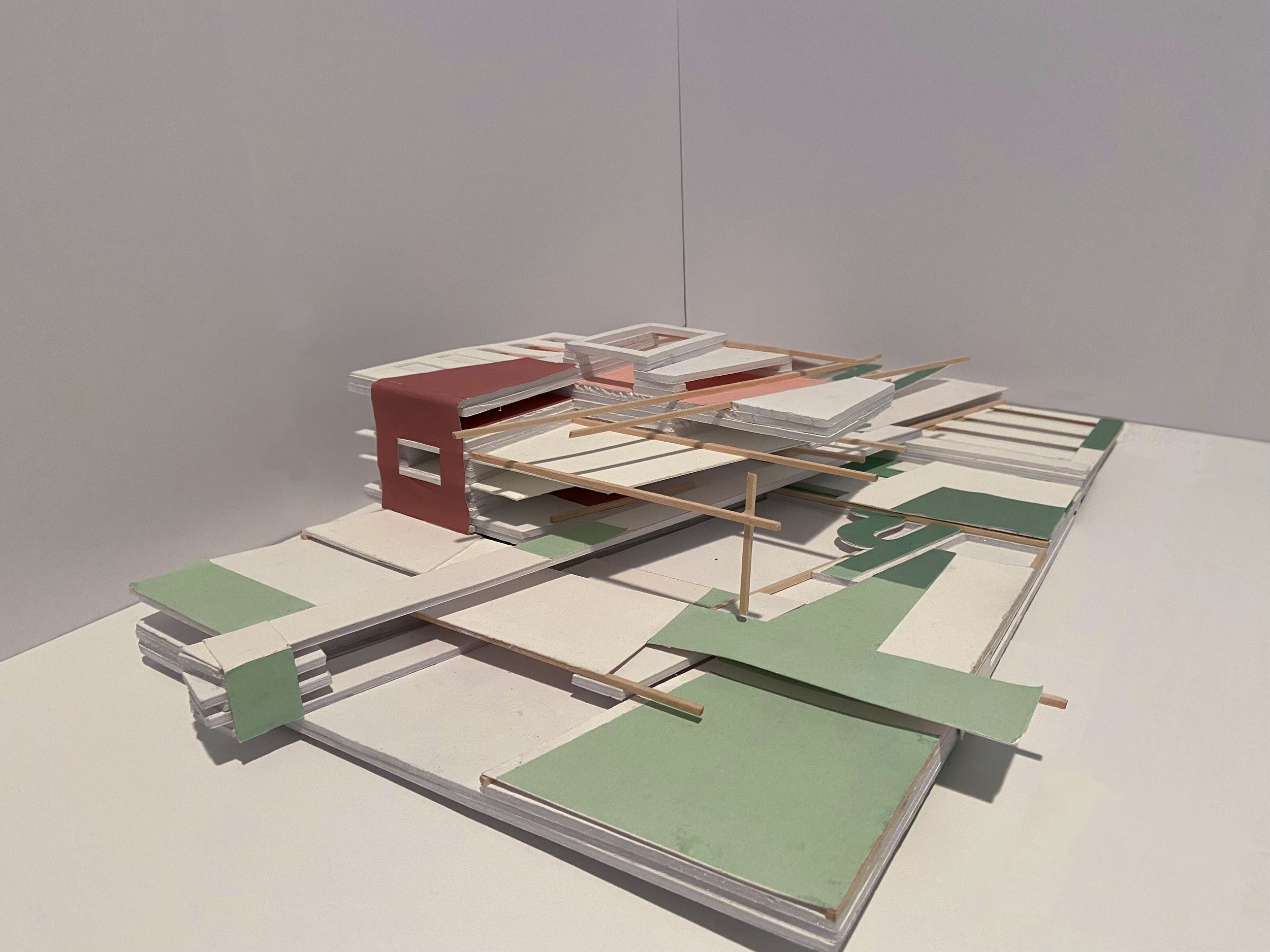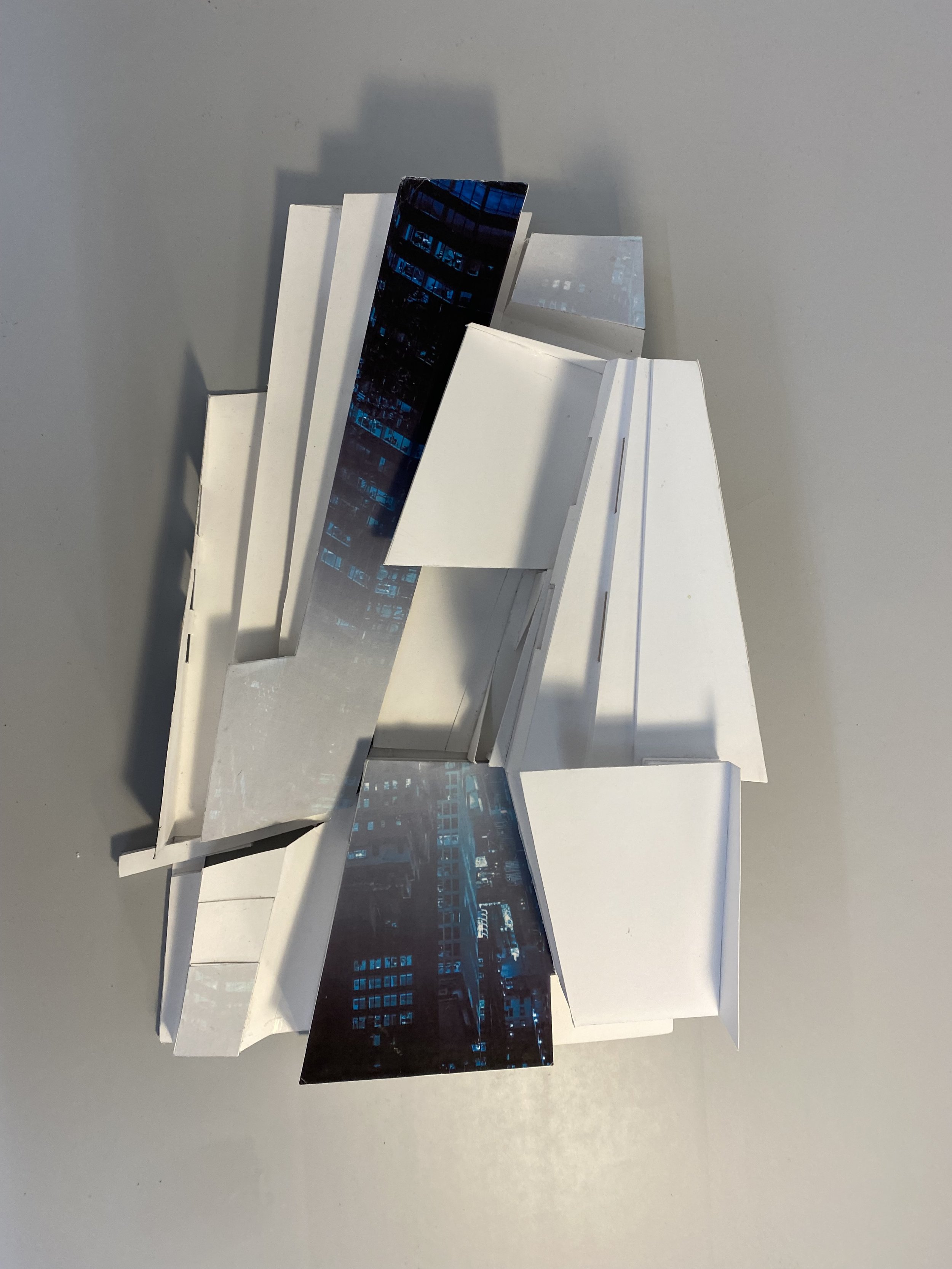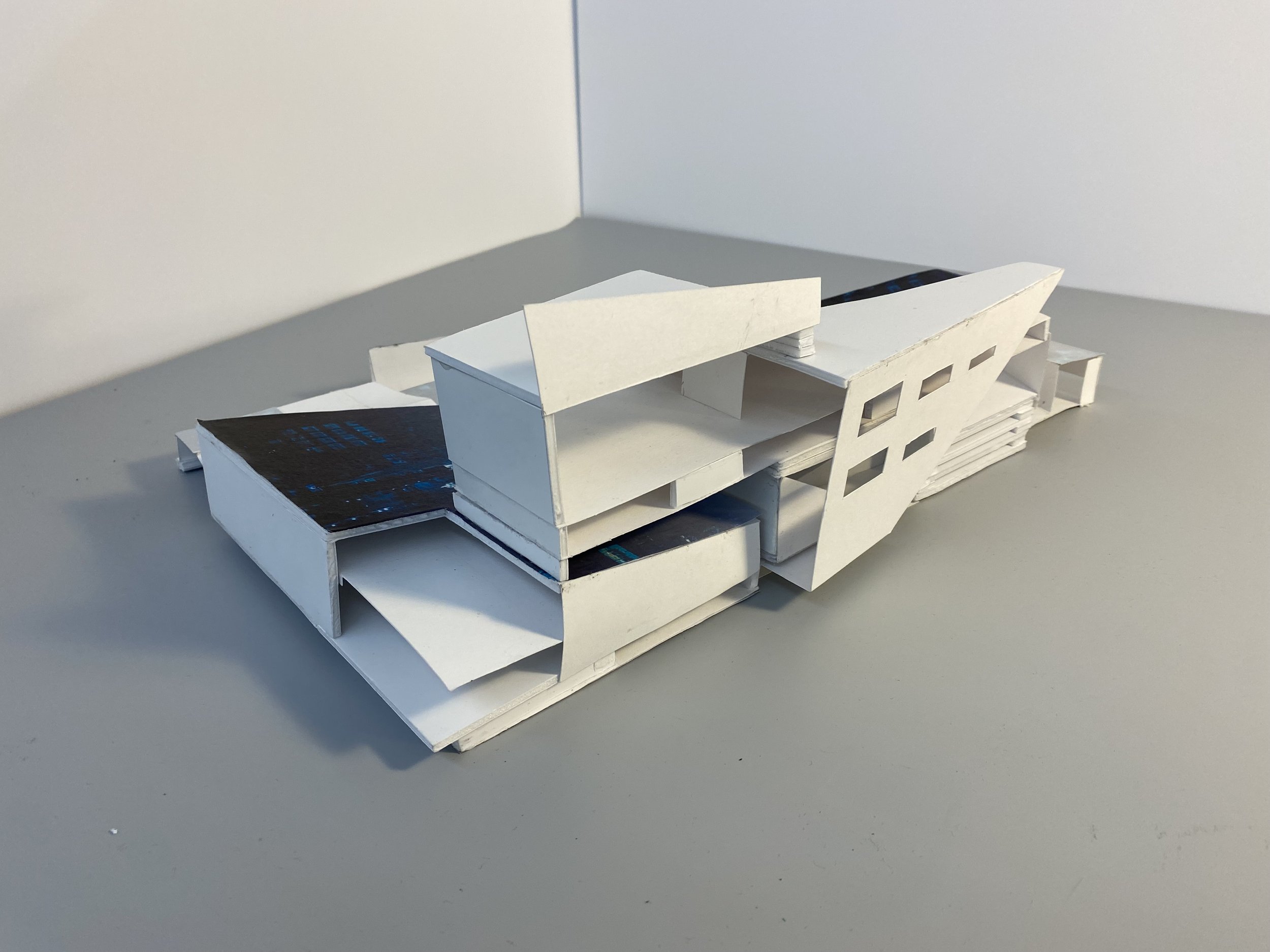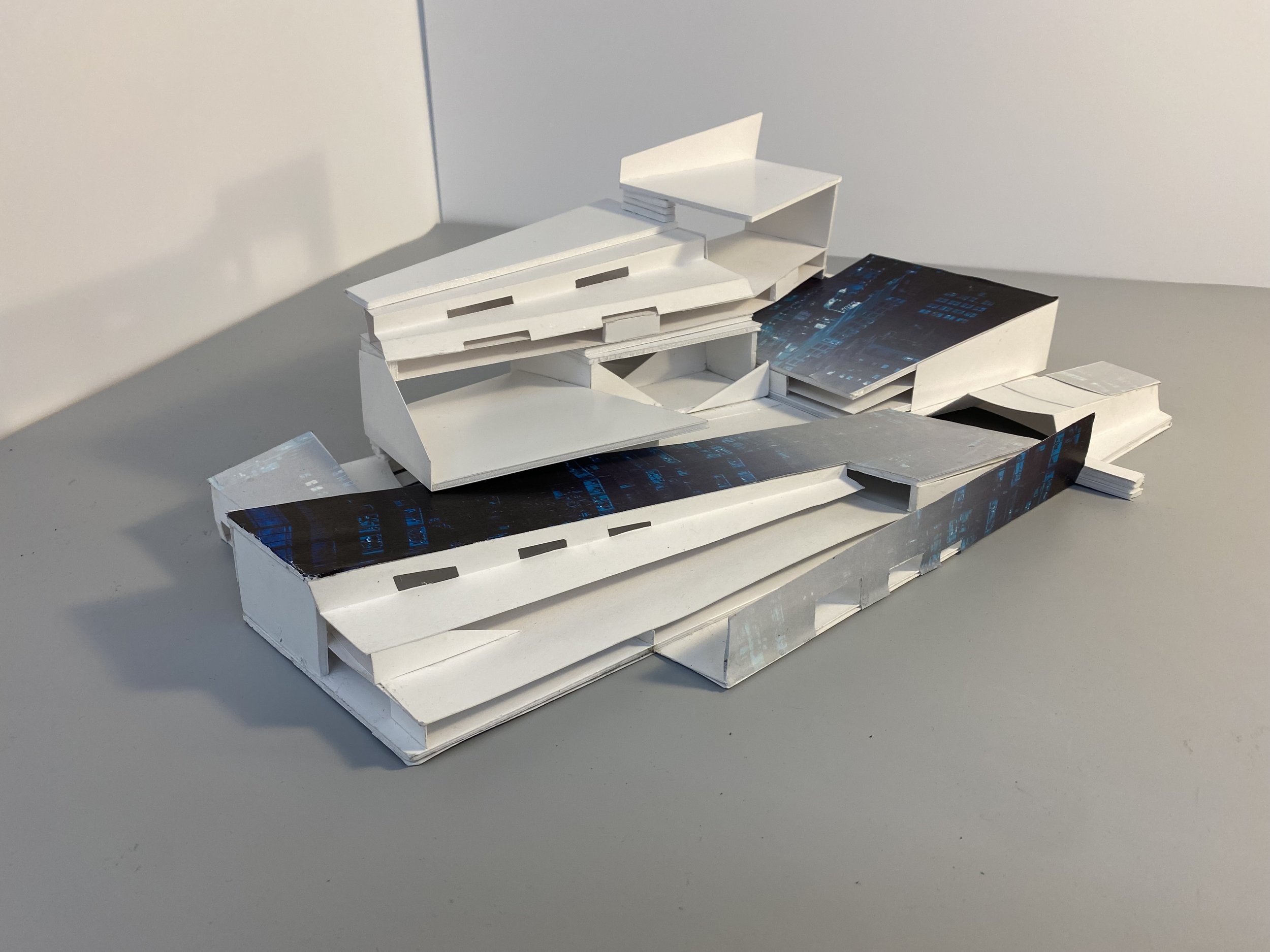Professor Christopher Gaone/Chunyan Zheng
Introduction to the organizational principles and tools designers use to interpret and shape the built environment. His studio introduces students to a wide array of fundamental design skills and processes. Through a series of sequential exercises, students learn to move fluidly between two and three dimensions, to work effectively with color, media, and materials, and to represent their design ideas in drawings and models. It emphasizes the design process as a means of analyzing the built environment and teaches students to recognize and exploit the relationship between designed objects and the fields they occupy. Given the liberal arts framework of the Architectural Studies program, this course also emphasizes reading, writing, and library research as fundamental components of a broad, healthy design process and as primary methods of expanding one’s understanding of the design of the built environment.
Adam Ribic
Transformation, Relief, Object in Field Title
A 2-dimensional pattern of h’s and y’s that was transformed into a 3-dimensional space containing an object and a field which it would sit on. The field was formed off the basic and most important structural pieces of the pattern with and the introduction of differing elevations created by certain sections of the pattern, with the lowest section being in the front and the highest in the back with a slow gradient in between. The object was formed by the basis of certain elements of the field being shown in the object mostly by removing spaces from a 6 by 5 by 3 cube and adding height. Color was later introduced into the composition following the look of Josef Albers’ square color theory, with the field and object being cut in half and light and dark colors on the upper and lower sections.

Mark Sutherland
Object Within a Field
A gesture sketch of the prior design study identified key features for developing the object for placement in the field – strong diagonals and scalloped curves. Inspired by the design configuration for Peter Eisenman’s House X with its initial concept of four squares around a point, an object evolved based on four quarters of an ellipse. Stylistically, these elliptical quadrants echo the original motif of the pattern used in generating the field. In the final design, these quadrants, based on angular axes, became the defining characteristic for the object. Similarly, angular and curved vertical members create an open and interesting volumetric space between planes as demonstrated in the relief model.

Jay Turner
Object within Field
In this final project, the main purpose was to establish a field while using a 2-dimensional color composition. With that new field composition the students were to produce an object within the field. Including elements of design in this 3-dimensional composition like line, plane, color, etc. supported a decision on how to produce space, depth, and different leveling elevations throughout the whole model. From a top view perspective, color/ texture was applied to show depth by also implying a value range. Incorporating walls throughout the composition also gave room spaces so there were only just a straight walk through in-and-out. Using multiple techniques of design produces many contrasting view sites as well.


