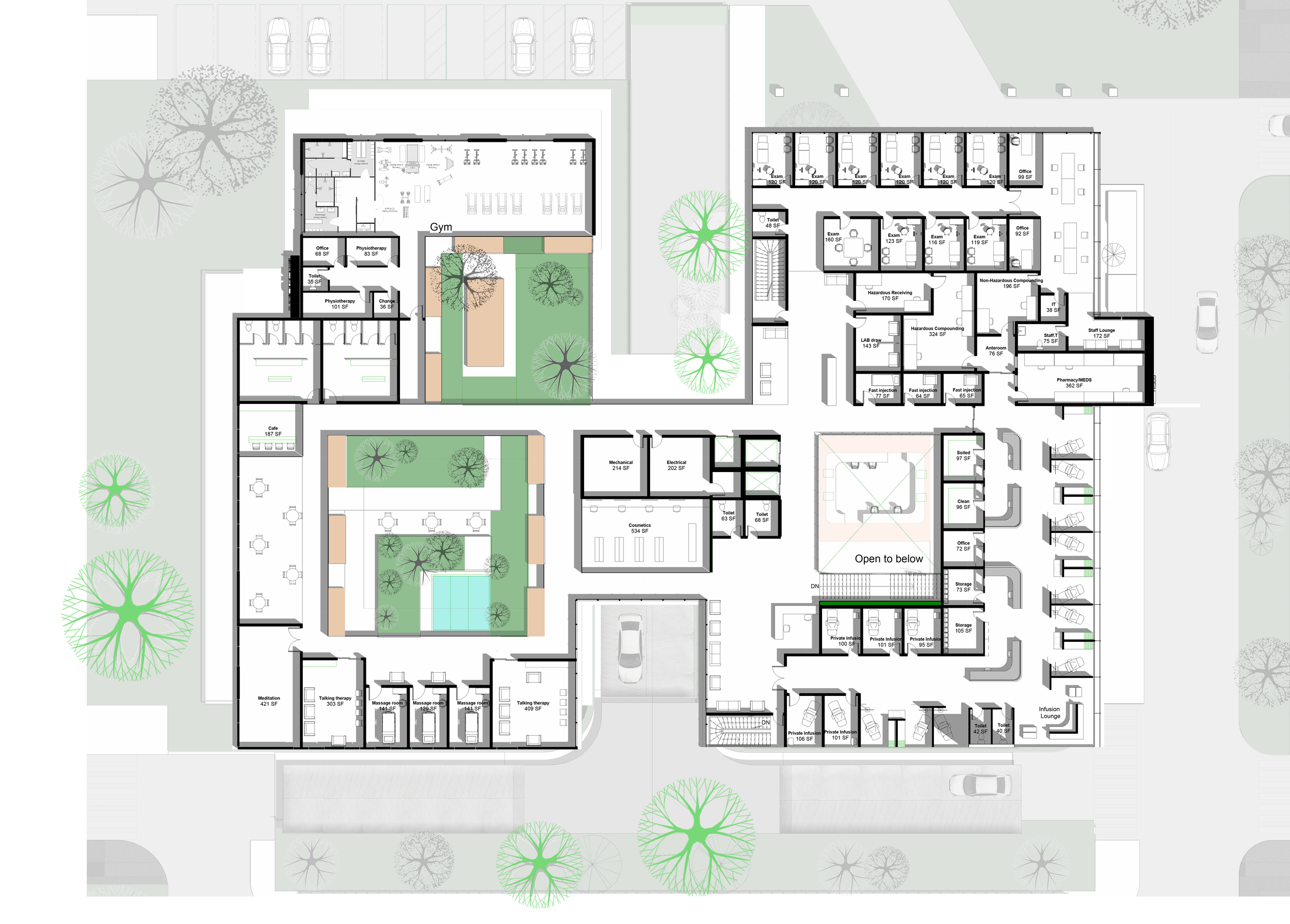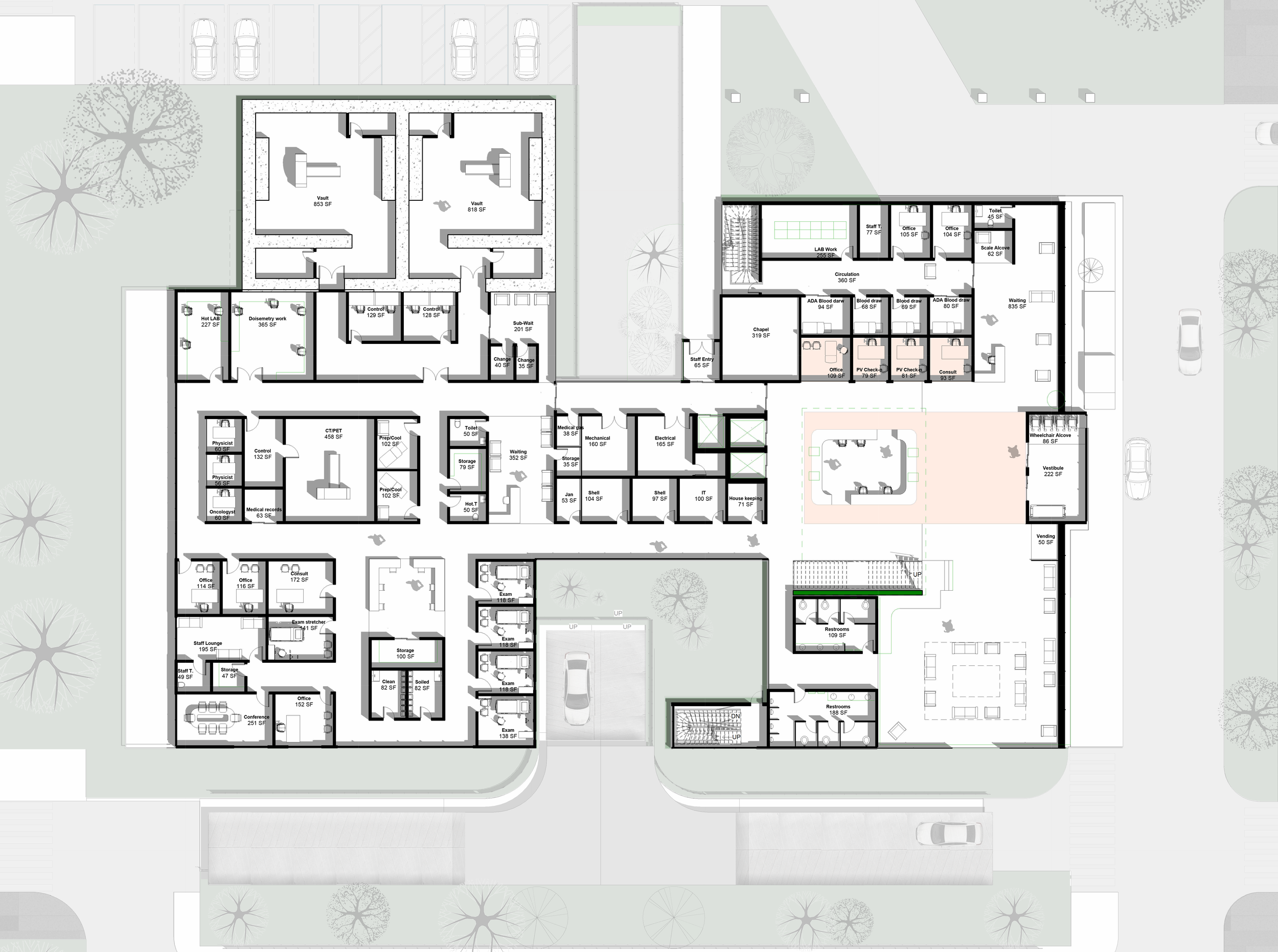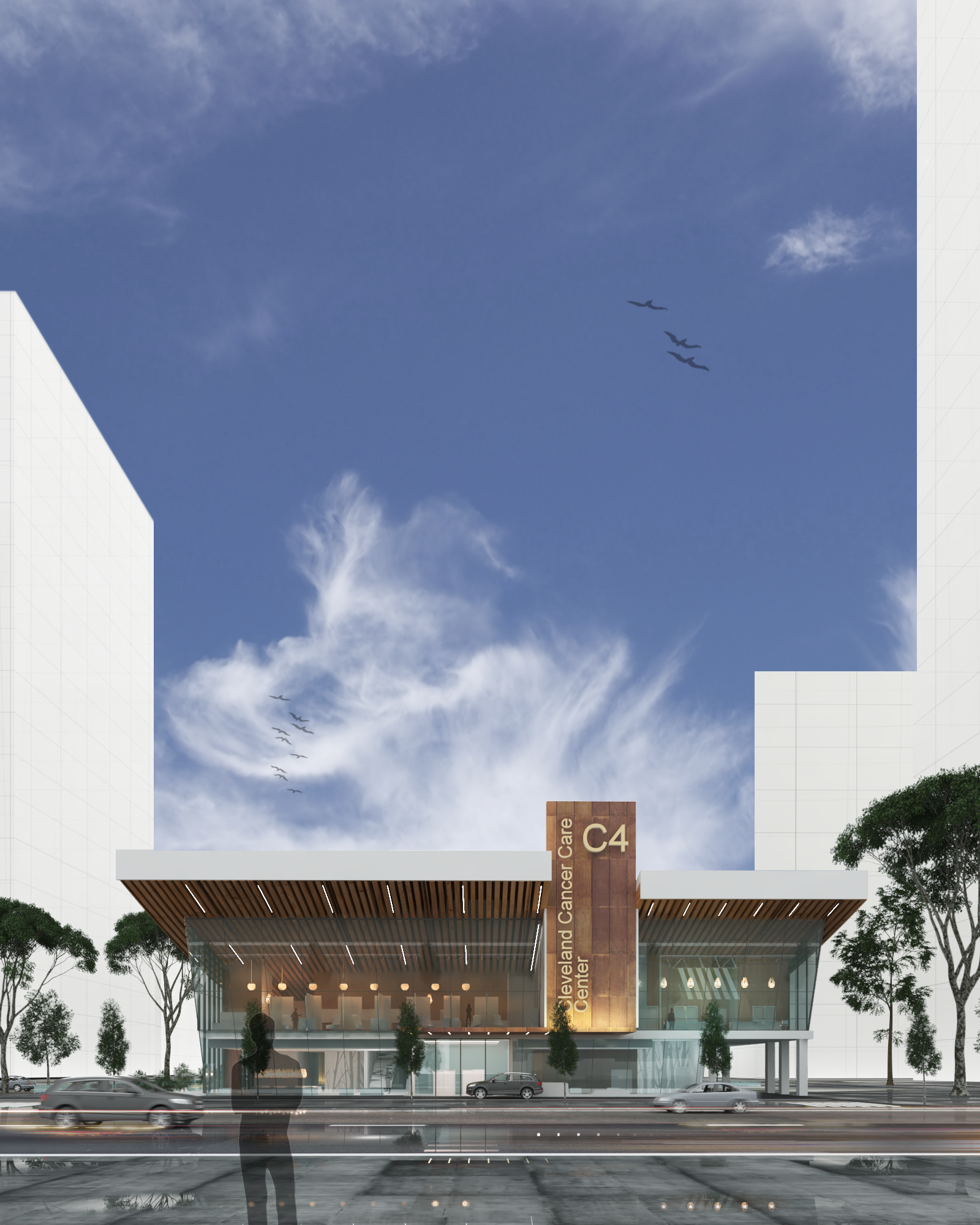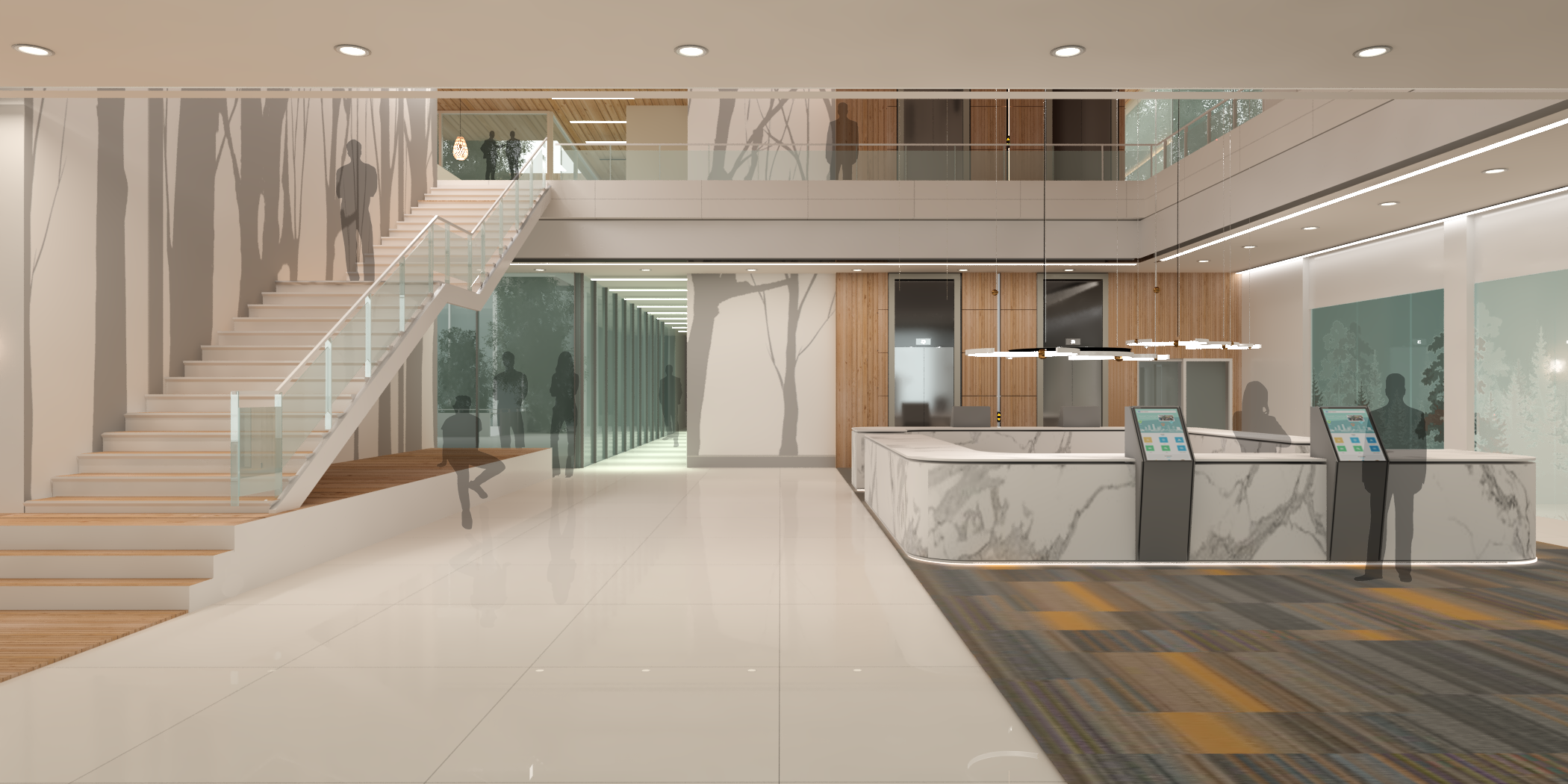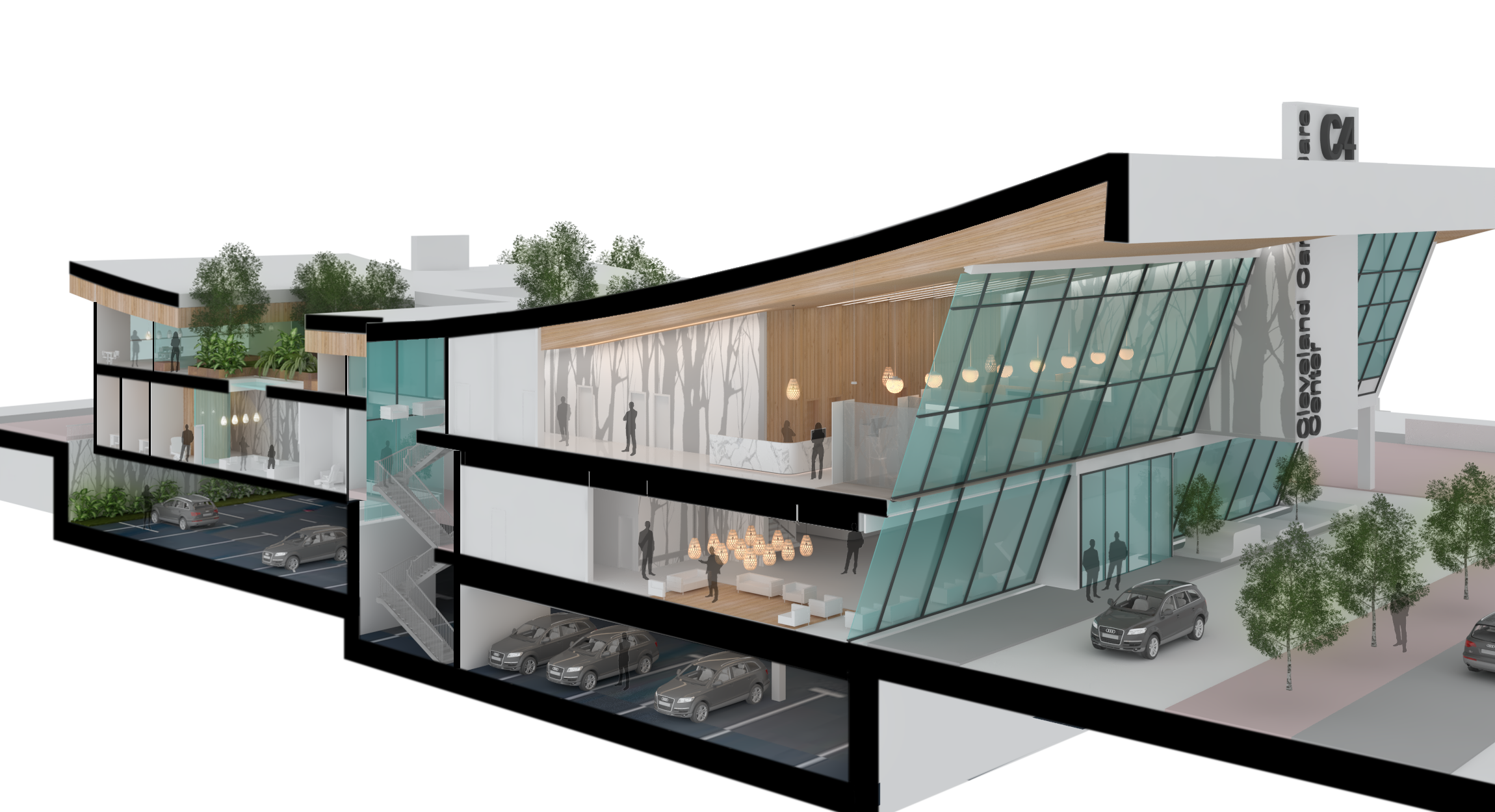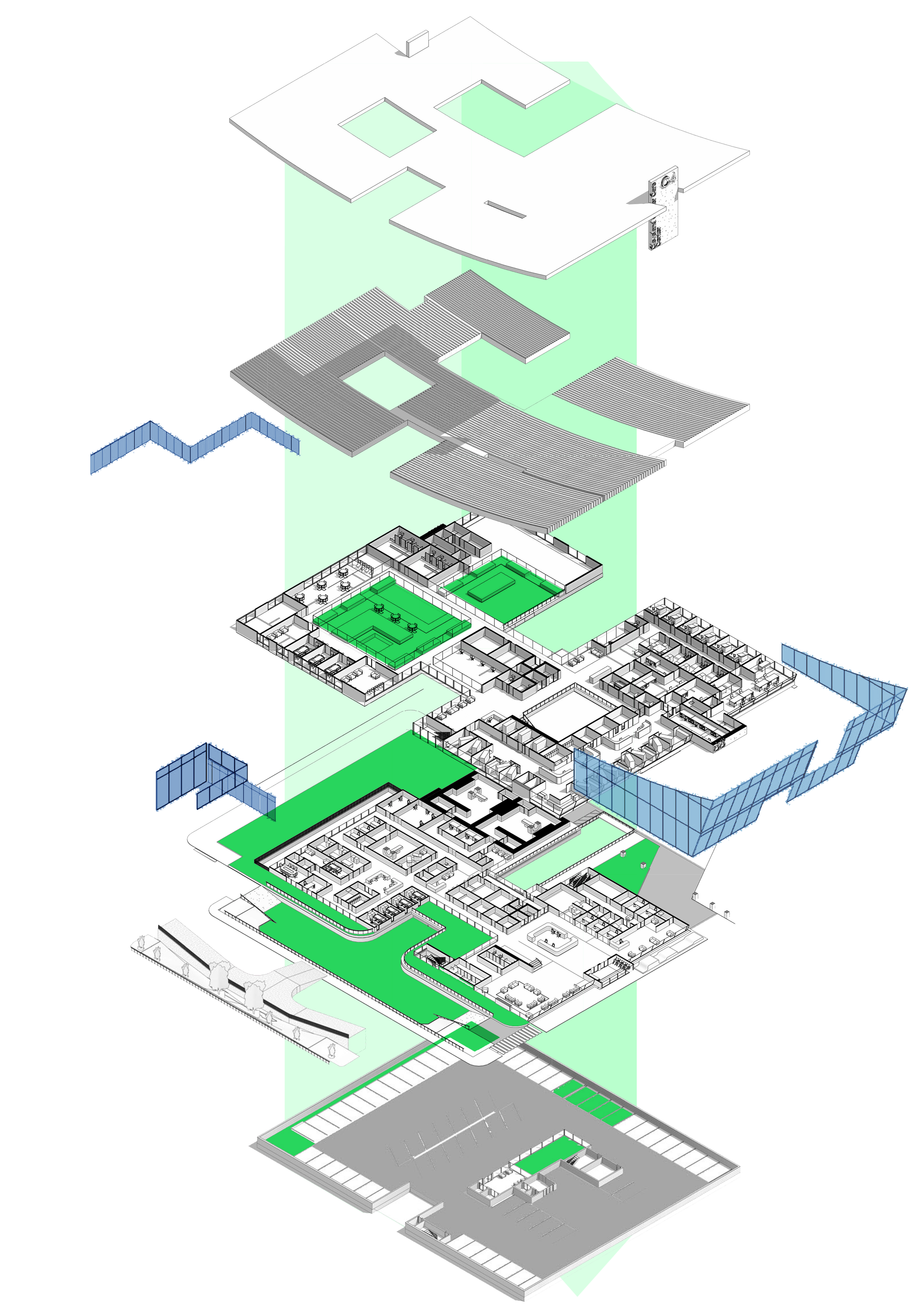Professor Staczak
Hossein Mirzajani
Cleveland Cancer Care Center
As a healthcare project, the goal would be to optimize the physical environment to provide an efficient response to the required priorities. This project is an example of research-based practice where the design decisions were made based on the research and observations to make sure about the effectiveness of design solutions. Cancer Patients have been considered one of the most vulnerable patient populations who get more influenced by the physical environment due to the long-term treatment process. Helping patients physically and emotionally through their cancer journey was the manifestation of this healthcare design project. In this project, improving the end-user experience by integrating holistic care and wellness features into the healthcare facility was the main design strategy. Improved operational efficiency, reduced travel distance, enhanced wayfinding, and support of the patients throughout their treatment journey were some of the strategic goals pursued in this design practice. This project consists of three layers including the basement parking to support patients with sensitive conditions, the first floor consists of entry and common spaces as well as a radiation therapy department plus LAB areas, and finally, the third floor which is mostly dedicated to infusion bays, medical oncology, and complementary treatments. Dealing with the harsh climate in the Cleveland area led the design to provide such a curved massing to provide wind-protected zones in the desired locations. additionally, incorporating private healing gardens into the second floor provided maximum exposure to natural light and greenery throughout the year for those who have to spend a significant amount of their time receiving cancer treatments.
