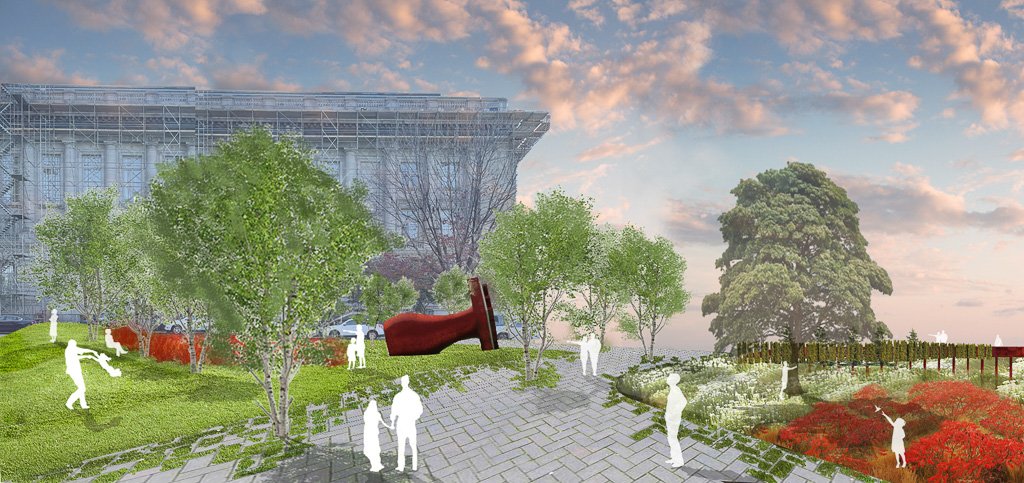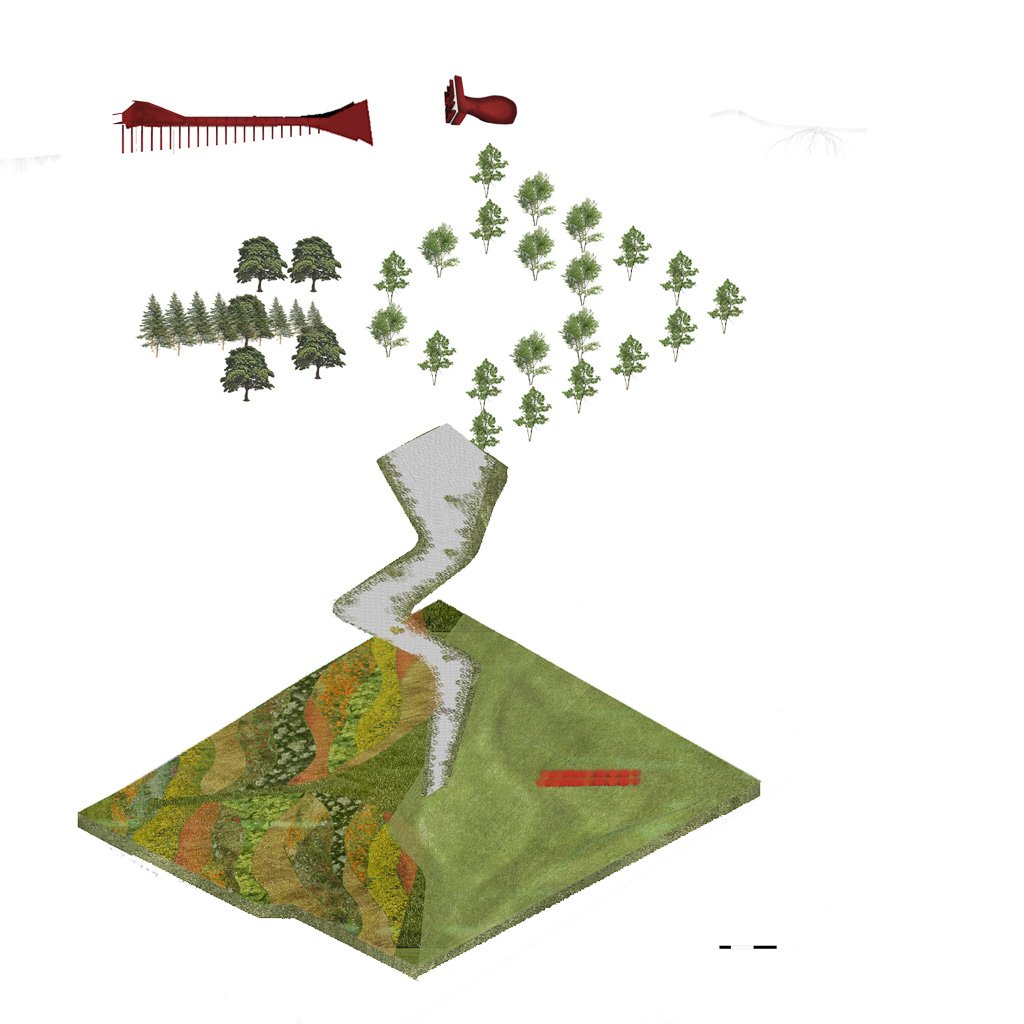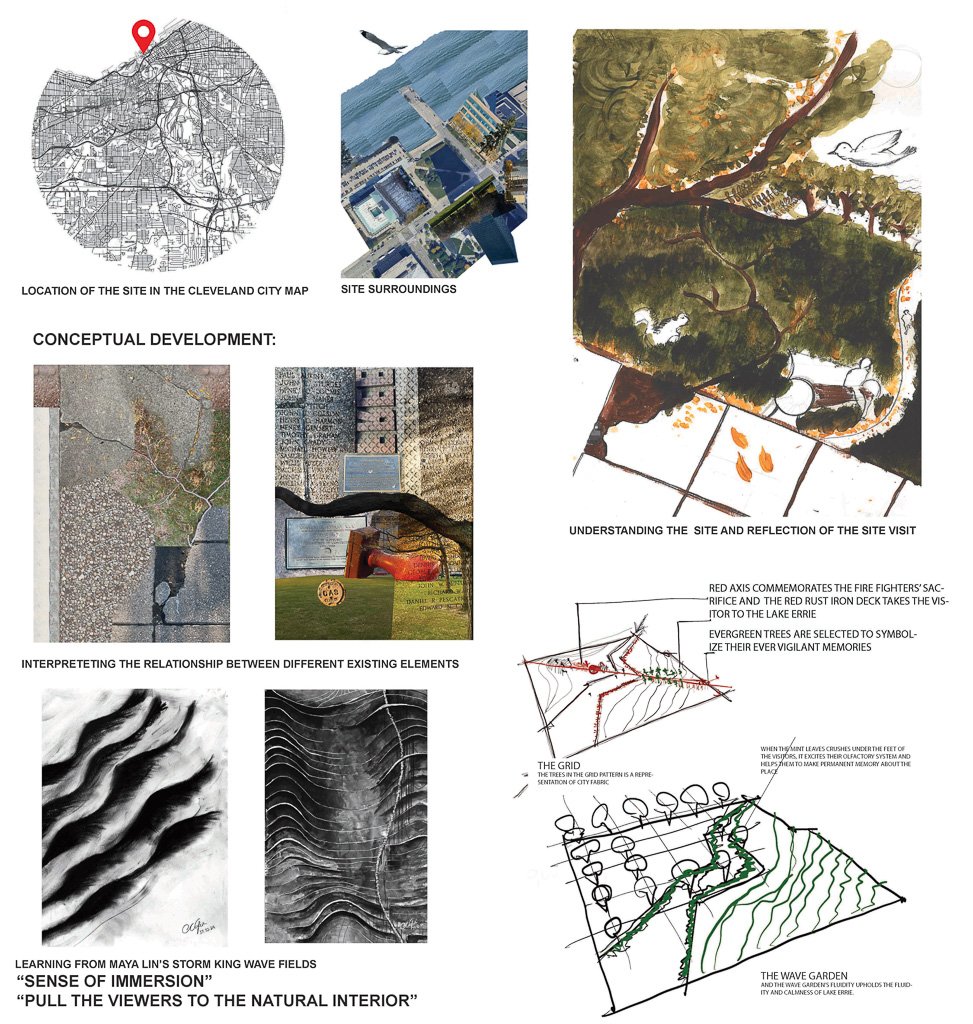Cat Marshall
This course introduces the basics of idea formation that develop through the design method and graphic communication for the discipline of landscape architecture. Emphasis is placed on the engagement of processes that initiate and advance creativity through idea formation, conceptualization and visualization. Drawing, illustrating, modeling, and forms of photography will be use to communicate ideas that create order and space in the landscape. Students will explore the course material through a process of engagement, production, proposal, review and refinement. A focus on the creation of gardens will guide exploration.
Emily Strogin
Woodland Park
Woodland Park is a proposed redevelopment of the current Willard Park, located at the corner of East 9th Street and Lakeside Avenue in downtown Cleveland, Ohio. This new park seeks to address the lack of biodiversity in the current system, while also celebrating the rich geological and archaeological history of prehistoric Ohio. Woodland Park will stand as an acknowledgement by the city of Cleveland of the many Indigenous peoples who have been dispossessed from this region. For millennia they occupied, traversed, lived from, and cared for the land and the waterways of Ohio, and this park will honor their stewardship as well as provide an opportunity to create a respectful and enduring relationship with contemporary Native communities in Northeast Ohio.
The woodland area is an opportunity to improve the biodiversity of the landscape by densely planting a multi-species deciduous forest with both shade and understory trees, as well as low growing perennials. The 10 types of deciduous trees provide different opportunities for animals such as cavity-nesting birds, berries for small songbirds and mammals year-round, and host plants for over 500 species of butterflies and moths. Creating an ecosystem for these organisms will not only benefit in making a space for wellness for human visitors, but a place where the fauna of Northeast Ohio can thrive.
Terrace 1 and 2 create both passive and active space for visitors to better view Lake Erie, a declining opportunity with the continued development of the shoreline in Cleveland. The terraces can be accessed from the stairs beginning at the northeast corner of the site, or from the ramp accessible both from the northwest and northeast corner of the site. Traveling up the crushed gravel path, leads to the turf terraces large enough to accommodate group gatherings as well as individuals looking to relax and enjoy the lake.
The snake mound encompassing the woodland area of the park pays tribute to Ohio’s prehistoric Native American mound-builders, the Hopewell, the Adena, and the Fort Ancient cultures, who built many earthworks in Ohio, including The Great Serpent Mound in southern Ohio. The mound in Woodland Park acts not only as a symbol of these cultures’ presence in the Ohio River Valley, but also as a way to mark where the park becomes inaccessible to foot traffic within the woodland area.
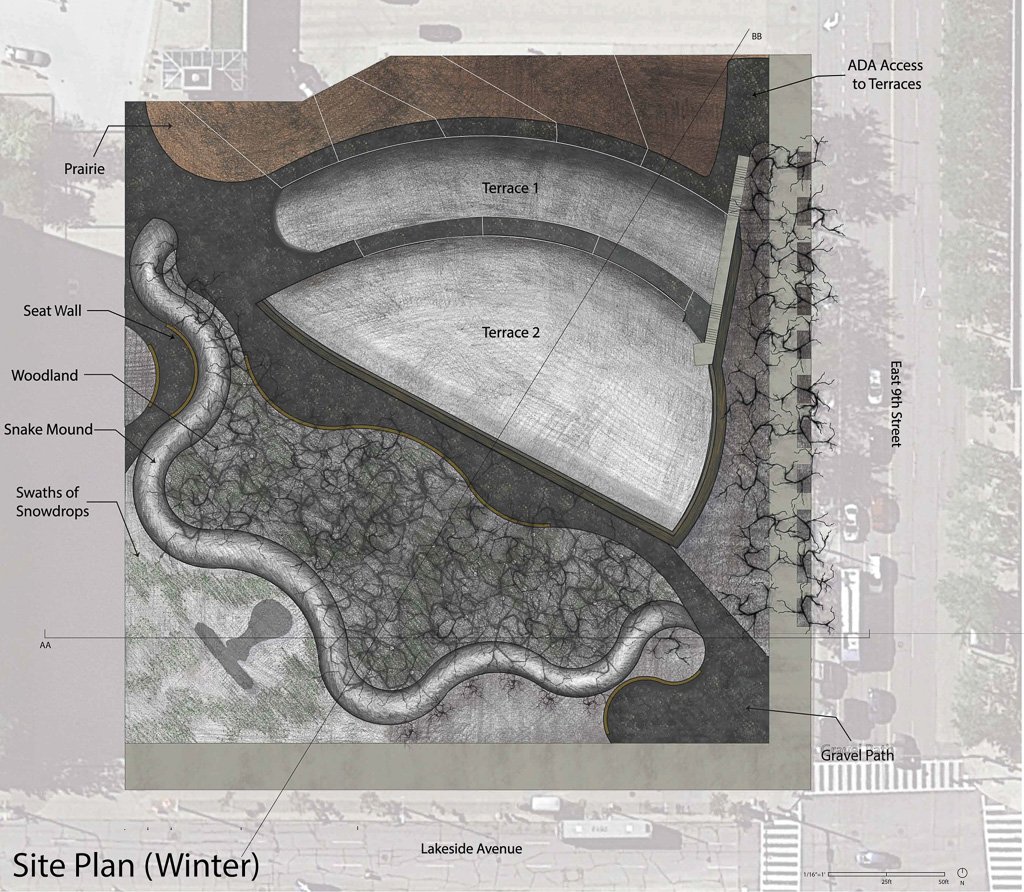

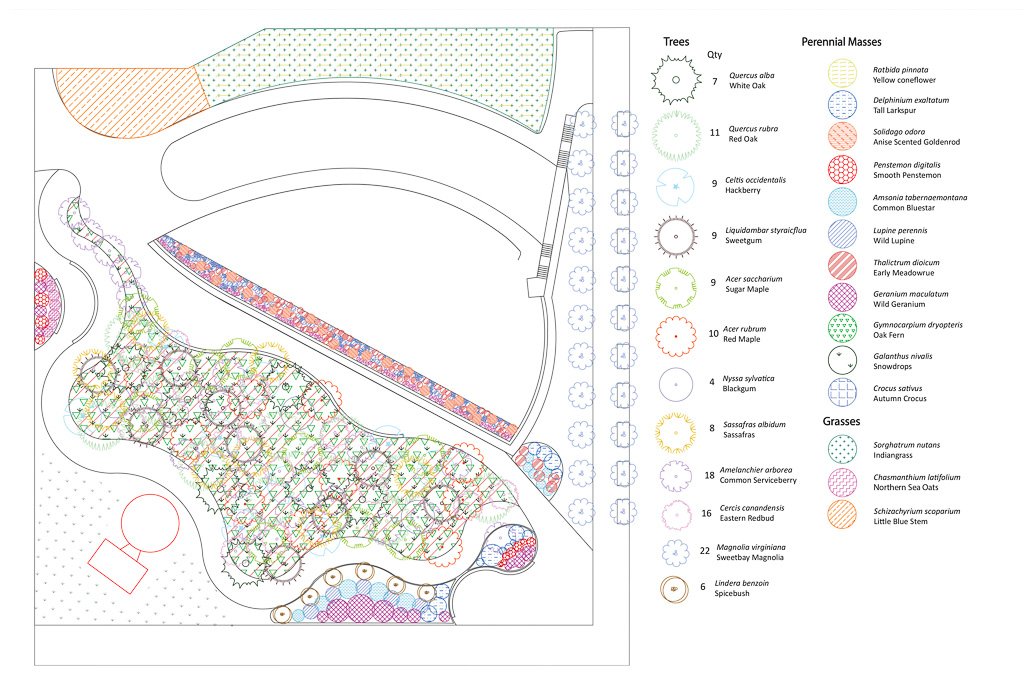
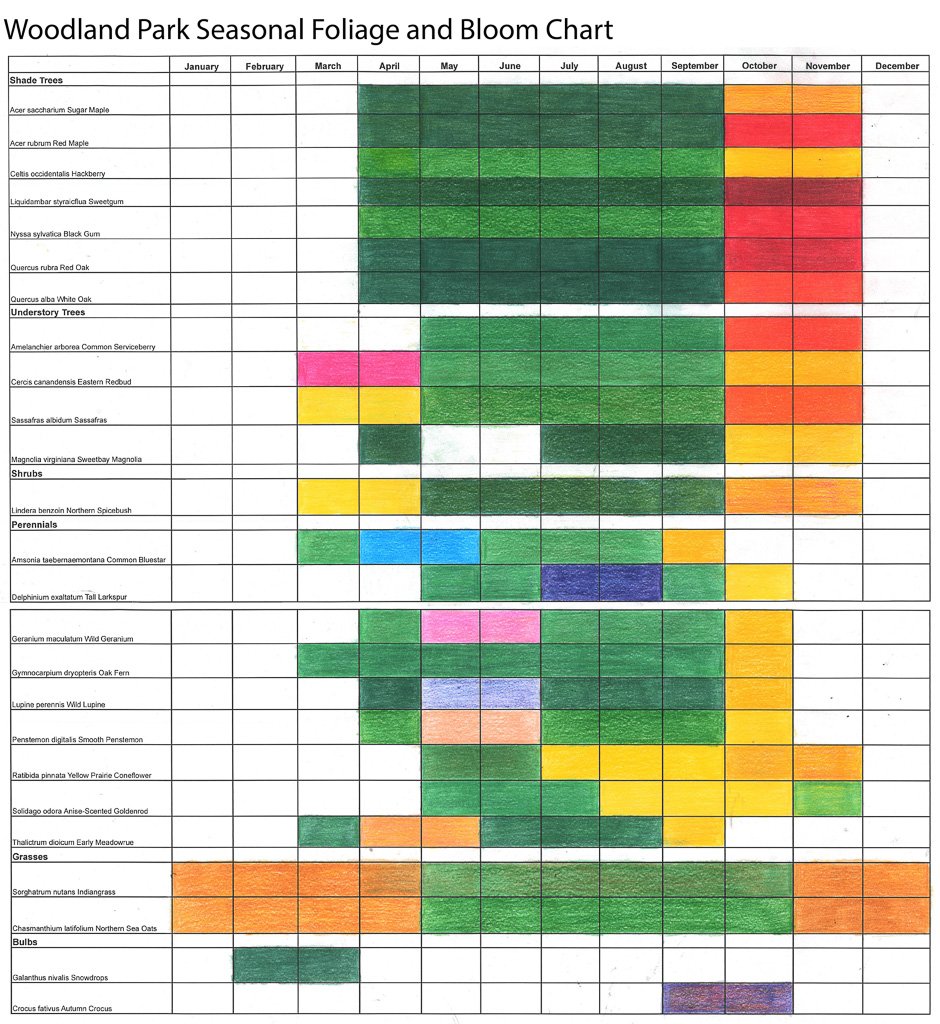

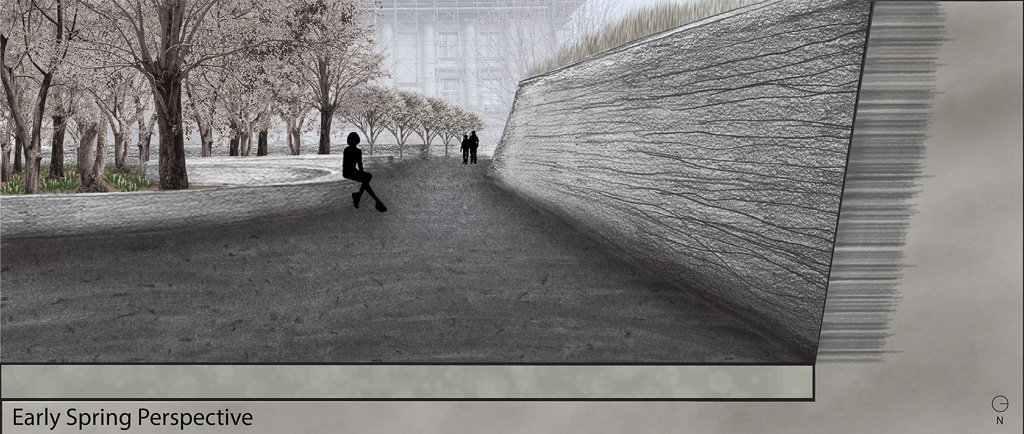

Nafia Nawreen Ahmed
Transition & Connection: Between the GRID and WAVE
An urban park is a living tapestry where the steel and concrete pause to let nature whisper. This exactly happens in the Willard Park, which is situated in the north of downtown Cleveland. It is situated in between a strong dichotomy of the waves of Lake Erie and the grid of the city.
This design intentionally reflects this contrast, creating two distinct zones: The Wave and The Grid, each embodying a unique vocabulary of landscape. These areas are united by a thoughtfully designed pathway that dissolves their boundaries, transforming the space into a communal haven for reflection and celebration
The Waves: The northern part of the park immerses visitors in the essence of Lake Erie’s waves. A naturalized garden with flowing masses of perennials evokes the undulating movement of water, creating a serene, dynamic environment. The plant palette, rich in warm-colored flowers, pays homage to the memory of fire incidents and the bravery of firefighters, whose memorial is central to this section.
A striking view deck made of red, weathered steel rises above the wave-inspired field, offering unobstructed views of the lake. The names of fallen firefighters are etched into the vertical edges of the pathway, and the presence of dense evergreen trees flanking the memorial pathway creates a solemn and respectful atmosphere.
The Grid: In contrast, the southwestern part of the park captures the structured rigidity of Cleveland’s urban grid. Grids of trees symbolize the city's order, while a sweeping landform weaves between the grids, creating intimate interior like spaces for people to seat and relax.
At the heart of this section stands the iconic FREE stamp, a bold red sculpture that embodies freedom. A line of red-twig dogwood links the FREE stamp to a red platform in the Wave section, establishing a visual and thematic connection across the park.
The Path: The transition between The Wave and The Grid is seamless, with a thoughtfully designed pathway that diminishes their boundaries. This path becomes a central gathering space, encouraging interaction, celebration, and connection, symbolizing the harmonious coexistence of nature’s fluidity and urban structure.
This Design transforms the meeting of grid and wave into an experience of unity, where design, history, and nature converge to create a space that is as reflective as it is vibrant.
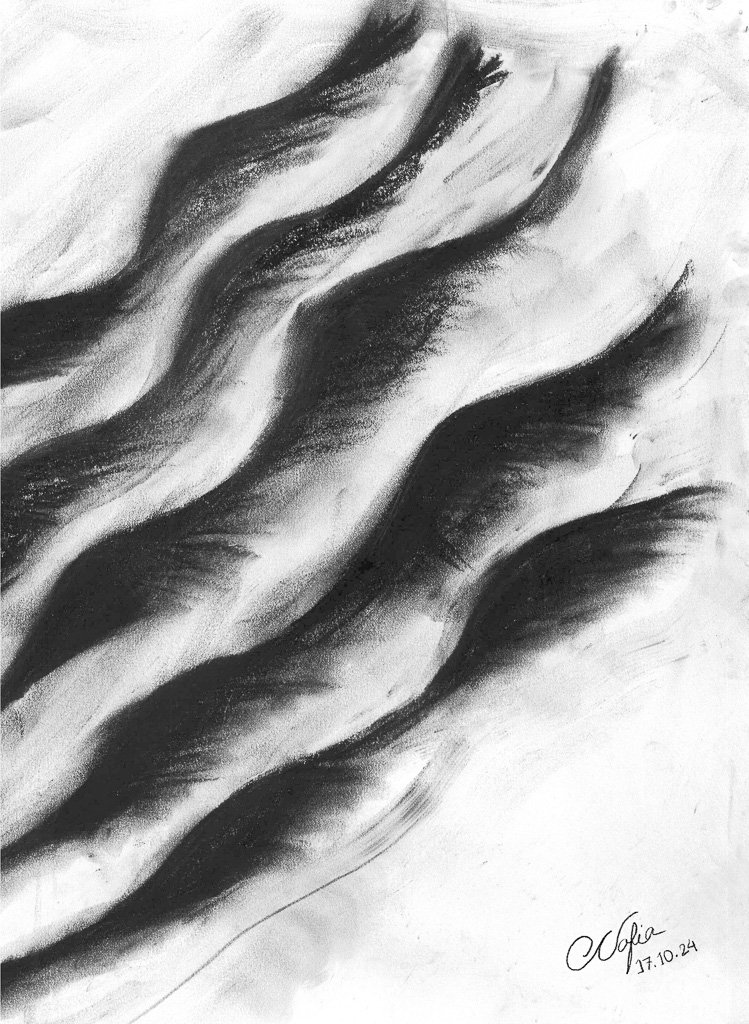
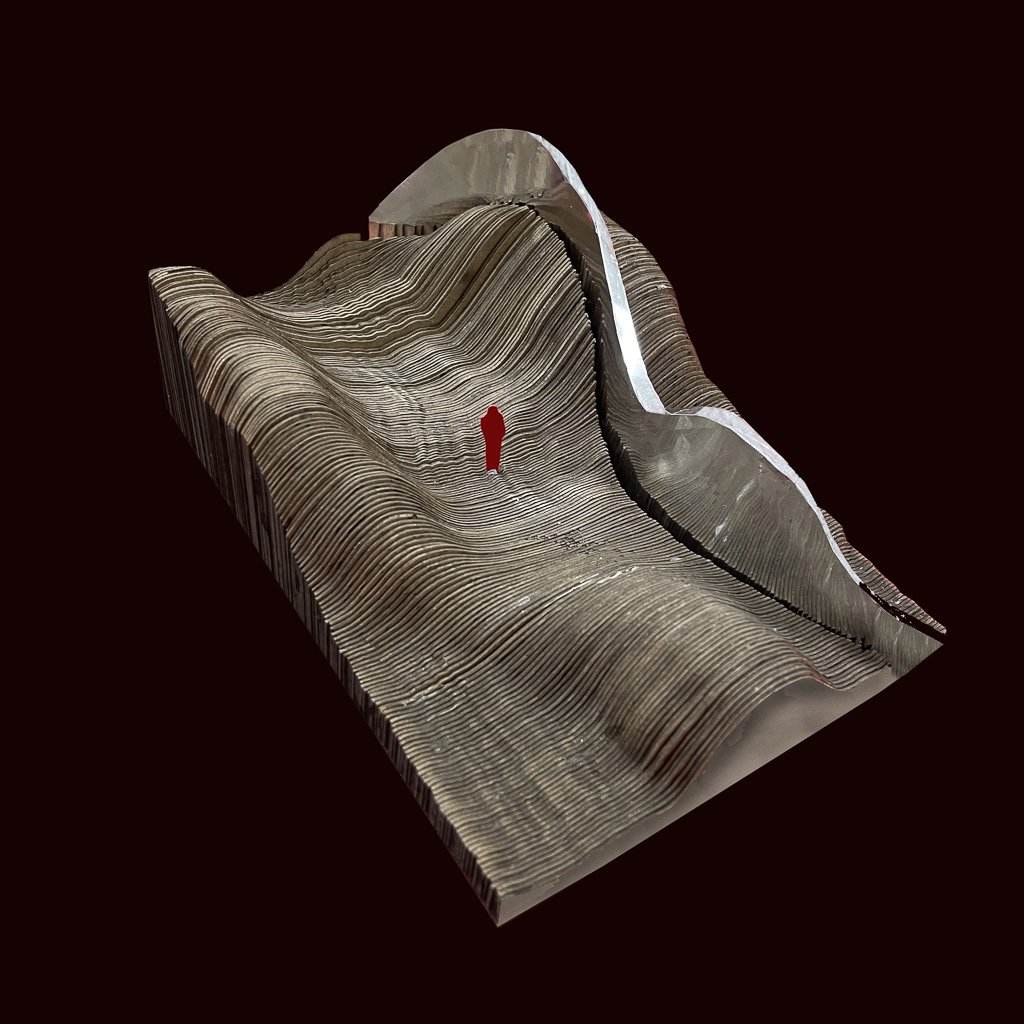




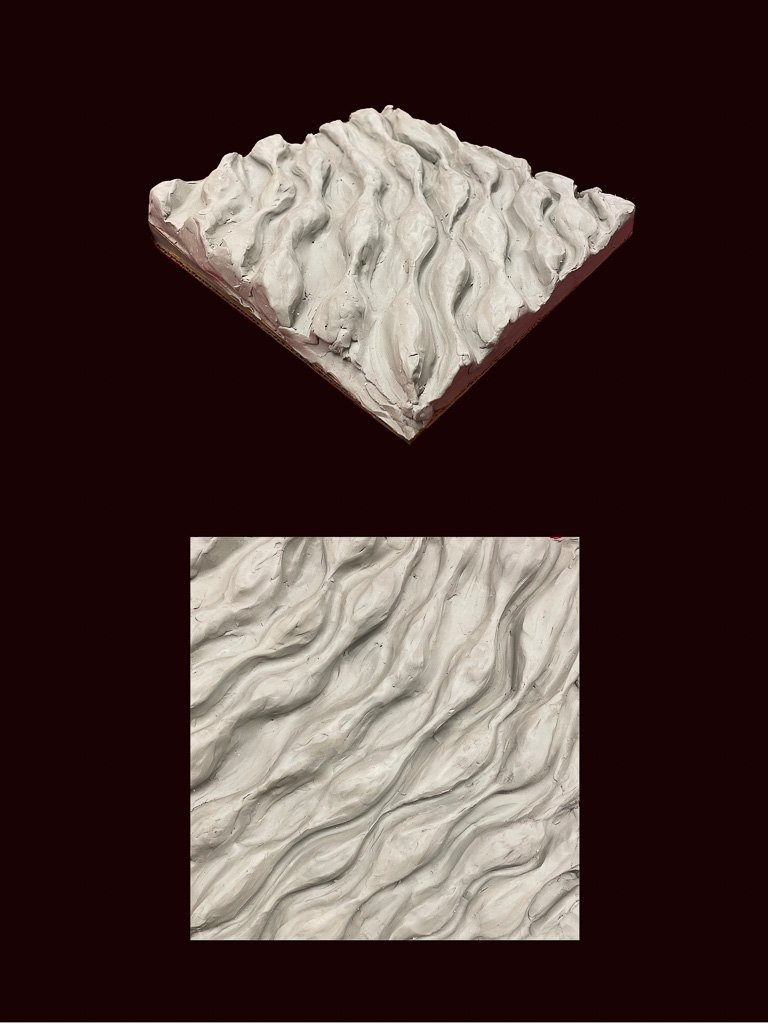
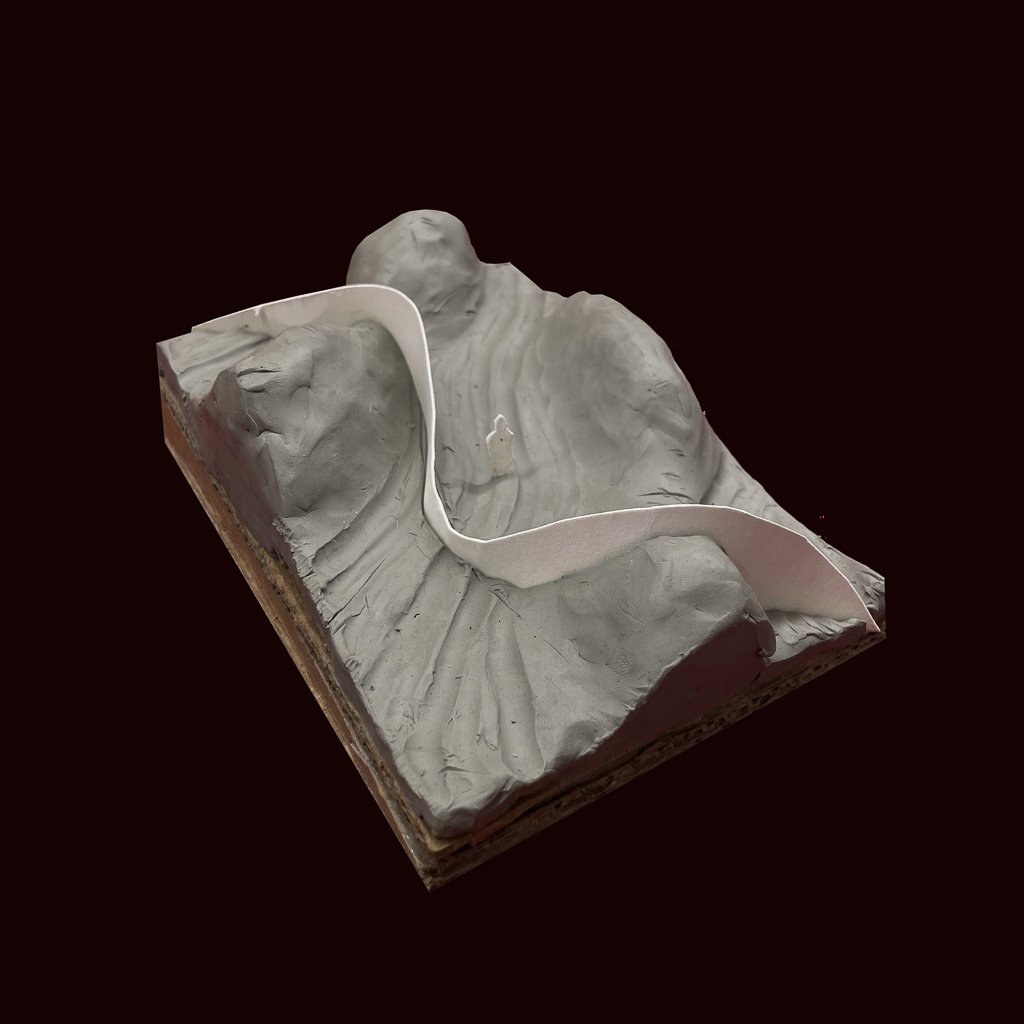

Nafia Nawreen Ahmed
Sense of Immersion: The Crest, The Trough and The Wall
The project focused on studying and sculpting landforms to create meaningful, immersive experiences for visitors. Drawing inspiration from renowned land-art projects, the challenge was to blend these references with a personal design interpretation. The goal was to craft a landscape where visitors could physically and emotionally immerse themselves in the fluidity of the terrain.
At the heart of the design lies the idea of a continuous flow, where crests rise with dynamic energy, and troughs settle into quiet mysteries. These landforms were not merely aesthetic but designed to evoke a journey of spatial contrasts and emotional engagement. A Datum, represented by a solid glass wall, was introduced to guide the visitor’s movement, acting as both a physical and visual anchor amidst the flowing forms.
The crests of the landforms align closely with the glass wall, creating moments of compression where space feels intimate and intense. As visitors progress, these compressed areas transition into expansive troughs, offering a sense of release and openness. This rhythmic interplay of narrowing and widening spaces generates a dramatic narrative for the visitor’s journey, where the landscape itself becomes a storyteller.
A mirror wall enhances the visual impact of the landforms, reflecting their undulations in a way that creates an illusion of infinite waves. This element dissolves the boundaries of the space, making the landforms appear as if they extend endlessly into the horizon. The reflection amplifies the sense of immersion, allowing visitors to feel surrounded by the undulating terrain as if stepping into an unending, fluid landscape.
By integrating movement, reflection, and spatial contrast, the design achieves a landscape that resonates deeply with its visitors. The landforms, paired with the reflective datum, transform a simple walk into a rich sensory experience, blending the tangible with the illusory and the structured with the flowing.

