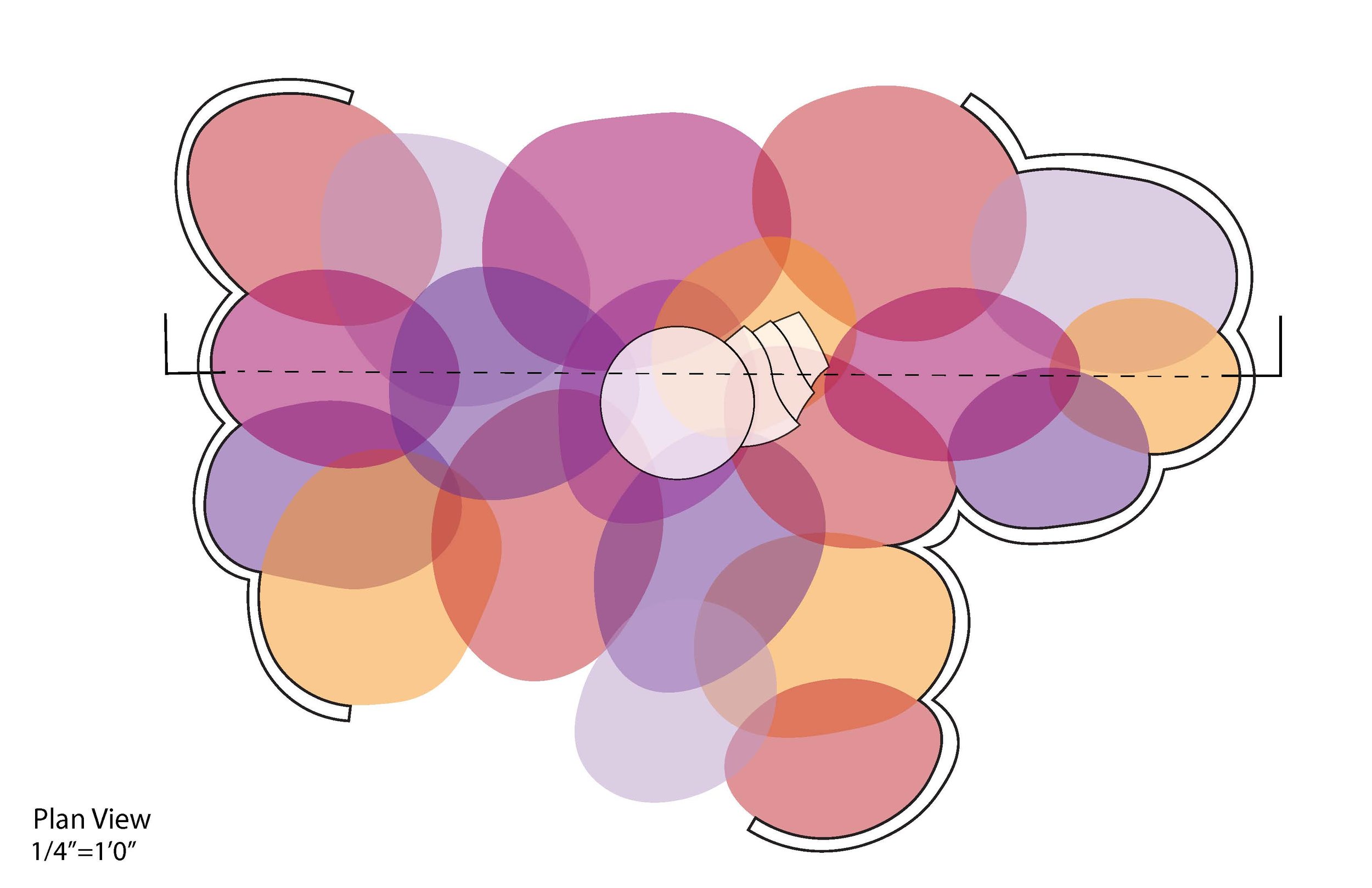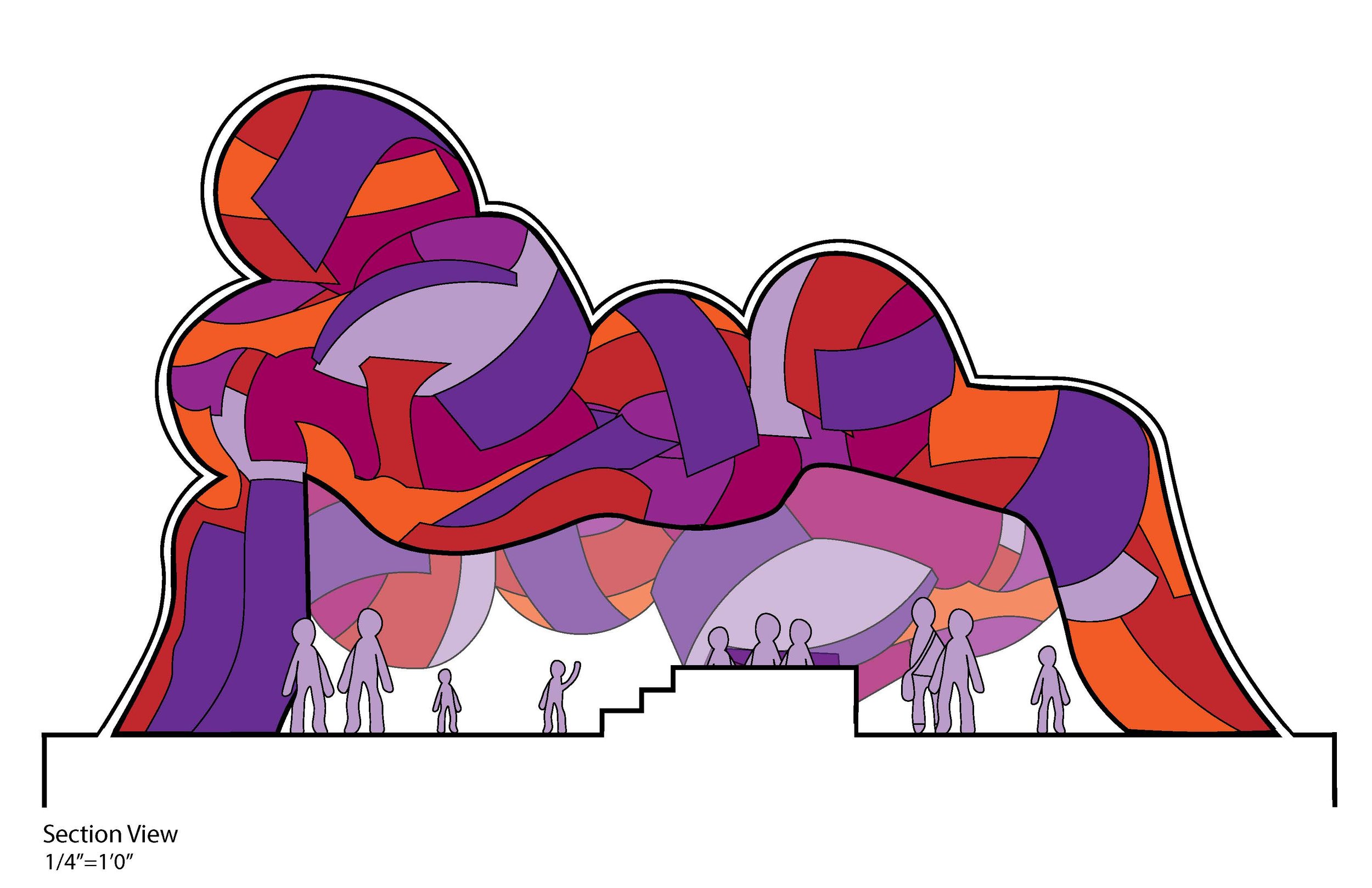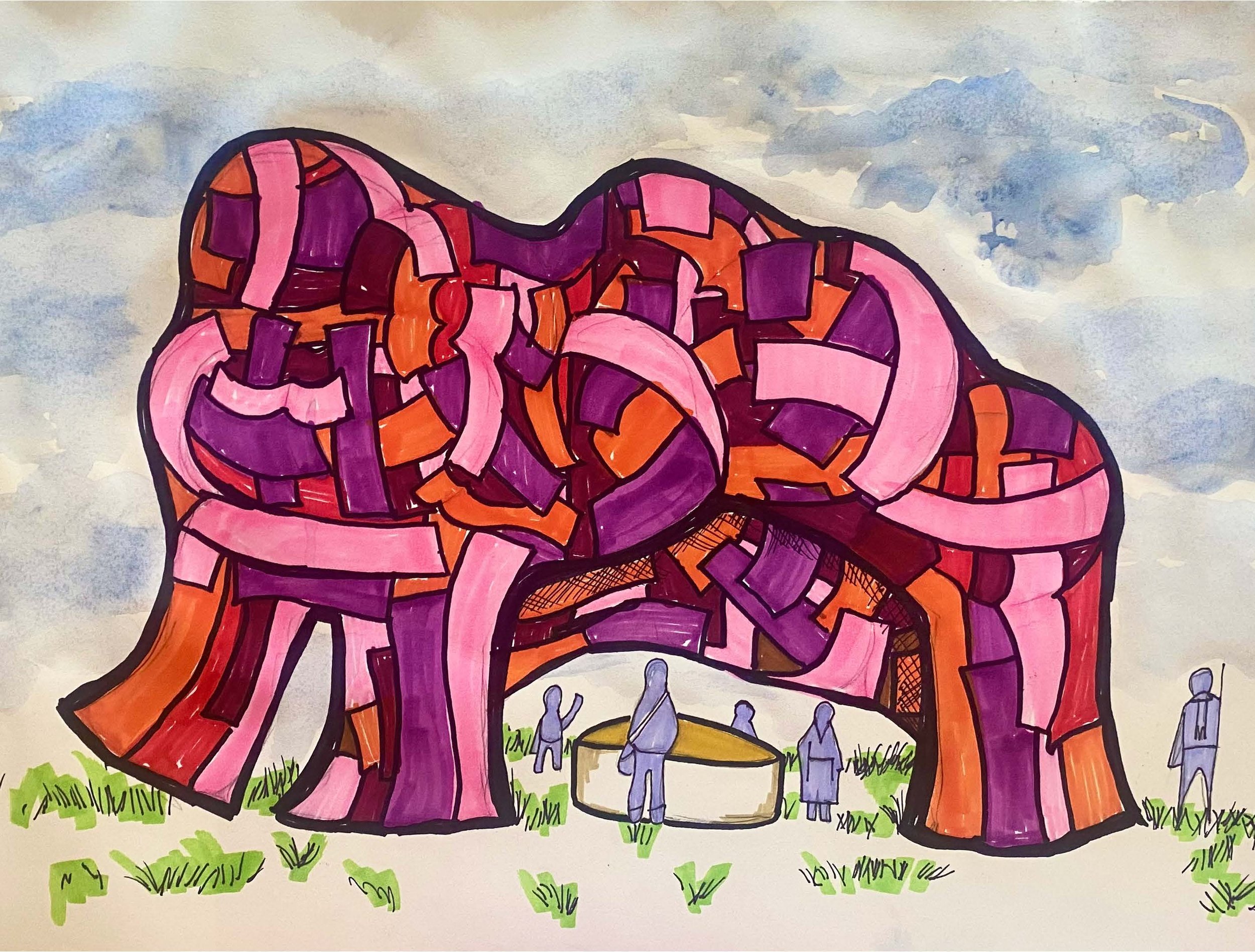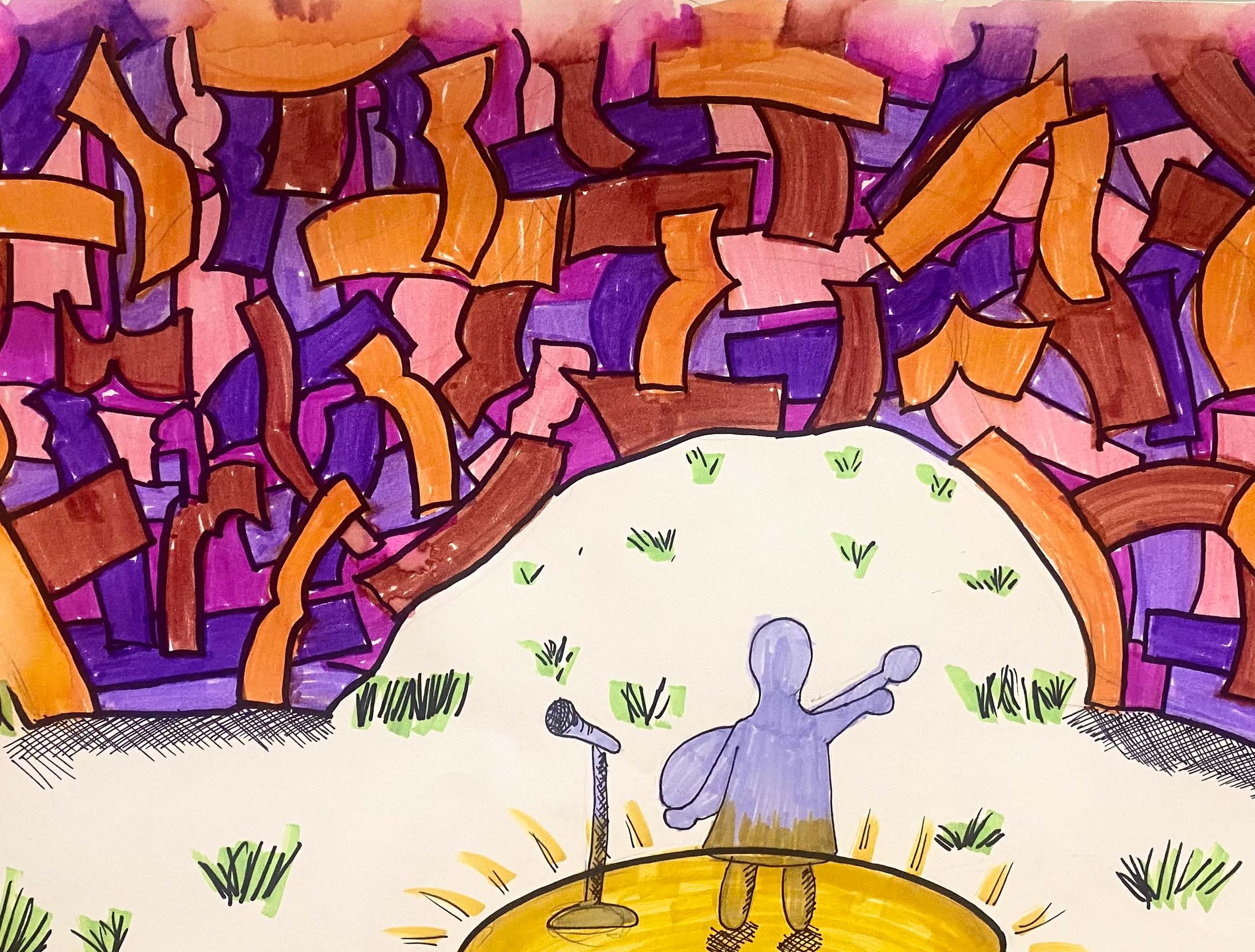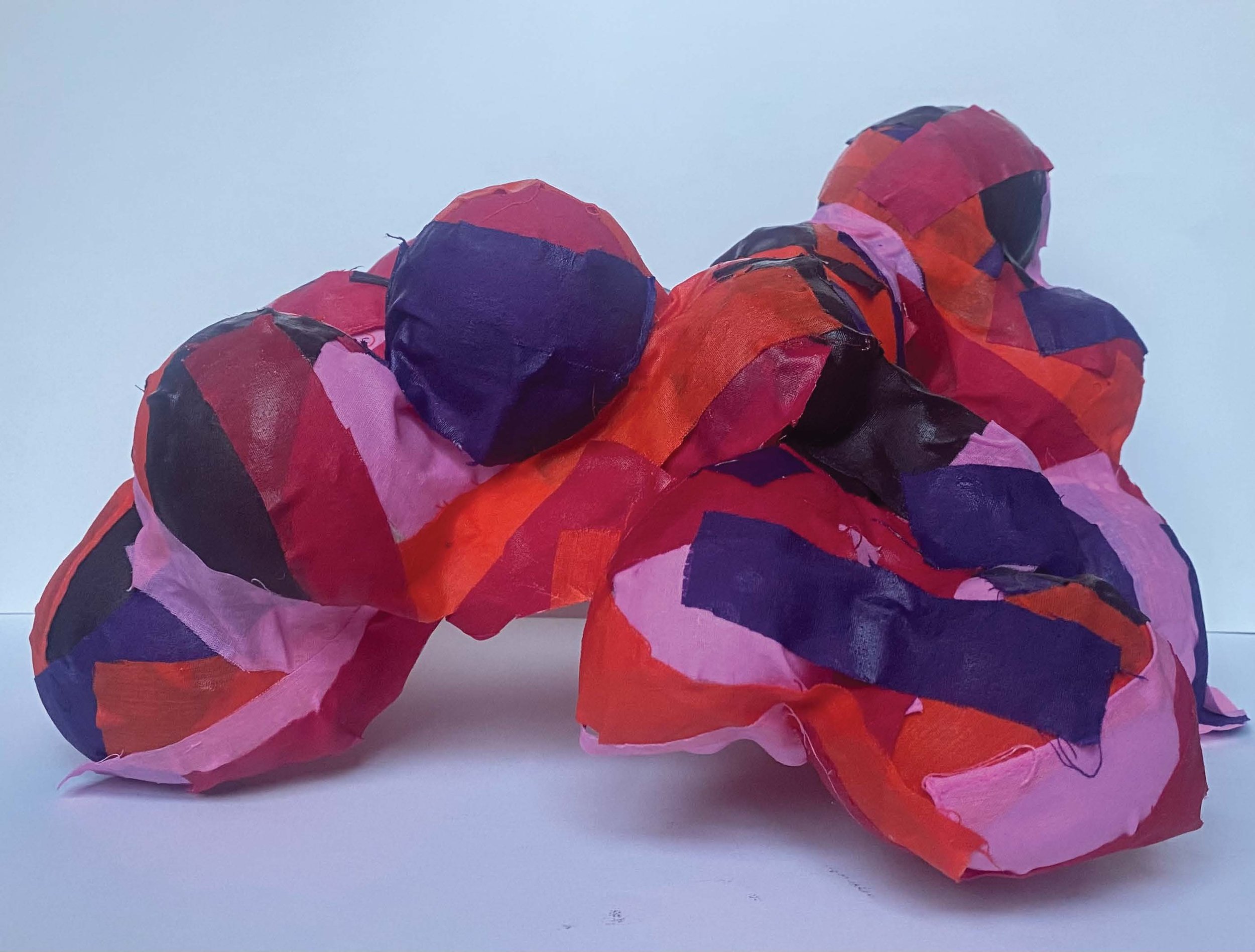Professor Brett Tippey
As the first design studio of the Bachelor of Arts in Architectural Studies, this course introduces students to the iterative design process used by architects and other designers as a method of inquiry and idea generation. Students learned basic drawing conventions, as well as how to interrogate and challenge the architectural conventions in pursuit of new ways of conceiving space. Simultaneously, students learned to read three-dimensional space as a phenomenon of the human experience, and to document and articulate these readings both visually and verbally. Students worked in both 2D and 3D modes and toggled between analog and digital compositions. These exercises were supplemented by significant reading and writing exercises and a field trip to Pittsburgh, where they experienced design culture firsthand and learned to analyze urban space.
Riley Drabic
2D Composition (black/white and color)
This project explored the importance of 2D compositions and how dynamism can improve a piece. Dynamism produces order, rhythm, tension, balance, and movement, and we were tasked to create designs that contained all of these characteristics. To start the project, we took inspiration from Ezra Stoller's photography and turned it into a black-and-white composition using Adobe Illustrator. It explored the relationships between solid and void and how they produced a dynamic effect. Next, we took our most dynamic image and explored how it can be portrayed using different media, like charcoal, India ink, and newspaper collage. We started by using only one medium for each composition but then combined the various media later in the project. This part of the project gave insight into how different media is used to create different ways of showing dynamism. This aspect of the project focused on the relationships between each media and the layering effect that creates a dynamic image. Further into the project, we turned to color in 2D composition by examining and recreating our most dynamic piece into complementary, analogous, and monochromatic colors. Like the black and white composition, we eventually turned to other media, like watercolor and newspaper collages, to analyze the similarities and differences in mixed media. We explored the importance of color in art and how it can produce dynamic effects that may or may not be achieved in black-and-white composition.


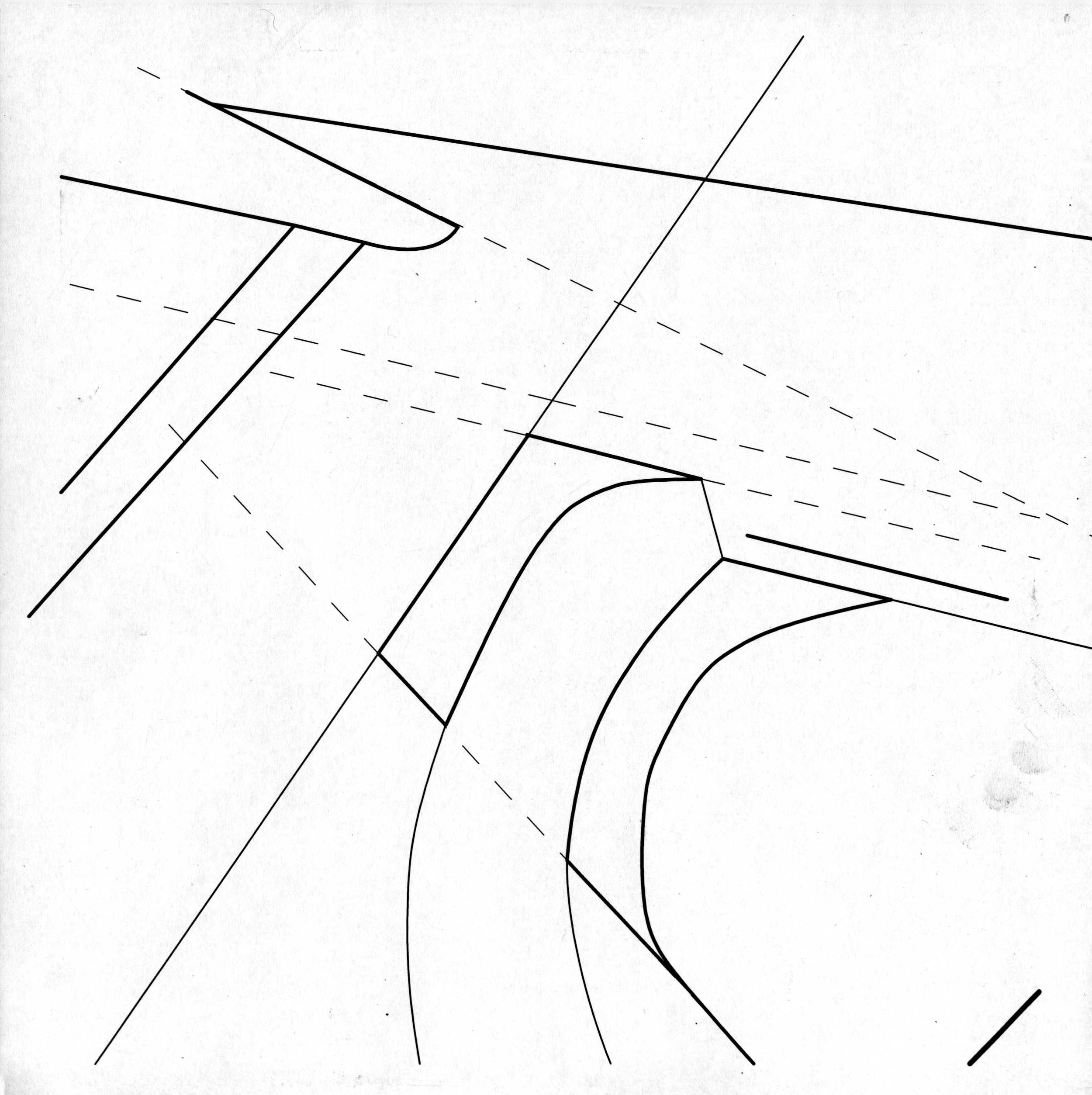

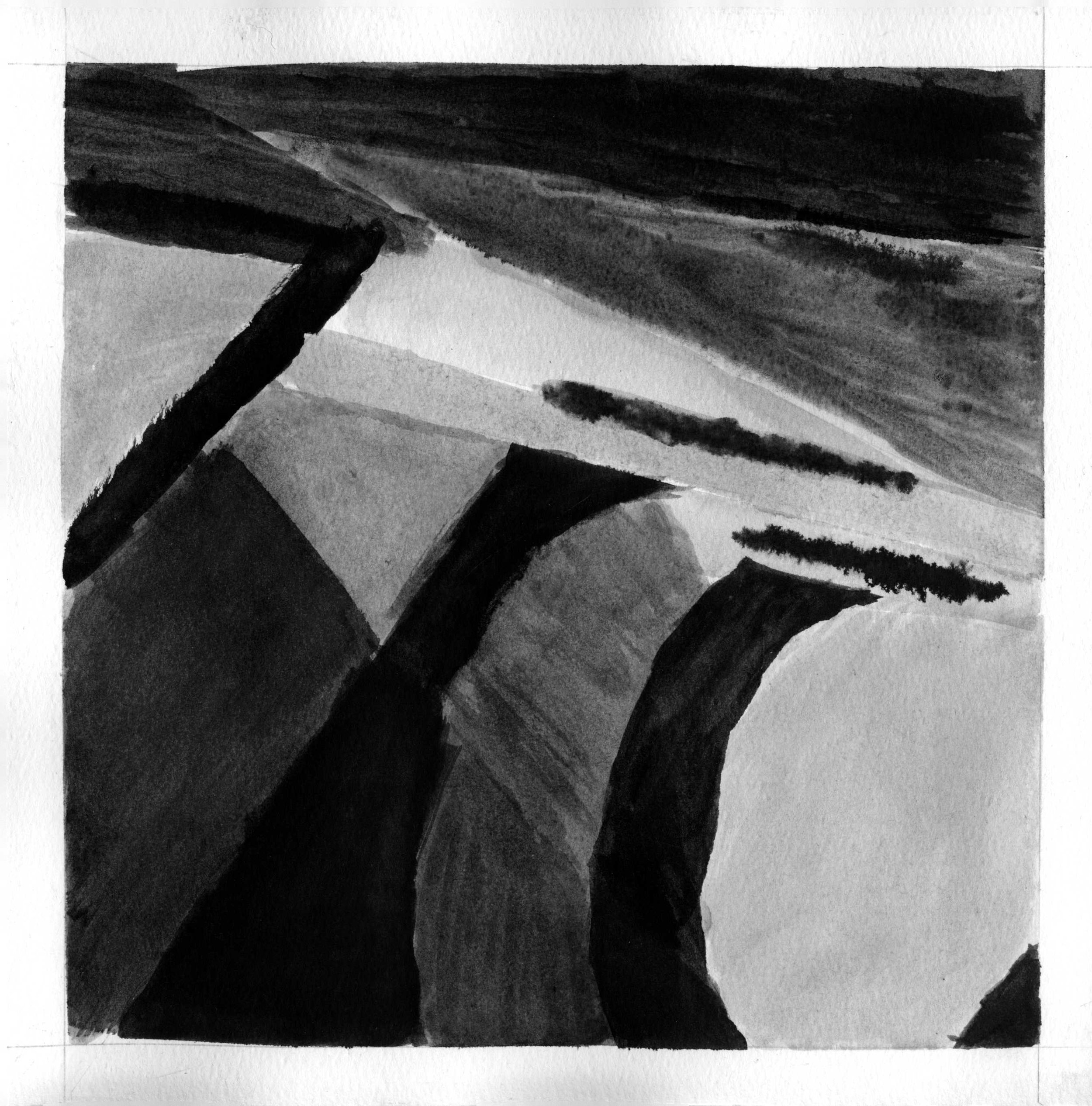


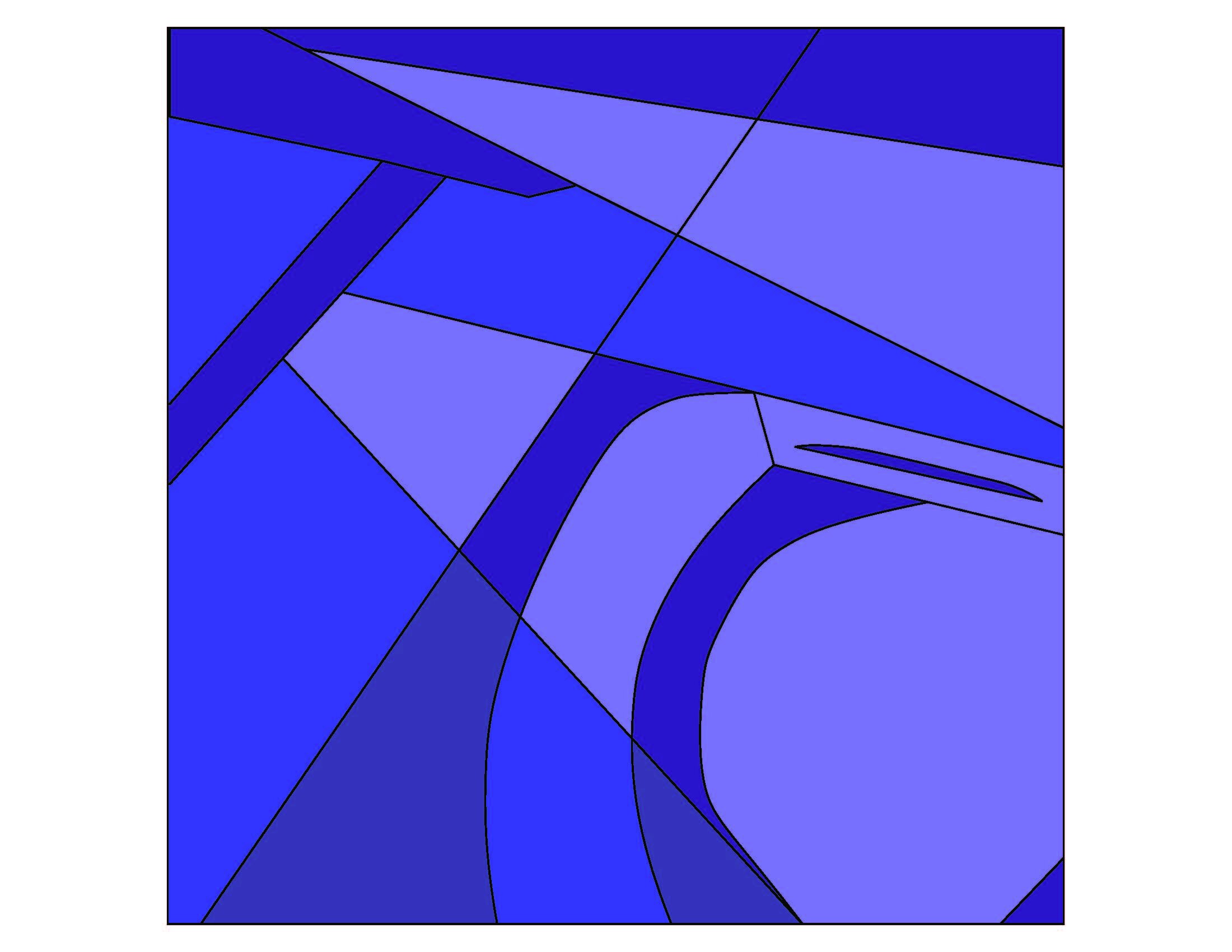


Sofia Holsinger
Challenging the Conventions
This project was a follow up to my first project where we created a plan, section and elevation drawing of the foosball table in the architecture building. Taking those initial drawings, I proceeded to challenge as many of the traditional conventions of orthographic drawings as I could. I fused my original drawings together to represent how the foosball table would look when combined together into one whole item, rather than treating the various views as separate items.



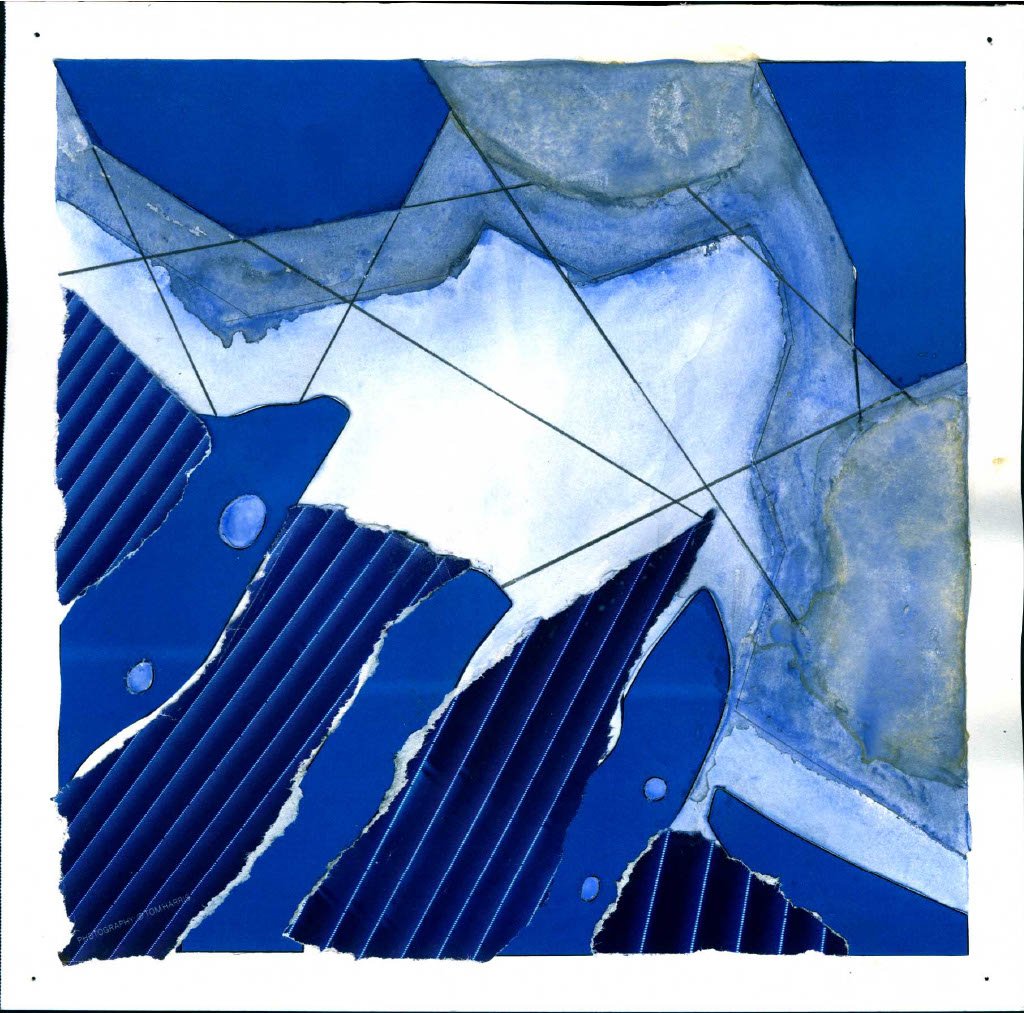
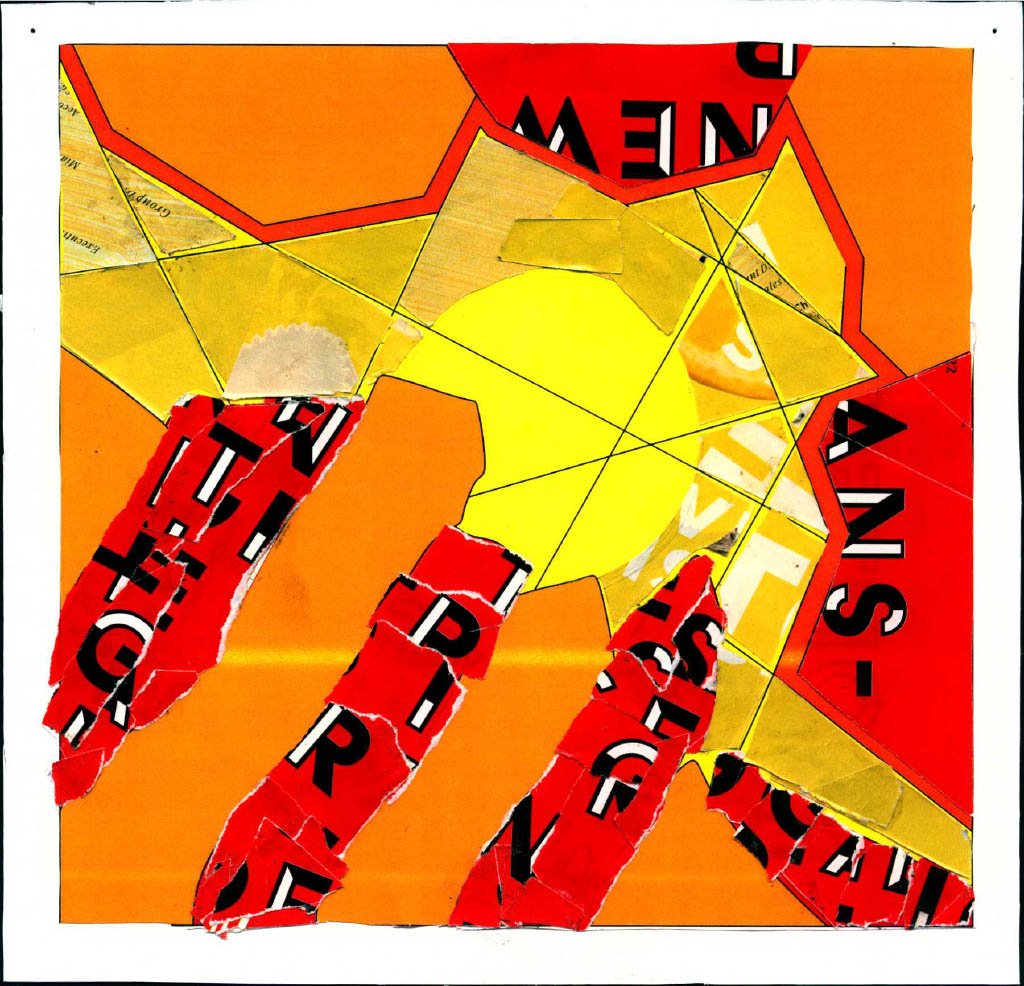



Stephen McHale
Visual Notetaking and 2D Composition
Visual Notetaking Combining everything into the collage showed me how all of the lessons that I have learned about urban spaces and visual note-taking relates to each other. The main idea that I chose was that urban spaces should have life and bring the outside world into the city. Risman Plaza, RIveredge Park, Agnes Katz Plaza, and the Riverfront park and trail all showed life in different but similar ways that made the urban areas that they are in have personality. They all can give the stranger visiting the urban environment a taste of where they are, and the locals a place to gather and exchange thoughts and ideas. 2D Composition In my India ink, charcoal, and mixed media iterations, there is a defined domain to see the boundaries of when the composition ends, the balance between negative and positive space, and the tension between the different shapes. I also was more aggressive with the media. I smeared and smudged to embrace the messy charcoal, and I let the India ink and watercolor go where it pleased.


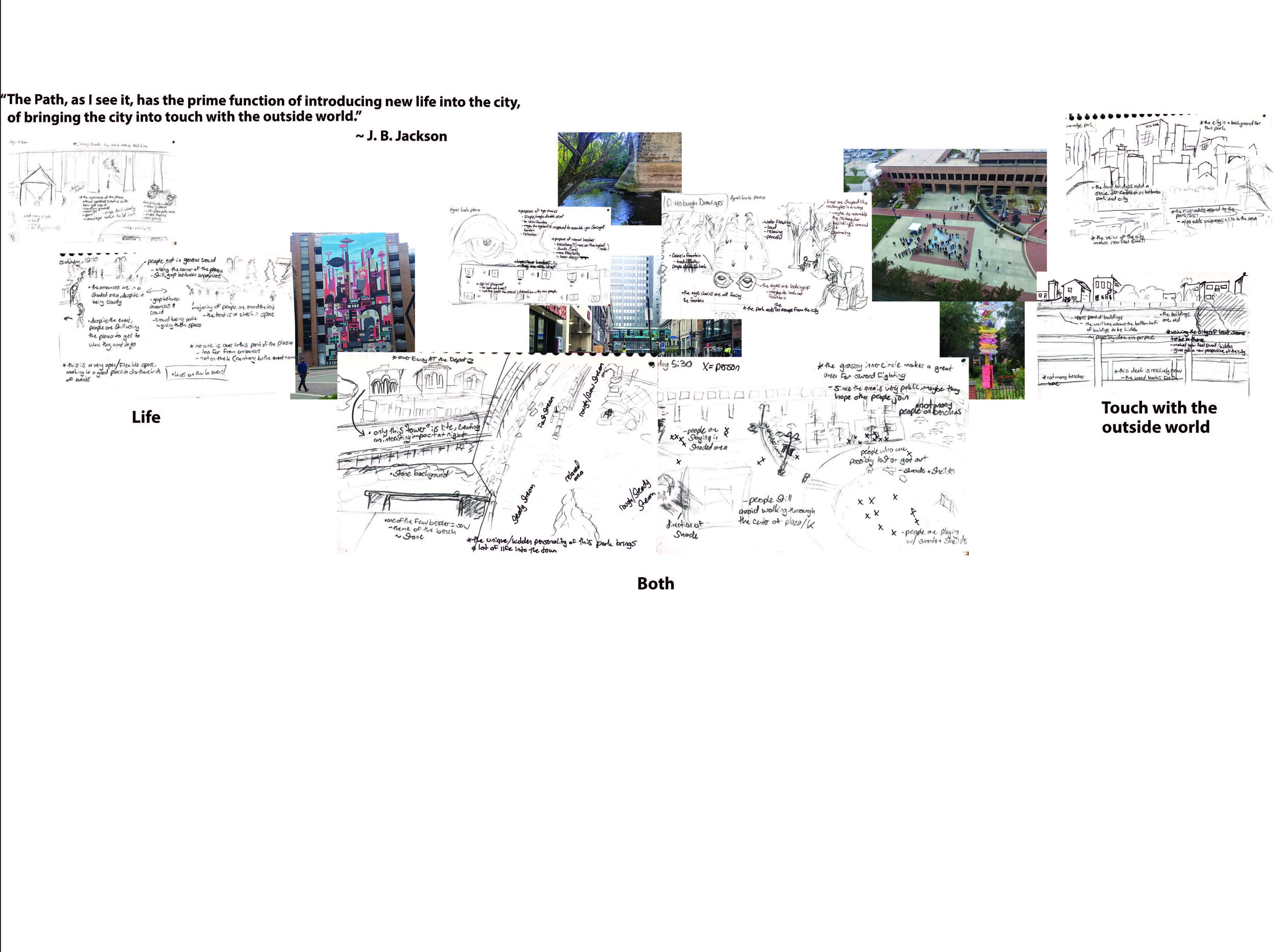

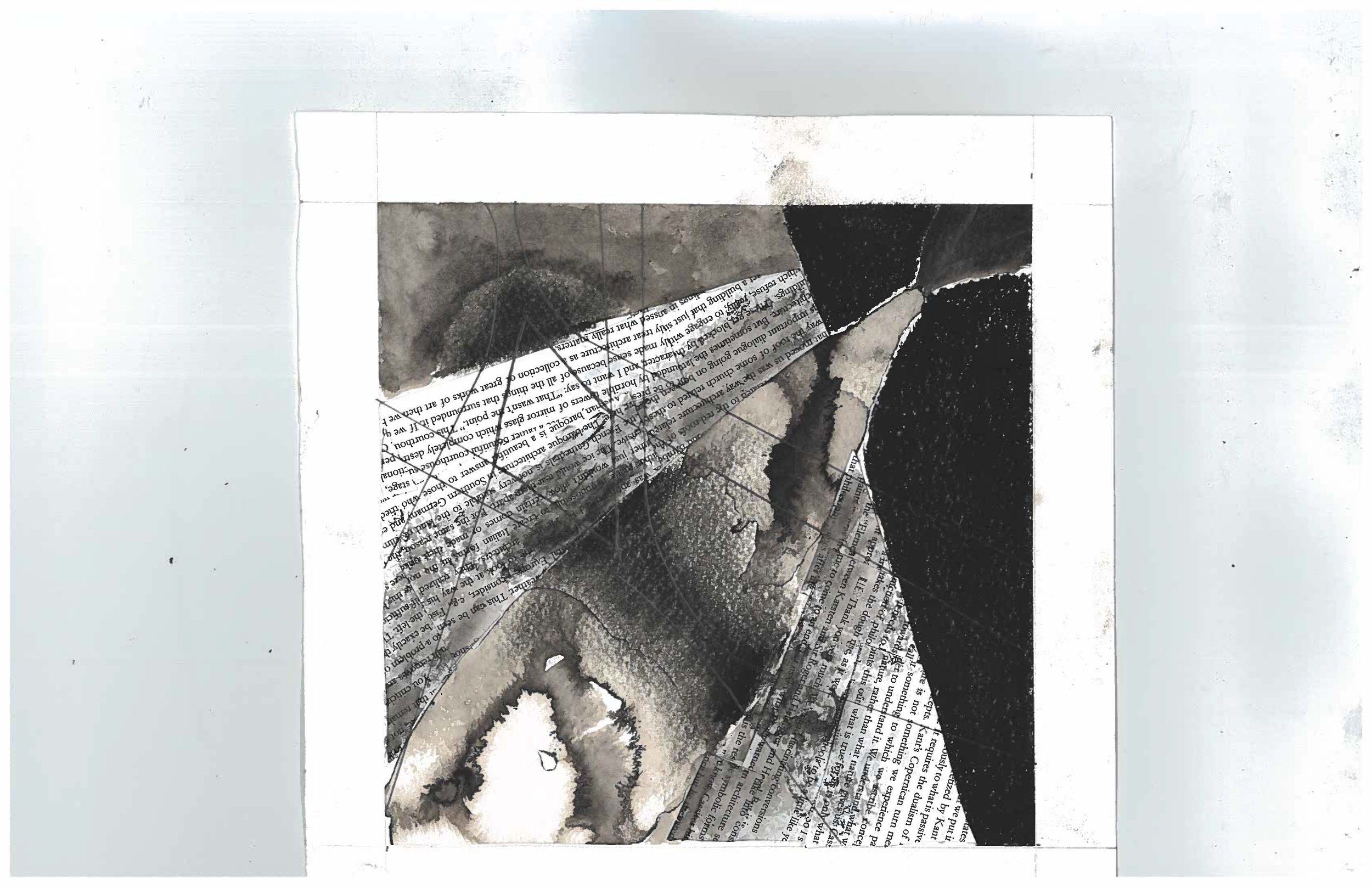

Andrew Biggs
Visual notetaking
I visited and took notes at Franklin Mills Riveredge Park, Agnes Katz Plaza, Allegheny Riverfront Park and the Extraordinary Ordinary Things exhibit at the Carnegie Museum of Art. These connections enabled me to compile my visual notes into a summative composition that corresponded to a quote from John Brinckerhoff’s Jackson’s Landscape in Sight. Project 5 enabled me to recognize similarities between urban spaces and to understand their purposes more so than I did before taking visual notes.



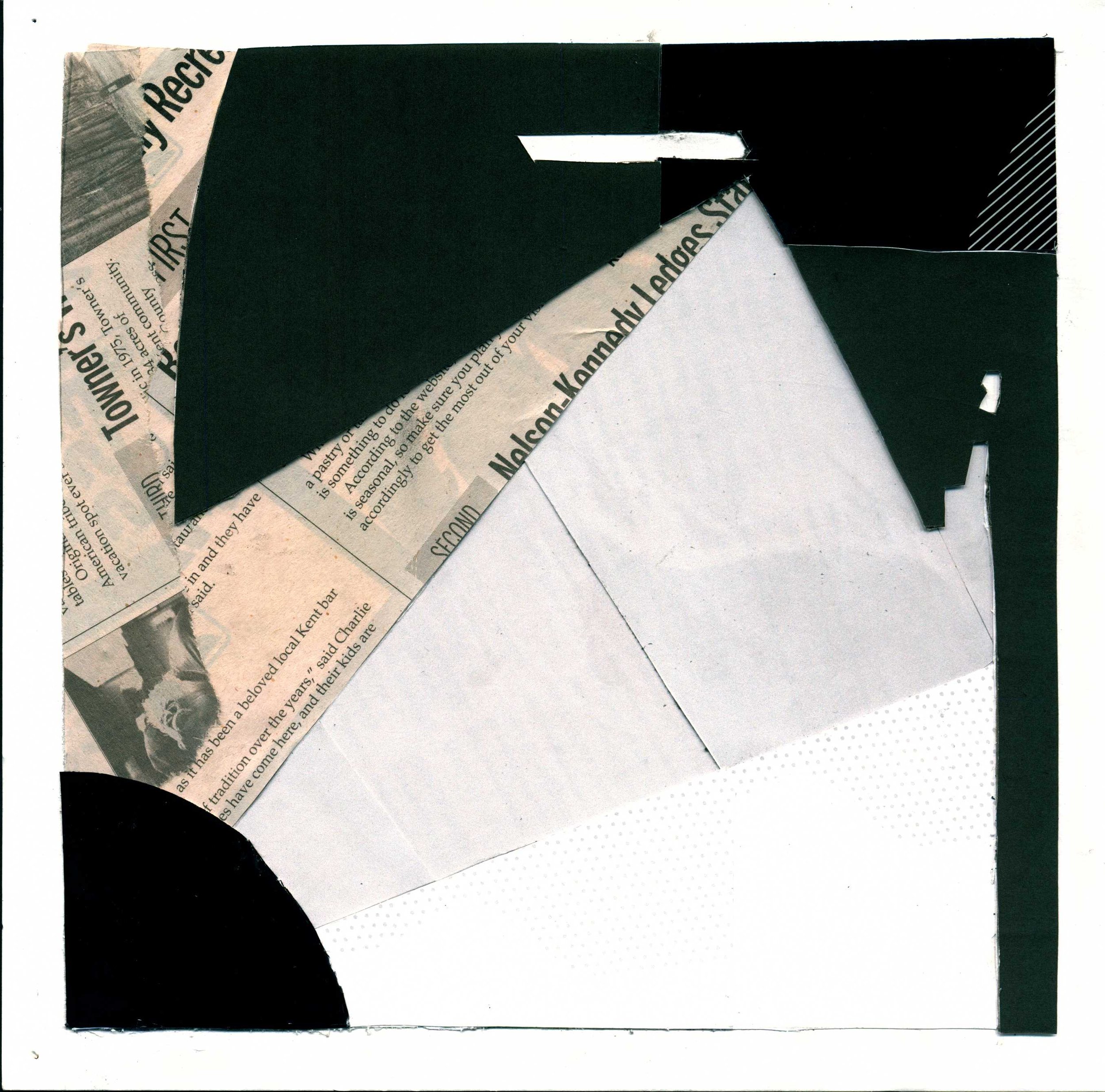

Jules Davies and Mark Sutherland
Thin-Shell Concrete Structures
A model for a transportation center (train terminal) was developed based on thin-shell concrete structures. These types of structures are particularly well suited for the functional needs of a transportation center as they provide a wide span over an open area as well as sufficient height as necessary for rail traffic or maintenance equipment. Additionally, in this single-story design, the need to support upper stories is not required which is another reason why a thin shell concrete structure suits this programmatic use. The model transportation center is comprised of three distinct elements: • a protected area (porte cochere) to embark/disembark from trains, defined as a tall three-legged structure; • a reception hall/ticketing facility, defined as a domed four-legged structure; and • a waiting/lounge area, defined as a conical multi-legged structure. The plan and section drawings highlight the key attributes of the thin-shell concrete structure, and they show the interaction of the substructures among each other. The plan emphasizes the large unobstructed area and the modest structural footprint. The section drawing conveys the volume captured by the structure. The simple, graceful and open nature of the structure is well depicted in the photo collages. The form finding process for each of these elements was derived by inverting aluminum window screen mesh in a style derived from Gaudi/Isler. This aluminum mesh was supported from a larger frame and weight was applied to generate the respective forms. The mesh was subsequently covered with a commercially available plaster gauze to simulate the application of a thin concrete layer on reinforcing bar. The final assembly of the structure was created by intersecting and overlapping the individual elements in a way to create a single unified design composed of multiple spaces.

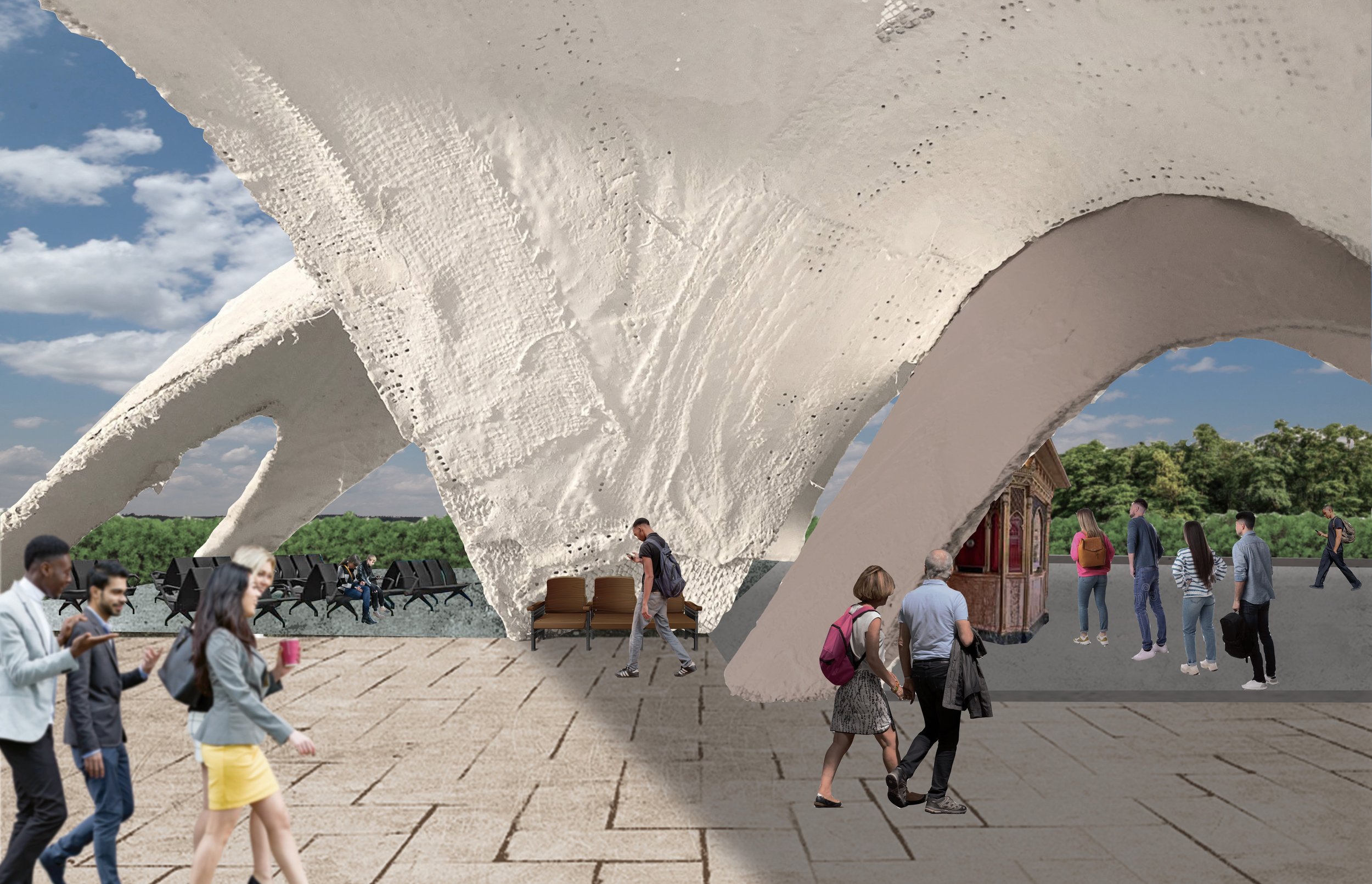

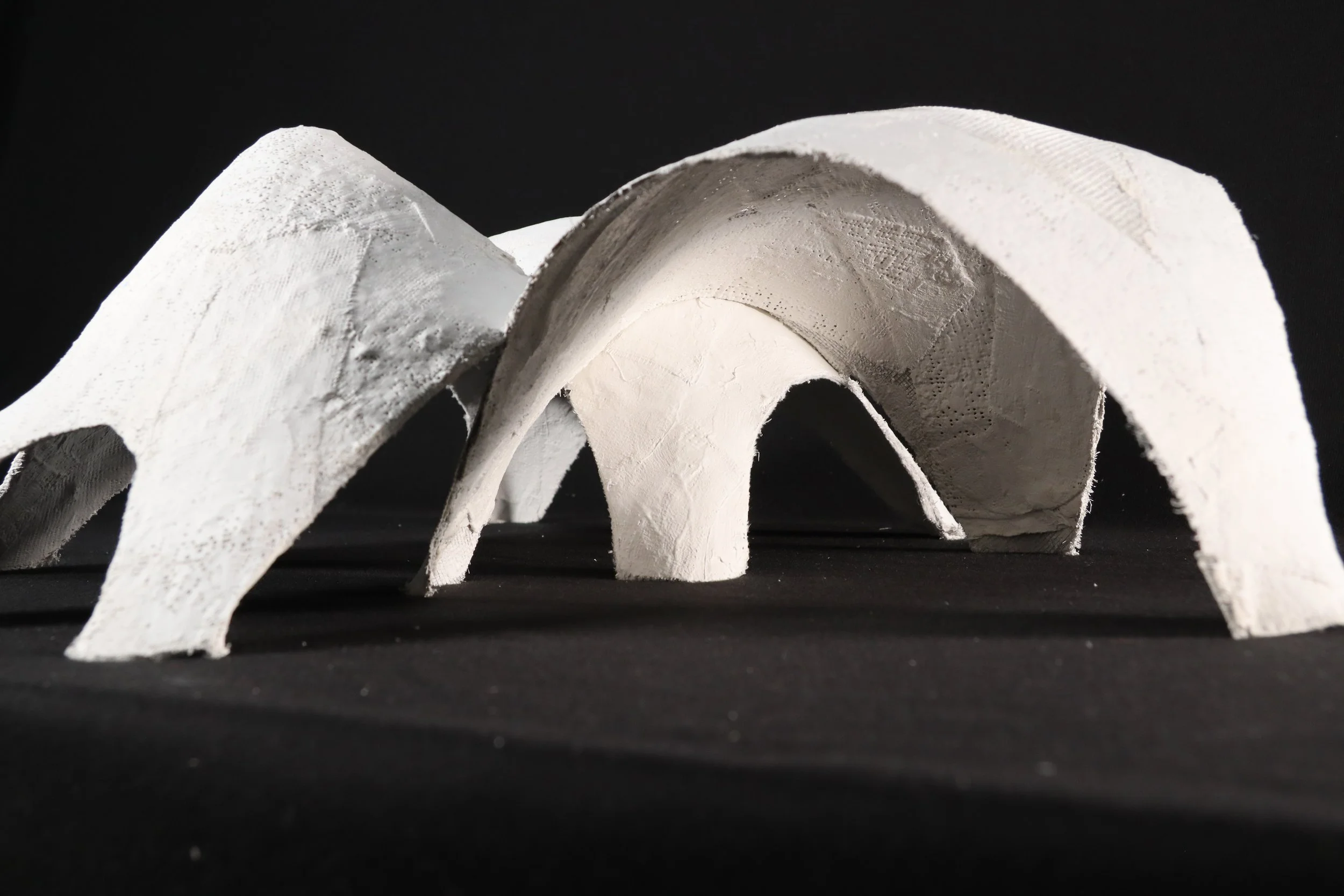


Professor Caleb O'Bryon
As a study of categories with common characteristics, typology provides a conceptual framework from which we can study the essential qualities, properties, behaviors and symbolic value of structural elements, as well as the impact of these on the design of the built environment. It also allows us to classify structural elements according to type, and to compose these elements in syntactical relationships that communicate ideas effectively and create places that support human habitation. Typology also affords a deeper probing of the logic of form and fosters new relationships between structure and aesthetic theory. By engaging students in hands‐on lab exercises, exposing them to methods of form‐finding, and discussing theoretical texts on typology, structure and aesthetics, this course teaches students to infuse logic into the design process through direct observation, investigation and experiment. It also emphasizes the mutually defining roles of intuition and scientific method in the design process.
Vanessa Burke
Morphology in Structural Design: "The Knitilion"
This model was influenced by the organic, curvilinear forms of thin and grid shell structures and the hyperbolic geometry that results from the inverted funicular form-finding process. The form experiments with various knitting techniques using 18-gauge artistic wire to create a curvilinear, moldable grid shell structure that resembles the waves and ripples of water's surface. A loose rectangular piece of “wire fabric” was knitted and then suspended by each corner several feet off the ground. Once secured, Antoni Gaudi’s inverted funicular principles were applied by hanging weights from the structure at four separate locations to warp the form. When the desired form with maximum depth was achieved, the structure was released from suspension and reinforced with a lightweight 22-gauge wire wrapped around the four deepest points where the greatest forces of tension and weight were applied, while a heavier 14-gauge wire was inserted along its four outer edges. The interlocking loops and maximum bending of the rectangular piece of "wire fabric" possess enough tensile flexibility and rigidity to both contort and hold its shape in various manipulations. In adapting the space to human use, sense of direction and overall geometry of the structure were considered. Its expansive horizontal orientation combined with the curvilinear forms of the ”wire fabric” and the loose, flowing form of the outer shell foster senses of fluidity and movement, making the structure well suited for the function of an outdoor pool pavilion in a warm or tropical climate. The curves of the pool mirror the curvature of the pavilion overhead, while the texture created by the knit wire reflects the ripples along the water surface below. The resulting light, open and airy structure invites the visitor to plunge into the space to swim and explore, or to relax on its sheltered banks along the water’s edge.


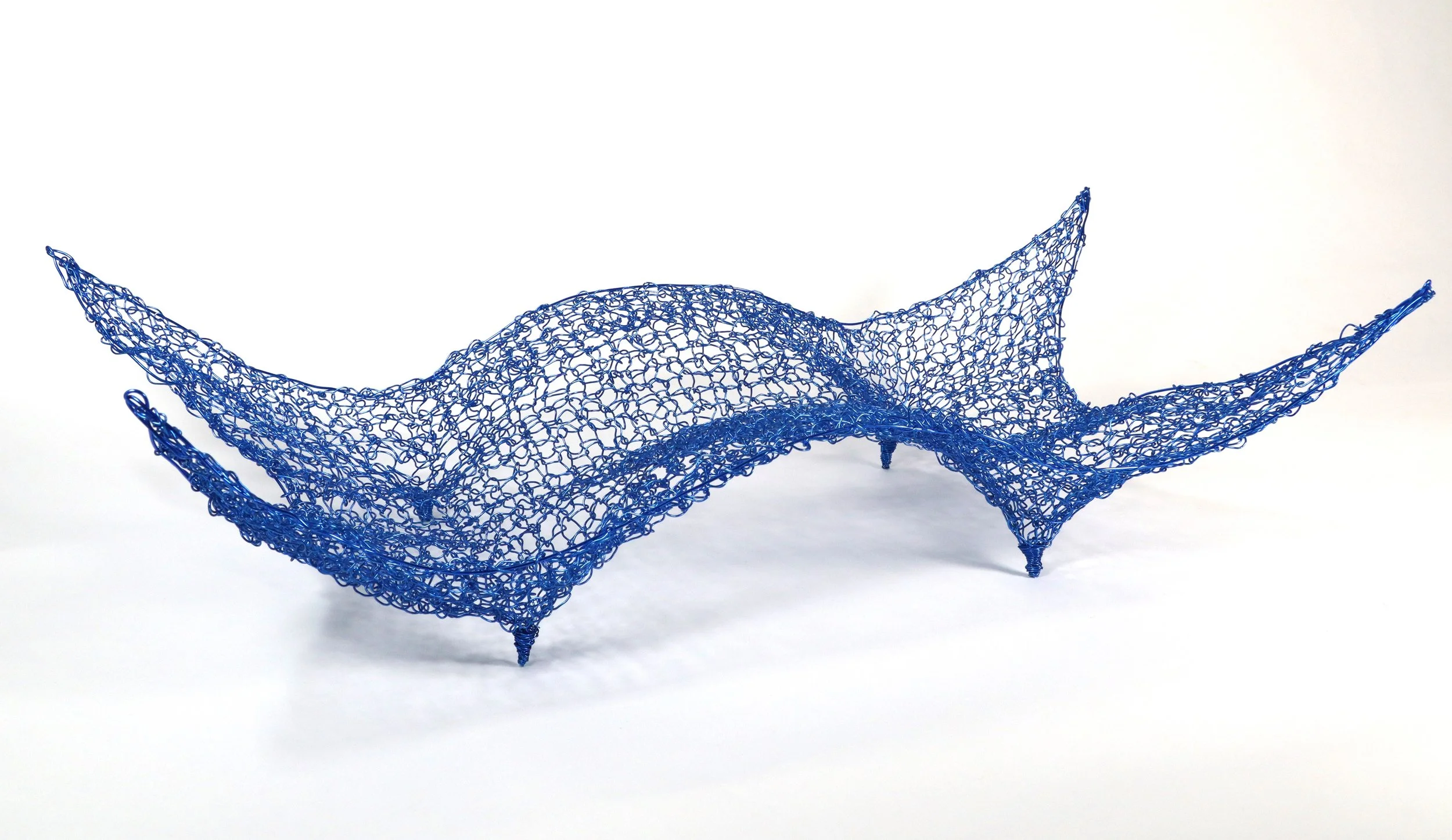


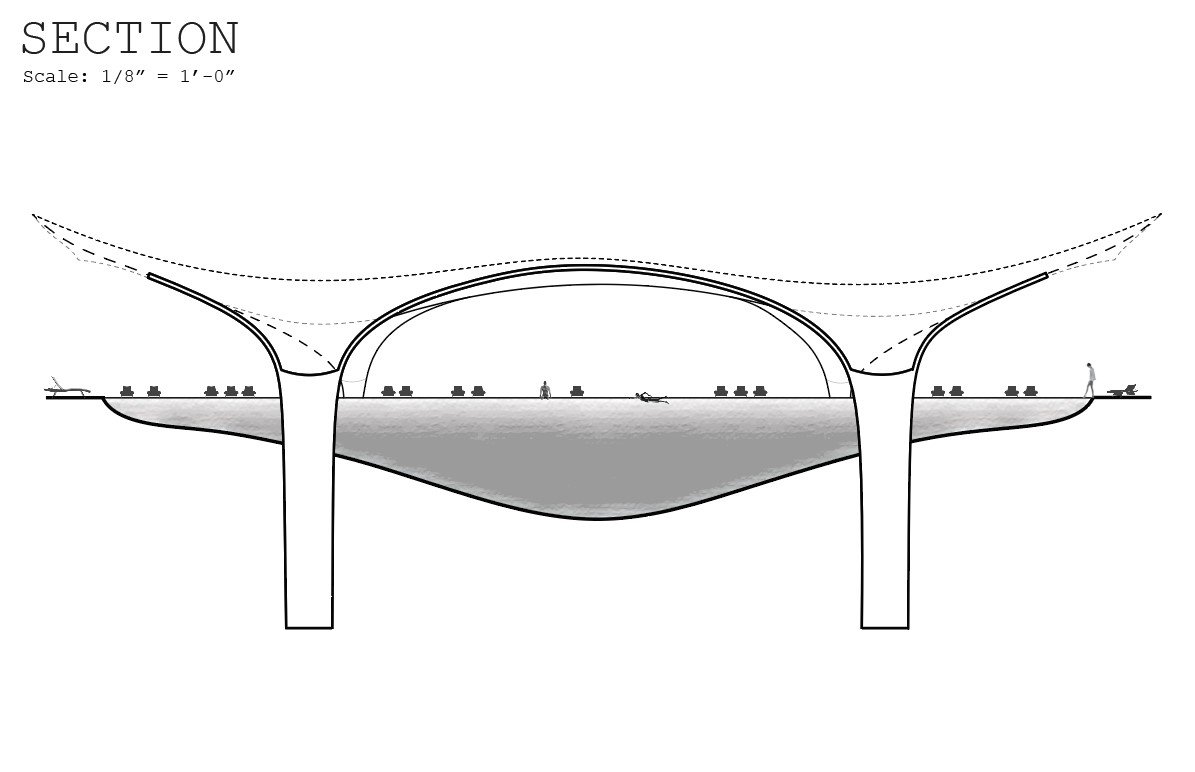
John Saliba and Nathan Schoonover
Weaving Capabilities
The pavilion was first used as a bending-active structure design as well as a Grid-Shell structure design. After different strategies were implemented, the structure was formed to be a Stage-Like structure where concerts and other events can be held. The use of reed weaving created the Grid-Shell/Bending-Active structure that was intended for the project. The Stage-like structure will be wooden with a concrete stage. Its size makes it a multi-purpose structure, which is the goal of the program. Concerts, plays, and gatherings could be achieved at this structure. The three corners are placed into the cement and create the stability of the structure. Where they are located on the concrete also has a big role in how the system is shaped and how it is able to stay in that design.




Shellby Kerec & Issy Billock
The Berec Music Center
The pneumatic inflatable structure created was inspired and designed through the methods of morphology studies and trial and error with different materials. The purpose of this structure is to provide shelter over a venue. This venue can be used for smaller concerts, weddings, or just more intimate family gatherings. The logic used to create this structure had human-use in mind throughout the entire design process. The construction process began with inflatables as the foundation and then was transformed into a fabricated structure. The logic behind starting with an inflatable foundation was to create a unique shape to the structure that made it stand out aesthetically. This structure, while providing a grand space for human gatherings and shelter, also brings an aesthetic experience with its unique patchwork and colorful design. It can be of use throughout all four seasons but is best in warmer weather. Safety was also a priority in the design aspect of the structure. It features two wide entrances/ exits. This allows for multiple people to walk through them at the same time. Whether it’s day or night any light used on the interior or exterior from the sun will display a beautiful warm lighting. With all of these aspects in mind, this structure provides an overall eccentric and memorable experience
