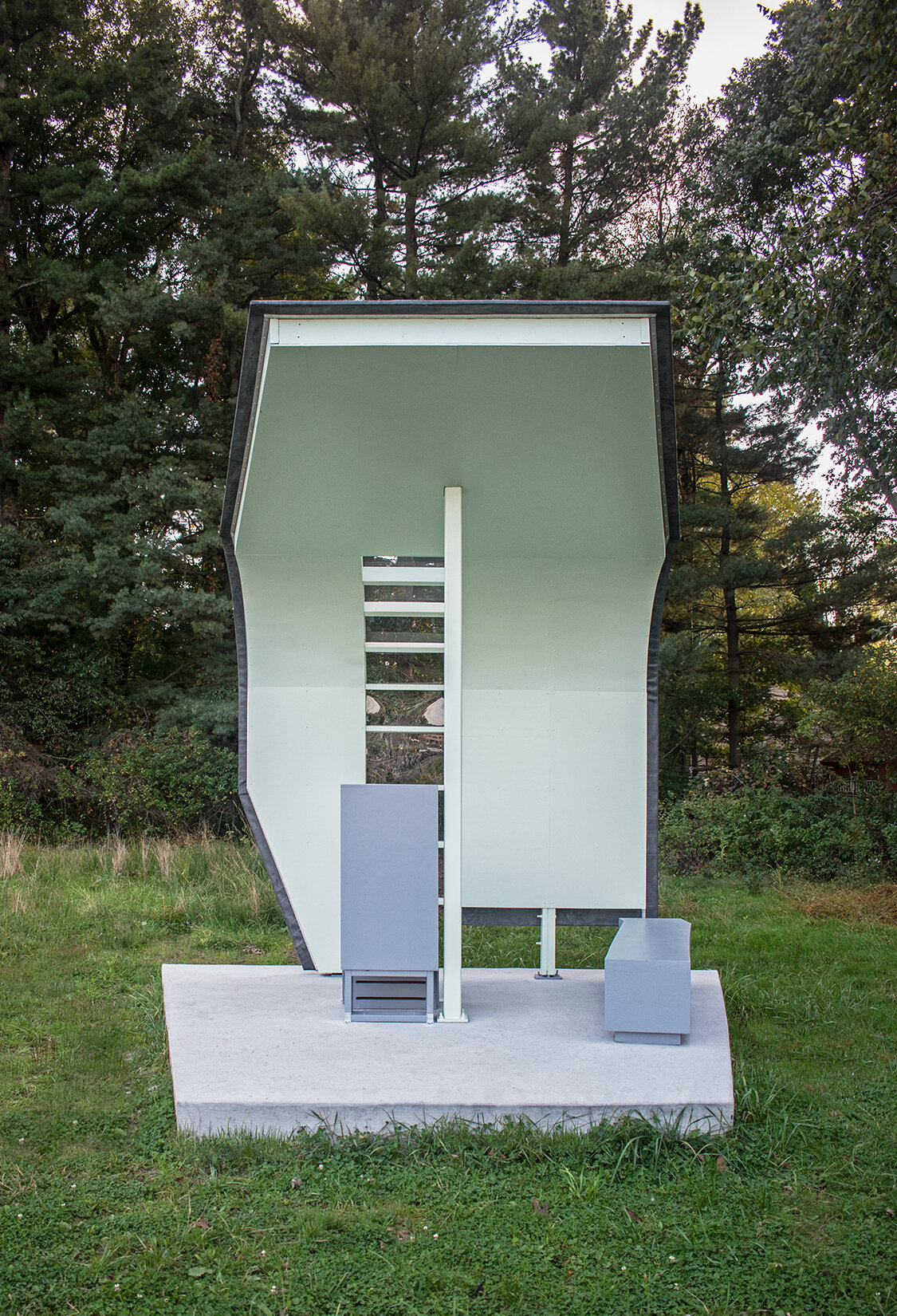
The Bend
“The Bend”
The Architect’s Newspaper (AN) awards the College of Architecture and Environmental Design’s (CAED) project Honorable Mention for the 2020 ‘Best of Design Awards’ in the Student Work – Group category.
In support of Kent State’s sustainability initiative, “The Bend” utilizes a minimal footprint, solar energy for usb charging, and locally sourced materials. A prototype, it was constructed using the college’s Fabrication Lab for its site on Kent’s State campus [directly off of Campus Center Drive] that offers freedom to test the prototype within the relatively loose confines of public space.
“The Bend” is the result of Architecture Professor Greg Stroh’s most recent Build Workshop.
Undergraduate Students
Amanda Harrer, Branden Hudak and Thomas Lowry
Graduate Students
Francesco Aloe, Christopher Brown, John DiAntonio and Alysa Lovich.
Photography by Joel Dalzell & Chris Brown
Referring directly to the relationship between user, device, and environment, the charging pavilion offers an unexpected collection of functionality. Offering a covered seating area promoting social interaction with USB charging capability and a singular seat framing a view to the woods beyond, the high back seat also deploys a camera stand used for documentation of the campus study pond.

The workshop’s initial aim was to examine the notion of a mute program reacting to technology and its architectural impact at an intimate scale.
The project engages the material texture and expanse of the site through its geometry, scale, and color, producing constant contrast in the site’s imagery. A language of tectonic concealment was developed throughout the design process and physical construction, contributing to an environment that holds multiple levels of resolution, definition, and detail.
Curving structural flitch beams, covered with bending plywood, minimized the depth of the sectional profile and simplified on site assembly as only few mechanical connections were required to secure the welded T column. The steel column and concrete slab also enshrouded the solar panel wiring to the bench/usb ports within. Finally, the application of epdm roofing completed the weatherproof construction.






![In support of Kent State’s sustainability initiative, “The Bend” utilizes a minimal footprint, solar energy for usb charging, and locally sourced materials. A prototype, it was constructed using the college’s Fabrication Lab for its site on Kent’s State campus [directly off of Campus Center Drive] that offers freedom to test the prototype within the relatively loose confines of public space.](https://images.squarespace-cdn.com/content/v1/607741e0c0c49828bd2b7e5c/1618938506184-0H1II61HNH4TPTS3F9A8/the-bend_50725973663_o.jpg)



