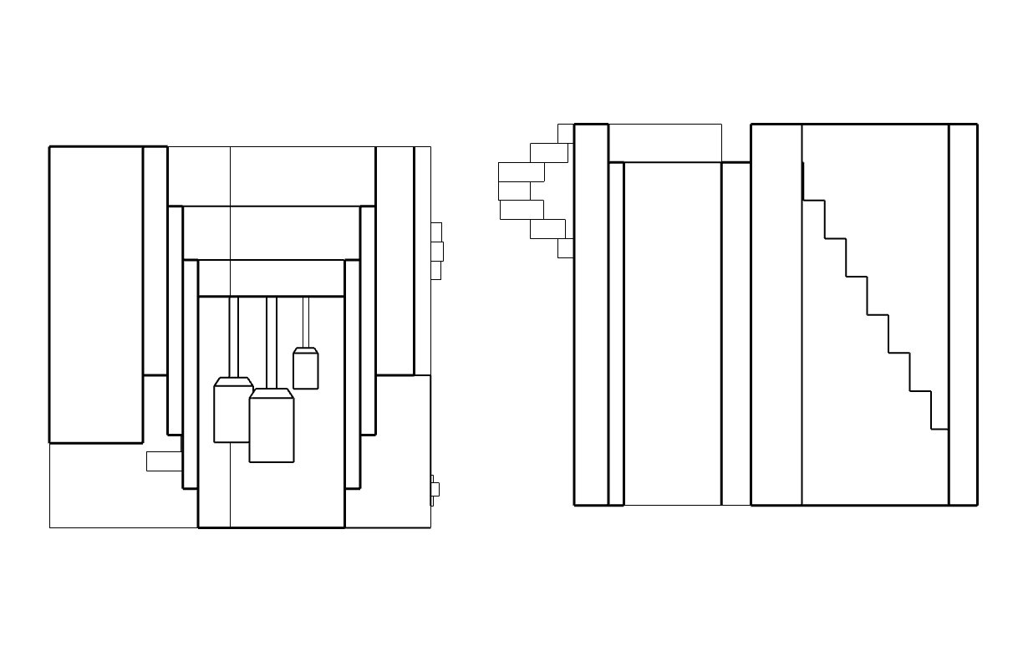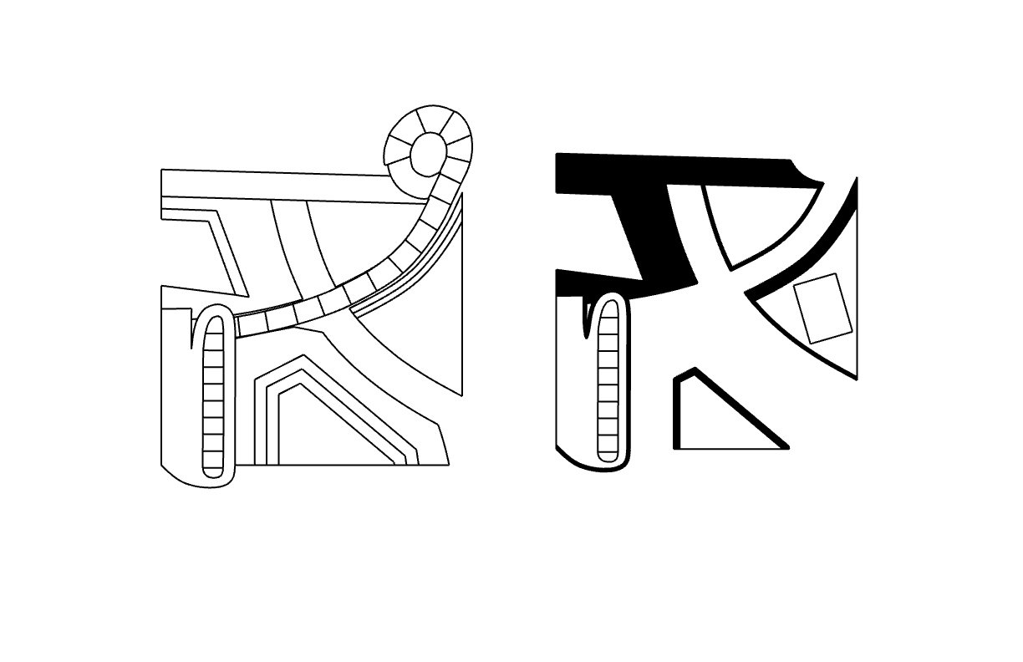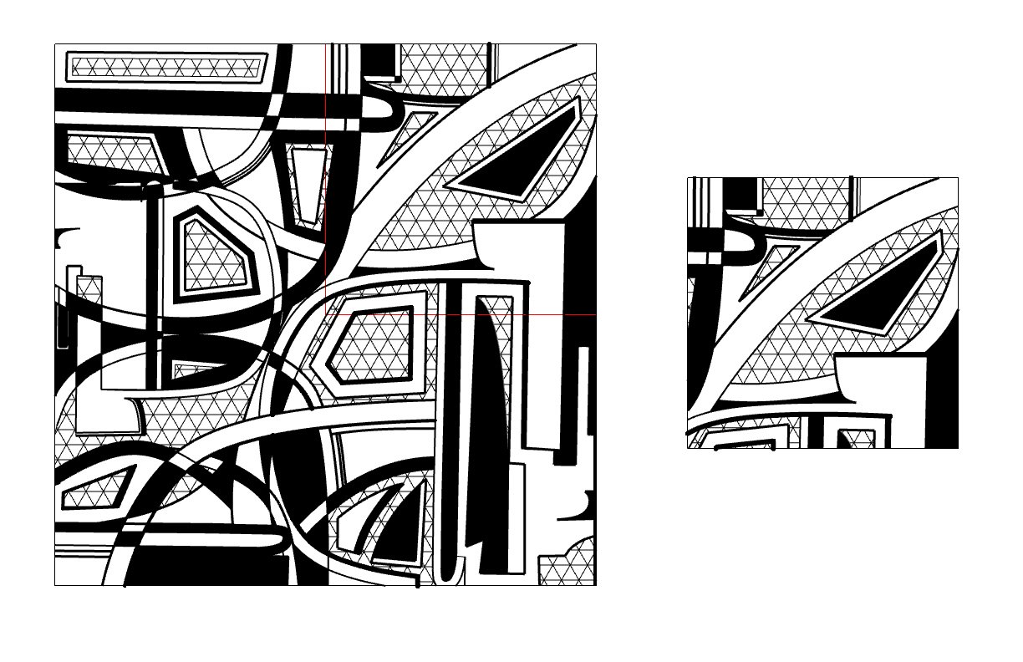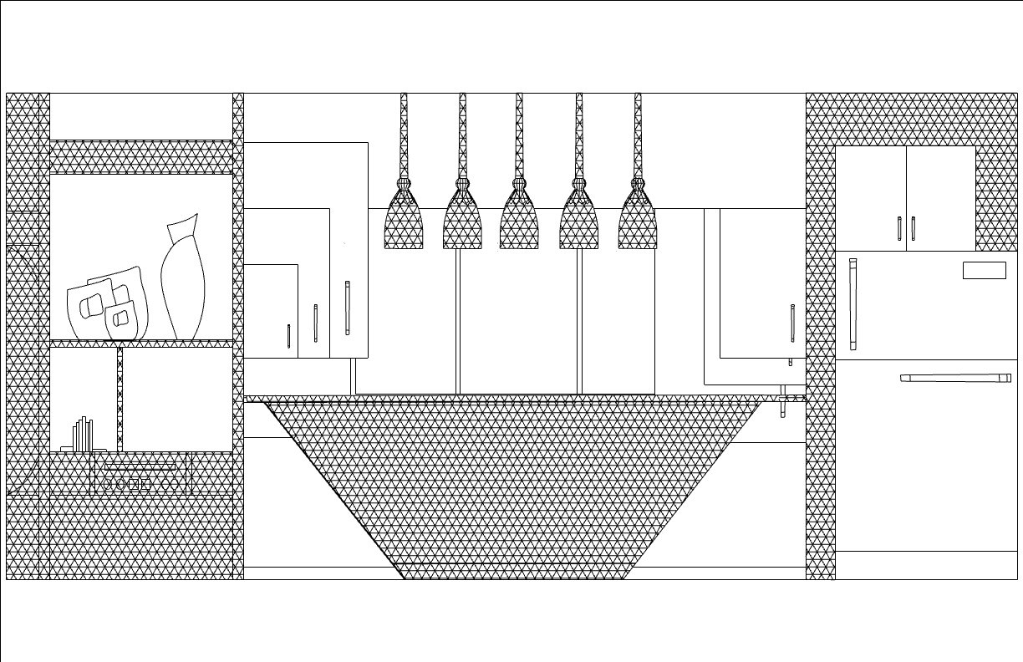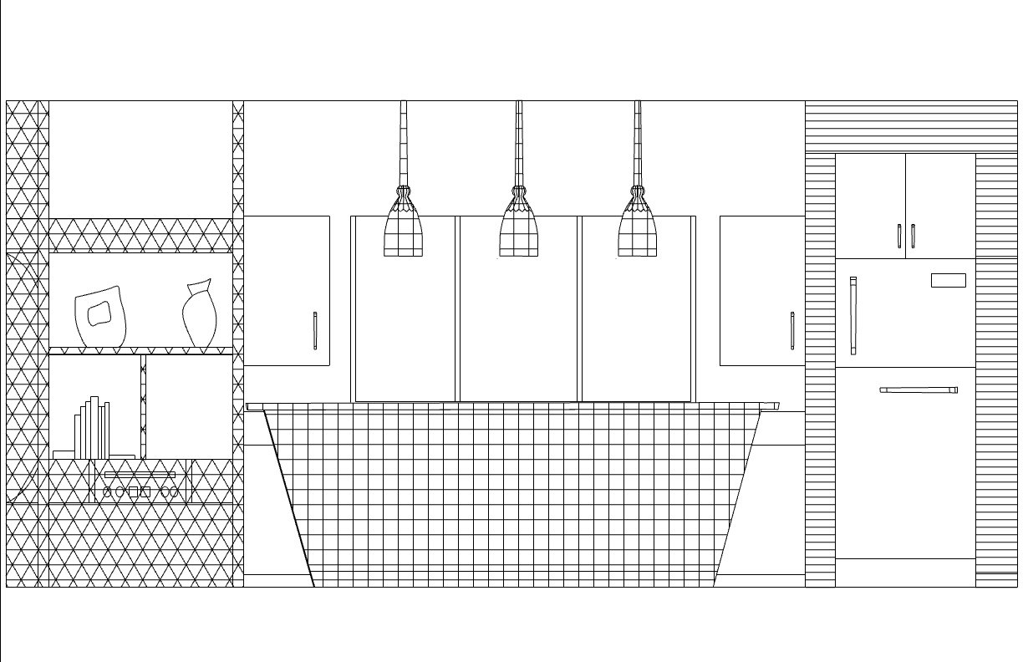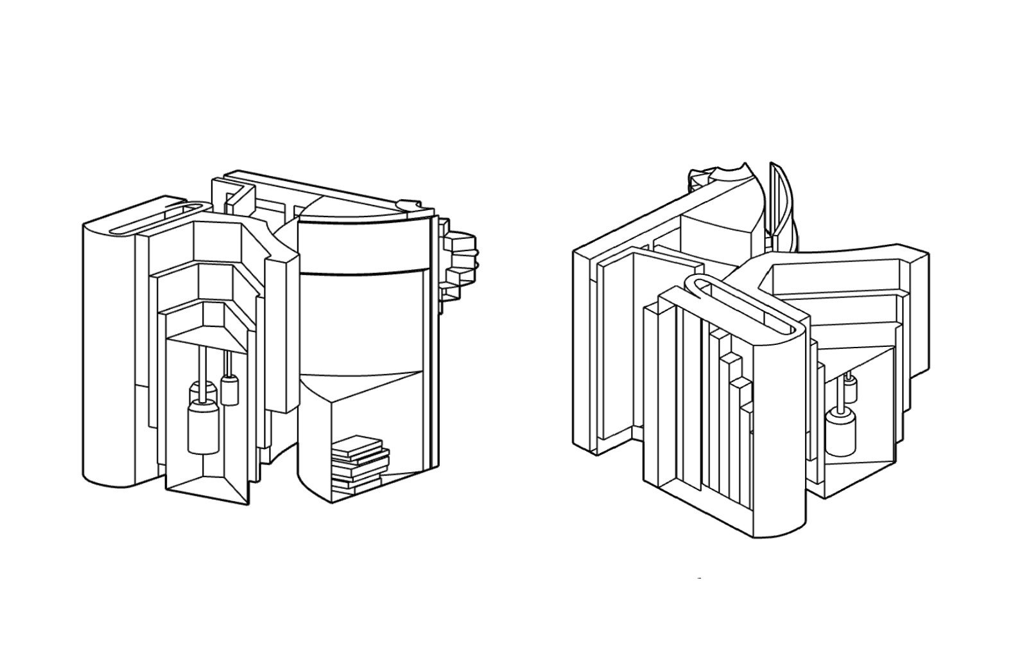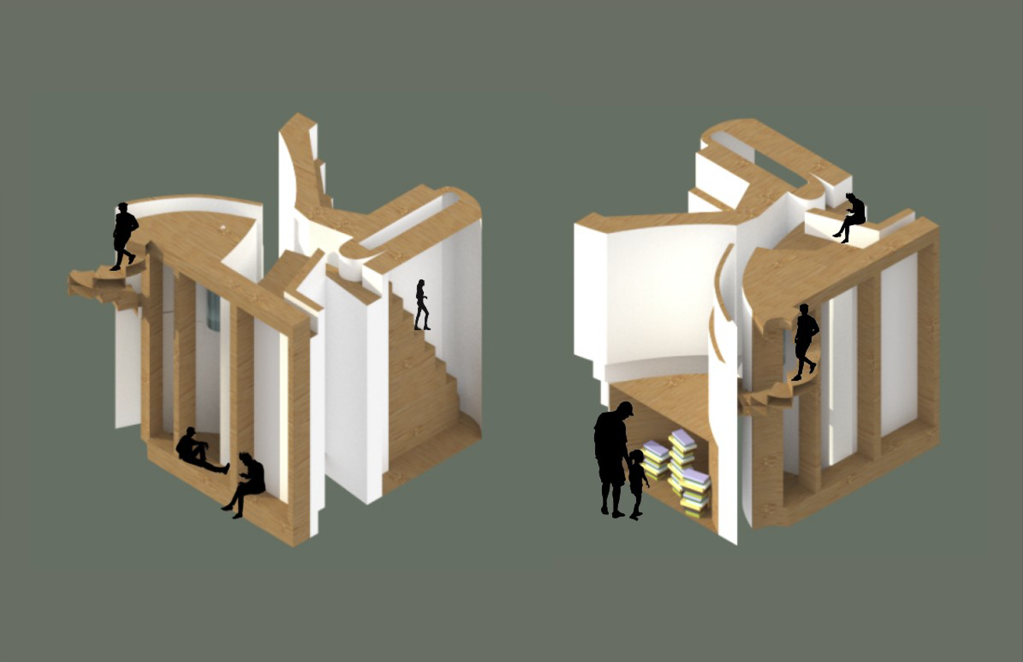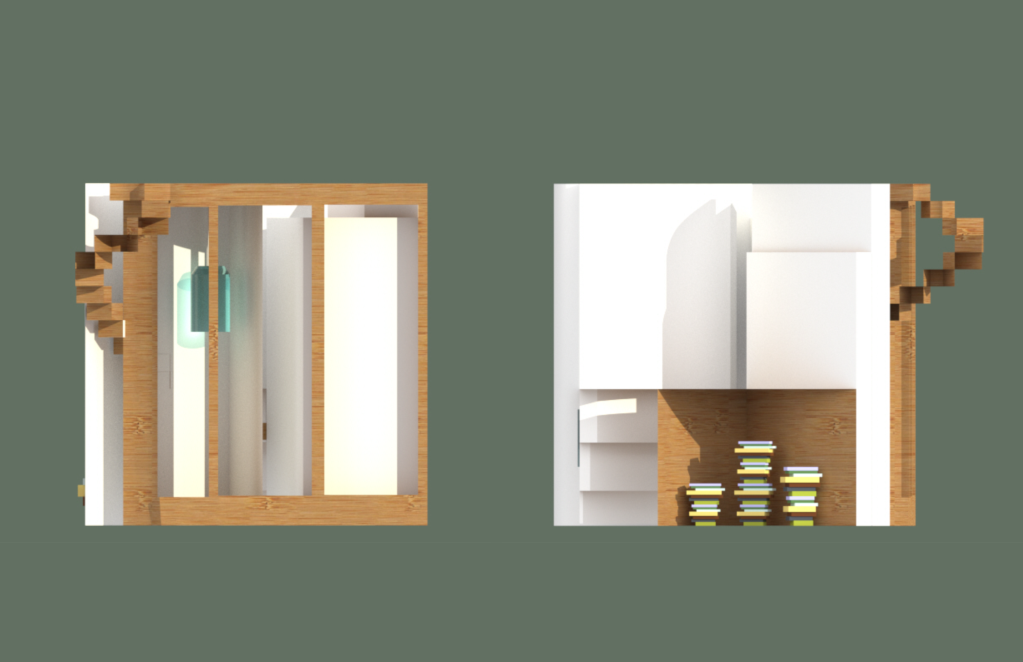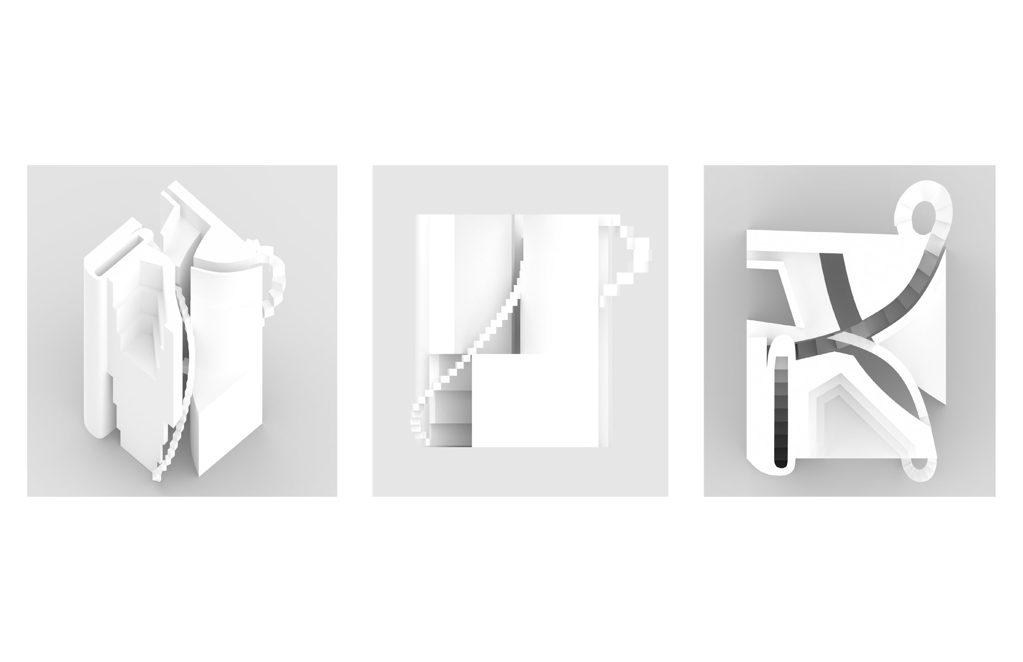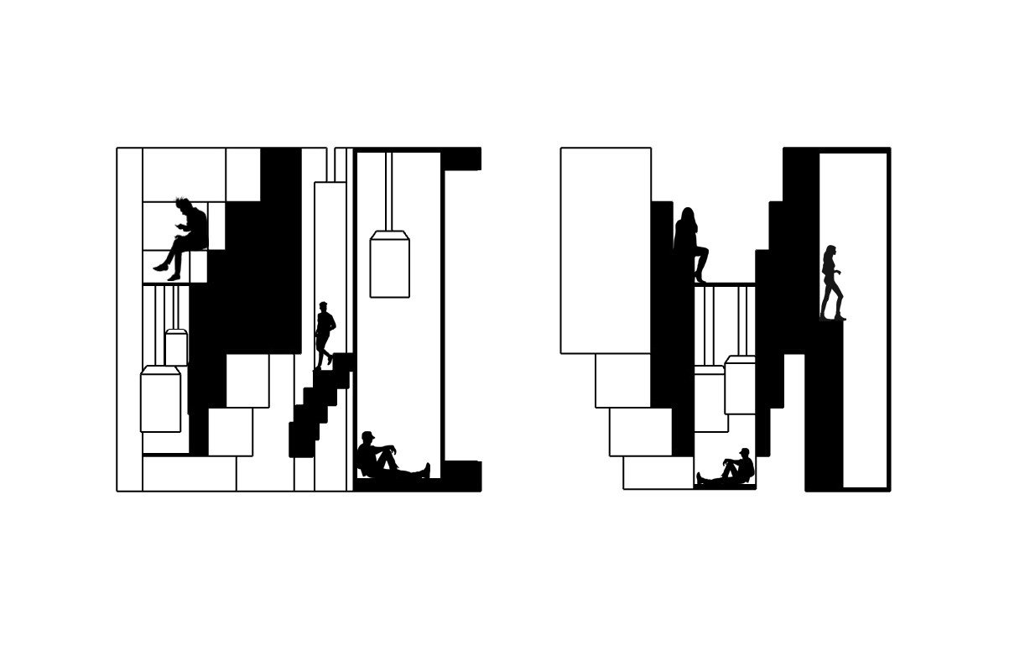ZOOMING IN | Professor Kristen Mimms-Scavnicky
Objects, Spaces, + Details | An Introduction to ways of understanding, designing, and representing architecture. Through design exercises, students learn the strategies, principles, theories, and tools that architects use to organize, shape, and interpret the built environment. Emphasis is placed on the multi-scalar analysis and construction of interrelated objects, spaces, and details.
Sara Kahwaji
Interaction: Mix/Performance
The spice holder started off in station 19 kitchen. Then when their turkey caught on fire on thanksgiving it let off fumes. These fumes made it grow and be able to walk. It then came across this lake with a mountain and decided to lay low there so no one would find it.
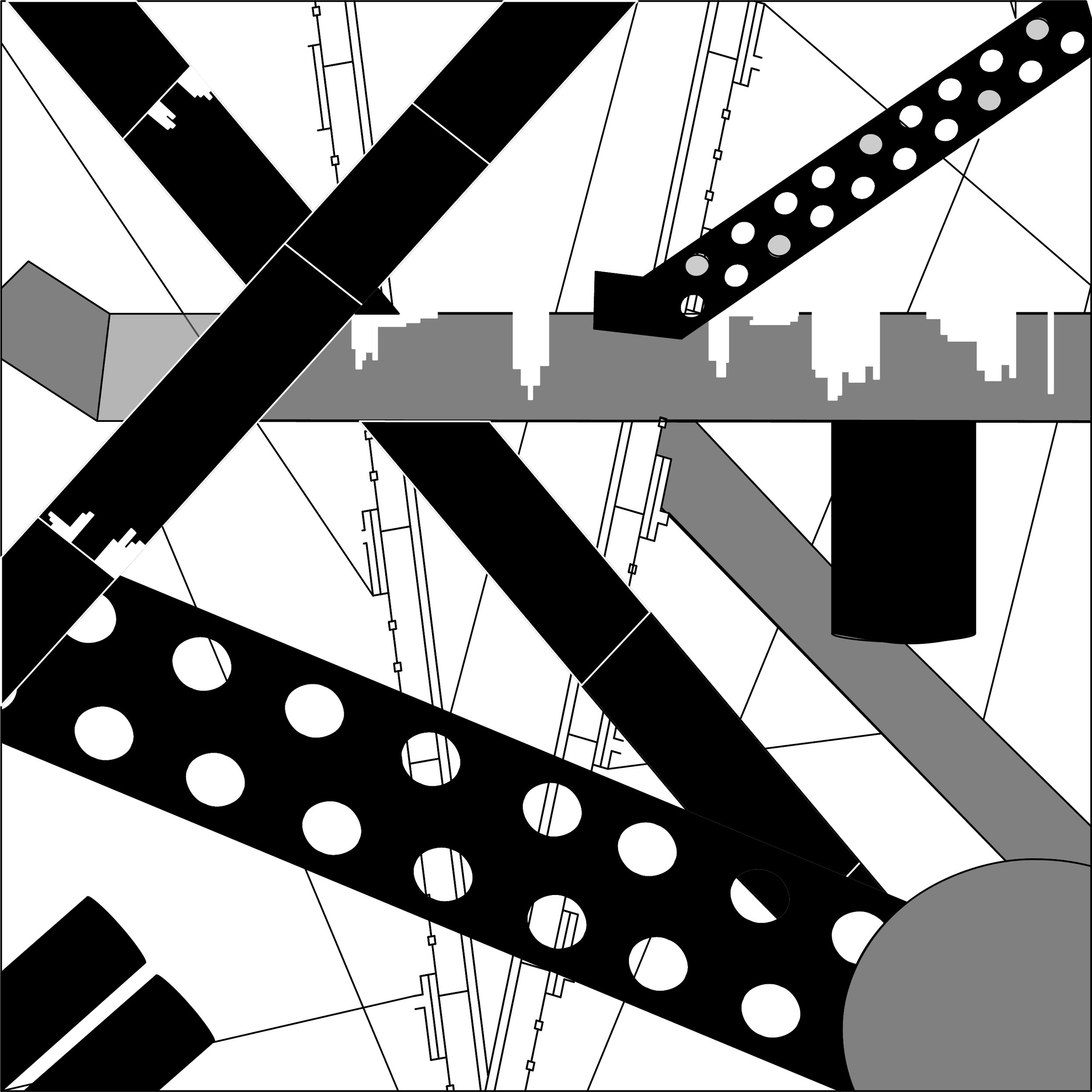
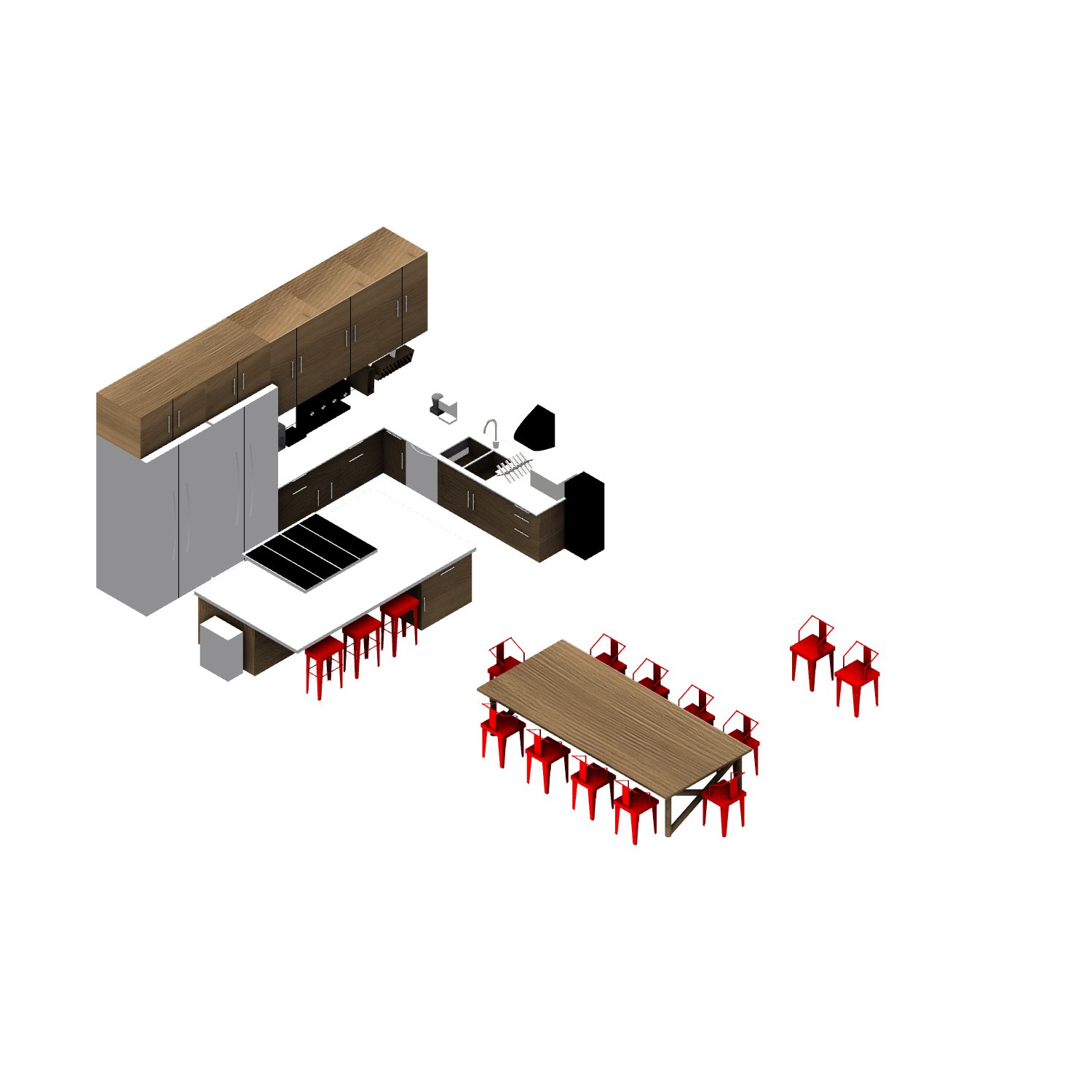
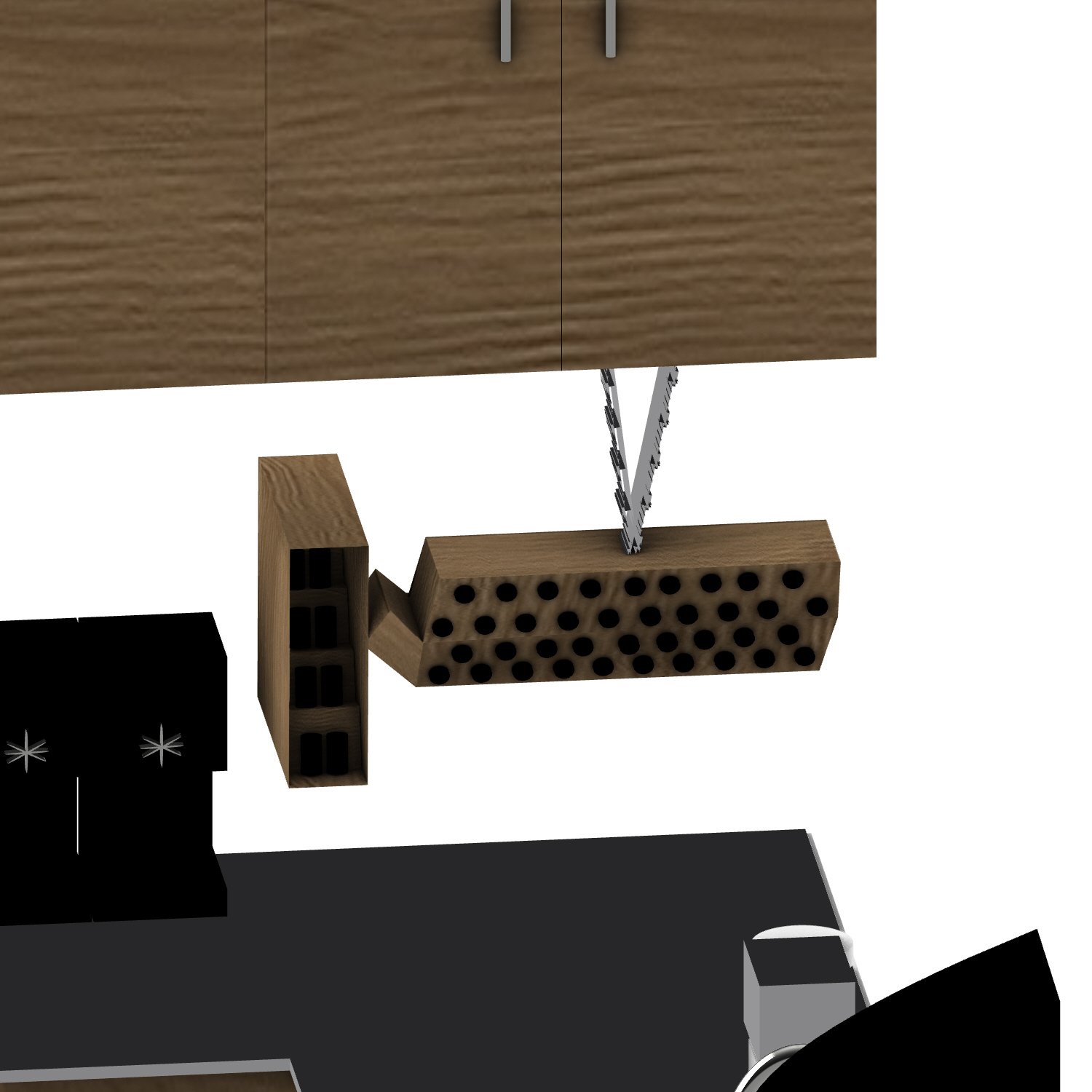

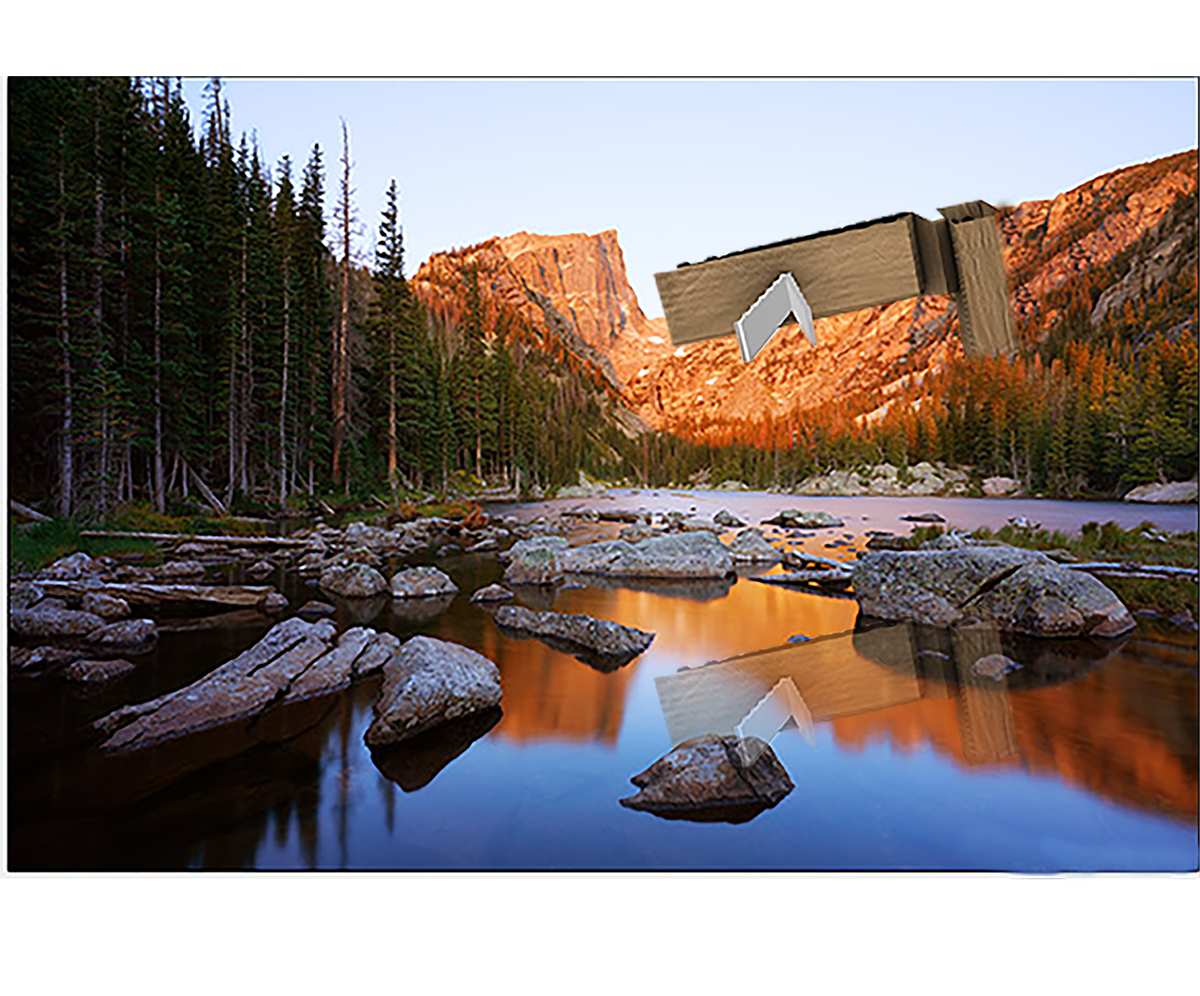
Nicolas Timbrook
Interaction: Mix/Performance
A large, monolithic structure has emerged deep in a snowy mountain range. The structure's tentacle-like branches wrap around the towering mountain. With the increasing popularity of its structure as well as its leafy nature, artists have begun making plant-holding replicas for the public to buy.
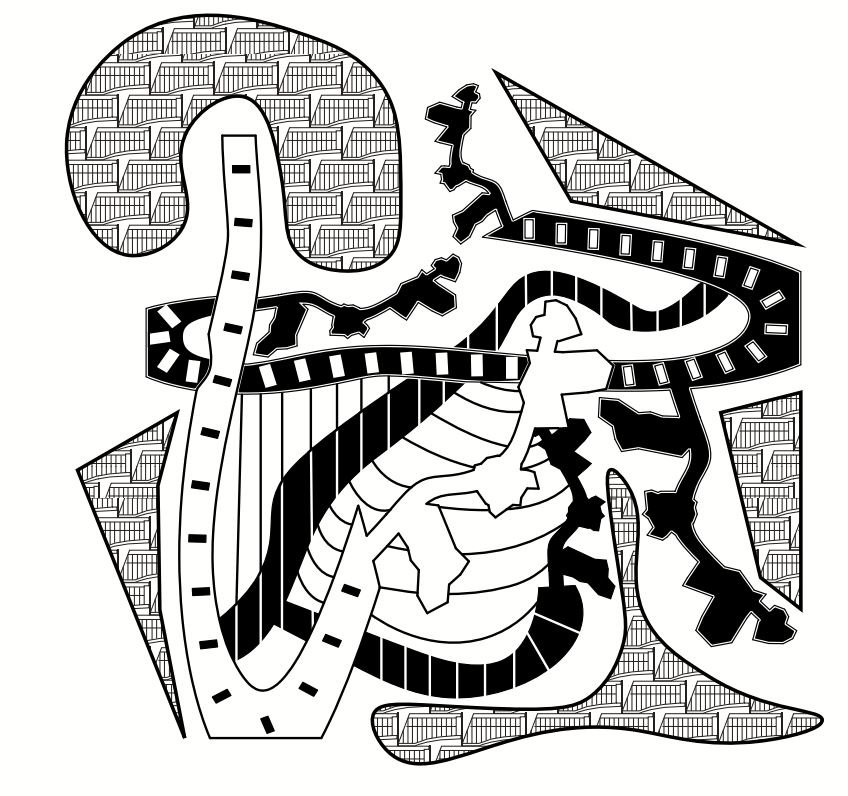
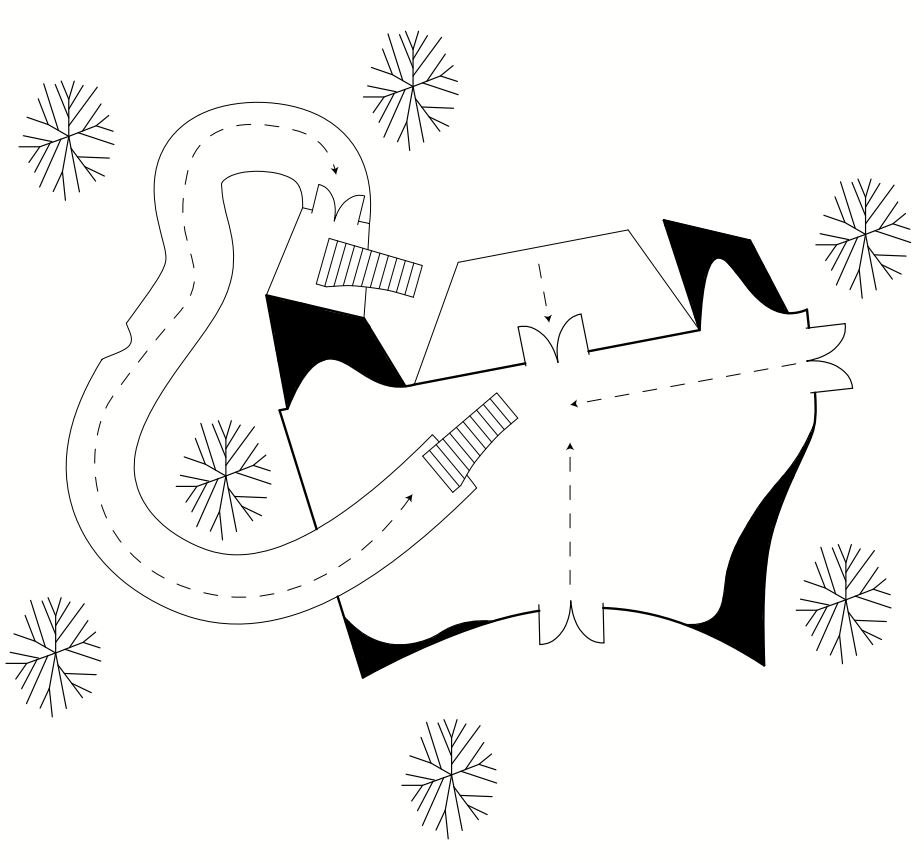
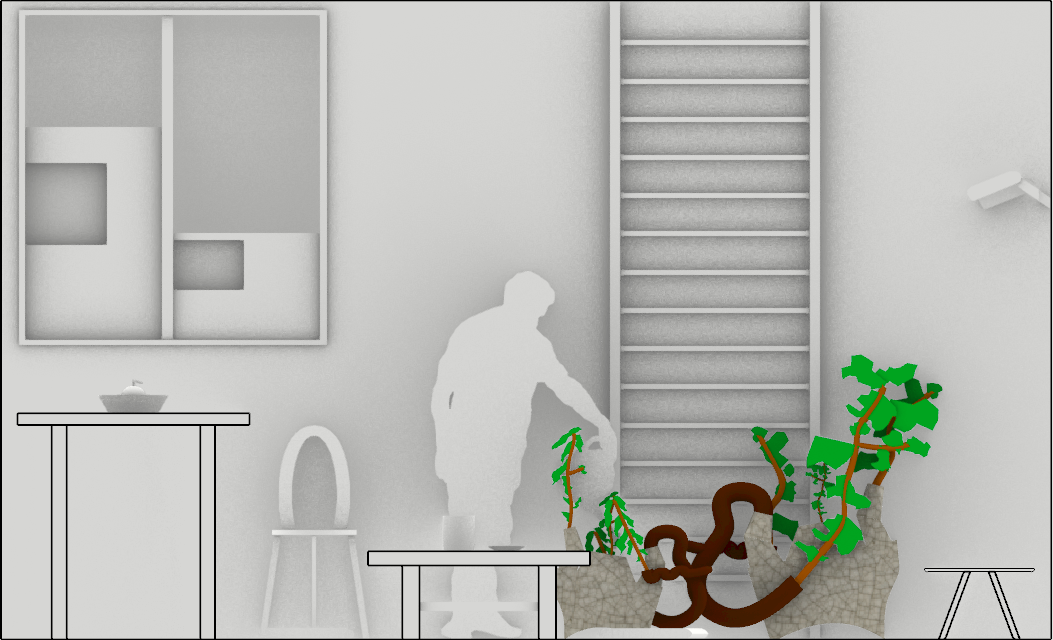
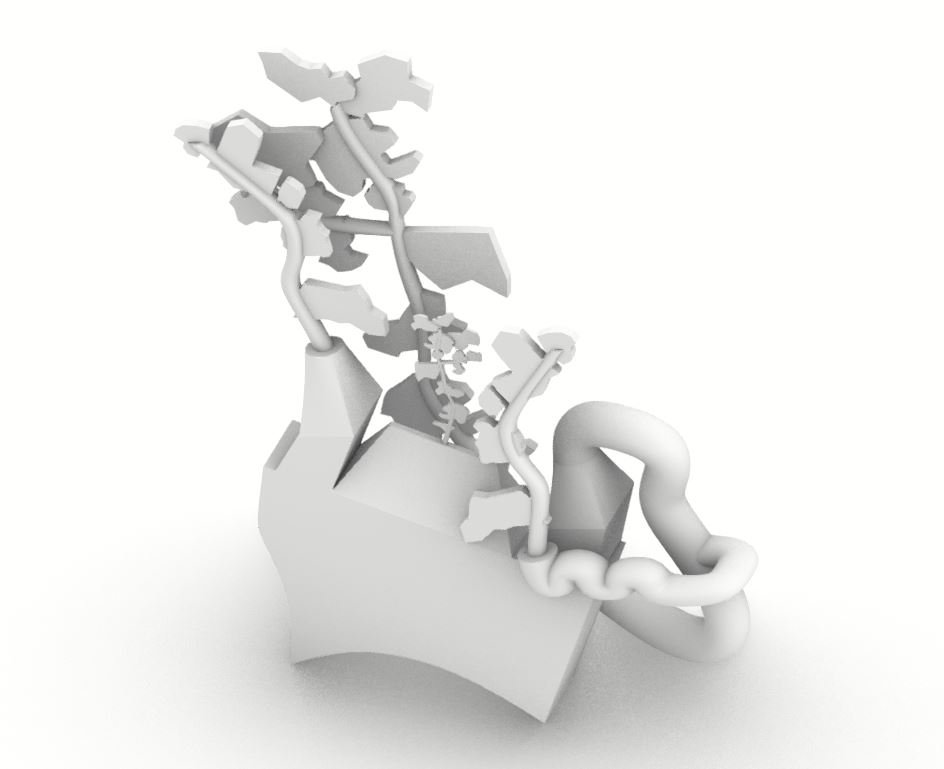
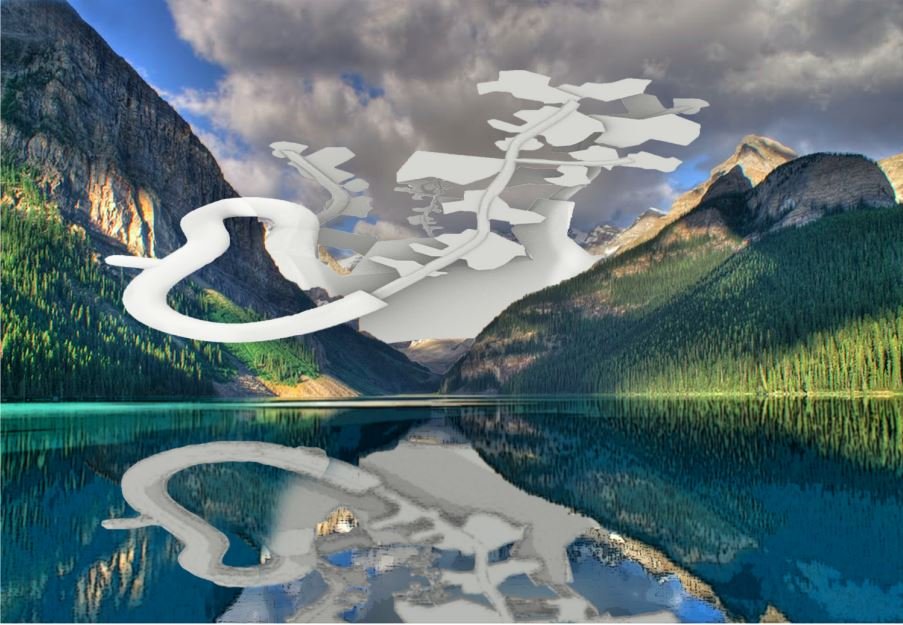
ZOOMING IN | Professor Katie Spires
Objects, Spaces, + Details | An Introduction to ways of understanding, designing, and representing architecture. Through design exercises, students learn the strategies, principles, theories, and tools that architects use to organize, shape, and interpret the built environment. Emphasis is placed on the multi-scalar analysis and construction of interrelated objects, spaces, and detail.
Bridget O'Reilly
Splice Amphitheater Exploration
This project is an exploration of a 2D aggregation, examining how to bring it into a 3D world with the use of different manipulations, such as extrusion and unfolding. From the first 3D exploration model, a small portion is taken out to create a 5x5x5 inch model.
The underdeveloped hatching from the physical 5x5x5 model is then taken to form an amphitheater, using the rays cut into the paper as a guide for the seating as well as a window along the back wall. In the final model, the amphitheater is then placed back into the 5x5x5 model, splicing and removing old portions of this model that no longer fit.
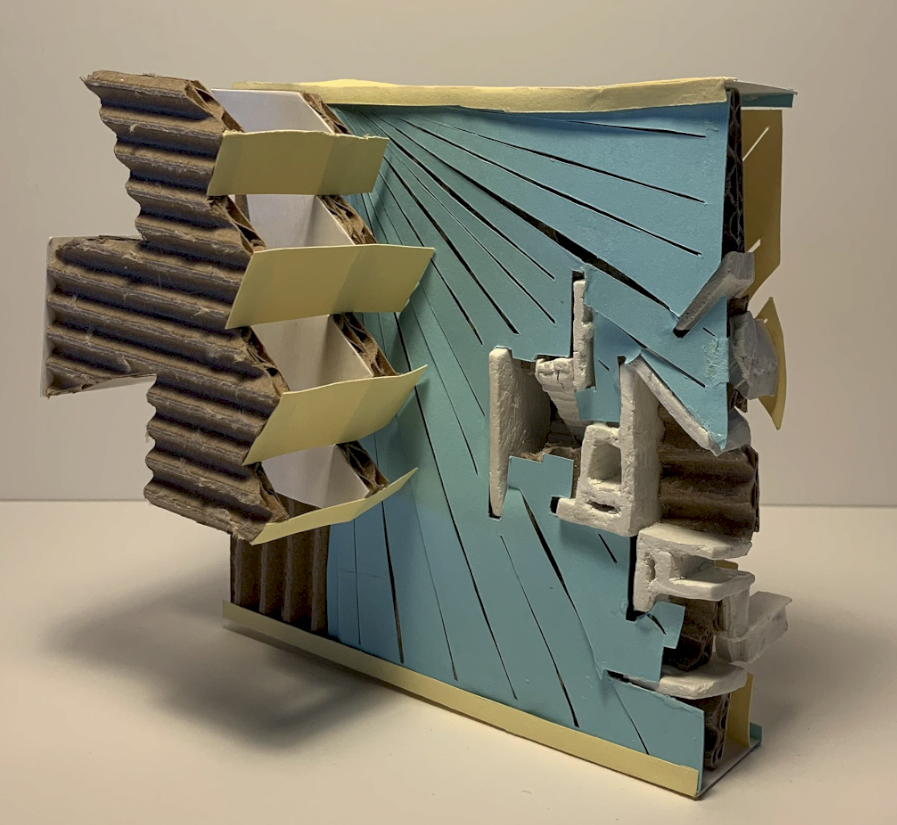
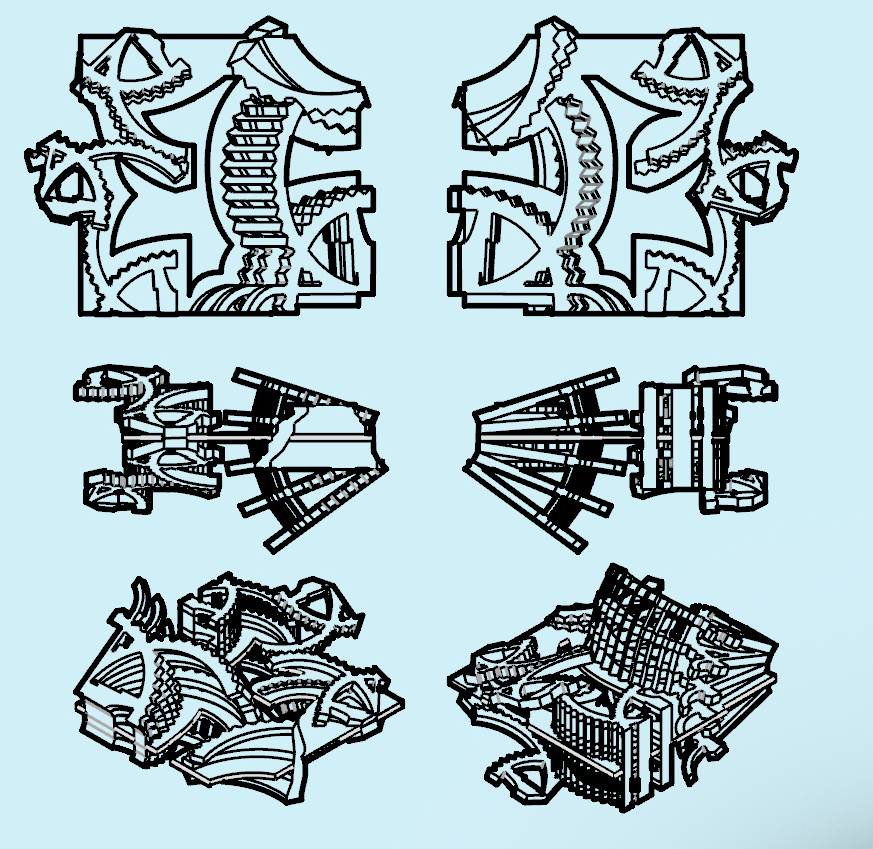
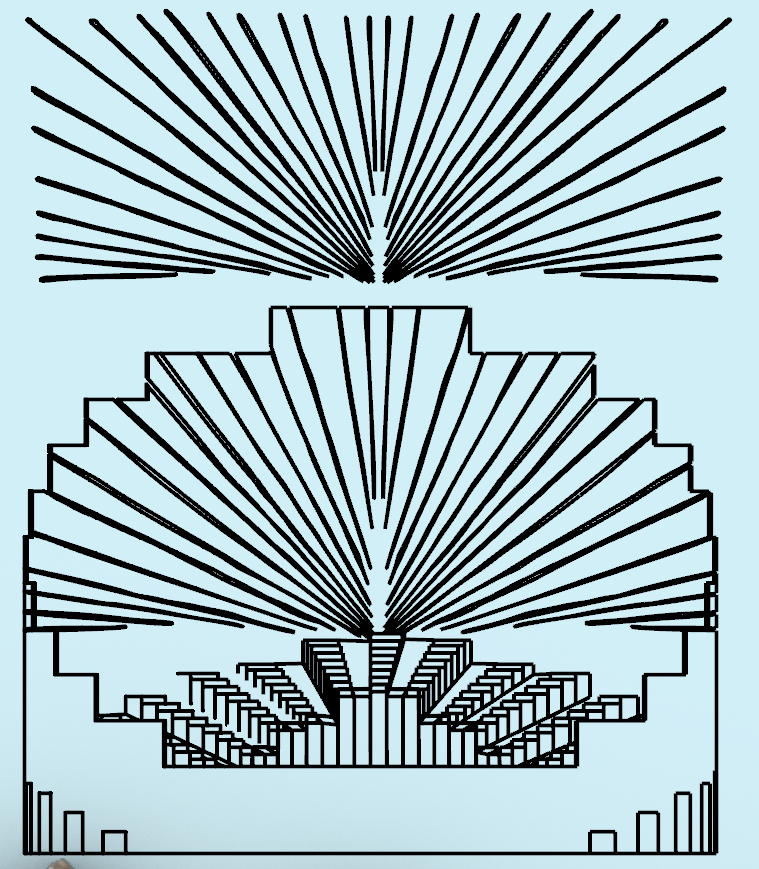
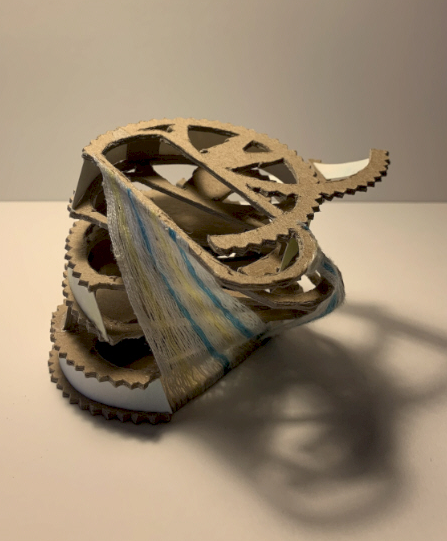
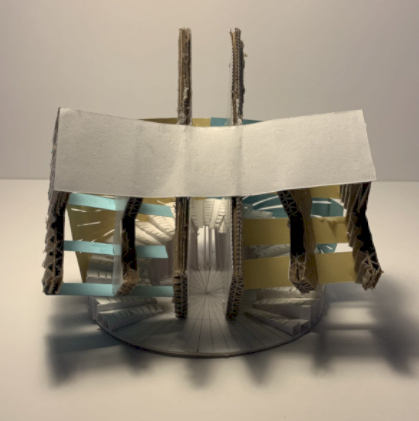
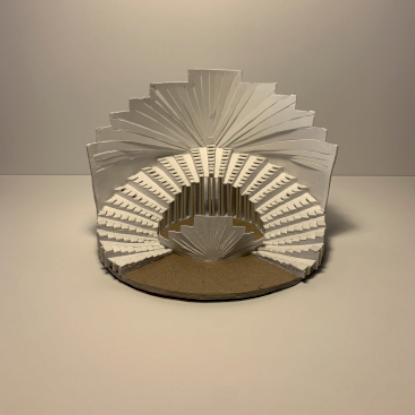
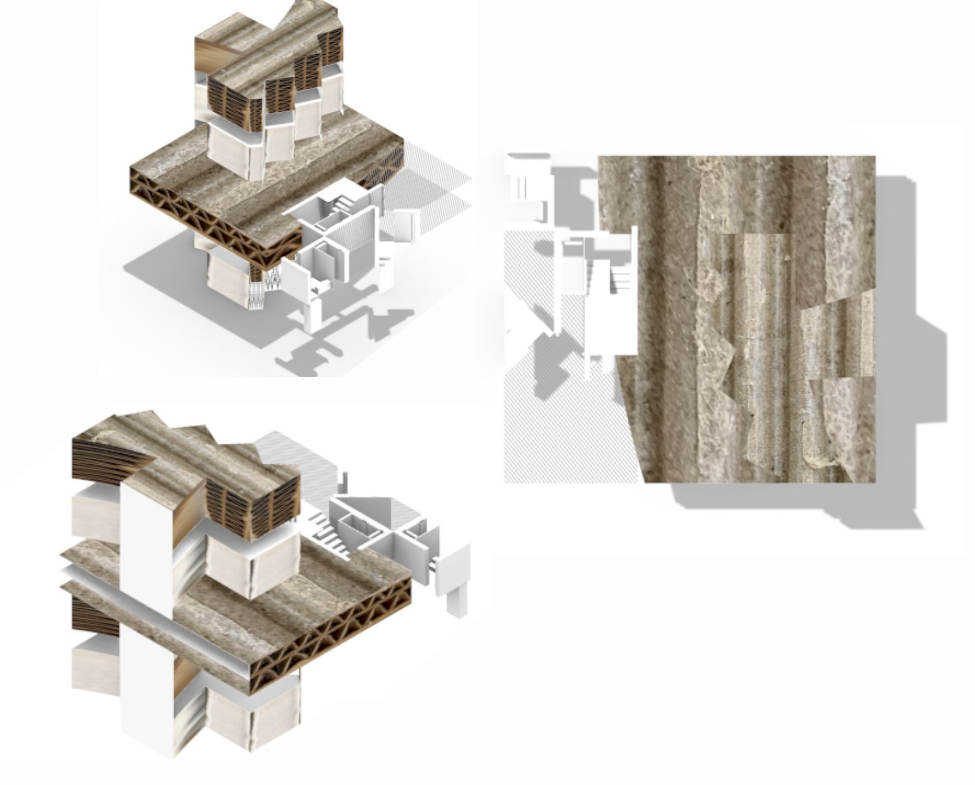
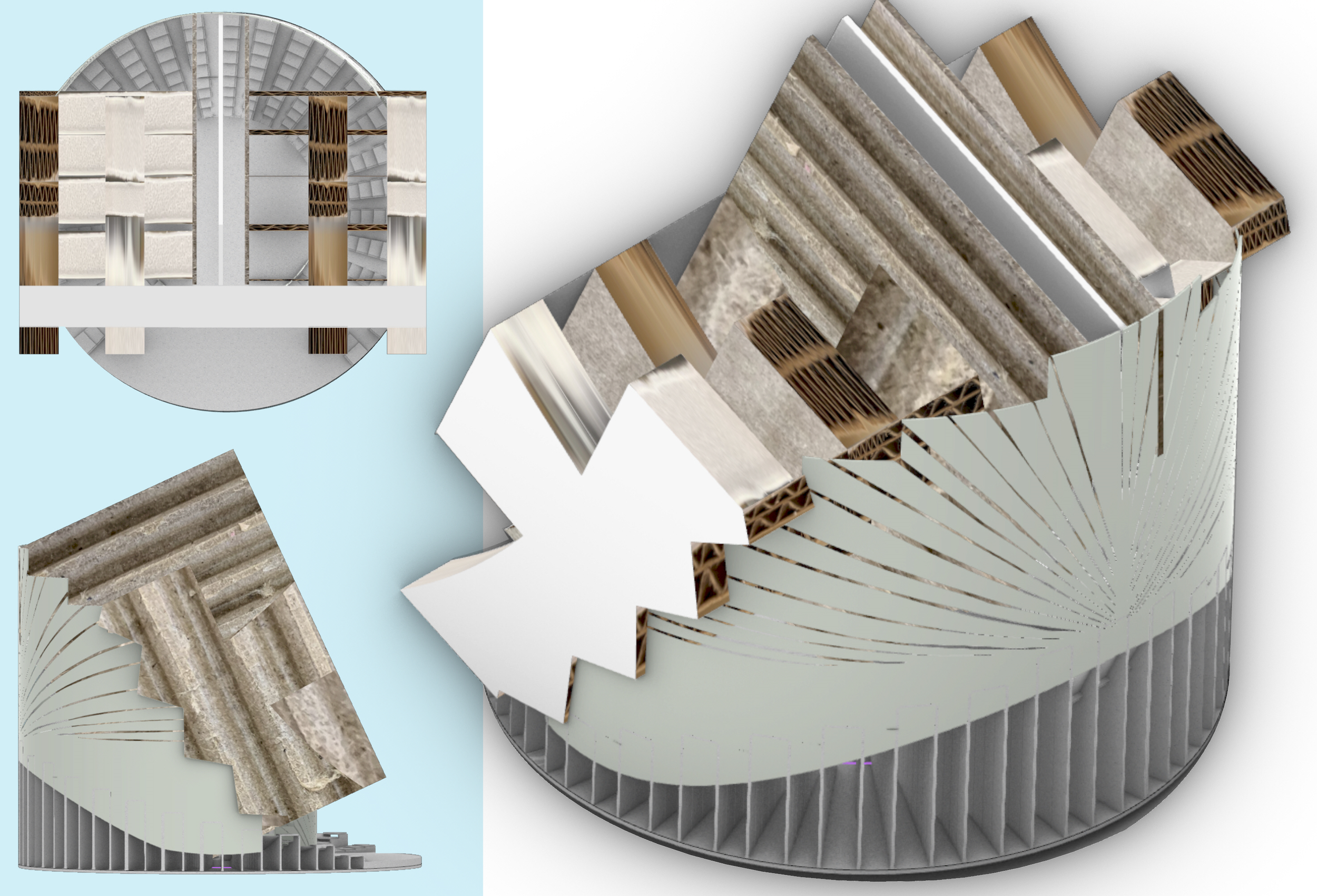
Jordan Piskach
Foundation development
This project leads an aggregation into form through the exploration and manipulation of materiality, extrusions, and components. Zooming into a particular five-inch section of the original nine-inch model, which includes stair and wall components, an underdeveloped stair is removed and developed into a scalar ziggurat that lives separately from the outside environment.
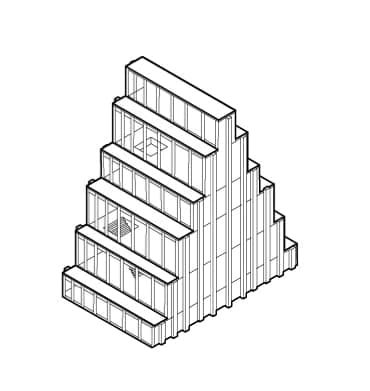
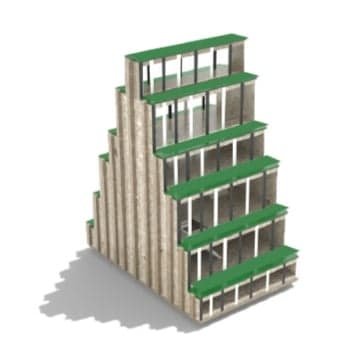
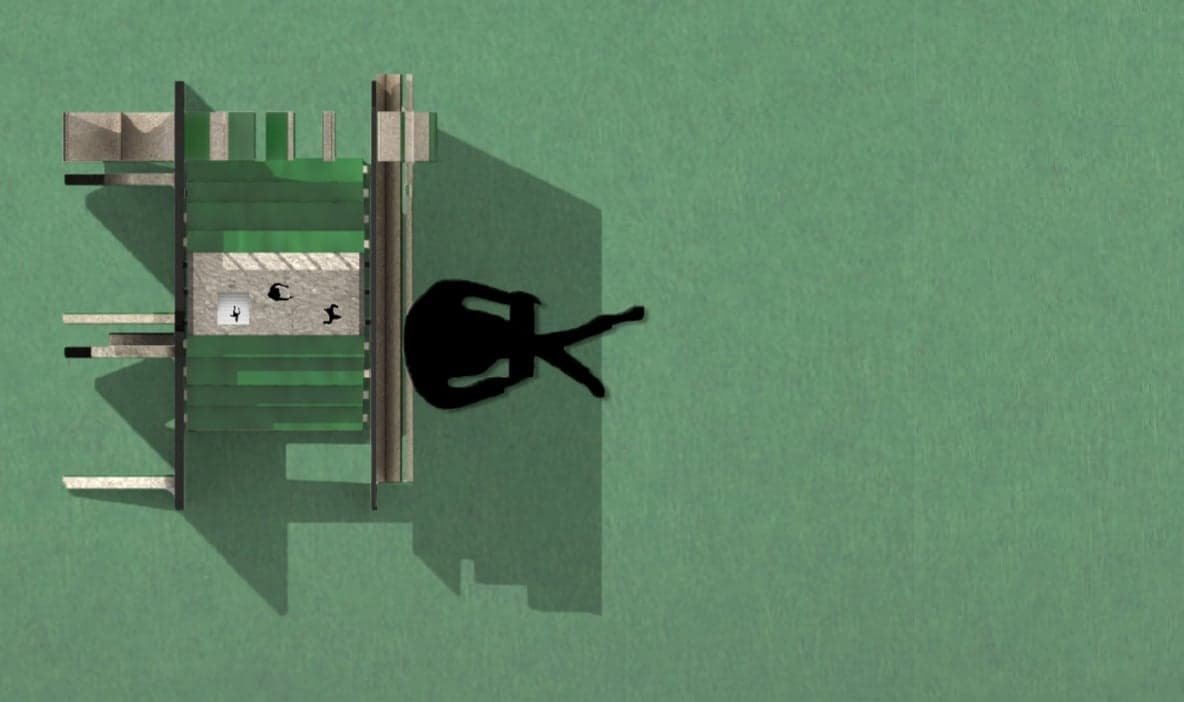
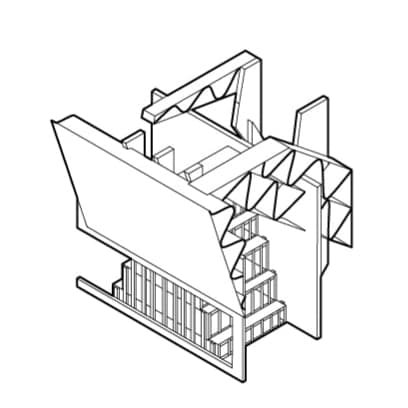
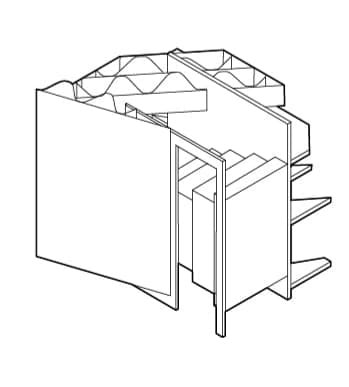
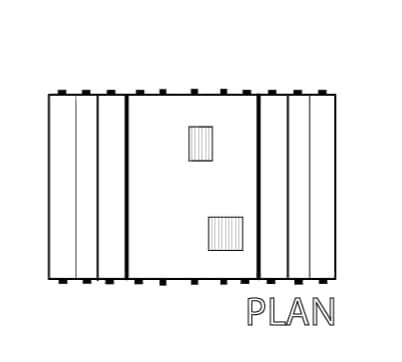
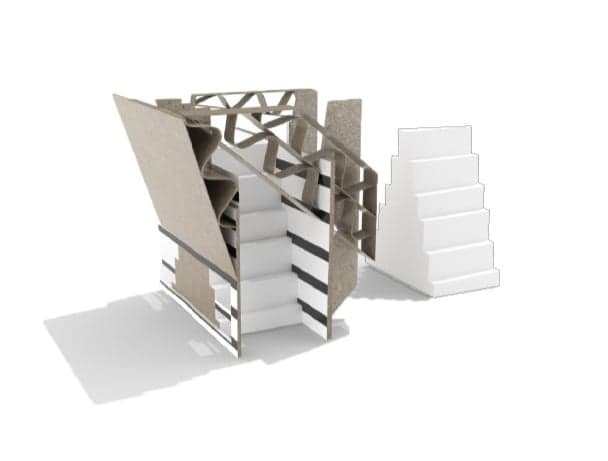
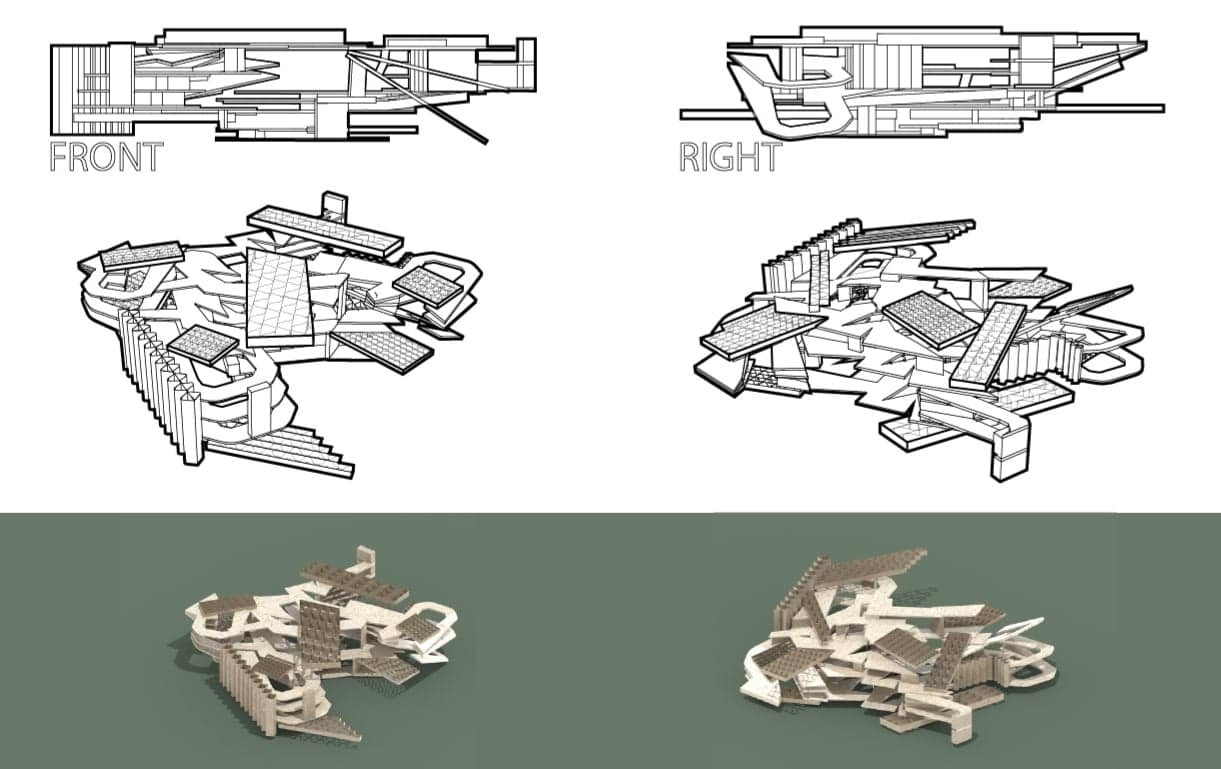
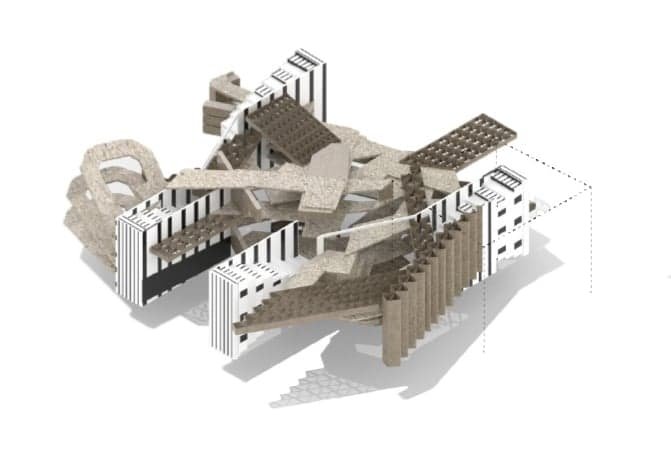
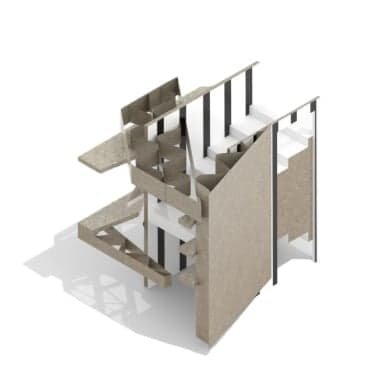
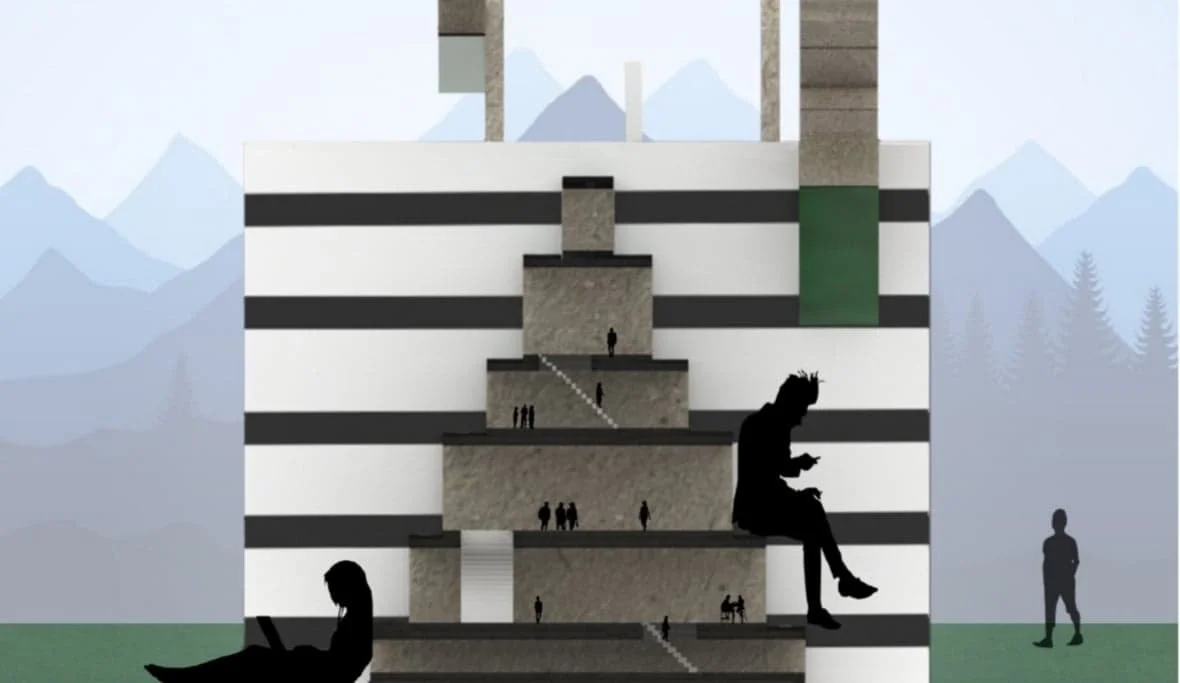
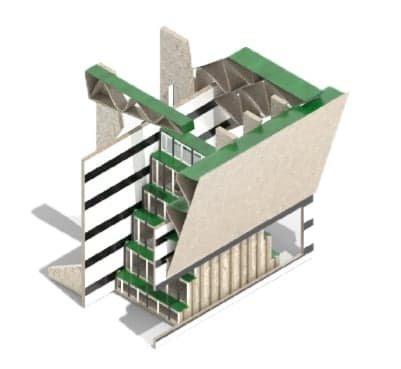
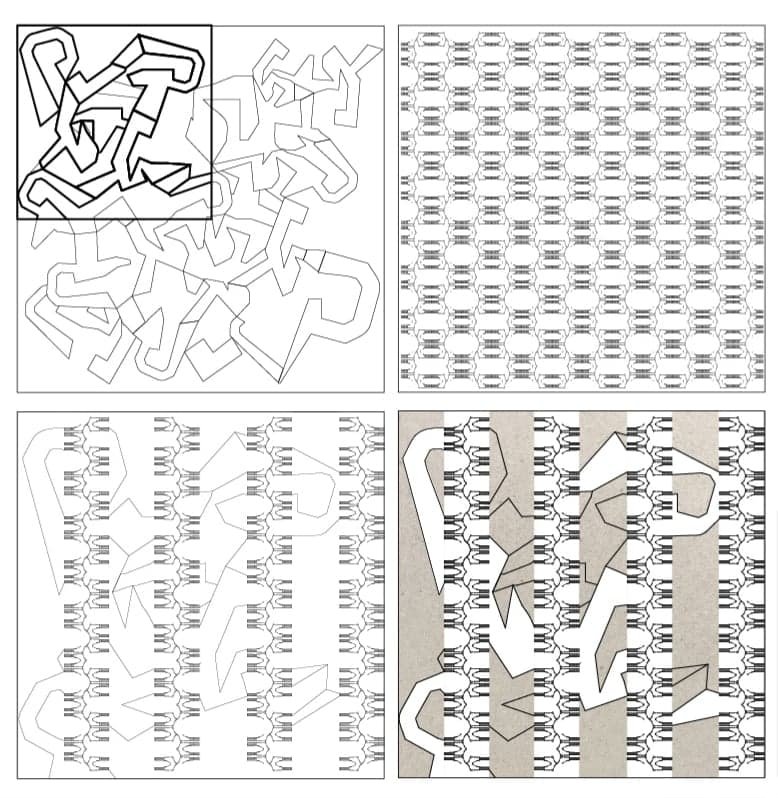
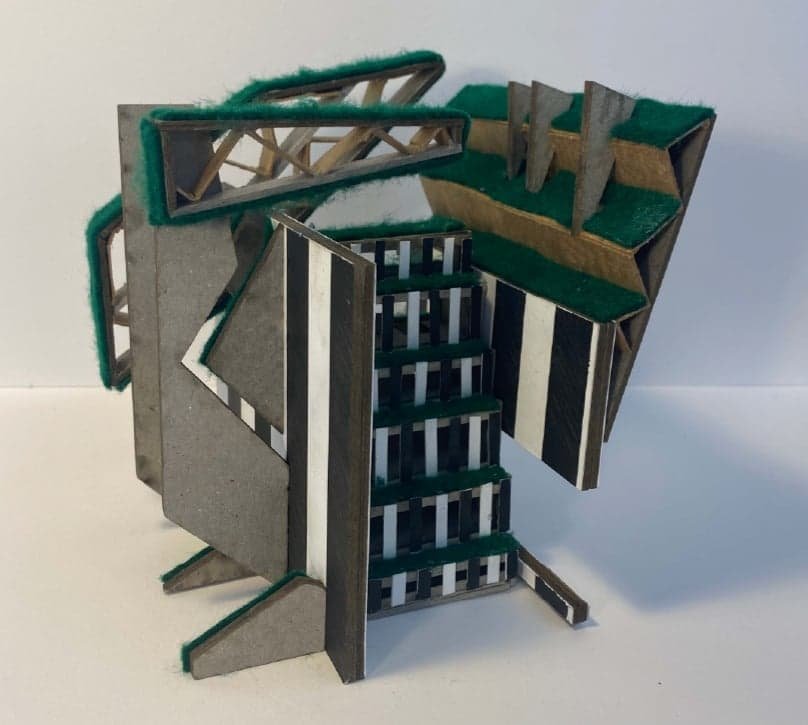
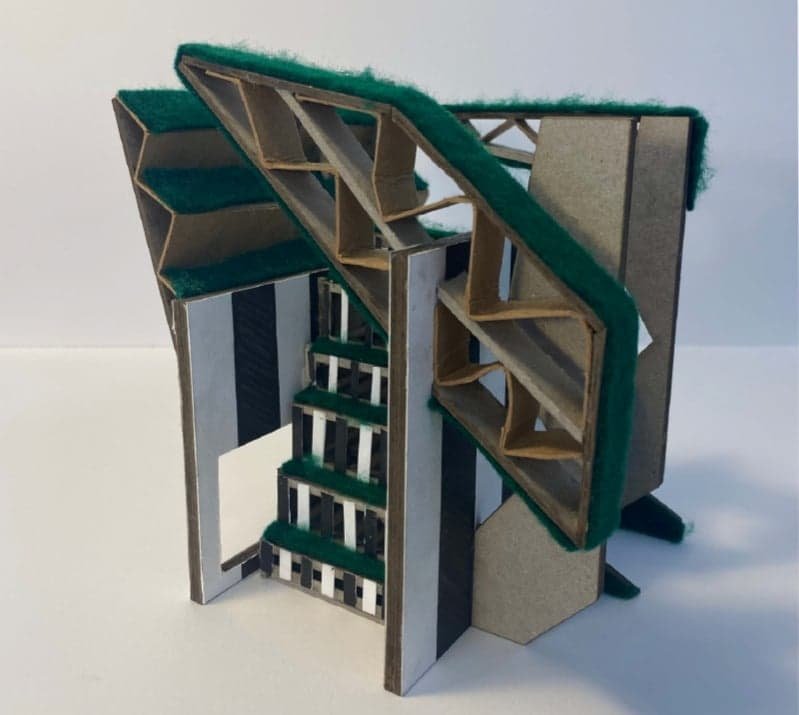
Kendall Crocker
Separated Worlds
This project was an exploration through the elements of the fore, middle, and backgrounds. After the completed model, a small portion was taken from there and an aggregation design was thrown into the middle. That process was then changed into research towards worlds that are separated but live together. Then an underdeveloped portion of the model was taken and developed more into that world separation exploration. Ending it with worlds that have not much and are darker in color looking in towards the bright, vibrant world that has much more to show.
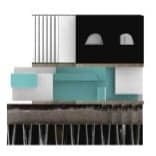

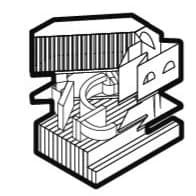
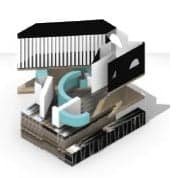
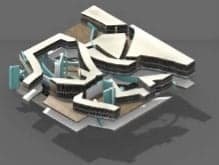
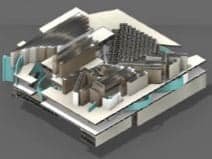
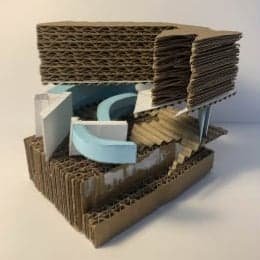

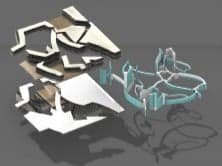
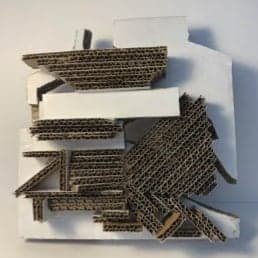
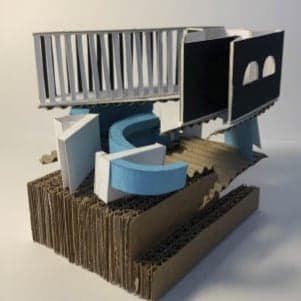
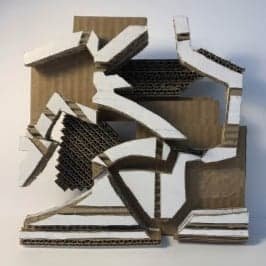
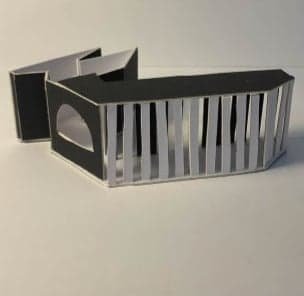
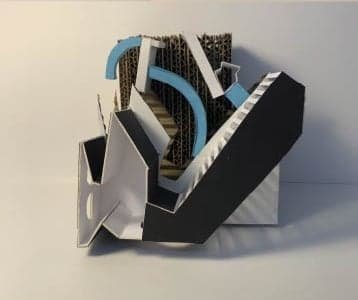
ZOOMING IN | Professor Thom Stauffer
Objects, Spaces, + Details | An Introduction to ways of understanding, designing, and representing architecture. Through design exercises, students learn the strategies, principles, theories, and tools that architects use to organize, shape, and interpret the built environment. Emphasis is placed on the multi-scalar analysis and construction of interrelated objects, spaces, and detail.
Abigail Dodd
Deformation/Information
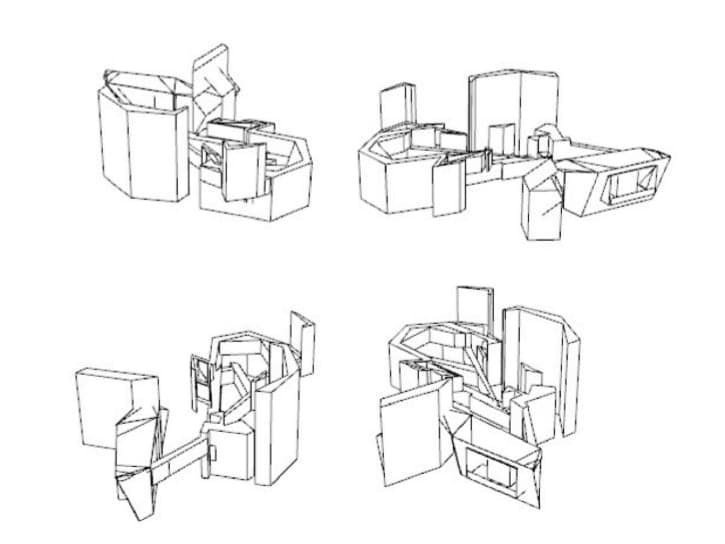
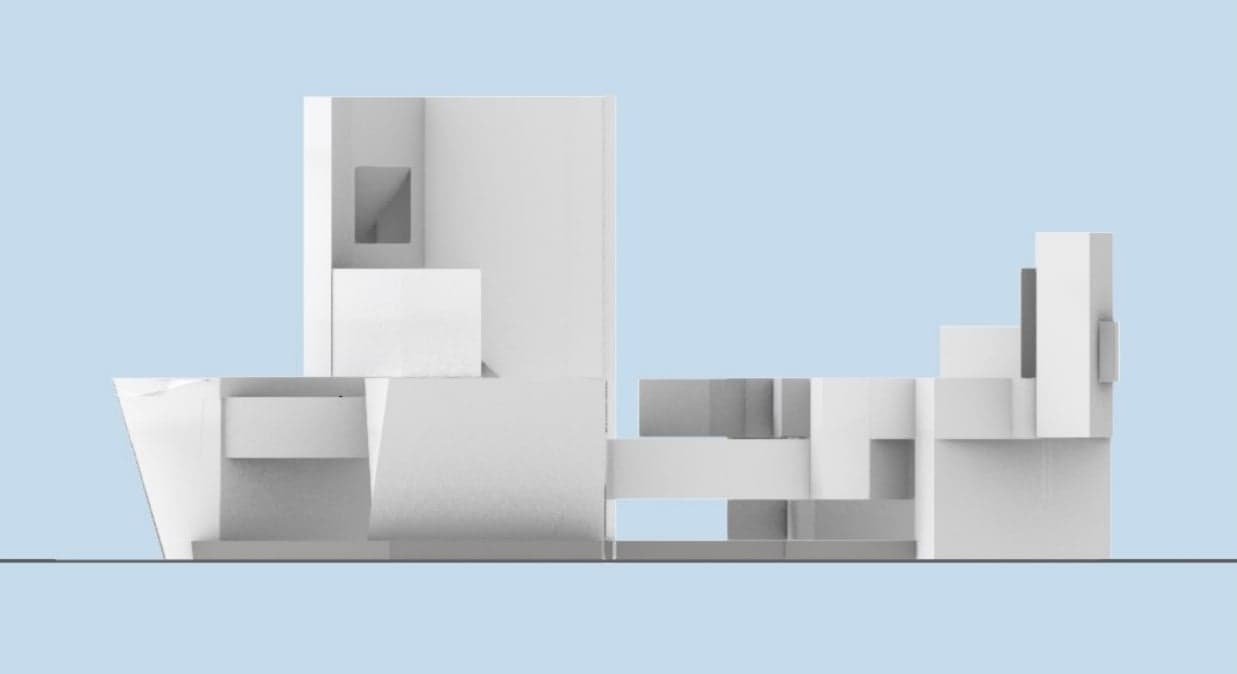
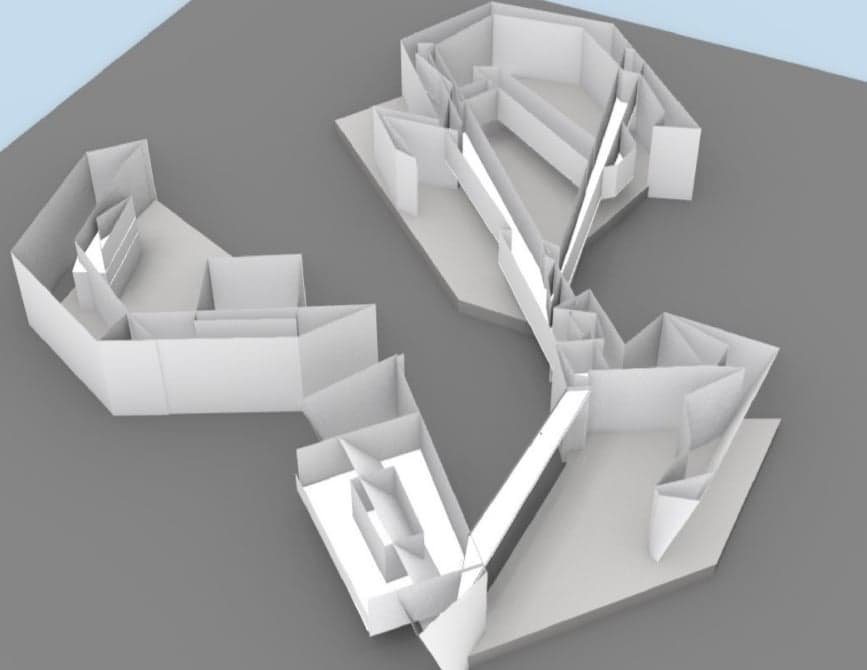
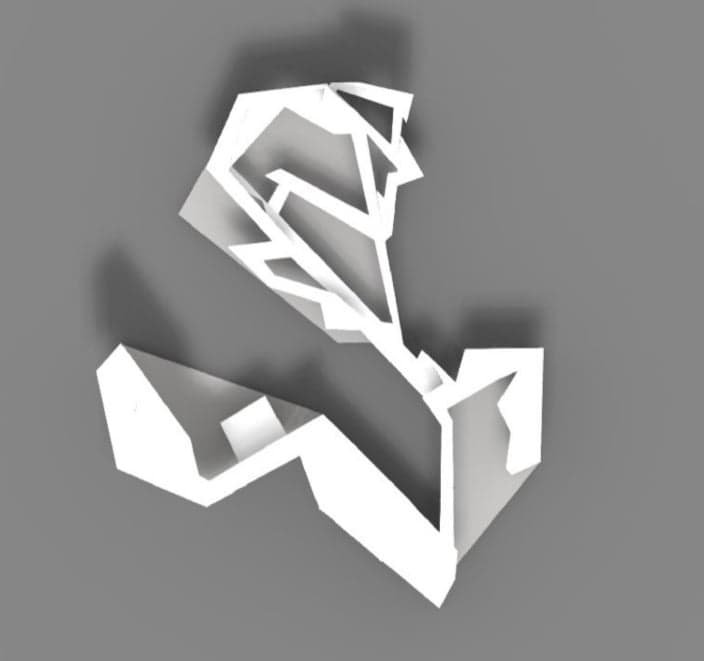
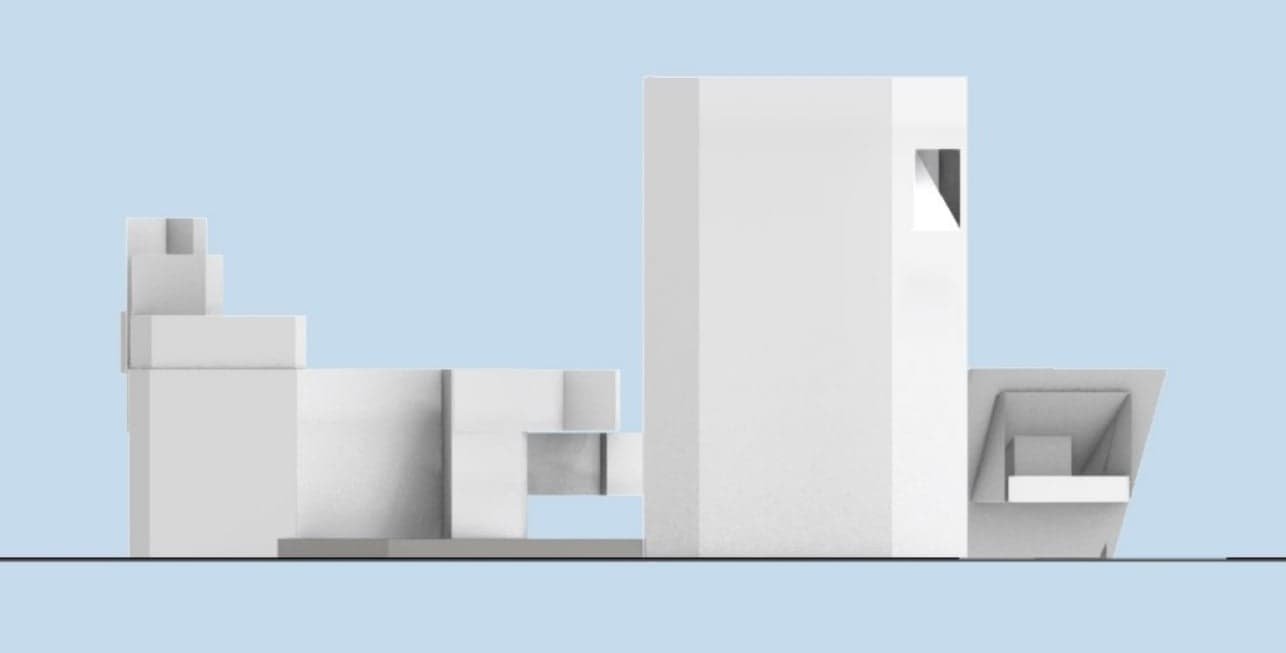
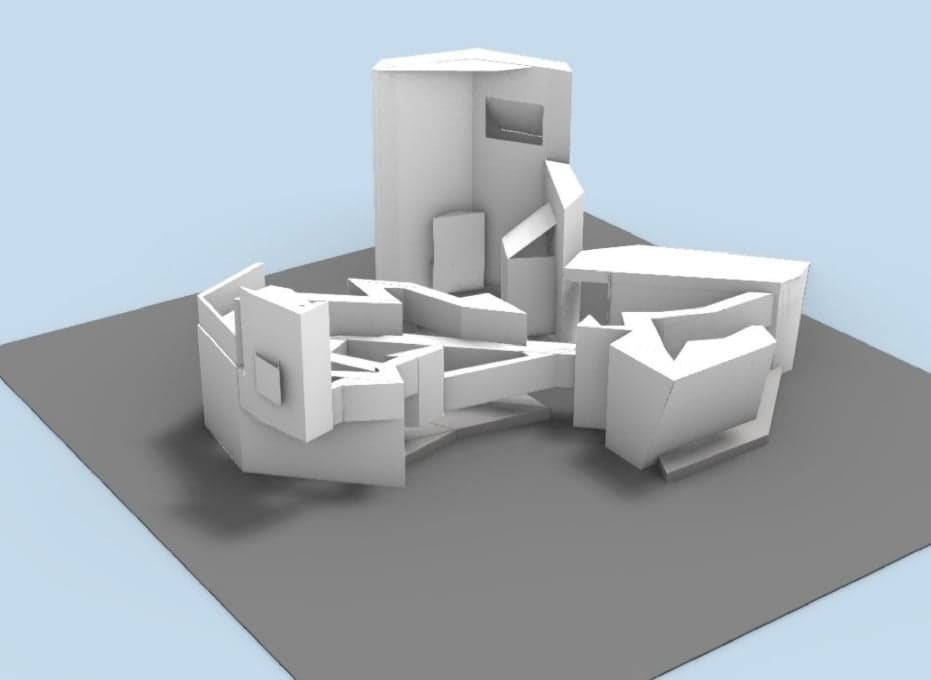
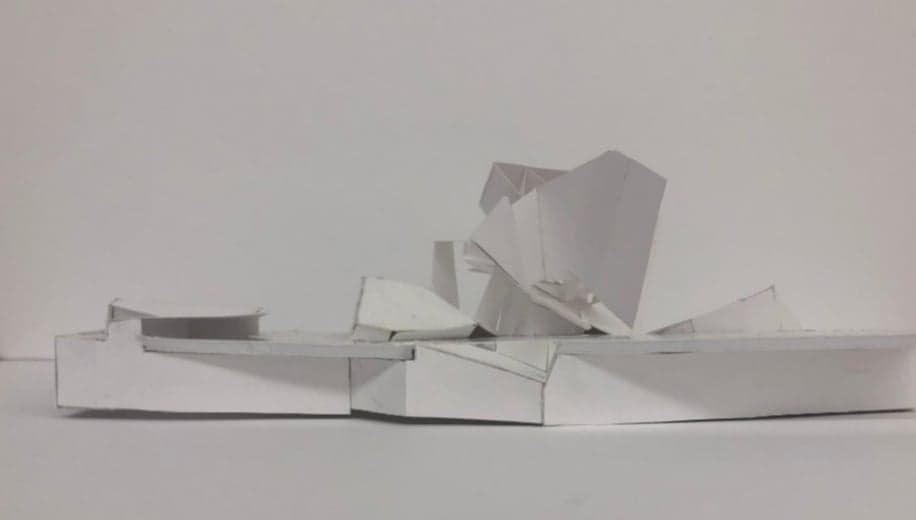
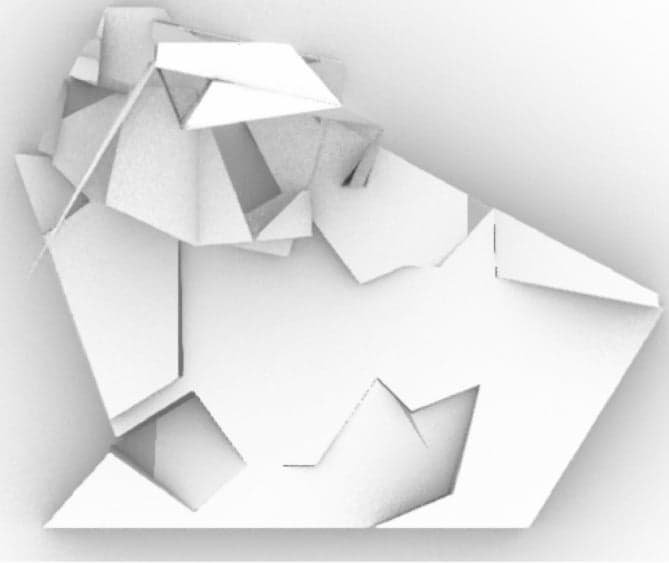
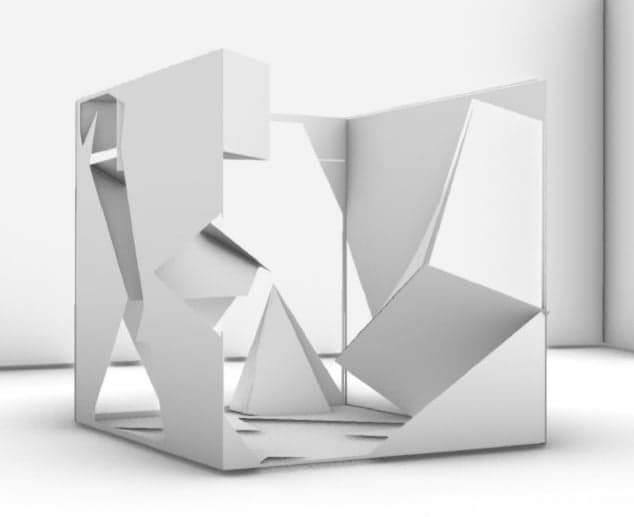
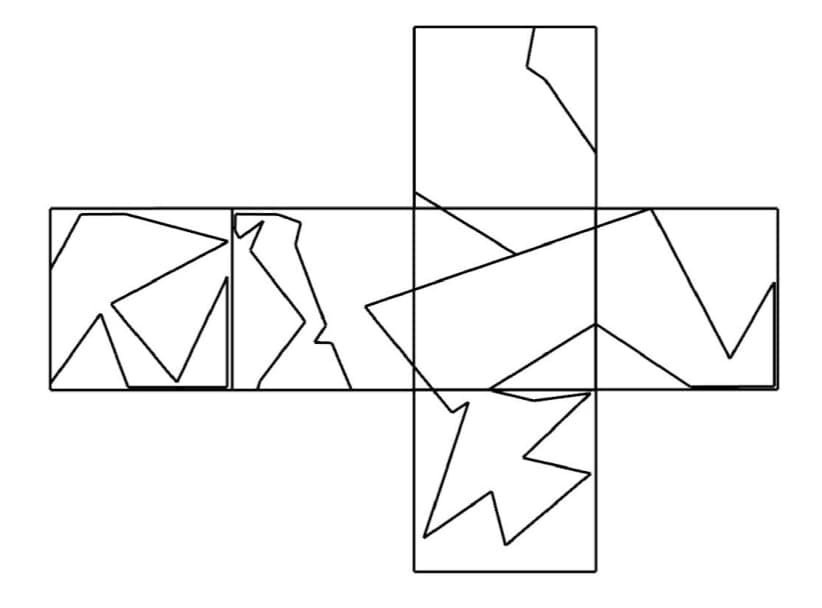
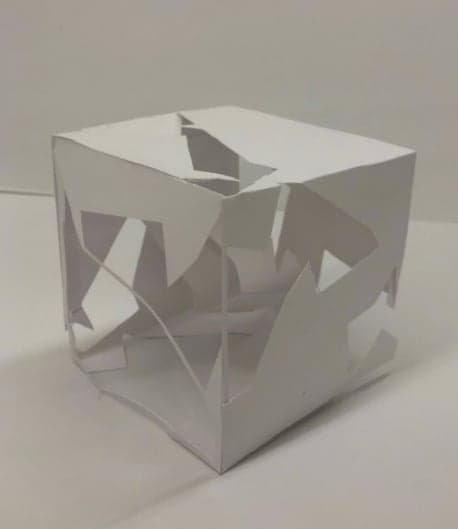
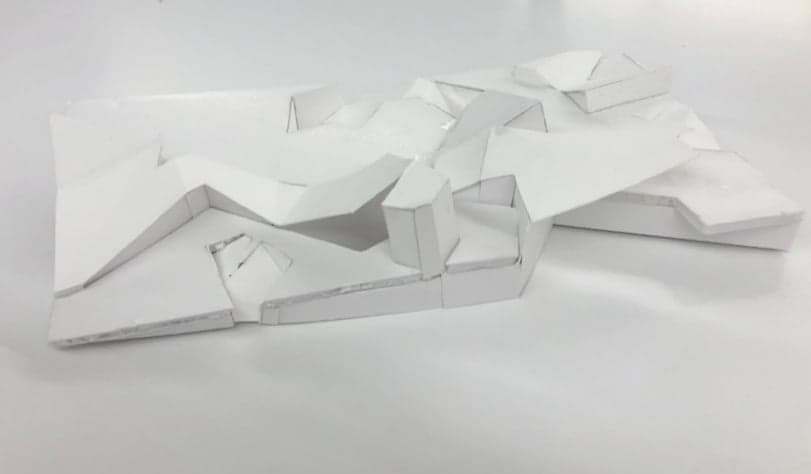
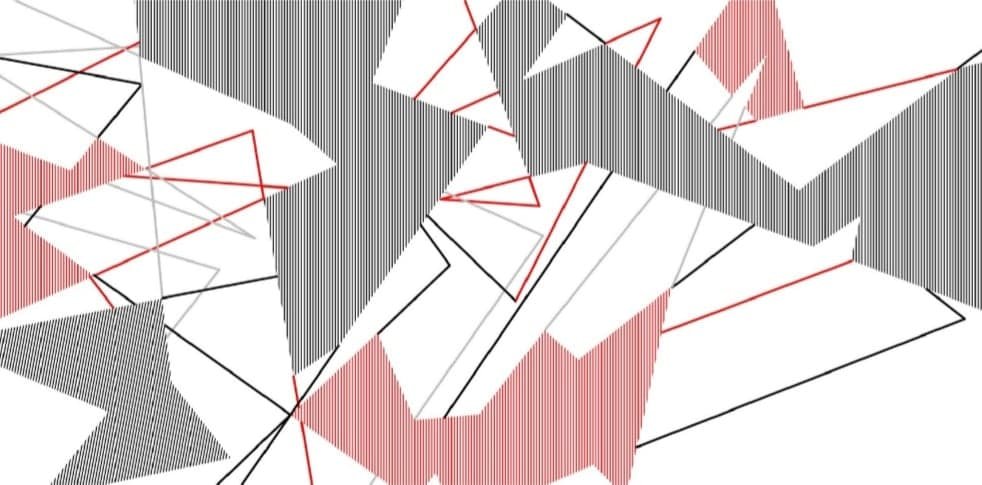
Tristan Imhoff
Deformation/Information
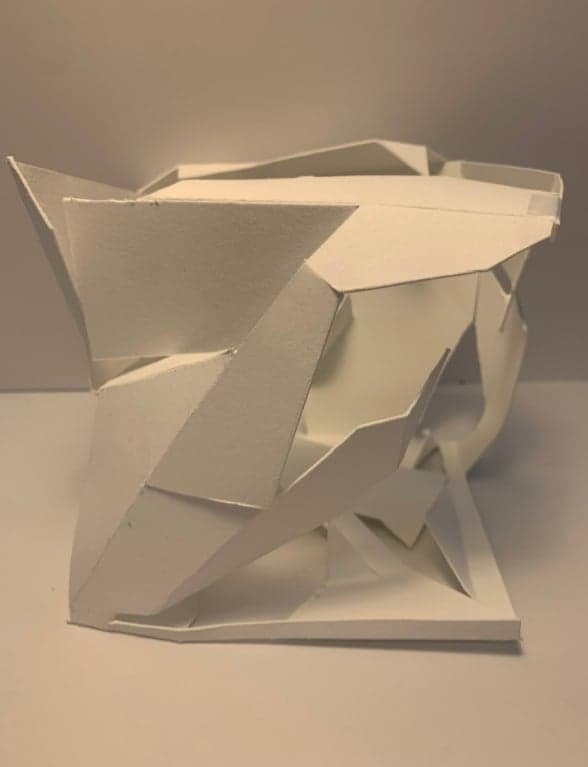
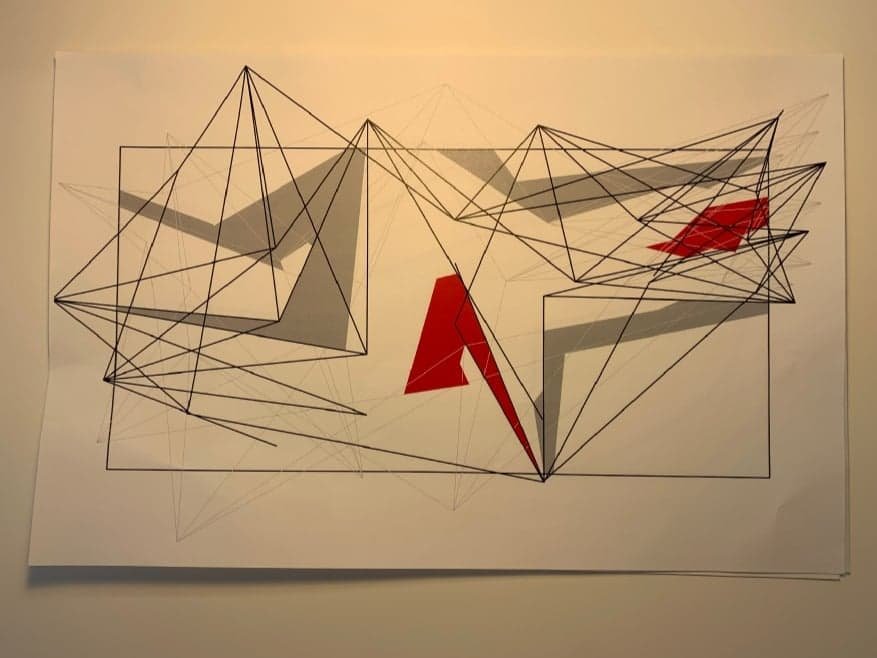
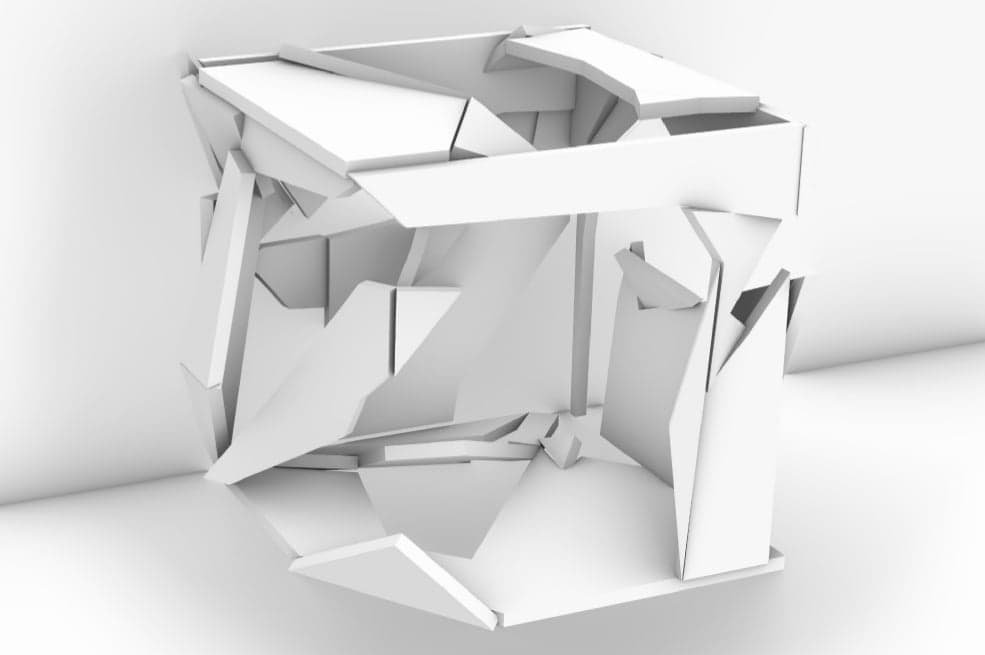
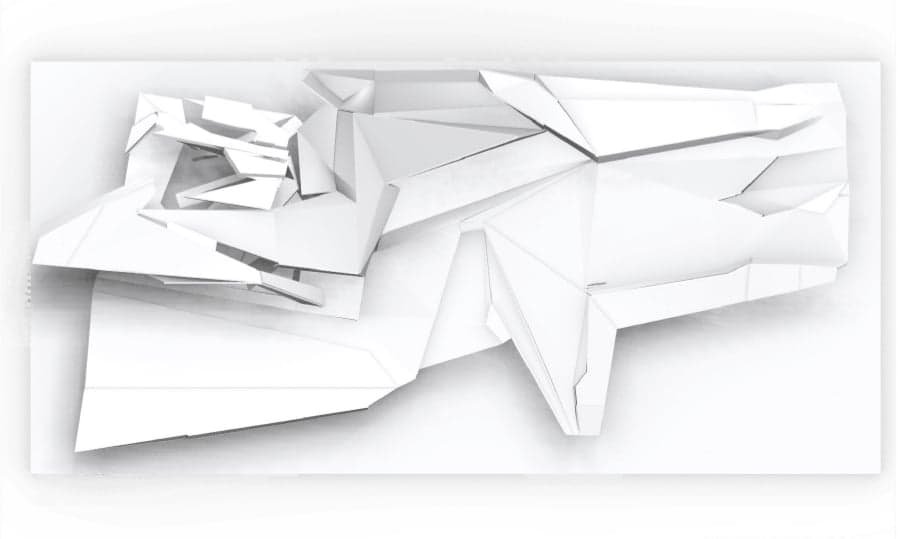
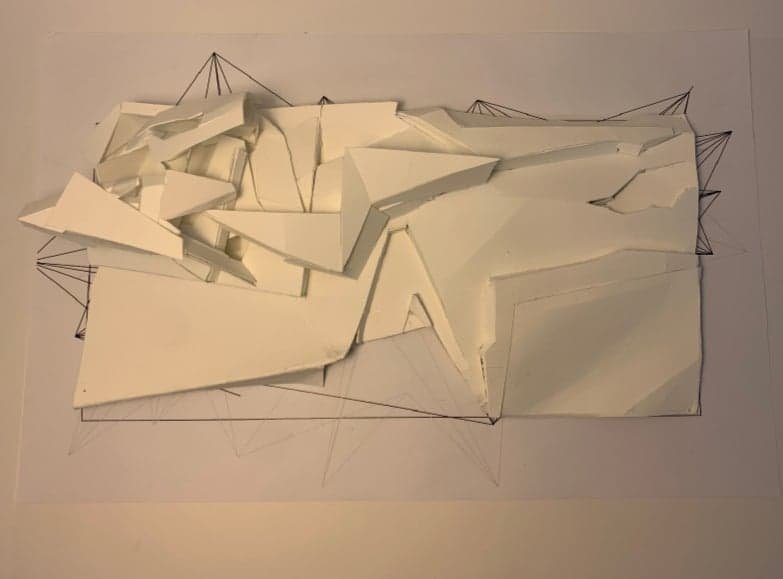
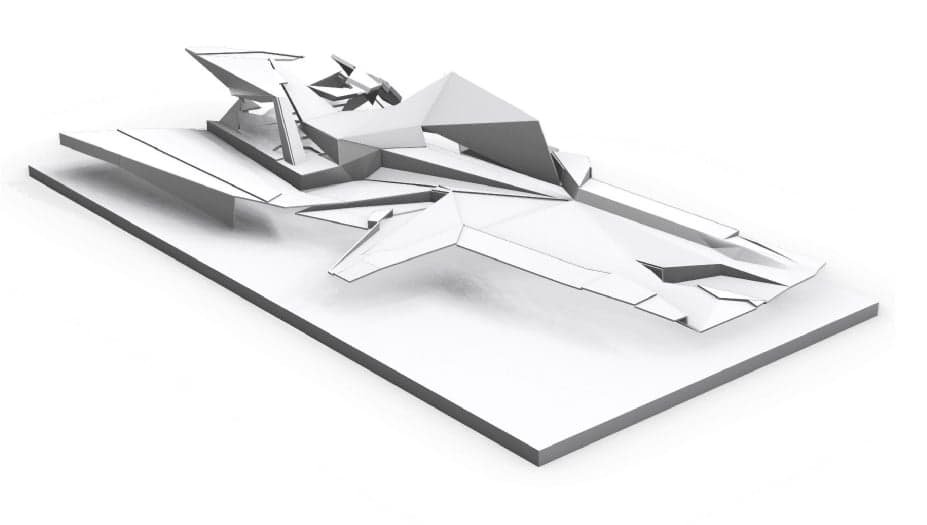
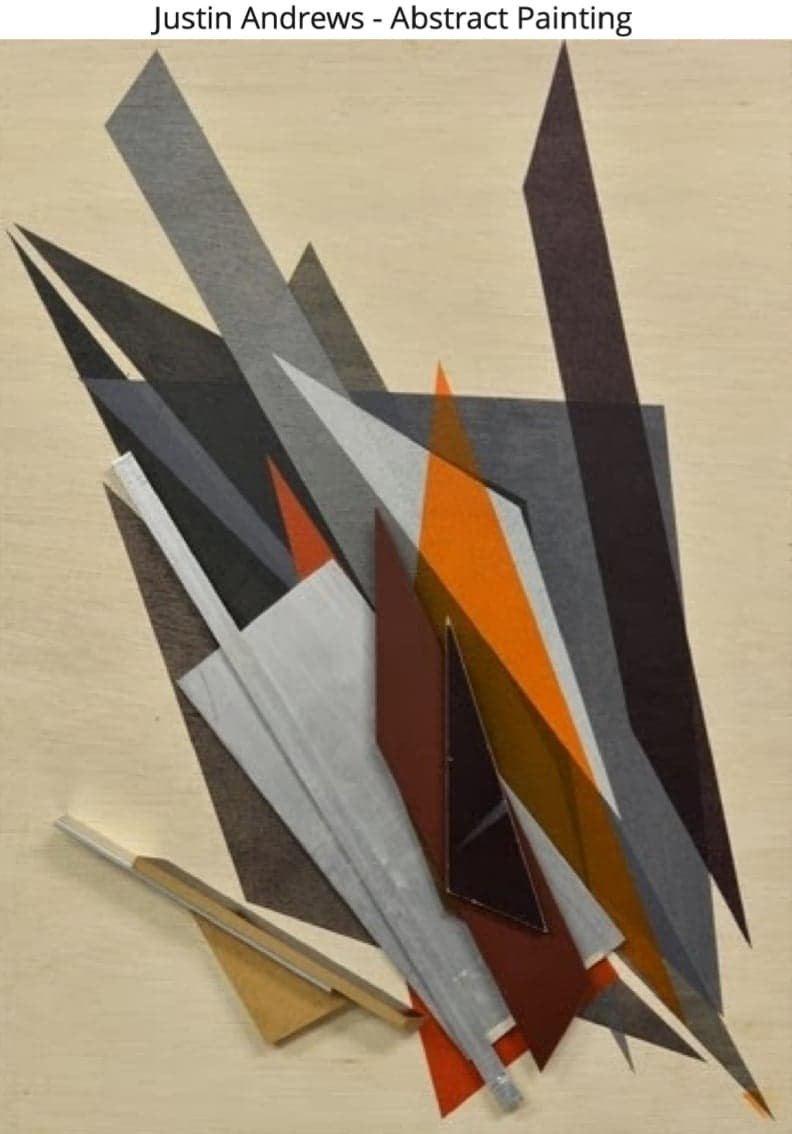
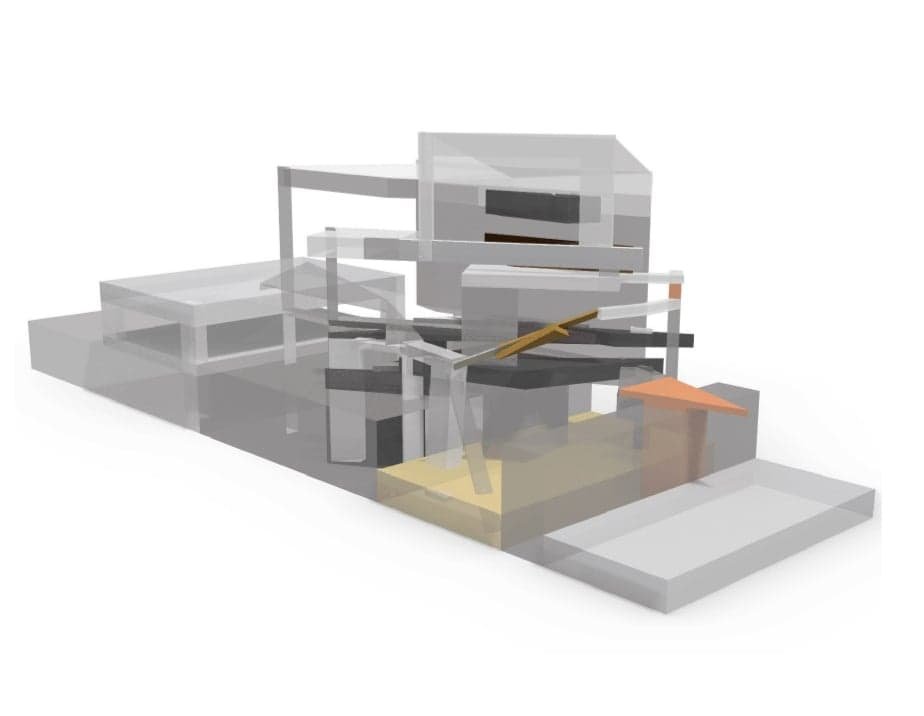
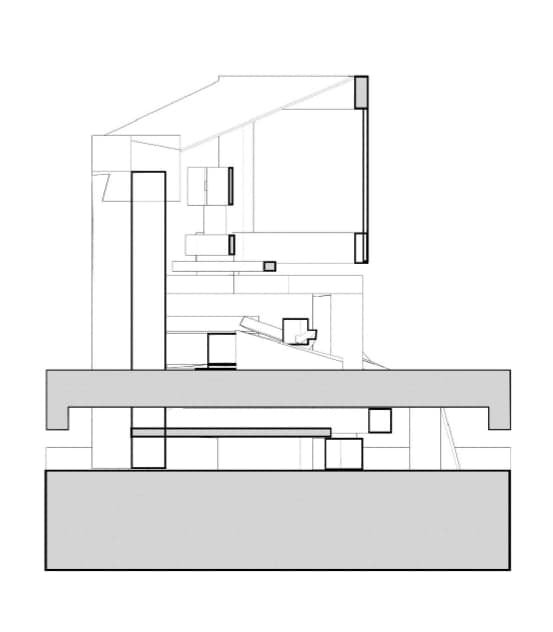
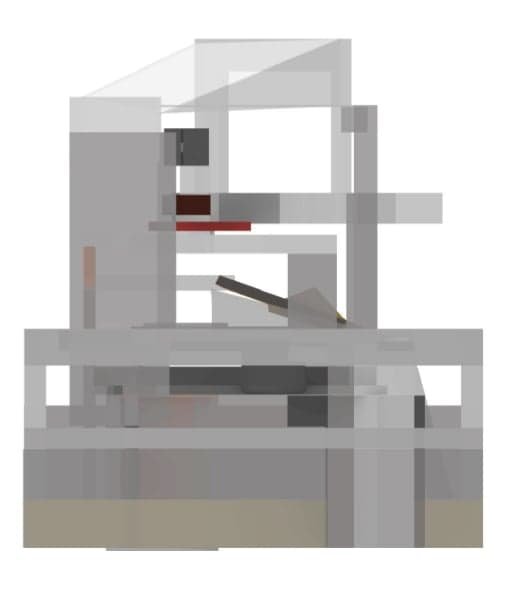
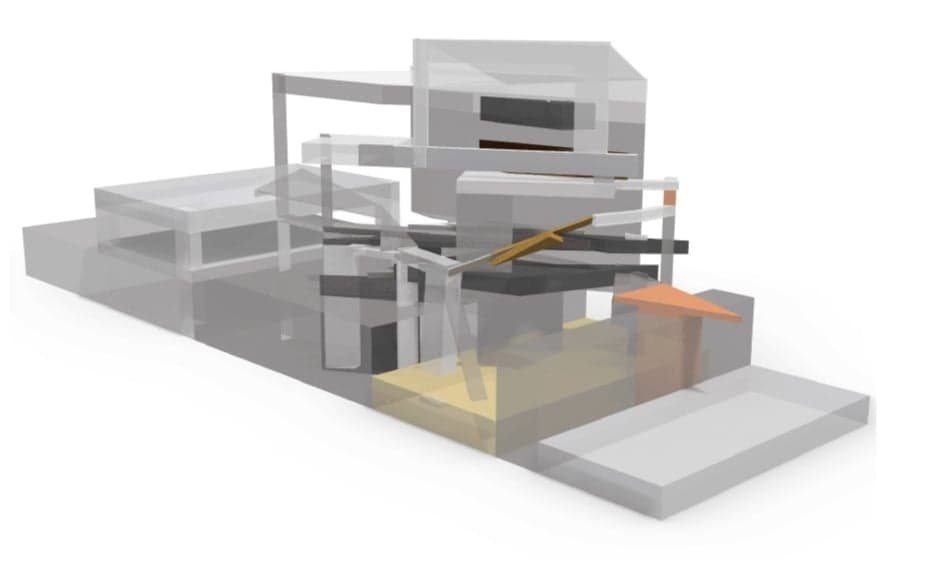
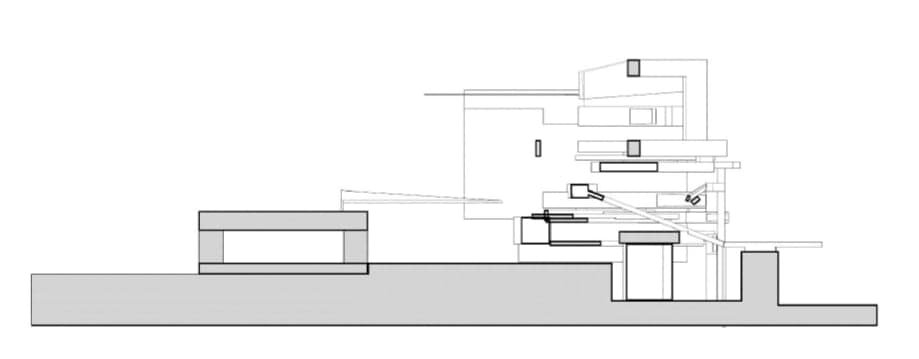
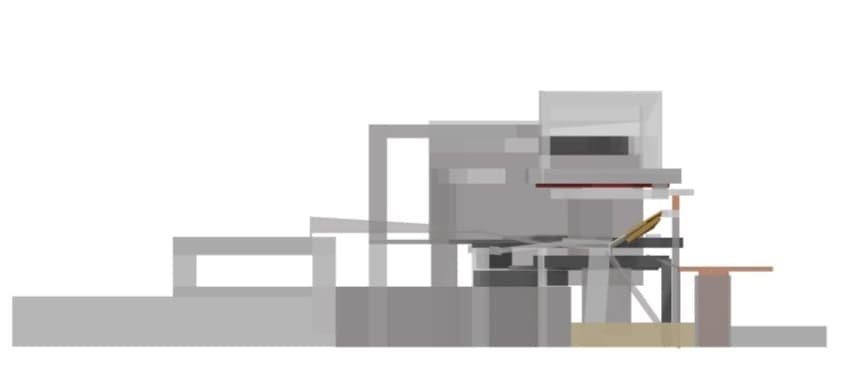


Chloe Thomas
Deformation/Information
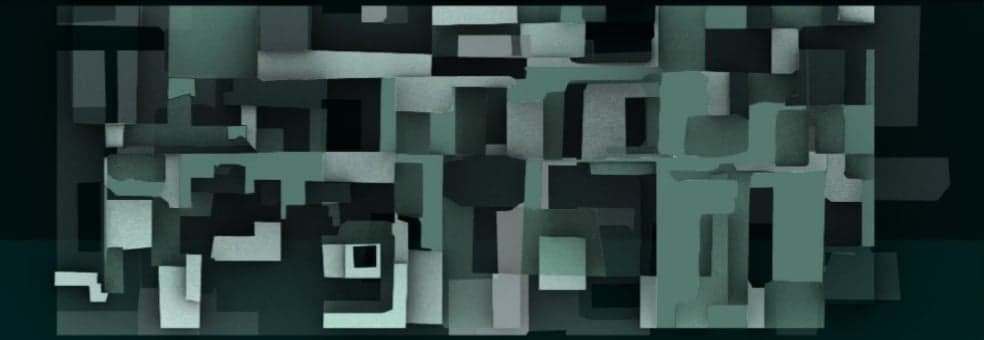
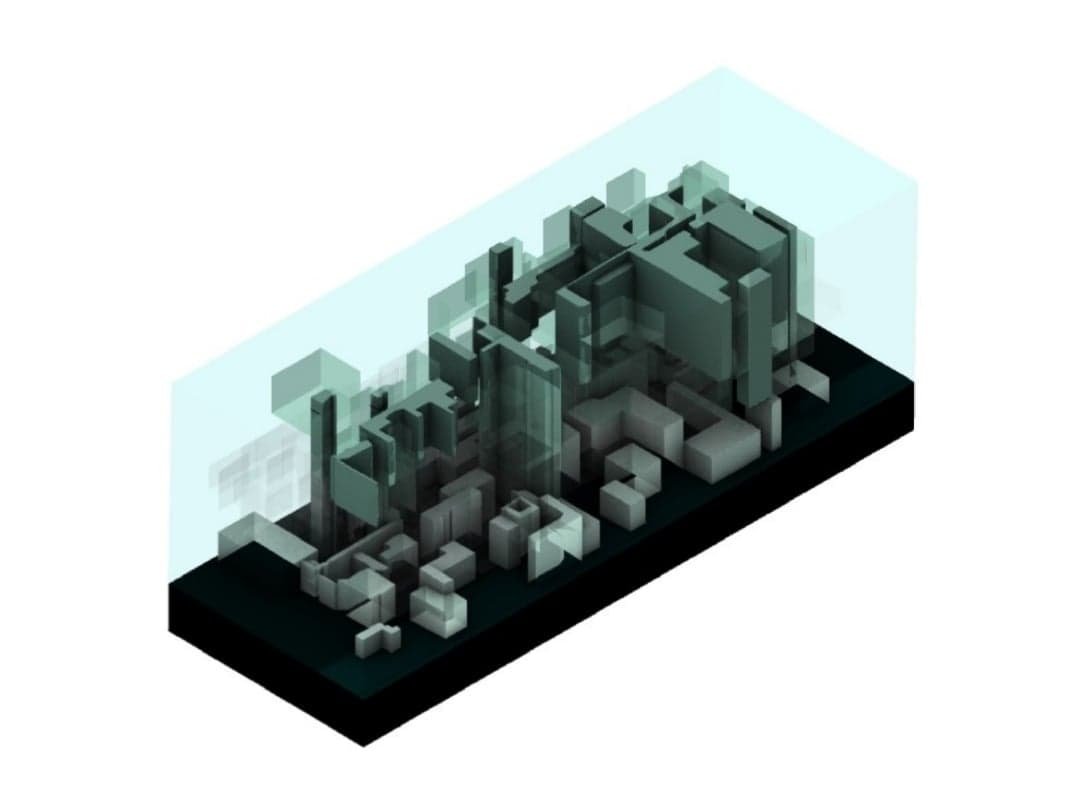
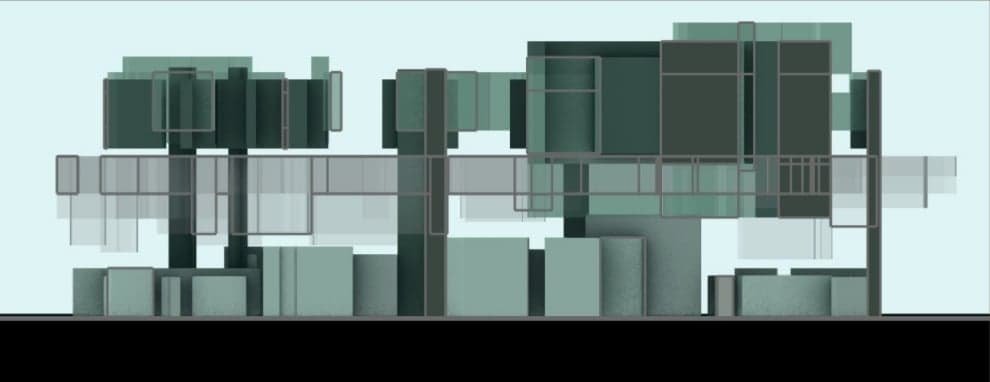
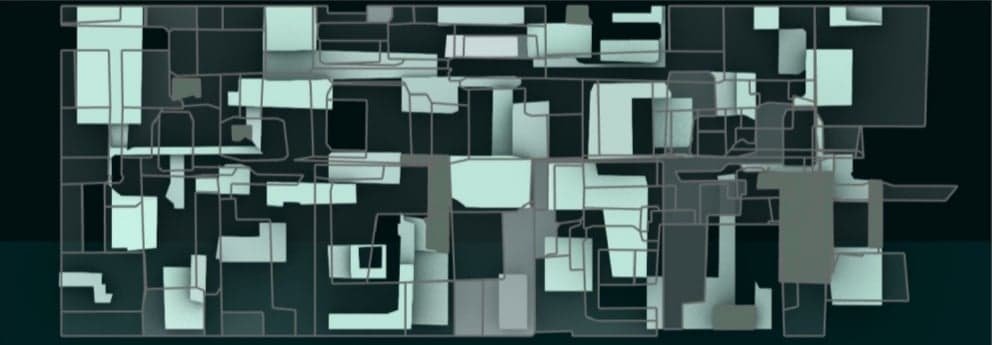
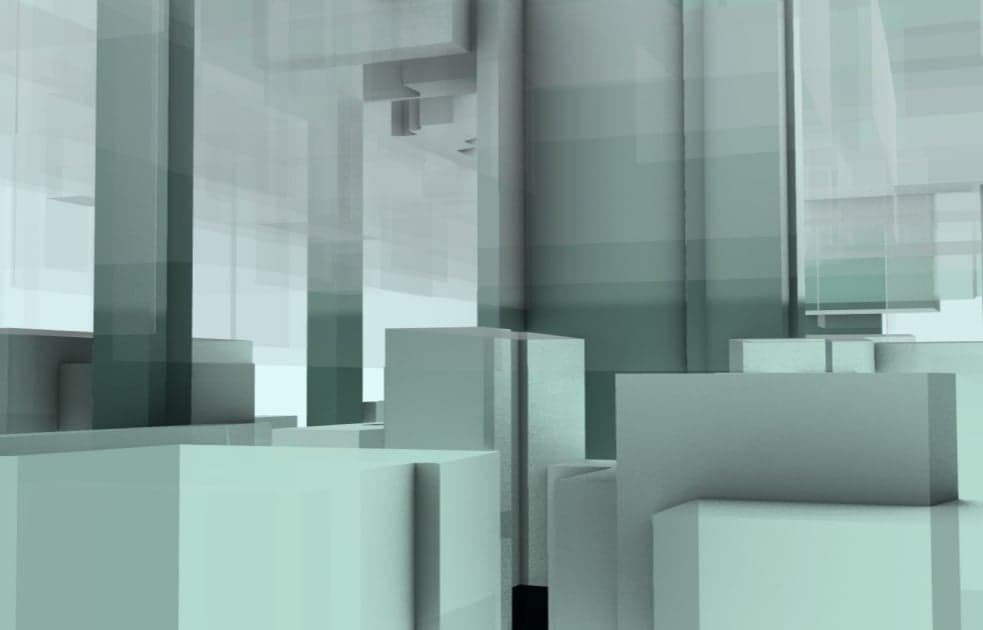
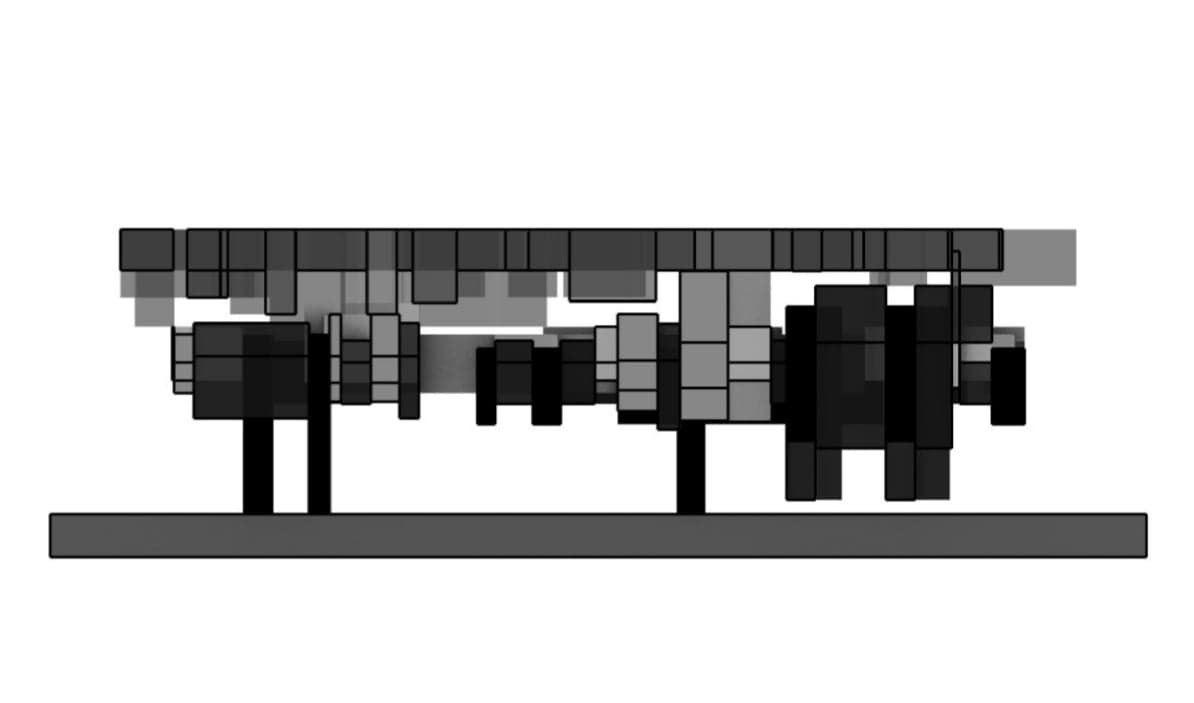
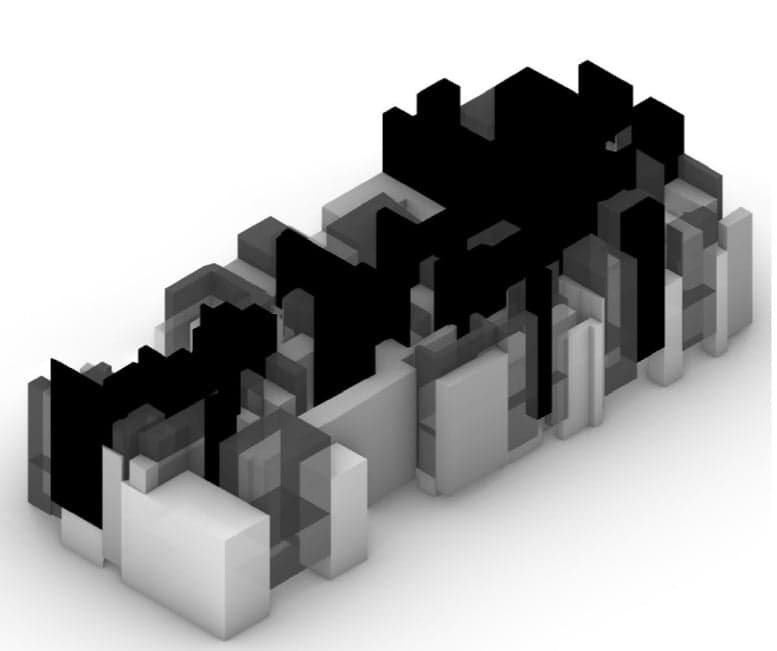
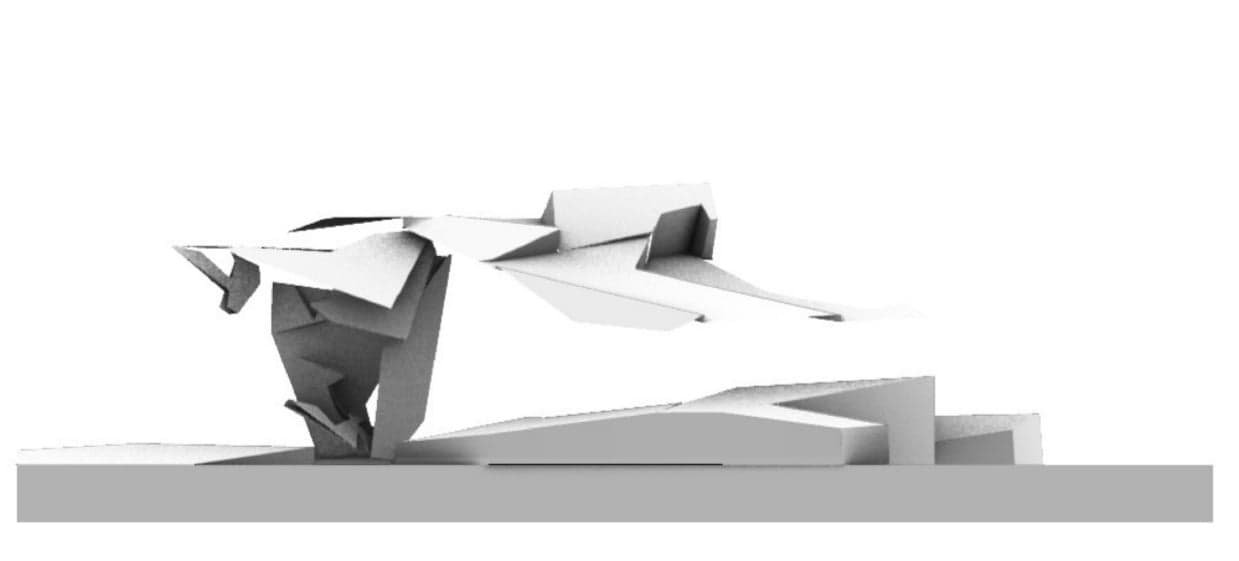
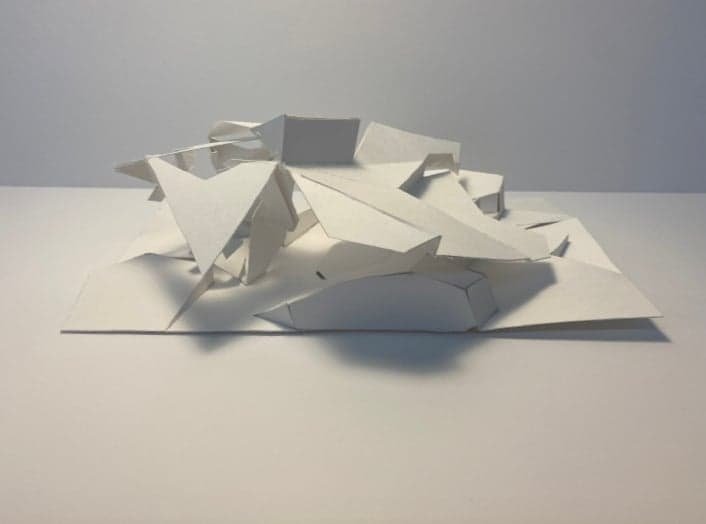
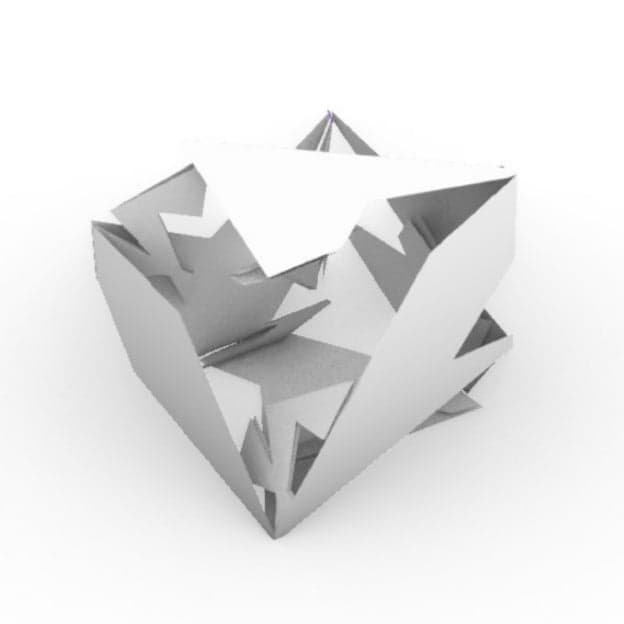
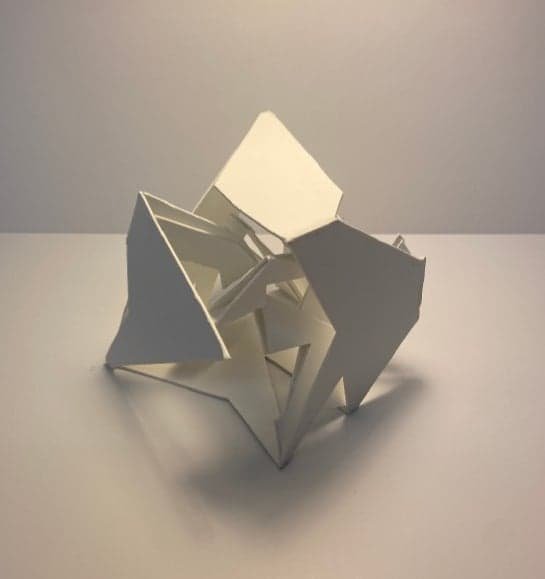
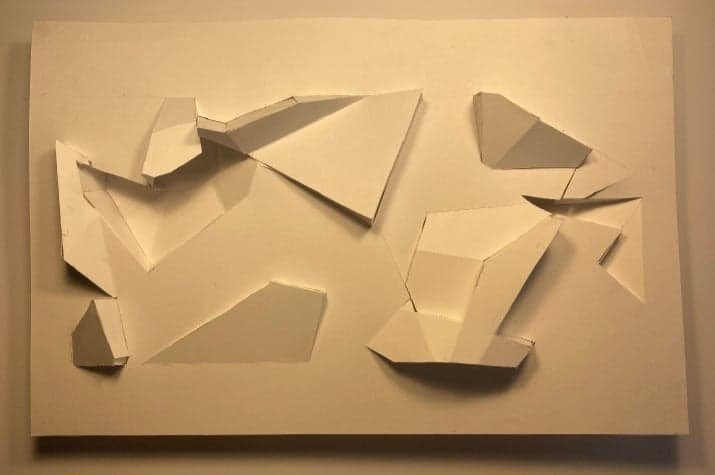
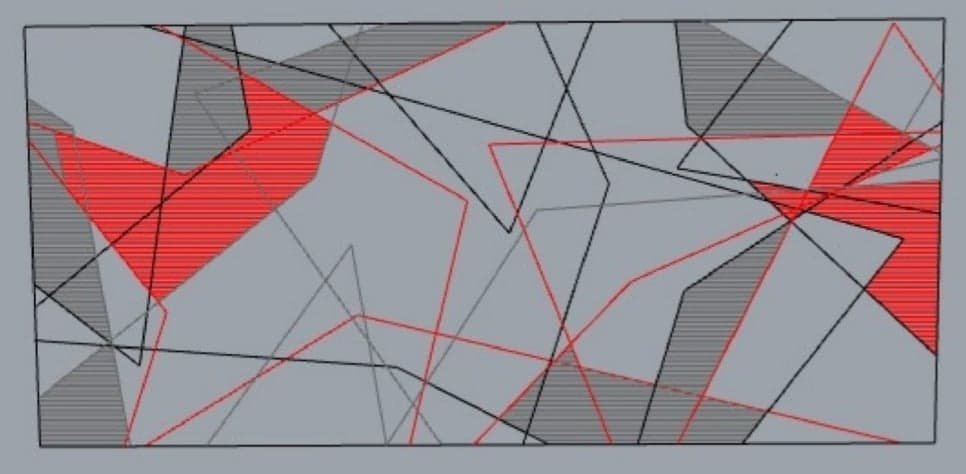
ZOOMING IN | Professor Mika Ito
Objects, Spaces, + Details | An Introduction to ways of understanding, designing, and representing architecture. Through design exercises, students learn the strategies, principles, theories, and tools that architects use to organize, shape, and interpret the built environment. Emphasis is placed on the multi-scalar analysis and construction of interrelated objects, spaces, and details.
Lydia Homsher
Spatial Sequence
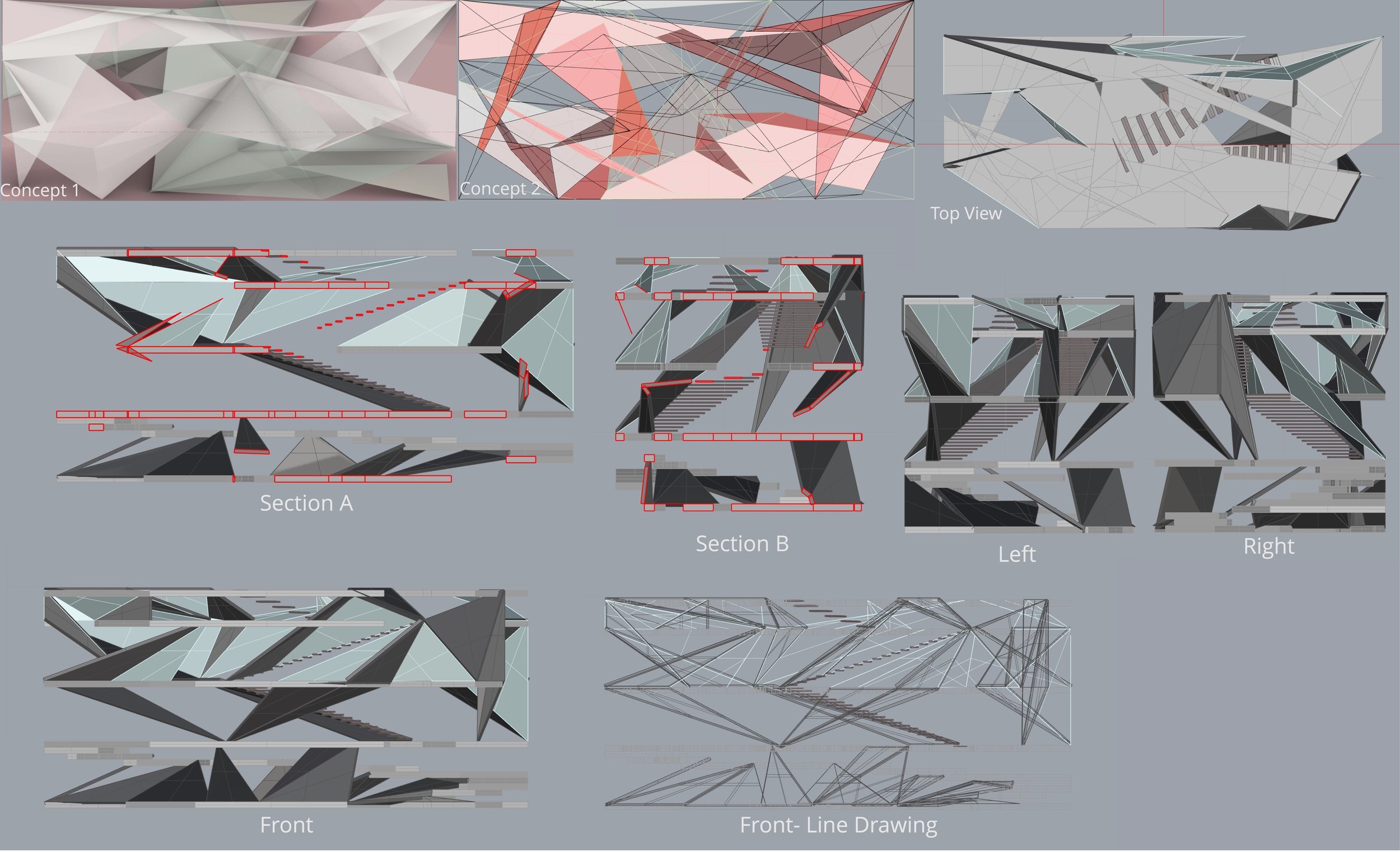
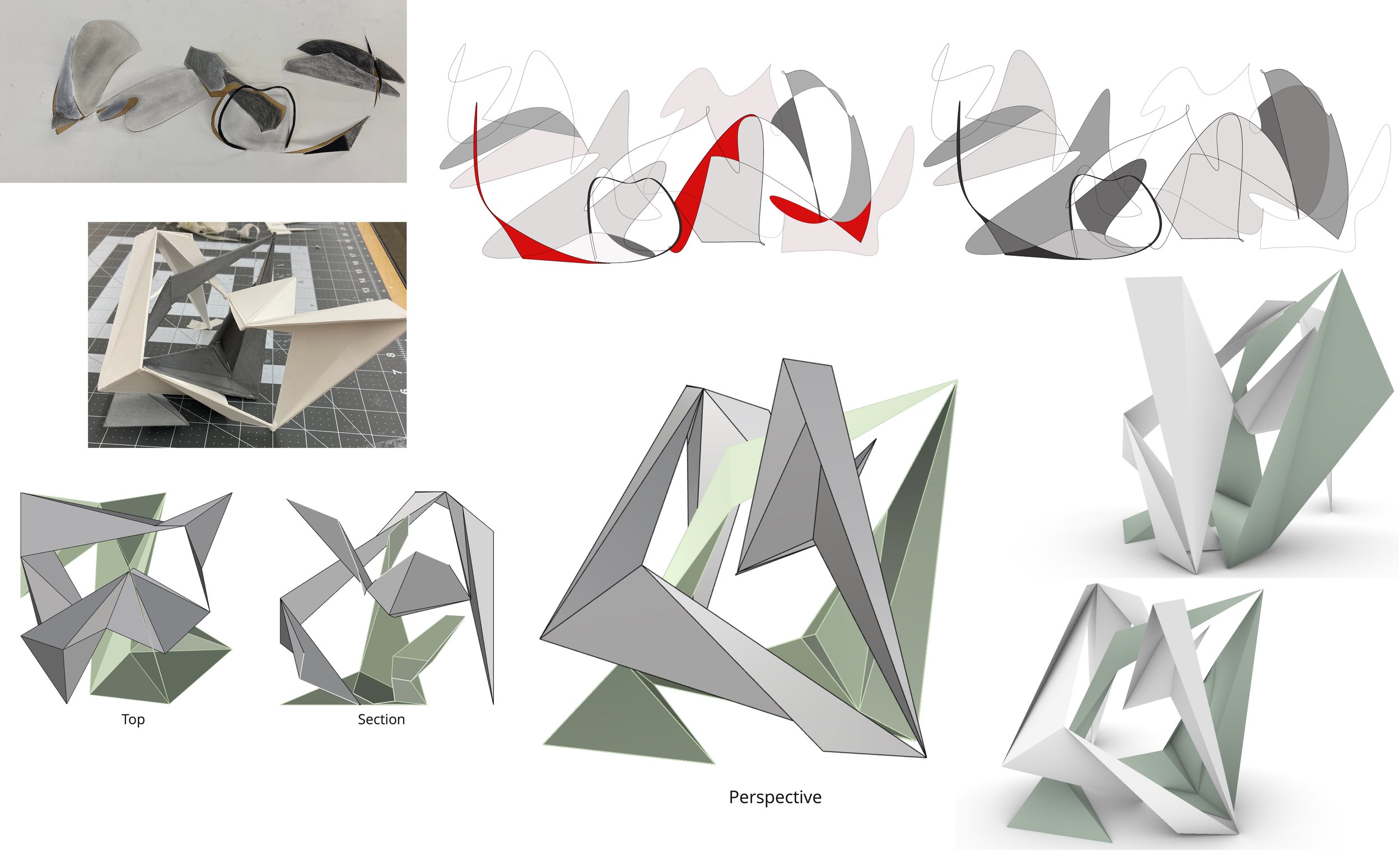
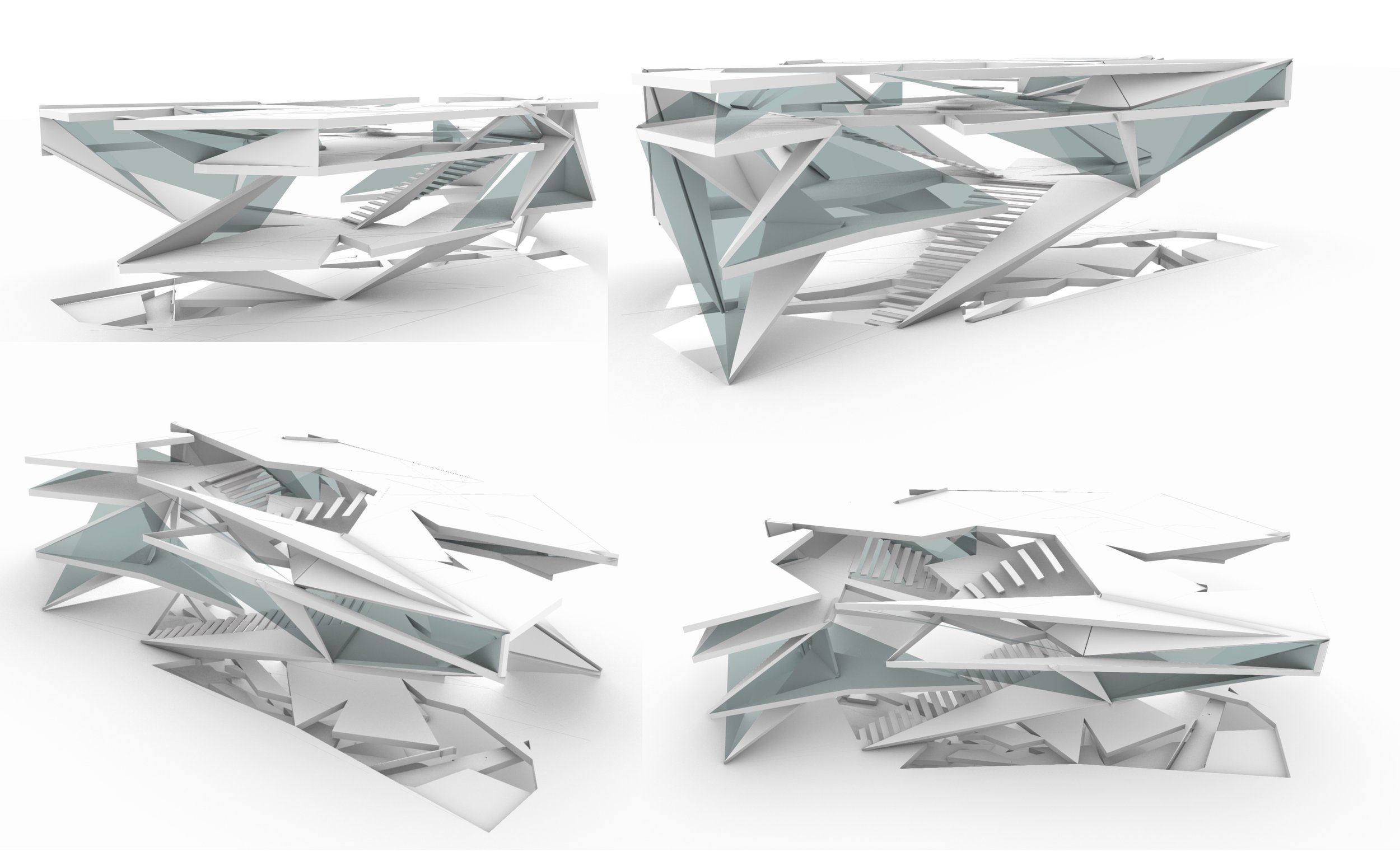
Kyle Lance
Spatial Sequence
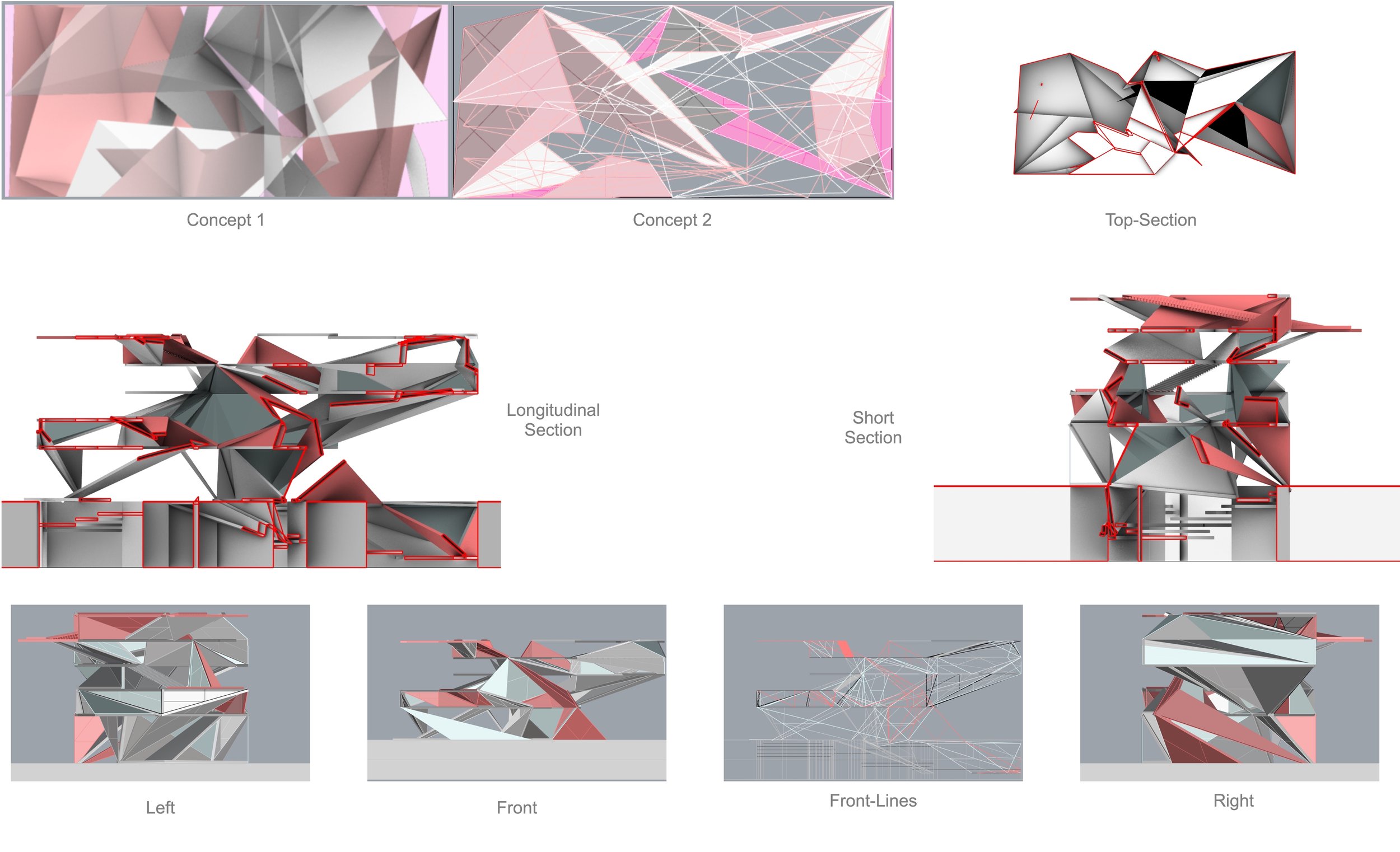
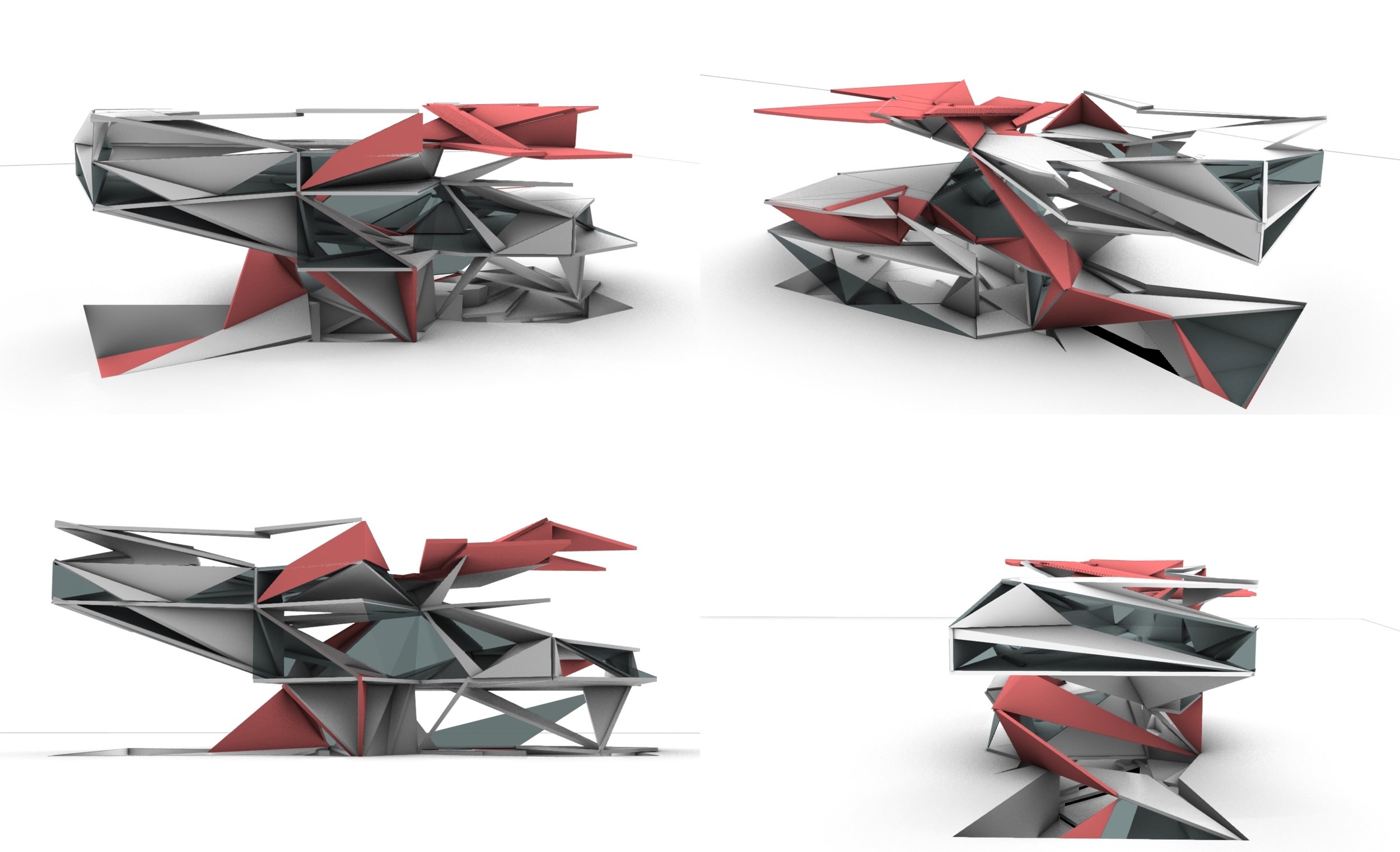
Cade Mercer
Spatial Sequence
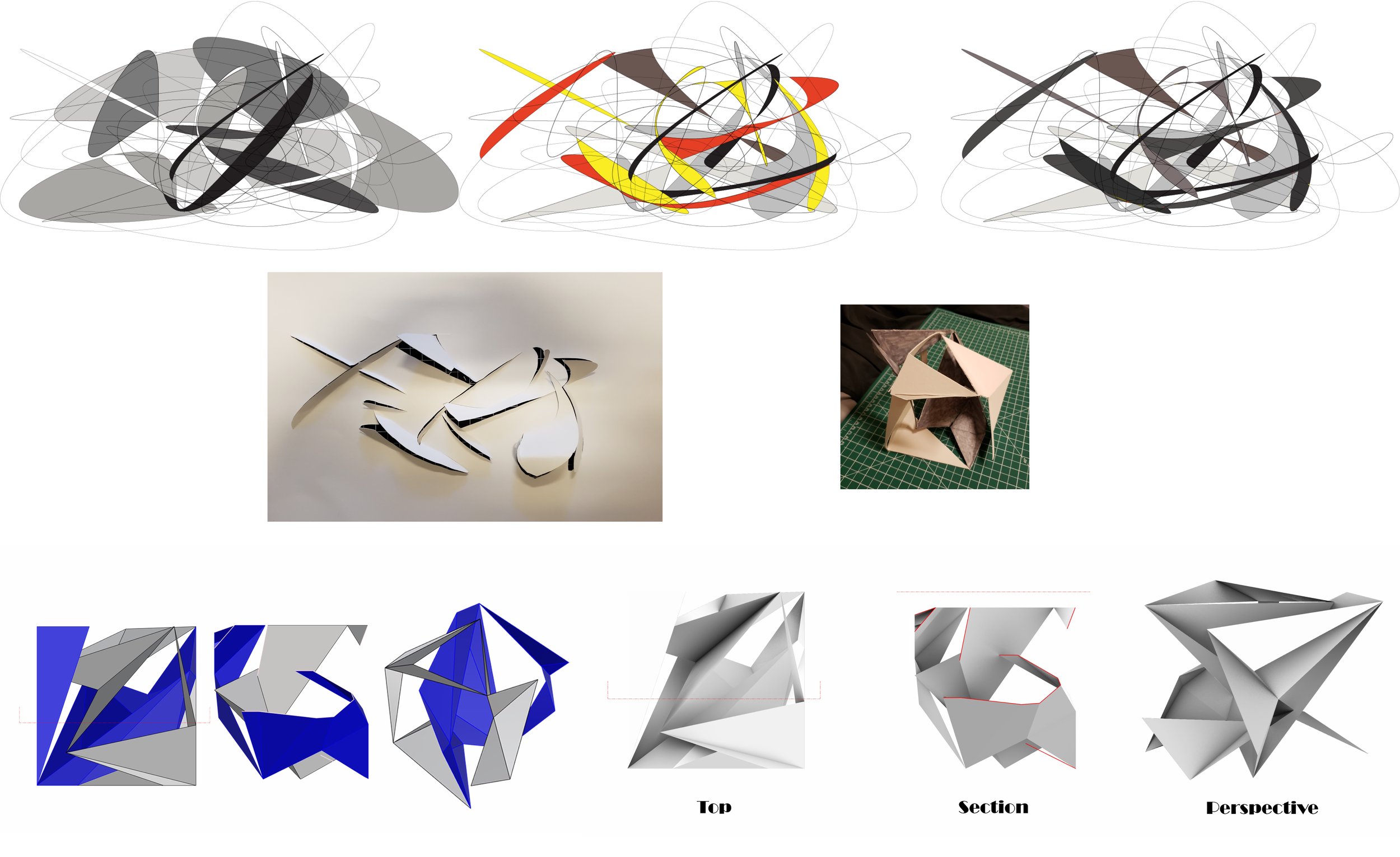
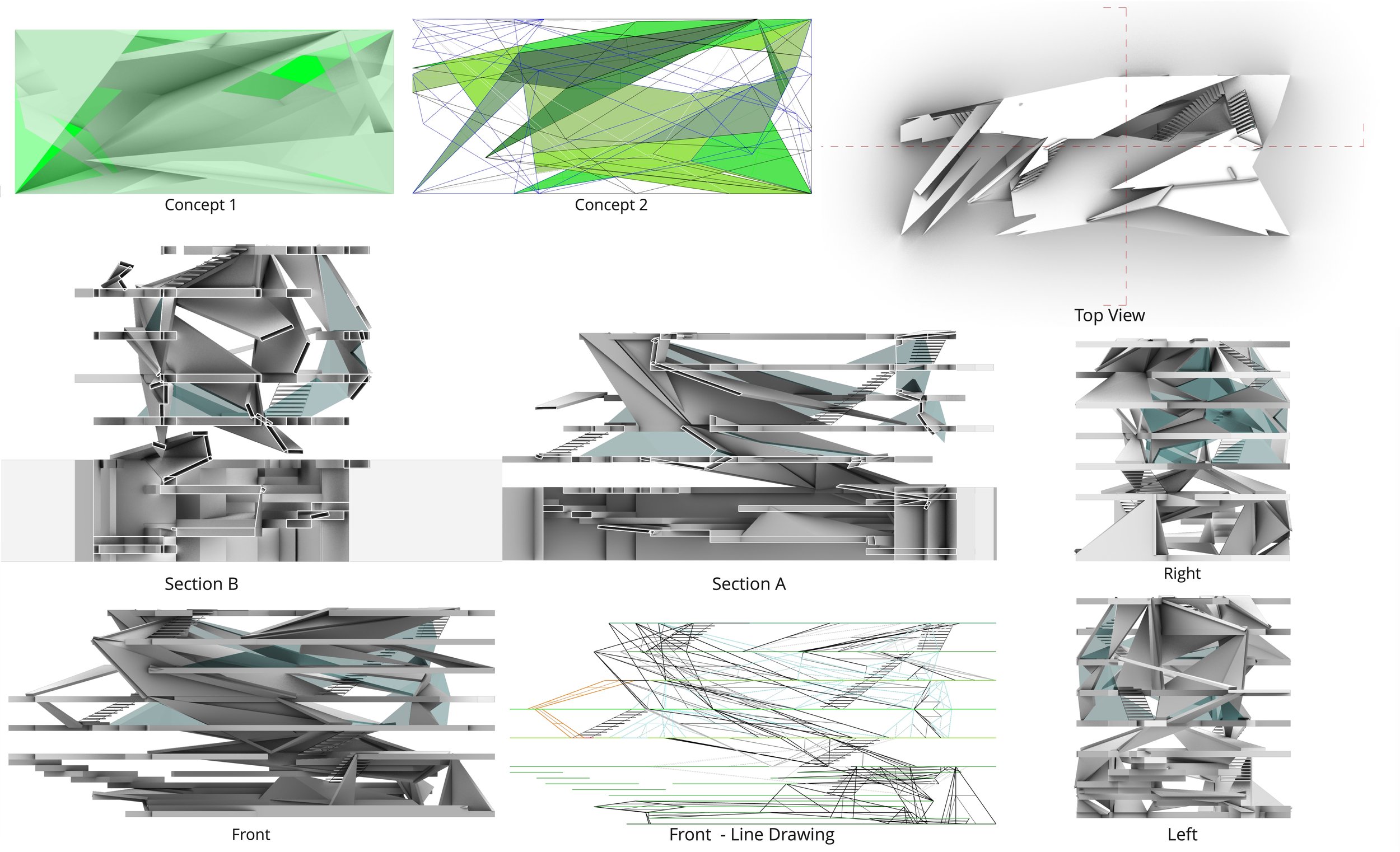
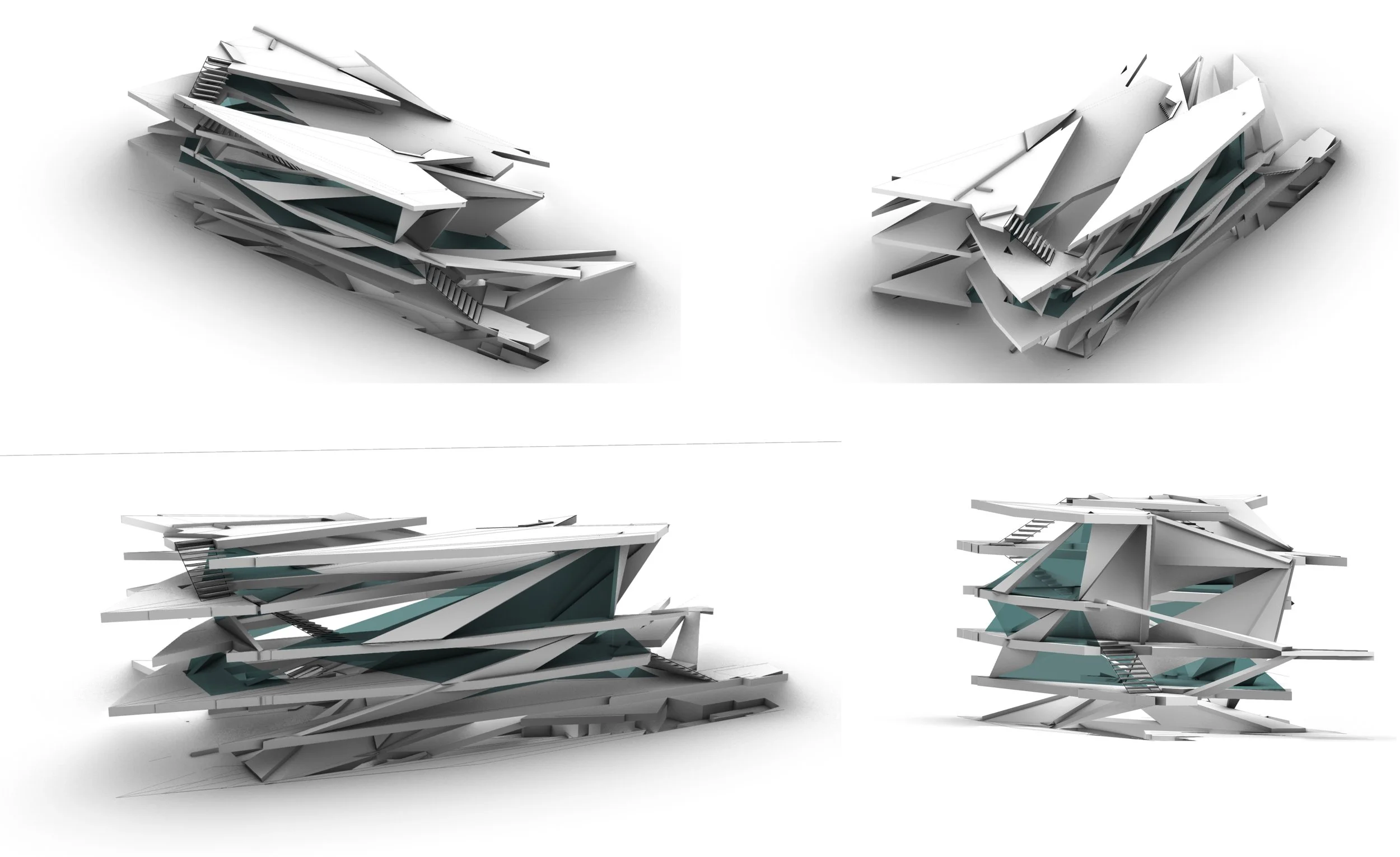
ZOOMING IN | Professor Strand
Objects, Spaces, + Details | An Introduction to ways of understanding, designing, and representing architecture. Through design exercises, students learn the strategies, principles, theories, and tools that architects use to organize, shape, and interpret the built environment. Emphasis is placed on the multi-scalar analysis and construction of interrelated objects, spaces, and details. The semester is defined by a series of research prompts that establish a set of standards (surveying vessels, planar graphic conventions, and entourage), an exploration of deviations from the standard (scaling, splicing, and amplifying anomalies), and finally a remix of elements (duplication, aggregation, array) into a new set of object, spaces, and details.
Andrew Kidd
Unconventional Camo
During our first project of this semester, I chose a camo snapback to create orthographic drawings, this translated into my first abstract model as I took the concept of camouflage and re-defined it to be something that creates a bold graphic appeal while hiding depth & construction. As I progressed into the semester the pieces of camo became abstract themselves and allowed for various creative liberties to be taken during the creation of further projects. During the second half of the semester, we focused on graphic architectural standards, scale, and entourage and how these things may affect spatiality. I first focused on integrating stairs into my project as similar to the Camo pieces, they allow for a greater amount of creative freedom with their implementation and ultimately contribute to the existing themes of creating concealment of construction as they complement existing forms. During our final project we introduced scale and entourage, I chose to emphasize storage and display via the concept of pedestals. My Clandestine pedestal model introduces both a graphic standard and entourage in order to camouflage around the landscape of unconventional pedestals.
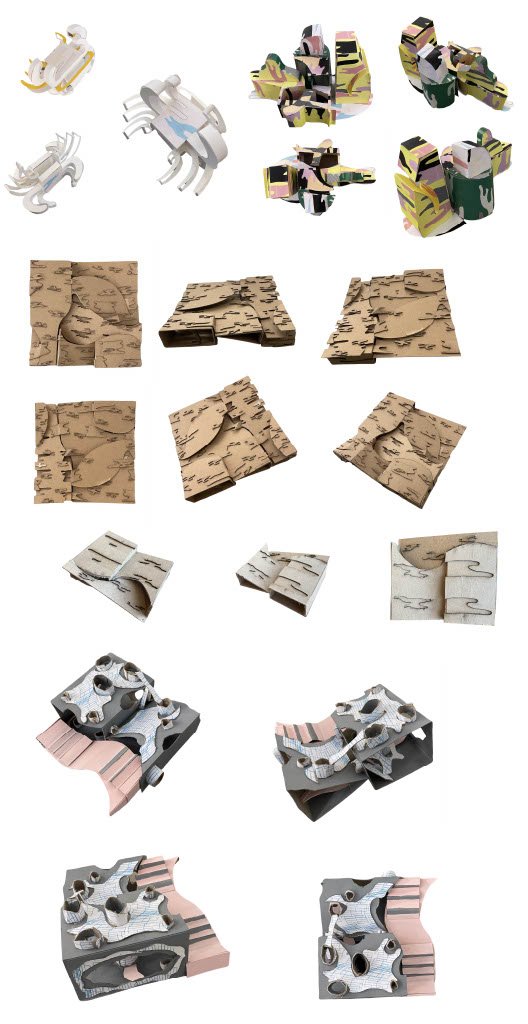
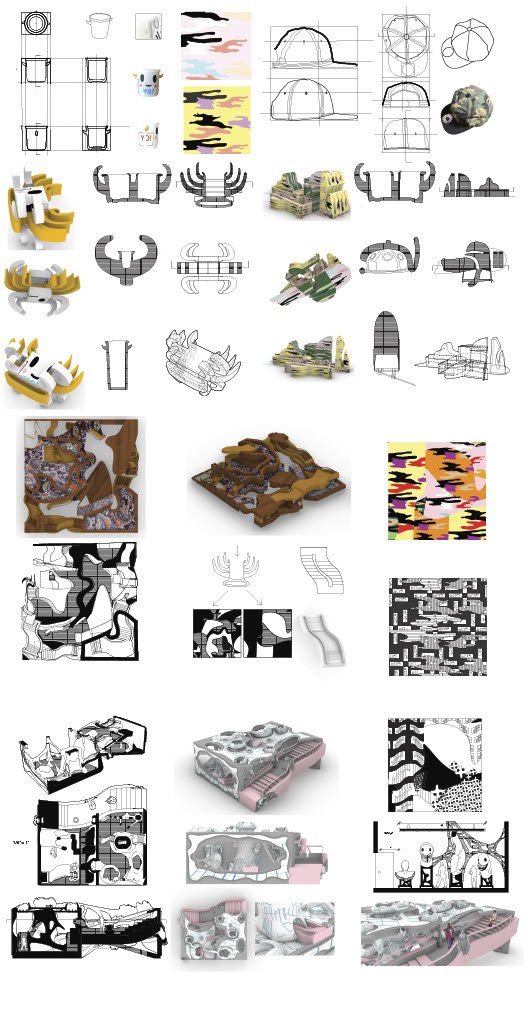
Anthony Bishop
The Wardrobe
The piece displays a cabinet-like structure as a room-defining architectural element that, unlike conventional bedroom furnishings, should not be placed up against a wall or tucked into a corner. It should be displayed so that it can be explored from all angles. The wardrobe itself unfolds to create new spaces within the existing space. The new shelves created can be utilized to expand the storage but the transformation also bridges the inverted arch’s two sides. One a stairway to limitless possibility, the other a fall into failure. The exterior and interior of the wardrobe flow back and forth allowing access to the interior without unfolding the exterior. This extends from earlier studies, the technique of splitting and cutting to form discontinuities within a continuous extrusion. The materiality along with the interlocking pieces help bridge or shift between spatial discontinuities and the surfaces they cut through. The piece displays a cabinet-like structure as a room-defining architectural element that, unlike conventional bedroom furnishings, should not be placed up against a wall or tucked into a corner. It should be displayed so that it can be explored from all angles. The wardrobe itself unfolds to create new spaces within the existing space. The new shelves created can be utilized to expand the storage but the transformation also bridges the inverted arch’s two sides. One a stairway to limitless possibility, the other a fall into failure.
The exterior and interior of the wardrobe flow back and forth allowing access to the interior without unfolding the exterior. This extends from earlier studies, the technique of splitting and cutting to form discontinuities within a continuous extrusion. The materiality along with the interlocking pieces help bridge or shift between spatial discontinuities and the surfaces they cut through.
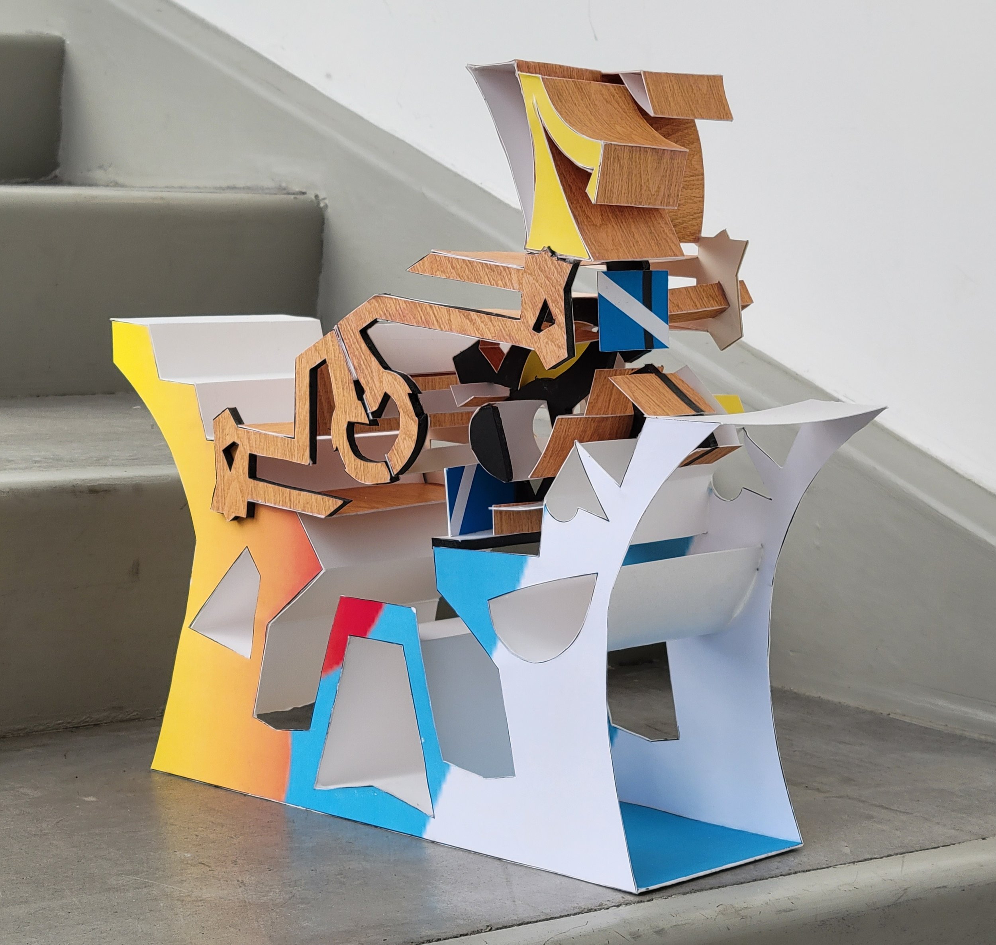
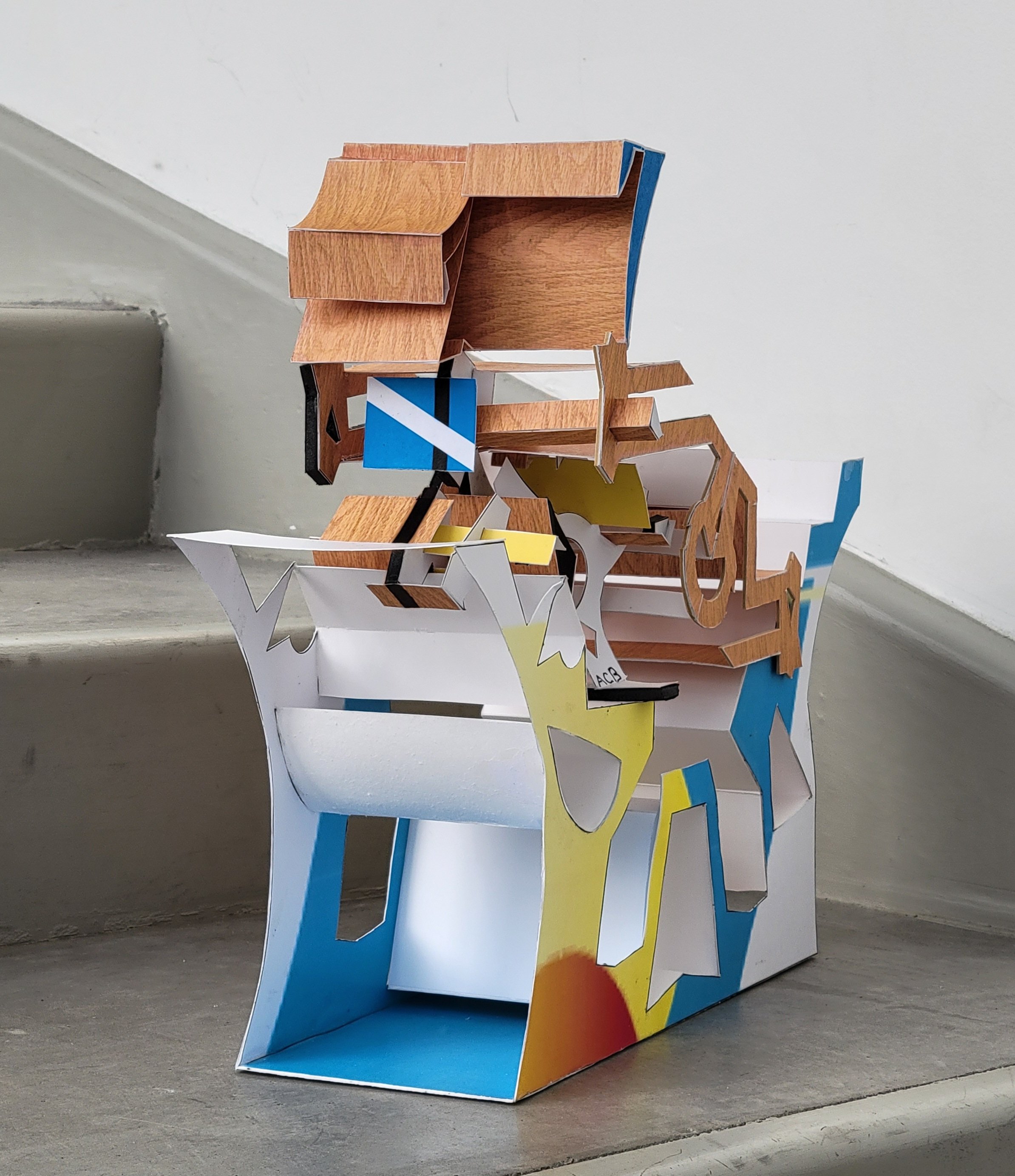
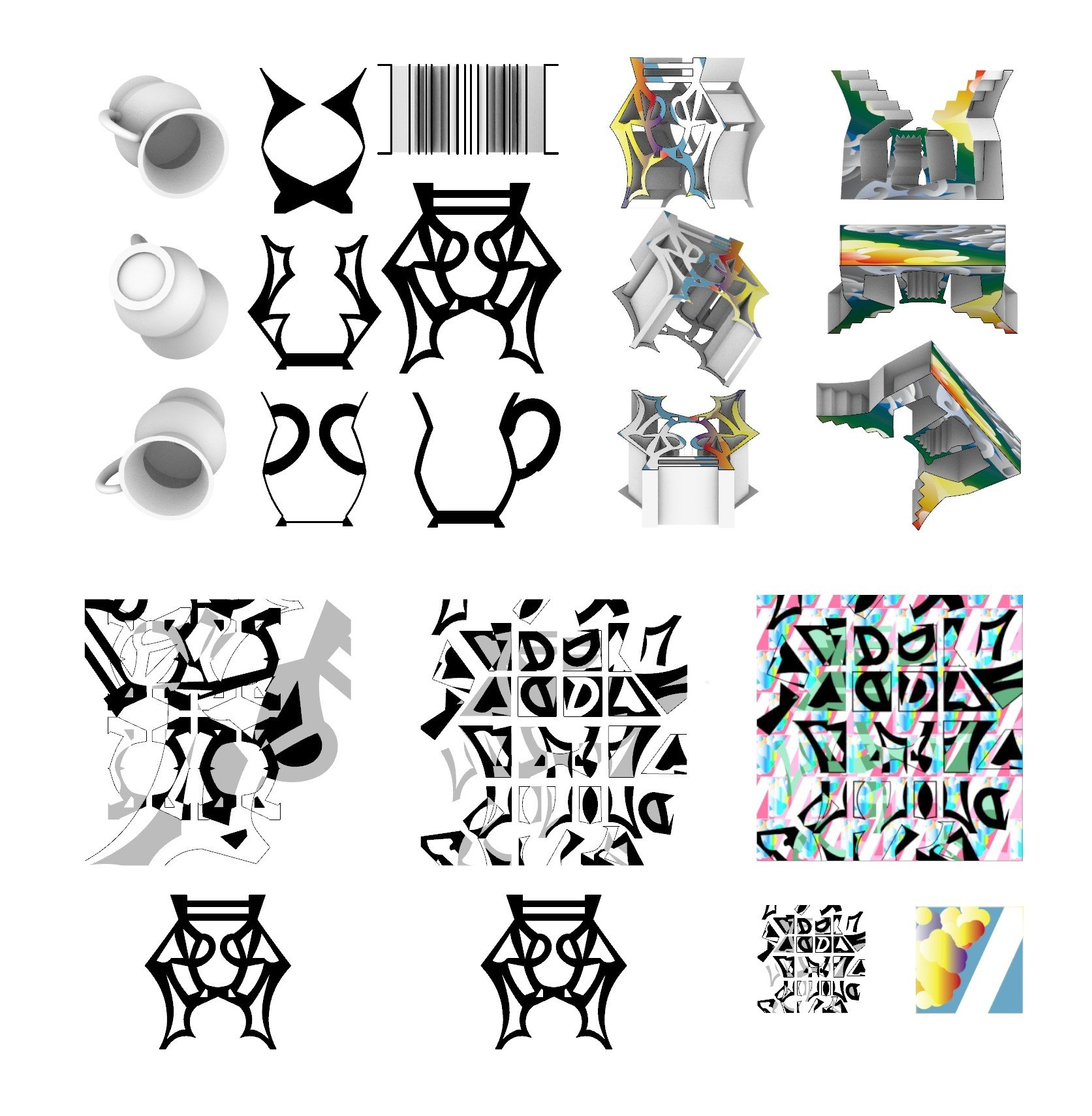
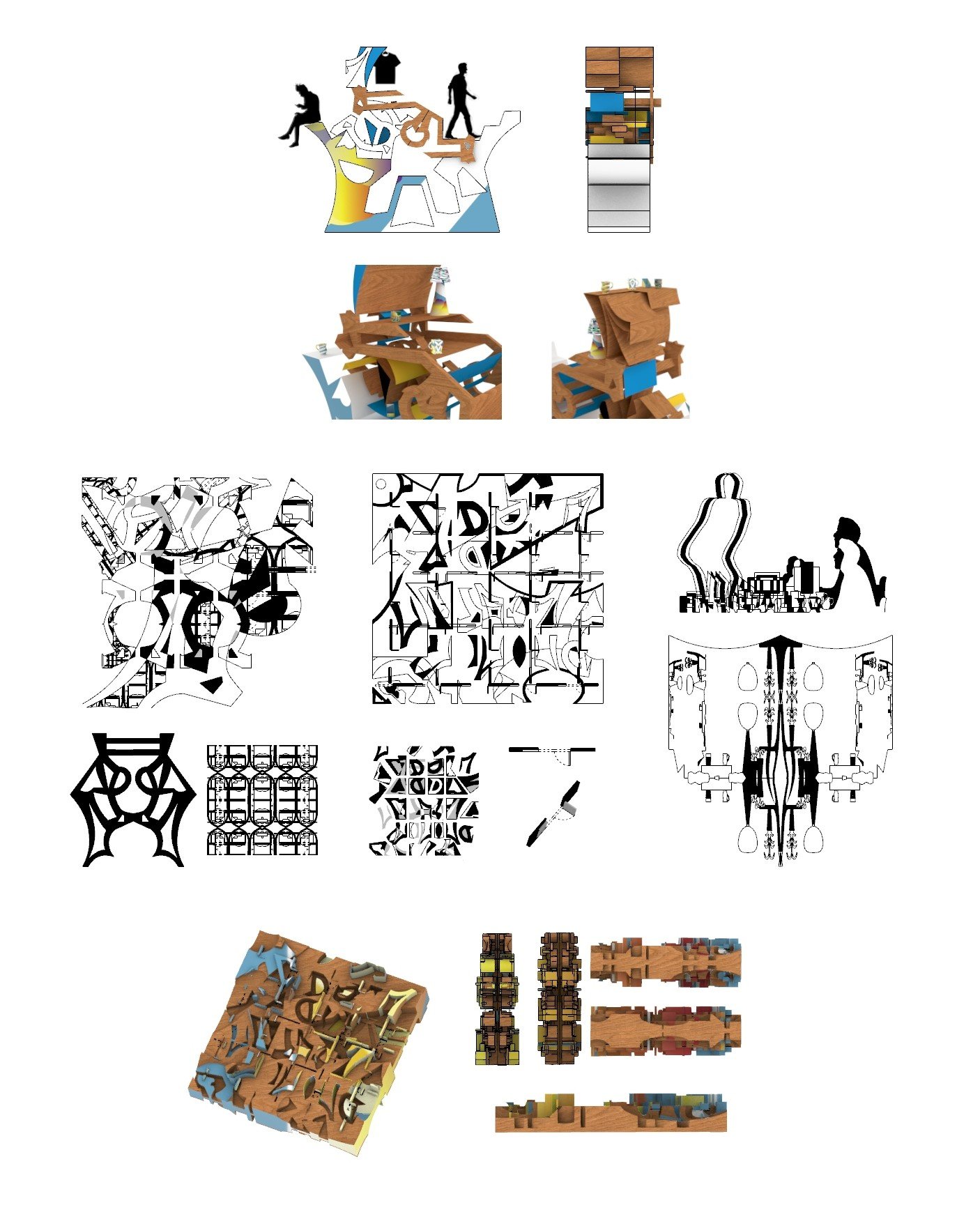
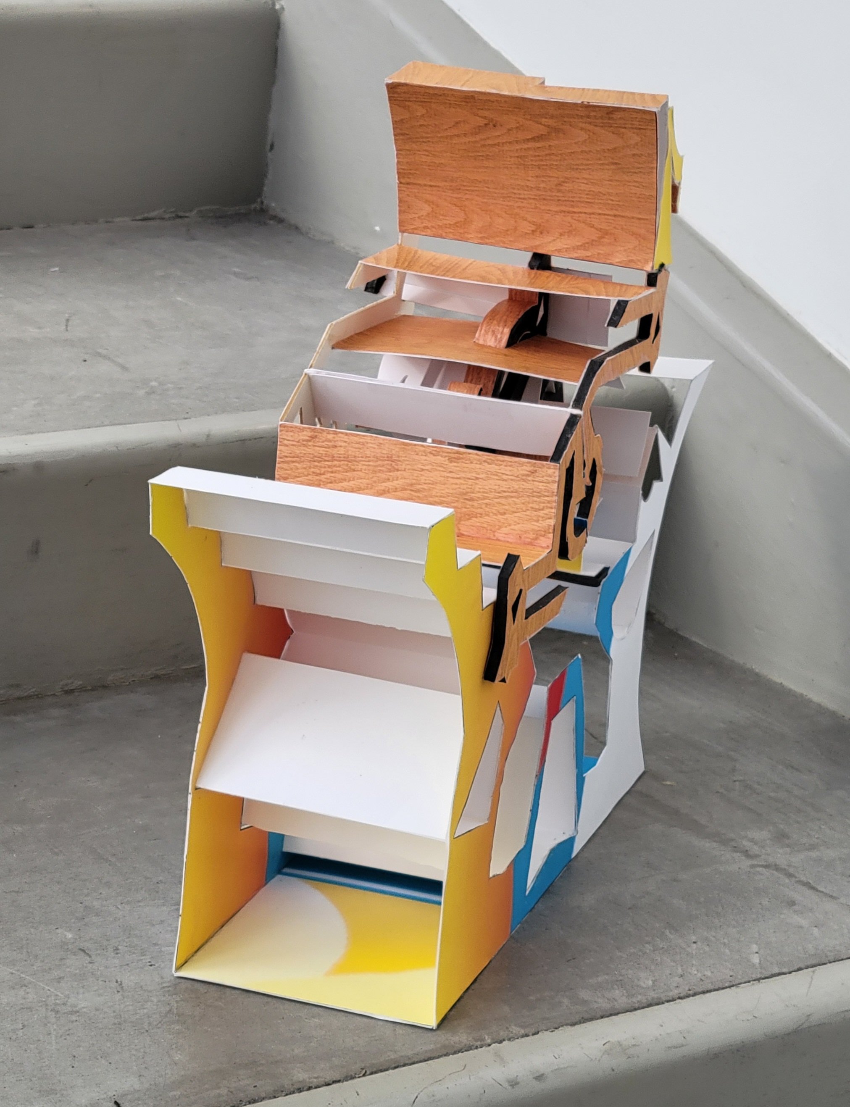
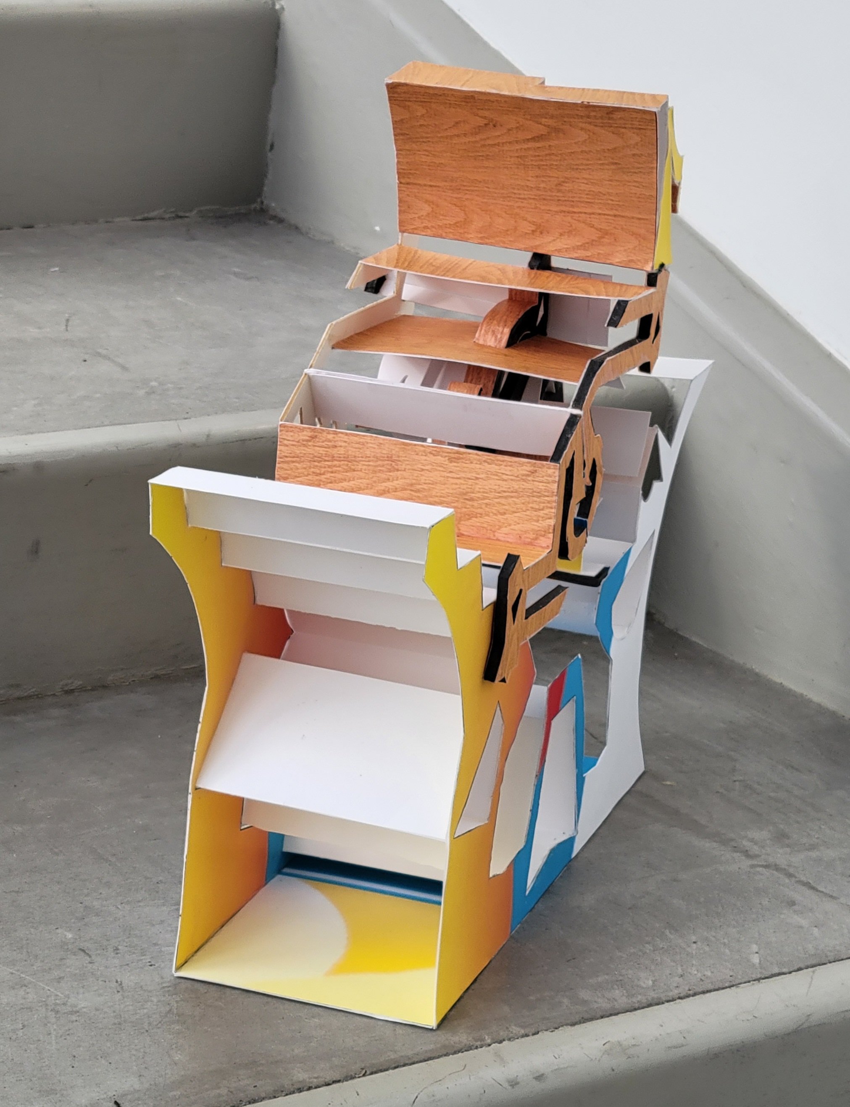
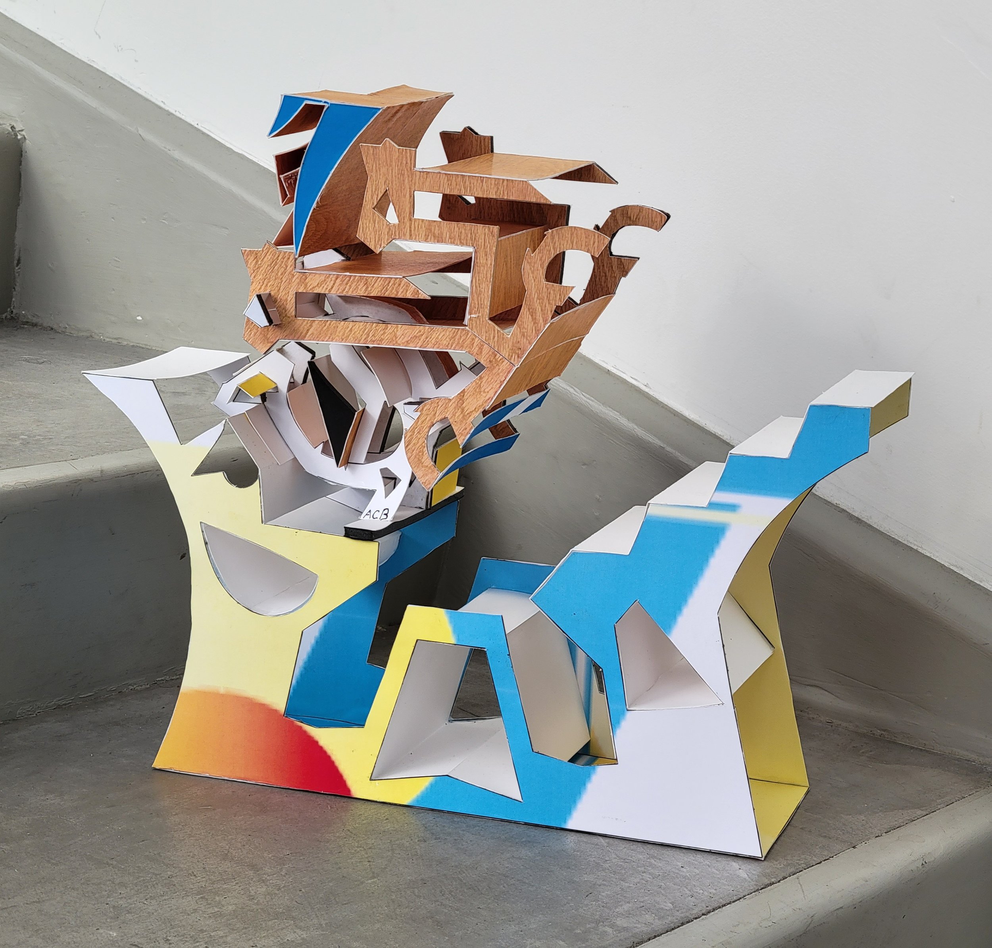
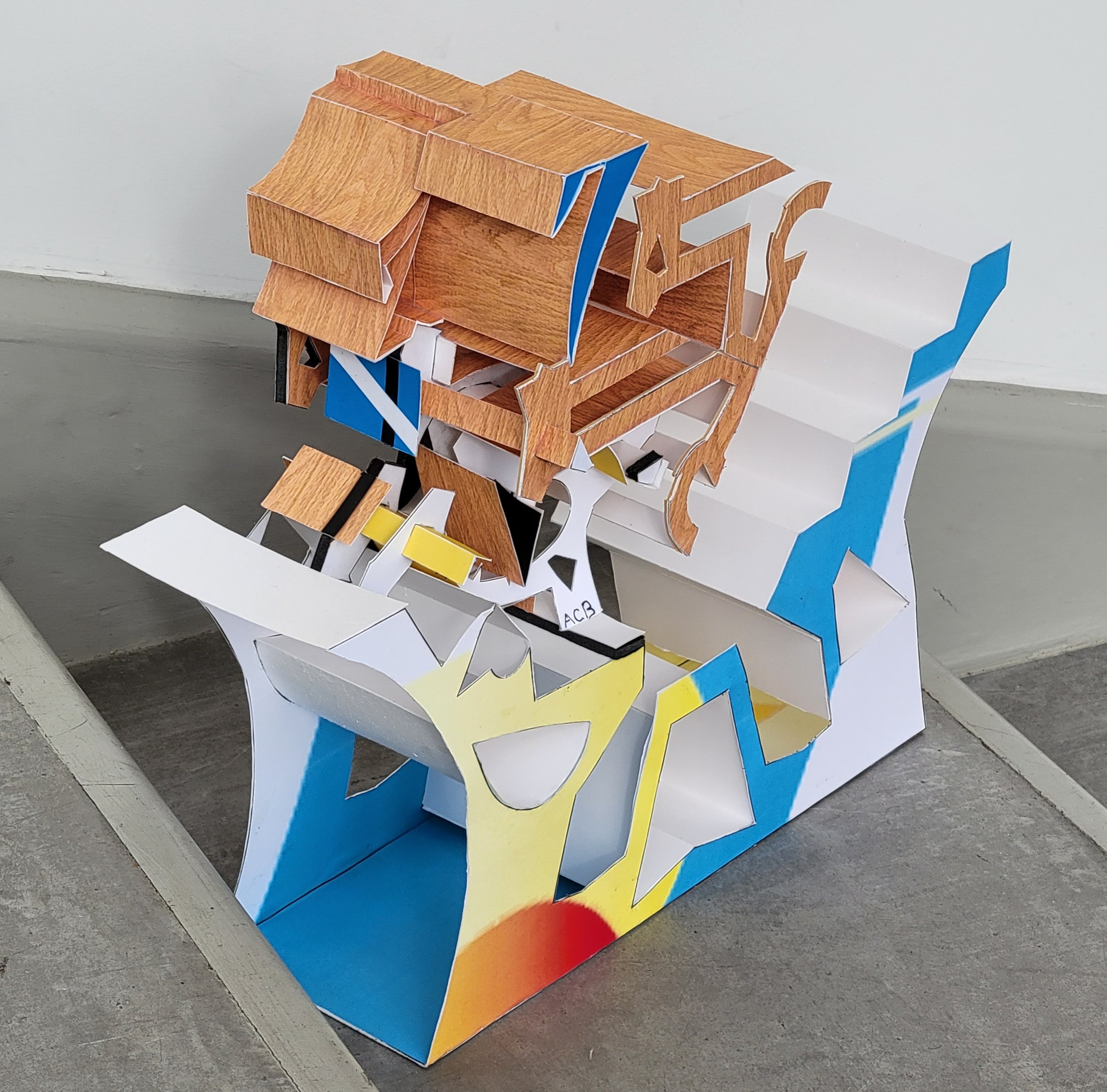
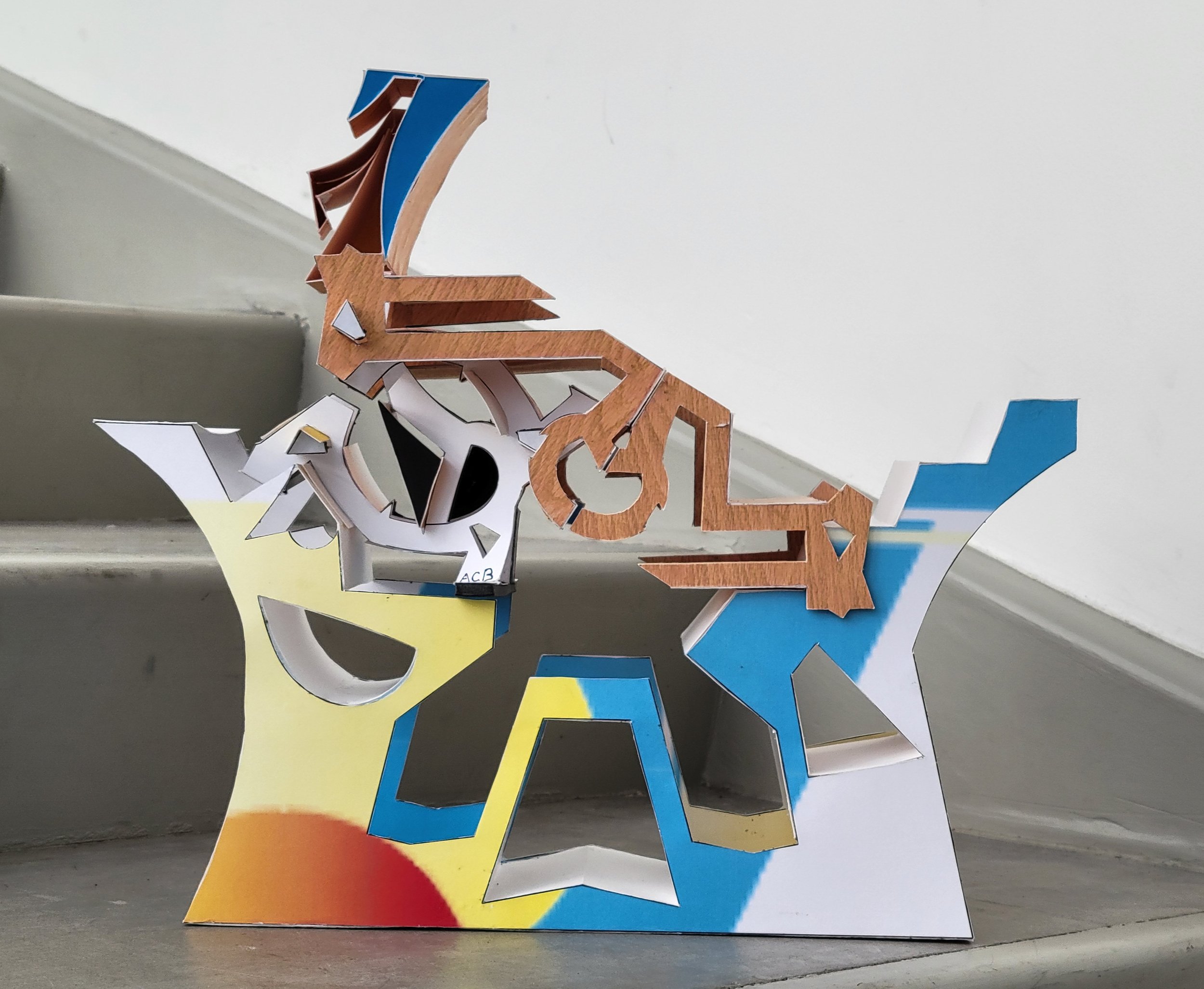
Corrine Lecian
Strata
Strata explores the materiality and texture of space through three-dimensional layering and two-dimensional hatch. Beginning with the survey of the contours and printed graphics on a clear coke glass, I utilized the aggregation of repeated and displaced curves and lines to produce new compositional and formal continuities. I also integrated spatial ideas from the coke glass into my project. This is reflected in the storage and display aspect of my collection which is accommodated through the wrapping and integration of lines and layers. Which defines a room as a soft, enveloping atmosphere of different materials and textures.
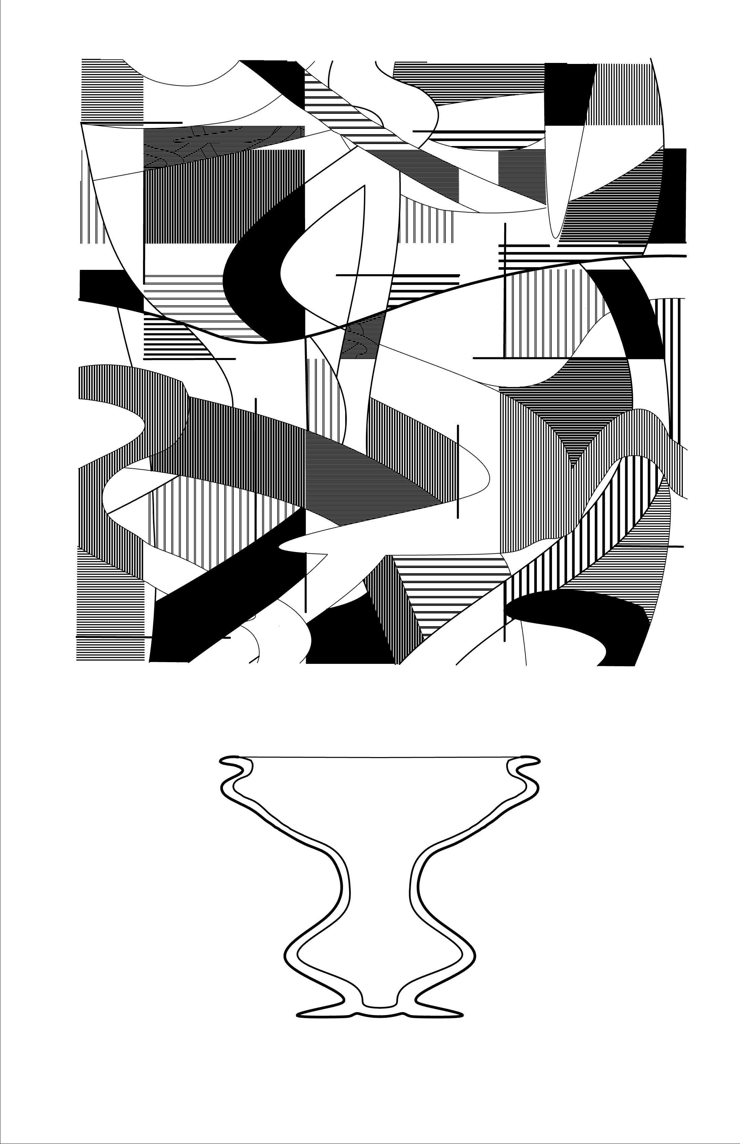
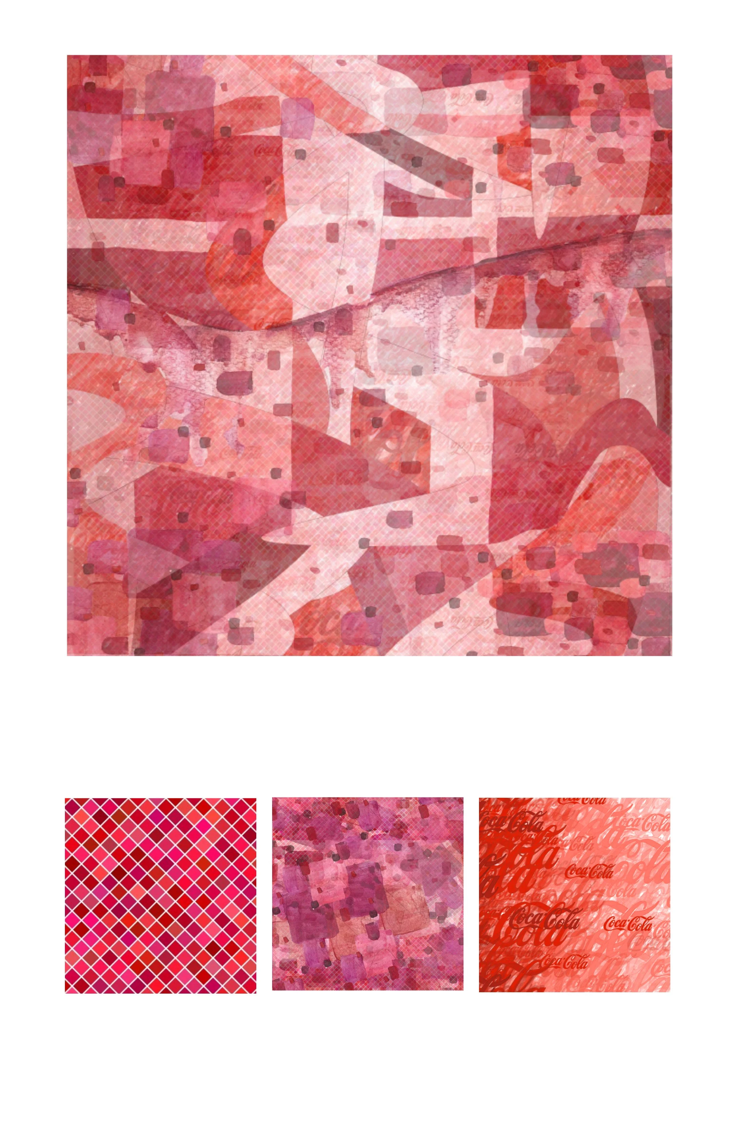
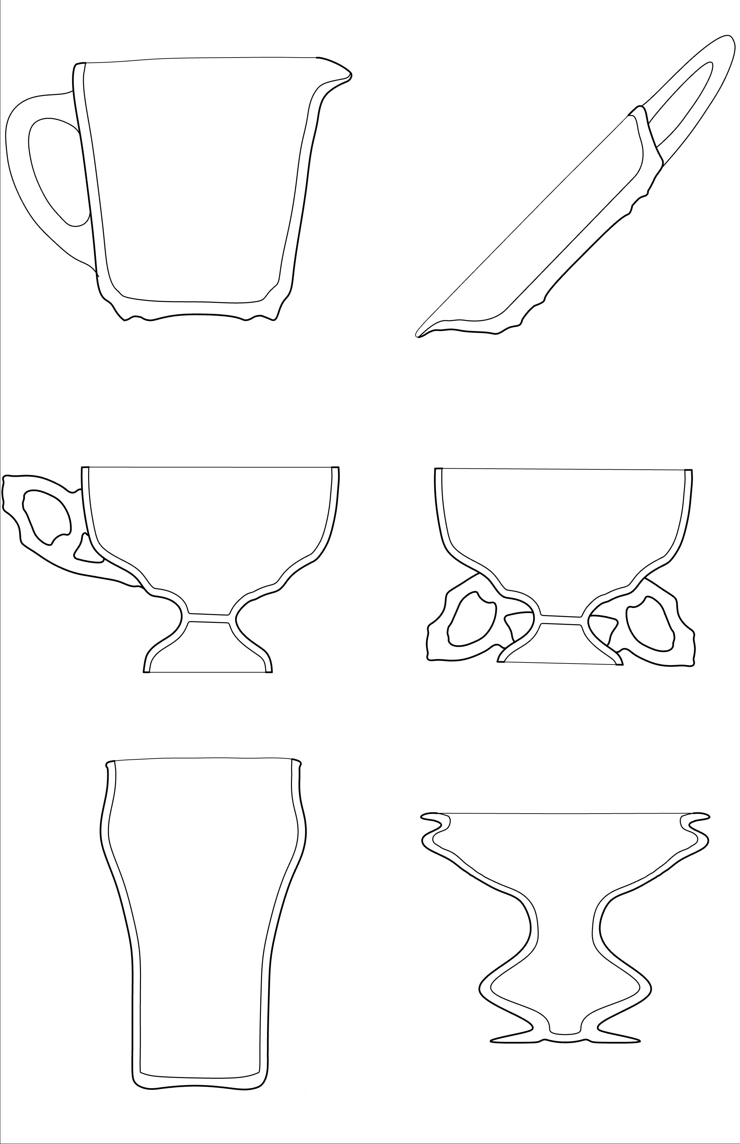

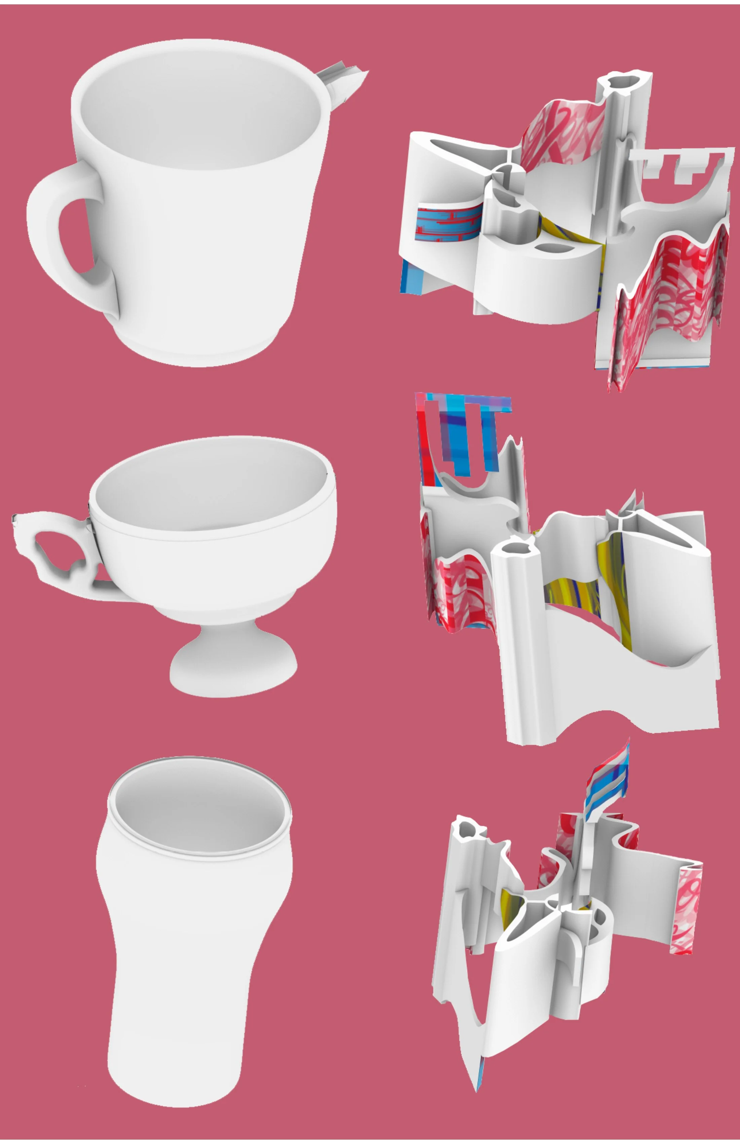
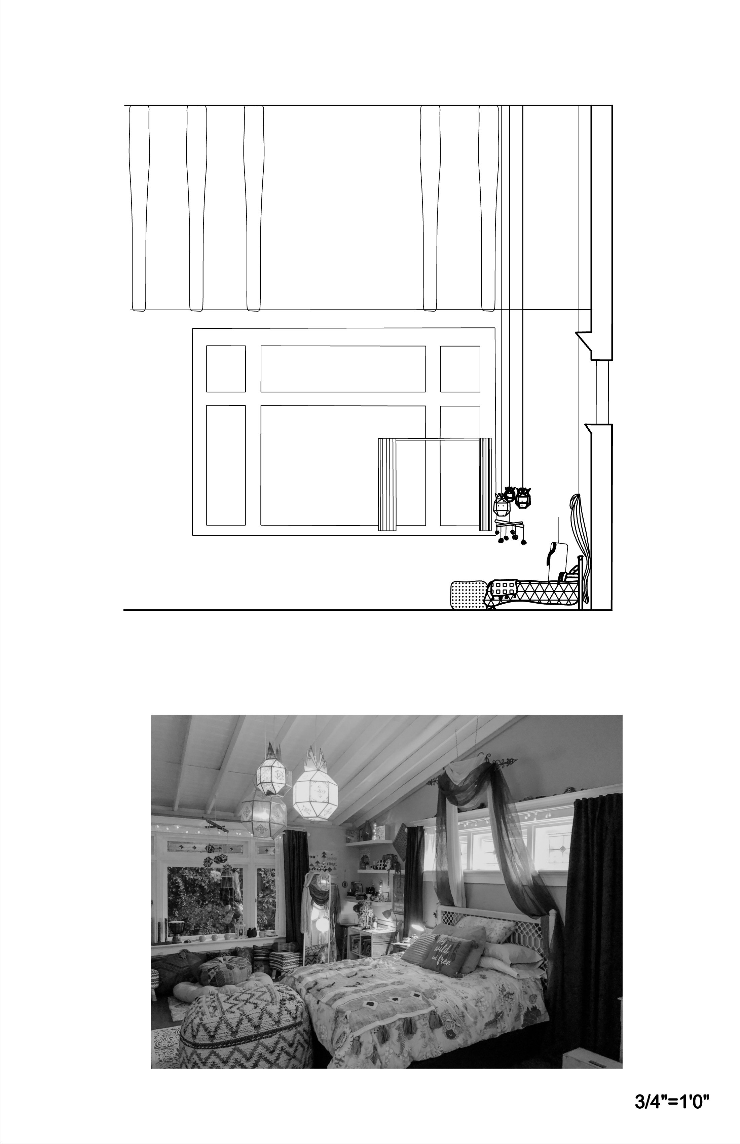
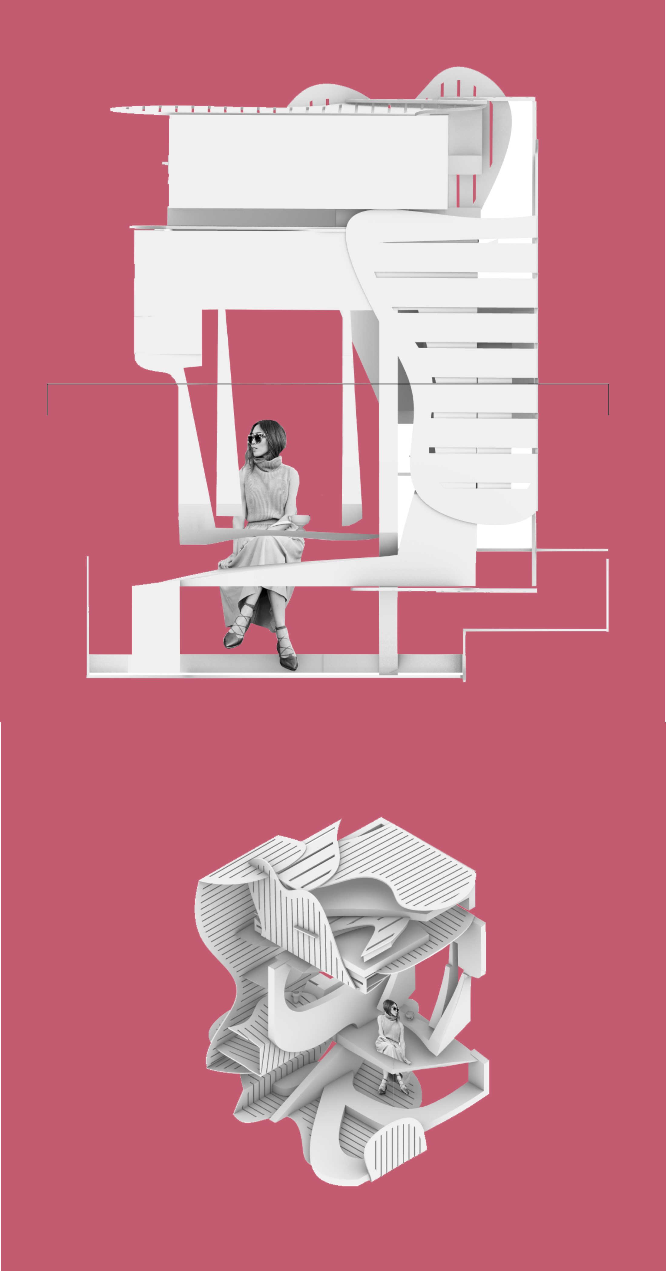
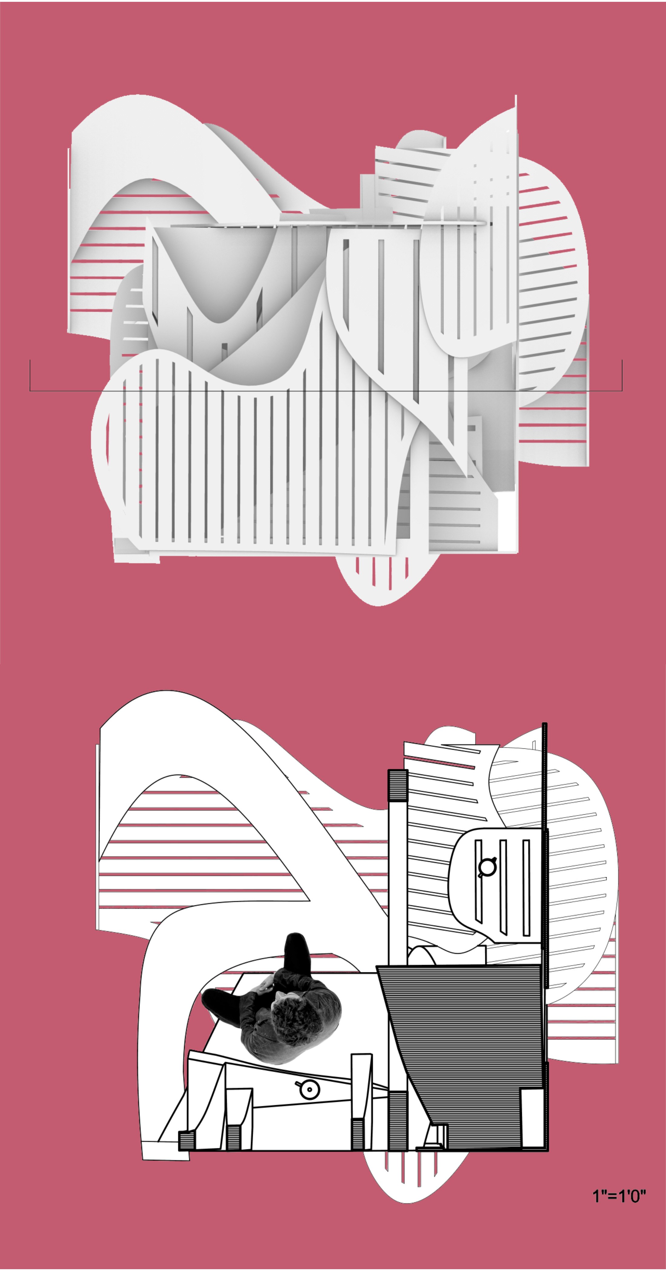
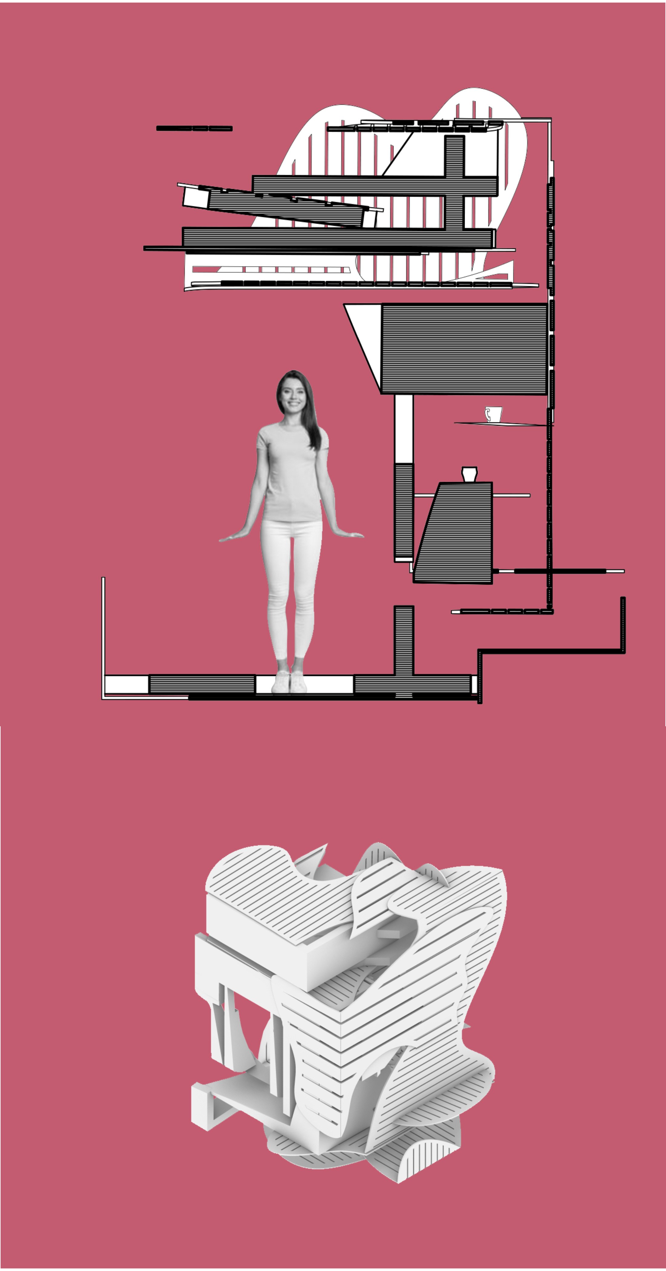
ZOOMING IN | Professor Bock
Objects, Spaces, + Details | An Introduction to ways of understanding, designing, and representing architecture. Through design exercises, students learn the strategies, principles, theories, and tools that architects use to organize, shape, and interpret the built environment. Emphasis is placed on the multi-scalar analysis and construction of interrelated objects, spaces, and details.
MacAlasdair Kunkel
Interaction
Throughout the project, my intention was to explore the interaction between systematic voids and contrasting forms that emerge as dynamic. These interactions were investigated through extruded boundaries and the correspondence of materiality to created spaces. In this project, layering became a means of creating organized complexity.
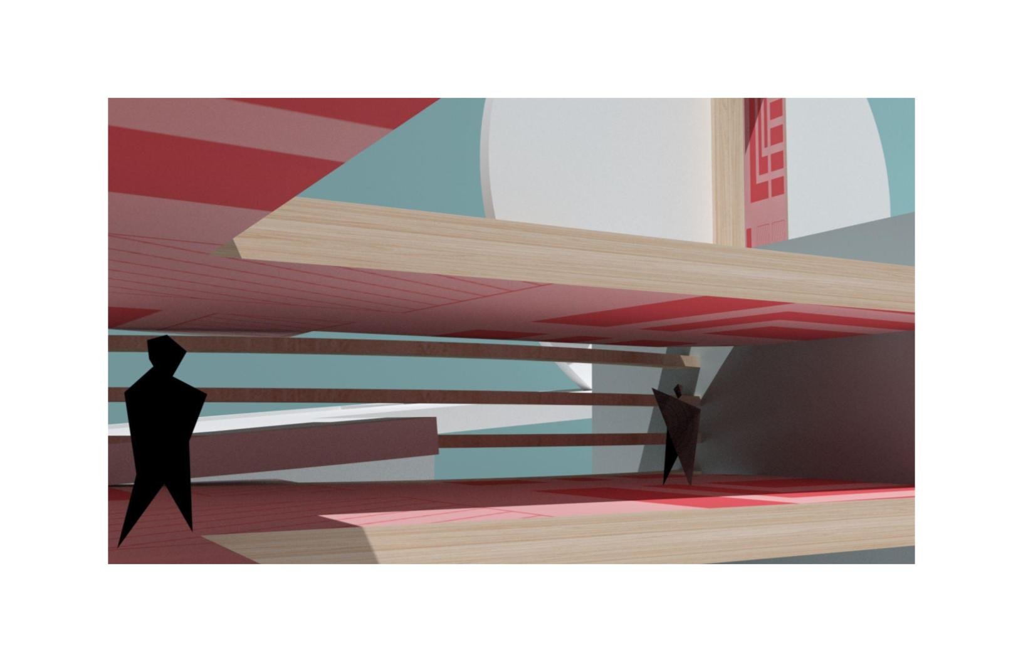
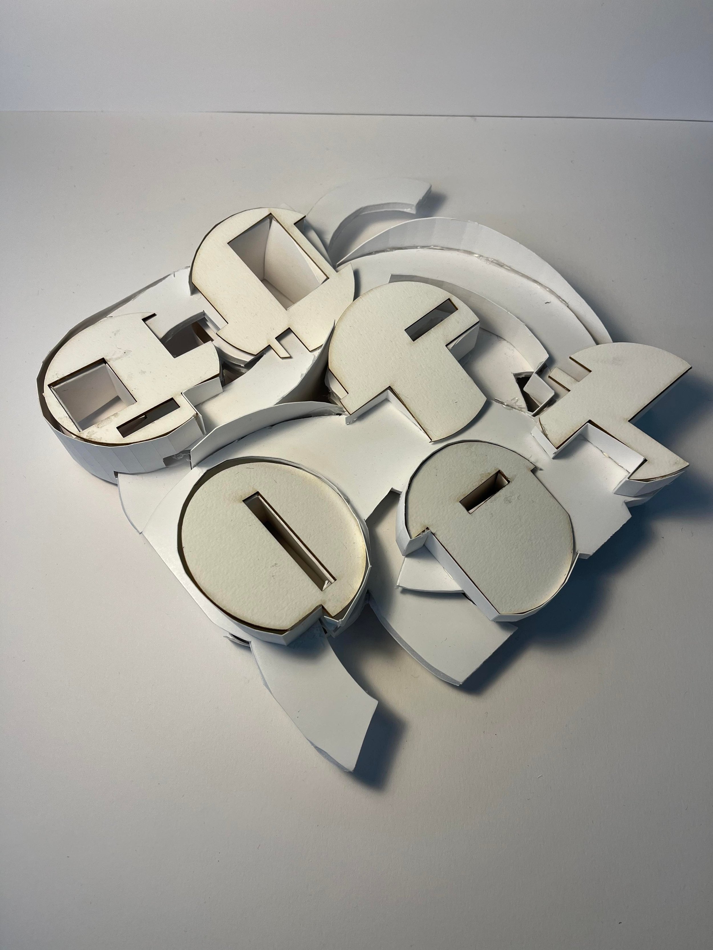
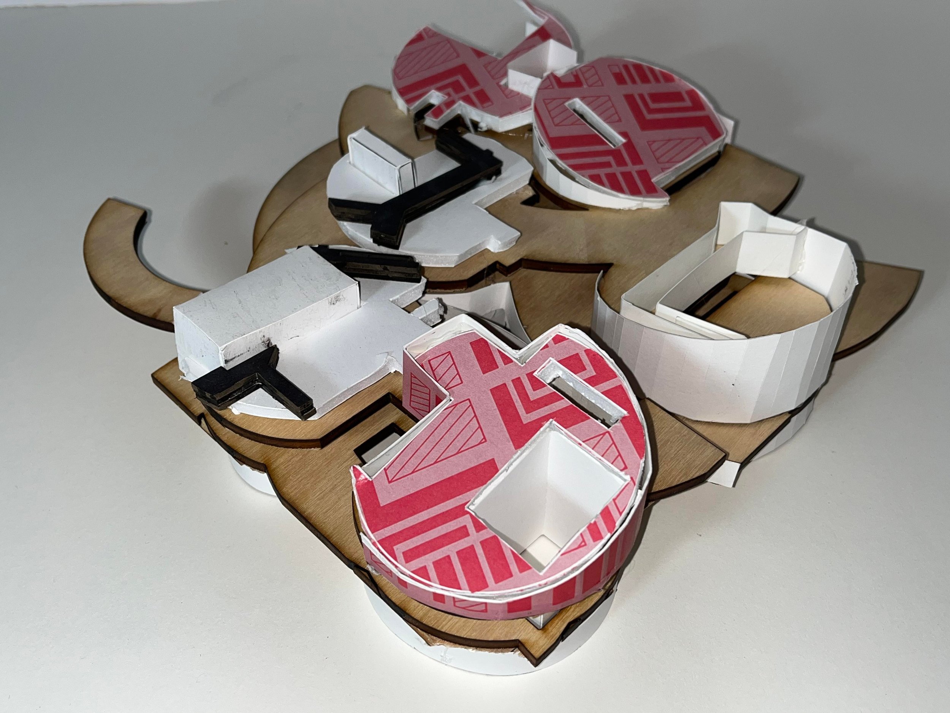
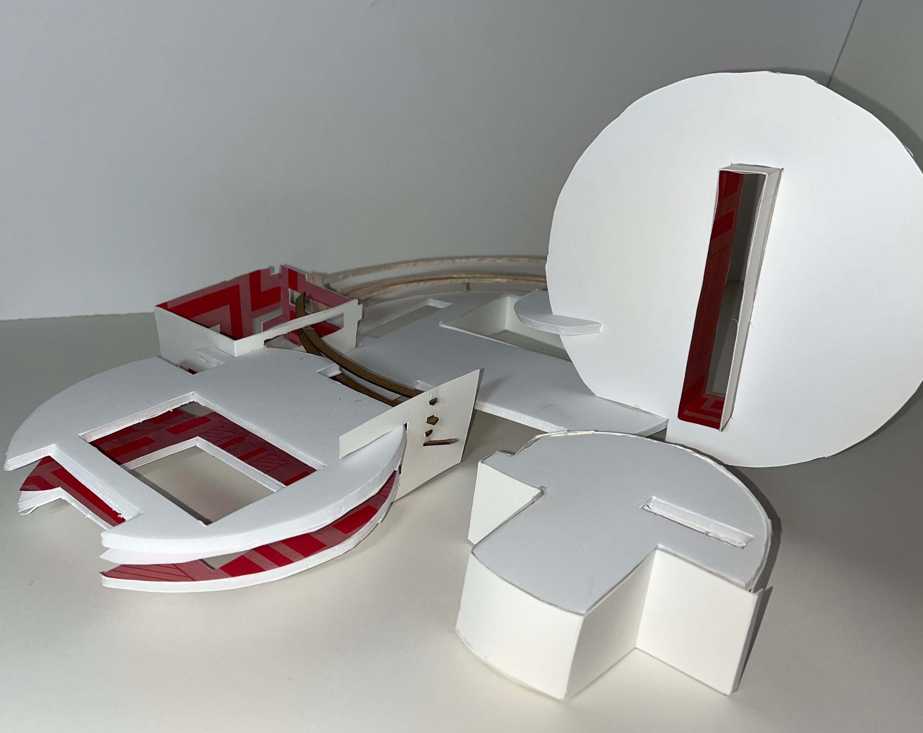
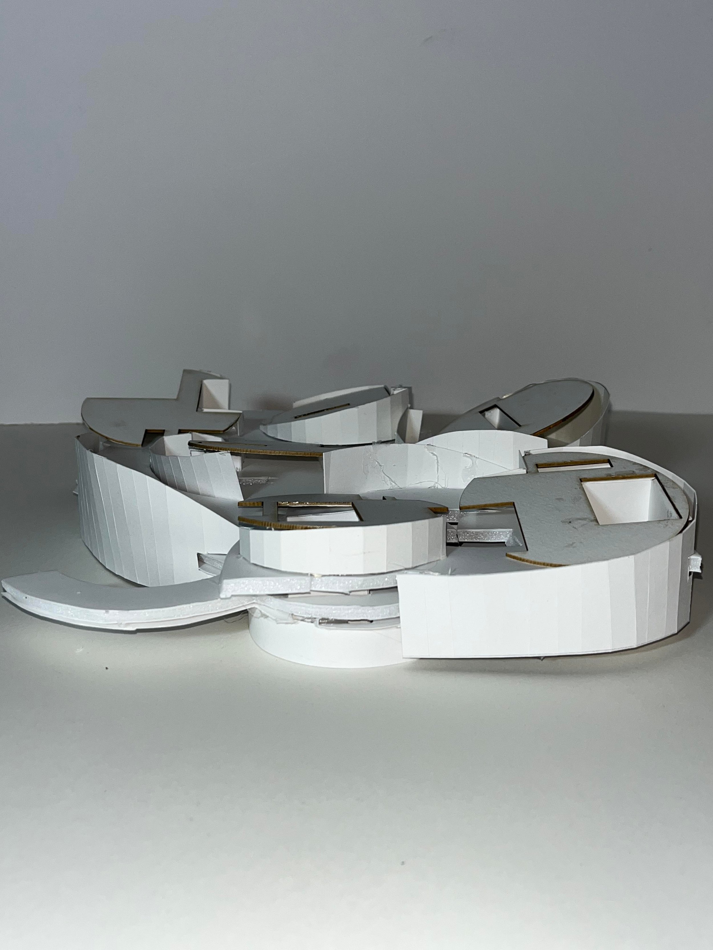
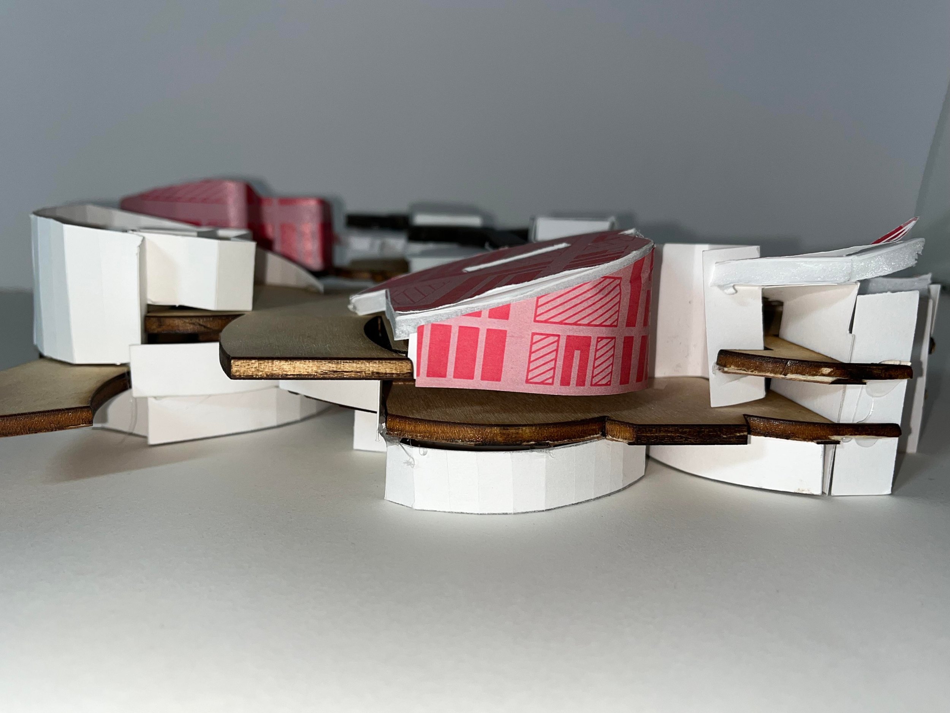
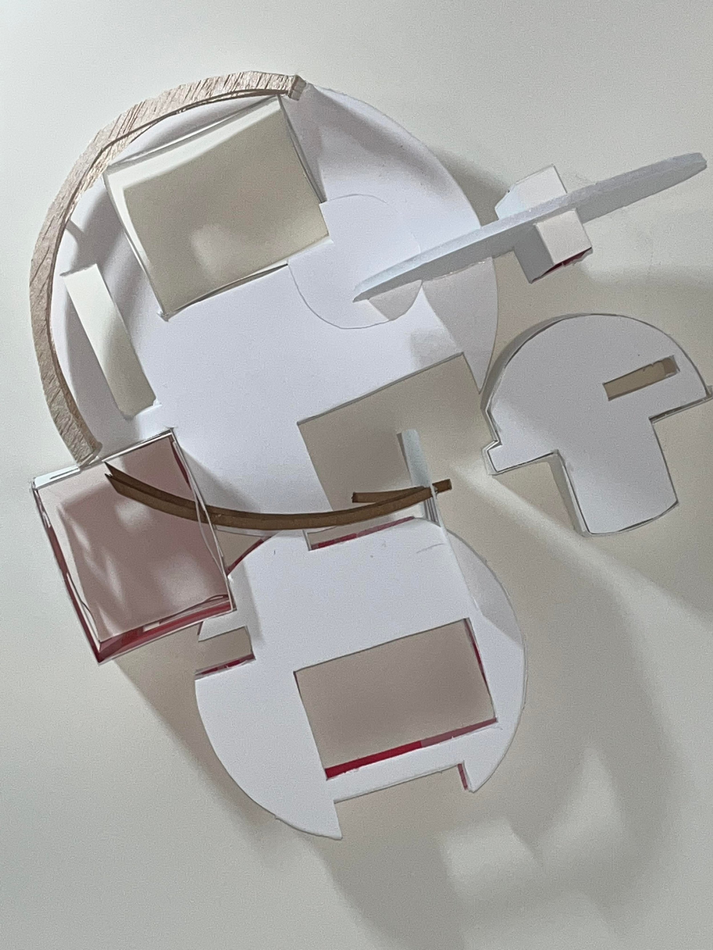
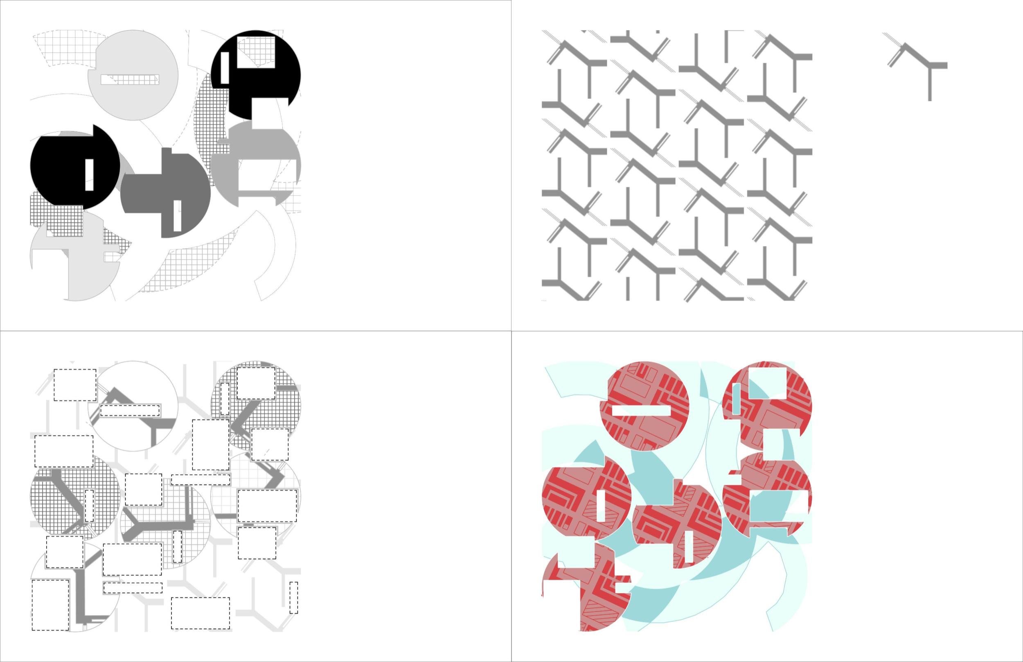
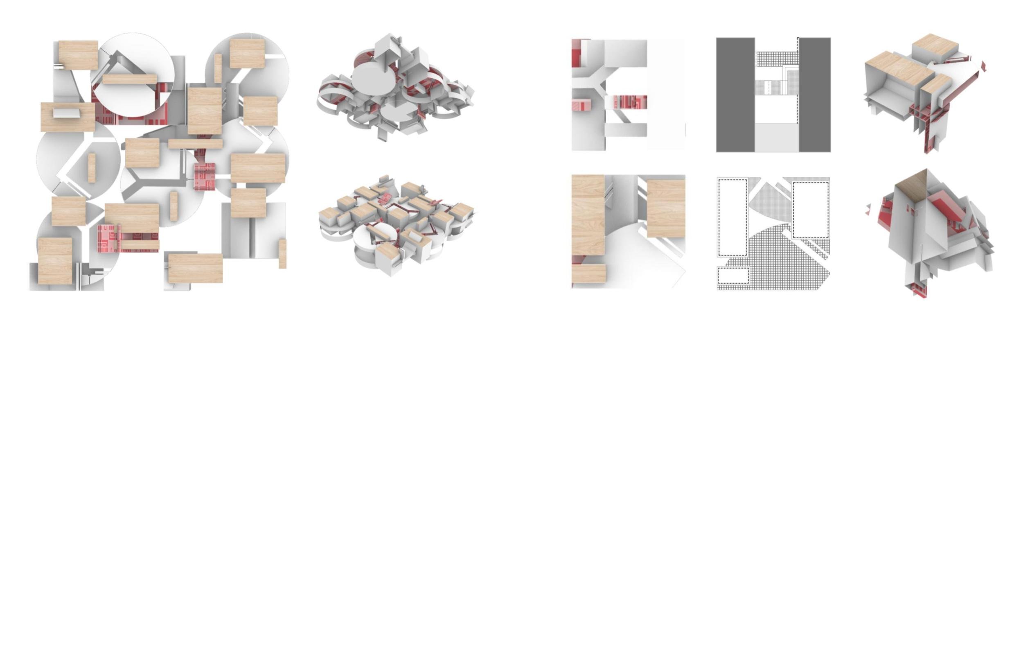
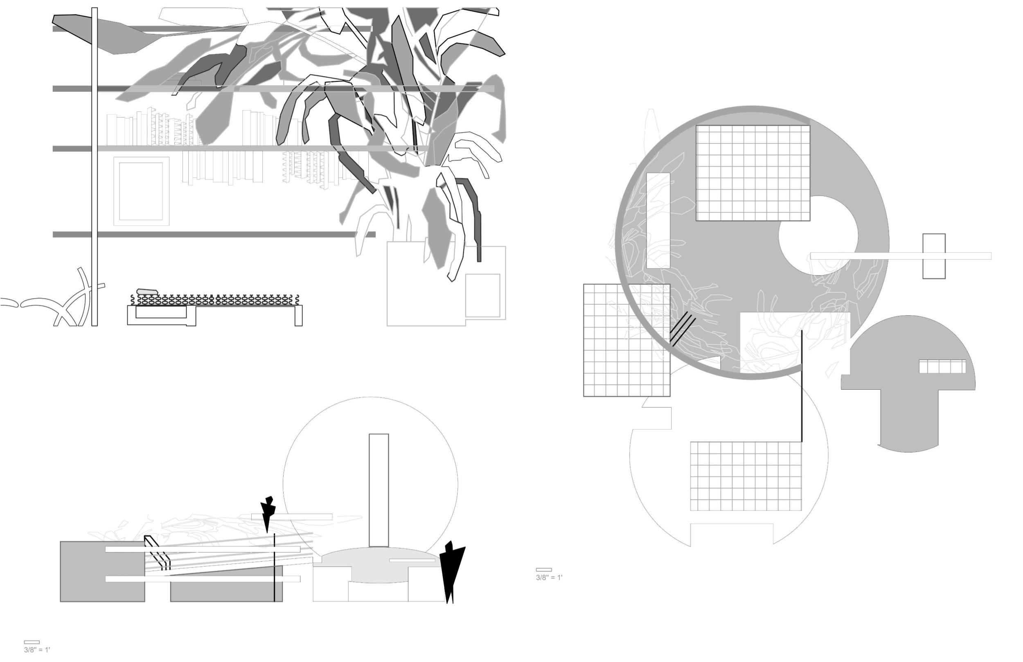
SCENE MONTAGE AND A SCALAR PERFORMANCE| Professor Adam Yaracs
Set the scene (scenic montage)_Reconstruct a selected situation from your zoom detail model through the montage of the storage and/or display of the collected entourage.
Stage a (scalar) performance_ Extend your scenic montage situation to reassemble the extents of the full zoom detail model while accommodating the programmatic characteristics of storage and display Continue the extension beyond the boundaries of the zoom model -- reinventing the broader context for the detail.
Brandon Miksch
Scenic Montage & Stage a scalar Performance
Set the Scene - Looking into my zoomed model, I focused on an area that had points of penetration, and focused on making that into a display of sorts, and adding a contoured area for more detail.
Stage a Performance - With the new display made, I looked back at my zoomed detail model to find areas that could be used in context with the new model. I took areas that showed more display and proportion by adding an open roof design and then an extra shelving unit.
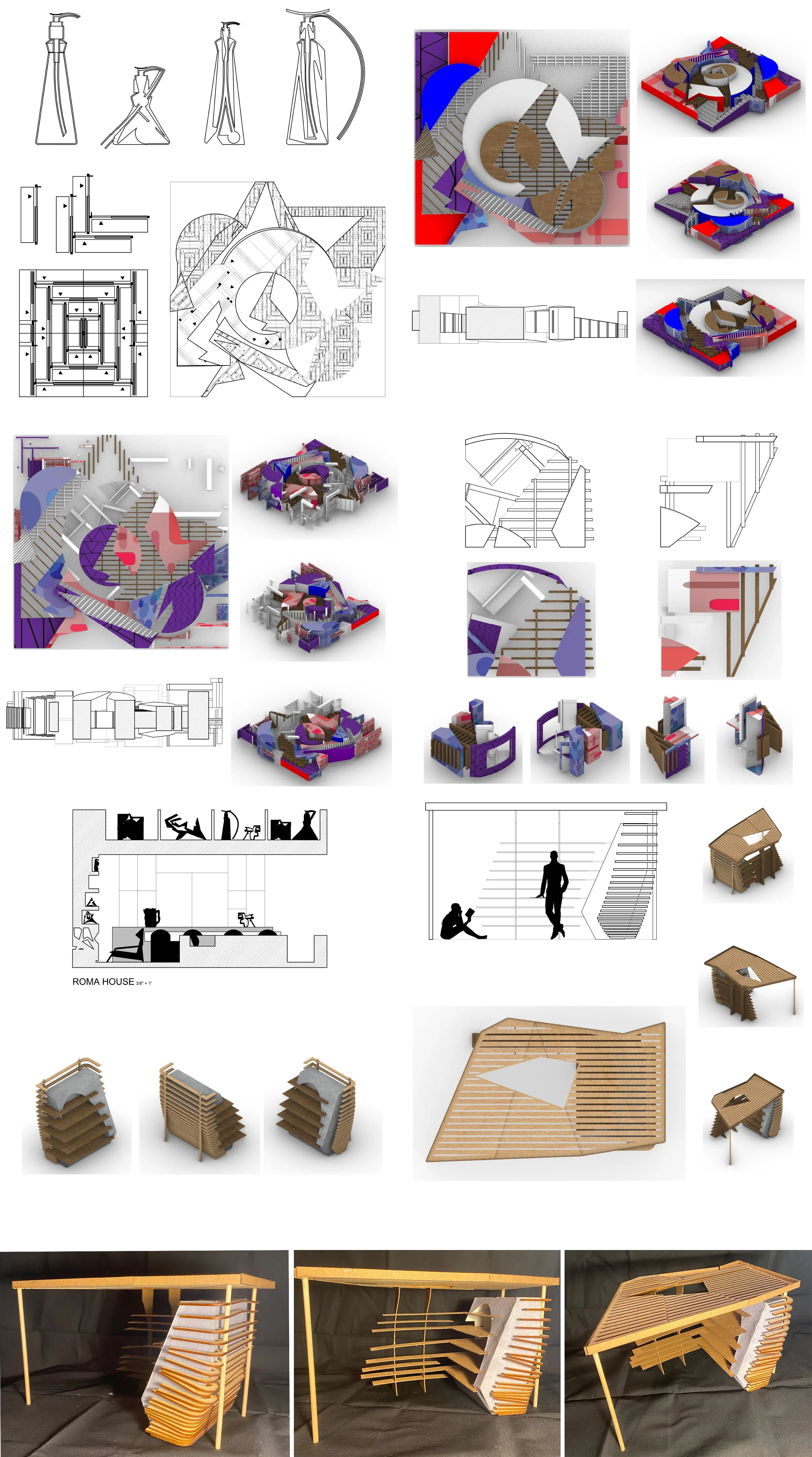
Mariam Sedrakyan
Active Workspace
For the Scaled figure, I applied the technique of creating a big object with small objects inside. Then I created content around my scale model. This is an active workspace with multiple people working or doing different activities at the same time. I created a layer-like floor to give the atmosphere of the constant movement inside of the structure. And I kind of followed the idea of creating organized chaos.
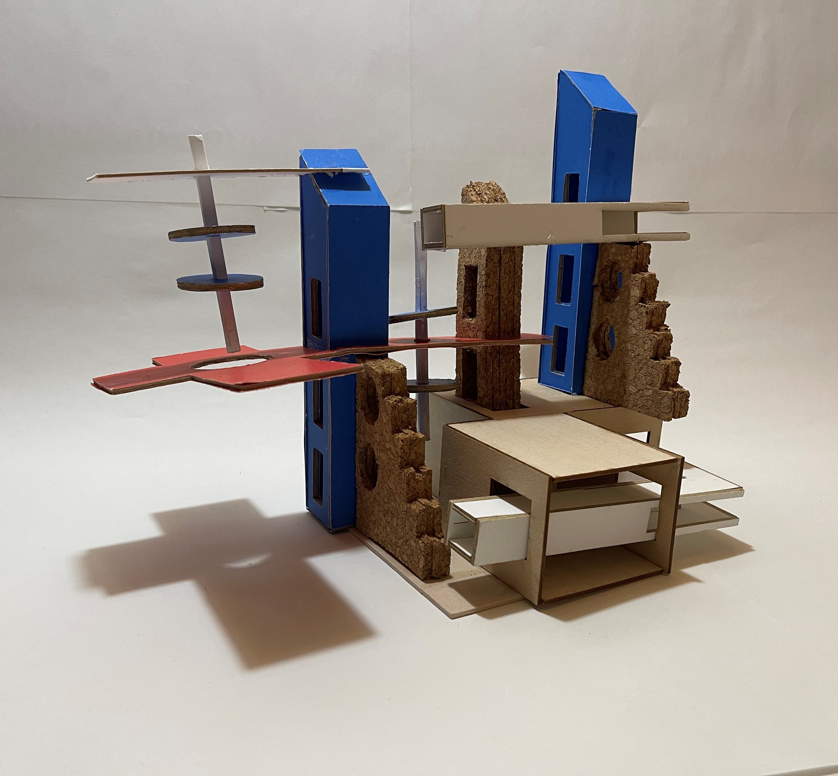
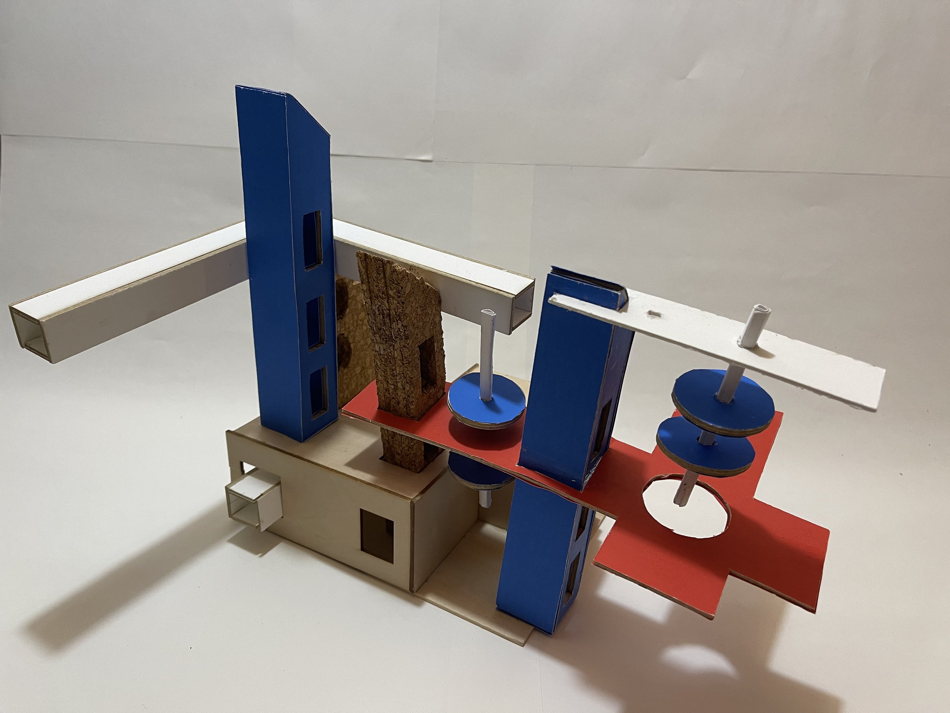
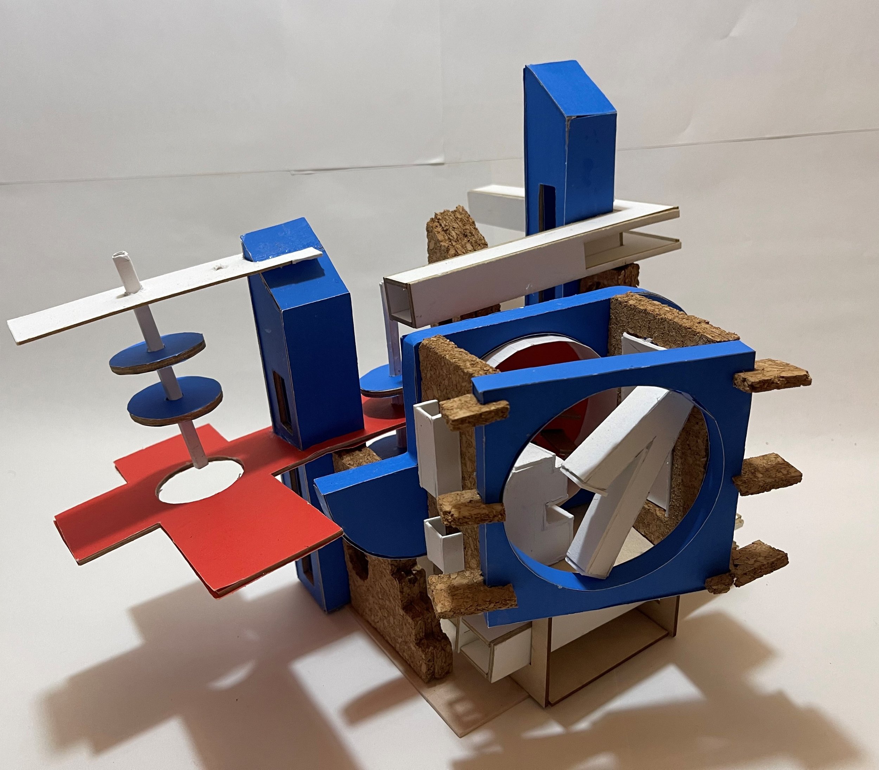
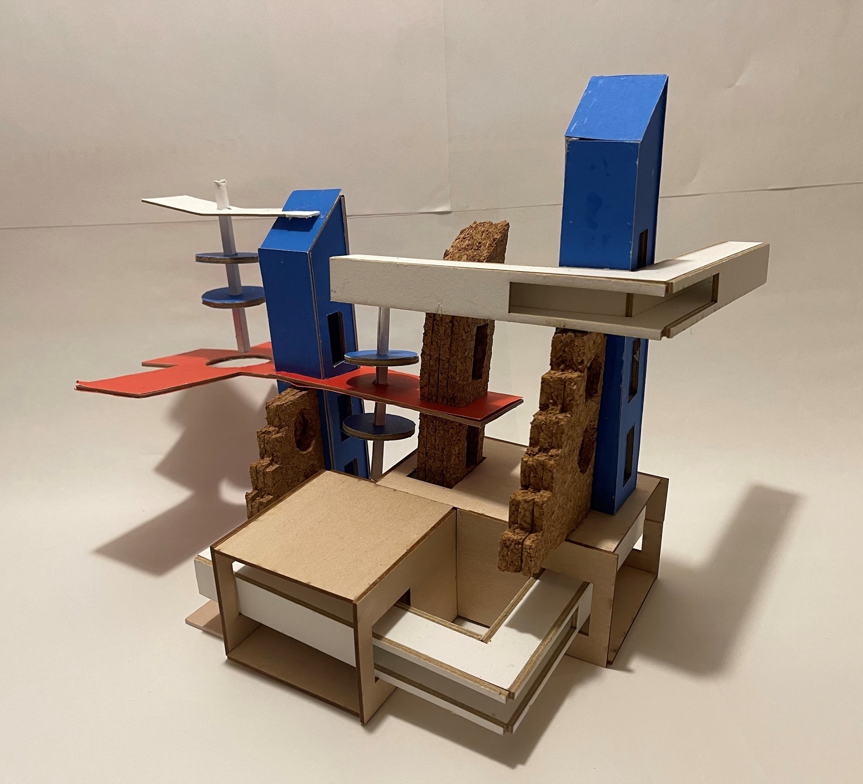
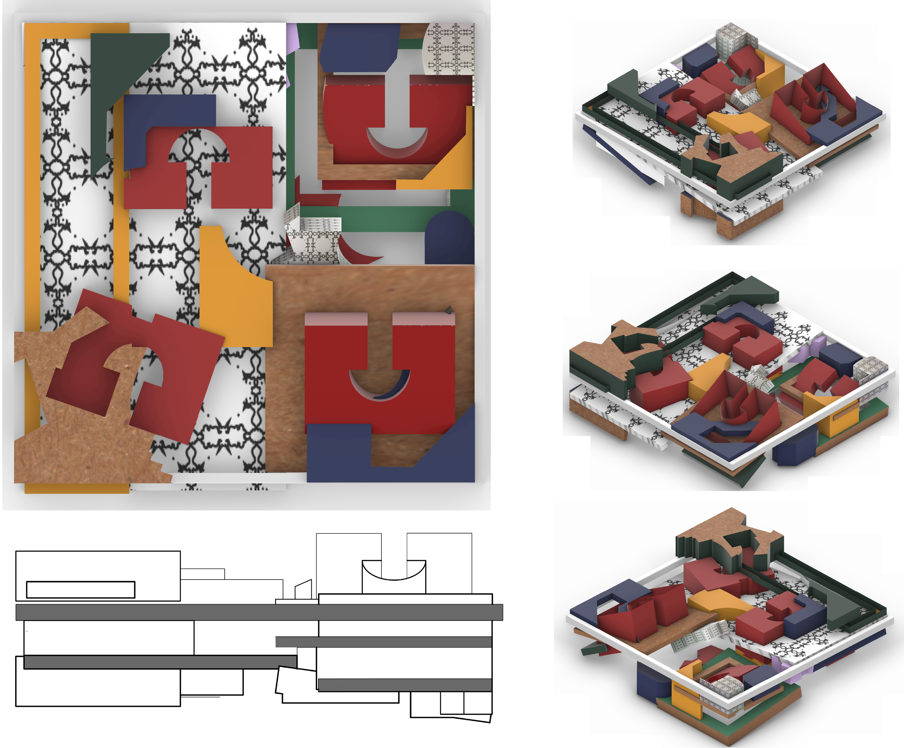
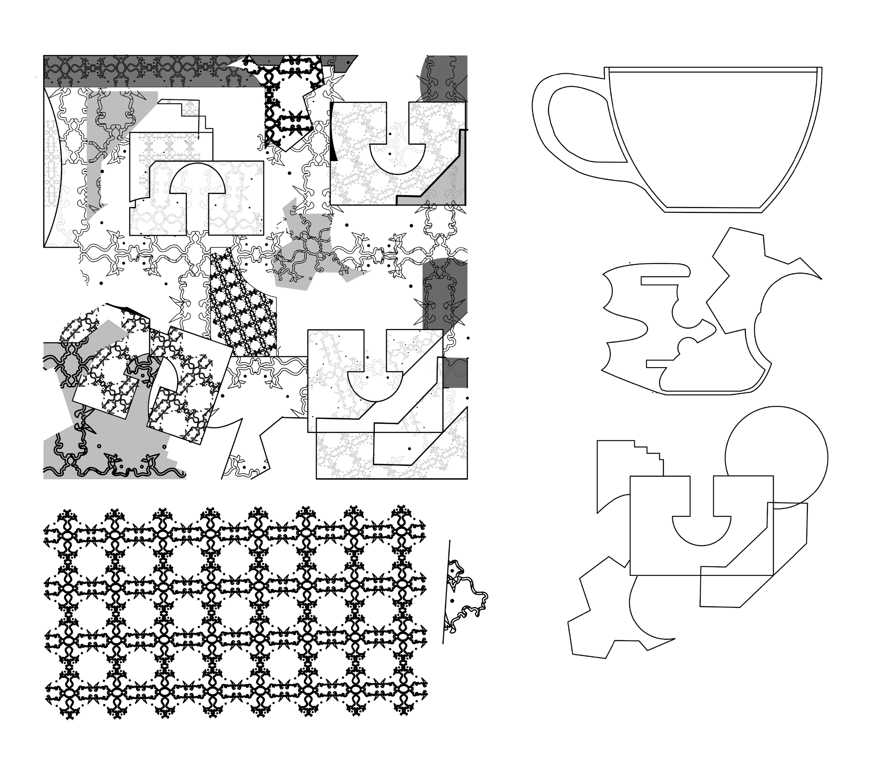
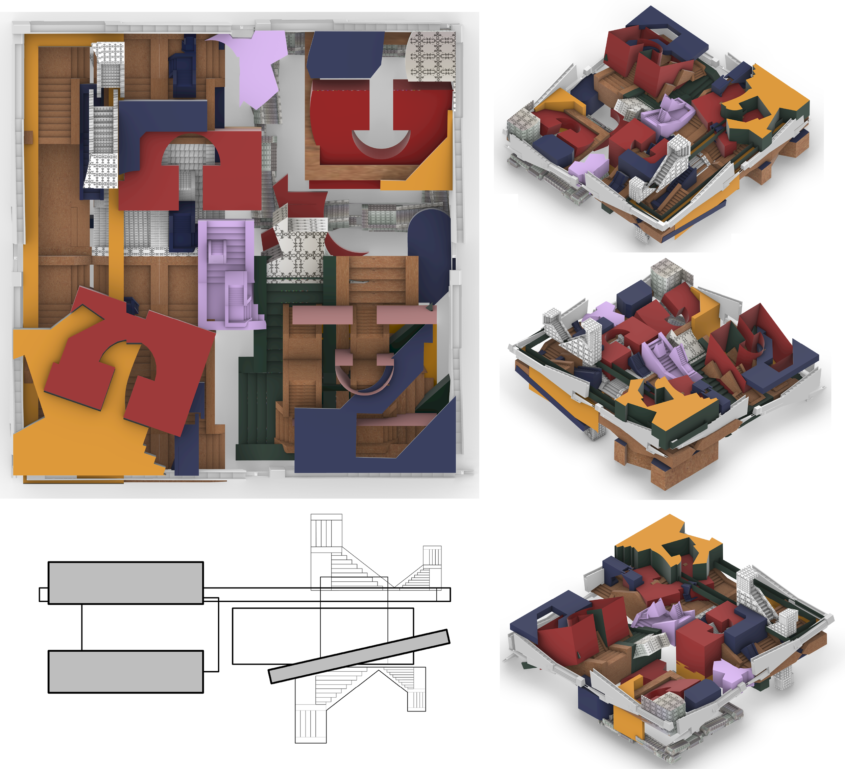
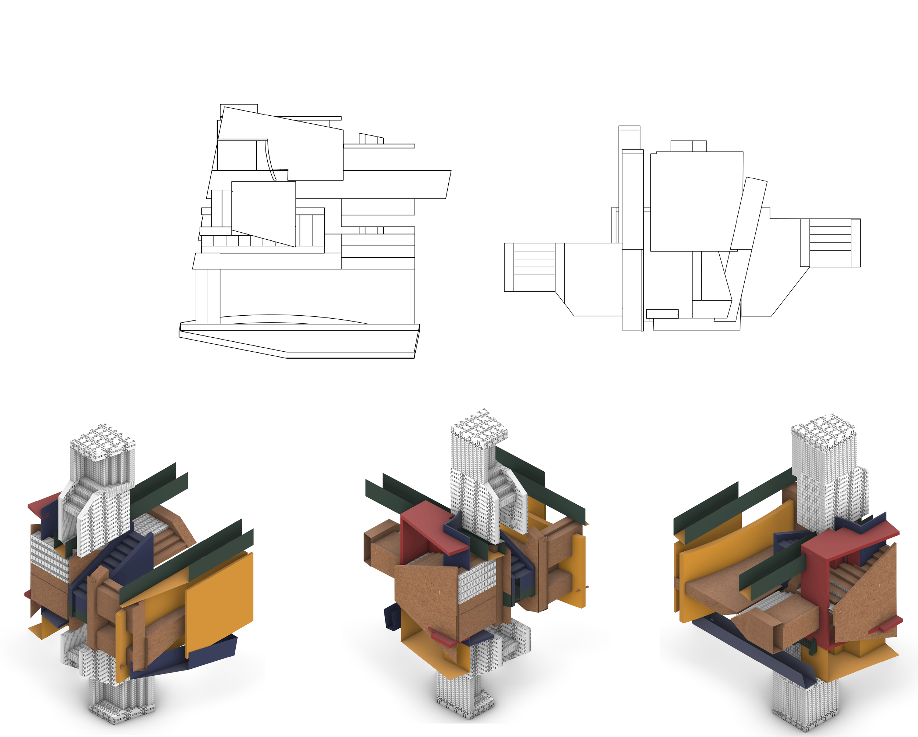
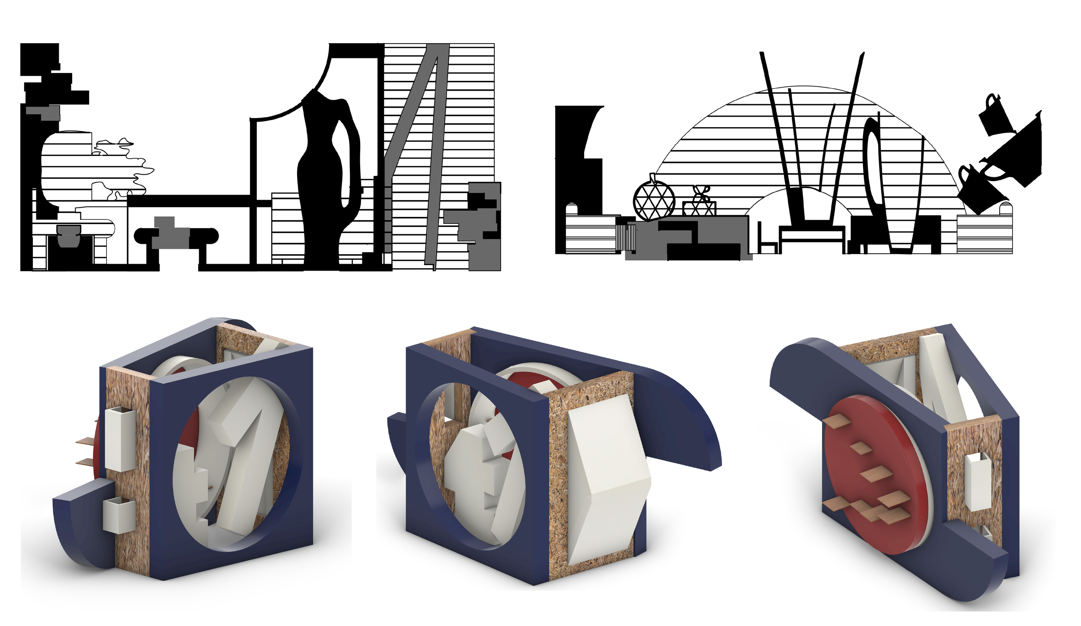
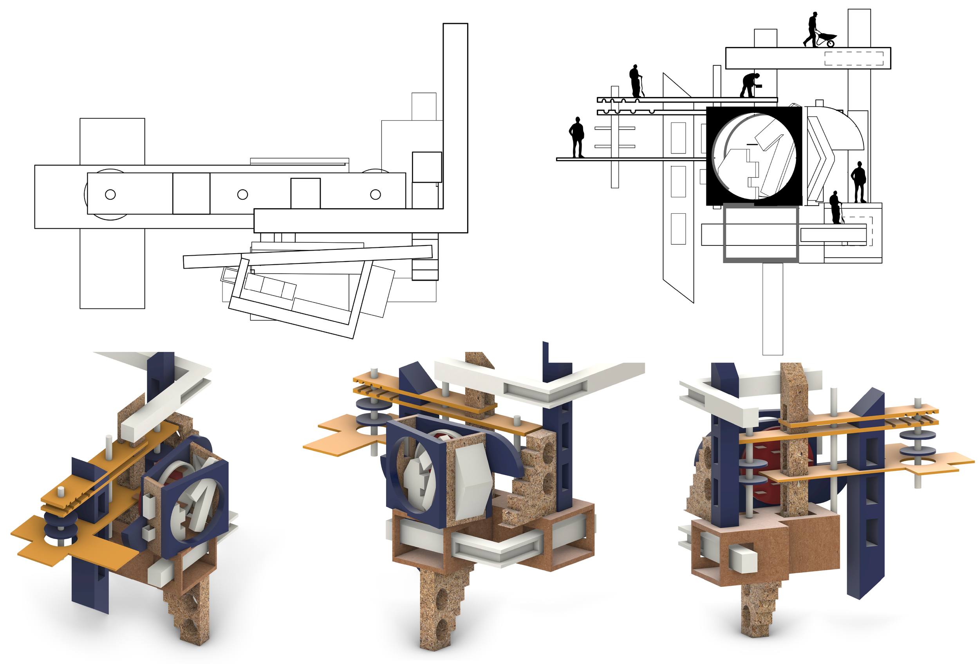
COLAB | Professor Yu-Ting Chang
In "COLAB" studio, by developing the narrative along with the project, we tend to encapsulate the story with a selected entourage similar to a movie iconic object. Besides designing the space, also focus on the characteristics and collected data. The space could be redefined with the "parasitism" and "Mutualism" object, from its color, material, function, and every detail that provides the imagination of the storytelling or extension of the narrative.
Jordan Dean
ZOOMing_COLAB Studio
It was around dusk, a young man was walking like a paragon of hope. Finally, he found what he was searching for. His father’s old base of operations. After 10 long years of searching, he walked to the large arches in front of him, the surrounding wires on the walls seemed to lead to a door. A complex of buildings was sprawled out in front of him like a labyrinth. The man stood in a central park, with paths directing his eyes to each building. As the man took a second to take in the surroundings, he noticed something peculiar, almost as if the furniture guided him to a hidden staircase leading down somewhere. Naturally, the inquisitive man investigated as if he was in a trance. Now at the bottom of the stairs, his eyes widened as he saw a lone instrument on a stage, the one his father used to play over a video chat with him many years ago. When the man looked down his eyes followed some black lines painted on the floor. These black lines started to create their type of music, the curves sounding like the gliss on a piano or the gentle ritardando at the end of a song, when the lines became straight and narrow the music became staccato, short and sweet. If the man looked away even for a fleeting moment the walls, also covered in surface texture, coerced the man’s eyes back to the music of the floor texture. The man stood for hours filled with euphoria from the beautiful performance of the surface texture.
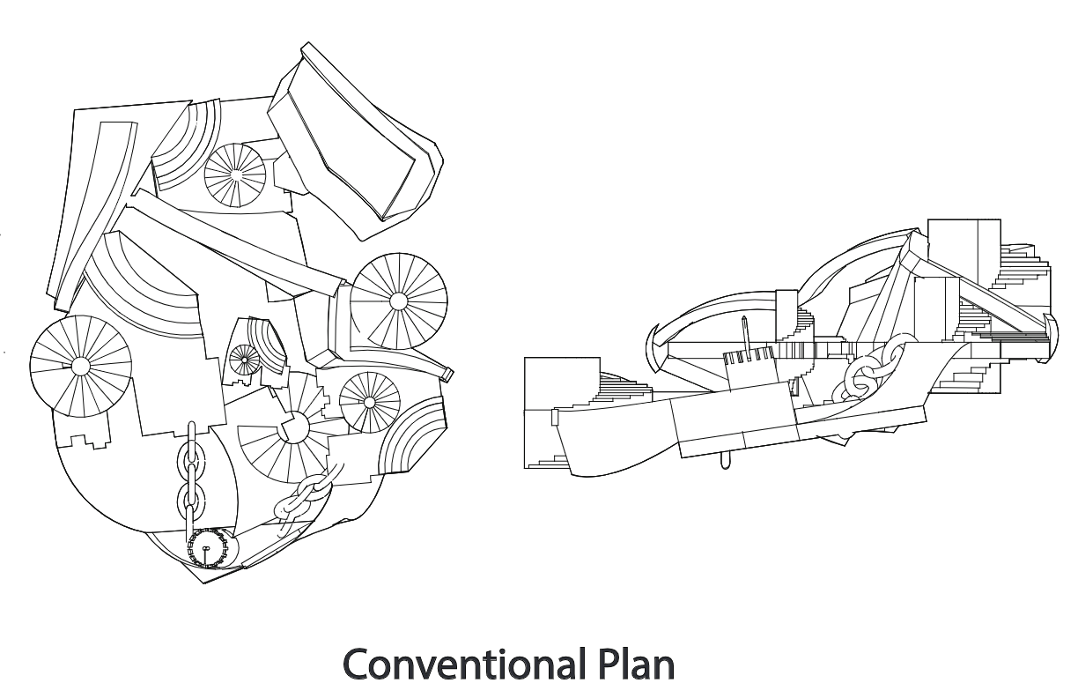
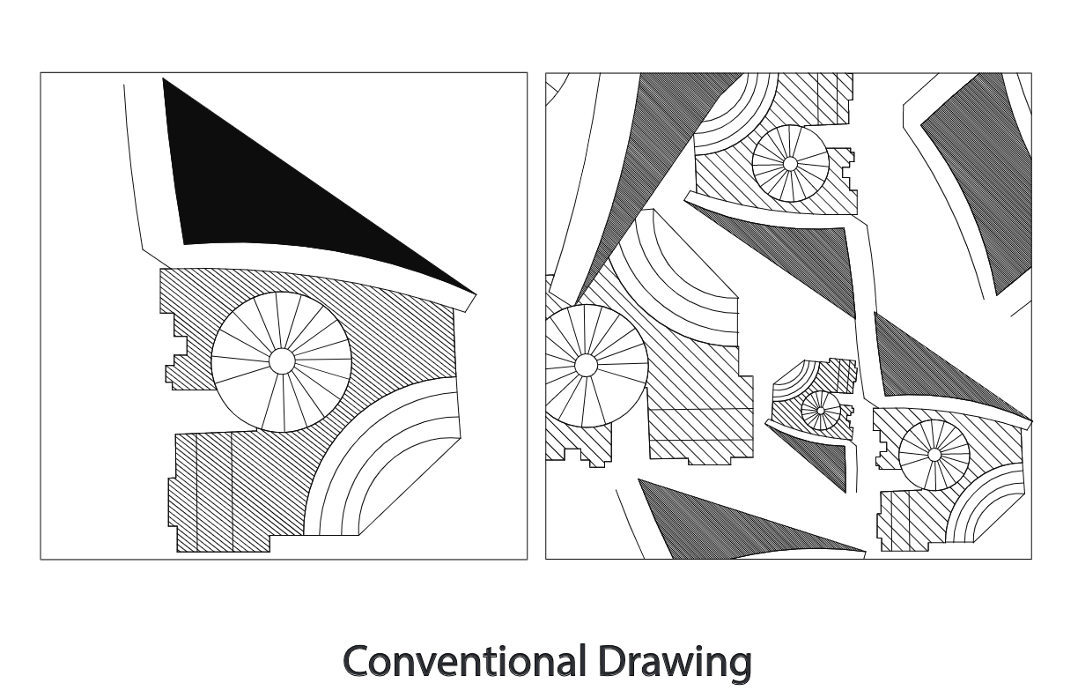
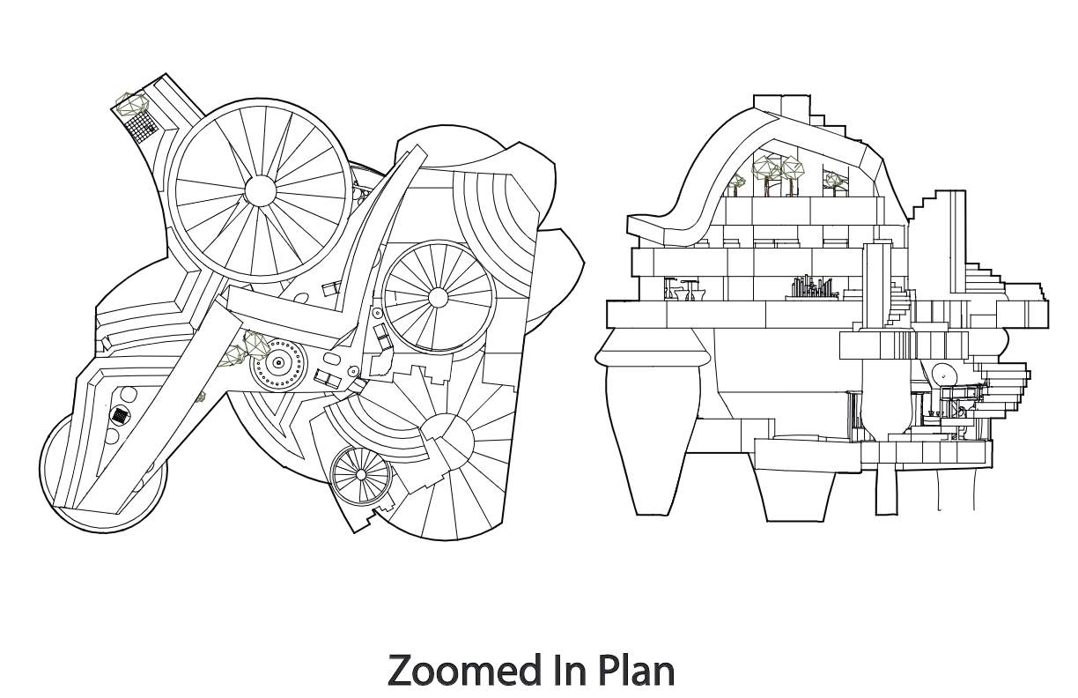
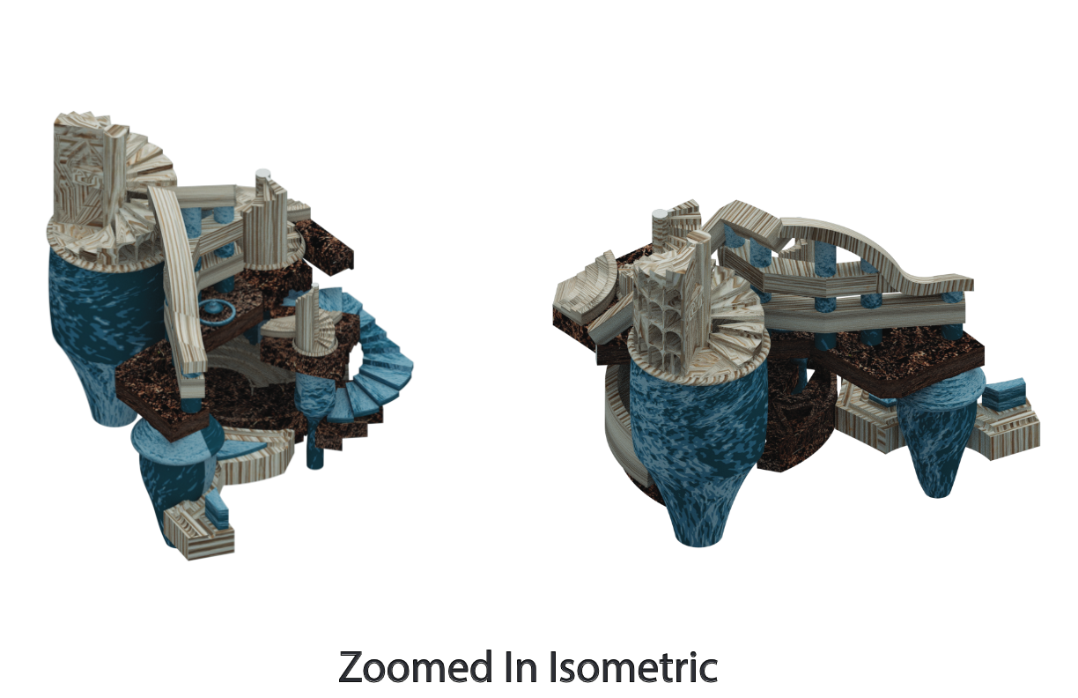
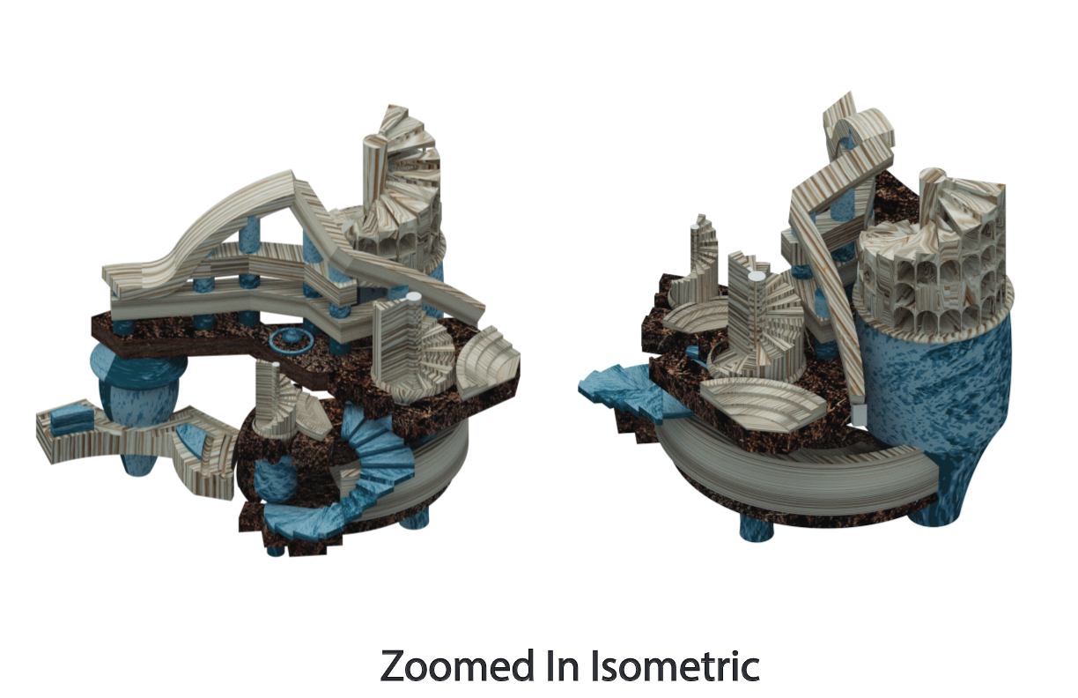
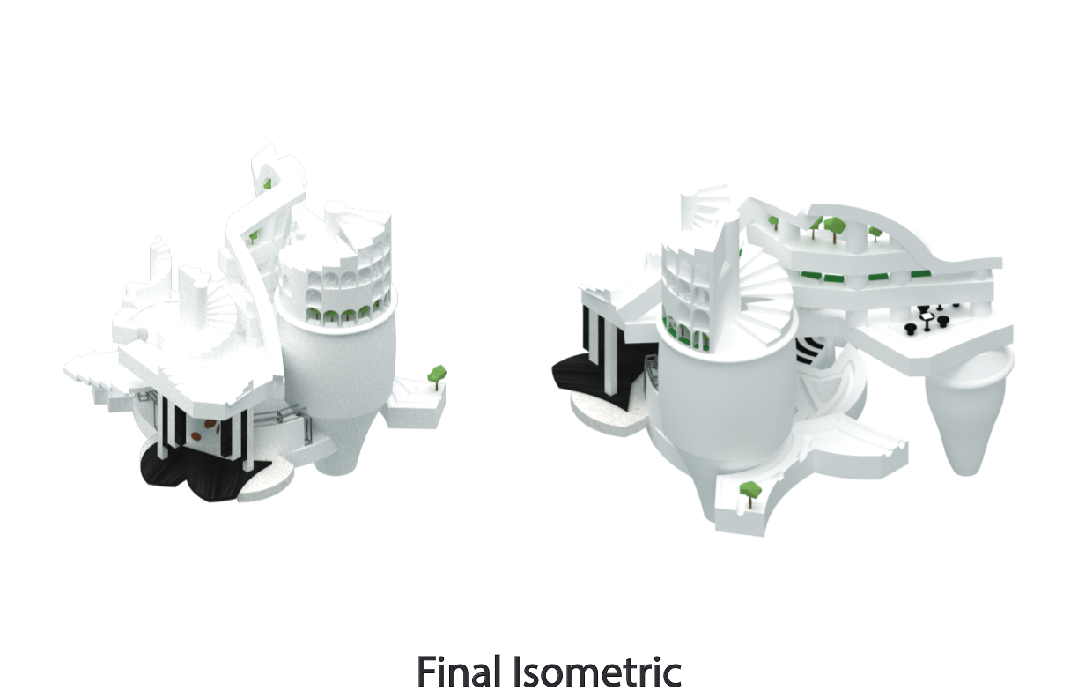
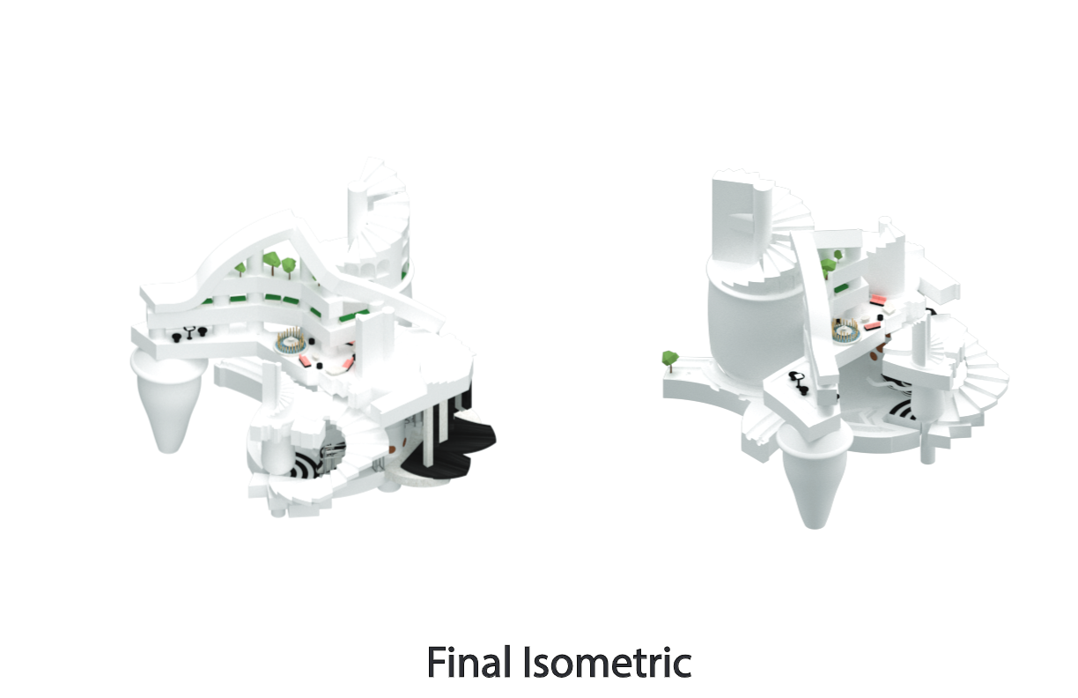
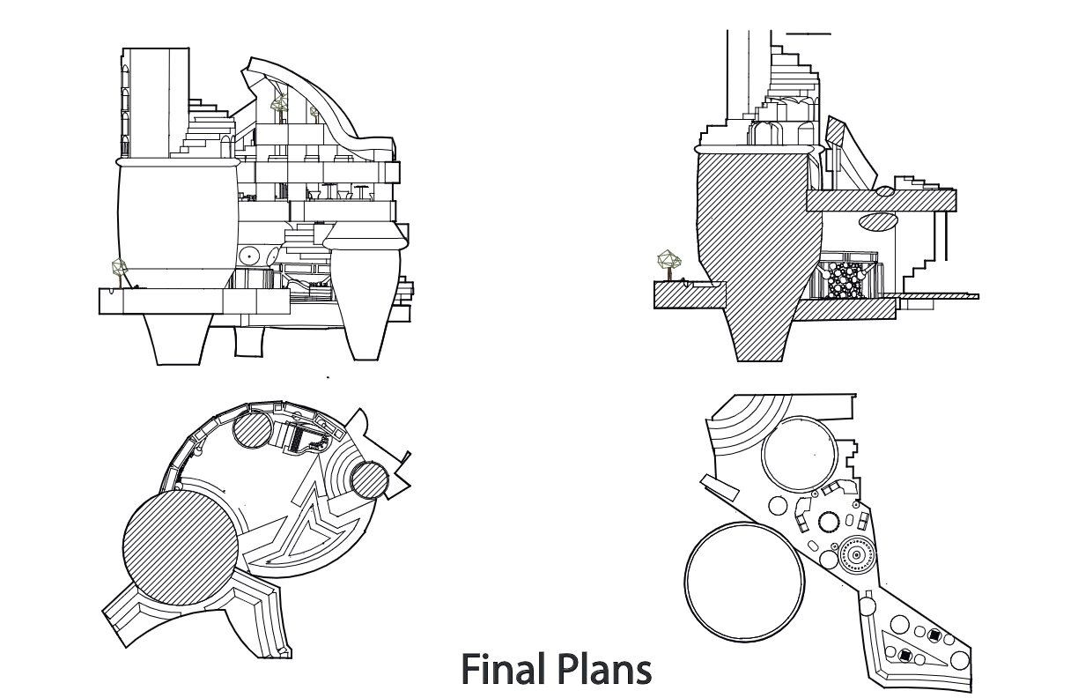
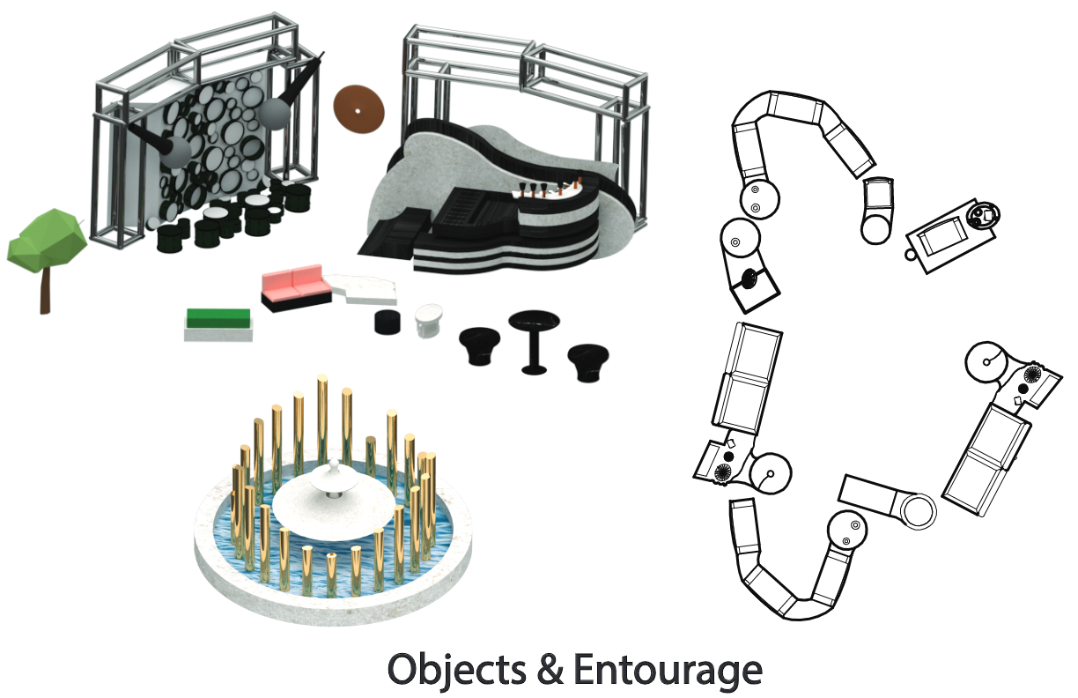
Nora Ladd
ZOOMing_COLAB Studio
The overarching theme behind the design is based heavily on synthetic, human-made materials. This concept refers back to the original storyboard which was about a family on vacation at a waterpark. Throughout the story, the family explores different aspects of the water park including the artificial bay, the tide pool, the children’s playground, and the lazy river. There is a substantial amount of plastic elements in the model as can be seen in the puffy, inner-tube-like planters, the raft table, and the rings around the circular openings. These pieces were vacuum-formed to emphasize the synthetic, commercial aspect of the story. There are also many water features incorporated in the model such as piping, tubes, and slides. To contrast the artificial features of the overall design, plants were mixed into the composition. The colors employed throughout the design are very bright, playful, and almost toy-like, again referring back to the plastic, artificial theme of the project.
In short, the original product – the water park and swimming pool – was molded and transformed into a new sub-product – a swimming pool that is being shipped for commercial use.
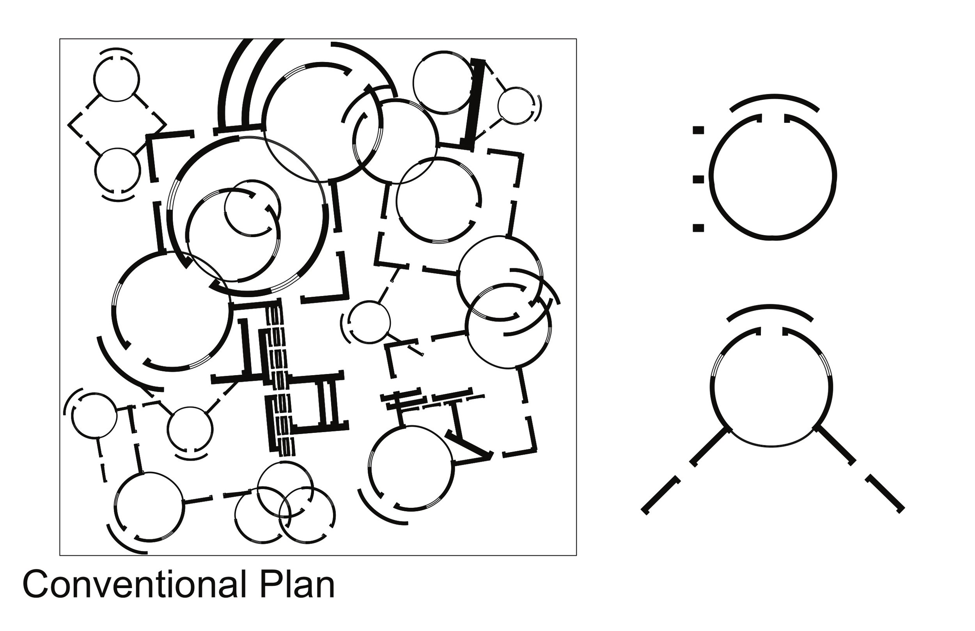
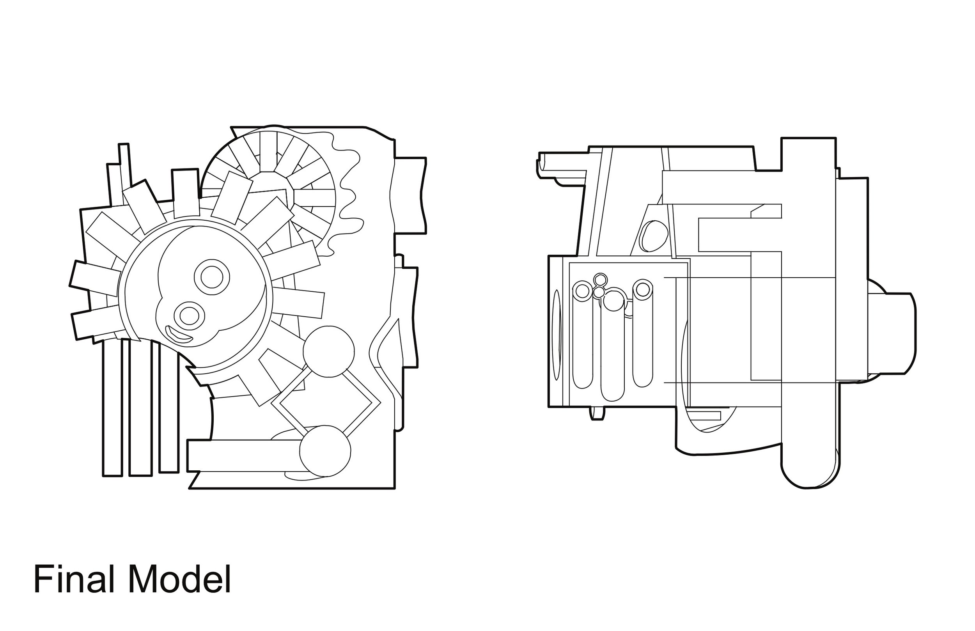
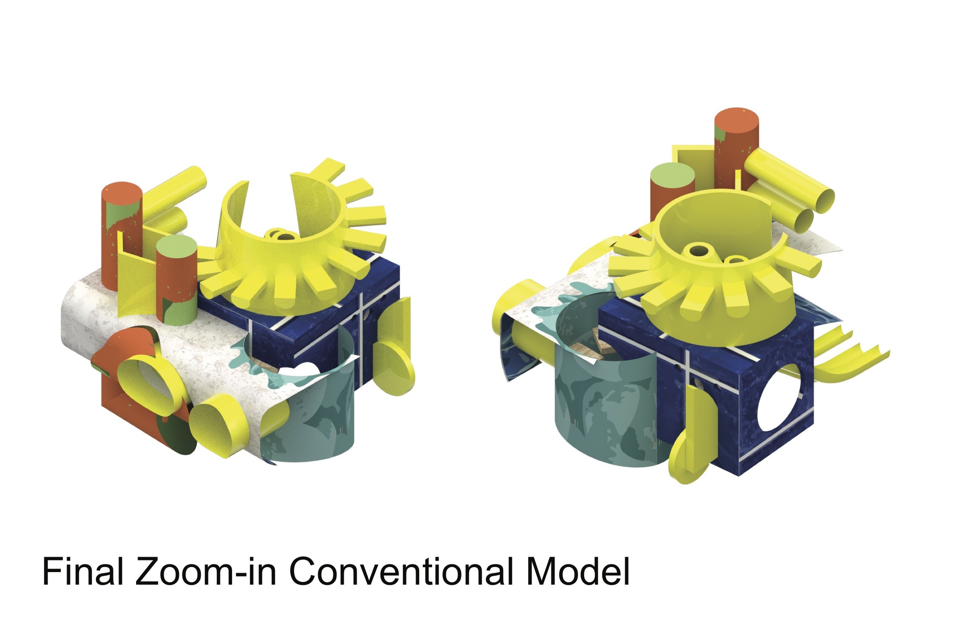
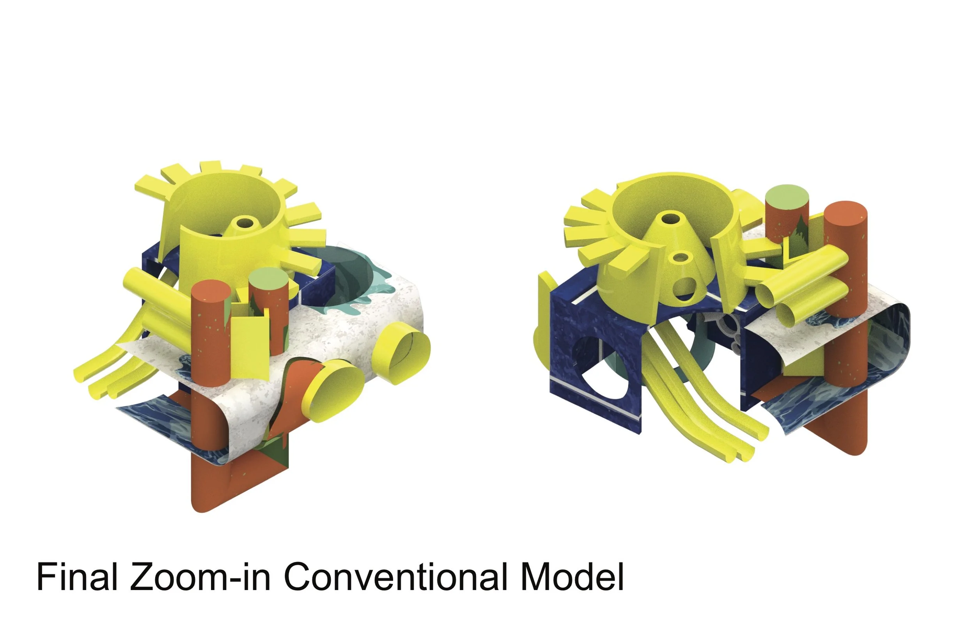
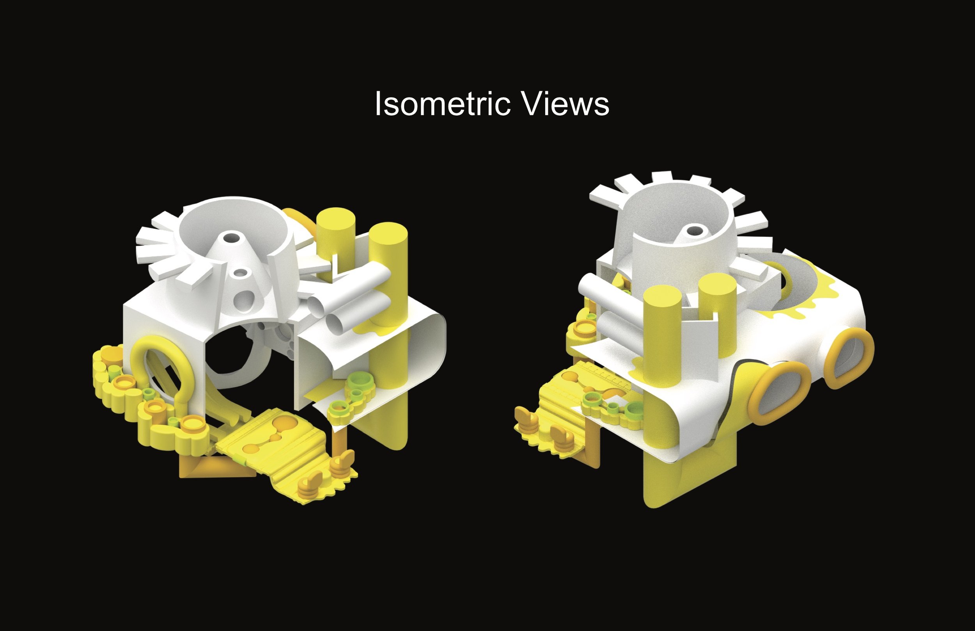
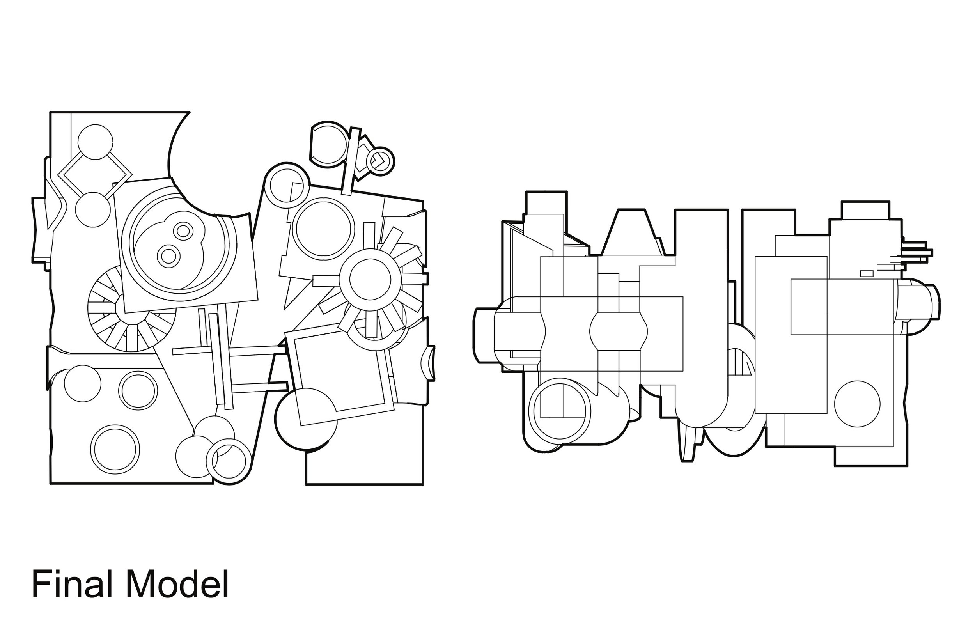
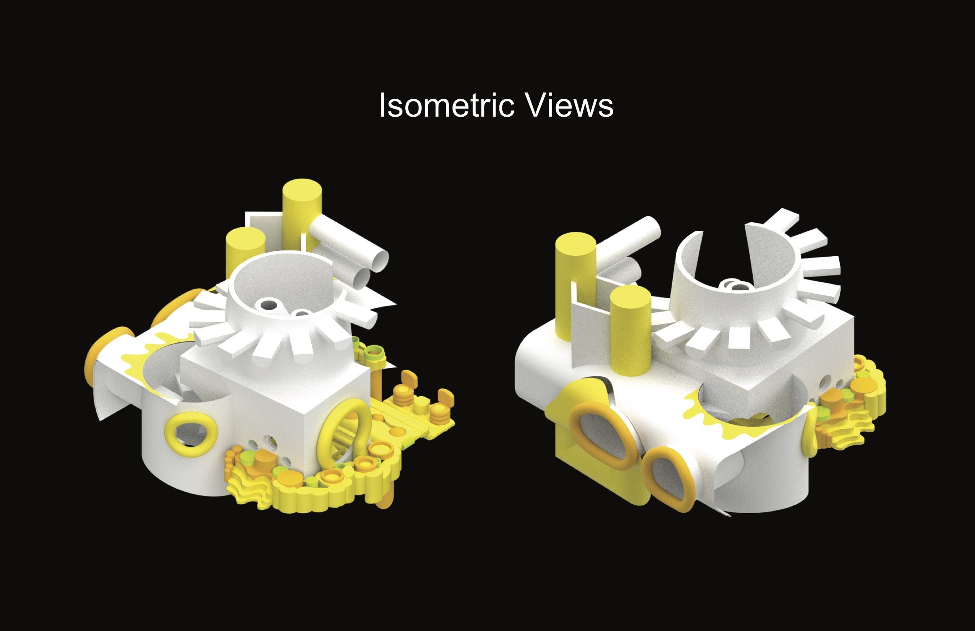
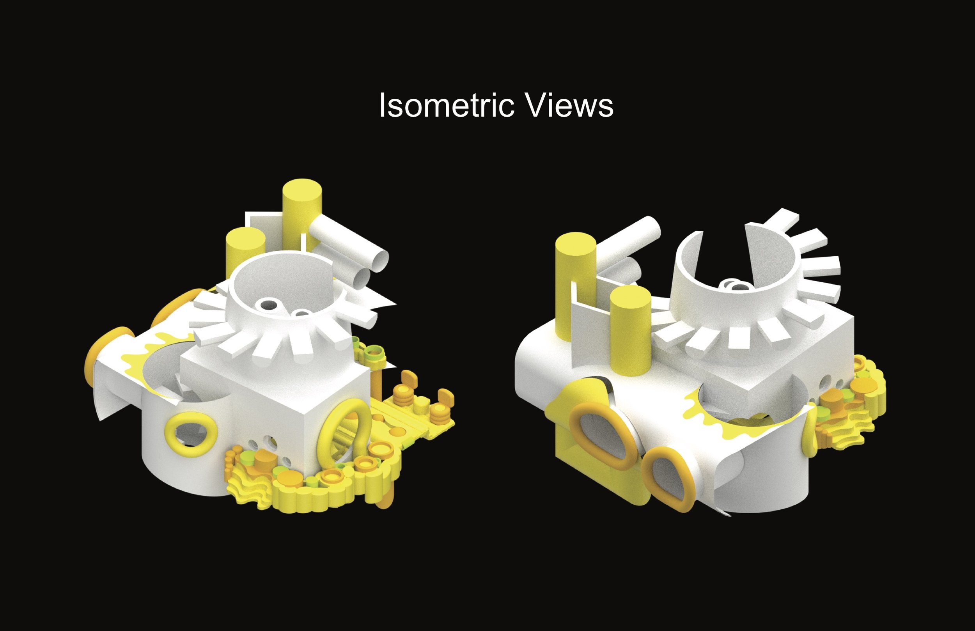
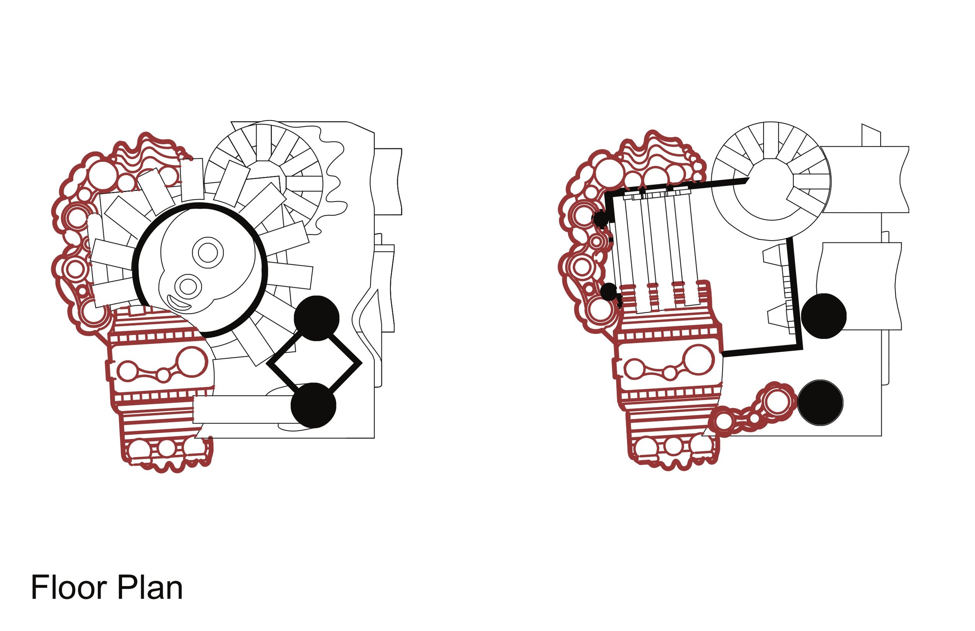
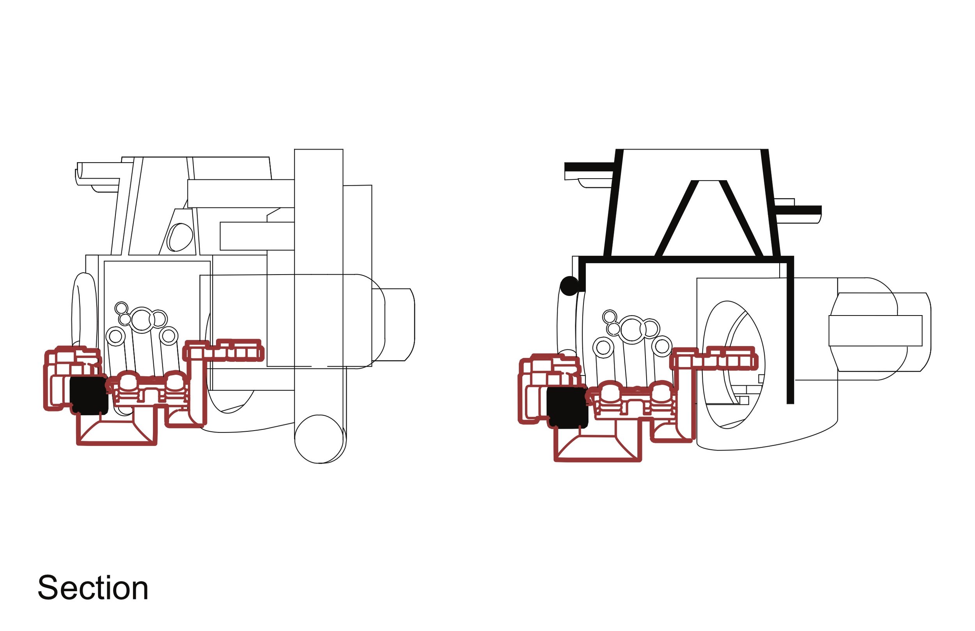
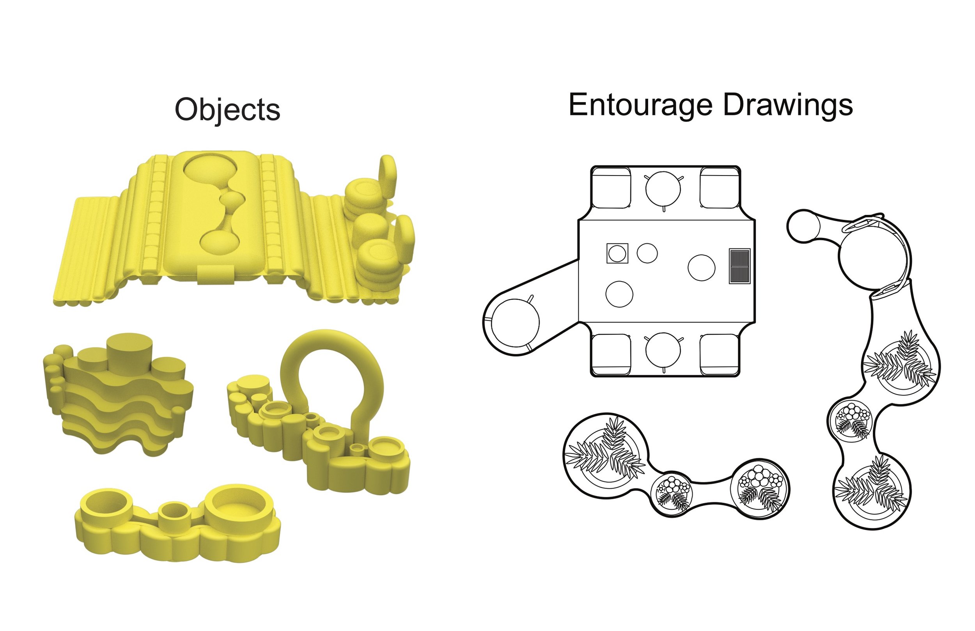
Weston Woody
ZOOMing_COLAB Studio
Within an arcade/ soda shop, there lies a blending of ages. As a kid you may pretend to be an adult, drinking soda like alcohol. Here, as an adult, you can pretend to be a kid again, playing games. Walking in, you can feel the combination of childhood and adulthood; fantasy and reality. The ages of the patrons do not matter; their experiences both layer and blend together.
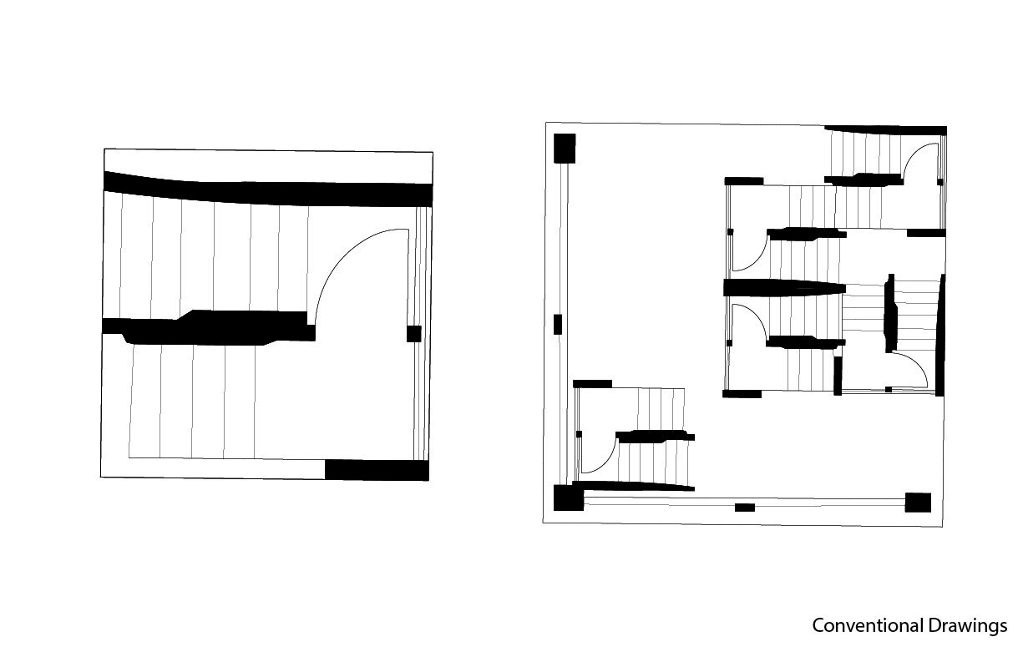
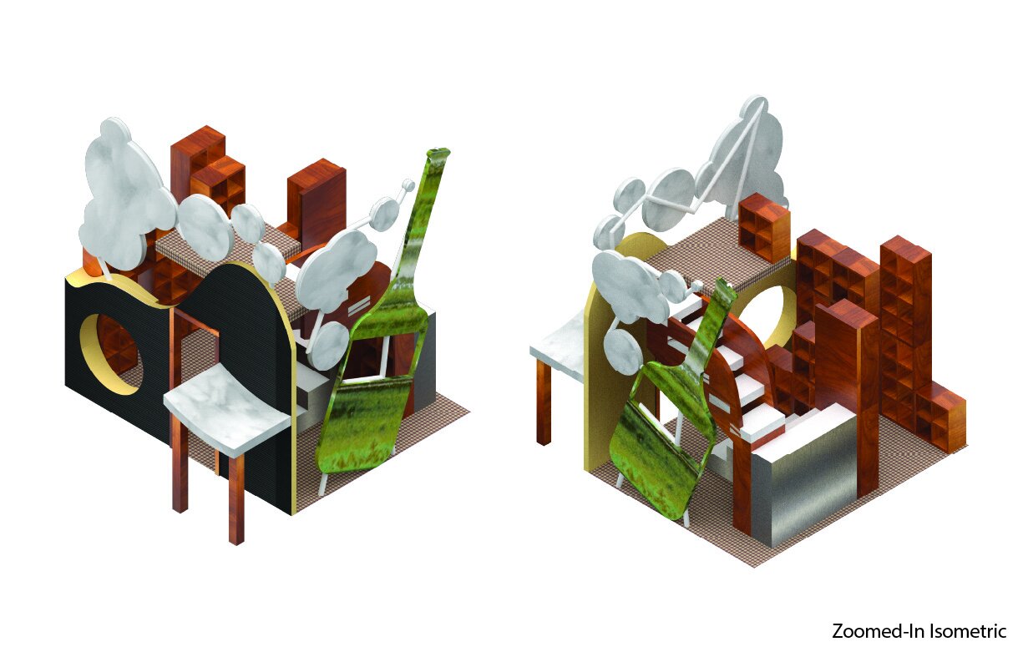
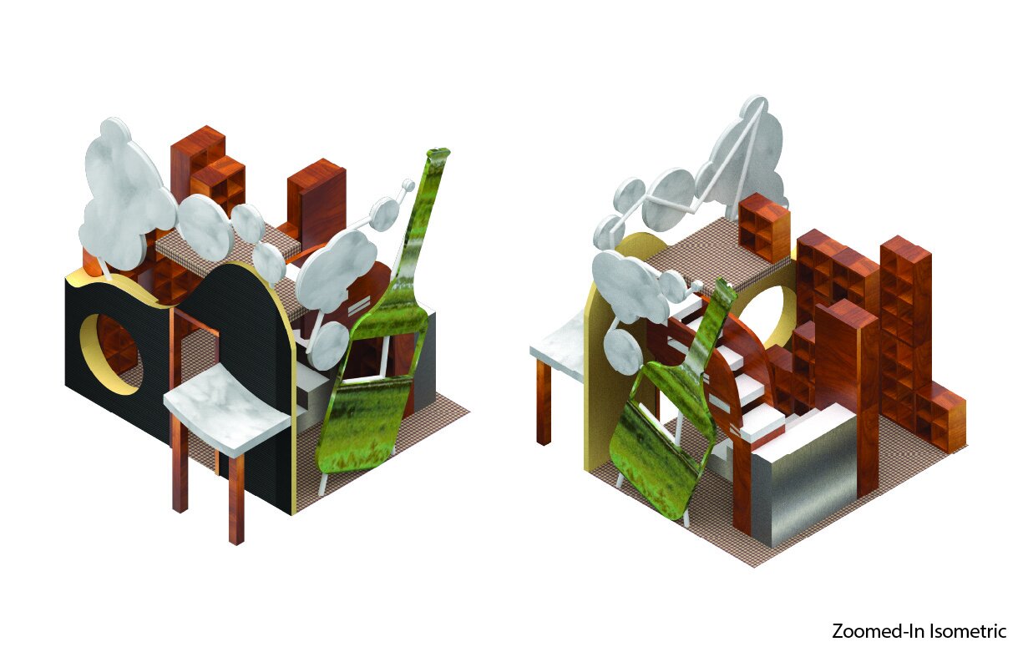
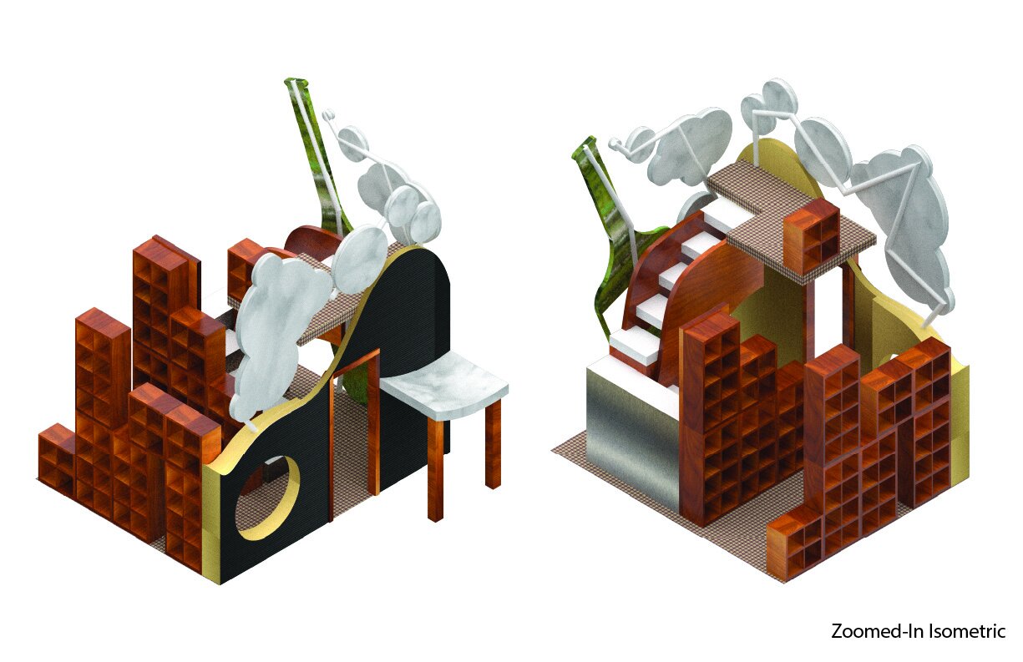
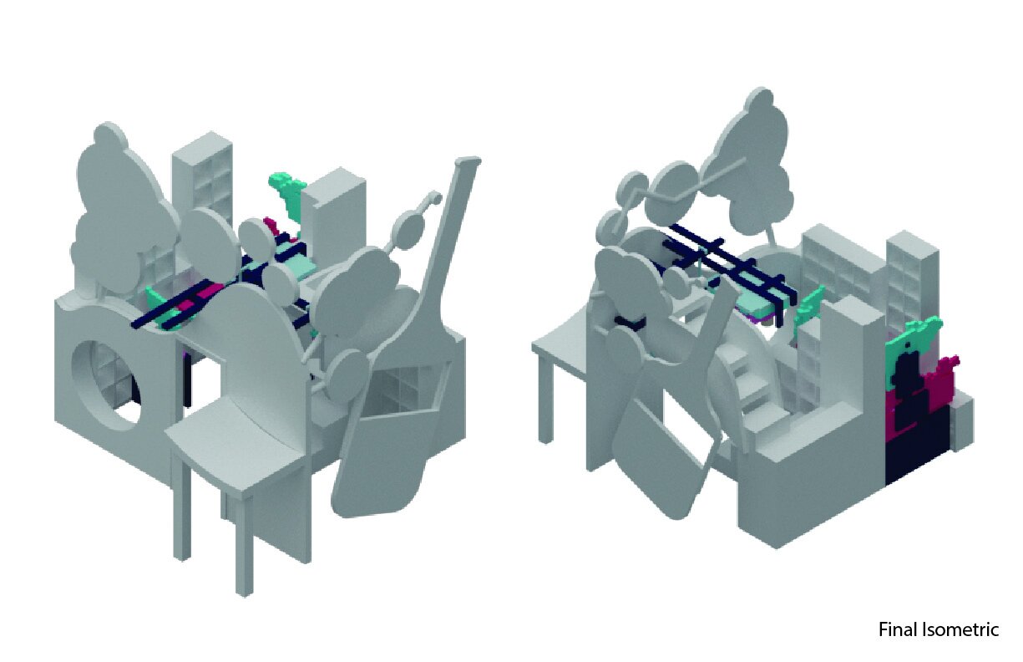
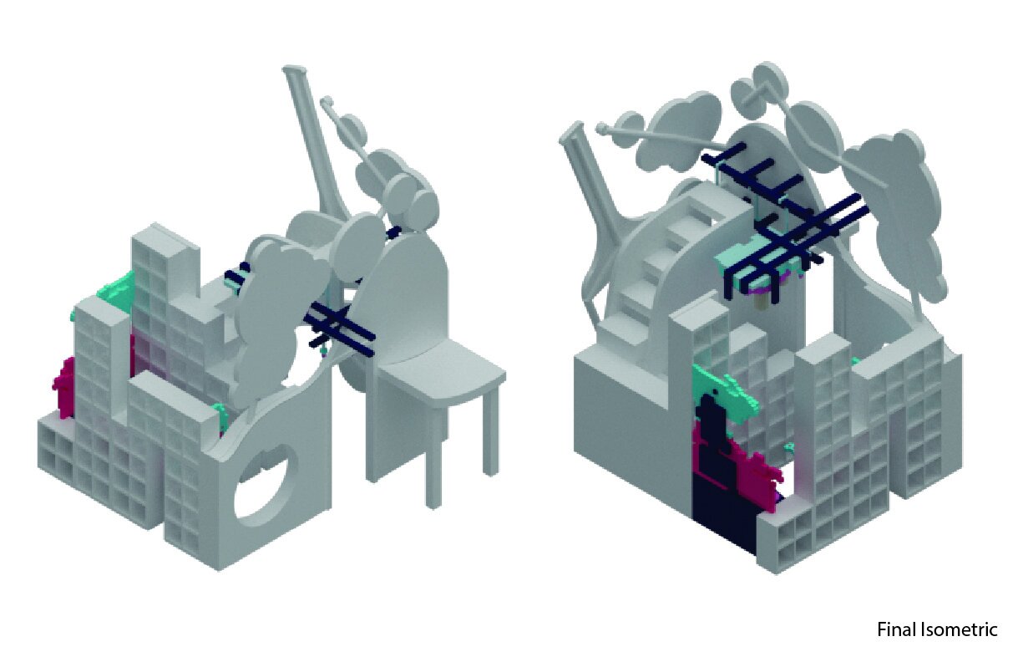
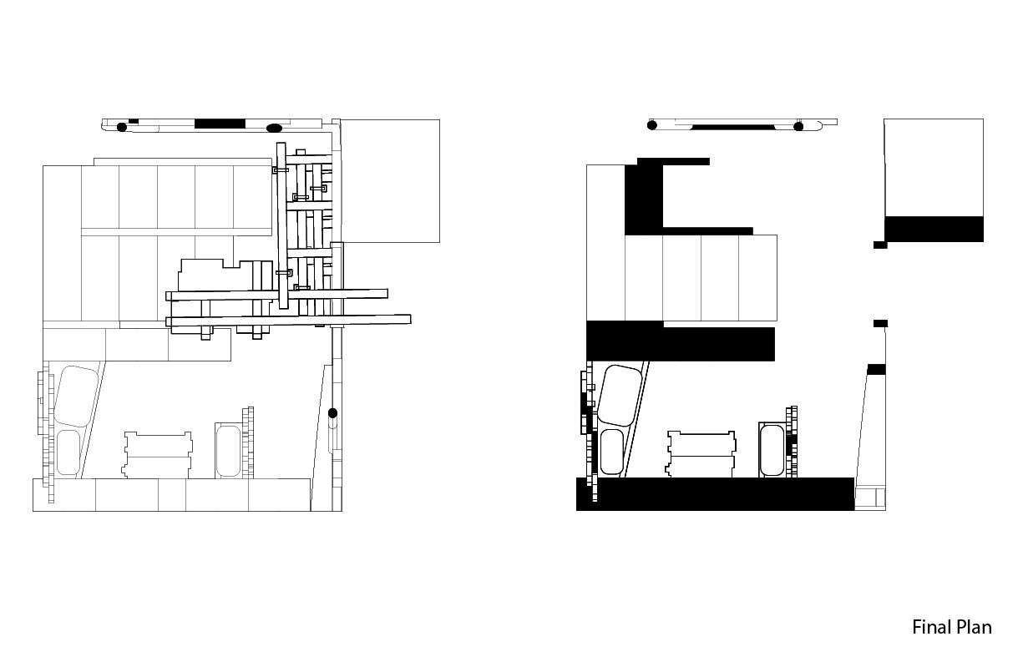
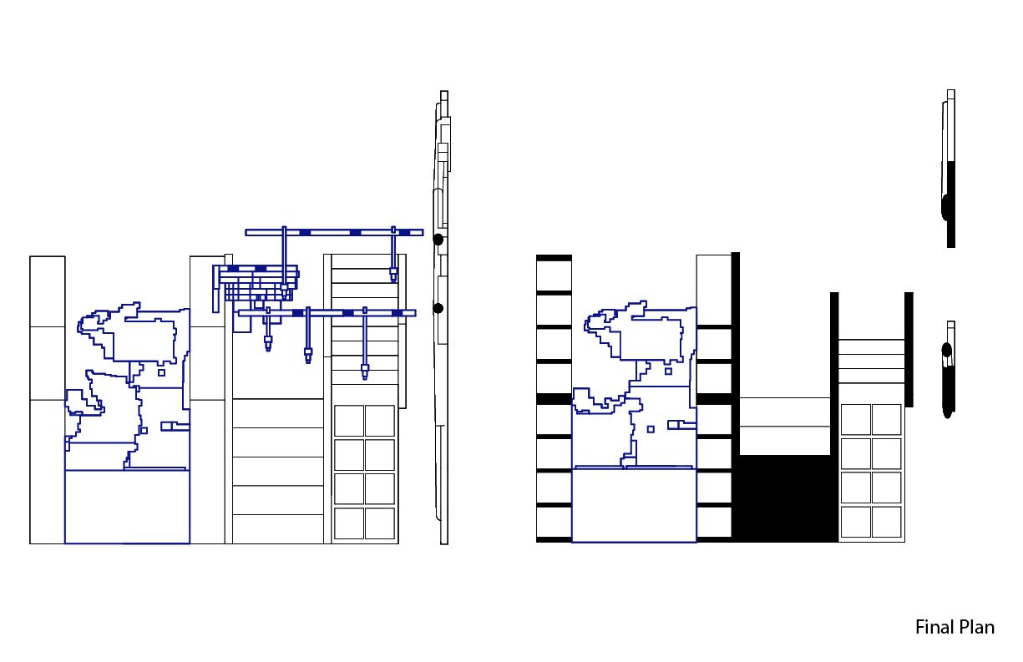
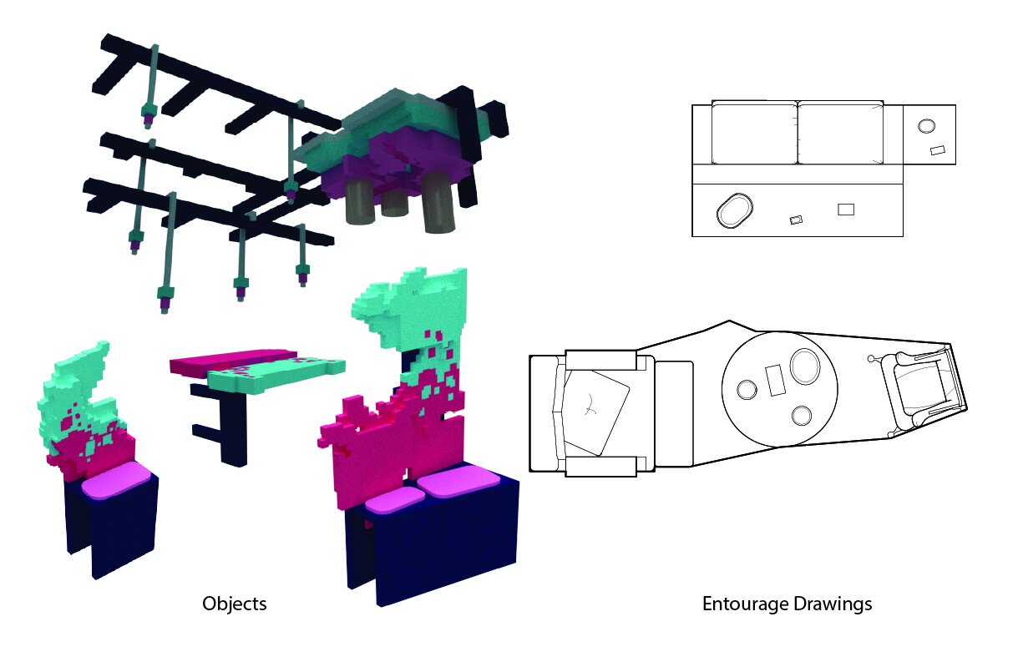
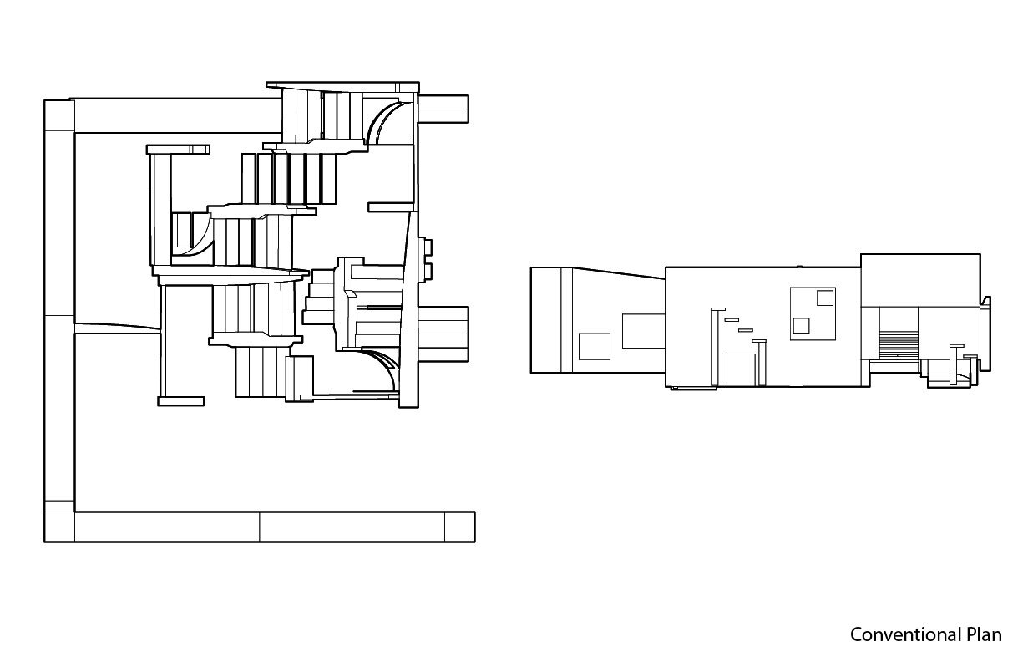
ZOOMING IN | Professor Denver Curtis
Objects, Spaces, + Details | An Introduction to ways of understanding, designing, and representing architecture. Through design exercises, students learn the strategies, principles, theories, and tools that architects use to organize, shape, and interpret the built environment. Emphasis is placed on the multi-scalar analysis and construction of interrelated objects, spaces, and details.
Jillian Soldner
Zooming In
Using elements of architectural design including zooming in, interstitial space, perspective, and scale, in order to develop and manipulate new drawings.
