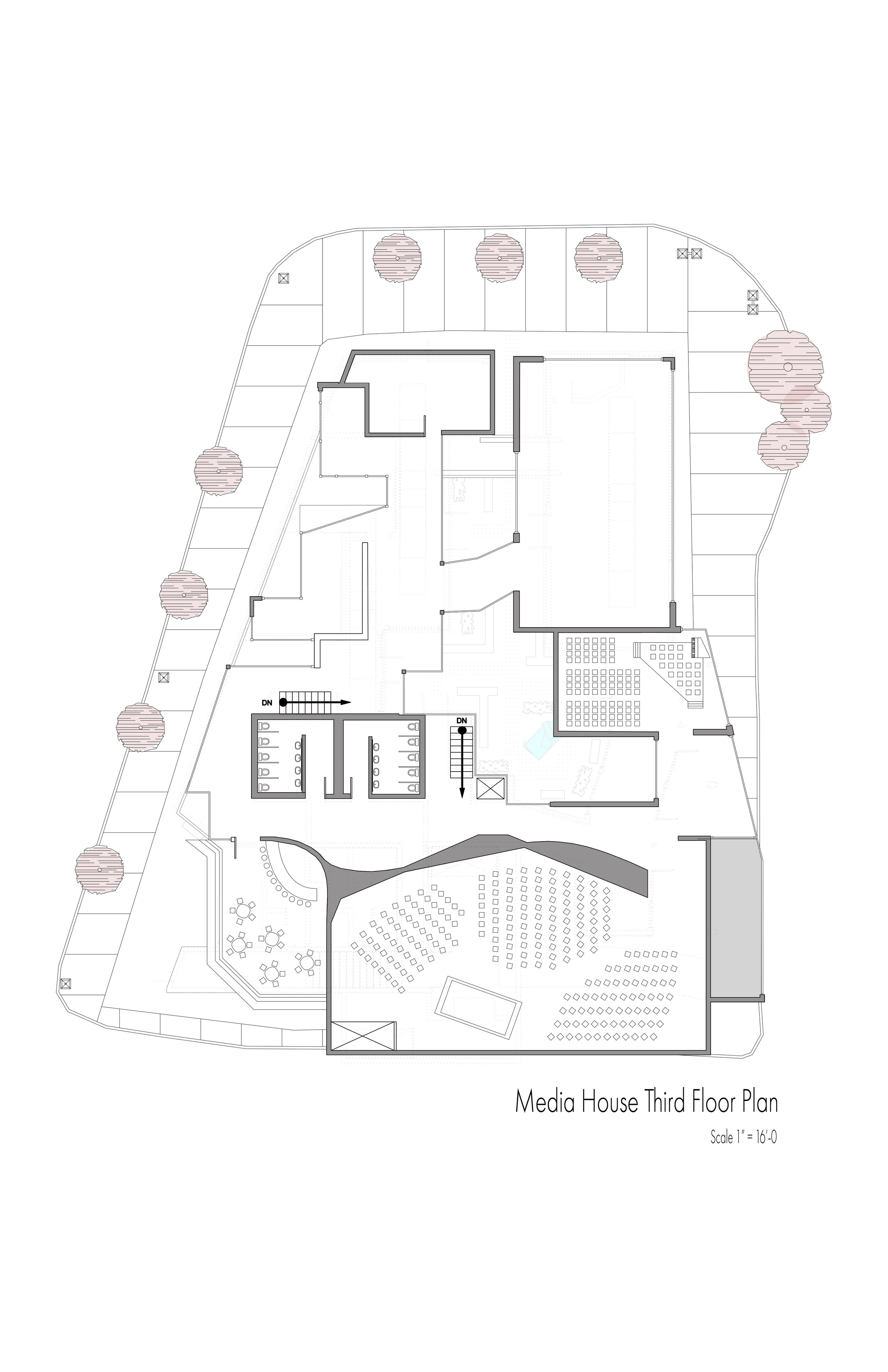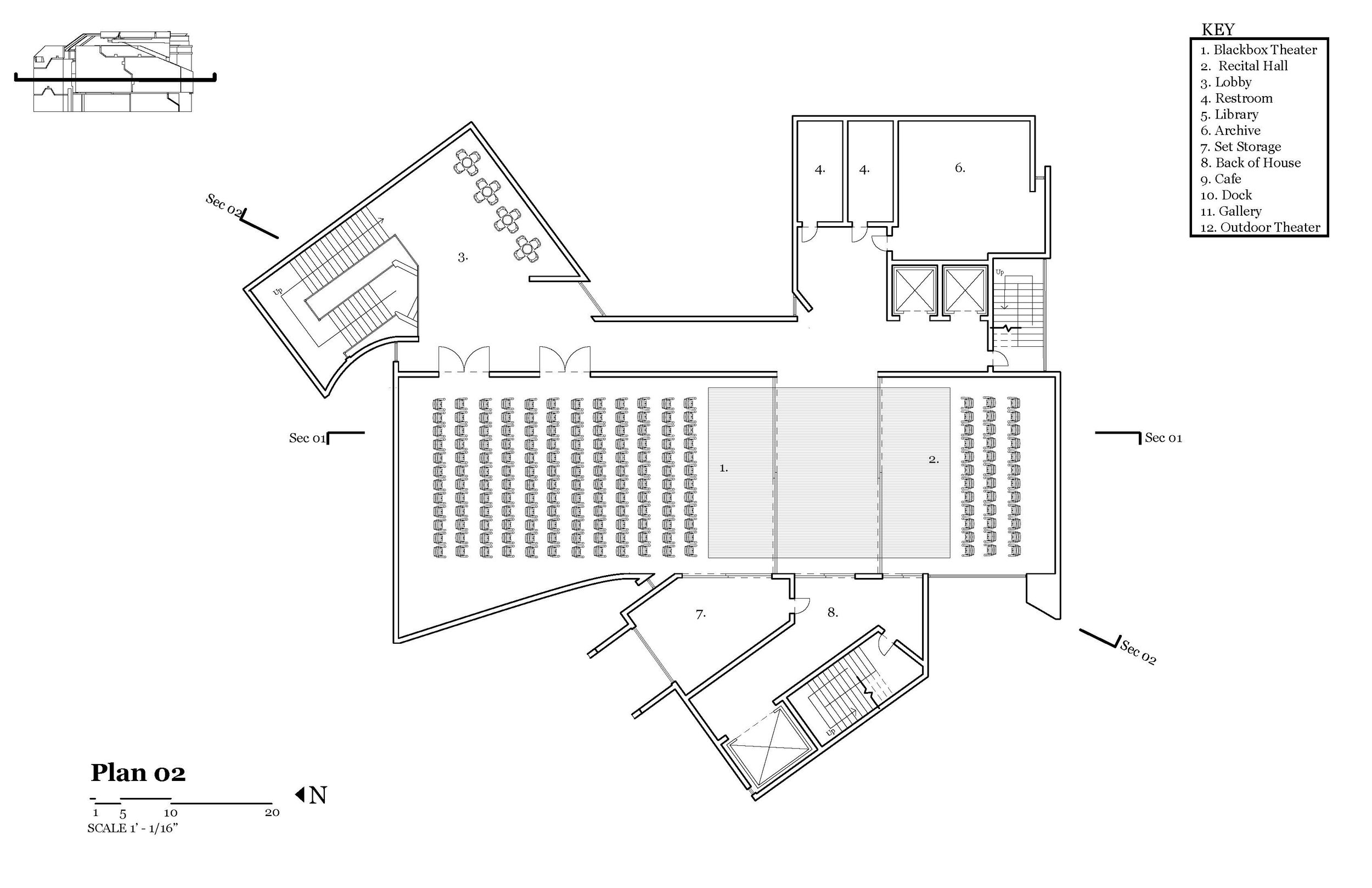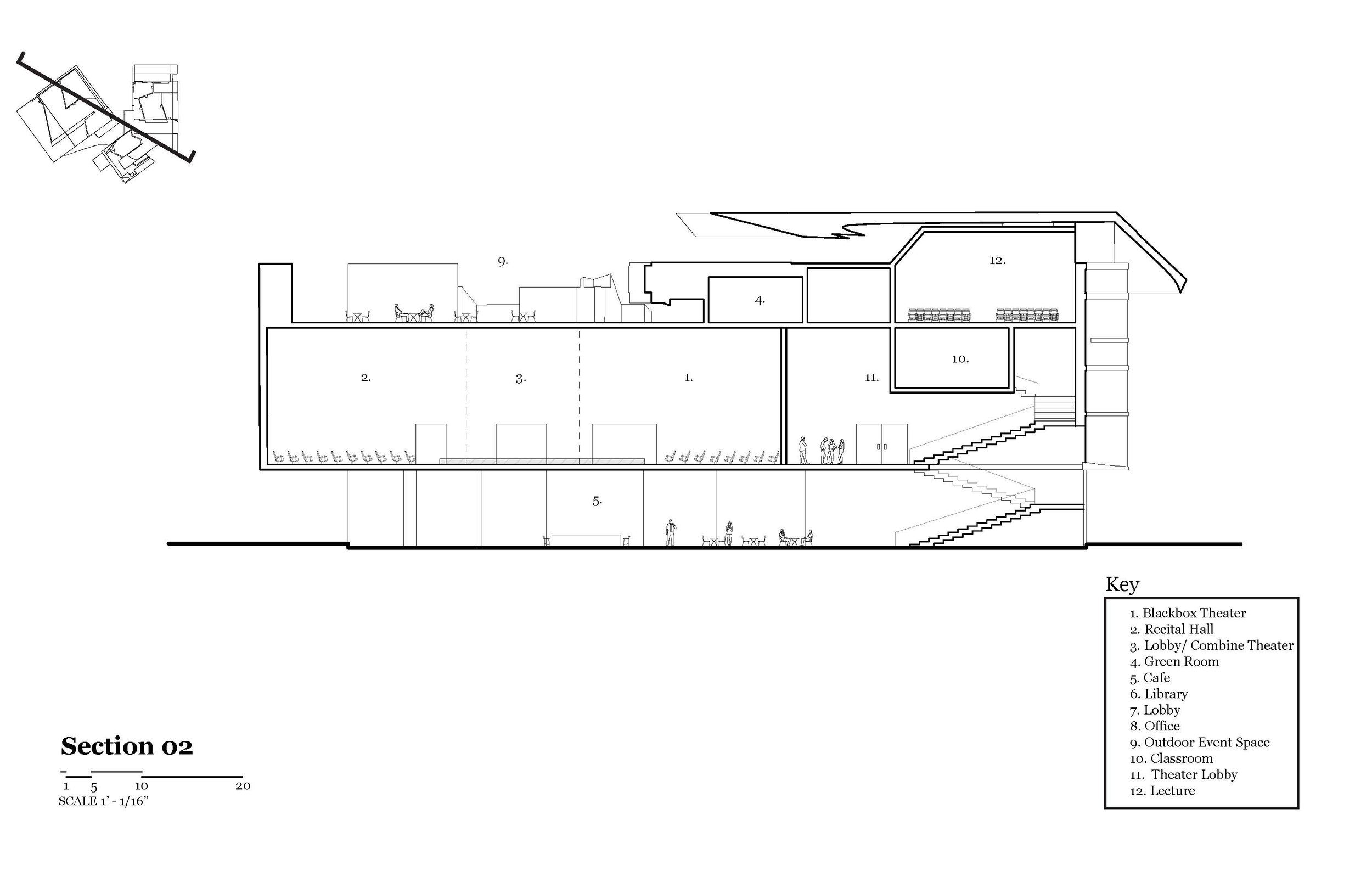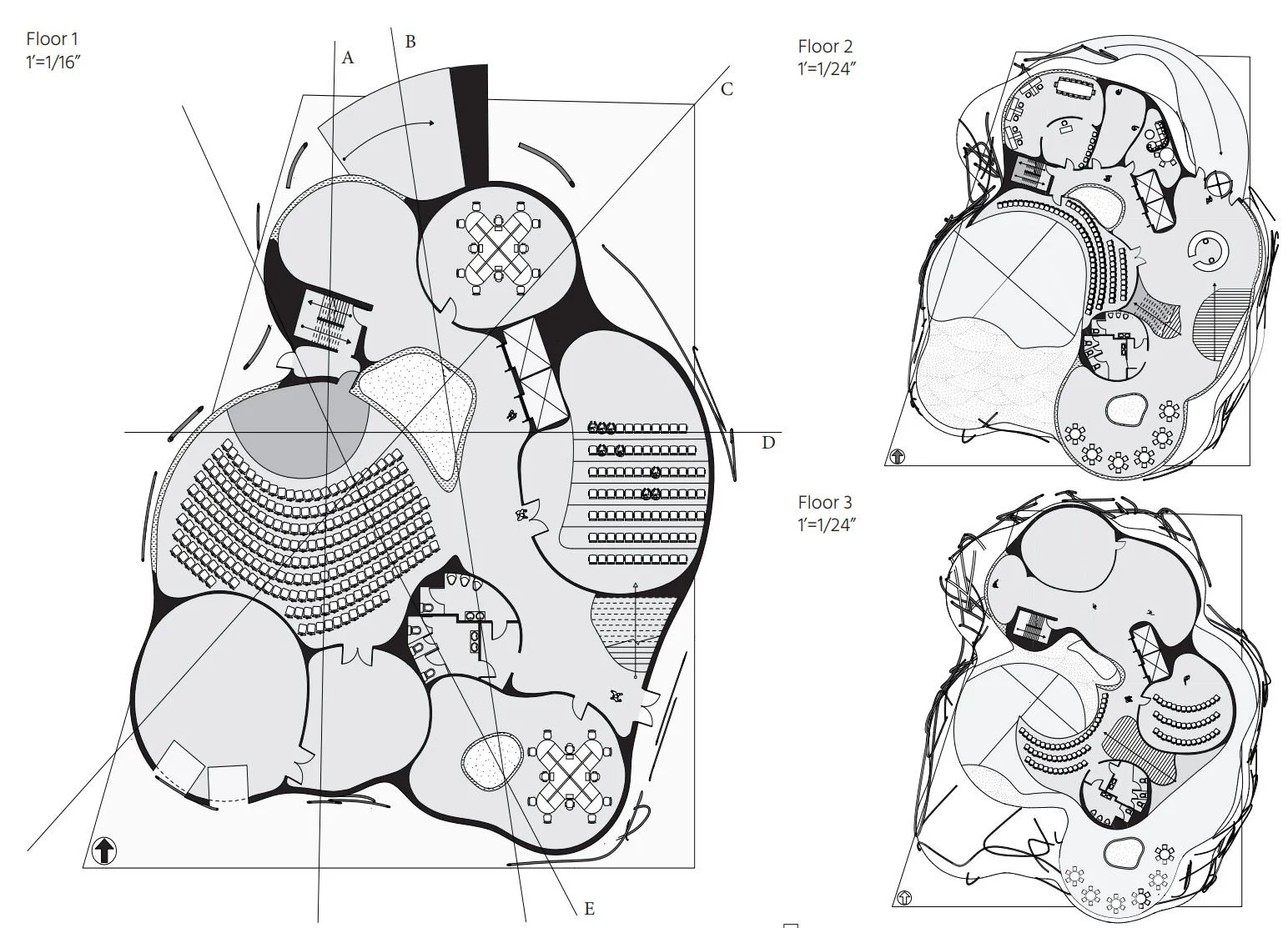UNSTABLE MEDIA: TUNED SPACE[S] | Professor Gregory Stroh
The project explores the relationships and interactions between different media and the link between art and scientific disciplines. An ongoing dialogue is situated within an inter-institutional network of contacts that contribute to the development of specific projects for research and presentation, offering a critical perspective on the future and instrumental promises that new media technologies always seem to carry.
The media house is an interdisciplinary center for art and media technology, an organization that concerns itself with research and development in the field of art and media technology. R and D focus upon interfacing, and interaction with & between humans and technological systems, along with media and content. The institute will promote both traditional and emerging media in proximity to contemporary practice. A workplace for artists, scientists, and technicians, the project emphasizes meeting and exchange among the various disciplines involved in the realization of electronic media art productions. The galleries and studios are the curated physical component of the broader [im]material | virtual | digital exhibition spaces.
The media house commits itself to education and the exchange of knowledge with schools, academies, and universities. similarly, inclusive events are the platform where research becomes visible to the public; contemporary media | art is presented in a variety of exhibitions, lectures, workshops, masterclasses, symposia, and musical performances as a structural contribution to the ongoing debate on art, technology, and society.
Adam Kerr
Zephyr Site Media Center
The Zephyr Site Media House aims to explore how an internal green space can work towards connecting the private and public programs through the audio and visual senses. The placement of the courtyard creates a space with sightlines into surrounding spaces and audio connections with both the black box and recital hall, which are grouped to create a less audio spread. The adjacent public spaces begin to expand into the central courtyard and create areas of mixed-use where the edge condition of programs becomes blurred. Two sky bridges, with perpendicular paths to that of the courtyard, sit on the second and third floors and allow for visual connections along with the courtyard and into neighboring programs. Finally, on the periphery to achieve a quieter space, both the gallery and library have spaces facing into the courtyard and allow for sight across the entire site and out into the surrounding urban area.








Luke Chamberlain
Downtown Kent Media Center
The intention of this building is to rethink how one navigates the urban environment, by using the implication of the surrounding context to influence the space it takes. The form creates a raised platform for media performances and public space, using massing and program to define the Water Street edge, with less formal and smaller spaces located on Franklin.
On the west side of the street, buildings are more heavily massed at lower levels, whereas on the east side, the bulk of the buildings is taller. The shift in the massing of the project mimics its surroundings, as they move from lower to higher elevations is shown from west to east, contrasting each side of the building as a result. With its many amenities and opportunities for those to gain knowledge, the building provides the public a place to learn and grow in a welcoming and responsive environment.








Julia Kenny
The Media House
With formal gestures and programmatic relationships within the Media House, the building becomes embedded into the Kent urban system. The forms of the building are interconnected by circulatory passageways, generating hallways, an interior alley, a walk-through gallery, and vertical lifts. These passages create a network of visual and physical connections throughout the building, and they allow for exploration between spaces.
There are various access points on the ground level, connecting the building to Main Street and Water Street—two roads with heavy street and pedestrian traffic. Formal massing allows for emphasis on significant programs, especially regarding the black box theater.
Additionally, the location of the Media House site extends the academic atmosphere of Kent Campus into the city, amplifying the learning environment within the urban system. The entirety of the Media House produces a variety of spaces—outdoor and indoor—for the people of Kent to enjoy media, fine arts, education, and theater.








UNSTABLE MEDIA | Professor Kyle Zook
The UNSTABLE MEDIA Studio was interested in the ever-changing relationships that emerge from the full lineage of media which includes: research, production, presentation, consumption, and storage. Students were to establish a critical perspective on how physical environments can allow for experiences of this lineage and were asked to design a “media house” in downtown Kent, Ohio. In the formation of the media house, students explored the fundamental architectural task of “negotiating”. Students began with articulating positions on the lineage of media through program diagrams. These diagrams were then sequentially combined with independent studies of site themes, discrete component forms, and narrative surfaces. At each step in the sequence, students negotiated between the previous result and the new medium until a final negotiation was created and further developed. The media houses serve as interdisciplinary centers for art and media technology, organizations that concern themselves with research and development in fields of narrative mediums (fine arts, theater, film, music, etc). These centers introduce aspects of production and presentation into the traditional research-storage-focused function of a library. The media houses host interdisciplinary teams that utilize the various program resources contained within. All activities of the media houses are open to the public to allow for the exchange of ideas and information.
Mohammed Alsodani
Media House
The Media House was part of a project designed to take up space in downtown Kent, which included space for studios, art galleries, workstations, and an amphitheater being the main focus of the building.








Madeleine Craven
Unstable Media House
For my media house, I was interested in how media presents the same things in different ways. For example, when you look at pictures of the Eiffel tower in different forms of media, (newspaper, painting, movie, picture, song, etc) you get a different experience or emotion in each one. I was interested in turning this into an architectural effect by splitting my media house up into four different sections/slices. In each of these sections, you get a different experience walking through it through the use of windows. When walking through circulation you see that each slice has a different window type looking from the main circulation into the different program types. With the four sections being different, I wanted to bring some connectivity through the black box that goes through the first two sections allowing different experiences through the different types of windows.










Media House | Professor Brendan Ho
Joseph Norman
Model Kit Media House
This project investigates the relationship between part and whole, while also investigating the joinery between each piece. In my model kit, I arranged my pieces around a longer linear piece, the Blackbox theater in order to show the prominence of the piece. I then locked the theater and recital hall together with the back of the house. I then slotted in the Cortex, and Education Block to the main piece, showing the individual importance of each piece while also showing their relationship to the main theater piece. Each piece joins together to show the movement and distinction between pieces and the program they hold, these joints are then further articulated in plan and section.









Media House | Professor Yassmin Alkasawneh
The 2nd year studio experience continues its critical engagement with design inquiry, introducing projects of increasing complexity and scale. we are to emphasize design methodology, strategies/logics, and design synthesis within each of our projects. student research, emerging design processes, and production are critical elements for student evaluation. proficiency in design tactics through studio-specific exercises and studio-wide digital workshops will be undertaken as a means of experimenting with spatial conditions, form, and surface.
The second-year studio further emphasizes an understanding of the relationship between intention[s] and their architectural implications, within a multi-contextual and multi-scalar environment. in particular, formal and spatial development are addressed as a conceptual and cultural response to the program, site/context, type, language, and surface. This discourse is expanded through didactic vehicles that develop an understanding of design theory and processes.
Joshua Montanari
Encaustic Media House
The encaustic Media house is gestured from the natural forms and textures of wax to break from the uniform urban landscape of downtown Kent. Students, as well as the public, will be offered a space to foster creativity and promote collaboration within the community. The landscaping is designed to give both contexts to the form in its relationship to the ground and guide pedestrian movement to certain focal points on the site. The skin of the building utilizes an LED paneling facade and is flexible in its translucency. This allows for the building to be manipulated to change its pattern and appearance. This building was inspired by the fluidity and flexibility of encaustic wax and is the reason why the building was given this advanced technology to allow it to operate in the same way as its media.










Shane Harris
S.I.S.C. Sound in Space Center
Kent's Sound in Space Center (S.I.S.C.) is a media house that specializes in analyzing and adapting to local sounds. The purpose of this design was to create a free-flowing environment that could be used by the community and students. The building's black "wire-like” structure is a smart façade that is constantly created by 3d-printing robots. This permits the building to alter its shape and adapt to its surroundings on a continuous basis. Users will encounter free-flowing rooms that loop around design highlights such as the three-story, black-box theater inside the structure. The black box theater is the focal point of the project, and it was created to provide the finest possible experience. There are several atriums throughout the Media House that serve as thresholds to different areas.










Dennis Fletcher
K-PAC
Kent Performing Arts Center (K-PAC) was heavily inspired by Frei Otto’s work with tensile structures. The project itself was inspired by Zaha Hadid's thesis project, working with art in different mediums to produce architecture. The finished product was generated through the process of creating an abstract painting, using that painting to form a sculpture, and then translating that form into a digitized skin. From there we were given a program to transform this digitized sculpture into a media center located in downtown Kent, Ohio. The program of K-PAC is arranged in a pod-like style to compliment the free-flowing form of the skin, each pod is made from smart glass that can change tint and opacity to fit what the room is being used for. This creates a dynamic sense of privacy that can be controlled on a case-by-case basis. The highlight of the building is the sublevel theater. The ceiling of the theater (the first floor) is riddled with viewports made from the same smart glass that is used for the rooms above. This allows the control of not only light but also privacy between the sublevel and the rest of the building. In conclusion, K-PAC is built from the ground up to provide a comfortable and personalized learning environment for the students of Kent State University.



TUNED SPACE | Professor Jennifer Rufener
Tuned space is interested in the relationships and interactions between different media and in the relationship between art and scientific disciplines. We are to establish an ongoing dialogue within a wide network of contacts that contribute to the development of specific projects for research and presentation, offering a critical perspective on the future and instrumental promises that new media technologies always seem to carry.
The media house is an interdisciplinary center for art and media technology, an organization that concerns itself with research and development in the field of art and media technology. The activities include organizing [public] presentations, research in its own media lab, publishing, developing an online archive, and a shop offering products that are related to user-defined areas of interest.
Isaac List
Unstable Media: Tuned Space
How are spaces affected and changed over time? How is media influenced by the changing of spaces over time? Although one may attempt to create a model of time's effect on spaces, it is not predictable, it is constantly changing. All one must do to find such a change of space is to look at nature. Nature carves out spaces from rock formations, exposing hidden elements and creating new spaces. That is what this project seeks to replicate. To create a building with spaces that were carved out in random patterns, and to expose the structure hidden beneath. A building that enhances learning by creating unique spaces encourages creativity and keeps in mind the effects of time, which are all part of the program. Time, although not noticeably, changes how we live on a daily basis, and shapes our learning.










Katelyn Owens
Unstable Media: Tuned Space
A media center is a structure that allows people am opportunity to come together and showcase their creations and experience others’ talents through a variety of mediums. The design for the media center focuses on emphasizing these community interactions. The form of the structure is made of varying elements intersecting and carving into a central mass creating spaces for new programmatic areas within. Areas such as the archive and the gallery create unique forms of interaction among visitors. The archive’s glass wall allows people to look into the room and view the archival and restoration process. By the gallery being placed along with the entry, all visitors are exposed to the art created within as they enter the building. There is a lower entry creating private entrances for employees as well as a dramatic entrance for the recital hall.










Molly Zwach
Unstable Media: Tuned Space
Media has such a wide range of meanings, so I chose to specifically focus on new technological advancements. Earlier in the semester, I studied a type of minimal surface called a gyroid. A gyroid is a single surface, infinitely connected that is also known for being a 3D print infill because of its self-supporting and material-efficient structure. The core of my building is a gyroid surface that I’ve manipulated and would be built using a construction 3D printer. The printed material would consist of natural materials such as local vegetable husks and soils to connect the physical building to its community while being environmentally sustainable. I wanted to continue that idea of interconnectivity that the gyroid shape and materials employed in the inner programs as well. I did this by having overlooks and openings between most of the different programs so each was joined and never entirely independent.







Architecture and Video Games | Professor Ryan Scavnicky
Architecture and Video Games have a superficially obvious relationship. In a video game, we play as a character and navigate space - much the same way we do normally. However, in the video gaming space, there are some rules that start to change. Architecture’s first experiments with digital space were efforts to release architecture from its concrete reality paradigms in order to discover new formal, aesthetic, and technological relationships. While fruitful, there have been no great models for which to study and understand video games via cultural, experiential, or narrative space - so crucial to the practice of architecture. This studio focuses on worldbuilding and art direction of video games to teach techniques of architectural systems and assembly. We learned about the program and typology of space by studying spatial sequences in video games in order to apply this knowledge directly on the site in Cleveland, OH.
Kate Tauring
The Jawbreaker
By utilizing the forms of the video game “Fall Guys,” this media center was constructed through the manipulation of the playful elements within the world and adopted its colorful aspects.







Eva Sparks
Media House
In this project, we were challenged to create a structure out of something that seemed entirely abstract. By collaging different objects, follies, obstacles, and symbols inspired by a game of choice, I created what became a media house. In this structure were many rigid guidelines that it had to follow, including a number of habitable rooms, a set square footage each room had to meet, two staircases, designing the site, etc. Furthermore, we were encouraged to experiment with the use of space within our structure while still incorporating prominent features from our game. In my project, my structure was based on Monument Valley, so some of the key attributes I included were winding staircases with meandering directions between floors, a site with symbolism to the game's storyline, and fenestrations that pay tribute to staple forms in the game.










Sarah Joseph
Wurli
In this project, our class began by developing bizarre compositional objects made from different elements of a video game. These elements include objects, follies, symbols, and obstacles pulled from the game spaces and eventually were utilized to develop new structures. Within the structures, we inserted a given program into the unique spaces that these compositions produced to create a media house. In addition, we were expected to include specific guidelines in the structure, such as various functional rooms with set square footage, indoor and outdoor staircases, additions to the site, and even additional programs within the building. In my project, I specifically focused on creating unique and collaborative spaces that cater to many different interests. I included many additions to the program, from a rock-climbing wall, to an art studio, and to a virtual reality room so that every visitor can enjoy the building and flourish in their own way.








Media House | Professor Aaron Schordock
The Cleveland Warehouse District receives a Media House with program, site, material, and form, designed with the individual investigation.
Harrison Johnson
Media House
The development in the meaning of media formulated into media with a concentration towards creation, exhibition, and event spaces. The form of the structure is reactionary from the Shoreway and was developed heavily around the site characteristics. Media can be experienced throughout the interior and exterior through event space integrated into both spaces. A lack of connection between downtown spaces is caused by division through the Shoreway and rail systems. The needed connection of the downtown spaces influenced walkways that are integrated into the flowing roof forms. These walkways allow patrons to move about the exterior of the structure with or without interaction with the interior. The current site is utilized by athletics fans, so the outdoor spaces were developed to accommodate the new patrons with regard to the existing patrons. The exploratory nature of the form, site and interior develop spaces where people can interact with media from a personal level to a public level.







Elizabeth Mazzella
Media House
The Media Center is to be a place in which the people of Cleveland may come together to learn, create, and showcase various forms of media. The form itself draws from the Shoreway, in which low curved profile segments compose the building. There are 3 separate structures defined for the program that are connected by 2 structures of circulation. Programs of most public use begin at the first levels and become more private progressing up the floors. The materiality of a terracotta tile condenses and dissipates to allow different amounts of light to enter the building, and even continue onto the surrounding site. The exterior facade includes murals for additional art display, allowing the public to experience media both inside and outside the building.




Daniel Brubaker
Media House
The Cleveland Media House, located in the downtown area near, guides the public to unique media creation and exploration experience. Transitioning from public to private, one is met with a large studio space, and then has the opportunity to either walk into the gallery, lecture hall, classrooms, and ultimately a large, secluded library. The project also provides the community with a rooftop terrace that almost stretches the entire length of the structure, and underneath the nearby Shoreway. The form itself uses geometric supports to create intriguing shadowing and lighting effects that would lead people to be intrigued and create any form of media. In a way, the building itself becomes media. This idea essentially explains that the structure itself can influence the public to want to create, rather than what happens on the inside would be the only determination.





