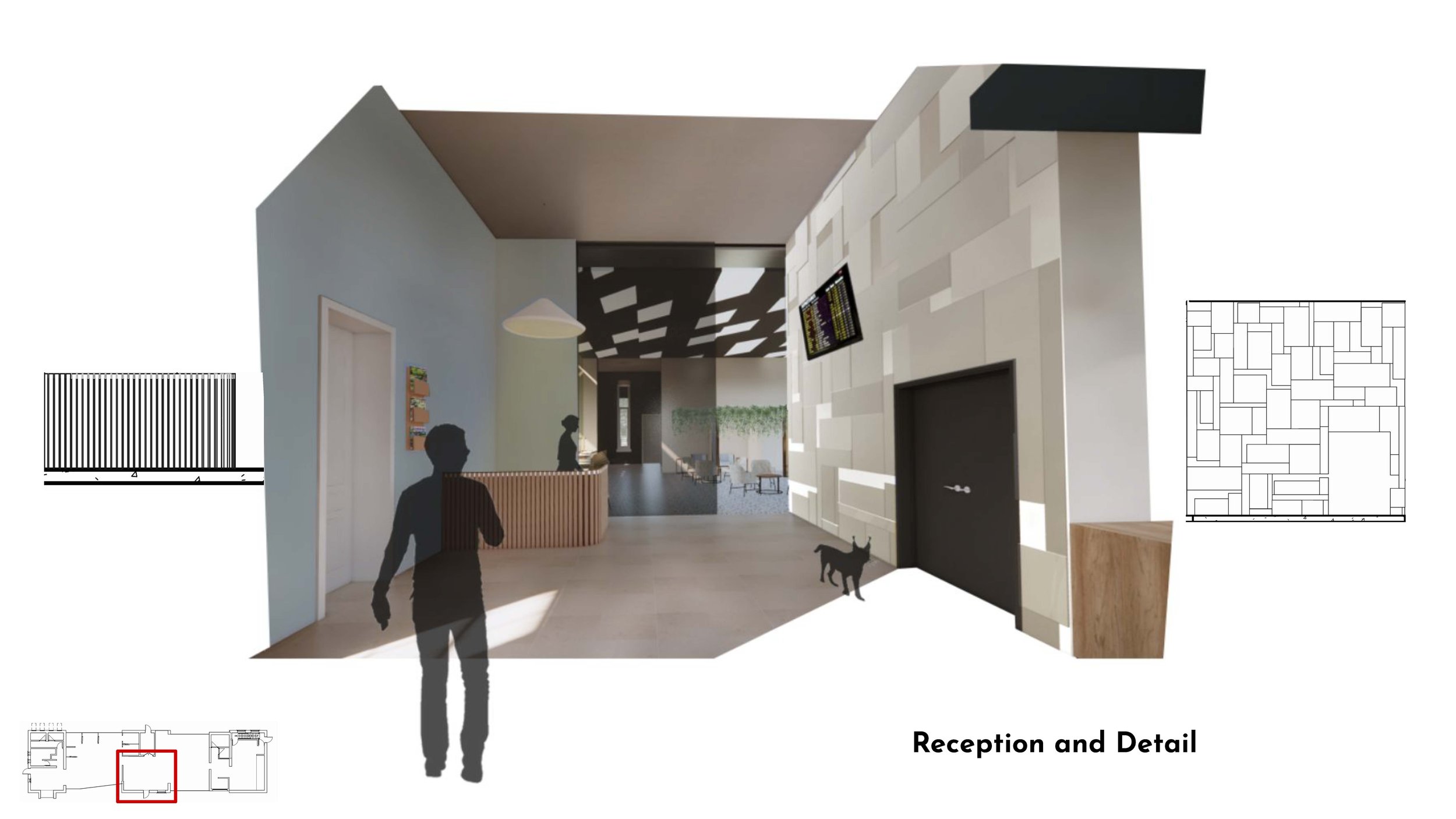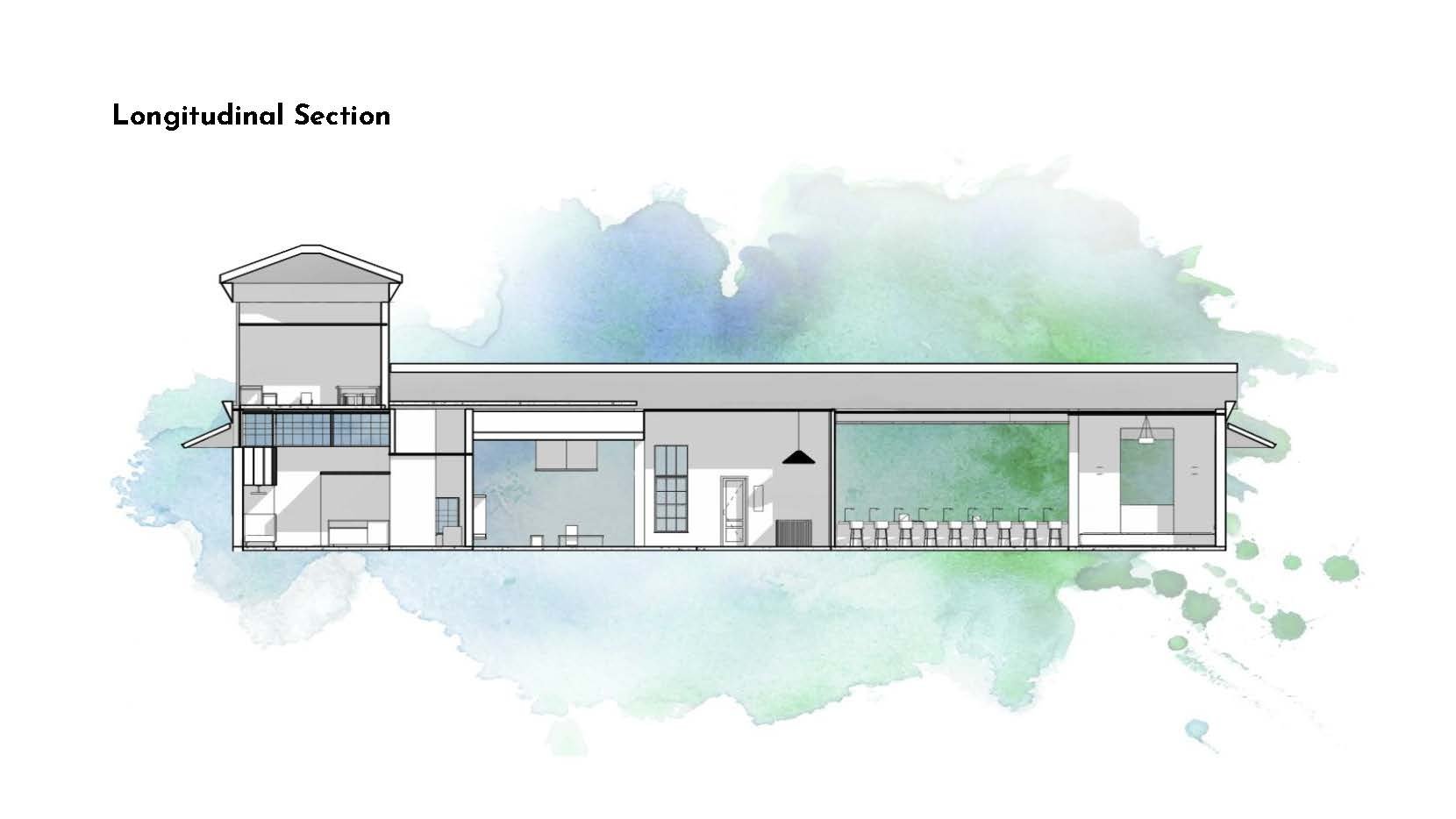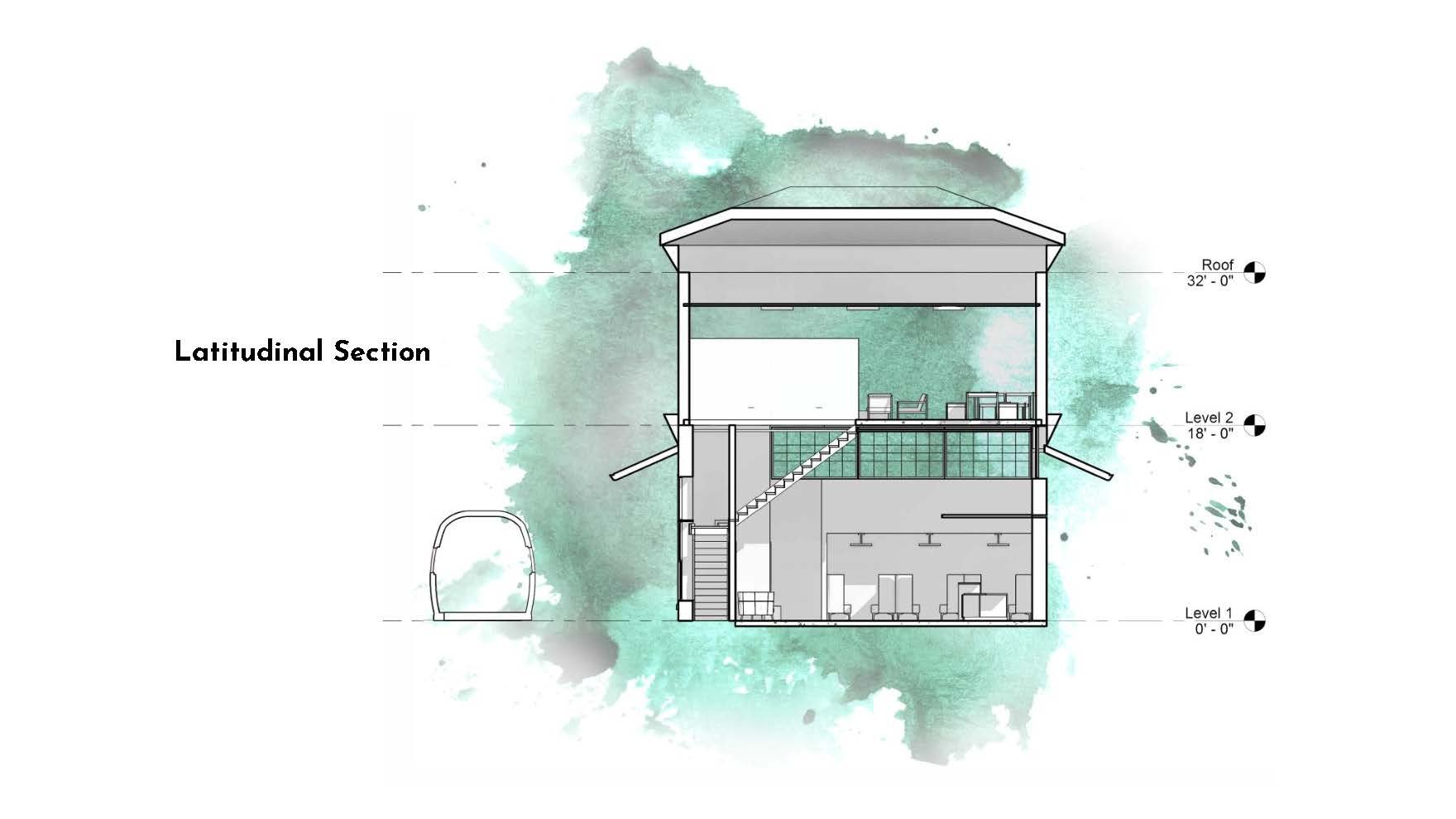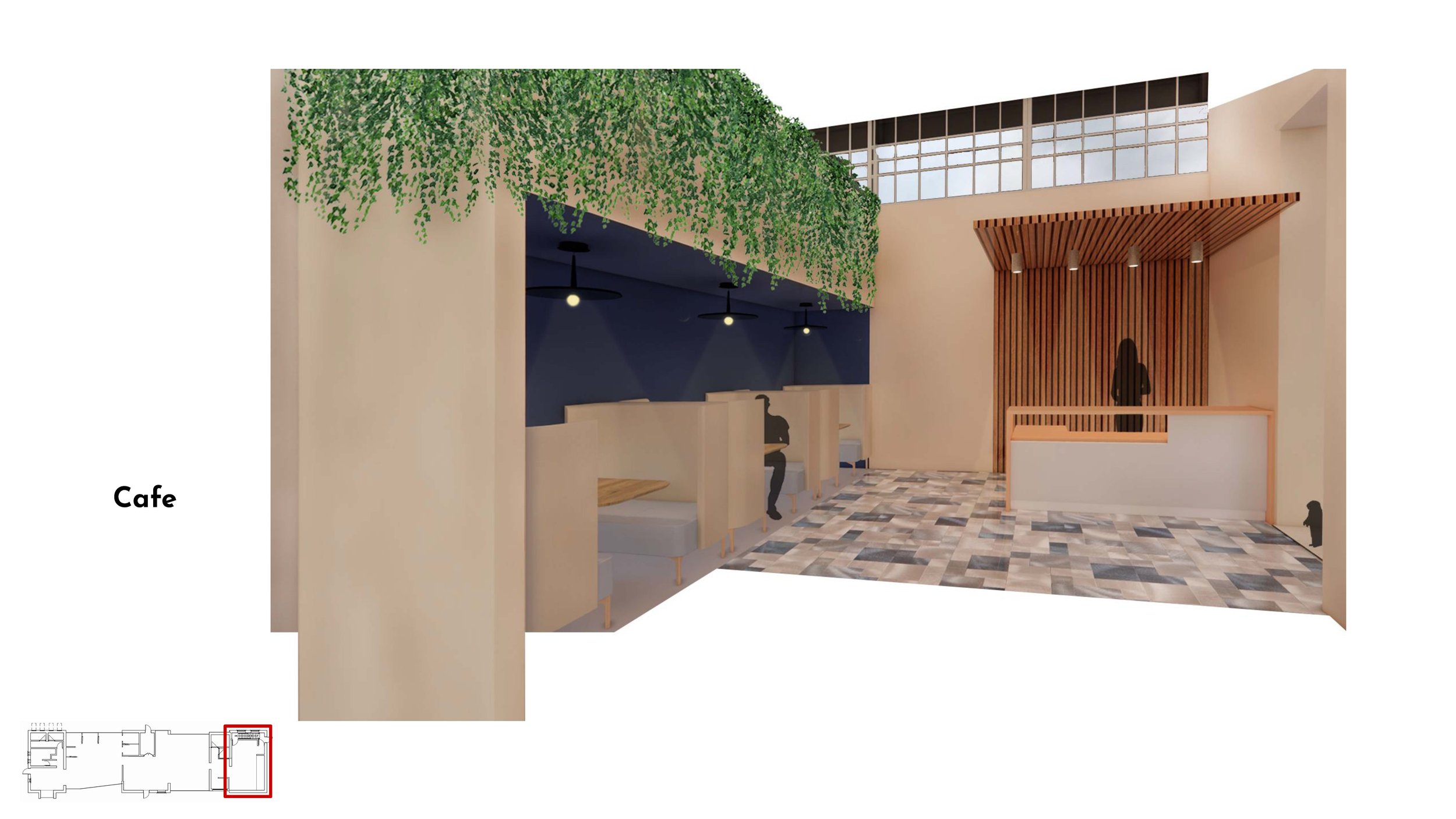Professor Tyler Rice
In this studio, we considered intent in design from the inside out. We began with the body, understanding values, needs, and identities as the precursor to the design of space. We moved through creative analysis and research, beginning with understanding people, then toward existing interior space, and finally, designing a space that is reflective of future intention, and past histories. We worked on designing a space of transition, comfort, and connection in the former Kent Train Depot. We explored the extent of how interior space can support travel, what people need when they travel, and how history can contribute to big ideas in the future.
Emily Daiker
The Sensory Station
The Sensory Station is a reimagined space for the existing train depot in downtown Kent. Certain environments that people experience while traveling, like navigating through a train depot, are often stressful and overwhelming. For travelers with social anxiety, ADHD, and autism spectrum disorder, creating comfortable and accommodating spaces are essential for their success as they may experience unique challenges while traveling. This design is intended to fulfill those needs with an interior that satisfies sensory needs, exemplifies a calm environment, and supports easy navigation.
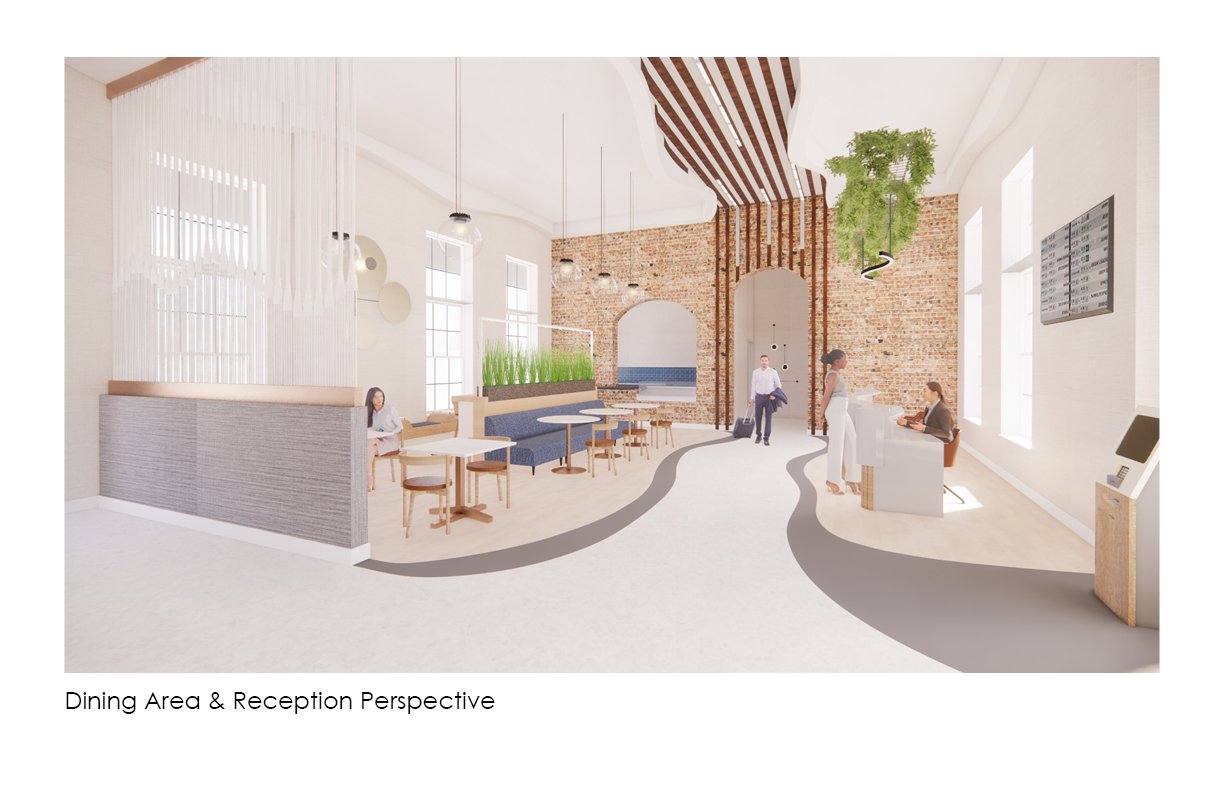
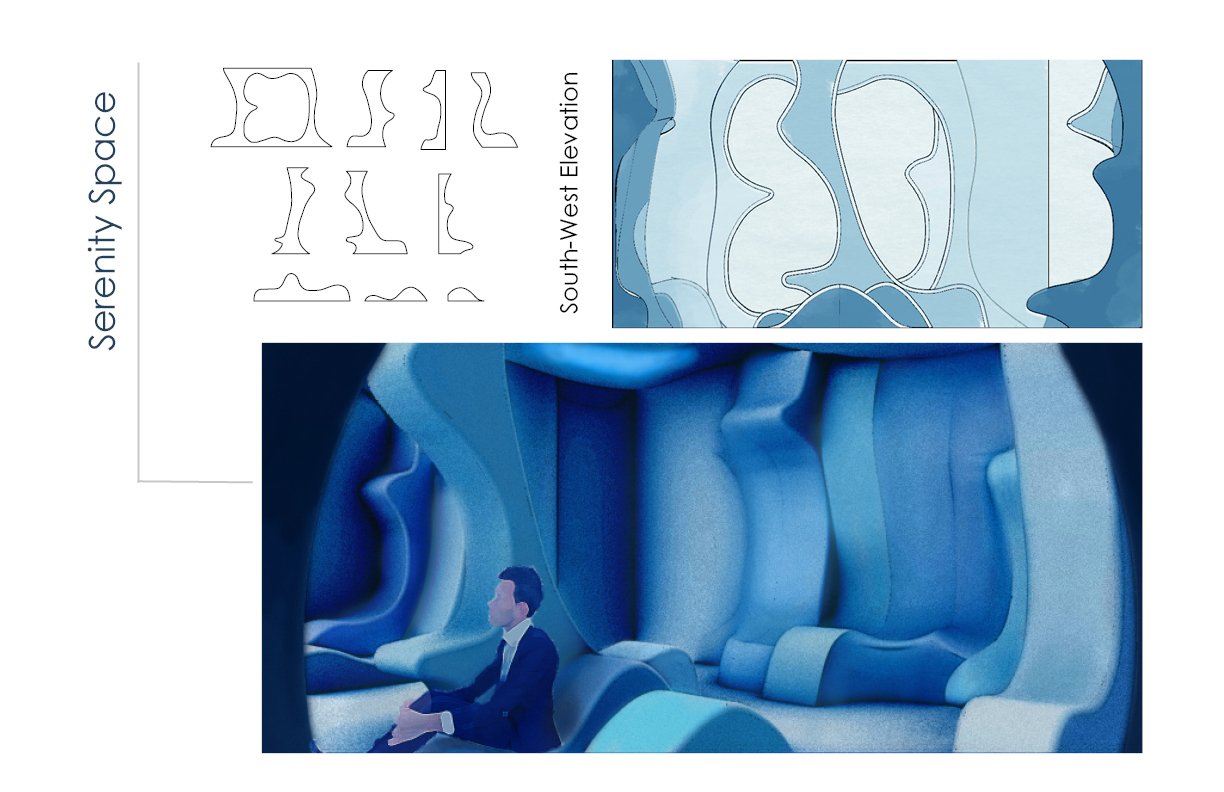

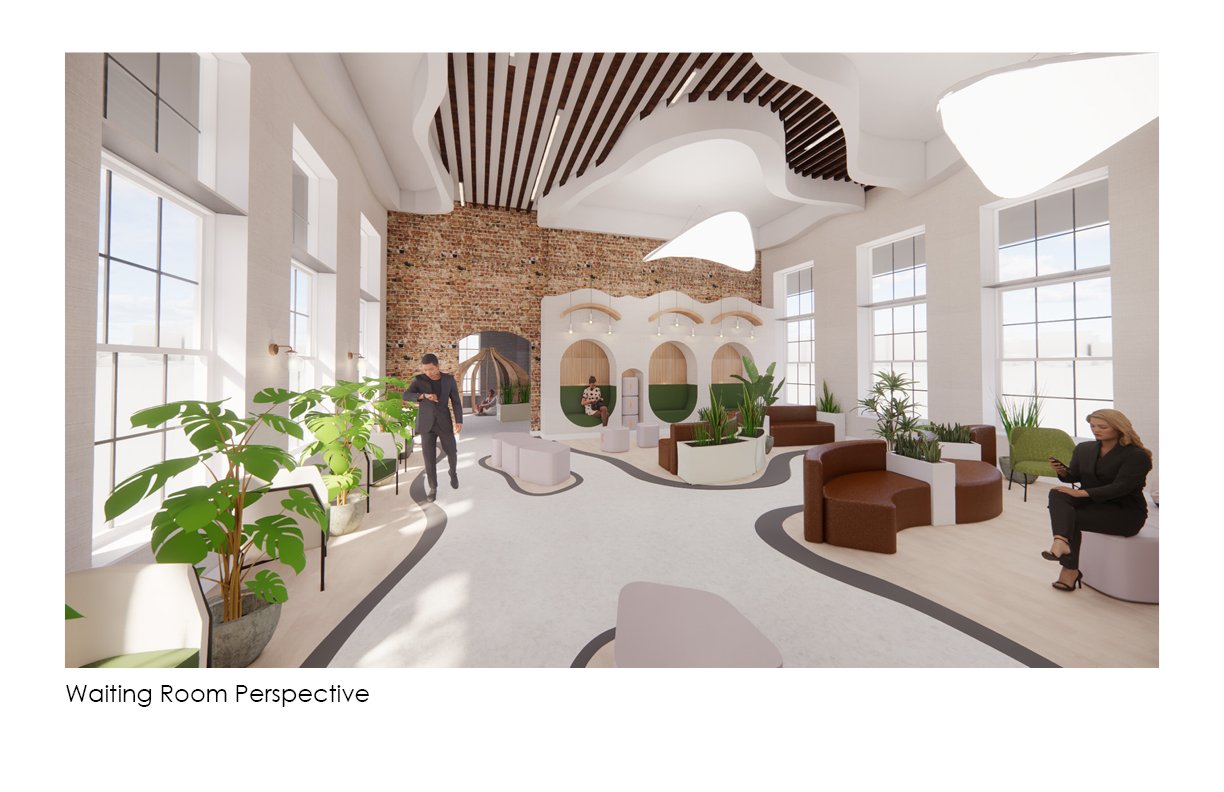
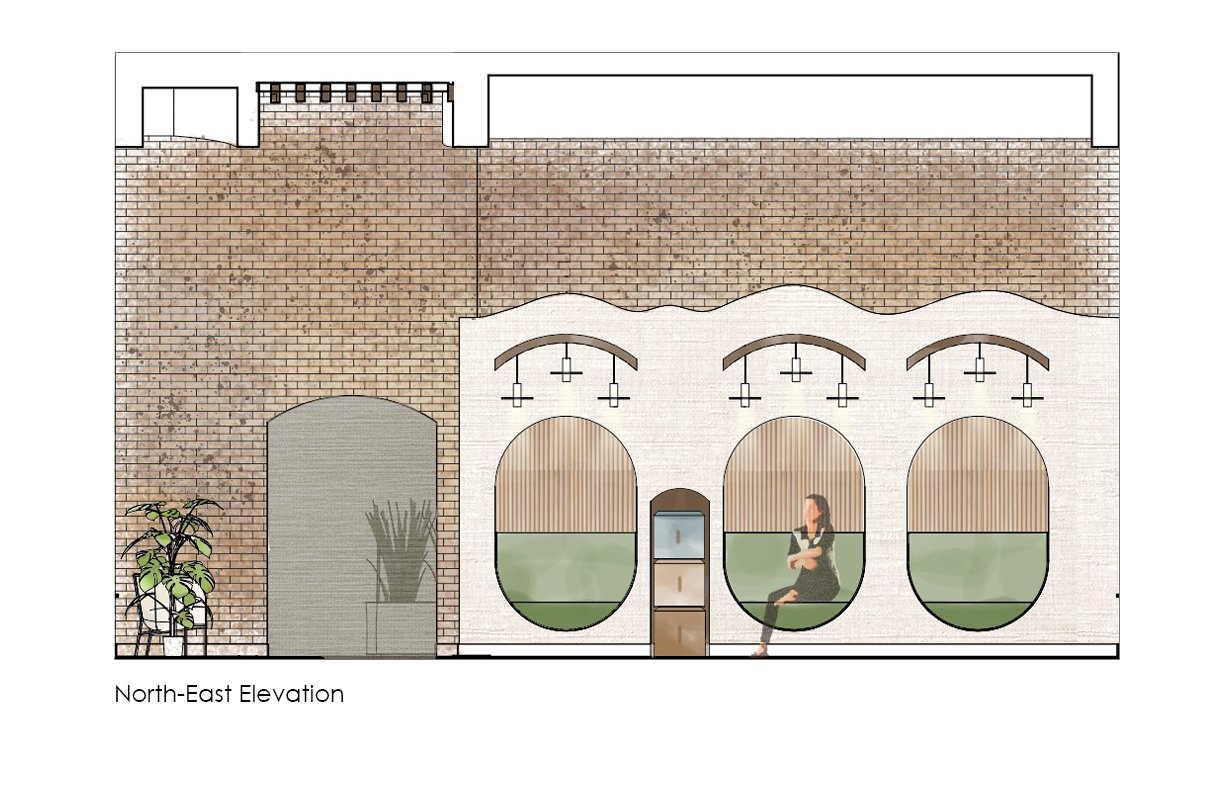
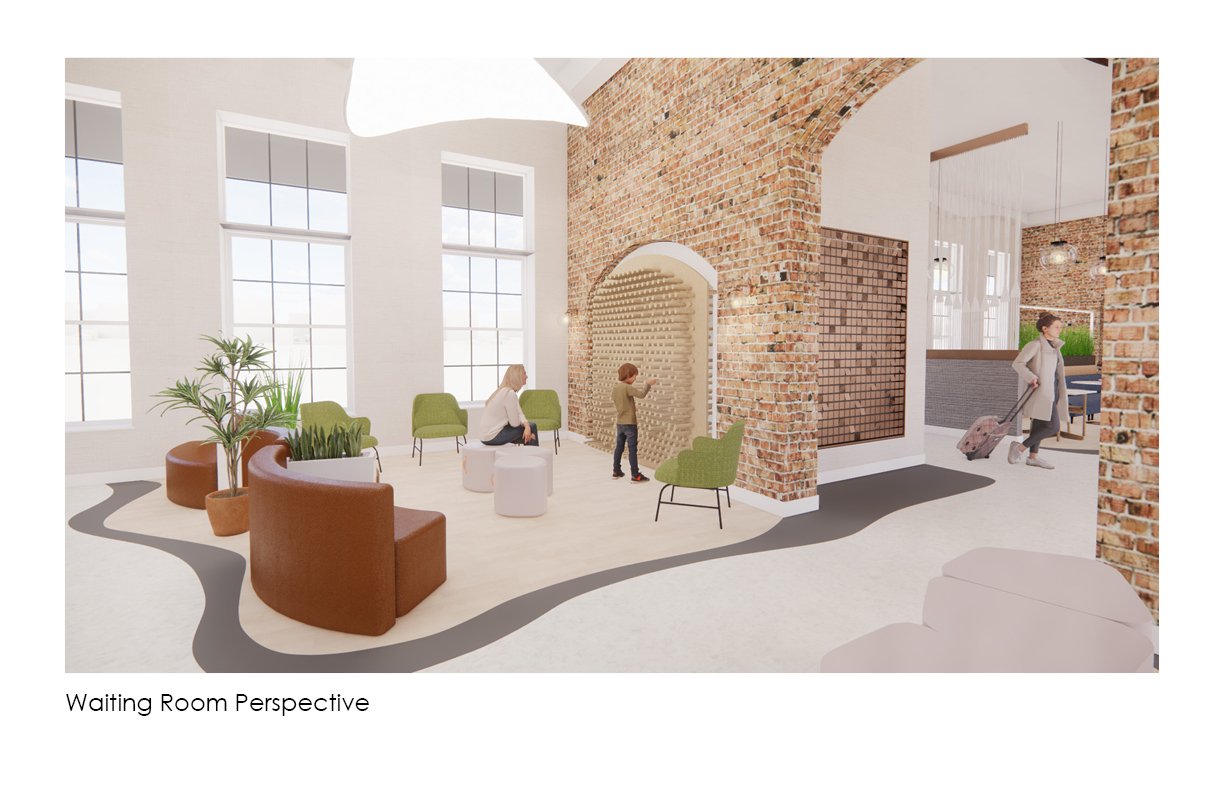
Ayla Gambrell
Train Depot
The purpose of our final project was to design a reimagined hub of transportation. It was based on the train depot currently located in downtown Kent on Franklin Ave. The idea was to show how the depot could be reformed based on research and ideas from our previous two projects. The intent for my design was to create a space that served as an escape from the typical hustle and bustle of traveling. The space combines both separate areas for privacy as well as an inviting open area for more flow and friendly gathering.
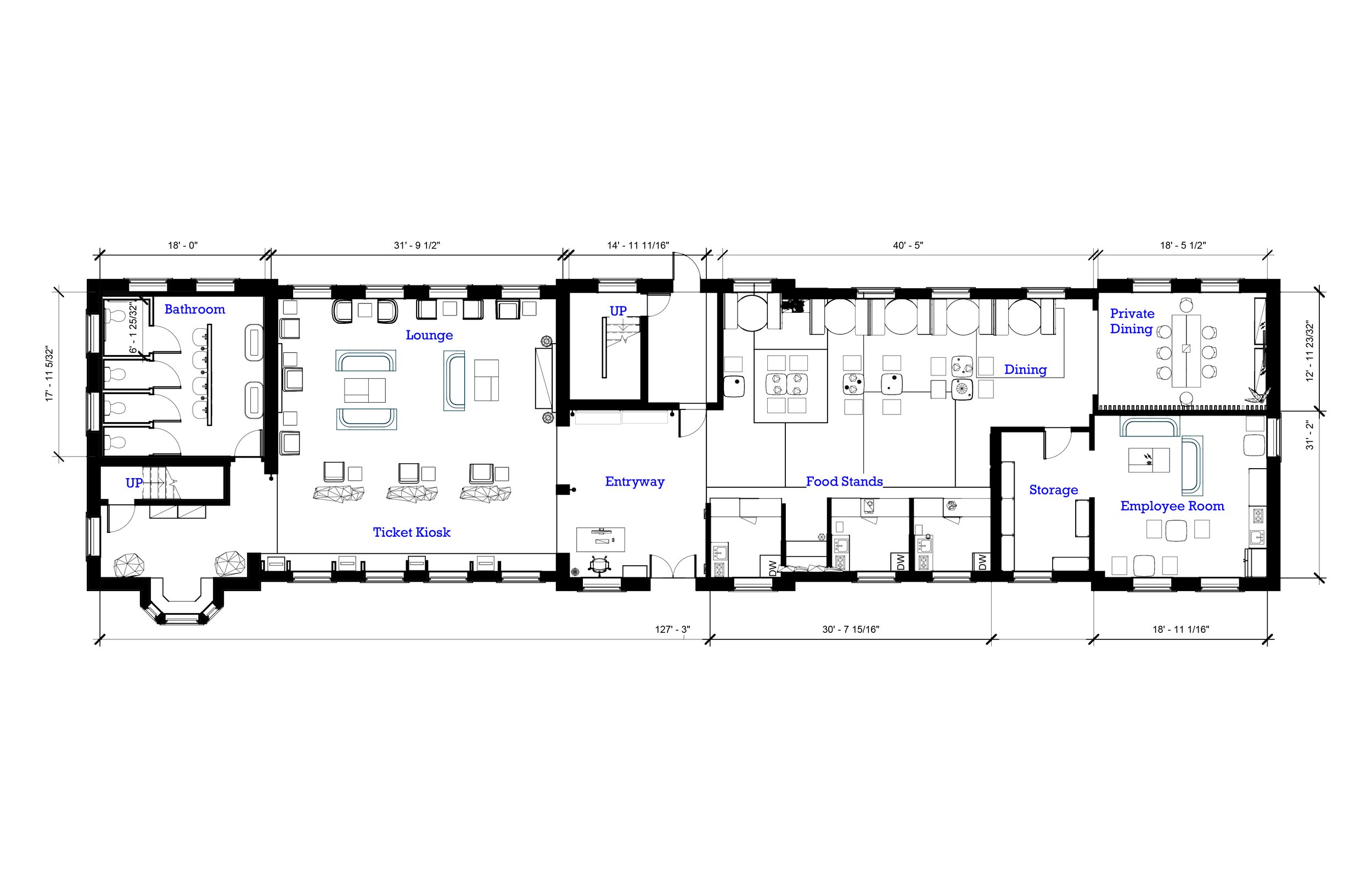
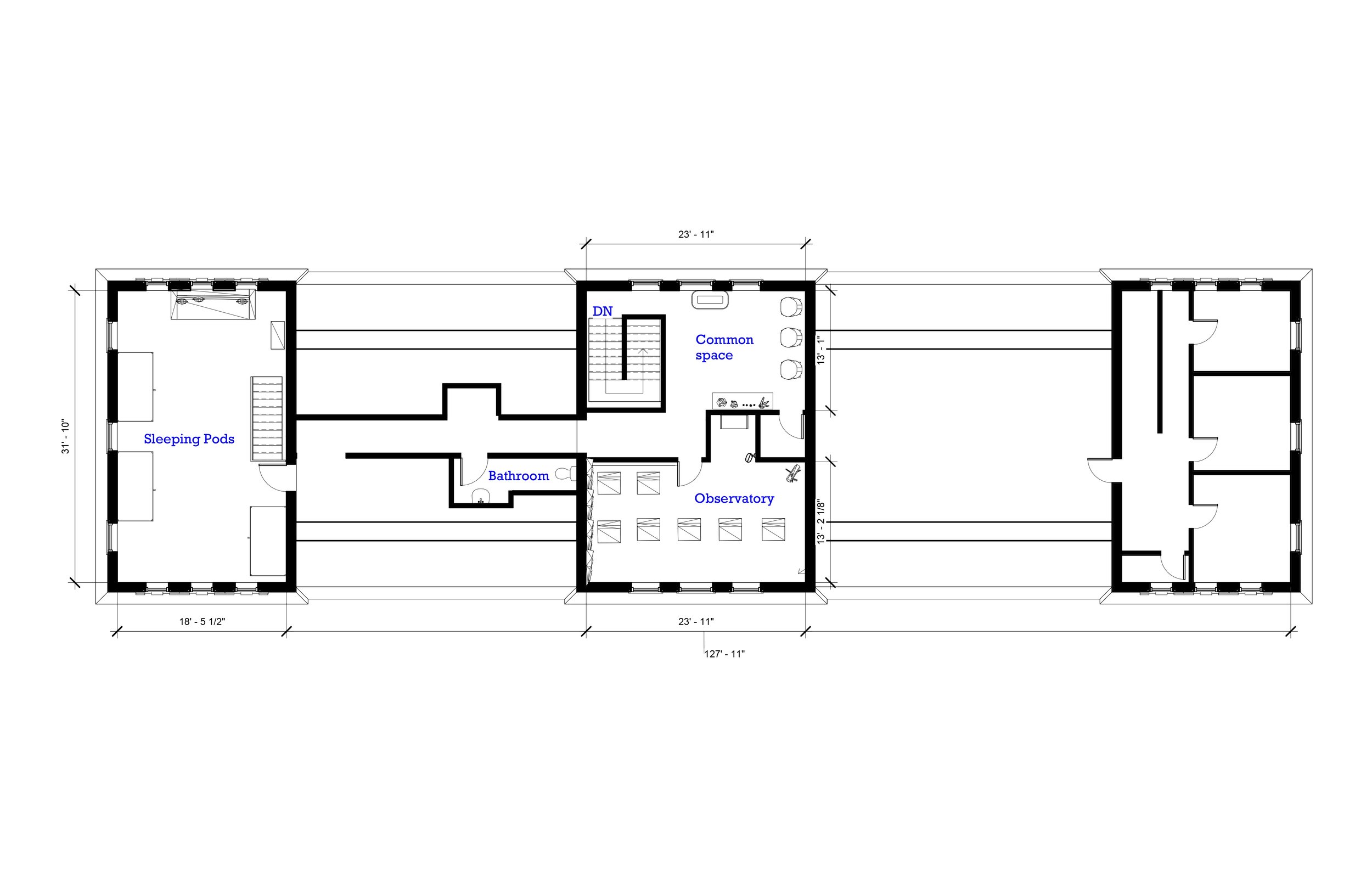
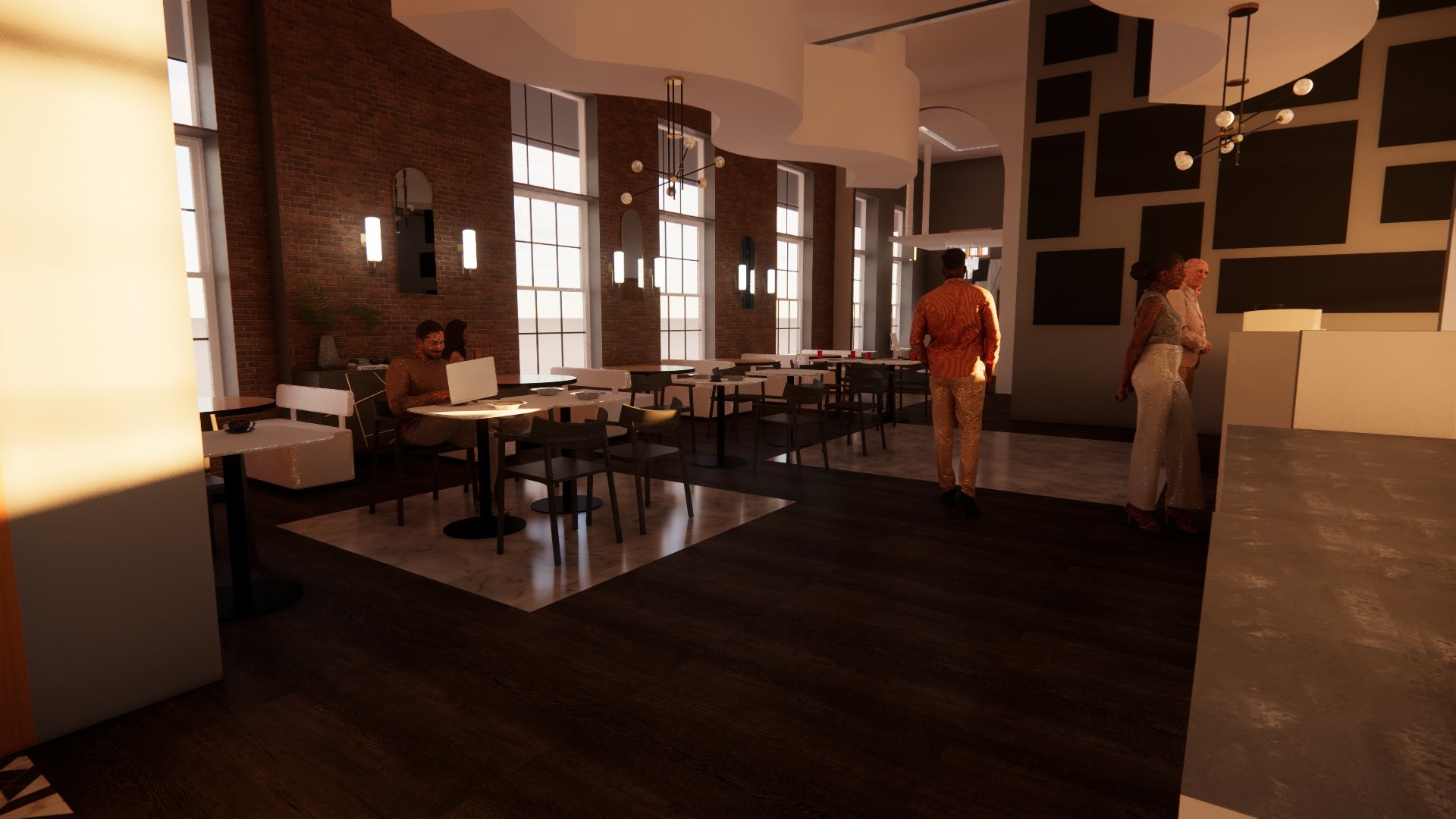
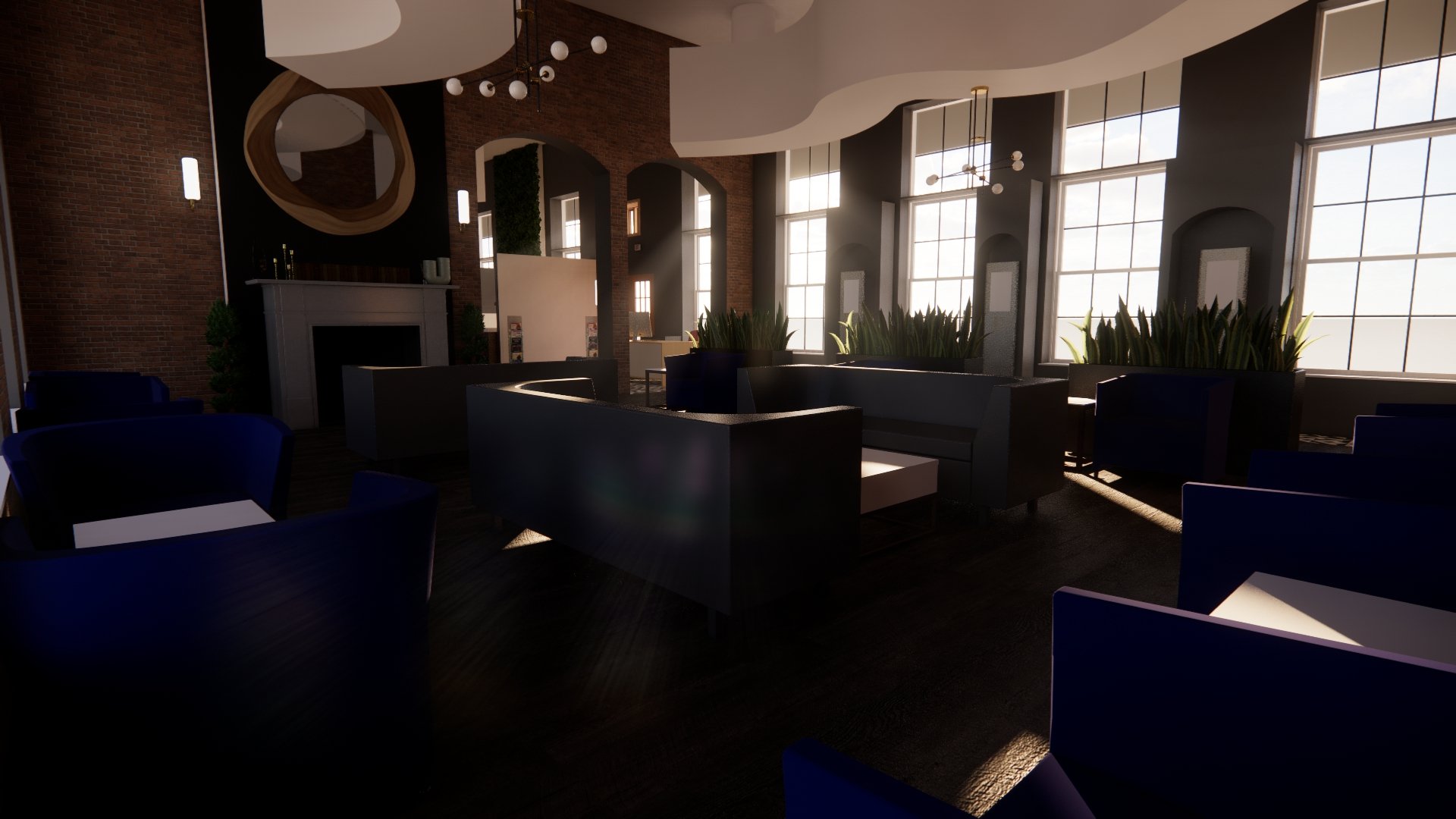
Celia Chamberlain
On the Inside
Utilizing knowledge gained through past projects of the semester in redesigning the Kent Train Depot, this final project focuses on the differences between comfort in isolation and group spaces, while also holding attention on acoustical quality. The intent of this design is to provide comfort during travel by generating an individualized musical experience to all who enter. Musicians travel all over the world for auditions, and they often need a place to rest, or a new environment to heighten their creativity. While waiting for the train or hanging out at the station, people are given spaces to relax, listen, interact, create, and critique. To meet these requirements, a series of elements have been incorporated, including a public stage, recording studios, practice rooms, along with group and individual waiting spaces containing modular wall partitions. In each of these spaces there is a focus on acoustics, using acoustical flooring and ceiling tiles, as well as a paneled ceiling installation to add to the effect and design of the area.



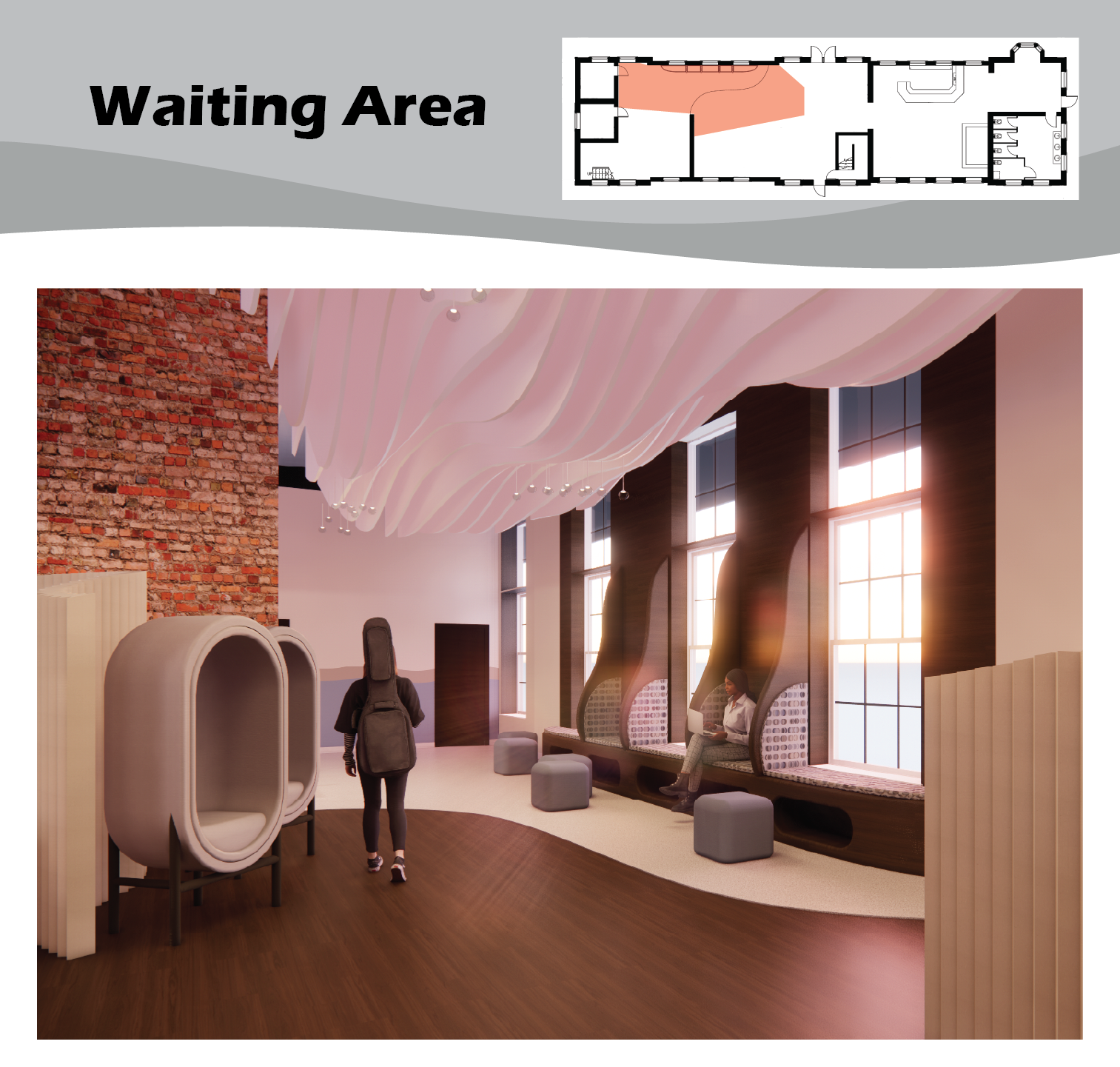


Professor John Humphries
This adaptive-reuse project converts the interior of a restaurant that conversion of a train station back into a regional rail hub. The project included designing custom FF+E, space planning, circulation, and another unusual programmatic element chosen by the student.
Imani Leonard
A place for the introverted traveler
This train station focuses enabling those travelers that are traveling alone and would like to remain so.
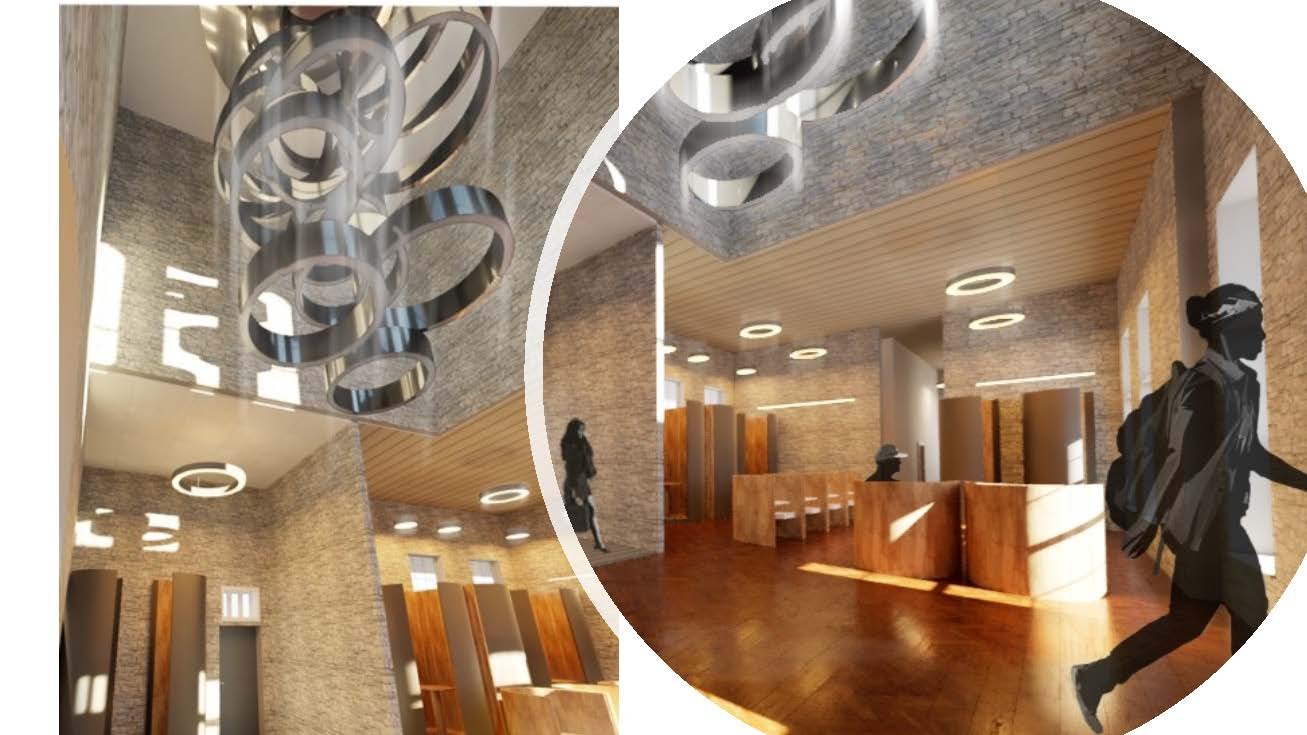

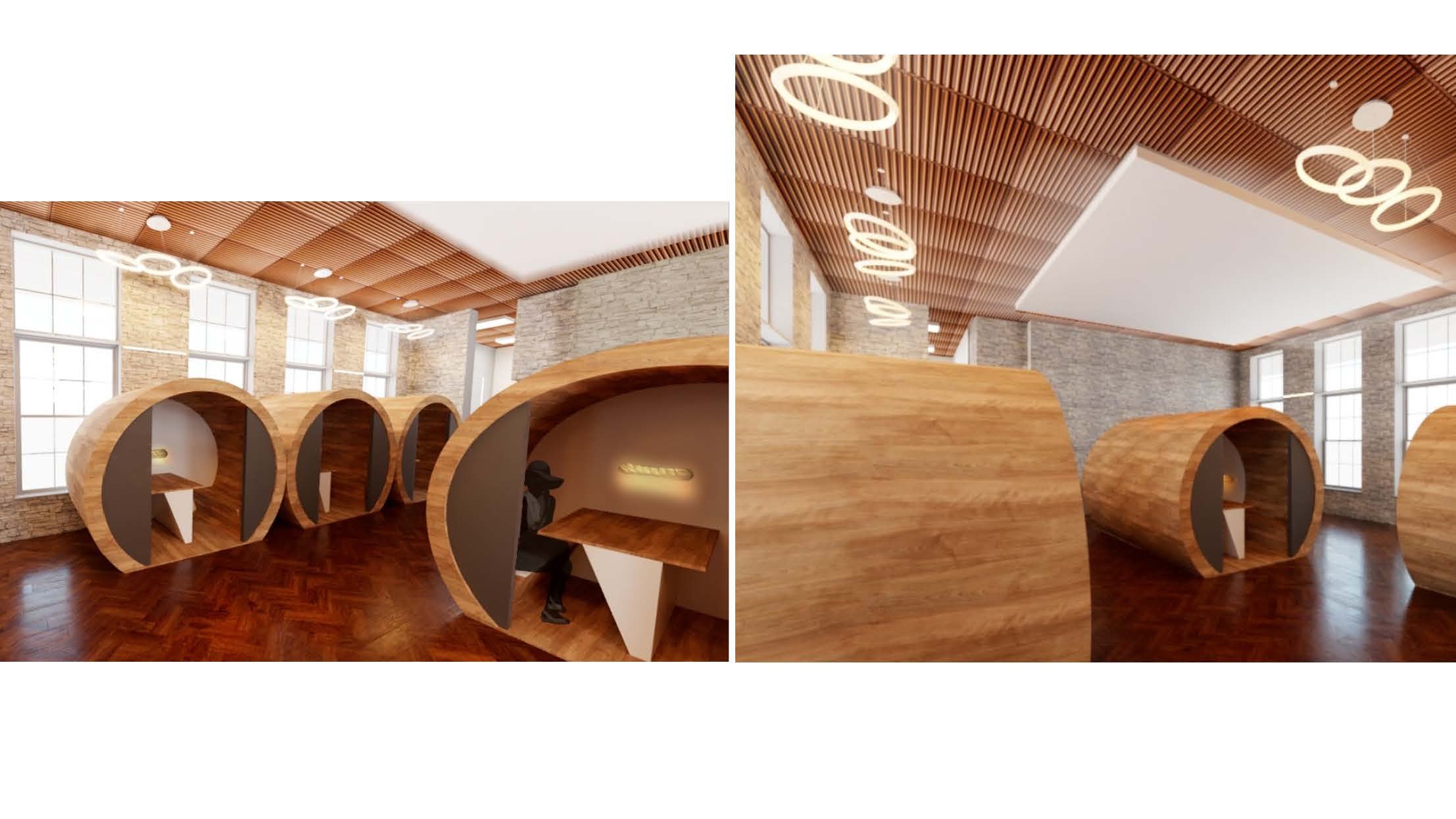
Arianna Wiece
A train to the stars
A planetarium was designed adjacent to a small regional rail station.
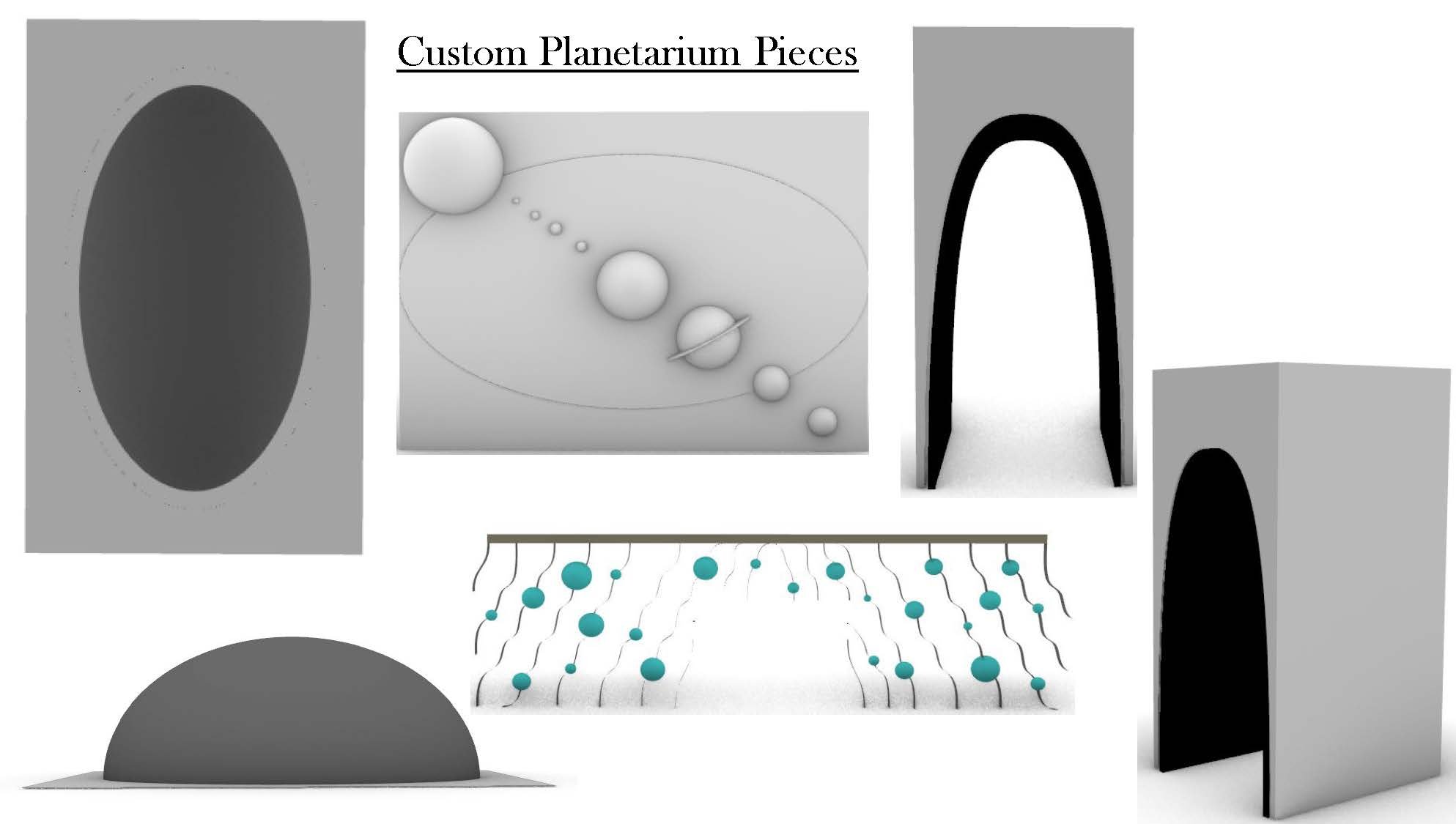
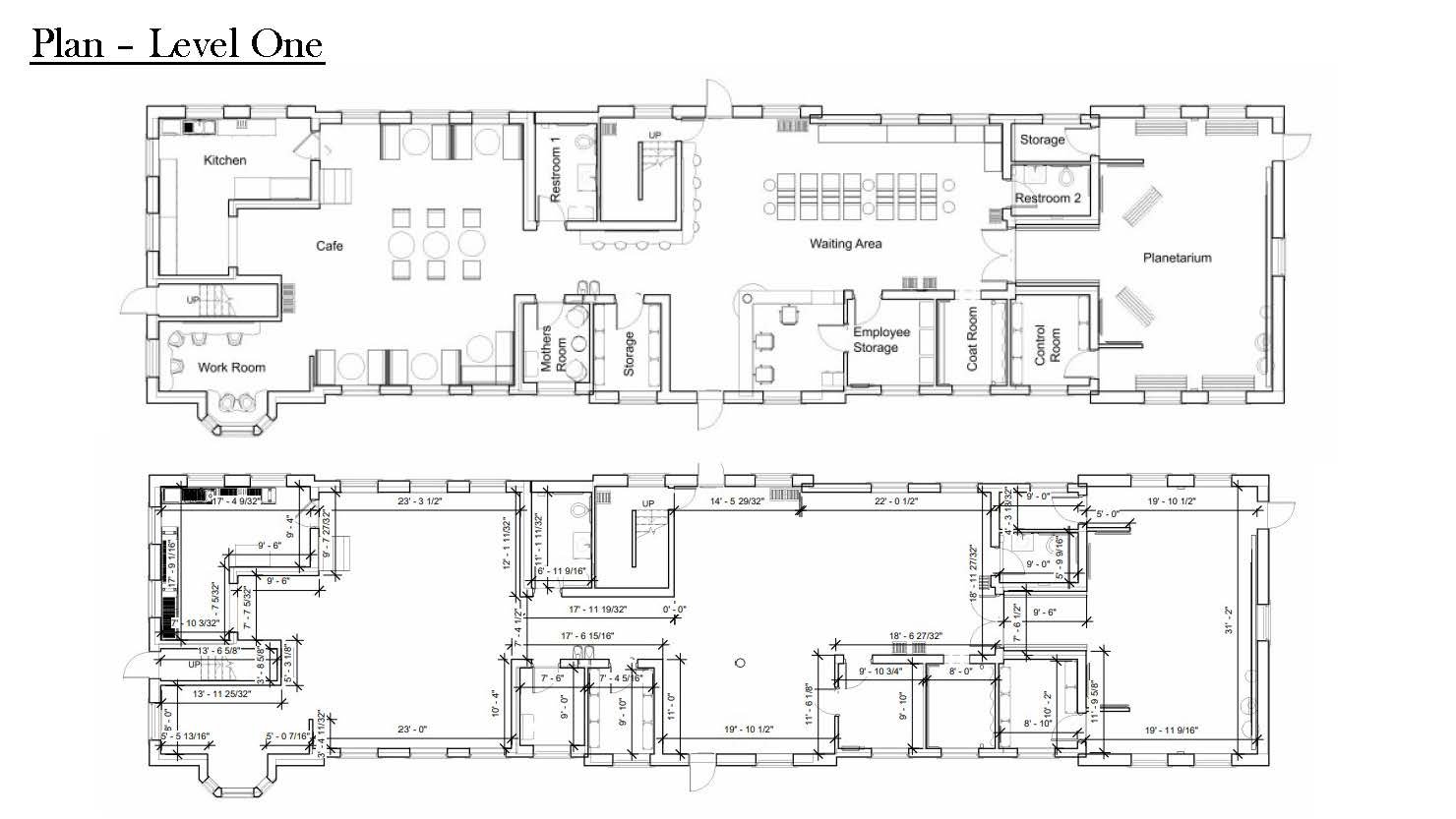
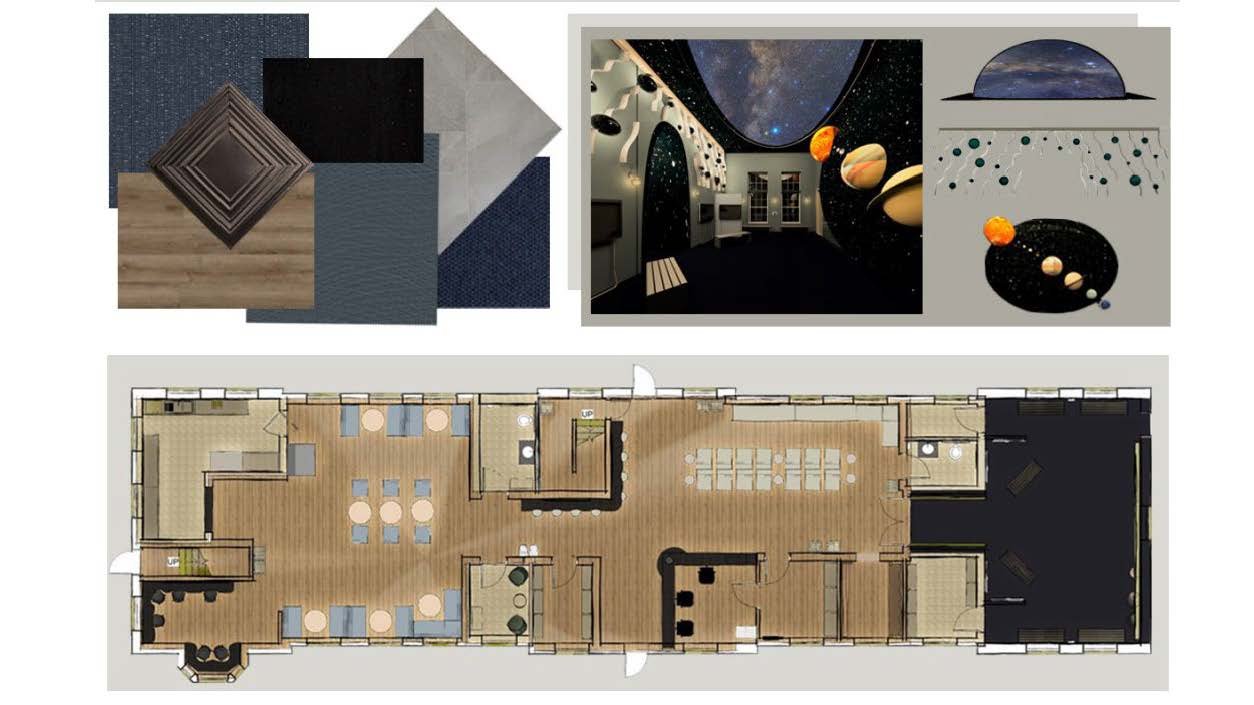
Nicole Warnement
BioLoco
Wildlife, plant life, and people all come together to define this retail and rail facility.
