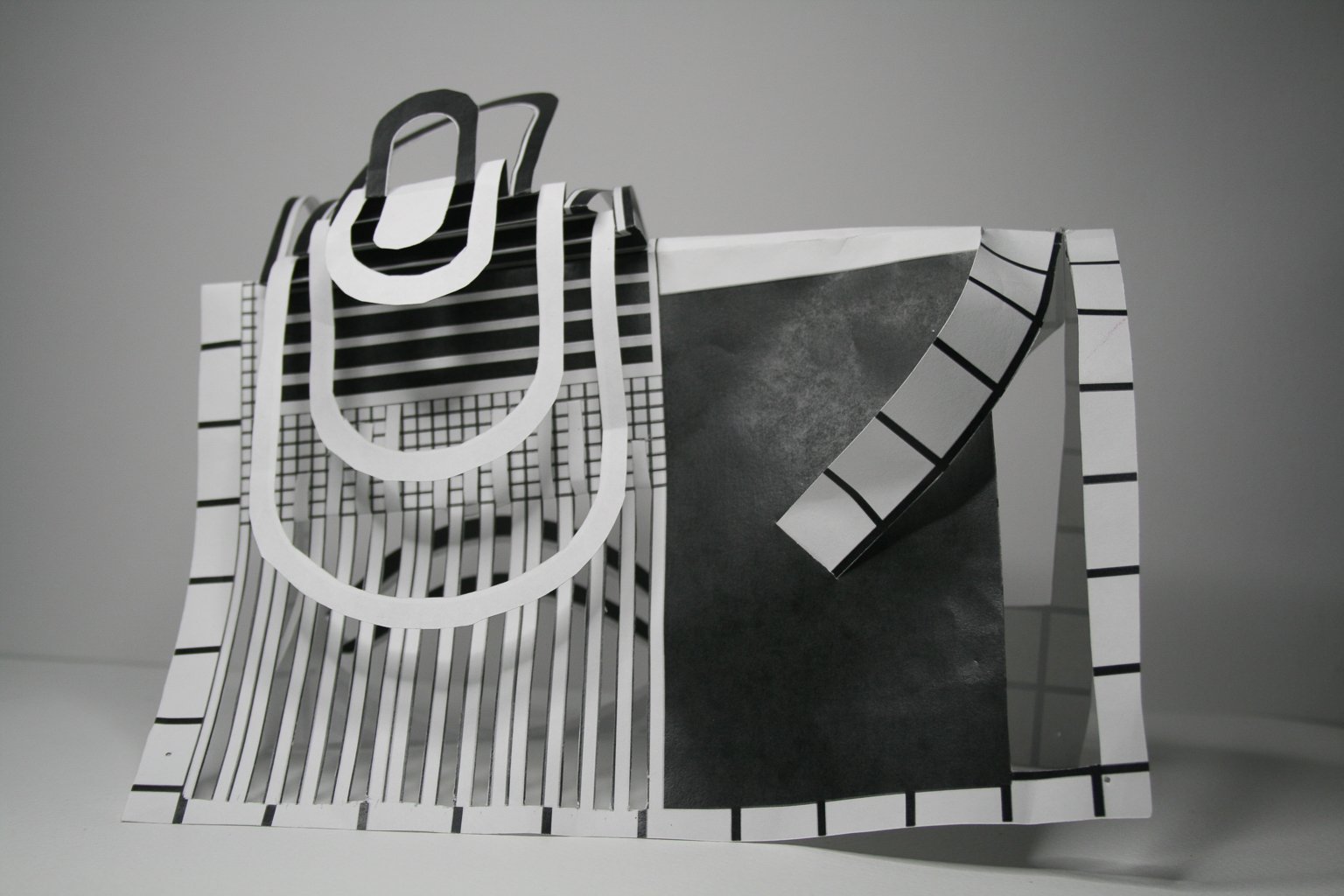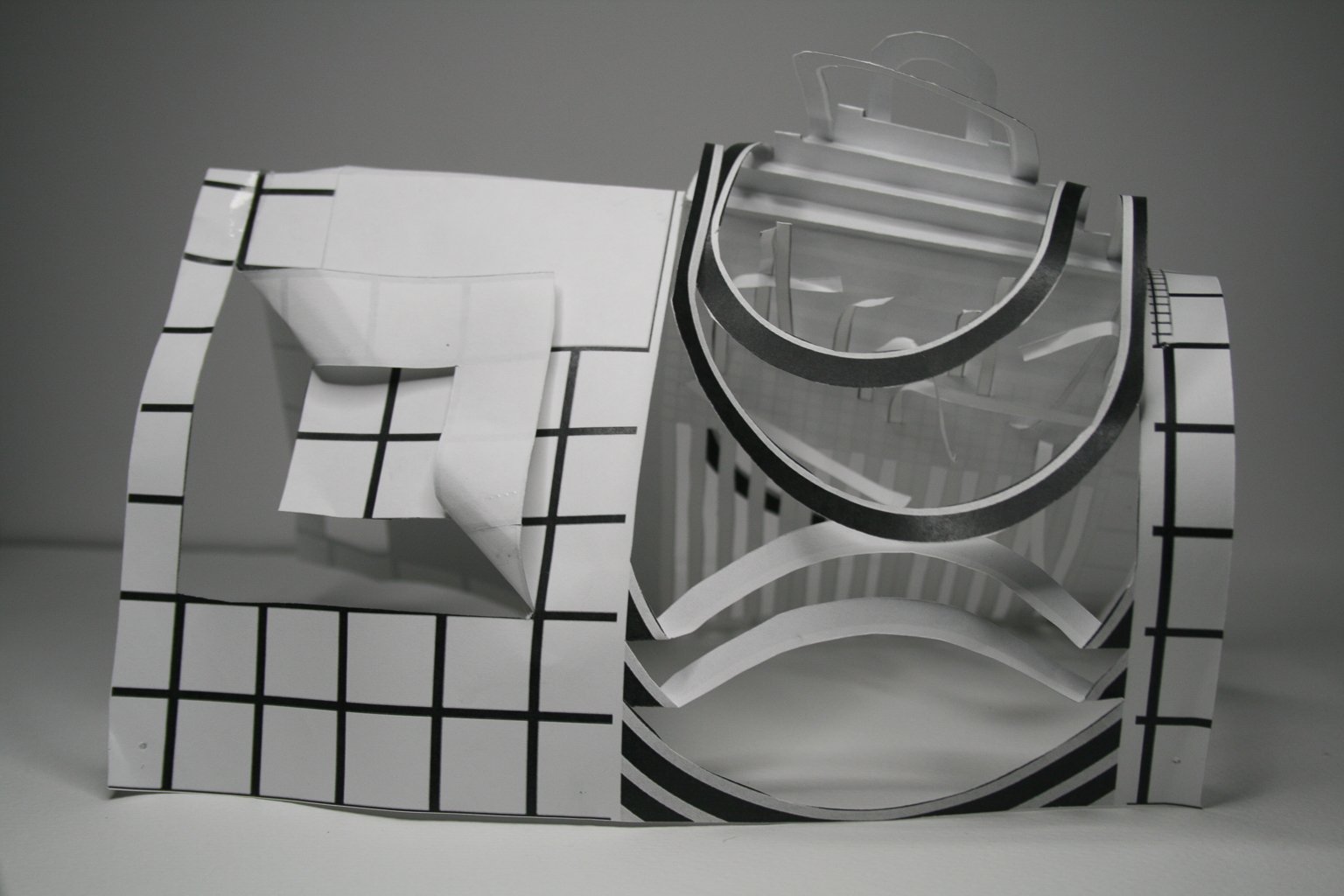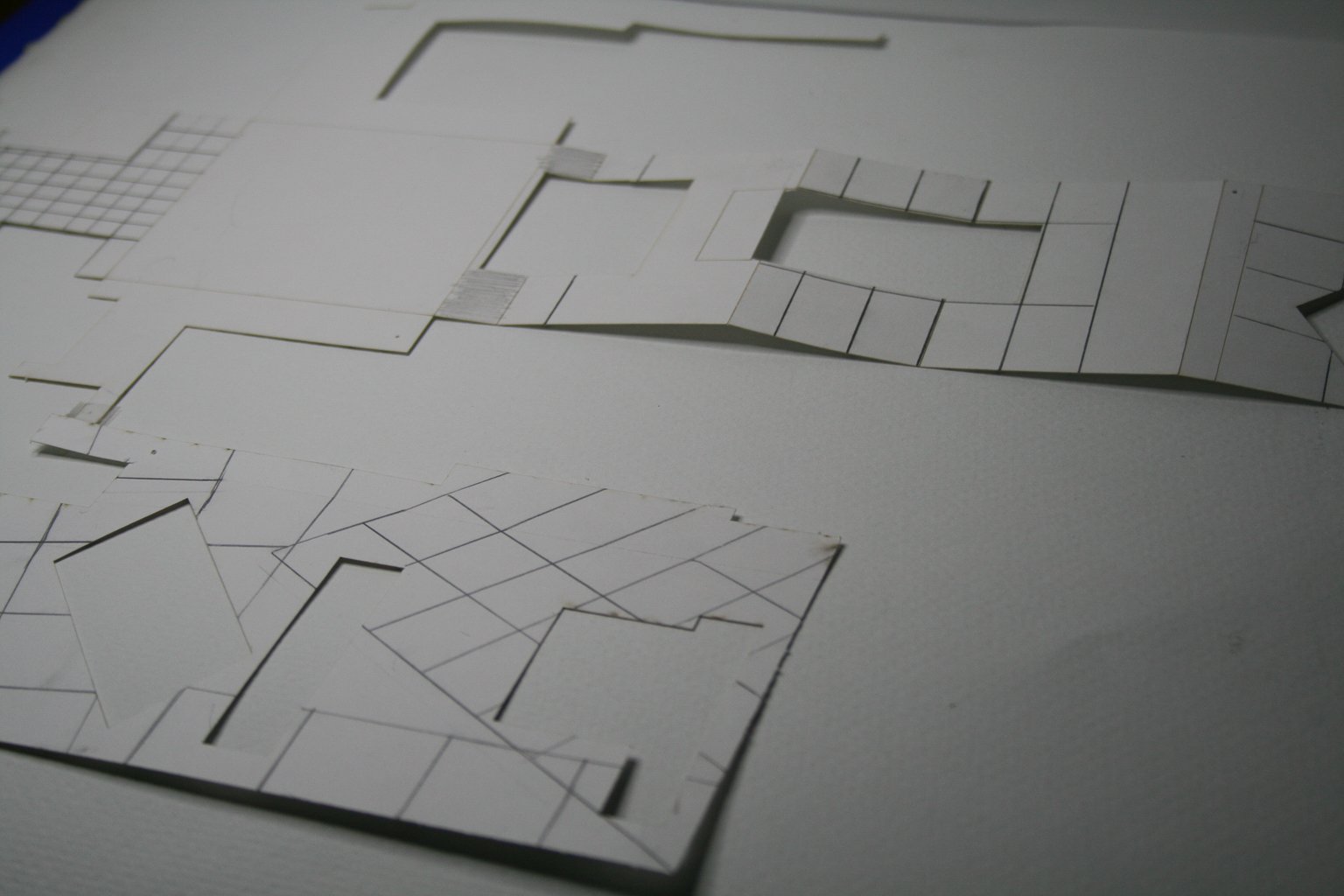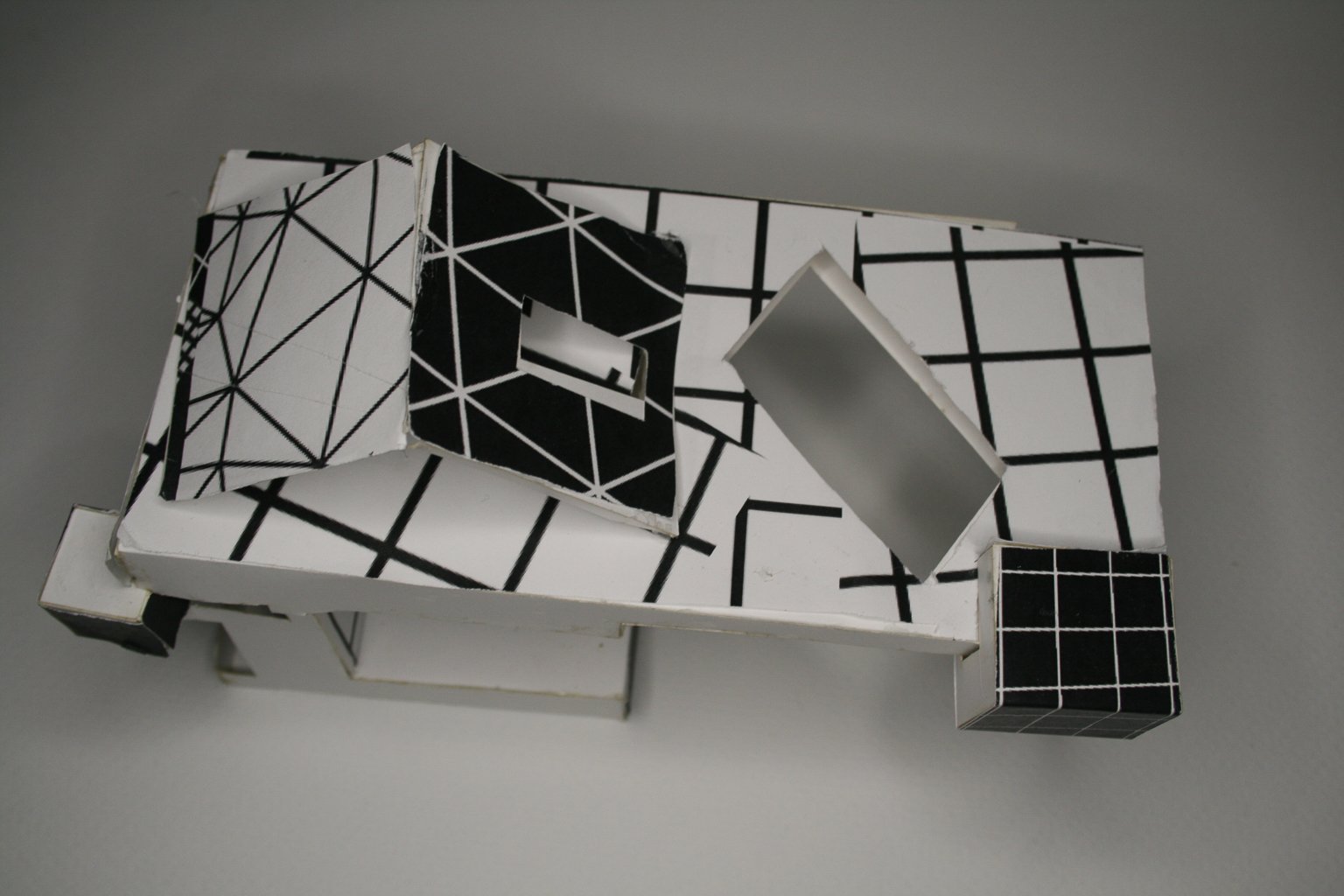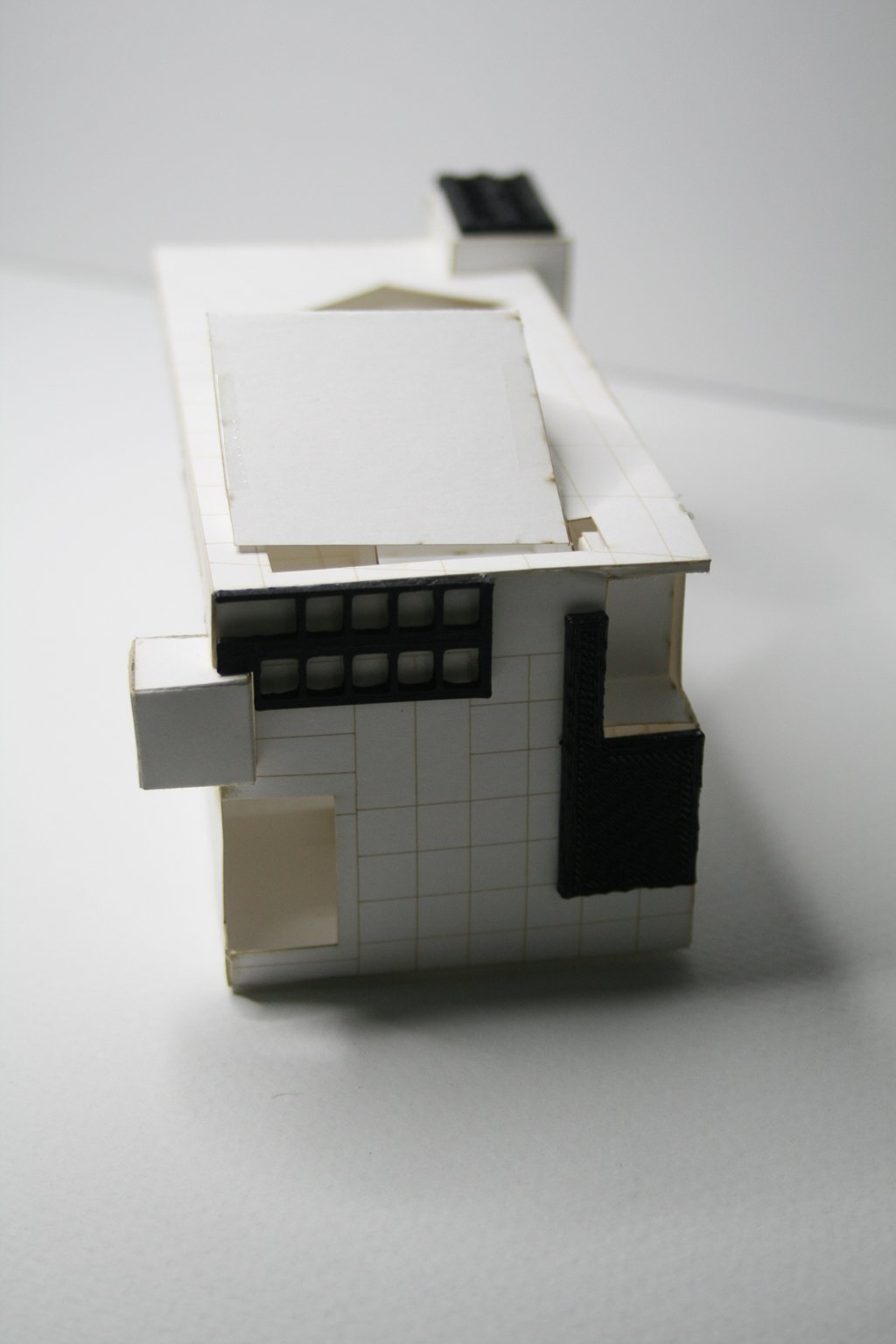Britta Bielak
Introduction to the organizational principles and tools designers use to interpret and shape the built environment.
Rosa Uhlenbrock
Books and Nooks
I am exploring the repetition of slotting intersections to find opportunities for duel use of single objects. To add the required sensory element, I chose to incorporate crochet elements to provide a material for lemon essential oils to absorb into. This way the sent can be spread throughout the entire space to relax readers in the library.
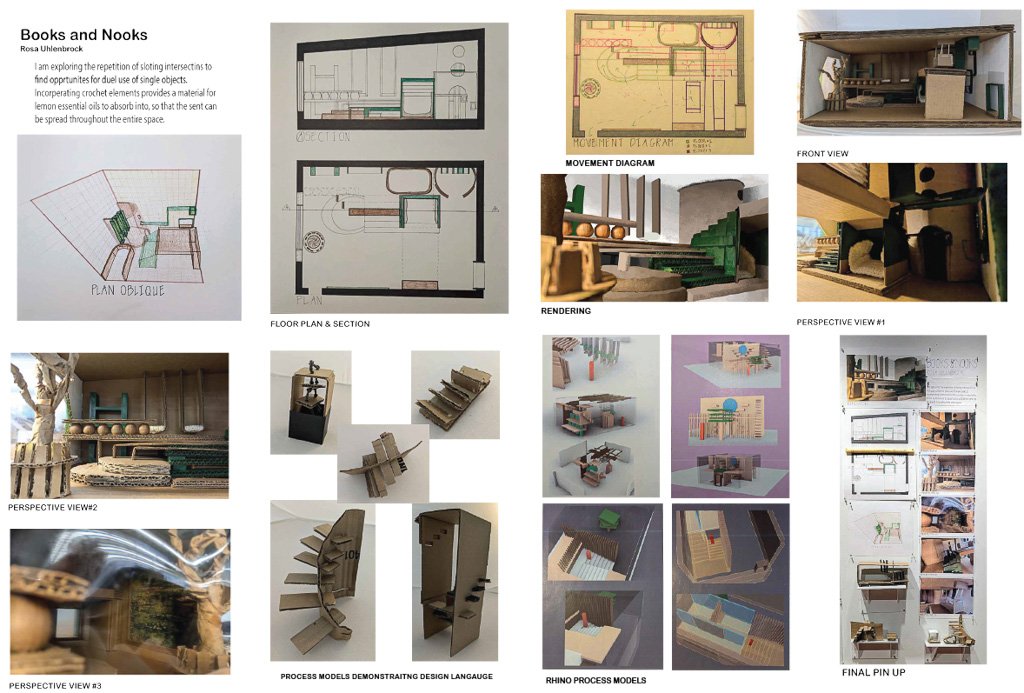

Marissa Hall
A Cove of Books
Throughout the given space, a method of extruding curved planes was used to create a library space. In order to create an illusion of curved walls, the layered planes were rounded and cut in waved patterns. The planes serve multiple purposes: storage spaces for books, desks, seating, and even the stairs are designed using the same extrusion technique. The layers are supported by 3D printed posts that allow for the designer to arrange the levels in numerous ways, opening the space to creativity and making it easy for accommodations if needed. The second floor is also supported by the posts for a cohesive flow in the space and provides another area for reading or working at a desk. A single window wraps along three faces of the exterior to provide light and openness in the space. Additionally, a custom layer incorporates a circular cutout for a tree. The layers surrounding are adjustable as the trees grows.

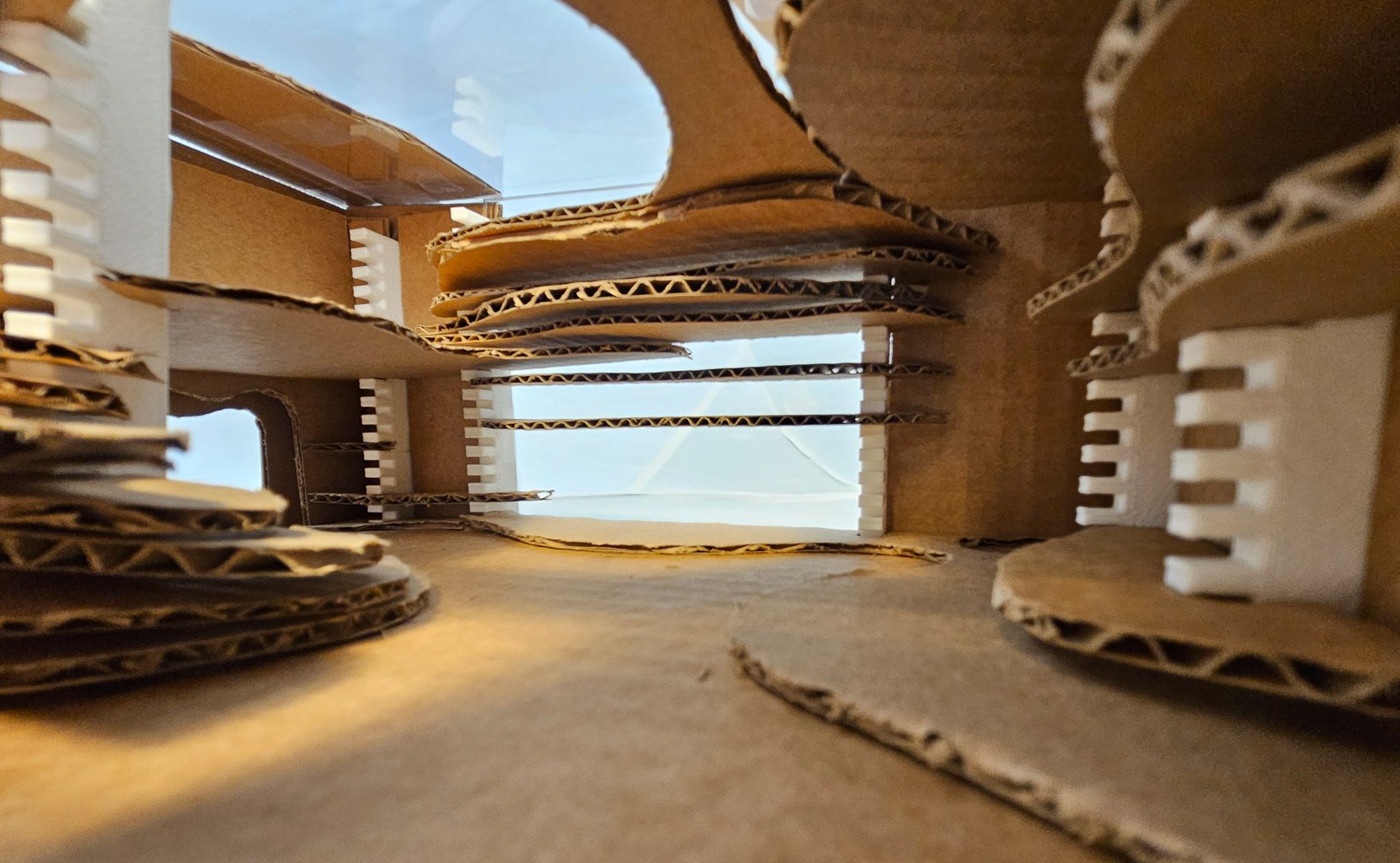

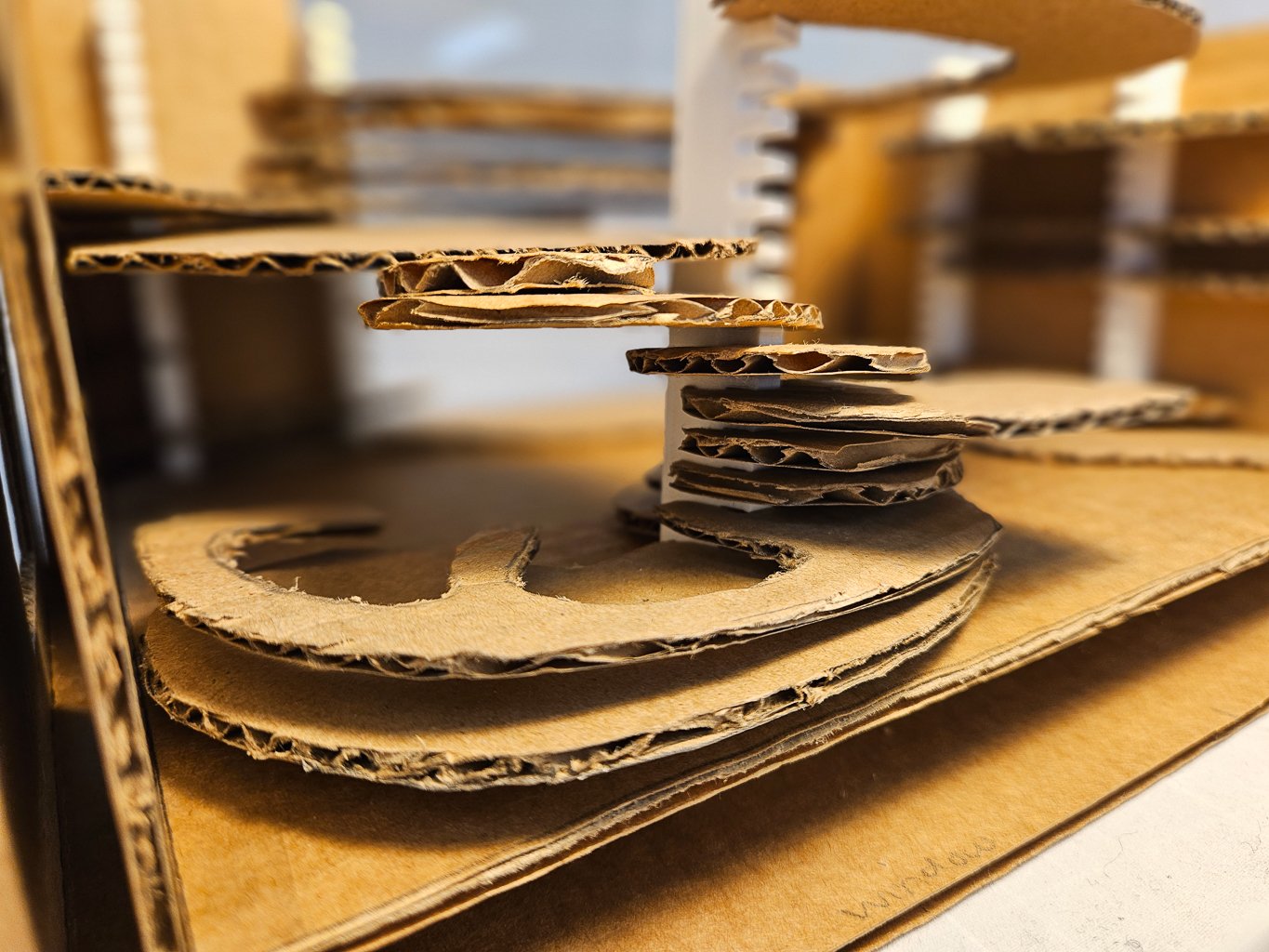

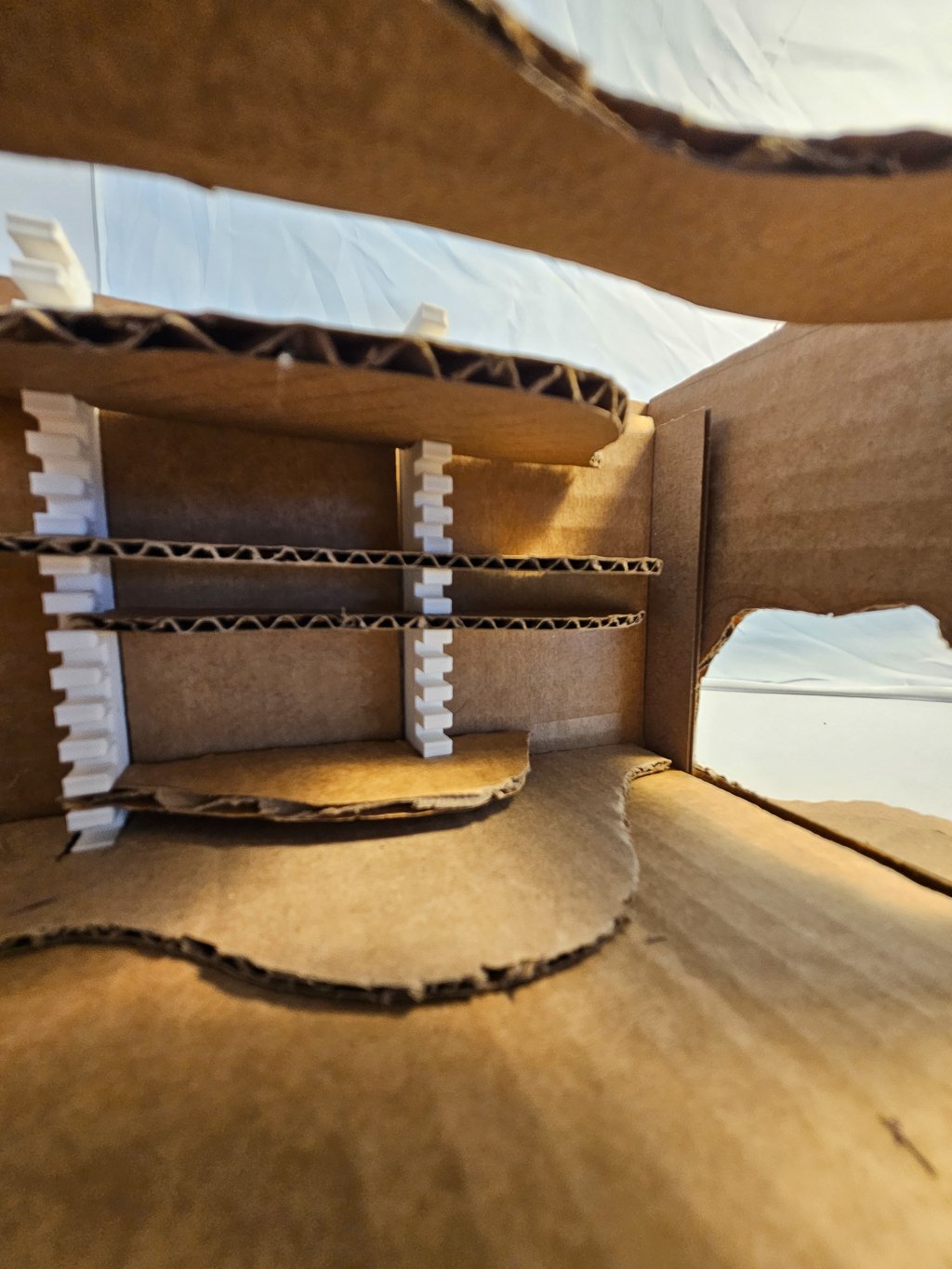
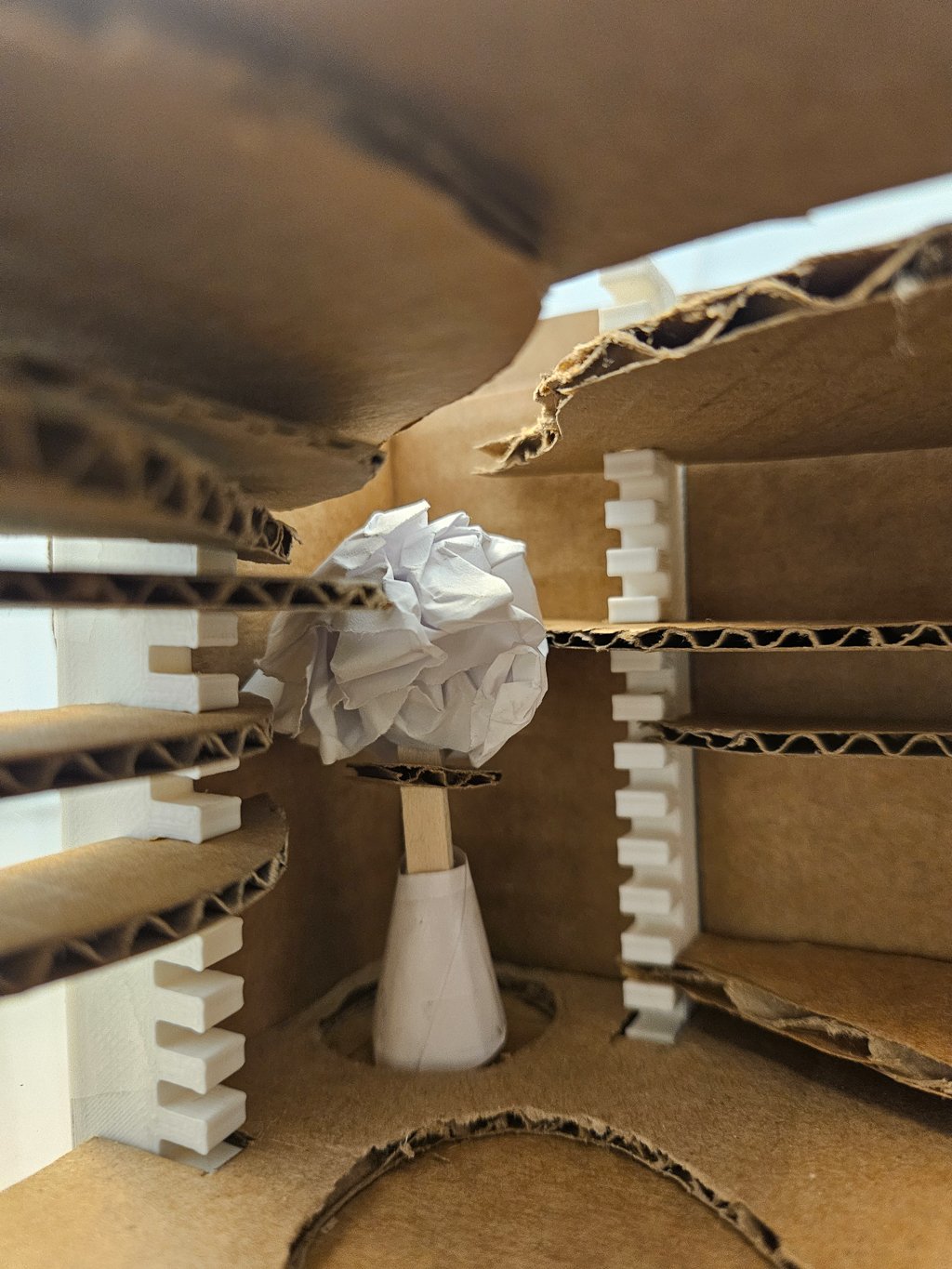

Charles Thompson
Introduction to interior design concepts.
Sydney Kintz
Library
While working through the piece, I wanted lots of fluidity and different ways to go about the space, so in doing that I made sure to allow for lots of space to wander. The main rotunda, has a cafe with a circular bar top and small sit-down tables, allowing for a communal area. In the wings, free communal space is available, but also areas where it’s a little more private, 10 separate “study rooms” with booth seating to give visitors a comfortable space to sit and read, study, or chat with friends. There are also a few tables for those who don’t specifically need the private areas. Upstairs, there is the same layout except the main room has a beautiful glass dome that opens up the space. That room in itself can be used as a conference room or even a place where social events can be held. The library overall is very symmetrical, trying to keep the same feelings while going throughout the space. For furnishings, I want to incorporate earth tones, so there are a lot of organic materials like wood and marble for the main textures, and to keep it comfortable, there are plants and green fabrics for seating and decor to fill up the space. The lighting will be warm and a bit dim, hopefully allowing for more sunlight to flow throughout the two wings, with nice fixtures in the main rotundas. Overall, I want the space to be versatile in how it is being occupied, whether with book clubs or cocktail parties, but I also want anyone who walks into the space to feel welcome and relaxed.


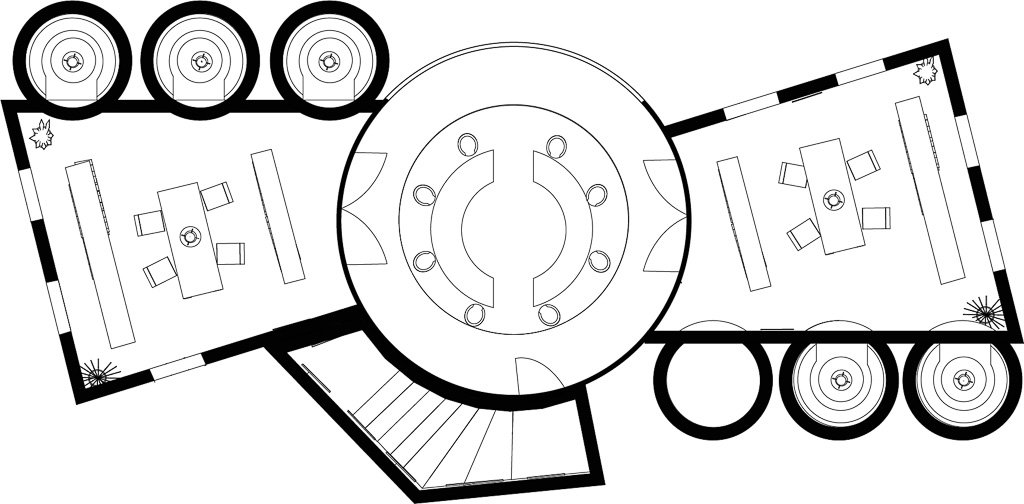




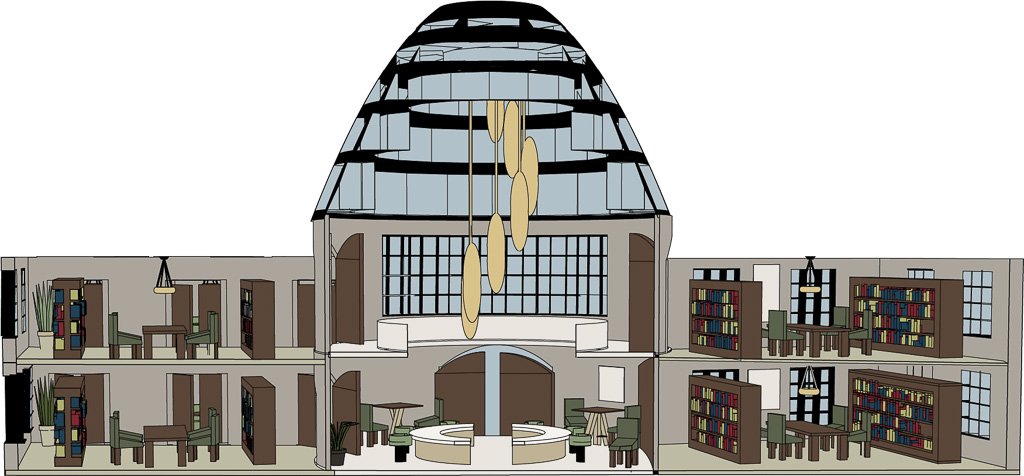


Veronica Hess
Very Very Very Much Like a Library
This library is located in a very small town. It is the kind of town that only has a few cute shops, restaurants, and a grocery store. It has a very small population, and the people in this town live slow-paced, leisurely lives. This library is an intimate place where people can come to read, study, and interact with others. When walking through the great double doors, you are met with a large, open room. The high ceiling accommodates the expansive bookcases and windows. There is a large couch and a few chairs for individual readers. The fireplace is the focal point of the room that brings people together and creates a cozy, warm, and welcoming atmosphere. Above the fireplace is a large portrait oil painting. There are candles, a chandelier, and colorful glass lamps throughout the room to create ambient lighting. The walls are painted a deep red to maintain the space’s warm and cozy feel. There is a spiral staircase that leads up to a reading nook. The curved picture window stretches from one end of the nook to the other, filling the space with natural light. Below the reading nook, is a large curved bookcase. On the opposite end of the library is a room that contains an extensive wooden table with two long benches. This room is a place where people can read and study or where town meetings are held. This room features a gallery wall containing many classical famous paintings in ornate, gold frames. This library is a simple, easy-to-navigate space with areas for different activities. It is a welcoming place where people in the town can come to reflect, learn, or connect with others.
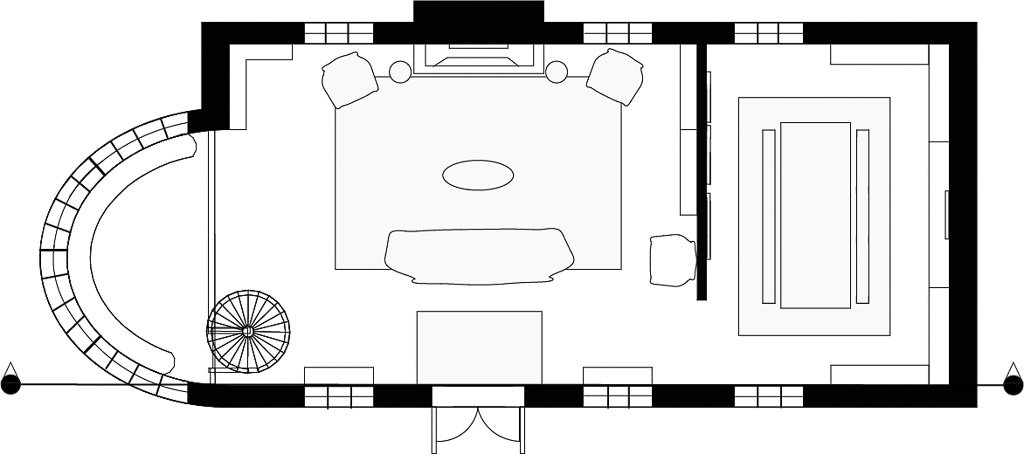

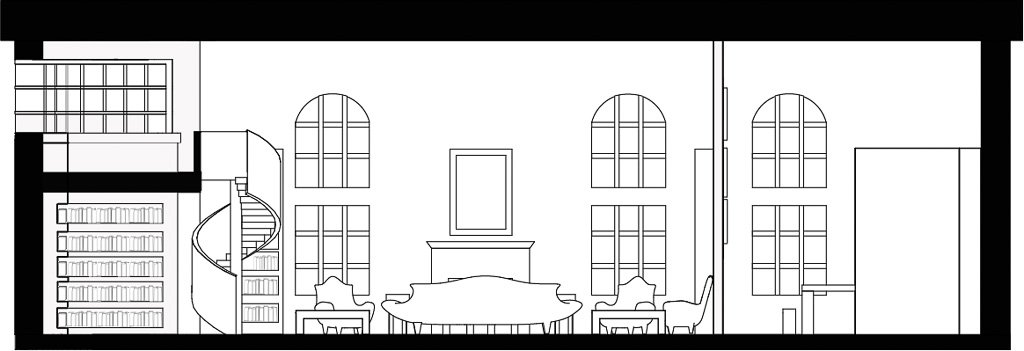
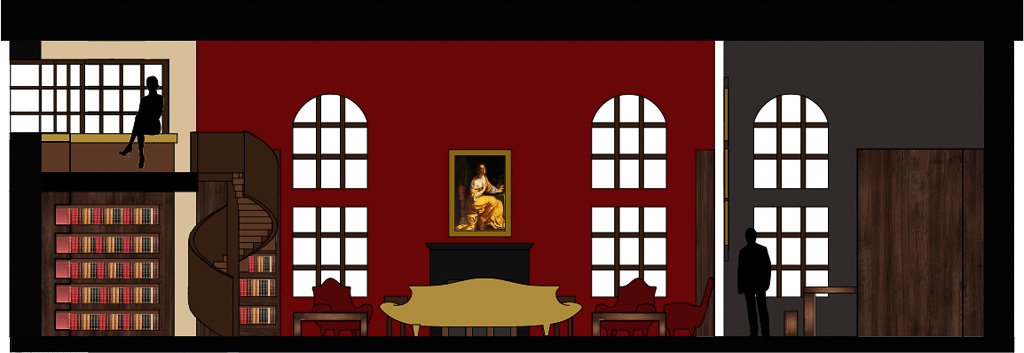
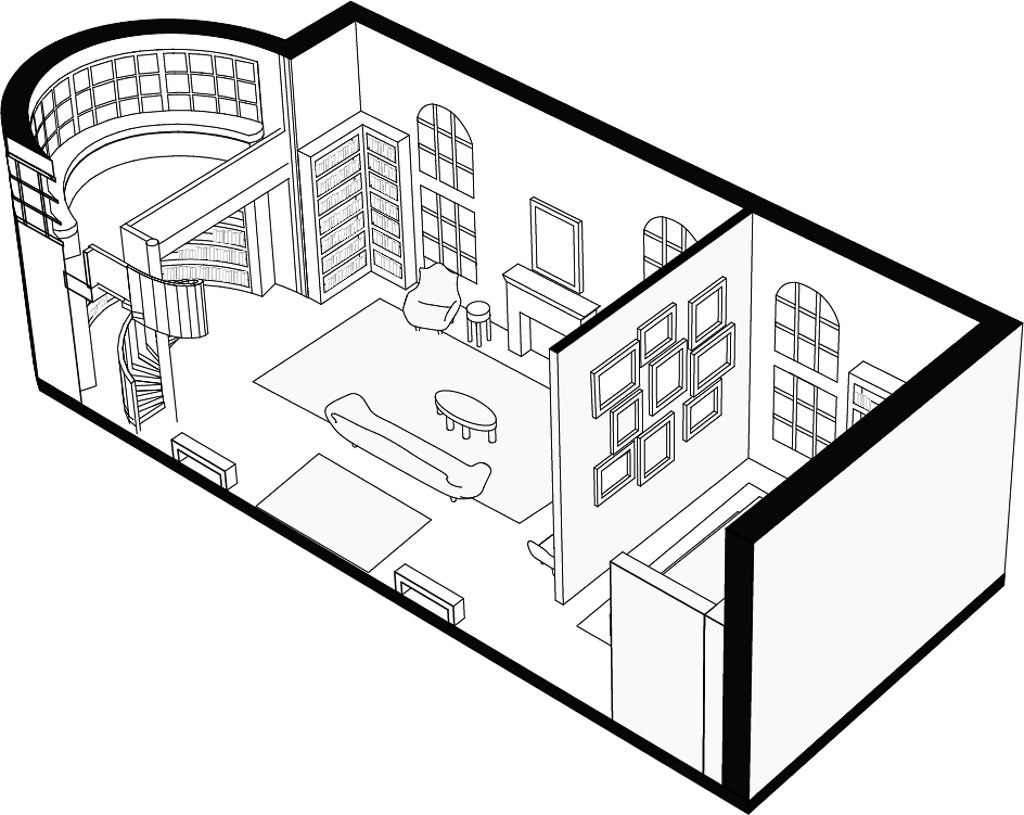
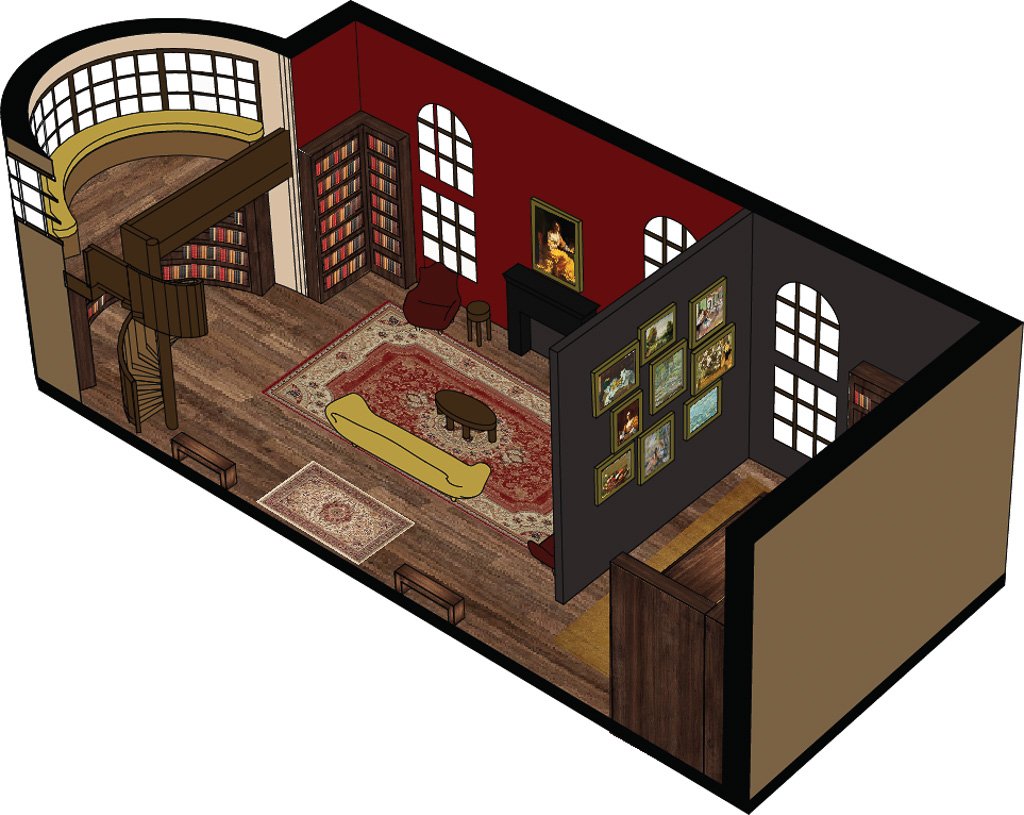


Madelyn Palcic
Very Very Very Much Like a Library
The goal was to design a library space with a unique narrative and story behind it, and the one I chose to reflect was an attempt to make an indoor space feel as exterior and natural as possible. The reason I chose to focus on nature is because I wanted to create a space for reading and studying that is calming and helps with focus, and being immersed in nature and natural light has been shown to help with those things. I focused on natural materials like stone and wood, as well as an abundance of windows to maximize the natural lighting. I also included an outdoor space on the second floor to really emphasize the blurred line between indoor and outdoor within the space. I represented the greenery in the space with tall plants throughout the building to bring more natural elements to the interior.






Mason Schulz
Very Very Very Much Like a Library
The space was designed with a specific client in mind, a businessman with a passion for world travel. The idea was that the client went on a trip to Japan and fell in love with the culture and lifestyle. He wanted to create a space in his house that was versatile enough to be a private library/office and still have the functionality of a conference room. The space is designed to be calming and Zen while being a peaceful space to display and admire the collection of items from his travels. The room is equipped with a group reading space, a conference mezzanine, a room under the stairs to relax, and a mud room to take off shoes and jackets. The wall of windows gives the space all the natural sunlight that is desired and the chance for views of nature.



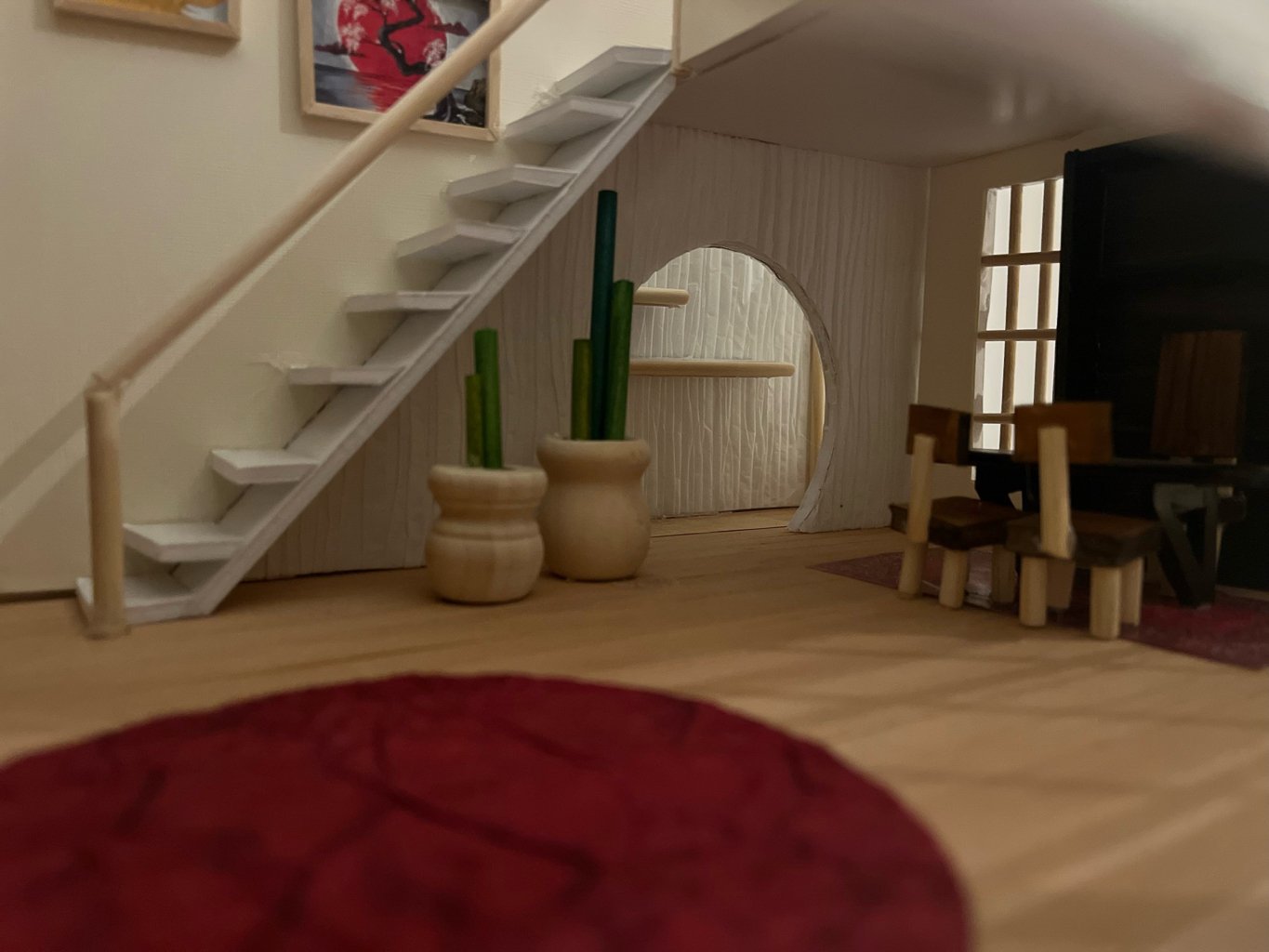

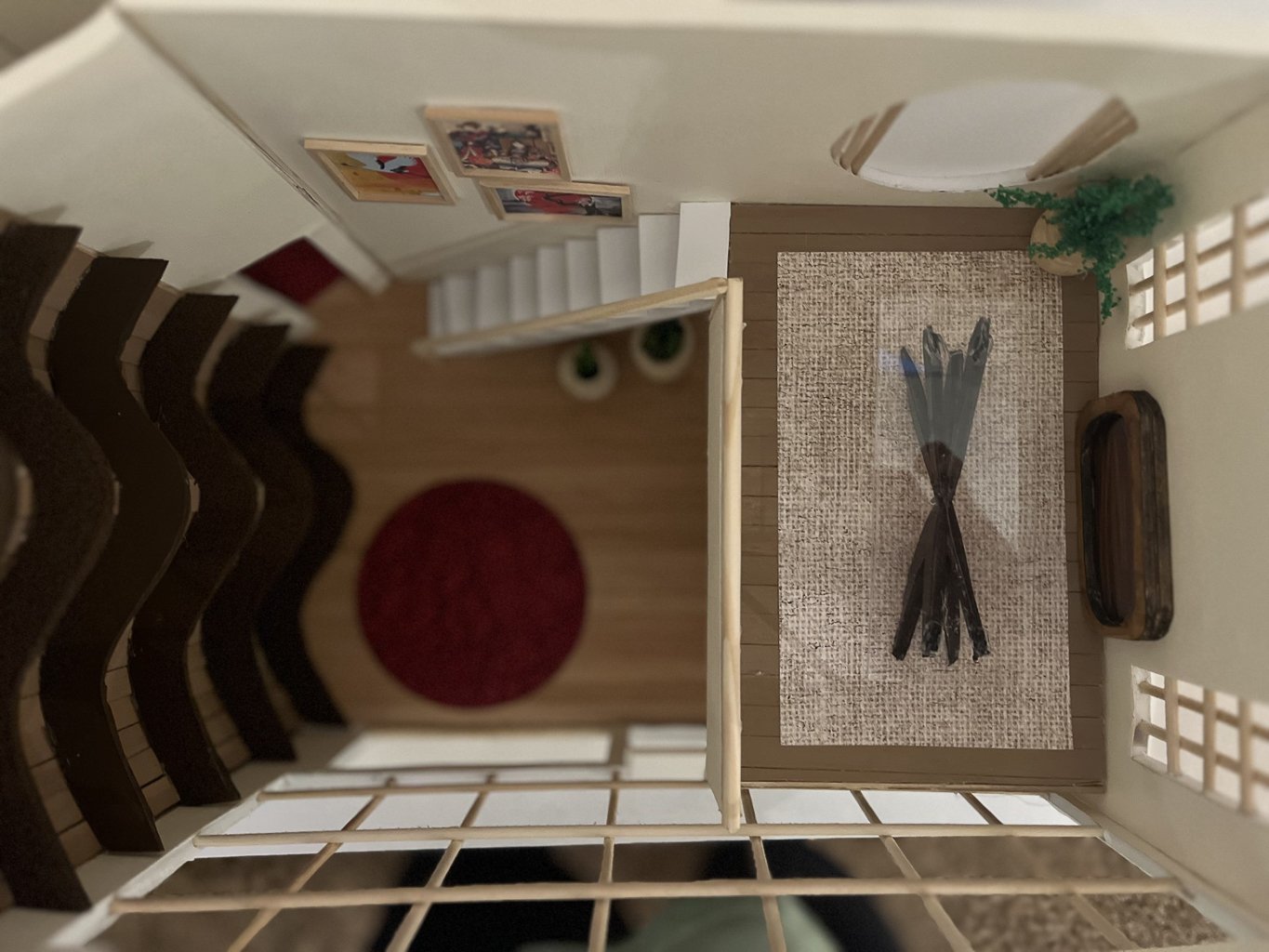
Evi Harakal
Library Design
This Project explores library design through the lens of cinematic narratives, using film analysis as a foundation to uncover spatial qualities such as mass, scale, void, and emotional provocation. Students analyzed two film scenes, focusing on how characters navigate and experience spaces to identify key spatial relationships, and the interplay between public and private areas. By examining cinematic spaces, students learned to interpret spatial interactions, understand user needs, and design with sensitivity to both context and emotion. This process emphasizes a holistic approach to spatial design, encouraging students to bridge storytelling and architectural functionality.
Moyne Dalby
Library
This library was designed by incorporating key design elements such as circulation and grand dramatic gestures, inspired by environments from movies to rivers. Large windows and skylights are strategically placed throughout the space, framing key aspects of the design to enhance the dramatic effects of the model. Notable features include stairs at each end of the building that facilitate movement throughout the library, as well as independent study nooks on the second floor. This combination of elements creates a library that caters to individual readers and pairs of patrons, allowing them to focus on their books or work in a serene brutalist environment while enjoying easy access throughout the space and the ability to move easily throughout the library.


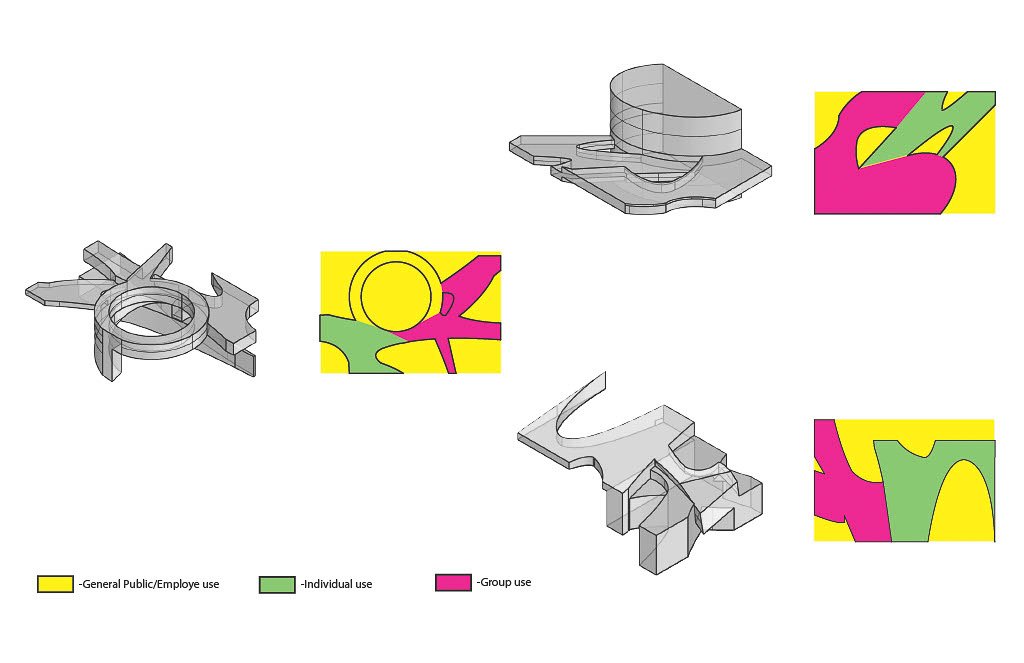
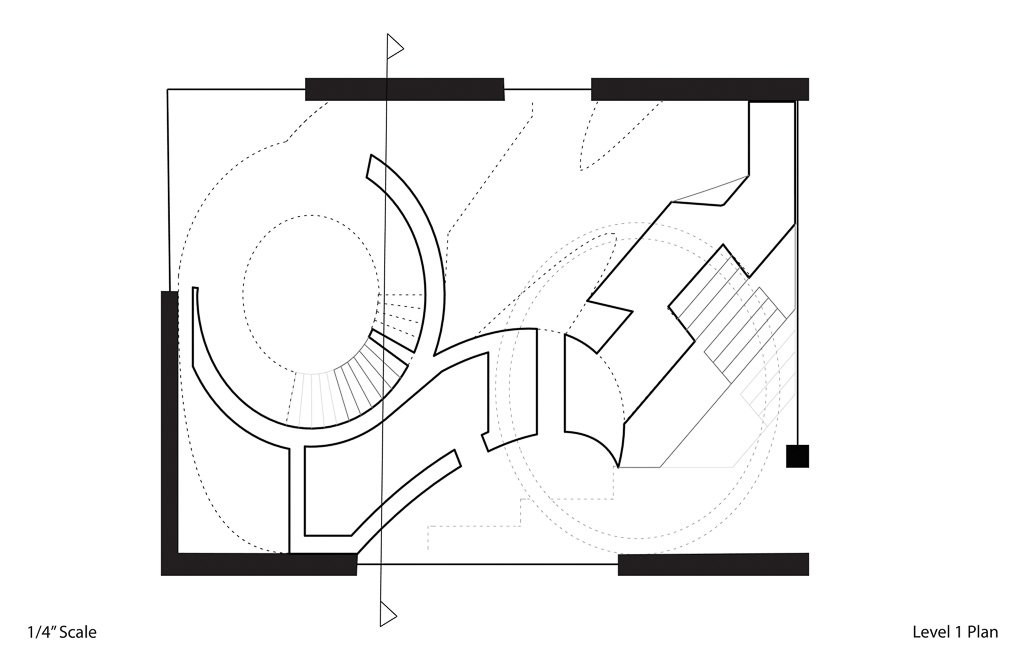
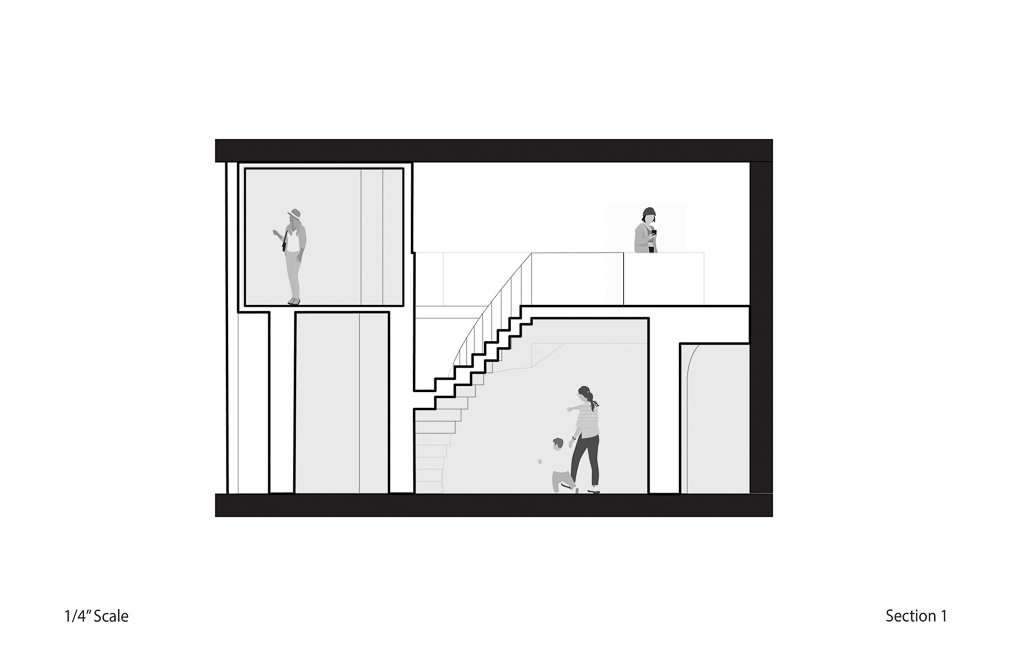
Evi Harakal
Disrupted Grid
This project explores disrupted grids inspired by Esther Stocker’s work, transforming 2D compositions into immersive 3D environments that challenge perception and emphasize geometric abstraction. By developing spatial depth through linework, hatching, and modeling techniques, the project integrates digital and physical processes to manipulate surfaces and materials. Tactile transitions, surface reliefs, and spatial arrangements blur the boundary between abstraction and perception, creating forms that enhance depth and hierarchy without relying on hard boundary lines.
Ruth Musser
Grid Disruption
Challenged with exploring the idea of grid disruptions, I created my own grid system digitally using preexisting grid patterns. I used the contrast of light voids and sharp dark lines of my grid system to develop a blank three-dimensional form. The final model is spatially arranged to be viewed from all angles utilizing scale as well as direction in the different extrusions and voids to guide the viewer throughout the model. I applied the original grid system I created onto the three-dimensional model in seemingly predictable ways like a traditional grid is set up, but additionally I applied some sections unconventionally to maintain the idea of disrupting the grid. I then used hatching drawing techniques to draw isometric, and section plans of the model.

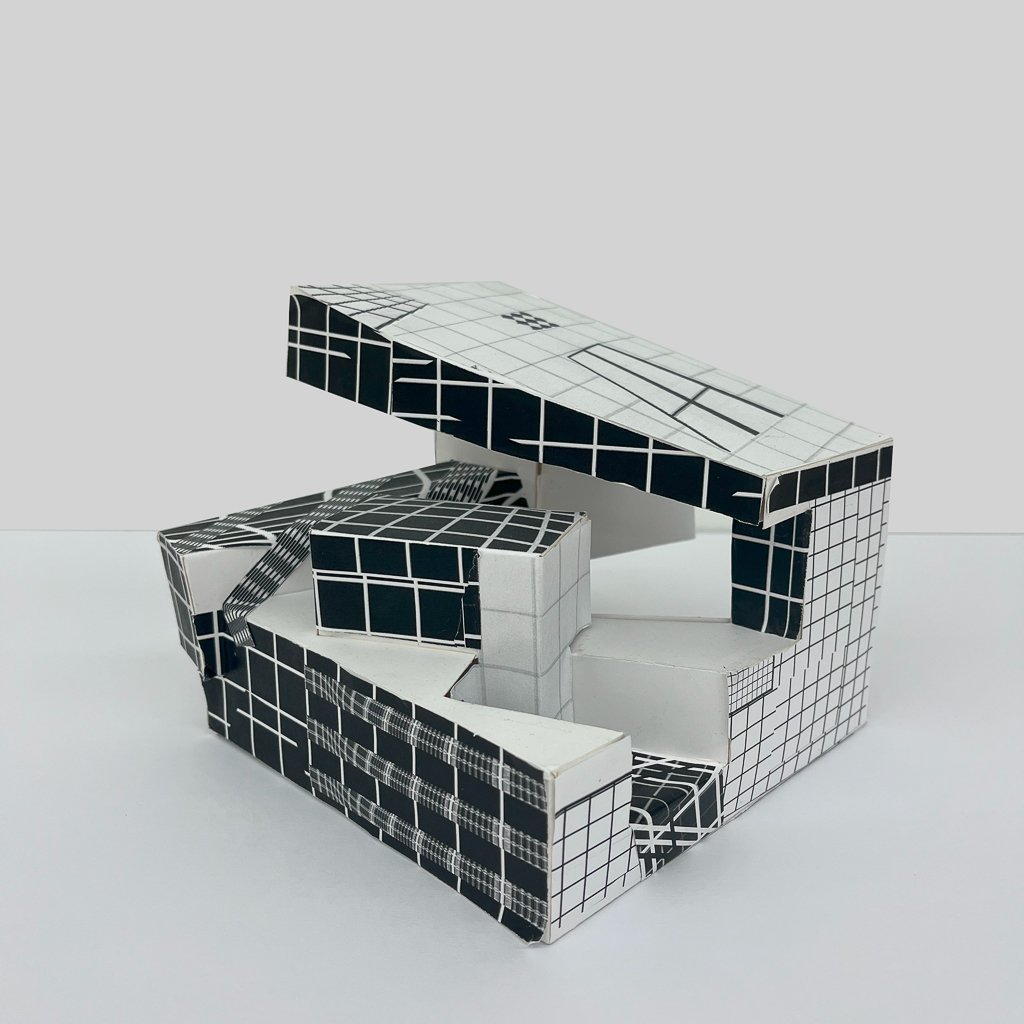




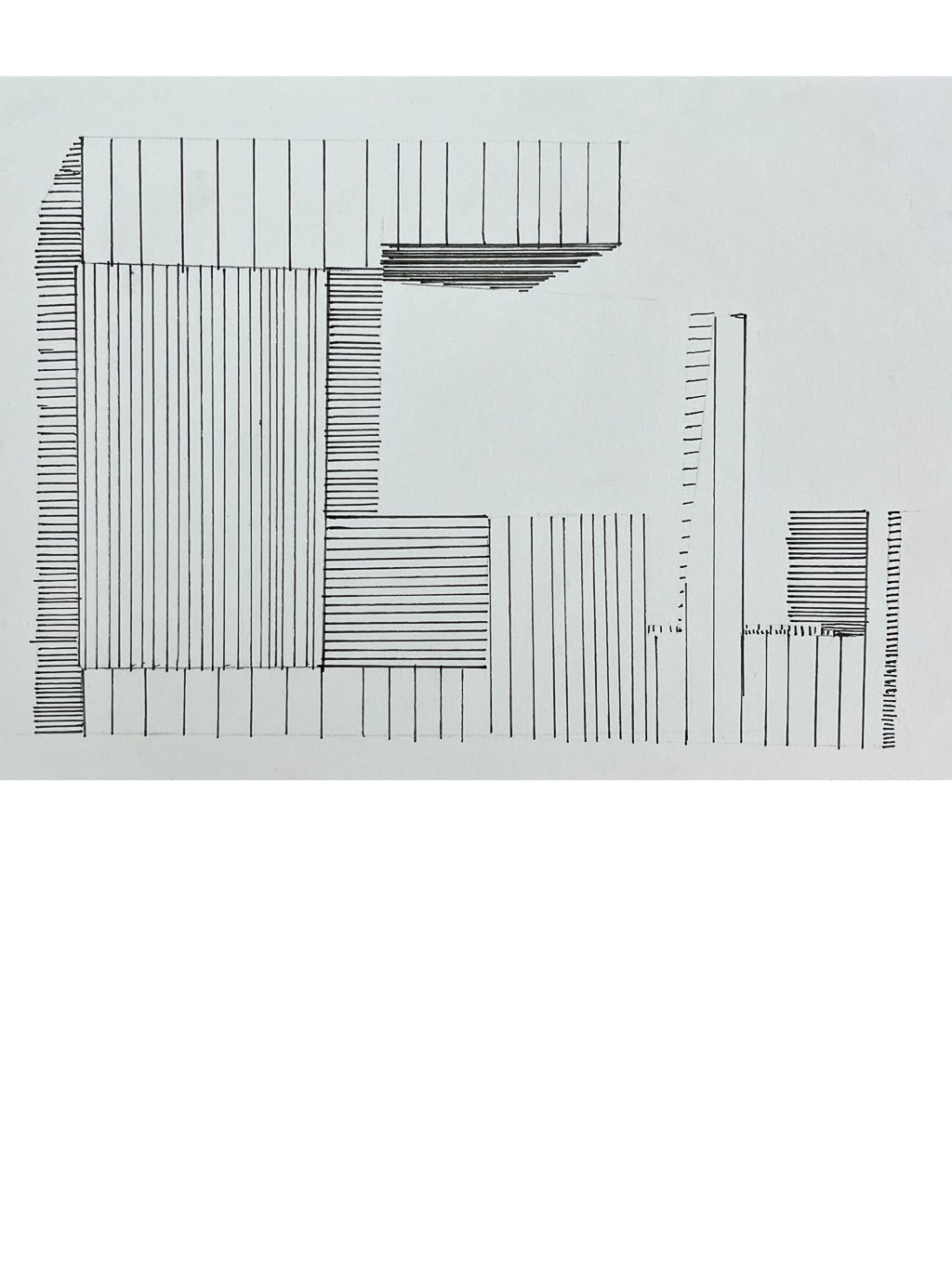
Esmeralda Canaday
Grid Model
We first started out making a grid of our own and from there I created a 2D grid Mass. The goal was to have a starting path that leads into a space and journeys through the mass. I designed my first grid model this way. I then laser cut my model out on bristol paper. Seeing it flat and then come together once I assembled it was so exciting. I went in on rhino to assure that the grid pattern was laser cut into my model from the original grid pattern that I had created. I also added 3D printed out little pieces to my final grid model to make sure that model popped out more and showed texture. I learned so much about depth, geometric shapes, Leading lines, line weight. Especially when I drew my model out from different isometric angles. We were taught that line weight plays a major role when creating things. I found this project super interesting, I always had to look at things differently and really stop and think about the space and flow of things. I'm just glad I was able to bring my idea to life.
