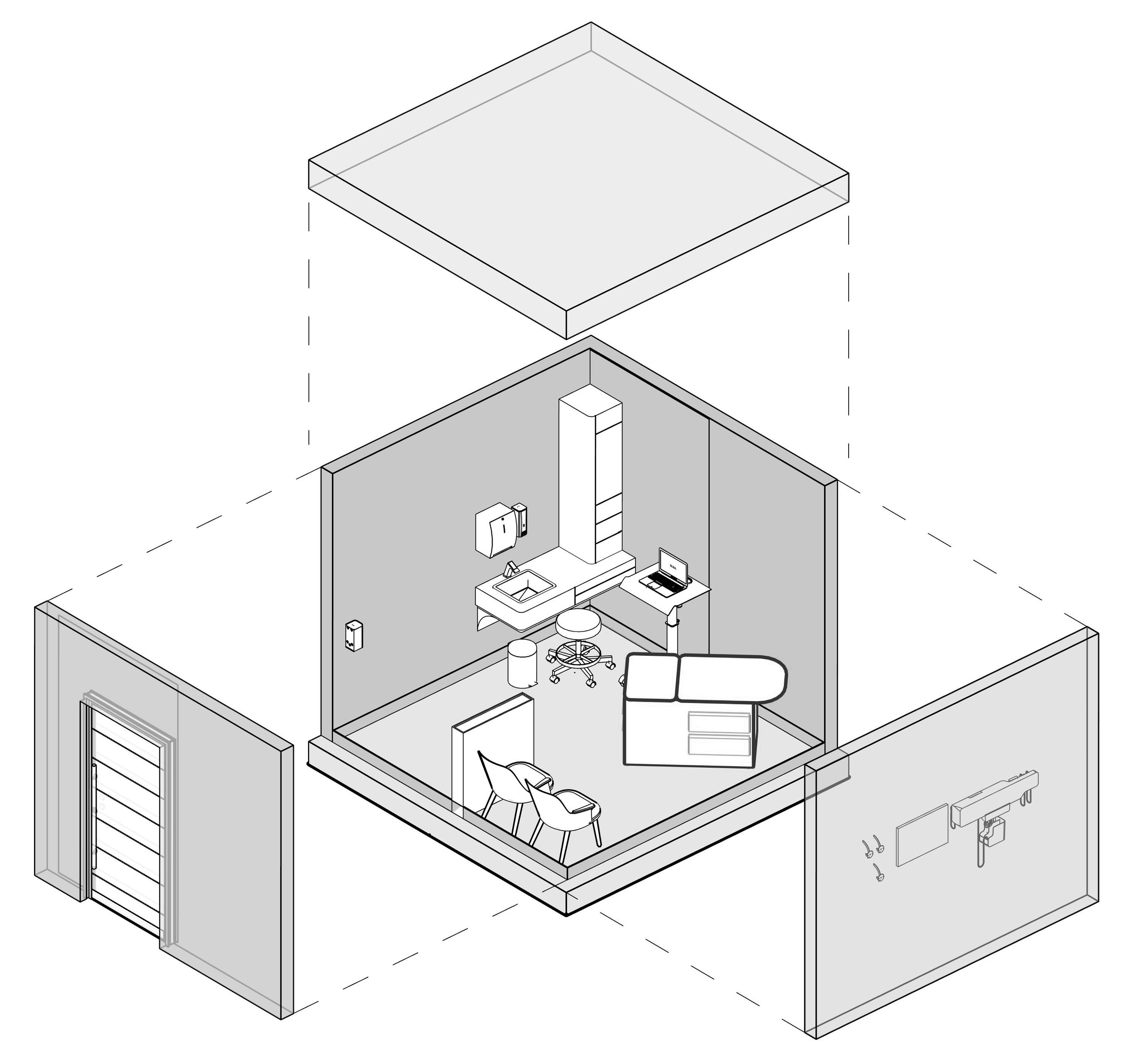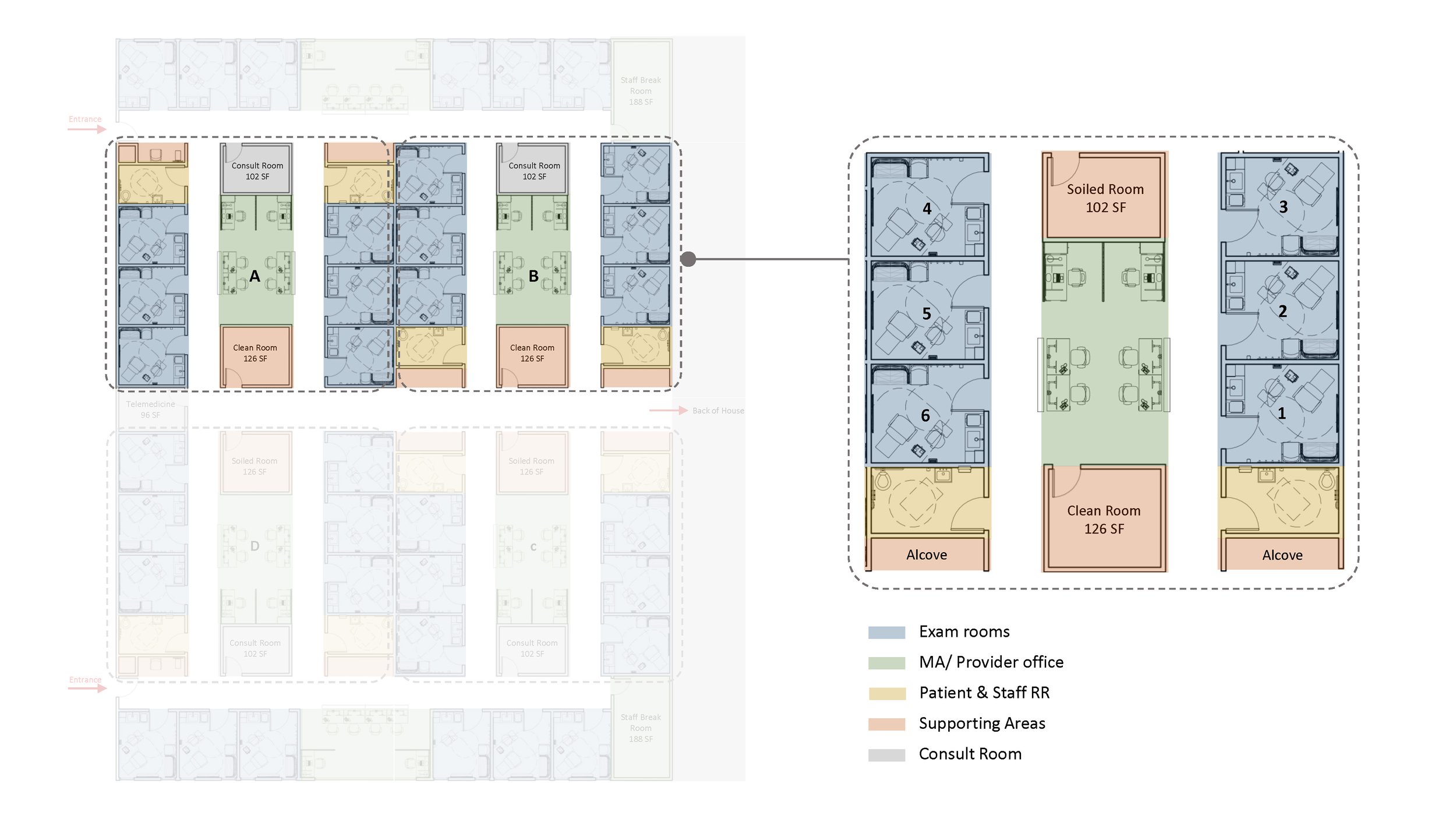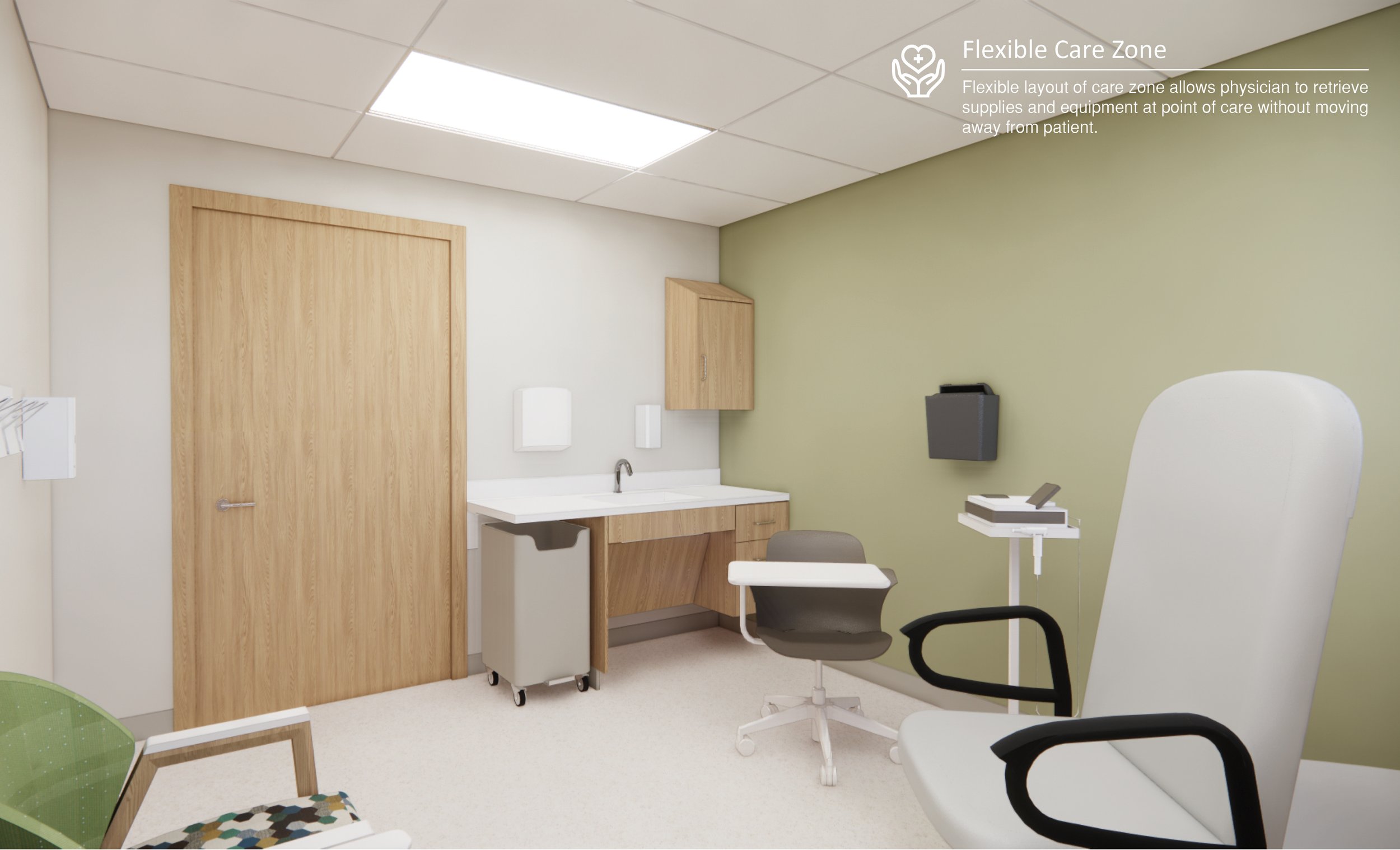Professor Peter Bohan
This course is a “mini studio” revolving around an individual design project. The project includes a patient room design which will expand on a modular design to turn into a full unit. The emphasis is on the flexibility and expandability of the unit. The project requires all students to engage in research, synopsis, design, critical thinking, and communication.
Ghada Shahine
Exam Room and Pod Design
This project was at the beginning about planning and designing an Exam Room. We started our design process by researching the FGI guidelines specified for exam/patient room, based on that we were able to know our limitations and specs needed to be in a basic exam room. Examples of these specs were adjacencies, location of exam table, dimensions and ADA accessibilities, and many more. The second phase of the project was Planning of an Exam Rooms Pod; consisting of 6 exam rooms, 1 Patient Toilets, 2 Provider Offices, 4 MA Desks, 1 Clean Storage Room, 1 Soiled Hold Room, and 1 Intake Alcove. This phase was all about ideal adjacencies and efficient circulation sequence. From this phase we were able to move to the last phase which is designing of 12 and 24 Exam Rooms Care Models.



Hamid Estejab
Exam Room and Pod Design
This workshop course was an exercise to design a pod starting with a single exam room. Therefore, in the first step, an exam room was designed according to the FGI guidelines with ADA compliance. Next, by adding 6 exam rooms together with adding new functions such as soiled and clean room, a pod was formed. Finally, 4 pods were shaped an entire unit with consideration of adjacencies, space visibilities to medical assistants, easy wayfinding, and optimized space area.




Leong Yin Tanya Chiu
Exam Room and Pod Design
The goal of this project is to design a generic exam pod layout that not only supports the operational flow of a clinical space, but also allows the opportunity for future expansion given the flexibility to duplicate a modular exam pod in any direction within a department. Each exam pod includes 6 exam rooms, 4 medical assistant workstations, 2 medical provider offices, 2 ADA restrooms, 1 clean room, 1 soiled room, and alcove areas. The design of the exam pod is also being further studied and laid out in a way to support physician's workflow and patient care. For example, provision of windows for access to natural light, reverse door and roll-up curtains for enhanced privacy, same level seating for improved two-way communication, careful placement of supplies and equipment for enhanced point of care, and provision of hooks and countertops for patient belongings.





