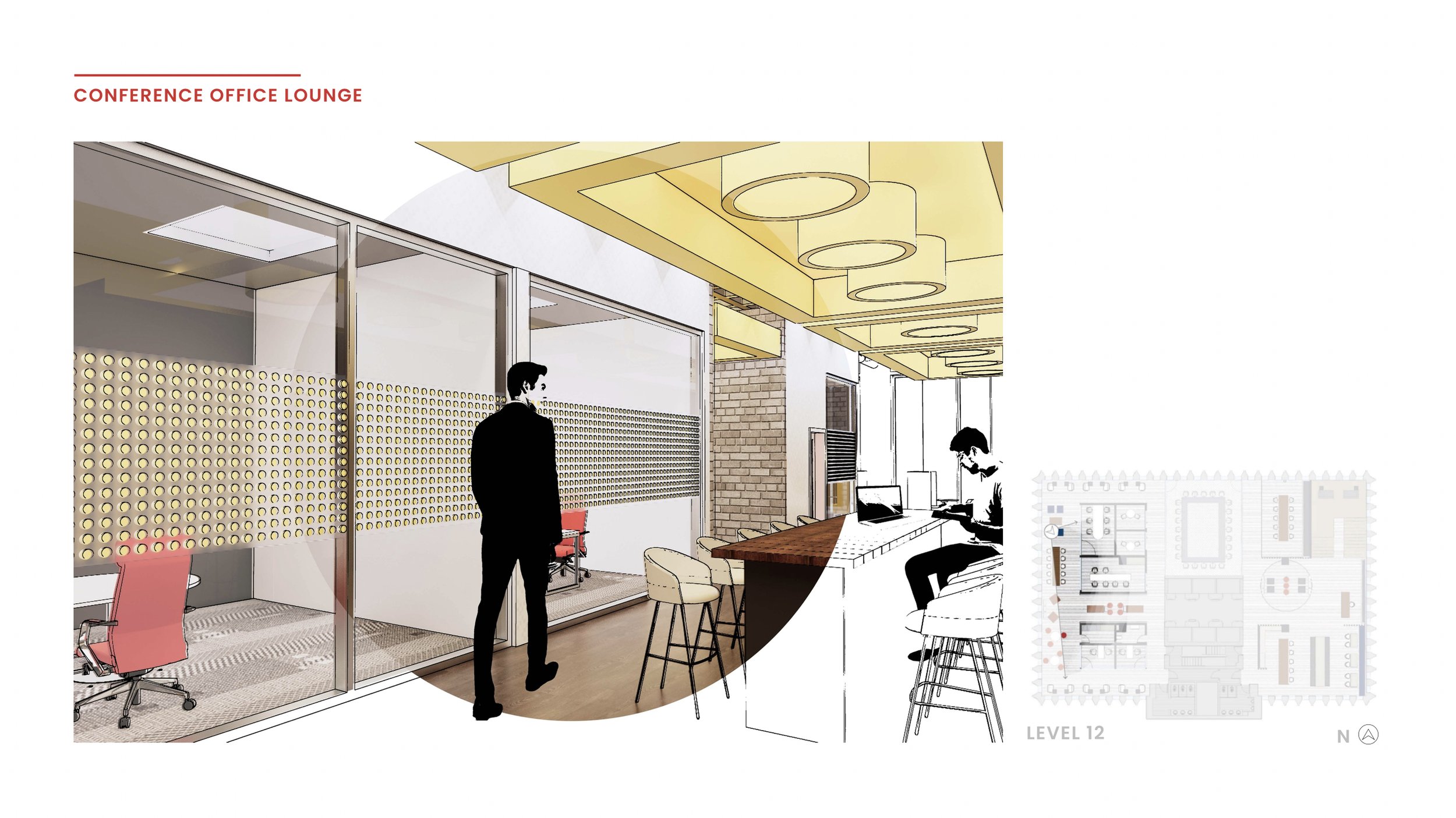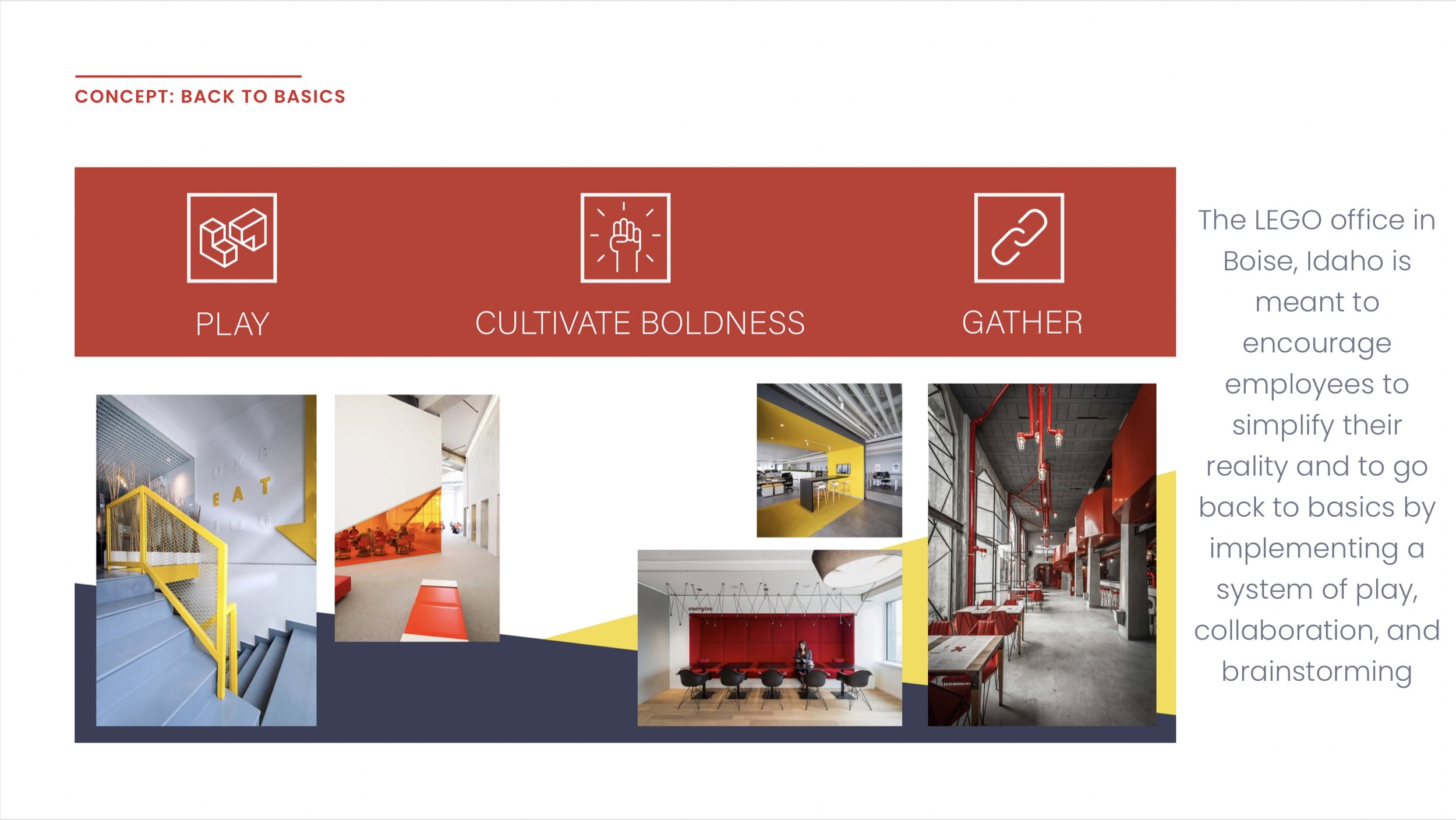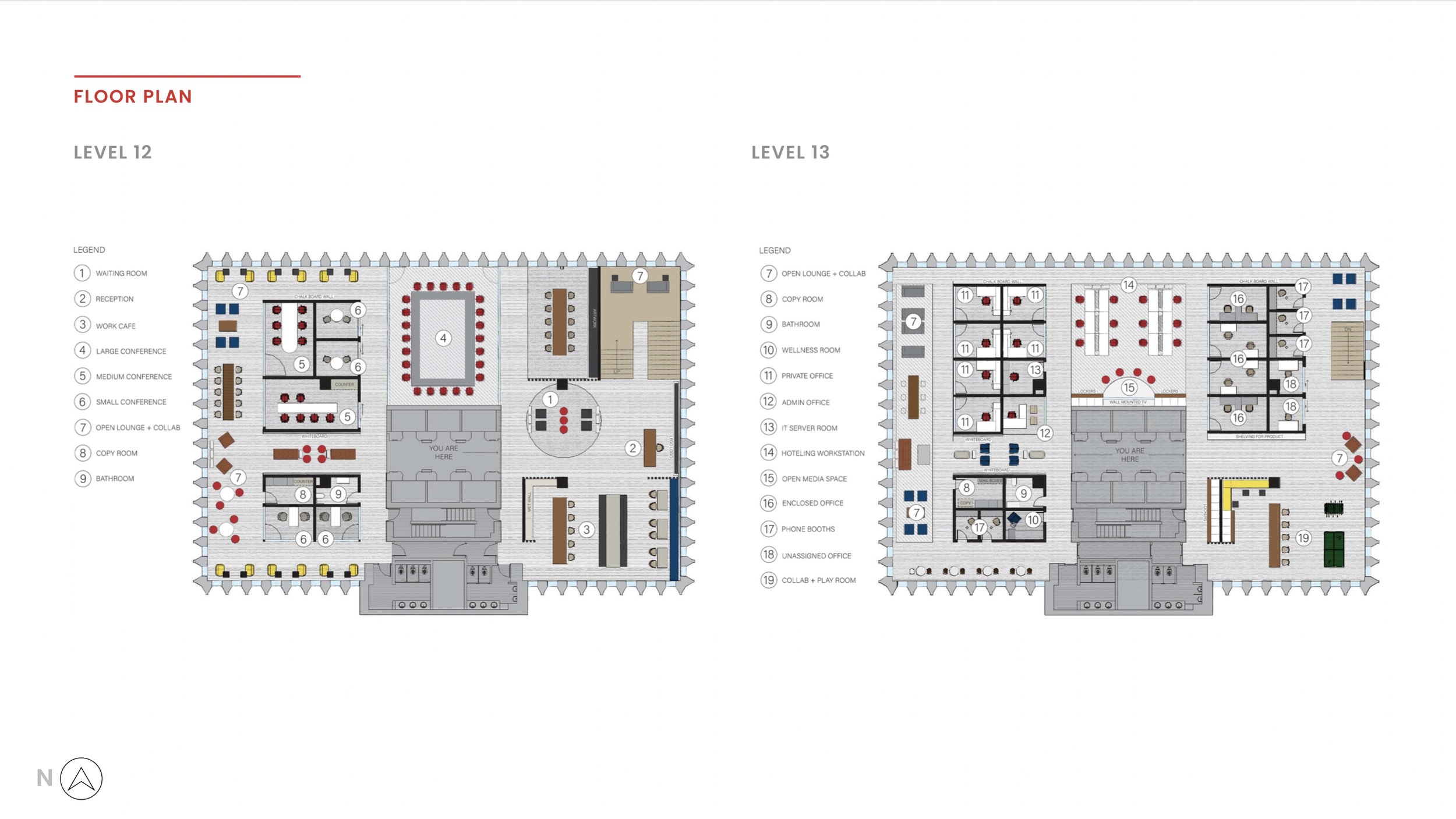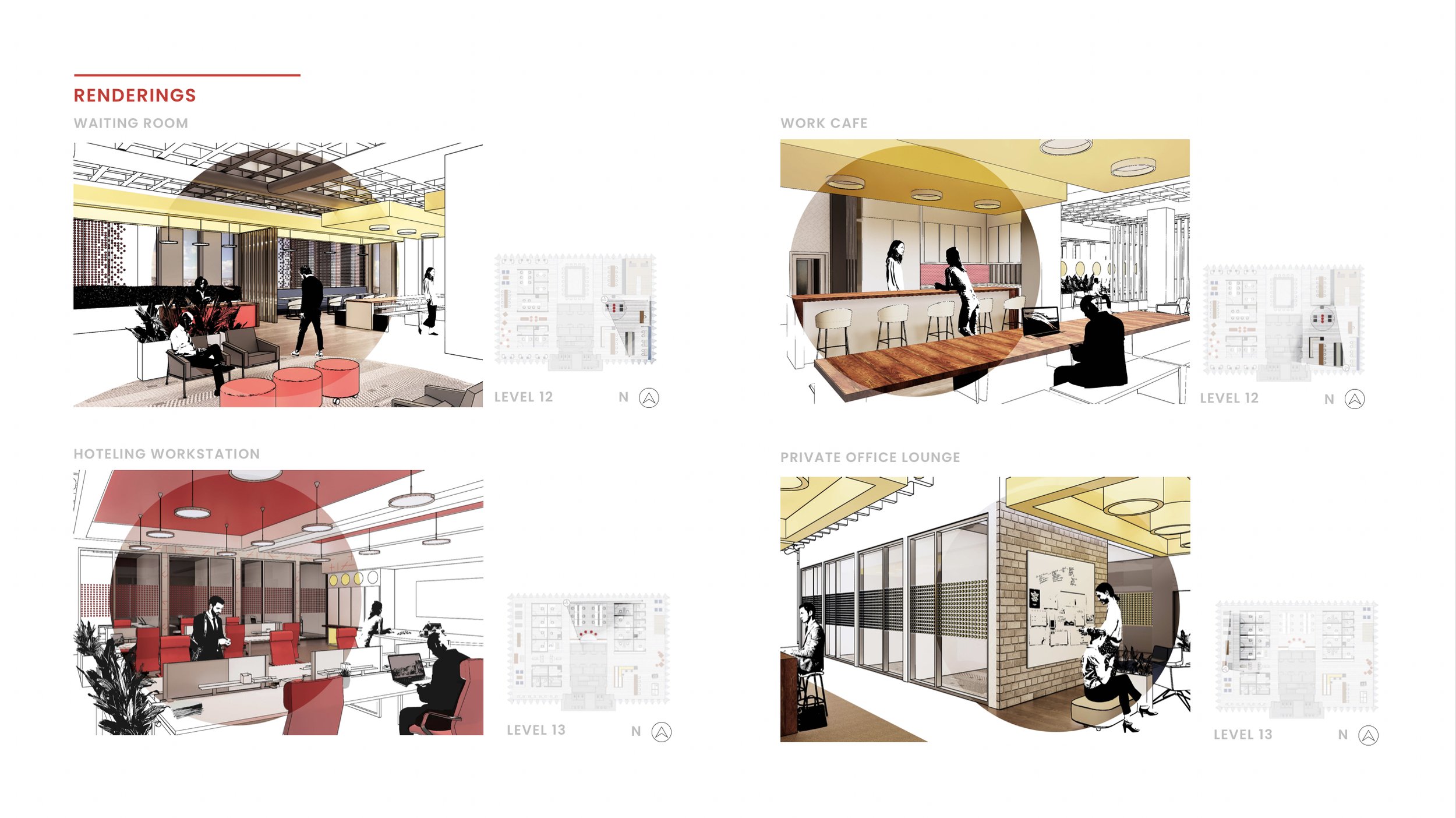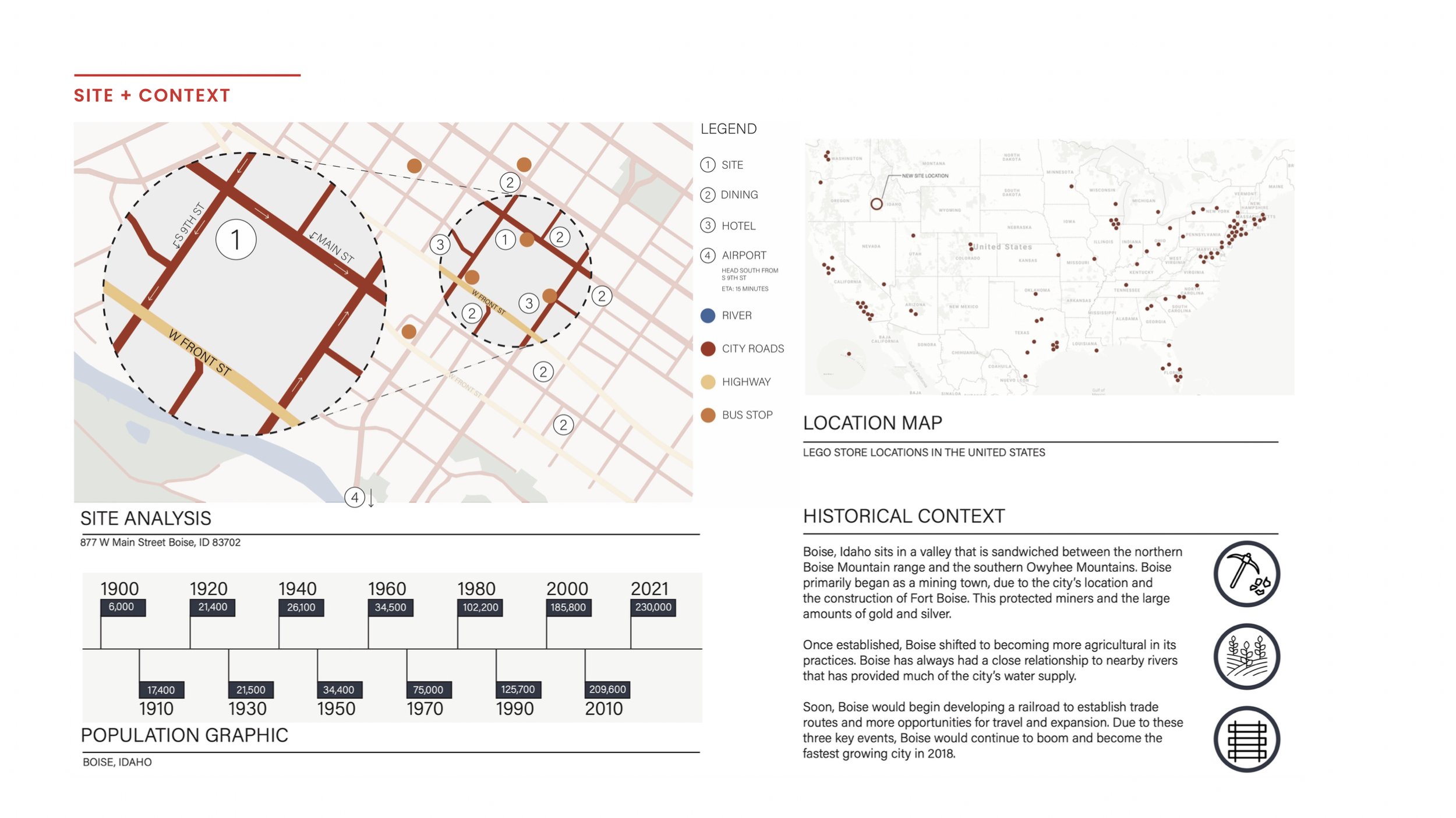Professor Jill Lahrmer
Students were tasked with designing for a corporate client who has decided to allow 75% of their workforce to work remotely from anywhere within the United States. This company values collaboration, communication, and flexibility. Flexibility is assessed in all forms; from how one works within the office to work-life balance. Technology is a critical aspect of communicating with others internally, colleagues from other locations, and consumers. Their company brand is vital to employee culture and this new design must compliment who they are and what they represent while drawing on inspiration from their new corporate location. One of the client’s goals is to make sure implementing a work from home (WFH) strategy does not negatively impact the company culture they have cultivated and valued.
Students selected a corporate client of their choice. Storytelling was a critical element in terms of relaying design ideas and students developed illustrations and renderings inspired by graphic novels. In addition to the main corporate office, students built a narrative and graphic image around several company employees who work from home and come into the office on a quarterly basis. These employees were integral to The Story of Workplace.
Emma Weaver
The Story of Workplace
Inspired by the variety of home offices that popped up during the pandemic, the Story of Workplace project aims to design a corporate office for the clothing brand Anthropologie, which provides for 75% remote employees. Anthropologie’s mission statement inspired the concept for this design: The Park Typology. This concept focuses on a kit of parts found in parks that can be applied to an office space to allow for employee agency and multifunctionality in a hybrid workspace. This story is told through the narratives of 5 Anthropologie employees, who each have different modes of working in and out of the office. The focal point of the floor plan is the 3-level fashion library and archive that exists in the center of the office and can serve as a "town hall" collaboration space or an individual research zone.
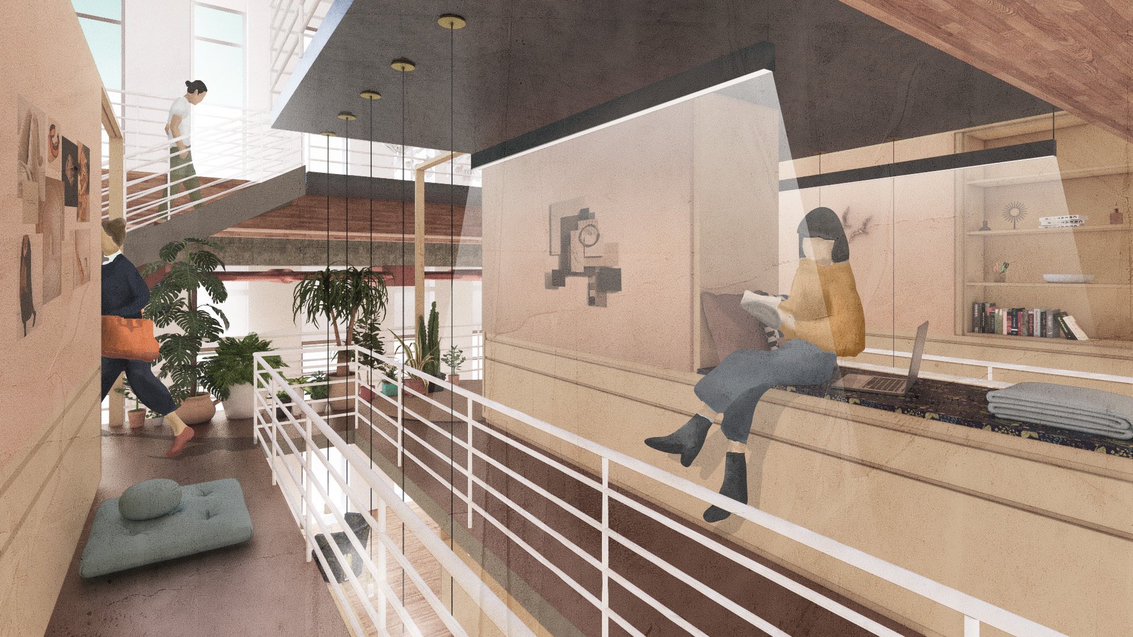
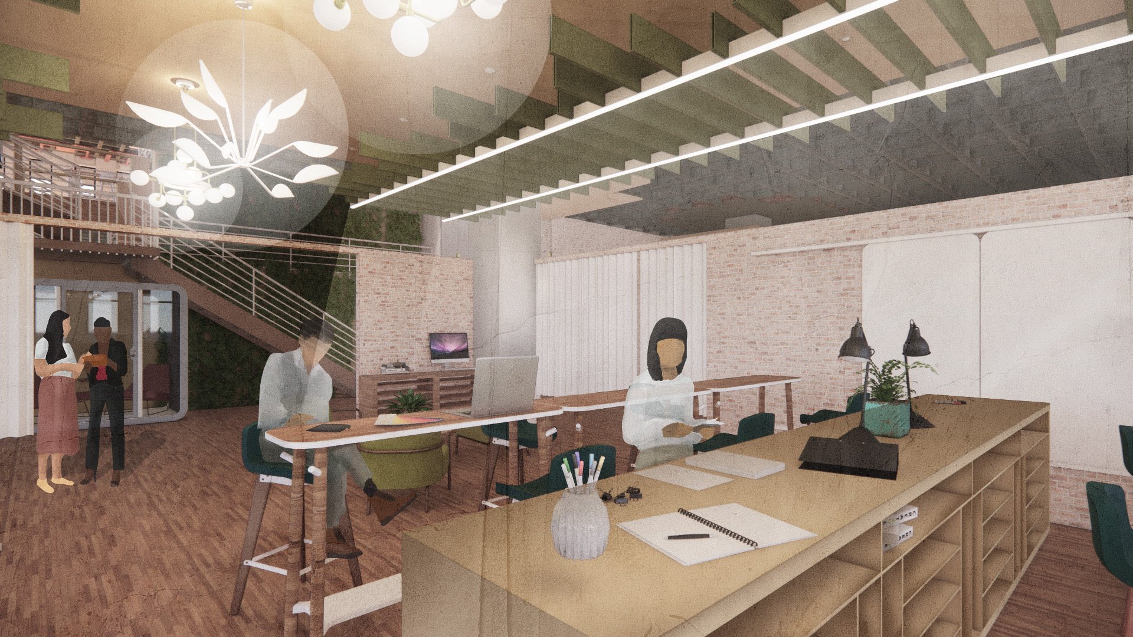
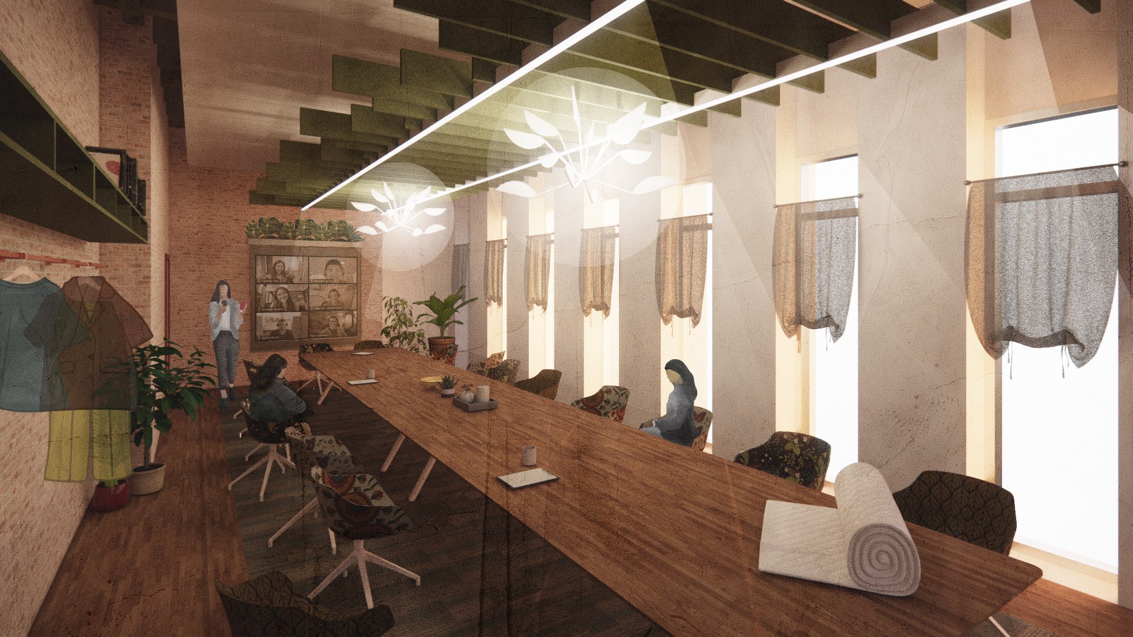
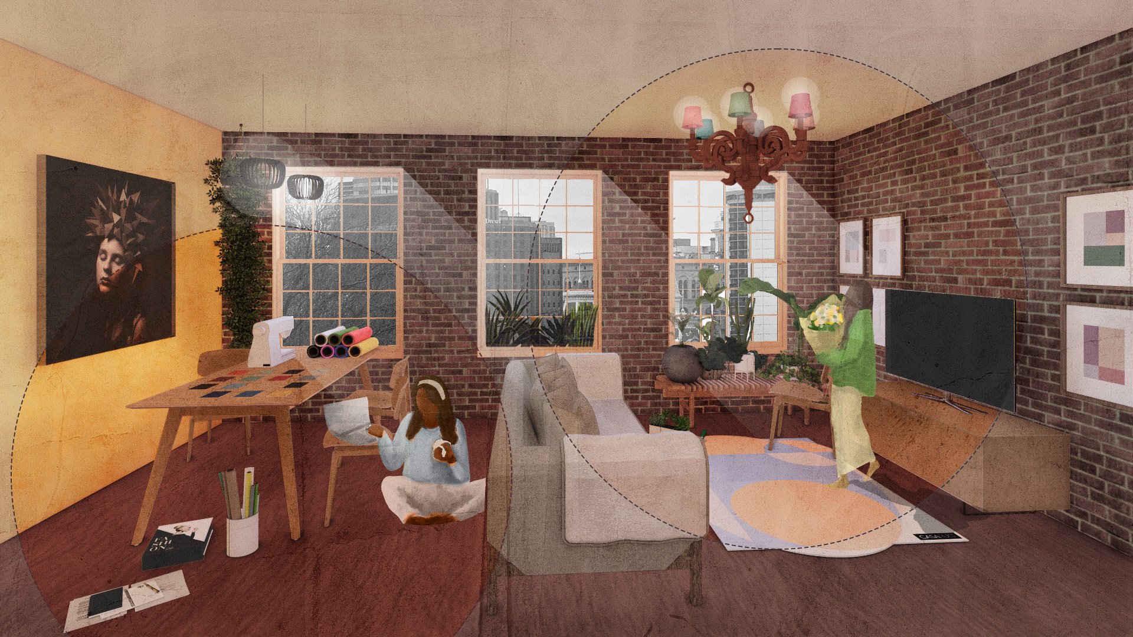
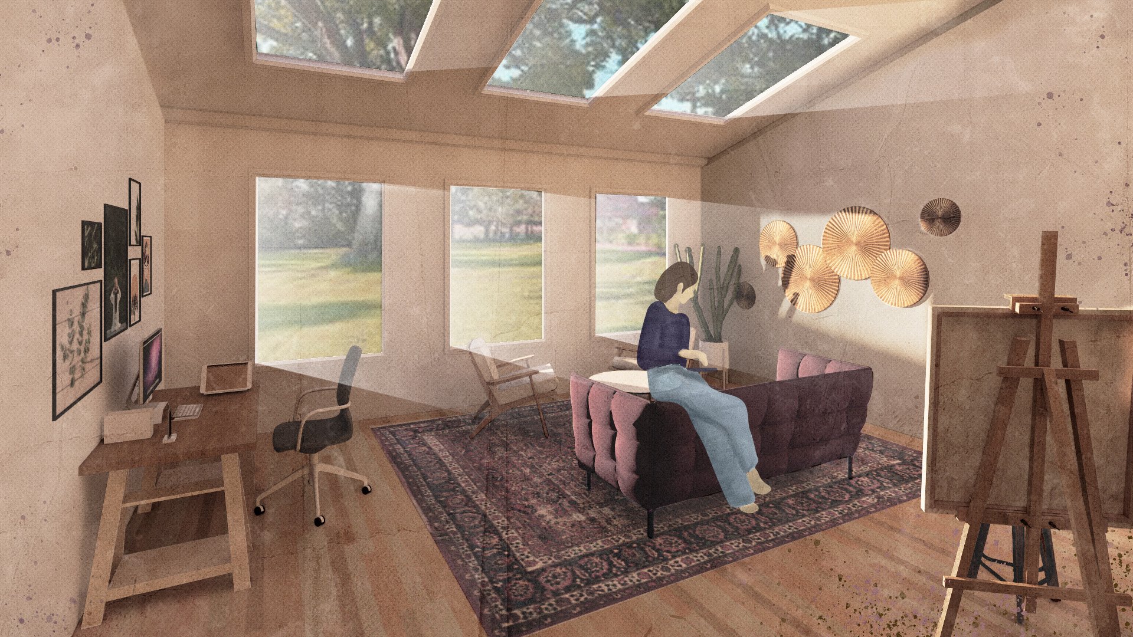
Kaitlyn Uram
The Story of Workplace
As the world is slowly going back to normal, the workplace is allowing a small percentage of their employees to work in the office again. Hybrid work comes with many difficulties, but good design can make it possible. For “The Story of Workplace”, I chose to design a headquarters for Netflix in Santa Clara, California. The existing building is approximately 16,000 square feet and will employ 50-75 full-time employees. The concept of this project was contrast, which can be seen through different colors, textures, materials, private vs public space, the characters, etc. The goals of this project were to design a space that would allow for Netflix to grow and evolve, for it to be functional when it comes to in-person and remote work, to highlight the company’s values, and to be accessible for all. Overall, this space is meant to encourage innovation and collaboration among employees.
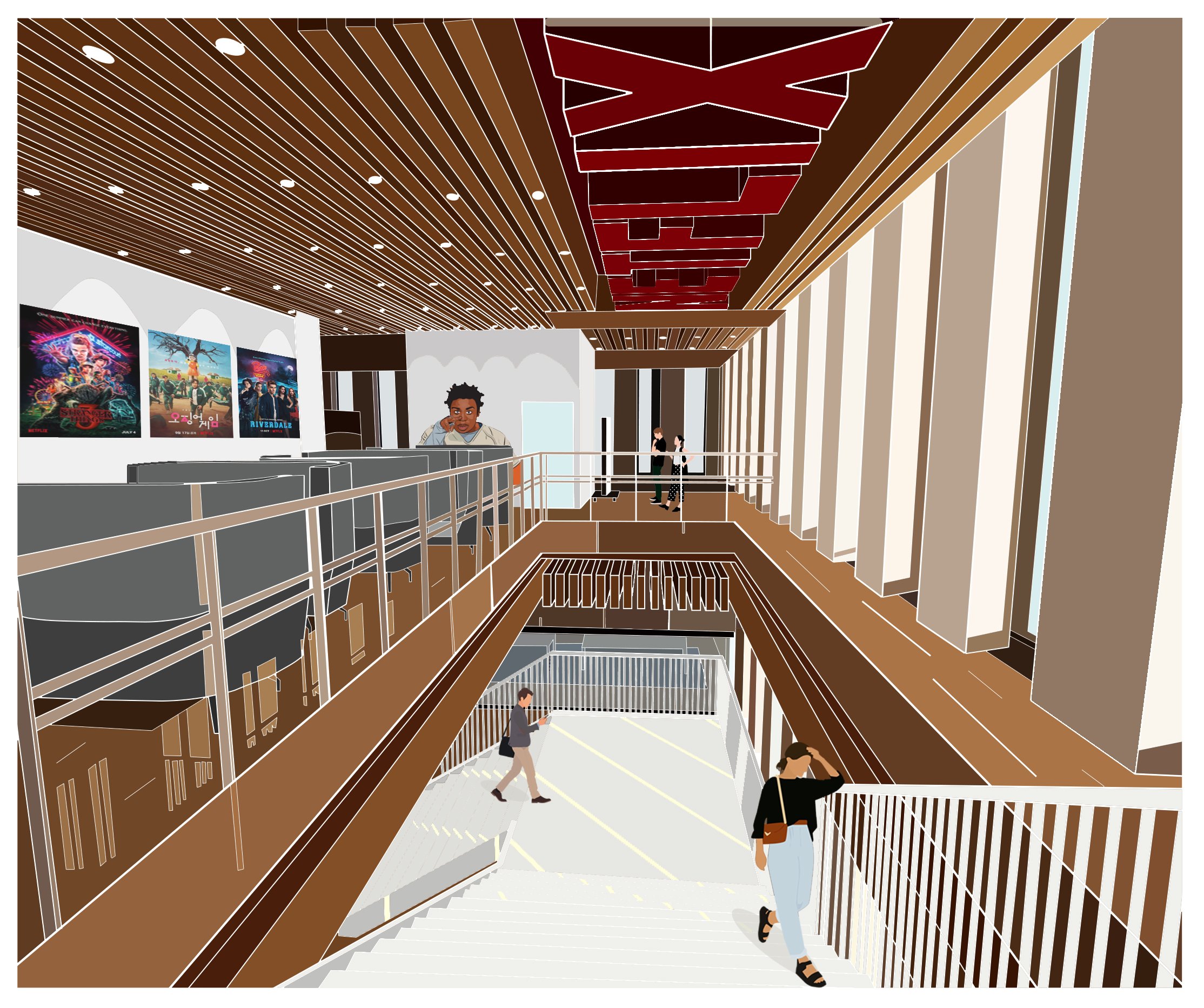
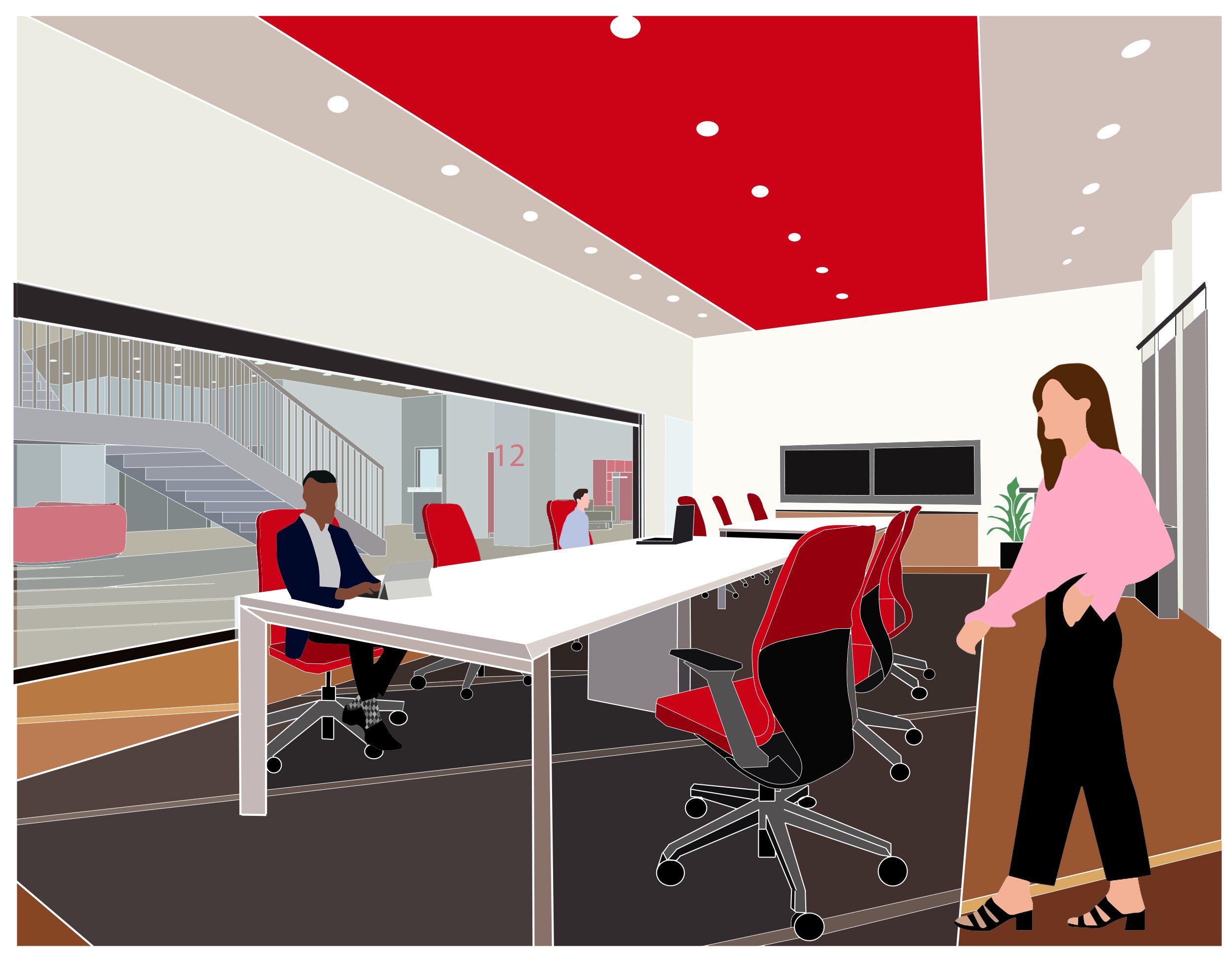
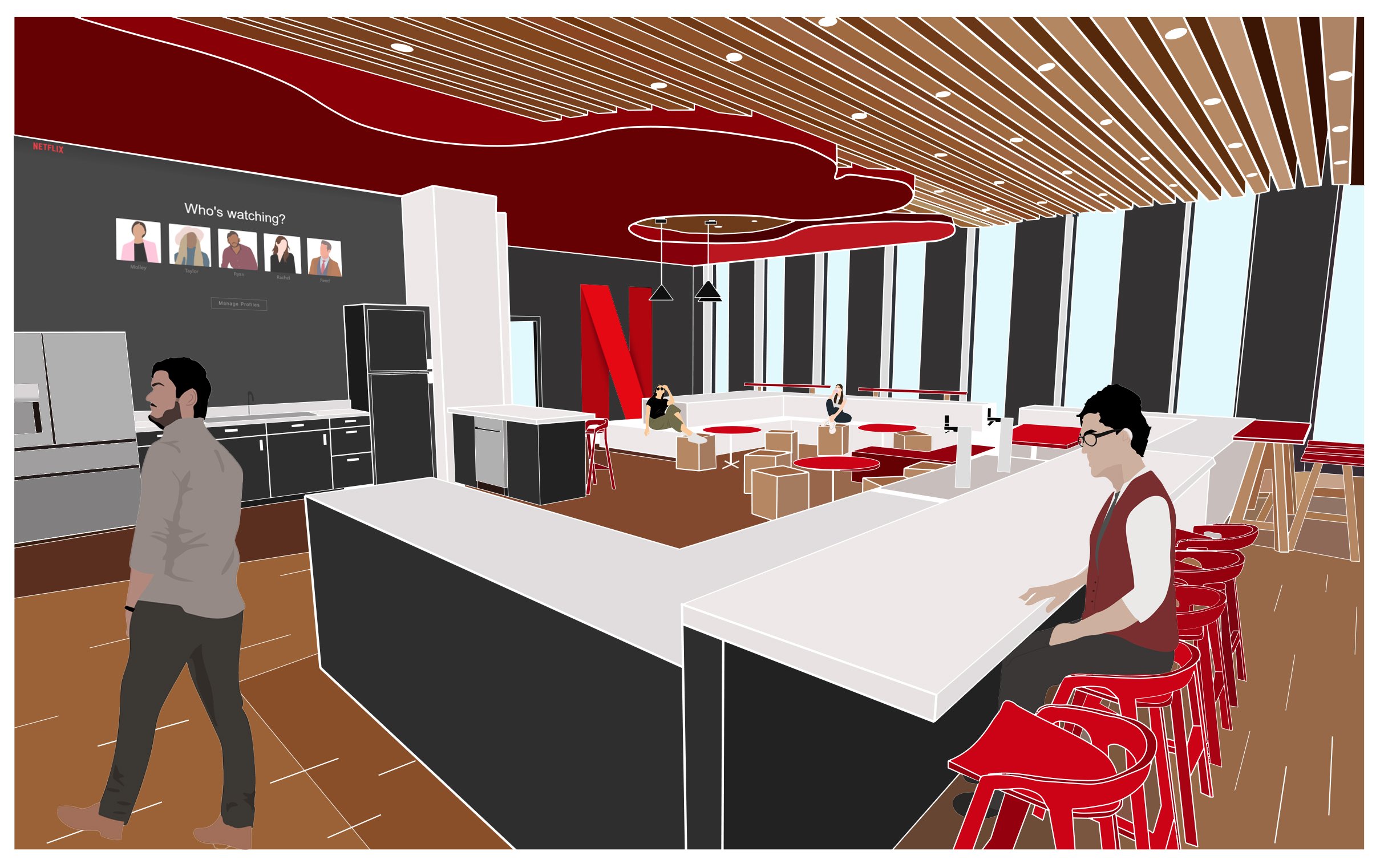
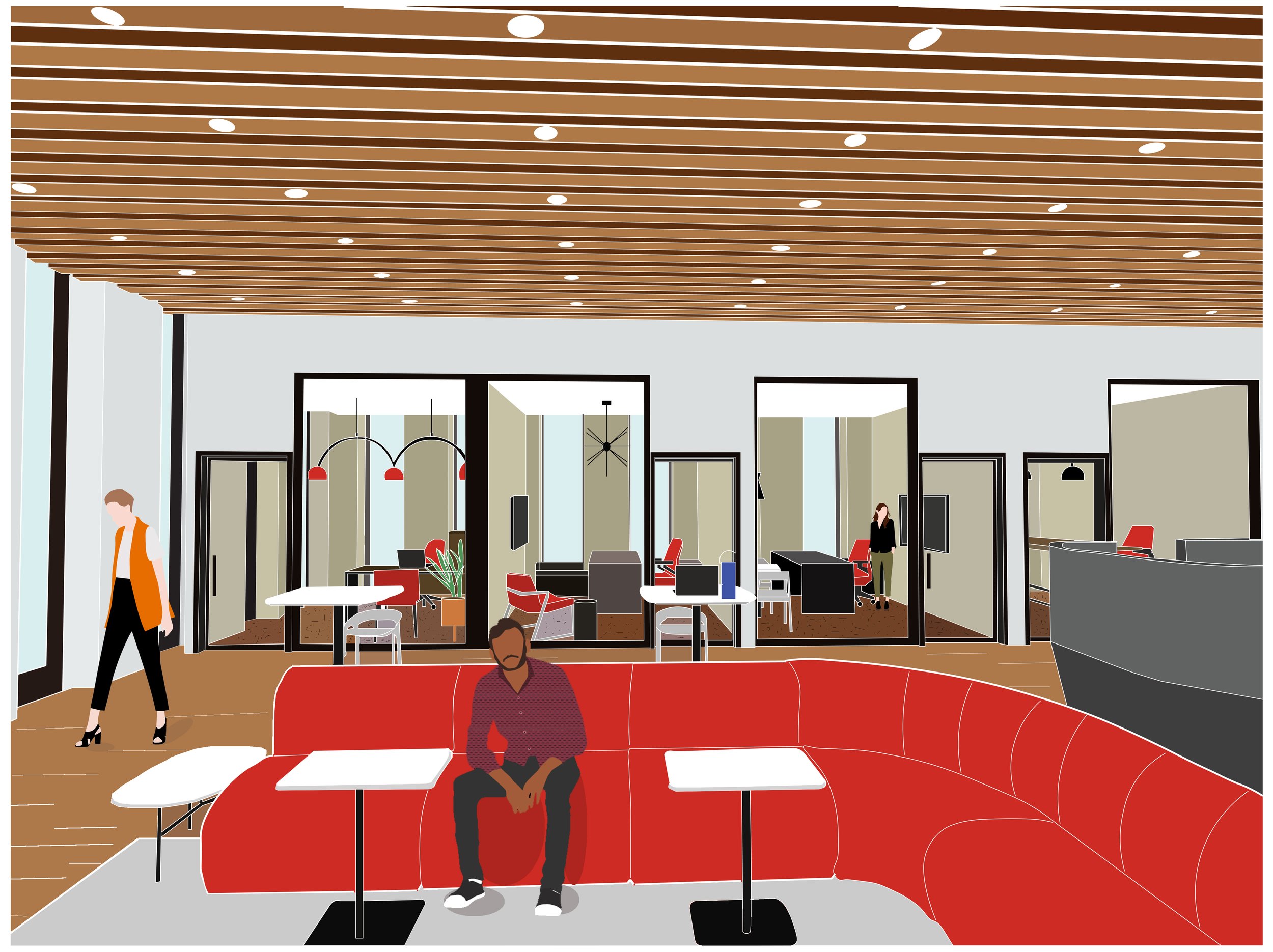
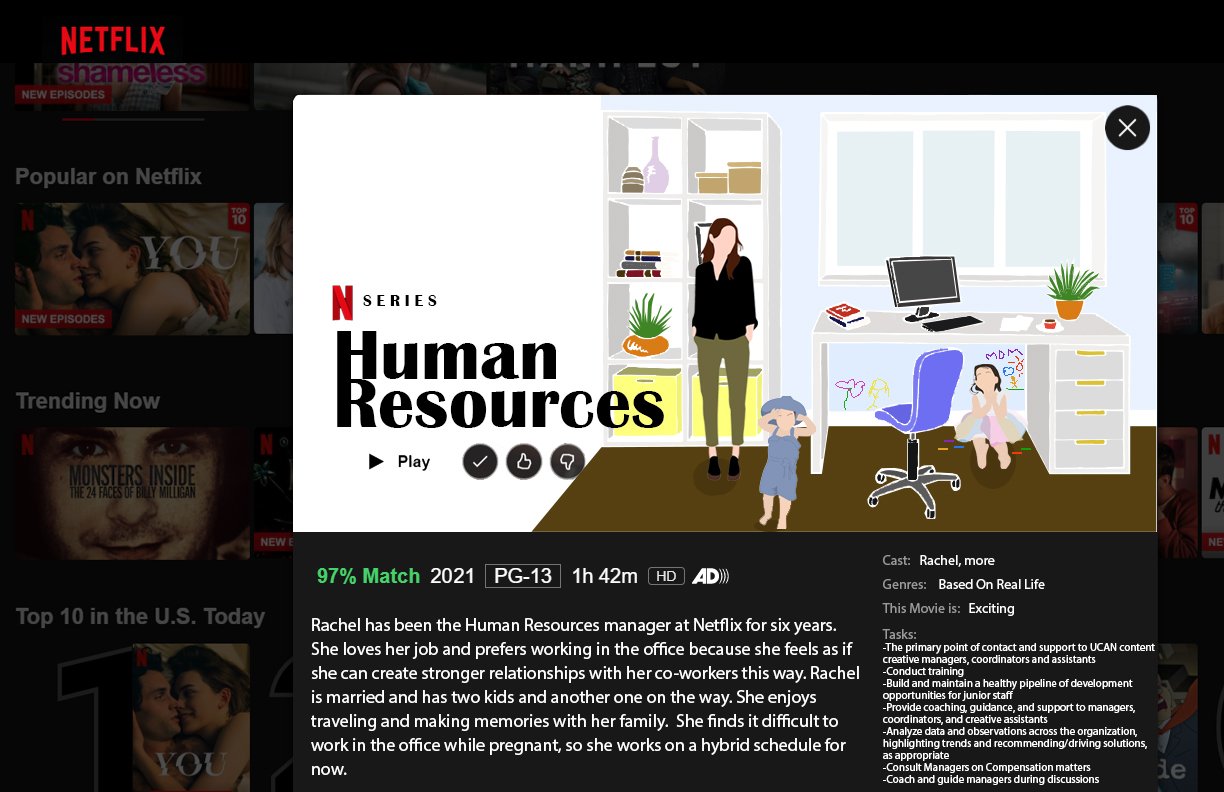
Abrielle Harrison
The Story of Workplace
With 75% of Bark.co’s employees working from home in New York City, infamous for its tiny apartments and small spaces, a new kind of workplace is needed to act as a flexibly-available office. This space needs to create a productive and comfortable atmosphere where employees can collaborate and maintain the company's positive and friendly culture. It is important to blend both technology and in-person communication into one environment that promotes productivity for all. Bark.co is also a pet forward company and dogs use the space daily, so creating a dog-friendly design is a secondary goal of the project. Flexibility is considered throughout the space, as the space is not meant for one permanent use.
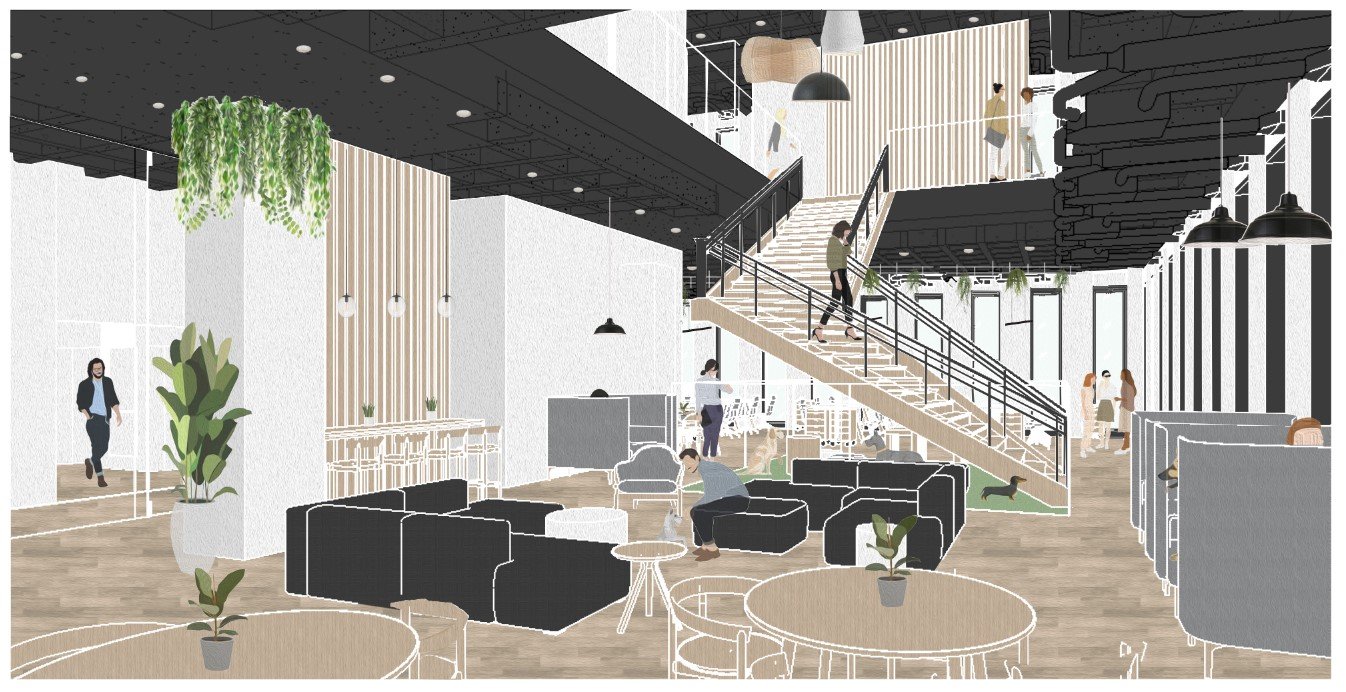
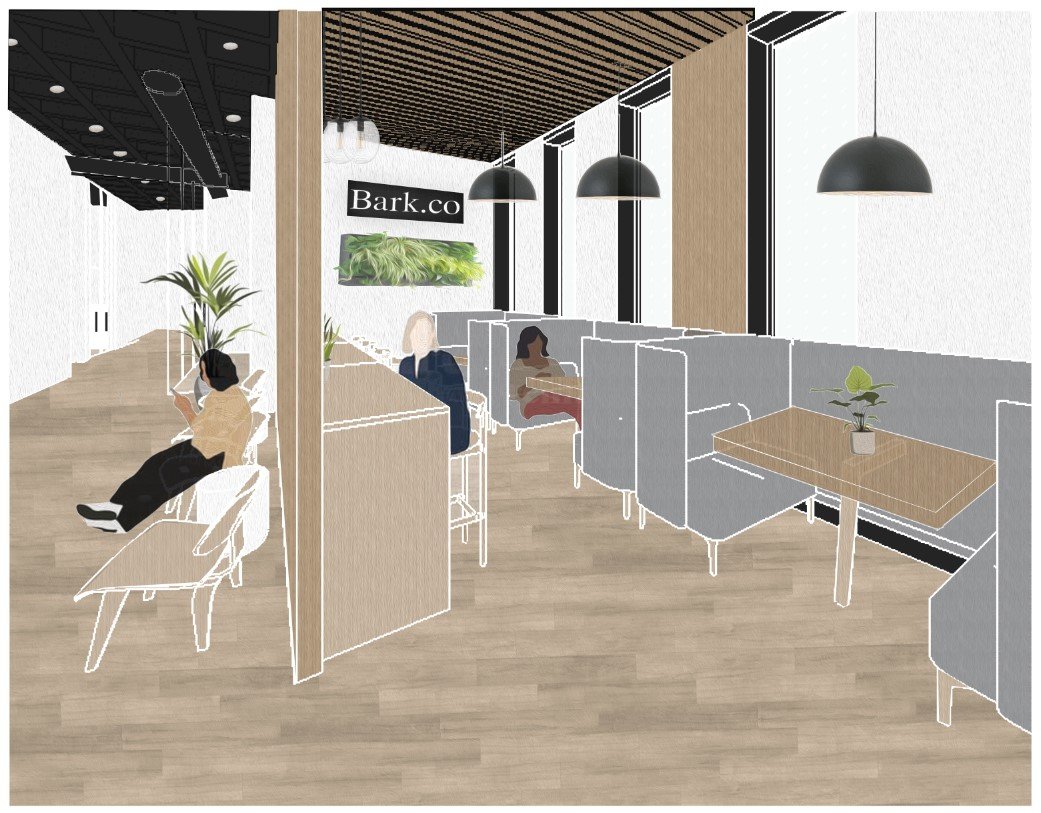
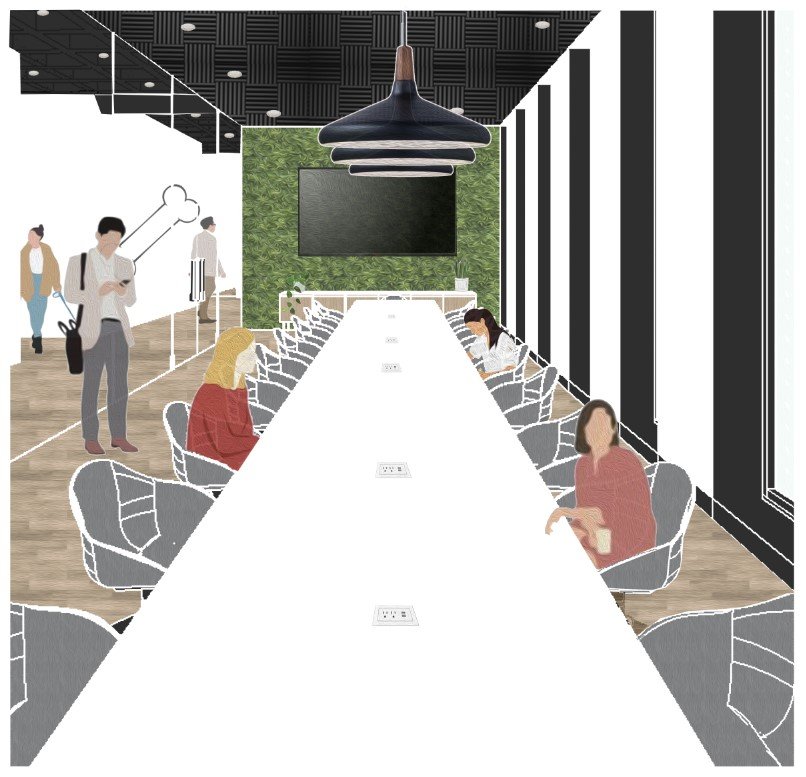
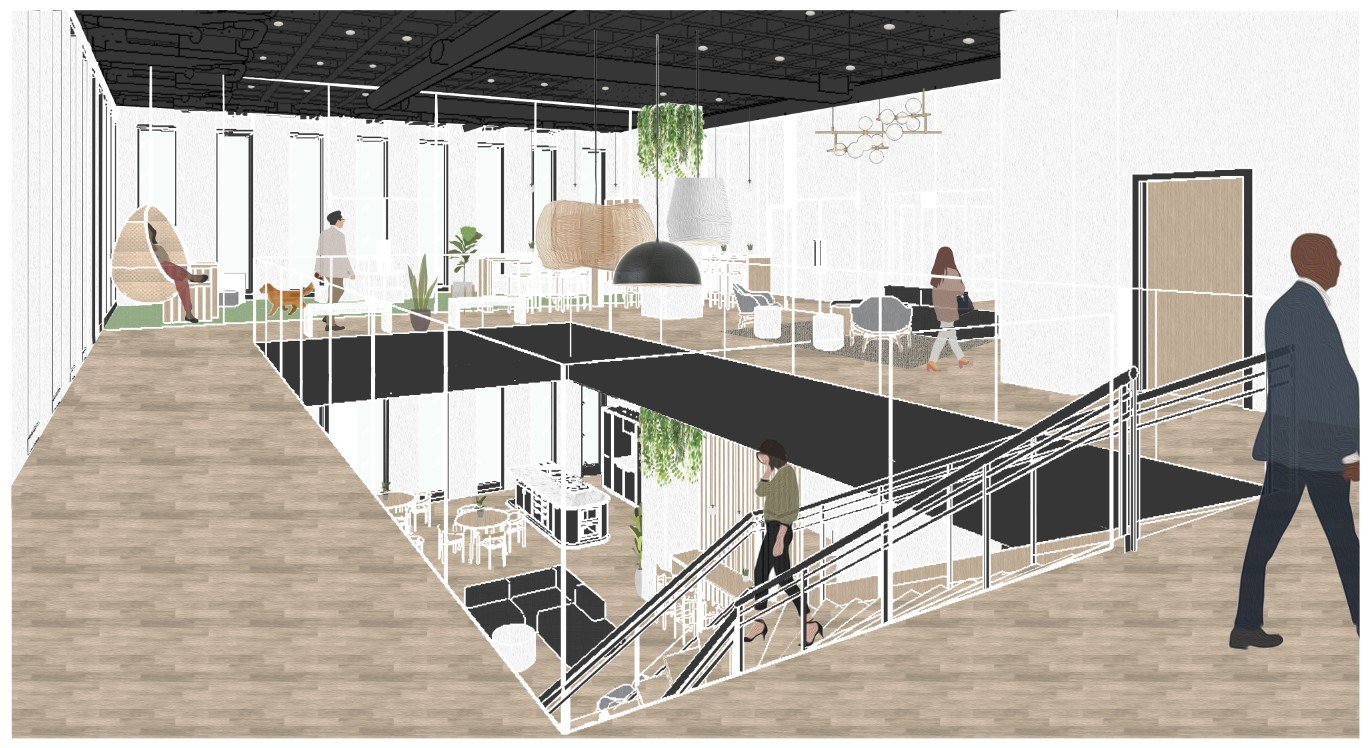
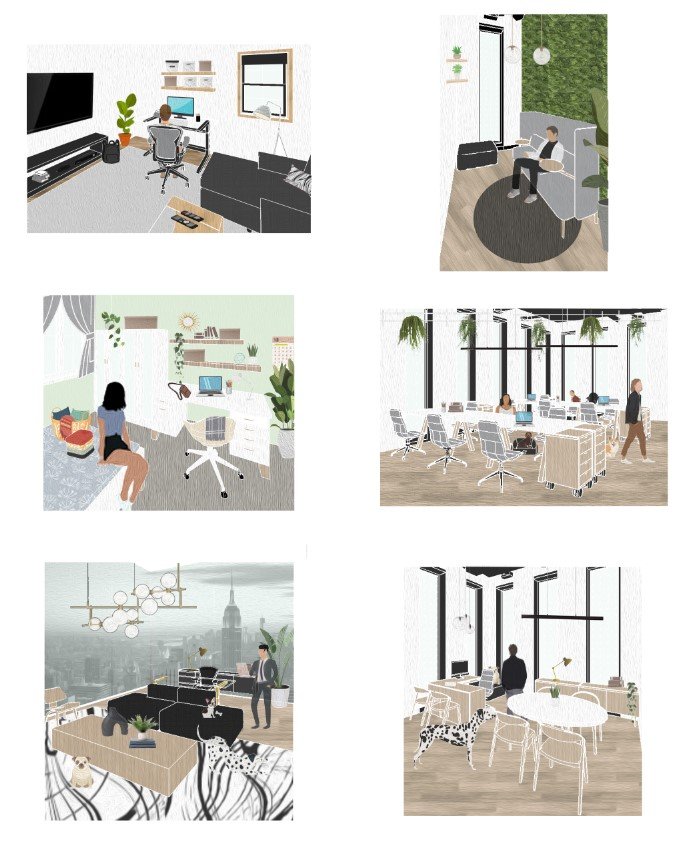
Professor Roberta Mancino
Students were tasked with designing for a corporate client who has decided to allow 75% of their workforce to work remotely from anywhere within the United States. This company values collaboration, communication, and flexibility. Flexibility is assessed in all forms; from how one works within the office to work-life balance. Technology is a critical aspect of communicating with others internally, colleagues from other locations, and consumers. Their company brand is vital to employee culture and this new design must compliment who they are and what they represent while drawing on inspiration from their new corporate location. One of the client’s goals is to make sure implementing a work from home (WFH) strategy does not negatively impact the company culture they have cultivated and valued.
Students selected a corporate client of their choice. Storytelling was a critical element in terms of relaying design ideas and students developed illustrations and renderings inspired by graphic novels. In addition to the main corporate office, students built a narrative and graphic image around several company employees who work from home and come into the office on a quarterly basis. These employees were integral to The Story of Workplace.
Haylee Fredericks
The Workplace
For my Story of Workplace project, I chose to redesign the Chick-Fil-A franchise headquarters. I relocated the office to Charlotte, North Carolina because the city is known as the commercial hub of the state. For my design I wanted to focus on the employees & community through the core values of the “2nd-mile service,” while providing an accommodating and flexible path of direction throughout. My design was based on the concept of synergy and how the combination of parts interact to form a bond between harmony and motion. Each floor plan is laid out so that there is a natural flow of movement and direction throughout the entire space. As a highlighting element, columns are detailed to provide a soft, diffuse lighting feature. My design showcases a harmonious bond between Chick-Fil-A’s employees and the interior work environment, so that everyone is able to experience the company’s four core values.









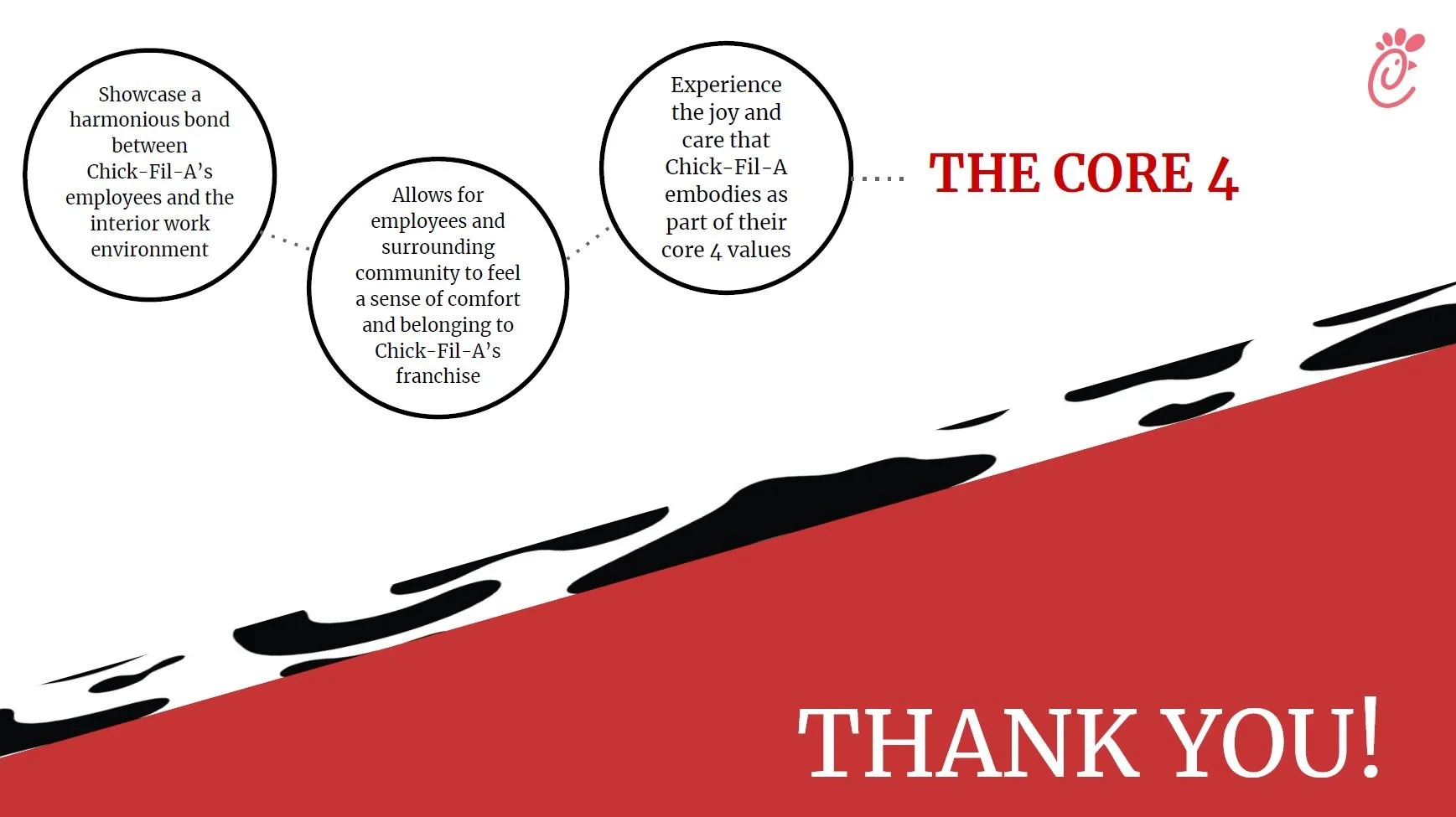
Nicole Cradic
The Workplace
For my story of the workplace, I chose the company called The Wing. The Wing is a women-focused co-working space and collective that focuses on providing incubator spaces necessary for its members to grow their ideas, businesses, and collaborations. I located The Wing’s office in Philadelphia, PA. The design is based on the concept of magnification, which is achieved through extension, exaggeration, and amplification of shape, form, and color. The idea of magnification works not only to emphasize important spaces and allow for a clear division of space, but also to highlight the vast businesses, people, and brands through the numerous opportunities for collaboration, networking, and showcasing. Additionally, the colors and textures within the design work to create a delicate and soft space that allows the diverse users to feel comfortable and supported.
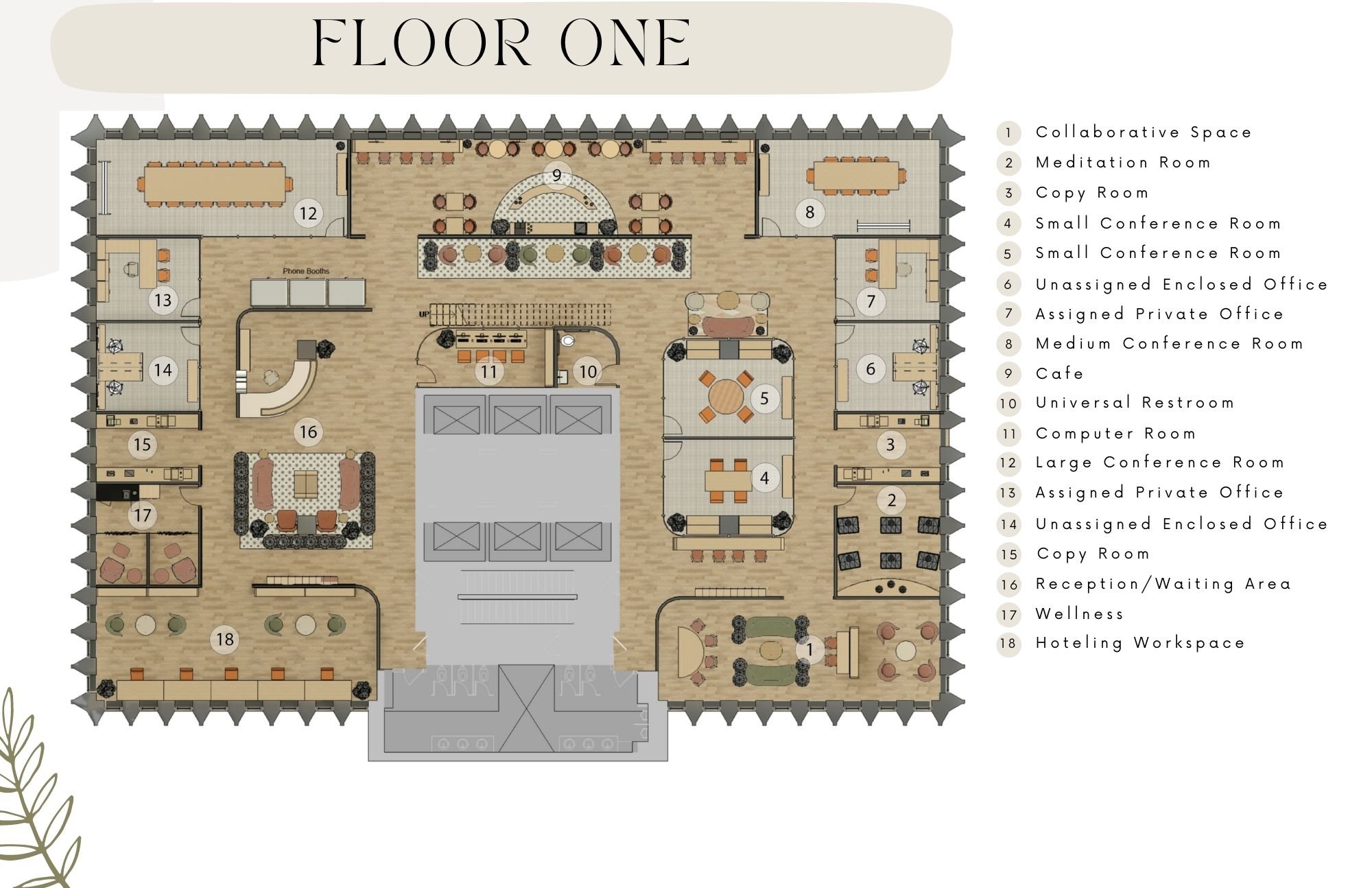
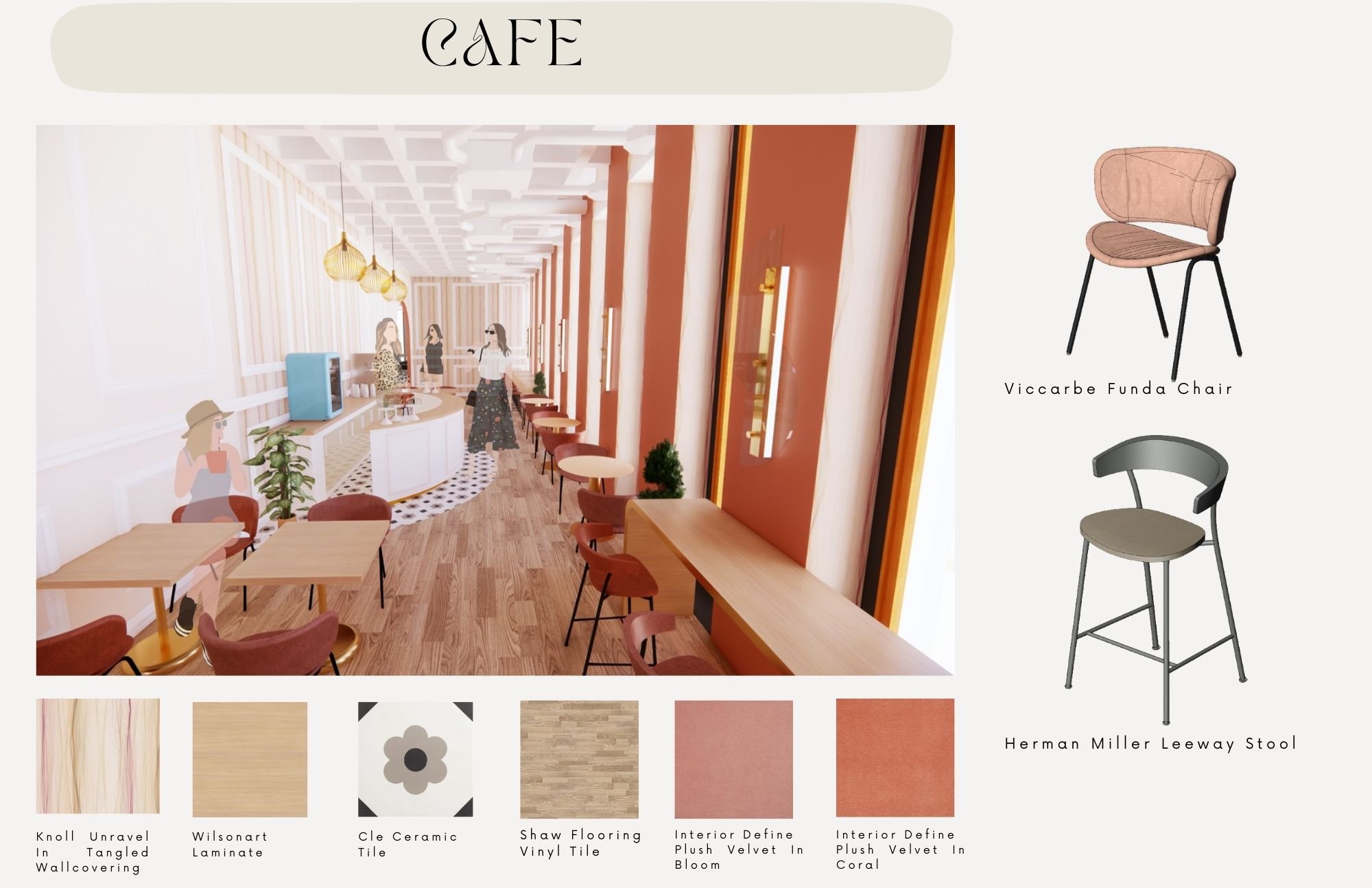
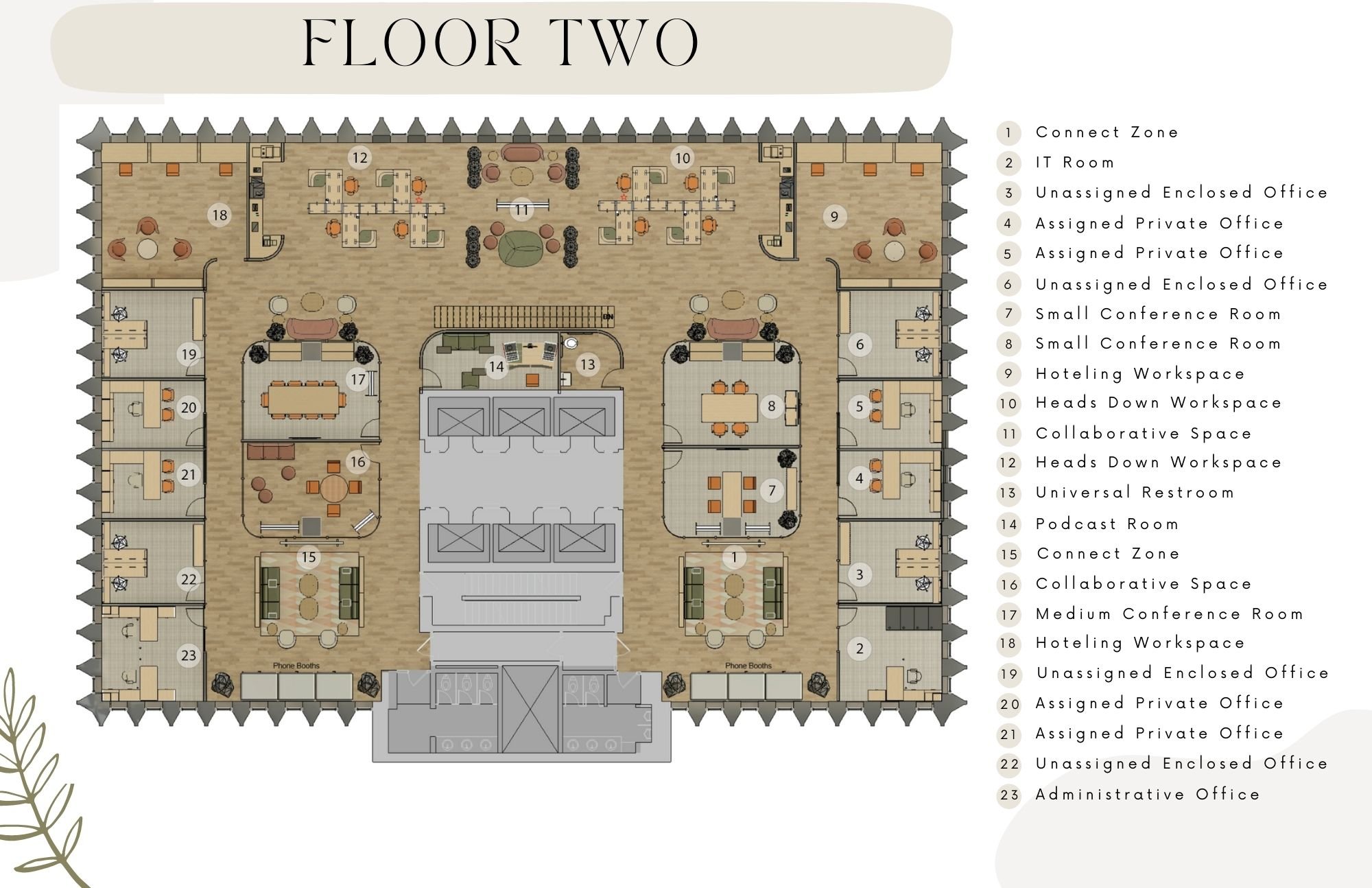
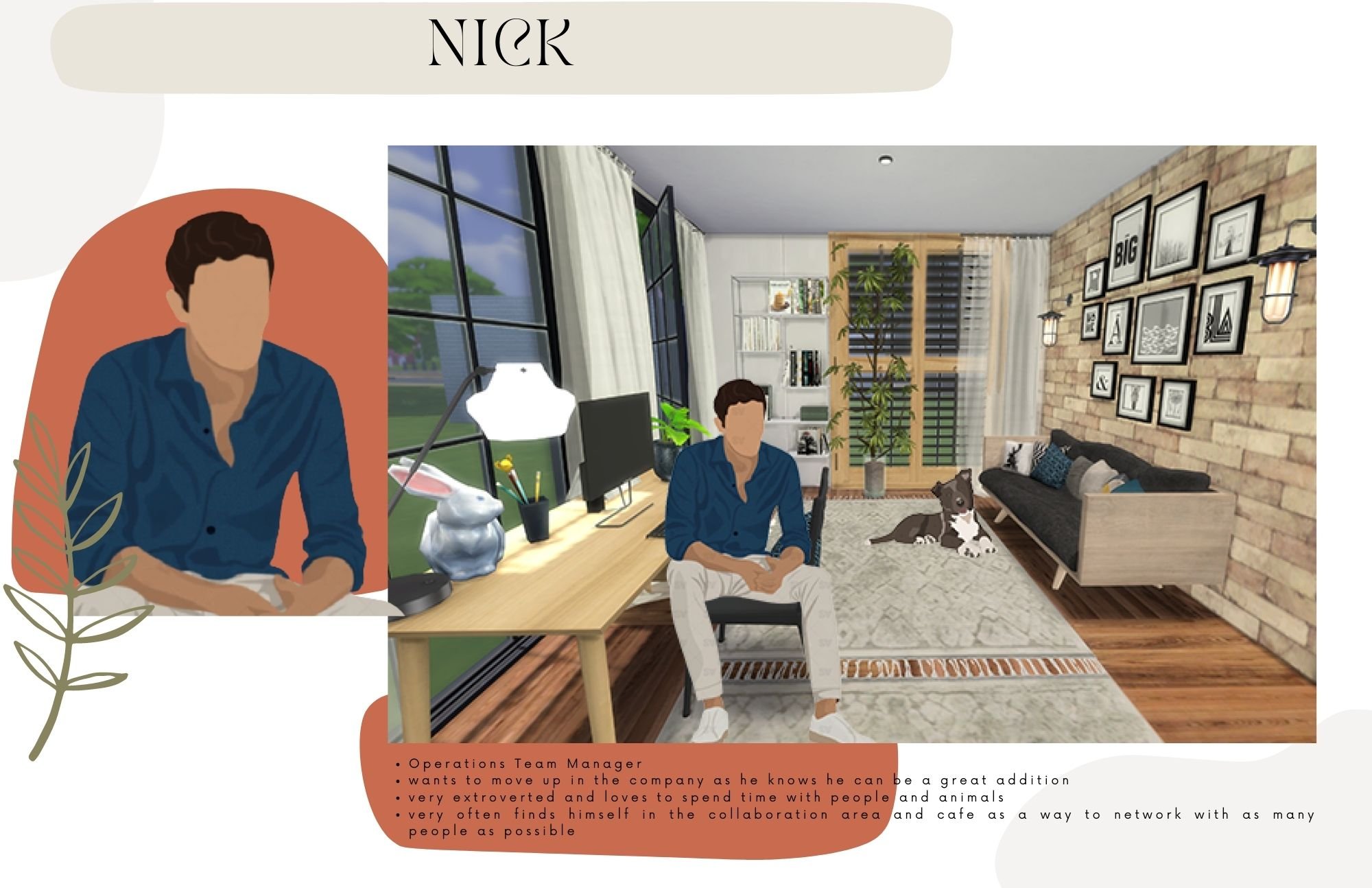
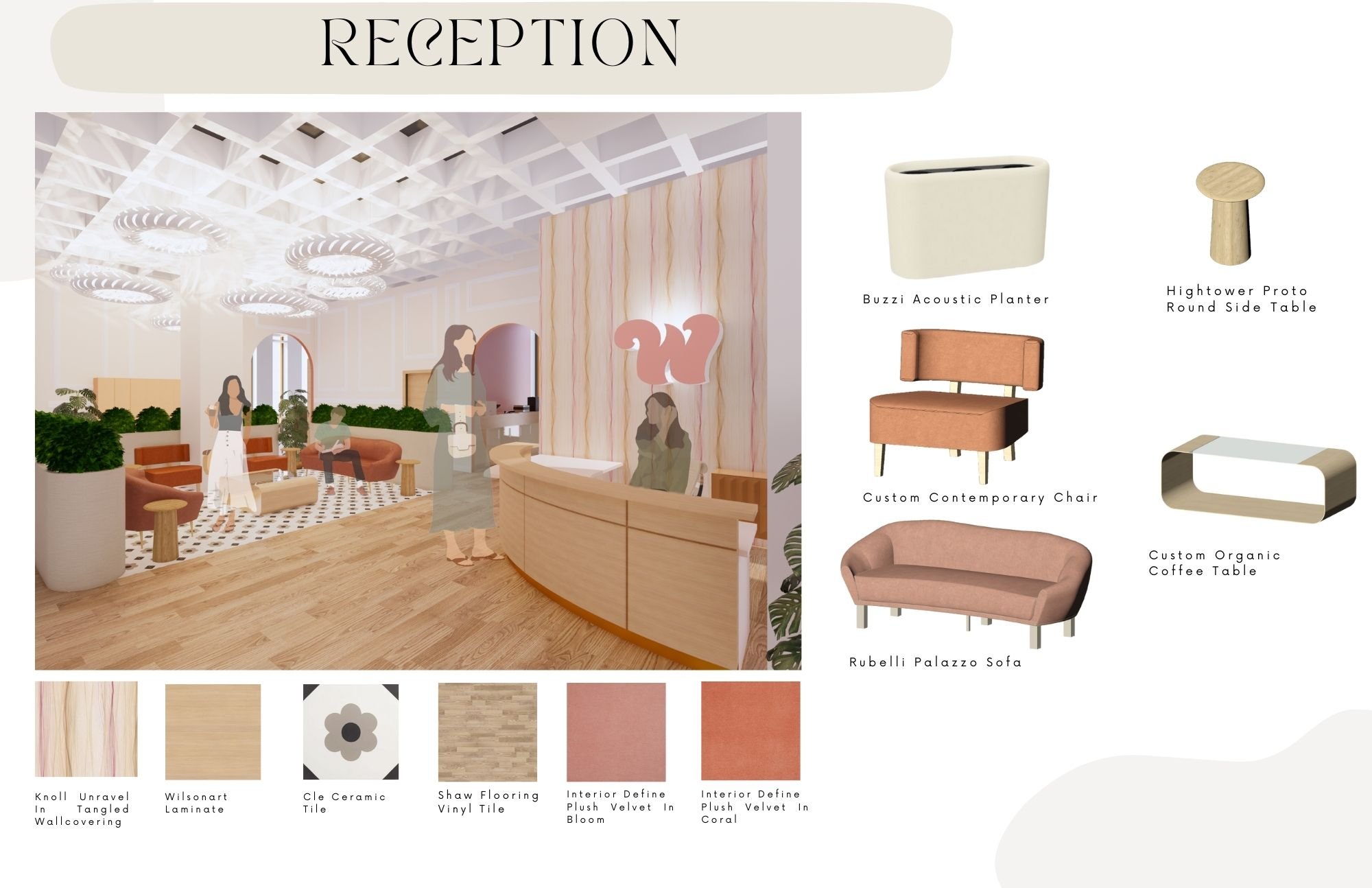
Kara Mayor
The Workplace
The Story of Workplace for the beauty company Caudalie Paris. This is a family-owned company that originated in Paris, France. The project site is located in San Francisco, California. The newly designed office is located in a pre-existing building on the 12th and 13th floors. By creating an environment that promotes inclusivity and collaboration through the use of organic forms, natural
materials, and earth-toned colors. I was able to create an office space that is a rejuvenating and peaceful environment for the employees working at Caudalie. The use of natural curvatures and warm-toned colors reflects the branding of Caudalie Paris. I was able to facilitate a balanced workplace culture with an open concept layout. This elevated the space and promotes collaboration and inclusivity for all employees. The location of privacy areas creates a stable acoustic environment for necessary moments of quietude.
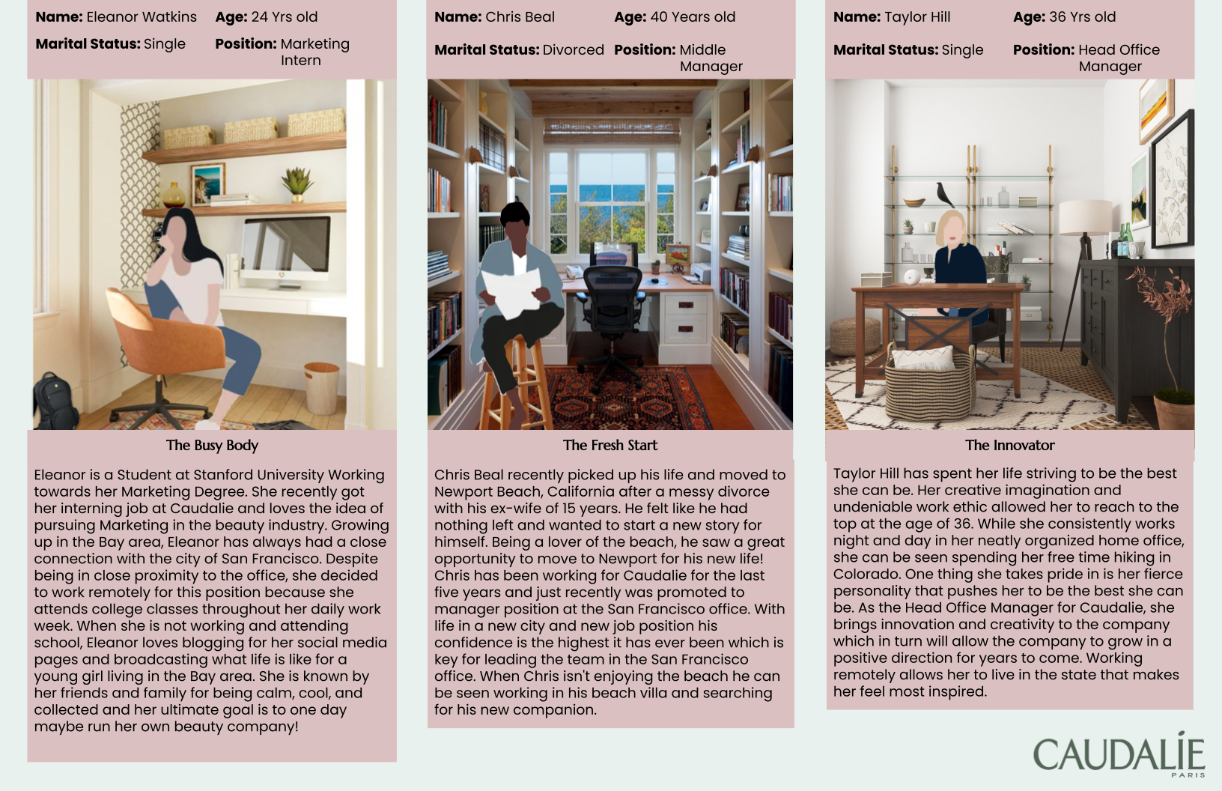
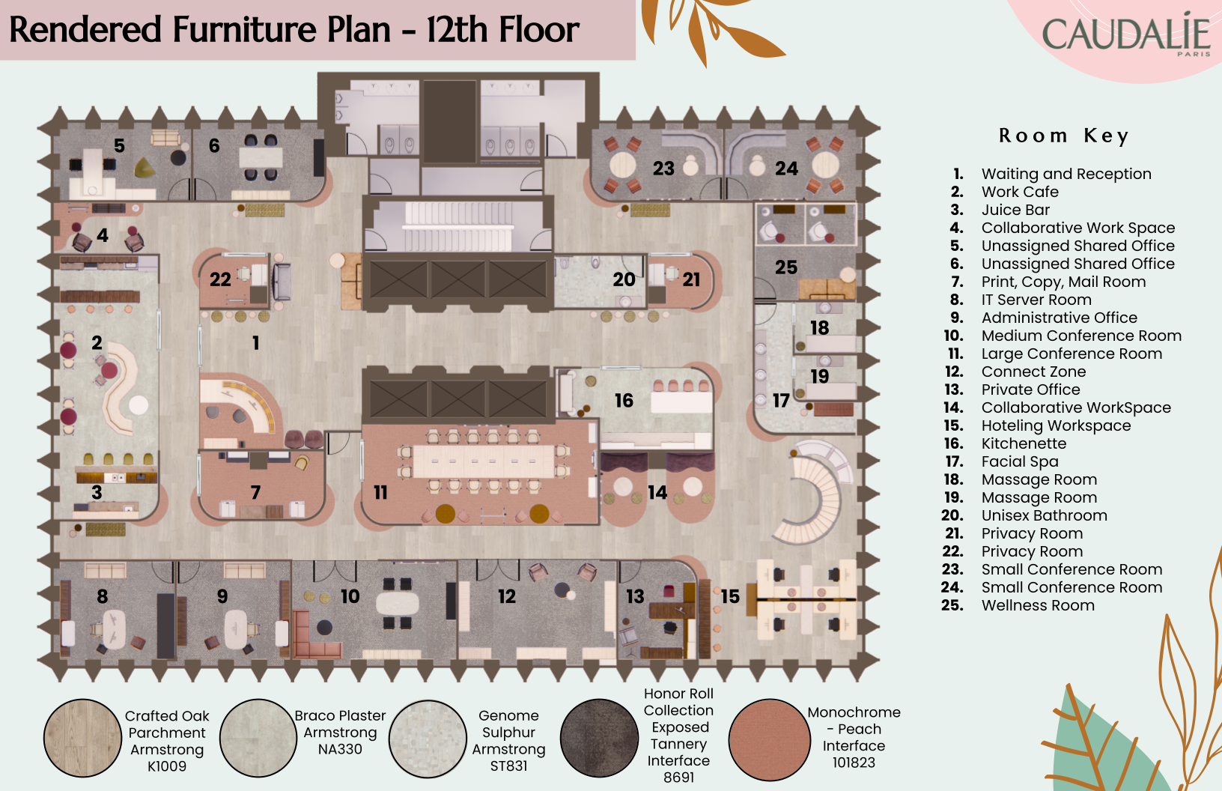
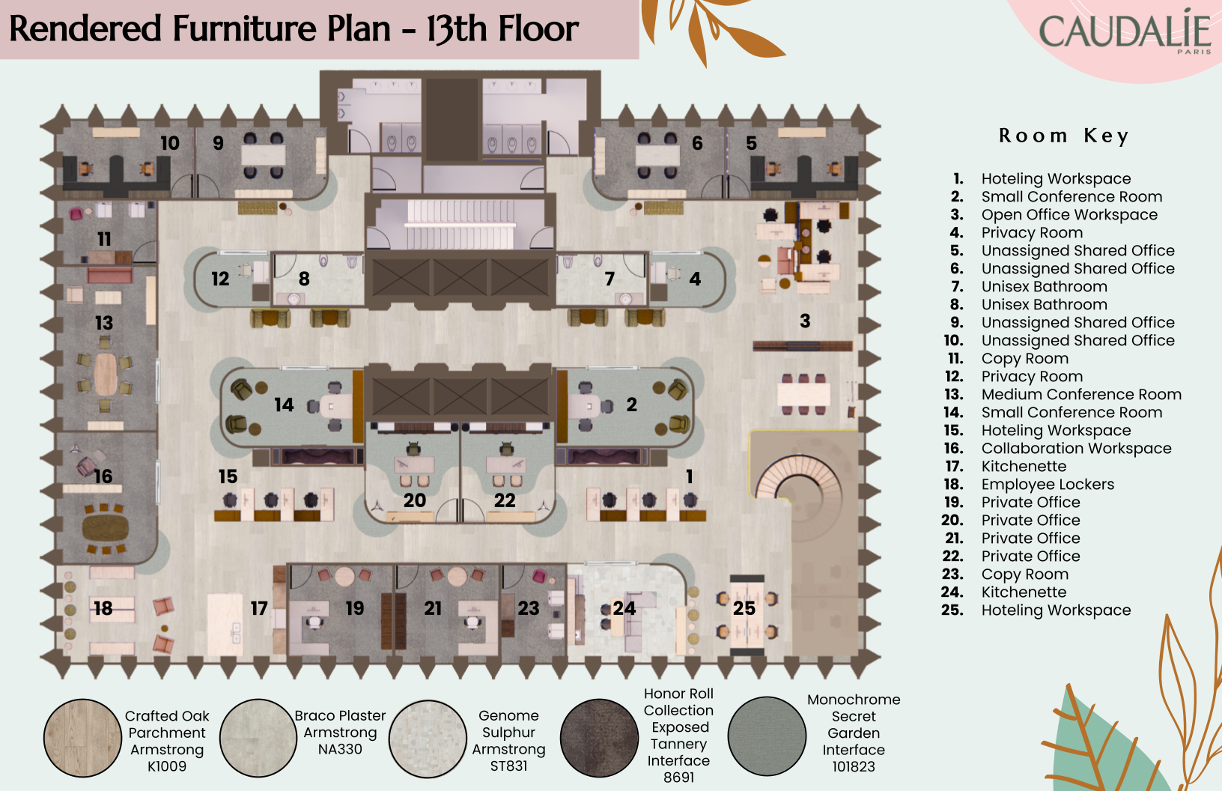
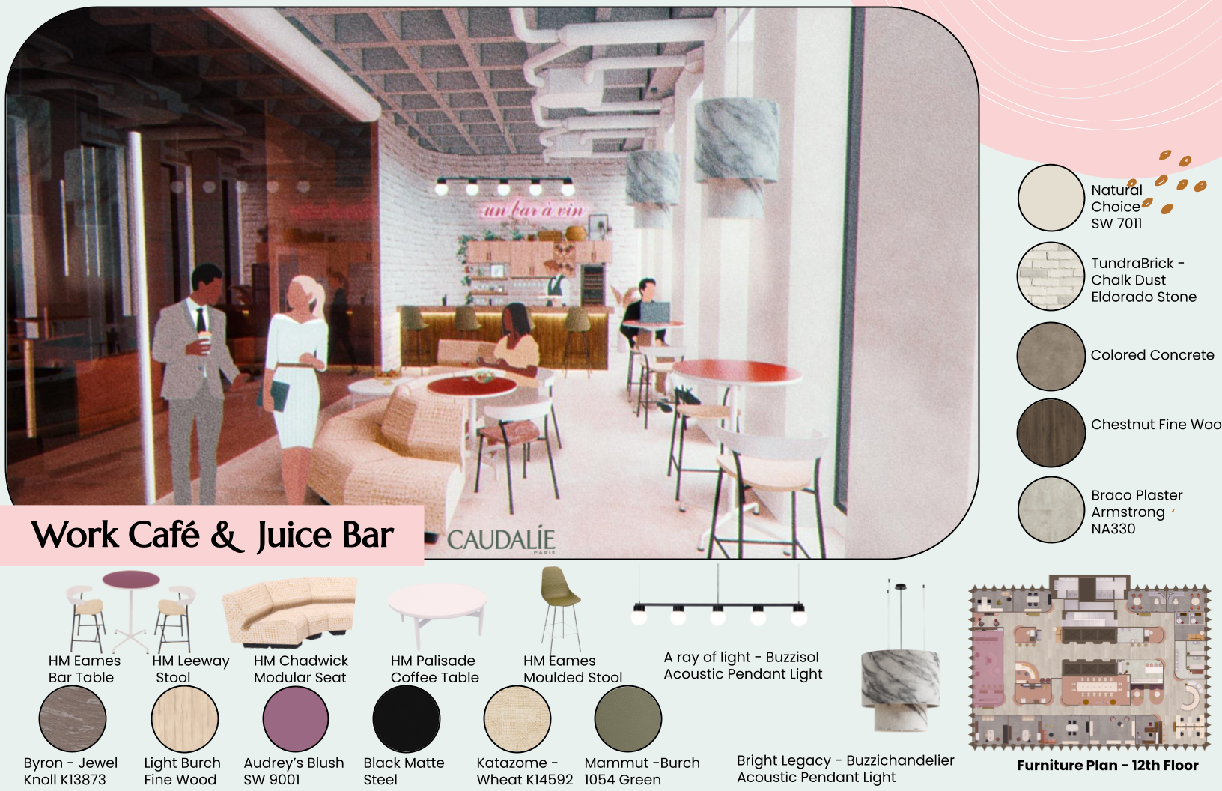
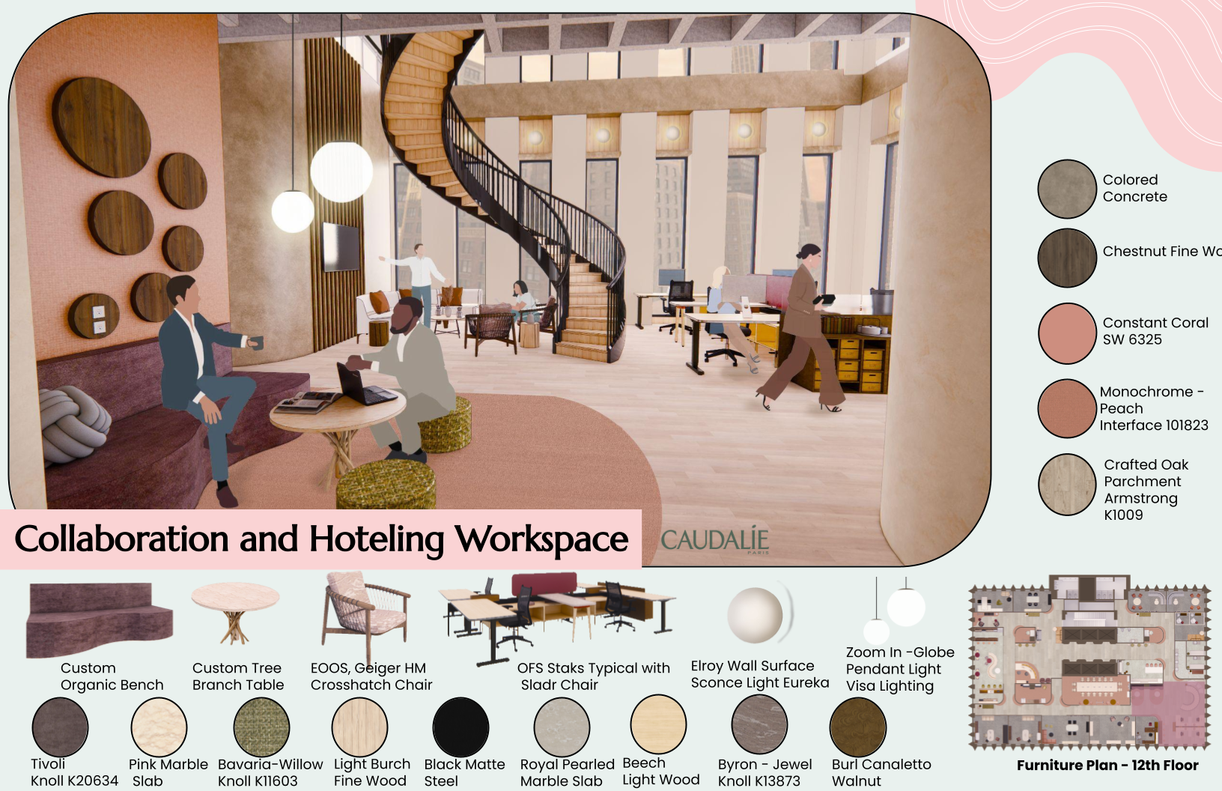
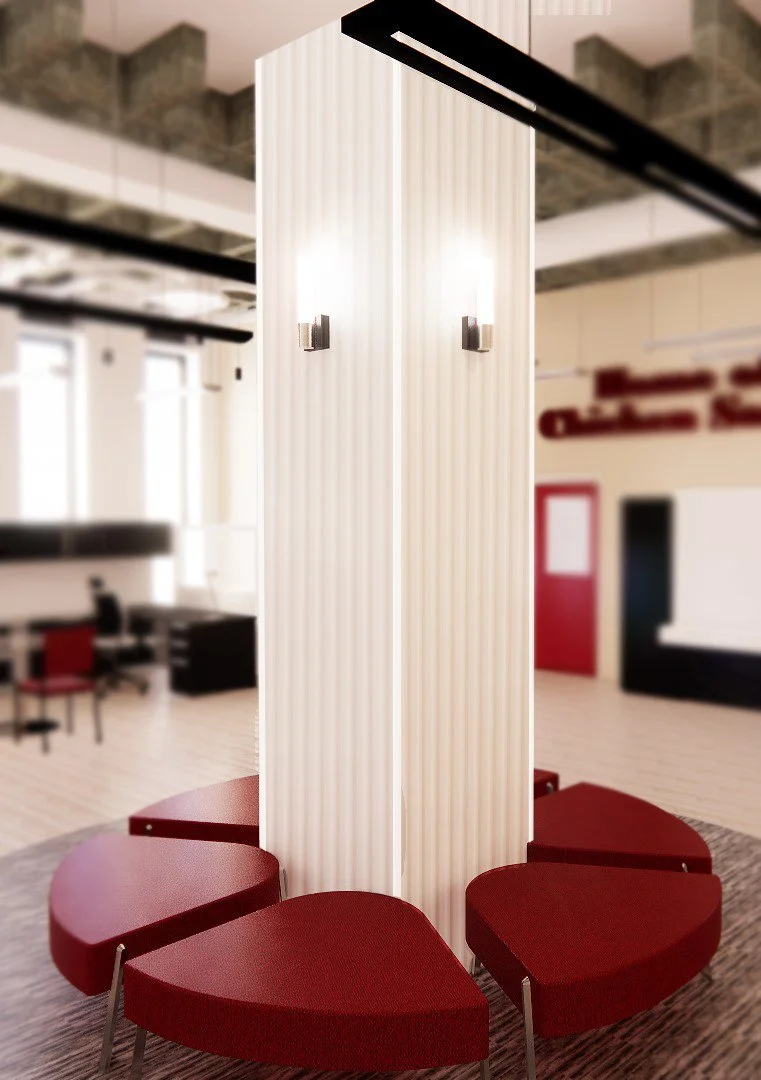
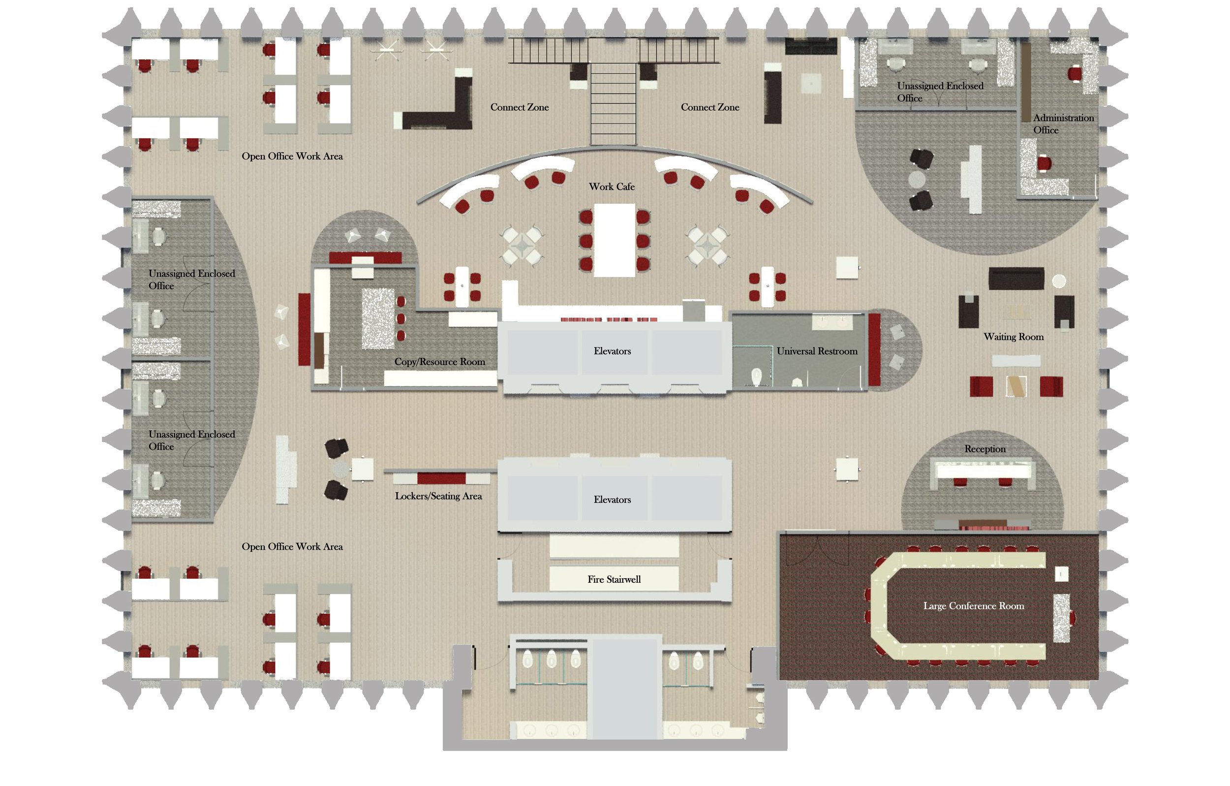
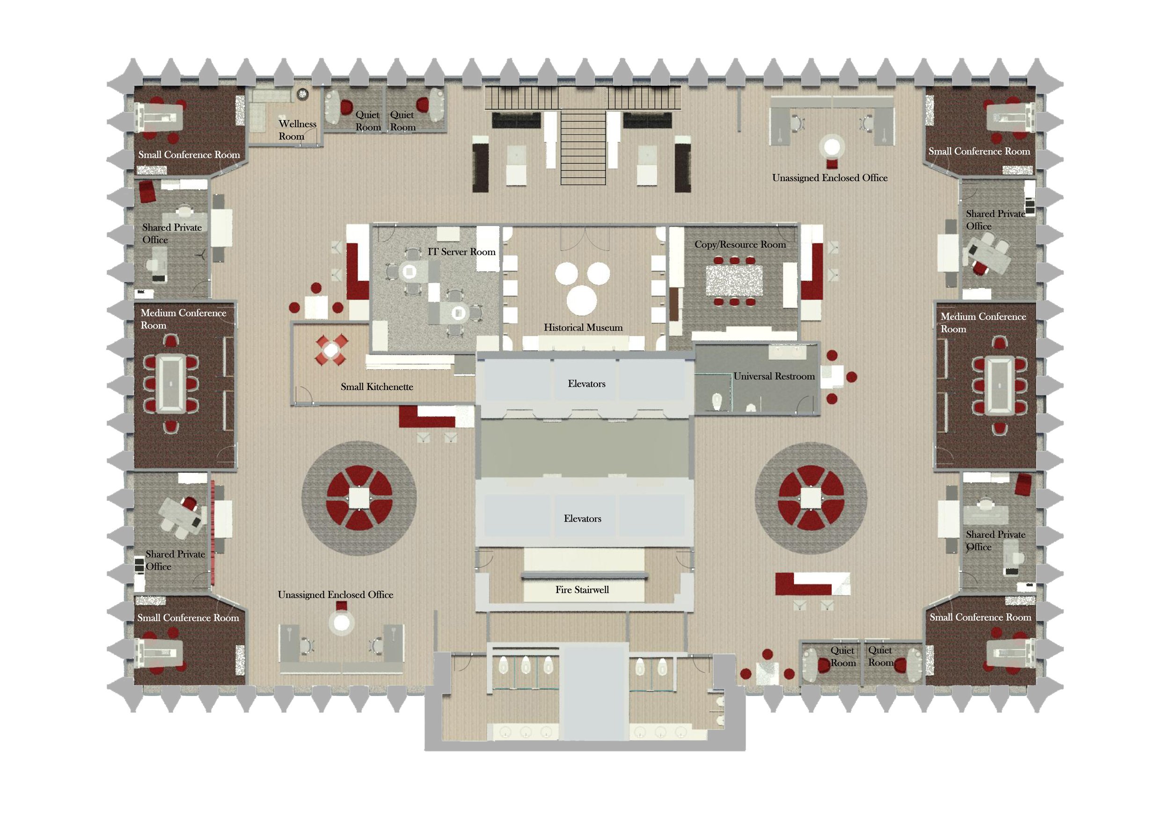
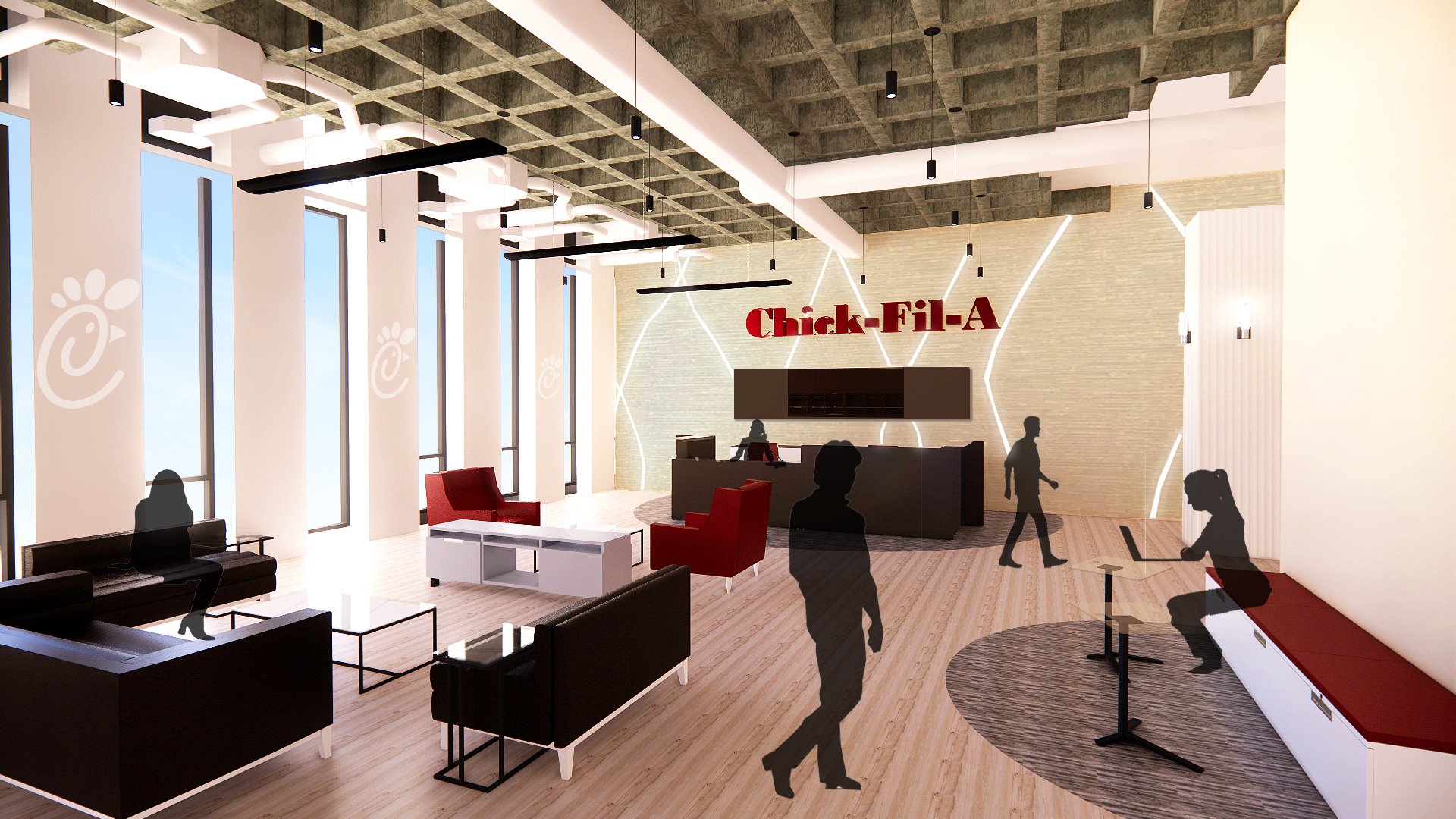
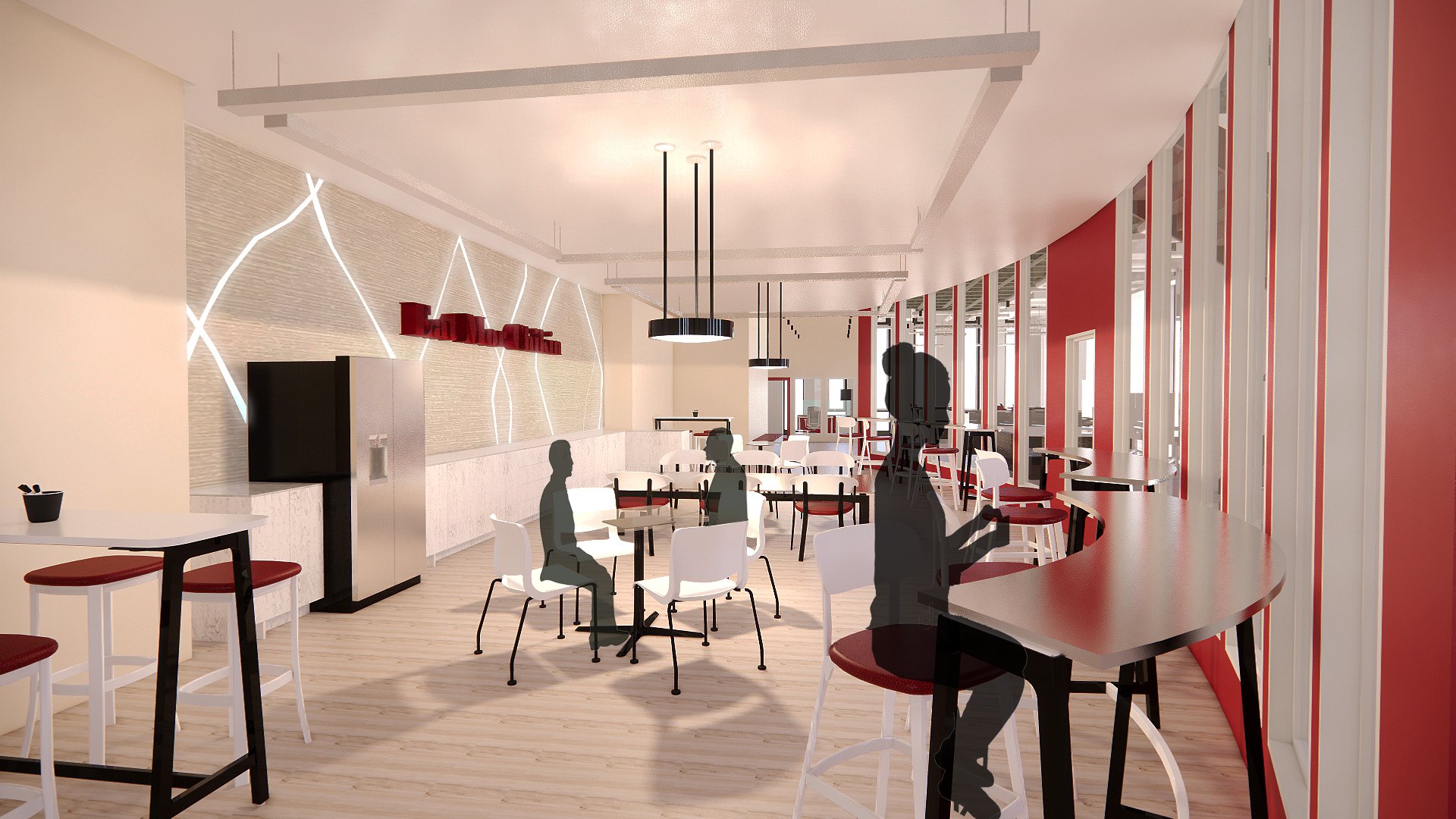
Professor Kristen Pleat
Students were tasked with designing for a corporate client who has decided to allow 75% of their workforce to work remotely from anywhere within the United States. This company values collaboration, communication, and flexibility. Flexibility is assessed in all forms; from how one works within the office to work-life balance. Technology is a critical aspect of communicating with others internally, colleagues from other locations, and consumers. Their company brand is vital to employee culture and this new design must compliment who they are and what they represent while drawing on inspiration from their new corporate location. One of the client’s goals is to make sure implementing a work from home (WFH) strategy does not negatively impact the company culture they have cultivated and valued.
Students selected a corporate client of their choice. Storytelling was a critical element in terms of relaying design ideas and students developed illustrations and renderings inspired by graphic novels. In addition to the main corporate office, students built a narrative and graphic image around several company employees who work from home and come into the office on a quarterly basis. These employees were integral to The Story of Workplace.
Amel Taftaf
The Story of Workplace
For this corporate design project, I intentionally selected a company that I could personally advocate for as a fan and avid user of their content. Officially launched in 2010, Headspace provides online resources for guided meditations, animations, articles, and videos pertaining to mental wellbeing, in the distinct Headspace style. This unique method of animated, playful graphic representation was maintained throughout the design process in order to integrate the company’s brand and aesthetics back into the redesign. This, along with creating a seamless hybrid working environment in response to Covid-19 restrictions and establishing a community atmosphere, were some of the overarching goals considered in the design process. Programmatically, there is a clear delineation between spaces, with an emphasis on collaboration and creativity on one level, and privacy and productivity on the other. The organized layout, bright color scheme, and airy material selections all contribute to the development of a solution for a new hybrid office for Headspace Headquarters.
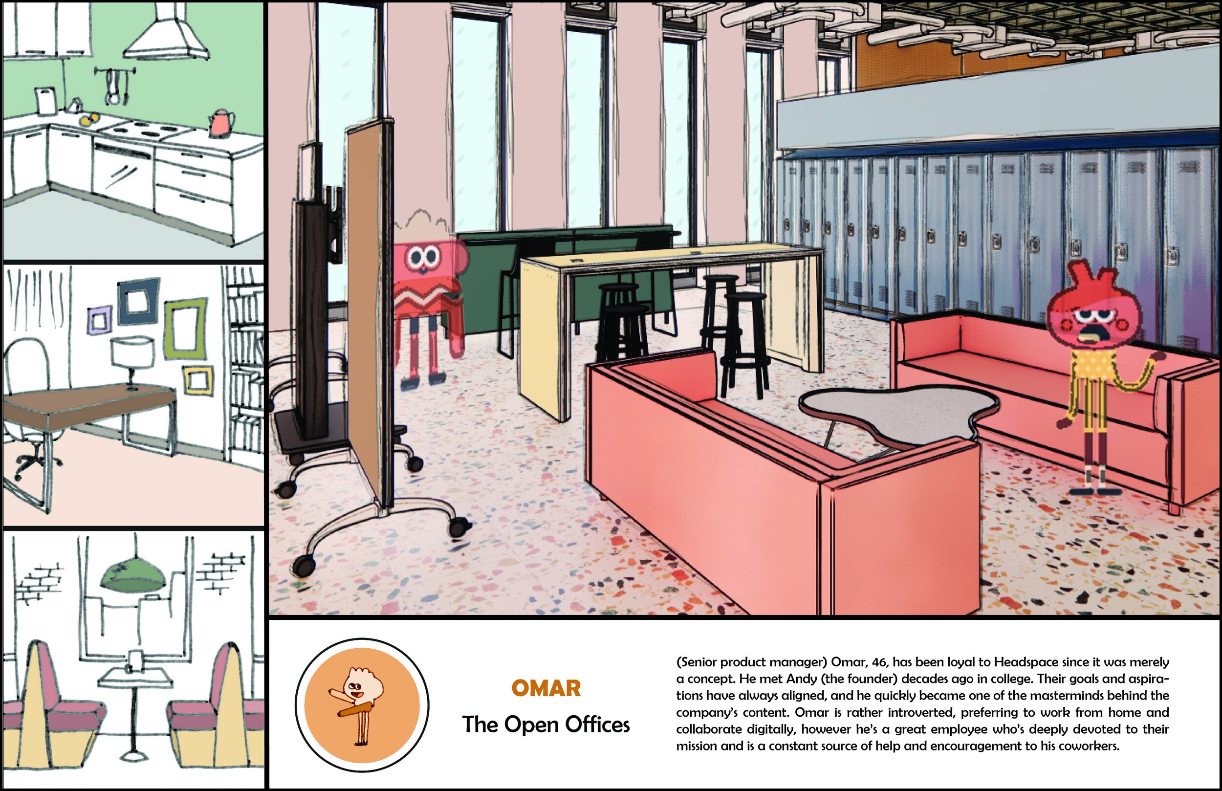
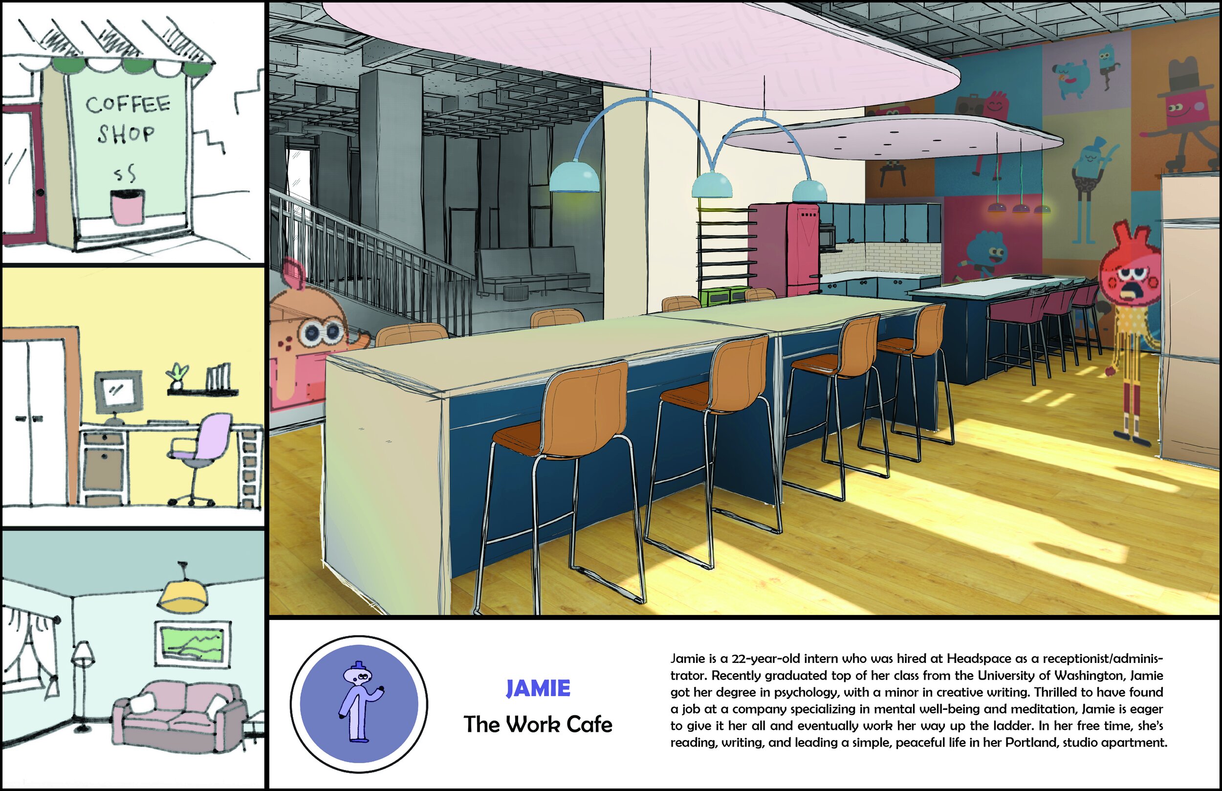
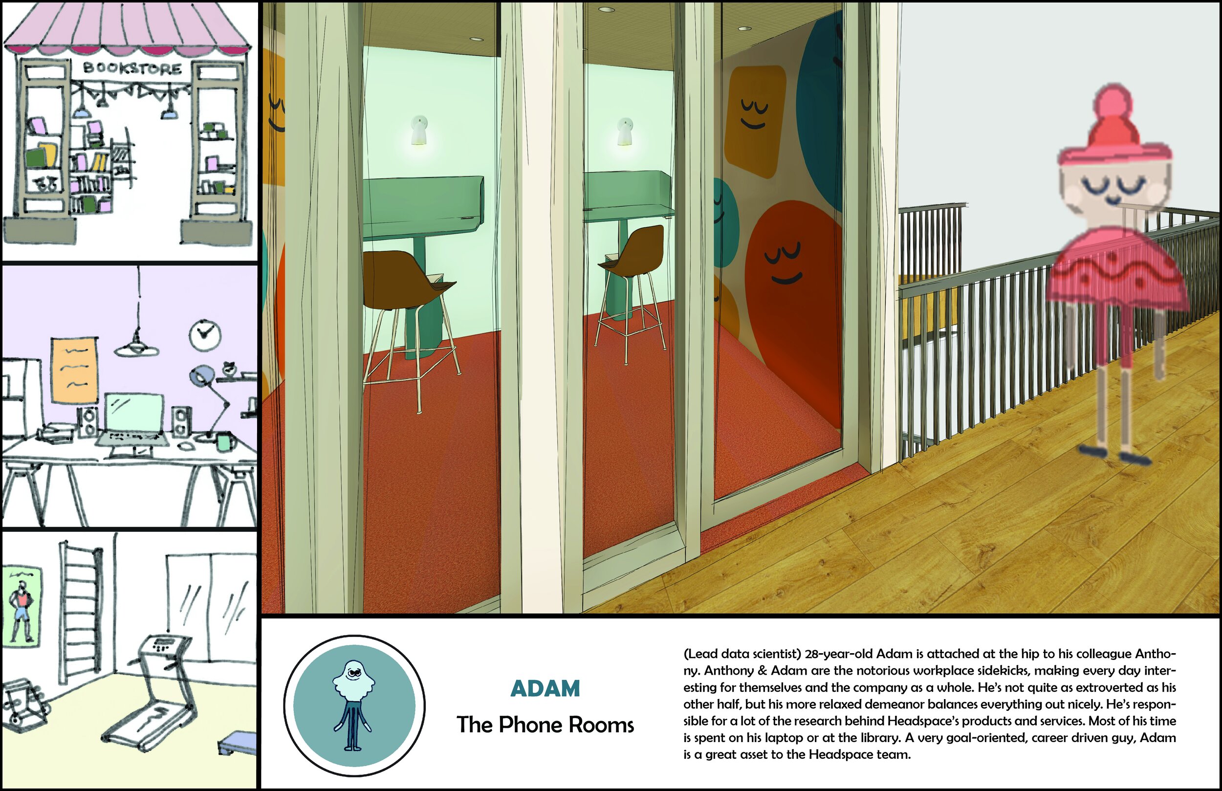
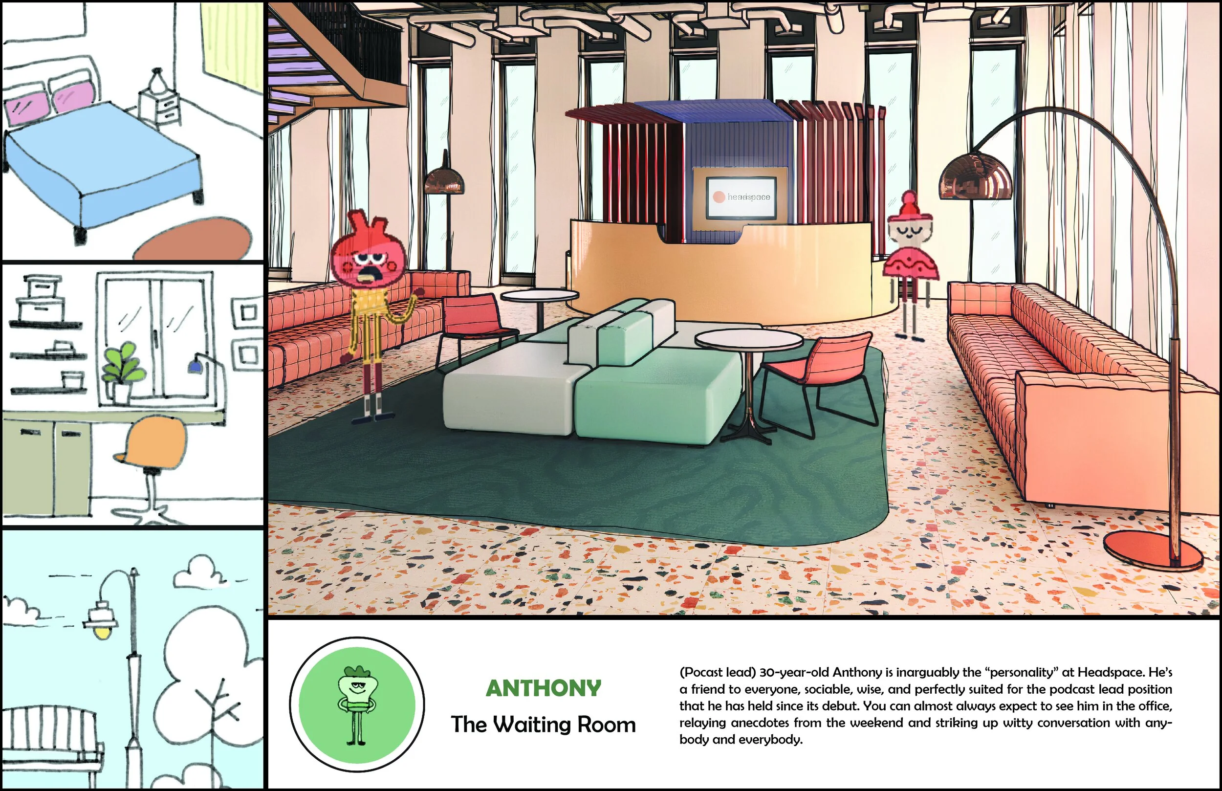
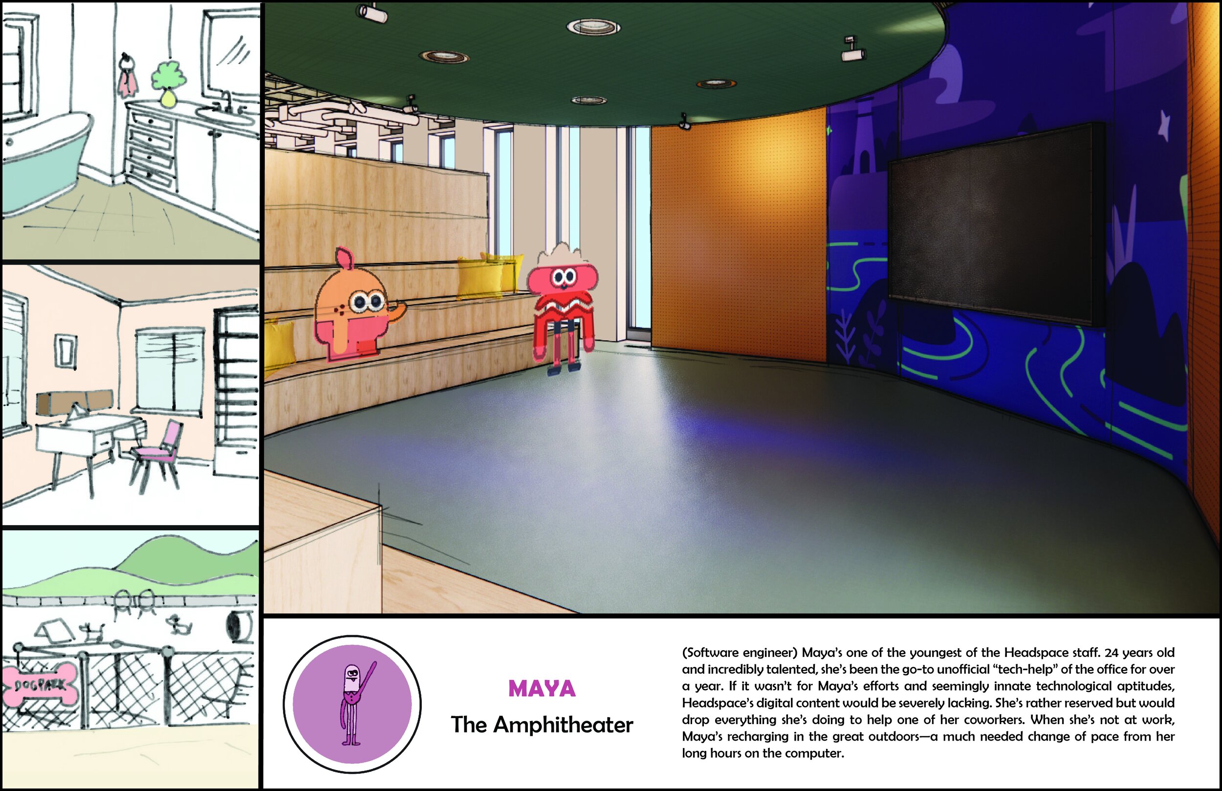
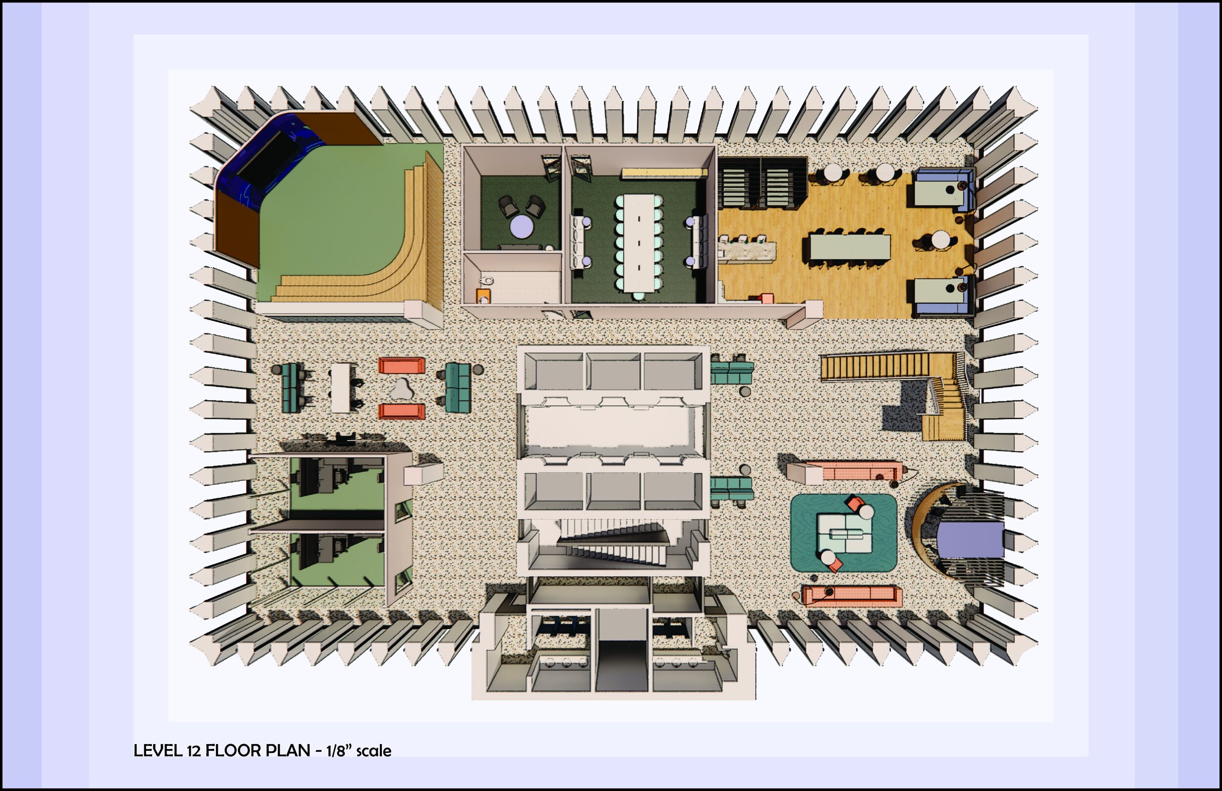
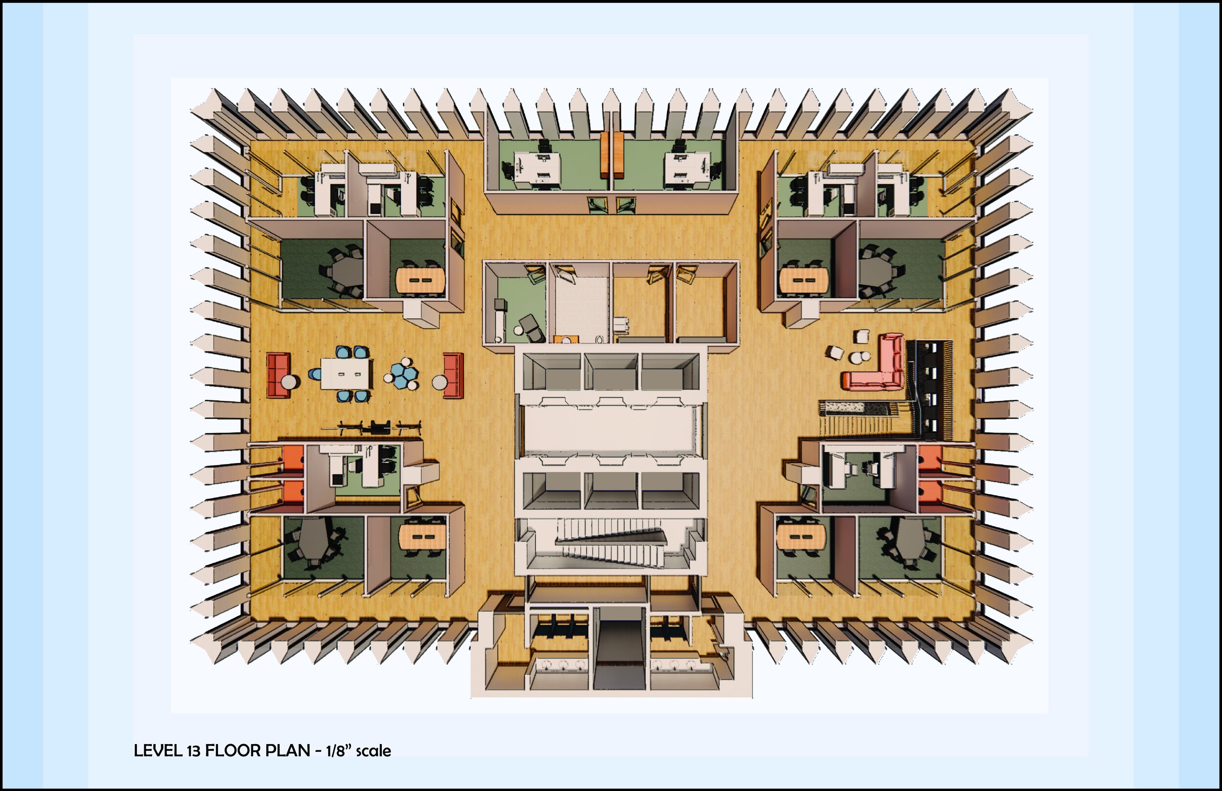
Brenna Blaesing
The Story of Workplace
The company for which this office is designed is Archive Sunday. Created by Sasha Sloan it surrounds the concept of bringing fictional universes to life through collage kits, jewelry, clothing, etc. Additionally, Archive Sunday has found its success completely through the social media platform, TikTok, in only one year. This design encompasses bringing the brand into their office space and showcasing the media in which the company is based. This project contains a statement wall in the lobby full of their own collage kits, two filming stations with dynamic backgrounds, reading nooks in their center, a spiral staircase, a custom art piece centering their hoteling workspaces, and communal bookshelves. The main materials for the interior include luxury vinyl tile and J+J Flooring's Kinetex; and the furniture systems are from Knoll and Steelcase. The space is to be comforting and a place where the employees want to be.
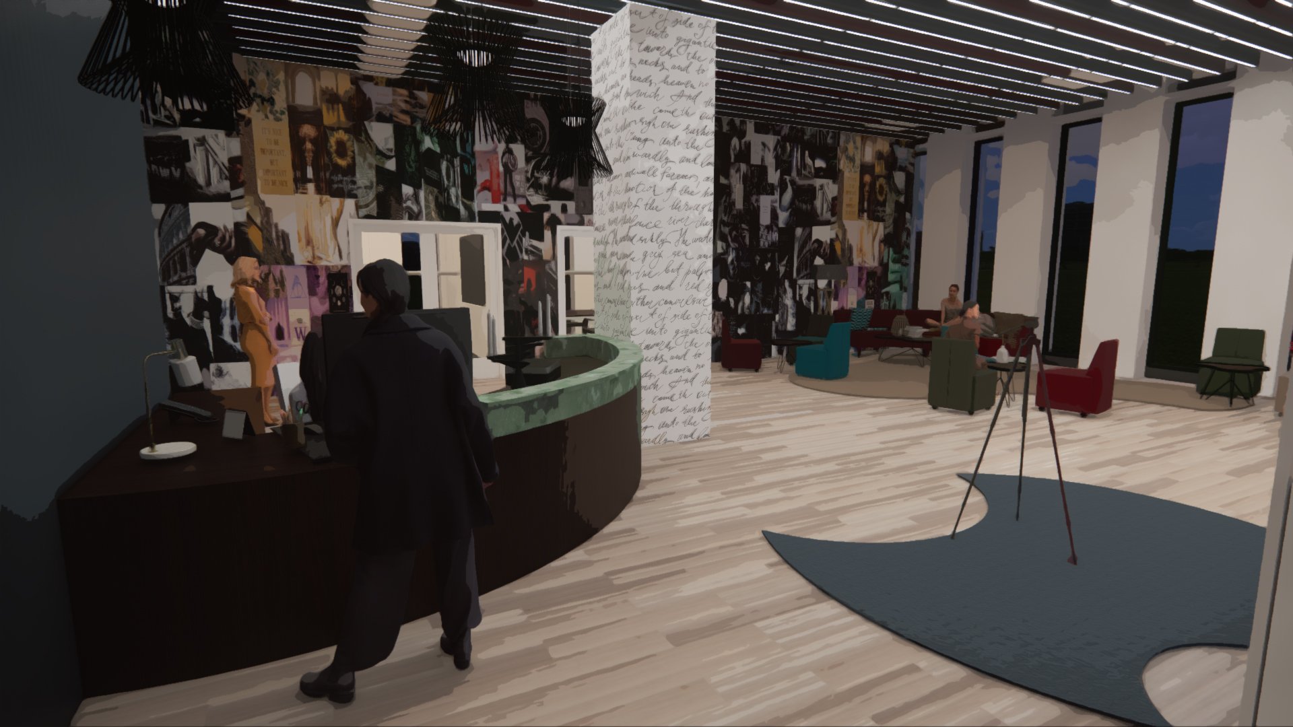
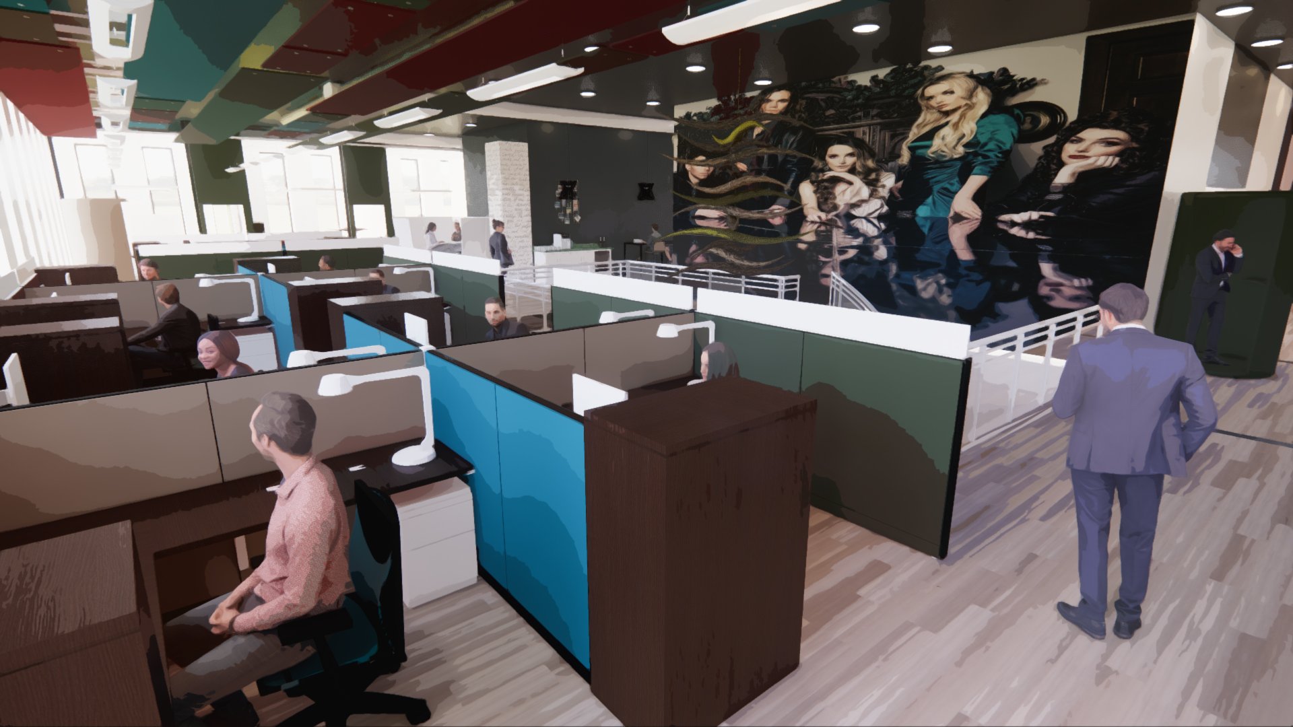
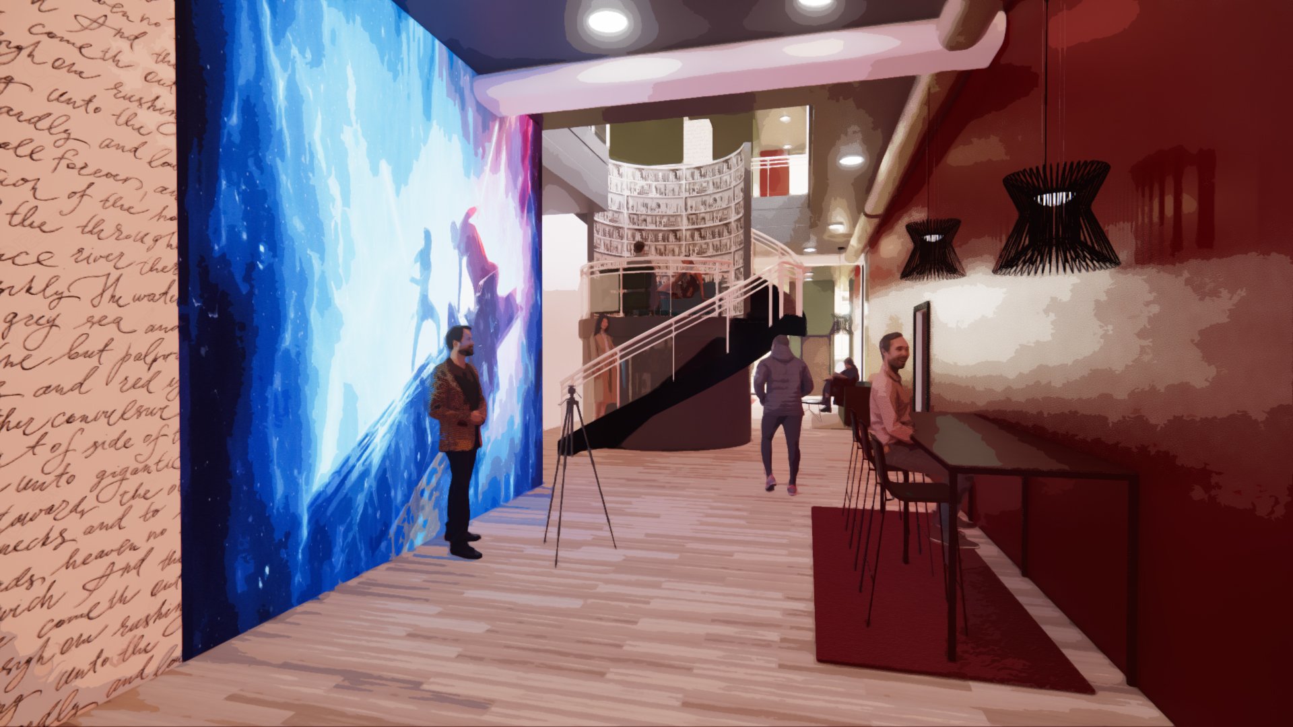

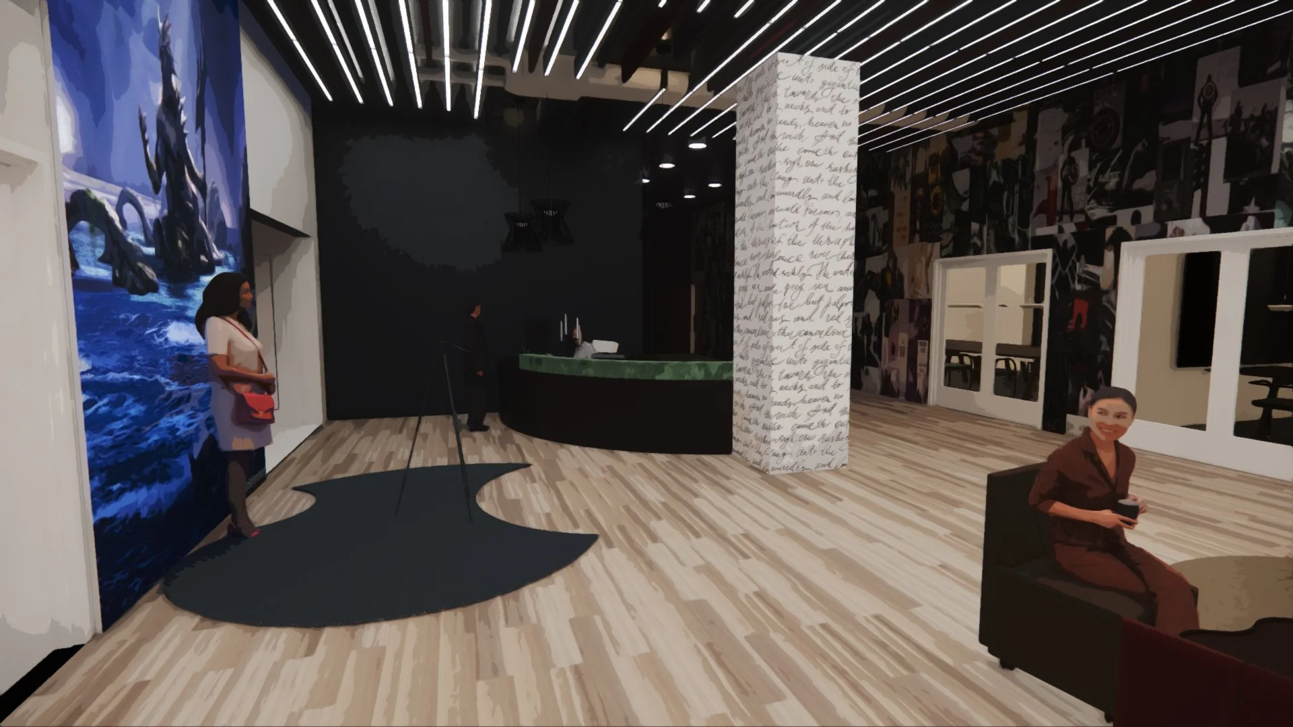
Marina Crasi
The Story of Workplace
This project focuses on an imaginative and sustainable design for both remote and in-person experiences for Walt Disney Studios. This is achieved through the use of communication, creativity, and technology that drives unique experiences, while also providing a safe and comfortable environment for storytelling. Not only is the approach to social responsibility built upon the company’s legacy of engagement and creative outlook, but also by the actions taken to protect the environment. The design provides a warm and inviting space created through the use of Disney’s different color palettes throughout the years. Conscious use of colors in tandem with thoughtful furniture selections create a unique and innovative interior. Walt Disney Studios creatively moves into the future while respecting its heritage as seen in the tasteful, retro-style décor and color scheme placed in a modern and clever environment in a unique way.
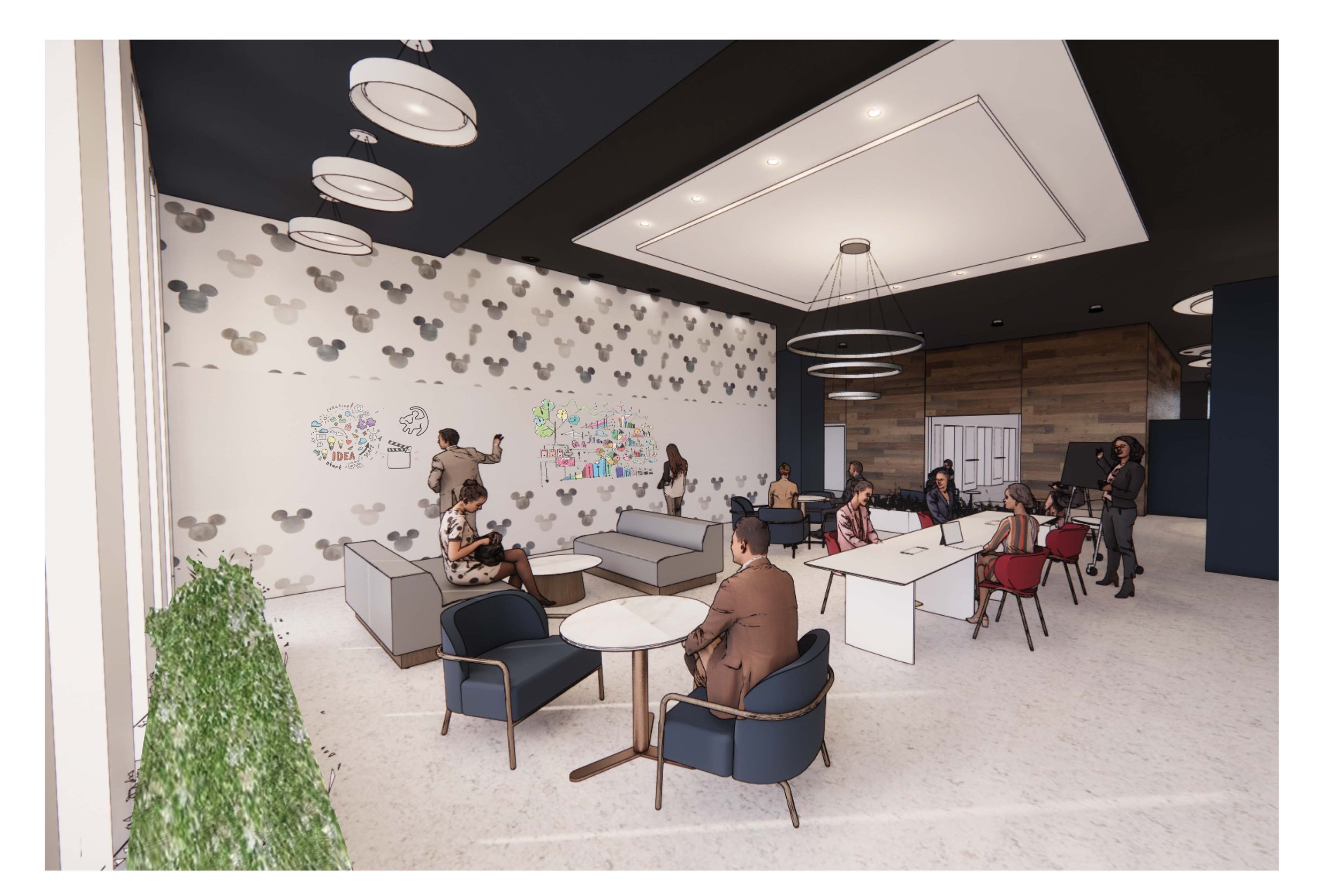
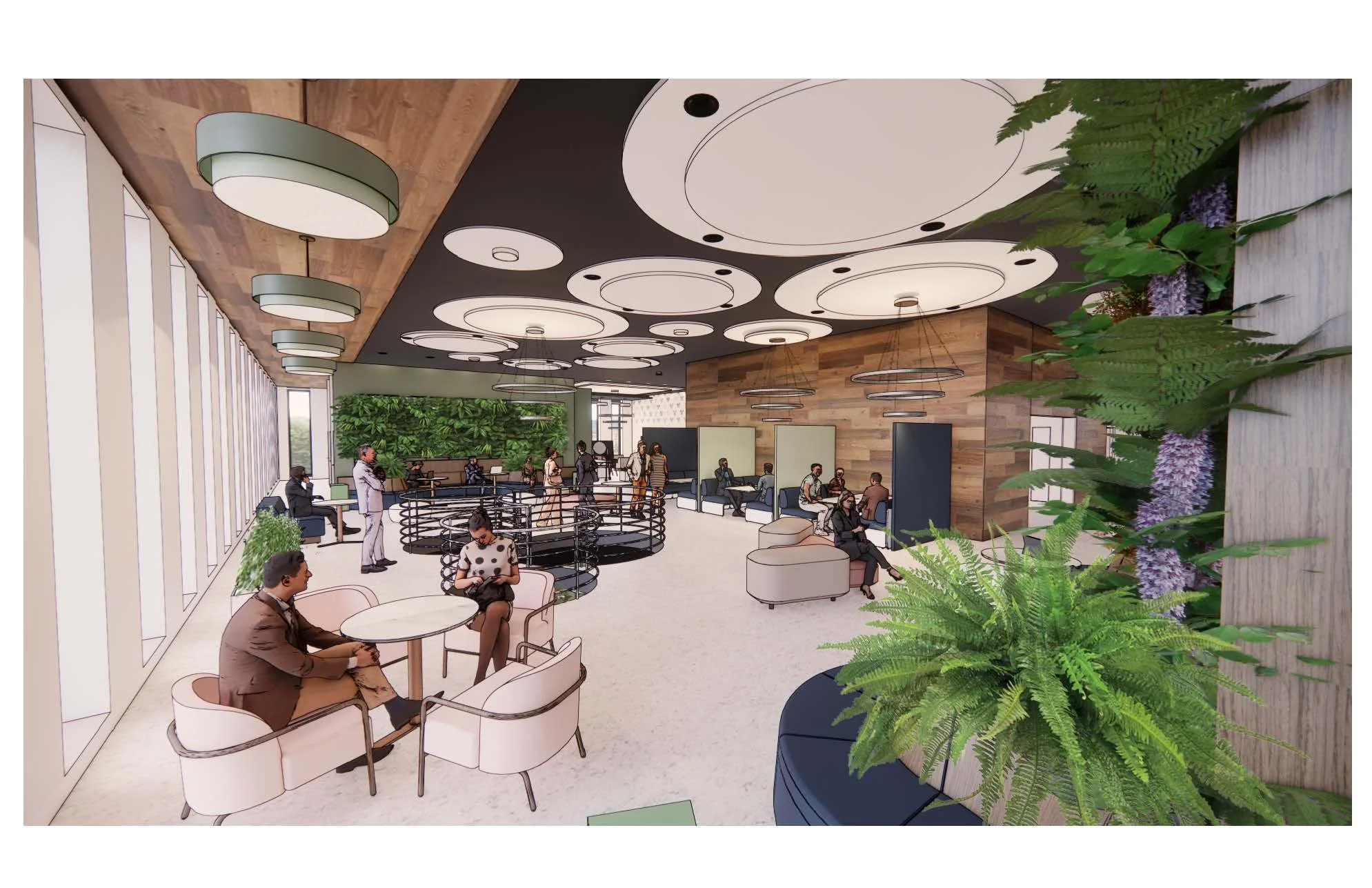
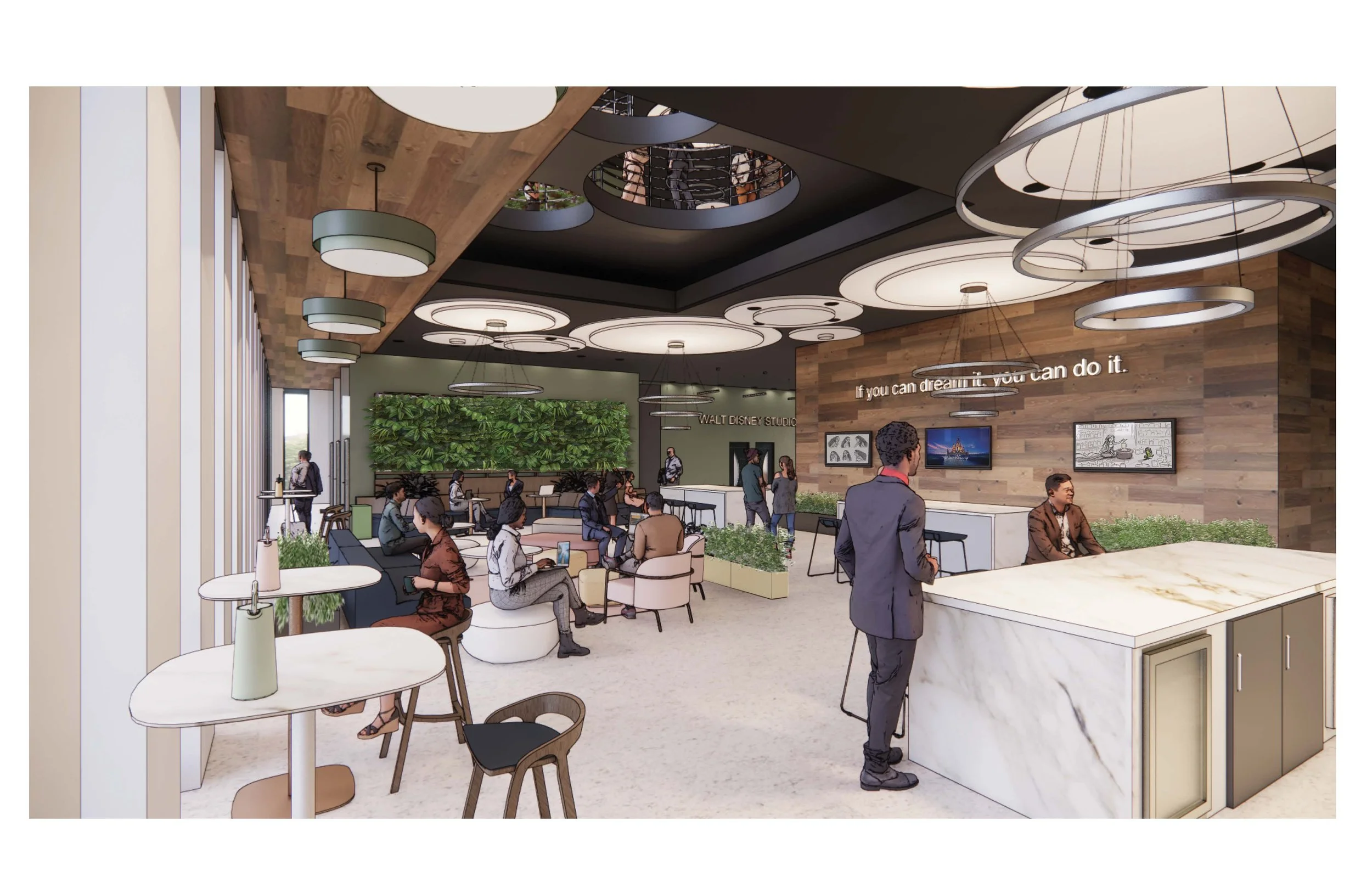
Professor Abigail Knopf
Students were tasked with designing for a corporate client who has decided to allow 75% of their workforce to work remotely from anywhere within the United States. This company values collaboration, communication, and flexibility. Flexibility is assessed in all forms; from how one works within the office to work-life balance. Technology is a critical aspect of communicating with others internally, colleagues from other locations, and consumers. Their company brand is vital to employee culture and this new design must compliment who they are and what they represent while drawing on inspiration from their new corporate location. One of the client’s goals is to make sure implementing a work from home (WFH) strategy does not negatively impact the company culture they have cultivated and valued.
Students selected a corporate client of their choice. Storytelling was a critical element in terms of relaying design ideas and students developed illustrations and renderings inspired by graphic novels. In addition to the main corporate office, students built a narrative and graphic image around several company employees who work from home and come into the office on a quarterly basis. These employees were integral to The Story of Workplace.
Isabella Hartung
Story of Workplace - Spotify Headquarters Downtown Atlanta
The Story of Workplace calls for a post-pandemic office design that enables employees to work from home or enjoy the benefits of the office. The new Spotify headquarters is located in downtown Atlanta, Georgia, right across the street from Woodruff Park. The company has a passion for music, technology, and innovation in the audio streaming industry. The goal is to provide an environment that is inspiring, autonomous, and heavily supports employees' physical and mental needs for the workplace to become a place employees enjoy. A place that employees want to go not only for work but for many other amenities, too. The new Spotify office includes a state-of-the-art workplace and expanded amenities. These include private listening rooms, a recording studio, record libraries, a fitness center, game rooms, and the main stage with a piano and karaoke machine along with numerous lounge spaces across the entire office for employees to enjoy and feel inspired.
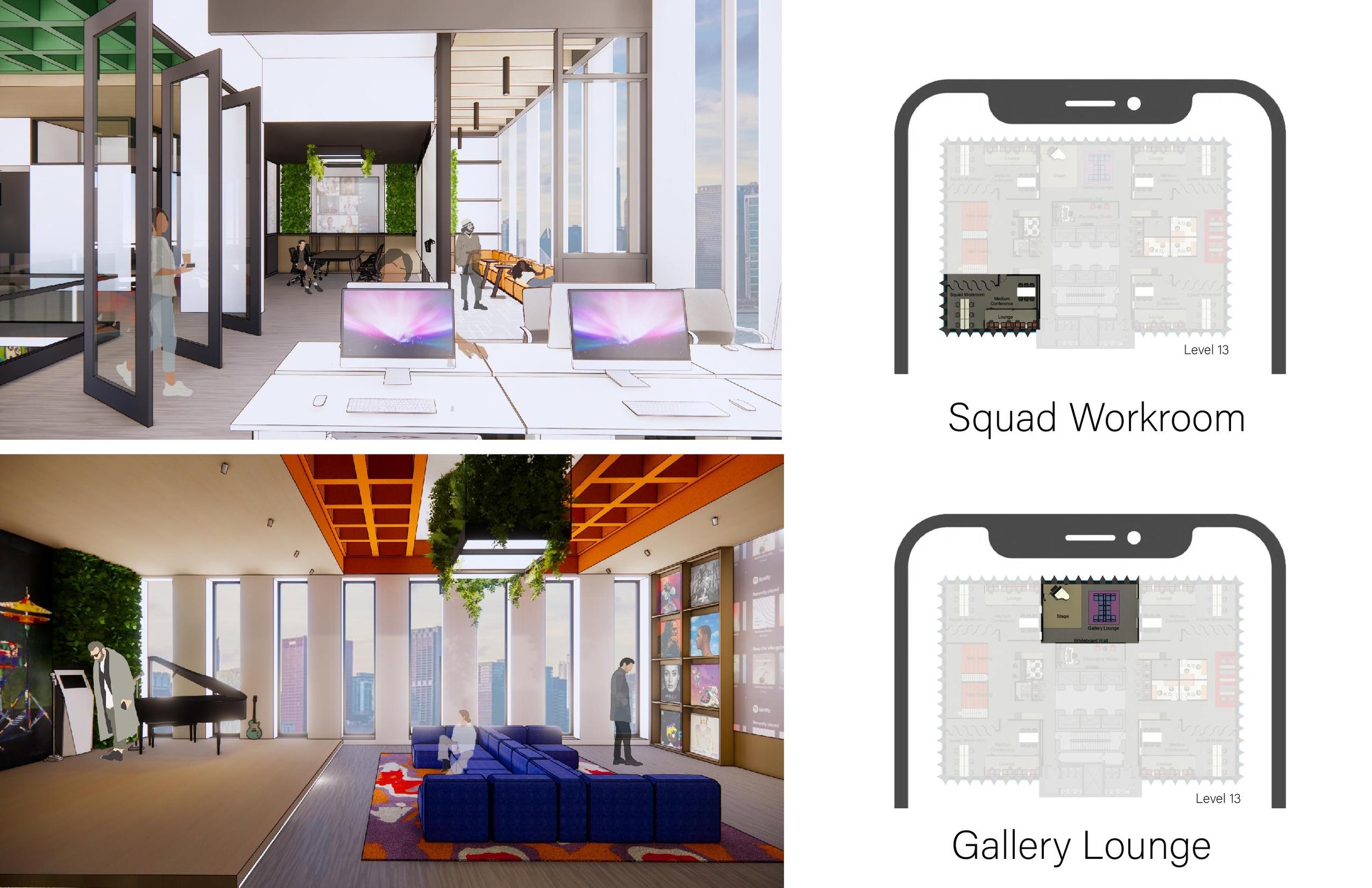
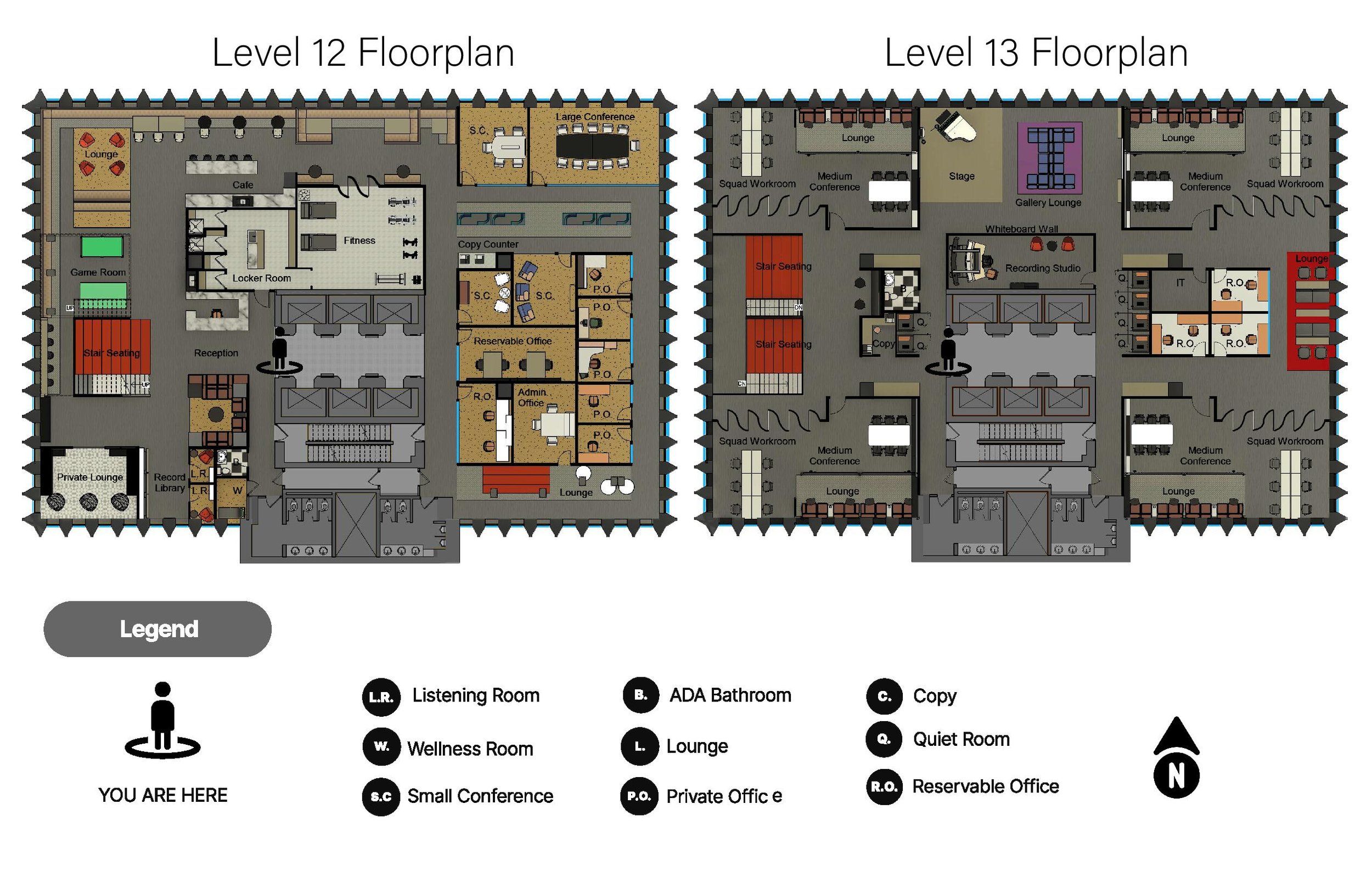
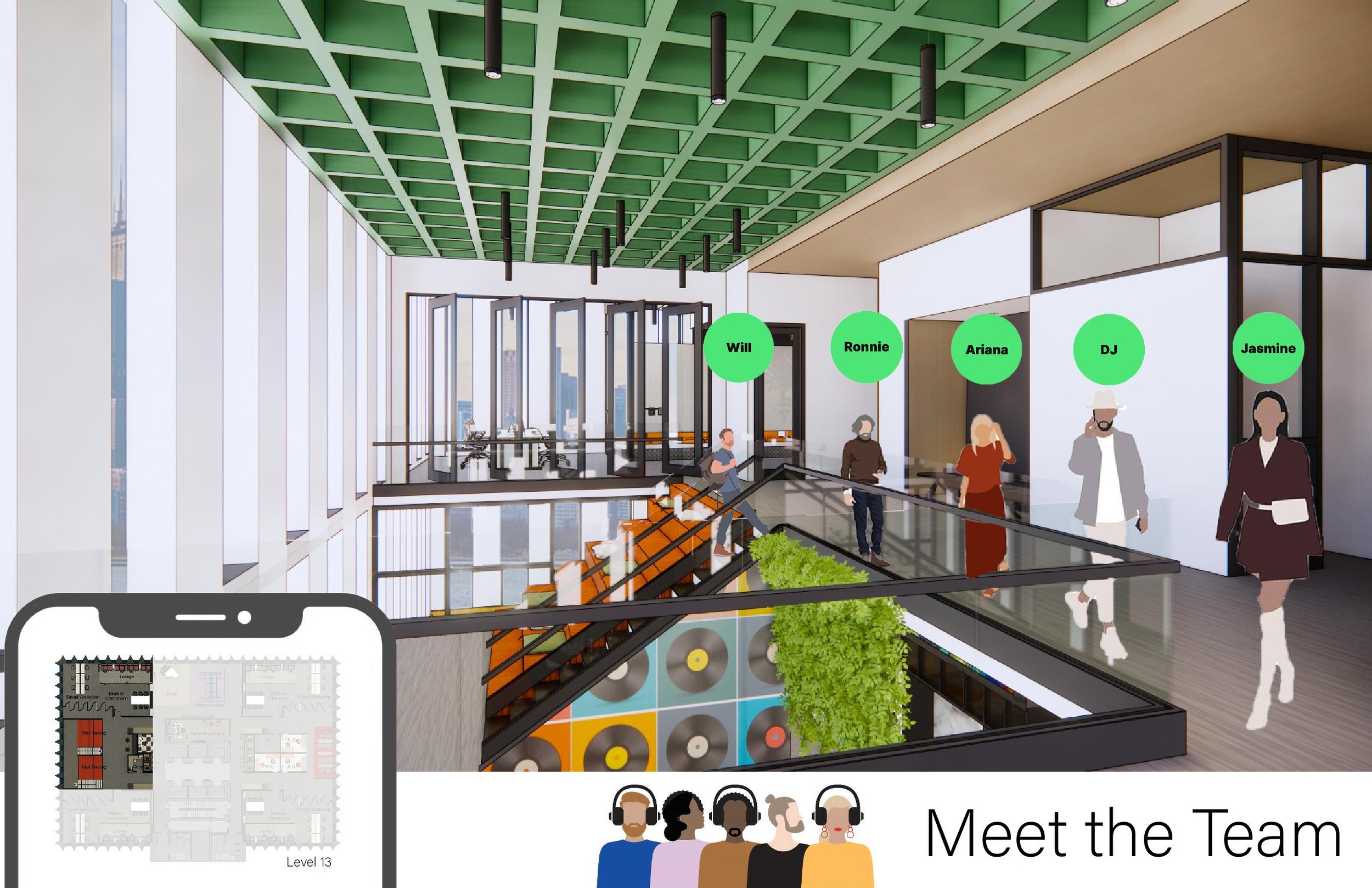
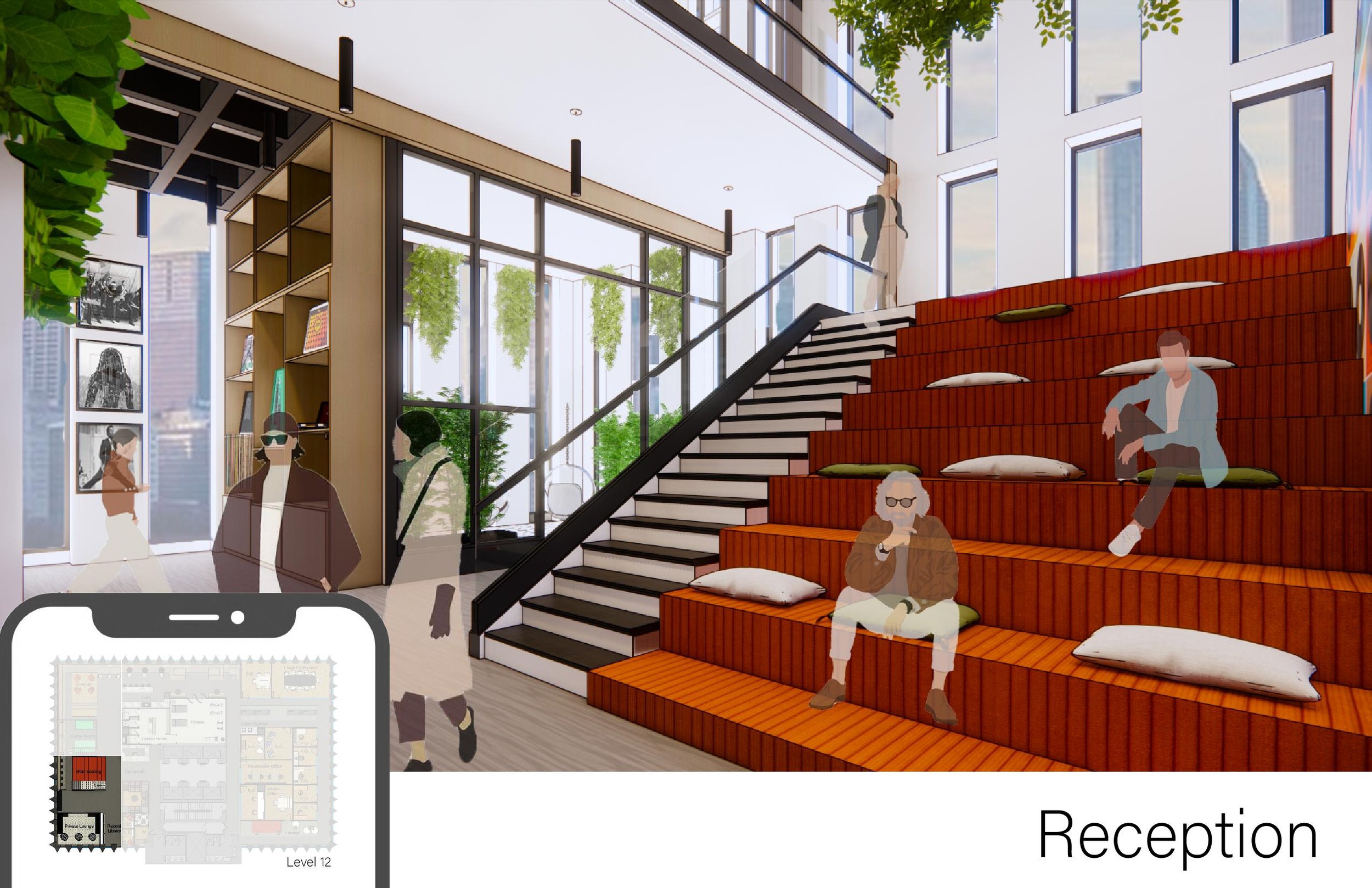
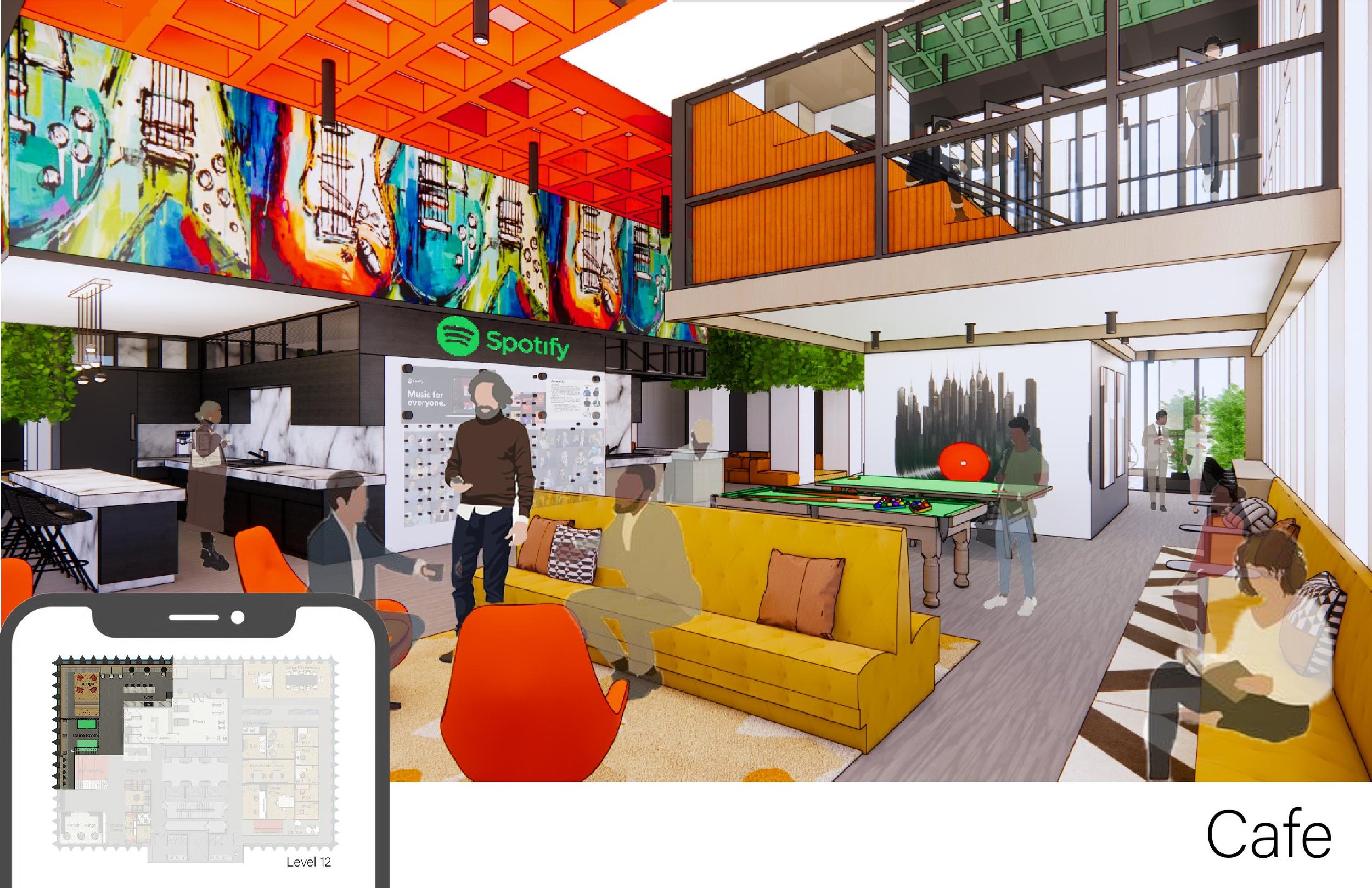
Nikki Miller
The Story of Workplace - Transgender Law Center
Transgender Law Center (TLC), a legal organization that advocates for transgender and gender-nonconforming individuals, requests a full renovation of their two-floor office in Oakland, CA. TLC commits itself to defending transgender people’s right to live safely, authentically, and free from discrimination regardless of their gender identity or expression. Now, with 75% of their staff working remotely across different countries, the ideals of justice, acceptance, and empowerment must radiate in this community-centered workplace to foster the growth and movement of the organization. There are 3 main goals to achieve in this workplace design: limitlessness, movement, and connection. Being limitless allows users to feel undefined by the space; open plans and sightlines, translucent divisions, and adaptable furniture achieve this. Creating movement inspires users to continue working towards their goals. Easily maneuverable pathways and a lack of physical barriers allow that movement to take place. Lastly, a goal of this design is to create connections or encourage users to foster working and community-based relationships by providing open gathering points where socialization naturally occurs.
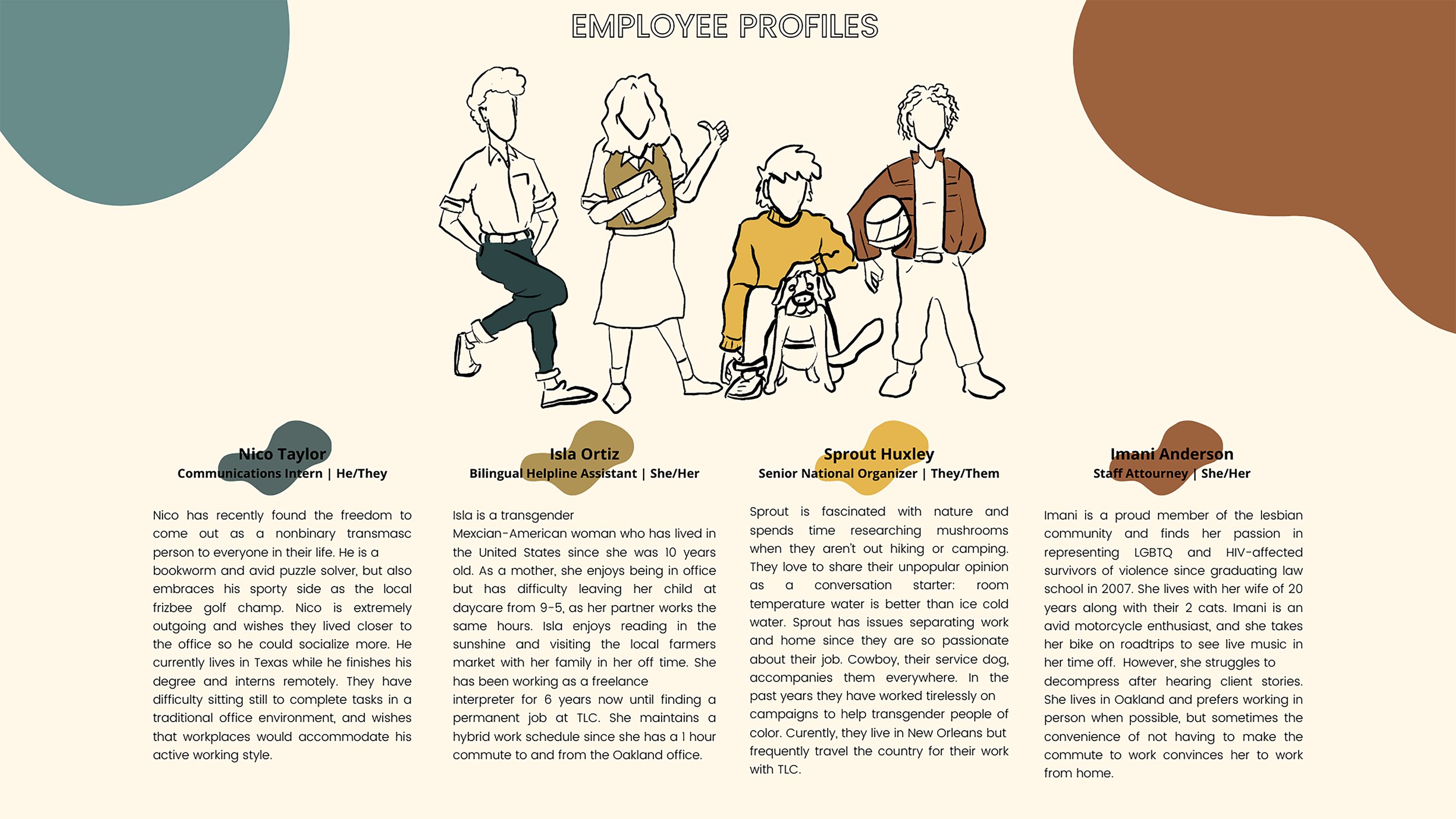
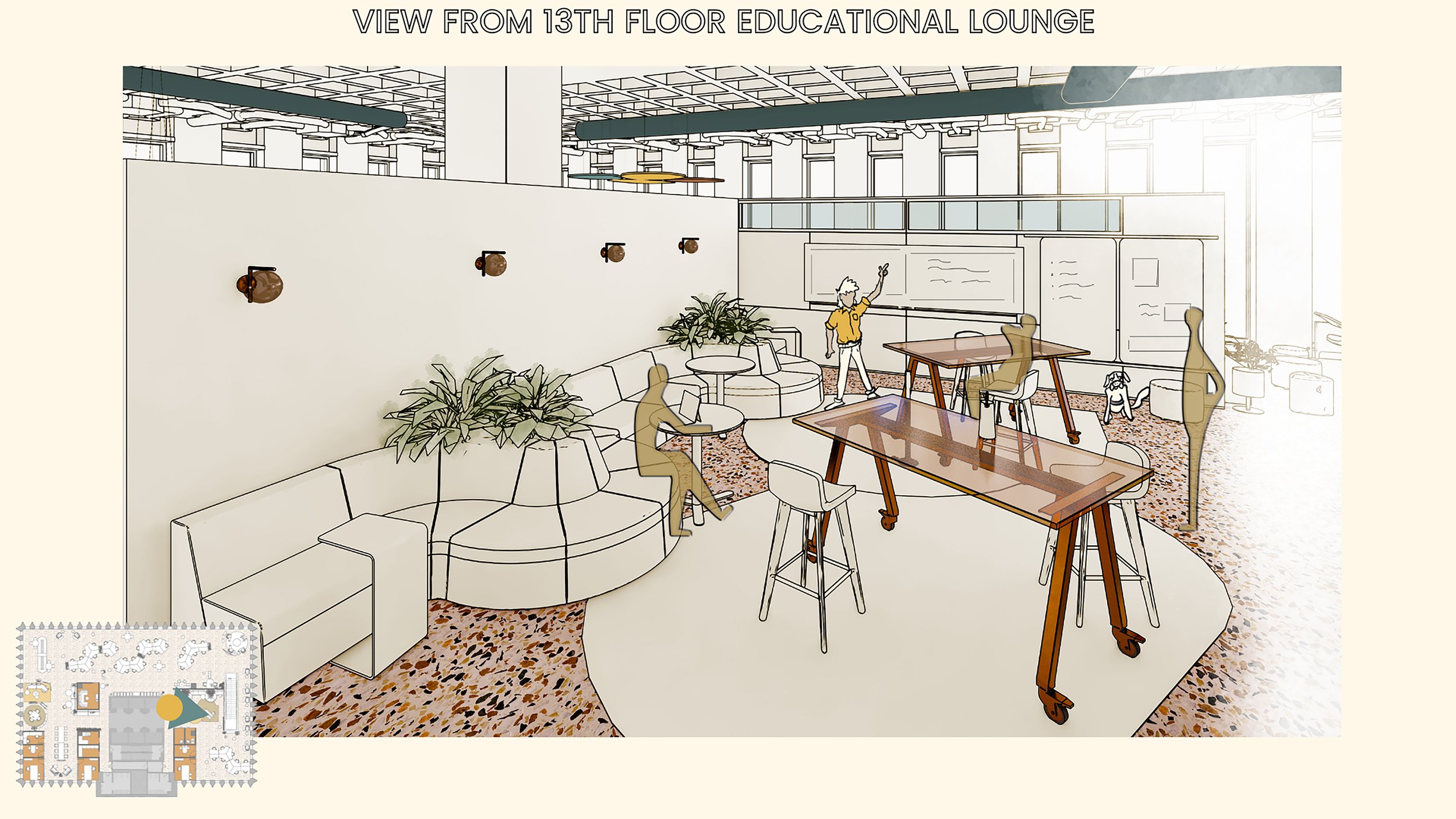
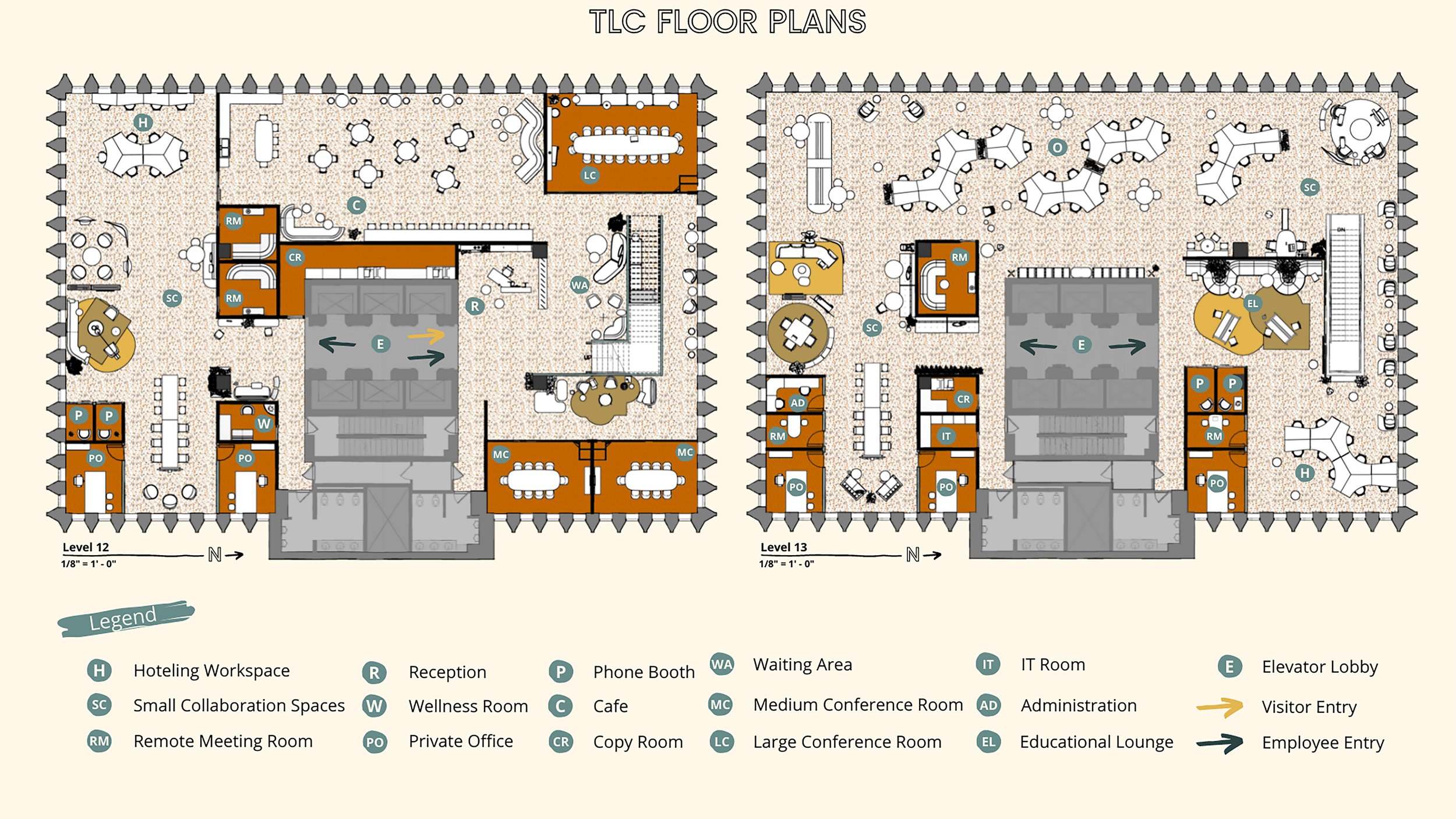
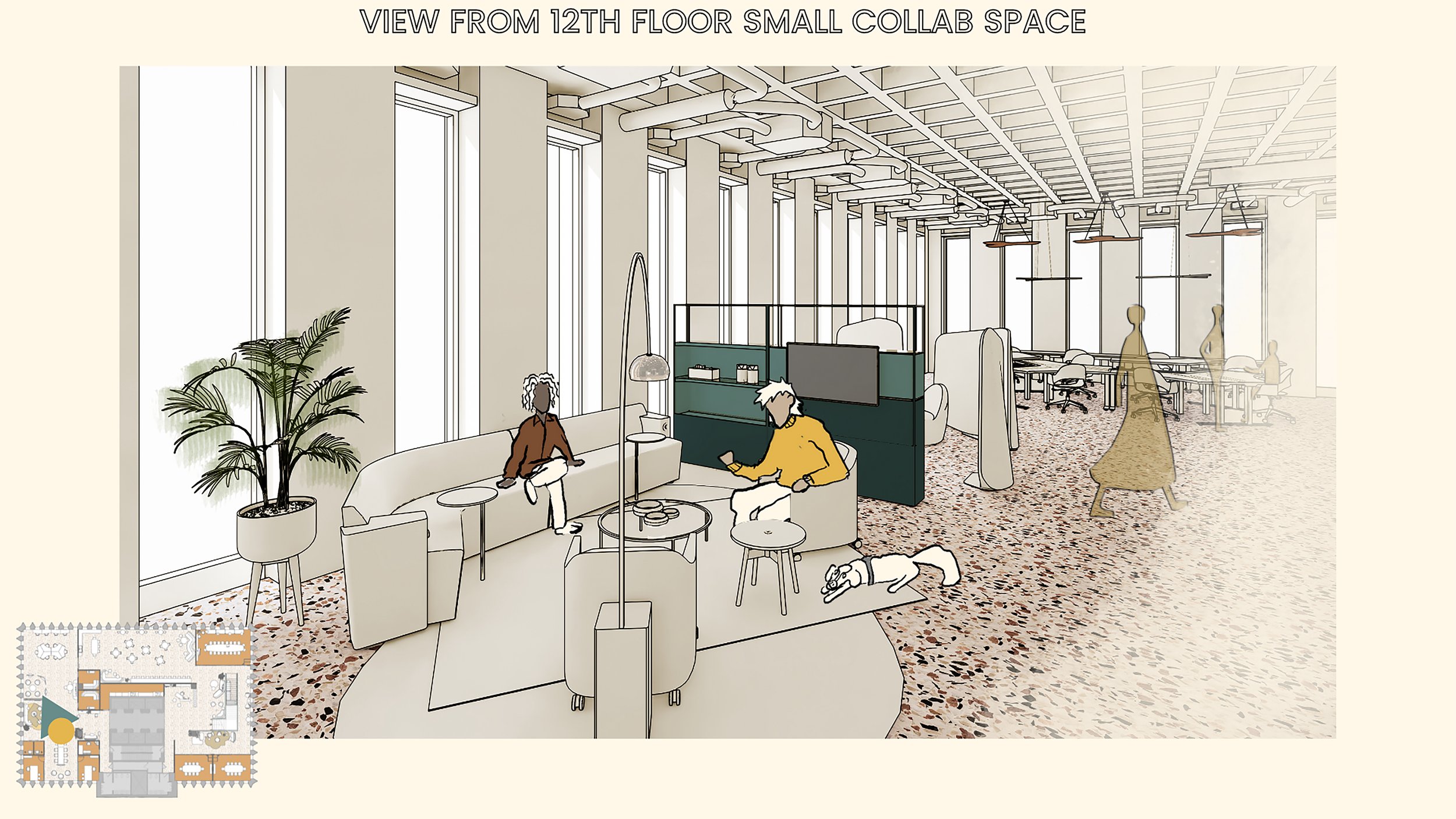
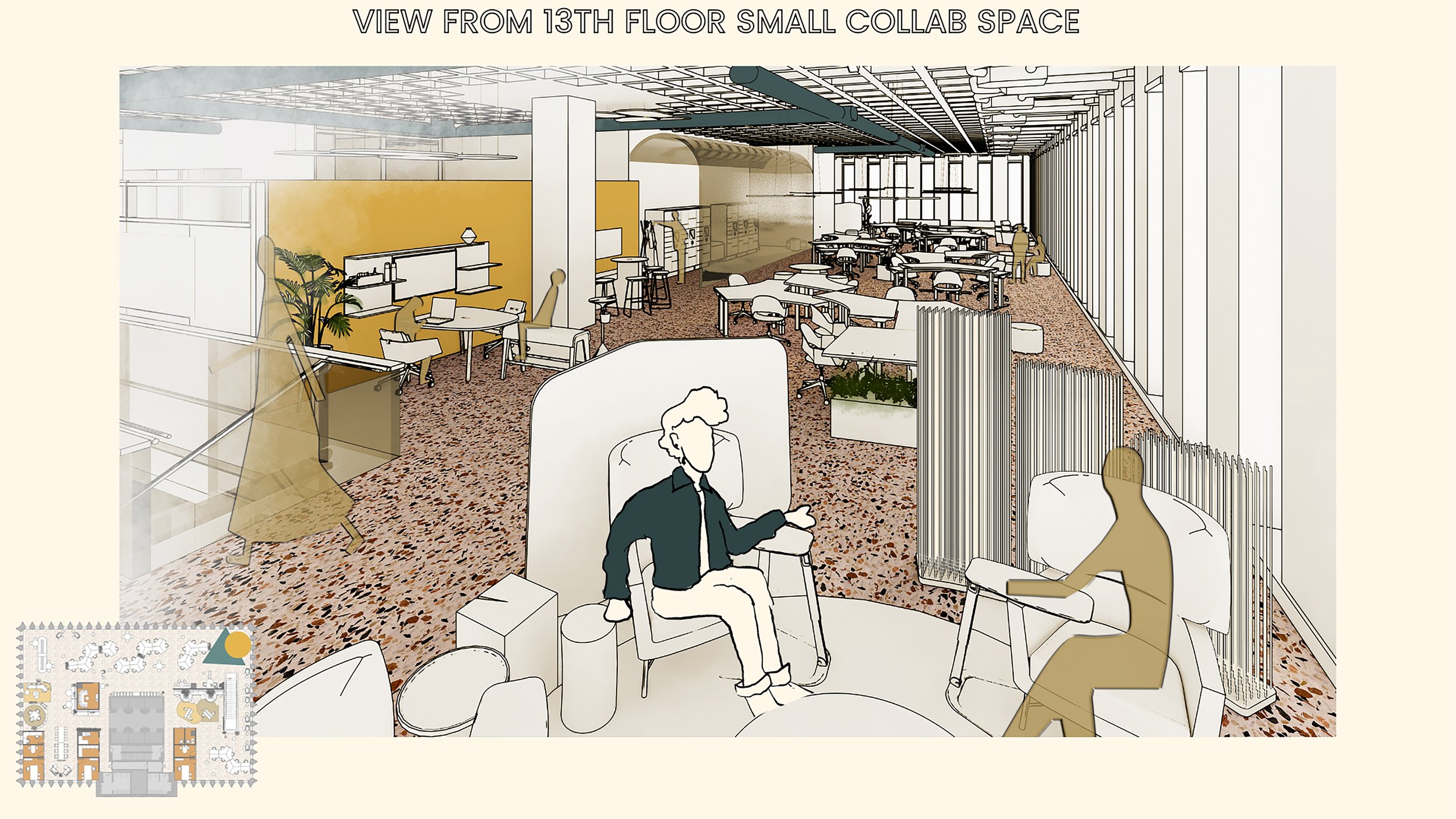
Katie Gagle
The Story of Workplace - LEGO Corporate Office in Boise, ID
In the midst of COVID-19, we have begun to develop what it may look like for users to
encounter a relationship with both methods of work from home and in-office work, allowing workplaces to become more diverse and offer a variety of solutions to different working atmospheres. For LEGO, the challenge becomes enabling an environment to generate ideas and relationships with the work community no matter the location of staff. To combat this, a space will be created to go "back to the basics" and simplify how office space should be. To drive the design play, cultivating boldness, and gathering will be used through collaboration opportunities, intentional spaces for idea sharing, and adding playfulness through color, line, and bold shapes. With a focus on user experience, the new LEGO headquarters strives to create opportunities for collaboration to aid in developing the future of tomorrow.
