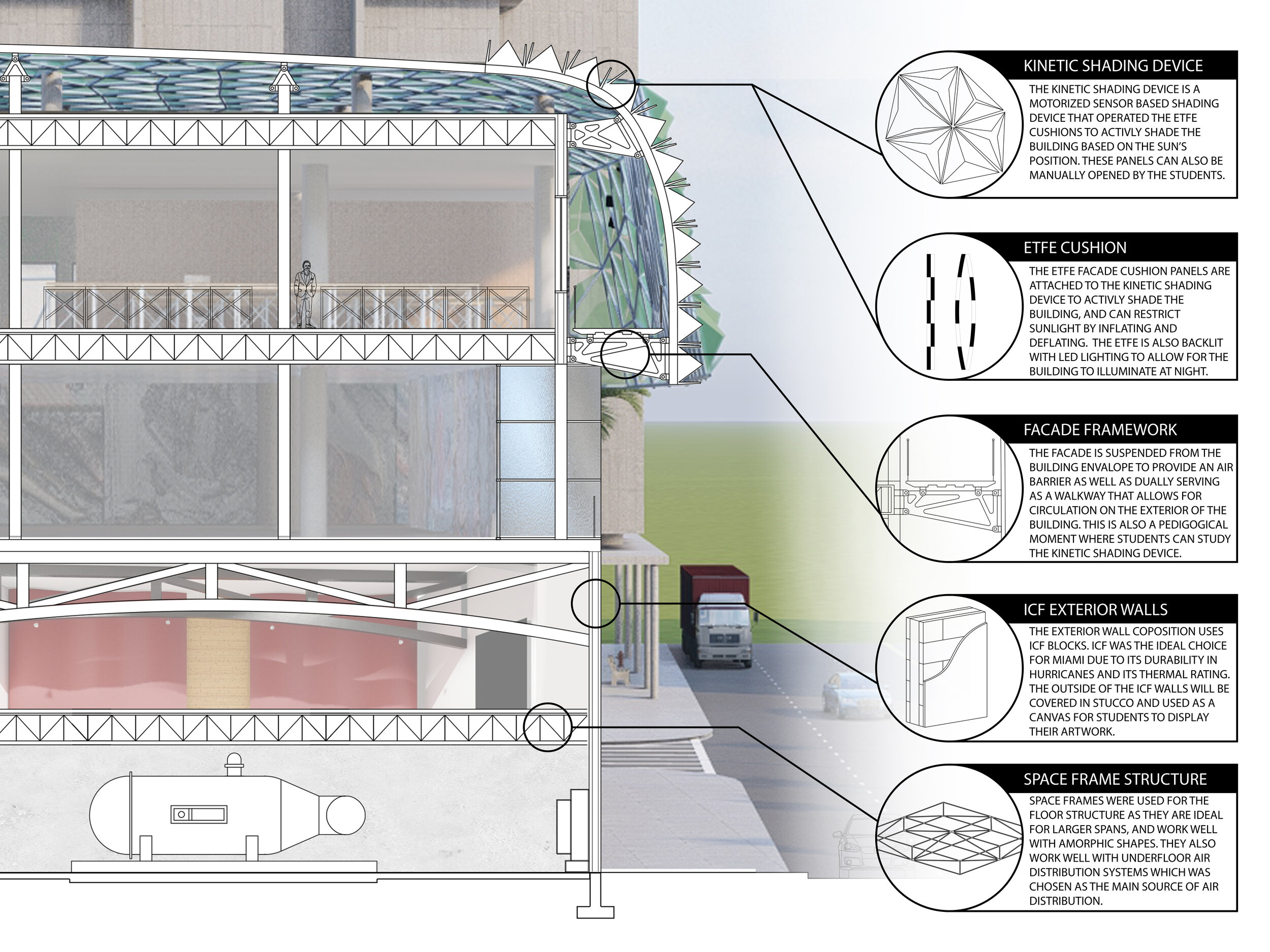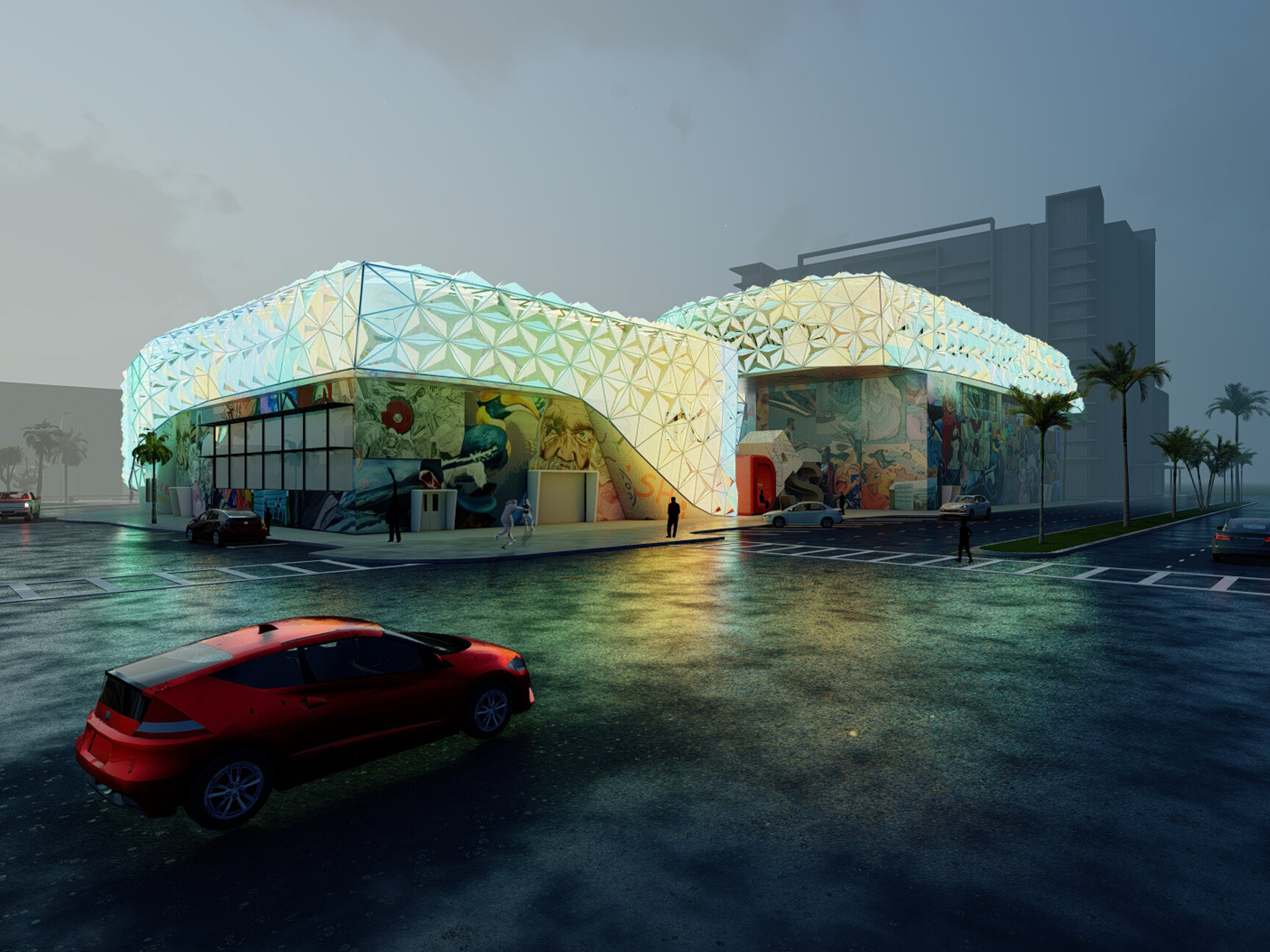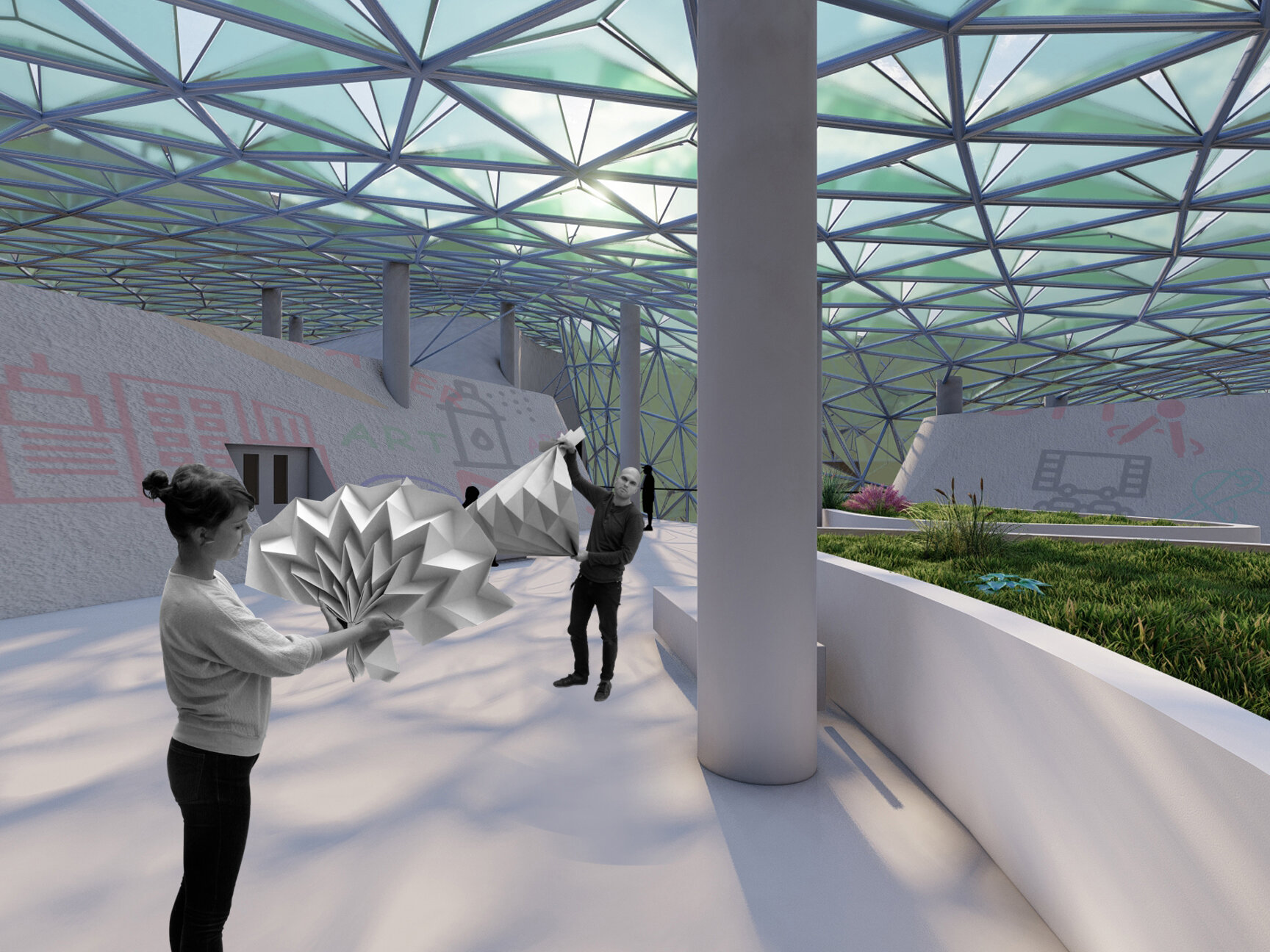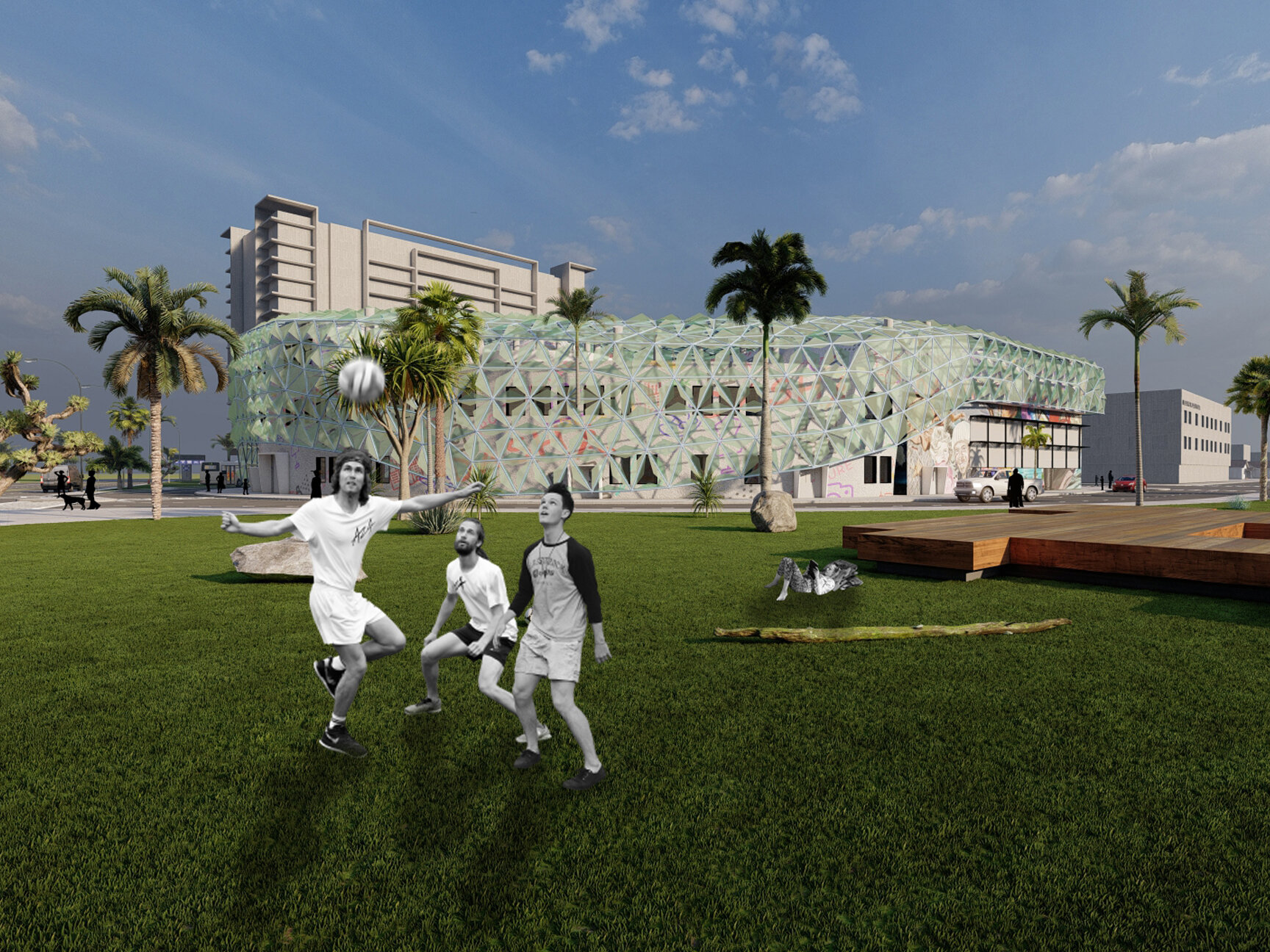Integrated Design Studio
Students:
Ryan Cashman + Michael Knochel
Project Title:
”Design-Architecture Senior High”
Course:
ARCH 40102: Integrated Design Studio
Instructor:
Robert Kobet
Year Level:
Fourth Year
Project Description:
The focus of this semester's IDS is a multi-disciplined design magnate high school located in Miami's Design District. Emphasis was placed on the integration of architecture as pedagogy - buildings that teach - with kinetic design elements that respond to micro-climate conditions while enabling students to use the facility as a three-dimensional textbook.
Located in the heart of the Design District in Miami Florida is the Design Architecture Senior High school or DASH for short. The school is being given the opportunity to build a new building on the site that lies between 38th St, 39th St and Biscayne Blvd. The site has one harsh edge and a soft edge. This idea of contrasting forms was taken from the foundation up as our design strategy. Two existing structures were saved in the final design, one was kept as a rectilinear form and the other was absorbed into the amorphic form however is prevalent and houses the cafeteria. As you approach the DASH School from it’s main entrance on Biscayne Blvd, the exterior walls feature student artwork in the form of a mural. This design move is intended to allow the students to express their creativity, and to show bypassers the spirit of DASH. The main entry in and of itself is the lettering DASH. This serves as a sense of guidance and security with bright extravagant letters protected by steel gates in its voids. Upon entry to the courtyard, the blue DASH archway, as well as the DASH mascot, have been brought over from the former site, as well as a new pagoda feature which features as a small scale version of the building’s kinetic facade. To the right is the main lobby and the exterior monumental staircase.
The building features a double skin kinetic facade system with ETFE cushions. The facade is a kinetic system that actively shades the building based on the sun’s position and based on the interior temperature of the building to maintain thermal comfort. Between the facade and the building envelope is outdoor walkways for additional circulation for students to gather, collaborate and interact with the facade panels. During the night hours, the ETFE facade is backlit with LED lights which give the DASH building a presence at night, illuminating the sidewalk and field to the south.
The structural system of the building is steel columns with space frame floor structure. Space frames were chosen because we are using an UnderFloor Air Distribution system, which are seamlessly integrated together. Our HVAC system uses 3 large Variable Air Volume units that can be specifically controlled by floor and by room with adjustable Krantz air diffusers. Ground outlets are placed strategically throughout the building. The restrooms feature waterless urinals, low flush toilets and low energy air hand dryers.





