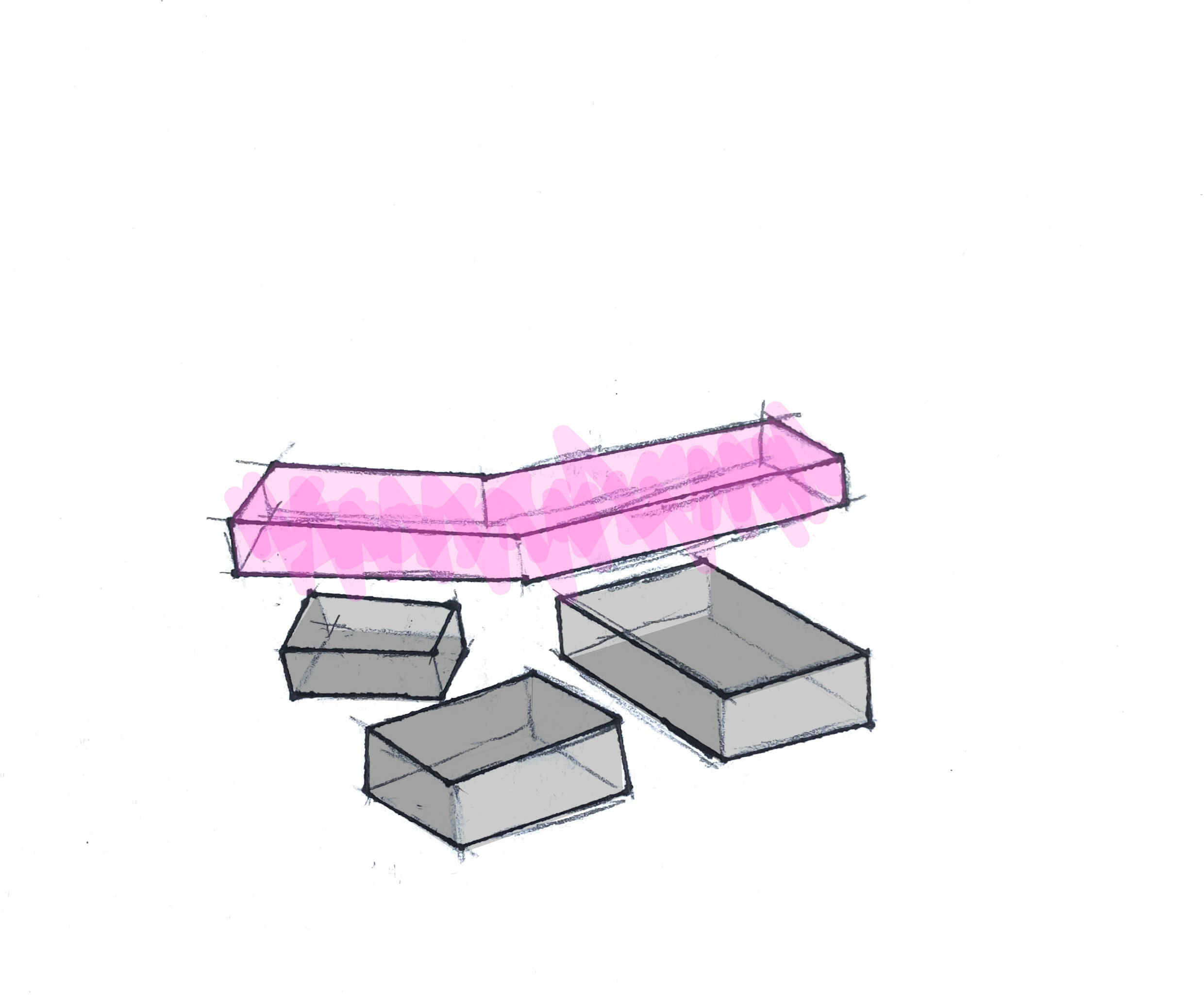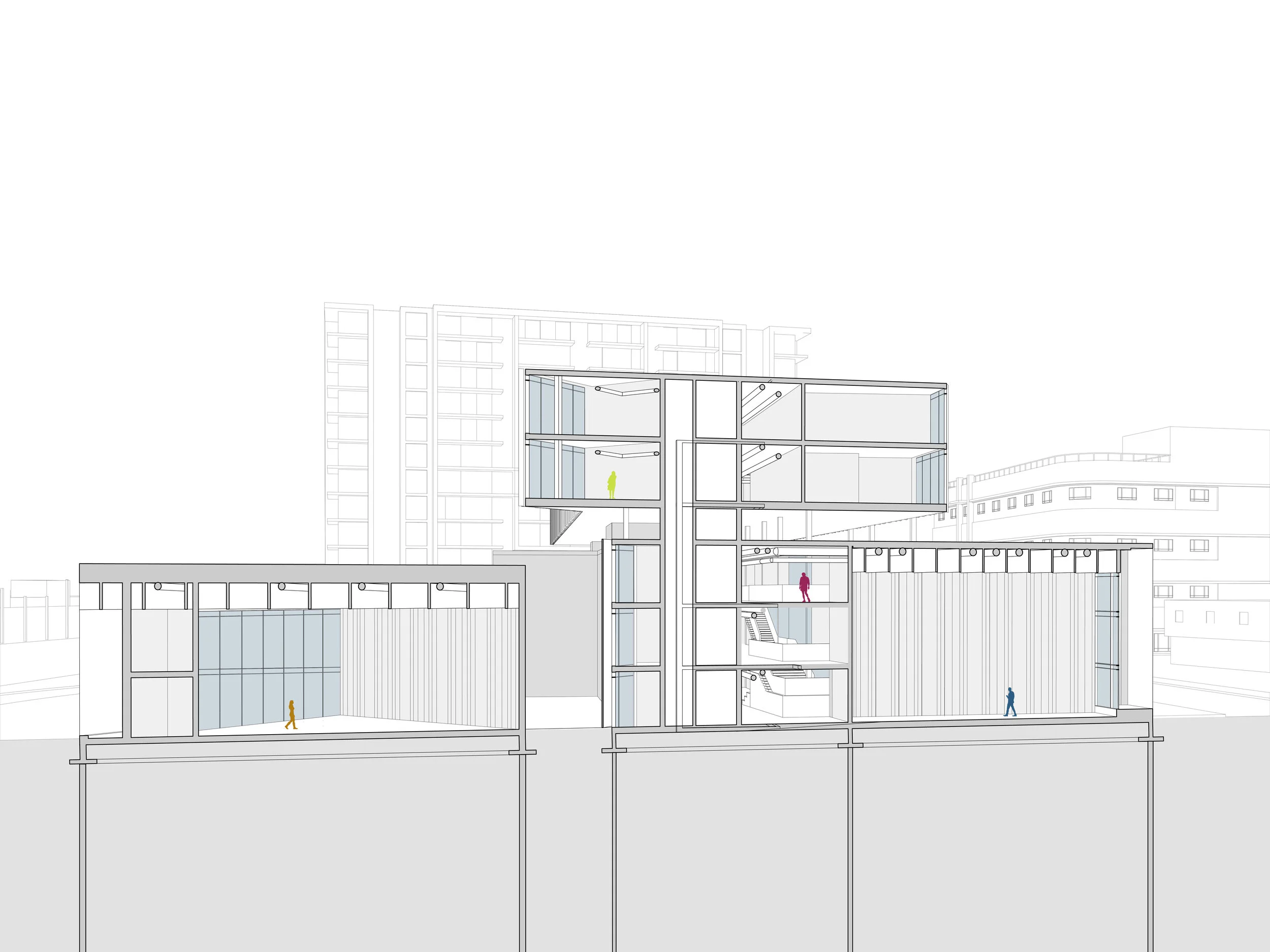Students:
Jordyn Kapis and Jeffery King
Project Title:
”Integument”
Course:
ARCH 40102: Integrated Design Studio
Instructor:
Danielle Beaulieu
Year Level:
Fourth Year
Project Description:
This studio investigates the relationship between architecture’s figuration and configuration
through material assemblies, structural design, and environmental systems. Particular focus
will be upon the physical integration of components and systems, visual integration of
elements into the aesthetics of built work, and performance integration of shared function.
Students will develop a more holistic approach to building design by integrating technical
systems with aesthetics and ecological performance. Additional emphasis will be given to
building design that can be integrated into the city’s physical and social context, giving civic
weight to design education.
Students worked in pairs to design a 100,000 sf design & arts oriented high school (DASH) in Miami, Florida. They were asked to design and integrate the structural, mechanical, electrical, and plumbing systems into the overall architectural concept.
Our intent was to create a space that made learning fun, engaging and playful. It should be important to find a way to keep students interested in a world that has been very easily distracted. For a school as well versed and decorated as DASH and a city as diverse as Miami, it was crucial to design a building that was unique in nature but catered to the needs of those who would be using the building. In its most basic form, the building is broken into a collection of function related boxes that all appear as independent volumes. Its nature gives off a playful feel of a handful of blocks supporting a floating upper tube that was designed to look like the most engaging portion of the building. We show off the three visual elements of the façade of the building, the building façade types represent different types of structural or programmatic ideas. There is the upper classroom hub that is given colorfully striped fins. The interstitial area that has perforated metal mesh. Then the bottom shells that hold high, long spaces that require heavy, ribbed concrete walls that are left exposed.







