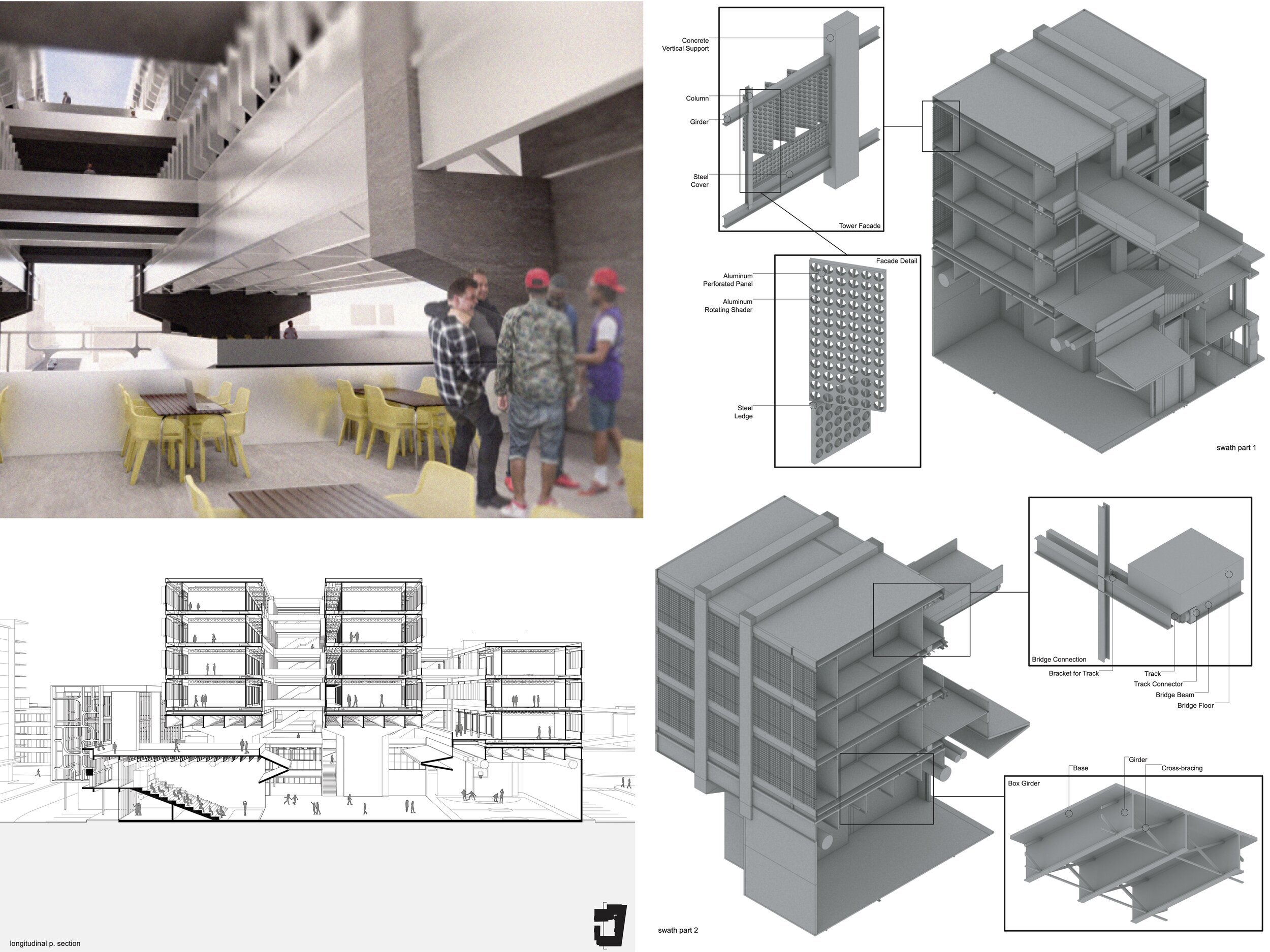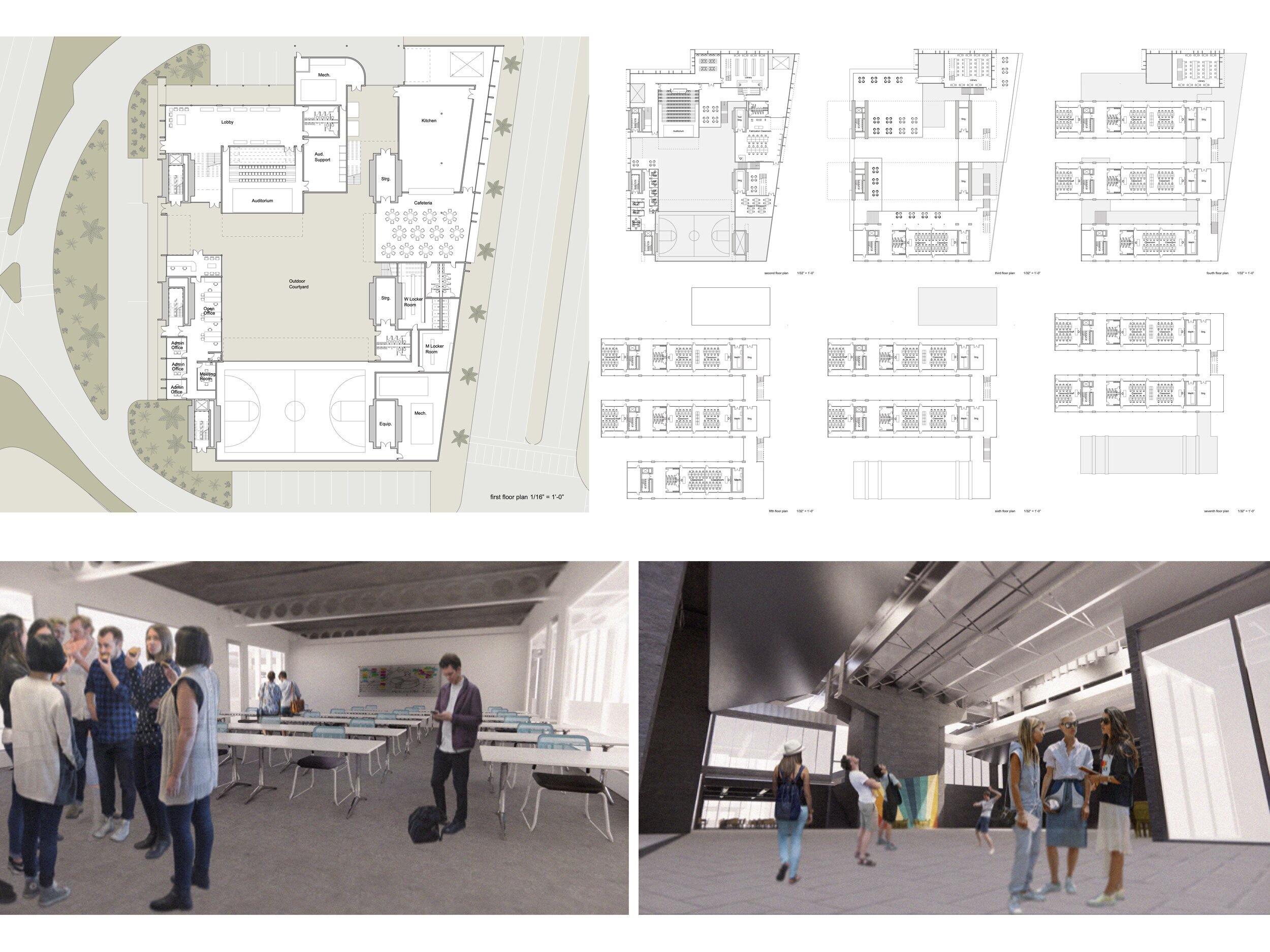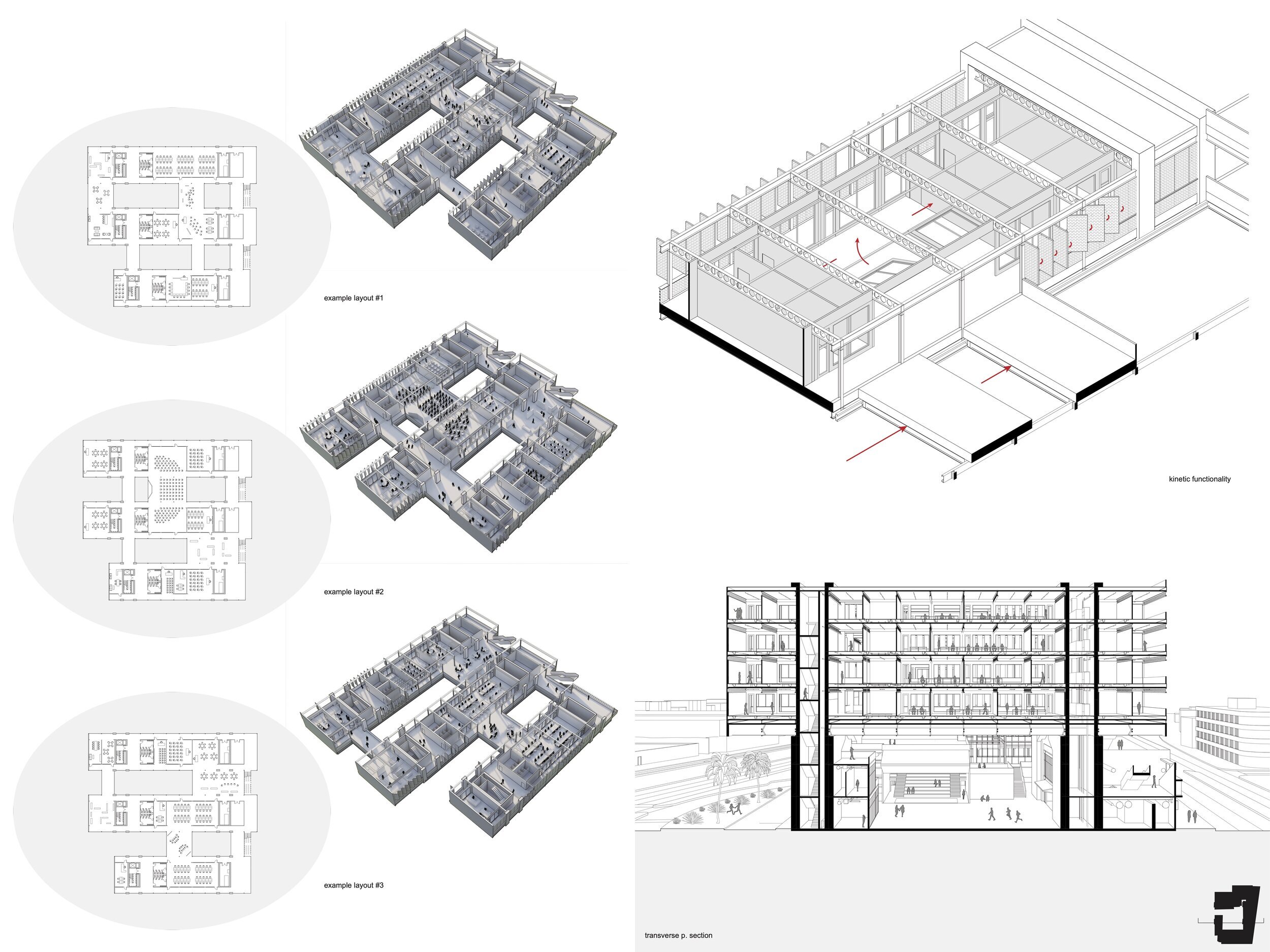Integrated Design Studio
Students:
Joel Dalzell + Jack McMichael
Project Title:
“Moving Knowledge”
Course:
ARCH 40102: Integrated Design Studio
Instructor:
Robert Kobet
Year Level:
Fourth Year
Project Description:
The focus of this semester's IDS is a multi-disciplined design magnate high school located in Miami's Design District. Emphasis was placed on the integration of architecture as pedagogy - buildings that teach - with kinetic design elements that respond to micro-climate conditions while enabling students to use the facility as a three-dimensional textbook.
This is a high school that’s oriented to acknowledge its surroundings with a focus on expressing and adapting to the ever-evolving modes of learning.
The orientation of the school gives it many advantages to the way it functions by itself and within the community. Opening towards the design district, the goal is to be a funnel, gathering place, and focus for the district. The ability to host large events for both the school and community was a guide to our design. Paired with our climate studies, the final positioning of the school works with ever-present wind and sun.
Beginning with the arrangement of the program, public spaces are located at or near the ground level. Programs including the gym, auditorium, and cafeteria are the largest individual spaces and have direct access to a central courtyard. Nearby are offices and library spaces that provide more privacy, but still, allow access to both the outside and courtyard. The central courtyard is this gathering space and flexible area for a variety of chance and planned activities for the school and community.
Rising above the ground floors are the classroom towers, which are separated and reserved for learning with flexibility through moving classroom walls and bridges. Opportunities for teachers and students to create spaces of their own occur both inside and out. Flexibility with classroom size is paired well with many unique and secure outdoor spaces to accommodate a small meeting or multi-class activity.
The façade is meant to be playful by creating two different moments of focus. First, the lower façade has functionality by shading the openings while unifying the different conditions created at the ground. This façade adds character as another symbol to the already vibrant design district. On the classroom towers, the façade comes alive in a variety of ways keeping the users and spectators interested. To start, each bay is separated into four pivoting panels that can open towards the wind and allow for passive cooling of the hallways and any open classrooms. The second feature of this façade is rotating circular penetrations that allow sunlight into the hallways. These circular penetrations can all work together to create a façade that interacts with the public. It can become somewhat of a billboard that lets the public know of what’s going on with the school.
Lastly, the MEP and structural system was developed thoughtfully with performance in mind. The structure is separated into two different systems, the lower and tower which work independently of each other. The mechanical systems operate more united, besides the hvac, which is broken up between three systems for the lower and eleven systems for the tower.





