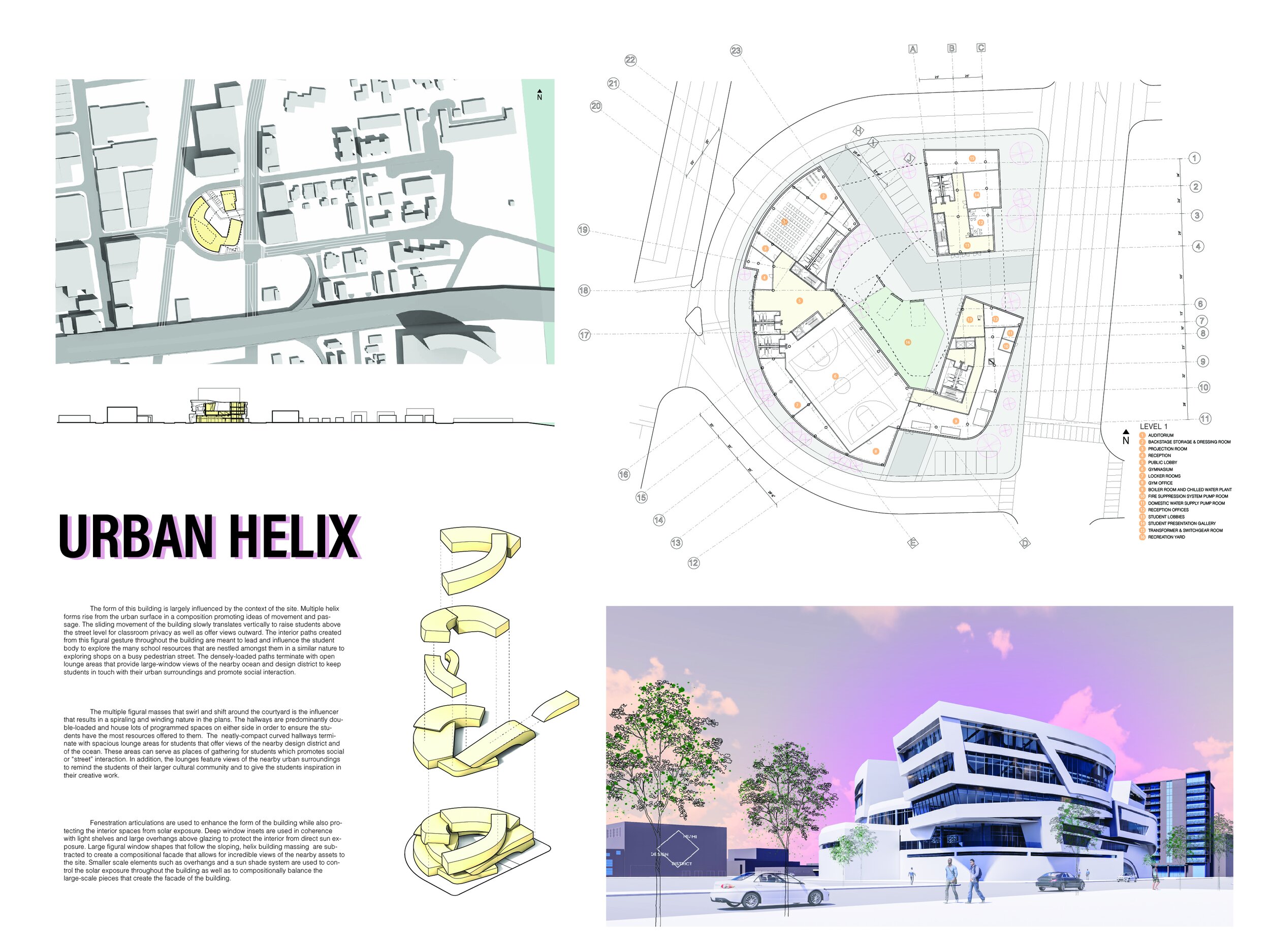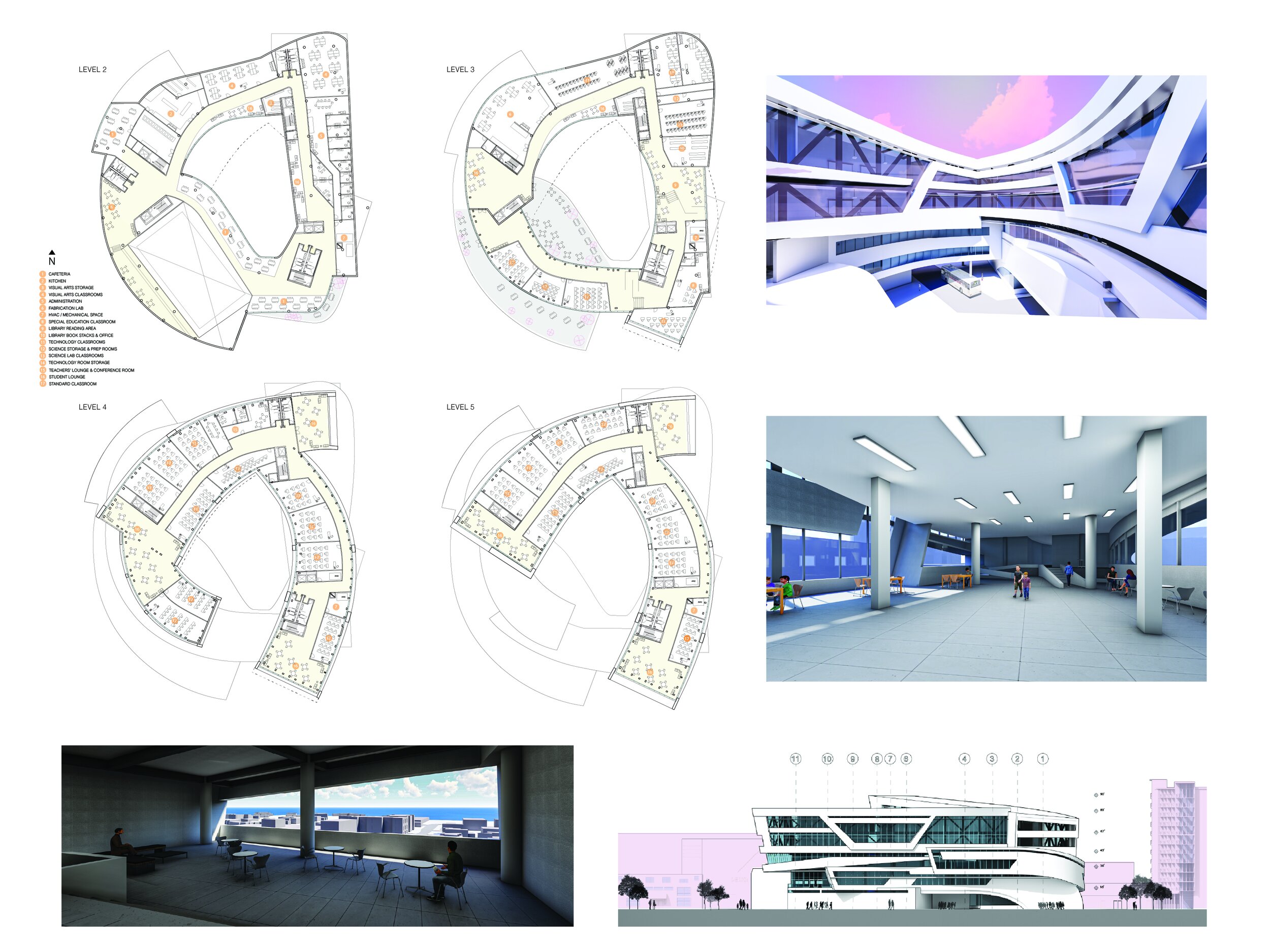Students:
Abdur Rahman Pahlwan + Foster Rak
Project Title:
”Urban Helix”
Course:
ARCH 40102: Integrated Design Studio
Instructor:
Stacie Burtelson
Year Level:
Fourth Year
Project Description:
This studio investigates the relationship between architecture’s figuration and configuration through material assemblies, structural design, and environmental systems. Particular focus will be upon the physical integration of components and systems, visual integration of elements into the aesthetics of built work, and performance integration of shared function. Students will develop a more holistic approach to building design by integrating technical systems with aesthetics and ecological performance. Additional emphasis will be given to building design that can be integrated into the city’s physical and social context, giving civic weight to design education.
The form of this building is largely influenced by the context of the site. Multiple helix forms rise from the urban surface in a composition promoting ideas of movement and passage. The sliding movement of the building slowly translates vertically to raise students above the street level for classroom privacy as well as offer views outward. The interior paths created from this figural gesture throughout the building are meant to lead and influence the student body to explore the many school resources that are nestled amongst them in a similar nature to exploring shops on a busy pedestrian street. The densely-loaded paths terminate with open lounge areas that provide large-window views of the nearby ocean and design district to keep students in touch with their urban surroundings and promote social interaction.


