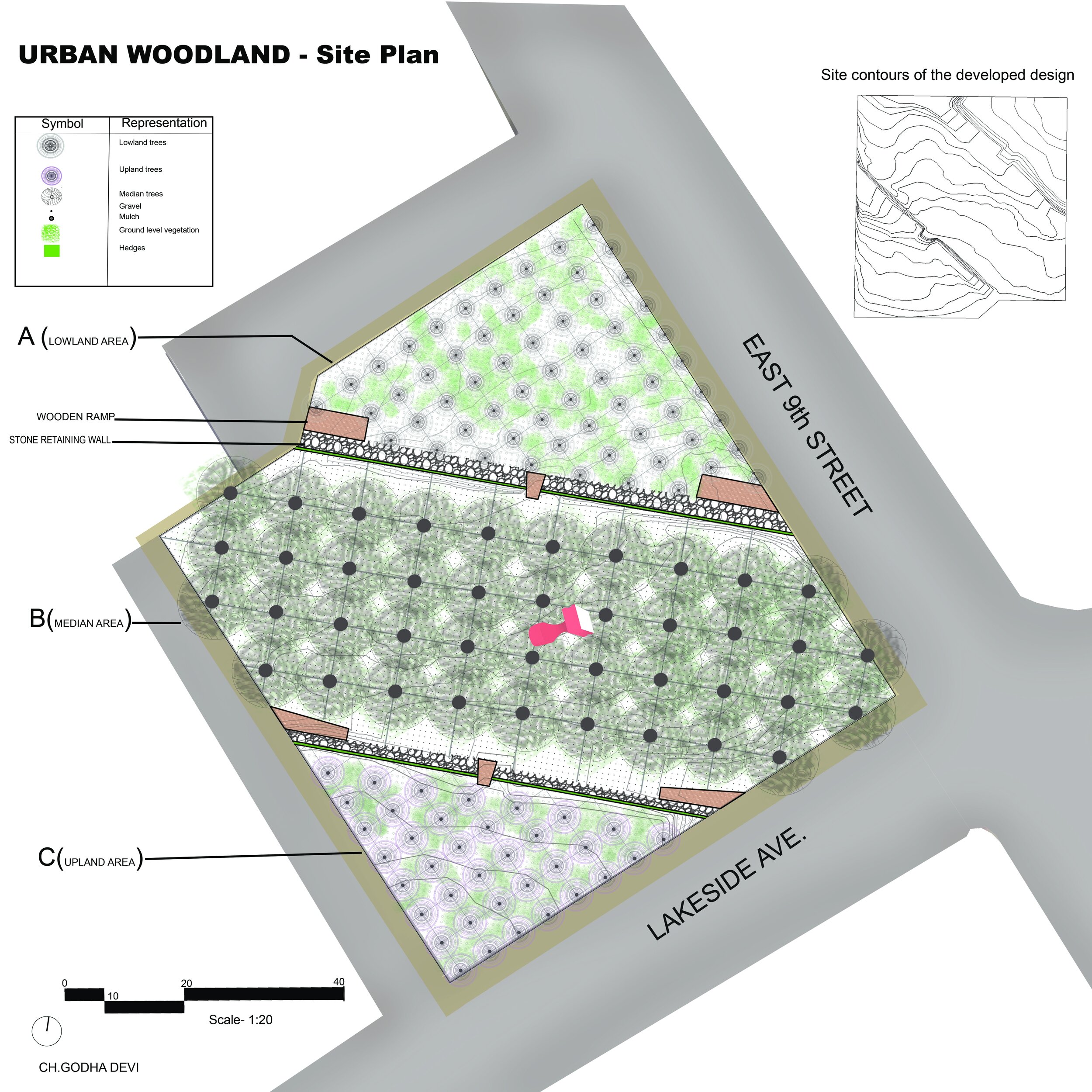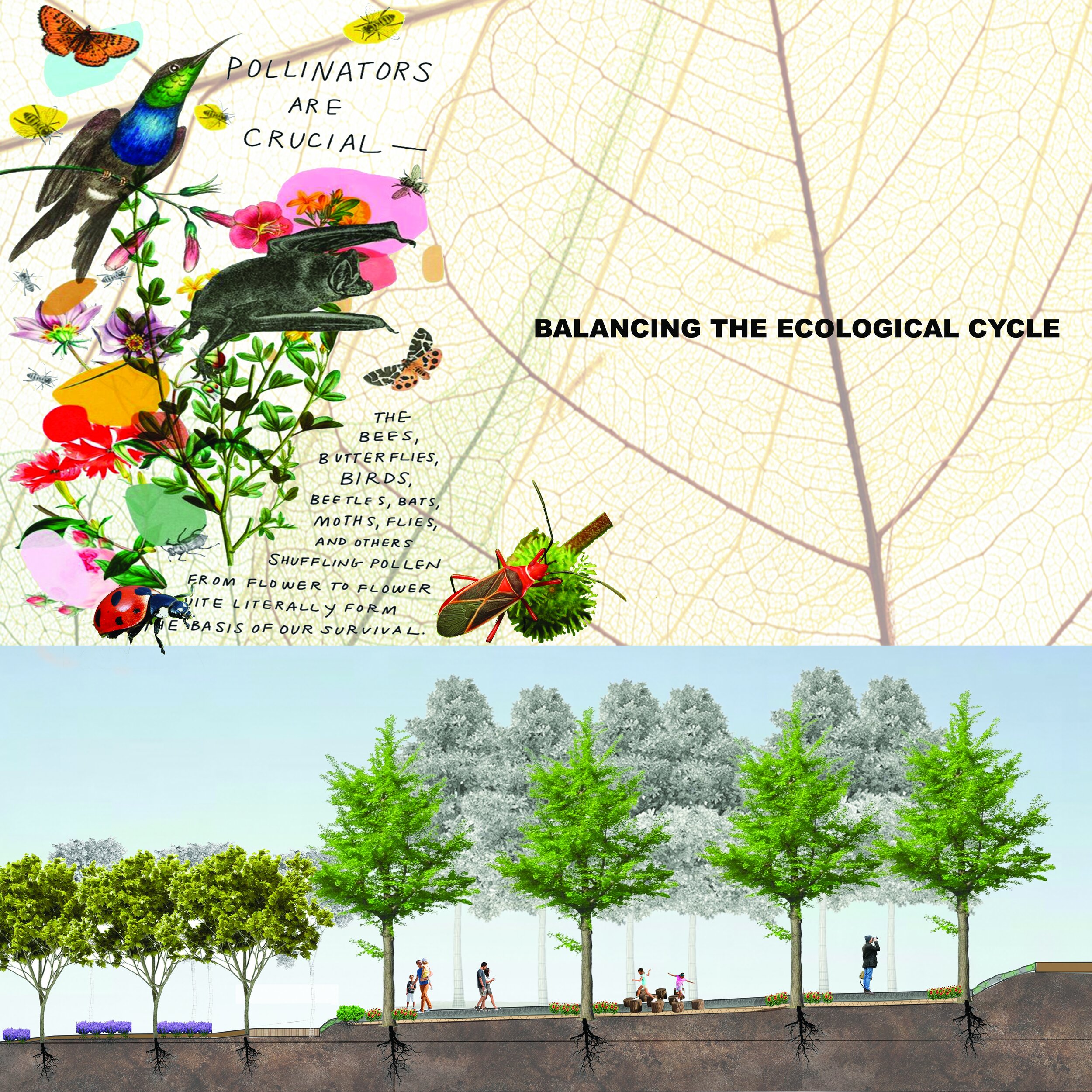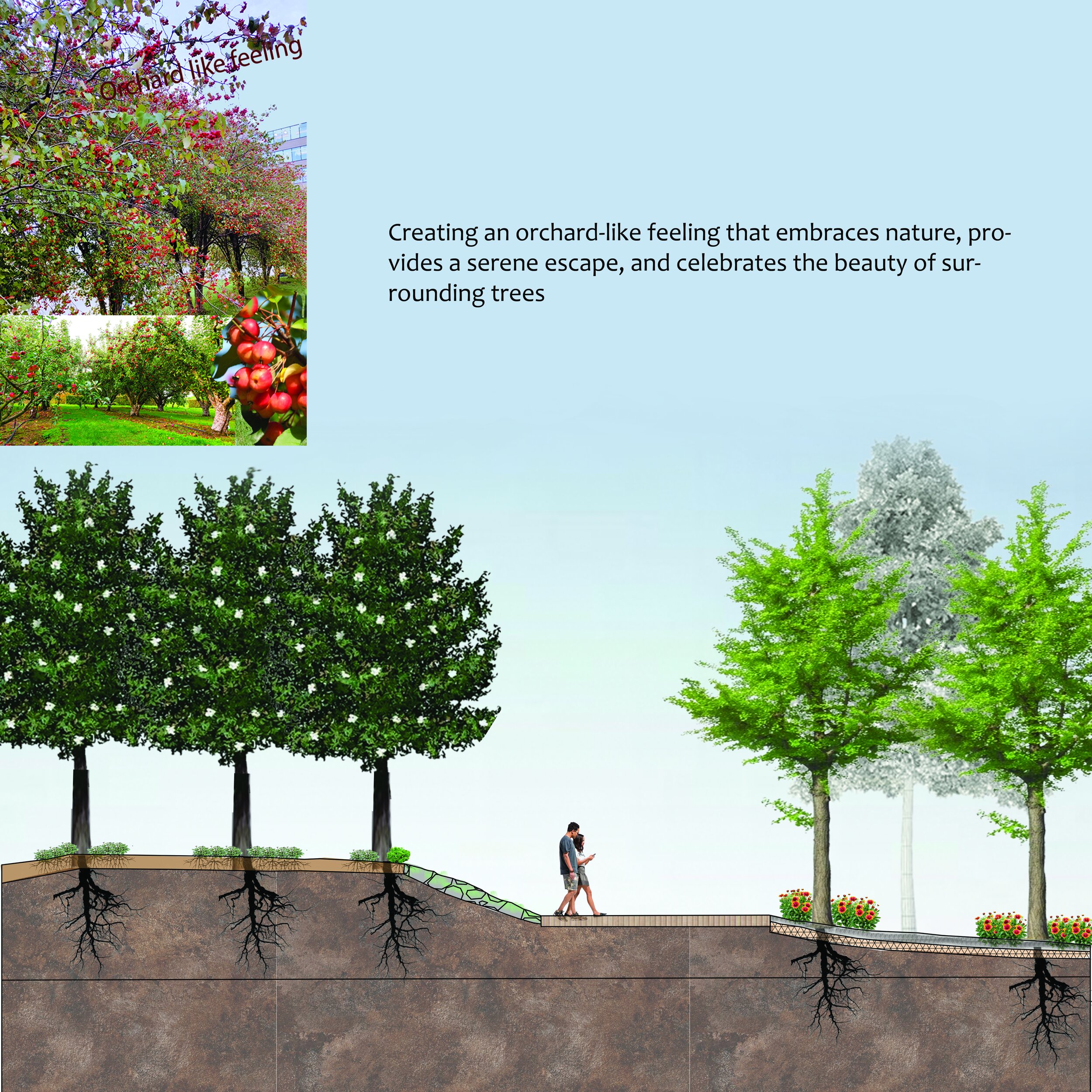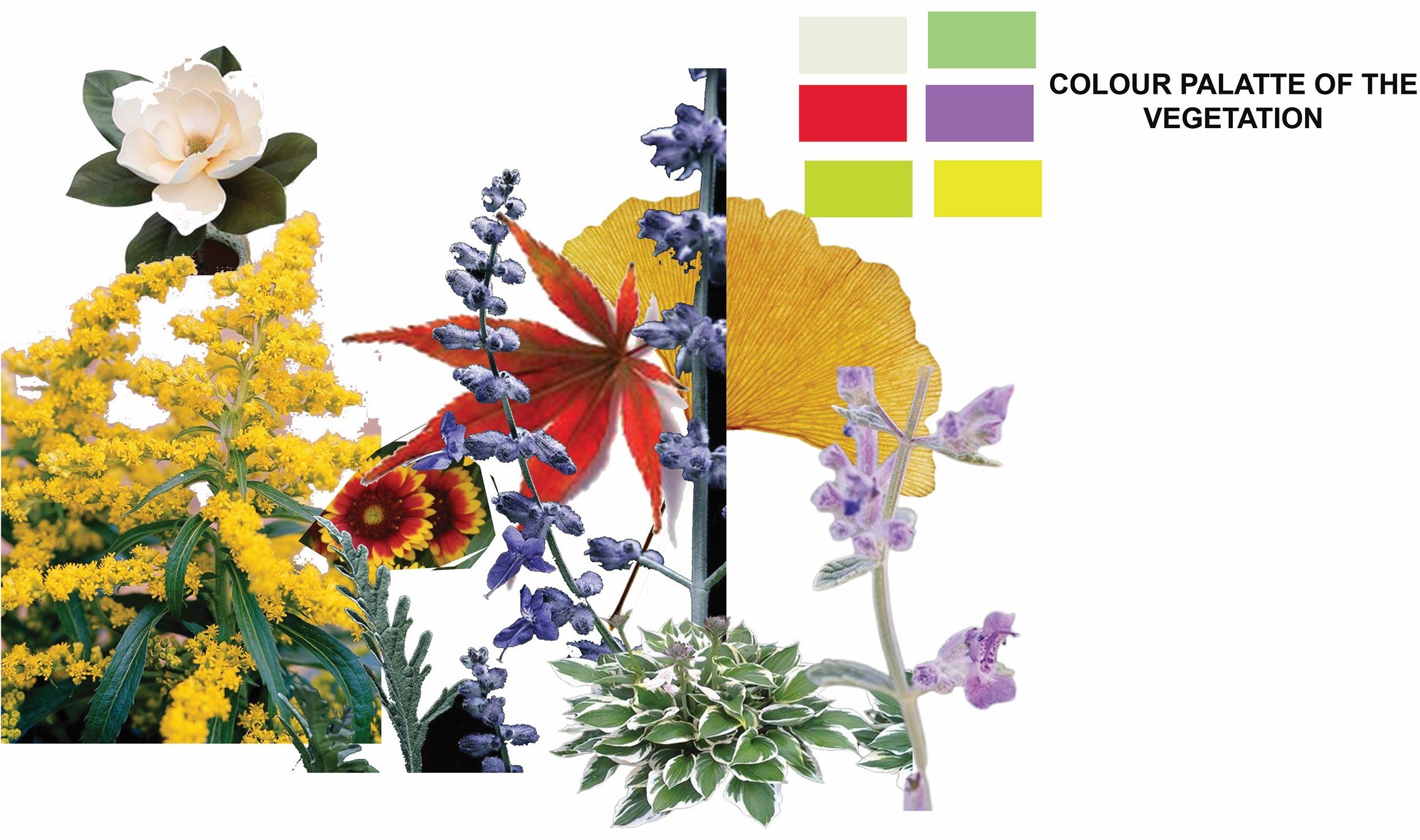Professor Cat Seorgel Marshall
This course introduces the basics of idea formation that develop through the design method and graphic communication for the discipline of landscape architecture. Emphasis is placed on the engagement of processes that initiate and advance creativity through idea formation, conceptualization and visualization. Drawing, illustrating, modeling, and forms of photography will be use to communicate ideas that create order and space in the landscape. Students will explore the course material through a process of engagement, production, proposal, review and refinement. A focus on the creation of gardens will guide exploration
Shristi Bhandari
CLEVELAND LAKEFRONT RETREAT
Situated in the northern area of downtown Cleveland and offering unobstructed vistas of Lake Erie, Willard Park serves as a vital link between the city's key landmarks such as the Rock and Roll Hall of Fame, Great Lakes Science Center, and Browns Stadium. Additionally, it conveniently connects to the mall, providing access to the Convention Center, Library, and Public Square. The park's namesake, Archibald Willard, a local artist whose artworks adorn the nearby City Hall, lends his name to this space.
The current layout of the park comprises a single diagonal pathway that connects a parking garage to the junction of Lakeside Avenue and East 9th Street. It features various memorials honoring significant individuals and groups in Cleveland, alongside a small rain garden. Among its attractions, the Free Stamp by Claude Oldenburg stands out, facing Lakeside Avenue; however, it lacks direct access paths for visitors. Although the park occasionally hosts public gatherings and events, its primary function revolves around facilitating pedestrian movement and connectivity within the area.
The proposal for Williard Park serves as a visual connector between the downtown area and the lake as the design’s rigid patterning of earthworks contrast visually with the city’s other open spaces. The design includes a large plaza to house the Free Stamp facing the city and on the remainder of the site facing the lake an undulating field of earthen mounds and embedded pools. The organization of the site provides passive and active play for all ages as visitors gather for events in the plaza or the field. Two points of entry into the park frame distant views of the lake as the path runs along the edge of the raised plaza and blocks the city from the users sightlines. The proposal offers visitors a variety of experiences as the seasons change and the pools collect rainwater, dry out or are blanketed in snow. Users can gather in the plaza for large civic events, sit along the pathway systems and people watch, or picnic, play, sunbath, sled ride on the mounds, catch insects and frogs, and watch clouds reflected in the pools.



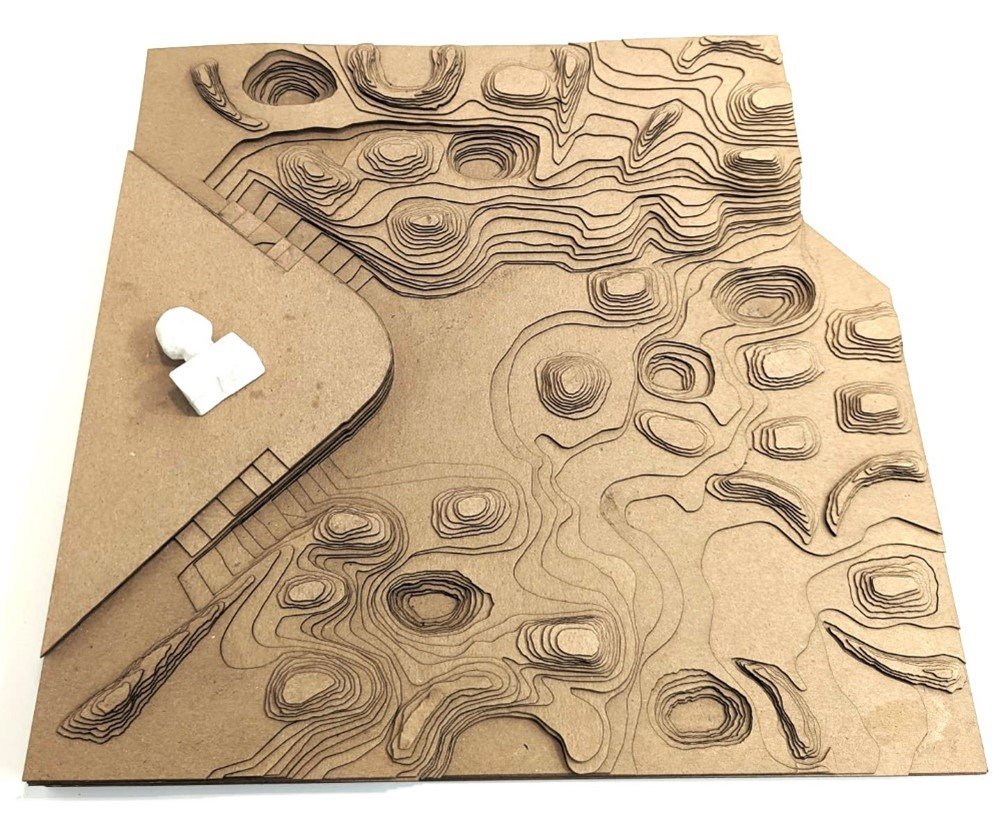






Max Demattio
U.S Bank Plaza Redesign
Located in the heart of Playhouse Square, the U.S. Bank Plaza hosts a variety of social events every year and sees a multitude of different users. The redesign of the U.S. Bank Plaza was Inspired by Landhausplatz, a plaza in Innsbruck Austria that has a smooth, continuous surface that mimics the glacial movement of the surrounding mountain landscape. The design proposal explores geometry and edges of traditionally hard materials, such as concrete, and presents it as soft. The concept is to create a multifaceted plaza at the intersection of Euclid Avenue and Huron Avenue defined by a continuous surface that gently uplifts into seven platforms offering gentle occupiable slopes that perform as stages for playhouse square events and daily urban life. The edges of the platforms perform as steps and long continuous benches for users to rest, congregate, and people watch. The platform's shapes are derived by on site observations of current active and passive spaces, users desire lines, and entrances to the adjacent buildings. Site elements include a canopy system of river birches planted in clusters that hug the platforms and offer backdrops for the urban stage.
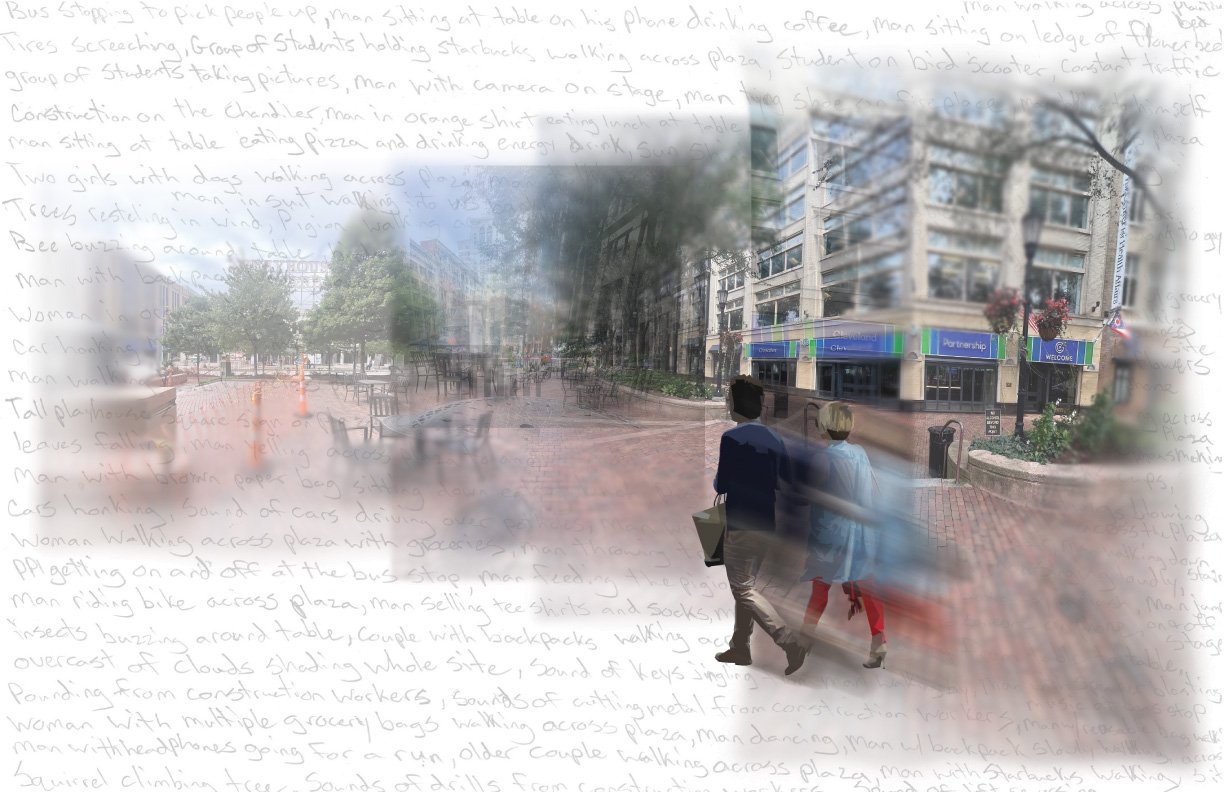
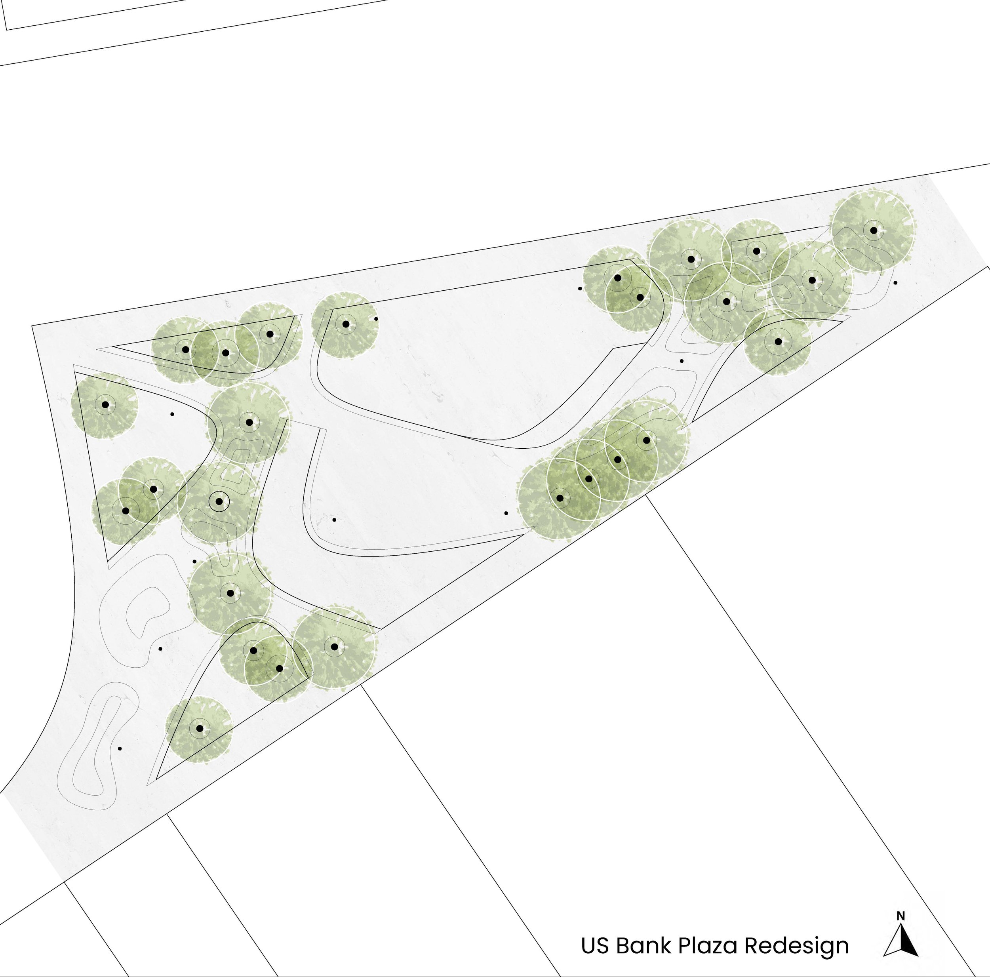
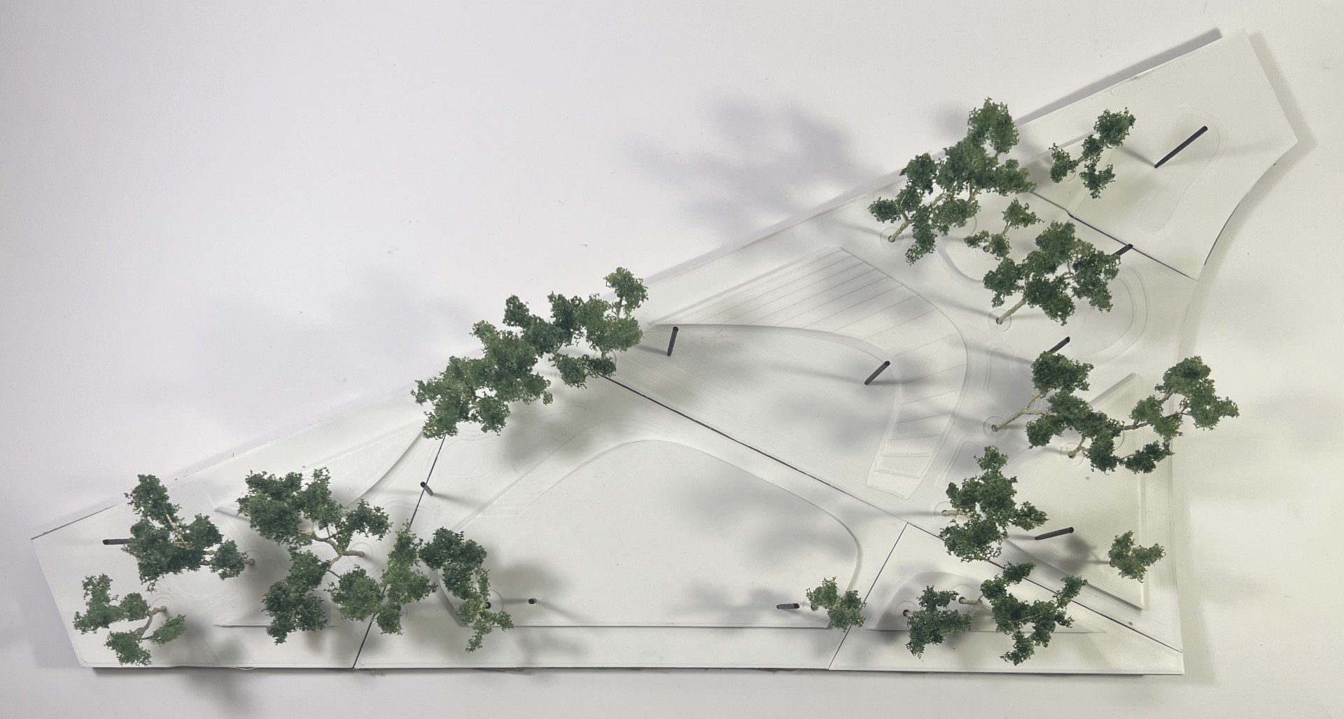
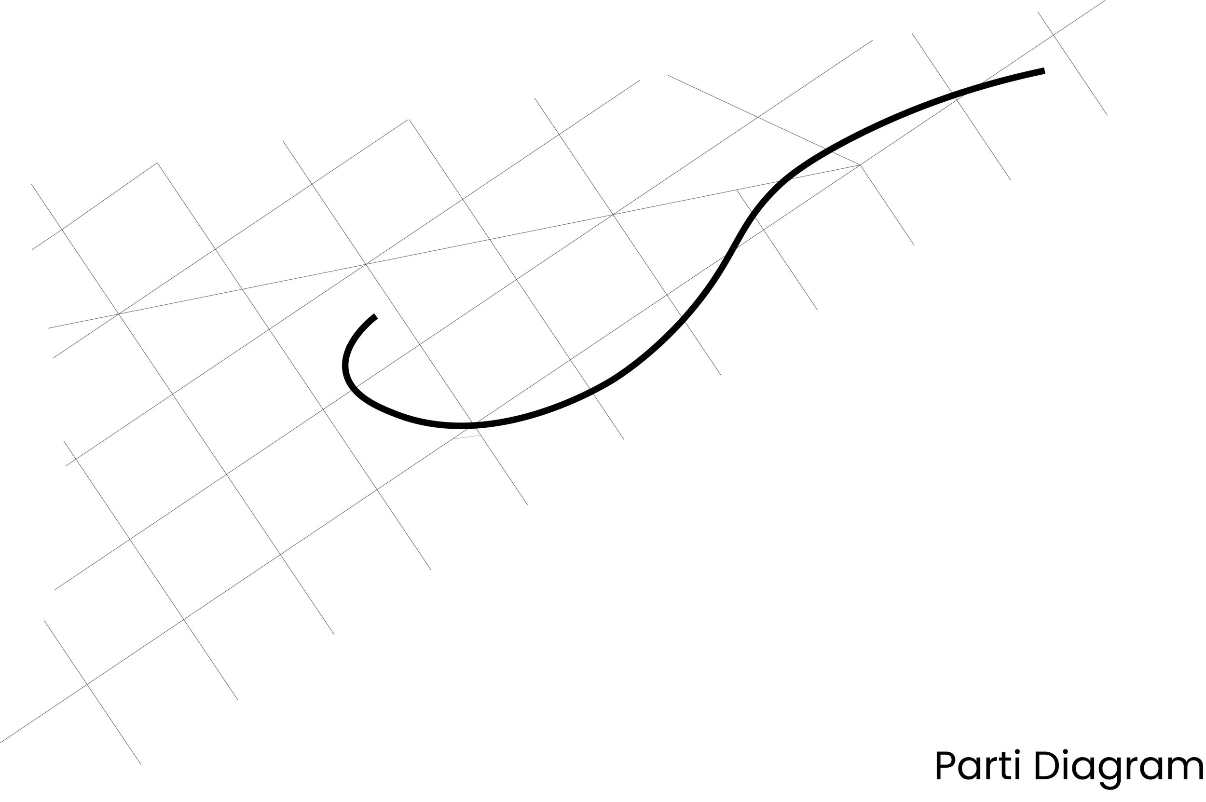

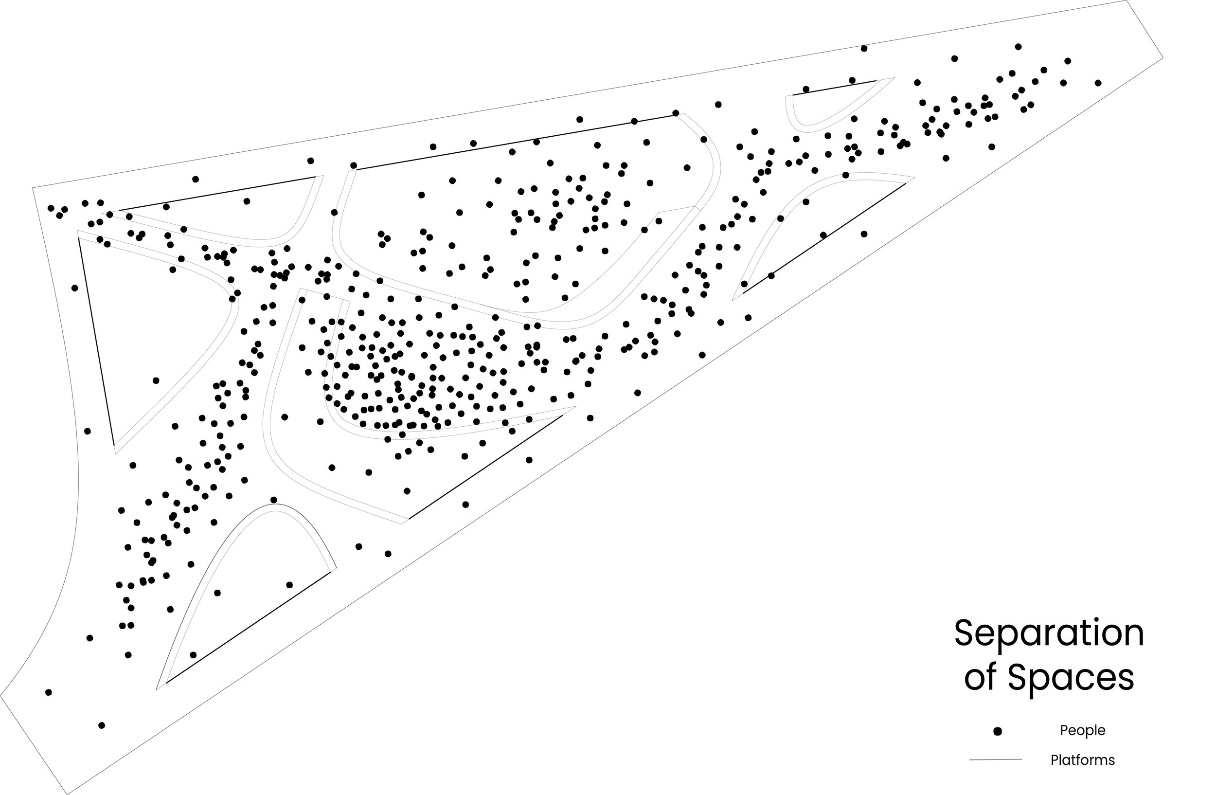
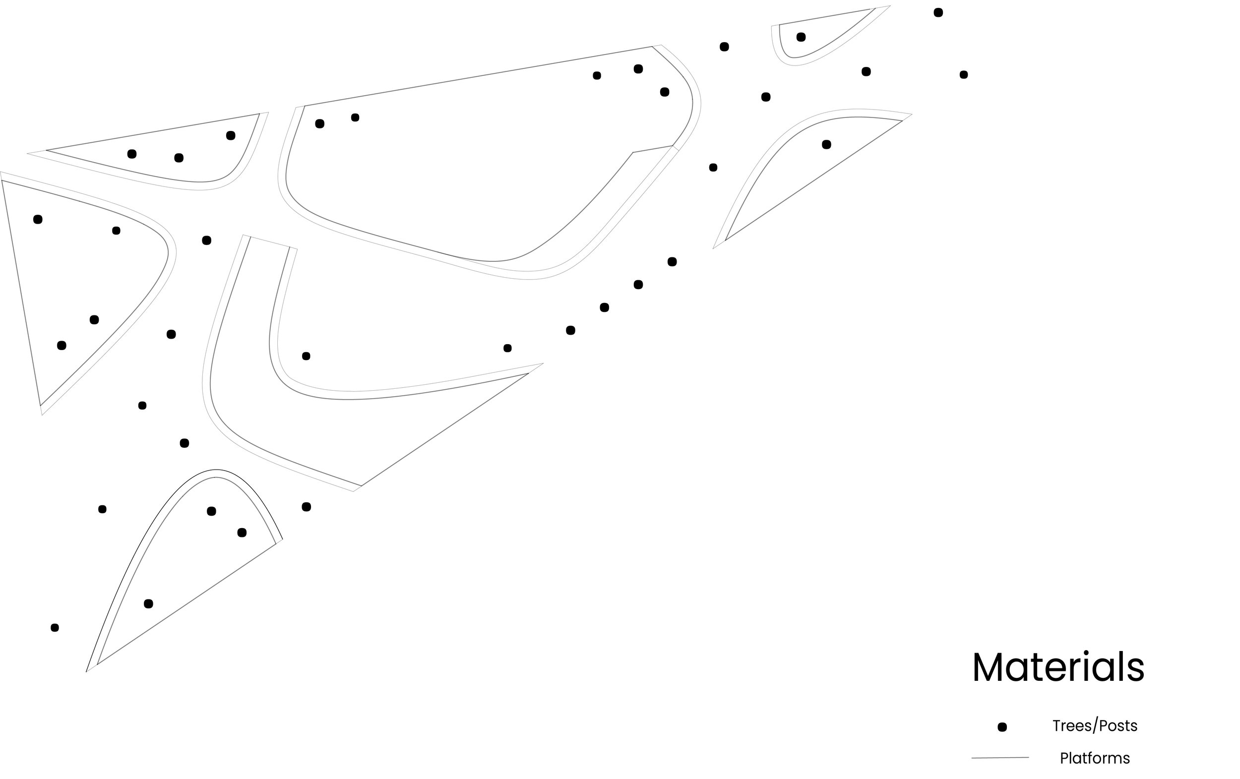
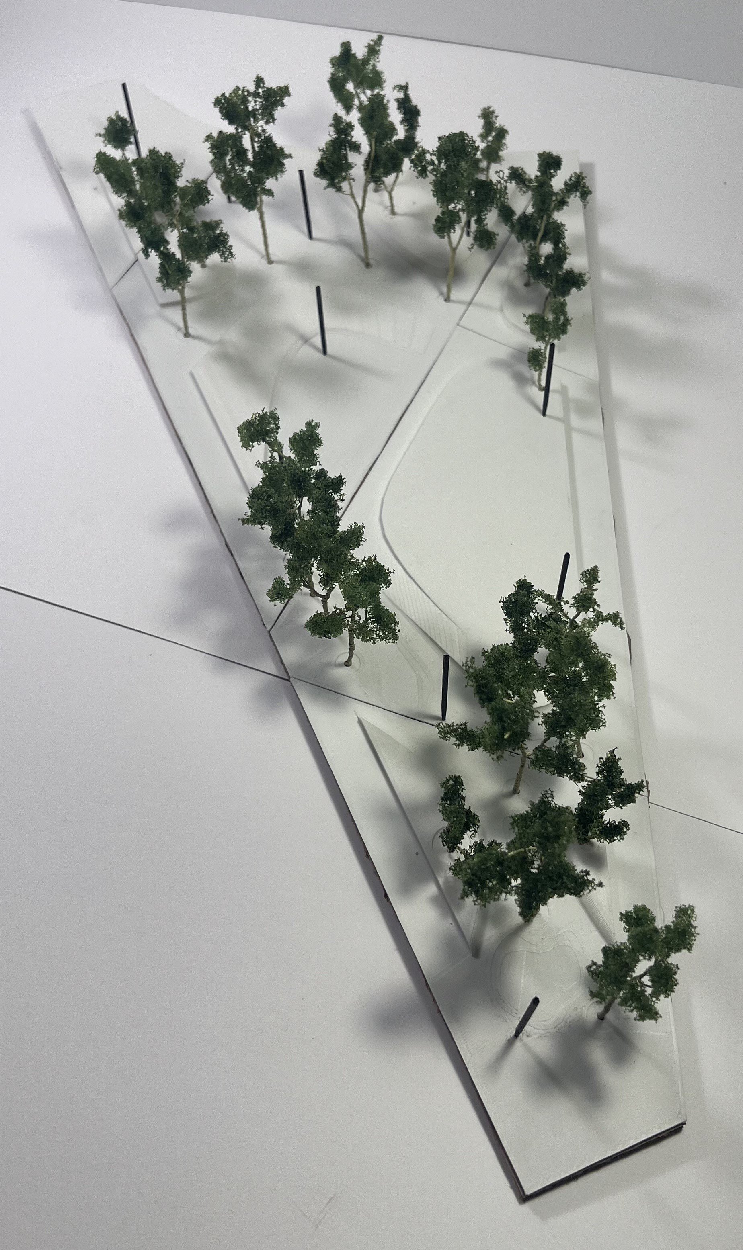
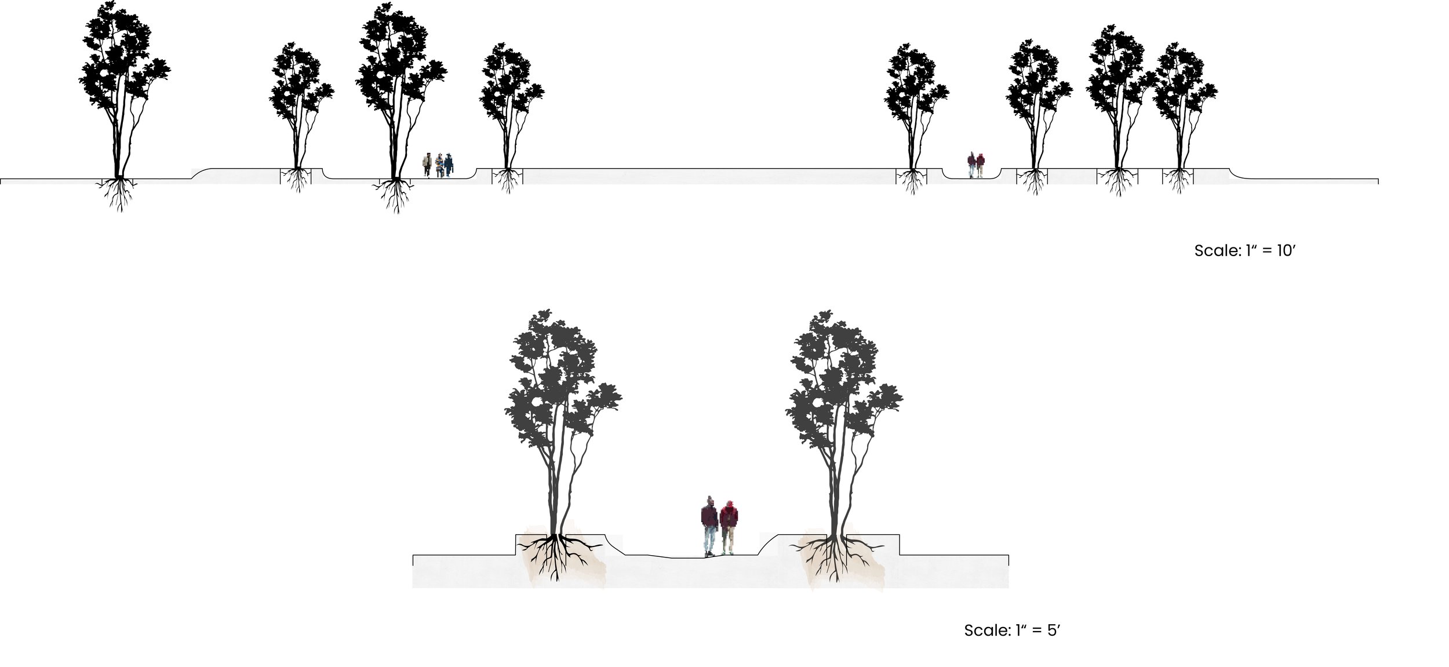
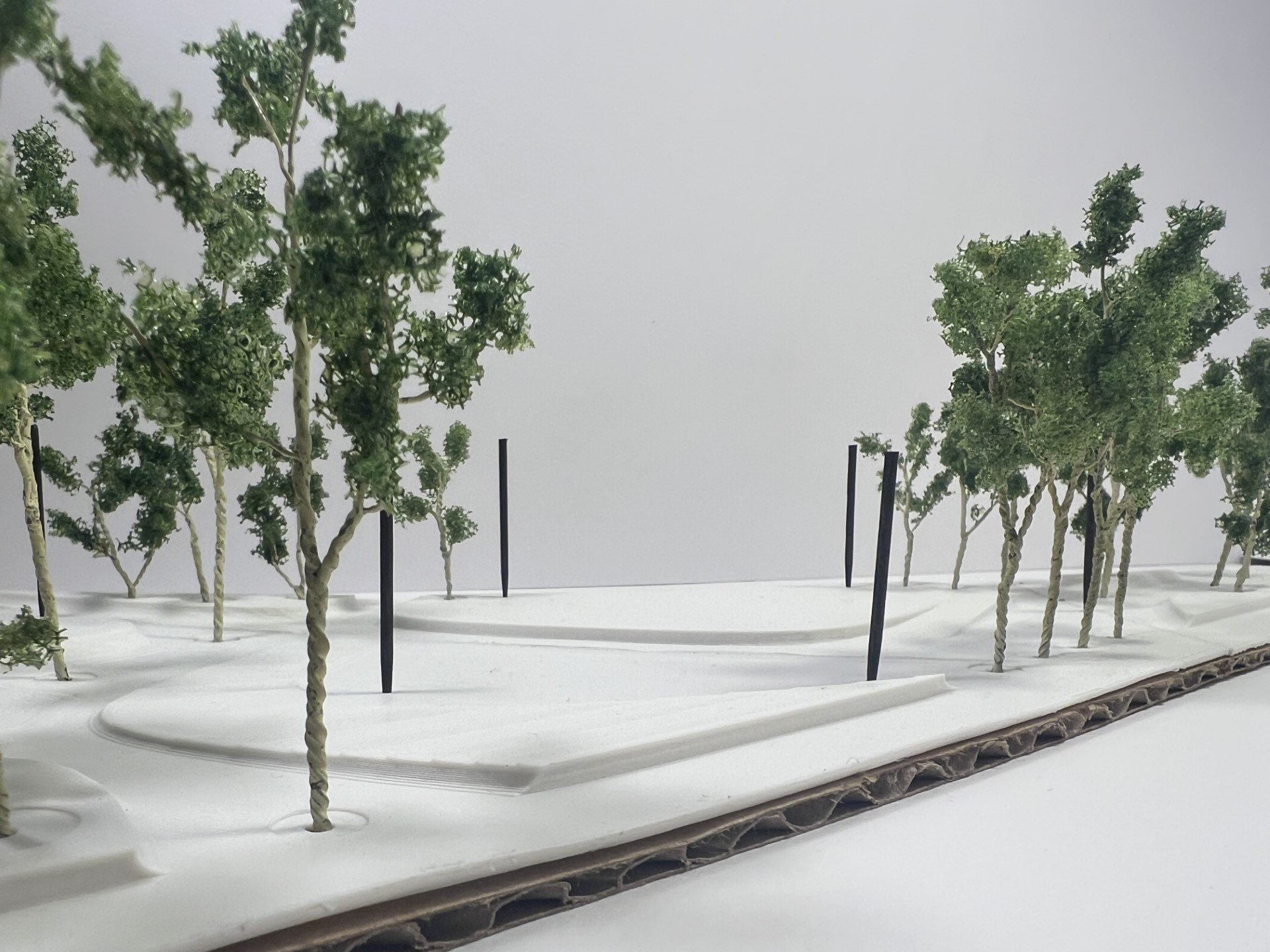
CH.Godha devi
Urban Woodland
URBAN WOODLAND’s design concept is to create an demonstration urban forest parklet. Offering habitat within urban settings through the promotion of dense canopy system. This strategy not only seeks to attract wildlife but also plays a vital role in delivering diverse ecological, social, and aesthetic advantages to Cleveland’s urban areas.
The designs organization is the three distinct terraces that diagonally cross the sites existing sloping lawn. The terraces provide three canopy zones and distinct novel experiences for the urban users including upland hardwood canopy trees terrace, urban orchard terrace and the lowland canopy terrace. All three terraces’ surfaces use permeable granular materials to allow free user access to the entire site. The upper and lower terraces will be seeded with low spreading plantings……. into the granular surface. Overtime user compaction will determine understory groundcover plantings based on use and microclimatic conditions.
The proposal’s terraces incorporate stone walls, and two types of ramps. The walls face Lake Erie on the sites regraded slope, the walls are inspired by Andy Goldsworthy’s dry laid stone walls. The user enters the park via the ramps that run parallel to the stone walls offering panoramic views of the lake while blocking the city from view. The shaded walls face north to the lake promote unique microclimatic conditions to grow moss harkening Northern Ohio’s sedimentary rock ledges in the Cuyahoga Valley National park.
