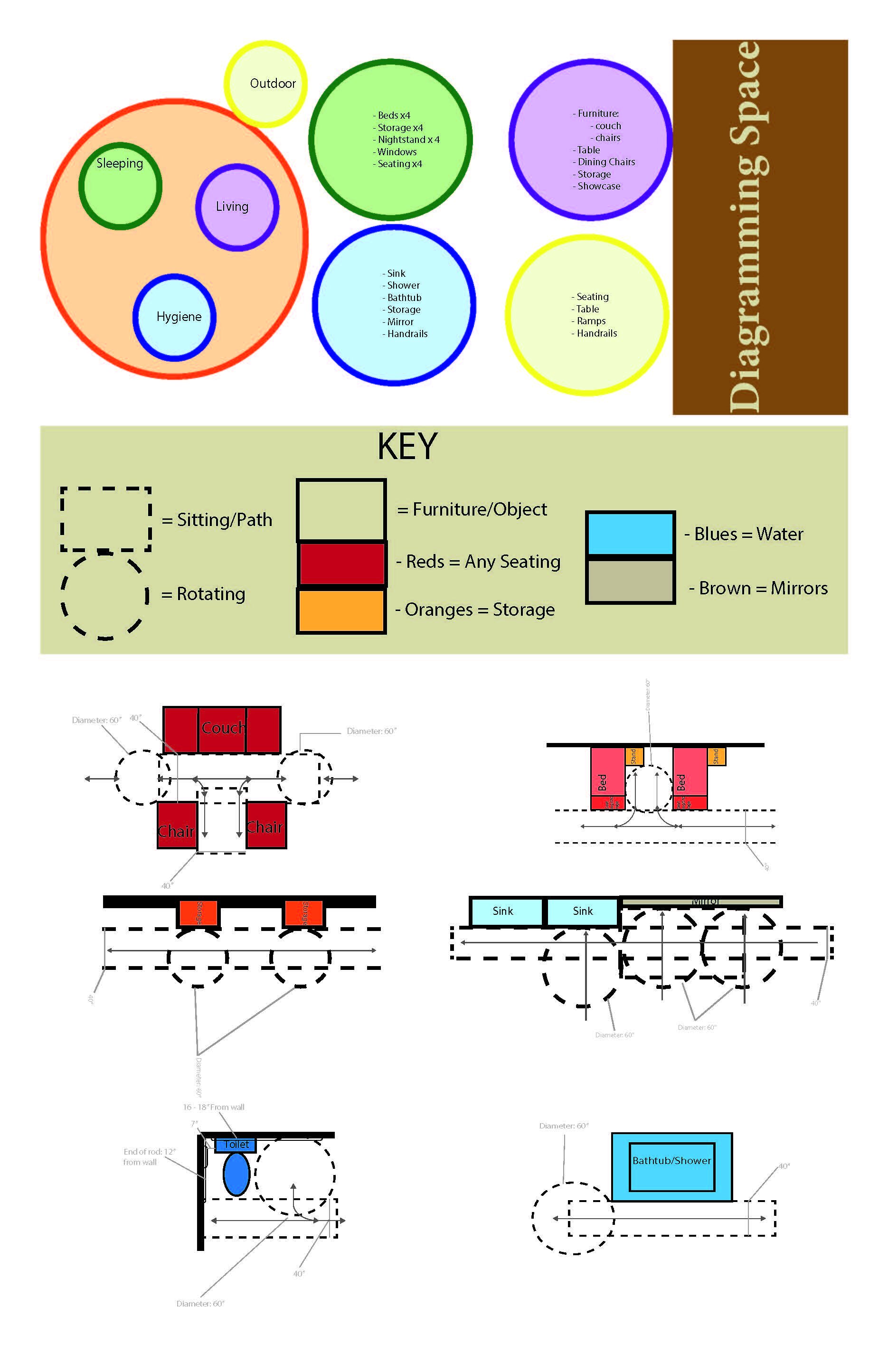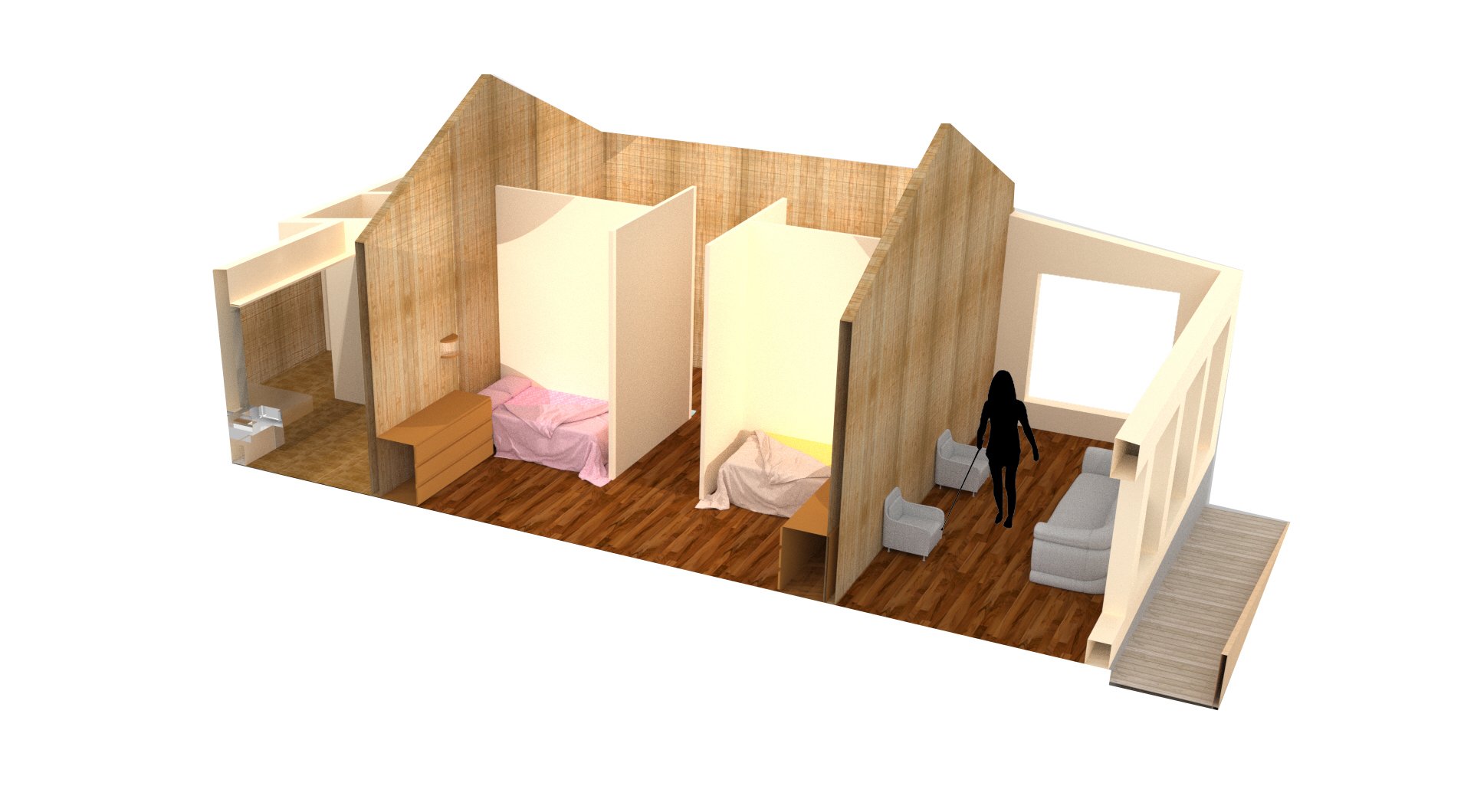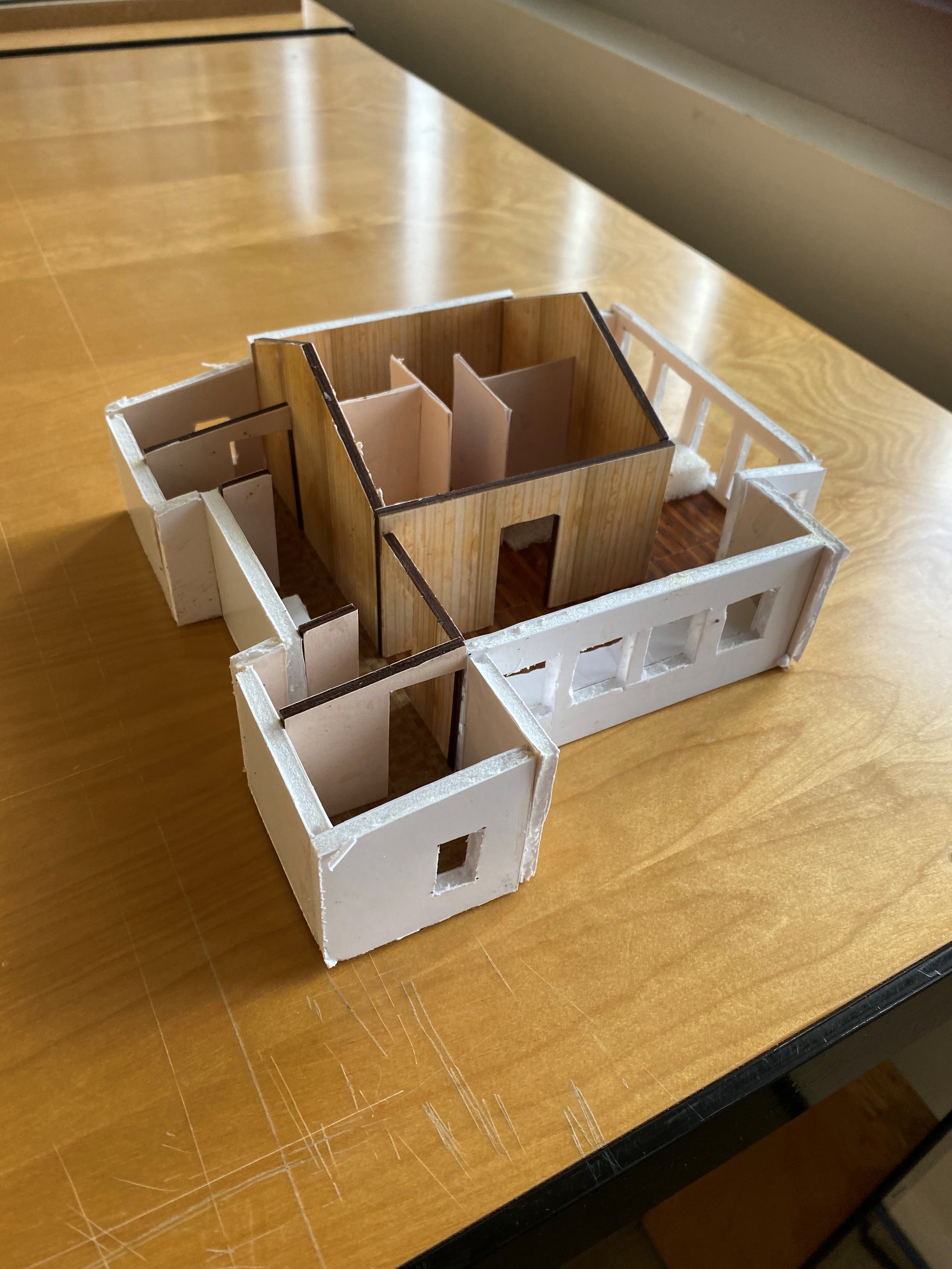Professor David Thal
Exercise 1: Dioramic Assemblages of Interior Space, Shape, Light and Scale
Through modeling, photography and experimenting with effects, students designed and modeled an interior volume composed of surfaces and apertures for the admission of
light, creating a dioramic assemblage. Color and light were considered to charge/invoke atmosphere and introducing a scaled figure that also response to the light and volume of the interior.
Exercise 2: Investigations in Furniture Design/Designing a Chair
Through a process of researching and analyzing chairs and furniture designers, conceptualizing, and determining use/posture, students were asked to design a chair. The design process was introduced as an iterative process of discovery and experimentation, studying ergonomics and dimensions of chairs to fit the human body. Materiality, Connections and details were explored to support the design concept.
Exercise 3: A Space for Dressing (Donning and Doffing) + Accessing/Storing
Creating a persona and mapping their persona’s experience to determine the spatial needs for donning and doffing clothes. Investigating design alternatives were explored to consider their specific body actions, the relation of the wardrobe items to the body and body actions in
the space, resulting in a gestural design strategy comprised of both solid volumes and voided spaces.
Exercise 4: An Accessible Art Bunkhouse/Teen Summer Camp for Inspiring
Aspiring Artists of Differing Abilities
Through researching, documenting, summarizing, describing, visualizing, and diagramming,
a prototype design was created for an accessible art bunkhouse for 4 individuals (one camp counselor/art instructor and three teen campers of differing abilities).
Exploration of color, light, material, and design expression though an iterative process of gestural sketching, modeling, and visualizing though spatial/atmospheric collages complemented the priorities emphasized by the design concept.
Celia Chamberlain
Dioramic Assemblages of Interior Space, Shape, Light, and Scale
To get a feel for volume, scale, surface, and aperture, we created 3-D diorama models that invoke those very words. I was very interested in how different edges can interact, so those are also continued throughout my final model. We then experimented with different scales by placing figures into many different photographs of our models, and used color and light to our advantage while doing so.
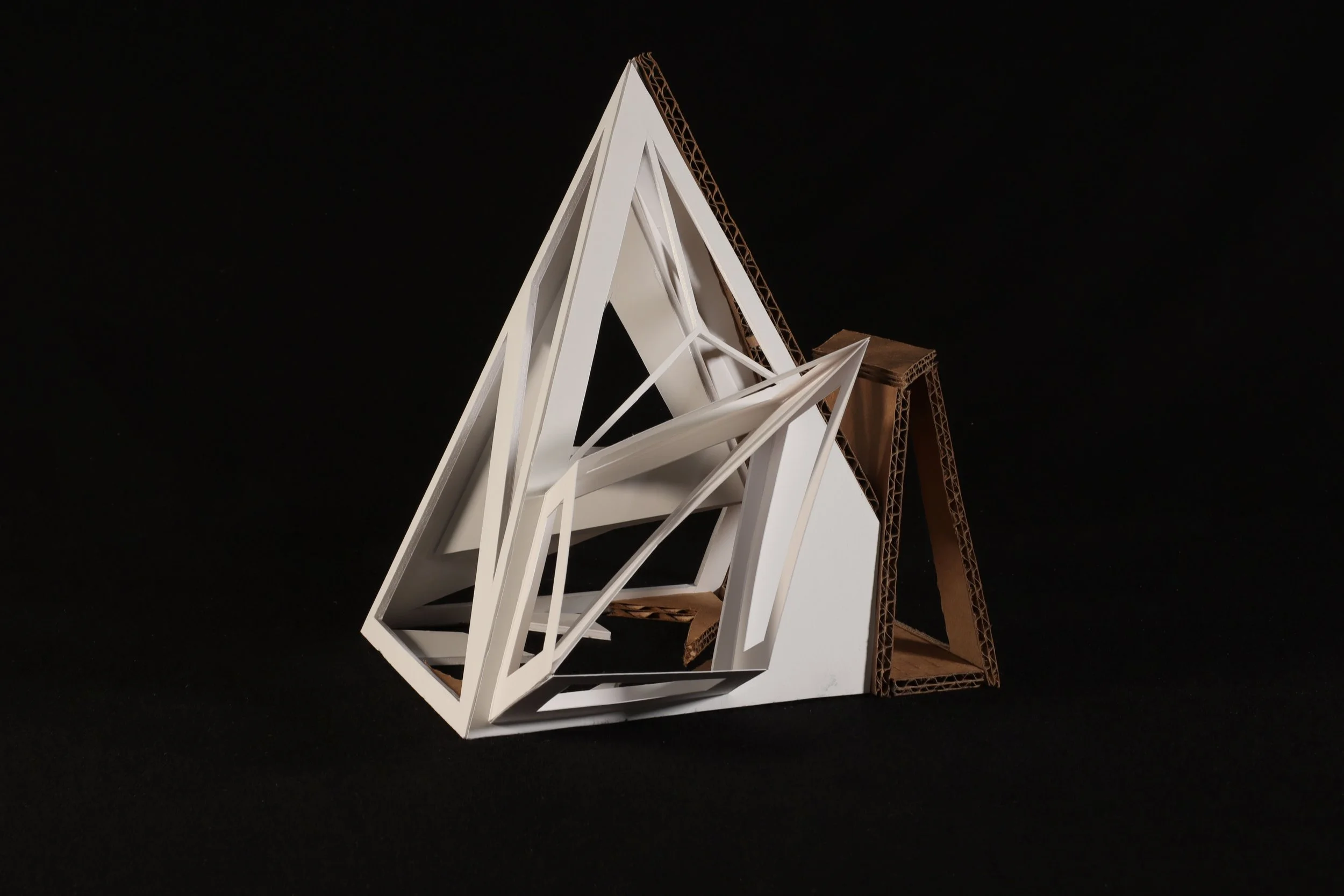
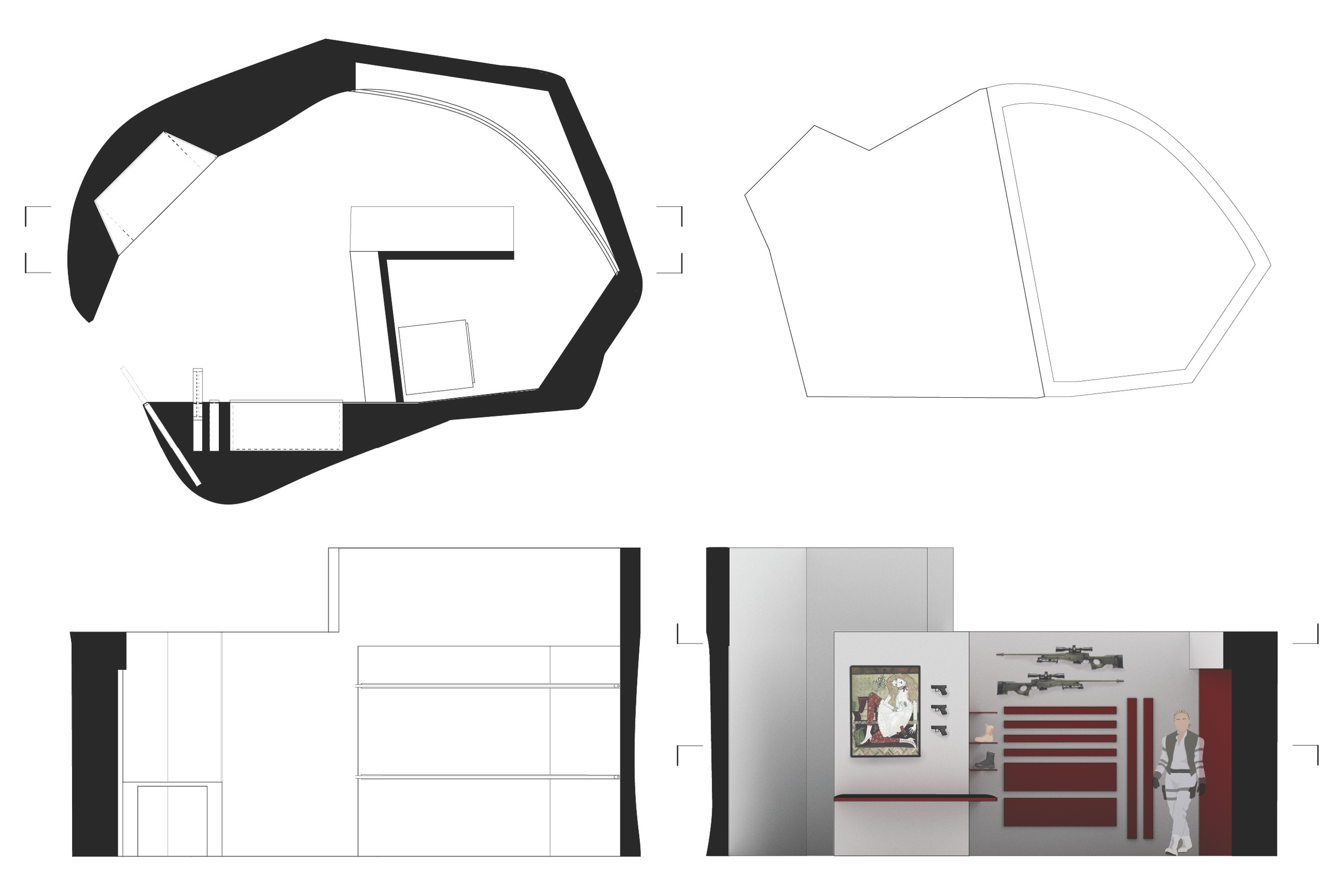

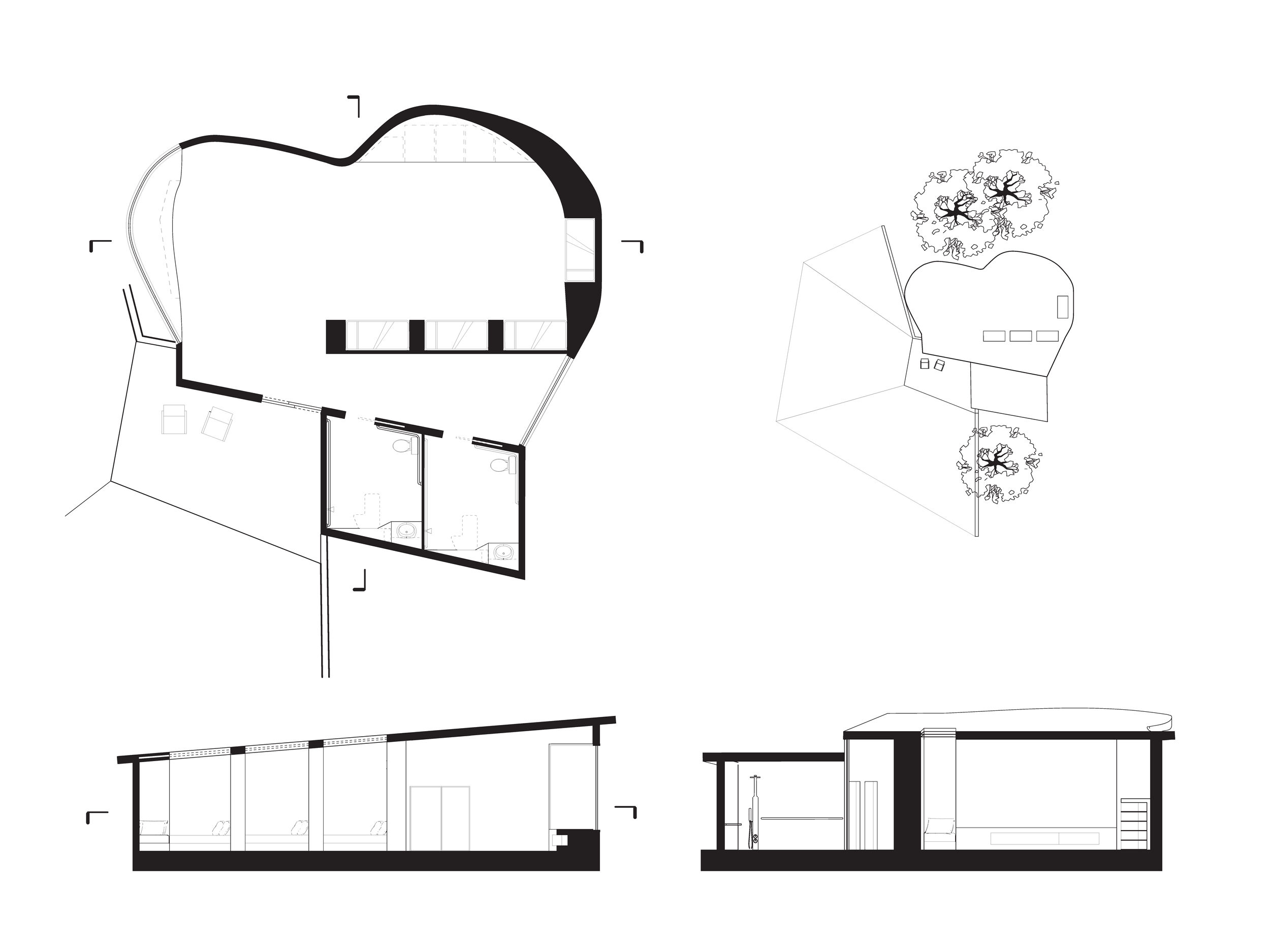
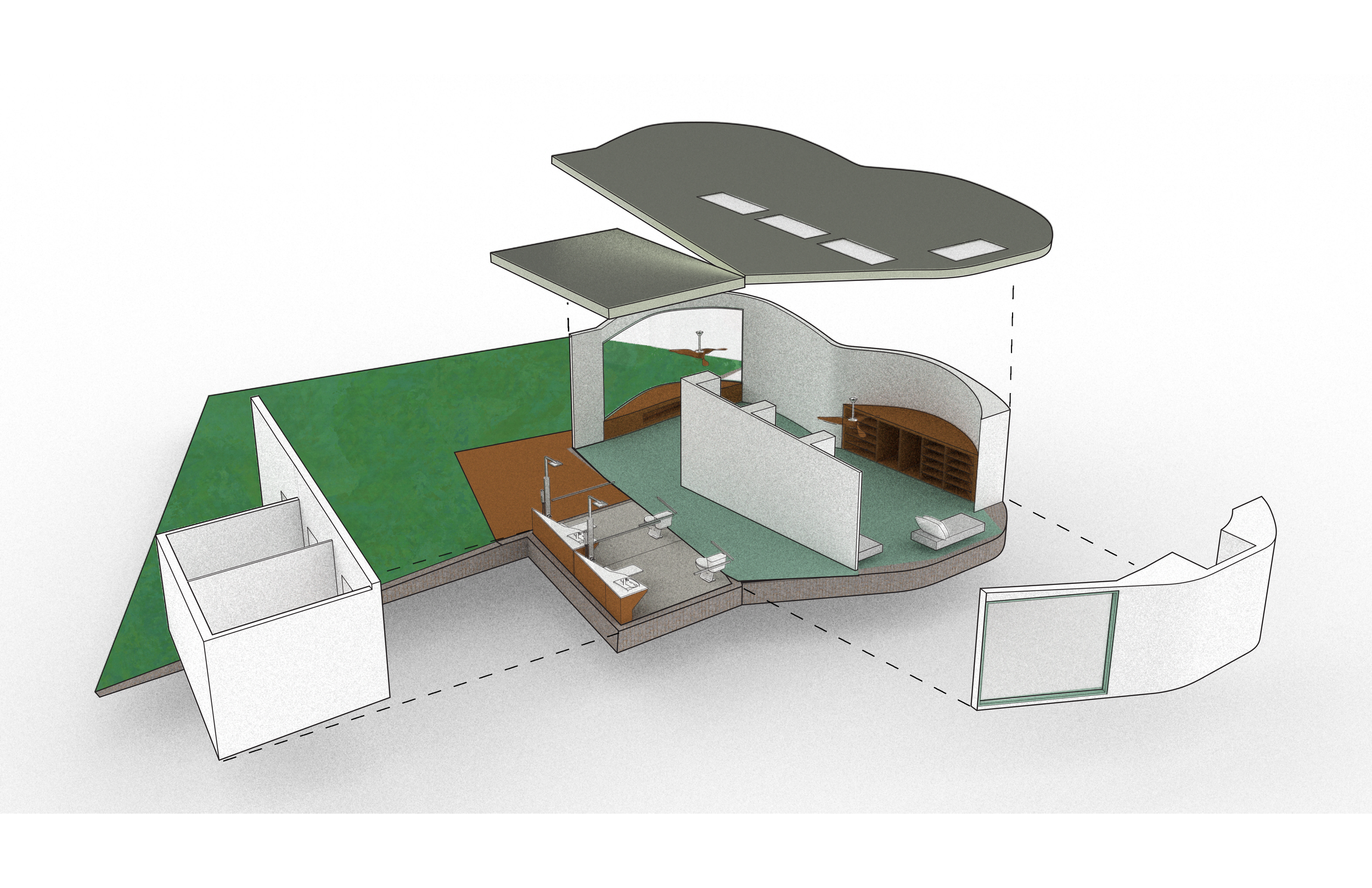
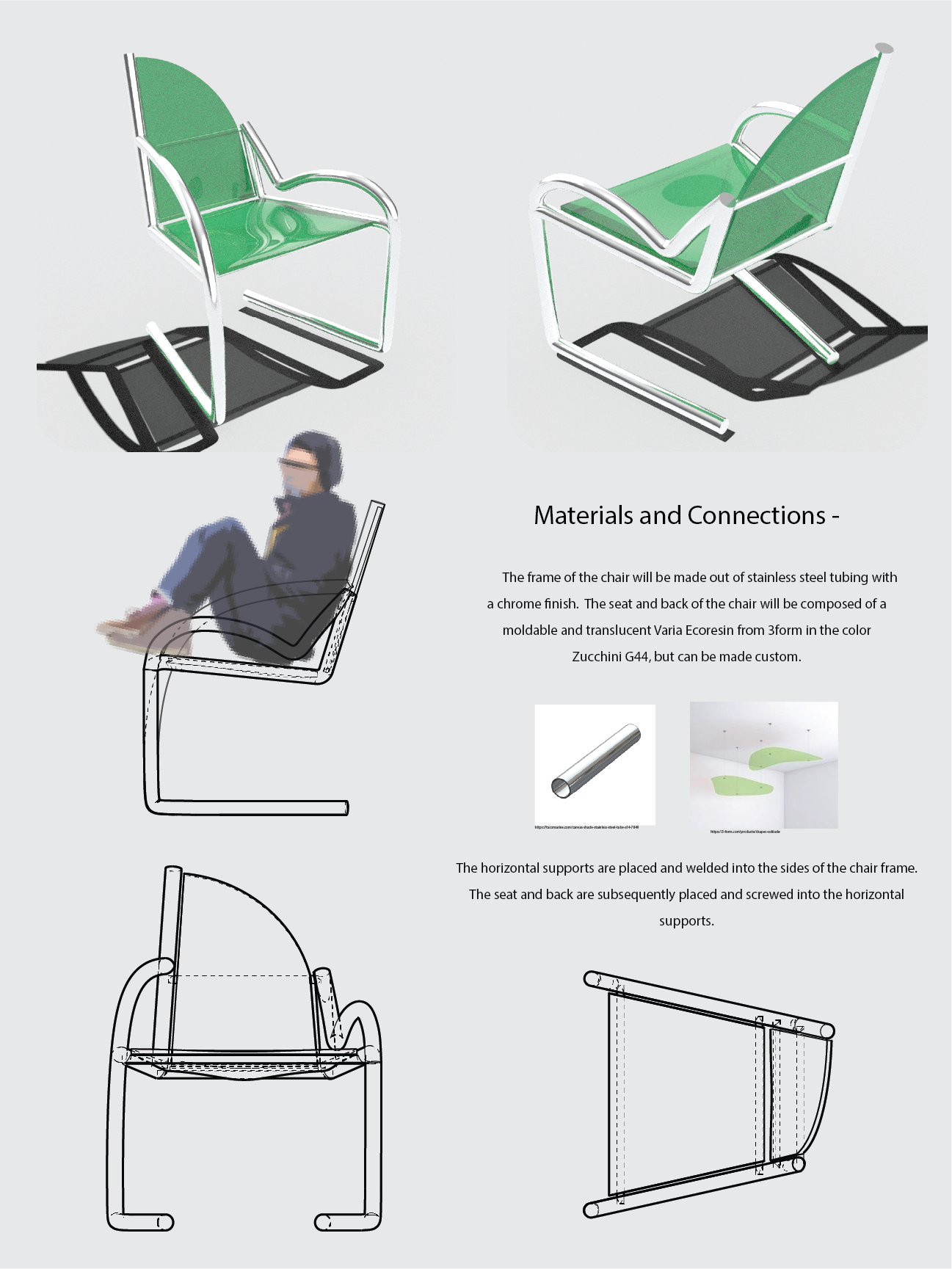
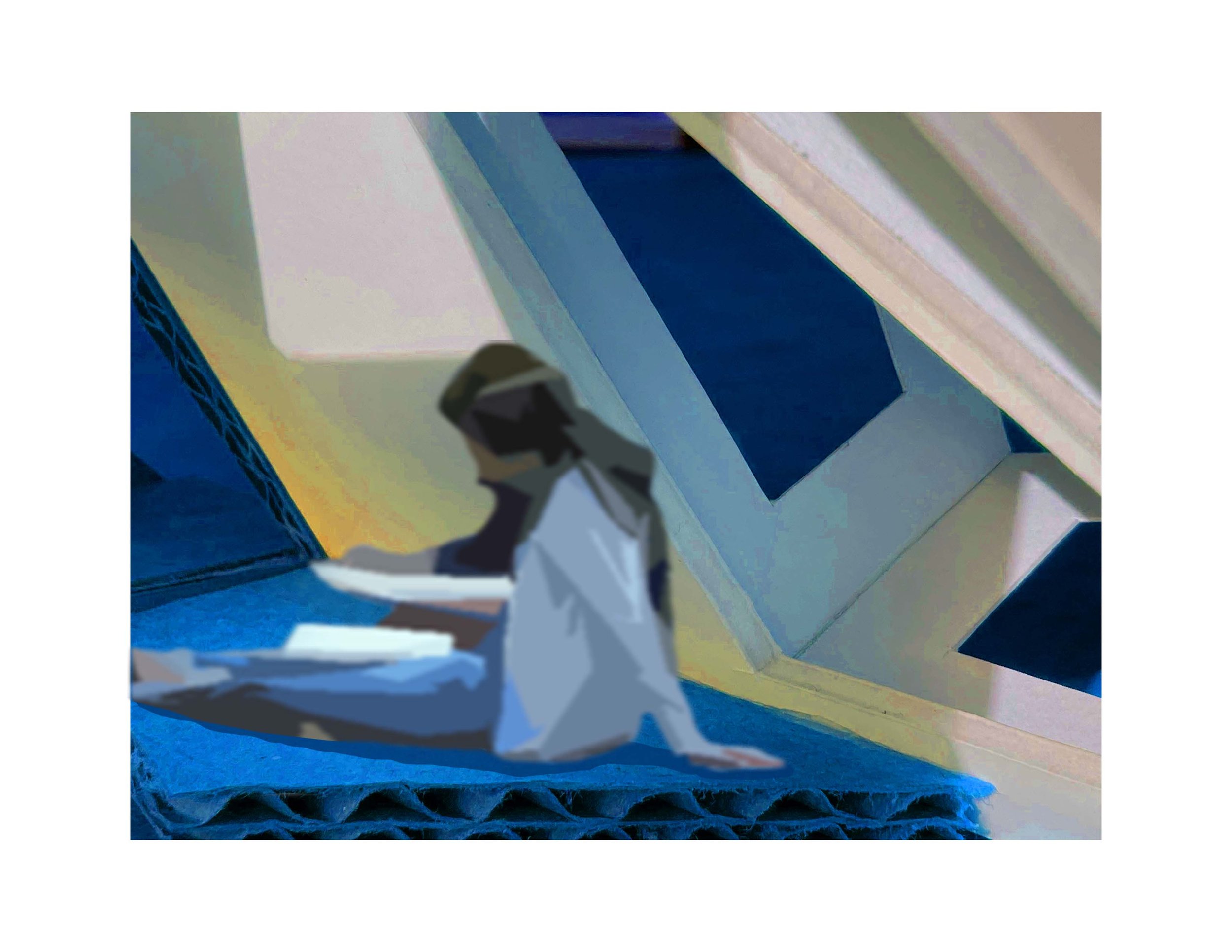
Carley Klaas
Dioramic Assemblages of Interior Space, Shape, Light, and Scale
Through modeling, photography and experimenting with effects, I designed and modeled an interior volume composed of surfaces and apertures for the admission of light, creating a dioramic assemblage. Color and light were considered to invoke the atmosphere and introduce a scaled figure that also responded to the light and volume of the interior. I strived to create a model with numerous layers to display depth and volume, while including apertures for light. I assembled triangular shapes and figures in relation to one another that responded to the light and volume of the interior in a cohesive composition. My model’s perspectival view is assembled of compositional elements that occupy a perceived foreground, midground, and background. I explored my relative scale of my abstract dioramic interior by trying out a variety of lighting conditions, coloration of light, and photographing the interior. I experimented with a green colored light on my model, and scale figures. Additionally, I played with shadows, layers, and the intensity of the photograph to capture the effects of these tools on my model.


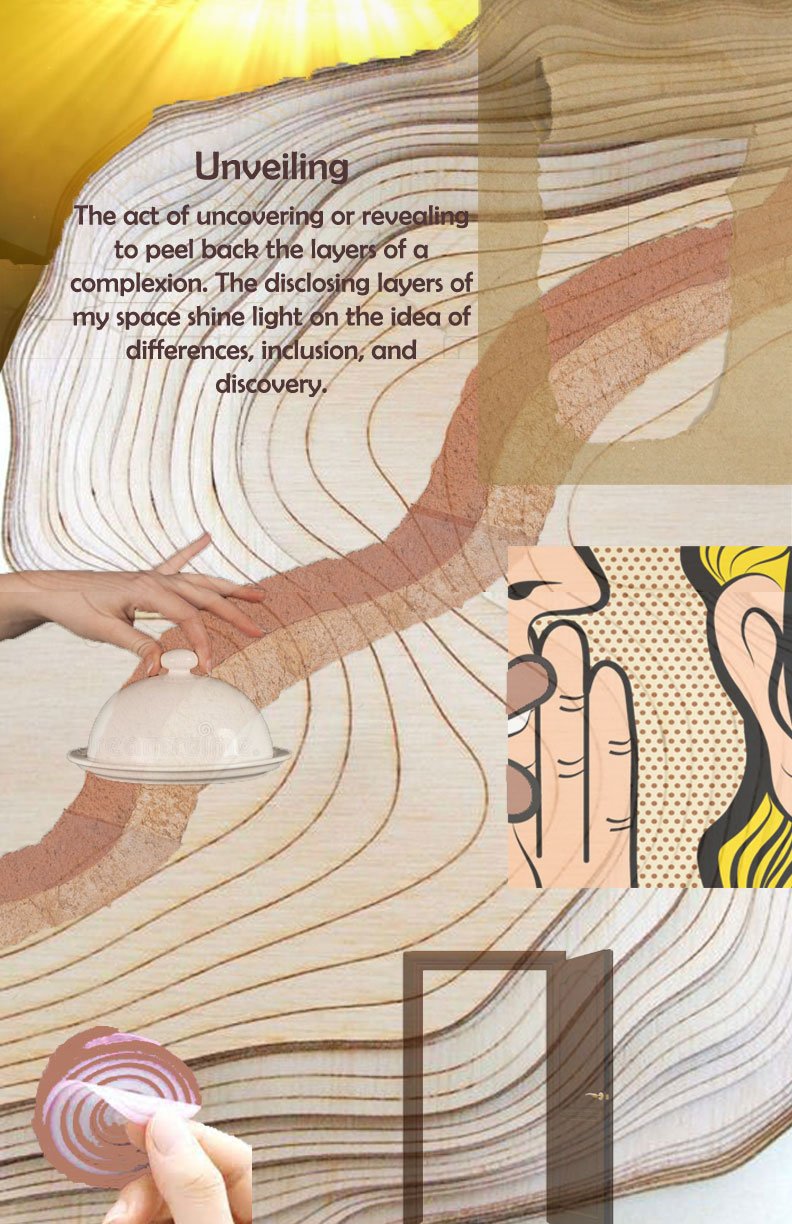

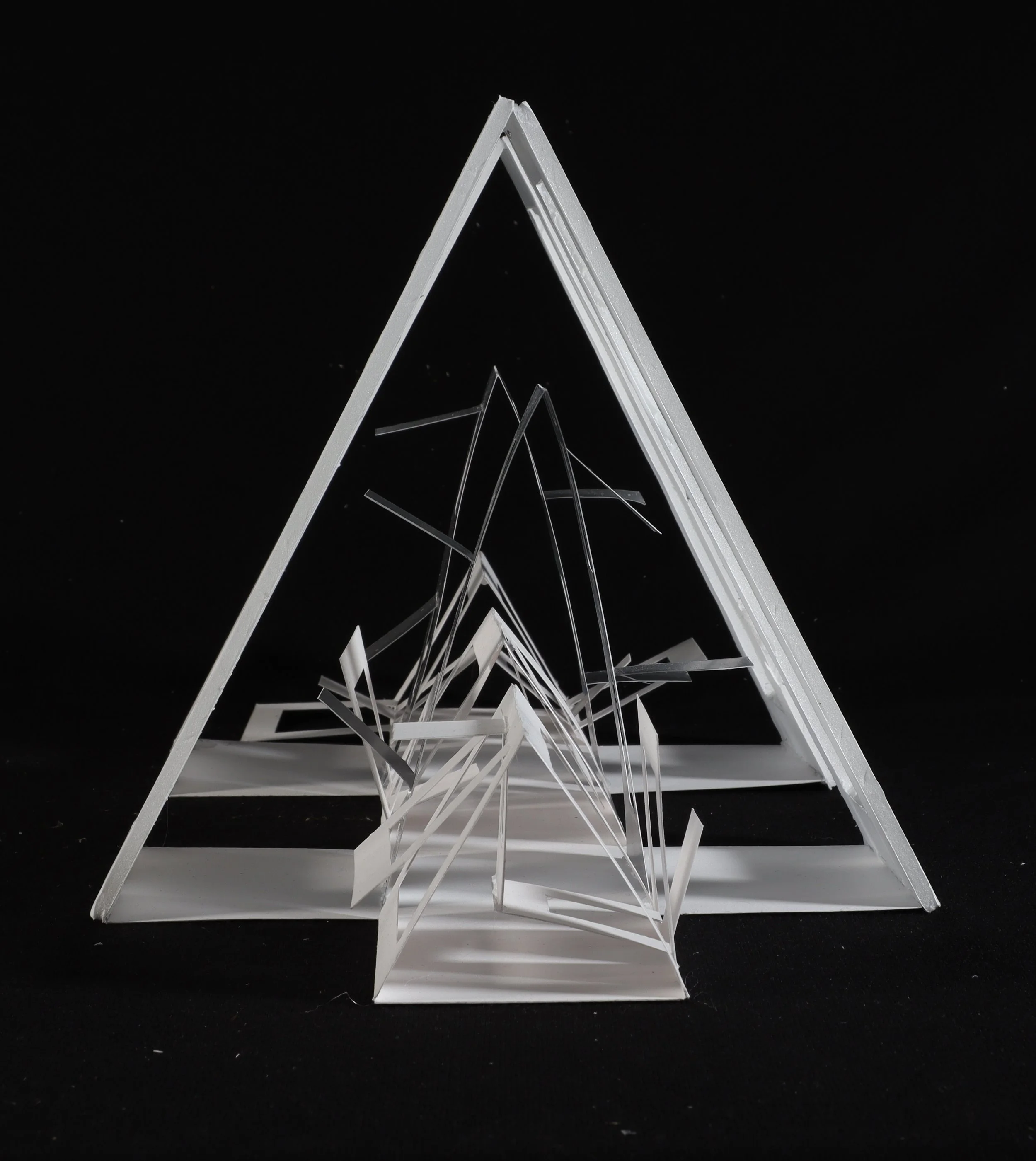
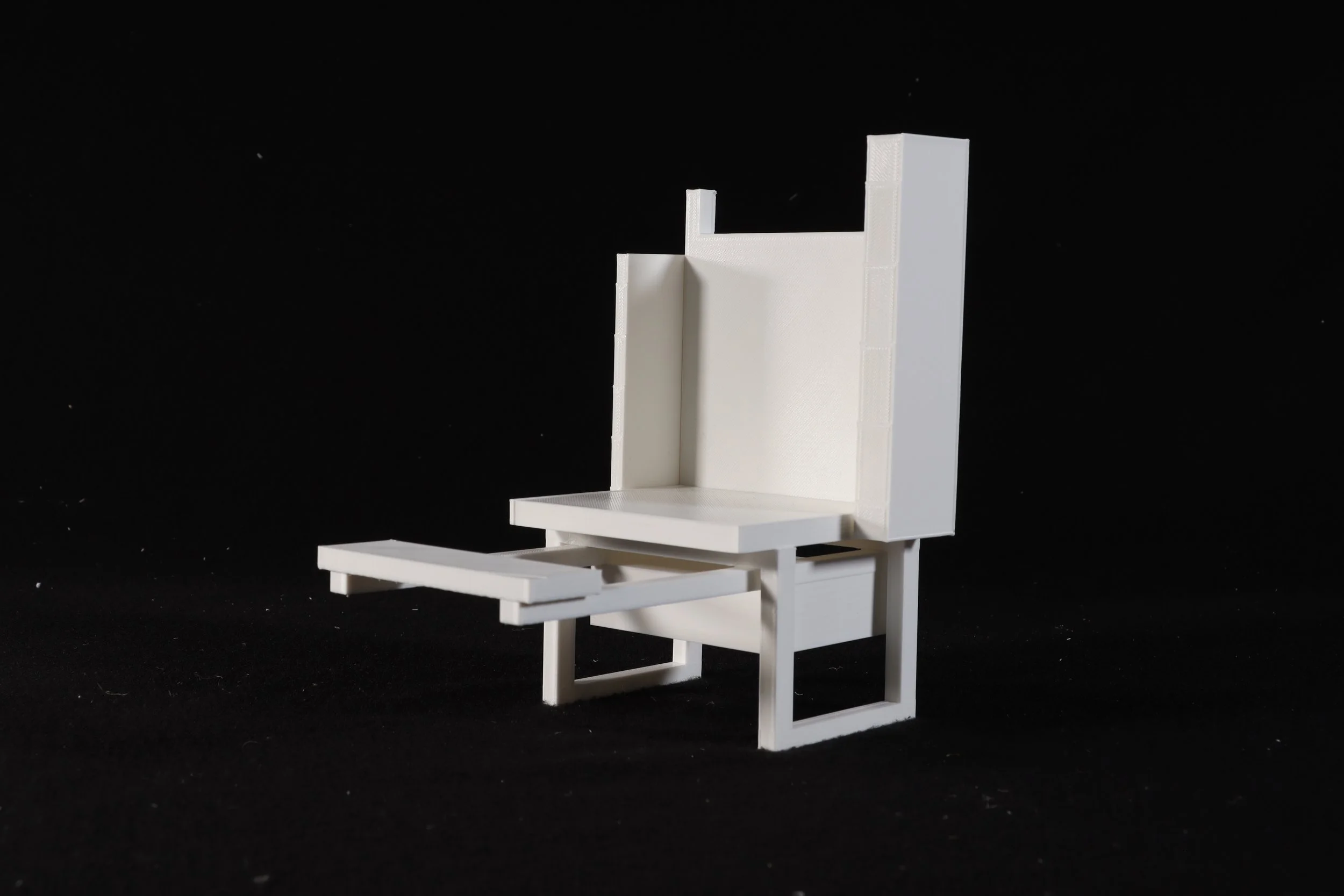
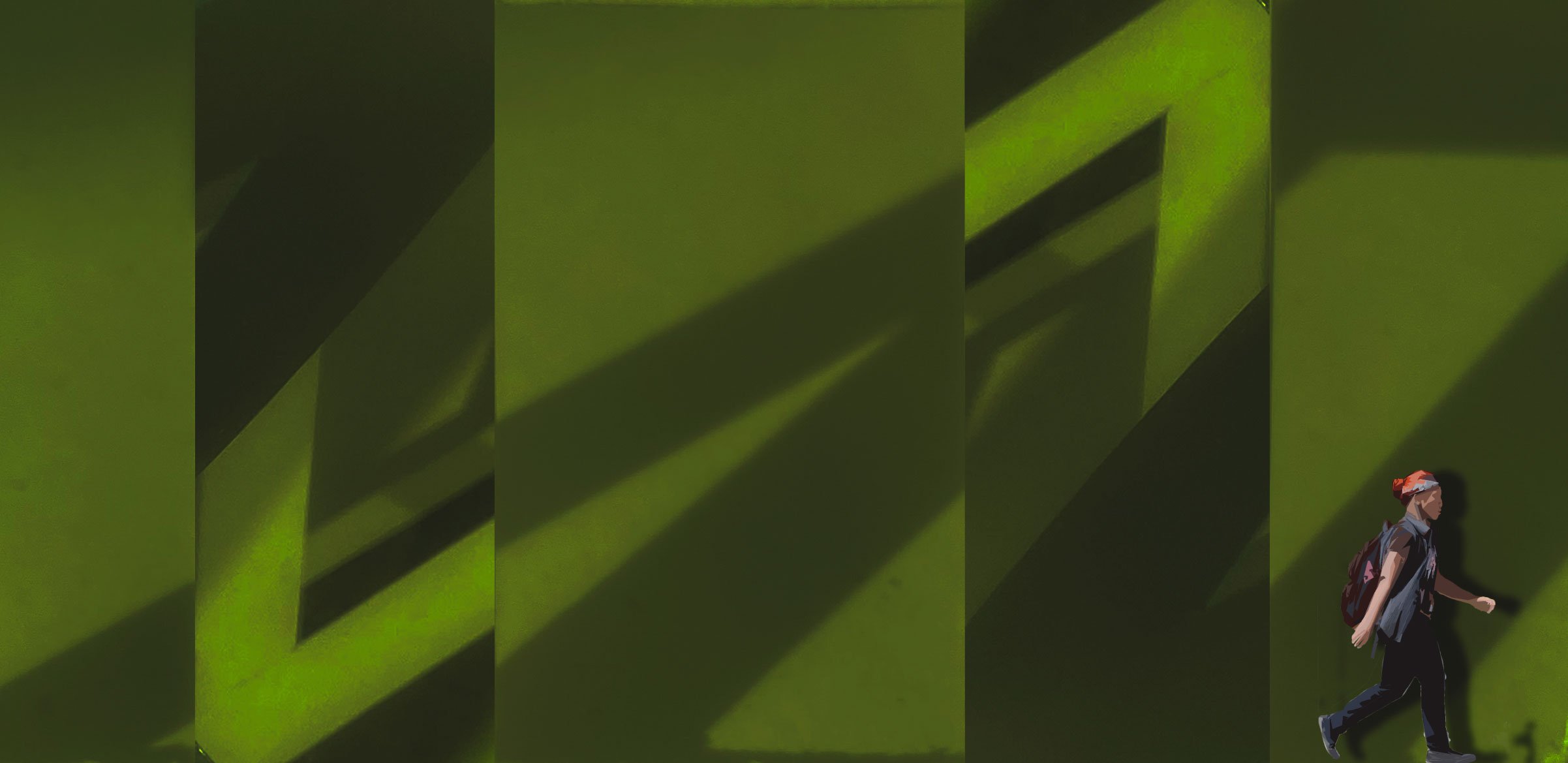

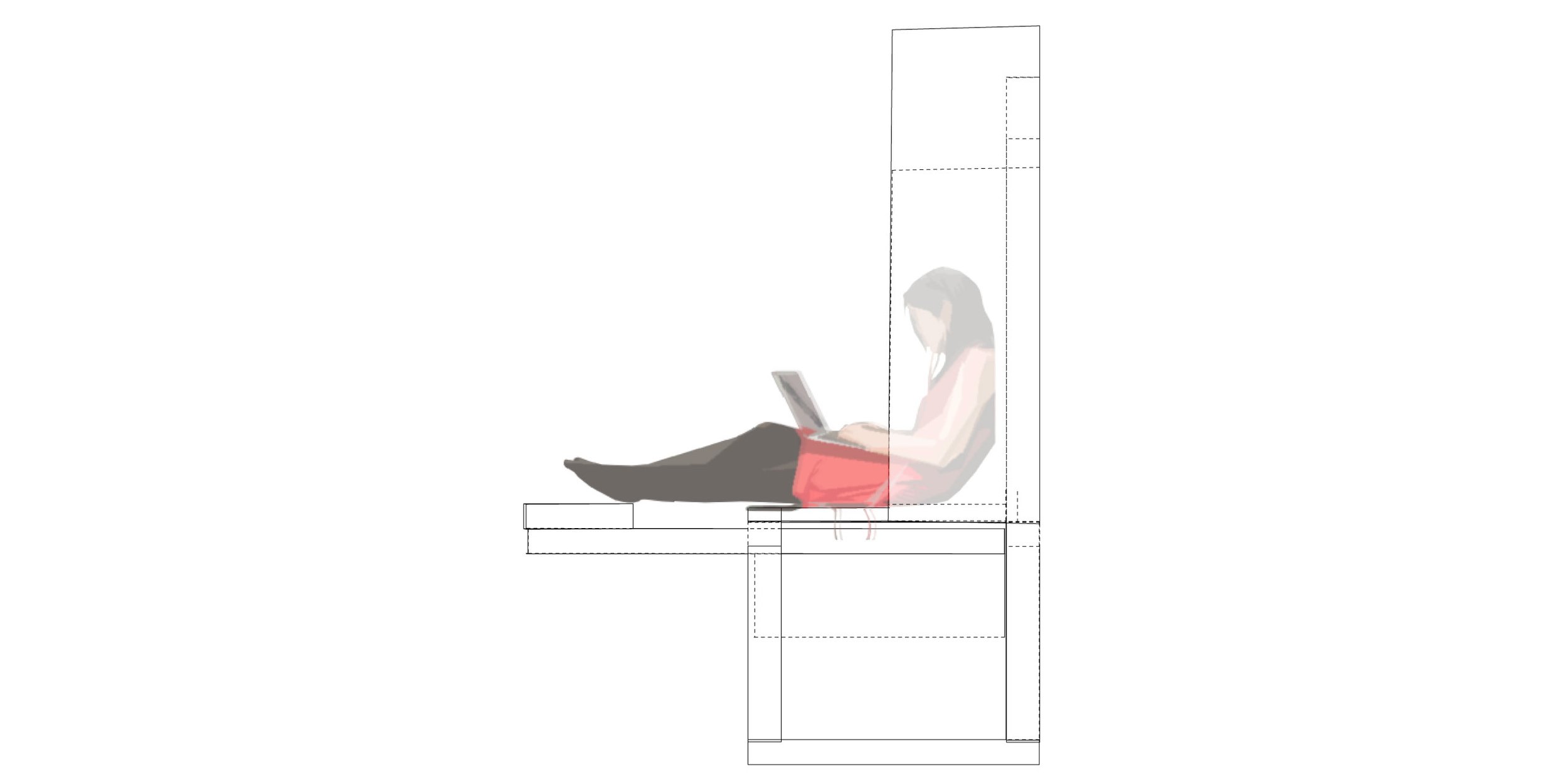
Professor Stephanie Johnson
This course builds upon the lessons learned in AED 10101: Design Foundations Studio I and initiates design exploration—delivered in a studio-based learning context—into interior design, interior space, embodiment and spatial perception, and concepts associates with interiority including color, the room and its contents, and human behavior. In addition, this studio will reintroduce principles of visual organization and composition in both two-dimensions and three-dimensions, as well as exercise the conventions of visual representation including sketching, orthographic drawing, model building, and digital techniques.
Carlie Boles
Designing and Modeling a Chess Board
For our final project we were asked to design and model our own chess pieces and board. My inspiration for the chess board was a garden. Each piece was designed after a specific plant or object that you would find in a garden. The pawns were made to resemble a fence, the king and queen were made to resemble a sunflower, the bishop was made to resemble a flower in a vase, the knight was made to resemble a birdhouse, and the rook was made to resemble a fence post. Parts of the board were elevated to show the different heights of the plant or object that the pieces were made to resemble.

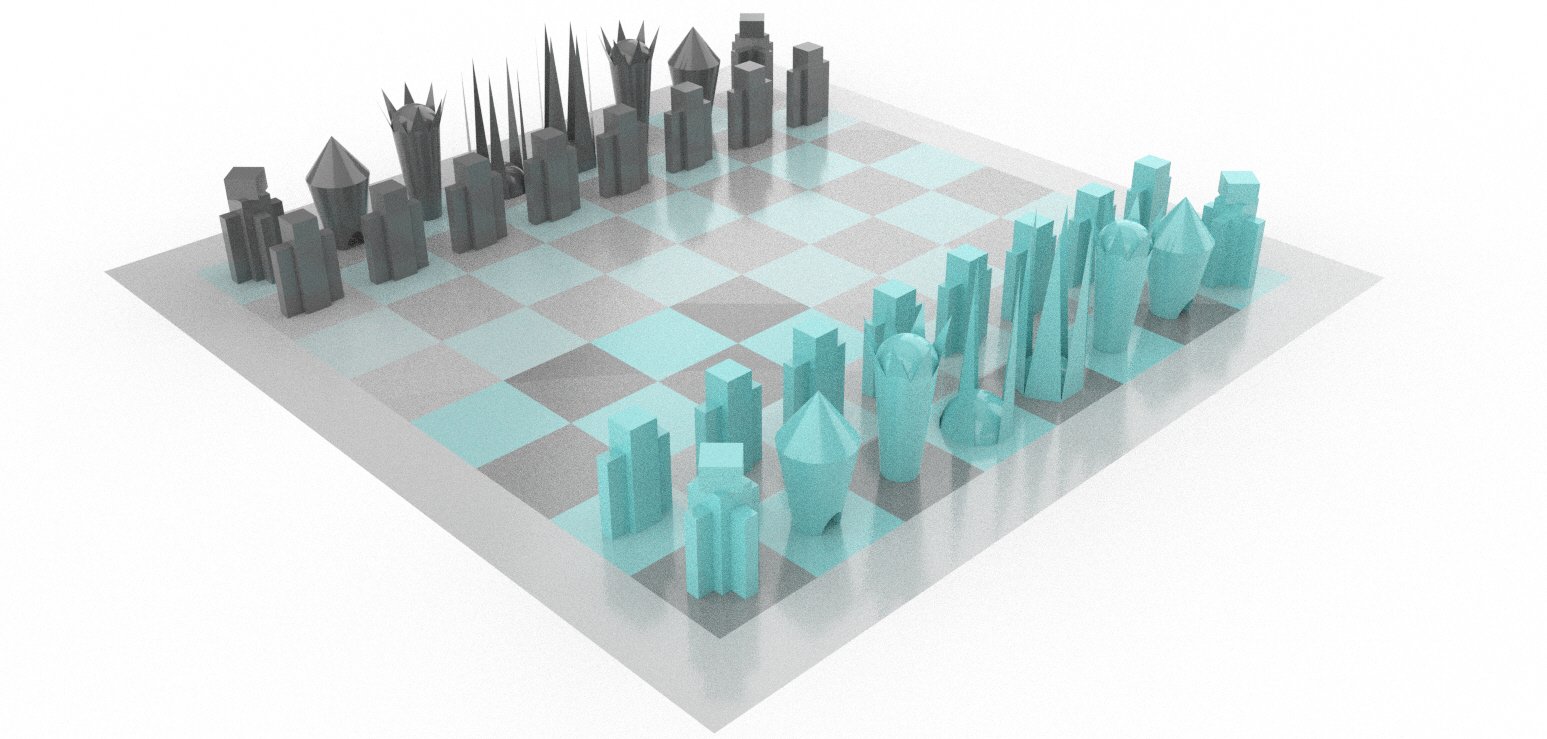

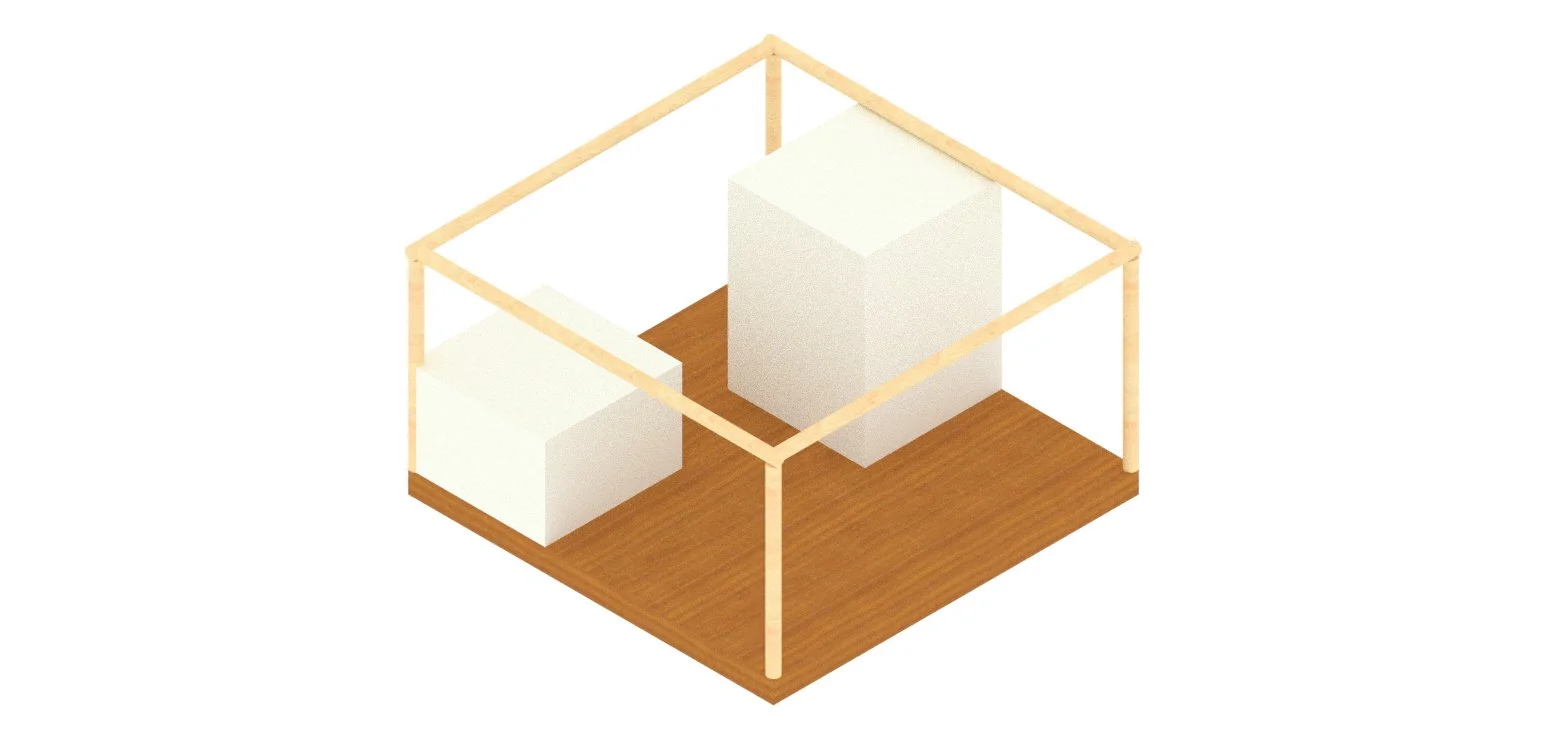



Professor Jakecia Durham
Kelly Chylinski
Camp Jened
In this project, we were tasked to create a summer camp cabin for people of differing abilities. The project was based on the film “Crip Camp” on Netflix and focused on inclusiveness in design. For this project, I focused on the ideas of choice and privacy, two things that Camp Jened campers in the film expressed not having enough of. Through researching of the lives of people with disabilities and diagramming space, I was able to create a space where campers would be able to have both privacy and choices about where they wanted to sit, eat, and sleep.

