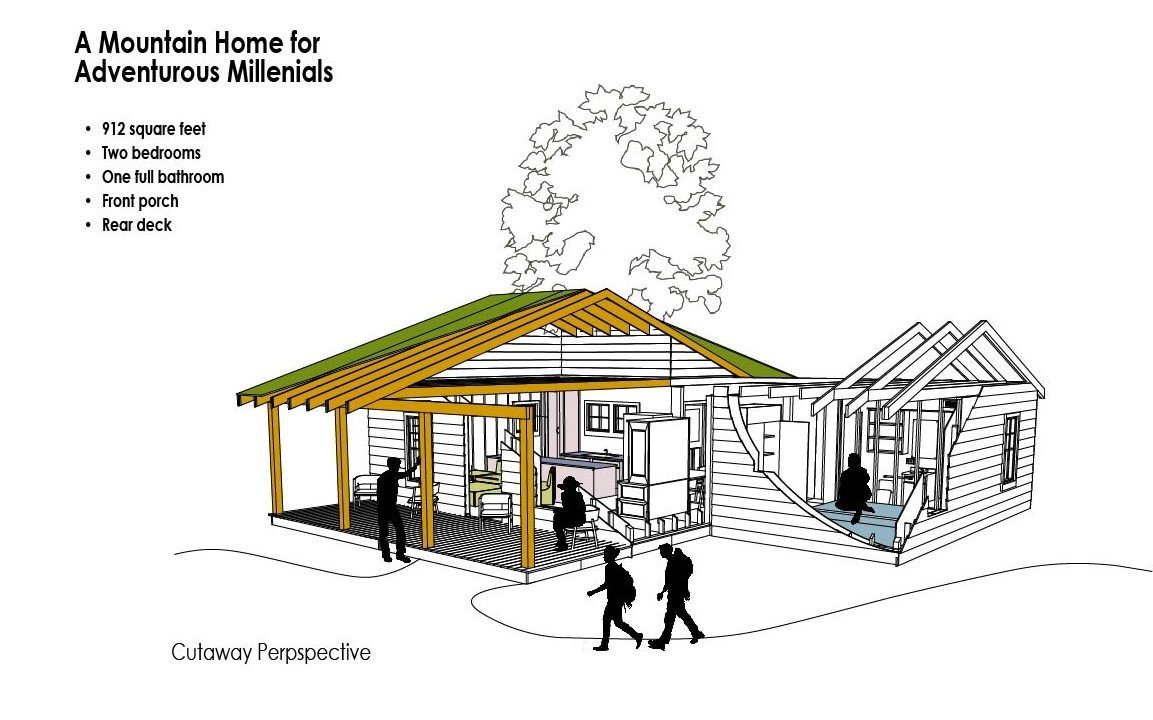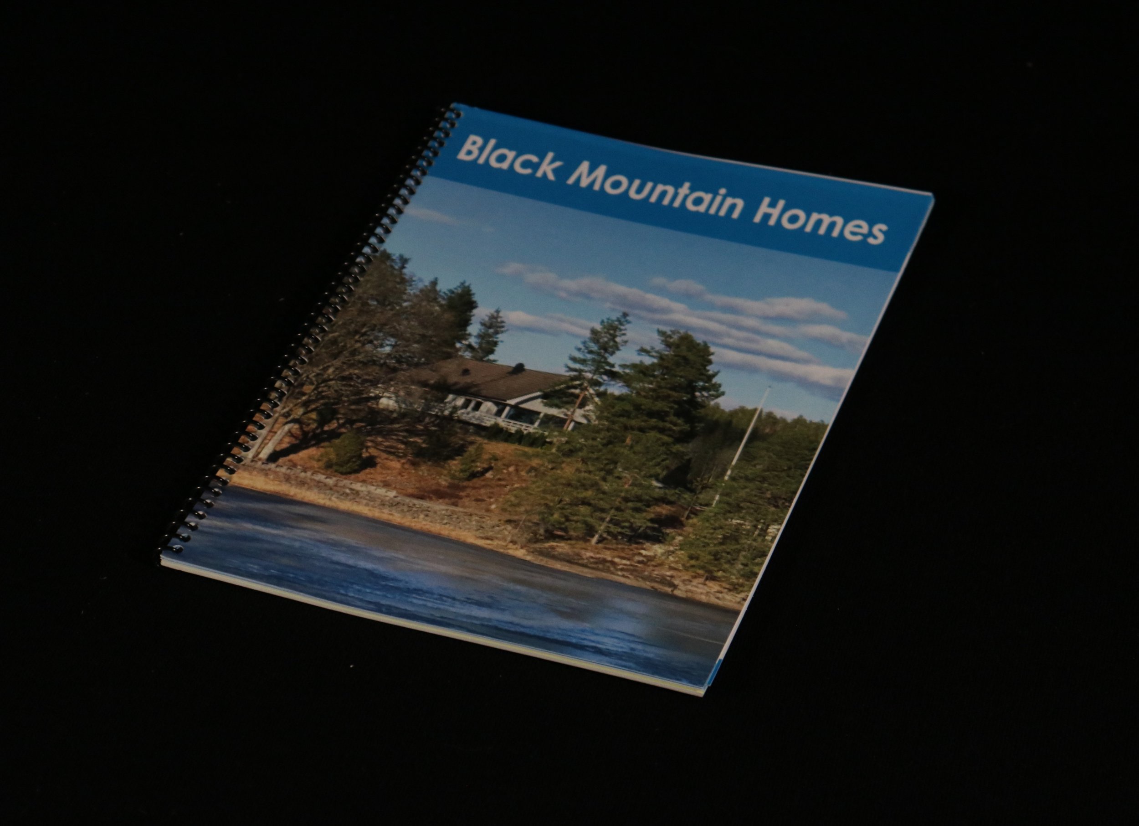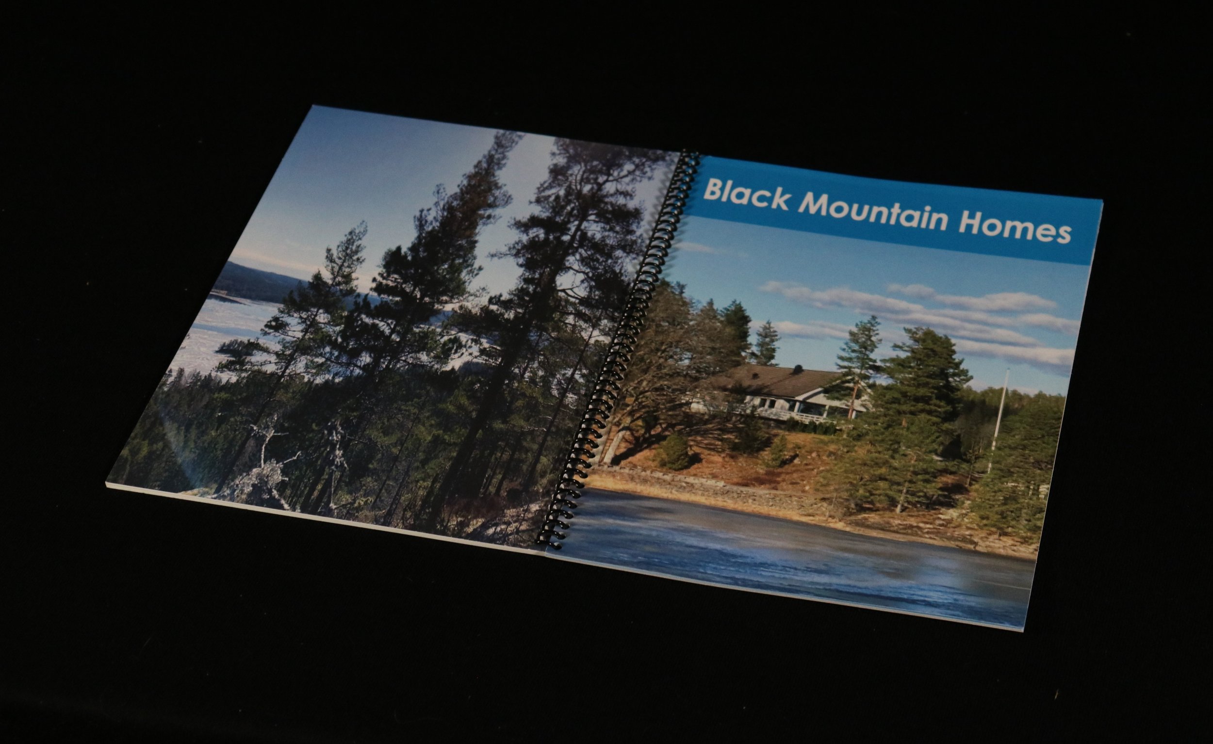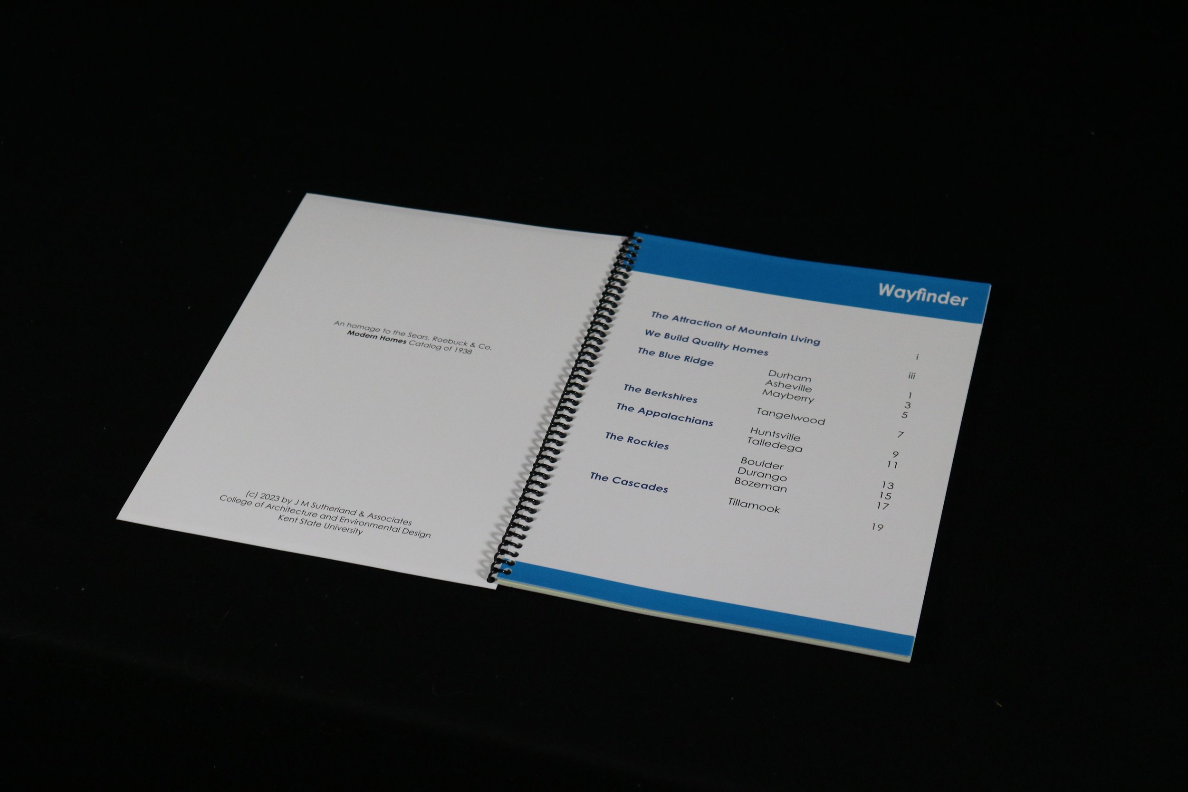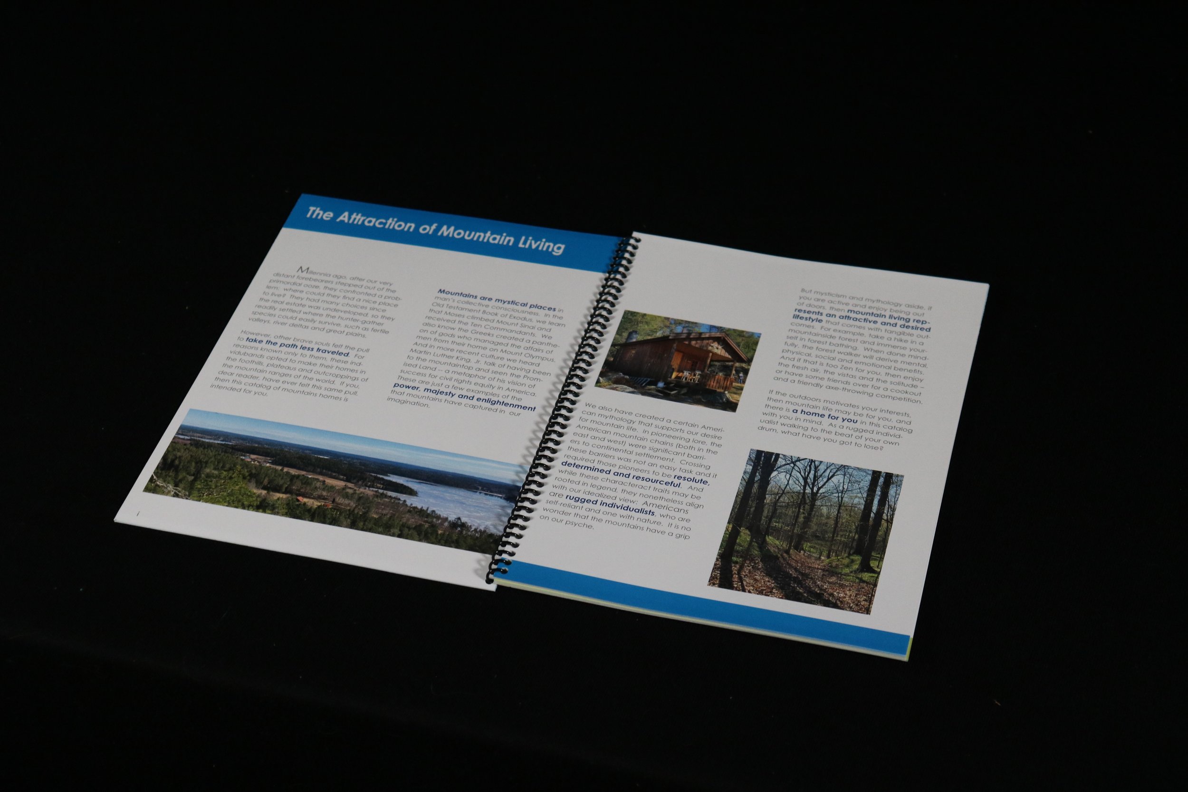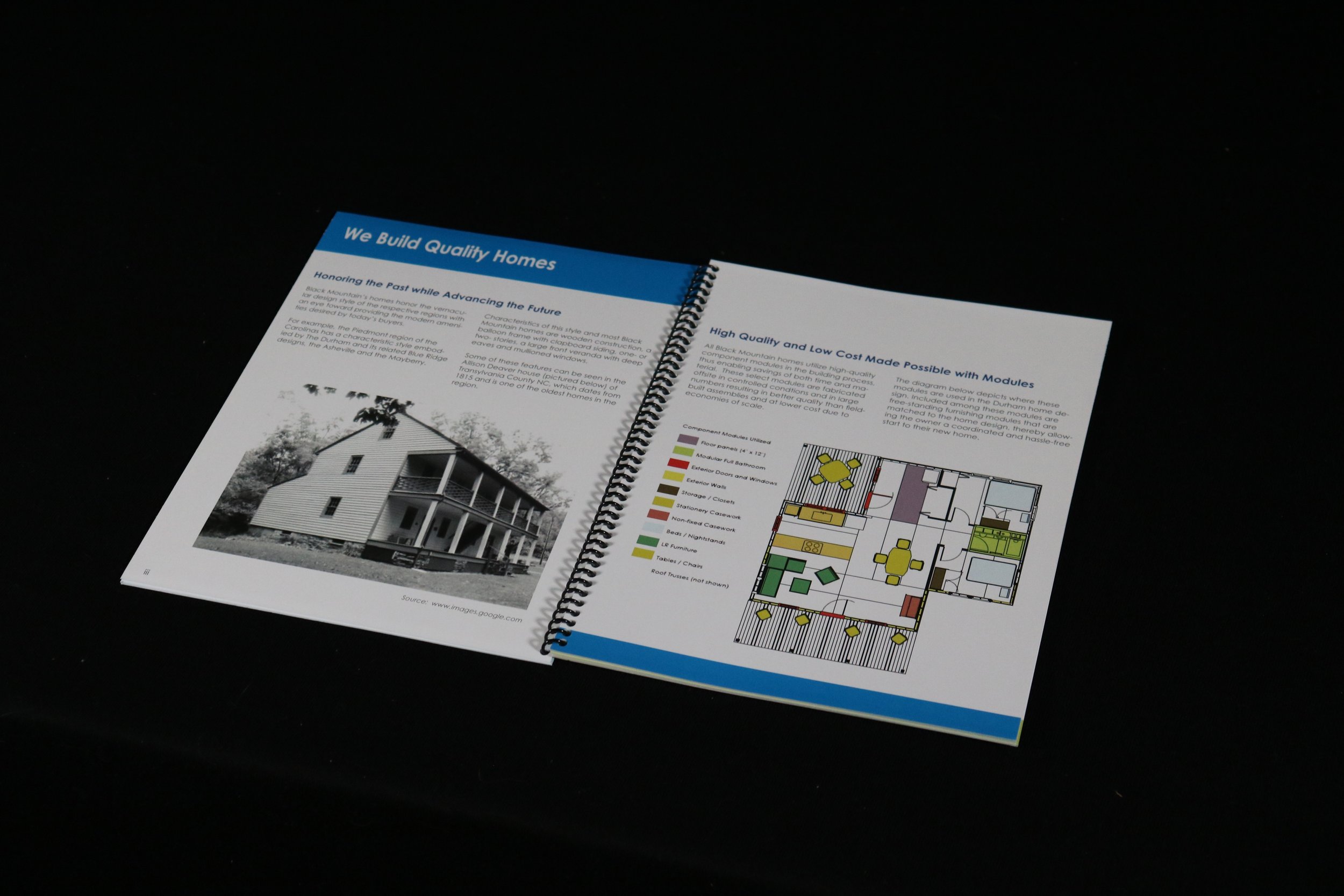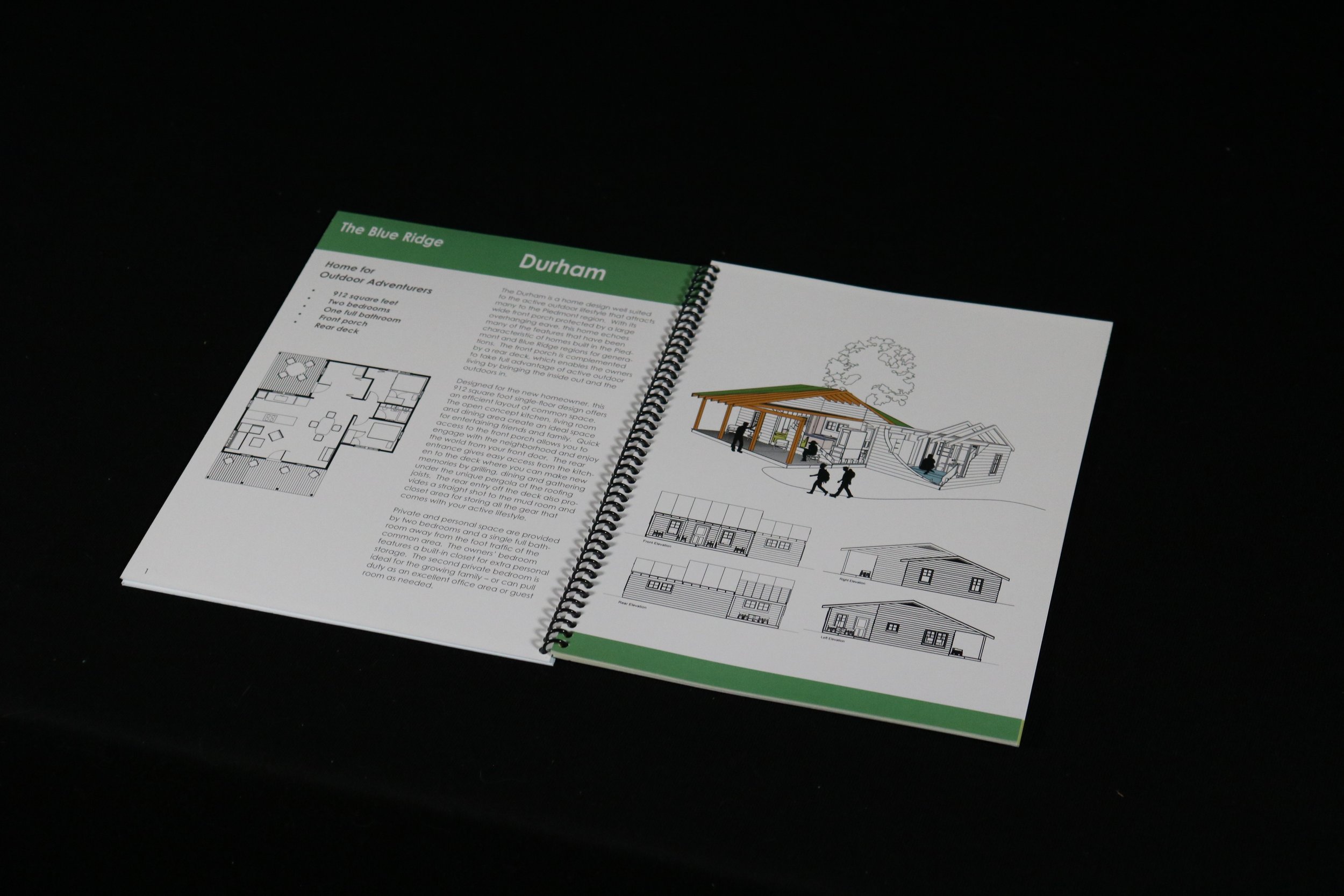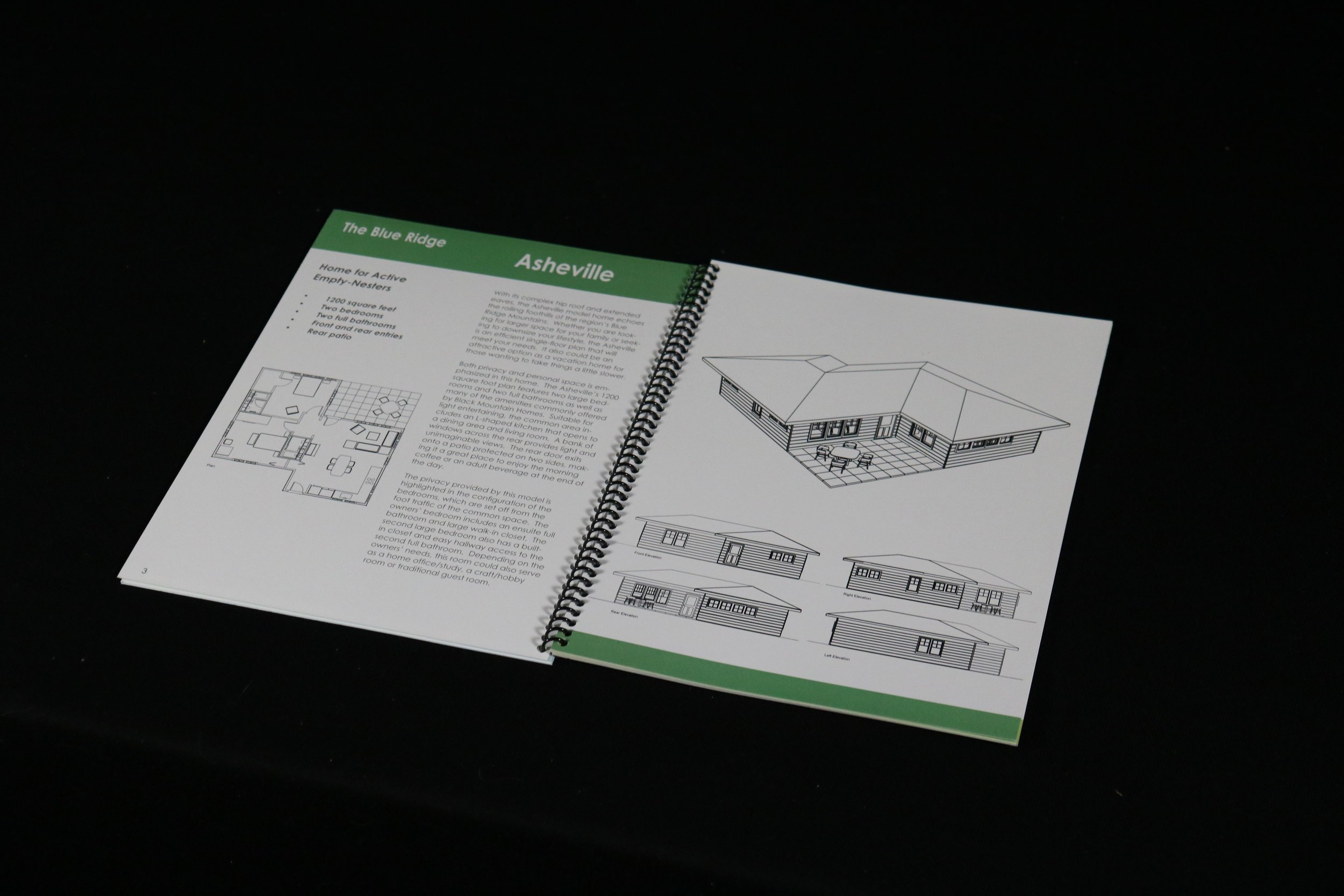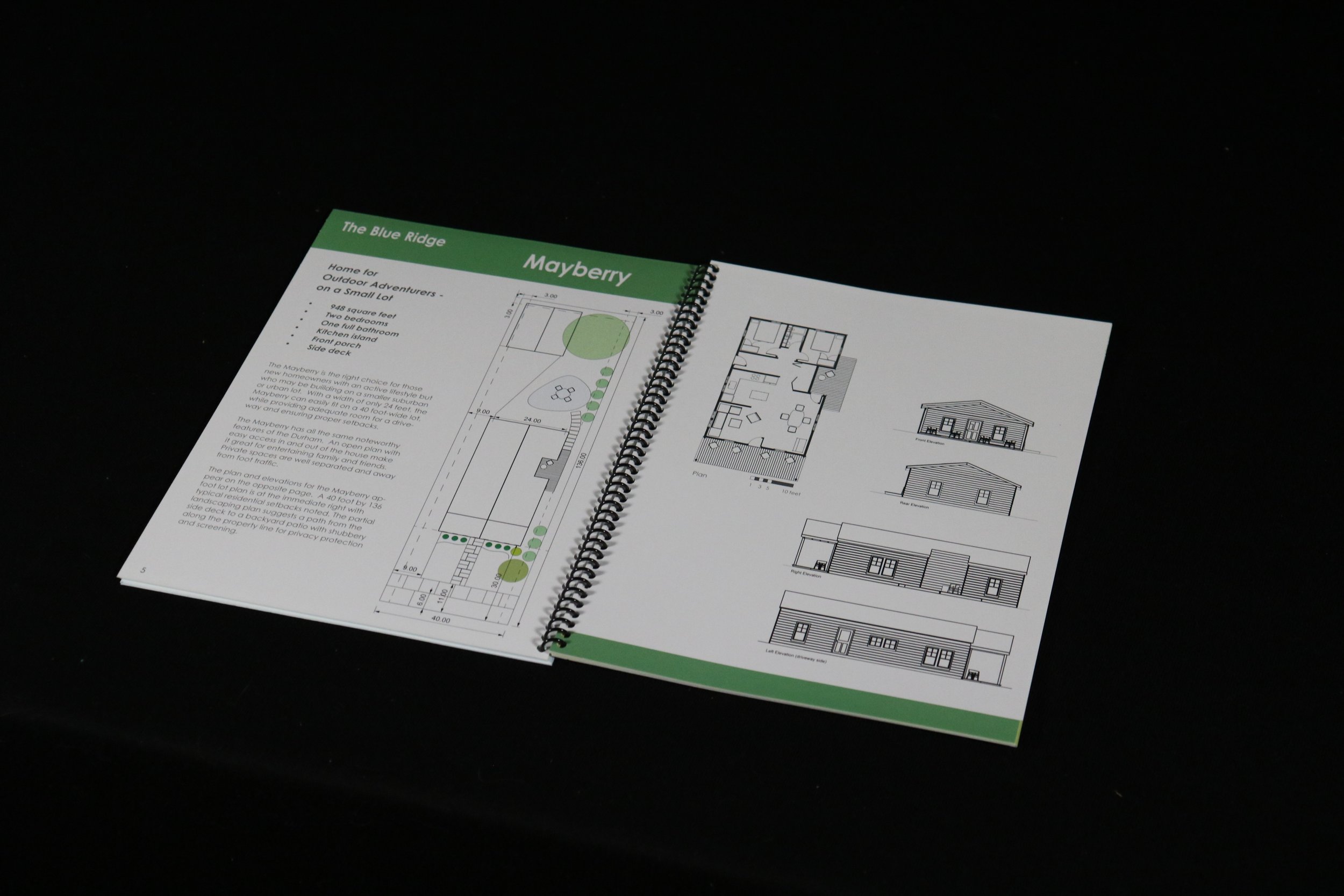Professor Dr. Brent Tippey
Restart/Upstart: Modernizing the American Dream
This studio investigated the housing crisis that extends throughout the United States. We considered the similarities and differences between past and present crises and the ways these shaped, and were shaped by, social and economic systems. Students researched past approaches to the kit-of-parts house, such as those produced by Sears and Roebuck, Montgomery Ward and collections of houses published in Ladies Home Journal, Architectural Forum, Arts & Architecture and many other period publications. Using data analysis and systems thinking we explored innovative design solutions for the single-family starter home using a standardized kit of parts. Students designed prefabricated components which they assembled into modestly sized, affordable houses. They tested their ideas by situating these houses on the standard 40- or 50-foot lot that is typical in shrinking cities across the United States. And they designed house catalogues inspired by period house plan books from the first half of the 20th century. Students defined the audience to which they intend to “sell” their houses, and they designed the components, the houses, the catalogues and the narratives to cater to this market.
Mark Sutherland
Black Mountain Homes Catalog
The 1938 edition of Sears Modern Homes contained almost one hundred kit home models for cost conscious, first-time owners who could build quality, semi-customizable homes from a kit of pre-cut lumber and related materials. By the end of its kit home business, Sears had sold more than 100,000 of these homes. The Black Mountain Homes catalog is an homage to the Sears catalog. It also targets cost conscious home buyers who want to gain a rung on the home ownership ladder, but in a way that matches their adventurous outdoor lifestyle. This homage starts with the cover, which depicts an aspirational home that might be desired by the intended audience. The sans serif Century Gothic font connotes simplicity and sturdiness. Earth tones comprise the color palette for the catalog and each color denotes various mountain regions where we might find these homes. The ten homes in the catalog are either 900 or 1200 square feet and are designed using various modular components for the purpose of lowering construction costs and increasing affordability. Each home is presented as a two-page spread using a columnar grid-oriented layout that echoes the graphic style of the Sears catalog. The colored banner opens and closes each spread and the home name, summary description, text, plan and elevations appear in consistent locations throughout. The perspective drawing, at less than a half page, always appears as a key visual in the spread’s upper right side and serves as the inspirational element.
