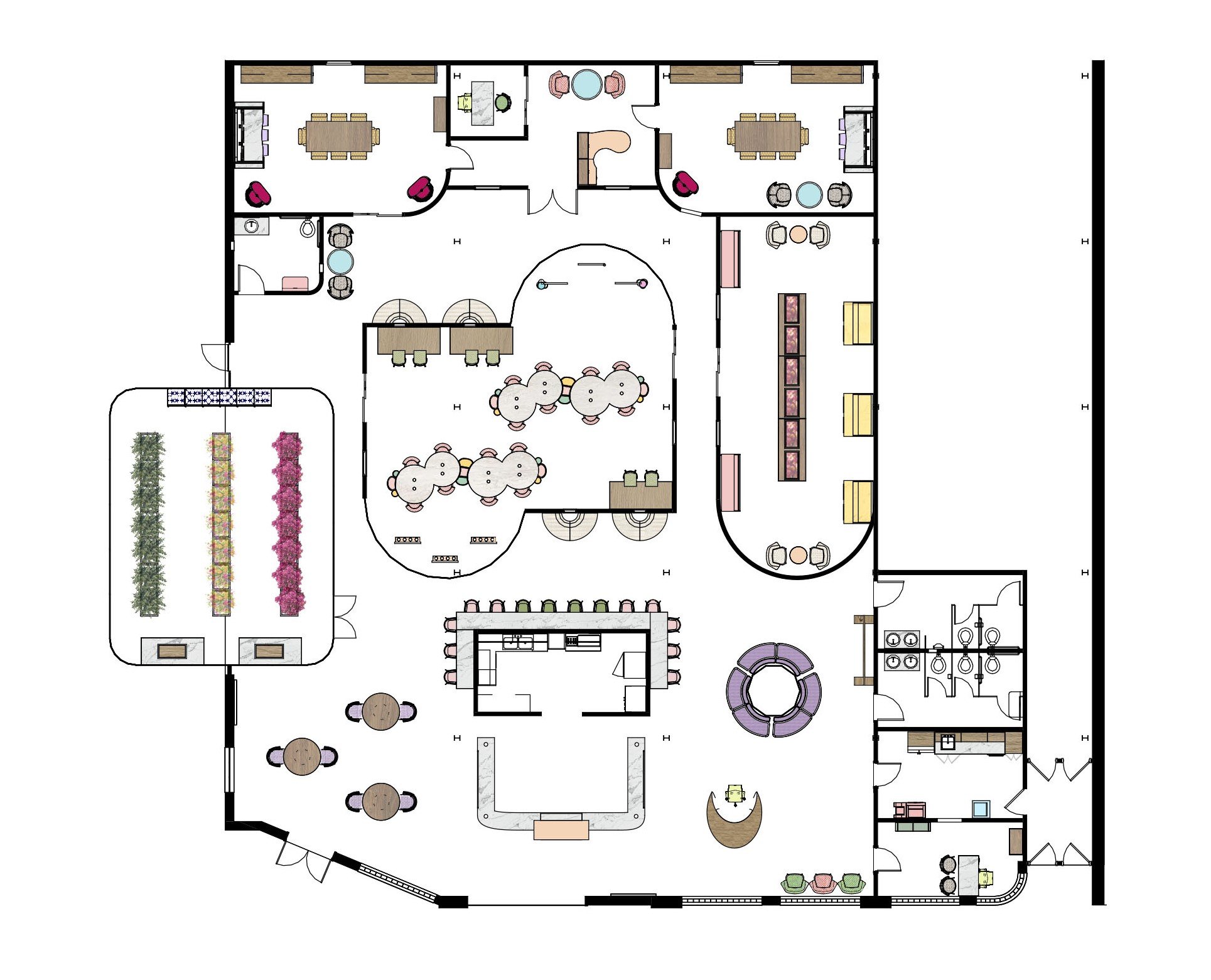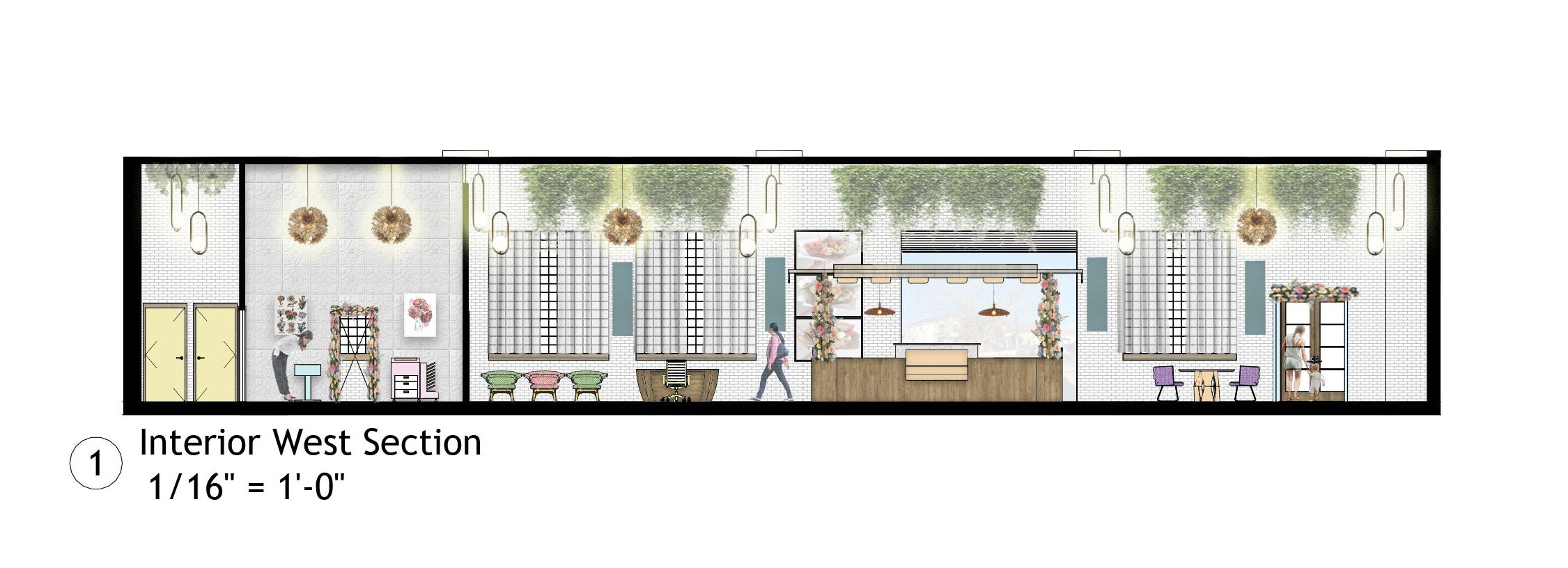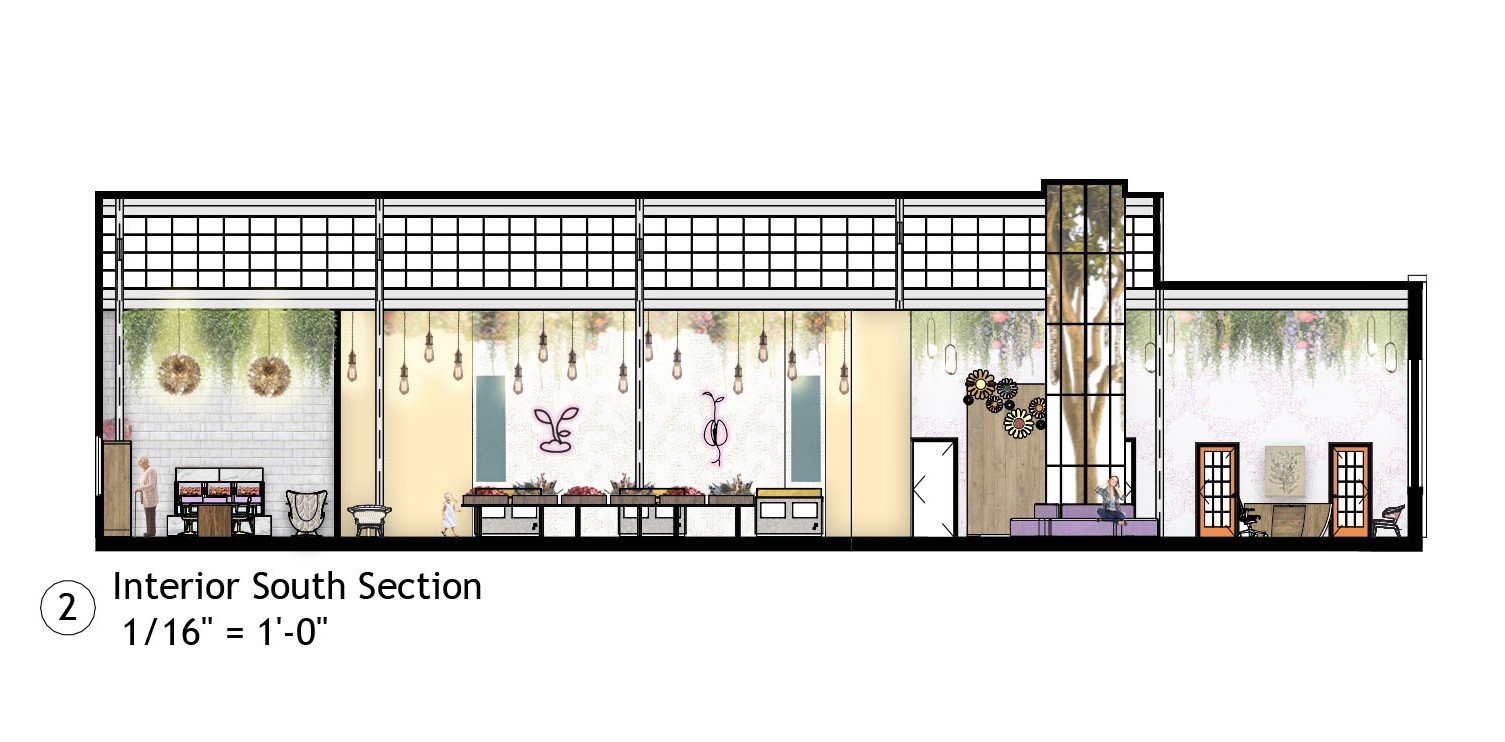Aaliyah Russell
This studio course reflects a continuation in the development of skills, exploration, technical knowledge, and experimentation through design. Students will expand their ability to program spaces for human habitation, ‘the body inside’, and develop the initial skills for detailing, fabricating, and documenting interior components beyond schematic design. The objective of this course is to provide the opportunity to balance technical considerations with creative ambitions through design projects by focusing on analysis, synthesis, placemaking, space planning and understanding of volumetric relationships.
Jolie Townsend
Butterfly Museum and Conservatory
The origin of the Butterfly Museum and Conservatory traces back to a tragic loss transformed into an unexpected discovery – a misplaced pair of butterfly earrings that sparked the creation of a botanical garden-themed purse. This initial inspiration blossomed into a vision centered on celebrating the elegance of butterflies and the natural world. From demographics analysis to mood board creation, each step of the design process was meticulously documented in a comprehensive booklet.
The Butterfly Museum and Conservatory stands as a testament to this journey, housing a physical archive of butterflies, children's and adult libraries, a conservatory, and a preservation/restoration room. Through immersive exhibits and educational resources, the goal is to enlighten visitors about the beauty and significance of butterflies and their habitats. From the delicate intricacies of their life cycle to their vital role in ecosystems, the aim is to foster a deeper appreciation for these wonders of nature.







Heather Papp
Lost and Found
This project’s goal was to create a container for a lost object that has a purposeful interaction with the body. I don’t lose things often, so my lost object was childhood memories. I have always kept little trinkets, pictures, and notes as reminders of specific people, places, and experiences in my life. I decided to create a scaled-up replica of my favorite piece from my childhood Tinkertoy set that could be opened to store small items. I also included a compartment for the notes and pictures I hold closest to me. After the initial construction, I used a Dremel to carve my fingerprints on the outside of the container where they naturally rested when I held it, making it unique to my own hands. I filled the container with some of the most important small items from my childhood, and the smaller compartment with sentimental handwritten notes and photos.
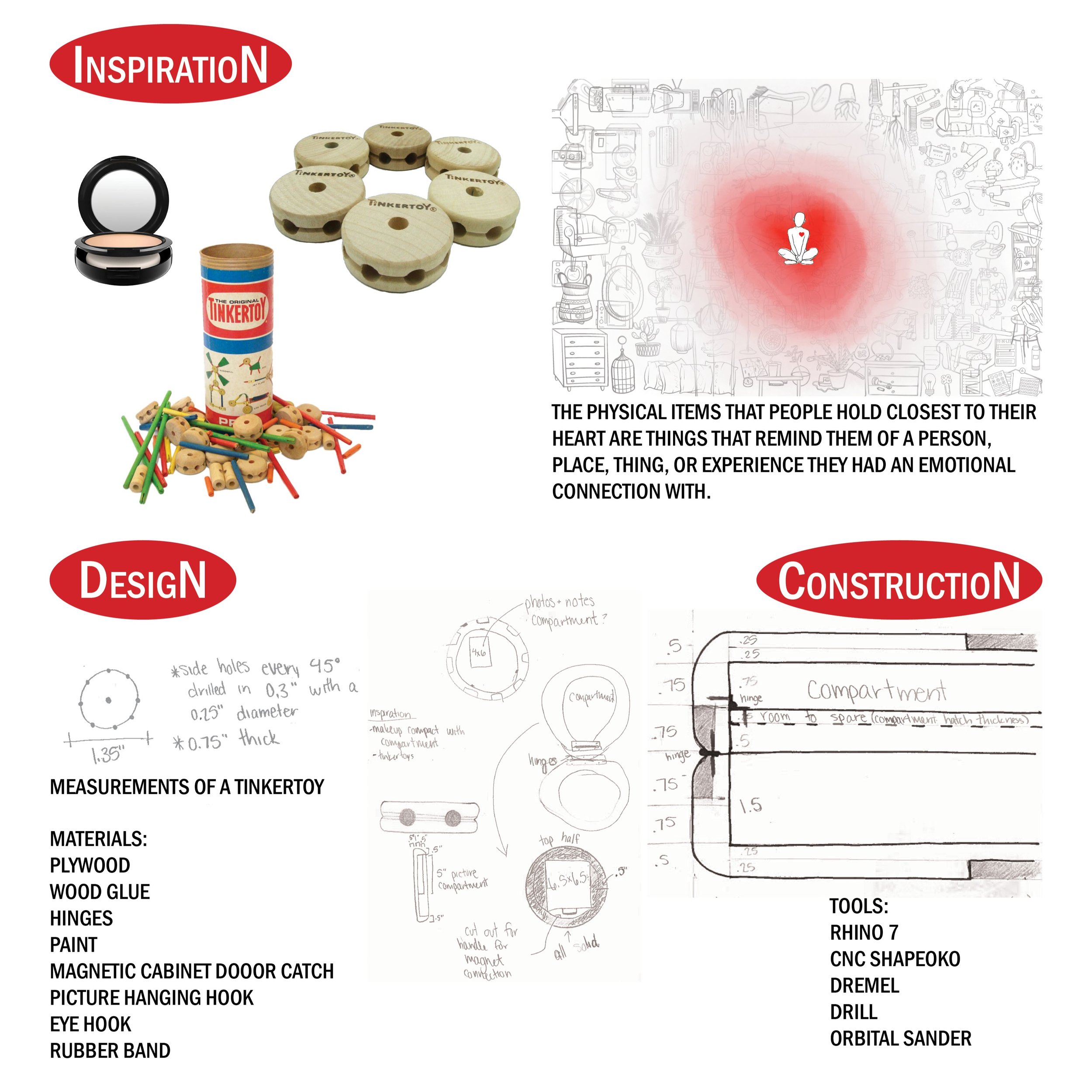





Brandi Green
During the studio, each student worked toward designing a space of containment, and knowledge building, through containers of things. The studio explored the extent of how interior space can support objects, and bring meaning to a collection of objects, what objects mean to people, and how all three relate, and contribute to big ideas in the future. Students thought about interiors abstractly, as containers, and used the term loosely. The spaces each student designed throughout the semester developed as a response to the early conceptual work in Project 1. Project 2, the most significant project of the semester, focused on an interior space, as place of containment and knowledge building. The project included a field trip visit to the design site. The final project focused on big ideas for future implications, while not forgetting about the role of the container in human existence.
Aleita Soto
Paradox Pointe Library & Archive
Through the use of ballerinas as irony for perfection, this library is meant to create an engaging environment for the community to gather and learn about the pressures women face from society. This space will fight social pressures and create positive change in the world. It will be a place people can go to embrace their childhood spirit in order to help advocate for people being themselves. This library and archive will give women the encouragement to keep moving forward despite the challenges we may face. The space will also incorporate the idea of reflection as it relates to self-image through materiality.



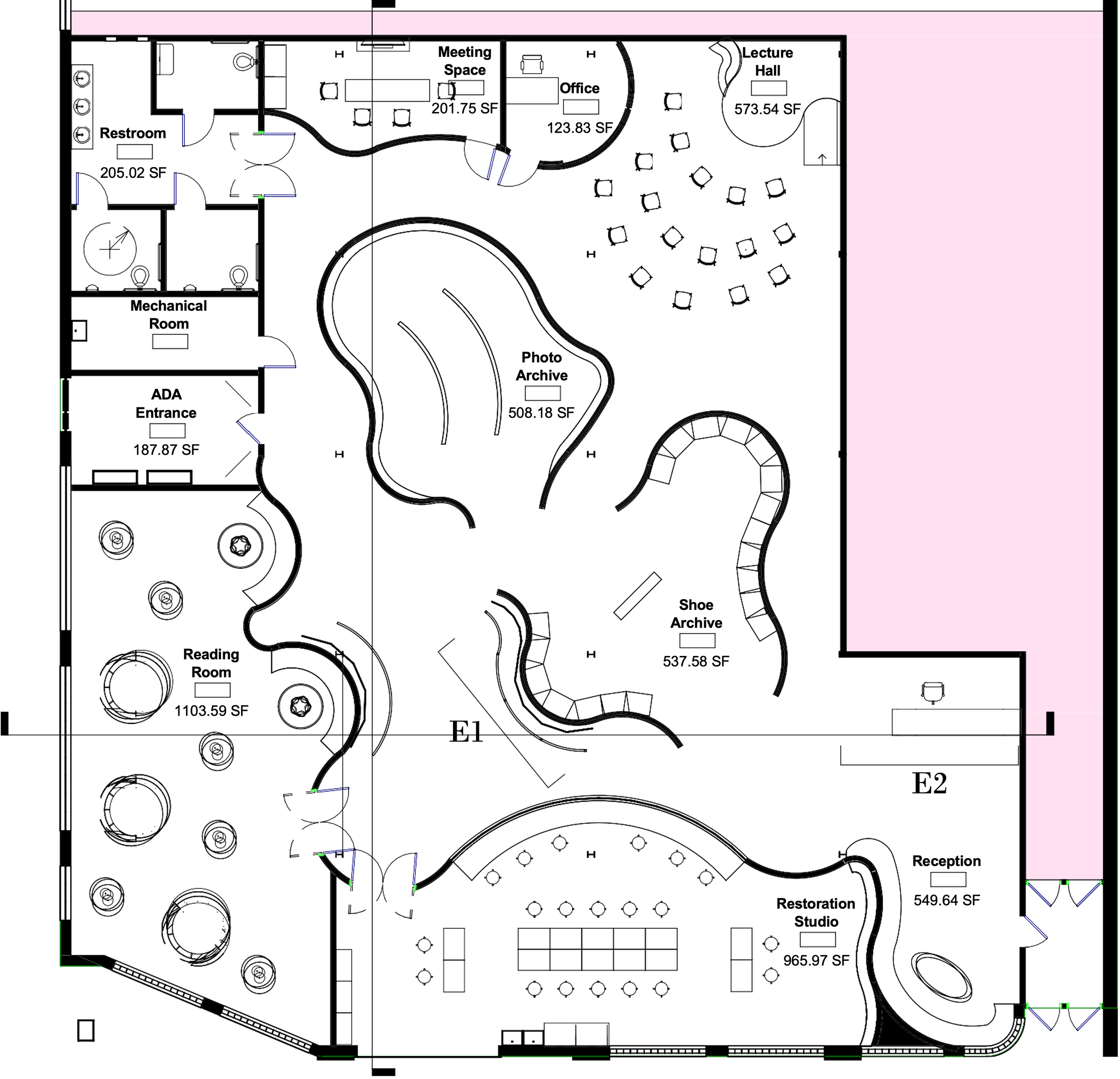

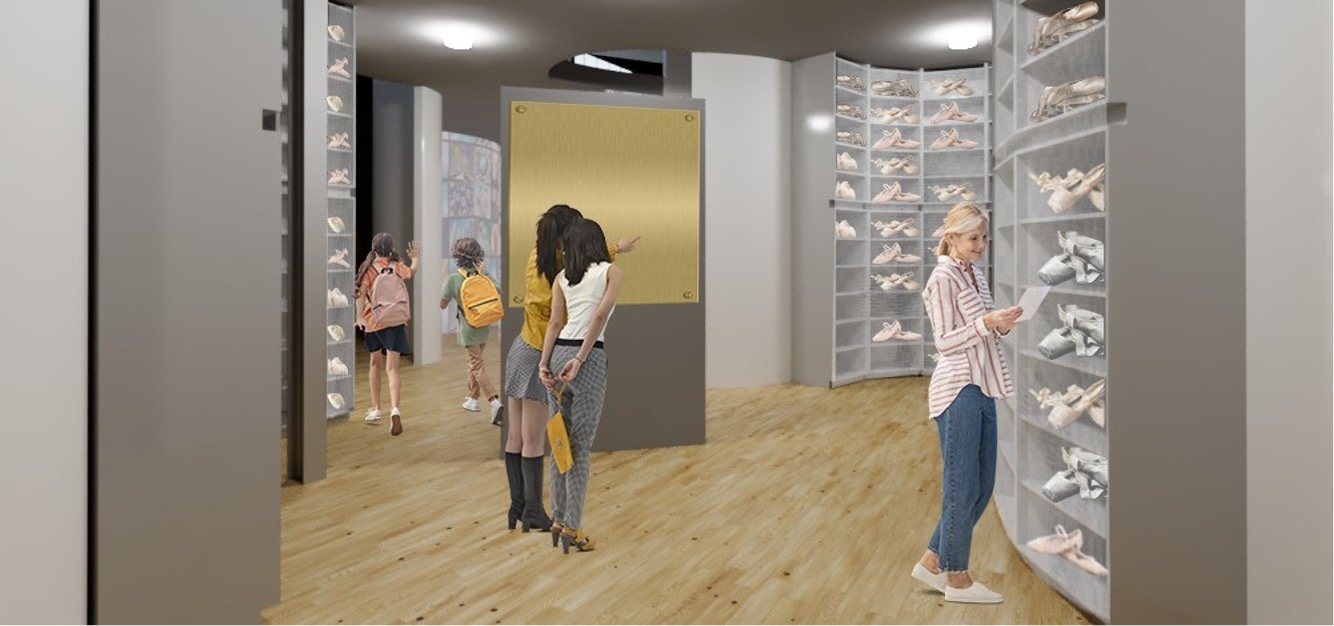
Gianna Crosby
The Plant Pot Museum & Archive
“The Plant Pot” is located in Cleveland, Ohio. This space is designed for couples, individuals, and students to transform their flowers into art, create their own unique arrangements, study, and enjoy the exhibit space. The space can also accommodate parties and gatherings. I wanted to really focus on vegetation in this space so I designed a greenhouse inspired space for my project. The main doors welcome you to a space with a floor plan specifically designed to lead visitors on a journey through the exhibit. Wooden beams wrap the existing structural beams to create a natural environment. Exposed brick inspires a more natural feel and raw stone flooring in the greenhouse, and planting lab is intended to create a feeling of being outdoors. Vinyl flooring that mimics wooden planks lead guests through the main space. There, customized glass displays the pressed flower art. This transitional glass is designed to be able to slide in and out easily, allowing for seasonal, thematic, and event variations in the art. I created an open floor plan to tie in the feeling of nature throughout the space with additional features such as curtain walls and large windows throughout the building.
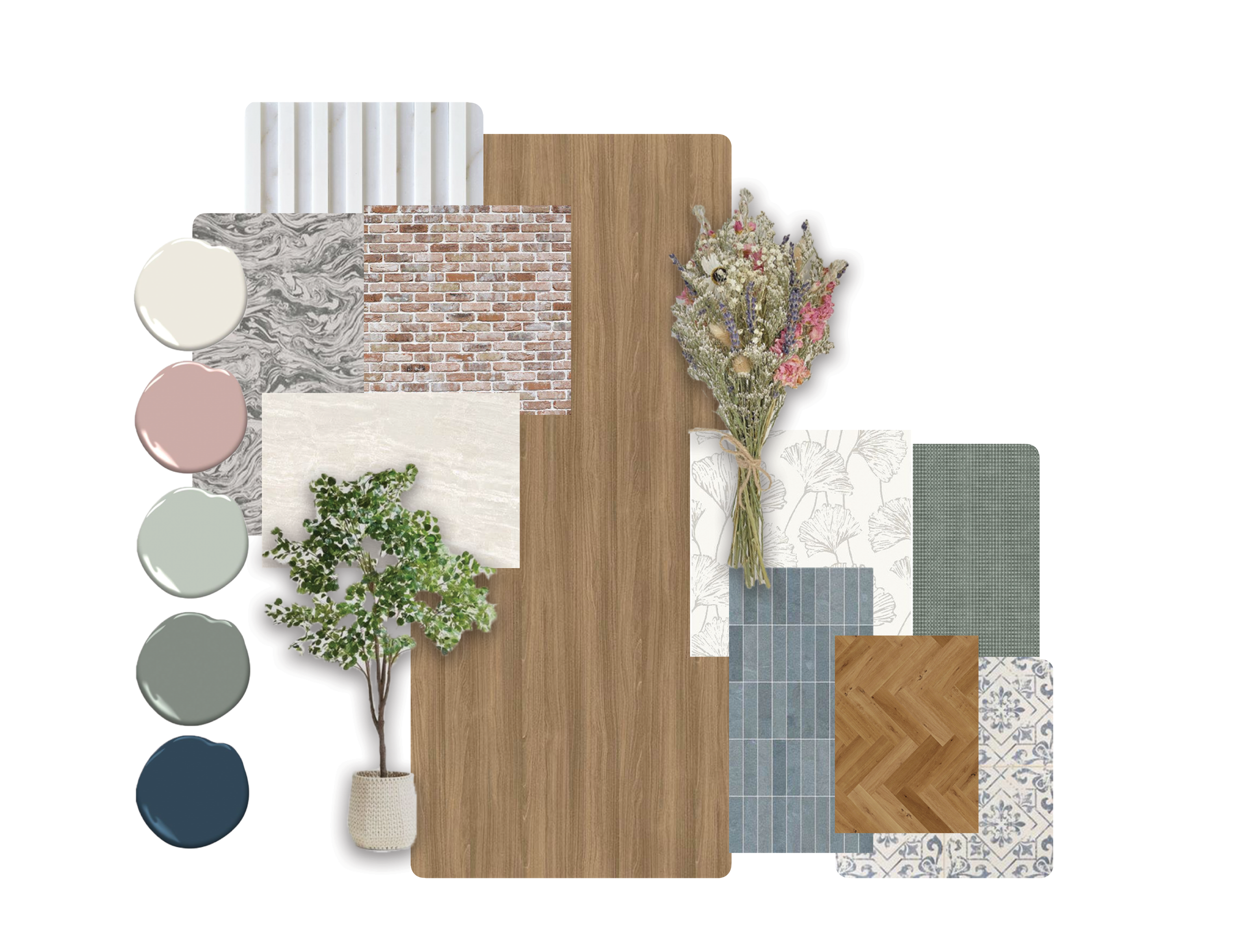


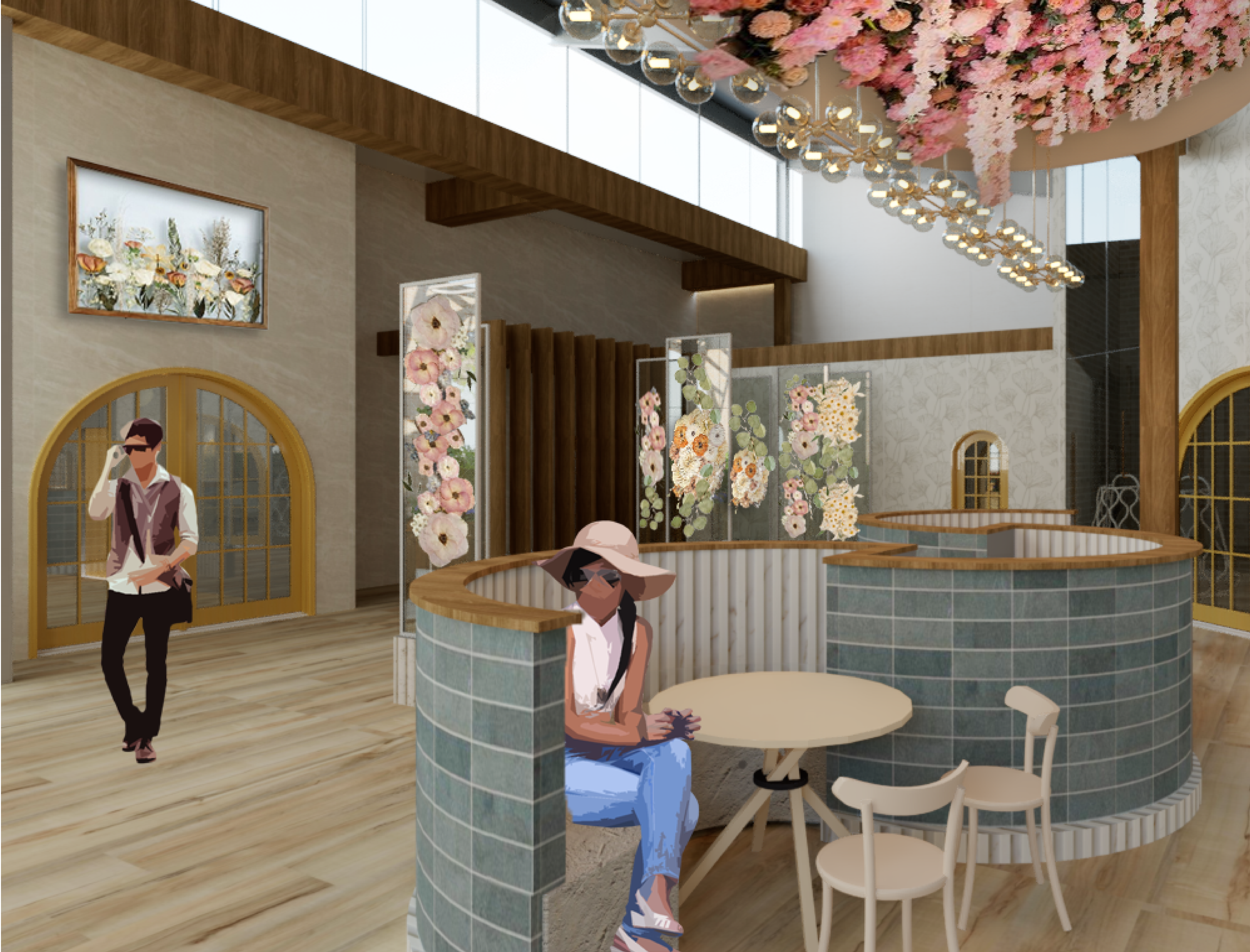
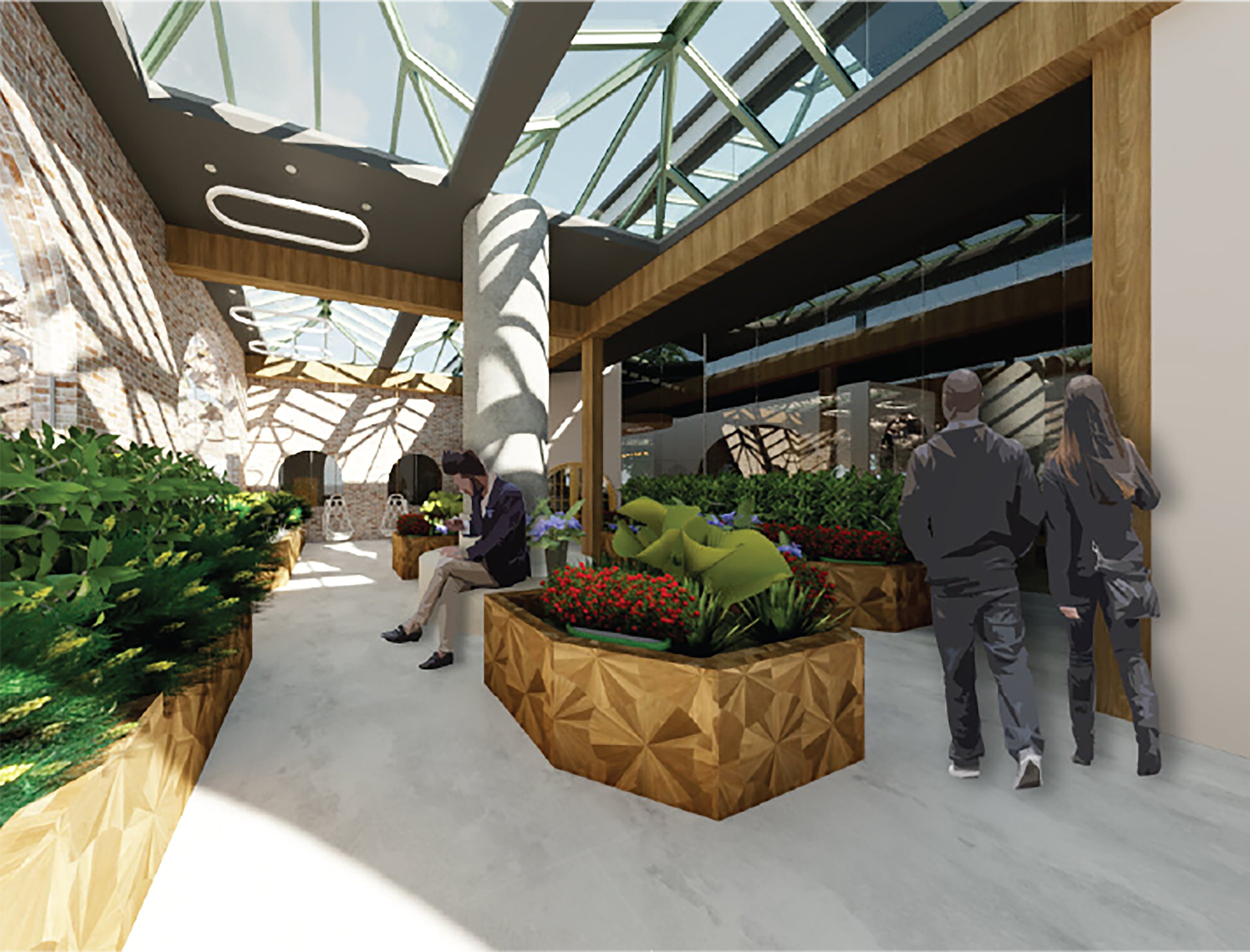
Leah Ferry
Wayfinder Archive
My project, Wayfinder Archive: A Journey Through Maps and Minds, explores the intricate bond between objects and individuals, reflecting how tangible items—like maps and heirlooms—intertwine with human identity, memories, and history. Inspired by the personal experience of losing my mother’s golden compass necklace, which symbolized freedom and possibility, I was reminded of a deeper lesson: that one is "never lost." This inspired me to design a library/archive centered on maps and stories of exploration, representing navigation, confinement, and the pursuit of freedom. Drawing on imagery from the compass and a birdcage with a deliberate break, the design symbolizes the courage to break free of limitations and embrace the unknown, weaving a narrative of discovery and self-exploration.
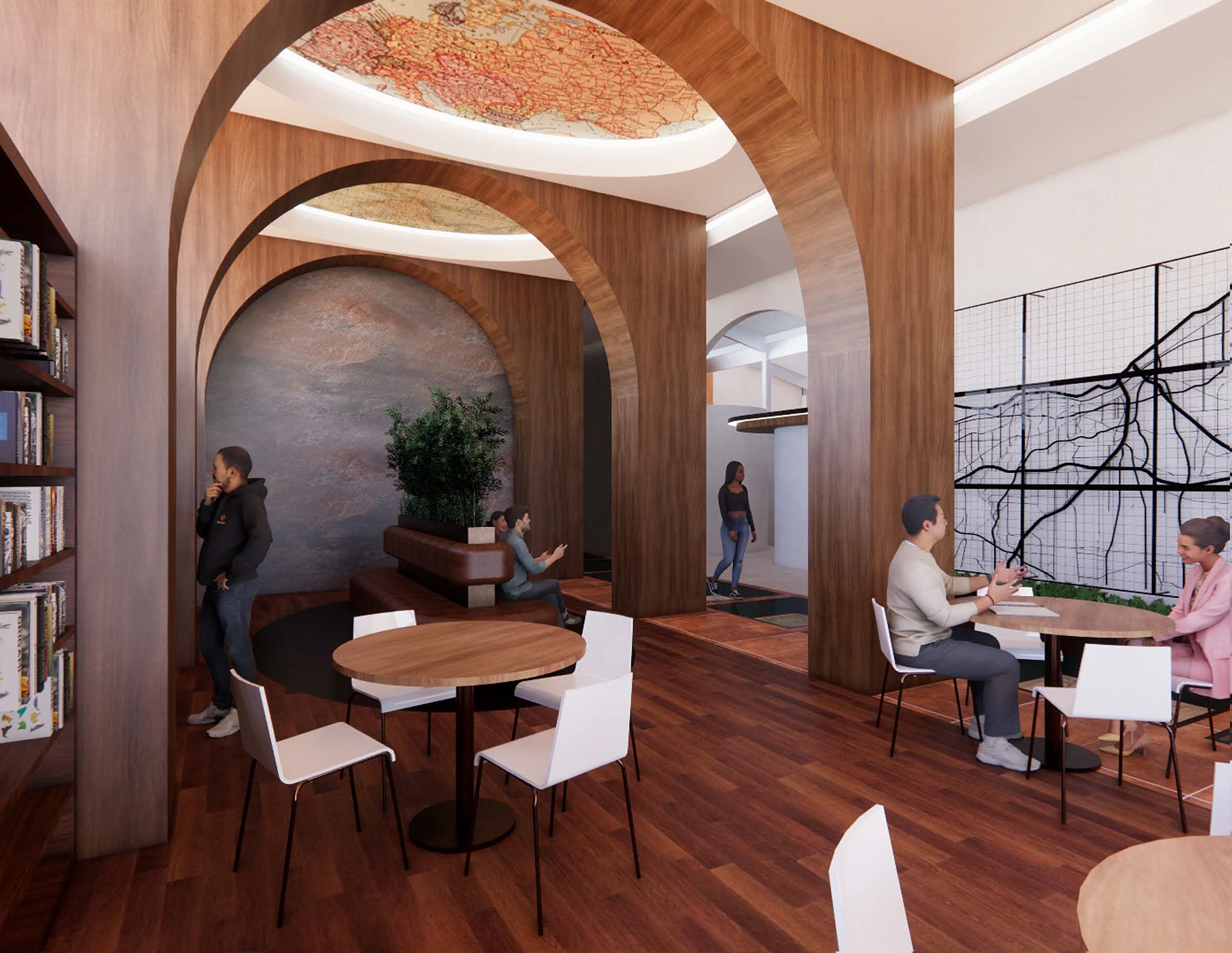

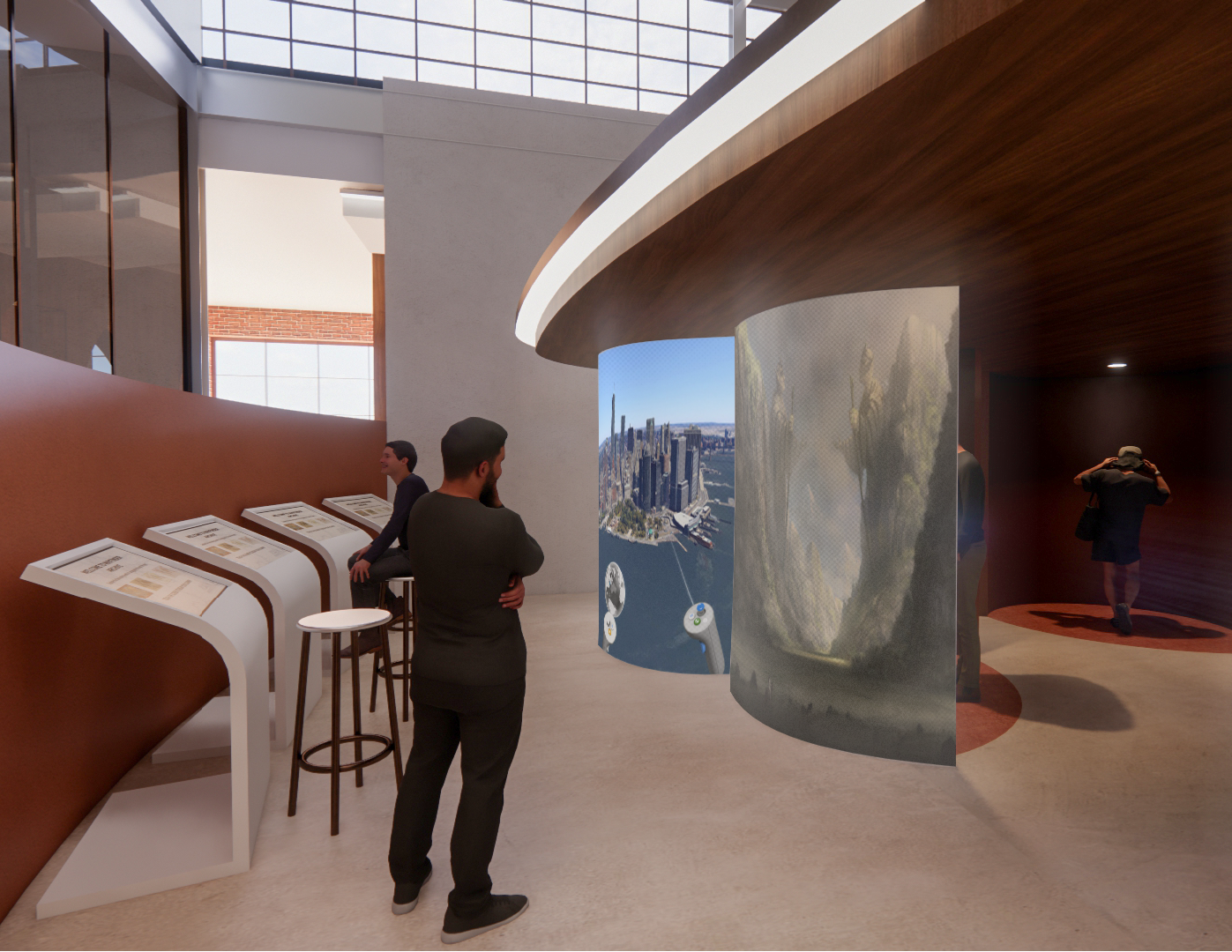

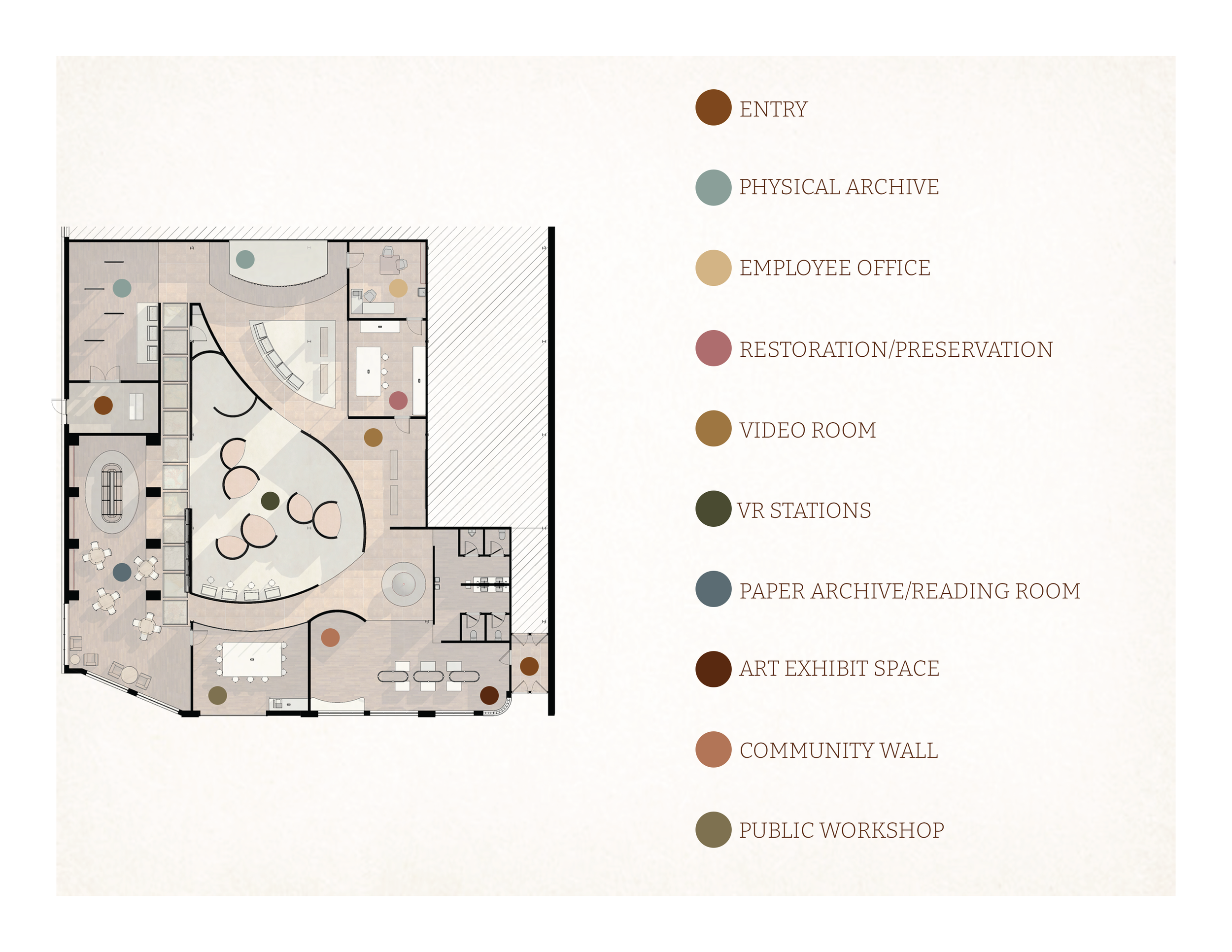




Madelyn Orcutt
This studio course reflects a continuation in the development of skills, exploration, technical knowledge, and experimentation through design. Students will expand their ability to program spaces for human habitation, ‘the body inside’, and develop the initial skills for detailing, fabricating, and documenting interior components beyond schematic design. The objective of this course is to provide the opportunity to balance technical considerations with creative ambitions through design projects by focusing on analysis, synthesis, placemaking, space planning and understanding of volumetric relationships.
Abigail Takacs
Dream Catcher Headquaters
At the beginning of the semester, we were asked to pick a meaningful lost object. The object I chose was a neck pillow. When I was younger, I used to bring this pillow with me on every trip so that I could fall asleep easier on airplanes. This is where the concept for an archive/library with a theme of dreams came from. East 45th Street Studio is an older warehouse where our designed archive/library would be installed. The Dream Catcher Headquarters is a place where throughout all these various spaces, people can study, watch, personalize, and experience dreams in ways that they can’t do anywhere else. When developing this space and its layout, I was heavily influenced by one of my precedent studies, the Inside Out movies. In particular, my circulation map and key highlight the idea of movement around the space, taking into account the three primary user groups. Looking at the renderings of this interior there is a wide variety of playful colors used, reflecting all the emotions one can have while dreaming. Located within the bubble creation station is the detail element, which is a custom piping wall for visitors to be able to claim their bubble after they have just logged their dream in the library. Bubbles are stored in the lower level and are empty before claimed, but once filled and experienced are entered into more pipes that put them back into the lower level to archive them. Overall, the dream archive/library installed in the East 45th Street studio warehouse makes this more than just a place but a space where, despite someone’s dream background, everyone can make their dreams come to life.
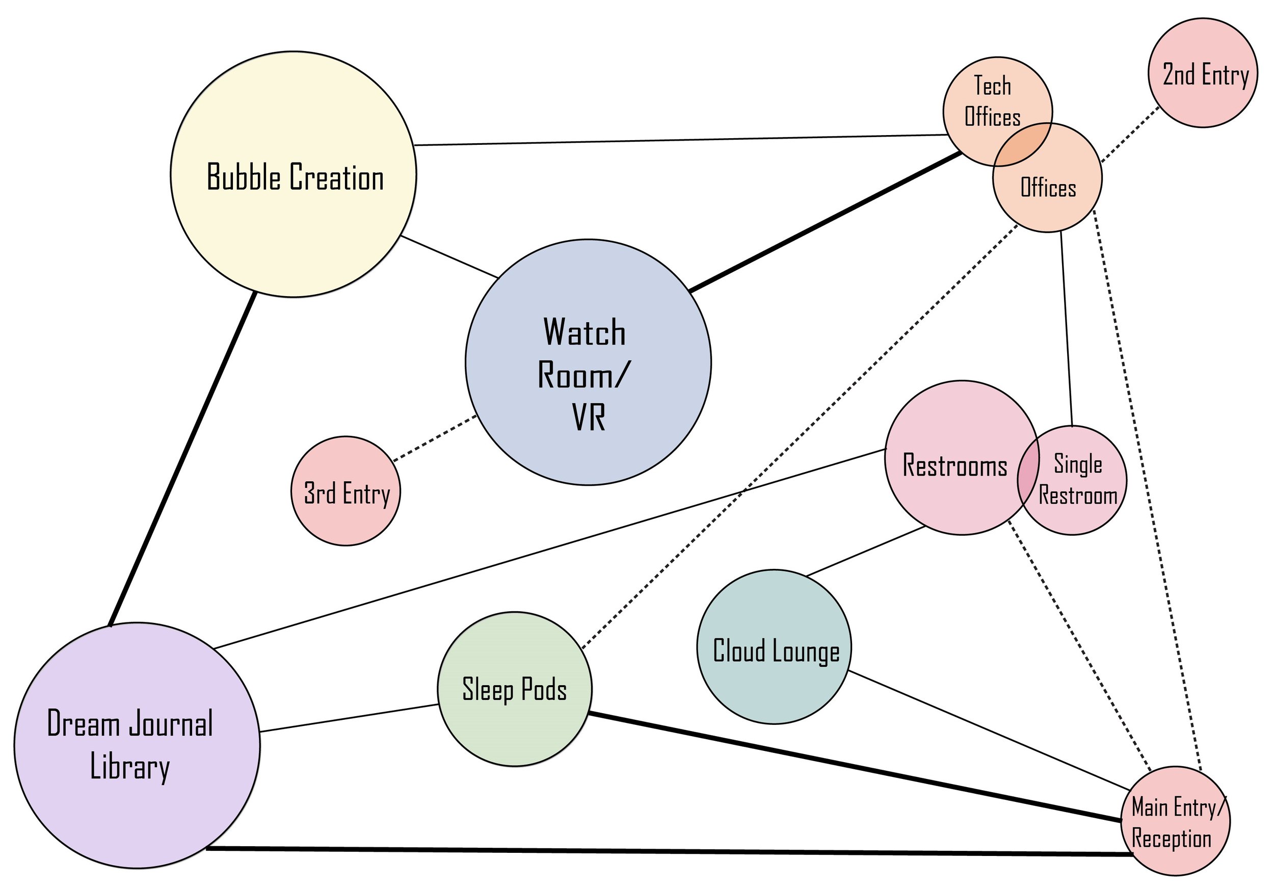
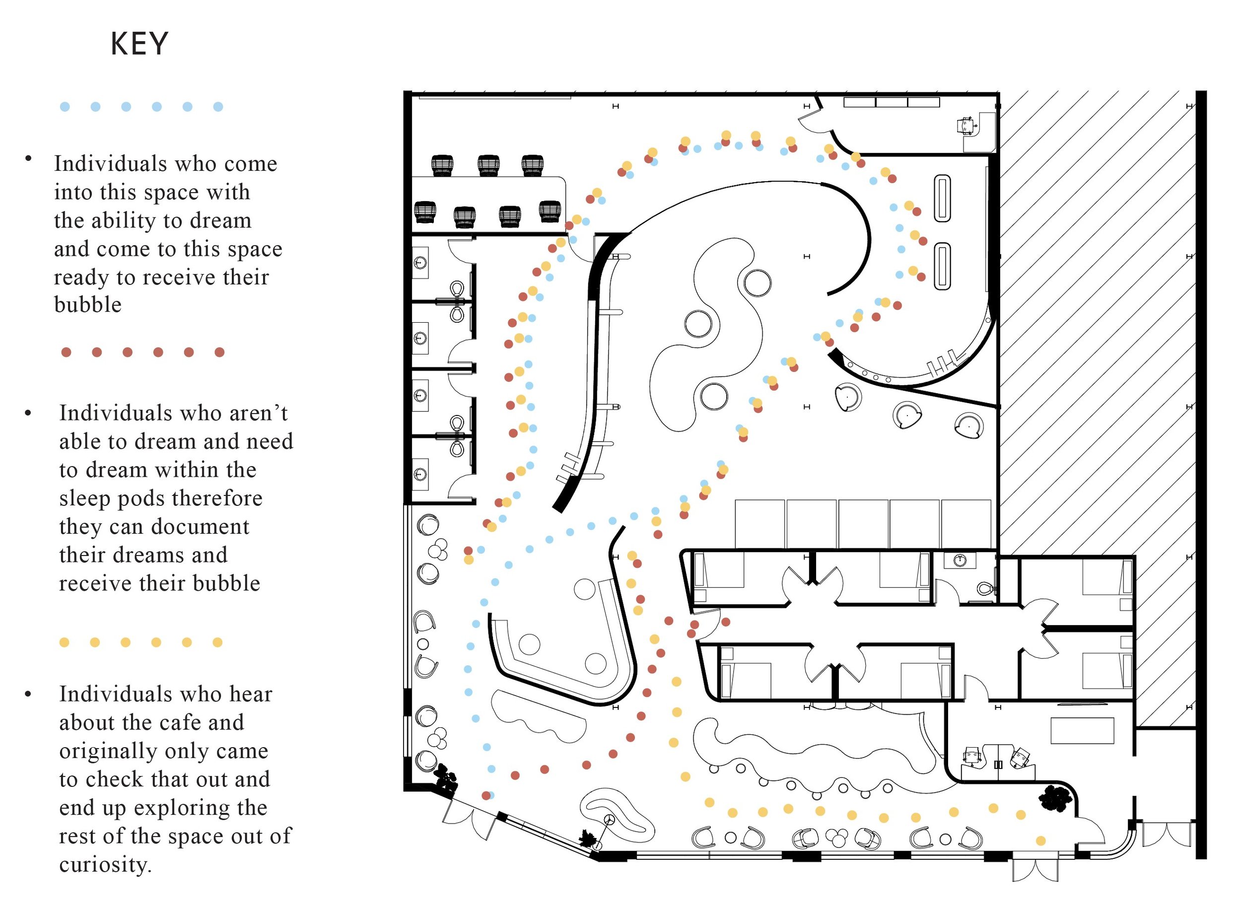
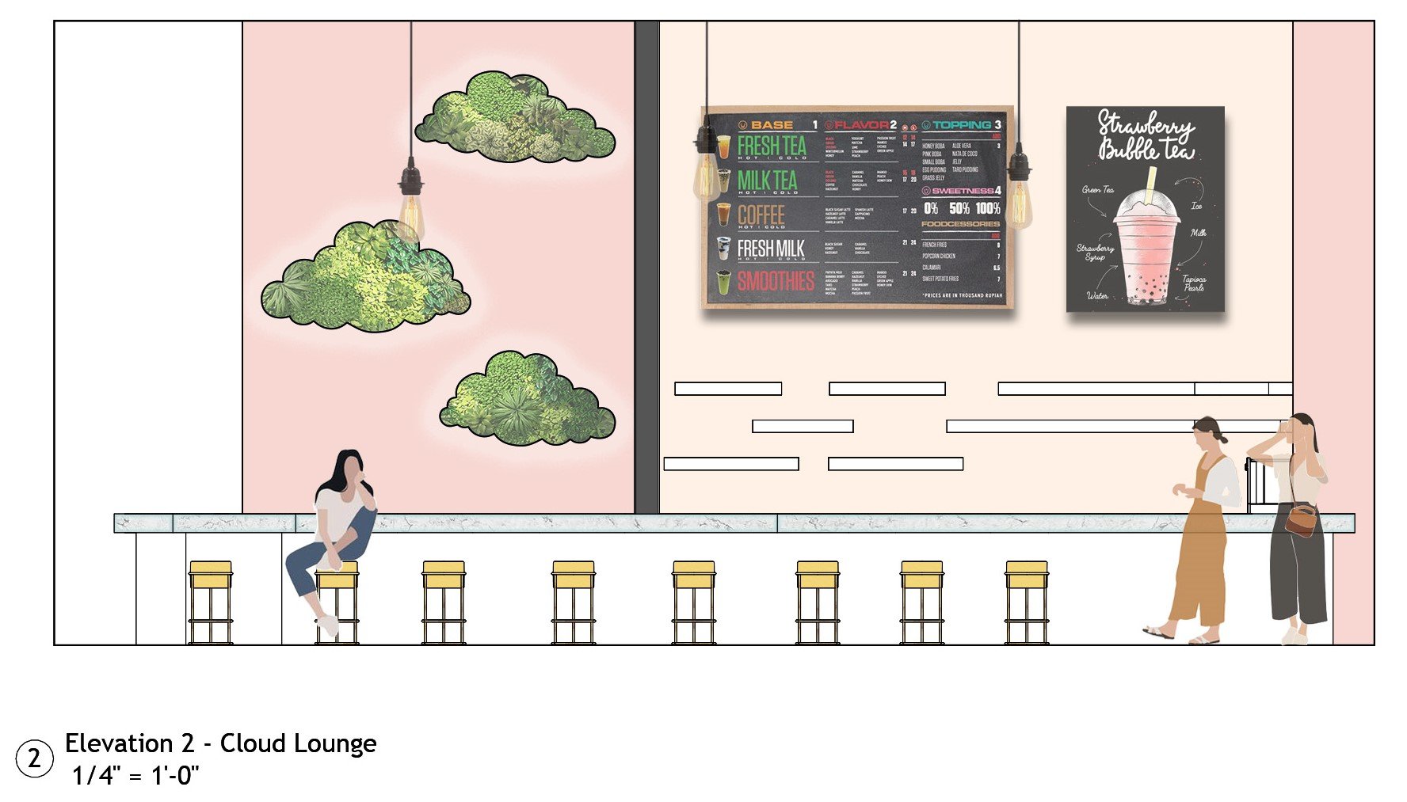
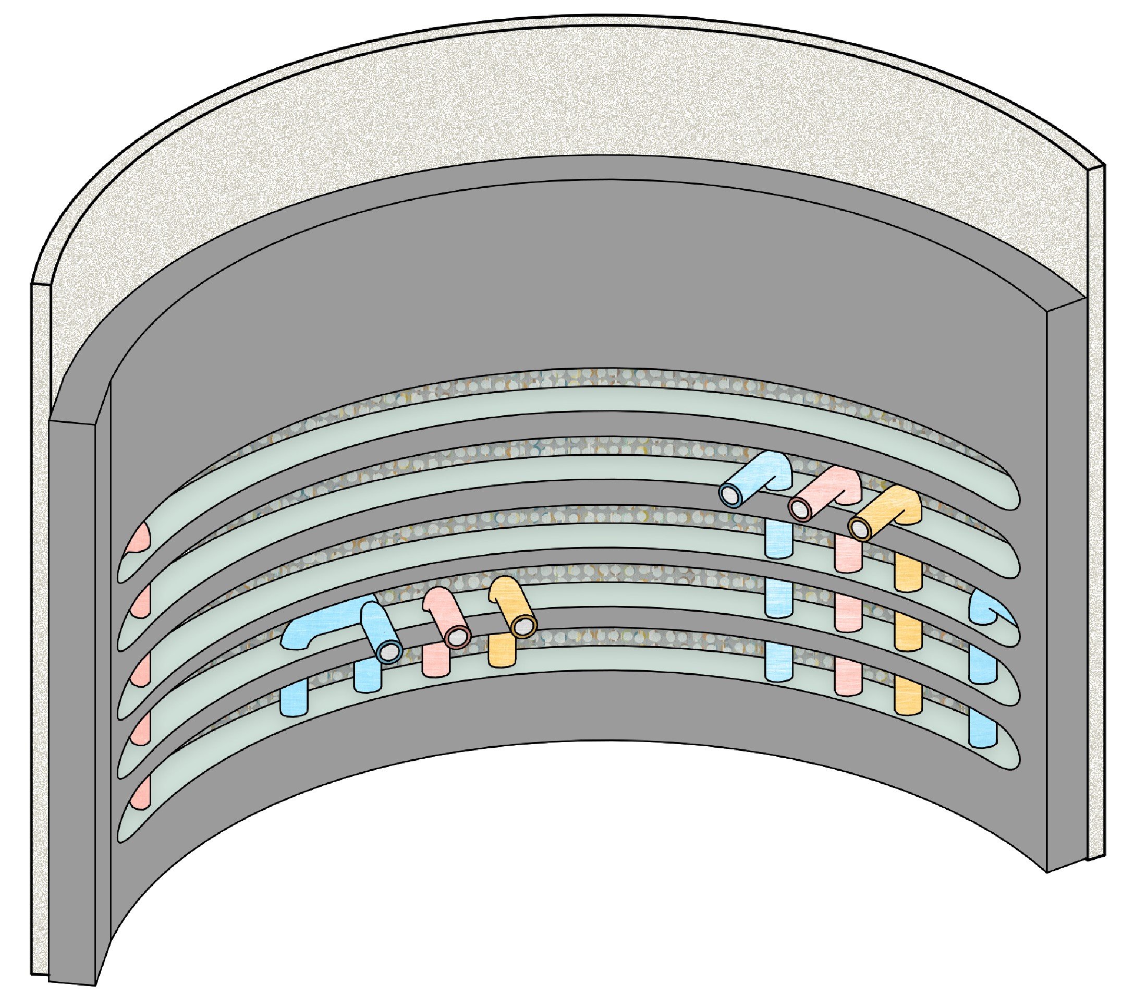
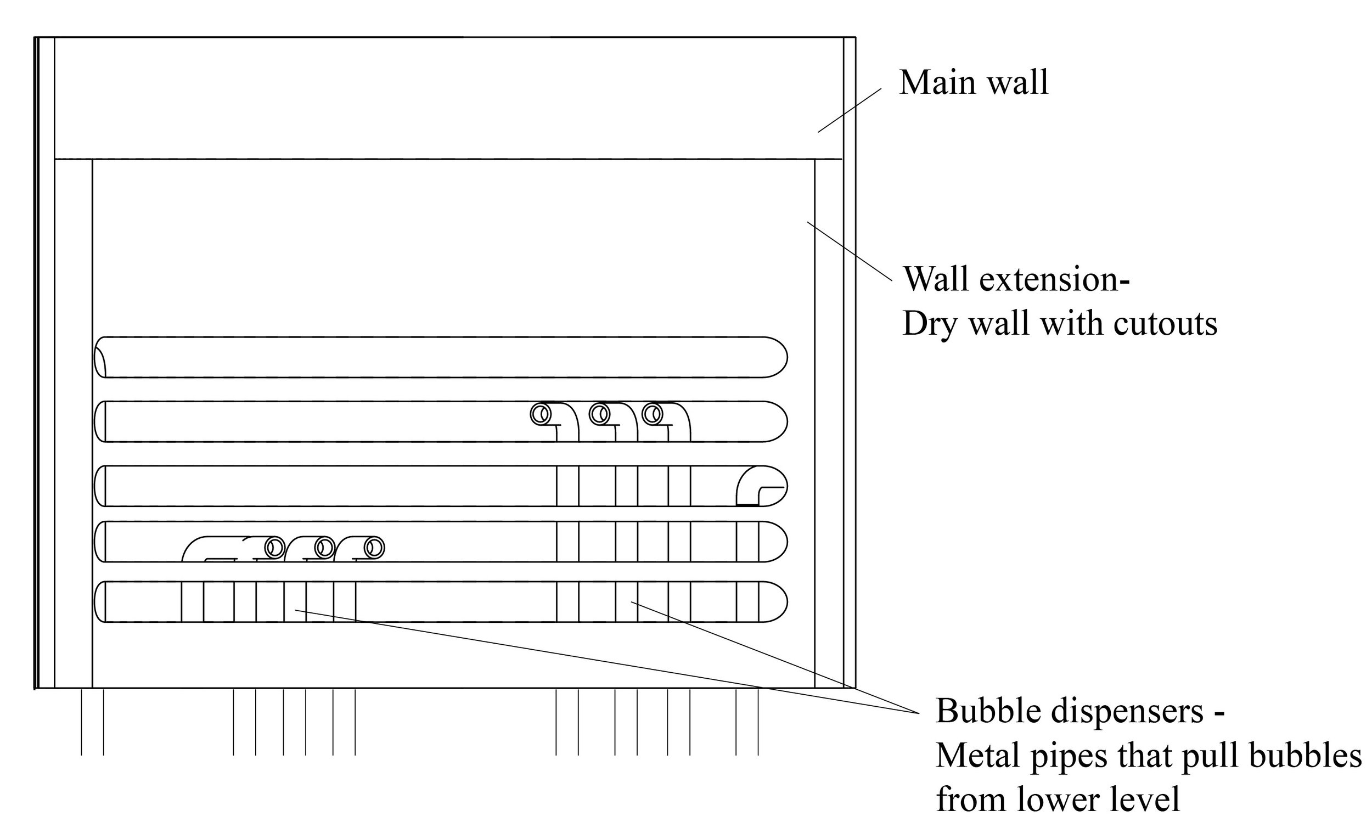

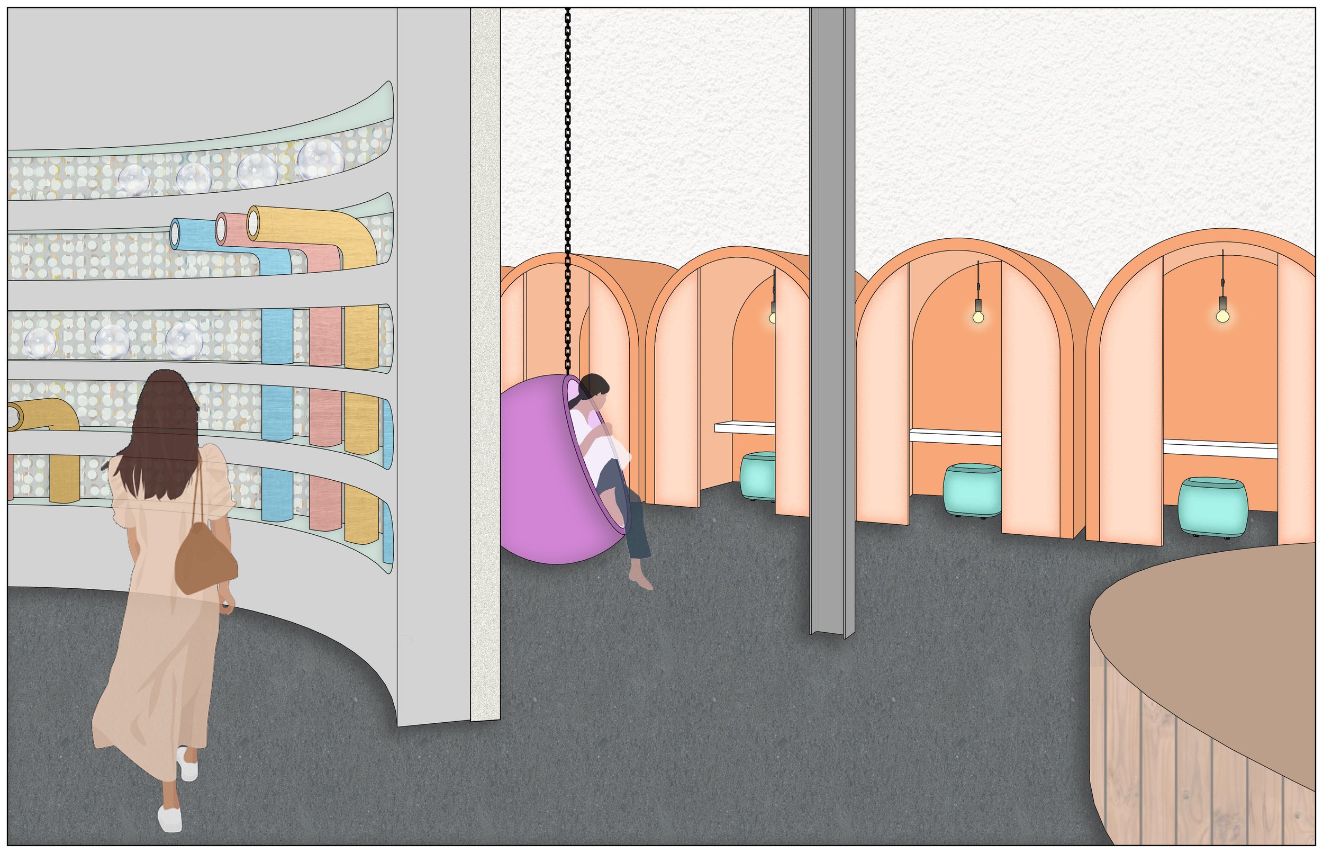
Chloe Cannon
Flower Archive and Growth Center
Our studio's core theme this semester was "Lost and Found Objects." The dried flowers I had collected from important people in my life turned out to be the missing piece I acquired. The concept began with the creation of a floral headpiece and shawl that could be worn to demonstrate how to keep these misplaced items close to someone. The elements from these wearable things were utilized in the development of the Flower Archive and Growth Center, which is located in the East 45th Street building. The spaces at this location were designed to display our object archiving while also emphasizing the versatility of our designs. I pushed myself to create a setting that conveyed joy while also educating guests about the meaning of a flower's life cycle, all while focusing on the concept of modeling an interior around flowers. The Flower Archive and Growth Center further fosters connections among nature lovers. From the hybrid-rendered floor plan to the custom detail preservation table, aspects like organic shapes, textures, vivid colors, diverse hues, cleanliness, natural lighting, and flora are all showcased. One of the main rooms in this project was a greenhouse, therefore glass was a key factor. The glass was continued into the preservation area, along with numerous windows that lined the interior walls. The journey across the center's interior is fluid and fun, each corner you turn bringing on a new adventure or feeling of curiosity.
