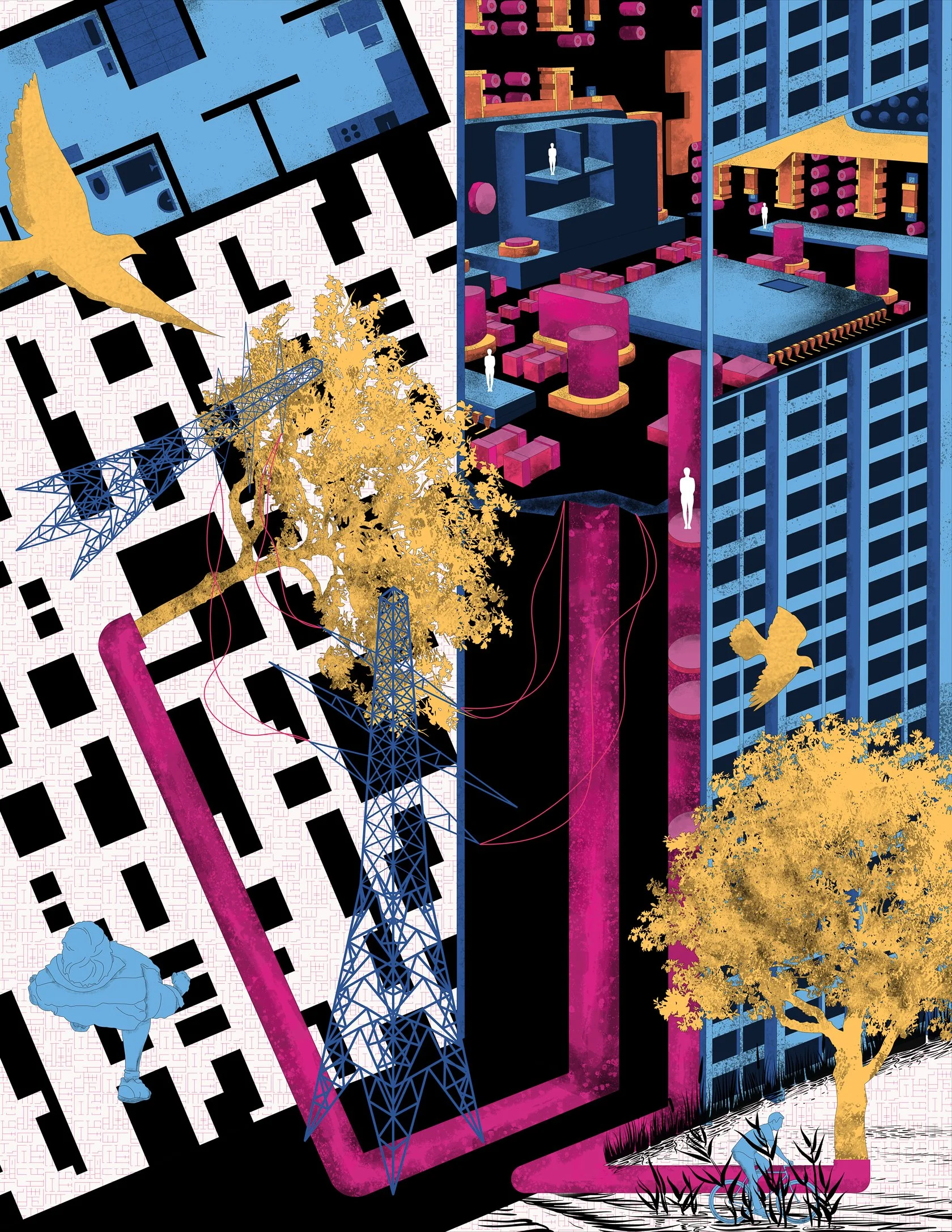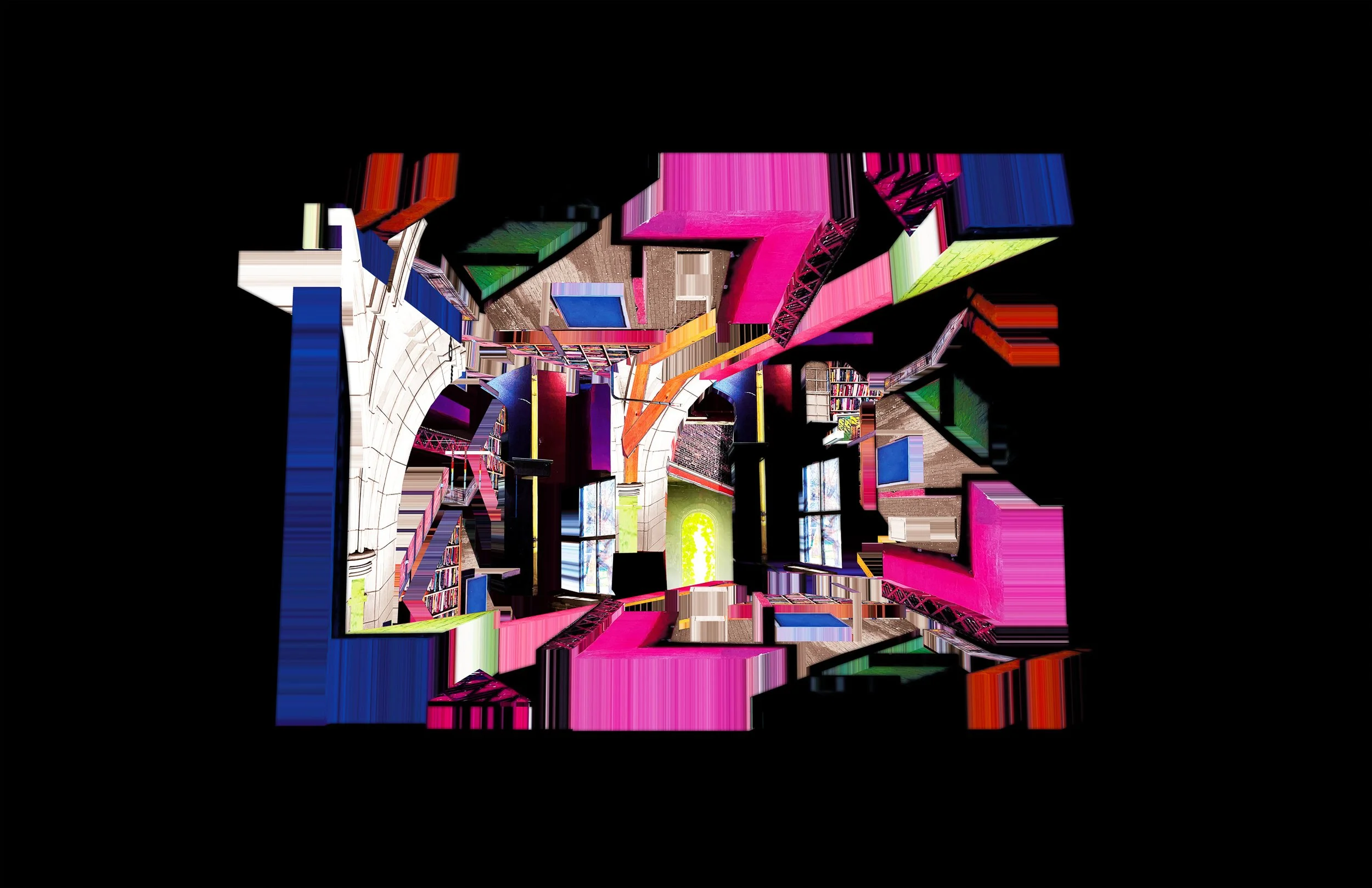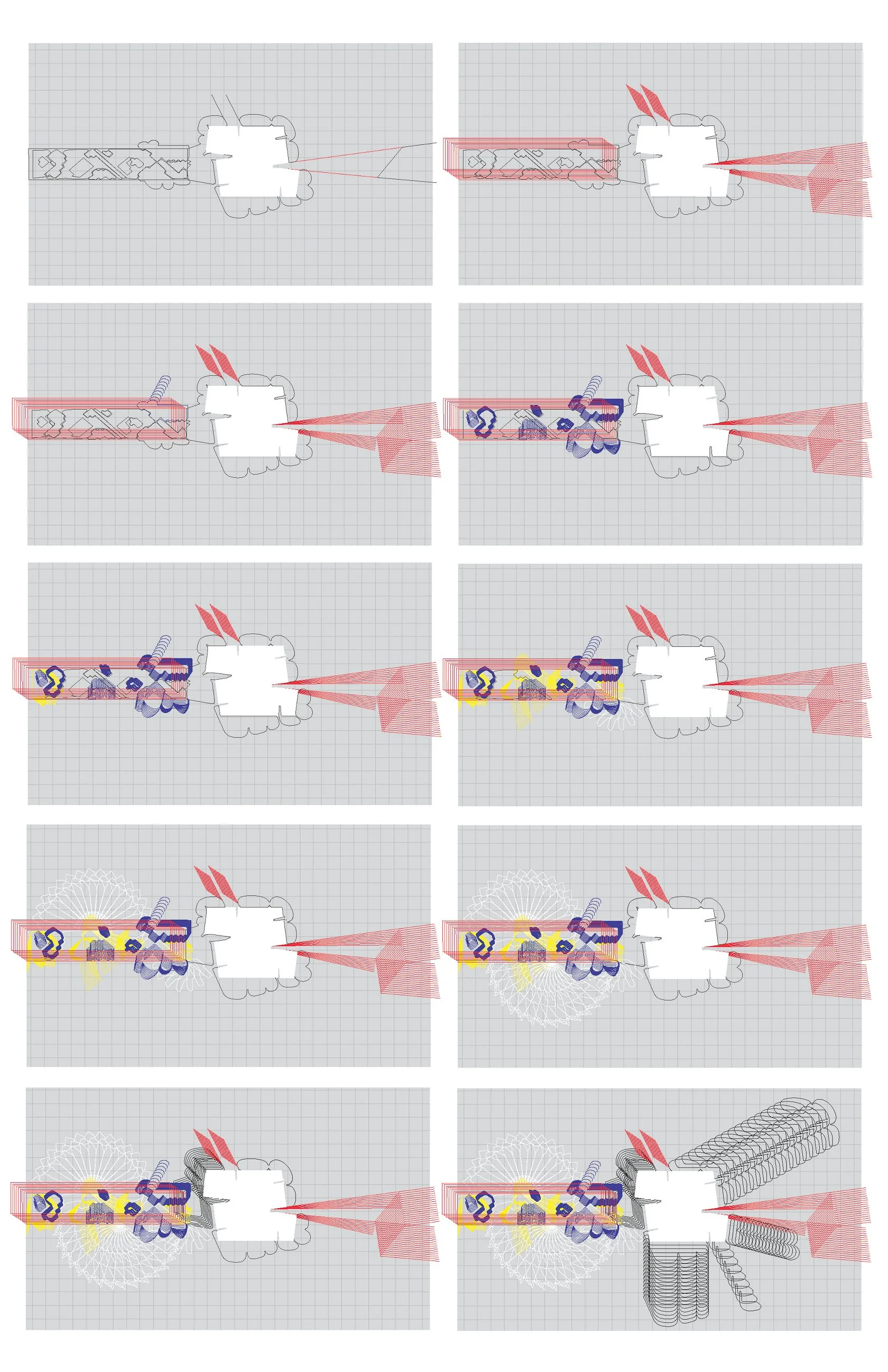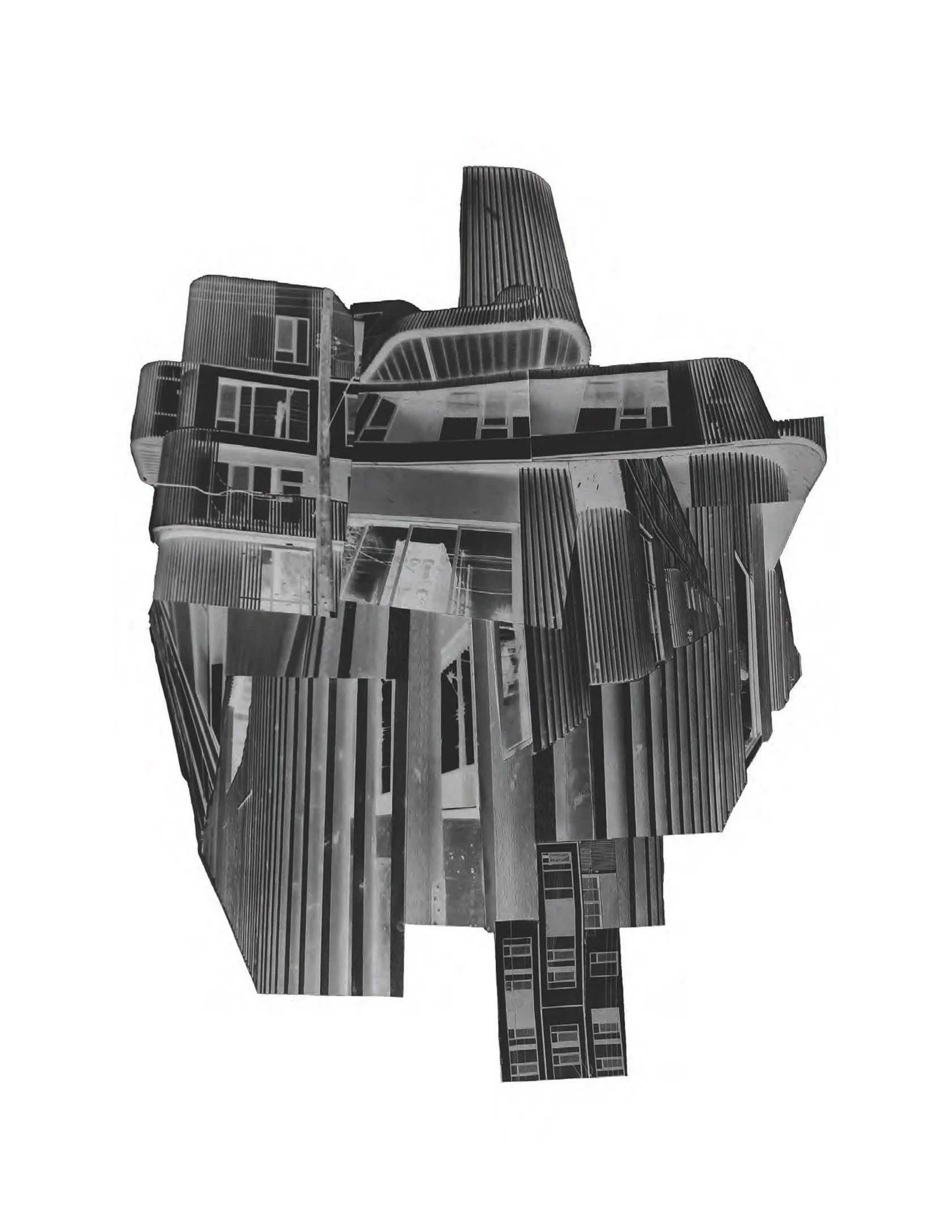Kathryn Strand
The conception and realization of architecture has historically assumed direct translation of represented idea into built object. Value in architectural drawing has been recognized in the ability to precisely and unambiguously refer. Yet, as early as the 15th Century, Giorgio Vasari [“Lives of the Most Eminent Painters, Sculptors, and Architects”] recognized that for the architect, drawing might also serve as instrument of spontaneous exploration and intuitive thought. This course seeks to examine traditional and contemporary methods of architectural representation as generative tools that mediate between individual idea and constructed environment. Coursework will center on an exploration of drawing “devices” and the accompanying development of a semester-long drawing project to define a set of operational strategies that test the latent possibilities and boundaries of architectural representation. Specifically, ARCS 30124 will varying modes of representation to shift from the close examination of everyday situations to an expanded view of boundaries, territories, networks, and narratives. Operating between the familiar and unfamiliar and the real and unreal, the course is organized into four distinct parts (or experiments) that prompt the investigation, capture, and appropriation of everyday situations and environments to produce new spaces, images, and ideas.
Ellen Ethridge
Coded Grounds
This project explores the entangled relationship between nature, technology, and architectural representation in an age of growing digital dominance. As architecture becomes increasingly scripted, modeled, and simulated, the built environment mirrors code as much as it mirrors our culture.
Familiar places dissolve into the digital realm. The spatial perception is flattened by predictive modeling and code. Suburbs grow as lifeless copies and cities stretch upward with abstracted intent. Our built environment is transformed into lifeless construction. We live in grids, physical and immaterial. Representation, once a tool of interpretation, is now a tool of replication.
Examining our technological work centered society we realize that we become stuck in cyberspace in order to survive. It is bright and dark and suffocating all at once. Architecture demonstrates this phenomenon through copy paste lifeless shells that are rapidly constructed across suburbia and tall steel giants assembled in cities. These shells no longer generate their own meaning, but echo the programs fed into them.
Through speculative drawings, this project questions what uplifts architecture: Is it our memory? Or the complex nature around us? The artistic gestures of the hand? Or the technological networks we move through daily?
While modern architecture often conforms to perfection, this project embraces distortion, and imperfection as acts of resistance. Nature is not erased–it adapts, infiltrates, and persists within digital and physical cracks. However, we have come to a point where nature itself is living on the clutches of technological advancements. The power to destroy, restore, or grow is all within our digital grasp.
Architecture today is scripted as much as it is constructed. Staging life through visible and invisible planes. How do we live with technology in ways that restore complexity, meaning, and humanity to architecture?



Vanessa Burke
Array World
Transparency. There is no denying that we now live alongside and intimately intertwined with a parallel universe—a digital ecosystem populated by an incessant stream of consciousness—human and artificial. What was once a principle valued by the principled and limited to the confines of tangible reality is now an unlimited and unfettered mediascape of beautiful facades and partial truths. The value of the view gave way to the intrusion of being viewed, and the phenomenon of transparency subtly, if not secretly, gave rise to a beautiful surveillance. The line that was made with the pencil is warped, vectorized, rasterized, cropped, saturated, blurred, deleted. The drawing competes with the image...but can they “friend” each other? Can they like, support, and complement each other? In a way, the digital boom has allowed architecture to return to its roots while adhering to the modern paradigm. Graphics and glitches create ephemeral qualities that no longer need to answer to established architectural drawing conventions because they hold their own value in our understanding of architecture, of occupiable and unoccupiable, positive and negative spaces. The concept of transparency no longer simply applies to the facades and surfaces of buildings, but to the very procedures of being. The process is made evident, revealing more of the mind who created it, as well as the complex webbing of interactions and exchanges that result from it. To be transparent is to be social in both the analog and digital universes we inhabit.






