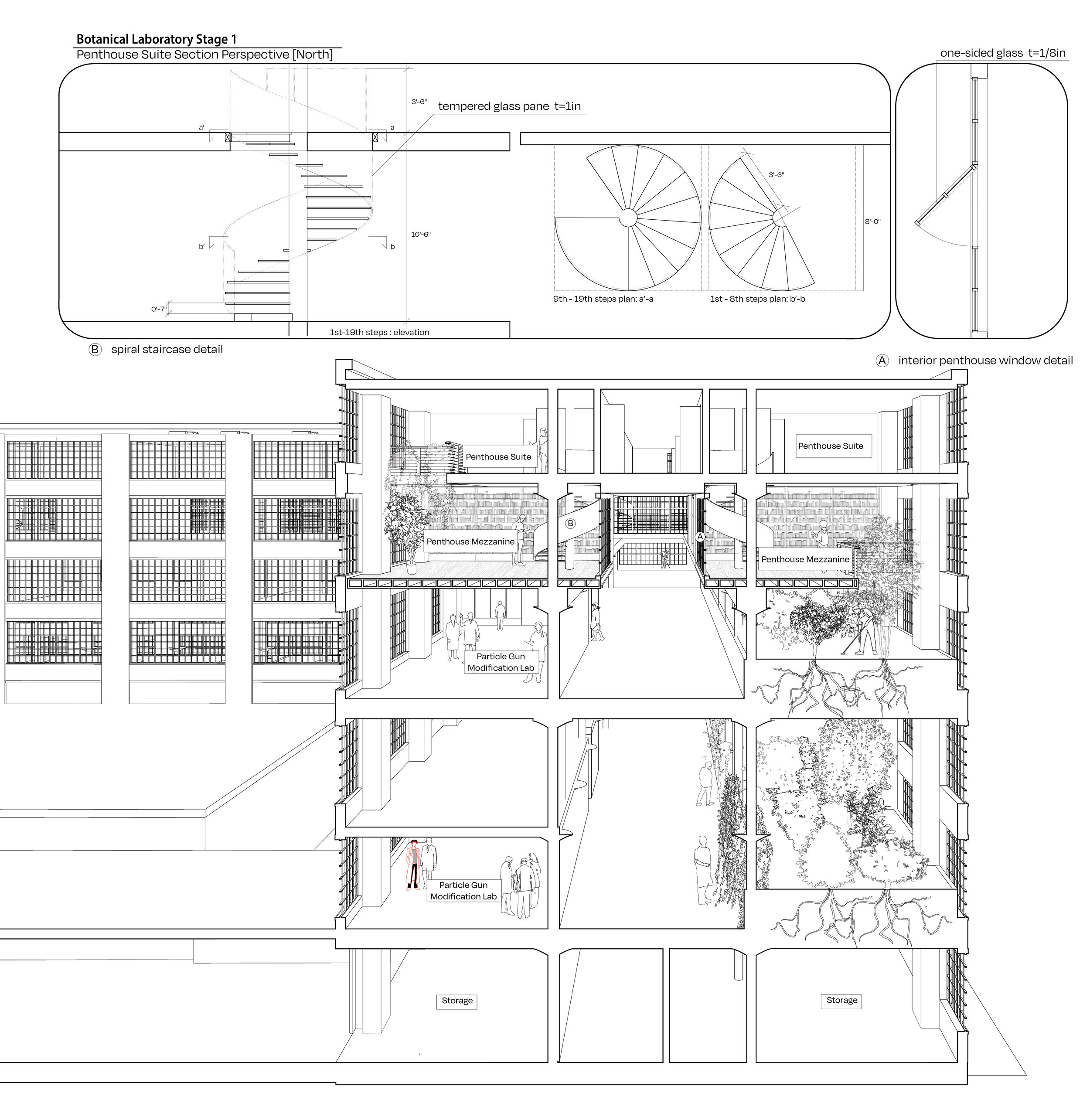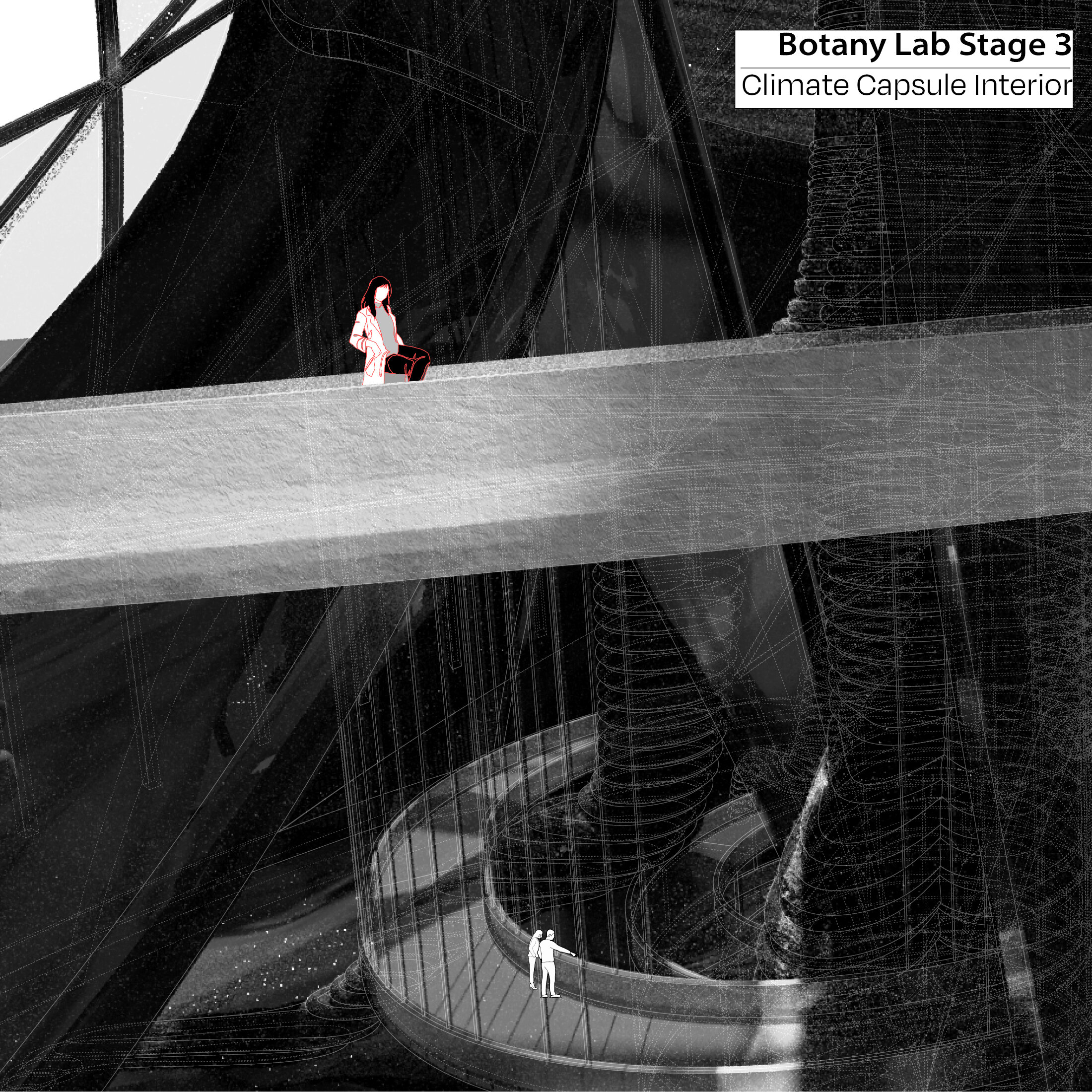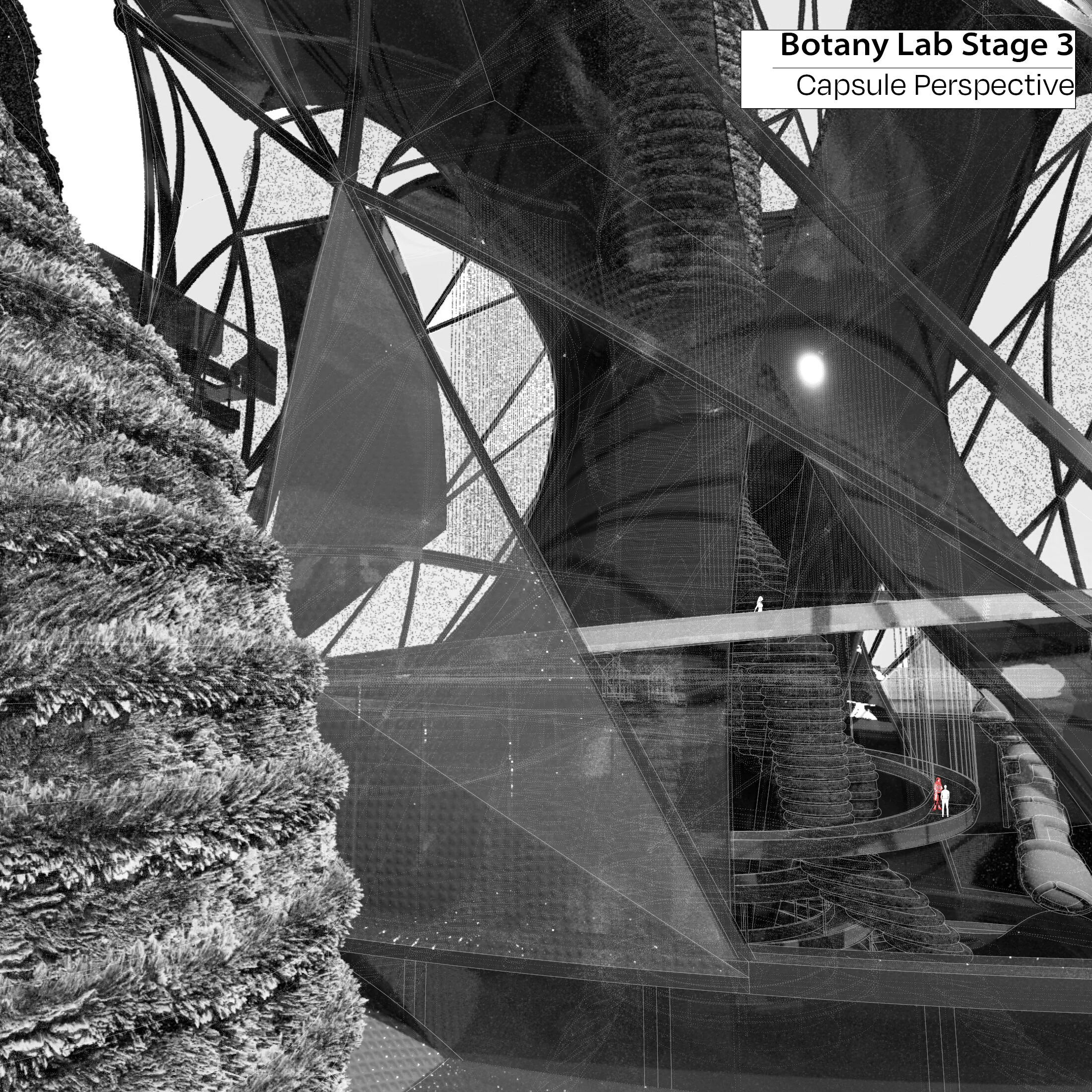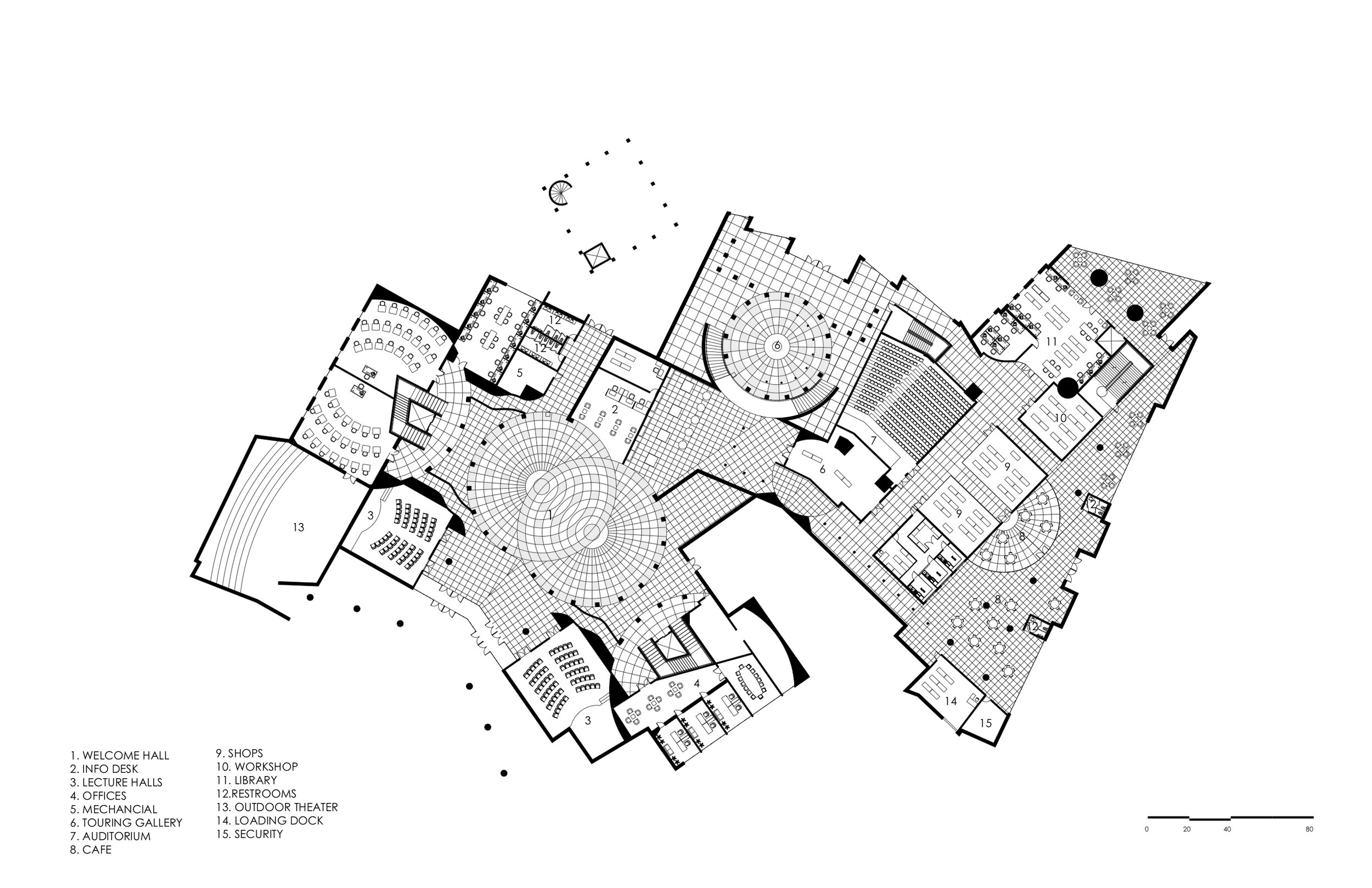Jennifer Meakins Studio
This third year undergraduate design studio was composed of three main projects oriented around the potentials for architecture at the urban design scale. Beginning with analysis and reinterpretation of historical and current conditions through mapping and projecting, students assessed the barriers and boundaries that have created the fabric of the urban condition as well as that of the site area, St. Clair Superior in Cleveland, OH. Next, students worked directly (remotely) with community stakeholders to conduct site analysis and put together a collective document of research and analysis which will culminate in individual proposals for small, vacant lot programmatic intervention. The third and final project looks at two models of multi-family development: the traditional duplex and the accessory dwelling unit (ADU or granny flat). The housing was required to accommodate a multigenerational family unit, with consideration of a variety of family relationships and dynamics. Each housing unit must be designed for accessibility and with considerations for aging needs. In addition, as a continuation of Project 02, the housing proposal will combine with the public program interventions, what are the implications and potentials of the house + the external program?
"The Urban Vestibule" | Zachary Miller
"The Urban Vestibule" | Zachary Miller
"The Urban Vestibule" | Zachary Miller
"The Urban Vestibule" | Zachary Miller
"The Urban Vestibule" | Zachary Miller
"The Urban Vestibule" | Zachary Miller
"The Urban Vestibule" | Zachary Miller
"The Urban Vestibule" | Zachary Miller
"The Urban Vestibule" | Zachary Miller
"The Playground" | Autumn Sariano
"The Playground" | Autumn Sariano
"The Playground" | Autumn Sariano
"The Playground" | Autumn Sariano
"The Playground" | Autumn Sariano
"The Playground" | Autumn Sariano
"The Playground" | Autumn Sariano
"The Playground" | Autumn Sariano
"The Playground" | Autumn Sariano
"Split Convergence" | Raz Rasmussen
"Split Convergence" | Raz Rasmussen
"Split Convergence" | Raz Rasmussen
"Split Convergence" | Raz Rasmussen
"Split Convergence" | Raz Rasmussen
"Split Convergence" | Raz Rasmussen
Zahra Safaverdi Studio
This studio will carry out an investigation on contemporary public outdoor activities, in the forms of leisure and pleasure. Located in Cleveland, these “interiorized” public “outdoor” spaces will be addressing a city marked by the downfall of its main industry, shocked by an almost billion-dollar debt, vast empty and unused infrastructure, and a budding new character with a rapidly evolving identity leaving its tumultuous past behind. The studio has an implicitly urban agenda. The final target of the studio is individualized urban islets, inserted within the existing urban tissue. In an outward to inward to outward process, the studio studies the existing infrastructure and would reproduce a partial version of Cleveland “Approximated to the real”.. With this representational version of Cleveland students produce their small individualized microcosm within assemblages based on cultural and technological materials, with a radical realism, testing processes of abstraction and displacement: The Paradise, Approximated.
"Central Culinary" | Oluwatobi Karim
"Central Culinary" | Oluwatobi Karim
"Central Culinary" | Oluwatobi Karim
"Central Culinary" | Oluwatobi Karim
"Central Culinary" | Oluwatobi Karim
"Central Culinary" | Oluwatobi Karim
"Central Culinary" | Oluwatobi Karim
"Central Culinary" | Oluwatobi Karim
"Central Culinary" | Oluwatobi Karim
"Cleveland's Cultural Gardens, Revisited" | Feyza Mutlu
"Cleveland's Cultural Gardens, Revisited" | Feyza Mutlu
"Cleveland's Cultural Gardens, Revisited" | Feyza Mutlu
"Cleveland's Cultural Gardens, Revisited" | Feyza Mutlu
"Cleveland's Cultural Gardens, Revisited" | Feyza Mutlu
"Cleveland's Cultural Gardens, Revisited" | Feyza Mutlu
"Prose to Pavilions" | Regina Gonano
"Prose to Pavilions" | Regina Gonano
"Prose to Pavilions" | Regina Gonano
"Prose to Pavilions" | Regina Gonano
"Prose to Pavilions" | Regina Gonano
"Prose to Pavilions" | Regina Gonano
"Botanical Laboratory" | Trevor Rodgers
"Botanical Laboratory" | Trevor Rodgers
"Botanical Laboratory" | Trevor Rodgers
"Botanical Laboratory" | Trevor Rodgers
"Botanical Laboratory" | Trevor Rodgers
"Botanical Laboratory" | Trevor Rodgers
"Botanical Laboratory" | Trevor Rodgers
"Botanical Laboratory" | Trevor Rodgers
"Botanical Laboratory" | Trevor Rodgers
"Botanical Laboratory" | Trevor Rodgers
"Botanical Laboratory" | Trevor Rodgers
"Botanical Laboratory" | Trevor Rodgers
"Botanical Laboratory" | Trevor Rodgers
"Botanical Laboratory" | Trevor Rodgers
"Botanical Laboratory" | Trevor Rodgers
"Botanical Laboratory" | Trevor Rodgers
"Botanical Laboratory" | Trevor Rodgers
"Botanical Laboratory" | Trevor Rodgers
"Botanical Laboratory" | Trevor Rodgers
"Botanical Laboratory" | Trevor Rodgers
Empty white background with no visible objects or text.
Taraneh Meshkani Studio
"Village For Veterans" | Gerald David Opferman and Korey Patterson
"Village For Veterans" | Gerald David Opferman and Korey Patterson
"Village For Veterans" | Gerald David Opferman and Korey Patterson
"Village For Veterans" | Gerald David Opferman and Korey Patterson
"Village For Veterans" | Gerald David Opferman and Korey Patterson
"Village For Veterans" | Gerald David Opferman and Korey Patterson
"Village For Veterans" | Gerald David Opferman and Korey Patterson
"Village For Veterans" | Gerald David Opferman and Korey Patterson
"Village For Veterans" | Gerald David Opferman and Korey Patterson
"Grow Refugee" | Cristina Collise and Zachary Engelman
"Grow Refugee" | Cristina Collise and Zachary Engelman
"Grow Refugee" | Cristina Collise and Zachary Engelman
"Grow Refugee" | Cristina Collise and Zachary Engelman
"Grow Refugee" | Cristina Collise and Zachary Engelman
"Grow Refugee" | Cristina Collise and Zachary Engelman
"Grow Refugee" | Cristina Collise and Zachary Engelman
"Grow Refugee" | Cristina Collise and Zachary Engelman
"Grow Refugee" | Cristina Collise and Zachary Engelman
"Creative Co-Living Community" | Jayda Vorndran and Megan Saraniti
"Creative Co-Living Community" | Jayda Vorndran and Megan Saraniti
"Creative Co-Living Community" | Jayda Vorndran and Megan Saraniti
"Creative Co-Living Community" | Jayda Vorndran and Megan Saraniti
"Creative Co-Living Community" | Jayda Vorndran and Megan Saraniti
"Creative Co-Living Community" | Jayda Vorndran and Megan Saraniti
"Creative Co-Living Community" | Jayda Vorndran and Megan Saraniti
"Creative Co-Living Community" | Jayda Vorndran and Megan Saraniti
"Creative Co-Living Community" | Jayda Vorndran and Megan Saraniti
Zelig Fok Studio
Architecture is a discipline of quotation and emulation, with new projects seeking legitimacy by displacing a preceding condition. While replicas are rare in the architectural discipline due the scale and site specificity, they are ubiquitous in fashion and art where appropriation is much more literal and unapologetic. Whereas a counterfeit is judged on its ability to replicate original material and aspire to appropriate the status of the source object, a bootleg or remix welcomes forms of expression through recontexualization, such as techniques found in the music industry, the work of Warhol and Prince, and fashion brands like Supreme. The bootleg or remix then is more productive for architecture, where a greater range of mutation and fragmentation is encouraged — whether it holds true to the source material is negligible. Considering the saturation of digital images in the last decade, the authenticity of an architectural project can be altered in its representation through two-dimensional flattening and digital manipulation. This studio investigates the consequence of straddling the line between a copy and an original in an architectural context—what happens when we privilege the images we find online to make quotations or similarities in the same way that knock-off bags are made, but openly acknowledge that we are not making replicas.
"No. 1 Poultry - James Stirling" | Jyae McWilson
"No. 1 Poultry - James Stirling" | Jyae McWilson
"No. 1 Poultry - James Stirling" | Jyae McWilson
"No. 1 Poultry - James Stirling" | Jyae McWilson
"No. 1 Poultry - James Stirling" | Jyae McWilson
"No. 1 Poultry - James Stirling" | Jyae McWilson
"No. 1 Poultry - James Stirling" | Jyae McWilson
"No. 1 Poultry - James Stirling" | Jyae McWilson
"No. 1 Poultry - James Stirling" | Jyae McWilson
"Philips Exeter Library - Louis Kahn" | Ryan Carlton
"Philips Exeter Library - Louis Kahn" | Ryan Carlton
"Philips Exeter Library - Louis Kahn" | Ryan Carlton
"Philips Exeter Library - Louis Kahn" | Ryan Carlton
"Philips Exeter Library - Louis Kahn" | Ryan Carlton
A blank white background.
"Carpenter Center - Le Corbusier" | Patrick Othites
"Carpenter Center - Le Corbusier" | Patrick Othites
"Carpenter Center - Le Corbusier" | Patrick Othites
"Carpenter Center - Le Corbusier" | Patrick Othites
"Carpenter Center - Le Corbusier" | Patrick Othites
"Carpenter Center - Le Corbusier" | Patrick Othites
"Carpenter Center - Le Corbusier" | Patrick Othites
"Carpenter Center - Le Corbusier" | Patrick Othites
"Carpenter Center - Le Corbusier" | Patrick Othites
Danny Wills Studio
This studio re-examines one of America’s most ubiquitous building typologies: the strip mall. The automobile-oriented commercial strip was birthed in the post-WWII suburban boom through a combination of cheap land, lax zoning laws, and rampant real estate speculation. Despite the strip’s declining prominence today, it continues to play a significant, if largely overlooked, role in the postmodern urban landscape. Its systemized flexibility accommodates a wide diversity of programs, and through history, it has produced many versions of its standardized form. Within each of the 68,730 strip malls in America lies a representational microcosm of current social, civic, and economic narratives.
In an effort to prove that “all buildings are interesting,” this studio takes a deep dive into the world of the strip mall and questions the formal aesthetics of the everyday. We will work in partnership with the Youngstown Neighborhood Development Center on an existing abandoned strip mall and meet with real clients—local start-ups, mom-and-pop stores, and minority-owned businesses—who will drive our programmatic development. We will learn valuable GIS and mapping skills as we collaboratively research the spatial history and trajectory of commercial space in the city of Youngstown. Zooming in, we will learn tools for site analysis, from environmental simulations to photogrammetric scans. Through the design process, we will examine material and formal techniques of soft construction, radical repurposing, and subtractive design tactics, minimizing the use of resources while experimenting with processes of adaptation.
"Strip-Mall" | Lucas Denmeade
"Strip-Mall" | Lucas Denmeade
"Strip-Mall" | Lucas Denmeade
"Strip-Mall" | Lucas Denmeade
"Strip-Mall" | Lucas Denmeade
"Strip-Mall" | Lucas Denmeade
"Strip-Mall" | Lucas Denmeade
"Strip-Mall" | Lucas Denmeade
"Strip-Mall" | Lucas Denmeade
"Strip-Mall" | Jessica Huzzard
"Strip-Mall" | Jessica Huzzard
"Strip-Mall" | Jessica Huzzard
"Strip-Mall" | Jessica Huzzard
"Strip-Mall" | Jessica Huzzard
"Strip-Mall" | Jessica Huzzard
"Strip-Mall" | Jessica Huzzard
"Strip-Mall" | Jessica Huzzard
"Strip-Mall" | Jessica Huzzard
"Strip-Mall" | Nathan Bennett
"Strip-Mall" | Nathan Bennett
"Strip-Mall" | Nathan Bennett
"Strip-Mall" | Nathan Bennett
"Strip-Mall" | Nathan Bennett
"Strip-Mall" | Nathan Bennett
"Strip-Mall" | Nathan Bennett
"Strip-Mall" | Nathan Bennett
"Strip-Mall" | Nathan Bennett















































































































































