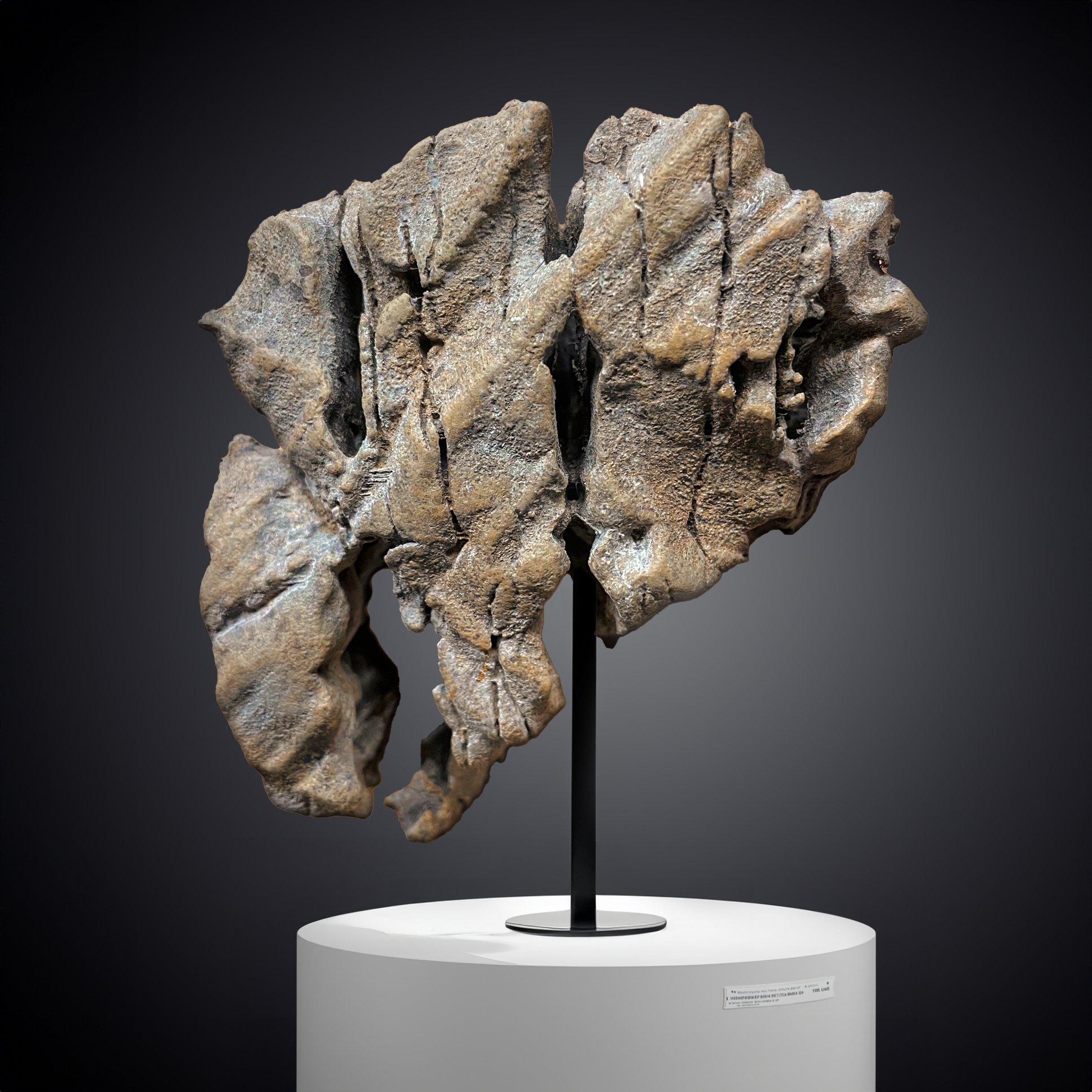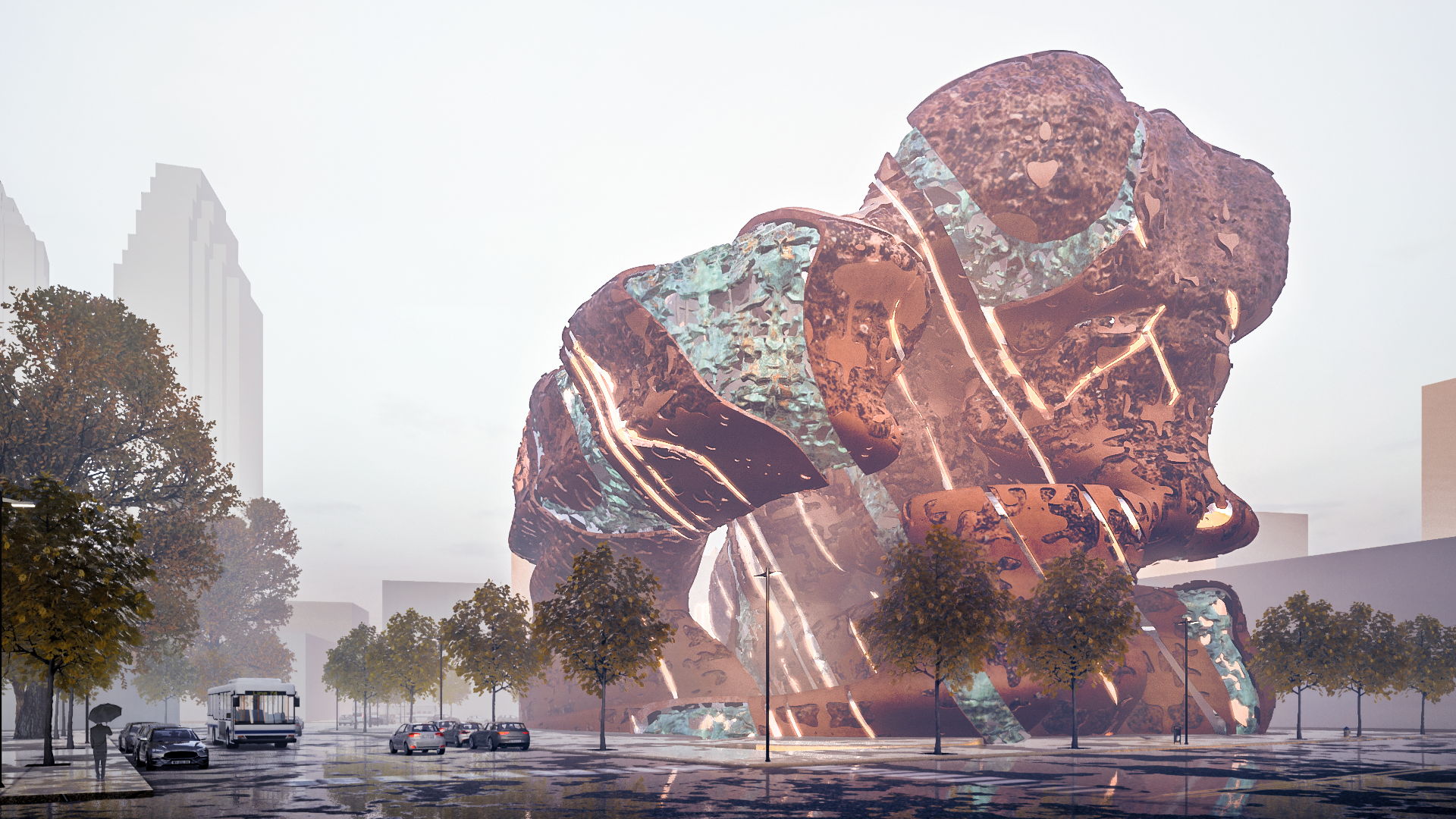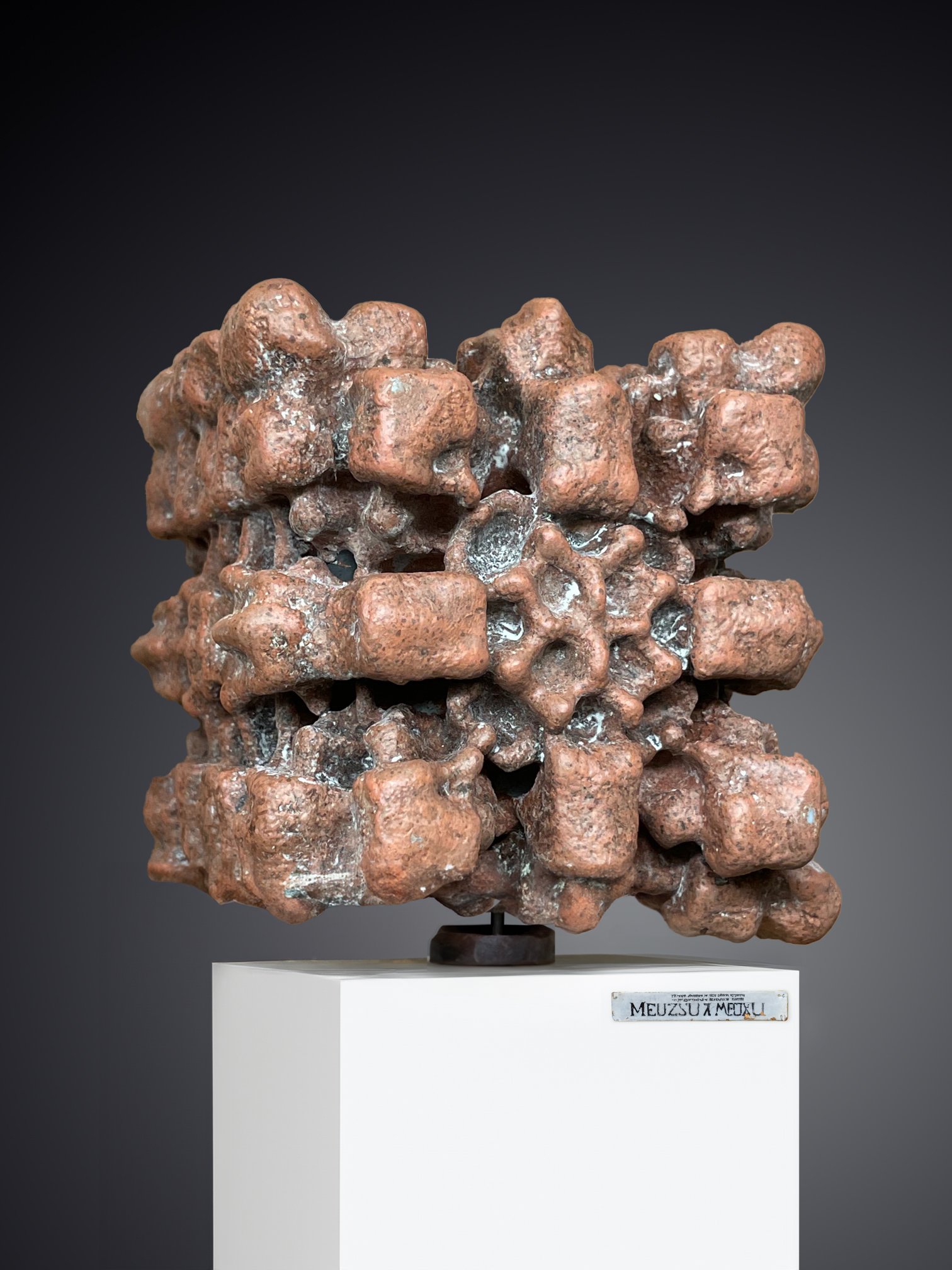Professor Adam Yaracs
This studio will explore the repurposing of buildings that have outlived their original purpose. Considerations from the adjacent existing urban context will help to inform scale, materiality, program, and social impact. Reimagining these types of structures will provide additional opportunities to consider building performance optimization and sustainable design. The studio’s ambition is to respect the context and communities in which these buildings exist yet breathe new life into such existing structures. By reacting to and meeting the changing needs of a city, neighborhood, or a specific block, a community can become reinvigorated.
Jordan Ramsey
Community Nexus
The project is located in Midtown, Ohio, situated between two cultural areas, Downtown Cleveland and University Circle. The Trent Manufacturing adaptive reuse project is designed to be a central place of community for those who live and work in Midtown. The design is influenced by the community's need for communal spaces and resources that it currently lacks. The building form was created through additions and subtractions within the existing footprint and mirroring of the surrounding context, while creating instances that honor the existing building's characteristics. The site also provides spaces of gathering for events or leisure which further connects the community and cultures.



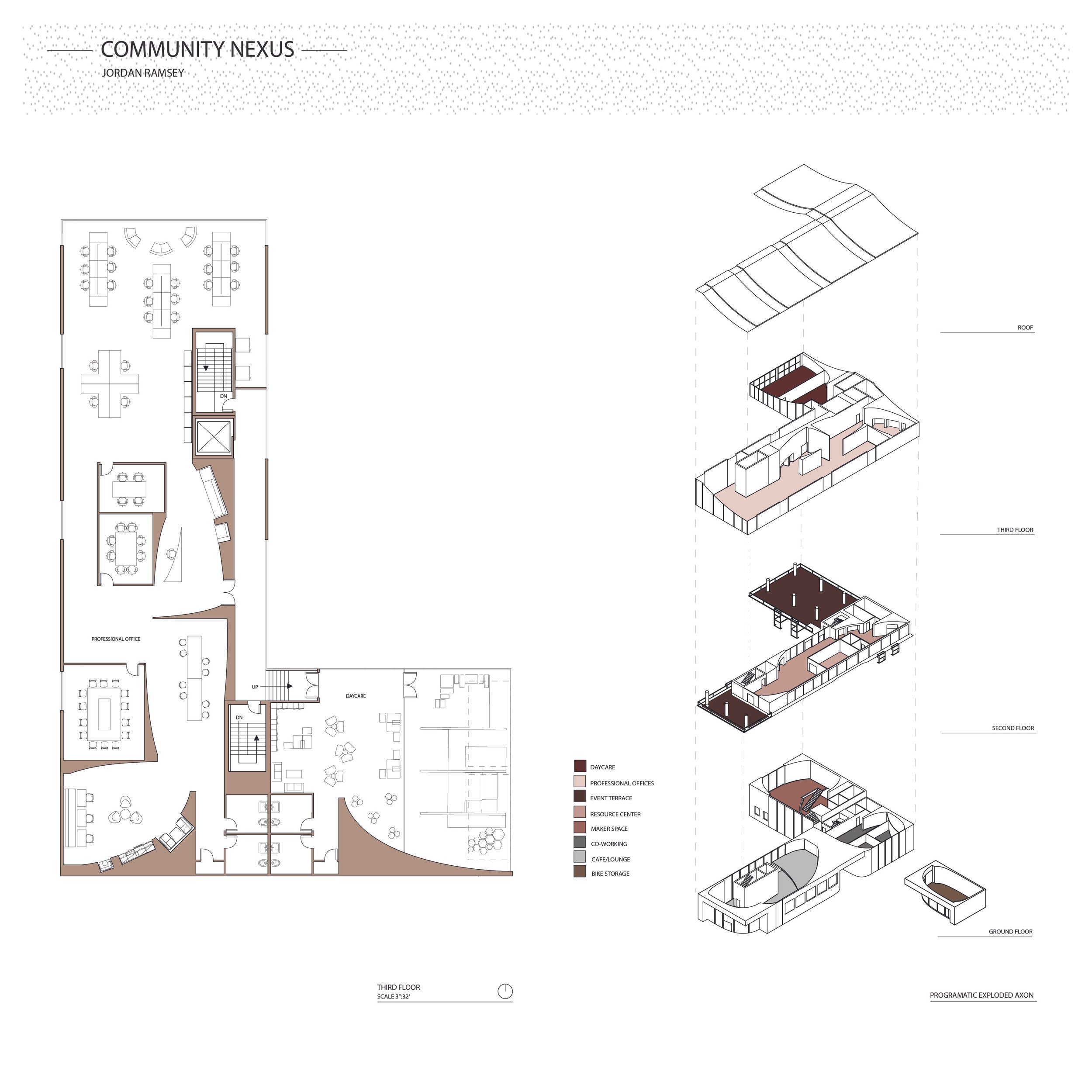


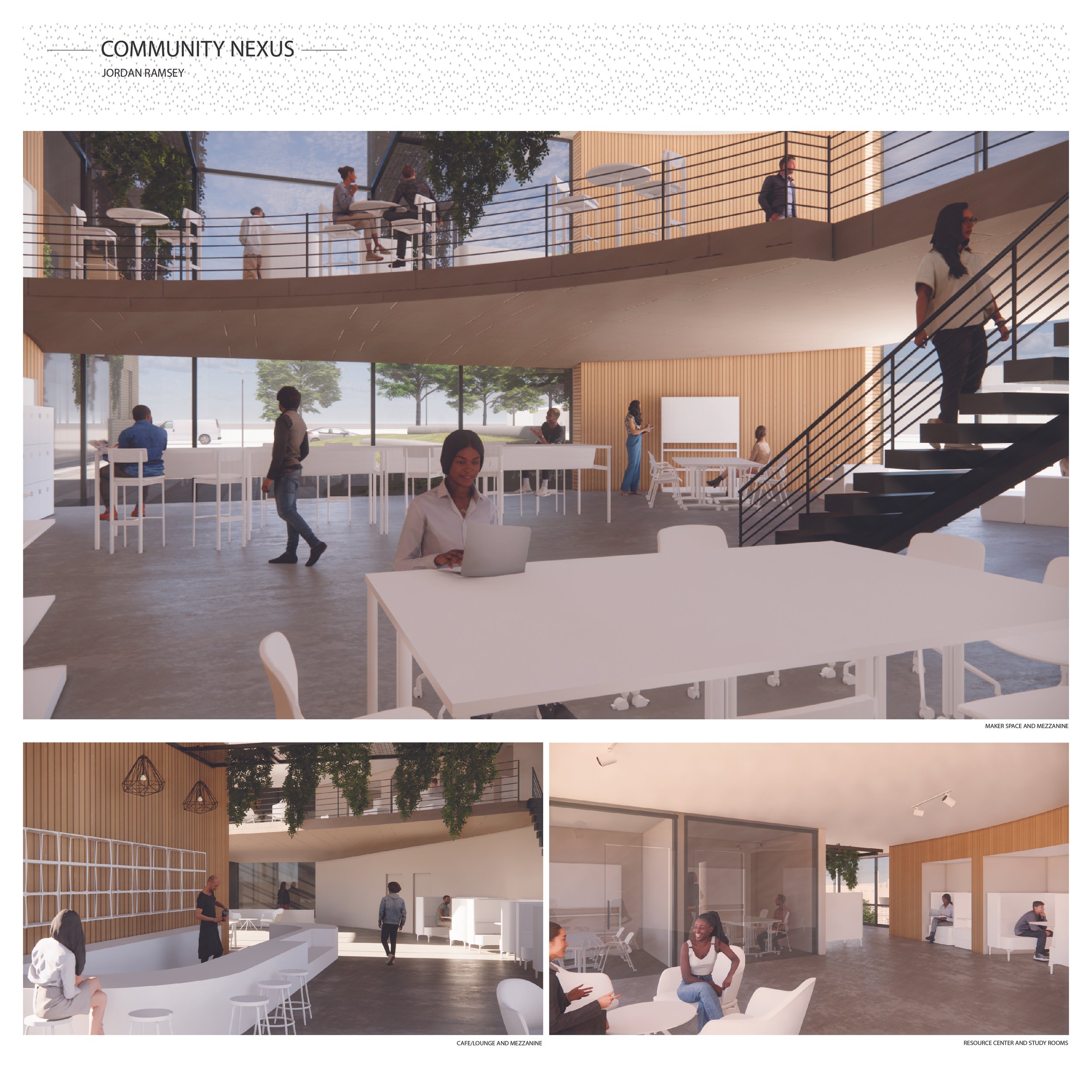


Katelyn Owens
FOLDED TRANSPARENCY
Located in Midtown Cleveland, this adaptive reuse of the Trent Manufacturing Building aims to create a multi-function community building that draws the public into the space and provides unique views from within. The building is comprised of both public and private spaces. Privatized programs include professional offices, co-working, and makerspace. Public spaces include a cafe and a conservatory. Large glass openings in the folded facade allow for increased visibility and to allow daylight to move through the building’s interiors. The folded facade directs users towards framed views of the surroundings as well as creates variation within each space. This variation is applied to the ceiling through folded forms. A folding greenwall extends the height of the structure, bringing the conservatory down through the building and out toward the public. Floor plates are pulled back from the west exterior facade in order to create visual vertical connections between the floors. The site is divided into private and public through the extension of angles created by the building form.





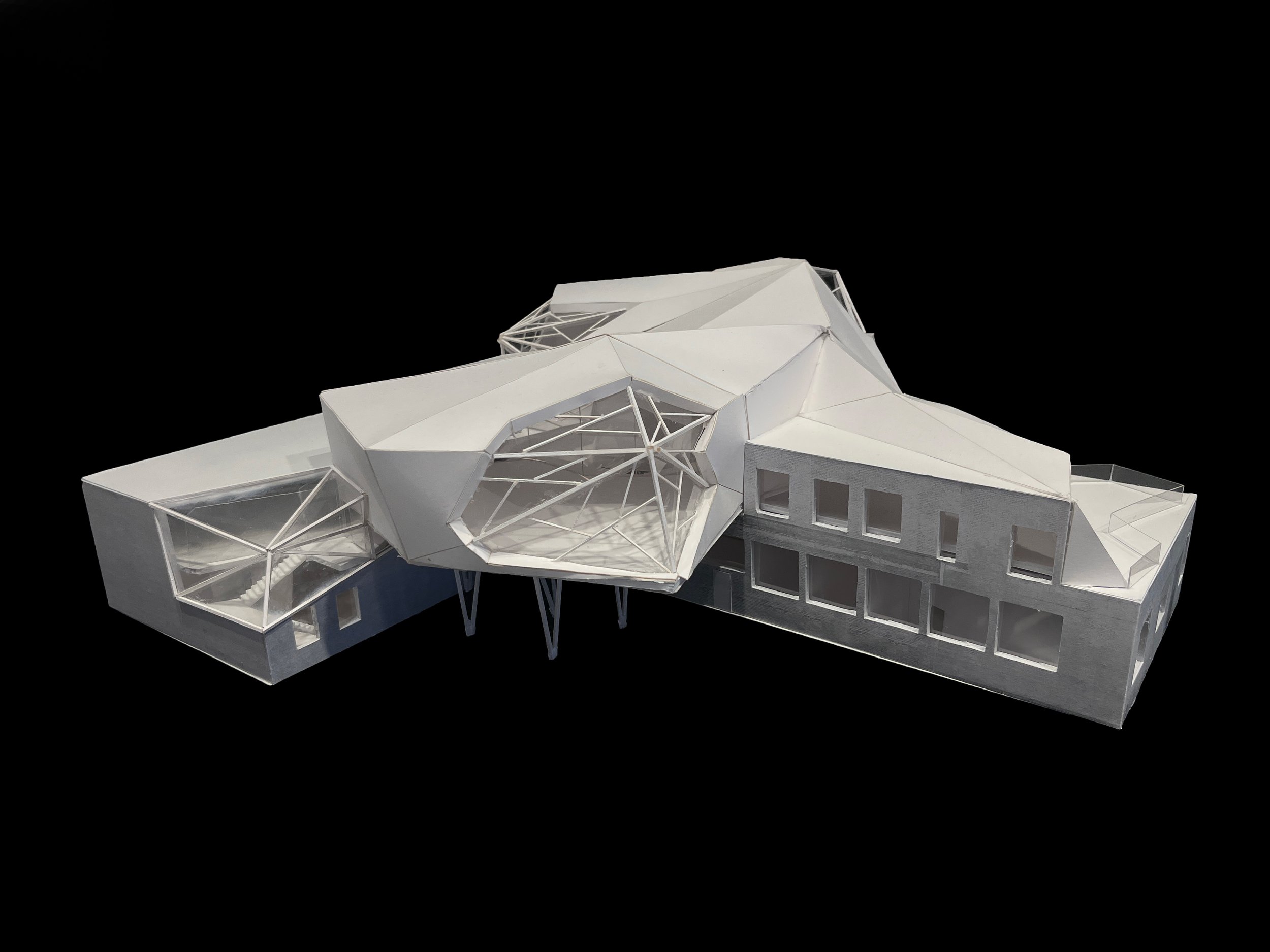

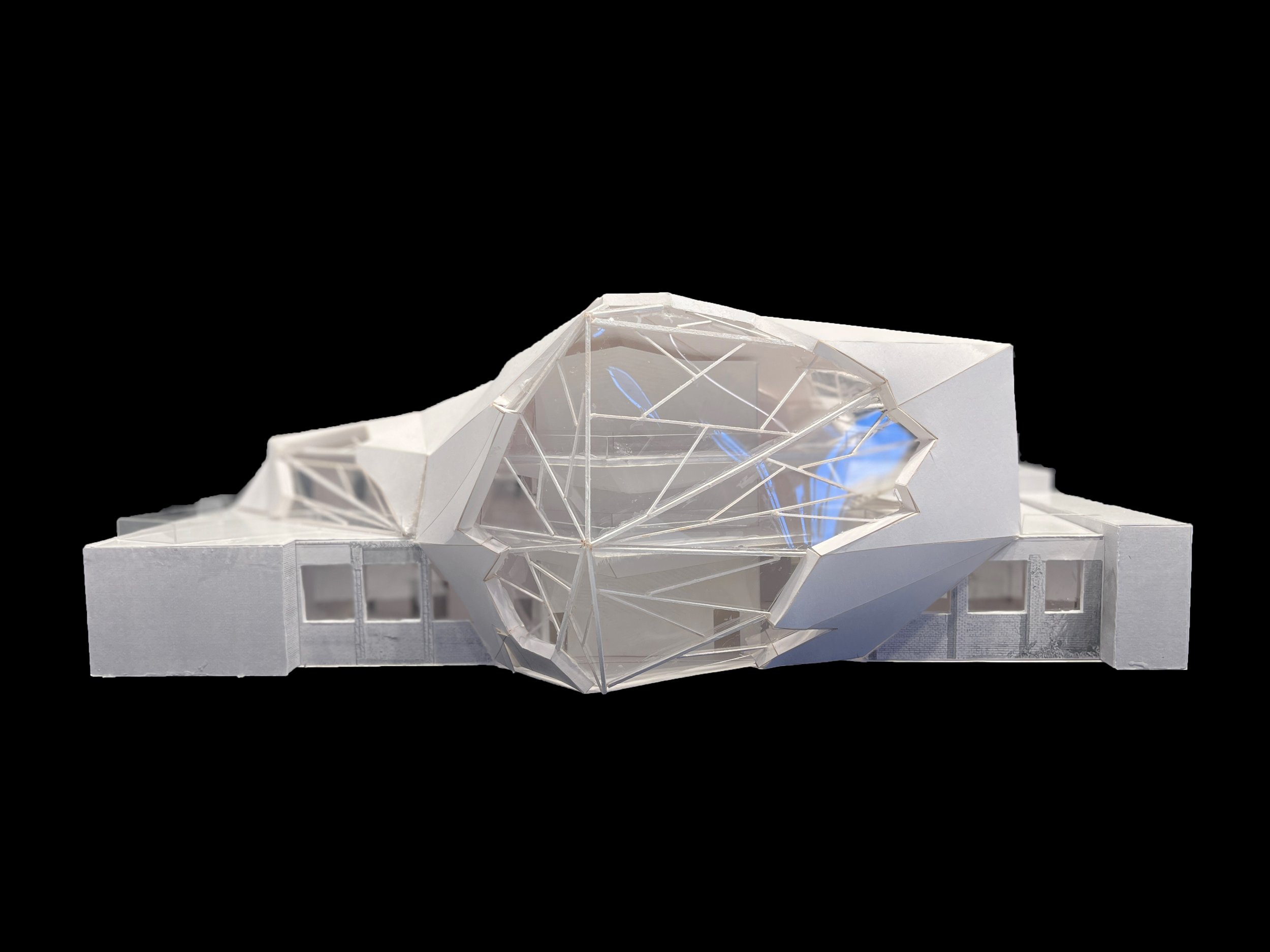
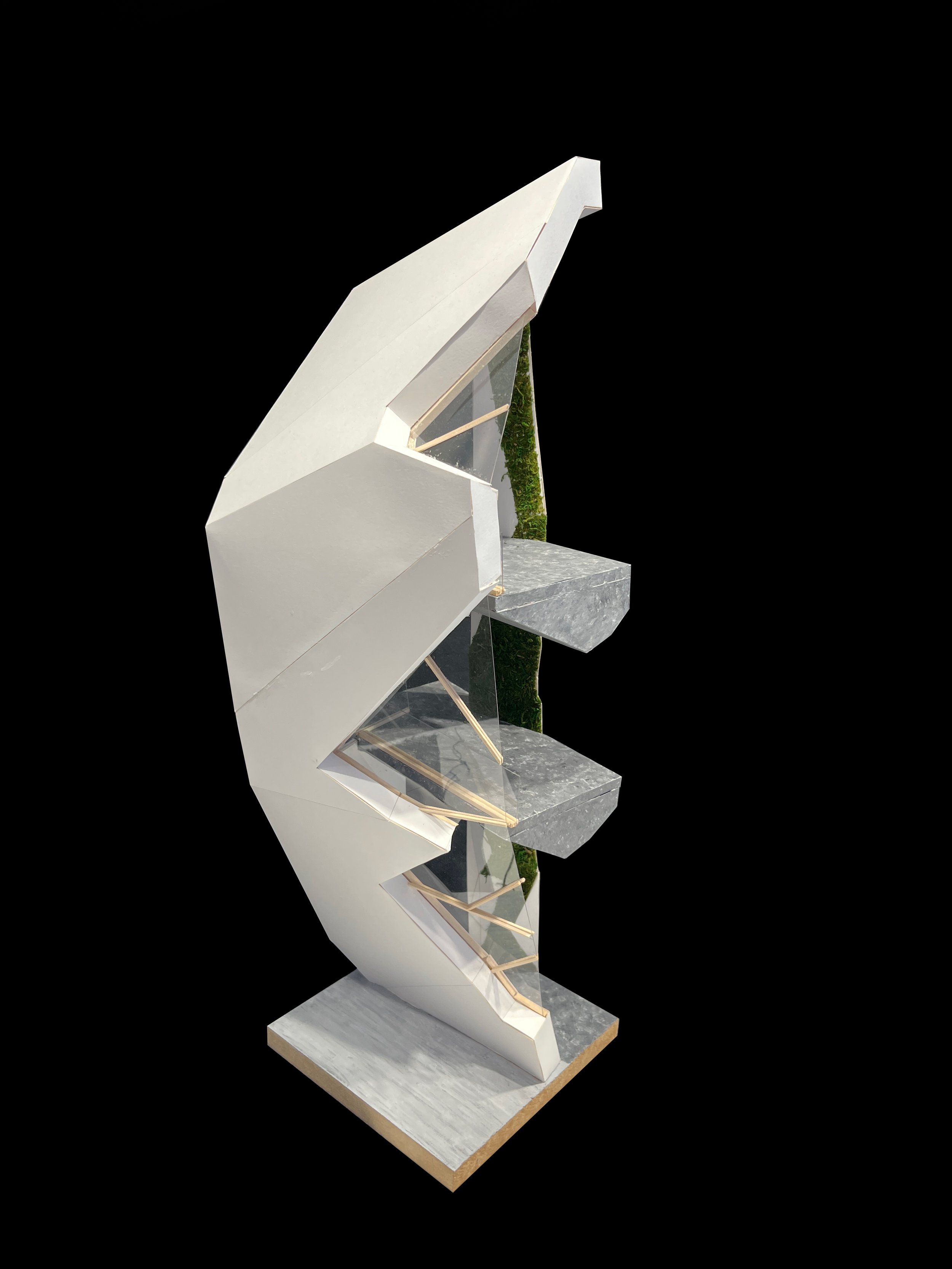
Sydney Strang
Trent Manufacturing Adaptive Reuse
Trent Manufacturing Company, located in Cleveland Ohio, is one of the many old manufacturing buildings in the Midtown area with plans for revitalization. Midtown’s goal is to connect Cleveland's downtown to its innovation districts while bringing together the community that resides in the middle. An art form such as ceramics can unite communities of all ages and backgrounds. The goal of the building is to provide resources for the art of ceramics to an area where the tools needed can be inaccessible. The façade design plays off the area's industrial past while incorporating fired mediums like terracotta and clay tile.
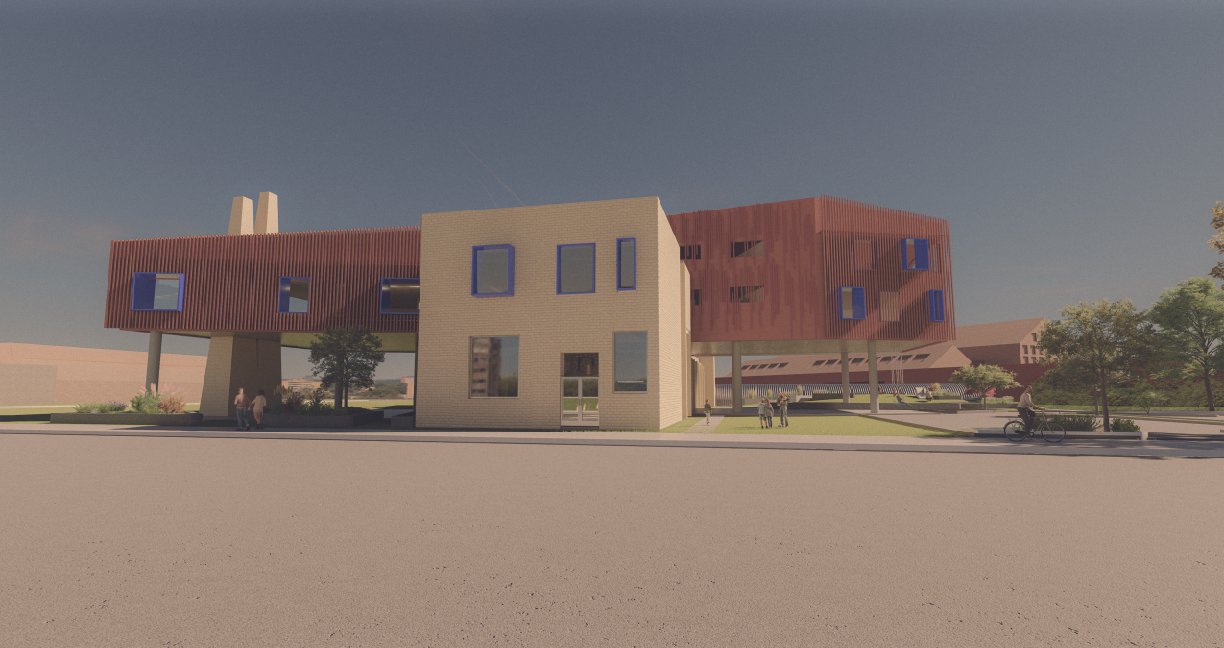
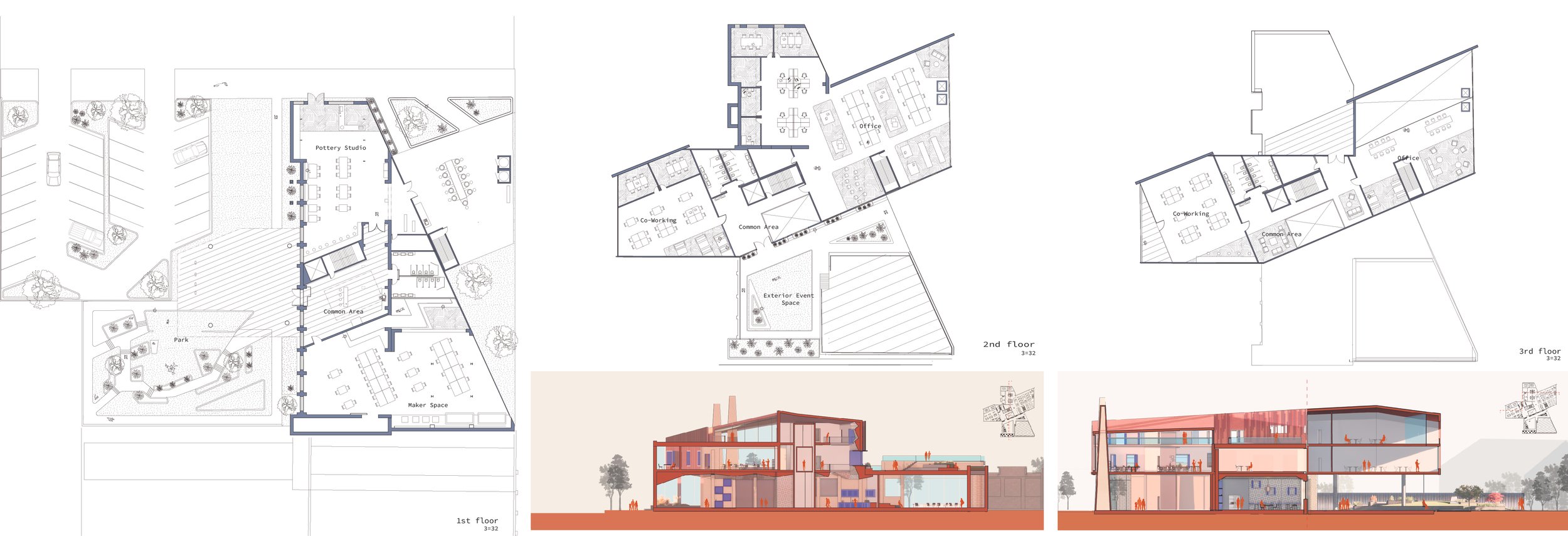
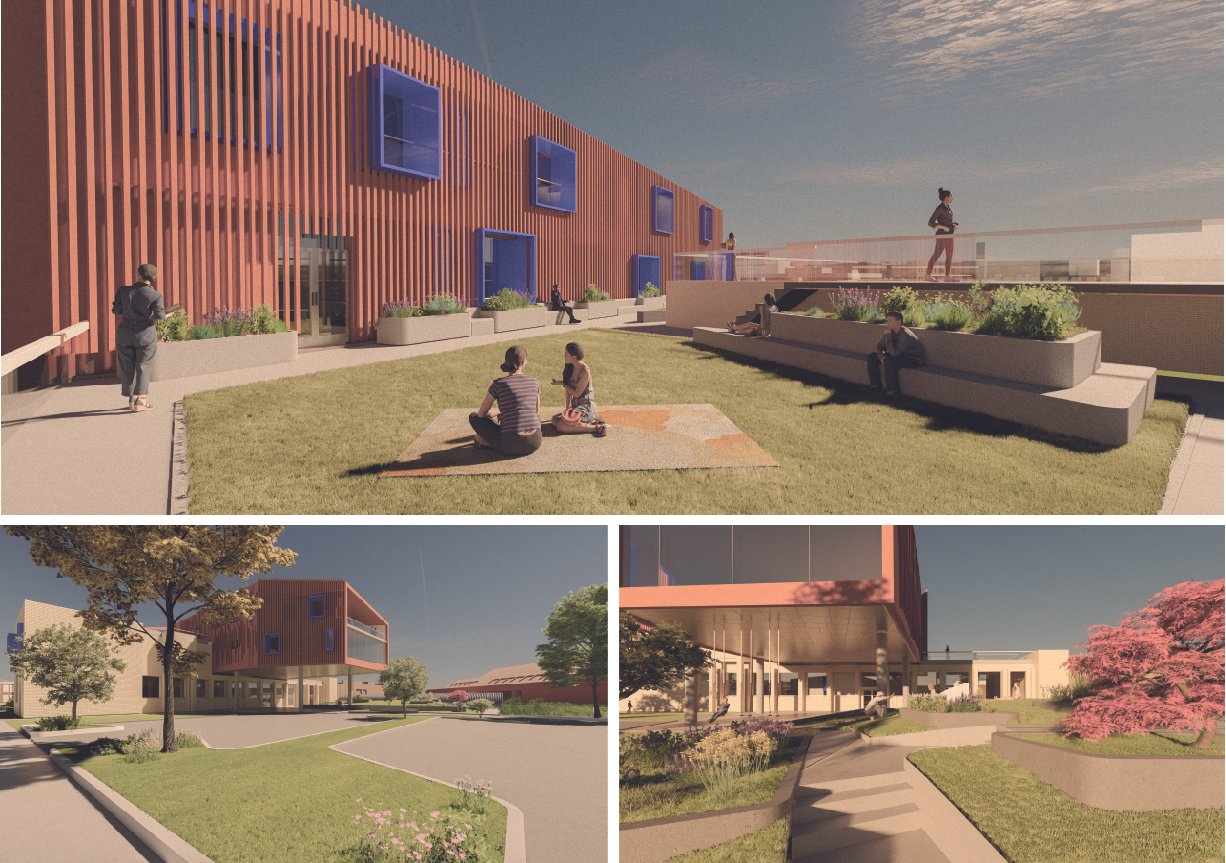
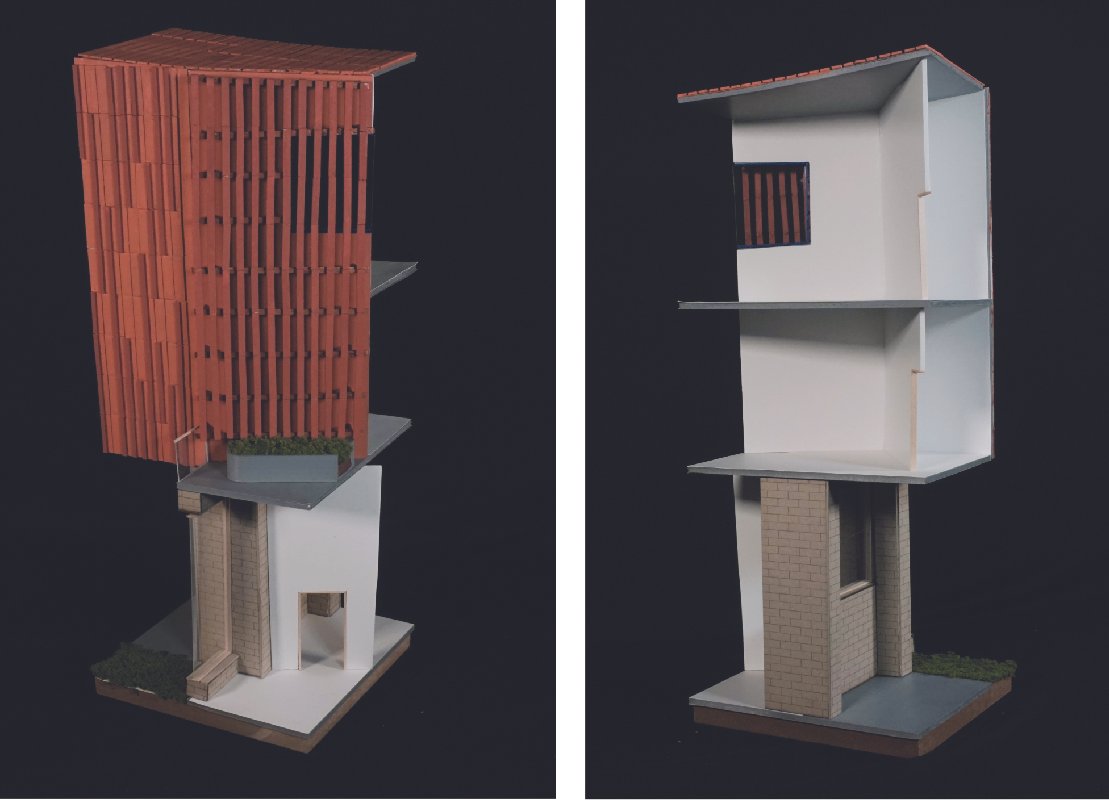
Professor Matt Hutchinson
This studio explores the architectural detail as a means for retrofitting existing structures with speculative architecture. Leveraging the detail as a generative and adaptive tool rather than a static predetermined condition allows for speculation on the spatial, programmatic and social potentials of novel tectonic assemblies.
Gunnar Norberg
Midtown Market
My project is based around the idea of flexibility while maintaining the original footprint. The flexibility tectonic of the building allows for the community or external organizations to create their own unique space within the footprint. This original building has been here since 1966 and has stood the test of time. It is one of the buildings that has seen the community change over the years and now is a place that helps define the community and what it can turn into. While the footprint extends vertically, the existing material climbs the new space creating an immoveable, uniform exterior. Within the vertical space, Structure is repeated on each new level. The structure itself is hosted to tracks that allow floor plates to roll and create available space for the companies or organizations. To assist in creating and maintaining these plates, a crew of workers is used to move the plates into its intended place. Changes in space would occur very little, so it’s not a day-to-day change. The plates would be lifted from the storage area to the level and then pulled by the crew to where the plates would be needed. After being positioned in place, the plates are connected and locked into their space. The clip in step allows for circulation between levels without having to return to the main stairs. A HSS Steel Beam fits between the tracks and locks into place and can be inserted anywhere along the tracks. On the bottom floor of the building would be a space that allows for a community market with fresh produce and a café space. Overall, this building can give back to the community and provide a space for diversity of companies and organizations to call home.

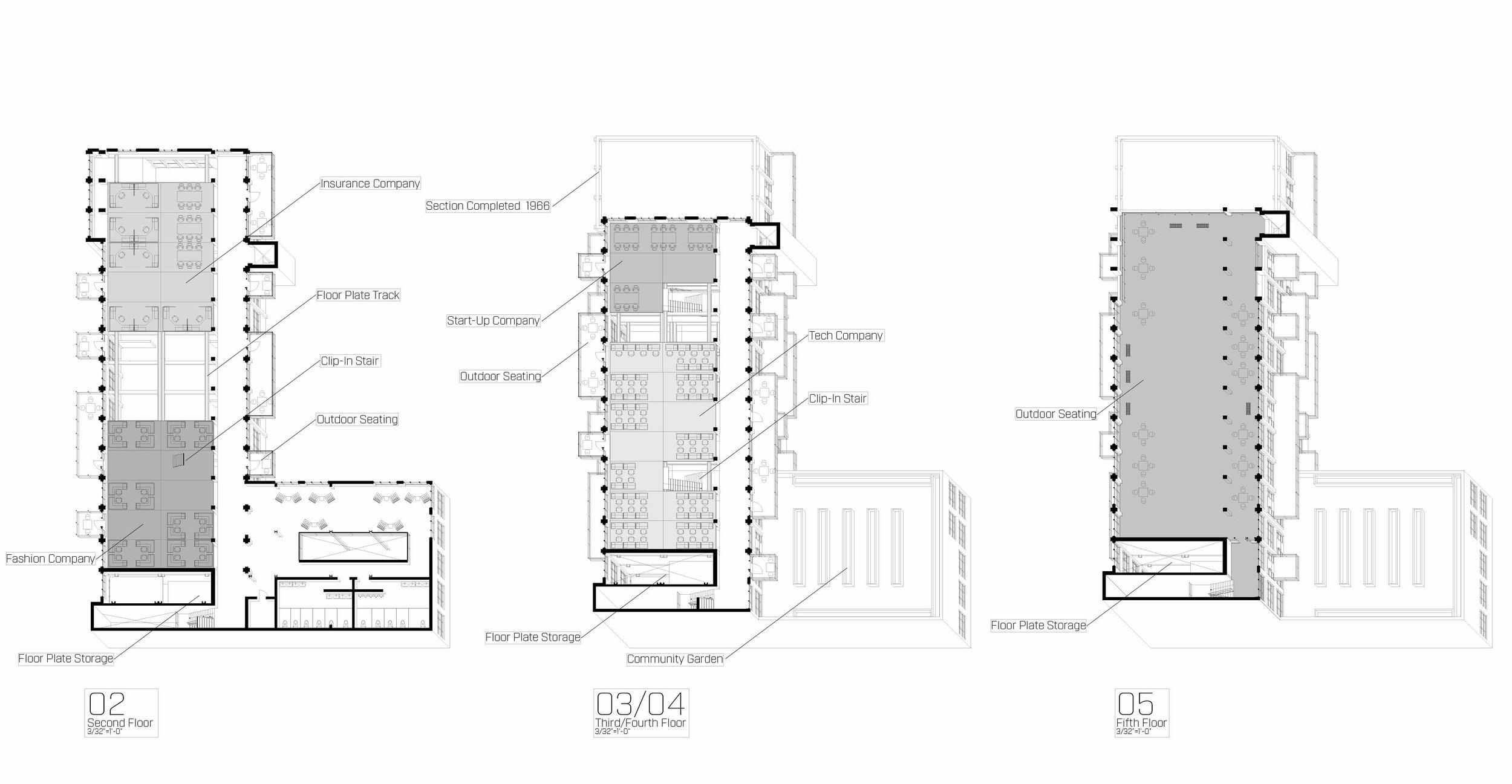
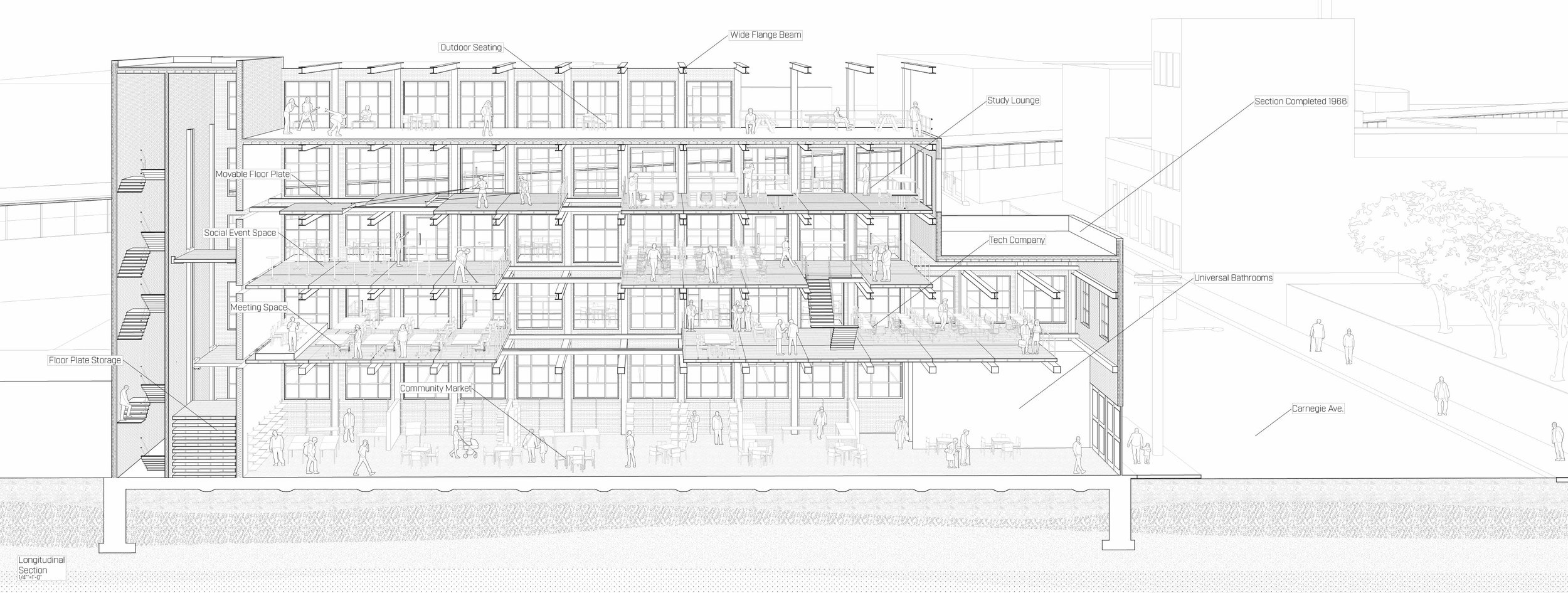



Julia Kenny
Reprojection + Intersection
The adaptive reuse project "Reprojection + Intersection" intends to reintroduce music, craft, and performing arts back into the industrial region of Midtown Cleveland. The tectonic actions of projection and reprojection are used to produce unique spaces within the intersections of each of the gestural axes. The two new axes for music and craft project through the original axis that is made up of the existing building fabric. These actions bring moments of intensity to life at the main axial intersections and at the convergence of two or more programmatic elements. Varying densities of barriers constructed through the projection frame the anchoring collaboration zones and register these on the facade.
The first moment of intensity—the amphitheater—serves as a public performance space, feeding off the combination of the craft axis as set design and production and the performing arts axis as the entertainment. The second intersection contains a craft collaboration and production zone realized within stepped workspace pockets on the ground floor. The stepped floors are created from secondary projections from the amphitheater that flow into the interior of the structure, while the tertiary and crossing projection produced from the windows of the existing facade frames the pockets. This moment of intensity is supported by the craft axis that houses a studio-functioning makerspace, a material library, a workshop, and a gallery. The third intersection—the music collaborative zone—occurs on the second floor and serves as a recital hall. The space overlooks the amphitheater and is accompanied by a recording studio.
By reintroducing music and craft back into the industrial region of Midtown Cleveland, this project empowers the diverse downtown innovation district with a new fine arts and performing arts powerhouse.





Murtuza Rizvi
Skewed Misalignments
Reconfiguring misalignments, skew, and unconventional material assemblage within an existing building, this project creates new modes of unorthodox tectonics, speculative occupation, and program in the form of a proposed addition. Misalignments between the existing material detail, connections, and tectonics are analyzed and re-contextualized into a new arrangement through a variety of scales: chunk, vignette, and building. The result of this series of detailed moments within various scales allows opportunity for unconventional programmatic and spatial arrangements. On the scale of the chunk, skew and rotation as well as material assemblage of details from the existing building are analyzed and diagrammed. These details are amplified wherein angles of skew and rotation are mimicked and materials are left exposed with their methods of assembly amplified. New modes of connections are explored where material attachment must be rethought giving way to custom connections between materials. On the scale of the vignette, occupation of space produced from this strategy’s deployment is explored. Interaction with material and spatial qualities produced from skewing and rotating allows for new methods of occupation, where custom furniture (most likely bolted in the floor) must be built. Occupation is also speculated through vignettes wherein vegetation can hang from corrugated, punctured metal and skewed w beams or be planted in the web of beams embedded into the ground. Going up in scale to the building as a whole, the larger effects of this strategy being deployed can be shown. The existing structure of the building is mimicked and shifted, creating a secondary grid for volumes to sit. These volumes are punctured into the existing building and gradually skewed, creating a gradient of alignment to misalignment. This creates unorthodox spatial conditions where ramps turn into stairs which turn into flat floors, or seating is tilted and occupants are now looking through viewports.

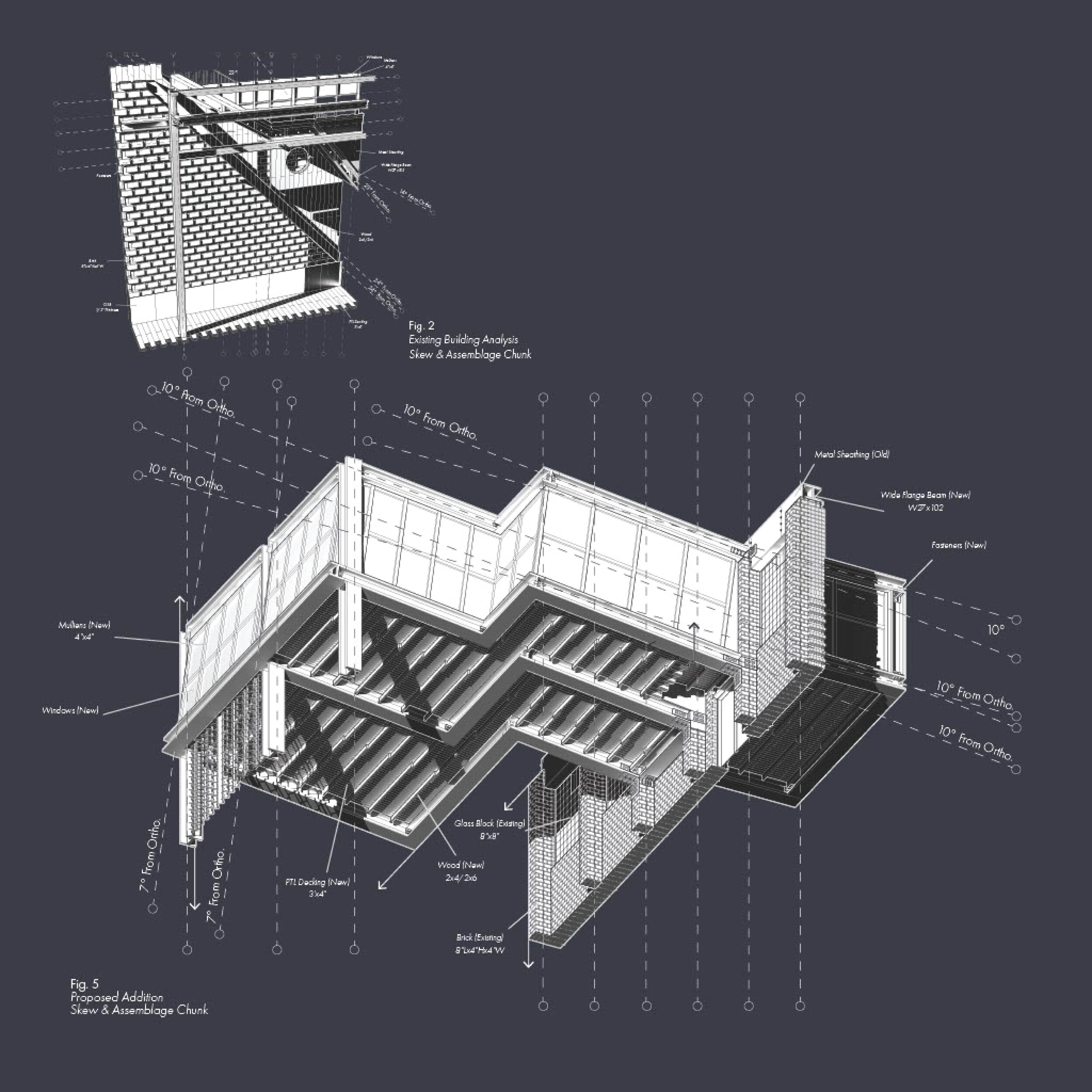

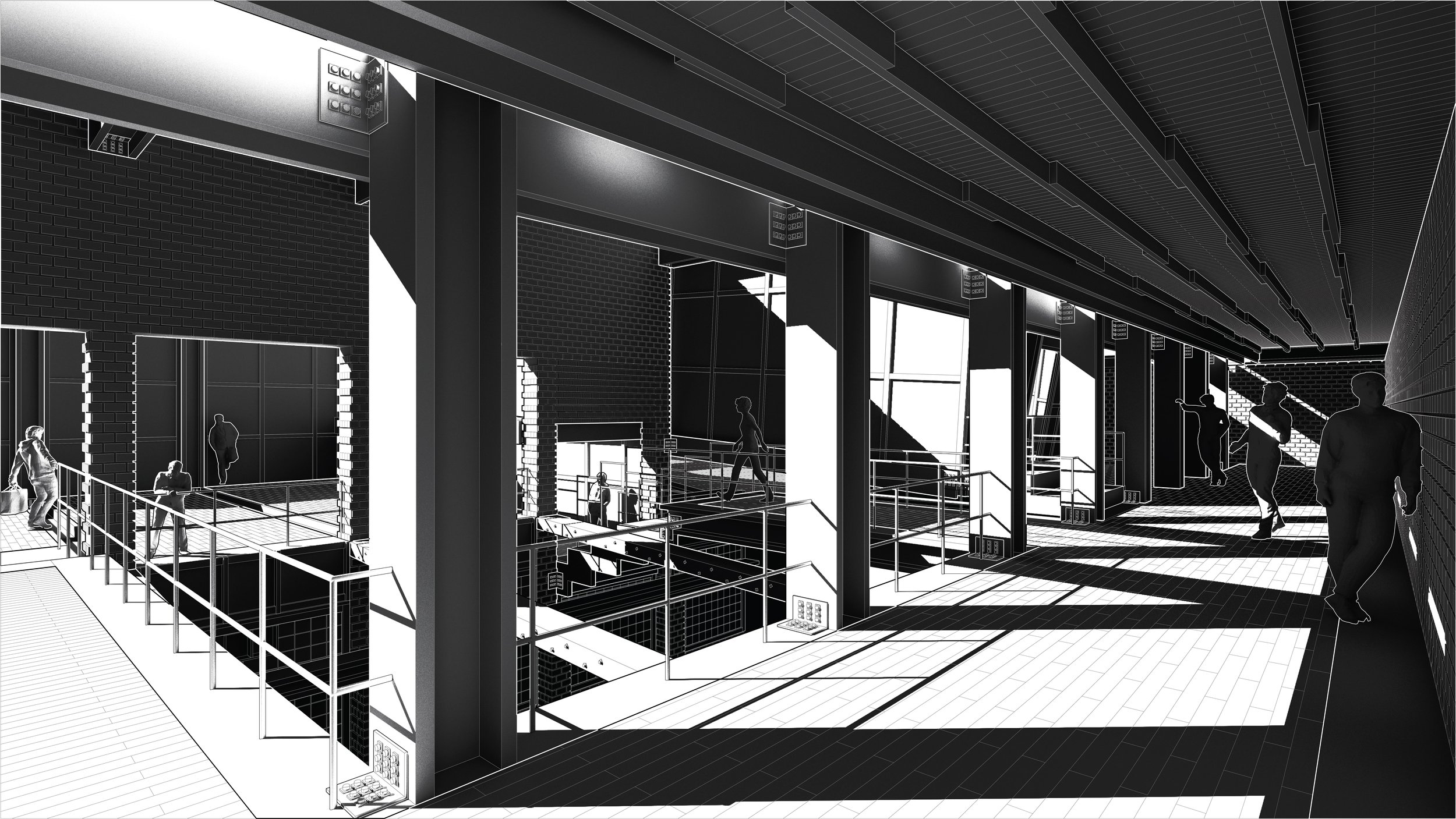


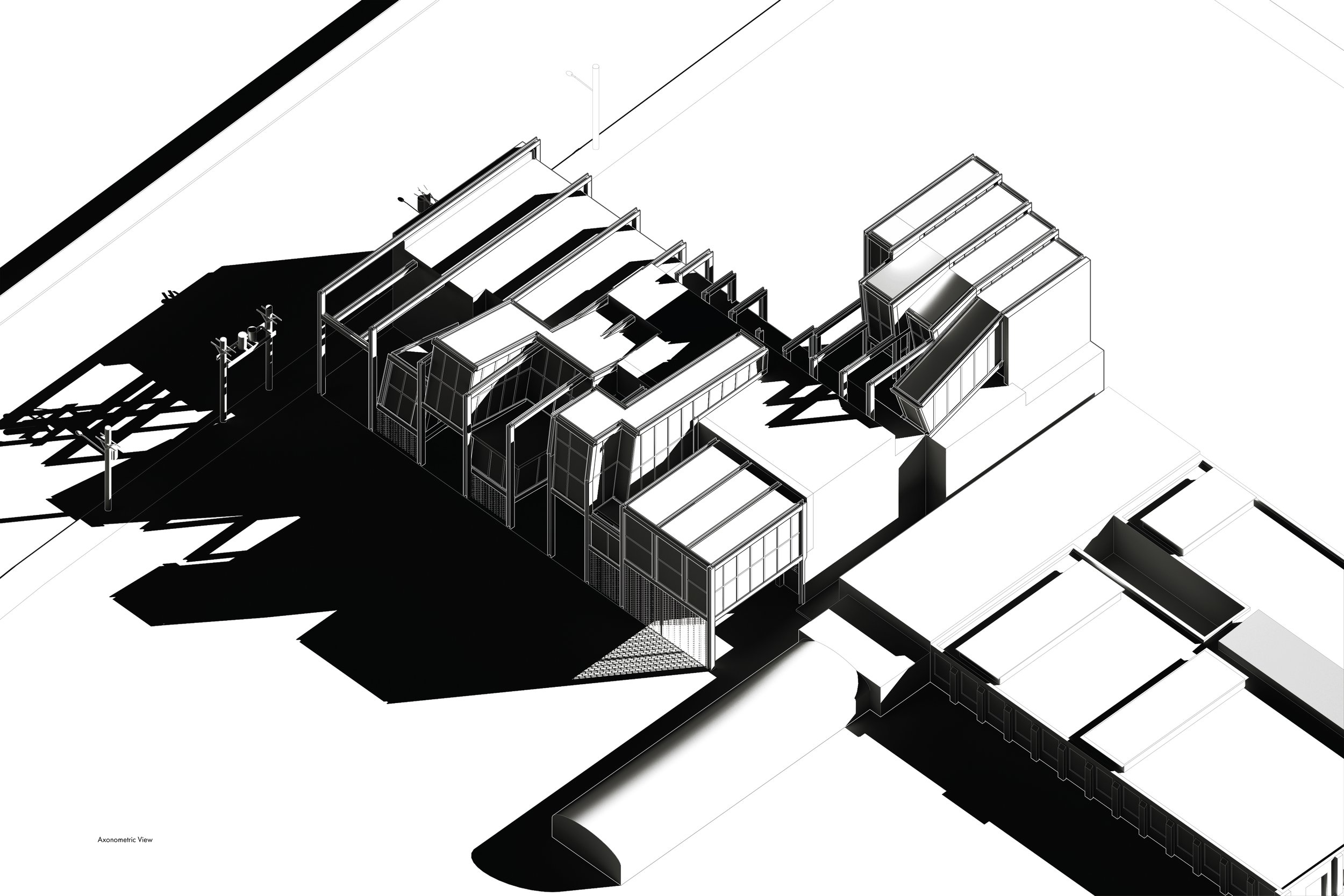

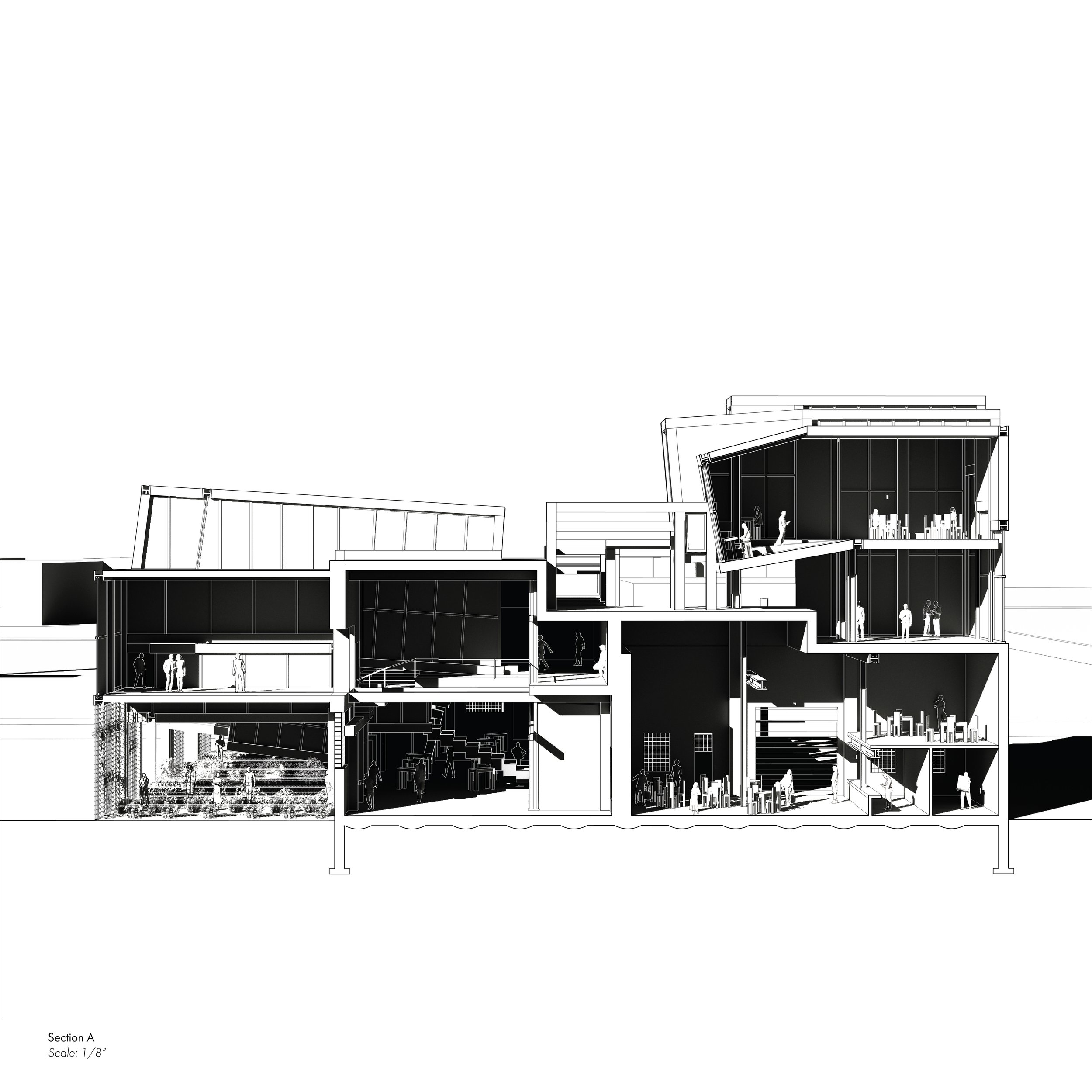

Katie Armstrong
The People's Workshop
This project seeks to produce infrastructure that is a dynamic and adaptable sum of interconnected elements, and material cultures. Anchored by a central workshop area, this infrastructure hopes to foster a collective fabric, where individuals exchange skills and knowledge to realize their unique visions, and needs, free from the constraints of conventional design and production paradigms. This project is more about speculating an infrastructure that can be adapted, and maintained by its inhabitants, rather than imposing an authoritative predetermined vision.
The provided infrastructure is spatialized through the collective and individual involvements of the groups, occupying the structure. These groups interact with the existing project through different modes of dwelling that produce unique material cultures, and social interactions. Through these multiple groups, an assemblage is created and sustained through collectively owned resources. Processes of maintaining and distributing utilities and resources like energy or water are reintegrated into public living, opened physically, and intellectually, allowing for further ownership of the space by its inhabitants.
The free occupation also yields a unique aesthetic production where formal and ad hoc construction techniques meet. By developing material cultures and resisting separation between activities and ambiance, the drawings become situated choreographies of the space rather than fixed spacializations.





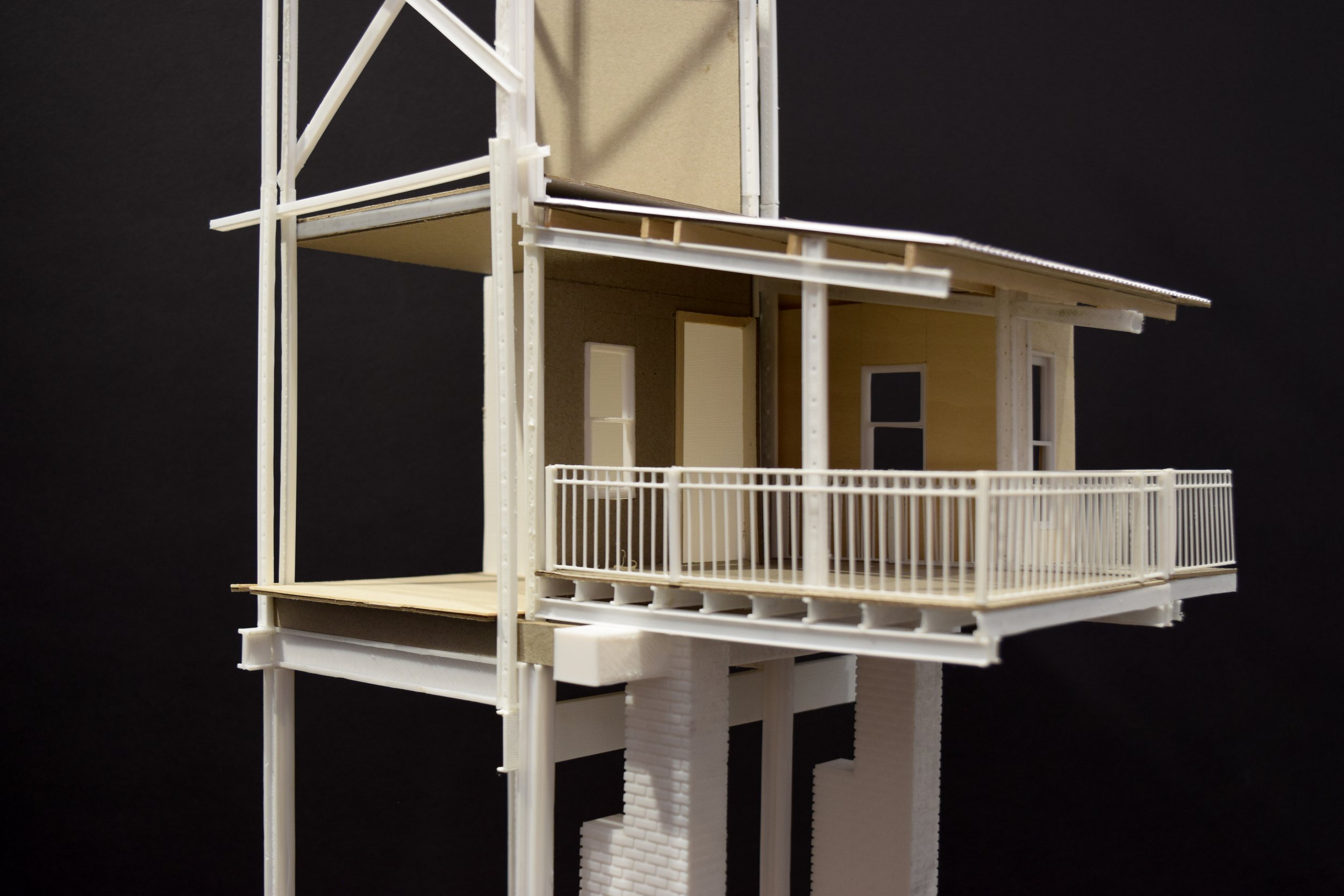
Professor Nick Safley
A building's image and its material construction are often seen as at odds with one another. In this contentious scenario, material and details serve only the production of an architectural image that eventually leaks and crumbles, further exposing the divide between the expertise of the architect and those constructing architecture. This studio will explore architectural details to relate material contingency and architectural objects to one another over the lifespan of a building. Details will serve as spaces of negotiation between what exists and what is possible when architectural image-making is ecologically positioned. More specifically, we will use image-making tools to reenvision the relationship between the virtual space working methods of the architect and those of physical construction. We will leverage details as a generative and adaptive location for form, organization, and image rather than as a static or predetermined condition.
Tim Gerent
Textural Amplification
This project links two things by creating a gradual delineation of surface and form from one object and its qualities to another. And when looking at a reuse/addition being asked, to connect one thing with its characteristics to something new, the strategy in my case, depends on the texture of the pre-existing to become something slightly and progressively different in the new. The texture is made up of bricks that rotate to become more expressed and condensed to create a roughness with each step of the gradient. This new language creates opportunities for dynamic communal spaces as you ascend the building, starting from loosely wrapped in the gradient for open and loose communal spaces to fully wrapped spaces that are more private for meetings.
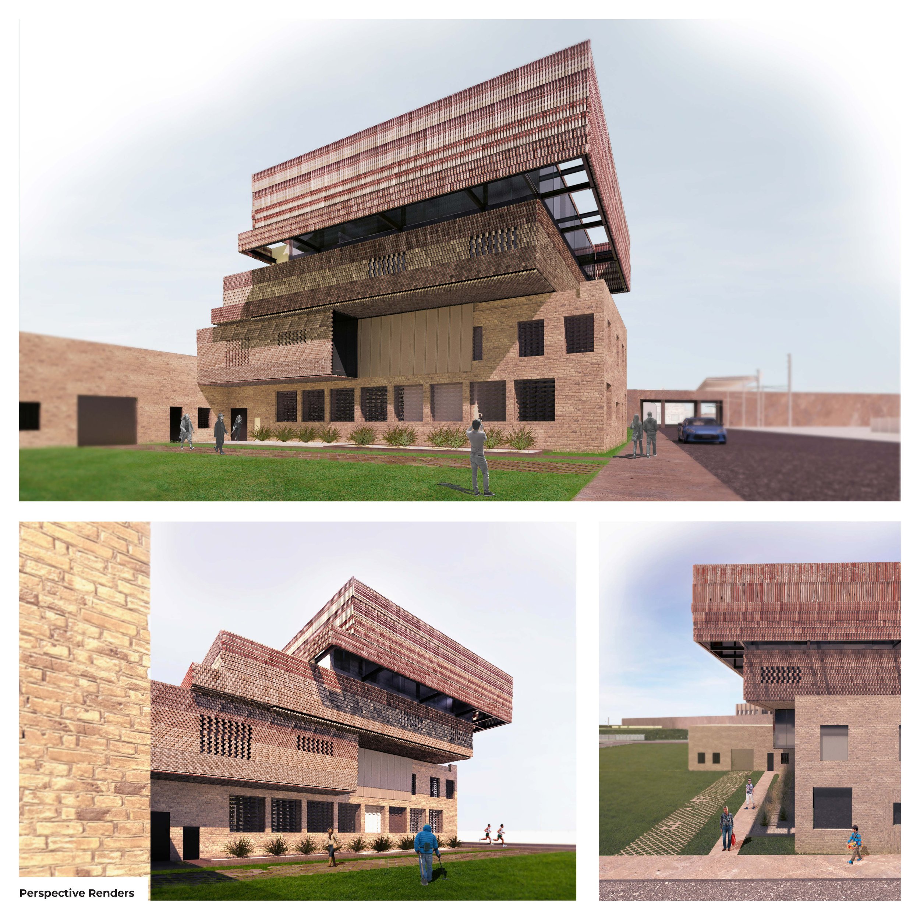
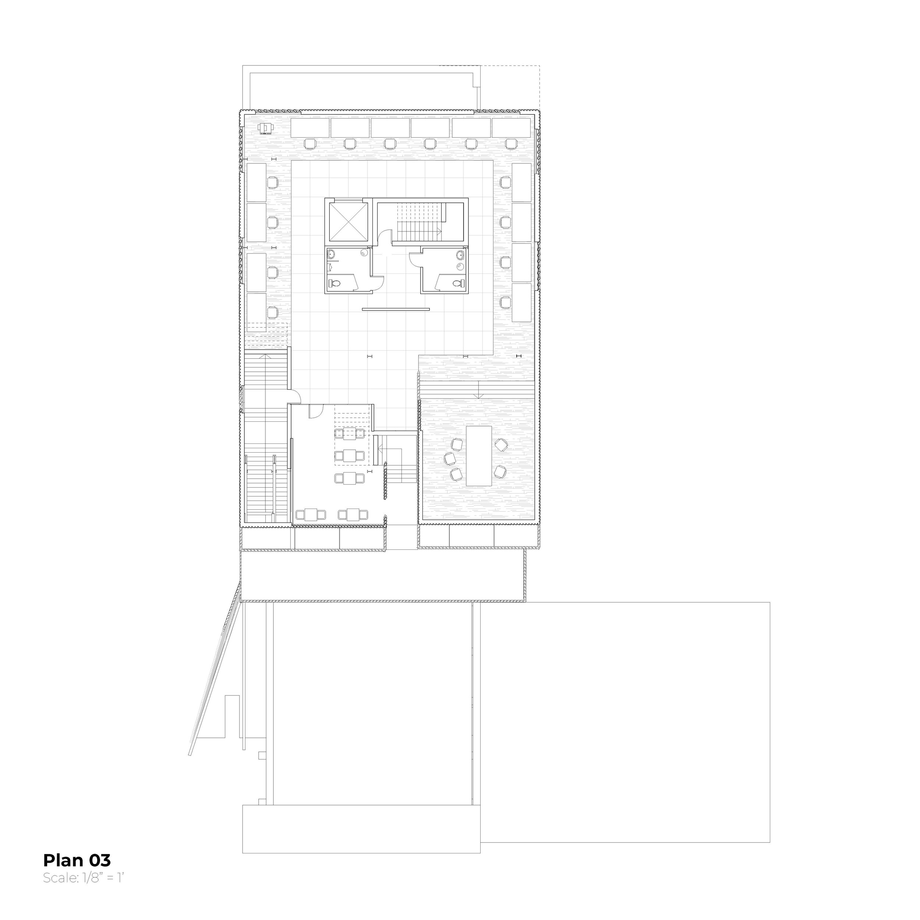
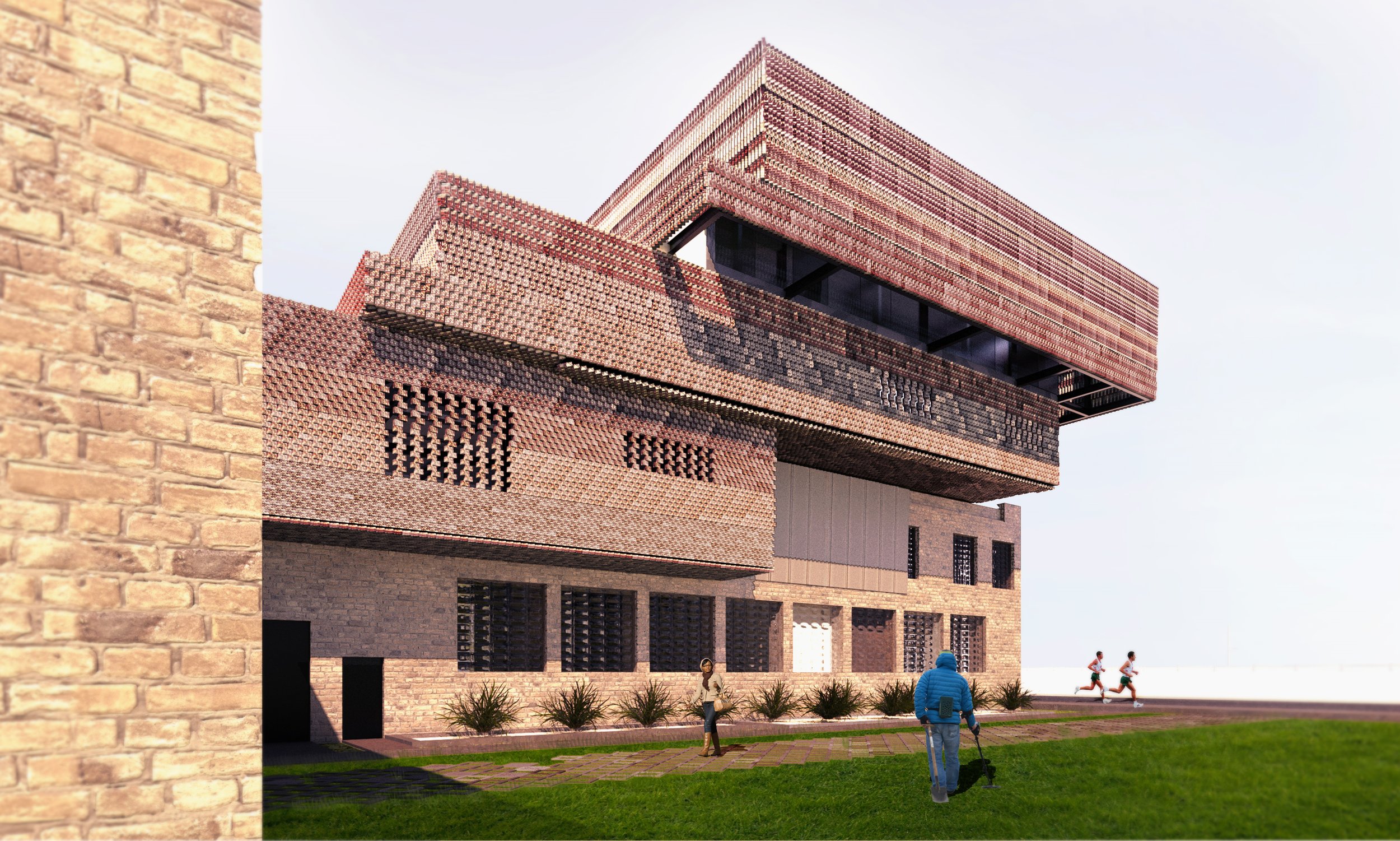
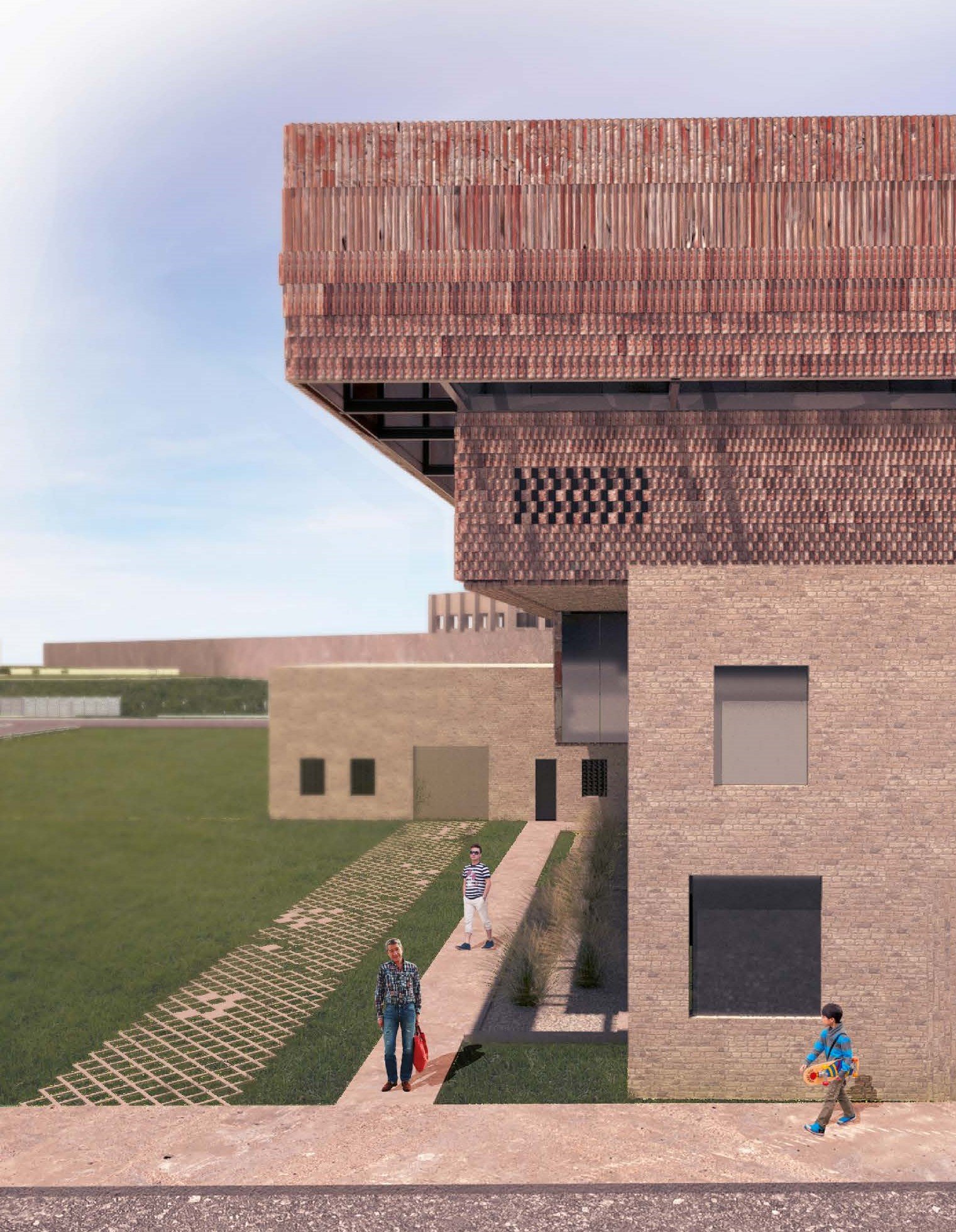
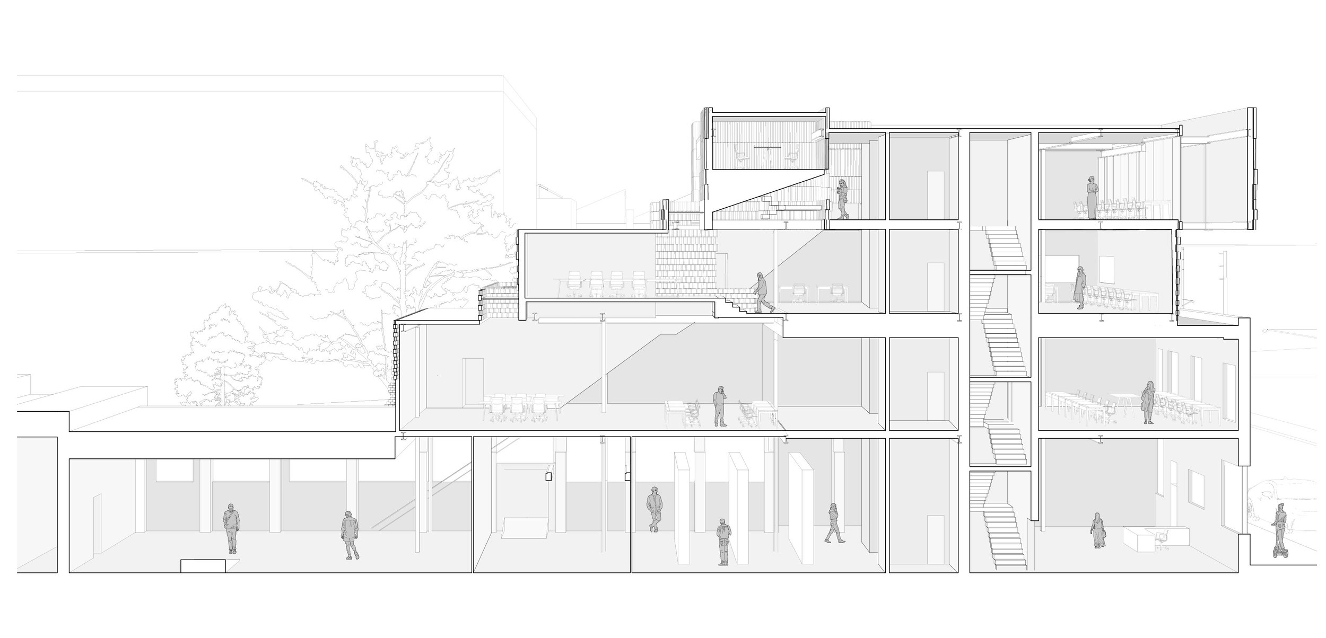
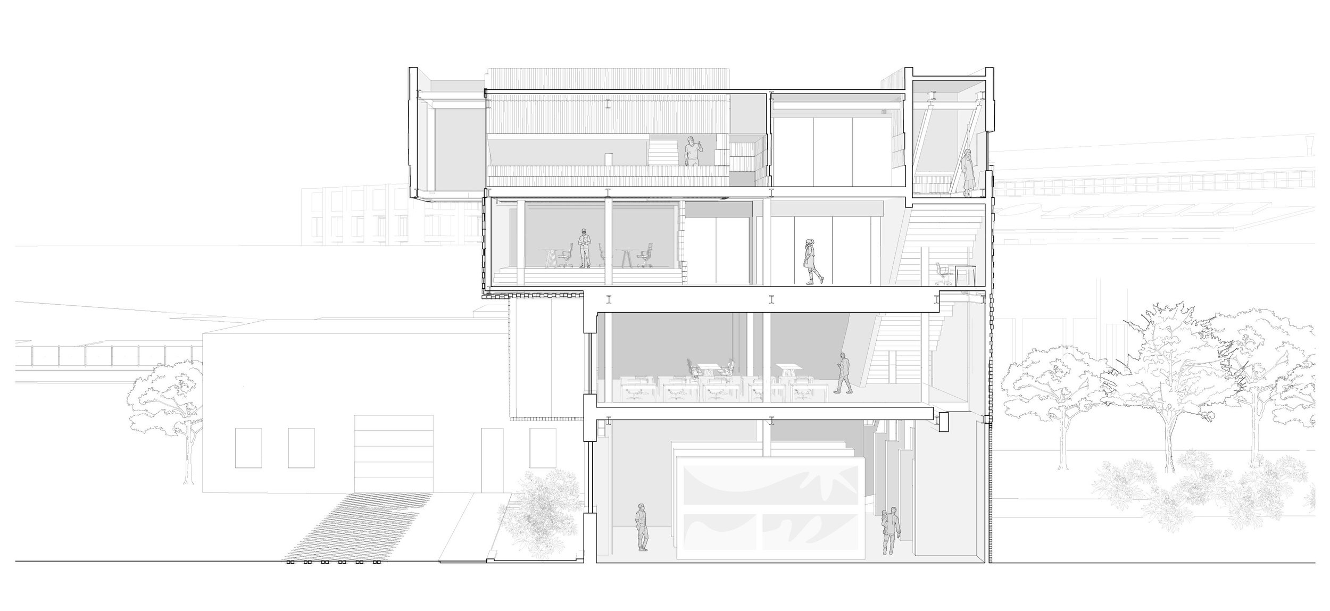
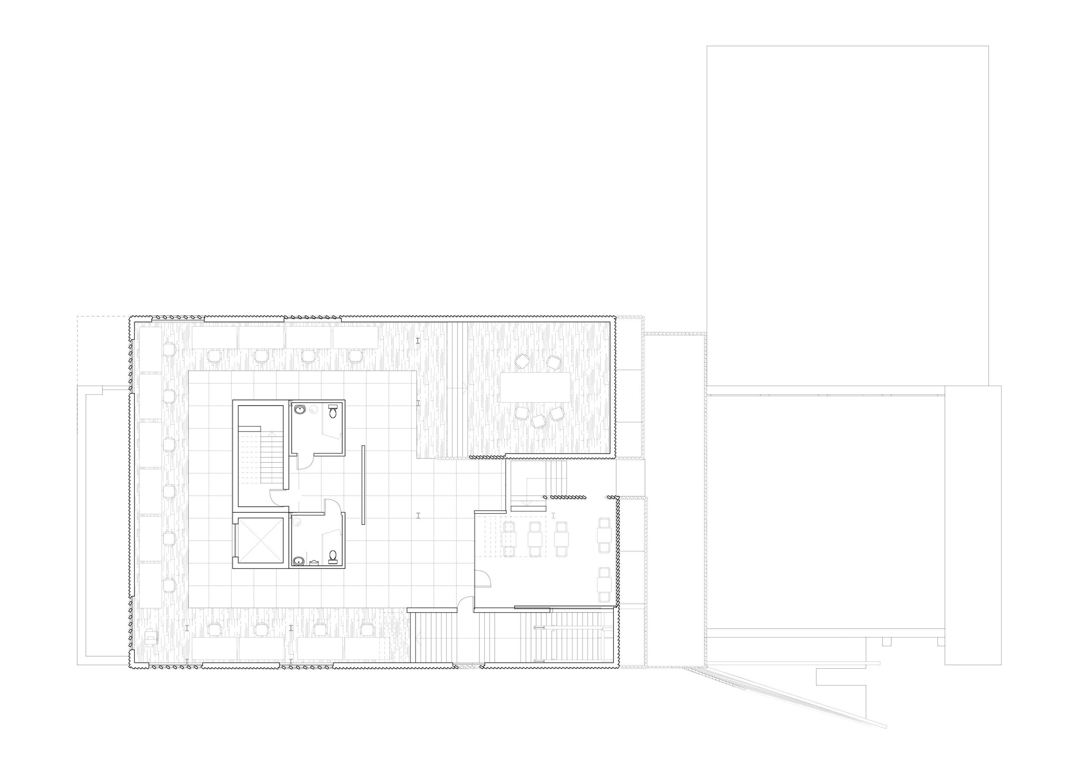
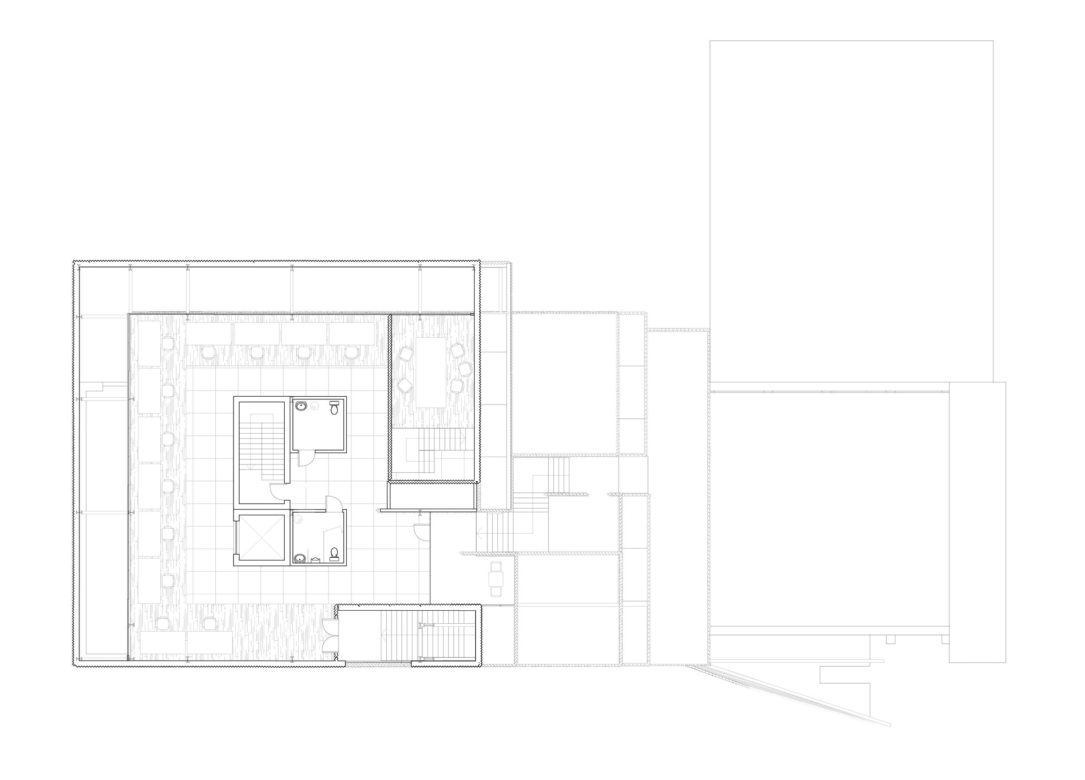
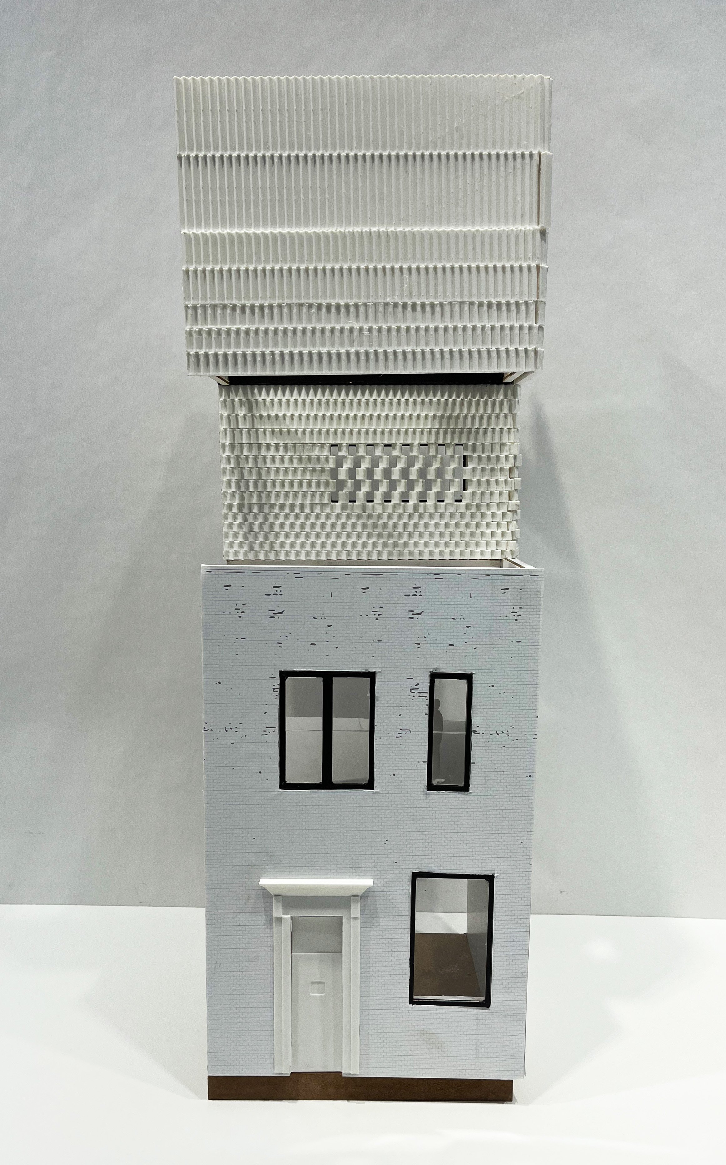
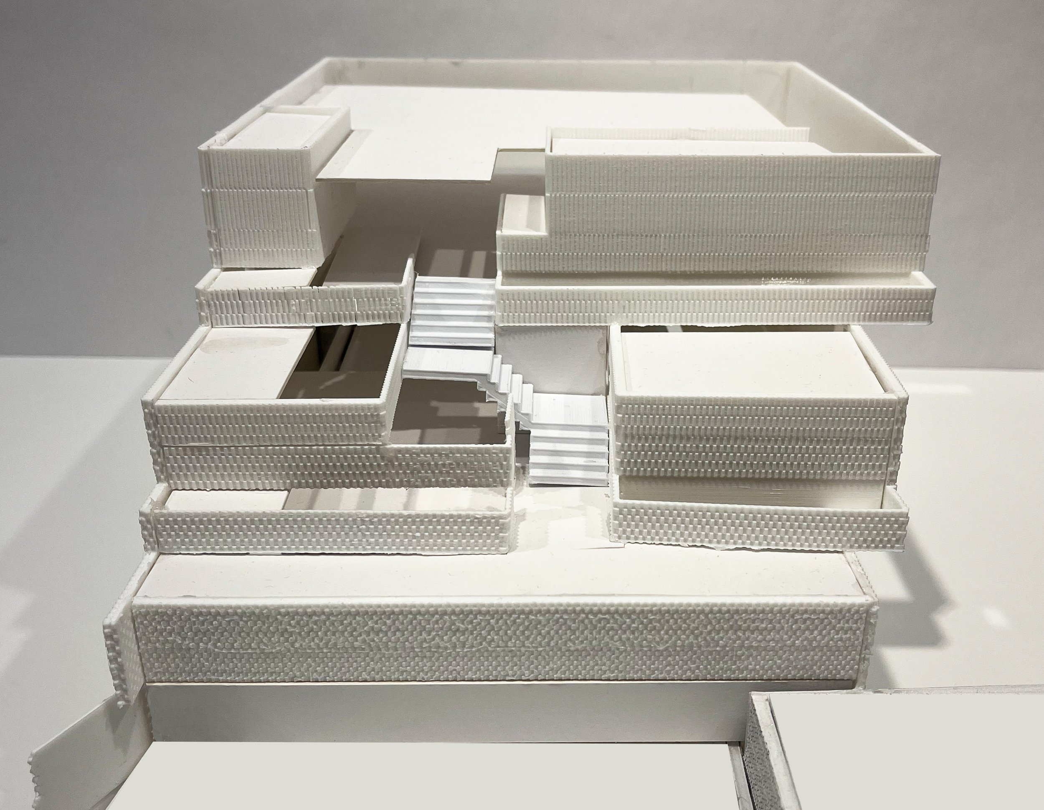
Kate Tauring
The Verdant Die Facility
Based on a study model, a representation of a pure geometrical form merging into a preexisting element, a building addition strategy was developed blending new with old. Utilizing this method, this project takes a preexisting structure, located in Cleveland, and merges it into two pure platonic cubical additions. The characteristics of the existing building, such as windows, doors, and jetting walls, when extruded out, create openings and cutouts on the new cubical designs. These cutouts create grand entrances. UHPC formed bricks are used at these moments in contrast to the rest of the cubes' UHPC paneled design as they relate back to the original material on the existing structure. To maintain the monolithic style, the cutouts are the only places where windows are installed. Because of this, the entire roof is composed of skylights, and the floors are open and offset to allow daylight to penetrate through the cubes. Taking the monolithic theme a step further, anything that contrasts with the pure geometry or its cutouts take on their own characteristic and are painted green to remain completely separate from the rest of the monolithic design.
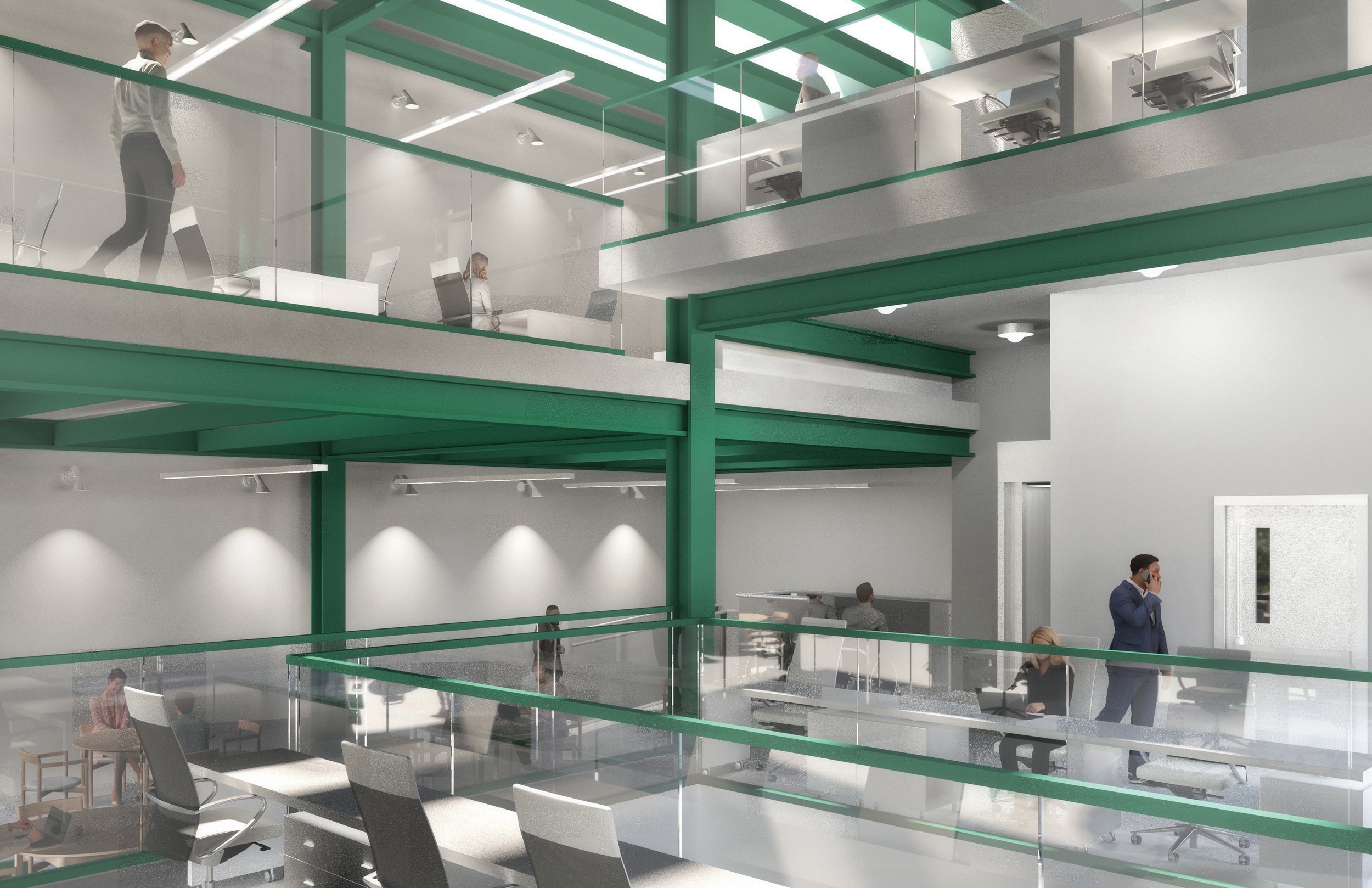


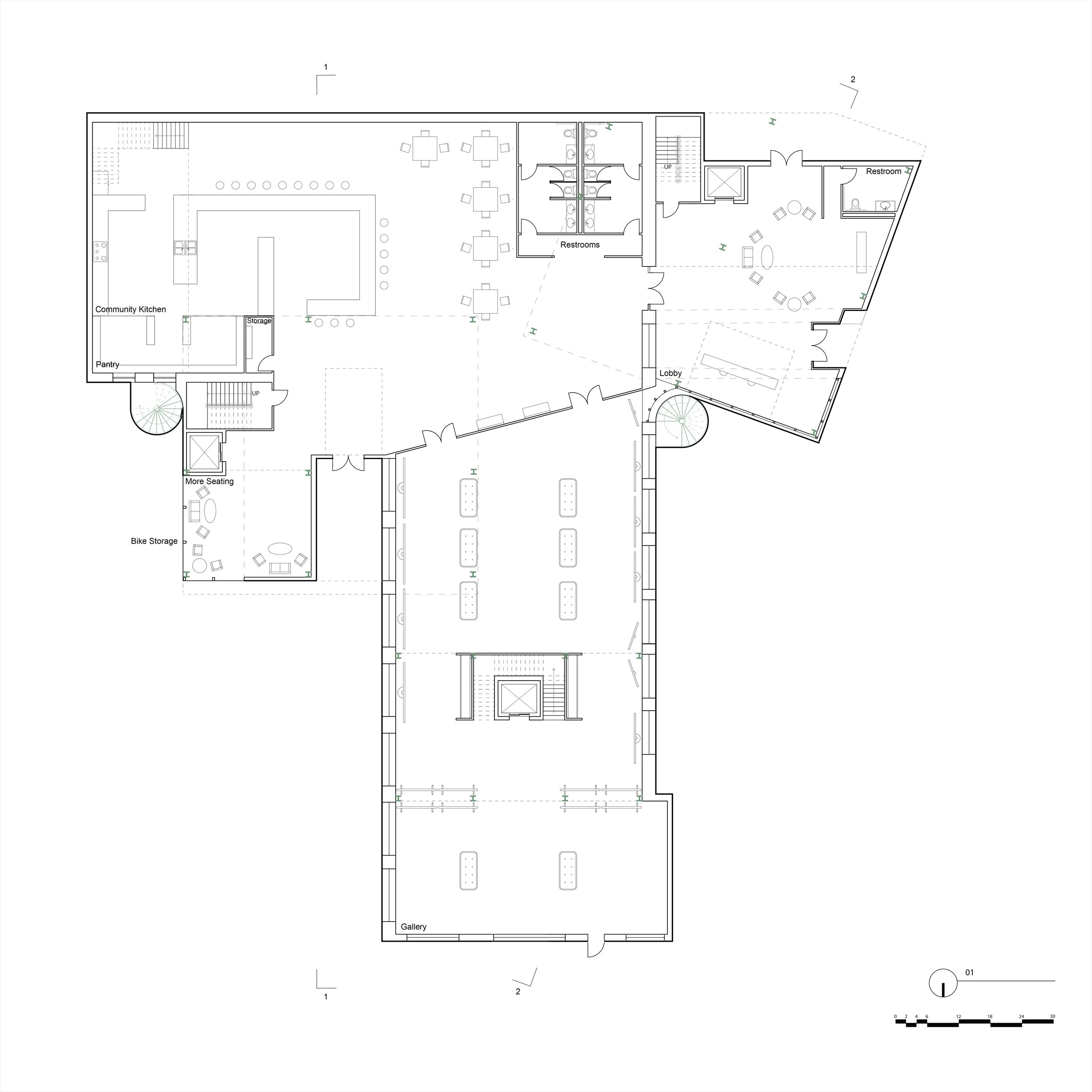

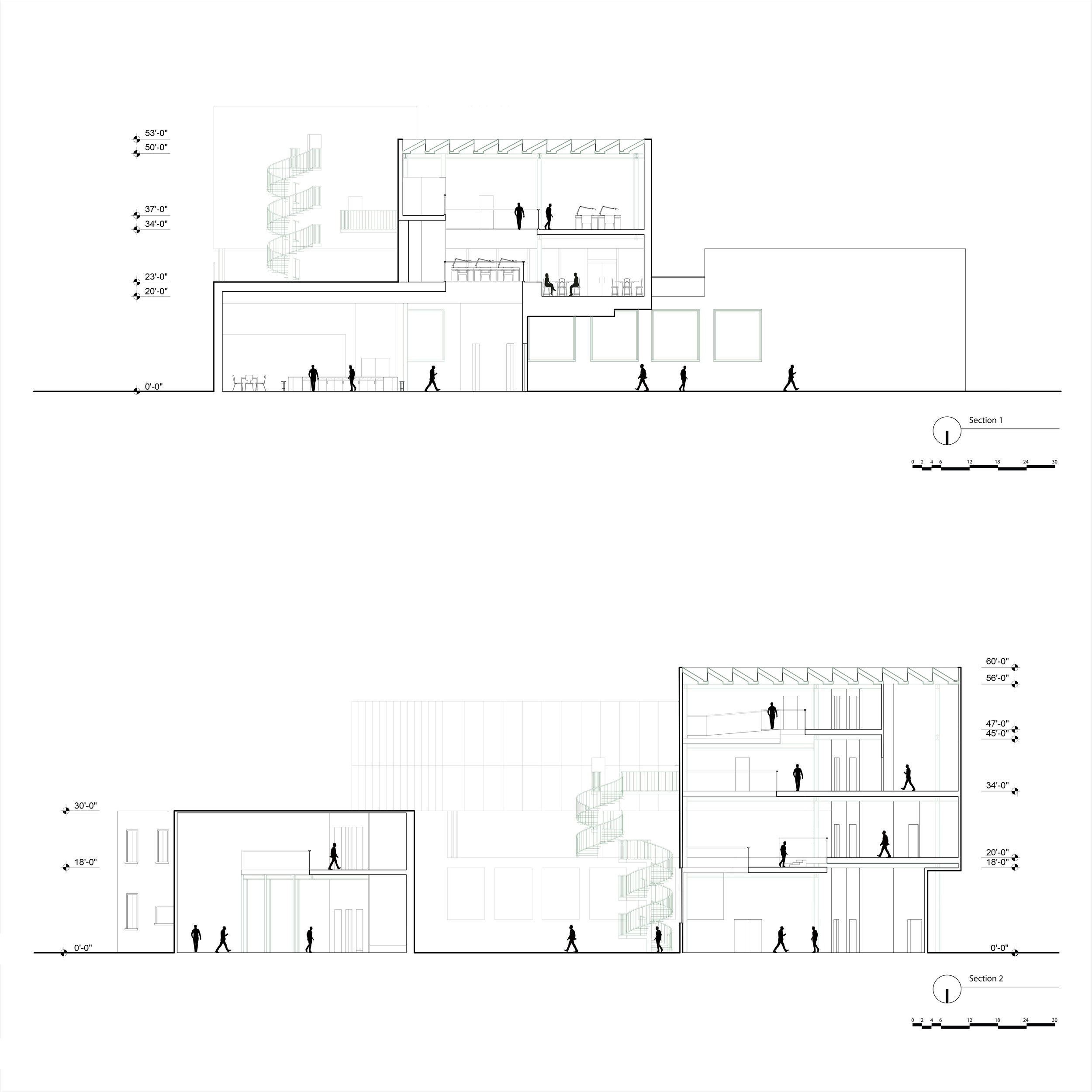
Professor Jean Jaminet
This studio recasts the practices of institutional building conservancy through alternative methodologies in experimental preservation. These open-ended processes ask questions about reality by negotiating the territory between tangible building artifacts and the illusory experiences of culture. This domain between the real and the artificial is increasingly complicated by excessive media interference. Our project to adapt an abandoned factory and warehouse complex in Midtown Cleveland into a new social hub for co-working, collaboration, and community engagement sets these debates in motion. The studio will therefore develop experimental preservation strategies that introduce alternative visual and tactile conduits for image-making in architecture.
The design project will be explored through independent student investigations within this intellectual framework. Experimental preservation strategies will involve maintaining many existing building artifacts while others are augmented by imagery that amplifies tensions between corporeal form and artificial atmosphere. Rigorous design experimentation and innovative technological tools and methods are essential to developing the requirements of the studio. Student will deploy various tools, methods, and hybrid techniques to make compelling visual and tactile arguments, including digital modeling and rendering, physical construction, hand drawing, computer-aid drafting, laser cutting, CNC milling, 3D printing, decorative painting, handy-craft modeling, and digital image manipulation. Tutorials on digital tools and techniques will be assigned to produce visual artifacts specific to the studio premise. However, students will be responsible for expanding their own understanding of and abilities with tools and techniques beyond the learning opportunities afforded in class.
Joseph Norman
Refracted Emissions
Perceived transparency is muddled in this project through excessive refraction, questioning the traditional architectural role of glass. This is achieved through an overall emissive interior light and a rectilinear circulation greenhouse sub structure that emits light as well. The dual emissive surfaces enable intense refraction and further the ideas of a seemingly opaque screen-like exterior surface. This exterior surface refracts both the Art-Neuvo structure of the project and interior light alluding to a greenhouse-esque appearance. The added massing sits atop the existing structure drawing its glass block tiling from the existing buildings windows, intersecting it with the new ribbed glass surface. The surface effects married with the rhythmic undulation of the pitched roof surfaces tie together the exterior aesthetic and influence the interior organization as well. The interior engages the exterior ideas through an overlapping/ refracted structural grid, that intersects the generally open and linear spatial arrangement. The perceived material qualities of glass are reconsidered, rendering a tiled and ribbed surface that refracts the interior light alluding to the experimental qualities of the project.


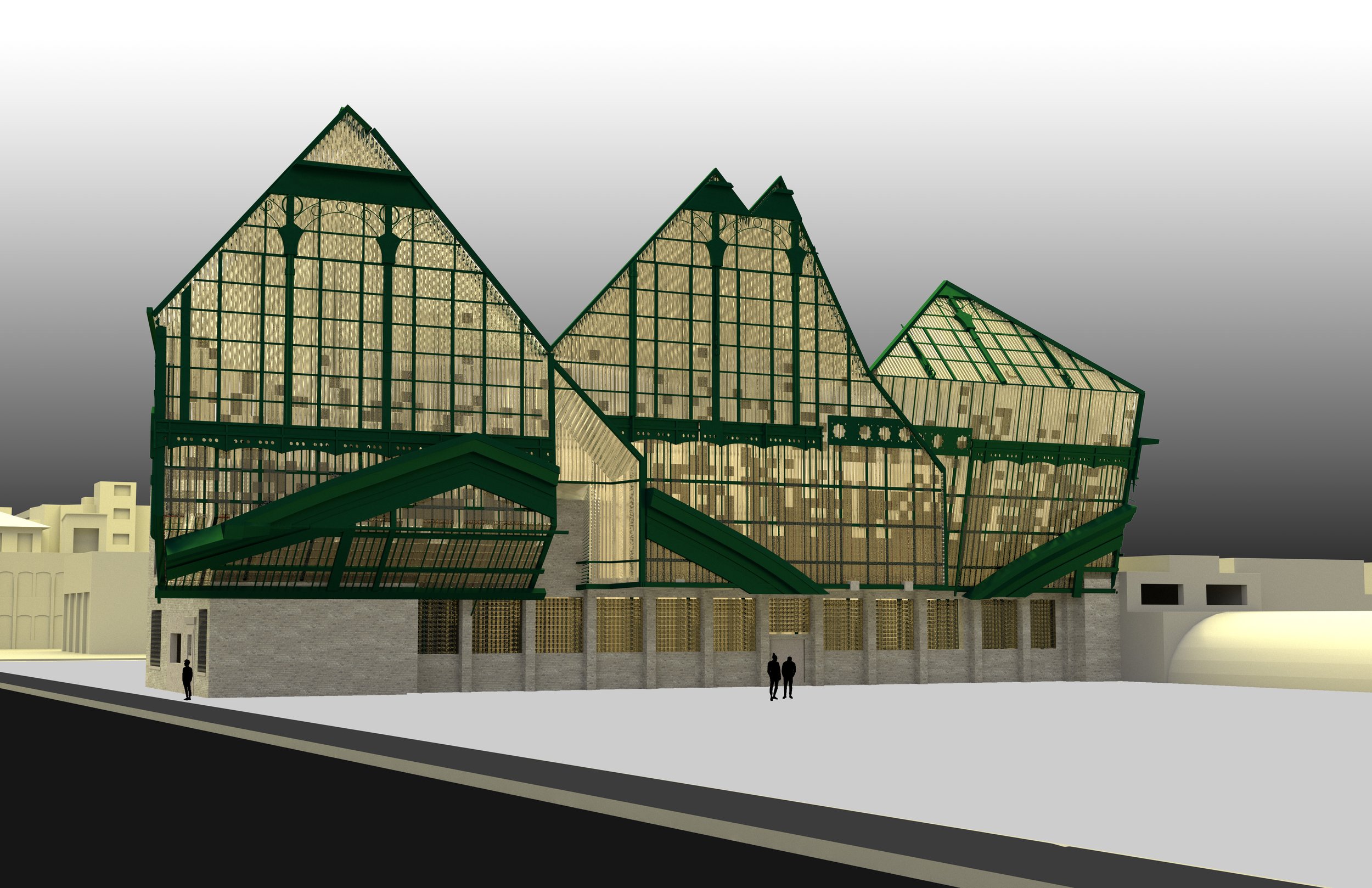







Harrison Johnson
Laminated Undulations (Part 1)
This project interprets digital media interference as material, spatial, and cultural workplace implications that arose from excessive lamination of every aspect of architectural elements. Lamination of spaces forces a collaborative environment, creates uncanny façade conditions, and rejects normative architectural experiences and practices. The resultant laminated elements and spaces pose questions to the normative practices that architecture utilizes to become a compositional whole.
Laminated Undulations questions the normative practices and spatial desires of an individual through overlapping and laminating of traditional elements that result in an incommodious composition of space and image. A uniform array of vertical volumes along the existing building footprint are manipulated vertically through the pushing and pulling of laminated arches that affect the building-ground condition and the roof profile. Through experimentation and interpretation of previous works that explored lamination and its medial implications, oversized stone shingles coat the exterior and afflict traditional elements of architecture such as windows and roofing conditions. The undulating stone masses are manipulated scalarly around the arches to allow for visual connection to the existing building and roof conditions. These stone masses creep into the interior spaces in a less articulated form and soft materiality for a new perspective from the exterior deployment. The interior spaces are organized in a laminated, interlocking fashion that collides traditional building program together in a continuous and collaborative manner. Spaces interlock horizontally and vertically, creating large atrium and overlook spaces where the exterior panels are expressed en masse. The panels creep from these grand spaces of concentrated panels into adjacent, now-affected, spaces. The lamination of space is multiplied through spatial, material, and surface articulation in obvious and minute techniques throughout the building composition.
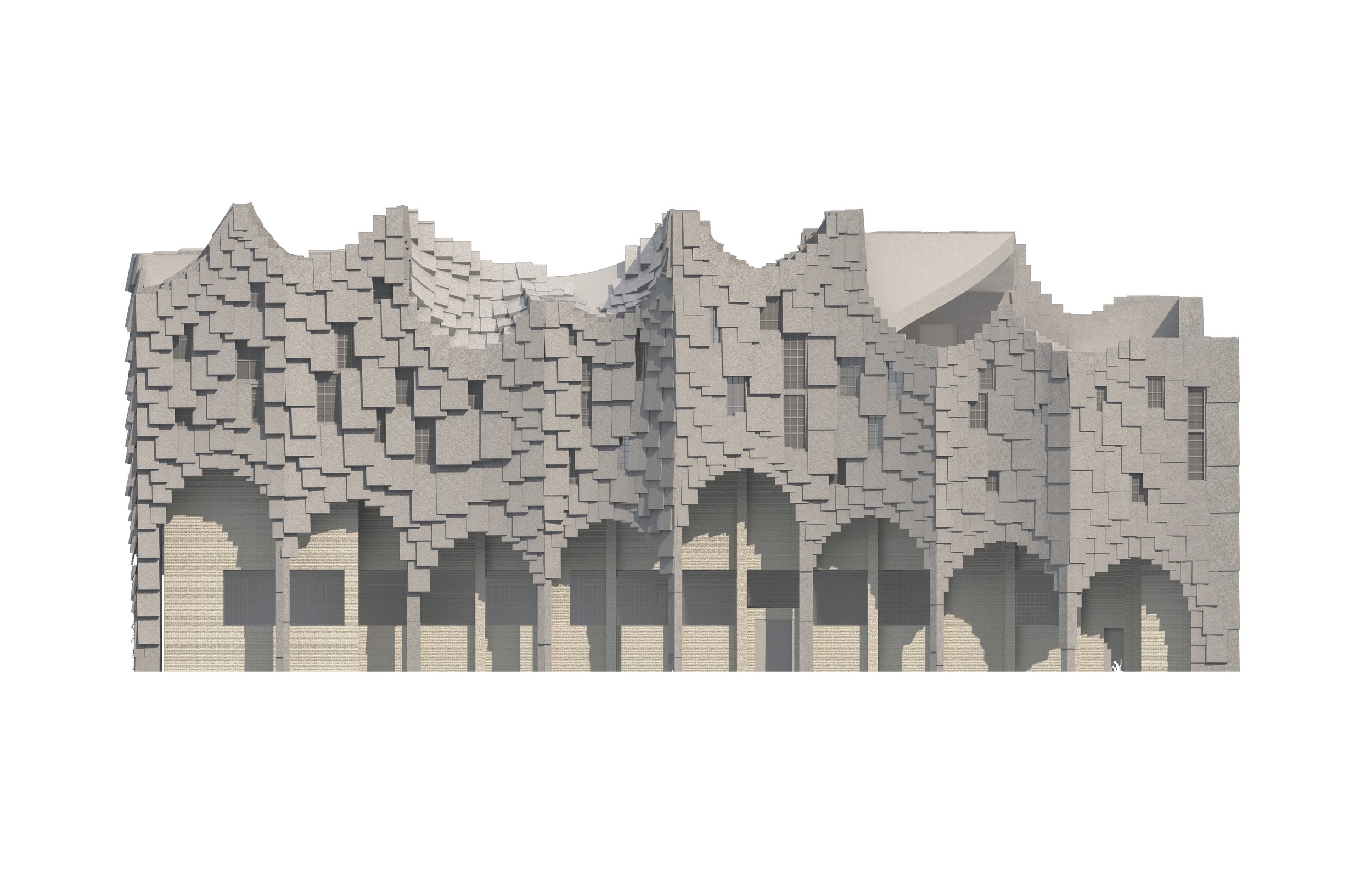









Professor Andy Bako
This research studio will investigate the use of artificial intelligence as a first principle in the design process, enabling parallel discussions about the shifting landscape of contemporary labor practices and their spillover into the design of office space. Students will develop their positions towards AI and the office as architectural bodies, and how the diffusion of the workplace has created a fluid and deterritorialized spatial condition. If we are to understand the monolithic office building as an architectural body, how has the breakdown of office culture and the externalization of labor to AI systems impacted its organizational and formal structures? How has AI and our WORK/LIFE changed the future of the office?
Gabriel Firestone
Fractured Patinas
Fractured Patinas explores the use of AI-integrated production techniques in the design of a speculative and iconic office building. Informed by Louis Sullivan’s methodology for developing both intricate botanical motifs and formal spatial plans, generative AI was harnessed to develop a hybrid graphic language with the potential to be read simultaneously as ornament, plan, and/or section. The resulting library of 1,440 curated images enabled the training of a custom GAN model, capable of producing an infinite range of synthetic images (latent spacewalk) within the graphic boundaries of the original set. Exploiting the latent spacewalk through medical imaging software, stacks of consecutive morphing animation cells were exfoliated into a three-dimensional form. Further digital manipulation through simple Boolean operations led to the production of three architectural artifacts, or volumetric inflations, of the original image set—one of which was used in the development of the final architectural form. The intricate building envelope reveals itself as an outwardly fragmented system of layered ornament, while the interior spaces are defined by projected meta-fractures—digital resides of the generative image set. Fractured Patinas reframes the expression of labor, materiality, and ornament in an evolving age of digital production, where the synergistic collaboration between AI innovation and human intervention gives rise to a new paradigm of architectural expression.
