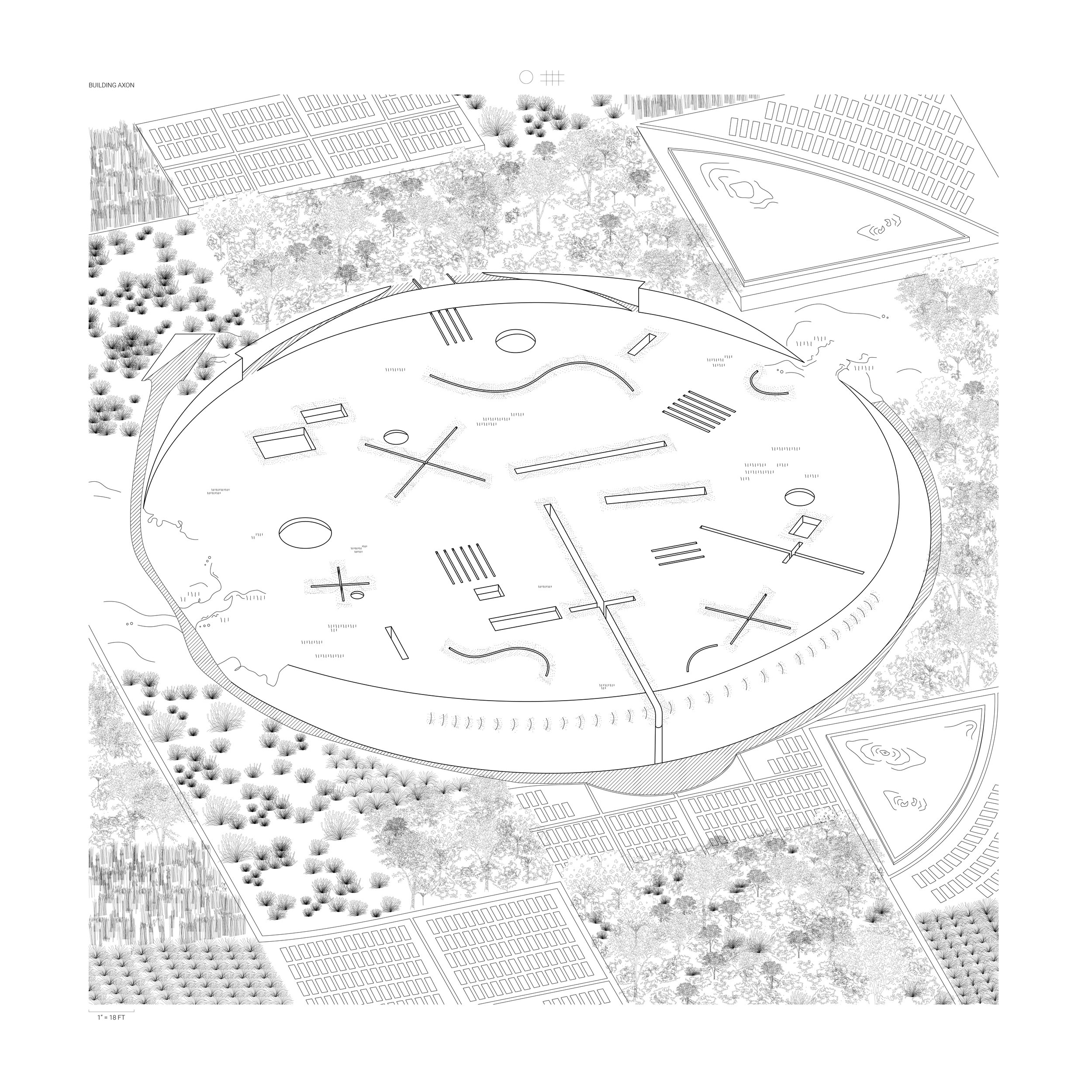Professor William Willoughby
As partners with the community of Warren, Ohio, addresses portions of the Quinby and Jefferson Neighborhoods adjacent to the Mahoning River, which is bounded by former, current, and proposals for future industry. We worked with community partners—including city leadership—and conducted research to develop a fine-grain understanding of the area’s socio-economic history and natural geography. We explored resilience, vacancy, change, inequity, remediation, and greening in residential, industrial, and service sectors of the city.
The studio outcome proposed strategies aimed at redefining one of Warren’s first-ring neighborhood in the context of the region’s industrial sector as it transitions to the production of electric vehicles, energy storage, and ancillary industries. In addition, the region is seeing the revitalization of the Mahoning River and its transformation into a shared community space—opening up new opportunities for rethinking greenspace and city infrastructure. In almost every case, architects are tasked with shaping positive and humane settings out of the broader fabric of natural and cultural environments. We applied our design abilities and representational skills to inspire a community, served as proponents of social transformation, and envisioned their place anew.
Mac Kunkel
Friendship House + Community Resource Hub
This project aims to create a personal and welcoming space for community members to engage with various resources and activities geared towards poverty alleviation and neighborhood uplift. The friendship house/settlement house model has been used in other communities around the country to provide a wide range of activities and programming for all ages. In tandem, the resource hub [library] element aspires to bring access to information in multiple mediums, emphasizing technology, job training, financial literacy, and counseling. This building would house a new branch of the Warren-Trumbull County Public Library.
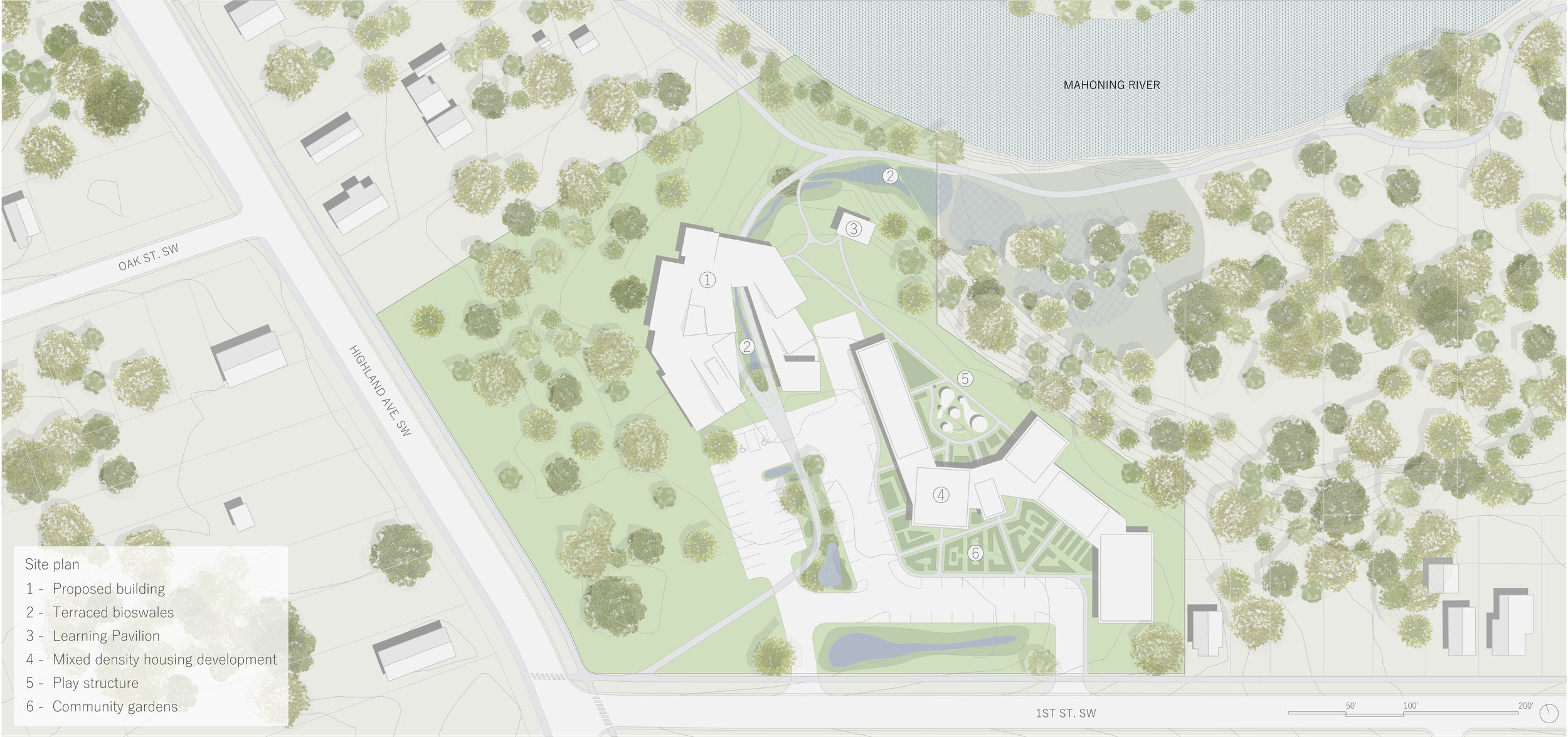
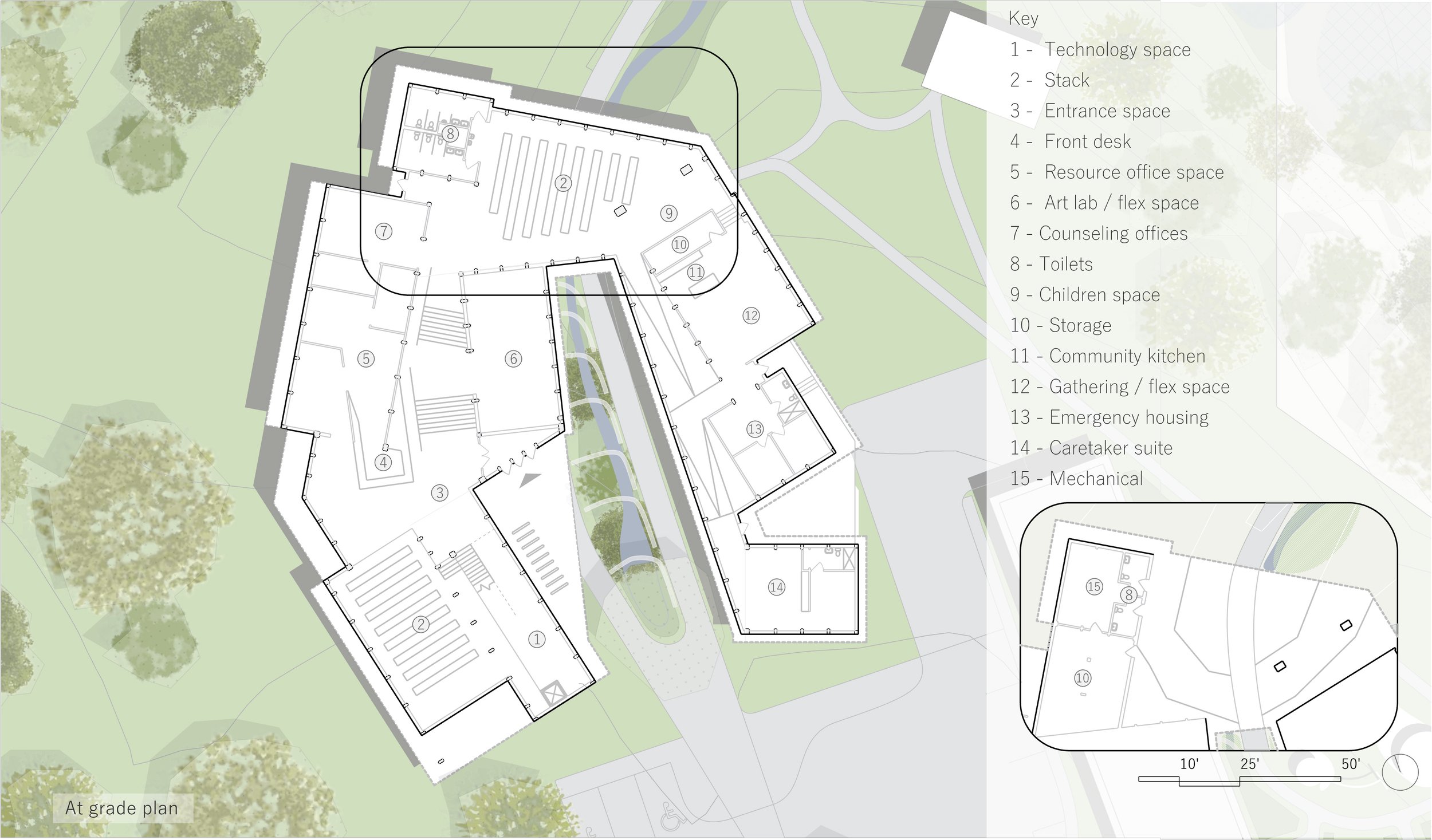



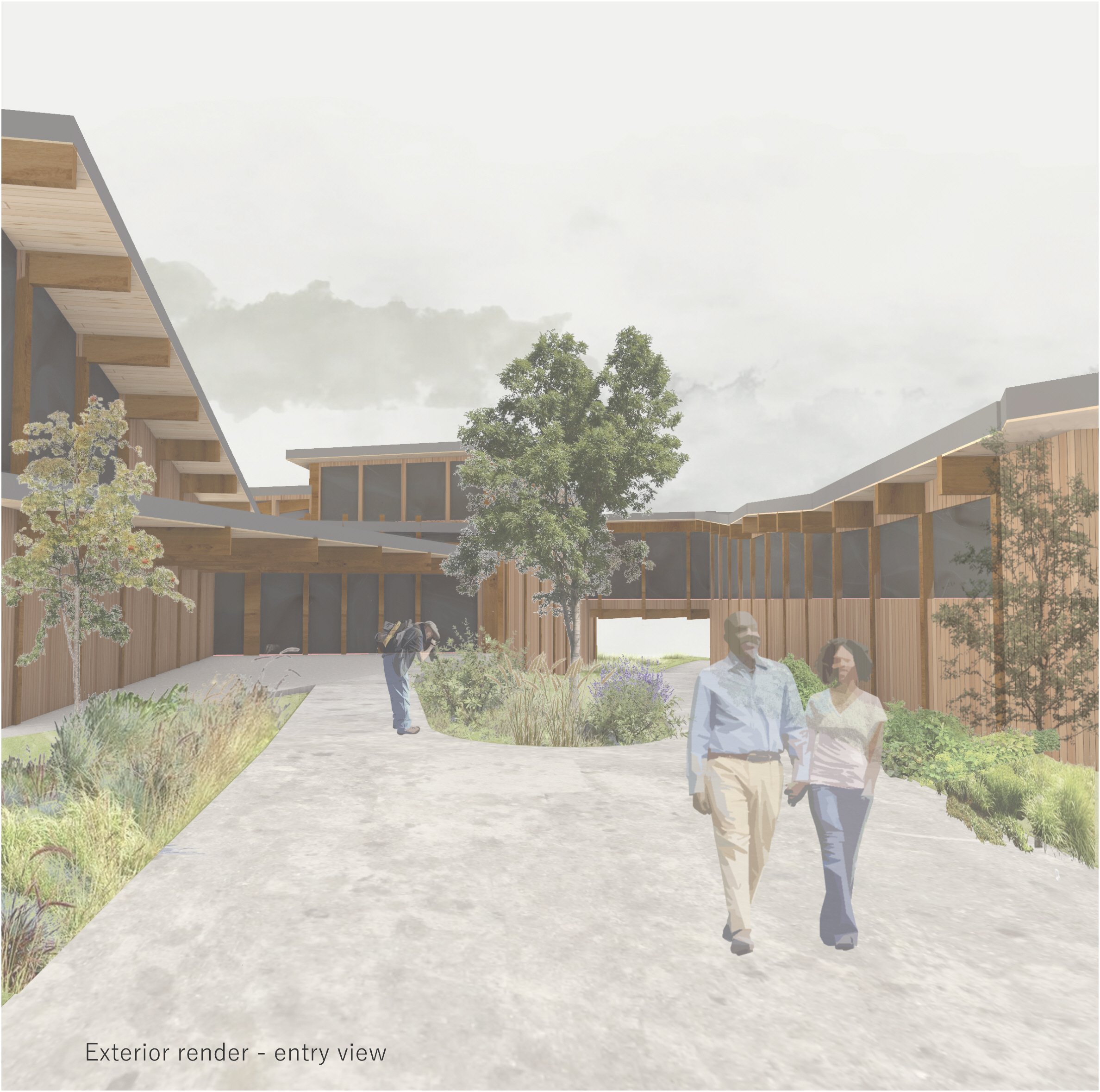




Mason Holcomb
Quinby Grown
Quinby Grown is a concept grocery store that aims to tackle the existing food deserts and reliance on fast food in the Southwest neighborhoods of Warren, Ohio. It brings back the production of fruits and vegetables on-site through the use of fields and greenhouses thus adding more jobs and profit to the local economy. Quinby Grown functions not only as a grocery store but as a place to experience nature, finish errands, and create a sense of pride for its neighbors.


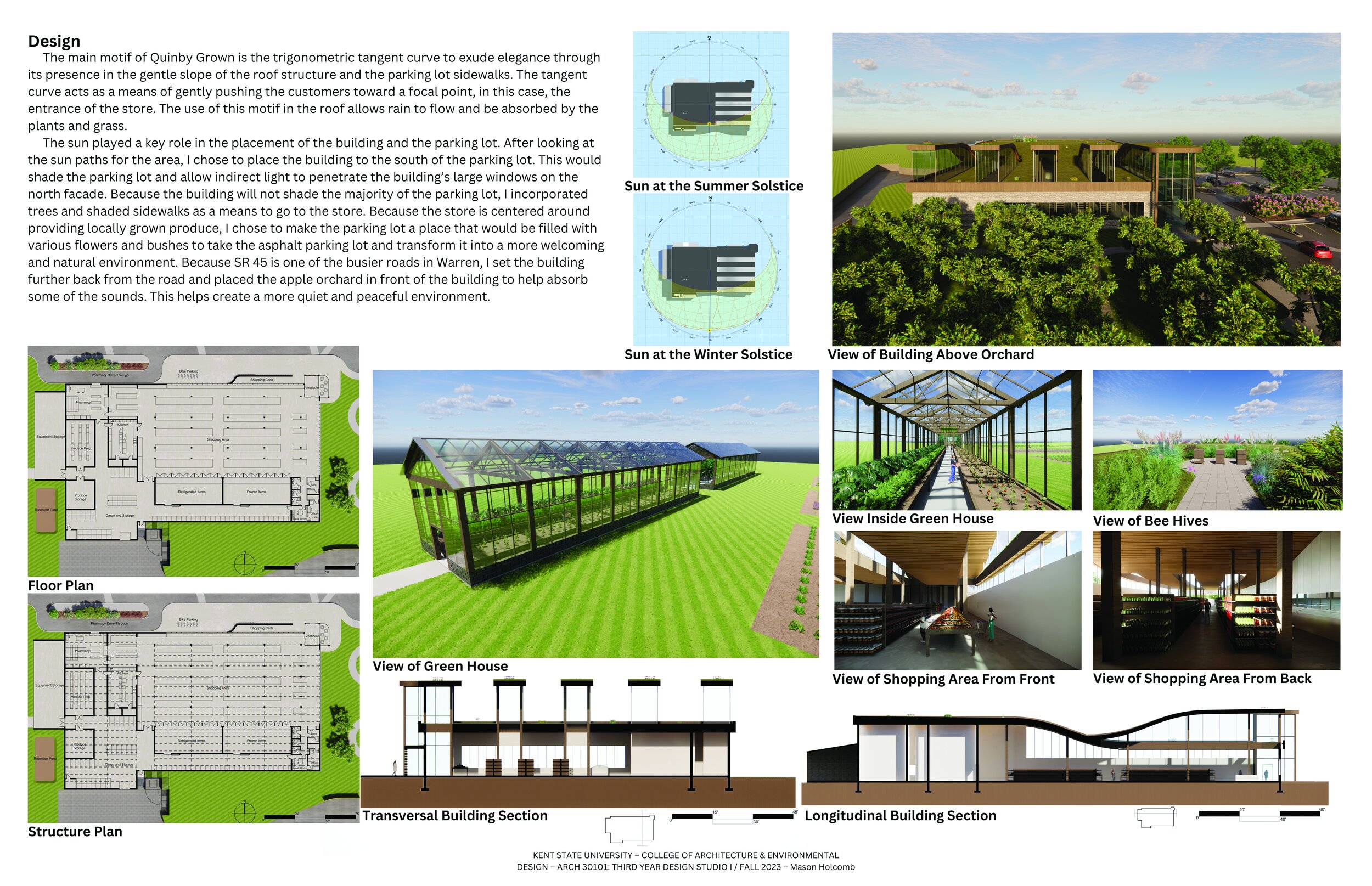
Lydia Caines
The Quinby Flats: A Retail and Residential Development
The Quinby Flats aims to resolve the housing and general resource issue in the Quinby and Jefferson neighborhoods in Warren, Ohio. By connecting two inlet roadways to create a pedestrian retail arcade, the development provides space for local businesses as well as a grocery store. The north and south wings house necessary services accessible to the Flats and the surrounding areas. Atop the lower level retail and services are affordable housing units with varying layouts to serve families of various domestic situations. The 4 unit modules, simple geometries made of recycled steel and wood paneling, provide a sense of community but also separation and privacy at a reasonable cost.



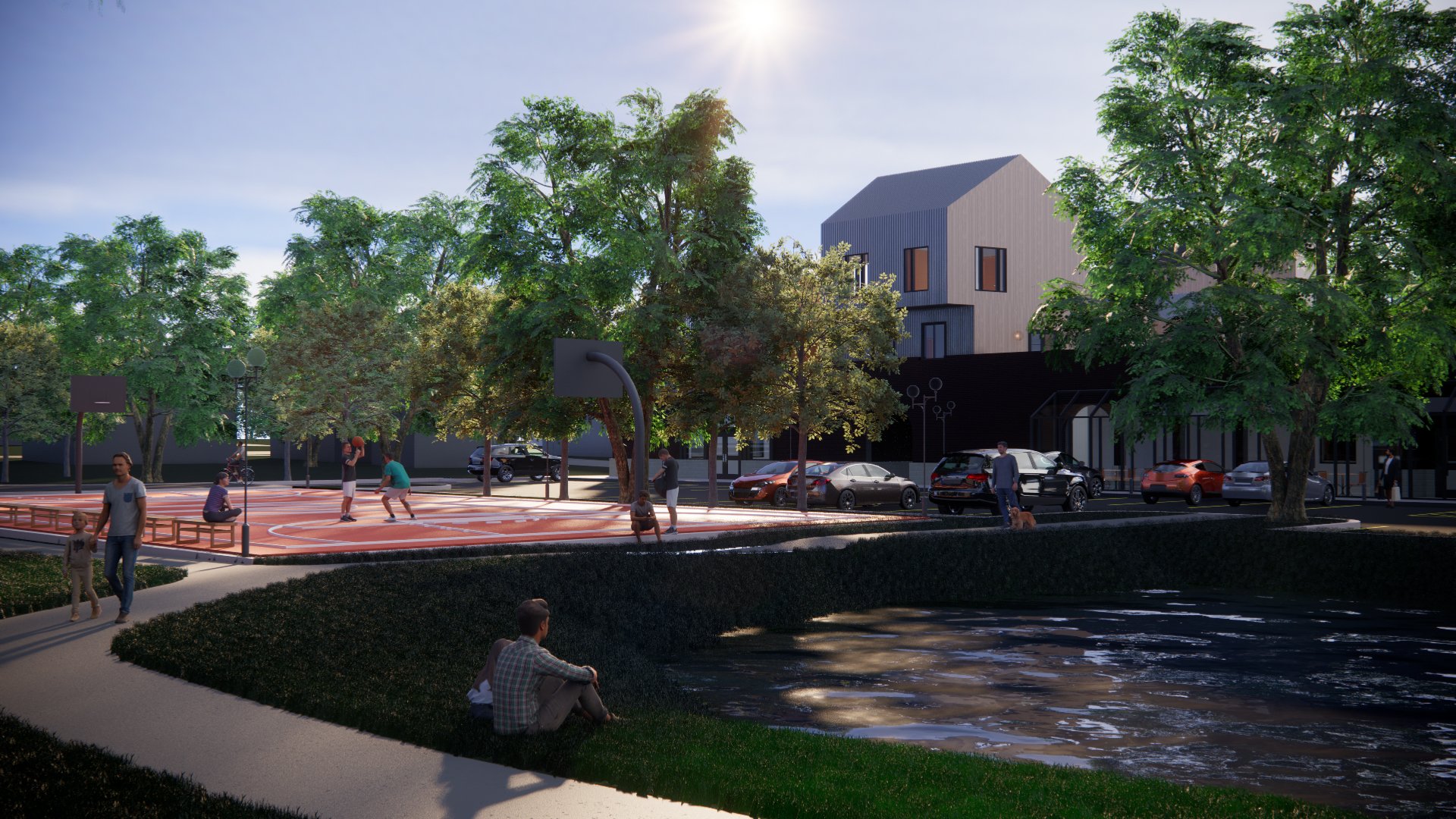
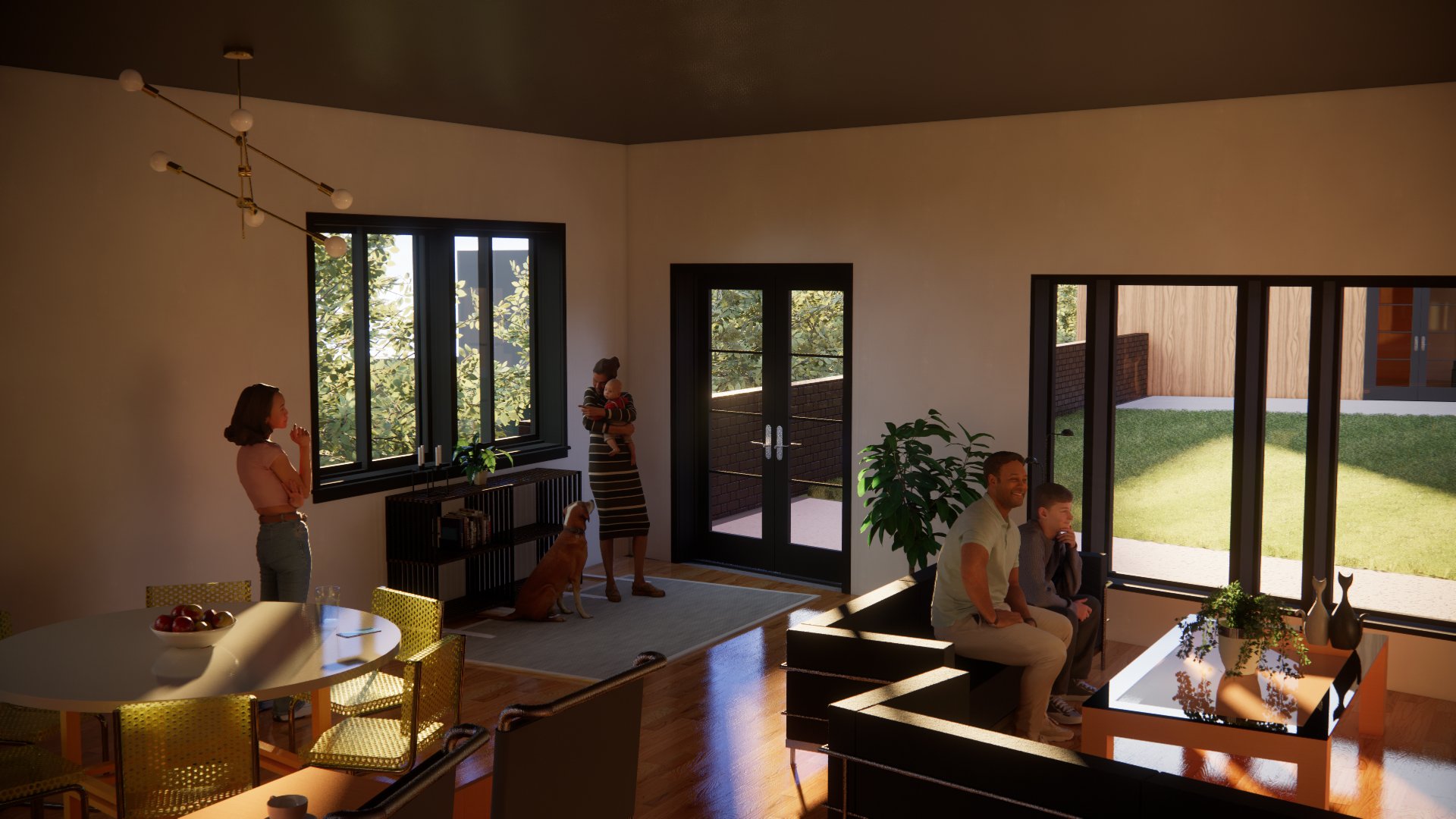
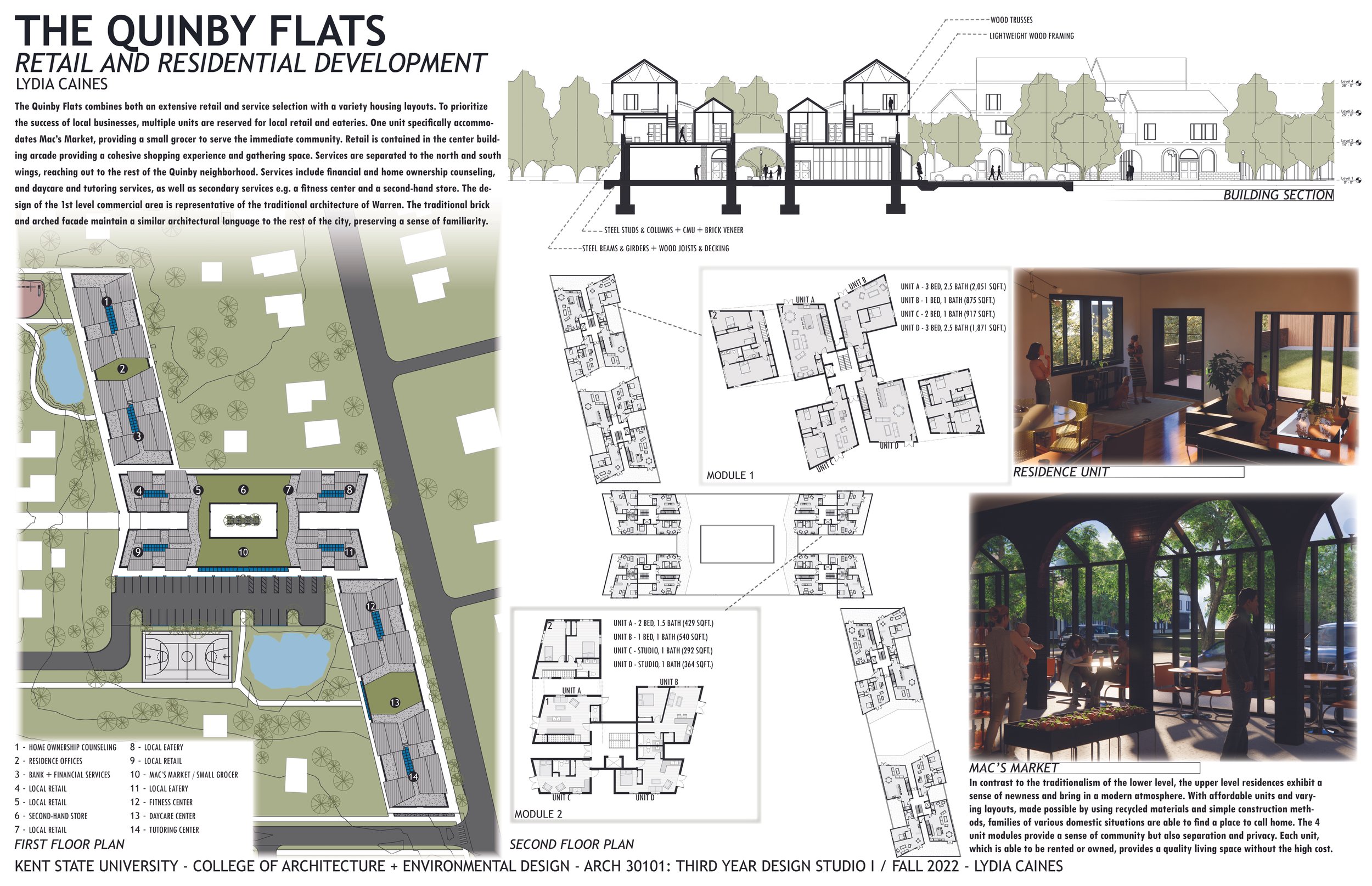
Professor Larissa Burlij
The intent of this studio is to join the practical with the poetic through the development of an architectural vocabulary, an understanding of the forces at work on and within architecture, and an awareness of tectonic principles through hand drawing, digital fabrication, and physical models. The primary focus is on site assessment, construction (and excavation) of the historic Park Synagogue site in Cleveland Heights, Ohio. The goal is to uncover and fabricate influential design forces for an Artist-in-Residence that will serve the changing use of the existing site. Successful designs for this studio treat the space between site and structure as an expressed architectural form. Those who question the preconceived horizons of building, ground, inside, outside and even established tectonic readings yield the most thorough projects.
Cade McCue
Artist's Promenade
Our chosen site, located in Cleveland Heights, is currently home to the Park Synagogue. This historic mid-century structure was designed by Erich Mendelson and is currently undergoing work to convert the building and surrounding site into an art school. We were tasked with developing an expanded version of that program that looks at providing the necessary infrastructure for an artist in residence community on the surrounding site.
As we examined the site, a few key characteristics stood out. While near an urban context, the sites dense vegetation gives it a feeling of solitude. There is a man-made river that acts as a visual focal point. While on site, we observed that the existing roads are often used as walking paths for those in the surrounding neighborhoods.
As the semester progressed, changes were made to some of the program organization and the placement of accessory site elements – such as the amphitheater. The final site plan keeps the promenade as a central pedestrian datum line that intersects with the reduced and improved vehicular circulation on the site. Along the promenade, there are three key points. The existing synagogue dome is the first. The courtyard within the central hall event space is the second. And the outdoor fire pit behind the studio building is the third.
To break this project down into one simple idea, it is the use of a central connection to organize spaces. This interpretation of the program requirements allows for strong connection between the various buildings on-site and the surrounding context. This emphasis on connection will allow the artists and residence community to not just serve its occupants, but the surrounding community as well.

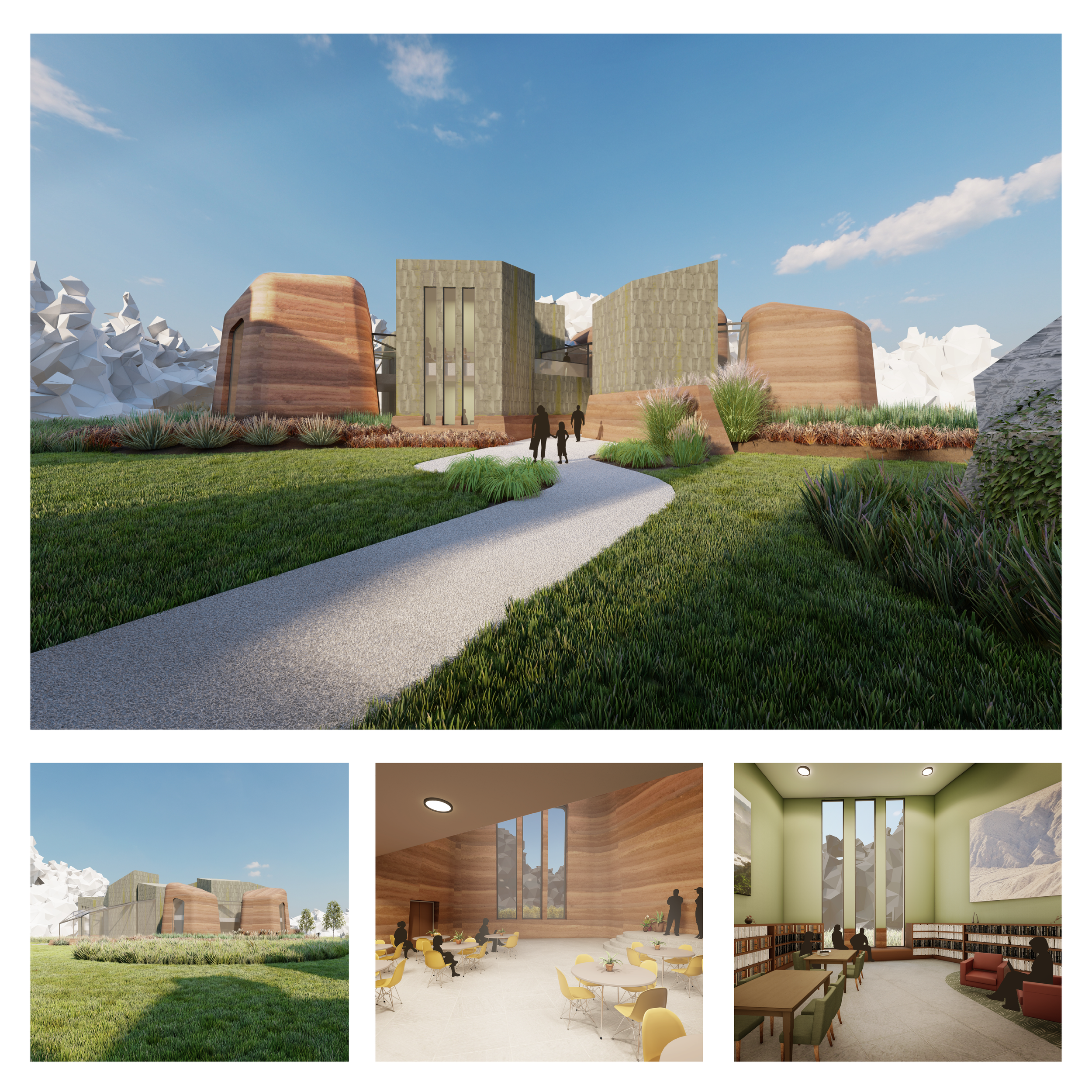
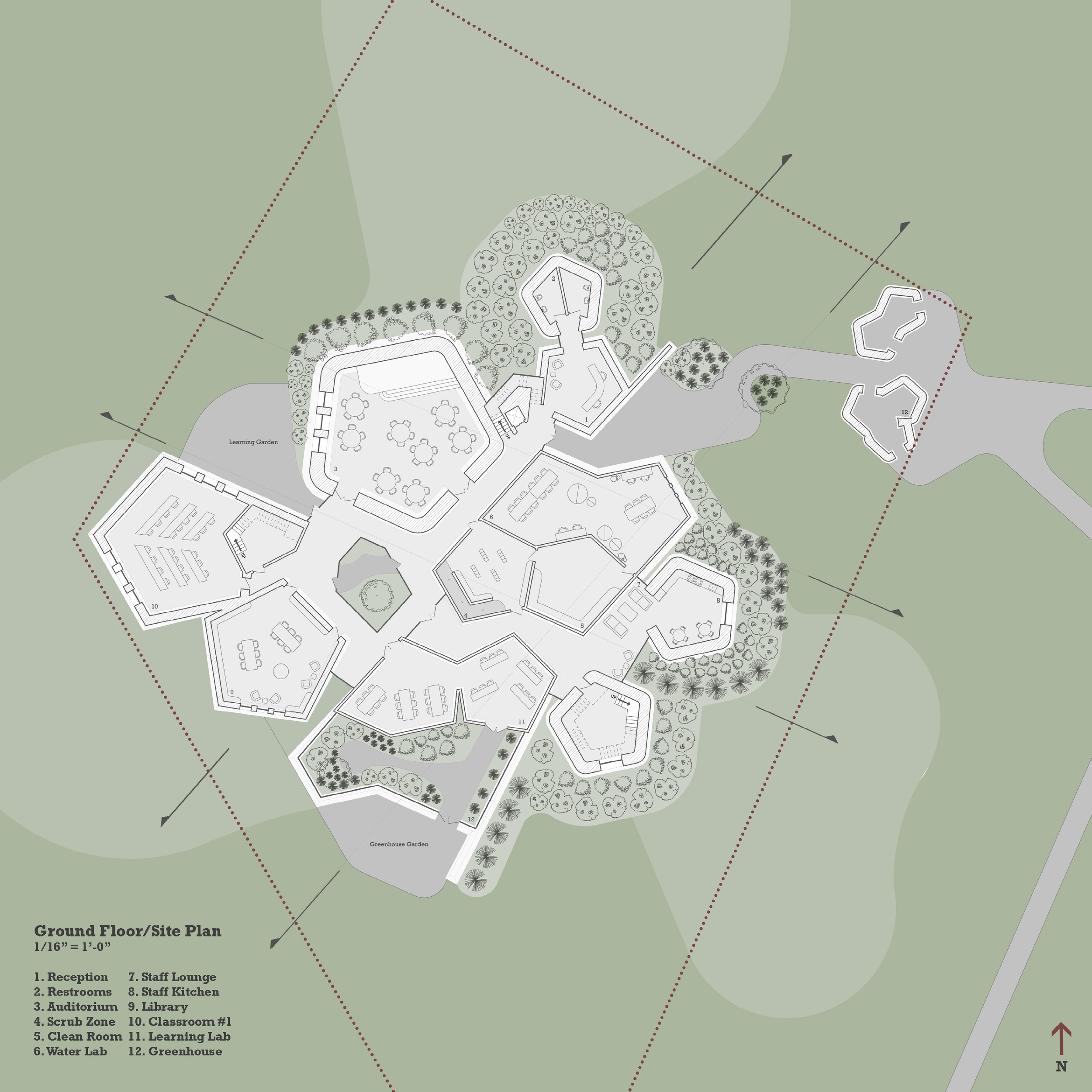
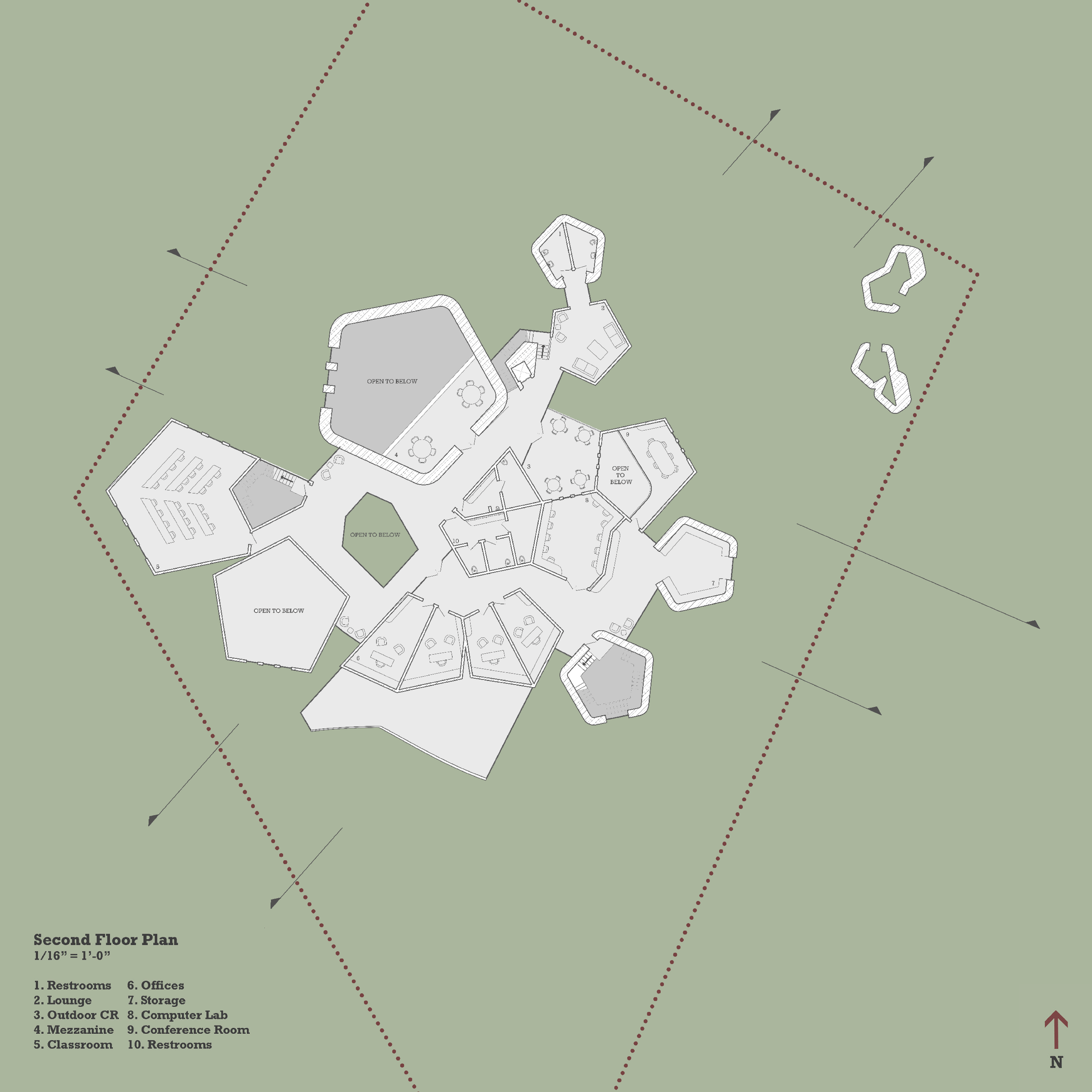
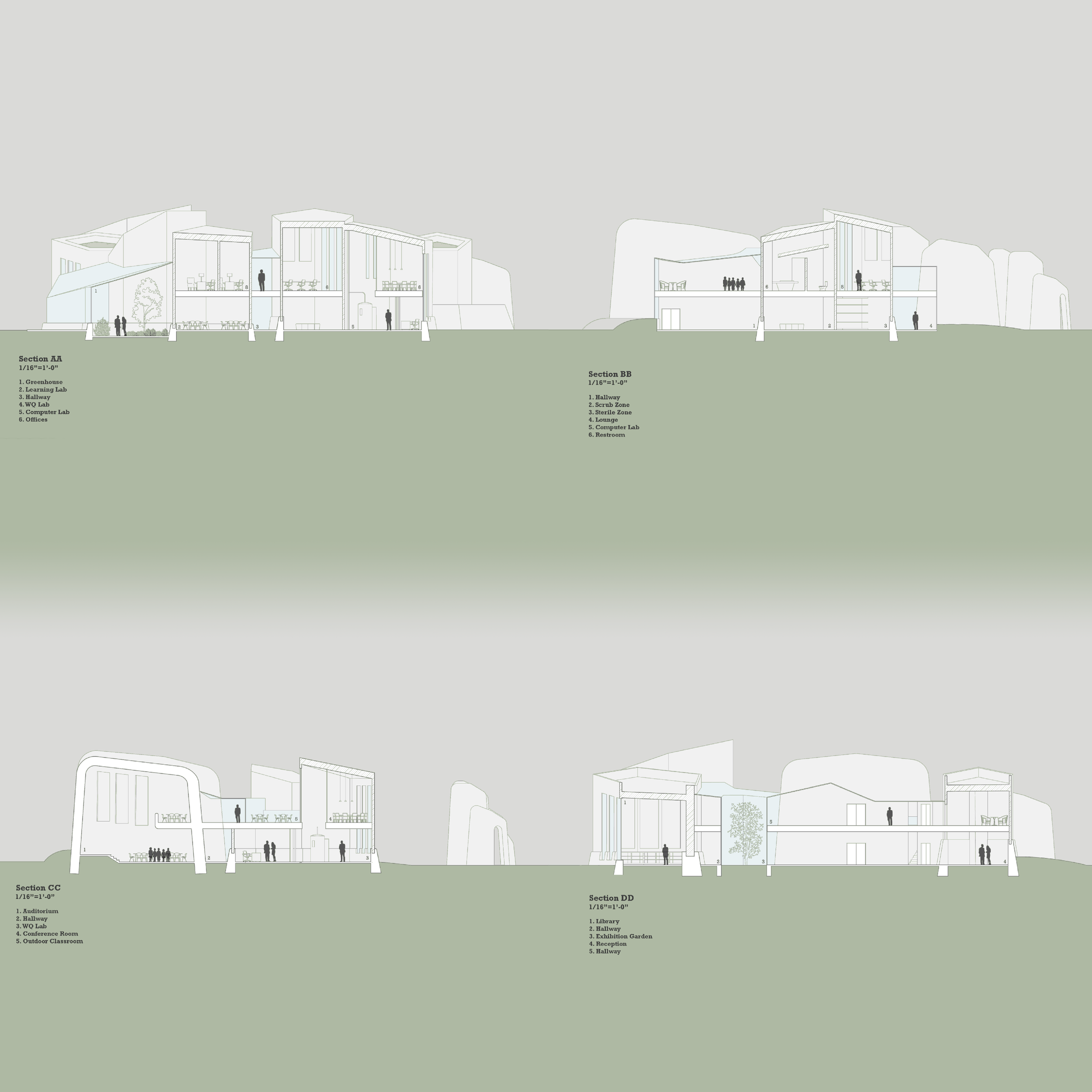


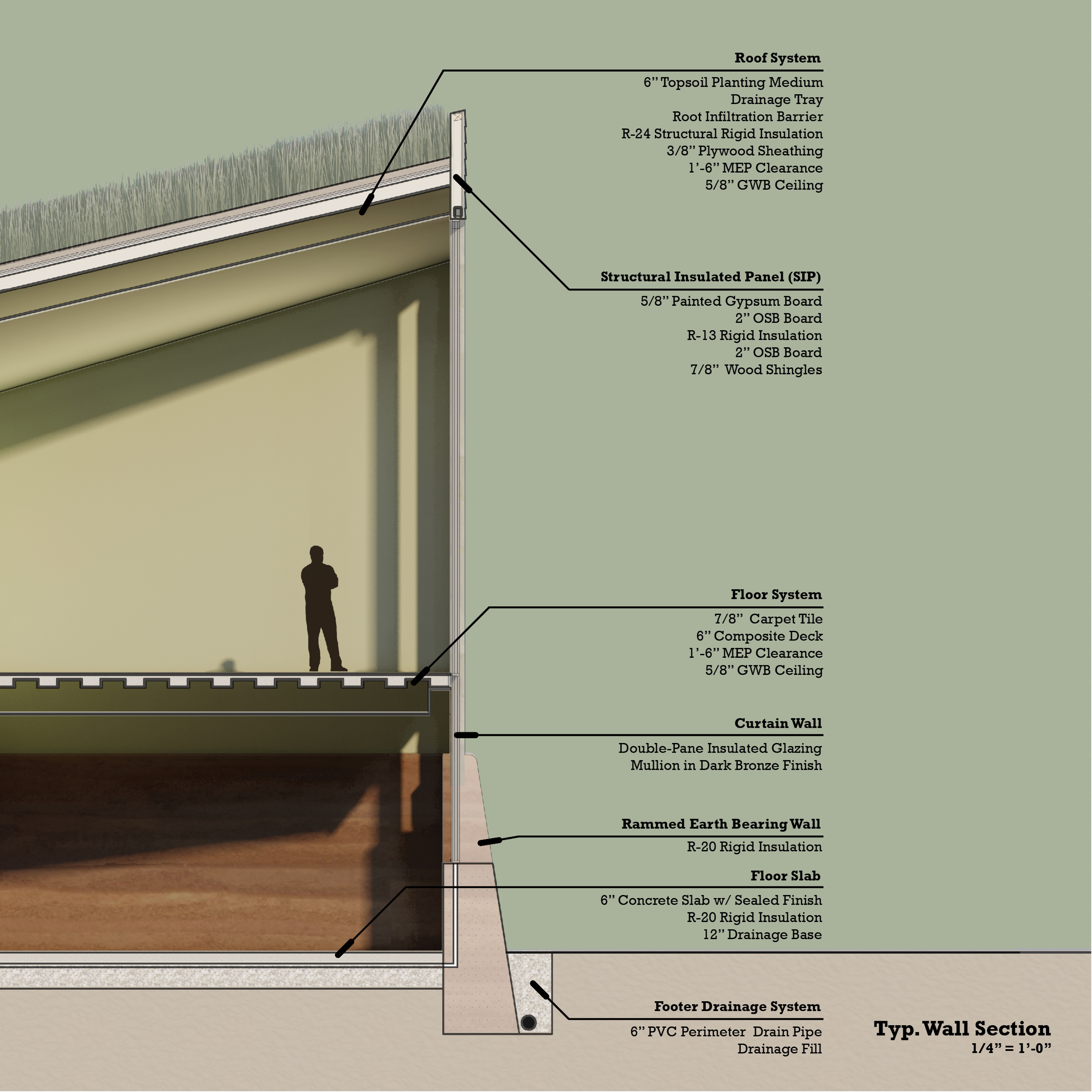


Mackendra Nobes
Park Synagogue Site Redesign
Dan Kiley’s Miller House & Gardens was the first case study of the semester. The biggest takeaway and inspiration from this project was the way Kiley framed the site’s landscape and its views to relate to the built architecture surrounding it. I focused on the intellectual connections of the buildings and the site while designing my final renovations.
The High Line by Oudolf, Corner, and Renfro was the basis of the second analytique. The project was designed to be an elevated park that seamlessly connects the built environment to various biomes of natural elements. I took inspiration from the long, maneuvering path throughout the city and created my own across the site. This path was thoughtfully designed to slow down the movement of the pedestrians on the site and force them to be immersed in both the natural and built landscapes.
The final analytique was based on the immensely detailed Brion Cemetery designed by Carlo Scarpa. I used some of his methods of joinery and considered how he turned corners to heavily influence my design. The windows wrap around walls and up onto the roof to produce intricate facades as well as interior shadows. These shadows and light spaces were made to guide inhabitants through the site and around its glorified details.
The existing location of Kangesser Hall was maintained due to it being tucked away in a dense vegetation region. The building’s orientation and access to natural light and quality views were carefully planned as well with some key views looking out into the creek on multiple sides. In this area on the site, the noise is minimal, and access to natural light is plentiful. The trees prevent most of the low sun-angle glare and any severe wind.







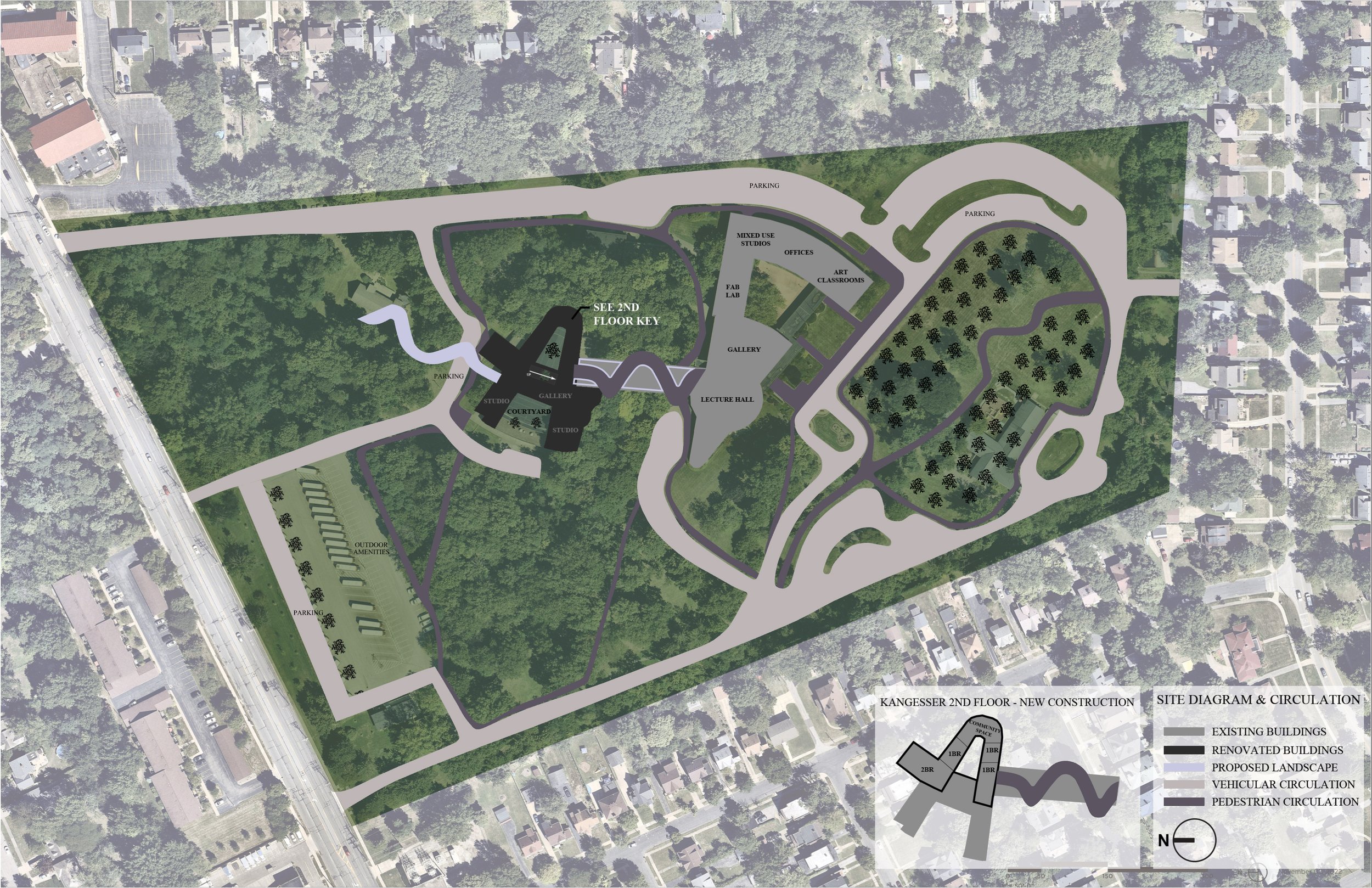


Virginia Mellinger
Park-Art Residences
The adaptive reuse of the Park Synagogue site into an art campus brings in both community from the surrounding neighborhood and visiting artists. Forests, gardens, meadows, and the creek augment the amenities, like pavilions, a student-run art store, outside theater space, rooftop community garden, art classrooms and performance spaces, and many other resources. The project seeks to highlight the original Mendelson building on the site, while providing residences, studios, and gallery spaces that are also individually beautiful buildings. The architecture and site strategies work with the existing site forces to create a series of outdoor spaces--public, semi-public, and private--that each have their own character and purpose. Two radial arcs that follow the curvature of the Mendelson building are divided by an axis that is aligned with the river. This connects the proposed design into the original spirit of the site. The horizontal planes of the original building are present in the proposed buildings, as they extend the tree line and bosques of the landscaping. The project as a whole works to be a collage, integrating landscape and architecture in all dimensions.
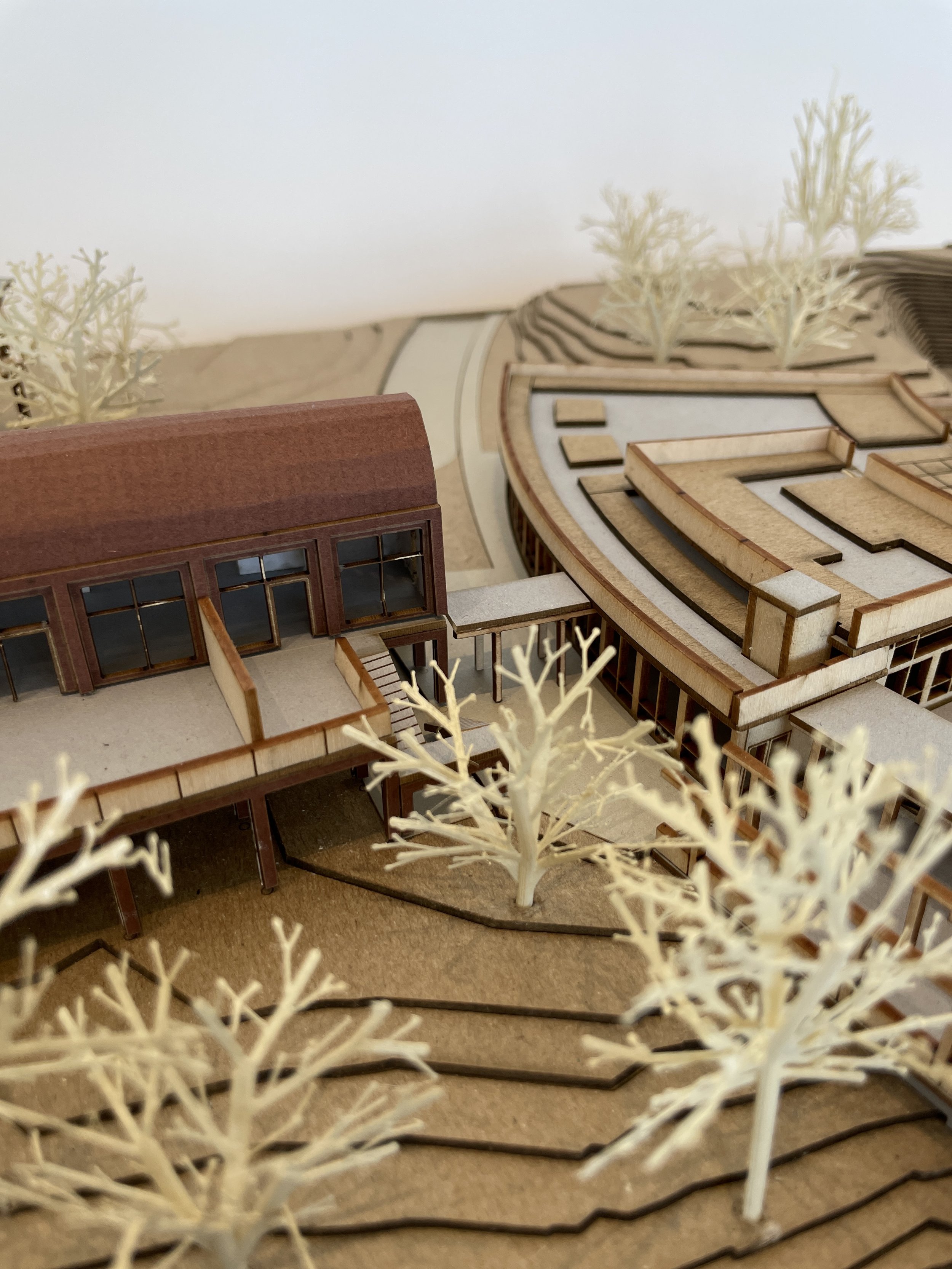




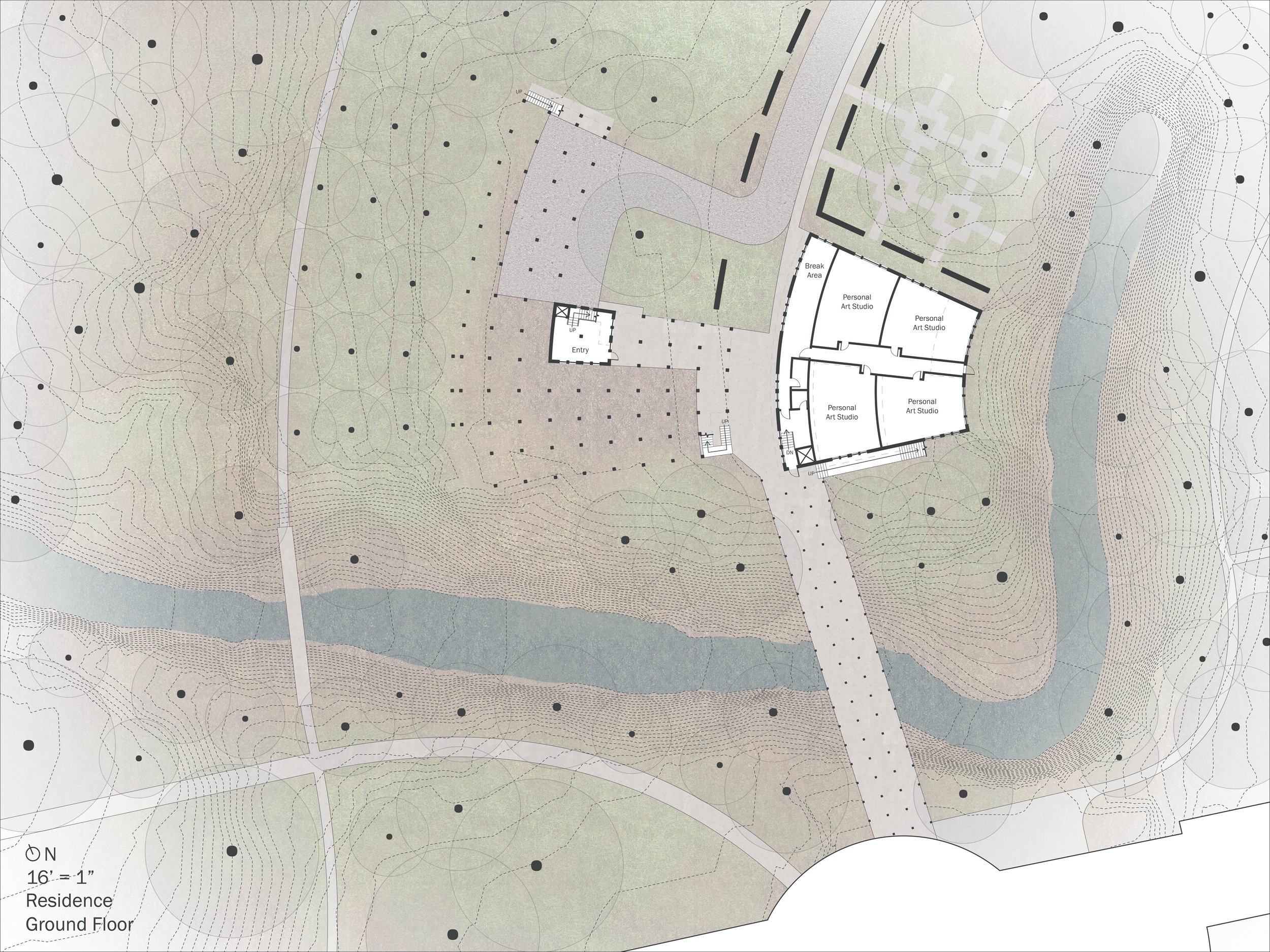
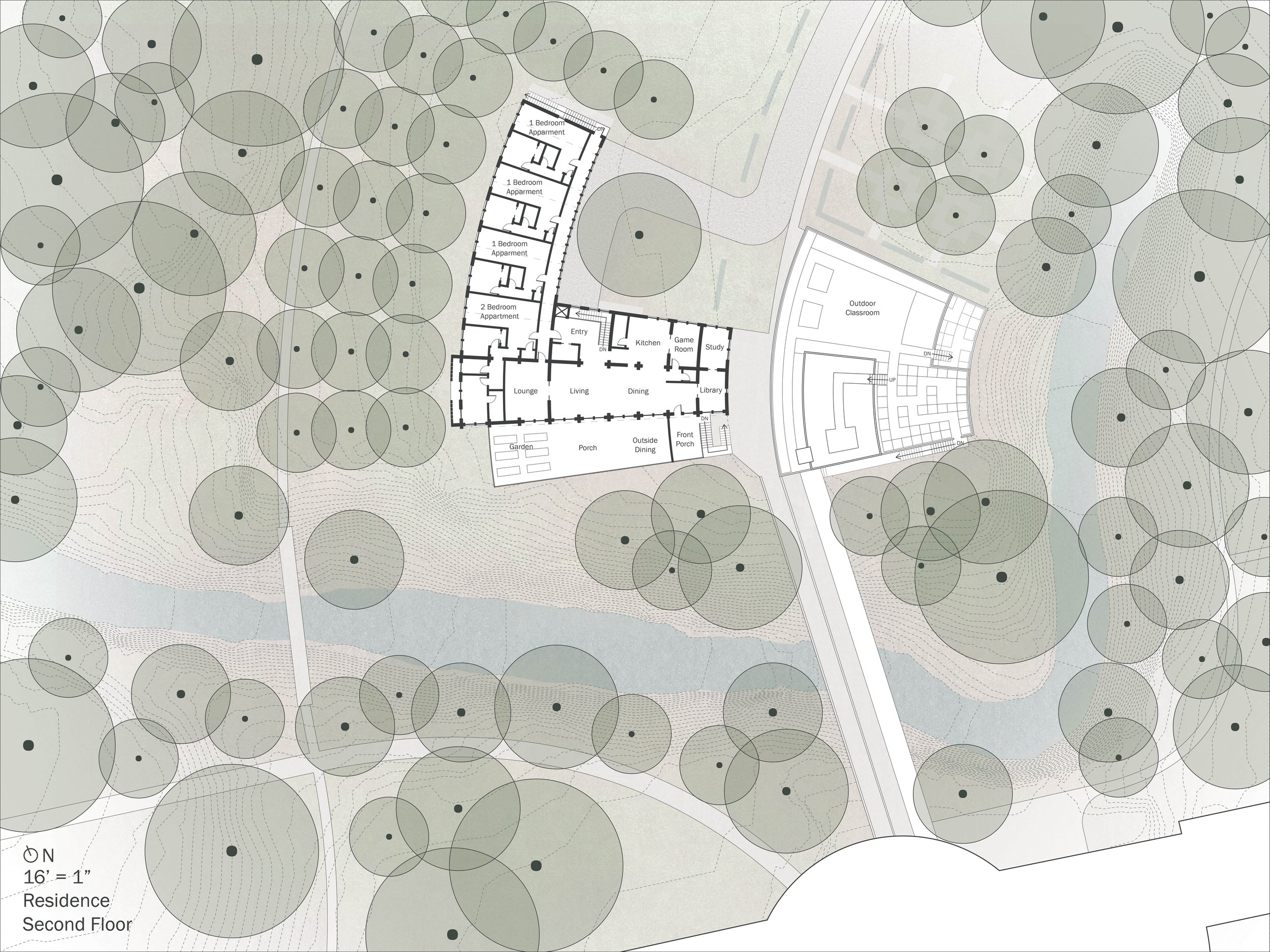



Julia Resnick
Park Synagogue
Given the existing Park Synagogue Site in Cleveland, OH, it will be reprogramed to hold a fine arts campus and artist's residency. The biggest challenge with the project is how to keep the significance and importance of the existing historical synagogue building while also trying to somewhat showcase the new program being added to the site. The main goal was to keep as much of the existing topography as possible and to integrate the new building into the existing landscape. The geometries, exterior finishes, and design choices were inspired by components of the existing structures on the site.










Professor Paul Mosley
For millennia, the Western Allegheny Plateau ecoregion has hosted major transformations in climate, physical geography, and territorial space. Primarily spanning across the Appalachian Mountains covering New York, Pennsylvania, West Virginia, and Ohio, these transformations are observable in many Alleghenian references: its glacial boundary, the historical fiction of Conrad Richter, the realization of planned and utopian communities, and the mythical power of ‘coal country’. These alterations in the land have compressed areas of wilderness into islands of rare, remnant, and contested ecologies. From the political embattlement over mineral extraction rights in the old-growth forest of Dysart Woods to Norfolk Southern’s recent chemical disaster in East Palestine, Ohio – Allegheny: The Architecture of an Ecoregion looks to the struggles for sovereignty, geological processes, and logistics infrastructure that constructs the nature of the Western Allegheny Plateau, a biome of temperate broadleaf and mixed forests. In 1930, the Cleveland Museum of Natural History experimented with a project for “ecological laboratories,” which was the first wholesale assembly of temperate ecosystems in the US. Student projects will draw from this history to implement an architectural and site design proposition as an “ecological laboratory” that proactively restores, remediates, and maintains a new ecology on the 19-acre Johns Manfield brownfield site in Vienna, West Virginia. The goal of this project is to evolve out of specific territorial conditions new approaches to site design that challenge the ways in which natural habitat has been defined by industrial urbanization in the upper Ohio Valley. From railways to nature reserves, students will mobilize every territorial feature towards the possibility of a legible “architecture of an ecoregion”. How might we draw from this history of ‘ecological laboratories’ to create artificial habitats that ‘tip the scales’ in favor of other life forms?
Mallory Greenamye
Recomposition: How Memory can Alter a Landscape
The Western Allegheny Plateau is characterized by areas of accumulation. Years of chemical spills in the Ohio River, endless amounts of tangible trash piling in landfills, and the accumulation of privately owned wealth, create swarms of information layered one over another. The primary cause of these data sets can be linked to a simple concept: population increase. The steep rise of human life directly results in the increase of life-long collections, leading to clusters of objects that inevitably end up useless after a person passes on. The program within this project is meant to both remediate the contaminated brownfield sitting within the urban landscape and potentially create a community-based funeral services for the citizens of Vienna, West Virginia.
Since the site is extremely large, it is important to follow a spatial strategy or logic. Systems of grids often differ from motifs of circular objects, always playing with the idea of contrasting compositions to create interest and allow the visitors to experience the journey of the site. Recomposition—-a type of natural burial—-is the chosen process for those that choose to be laid to rest at the site. The process that takes place, the chosen ecology, and the spatial strategies of the building all consider how this existing brownfield can be remediated, while also giving a space for citizens to reminisce about their loved ones.
