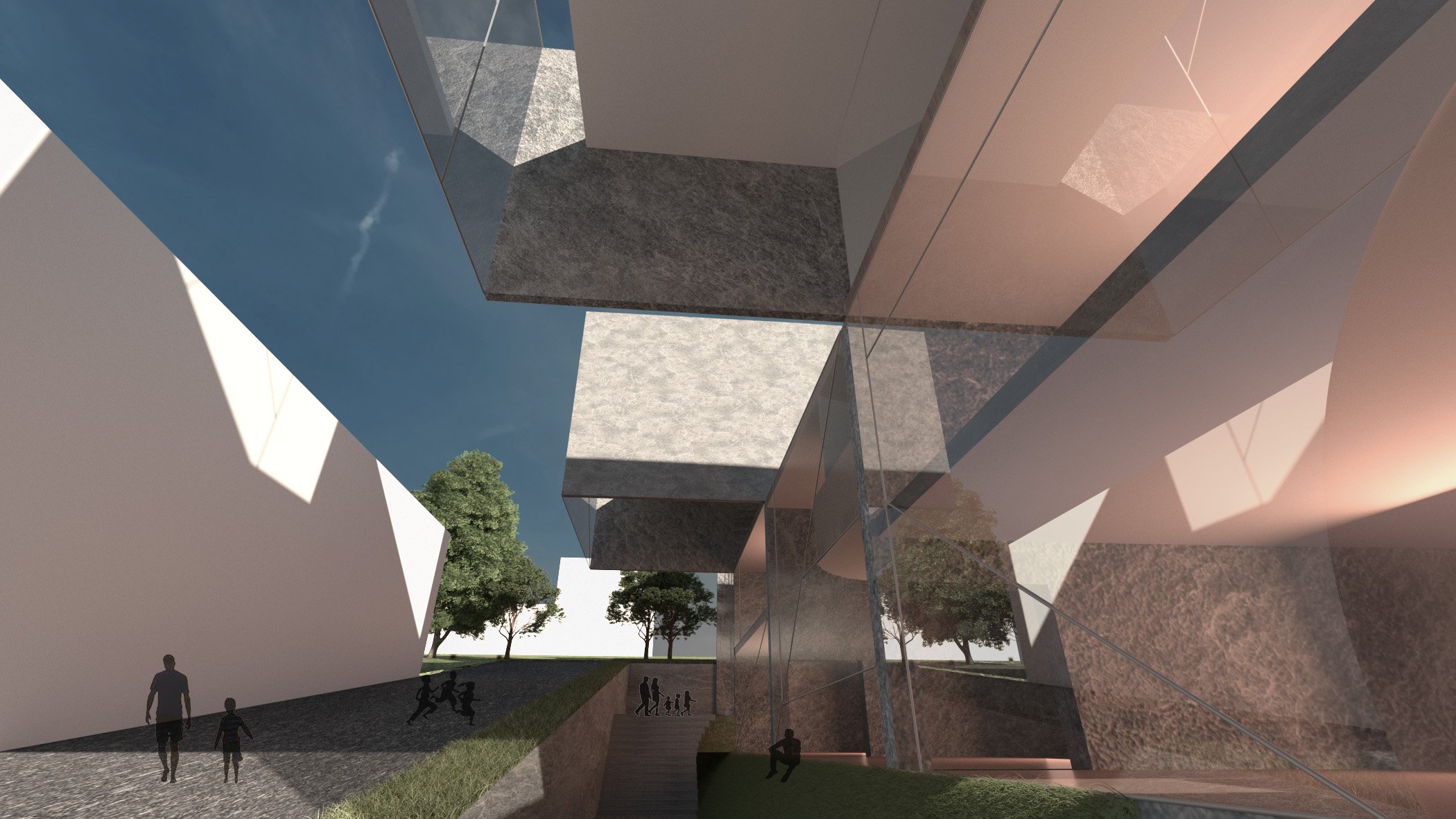Professor Josh Myers
Working with the concepts of architecture as a kit-of-parts and "camp materiality," the studio prioritized "play" as a generative and speculative tool for the design of a kindergarten in Kent, Ohio.
Emma Cibulskas
Puzzle School
This project focuses on misfit puzzles within an open-air classroom as well as a kindergarten. The open-air classroom is from kit-of-parts research which mainly focused on puzzle connections. So the walls are puzzle pieces and some are removable from the wall to allow the students to create with them. Translating the puzzle connection to my kindergarten, all of the programs are in the shape of a puzzle piece. These rooms are not joint but the only connection to the building is through the circulation. Selected rooms in the kindergarten are skewed not only in plan but section as well. For the use of materials, there is a variation of brick, concrete, and metal paneling. The paneling is placed scattered throughout the concrete portions of the kindergarten in a grid pattern. They are misaligned with the windows to continue with the misfit concept. There is also a layering of the brick and concrete to create surface articulation. The incorporation of plinths and extruding the bottom portions of the rooms on the facade addresses the site surface articulation also aligning with the misfit idea. When creating this school I started with my program organization, then puzzle articulation, which is making the shape of my rooms, to the skewing of the rooms which ended with my kindergarten.
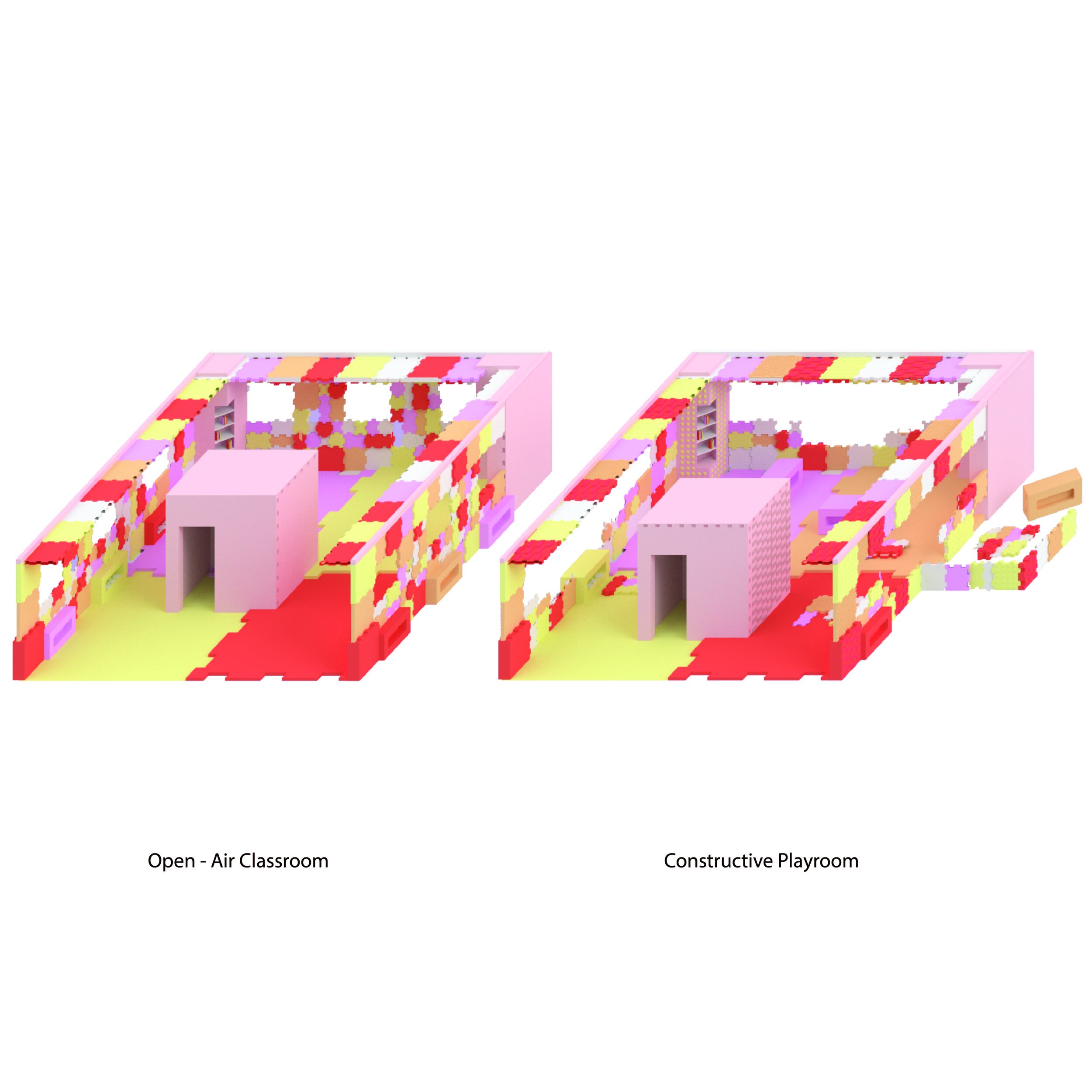




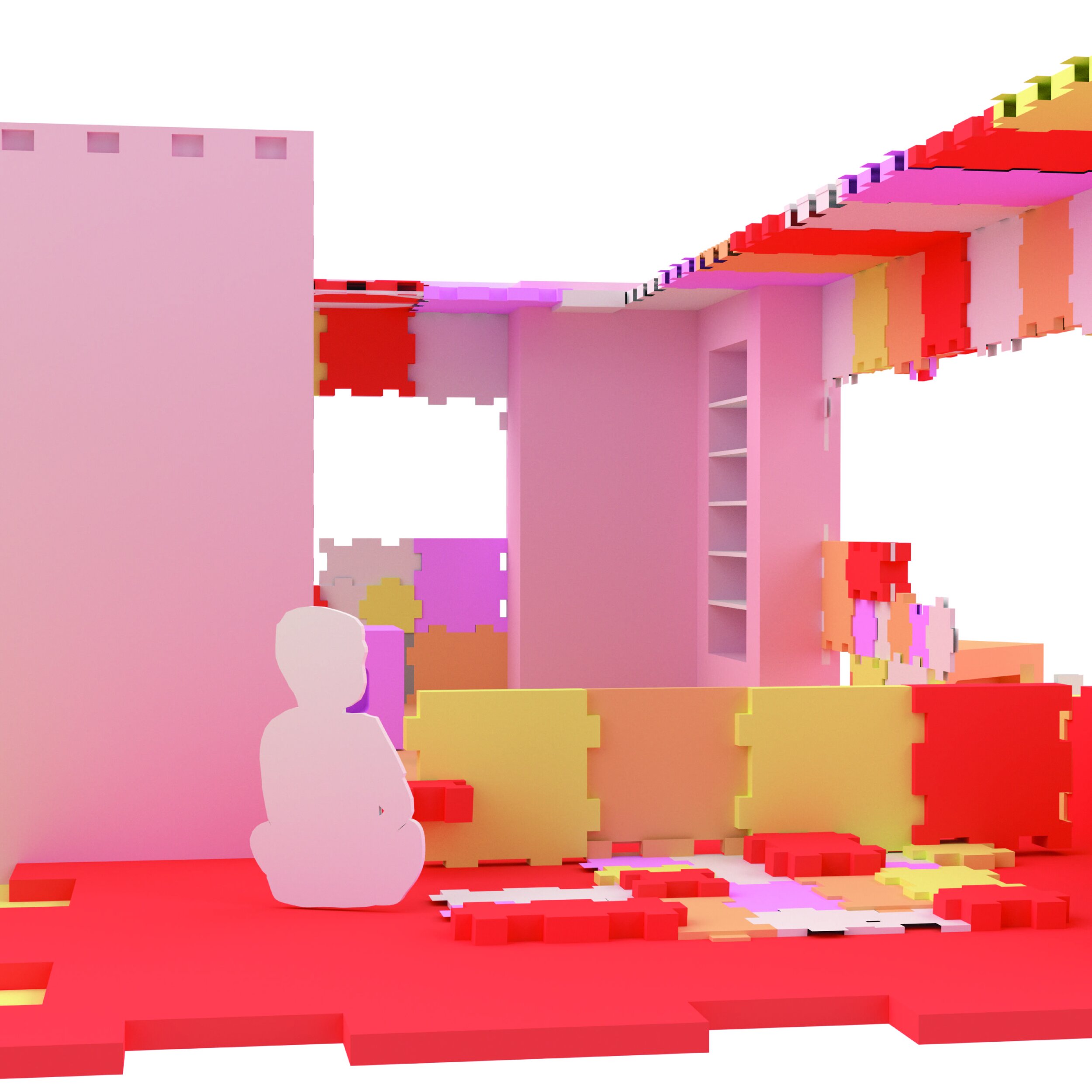




Carleigh Culver
A Kit of Parts Kindergarten
The project begins as an examination of various projects that all deal with knowledge-sharing spaces and kit-of-parts assemblies. The primary focus of this exercise will be to unpack the idea of an architectural program and the way it is organized within the building. Additionally, we are interested in the influence of the program on other architectural elements such as circulation, site, structure, and facade. Expanding upon the initial investigations of a kit-of-parts architecture at the scale of the room by translating these ideas to the scale of the building. Students will begin by generating iterations of building form by expanding the concepts generated previously. Students will then generate a building program strategy, and study the form and program through physical modeling. By utilizing the building as a framework, students then designed a discrete component that will operate as a part of the architectural kit-of-parts. My main concept is the sliding and snapping of joints based on an assembly diagram of this shelf, blatantly materializing the representation of the exploding axon. Using these systems, I generated an open-air classroom that multiplied and expanded into this form which can be transformed into a playground. Then, taking these concepts into a kindergarten, the building’s form is based on a primary linear form with auxiliary forms clustered around it. Using the site context, the building has a main threshold that connects two open-air classrooms which creates the circulation between the two spaces. There is also an idea of obscurity in transitions between spaces. Instead of framing, the movement between each program is episodic yet also ambiguous. Therefore, both the transformation of the building itself as a kit-of-parts and the circulation in and around the building are home-based, embracing transience, and transferring agency to the users of the space. Overall, the materialization of the exploding axon in a kindergarten creates a functional system of a kit of parts which expands into the overall concept of the episodic building where camp materiality continues a playful articulation and expansion of the system for the inhabitants’ use.




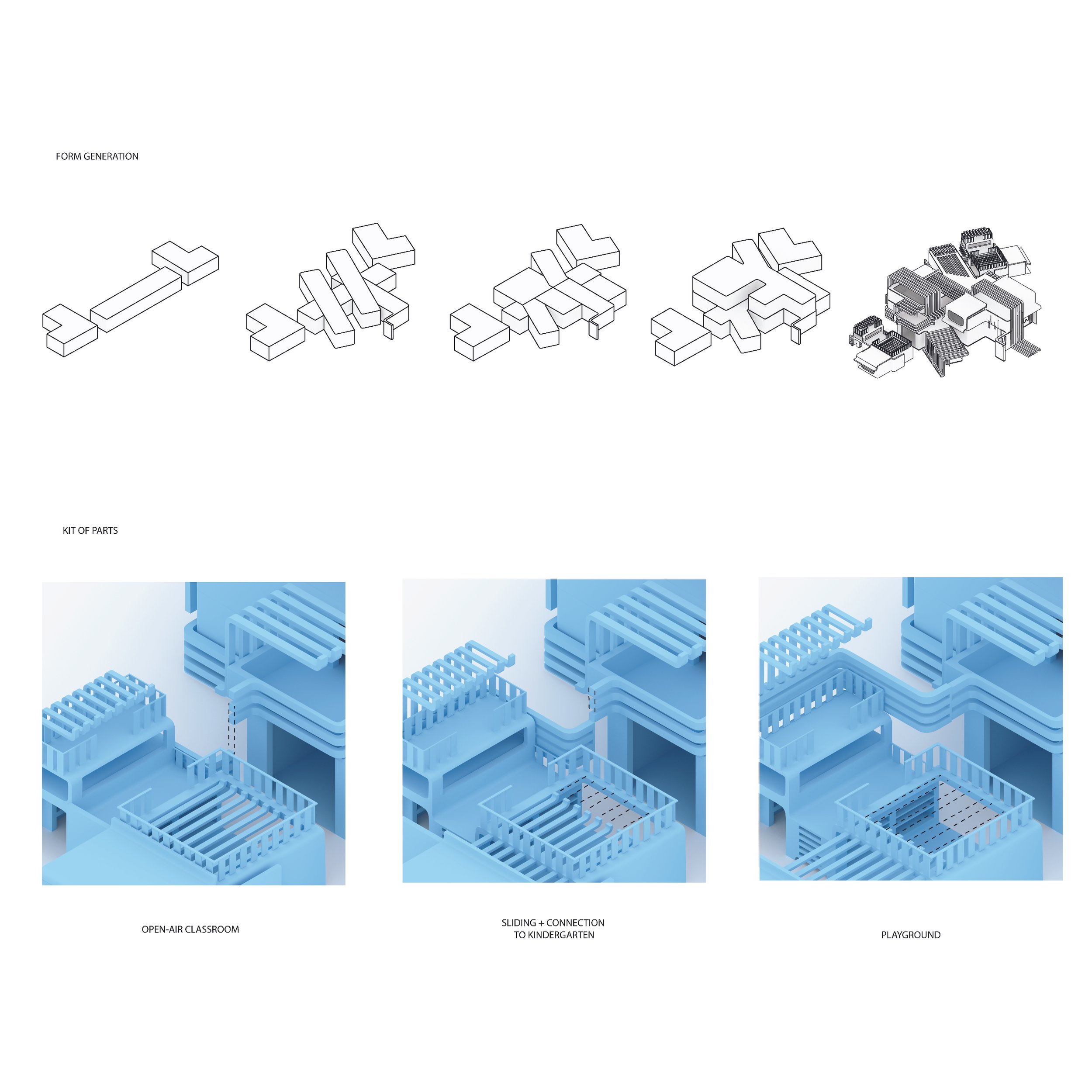



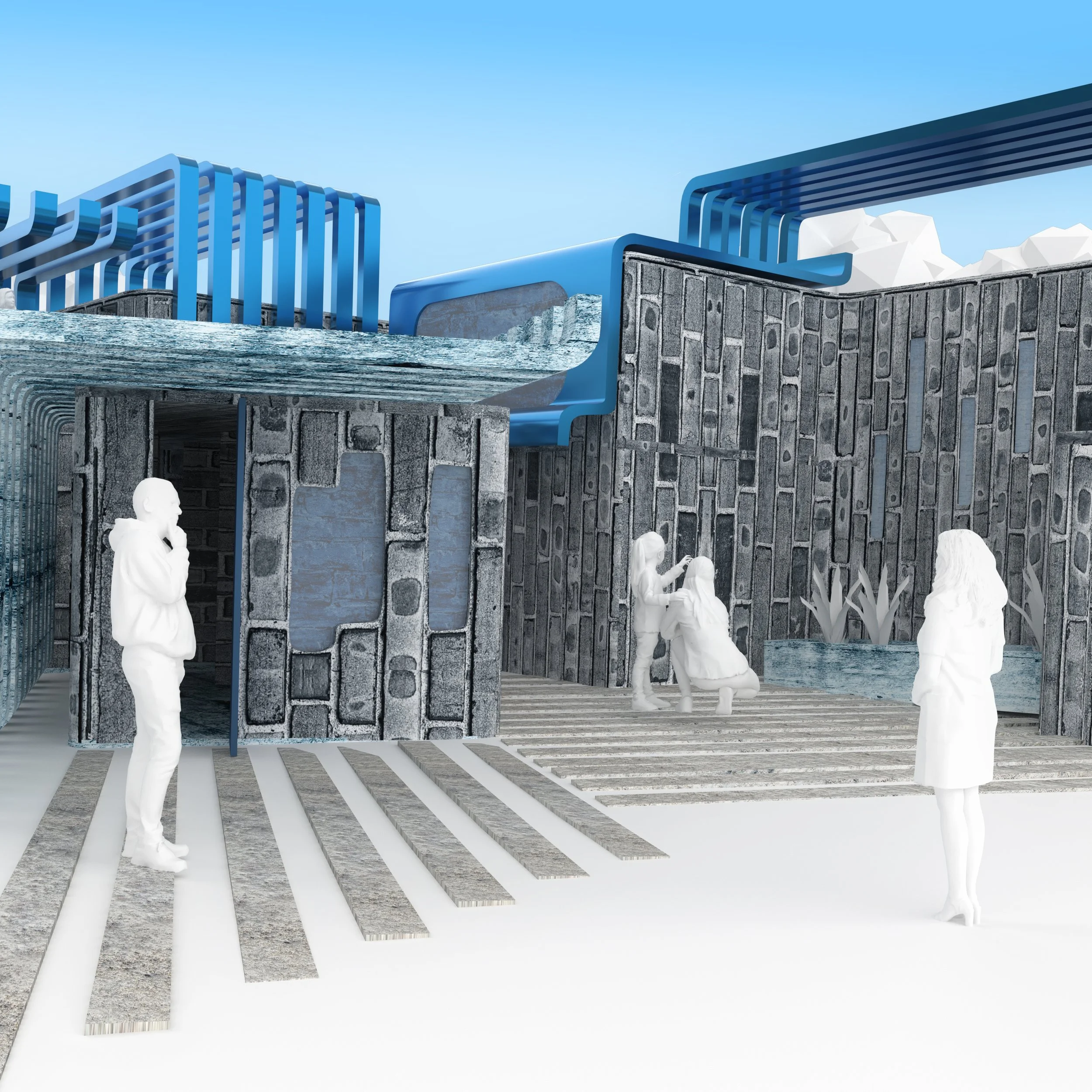
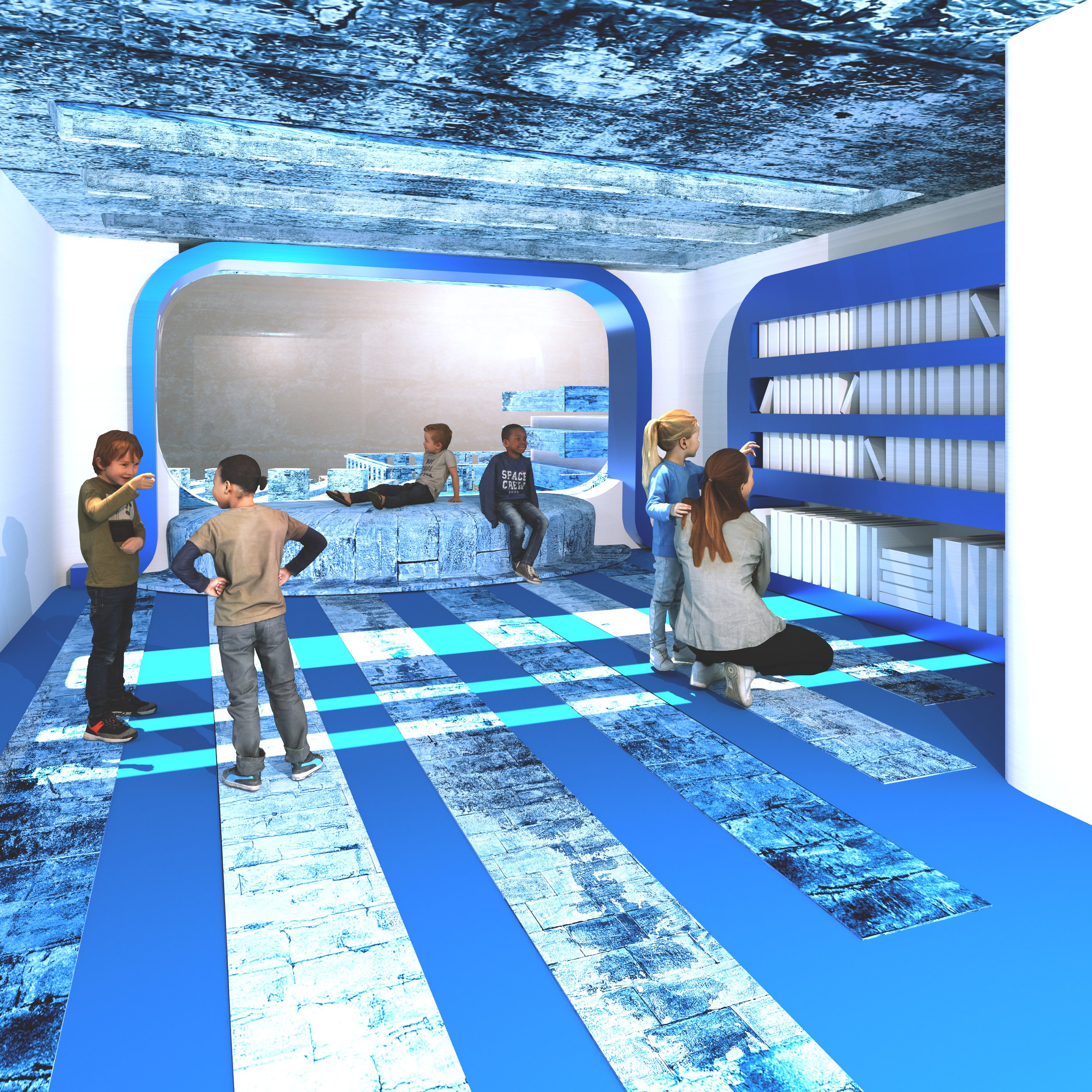
Aiden James
Degradation Kindergarten from a Kit of Parts
This project recontextualizes kit-of-parts elements from stage sets as performative elements of architecture themselves. The project utilizes elements like temporary aluminum trusses, hanging screens, and speakers as tectonic and formal elements that organize and mediate spaces of education that transform into a concert stage. This concept began at the room's scale through the design and articulation of an open-air classroom that transformed into a performance space and scaled up to the overall systemization of the kindergarten, where most walls can be changed. The partitions can lift or slide in almost any way to change the way the performer is viewed, whether that be from the interior, or irregular exterior views, and create many new spaces for the layout of the rooms itself, making them very unorthodox and giving them a level of incompleteness within its atmosphere, never being able to be fully pieced together, and embracing an “incomplete” architecture. In conceptualizing my kindergarten, I primarily focused on the concept of incompleteness, taking inspiration from Roman Ruins with ideas of formal-spatial relationships, atmosphere, and affect, and a heavy focus on formal and spatial disruption. Within this concept, I inserted areas of the mass that are of angular deviations within an otherwise grid-oriented formal strategy, which exists to shear and disrupt to generate residual spaces and ambiguous relationships between educational spaces and play spaces. This impacts the texture application as well, taking a strong stone texture that breaks down over time in line with the concept of breakdown and ruins, and splitting it with the angular deviations with pixelized abstractions of wood and stone, creating a split system of material application, cheekily recontextualizing the image of the dolmen with faux and playful representations of material, which is then extenuated through the panelization of the surfaces and walls, making splits more apparent.









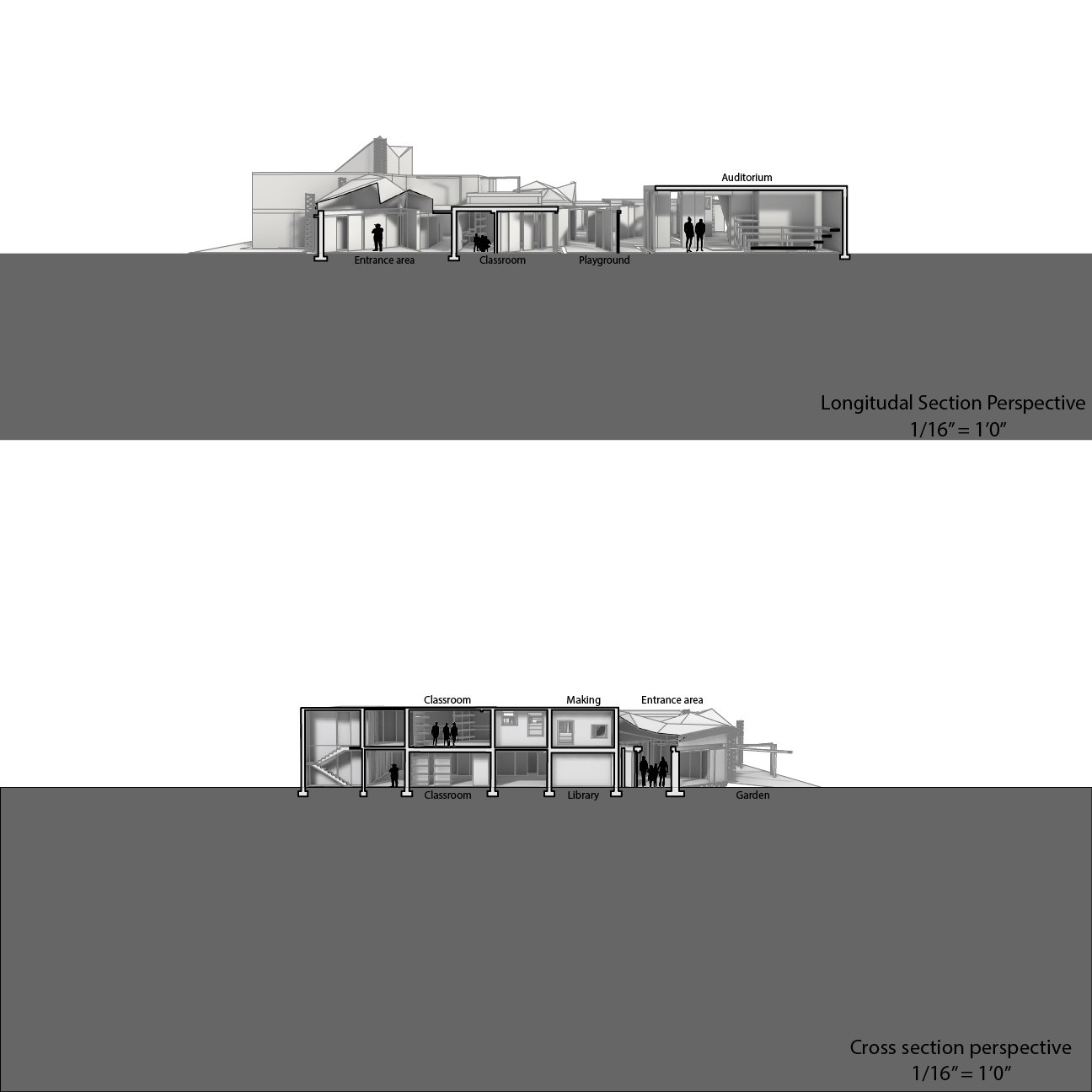
Professor Kristen Mimms Scavnicky
The Spatial Alchemy project draws inspiration from the fluidity and dynamism of two-dimensional artworks created by the students, transforming them into tangible and three-dimensional architectural realities. The design concept revolves around the synthesis of aesthetic considerations with programmatic functionality, achieving a harmonious balance between visual stimulation and the educational needs of the building’s young learners.
Christian Evangelista
SPATIAL ALCHEMY: Crafting Space from Artistic Expression
Christian's project focuses on three key architectural concepts: alignment, balance, and dissonant synergy. Aligned volumes construct a sense of continuity and familiarity for the kindergarten students which establishes a subconscious balance of stability and security within the school's confines. The floor plan prioritizes primary functions at its core that, in turn, stabilize the irregular composition. All of this was done to show how unconventional volumetric combinations can provide a uniquely beautiful and functional school.









JD Cochran
SPATIAL ALCHEMY: Crafting Space from Artistic Expression
The Spatial Alchemy project draws inspiration from the fluidity and dynamism of two-dimensional artworks created by the students, transforming them into tangible and three-dimensional architectural realities. The design concept revolves around the synthesis of aesthetic considerations with programmatic functionality, achieving a harmonious balance between visual stimulation and the educational needs of the building’s young inhabitants. JD's project features a linear form that seamlessly integrates into the existing descending landscape by employing a series of sloped surfaces and deliberately framed views. The efficiently organized programmatic space within the playfully volumetric building collaborates to provide an engaging indoor and outdoor experience for the children to learn and play.
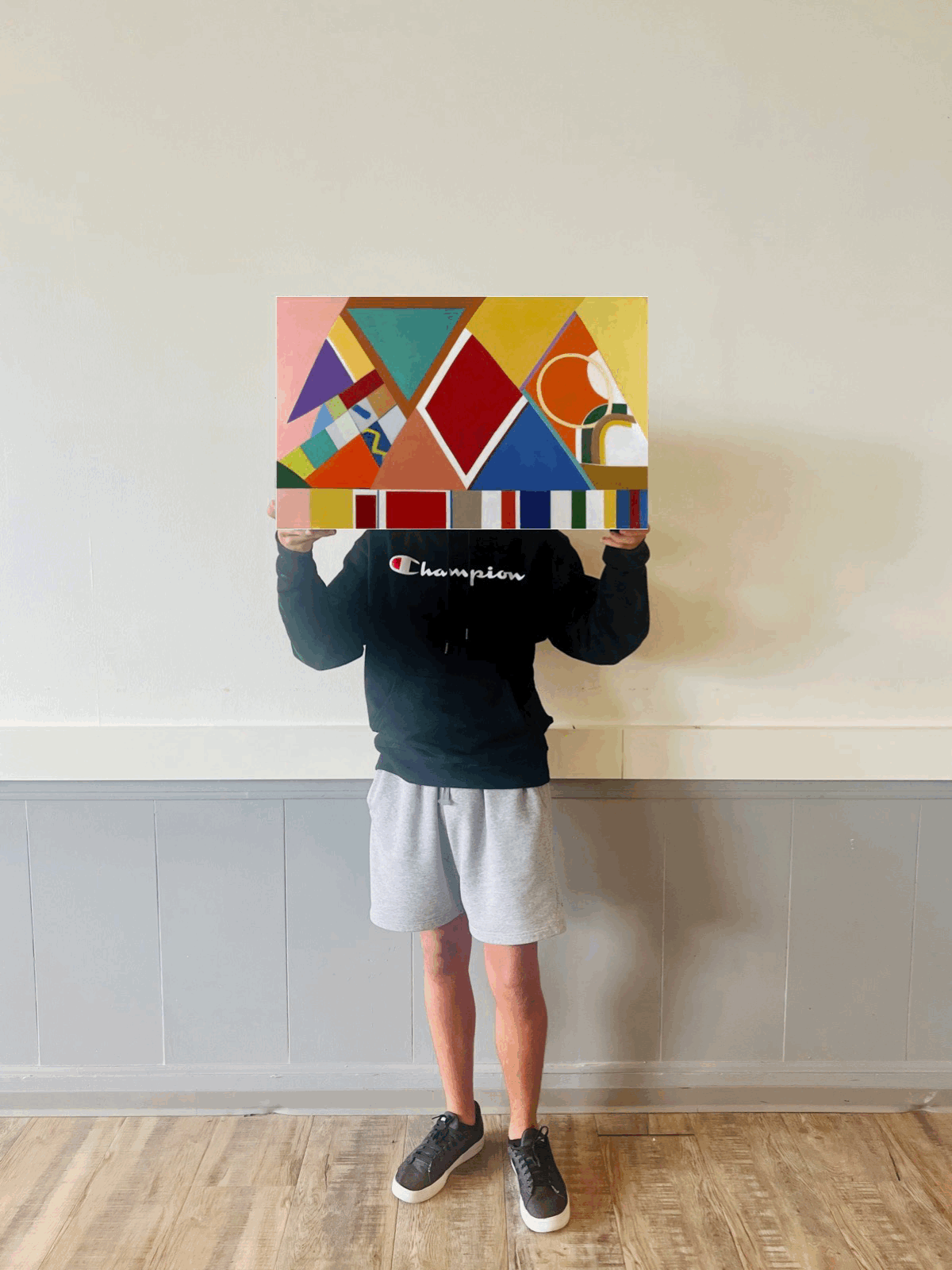

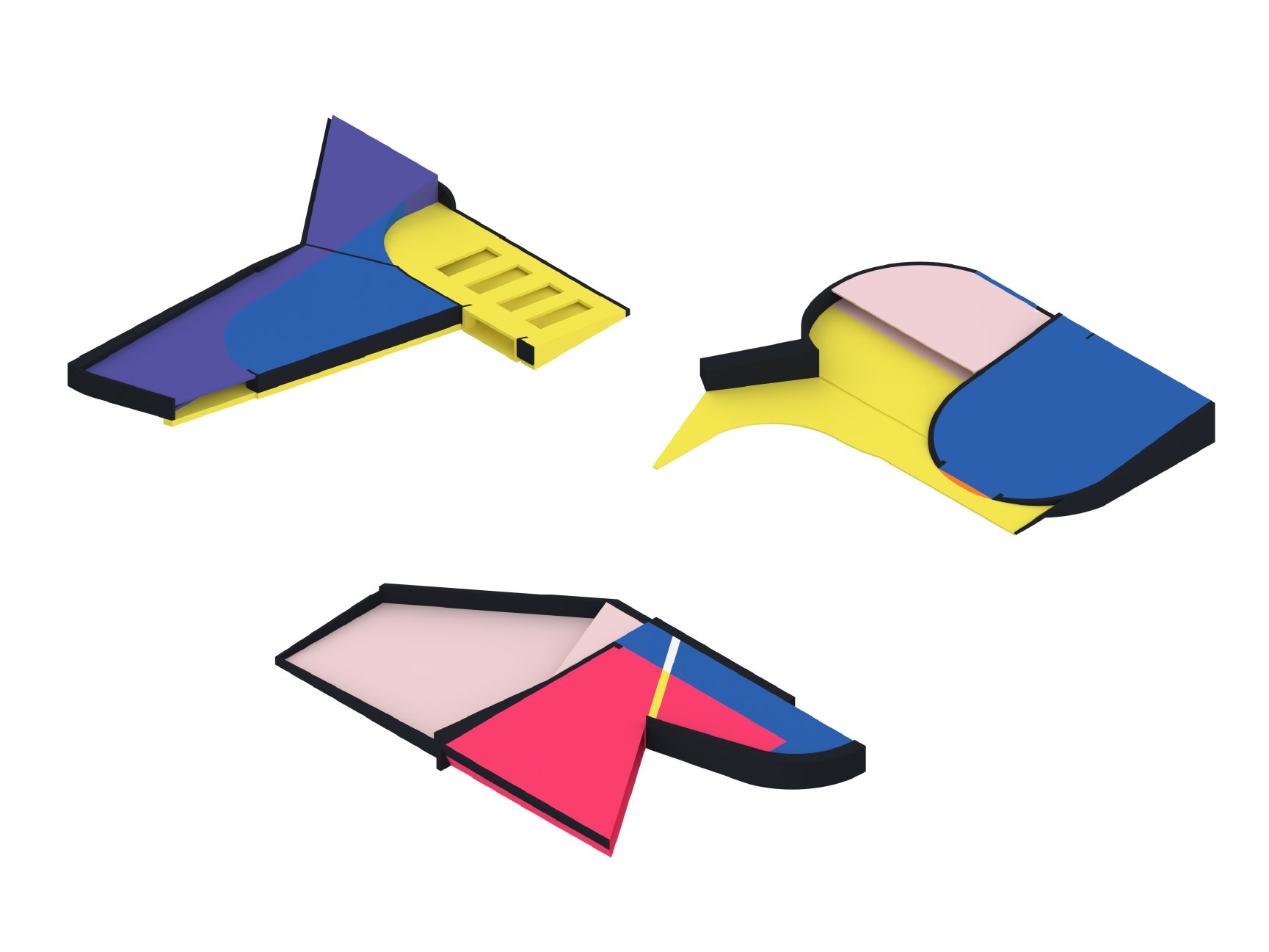



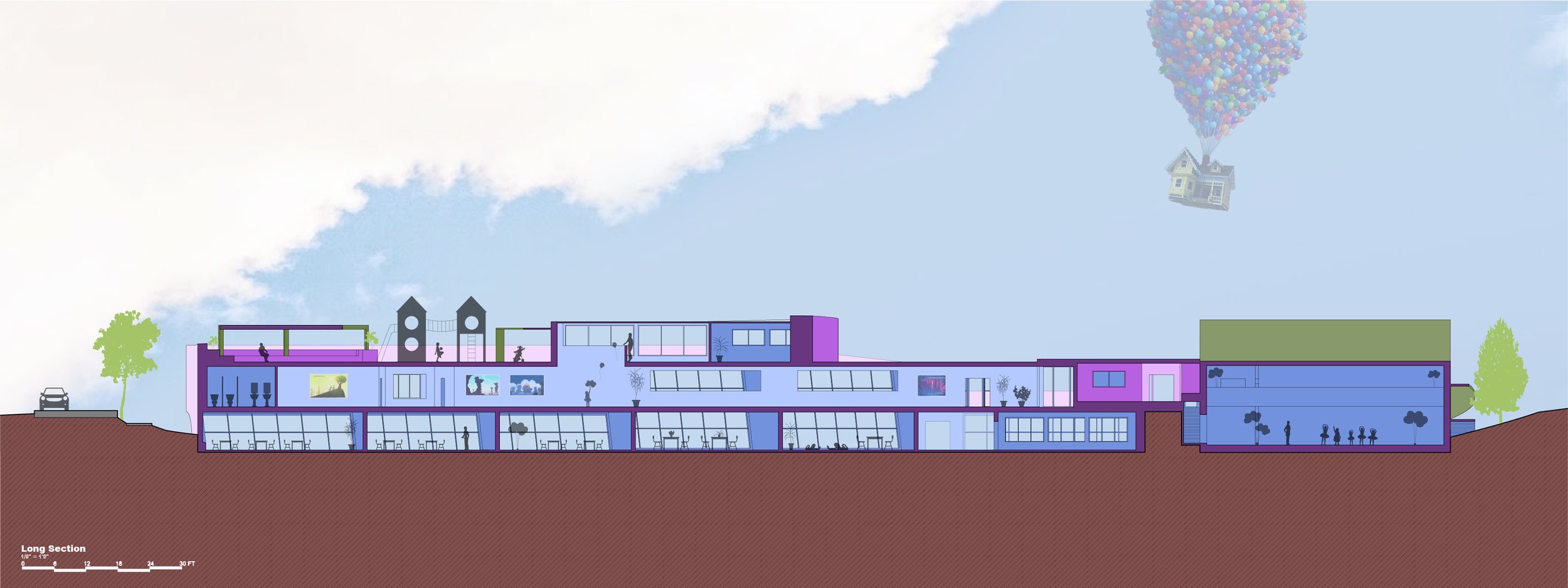


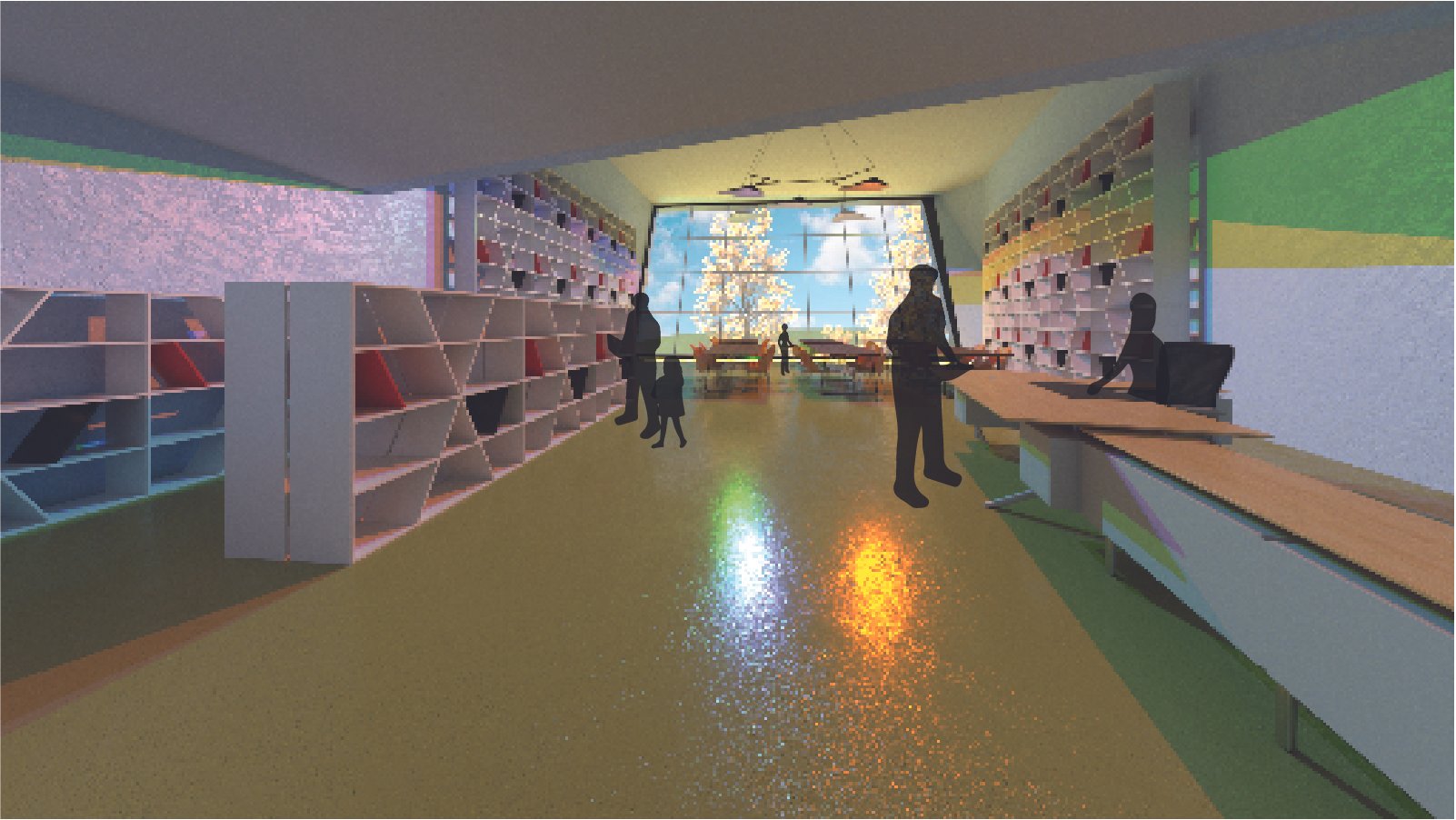
Madeline Fulk
Rock Run Preserve Expansion
Rock Run Preserve is one of the most biodiverse places in the state of Ohio. In fact, in 2017, botanists and naturalists uncovered 507 different species in the area in a 24-hour period. The goal of the preserve is to protect 100% of Rock Run Creek, a watershed that feeds into the Ohio River. As of right now, the owners of the preserve (Arc of Appalachia) have purchased 95% of the land surrounding the watershed. The watershed being completely forested all the way down to the Ohio River is what makes this mission successful. It helps protect the plants and animals that use the land and keep the creek clean. On the southern border of the preserve is farmland. While the river provides nutrient-rich soil for agriculture, modern agriculture depletes the river's health. This farmland is in the flood plain of the Ohio River, so it contributes to “nonpoint source pollution” which is when runoff from rain or snow carries fertilizers, pesticides, and herbicides water sources. This is a large source of pollution in the Ohio River. The mission of the expansion of Rock Run Preserve is to create a forest buffer between the Ohio River and the agriculture that is creating pollution. This buffer would also act as a trail system and form a loop around the agriculture area and connect to the existing preserve. Along with the buffer, to also combat the pollution of the river, a cooperative of the area farmers to reduce and mitigate nonpoint source pollution. The expansion of Rock Run Preserve would lead by example. The creation of a ‘green’ community garden for the area will test different forms of sustainable agriculture that farmers can also use. Adams and Scioto Counties in Ohio both have over a 30% child poverty rate, two of the highest rates in the State. Pulling from previous research of the Quaker’s, community and stewardship are two core values that could manifest in this area to combat the river pollution and provide food and education for children of the area. The development of an afterschool program and summer camps would provide the area youth with an opportunity to learn about food and gardening. It would also offer a dedicated time to do schoolwork and spark creativity through outdoor activities and exploration. This project idea would give land, food, education, and play space back to the surrounding communities.
Professor Gregory Stroh
School buildings house complex systems. From kindergarten to the university faculty, the journey through learning levels consists of an accumulation of vital experiences arising from the interaction between these systems. The educational function, so called Functionalism, now builds its environments with new paradigms that reflect and respond to an increasingly diverse and complex social agenda. The goal of this project is to create an architectural framework—of form, movement, and objects—that works at the scale of the child, adult, building space, and city. We will follow the movement of the child at the scale of the city, the school, the playground, and the physical body itself. This project studies the relationship between the child and the architecture of the learning spaces, playgrounds, city, and its attendant spaces; movement spaces, such as the sidewalk/street, alleys; transitional spaces, such as parking lots, corners with/without crosswalks; threshold spaces, such as building entries, patios, parks. We are to observe transient occupancies, study, rest, and play. The child is really the key figure here, and I argue that its ‘image’ or presence is a recurring theme in the spaces, afforded movements, and the study spaces of indoor and outdoor rooms, and the play objects of the city & playgrounds. These playgrounds form a continuous network of places that inject new life into the urban fabric of the city, and places where the children find due recognition as inhabitants of the city. I argue that there are formal parallels between the child’s concepts about space and programmed compositions of the city.
Edison Chen
Platform(s): integrating learning and leisure in school
The project systematically examines the interplay between learning and recreation within both structured and unstructured environments. Formalized educational experiences are elevated to inaugurate an open, topographically nuanced play area situated below. The outdoor expanse, characterized by cross-ventilation and strategic sheltering, has been meticulously designed to integrate physical and digital elements across three distinct layers seamlessly.
The conceptual idea originated from the dichotomy of learning juxtaposed against leisure. The stratification into three distinct layers has been instrumental in shaping the programmatic framework. The uppermost layer serves as a pivotal platform for digital engagement, hosting a myriad of learning activities. The program attains a meticulously organized structure through the strategic implementation of learning steps and diverse classrooms. Progressing downward, a deliberate transition unfolds, wherein the classrooms evolve into spaces predominantly dedicated to outdoor, physical activities. The incorporation of organic shapes acts as a unifying element, seamlessly bridging the realms of the physical and the digital within this innovative architectural construct.
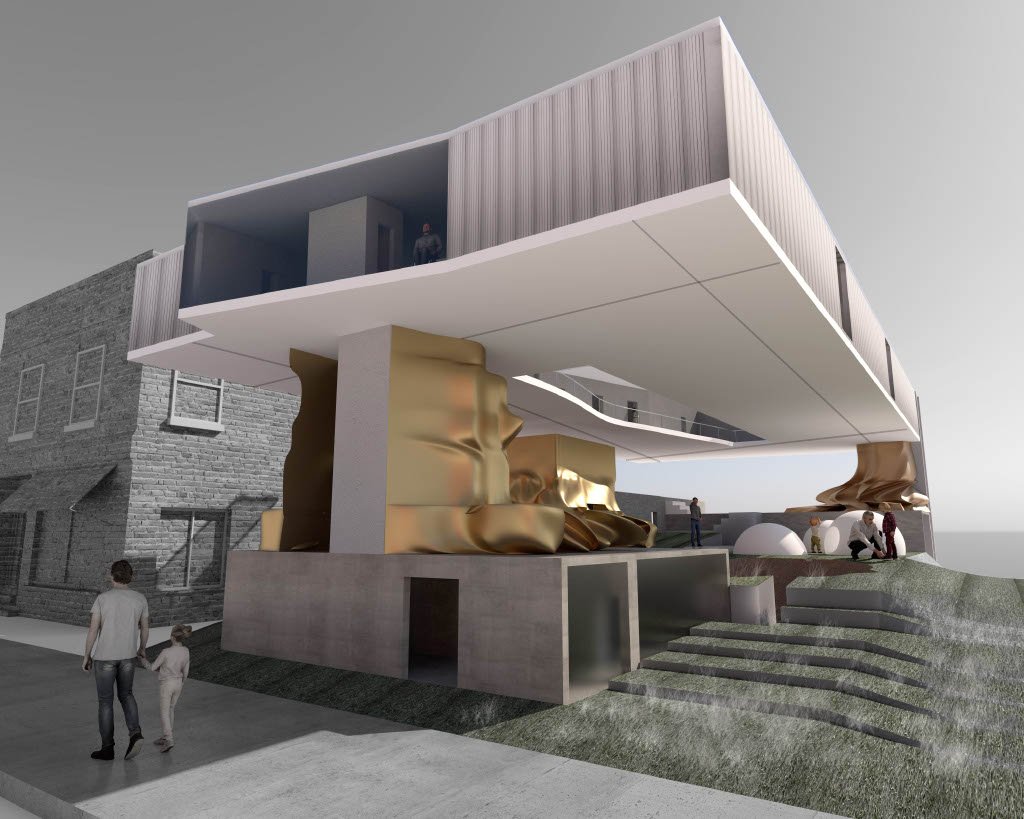


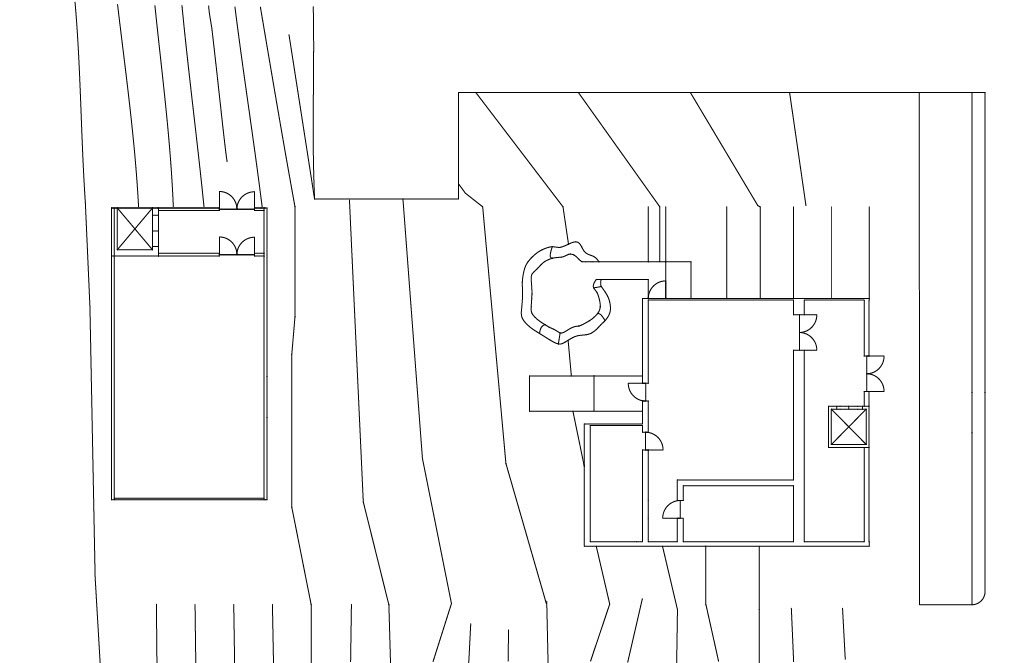

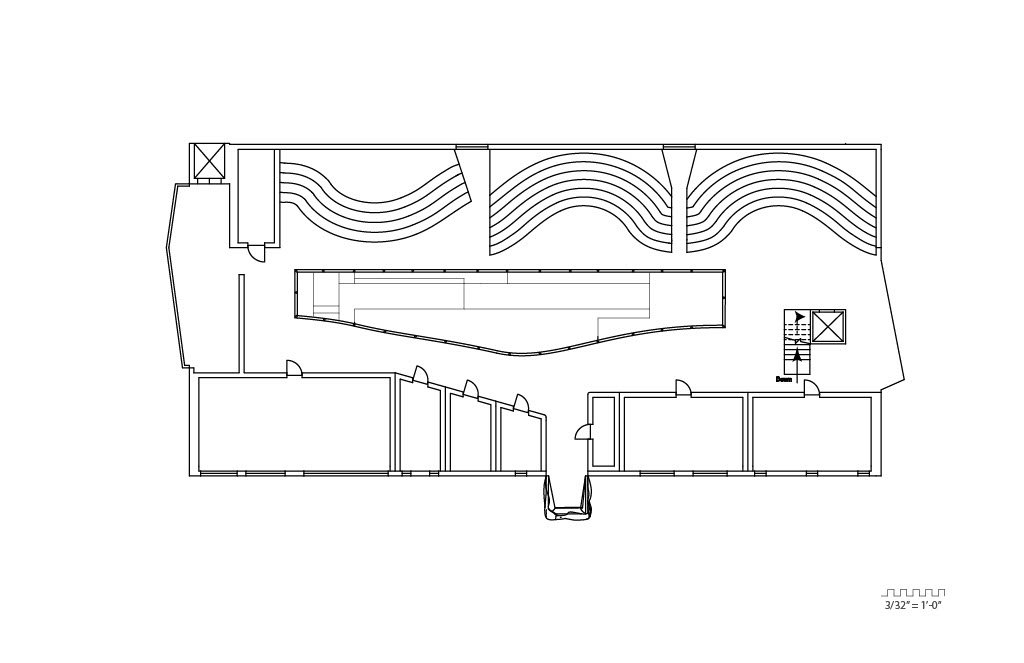
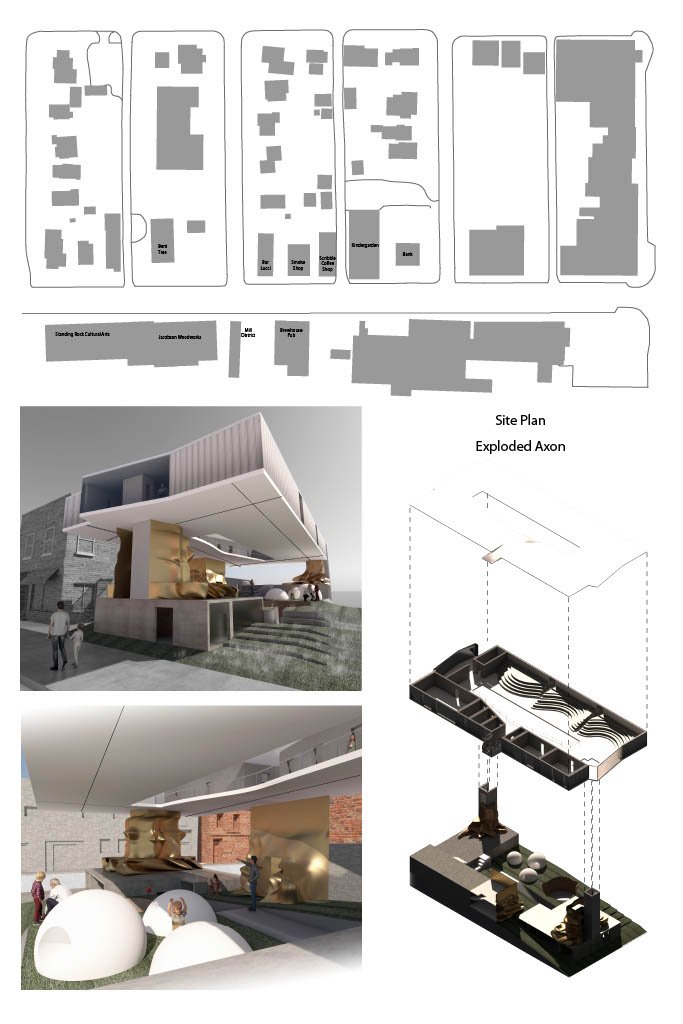
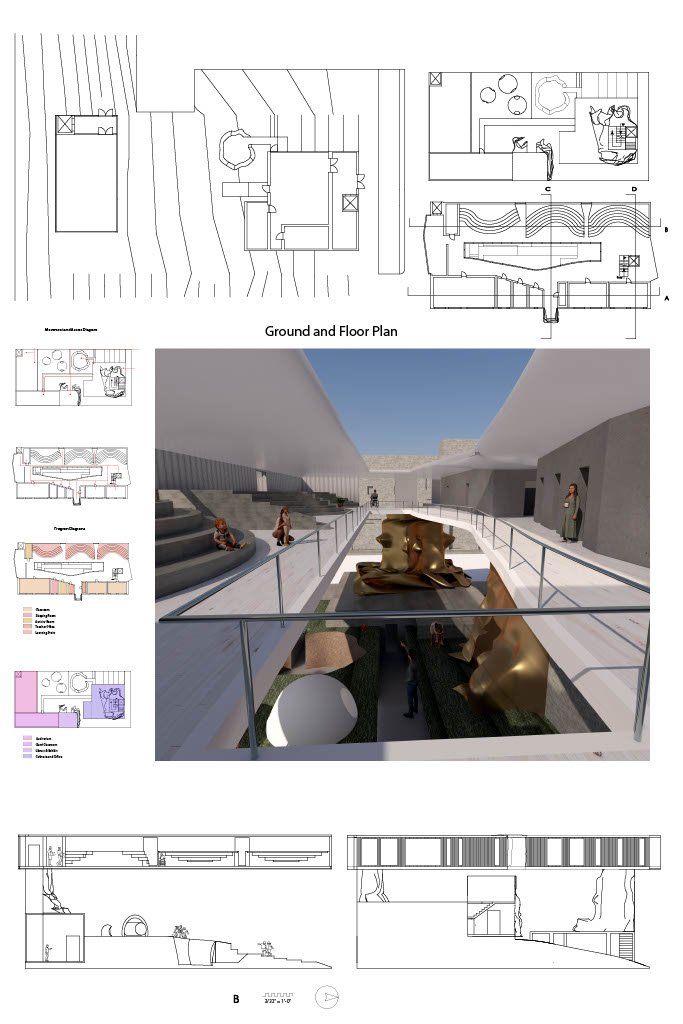

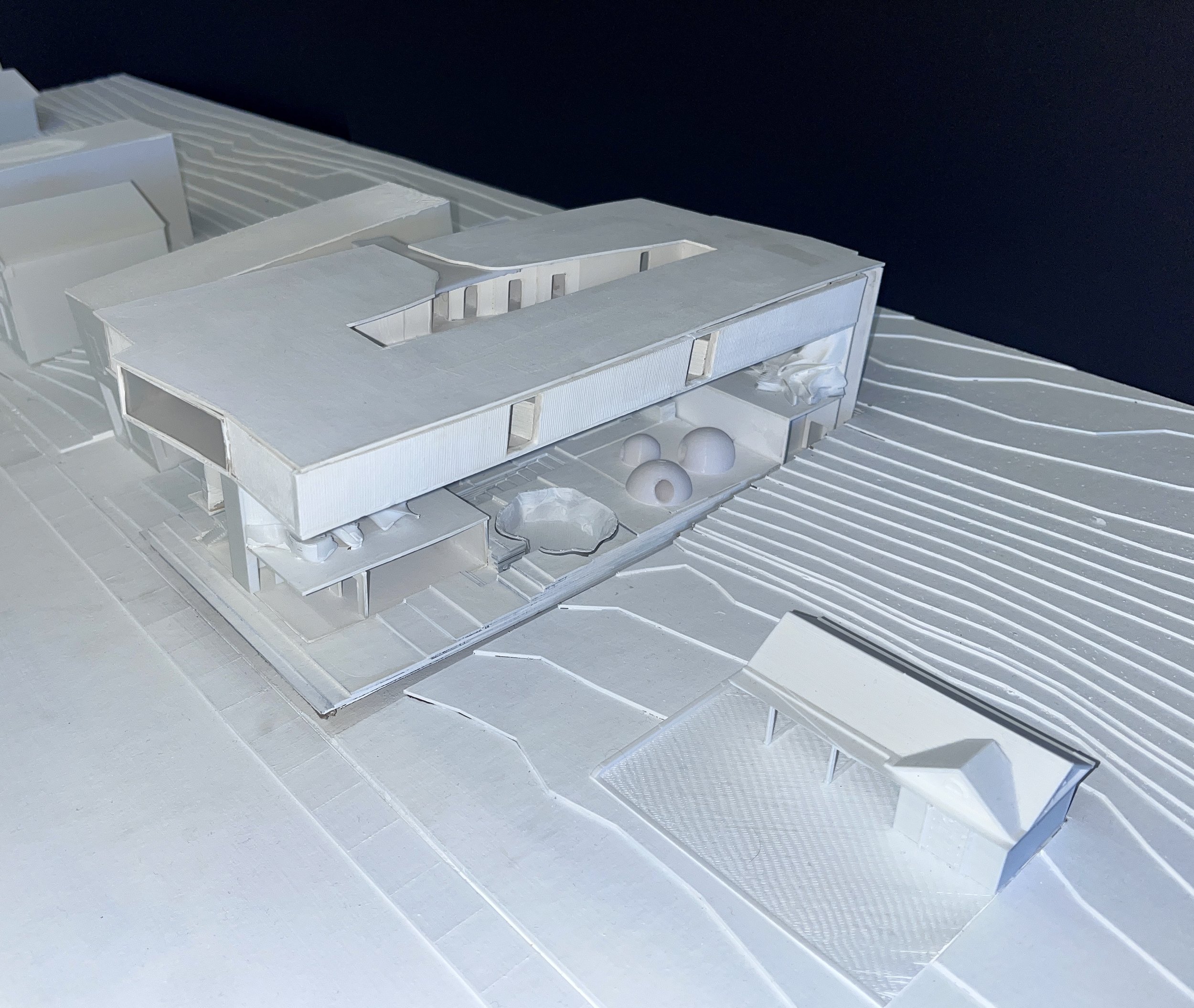
Mihailo Novakovic
Pathways becomePockets
This project delves into the intricate relationship between occupants and the built environment, focusing on how a building's form influences the pathways of its inhabitants and reciprocally how the movement of occupants shapes the structure itself. The methods employed in constructing this symbiotic relationship are the grain and the fillets. In terms of grain, the lower level aligns parallel to the road, forming paths that separate the main entry and classrooms, while the upper floor takes a perpendicular orientation pulling the inhabitants from the back of the site to the front. The fillet method involves walls curving and gently guiding individuals in specific directions, serving as a wayfinding tool within the school. Examining the outcomes, the breaking of the grain in context with their specific programs, such as the entry, auditorium, pocket windows, and eatery, results in a mutation in the building's form. This deviation inflates the structure, creating distinctive features like the skylight in the atrium, the undulating window forms, and more. As an example of the return to this impact, these undulating windows have been filled and made into small reading nooks. As individuals navigate around corners, there's an inherent reliance on the guiding surfaces, fostering a sense of connection between occupants and the building. Following curves create programmatic zones between the tangents called "alcoves". These zones serve as transformative spaces, turning pathways into communal areas for collection, conversation, and community building. The scale of these alcoves is intentionally tailored for children, tucked away in discreet corners allowing the students to convene in between the other zones. These zones become small ramps that children can climb up, small nooks where they can take off their snow boots, and more.









Sarah Holdridge
Architecture of The Absorbent Mind
An exploration into the synthesis of Montessori educational principles and architectural design for a kindergarten space. Rooted in the belief that children possess an innate ability to absorb their surroundings with effortless curiosity during their formative years, this design seeks to create an environment that nurtures this absorbent stage of development. Drawing inspiration from Montessori practices such as "freedom within limits," the design places a strong emphasis on providing children the freedom to explore and move through the design as they see fit. Integrated ecologies, learning through movement, and fostering individuality are integral components aimed at cultivating independence in the child. Spatially, the design conducts an open concept that invites collaboration and community; upon entering, occupants find themselves in the "Synergetic Space," a focal learning area designed to stimulate curiosity and encourage unrestricted expression. This synergetic space serves as a hub for various activities and interactions, fostering a sense of togetherness. At the center of the kindergarten lies a dynamic circulation system designed to promote learning through movement. In alignment with Montessori philosophy, the program of the kindergarten is intentionally left open to constant definition and redefinition; the space evolves based on the way children naturally choose to move through it, allowing for a flexible and responsive learning environment. The design strives to inspire independence in children by creating an environment that supports self-discovery and individuality. By embracing Montessori principles, this project aspires to create a dynamic environment to aid in child development for the absorbent minds of young learners in the Mill District.










Megan Kelly
Modules: scaled learning spaces
My kindergarten explores the repetition of modular forms and spaces. The project is intended to exemplify physical learning pods for students. The idea of a scalar interaction of systems is present in the repetition of concepts and spaces in formal, movement, and spatial classifications. Four forms are organized along a linear axis extending back into the site. The ground is cut into to pull the viewer into the project, drawing the public audience into the auditorium and library at the back of the site, while the students and teachers are drawn into the educational spaces lining the cut.
While the four modular forms appear separated and individual from the exterior, they are interconnected in their organization of space and circulation. Through the utilization of modular structures, the kindergarten embodies physical learning pods for children to discover and grow within.
