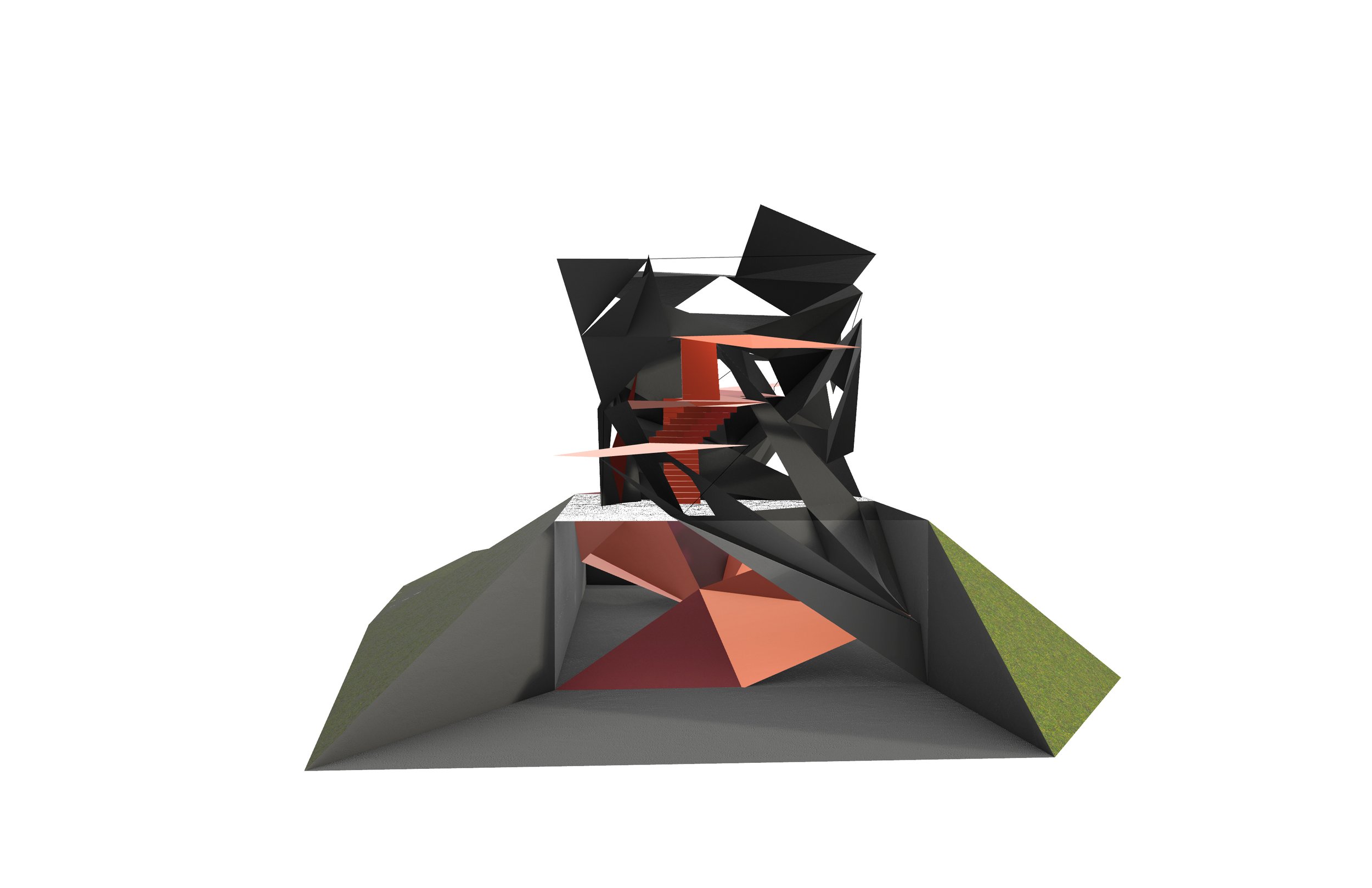Professor Kathryn Strand
An Introduction to ways of understanding, designing, and representing architecture. Through design exercises, students learn the strategies, principles, theories, and tools that architects use to organize, shape, and interpret the built environment. Emphasis is placed on the multi-scalar analysis and construction of interrelated objects, spaces, and details.
Benjamin Ferg
Mix | Zoom
This project explores how the manipulation of two ribbon-like section profiles first produces a shifting/contrasting of space in the 2D work and then develops into a torquing/looping of space through the 3D digital models alongside the defamiliarization of stair details to create a heightened sense of continuity and interest.






Jocelyn Esswein
Dirty Laundry
Throughout the project, I focused on nestling distinct profiles and wrapping. At the start of the semester, I choose the objects of a reusable water bottle, a pencil case, and a spray bottle. I carried the objects language of different parts fitting together, and seams folding and interlocking throughout my designs. I focused on how the different profiles could be manipulated and connected in interesting ways as shown in the aggregate drawings. As a result, there were interesting spaces developed and overlapping that suggested the profiles moving underneath one another. As we added more conventional aspects and patterns, like stairs, more spatial complexities appeared and made certain profiles feel both identifiable and unrecognizable. I also added stairs to the circular aspects of the drawing. Then, I zoomed in on and created the stairs with the surrounding profiles three dimensionally which created new spaces for more complexity to be added underneath the stairs. The use of color allowed for a different feel of the objects and models. Especially in the three-dimensional models, the color and textures made everything feel interwoven like how a pile of dirty laundry just fits together.
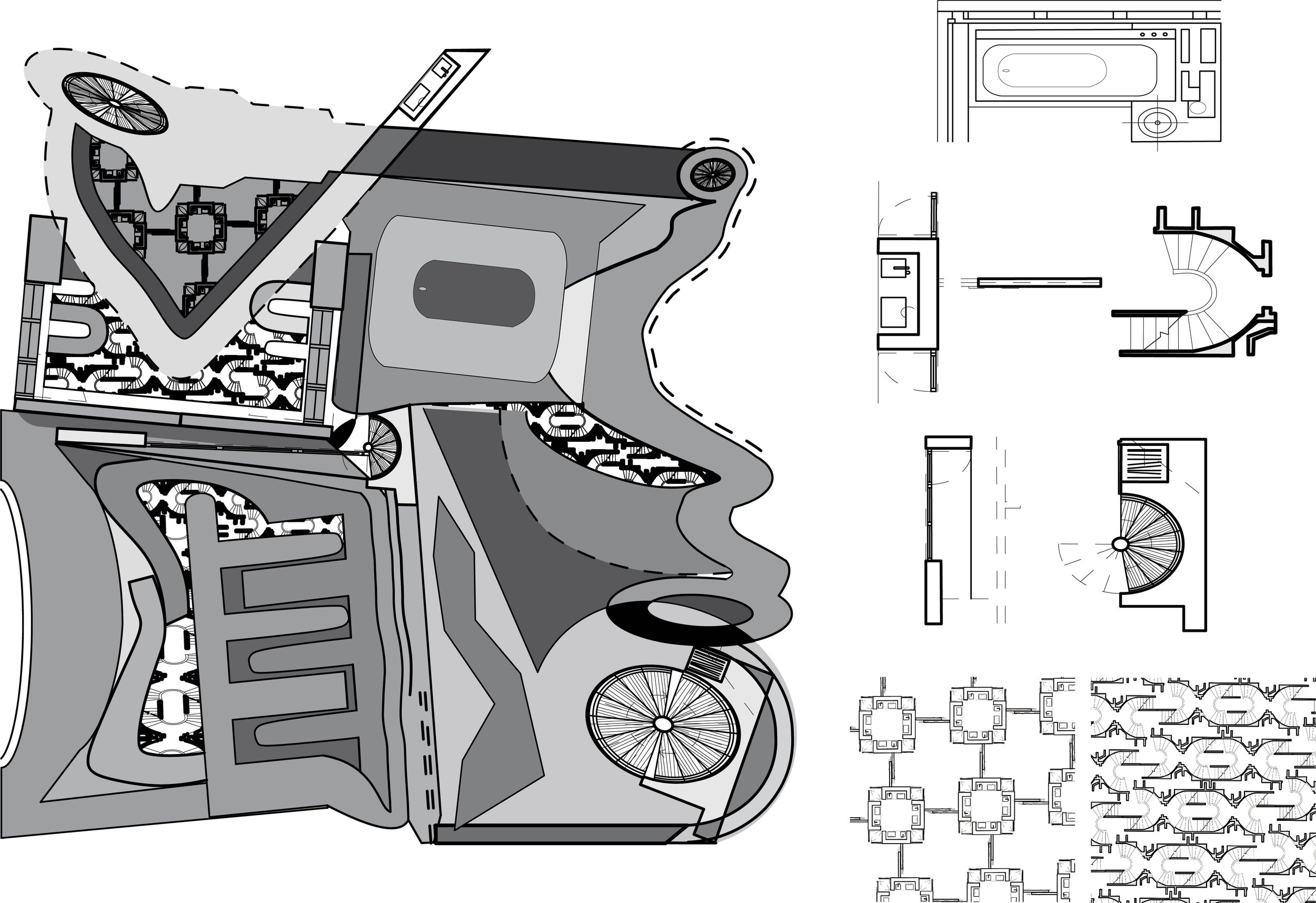
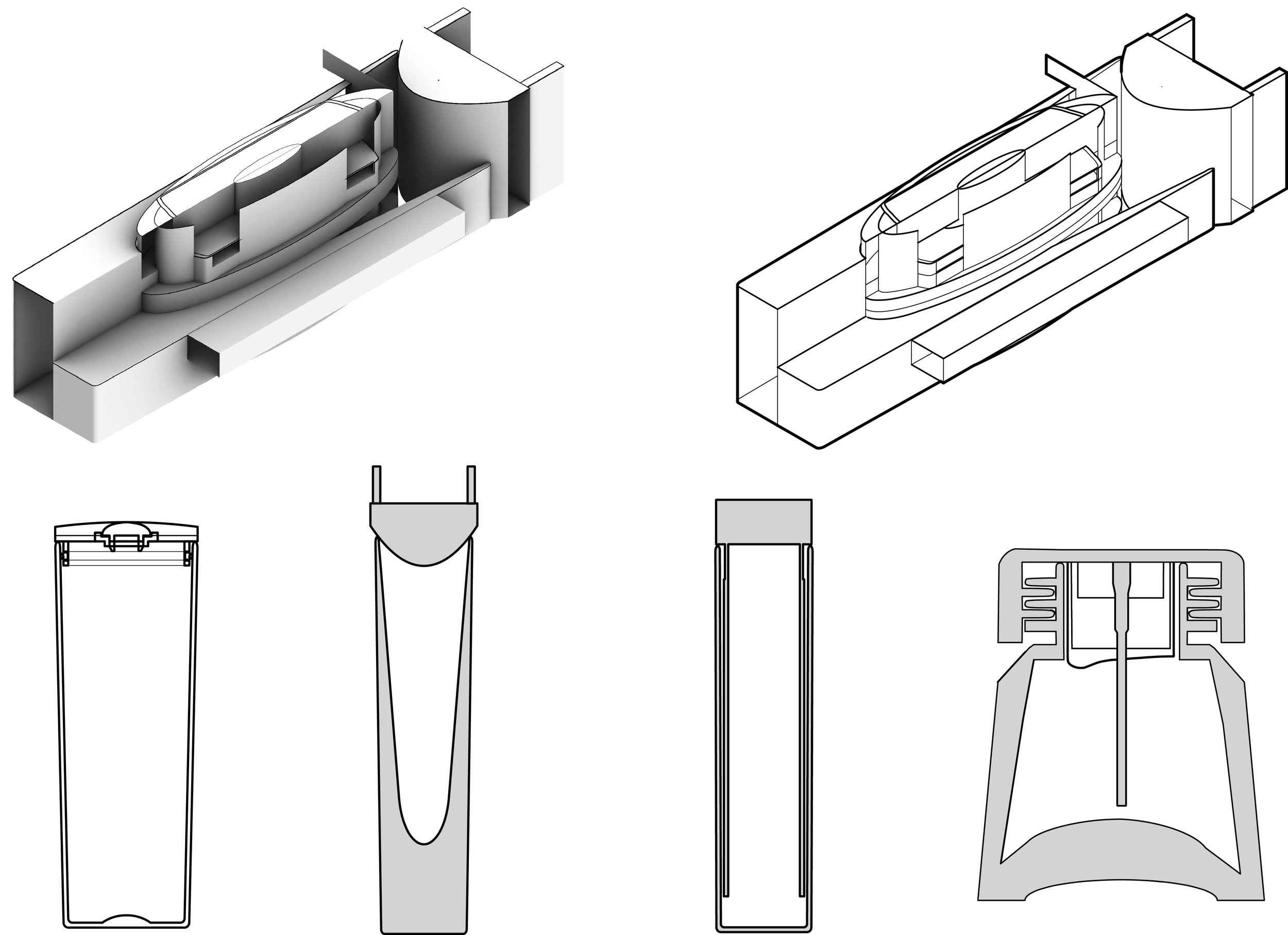



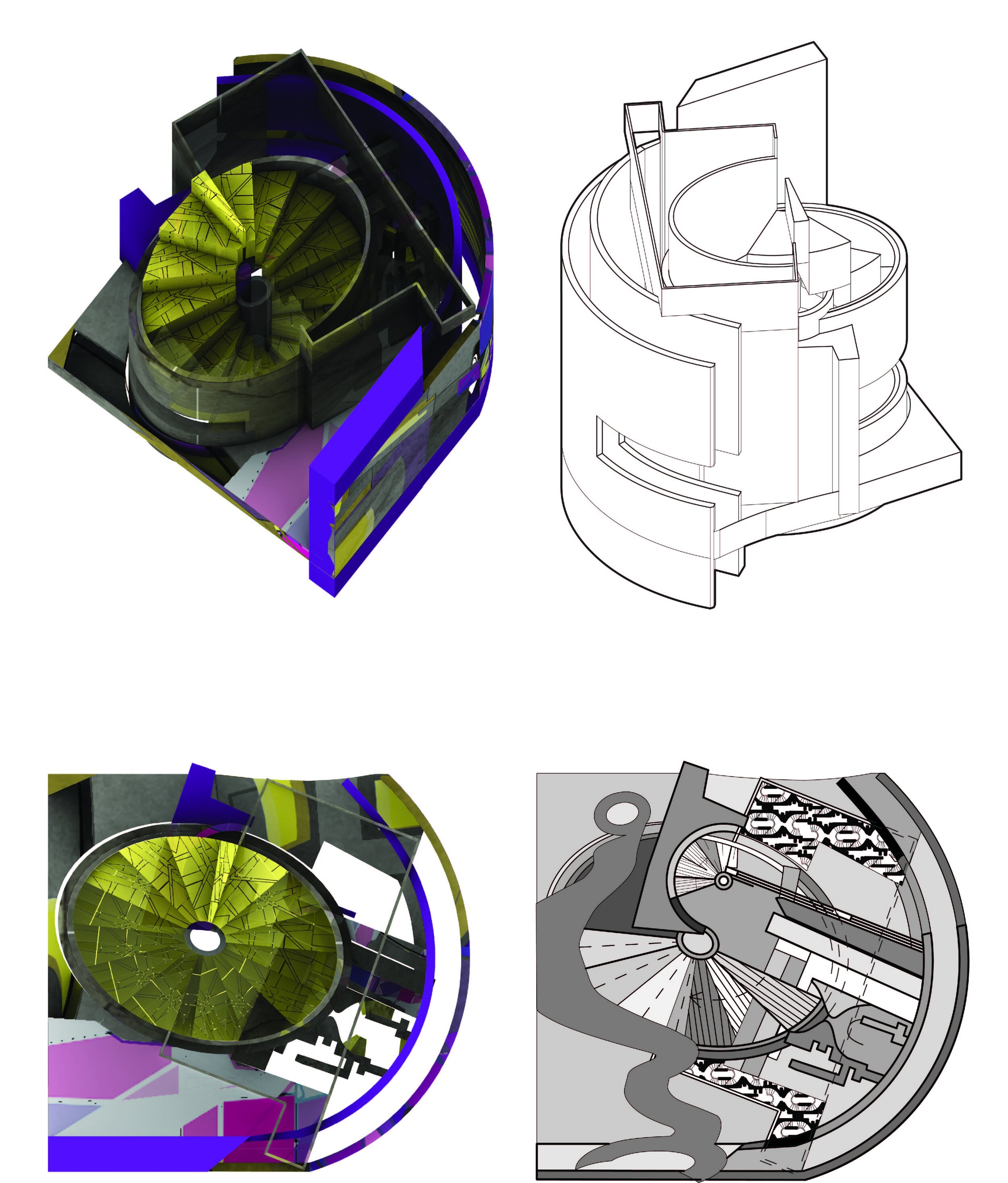

Sarah Holdridge
An Order to The Disorder
The key concept of this project was to create moments of regularity amongst irregularity. The work is intended to touch on the surrealist idea of extremes in mood and delusional happiness as a motif. This notion is explored as a two-dimensional aggregation, and pursued in three-dimensional form by using spatial qualities such as layering of geometry and linework. These concepts give the compositions a feeling of unraveling. Continually, a sense of upward movement is designed by the use of stair-like forms, as well as imposing vertical forms. The idea was to look at how movement and pathways could be explored in a vertical way to keep a controlled sense throughout the work; creating moments of order and regularity through moments of disorder and irregularity.






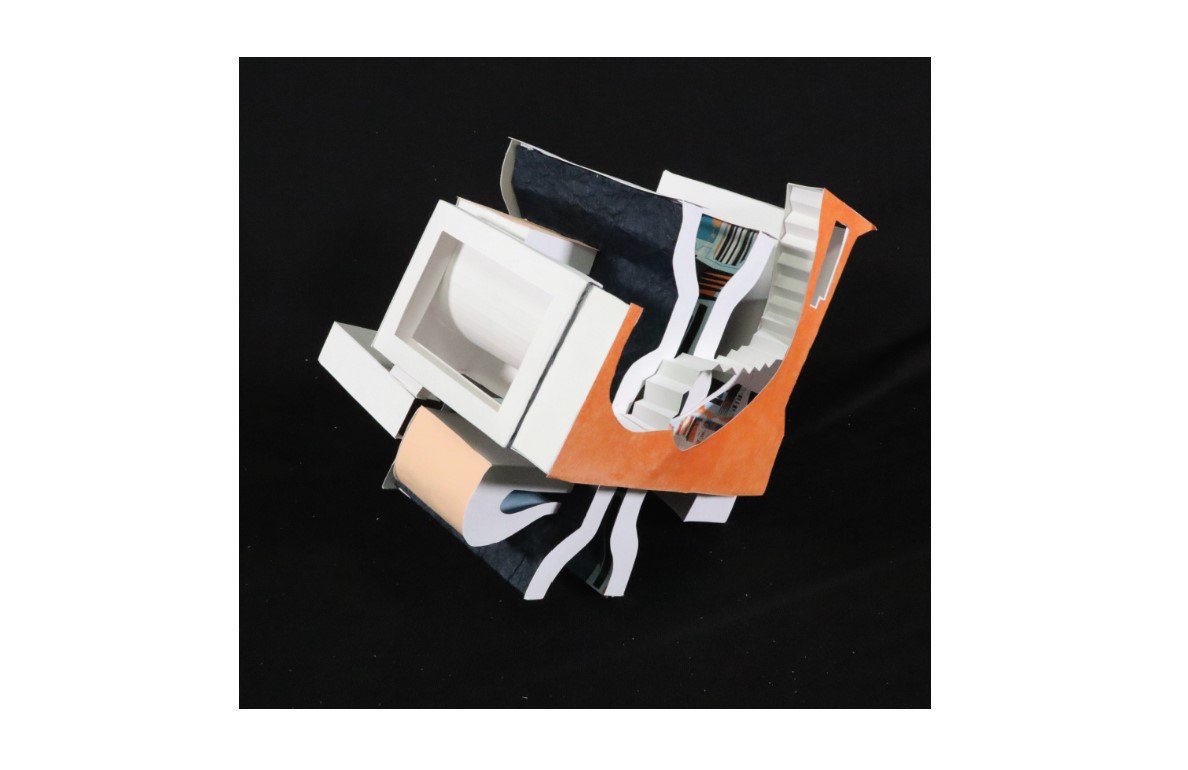

Elizabeth Neserio
Interpreting Space
The exploration of, "Interpreting Space", started by splicing two vessels together to create a hybrid object. While turning the hybrid into an aggregate, there was a reliance on hatches and line hierarchies. The 9x9 canvas had left an imposing question of what was solid and what was void. The ambiguity leaves many different interpretations. The same goes for when floor conventions are added. Stairs, windows, foliage, and combinations were used to show their traditional functions. As shown in the 3d models, the stairs are used to get someone from one level to the next. But they were also used to display them in a nonconventional way. Stairs that turn into a texture and wrap around the model like a ribbon. Geometric shapes and grid structures become apparent with the aggregates as well. When bold colors of red, blue, and black are added, it reminds many of a comic book or graffiti. "Interpreting Space" offers grids and boundaries like a comic but is "free-flowing", like graffiti.
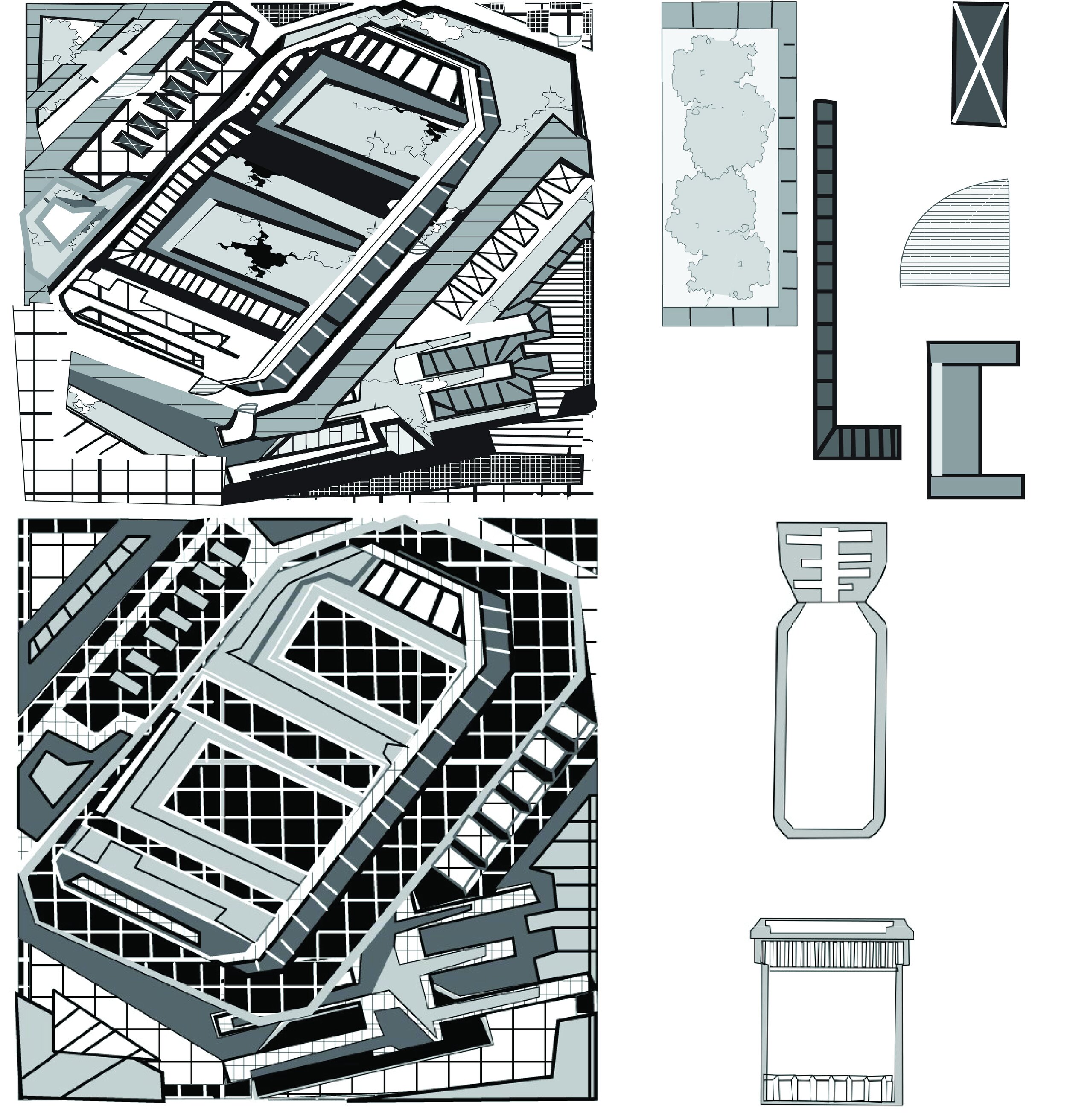


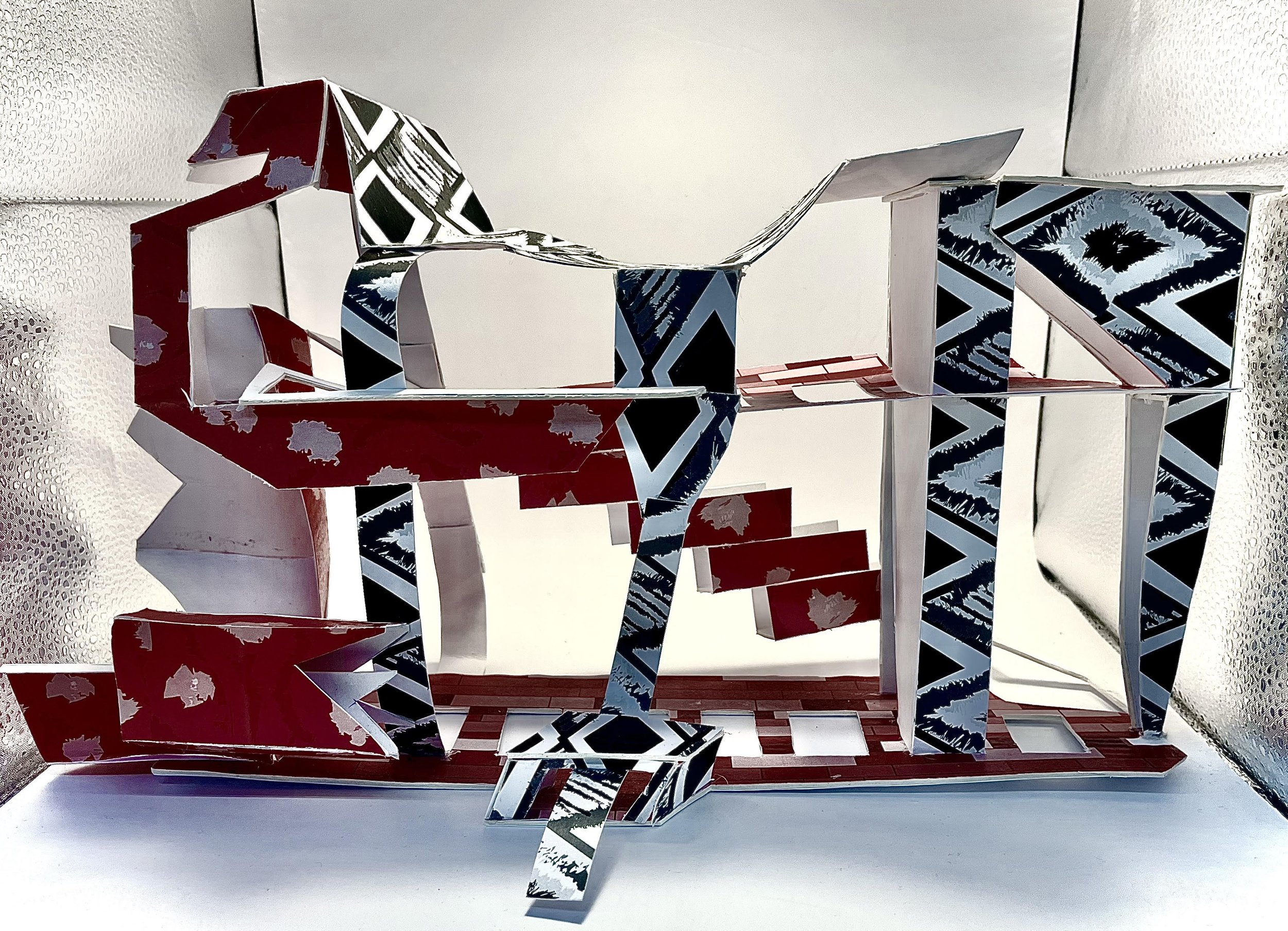
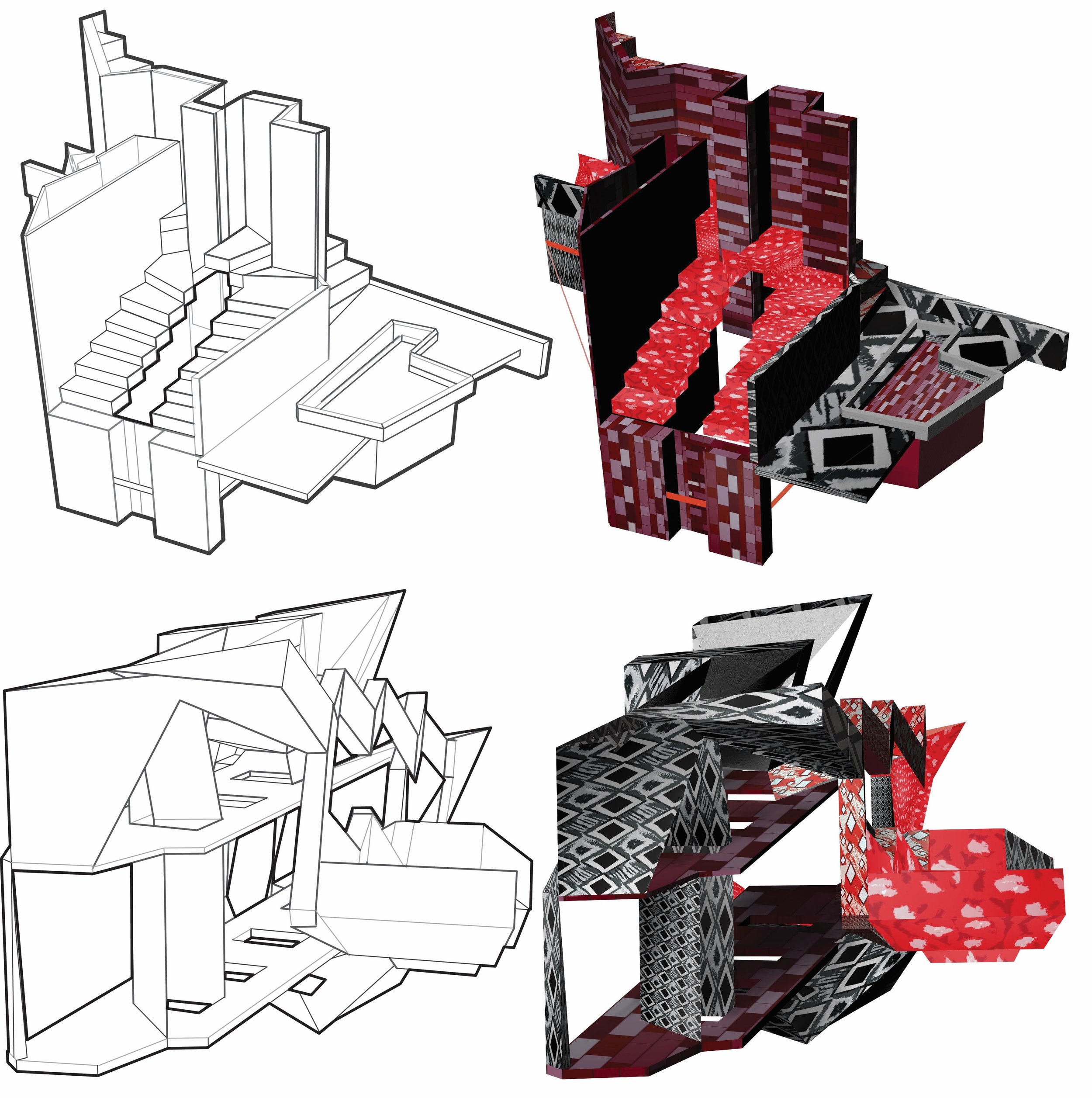




Professor Denver Curtis
ZOOMING IN \\\ Objects, Spaces, + Details | An Introduction to ways of understanding, designing, and representing architecture. Through design exercises, students learn the strategies, principles, theories, and tools that architects use to organize, shape, and interpret the built environment. Emphasis is placed on the multi-scalar analysis and construction of interrelated objects, spaces, and details.
Rebecca Wilson
Final Project
Our final project was pieced together through all of our work of the semester. We started with three vessels and created different designs based off of them.
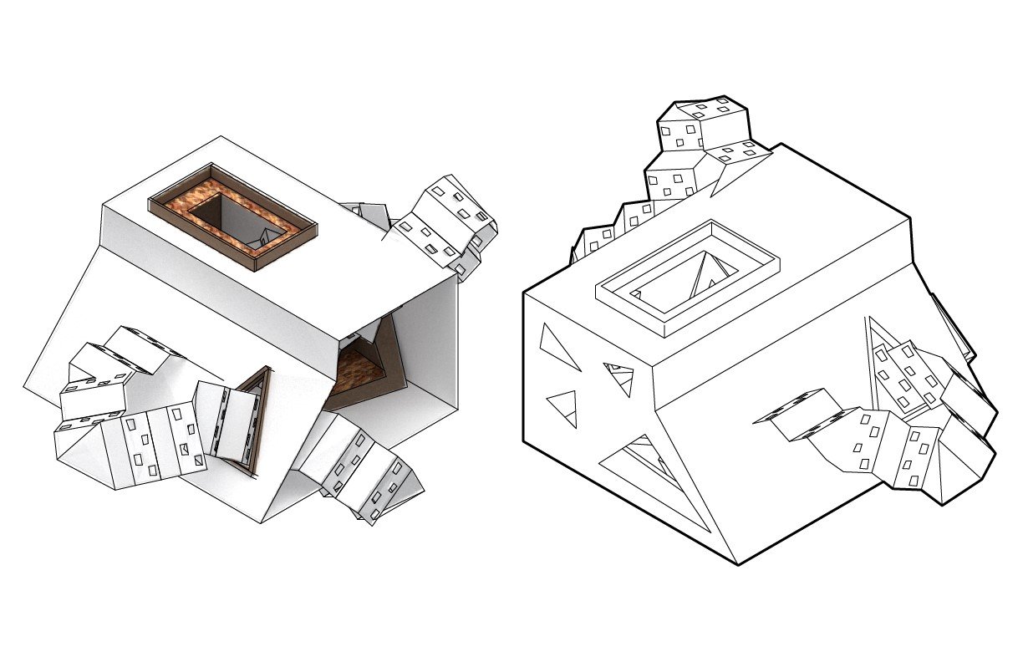
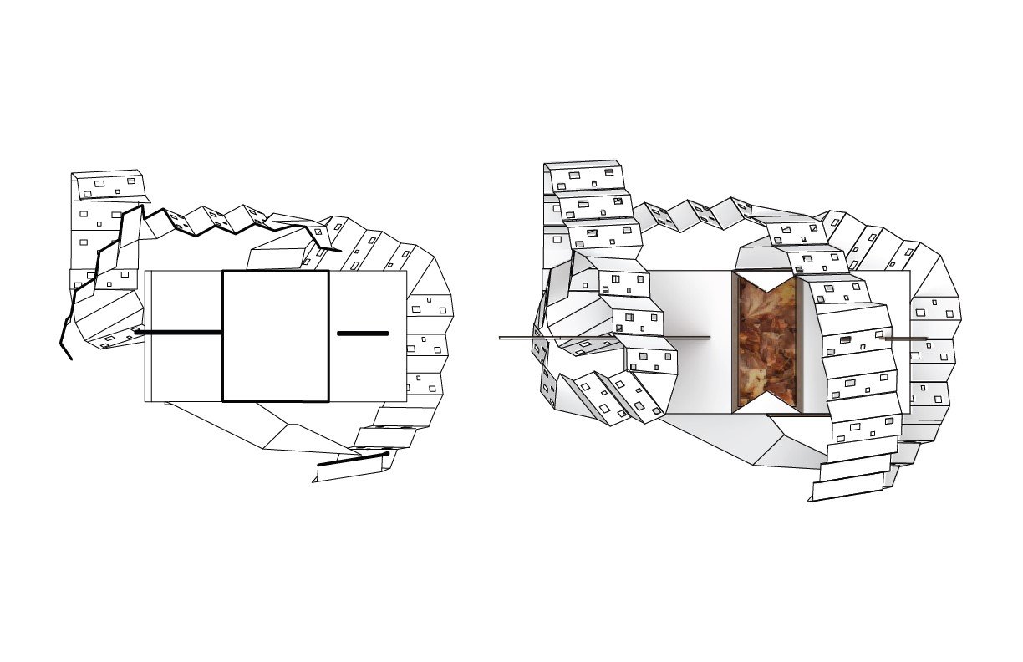
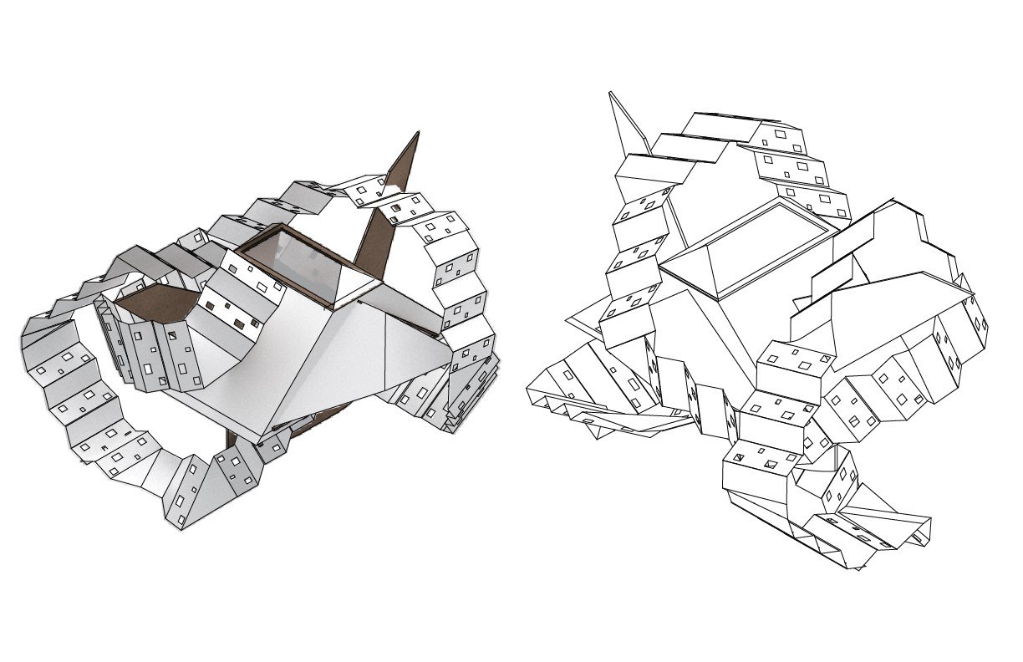
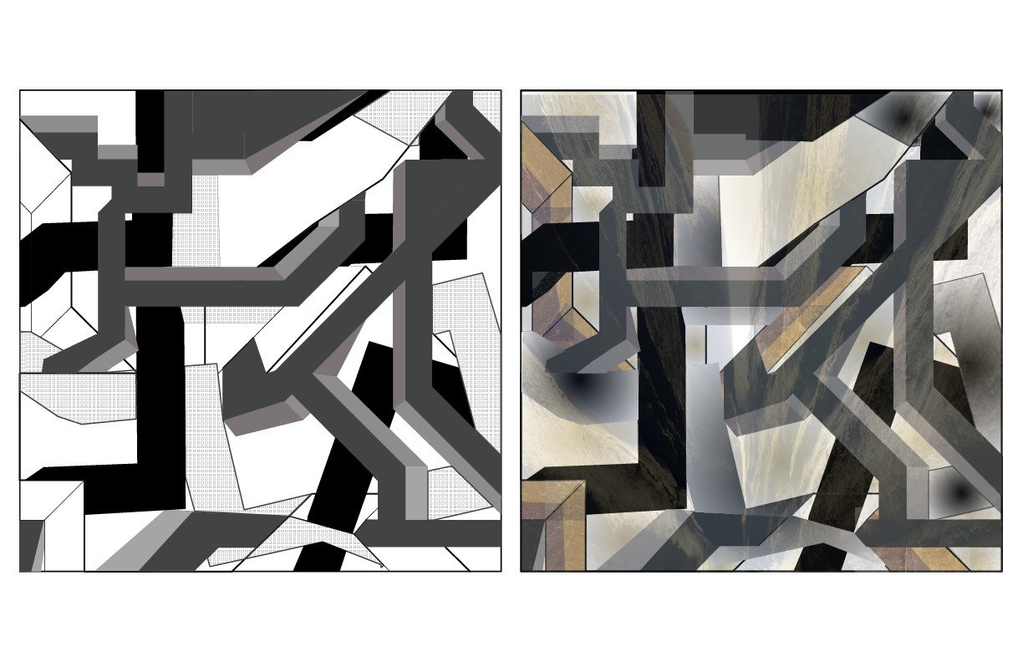
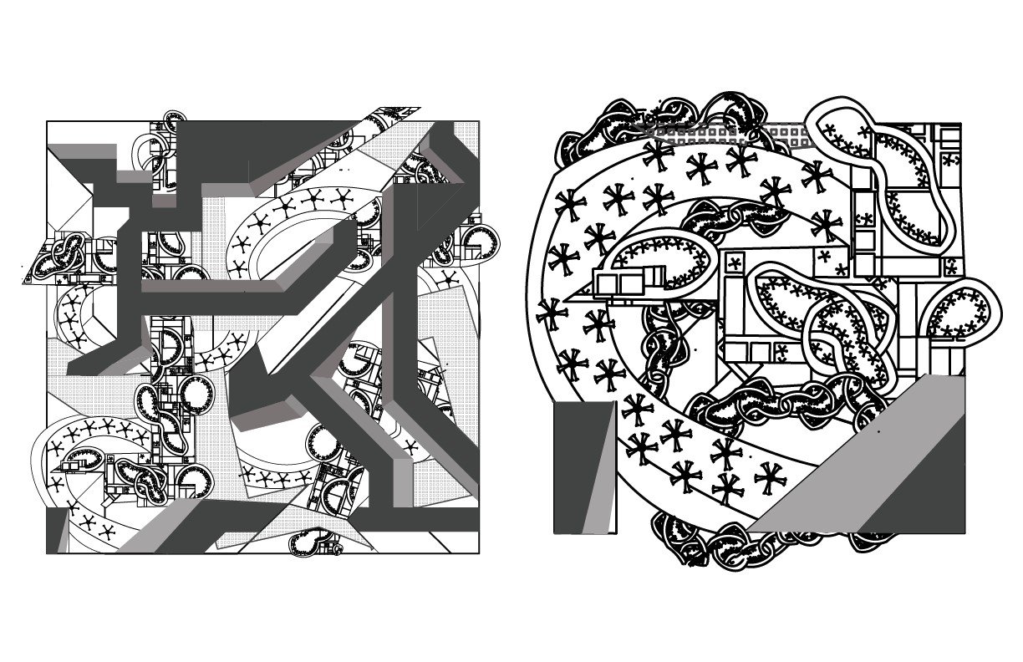
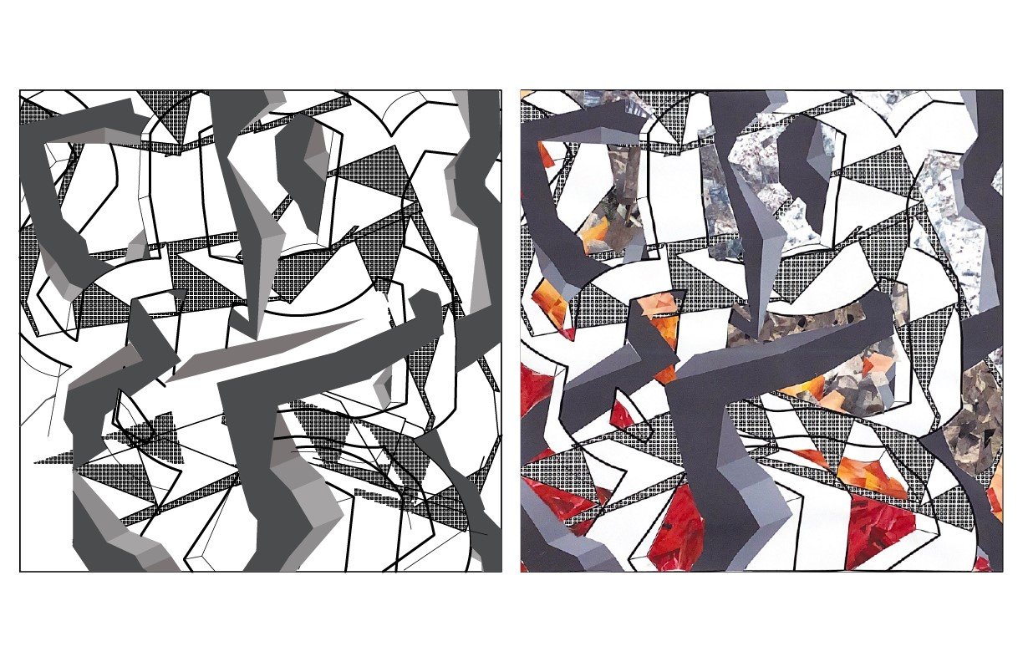
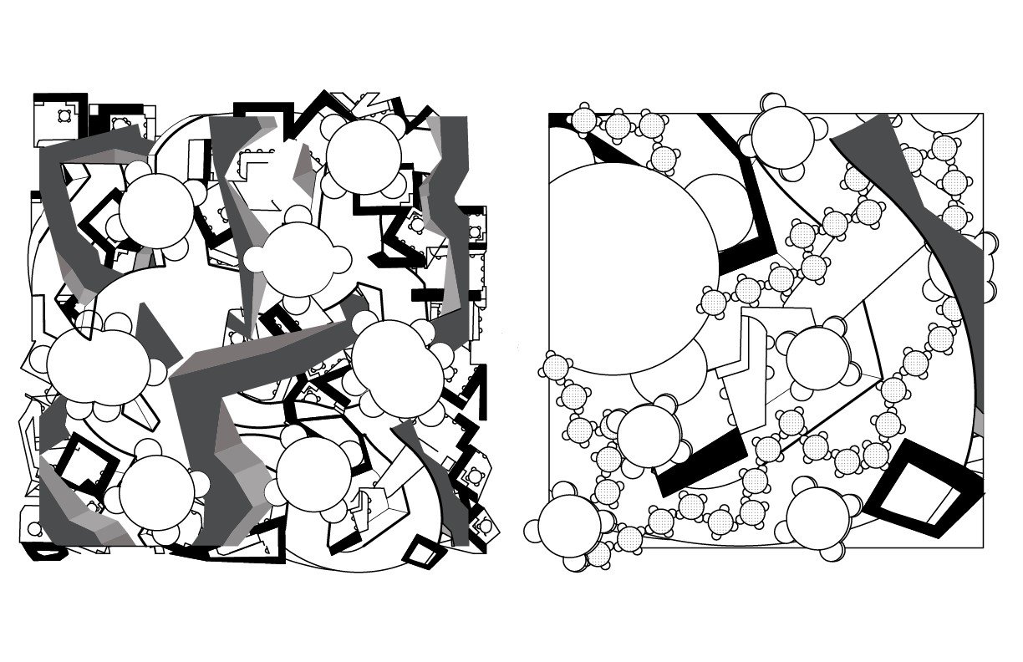
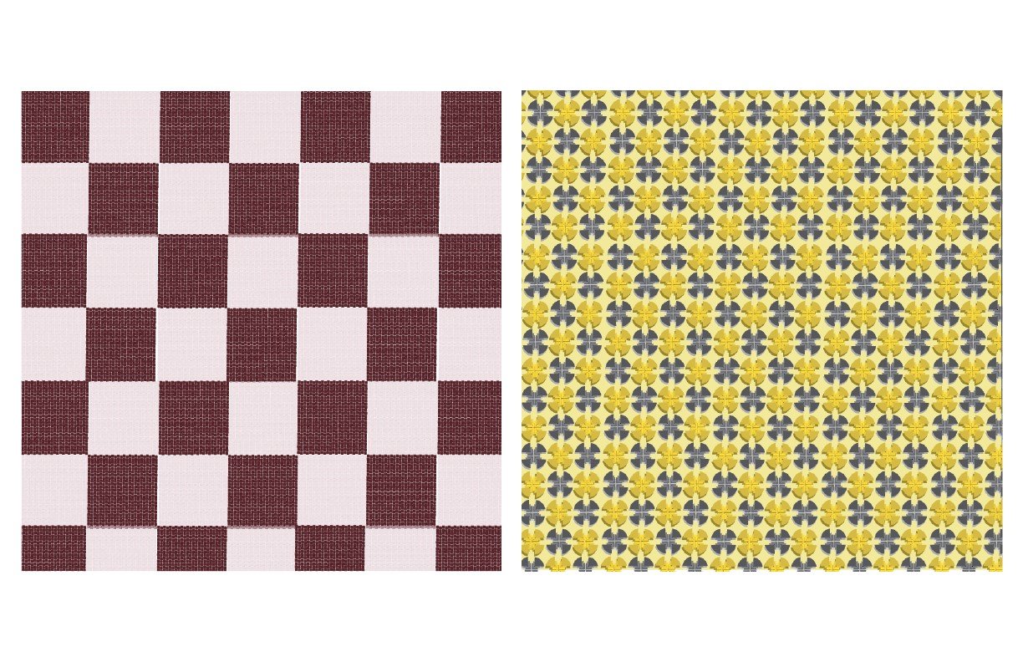
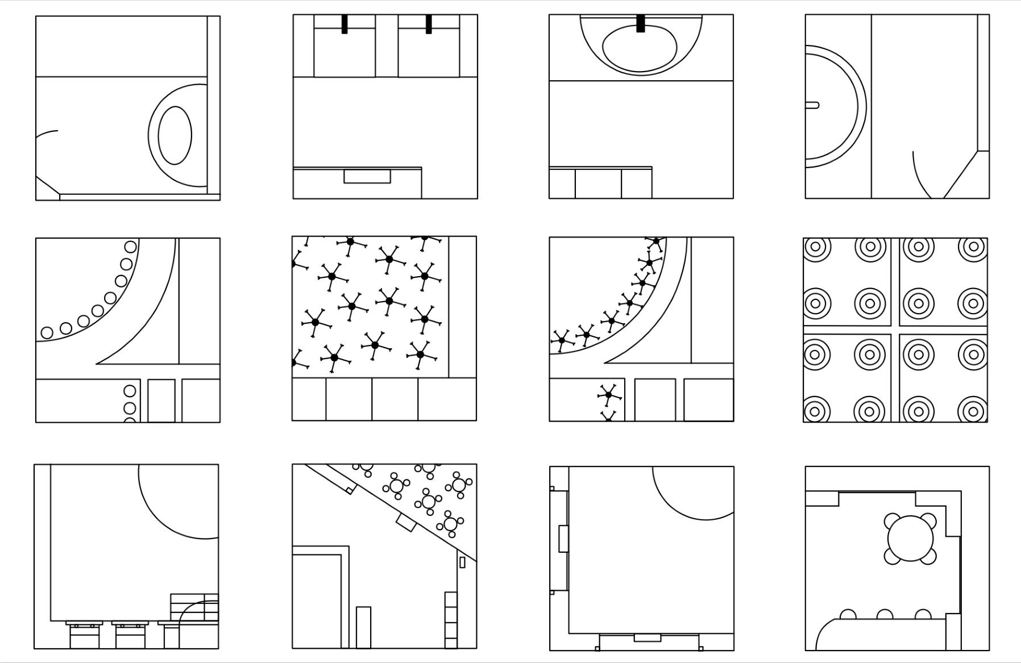
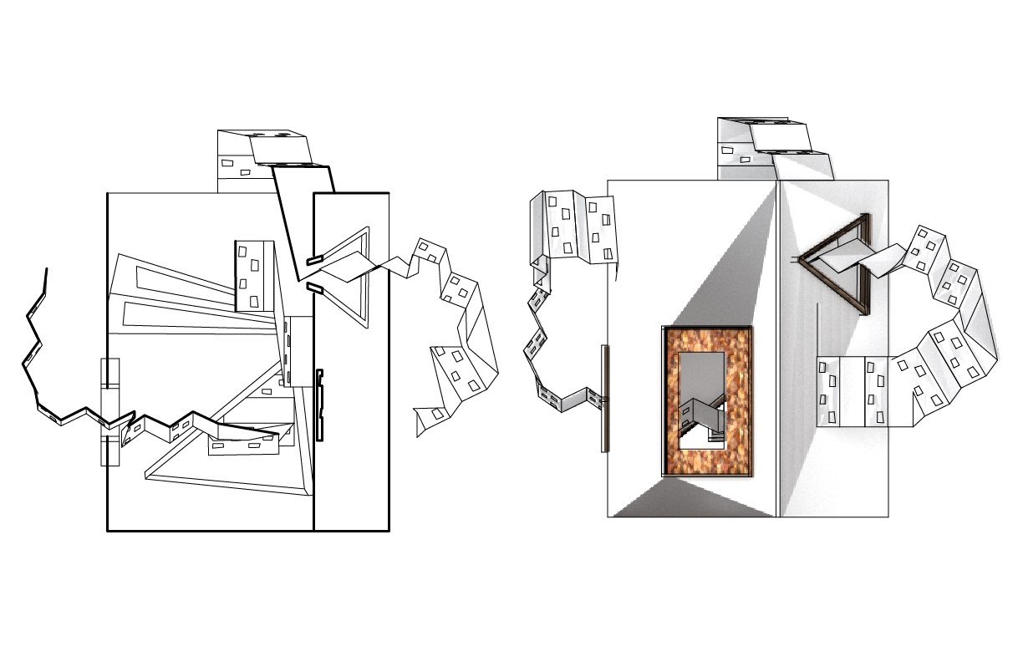
Grace Bonvechio
Final Project
Inspired by the way colors on the detailed glass dish refracted and merged in the light, I began my exploration of reflectivity and transparency. I found the combination of the graceful curves with the abrupt jagged edges creates differences in color and reflection. With the implementation of pools, I was able to combine transparency and reflection with an interruption of the curve. When applying these ideas into my models and drawings, the idea of utilizing pools developed with the water acting as negative space. I took into account how these reflections made me feel which led me to the idea of blending the colors . Expanding further, I experimented in creating this desired effect with a combination of metal and plastic. The plastic represents water and flow, and the jagged intersections with the metal pieces represent abrupt change. With the colors beginning to reflect onto the metal and creating new colors with their placement, the model is able to adjust to its surroundings.
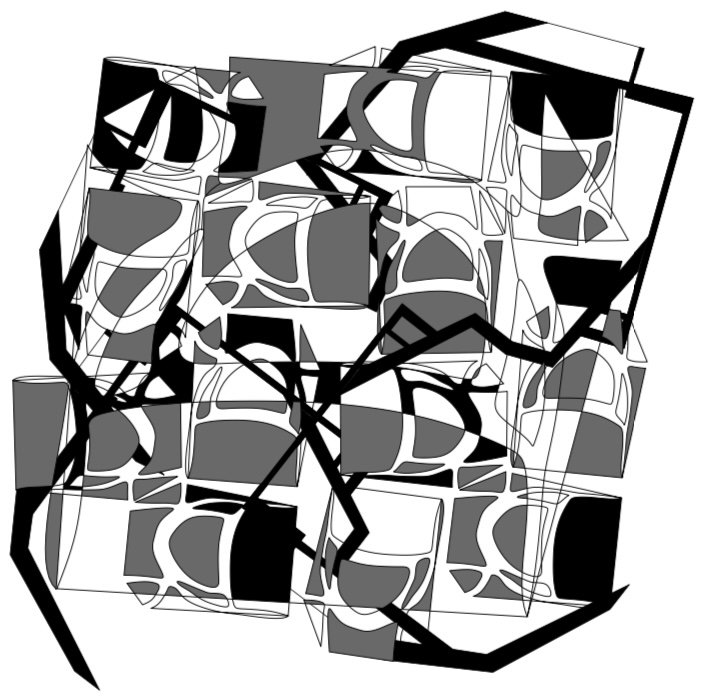
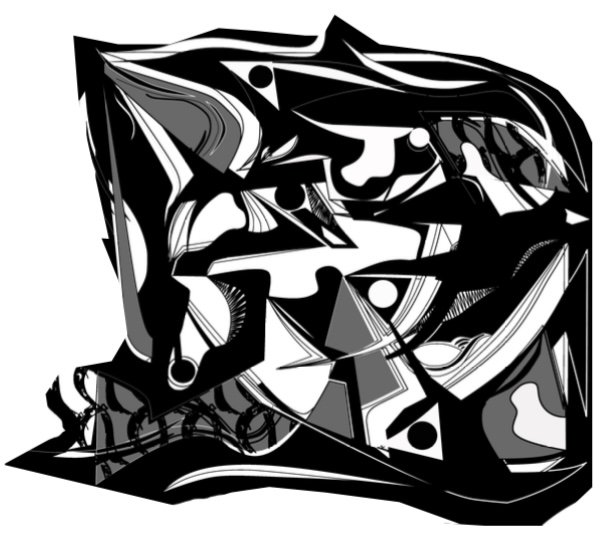
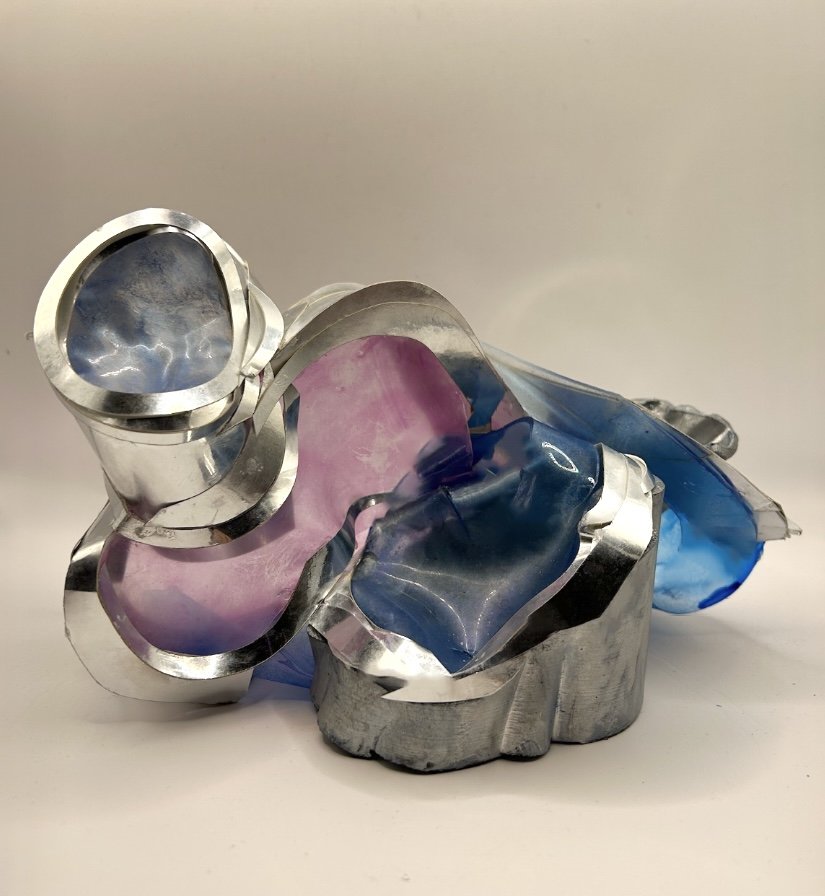
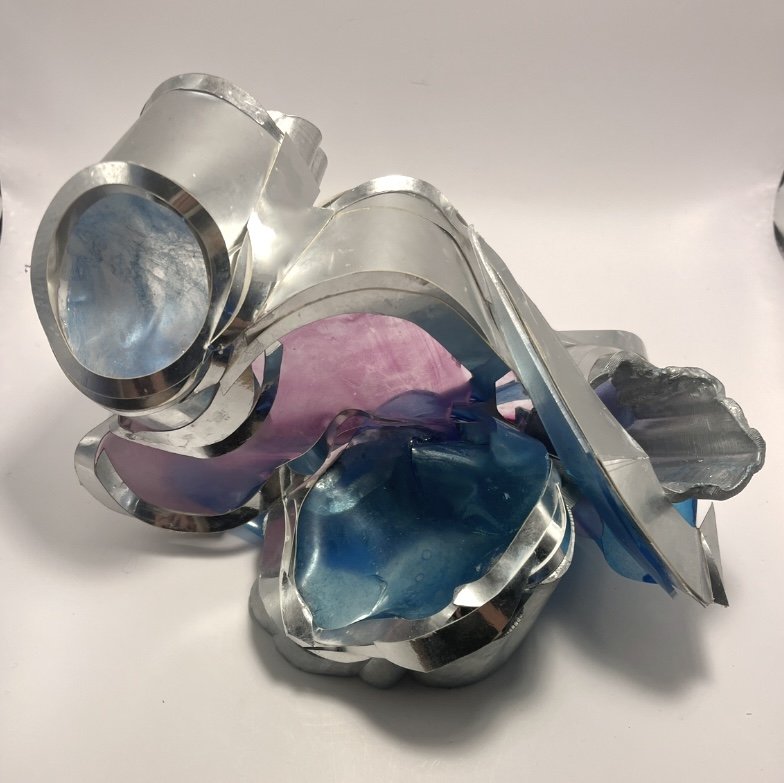
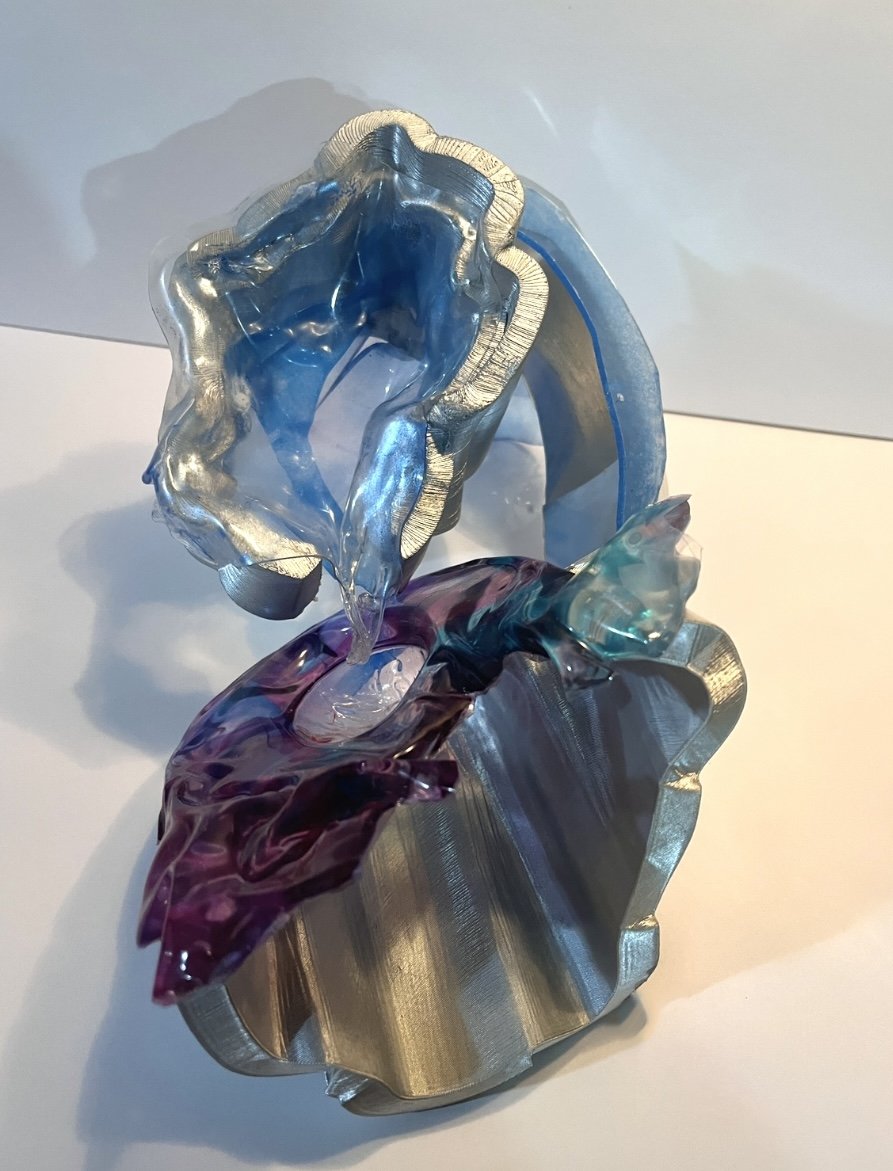
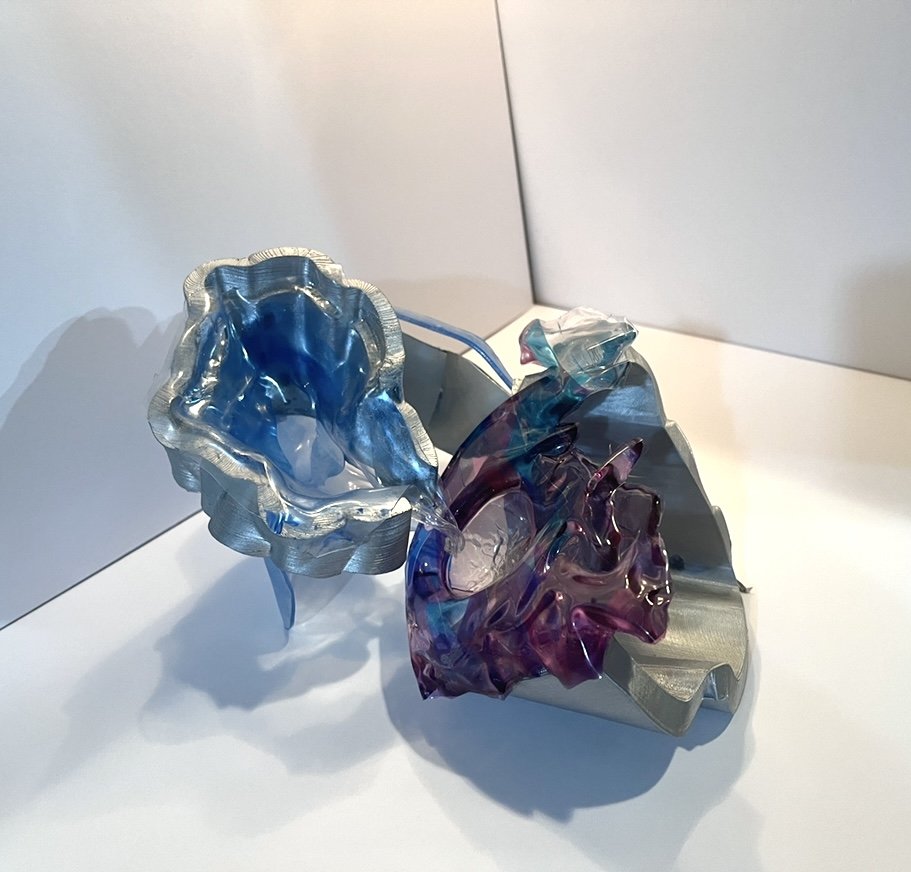
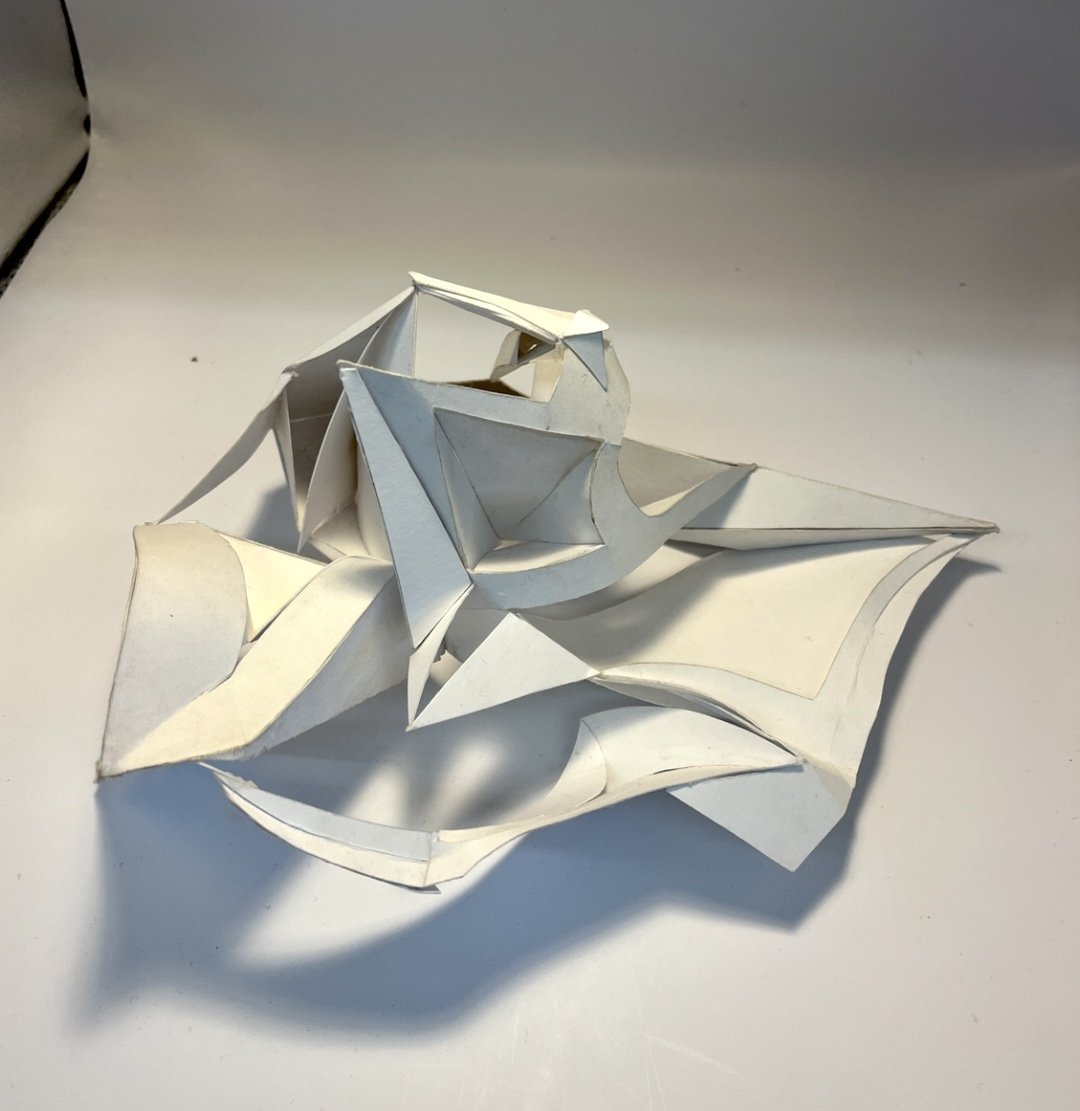
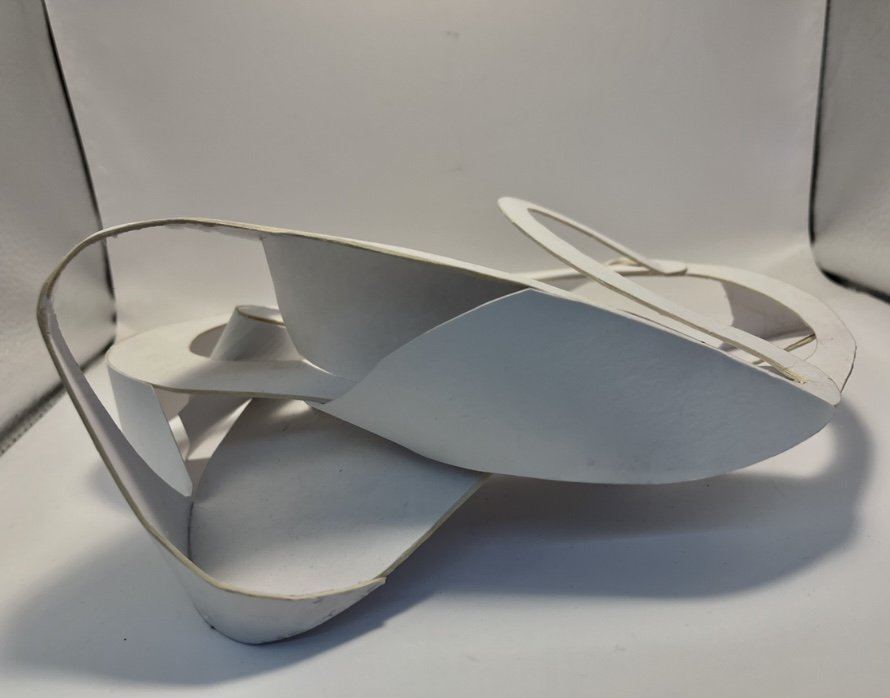
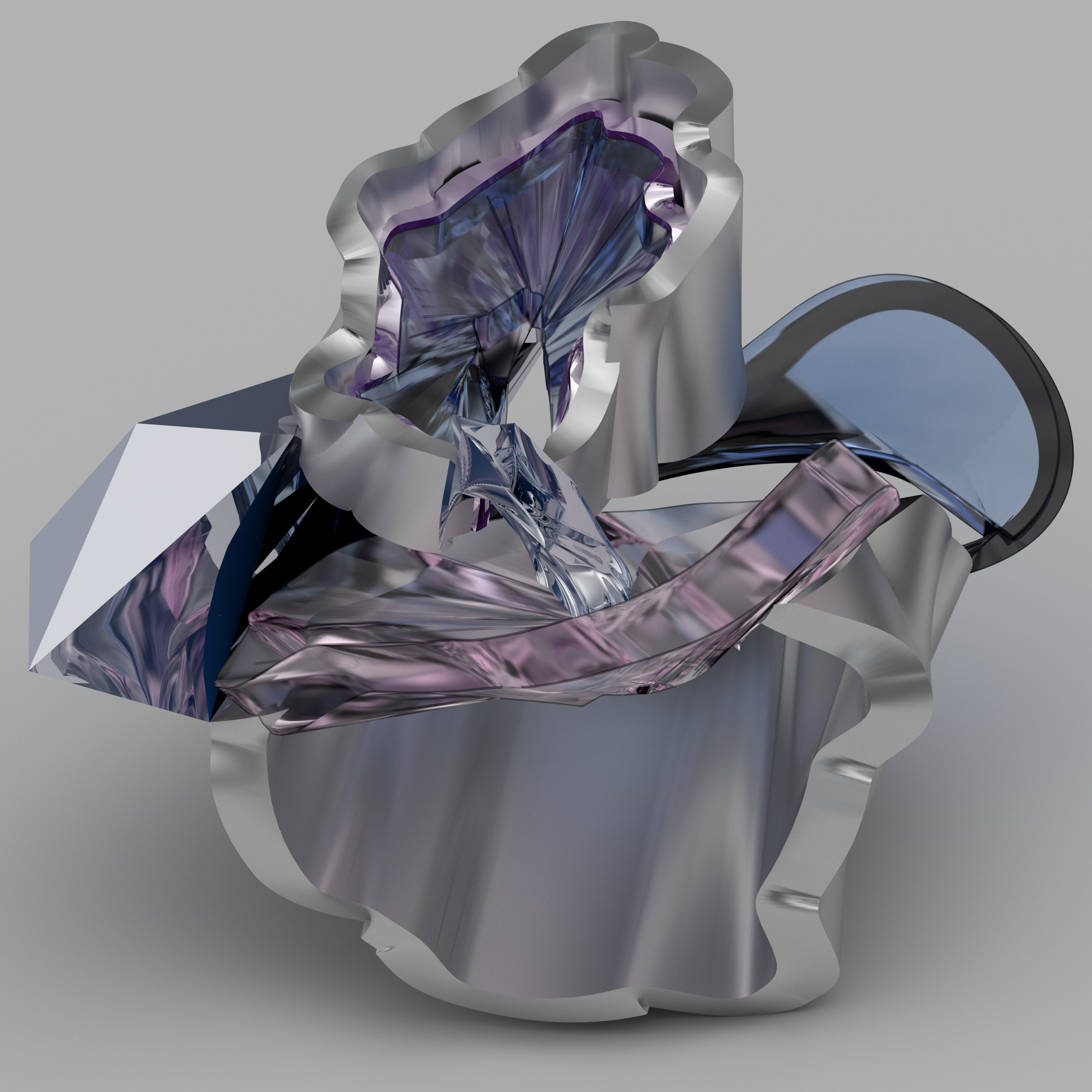
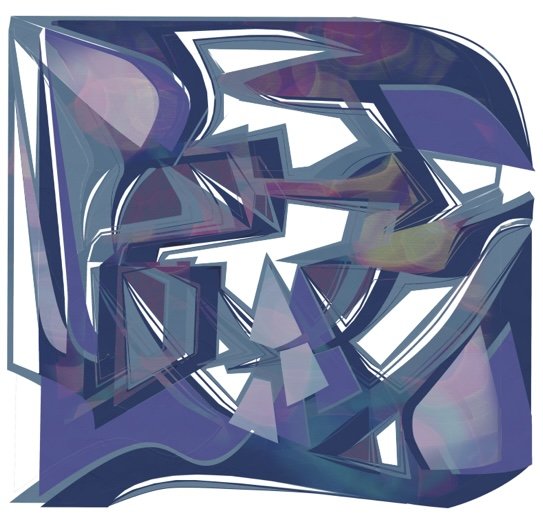
Professor Mika Ito
Spacial experience
Emma Hoffman
Spatial Experience
This project focused on combining separate constructs, derived from cube and lofted forms, to create one structure in a manner that is visually appealing. When assembling the structure, it was important to keep in mind the effects of spatial relationships and how the sense of space impacts the viewer. The focus then shifted to circulation and creating a path that allows the structure to be viewed in an effective and seamless way.
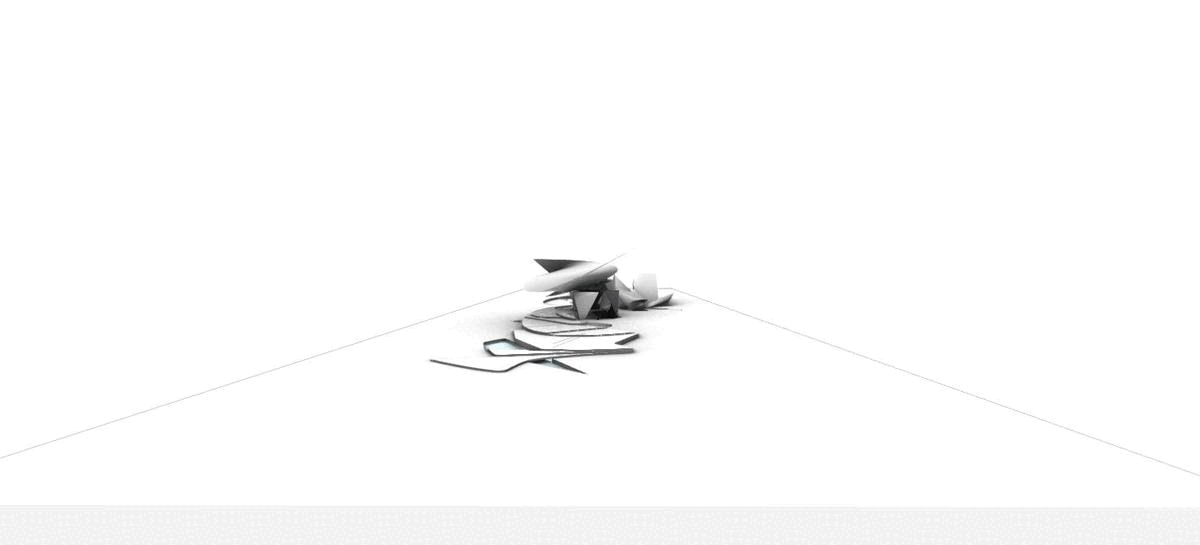

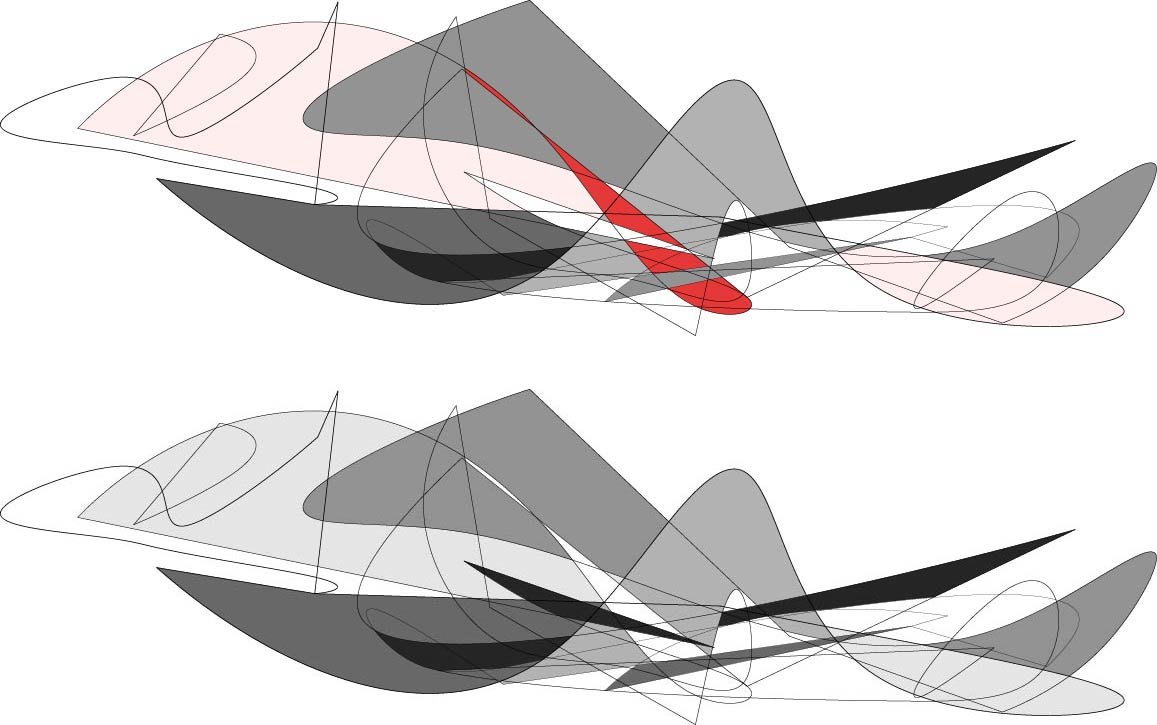






Melanie Burns
Spatial Experience
With origins of a chemical compound structure, we manipulated and worked with technology to create a unique composition that features lofts, stairways, and platforms. This project explores the circulation of a space that has been carefully crafted from multiple independent elements and aims to highlight the contrast yet continuity between sections. Specifically, I organized my design to allow choice of path by whoever were to walk through.







Claire Palopoli
Spatial Experience
Carefully created with intention, this project portrays the combination of different kinds of surfaces that form a construction with a focus on circulation. Taking into account of how a viewer might perceive the negative and positive spaces within the construct was a major factor in how I assembled the parts of the structure. Maintaining a balance between negative and positive has led to an effective exploration of circulation, easing the viewer into the area with a distinct entrance and exit.





Professor Zuzana Kubisova
ZOOMING IN \\\ Objects, Spaces, + Details An Introduction to ways of understanding, designing, and representing architecture. Through design exercises, students learn the strategies, principles, theories, and tools that architects use to organize, shape, and interpret the built environment. Emphasis is placed on the multi-scalar analysis and construction of interrelated objects, spaces, and details.
Jordan Sprouse
Zooming In
At the beginning of the semester, one of the three vessels that notably influenced my work was a skull jar. This jar has many intricate curves and transparencies within it, and those core concepts developed throughout my work. In order to examine transparency within my patterns, I explored different methods of blending watercolor and charcoal to create various effects. I examined floor plans by different architects and firms to find unique iterations of conventions. I selected a convention of a concrete wall, depicting the interior and exterior of a house. I also selected a convention of intricate siding. Both of these conventions display the varying degrees of transparency between spaces. The third convention I chose was a continuous staircase, which further expressed curvature in my work. I created hybrids from these conventions to further accentuate my core concepts. As I incorporated my 2D patterns and hybrids into my 3D model, I noticed that unique spaces were created beneath the layers where transparency and curvature were being used.


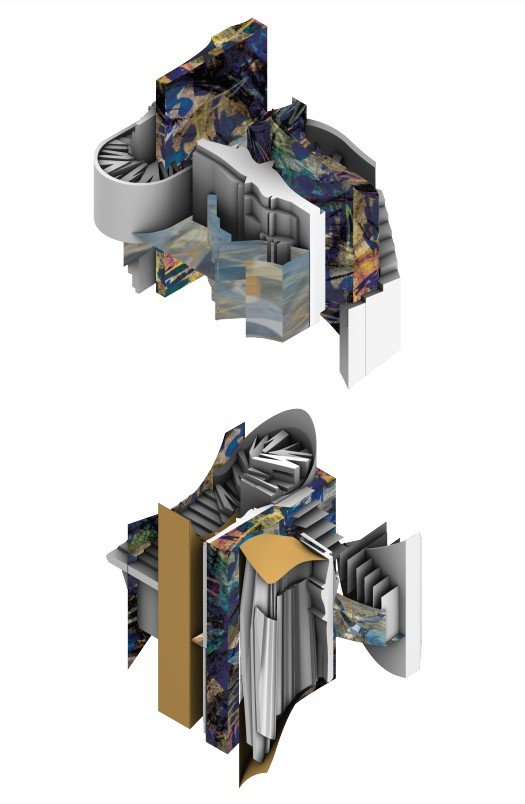
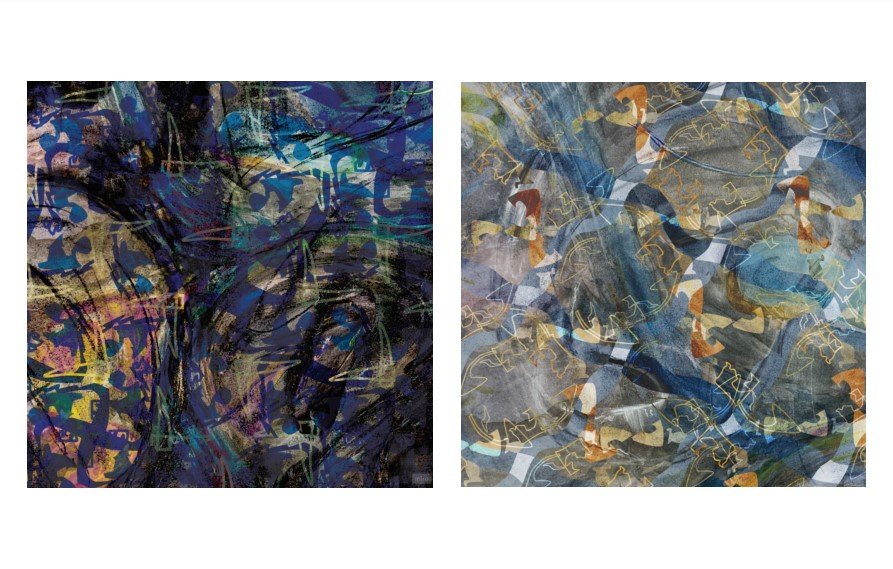





Professor Adam Yaracs
An Introduction to ways of understanding, designing, and representing architecture. Through design exercises, students learn the strategies, principles, theories, and tools that architects use to organize, shape, and interpret the built environment. Emphasis is placed on the multi-scalar analysis and construction of interrelated objects, spaces, and details.
Christian Evangelista
Interaction, Intricacy, and Balance
The focus of this project was the constant discovery of new shapes, features, and compositions through a process of alteration. By using my unique discoveries, I began to explore the possibilities created by balancing color, using juxtaposition, and improving intricacy in a controlled, yet chaotic manner.






Emma Gallagher
Defamiliarizing the Familiar
My main focus through this project was to defamiliarize recognizable shapes and objects to create new unrecognizable pieces. I explored the use of newly defamiliarized objects as well as pattern and color to emphasize existing aspects of my models and create new elements to add a further level of intricacy.
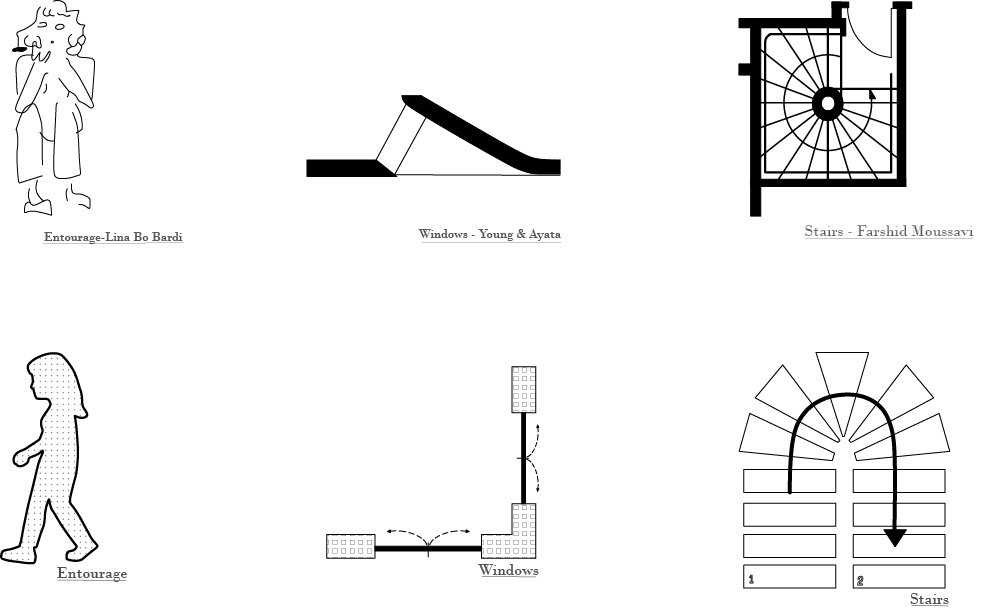

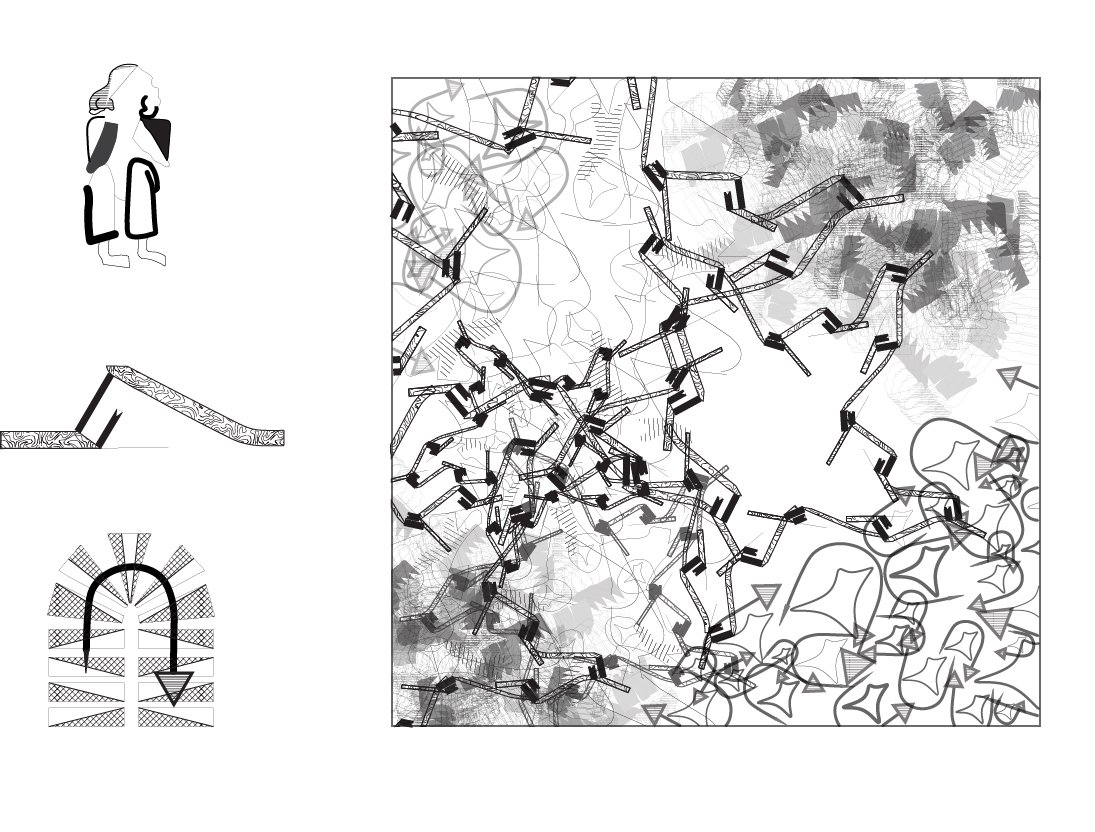
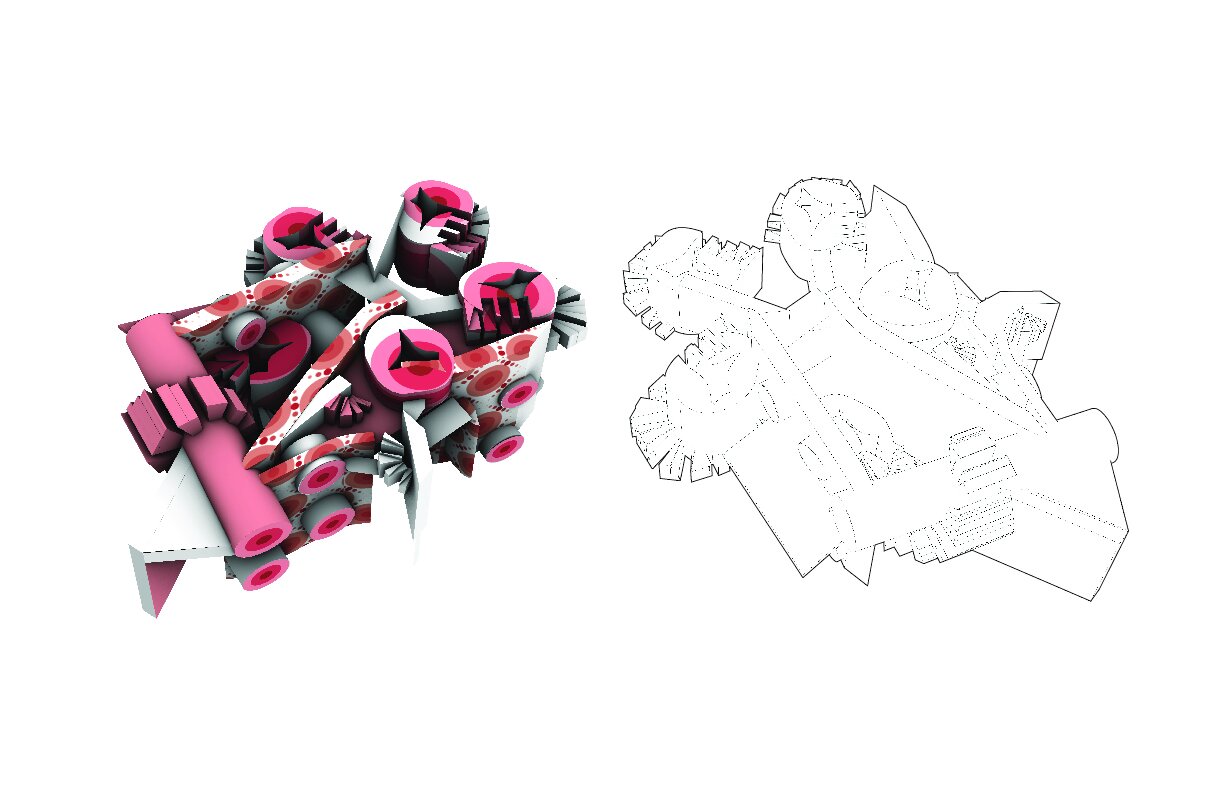






Gianna Delucia
Project 03
Throughout the course of this project the theme of interaction was studied. First by researching and studying different styles and methods of various architects and how they draw and utilize their conventions. From there designing my own. After paying close attention to the structure of these conventions I then deconstructed them and studied how in their new form they could become something with a completely different use and meaning. Paying close attention to how allowing the internal and external spaces of what I had, creates something completely new. Then combining this new study with previous studies of complex abstract aggregates and assemblages. In order to create something with a balance of complexity and discipline I took old studies and zoomed into a smaller area then scaled it up then added my designed conventions to reach that level of complexity I previously achieved before I zoomed in. Throughout this project while in the digital and modeling stages I explored how my conventions could create an interlocking effect that would allow all separate aspects of both of my models to interact with every layer in some way. Also exploring how spaces could interact while allowing different angles of surfaces to break through layers to create new spaces. While thinking in an unconventional way, embracing how abstract art could enhance my studies allowed me to create something that is both maximalist and chaotic while having a sense of control and discipline.










Professor Thom Stauffer
N/A
Ami Hayes
Abstract
Throughout the semester each project was connected with the last and changes were made through each project. The first project was created using a chemical compound and translating the points into computer software. This was done by connecting the dots to create geometrical shapes. I decided to focus on triangles and began coloring the triangles using a greyscale. I also chose to use red to create a focal point and give more definition. The use of the color red was important to me as it signified what I felt was important to highlight. Therefore, this red is seen throughout the remainder of the projects. The next project took the 2D image and lifted certain triangles to varying heights, in both the negative and positive directions. Afterward, the paper model was then created and rendered on the computer. The next project was using the original triangular shape and creating a 5x5x5 cube. Different opaque materials were used to create three simple shapes that intertwined together. This was then extended and expanded in different directions. I used curvilinear shapes to accomplish and to separate from the original 5x5x5 cube. It was important that the new ‘floors’ had circulation and continuity with each other and the original cube. This was then placed into the computer and further modified to create the final project.







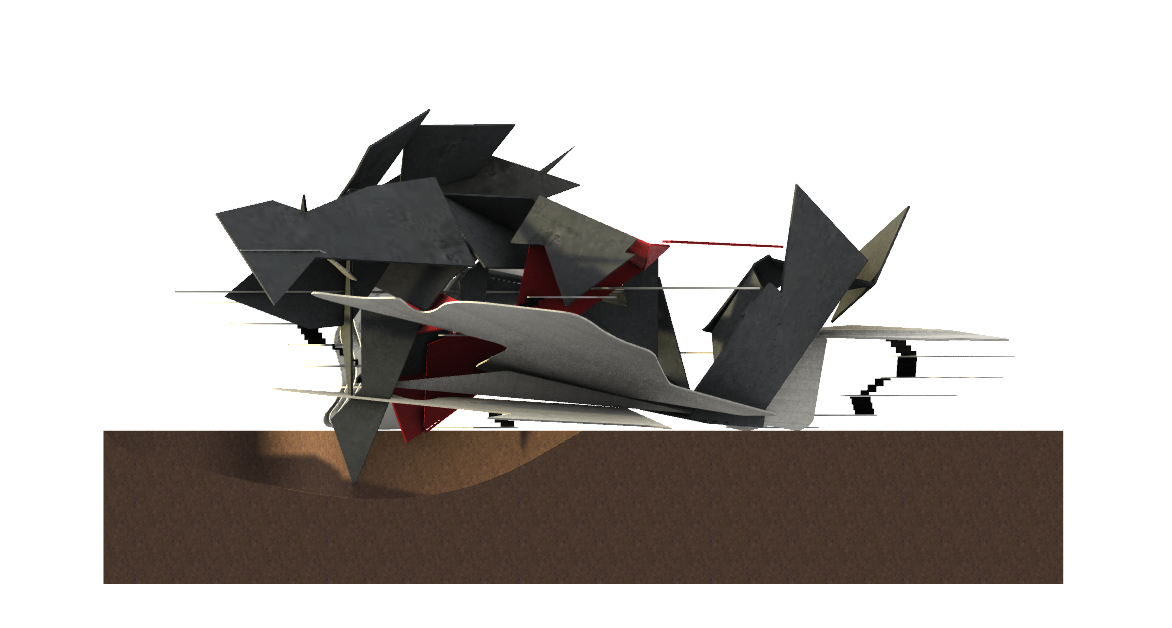

Matthew Dinan
Final Project
Throughout the project, I focused on designing a structure that helped define space and void, while maintaining circulation. I started by designing a 5x5x5 inch cube defining three objects to fill the space of a cube. I used different elements such as interlocking the shapes with each other to help define the cube. I then used elements of expansion and extension to help form a more structured object, focusing on the 2D and 3D portions of the project breaking outside of the set cube. Then I added flooring, stairs, balconies, canopies, and more to help structure my design. After I chose different colors and materials to help contrast different parts of the shapes. I used concrete, glass, and grass to help with the landscaping of the project.



