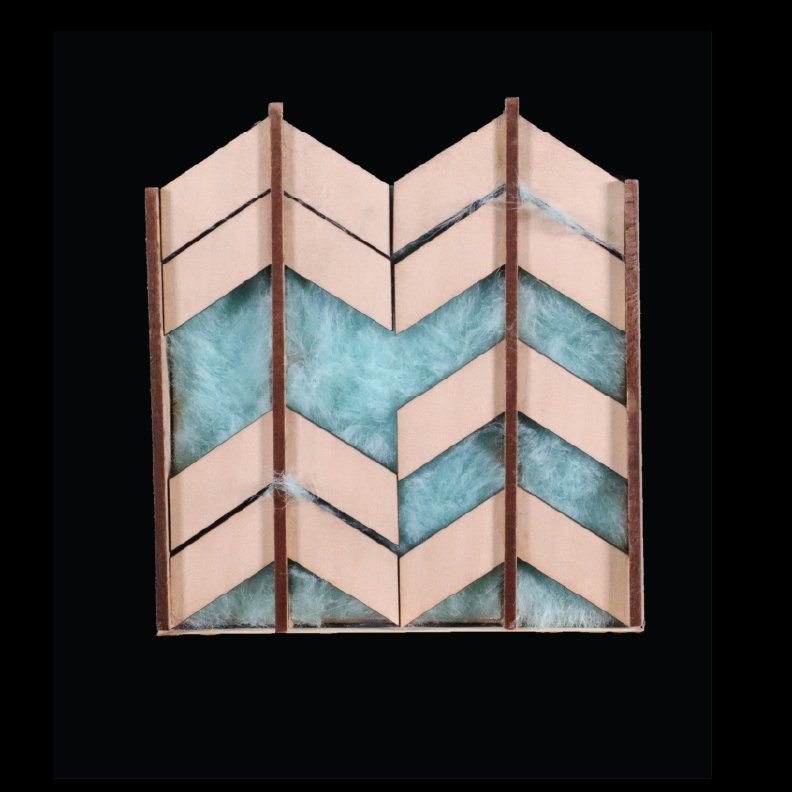Professor Ryan Scavnicky
In this studio, we created a kindergarten building that comes with a game built into the architecture. This creates a tension between game space and architectural space, where the affordances and limits of architecture can be tested and mixed within the framework of the childhood imaginary.
Austin Lookenbill
Daylight Kindergarten Center
This project is a Kindergarten, with the added challenge that the building itself contains a game. Designed for Kent, Ohio, the school has indoor and outdoor classrooms, a café, and family playrooms. Outside of the required program, every project speculates a space that affords a game for the children to play. The rules and specifics of each game are created to either fit or challenge the space that the student has designed. The game incorporated into the Daylight Kindergarten Center is called “Shape Chase”. It is played on the upper two floors as well as the outdoor playground. The windows cast various colored shapes onto the floor, and the location of these shapes change depending on the direction and amount of sunlight coming into the room. The color of these shapes are also able to be altered by the teachers, allowing for the students to experience a different layout each day. To play the game, students must start on one end of the floor and follow a specific color or shape to reach the other side of the floor. This game provides students with a fun break from their school work and encourages them to interact with their surroundings and the built environment.

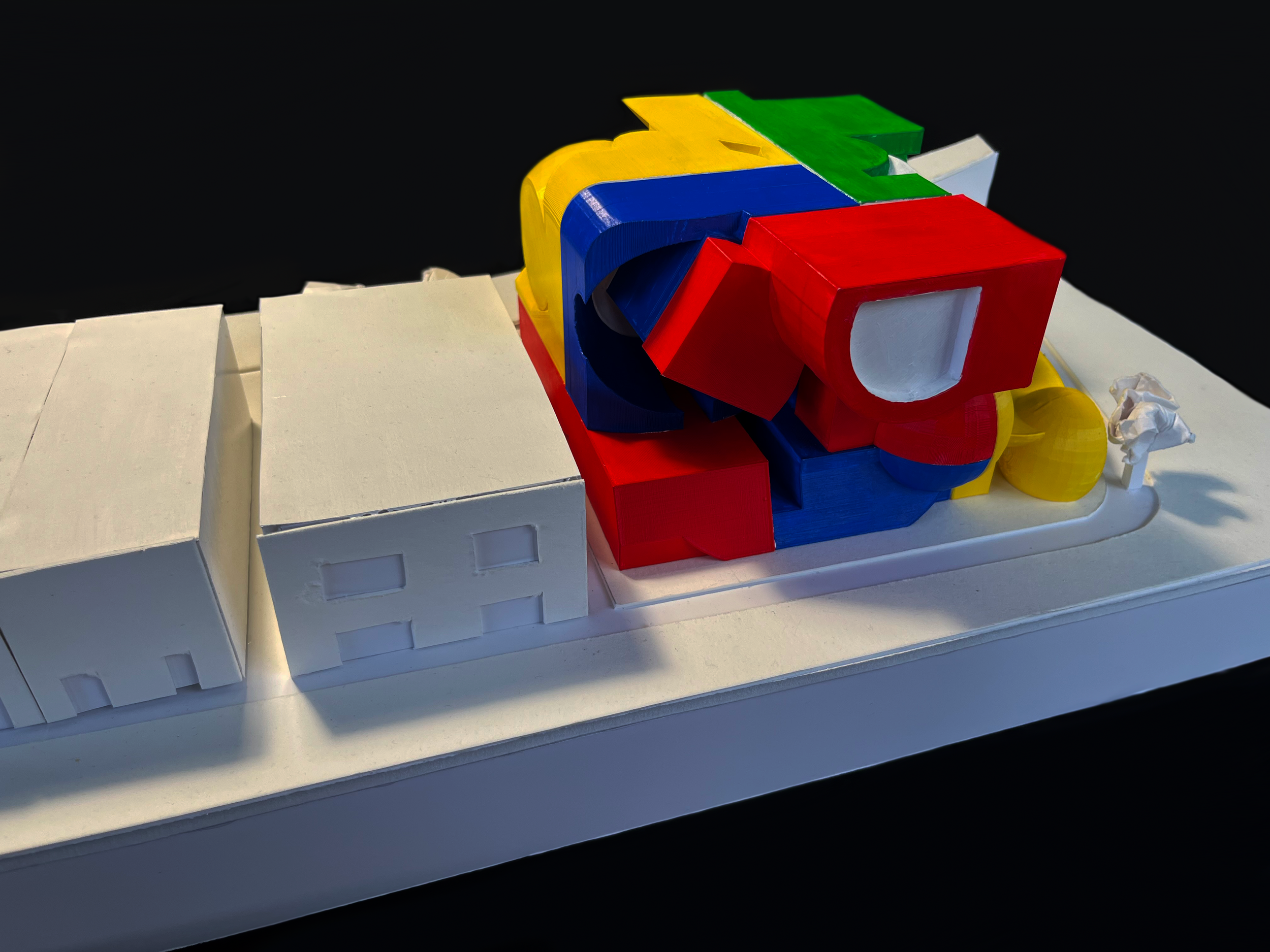
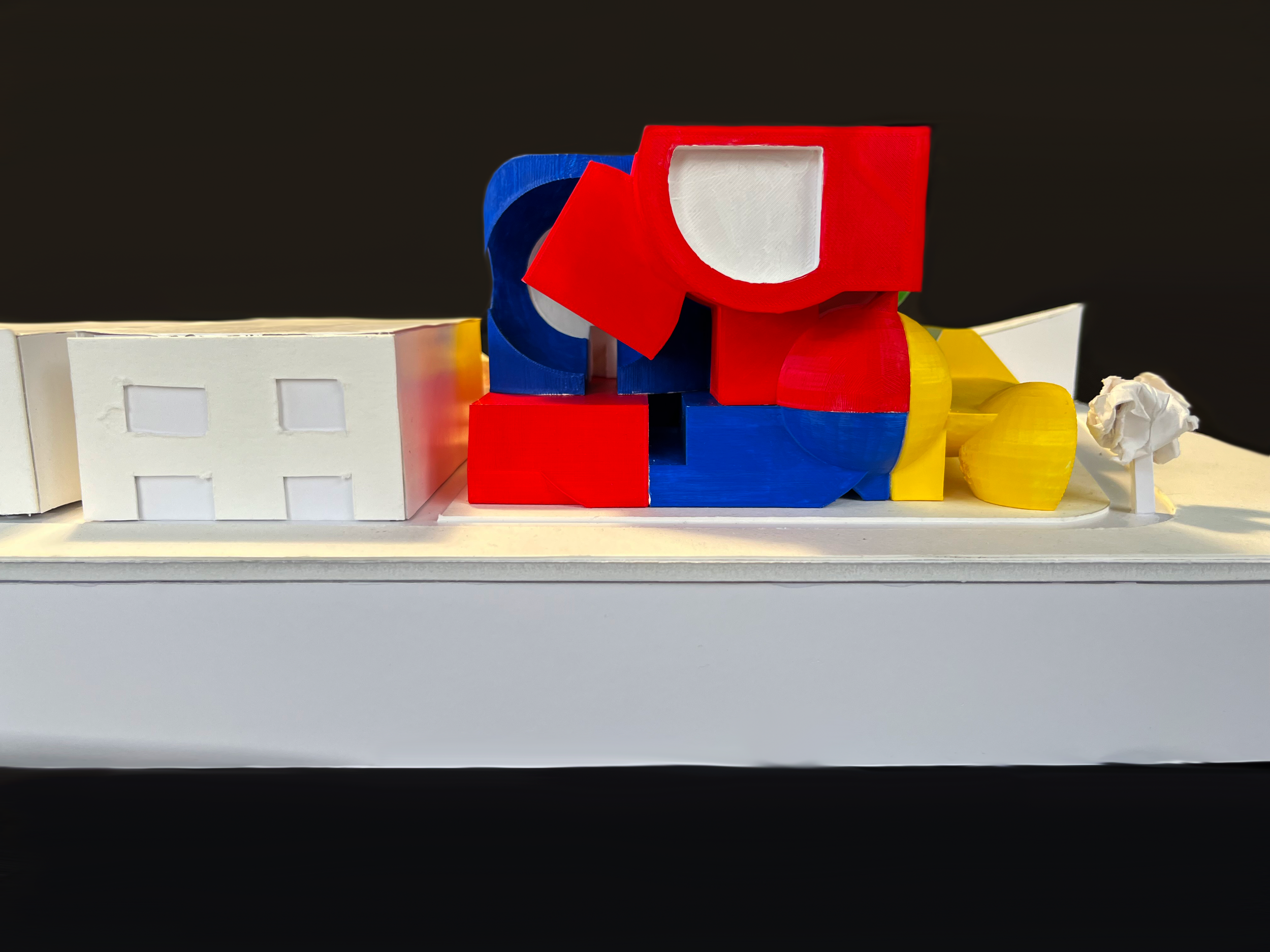
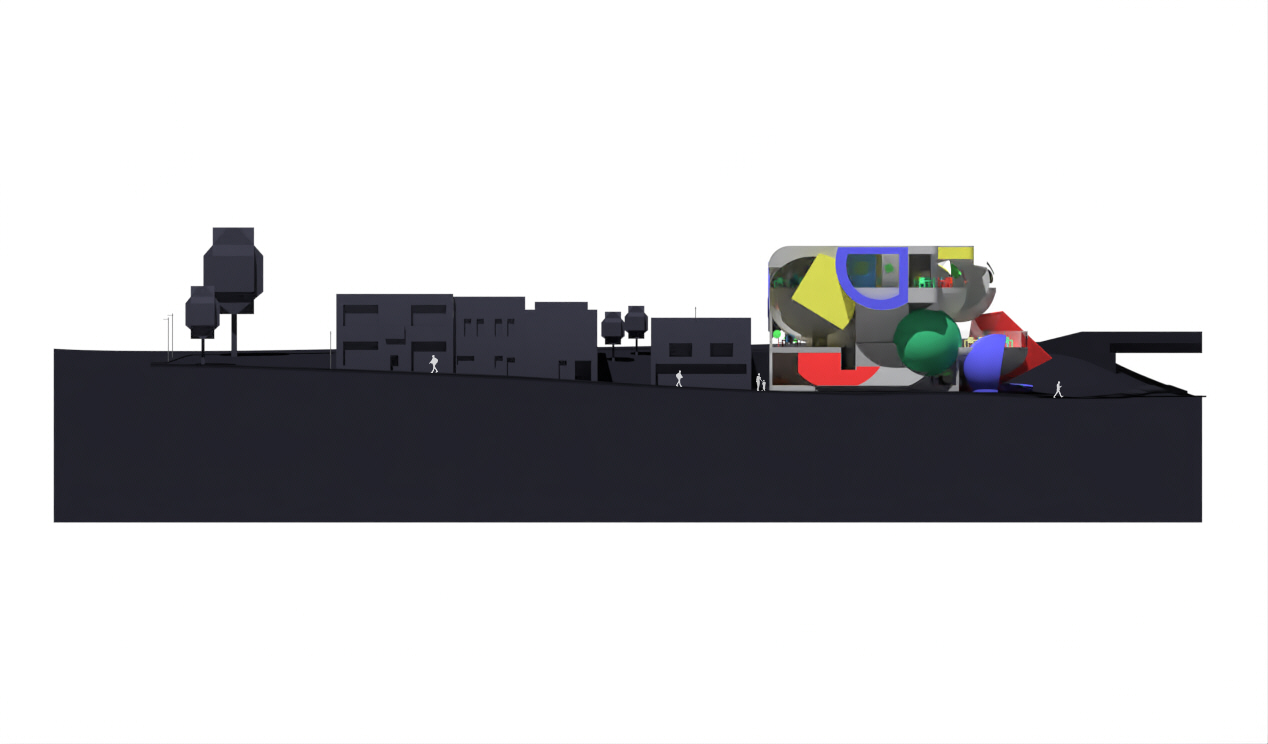

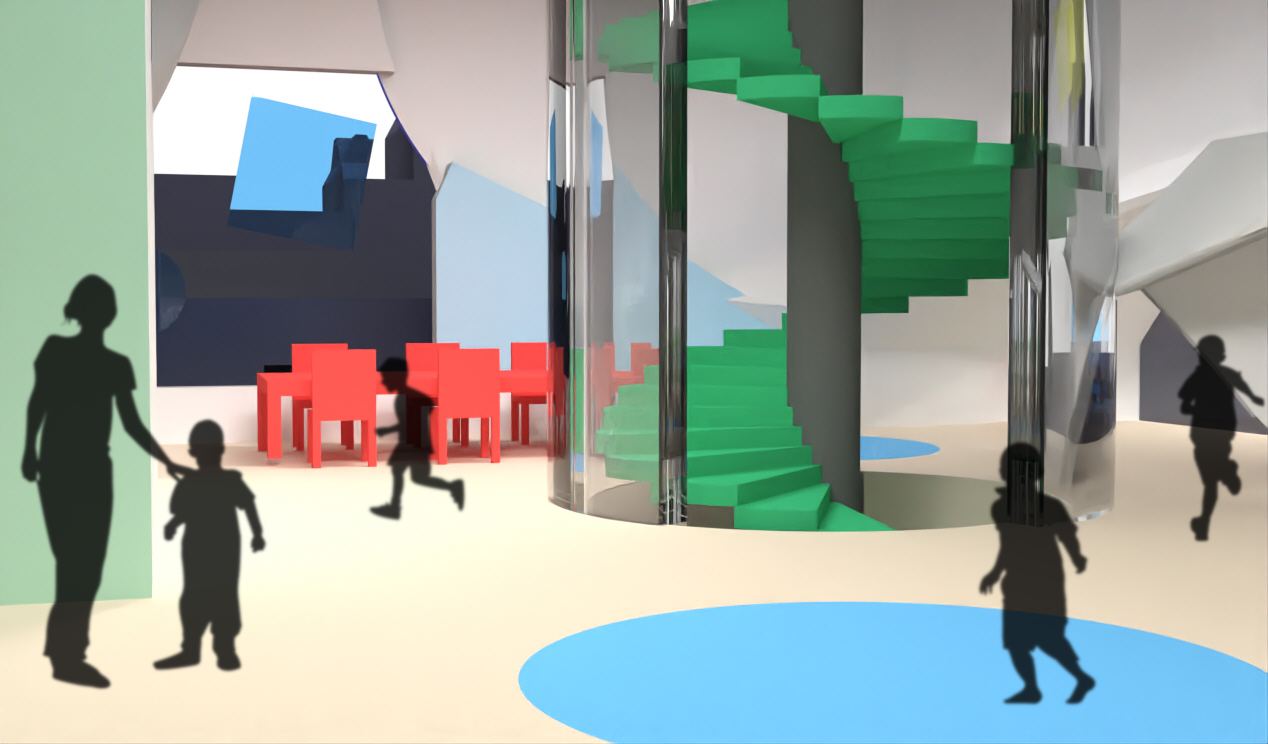


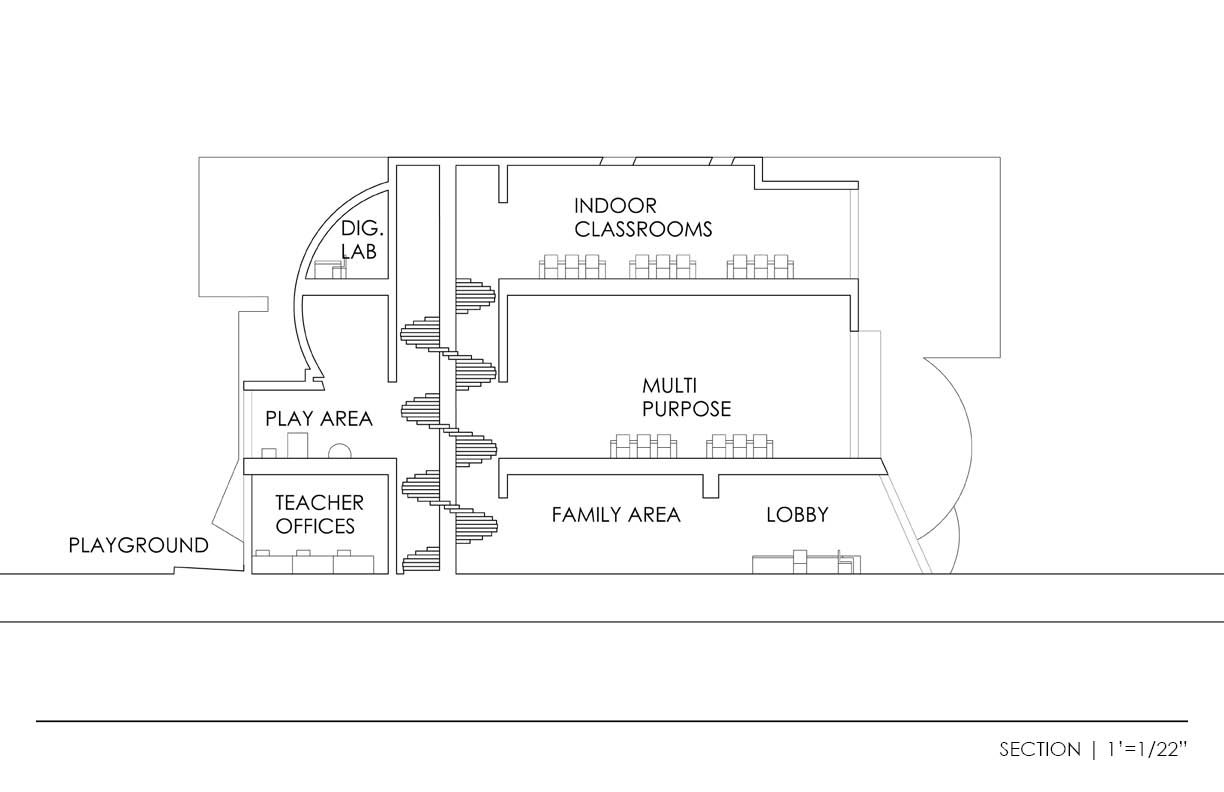
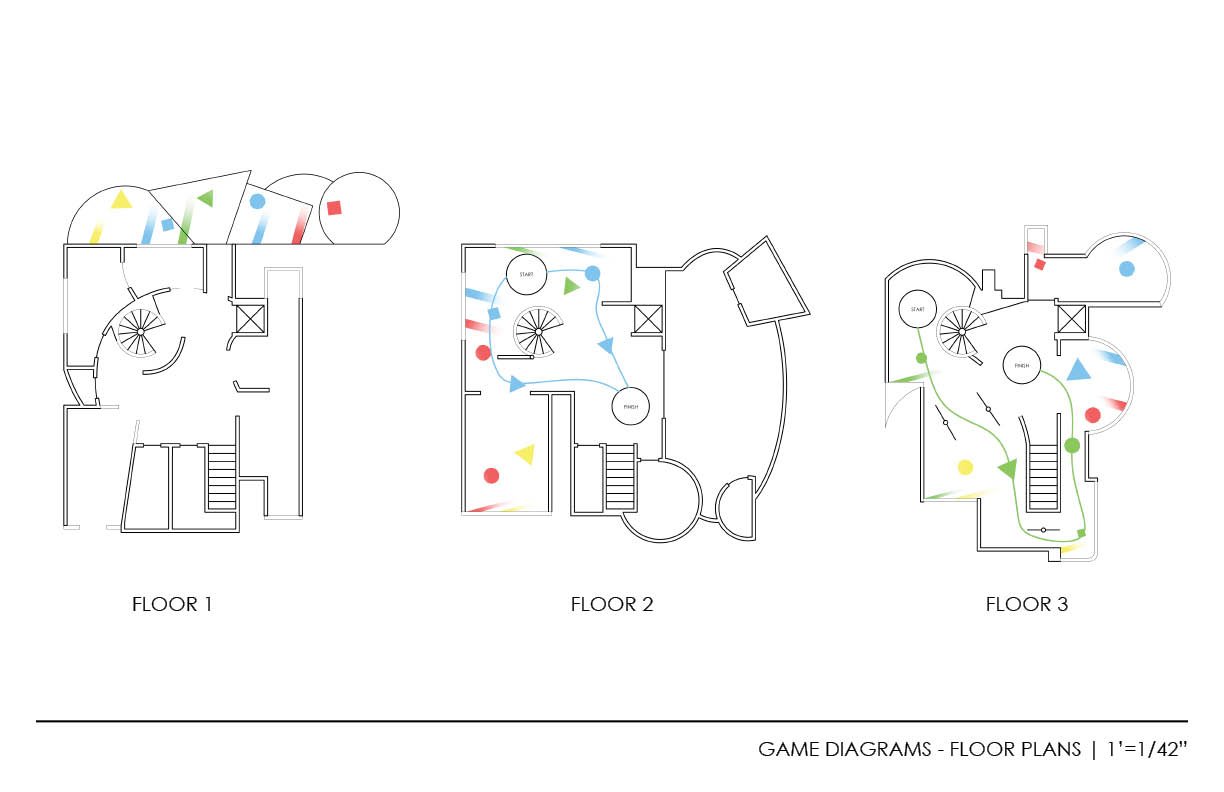
Nora Ladd
Marble Run
By incorporating the game of marbles and the concept of a marble run into my design for a kindergarten in downtown Kent, the building evolved into a unique play space in which students are able to learn from and interact with marbles at varying scales. Whether it is through INHABITING, BECOMING, PLAYING or LEARNING, the students are encouraged to think strategically and to use their imaginations when it comes to interacting with the game. The colors and materiality of marbles informed the design significantly, thus the surfaces adopted a very bright, reflective and marbled texture. This is a design choice that I applied to my physical model as well.




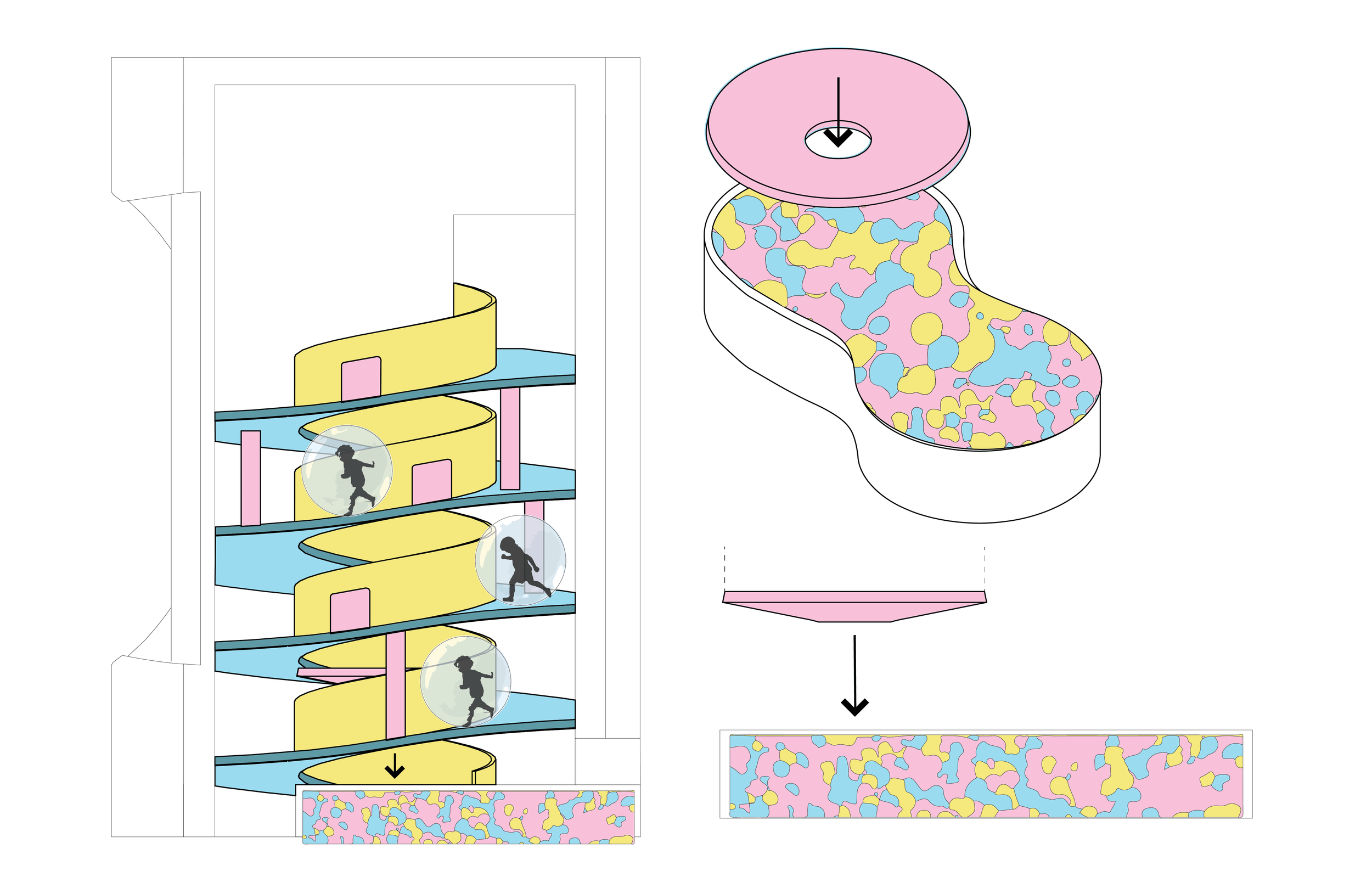





Bridget OReilly
MAP Elementary
This project is a Kindergarten, with the added challenge that the building itself contains a game. Designed for Kent, Ohio, the school has indoor and outdoor classrooms, a cafe, and family playrooms. Outside of the required program, every project speculates a space that affords a game for the children to play. The rules and specifics of each game are created to either fit or challenge the space that the student has designed.
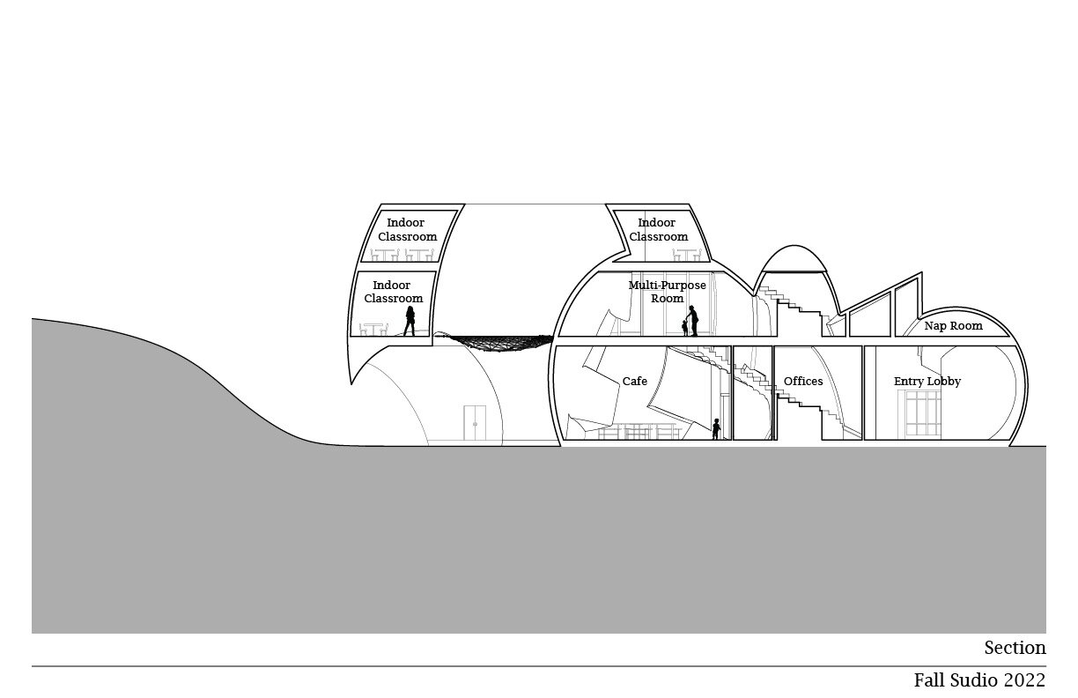
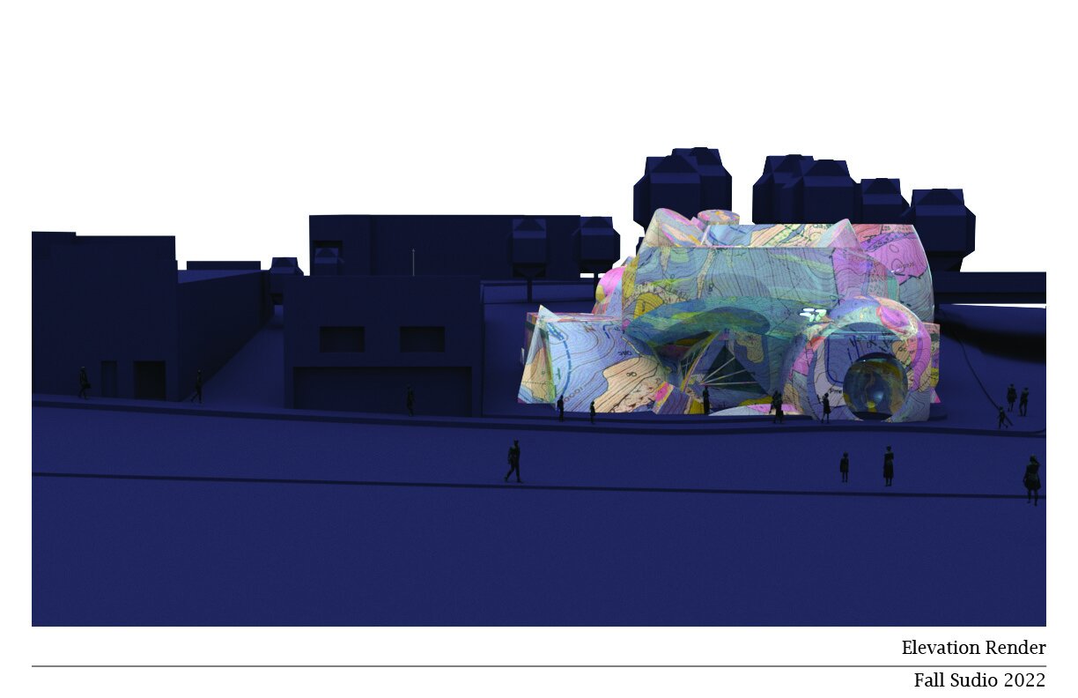
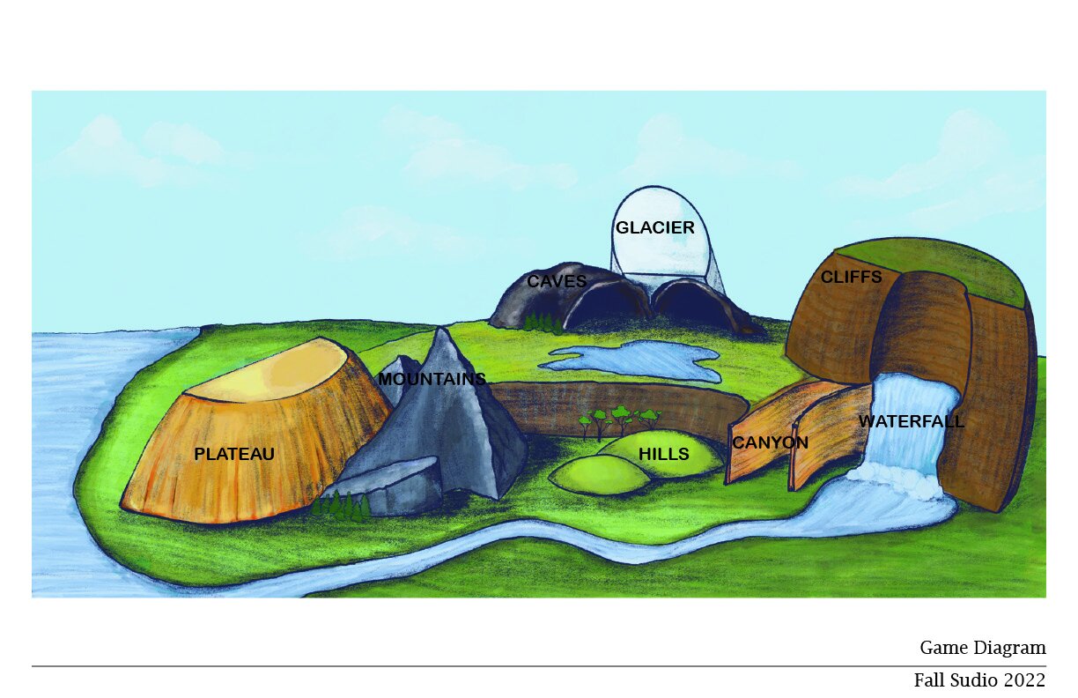
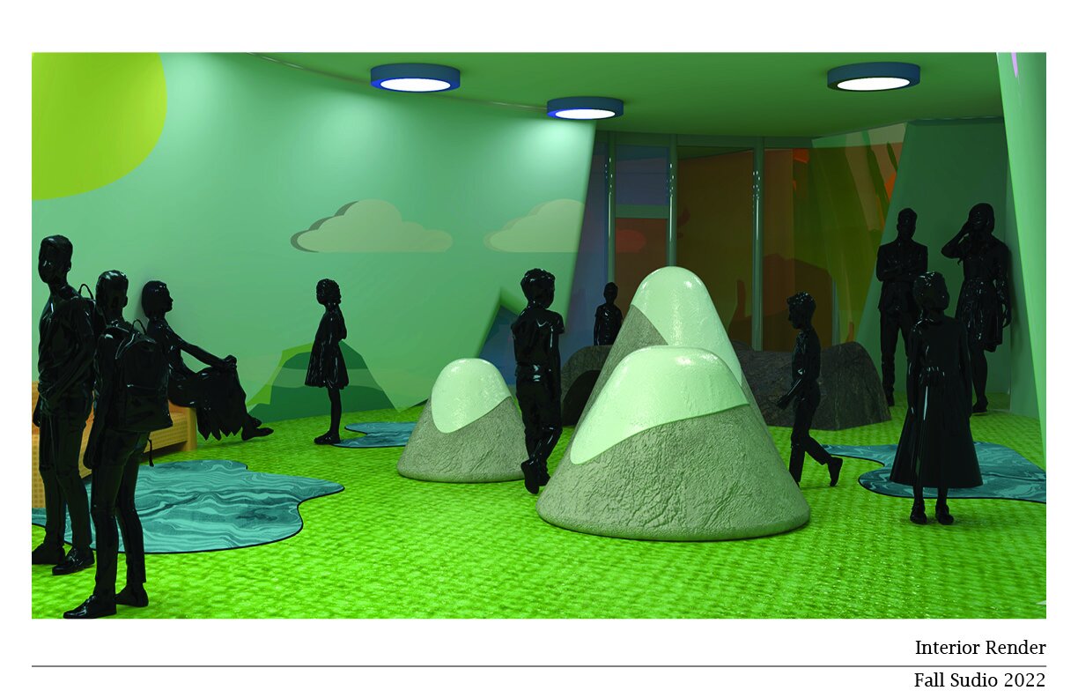
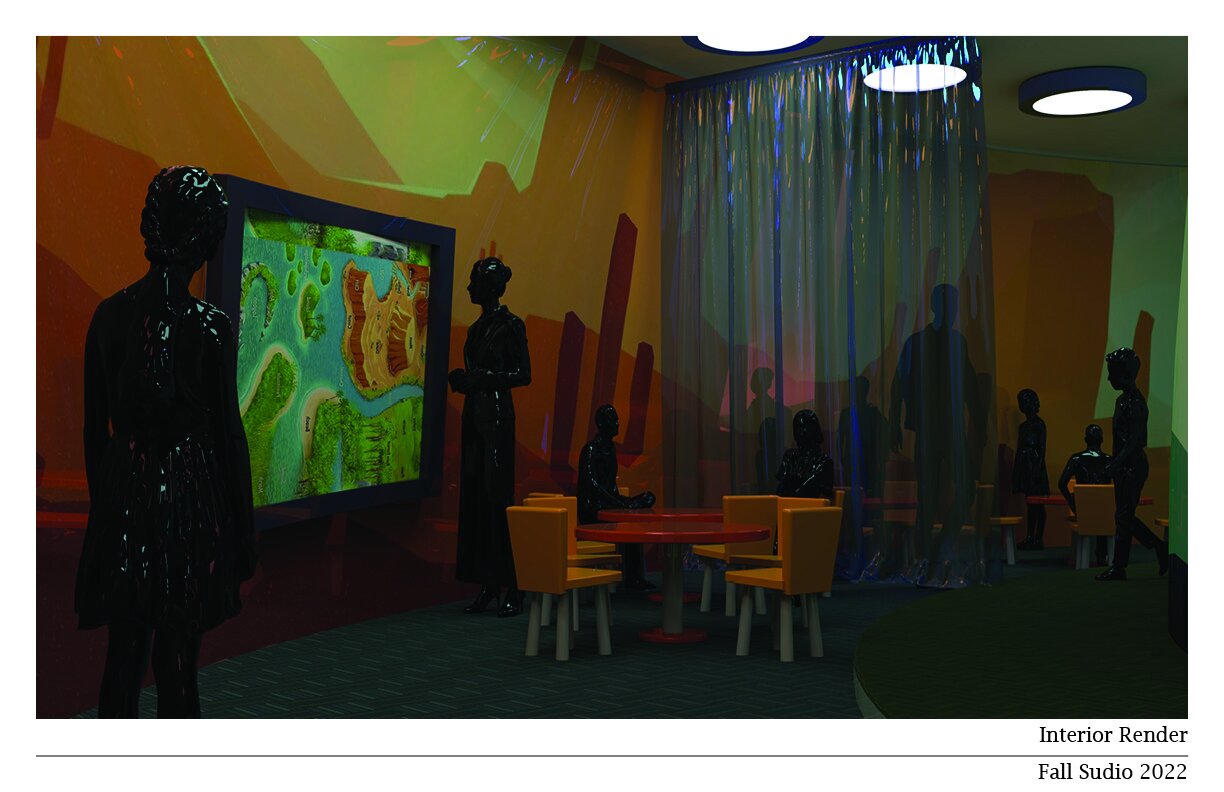
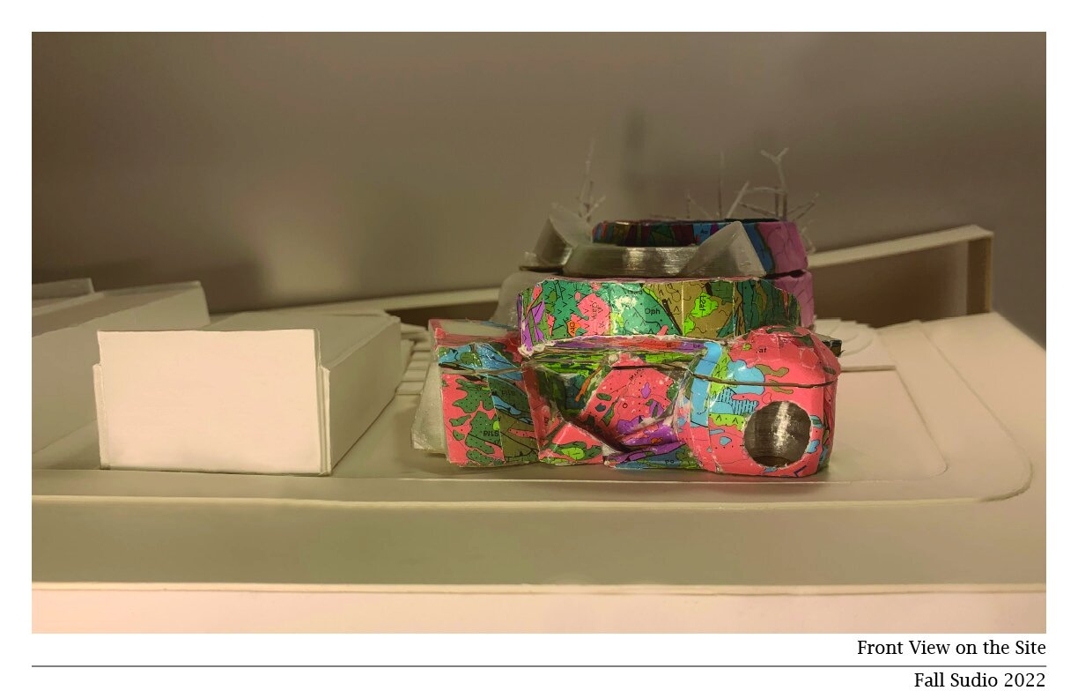
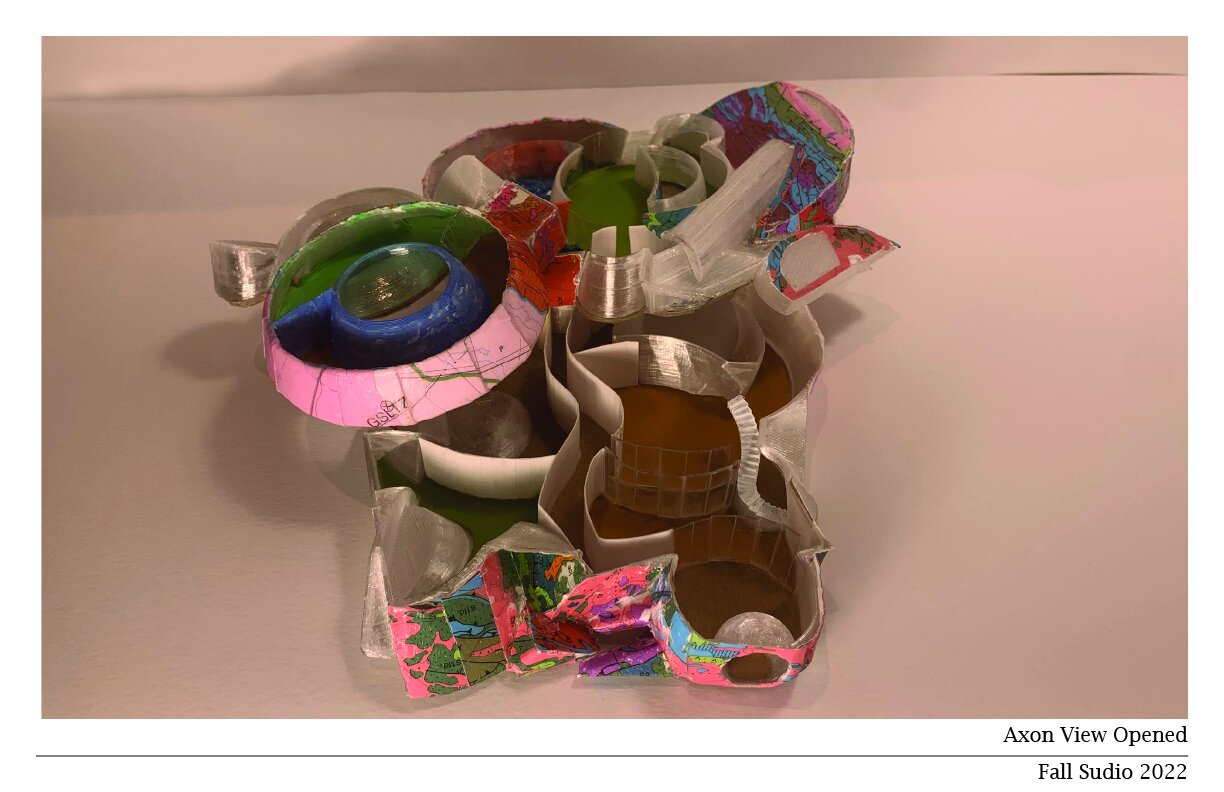
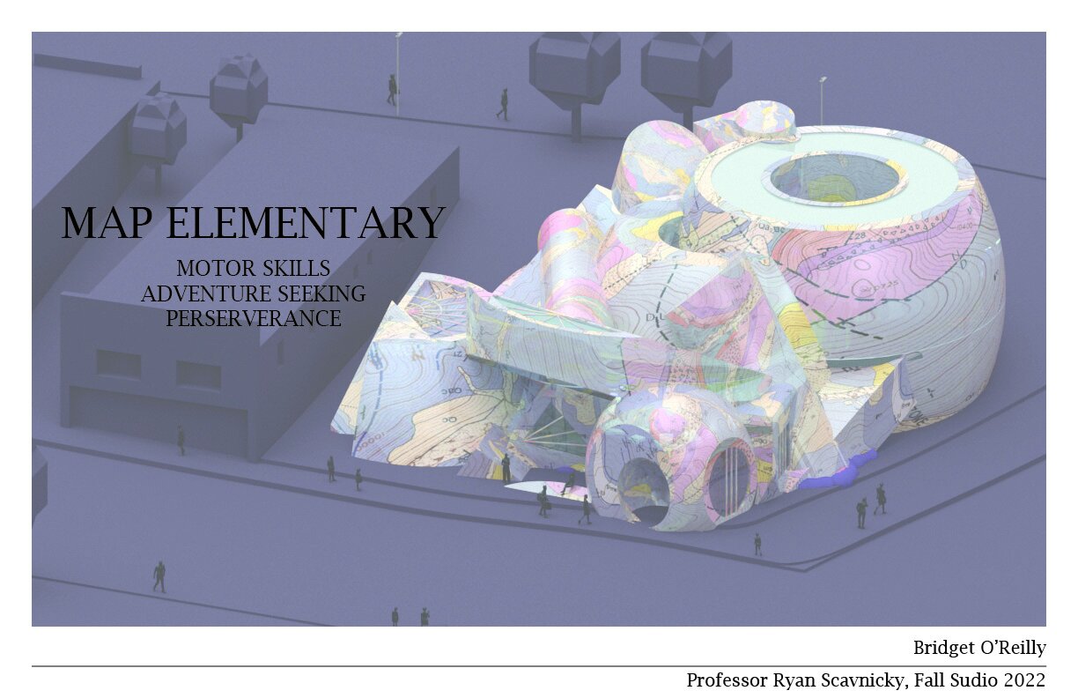
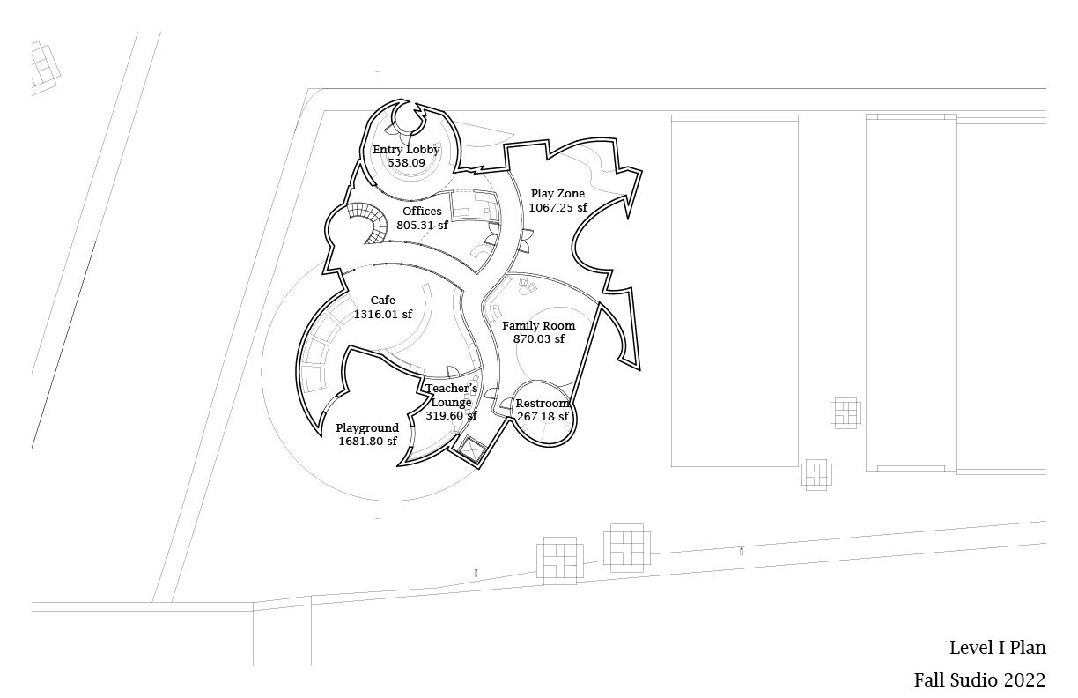
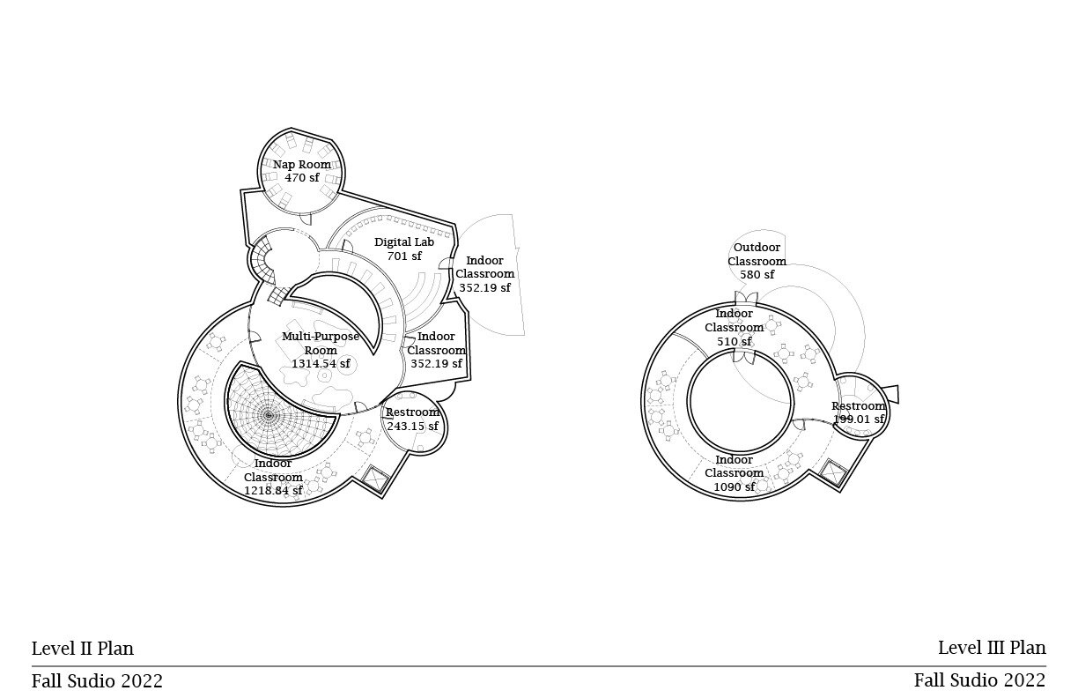
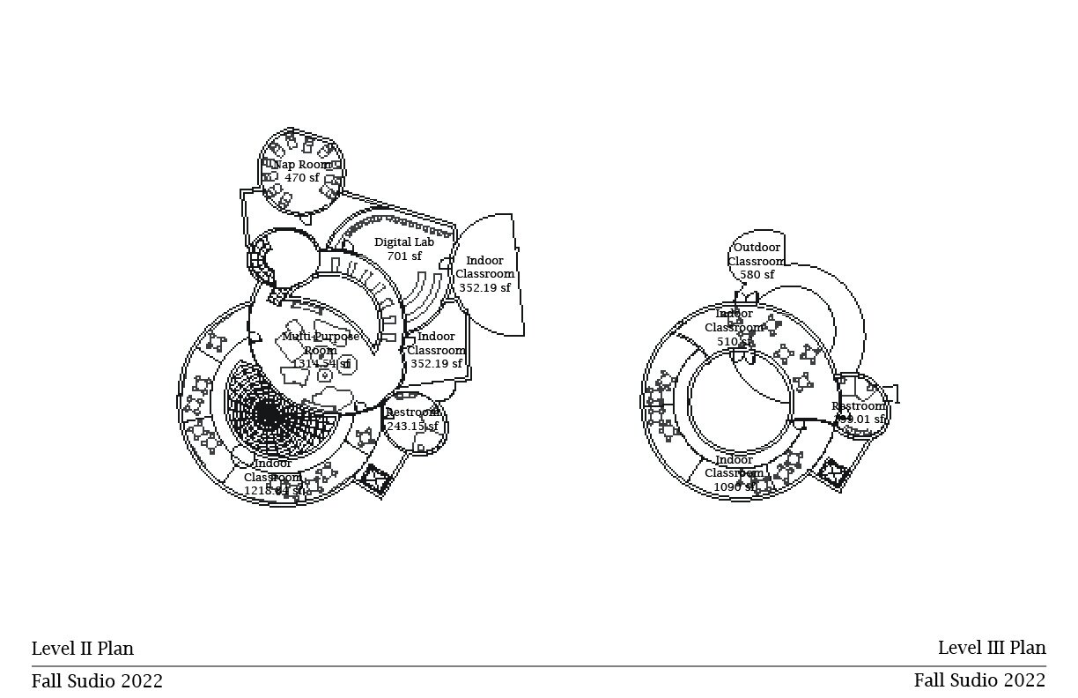
Lindsey Michaels
Kindergarten
This project is a Kindergarten, with the added challenge that the building itself contains a game. Designed for Kent, Ohio, the school has indoor and outdoor classrooms, a café, and family playrooms. Outside of the required program, every project speculates a space that affords a game for the children to play. The rules and specifics of each game are created to either fit or challenge the space that the student has designed.

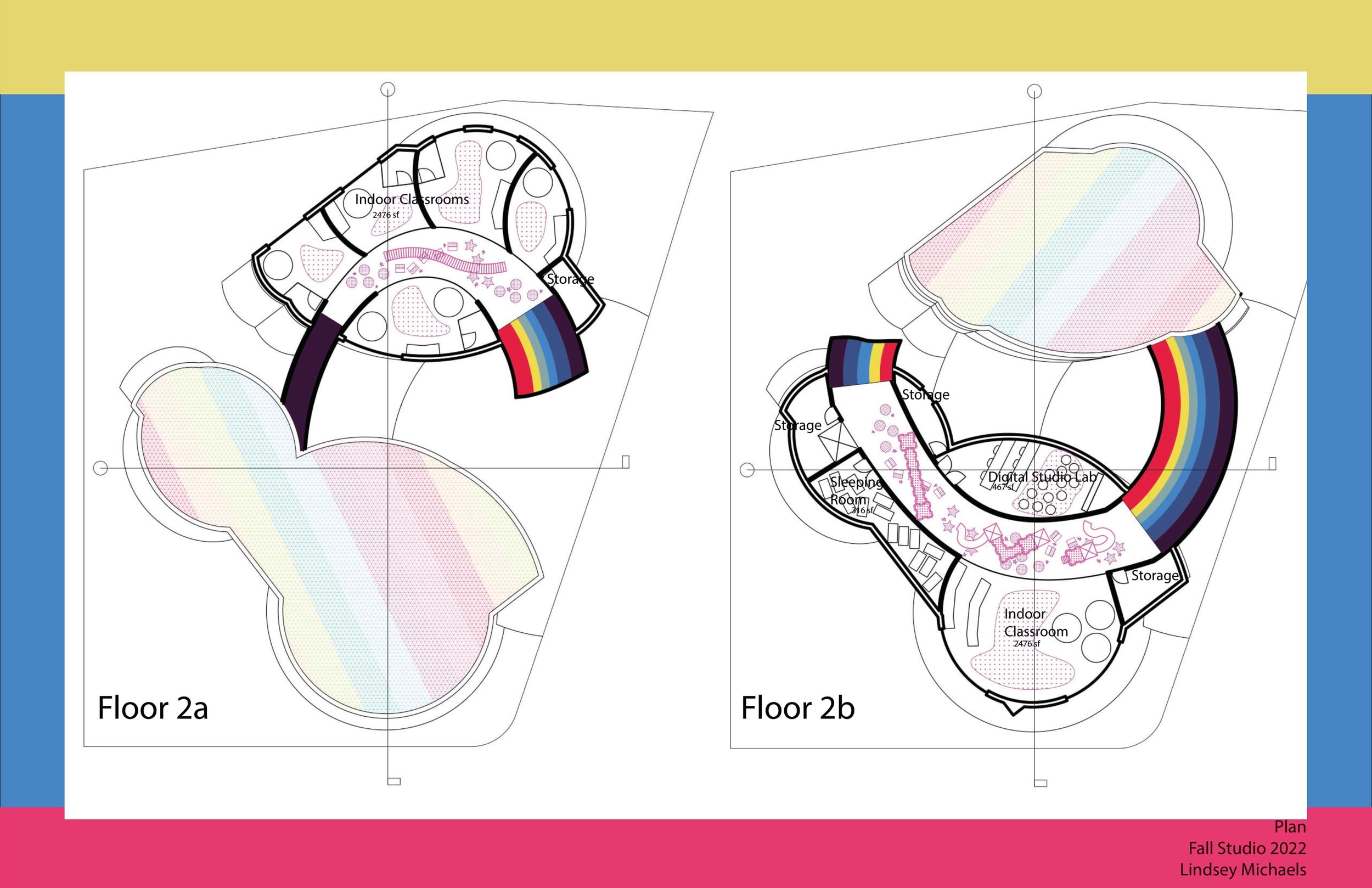

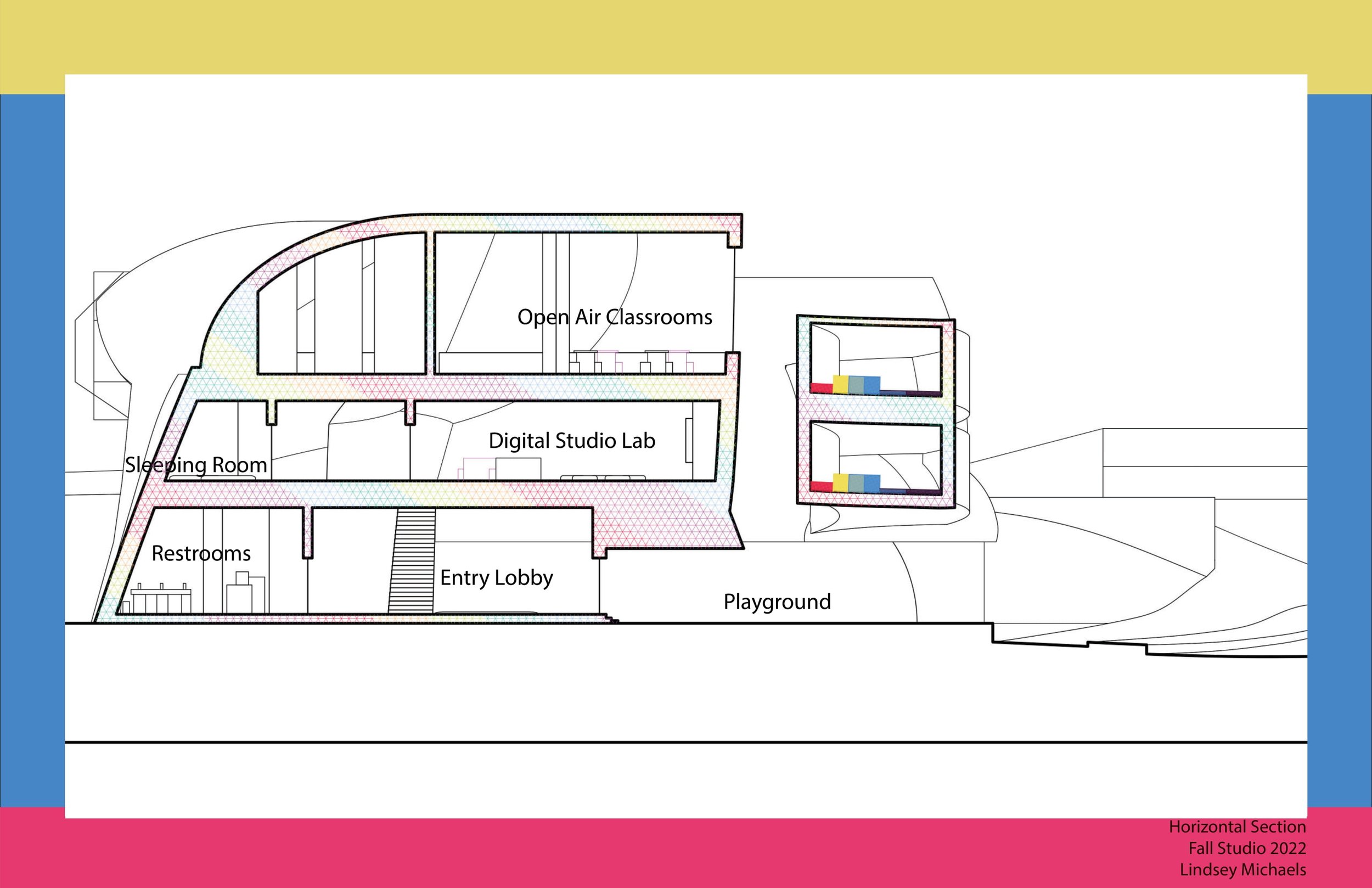


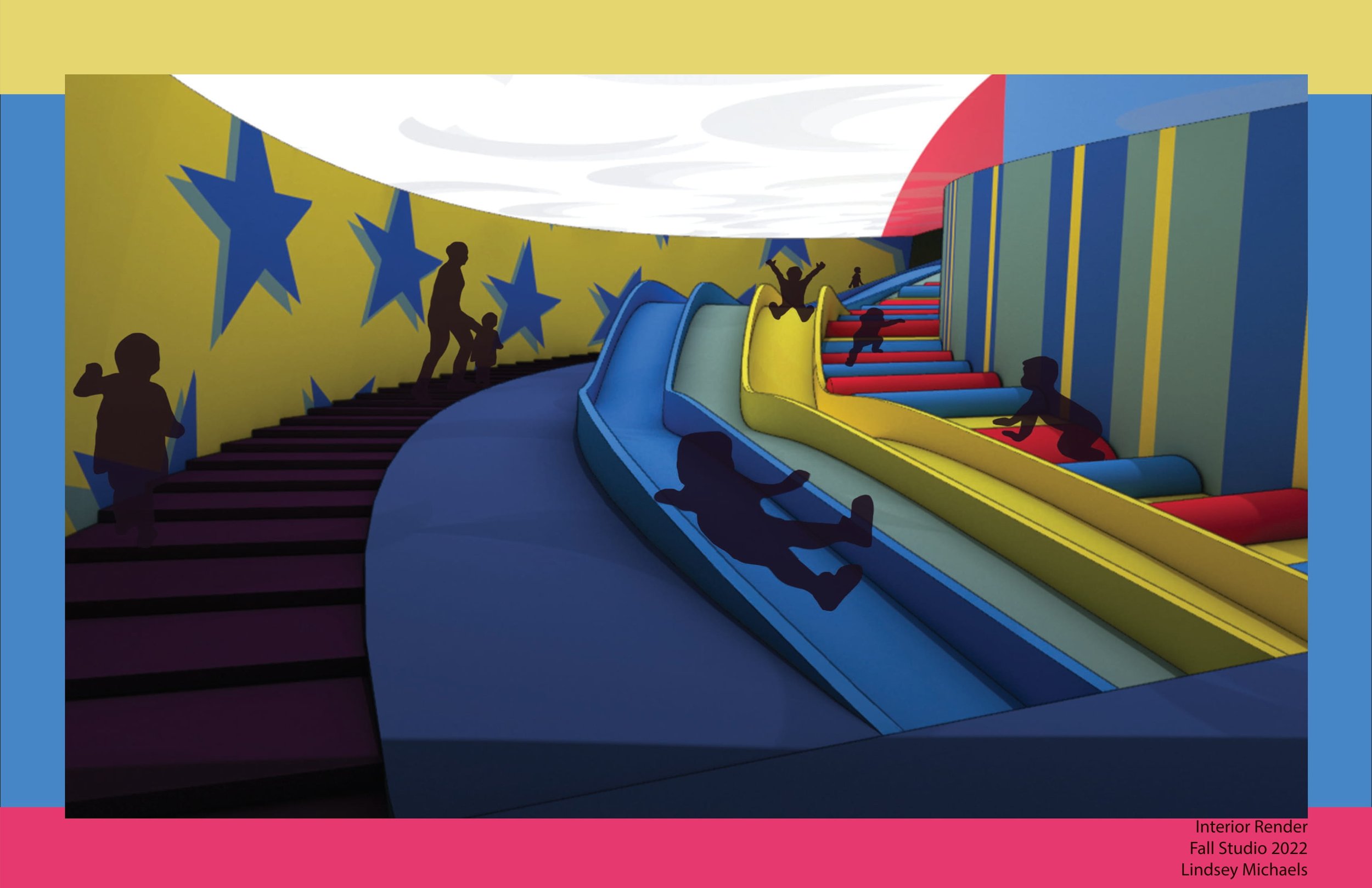
Professor Josh Myers
For the design of a kindergarten in downtown Kent, Ohio, the studio foregrounds themes of "play" and "tactility" to drive a series of systems to generate a conceptual narrative, programmatic organization, architectural form, surface articulation, and a site strategy. The evolution of the architectural project takes cues from the writing of Ian Bogost, who states that "play is not an act of diversion, but the work of working a system" (Play Anything). With this design ethos in mind, the project is the result of hybridized systems of design methods, questioning the agency of the designer in the end result of the architectural proposal.
Amanda Cetorelli
Unification Through Separation
Unification Through Separation is a study surrounding two methods of learning: kinesthetic and auditory learning. The project operates upon these methods of learning through the generation of the program, form, and surface articulation of a kindergarten in downtown Kent, Ohio. Kinesthetic learning, which requires full body movements, coexists with auditory learning, which includes listening, speaking, and verbal patterns to process. The project is color-coded by a pink, yellow, and blue palette to enhance the visual aspect of the separation of spaces within its interior, exterior, surface treatments, and program adjacencies while also indicating its uniformity: materiality curates spaces of tactility and play. Considered for the auditory learning spaces are chevron acoustic panels and sound buffering carpets, while the kinesthetic learning spaces focus on foam and padding materials. Each material is in its respective color, with the yellow chevrons weaving throughout the concentrated pink program areas to once again connect the opposite programs. Unification Through Separation emphasizes enclosures and programs differentiated by materiality as an influence of acoustics and sound.



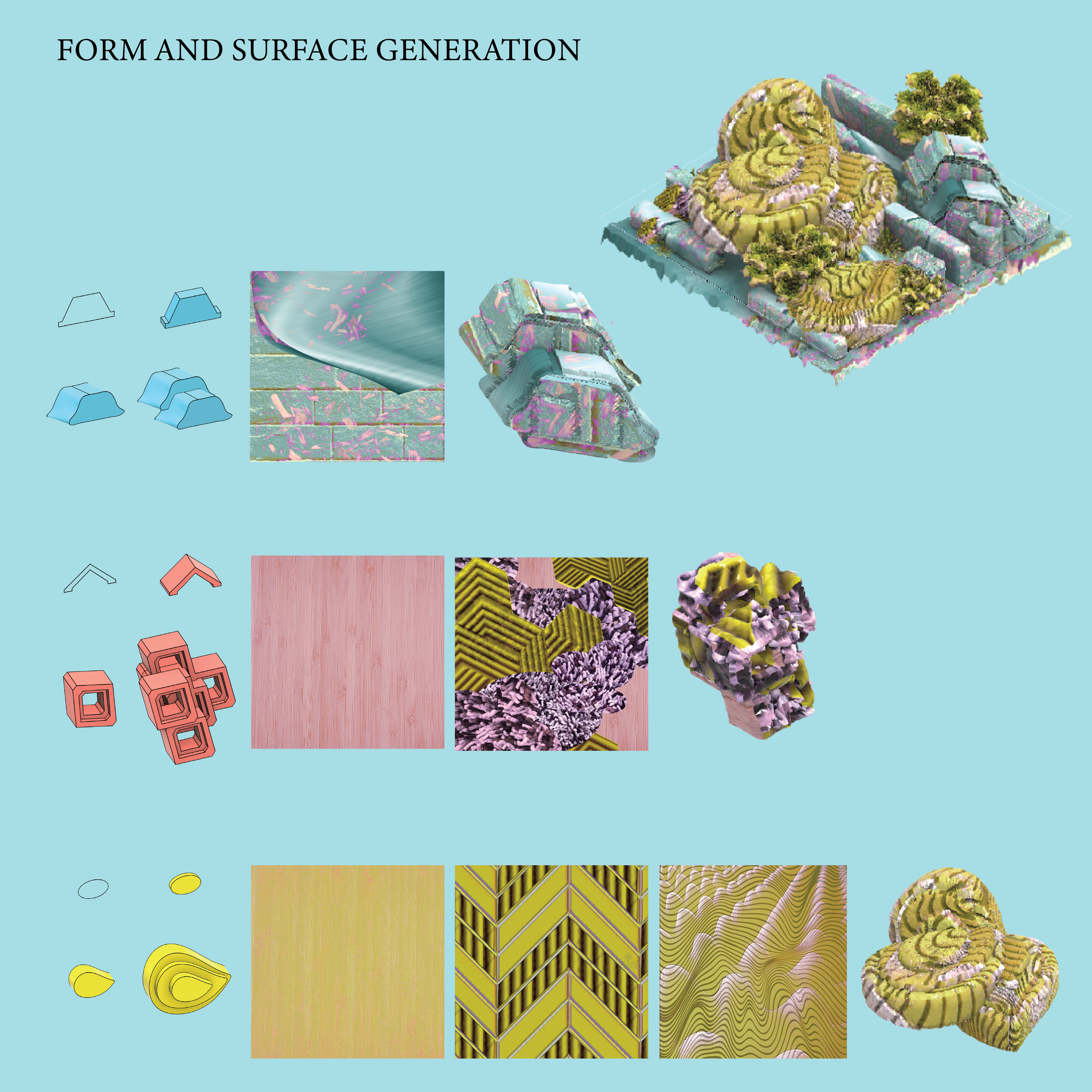
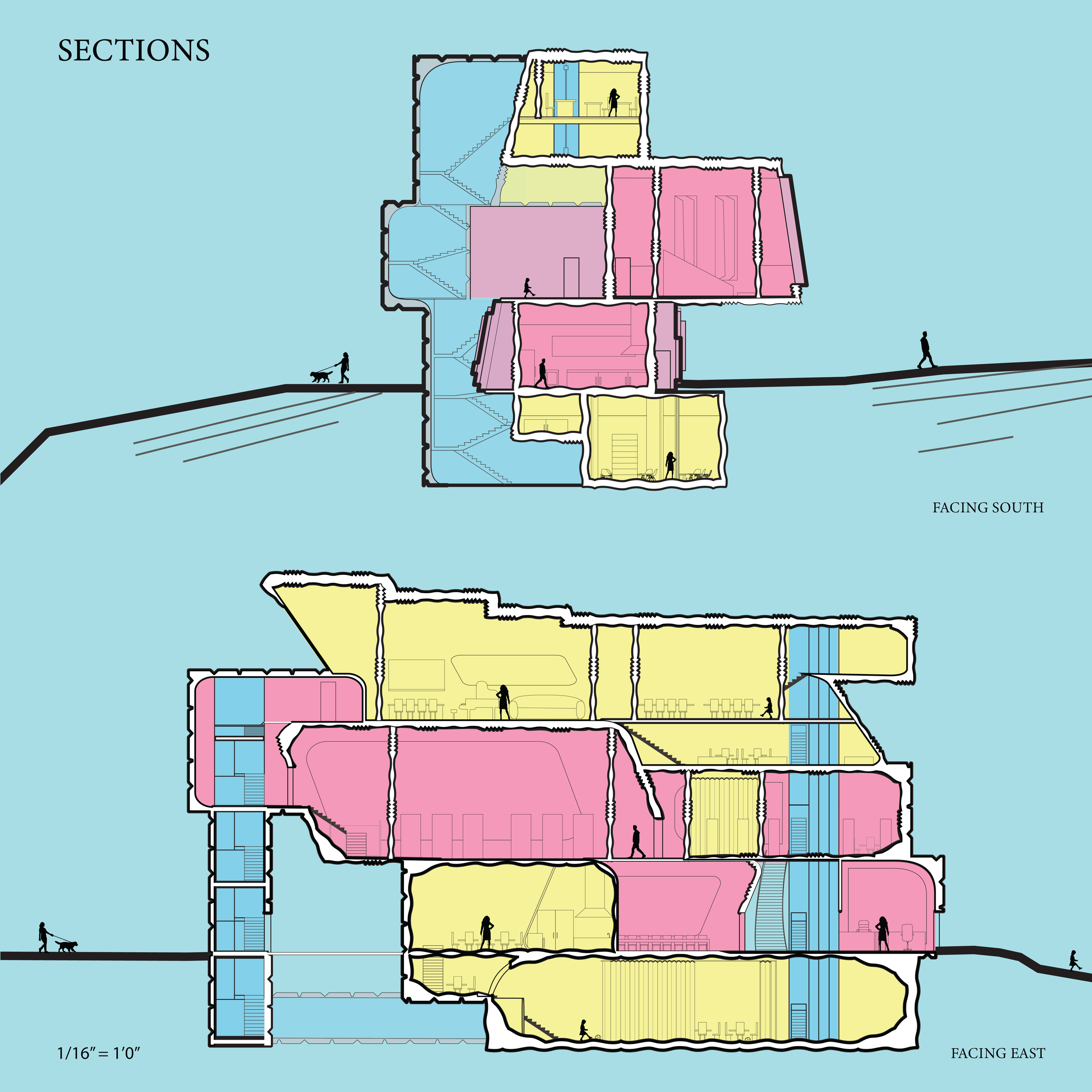

Professor Kyle Zook
KINDER GAR(D)ENS studied the relationships between fundamental architectural considerations and, aspects of playful learning in the education program typology. Students designed a kindergarten through a process of individual investigations of architectural mediums beginning with surface. The “Fidget Facade”, a surface that combines a typical material assembly with aspects of play, was used as the origin. From this point, students layered on other aspects of a building, and negotiated between them, in order to create a cohesive aesthetic and conceptual framework for their kindergartens.
Cade McCue
Riverwalk School | Creation as Education
The initial concept was to design a kindergarten around a hands-on, arts-based curriculum. This concept was inspired by the Preston HOPE playground in Beachwood, Ohio. Each play structure there is themed around a different trade or career – inspiring learning and discovery through play. The goal was to explore how this same idea could be used within a formal educational setting. A central creation space – where students would complete projects and activities – because the kindergarten’s core. The rest of the program was organized radially around that space. The site’s location between a main street and the Cuyahoga River offers a diverse set of natural conditions. The program was organized to take advantage of this. Most classroom spaces were aligned along the river and adjacent foliage. This allows for expansive views of nature even within the city. The central create-rium space also allows for each classroom to have natural light on two or more sides. Outdoor garden classrooms are placed along the southern exposure – providing maximum usability and sunlight conditions. The kindergarten’s most unique characteristics are form and materiality. The overall form was developed from a filleted rectangular form observed throughout downtown Kent. It can be noted on the existing Davey Resource Building as well as the planned Kent City Hall. An exterior cladding, developed earlier in the semester was developed into a sunscreen condition. The rotating bricks capable of controlling the amount of sunlight introduced into interior spaces. The bright color scheme developed further from a set of pastel earth tones to shades of magenta and cyan. These were selected for their complimentary nature and visual associations with play.
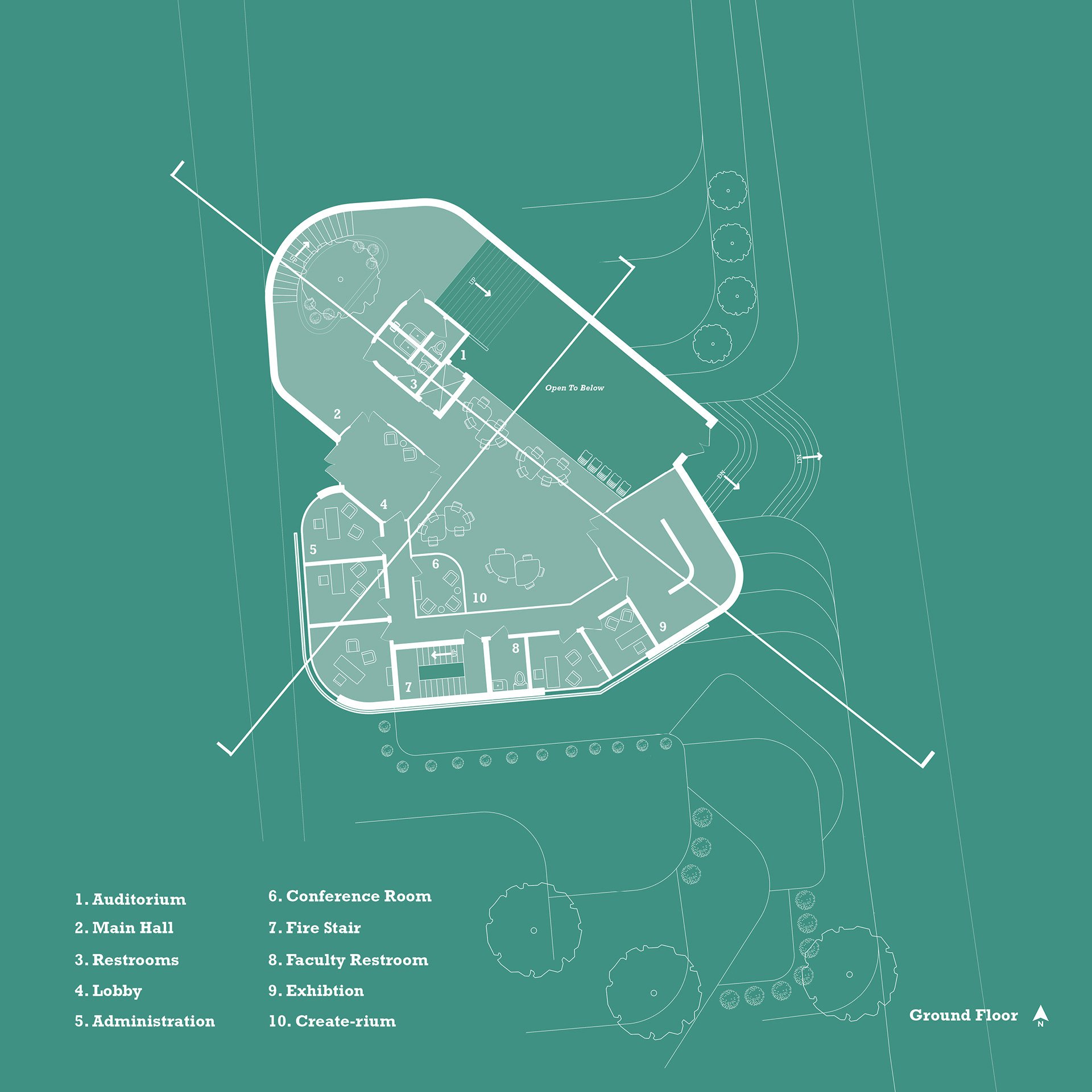
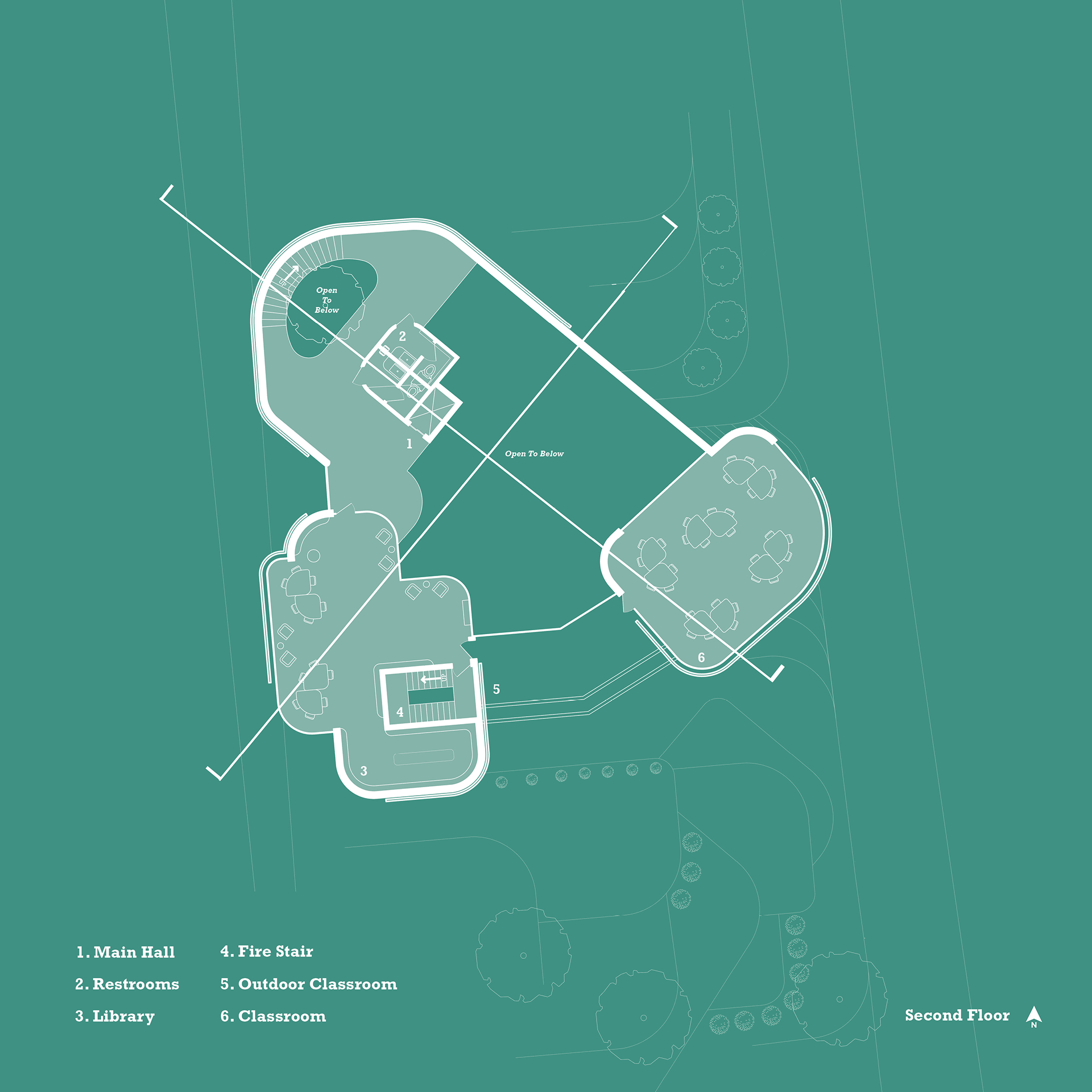
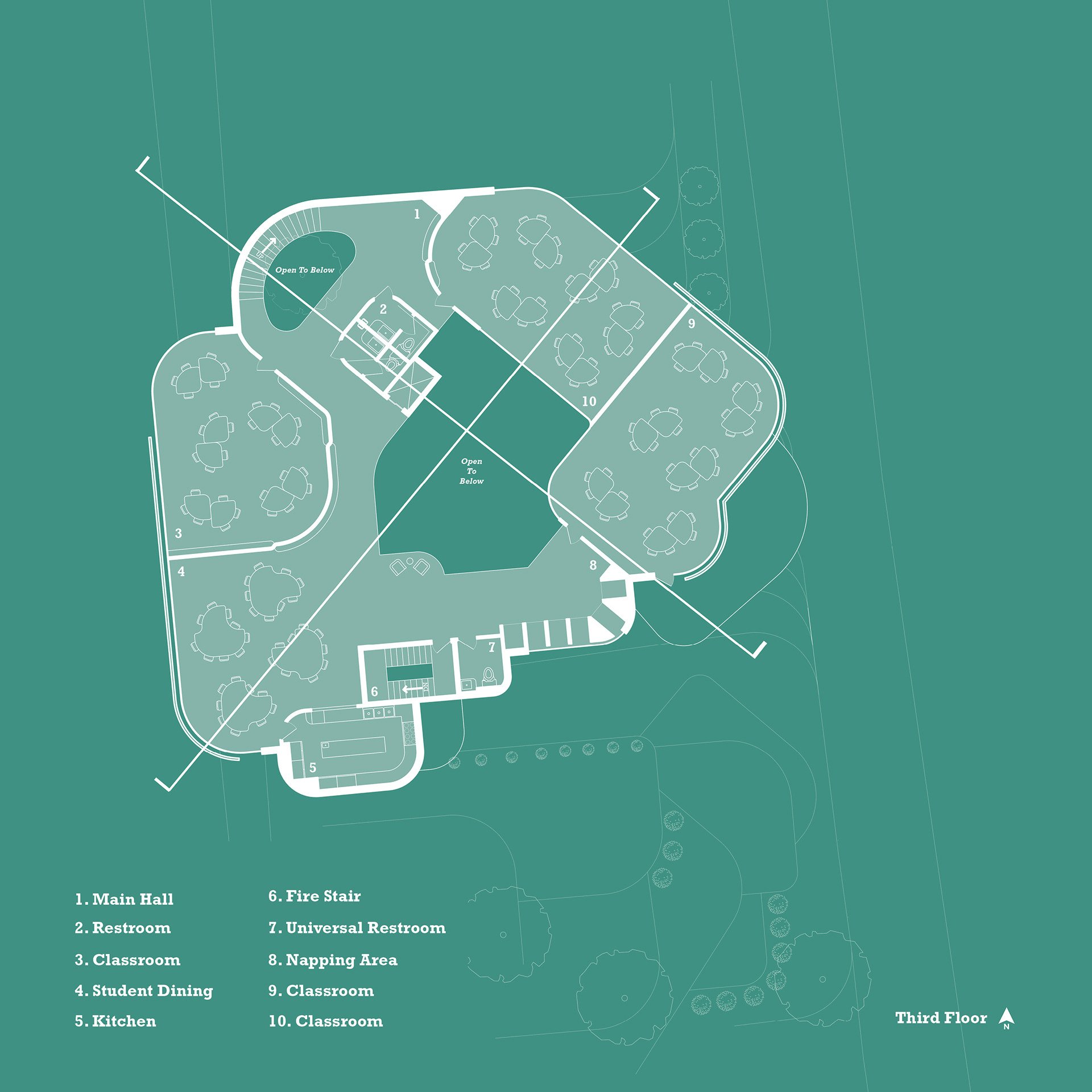
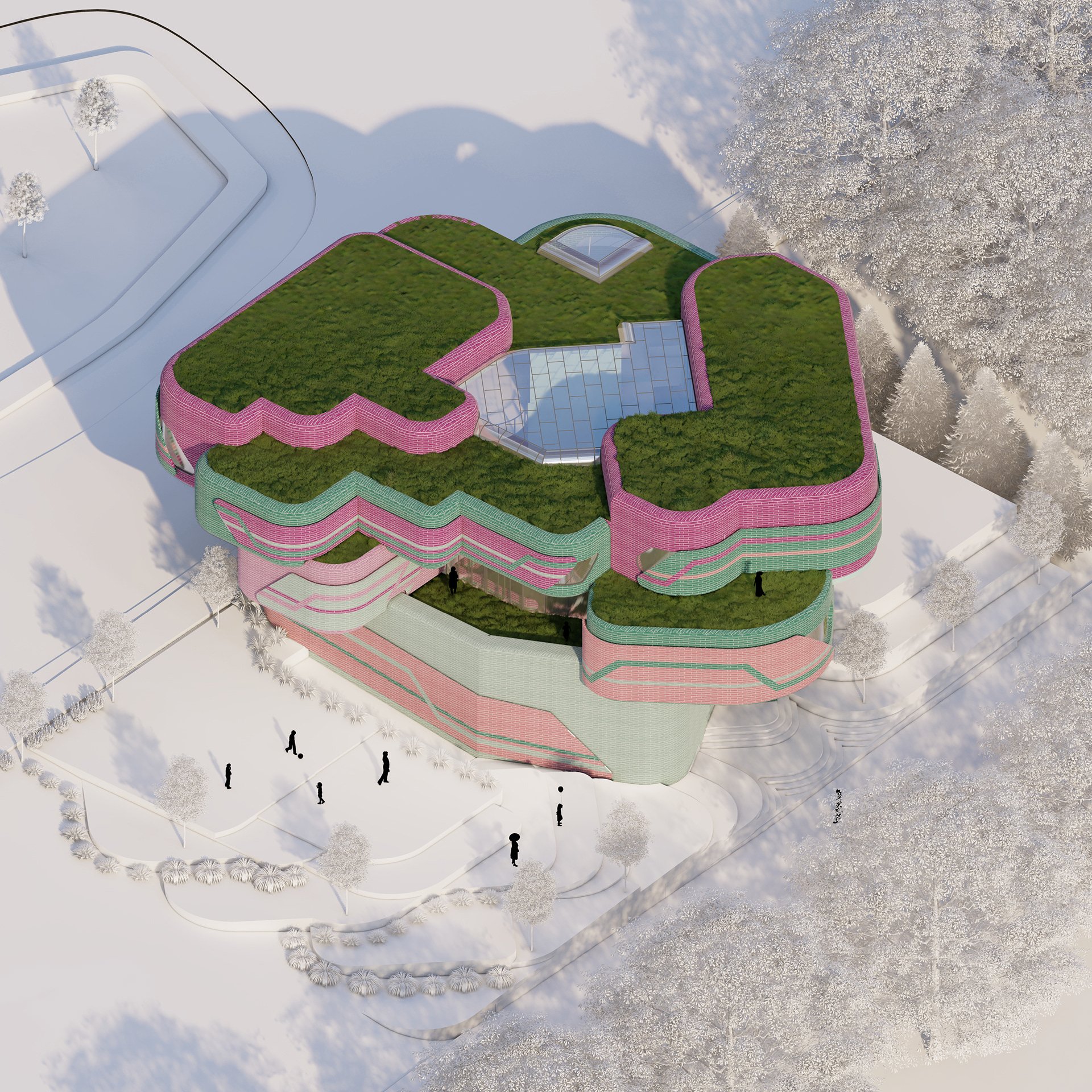
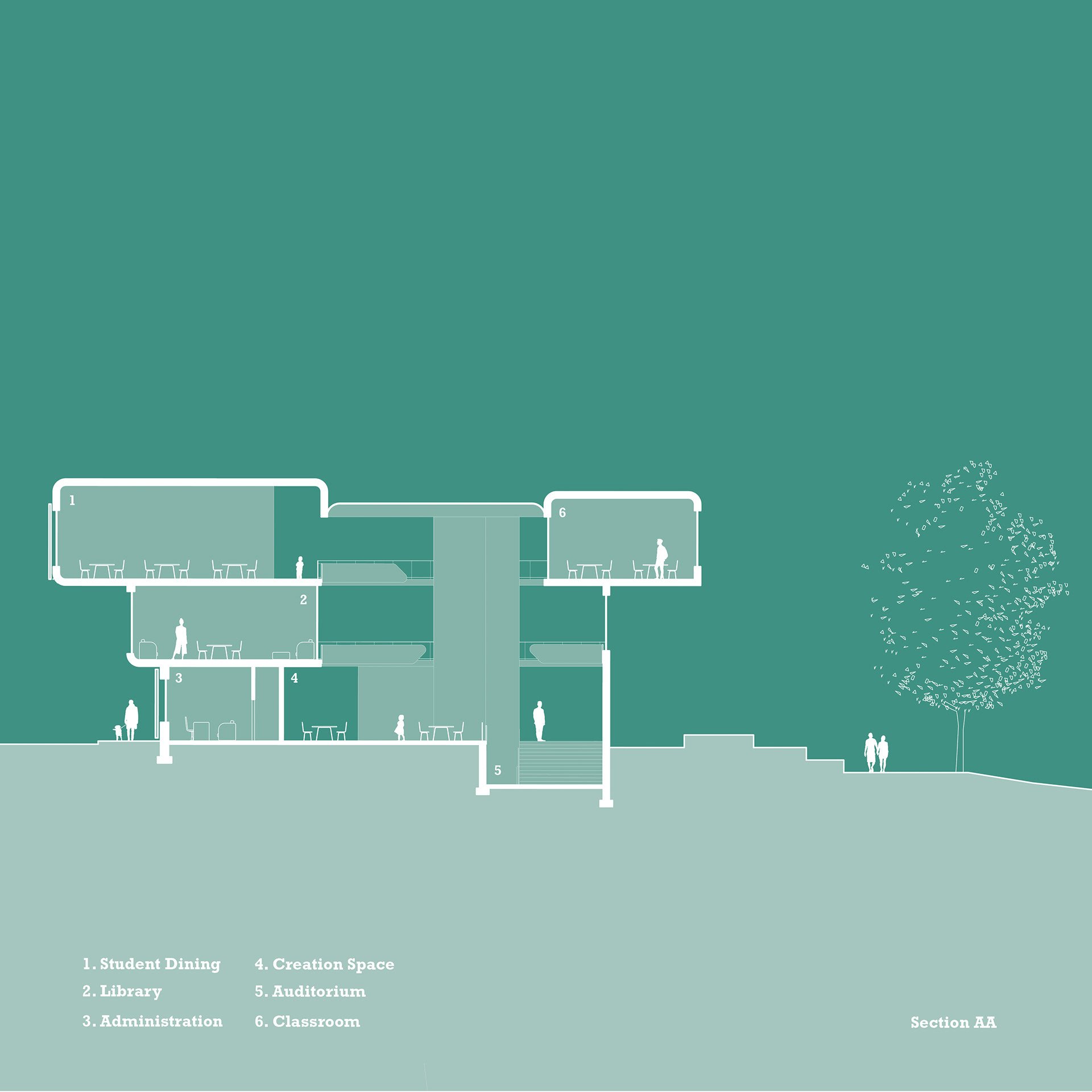

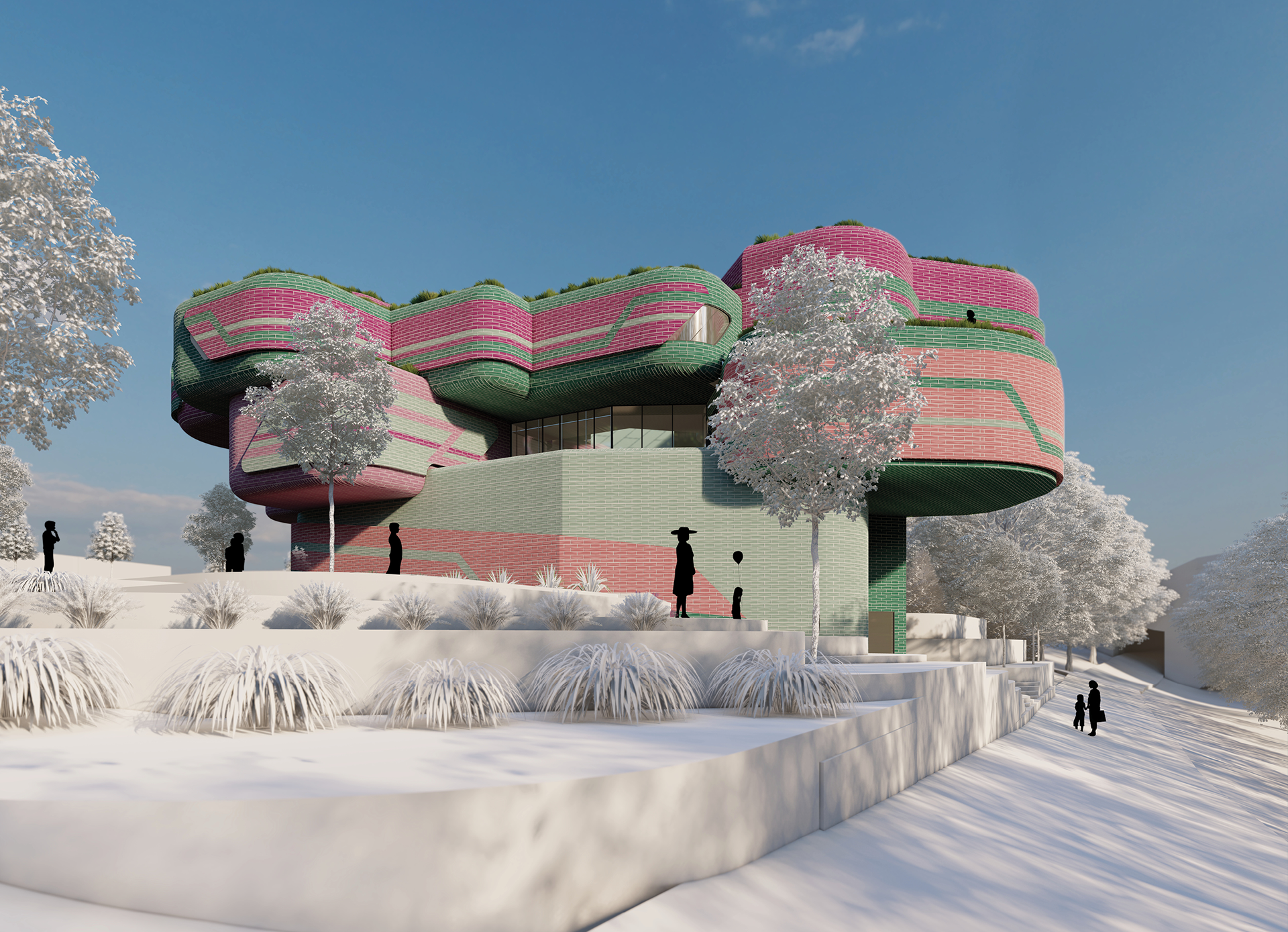
Emily Panichella
A Shift in Learning
This project studied the relationships between fundamental architectural considerations like site, form, space, surface, and aspects of playful learning in the education program typology through designing a kindergarten. In my project I focused on the contrast between standard learning and playful hands-on learning. The school includes standard programs of a school like classrooms, offices, cafeteria etc, as well as outdoor learning/ play space. The two main outdoor spaces are designed to be interactive through the “Fidget Facade”. In these spaces students can push, pull, and shift lightweight wooden slats to reveal a fuzzy texture underneath. The interactive piece of the facade was designed to seamlessly blend with the remainder of the exterior, and act as a surprise element for students.









