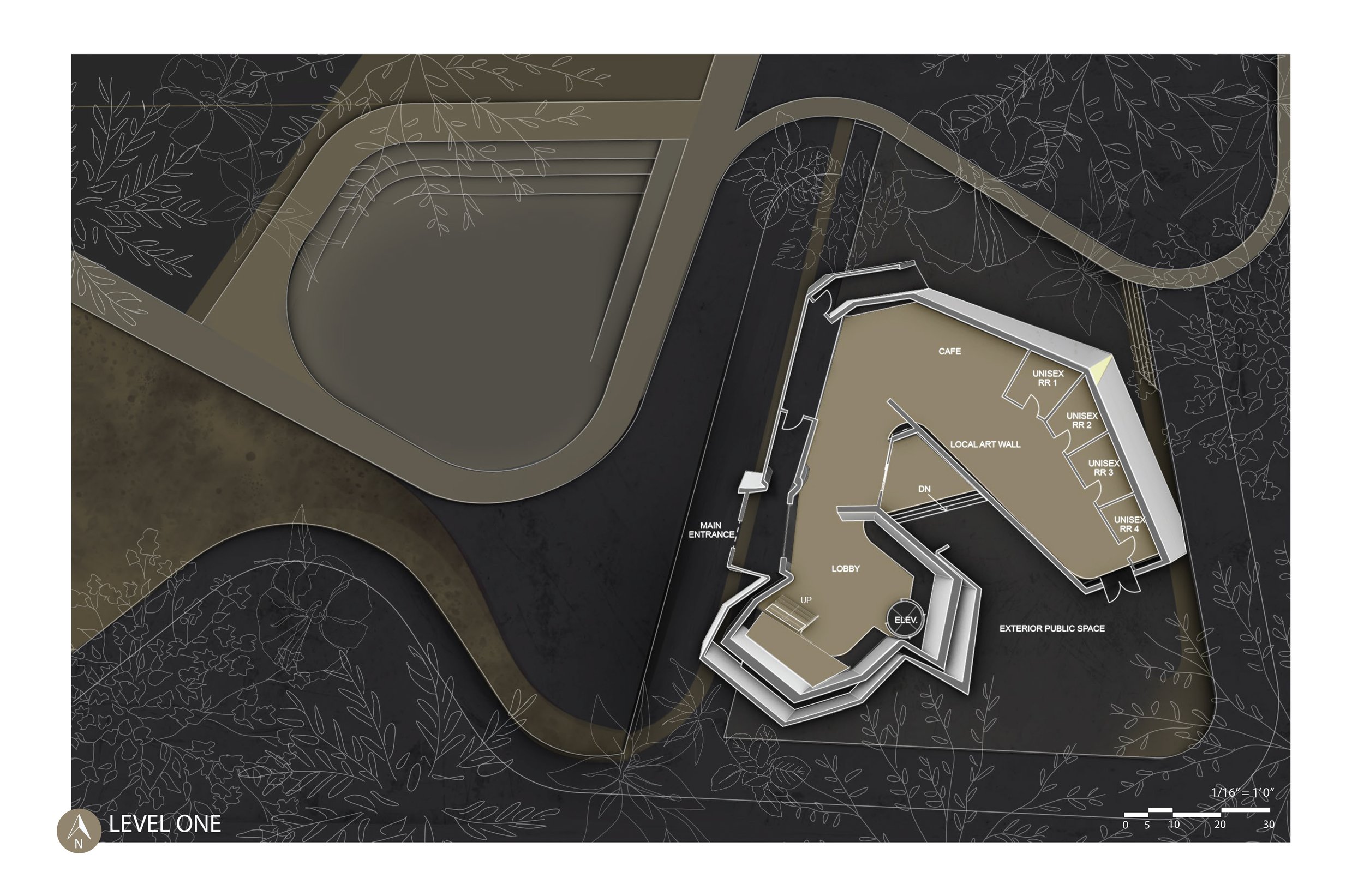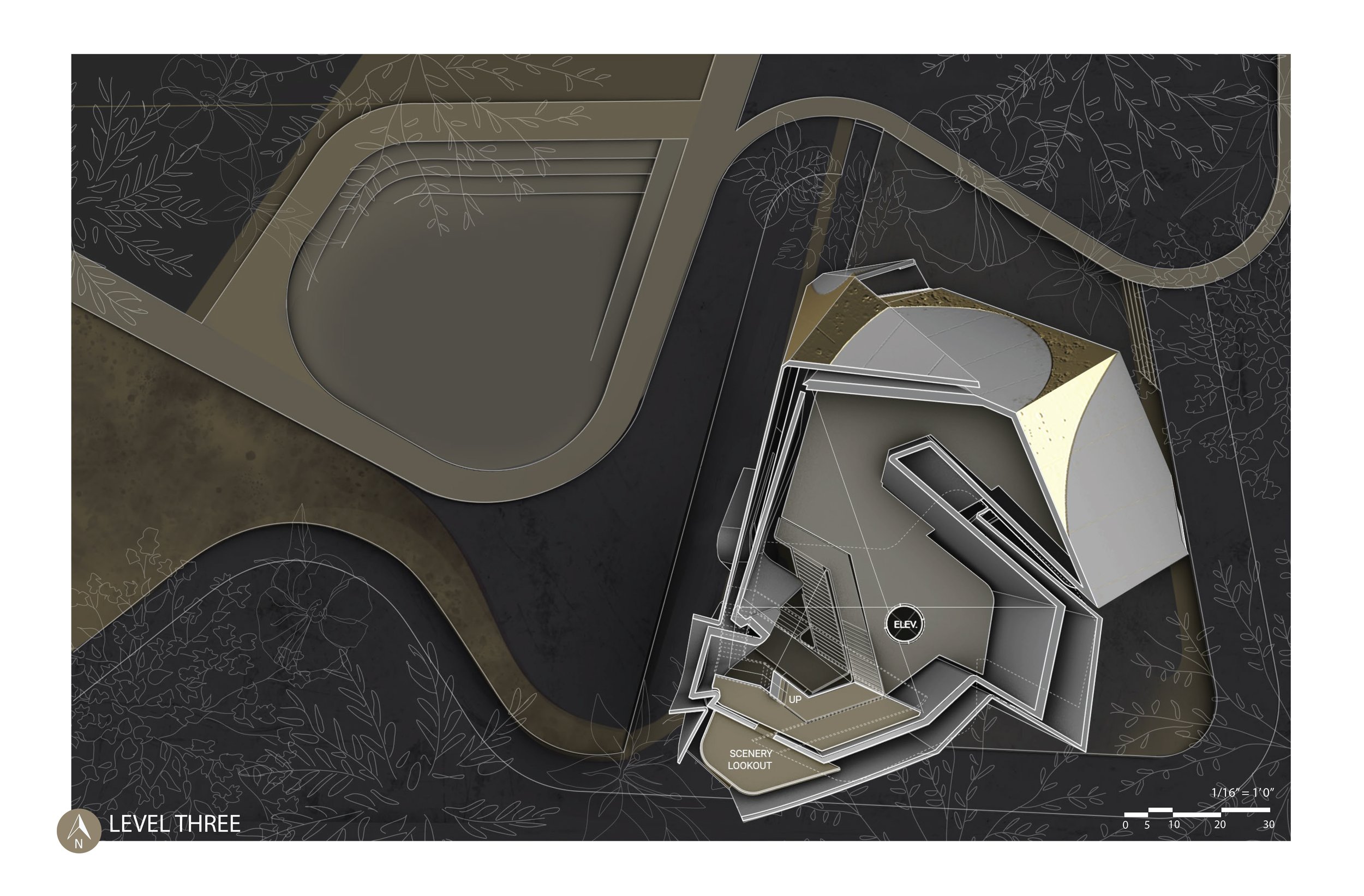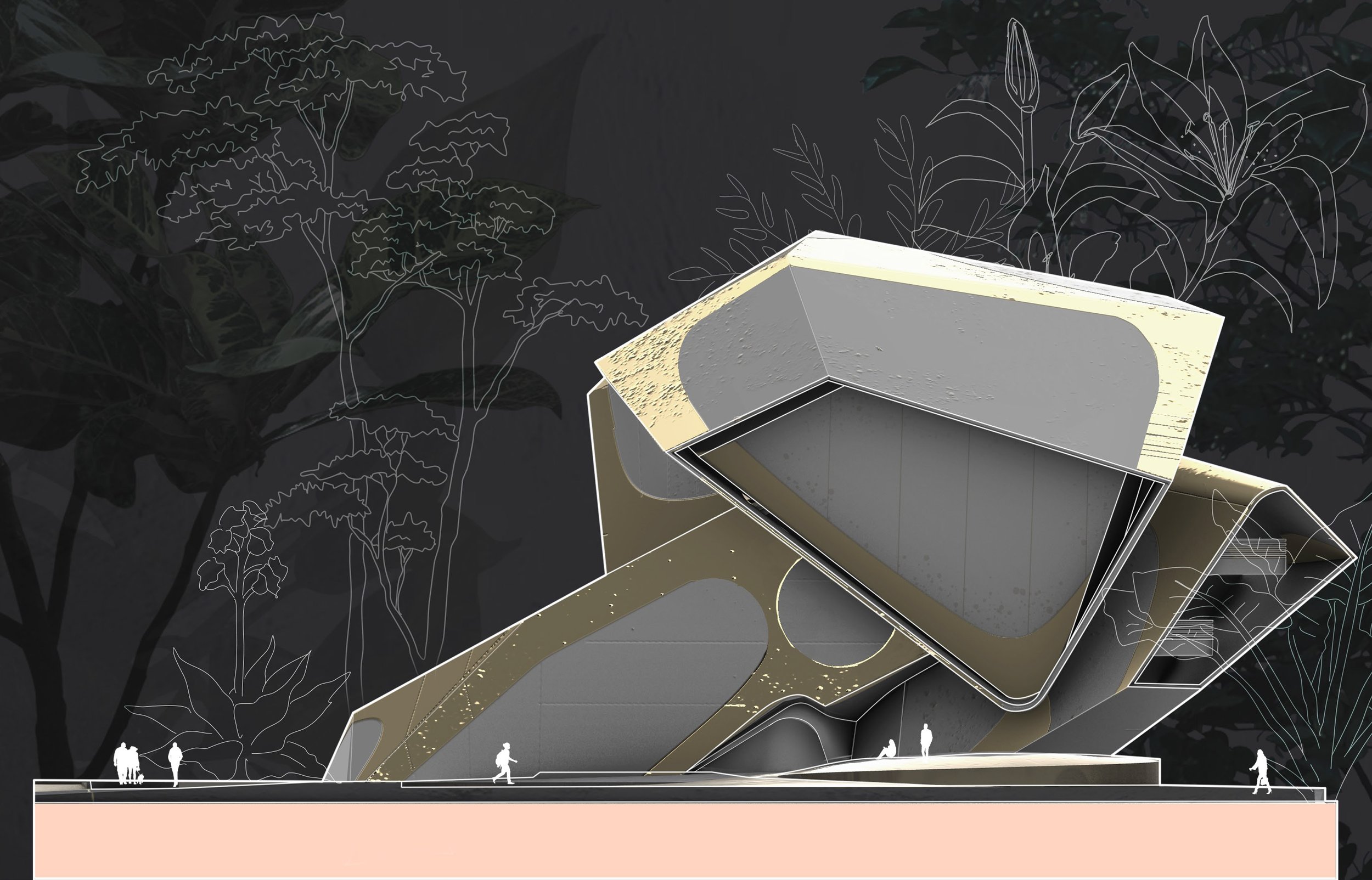Professor Andrew Economos Miller
This studio will explore architectural demolition and reconstruction through labor organization, community health, and the architectural detail. We will be producing a community mental health center in the city of Warren, OH by critically re-designing the contemporary labor process of architecture that reinforces class striation through the unequal division of intellectual and manual labor. We will engage these themes by speculating on new forms of design and labor organization and by getting hands on with material from condemned houses near the site. Students will be tasked with three projects over the course of the semester: (1) They will start by critically re-assessing the material of six condemned houses around Warren, OH and be asked to represent new forms of communal deconstructive labor, (2) they will produce a 3’x6’ full-scale mockup panel that will double as a pin-up space for their work, and (3) they will design the full building and its site.
Tim Gerent and Joseph Norman
Chunk, Panel, and Glue
This project analyzes the materiality of condemned houses in Warren, Ohio on three scales and investigates the reaggregation of the houses and the relationship between the scales of disassembly. The following postulation led to deconstruction levels of Chunk; wire cut portions along a secular grid, Panel; 8’x8’ planar pieces, and Glue; disassembly at the smallest scale, “down to the studs”. Speculation of how these scales communicate created unique spaces between privatized ‘chunks’ and more open communal spaces defined through new structure and ‘panels’. These defined spaces allowed for the ‘glue’ to negotiate between the two defined spaces, providing communal and privatized spaces for residents through neighborhoods and a bridging system. These systems were used to then have an influence on how we viewed how spaces interacted with the person and how the mental health of that person reacted to the space. The reconstructed cohousing community looks to further address the socio-economic and environmental impacts that play a role in mental health today. This is established by the formation of a universal housing and working community redefining conventional housing norms.
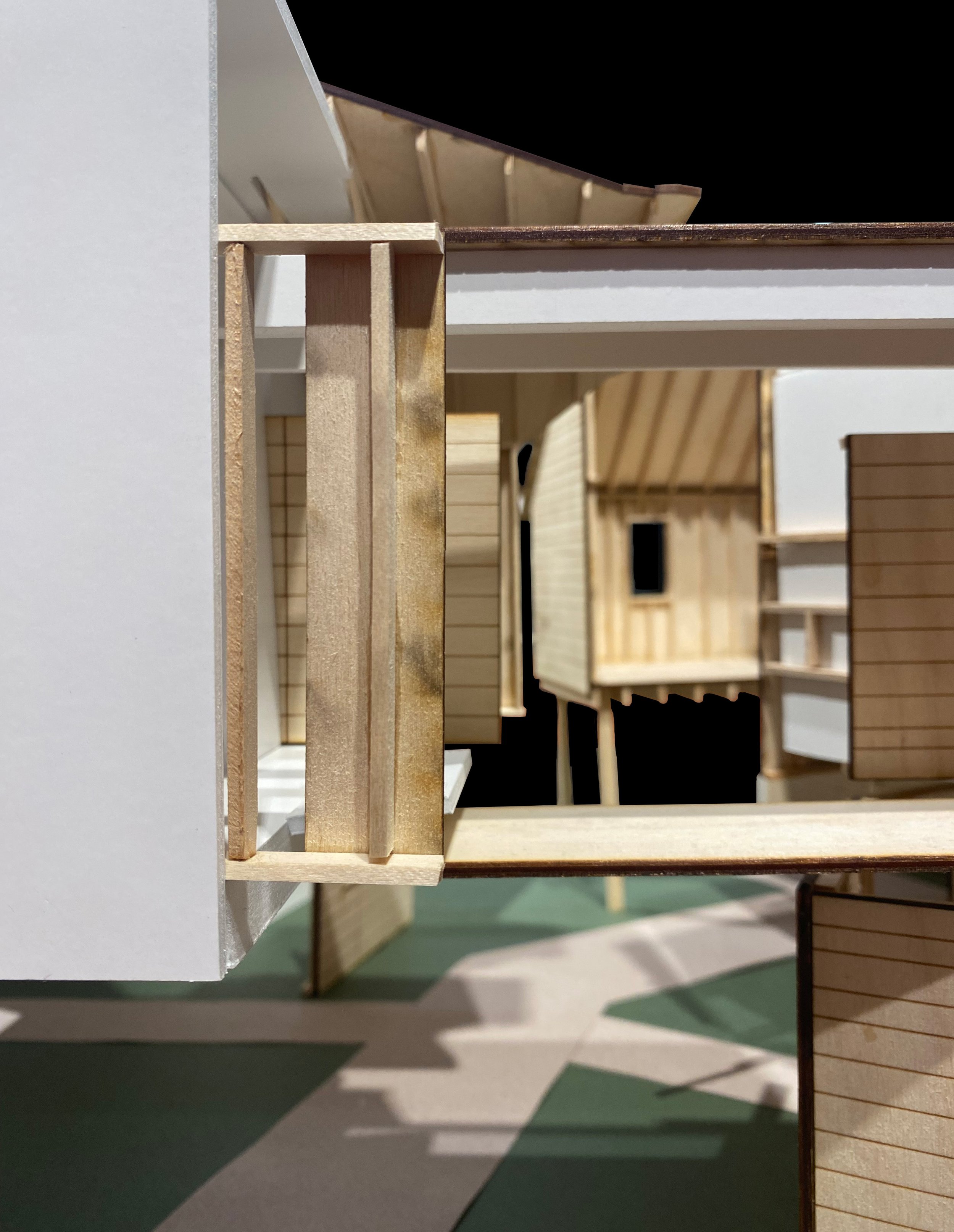
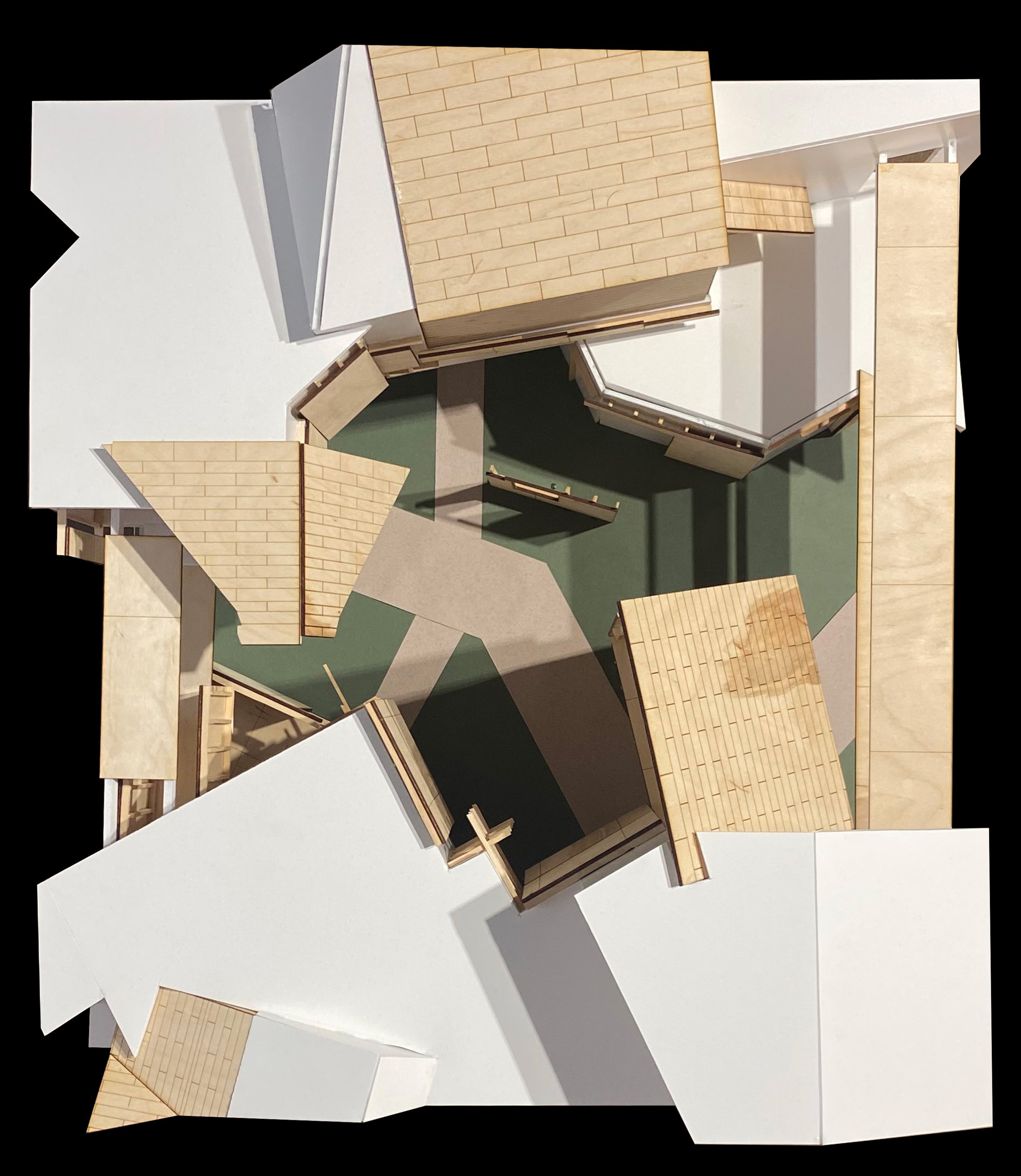
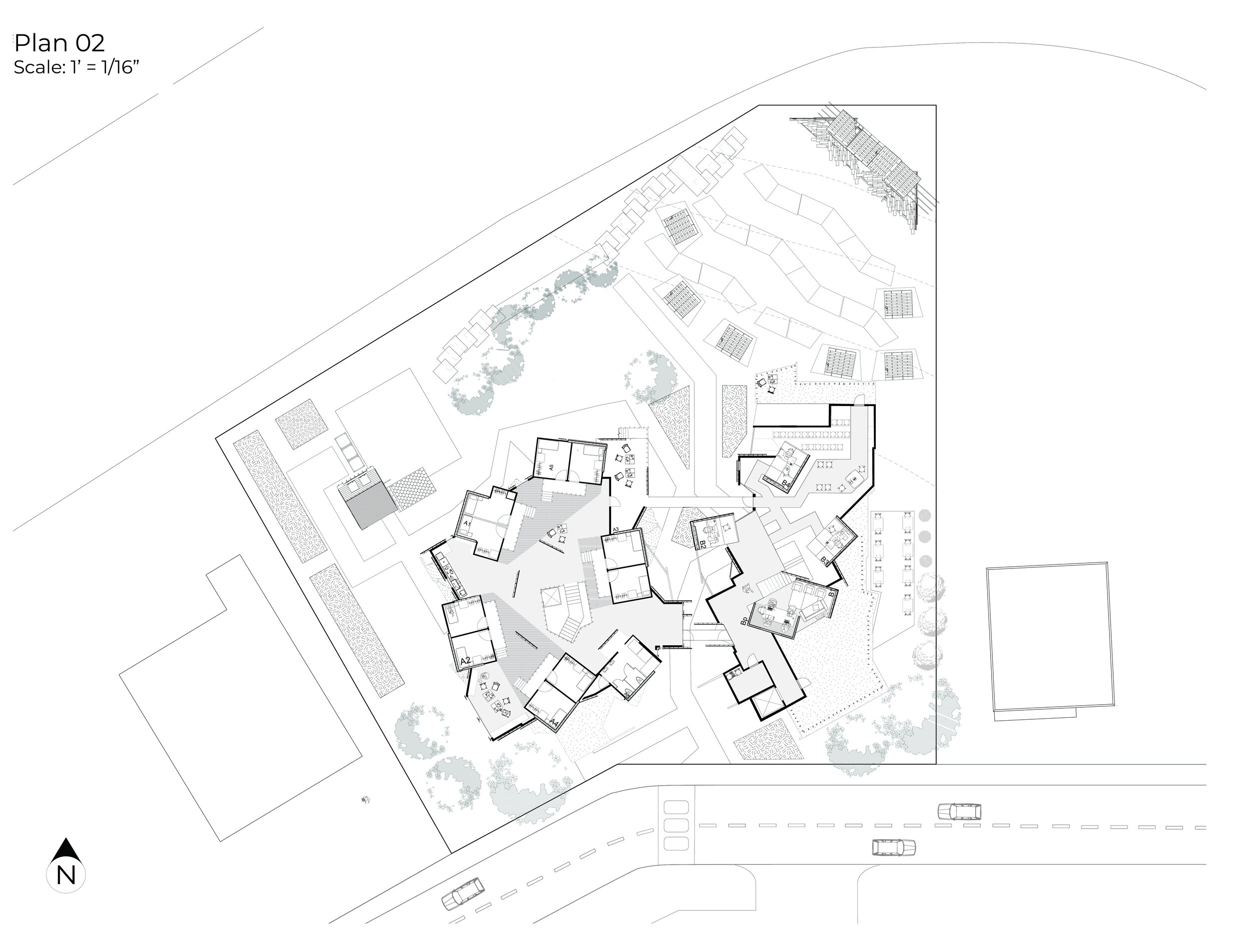
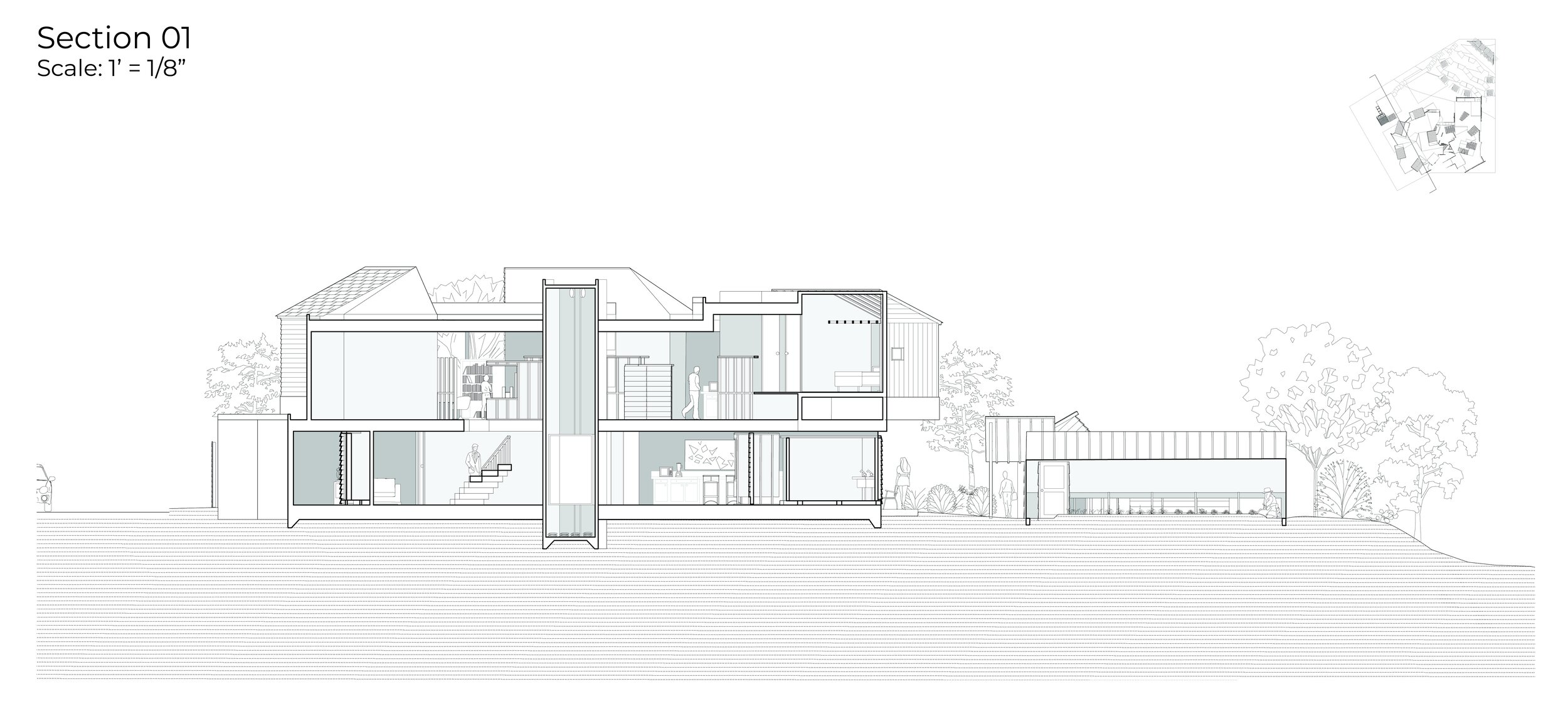
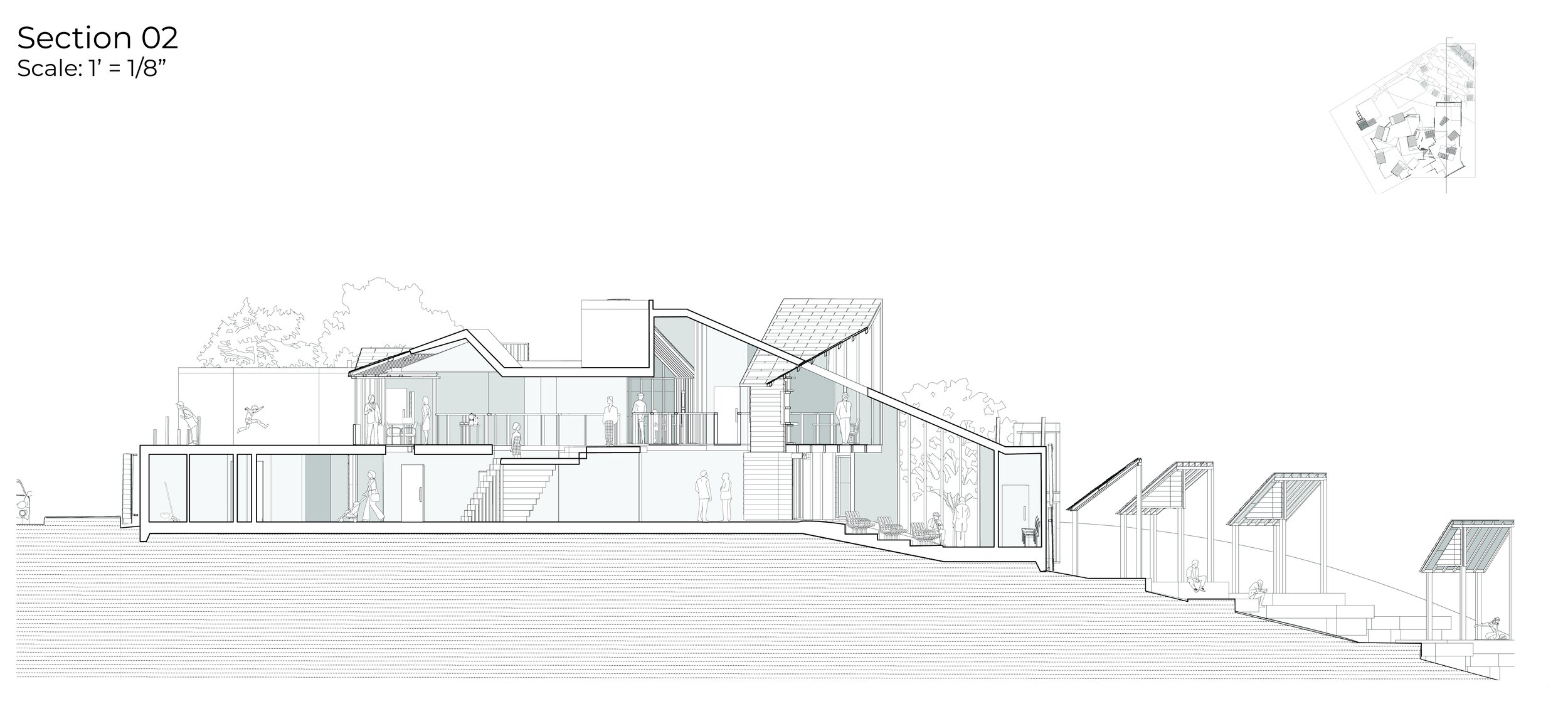

Sydney Strang & Emily Braverman
Warren Mental Health Center
This project studies the demolition process of condemned houses in Warren, Ohio. We were tasked to develop a deconstruction process of six houses for future material use in a mental health center. We demolished the houses in a way to maximize material reuse while taking labor costs into consideration. In order to accomplish this, we simplified the deconstruction process down to two steps that could be replicated on all six houses. This resulted in 10x10 panels of siding and windows, which were implemented onto the facade of the mental health center, facing the road and ultimately connecting the reused materials back to the city. The form is directly influenced by the building's spine, which runs through the entirety of the building, organizing and grounding the panels onto it. The panel's push and pull effect off of the spine is representative of the internal battle of one's mental state, while the hallway connects everything, similar to the occupant's connection to the community while residing in the space. The gathering spaces are designed to promote social healing and prevent isolation while the casual meeting spaces remove the stigma around mental health facilities. They promote social interactions, treating mental health as something normal rather than a problem. The spine continues to translate onto the site to connect the mental health center to the pre-existing community of Warren.




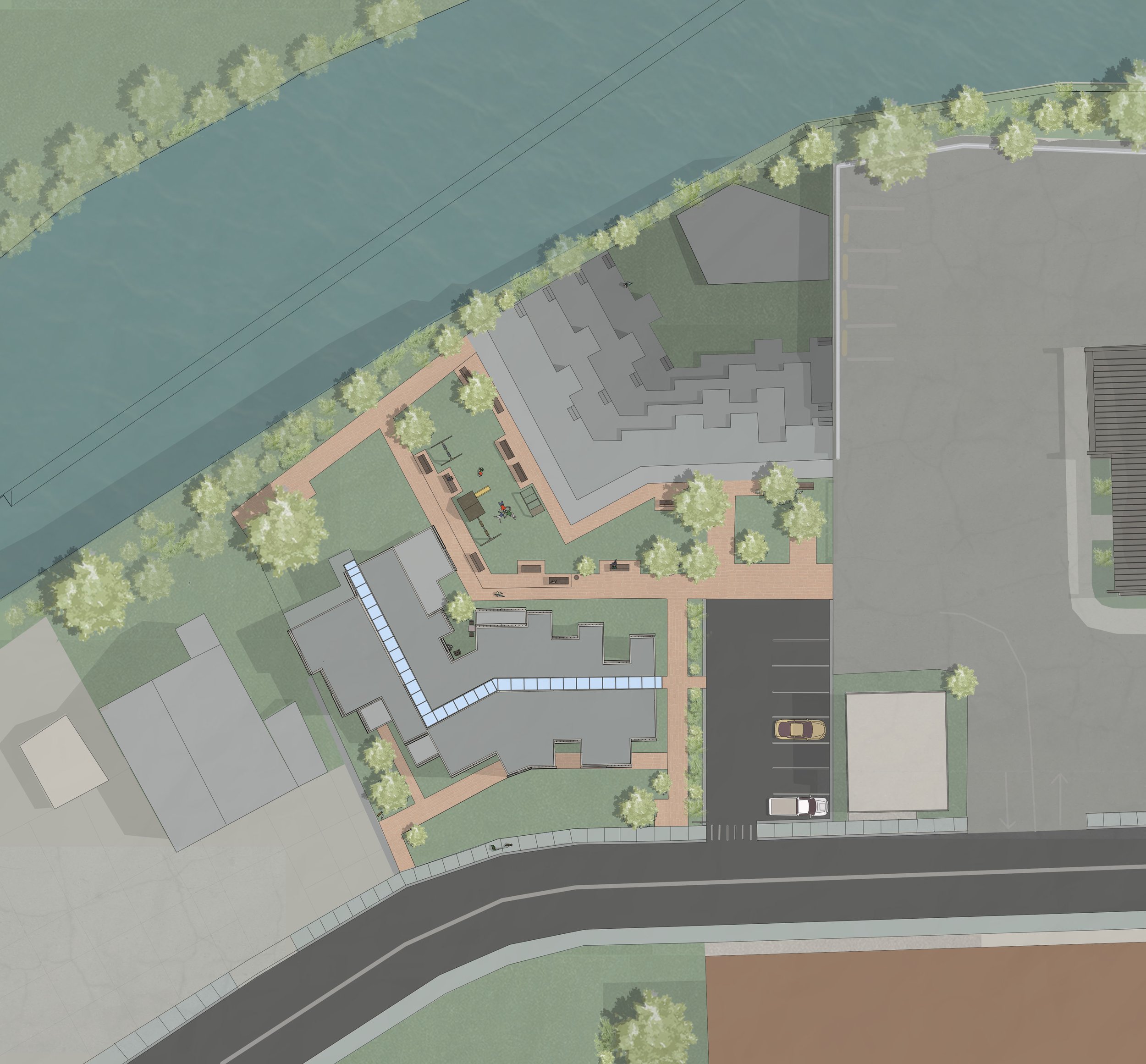



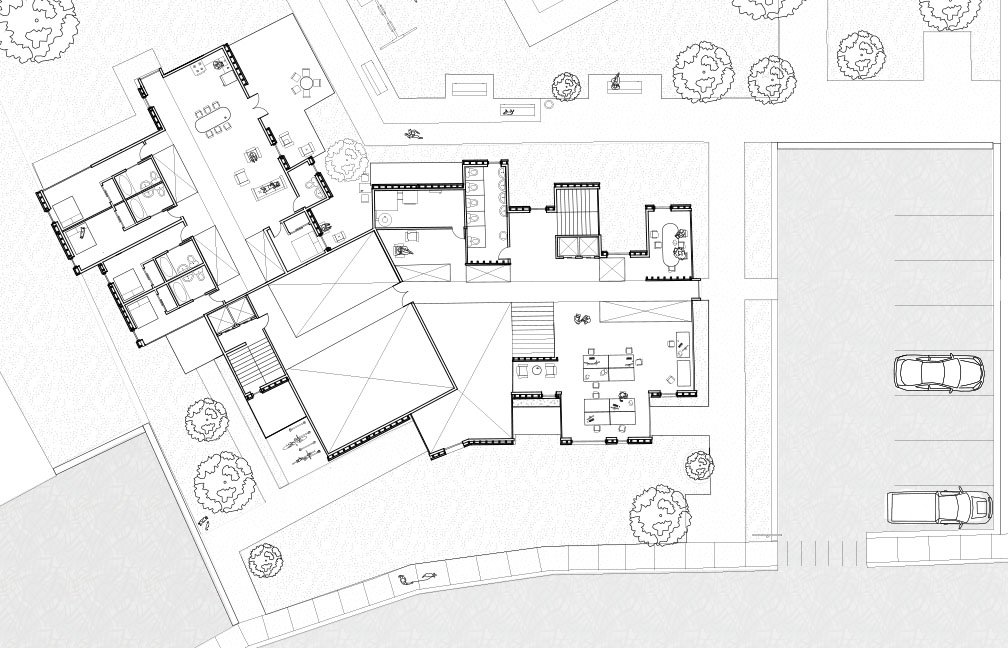
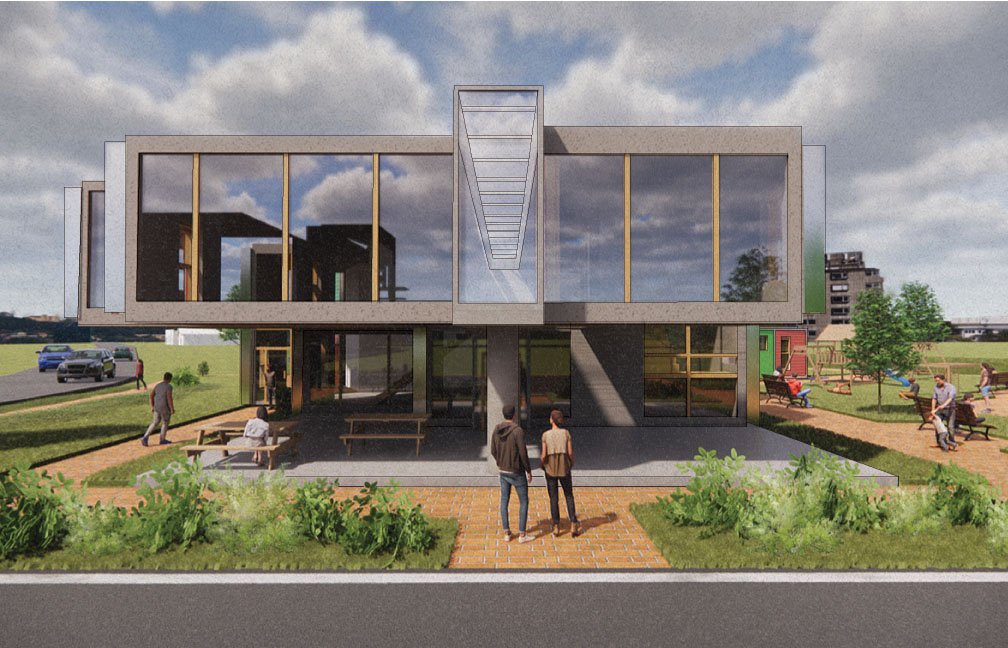
Professor Jennifer Meakins
An architectural site, in the United States, is, more often than not, contested land. Space, defined by physical elements, is ultimately produced and defined by the body or the gathering of bodies, and changes depending on the experience, social, and cultural perceptions of the user (and those around them). Through the three scales—body, space, and architecture, we will research, analyze, diagram, make, and design across three different sites. First will be the body—reading and analyzing dystopian fiction dealing with bodily autonomy, in order to explore the link between dystopian fiction, reality and the spatial and architectural implications. Second, space, we will take from dystopian fiction, realties, and personal experiences, to construct a wearable object to define, enforce, or challenge social space. Finally, pulling from the previous investigations, we will conduct analysis and design of a site intervention at a place of power, the Ohio Statehouse. We will visit, observe, learn, and seek to disrupt the site of the place where the everyday rights of Ohio residents (and visitors) are debated and regularly denied by a political minority.
Aaron Muth
Ohio Statehouse Surgery
Our previous studio research in accessibility displayed the Ohio Statehouse as nothing more than a maze, resulting in a dissociation of politics, policies, and public. My first drawing was done in collaboration with my classmates as we analyzed the problems associated with the Statehouse. Looking further into this, I explored the facade on the outside as well as the unrestricted public accessibility for each floor. These both illustrated this dissociation through opaque barriers and limited floor access to important programs. Therefore, my project is a proposal to peel this layer off and expose the important programs of the Statehouse by cutting through the building in performing an ‘architectural surgical analysis’. This process is broken down into 3 procedures: The first being bypasses, which is cutting through the building to create circulation through programs needing exposure as they house places where decisions are made that affect the public on a daily basis. The second consists of slices, which removes chunks from the building to remove unnecessary space separating important interior programs from the exterior. The third being incisions, to eliminate some of the opaque facade to allow views from the outside in and vice versa. The result is a much more open floor plan with far more points of entrance/access than the original building. This allows for moments where programs on different floors are viewable from other spaces. The result is a new proposed unfolded elevation following the surgery, understanding that these new cuts, slices, and incisions begin to expose these policies in an attempt to reconnect politicians, policies, and public by reducing or eliminating these barriers. Though not a definite solution, this project is a proposal in taking the first step towards allowing public transparency to the people and policies that ultimately dictate their lives.
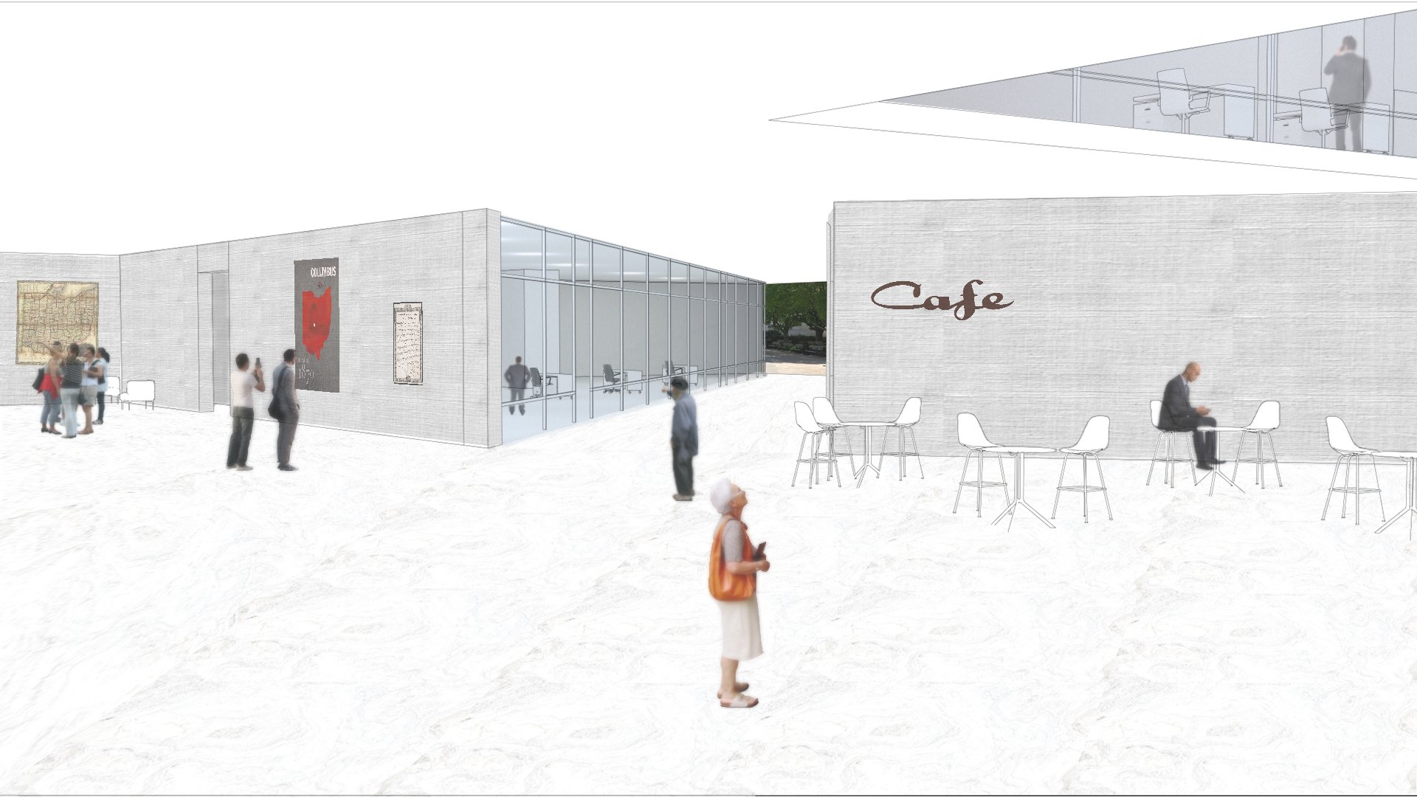

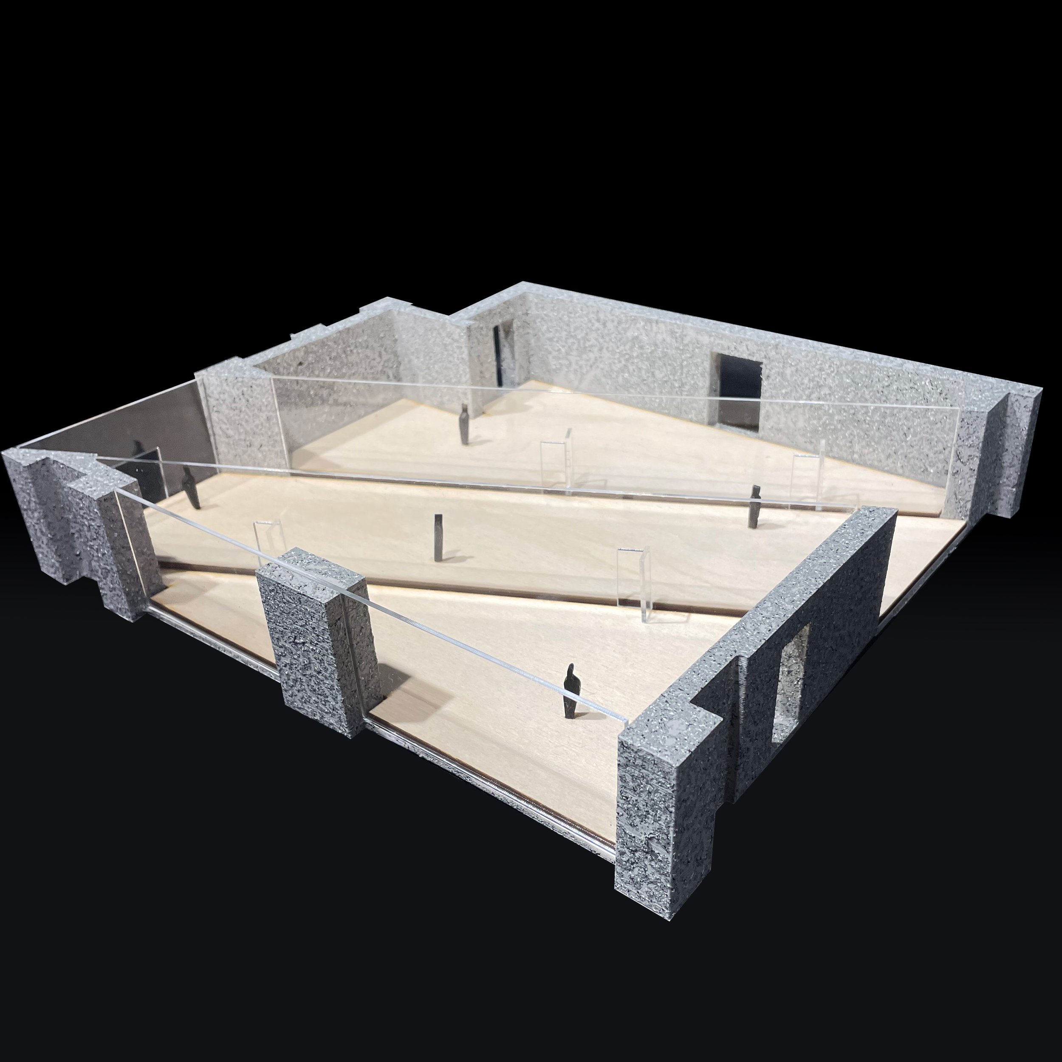
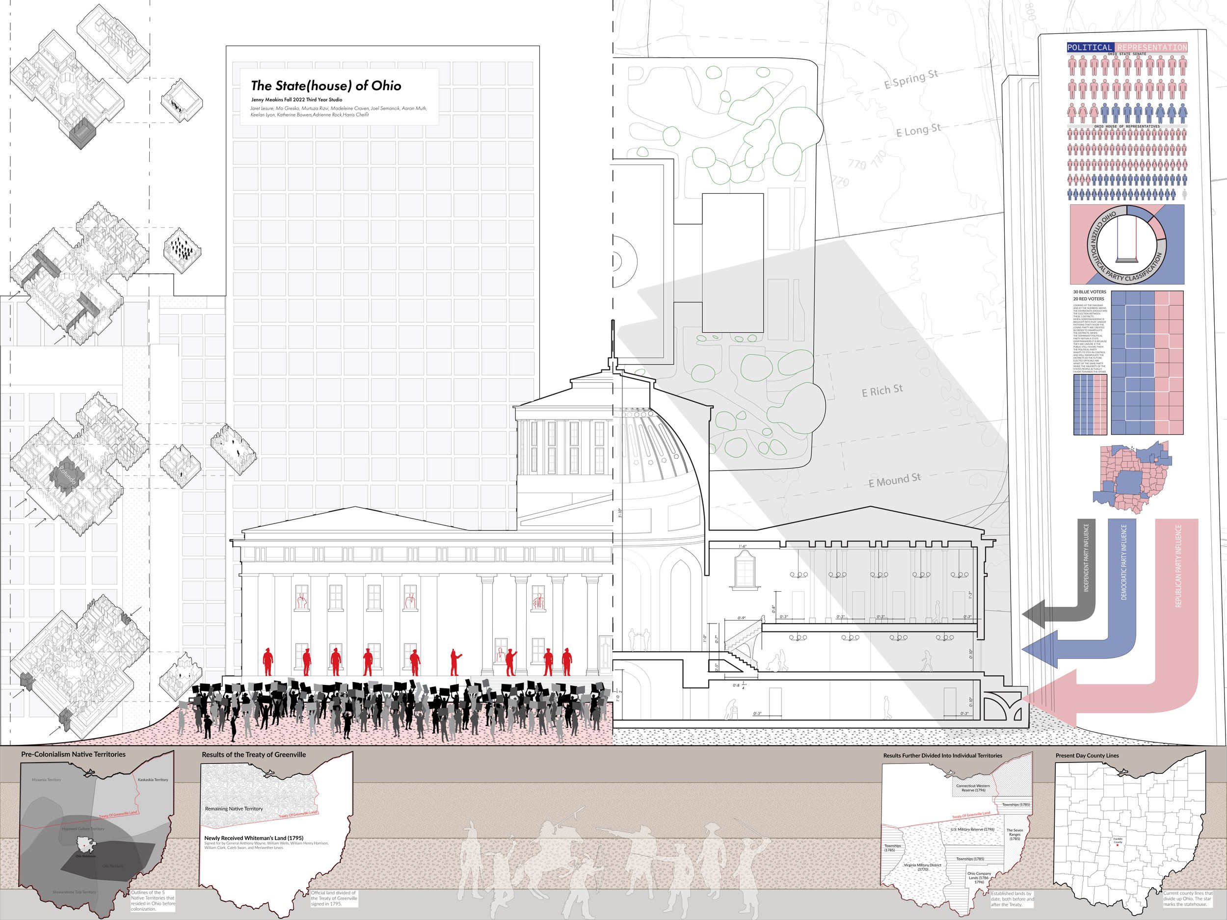
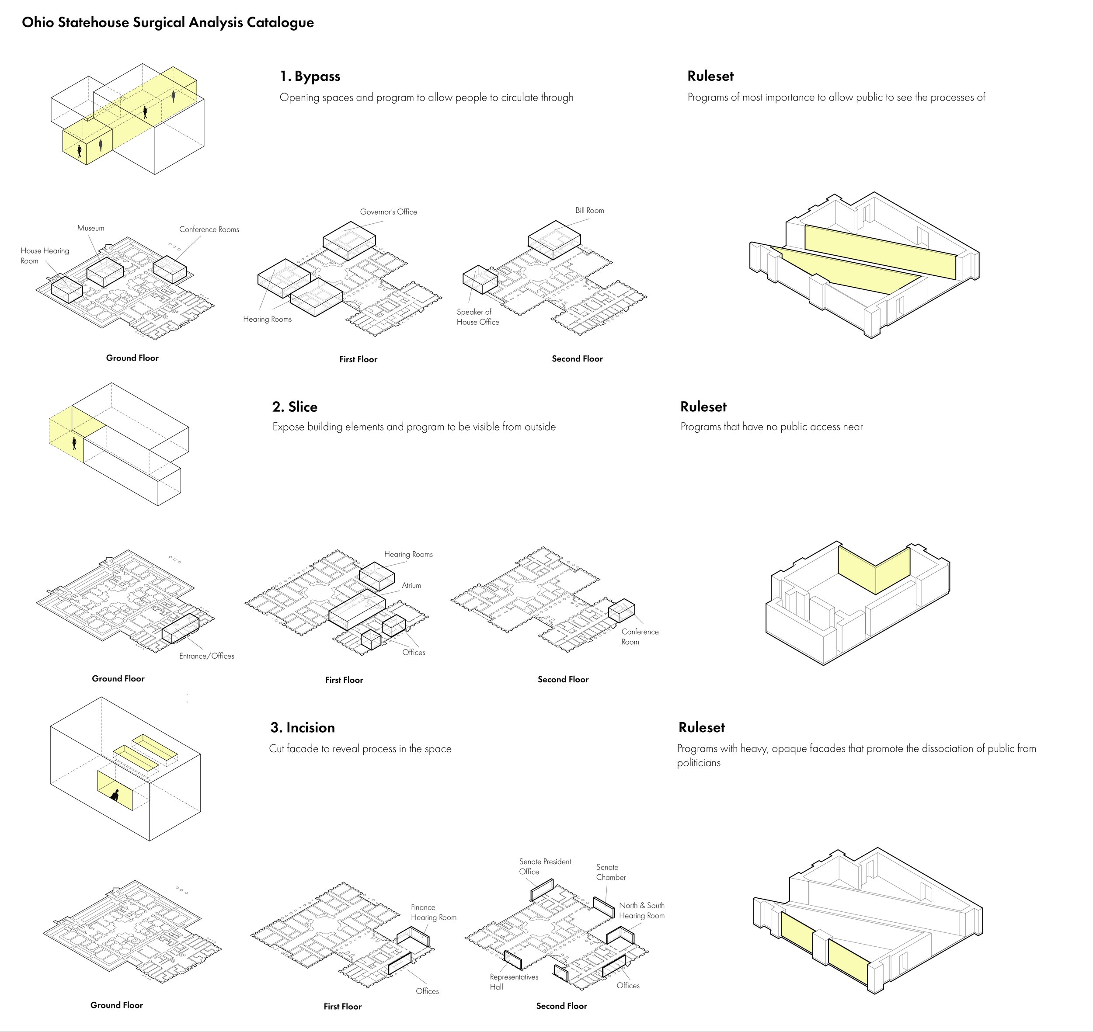

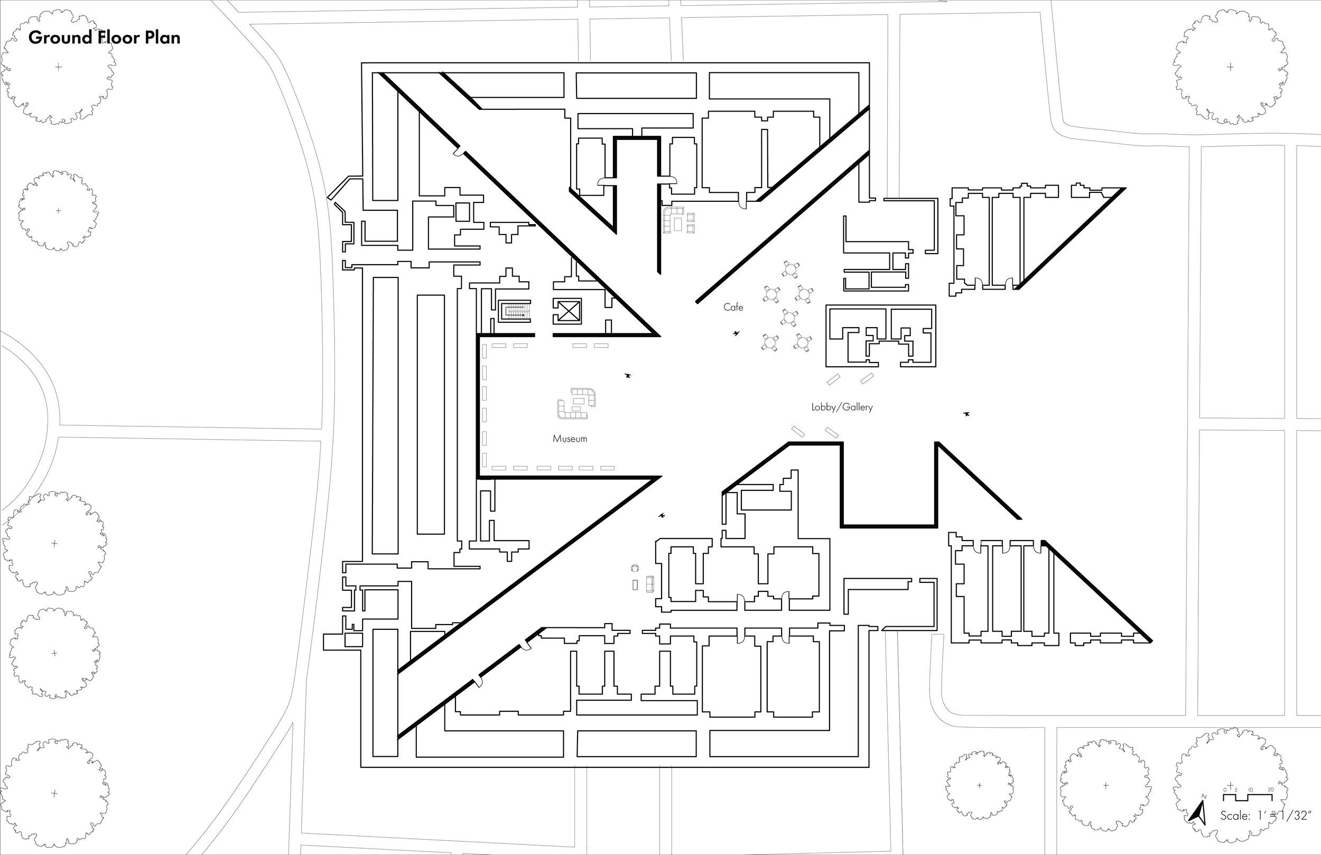

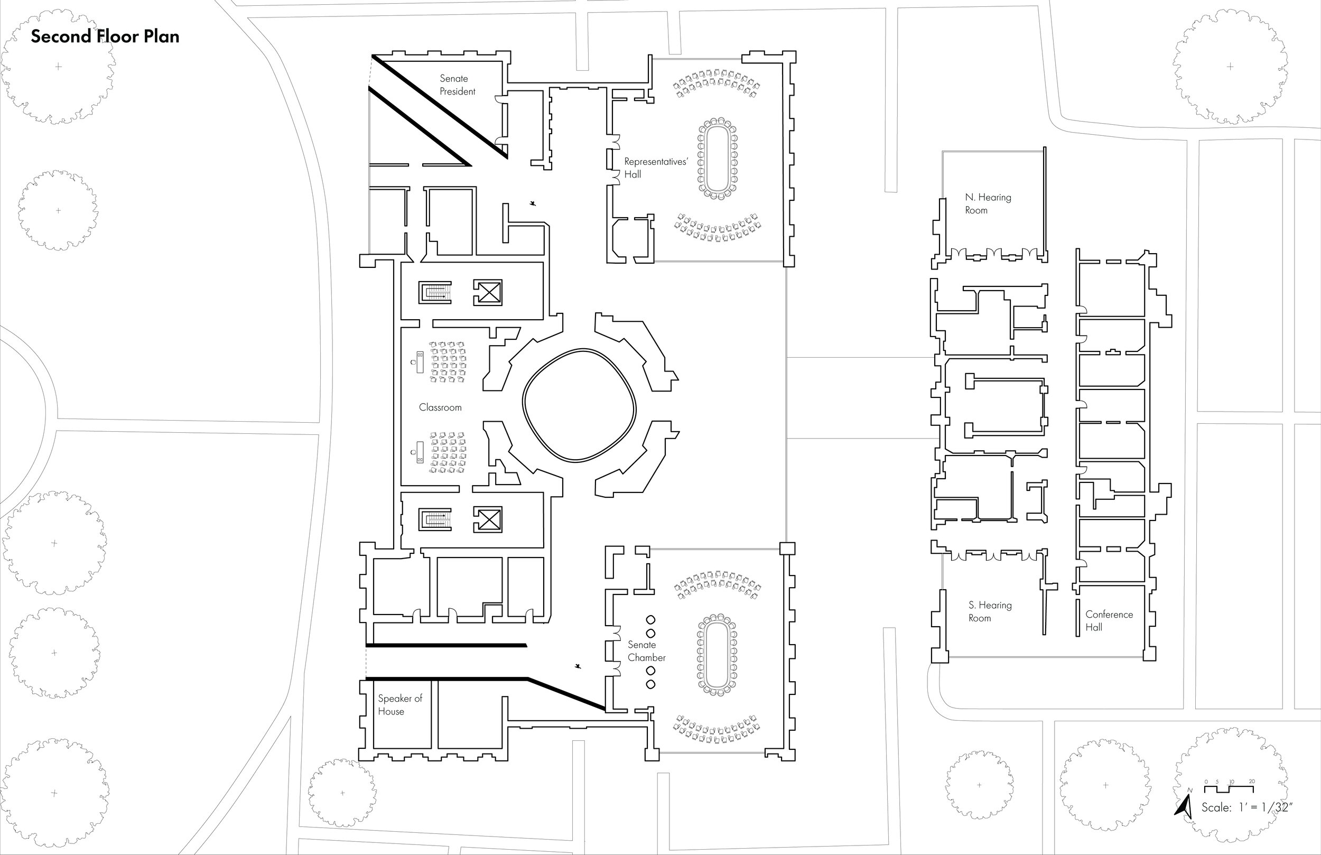

Murtuza Rizvi
Who is the Agent?
This project defines agency as it relates to the ways in which the built environment allows for occupants of space to hold power, proposing a redesign of the Ohio Statehouse based on this research. First, four categories of agency are defined: Enclosure (orientating v. disorientating), possession (permissive v. controlling), accessibility (accessible v. segregated), and legitimization (fake v. authentic). A catalog using these four categories is created wherein the closer a space is to the center, the less agency that space’s occupants have and vice versa for the perimeter. Based on this research, an attempt to redesign the Ohio Statehouse is made. First, known spaces within the statehouse are added, revealing the statehouse to serve two main functions: an office building for politicians and failed public space for the general public. In this redesign, previous public space is repurposed to be a pavilion. This is based on previous research wherein pavilions were found to be spaces which allow for prominence, gathering, and protest while still remaining orientating, permissive, accessible, and authentic. Offices are preserved forming the basement of this redesign, with the general public being able to walk on top of these offices on a grid of one-way glass and solid. Through this redesign, the general public is now the agent which checks the politicians, holding literal and figurative power over the government. Upon further analysis of this proposal, adding people shows how the system in place would implement the same tools which remove power from occupants such as security cameras, gates/fences, or police/security guards. Through this process of experimentation, It is found that the influence of architectural designers is much smaller than the power of systems of government, capitalism, and society, minimizing the amount of agency occupants of the built environment have.
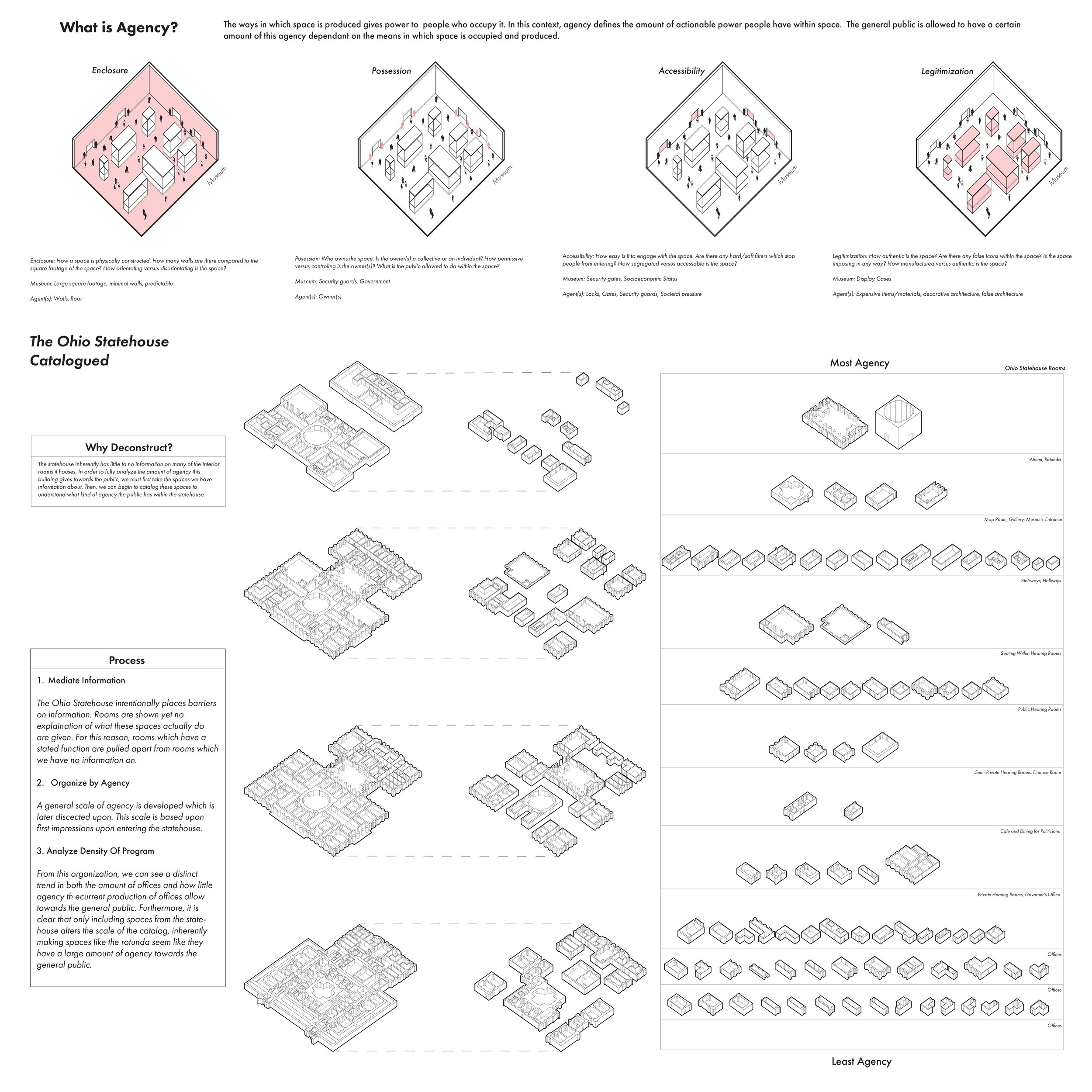
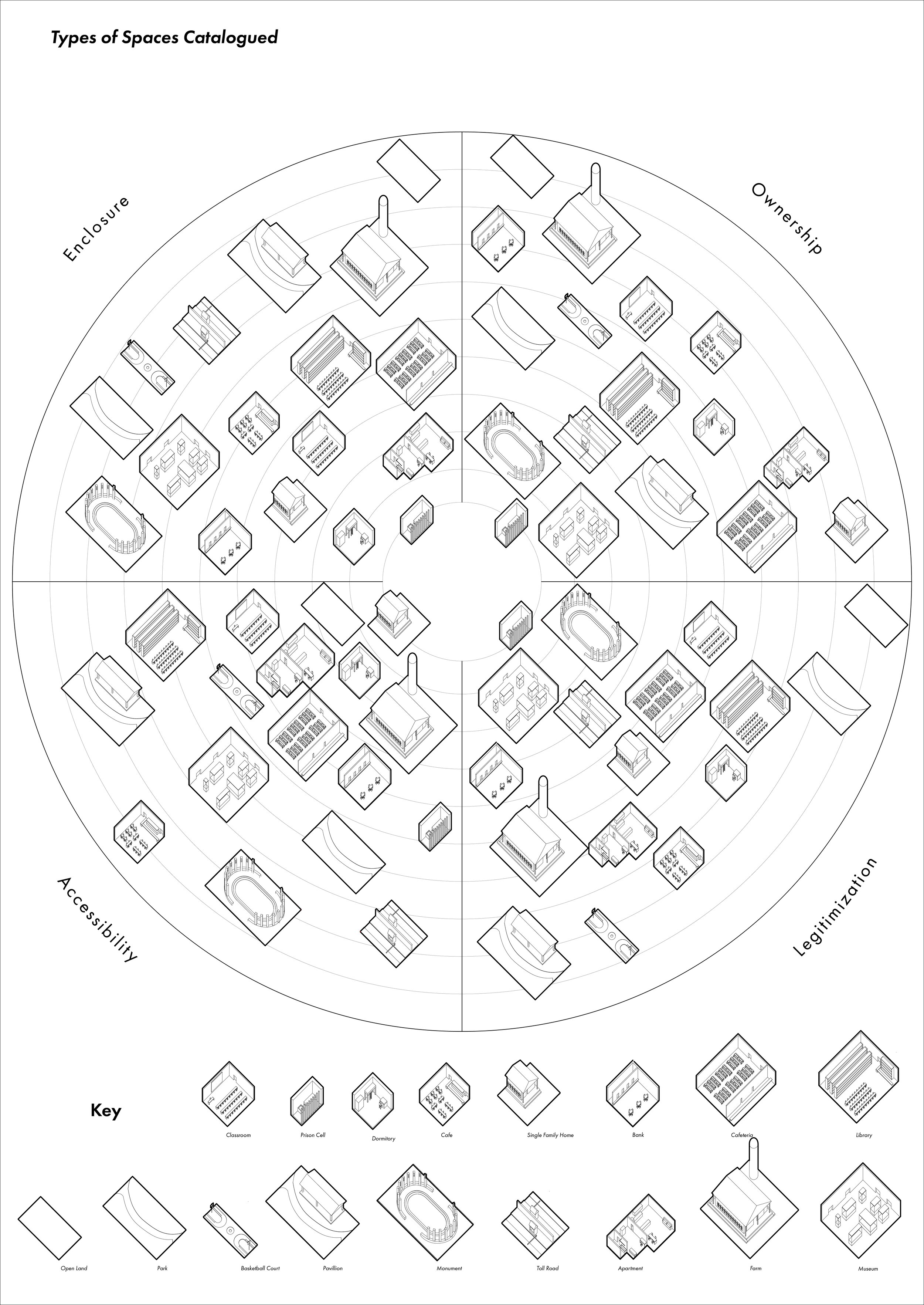


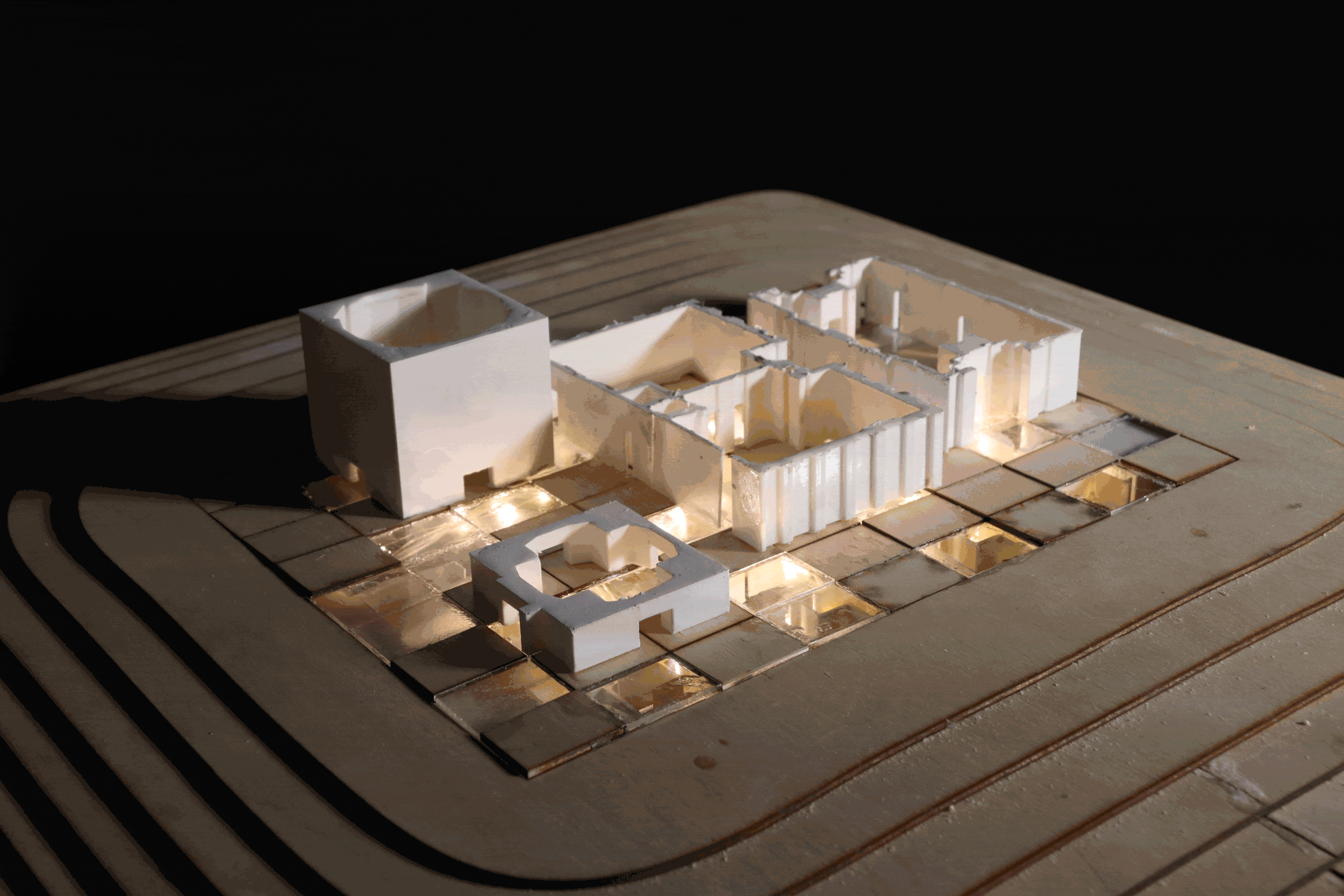



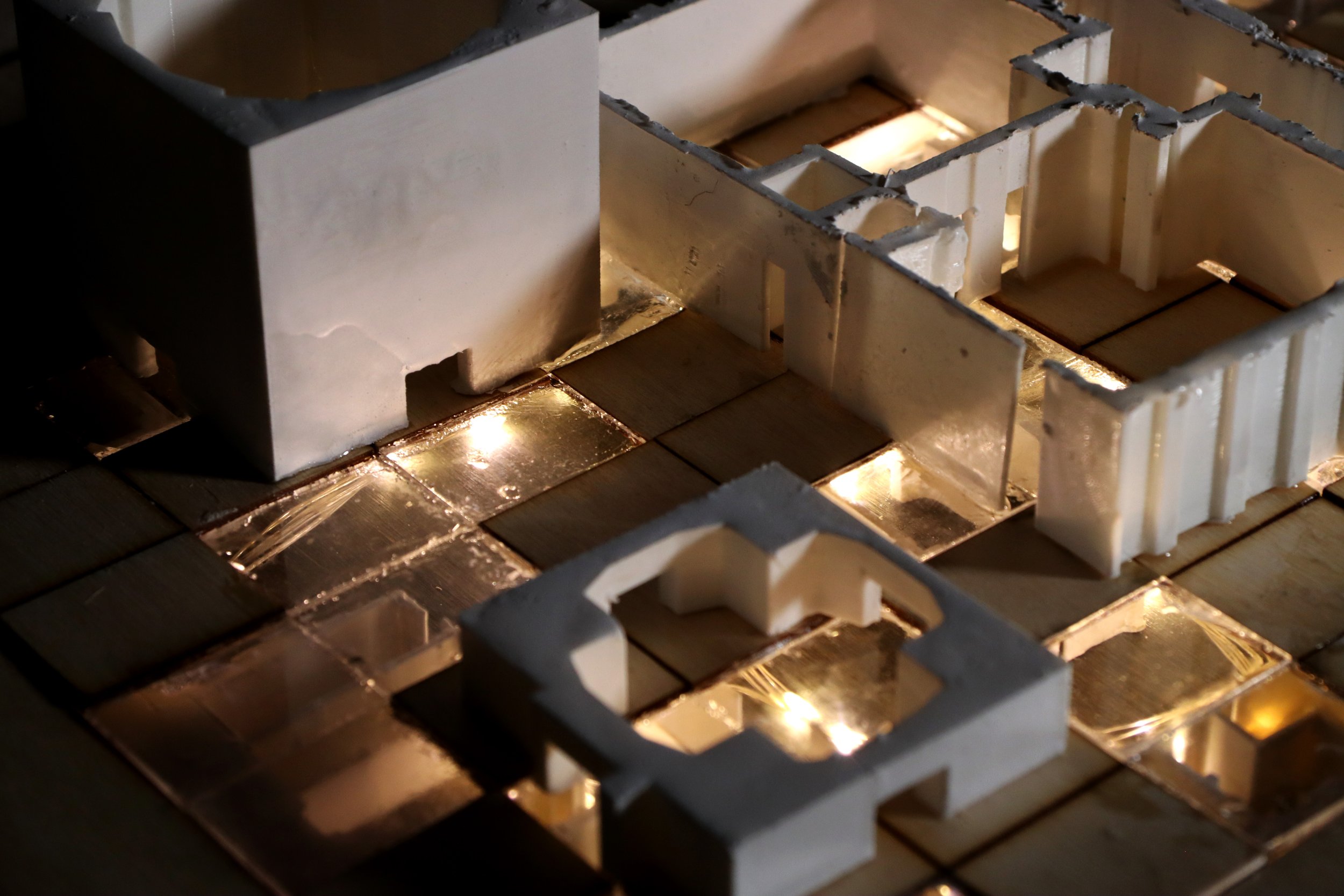

Professor William Willoughby
Warren, Ohio is a place of permanence and change. The city crest reads, “Historic Capital of the Western Reserve” and city’s name is derived from Moses Warren—the person who finished surveying the region before Ohio became a State. Warren’s impressive courthouse square and the city’s gridiron of streets—skewed in places due to the meanderings of the Mahoning River—remain central to its organization. ARCH 30101 focuses attention on site development, the features and constraits of site, and site design. In this studio we addressed the soon-to-be former St. Joseph Riverside Hospital site, located between Tod Avenue and the Mahoning River and redesigned its soon-to-be-cleared 15 acre property as well as considered adjacent parcels. Participants in this course explored questions of importance to the community of Warren: What to do when a city experiences a fifty-percent drop in population and the loss of key industries? What happens when less people occupy a city made for more? What to do with abandoned factory sites and aging infrastructure? How does the city address emerging opportunities in the region? Can the clearing a site and phasing its transformation reinvent community? What does redevelopment look like after demolition? Over the last 3 months,12 architectural “change agents” engaged the community of Warren to propose a variety of visions for the former St. Joseph Riverside Hospital site. We investigated the city’s social, historical, and natural geography—looking into subjects like vacancy, demographic data, and change in the residential, industrial, and service sectors of the city. We researched the region, consulted community partners, and are offering insights about the redevelopment of the site.
Luke Chamberlain
Proposal for Mixed Use Revitalization in Warren, Ohio
The aim of this project is to revitalize the city of Warren by providing a place of greater interaction for both residents and consumers. The proposed site offers space for both commercial and residential use. On the ground floor, small business owners are able to heighten their skills before given the opportunity to move to the downtown region to help improve the area. The upper floors of the proposed buildings contain apartments for mixed income housing in a great location for activities provided by the rest of the site; such as a farmer’s market and local dining, as well as outdoor space and recreation from its close vicinity to Packard Park.
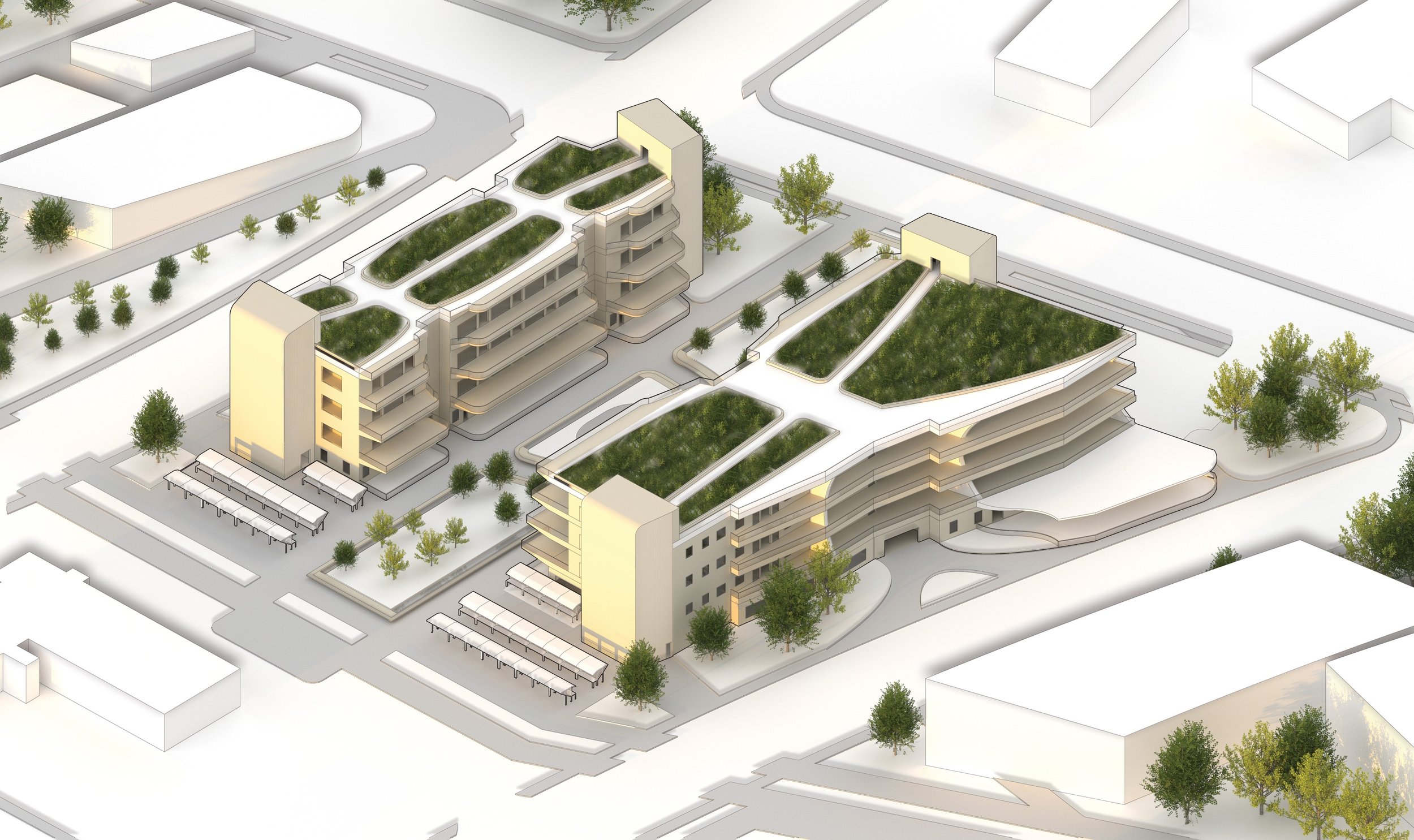
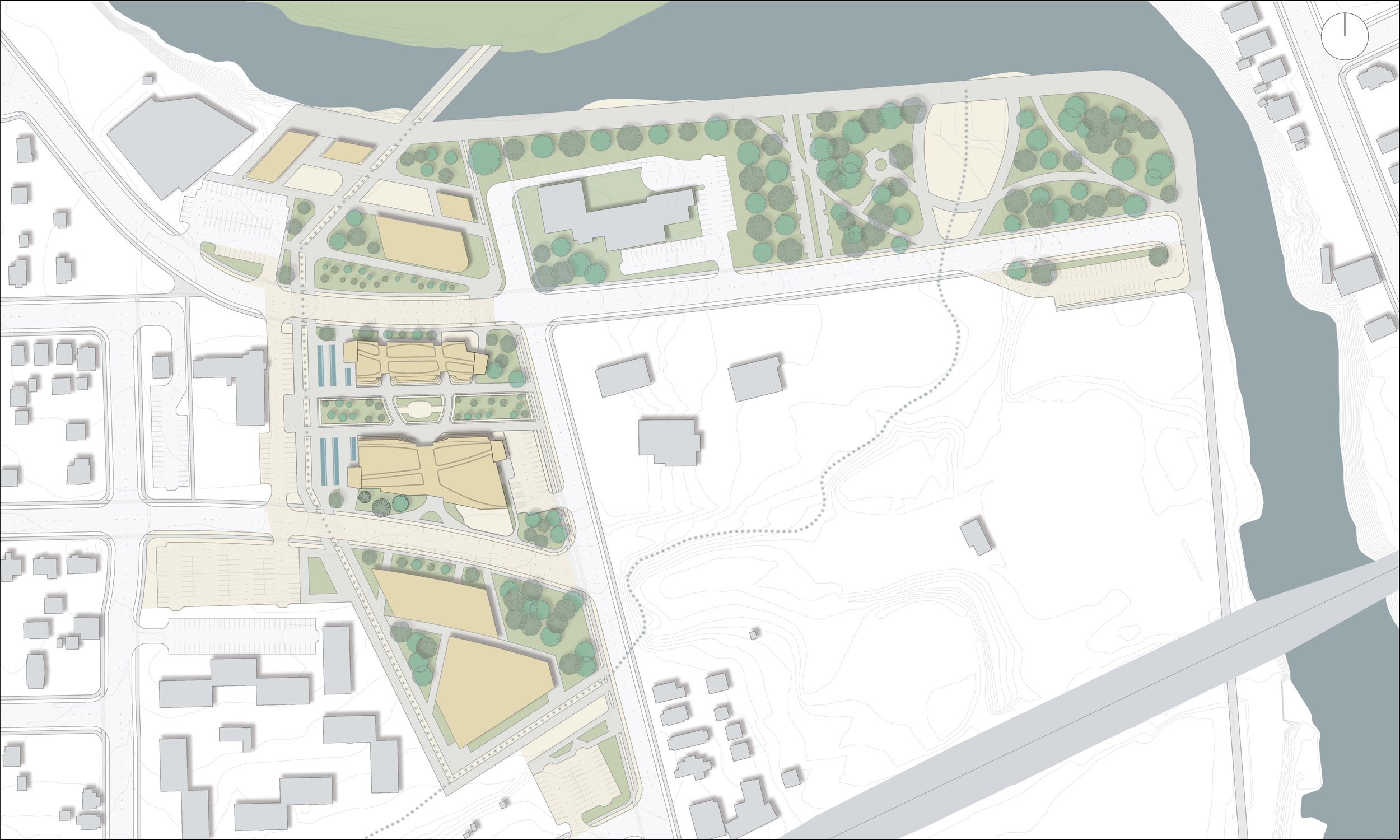
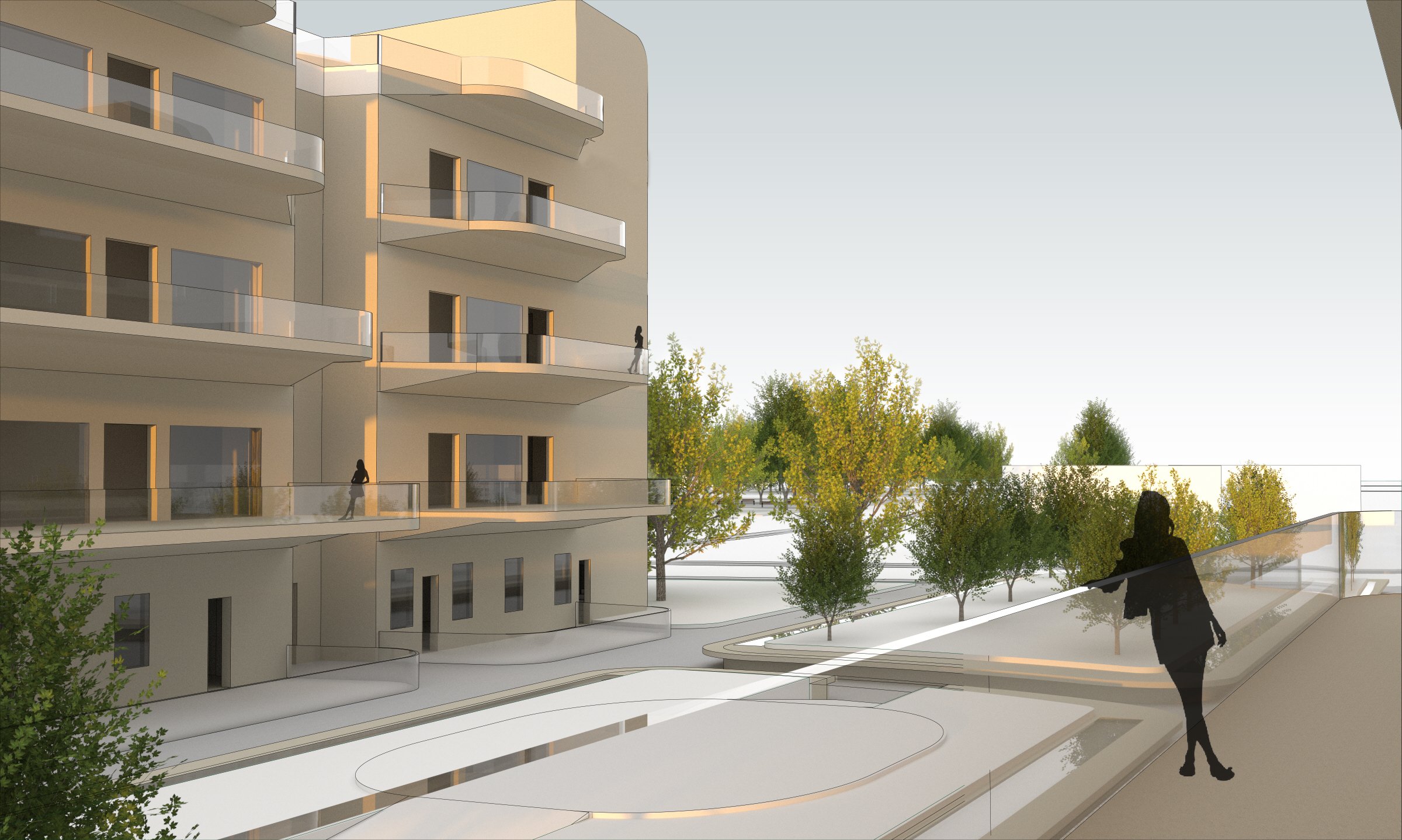


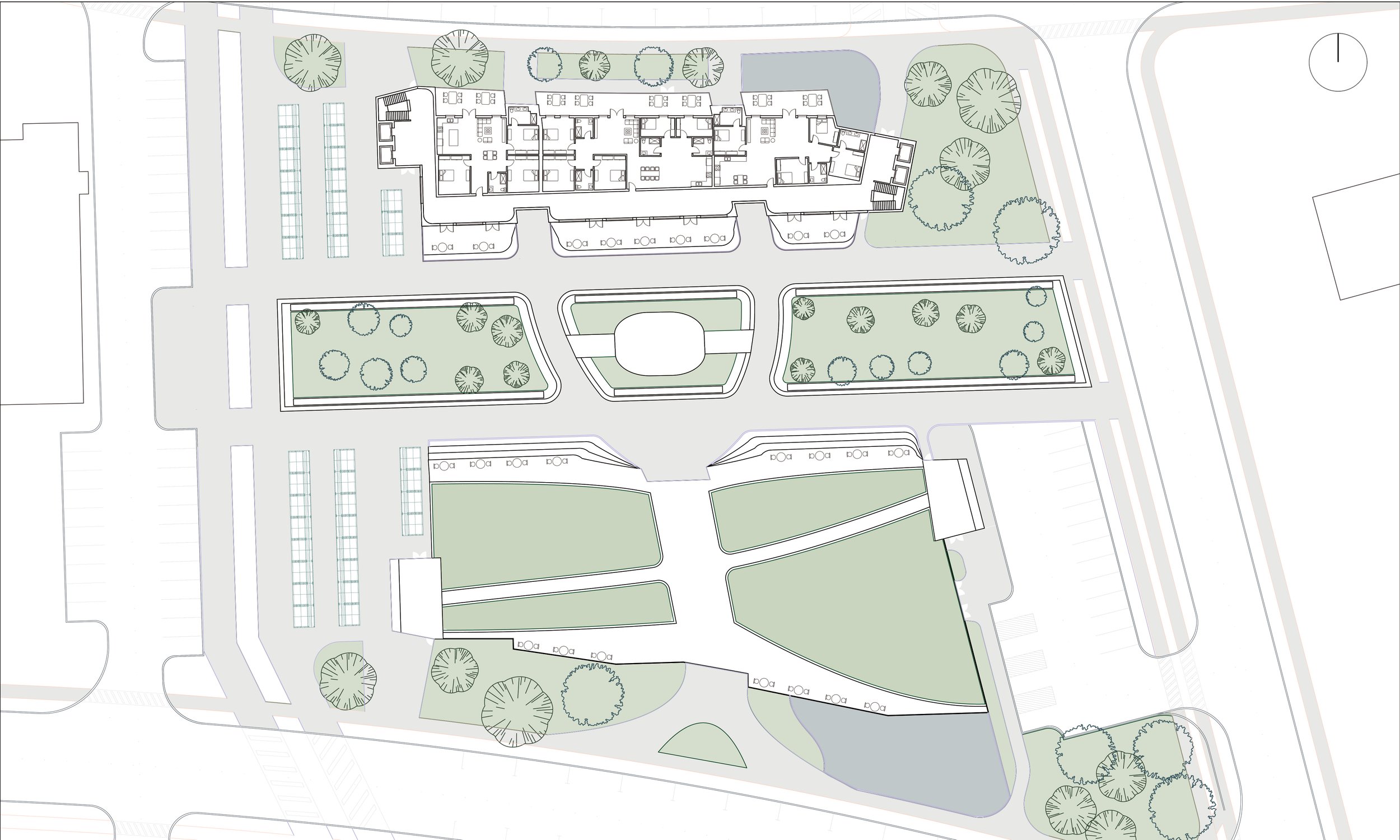
Molly Zwack
The MIRAS Complex
The Mahoning Interdisciplinary Revitalization and Sustainability (MIRAS) Complex drew inspiration from the Mahoning River’s past, present, and future. In the past the river has acted as a divider, both physically and socially, between east and west Warren, but today the removal of dams and large-scale ecological rehabilitation have flipped the script. Therefore my reworkings of the former St. Joseph Riverside Hospital site aims to share the same spirit of revitalization. With ecological restoration being a vital theme, the MIRAS Complex celebrates and immerses the public into the already existing natural processes, specifically stormwater management. Following that same emphasis on water movement, the Mahoning’s meandering inspired the building forms. The curves create inlets of community and natural space while also maximizing passive solar heating. To overcome the idea of the river being a divider a proposed series of pedestrian bridges, boat launches, and a riverwalk establish Warren as a united city with the Mahoning being a major attractor. The overall idea of the Mahoning River’s revitalization also influenced the programs of the buildings and the layout of the site. The project proposal includes a series of phases, each meant to pursue community engagement and development as well as sustainable practices, immersion, and education. The site will transform from dilapidated hospital to passive park to community hub fit with a nature center, mixed-use designs, arts and growing hubs, and immersion into nature through constructed wetlands, interactive water paths, bioswales, and rain gardens. Each phase of the revitalization project will include not only ecological and community growth, but also economic development through business opportunities and appealing housing options.
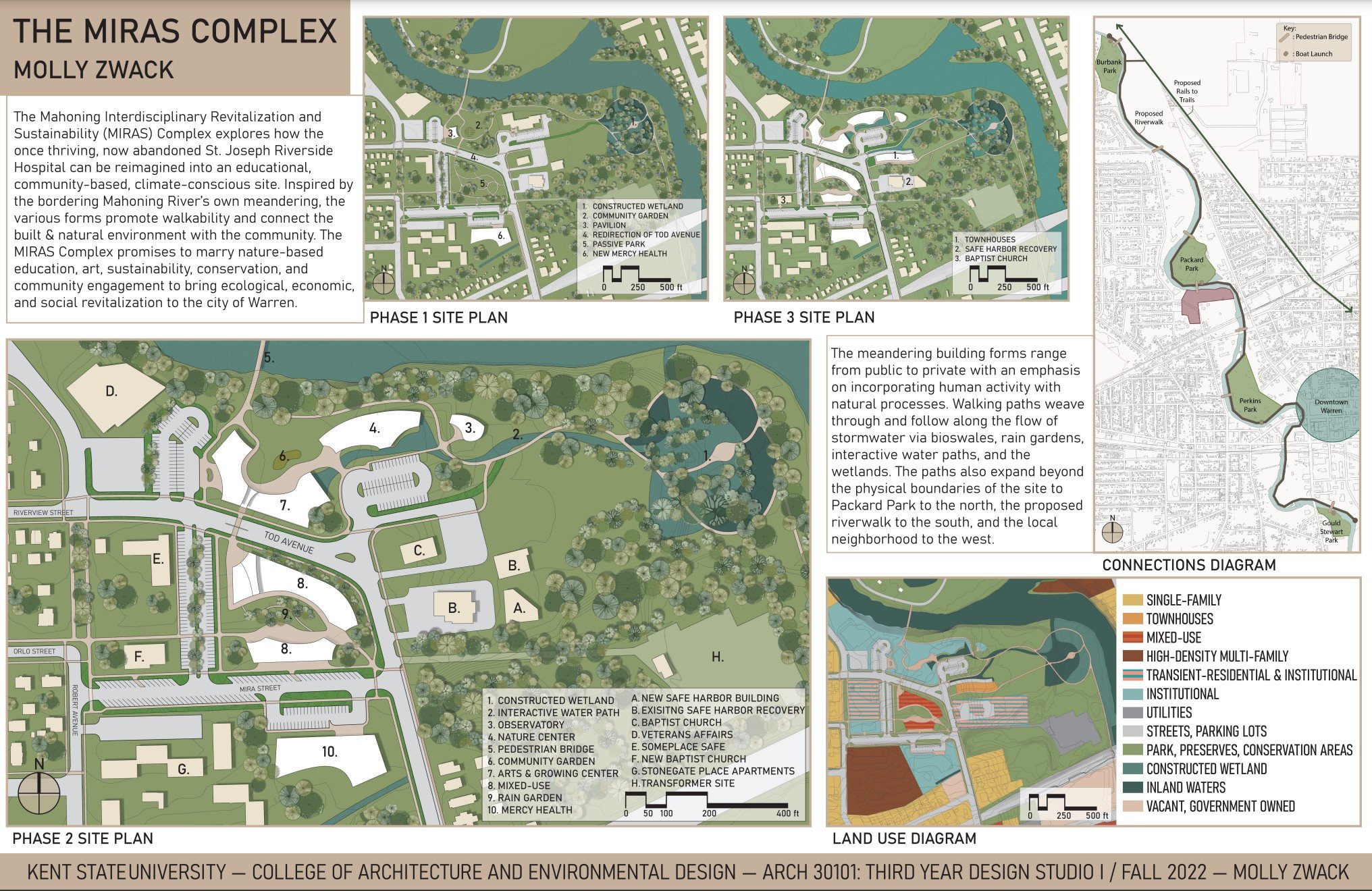


James Settle
Environmental Education
This project analysis the current Urban fabric of the given site, Former St. Joeseph Riverside Hosptial, and highlights the most abundant, and simultaneously the most detrimental aspects of the area to date. This project challenges the use of the landscape by blending a boundary between site, place, and structure, while reinventing the city of Warren, as an environmentally conscious city, looking toward the future. A narrative that aims to reinvent the city's past, creating both awareness, and demonstration for the city's new initiative to be more sustainable.



Professor Paul Mosley
This studio examines the potential for architecture to increase biodiversity in contemporary life. The very origins of the climate crisis can be registered here in Ohio, a portion of the earth that has seen major paradigmatic shifts in ecological transformation, territorial space, and human culture. For instance, the first geographic subdivisions for the Land Survey System occurred in eastern Ohio. This heralded an émigré of utopian communities such as the Zoar Separatists to implement their unique lifestyles throughout Ohio. And most archaeologists agree that the first domestication of plants and animals happened 11,000 years ago in the Ohio River Valley. Today, these profound changes in the land have compressed areas of wilderness into islands of remnant ecologies. This studio looks to the entanglement of social ideals, struggles for sovereignty, and geological processes, to envision possibilities of terrestrial care for threatened ecosystems. We will select five key sites within Ohio’s five physiographic regions to implement architecture that proactively maintains and restores these ecologies. How, this studio asks, can architecture be a catalyst for biodiversity? How can design nourish a natural environment that is already so abstracted by human society when even our ideas of “nature” are cultural mythologies?
Adriana Diaz
Cloud Aviary
This project begins with an investigation of the Huron-Erie Lake Planes, focusing on its relationship with Lake Erie. Among the Great Lakes, this one provides over half of the fish population. However, the lake’s water quality has been compromised due to the destruction of wetlands. Quarries are some of the most compromised habitats, which is why this project takes place in one. The chosen site is The Marblehead Quarry, which is the largest quarry in Ohio. The goal for this studio was to pick an important bio-habitat and to look for new, innovative ways in which architecture could help expand their land coverage. The Great Egret Marsh Preserve and the Lakeside Daisy State Nature Preserve served as the bio-habitat precedents. The latter used to form part of the quarry, until an abundance of daisies started blooming in the area. The site plan contains a combination of both types of environments with a radial configuration of canals. These canals are meant to serve as natural water filters. There is also a grid of board walks which respond to the environment in order to properly display the preserve’s attractions, such as birds, ponds, and rocky terrains. The building’s proposed tactic is to create a geothermal building that would benefit the nature preserve and surrounding neighborhoods. It produces both electricity and clean water for the nearby homes, while also emitting fog in order to dampen the surrounding land. As for the shape, a tension ring structure with cable netting was chosen with the intention of incorporating the geothermal system into it, so that the netting itself emits the fog. This tensile structure would also function as an aviary, as both of these nature preserves house many bird species. There is a stage inside, right above water, that serves as a bird observatory area.


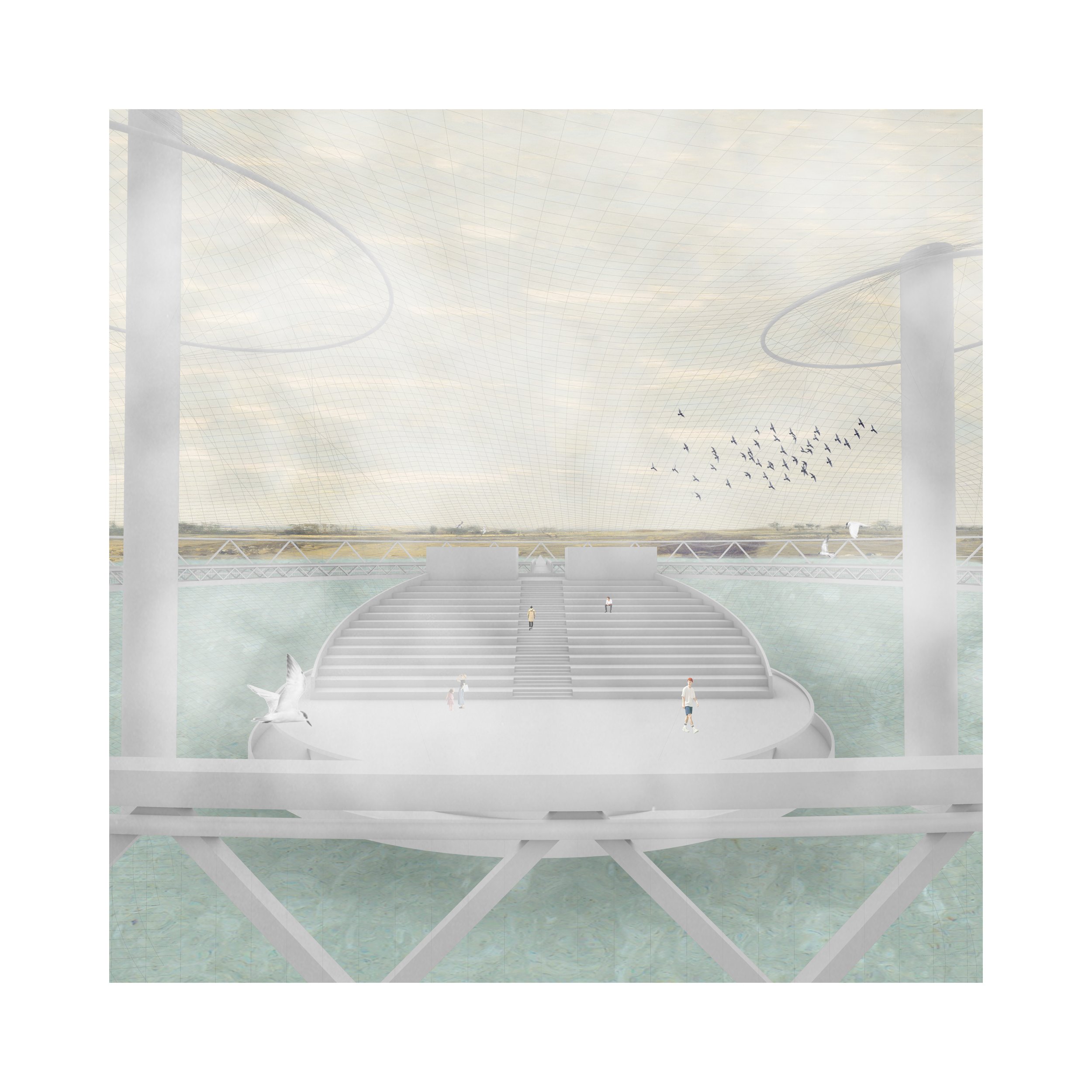




Madeline Fulk
Rock Run Preserve Expansion
Rock Run Preserve is one of the most biodiverse places in the state of Ohio. In fact, in 2017, botanists and naturalists uncovered 507 different species in the area in a 24-hour period. The goal of the preserve is to protect 100% of Rock Run Creek, a watershed that feeds into the Ohio River. As of right now, the owners of the preserve (Arc of Appalachia) have purchased 95% of the land surrounding the watershed. The watershed being completely forested all the way down to the Ohio River is what makes this mission successful. It helps protect the plants and animals that use the land and keep the creek clean. On the southern border of the preserve is farmland. While the river provides nutrient-rich soil for agriculture, modern agriculture depletes the river's health. This farmland is in the flood plain of the Ohio River, so it contributes to “nonpoint source pollution” which is when runoff from rain or snow carries fertilizers, pesticides, and herbicides water sources. This is a large source of pollution in the Ohio River. The mission of the expansion of Rock Run Preserve is to create a forest buffer between the Ohio River and the agriculture that is creating pollution. This buffer would also act as a trail system and form a loop around the agriculture area and connect to the existing preserve. Along with the buffer, to also combat the pollution of the river, a cooperative of the area farmers to reduce and mitigate nonpoint source pollution. The expansion of Rock Run Preserve would lead by example. The creation of a ‘green’ community garden for the area will test different forms of sustainable agriculture that farmers can also use. Adams and Scioto Counties in Ohio both have over a 30% child poverty rate, two of the highest rates in the State. Pulling from previous research of the Quaker’s, community and stewardship are two core values that could manifest in this area to combat the river pollution and provide food and education for children of the area. The development of an afterschool program and summer camps would provide the area youth with an opportunity to learn about food and gardening. It would also offer a dedicated time to do schoolwork and spark creativity through outdoor activities and exploration. This project idea would give land, food, education, and play space back to the surrounding communities.







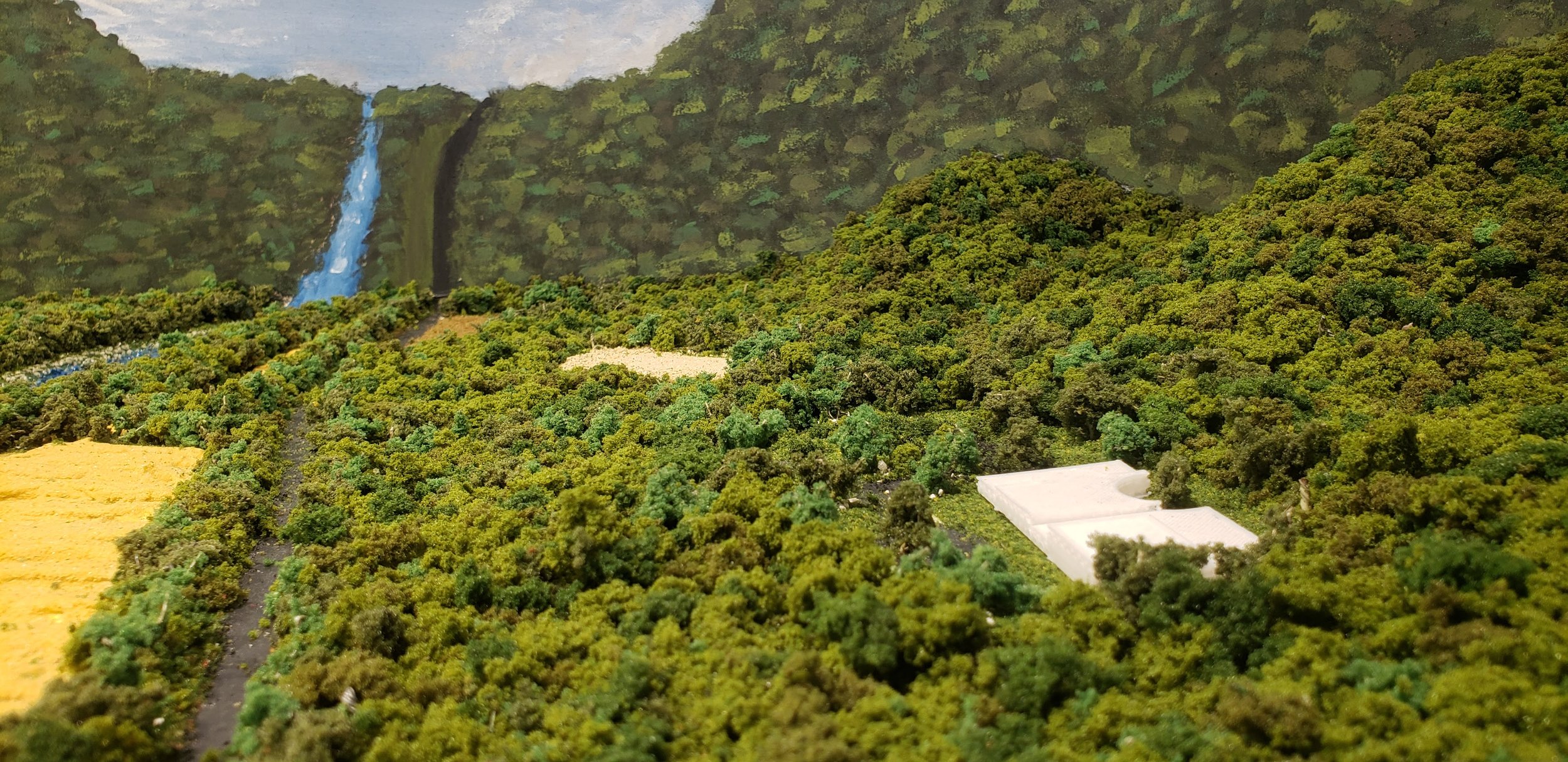
Tyler Cramblett
Lucia S. Nash Preserve Expansion
Lucia S. Nash Nature Preserve is a 650 acre preserve in Burton, Ohio. The Preserve’s plentiful ecologies include a kettle lake surrounded by emergent marsh and shrub swamps, the only remaining old-growth boreal white pine forest in Ohio and scattered vernal pools. The preserve is part of a larger 20,000-acre Cuyahoga Wetland complex responsible for providing drinking water for over one million Akron area residents. Snow Lake of Lucia S Nash is the crown jewel of this natural filtration system. The addition of pavilion structures covering the paths brings attention to the relationship between the different ecologies and the important relationship between nature and those experiencing it. Reuse of an existing 6-room cabin and two existing garages will be used for cooking and other necessities for the residents and holding the equipment needed to preserve and expand the land. An addition of public restrooms and a larger housing building to hold conservationists as part of a residency program will have great benefit to the preserve. The “Great Camps” were a major inspiration. These camps were 19th century wilderness retreats as Americans were beginning to see the natural world in a different way than they had in the past. Carrying forward and adapting the land's original intent while reusing the structures will continue to help the land prosper. The residency will house conservationists who will protect Lucia from its biggest threat, invasive species such as phragmites and other reed species that are negatively affecting the indigenous species and the quality of the water. The workers will expand the forests, wetlands, and create a large prairie field near the structures. The expansion will bring locals into the land and provide an informative and amazing viewing experience displaying the incredible ecologies and highlighting the beauty of nature.
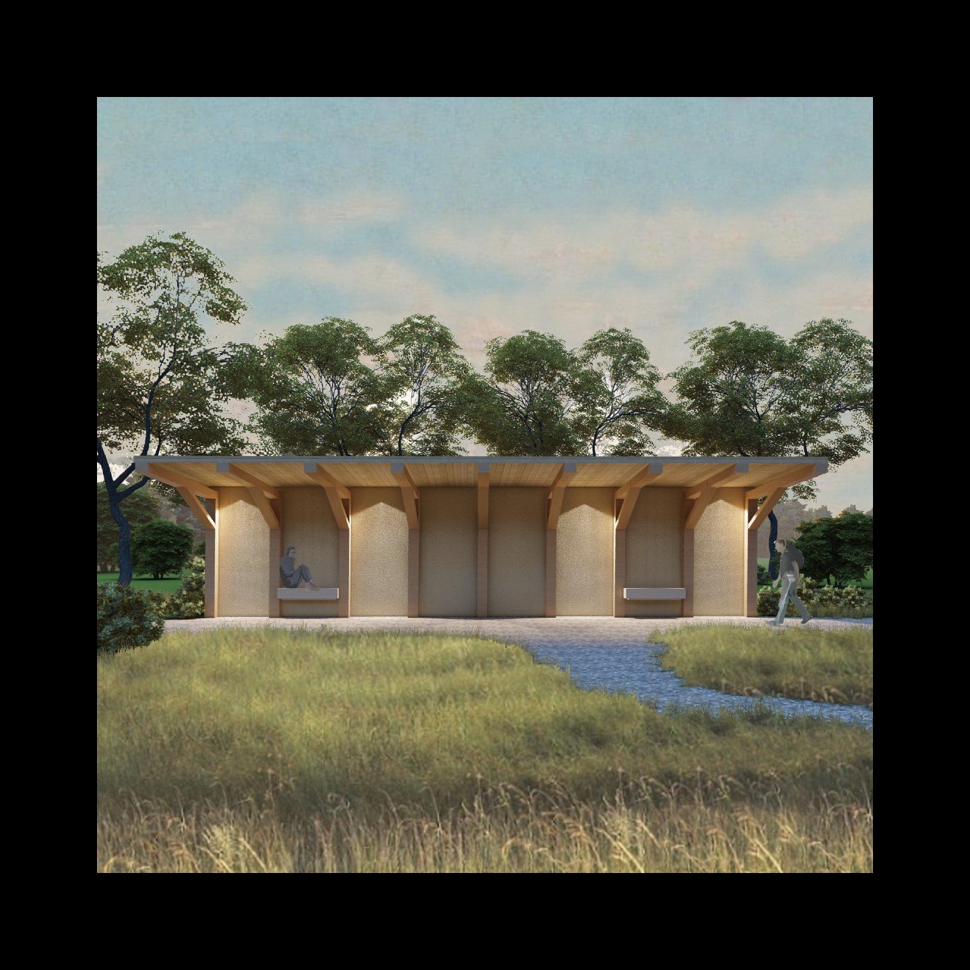
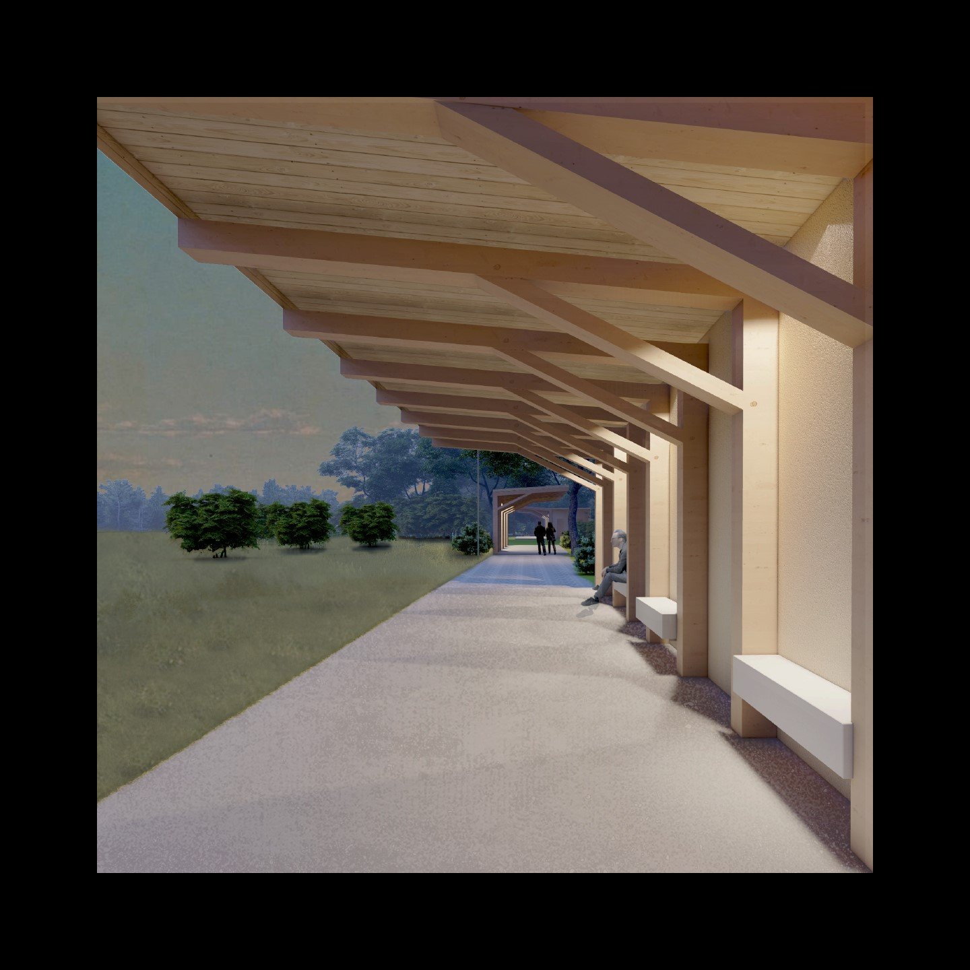
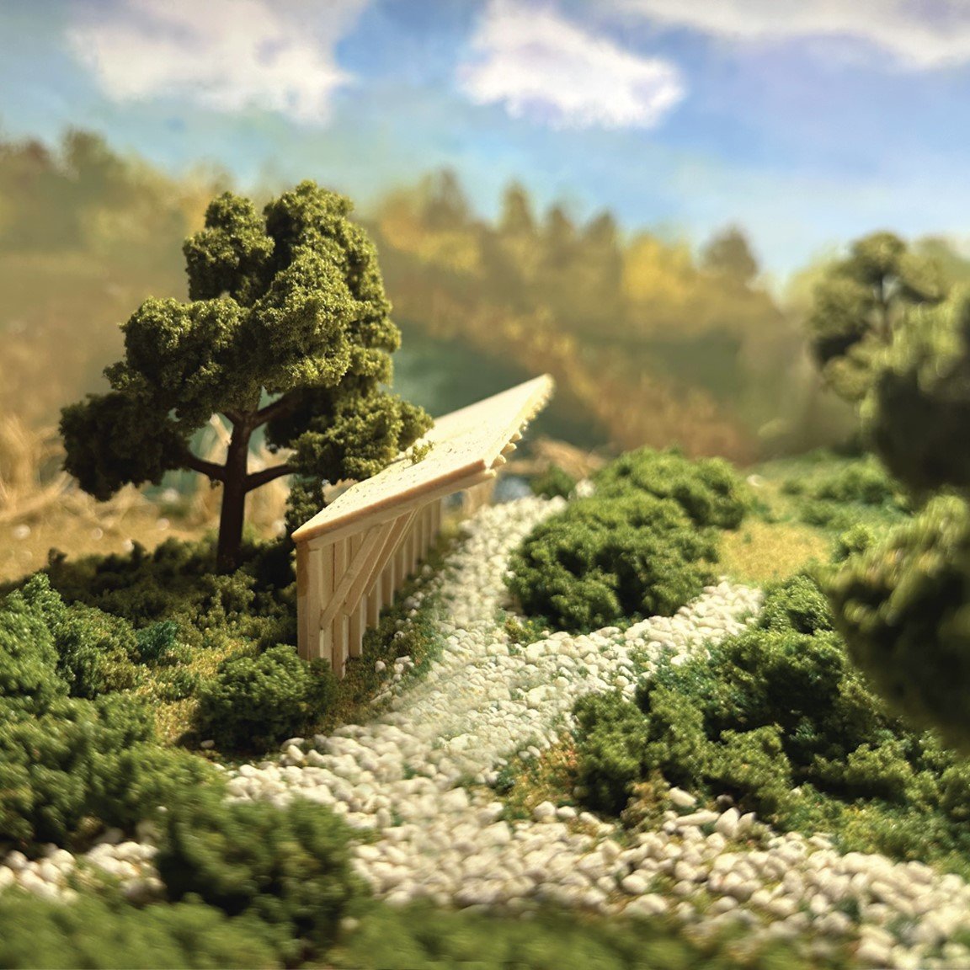
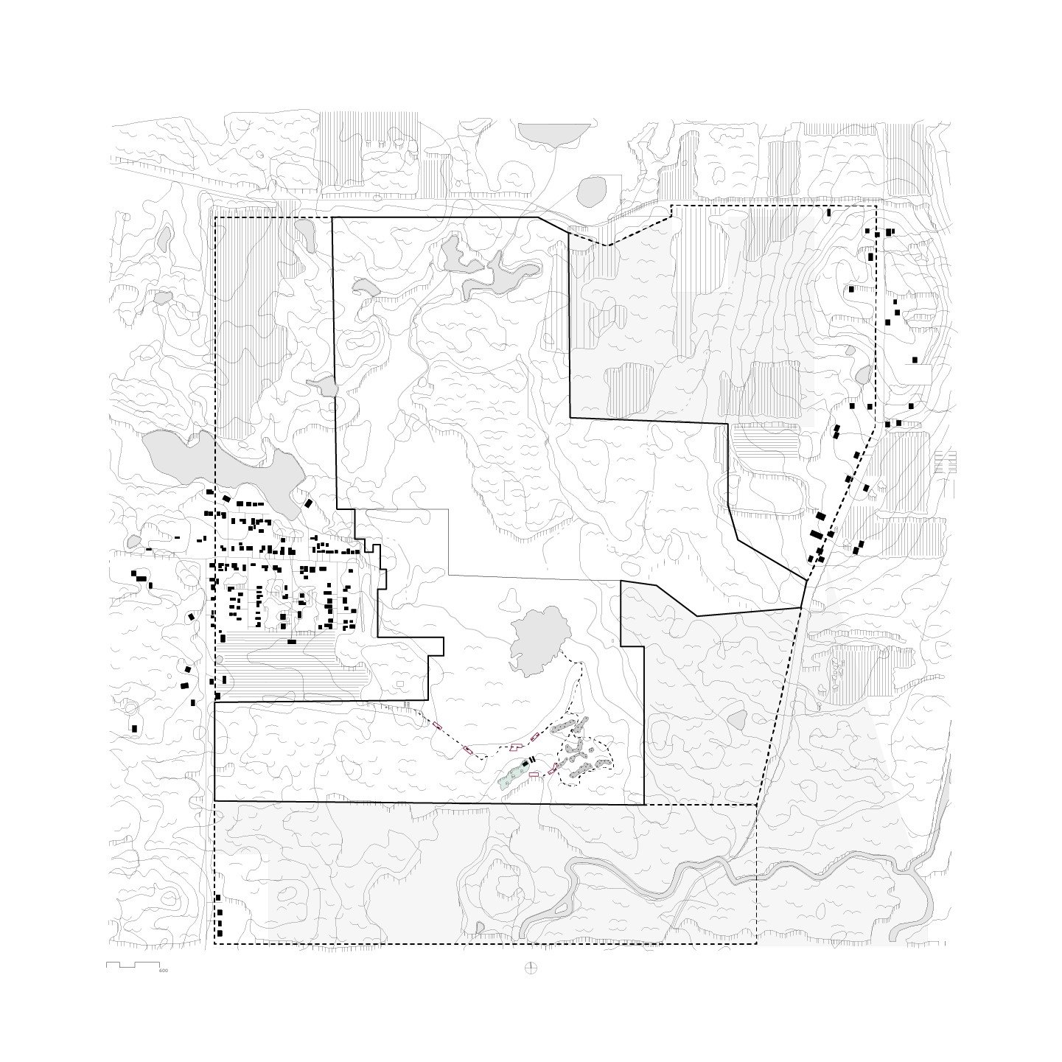
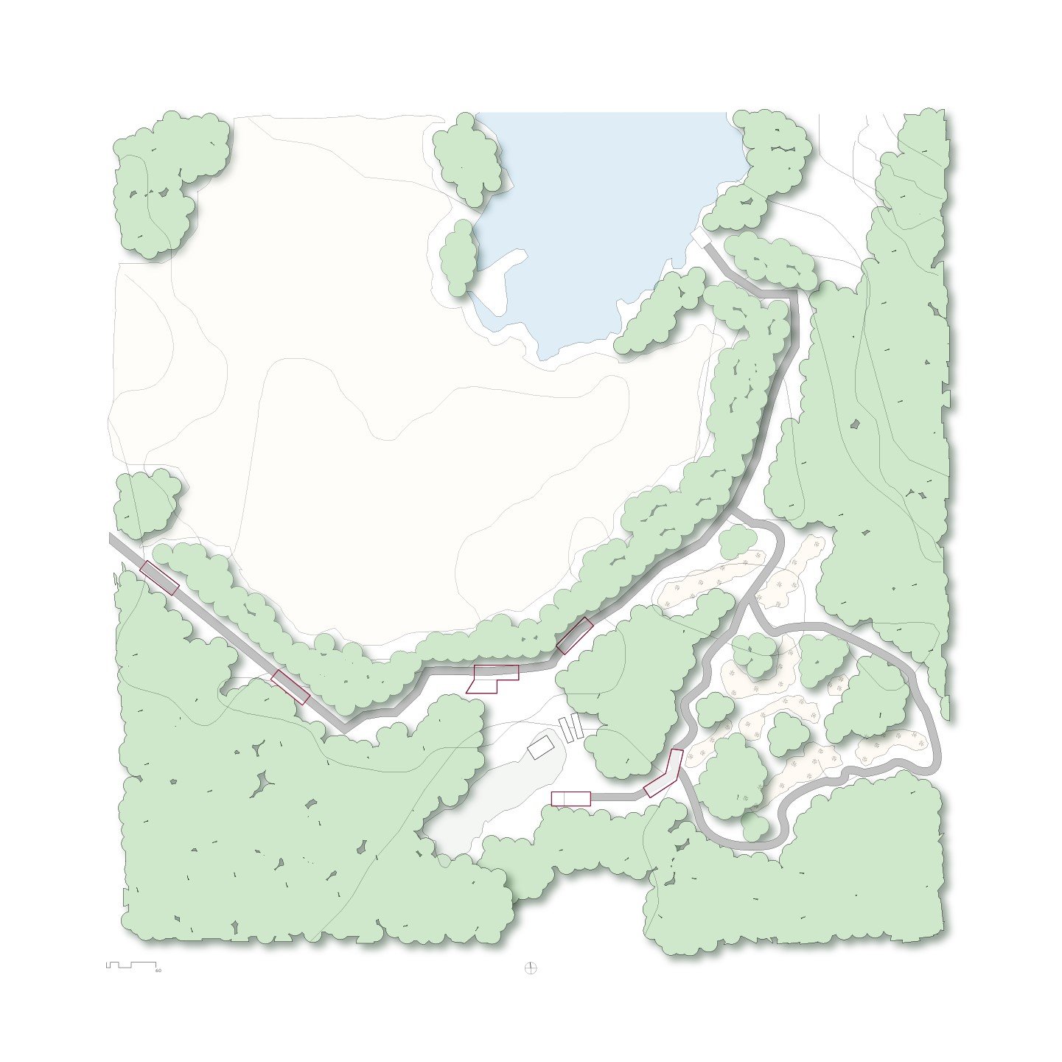
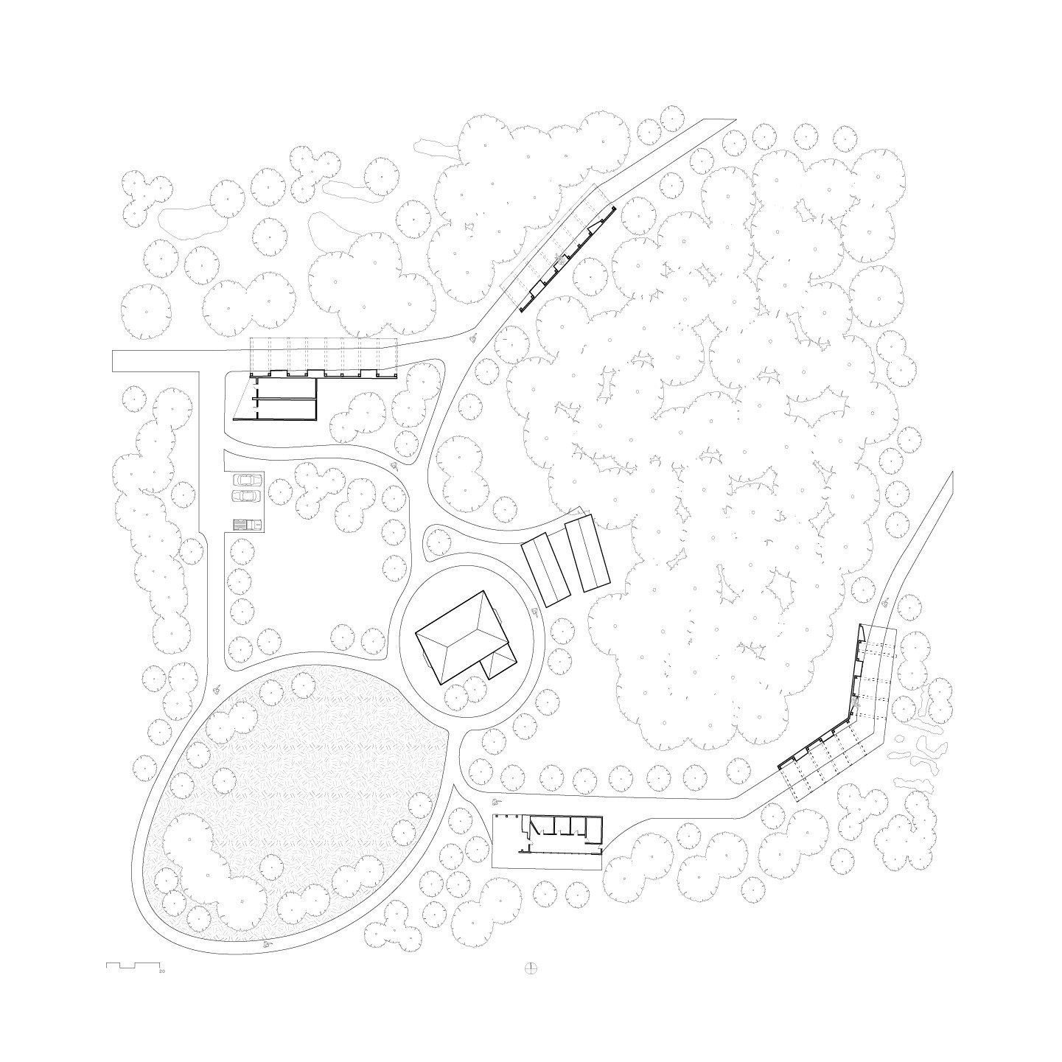
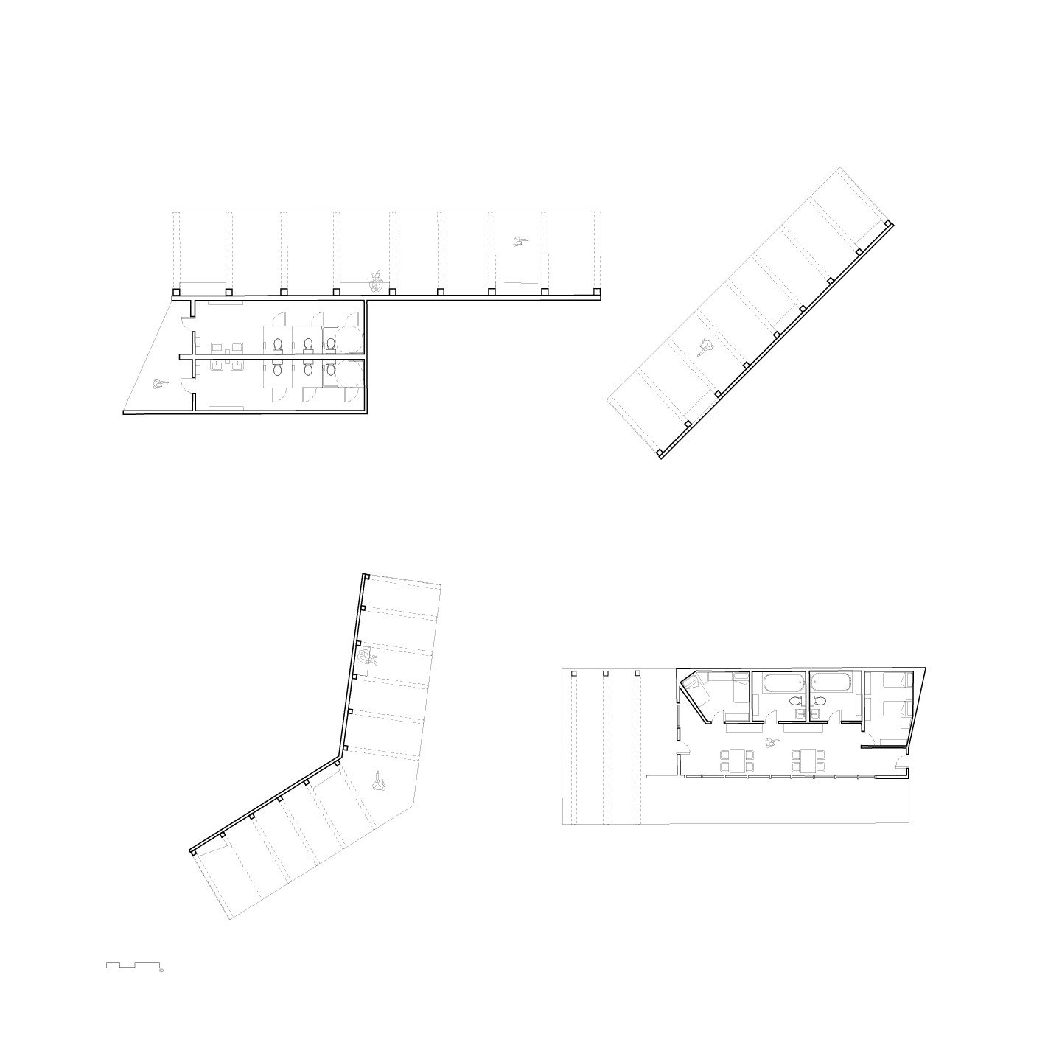
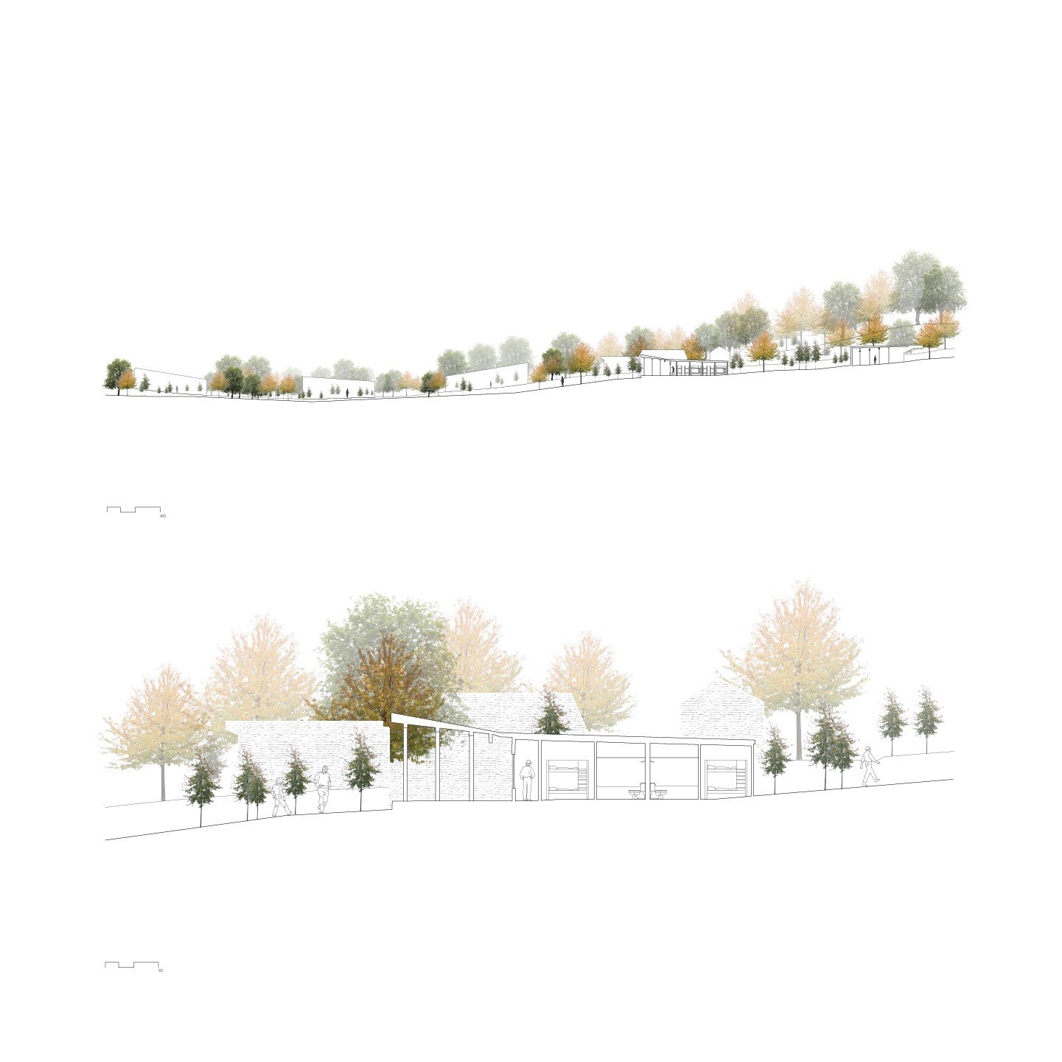
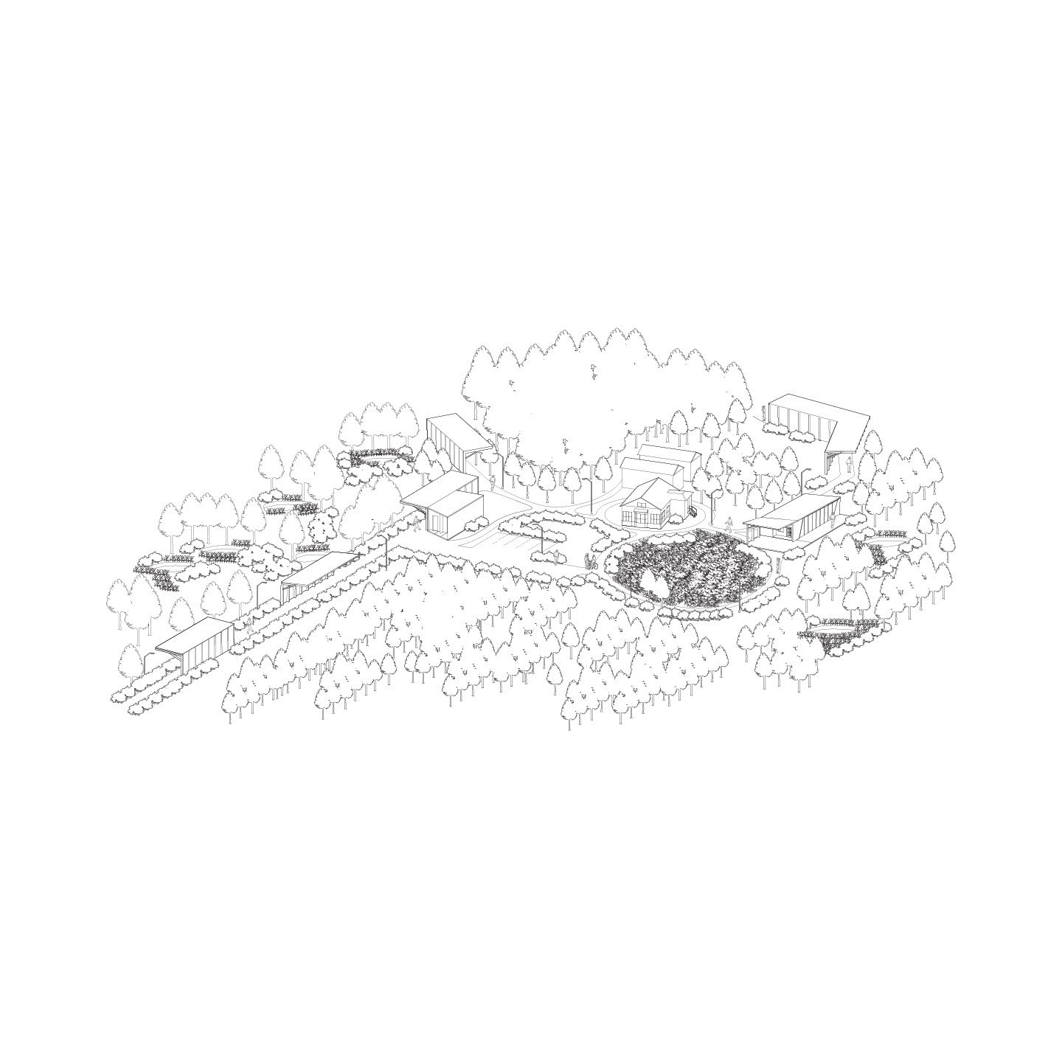
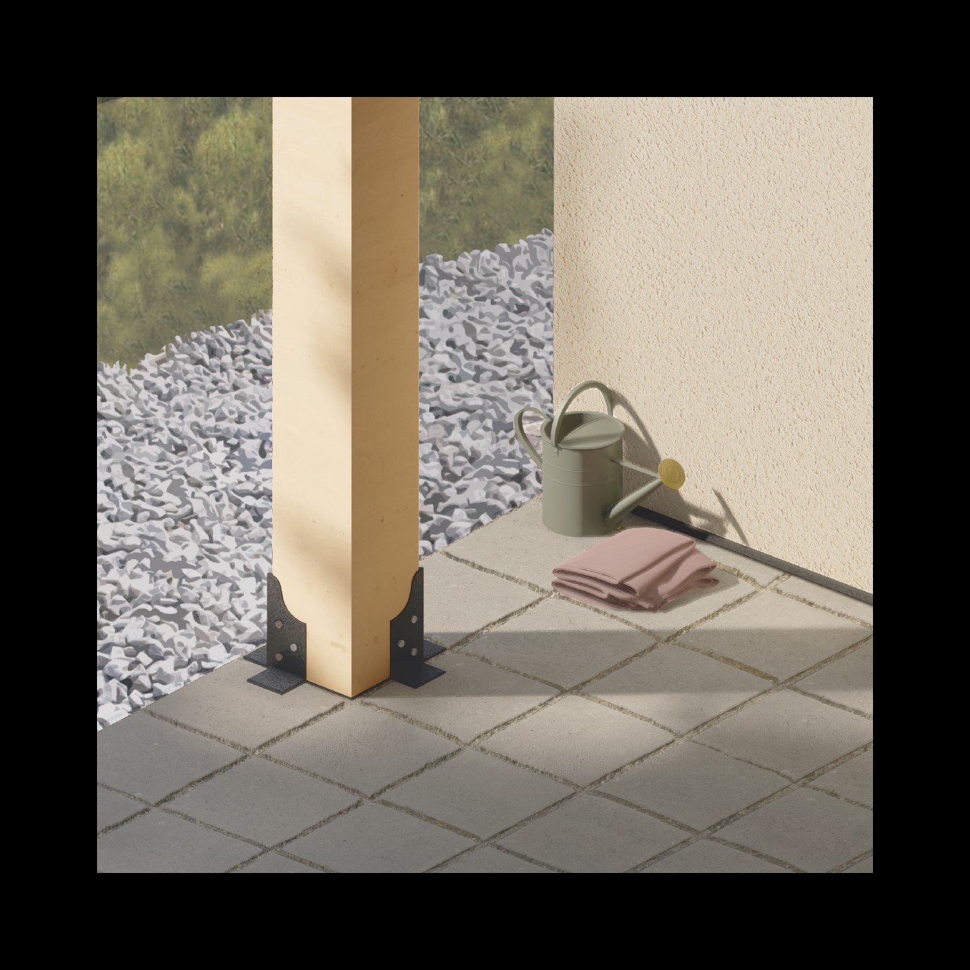
Professor Ebrahim Poustinchi
Situated in Kent, Ohio, not far from the CAED building, STAR-ed Solids studio employs the established ideas of object inside object and object above object, to revisit the part-to-part and the part-to-whole relationships through interior/building-envelope and building/site—context—negotiations, and by volumetric and organizational articulations. Using site, massing, and interiority as “objectified” intellectual/spatial tools/mediums, the studio investigates the object-hood/object-ness of the “space” through users’ experience at multiple scales. The studio looks at the space/experience-making process through a series of "Objects" and the objecthood of architectural components and spatial elements. Each student has developed a cultural garden. Employing concepts such as part-to-part/part-to-whole relationships, object inside an object, seams and mega seams, fit and misfit, and texture-mapping (as an architectural element), each project studies the relationship between the object and the ground, the envelope and the interior and the solid and the void through the "friction" in-between and interstitial opportunities. The studio has focused on developing a cultural center/garden building complex and its site/ground—in kent, OH—and uses the concept of compositionally/organizationally flattened hierarchy to develop/create architectural and spatial/experiential spaces, parts, material transitions—skin/texture, elements, and conditions through their autonomy/independency while producing a meaningful dialogue. STAR-ed Solids studio is heavily focused on digital fabrication and model making as means of experimental and iterative design process. The studio constantly goes back and forth between digital and physical design environments using digital fabrication, prototyping, and testing.
Icarus Fernandes
Star-ed Solid 𝛿
The building demonstrates the play of phenomenal transparency and literal transparency as the different materials and spaces are placed together creating heaviness. The heaviness that is created changes how the object sits and presents itself as there is a continuation between the building and ground object through texture. With the amount of phenomenal transparency and literal transparency created by the textures, structure, and circulation needs to arrange program.










Delan Lara
Cultural Garden Proposal in Kent Ohio
The focus of this project is on the contrast of forms and figures. The shape of the model is inspired with the idea that there are two separate cores with different programmatic functions in which one wraps around the other as the volume progresses upwards. This gesture creates a new condition of an “inside-outside” space celebrating the clear distinction between the two bodies. The project’s structure of two cores affords the opportunity to ascend in either a gallery-like fashion experientially with movement as the celebrated element in the smaller core or to inhibit the larger core which holds the bulk of the programs in which the activities are to be the main objective. The texture started as a method following balance and continuity stitched on the form while emphasizing stark contrast. The aesthetic follows the logic of organic forms as it carries through the project. As an applied canvas on the context, it responds to the site and shape of the model but still acts with a singular formal language. The stairs act as an entity of its own that can extend indefinitely serving its purpose as a medium for movement but also as a sculptural form that defines the space in its volume. The orientation of how the stairs circulate upward affords the viewer the opportunity to “look back” from where one was as a way to continue that visual experience that the galleries and garden walls provide programmatically.
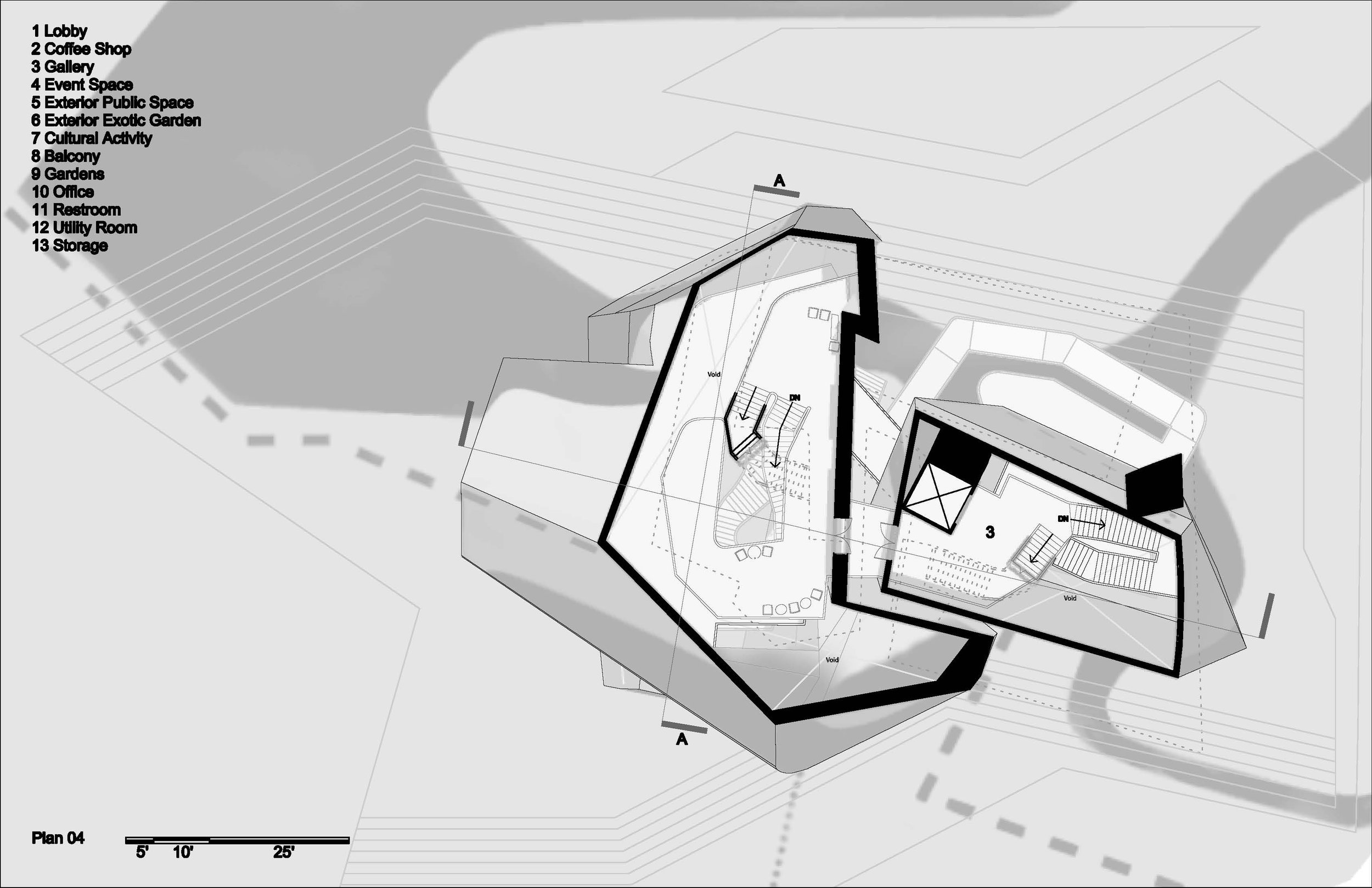



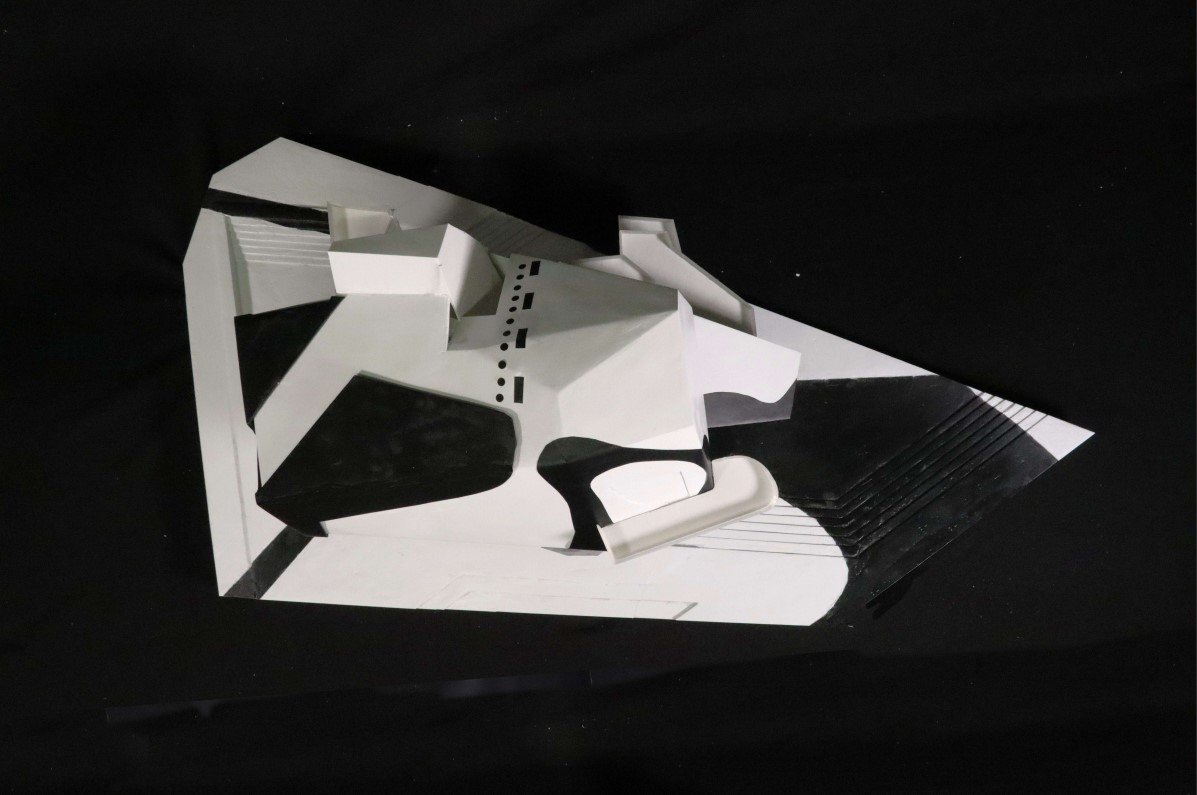

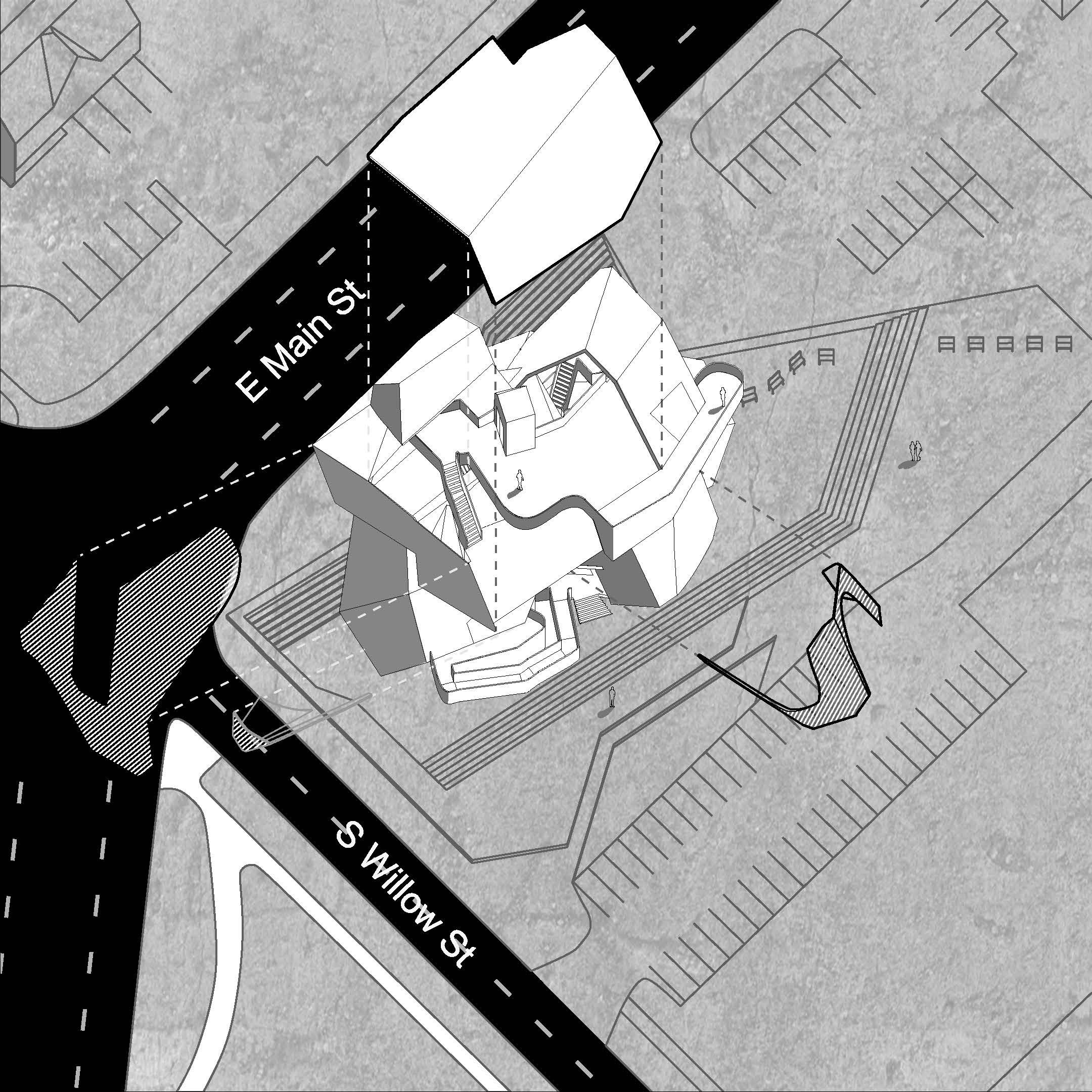
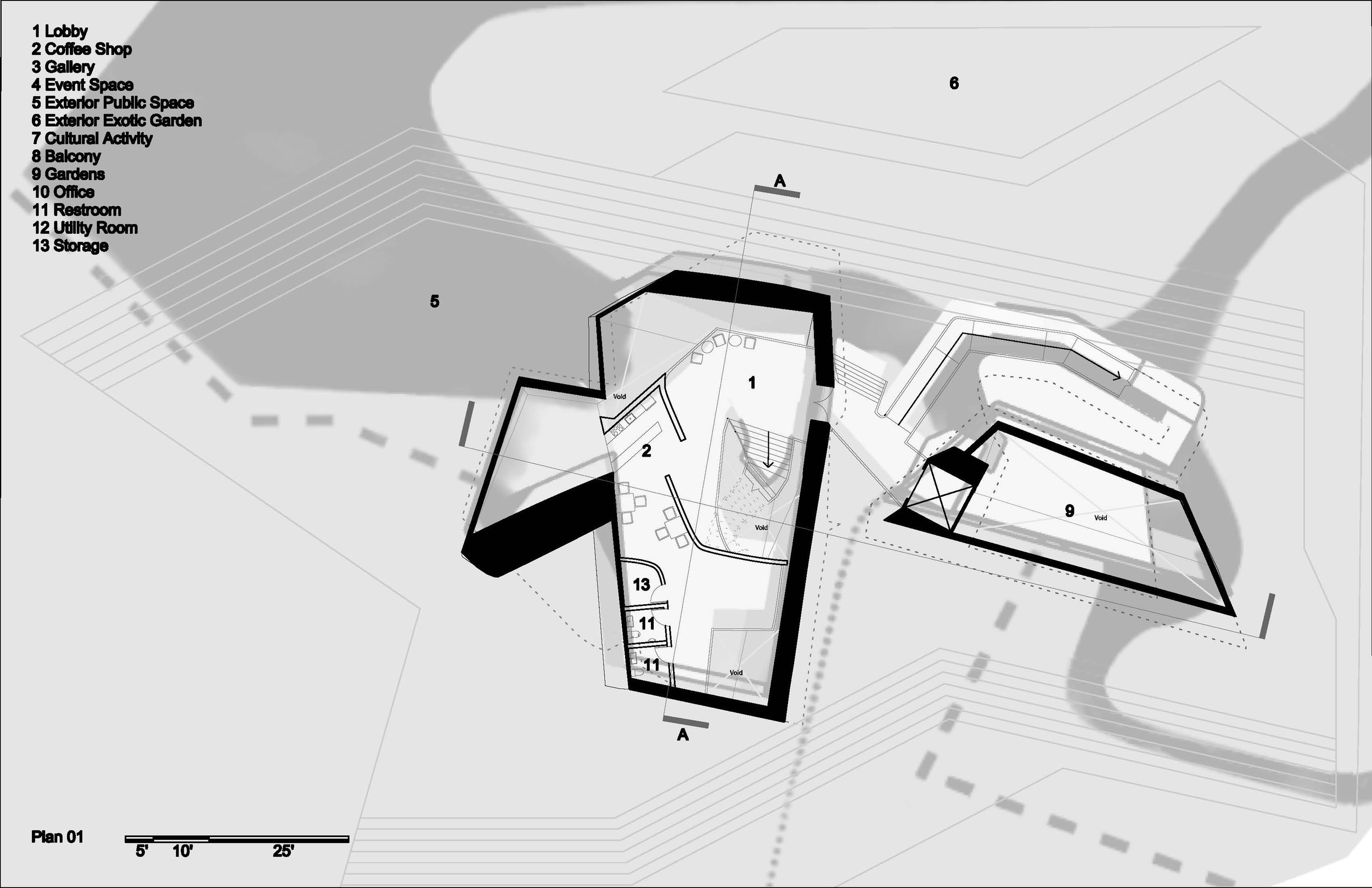
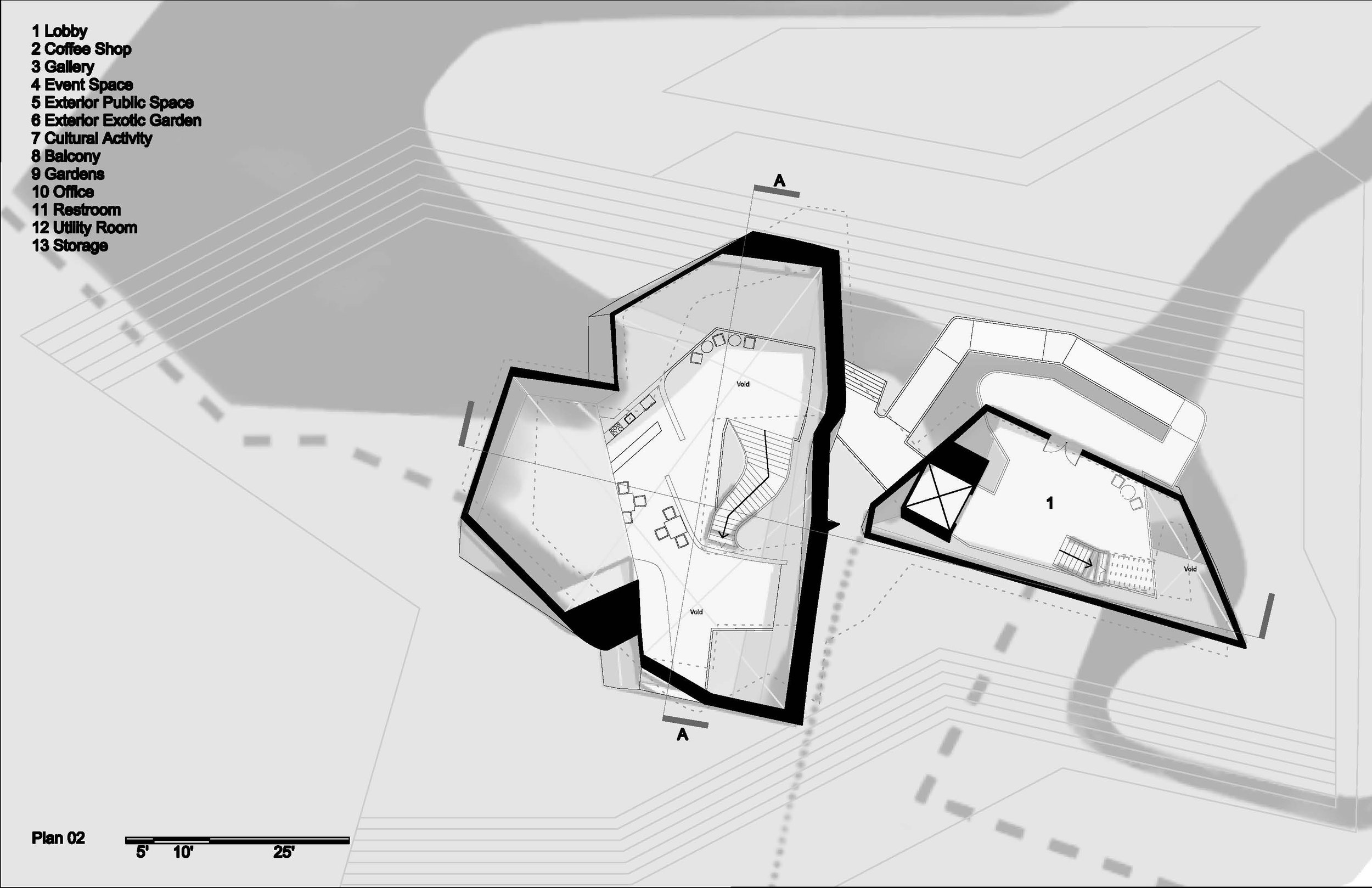

Sarah Joseph
In Bloom
This project focuses on layered autonomous parts that can be seen from the outside, in. Similar to an onion, this work houses a composition and various parts that could be peeled back and revealed element after element. Whether the objects are placed within, on top, or around one another, they attempt to maintain their discrete character and act alone, but together simultaneously for a more significant purpose. The main form of the building is composed of two separate shelled layers that work together to make occupiable space for the user, one extruding through the other to create more unique pockets and spaces. These shells house the autonomous floor plates and stair system, which are each their own object as well. Outside of the shells, a gold figural system is placed throughout the surface of the building. This system’s purpose is to imply spaces where architectural elements such as windows may be integrated within the design, but are illustrated as one object. The figural system also merges the seams of the exterior together to further the interaction of separate faces for greater continuation. Later in the project, the floral terrarium concept was developed. While this concept acts as an environment that the building can interact with, it also gave the opportunity to continue the layering of objects and take a look at all of the objects this building possesses as one whole item, which is the terrarium. The model physically exemplifies the building as a singular object, almost like one that could be purchased or set up as a decoration, and viewed from outside at a small tabletop scale, serving as another object within a potentially infinite amount of objects or parts that the viewer may experience.

