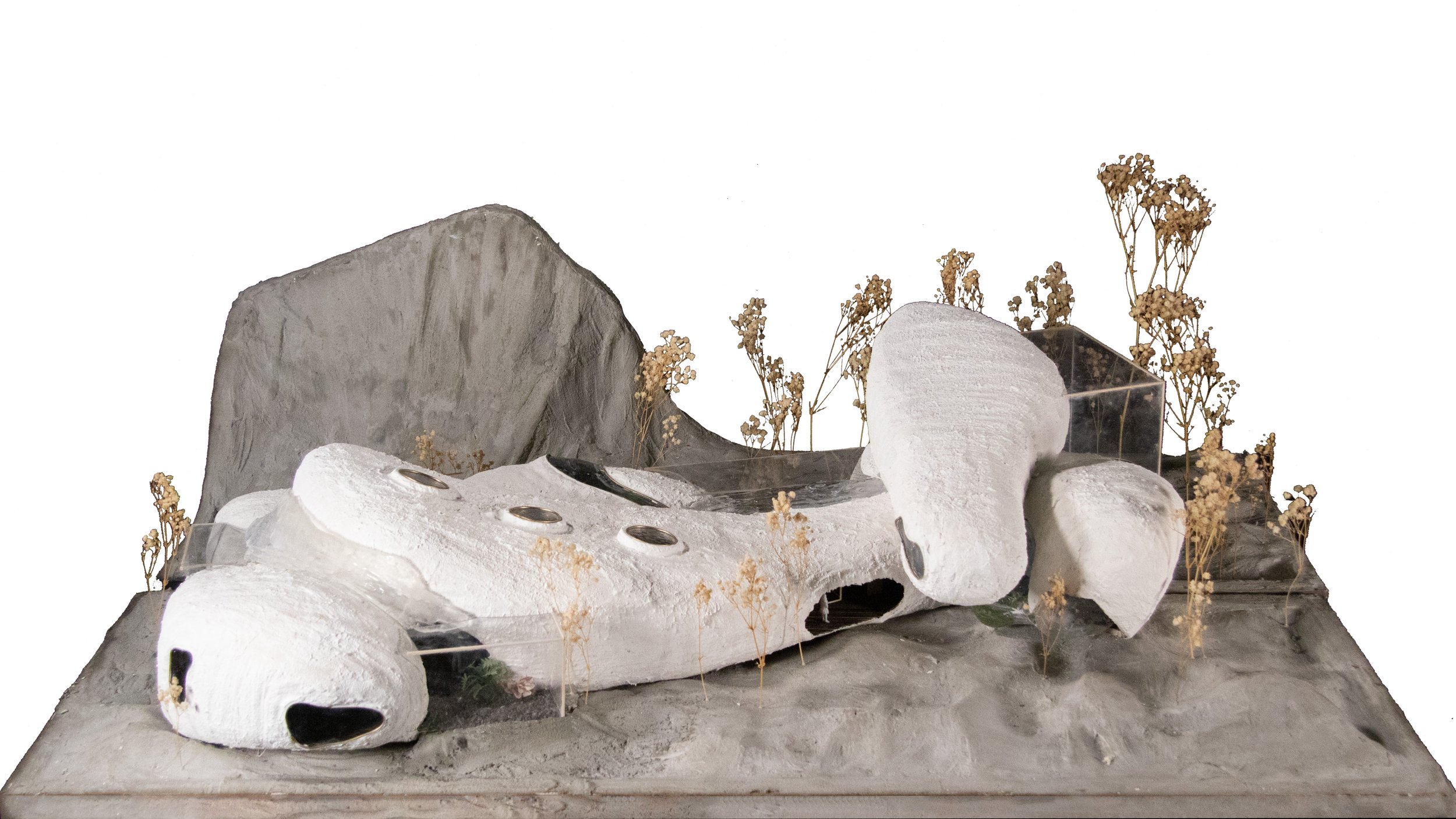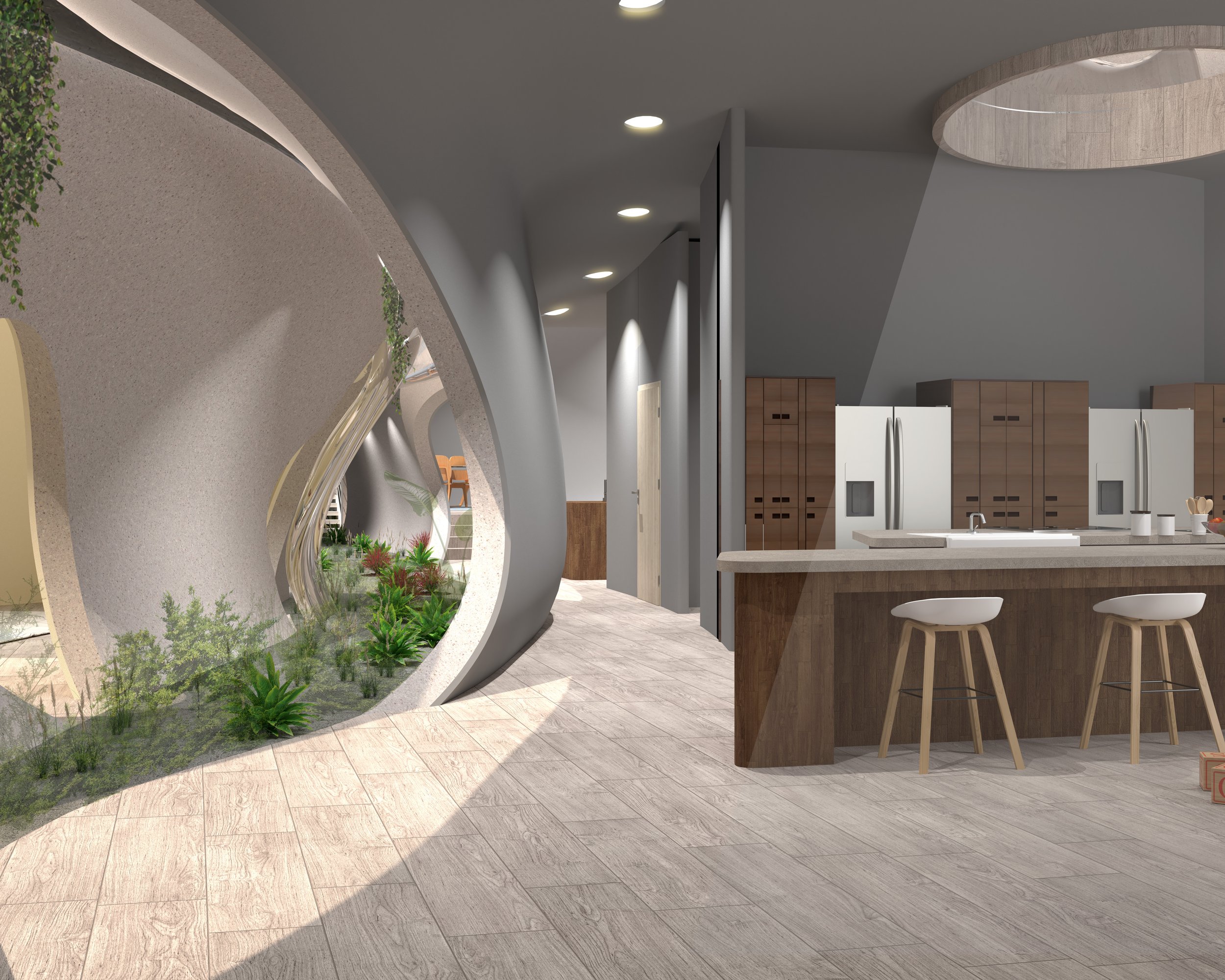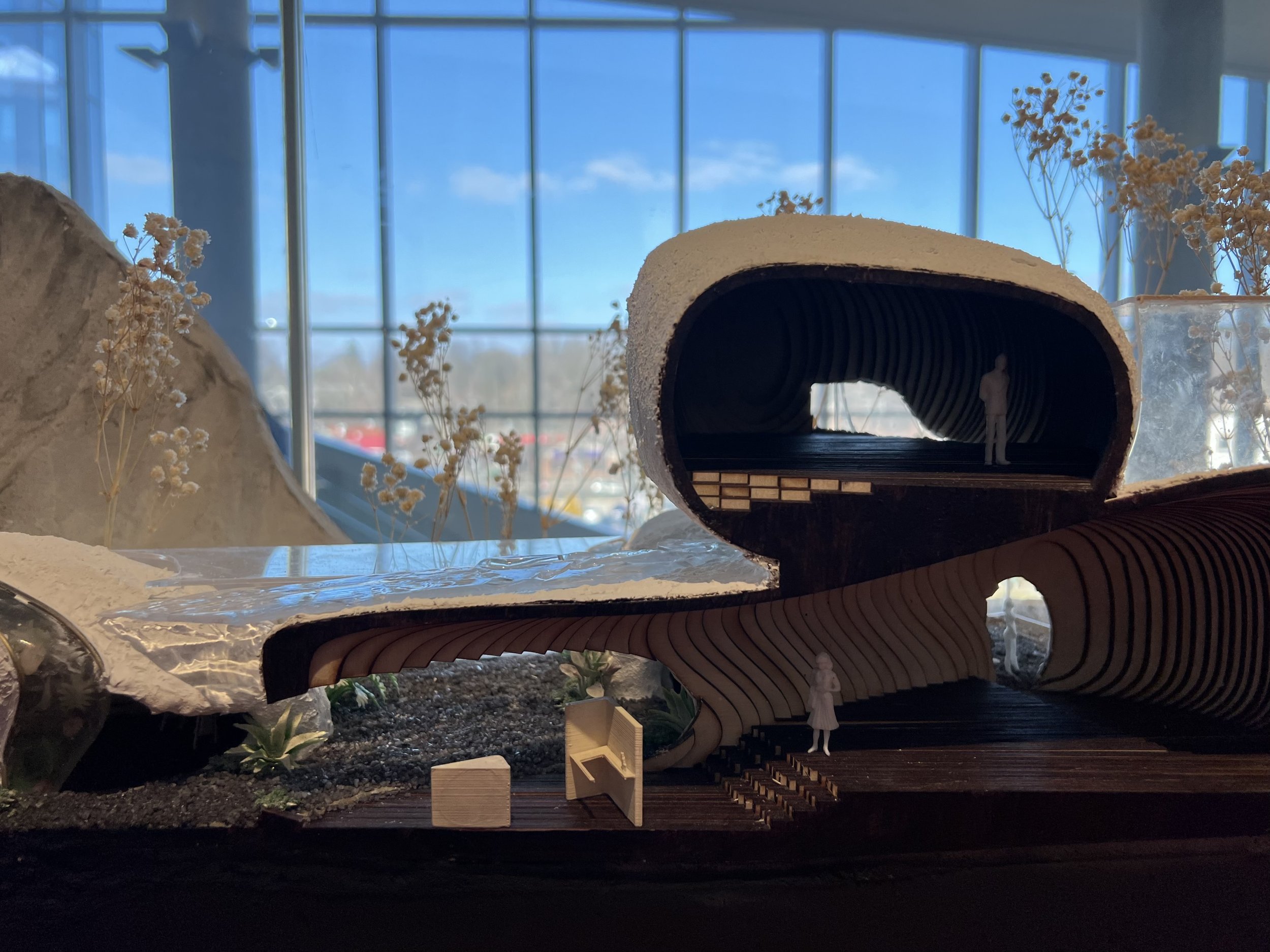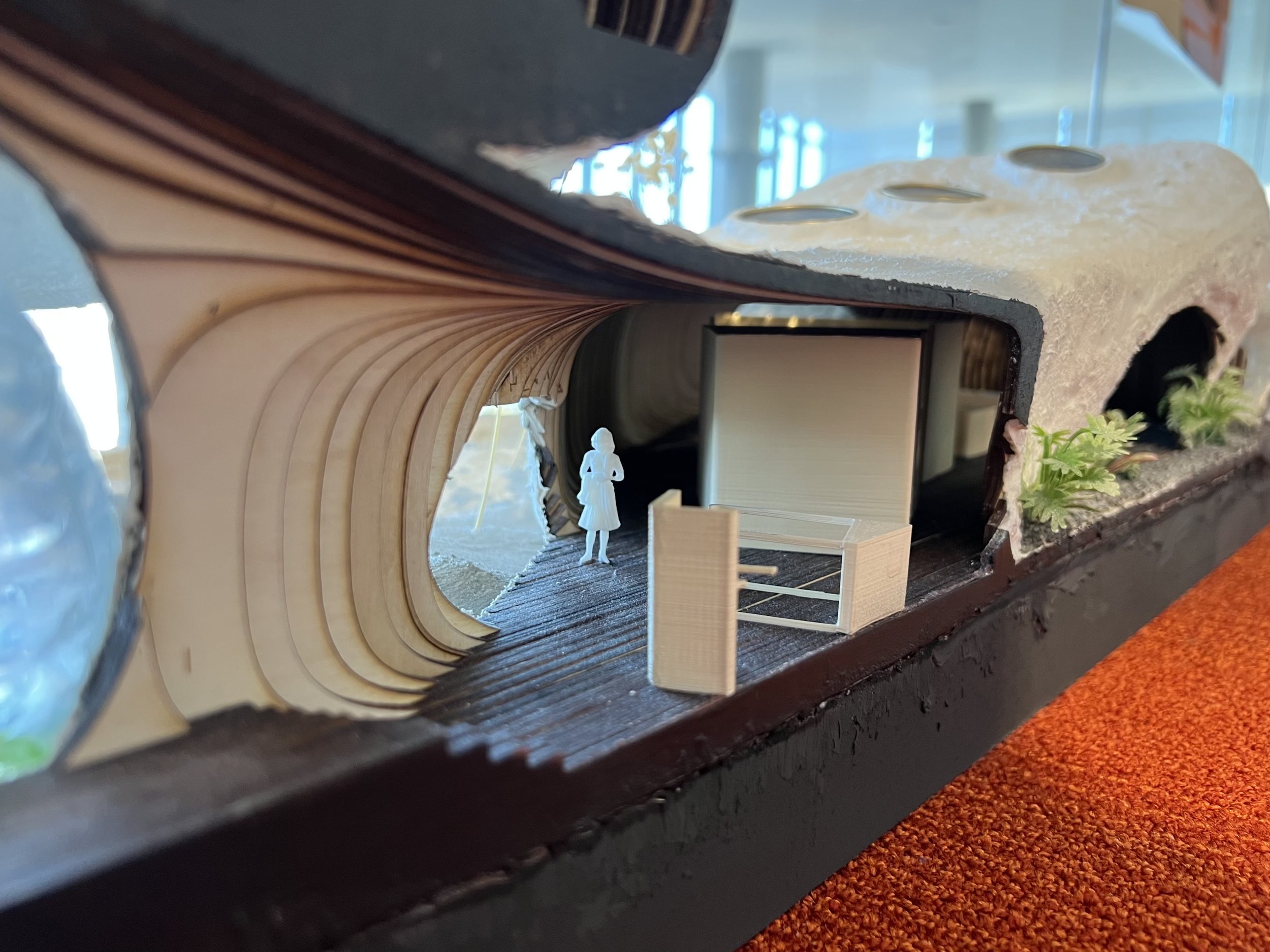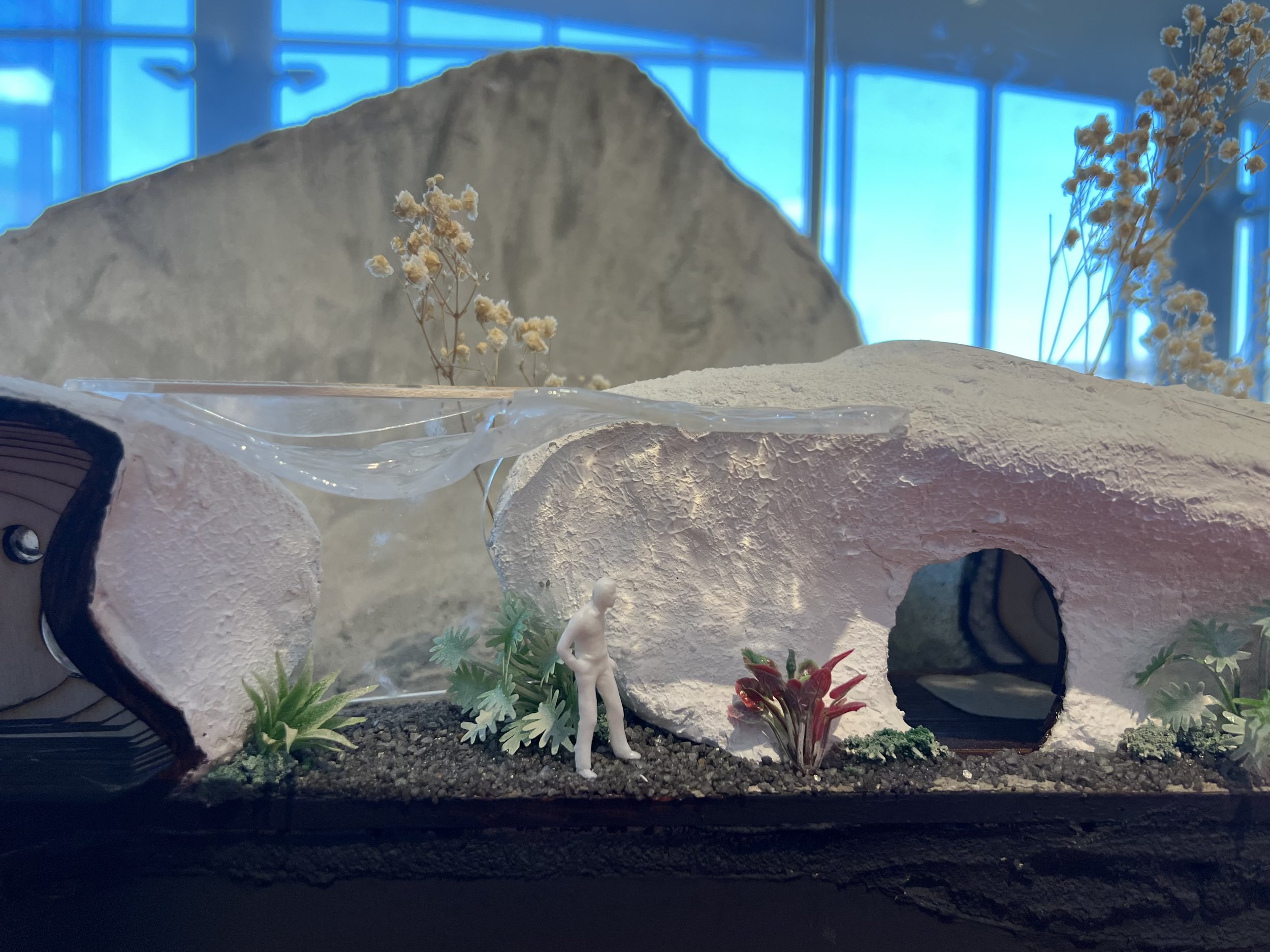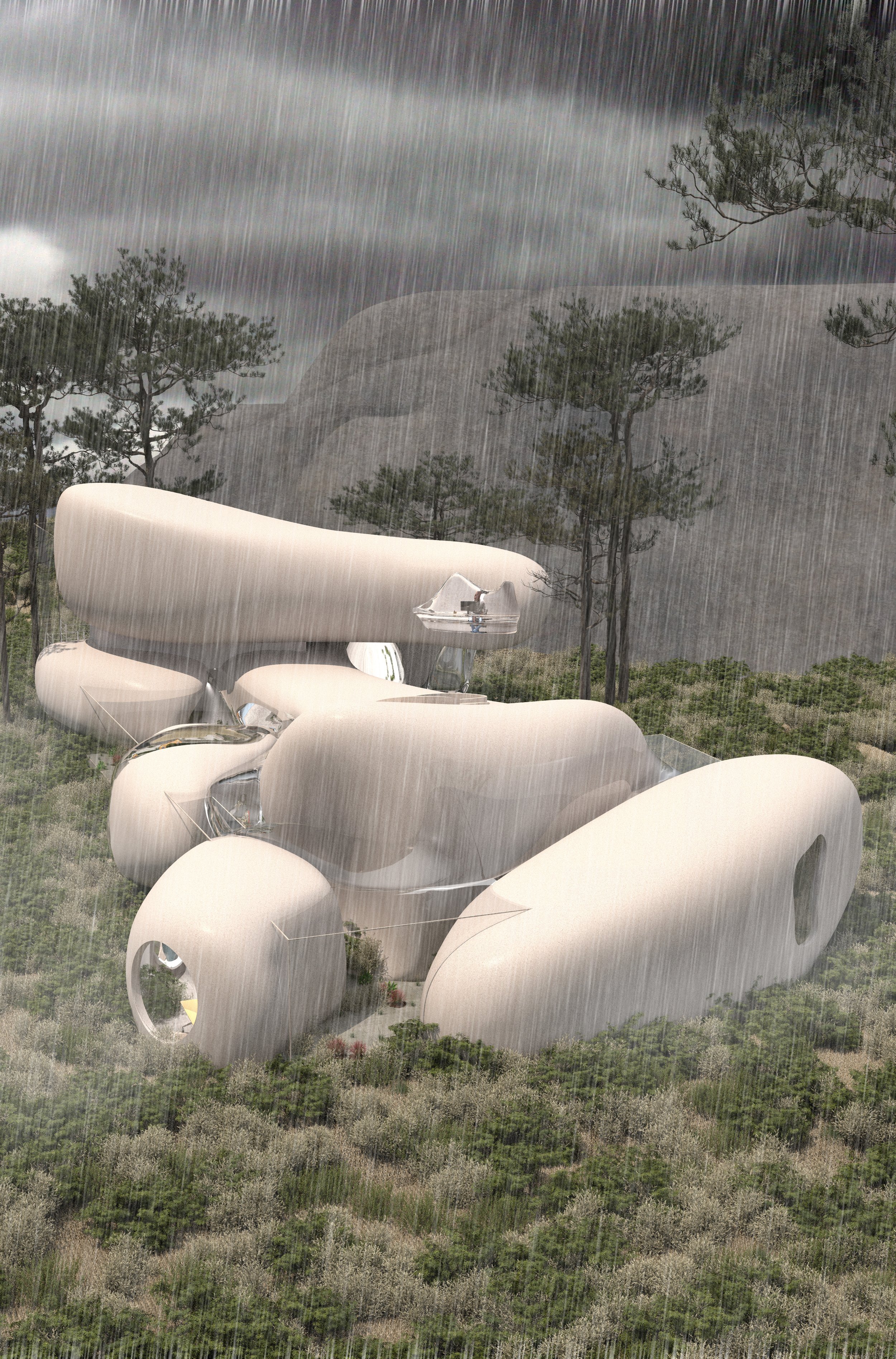Professor Gabriela Echegaray and Zuzana Kubisova
Architecture is not neutral. Even though diversity is inherent to human- ity, our societies have been built with respect to hegemonic models in functionality, corporality, and gender. Spaces reproduce certain norms in politics, as well as in design conceptions, that further enhance in- equalities and exclusions. The Studio will carry out two critical exercises to present new types of housing as a collective design and research studio. We will continuously share ideas, documents, and interpretations to represent the complexity of the network of cares, as well as to address these conditions from another perspective in order to make an attempt to achieve a domestic landscape diverse and inclusive where all models of life that are not acknowledged as productive within the savage capital- ism may take place as part of the public sphere.
Zook Crain and Autumn Sariano
Network of Cares
The Circle of Cares network diagram shows various household structures but no matter what a family looks like or what roles someone needs to take on, everyone needs these cares inside of the home. If a family cannot provide these cares, they can reach outside of the home to their community and government. In the domestic landscape, each apartment type was grouped together in a “pod” to create a community living space in the circulation. By grouping similar housing types, residents can start to make connections and networks of their own for whatever their specific needs are. Each unit will also have access to an exterior community patio space with a folding door to allow for natural light and ventilation. These spaces can range from public to private using materials to blur the line. There are two multipurpose rooms for the residents to use for their benefit; the workROOM and workSHOP are for scheduled exterior services that are brought in and for workshops that the residents can host so they can learn from each other. The interior and exterior facades are from locally sourced materials in Mexico City. It was important to use these materials in a variety of patterns for each unit in the pod, trying to give their own sense of individuality and the corridor to feel like a sidewalk on a street. The exquisite corpse is a class wide iteration of stacking each project or floor to make an entire building. In this iteration of the exquisite corpse, the cares and programs of each project were considered and sorted by what worked best together. Color coordinated from the network of cares and how all services can benefit from other programs and vice versa.




Lucas Denmeade and Trevor Rodgers
Reimagining the Vecindad
Bronfenbrenner’s Psychological theory of child development may be broadened to include any living human. Within his model, different spheres describe how human interactions occur at a variety of scales, starting at the close social scale and expanding to Earth’s ecosystem. However, what happens when Care is questioned within the framework of this theory model? Our Network of Care restructures Bronfenbrenner’s model to encompass the influences of care on human development by finding connections between the people, places, and environments involved. By doing so, necessary resources for human care are made more clear and the diagram becomes ideal for generating spaces that properly serve a multiplicity of functions. When adjusting the scope of human care to an individual living in Mexico City, one’s socioeconomic and cultural values must be handled precisely. This degree of precision is approached through the traditional housing typology being adapted for working class individuals of Mexico City, the Vecindad. The conventional Vecindad has evolved over time. Research and first hand experience revealed that care and quality of life are being forgotten in today’s Vecindad. The project proposes a contemporary version of the Vecindad that incorporates adequate, well-resourced care for a diverse group of residents by considering a multitude of programmatic spaces. The new typology mimics a Mexico City street with a central courtyard that becomes an exhibition space for acts of care to unfold: healing, feeding, and educating. The central street condition becomes the focal point and includes gastronomical and educational spaces that serve both residents and the community. A lofted floor allows the building typology to spatially exhibit the required resources for members, especially recognizing domestic care workers. With the insertion of interstitial communal spaces between residential units, people can adapt these areas to serve certain performative qualities that improve personal and communal well-being.
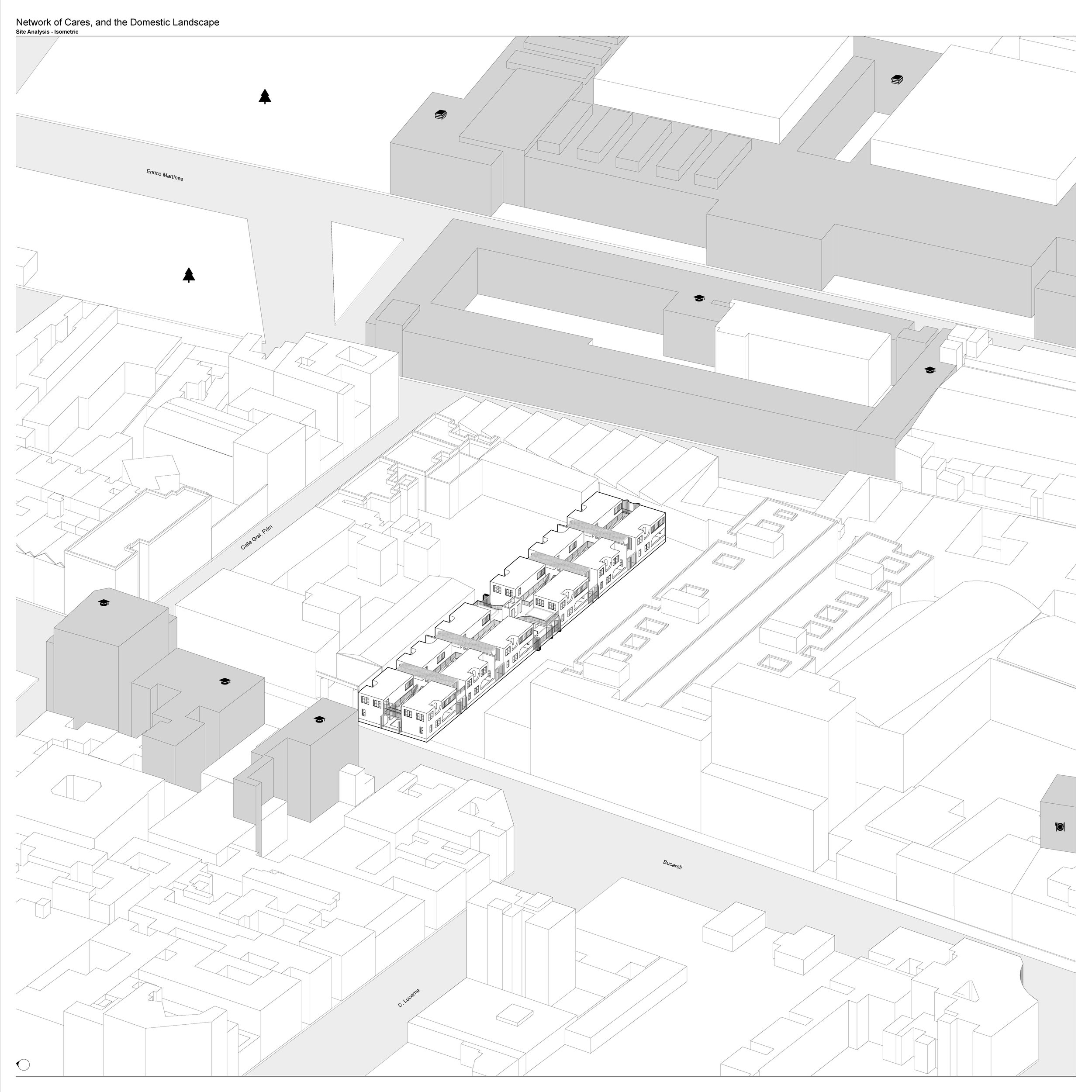





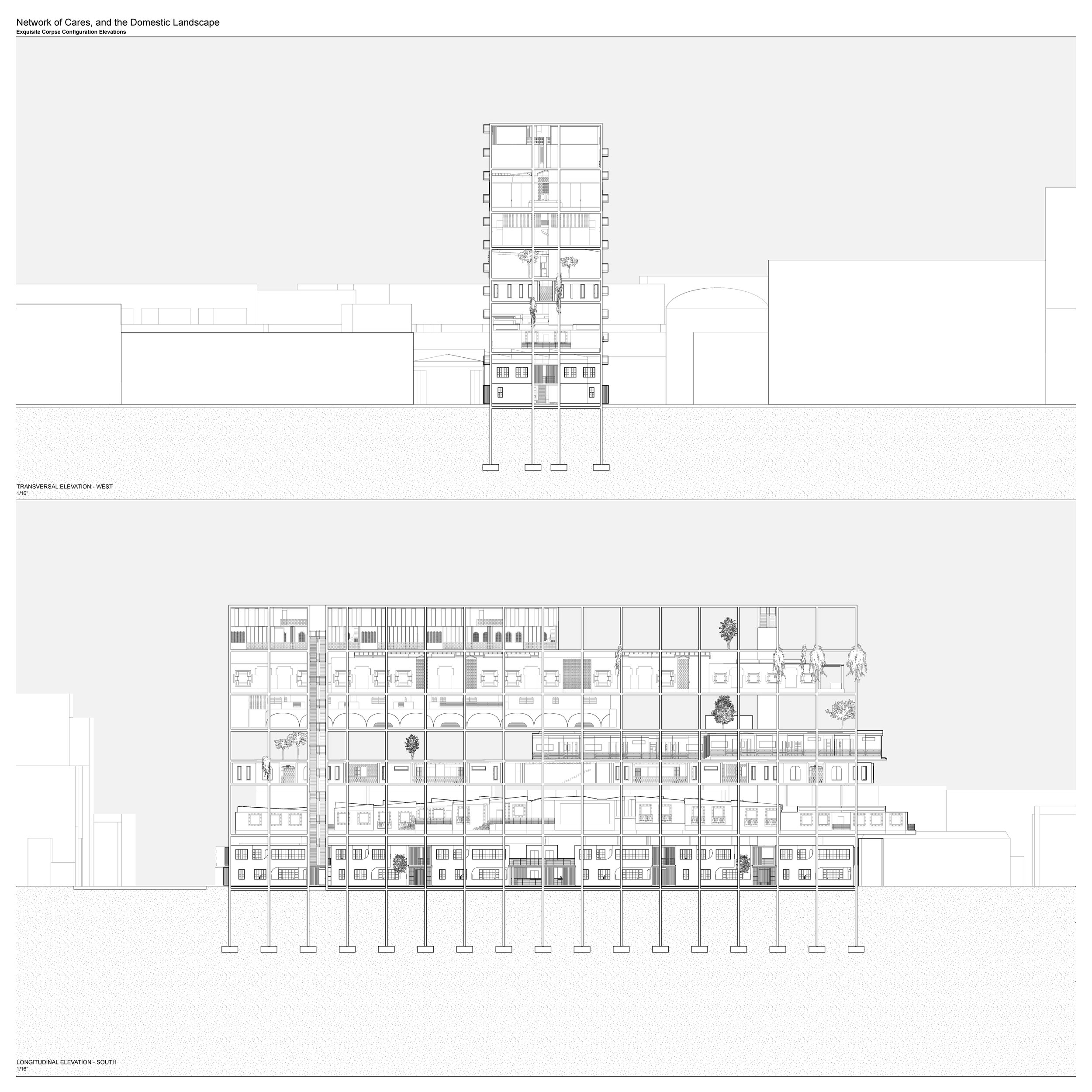

Braden Meyerl & Claire Keefer
Circuit of Cares
Our work centers around the ideas presented in our circuit of cares. The network analyzes three main systems of cares categorized as independent, interdependent, and dependent. Each section takes on the characteristics of what a care system entails and how they all connect. Independence breaks down each individual element in our circuit of care and explains its singular use, personal care. The dependent circuit is power reliant, only able of work if it is connected to a power source. It outlines different power dynamic relationships, it is care receiving. Lastly, Interdependence is the culmination of a inter-reliant community, it outlines all the needs people have in a system, it is power sharing, it is caring for. At the heart of care is a sense of place, a sense of accessibility. We question “What is care? Who articulates the nature of needs?” This circuit of care is complex, often confusing, but that in itself is significant. Care is an expansive and non-definable system, it is personal yet public, individual yet universal, human instinct and capitalized. Therefore this network is meant to be an inter-relational system expanding upon different realms of care. When considering site location, our project aims to create an intricate circuit that brings together all elements explored in our circuit of cares, especially accessibility. In terms of the site we thought it was important to have a jagged approach that creates unique spaces that do not brush flush with the confines of the site but rather give and take. We add and subtract, reduce and increase. However, at the core we are always concerned with creating an accessible and community oriented vecindad. Lastly, our project combines with our classmates to create one large exquisite corpse that outlines how our design interacts and adapts with that of everyone else’s.




Professor Jodi Van der Wiel
Interface: Architecture & Landscape
Interface: Architecture & Landscape investigates the symbiosis between landscape and architecture in the pursuit of a cross-disciplinary design approach. Students consider the reciprocity of scale, the significance between interior and exterior space, identity of place, and the human experience. Amidst a global energy transition, the students will design a master plan with select buildings and public spaces for the Avon Lake Power Plant site. The landmark site on the lake is layered with investigative opportunities through demography, history, culture, adaptive-re-use, and place-making.
Toby Chame and Elijh Radosevich
Avon Lake Conservation Park
Avon Lake Conservation Park addresses the degradation of the landscape and environment through conservation, restoration, and sustainable land development. The university includes a central location for lessons indoors and a greenhouse for year-round education. The landscape surrounding the university serves as the grounds for education and public engagement activities through gardening, sustainable farming, and landscape remediation strategies.South of Lake Road, wetlands are preserved along Powdermaker Creed, creating a new wildlife habitat. This provides sanctuary to wildlife and natural filtration of Powdermaker Creek and the surrounding area, reducing harmful chemicals and fertilizers contributing to algae blooms in Lake Erie. The marine biology center is located on the lakefront in the center of the site. This area provides aquatic vegetation and wildlife education as well as a diving center for underwater analysis of ecosystems.The historic Turbine Hall is restored as an open civic space for the public and students, serving as a reminder of the site’s history with coal. The screen house is integrated into the marine biology center. Student housing and mixed-use structures tie into the community and surrounding neighborhoods. The park and beachfront are community amenities.

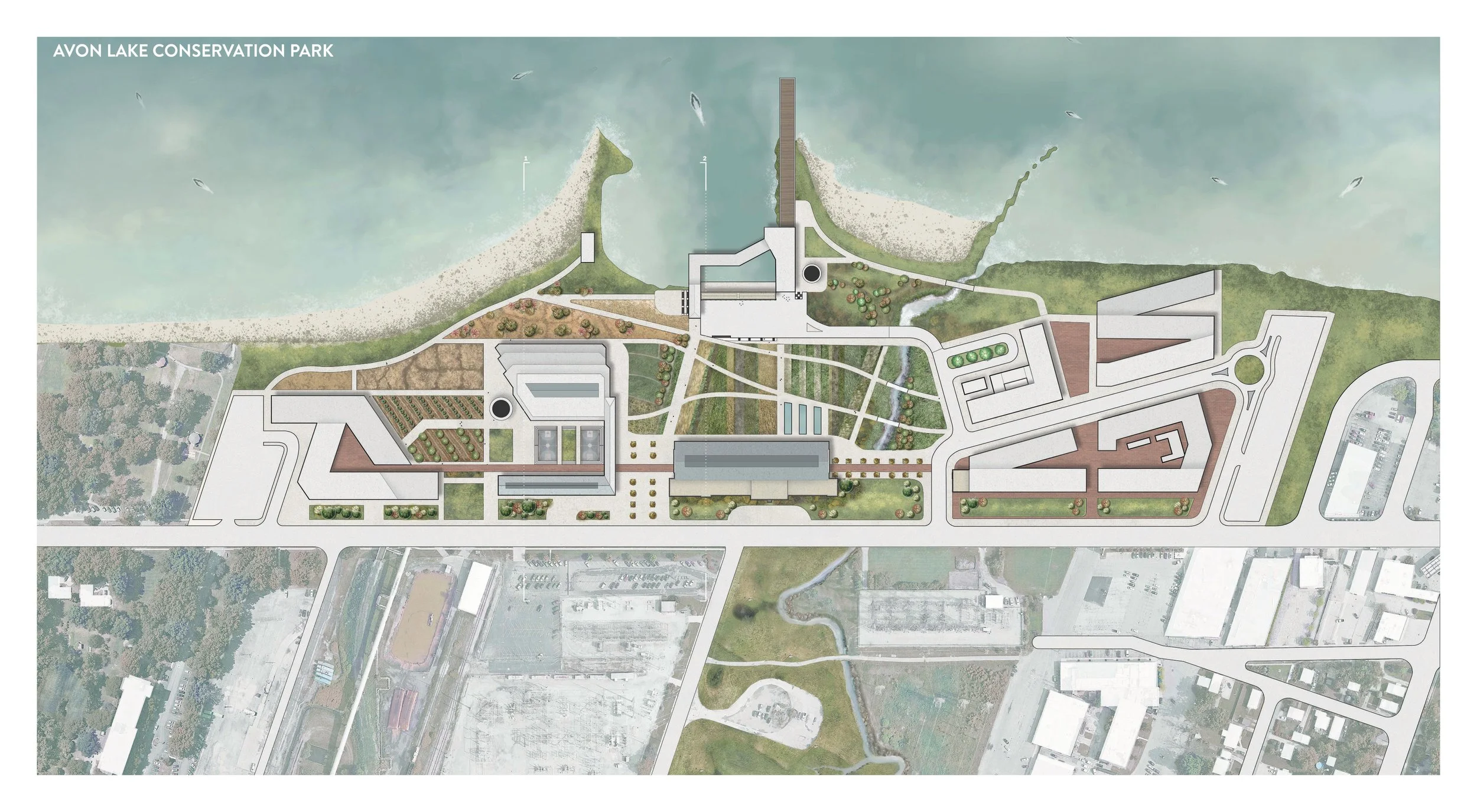


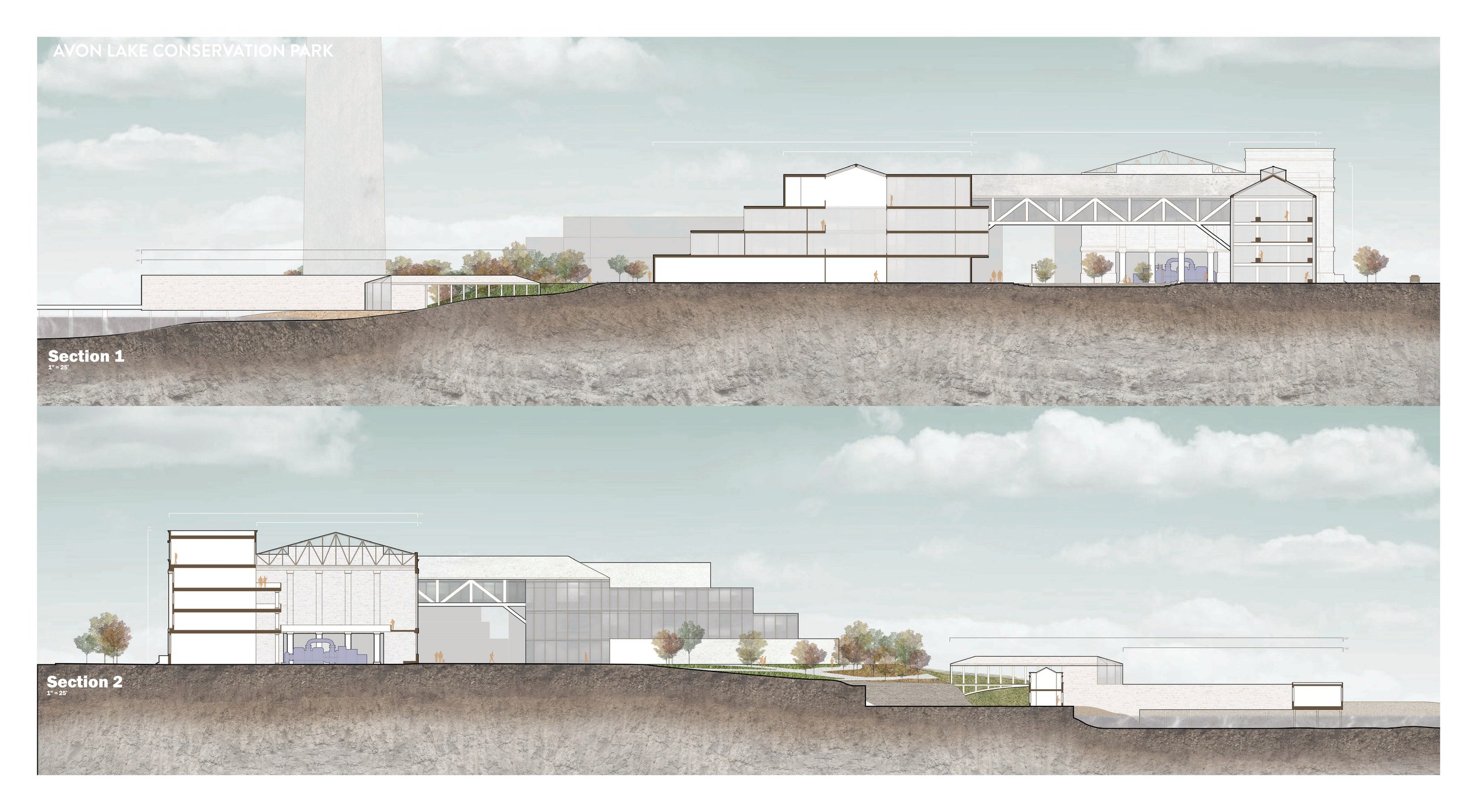



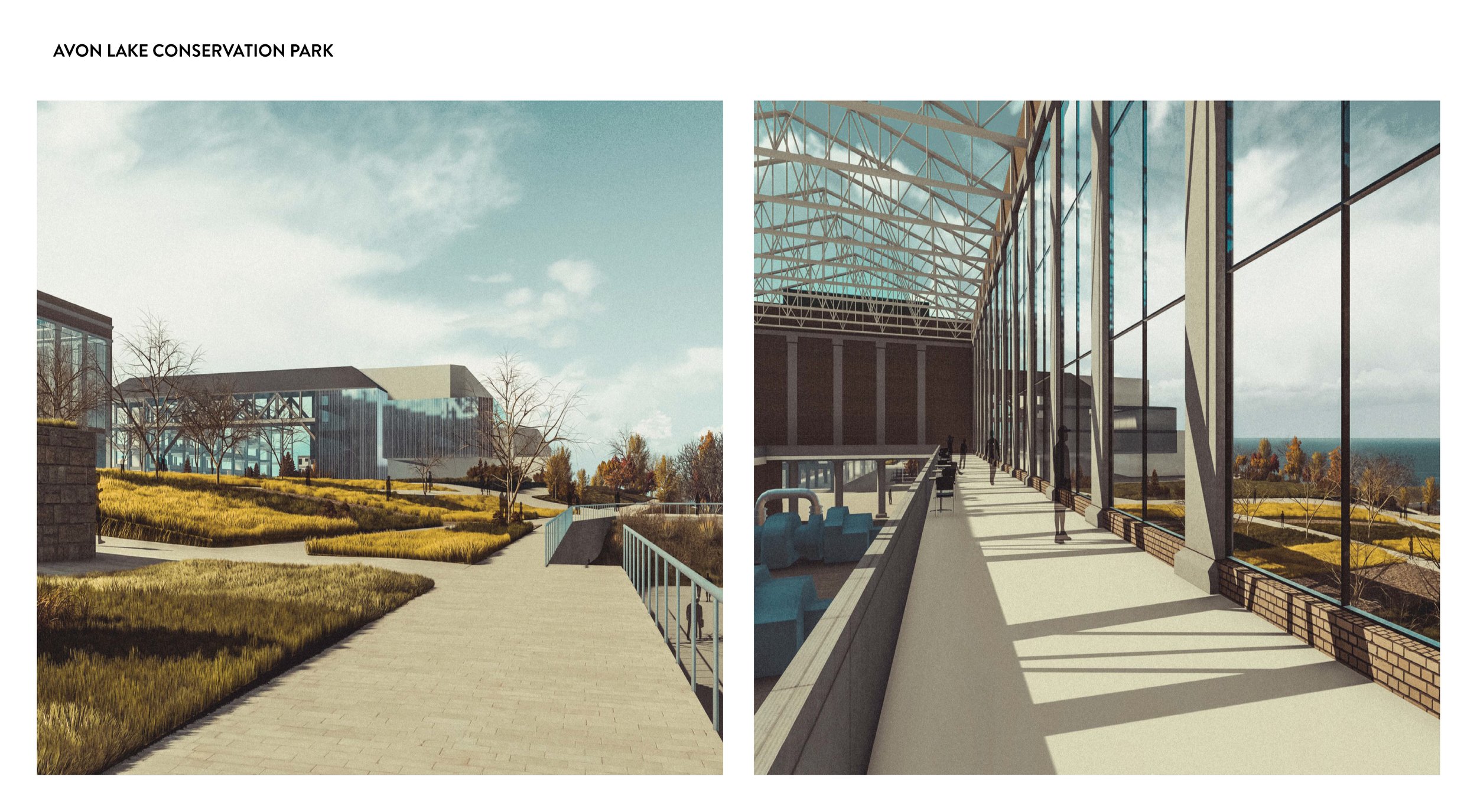

Zach and Elle
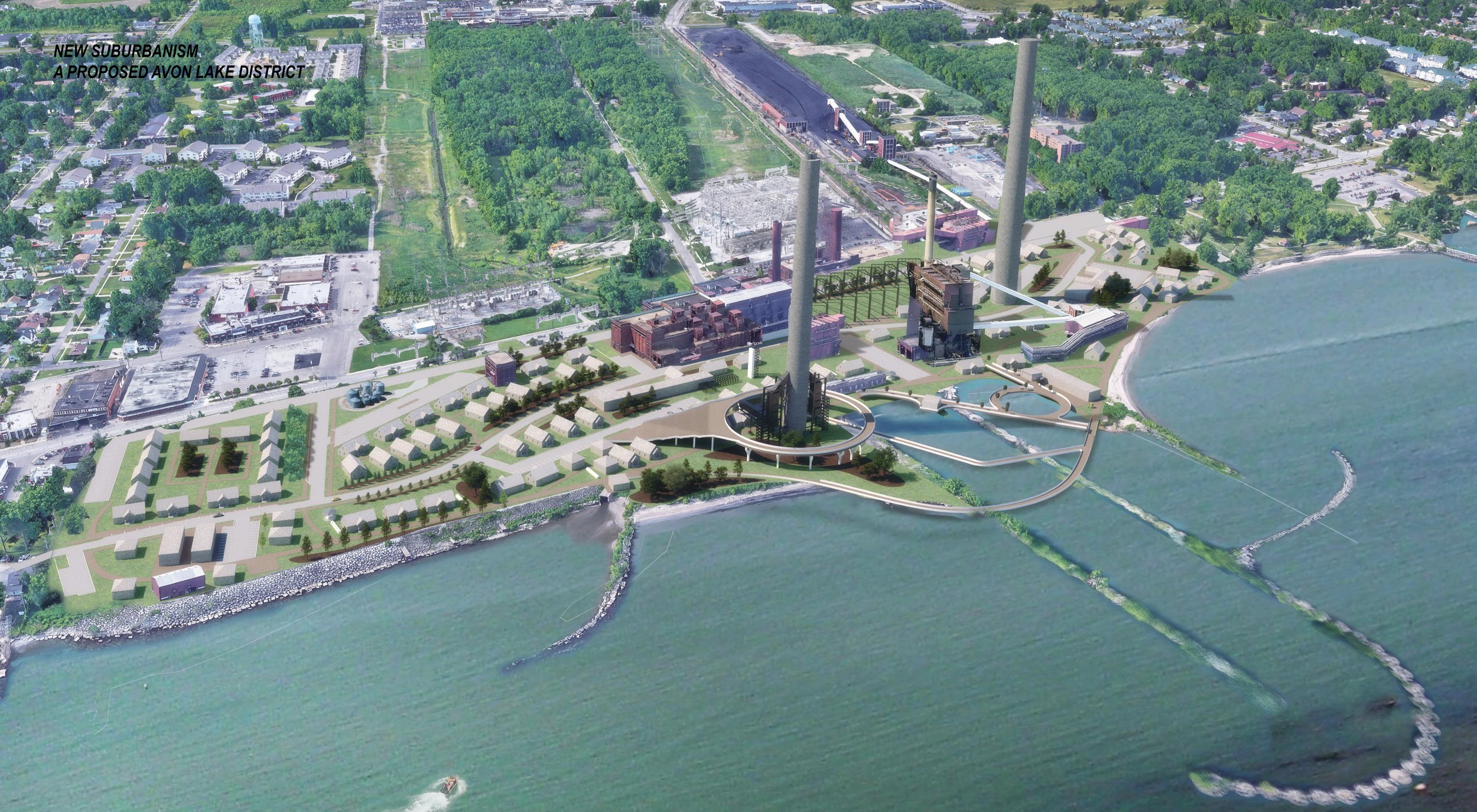



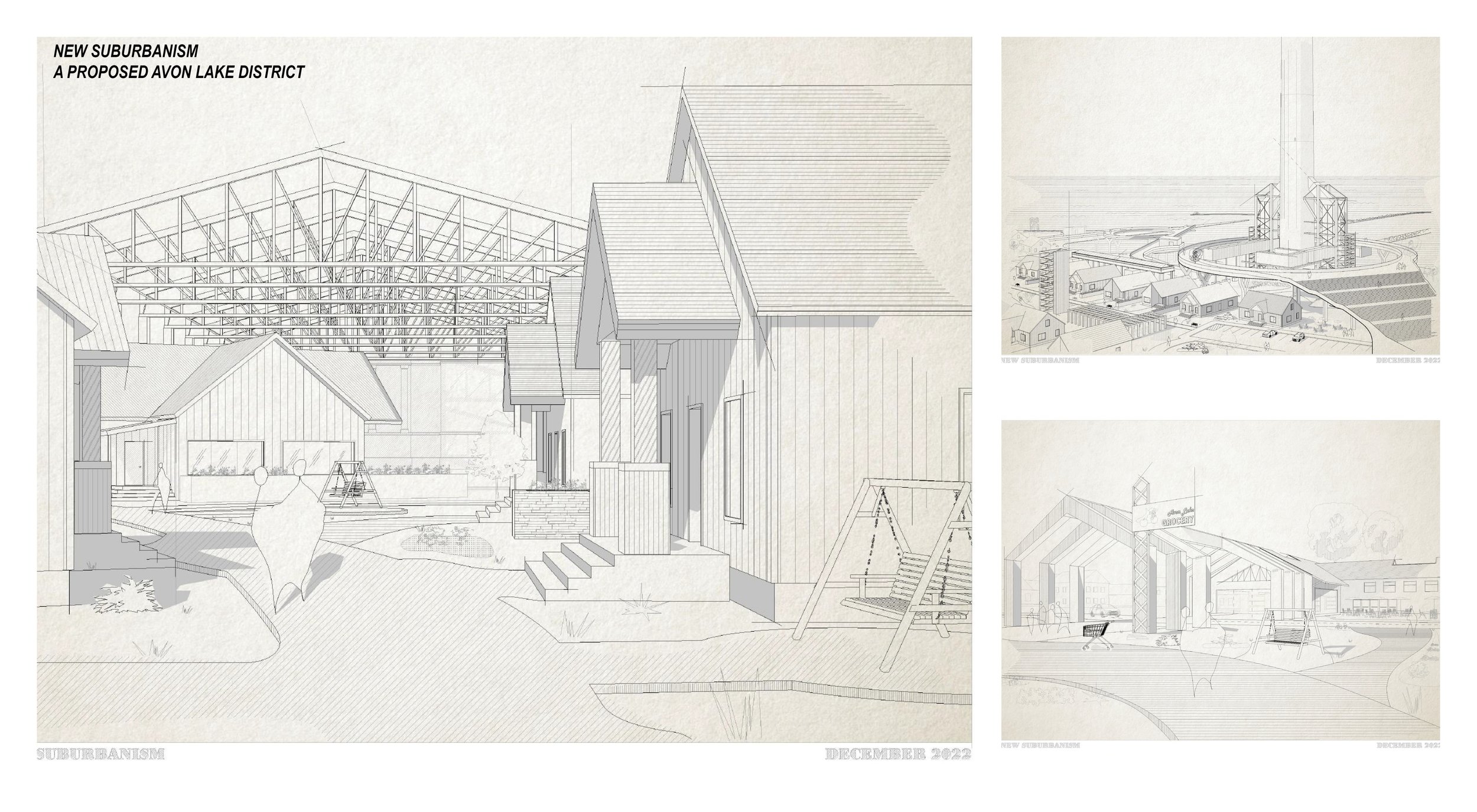

Professor Ivan Bernal
The studio rethinks the domestic space as a collection of architectural devices designed to challenge what we see when we look out. We experience the visual world through mediated screens and lenses. From the flat translations of our smartphones, the distorted lenses of our cameras, navigating tri-dimensional point clouds in virtual reality, or through NASA's new James Webb Space Telescope infrared images, we now perceive our surroundings differently. Our eyes see through an approximately 50-mm lens which has traditionally determined how we represent the world. In architecture, we have developed orthographic representational conventions such as plans, sections, and axonometric to illustrate spatial organizations and the relations between interior and exterior, and we often rely on approximations of reality through 35mm lens renders to represent our work. Moving away from thin transparencies and into the world of fish eyes lenses, spherical mapping, material experimentations, sensors, and data processes, this studio develops devices to operate as thick thresholds and narrow portals to explore what else can be seen. We took on the current site of the Glass house and complex in New Canaan, Connecticut reinventing its surroundings and developing a new context that engenders new magical environments to be seen. Students designed a house around a narrative for the cohabitation of multiple families, emphasizing the connection to each other and the outside.
Ryan Tucker
Compression
With a focal point on lenses, 'Compression' was driven to produce multiple positions that altered the view in and out of the house. The desired lens was developed to soften the corners and can be found in several different rooms. Expanding the peripheral vision and then re-limiting the view, the lens tends to have a smaller scale to emphasize the effect. With a focus on decay and the rebuilt, the house was developed over the span of sand and sediment melting, hardening, and compressing; building out the living space through what remains. The more durable "shell" is sectioned off into 5 fractures that the house nestles between with the other 2 appearing to have broken off. The landscape is empty and vast with only fractures of debris to observe. Most likely deriving from a larger form in the past that has been weathered overtime and given life by human interruption.
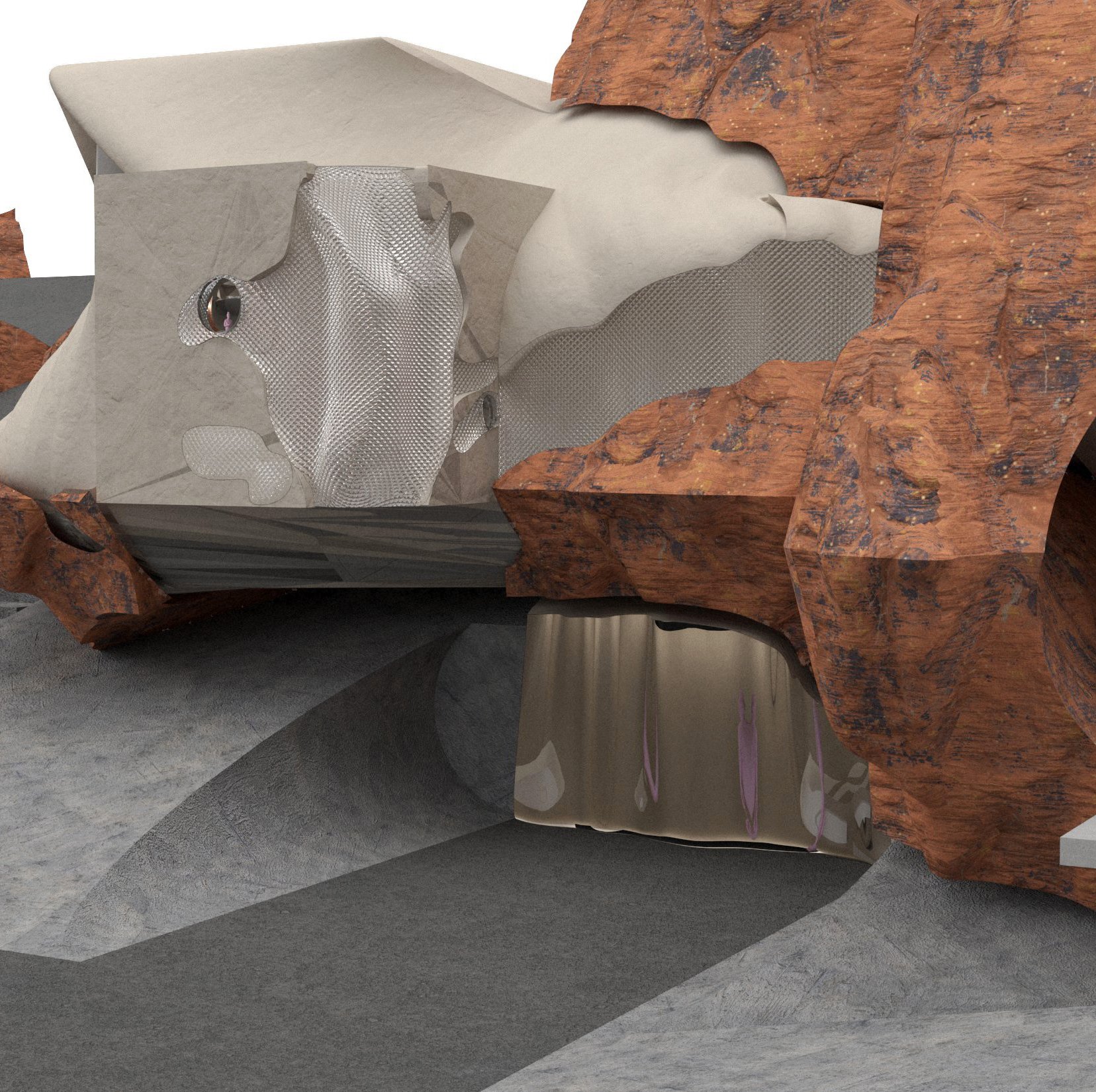
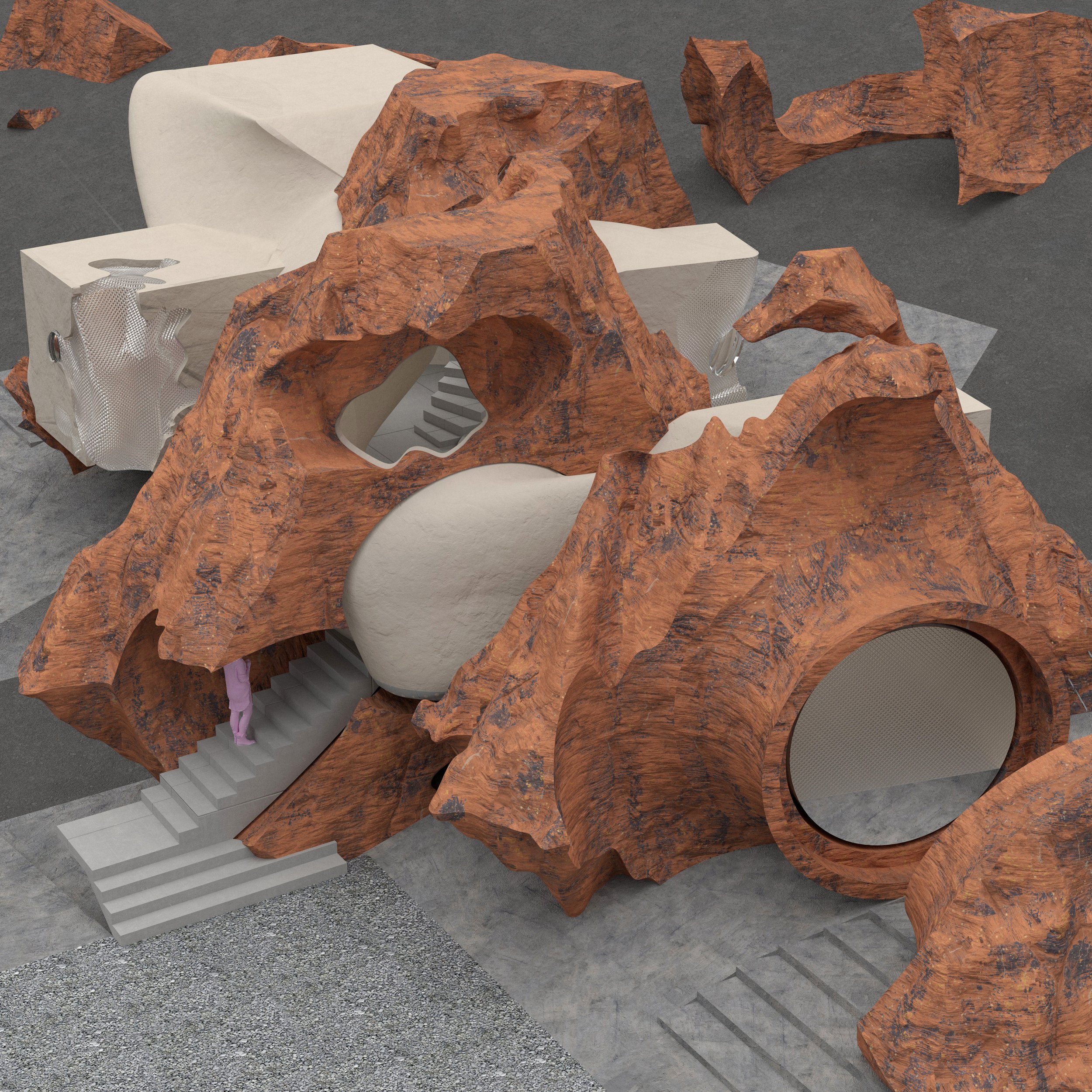




Ryan Coberly
Vivarium
People experience the world through mediated screens daily from their smartphones and cameras. Though useful, these artificial devices are capable of augmenting one’s reality with the lenses and view ports they operate through. When lenses are carefully crafted, they can be utilized as architectural tools that rethink the structure of the domestic space and offer a glimpse into the routines of its characters from the inside out. The project design consists of multiple manipulated program ‘bubbles’ connected by an interior green corridor that mimics the ecology of the site. The section model constructed is a physical manifestation of a vivarium or geode. The exterior is a curvilinear and soft shape that when broken apart, revealing spaces that begin to come alive with various color, texture, and vegetative details applied. Where the corridor meets the fully transparent exterior glass is a moment where interior and exterior are blurred. Fabrication included experimenting with glass, resin, acrylic, and other materials to understand how they can operate as lenses that obscure one’s view from the inside out. By doing so, lenses are not limited to their inherent use as a single view port but can now serve as a crafted piece of furniture that can be occupied within a space.
