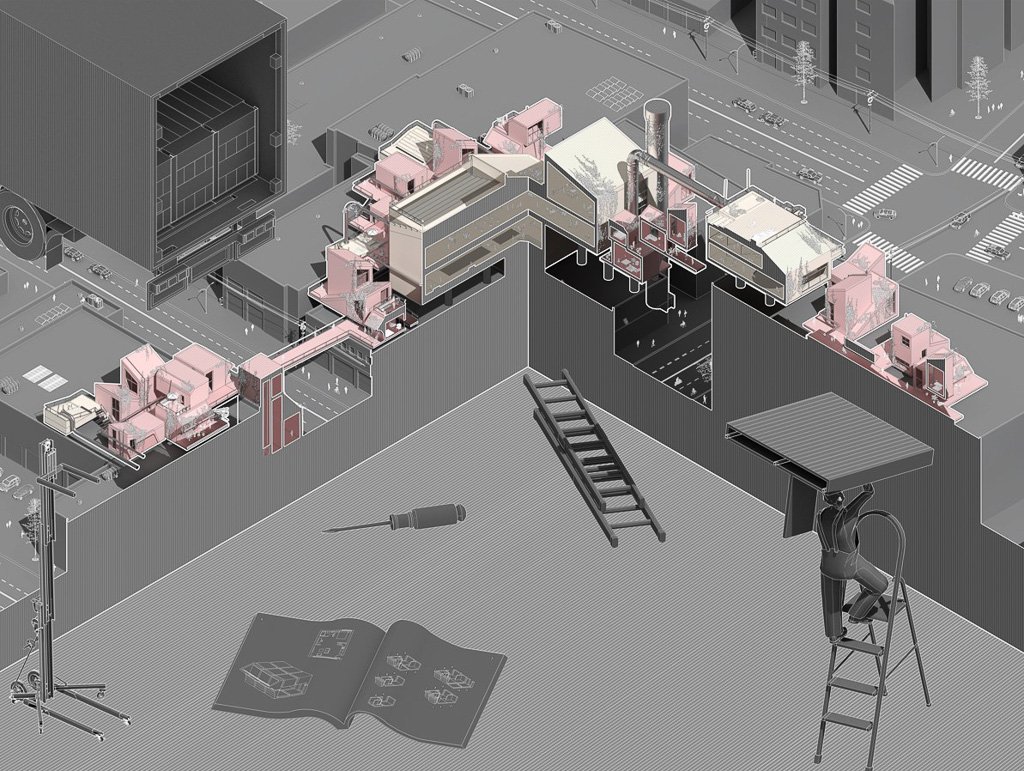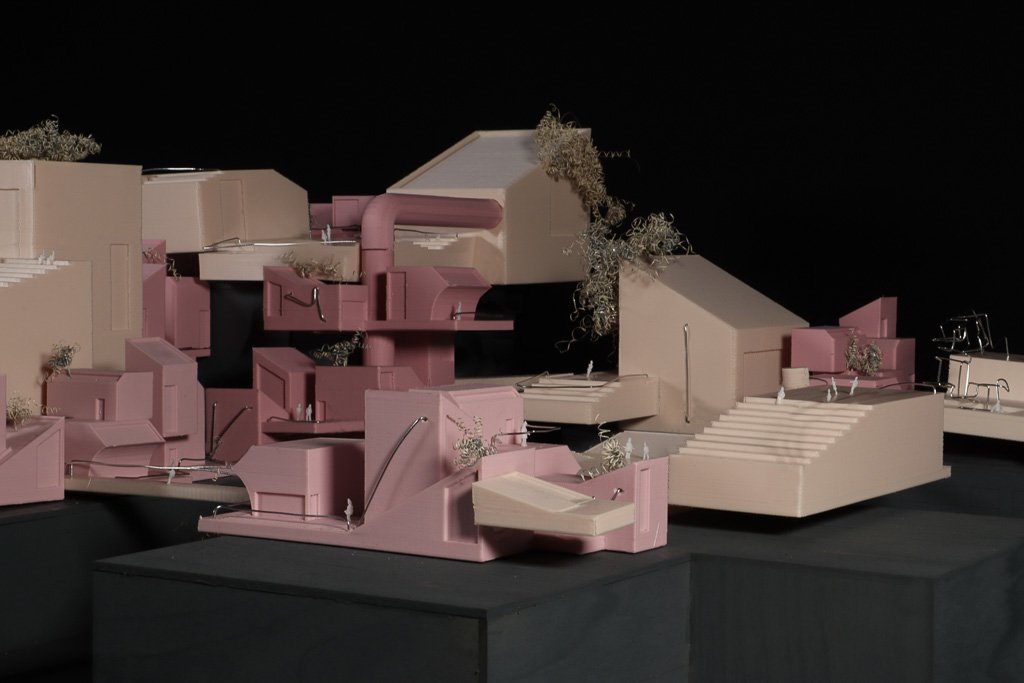David Craun
How do we redesign Rust Belt cities with a gritty industrial past to become the Climate Havens of the future? While Cleveland has yet to claim to be a Harbor City, as some other Great Lakes Region cities have, it could benefit from in-migration as southern and coastal communities in the United States become less hospitable due to climate change. Rust Belt cities boast moderate climates and ample access to fresh water but are burdened with aging infrastructure and polluted lands. This urban design studio seeks to reimagine industrial and underutilized sites in Cleveland that might serve as case studies for other Rust Belt cities poised for a renaissance due to climate migration.
Urban Design is much more qualitative than quantitative and requires a keen understanding of the multiplicity of design factors contributing to great public spaces. The primary objective of this course is to instill that sensibility by teaching you the fundamental skills of Urban Designers and to apply all that you are learning in your adjacent courses to your studio practice through an integrated education. Course exercises include the following: Renaturalization of Abandoned Industry — Reimagine an abandoned industrial building as a community hub that has been deconstructed to fit a new program and renaturalized to heal the earth. Reclamation of Underutilized Waterfront — Create a master plan for redeveloping underutilized sites along the Cuyahoga River’s East and West Banks of the Flats. Hand Sketching Urban Spaces — Instead of a field trip, we will utilize the city as our classroom and go out for site sketching on Friday afternoons.
Julia Kenny
Cuyahoga Garden Junction
The Cuyahoga Garden Junction revitalizes the Lake Erie and River intersection by integrating green spaces, historic building landmarks, and a riverside esplanade with multifamily housing, street malls, and public amenities. The design fosters community engagement and connectivity, with view-sheds guiding the articulation of building form and layout of courtyards, plazas, and parks. A new inlet restores a previous bay along the Cuyahoga River, enhancing the urban environment and highlighting iconic buildings, parks, and water features.
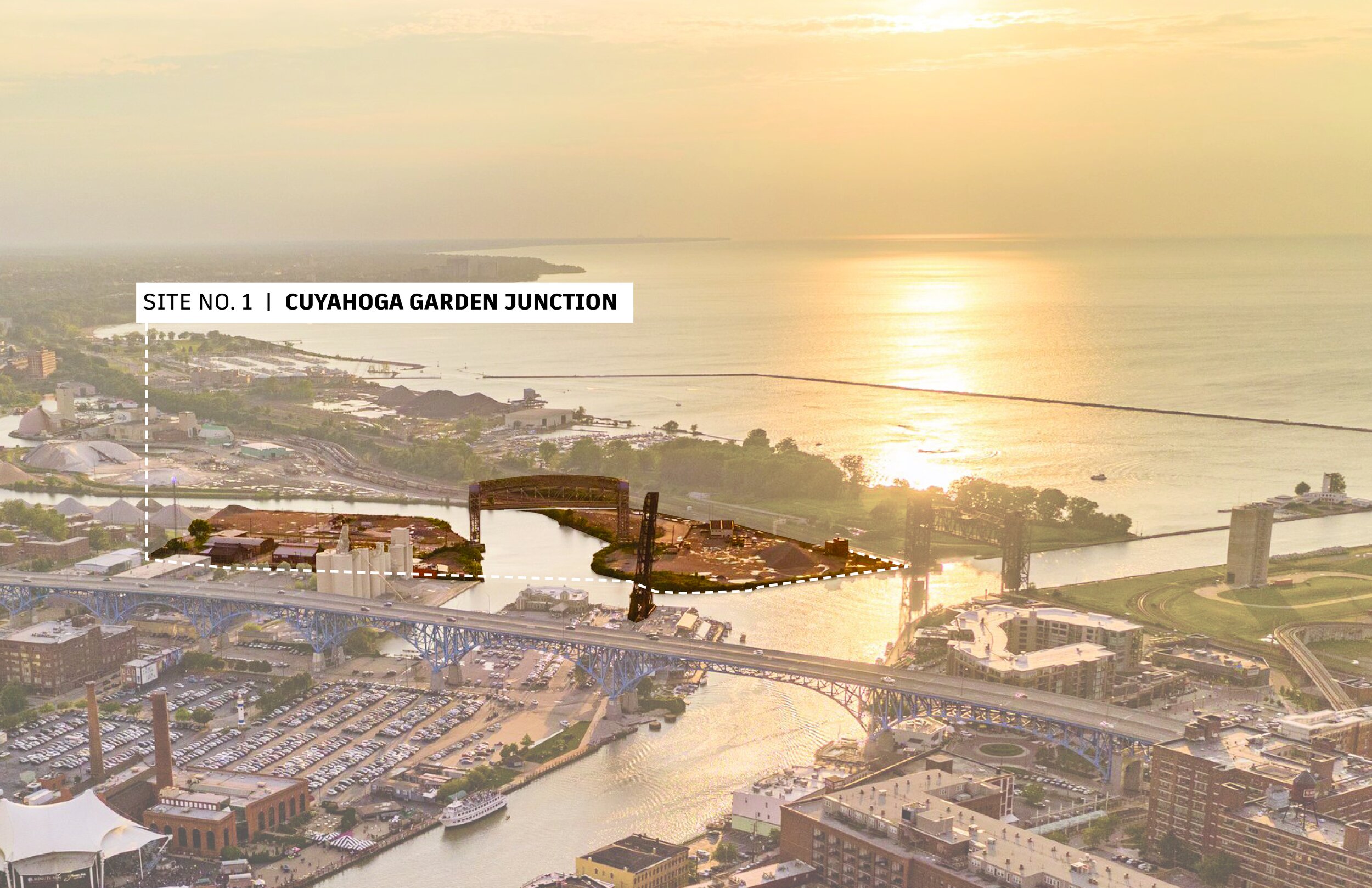









Julia Stark
Pulse
Pulse reimagines the Scranton-Averall Peninsula, transforming the underused industrial site into a vibrant, community-focused space. By remediating brownfields and introducing native plants and urban forests, the project restores vital ecosystems while revitalizing the land. Pedestrian pathways and recreational areas invite residents to engage with nature, while scenic view corridors highlight downtown Cleveland and the river. This sustainable design fosters a healthy environment, providing a welcoming space for people of all ages to connect, relax, and thrive.


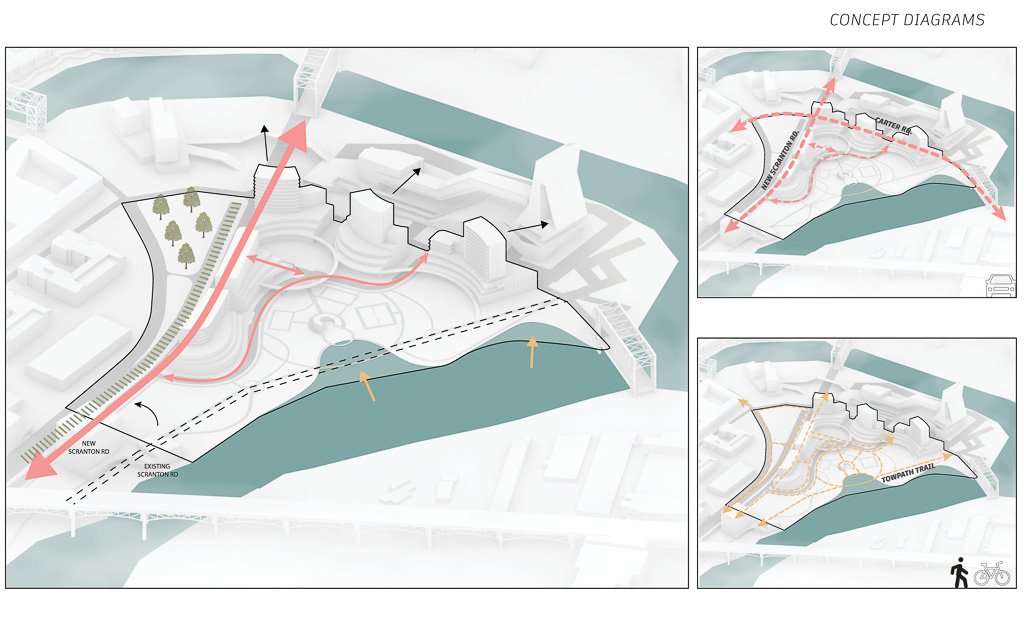
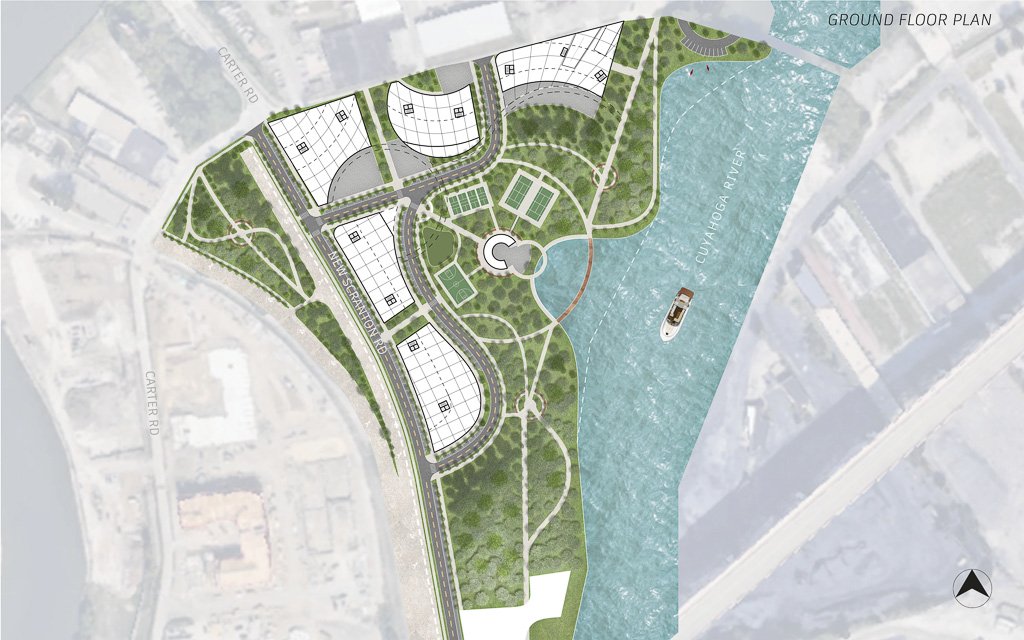






Margaret Kontur
The Nautica Preserve
Once dominated by train tracks and industry, this site served as a transport hub, linking river shipments to inland destinations. Inspired by the Burnham method, the design integrates historical elements through mid-rise buildings and organic green spaces, reconnecting pedestrians to landmarks like the Superior Viaduct and the train bridge.










Kathryn Strand
The earliest comprehensive survey of the Ohio Hopewell Ceremonial Earthworks Newark was completed by pioneering American archaeologists Ephraim Squier and Edwin Davis in 1848. Forming a tangential line to the normative topographical contour survey drawing, the Eagle Mound drawing is an approximate index over the disrupted continuity of the landscape as horizontal datums. By opening the precisely mapped contours and edges to the greater cosmos through gradient fields of lines, dots, and dashes, their notational and gestural mappings are unconstrained by the conventions of Michael Young’s architectural poche. Nevertheless, Squier and Davis’s drawings also hide as much as they reveal – concealing the body of the buried of a winged timber-framed long building beneath its undulating form. LiDAR magnetic imaging, aerial, celestial diagrams capture geometry of edge… but often fail to cultivate a rich culture. Neatly hatched, measured domains contrast with the real degradation of the mound edges, tugged at by the sprawl of urban settlement, misuse, and the passage of time. Of the once intricate assembly enclosures, only the Great Circle and the Octagon Earthworks have survived intact-- preserved not for their historical significance but because the city’s residents integrated them into their contemporary cultural landscape. At the threshold of industrialization of the city of Newark, Squier and Davis wrote that the composite earthworks “can now be traced only at intervals, among gardens and outhouses.” Displaced descendants of the Hopewell people are scattered across all North America, further stretching and upending the earthworks edge. The studio will work at the threshold between the archeological drawings and contemporary representational techniques to reclaim moments within these peripheral contours – the leftover poche of the ancient earthworks excluded from inscription as a heritage site -- to make space for conversations, research, and a new collective community as a living Hopewellian culture
Liz Mazzella
Ripple Effect
The topic of study for this project began with an investigation of water management techniques, and developed into finding an application for the revitalization of water presence to restore an ecological benefactor as well as a spiritual element in a world heritage site. Hopewell people regarded water as a sacred, life-giving element; water was part of their ceremonies, rituals, and spiritual beliefs in everyday life. Analyzing the conditions of growing urbanization on the physical environment, topological mapping shows that almost the entirety of Licking County is within the Licking River watershed. In further analysis of the Earthworks, many are situated along the major Ohio Valley waterways, and water was integrated alongside the mounds themselves; at the time of construction, this demonstrated a high level of engineering. To promote civic engagement within Newark, and specifically with the Earthworks, this project seeks an infrastructural application to the city fabric and landscape. The beginning studies of abstract drawing, and a representative fable scene illustrate a basis for the project - integration and alteration of the modern landscape. The design proposal is a pavilion consisting of a canopy, a boardwalk structure, and a subsurface channel to create microtopographic diversity accessing drain tiles that hold water just below the surface. Select sites at the Great Circle, of the existing pond, and near Racoon Creek expand as natural pools for a larger gathering place. Today, visitor centers are a commonality for historical sites; the design proposition of a visitor’s center is the core of the project, but aims to reinterpret what a visitor’s center provides in the context of the research and site; a network to outreach more of the city - to physically extend its bounds beyond a single standing building to join more closely with residents and tourists across Newark.

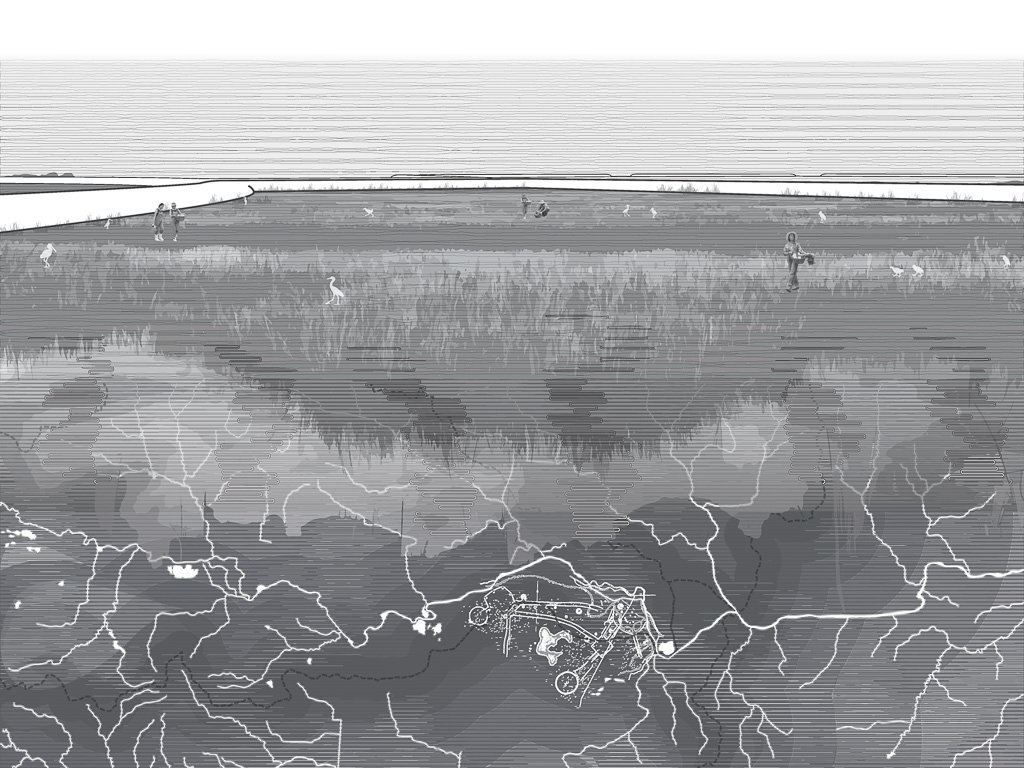



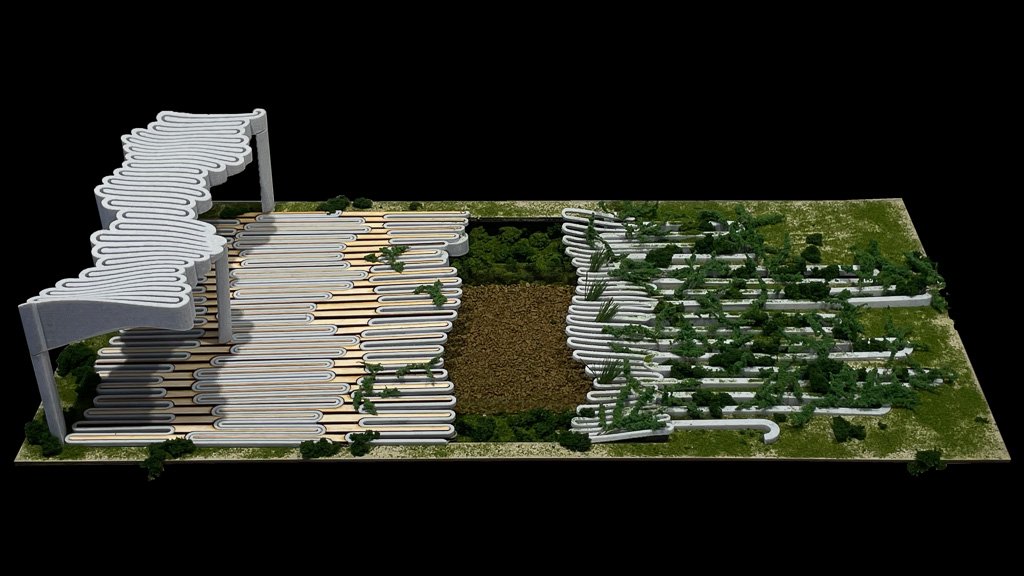
Aaron Muth
Nodes Throughout Newark
My proposal envisions a visitor center not as a single physical building, rather a series of interconnected pathways termed stents with nodes stitched into the urban fabric of Newark. These interstitial spaces serve as a mediating ground between the historic context and the modern infrastructural development of Newark, emphasizing the feeling of progressing through a liminal/in-between space of what once ‘was’ vs. what is ‘next’. The proposal is based on a larger scale in terms of deployment across Newark and the users it gives accessibility to, accommodating tourists who may come to the area to learn about the history of Newark and the Hopewell Mounds. The concept draws on the idea of pilgrimage routes and intermediary stopping points, reminiscent of the Hopewell culture’s traditions, and adapts this idea for modern conversations, regeneration, connection, and discovery.
The design starts from the ground condition, allowing the native ecology to permeate onto the built design, producing a transitory state of human to non-human, furthering liminality while spreading an ecological rug across the site. Elements such as green walls interwoven with luminous materials allow for a visual connection to drivers/pedestrians at all times of the day even when these alcoves are not occupied. The design blends with the modern day infrastructure forming into street lights, signage, and permeating across existing structures. As the UNESCO designation of a World Heritage Site is projected to increase the tourism to Newark, rather than a single defined pathway or visitor center, developing these nodes that take new command and ‘disrupt the disruptive’ which sprawl across Newark allow for education through movement, encouraging people to wander Newark rather than funnel them to a single location.

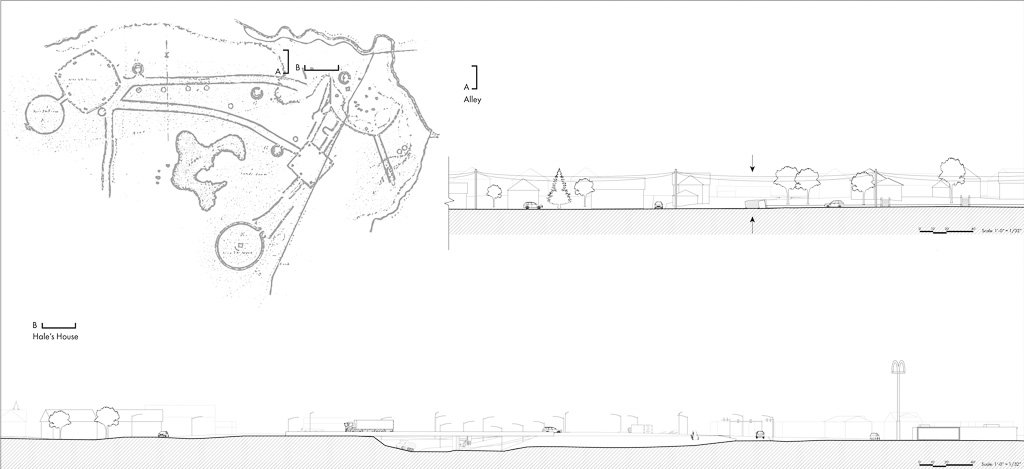
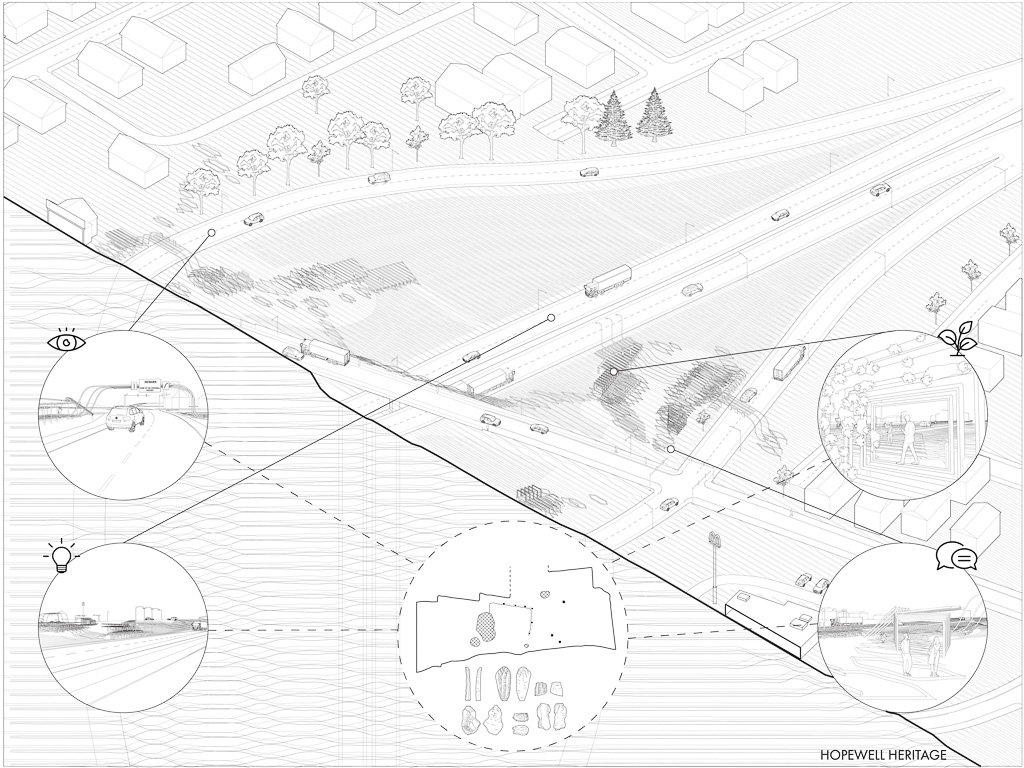
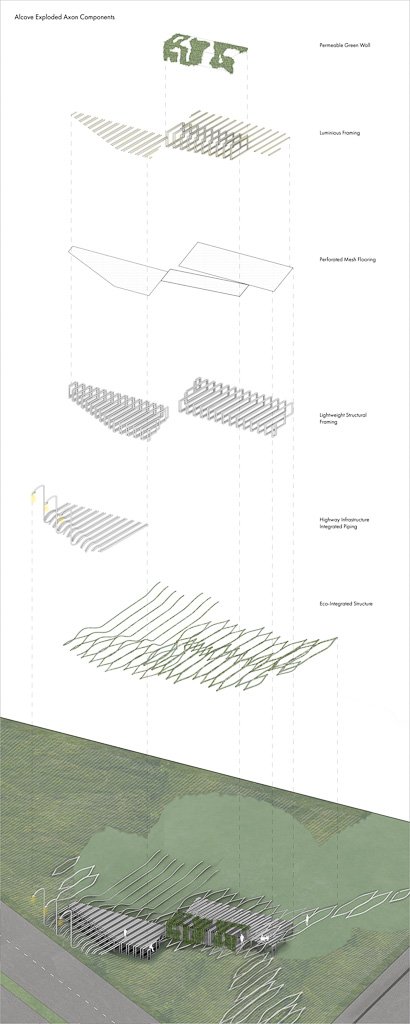

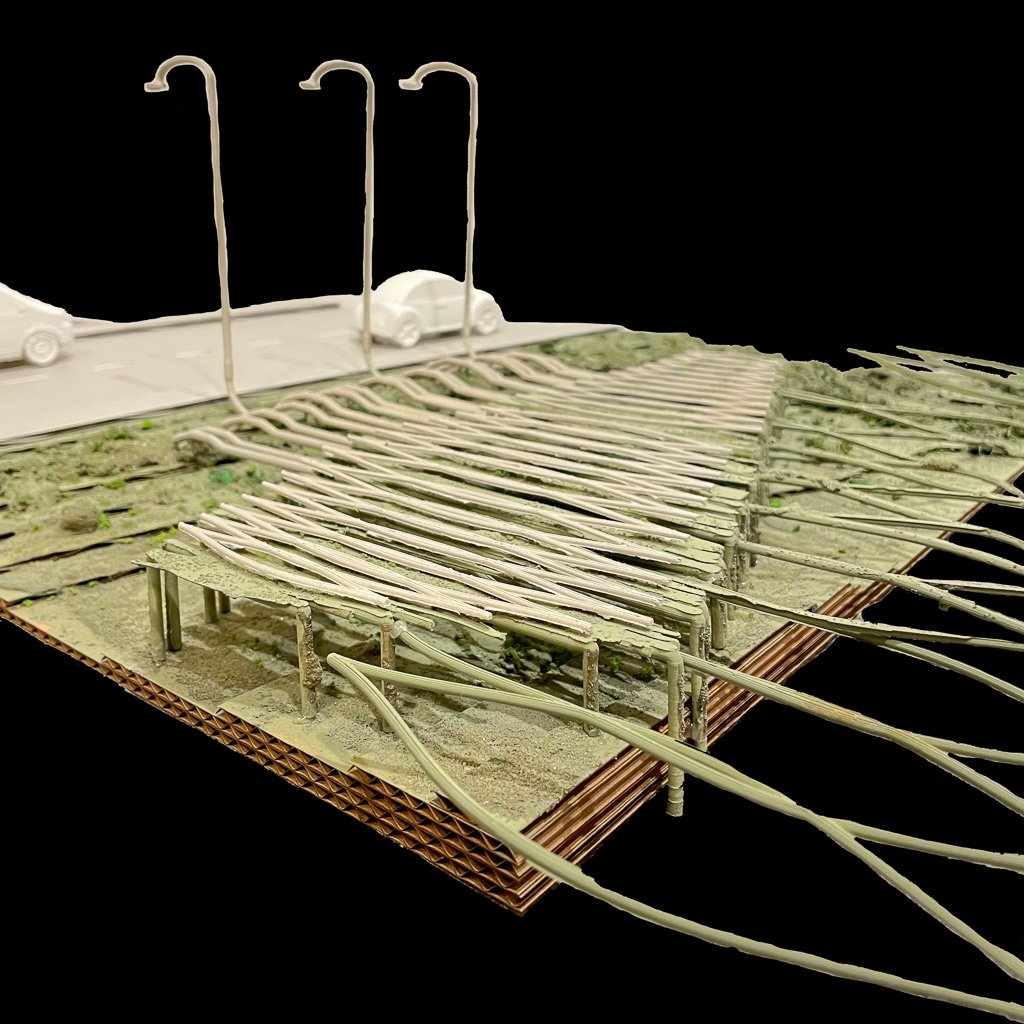
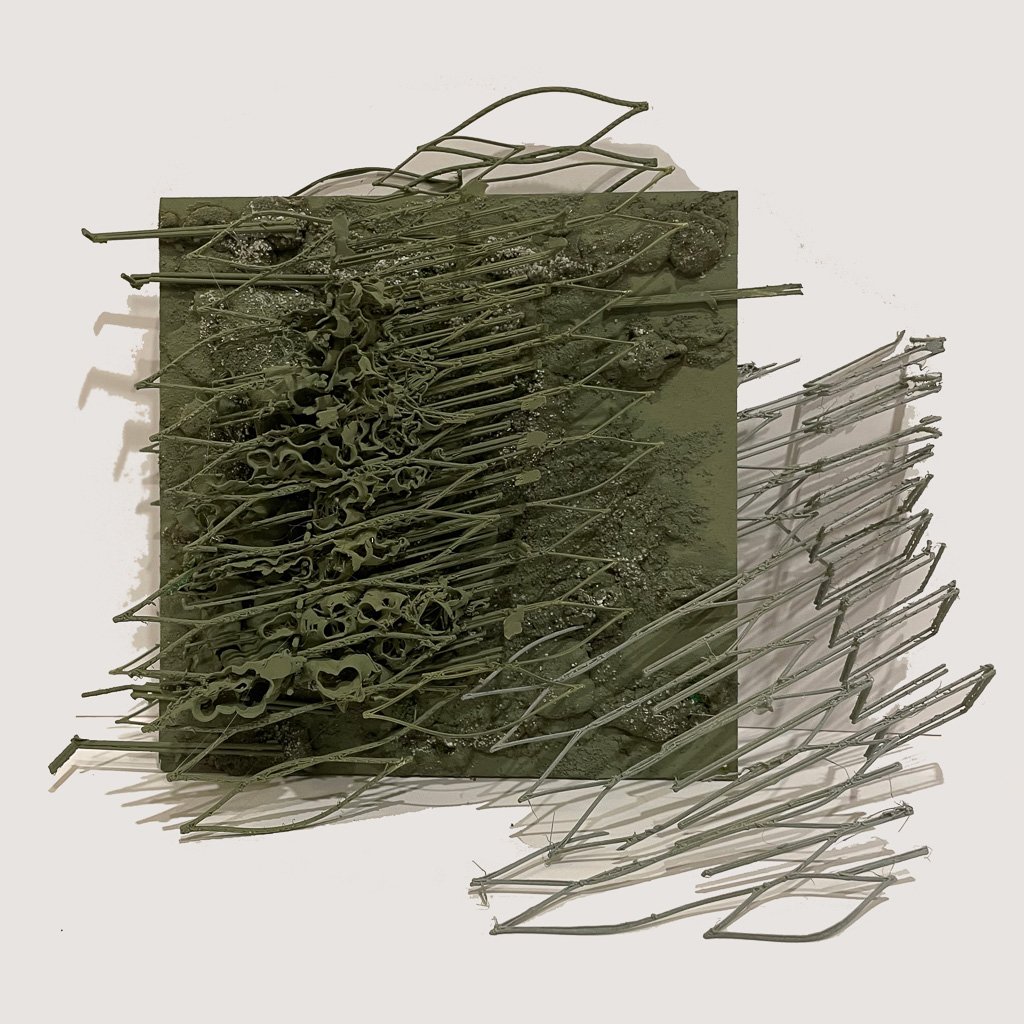
Tyler Cramblett
Edges Reimagined: Newark Earthworks
This project builds on archaeologist Brad Lepper's concept of the Newark Earthworks as a ceremonial machine—an intricate interplay of land, history, and ritual. It explores how sacred landscapes balance preservation and renewal through artificial systems. By focusing on the peripheries—buffer zones left unmarked by UNESCO—the design reimagines edges where over-manicured golf course elements have obscured the mounds’ history. The departure of the Moundbuilders Country Club at the end of 2024 offers an opportunity to transform the site, including the Observatory Circle and Octagon, into a space that reconnects Newark, OH, with its heritage.
The proposal introduces rewilding zones to reflect the land’s layered history. Prairie grasslands, reminiscent of the Hopewell period, will reclaim parts of the site, restoring historical ecology and biodiversity. A new forested wetland near Raccoon Creek will filter water and create habitats for native species. The former clubhouse will be adapted into an educational hub, while interpretive mowing highlights traces of golf greens and fairways, showcasing the golf course’s long history through sustainable practices.
By softening and adapting edge conditions, the design transforms boundaries into dynamic zones for interaction and reflection, echoing the Earthworks’ ceremonial nature. Architectural interventions guide visitors through the site’s complex layers, fostering ecological renewal, stewardship, and respect for this sacred landscape.

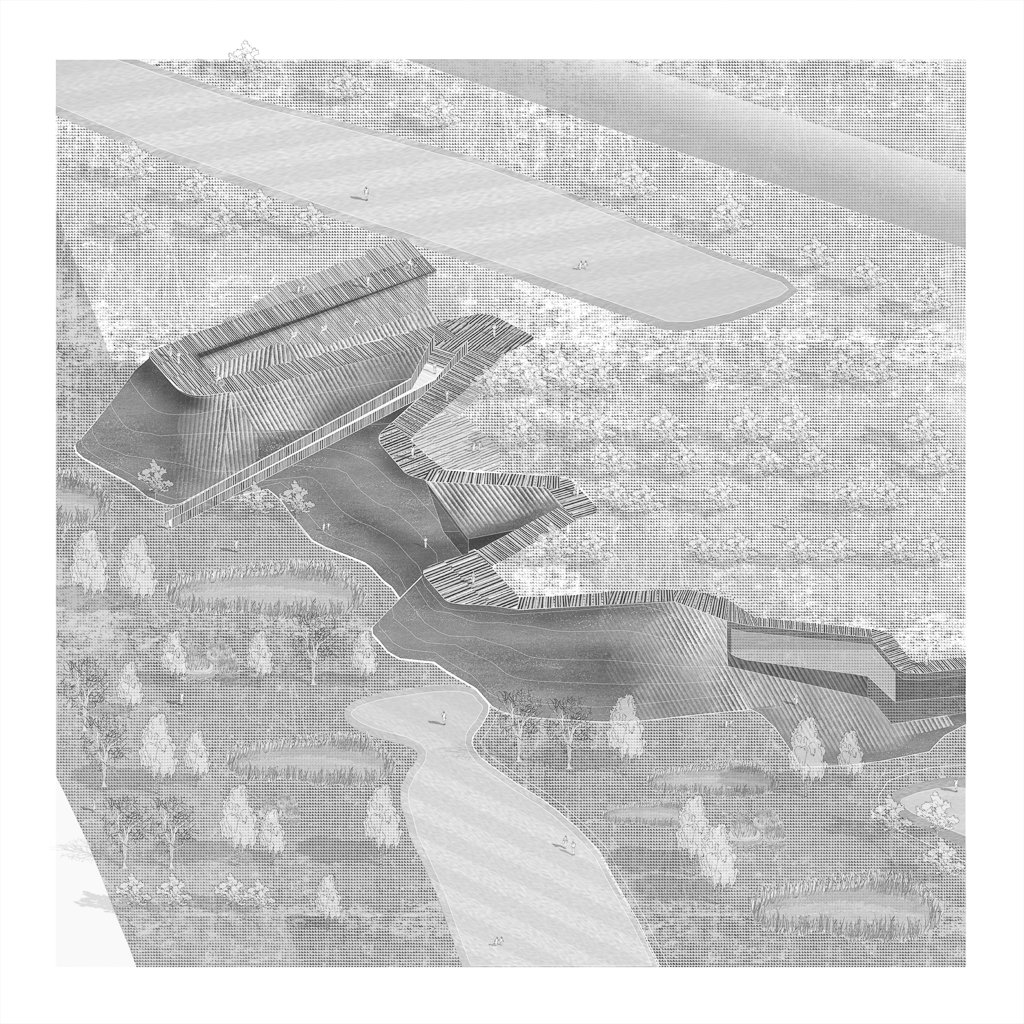




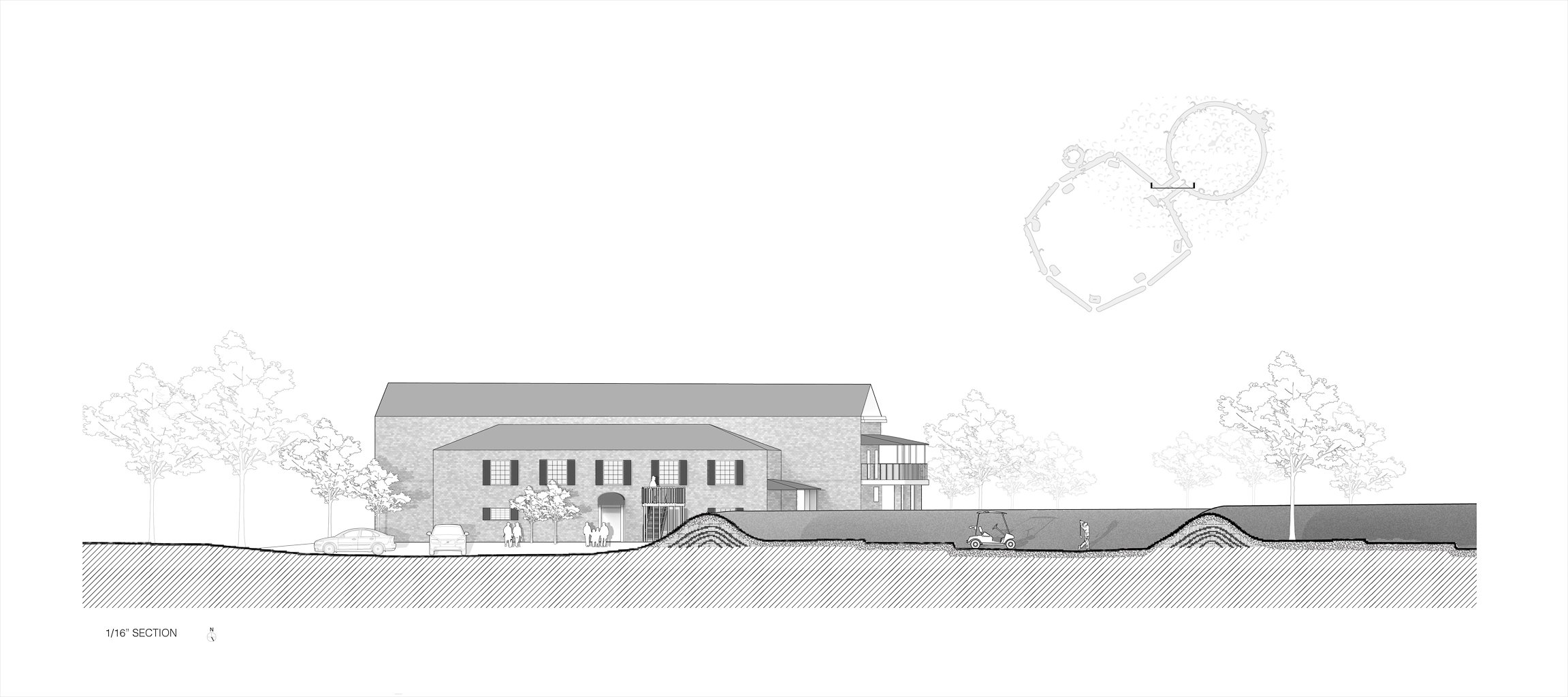
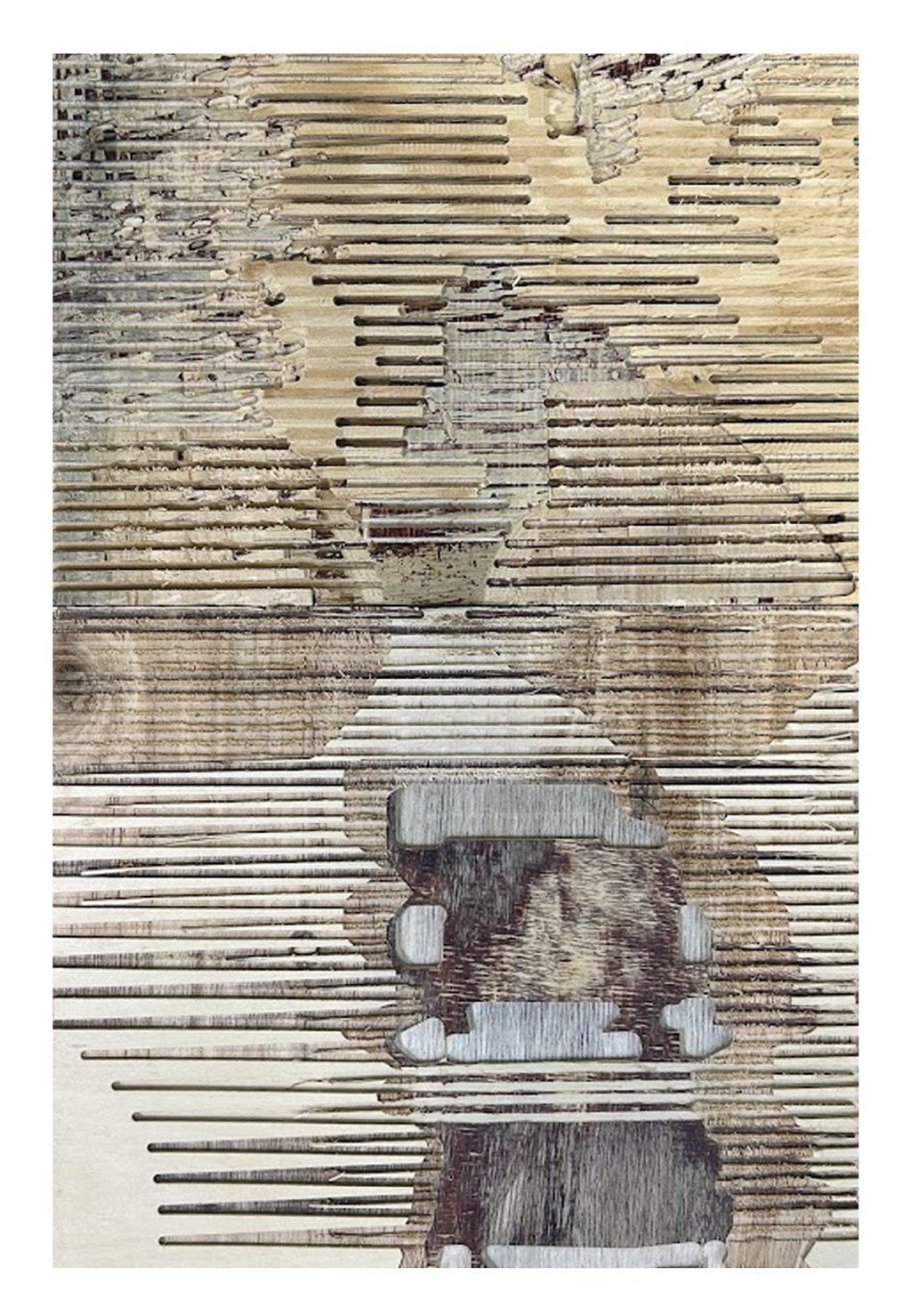

Taraneh Meshkani
This studio focuses on investigating program, site, context, materiality, and tectonics. It emphasizes understanding the influences of site, urban design, and context, including the social and cultural factors shaping the built environment.Los Angeles faces a significant homelessness crisis with deep-rooted causes such as a lack of affordable housing, poverty, unemployment, mental health issues, addiction, and inadequate support services. Despite efforts like emergency shelters and permanent supportive housing, these measures have not fully addressed the escalating issue. Recent statistics from the Los Angeles Homeless Services Authority (LAHSA) report over 69,000 individuals experiencing homelessness in Los Angeles County, with 70% living unsheltered. This trend has seen a sharp rise since 2013, underscoring the complexity and urgency of the challenge.
This studio invites students to conceptualize transitional housing solutions aimed at addressing these challenges. The focus is on creating pathways for reintegration into stable housing. Through critical evaluations of past and current housing strategies, students will analyze the barriers preventing successful reentry into the housing market. By engaging with the intricate design challenges of transitional housing in Los Angeles, students will develop thoughtful and innovative solutions. The studio encourages a deep exploration of systemic barriers and empowers students to propose strategies that go beyond conventional approaches. It aims to equip them with the knowledge and tools to craft meaningful and impactful housing solutions for one of the most pressing urban crises in the city.
Marzieh Jafari & Serene Montgomery
Skid Row
Homelessness extends beyond a lack of shelter to a disconnection from society. This project reimagines urban spaces to address both the immediate/physical and social dimensions of homelessness. It features permanent facilities designed to foster social integration and temporary housing solutions—self-assembled shelters made from biodegradable materials. These shelters decompose naturally, minimizing environmental impact, and leaving behind a series of pergolas. Focused on Skid Row, the project offers adaptable designs for different environments, ensuring continued community value and inclusivity even after homelessness is alleviated.


