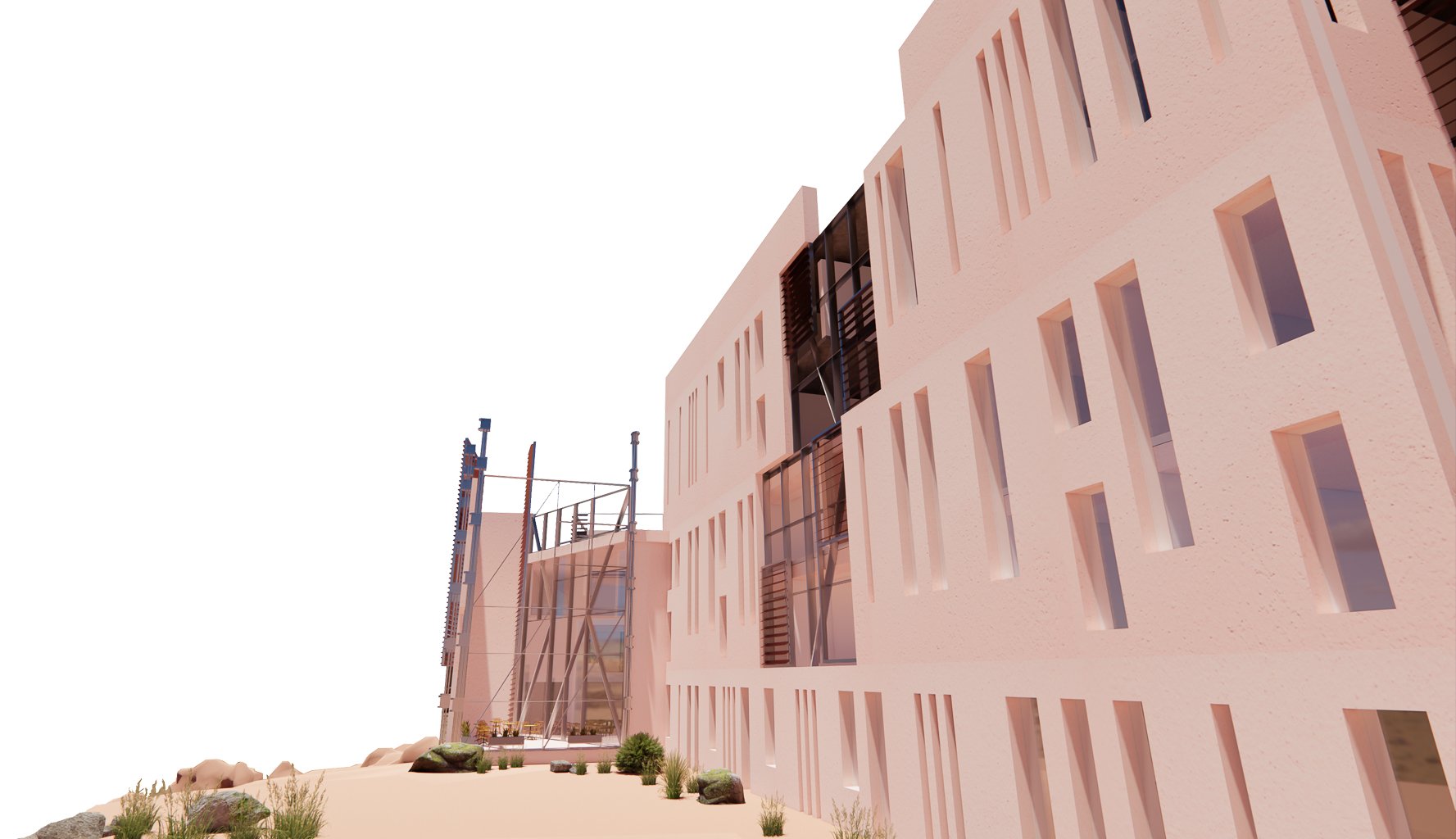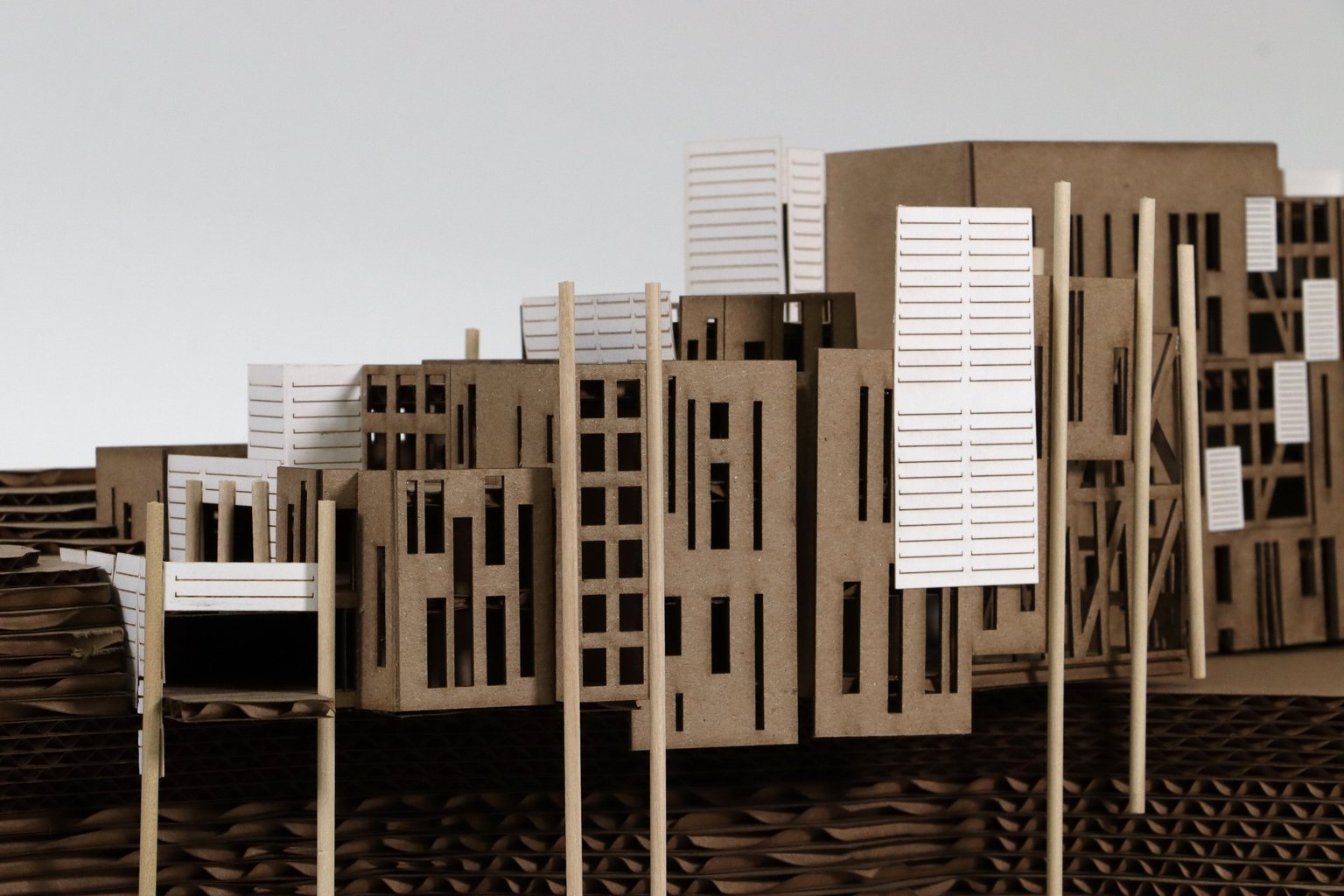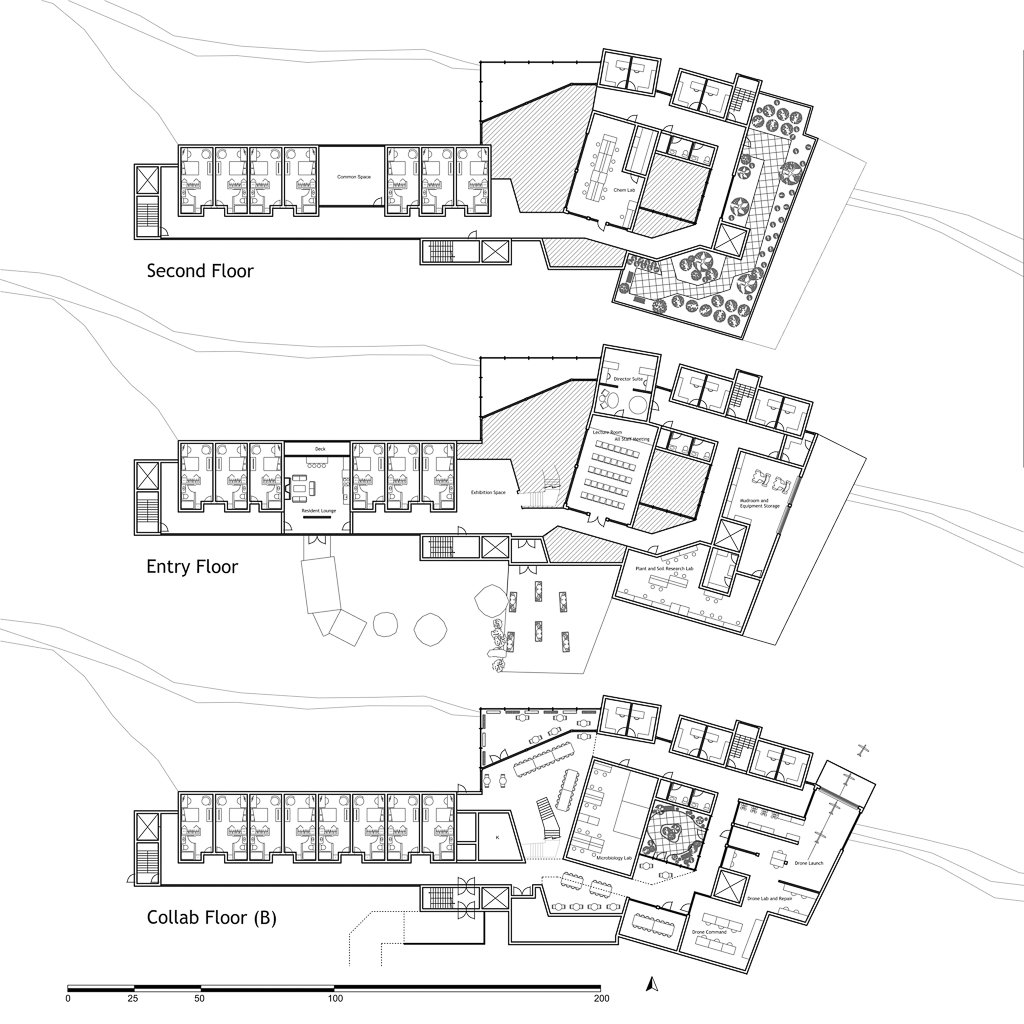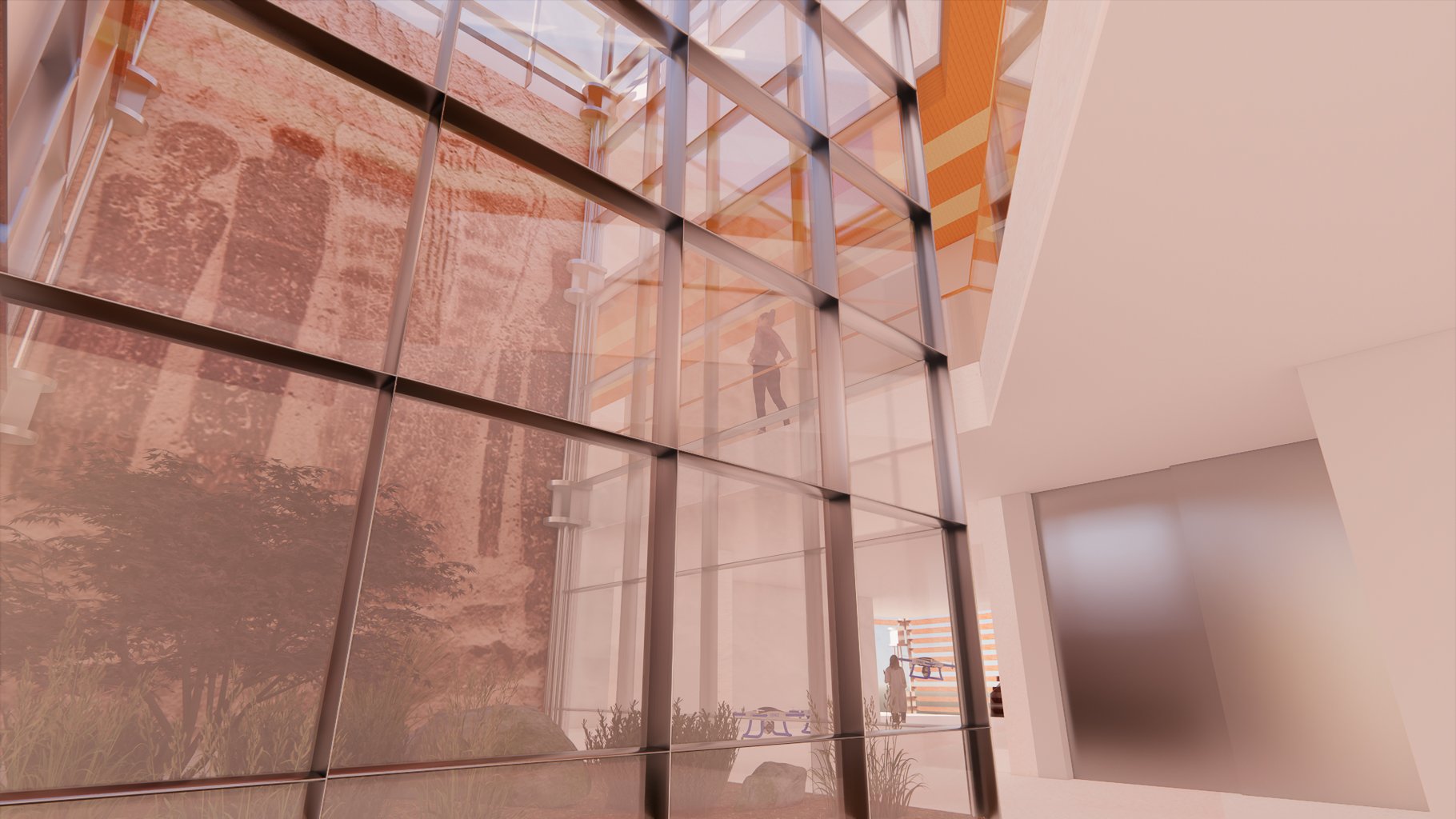Adam Yaracs
A climate research station is a specialized facility designed to monitor, study, and analyze various aspects of the Earth's climate. These stations are typically located in remote or ecologically significant areas, such as polar regions, mountains, deserts, or oceans, where they can gather crucial data for understanding local and global climate patterns.
The architecture of a climate research station must balance functionality with environmental sensitivity.
Climate research stations are vital tools in the global effort to understand and mitigate climate change. They require a thoughtful architectural design that harmonizes with their challenging environment while supporting cutting-edge scientific work. This project is located in Denali National Park in Alaska.
Bridget O'Reilly
Ecological Contours Research Facility
The Ecological Contours Research Facility, located in Denali National Park, celebrates the surrounding landscape in their research, looking at ecological variation due to topology in the Boreal Forest. The center itself takes inspiration from the surrounding vast and diverse ecology, using curves from the preexisting topography to form its shape and the mountainous landscape to inspire the naturally forming curvatures throughout the building. Locally sourced material selections offer a more natural, light appearance and sustainable building design. Consciously selected materials such as ACM paneling and a shading device comprised of 2"x6" locally sourced lumbar allow for the exterior facade to be reused in later projects. These materials also offer a more natural feel, which when combined with the curvilinear language of the building and it's pedestrian paths offer the user of feeling immersed within Alaska's vast landscape.
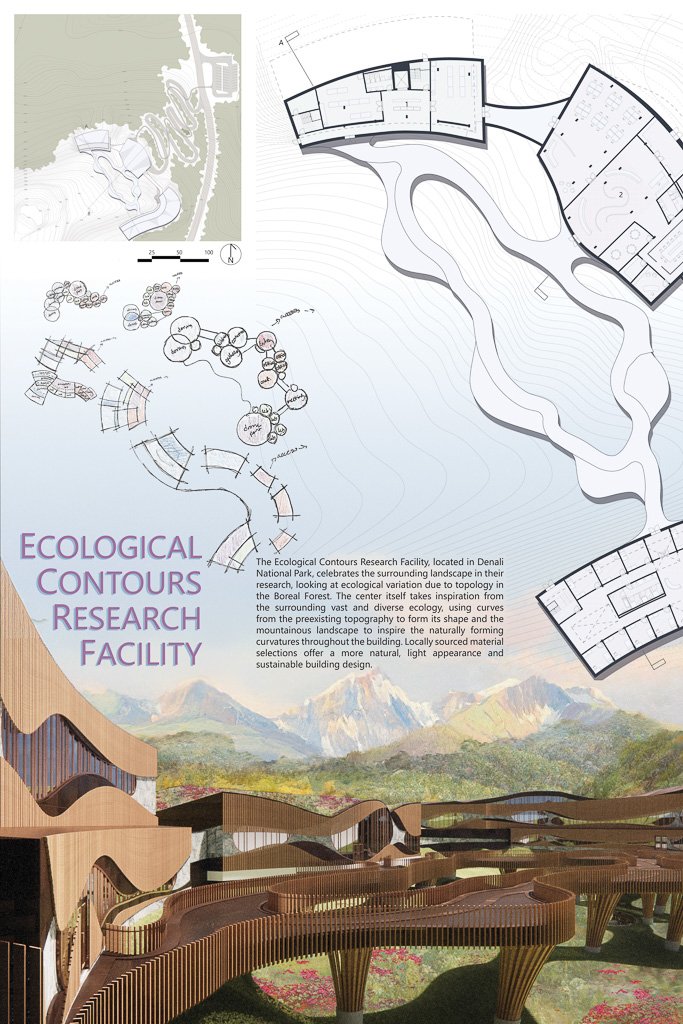
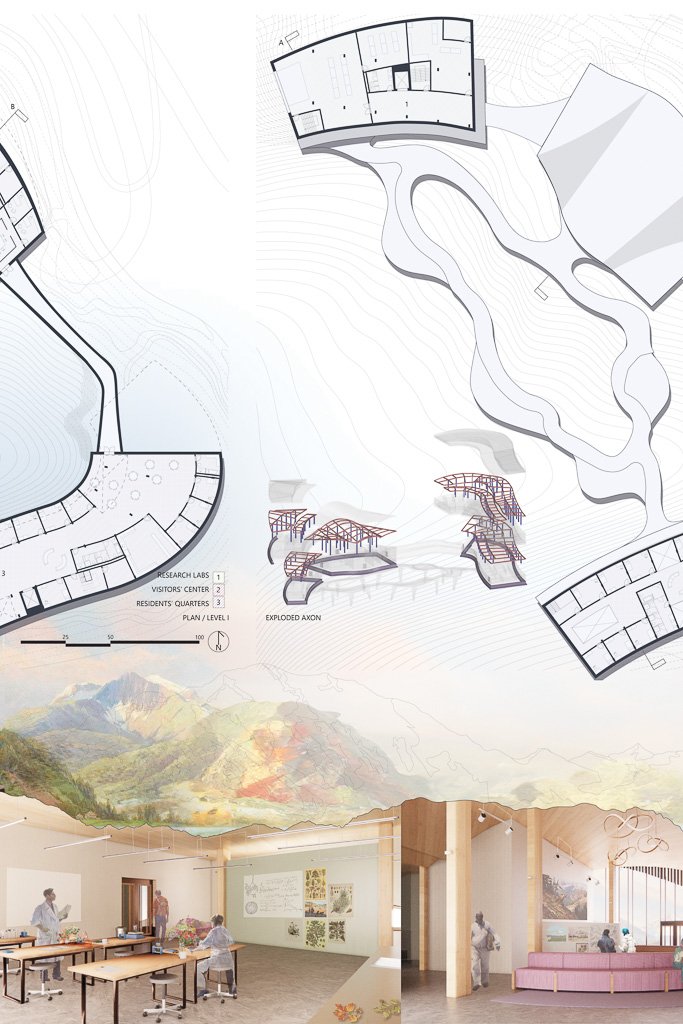
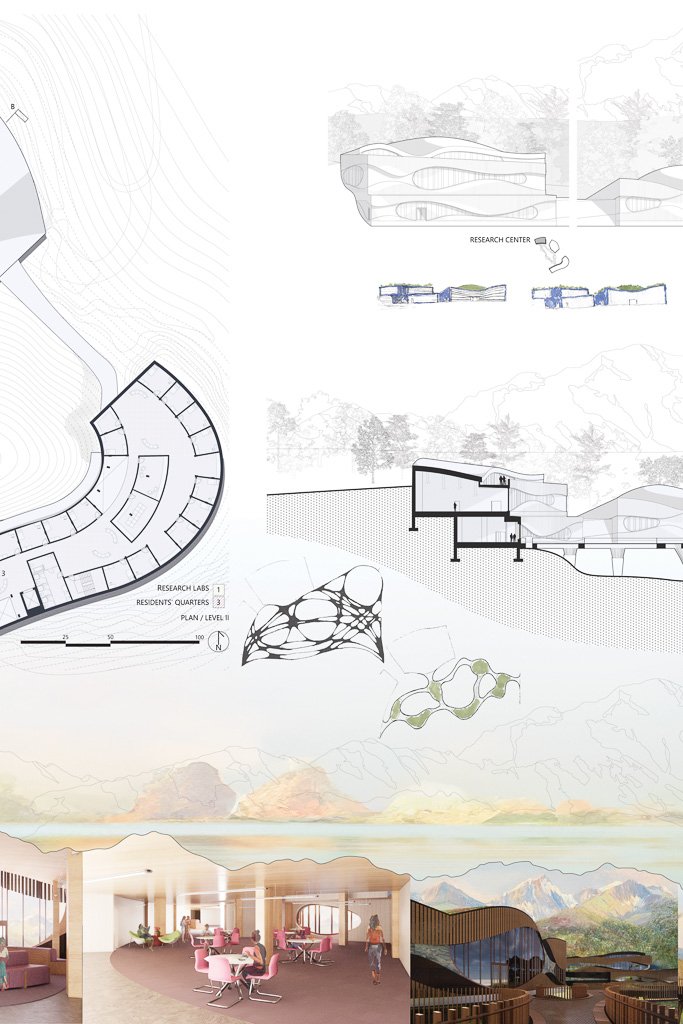
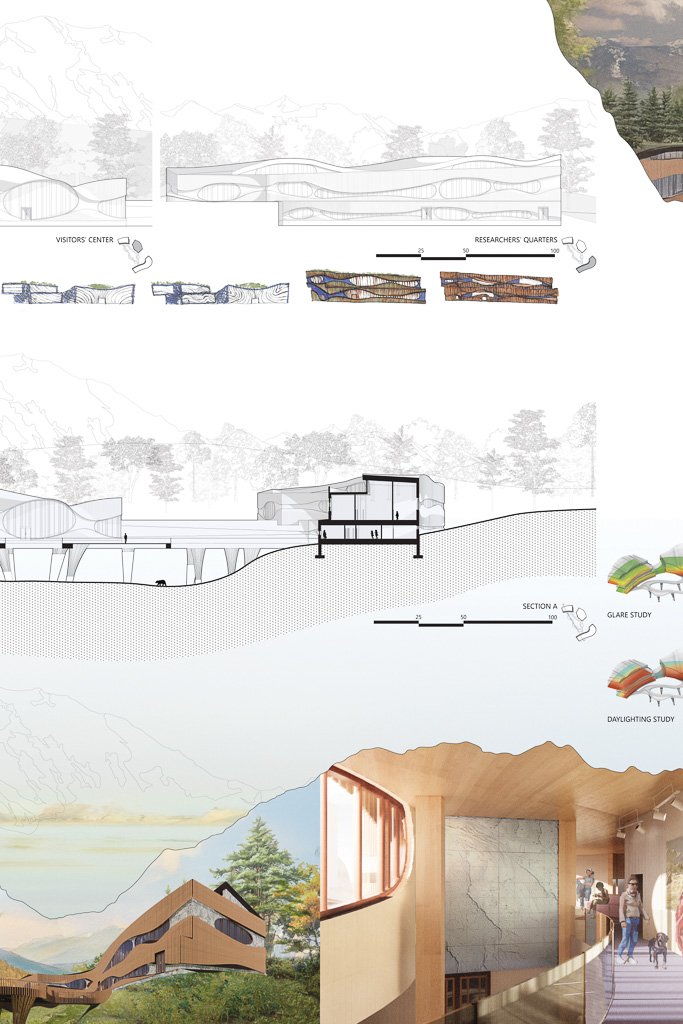
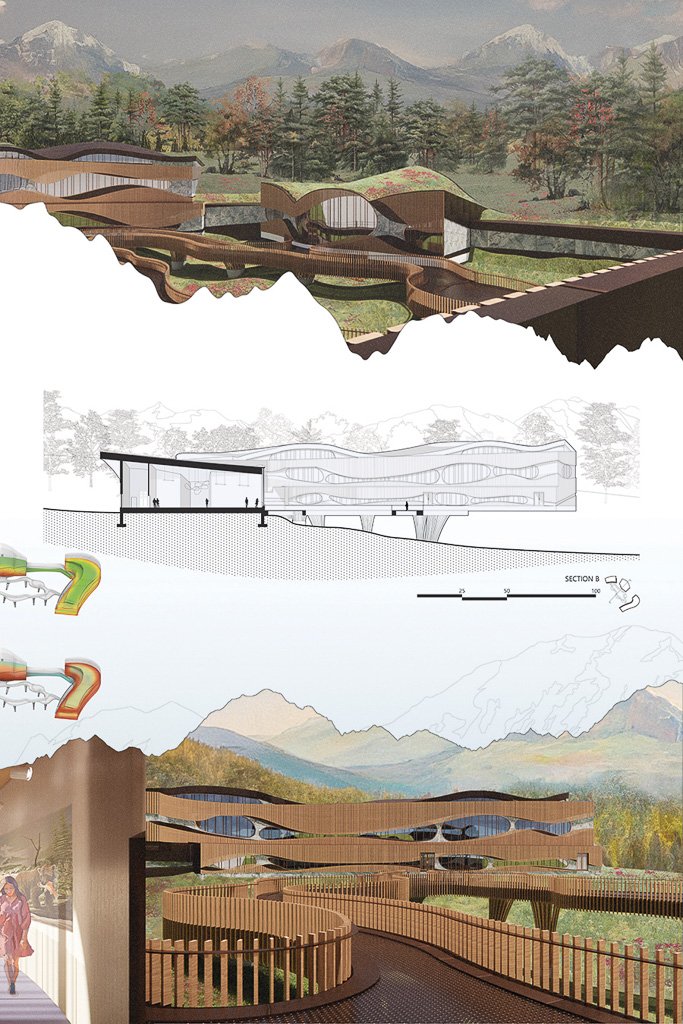
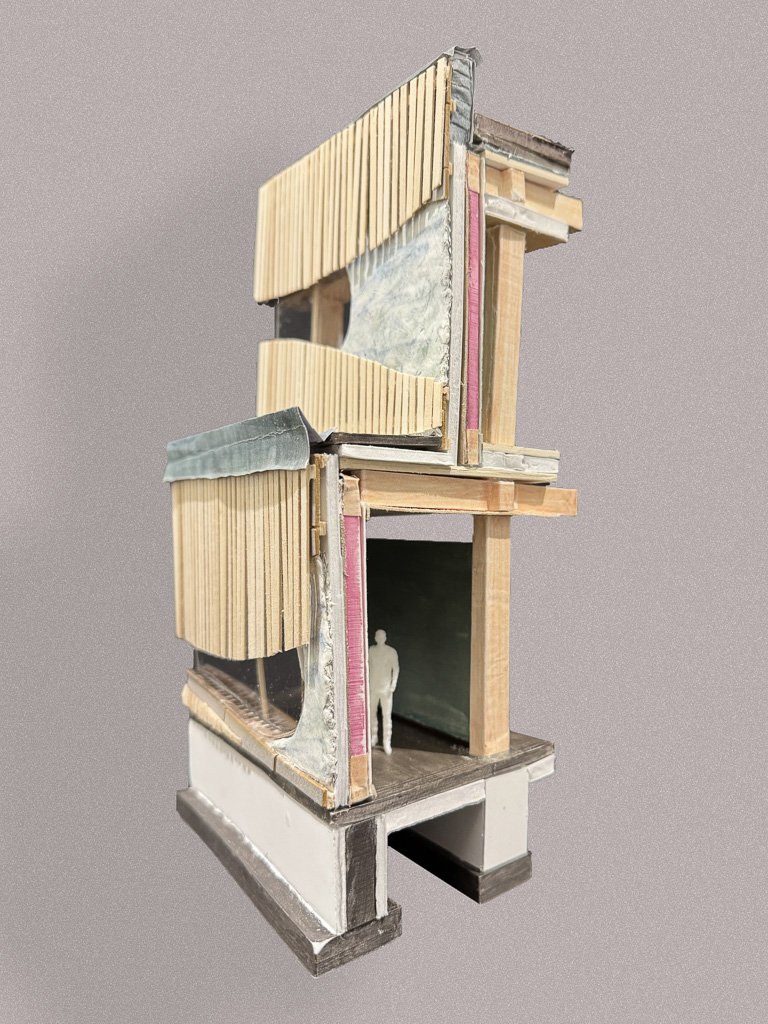
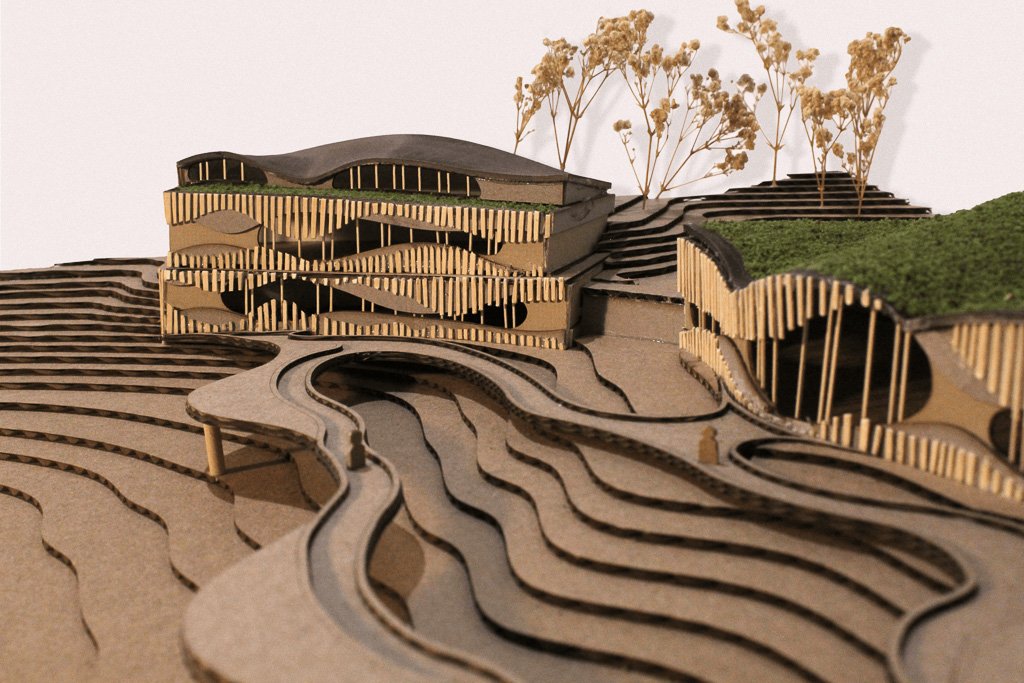
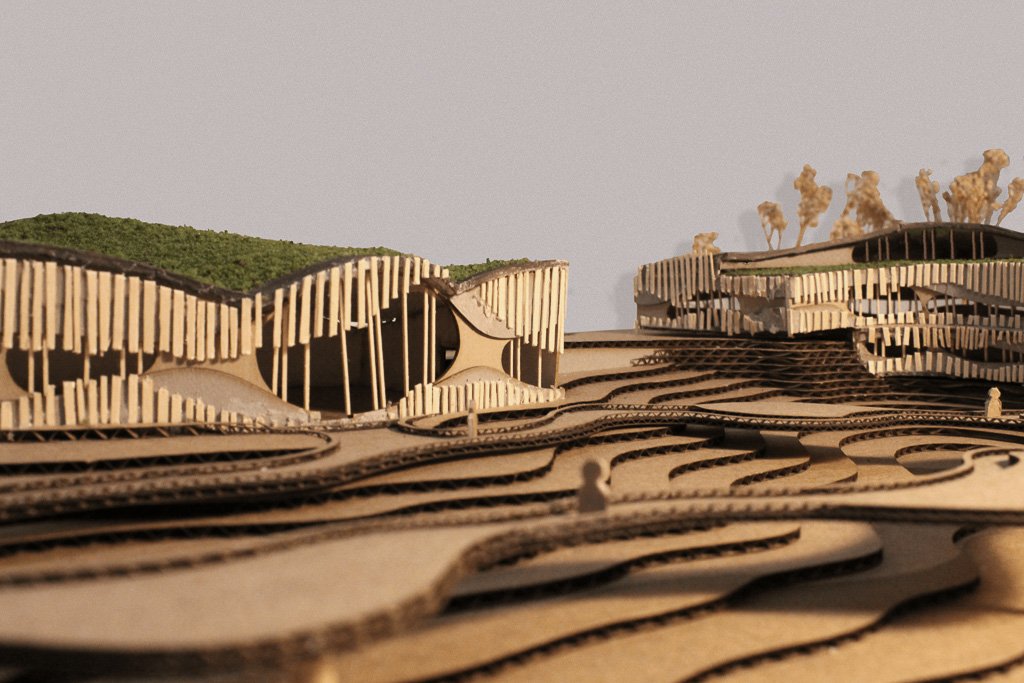
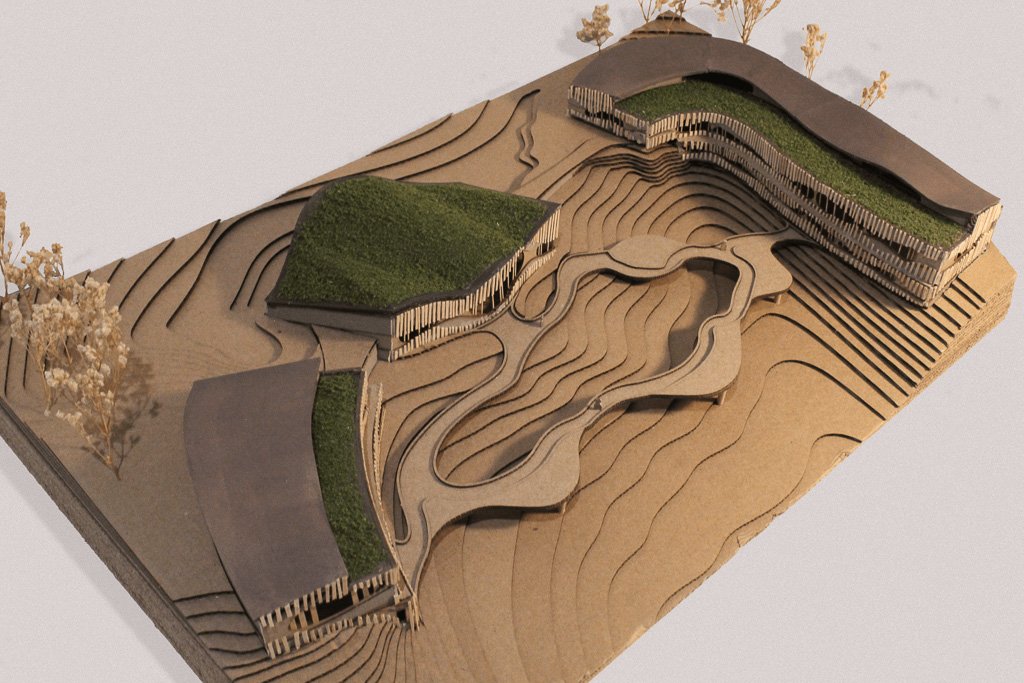
Spencer Kirkpatrick
Denali Skyscape Research Center
Denali Skyscape Research Center serves as a monumental hub for advanced research into cosmic phenomena, including the aurora borealis, geomagnetic storms, polar mesospheric clouds, ionospheric space weather, meteorite impacts, astrobiological studies of extreme environments, satellite ground operations, space debris tracking, and solar eclipses. Designed as a beacon of scientific exploration, the center integrates cutting-edge technologies, including a dedicated drone port that facilitates the deployment of large-scale drones. These drones are instrumental in surveying meteorite impact zones, tracking space debris, and studying remote extreme environments in the surrounding region.
The material palette of the façade is deeply rooted in contextual sensitivity and sustainability. Locally sourced Western Red Cedar and basalt stone were chosen for their durability, regional availability, and low environmental impact. These materials not only reduce the carbon footprint associated with long-distance material transport but also forge a harmonious connection between the architecture and its natural surroundings.
The architectural language of the center is defined by three core principles: tension, overlap, and relief. The monumental roof structures are visually and structurally “relieved” from the walls below, creating a dynamic sense of levitation and extending beyond the building’s footprint. This interplay of cantilevered forms emphasizes spatial continuity and frames the surrounding landscape. Similarly, the façade juxtaposes the robust, grounding presence of basalt stone with moments of recess, where the warmth of the cedar is exposed, creating a tactile and visual dialogue of contrast and balance.
The northern terrace, which houses the drone port, exemplifies the duality of relief and function. The terrace is carved into the building’s mass, creating an overhang that shelters the main entrance while maintaining a cohesive architectural expression. The concept of tension is further articulated in moments of near-overlap, where volumes approach but deliberately fall short of intersecting, evoking a sense of dynamic anticipation and unresolved interaction.

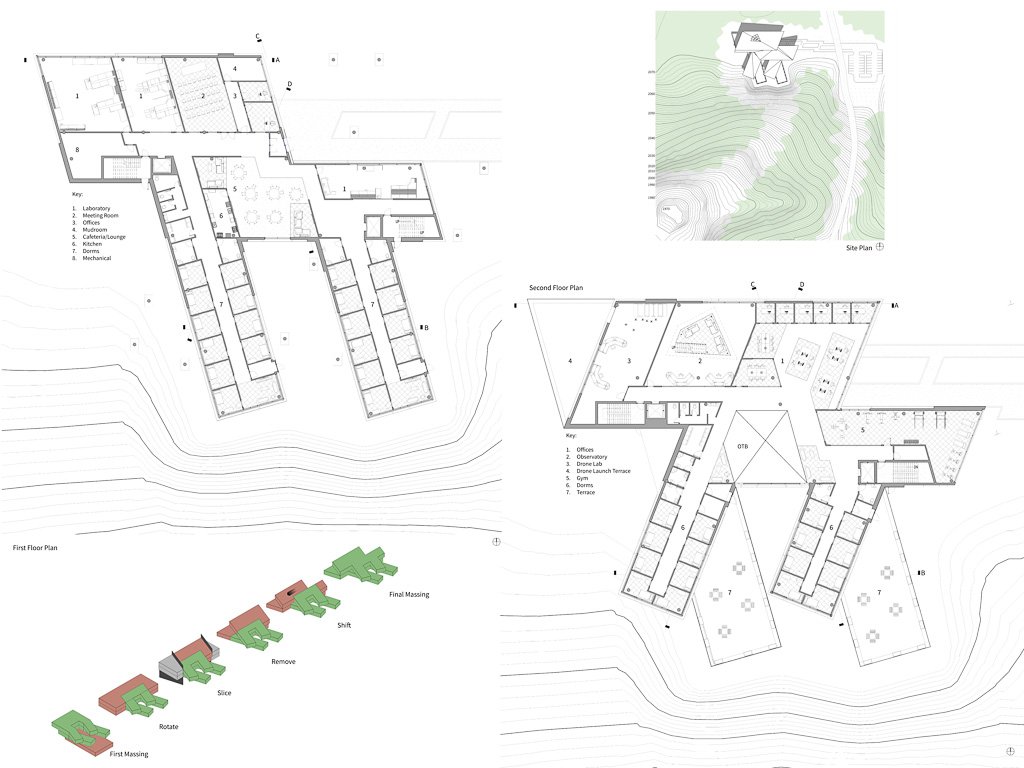

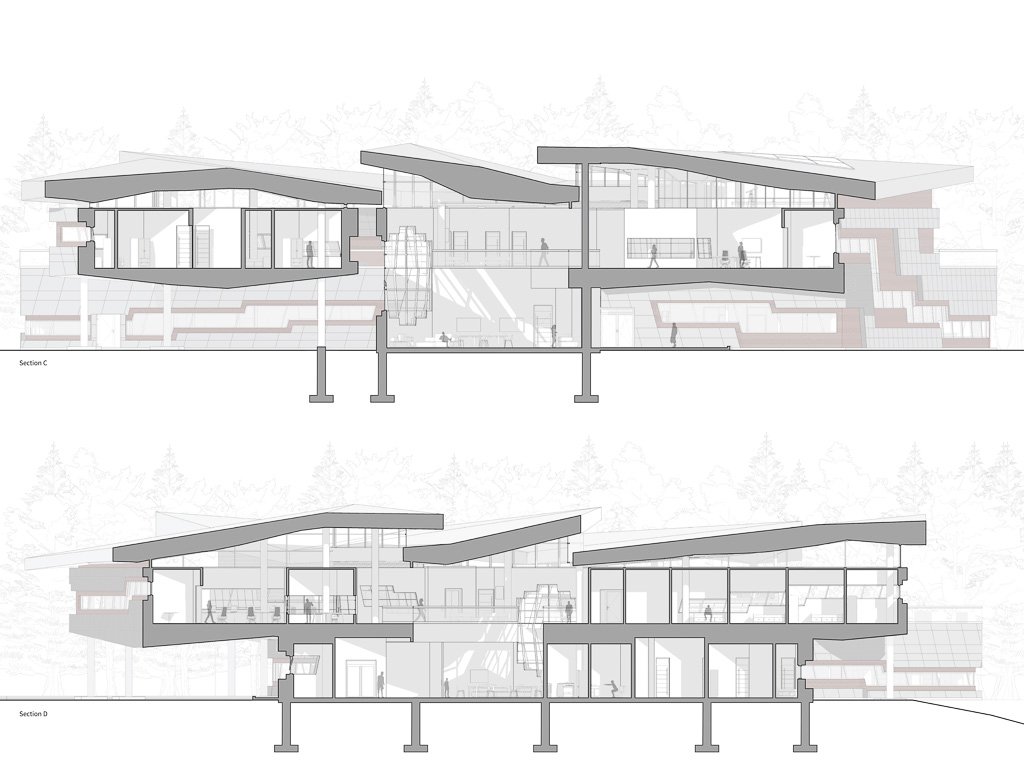
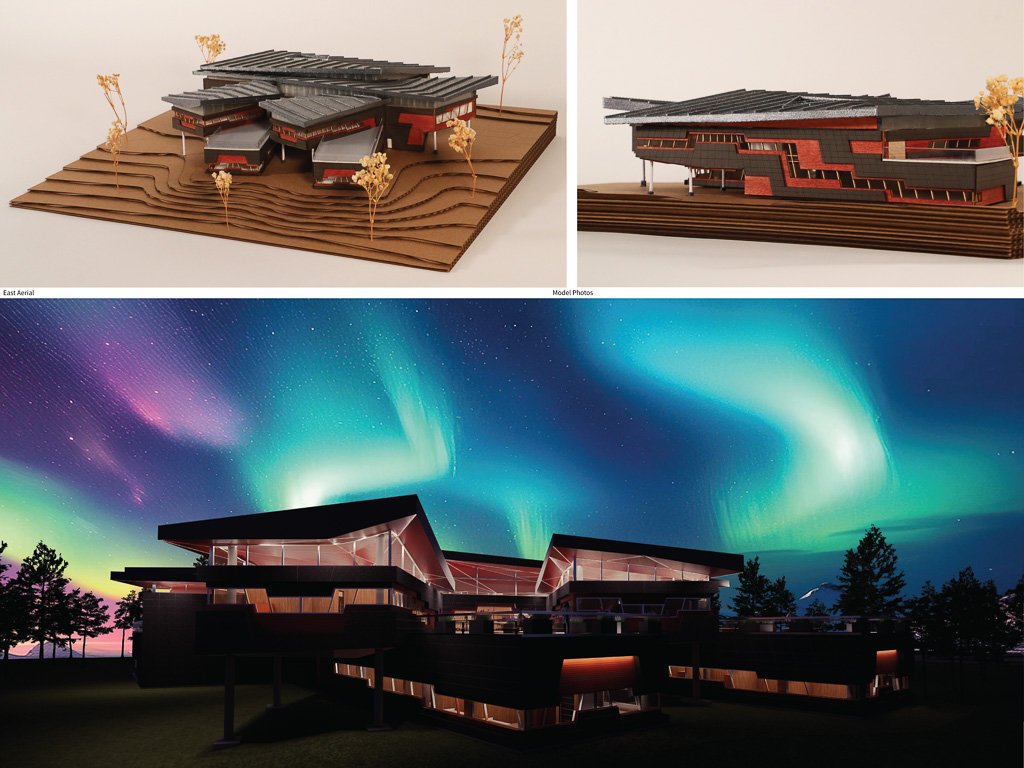
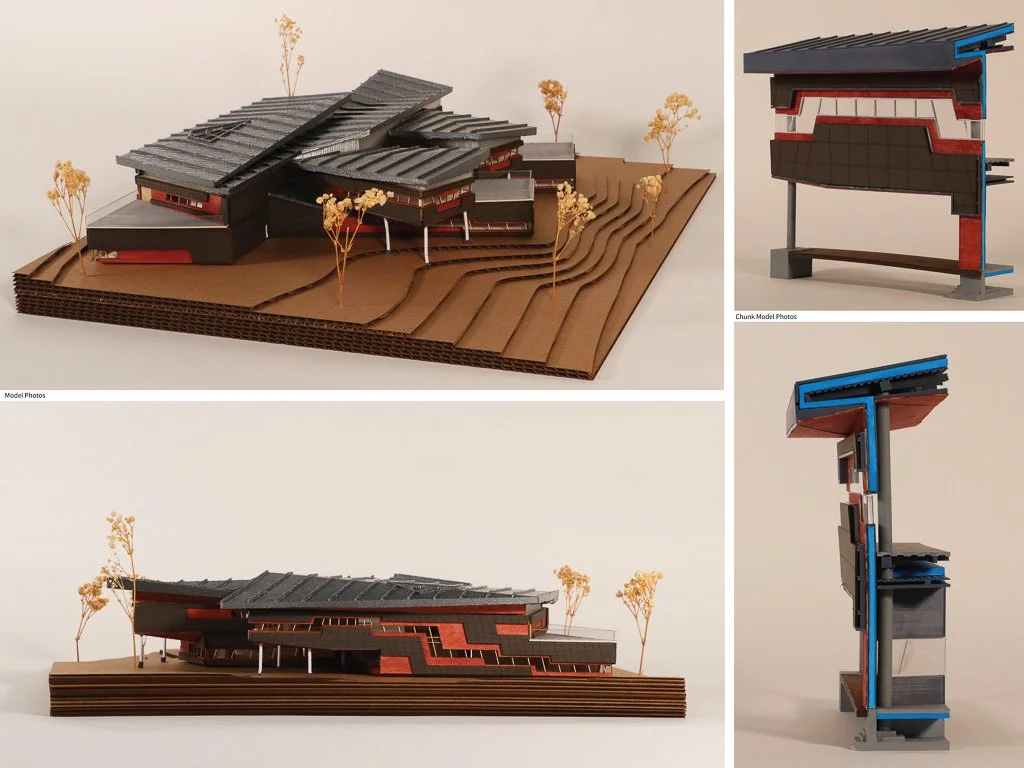



Antarah Haque
Celestial Echoes
Nestled near a pond in Denali National Park, the research center integrates a constellation theme into its design. Denali, known as the “Night Sky Park,” offers the clearest views of the stars and astronomical phenomena. The building’s programmatic layout is arranged from the most accessible areas to the least accessible. Different types of constellations were taken into account in order to unify all these programs together. The Andromeda constellation was the best shape that satisfied the connection needed. This constellation mirrored the walkway area, the circulation between the inhabited spaces. The building’s exterior shape resembles a star like arrangement. The corners of the building are pointy and angular, evoking the points of a star, while the interior reflects the soft curves of the surrounding landscape, creating a balanced contrast between the exterior and interior.
The exterior of the building is constructed out of zinc causing this dim appearance in the middle of the mountain and having it seamlessly blend into the night park sky. It also allows light to not escape as opposed to a light colored exterior material with high light reflectivity. This helps maintain the sky free from light pollution and carries on the name of the night sky park. The walkway is made of copper mesh, allowing light to shine through the perforations, creating a starry effect that illuminates the path leaving behind the feeling of the shiny stars even during long days of summer.
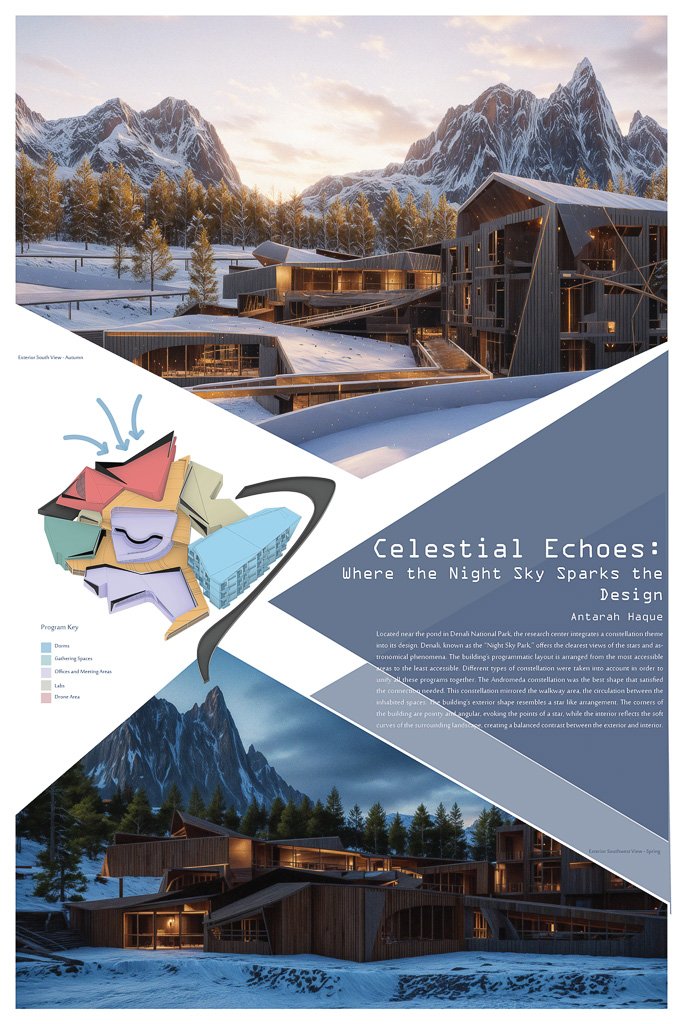
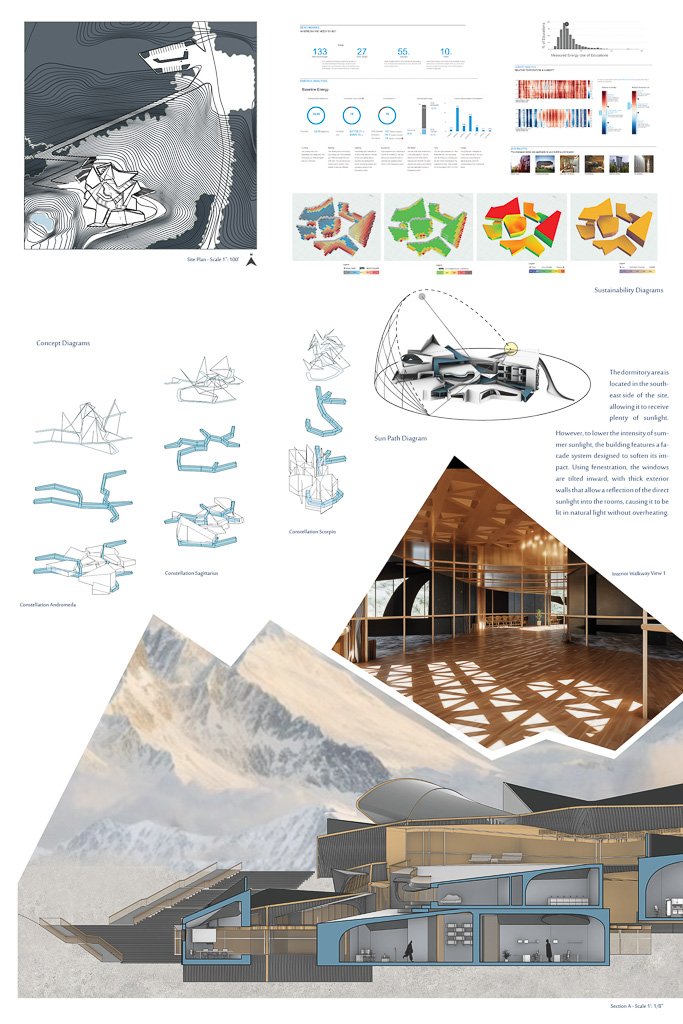
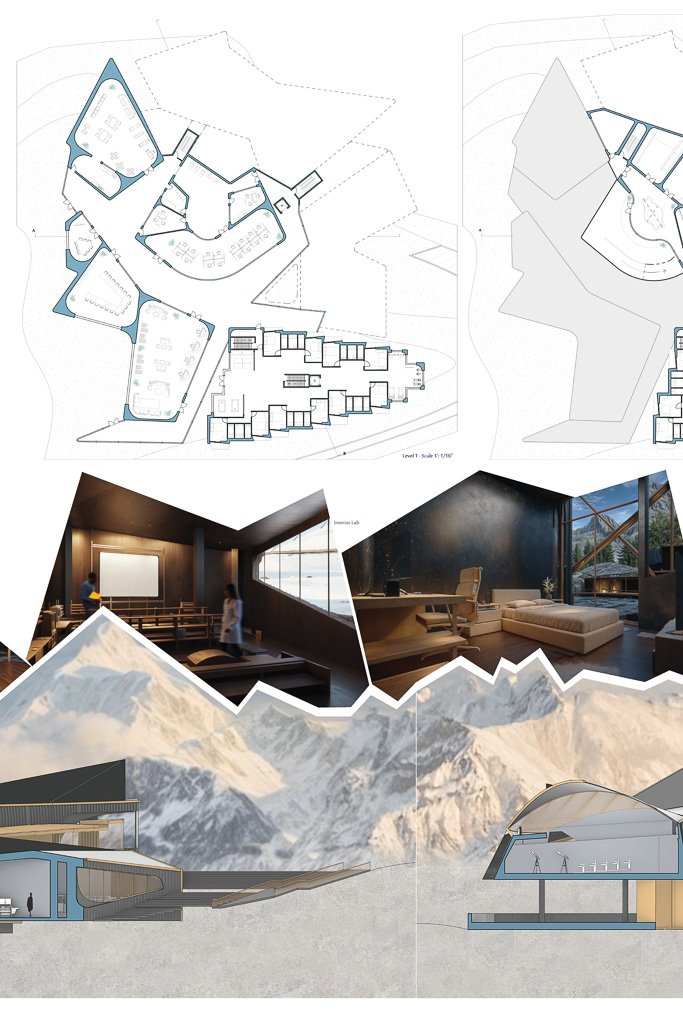



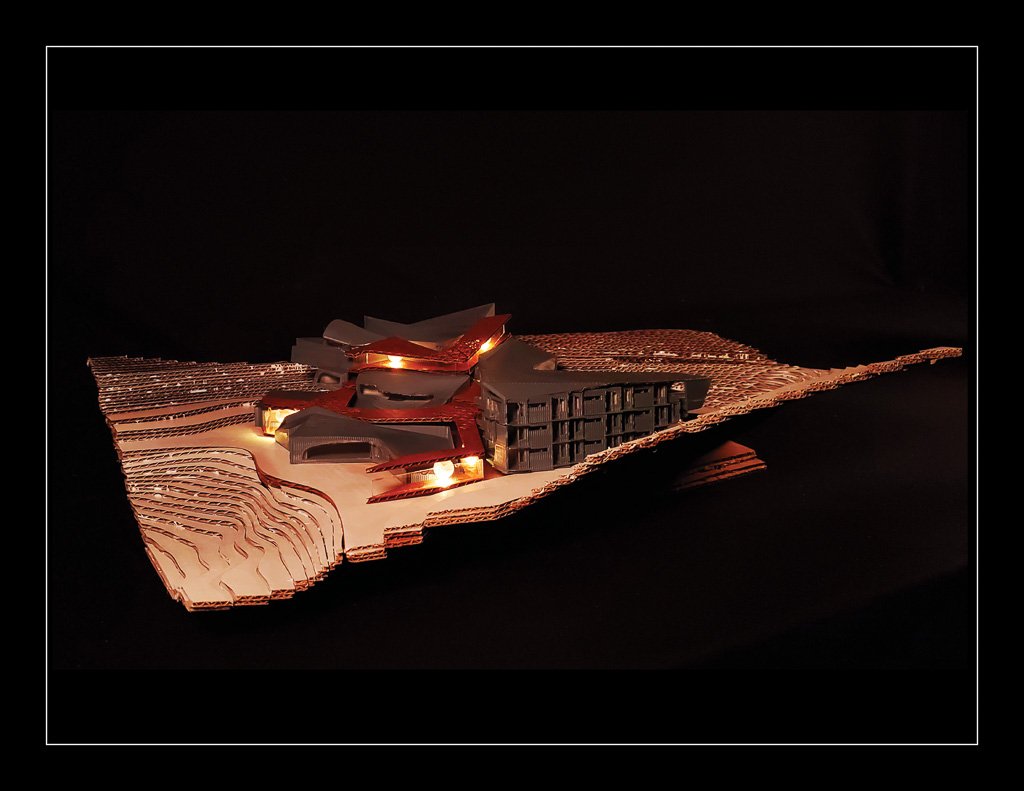
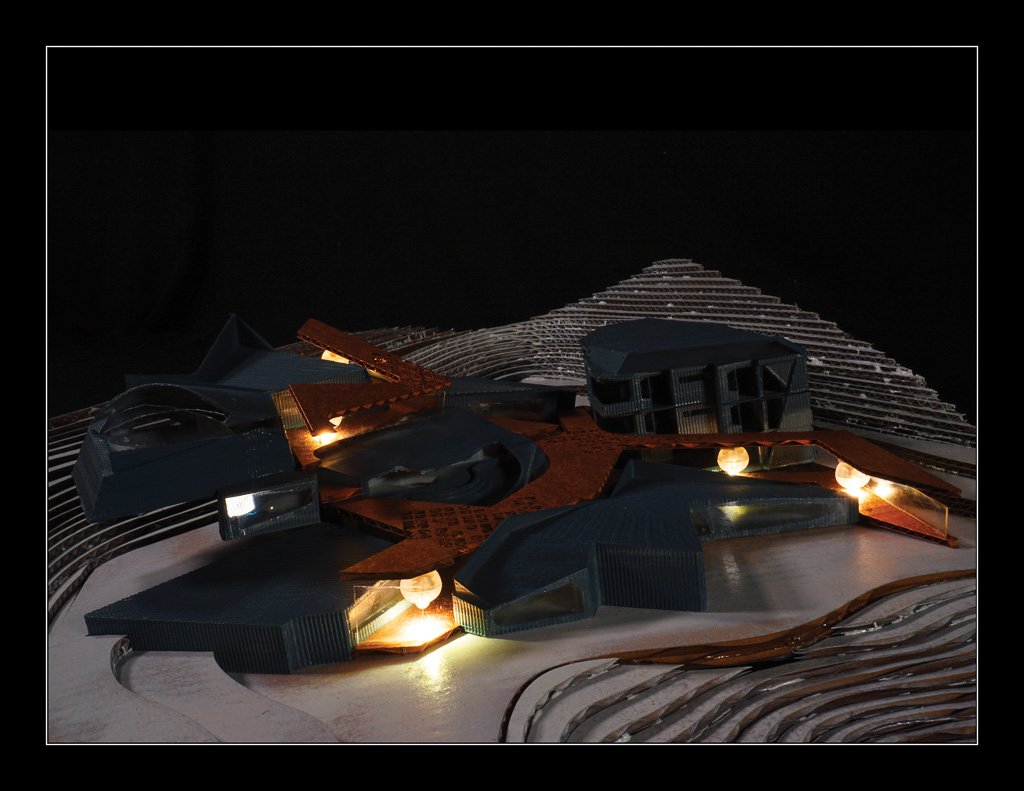
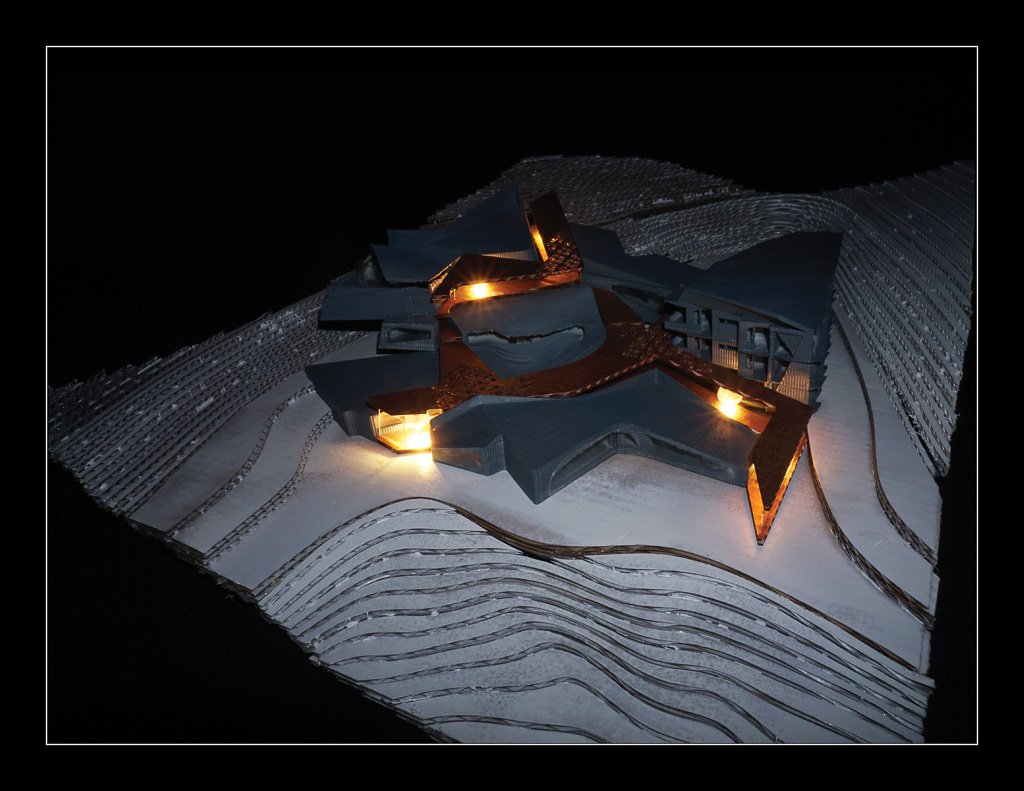

Thom Stauffer
A climate research station is a specialized facility designed to monitor, study, and analyze various aspects of the Earth's climate. These stations are typically located in remote or ecologically significant areas, such as polar regions, mountains, deserts, or oceans, where they can gather crucial data for understanding local and global climate patterns.
The architecture of a climate research station must balance functionality with environmental sensitivity.
Climate research stations are vital tools in the global effort to understand and mitigate climate change. They require a thoughtful architectural design that harmonizes with their challenging environment while supporting cutting-edge scientific work. This project is located in Denali National Park in Alaska.
Carl Rak
Studio #7
Situated in the Florida Everglades, this architecture primarily served as a creative outlet for cultivating design intuition. By balancing a pragmatic approach with a more creative form development process, the building takes on both a functional and artistic nature. Much of the building is directly inspired, or parameterized, by the site and everglades itself. The subtle topographical undulations seen in the everglades are reflected in the floor plates, the arrangement of program is directly influenced by the location and orientation of surrounding buildings. This approach created gaps in the design, which were resolved through intuitive decisions, often uncovering solutions inherent in the site's characteristics.
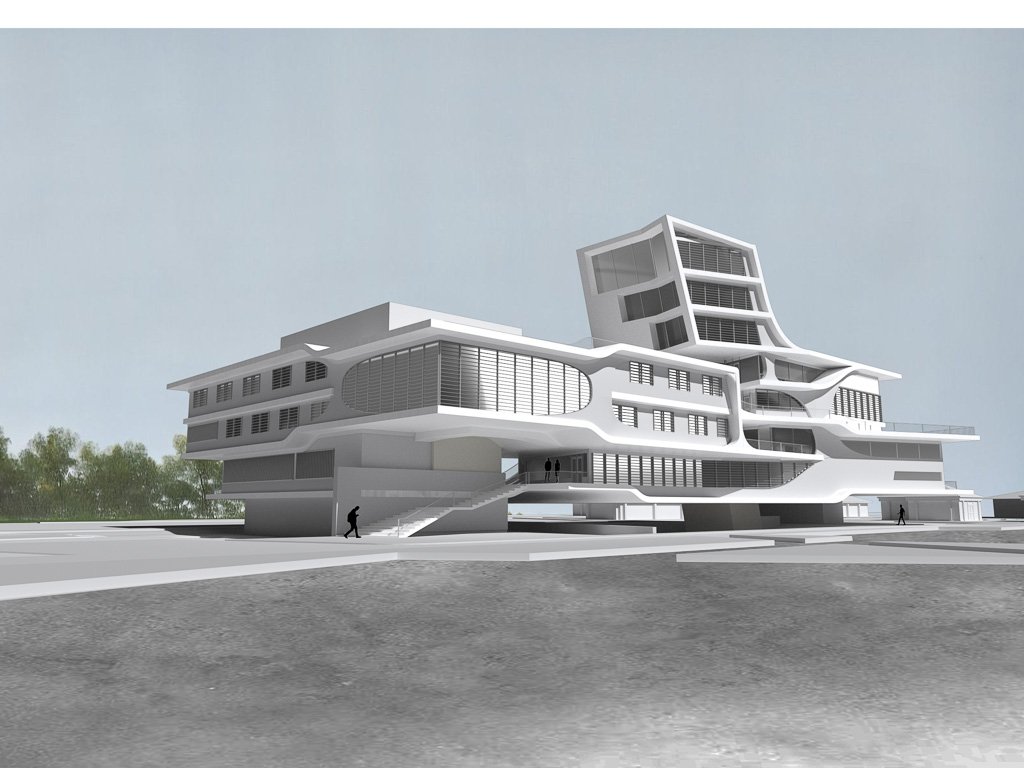




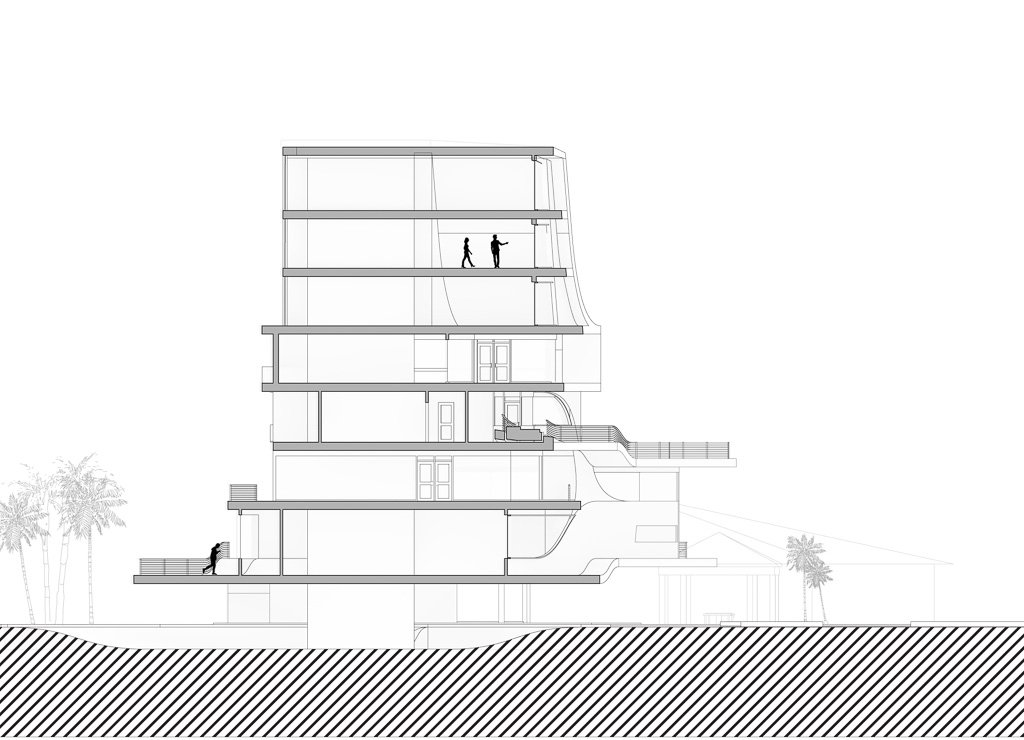




Steven Kordalski
This studio demonstrates how material systems, environmental systems, and construction assembly systems can be designed to adapt and be resilient, mitigating the effects of climate change. Through innovative technologies and thoughtful design, students created energy-efficient and resilient spaces capable of adapting to the changing climate while providing a safe and comfortable environment for their inhabitants.
Cade McCue
Trilaxial Station
Our site, located on a sensitive ecological site in the Florida Everglades stands before a myriad of risks brought on by the climate crisis. As a remote research center, breaking up the day-to-day monotony of researchers’ lives was a key focus in the organization of the program. The center is grouped into three wings - housing, labs and offices. At the center, the most communal program - dining - is surrounded by circulation. Creating raised outdoors space was also key. The ground below the building is marshland that cannot be transversed. Outdoor space was instead provided across a series of shaded terraces. Aesthetic articulation was defined by these constraints. The building can be thought of as two layers. Program masses shifted to create the aforementioned terraces is the inner layer. The outer layer is a pre-cast concrete shell that unifies the facade.
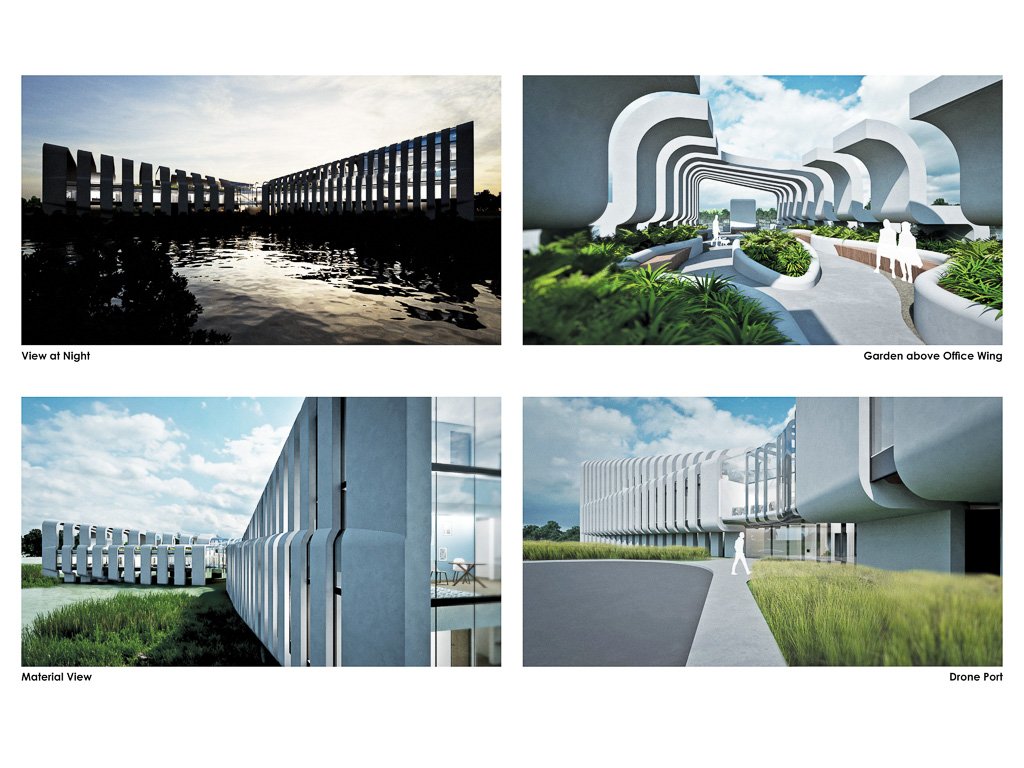
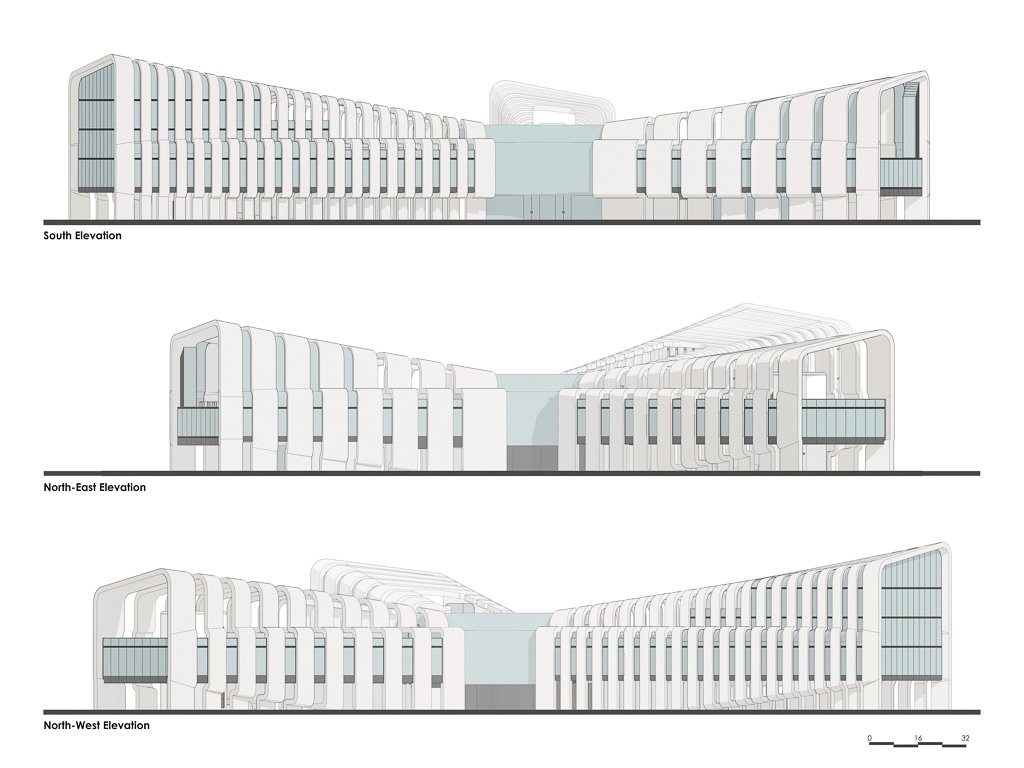
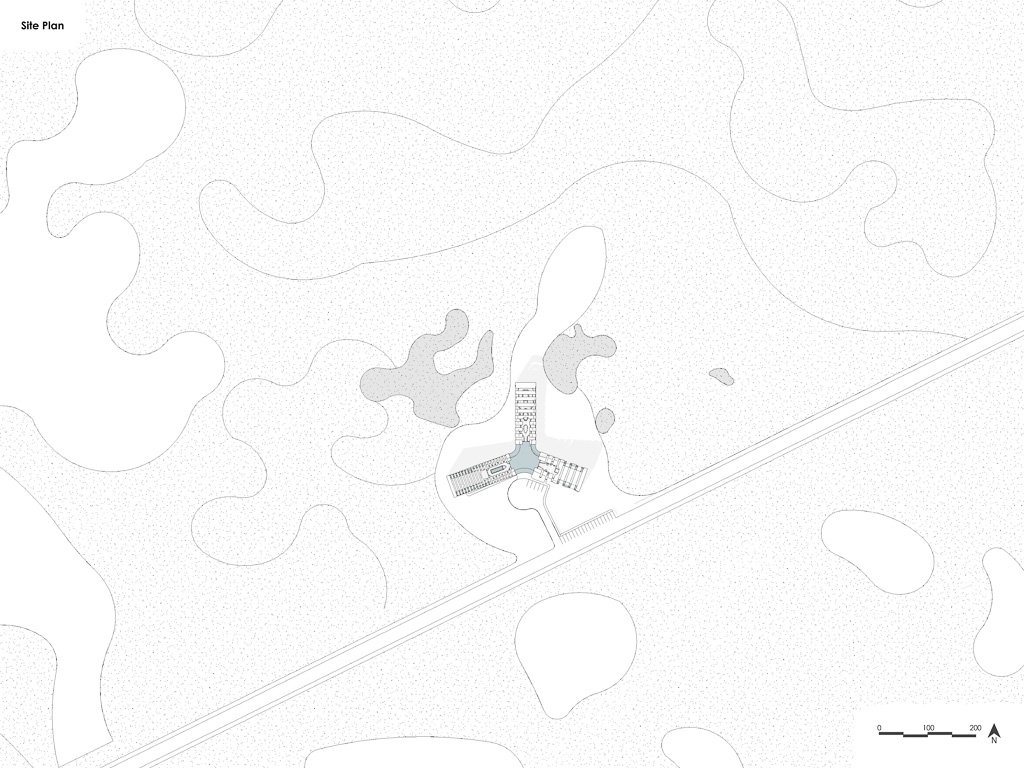
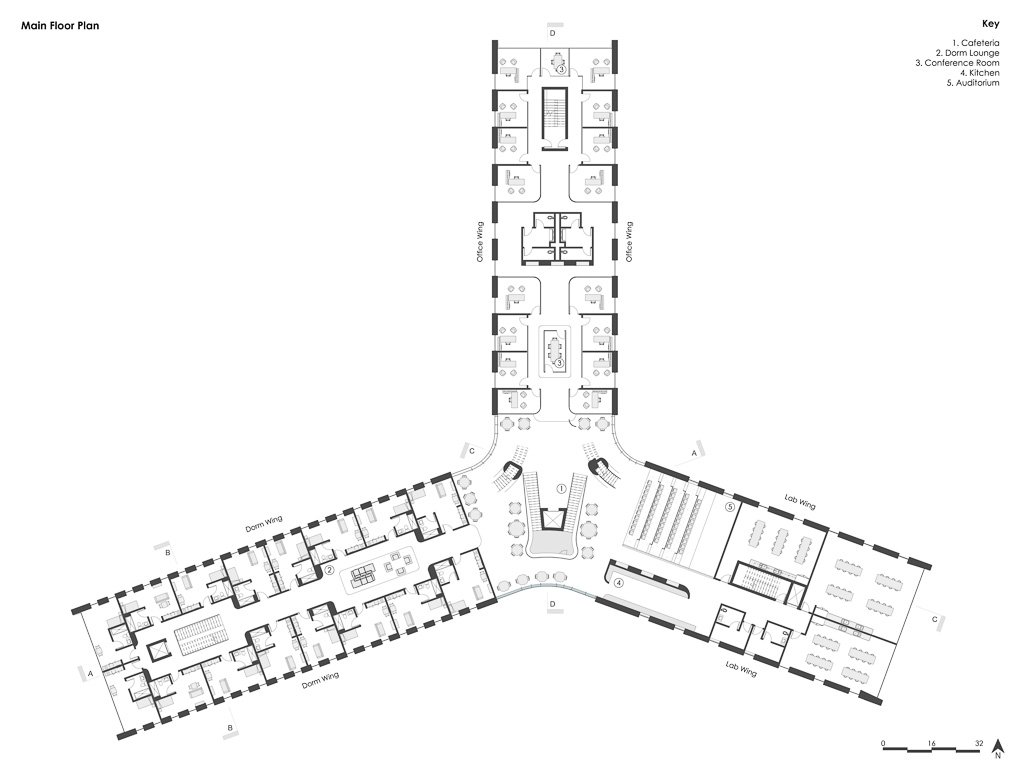
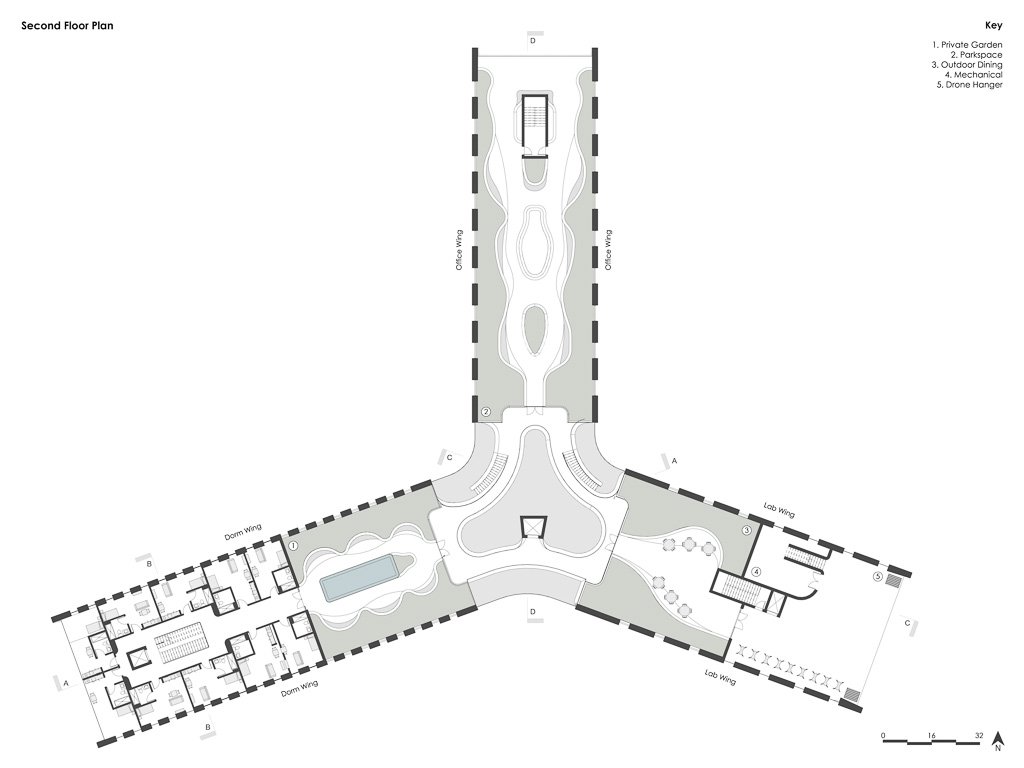

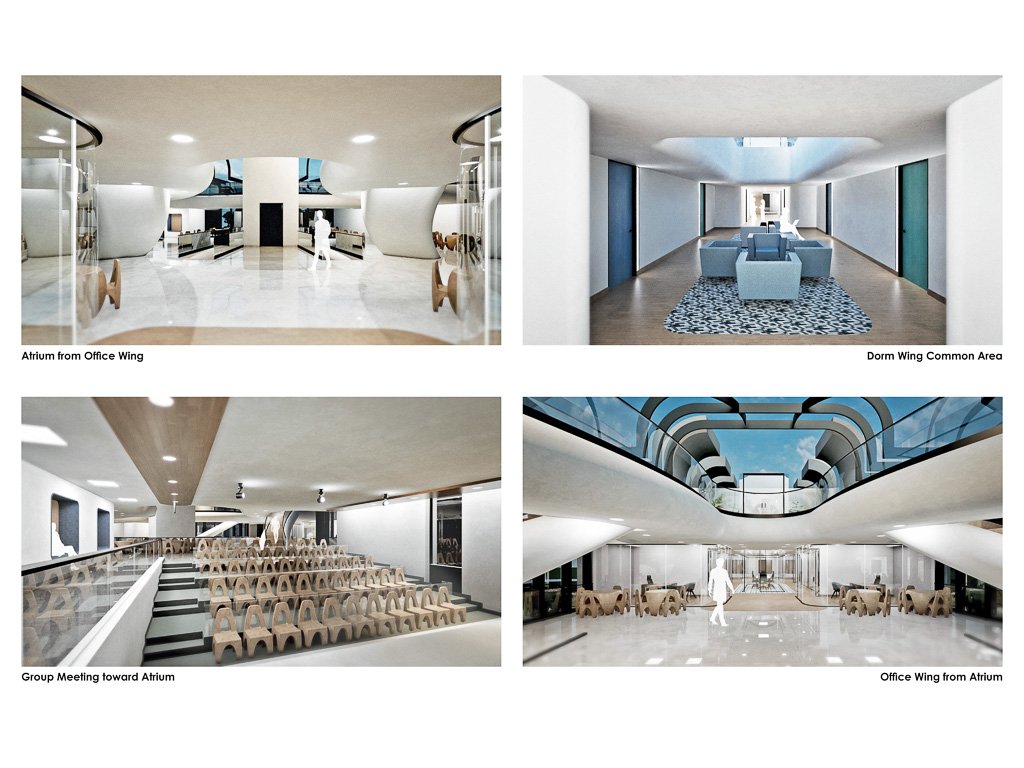

Amanda Cetorelli
Everglades Research Station
The proposed project is an environmentally conscious research station in the Everglades, Florida that focuses on a bridging connection between work and rest while exemplifying simplicity and modernity in style. Ideally, the occupants will live in the dorms at the research station for a semester term, experiencing the Everglades as their own backyard while working in the labs across the way through the cafeteria bridge. The plans of the building emphasize a simplistic style of space and movement to recreate the easy-flowing, unhasty pace of the river that surrounds the building. Additional driving factors for the design included taking advantage of large windows to appreciate the beauty of the surrounding environment and replanting vegetation at different elevations to mimic the subtle topography changes in the natural ecosystem. The building is constructed with a steel structure and concrete system, as well as a blue aluminum panel envelope and board formed concrete cores that structurally support the building. Overall, the building creates a shelter for the occupants that celebrates the beauty of the Everglades through micro mimicry in a form that relates public and private through a central commonspace.
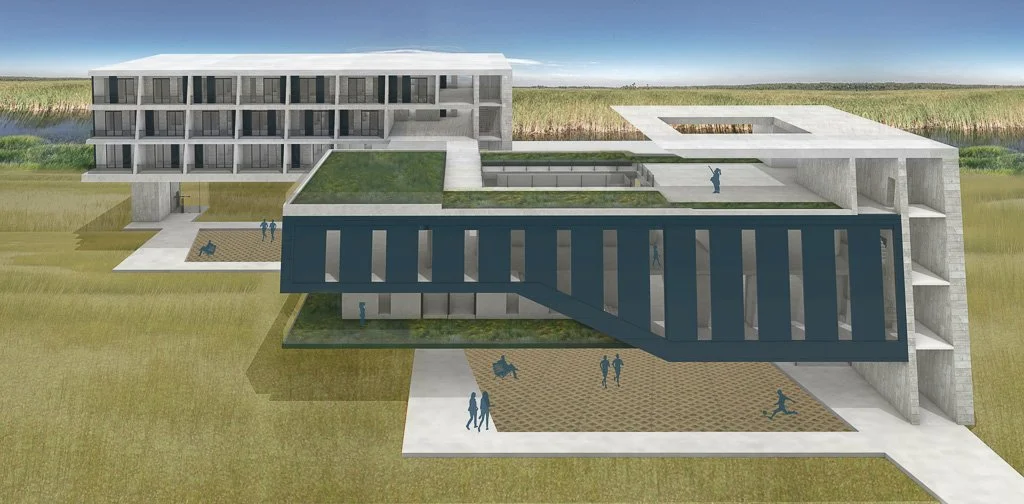
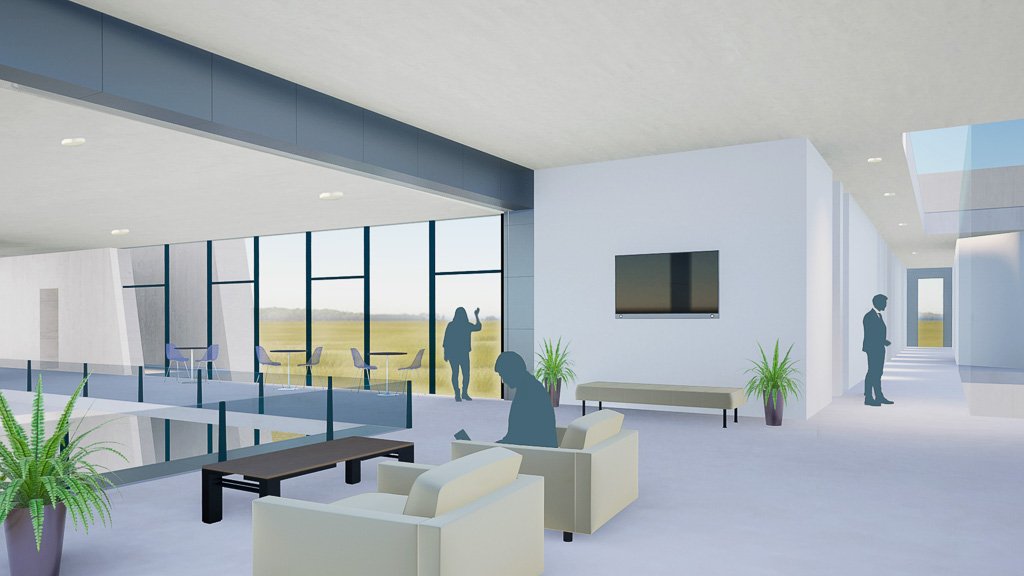
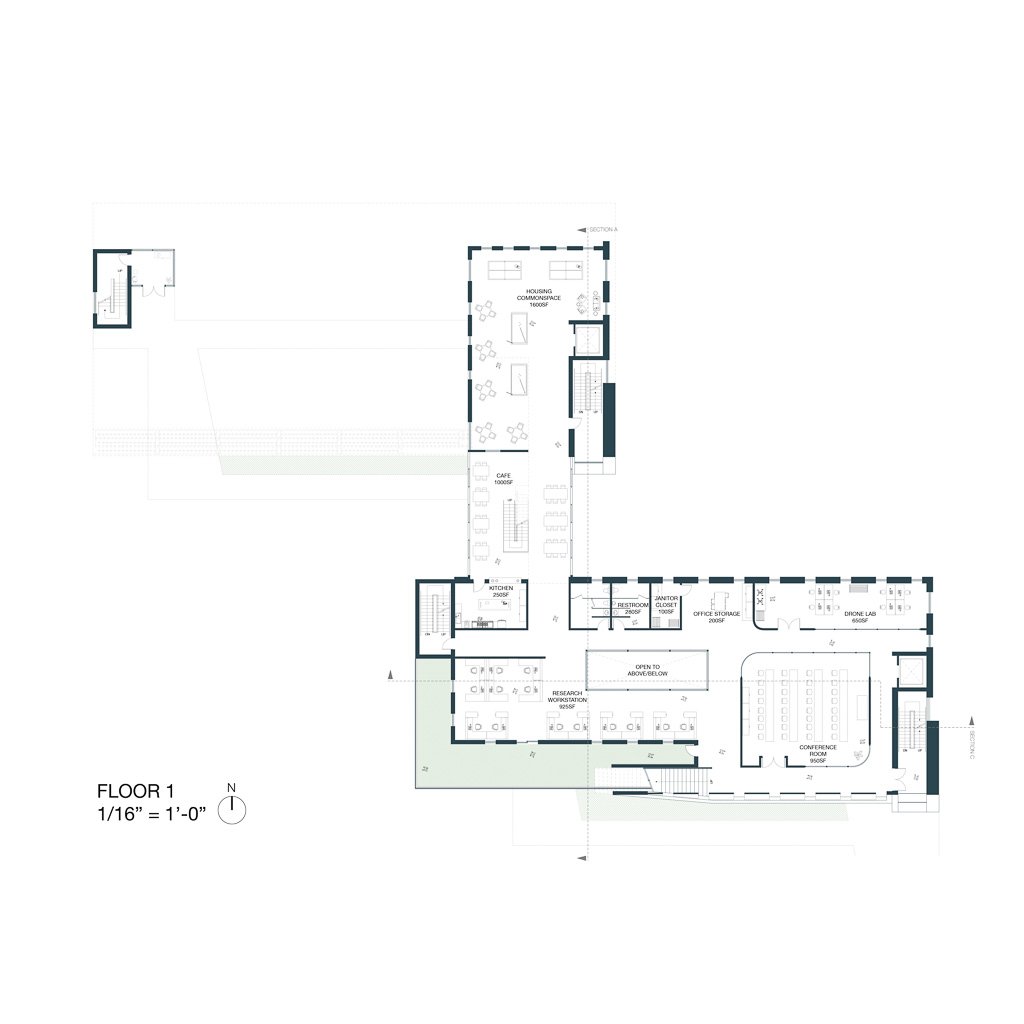


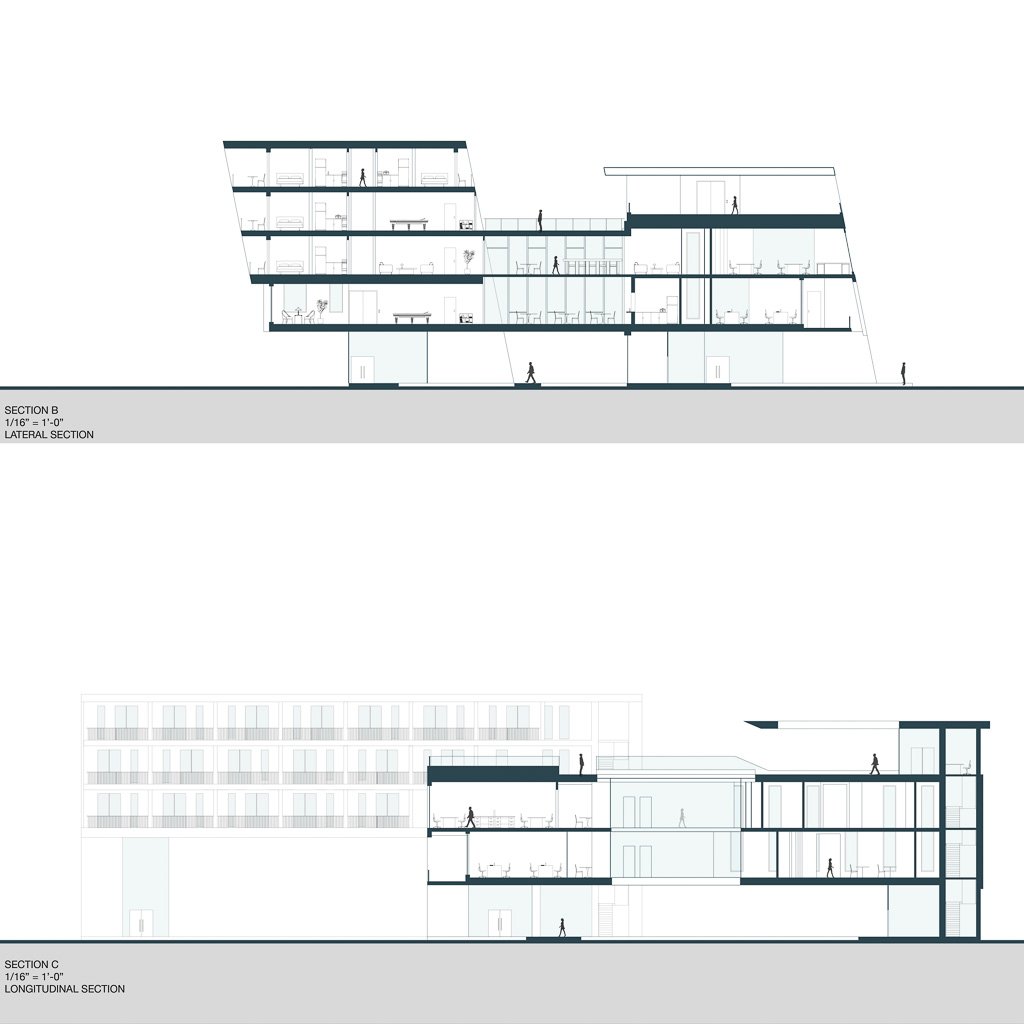
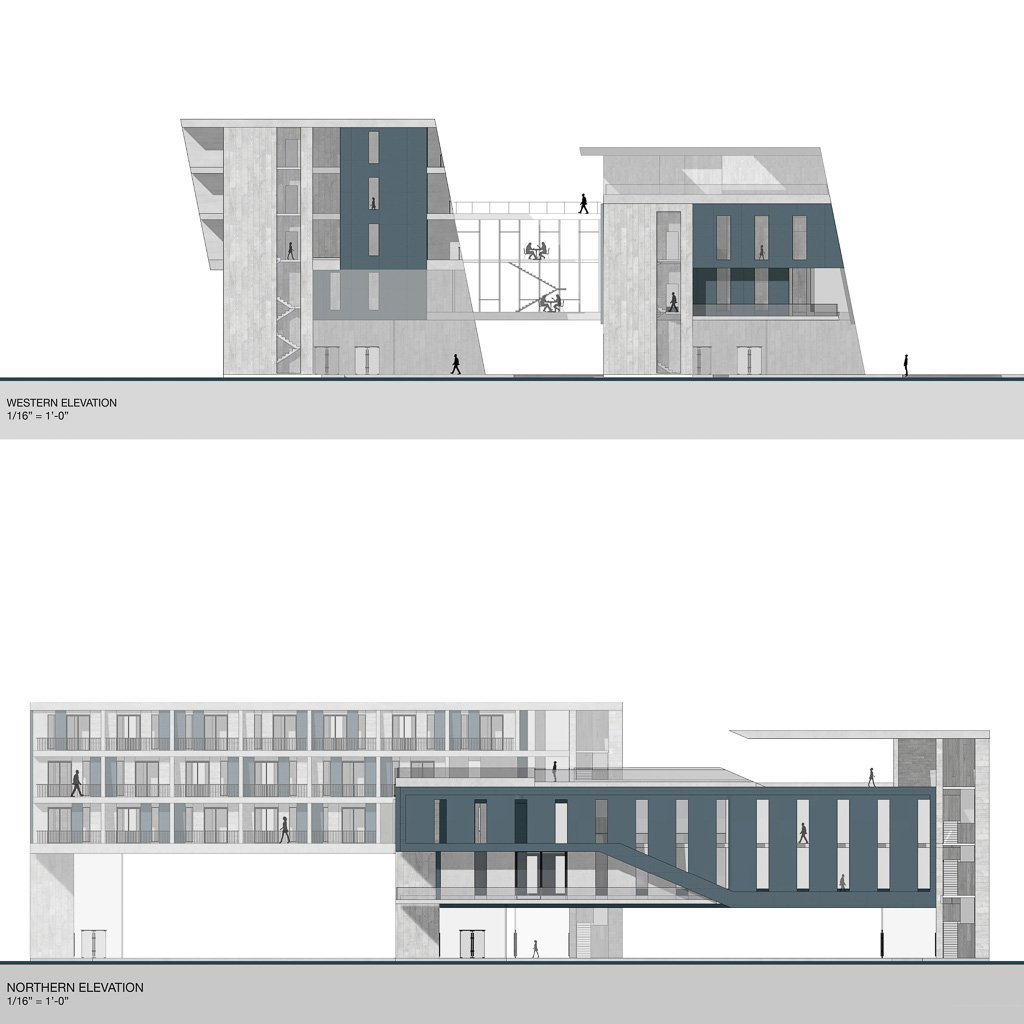

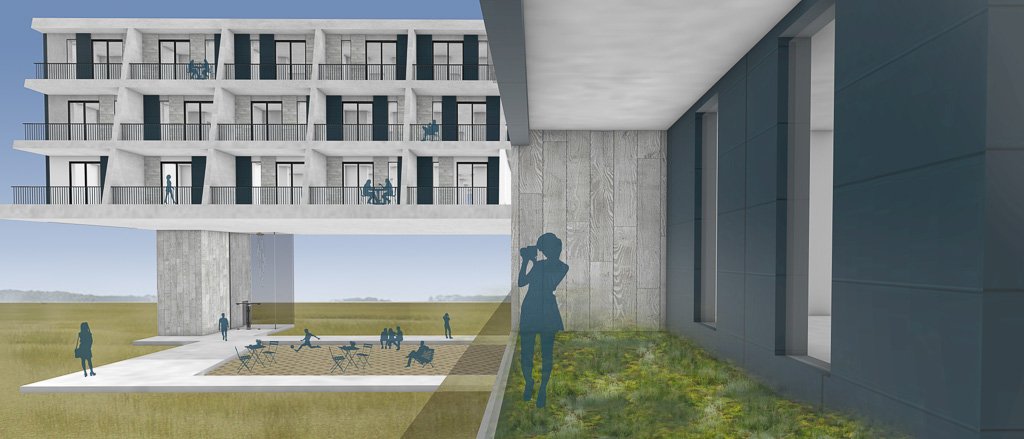
Gregory Stroh
We live In an era where the impact of human activities on the environment has reached unprecedented global levels, and it has become increasingly difficult to parse a division between the natural and the human. Today, architecture has an evermore critical role to play in addressing a changing climate in optimistic and creative ways that leverage our disciplinary skills as architects. In this studio course, we recognize that traditional approaches to architecture – focused on form, materiality, program, and order – form a predominantly human-centered perspective that must change to meet the demands of our contemporary world. By integrating these traditional modes of architectural thinking with deep consideration for ecology, energy systems, and environments, this studio will commit students to redefining what architecture can be in the context of the 21st century.
Rei Hasegawa
Echoes of time: Shaping the Landscape
This project, inspired by its location surrounded by rocky mountains and the sea, explores the scale of territory and time and expresses the contrast between the coarseness created by nature and the delicacy shown by the changing seasons and time through spatial and form manipulations. By dividing the space into dormitory and working areas, the design allows for a psychological shift between work and personal life. The cove formed by the building’s layout shields the entrance from northeast winds, creating a welcoming entry. The work area extends near the cliff, and the office windows offer a view of both the sea and the cliff, providing a unique landscape. The bridge connecting the dormitory and work areas has windows that allow for a view of boats coming and going and the main entrance to the work area, observing the flow of visitors
Living in a nature-filled environment, the focus is on socializing, with wide, curving hallways fostering visual connections between spaces and strengthening community ties. In the residential area has wide hallways, and private rooms are arranged toward the center, making it easier for residents to meet each other. A small shared space, tucked next to the elevator, faces large glass panels, offering a feeling of the outdoors and providing a different atmosphere from the central shared space.
In the office area, rooms are arranged around a central space, encouraging natural communication when entering and exiting the offices. The floor glass on the second floor is positioned where the sea meets the land, allowing views of flowing water and the plants that grow by the water's edge. The café windows extend to a three-story atrium, so people on any floor can enjoy the view outside. From these windows, people can access a deck and reach the sea. In the café, the auditorium not only offers a view of the outdoors but also allow people’s movement to be visually tracked. Additionally, from the café, one can also see drones taking off and landing at the drone port on the third floor. This design naturally encourages communication with visitors, both visually and physically, and by looking out the windows at the changing landscape, an environment where nature and life come together is created.










Morgan Monter
Volumetric Convergences
This project organizes programmatic volumes into a dynamic architectural form within a glacial mountain landscape. Shifted floor plates establish horizontal and vertical circulation, reinforcing the building’s integration with its natural context. A central stair weaves through these intersecting spaces, connecting levels and unifying the composition. Expansive windows framed by thick concrete edges punctuate the volumes, creating transitional spaces that balance physical enclosure with visual openness. This design engages the surrounding land and adjacent water as primary access points, while angular geometries harmonize with the rocky terrain, embedding the structure cohesively into its environment.

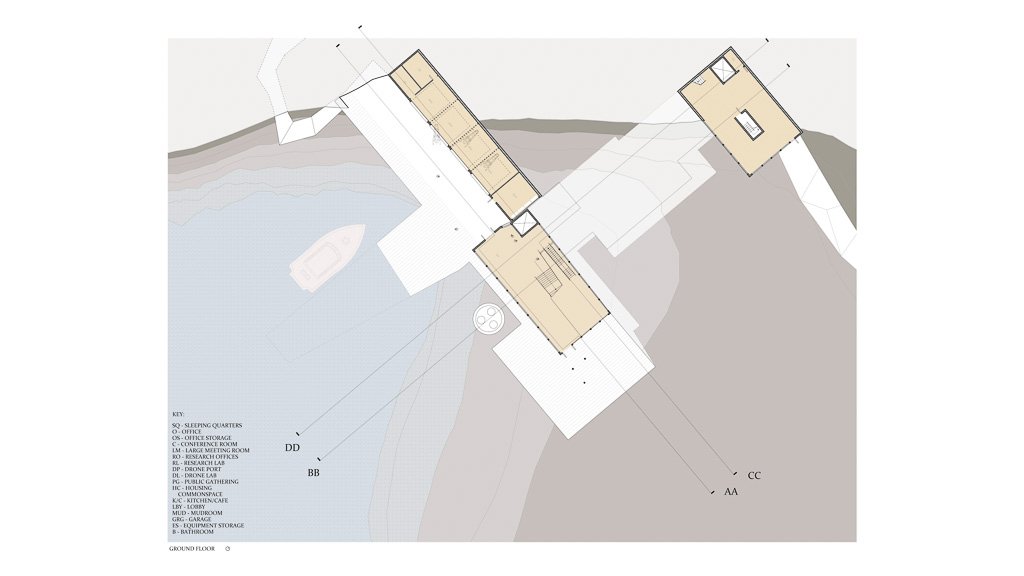



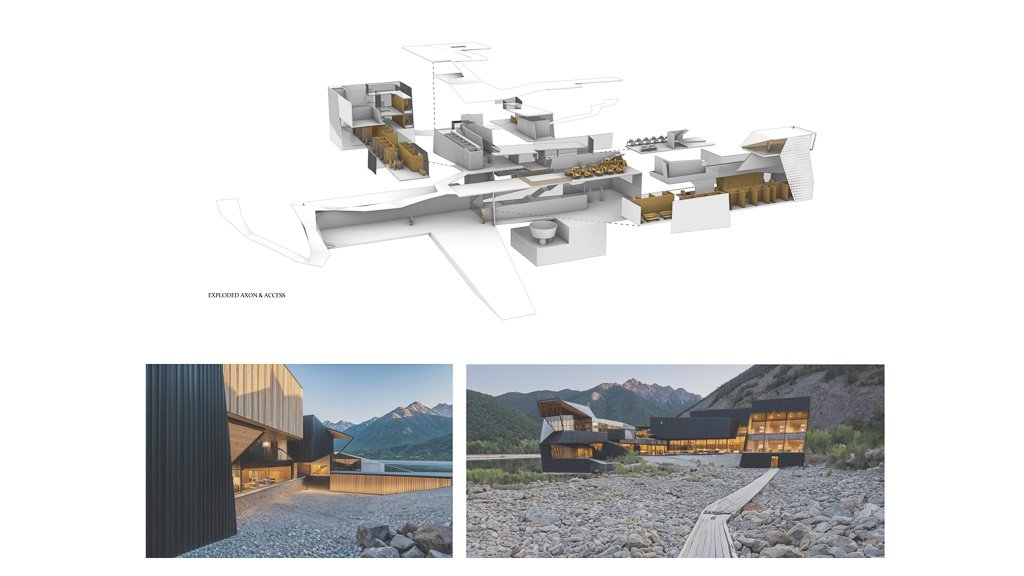
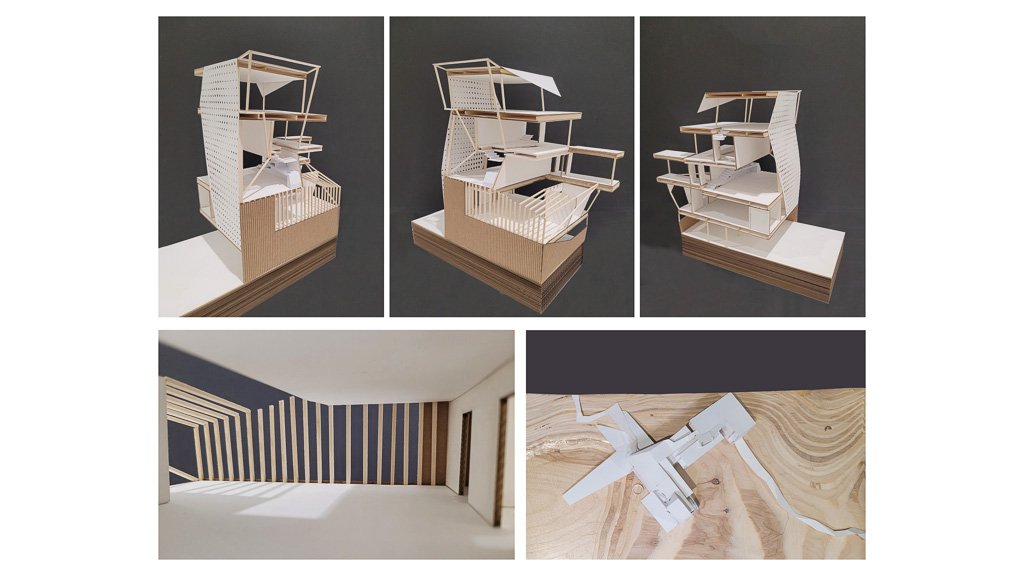
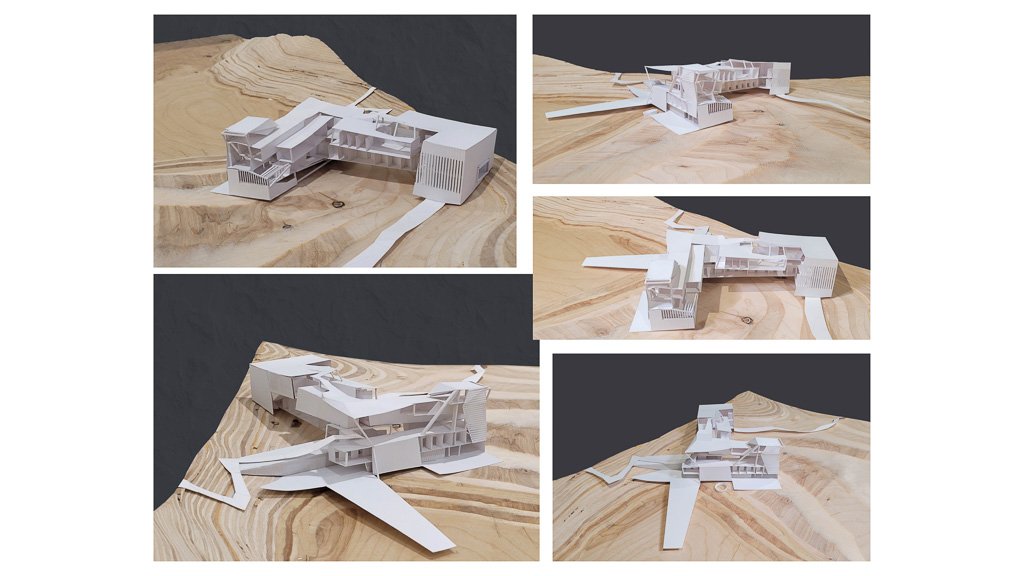
Hannah Schubert
Topologic Lines
For my project, I am exploring the idea that challenges conventional notions of space through the lens of topology. It begins with an exploration of how form, function, and site relationships intertwine, creating continuous framework and deformation of the project and site geometries. Geometric operations of lamination and delamination and folding and unfolding begin to define the environment. Instead of mostly isolated rooms, each area is open to the next, creating a topologic connection that encourages movement and interaction. This topology allows for a diverse range of activities—living, working, and leisure—each seamlessly integrated within a cohesive framework of architectonic elements.
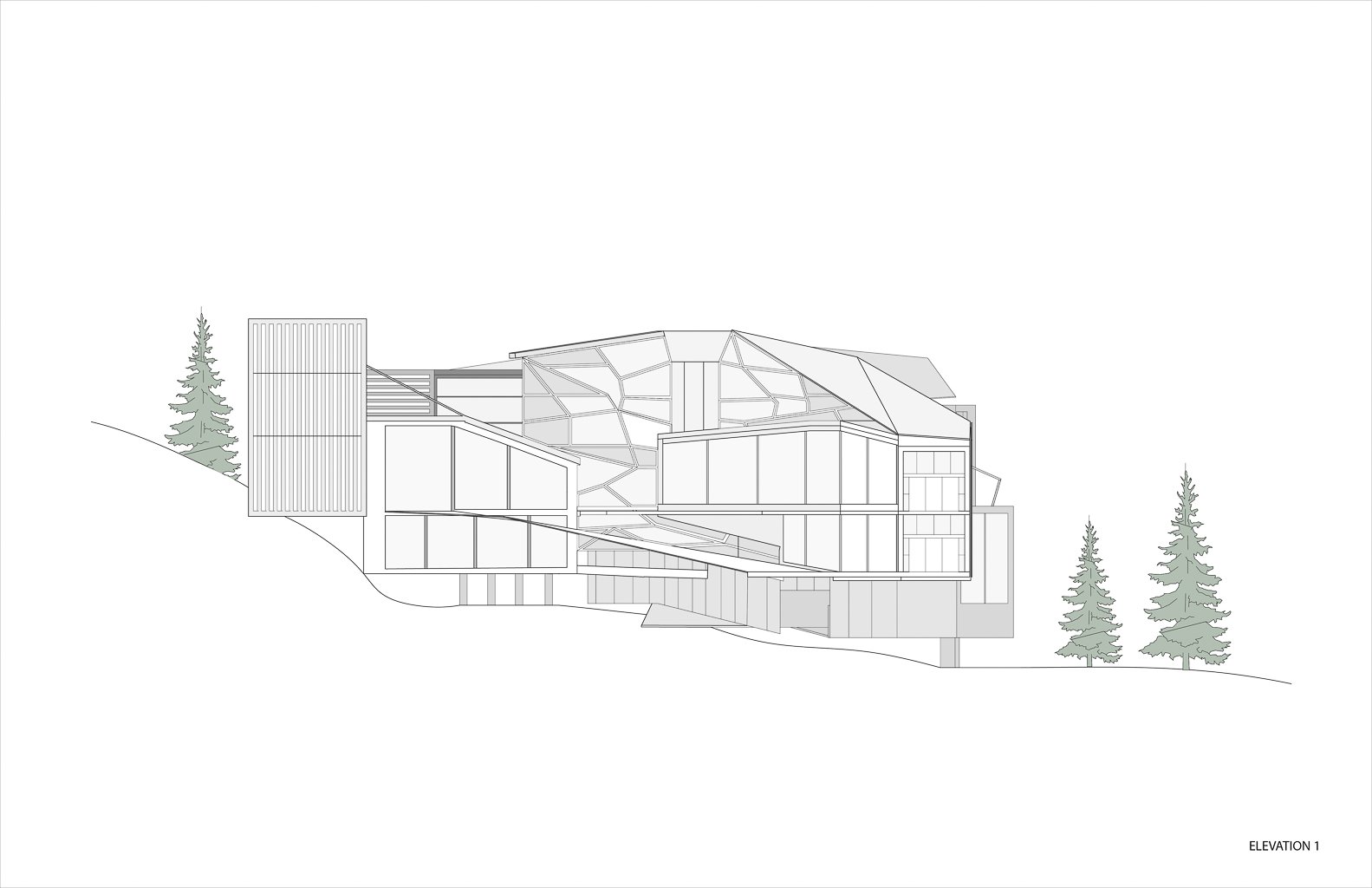









F. William Lucak
The course integrated ecology, energy systems, and environmental considerations into architectural design to foster a symbiotic relationship between humans and non-human elements. Students were encouraged to develop building designs that are not just functional but also contributed positively to the environment by using sustainable materials, promoting biodiversity, and incorporating renewable energy sources.
The goal was to create architecture that contributes positively to ecosystems rather than degrading them. Additionally, the course aimed to design structures that were adaptive and resilient, capable of mitigating the effects of climate change through innovative technologies.
Charlie Leonardi
Summit Research Facility, Canyonlands National Park, UT
The Summit Research Facility located in Canyonlands National Park in Utah is designed around the unique climate and landscape of the building's site. Its orientation, window openings, and facade design all work together alongside material selection, and mechanical systems to keep the building at comfortable levels throughout the year.
The project hosts a unique set of program within it, including offices, researcher dorm units, lab spaces, and public/visitor areas. The main entrance is centrally located alongside the cafeteria and visitor spaces, to each end exists dorm spaces slightly isolated from the public spaces, the lab spaces (lofted above) are a primary component of the design, with their structural components being celebrated through all levels of the project.




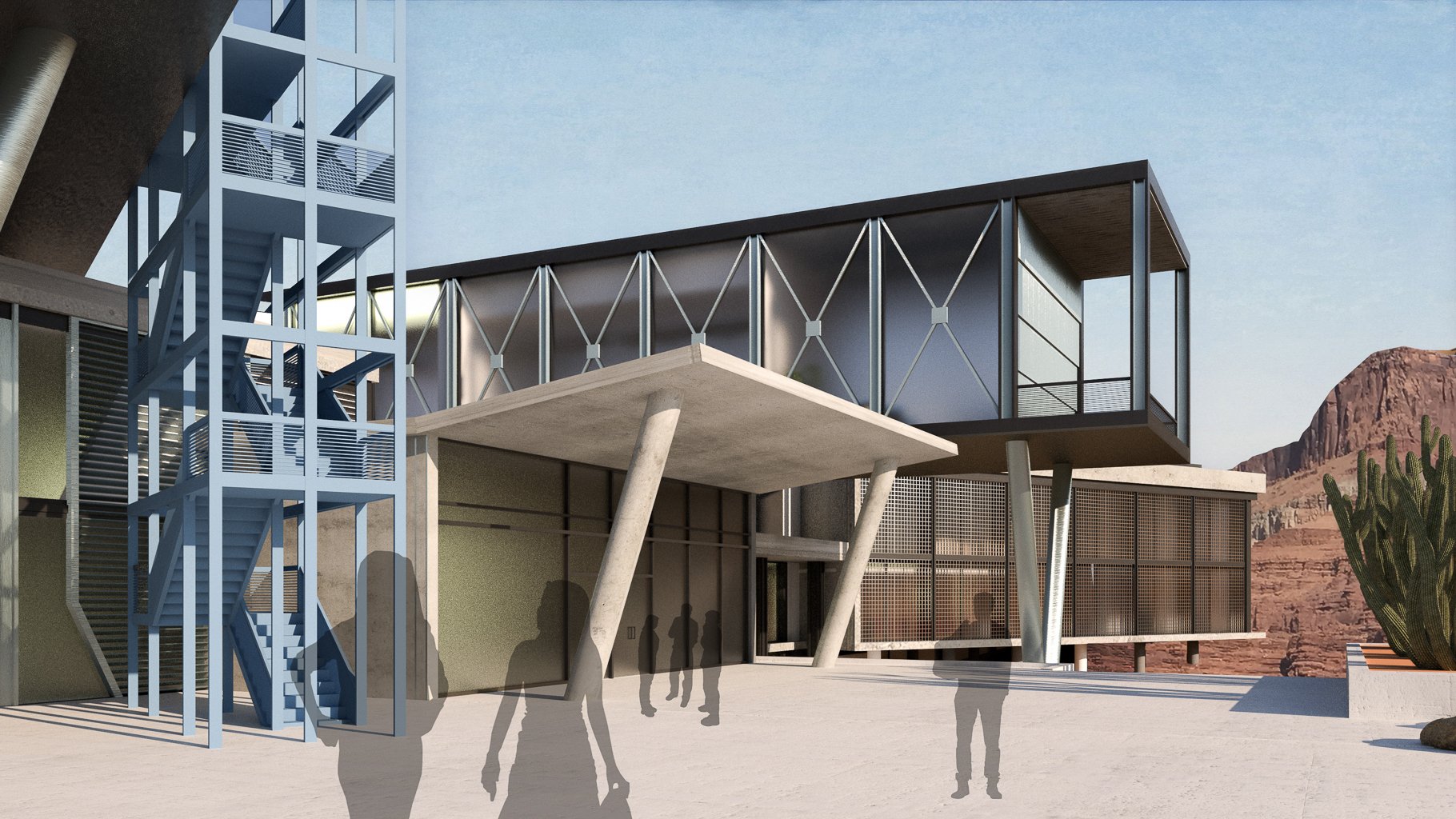





Rebekah Selent
Canyonlands Environmental Research and Discovery Center
The design features a linear arrangement of pods elevated on a solid plinth, blending into the landscape of the National Canyonlands Park while minimizing environmental impact. The plinth provides a grounded base, while columns support the pods above and residential spaces below. A continuous circulation path connects the pods, emphasizing rhythm and flow. The design balances transparency and solidity through staggered volumes and lightweight materials. Shading elements and solar arrays enhance the building’s environmental performance, creating a strong connection to the landscape.
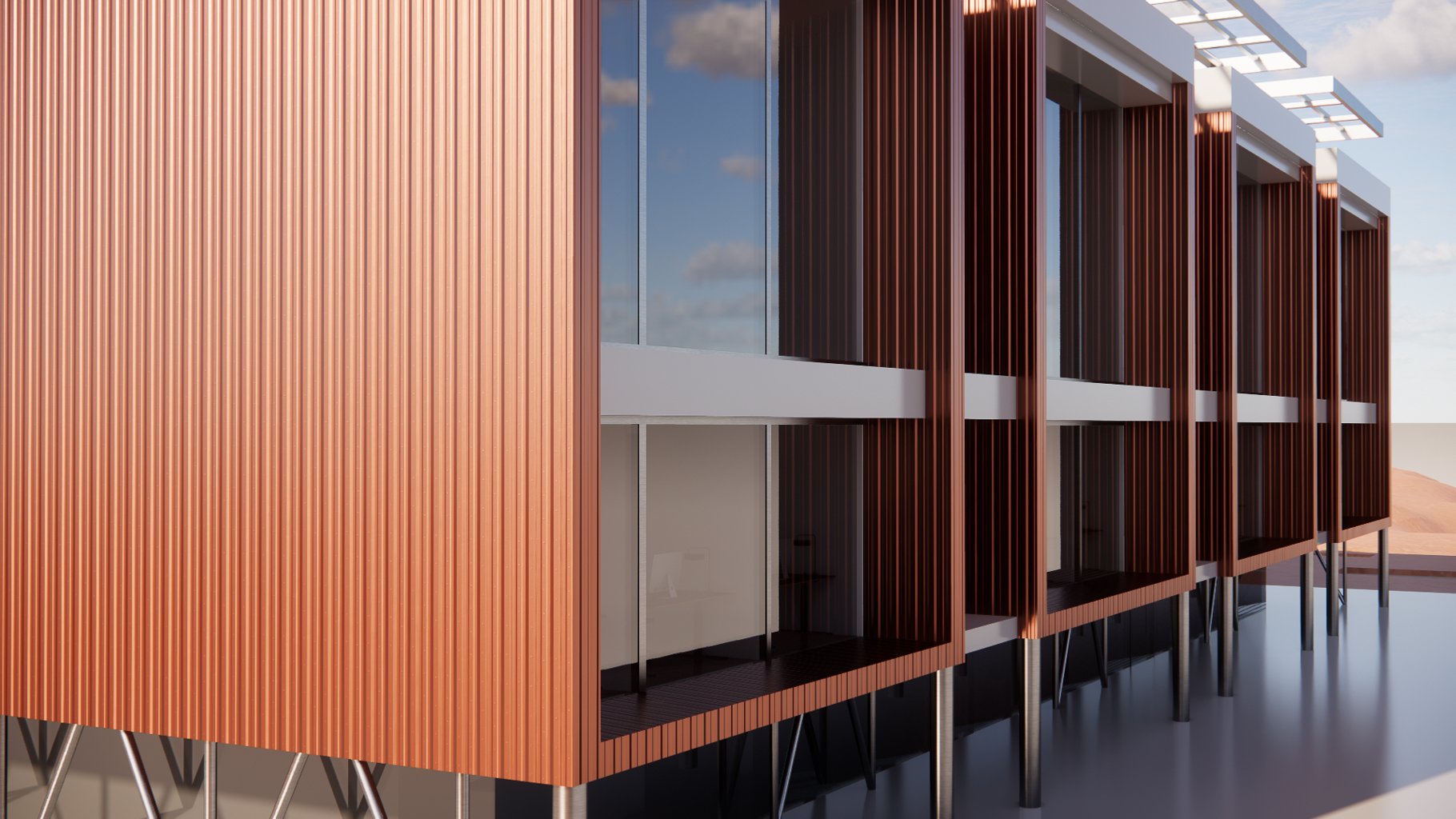

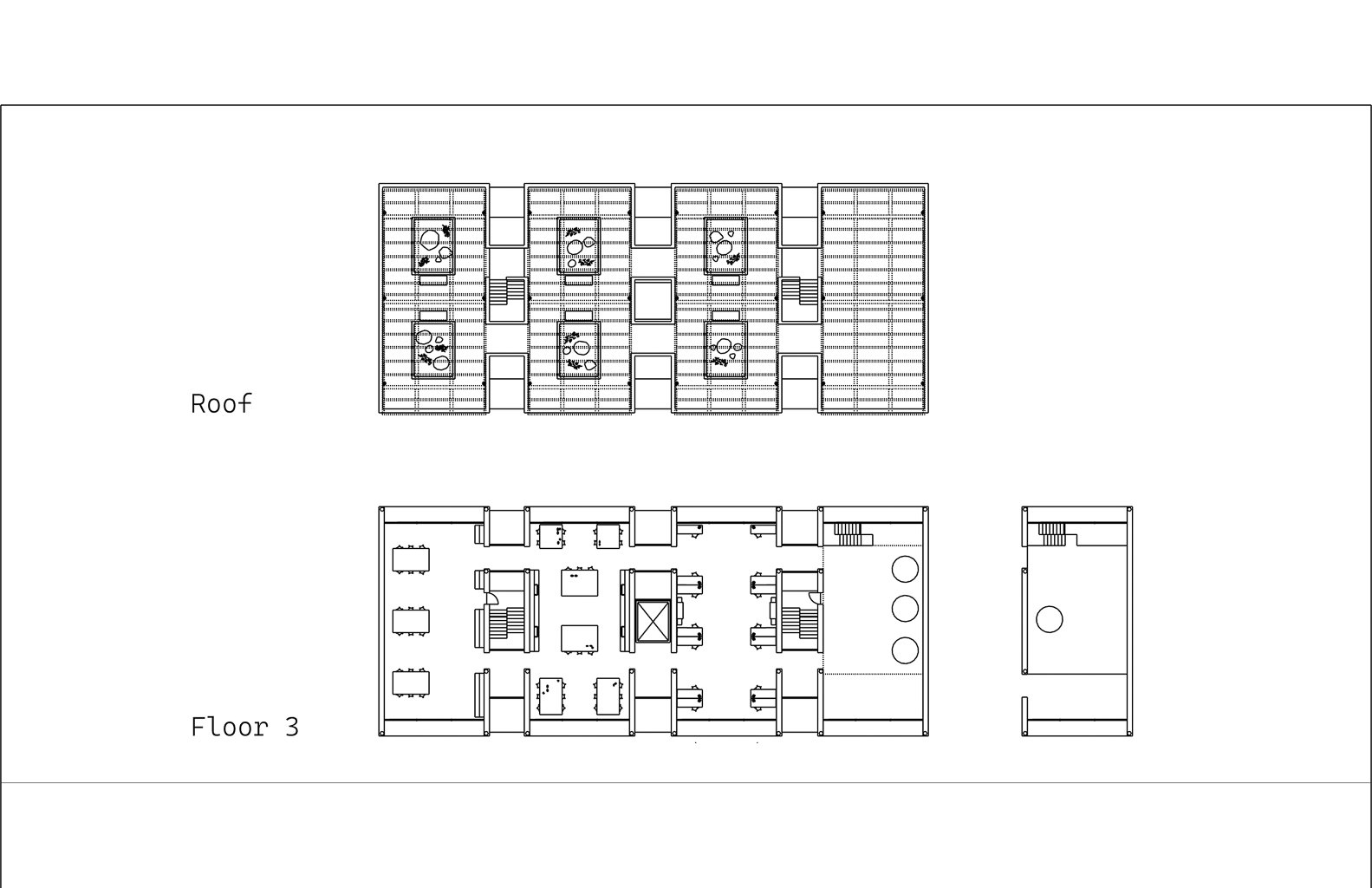







Joey Niester
Cutting Edge Discovery
This climate research lab serves as a connection between nature and humanity. Its monumental form stands tall against the landscape of Canyonlands National Park, yet grounds itself into the site as it cascades down the cliff edge. Ordered linearity of the residential tower shifts to organic organization of research spaces. The warm, heavy concrete mass is infused with layers of industrial, high-tech detail, emulating the relationship of the building's intent to the site.
The organization of the project is intended to foment cooperation and collaboration between researchers and offer them a comfortable working and living environment. Situated in the desert, the project must contend with glaring sun in the daytime and cold temperatures at night. The facility's compact footprint, utilization of thermal mass, and extensive shading strategies passively combat the difficult environmental conditions without increasing its environmental impact.
