Kristen Mimms Scavnicky
Threading is connection. It is tying things together through visible and intangible means, matter, activity, and daily life.
Threading is interested in travel, movement, and paths - both the seen and the unseen.
Threading is an artistic construction that can be loose and also extremely technical and detailed.
Threading is deeply tied to the preservation of cultural rituals and collective memory.
This studio asked how architectural design can reclaim space to cultivate a natural environment while also preserving the memory of a society’s passionate efforts for a more eco-conscious and socially equitable future. Using fiber-art specific skills and knowledge, students developed a finalized design of a sculpture and flora archive, accompanied by a cohousing community, to accommodate a speculative population and climate of their choosing in the year 2174.
Brett Moore
Scorched Earth
In the face of climate change, Northeast Ohio emerges as a testament to human ingenuity and architectural resilience. Once a vibrant region, it has evolved into an arid, wind-swept desert Scarred by deep canyons—a landscape shaped by the relentless forces of nature. The transformation began as rising sea levels caused Lake Erie to overflow, feeding a swelling Cuyahoga River. Over time, the river’s currents eroded the terrain, carving deep canyons into the earth. As the summers grew longer and hotter, and winters fell shorter, the region’s waterways eventually dried up, leaving behind an expansive desert marked by undulating sand dunes and rugged canyon walls. Confronting these drastic changes, the people of Northeast Ohio were forced to adapt. Architecture adapted to mimic the organic flow of the surrounding dunes, integrating wind-powered shelters that harmonized with the elements. Communities flourished around sustainable practices, cultivating hardy desert vegetation. Communal rituals celebrated the new vegetation of the area by hosting a parade with large balloons in their honor. Northeast Ohio’s transformation into a desert serves as both a challenge and a canvas for human adaptability, with architecture playing a central role in shaping a sustainable and harmonious future.
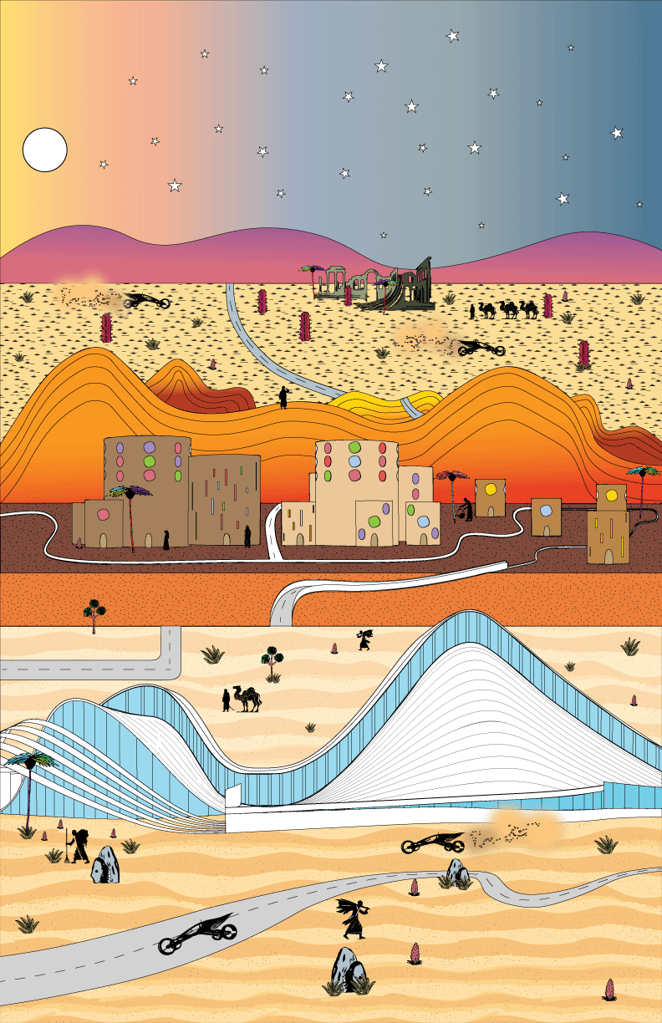
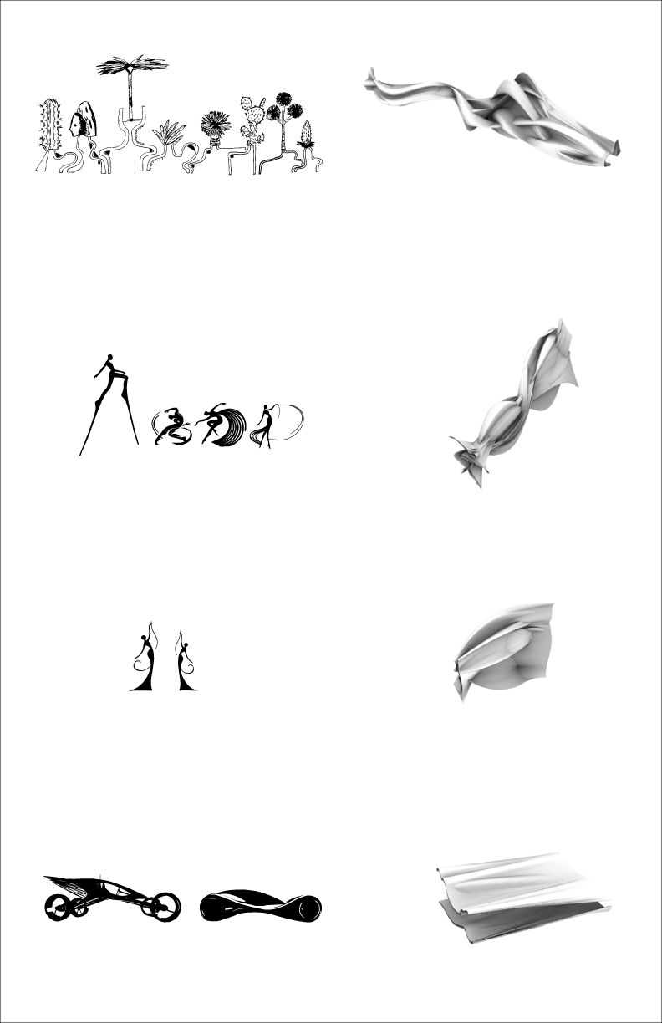

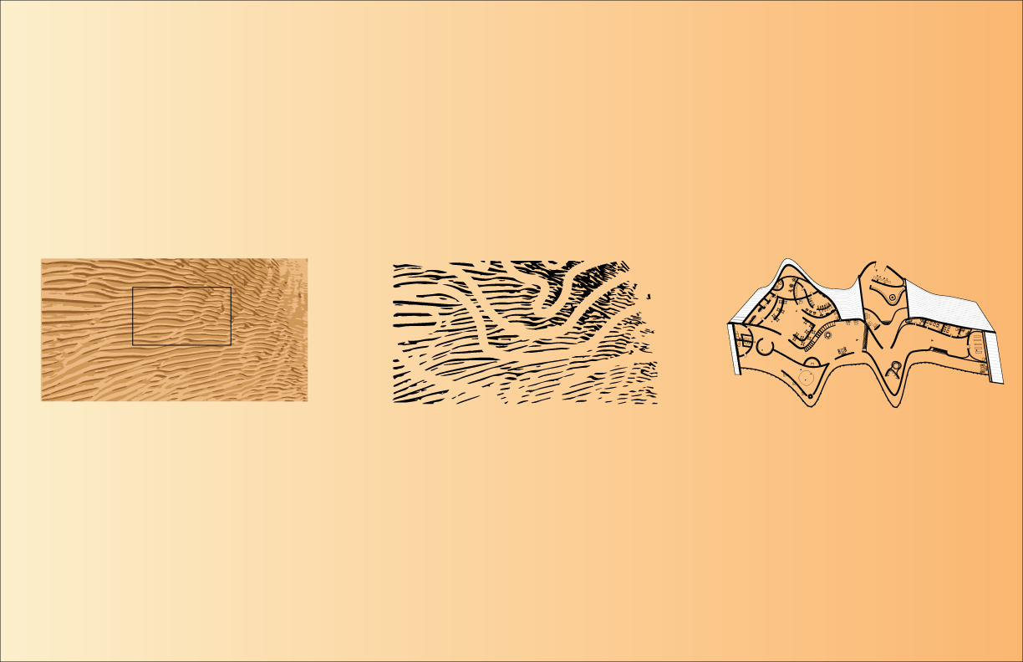
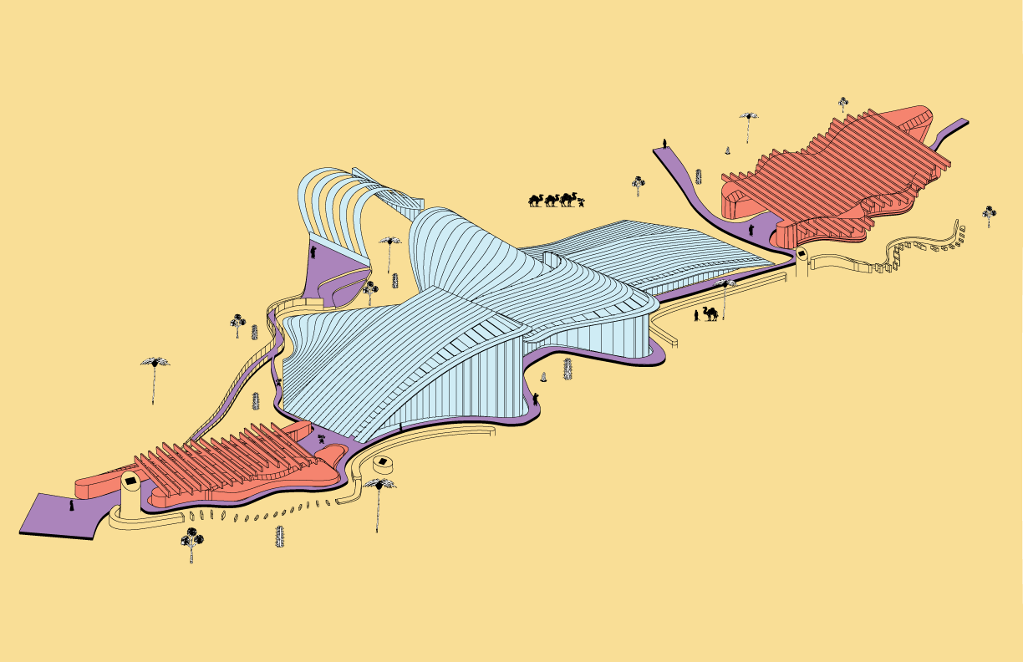
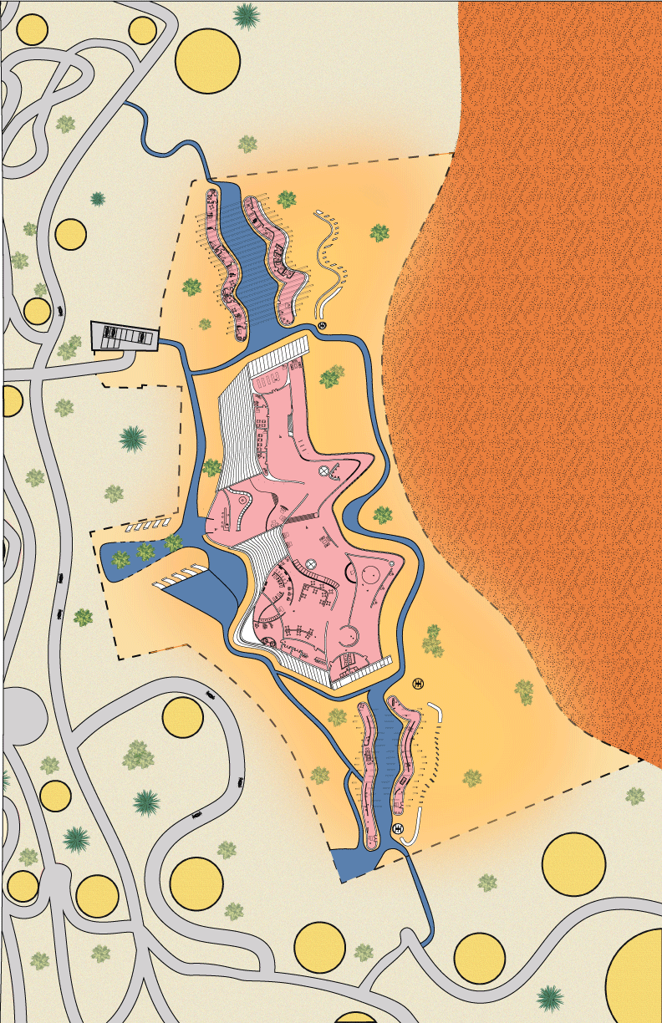
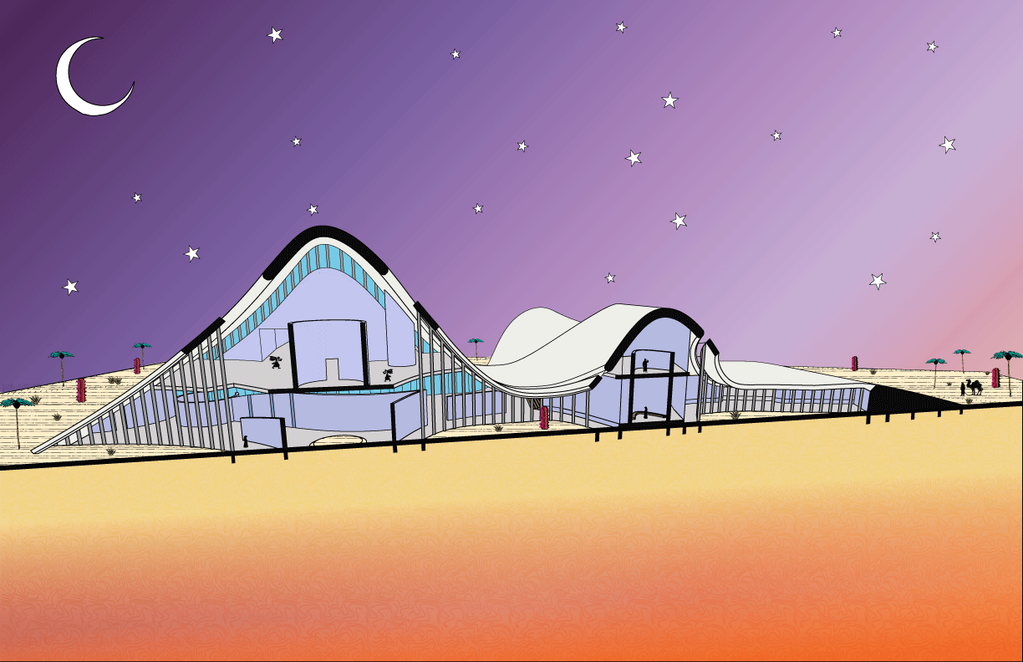
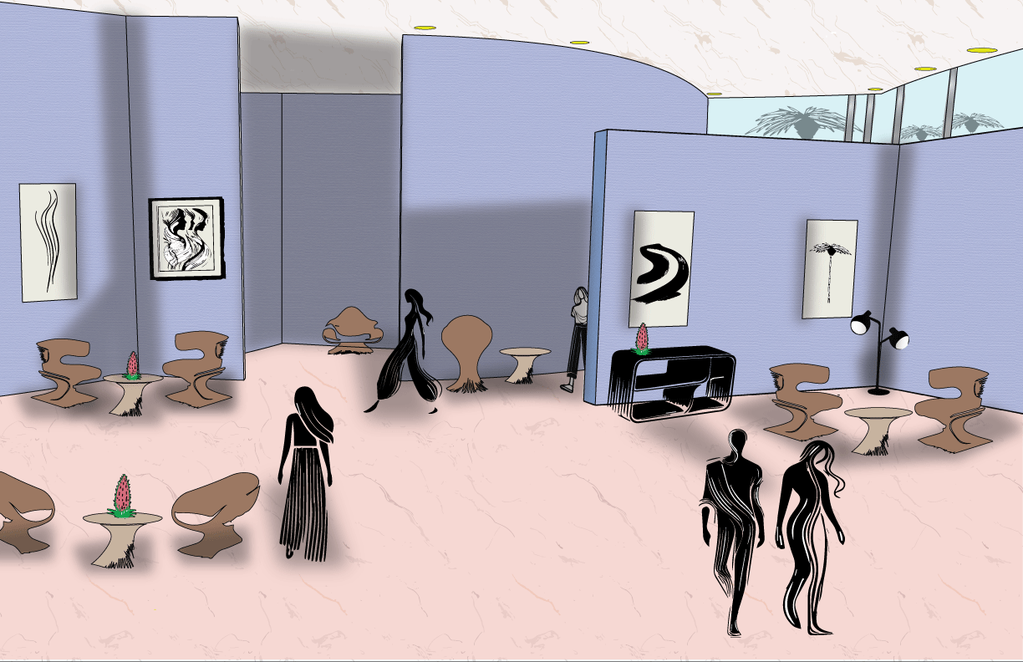
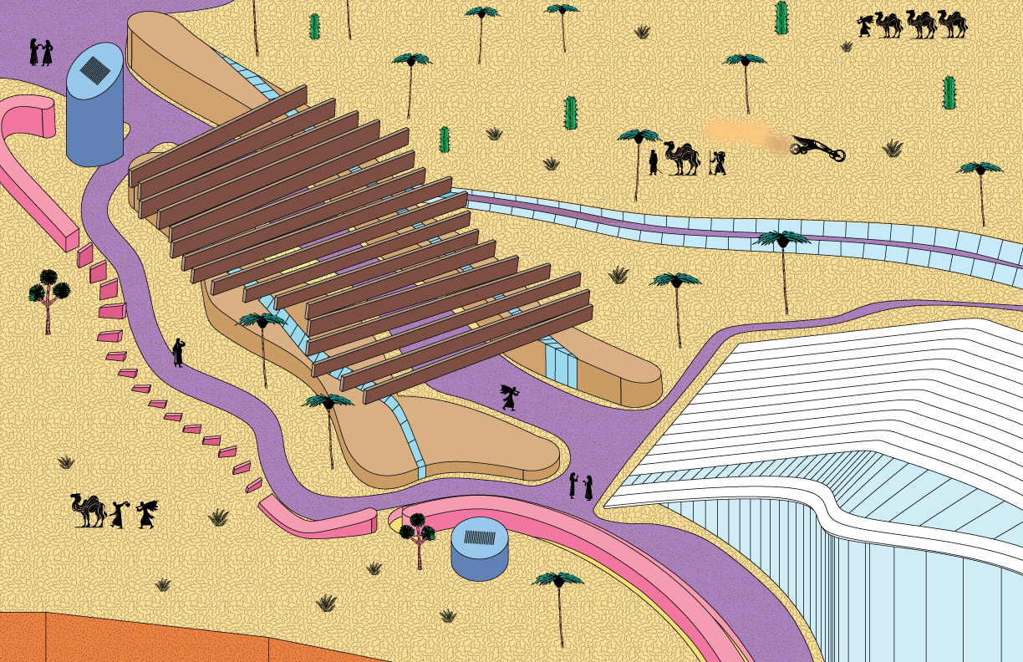
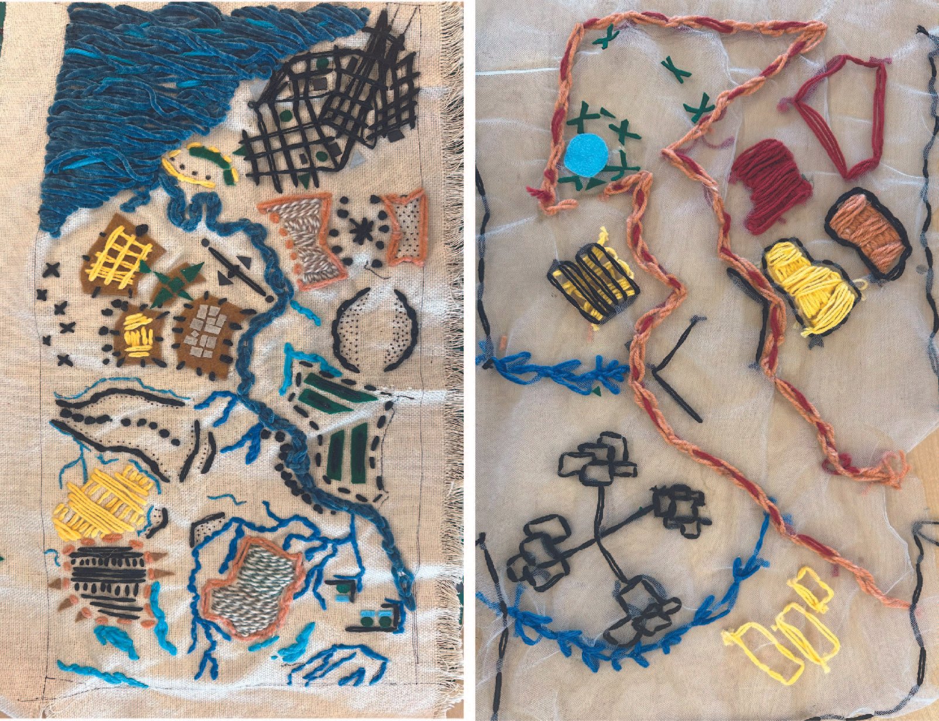

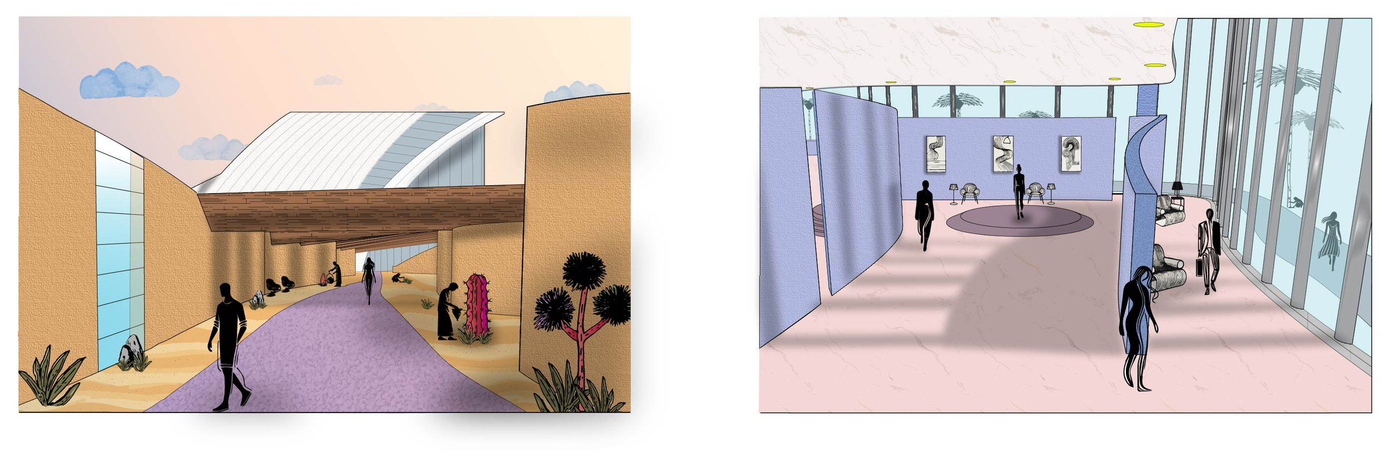
Aiden James
The Outpost - Sustainable Cohousing
When industrialism took a dire toll on the United States, prime cities handling industrialism suffered, leaving the inhabitants with no choice but to evacuate for shelter established elsewhere. The governments tried to tear down the towering stacks tormenting the lands, yet the city's fate was sealed. However, as time passed, so did the effects of the evacuation, and those curious returned to inhabit the crumbling area. The land was now an overgrown, crumbling landscape of beauty, untouched by many. Those who returned curated a community built on perseverance and a celebration of the surrounding crumbling structures, and how industrialism was defeated in the face of nature and its grasp. Ribbon and paint Parades to celebrate this effect were born from an ever-growing community. In line with interested designers from across the country, a sustainable cohousing project was curated to unify the landscapes and ideals of the community. The project sought to recontextualize the surrounding architecture, using a curation of salvage and new-age materials for a kit of parts formation, which framed itself by a large ribbon form housing a speculative ability for purposeful and controlled degradation, with sprawling greenery and atmospheric spatial conditions forming complex matrices from the people's ideals.










Jordan Sprouse
Roots of Revival
Cleveland’s forests were once thriving ecosystems, but urban sprawl has broken them into small, fragmented patches, many too small to survive. As the forests disappeared, wildlife vanished and neighborhoods lost their connection to nature. This left residents feeling socially and environmentally disconnected. Adding to this, a cohousing community north of the site was torn down and relocated, displacing residents and disrupting their sense of belonging. My design seeks to address these challenges by transforming urban scars into spaces for connection and renewal. At its center is a large shared garden where residents can plant and nurture greenery, helping to restore life to the city. The design incorporates “third places,” inviting spaces where people can gather outside of home and work to build relationships and foster a sense of belonging. Housing units are arranged around shared areas to encourage interaction, while smaller in-between spaces provide moments for reflection or connection. Tree-inspired facades symbolize nature’s resilience and reflect the strength communities can achieve by working together. This project imagines a future where people and nature grow together, creating spaces to reconnect, rebuild, and thrive.
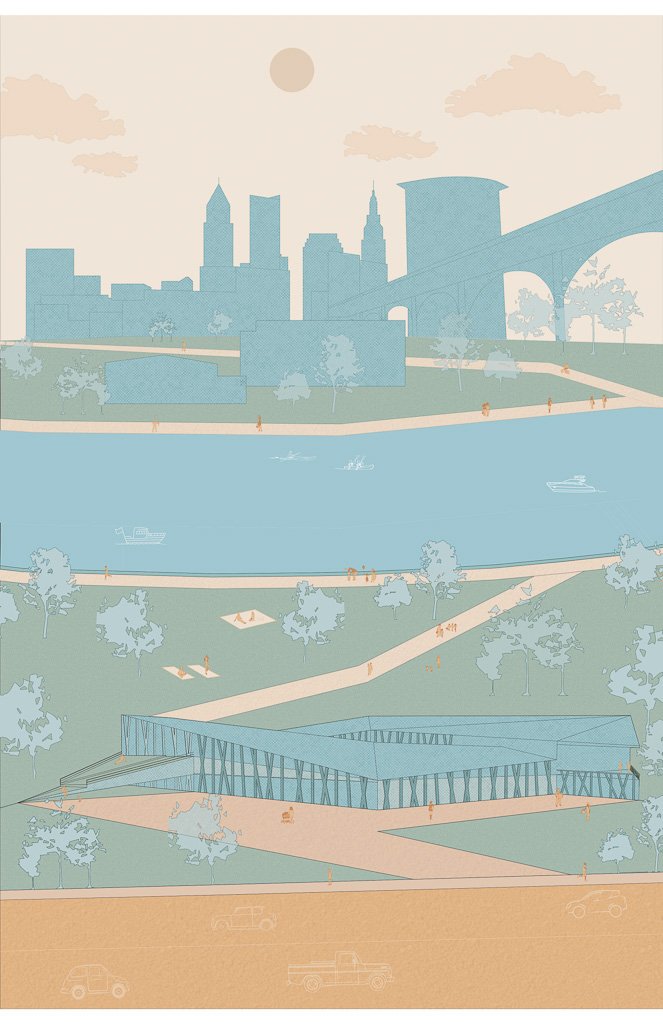








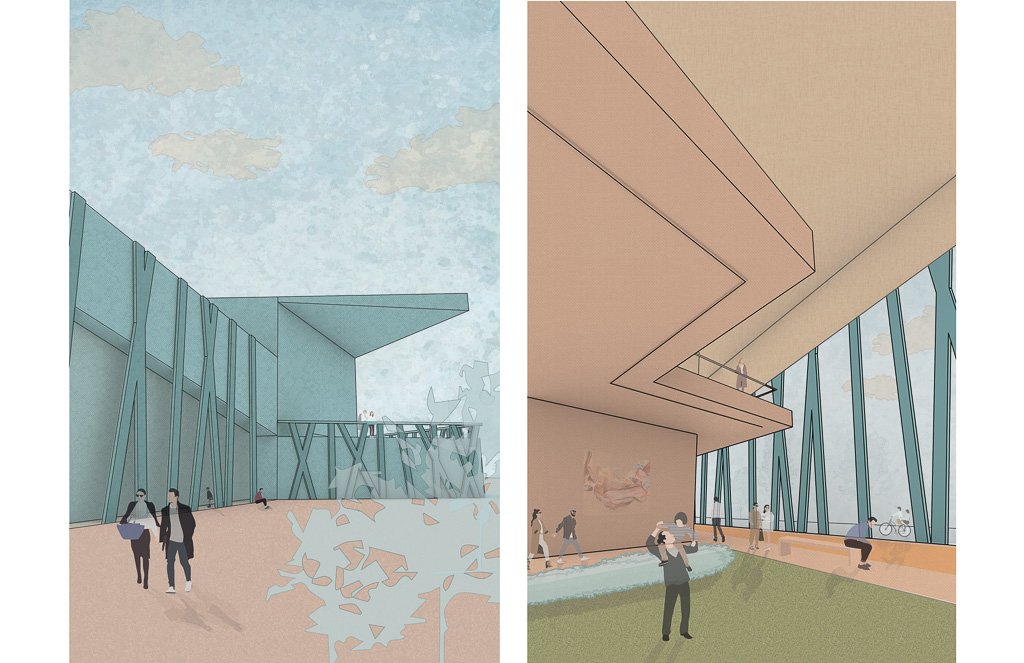
Carleigh Culver
Threading Through Preservation
There are major issues of forest fragmentation, loss of agriculture due to bad soil and climate, and water flooding.Cleveland focuses on the preservation of forests by planting trees within the city and creating the Cuyahoga River to be more crooked to improve soil
In taking these actions, in 150 years, climate and carbon emissions improve which allows agriculture to thrive
Agriculture is now the most successful market within Cleveland and is celebrated along with continuing preservation techniques to protect all specified ecologies. There are many farms within the city and each public school even have their own garden/farm.
Transportation of crops is crucial within the city which leads to the creation of a community-shared agriculture (CSA) to move and share products efficiently.
The City of Cleveland buys the site to build a community center/warehouse and cohousing unit that focuses on keeping agriculture and farming at the heart of Cleveland, to teach generations to continue farming correctly and protect our environment, and also have a center for all members of the CSA to share and sell products with the city. Agriculture is the thread that connects communities on major and minor scales. Using these programs, families and workers are highly encouraged to join to continue to preserve the ecologies of Cleveland.










Paul Mosley
How can architecture become more attuned to land? This studio, ‘The Corn Belt: The Architecture of an Ecoregion,’ examines how principles of architectural form and ecological stewardship converge within the Corn Belt Plains. Like a vast architectural surface, these plains are the site of massive undertakings in energy and agribusiness, largely driven by ethanol production and the demand for energy. Drawing inspiration from architects who reimagined architecture’s relationship to agriculture in provocative ways, this studio challenges the ways in which the Corn Belt Plains have come to be defined by industrial food production. Our mission is not to solve the problems of agriculture, of which there are many, but rather to advance an architectural project that engages with the logistics of food production in this ecoregion. ‘The Corn Belt’ utilizes architecture as an instrument of terrestrial care within this altered landscape, envisioning an designed environment more attuned to the land.
Anthony Guzman
Seymour Ecological Facility | Confinement
For this project, I explored methods for designing a nature center in which the varied interlockings of the built and natural environment passively immerse visitors.
I was initially inspired by the concepts of the work Voluntary Prisoners of Architecture by Aldo Rossi, more specifically how individuals are aware of the inherent restraint caused by the built environment, but still choose to immerse themselves within it. Similarly, humanity is aware of the development and bulldozing of native ecosystems which provide commercial value but in return leave native ecosystems damaged. At large, communities tend to abide by traditional zoning, buildings, and separation of spaces which do nothing to address the need for green space and remediation of damaged land.
This nature center is rooted in the idea of Voluntary prisoners in the sense that visitors will passively engage and become participants within an immersive, yet contained experience of the natural world within the built environment. Using how people are unconsciously guided by spatial frameworks to invite visitors in to learn about various flora/fauna/and ecosystems. Although visitors may get the sense that they have endless space to roam at will there is a larger framework of predetermined routes present in the site passively guiding them through the space.
The building itself is a linear assortment of spaces within a single squared grid spanning the length of the site.
Visitors permeate through a series of interconnected "squares". Each square hosts a carefully constructed ecosystem where the freedom of nature exists within the confinement of the built environment. The architectural frame guides the green spaces throughout the site.
Overall, this facility is a space where one can reflect on their relationship with the natural world while also showcasing how architecture, just like nature can shape, frame, and define one's experience within an environment.

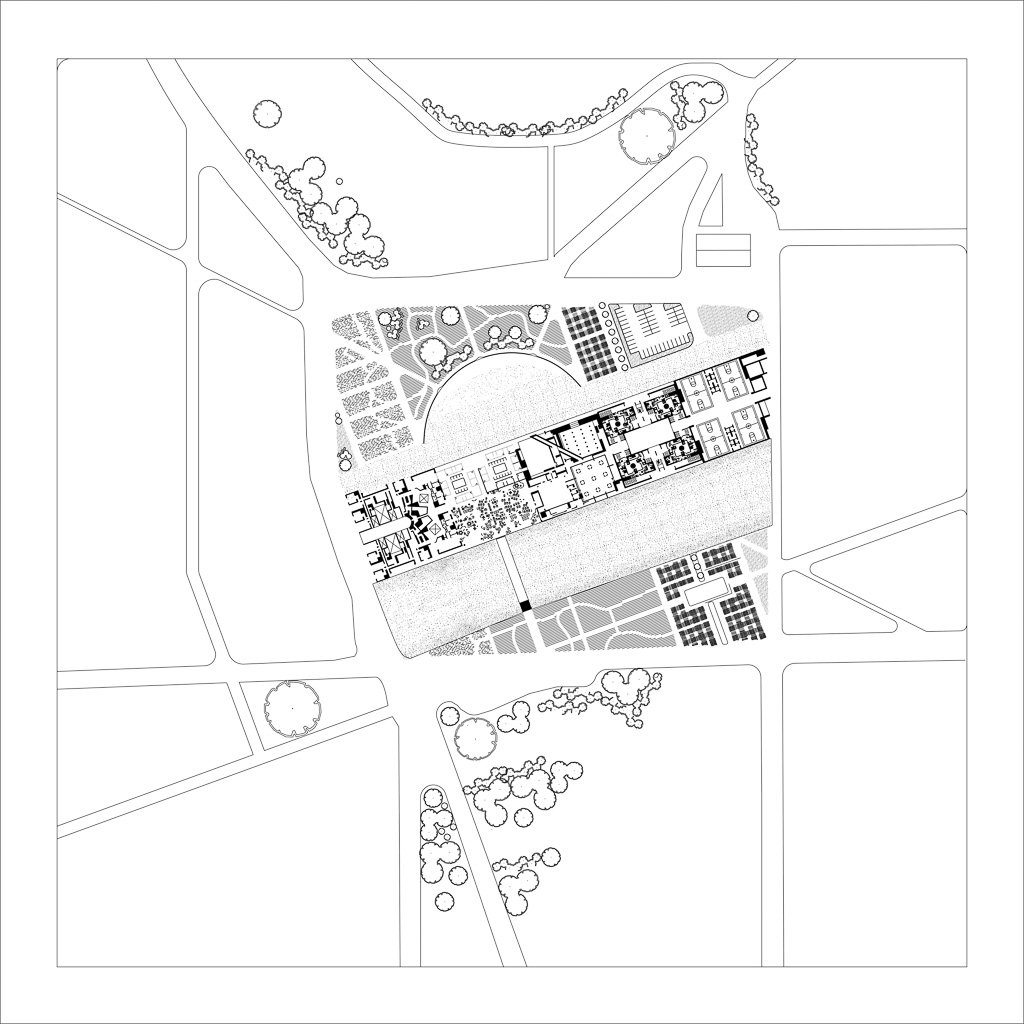

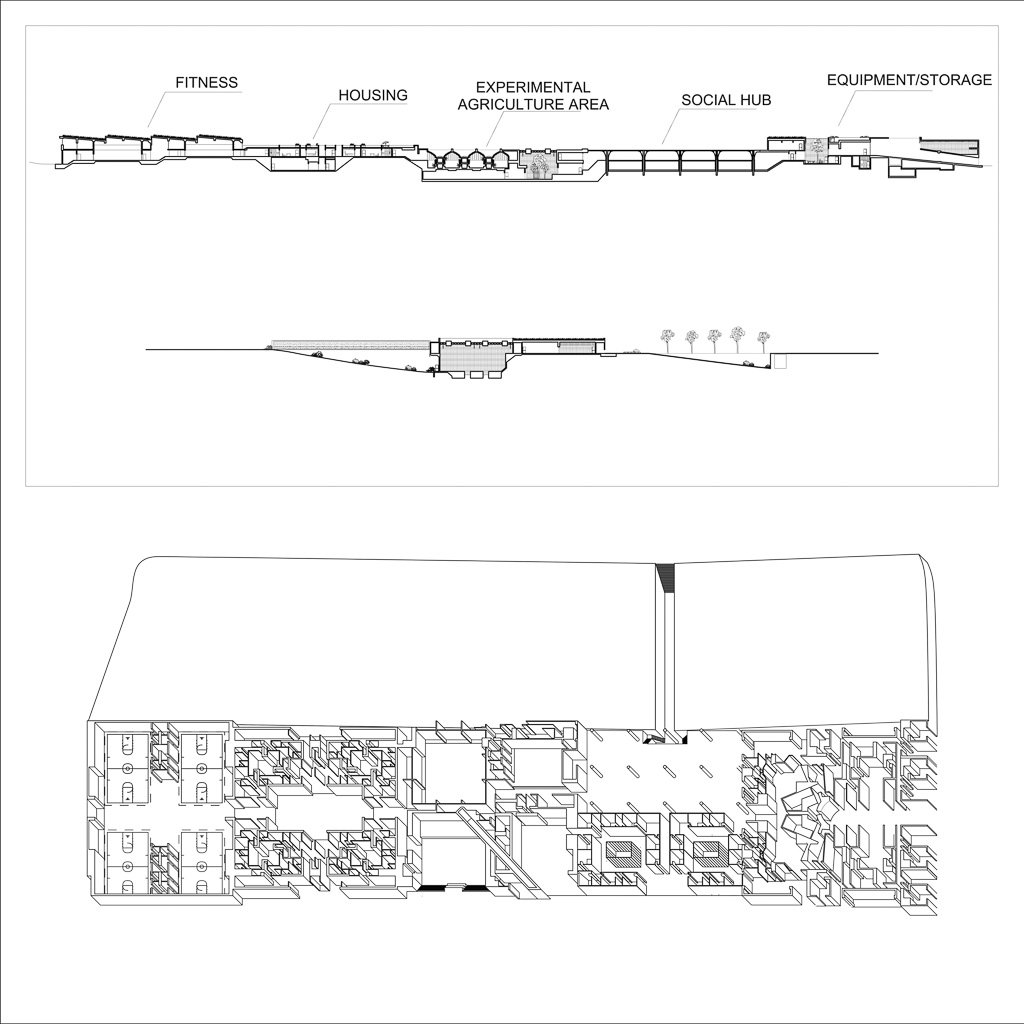
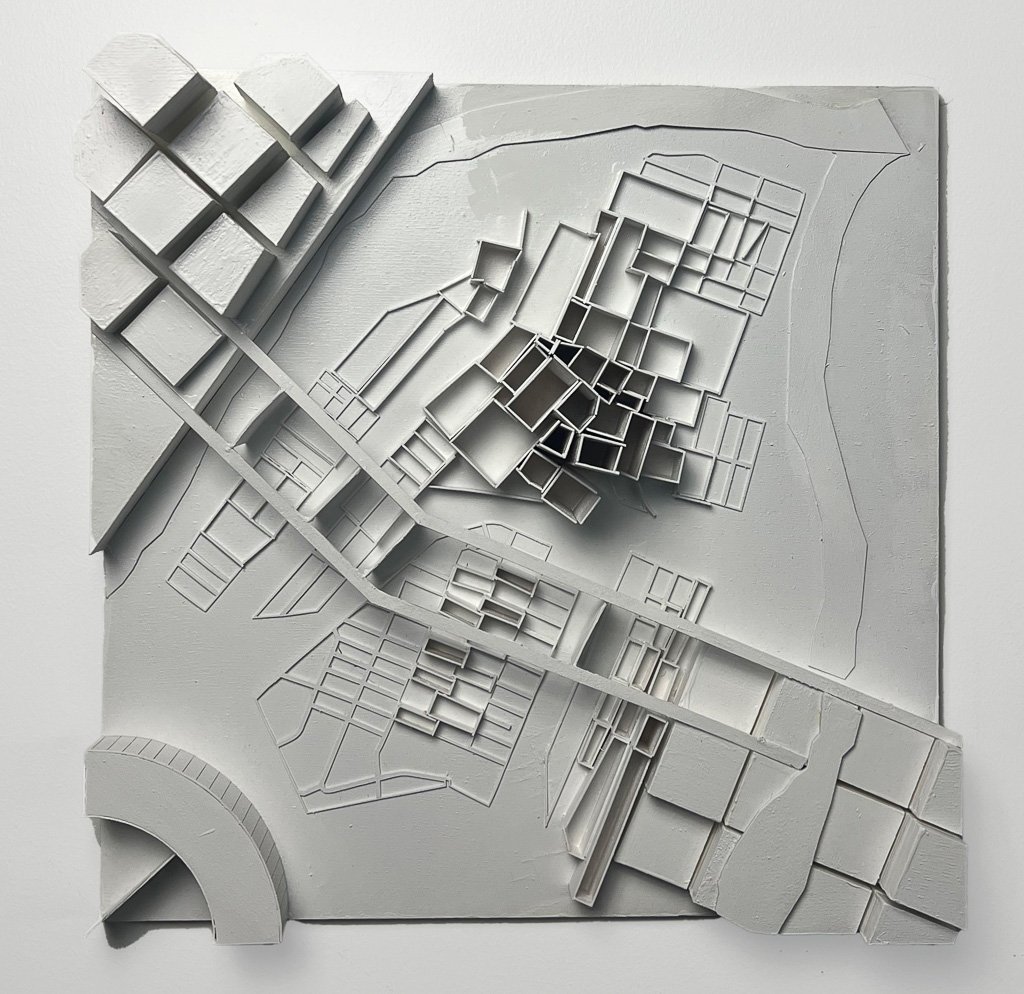
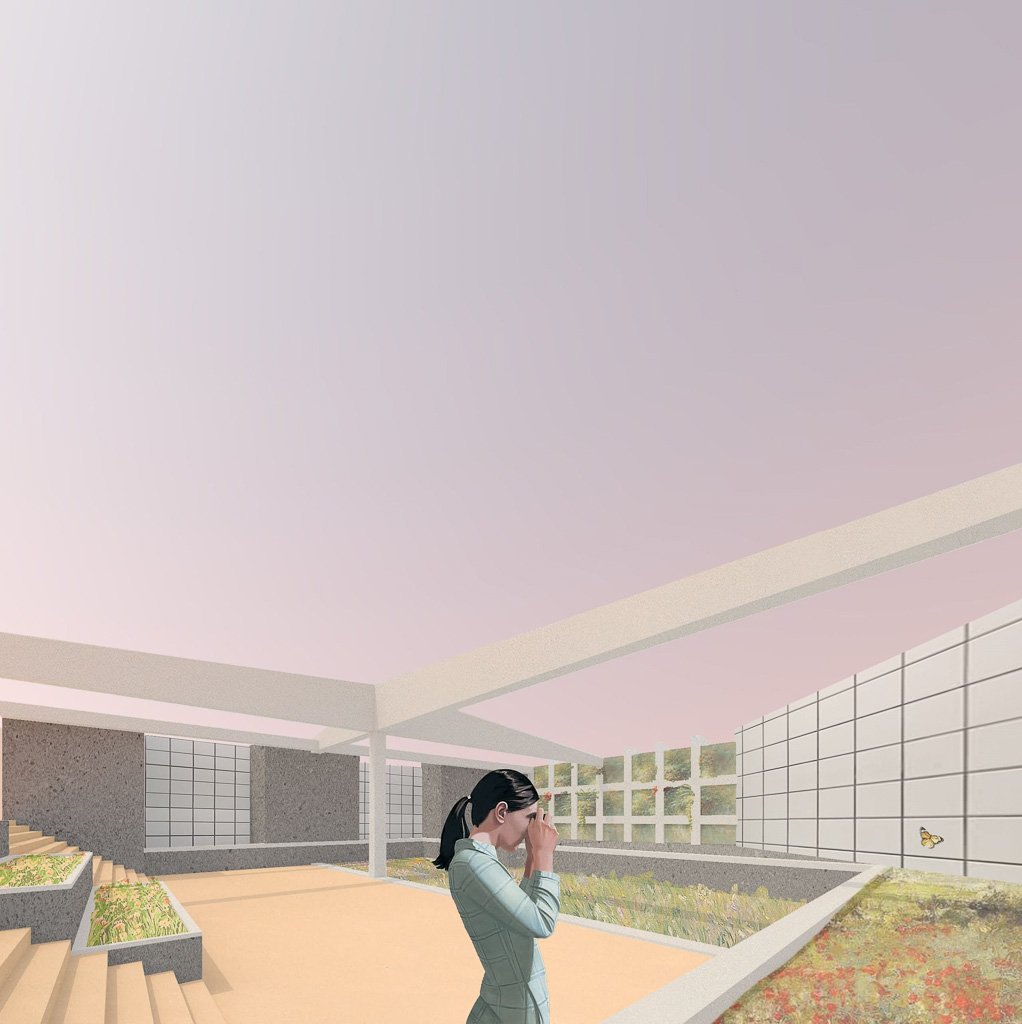



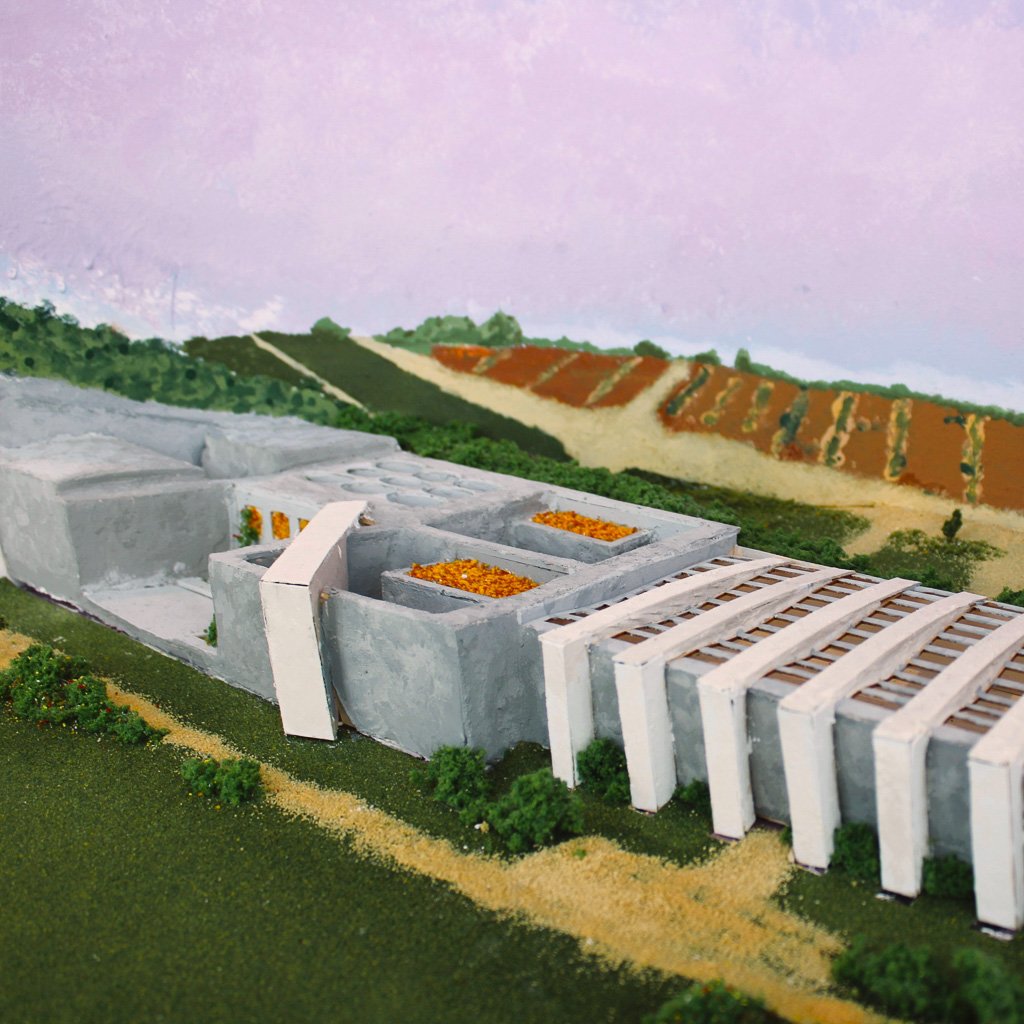
Ethan Ranalli
The Renewal
The project centers on a bold, triangular geometric tilt that imposes itself onto the site, delineating circulation and organizing layered research and demonstration fields. Two primary pathways flank the tilt, connecting a Welcome Center, a Living Center, and a Central Working Center, while establishing a heightened spatial hierarchy. Within this constructed geometry lies an untouched grass field, representing ecological restoration and acting as a natural focal point. A stepwell at its center descends into a seed vault, merging metaphorical notions of growth with practical preservation. Sandstone walls border horizontal layers, some of which tilt rhythmically above and below ground, reinforcing forced perspectives and creating dynamic views. As the pathways guide movement, each vantage point unveils carefully framed scenes that highlight the interplay of geometry, materiality, and the subtle resurgence of the landscape.
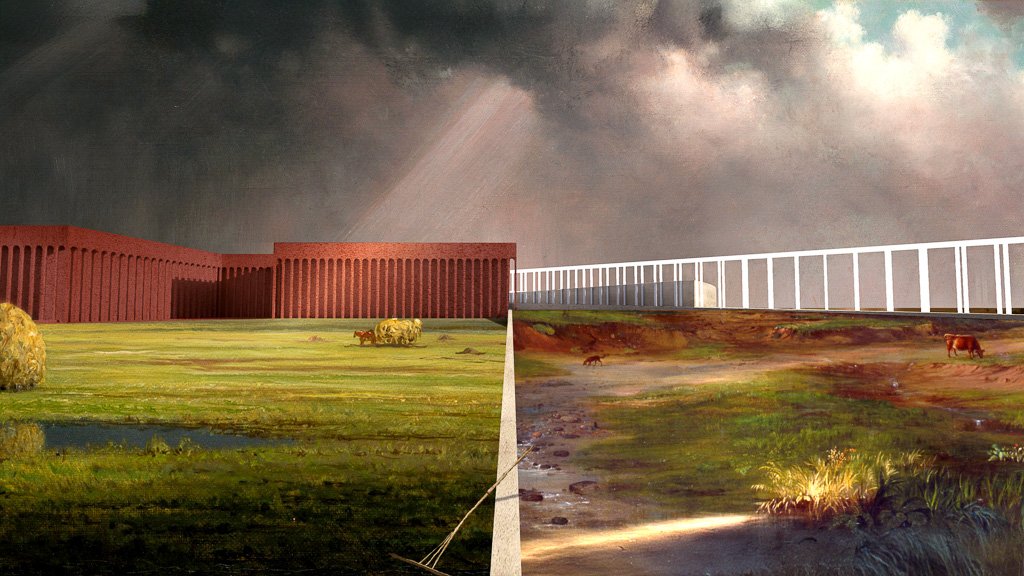




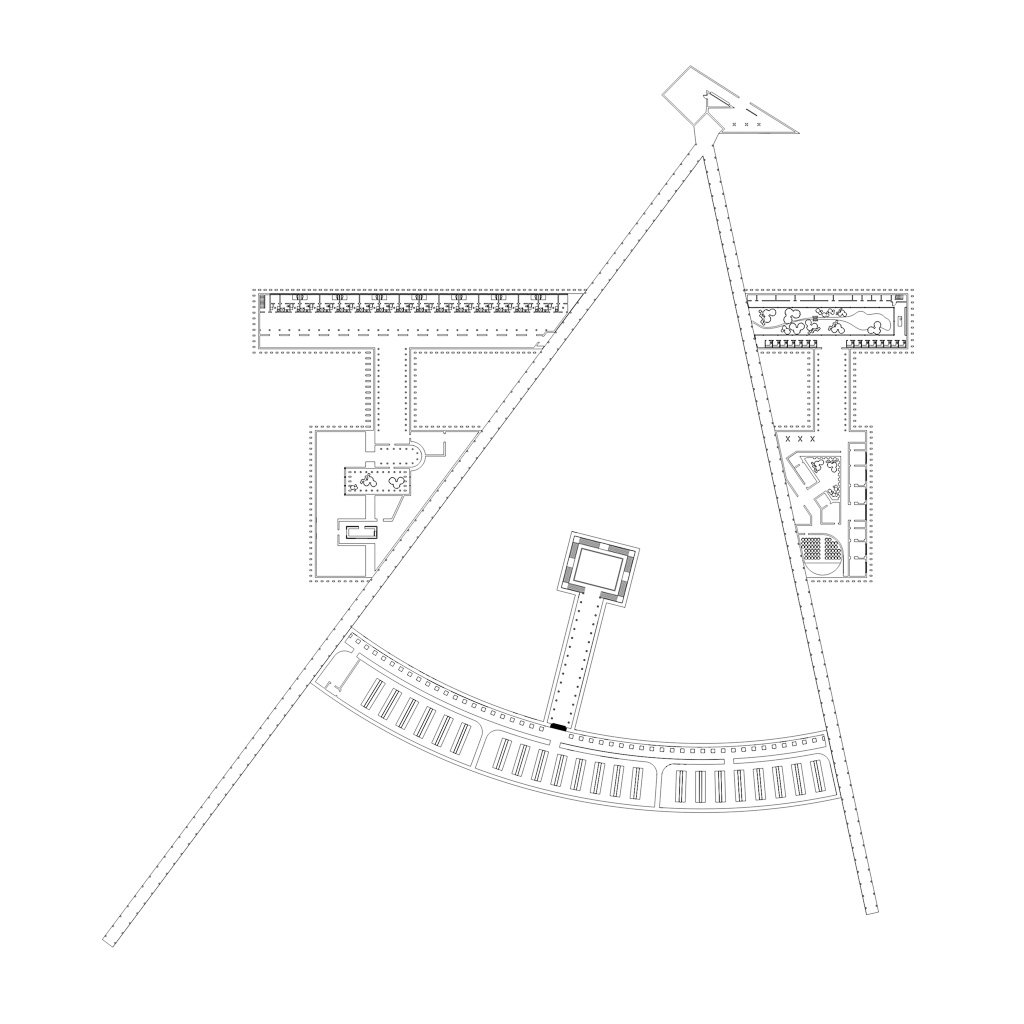


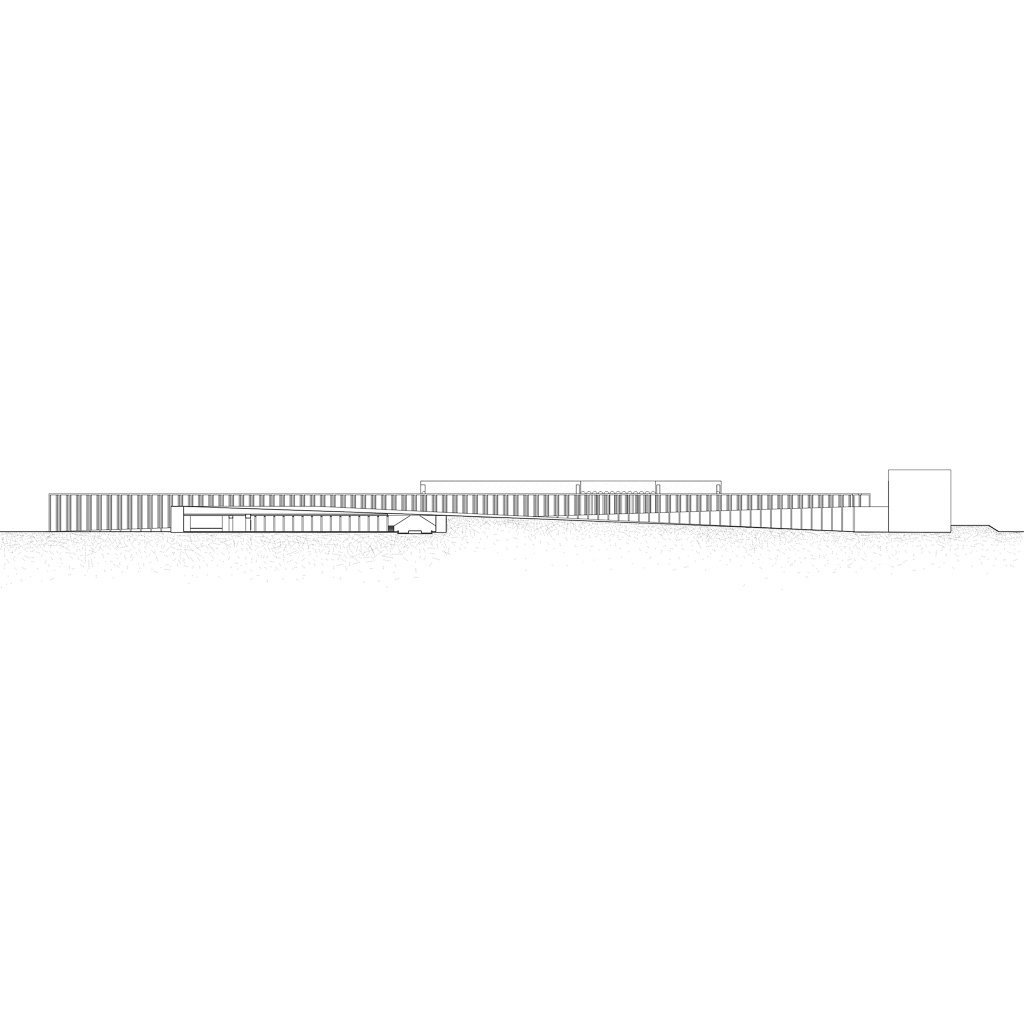

Brittany Houck
Restoring an Ecoregion
Restoring an Ecoregion is an ecological site design project that aims to return this superfund site to its original state of vegetation and wildlife. The Corn Belt Plains are known for their increased levels of agriculture which causes the ground to be stripped and utilized for the growth of crops. Throughout this ecoregion there are very little areas of conserved, natural lands and forests. This project is focused on returning the area’s natural canopy back to a now barren landscape.
The 14-acre site is gradually stepped up to a corner that houses all of the required program such as housing, research labs, machinery and visitor areas. These building elements are partially embedded within the ground, allowing parts of them to emerge from the stepped hillside and offer a raised view of the growing forest. Circulation is encouraged in walkways that occur diagonally across the site, allowing visitors to then take their own path and roam freely underneath the canopy. This project offers visitors an informational preserved area while providing ecological research and restoration opportunities for the town of Seymour, Indiana.
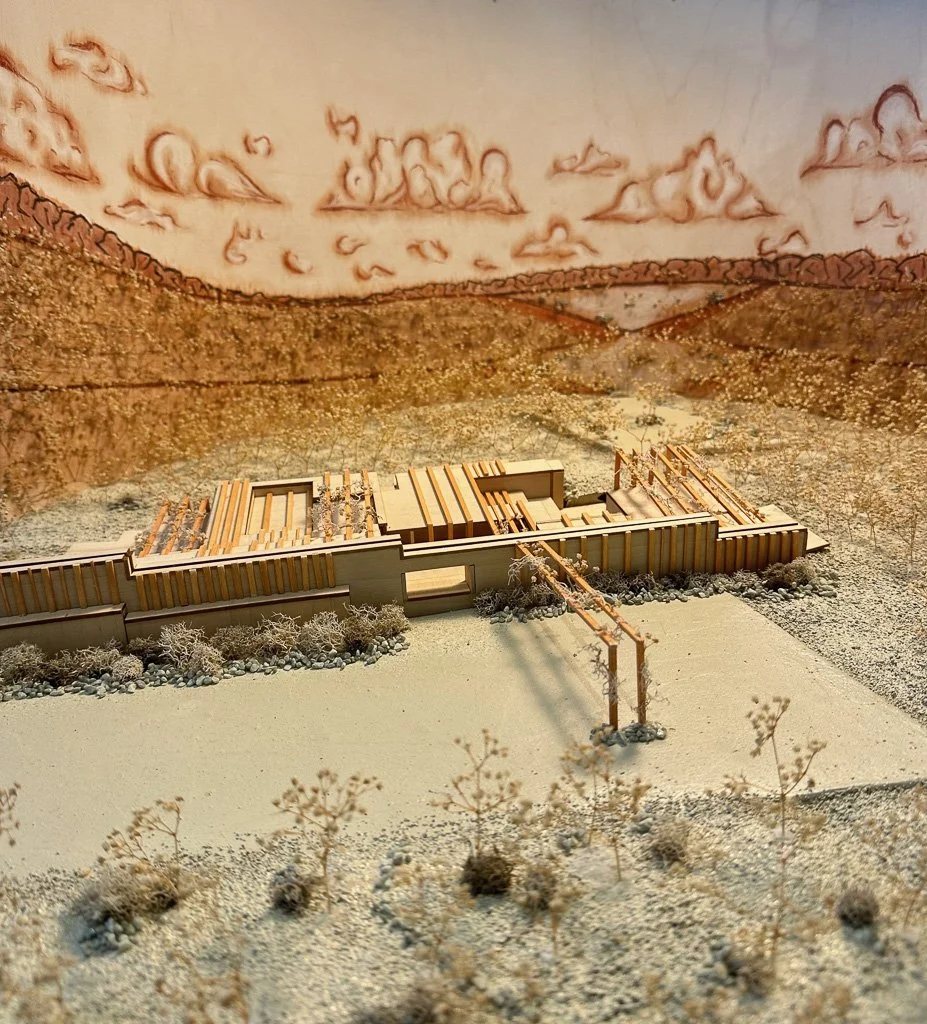
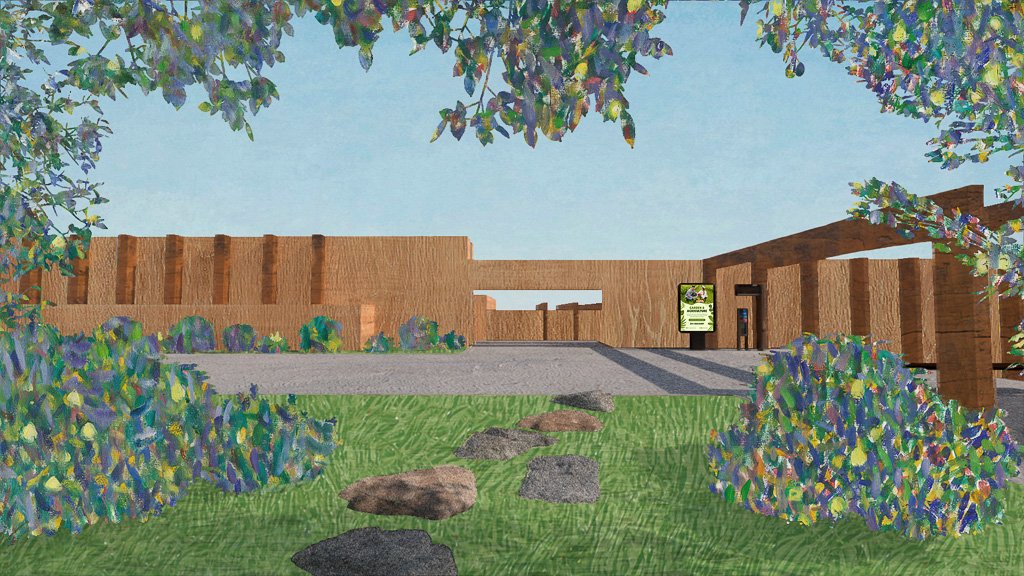

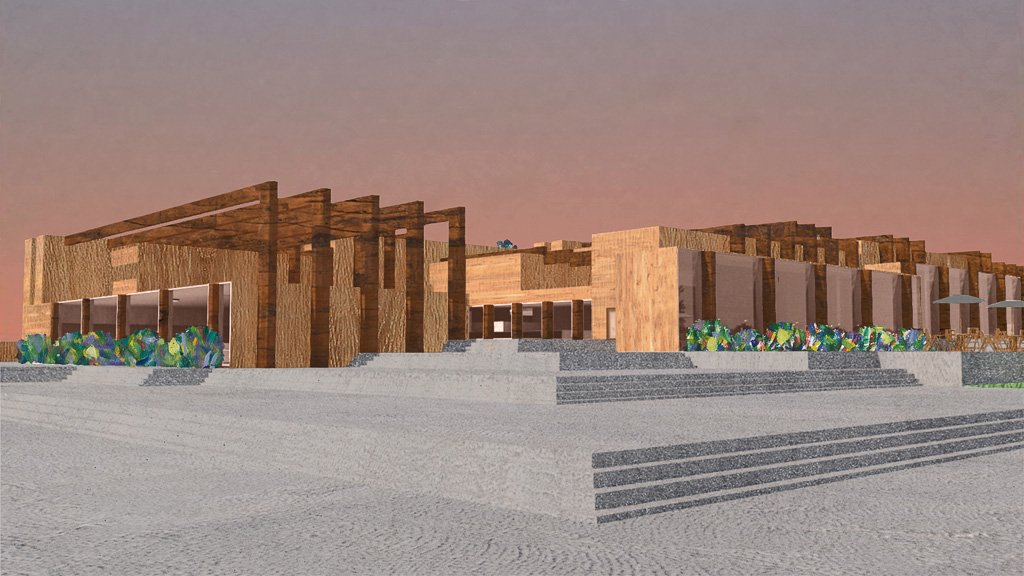



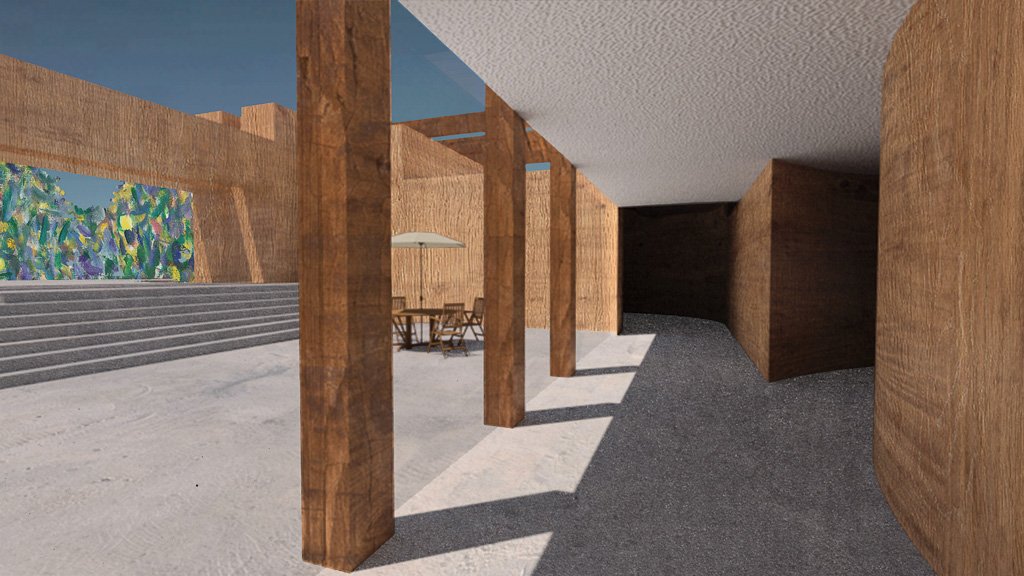


Sarah Holdridge
The Inevitable Territory
This project begins with an exploration of the impacts of historic land use changes and territorial inscriptions on ecological conditions. Throughout history, human activities such as agriculture and urban development have fragmented landscapes, leading to soil depletion, biodiversity loss, and groundwater contamination. At the same time, territorial boundaries—whether physical, political, or cultural—partition land, fragment natural cycles, and exert control over both the environment and human bodies. These lines have become scars of disruption, narrating the story of ecological damage caused by human interventions. The central question this project poses is how lines, traditionally associated with division and control, might instead catalyze ecological restoration and repair. By examining the inevitability of territorialization, the project envisions a future where territories are designed to prioritize ecological survival and regeneration.
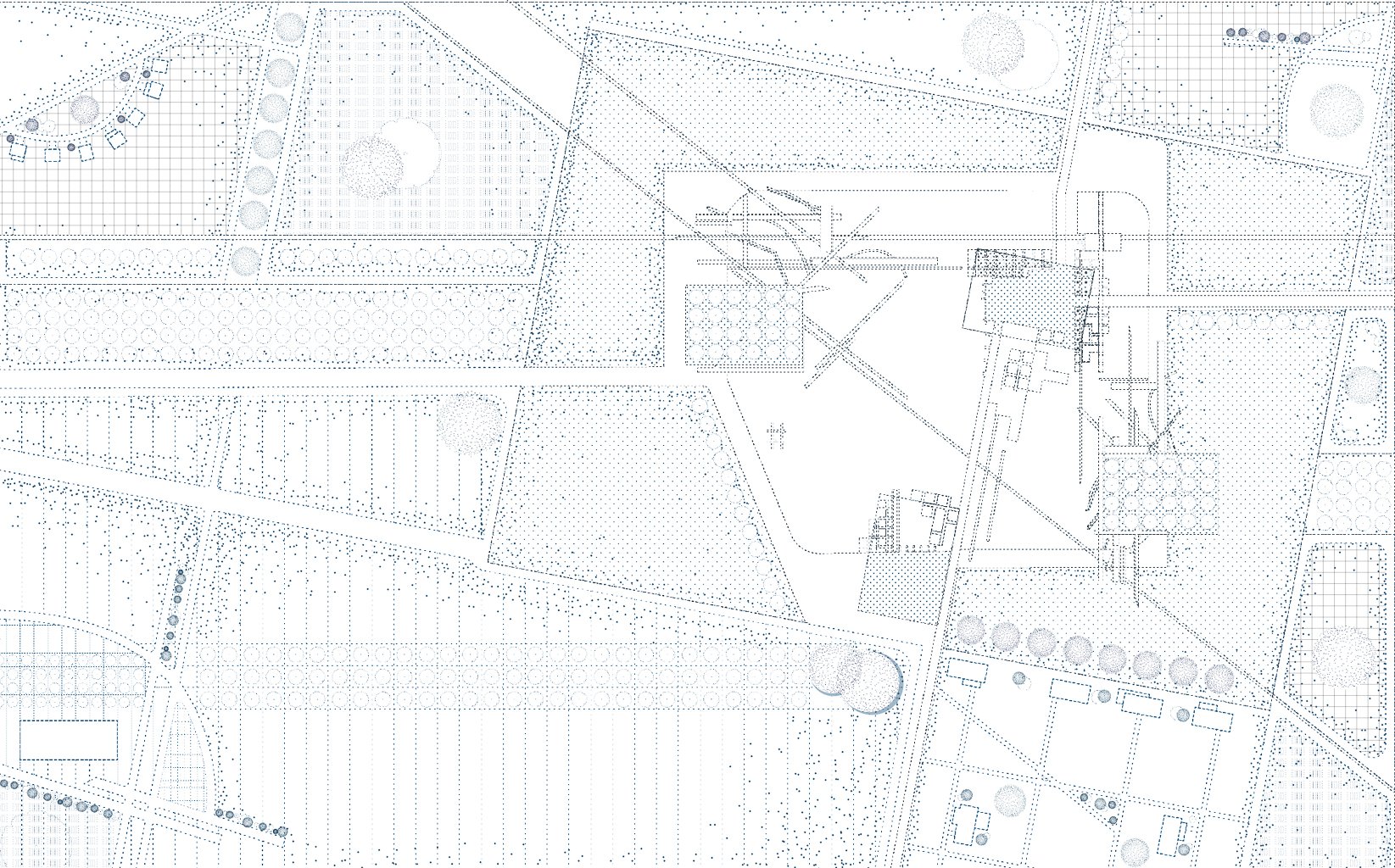



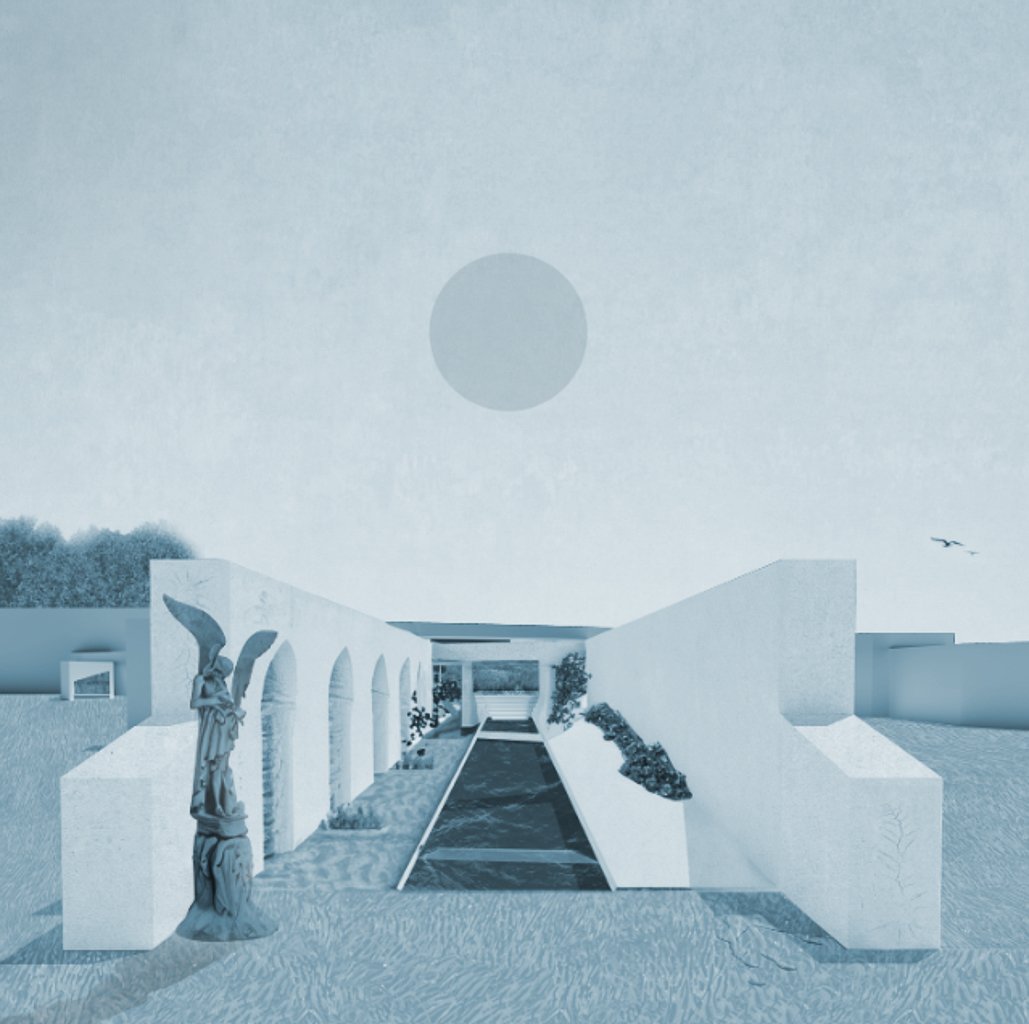


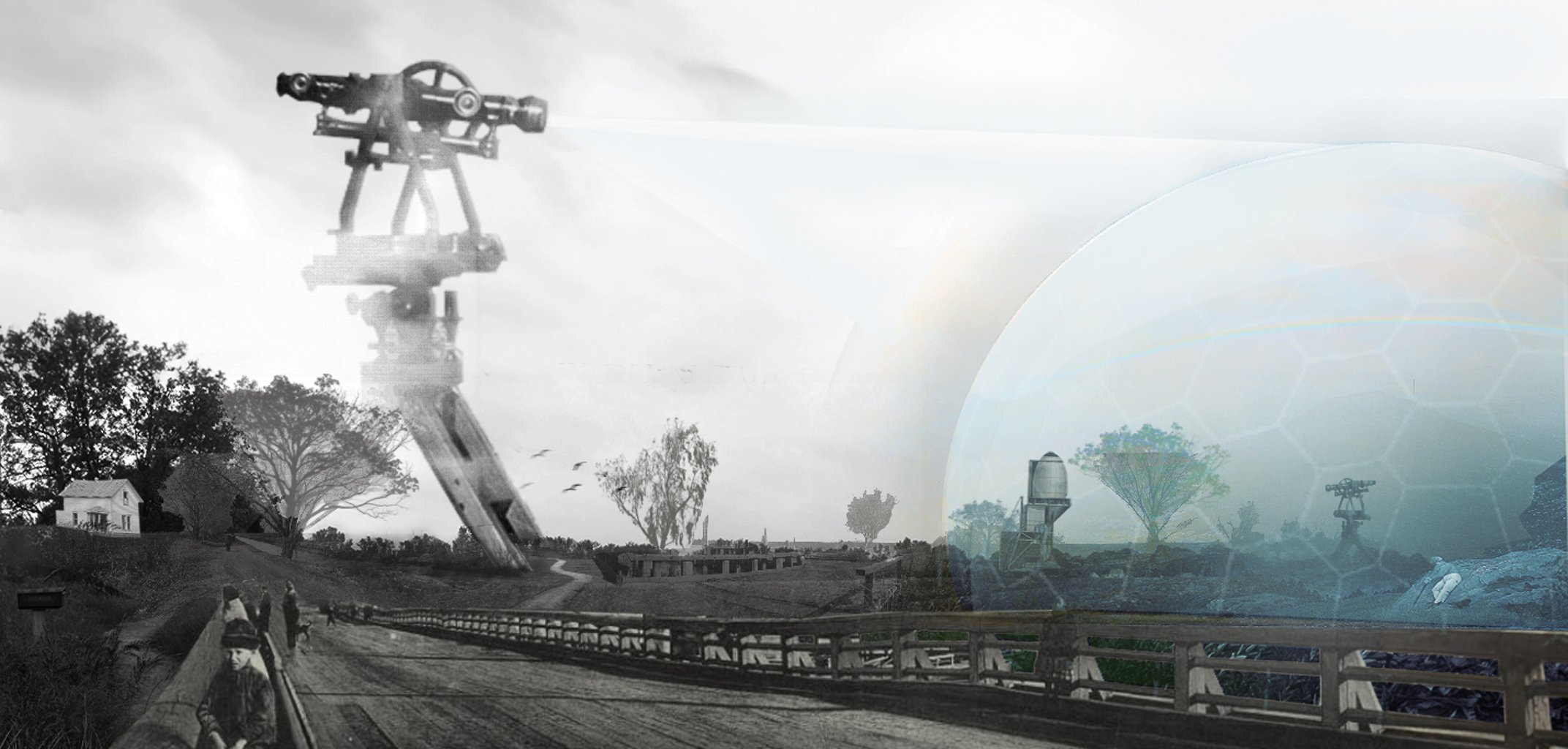

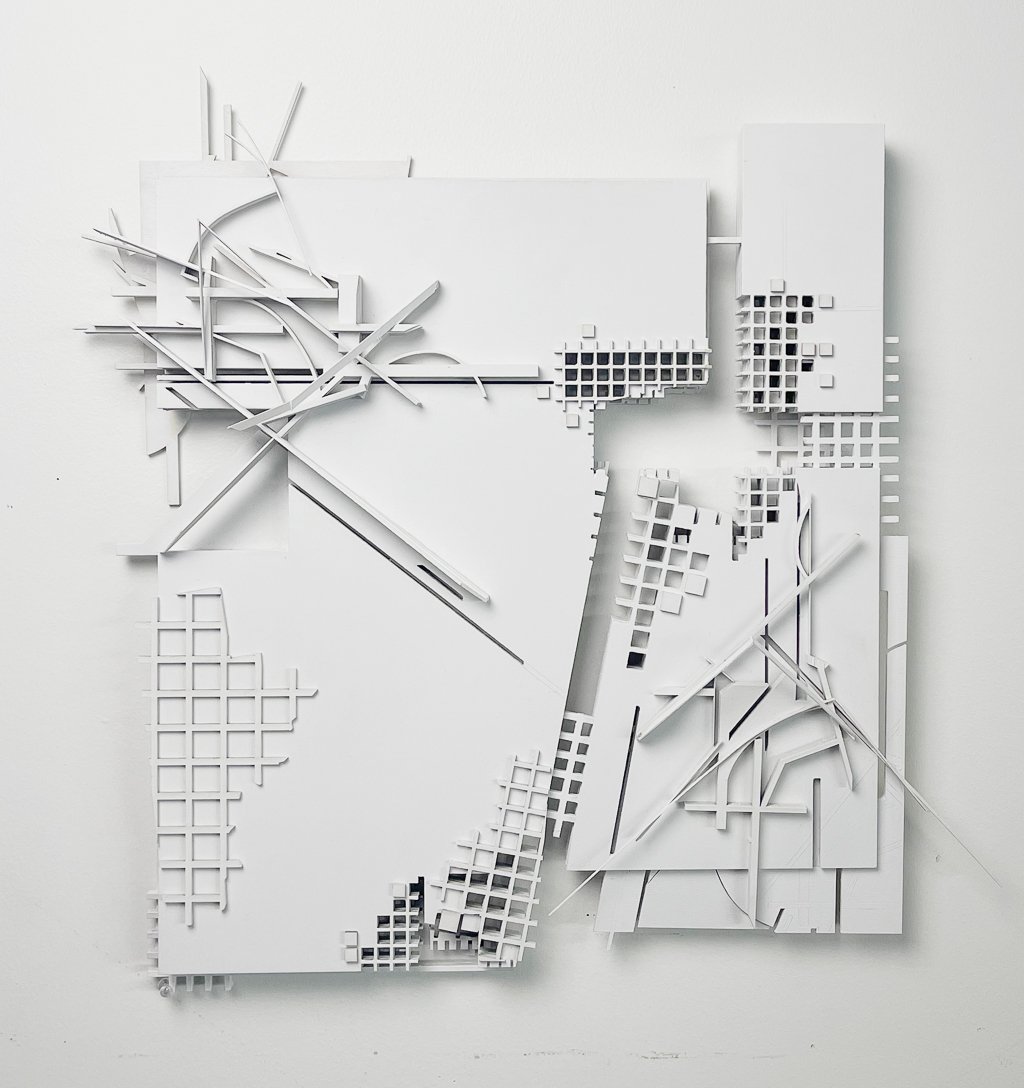
Zach Falor
Study and Analyze the Gorge Metro Park in Cuyahoga Falls; specifically, the removal of the dam project. It is the last major dam on the Cuyahoga River and, once removed, will allow the area to get closer to a previous state. The studio looks at the various elements affecting the site and how we can craft a Nature Center to respond to the dam removal and the site.
Ethan Starks
D3POSITION
This project is a study into operationalizing time. The history of the site’s form is manifested into the building’s form. The site sits along the Cuyahoga River, a river formed by glacial retreat. As glaciers melt, they leave deposits of broken rock carried from other locations called glacial erratics. The form of the building and each of the pavilions are representative of glacial erratics, as if the structures were deposited on the site by the same glacier that formed the river. The site’s history is represented through materiality. The site is divided into three material zones: stone representing the glacial era, steel representing the industrial era, and wood representing a new era. Each zone determines program, facade material, structure of pavilion, and even ecology. Each pavilion sits within a material zone, and the main building sits across all three. The axes physically split and shift the building form, creating apertures and determining materiality and program of the three sections. The pavilions demonstrate methods of construction using each material to address the curvature of the erratic form. The building is constructed with faceted panels to represent the jagged curvature of erratics. The form also features planar slices along the surface that reveal facades, which are a more controlled version of the language of pavilion construction, applied to the face of the slice. The passage of time is shown through material weathering. The materials on the bottom half of the building are weathered, showing how each material ages with water exposure. Posts show site boundaries, axes, and public spaces on the site. The building features a large cantilever over the existing trail, so visitors experience the presence of the nature center.










Jocelyn Esswein
Gorge Metro Park Grid Nature Center
When designing my nature center, I wanted to focus on and play with the idea of grid organization not only with the program but also the total form. Also, how the grid could be translated to the site and organize the paths in the park. I took a standard grid and scaled it to create 3 proportionally similar grids. These 3 grids were then placed in different zones of the site and oriented based on the boundary lines. Having the smaller grid be the front section, medium sized grid in the middle, and largest grid for the third section, led to a clear division of the site and program. I designed a geometrically simple form for the base of the building, allowing the grids to be the main focus. The largest and medium grids are projected down to be the rooms and halls of the program inside. The smallest grid is placed as an integrating aspect, as it goes from a shading device on the exterior to protruding inside and representing a seating area and floor pattern. Continuing the main grid from the roof to the sides to the ground, created a wrapping feel that tied each section together. As you move through the building the program goes from open and flexible to specialized. The site elements are placed on the larger site in a grid, with it more condensed near the building. When placing the grids on the façade there were multiple areas where errors occurred. I wanted to lean into those errors and see where else in the building it could be added, leading to places where the ends of the grids extended down to touch the ground. The integrating of the grids into each other, the form, and the program creates a unified and organized feel.
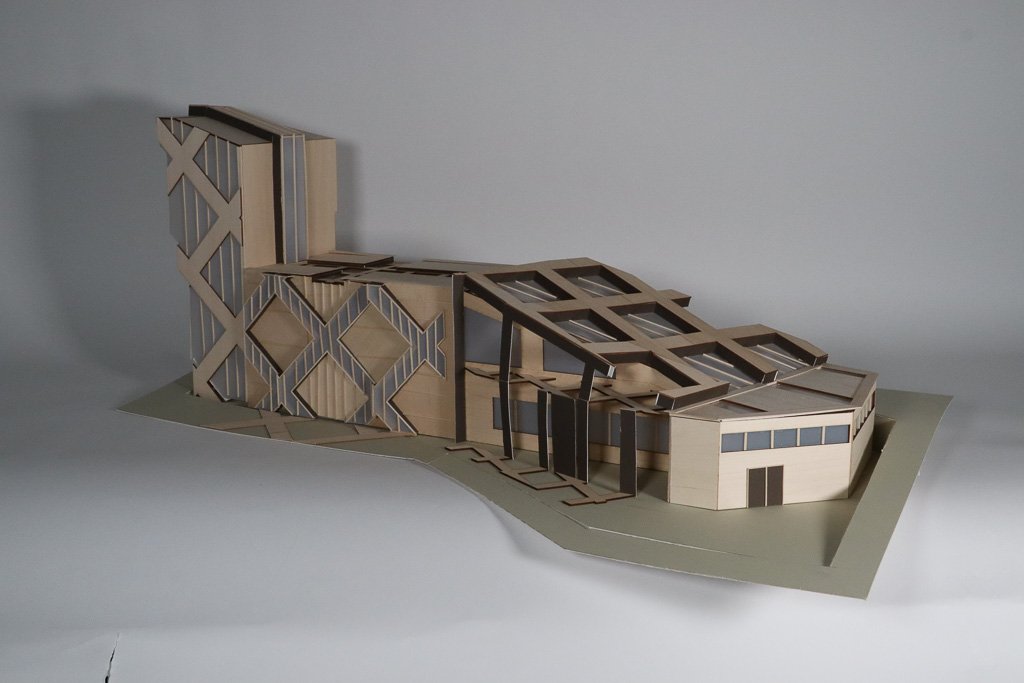
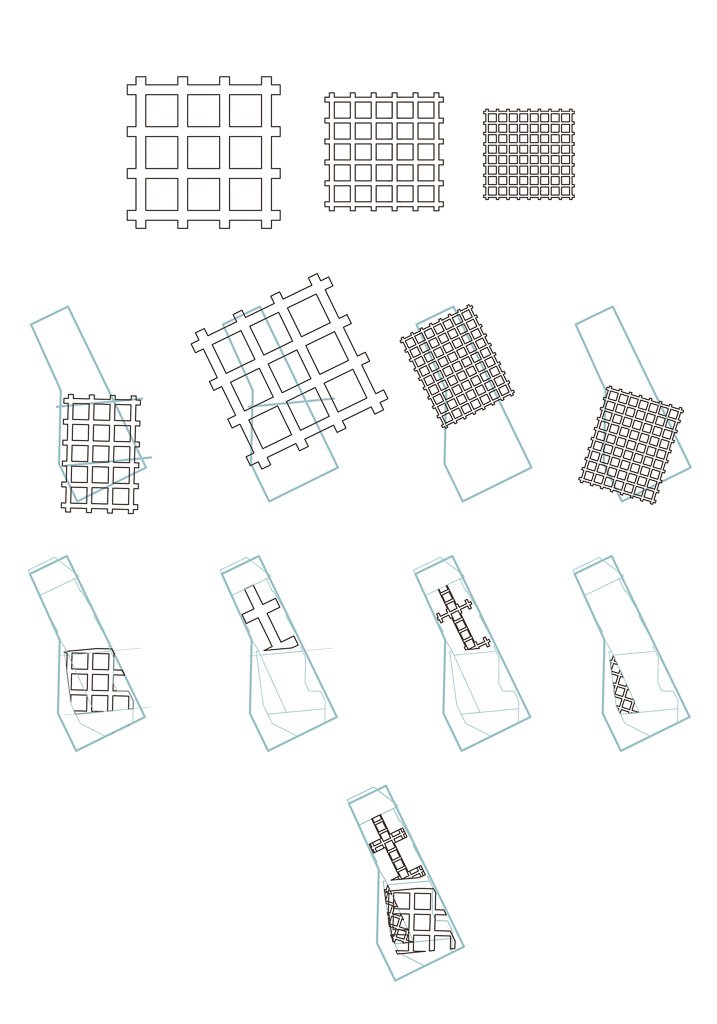
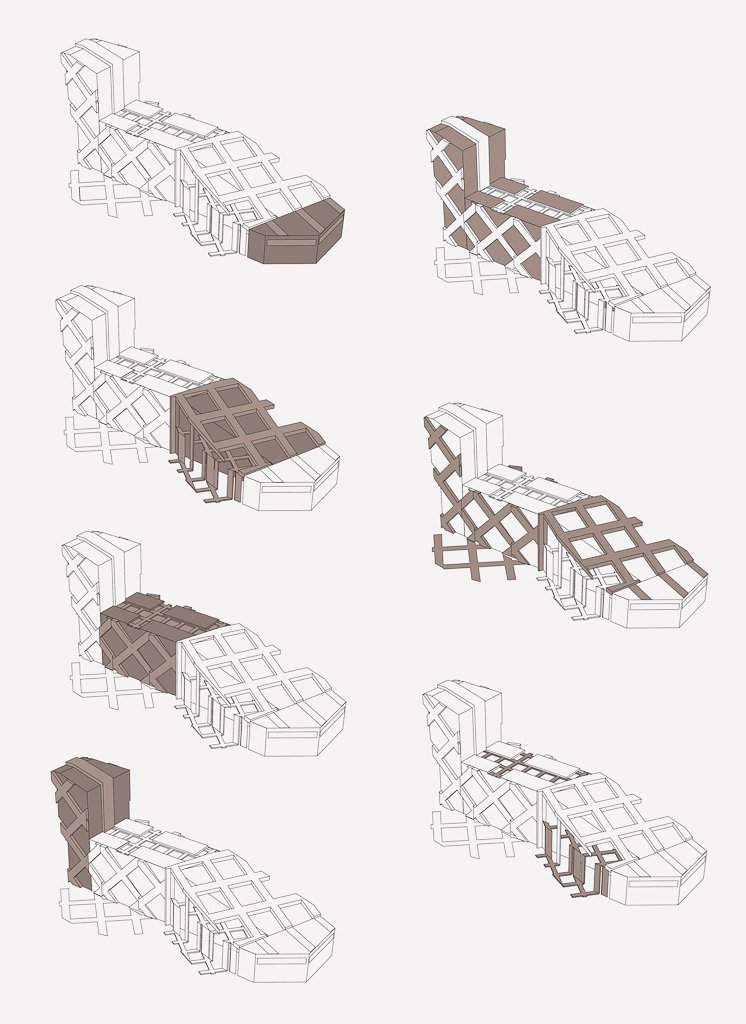


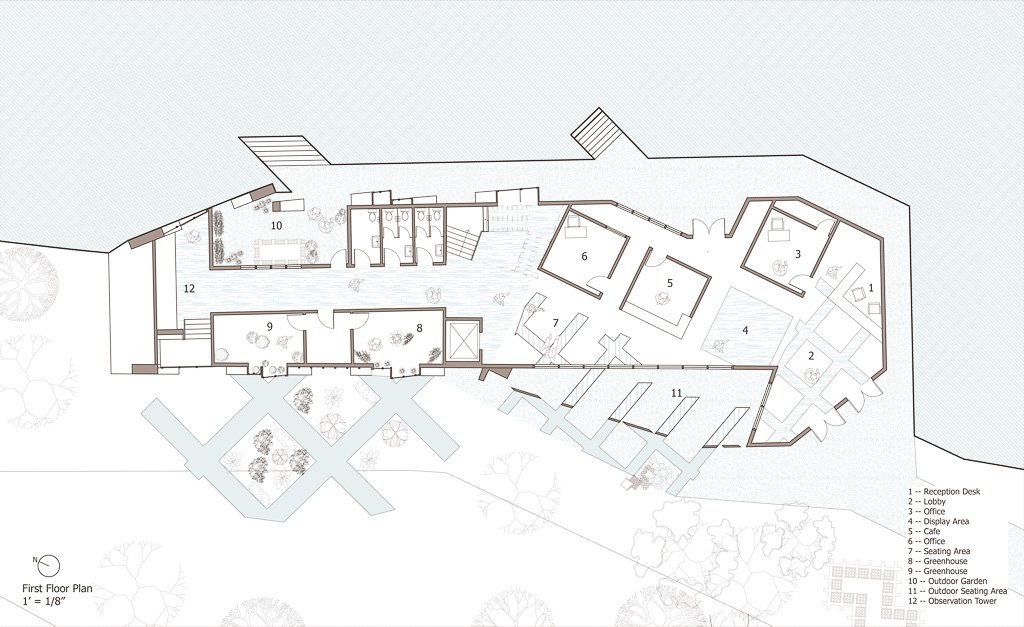
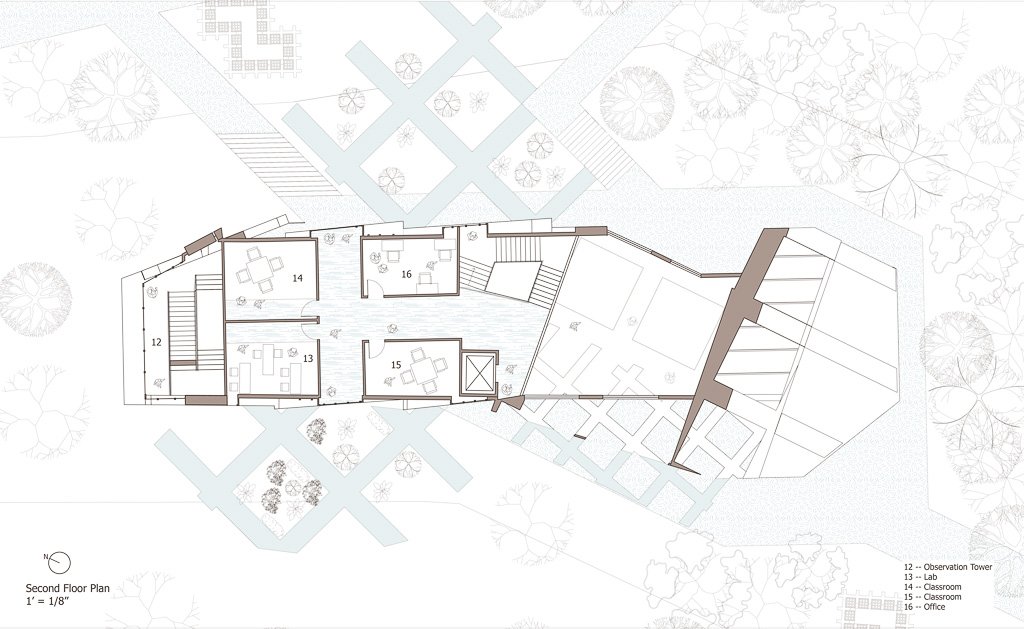
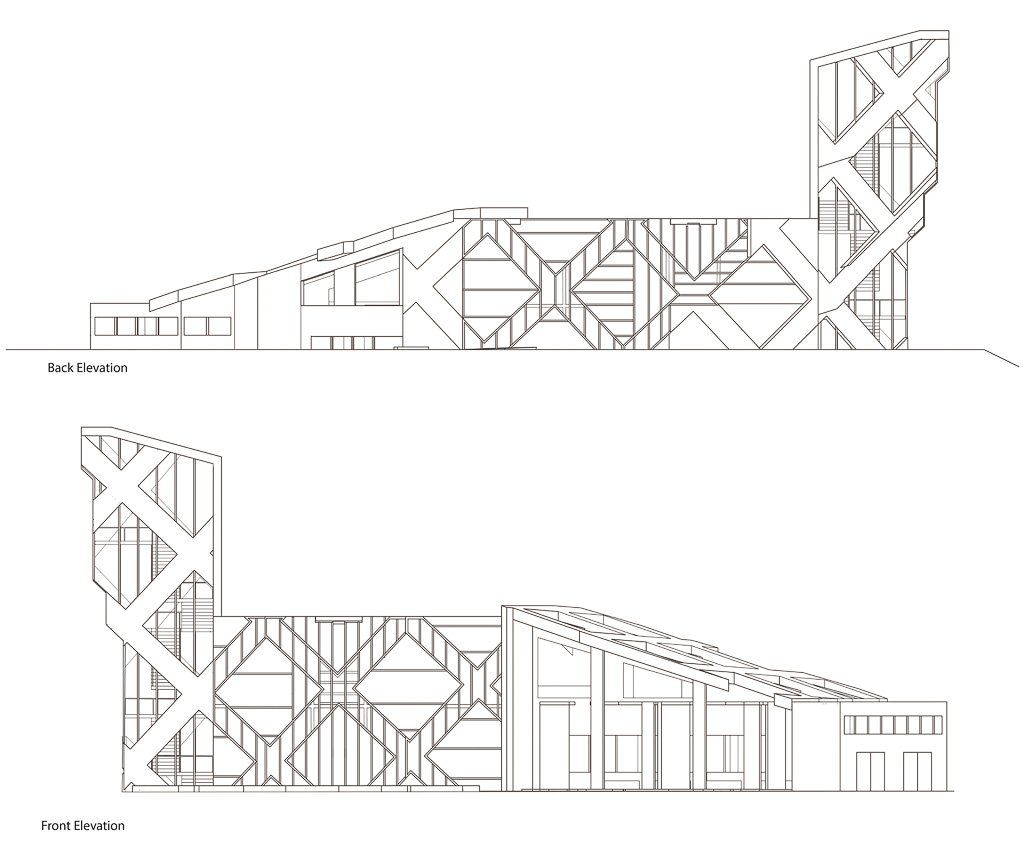


Melanie Burns
Gathering: Gorge Metro Park Nature Center
This nature center, located in Cuyahoga Falls, OH, focuses on fostering gatherings for visitors of the metro park and visitors who may be attending for an event such as a holiday party, small wedding, or club meeting. The building features a rentable second floor space with a multipurpose event room, indoor balcony, lounge, and cafe in addition to the auditorium/planetarium on the first floor. The building lies in between the park entrance and the existing dam site to draw the visitors in while still allowing ease of access, especially for those who may be visiting without the intent of hiking. Smaller site elements reflect the design language of the space and are to be scattered throughout the park to provide additional comfort and continuity. The circular and flowing organization of forms provides a variety of great views and continues the non-linear journey of the outdoor pathways both immediately surrounding and branching out past the nature center. This sense of flow and connectivity extends through the roof forms and repetitive beam motifs which also blend the individually programmed and scaled spaces together in the same way that the forest tree canopy tends to do.

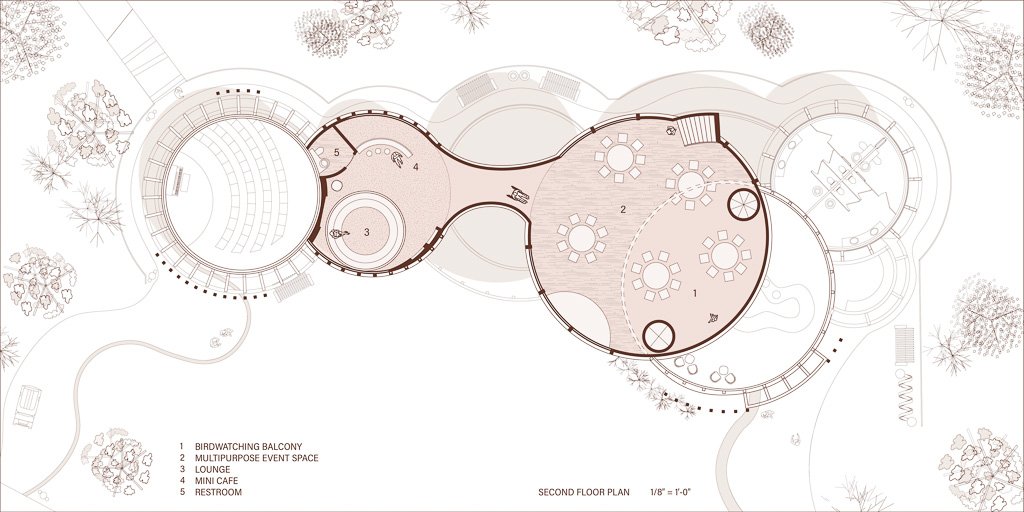



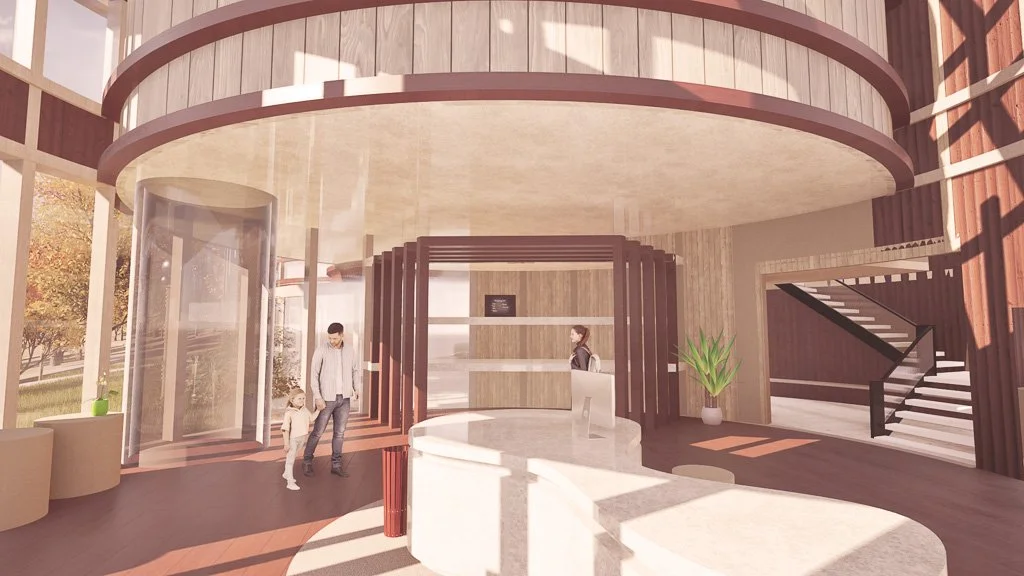



Paola Giaconia
The project involves designing a new Community Center near the historic Santa Rosa Tower in the San Frediano district of Florence, along the Arno River. This facility and its surroundings will offer views of the city center and its monuments, highlighting the Arno River's significance as an urban infrastructure and a biodiversity system. A place for social and cultural engagement where one can also explore the elements of water, light, vegetation, and seasonal change.
Mihailo Novakovic
Parasitic Altruism
This project aimed to use architecture to physically and metaphorically lift people above the buildings, shifting Florence's paradigm of focusing so heavily on preserving the historical context to supporting its communities. The centerpiece of this project is the Parasite, which mutates the tower and transforms it into a catwalk above the site. The two dichotomies of urban and rural divide the site based on intentionality and speed of movement.






