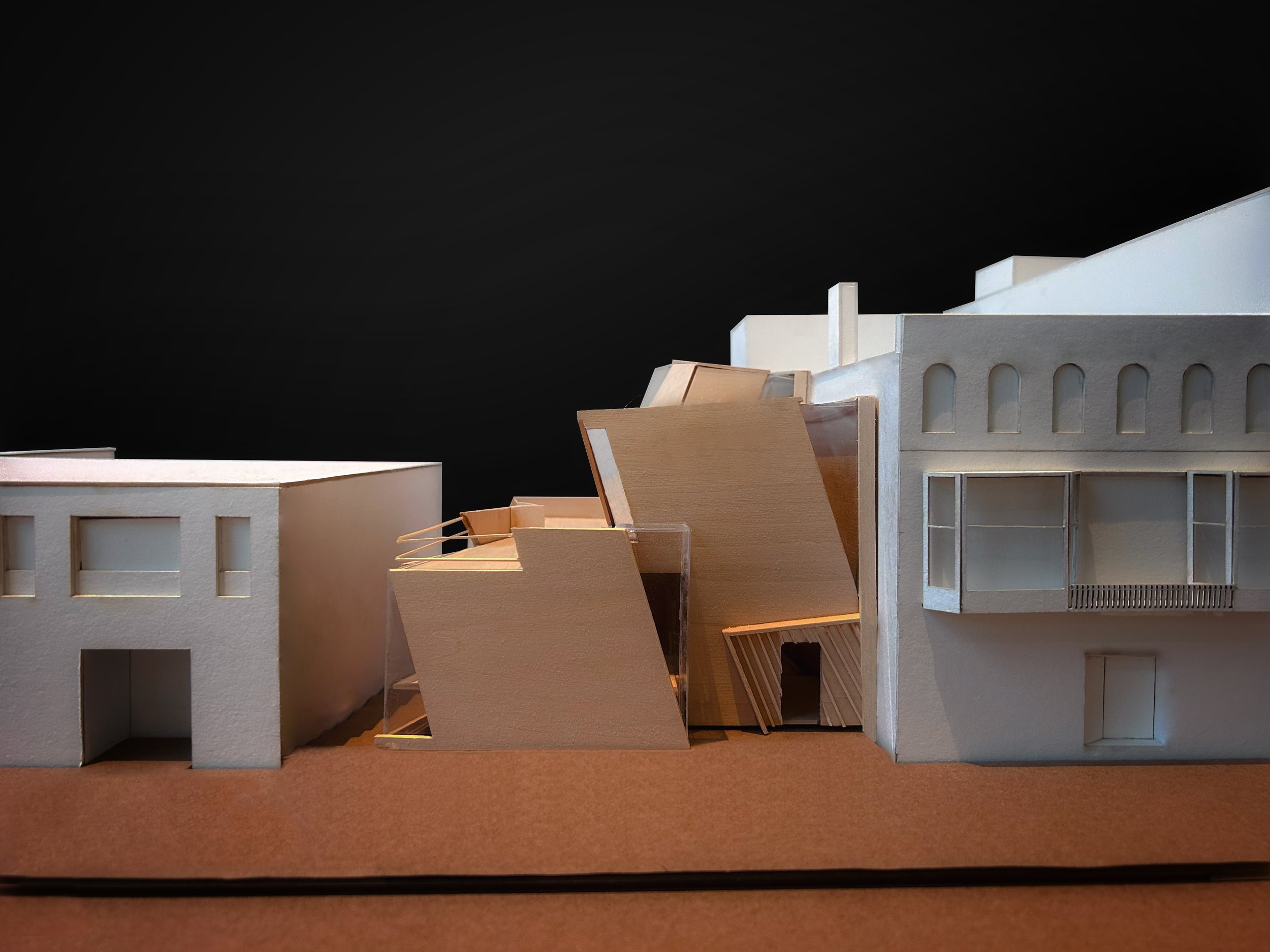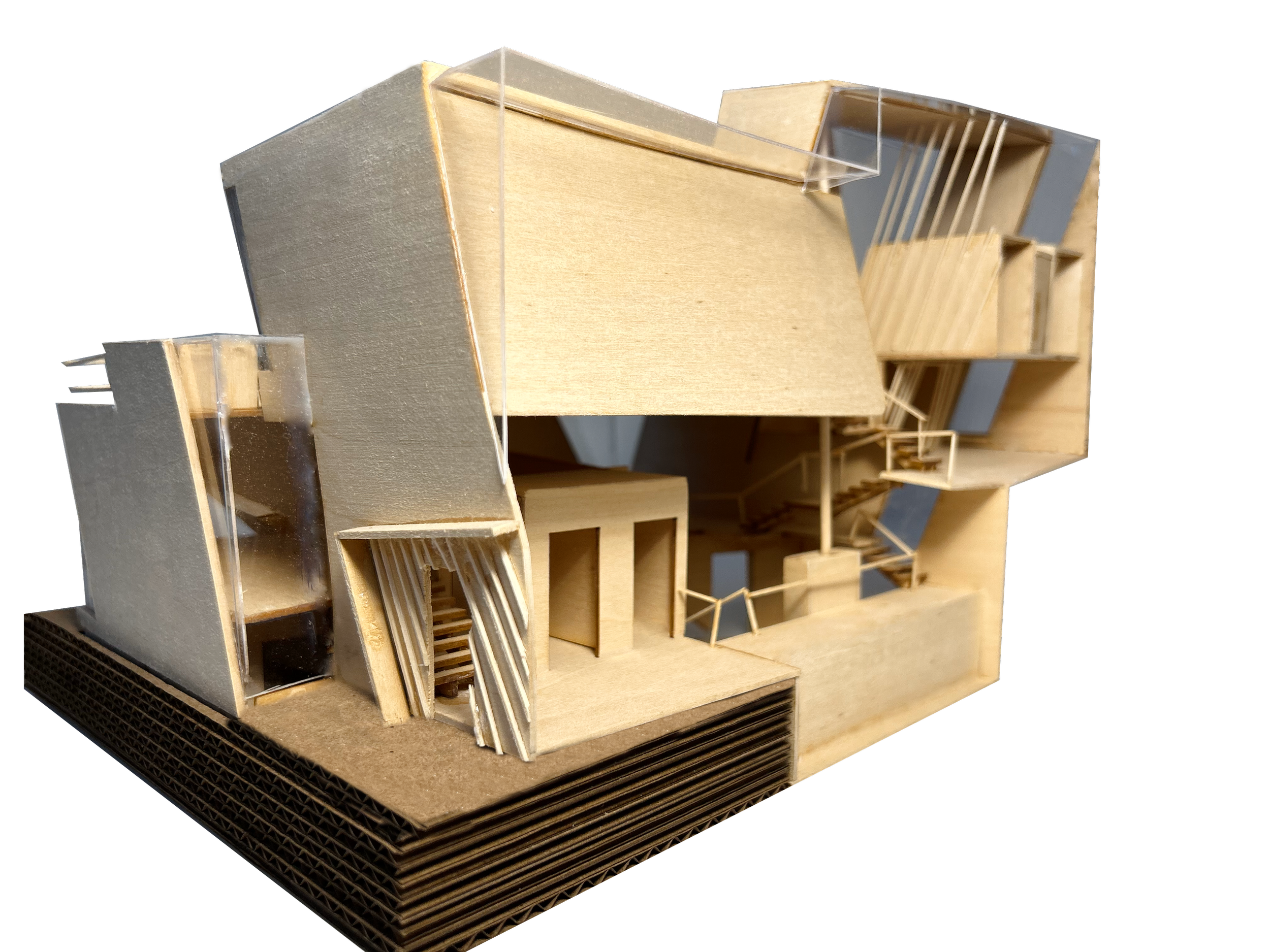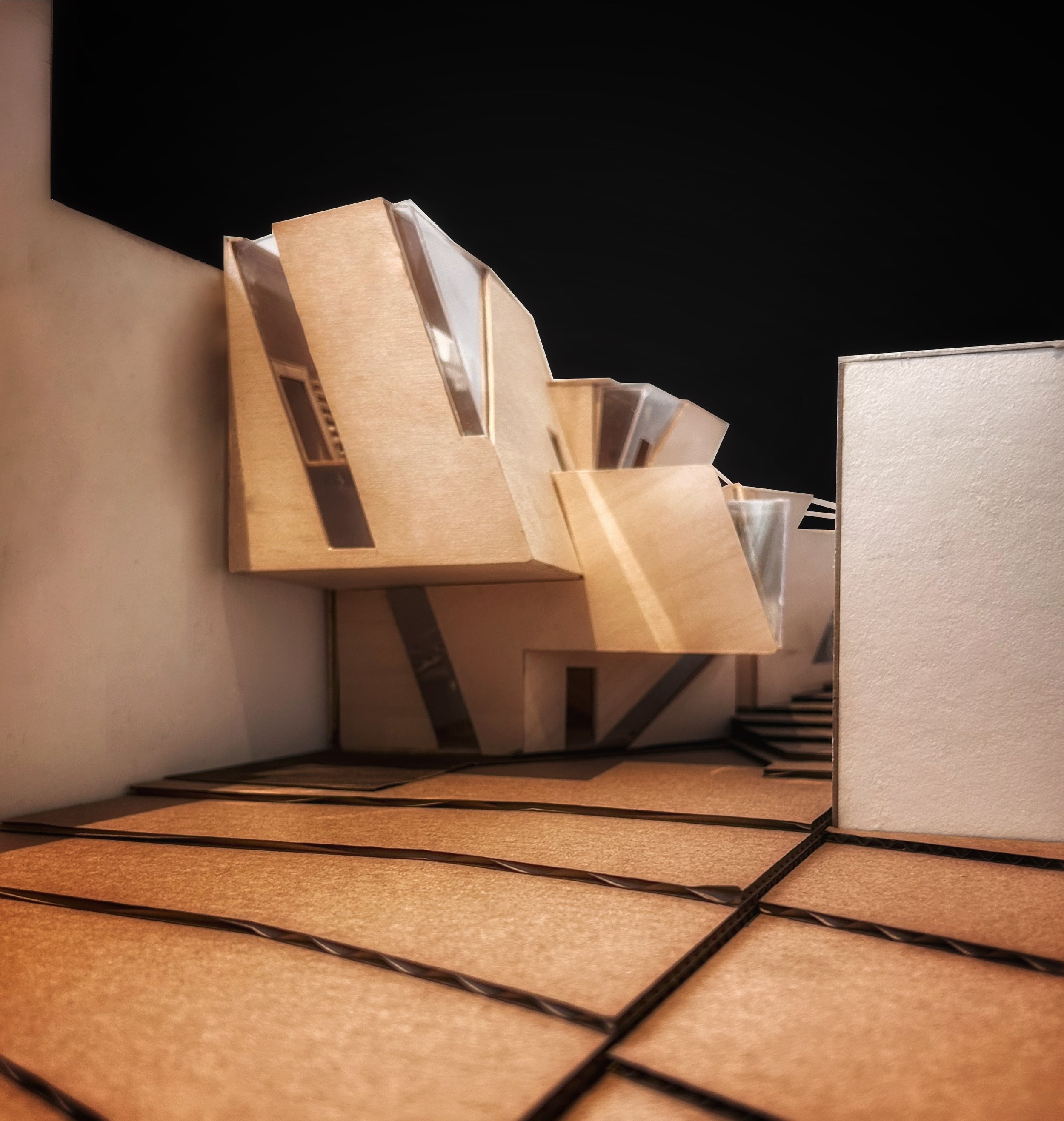Josh Myers
The coordinated studio serves as an introduction of a building design process that emphasizes the integration of program requirements with specific form topologies using line and plane as the primary elements to provide shape and space. The studio focuses on experimental procedures of making architecture and speculating about spatial order. The course builds on skills and knowledge from previous studios and introduces further complexity by covering fundamental design principles, basic building and site criteria, and representational conventions.
Lindsay Nagy
Pied-à-Terre
My project explores how bodily movement, specifically the hunch, can influence architectural design by transforming a primitive physical hut into a contemporary residential form. At the core of the design is the concept of the hunch, expressed through architectural form, spatial organization, and materiality. The design reinterprets the hunch gesture through partitioning, articulation, and transformation of the traditional hut. The front facade draws inspiration from a previous design with four primary volumes—referred to as "limbs." These limbs create an ascending visual sequence, guiding the viewer’s eye from the lower left side to the taller right side. Each limb reflects two distinct hunches: one integrated into the front facade and the other extending to the backside at a lower point. In plan, the limbs extend into four progressively larger wings, defining the spatial organization of the house. The downstairs spaces transition from private areas on the left to public spaces on the right, allowing for a seamless progression through the home. A key feature of the design is the "knuckle," a vertical element that extends through all three floors, embedding the utilitarian corridors and serving as a connector between the front and back of the house, creating a continuous flow. The front facade and rooftops are articulated with glass panels, allowing natural light to enter the living spaces. Steel panels slice through the glass, creating a panelized surface and extending into the interior spaces. This combination of materials reinforces the concept of movement, while the design as a whole embodies the dynamic gesture of a hunch.



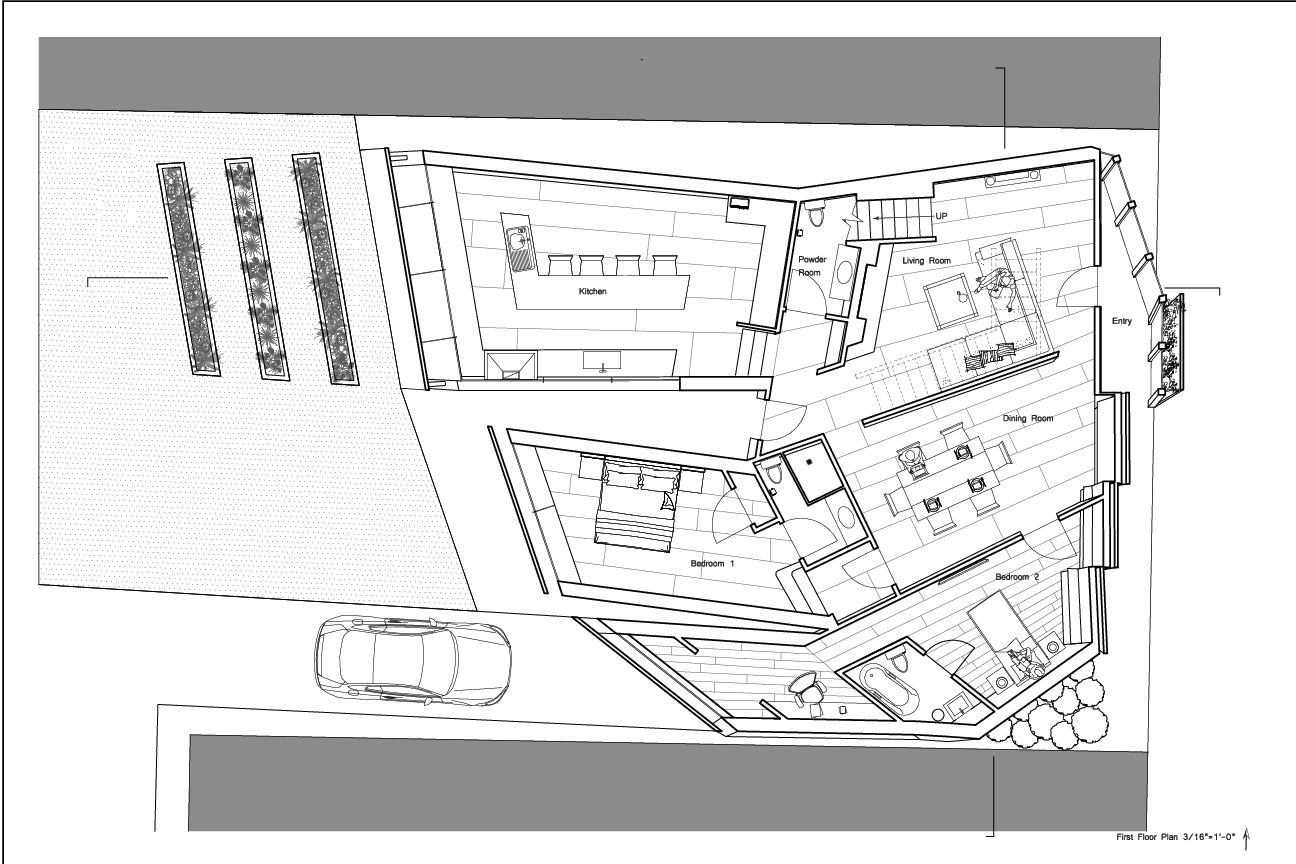






Gabriella McCollom
Cabin in the Woods
Based on the abstracted motion of swimming, the cabin is composed of two swimming members which are connected to one another and the site through a series of spines. These spines create an undulating, water-like rhythm in the profile of the roof which is mirrored by the floor. Both of these qualities divide the cabin into four spaces. The cabin is embedded into the site to look like it is emerging from the ground. When approached from the South, the full form of the swimmer is visible, but when approached from the North, only the top limbs are visible, making it appear as if it were submerged in water. The cabin is organized along a single path which augments privacy. The cabin is entered into a seating area which is heated by large South-facing windows. The entry then flows into the kitchen and dining area. The panels above this space prevent rainfall from entering the space and instead direct it to the bathroom which is adjacent to the kitchen. The bathroom also functions as a recovery space with both hot and cold tubs. The panels above the bathroom are angled upwards to funnel the rainwater into the space to create an immersive experience. At the end of the axis is the bedroom which has the highest density of panels. This space is also furthest from the South front which creates a cold, dark space.
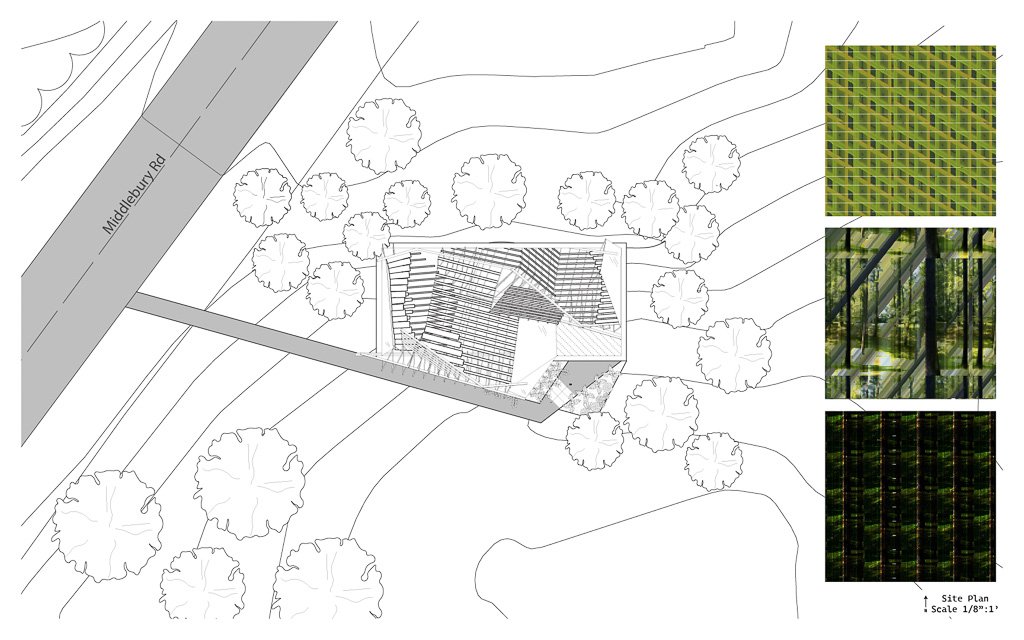

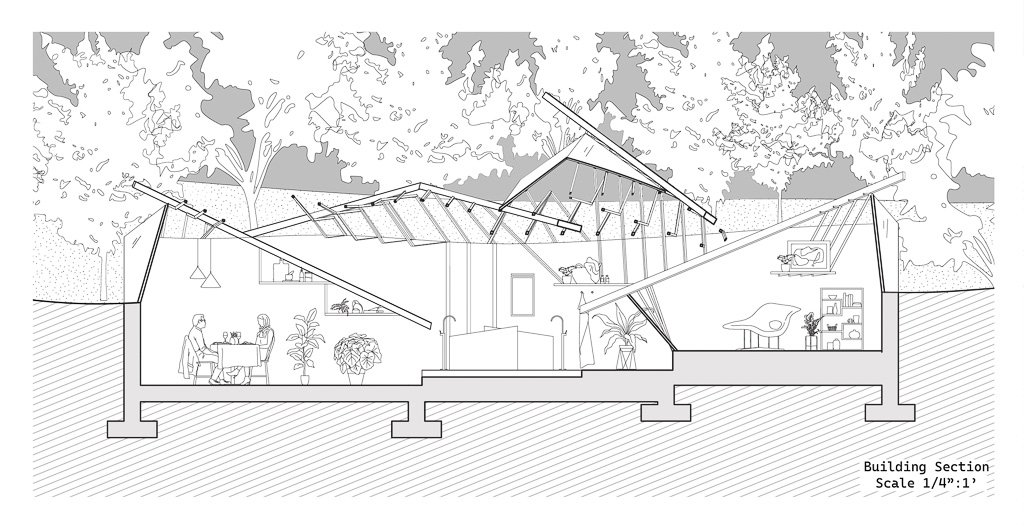


Gabriella McCollom
Pied-à-Terre
An exploration of the human movement and rhythm of swimming, the structure spans between two buildings, emphasizing the reaching motion of a stroke. Because a swimmer transitions between in the water and out with each stroke, the building encourages a connection between interior and exterior, as well as a connection between spaces. This generates a domestic space that flows between adjacent spaces that are compressed and released at the threshold. The interior flows around a central courtyard which restricts movement between adjacent spaces. Despite this restriction, the spaces are always visible through a glass wall that surrounds the courtyard. Composed of sliding glass panels, the courtyard walls can be opened to create a single permeable space on the ground floor. Each space offers a connection through built-in features such as a shared bar between the kitchen and courtyard and a fireplace that links the living space and the reading nook. The private spaces are confined to three individual lofts each with its own bedroom, bathroom, and closet. Only partially partitioned from the spaces below, the private lofts are connected to the public spaces via a balcony.


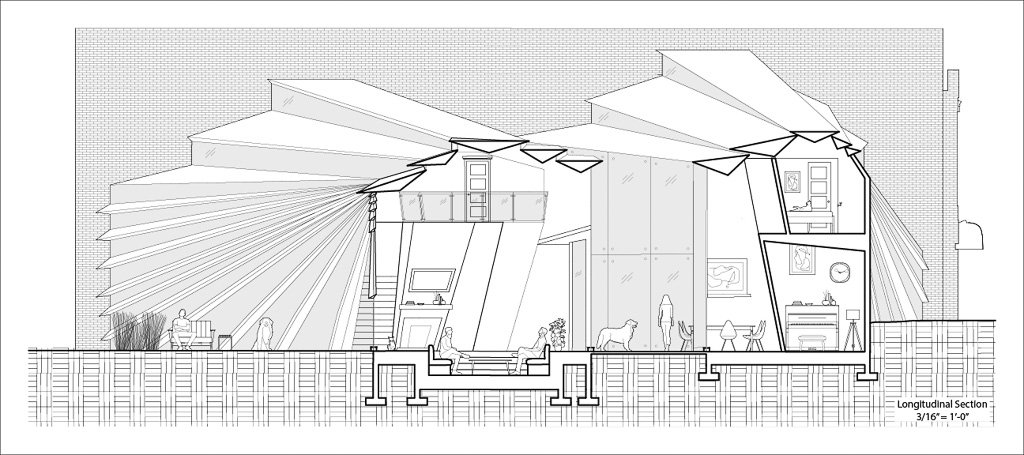


Ryan Shaw
Capered Tranquility
The form of the cabin is inspired by my research into the movement of jumping. Analyzing the mechanics of this posture, I abstracted its motion to create six wall frames. The energy build-up of the jump is shown through the frames spreading further apart, representing the tension before the action. The structure supporting these frames traces and captures the movement’s progression.
A unique paneling technique has been applied to these frames, which blurs the distinction between enclosed and open spaces. As the panels begin to separate, they form apertures that directs views toward the landscape. This paneling also alters light conditions within the cabin. The paneling is extended to the roof, following the precedent set by the wall panels. The camouflage covering the surfaces is derived from abstracted images of the landscape, capturing the site’s natural colors.
The spaces radiates around a central hearth, while the entire cabin is cantilevered off one of the steepest areas of the site, creating a sense of lightness and suspension, reflecting the posture.





Ryan Shaw
Urban Bridge
This urban infill Pied-à-Terre was inspired by the delicate yet impactful movement of a jump, reflected through the relationship between the public and private areas. The private space, with its delicate surface articulation, is suspended on a solid base, its walls extending outward to fold into the urban environment. In contrast, the public space envelops visitors, transporting them from the bustling urban sprawl to a serene garden at the rear of the building.
Key elements—the hearth and oculus—bridge the public and private areas. The hearth transitions from a fireplace in the private space to a firepit that impacts the public space. The oculus, a south-facing skylight cutting through all floors, floods each level with natural light and connects them to the outdoors. The angle of the oculus directly manipulates the form of the hearth, heightening the tension between the engaging characters.
Sunlight was a critical consideration, with a roof terrace peeled into a skylight and partial, radially organized walls diffusing borrowed light throughout the private space. Apertures direct views downtown from the front while celebrating the natural landscape at the rear.
The various drawings of the project provides further detail on the spatial relationship between the public and private areas.
The detailed section elaborates this connection, showcasing the public garden, marked by a floral wall serving as a focal point for visitors to circulate toward. It also features the open-air balcony and roof terrace of the Pied-à-Terre. This roof terrace is a direct reflection of the spaciousness of the public area. Both areas have rainfall drainage systems integrated, providing functionality, comfort and tranquility.
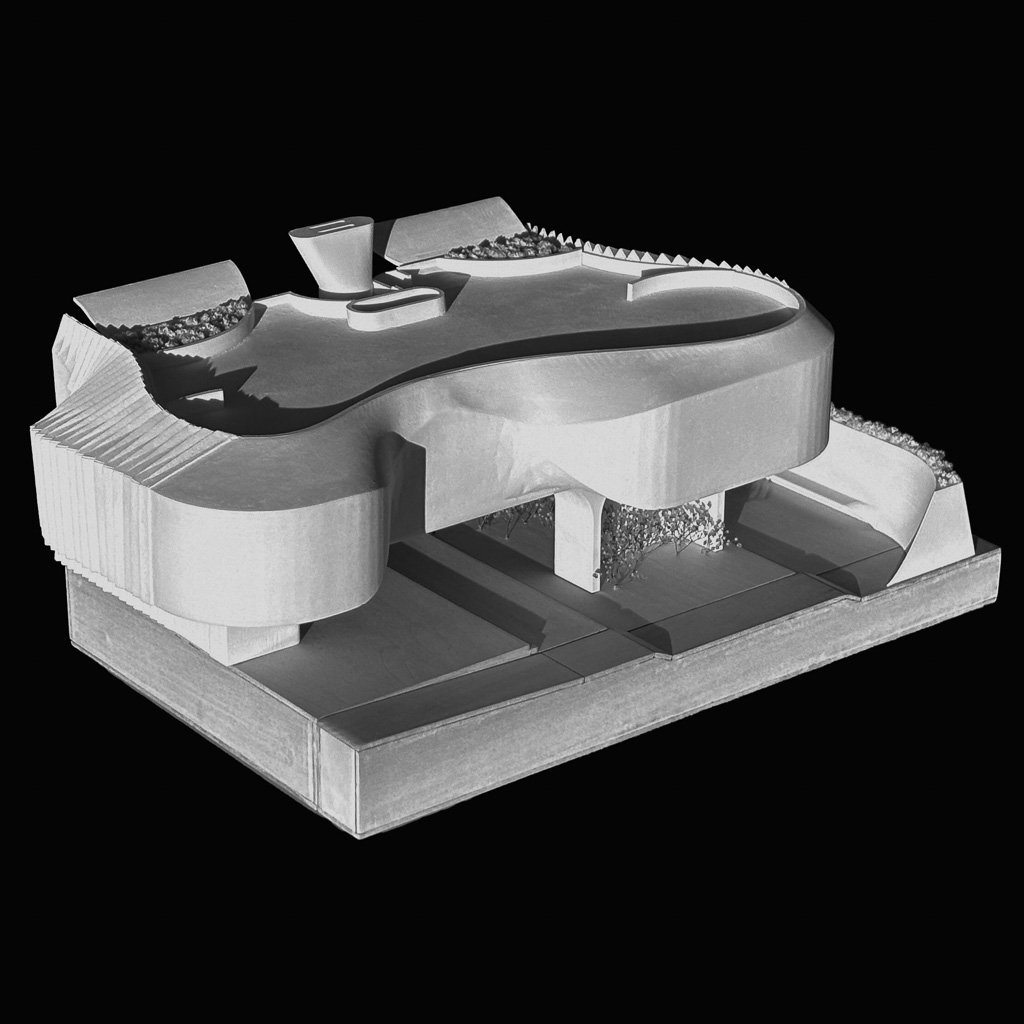









Laure Nolte
The introduction of a building design process that emphasizes the integration of program requirements with specific form topologies using line and plane as the primary elements to provide shape and space. Prerequisite: ARCH 10102.
Ryan Maloney
The Urban Treehouse
This part-time residence functions as a summer home, designed to accommodate large gatherings with its open floor plan and social spaces, including rooftop terraces, a dance floor, and an outdoor pool and patio. The project also aims to benefit the community, with several areas designated for public use. At the same time, privacy is prioritized through the use of pod-style bedrooms and tightly woven bathrooms. The roof shingles are uniform at the front, reflecting the urban character of downtown Kent, but flare upward as they extend toward the natural landscape beyond, creating a transition between the urban and natural environments.










Lauren Leemaster
Harmonic Natures
Harmonic Natures explores the dynamic interplay between two contrasting environments: the natural and the industrial. Anchored in the principles of weaving, the project envisions two sister structures as extensions of the tree roots located at the rear of the site. These structures imbue the roots with volume, transforming then into partial forms that rise and intertwine as if they naturally emerged from the Earth.
The subtractive nature of the front shell pays homage to the site's industrial history, emphasizing the significance of its preexisting structures. By blending industrial aesthetics with organic forms, the front shell evolves into a complementary counterpart to the rooted, nature-inspired sister structure. Together, these interlocking enclosures create a hybrid landscape, offering a new narrative for the coexistence of opposing forces within the built environment.










Inverted Grounds - Cabin in the Woods
Inverted Grounds is an architectural project rooted in the natural art of weaving, inspired by the organic interlocking patterns of tree roots. These roots, competing for space, naturally intertwine to form a resilient network, a concept that informs both the design and structure of this cabin, which doubles as an open, canopied bathhouse.
This project embodies an inverted tree, planted in the ground, inverted, and replanted along its edges, creating a continuous cycle of renewal and transformation. The facade, referencing tree rings, weaves between modes of enclosures - acting as a roof, floor, and wall - blurring distinctions between structural elements. Grounded in biomimicry, Inverted Grounds transforms the natural process of weaving into an architectural language that fosters a dialogue between the organic and the built environment.









Omayeli Igbiaye
The Home Of Light
The Home of Light, an infill project located on Water Street downtown Kent, is a private house designed to embrace the idea of domesticity and privacy while attempting to bridge the gap with the concept of openness and public life. The design adopts a monotone white palette consisting of six tall, extruded, overarching semi-vaulted structures that allow for the entry of light in its purest form. The building's vertical and horizontal ordering principles and spatial relationships are guided by introduced light. In combination with vertical glass panels varying in visual optics, and a vibrant iridescent material, used in specific horizontal moments of transition between different spatial uses (private, public, and semi-private/public), space is created, and the circulatory system is highlighted as the heart of this project.
The presence of iridescent light is most intensified in the courtyard area, which serves as the epicenter of the home where all functions converge. Ultimately, this project prioritizes user experience, exploring how the interaction of light changes one's perception of privacy and spatial functionality within the atmosphere created by the building.
The minimal, white, and blank design creates a dynamic canvas that grants its users the flexibility to customize the space and realize their own vision of a home. Furthermore, the adaptable nature of the building ensures it can easily evolve and embrace new uses in the future—addressing a long-standing issue in the downtown Kent area.
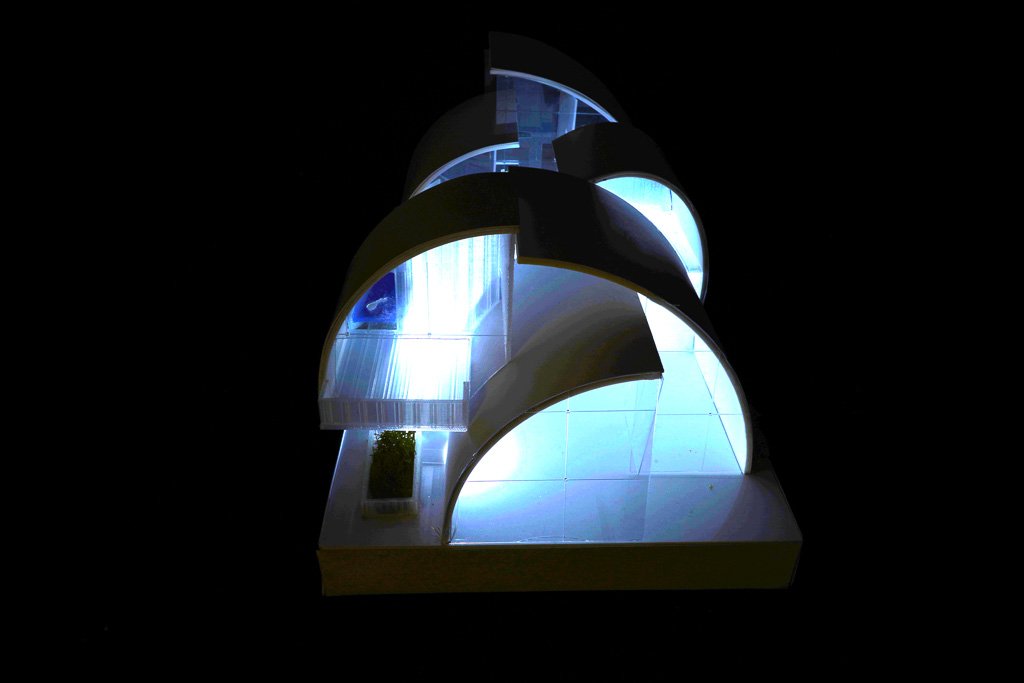

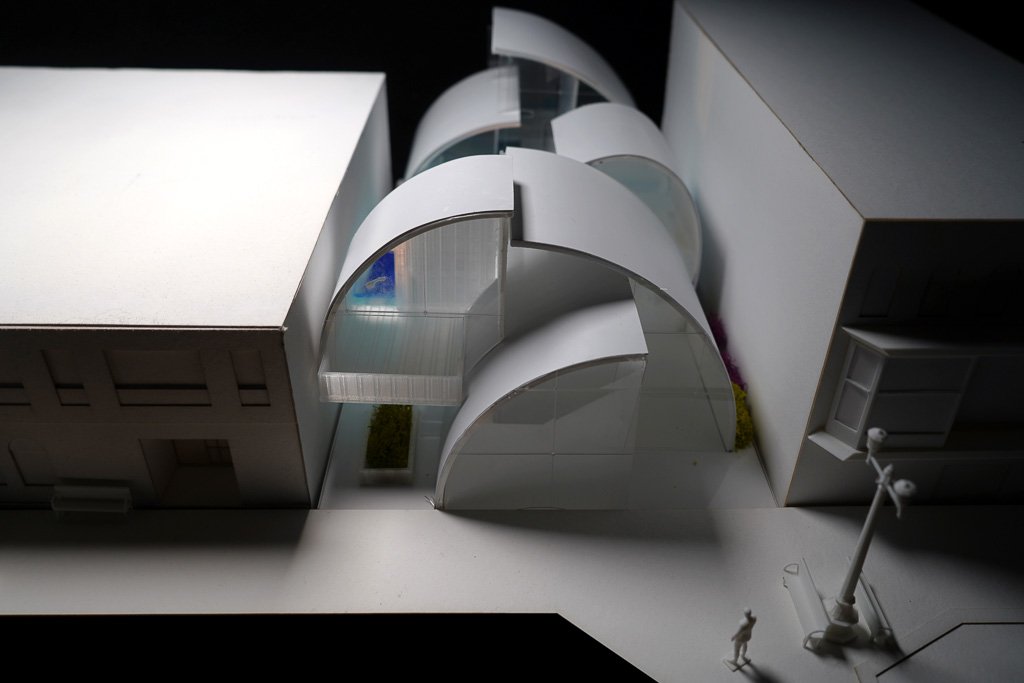




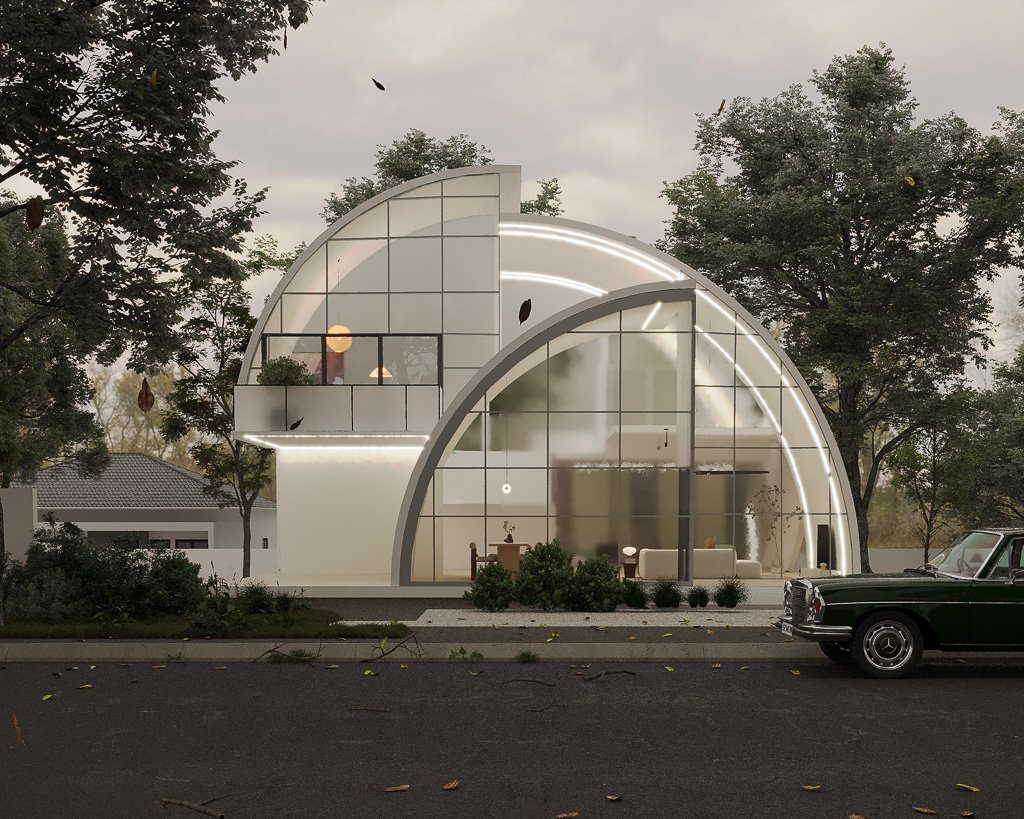
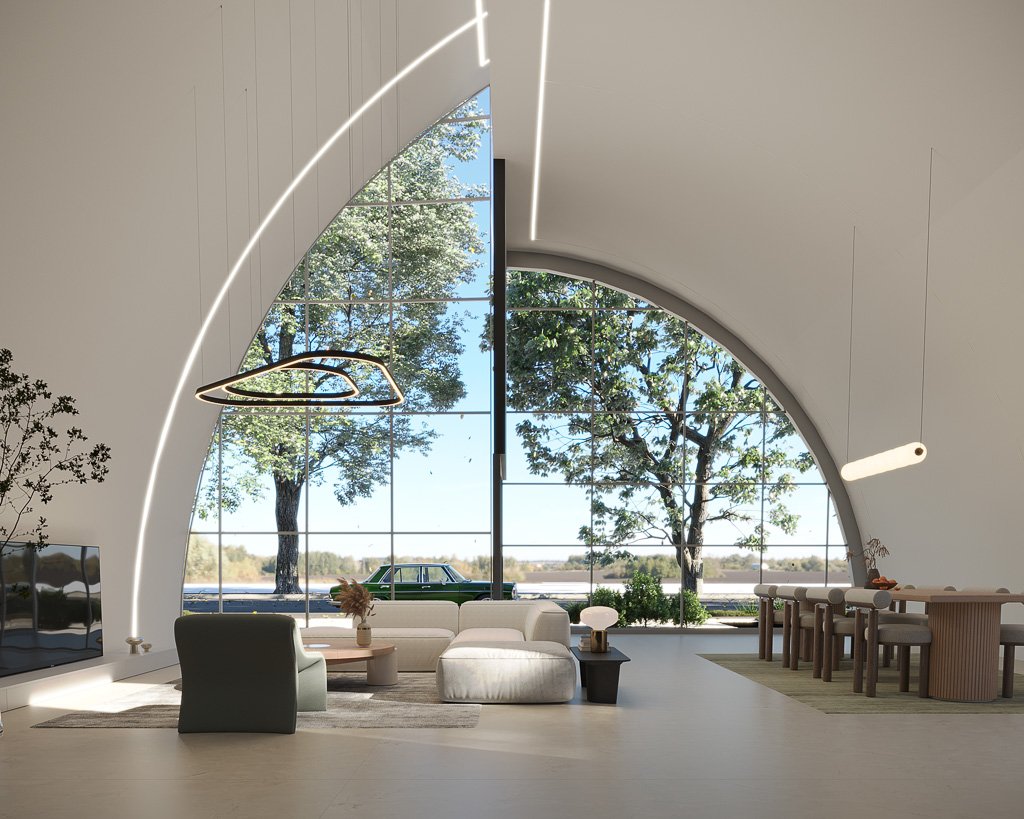
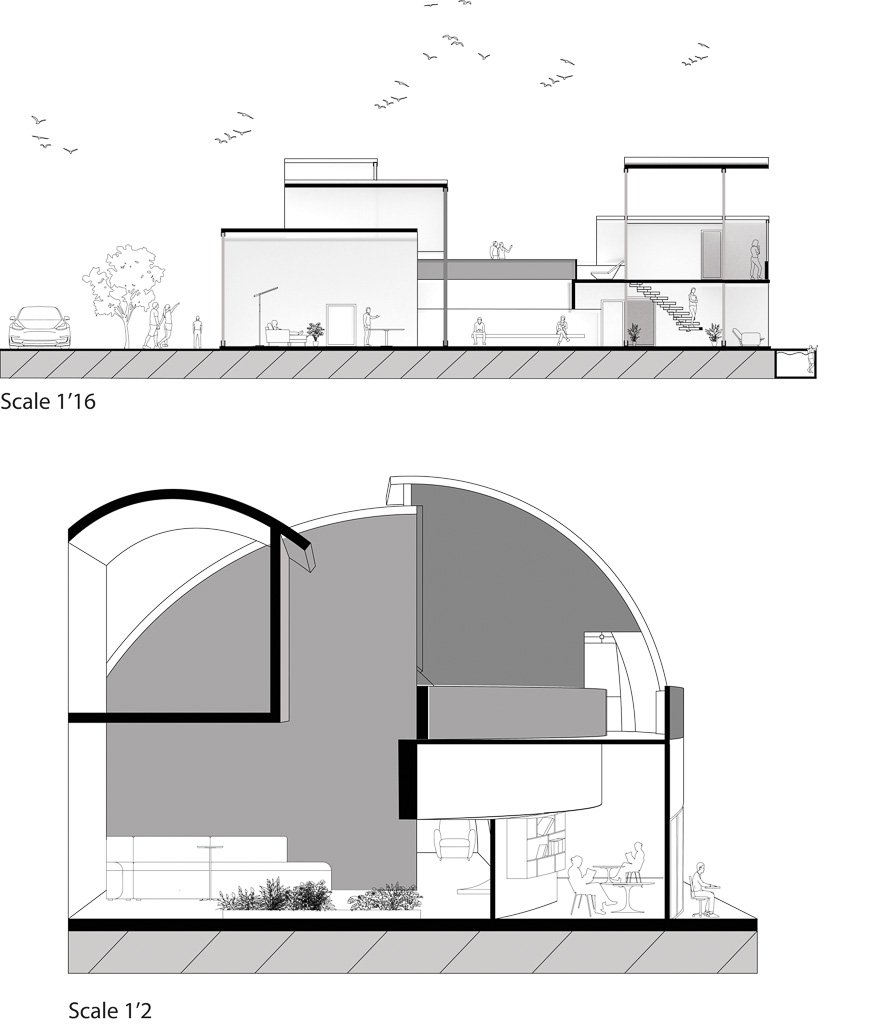
Simone Zingales
The Courtyard Cascade
The Courtyard Cascade is an urban infill site facing a bustling main street located in downtown Kent, Ohio. The small, secondary urban residence fits between two existing buildings, which trace the historical and current railroad lines that run the scenic Cuyahoga River. In order to optimize the interplay of light and shadow cast in the height of adjacent buildings, the Courtyard Cascade diffuses the rays through a blended series of columns and open facades. Between the use of concrete and wooden materials, two separate syntaxes are developed to disperse linear shadows in a rhythmic interval to direct and shift attention along a transitional space, or instead spread evenly within a space of rest or introspection. In order to create a sense of privacy or otherwise openness to group activity, the concrete or wooden columns activate visual barriers between different domestic zones. From the street view, a direct line of sight can connect the outsider to the central, open air courtyard which harmonizes all paths of daily life between the occupants inside. This main gathering space designates the primary adaptable gathering area, which acts as the focal point or datum around which the domestic program revolves. Surrounding this courtyard, private resting and working spaces along each side create a vertical cascade of living quarters with varying levels of privacy and lighting diffusion. Starting from this entry level and elevated terrace, each branch of circulation introduces a unique flow of movement up, around and below the building, indicated by lighting patterns from secluded to fully inclusive spaces. By framing these areas with a blend of concrete and wooden materials, each gathering or rest area radiates a feeling of warmth and gathering, versus a tranquil space of peace and reflection.
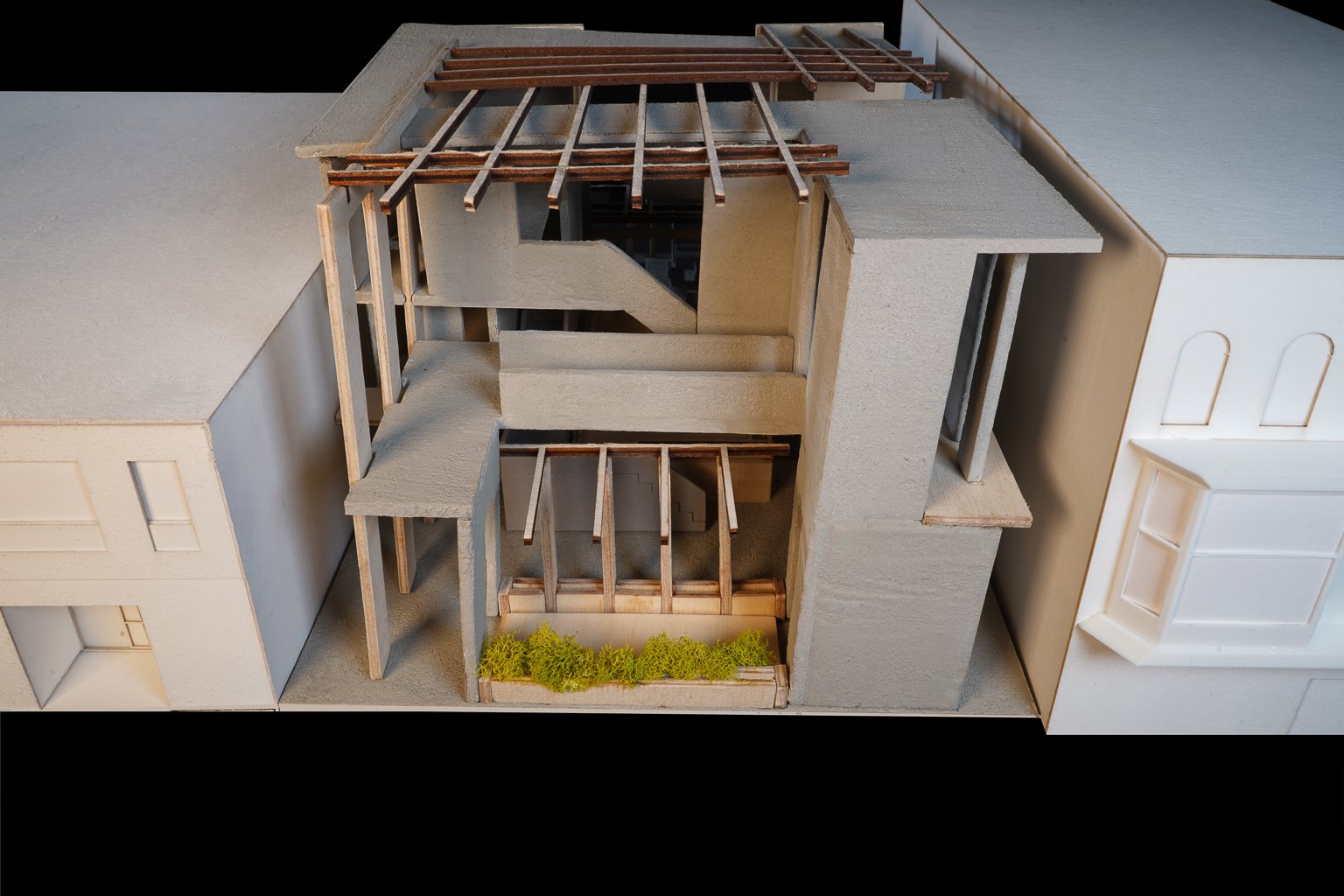

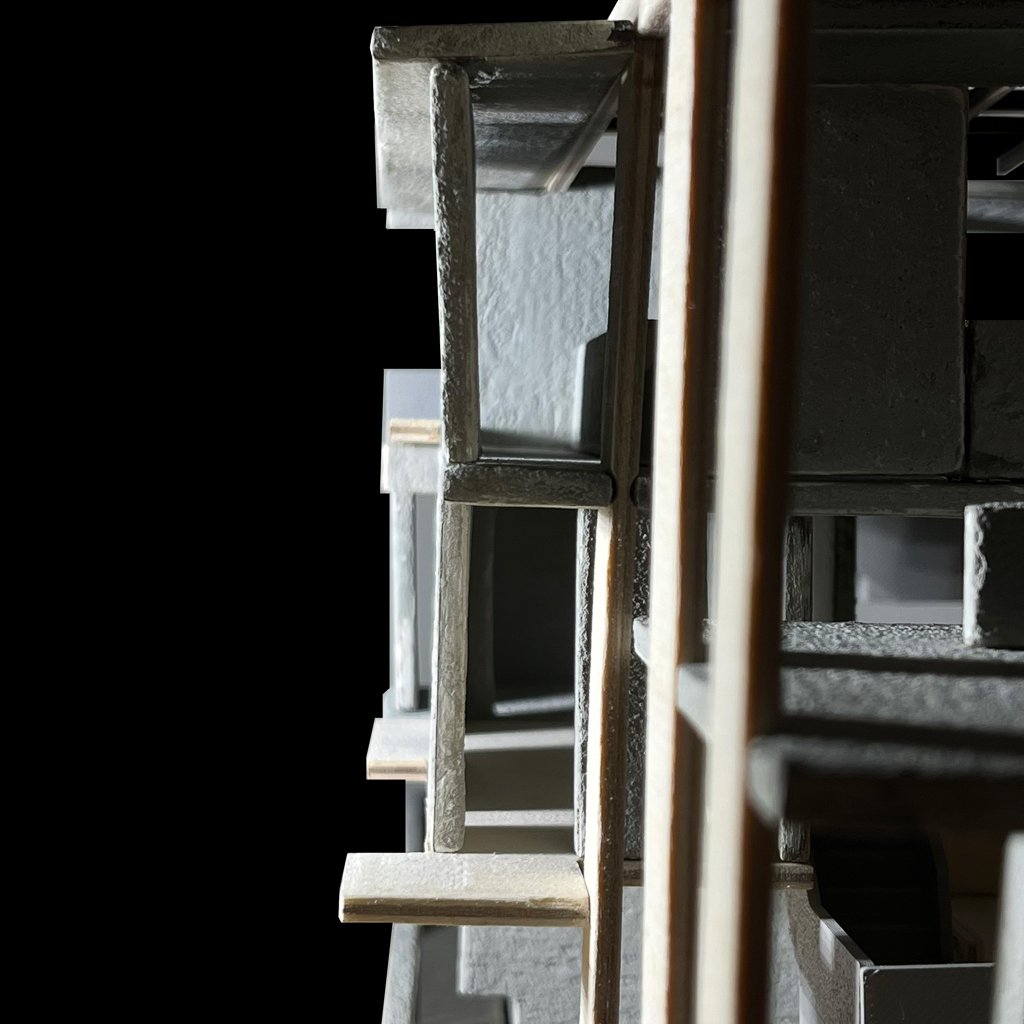
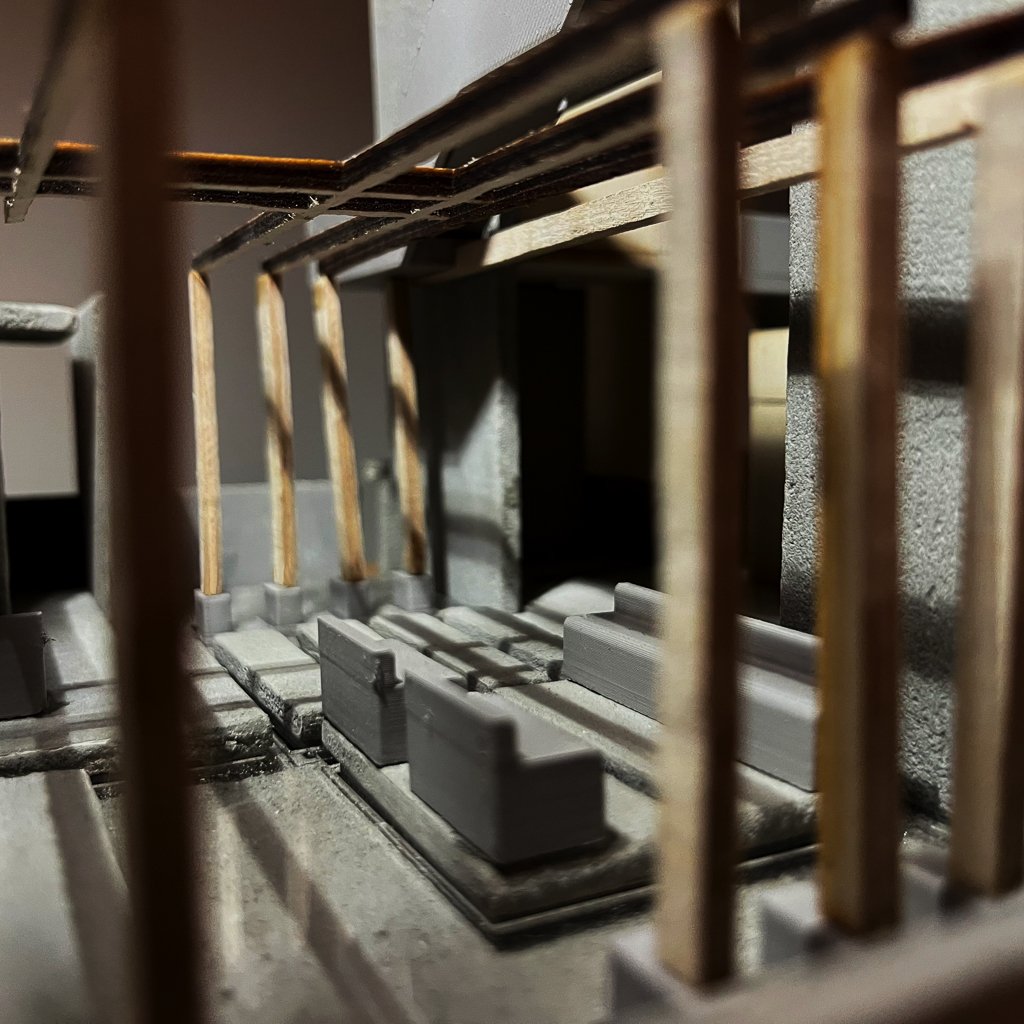
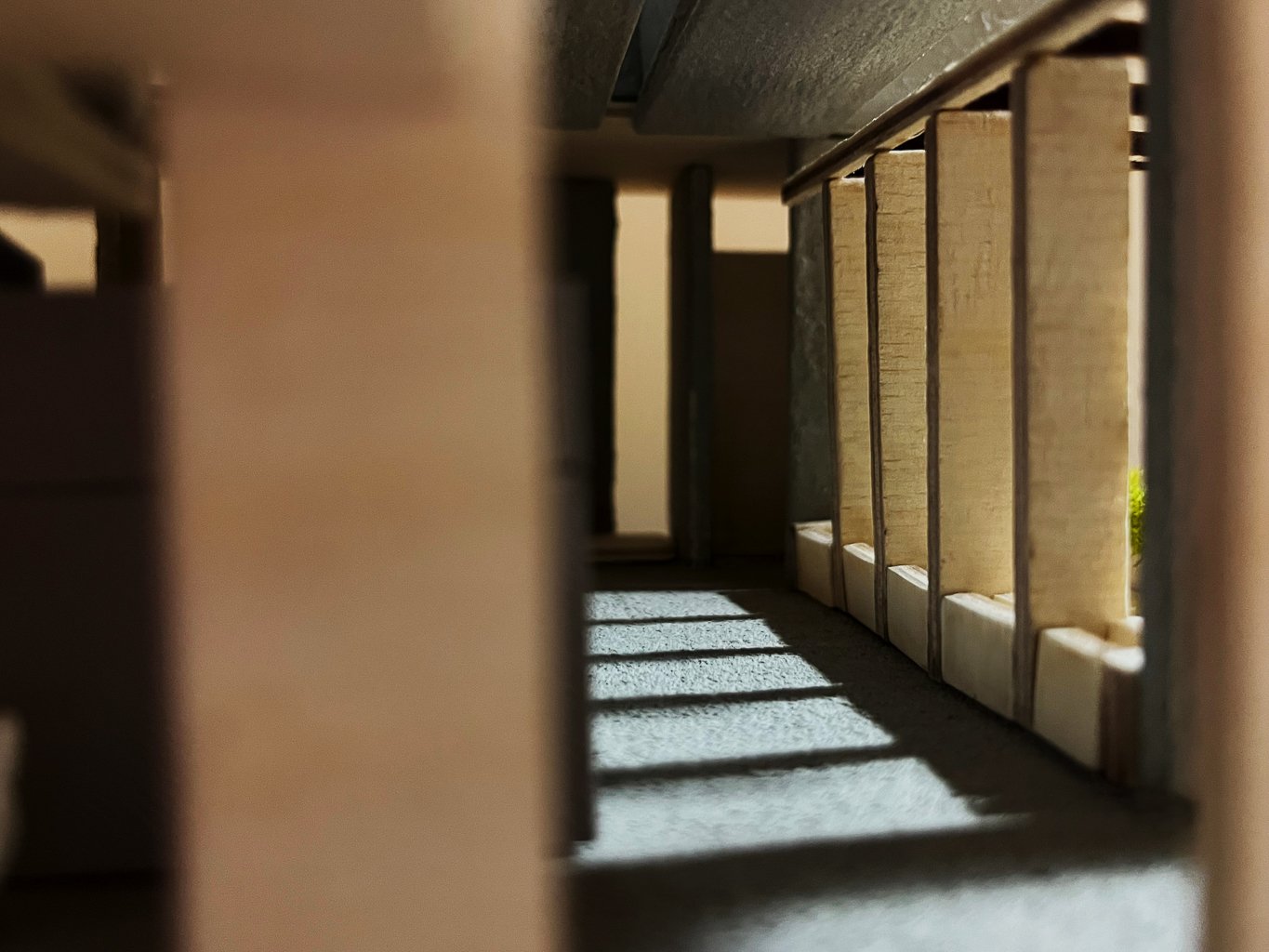



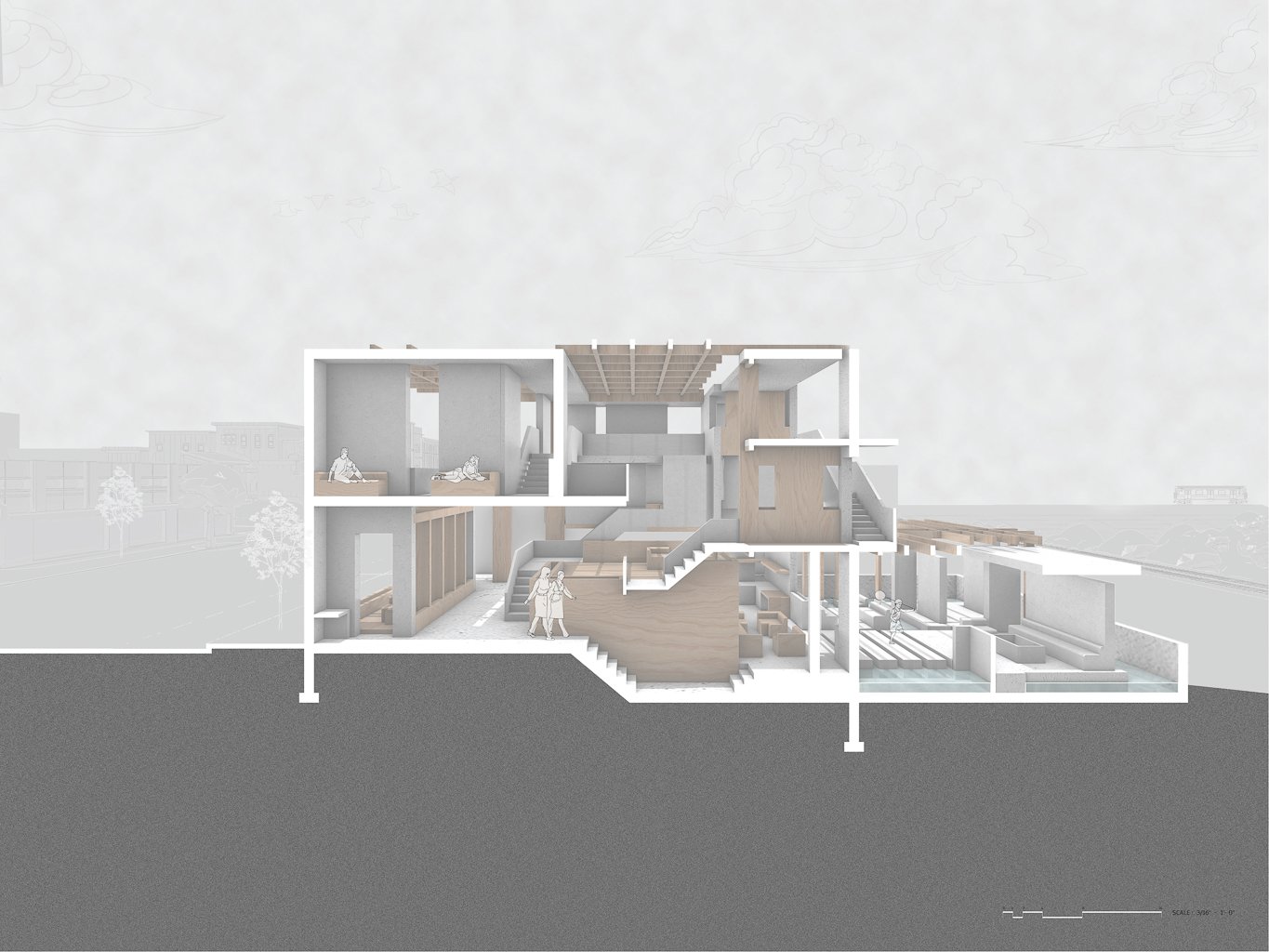

Kathryn Strand
The private house has undergone profound transformations over its history. Contemporary social phenomena—such as the blurring of lines between public and private life, the integration of work and leisure, evolving family
dynamics, and shifting gender roles—have reshaped and redefined traditional concepts of domesticity.
The private house has demonstrated remarkable adaptability by absorbing technological advancements in construction materials, climate control, and media systems that influence the routines of daily life. Furthermore, the influence of contemporary media increasingly shapes the ways we inhabit and interact within our dwellings. Digital screens and projected images that pervade the private house allow the unimpeded infiltration of the outside world into the boundaries of our most intimate spaces. This reciprocity between the interior and the exterior reflects the broader influence of the private house on our perception of the built environment.
The private house might appear to be a straightforward task, but it requires continuous reflection on both personal beliefs and disciplinary knowledge. The choice of design language implies a deep exploration of everyday life, projecting images of mundane activities within a contained version of reality. Bridging personal insights with precise architectural expression presents a bold and challenging endeavor for any designer.
Bryce Becker
Downtown Kent Infill House
This project was an infill house for downtown Kent, our previous project was a cabin where there was a heavy emphasis on framework, we did the opposite here focusing on massing first. The general shape came from a bricolage we made from reforming a brick into a patterned system. The structure was meant to work into the masses and elevate the experience of being within the home while also being a structure used to support the house in crucial areas and to influence the design as well. Each frame is used as a tool to not only support the building but to bring the outside in whether that be a window or skylight. Each programmatic condition was influenced through negative space in the Cabin project becoming a type of figure with some modifications to fit in according to the needs of the home. The previous framing system in the Cabin transformed into a slim facade system on this new home becoming slim louvers to further enhance the exterior as the figures enhanced the interior.



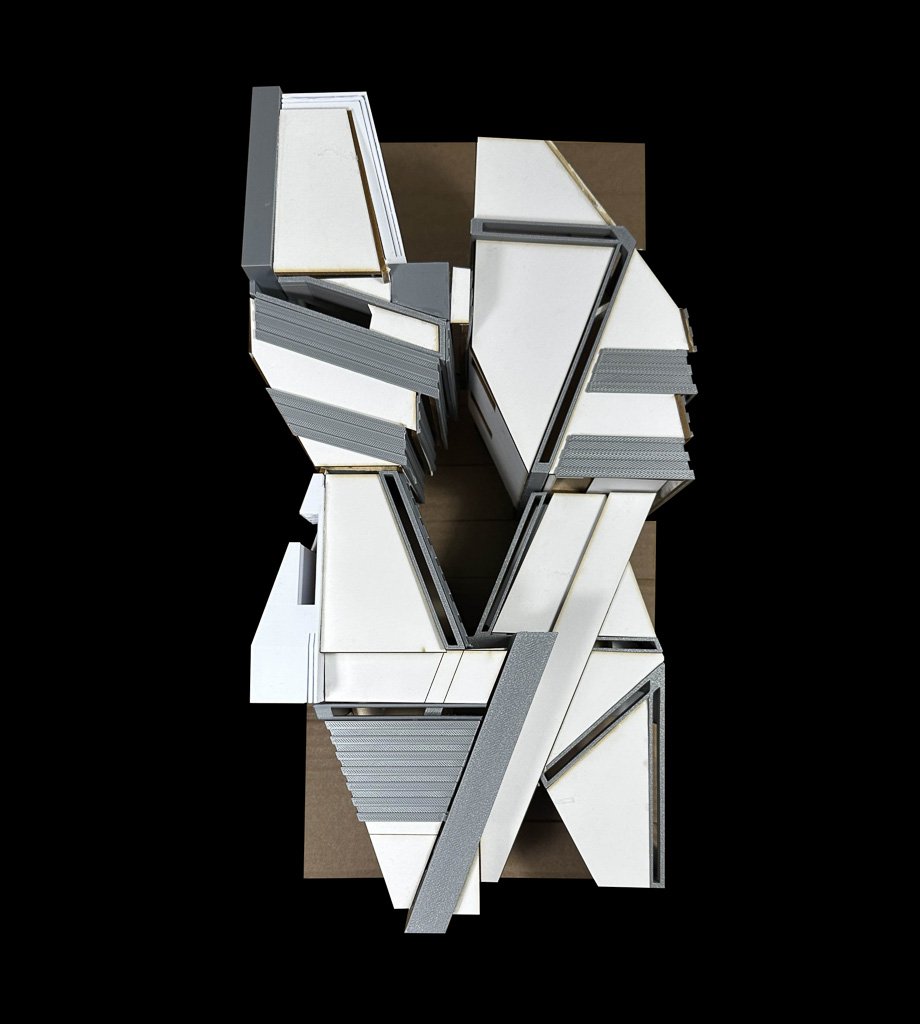



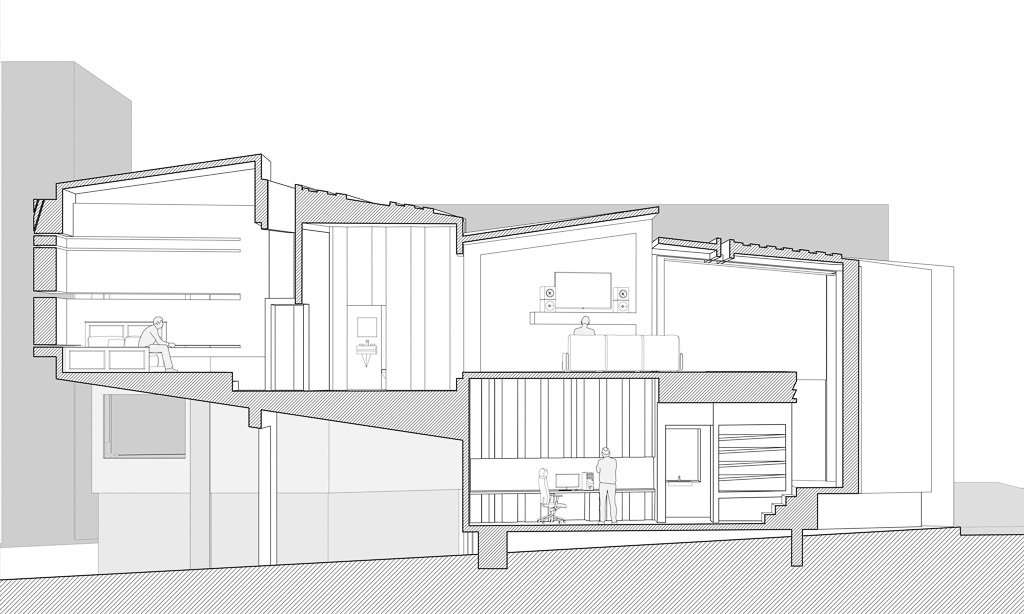
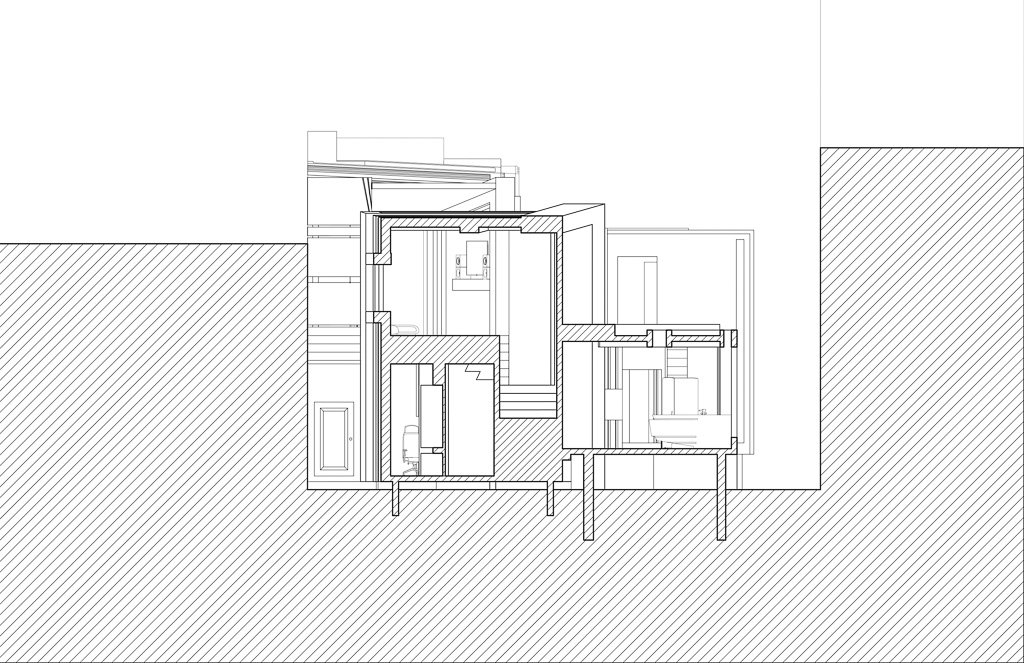

Sebastian Casellas
Pied-a-Terre
Located on Water Street in Kent, this project builds upon the subdivision principles established in the previous "Cabin in the Woods" project. A subdivision drawing served as the basis for designing key elements, including the crosswalk and the two-banded layout. The massing and overall shape of the building were derived from this as well as a figure study, resulting in a unique and intentional form. This family house is designed to separate the living spaces of parents and children while maintaining easy accessibility for supervision and connection. The open layout and interconnected walkways allow for both privacy and shared experiences, fostering a dynamic yet functional living environment. The project successfully integrates holistic design creation, blending structural logic with spatial relationships to create a harmonious residential space.

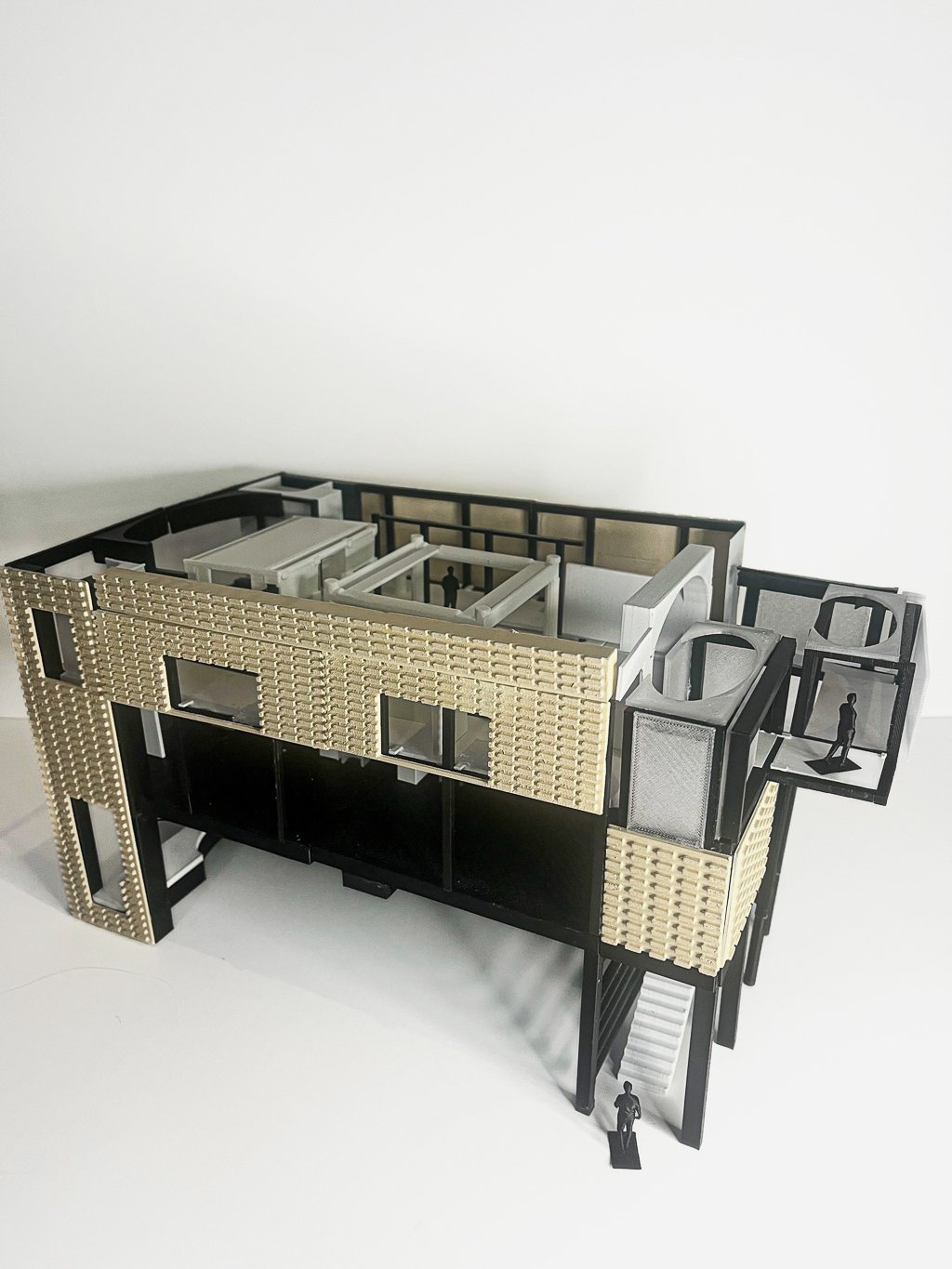


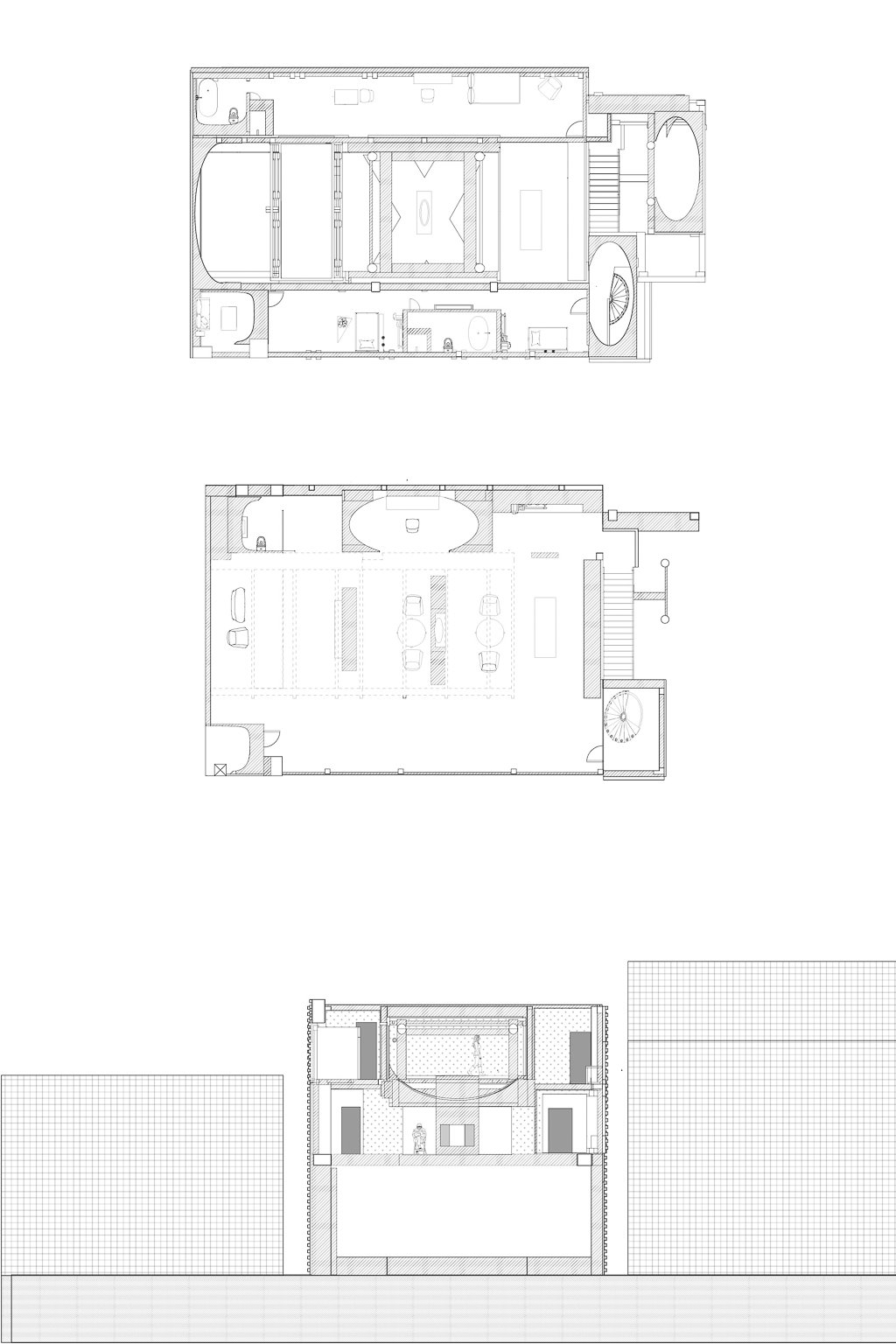

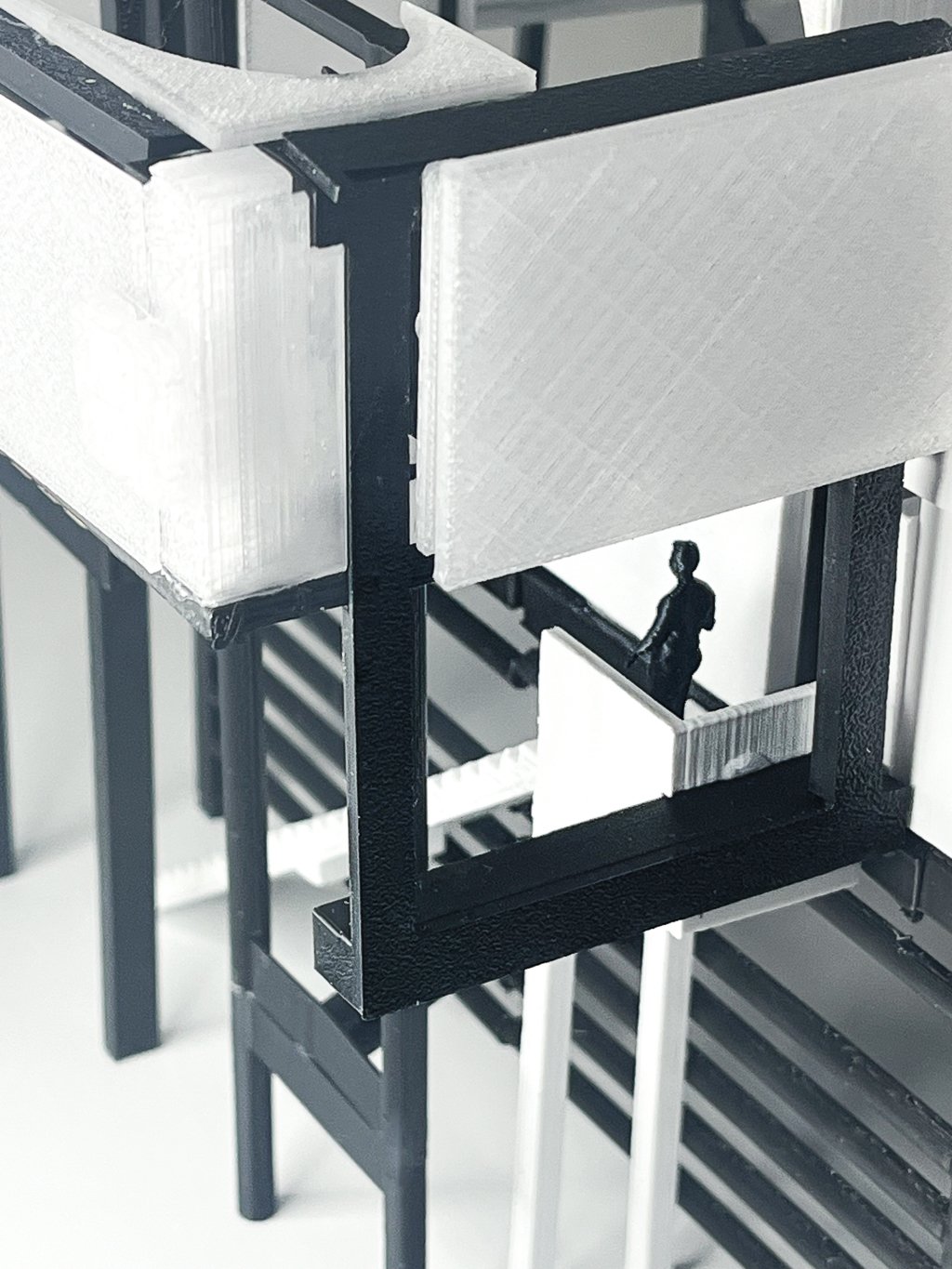

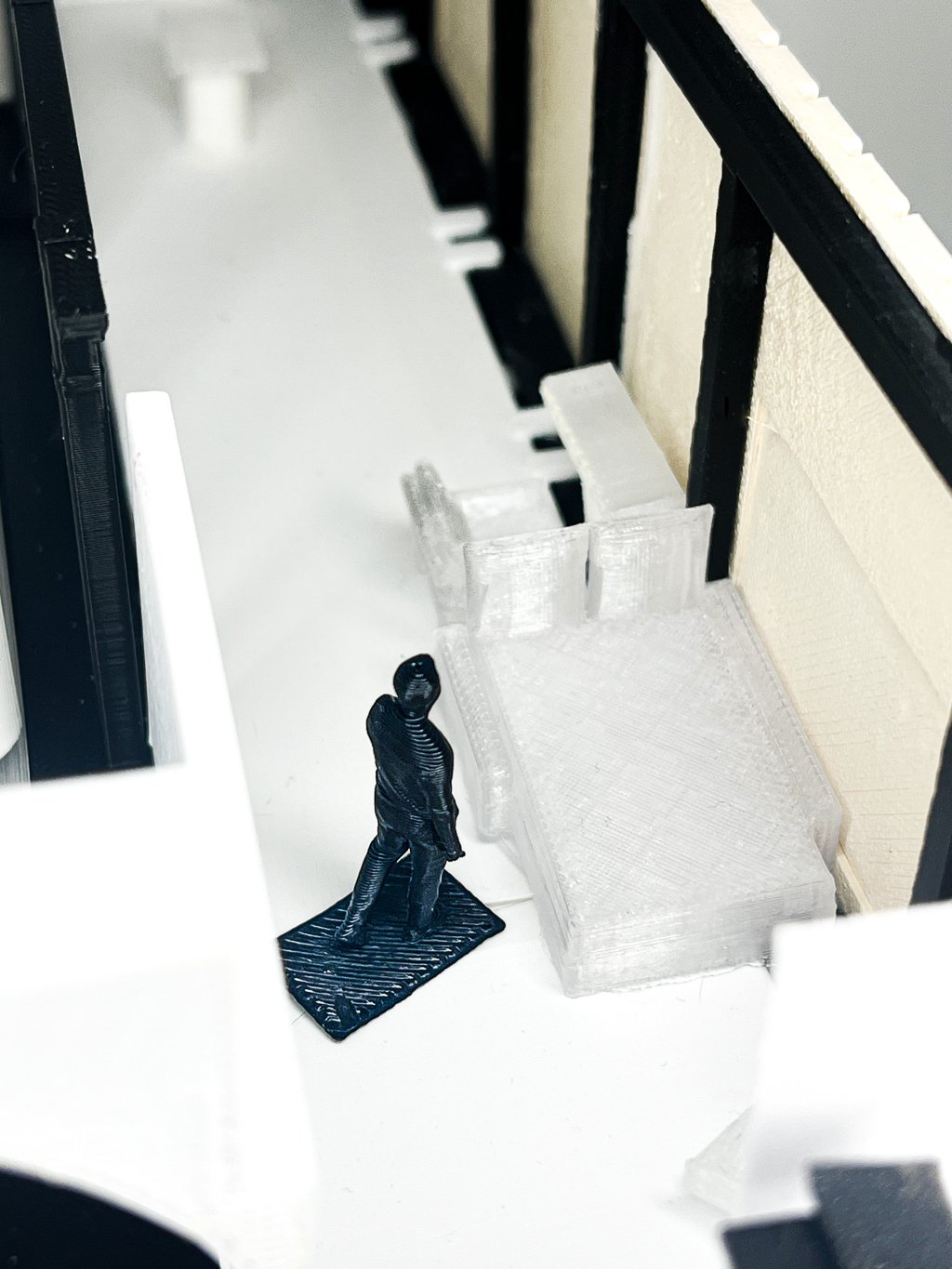
Alessandra DiPiazza
Pied-a-Terre
Pied-a-Terre describes a secondary residence that is placed between two existing buildings in downtown Kent. For this project, our studio focused on combining mass models, formed from a specific pattern of subdivision, with a series of distinct "figures" to form the resulting building. I began with a mass model created by intersecting the volume of my subdivided pattern through the domain allotted for the building. This created an exterior stepped condition that would intersect diagonally through the building. I then created a series of stair-like figures that could connect different programs while also becoming useful programmatic functions, such as a closet or a kitchen island. These figures as well as the main form of the house contrast with exterior framing conditions that create a sense of privacy without entirely enclosing the space. A lattice condition bridges the topmost interior programs in reference to the project's original spatial organization.



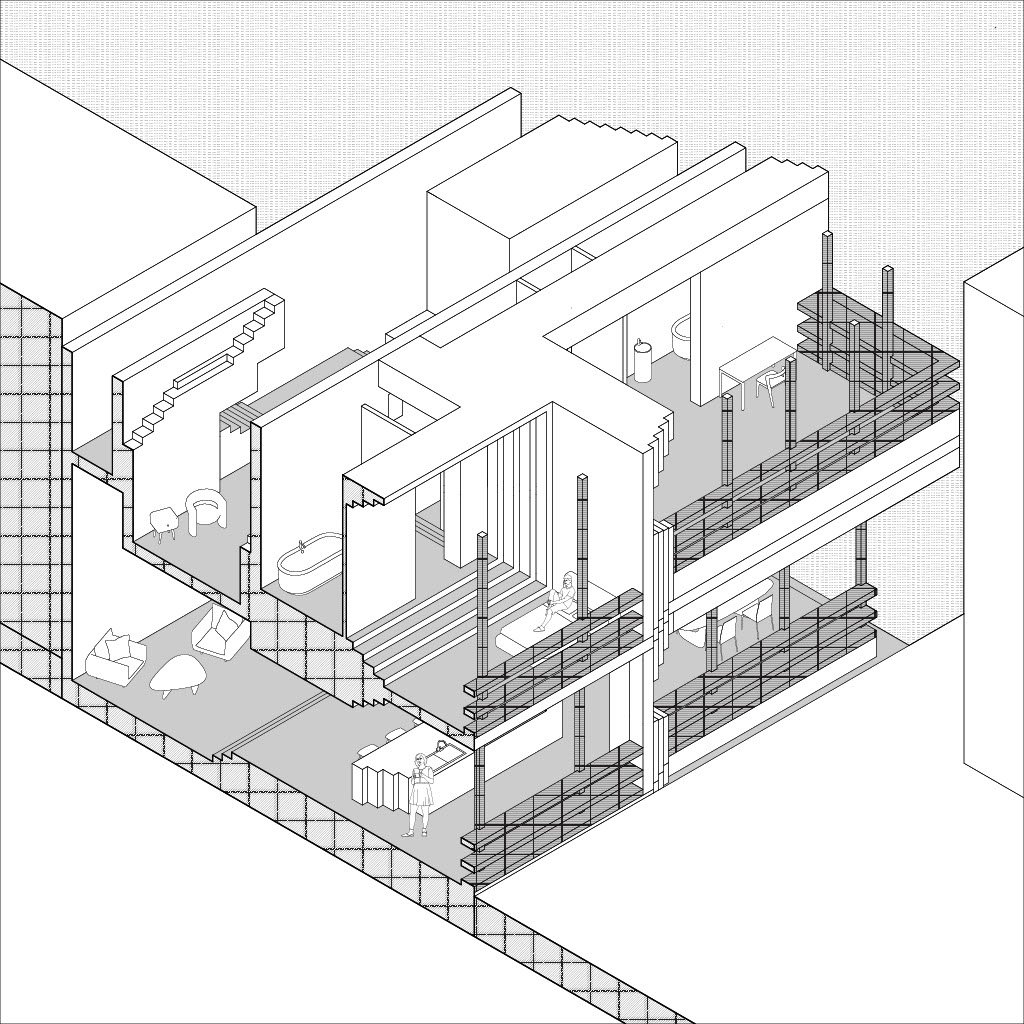
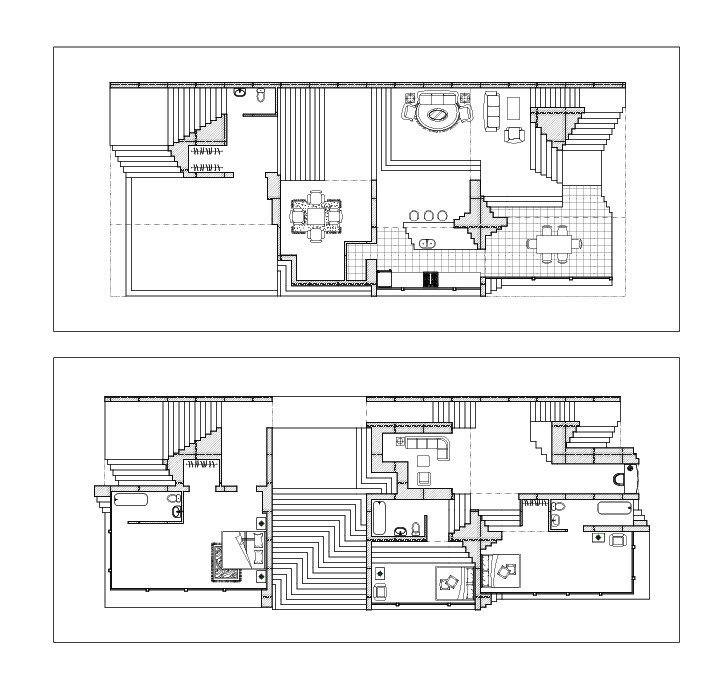



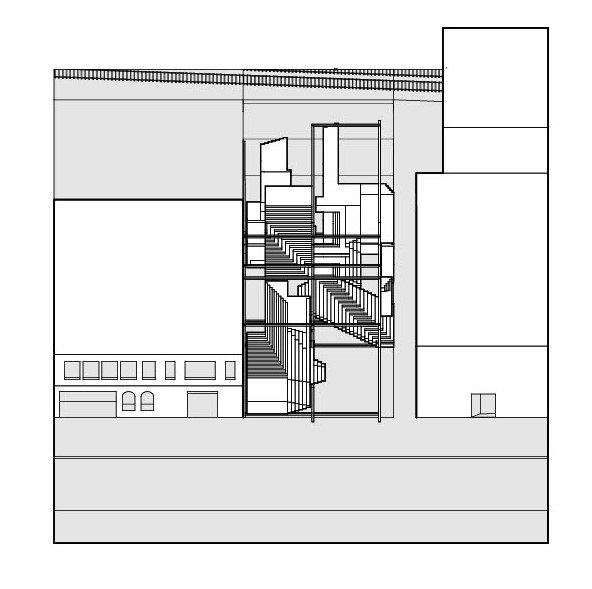
Alessandra DiPiazza
Cabin in the Woods
In this project, our studio focused on redefining what a wall is and its functionality in creating spaces and domestic conditions. Through our bricolage studies, we created a system of subdivision that would inform the organization of the structure. One module or "wall" is comprised of a repeated zig-zagged surface that is notched between four beams, forming a vertical column-like piece that intersects perpendicular to two horizontal columns. This subdivision is repeated to create the cabin structure, as the walls pull out from each other, enclose, or open up more to form a sequence of different spaces based on different programmatic functions.



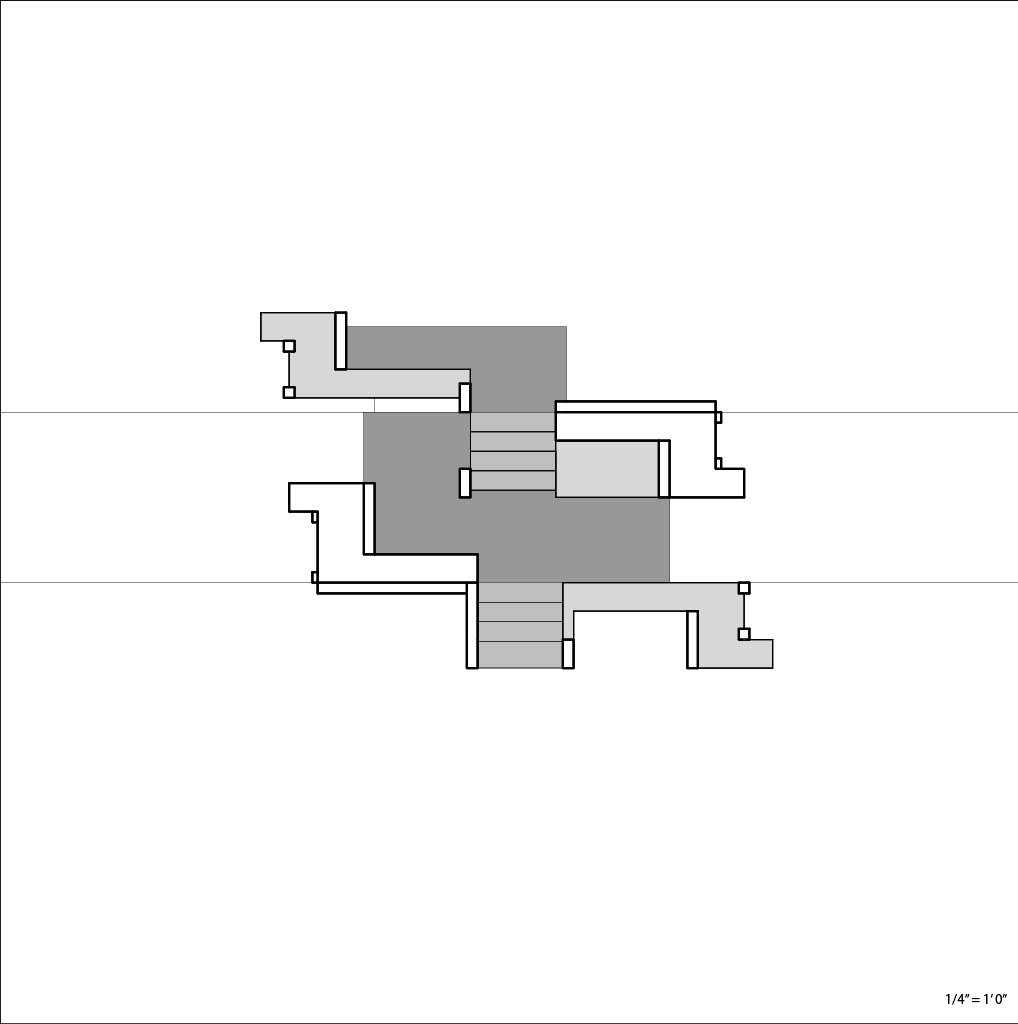
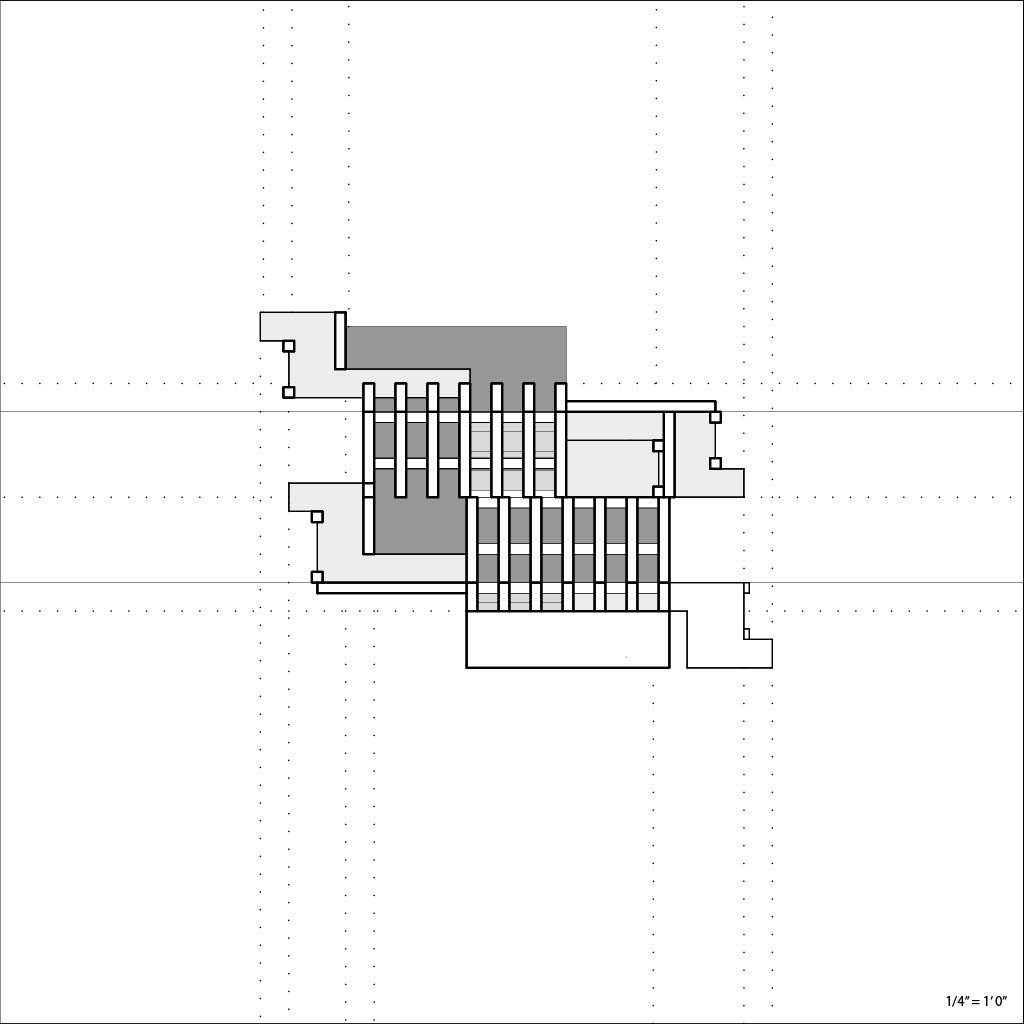

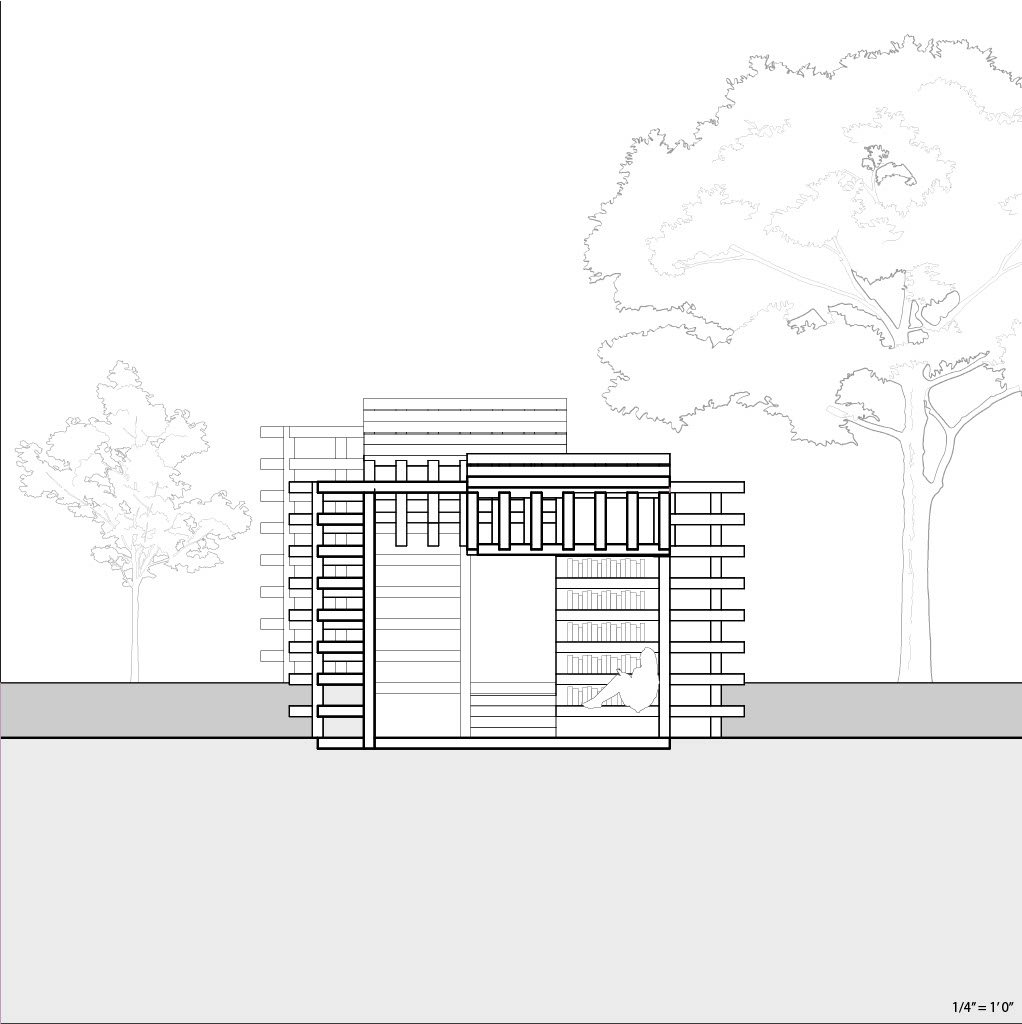
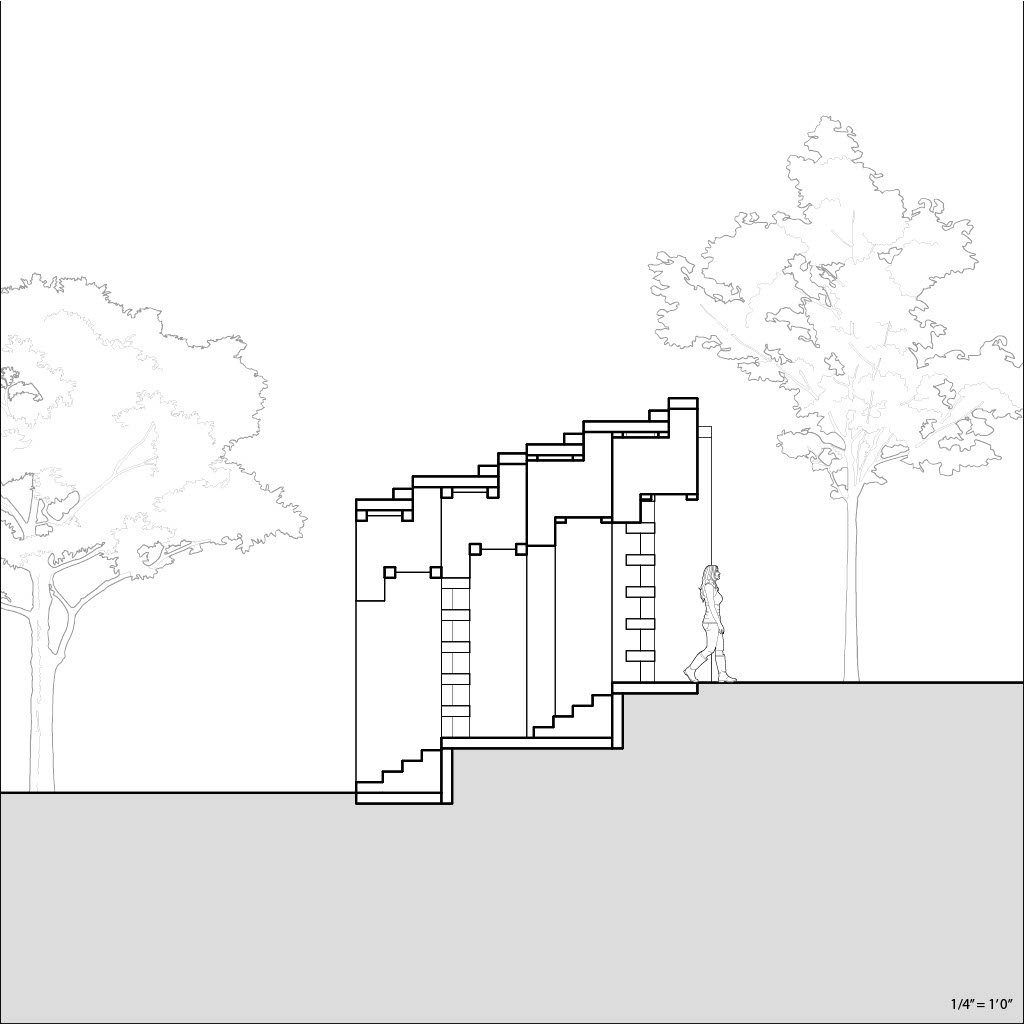

F. William Lucak
The semester began with a 7-week project to create a small, free-standing enclosure that integrated architecture and the natural landscape. The primary objective of this exercise was to configure and interpret a limited set of architectural elements to create an interconnected series of spaces. Key criteria included conditioned spaces, site response and integration, and the nature of the occupant, which helped shape formal and spatial design approaches.
A traditional pied-à-terre is a small, secondary residence typically located in a city, used occasionally by someone who primarily lives elsewhere. The term is French, meaning "foot on the ground," reflecting its purpose as an occasional living space. The temporary and flexible nature of this dwelling type was the subject of this 8-week studio exploration to design a house on an urban infill site in Downtown Kent.
PROJECT 2: PIED-À-TERRE
Emma Stahl
Pied-à-Terre
My design evolved from Project One, Cabin in the Woods, which focused on projection and folding. This Pied-à-Terre emphasizes two joined forms, where their intersection creates shared, public spaces, and their separation defines private areas. To achieve a cohesive outer shell and allow light to filter in, I incorporated slatted wall sections used in Project One. The architectural lines dictate their placement and direction, with some slats extending beyond their boundaries to impact adjacent walls, unifying the entire structure.
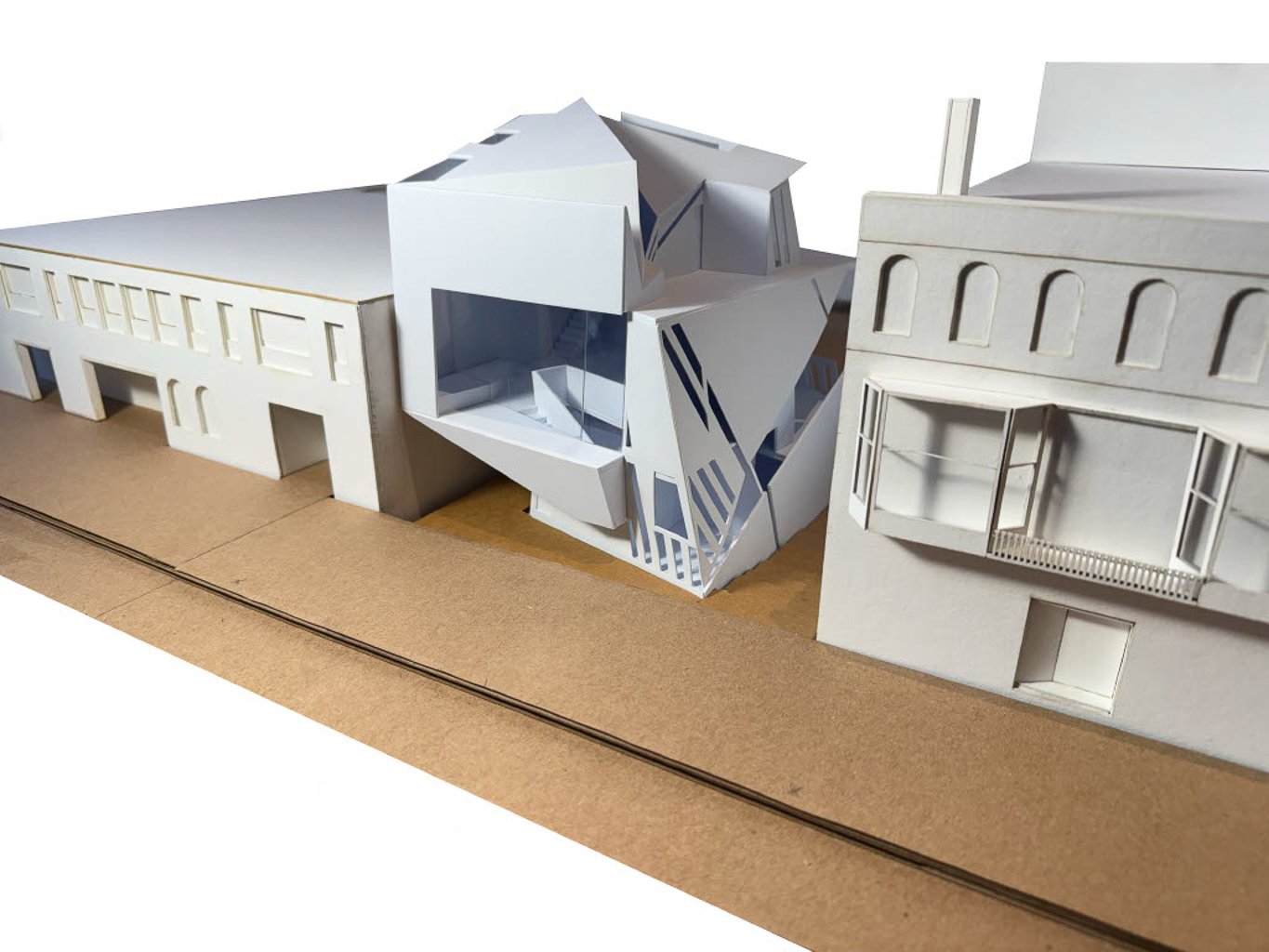




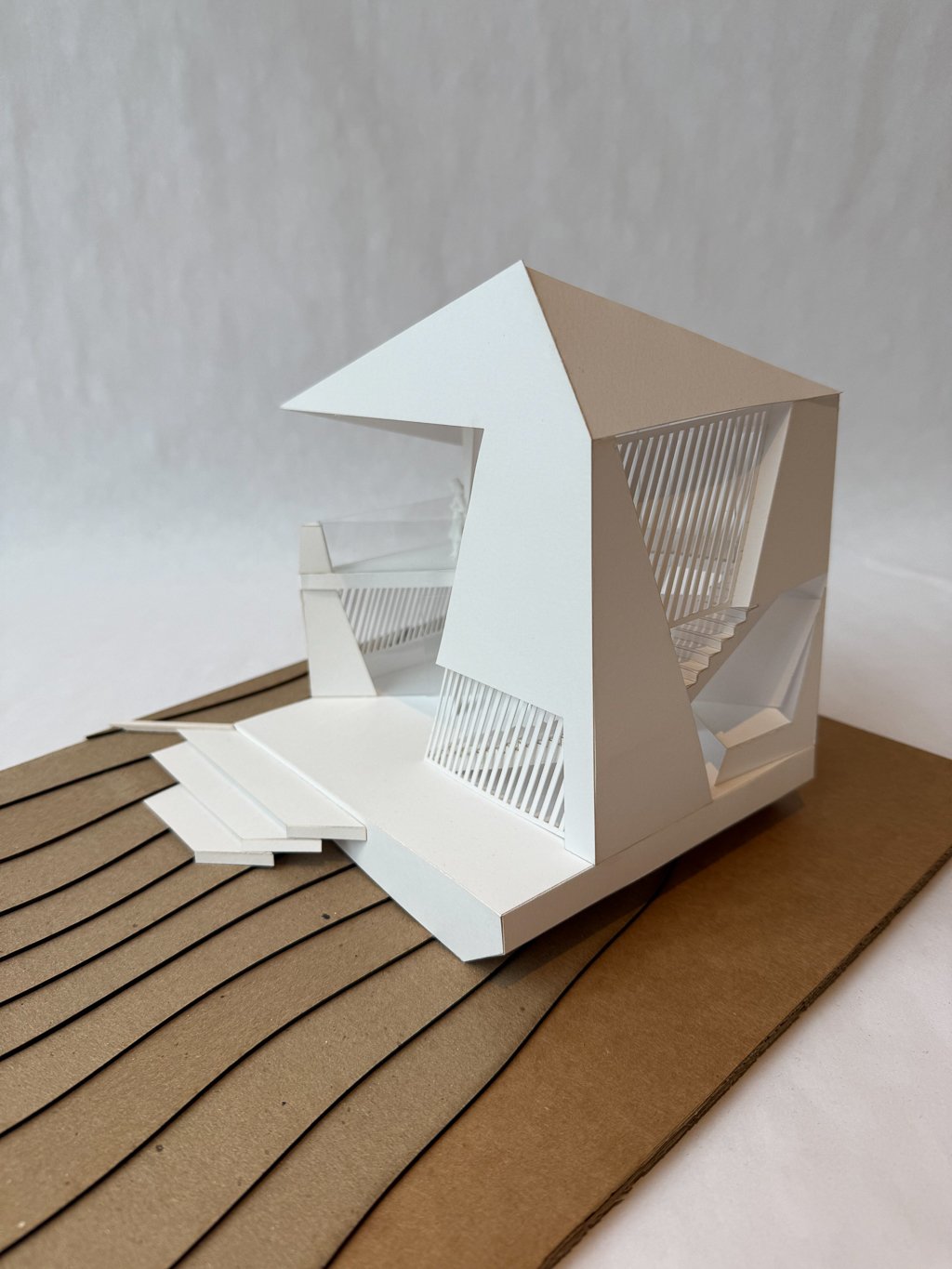



Garrett Scott
Nature's Aperture
The design centers on a bent element that shapes circulation and informs the architectural form. Overlapping, scaling, and interlocking prisms create a structural massing that balances organic flow with compositional clarity. Inspired by a site featuring a river and dense trees, the design incorporates framed views and forced perspectives to connect users with the natural landscape. Circulation pathways flow rhythmically, blending functionality with moments of connection to the surroundings. The façade features subtle indents, symbolizing a transition from industrial uniformity to nature. Inside, theater-inspired elements like catwalks and open areas foster flexibility and layered spatial interactions, emphasizing movement and intimacy.
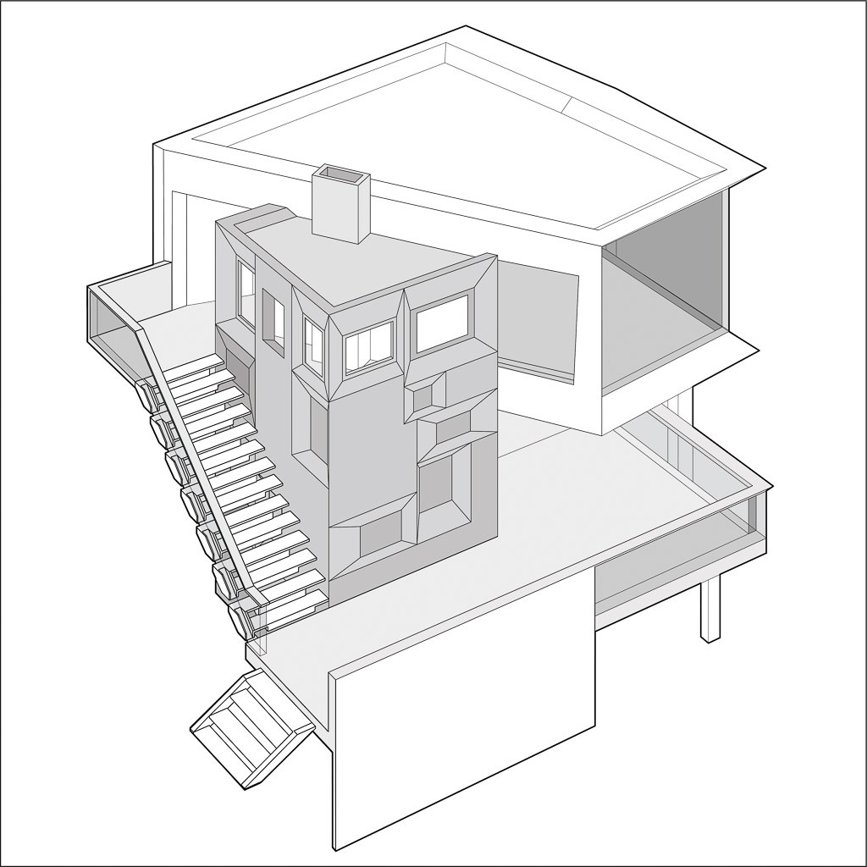
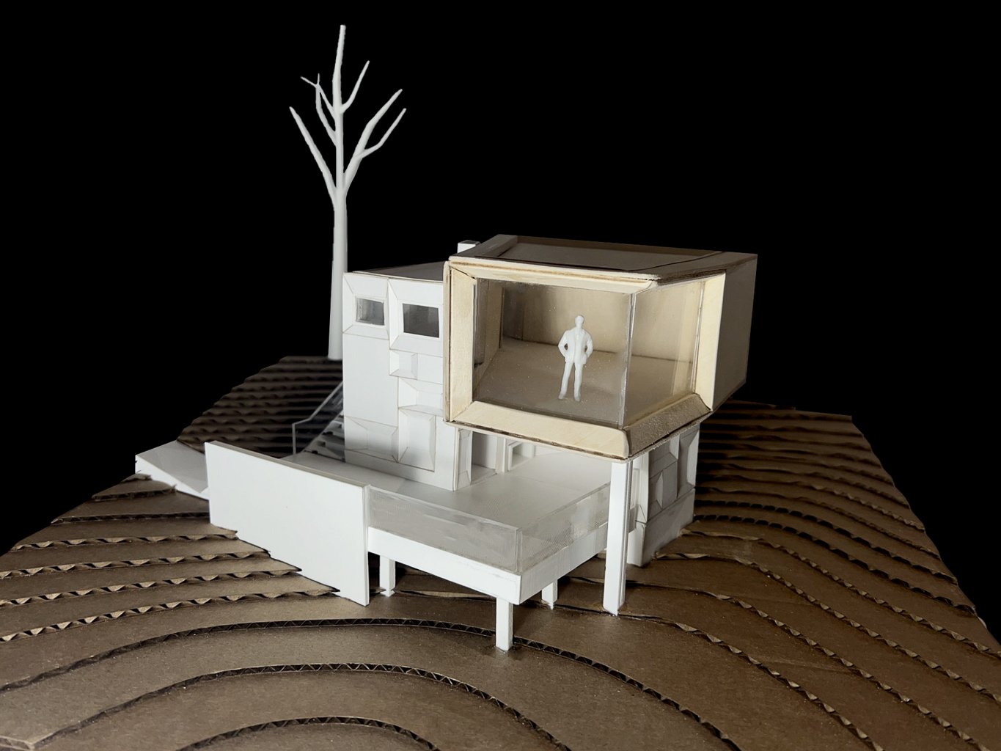
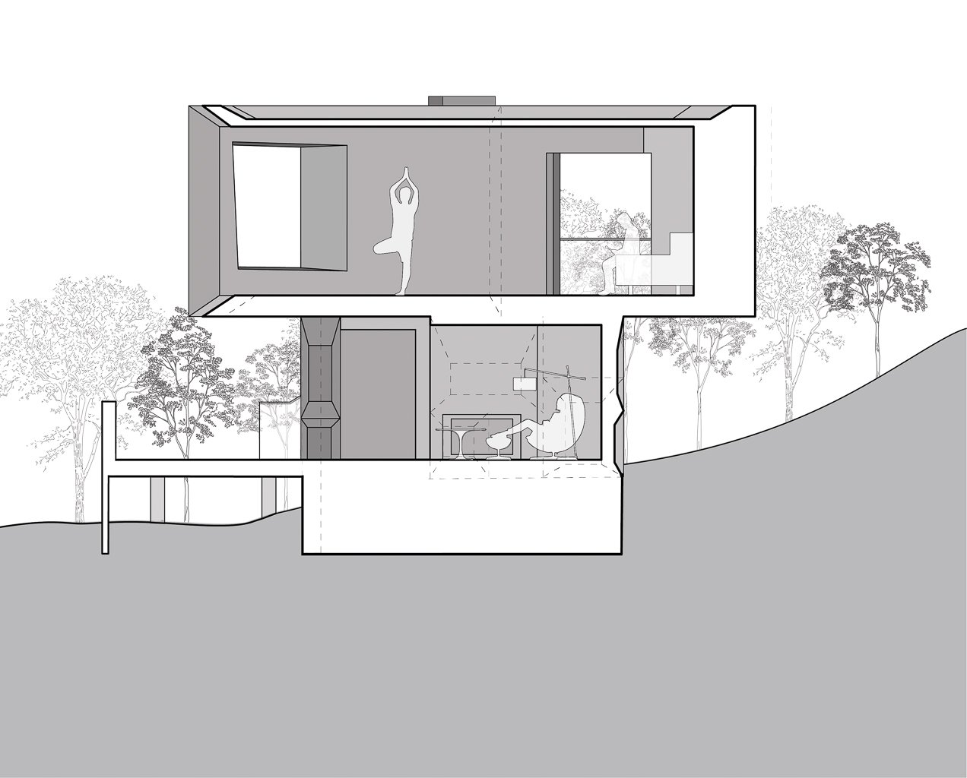
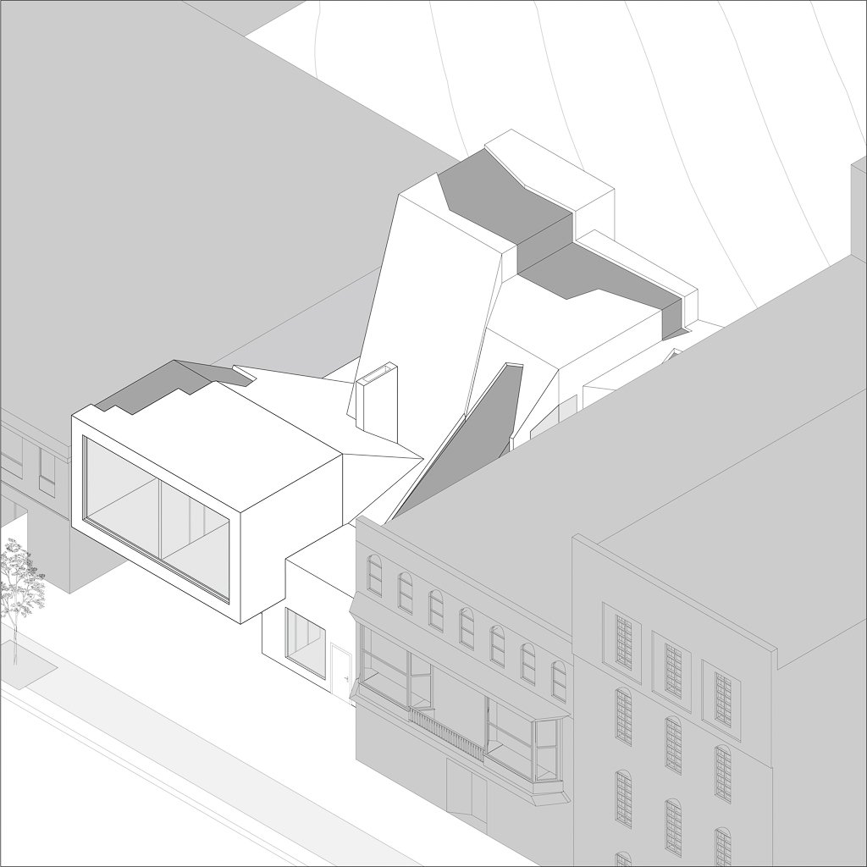
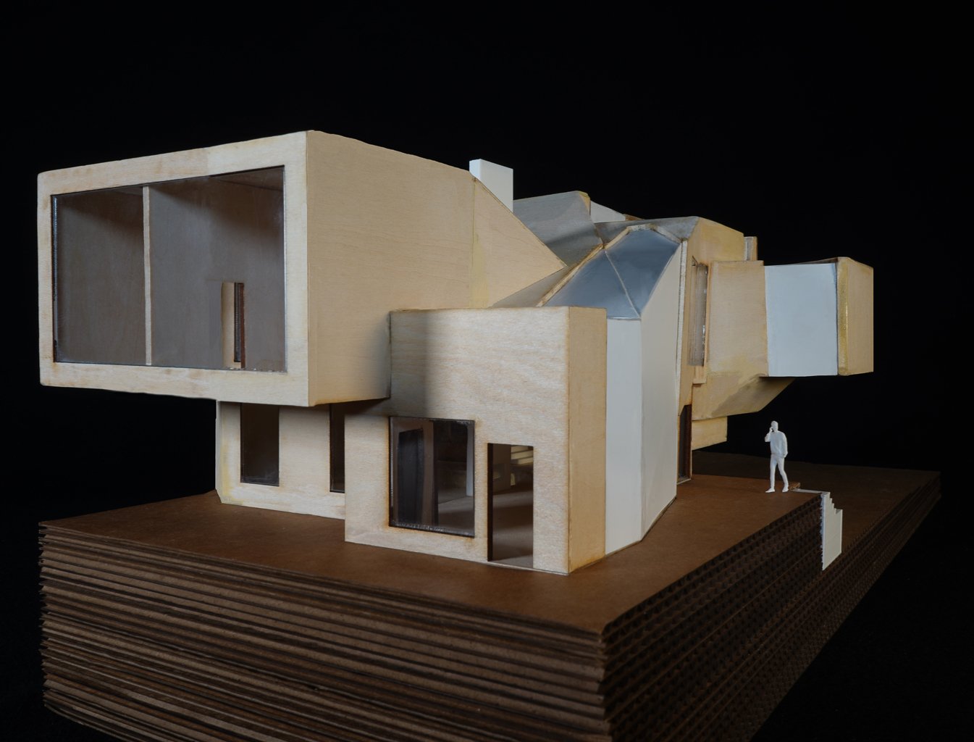
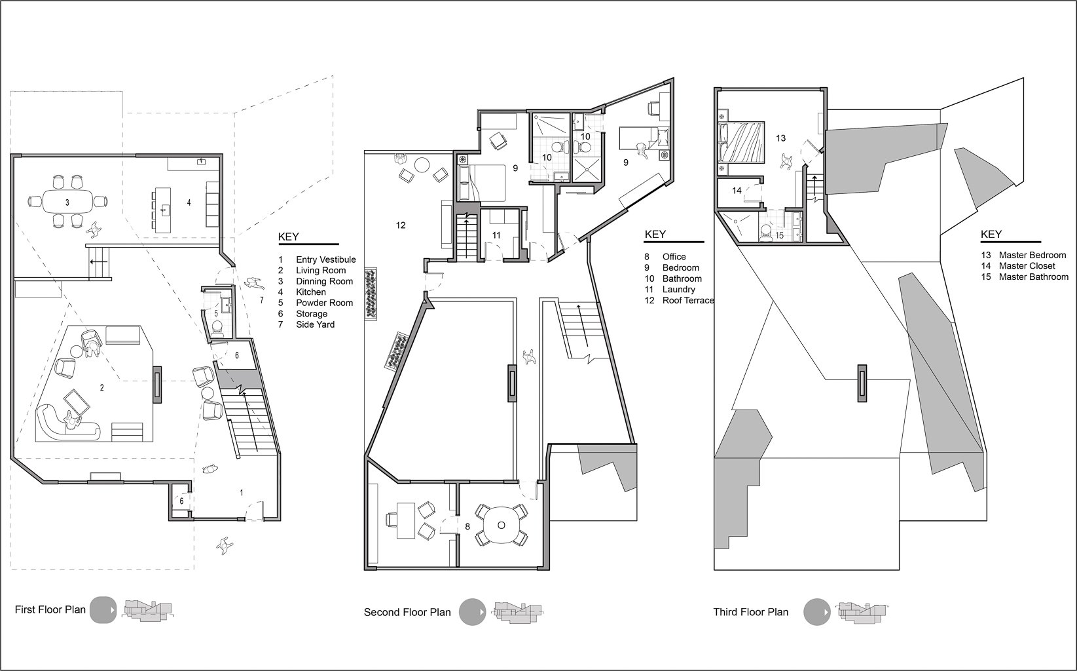
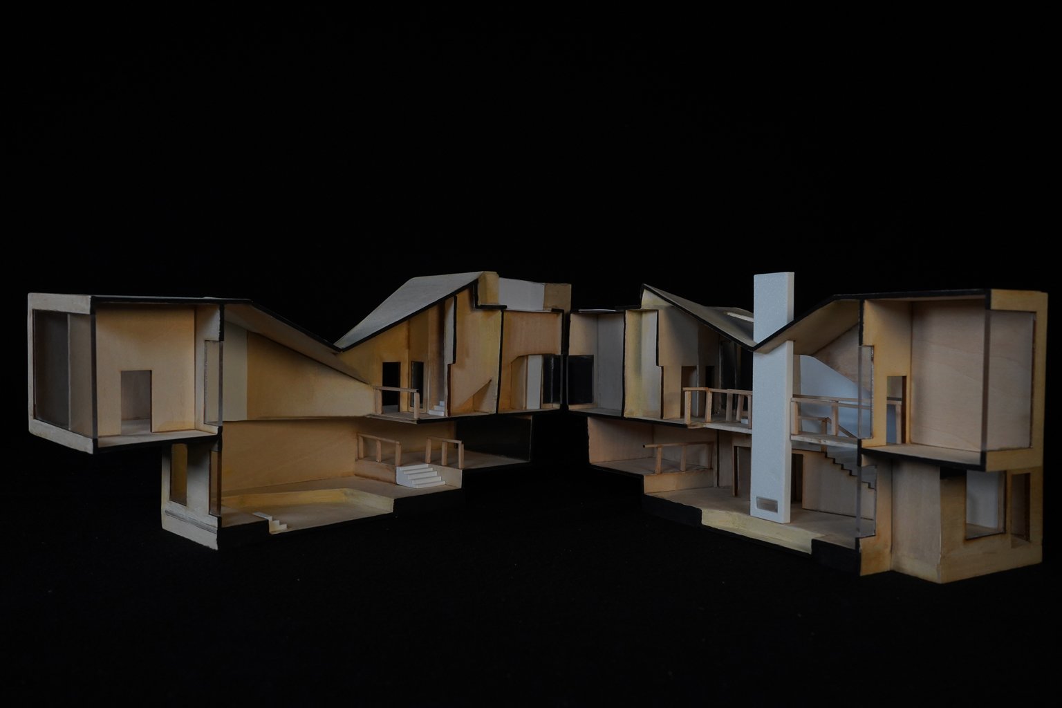

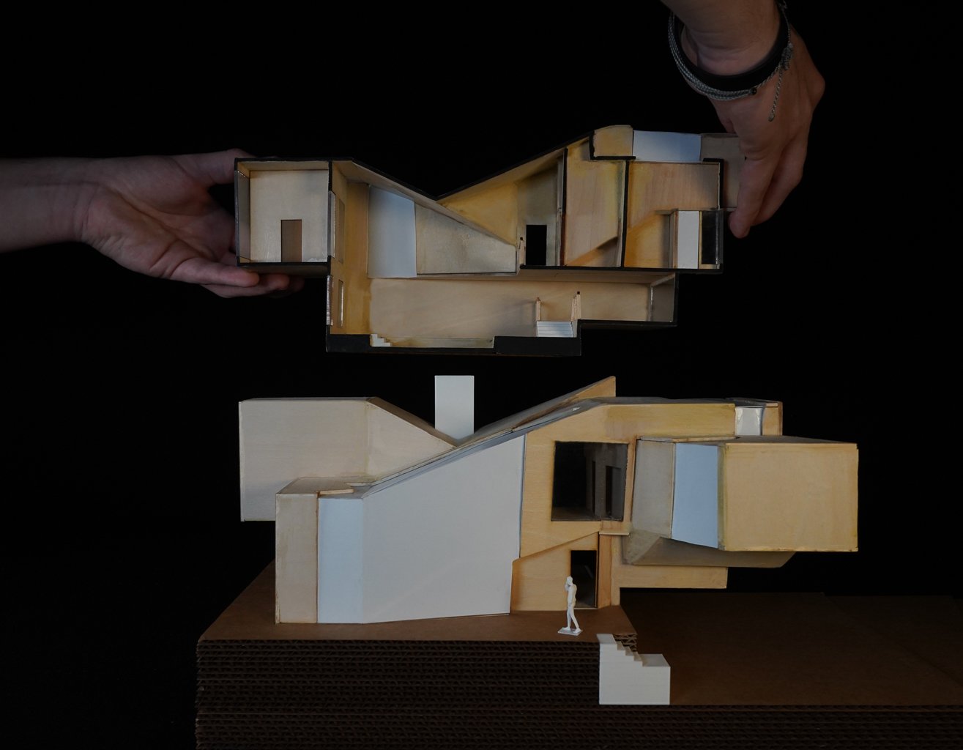
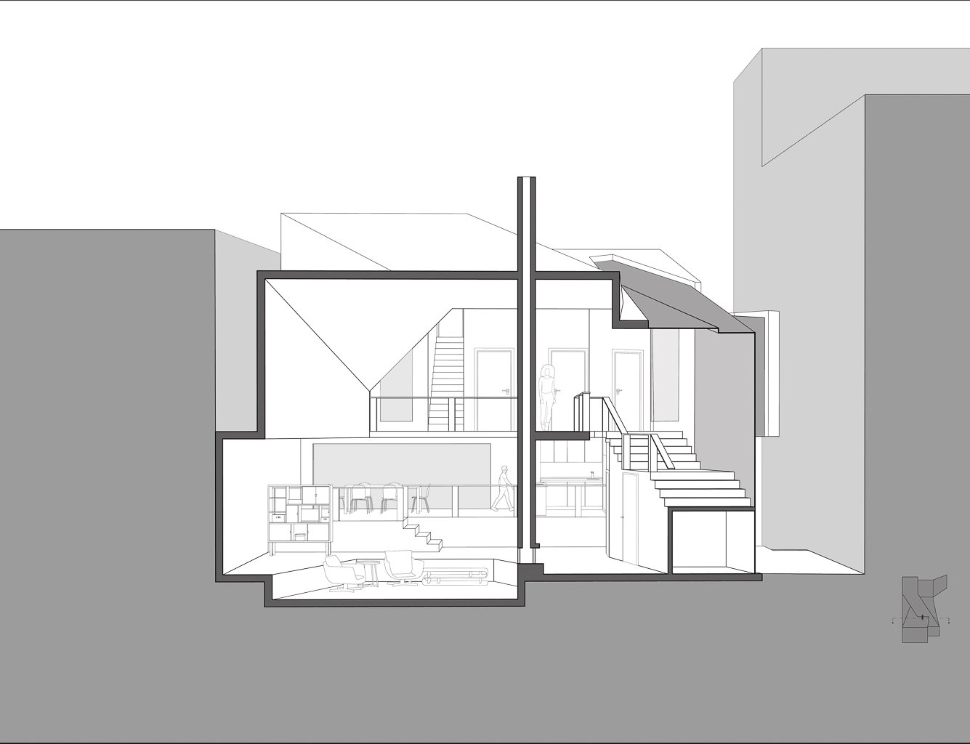
Matthew Smith
Angled Out
This project brings forth the basic geometries that serve not only as a structural solution but also as a tool for creating dynamic spatial experiences. ‘Angled out’ focuses on viewing outward to the public world, while keeping a sense of privacy for the dweller. Numerous windows and long skylights allow for light to seep into the residence, filtering light throughout the day. From elevation, this urban infill adds a sense of movement and sculptural quality through the interplay of solid vs. transparent facades. Centered in the home is a fireplace stack follows the circulation up to the third story.
