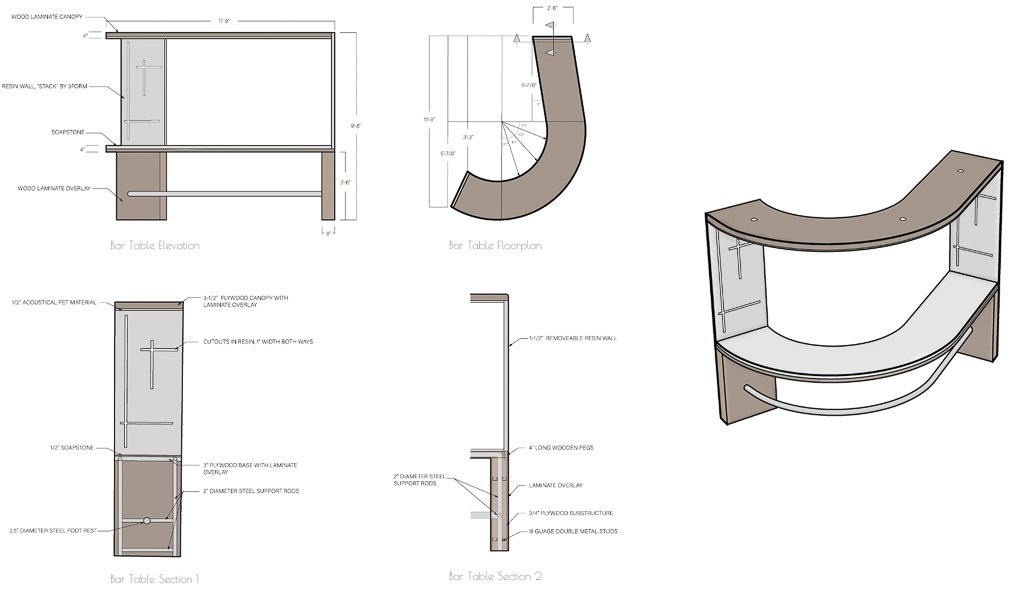Tina Patel
Studio Project: Neighbor Hub, Assemble Chicago
Assemble Chicago is a carbon-neutral residential community in the heart of the Loop designed to give rise to a more resilient and vibrant city. Proposed for Chicago’s 2020 C40 Reinventing Cities competition, this mixed-use project will offer apartments for downtown workers earning as little as minimum wage, alongside new public spaces and amenities, including a revitalized Pritzker Park by Studio Gang. YMCA of Metropolitan Chicago is an organization established to provide growth and support for community members. For the Assemble Chicago project, the YMCA envisions creating a two-level podium for the community that will include wellness spaces, a minority-owned food hall, and other amenities designed to meet the unique needs of this community and its residents by considering their voices. Students are working on this project individually and provide a design response for the neighbor hub for Assemble by exploring the complexities and intricacies of the site, community, and context.
Amber Yurick
Assemble Chicago: Revitalized Resilience
Assemble Chicago is a groundbreaking 20-story, carbon-neutral, mixed-use building designed to meet the housing needs of downtown Chicago's workforce while fostering community resilience and urban innovation. Located in the heart of the Loop, across from the Harold Washington Library Center, the project offers 207 affordable apartments for workers earning as little as minimum wage, along with community-focused spaces and a revitalized Pritzker Park.
Situated on 16,000 square feet of land, the building is surrounded by Chicago’s cultural and educational landmarks, such as DePaul University and the School of the Art Institute. Its central location provides easy access to CTA trains and bus routes, ensuring connectivity to jobs, education, and amenities for residents. The transformation of a vacant parking garage into this vibrant civic hub reflects Chicago’s commitment to urban renewal and forward-thinking design.
The first two floors will feature a neighborhood hub led by the Loop YMCA, Rush University Clinic, childcare facilities, wellness spaces, and a minority-owned food hall. Pritzker Park will provide outdoor green space for recreation and social gatherings. Above, the residential tower will offer efficient, healthy living spaces with sustainable materials and advanced technologies to achieve carbon neutrality.
Assemble Chicago aims to create a socially and environmentally inclusive community, catalyzing downtown revitalization while addressing housing affordability. Through thoughtful design and community engagement, the project fosters well-being, empowerment, and connection for its residents and the surrounding neighborhood.
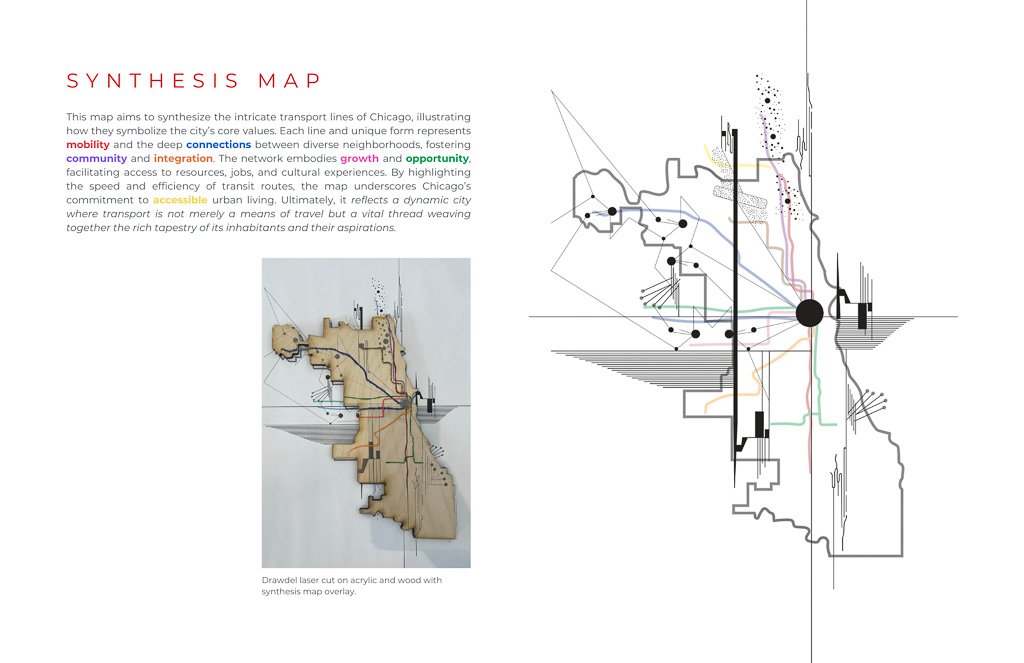





Celia Chamberlain
Assemble Chicago
The new Neighborhood Hub, “Assemble,” located in Downtown Chicago will partner with the YMCA of Metropolitan Chicago and the RUSH University Clinic to provide access to community and health in many forms. Programs within will include a food hall with four minority owned restaurants, a walk-in clinic, spaces for youth engagement, and spaces for physical and mental wellbeing.
The building is designed to be a place of reflection of and for the community, ensuring ample opportunities for providing advocacy, teaching and learning history, and amplifying voices of the youth that need to be heard. This emphasis will provide a safe space for community members to grow, connect, and reflect with each other.
These reflective territories are built in many ways throughout the building. Physically in the creation of smaller spaces within open areas, distorting the “grid” and allowing for that community reflection. Programmatically, the space will allow for community-based moments of understanding and reflection through "OpenMike" nights, Project Soapbox of the Mikva Challenge, a community co-op, and a health bar.
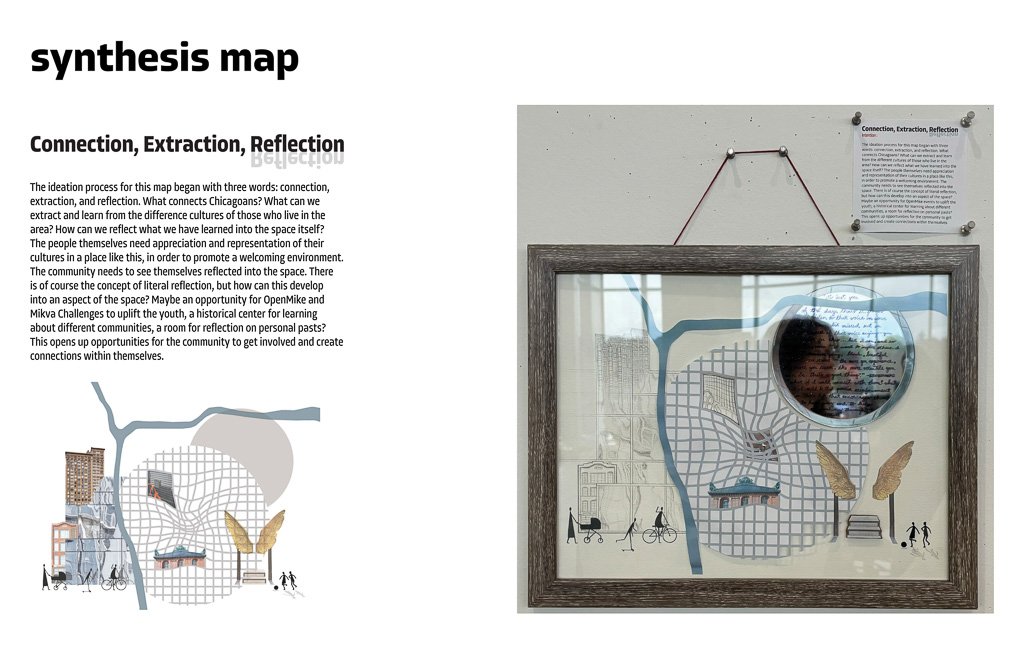

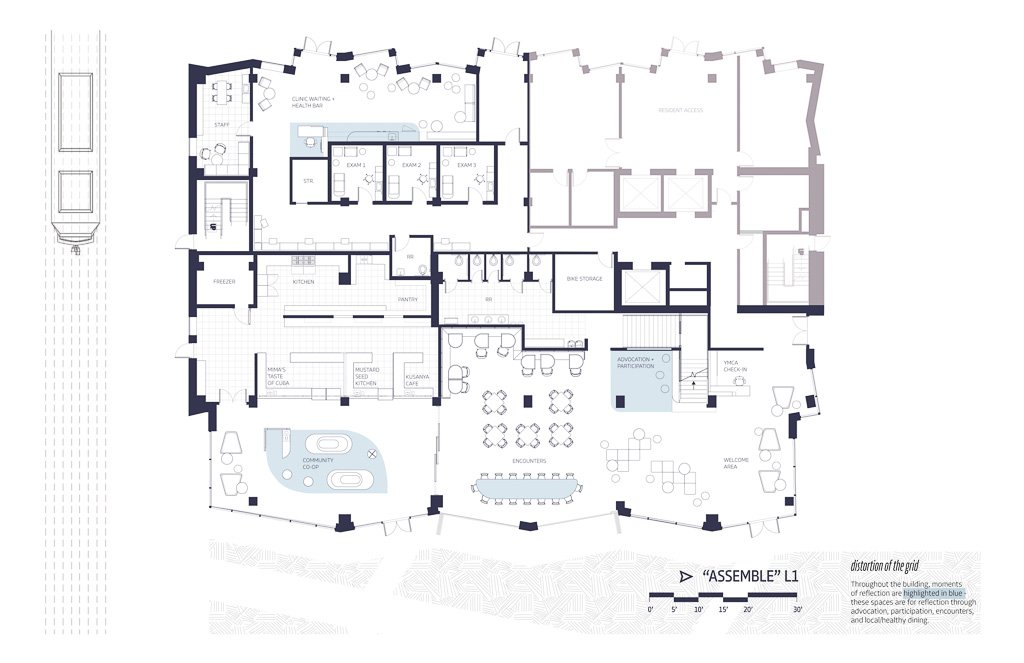




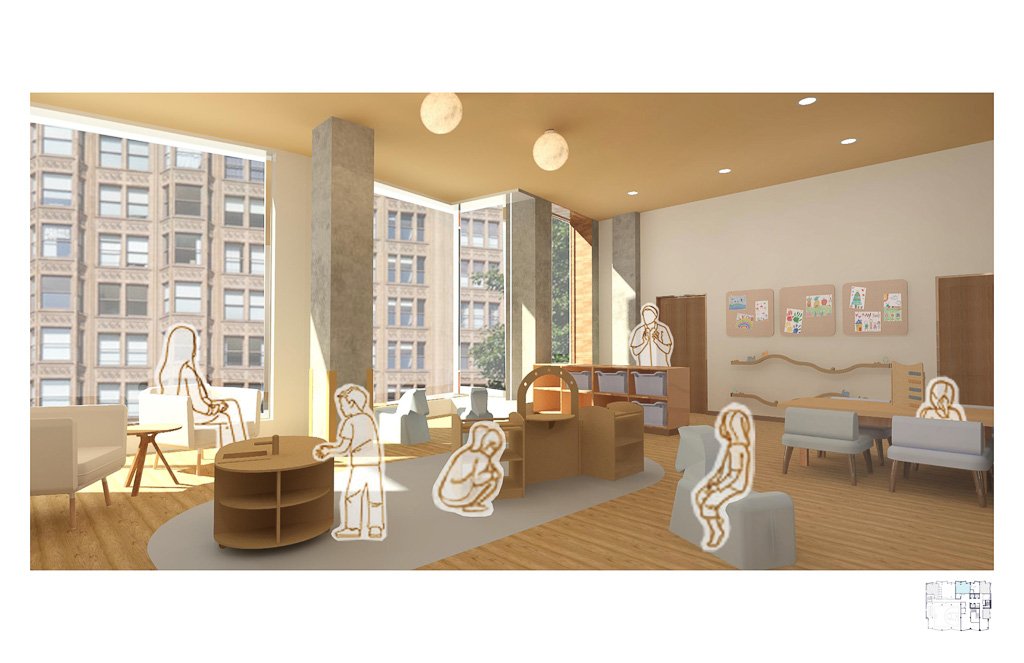


Emily Daiker
An Assembly of Seams
The Assemble Chicago project is an effort to create a "Neighborhood Hub" in downtown Chicago. It will host programs in collaboration with the YMCA and Rush University College of Nursing to provide spaces for the community, such as a food hall, walk-in clinic, and additional community engagement spaces.
Assemble Chicago will be designed to foster these programs that will mend the cracks between communities that are rooted deep in the city’s history. The "Neighborhub" will be an assembly of seams. Not a seam that suggests discontinuity, but rather one that encourages the connection between different people and spaces. A seam that creates a strong bond between the community.
Through tactical properties of different stitching, golden seams (kintsugi), and detailed assemblies, the spaces in Assemble Chicago will interact with one another to create a mended community center.
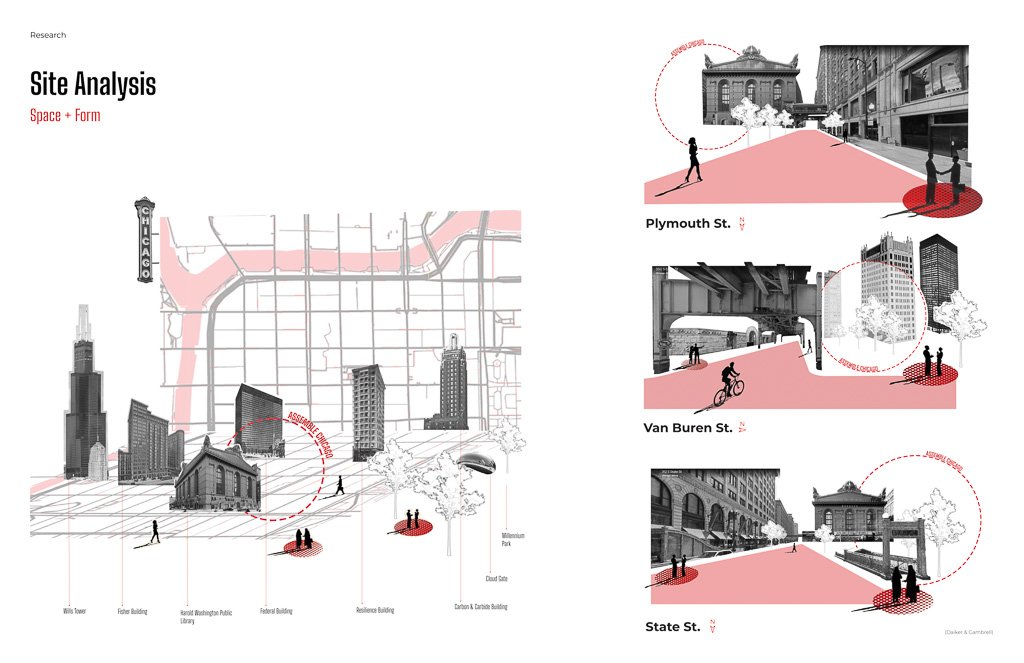

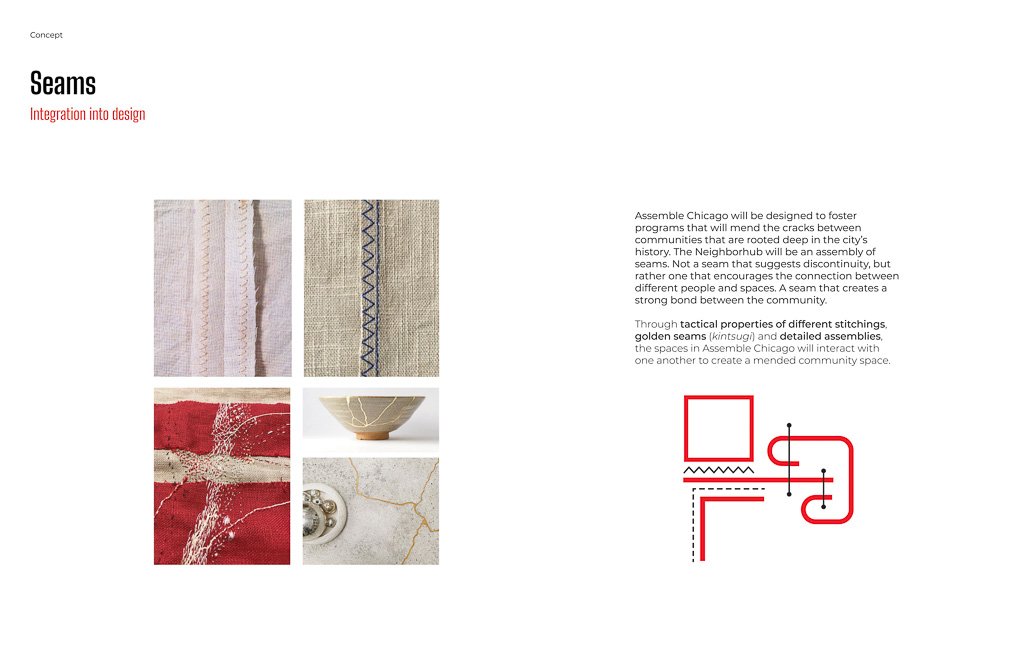



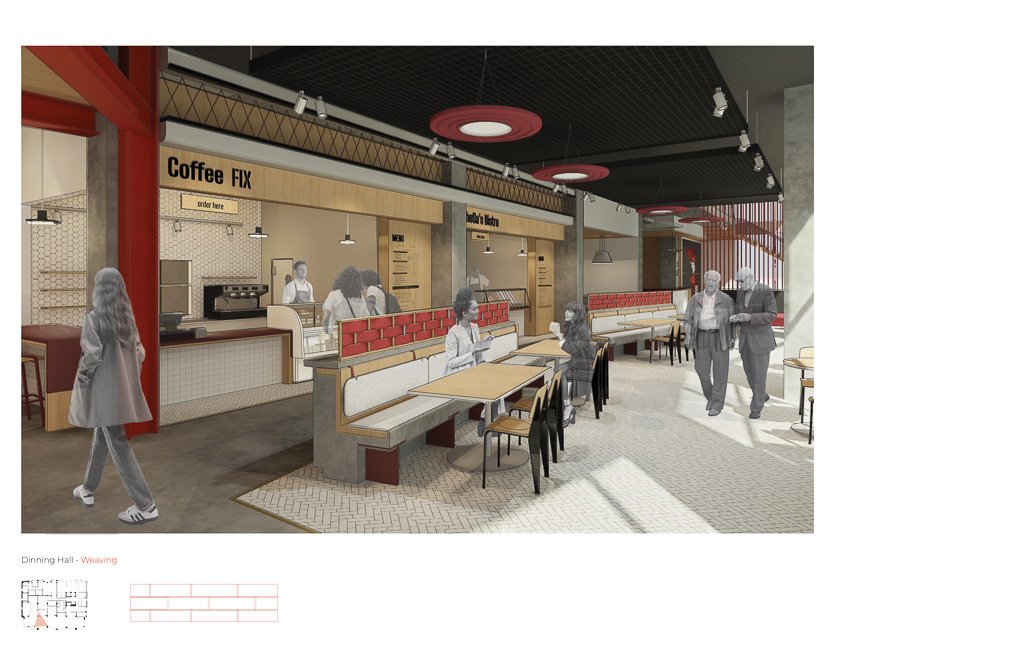
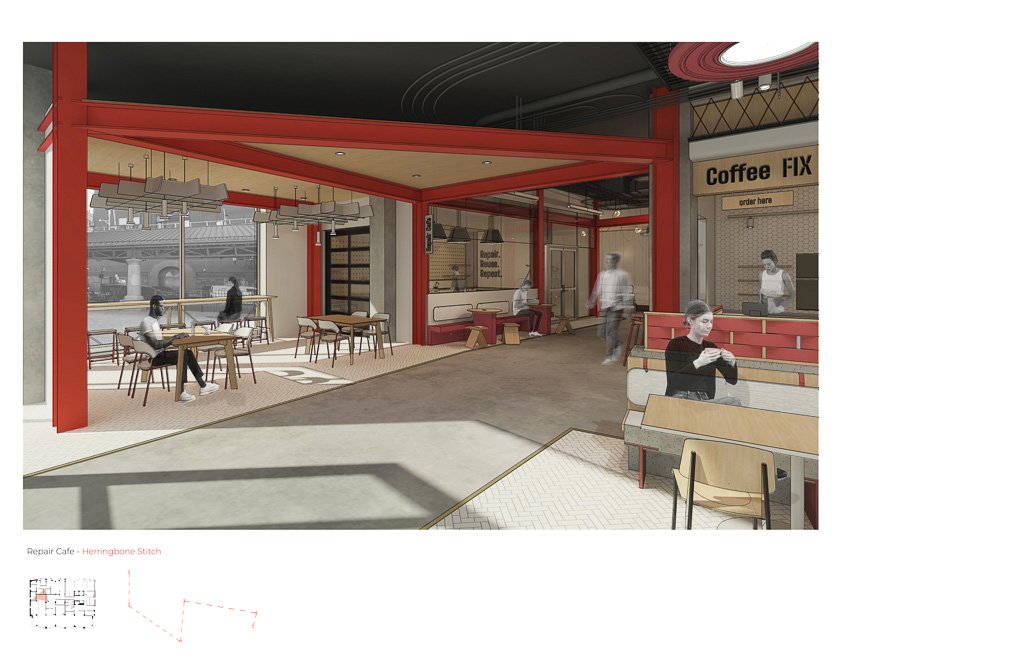


Endiah Johnson
An Assemblage of Stories
Assemble Chicago is an inclusive Neighborhood Hub in downtown Chicago, collaborating with organizations like the YMCA and Rush University College of Nursing to offer community-driven programs. It serves as a central space where people from diverse backgrounds can connect, share stories, and celebrate culture - fostering empowerment and cultural expression.
The hub seeks to address voids created by systemic challenges, transforming them into vibrant spaces that honor past histories while inspiring future narratives. Through platforms for artistic expression, advocacy, and storytelling, Assemble Chicago amplifies marginalized voices and provides a stage for community-driven creativity and dialogue. The design reflects an interplay between voids and boundaries, where boundaries symbolize systemic barriers, and the voids they create become opportunities for collective transformation. The ultimate goal is to reclaim these voids as spaces for storytelling, gathering, and the creation of a new, shared history.
Assemble’s design will reflect a deliberate, inclusive approach rooted in equitable principles that align with the community’s needs and aspirations. With a focus on adaptability, the space is meant to evolve alongside its users, continually offering relevant support and resources. The programs highlighted in the space will allow for storytelling moments through the Quilt Index, ChiBration, and Dill Pickle Food Co-op and a community-owned maker space.








Jennifer Roebuck
Pre/corequisites: ID 40404
The studio involves understanding and designing for others with distinct realities and unfamiliar experiences by utilizing current specific social issues as design problems. Through the participatory
and self-reflective design process, the students are challenged to abandon the stability of their worldview to align viewpoints with those of the end users of the designed space. Emphasis will be
placed on constant reflection, understanding, and respect from all participating members, not just the account of one individual’s imaginative projections.
Olivia Cwynar
Harmonia Collective
Harmonia Collective is an innovative neighborhood hub and apartment complex within downtown Chicago, designed for working professionals. Inspired by the conceptual idea of “inter-grasp”, it brings attention to the space where individual paths naturally intersect, inviting people to connect and fostering a lively, shared experience, that brings the outside in.
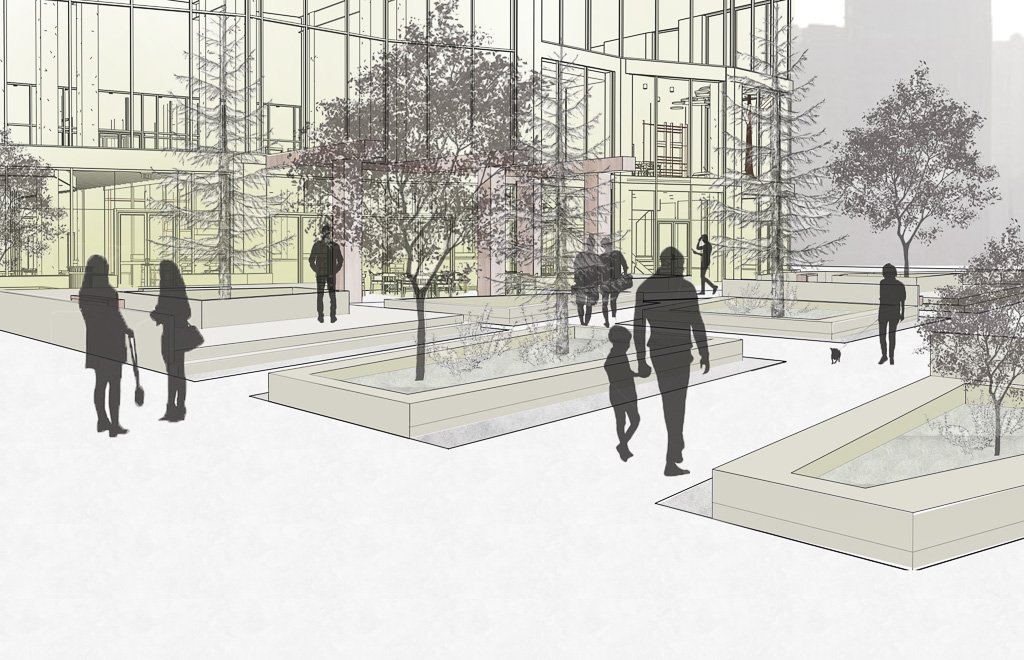

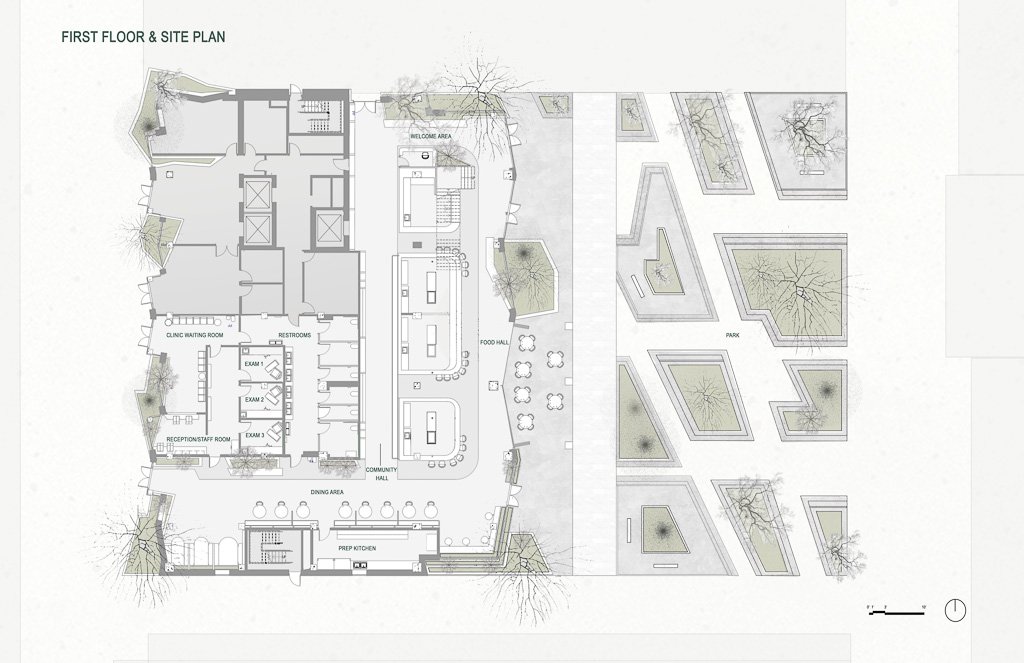

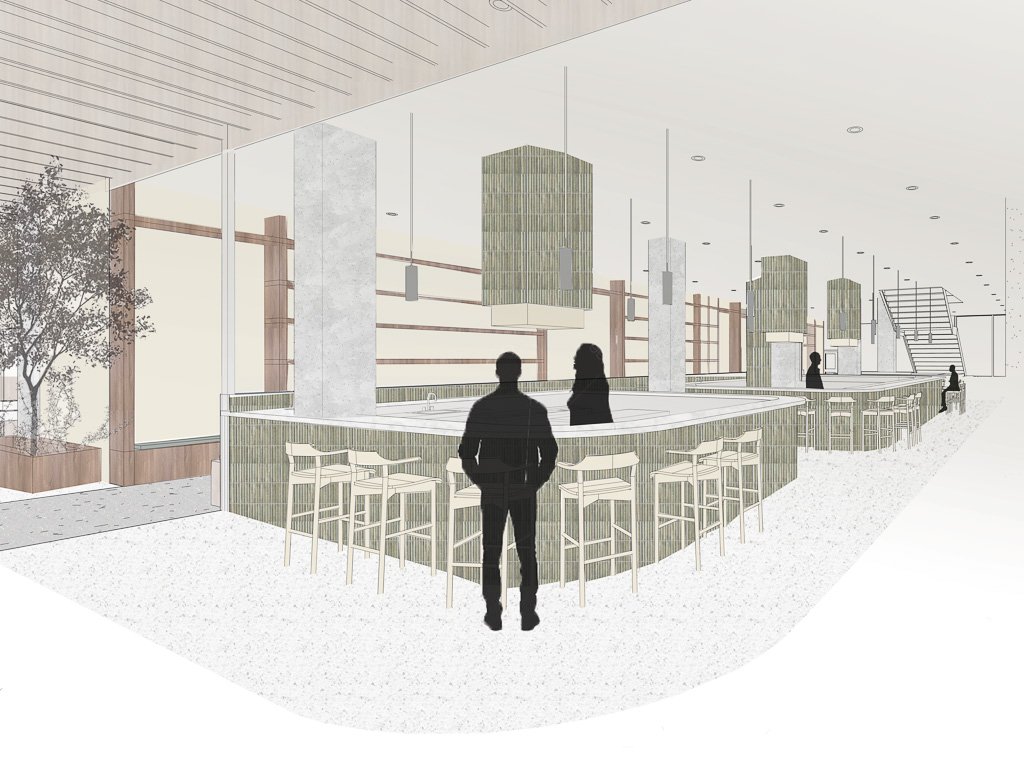





Lena Bassett
Overlapping Identities
The project emphasizes the interplay between affordable and market-rate housing, preserving their distinct societal roles while fostering intentional intersections. Shared spaces encourage interaction without eroding unique identities, blending affordability with market-rate elements to enhance the resident experience. Architectural strategies include extrusion and extraction to create a dynamic balance, overlapping shared spaces to symbolize interaction, outlining boundaries to emphasize differences, and connecting spaces through deliberate links.
This inclusive vision uses design as a catalyst for community well-being, incorporating the art of making to disrupt harmful cycles and inspire growth. The project aims to create a vibrant, sustainable downtown community that prioritizes safety, joy, and a sense of belonging for its residents.








