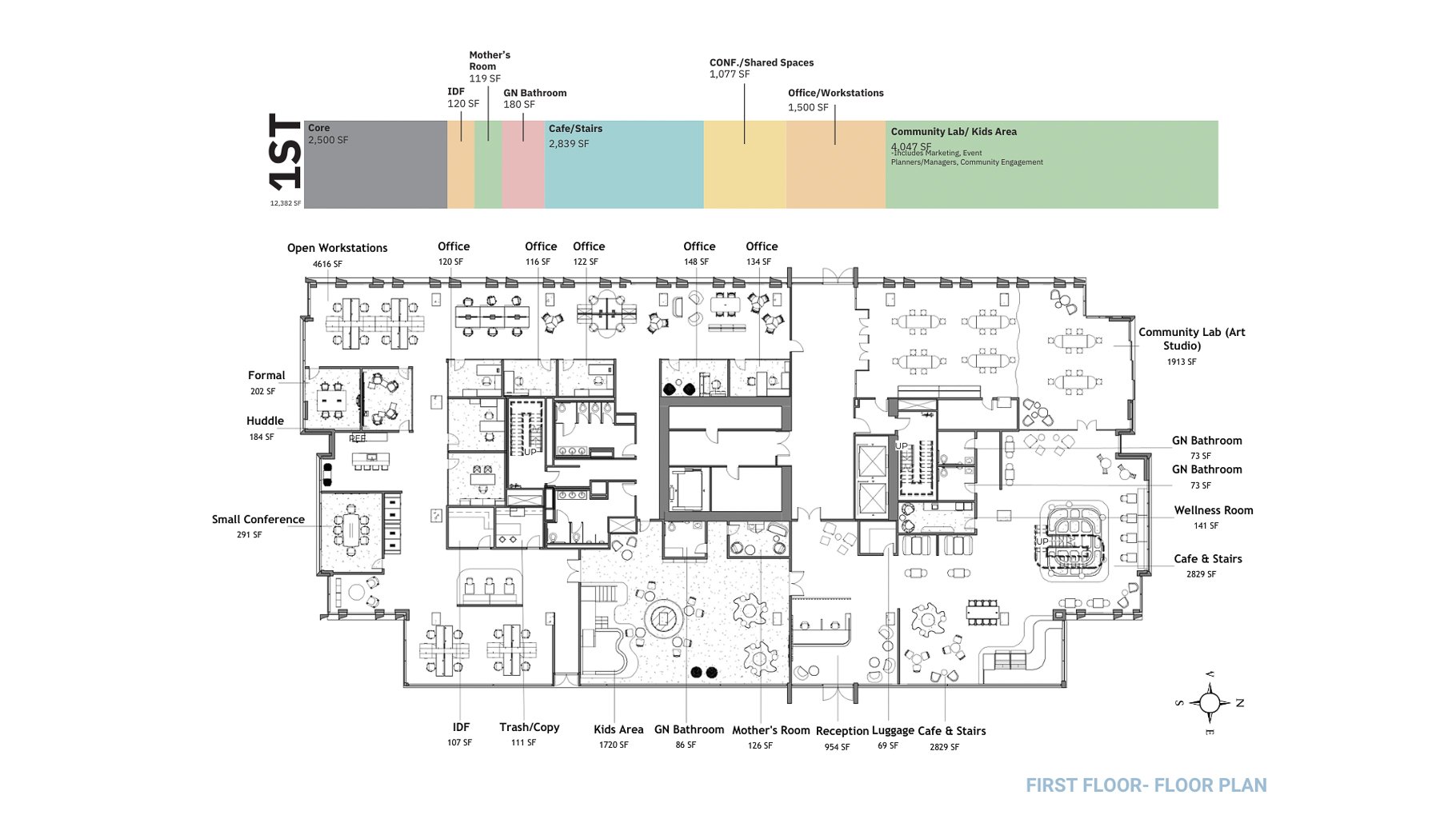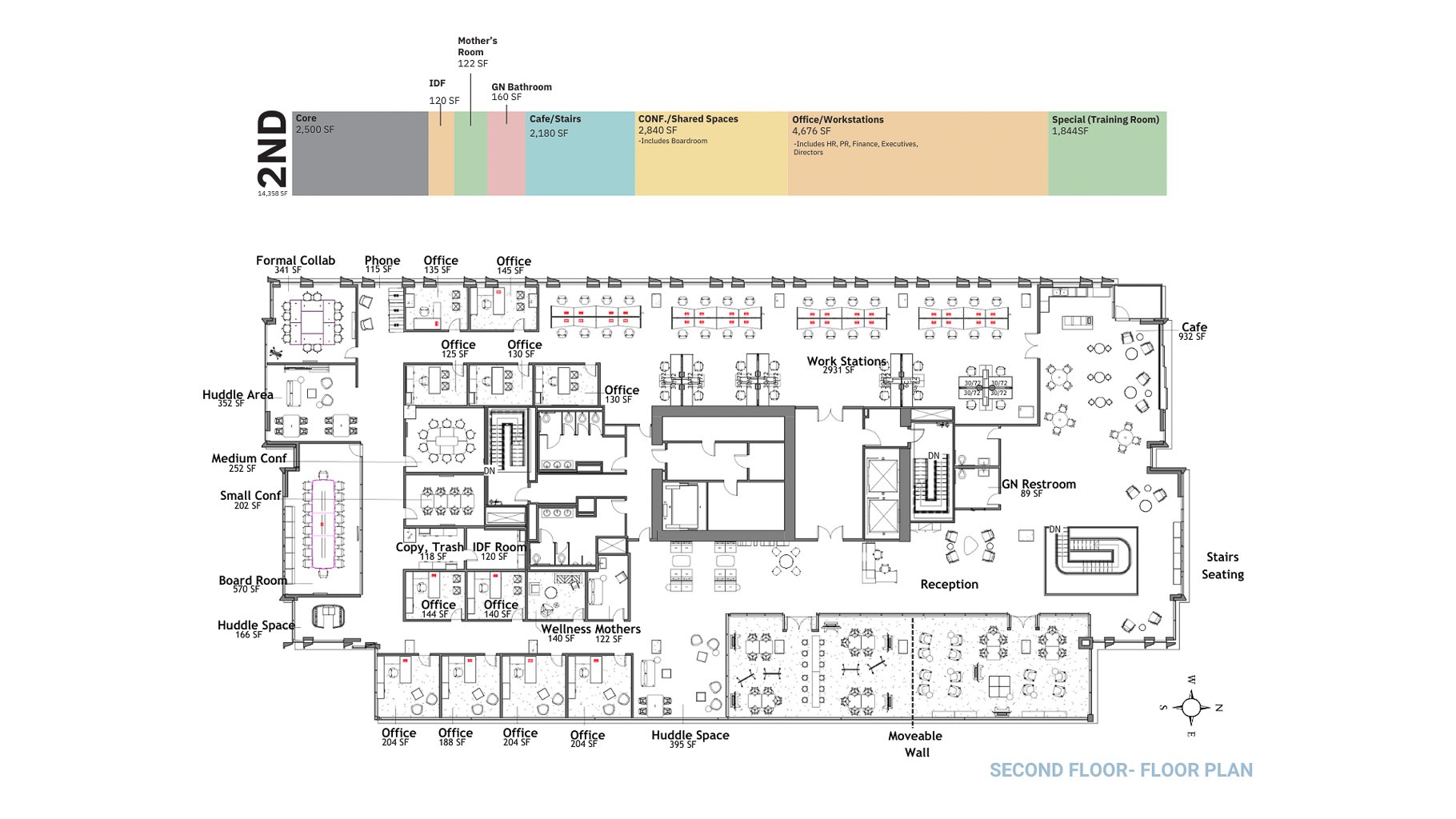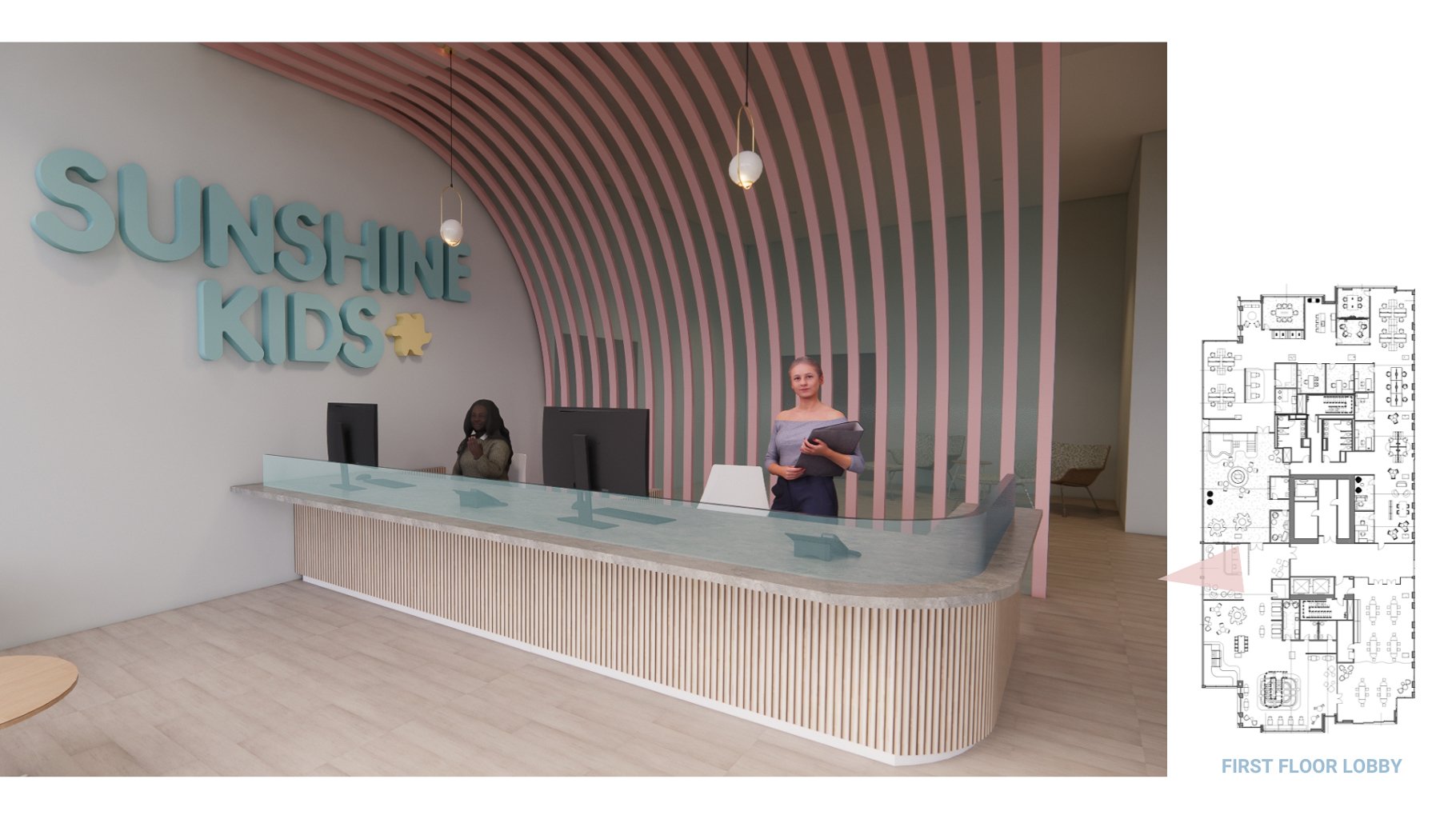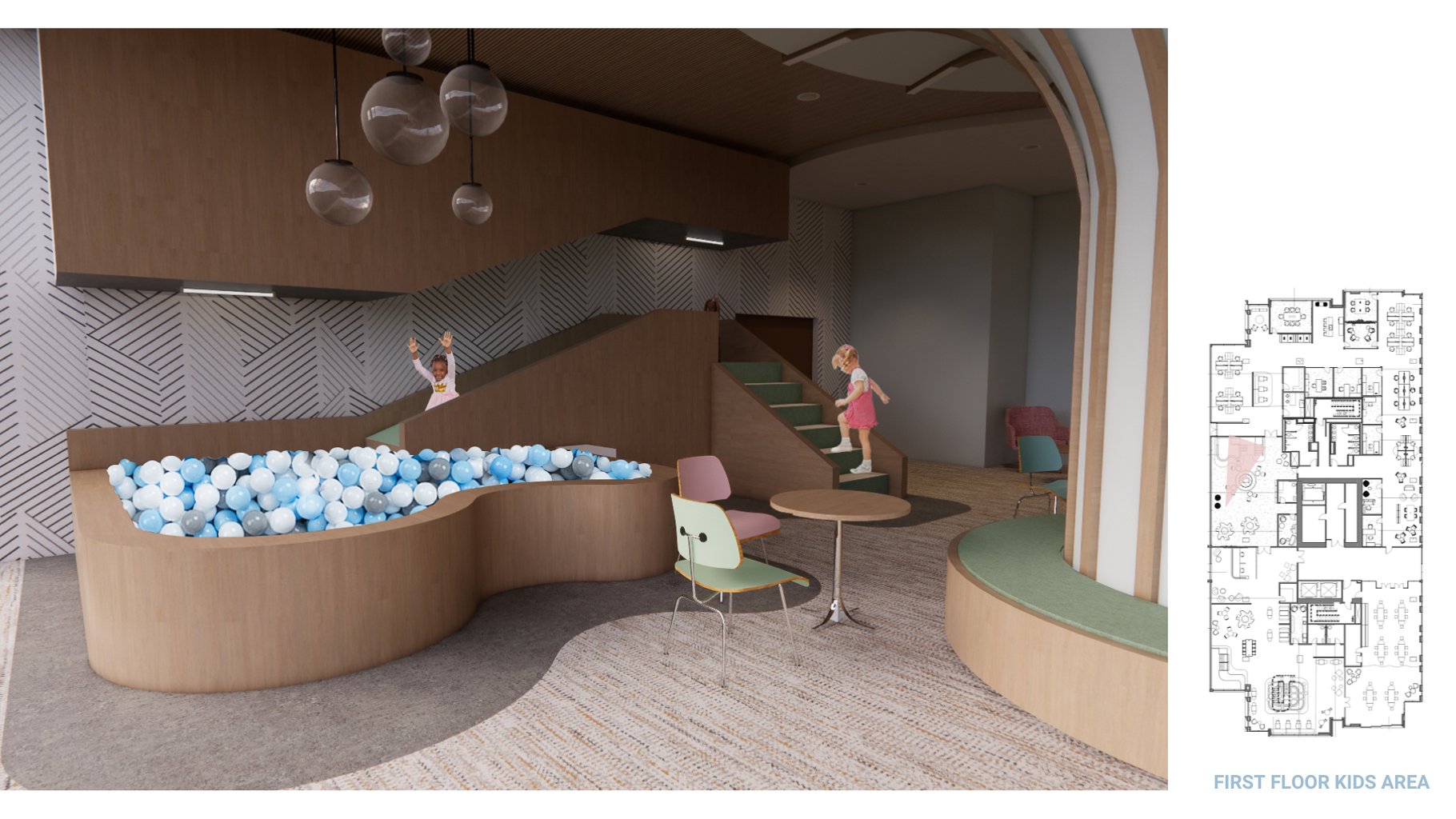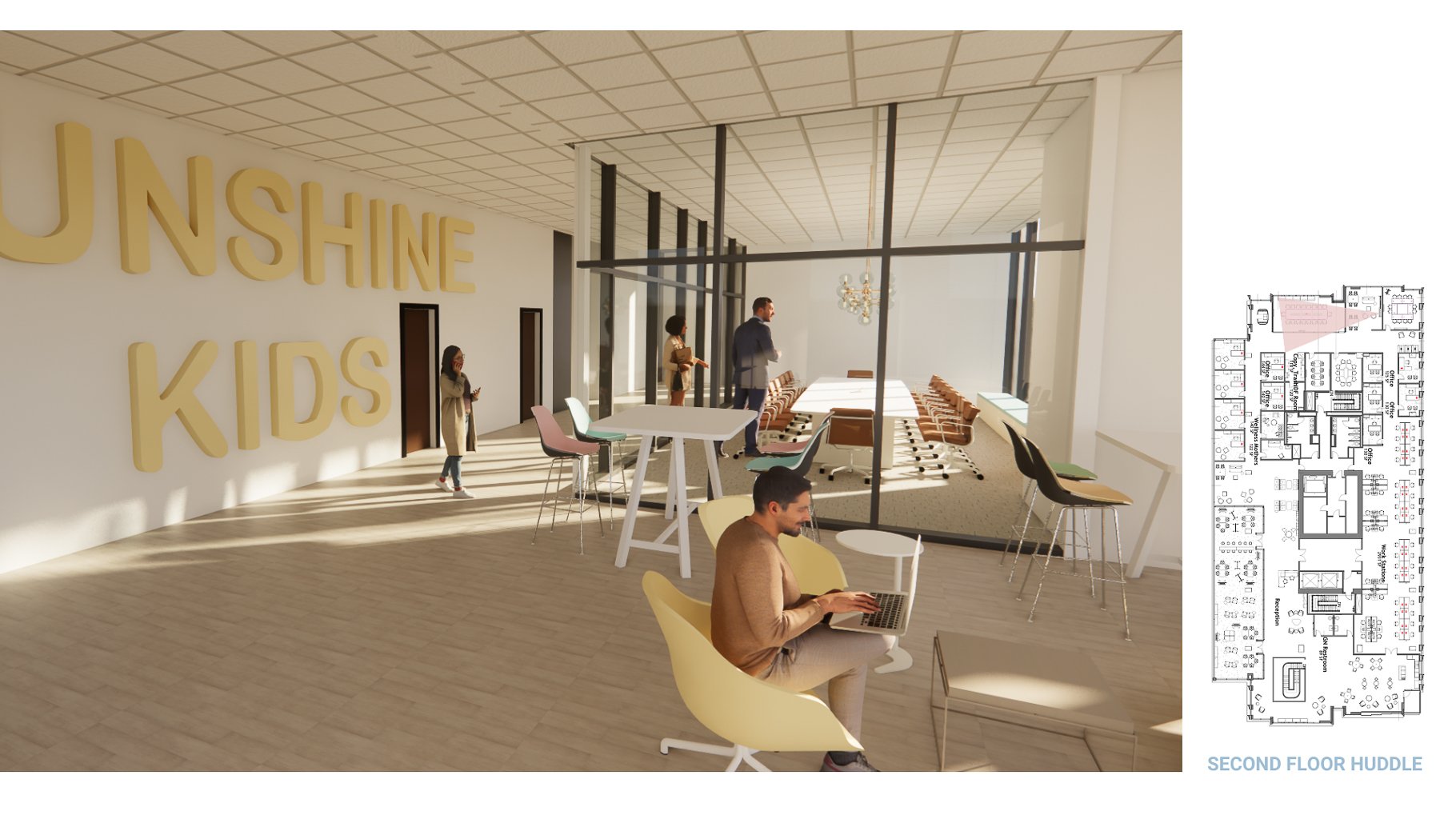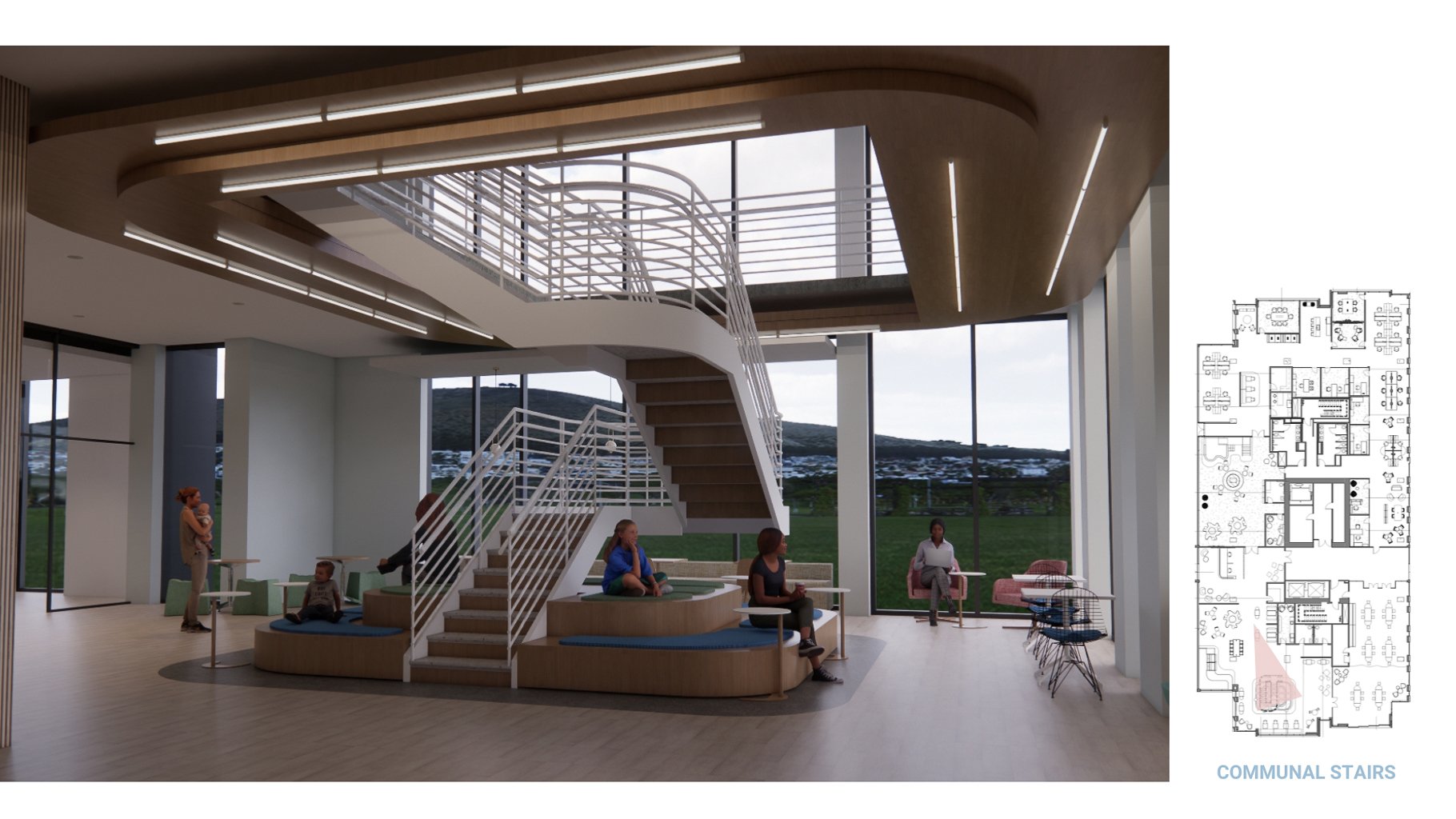Madelyn Orcutt
This course is an Introduction to large-scale commercial space design with an emphasis on ideation, branding, space planning, developing design strategies for comprehensive design, office systems furniture planning, and development of workstation prototype development, producing portions of construction documentation, and collaborative design through studio projects and lectures.
Christina Turk
2025 Student Design Competition- Denver Adult Inpatient Behavioral Treatment Facility
A newly constructed adult inpatient behavioral treatment facility in Denver, Colorado, will be completed in the fall of 2025. This new behavioral unit will provide comprehensive behavioral care from ages eighteen (18) and above. The facility’s design scope will include Lobby & Reception Area, Patient Room, Patient Toilet Room, Exam Room, Milieu Space, Quiet Room, Medication Room, Group Therapy/Quiet Activity Room, Visitor/Consult Room, Consult Room, Storage, Janitor’s Closet, Staff Work Charting Area, Washer/Dryer Closet, Sallyport, and Courtyard Area.
The design should include spaces that support healing, intuitive wayfinding, and evoke confidence and trust for adult patients, and their families. The design should support a seamless interaction for patients, families, and care staff to optimize the experience and outcomes through interior design.
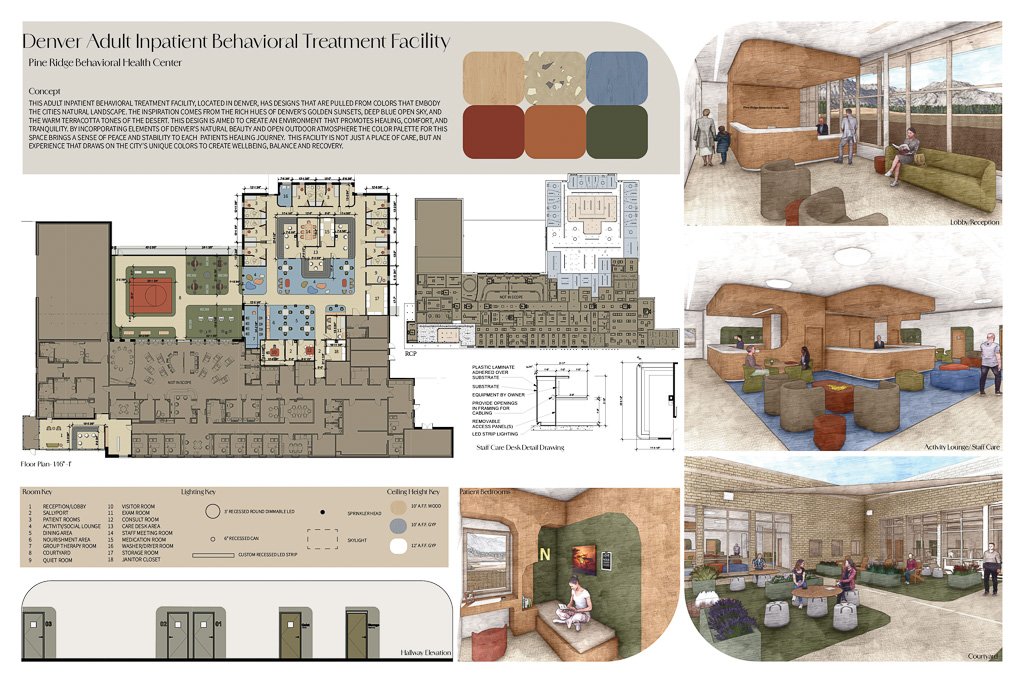
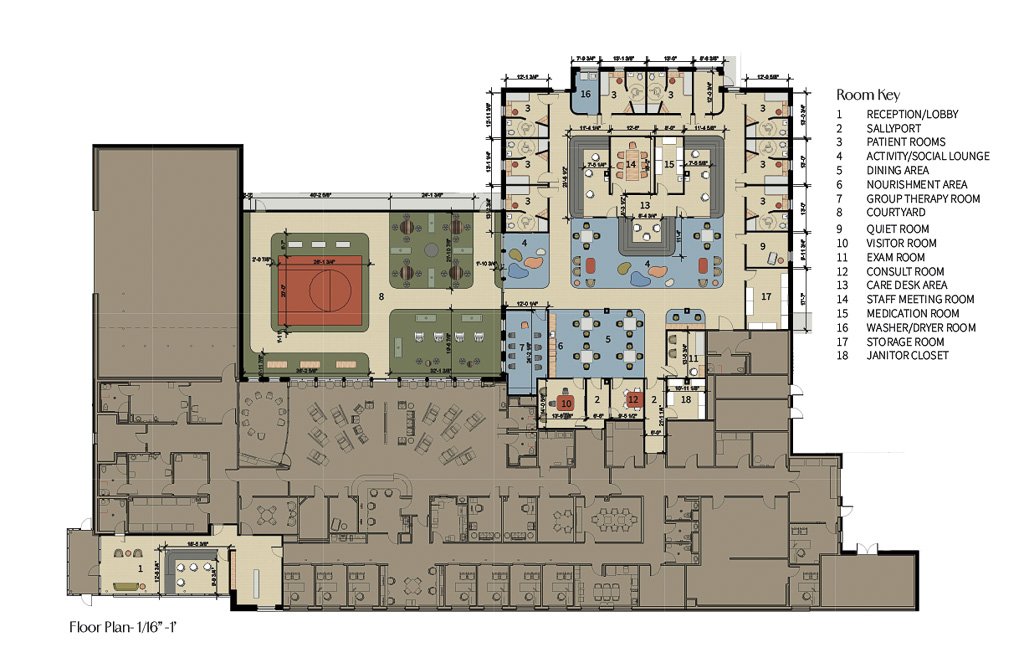
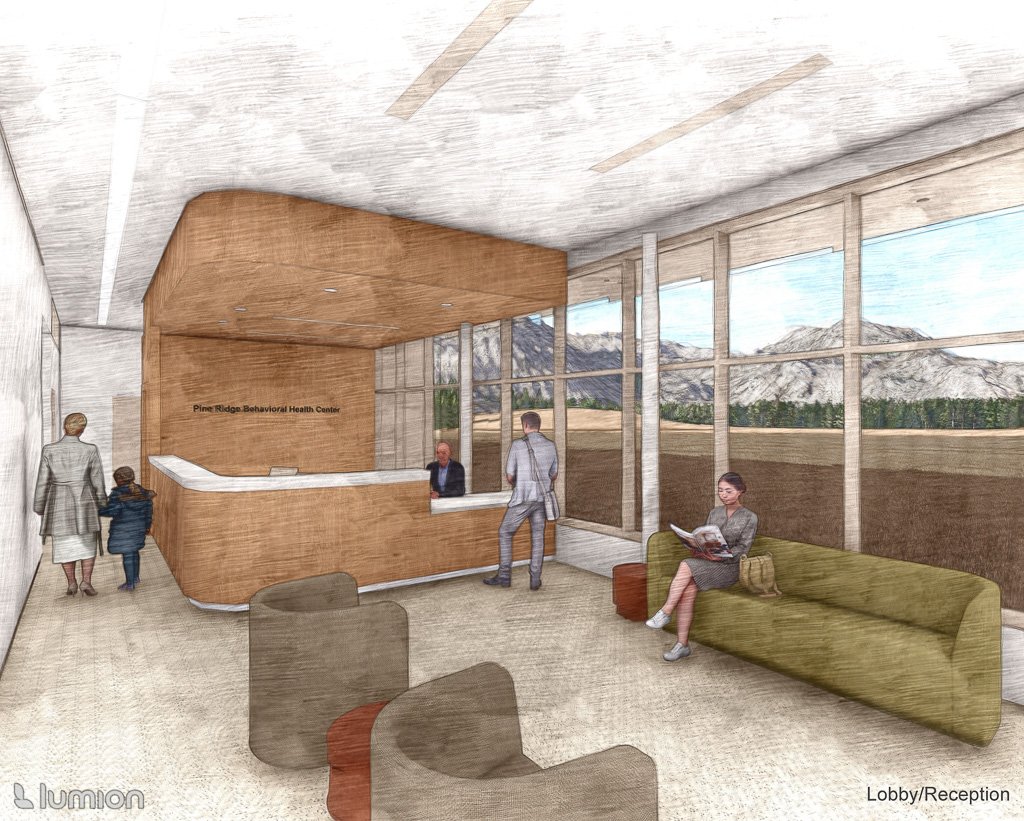
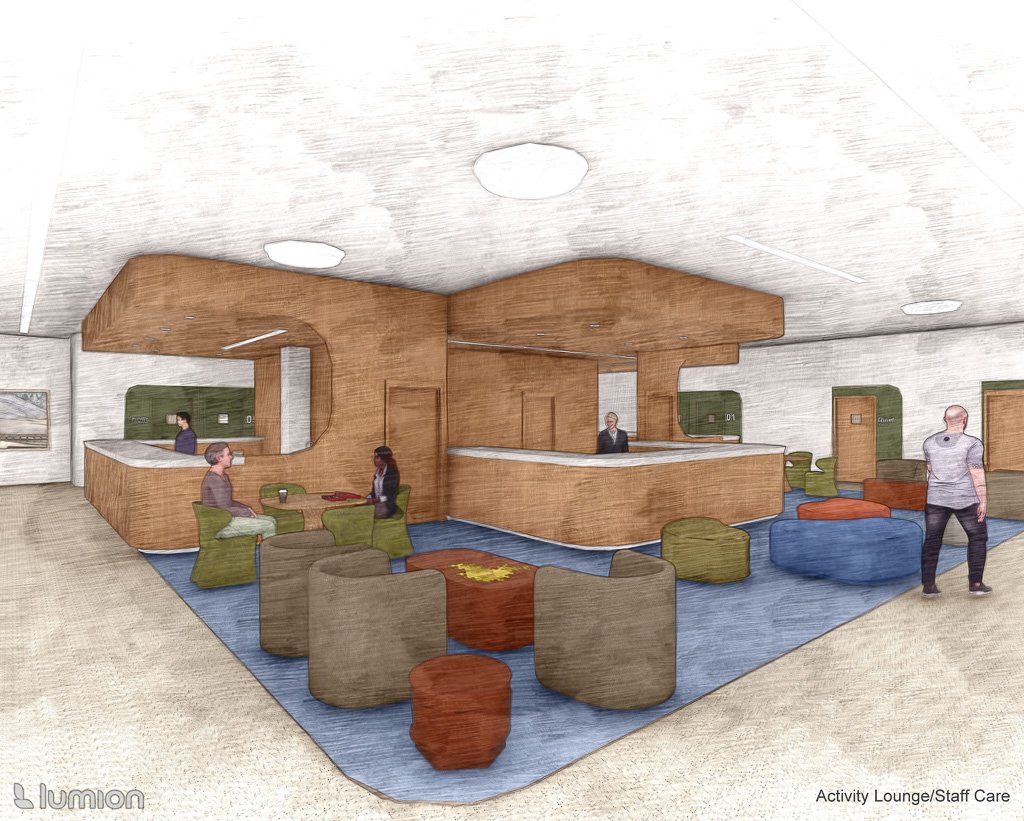


Caroline Petikas & Allison Potoczak
Project 1 - Reinventing the Workplace
This project, Eclecticism With an Impact, was about reinventing the workplace and creating a new home base for our client, Habitat for Humanity. The existing building is located in the Innovation District in Cleveland, Ohio. For this project we focused on creating a welcoming atmosphere for not only the staff but the surrounding community as well. One of our main priorities while designing this workplace was the materials and finishes and how they align with the companies values. Our design utilized eclectic and sustainable techniques to help spark the revitalization of the local communities. It aimed to celebrate the diversity of humanity all under one roof and bring people together.
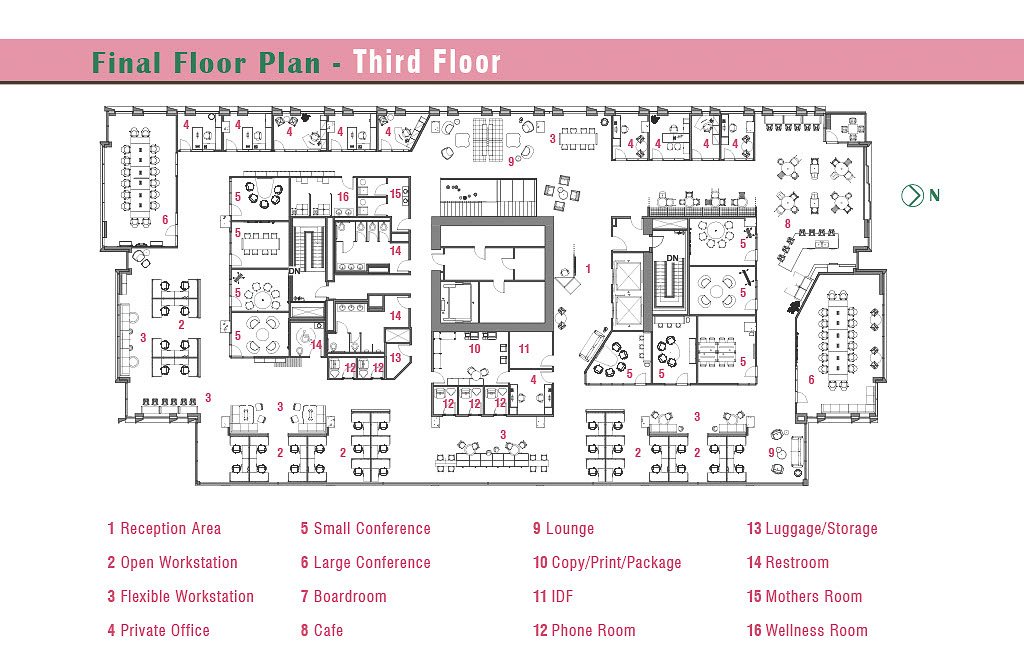




Ashmita Vijayanand
Ohio Aerospace Innovation Office
Project Goal - Advancing aerospace innovation through the collaboration of entrepreneurship, academia, and community engagement.
Design Objective - Create a non-traditional research laboratory that supports businesses, students, and community members.

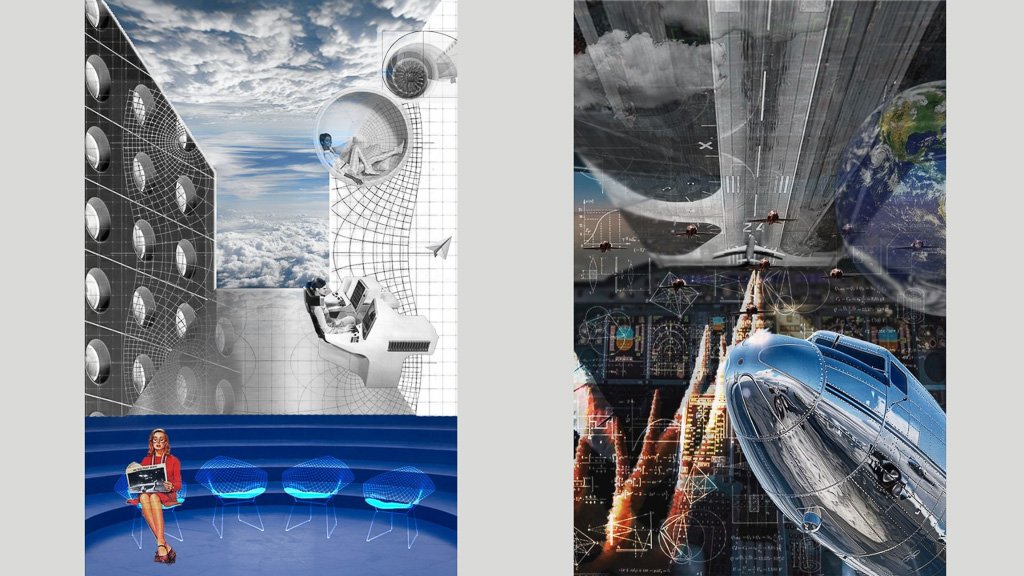
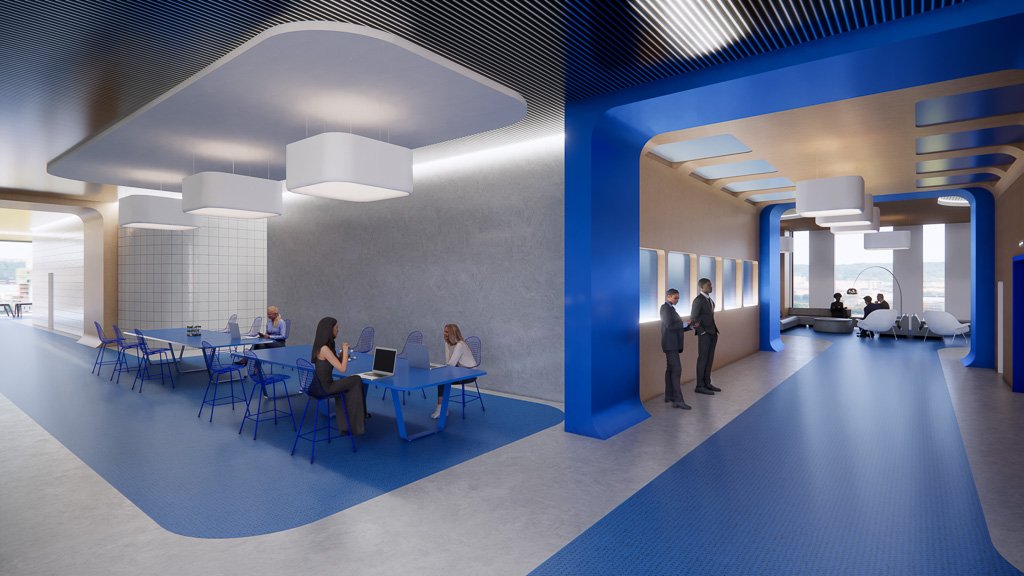
Madilyn Ward
Platte Behavioral Health
Located in Denver, Colorado. Platte Behavioral Health is designed to encourage a safe and dignified environment to promote healing for a multitude of conditions. The design is inspired by the South Platte River and channels the healing, meditative, and progressive energy we find within rivers.
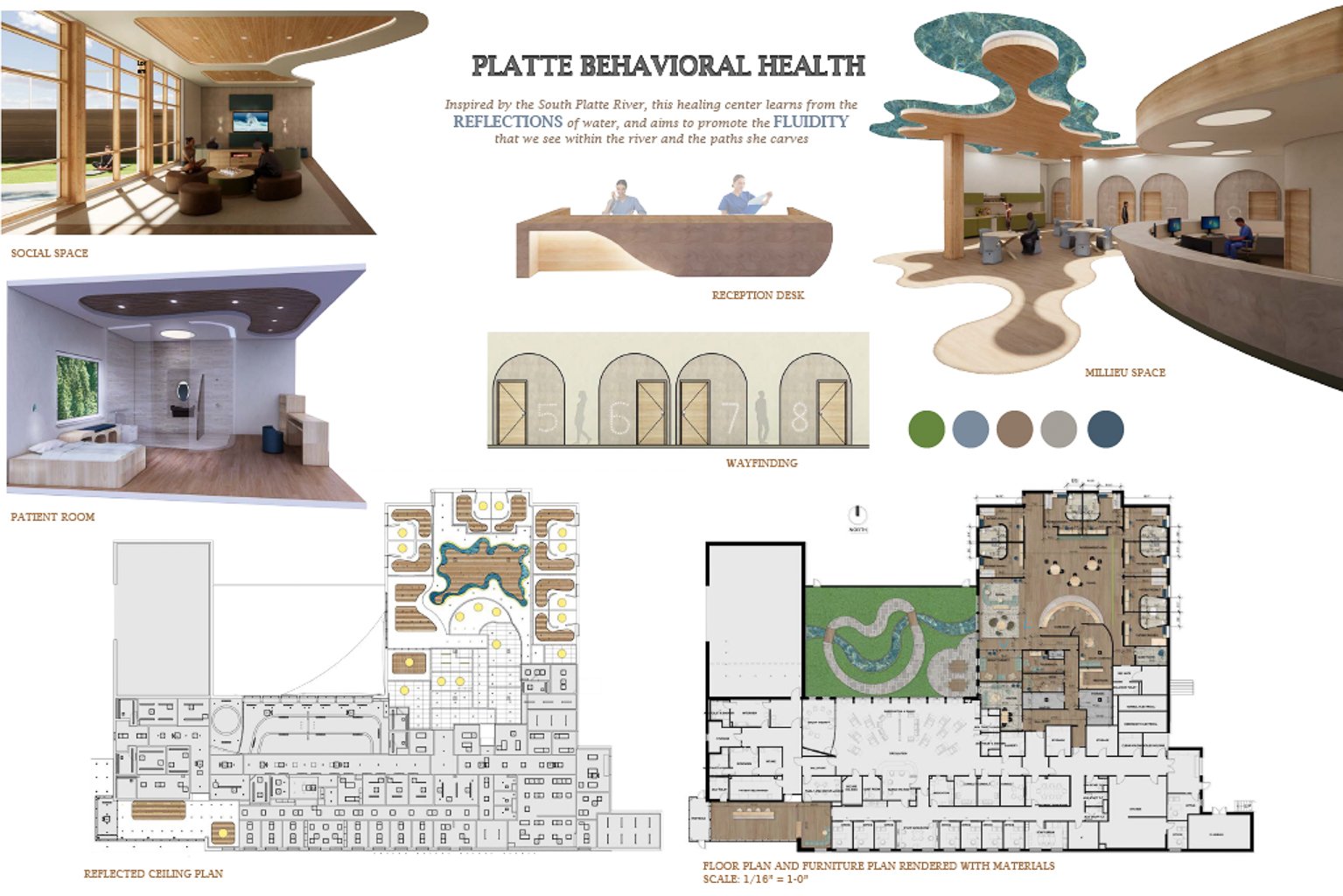
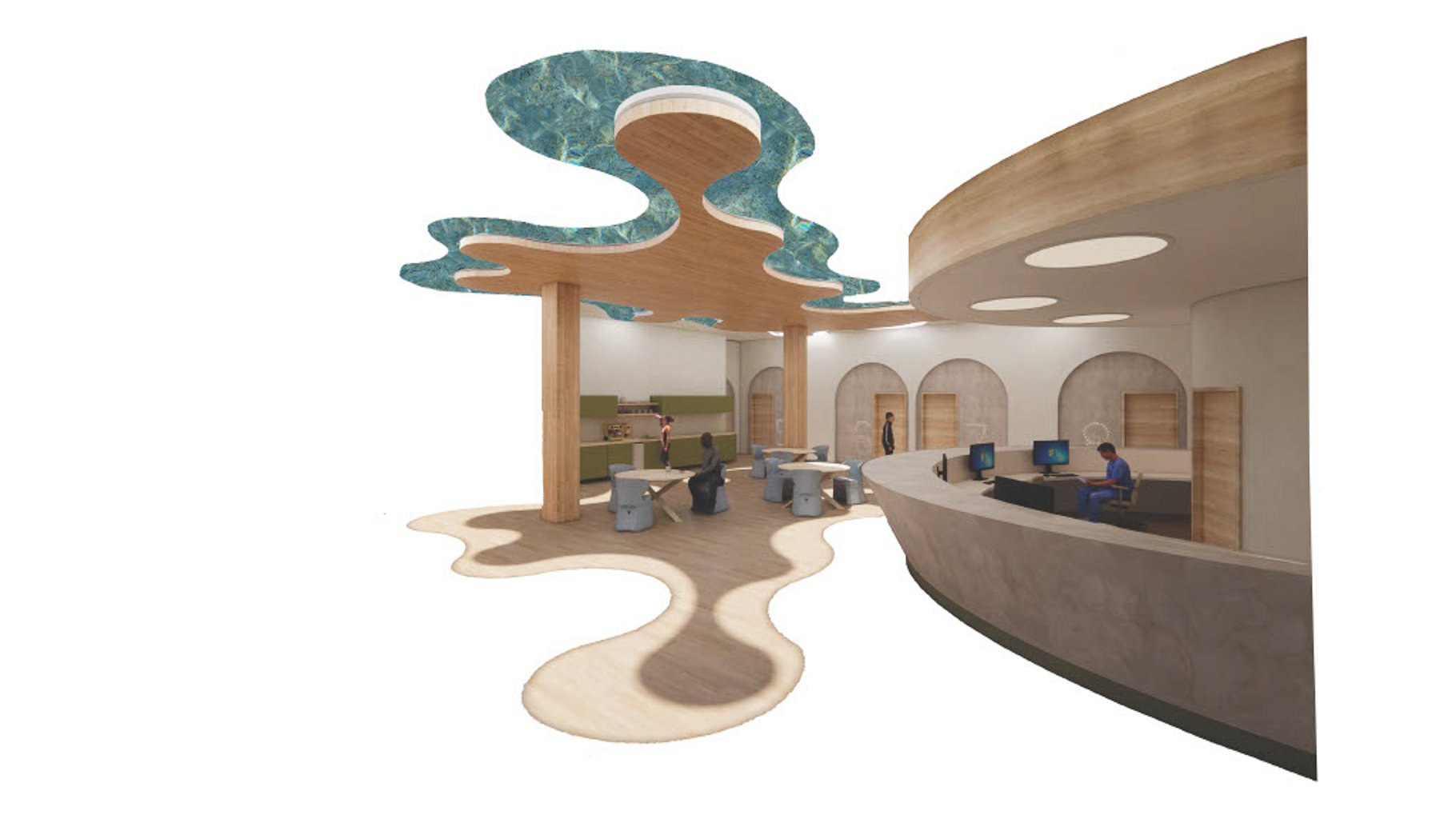

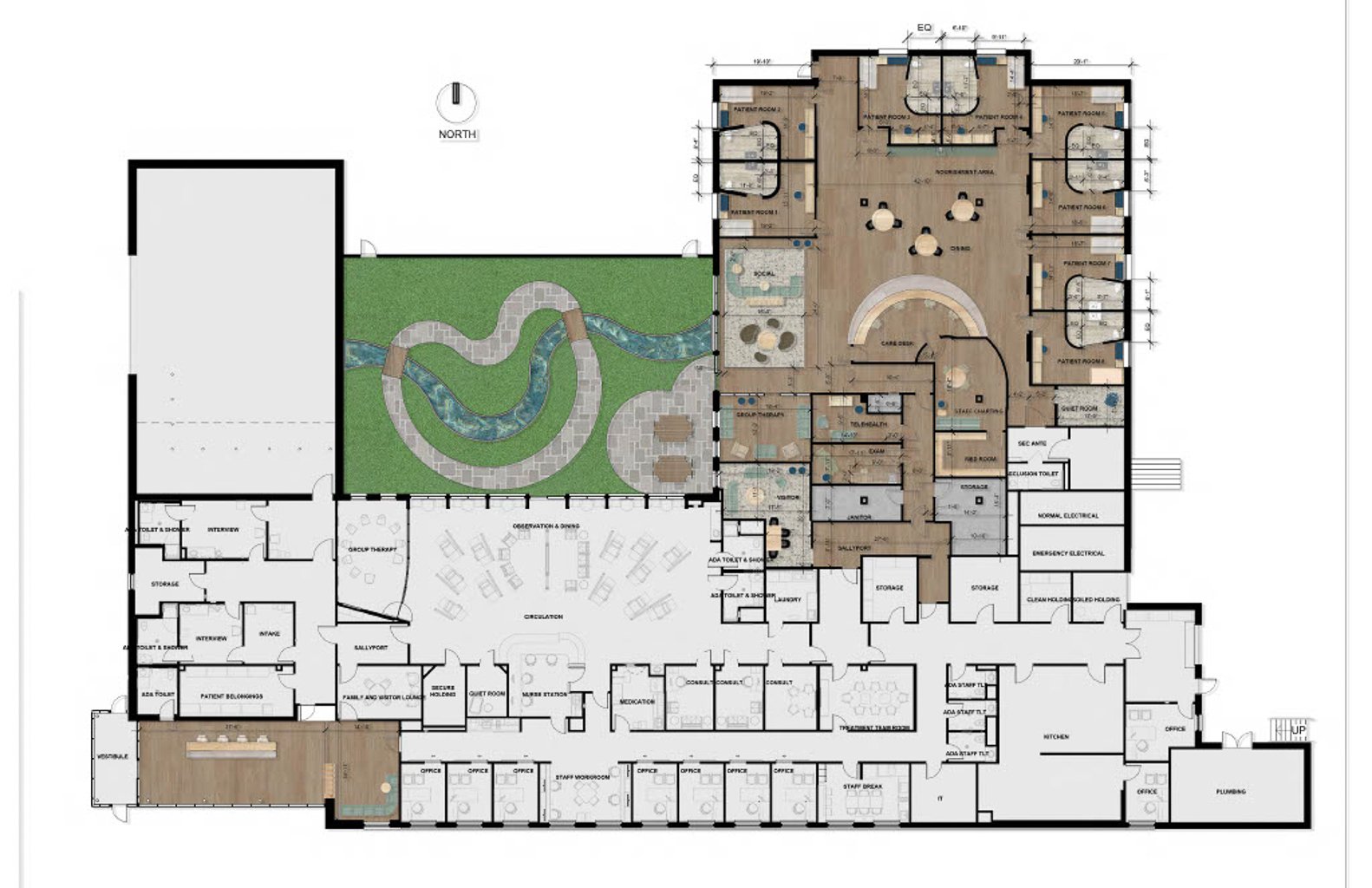

Kristin Eakin
This course is an introduction to large-scale commercial space design [both workplace + behavioral health] with an emphasis on ideation, branding, space planning, developing design strategies for comprehensive design, office systems furniture planning, and development of workstation prototype development, producing portions of construction documentation, and collaborative design through studio projects and lectures.
Harlie Kleckner
IIDA Student Design Competition, Denver Adult Behavioral Treatment Facility
A newly constructed adult inpatient behavioral treatment facility in Denver, Colorado, will be completed in the fall of 2025. This new behavioral unit will provide comprehensive behavioral care from ages eighteen (18) and above.



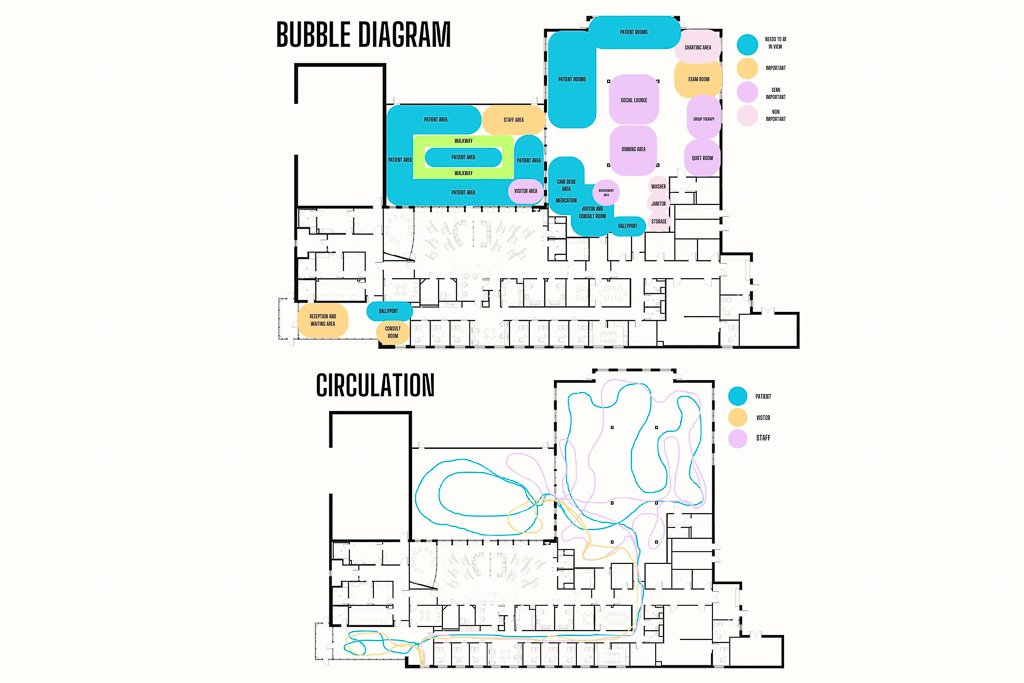





Jill Lahrmer
Students were tasked with designing a transformative workplace for a Cleveland-area nonprofit organization dedicated to creating an environment where employees can thrive. The project focus recognized the critical role of workplace design in enhancing productivity, performance, and advancing the organization's mission. Throughout the design process, students prioritized spaces that promote creativity, collaboration, and well-being, with the aim of attracting and retaining top talent, improving the employee experience, and amplifying the organization’s positive impact on the communities it serves.
Student design solutions reflect the organization’s core values of creativity, innovation, and inclusivity, cultivating an inspiring atmosphere that strengthens internal culture and motivates employees. Additionally, creating spaces that foster connections to the local community was essential. Student proposals include open, welcoming areas for collaboration with local partners, reflecting the neighborhood’s culture, and ensuring that both employees and visitors feel truly valued through the design.
Project #1 | Reinventing the Workplace | Sponsored by Vocon
Taylor English & Abigail Kimes
Reinventing the Workplace for 4-H
This project is located in Cleveland, Ohio and is created for the 4H non-profit organization. The required goals were to design a space that allowed for the employees to thrive while fostering productivity, creativity, and performance. 4-H revolves around the concept of community, connection, and growth that will last a lifetime. This non-profit believes in the youth’s potential, ensuring equal access for all, and meeting the needs of the children. The engagement within this organization develops individuals who are confident, hardworking, determined, responsible, and compassionate. The design of this workspace captures the heart of 4-H through intentionality, flexibility within wayfinding, and a warmth of welcoming components. The concept of this project is creating a space that brings the community together through hands-on learning and an impact that will last a lifetime. The journey of growth within the youth is vastly individualized. This design emphasizes that there are differing paths that all lead to success.
The primary 4-H colors, green and orange, are found throughout the design and mixed with wood textures, gold accents, and statement patterns to enhance the goal of the non-profit. Both floors incorporate drop-down ceilings and changes in floor materiality. The ceiling and flooring components are created to mirror one another which produces clear wayfinding. Curvature is utilized throughout the space to bridge the two floors together and to emphasize the flexibility of each journey. This project embodies liveliness, community, and connection through the utilization of elegance, warmth, and unity.




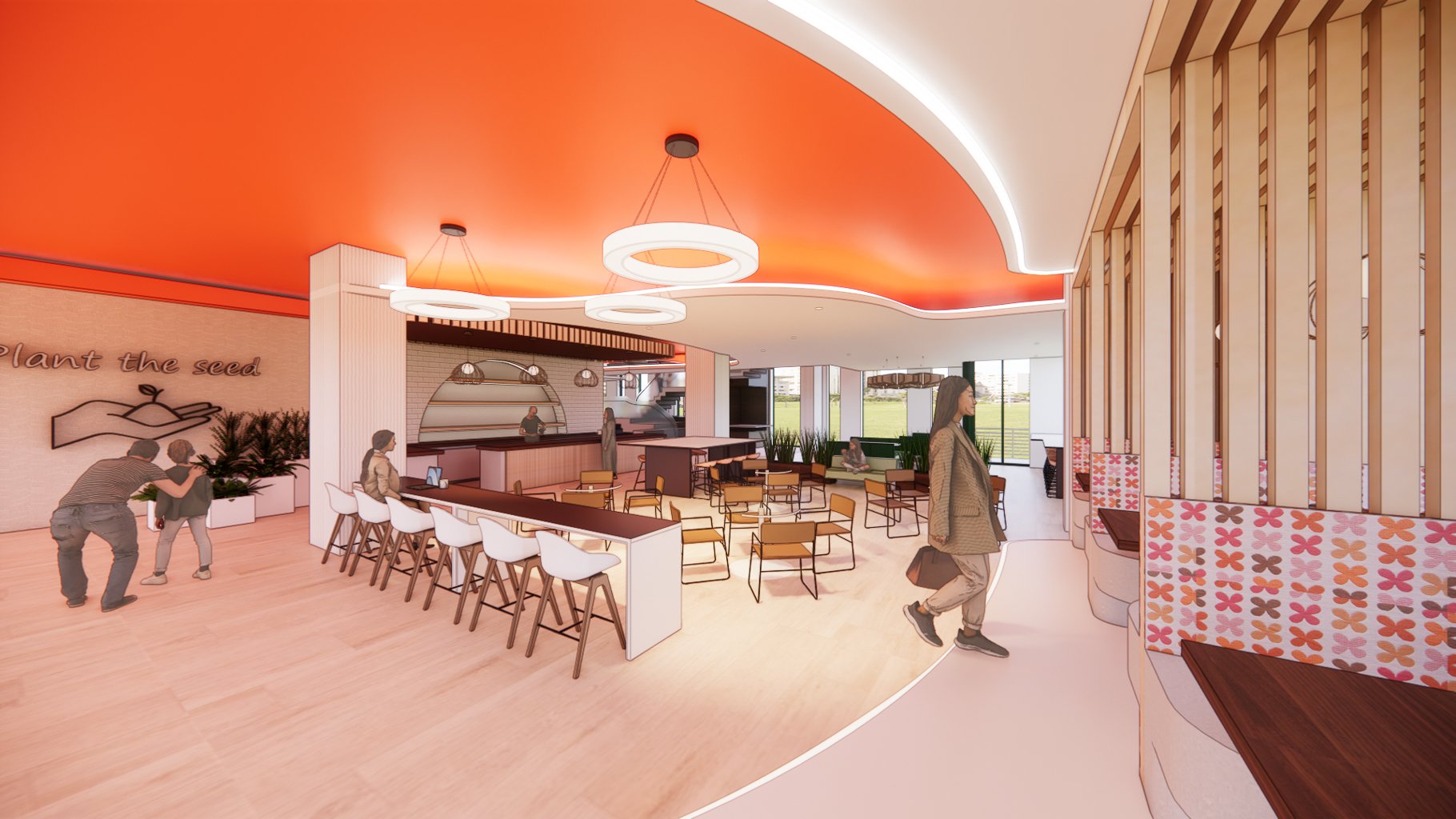



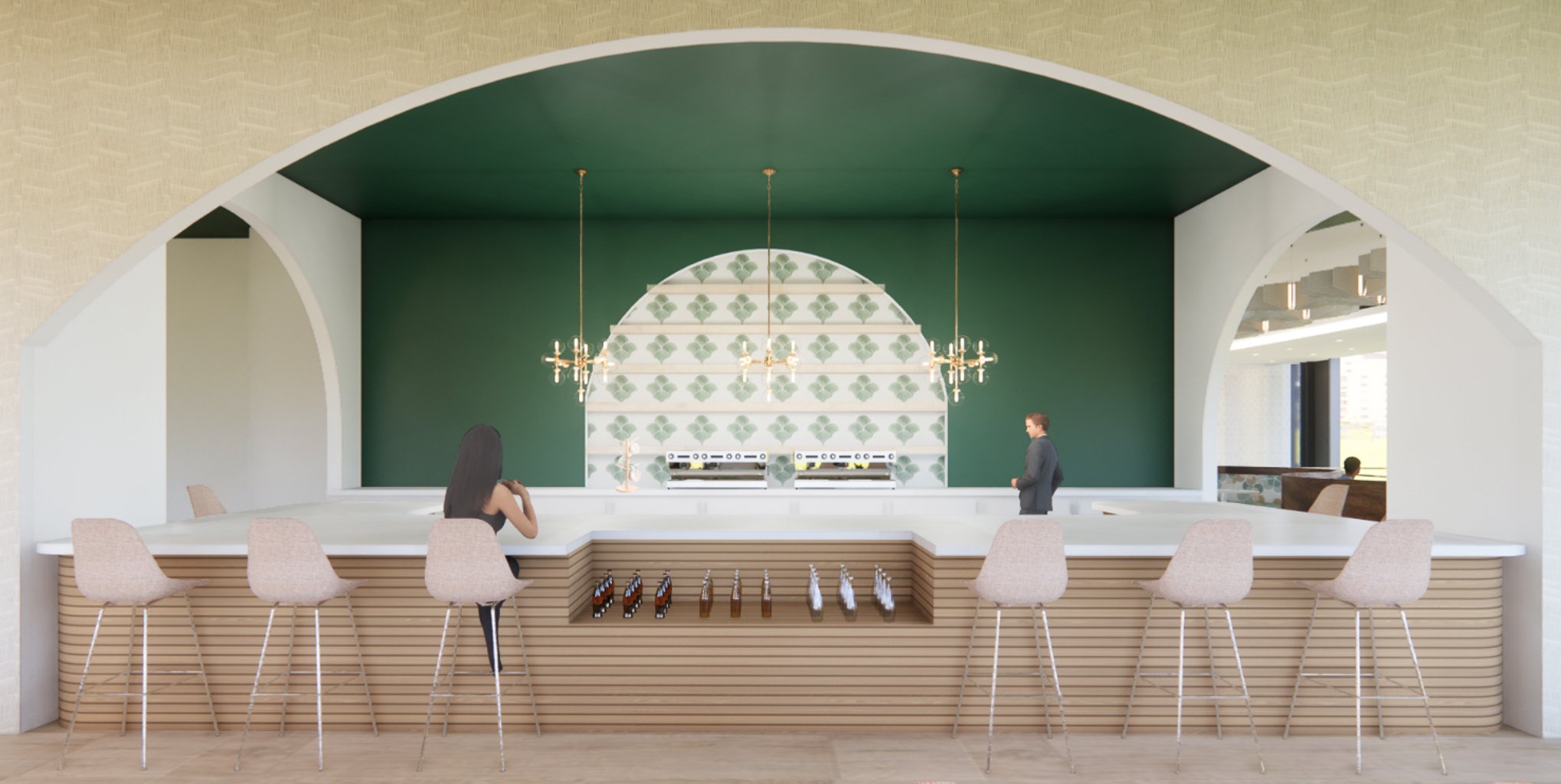

Abigail Takacs & Chloe Cannon
Reinventing the Workplace for the NFL Foundation
This project focused on creating a special workplace where a non-profit could flourish in Cleveland, Ohio. Being productive and having the best chance at successful collaboration was at the top of the list in terms of importance. The NFL Foundation was the non-profit organization that was chosen to be represented. The connection to the NFL Hall of Fame in Canton, Ohio was a strong reason why moving The NFL Foundation Headquarters to the Cleveland area would be a strong idea. This workplace was designed with the concept of “route-running” and the angles commonly followed in the game of football. Through two stories occupied (2nd and 3rd floors), the feel was consistent throughout where the second level is dedicated to the AFC and is mostly office and employee-focused and the third is dedicated to the NFC with offices for the heads of The NFL Foundation and tutoring services. The NFL Foundation office design embodies the spirit of football through a collaborative, tough textured space that reflects the foundation’s dedication to supporting youth and celebrating the NFL’s rich history.
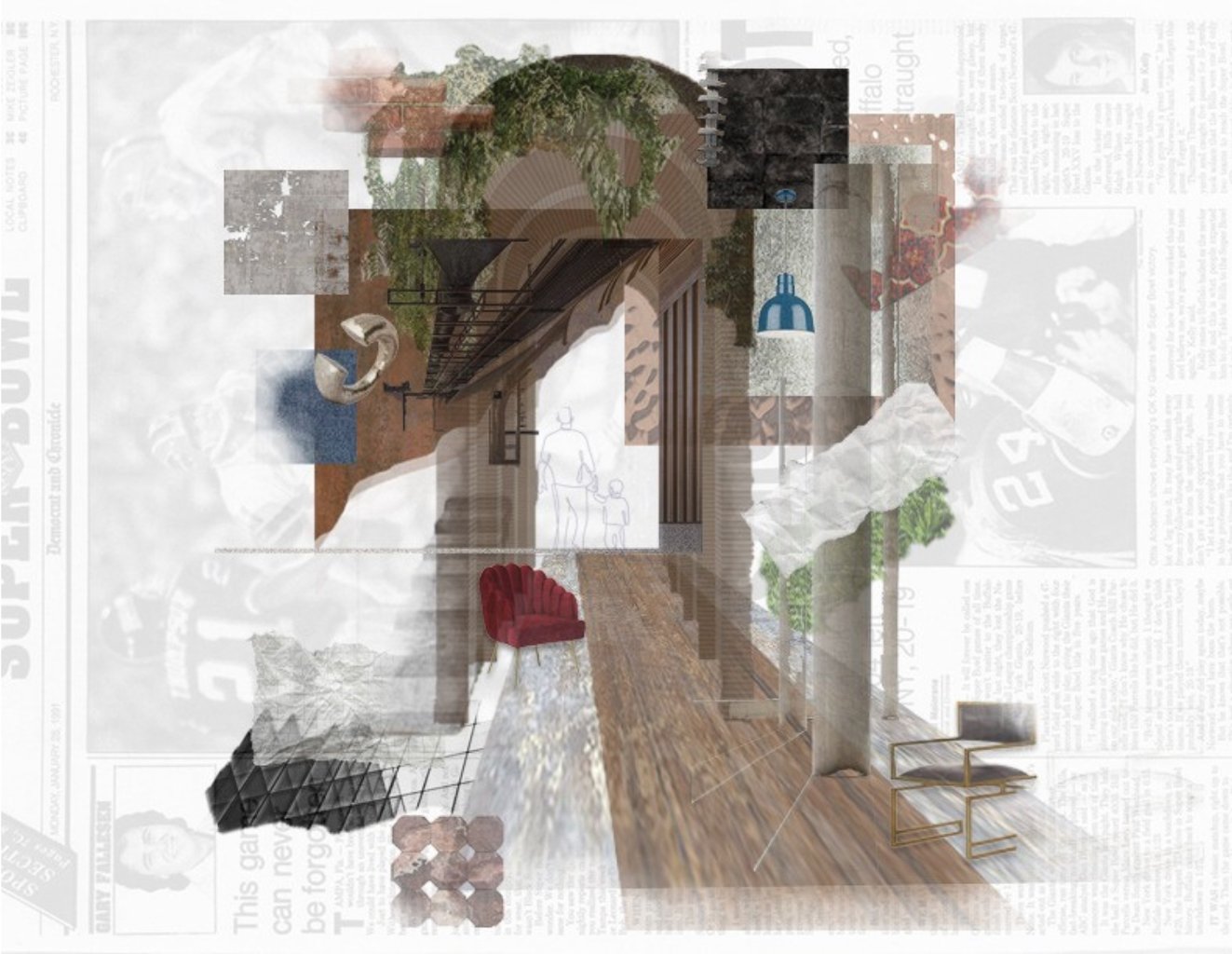
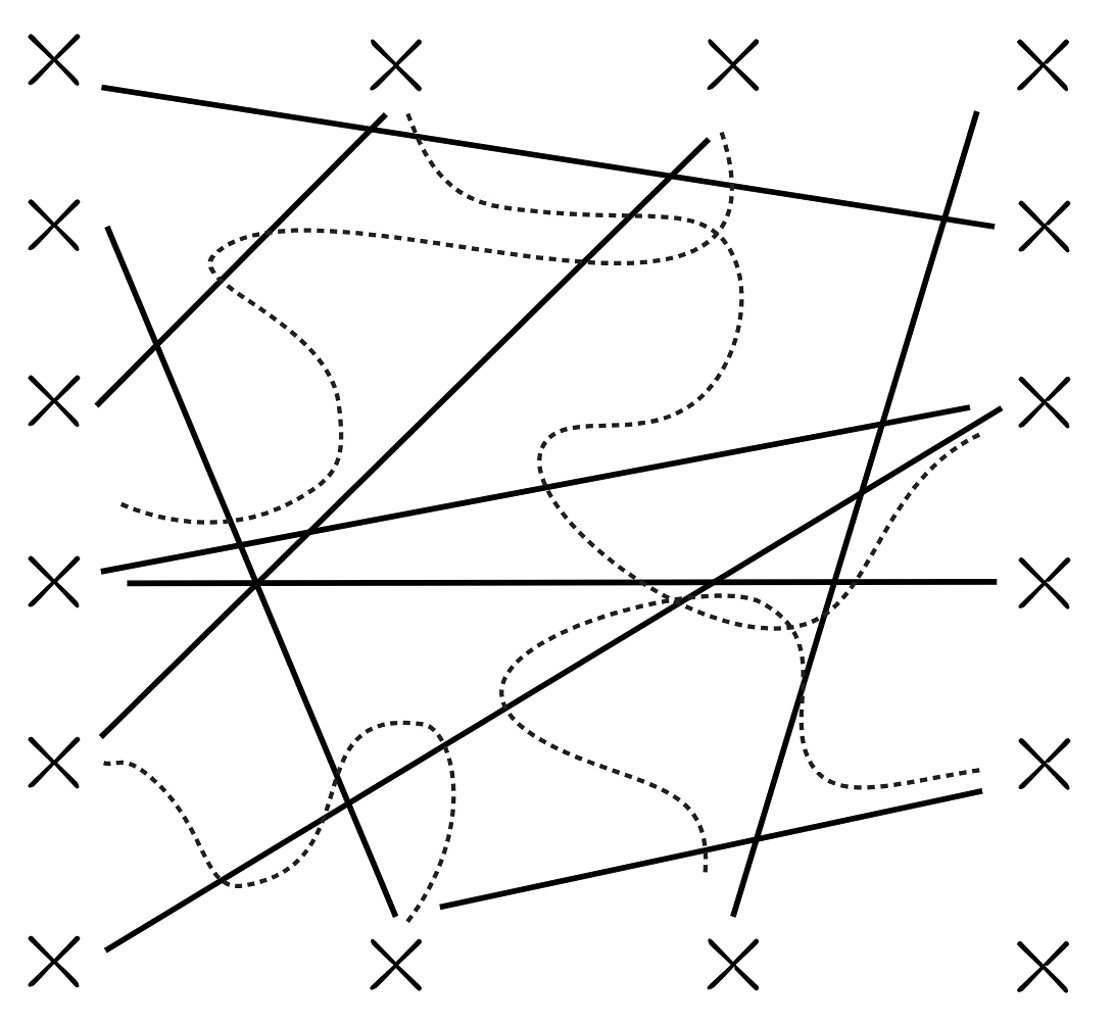
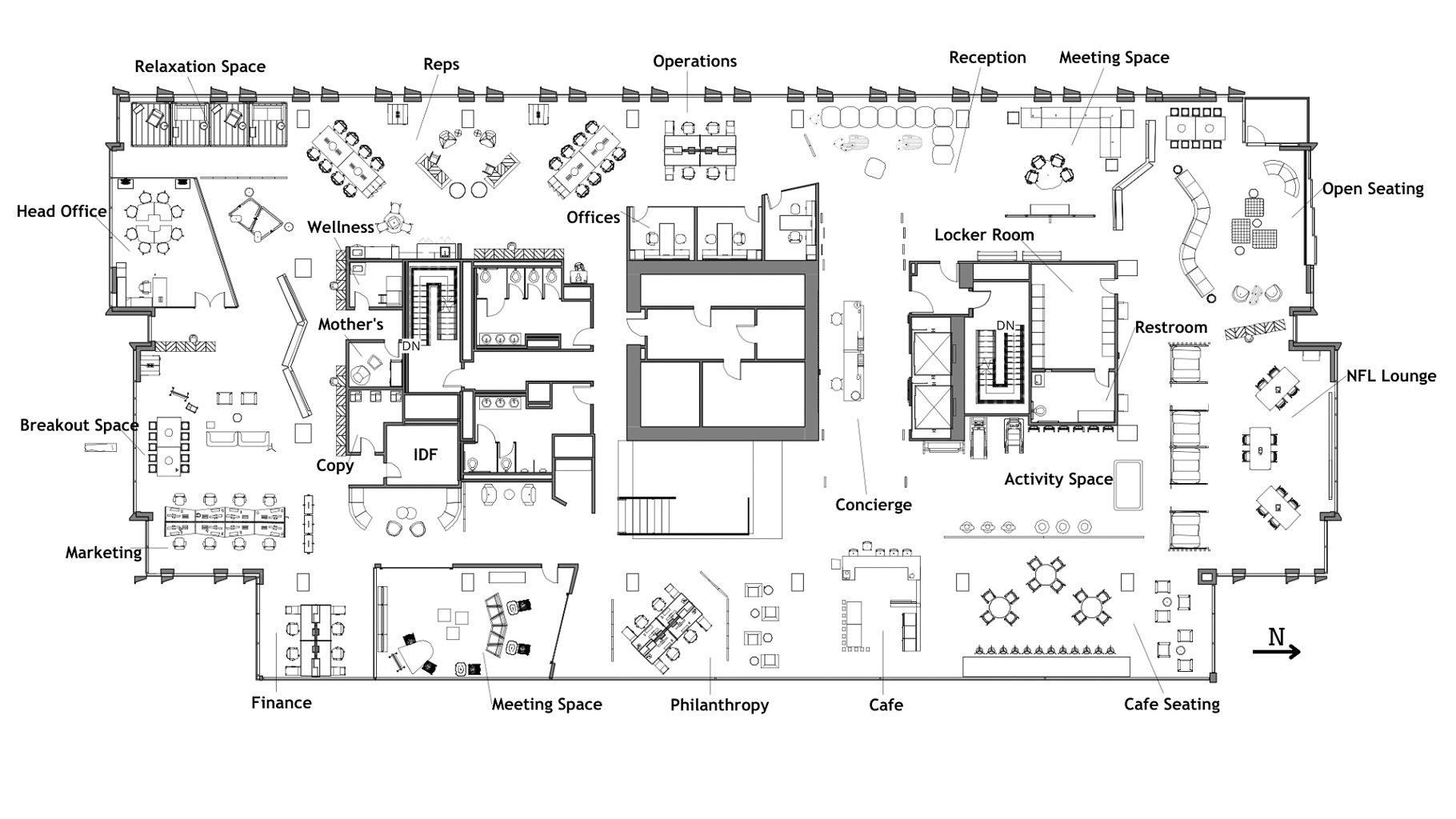
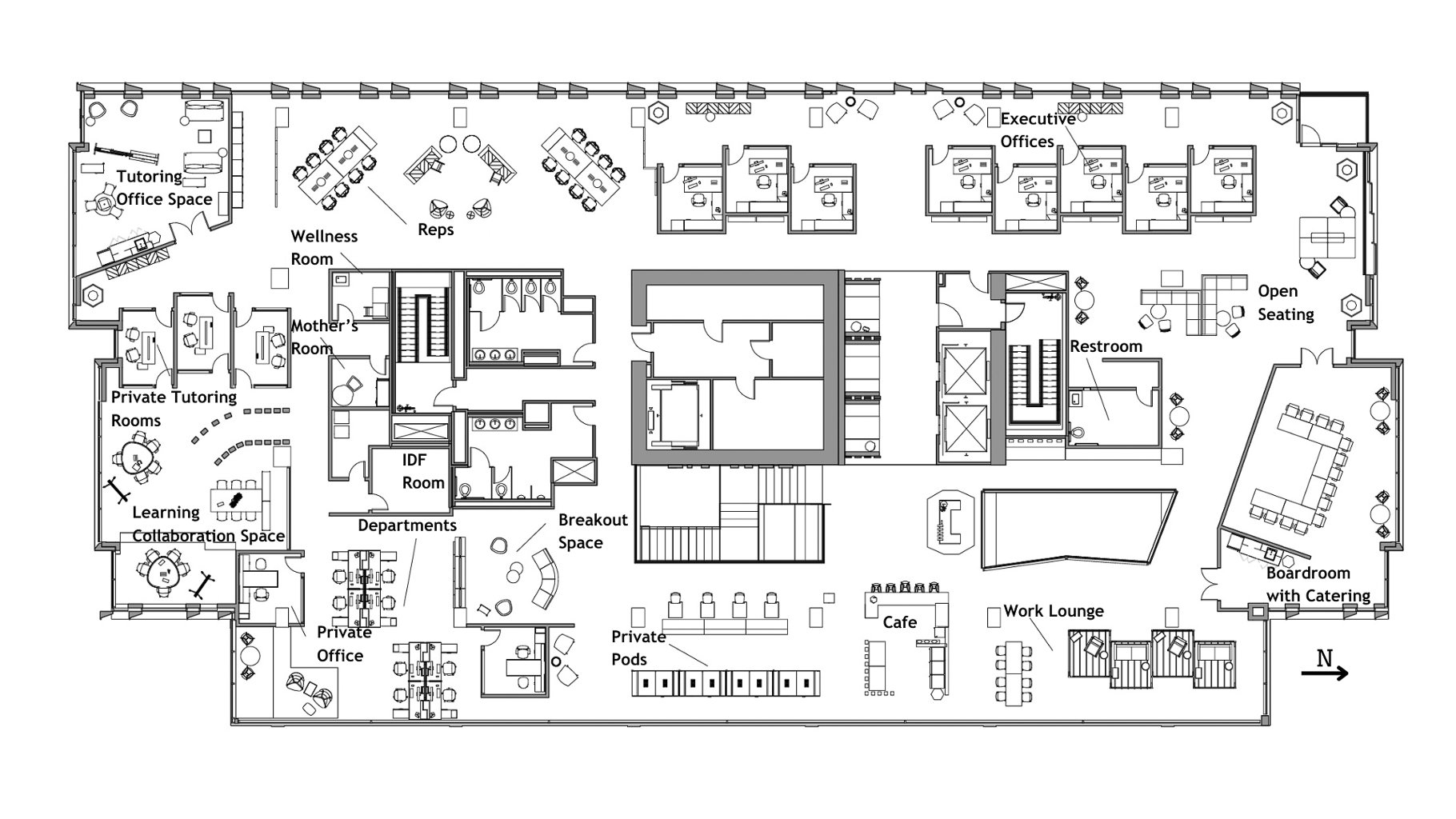
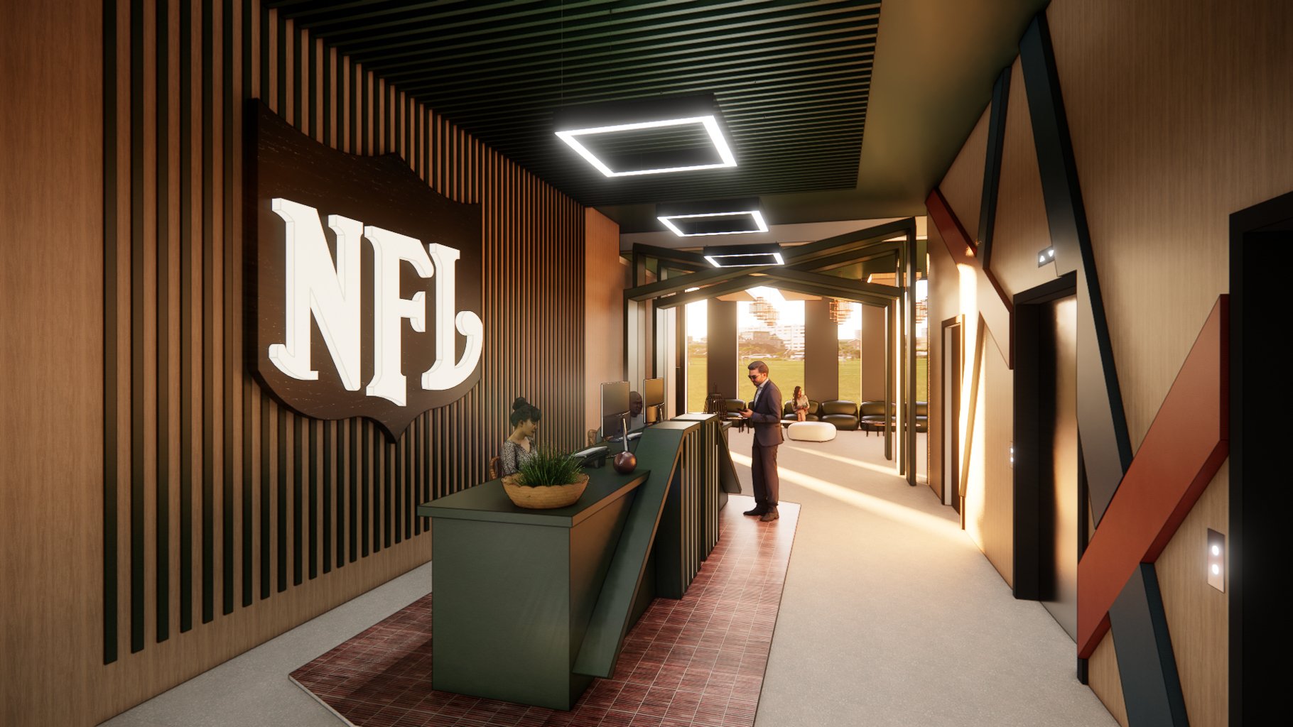


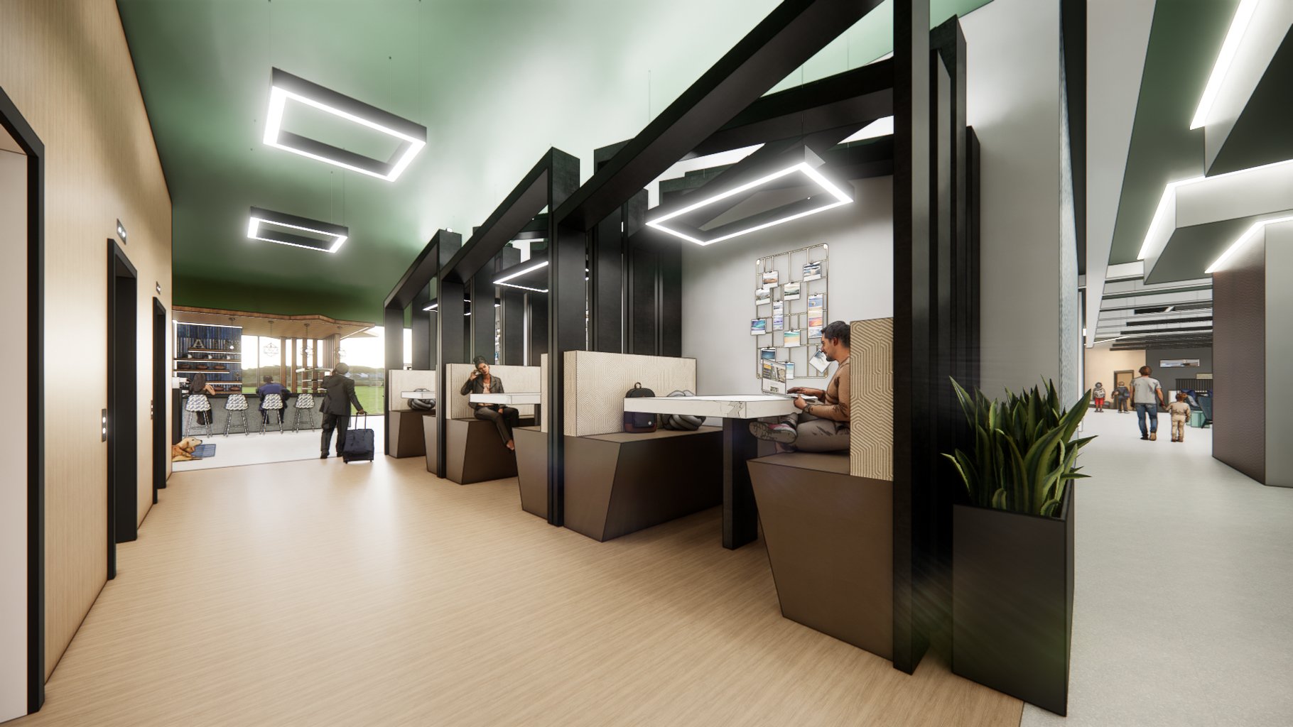
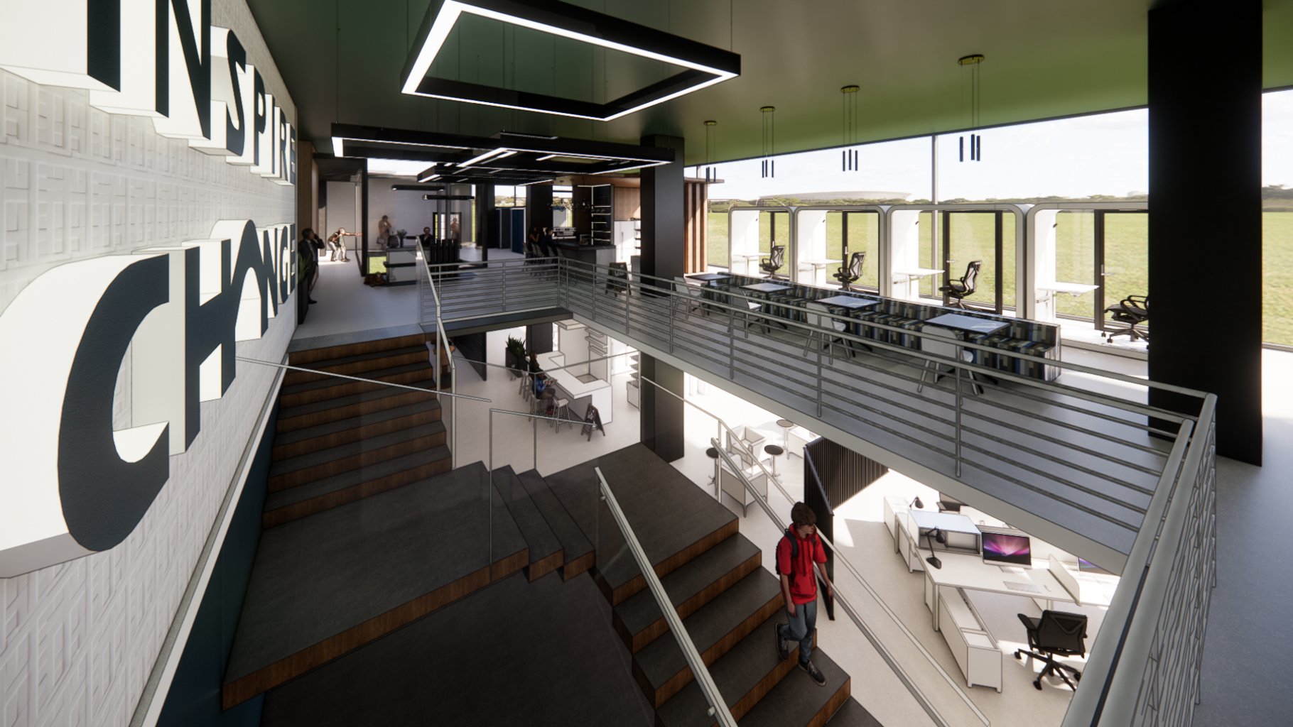
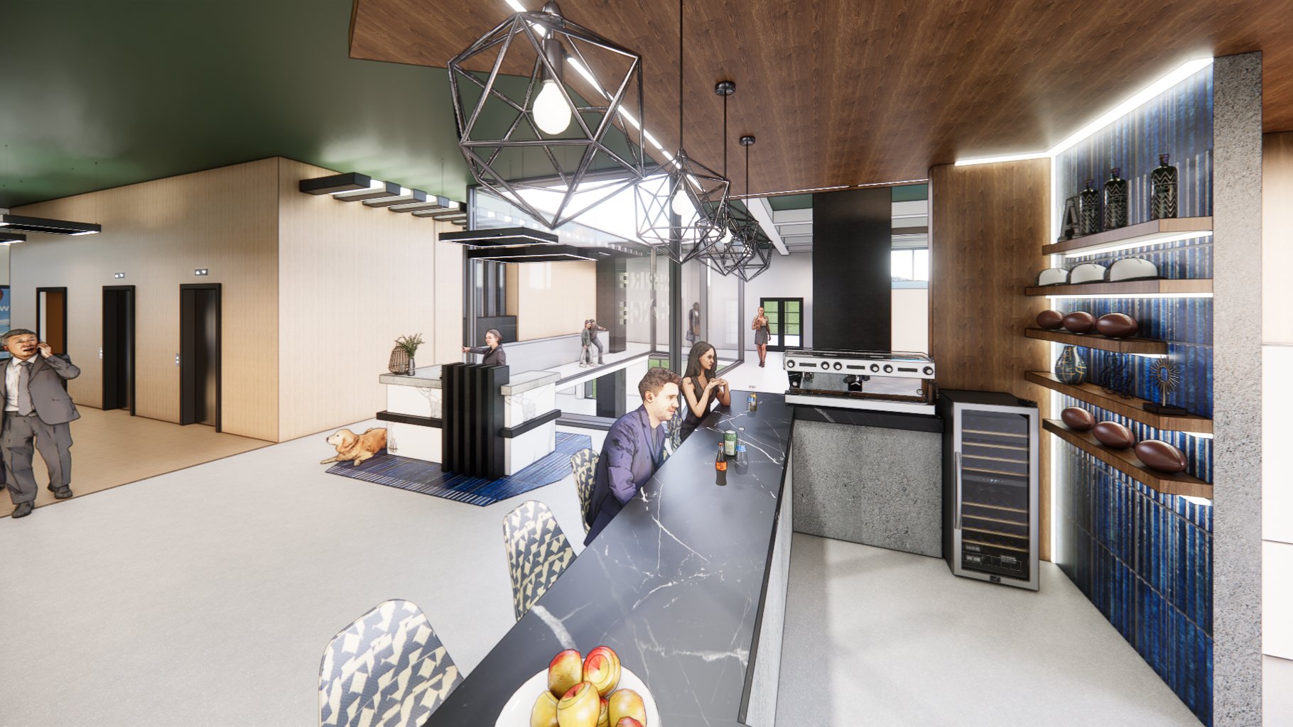
Project #2 | 2025 IIDA Student Design Competition
Taylor English
Beyond Worthy Behavioral Health Facility
The “Beyond Worthy Behavioral Health Facility” is located in Denver, Colorado and will provide behavioral care for ages eighteen and above. The requirements of this space must be inclusive to the healing process, obtain clear wayfinding opportunity, and instill confidence and trust within the patients and staff. All aspects of this design will meet and evolve beyond the preliminary requirements. The single bedrooms will each have an individual restroom to provide a sense of privacy during this vulnerable time. The social lounge and courtyard are designed to be interactive, skill enhancing, and a space of healing. The aesthetic of this space will be warm, inviting, and evoke a sense of peace, spiritual revival, and emphasize the patients’ purpose and worthiness.
The Beyond Worthy Behavioral Health Facility revolves around the main purpose and concept of this building: offering an embrace of hope, instillment of prosperity in health, happiness, and an emphasis on one’s divine worthiness. This facility will meet the patients where they are: to be the stepping stone into regaining their footing, recognizing their worth, and providing the light during this time of darkness. The goal is to restore dignity, hope, health, happiness, and growth through the strength of community, compassion, spiritual love, and grace.

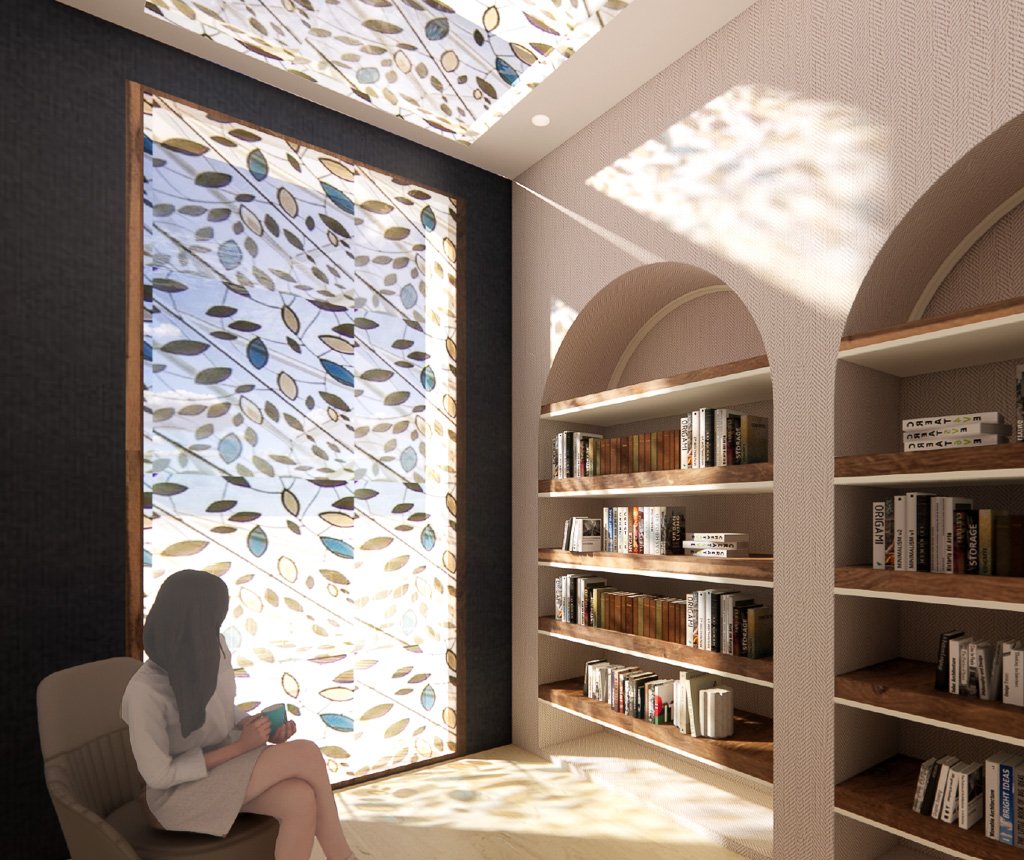



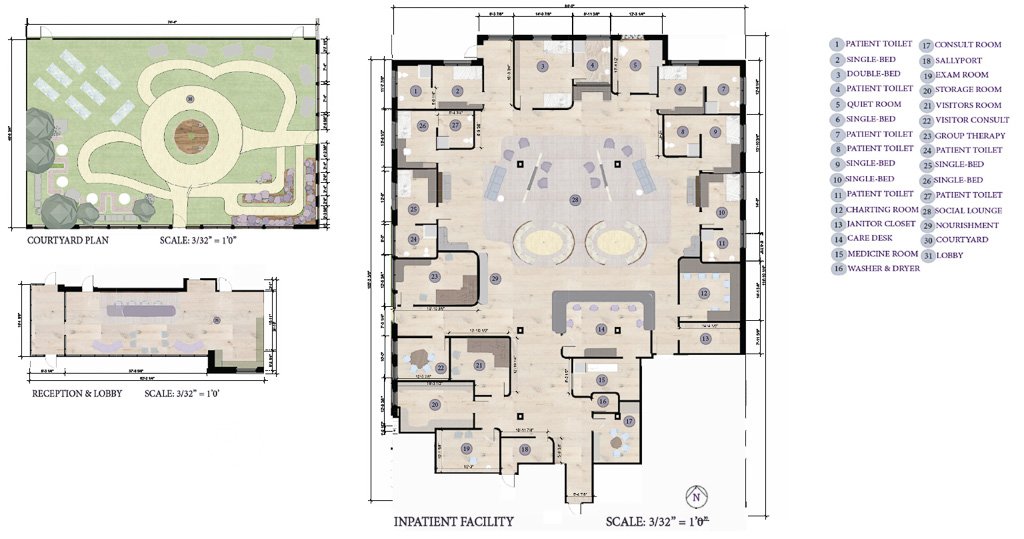

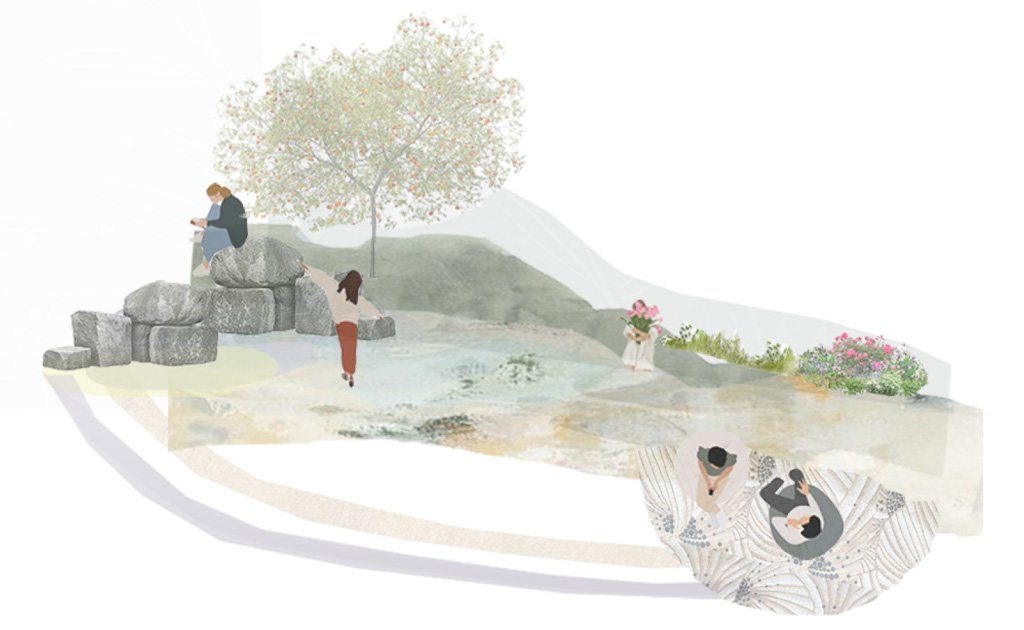

Abigail Kimes
Unveil Behavioral Health Clinic
The IIDA challenged students to design a behavioral health clinic for adults of a range of situations. The competition provided the floor plan which included the inpatient care unit, an attached courtyard, and a detached lobby. All of these spaces need to be safe, welcoming, and foster a space for growth and healing. The concept of this project was driven by the layers each individual carries in their lives. These layers need to be pulled back over time to show the true self and have an opportunity for healing. The goal of this clinic is to provide behavioral health care to the diverse group of adults that will comes through it. The clinic aspires to unveil the mask of each patient. Both these patients and staff members will understand the layers and depth of each personal experience and strive to peal these layers back to find the root of the issue ensuring a comforting stay that helps each person leave fulfilled. You can see these layers and masking through the concept collage, stacking and layering of the programs in the floor plan, and the materials and custom work in the renderings. Overall the goal of these spaces is to bring peace, comfort and an opportunity to open up and feel like home.

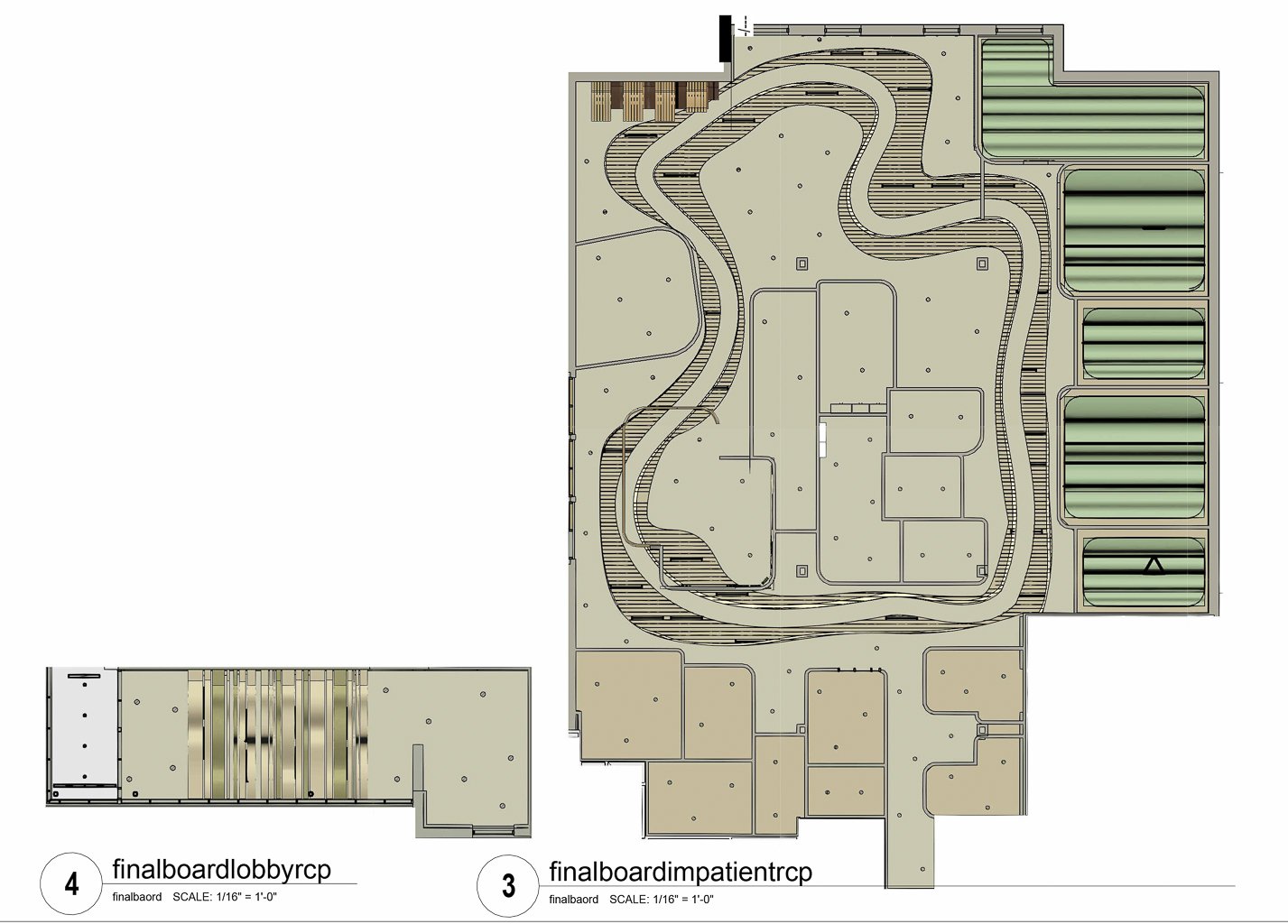






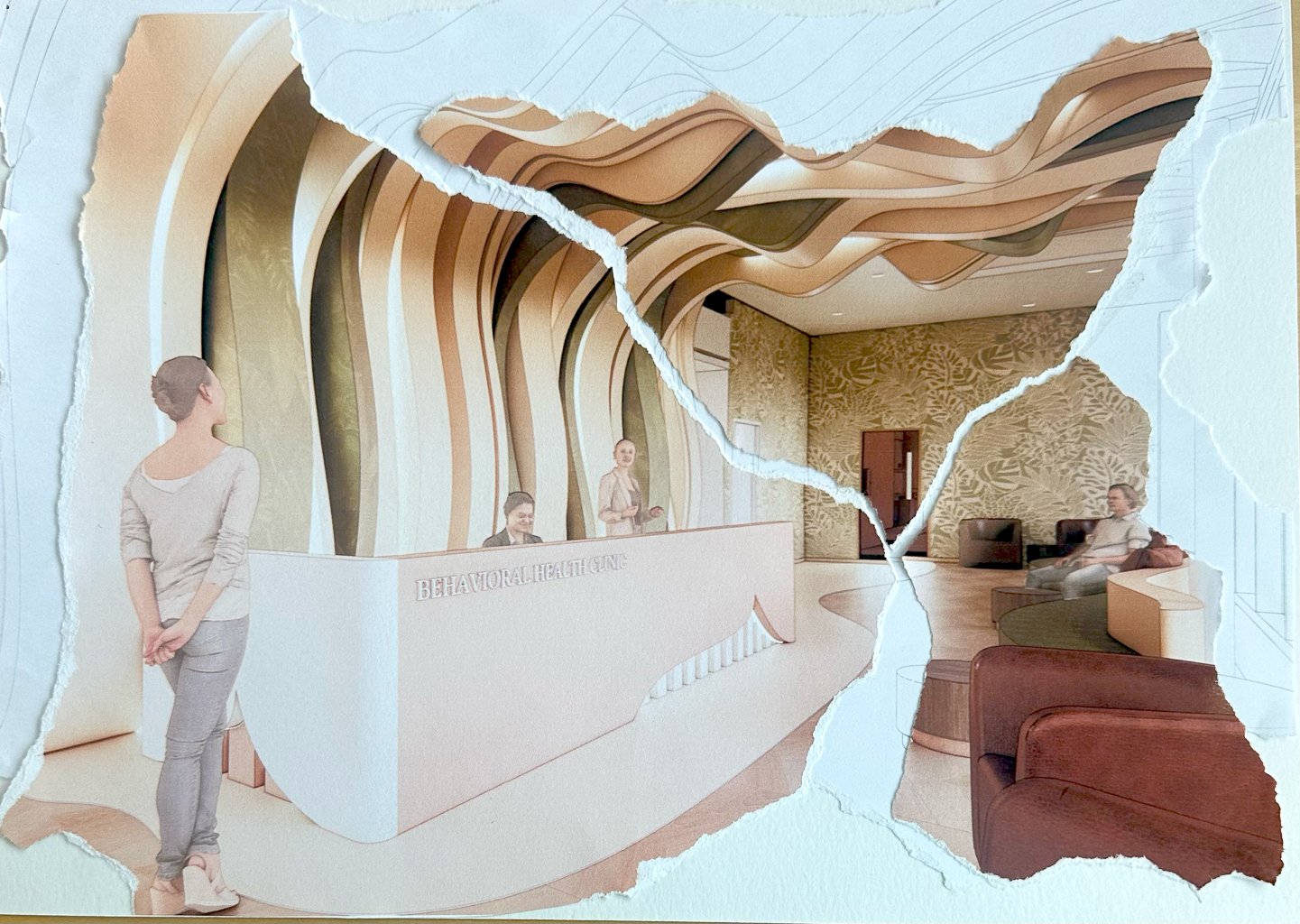

Amber Mirando
Project #1 | Reinventing the Workplace | Sponsored by Vocon
Students were tasked with designing a transformative workplace for a Cleveland-area nonprofit organization dedicated to creating an environment where employees can thrive. The project focus recognized the critical role of workplace design in enhancing productivity, performance, and advancing the organization's mission. Throughout the design process, students prioritized spaces that promote creativity, collaboration, and well-being, with the aim of attracting and retaining top talent, improving the employee experience, and amplifying the organization’s positive impact on the communities it serves.
Student design solutions reflect the organization’s core values of creativity, innovation, and inclusivity, cultivating an inspiring atmosphere that strengthens internal culture and motivates employees. Additionally, creating spaces that foster connections to the local community was essential. Student proposals include open, welcoming areas for collaboration with local partners, reflecting the neighborhood’s culture, and ensuring that both employees and visitors feel truly valued through the design.
Project #2 | 2025 IIDA Student Design Competition
This design project prompted students to create critical spaces for a new adult inpatient behavioral treatment facility in Denver, Colorado. The facility will provide comprehensive care for patients aged 18 and above and will include spaces such as patient rooms, therapy areas, staff work areas, and an outdoor courtyard. The design solutions should prioritize healing, safety, and intuitive wayfinding to instill trust and confidence in patients, families, and staff.
Key design considerations students focused on were creating flexible, family-focused spaces, ensuring staff areas support collaboration, addressing acoustics and sensory needs. The design should allow for seamless interaction between patients, families, and care staff, optimizing patient outcomes. Emphasis was placed on safety for all users, with a strong focus on adaptability and supportive environments for both patients and staff.
Project #1 | Reinventing the Workplace | Sponsored by Vocon
Karley D'Apolito & Emma Giuliano
Reinventing the Workplace
Our client, GoodSports, is a non-profit organization whose mission is to drive access to youth sports and physical activity, by supporting children in high-need communities to achieve their greatest potential on the field and in life. We took inspiration from their mission statement to create a space where events can be hosted for children and others, office spaces where employees can work to their greatest potential, and space where kids can feel special when they receive their sports equipment. This included a recreational space with a locker room so that children could come into the facility and have an experience while they receive their donated equipment
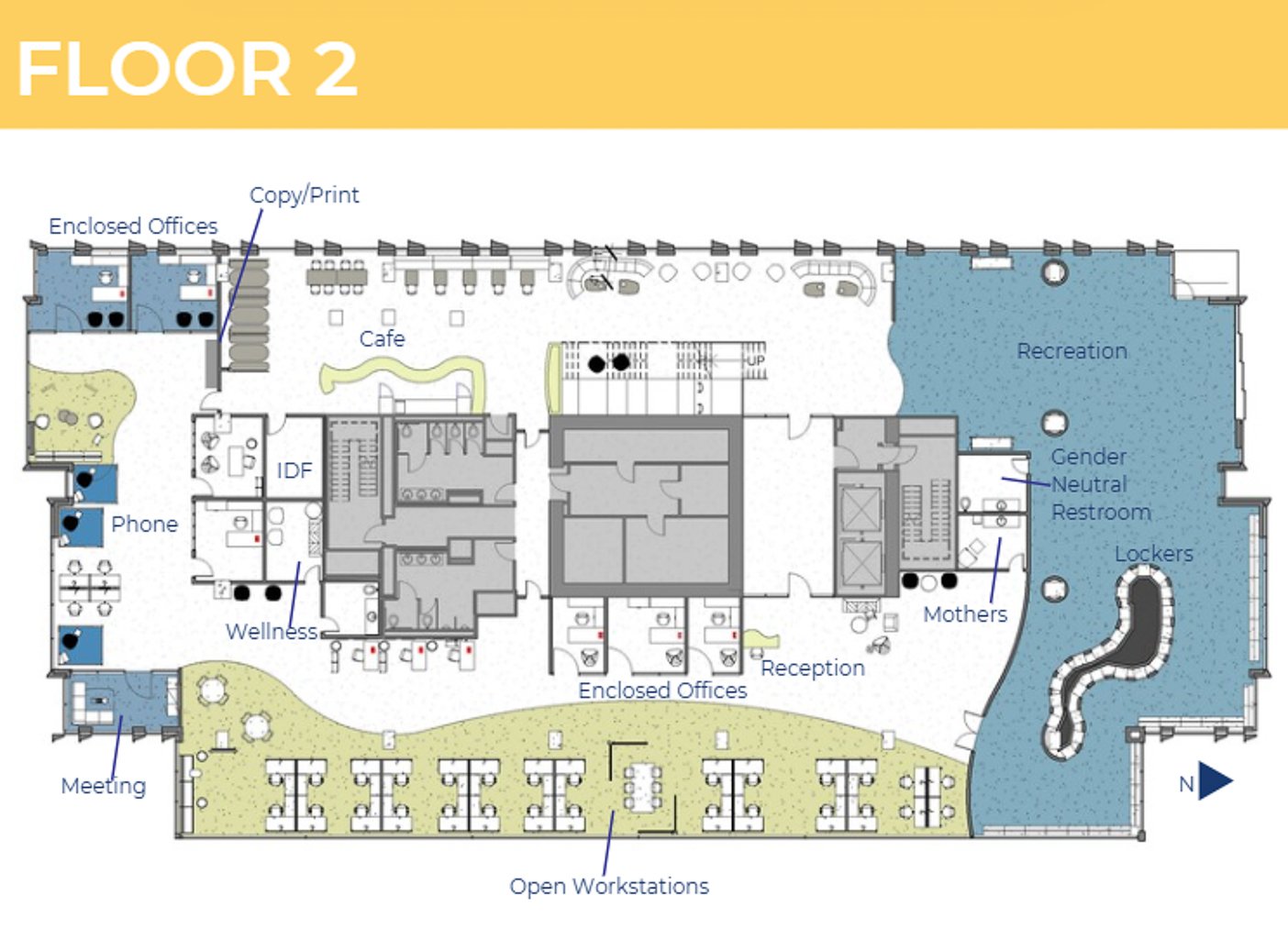



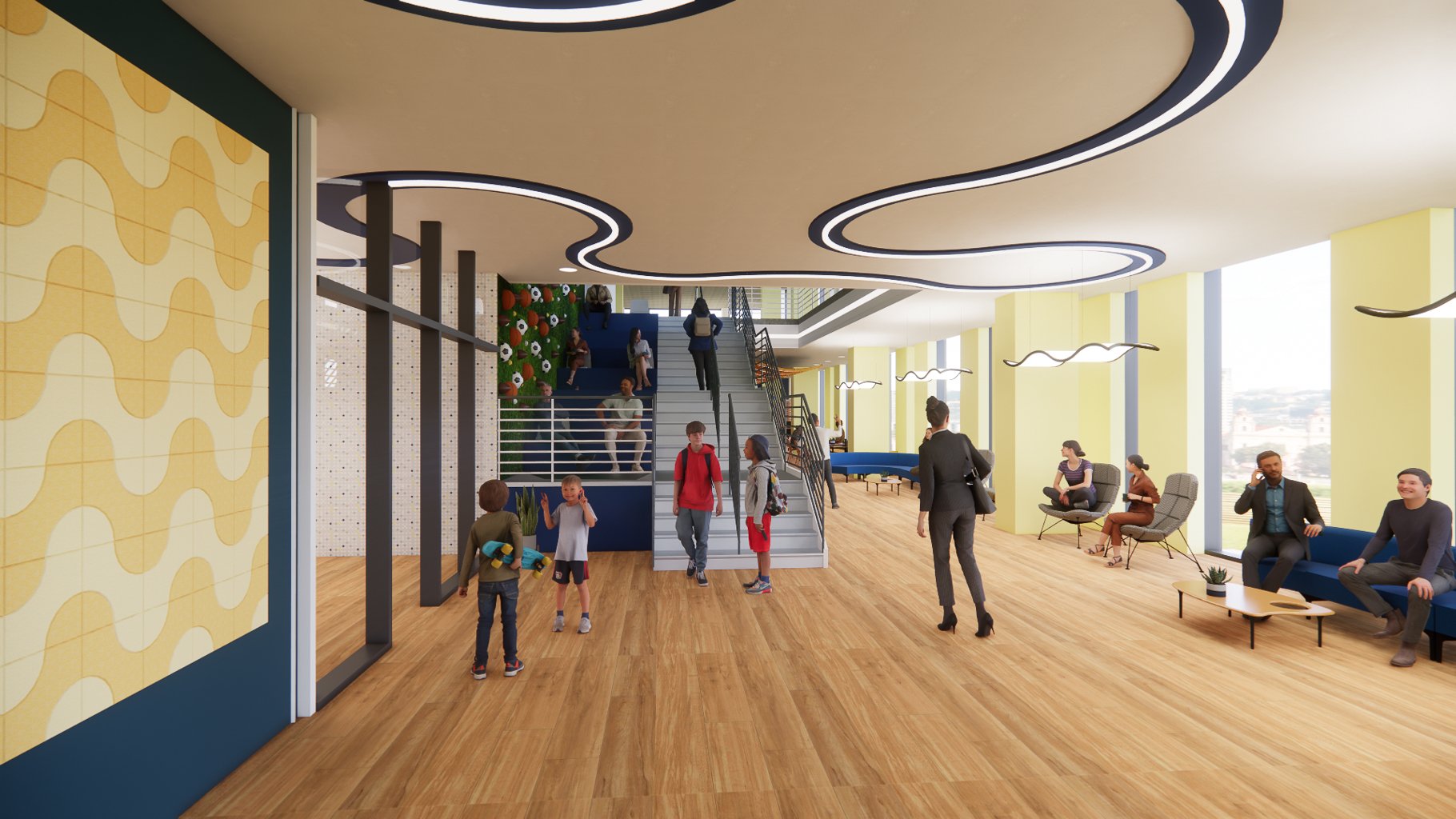


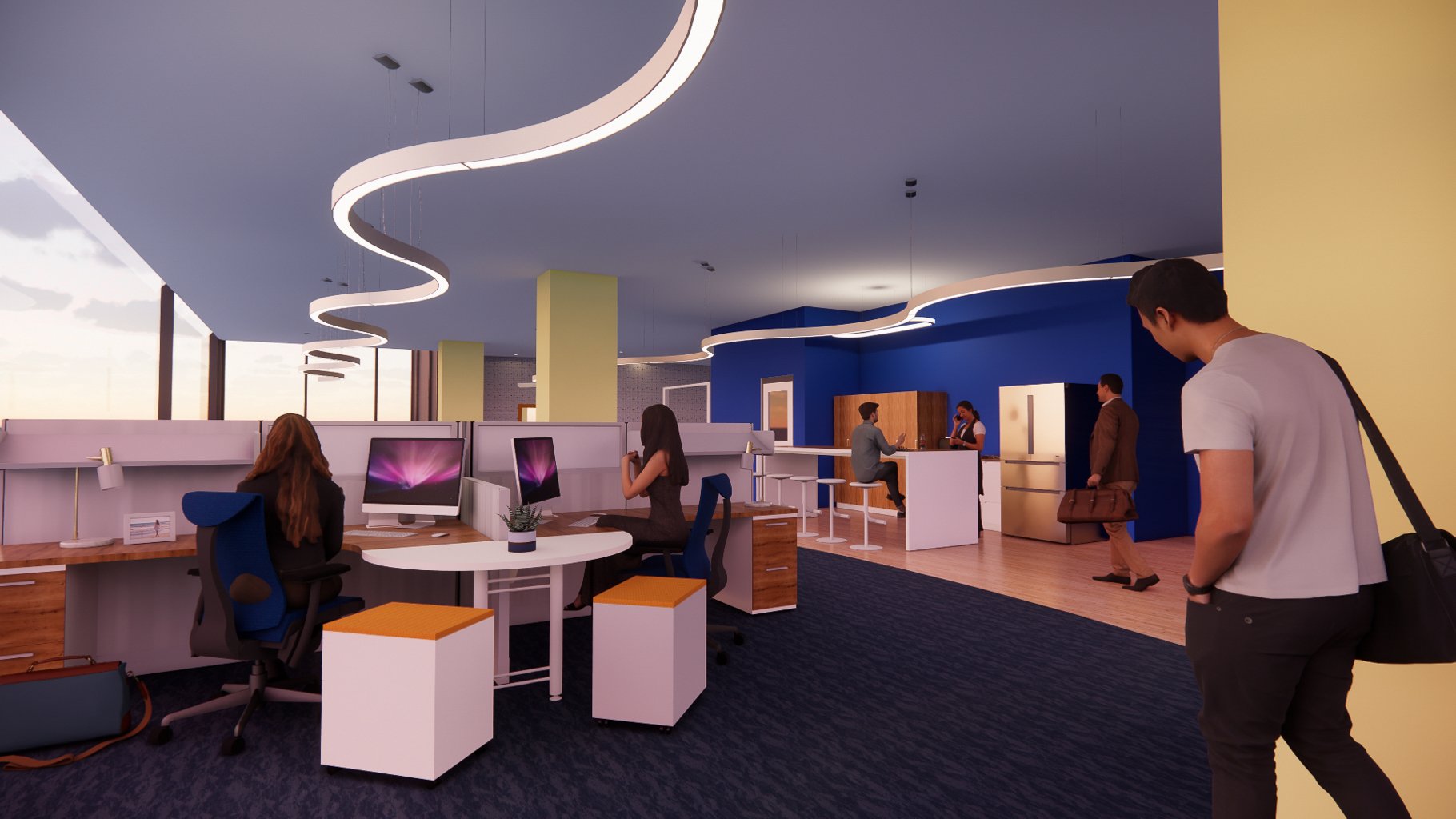

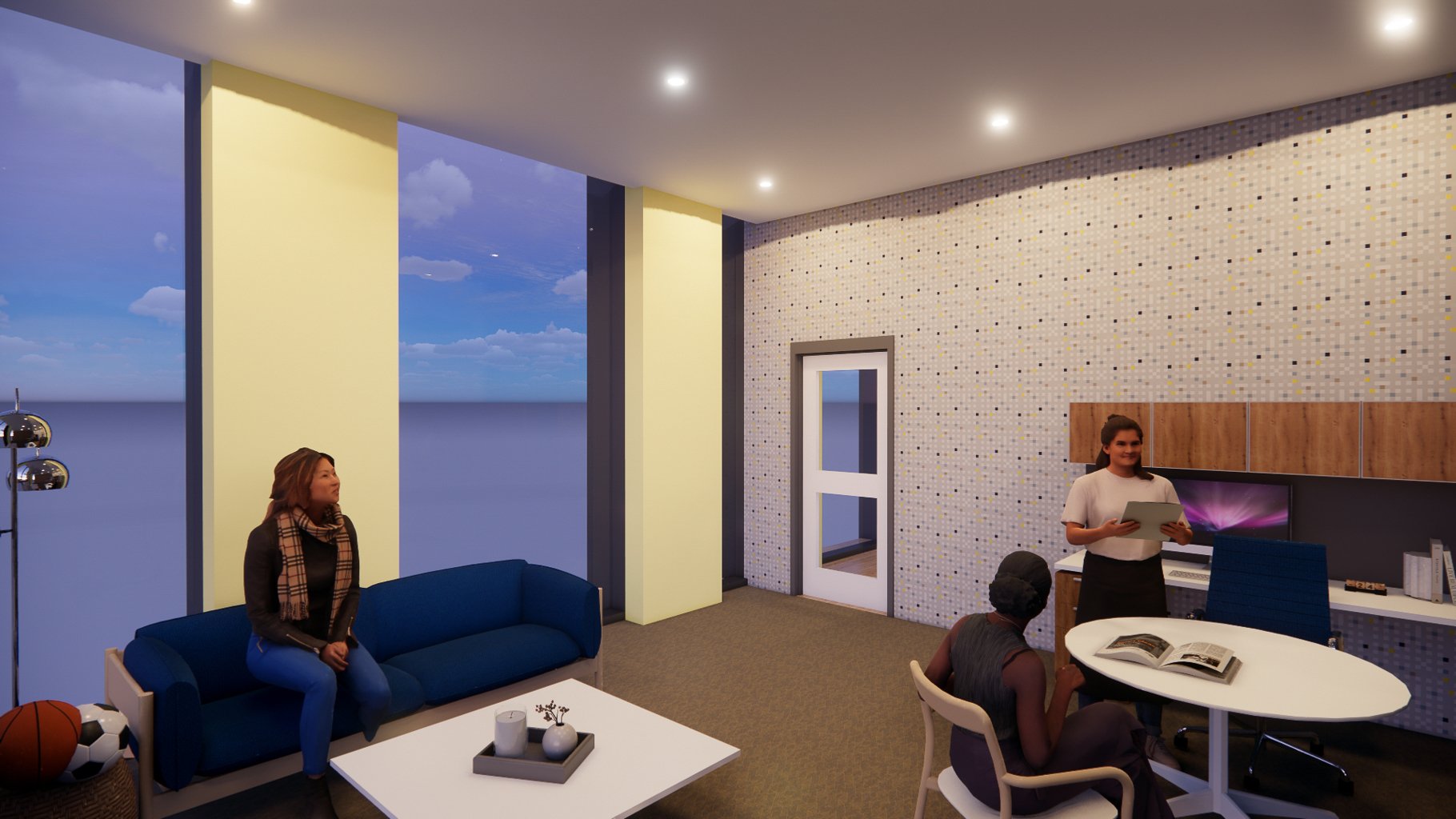
Marco Ochoa
Eat.Learn.Play.
The Eat.Learn.Play. project is a team effort, with one partner tackling the second floor and the other completing the third. The second floor is more dedicated to business, while the third is focused on community.
This three-story commercial business and community center is centered around providing a collaborative work environment for staff while also encouraging Cleveland's youth to eat healthy, learn important life and friendship skills, and live an active lifestyle.
The second floor of Eat.Learn.Play. has two sections, each dedicated to teamwork. Section one is a private sector for business use, with multiple spacious workstations looking outward to the developing city of Midtown Cleveland. Collaboration is encouraged, as there are several areas dedicated to teamwork, all bathed in sunlight. Private offices face the array of workstations, while huddle rooms and solo phone rooms wrap around the corner. The second section is open to the community, with a goal to encourage social activity. A large open-plan café area serving quick food and beverages looks over the city and into the activity areas. The gym in front of the café has room for just about any activity, with great views and perfect sunlight. To the left of the gym is an intimate but spacious yoga room with loads of enriching light from the sun.





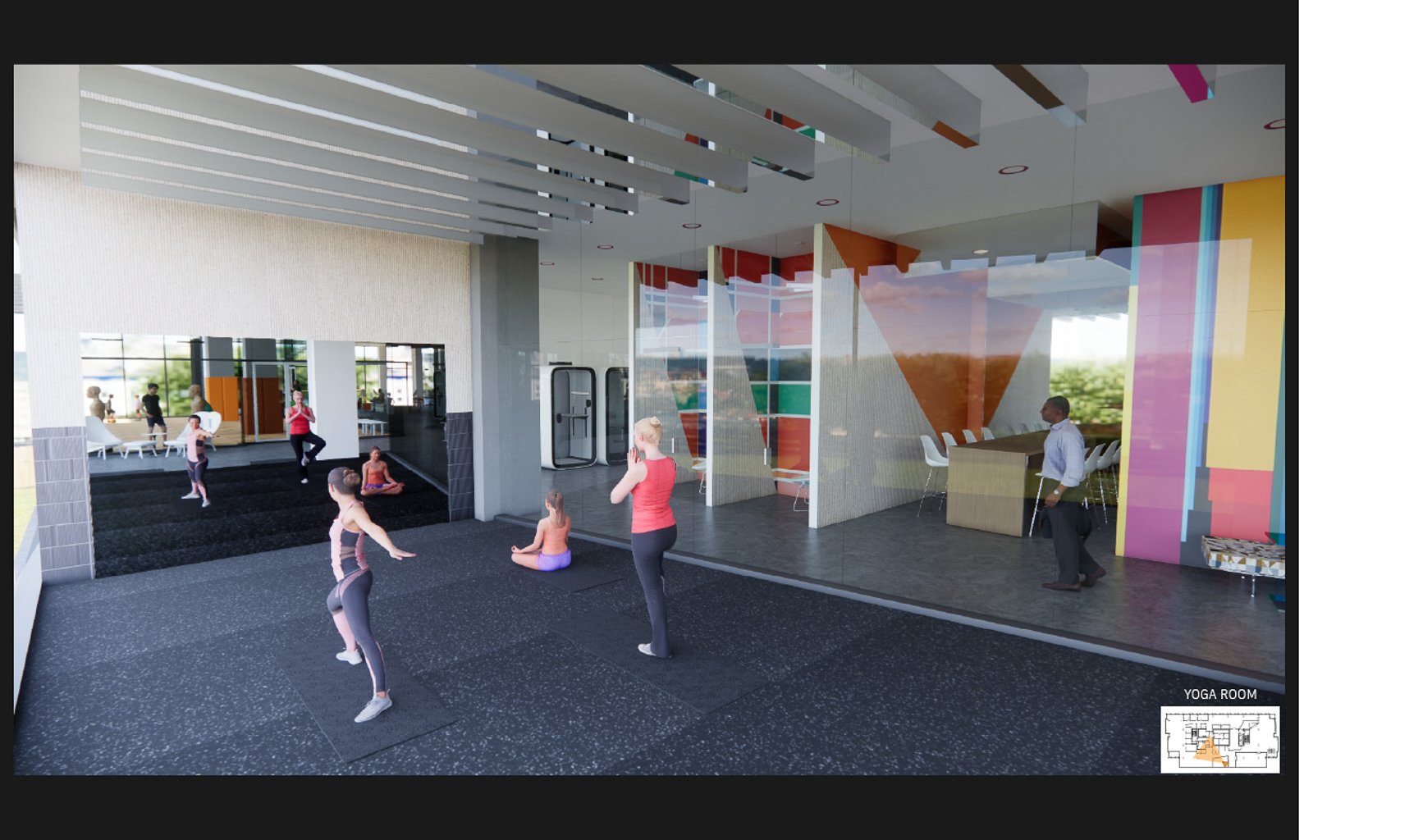
Project #1 | Reinventing the Workplace | Sponsored by Vocon
Leah Ferry & MaKenna Daniels
Trust for Public Land Office
In this project, MaKenna Daniels and I collaborated to redesign a 47,400 sq. ft. office space for the Trust for Public Land (TPL) in Cleveland’s Midtown Innovation District. We divided the project across two floors, with me focusing on the second floor and Makenna taking the third. Together, we worked to ensure our designs felt cohesive and aligned with TPL’s mission of sustainability, community engagement, and employee well-being.
We incorporated biophilic elements, such as indoor park areas, to create a strong connection between nature and the workplace. Flexible spaces, including boardrooms, think tanks, and community meeting areas, were designed to foster creativity, collaboration, and inclusivity. By maintaining a unified design approach throughout both floors, we created a workspace that not only reflects TPL’s values but also supports their employees in thriving, innovating, and strengthening their connection to the community.
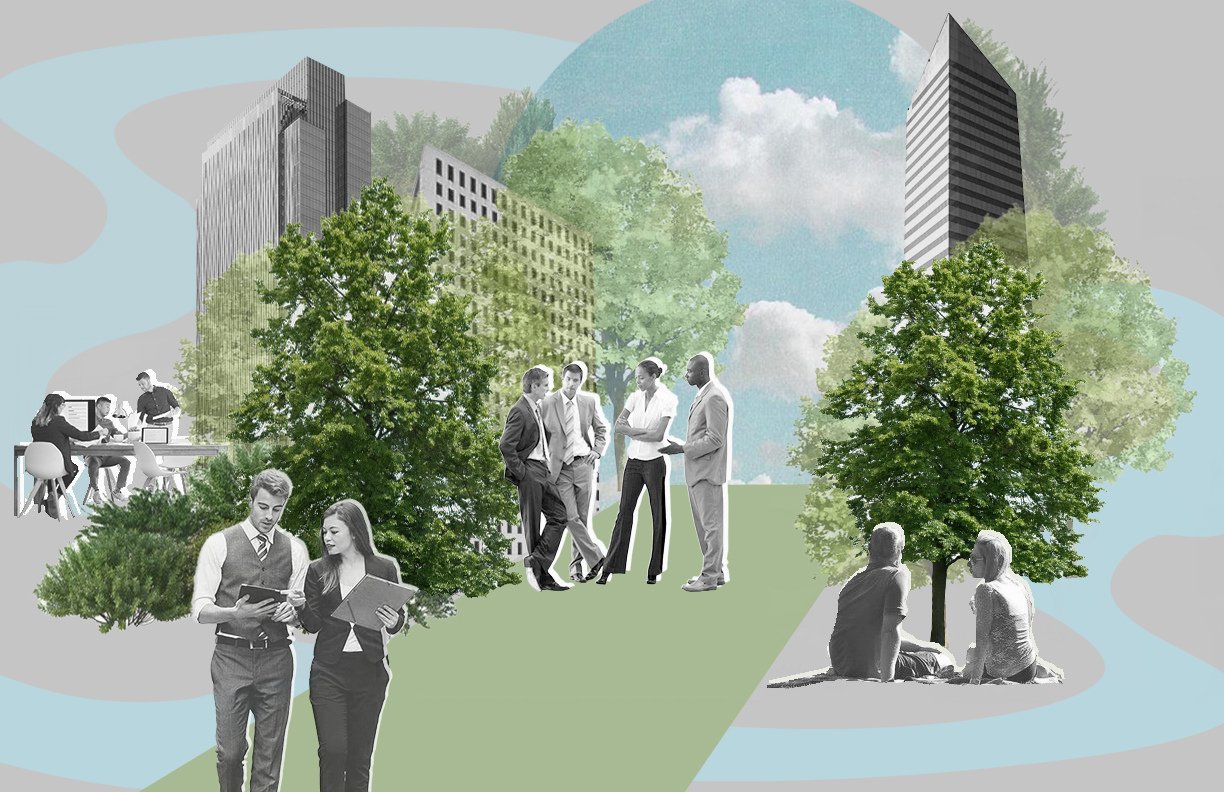




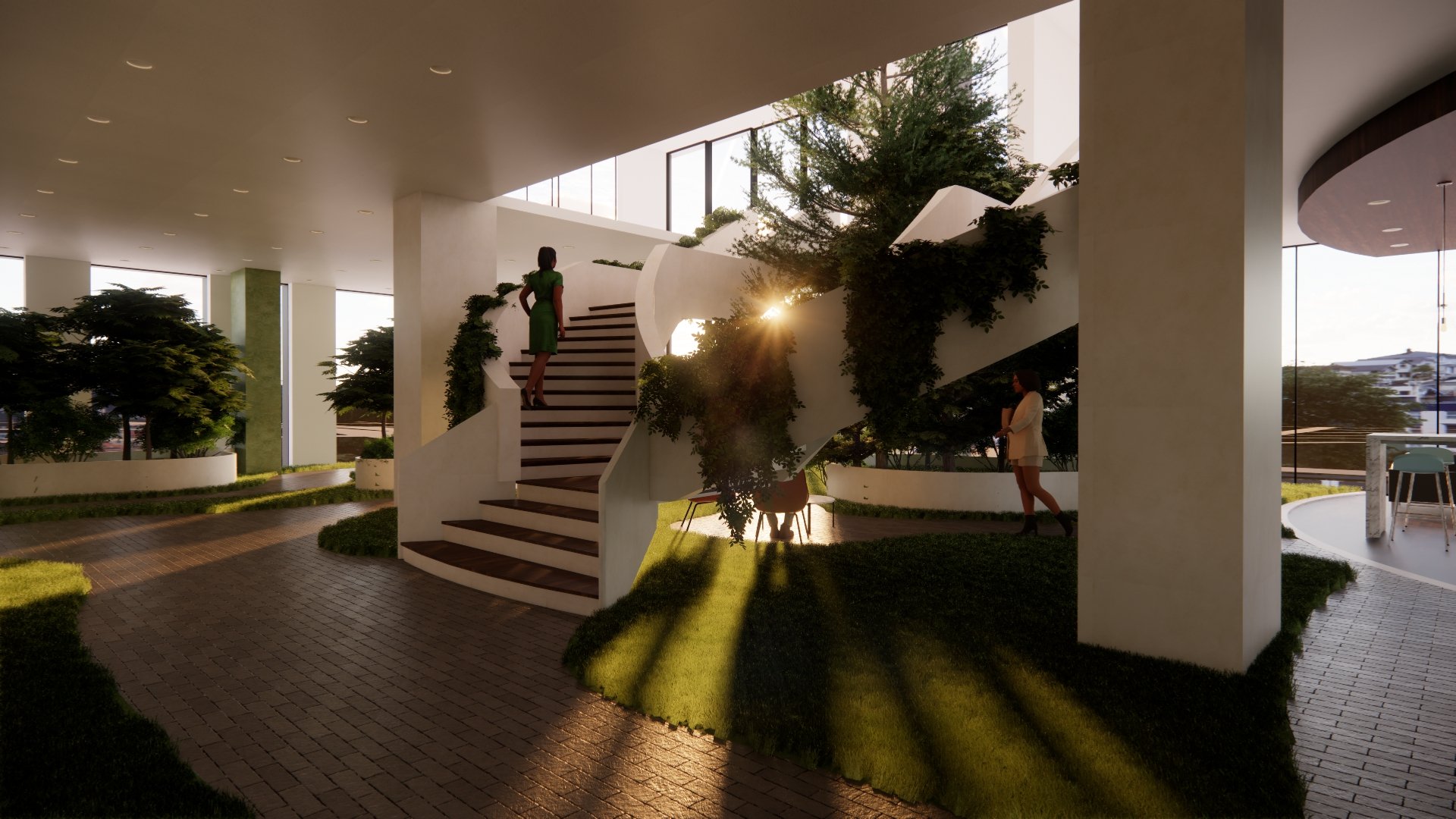



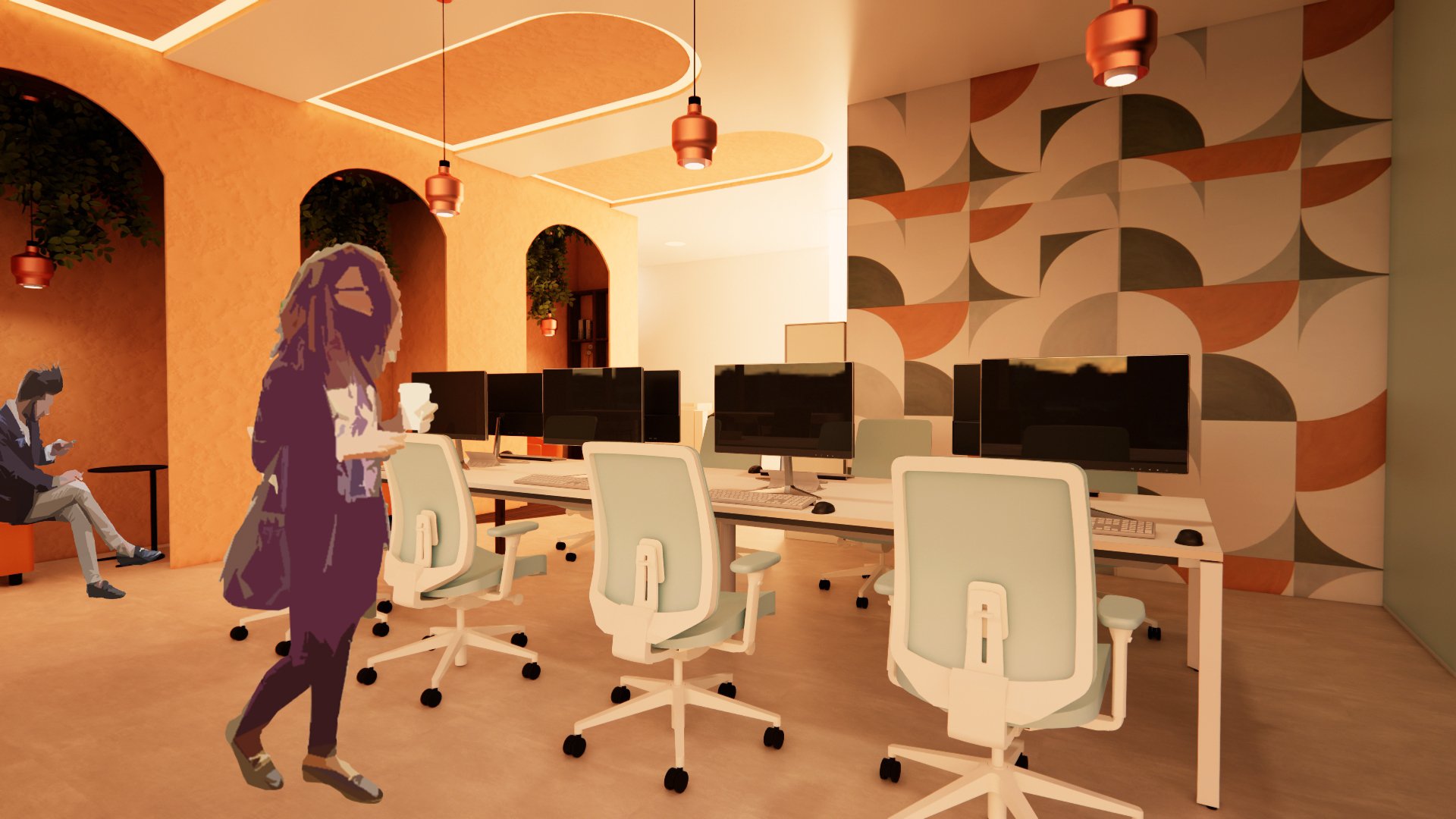
Project #2 | 2025 IIDA Student Design Competition
MaKenna Daniels
Luna Behavioral Health Facility
For this project, we were tasked with creating an adult behavioral health facility, with an emphasis on patient safety and healing. Looking toward the future health of patients in this Denver facility, the mascot of the Luna Moth was chosen. The Luna Moth symbolizes this positive outlook toward the future, something to inspire the incoming patients on their recovery journey. Unlike other symbols of change in nature, the Luna Moth is mystical and unusual. Hopefully giving comfort to patients who may feel like outsiders as a part of the facility. With its unique curved shape, it created a great deal of design inspiration that manifested in the floor plan, color scheme, furniture, ceiling, and more. With the rest of the nature inspired environment, the facility will lead to quick recovery for all it’s patients.


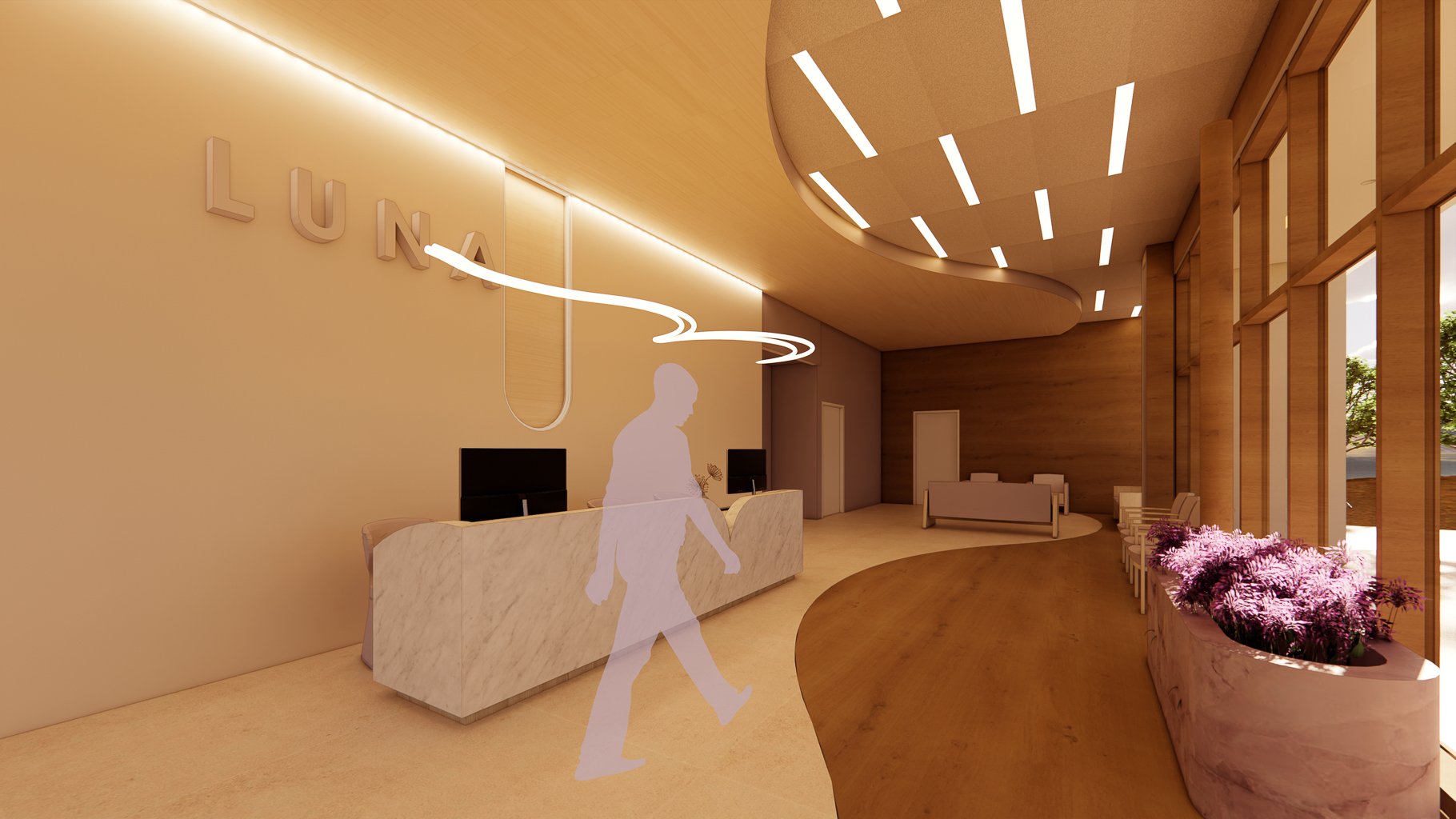


Project #2 | 2025 IIDA Student Design Competition
Leah Ferry
Path to Balance
"Path to Balance" is a design project focused on creating a healing environment for an adult behavioral health inpatient center. The project aims to foster recovery by blending therapeutic spaces with calming, nature-inspired elements. By incorporating features like nature wall coverings, flexible therapy rooms, and private areas for reflection, the design encourages emotional stability and mental well-being. The center prioritizes accessibility, safety, and comfort, ensuring a supportive space where patients can navigate their journey toward healing and balance.

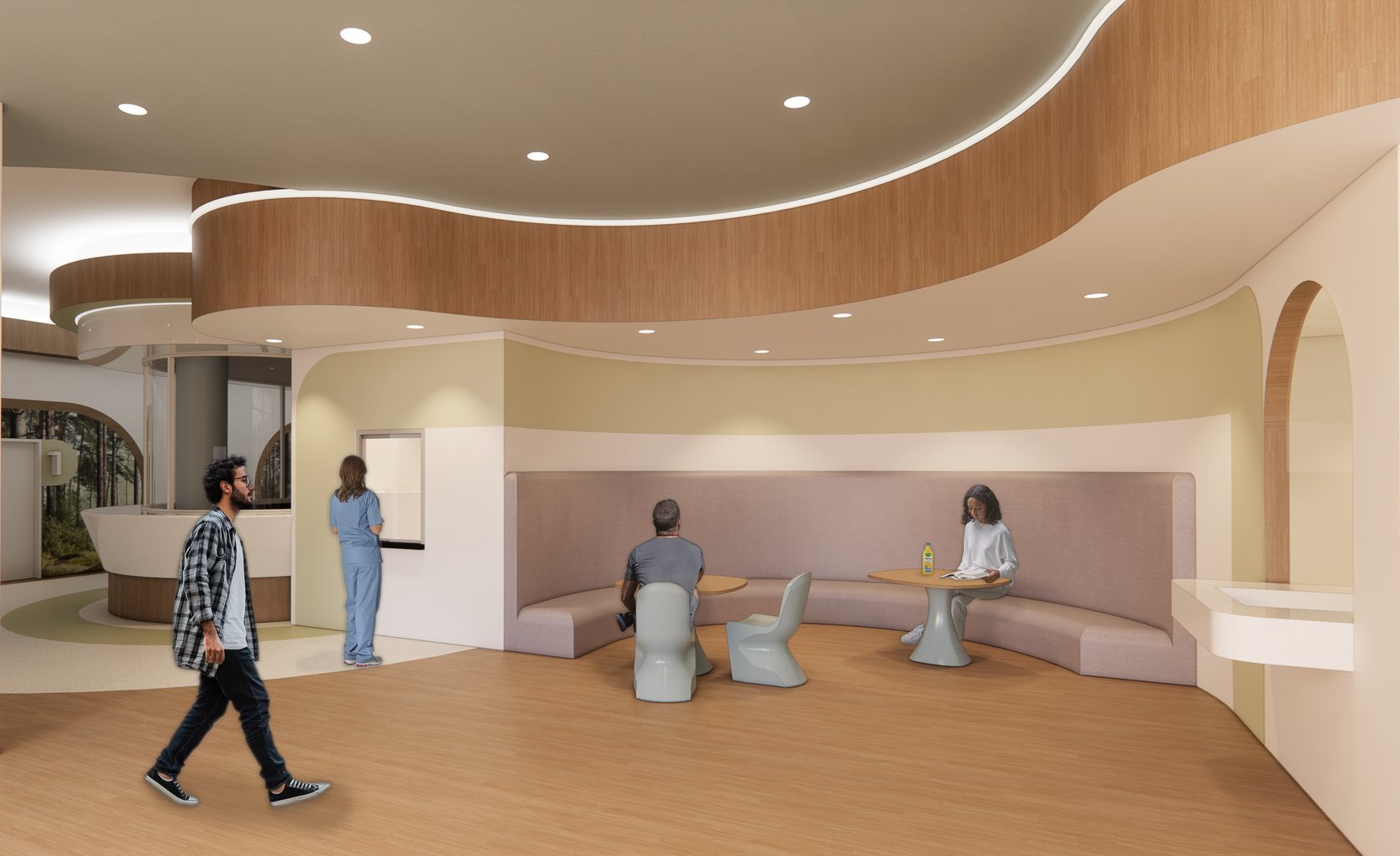

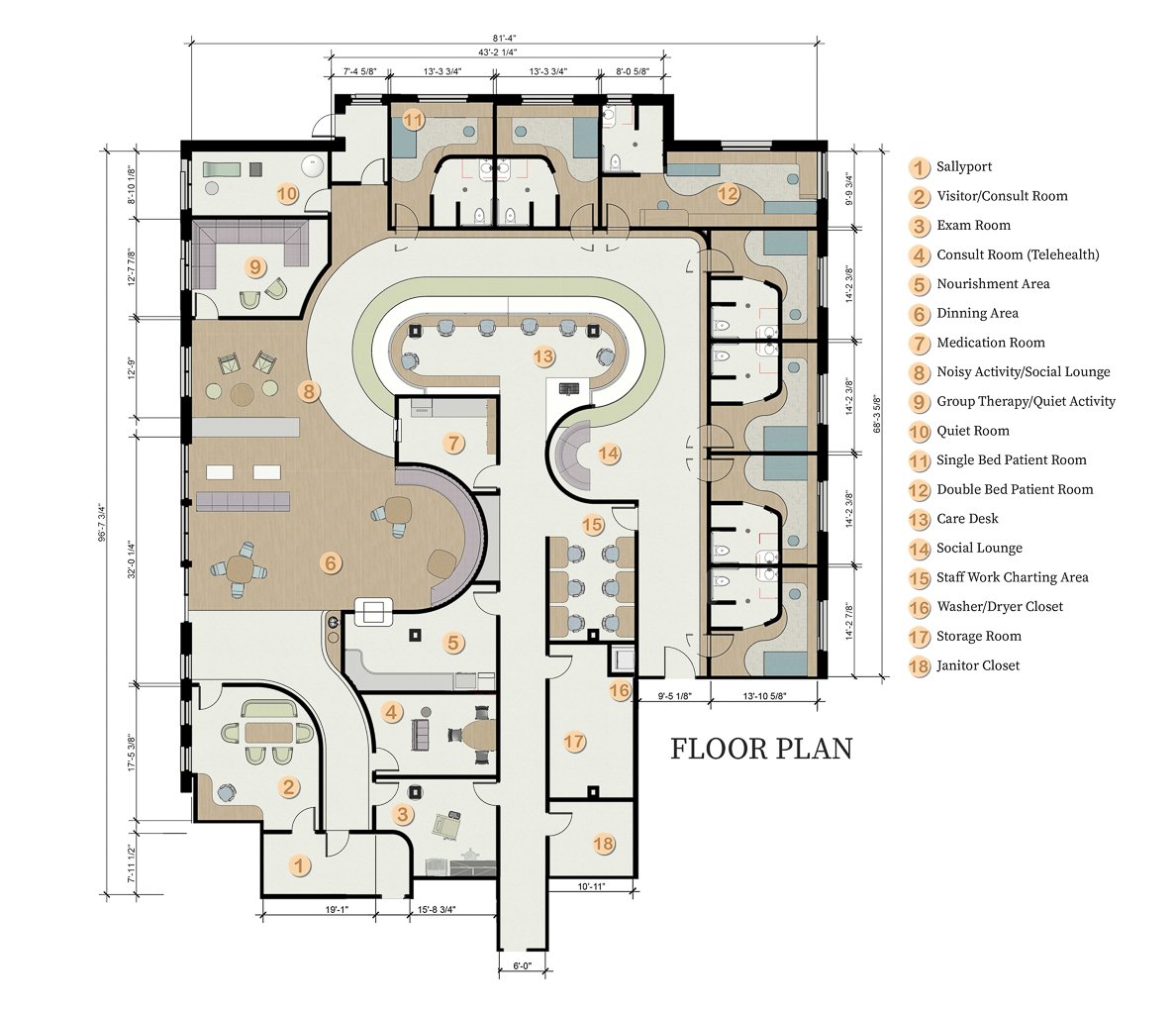
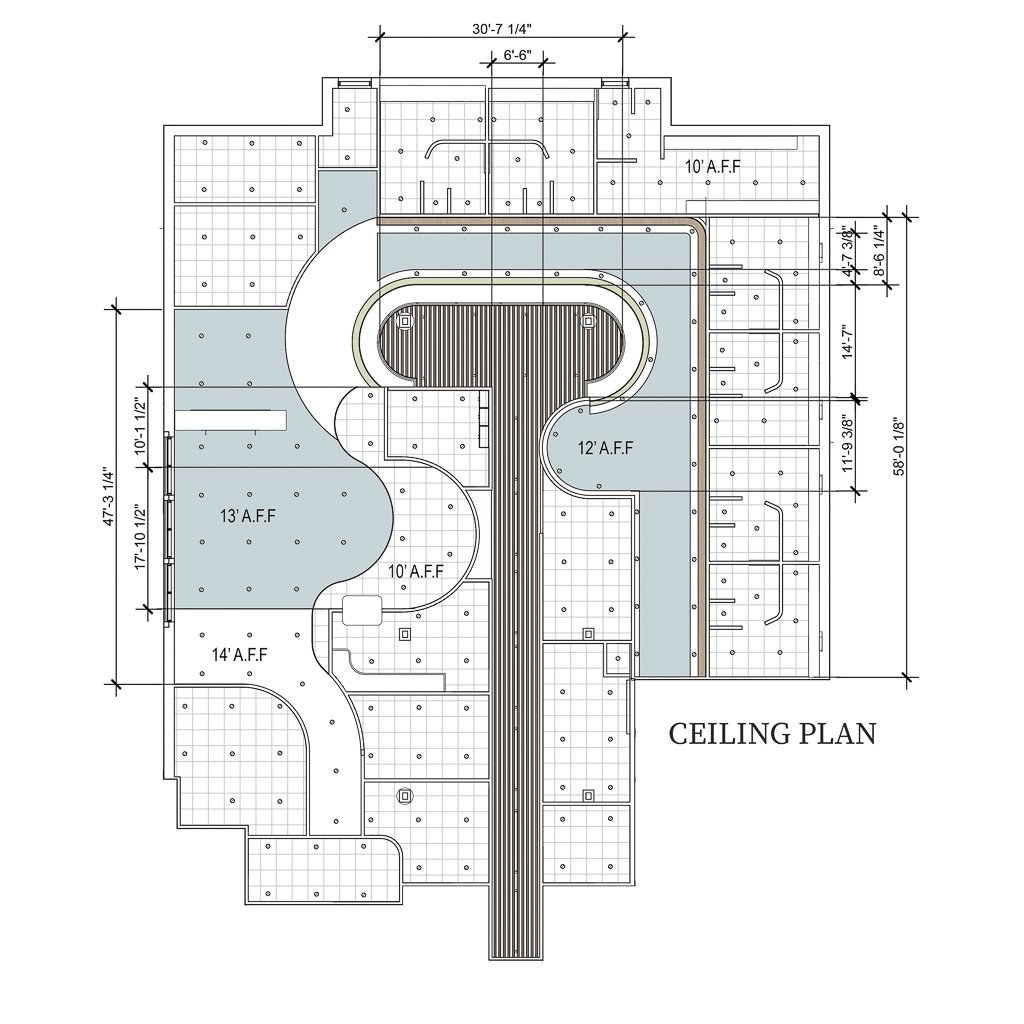



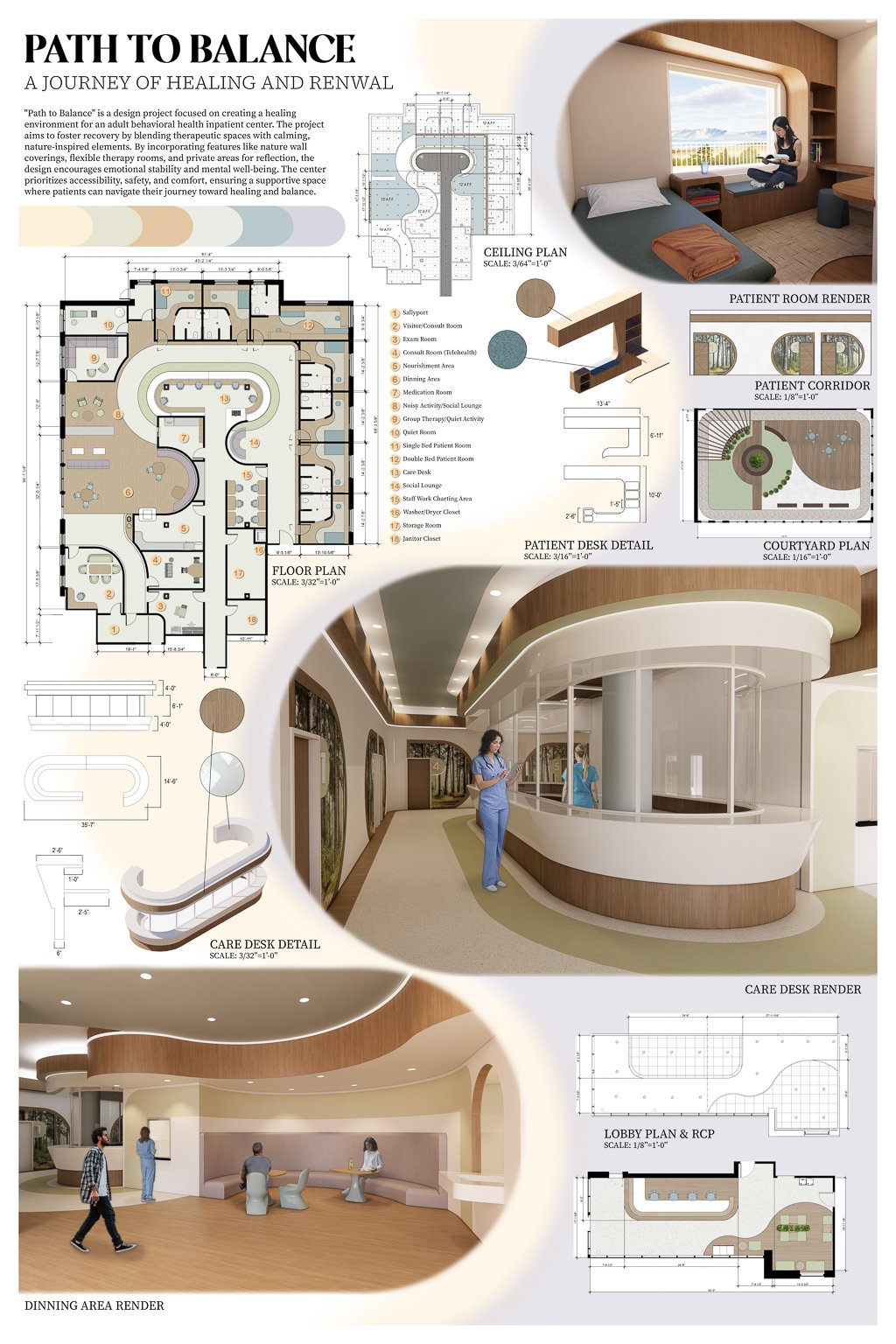
Project #2 | 2025 IIDA Student Design Competition
Patrick Cartwright
Denver adult impatient behavioral treatment facility
A behavioral health center in Denver, Colorado, designed to foster a safe and supportive environment for both patients and staff. The design draws inspiration from the natural beauty of Denver’s landscape, with its curves reflecting the mountains and surrounding terrain. Tackling healthcare design was both a challenge and a rewarding experience. It pushed me out of my comfort zone and encouraged me to think creatively to meet my design goals while adhering to the strict codes required for healthcare facilities. This project also enhanced my furniture-building skills, as the project brief called for custom-designed millwork tailored to the space.
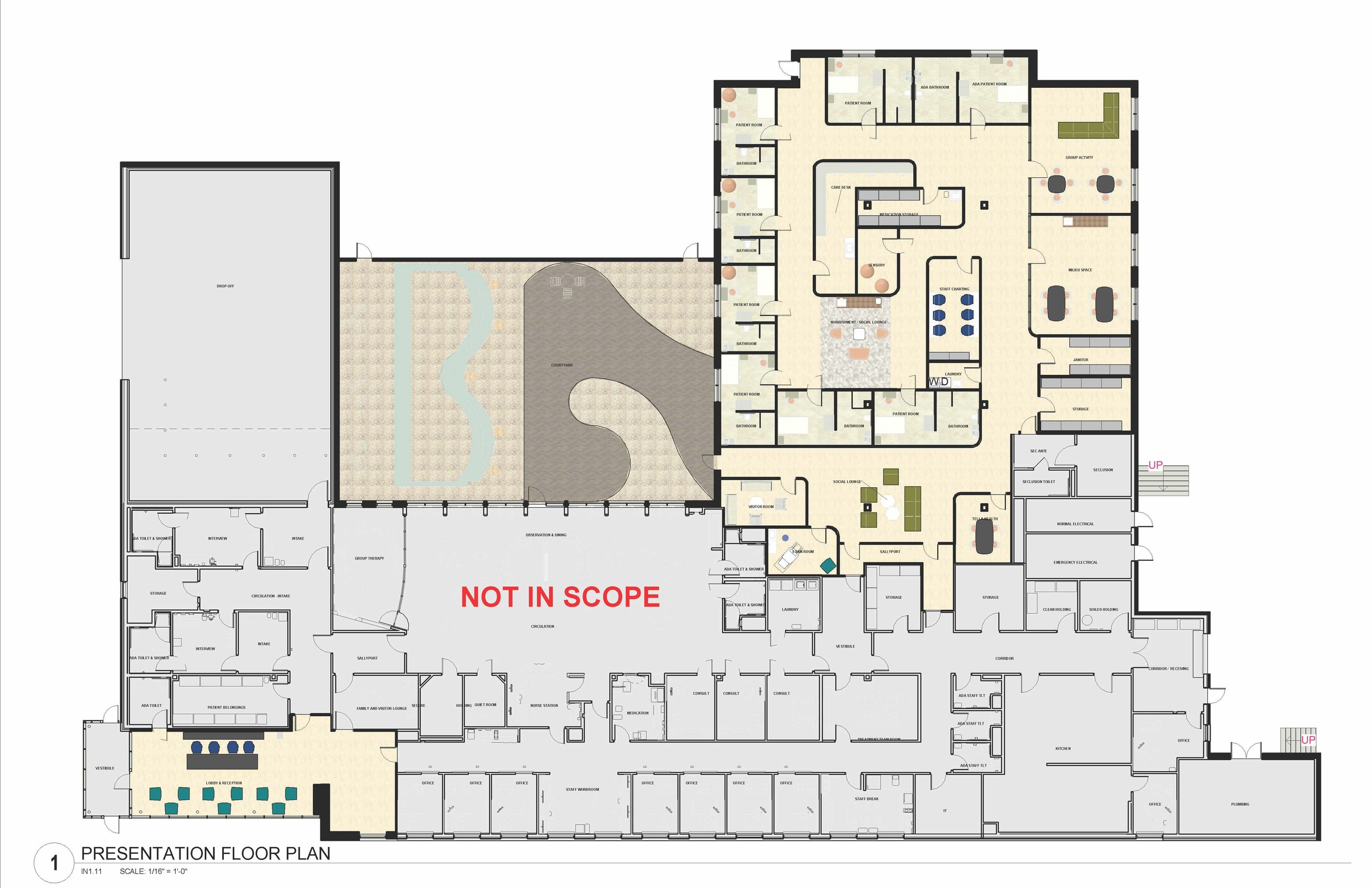
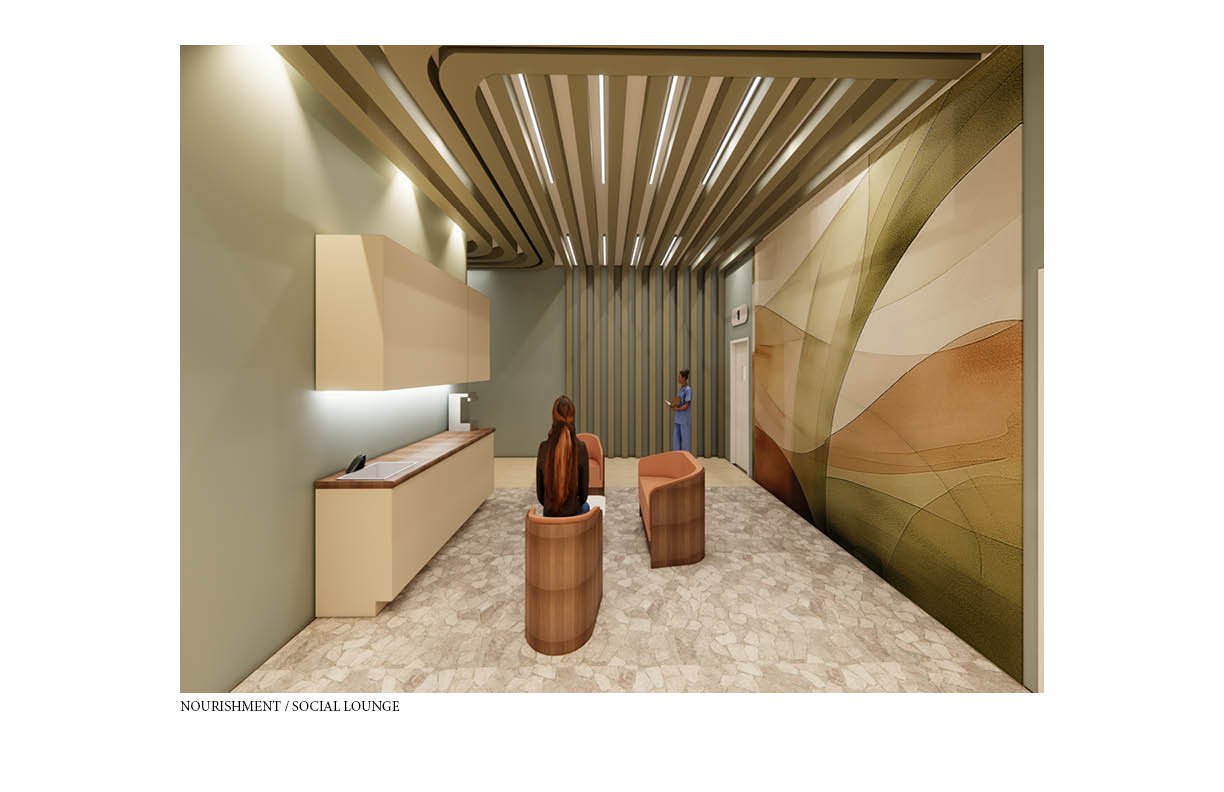
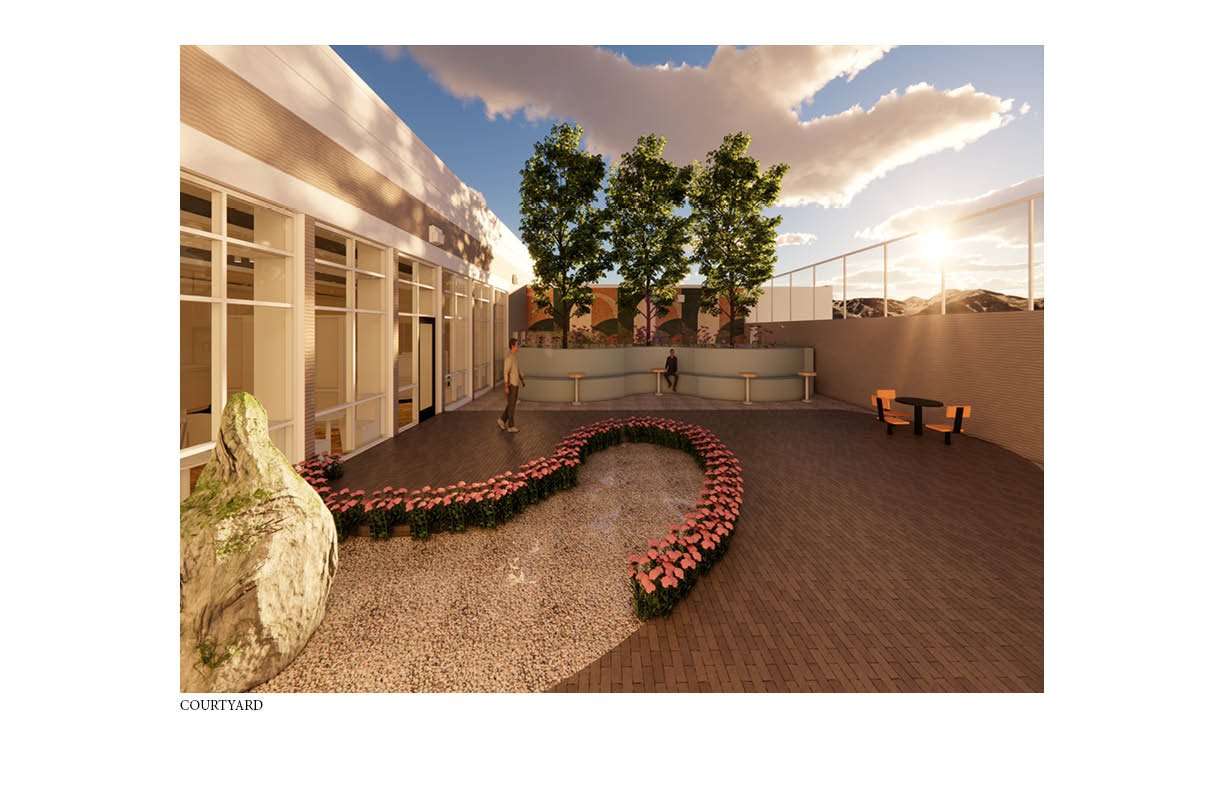
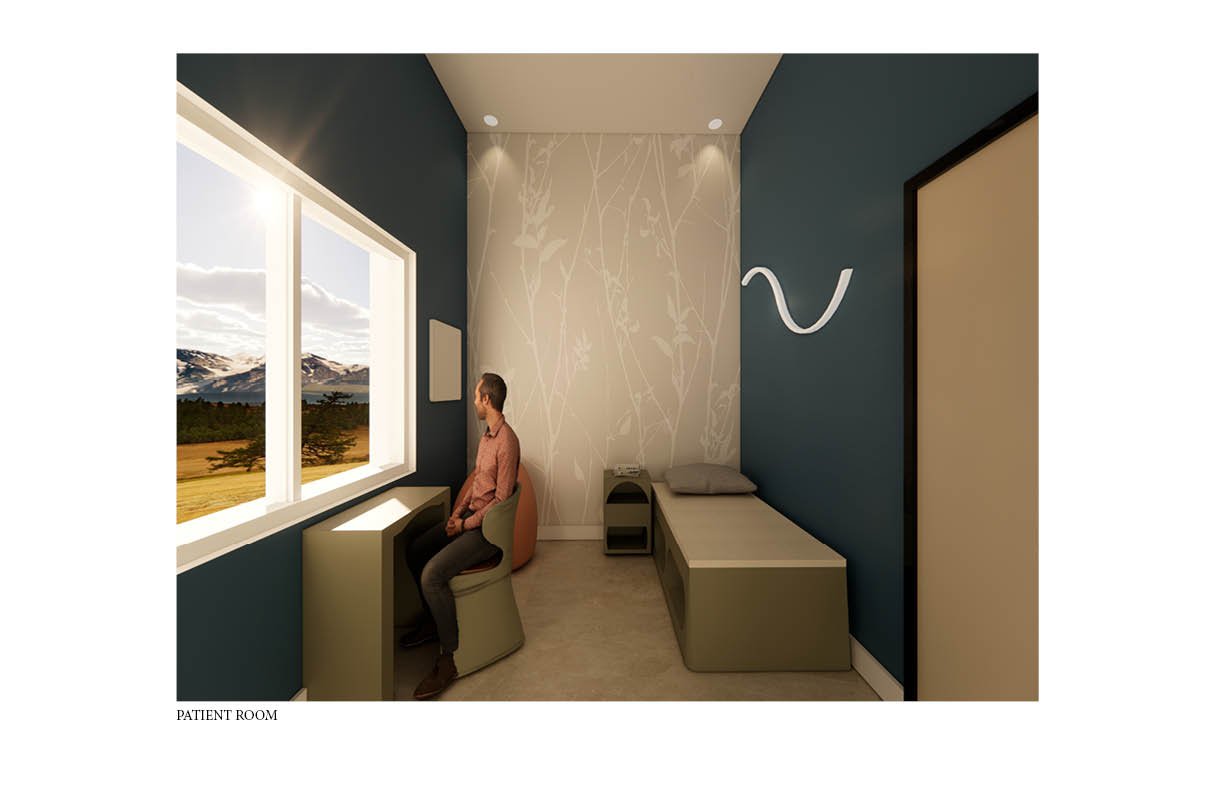
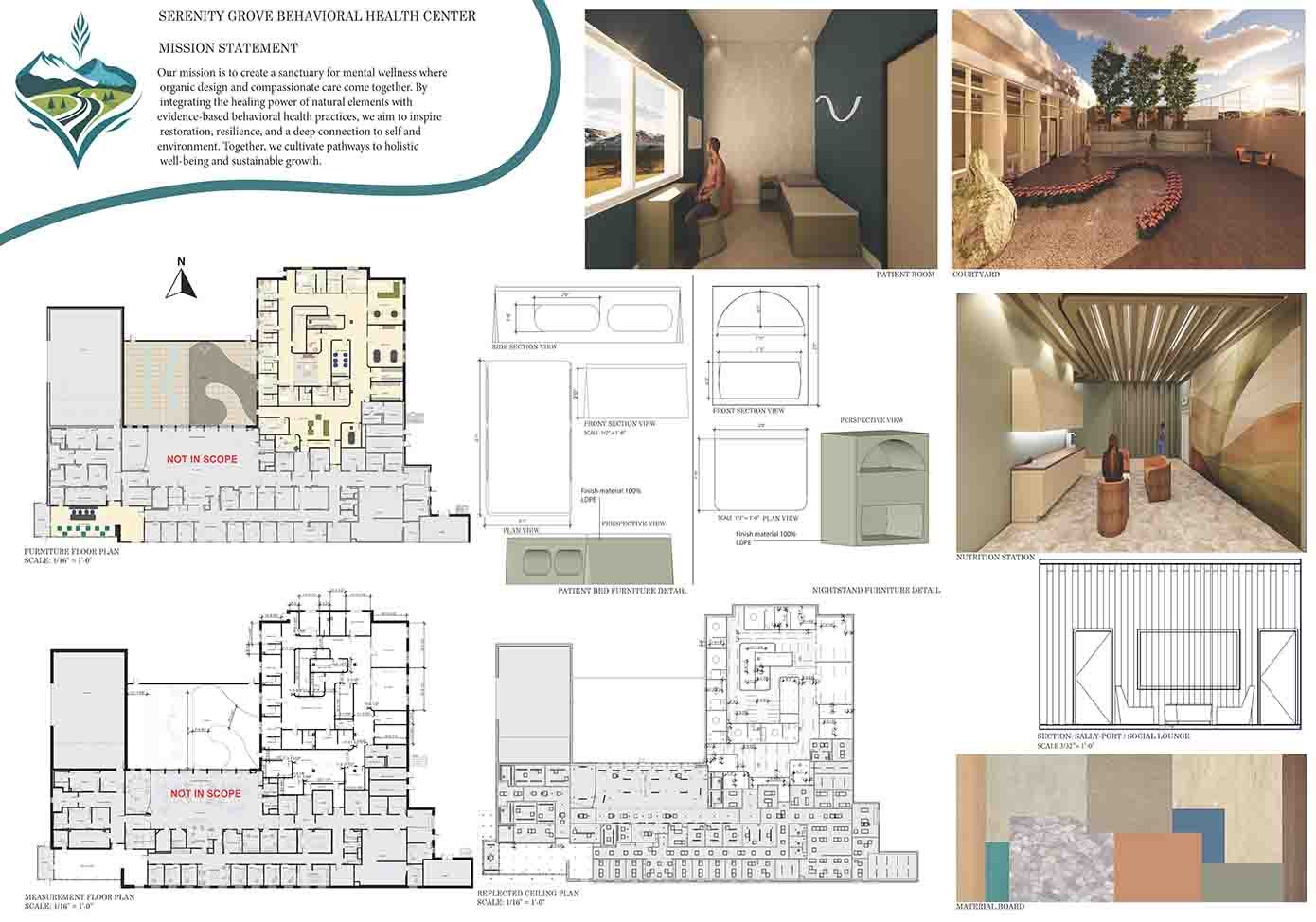
Project #2 | 2025 IIDA Student Design Competition
Meara Shapaka
The Healing Mosaic
The Healing Mosaic, an Inpatient Behavioral Health Facility located in Denver, Colorado, gives support to patients and their families by designing a space for comfort, confidence, safety, security, and socialization. This project scope includes designing inpatient bedrooms, social areas, visitor spaces, group therapy, staff supporting spaces, and a courtyard tailored to the patients for outdoor access. The design intent was to create support for healing, intuitive wayfinding, and evoke confidence.
The Healing Mosaic gives patients the opportunity for self-growth and rediscovery in their healing journey. Through a sustainable design The Healing Mosaic has materials and furniture considerations for a seamless design. This project allowed me to explore innovative design ideas that prioritize not only the physical but the emotional and psychological needs of patients, their families, and the staff.
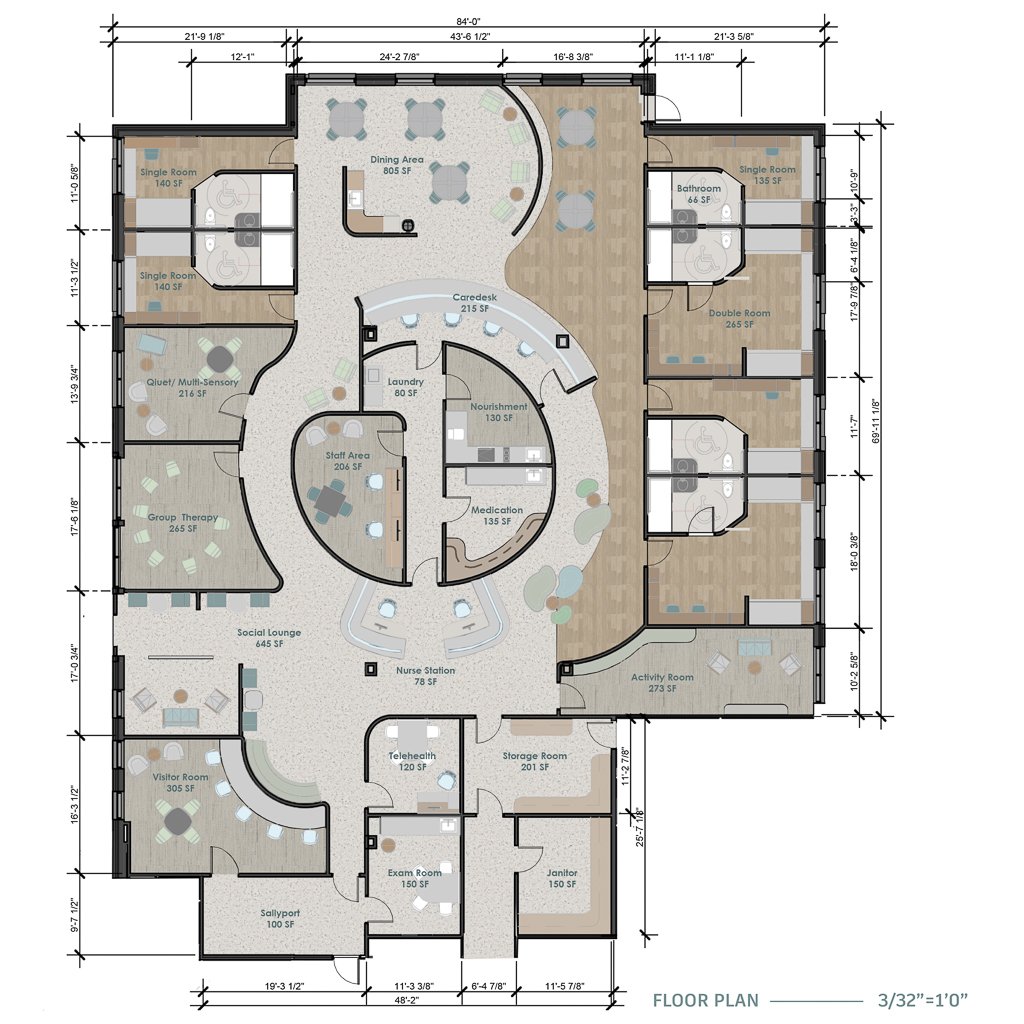

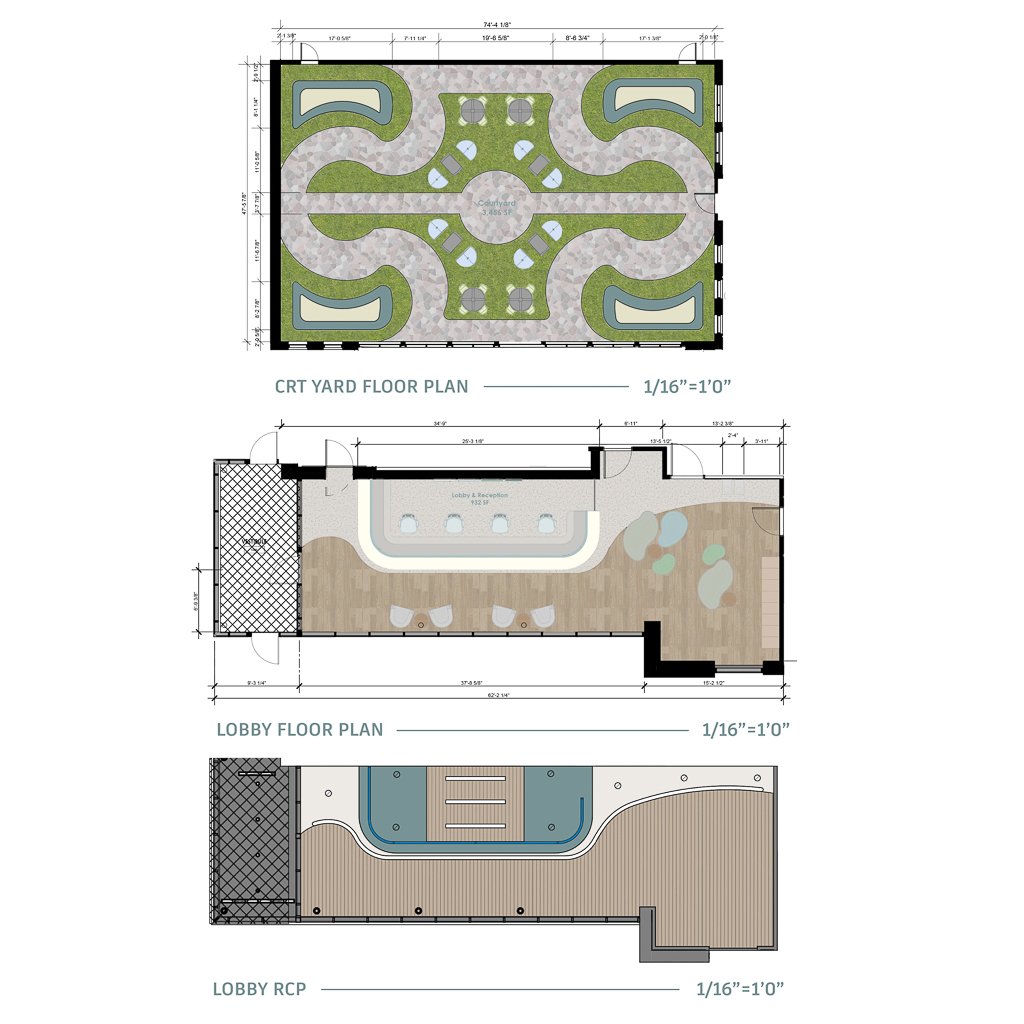


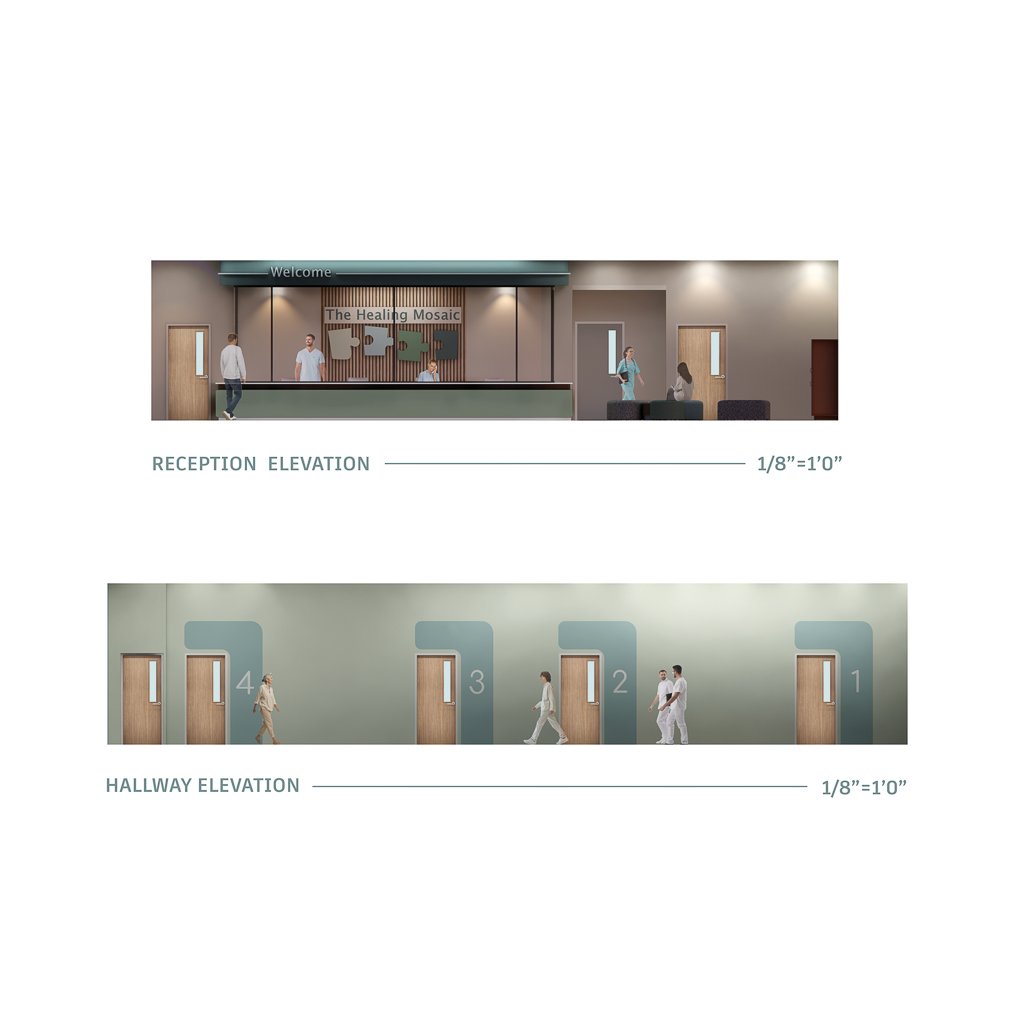

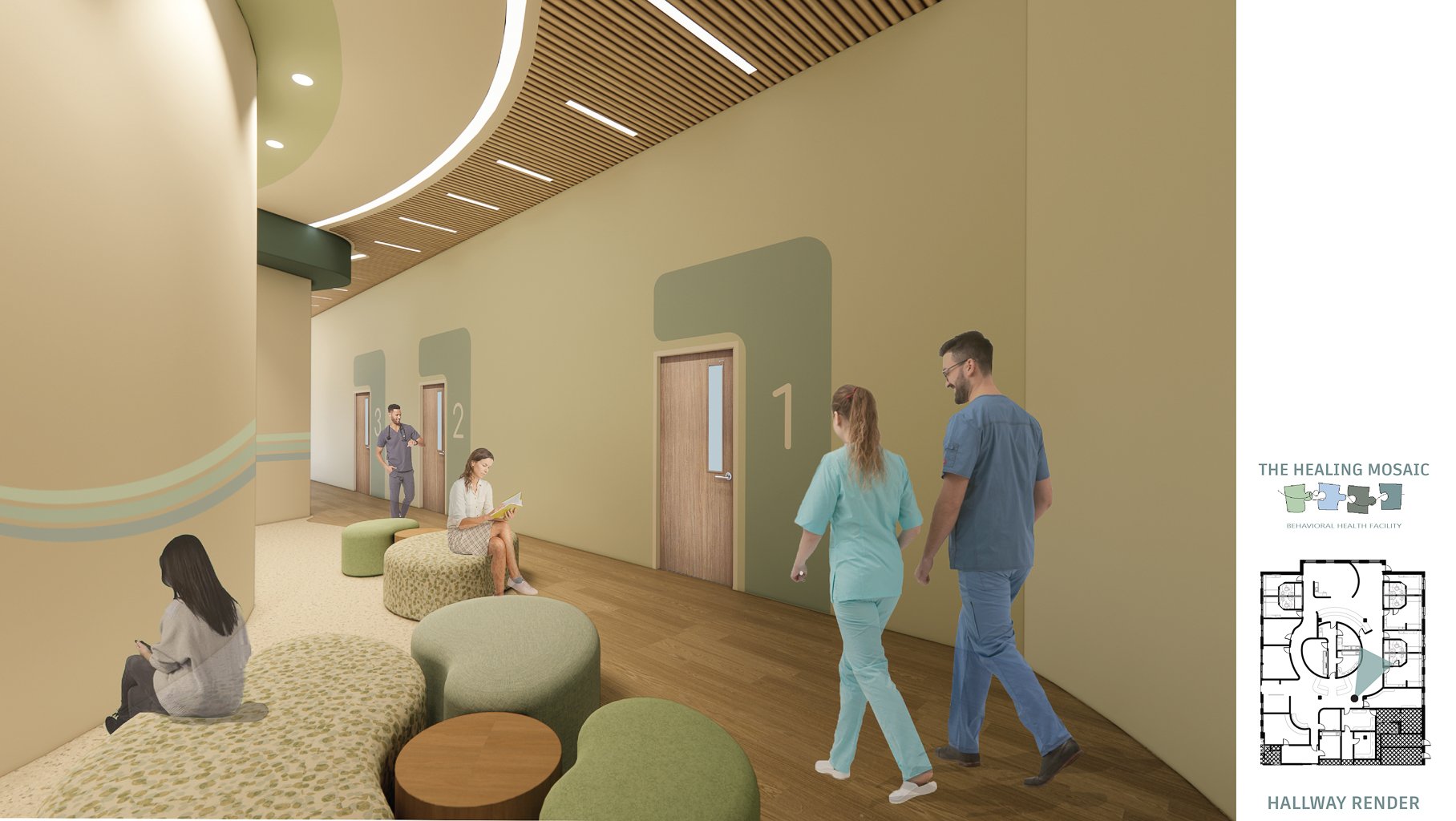

Project #1 | Reinventing the Workplace | Sponsored by Vocon
Maura Conrad & Meara Shapaka
Sunshine Kids
The Sunshine Kids Foundation newly located in a two-story building in Cleveland, Ohio provides exciting, positive group activities and opportunities for kids with cancer. This project seeks to design a new transformative workplace for a non-profit organization. The Cleveland location provides a space for collaboration and connectivity for the staff of the foundation. As well as a safe and non-isolating space for kids and families going through the challenges of cancer.
This design was intended to strengthen the organization's connection to the local community of Cleveland. The Sunshine Kids Foundation results in a workplace that shows the organization's values, mission, and goals.
