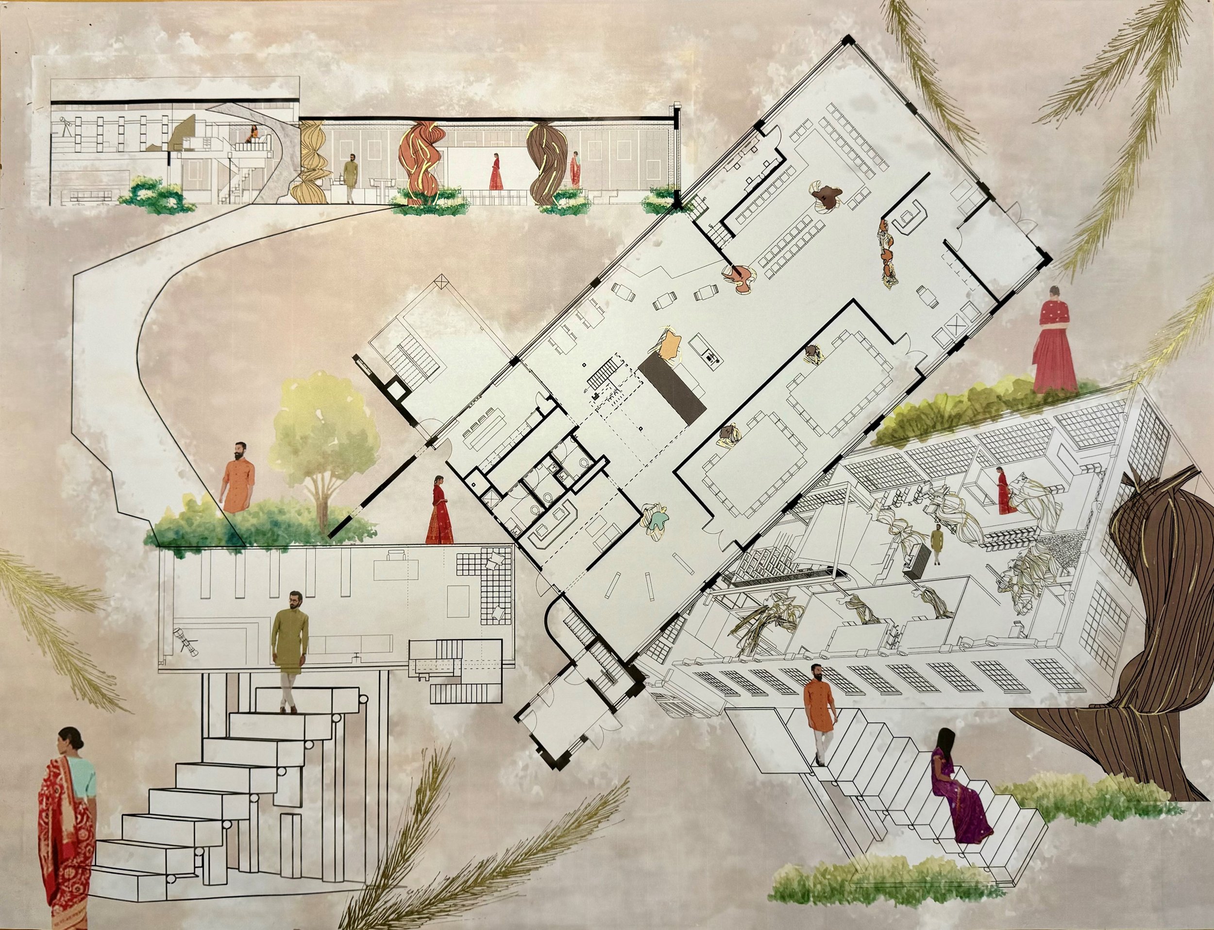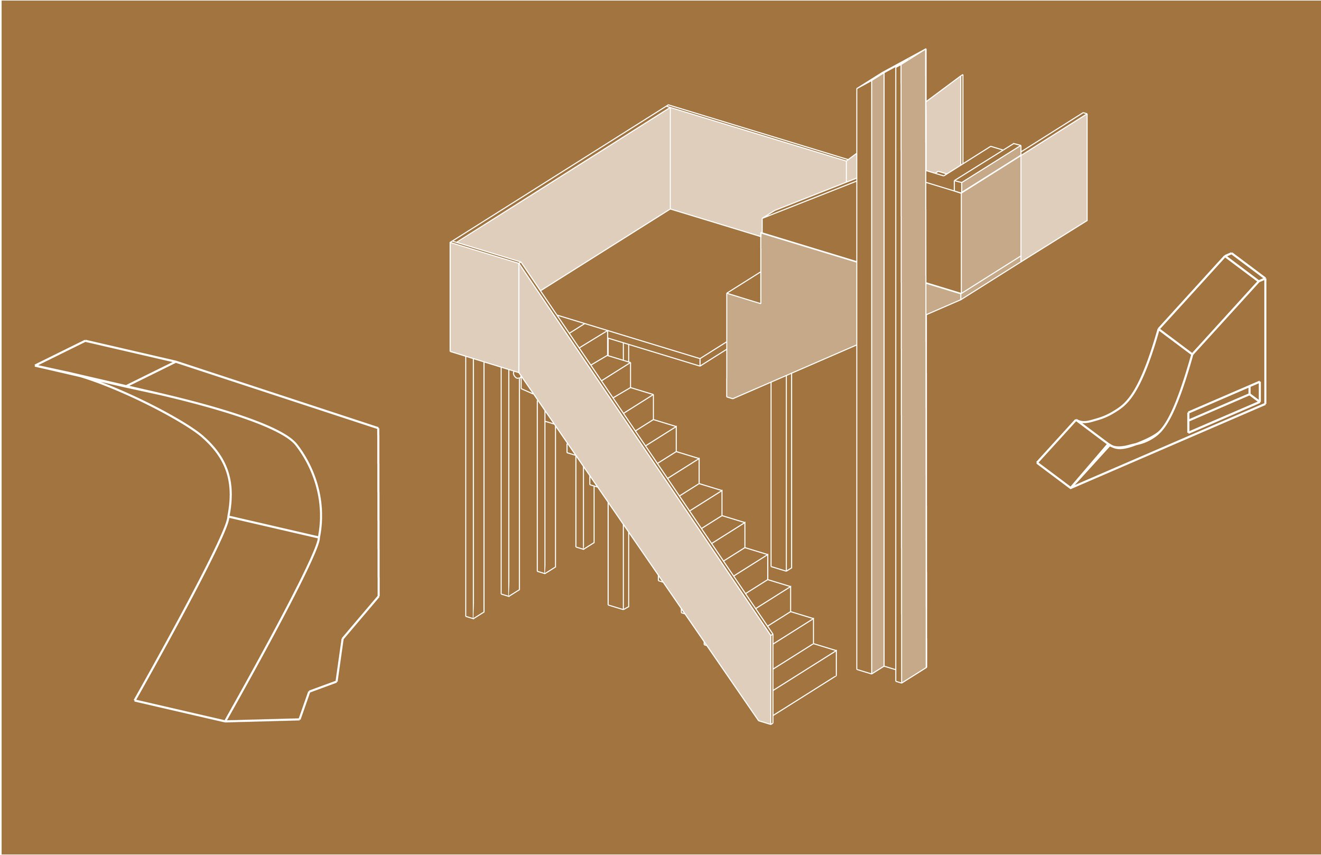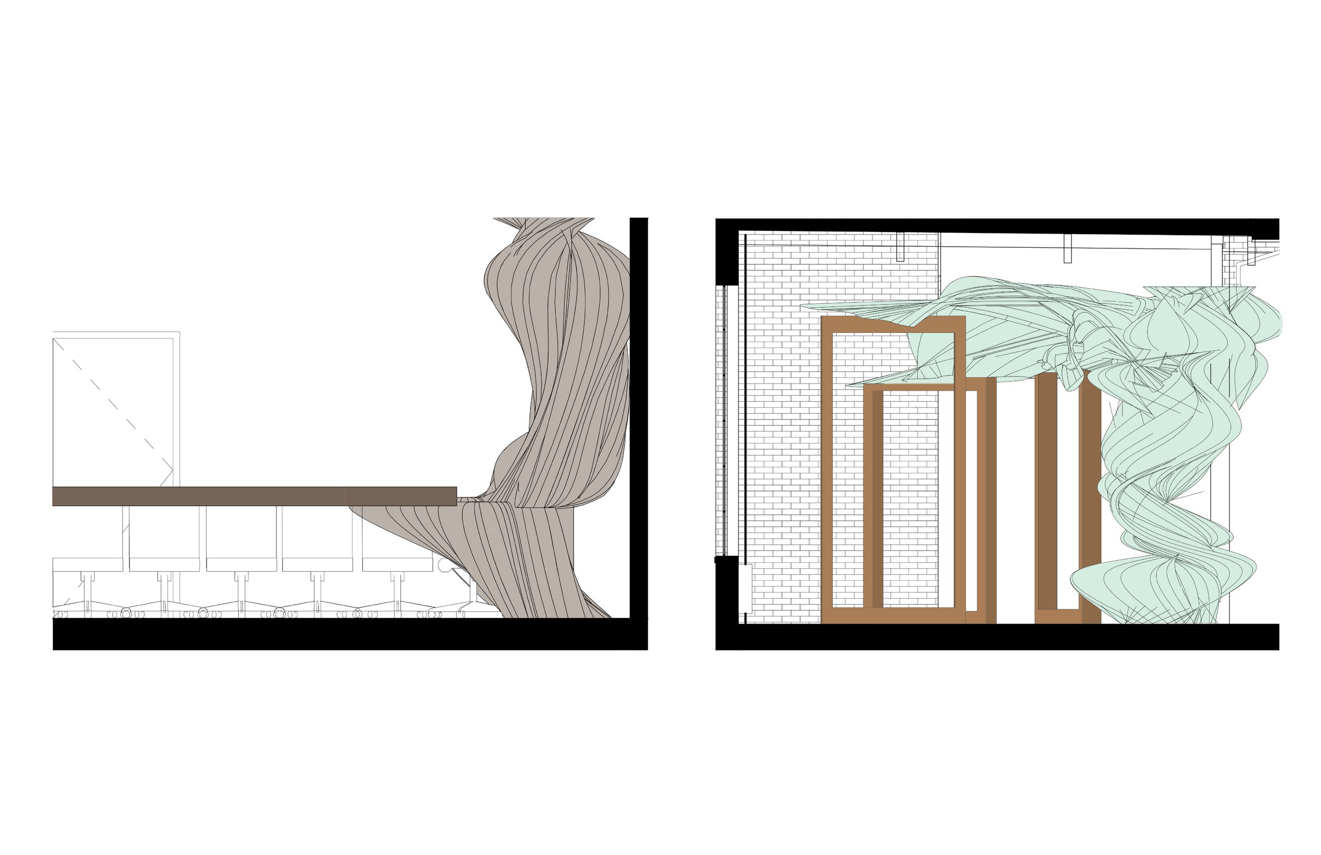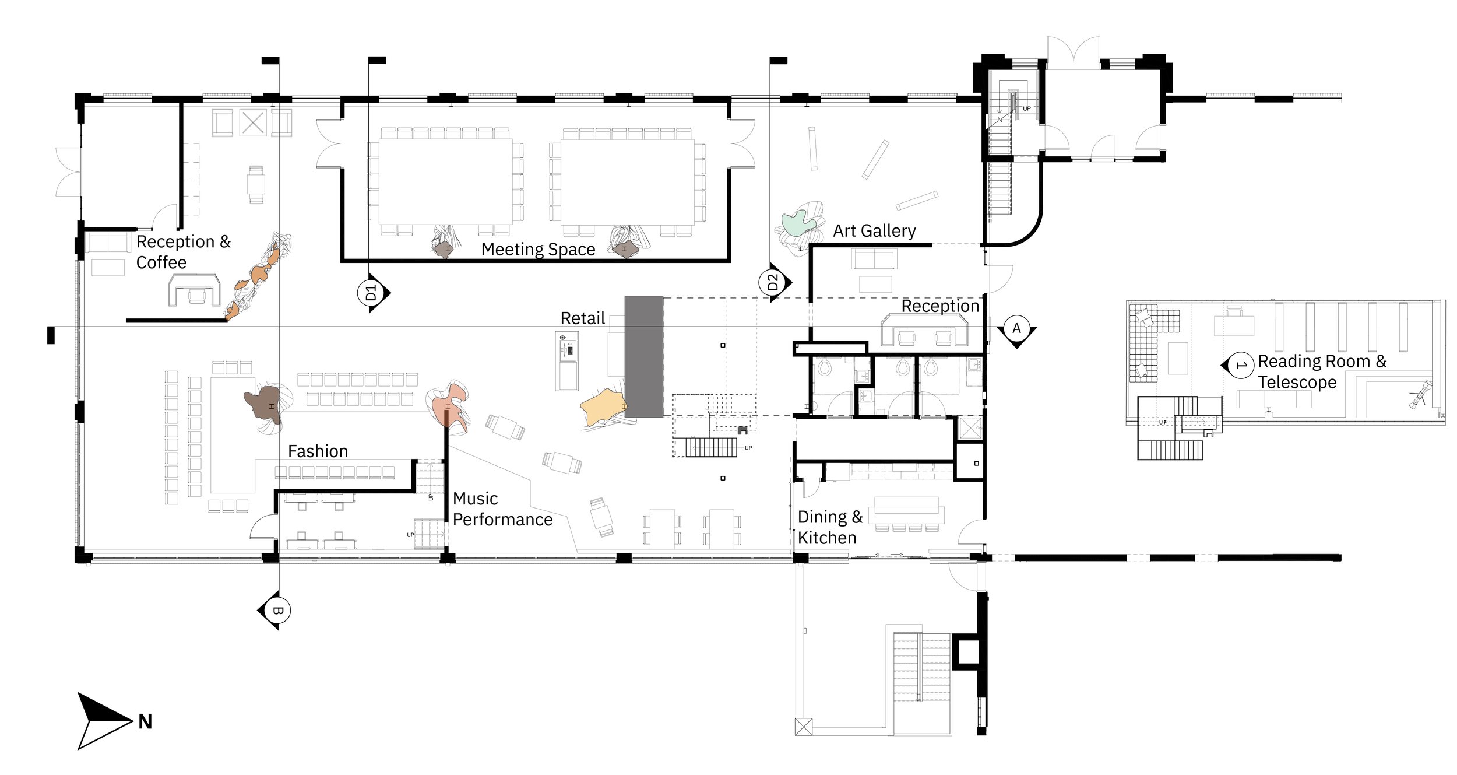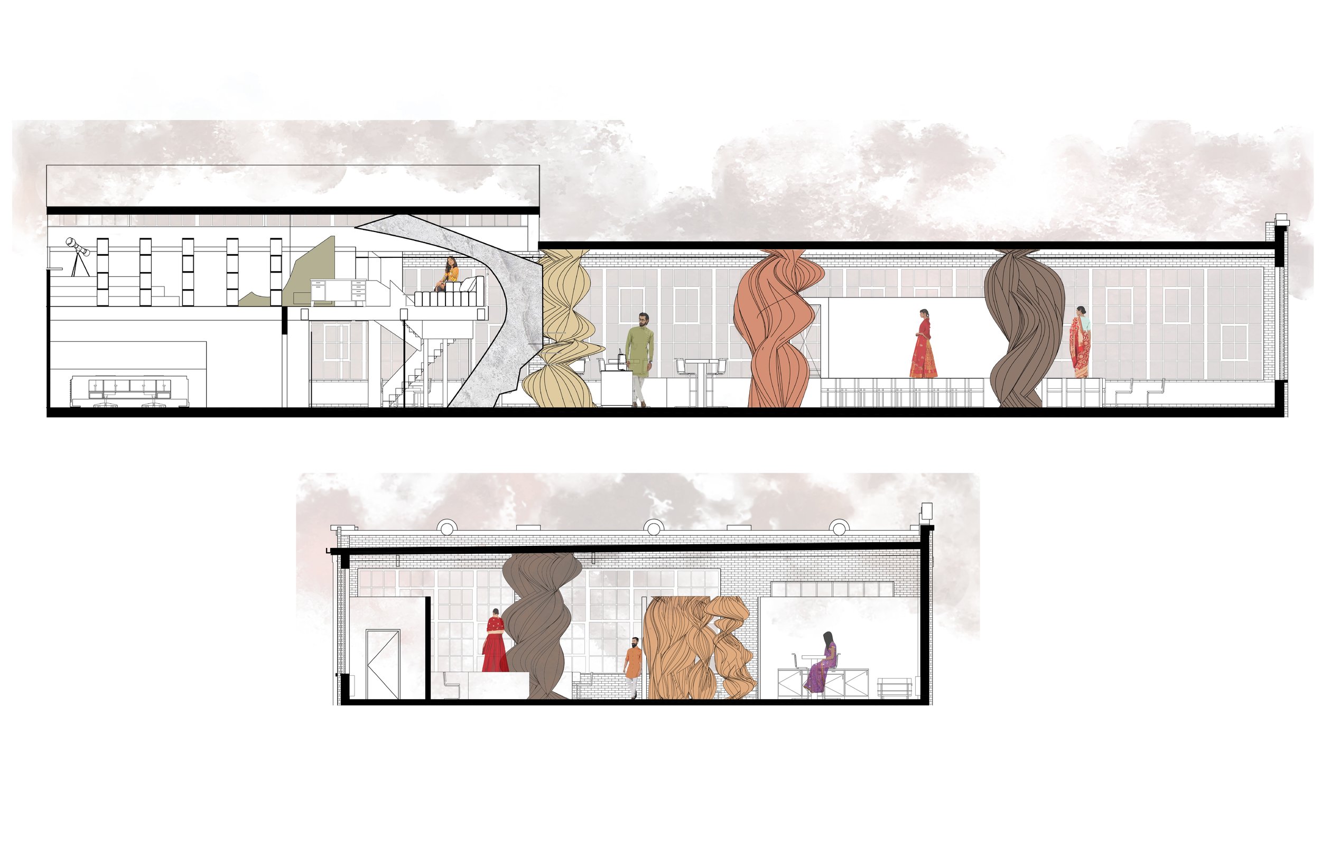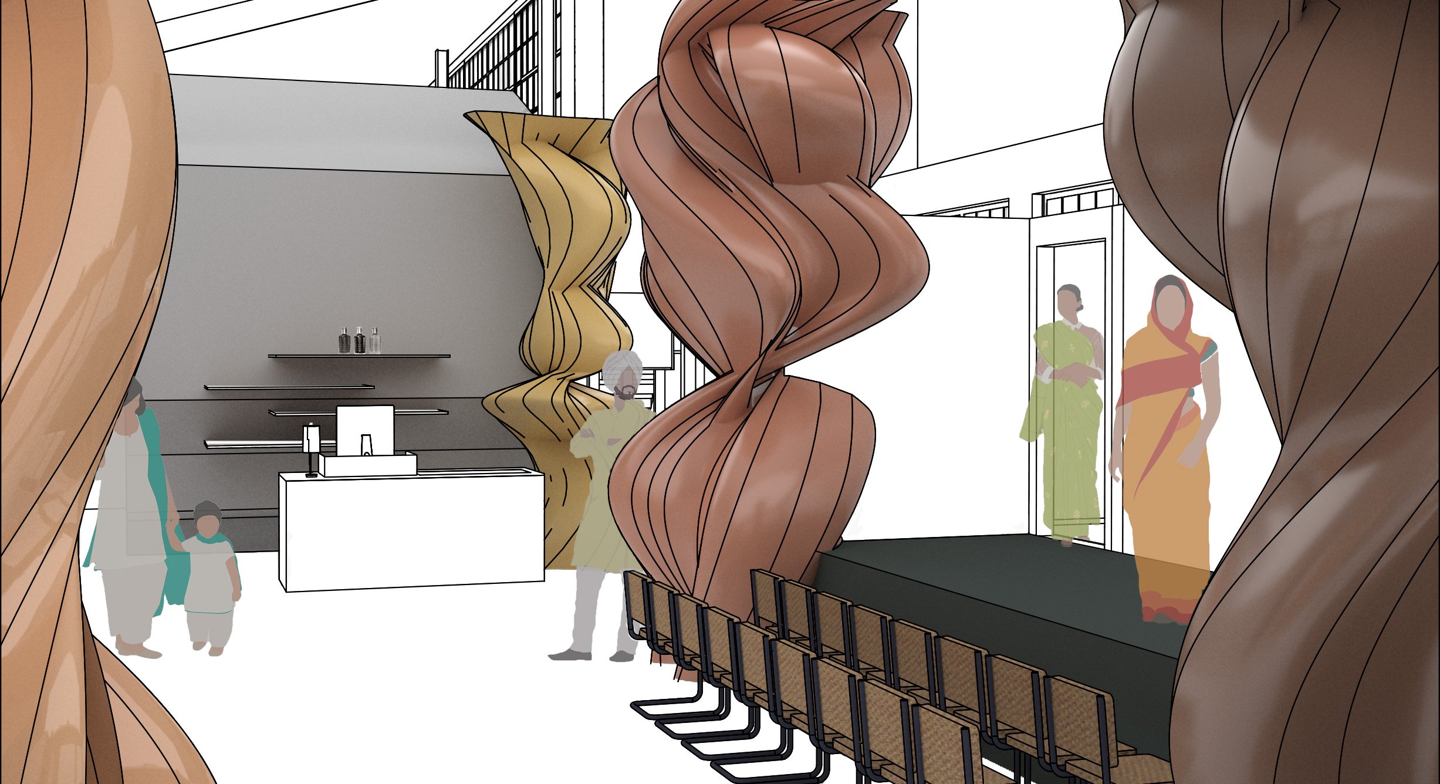Professor Jill Christoff
The studio overview was to engage critical thinking skills and increase creative, synthetic, and technical design capacities through acts of making and drawing. It was a semester long progression starting with a study of Indian Stepwells (carving out interior spaces) leading to abstract model studies and stair design. The studies culminated in a 6-week project with the objective to design an Indian Cultural Center in Downtown Kent.
Mel Hackney
Liquid Depictions/L.N. Gross Building Indian Cultural Center
For this part of the project we were given a site location and a list of program deliverables to be included within. With not being allowed to make drastic structural changes we had to space plan and find a way to fit everything inside, including our occupiable staircase unit from the previous part. The task at hand was to design the space to become a cultural center for India, therefor I choose to focus my space to be interactive, a learning environment and also a fun family day trip.
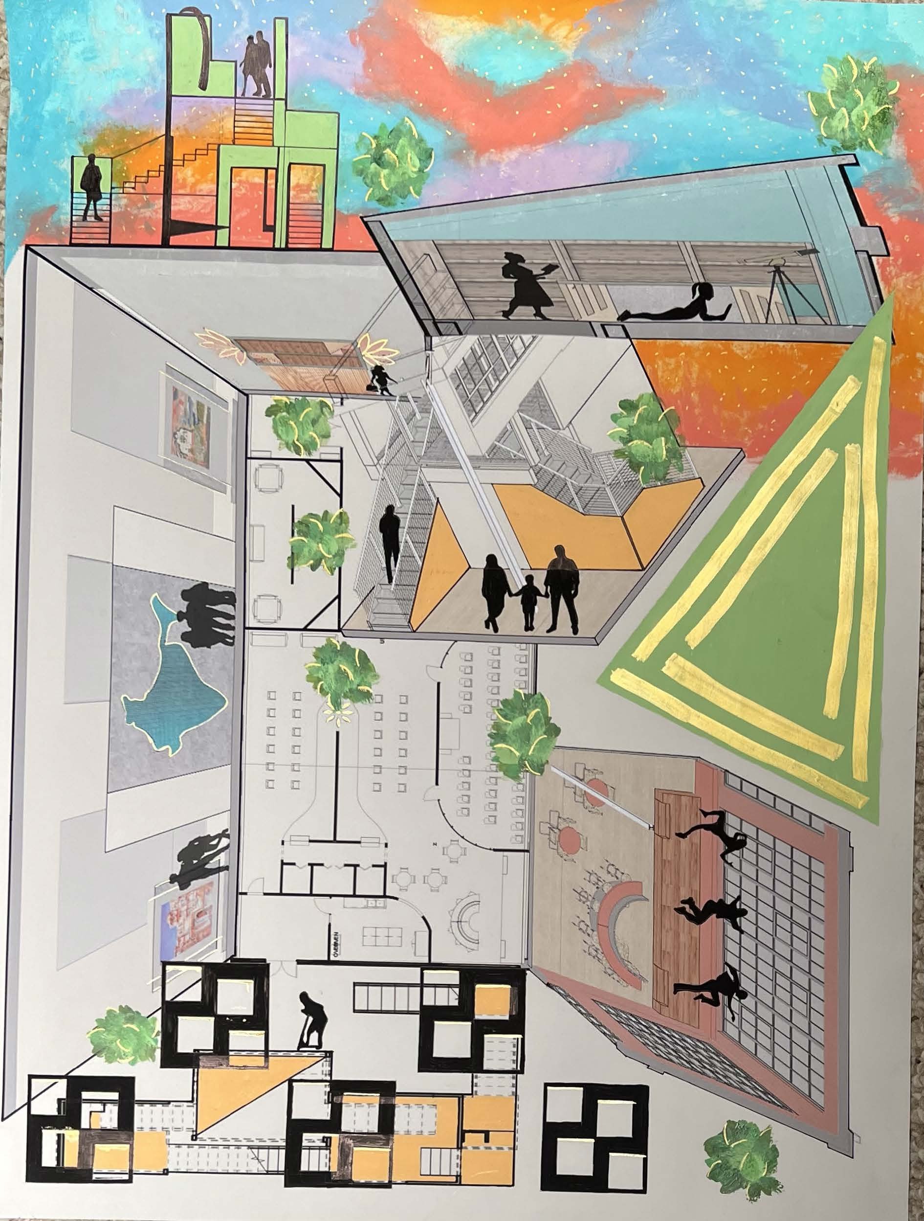
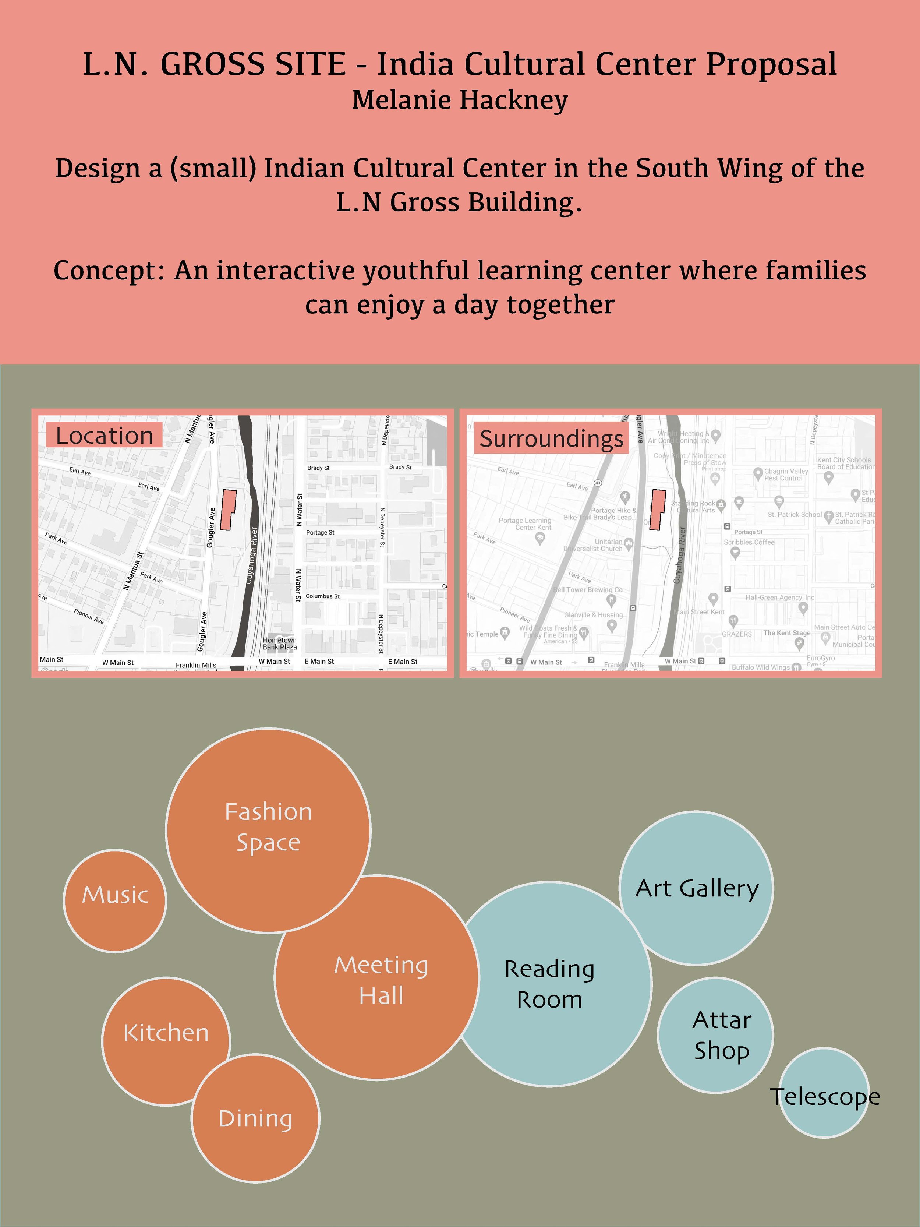
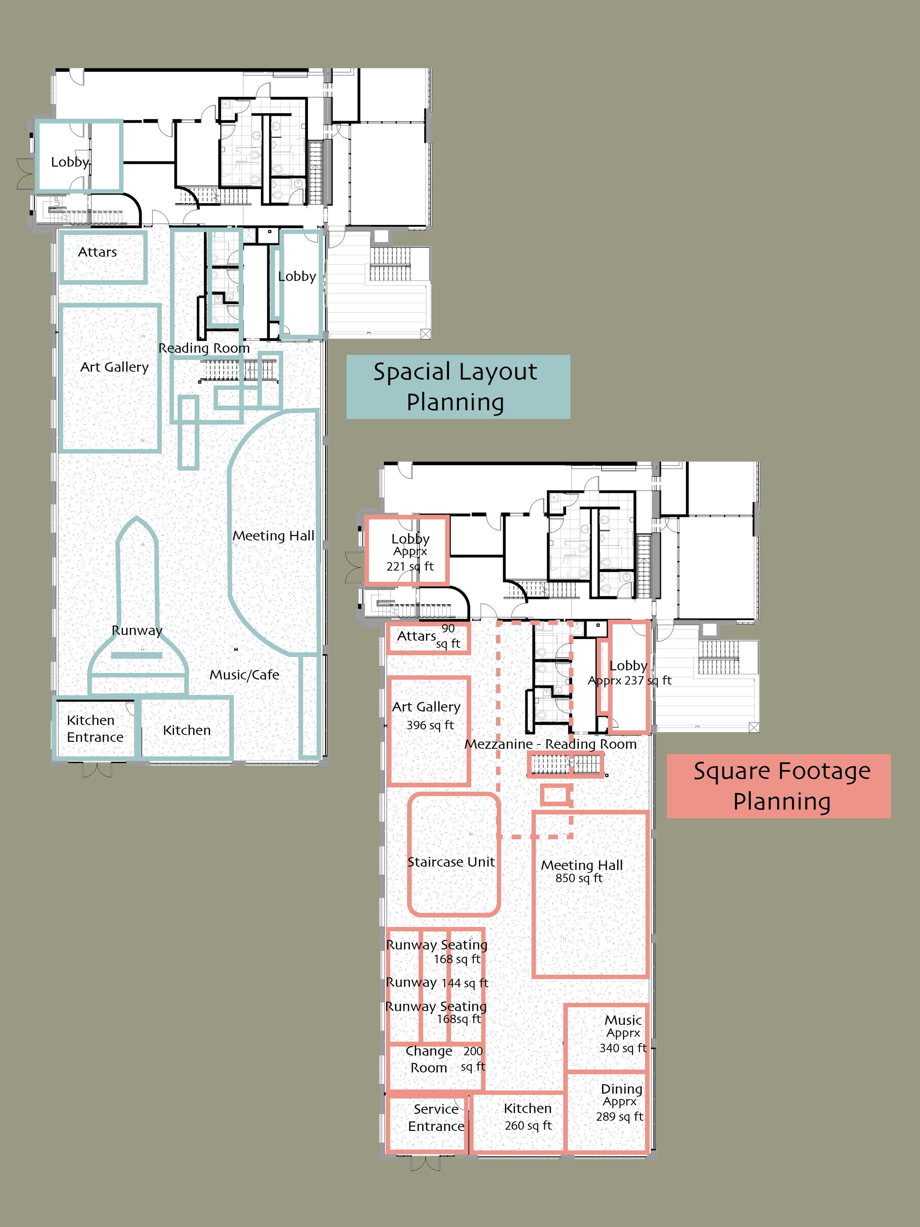
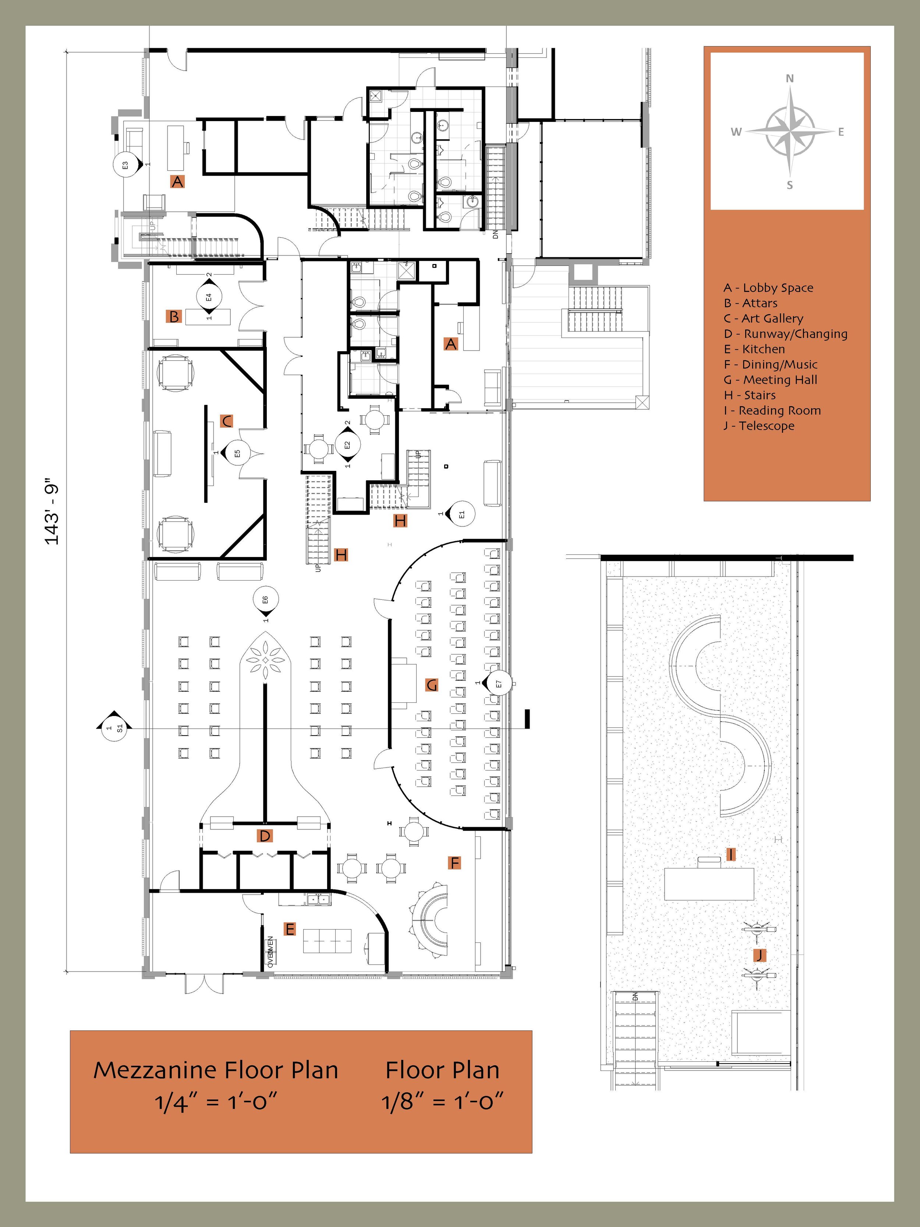
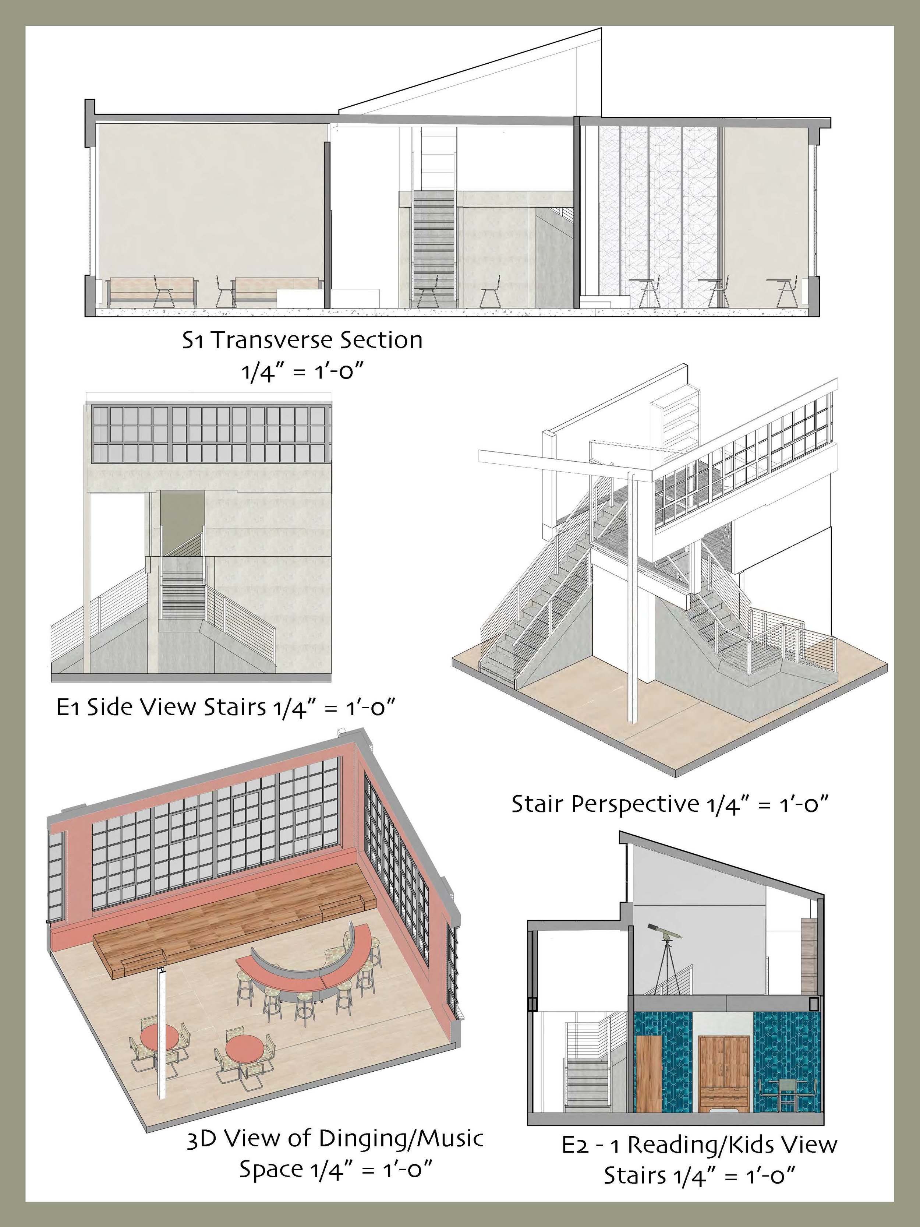

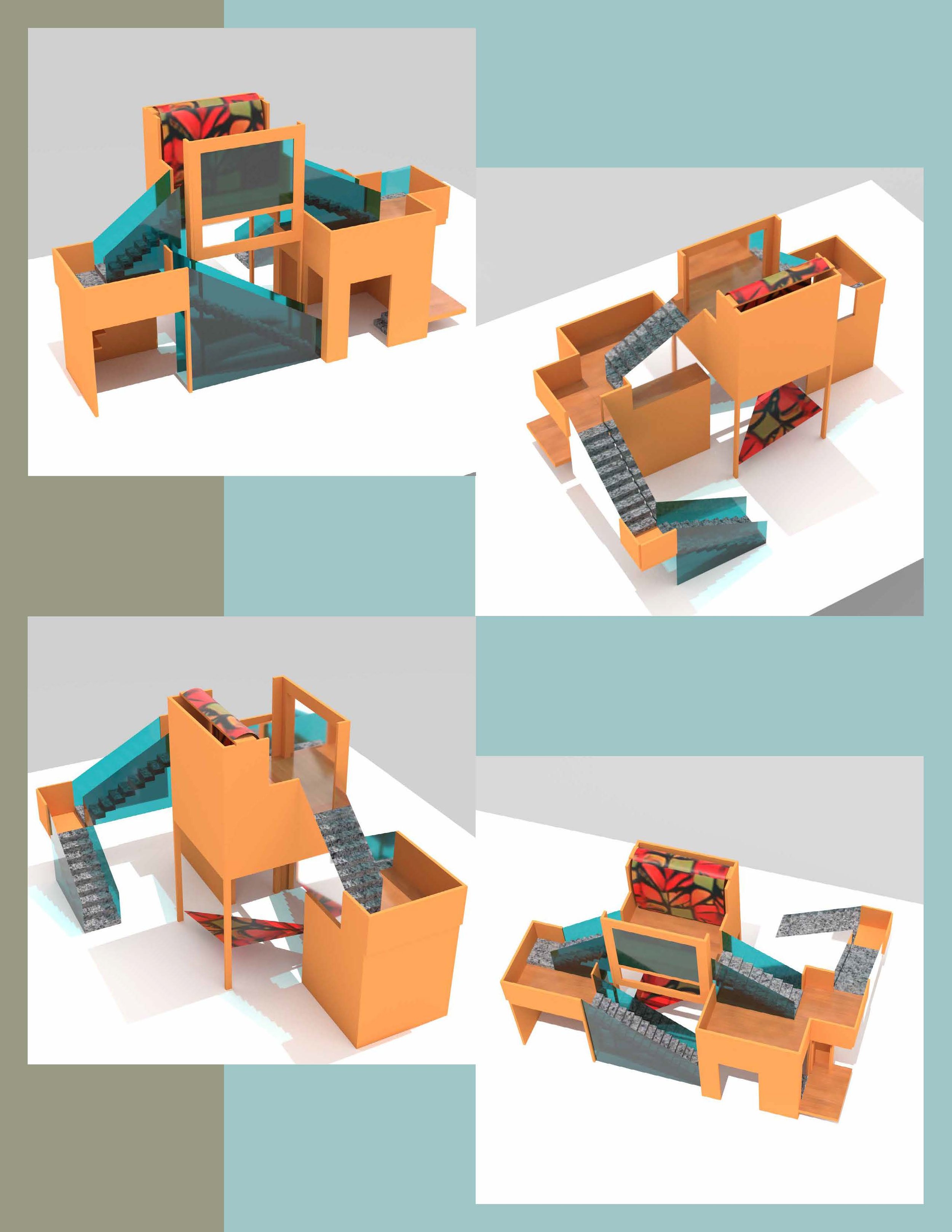
Professor Madelyn Orcutt
A cumulative studio, designing a small Indian Cultural institute in Kent, OH. Inspired by the art exhibition, "A Splendid Land: Paintings from Royal Udaipur" on display at the Cleveland Museum of Art.
Samantha Stiles
Spectacular Rays
Starting with a collage to represent India in how we see. Then continuing on, we build a staircase with a given program of elements to include which was then blown up and then we took the program and exploded it to a bigger scale of redesigning the LN. Gross Building in Kent, Ohio to make it into an Indian Cultural Center. Both between the stairs model and cultural center and then after cultural center are a drawing that were both based on the "A Splendid Land: Painting from Royal Udaipur" and include elements from the stairs model and the building remodel. One shared motif throughput all of my work is the stair shape. The color yellow was also brought throughout all of the work.
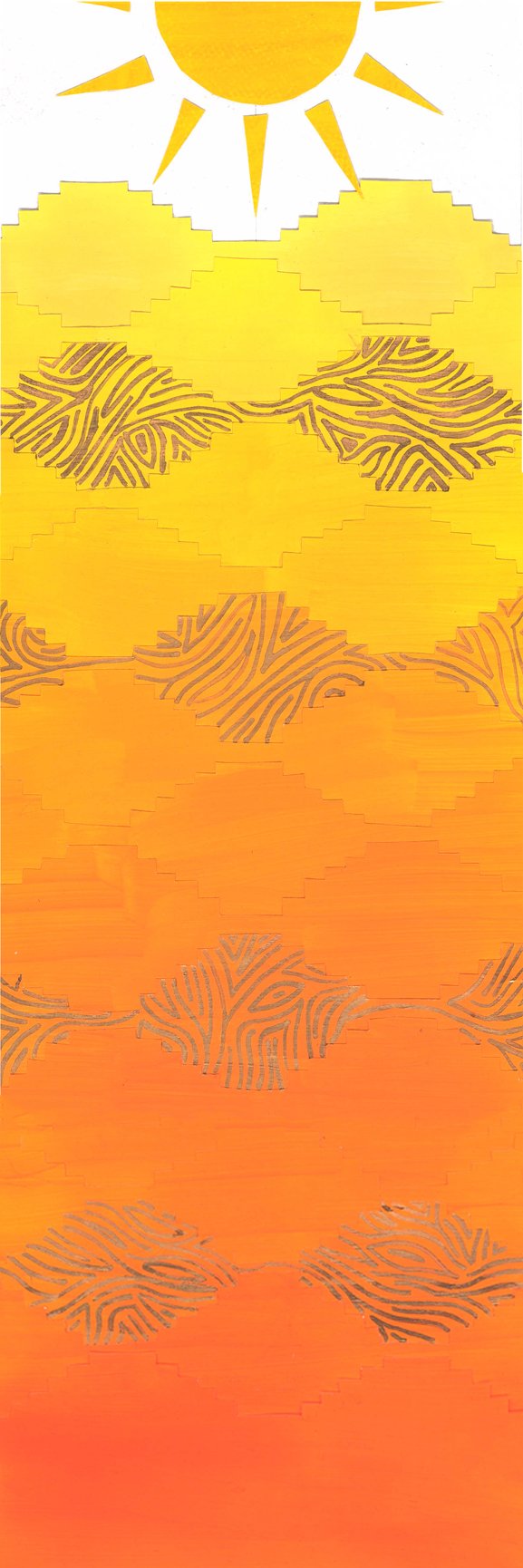
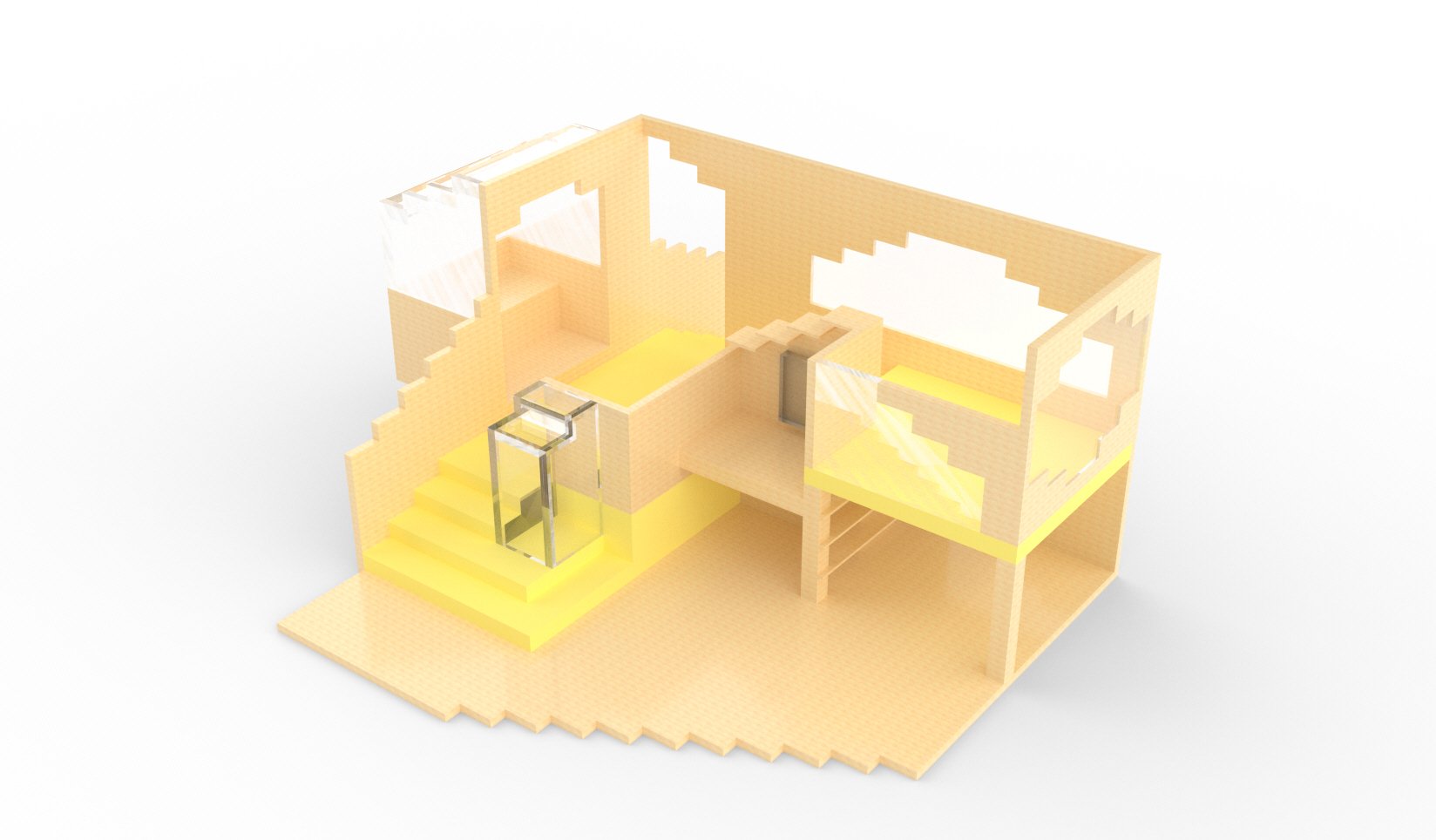

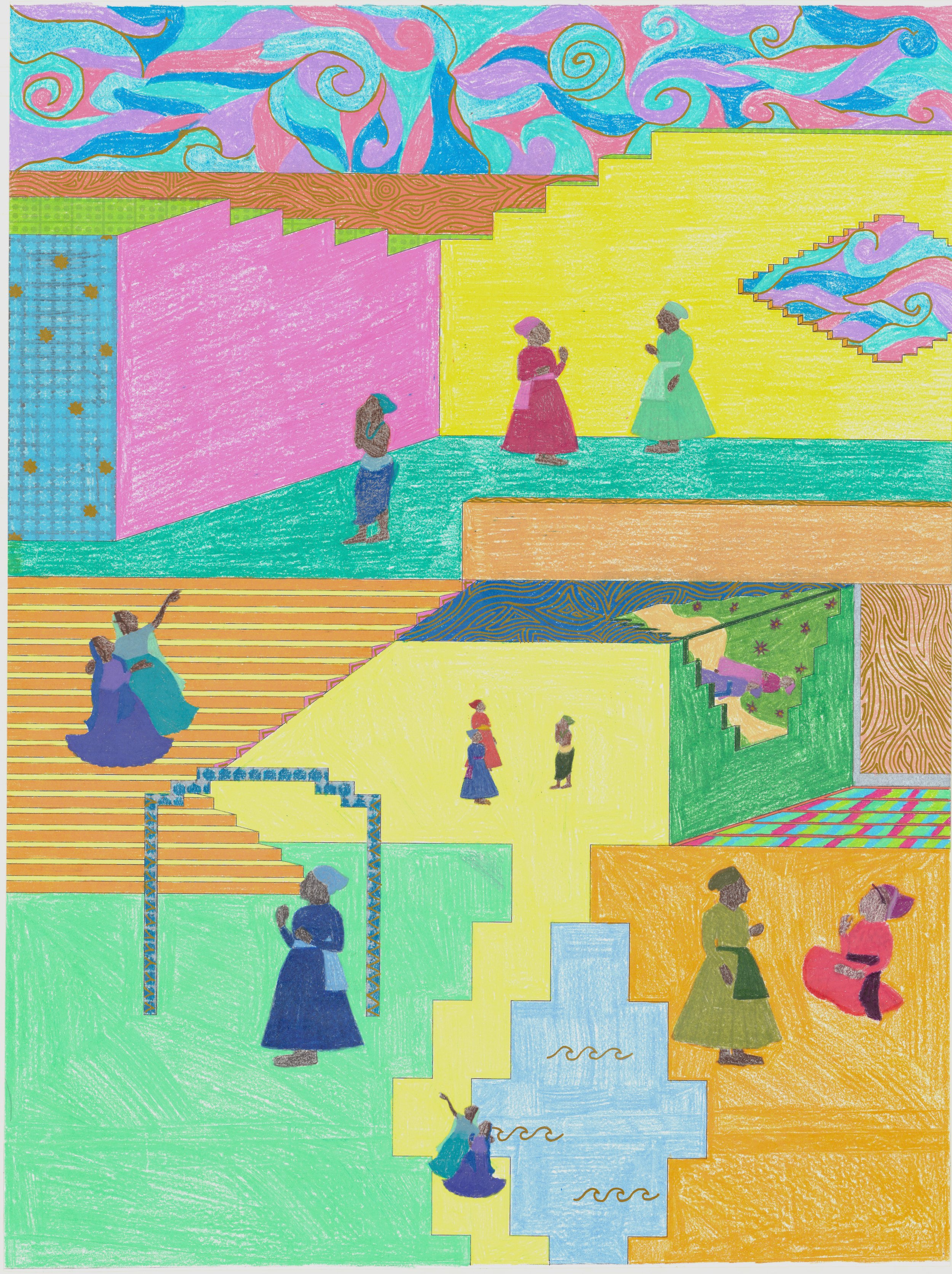
Taylor Haines
Reflection of Cultures
We were focused throughout the semester on India and the Indiana step wells, I designed my project to be a very modern example of this history. A place where the culture can be represented but the display of them is modern. I incorporated the use of glass and mirrors as a way to direct travel by being able to see things but having to go around and experience other things as a way to get to them.
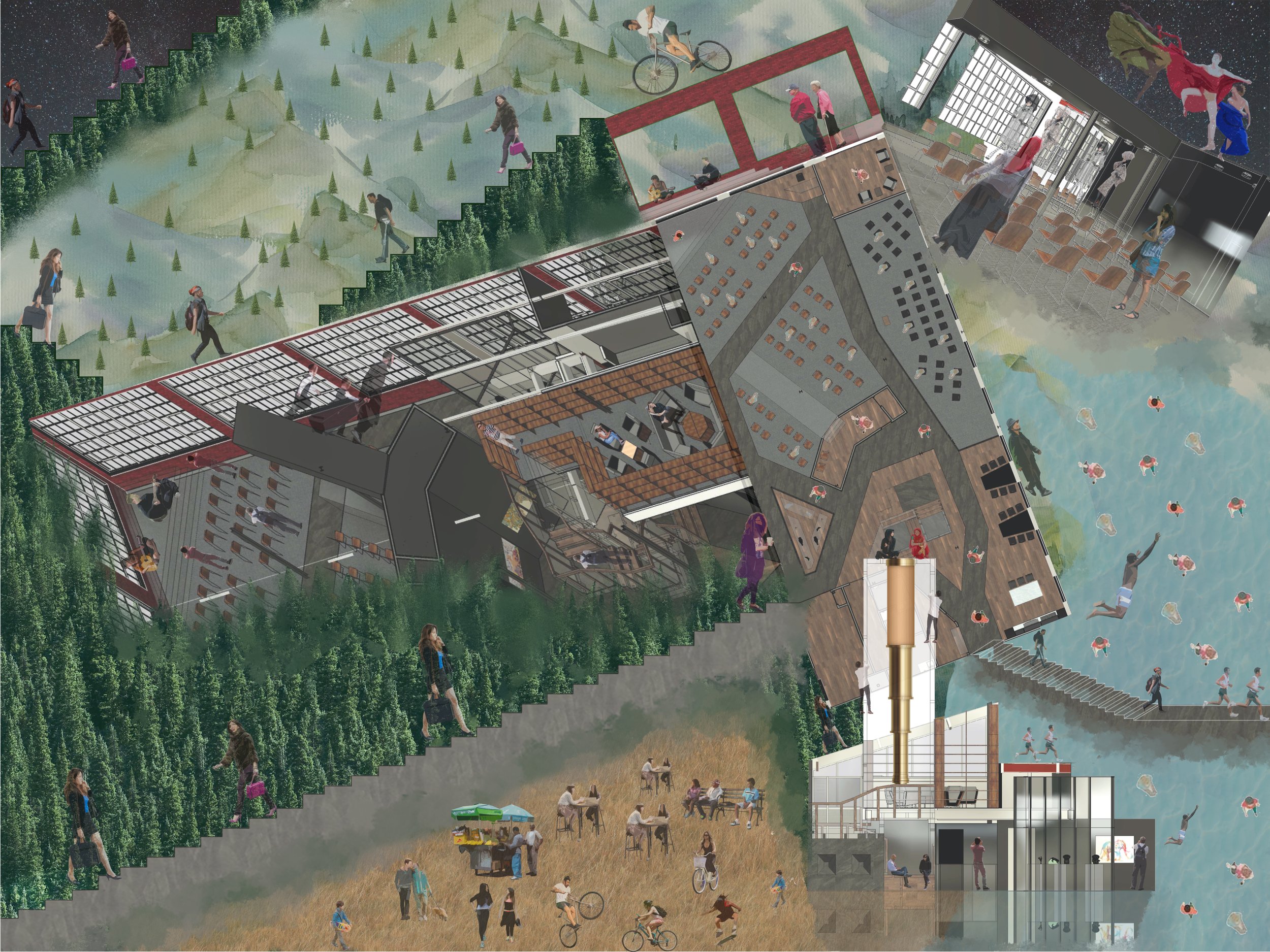
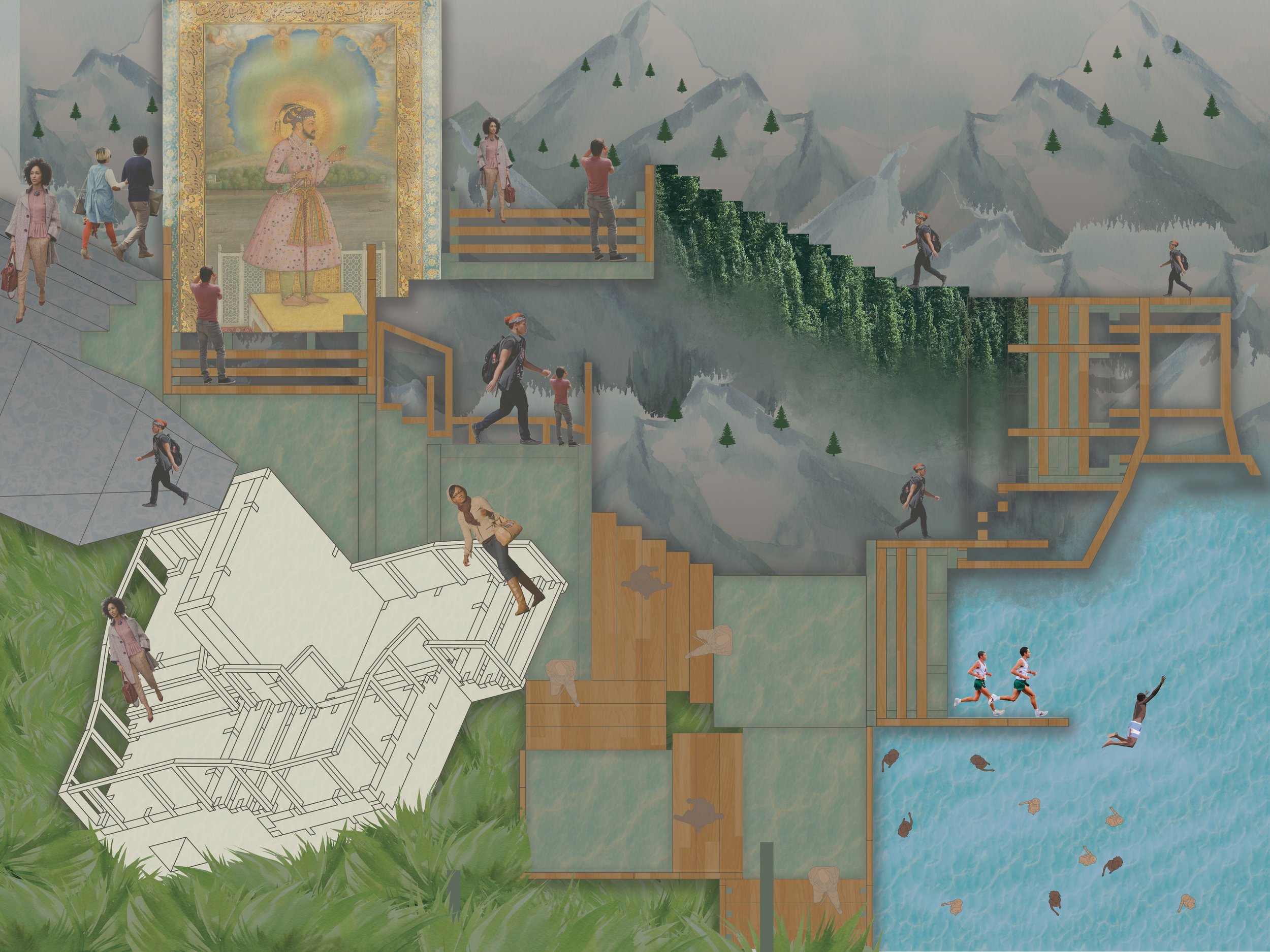
Professor Kristin Eakin
Inspired by “A Splendid Land: Paintings from Royal Udaipur” at the Cleveland Museum of Art, the cumulative project applies the making process to ideation and concept development. The course explores the role of materiality, joinery, scale and assembly in the formation of a spatial narrative. The students learning outcomes is demonstrated through analog + digital fabrication of an occupiable staircase unit that is placed into an existing building [L.N. Gross Building, Kent, OH] and is transformed into an Indian Cultural Institute. The role of the object in space is based on the relationship to the context of the interior.
Avery Netzband
Liquid Interior - L.N. Gross Company Buidling, Indian Cultural Center
Taking inspiration from previous projects this semester, CMA "A Splendid Land: Paintings from Royal Udaipur" and Indian Stepwells. Using the L.N. Gross Company Building and creating an Indian Cultural Center.

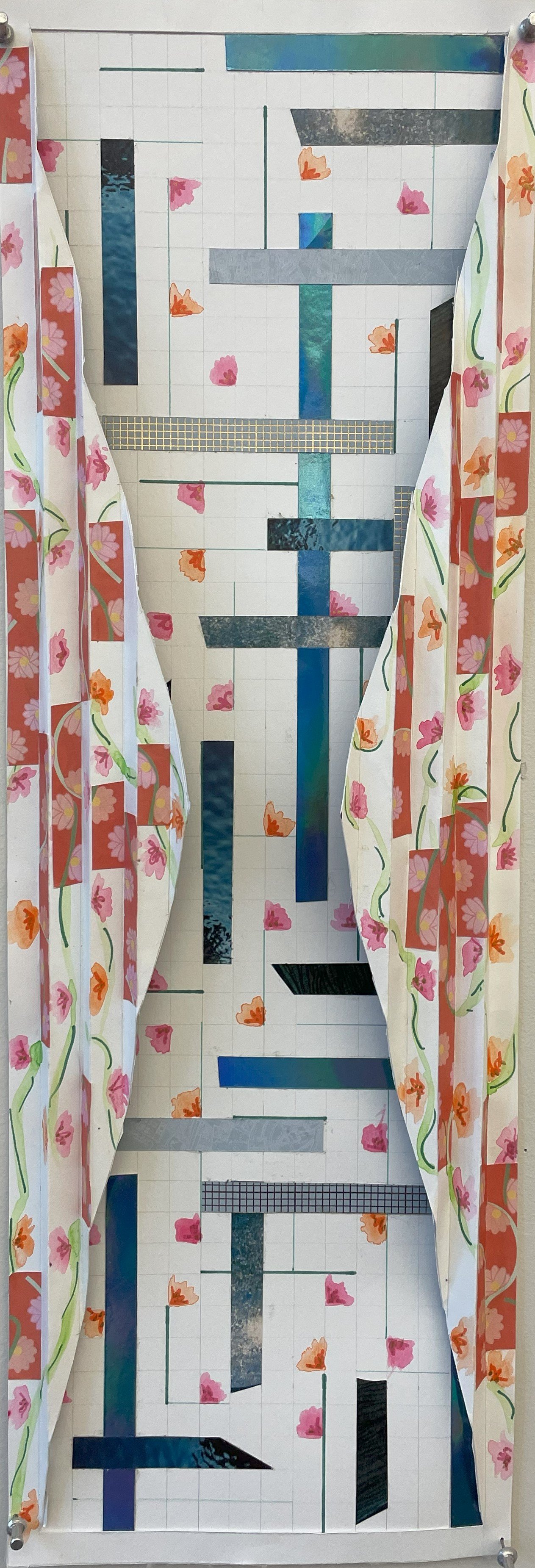

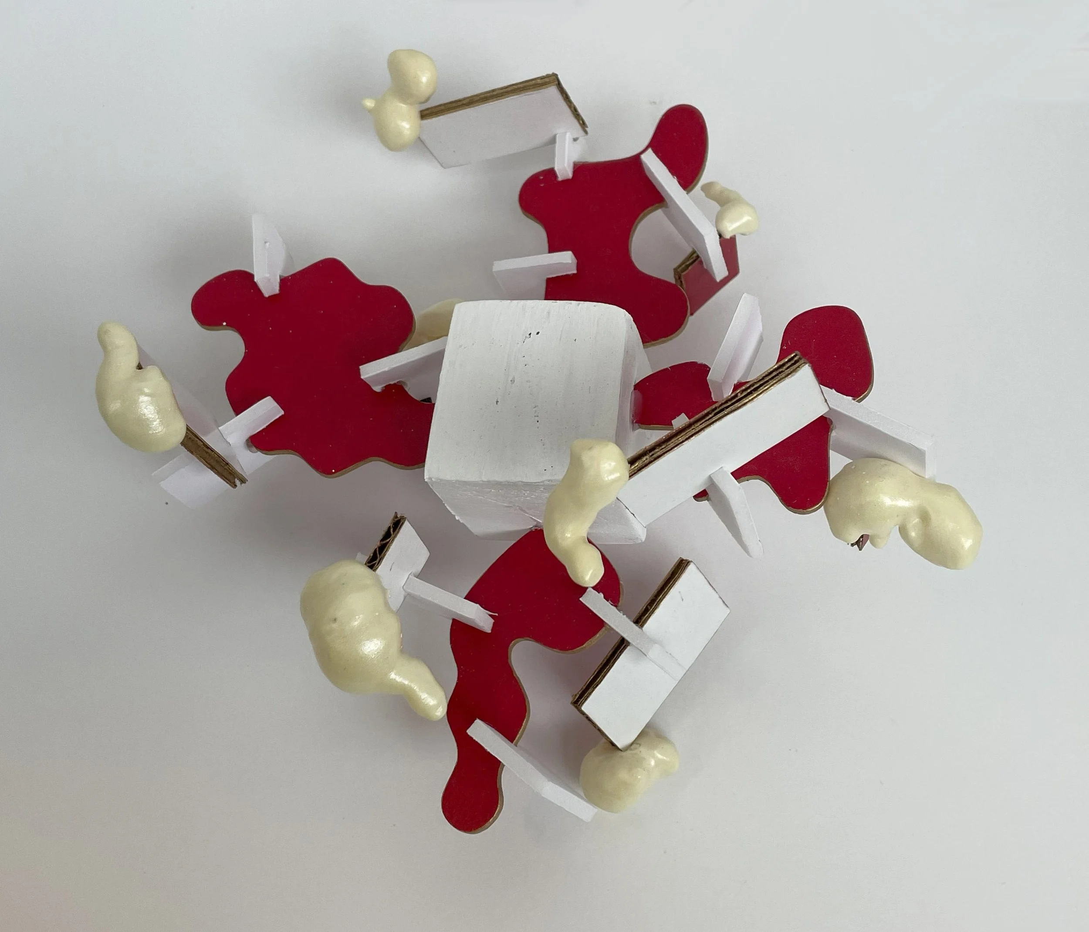
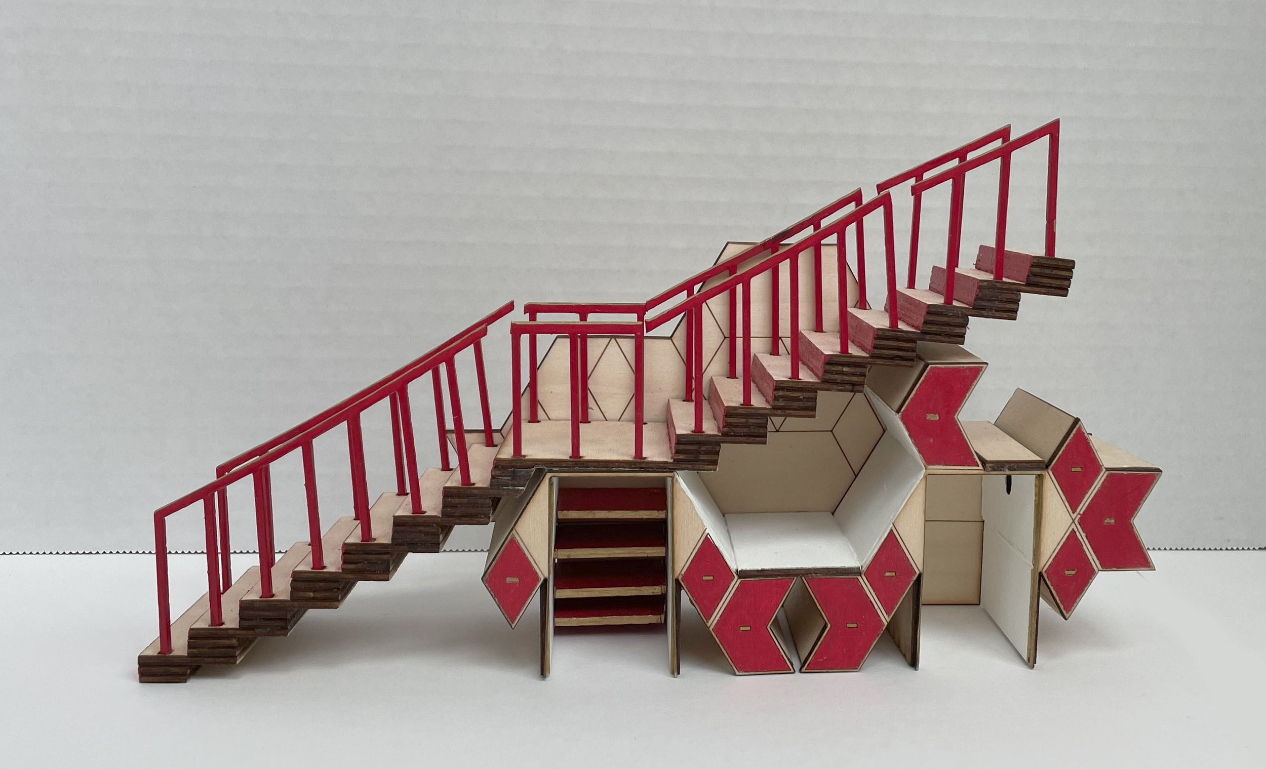

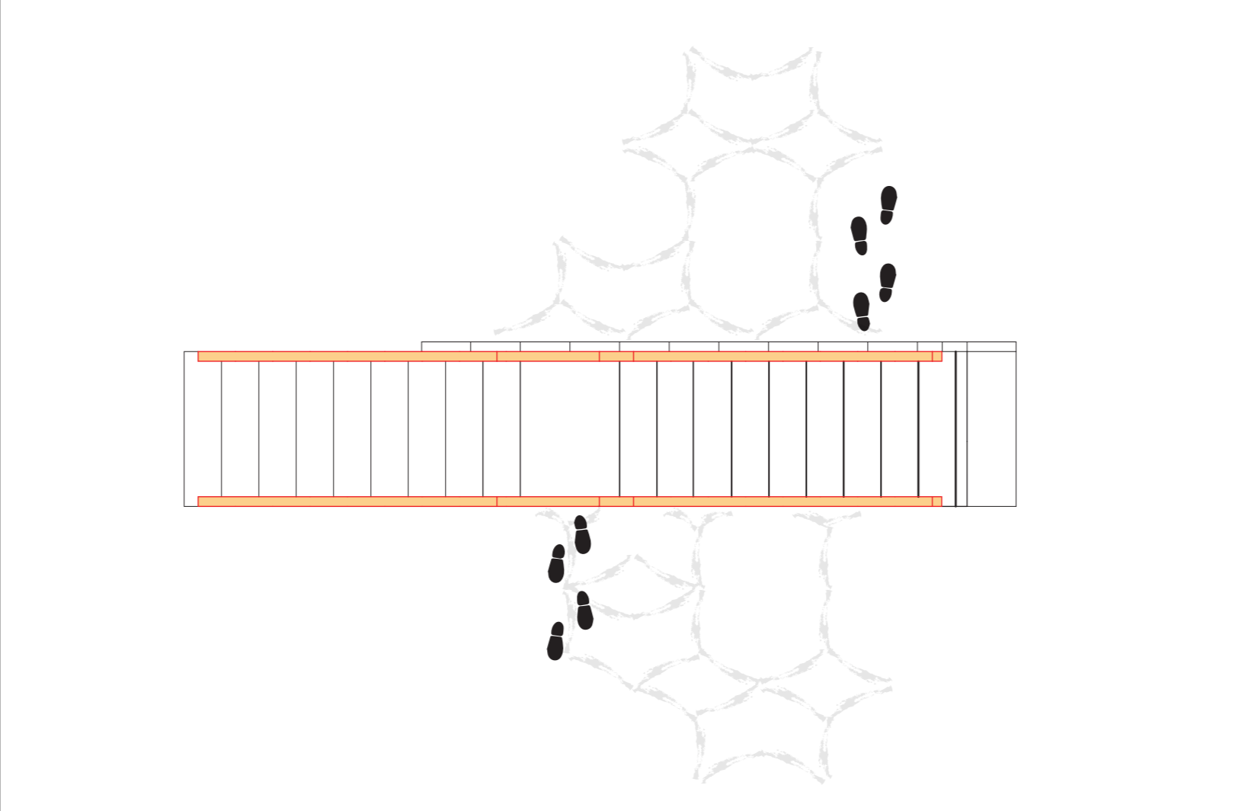
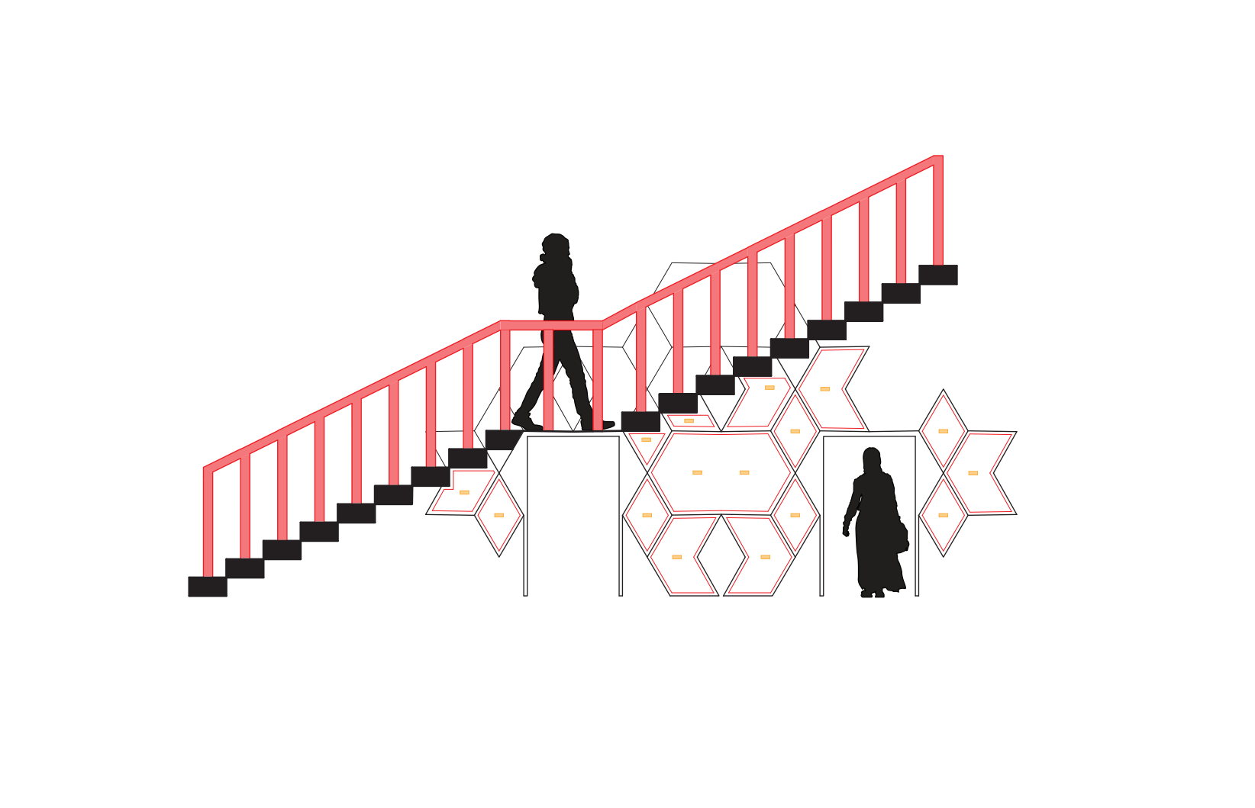
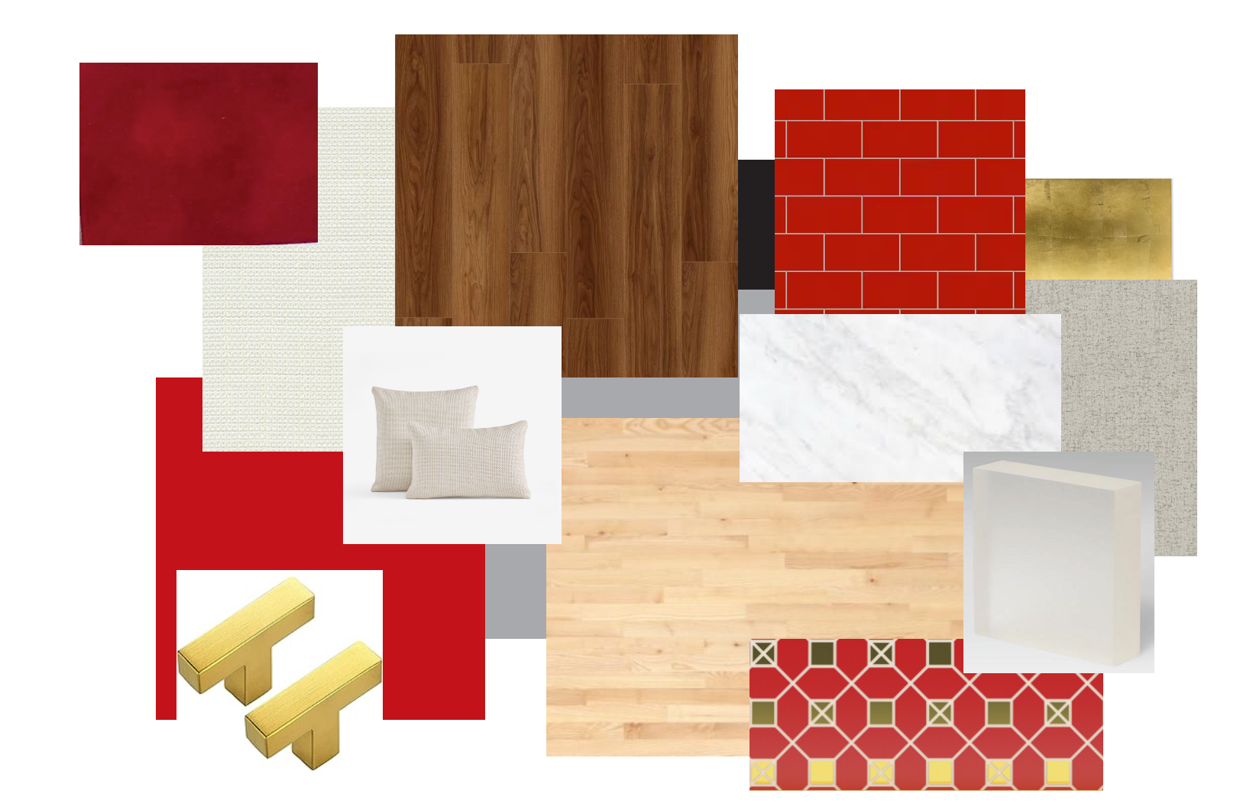
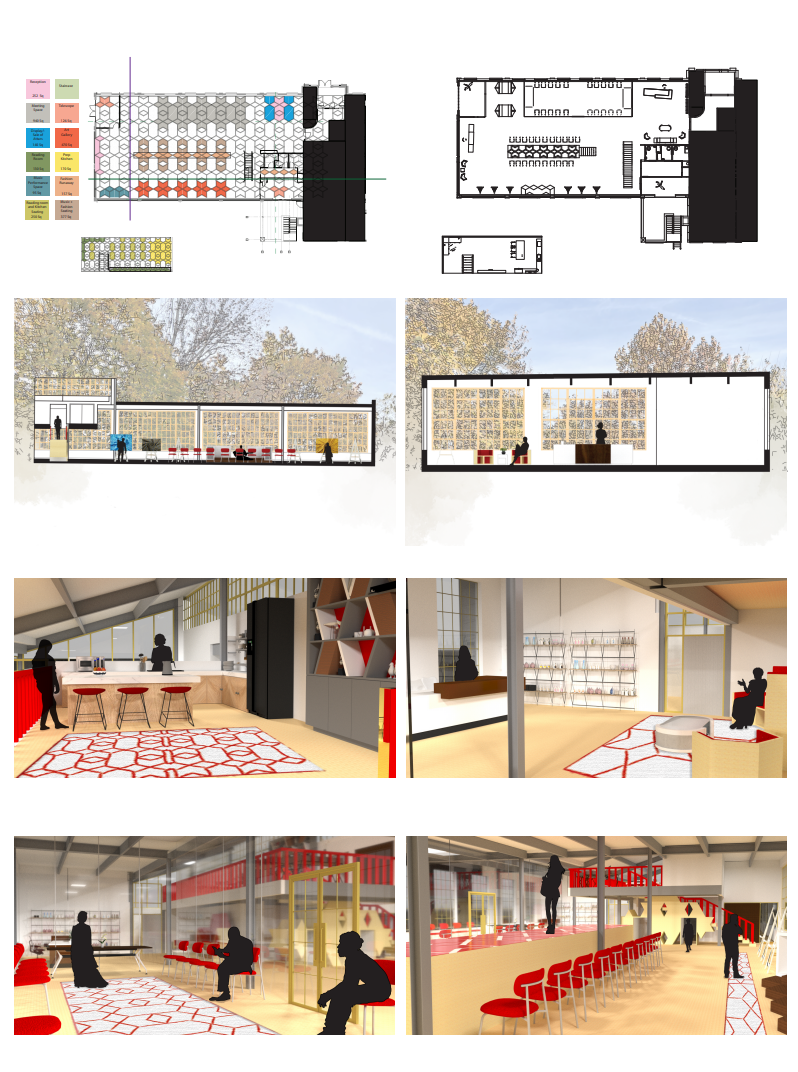
Alexandria Lamb
liquid depictions
In the beginning of this semester we were given a research project where we needed to collect information about the stepwells located in Rajasthan, India. Also, as a studio, we went to an exhibition to see Udaipur drawing where I was inspired with the unique distortions of reality, colorful representation as well as their compact yet impactful use of gold leaf. I decided to take an atmospheric approach to the topic and create an understanding of how it feels to be inside the stepwells as a whole. Upon research I learned that there were two differing sides to the stepwells, the upper terraces and the descending stairs themselves. The upper terraces were a sense of festival and celebration, meanwhile within the stepwell there was a deeper, more sacred aura any passenger became immersed in. This theme became my basis for all three projects to come. Starting with my formed liquids collage, Capturing a feeling in a measly piece of paper was troubling, but through further readings and my own interpretation of existing works I was able to project my theme. Next was the Erosions model, we were expected to create a solid object from existing shapes and erode it in order to create a new basis of study and carry on our previous knowledge and themes from the formed liquids collage. Then came our midterm assignment, Chimeras, which was a design project in which we designed a staircase, or in my case two sets of stairs bridged by a structure holding given programs rooted to Indian culture. Lastly we were tasked with the design of an existing building located in Kent called the L.N. Gross building. We were to design an Indian cultural center with a purpose, also given set programs for the space.
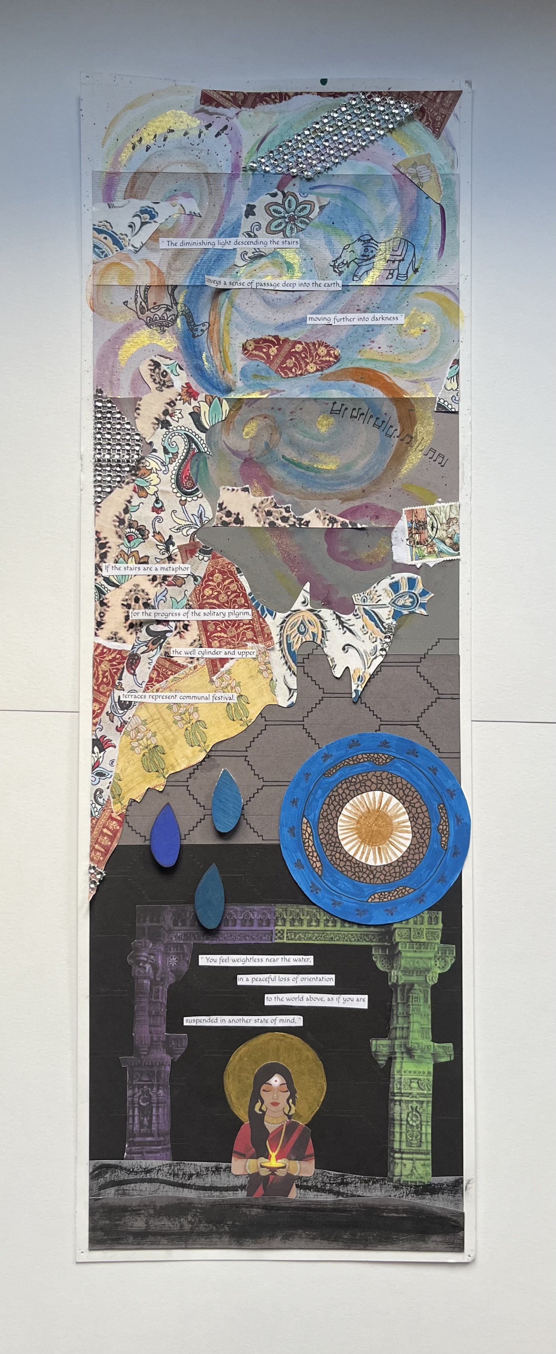
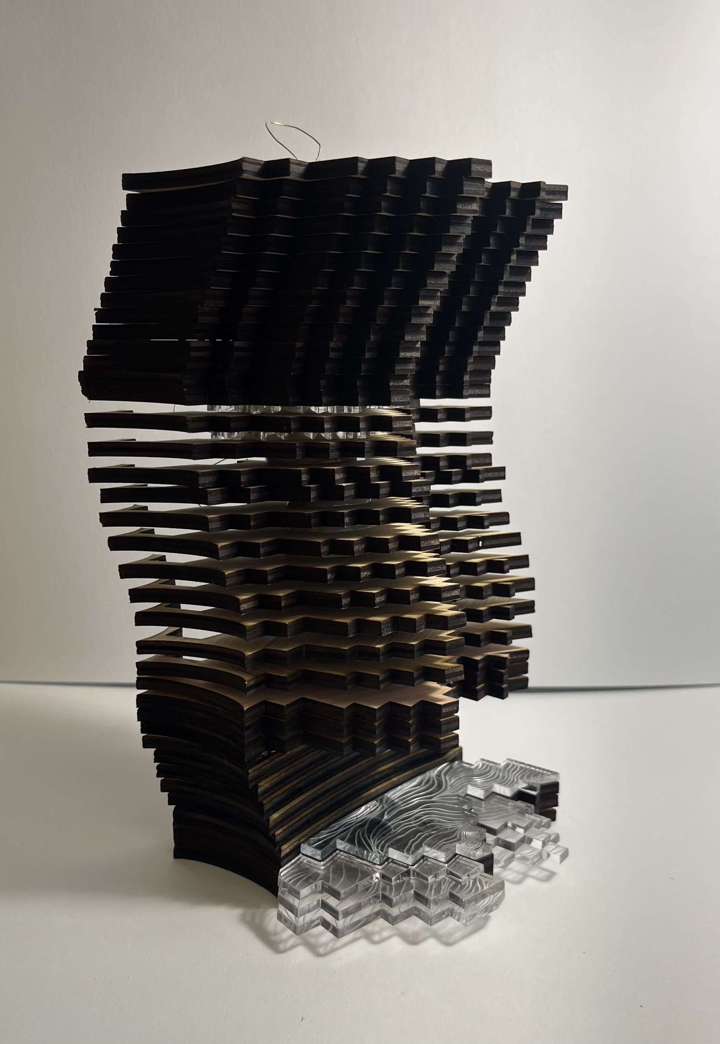
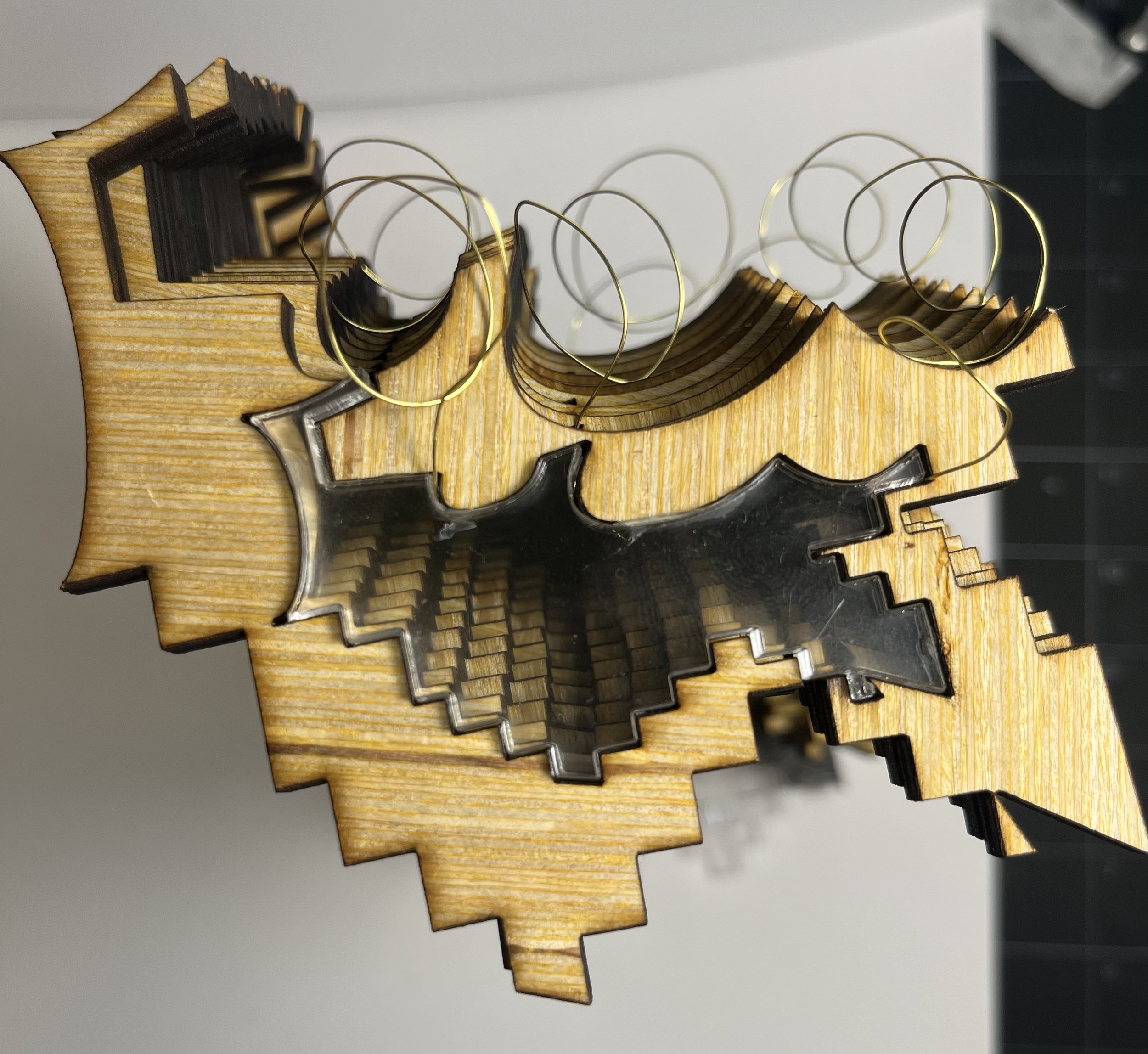
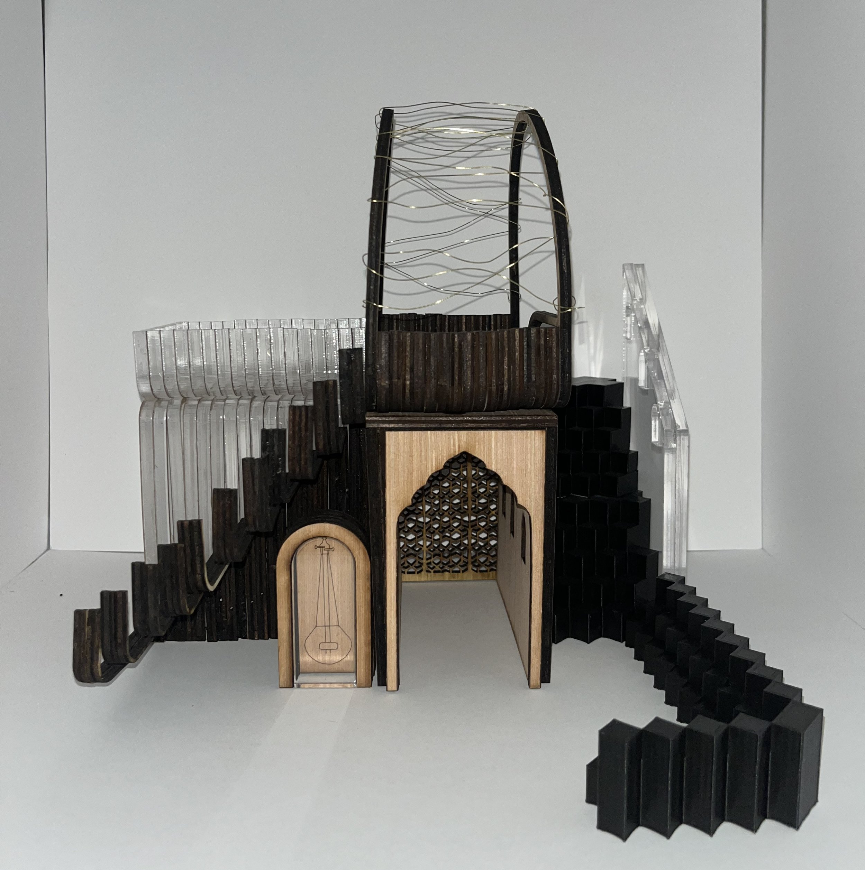
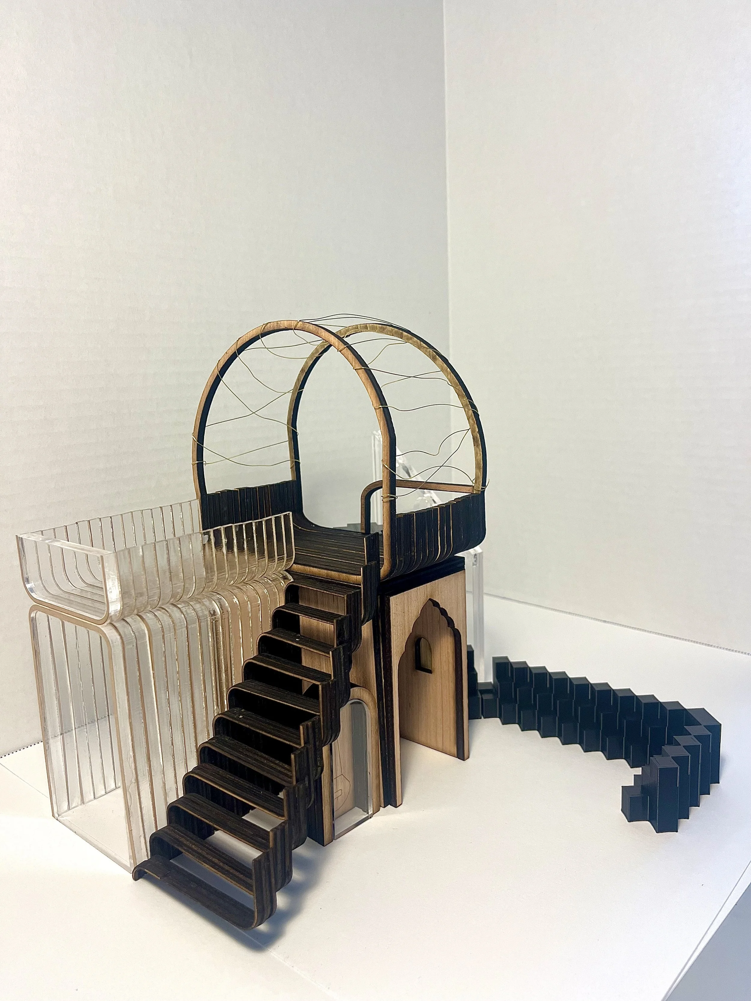
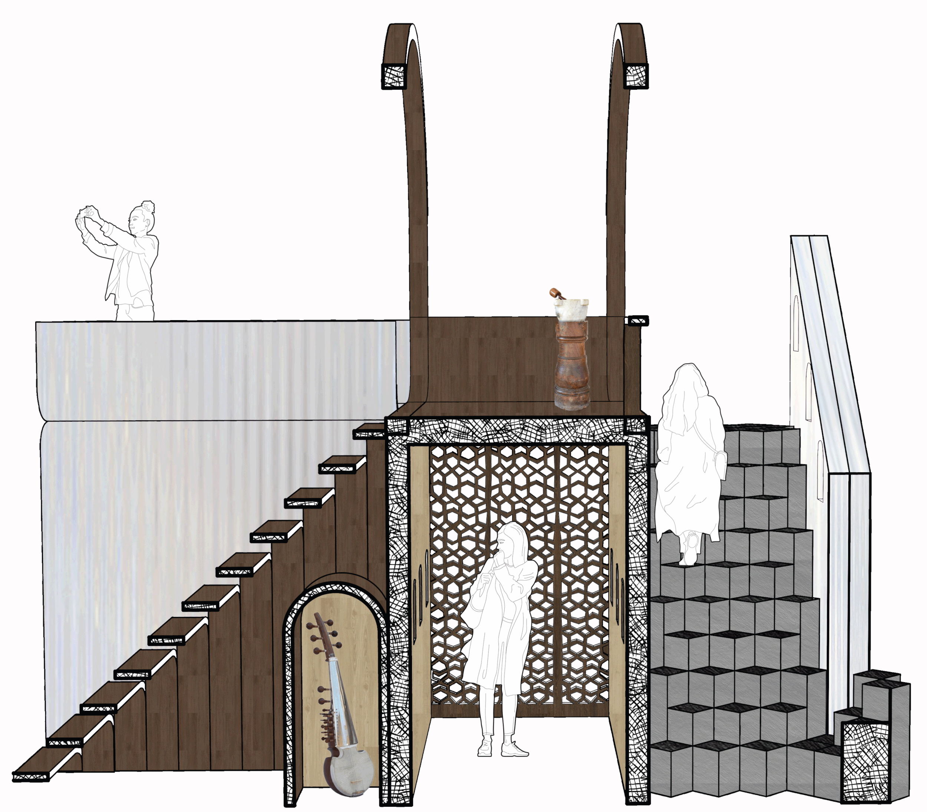
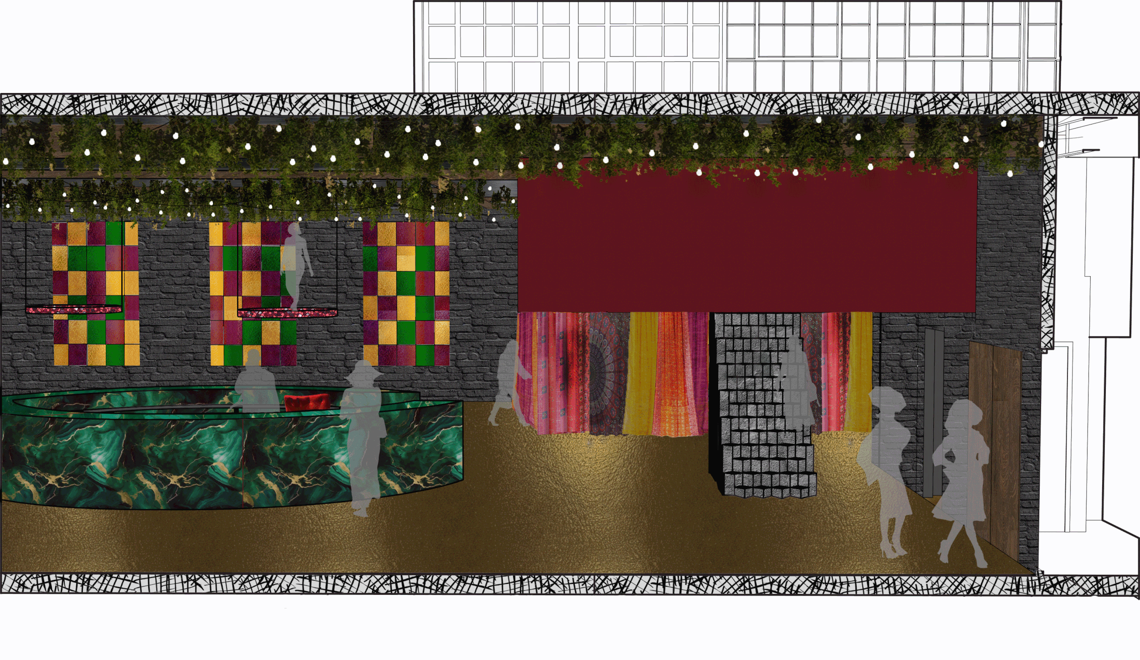
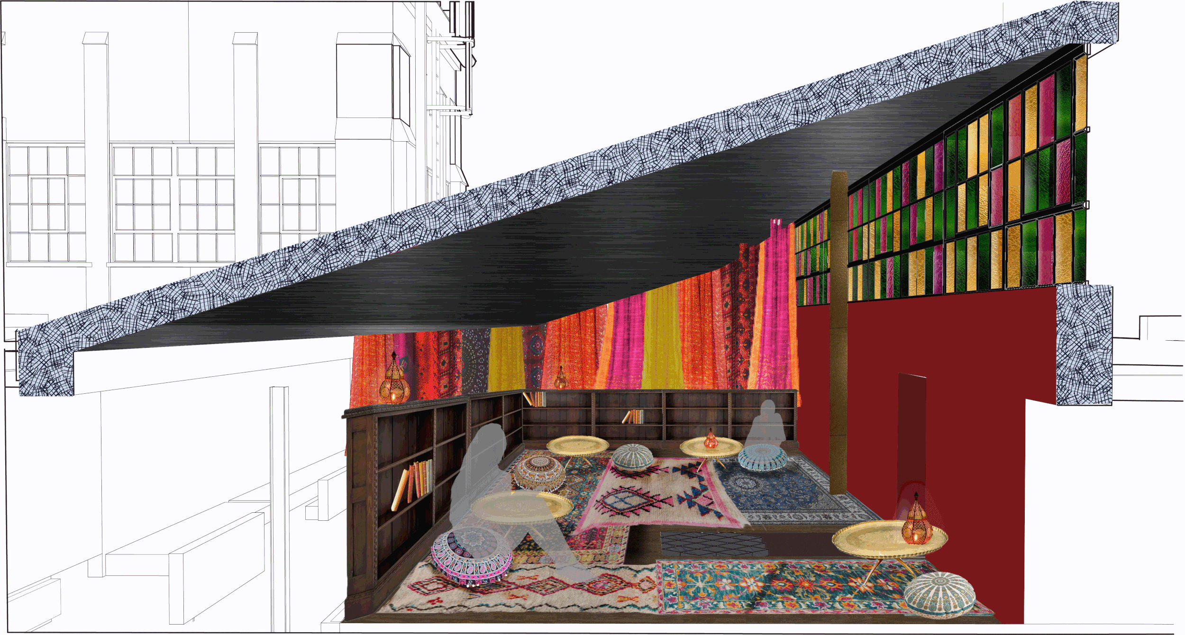
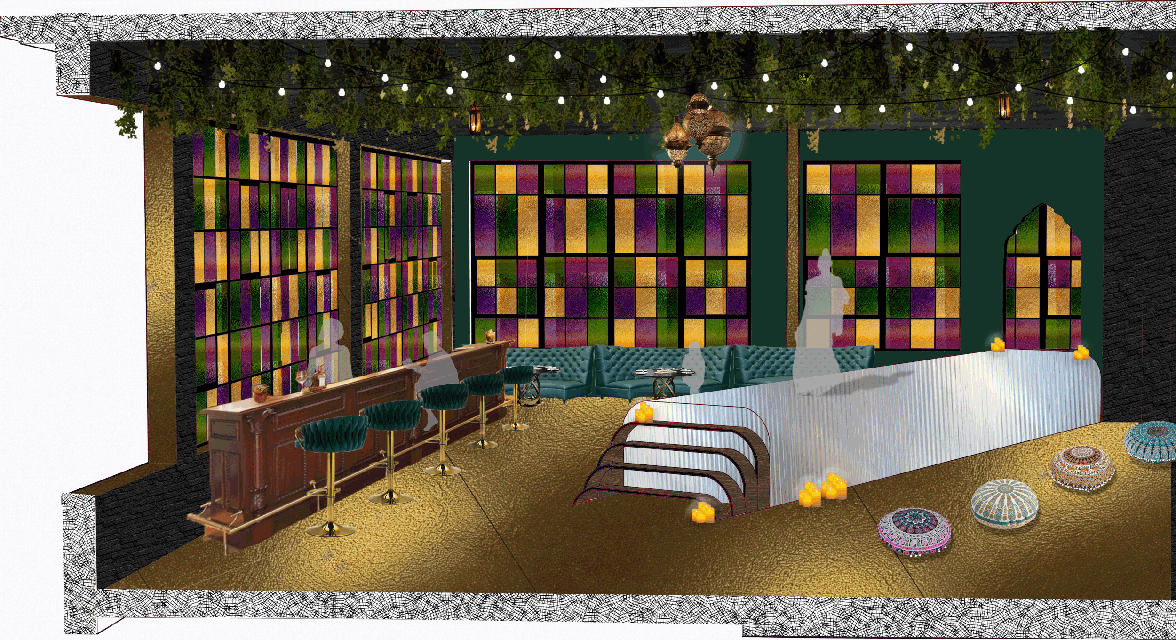
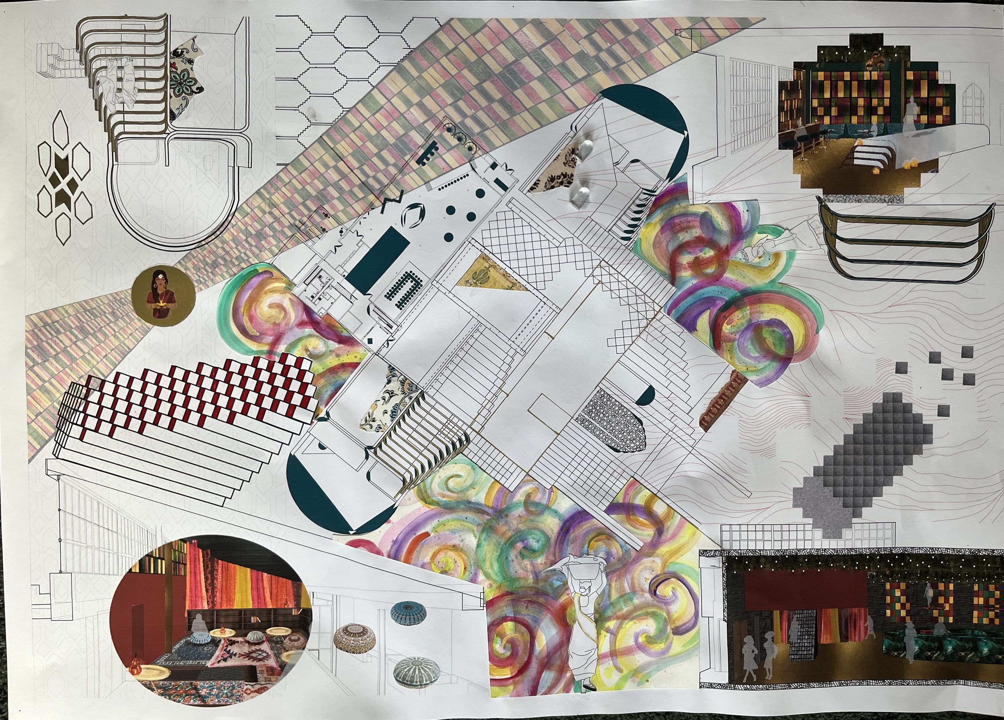
Nicole Kuehner
Indian Cultural Center: Chaos and Order
Project began with development of an untraditional staircase, still compliant to staircase code. Staircase focused on the pushing and pulling of rectilinear forms in both plan and section, creating a chaotic sense of order. Moving on, staircase was integrated into the LN Gross Co Building. LN Gross Building was then "renovated" to become an Indian Cultural Center. Focus was on creating a sense of calm and community amongst many programs. A central space was born. This space was created to be active, public, with many people. In contrast, the other spaces are private, and quiet, with a more personal connection. Final representation for both building and staircase were inspired by the Royal Udaipur paintings from the 18th century. Focus on depicting atmosphere and emotion while also representing space and form with architectural drawing.
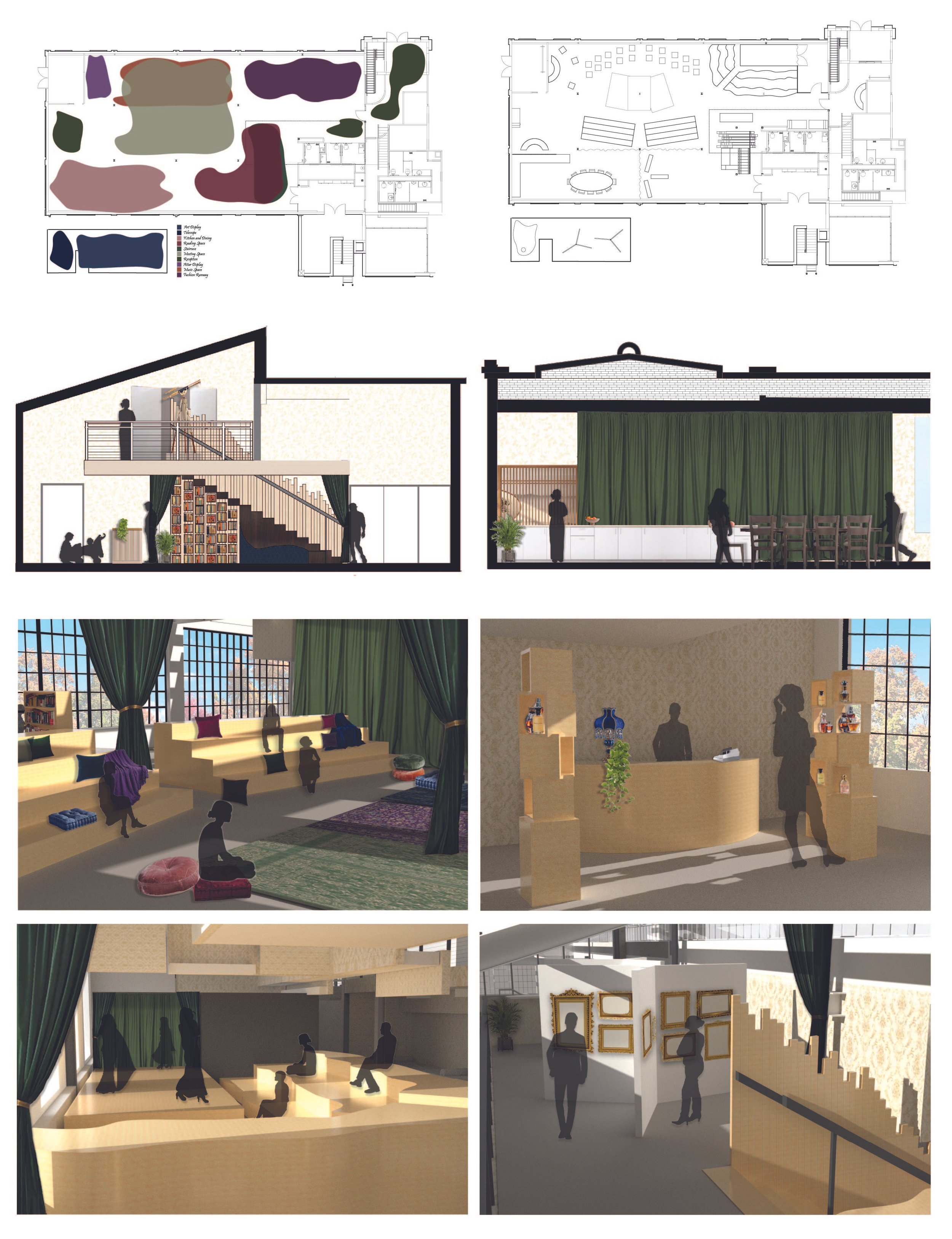
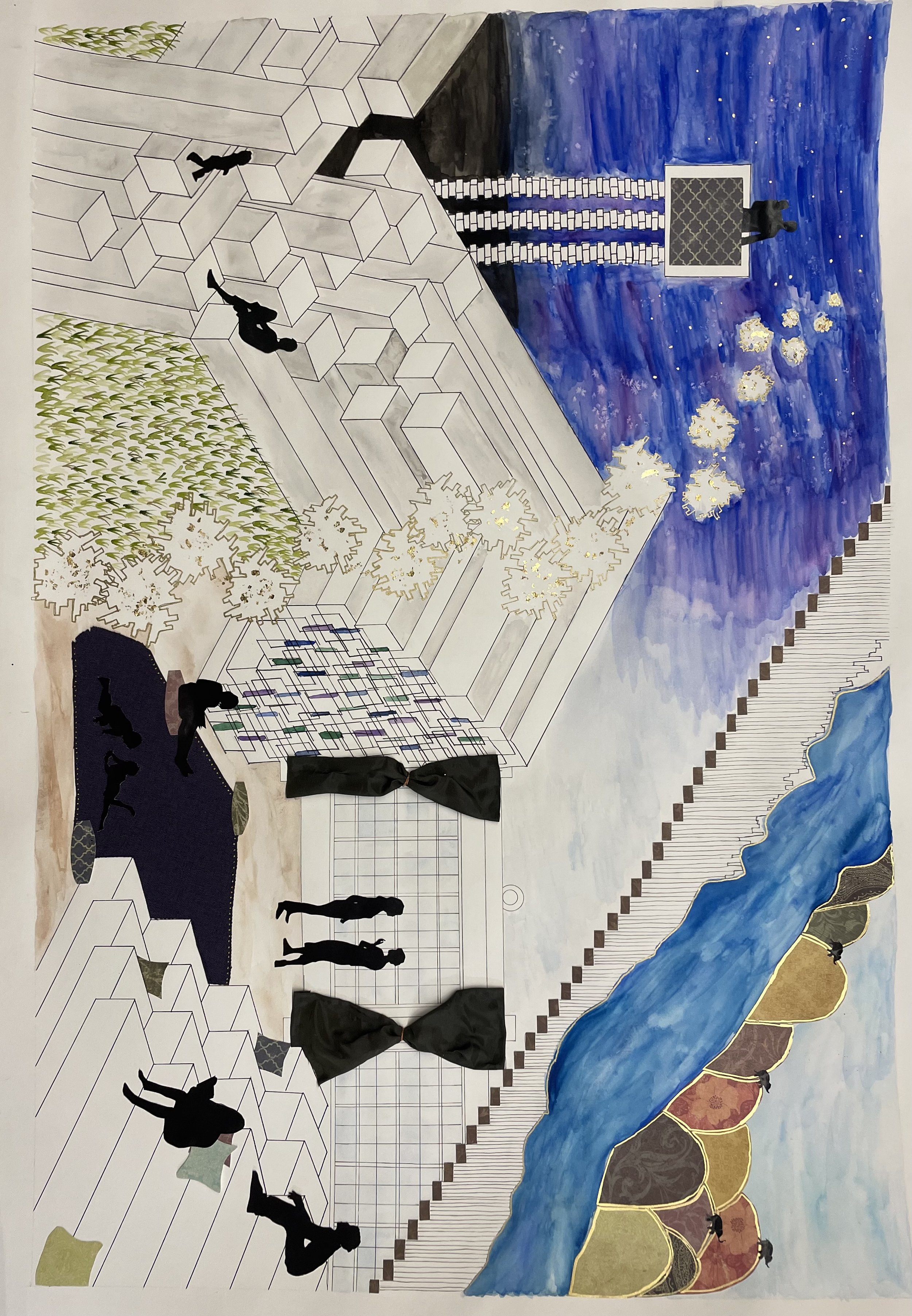
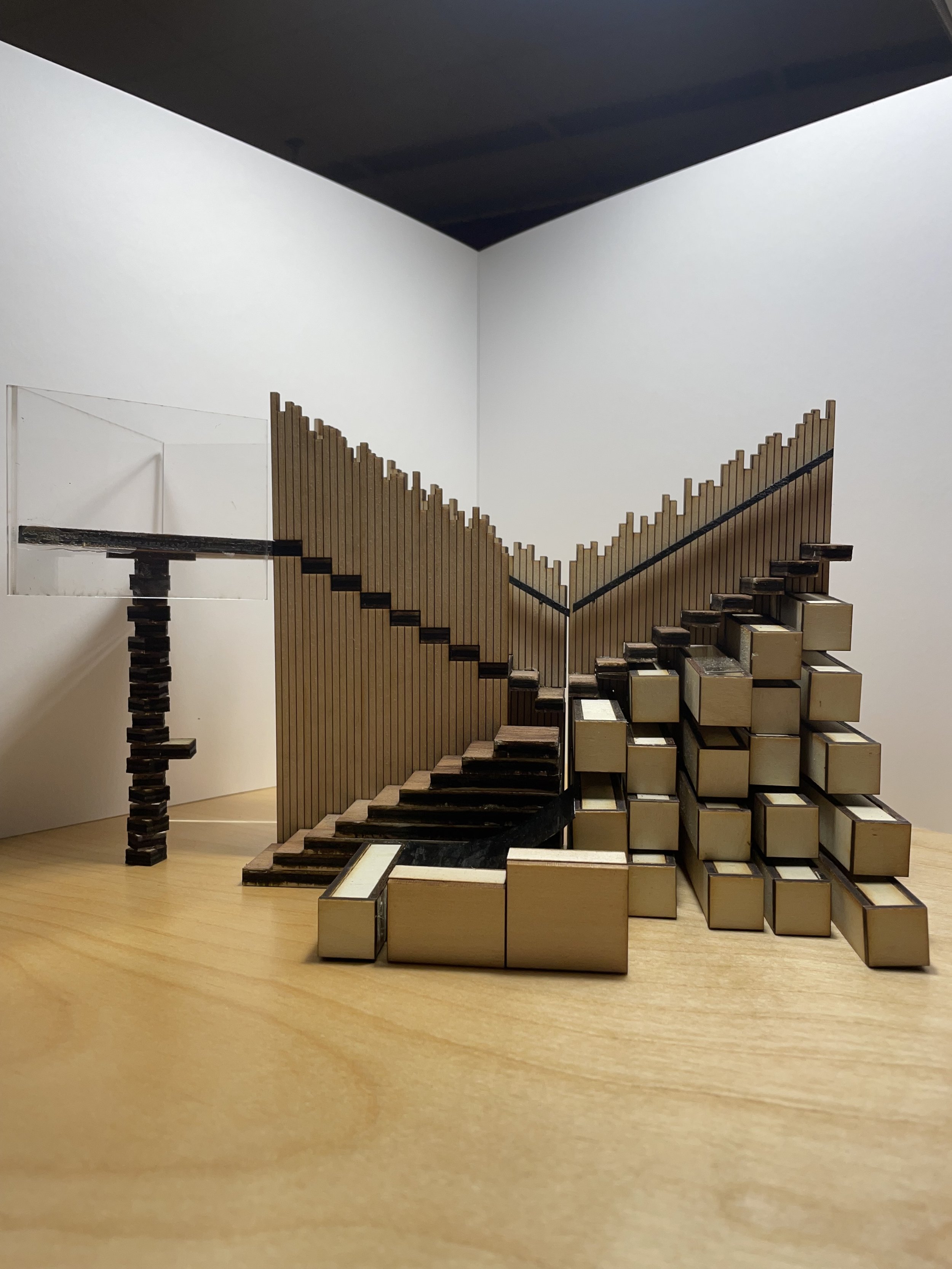
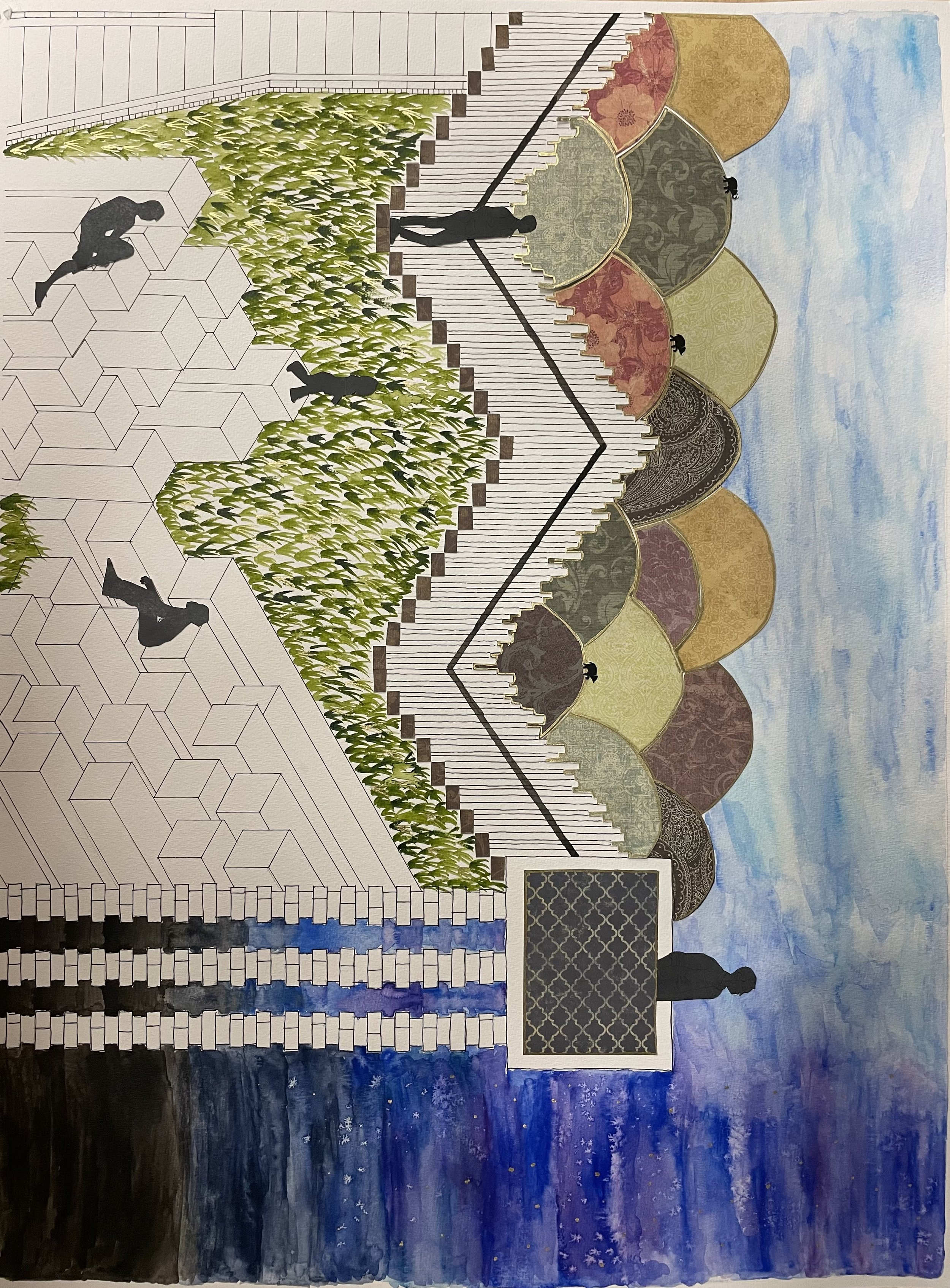
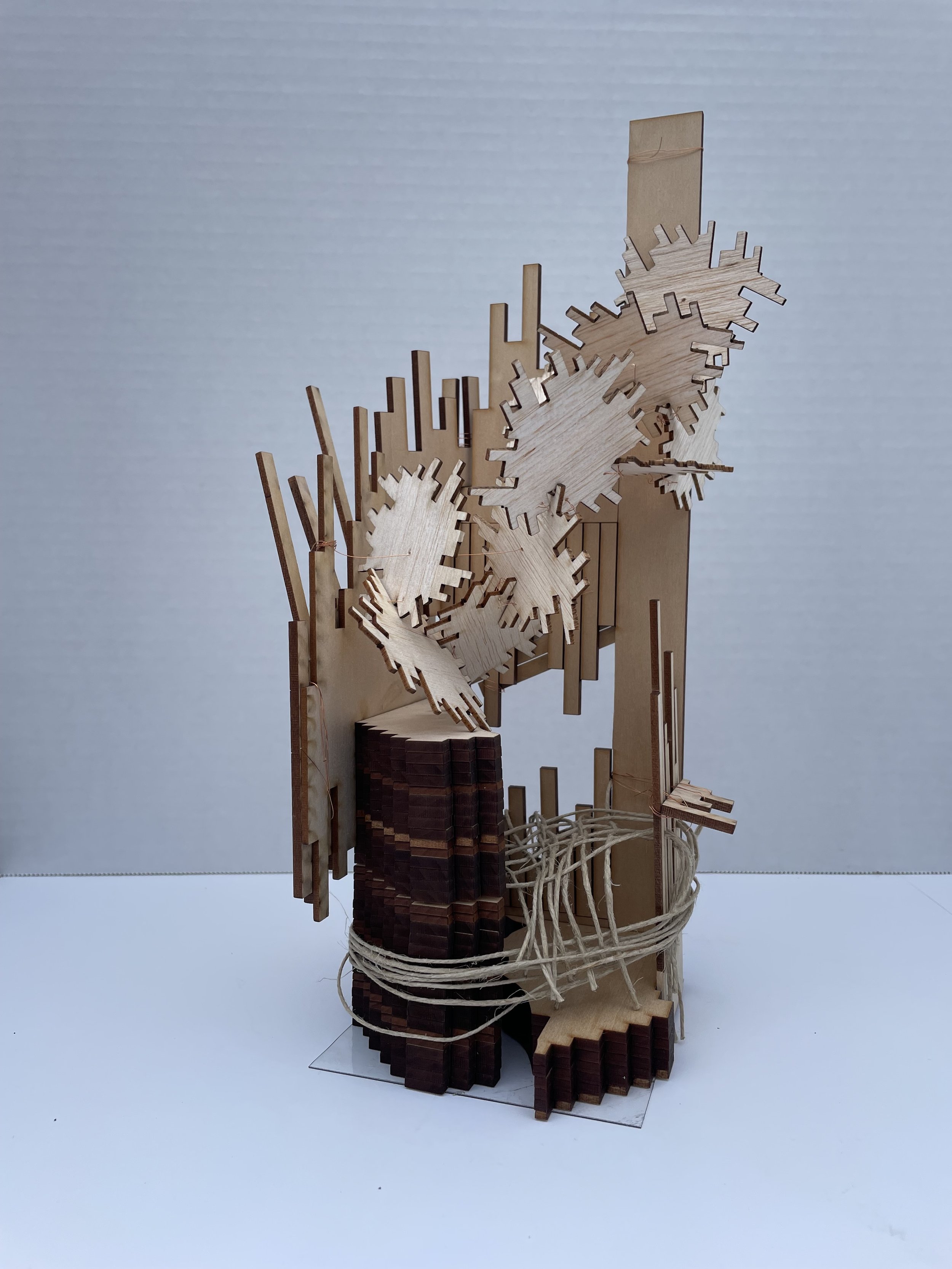
Professor Ronn Daniel
This studio sought its inspirations in the artistic and architectural heritage of Western India. It began with a 2-part study of the Indian stepwells and the magical 18th-century paintings from Royal Udaipur. Students then explored using physical and digital model-making to develop sculptural staircase units. These stairs were next placed in the LN Gross Building in Kent, OH, and around them a collection of cultural spaces was gathered. Although conventional necessities of space-planning and problem-solving were addressed, the students were challenged to create new forms of cultural resonance, imagining new syntheses of historic and contemporary Indian forms.
Abigail Kimes
Layered Interior
An Indian Cultural Center for the L.N. Gross Building that’s design was driven by the comparison between loud vs. quite spaces. The space was organized by dividing the building horizontally for the quiet, more intimate programs, versus the vertically split spaces for the louder, more public gathering areas. The difference in orientation (stacked vs. layered programs) represents the comparison and effected other design elements and material specifications. The concept of layering and stacking is carried throughout the cultural center. Aside from the comparison, the space has unity; cultivating community, openness, and a welcoming environment that keeps users connected to the outside natural environment.
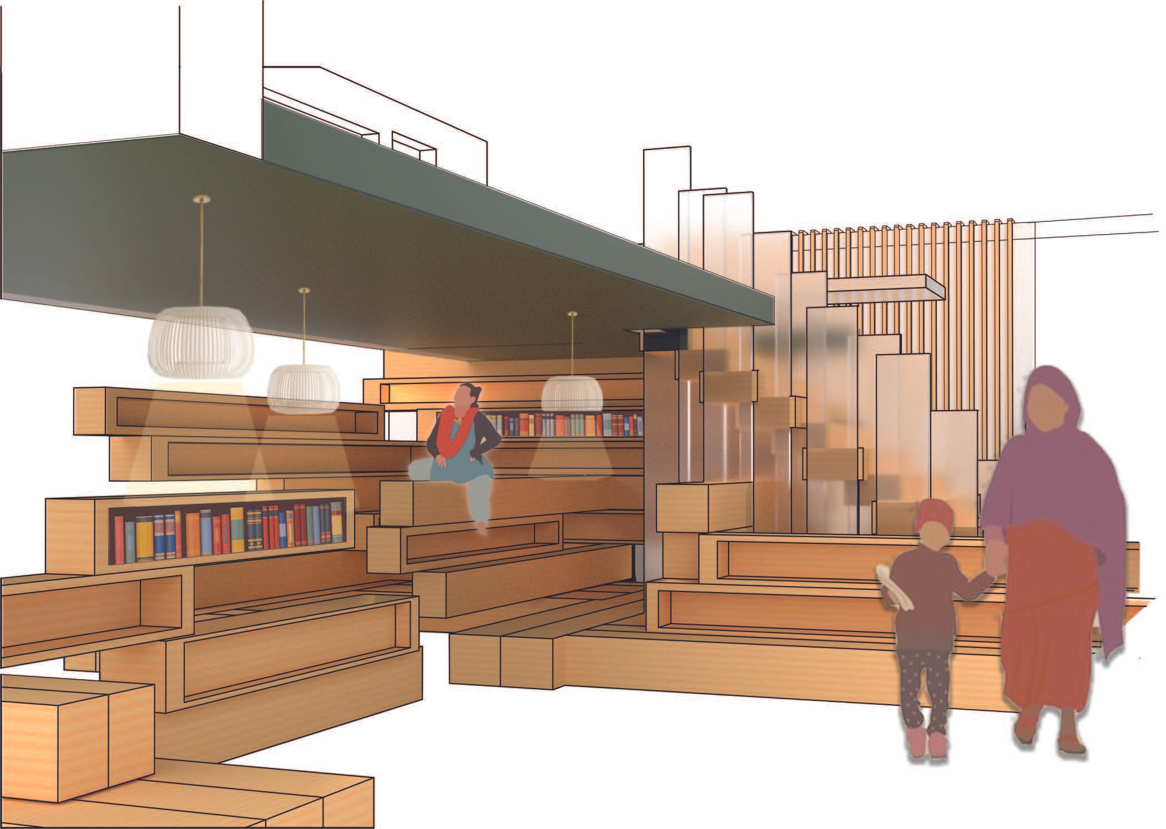
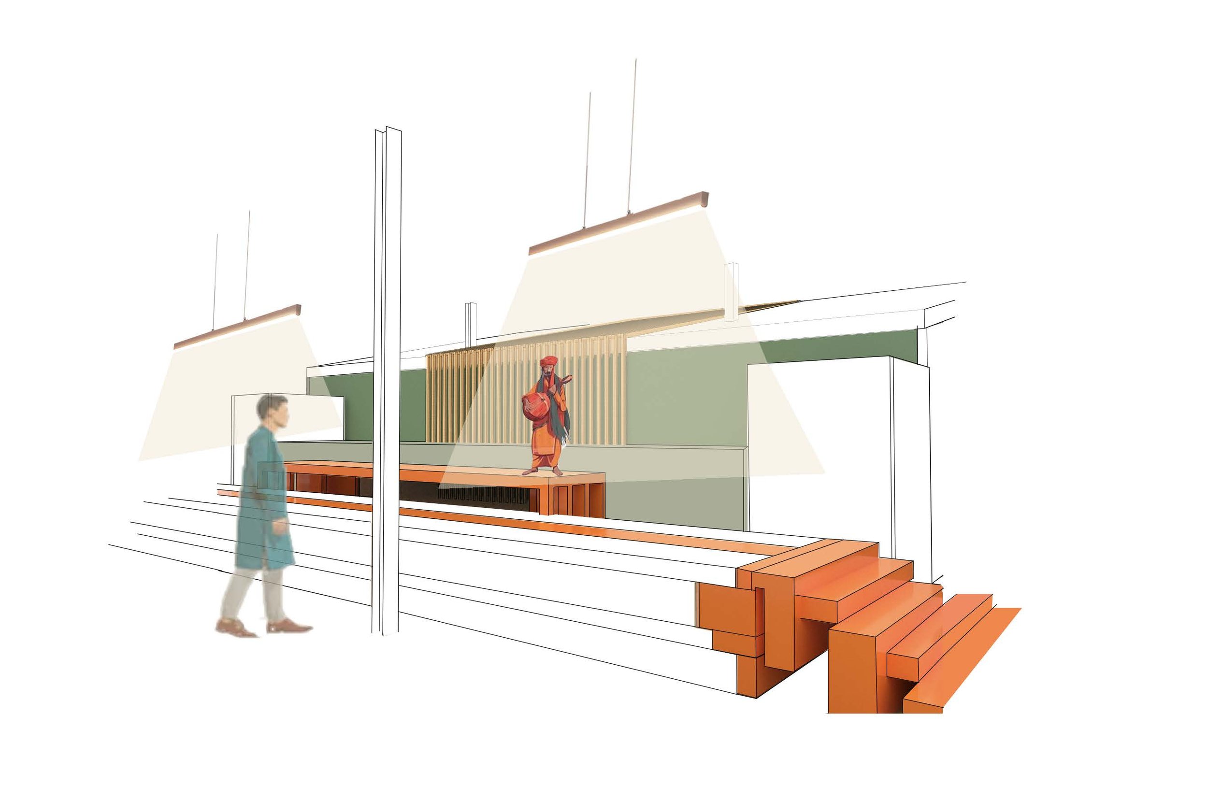
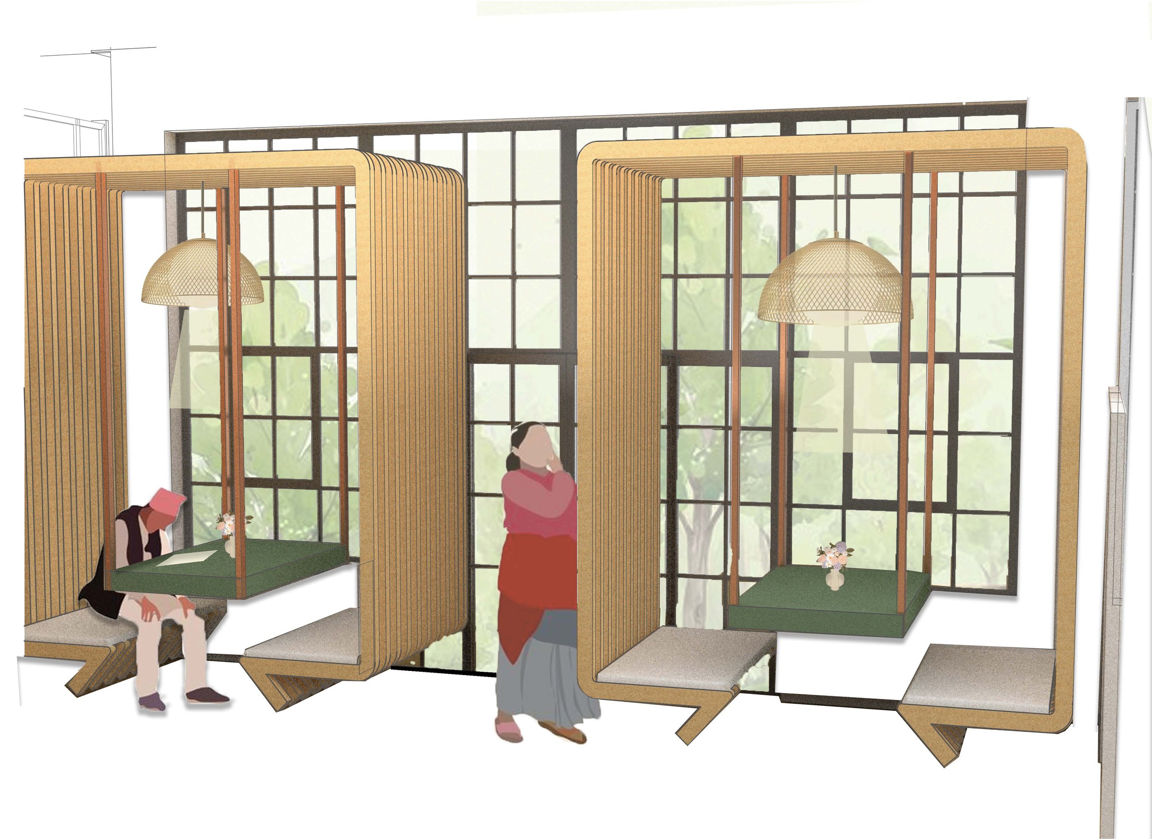
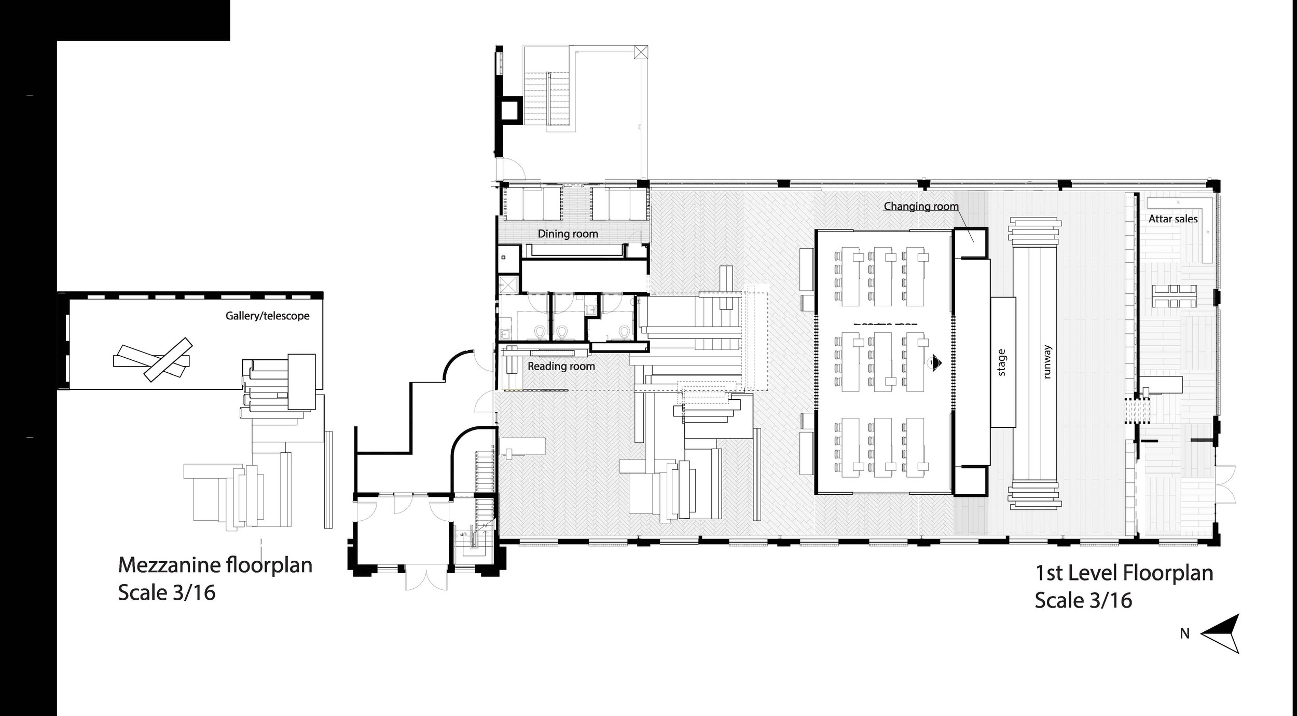
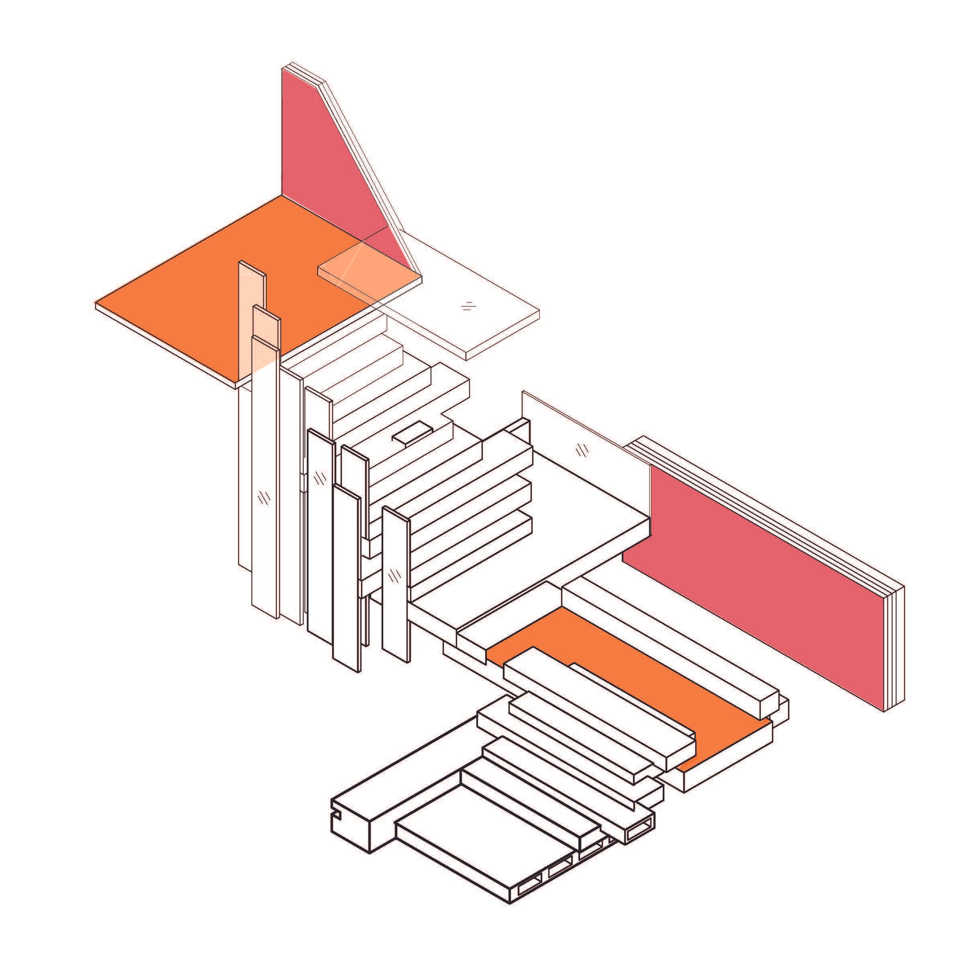

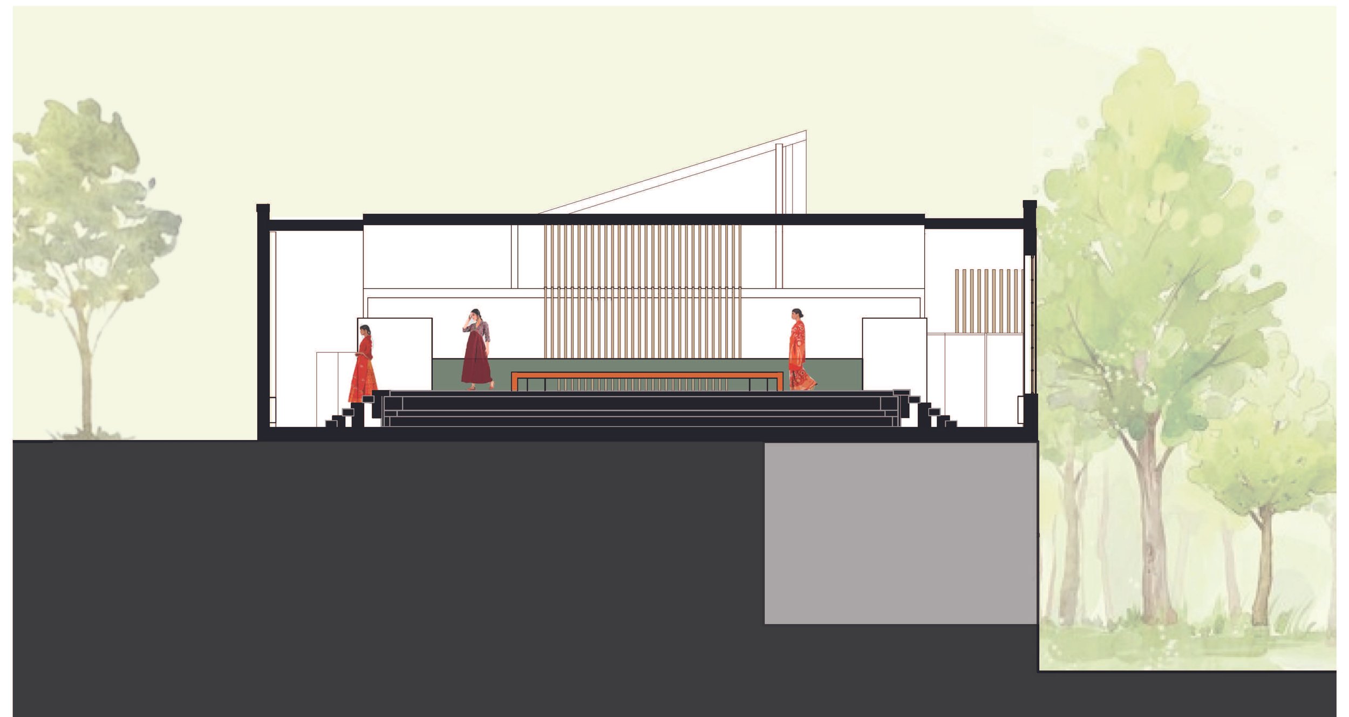
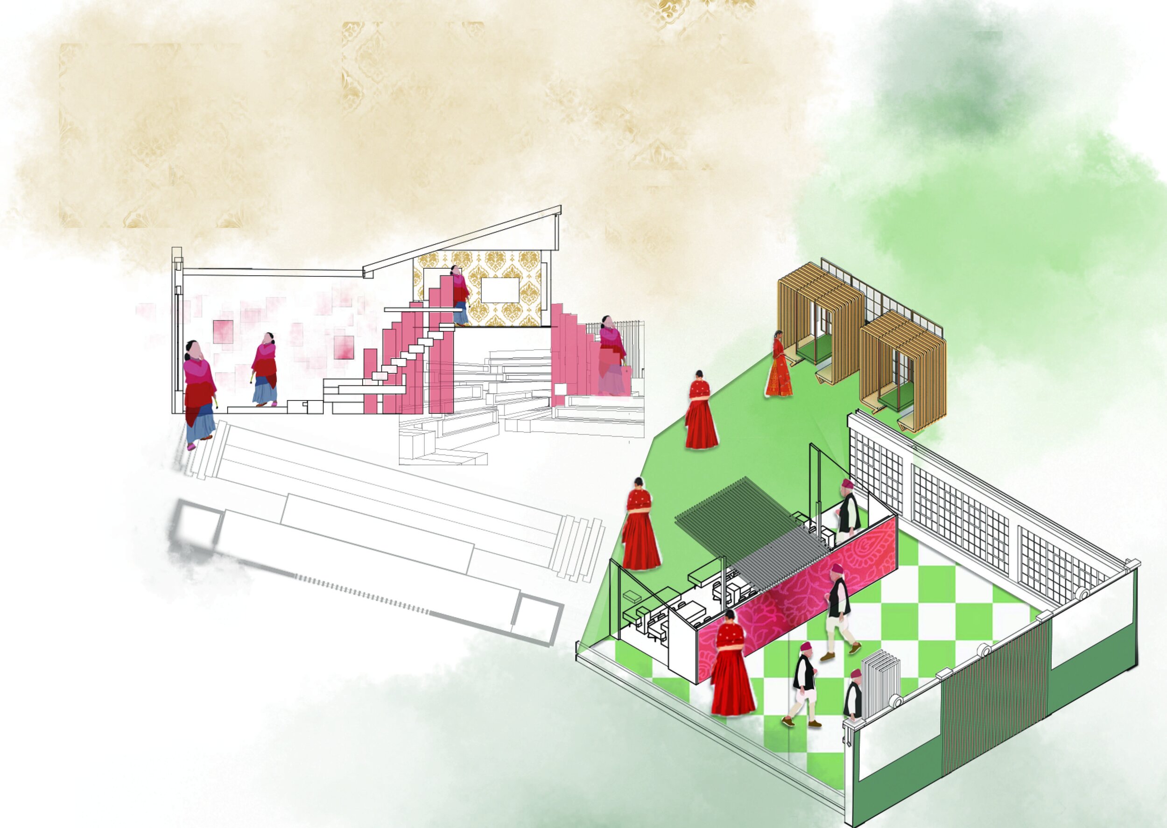
Abigail Takacs
3D Organic Interior
The LN Gross Building's Indian Cultural Center is designed around these massive, organically shaped, 3D-printed pillars. The pillars are positioned in the current column placements of the building, as seen in my Parti Diagrams. This influenced my idea of circulation in my space, as well as the layout of where various activities should be located, because these pillars are strategically colored and connect to their adjacent spaces. Looking at the two detailed sections, you can see how these pillars support the experience that each guest will have in that setting. I wanted to keep comparable colors and textures throughout this location, including within my Udaipur drawing, where I also showcased gold highlights to signify the texture and look of these 3D pillars. This Indian Cultural Center at the LN Gross Building is more than just a space; it's an immersive journey guided by the intentional placement, coloring, and connectivity of the awe-inspiring 3D-printed pillars, weaving a narrative that resonates with every guest and making the heart of this project beat with the vibrant spirit of the Udaipur drawings.
