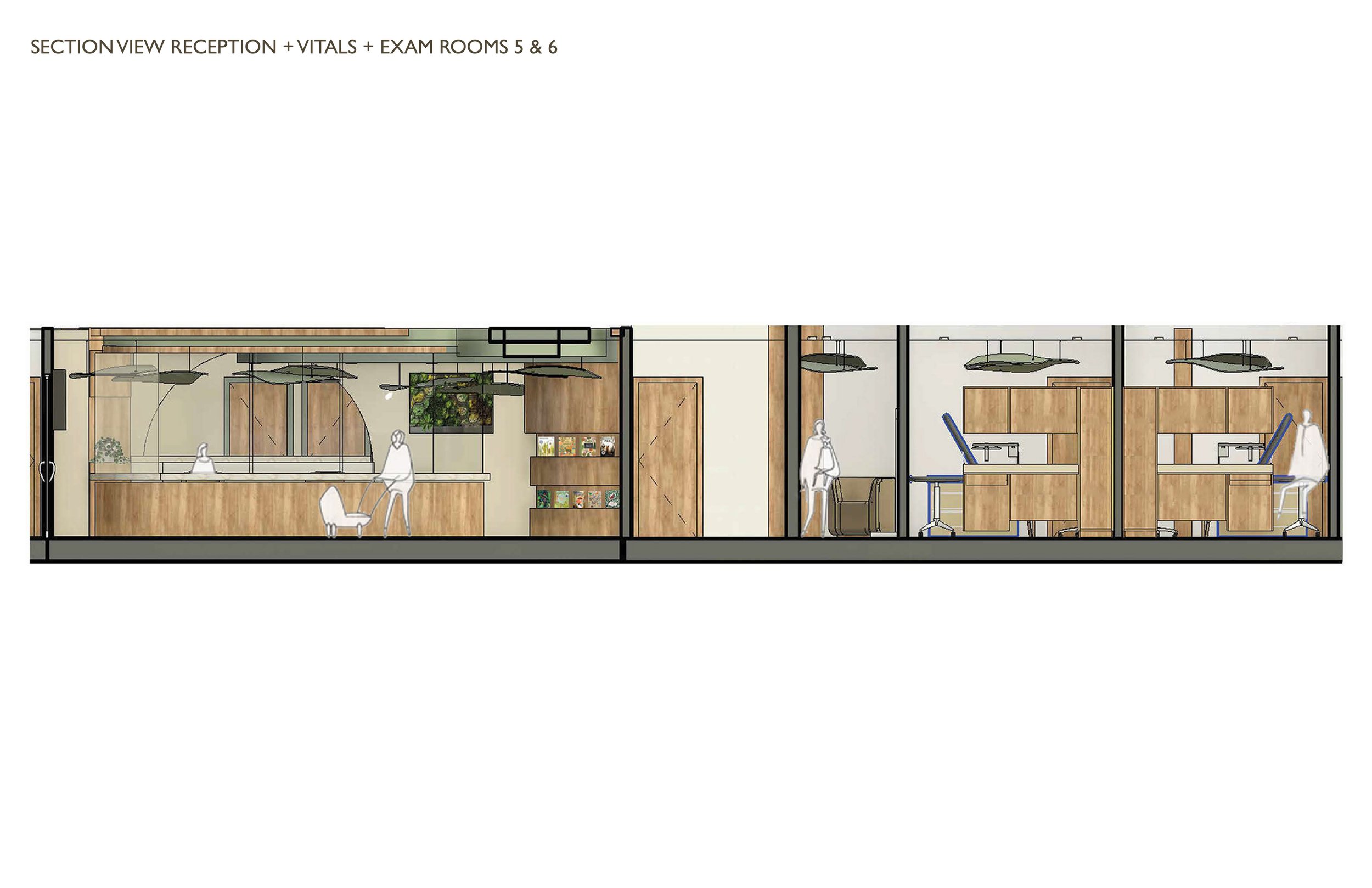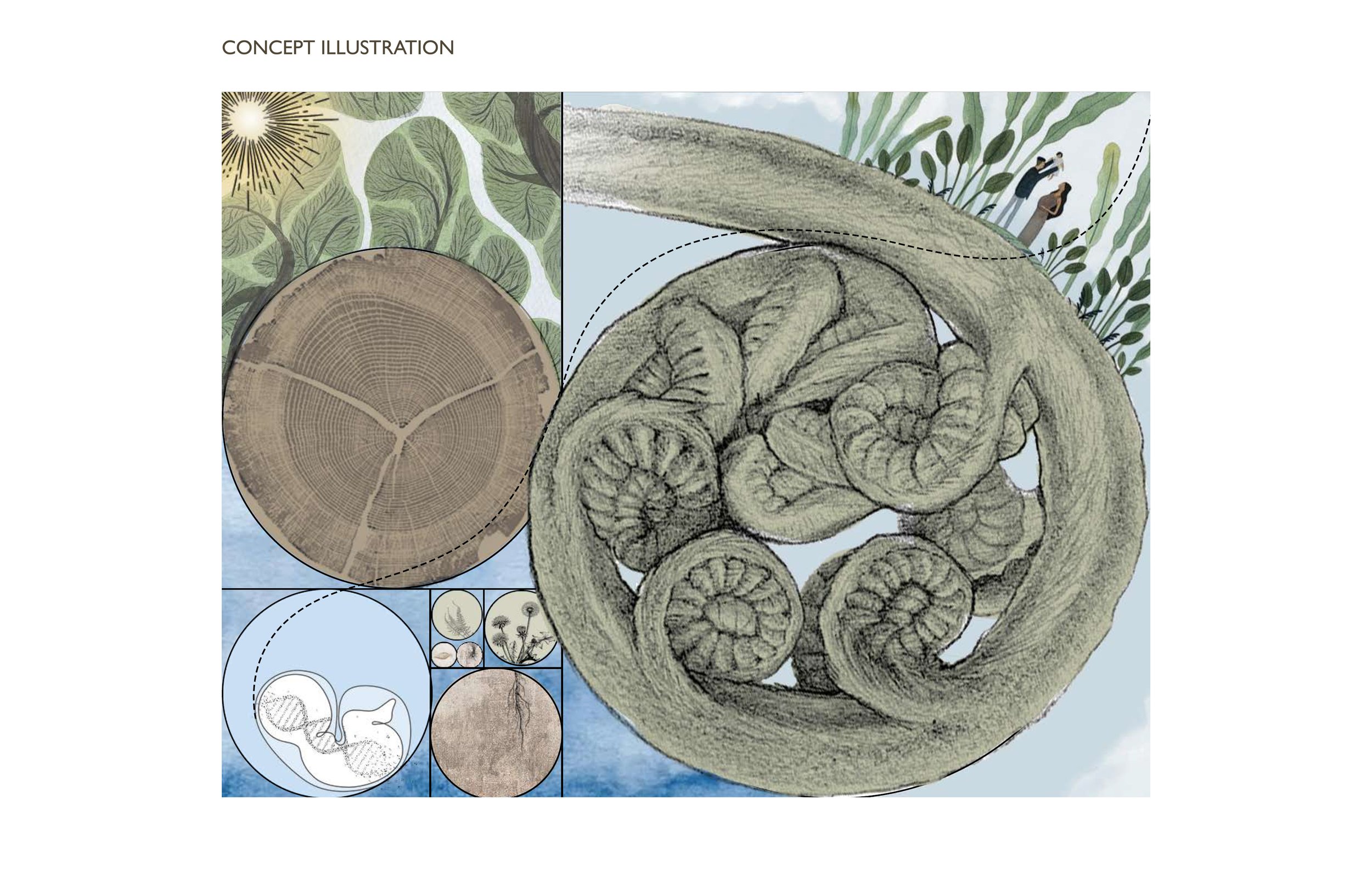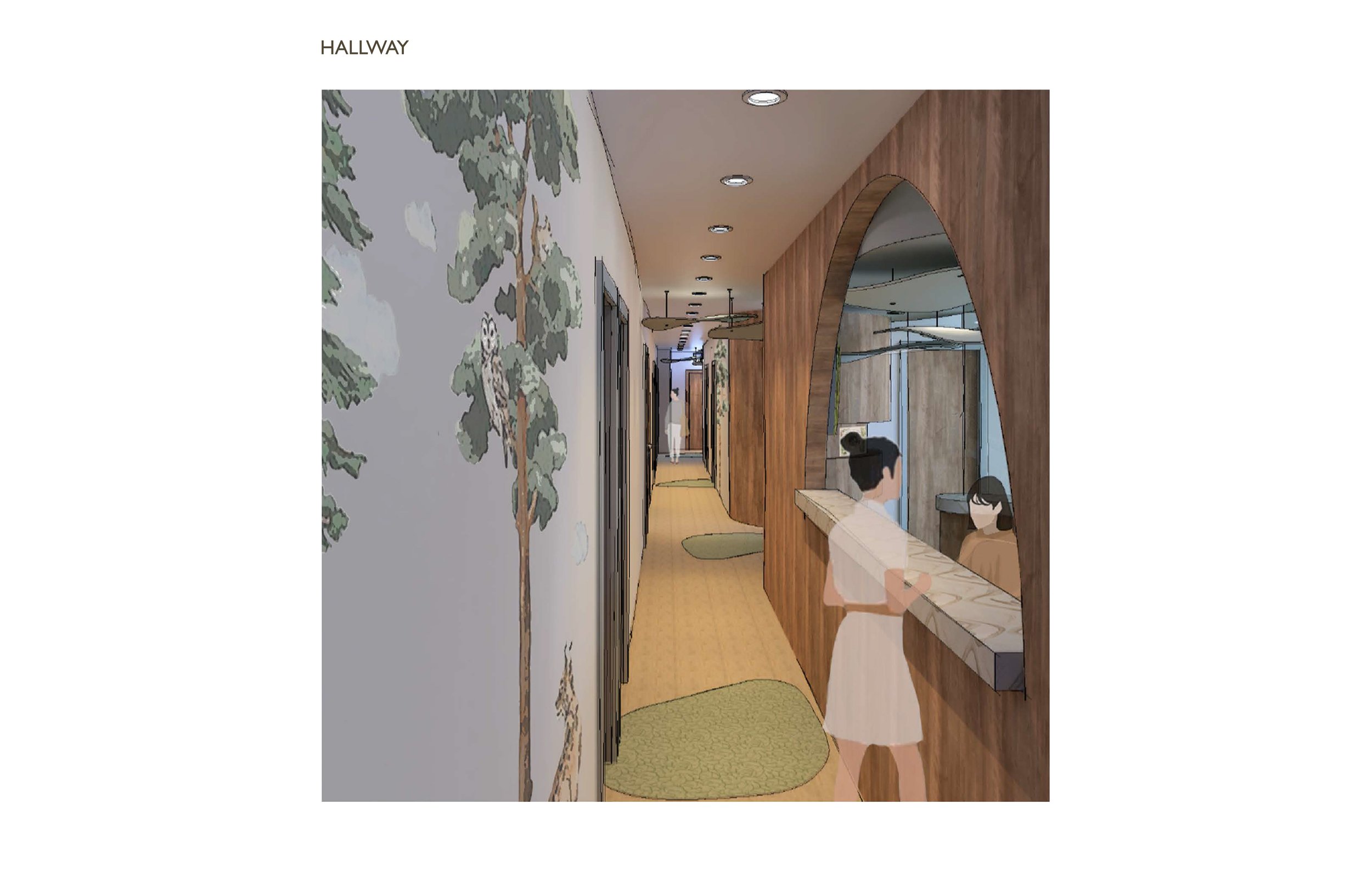Professor Jill Lahrmer
During this collaborative project with Vocon students were challenged to design a groundbreaking hybrid work model of corporate office space in Miami, FL with the primary focus of 'Reinventing the Workplace.’ Importance was placed on nurturing a cultural evolution empowering a client of the students choosing, while embracing the mantra, "Plan for your work, work for your day." Students worked in teams to select a client, develop an over-arching vision and branding aligning with the client’s mission and core values, and then negotiated programming for the multi-floor client. Each student was then responsible for the full space planning and design of their assigned floor, all while collaborating with their teammate to build a comprehensive design solution for the client. Vocon was an integral project partner, providing the general programmatic requirements, multiple lectures and student critiques throughout the half-semester long project.
Eva DeLong and Moliney Mao
Reinventing the Workplace for Beis Travel
Choosing Beis Travel as a client for the purpose of reinventing the workplace that implemented their overarching mission, vision, and core values. Specifically designing floors 48 and 49 within the 830 Brickell office building in Miami, Florida. The project aimed to seamlessly weave together remote and in-office dynamics, acknowledging the connection between this transformative journey and the representation of the company's brand within this dynamic space.





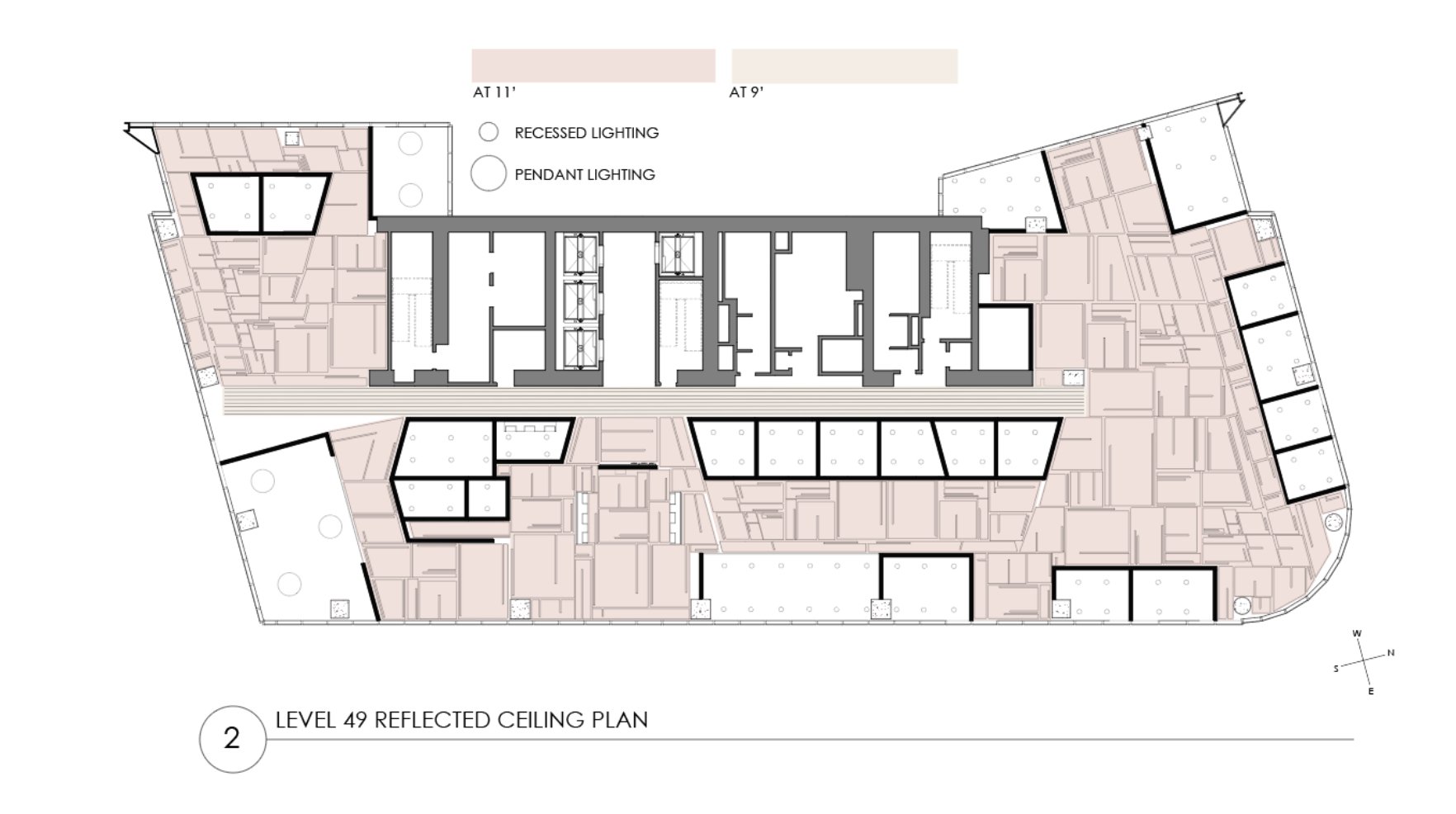



Courtney Hauser and Emma Steffan
Barbie by Mattel Headquarters
Our project strives to revolutionize the workplace, enticing individuals back to the office post-pandemic. Barbie by Mattel, our esteemed client, emphasizes the significance of weaving messages of inspiration, empowerment, and diversity into the workplace fabric. Aligning with Barbie’s ethos that 'You can be anything' and to 'Inspire the limitless potential of every girl,' our mission encapsulates the essence of unity. This concept fosters collaborative synergy among individuals under the esteemed banner of Barbie by Mattel. Additionally, our inspiration stems from the evolution of Barbie's history, showcasing how their messages of empowerment and diversity have continually evolved and enriched over the decades.
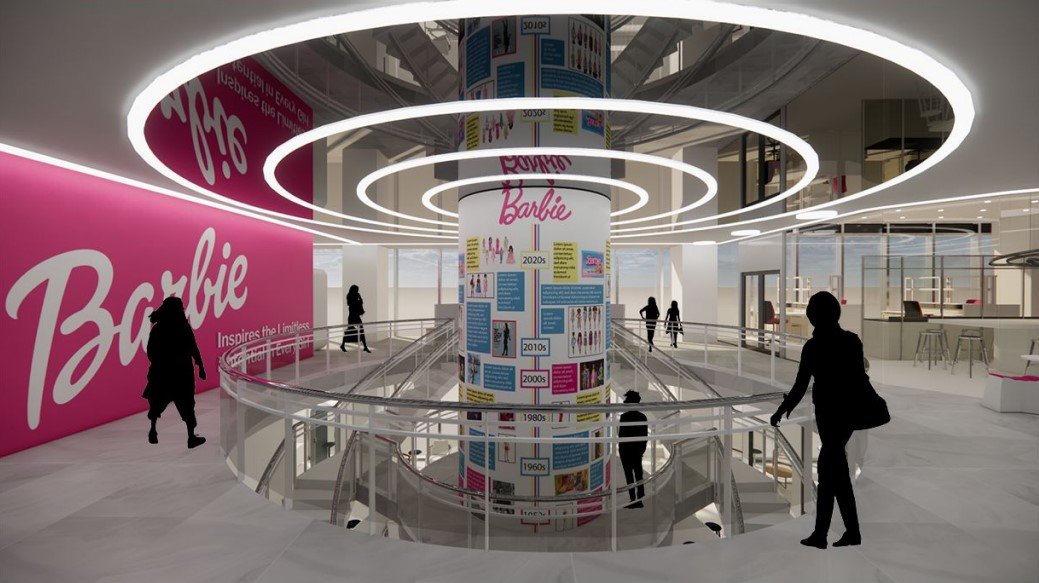
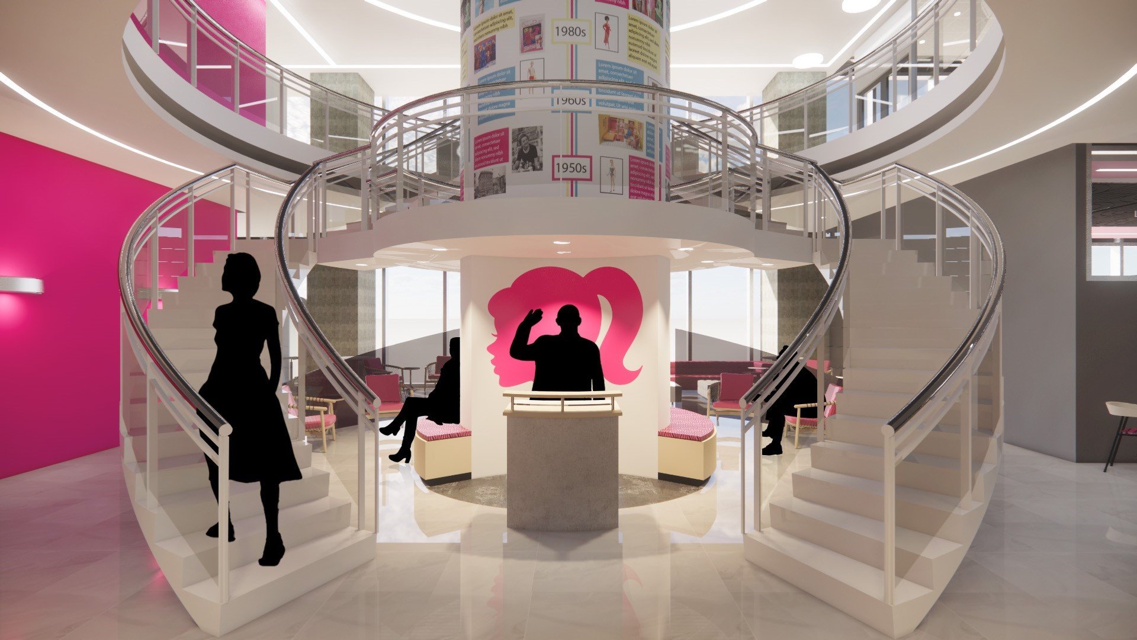
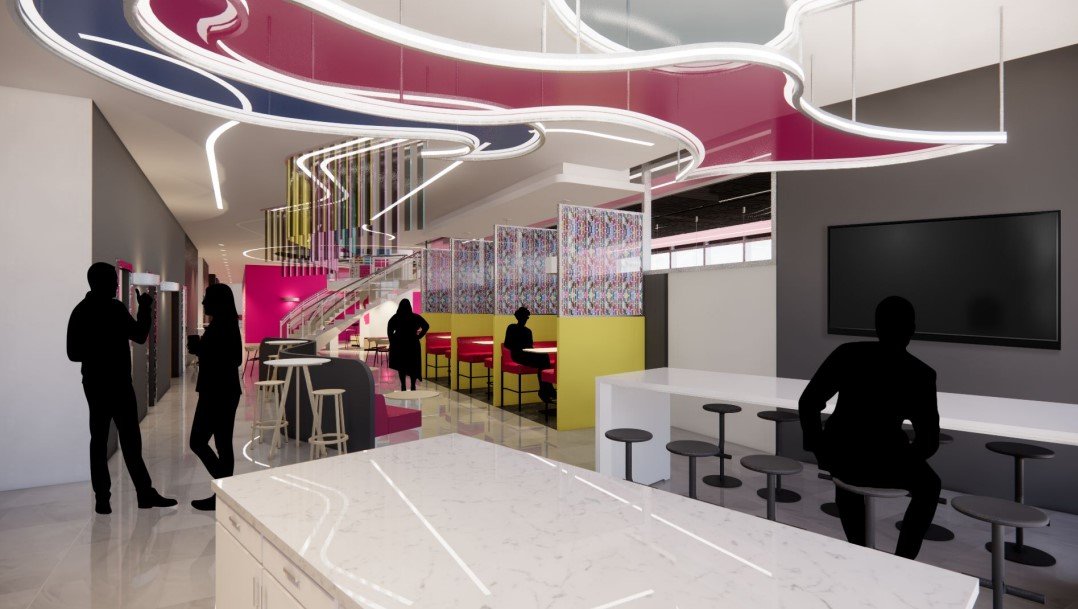
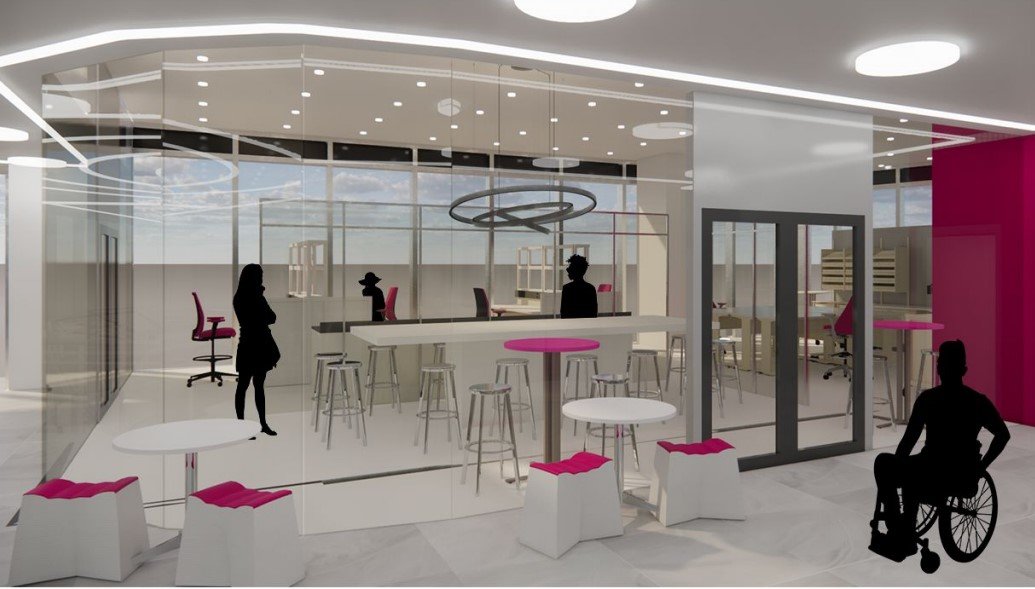
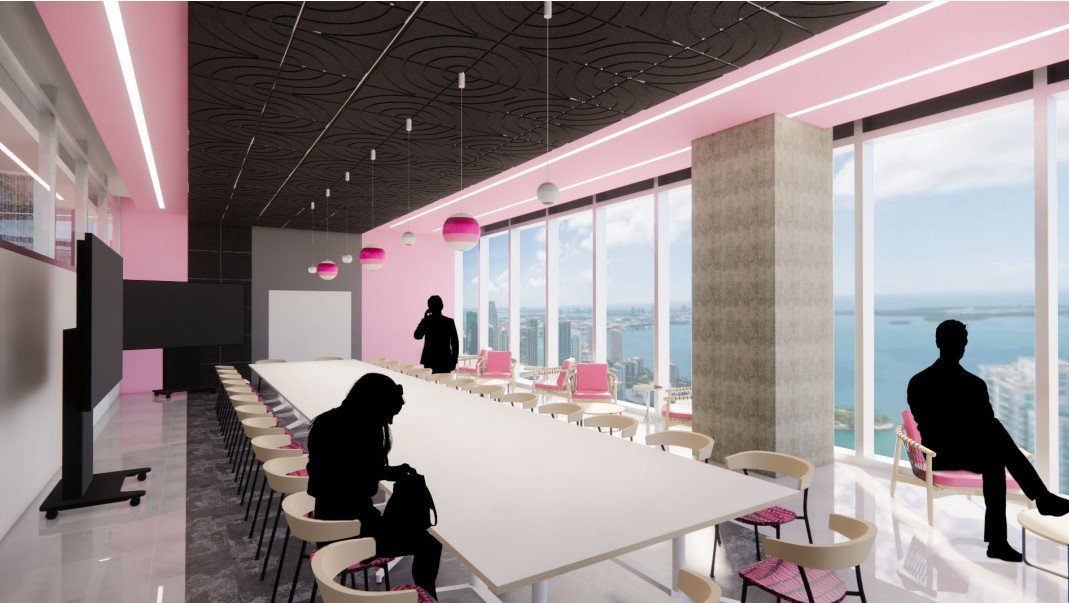
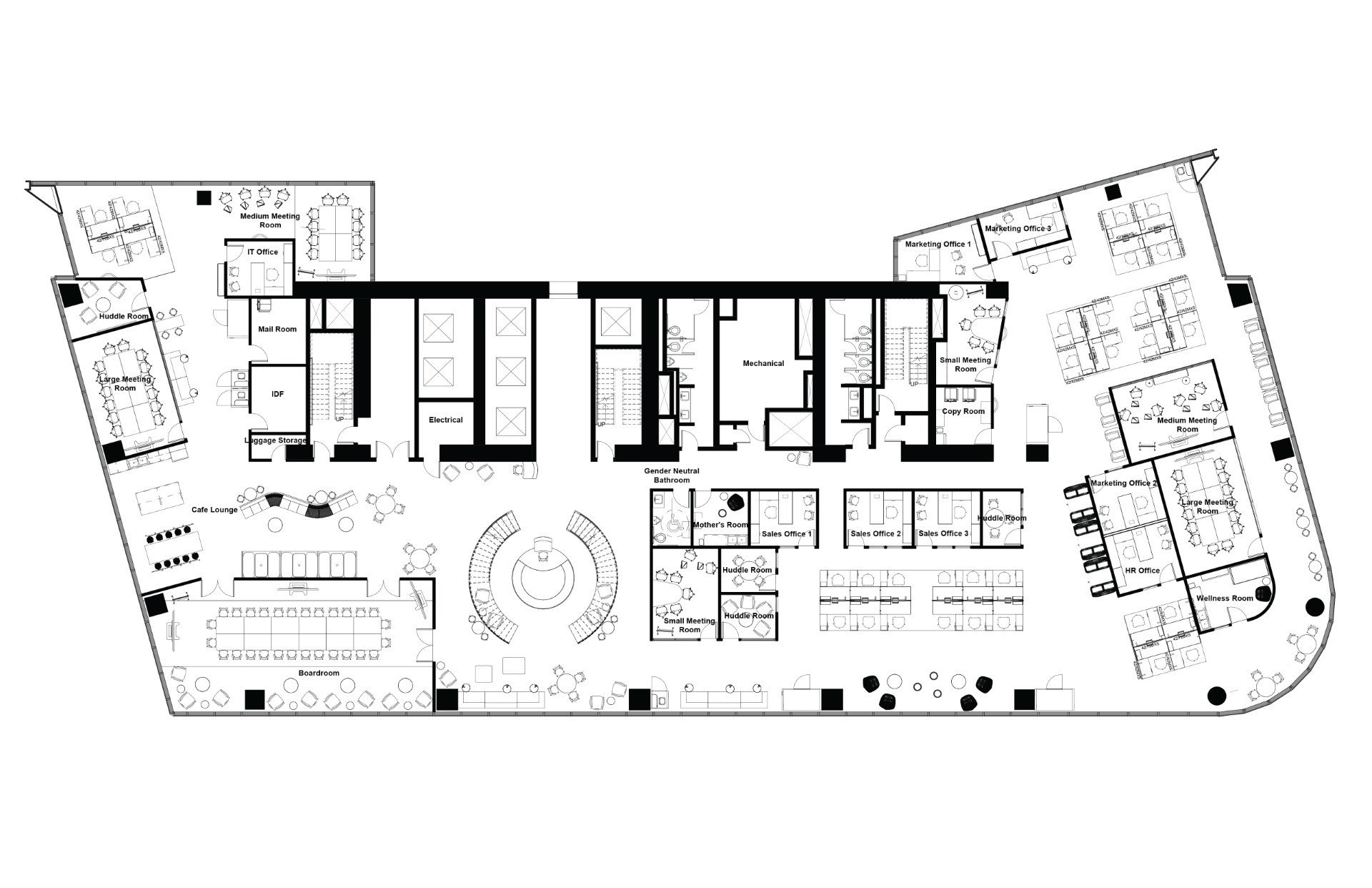
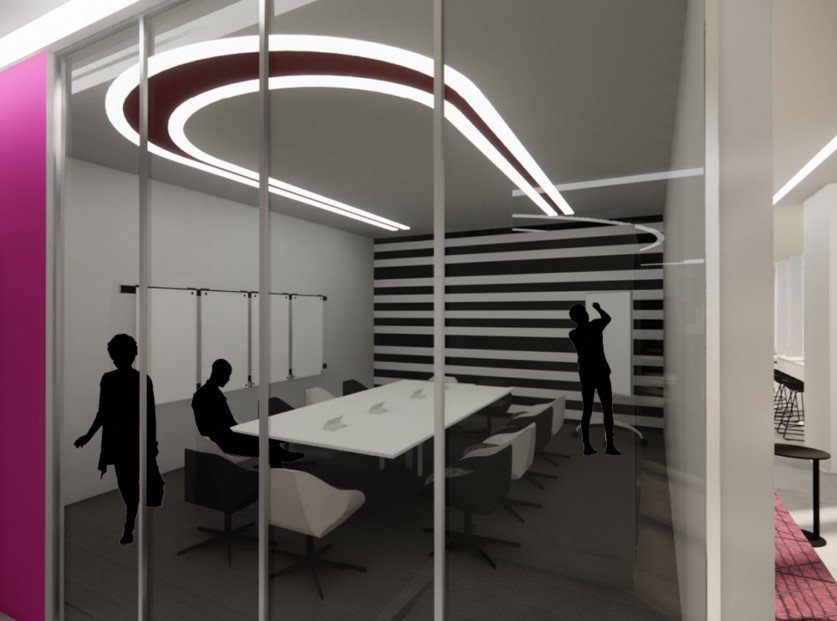
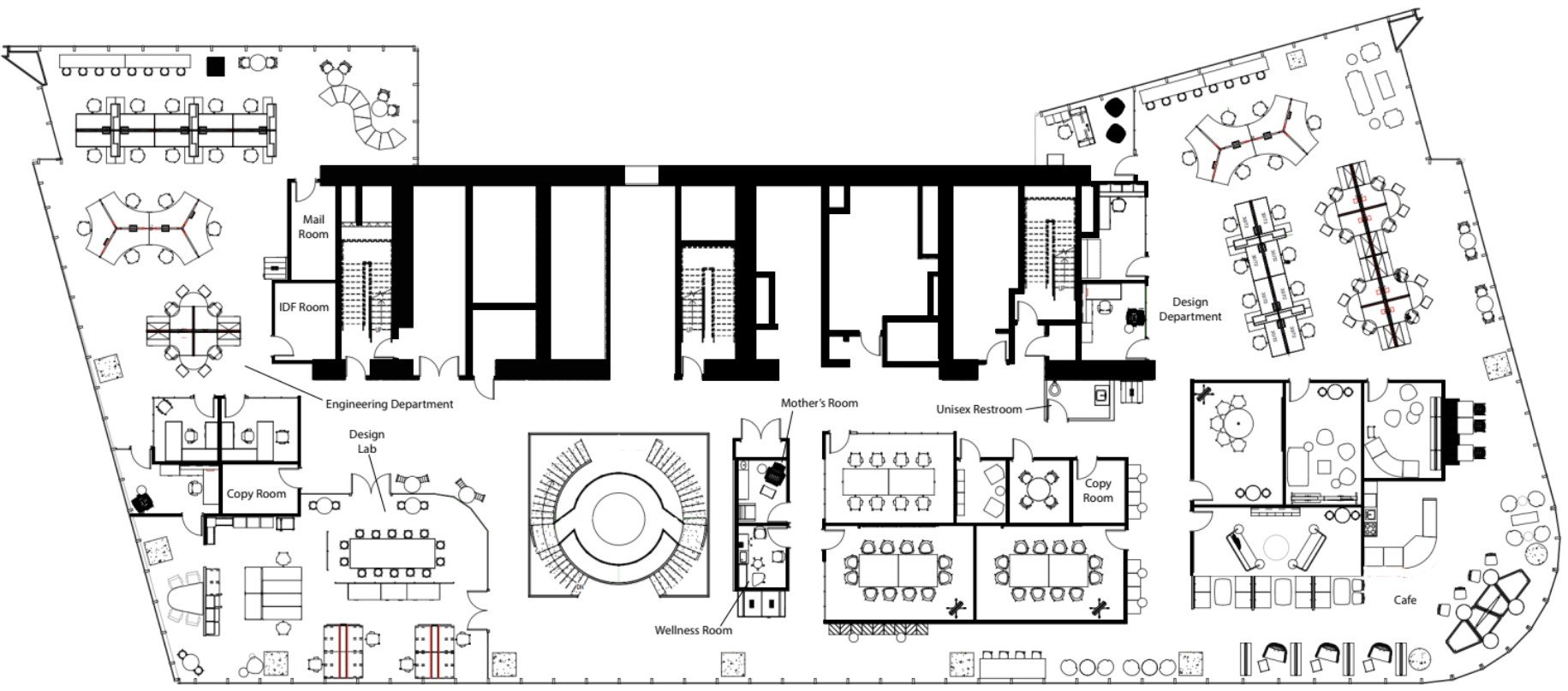
Ayla Gambrell and Celia Chamberlain
Reinventing the Workplace
This project was based at 830 Brickell in Miami, Florida. To start off, we did preliminary research on the role the workplace plays in our society and how it is perceived by the public and by the trade. The research portion included how workers perceive work, what type of work is happening, and what factors make it important and meaningful to the worker, the employer, and the recipient of the work product (client). The next major step was looking at precedent studies then ultimately choosing a client. It was important to dive deep into who the client is, company branding, business trends, amount of employees/departments, and why Miami would be a good location for their new office. We chose our client to be Virgin Pulse, a health and wellness company which is a subsidiary of the Virgin Group created by Richard Branson. From there we developed our concept of ‘wander’ and began to implement that into the design of our individual floors. Celia designed floor 48 of the Brickell building based on the required number of people and departments on her floor and Ayla designed floor 49 based on the required number of people and departments as well. Through each of our designs, we tried to invoke the idea of wandering with purpose, while also creating an office that meets the needs of this large commercial space.
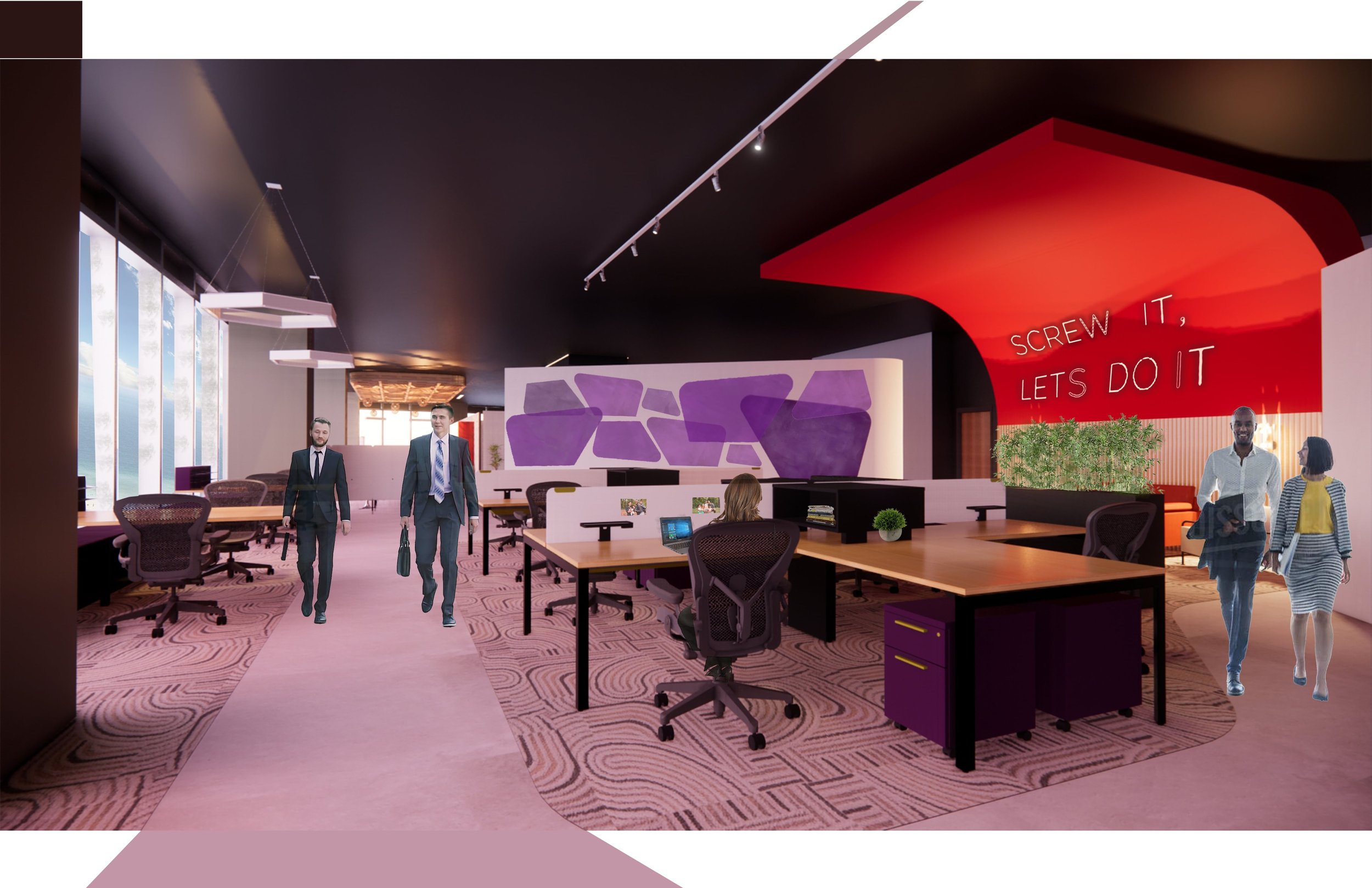





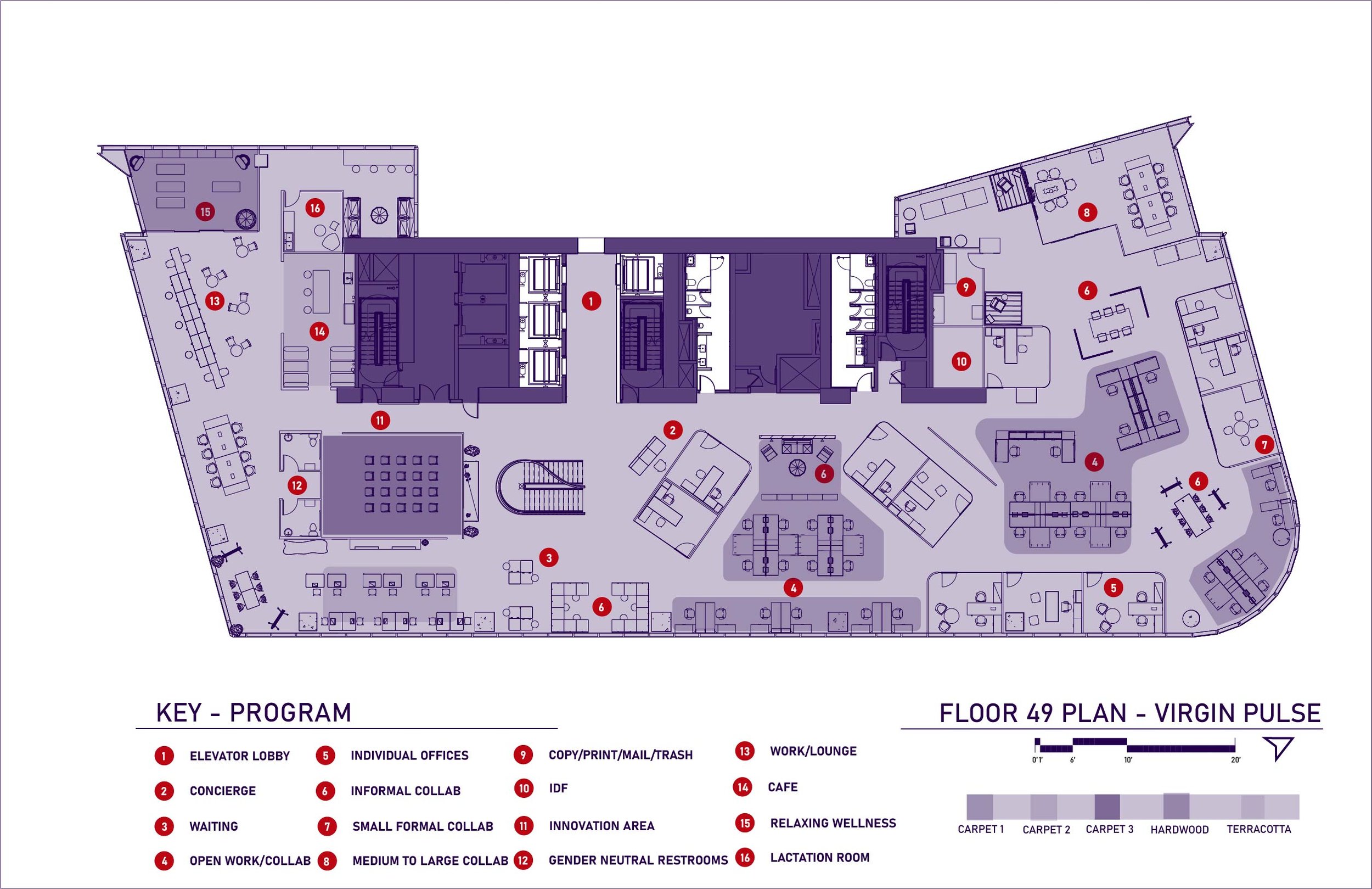


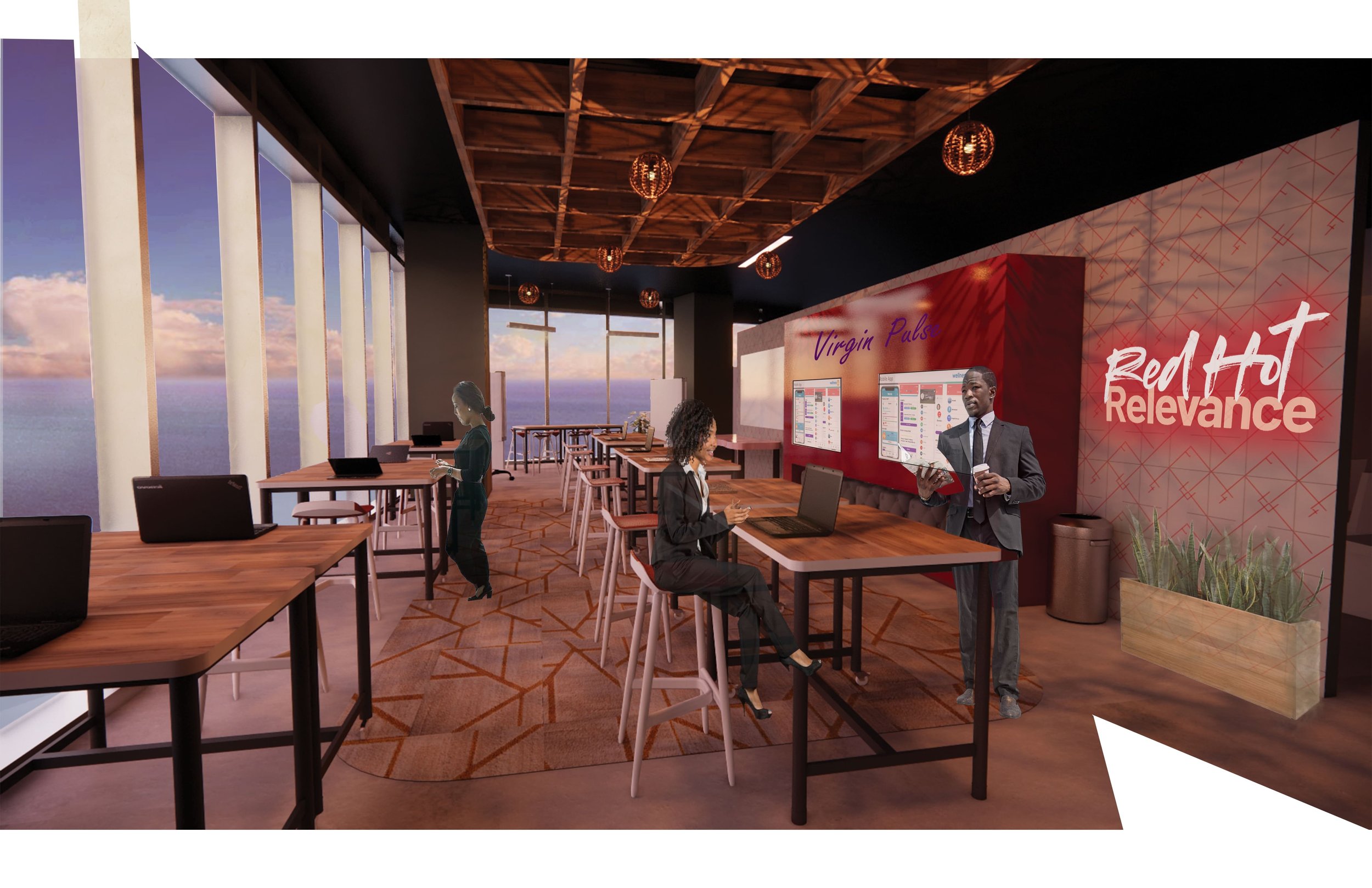
Professor Jill Lahrmer
As part of the 2024 IIDA Student Design Competition, students developed a proposed design for a pediatric primary care clinic in Baltimore, Maryland. Emerging from the pandemic, new drivers in pediatric care were taken into consideration, such as: family-focused areas, adaptable and flexible areas, safety, positive distractions, and acoustics/sensory sensitivities. The goal of this new clinic is to provide comprehensive pediatric primary care from birth to age eighteen (18) with accommodations to treat behavioral health issues. The clinic’s design includes spaces that support healing, intuitive wayfinding, evoking confidence and trust for children and their families. As desired by IIDA, the design should support a seamless interaction for patients and family, to optimize the experience and outcomes through interior design. In addition to the requirements for the IIDA Student Design Competition, students completed a flooring cost analysis, FF&E specification book, partial construction documents and design detailing relating to ADA and children.
Taryn Bambach
Dynamic Pediatrics Primary Care Clinic
Inspired by the vibrant ambiance of Baltimore, Maryland, the primary care clinic is designed to radiate a dynamic atmosphere. Bringing in motion and activity from the lively spirit of the city, the clinic should act as a positive environment for patients and their families. A key focus is on creating a bright and inviting space, achieved through the use of lively colors, engaging activities in the waiting area, and a diverse range of seating options. This is done all while catering to individuals ages 0 to 18, keeping the spaces appropriate for all. In addition to prioritizing inclusivity, the clinic ensures accessibility for all with ADA-compliant features and also integrates biophilic design elements, such as a wooden plank ceiling, to forge a connection with nature. Navigating the space is intuitive, thanks to strategically placed wayfinding elements on ceilings, walls, and floors, guiding both children and adults seamlessly to their designated exam rooms. Adding a touch of local flavor, each exam room features artwork from Baltimore artists, instilling a sense of community and excitement. The dynamic ambiance of the clinic goes beyond conventional healthcare settings, contributing to a more optimistic and uplifting experience for all.
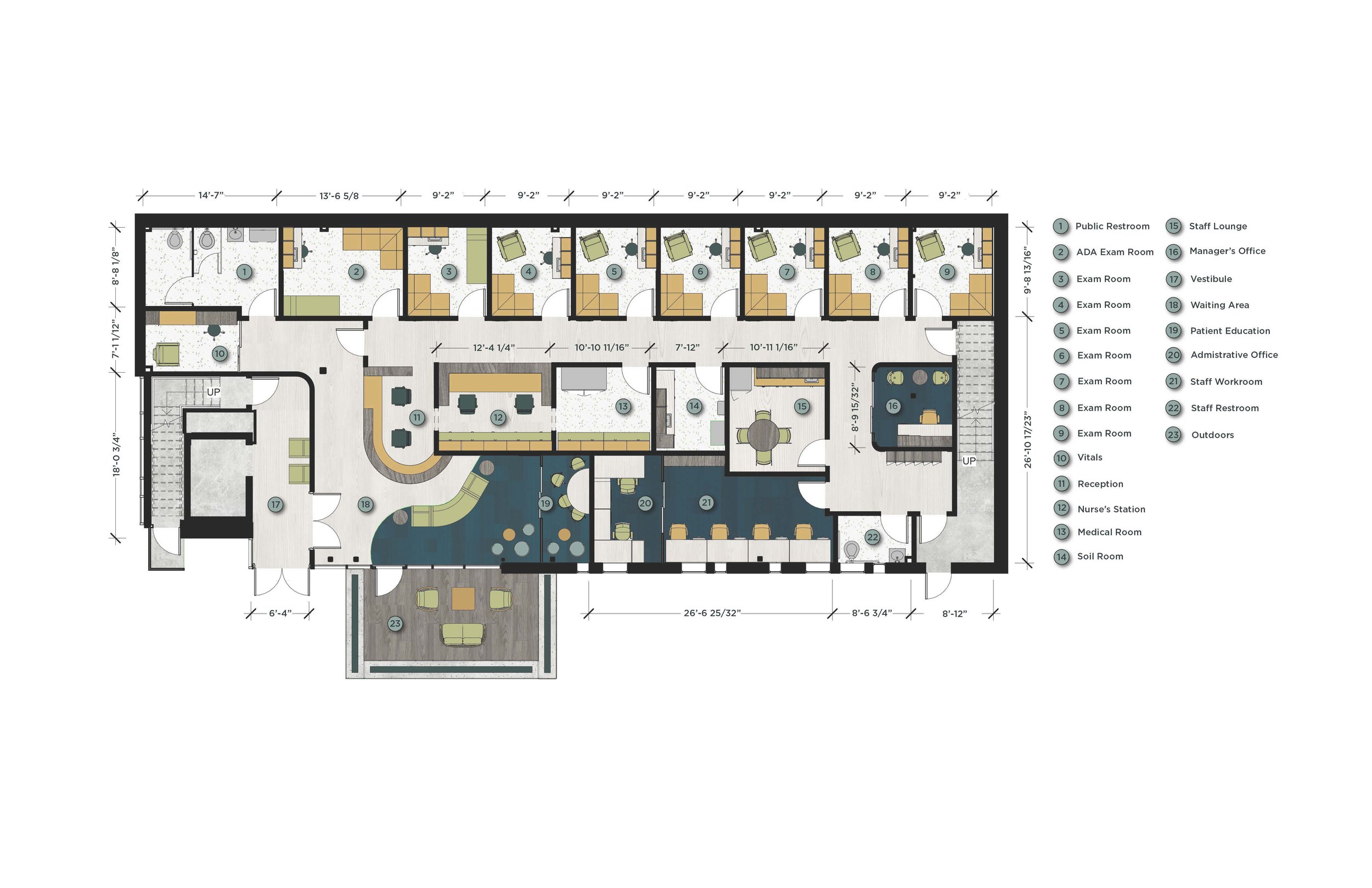

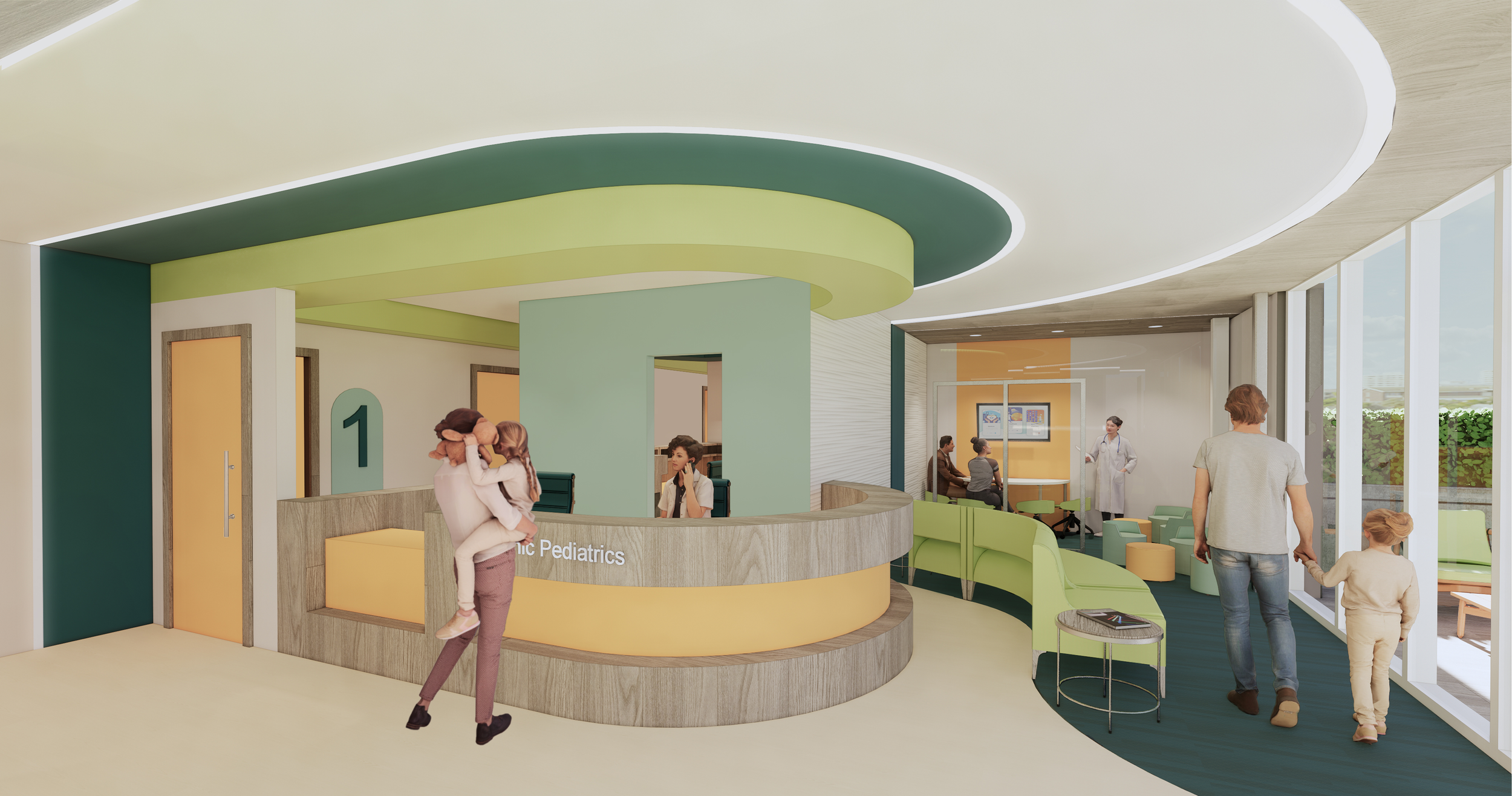


Celia Chamberlain
On the Up and Up Baltimore Pediatric and Behavioral Health Center
“On the Up and Up” Pediatric and Behavioral Health Center is located in Baltimore, Maryland, and will be a great resource for families with children aged 0 to 21. The completed clinic gives a light and airy feel, pulling you to look up at the ceiling for extra visual interest. This is incorporated throughout the design by a custom lighting element, that practically guides the user through the space, from the vestibule through the waiting area, and all the way around to the sign-out location. In the indoor waiting area, interaction with the ceiling is included by remote controlled color changing elements. Within the exam rooms, this idea is turned into a “cloud” feel, signifying the lower traffic rates of these rooms, floating along like clouds rather than the bustle of the hallways. Patients also have the option to see real clouds while waiting for their appointments, if they choose to wait in the outdoor area.
There is one entrance with a vestibule for use by patients, and another to be used by staff, leading right into the lounge area where their personal items are stored. From the lounge, there is an exit that leads to an offshoot of the main hallway, for central access to any room they need to reach. The nurse’s station, which patients see after their vitals are taken, has no door to close it off, yet still includes locks on all cabinets to keep the files private. On either side of the station are the medical and soiled utility rooms, so the staff has easy access to any supplies and instruments needed.
In all, this design strives to assist in the overall wellbeing of every patient, employee, and visitor that makes their way through this uplifting space.

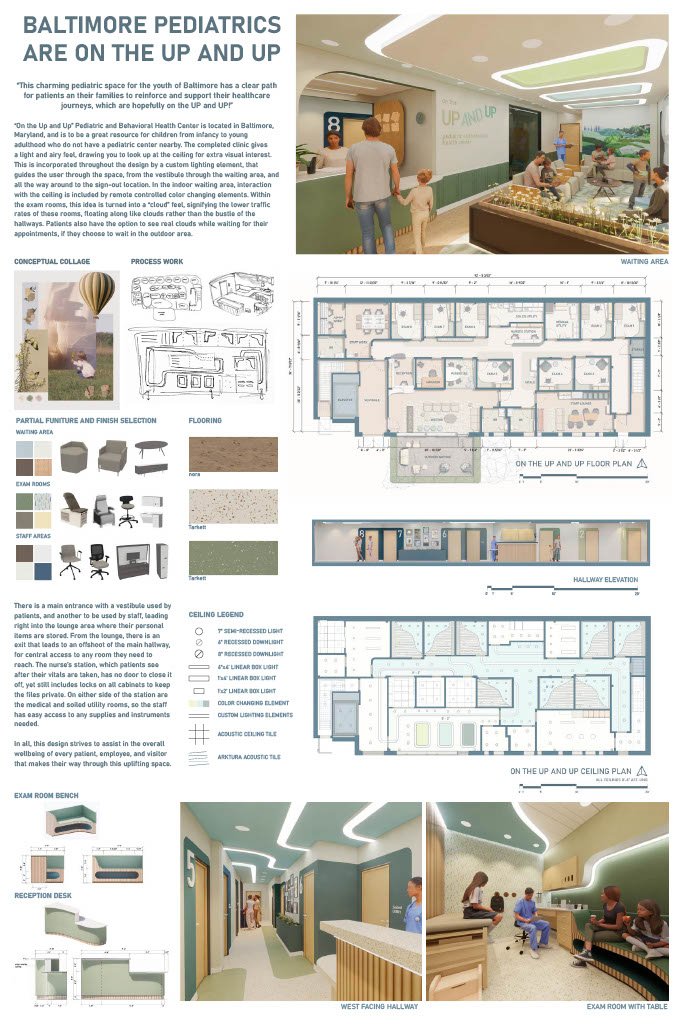



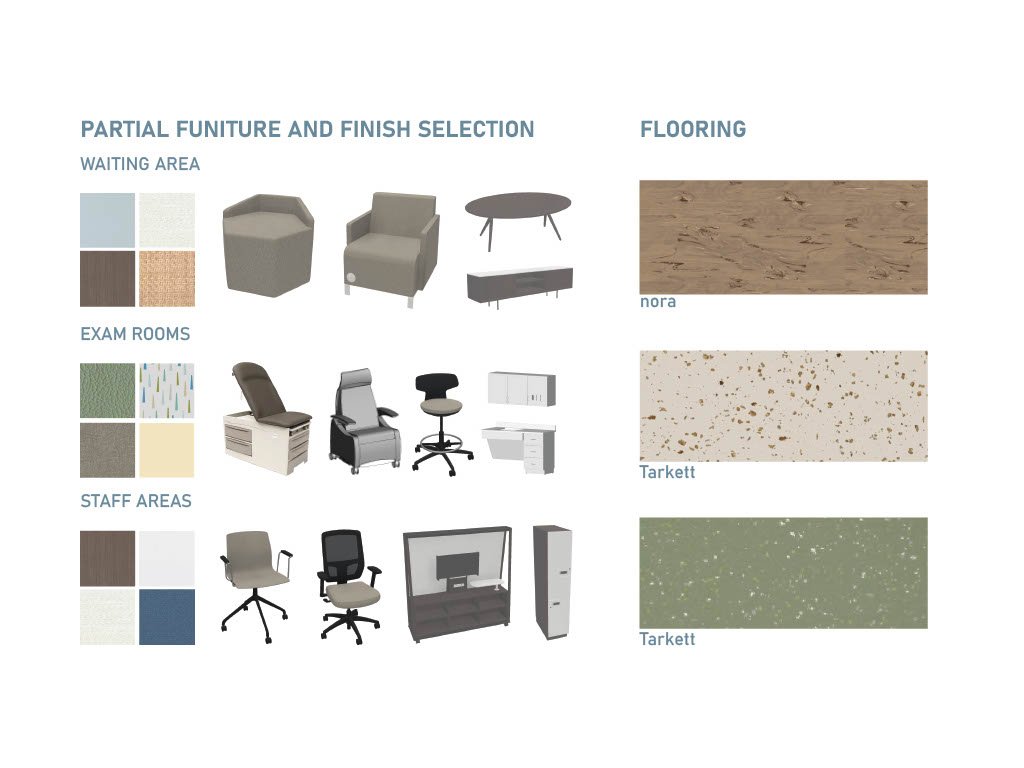



Jaimee Magyaros
Baltimore Pediatric Primary Care Clinic
For my project, I had to design a pediatric clinic in Baltimore Maryland. I really wanted to put an emphasis on biophilic design, creating an atmosphere like that of walking through a woodland forest, using organic shapes and muted earth-tone colors to evoke a calm flourishing environment. Wood veneer wraps the curved walls as you walk through the space representing the curvature of trees, hanging ceiling elements mimic leaves as if you’re walking under a canopy, while the floor plain visually represents leaves that have fallen to the ground. When coming up with this concept, I wanted to use the word “flourish” to help drive my design choices. When I think of a space that is flourishing, I think of health and growth which are both important factors in a pediatric clinic.
