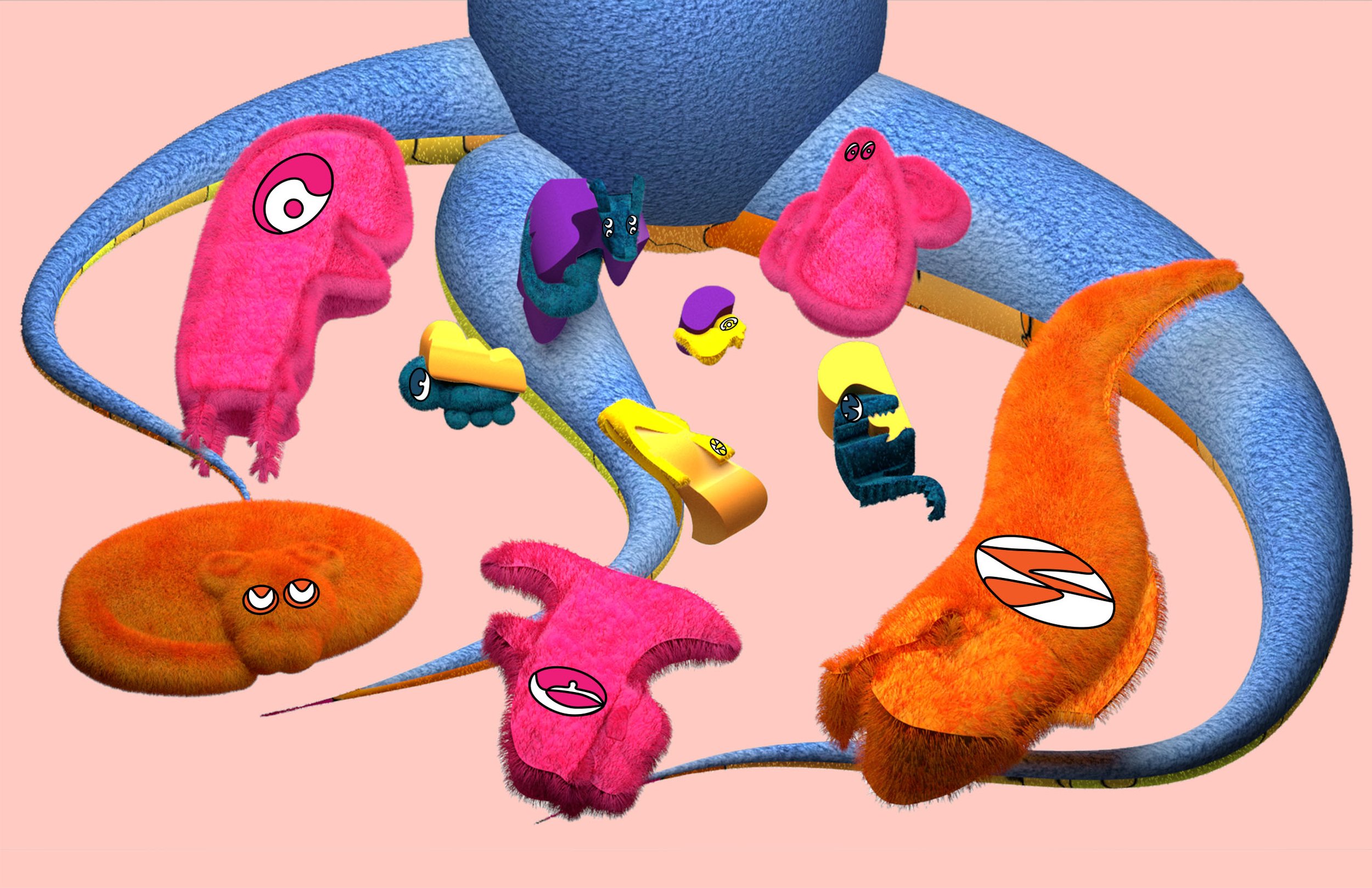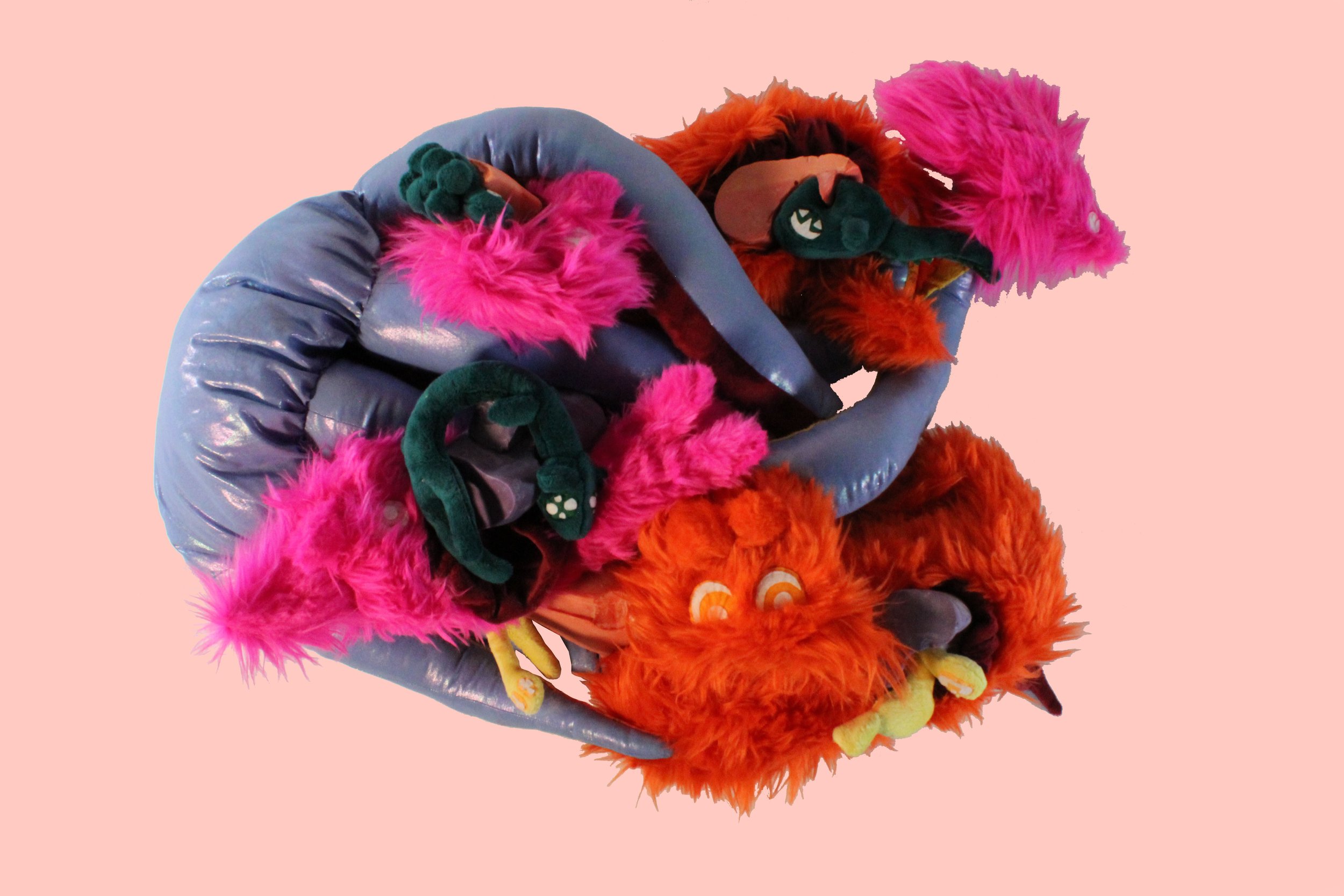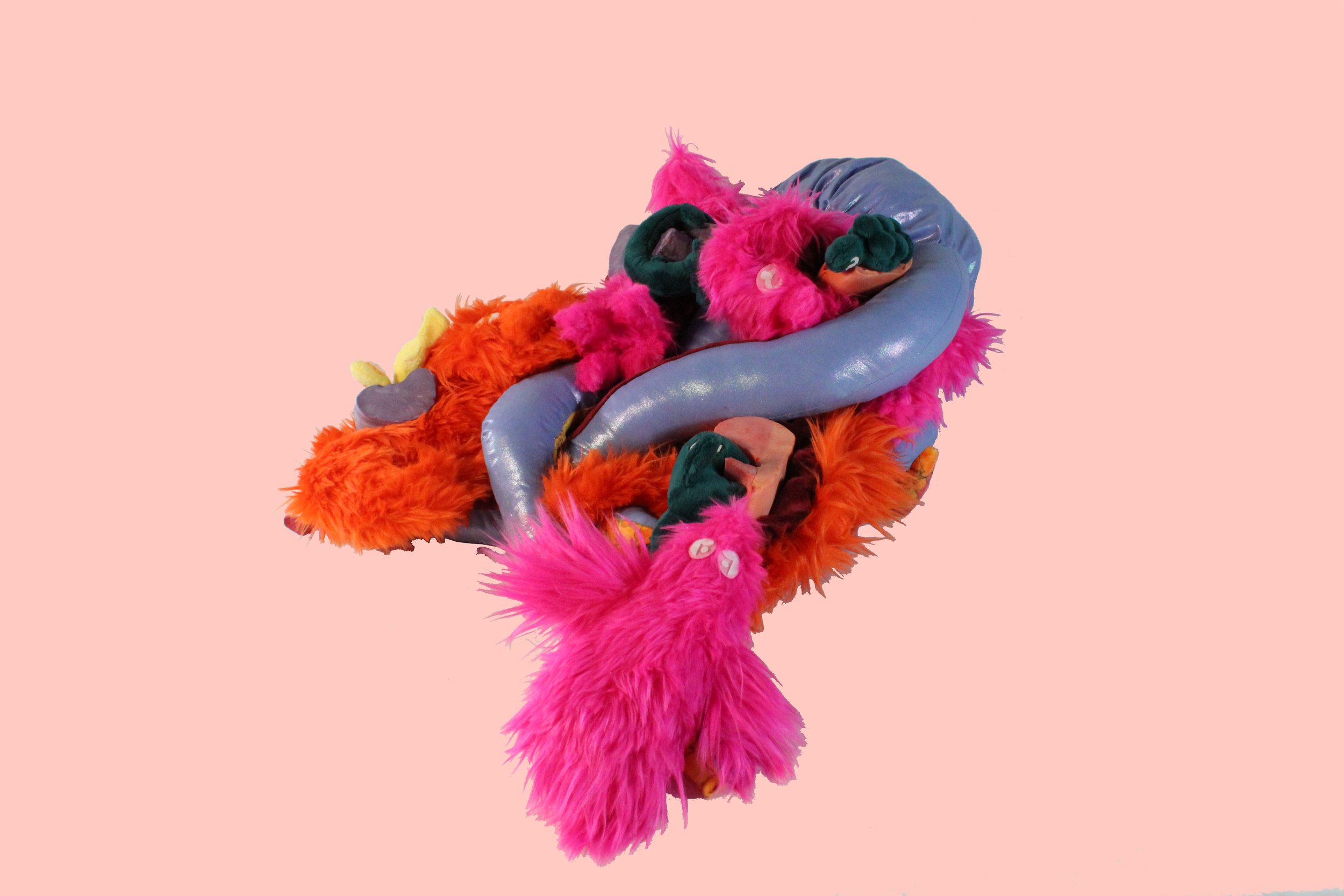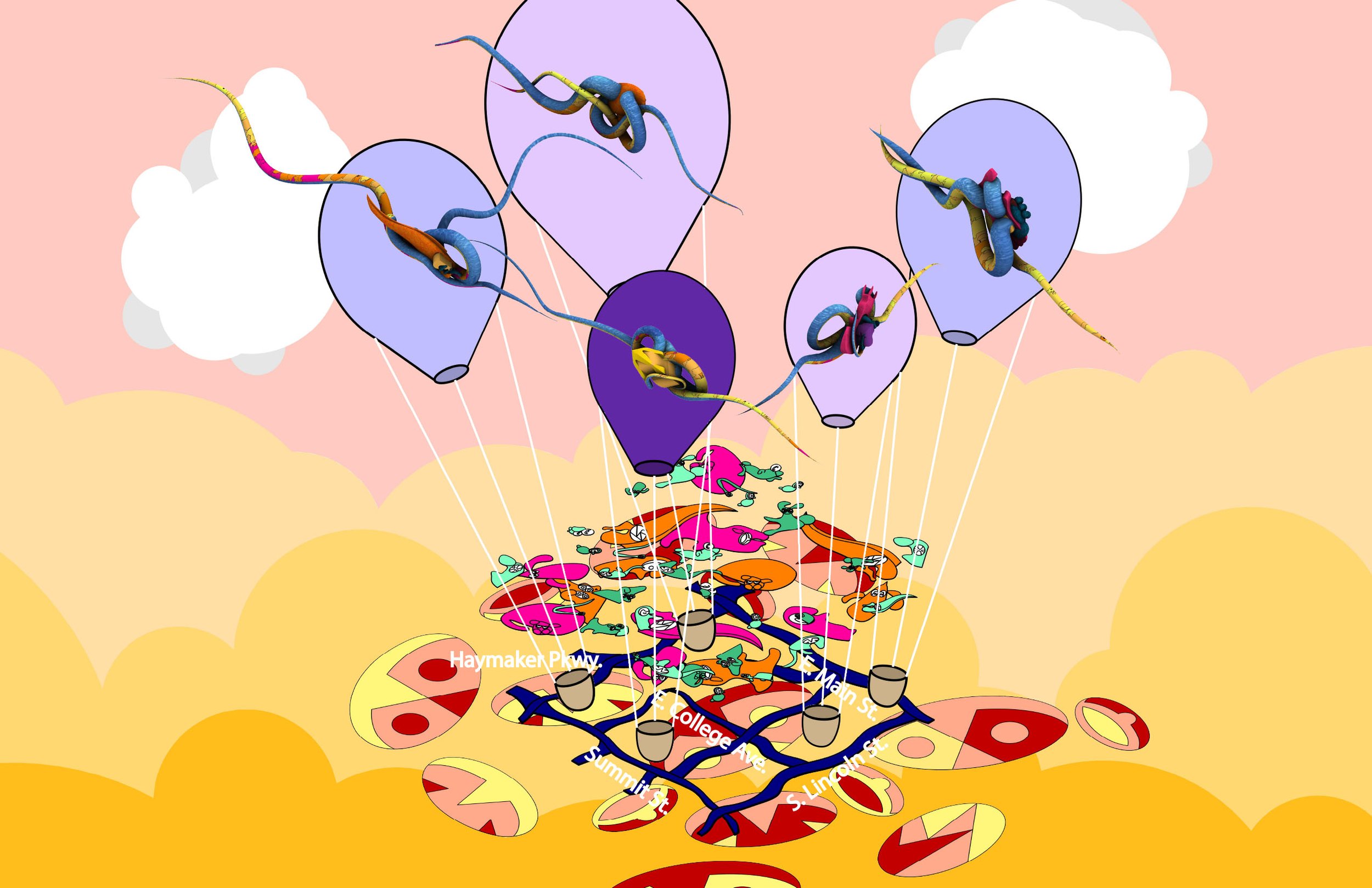Professor Kristen Mimms-Scavnicky
A continued exploration into ways of understanding, designing, and representing architecture. Through design exercises, students learn the strategies, principles, theories, and tools that architects use to organize, shape, and interpret the built environment. Emphasis is placed on material, enclosure, and architectural scale.
Aaron Colberg
Combination Maze Route
The project was first started by making adorations of our maze routes. This lead on to making synthetic landscape for a model to sit in and then match the landscape so that it would blend in from a top view. Then I begun to unroll my maze route to become more of a singular path. With this singular path I then added my bus route that I had made in order to combine them together to become one synthetic section landscape route. For the final I had to start looking at my model in a different way on how this route cant be formed in a continues loop as well as have a form of connection and function. This lead to my final model and how it came to have different forms of paths as well as different way to look at the synthetic landscape routes.
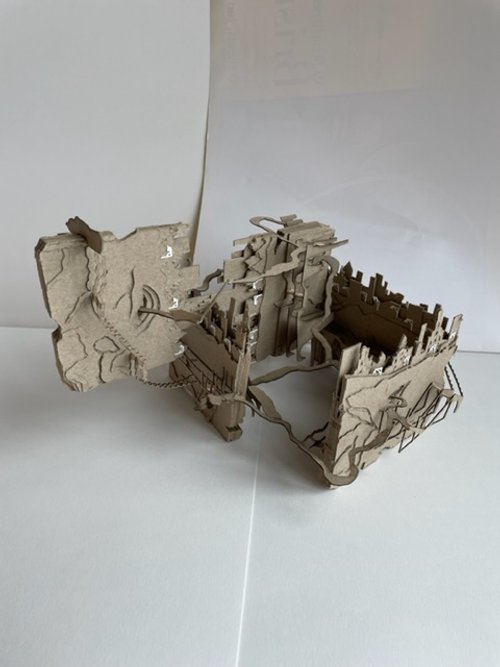

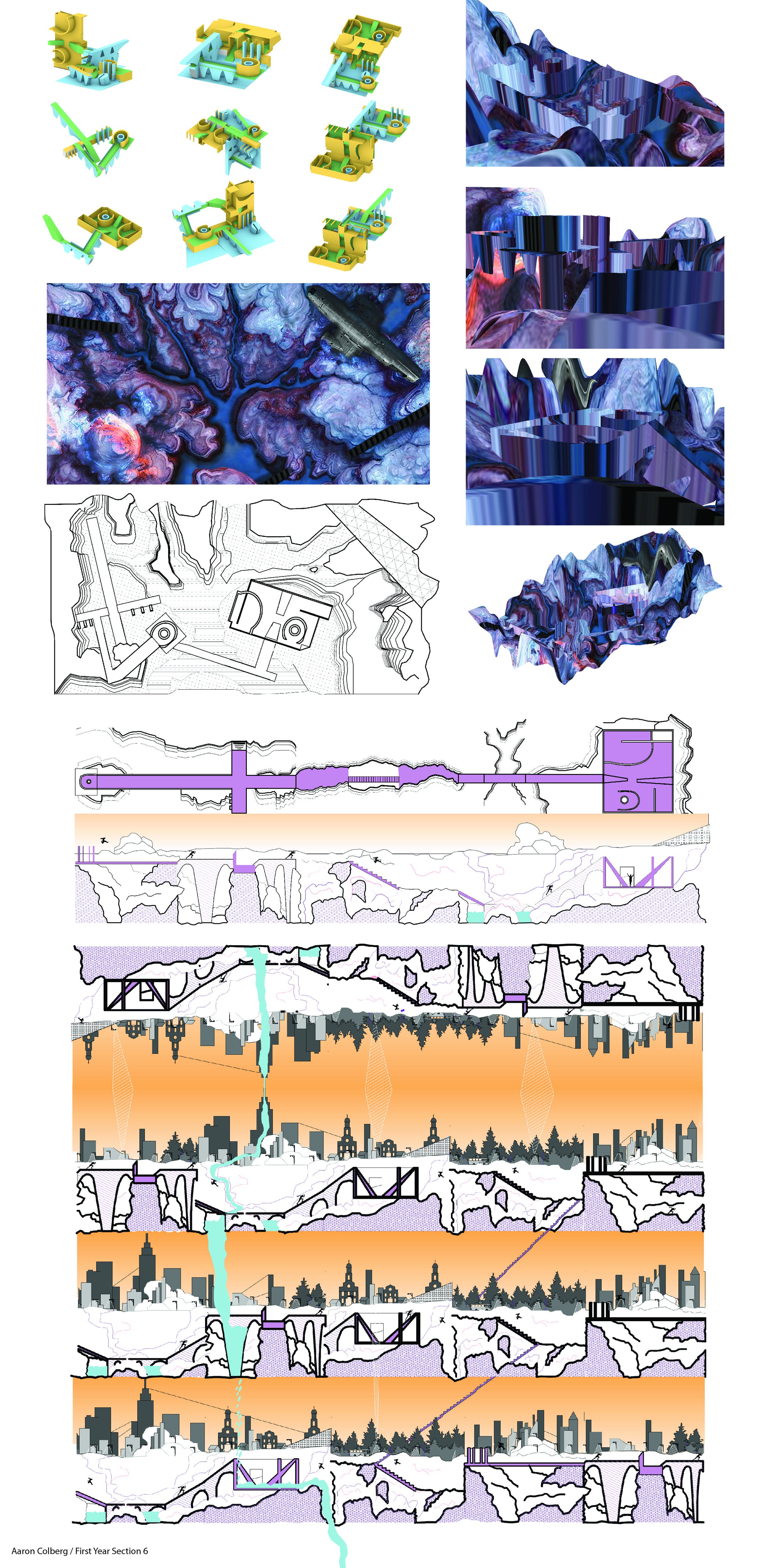
Julia Resnick
Territories and Networks







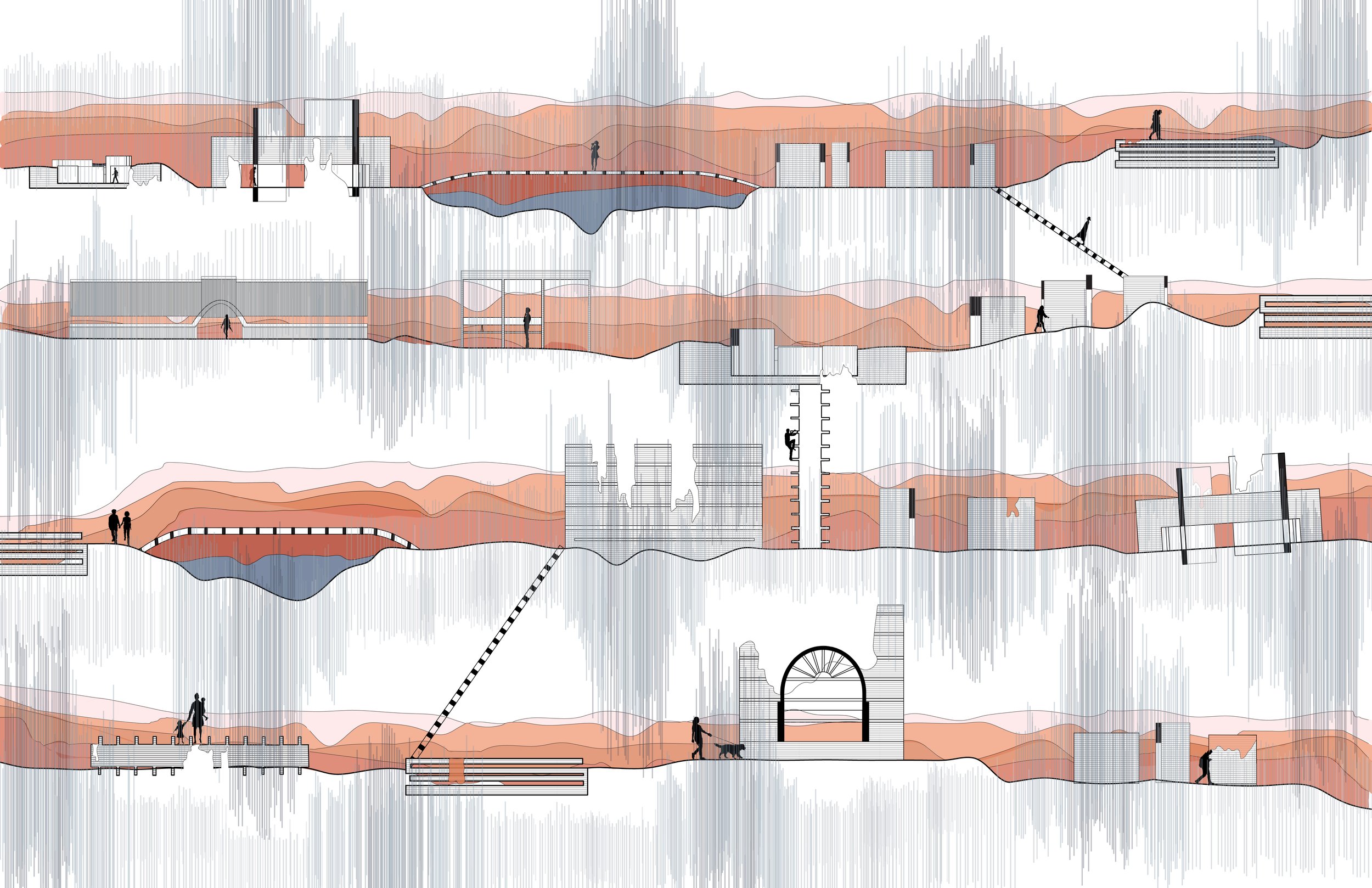



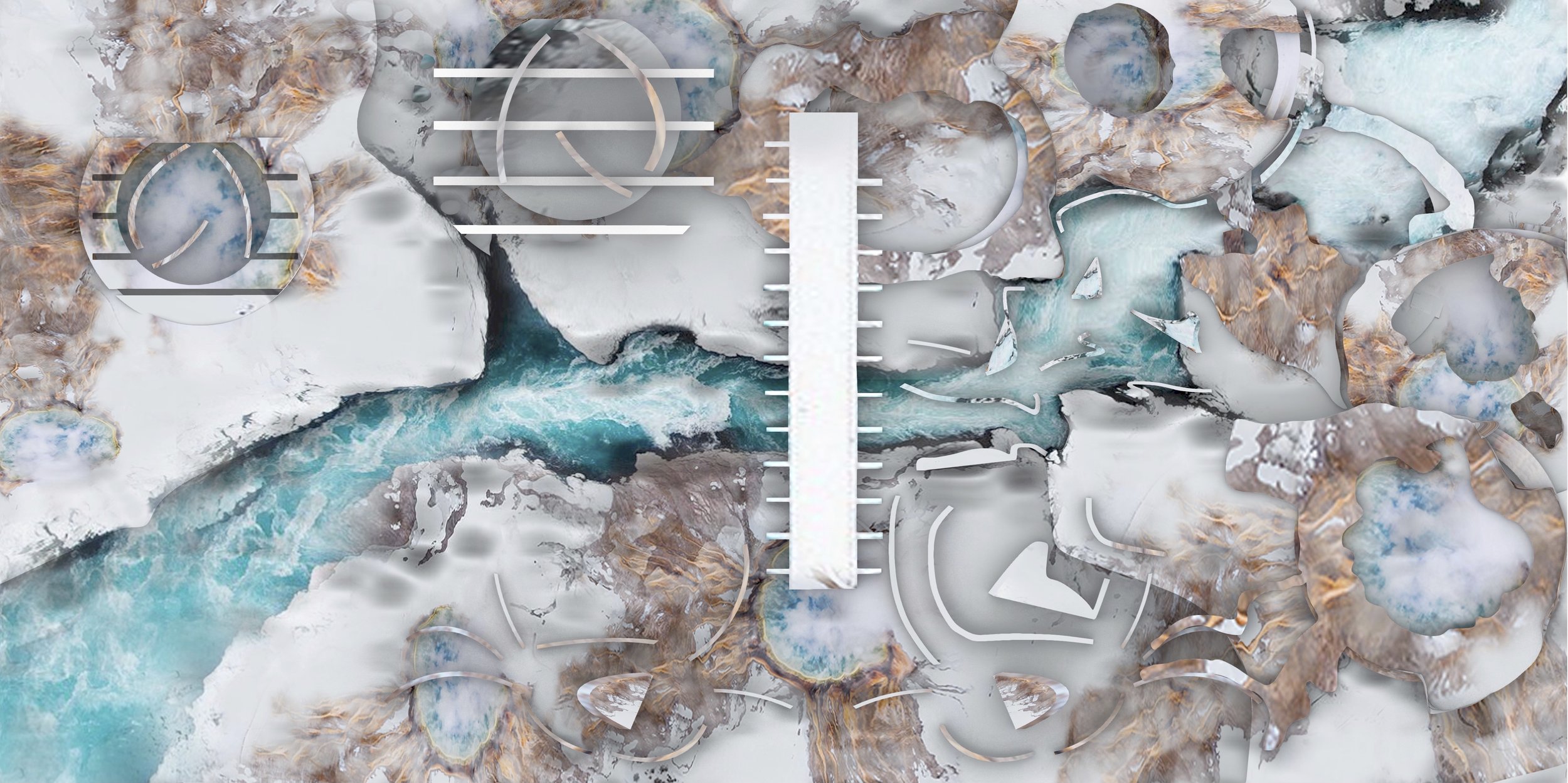
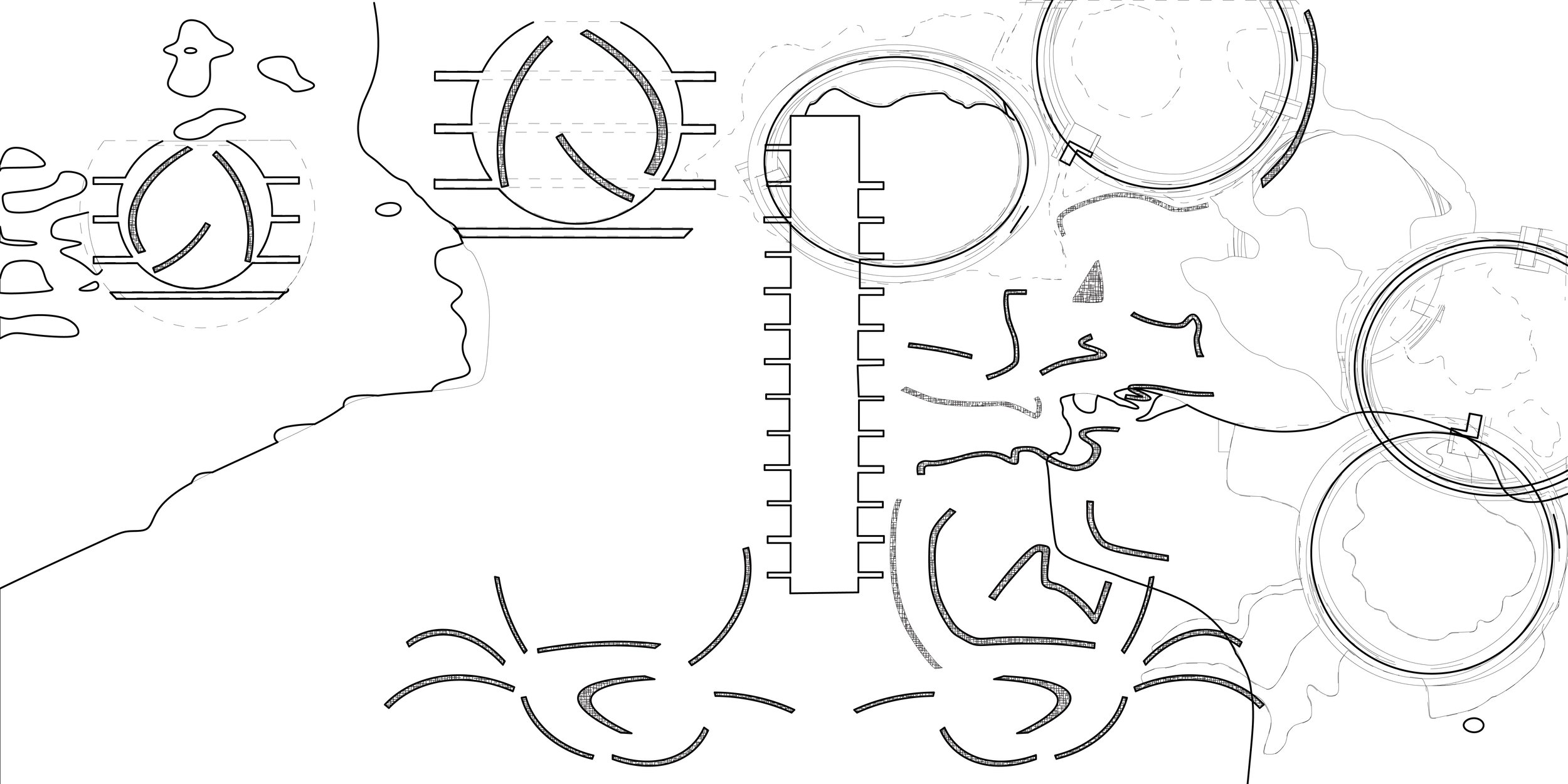
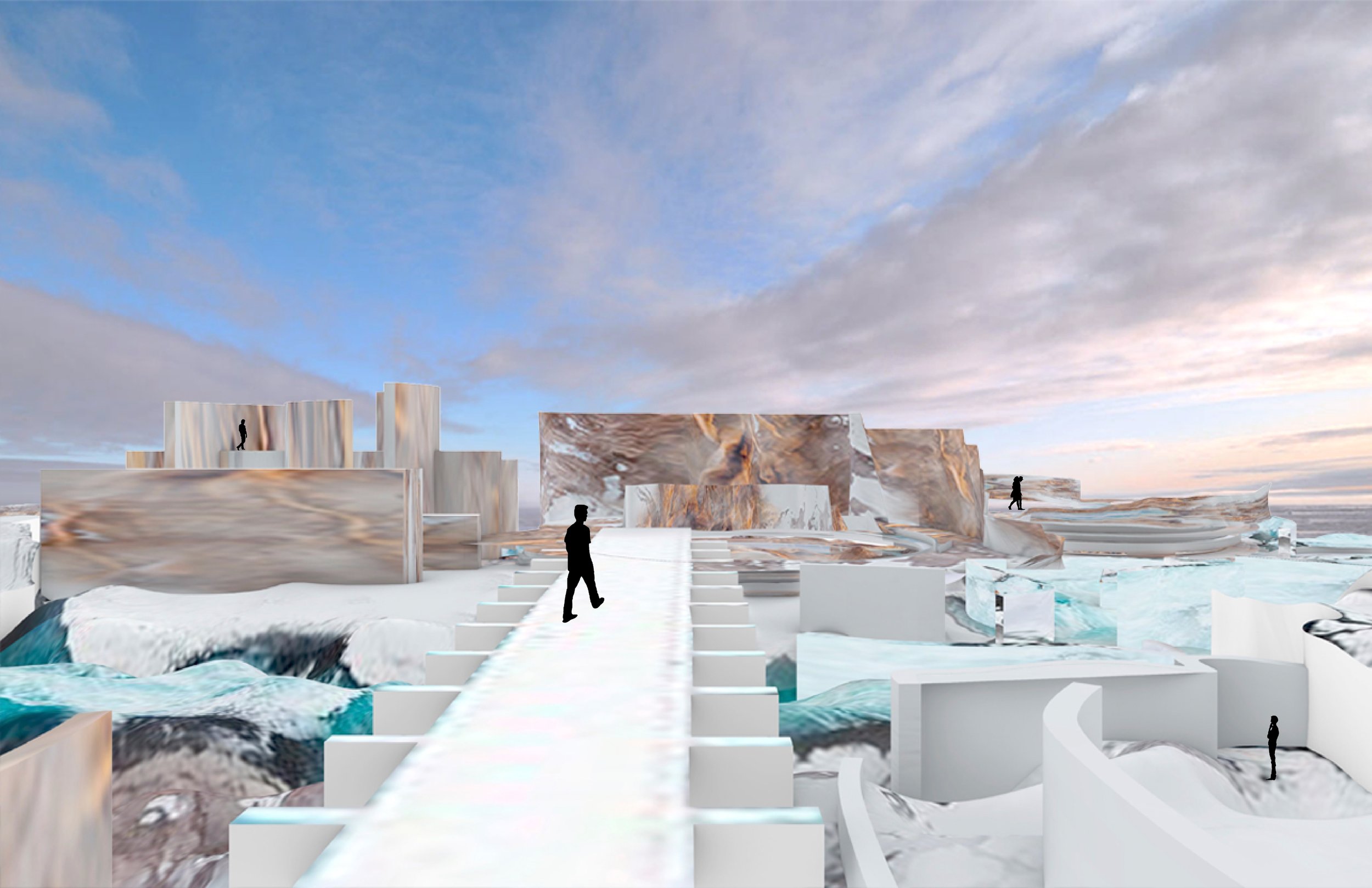

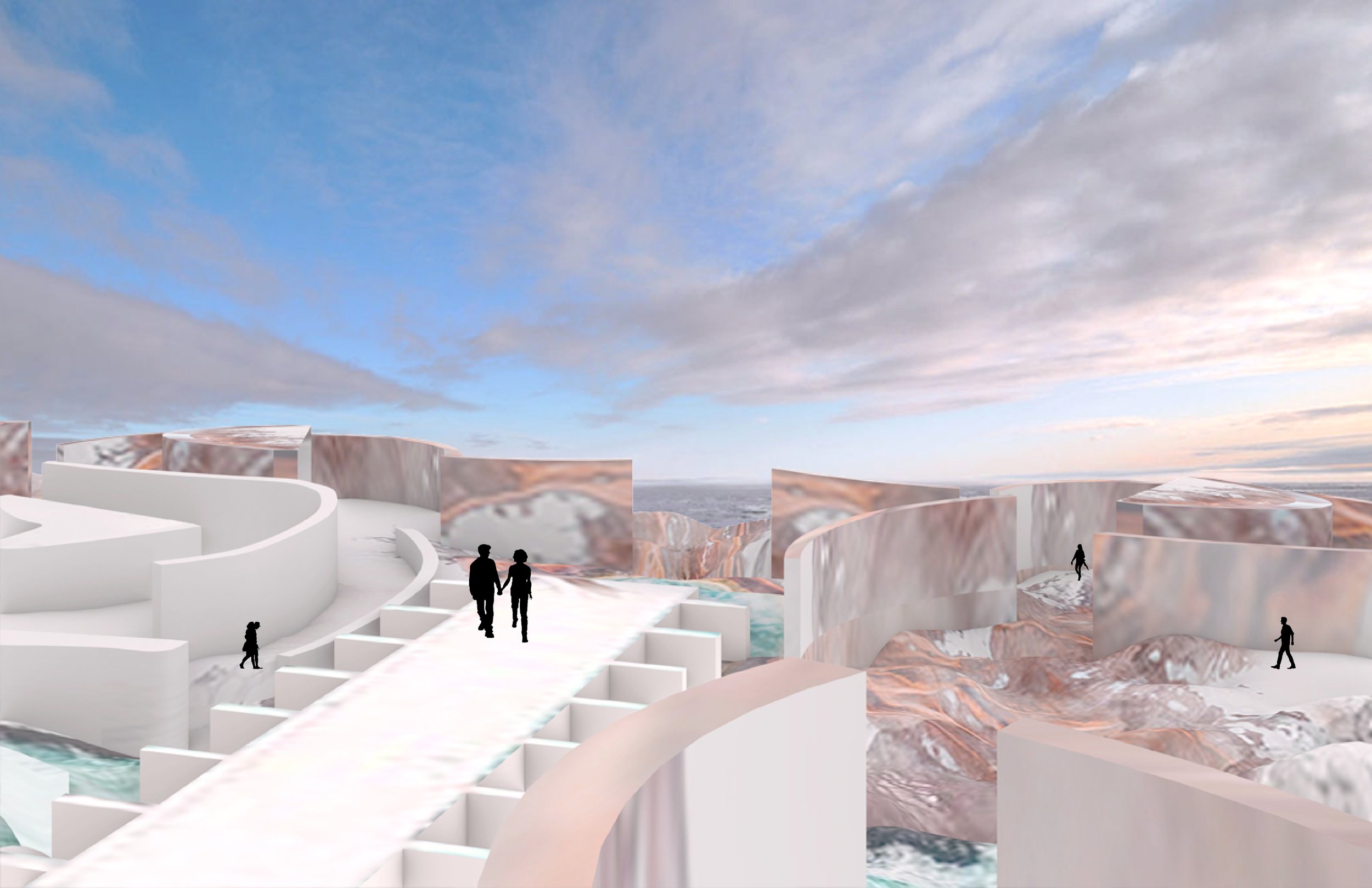


Professor Denver Curtis
An Introduction to ways of understanding, designing, and representing architecture. Through design exercises, students learn the strategies, principles, theories, and tools that architects use to organize, shape, and interpret the built environment. Emphasis is placed on the multi-scalar analysis and construction of interrelated objects, spaces, and details.
TJ Wise
Sampling
The Inspiration for my project came from a reading that we did by Greg Lynn on Intricacy. Basically in this reading he talked about how different shapes combine and interact with each other. Then by using architectural conventions such as floor plan symbols, details, furnishings, and entourage we developed and designed new drawings and models. I started this project by creating Aggregates. Then I developed ferrari drawings which are a study on geography using the architectural conventions and exploring how the physical elements connect, change and interact with each other. Next I have my Patterns which are just different iterations of my ferraris using repetition and scale. I then moved on to creating Combination drawings using the original aggregate; I explored how the ferrari acted as a physical change and applied the pattern to appropriate sections within the drawing. From there we made both physical and digital models from the combinations drawings and a drawing set including axon drawings, section drawings and elevation drawings for each. Essentially the overarching theme that ties all my work together comes from the ripple effect that is seen in the majority of my work.
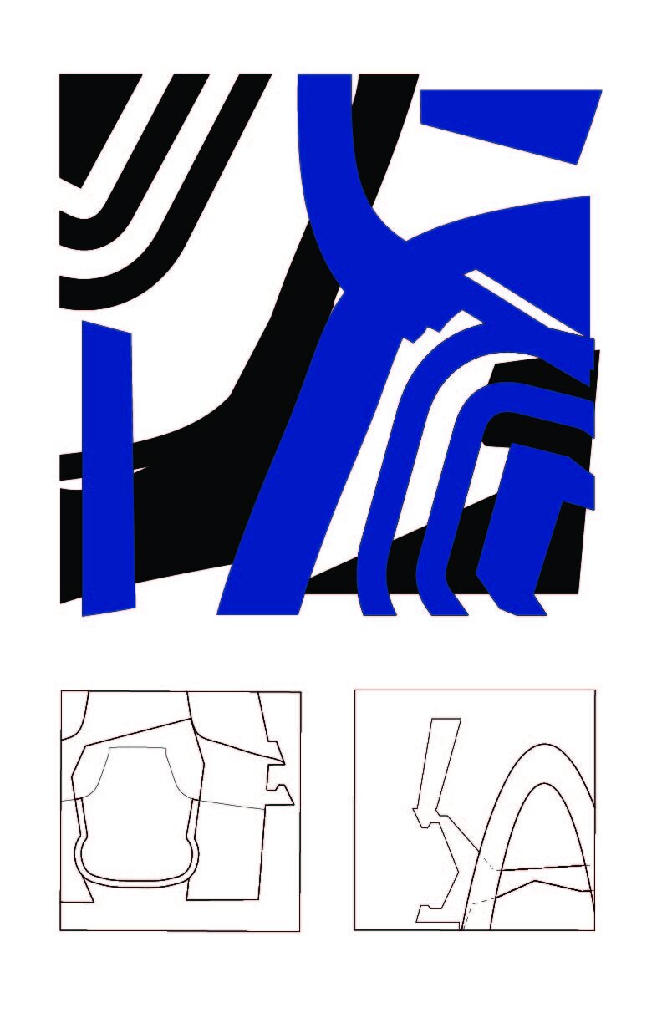
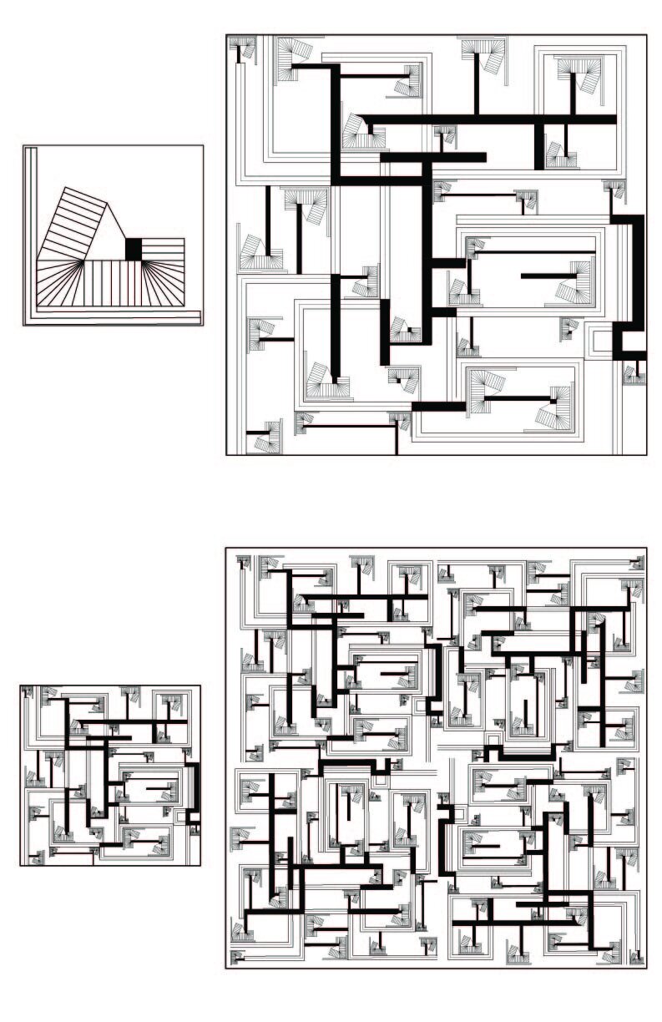
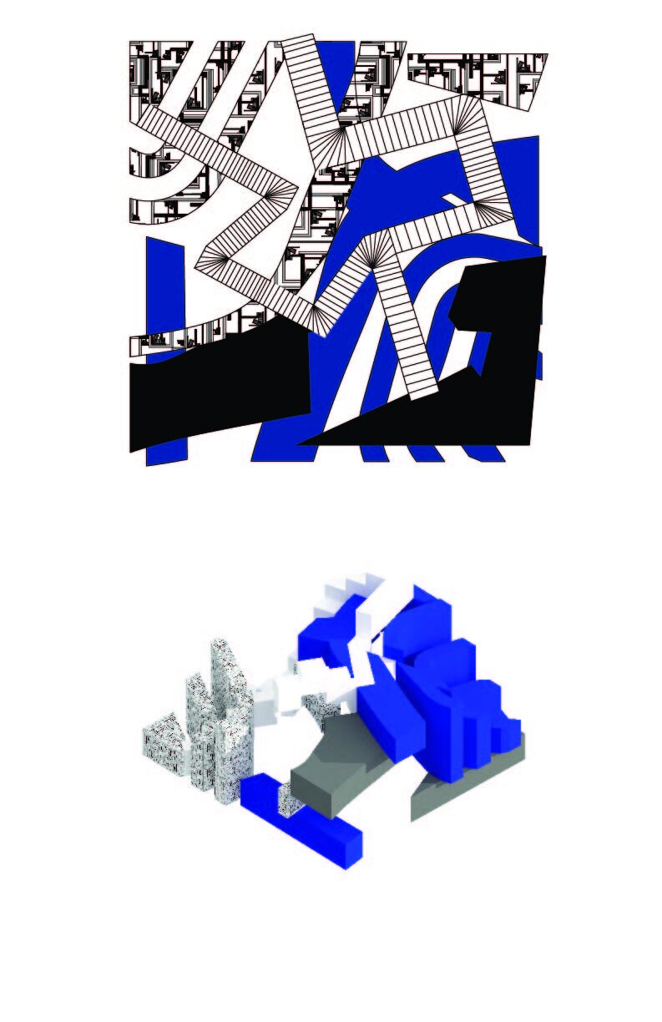
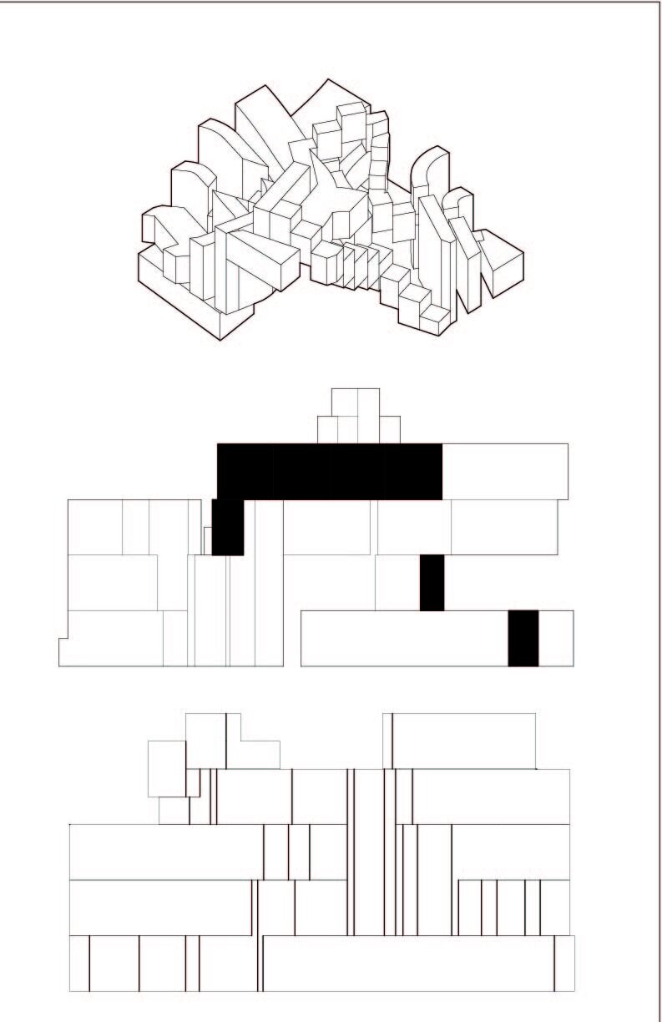
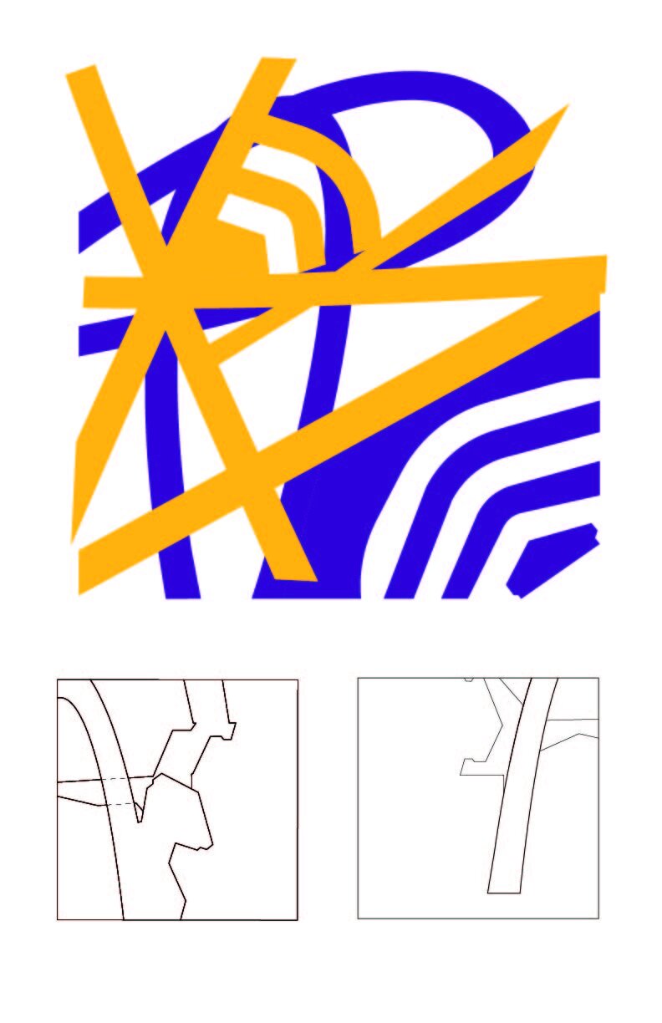
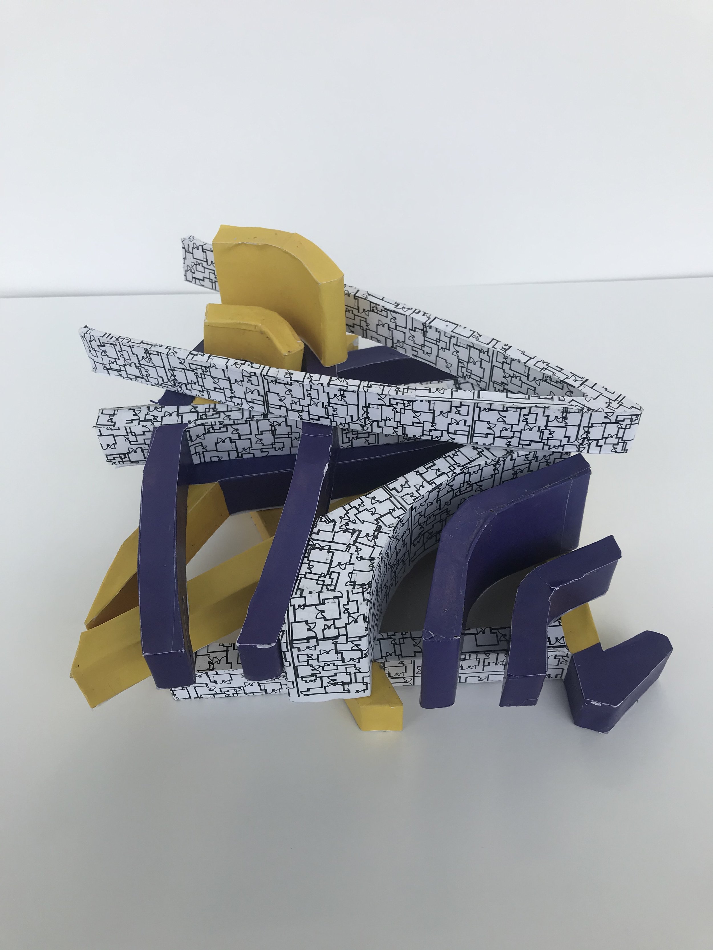
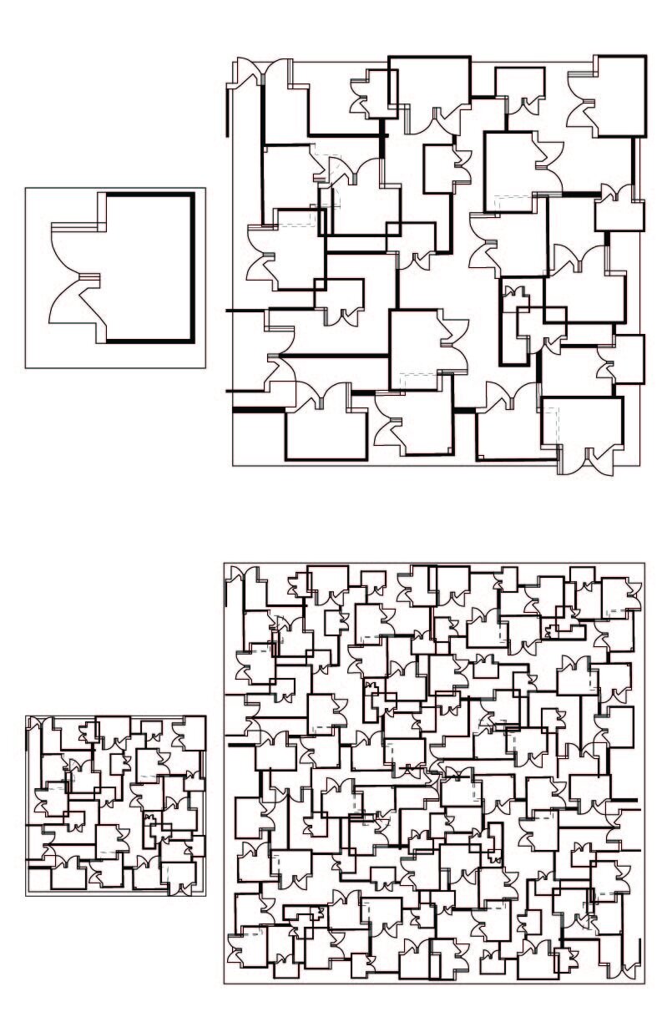
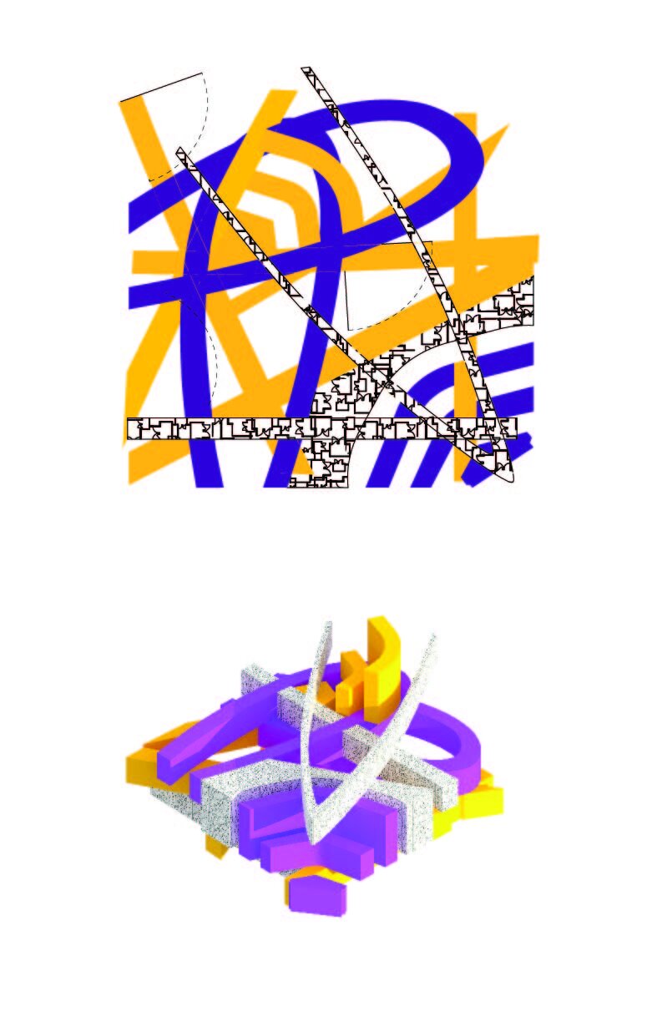
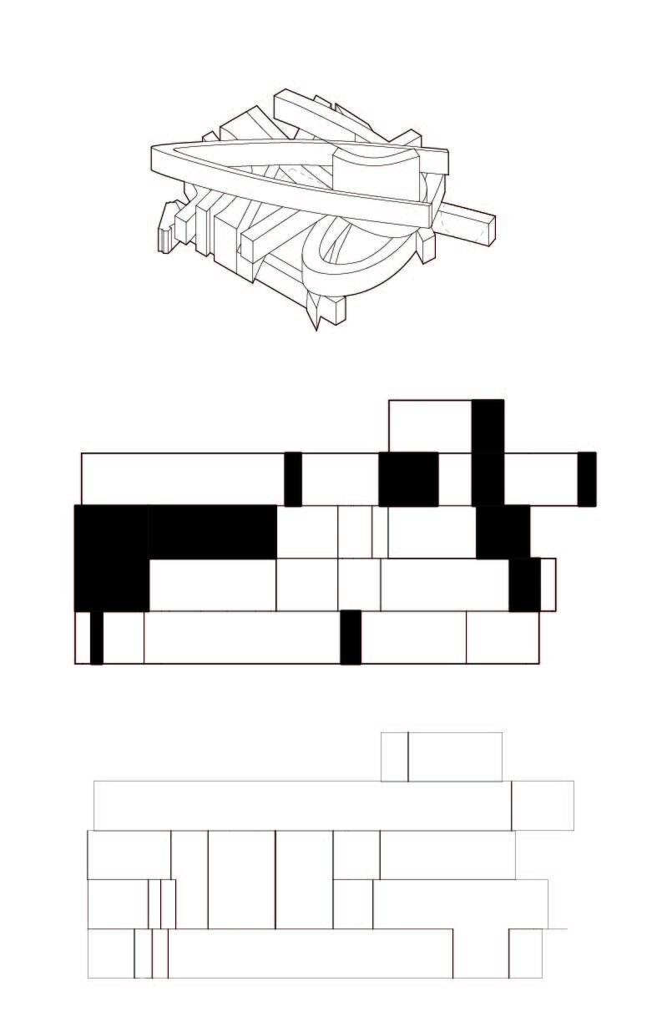
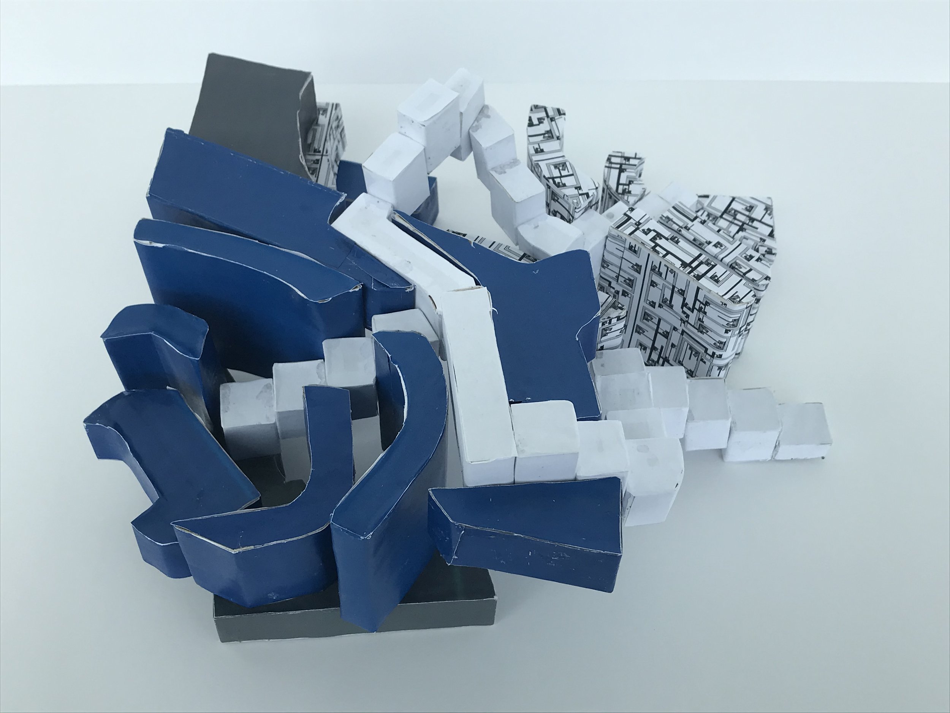
John Welsh
Into The Jungle
The model is a combination of 2 separate aggregates with tree models integrated within the 3-D aggregate. The trees were constructed from laser cut Bristol then folded to create the cube shape. A pattern created from the digital version of the trees is overlayed onto elements of the model as well.

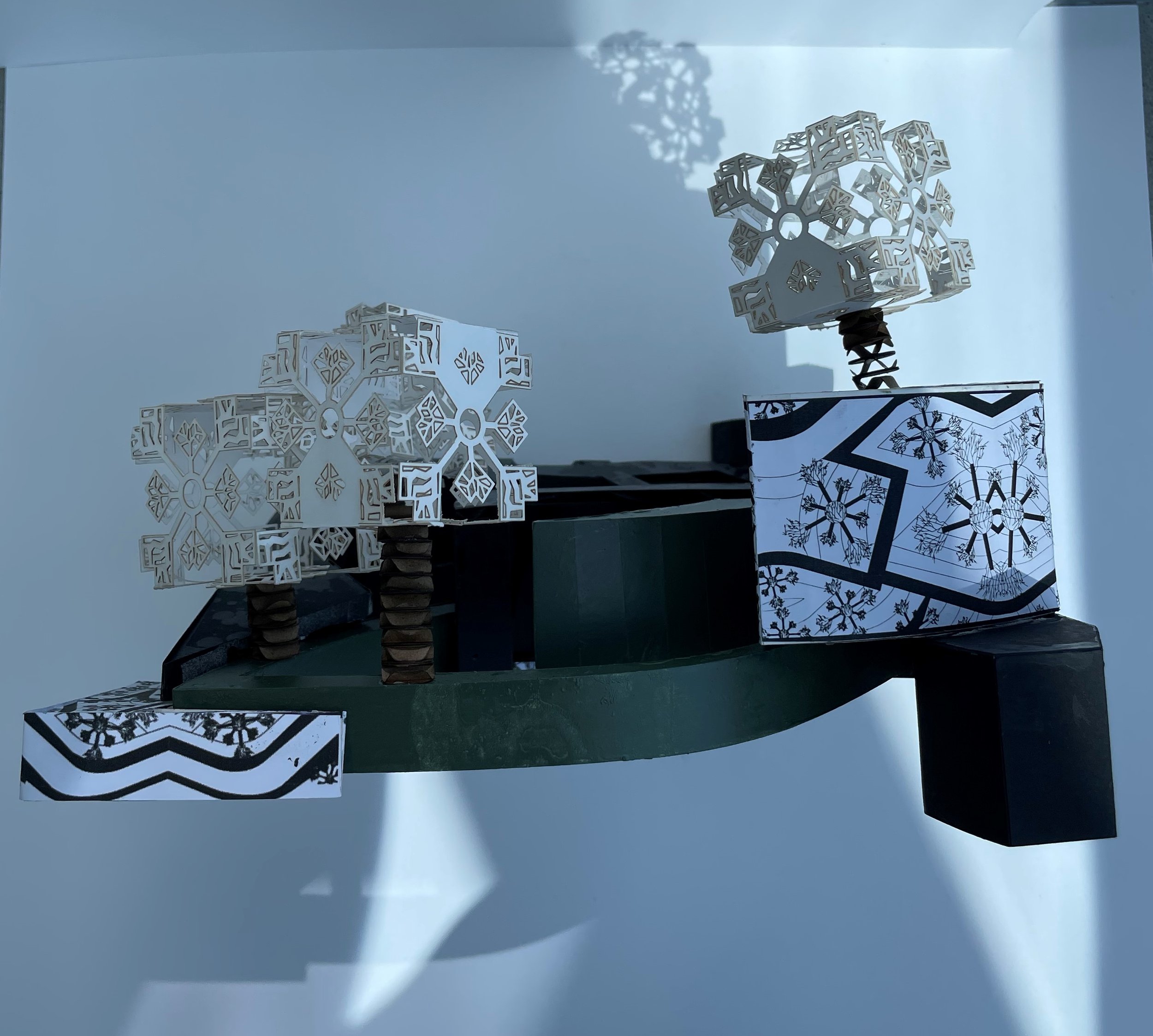
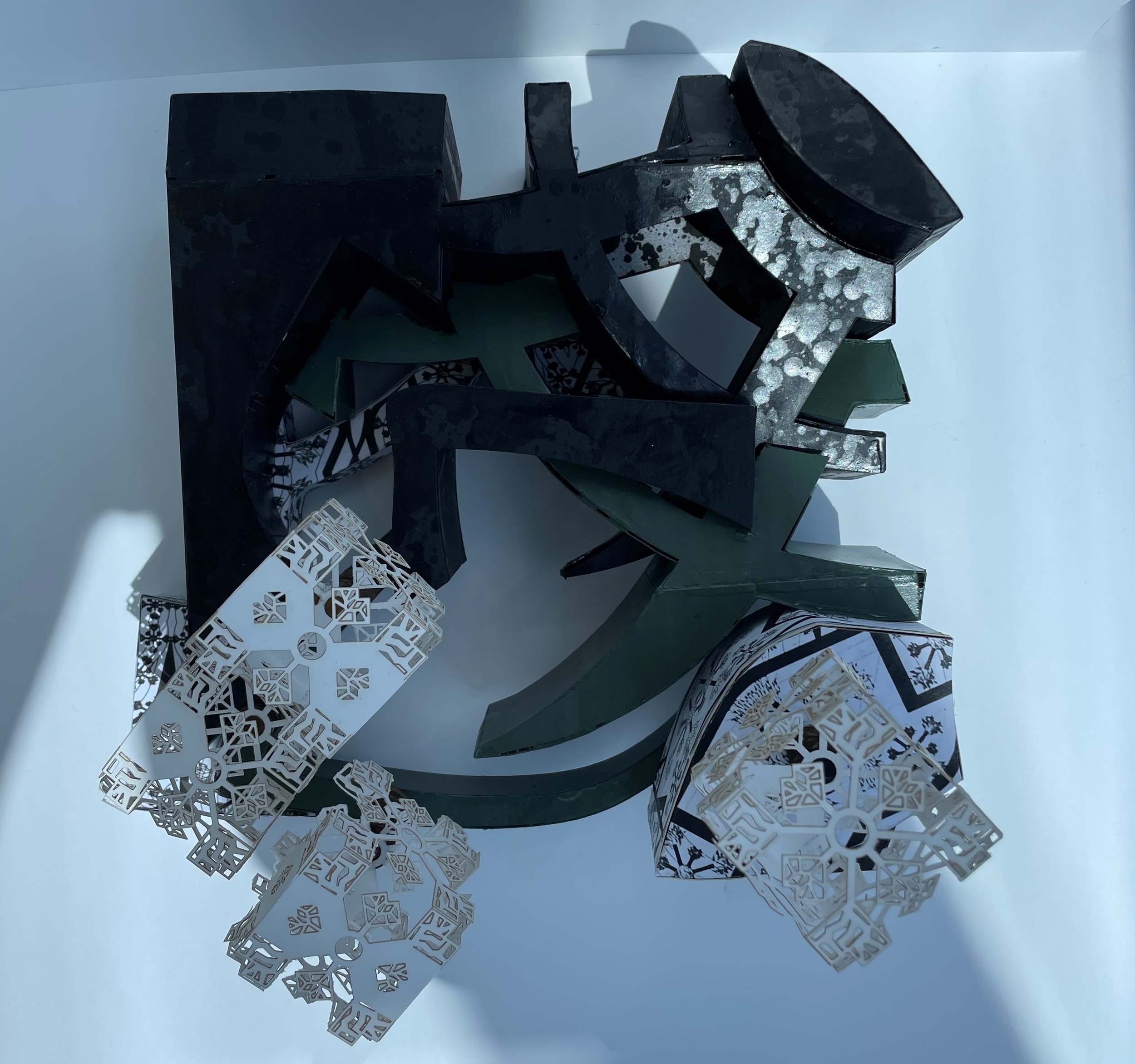

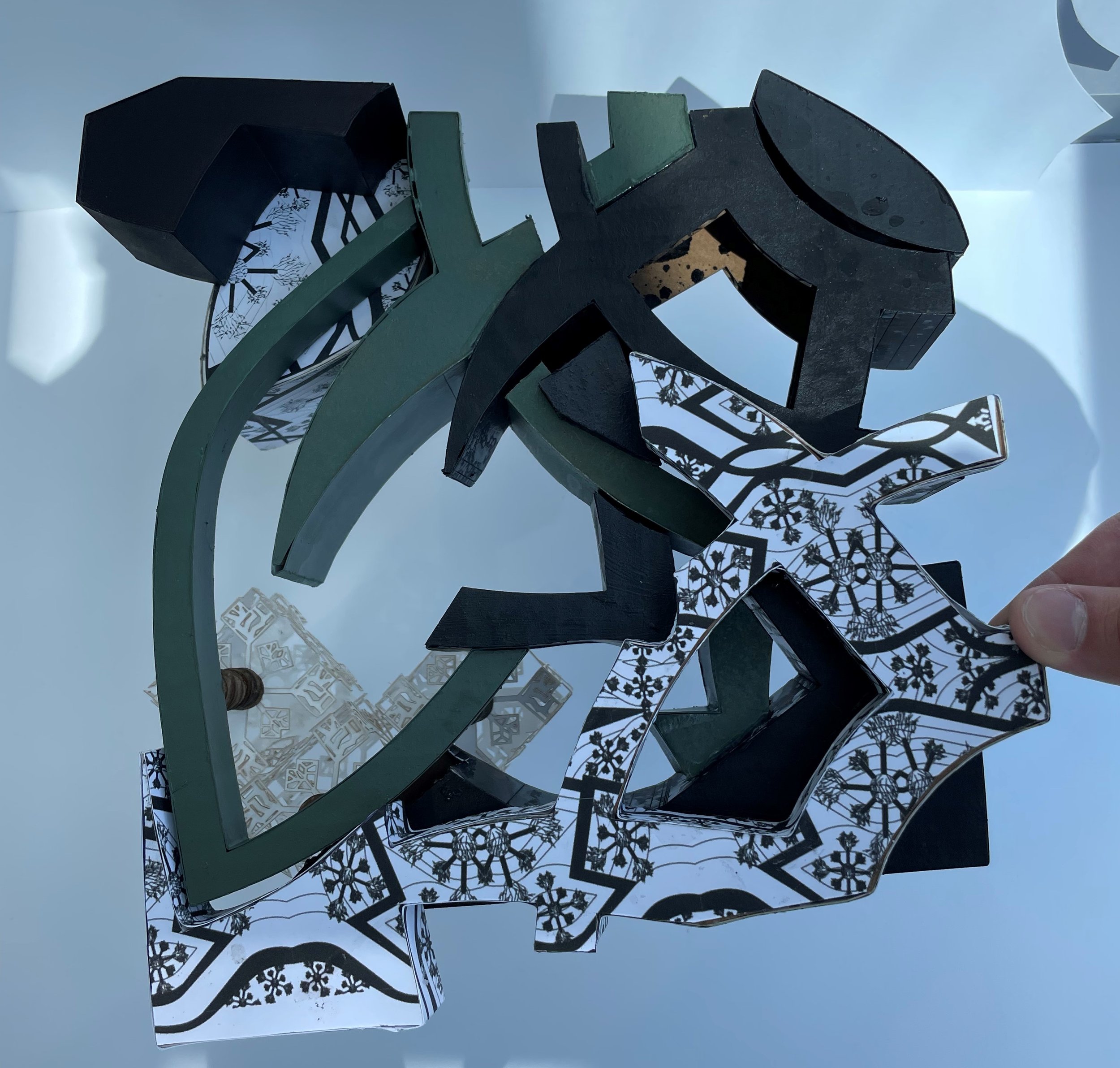
Professor Adam Yaracs
The second of two foundational studios, ARCH 10102 shifts from the close examination of everyday objects to an expanded view of boundaries, territories, and networks. Operating between the familiar and unfamiliar and the real and unreal, the studio is organized into three distinct parts (or experiments) that prompt the investigation, capture, and appropriation of everyday situations and environments for the production of new spaces, images, and ideas. Identified by three scalar curiosities - the big box, the hedge maze, and the bus route - and three distinct organizational relationships - connection, disconnection, and interconnection - each part will involve research of an assigned standard, a measured deviation from that standard, and a mixing of standard (normal) and new (abnormal)
standards. Material improvisations will serve as transitional boundaries between each part.
Cade McCue
Intersecting Pathways
The key concept of this project was to look at how movement and pathway could create moments of irregularity by breaking through a geometrically ordered landscape. Building upon forms established in the previous project, various sections of that final were used to create maze-like passageways. A digitally modified landscape was also introduced to host these passages. This was then taken into three-dimensional space to create an ordered geometry based upon two intersecting axes. Throughout the construct, this geometry is intersected and broken by the more irregular movement of the passageways. Not just a maze, however, these passages were created with a destination. An observation tower sits on the far corner of the landscape at its highest point. A sense of upward movement is created by the gradual stepping of the passages as they wind through the landscape toward its pinnacle.

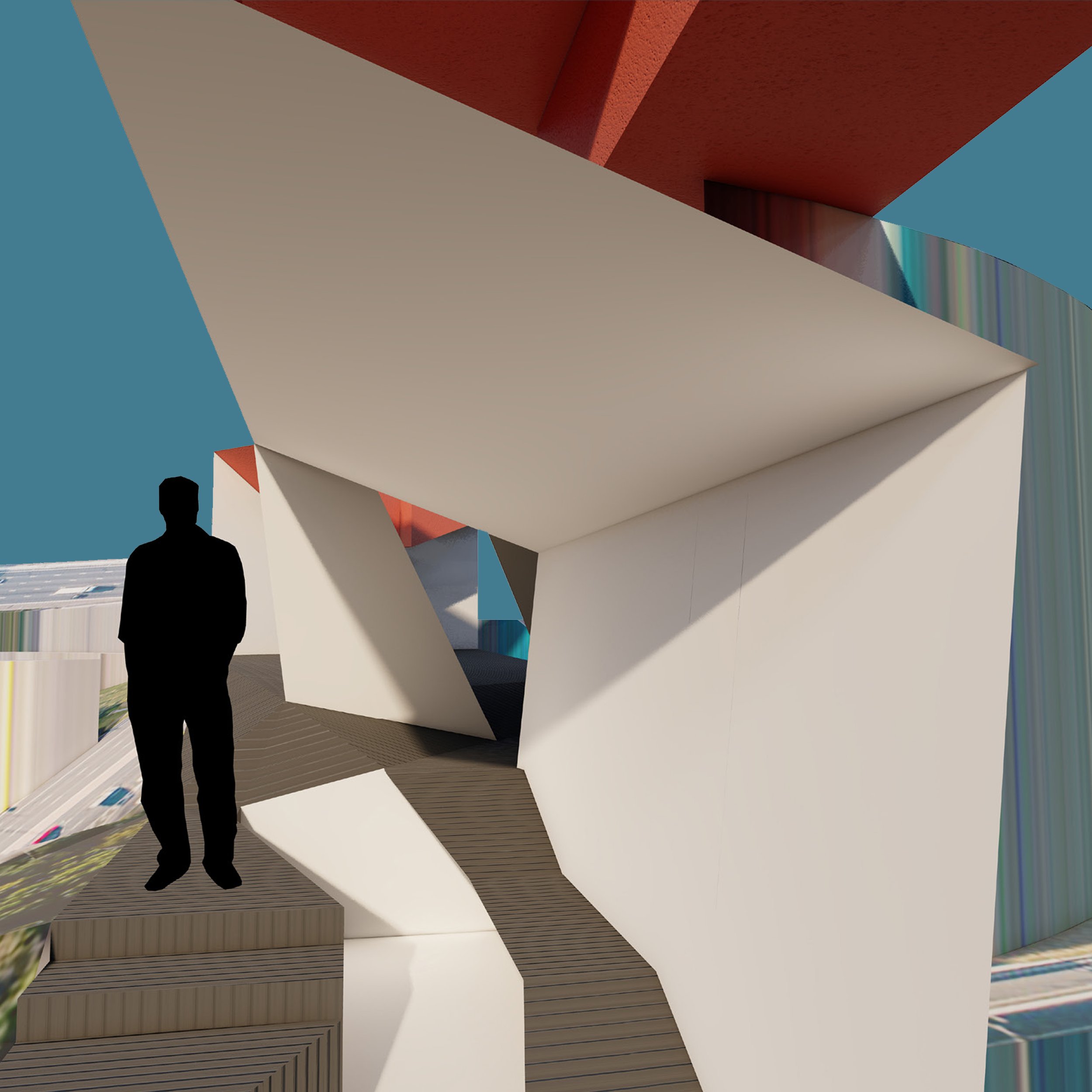
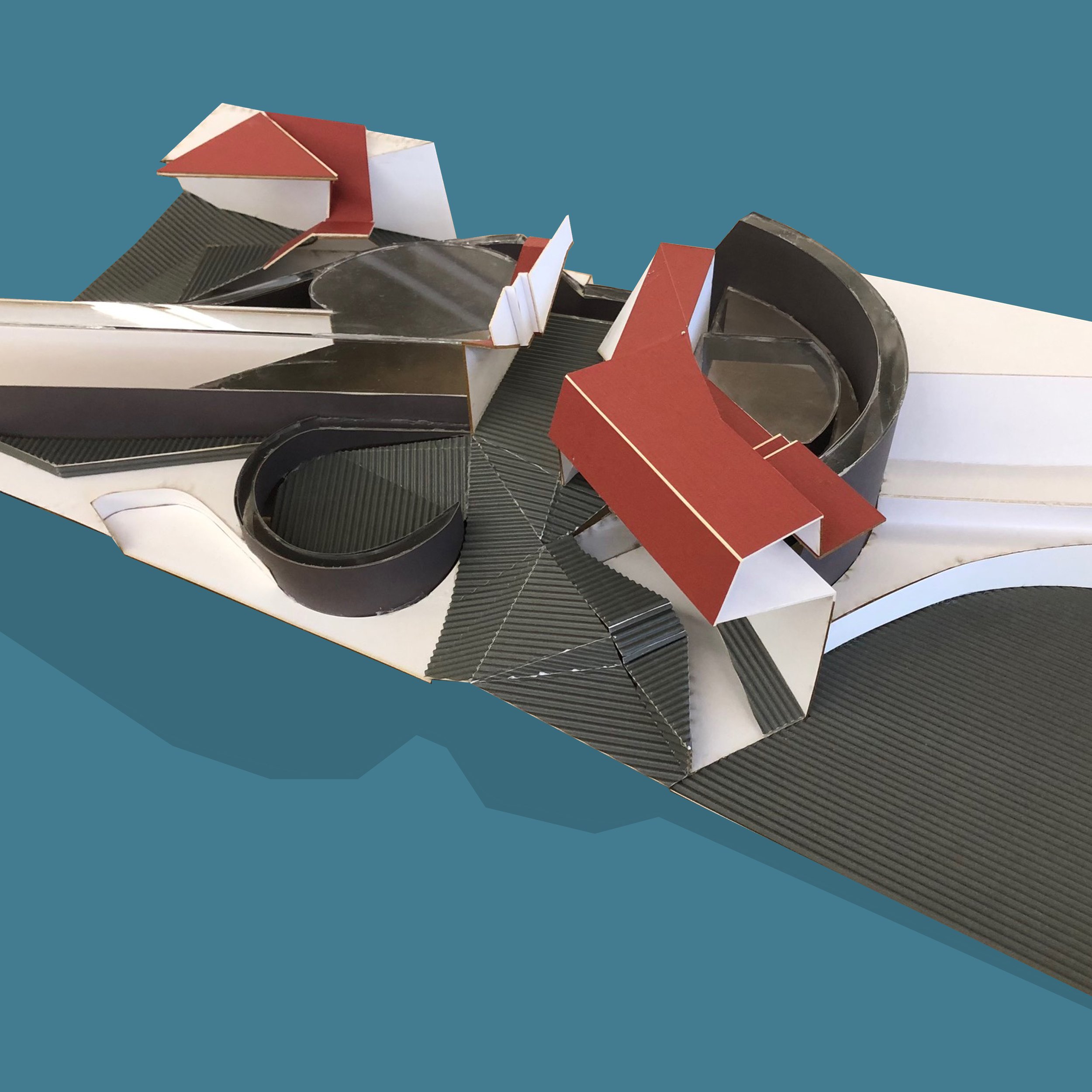


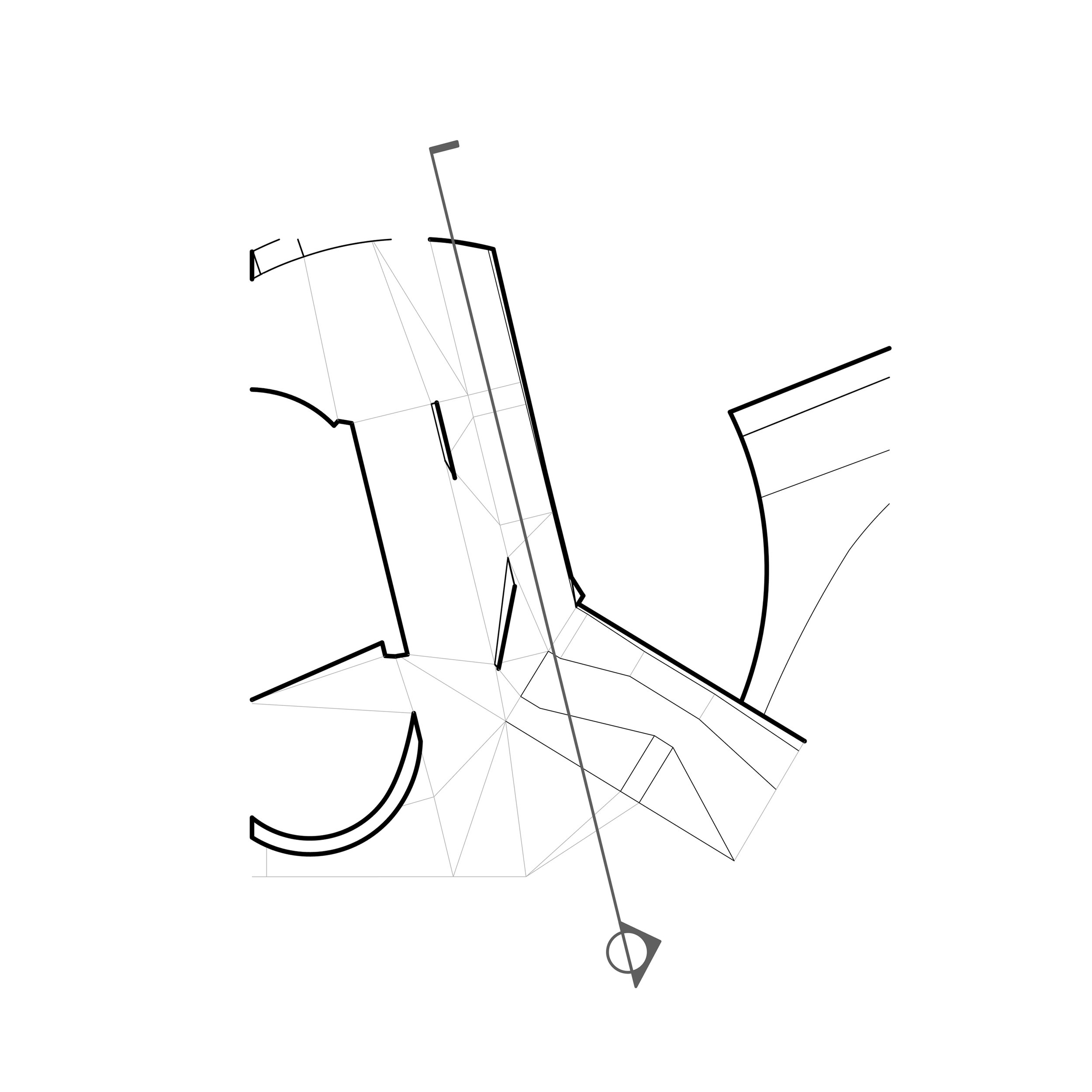
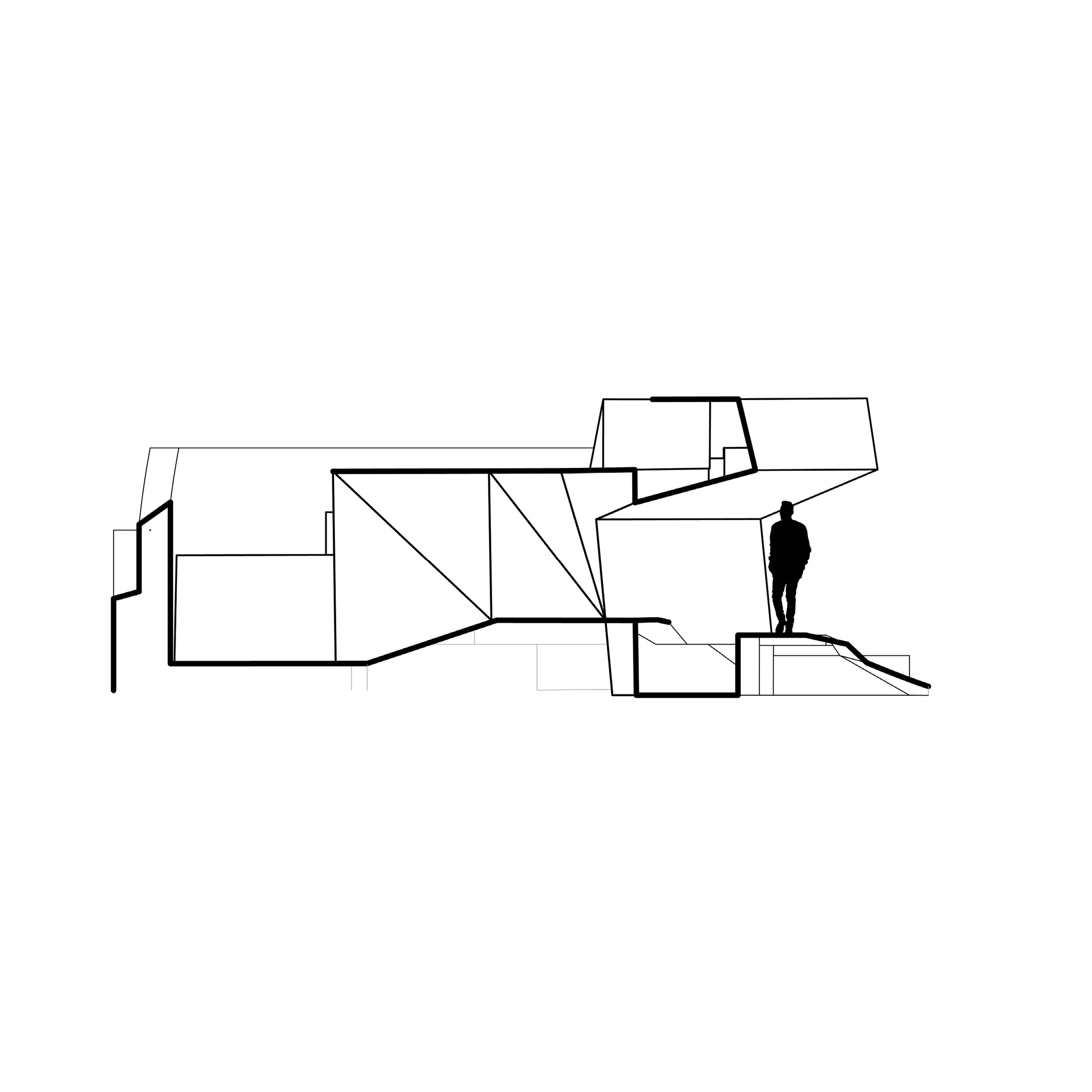
Ethan Luchette
Networks


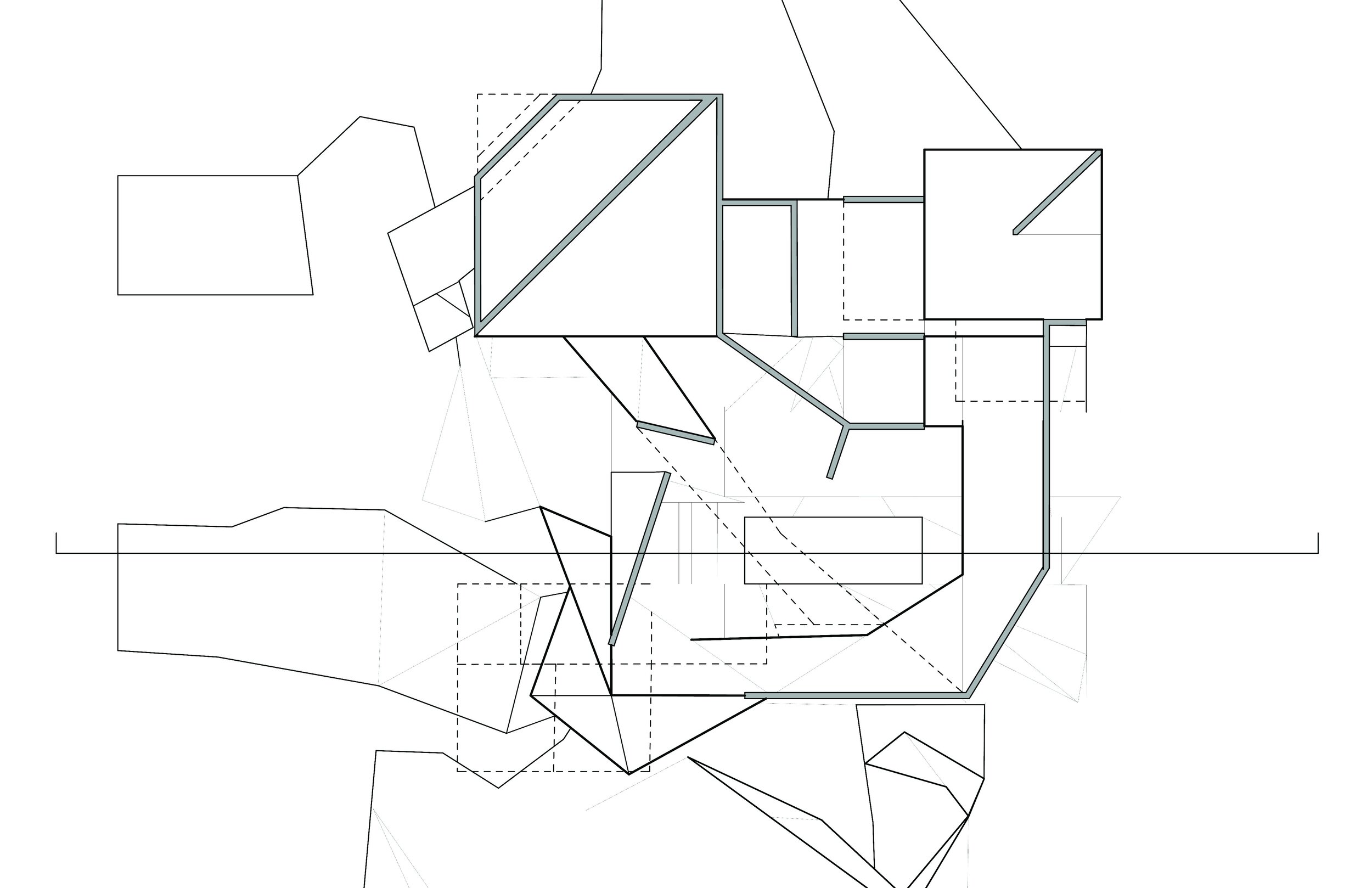


Kendall Lent
Networks
After examining a bus route through photo documentation, the study focuses on the rhythm of the route expressed abstractly through the uncoiled hedge maze sections. The focus of the photo strips was on the views of the city passing by with the influence of the bus's window film unconsciously directing ones focus. The guided focal points are represented in framed pops of color. This analytical analysis of photos is transcribed in the abstract uncoiled hedge maze sections where the window film adaption lets the city slide behind. This corresponds to one's focus being disrupted during the route. The geometry created by the window film in the sections is presented in the final model by the 3D extrusions that let the chipboard section run through. The blending of different hues of orange and blue at the base of the model act as a visual representation of the landscape interaction with the orange and blue hedge maze from project two, and the new formulated coiled section tower. The areas of color bleeding vertically through the model acts as the landscape taking over while also being the areas of focus shown in color from the photo analysis.

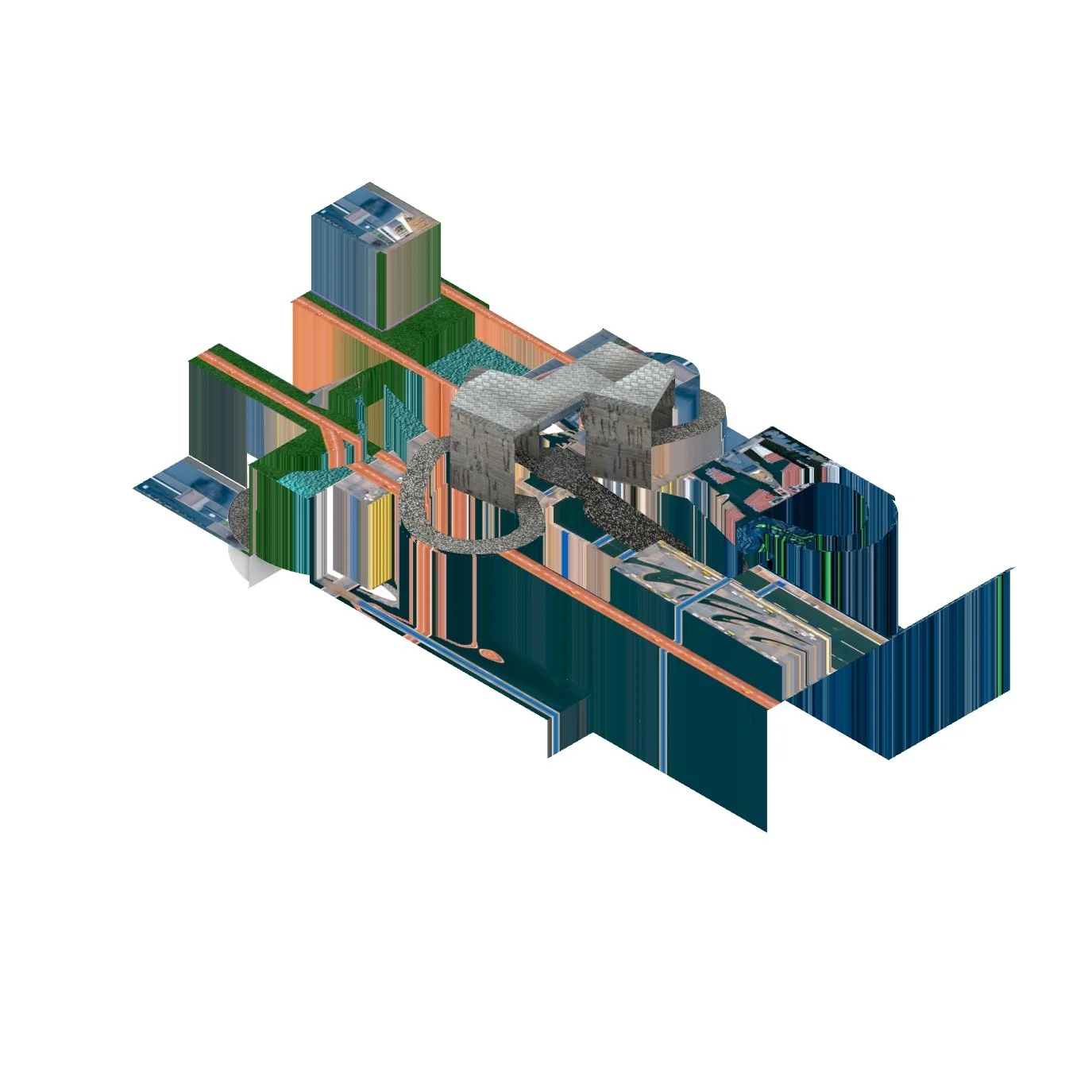






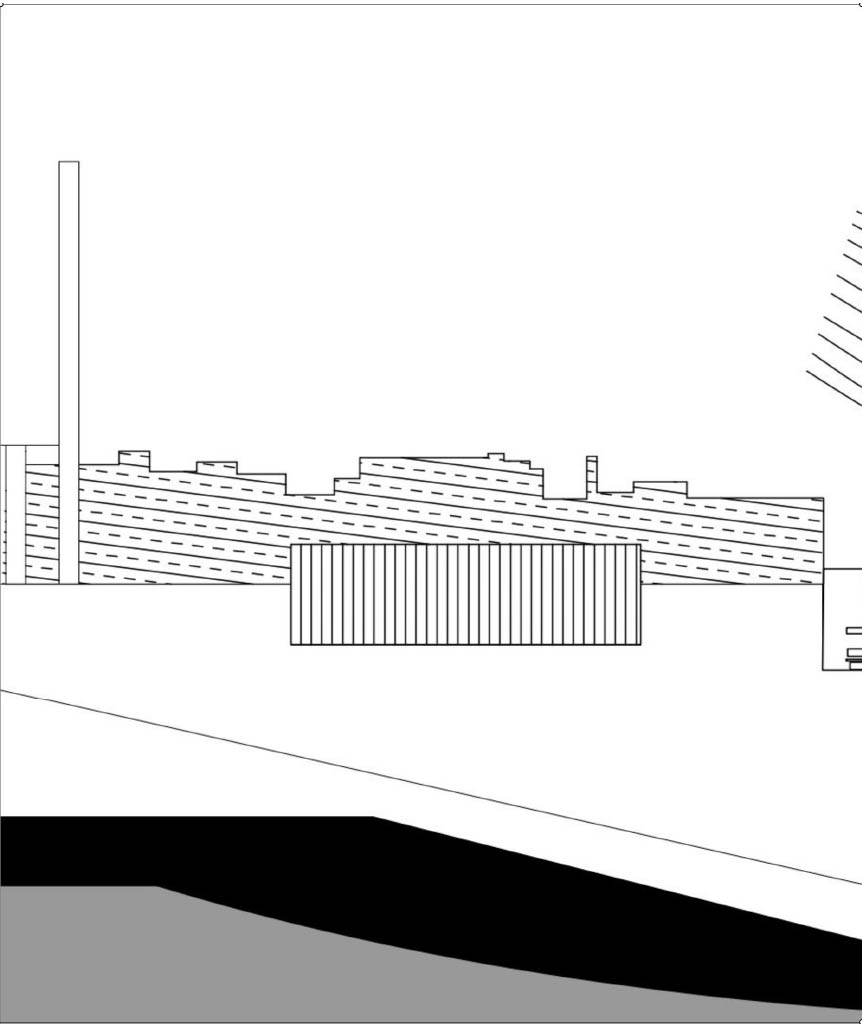

Mallory Greenamyer
The Grand Prismatic
This project was inspired by a realistic landscape of my choice: The Grand Prismatic in Yellowstone, Wyoming. There, the landscape is filled with colorful hot springs contrasted by the rocky terrain. I created my own synthetic landscape based on dueling geometries to combine ideas that do not normally coexist into one winding passageway. I placed man-made, walkable surfaces through what was originally water and clustered these pods into organized zones based on color. The main challenge of this design was finding the balance between the curved pods of my synthetic landscape and the folding planes of my man-made passageway. If you were to walk through this construct, you will find yourself constantly changing elevation, points of view, and moods based on the selected color scheme.

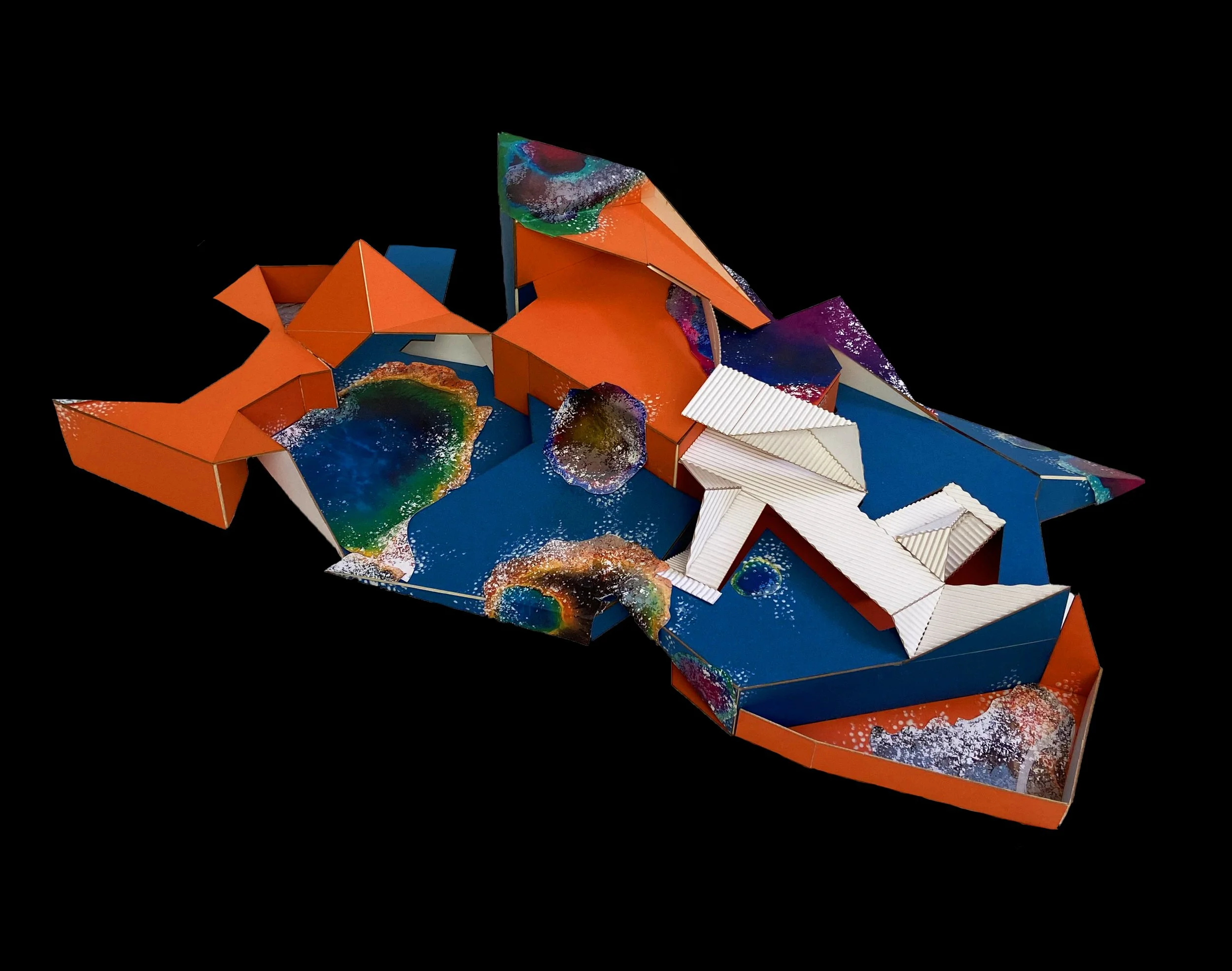




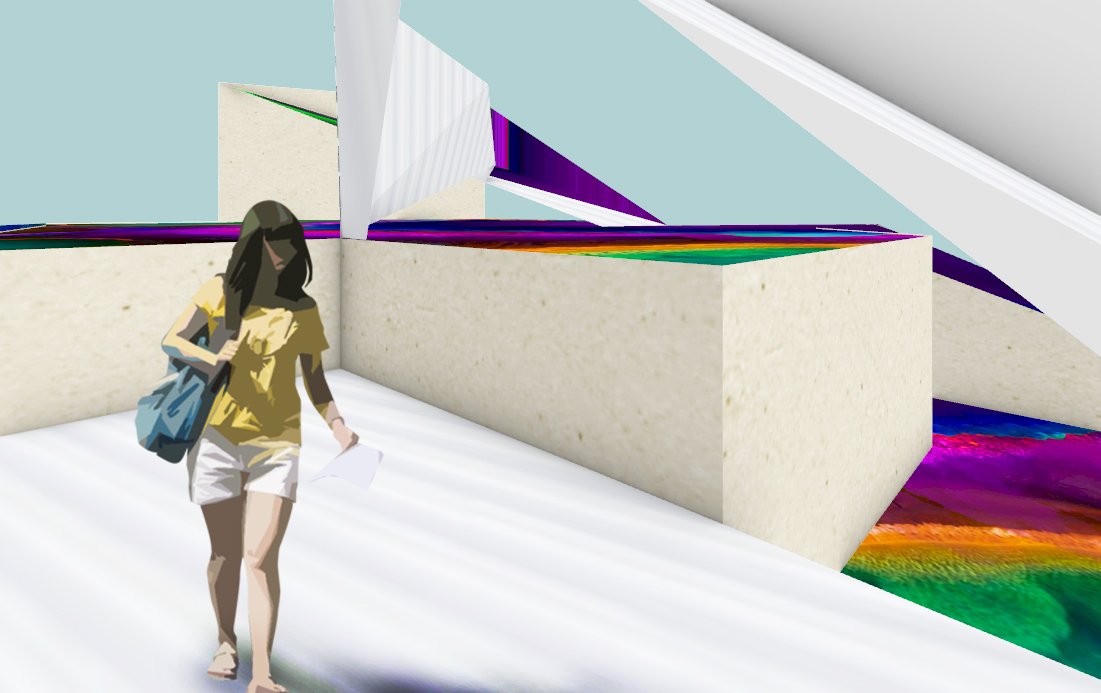
Professor Thom Stauffer
Carter Wensel
Project Abby & Project Marco
Project Abby (01). Studio project that was based on and abstract number of lines. That's what inspired the name of the project. It is just a concept build with the one side with flat tops is just used as space. The other half with the abstract roof is supposed to be and experience and not with a lot of functionality purpose. More made to be an Art Muesum. Project Marco (02). Studio Project that was based off a piece of abstract art done by Kaws. Made to be a restaurant where the cooking experience could be seen from the dining experience. Also having a terracing effect with the ground that it is sitting on, for an experience with the underwater bar.
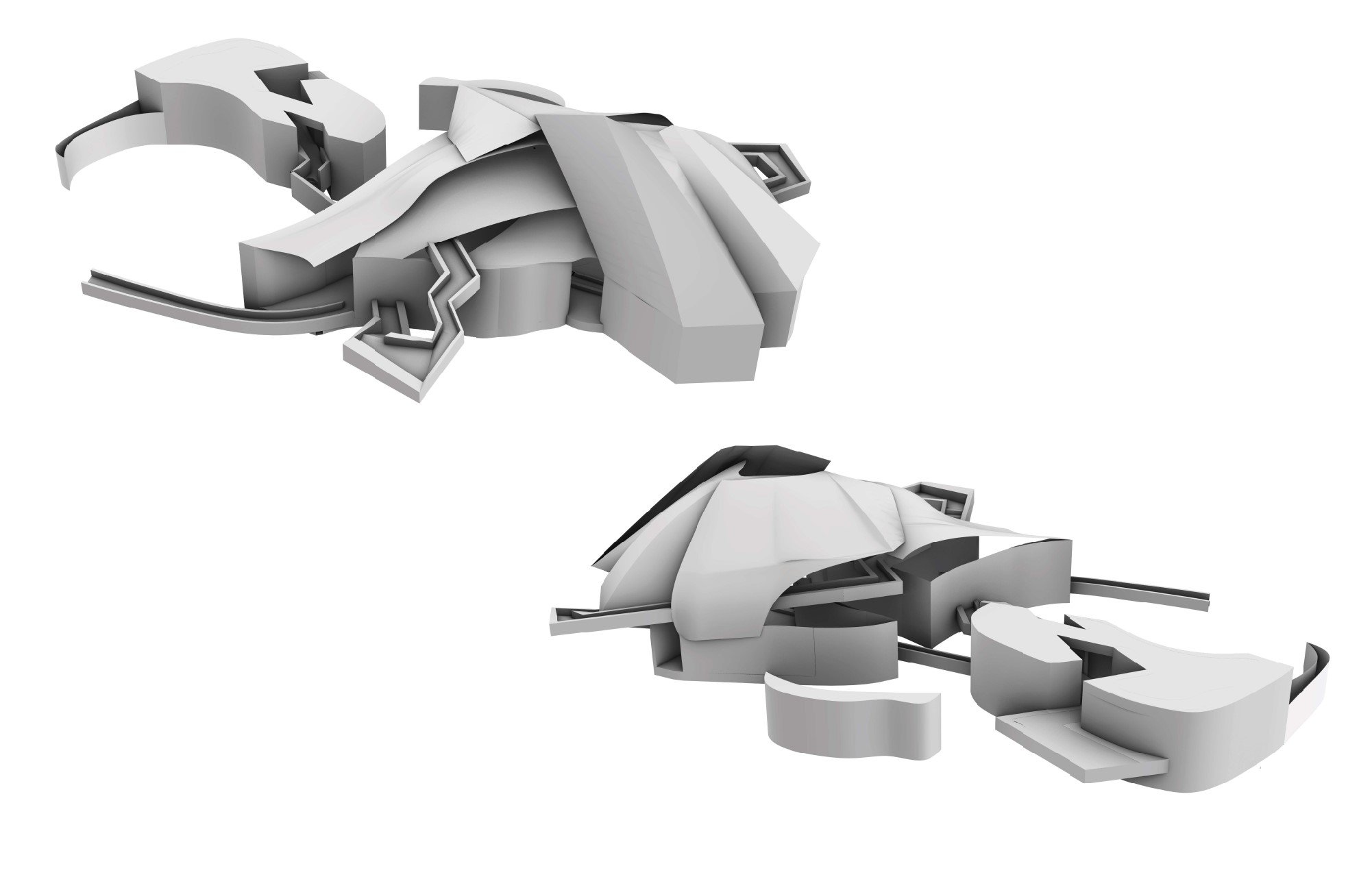


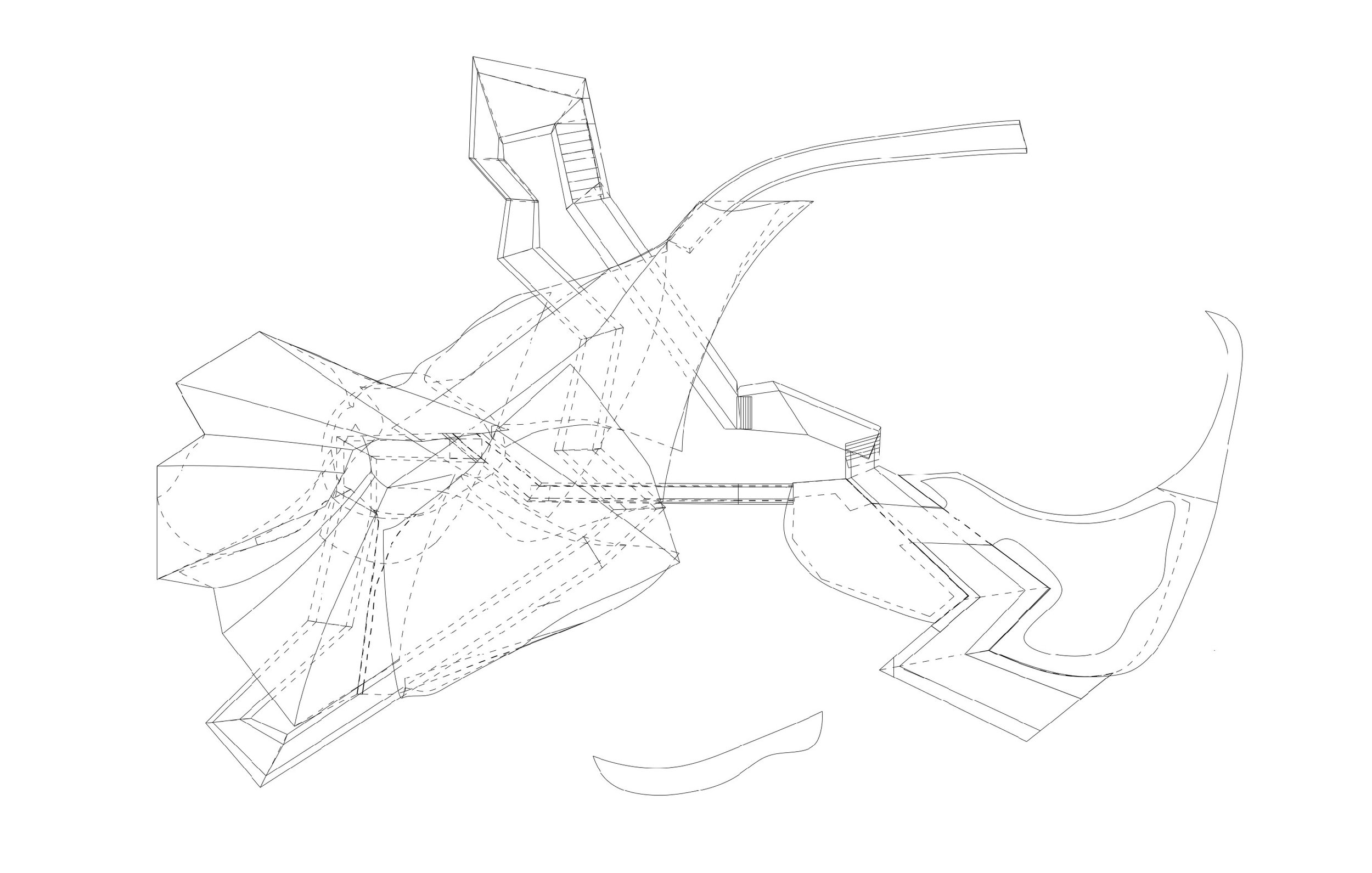






Elizabeth Barker
This structure was created out of abstract polynomials extracted from intersecting lines. The entry is through the ramp as the building seems to emerge and rest on the site. The windows and bridge create an open façade connecting the site to the interior. The voids throughout the structure connect the experiences between spaces. Inspiration was drawn from two abstract expressionism pieces. Shapes from these pieces became the plan for the structure and the site. The site is half hills and half water. The restaurant was created to speak the same language. The main structure is symbolic to the hills while the shapes that branch from it resemble water as they protrude into and upon the main structure similarly as water would protrude onto the hills. The voids create a coherence of experiences between spaces. Windows draw a connection between the interior and the site. There is a coherence forged out of incongruity.
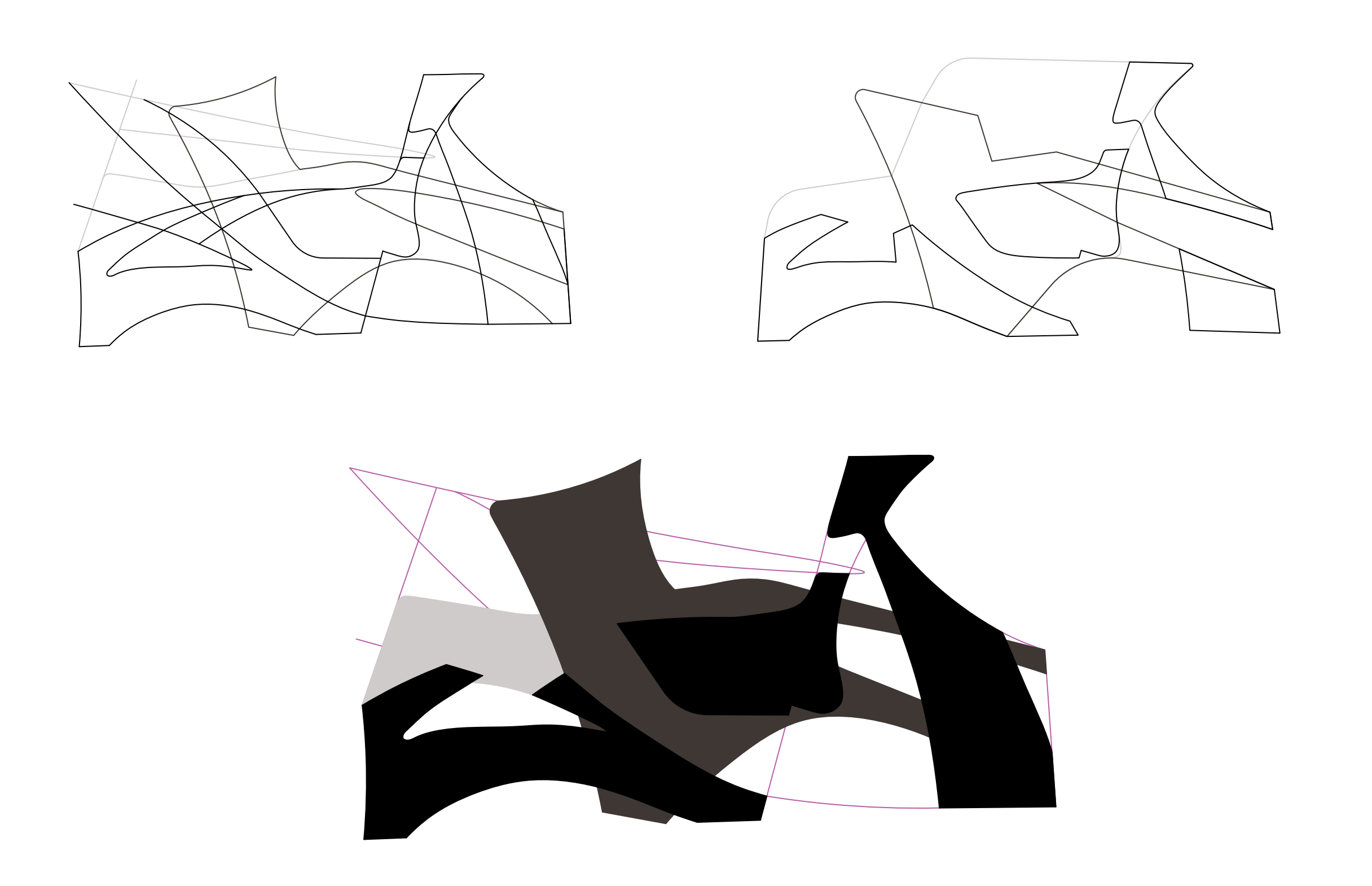













Professor Kathryn Strand
The second of two foundational studios, ARCH 10102 shifts from the close examination of everyday objects to an expanded view of boundaries, territories, and networks. Operating between the familiar and unfamiliar and the real and unreal, the studio is organized into three distinct parts (or experiments) that prompt the investigation, capture, and appropriation of everyday situations and environments for the production of new spaces, images, and ideas. Identified by three scalar curiosities - the big box, the hedge maze, and the bus route - and three distinct organizational relationships - connection, disconnection, and interconnection - each part will involve research of an assigned standard, a measured deviation from that standard, and a mixing of standard (normal) and new (abnormal)
standards. Material improvisations will serve as transitional boundaries between each part.
Lindsey Michaels
Boundaries/Maze/Garden
After observing the boundaries presented in a "Grab n' Go" section of Walmart, I noticed that the boundaries, abstract and real, were growing and shrinking. I continued to explore the ideas of contracting and expanding boundaries, and eventually creating a space that a person could walk through. When tasked with creating a hedge maze, I wanted to focus on creating passageways that were intertwined together, as well as with the landscape around it. The synthetic landscape created a natural organization that I could follow, and I was able to through materiality and subtracting from the landscape to have them intertwine. The vertical garden was meant to be an extension of the hedge maze. It is a re-routed version of a path of circulation in the maze, meant to recreate the undulation of a bus route along with the hedge maze. While sitting on top of the maze, it also connects directly to the maze through certain passageways that travel underneath and above the passages in the hedge maze.

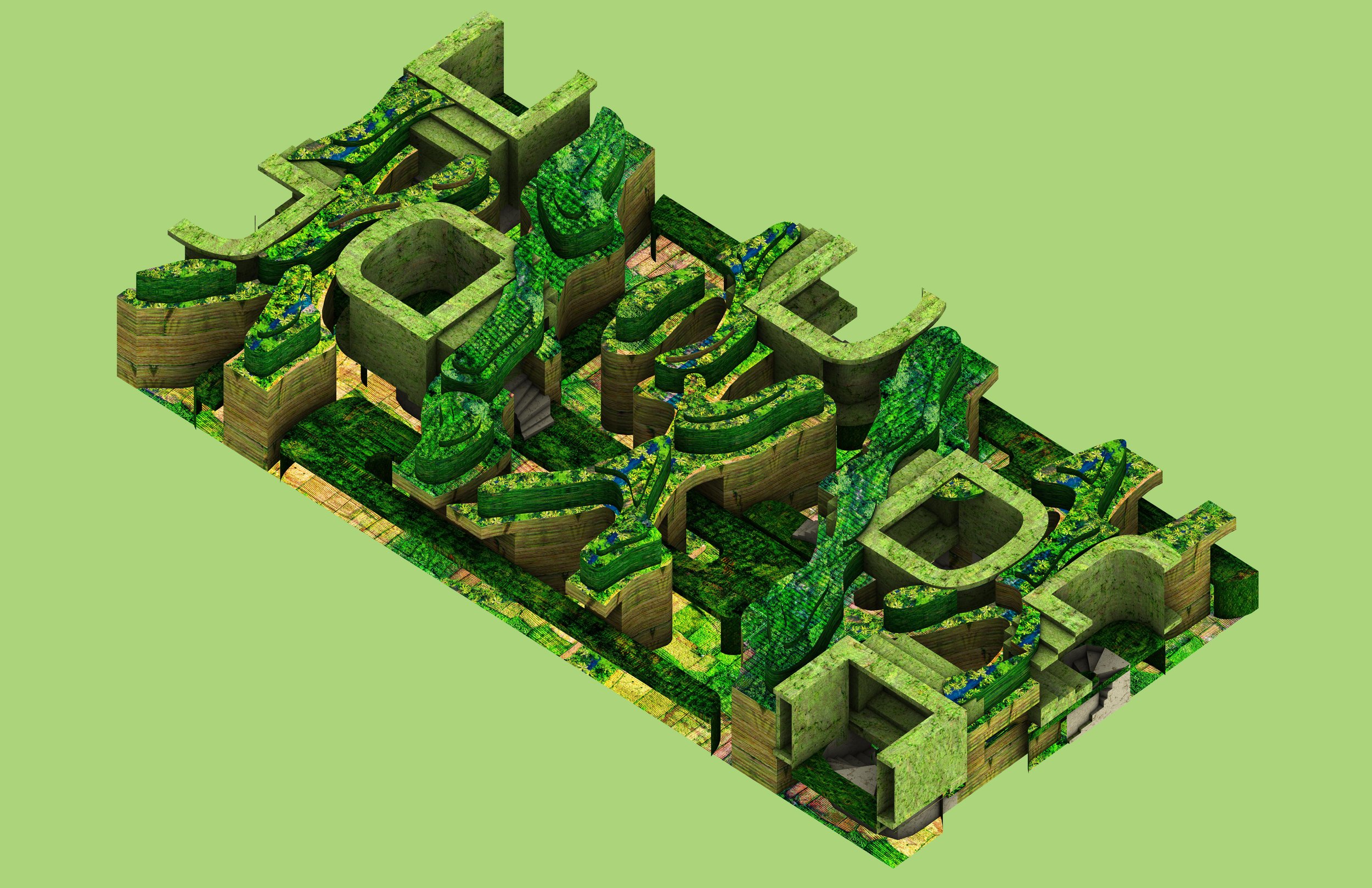
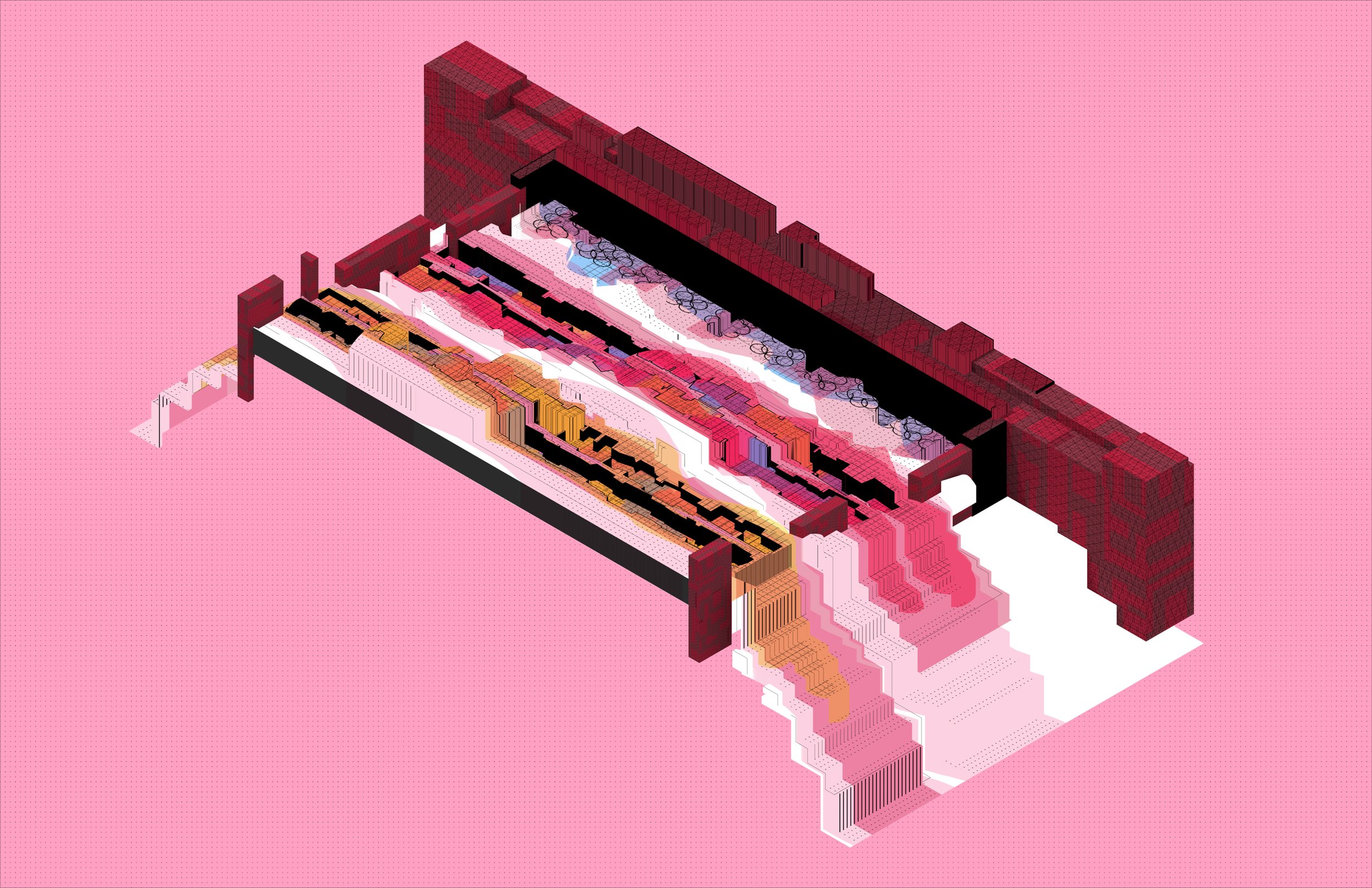



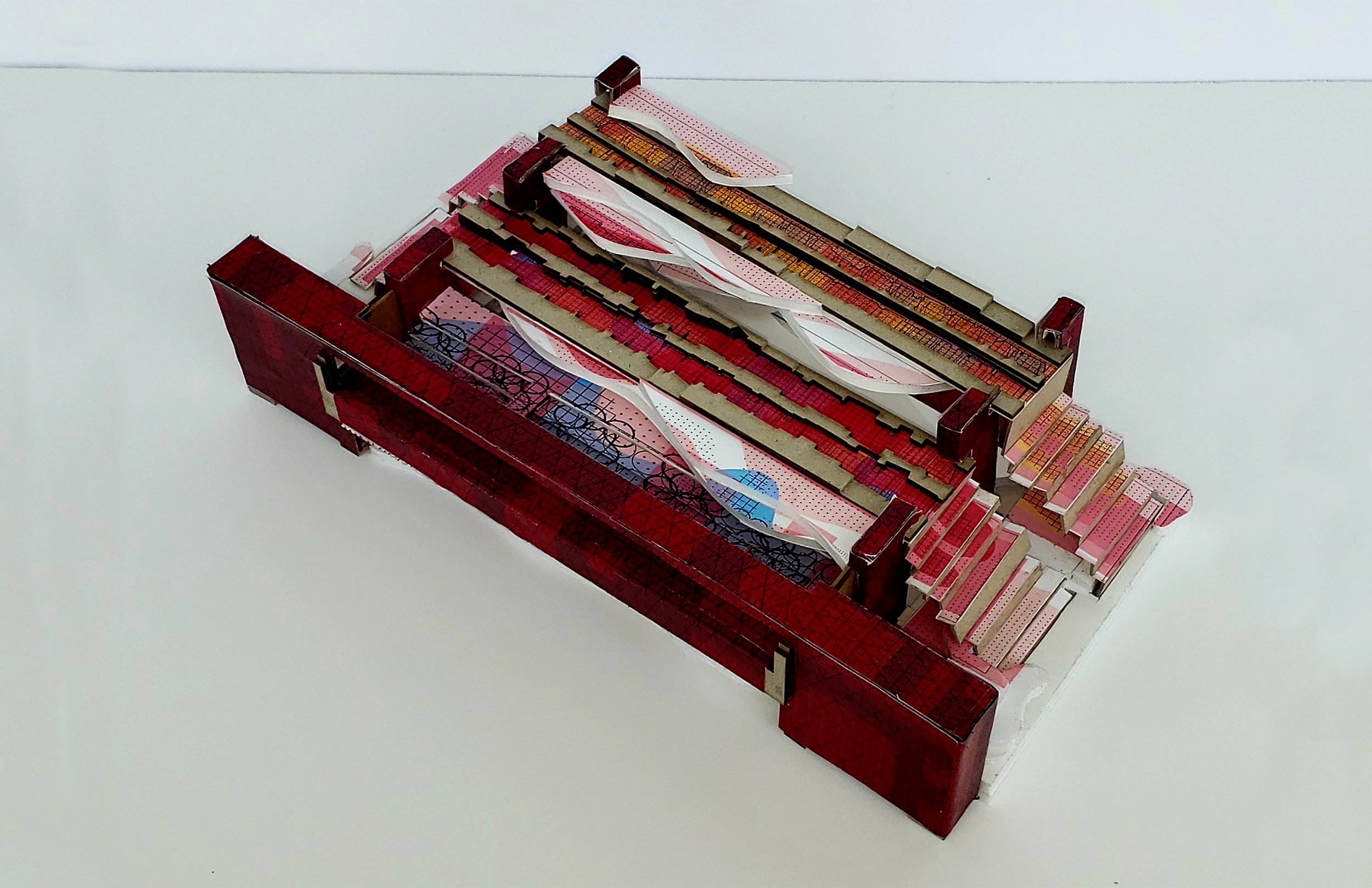

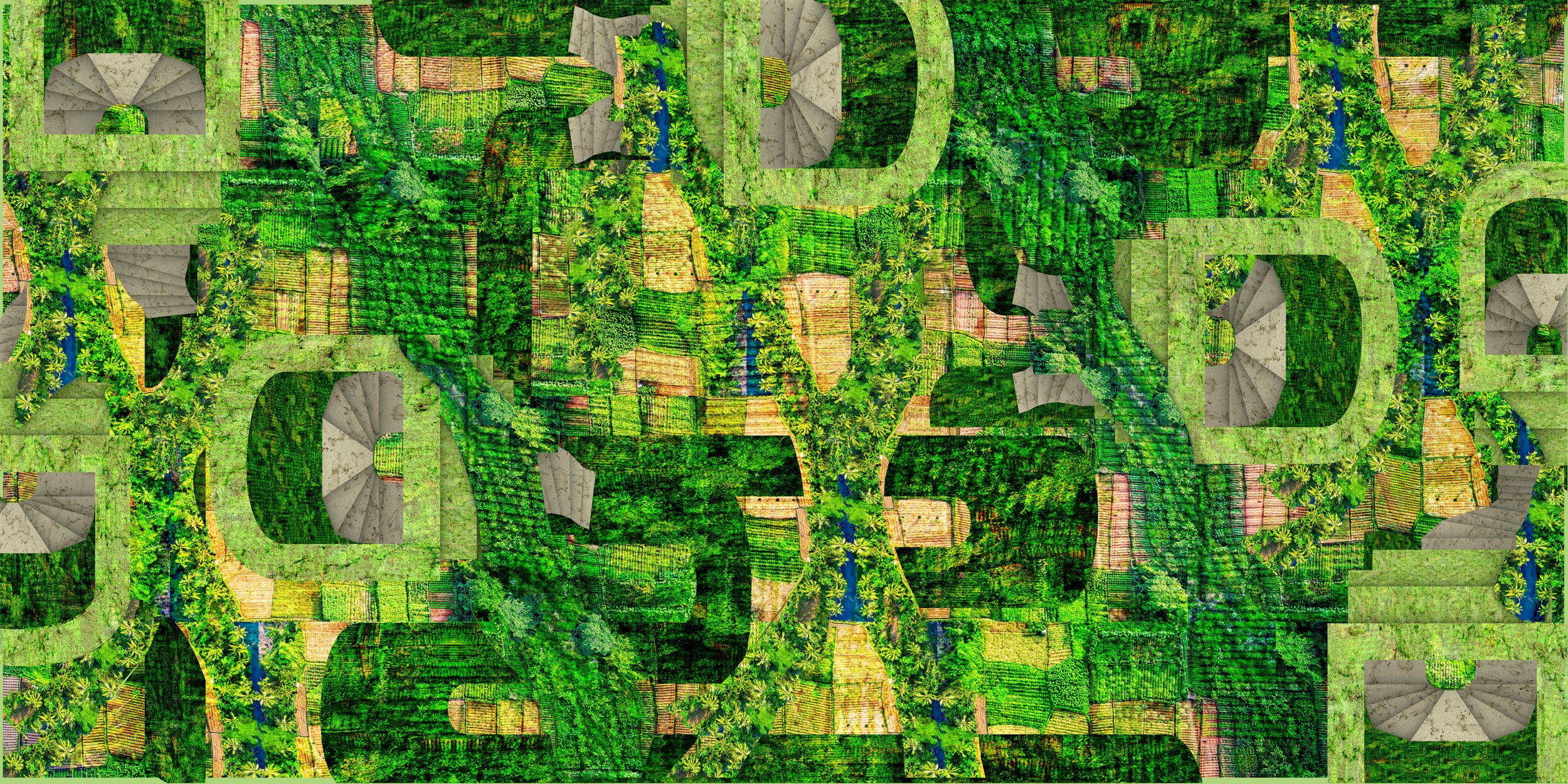
Morgan Monter
Bus Route
The intervals and jumps in my bus route depict a span of time that have unique characteristics in each that play on the idea of overlap to indicate dimensionality. This came through in my re-route by developing a sense of dimensionality to the 2D drawing and a sense of motion by the way I manipulated the objects previously present in the section drawing. In my vertical garden, I develop this dimensionality by combining portions of the re-routed section drawing and allowing them to offset away from one another. These pieces entangle with one another to develop curves that align with the previous hedge maze to establish cohesion between the two.
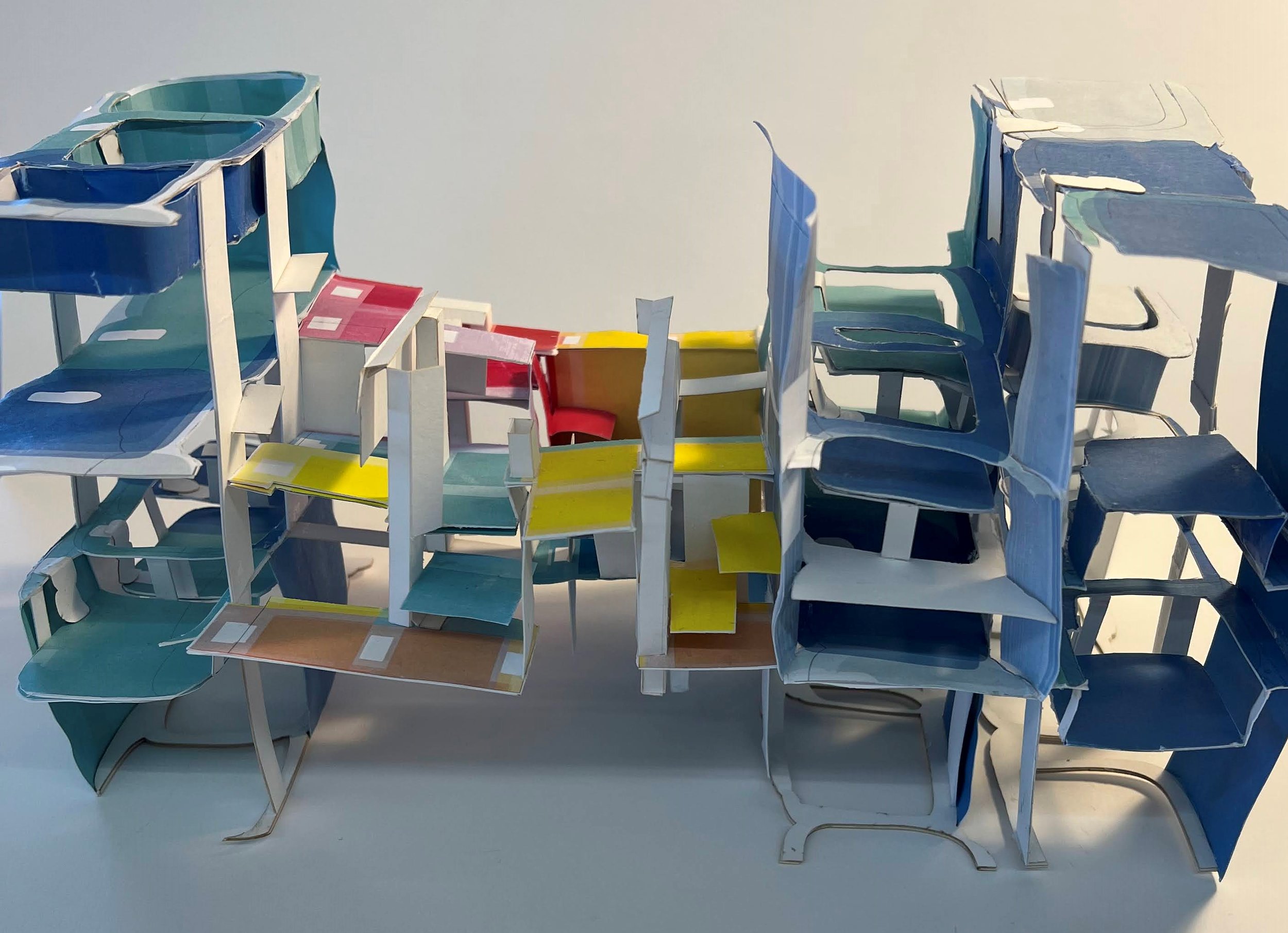

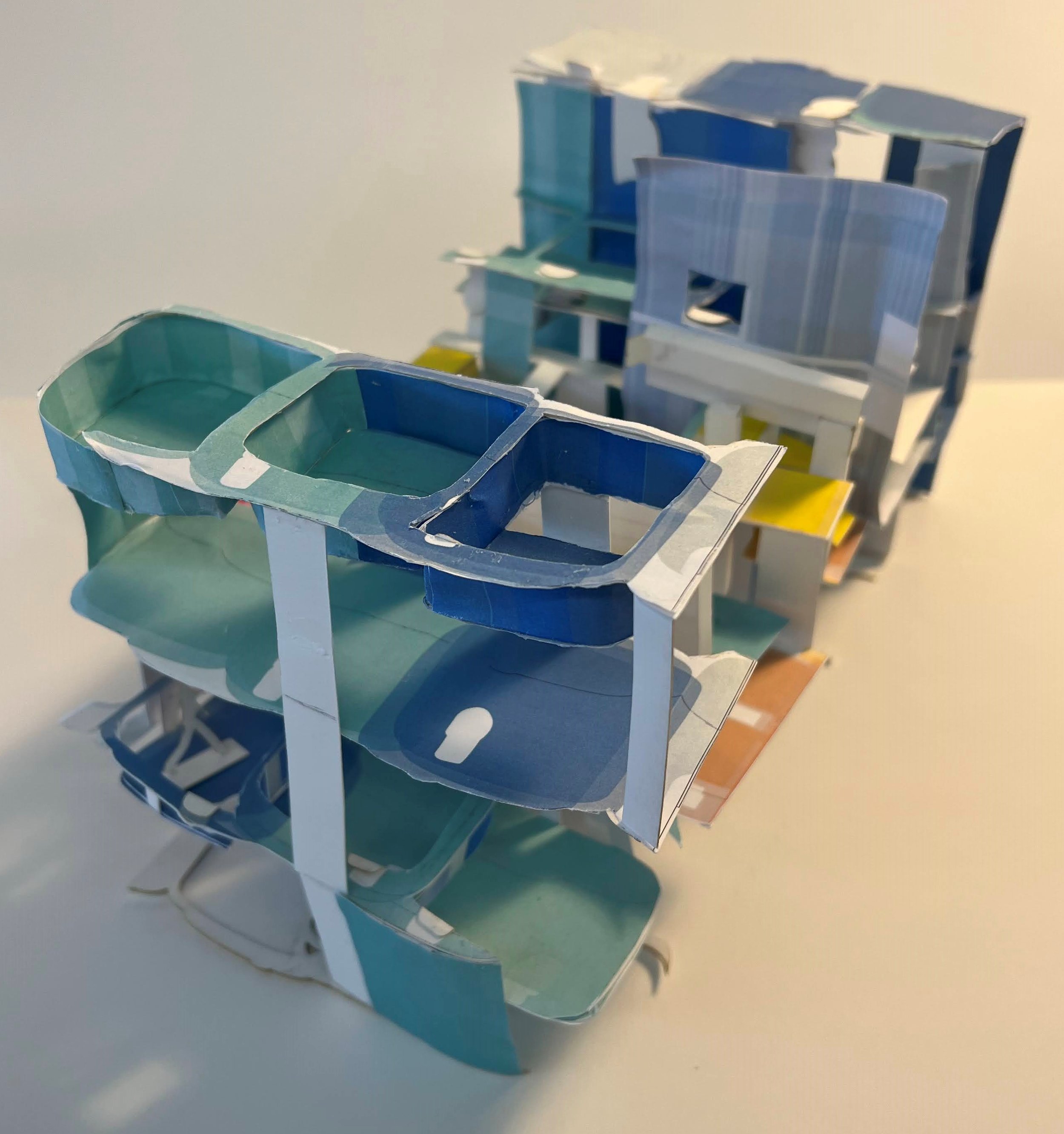



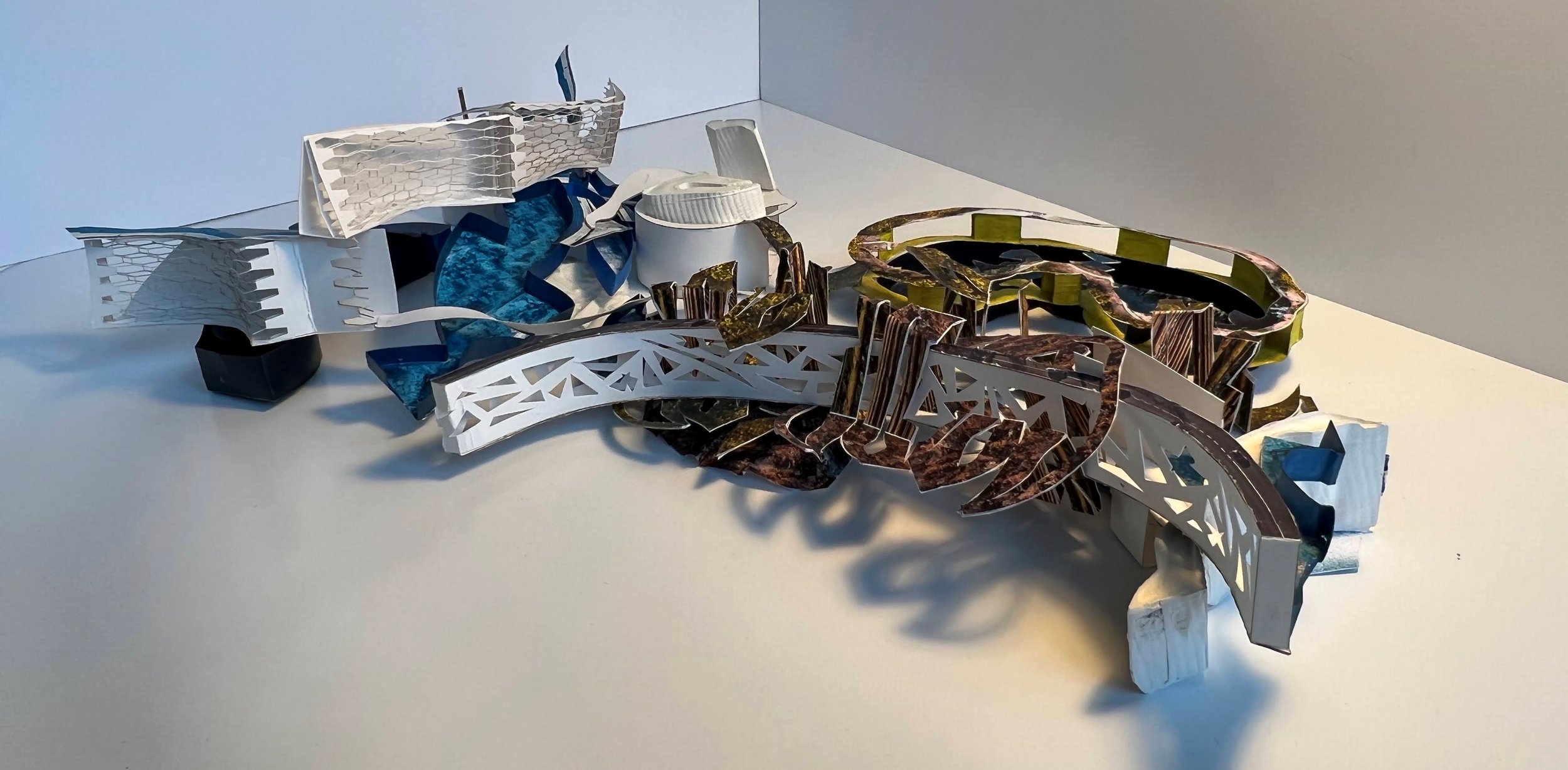
Nora Ladd
Synthetic Vertical Garden
In a continued exploration of a constructed “hedge maze” in a synthetic landscape, I explored the twisting and wrapping of stairs and bridges through manipulation of the section cut. Curvilinear passages with rippling walls and changes in elevation flow through the landscape of the maze. The maze isn’t created by walls, but rather the gradual rising and falling of “underwater bridges.” The space is open, but through the voiding of surfaces and the entanglement of bridging stairs, there is still an element of disorientation. The coiled and uncoiled sections focus on the mirroring and doubling of surfaces, a concept derived from the reflections of the bus route frames. Many surfaces slip and slot into other layers of space, creating a sense of interiority that wasn’t present in the hedge maze. In the “vertical garden”, I continue to explore the twisting and wrapping of stairs and bridges in the tropical terrain of my synthetic landscape. The stairs wrap to make conditions of accessibility and inaccessibility and the viewing platforms transform into pillars that provide a structural framework for the garden.








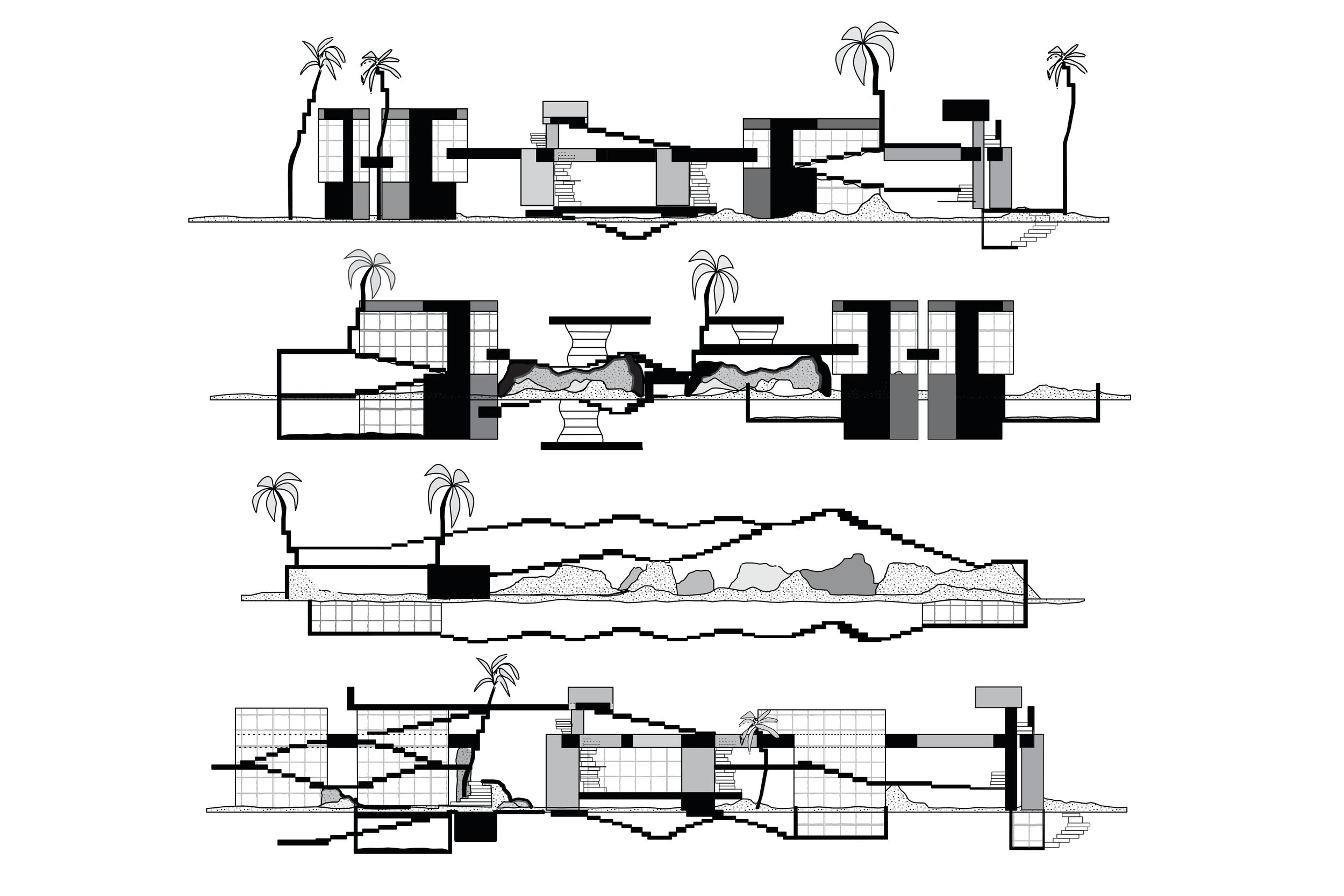






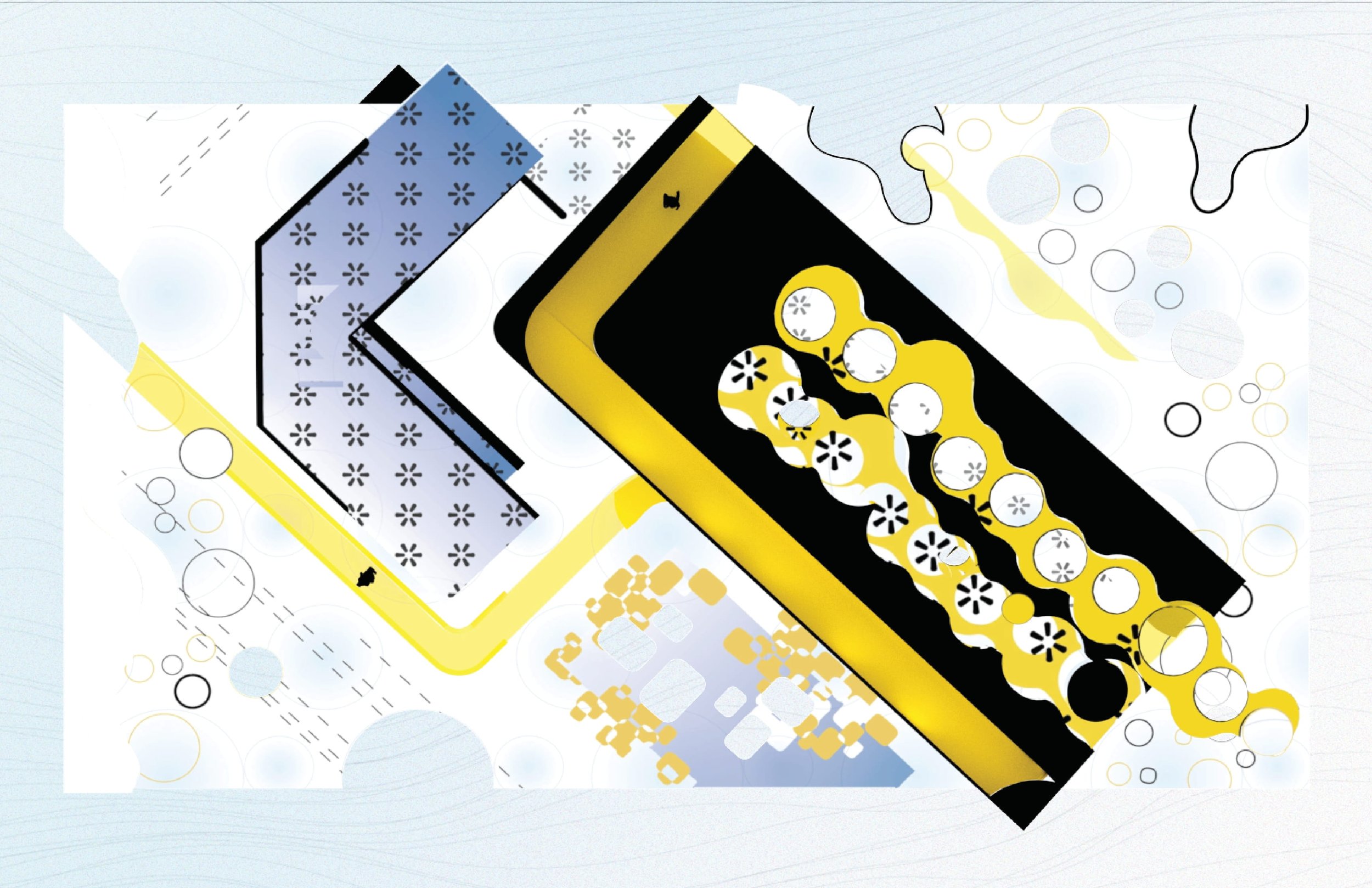



Professor Mika Ito
Spacial Experience
Jordan Piskach
Exploratory space and circulation
This project is derived from a concept design composed of letters from the Colonna MT font. This combination sought to diminish or camouflage its key distinctions and express void and movement. This composition serves as the site plan whilst providing inspiration for structure and floors. Through their articulate organization, space is created allowing for movement and circulation throughout the interior and exterior relationships in the structure.





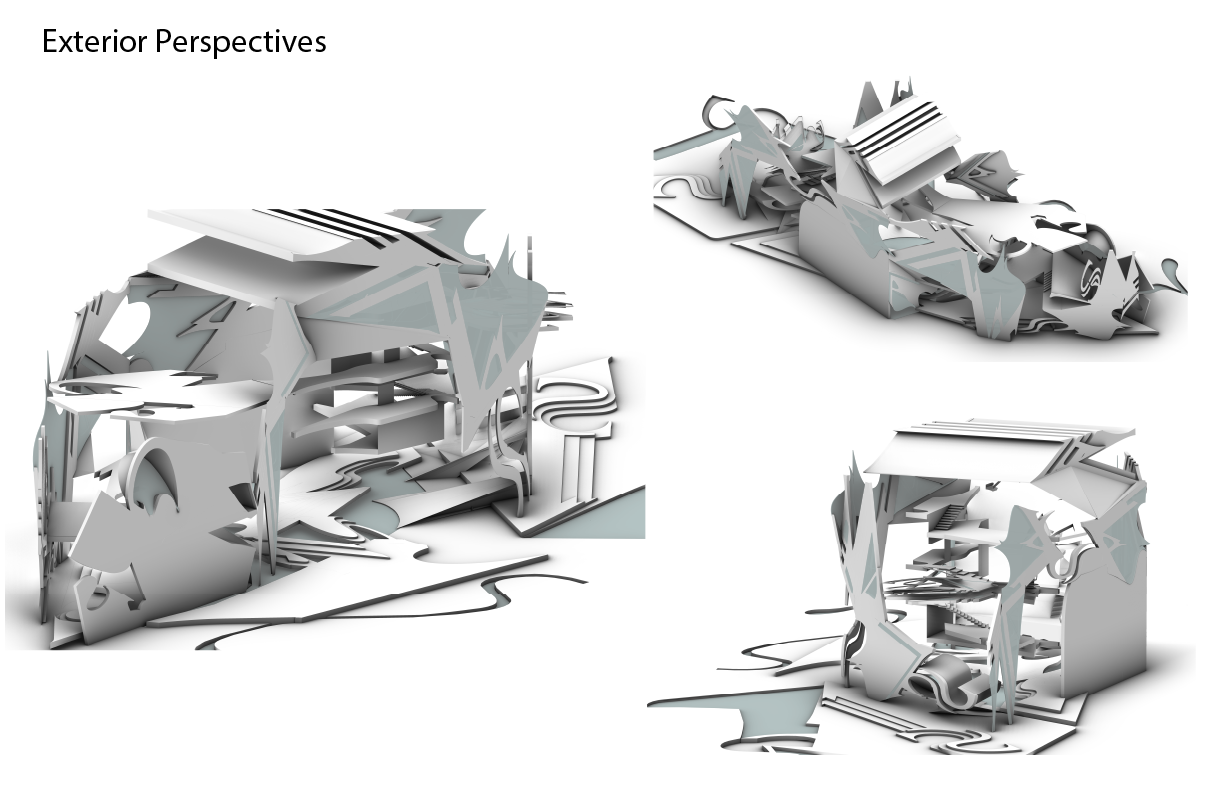


MacAlasdair Kunkel



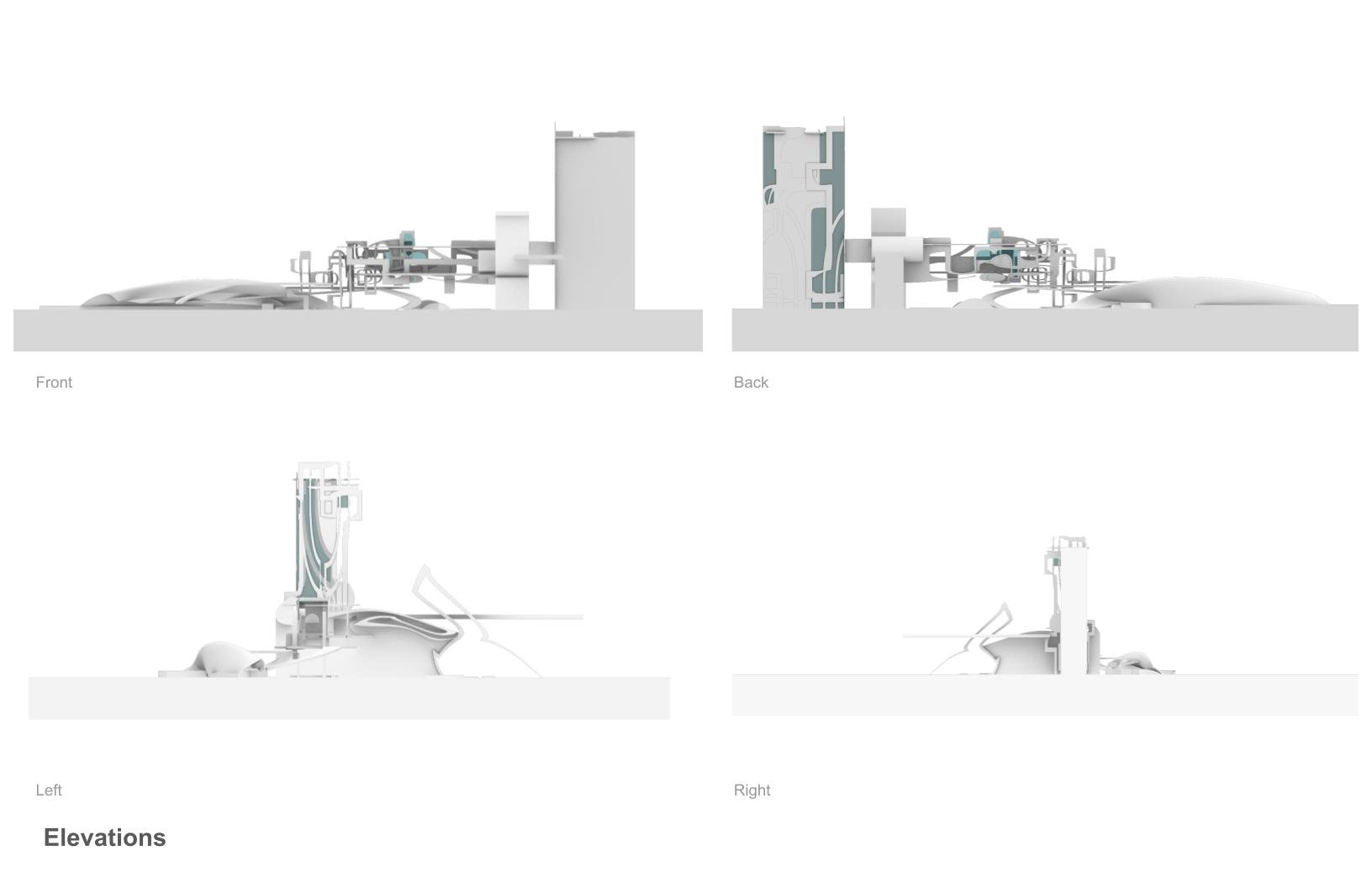

Professor Yu-Ting Chang
This semester we have been looking into using landscape photo montages to create a synthetic landscape and collaborating with different design gestures, comprehensive and interpretative into an uncanny ecosystem. For the final, we will be presenting those processes and a film from each student created through an AR application. To move toward the final, we are approaching the project as an urban scale project that provides the opportunity of multiple nodes created from the anchor of the ecology playing as a new role for the selected sites. Using AR applications to create an immersive experience for the audience, and for students to challenge the topic.
V Stubenbort
The Above
There is a philosophical theory by Bruno Latour, a French philosopher, called the Actor Network Theory. This theory states that everything in the natural and social world exists in constantly shifting networks of relationships. It states that nothing exists outside of these relationships. I have named my project The Above because it suggests the existence of the corresponding below. I have erected this system of pathways connected to the ground by organic and fractile anchors that allow people a new way to explore pieces and parts of the tourist city of Erie Pennsylvania. I wanted to create a new layer to the city and thus created an entirely new topography for the area. Topography goes well within Latour theory because it deals with the natural and in this case artificial features of an area and how these things relate to one another creating a landscape. In many ways I wanted to focus on topographical maps because of the sort of barriers it shows like mountains and hills. I wanted to use the topography to create connection instead of separation. Thus the Above was created in order to allow people to climb on them and feel connected to the landscape around them



Corrine Lecian
Fuzzy Fauna
Fuzzy Fauna investigates texture by combining rendering and line work with various materials, particularly fabric. I was challenged to compare a real image photomontage to digital interpretation. This was based on the creation of an uncanny landscape through photoshop. From the image, I created an environment using creatures. The land and shrubs are represented by fluffy, colorful animals. The water, which is the interwoven octopus monster, surrounds all of these creatures. This project is influenced by the idea that there are things inside of things or that one item can make up and interpret another differently. I learned about experimenting with abstract shapes and forms from Fuzzy Fauna in order to produce something recognizable while still allowing for various interpretations of the form. Through the representation of animals, I could show different uses of movement and texture. I was able to demonstrate the creature's orientation and establish a pattern using its eyes. Through these eyes, the orientation of the creature can be shifted to show a new view. Translating the physical into the digital, I learned how to combine renderings with line work. This conveys an accurate representation of the models while also showcasing the composition's fun and colorful charm.
