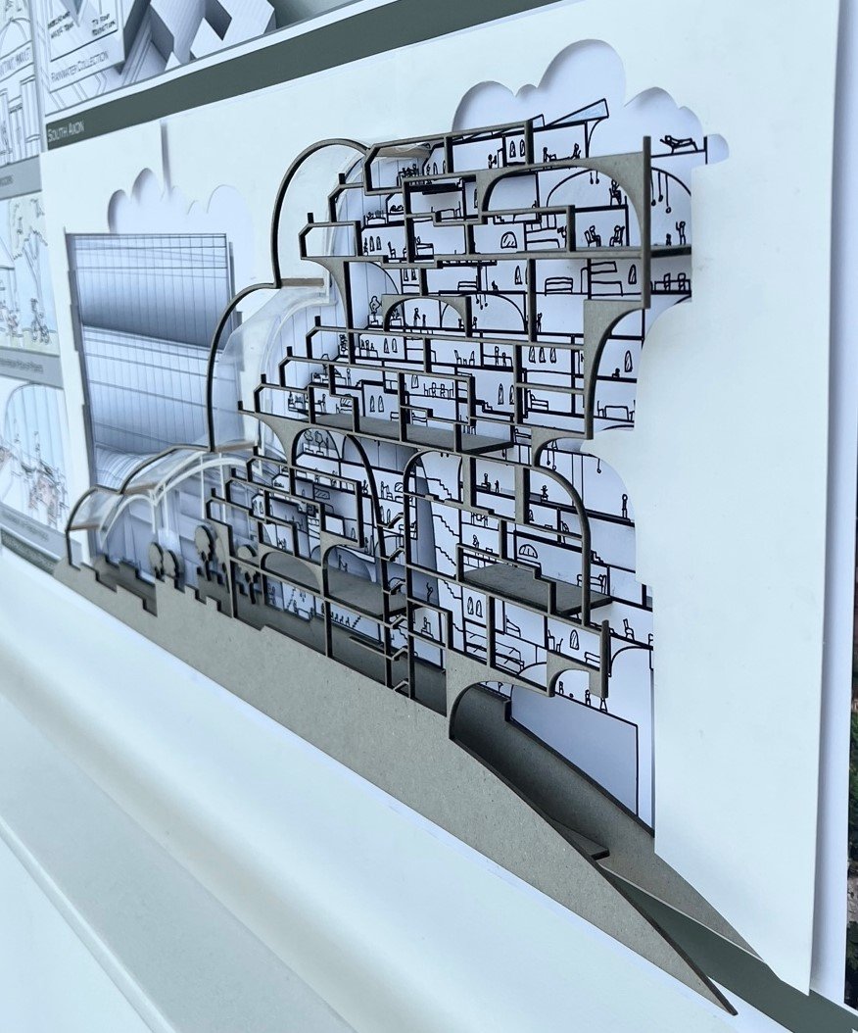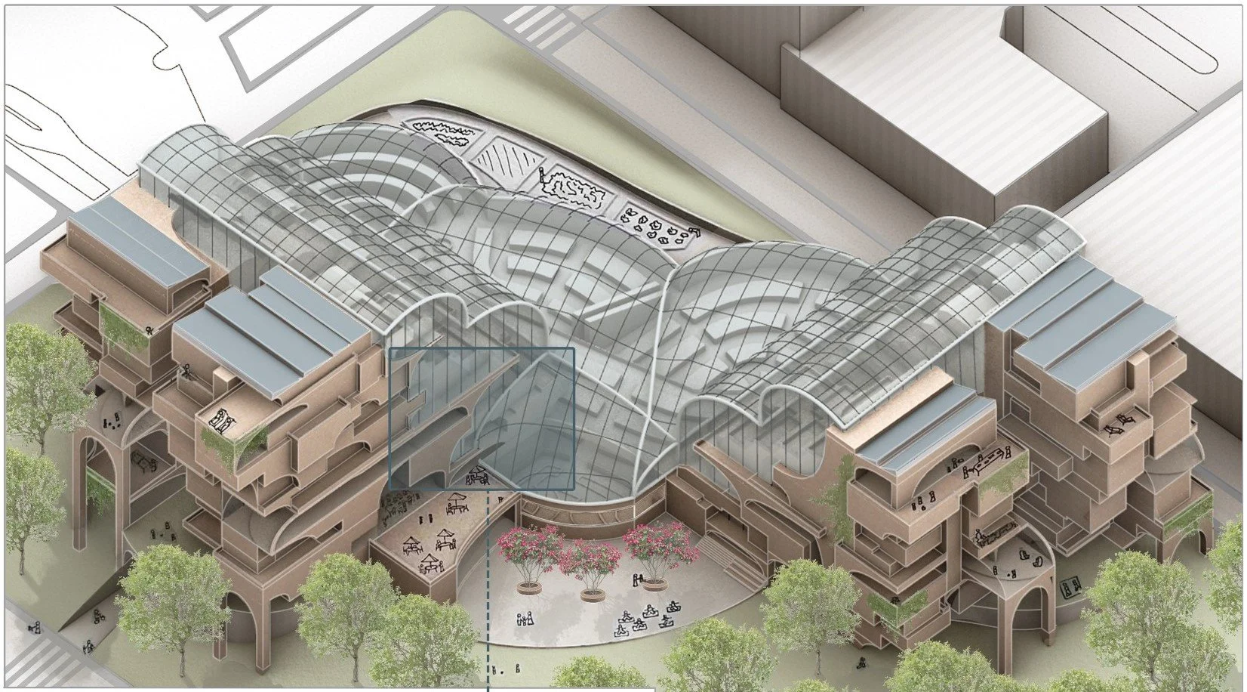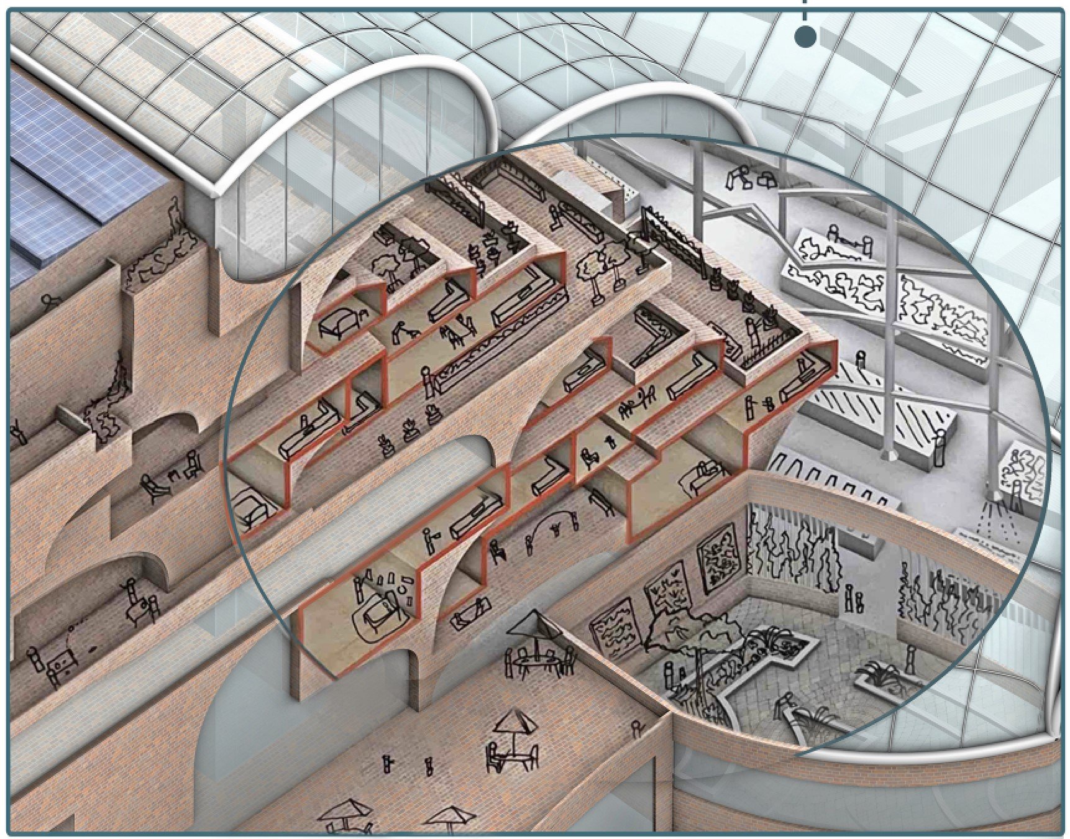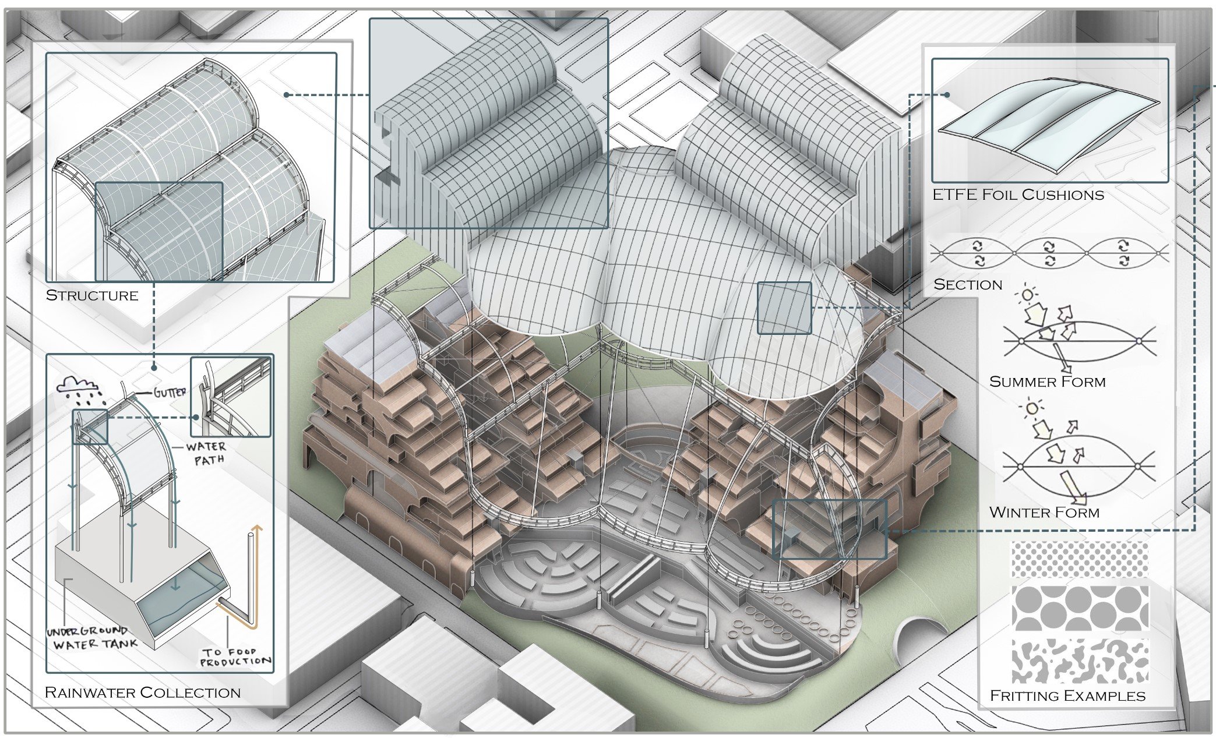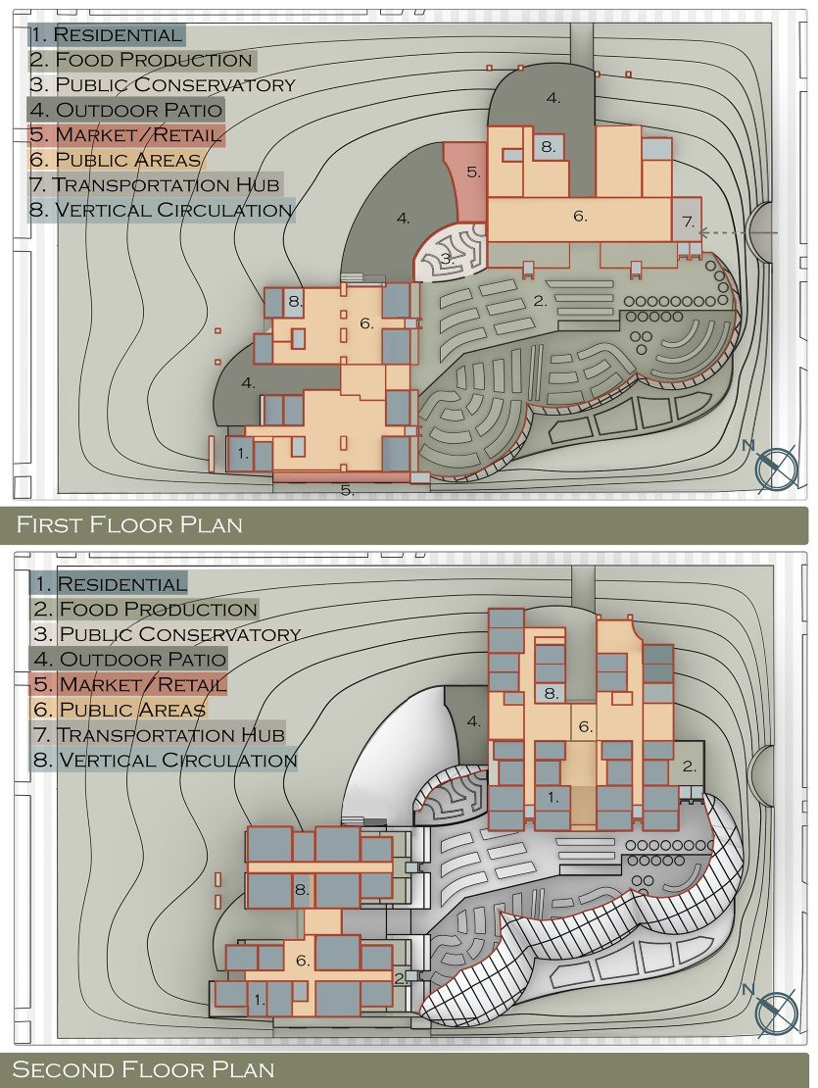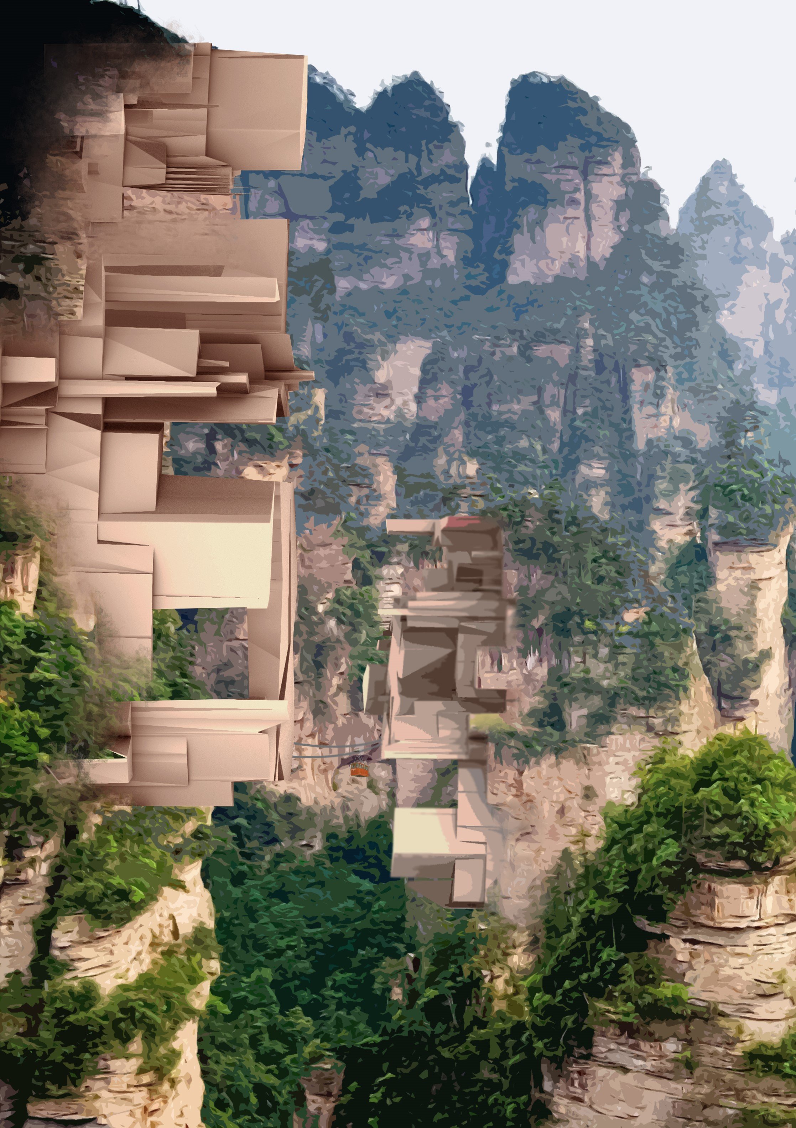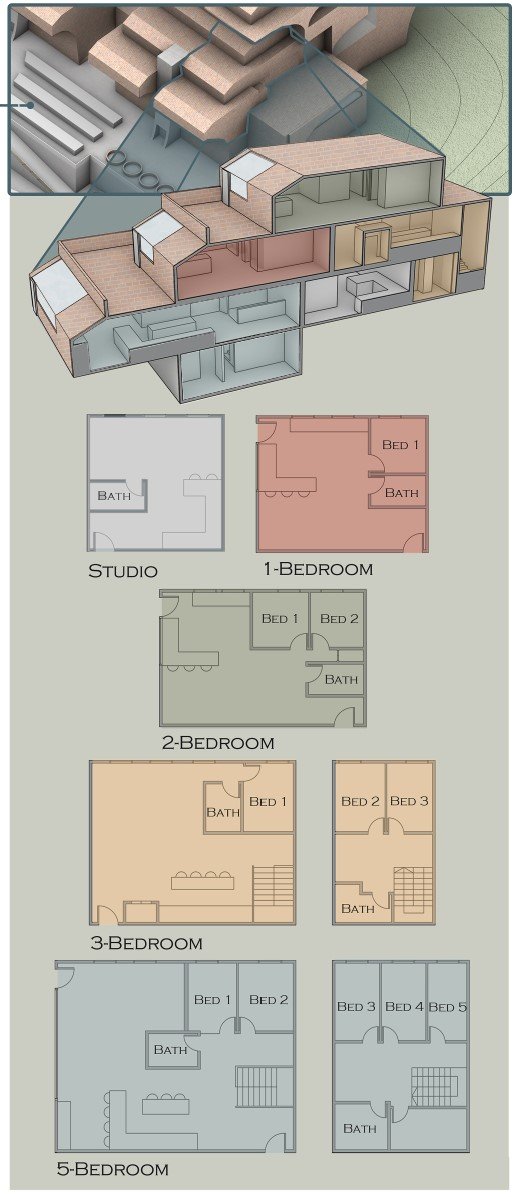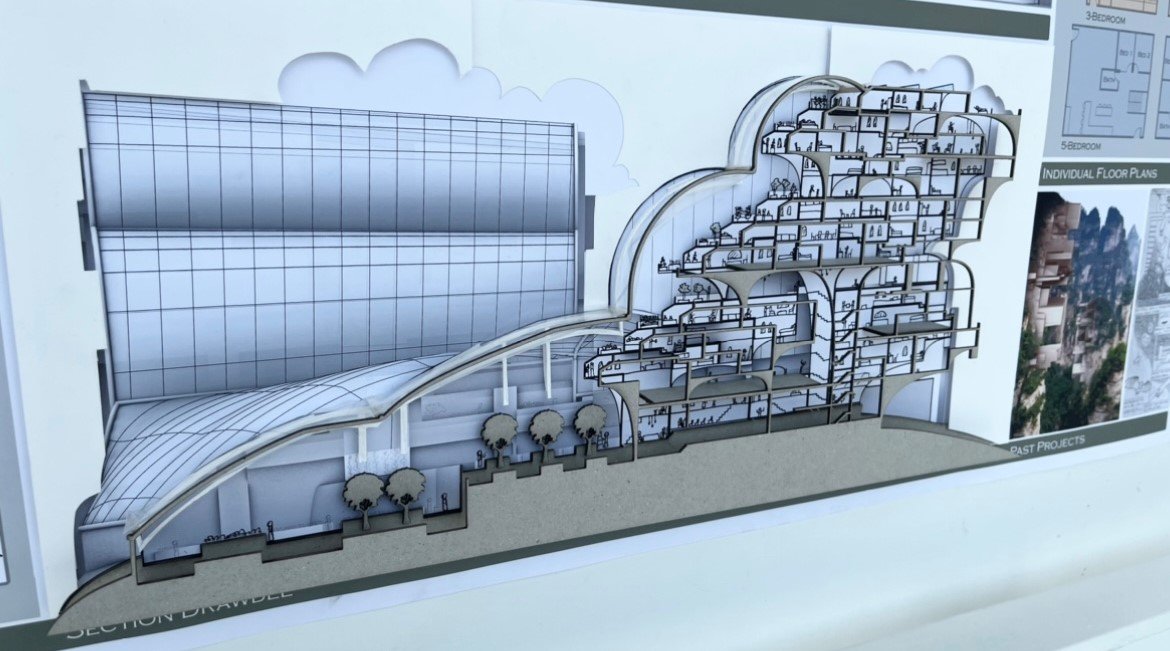Professor Danny Wills
This studio explored architecture as a part-to-whole problem, investigating the complex integration of building components, material systems, and construction processes into a synthetic whole. Students experimented with the formal, textural and figural language of off-the-shelf or found construction elements, ranging from everyday elements like bricks, wood and gypsum board to the unseen infrastructural plumbing pipes, electrical boxes and HVAC ducts. Simultaneously, students were encouraged to reflect on personal methodological ‘problems’ in order to create an independent system of evaluation. Each student was asked to radically answer the question: What would you do if you didn’t have to do anything?
Madeline Fulk
Work-Shop
What would you do if you didn’t have to do anything?" My answer: I would be bored and need many things to do and explore. For the same reason, I chose to explore cork and its many unique material properties which include: water resistant, insulation, hypo-allergenic, durable and low-density. These qualities helped to define programs such as a hot spring, quiet relaxation room and a jungle gym. The overall goal of 'cohesive contrast' was to keep users entertained but not overwhelmed.
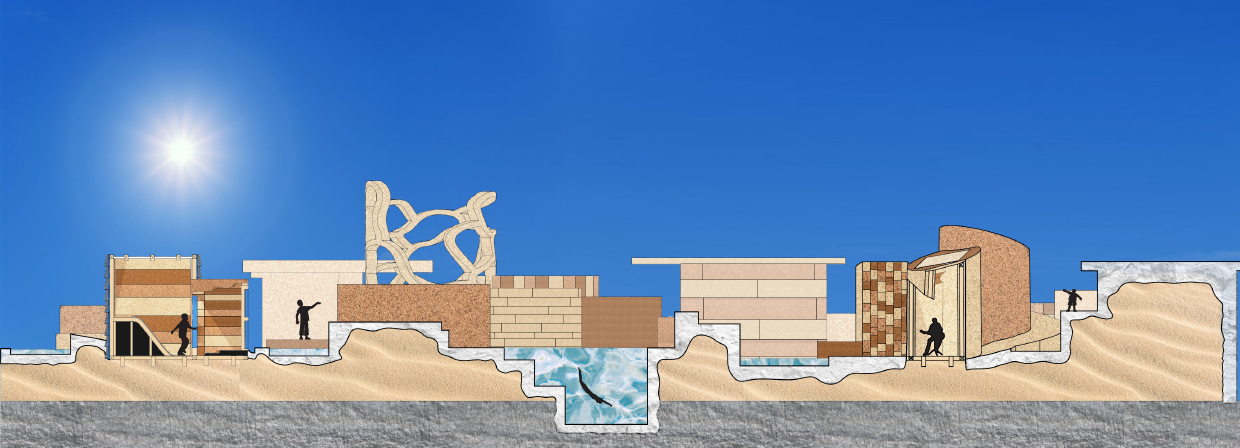
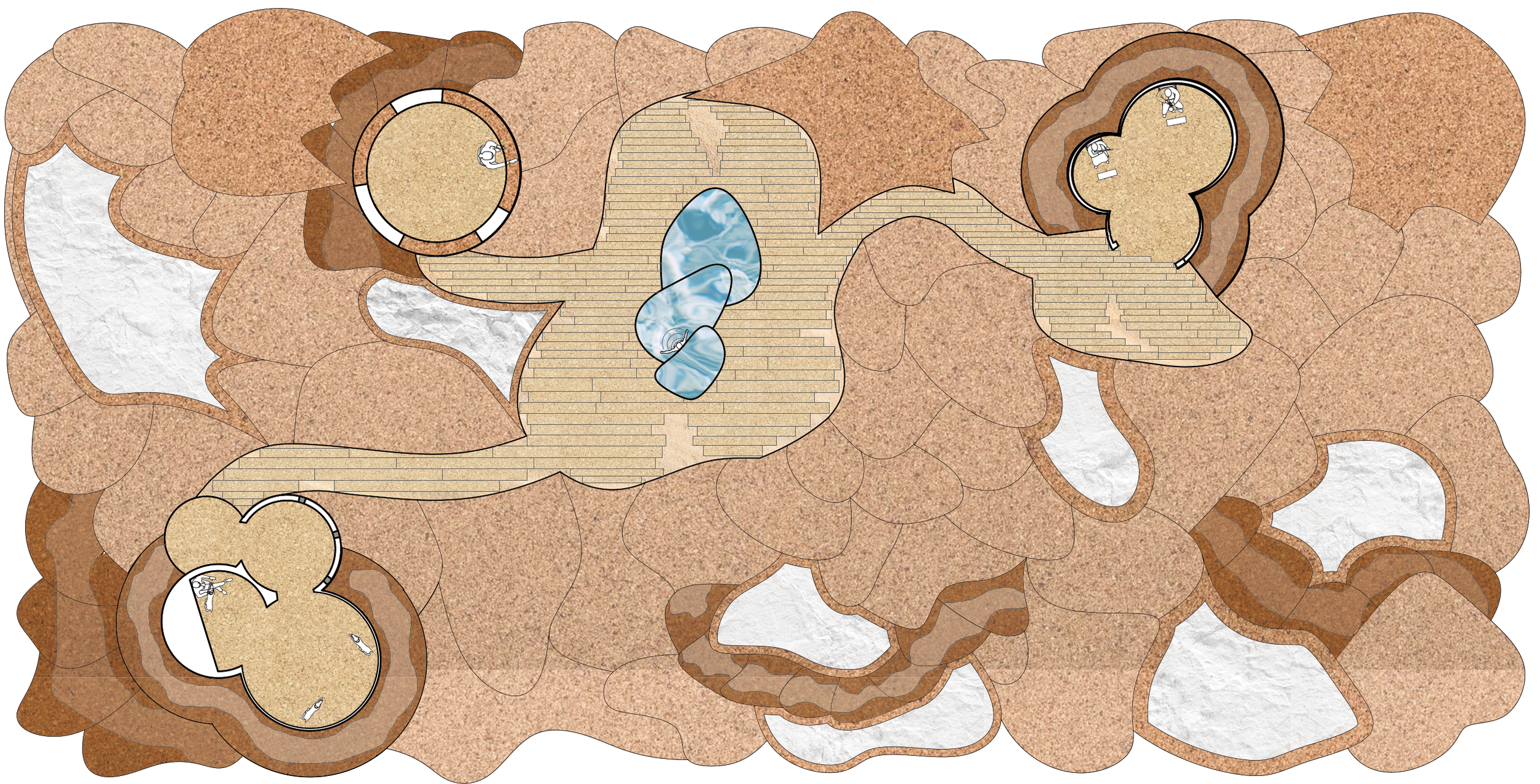
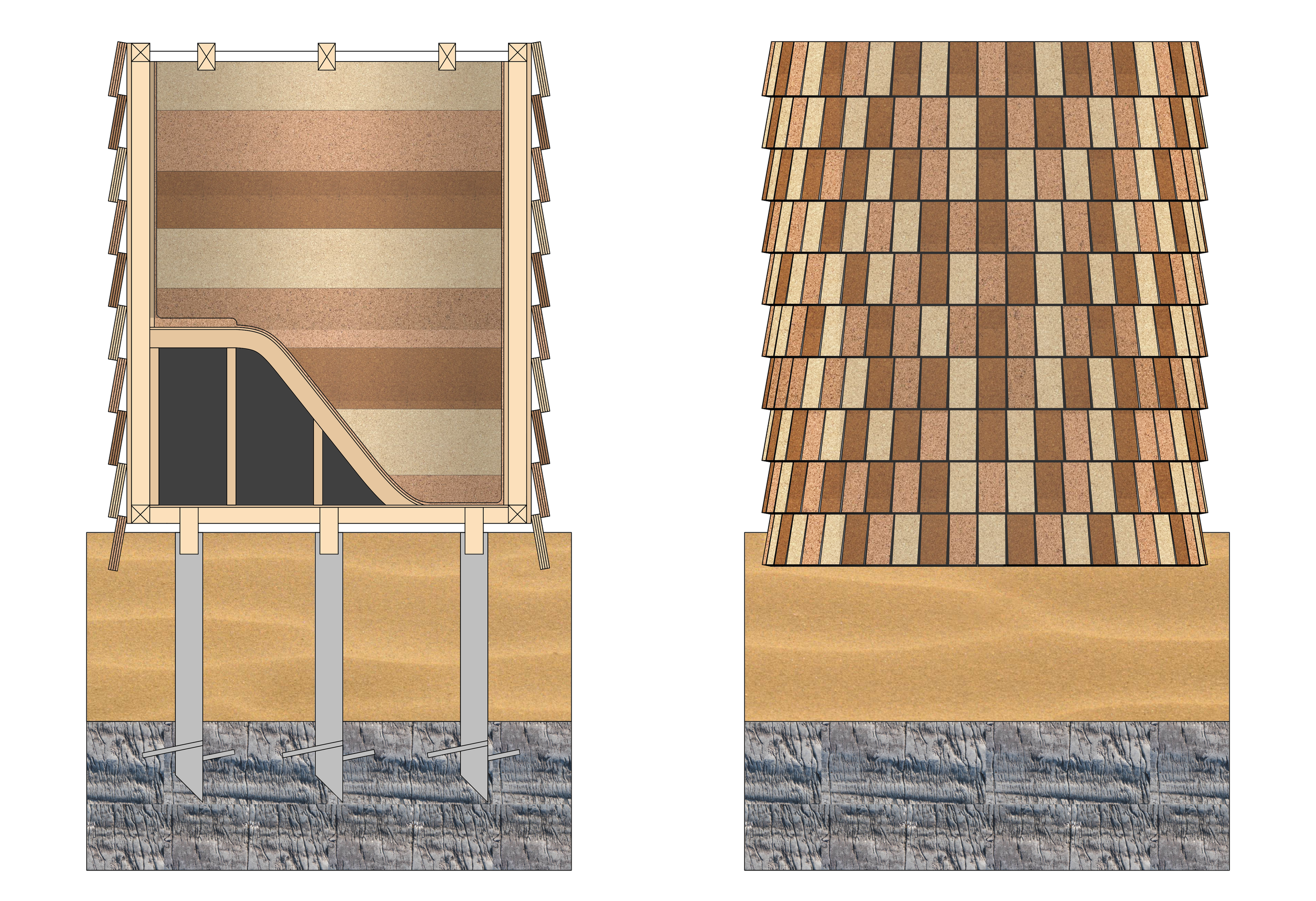
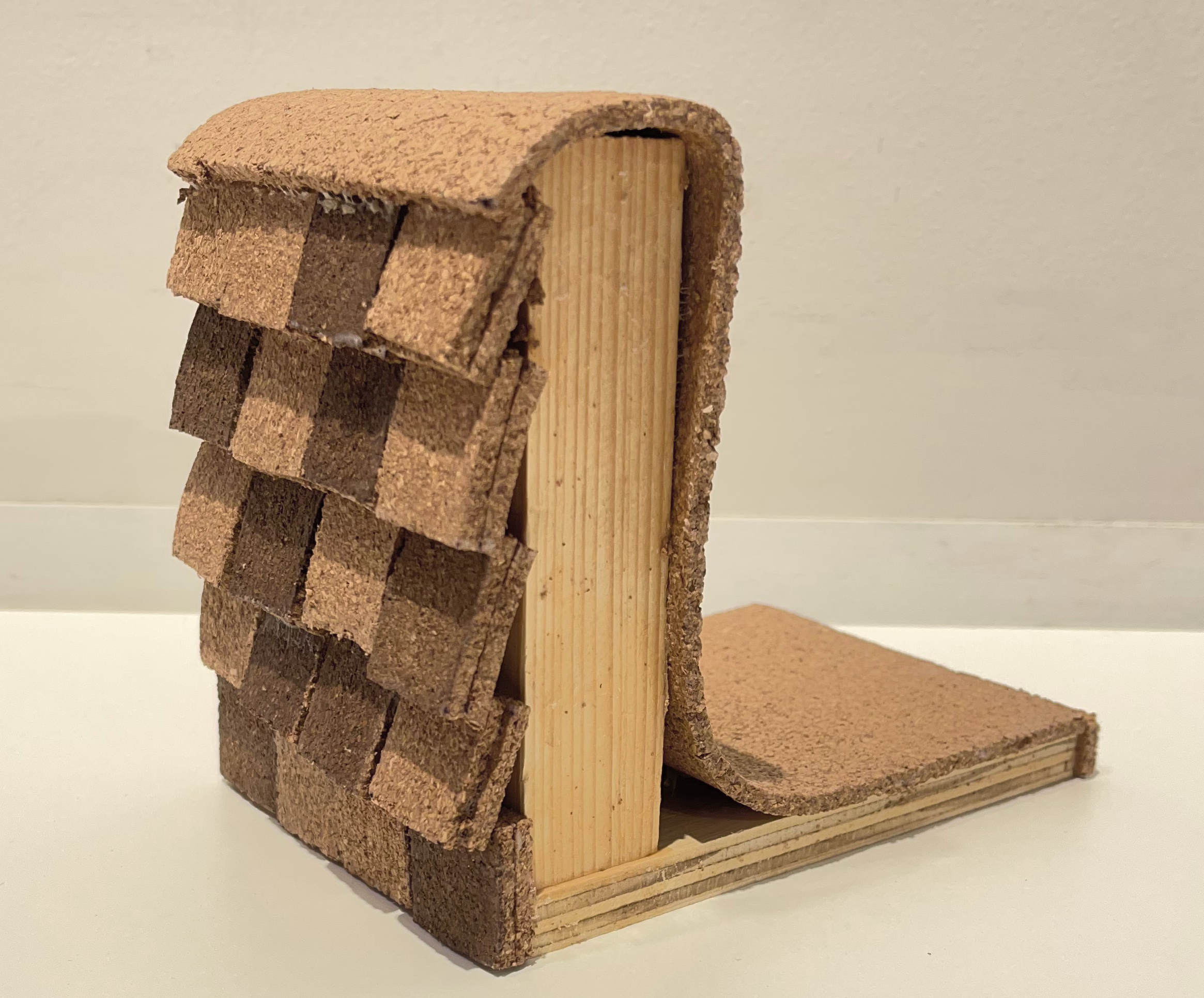
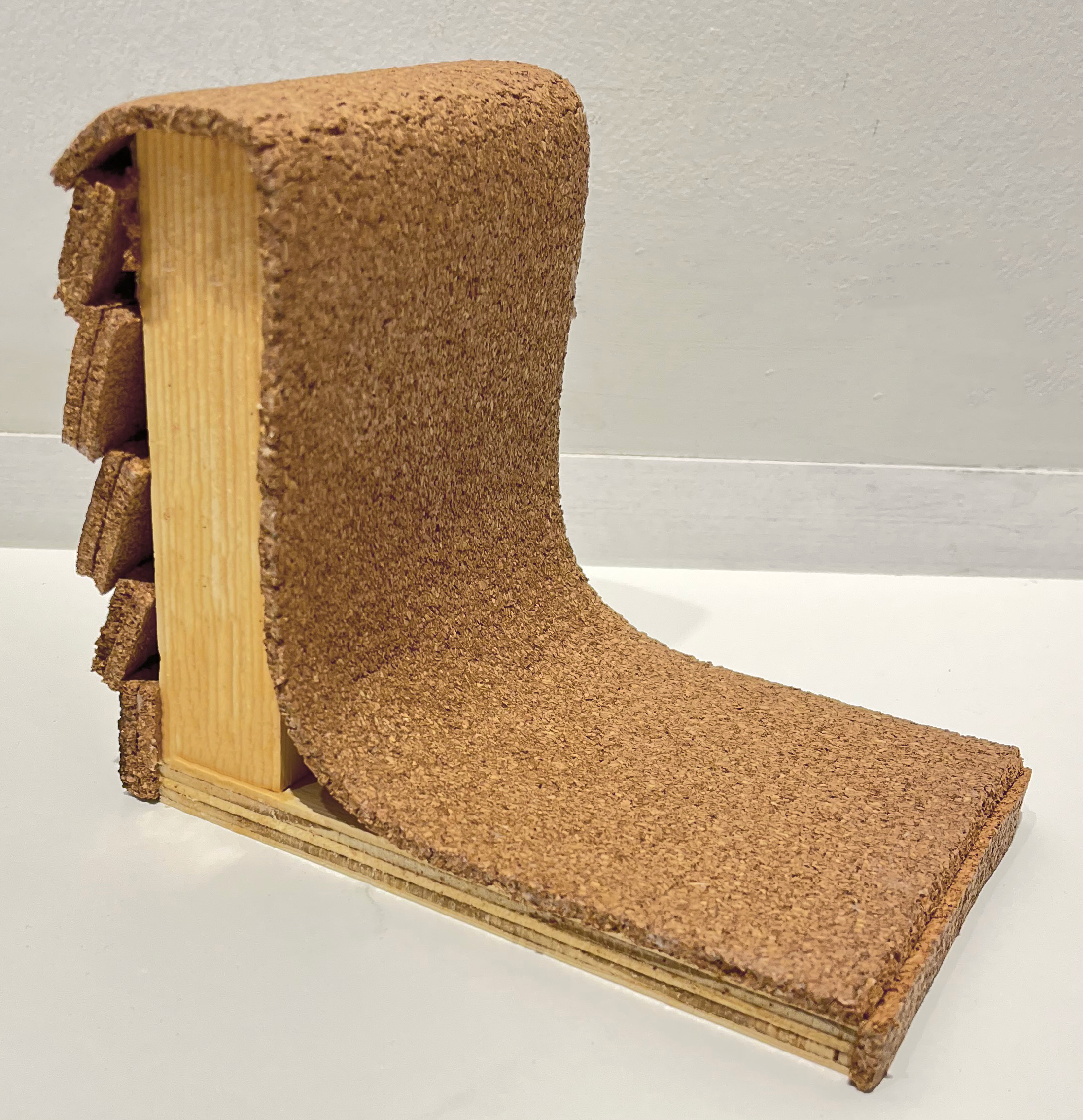
Professor Yassmin Al-Khasawneh
On August 4th 2020 Beirut endured an explosion at its Port. Due to a large amount of ammonium nitrate that has been irresponsibly stored. The explosion caused at least the death of 219 individuals, 7000 injured and 15 billion US$ in damages. The explosion also resulted in the homelessness of 300,000 people. The Silos stood strong in the face of the explosion and held back a much larger anticipated damage to the city.
Beirut sits in the heart of the middle east and has witnessed political turmoil since its inception. The people of Beirut had rebuilt the city numerous times and now they stand strong to hold the government accountable for their corruption and mismanagement of the city’s resources.
The students have taken on the task of studying the city of Beirut at an urban scale, they have also examined the port of Beirut as an industrial element in the city, they have acquired photogrammetry scans of the port that included the debris and explosion leftover of the very industrial site; the students were directed to tailor their own program in the Port Site, inhabit the Silos and instrument the debris left in the site as their material resource and form inspiration.
Reynaldo Martinez & Julia Kenny & Devin McCue
EL-BOURJ W EL-SEHA (THE TOWER AND THE SQUARE)
Beirut, Lebanon is a beautiful coastal city brought to life by its people. Characterized by rich history and cultural diversity, Beirut is densely populated and heavily developed in nearly every corner imaginable. Despite the city’s glory, the government’s hand in development has raised a variety of issues for the people of Beirut. In August of 2020, a devastating blast took place on one of the major ports due to governmental corruption and six-year-long neglect of ammonium nitrate. Although the explosion shook the world with incredible ferocity, the people of Beirut are stronger. They have come together in protest in an inspiring way. Taking that strength and vigor, we wanted to give the people public spaces to continue to gather together. Therefore, the goal of our project, “The Tower and The Square” is to preserve the pre-existing site conditions left by the blast while providing the necessary program to give the space back to the people. Pathways and travel throughout the site are formed from the existing mounds of debris which become symbolic gestures in the landscape and green scape. We want to make these spaces open and accessible, ready for public gatherings, pick-up sports games, and a lovely day at a public beach. Our built environment is made up of a public library and community center to fit the premise of giving the port back to the community. The library serves as a place for literature, art, studying, and relaxing. Our debris material studies inspire the formal language. The community center, on the other hand, inhabits the monolithic silos. Built-in floor plates and carving of the interior generate a variety of spaces for people to gather inside as a community. There are galleries, classrooms, workshops, recreational services, and performance spaces. Light wells fill the massive concrete structures with natural light.
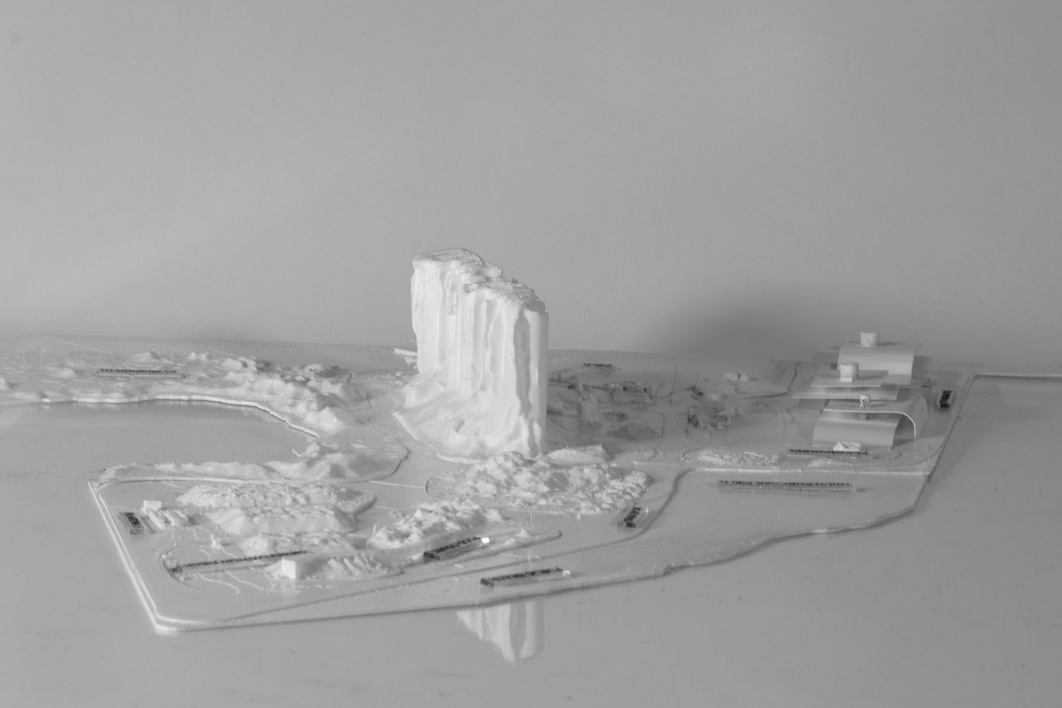
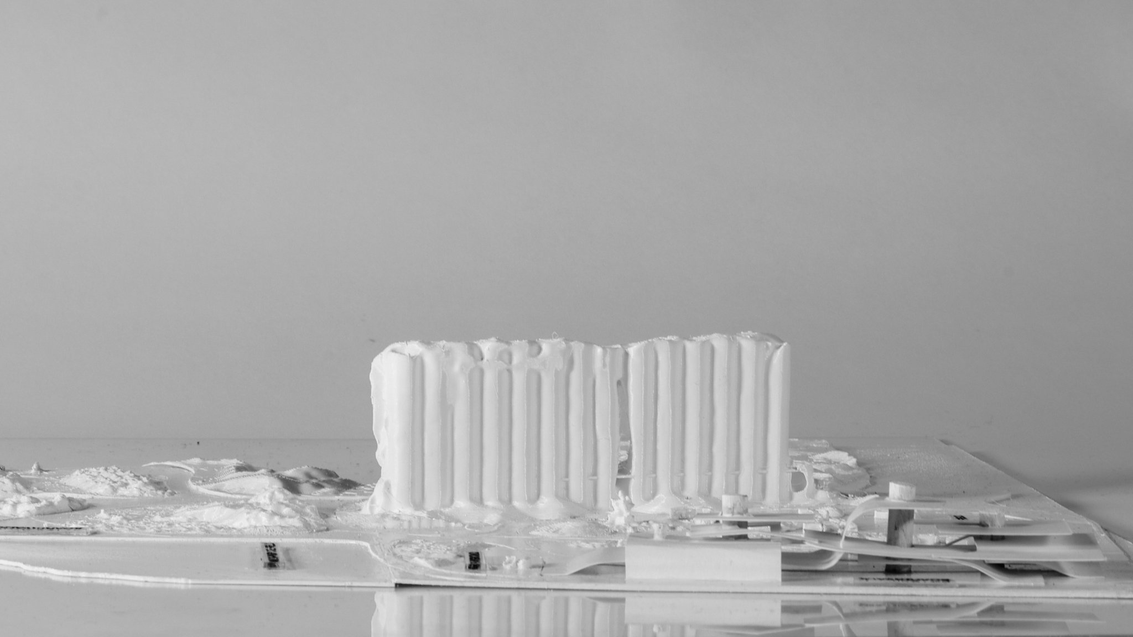
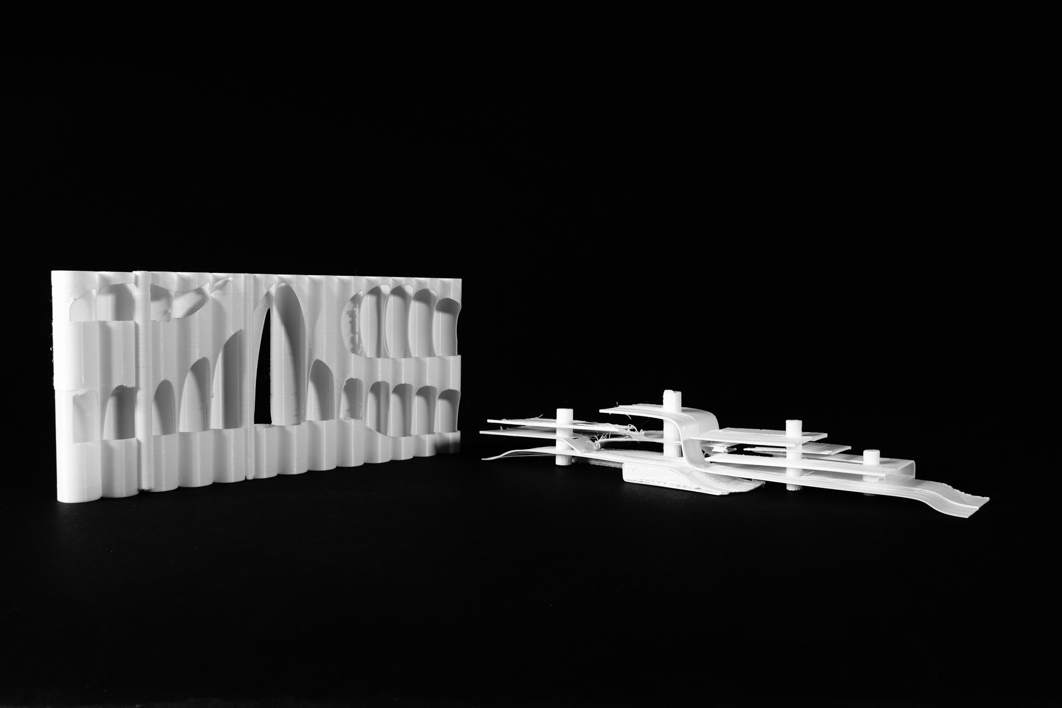
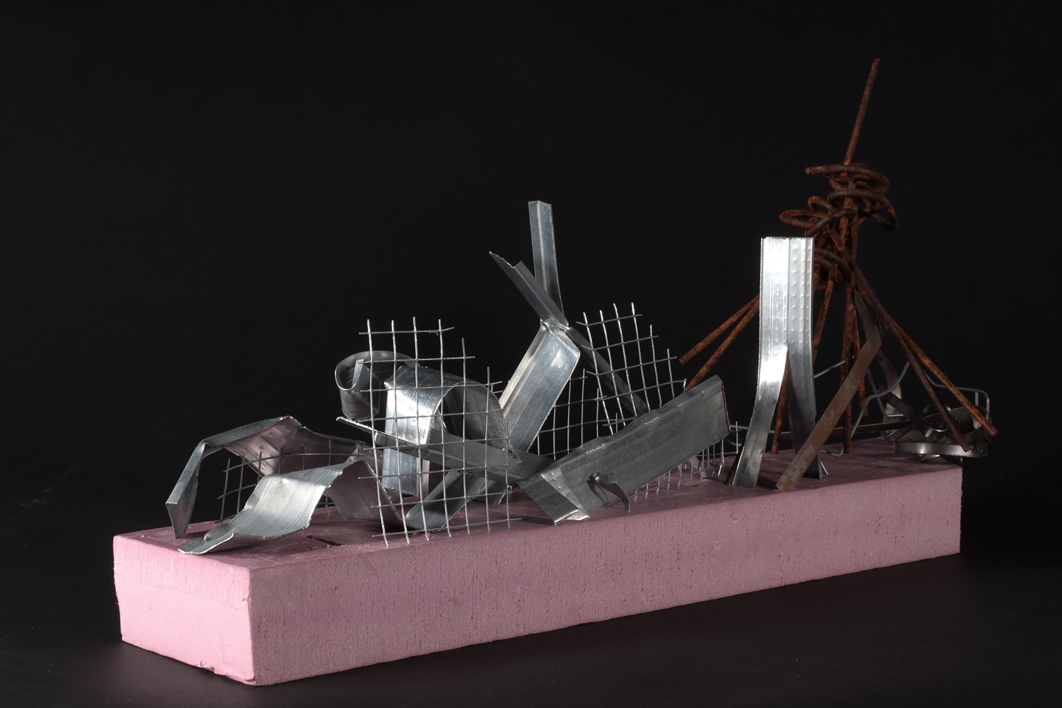
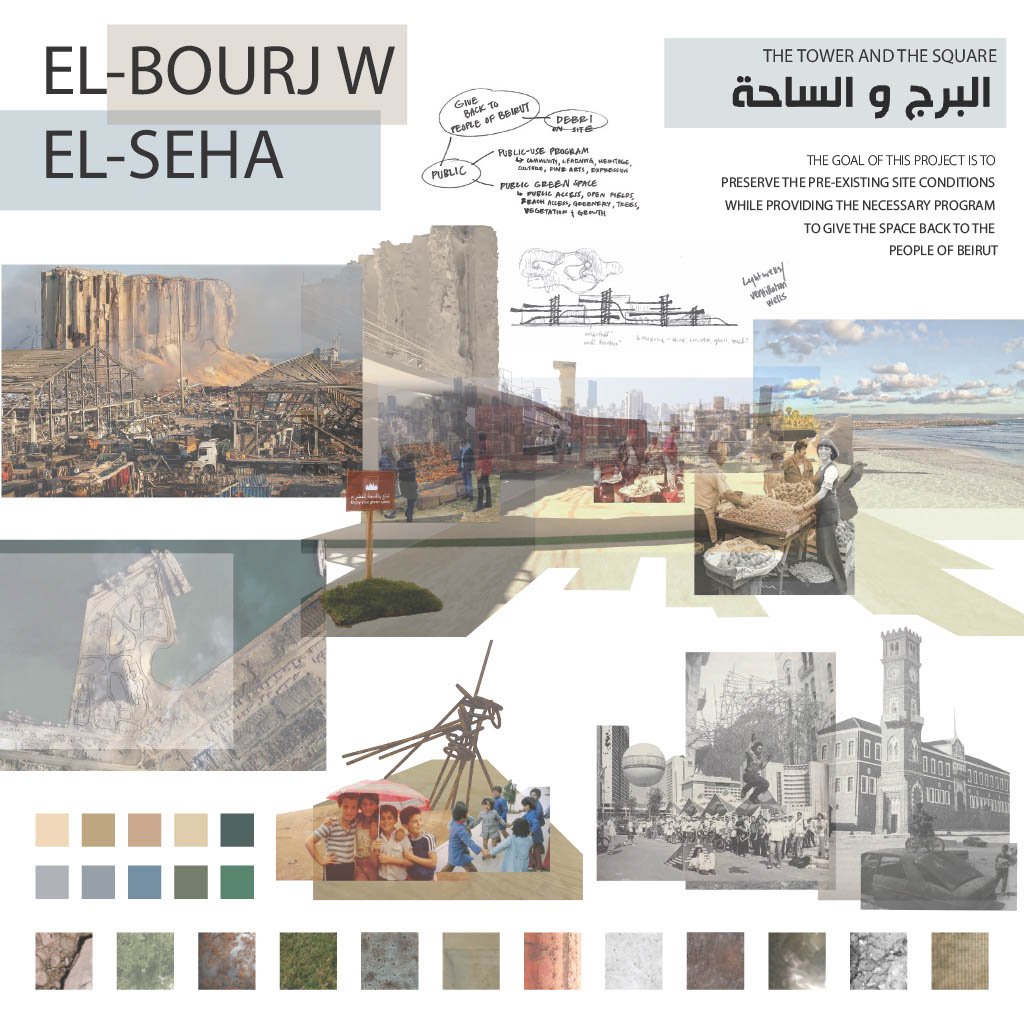
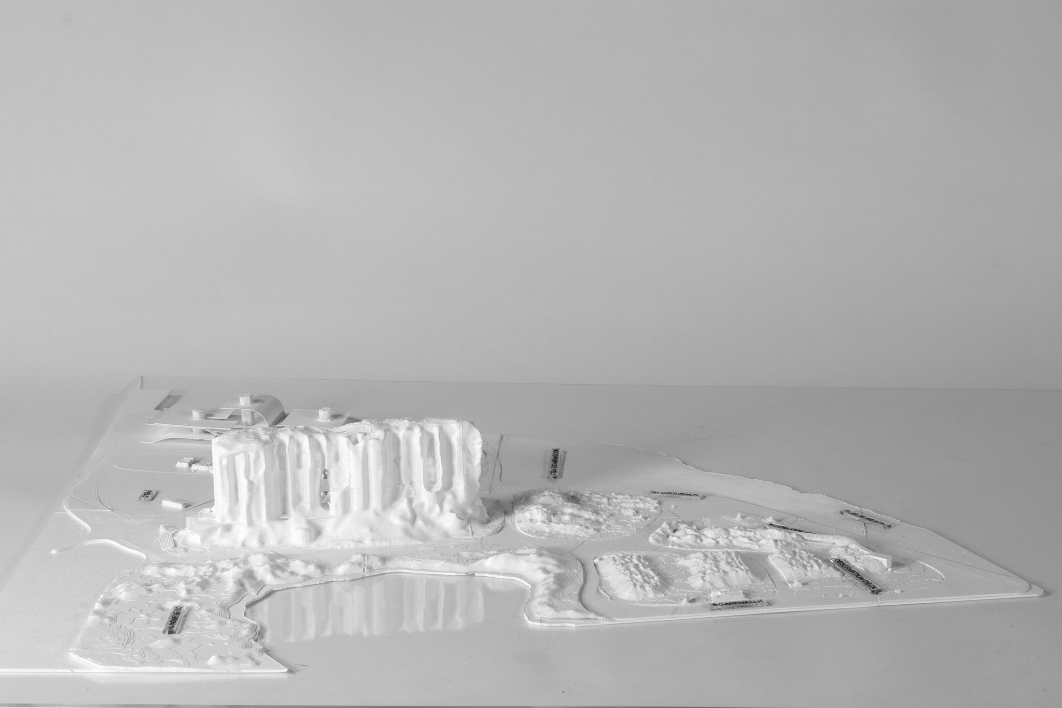
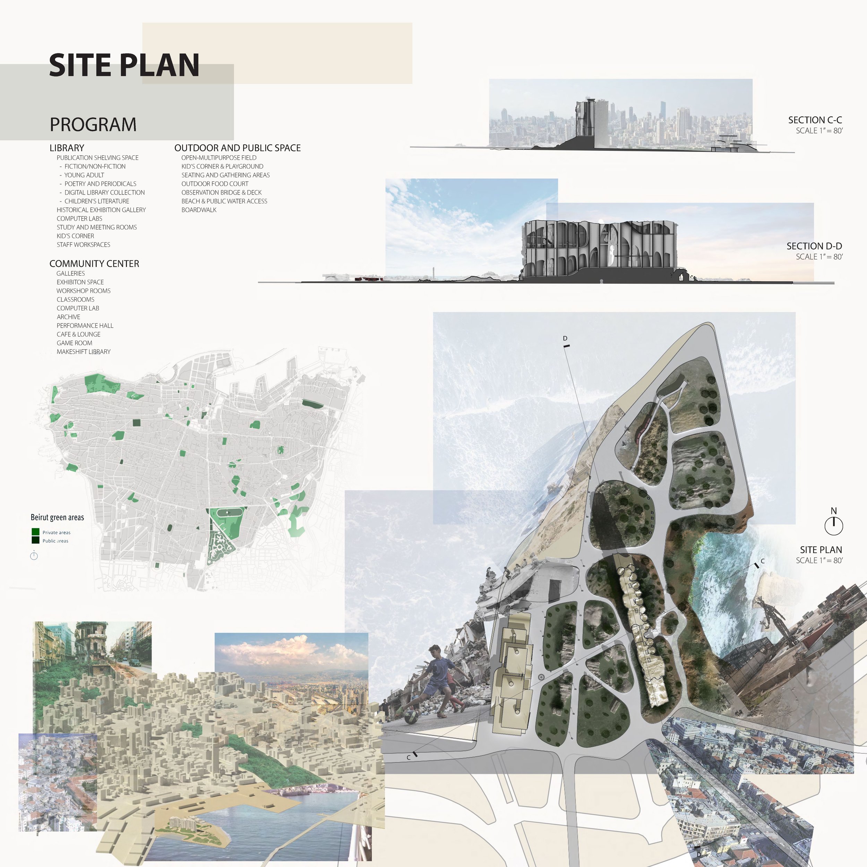
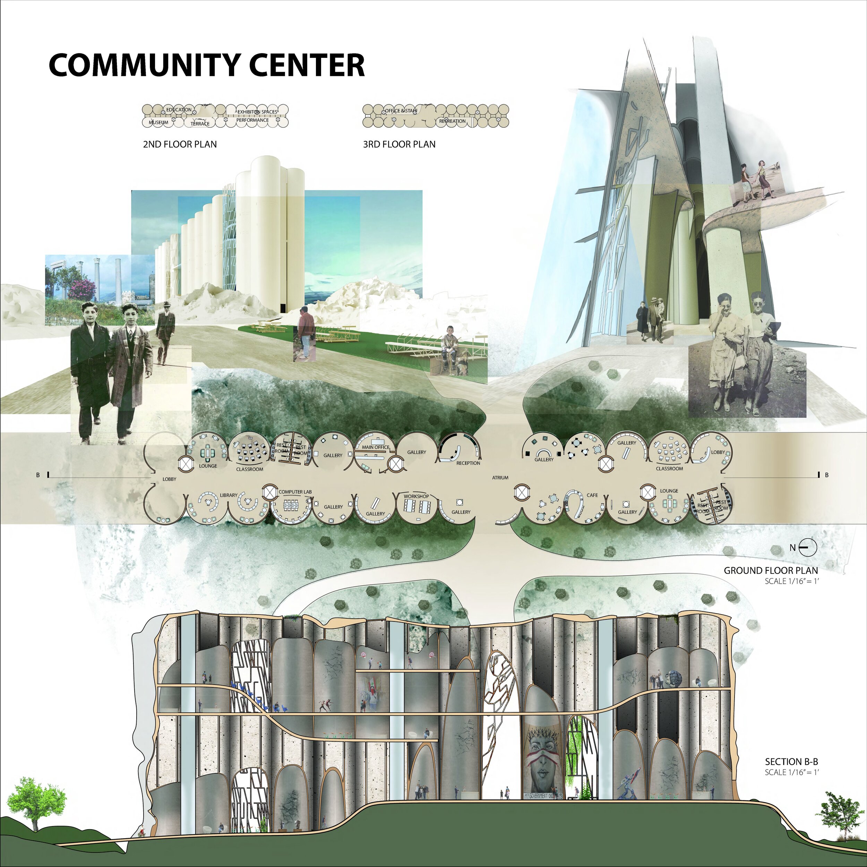
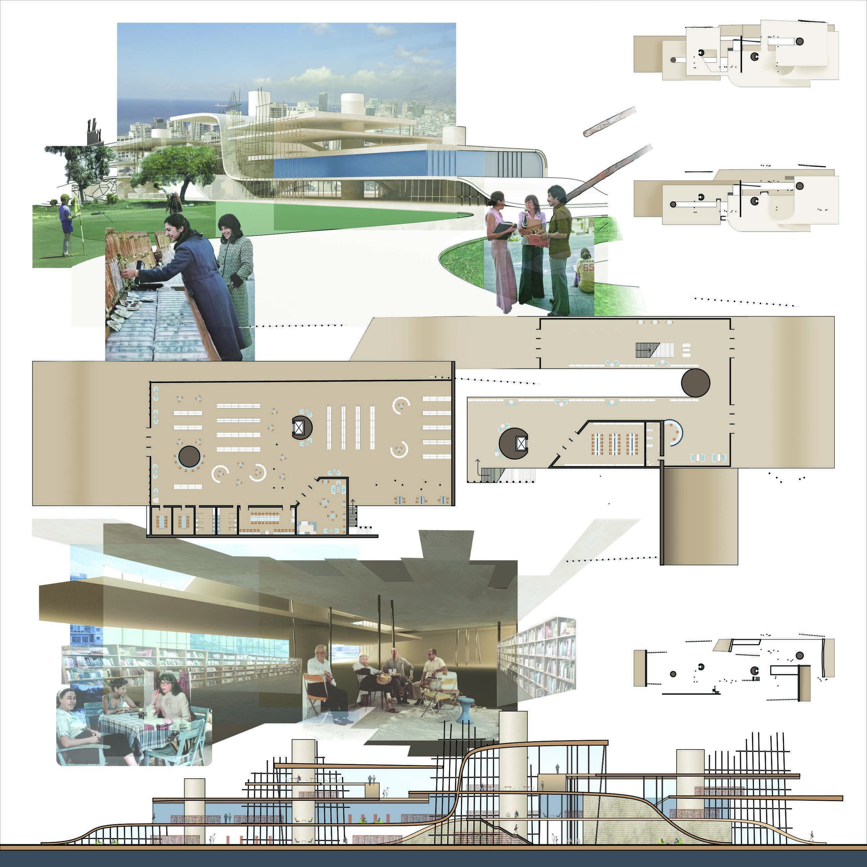
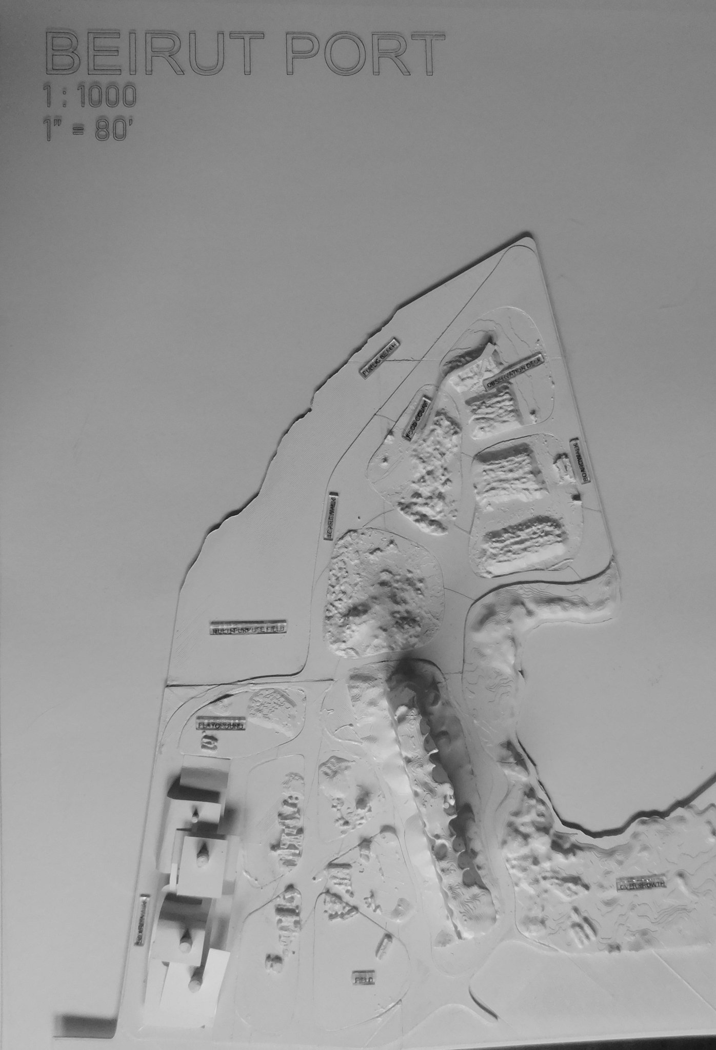
Ashley Aurand & Katelyn Owens
Rooted Education
Our idea for the port was to create a site for people of all ages to converge upon to gain access to educational programs. We converted the silos into a public library creating book storage space, as well as floors dedicated to individual and group study spaces. The floors of the library redefine the cylindrical shape of the silos lost in the explosion and are accessed through a complex branching system inside the silos. This system acts as a circulation system for the library while also creating moments of pause for the occupant to view the city from inside the silos, as well as the remainder of the circulation structure. The branching motif cuts into the façade of the silos, lighting the interior space, connecting the silos to the site. The existing site is altered by relocating the remaining piles of debris across the site to create lower elevations along the perimeter while higher elevations are located around the silo. Our site is navigated through a collection of branching paths that diverge from the silos and grow outwards towards the classrooms. Placed across the site are hubs that sit over path intersections meant to create a space for social interaction between a large group of people as they cross the site. The hubs provide shelter from the sun as well as a place to gather. Branching off of these hubs are the classrooms. The classrooms come in 3 different sizes allowing for a variety of different classes to be taught. The hubs and classrooms are both made from salvaged concrete and metal rods from the site.
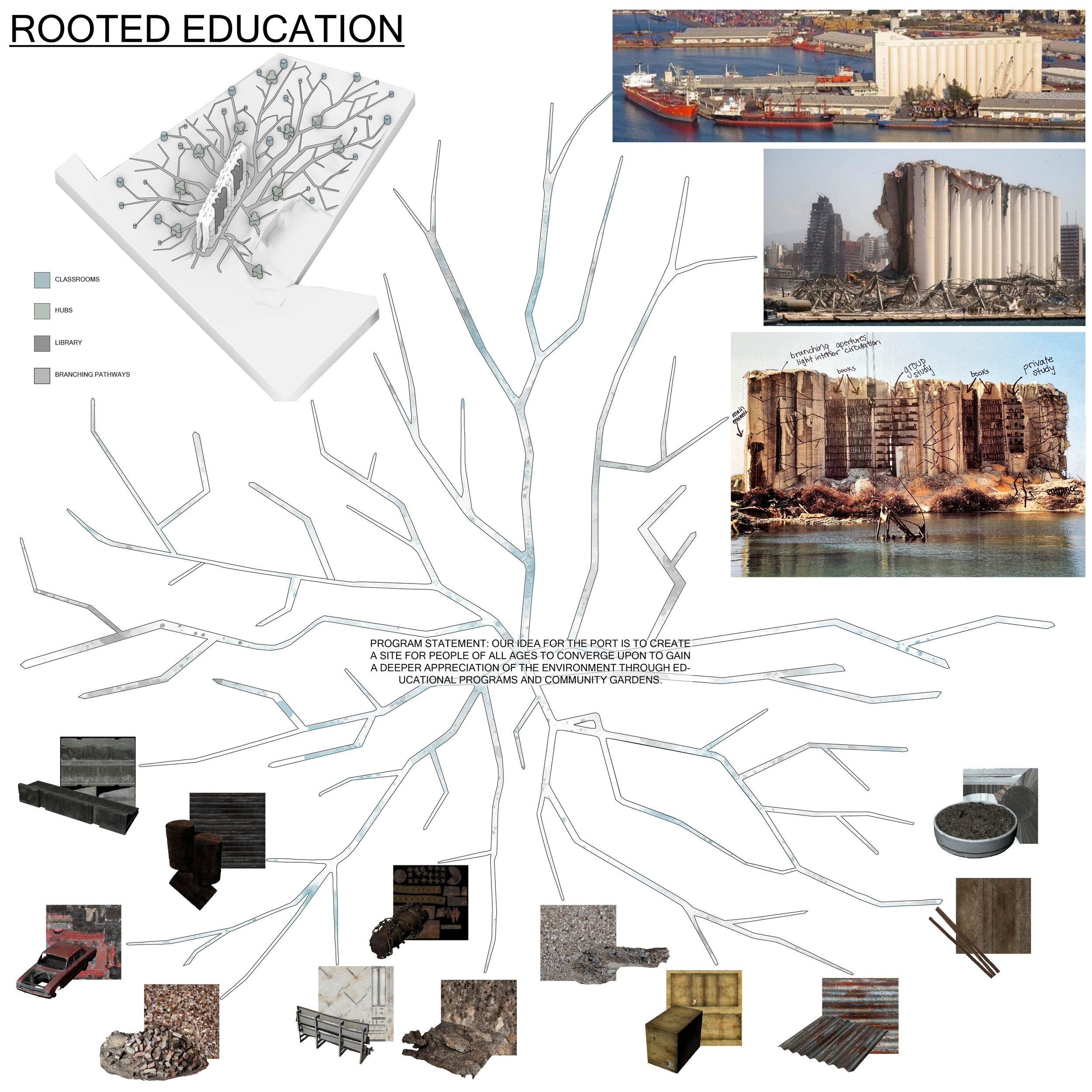
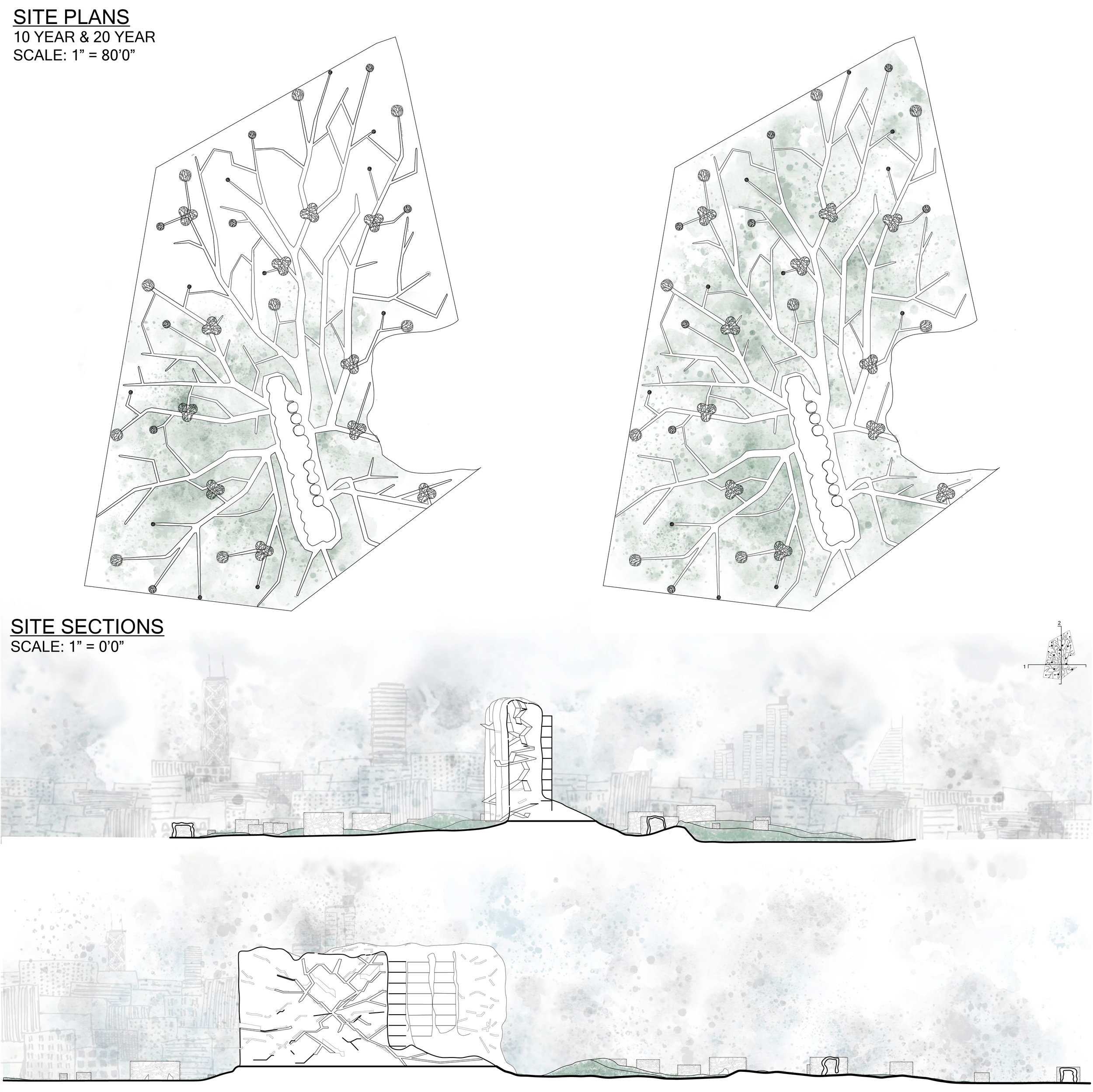
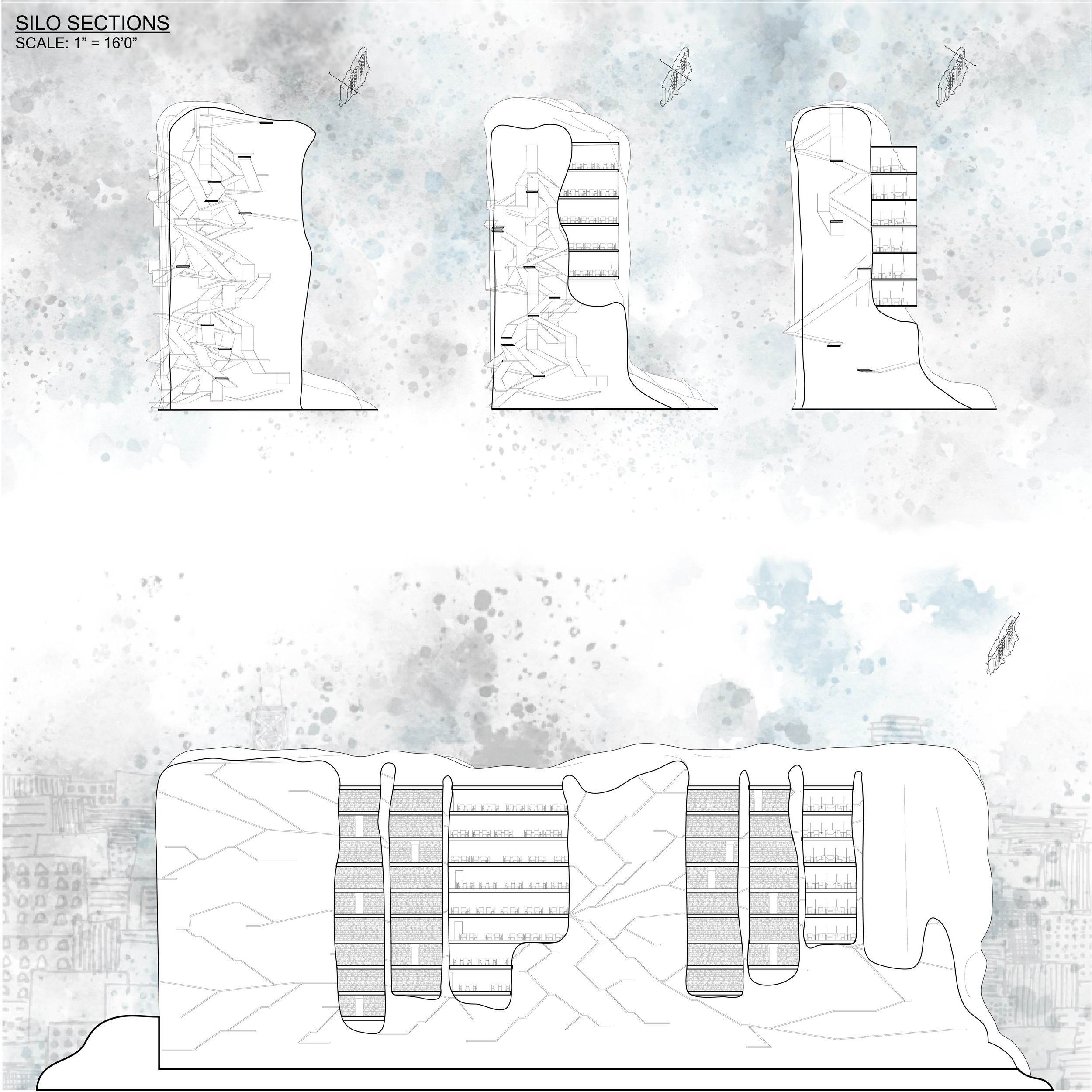
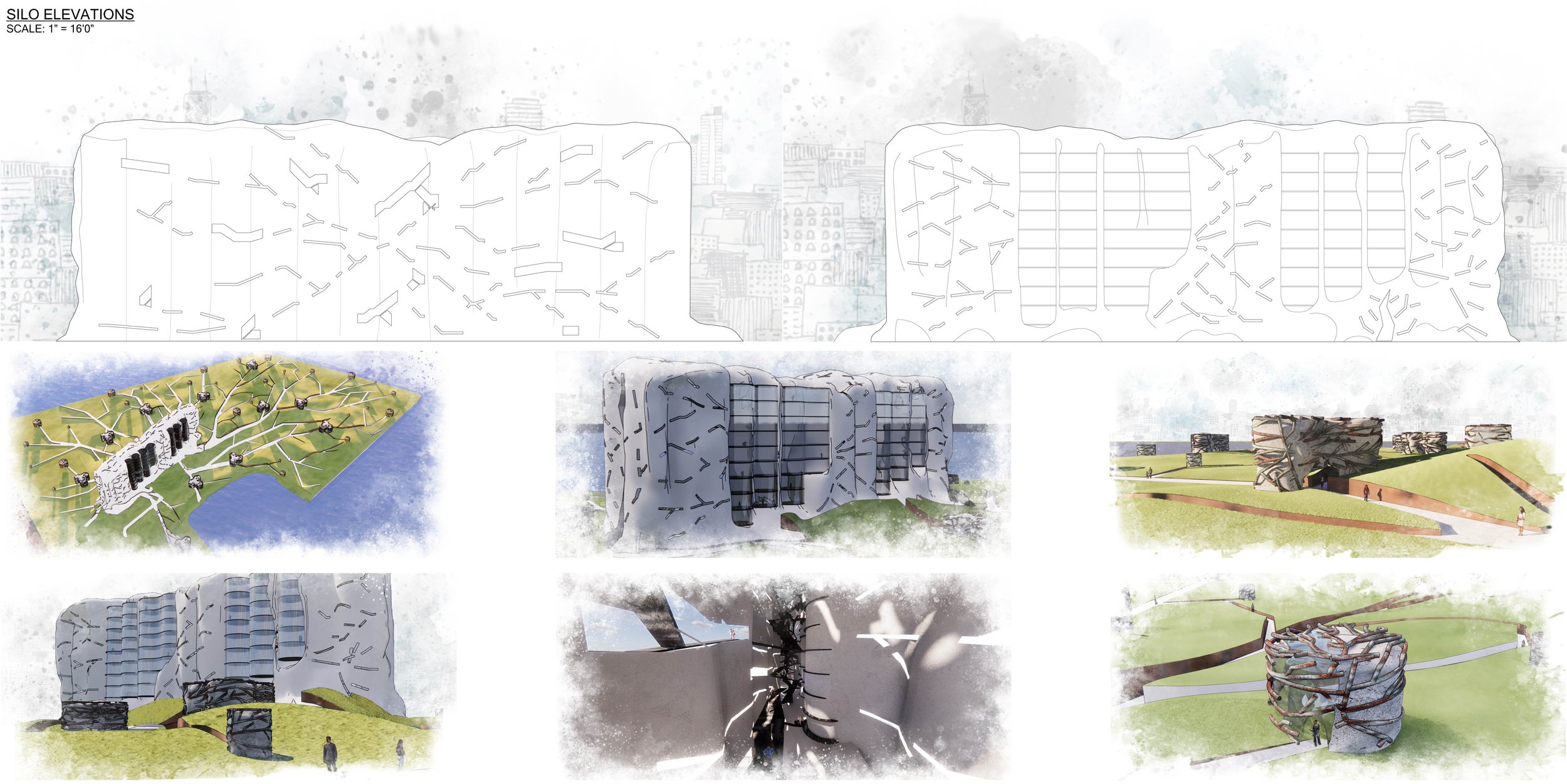
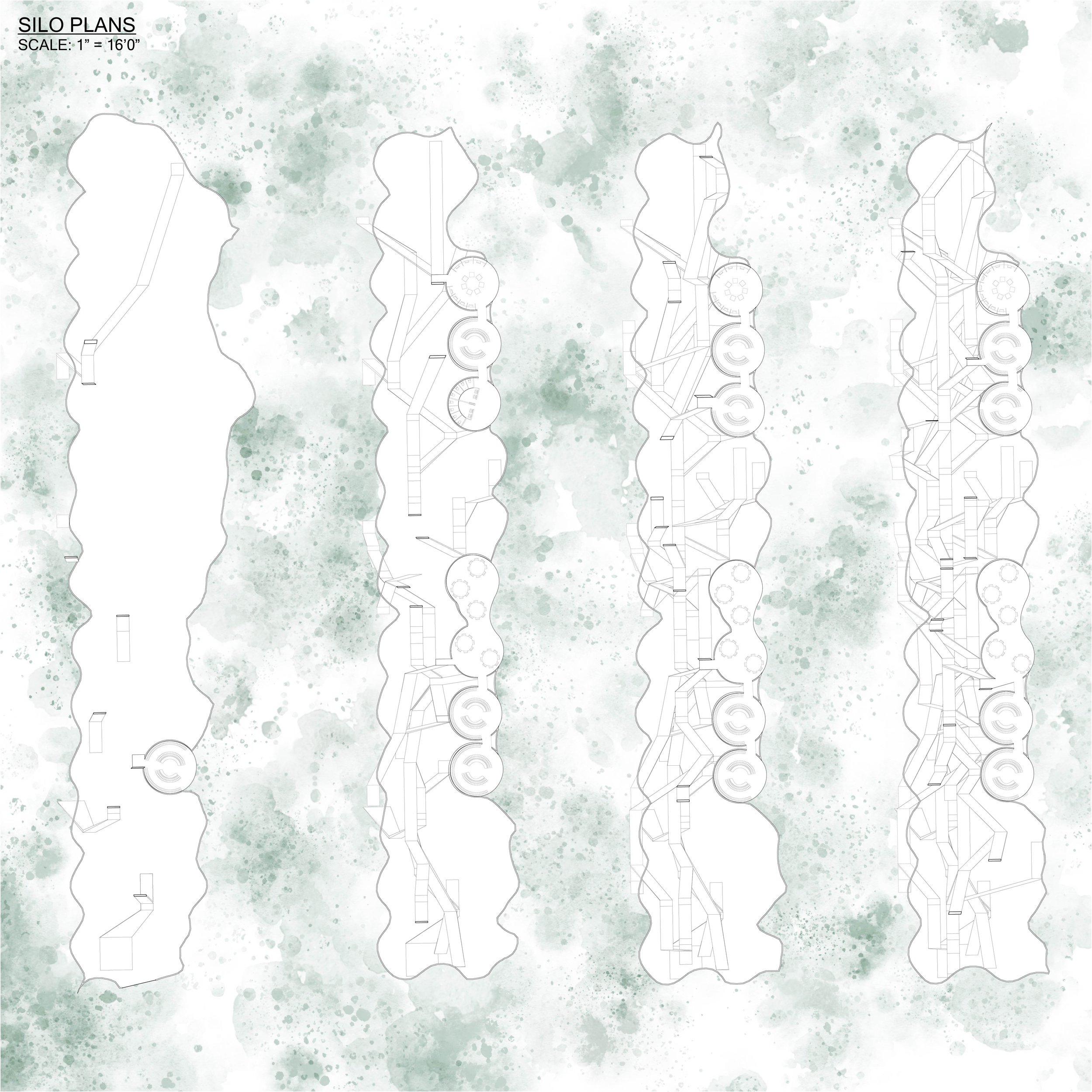
Jordan Ramsey & Liz Mazzella
Preserving Beirut's Memory
On August 4th, 2020, Beirut suffered an explosion at its port that resulted in hundreds of deaths and thousands of injuries. The grain silos at the location of the blast shielded the city from a large portion of the impact, and have stood as a symbol of hope, security, and protection for the people of Beirut. The site is to be a shared space to bring awareness to the memory and history of Beirut, allowing for interactions of all peoples bridging the gap between diverse communities. Pavilions are dedicated to the memory of Beirut's art, memory of the explosion, the silo’s history, and a projection photo gallery. The silos contain the past and modern memory of the city through gallery spaces. The site also returns the connection of the sea back to the people since most of the city cannot access it. Form inspiration comes from neural networks that relate to memory in the brain. The neural structure encompasses the silos as they hold much memory to the city. Inside the silos, a node becomes a physical space to experience. The material studies of debris from the explosion make up the topography of the site. Trees and vegetation growing out from the rubble allow greenery to be present, as there is not much vegetation in the city at this time. The site would be developed over 30 years. In the first 10 years, the silos and site topography are built. By 20 years, the pathways and arches will be added to the site. At its completion, the arches, pavilions, and silos will be present. Beirut is a city with a rich history, and the people of Beirut, and others, deserve the opportunity to experience and learn all that it's been, and all that it is.
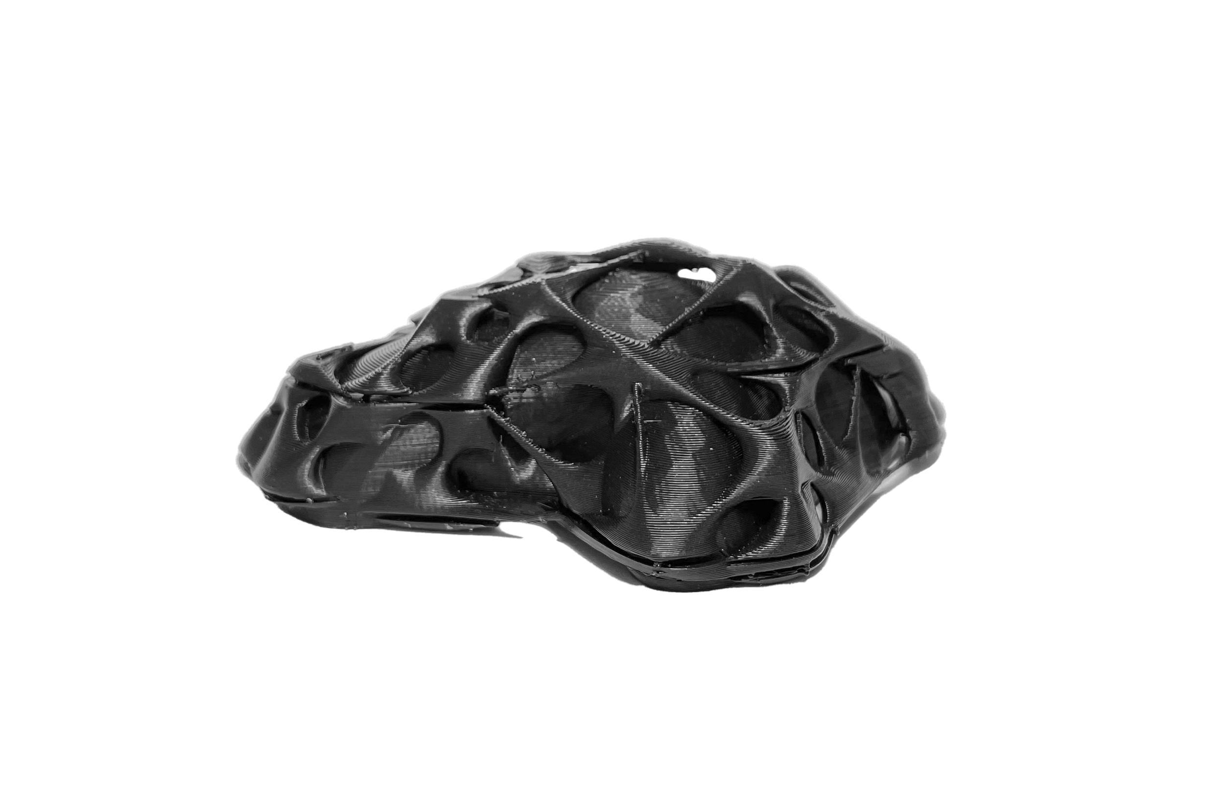
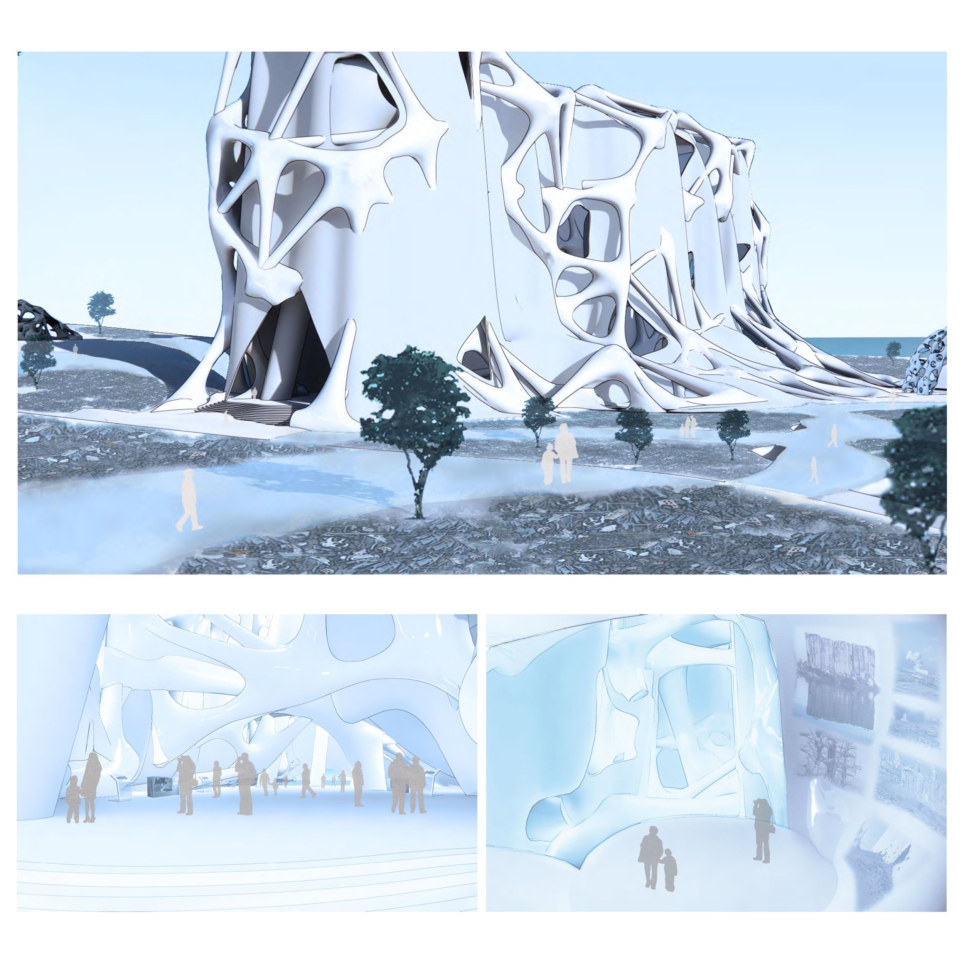
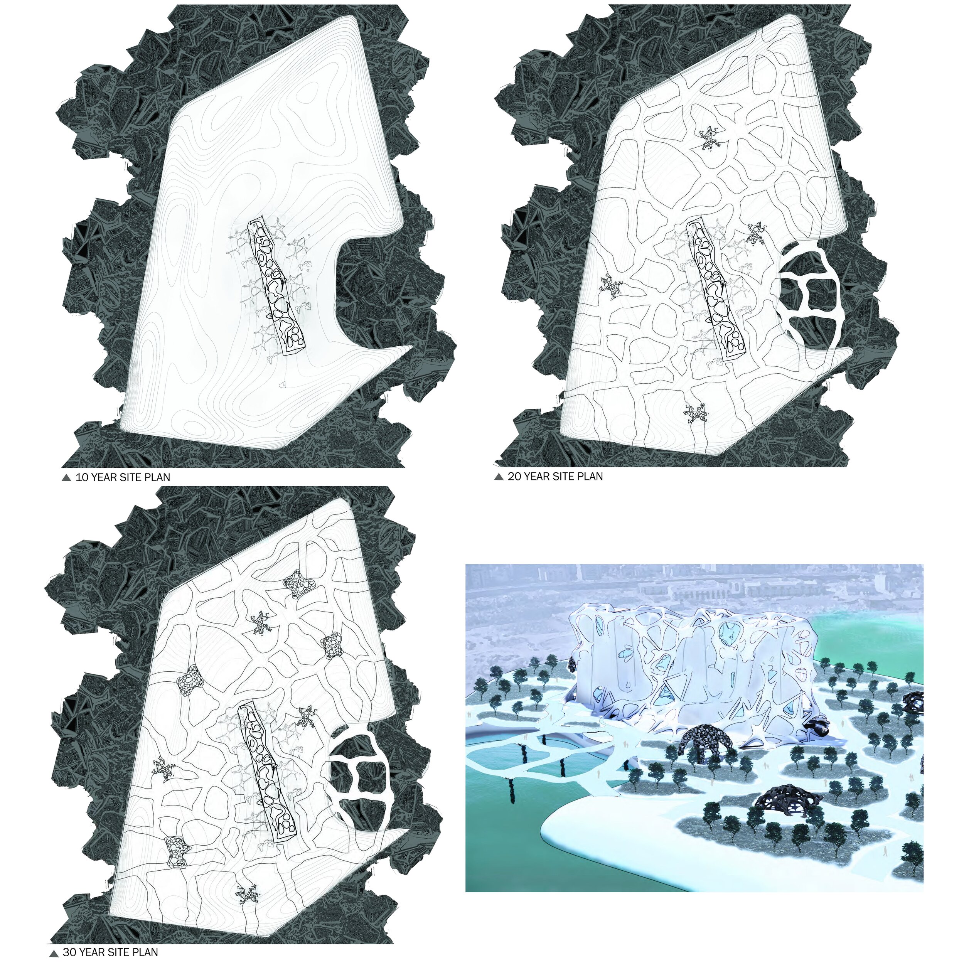
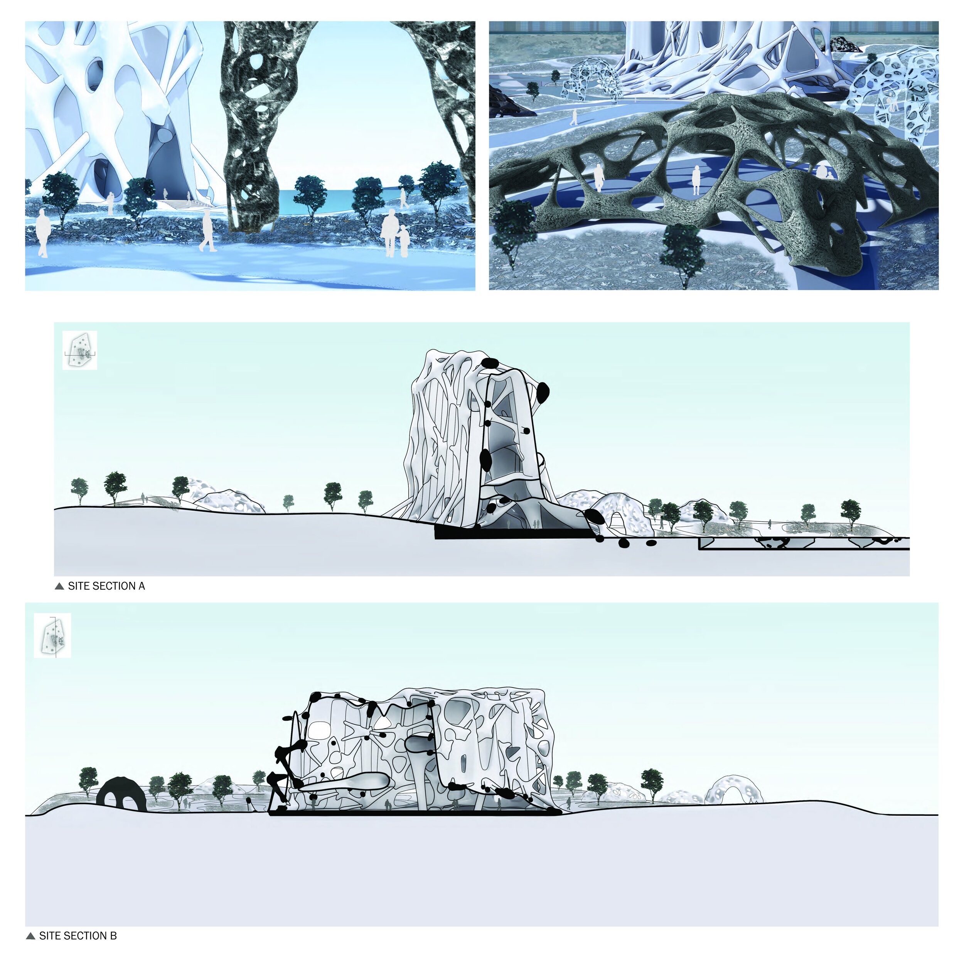
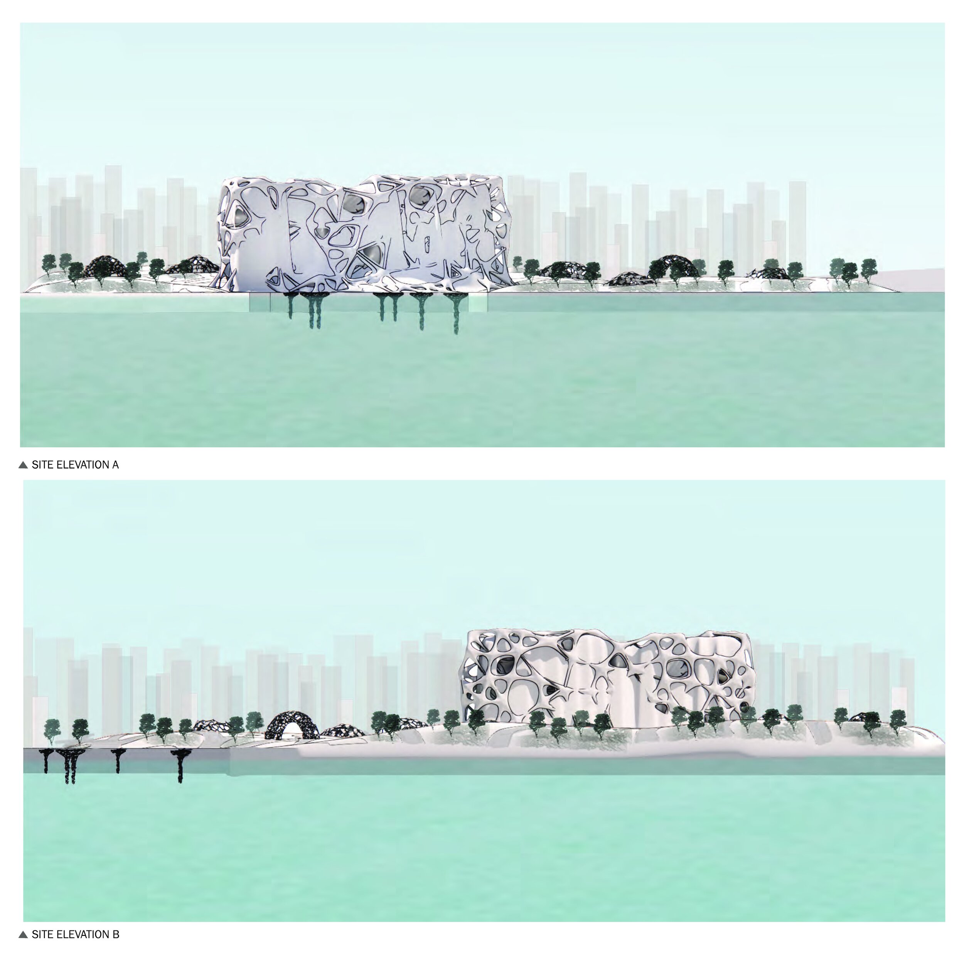
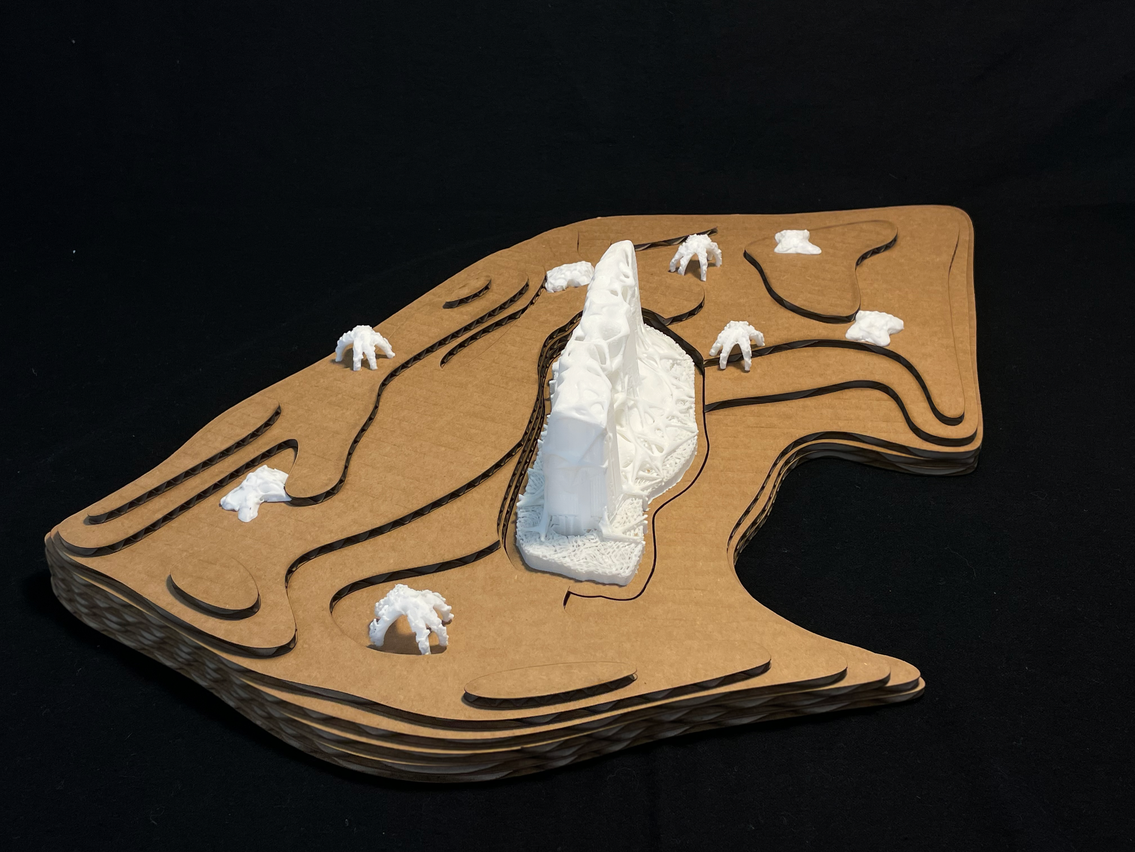
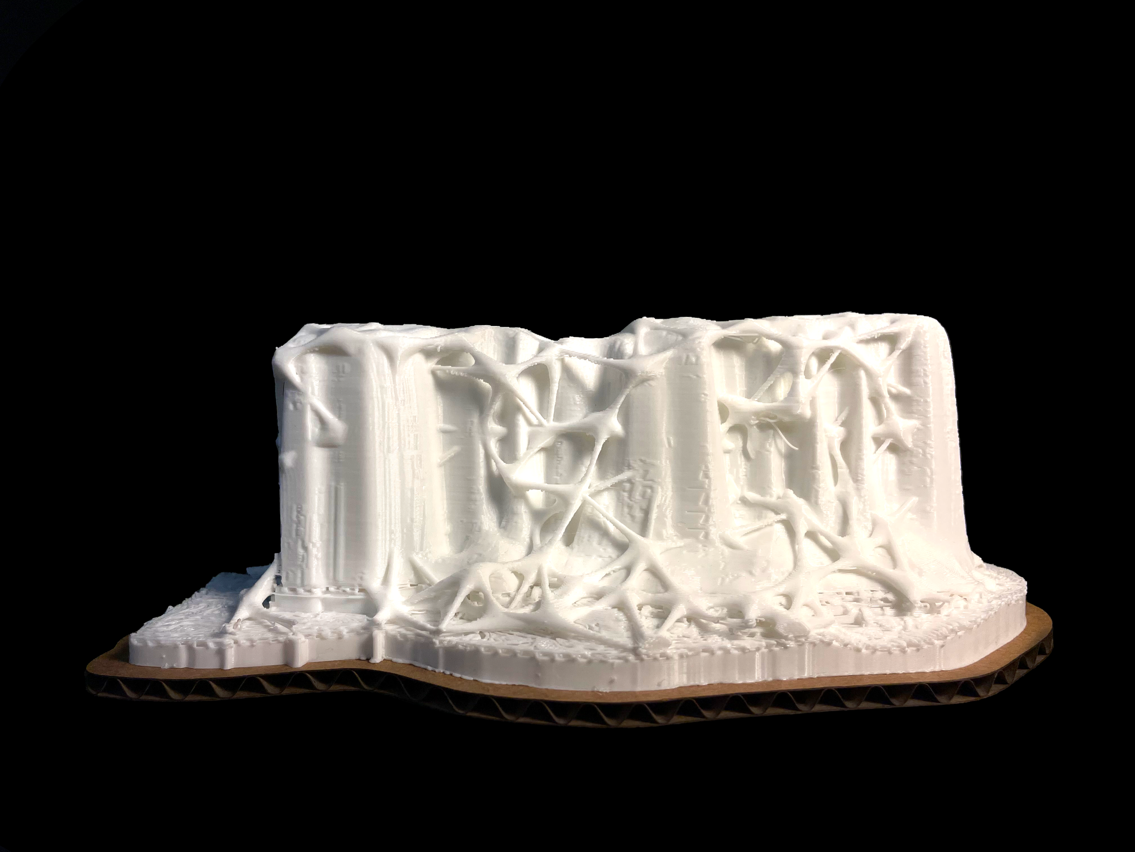
Professor Ryan Scavnicky
The studio designed a new building in the North Hill neighborhood in Akron which, once a year, would turn into a festival. In order to accomplish this programmatic shift as well as capture the public imagination, the studio used video games and art direction to explore architectural detailing.
Matt Bartter
Moving Mainstreet
If Howl’s Moving Castle had a more Rust-Belt-Esque cousin twice removed, it might look a little something like this. This project was an exploration into possible mutations of city planning; how would a city block look if the typical rectangular form was twisted into a figure eight. On-foot transit would become more people friendly as one could snake around and on top of buildings to get to their destination. The path is populated with Midwestern Americana facades, glimpses into the mainstreet USA style of our past, that house the campus of an agricultural research facility. The entire “block” is then on a steamboat, similar to the ones that would traverse the Ohio River. The prompt given for this project was to create a building that could transform to activate space for a festival that would take place in North Hill, Akron. I created my festival to be about berries, One of Ohio’s only natural fruit families. This fit with both the historic theming and the agricultural aspects of the program. During the off season the building gently moves around the city but as the festival takes place it remains in place and a county fair is put up around it.
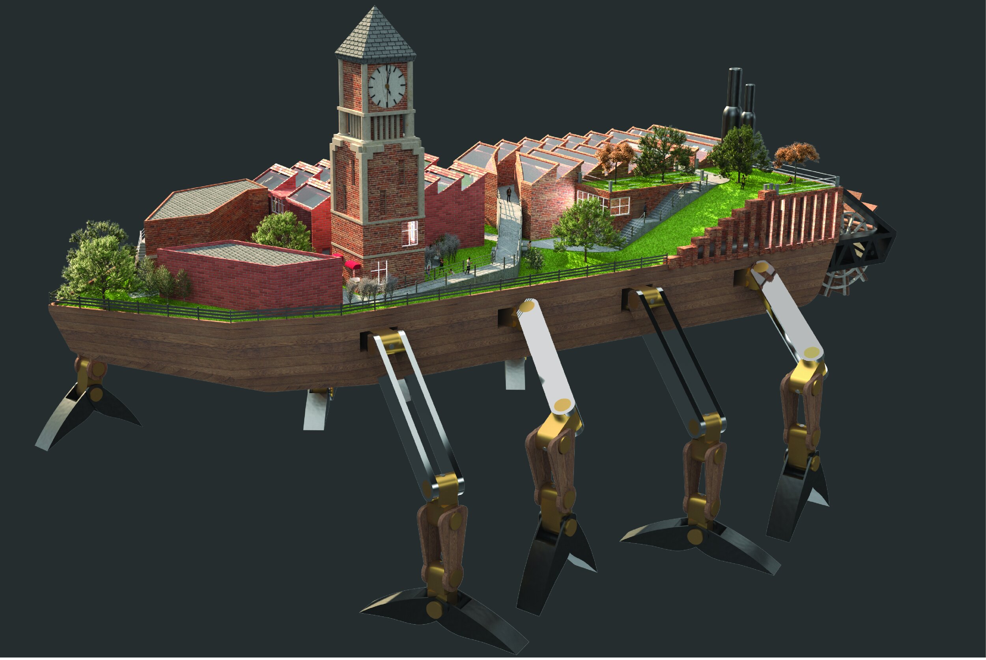
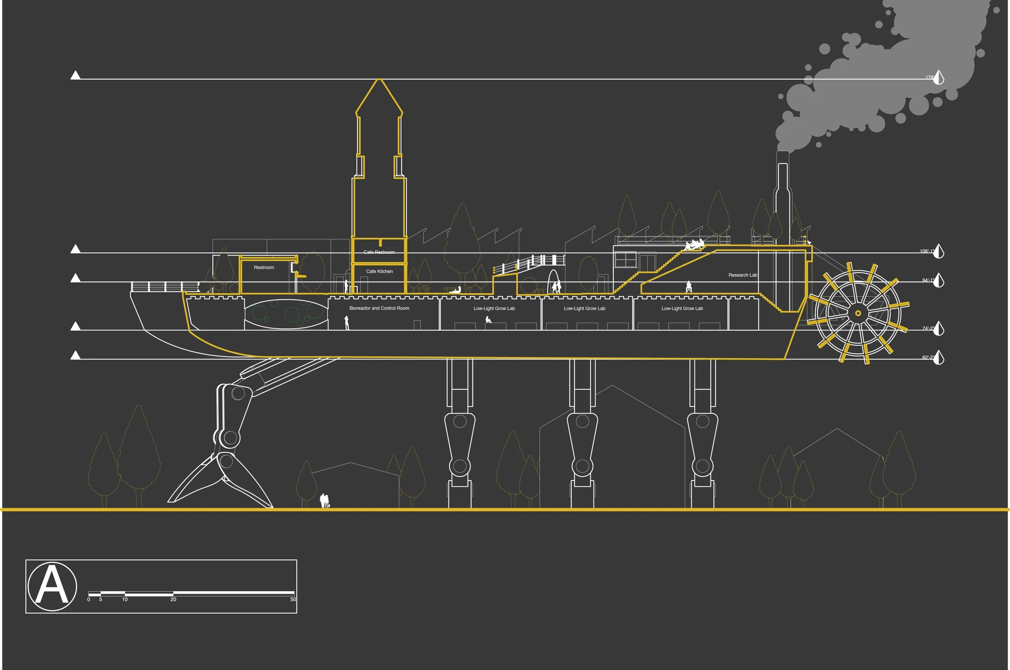
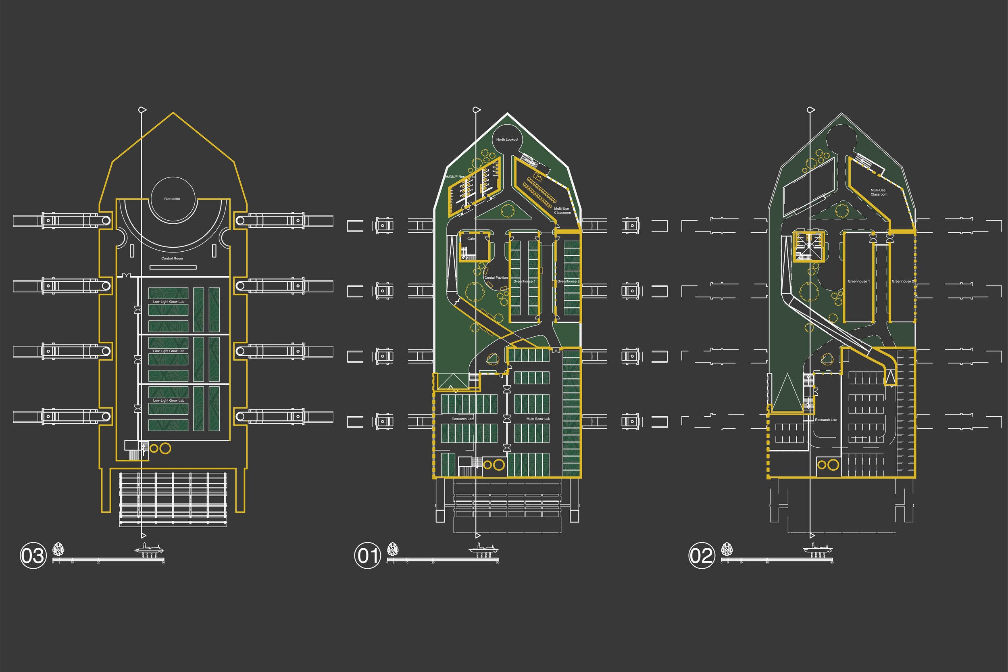
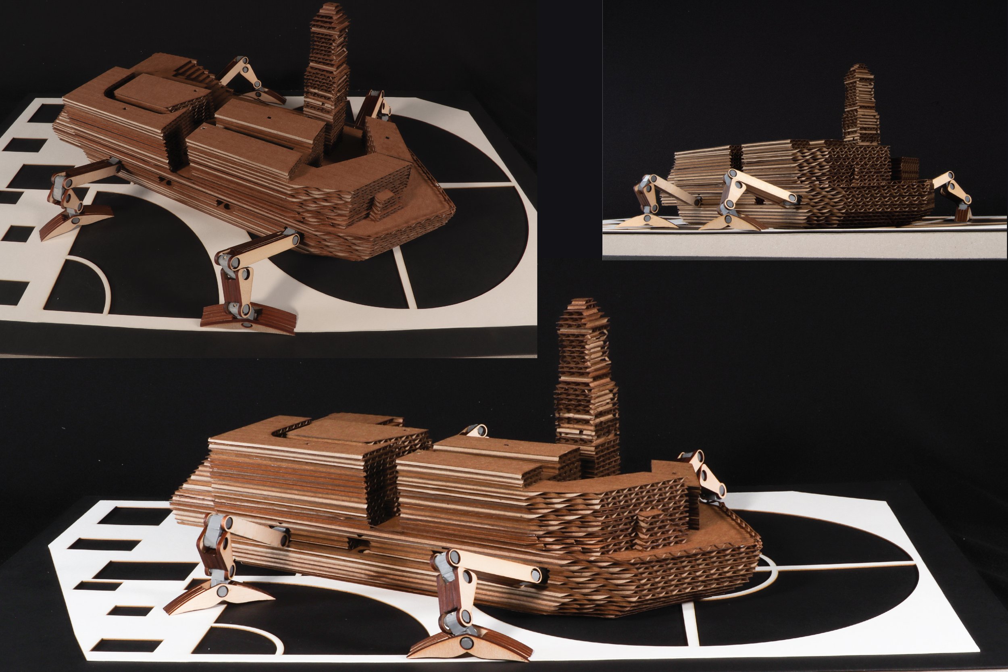
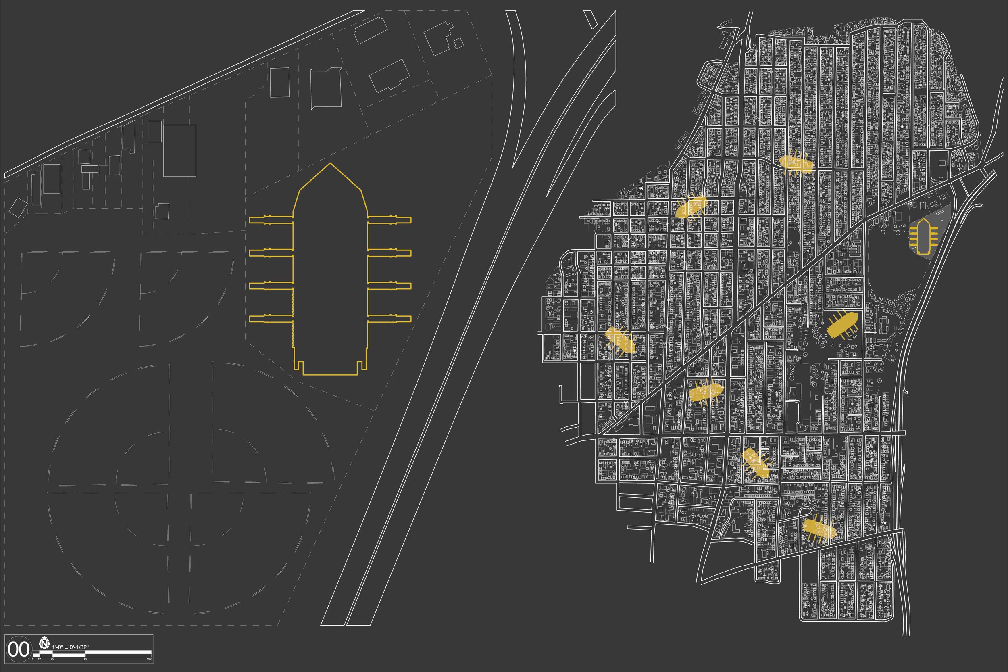
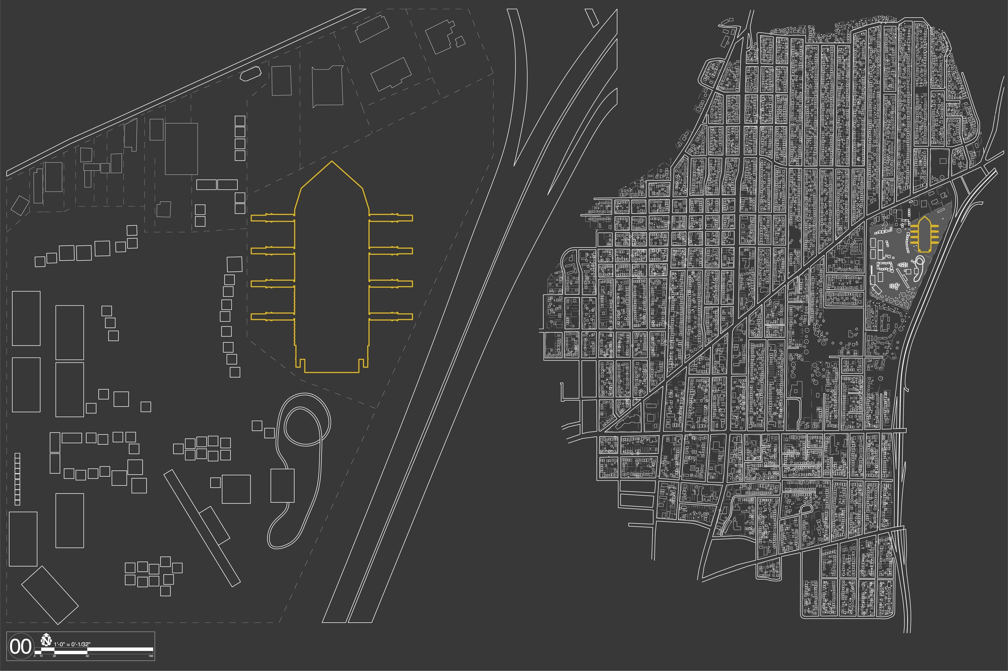
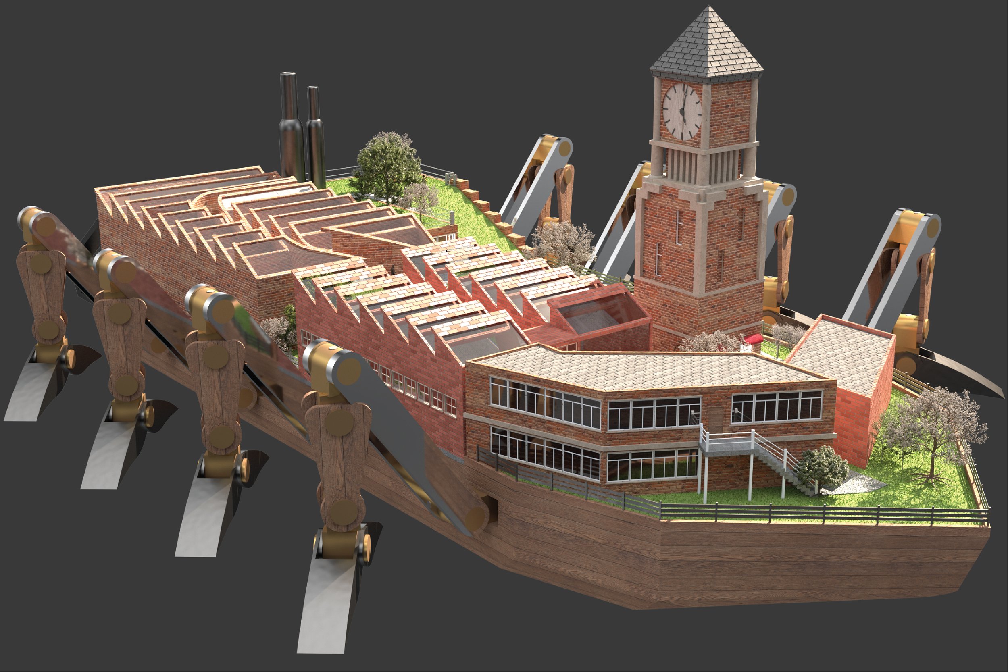
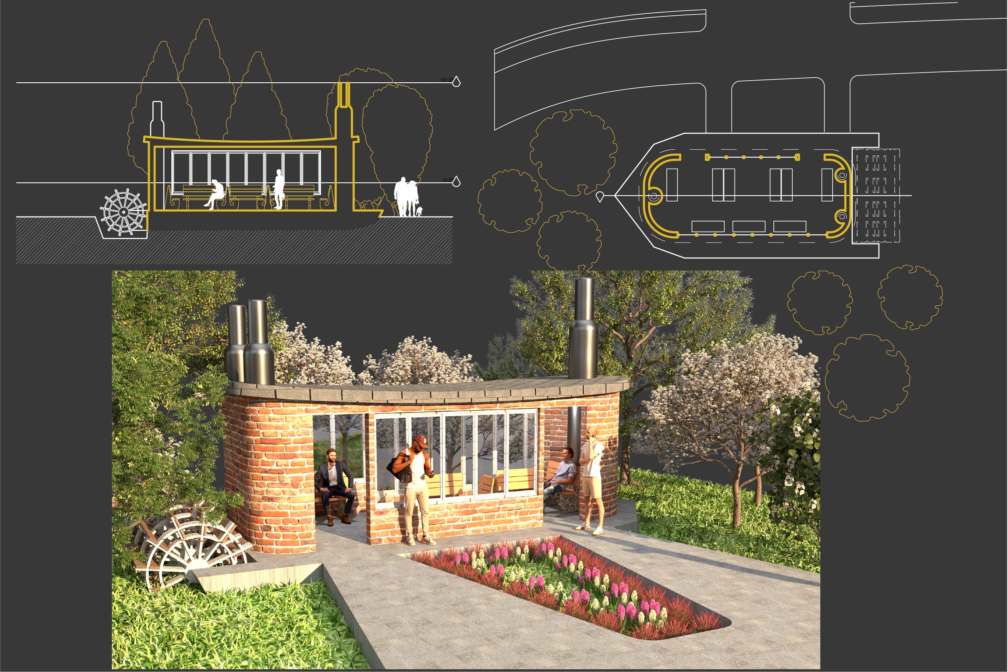
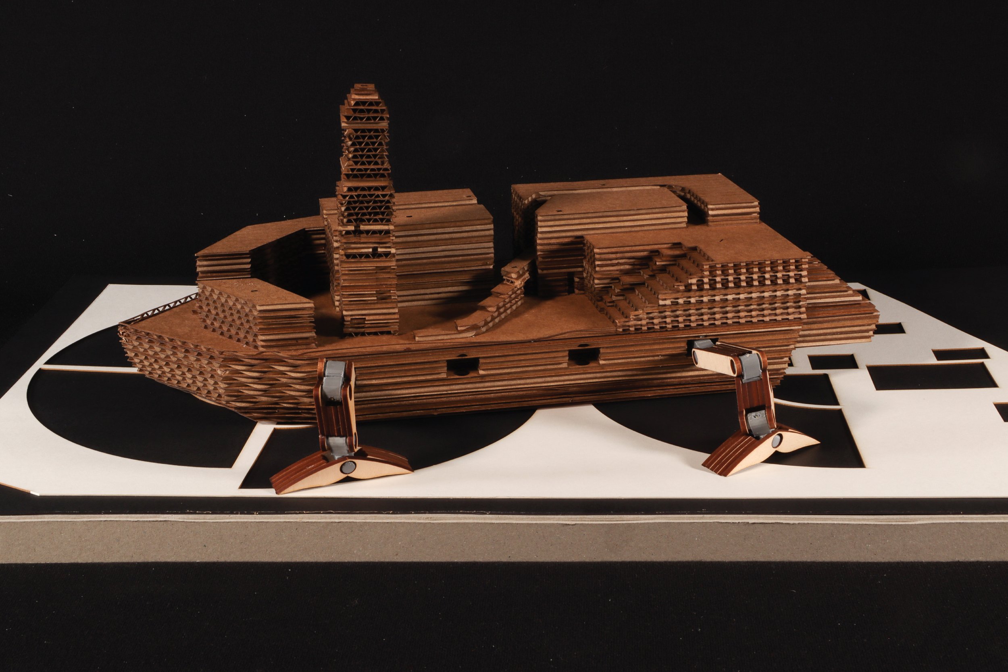
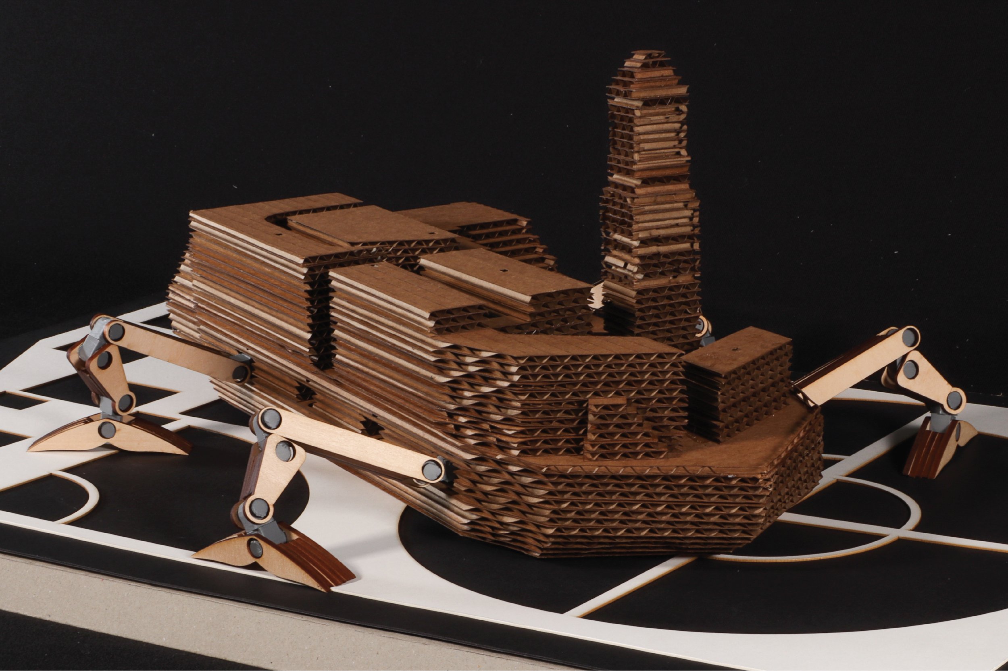
Morgan Russell
The Akron Worm Festival
Exploring the relationship between the absurd and the practical with that of Akron’s own North Hill Coffee Shop and the Akron Worm Festival. A mythos and local legend, The Akron Worm is the explanation for the happenings of North Hill as it nears the beginning of spring. A time marked with a sense of mischief– something went missing? Must be the Akron Worm. Parading around the main streets of North Hill, 30 feet long, attached to sticks, the Akron Worm coils around the streets in celebration of the coming rain and period of rebirth. Within the festival grounds, mimicking the coiling effect of the building; far more lightweight sculptural pieces can be connected by patrons for seating, lounging, and enjoying the space. A wild raucous event, the Akron Worm festival and the Akron Worm is at its heart a kitschy, cult of personality beloved by the citizens of North Hill.
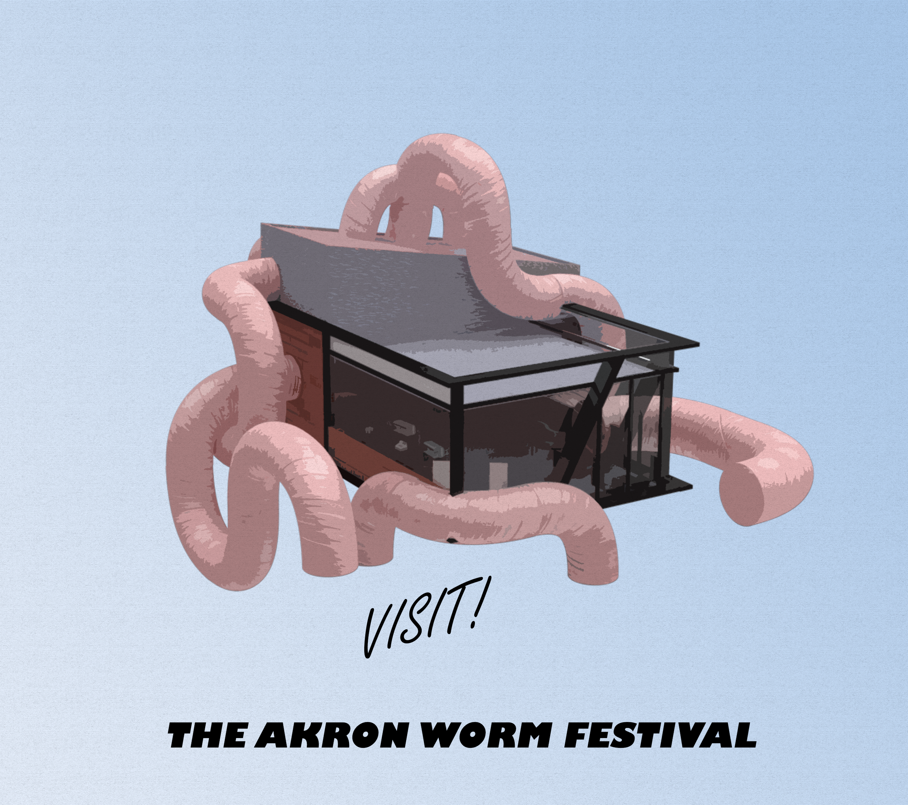
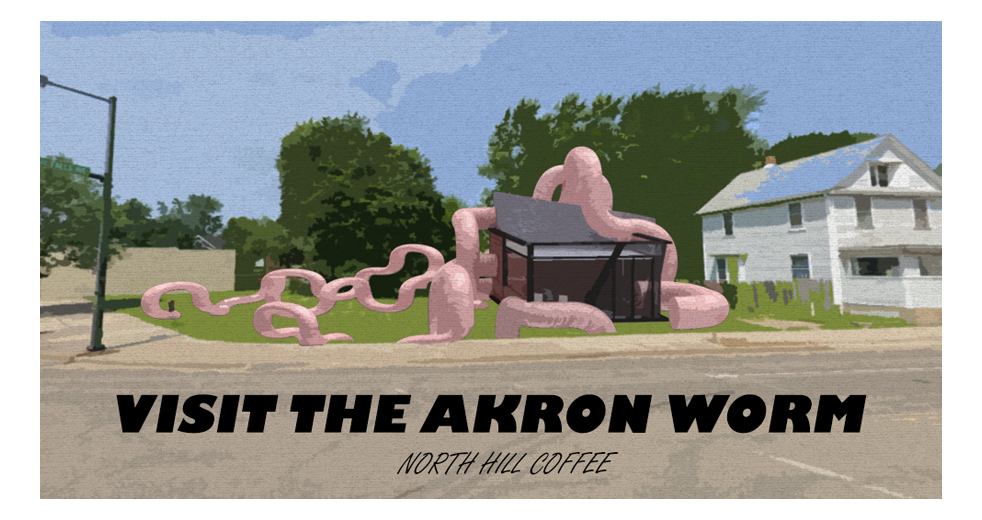
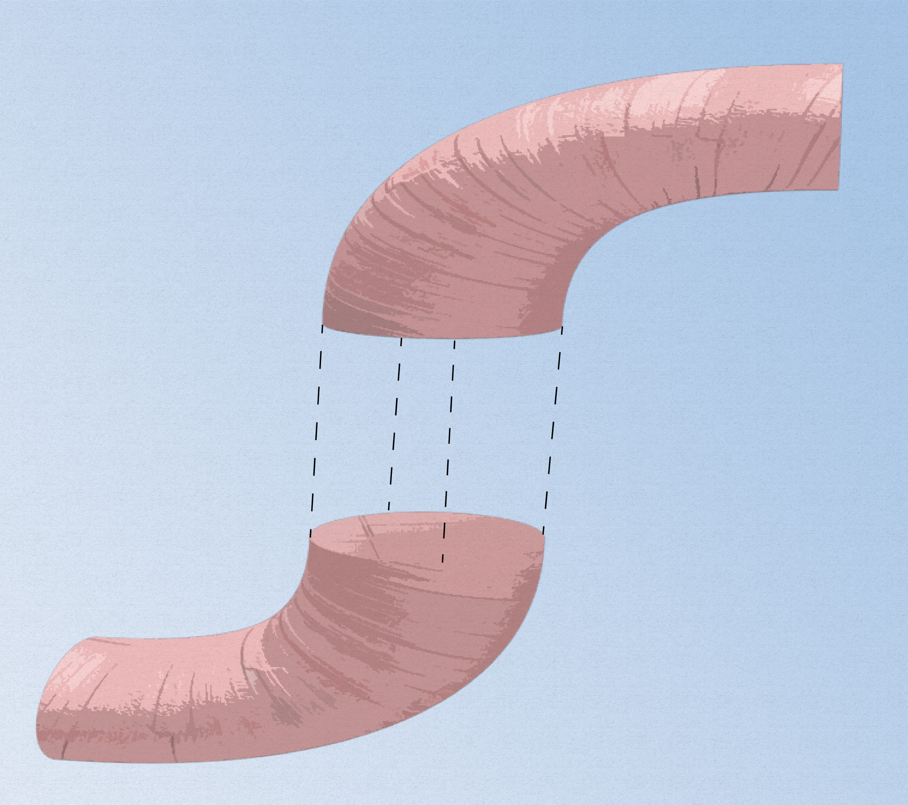
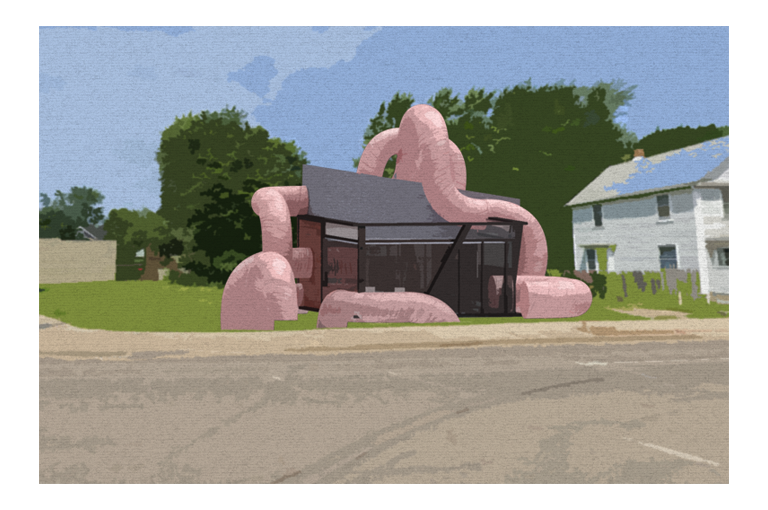
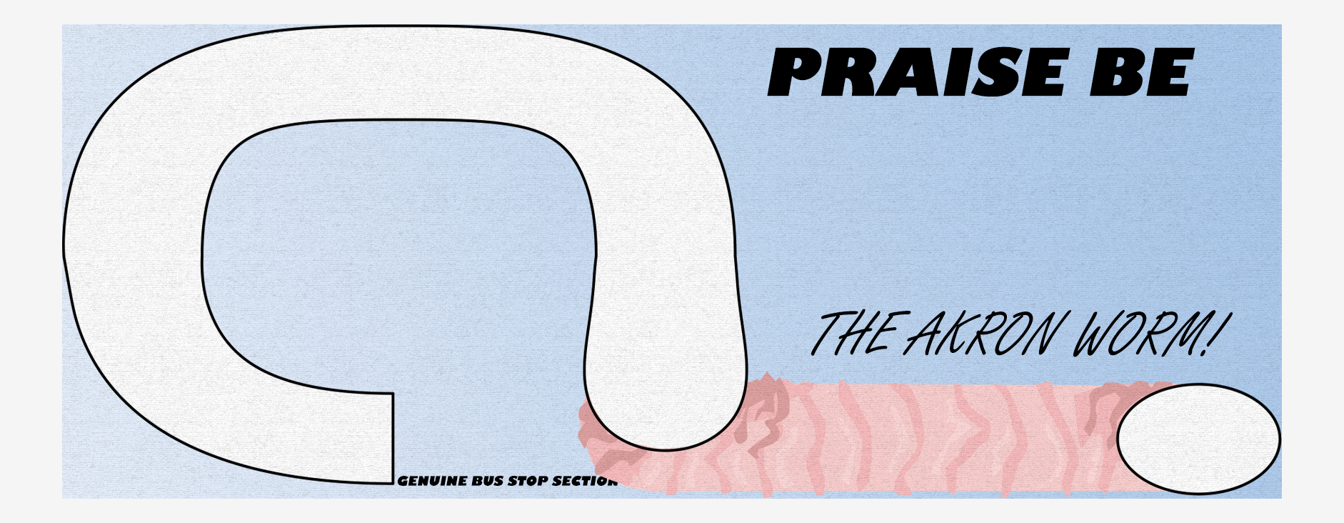
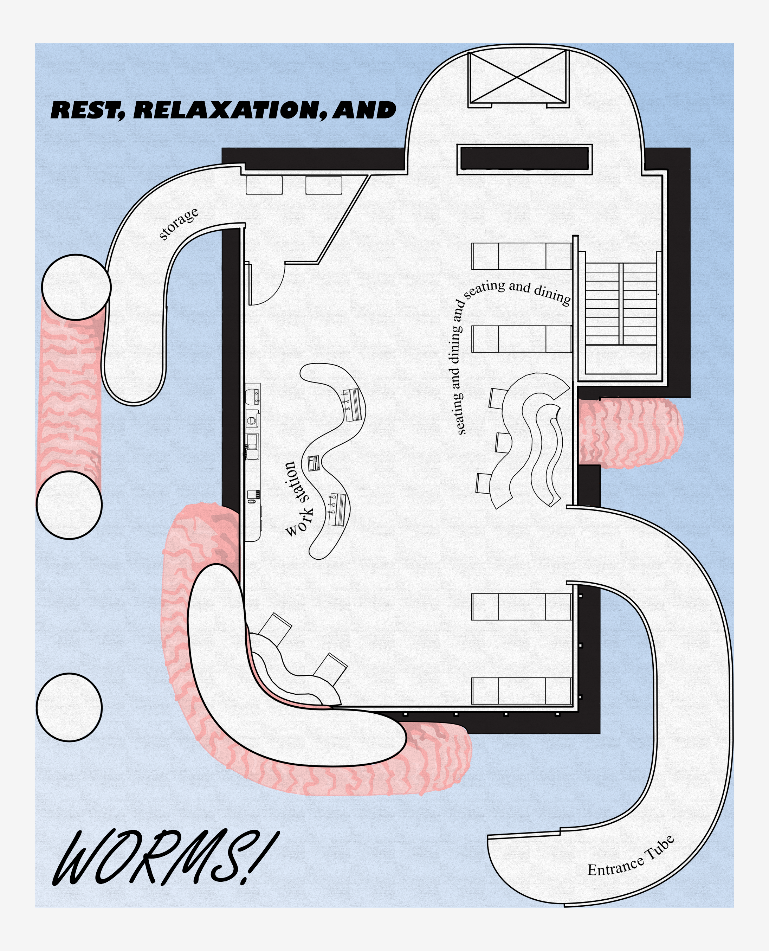
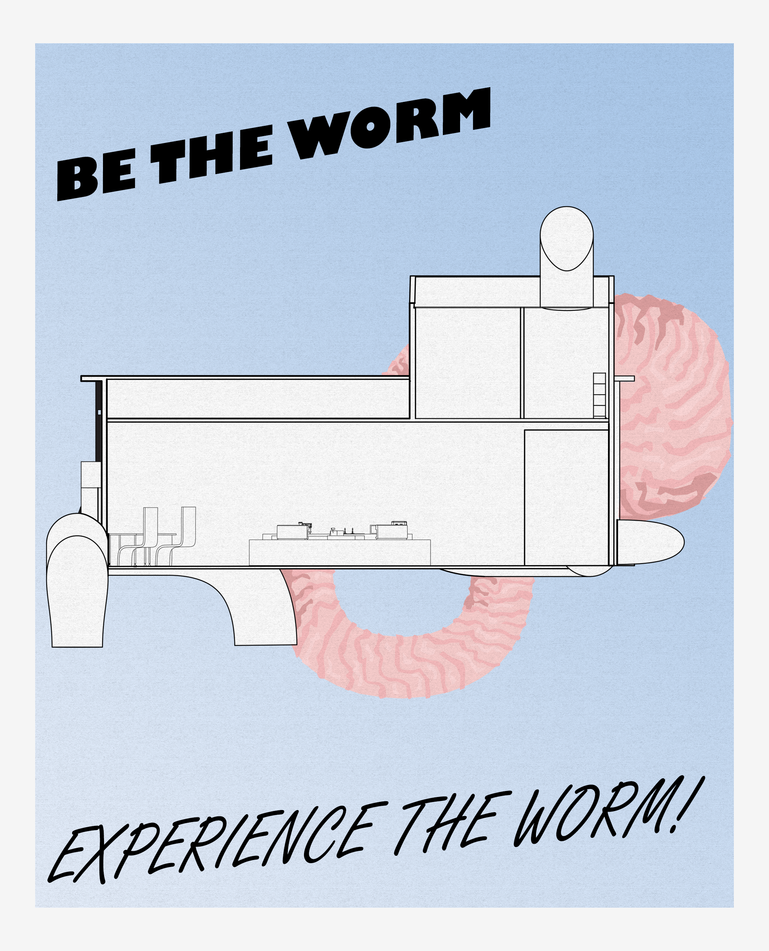
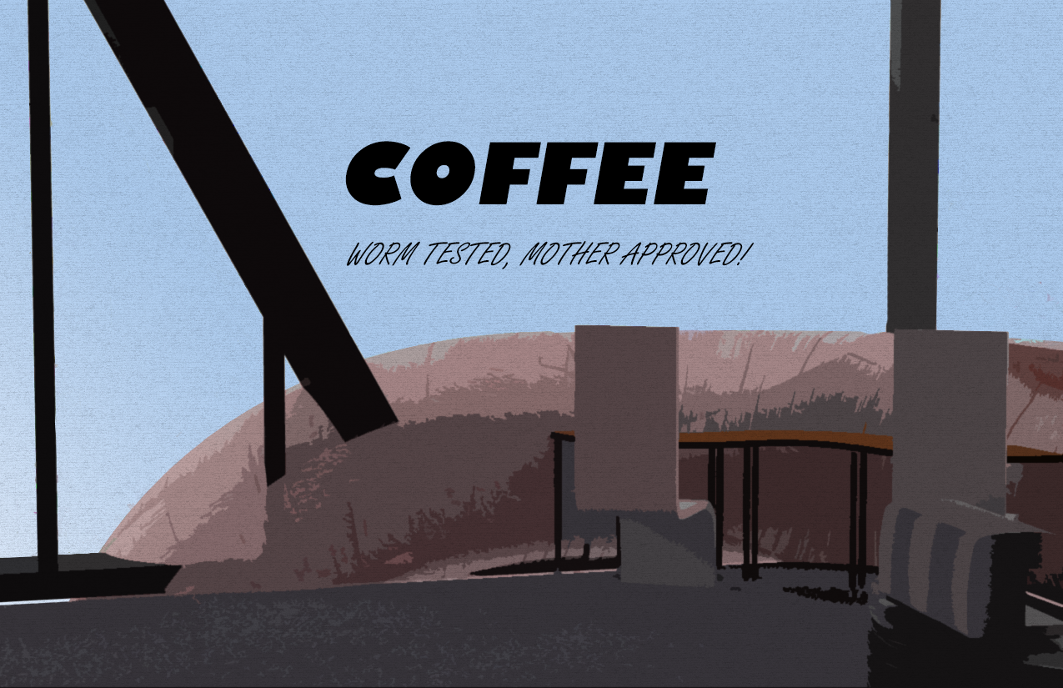
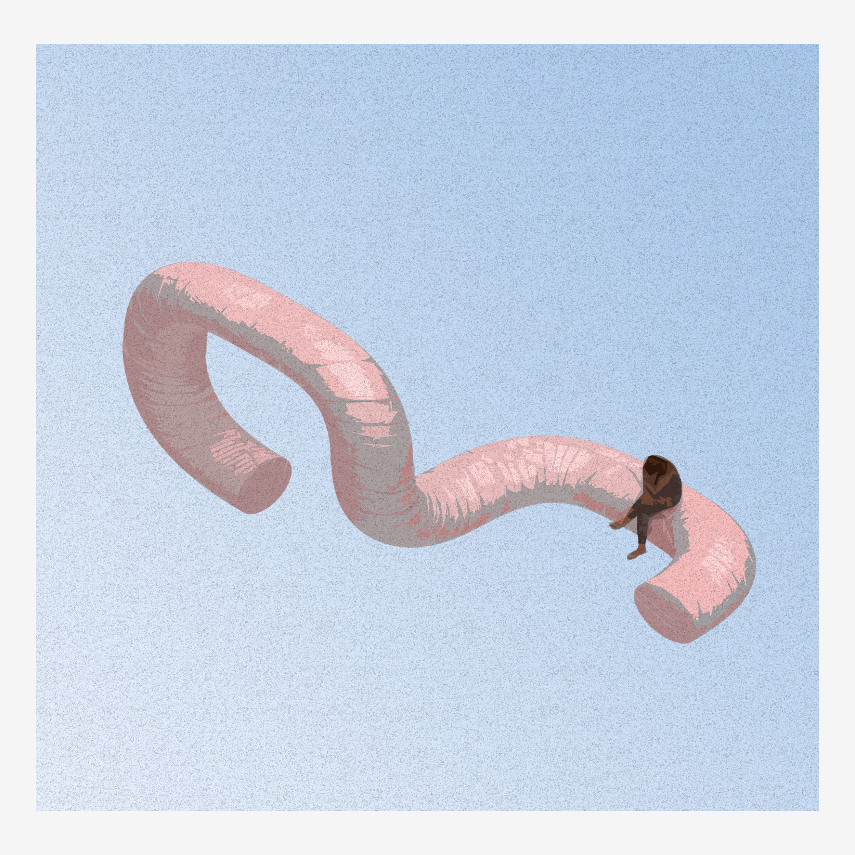
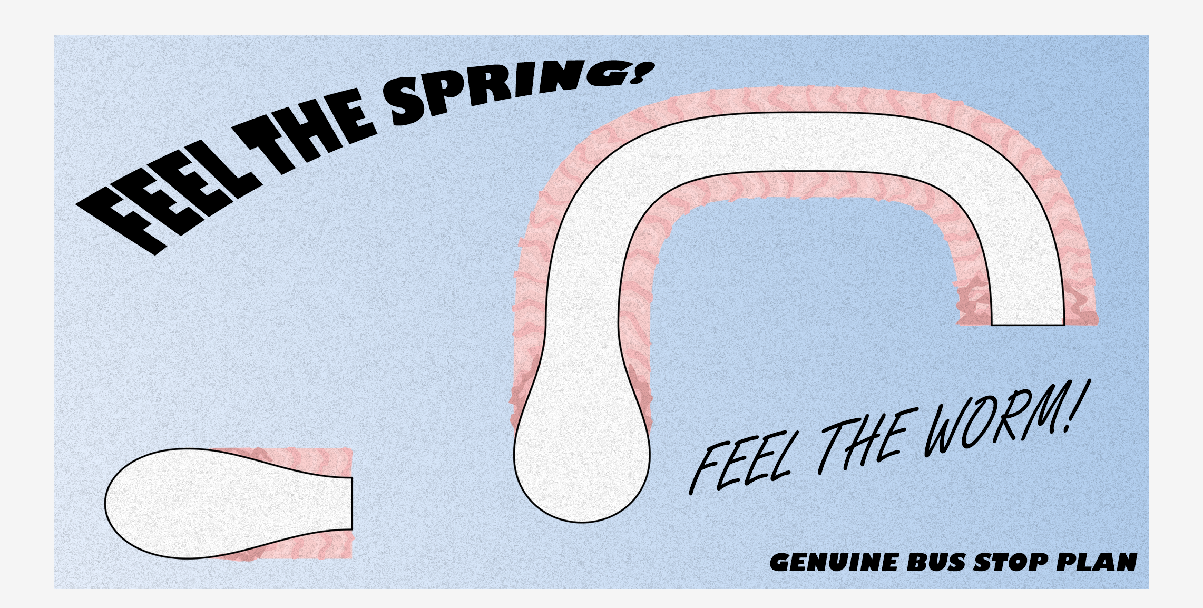
Sydney Strang
The North Hill Plant Shop and Flower Festival
The North Hill Plant Shop, located at the intersection of Cuyahoga Falls Avenue and North Main Street in Akron, Ohio aims to integrate itself into the already thriving economy of North Hill. On a day to day basis, the interior space is packed with anything one might need to liven up their space. This includes everything from houseplants to gardening supplies, seeds, and more. The exterior yard and greenhouse both hold stock of larger outdoor plants and pots for landscaping. The shop would not only provide for the average consumer in North Hill, but would also provide flowers for events and landscaping jobs in the area. When the local flowers begin to sprout and the weather starts to warm, the shop blooms open, kicking off the North Hill Flower Festival in celebration of spring. Throughout the event, the intersection fills with spring-related food, events, and displays of all kinds. The lower level of the plant shop is converted into booths where artisans set up instructional displays teaching participants how to create different floral designs such as flower crowns, bouquets, wreaths, and more. The upper level provides a rest space for participants to eat and get out of the sun during the festivities. When the celebration is inevitably ending the shop would sponsor a large-scale parade starting at the intersection and looping down the main streets to get everyone in North Hill excited for spring and the growth that accompanies it.
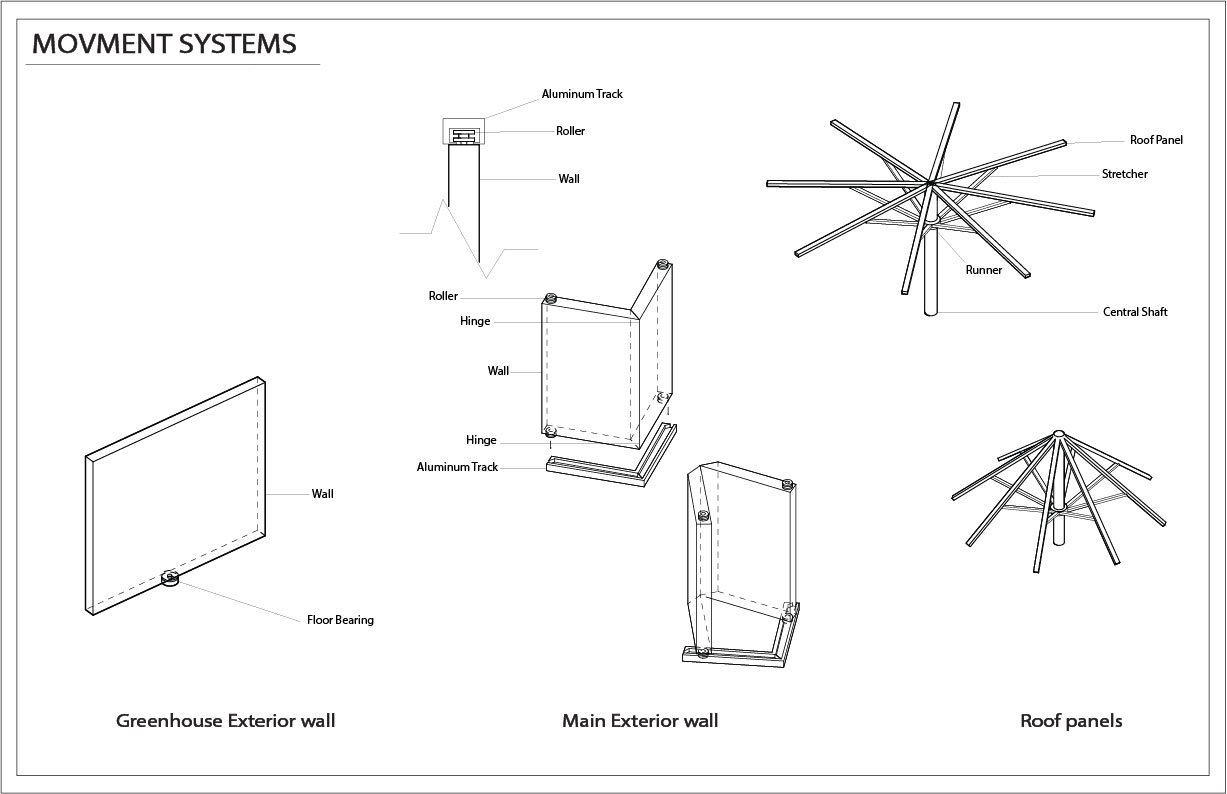
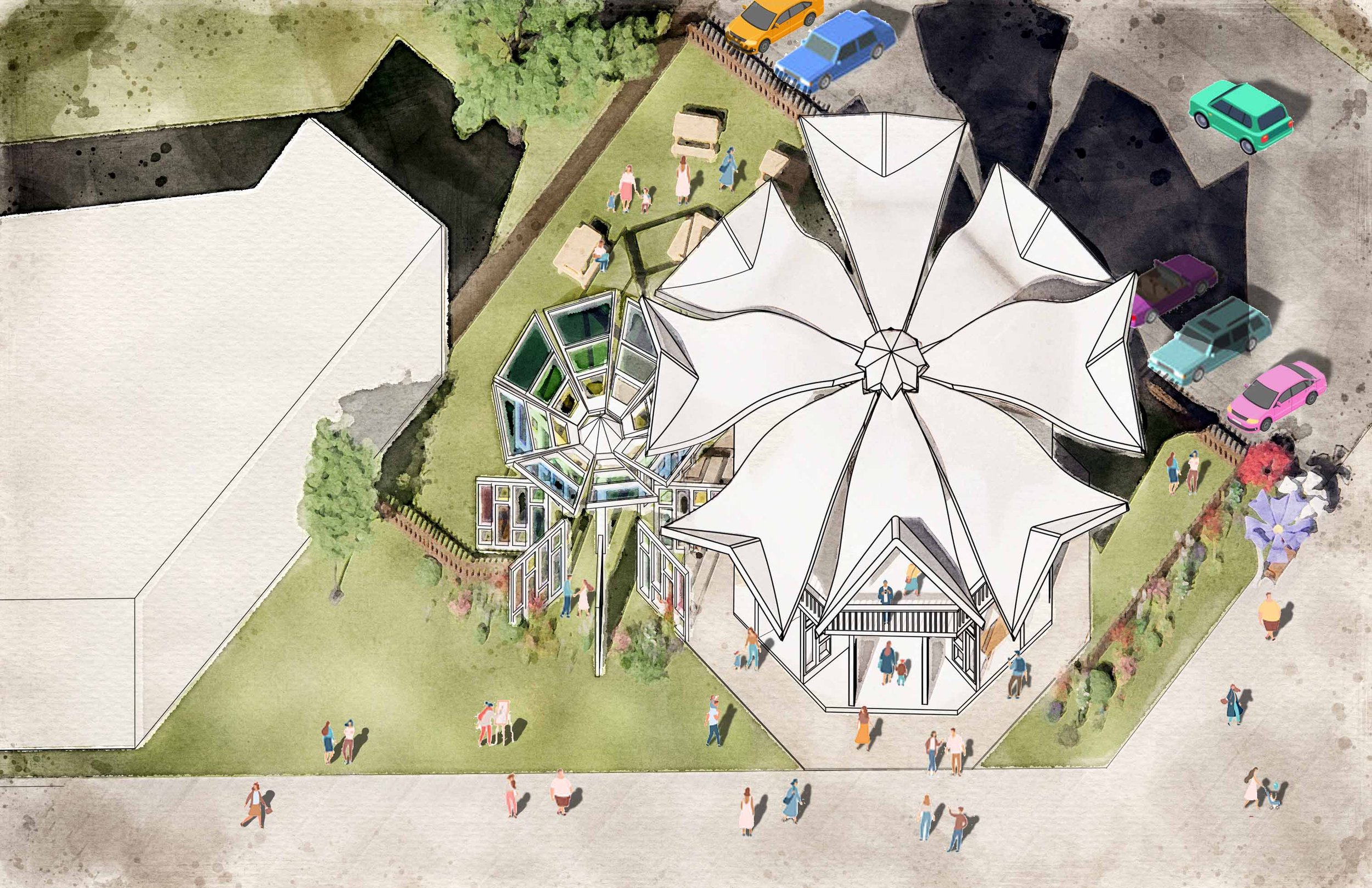
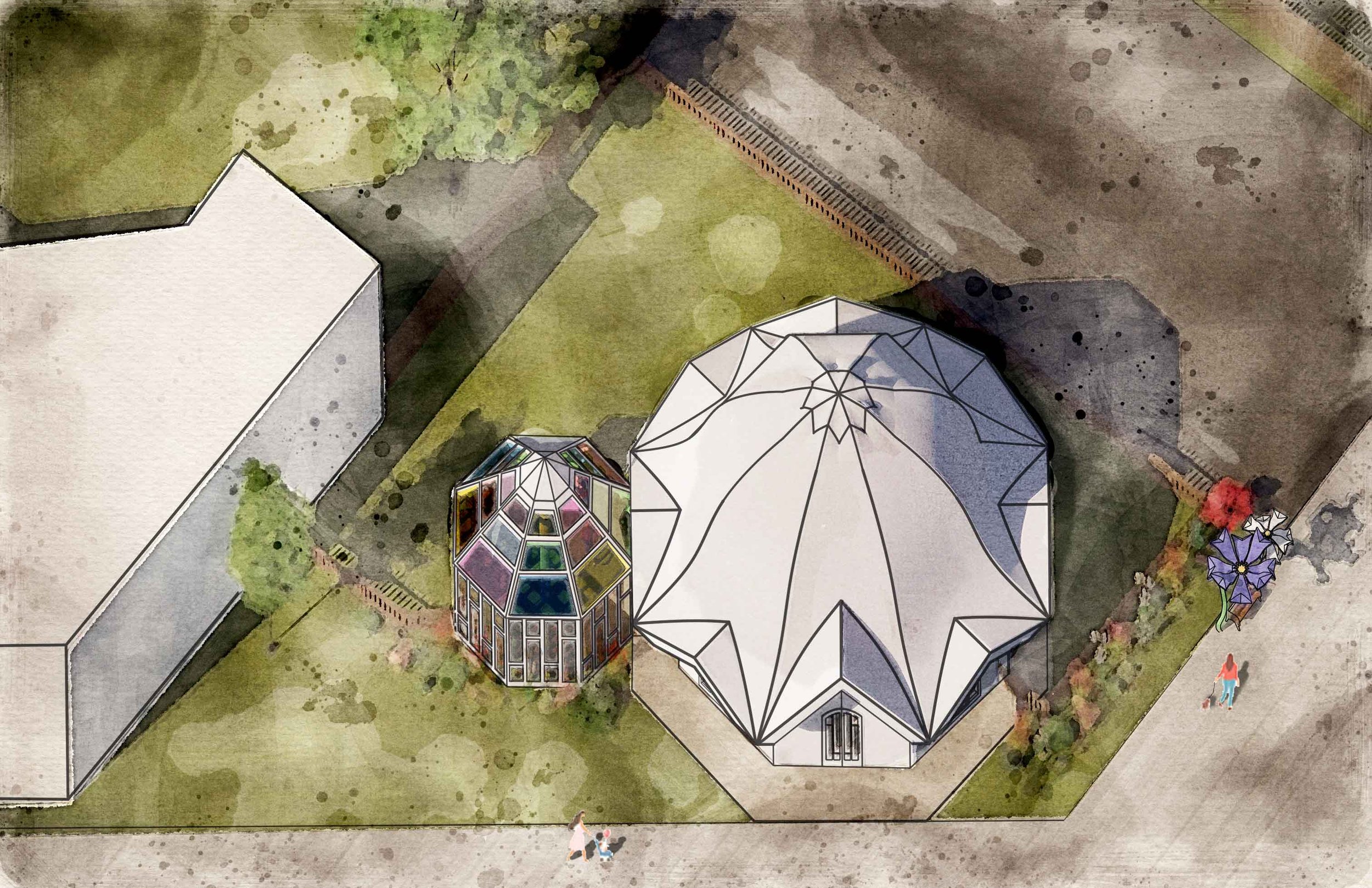
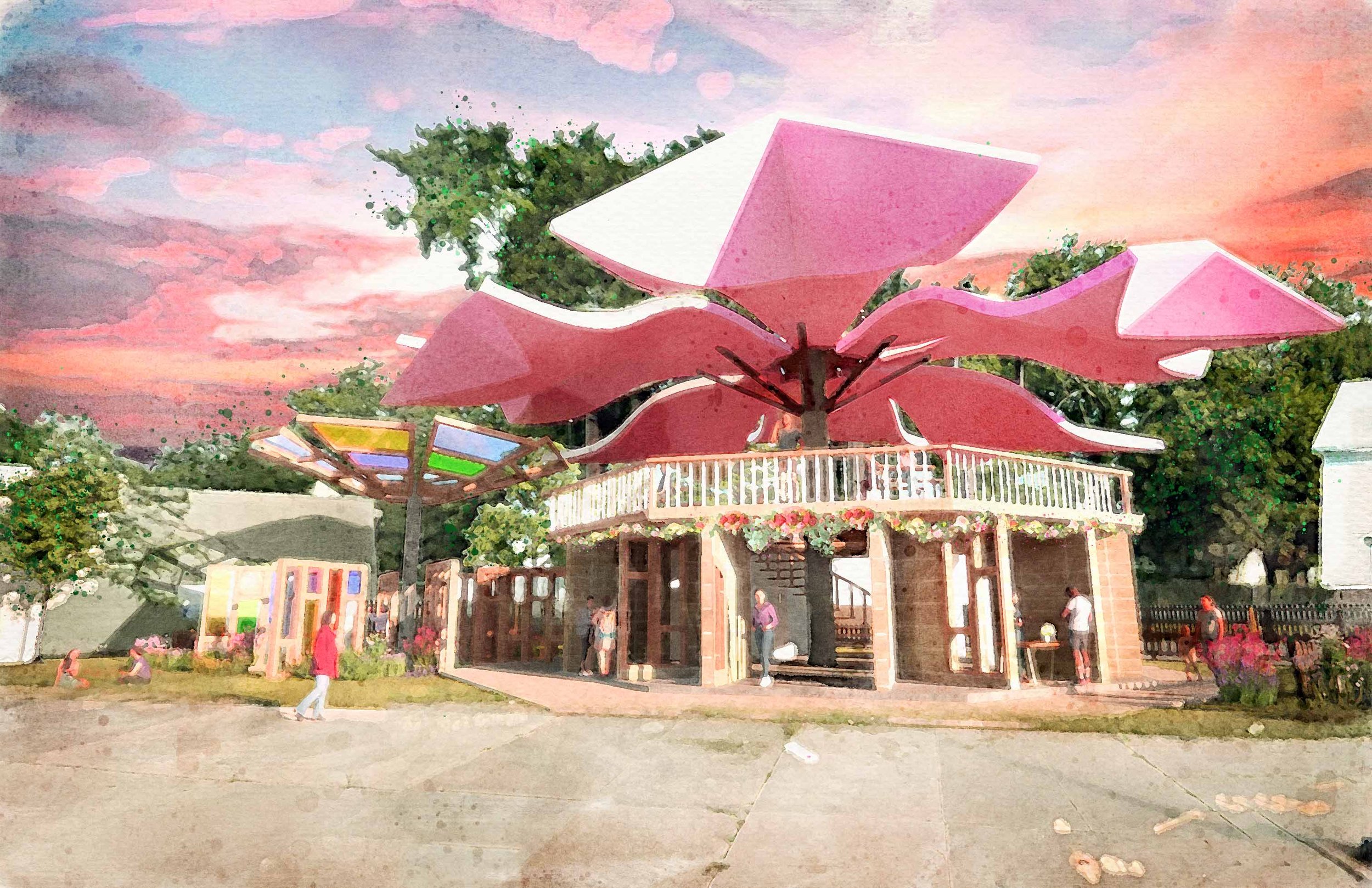
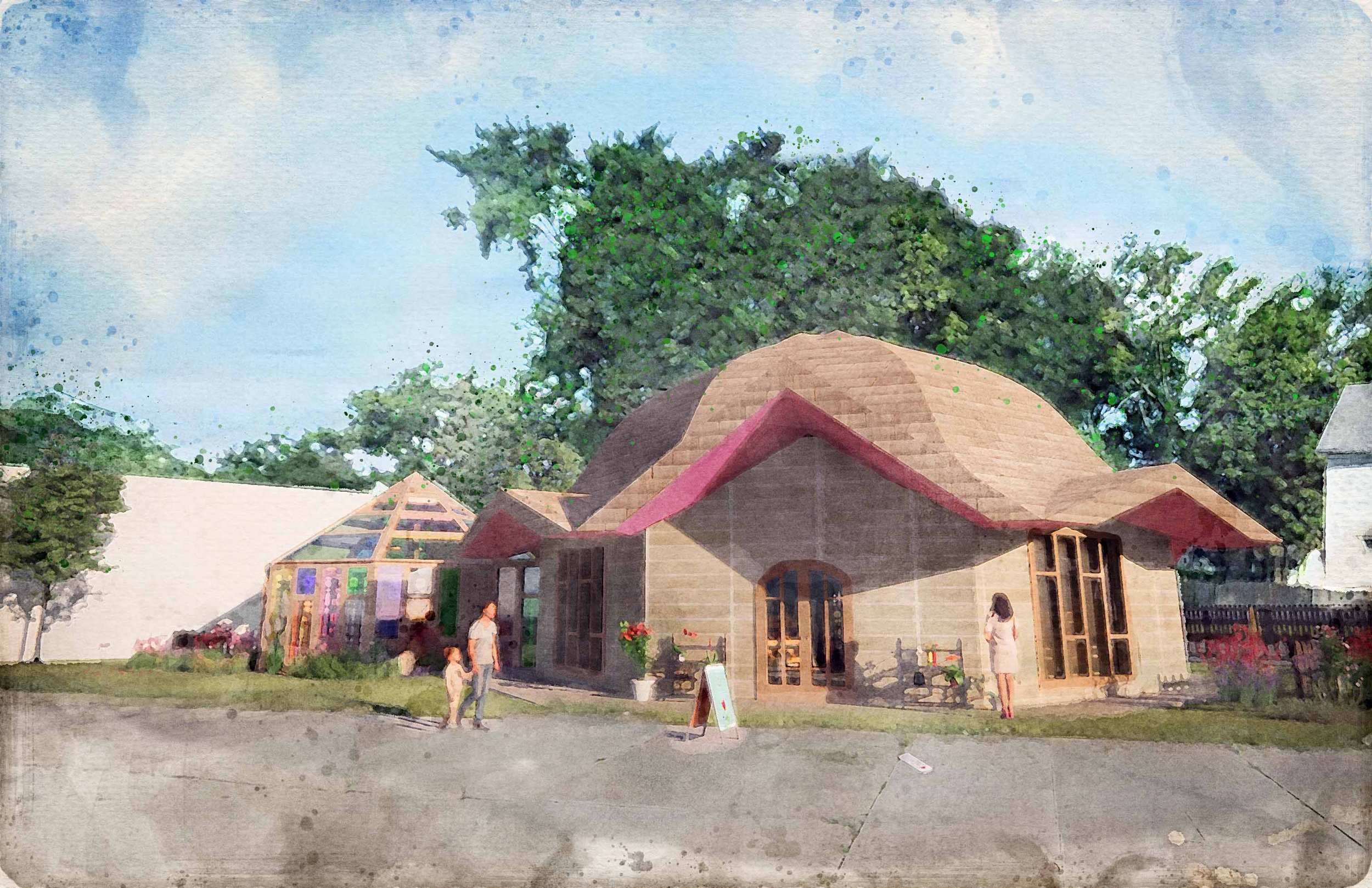

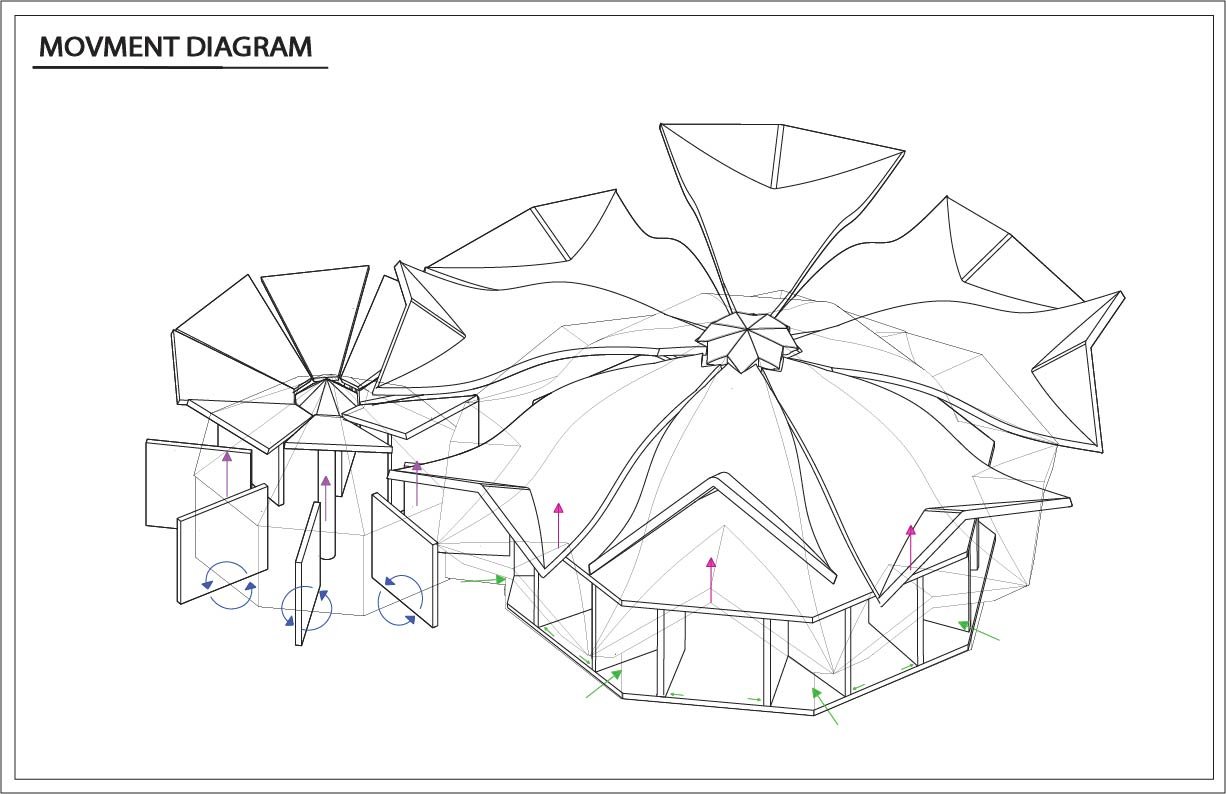
Professor Aaron Schordock
Luke Chamberlain
Modular Housing Complex
This project utilizes a system of modular housing units designed in the style of metabolism to bring families back to the city of Cleveland from the suburbs. Housing multiple families in a central space provides a place where any possible amenity is readily available within walking distance; reducing a large portion of emissions otherwise generated by suburban communities. Because the design was influenced by designs utilizing metabolism, the building is highly adaptable, interchangeable, and capable of evolving to fit any future needs that may arise from a growing population of residents.
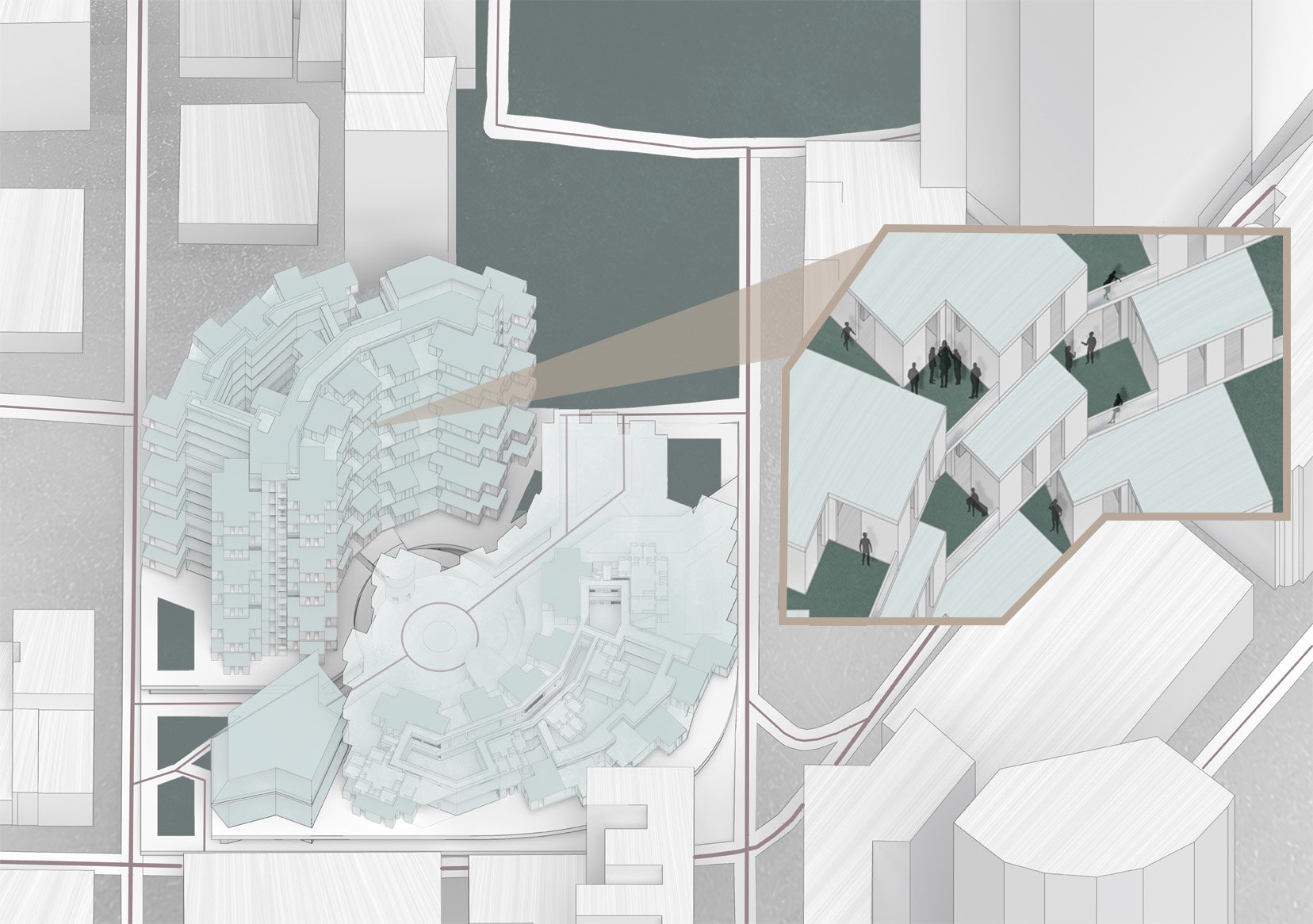
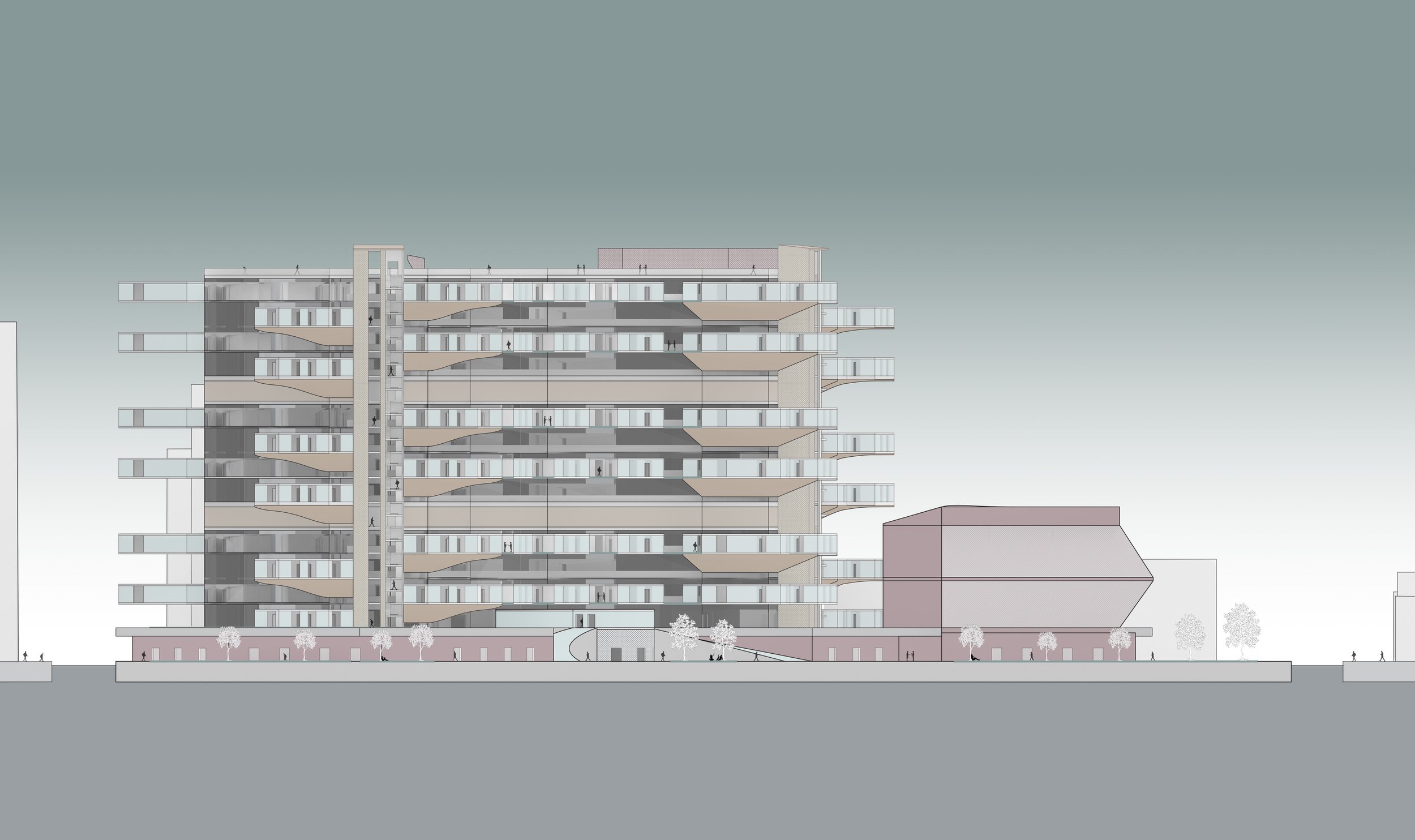

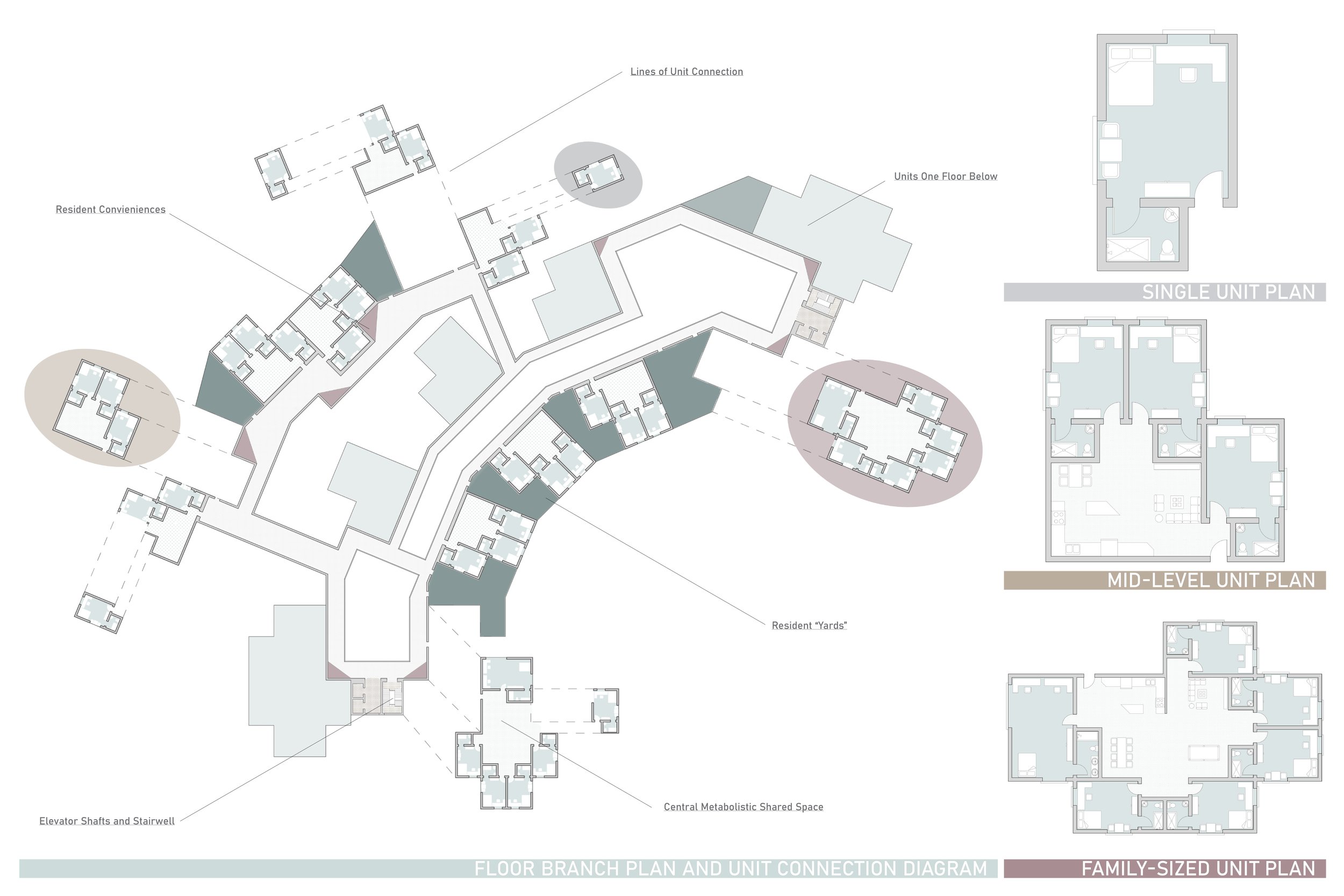
Molly Zwack
The Juliet
The Juliet’s overall design and concept is centered around food production and providing green spaces in the urban environment of Cleveland, OH. The site and structure allows for mutually beneficial relationships between the stable local population and the flux population meant to house The Juliet. Inspired by an earlier study of vertical favelas on a mountainside, the structure is made up of four vertical striations of stacked housing units. The vertical, stepped-back expansion of housing units also allows for garden terraces along the southern exposure, as well as ⅓ of the site to remain forested by local flora. The southern-facing terraces and 1st floor public greenhouses are enclosed by a bubbling tensile structure to allow year-around food production as well as community interaction. In order to control sun exposure and maintain a livable temperature inside the greenhouse area, the enclosure is made of ETFE foil cushions. The lightweight, environmentally friendly foil cushions can be individually deflated/inflated to decrease/increase insulation as well as to align/misalign printed designs to block/allow light. Having a large amount of the site contain a means for food production not only provides the fluctuating residents with a stable source of income, but also combats local food deserts by providing access to fresh, local, affordable food. I also used simple comics and hand-drawings, both of which were studied earlier in the semester, to populate the drawings and show the food production progression and some of the mechanics behind the ETFE foil cushions.
