Professor Robert Kobet
The Studio was based on the protocols that support sustainable design and development, regenerative design and the adaptive reuse of urban buildings as defined by the International EcoDistrict certification program. The focus was on working with several pioneers and stakeholders that have successfully completed projects in Millvale, Etna, and Sharpsburg, PA., who served as resources and on site guides. The studio produced five highly varied projects using very different existing building types and program parameters.
Olivia Newbrough & Ethan Simon
Shroom House
This Urban Design Studio was focused on the Ecodistricts. Ecodistricts are a model of urban renewal oriented around six categories of well-being including equity, food, water, air, mobility, and energy. Many projects within the Ecodistrict model are adaptive-reuse because many buildings within Urban America have been abandoned and can have new life breathed into them with a new program. Our project was an example of such an adaptive-reuse building. Our site is the Elks and Tippen buildings at 431 & 433 Butler Street Etna, Pennsylvania. We integrated all six quality of life categories into our program creatively with the main architectural features of our design, “mushrooms.” Originally, the “mushrooms were designed to be trees, but considering the nature of an adaptive-reuse building, a decomposer like a mushroom made significantly more sense than a tree because we were breaking down the old to bring about the new. The shape of a mushroom does not just provide both an occupiable space and a structure to support that space, but also provides the means by which building systems for specific programs can be integrated into the space. The mushrooms provide a variety of different functions such as acting as cisterns, an elevator shaft, daylighting for the main atrium, HVAC, and even canals for delivery drones to fly through. This building would not have worked if not for the mushrooms, so we thought it would be most appropriate to name the building after the structures by calling our design “Shroom House.”




Nathan Latta & Justin Rose & Jonpaul Gould
216 North Avenue, Millvale PA
Millvale, Pennsylvania is a small neighborhood just Northeast of Pittsburgh that sits along the Allegheny River. At its prime, during the boom of the steel industry, Millvale housed 10,000 residents. Today, there are just under 4,000. In 2012 Millvale created a redevelopment plan to become a certified Ecodistrict, and in 2020, they became the second to achieve EcoDistrict Certification. As it Stands, 216 North Avenue is a vacant building in the heart of Millvale’s business district. The proposed adaptive reuse of this building seeks to promote alternative means of transportation around the neighborhood, while providing an equitable experience for all visitors. The updated building will sell bikes, scooters, and other sustainable means of transportation as well as donated, affordable sports equipment. A fitness area and yoga space provides a barrier-free opportunity for anyone to exercise, and a supervised kids area allows children to have fun and be safe while their parents are browsing or working out. Finally, a roof garden and lounge and an adjacent park accommodate outdoor events and leisure activities for all to enjoy.
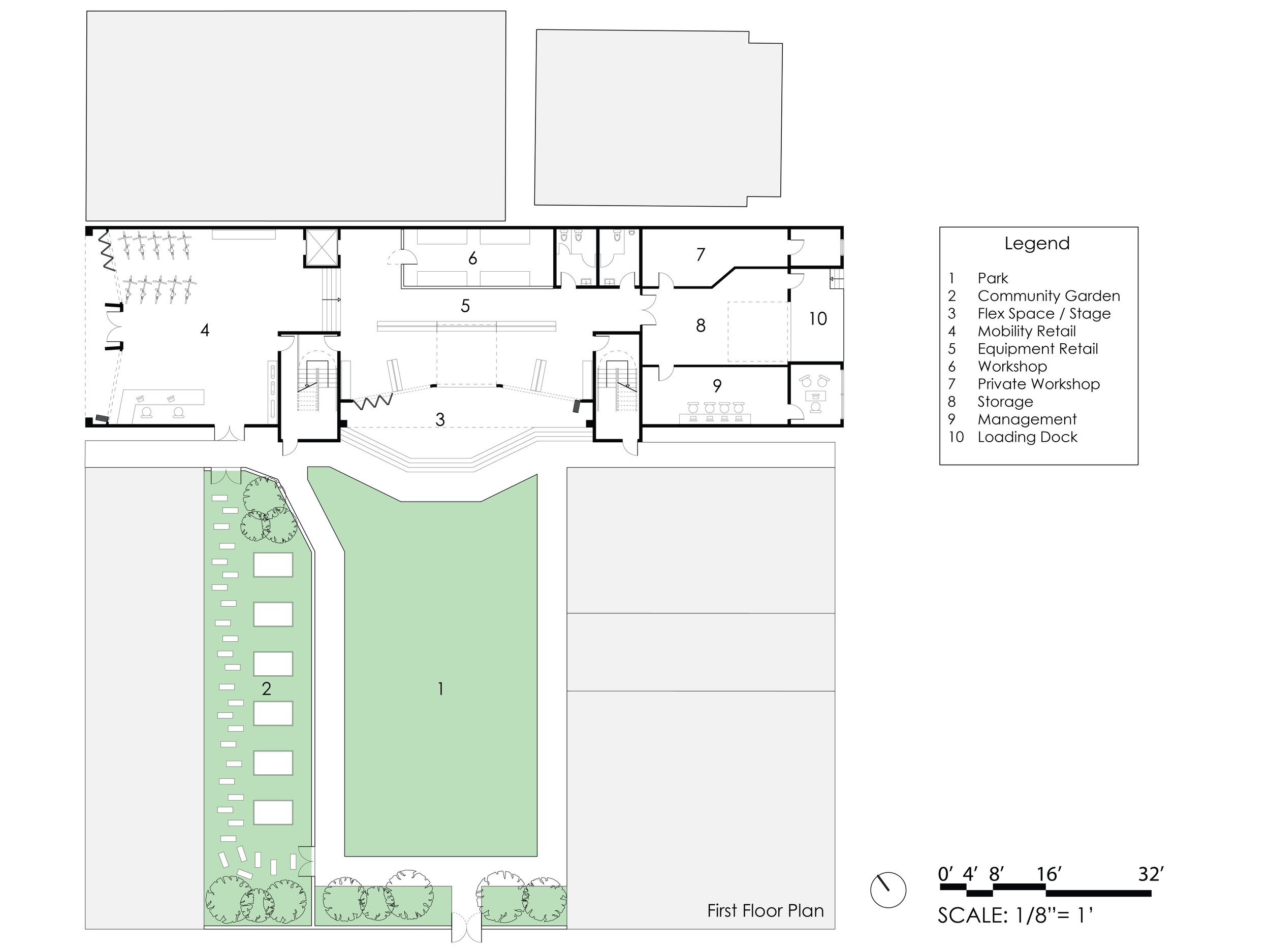





Professor Andrew Miller
Architecture at all scales is a necessarily social construction. Beyond the multiplicity of those that experience the final product, architecture as currently practiced, encompasses the choreography of laborers both blue– and white-collar on site and in office, the engagement of a city bureaucracy and its policy, and global scales of material extraction that have been forged to promote unequal exchange between the Global North and South. Together, these globalized apparatuses inscribe architecture within the structures of larger economic systems and seem to necessitate the production of architecture as a collectivized exercise rather than a centralized form of “master” planning. Instead, practice continues centralizing power within existing structures in order to apply design to the constituencies that will produce, inhabit, and experience it. This studio operates against the normal production of architecture and urbanism by simulating a decentralized approach to planning and construction with the student’s representing differing needs and voices within a system. Together, we began by producing a “collective plan” for the site of the Ford Motor Plant in Cleveland before dividing into smaller groups and designing the specific projects. Besides architectural form, we focused on the definition of organizational systems that relate to land remediation, food, energy, labor, domesticity, and more. These foci attempted to decenter architecture and planning from the production of centralized form toward the production of collectively defined systems of living. The final projects are inscribed within the bounds of the existing material quarry on the site, re-utilizing the literal material of the Ford Motor Plant to produce a new, equitable community on a site contaminated both literally and ideologically. We explored the aesthetics of re-use, waste, contamination, and the ugly while attempting to produce positive community structures.
Josie Estlock & Brooklynne Irwin
Community for 400 In Cleveland
This project encompasses 5 sites total within our studio. All of these projects combined create a self-sufficient community for the community of Brook Park. The site itself is the Ford motor plant located next to the Cleveland International Airport. We selected the site on the top most left of the entire site. On our site chunk specifically, we have enough housing for 400+ people, a justice center, a clinic, a recreation center, and a few other amenities. Our site reuses the structure and materials that were pre existing within the Ford motor factories. These materials include: steel columns and girders, concrete, asphalt, and corrugated metal siding. Working within these constraints, we worked to create an environment that would be welcoming and inviting to those living in it that could potentially live there. When we began designing our housing we started at the individual apartment levels. We wanted to be inclusive for all families and types, while also allowing for growth. With that in mind we designed apartment types that go all the way from studios to six bedrooms. When we started planning the site we wanted to create zones of public and private spaces. The main public space ringed by the residential area. The program is arranged very axially, with a main axis from west to east and the secondary L-shaped axis going from the North to the East. Within the ring of residential space is a gradient of private to public spaces. The most private being the individual apartments. The spaces open up a little bit to the recreation and living spaces that are spaced around the apartments (10-15 people). Then the public space really begins to take over in the communal hallways where smaller communal spaces have been established.

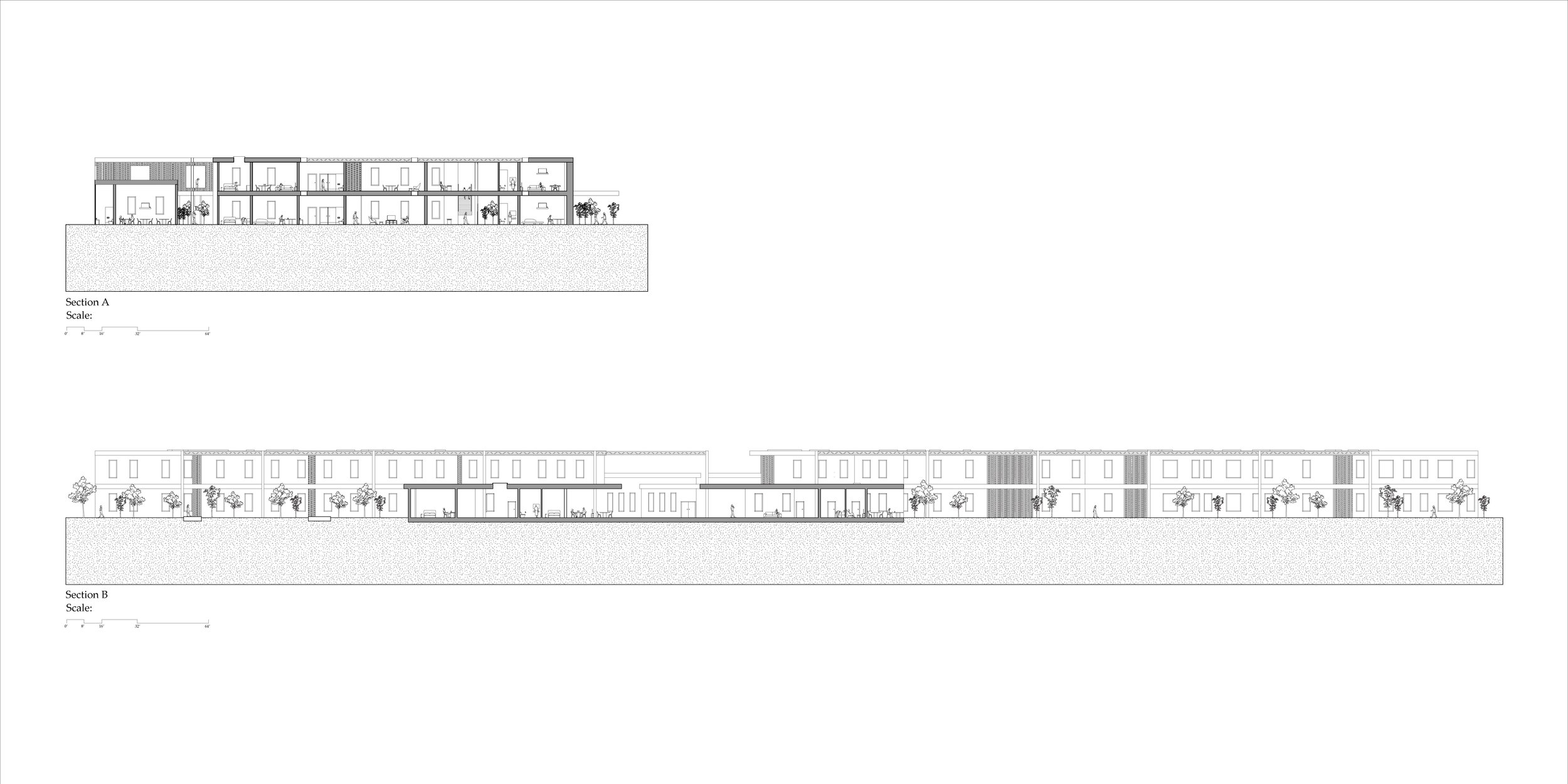





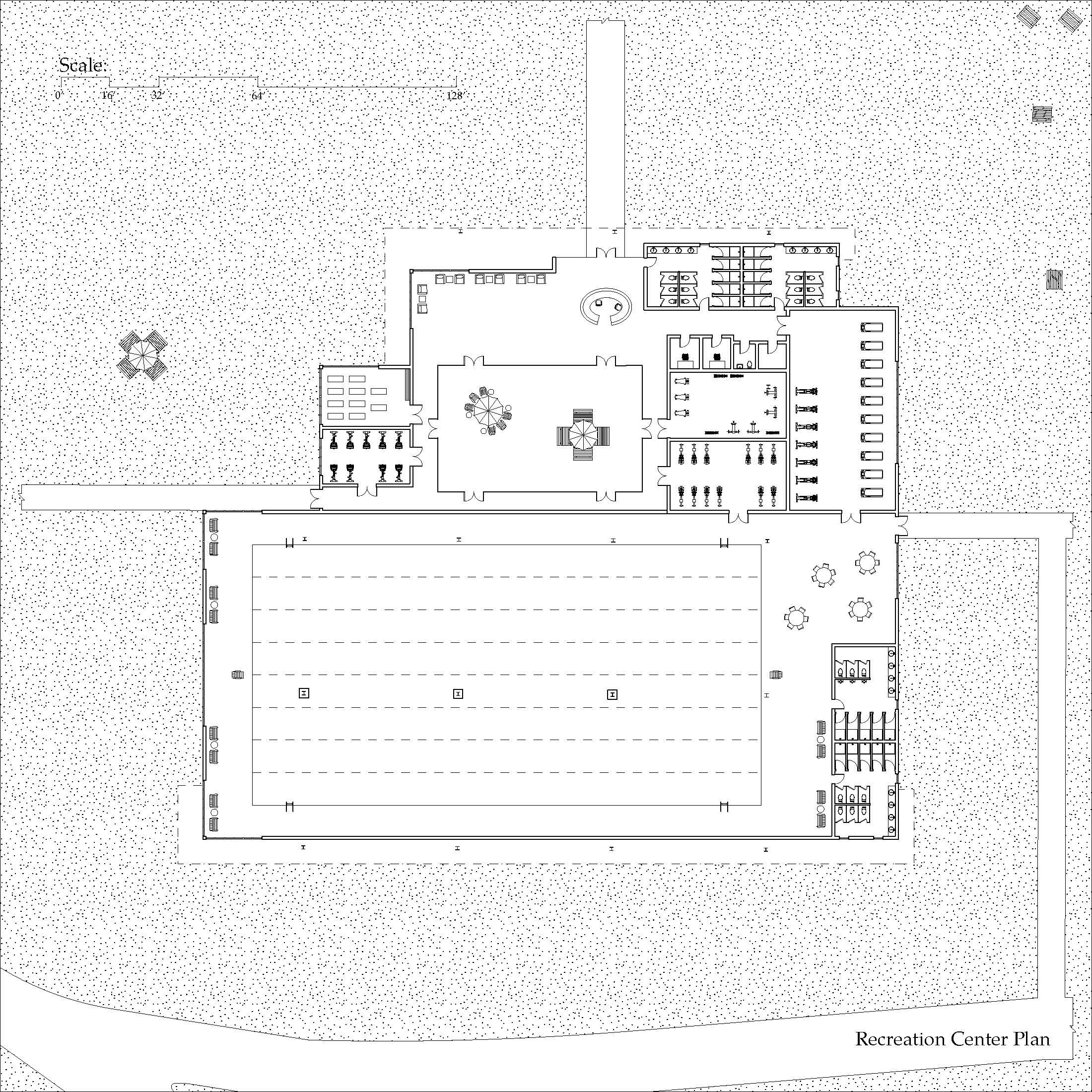


Dominic Didado & Nguyen Le
Community for 400 on Remediated Site
Our group investigated the contamination of land in the Ford Motor Factory and the necessary steps to remediate the land that suits future usage. From our research, we suggest that the site is likely to be contaminated with PCBs. While typical remediation processes for such a site would require massive excavation, complete disposal of contaminated soil, and or thermal treatment, we propose phases, zones, and methods of remediation that reflect the site’s future goal for agriculture and living. There are two types of housing units that are created to reflect Cleveland's population demographics: a family unit with six bedrooms and a single unit with three bedrooms. The housing units are organized by the different scales of privacy varying between the common shared space and the individual units: public, semi-public, and private. The public spaces are located in the central courtyard with a daycare unit and the school on the south edge. The school has two main programs: a greenhouse for agricultural education and a remediation school with a large opening into the soil for remediation technology and ecology education. Semi-public spaces are shared kitchens and laundry rooms between the housing units. These spaces are often located near small courtyards and are a large extension of the private home. This site was once home to intense material extraction and pollution, however, this project seeks to inform on how we can remediate lands for reuse, and recontextualize vilified materials and assembly.


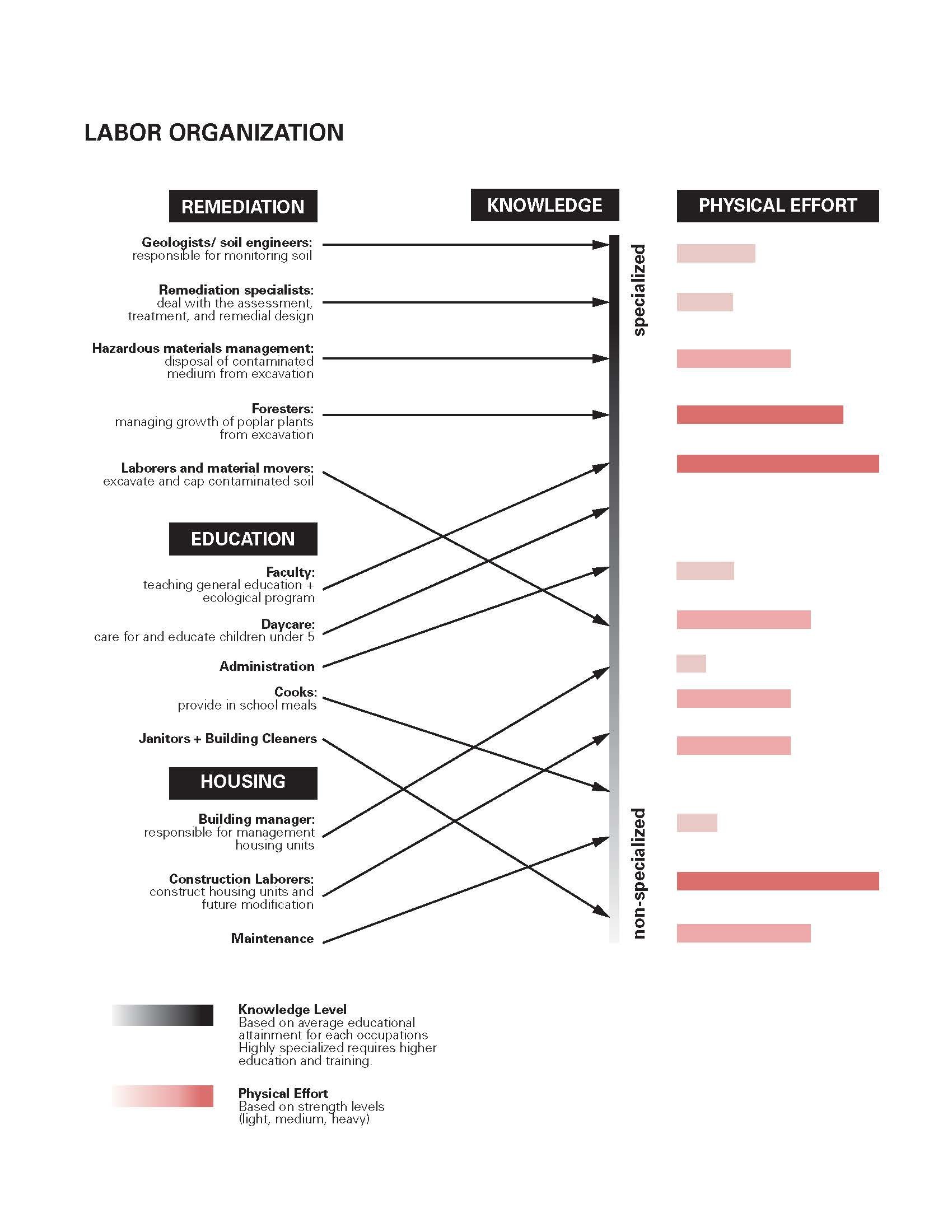

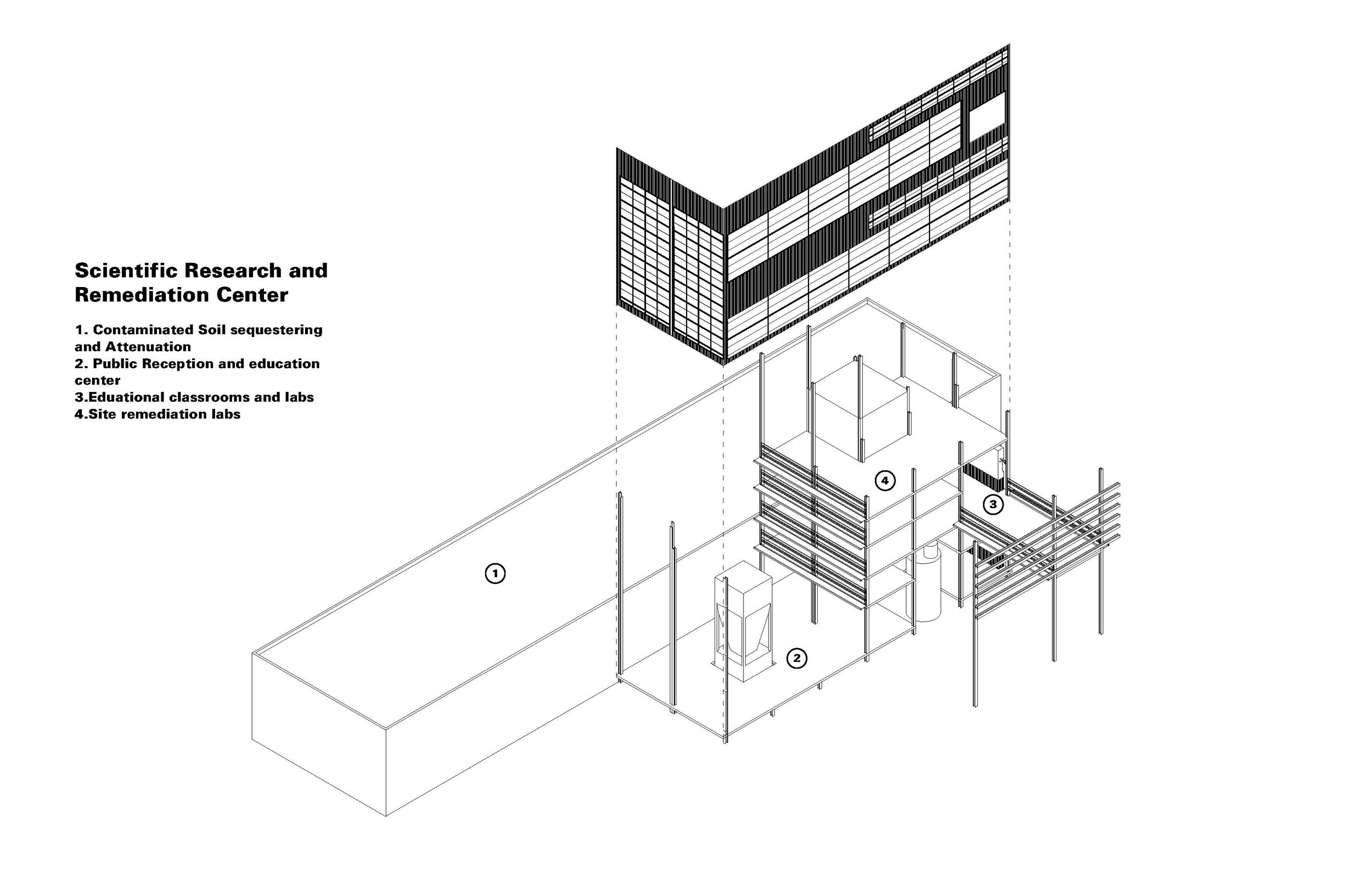

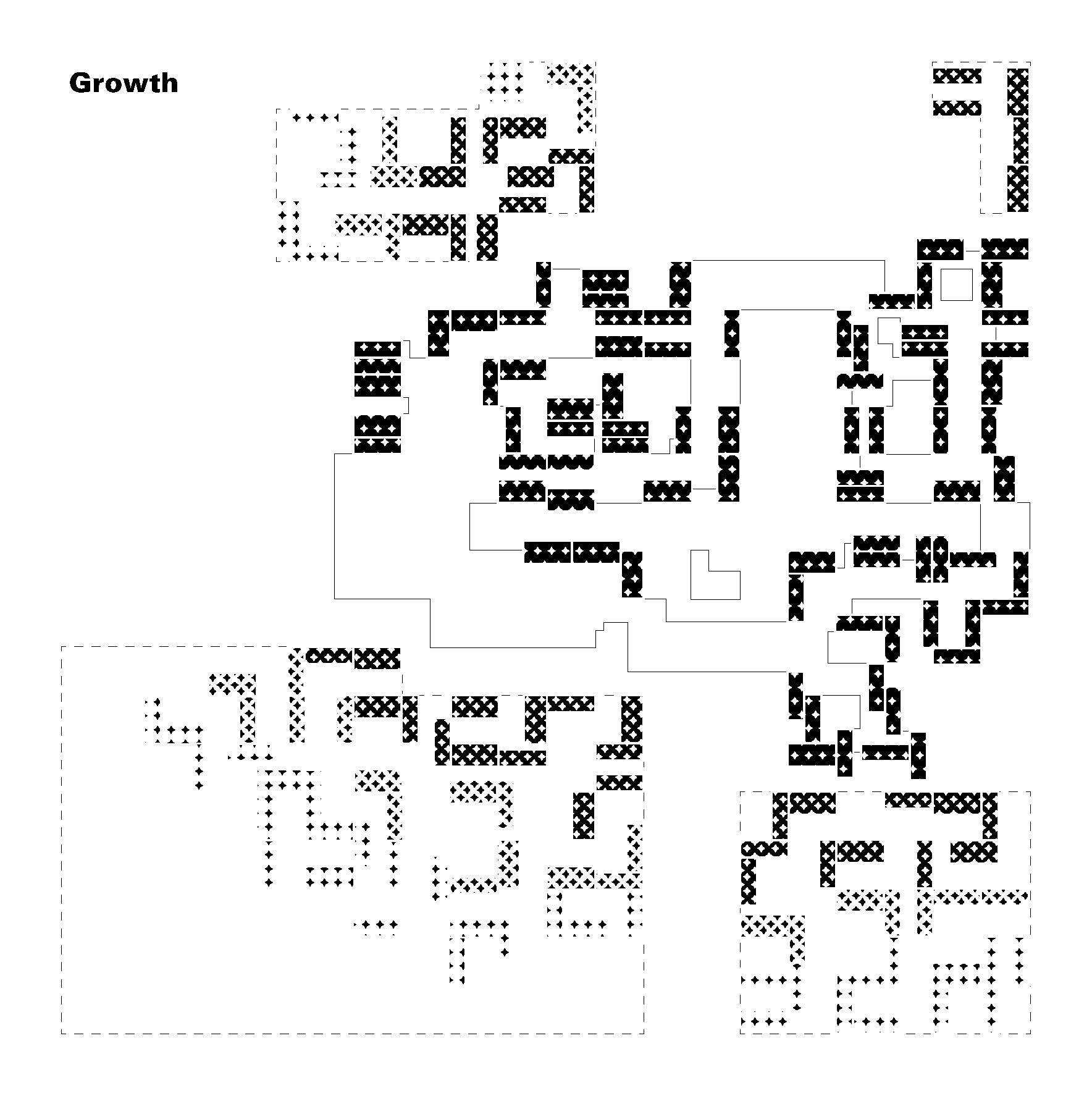


Professor Diane Davis-Sikora
Given the convergence of environmental and public health challenges worldwide, effective public housing has never been more fundamental to the tenet of urban health and well-being, nor more elusive. An enduring pandemic, increased environmental distress, resource scarcity, and rising health disparities have intensified the profound inequities of urban living conditions driven by decades of public policy that reinscribe economic and racial division. Reconsiderations of how to address the intrinsic challenges of affordable housing in the city are long overdue. Accordingly, this option studio asks: what urban forms and residential typologies might be enabled through new concepts of ad hoc ecological integration?; how might eco-types be hybridized, amplified, or leveraged within the city?; and what new paradigms of residential lifestyles, equitable urban living, community engagement, and urban reprogramming might new ecologies help produce?
This studio will investigate novel urban approaches that exploit the synthetic interplay between community programming, public architecture, and natural ecologies. The productive and cultural roles of diverse landscape typologies will be examined and reimagined as the framework to design a socially sustainable urbanism and public housing project. Students will exploit techniques of collage, adhocism, and bricolage as a method of urban analysis, typological exploration, and storytelling. The transformative and temporal roles of environmental landscapes will be highlighted and serve as the source ‘material’ to develop more resilient, dynamic, and equitable urban housing proposals. Studio methods will challenge traditional theories of environmentalism and affordable housing monoculture to encourage novel hybridities of cross-programming and micro-ecologies. Students will work in teams to develop a collective urban framework and speculative drawings after which each student will produce individual housing proposals within a selected urban region.
Madelyn Zaleski
The Renewal
Over the last decade, air pollution and the urban heat island within Ohio City have been increasing at an alarming rate. As it is almost impossible to be a healthy individual in an unhealthy place, physical and mental well being within the city have been negatively impacted. The Renewal creates a bridge between a healthy body, and a healthy city, by introducing programmatic elements that encourage a healthier lifestyle, and an ecology that will help heal Ohio City once again.






