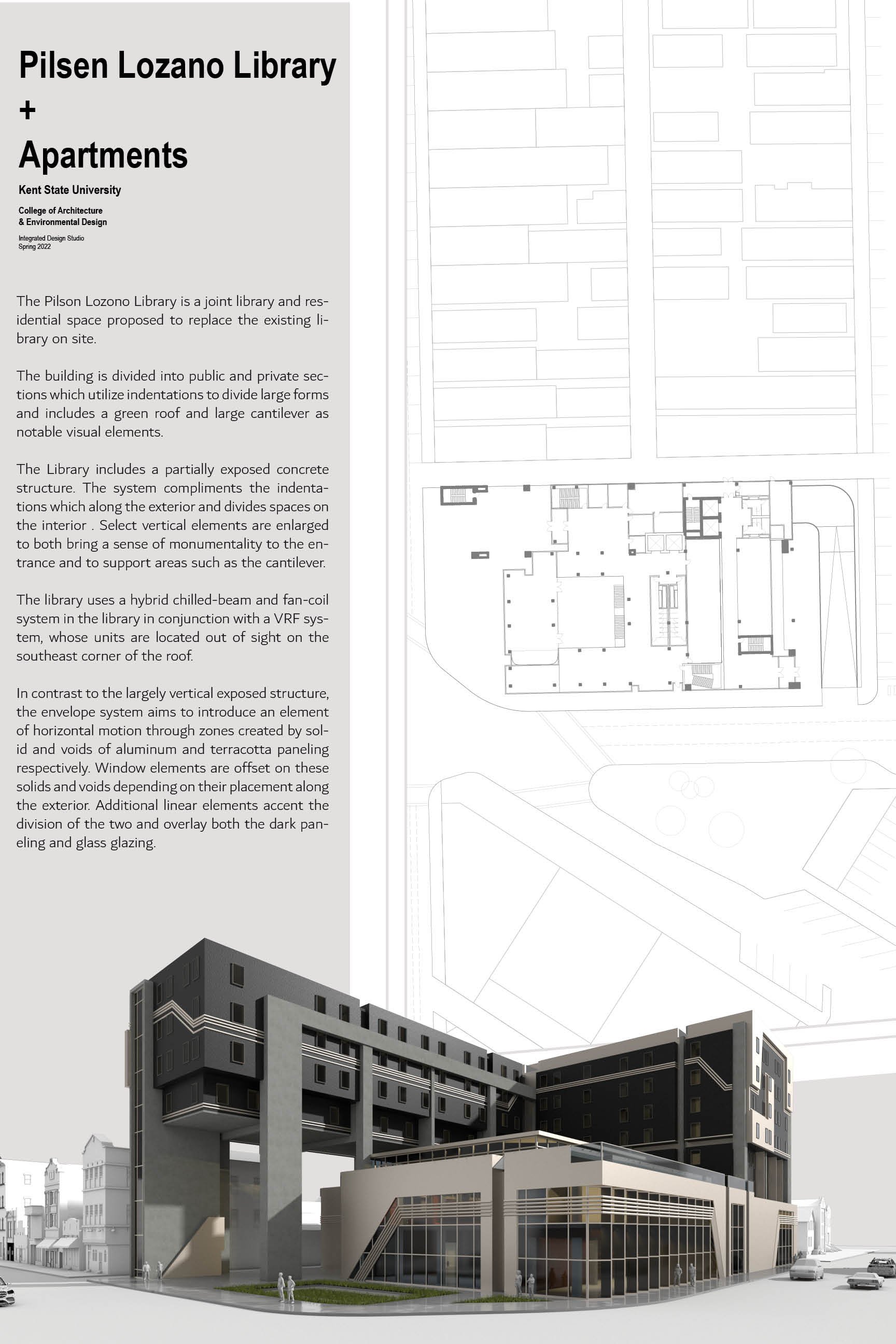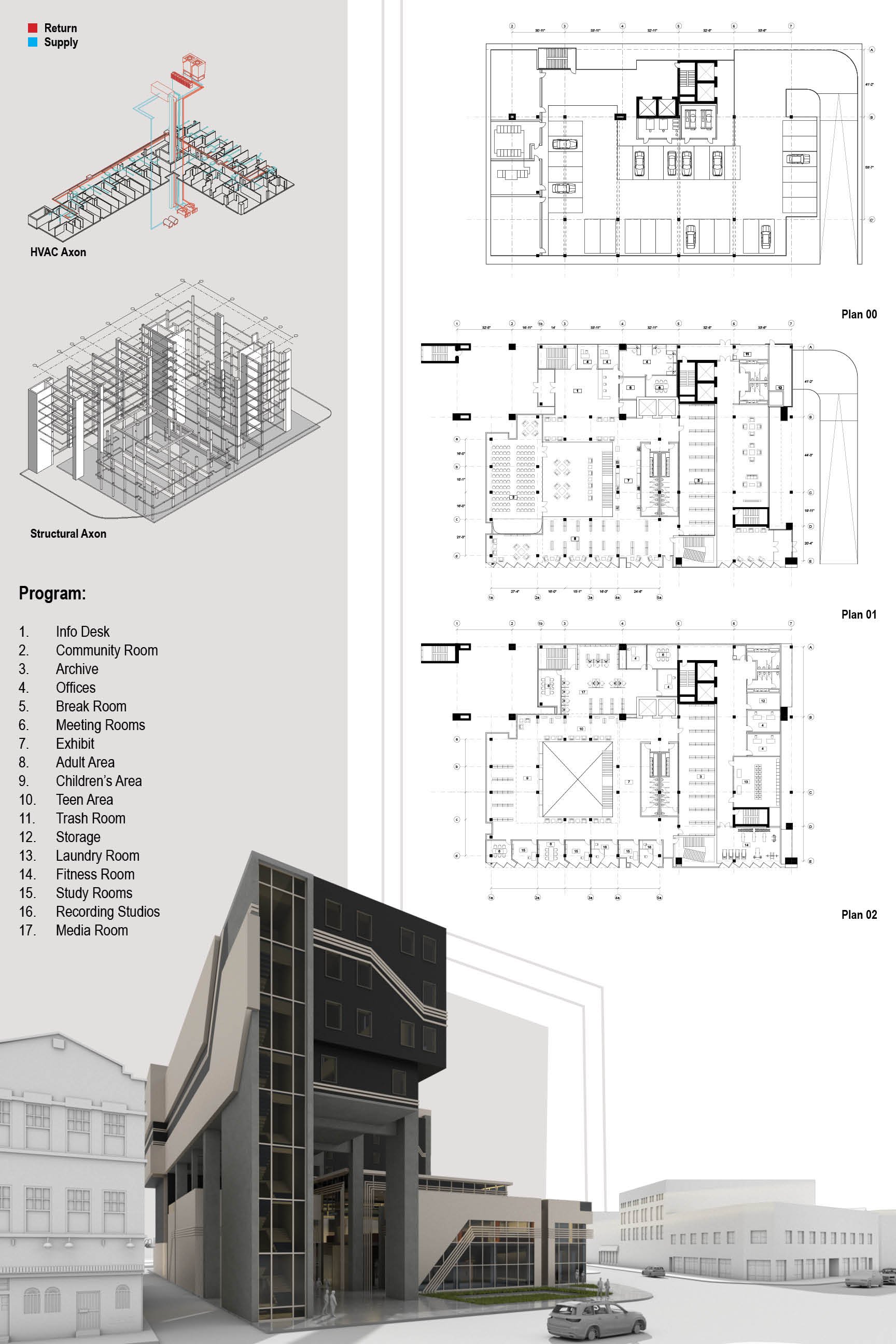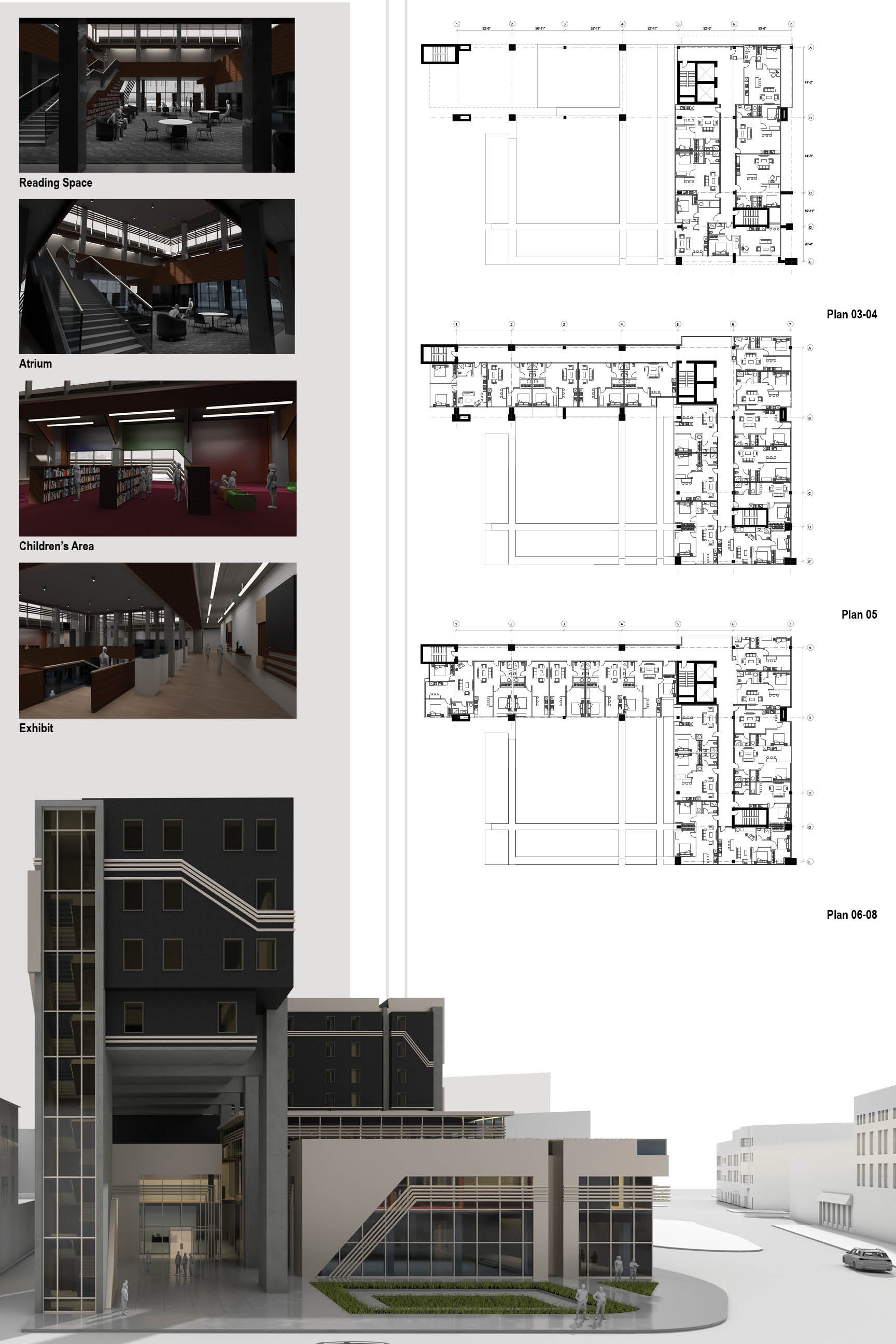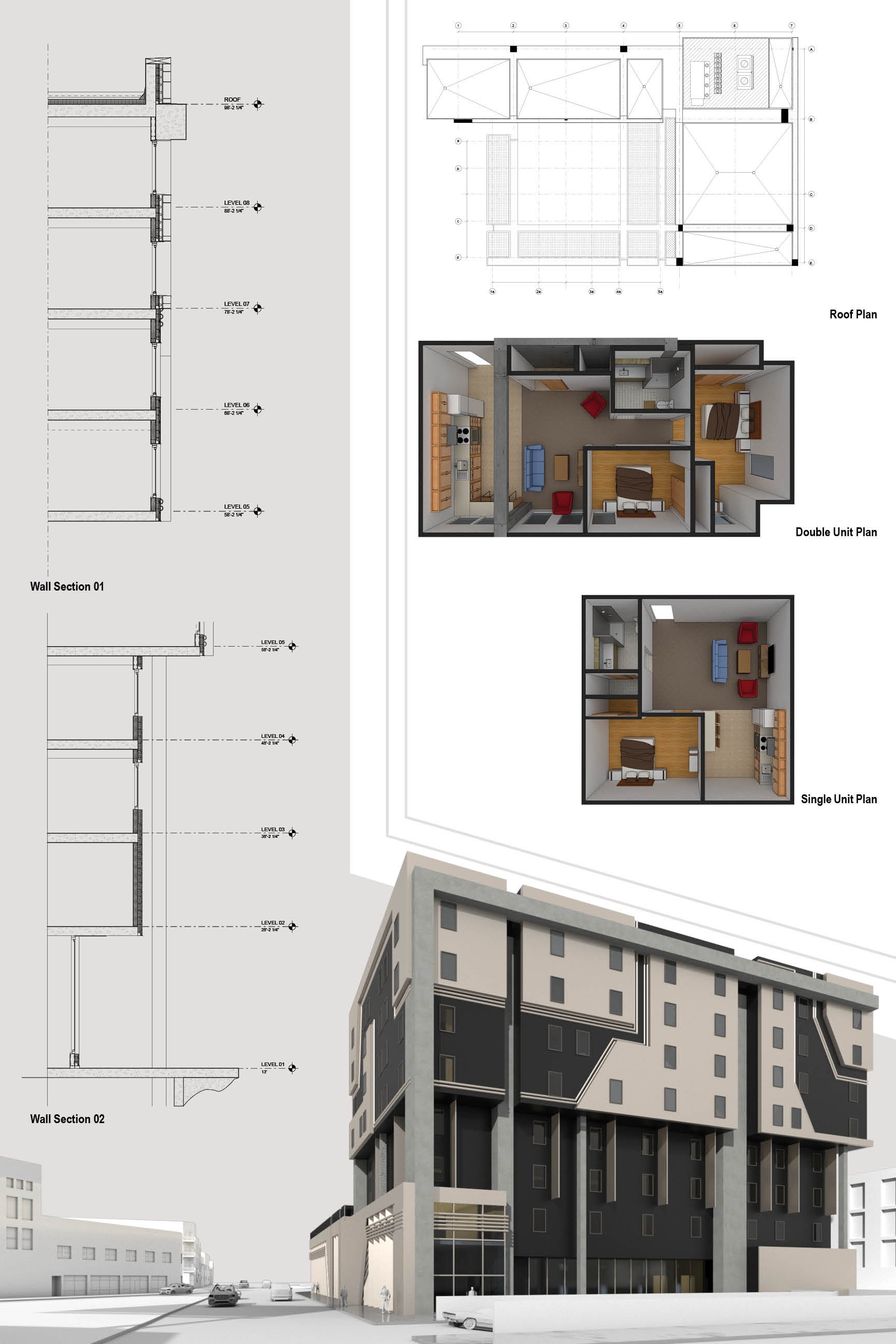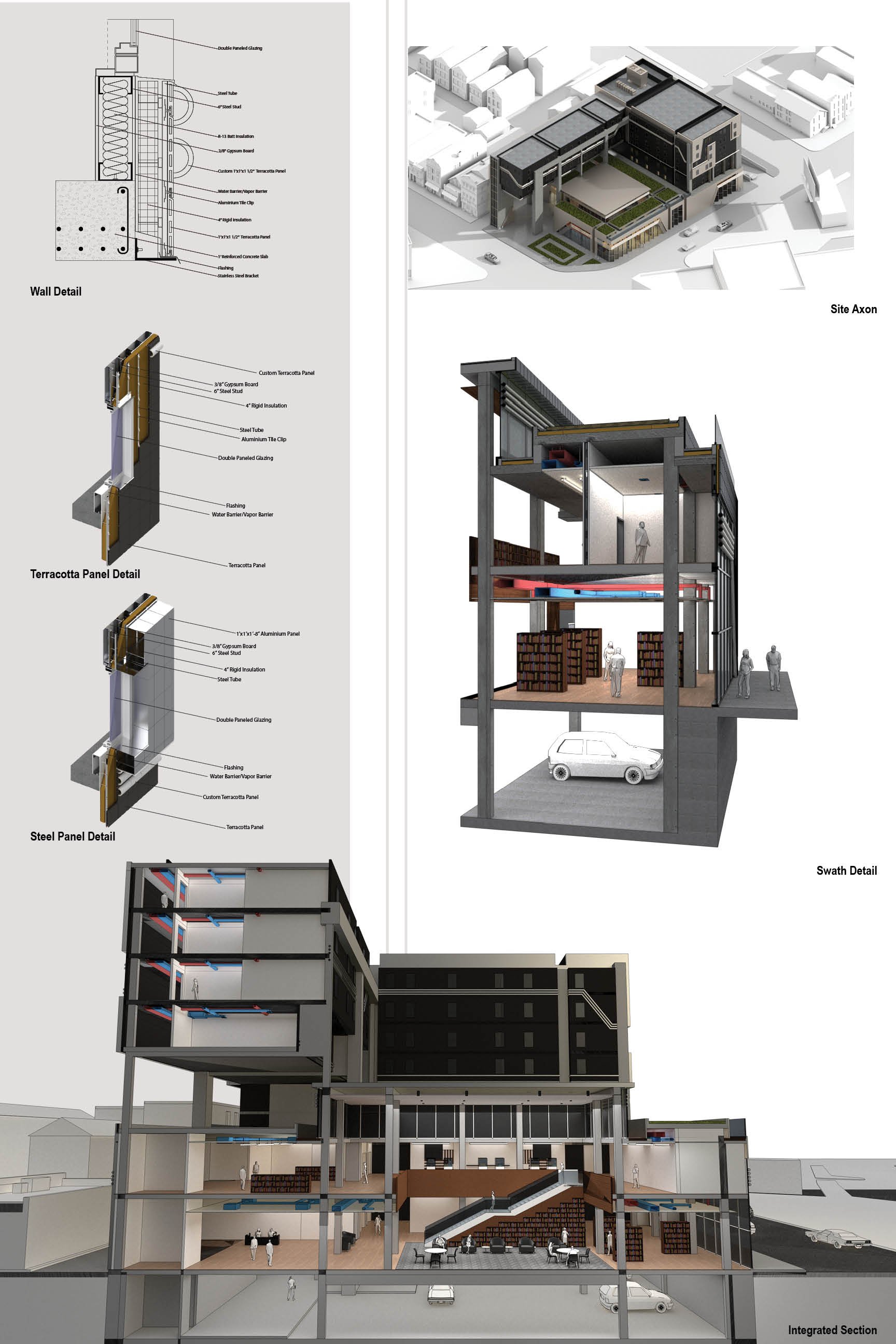Professor Jonathan MacGillis
This studio investigates the relationship between architecture’s various modes of performance. These include material assemblies, structural design, environmental systems, and less technical issues such as compositional systems an aesthetics. Particular focus will be upon the physical integration of components and systems, visual integration of elements into the aesthetics of built work, and performance integration of shared functions. Students will develop a more holistic approach to building design by integrating technical systems with aesthetics and ecological performance. This studio will move swiftly, with students tracking between design research, lectures, new software, and building on those ideas through individual design work. Pragmatic concerns of construction technology will be given equal weight to aesthetic goals.
Timara Conner & Hannah Hotchkiss
Modular Arena
Our project was a combined library and residential apartment complex that looked to create affordable housing in Pilsen, Chicago. We went about this by creating prefabricated modular units with prefabricated MEP and structure within each unit. These units would then slide on top of the one below and interlock. We chose to use sock ducts within our library to create a quieter HVAC system that also eliminates condensation that will not ruin books or artwork. As a way to become a community hub, our project features solar panels not only on the roof, but as well as on the façade. The façade consists of Photovoltaic or PV panels that rotate with the sun path. There is a pattern of aluminum, zinc, stainless steel and galvanized steel along the façade. The aluminum and stainless steel are the metals that contain the PV panels . They are attached to them where the pattern is larger so have more surface area for the sun to reach.





Ryan Carlton & Benjamin Lucal
snake
Libraries typically seen as old and part of a forgotten age need to be adapted to new and young communities. The strategy proposes to treat the building as a series of horizontal layers, nested in a timber frame, that shift and bleed into each other. Library and residential elements are arranged to be entered separately yet generate novel spatial dialogues when they interact. The relationship between these two characters is ever present in the reveal of the library as a result of the shifting of the residential units. Despite the shifting floor plates, vertical shafts are still present. This shrouds the stairwells and wet walls with an eccentric zigzagging organization.










Professor Danny Wills
This studio investigates the relationship between architecture’s various modes of performance. These include material assemblies, structural design, environmental systems, and less technical issues such as compositional systems an aesthetics. Particular focus will be upon the physical integration of components and systems, visual integration of elements into the aesthetics of built work, and performance integration of shared functions. Students will develop a more holistic approach to building design by integrating technical systems with aesthetics and ecological performance. This studio will move swiftly, with students tracking between design research, lectures, new software, and building on those ideas through individual design work. Pragmatic concerns of construction technology will be given equal weight to aesthetic goals.
Andira Khanafer & Carol El Farraji
THE PALIMPSEST
Standing tall in the middle of Pilsen, one of the most colorful and culturally rich neighborhoods in Chicago, the Palimpsest is a mixed use project consisting of 70 housing units and a library that aims to preserve a valuable heritage. The library which is one of the most powerful assets of a city aims to take the public on a ascending journey to understand the different layers of this palimpsest that constitutes their culture, their city, and the building which could be read differently with every turning corner. Each of the functions accommodated for in this building finds a way to express itself through the massing and the facade. In terms of materiality, there is a contrast between the triple glazed facade of the library, and the recycled metal panels of the housing program. The two programs interlock at some instances, emphasizing this contrast.


Toby Chame & Elijh Radosevich
The Pilsen Bend
Our design proposal integrates 100% affordable housing, accounting for sixty single-bedroom residences, ten two-bed residences, and a library into one building. Our initial thoughts were to separate the program by keeping public access on the ground and the library as the main public entrance. The residences have a main lobby on the first floor that runs through the middle of the building and is separated from the library access. The library covers the northern part of the building, primarily on the first and second floor which brings the residences to a higher elevation on the east and west side. We wanted the residences to be higher on the eastern side to allow unobstructed views above the neighboring buildings. Once we had the general layout of the program we made use of an atrium to allow light into the interior space and bring together the residences and library through open views of the circulation. We then began to angle the outer walls of the residences for privacy and angled the building as a whole to bring in more light. The structure is composed of glulam beams and columns with a one-way CLT slab system. In order to reduce our carbon footprint, the use of wood would be a sustainable alternative to concrete and aesthetically pleasing for the residents and library occupants.
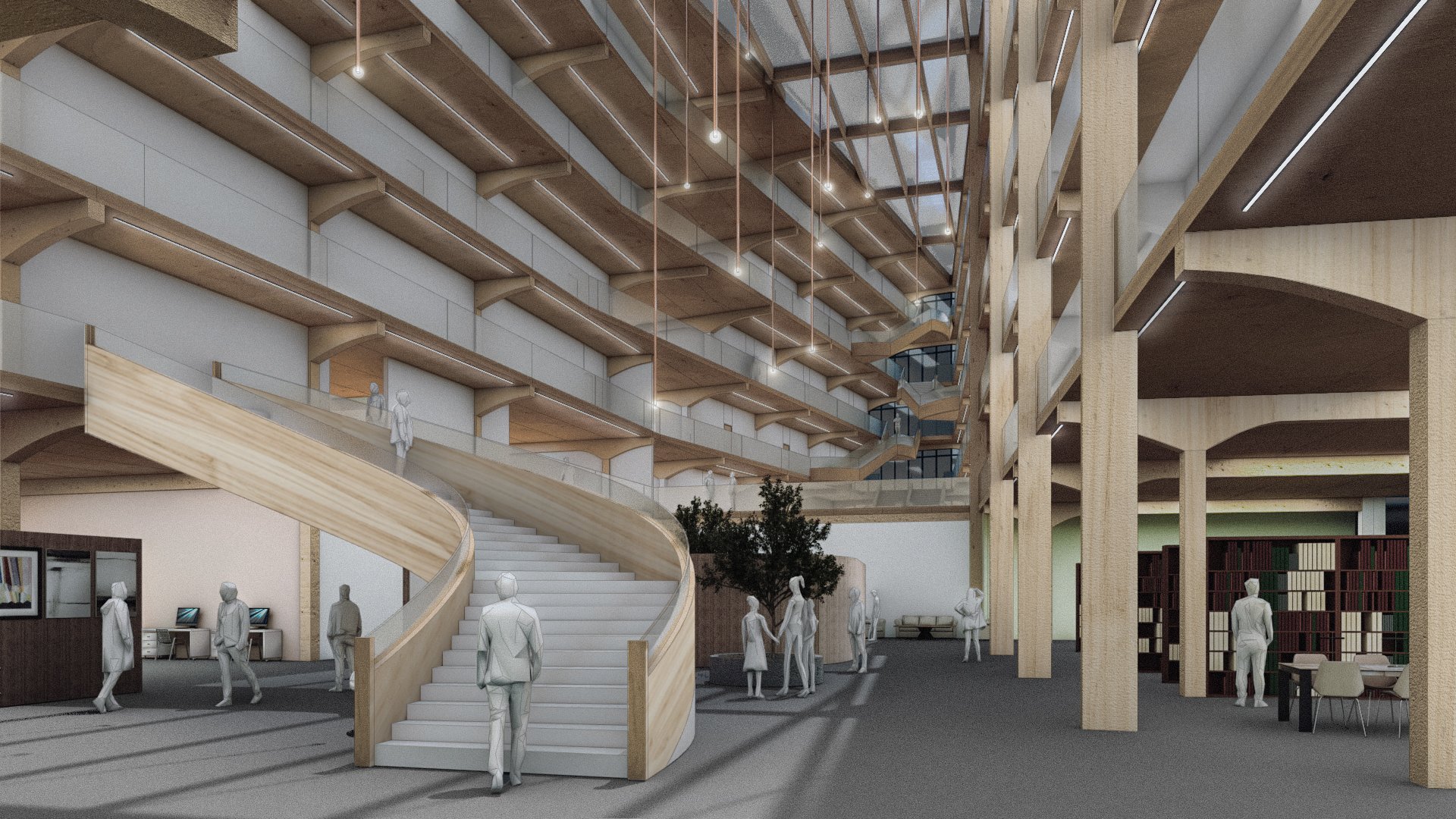
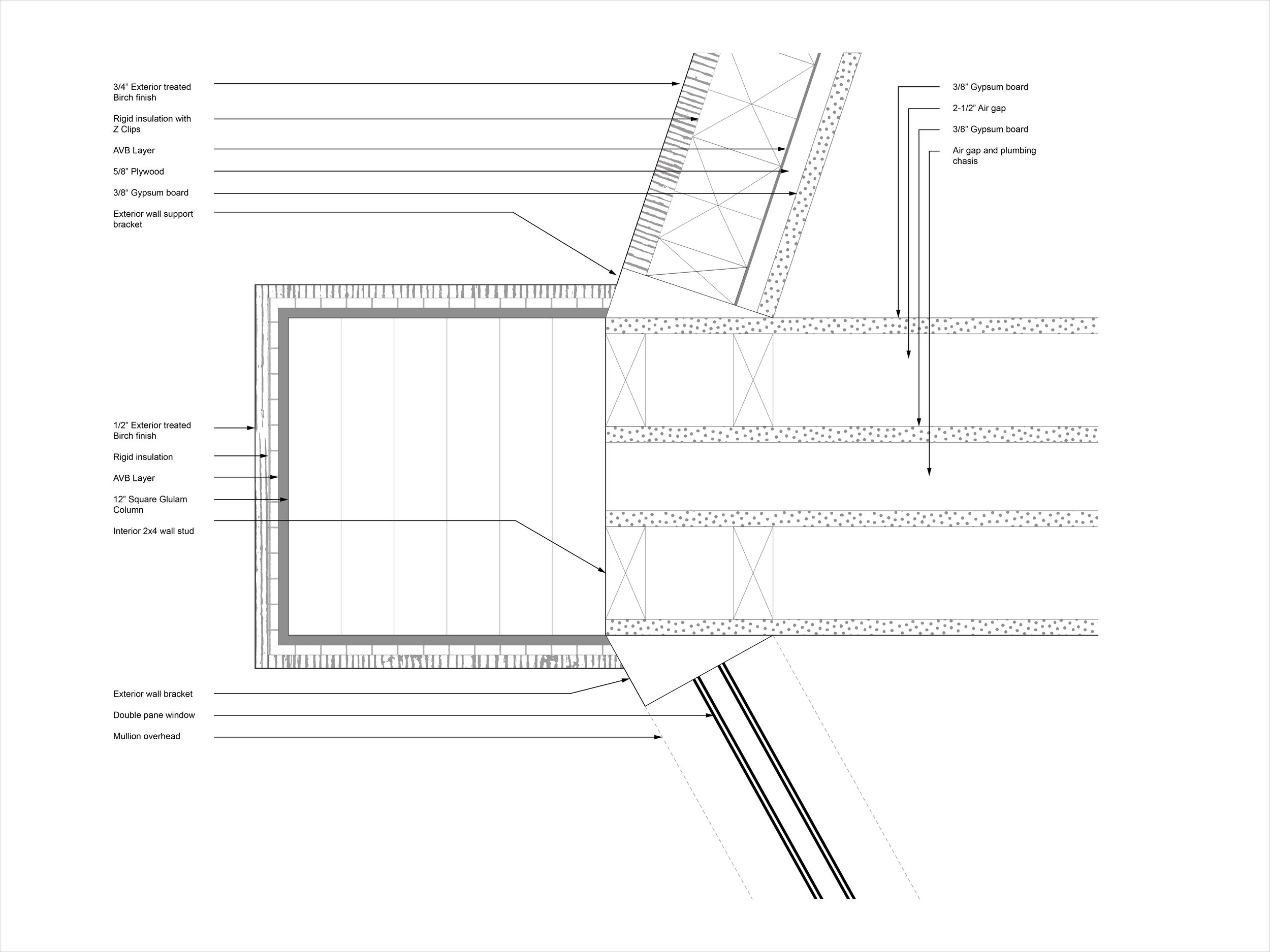


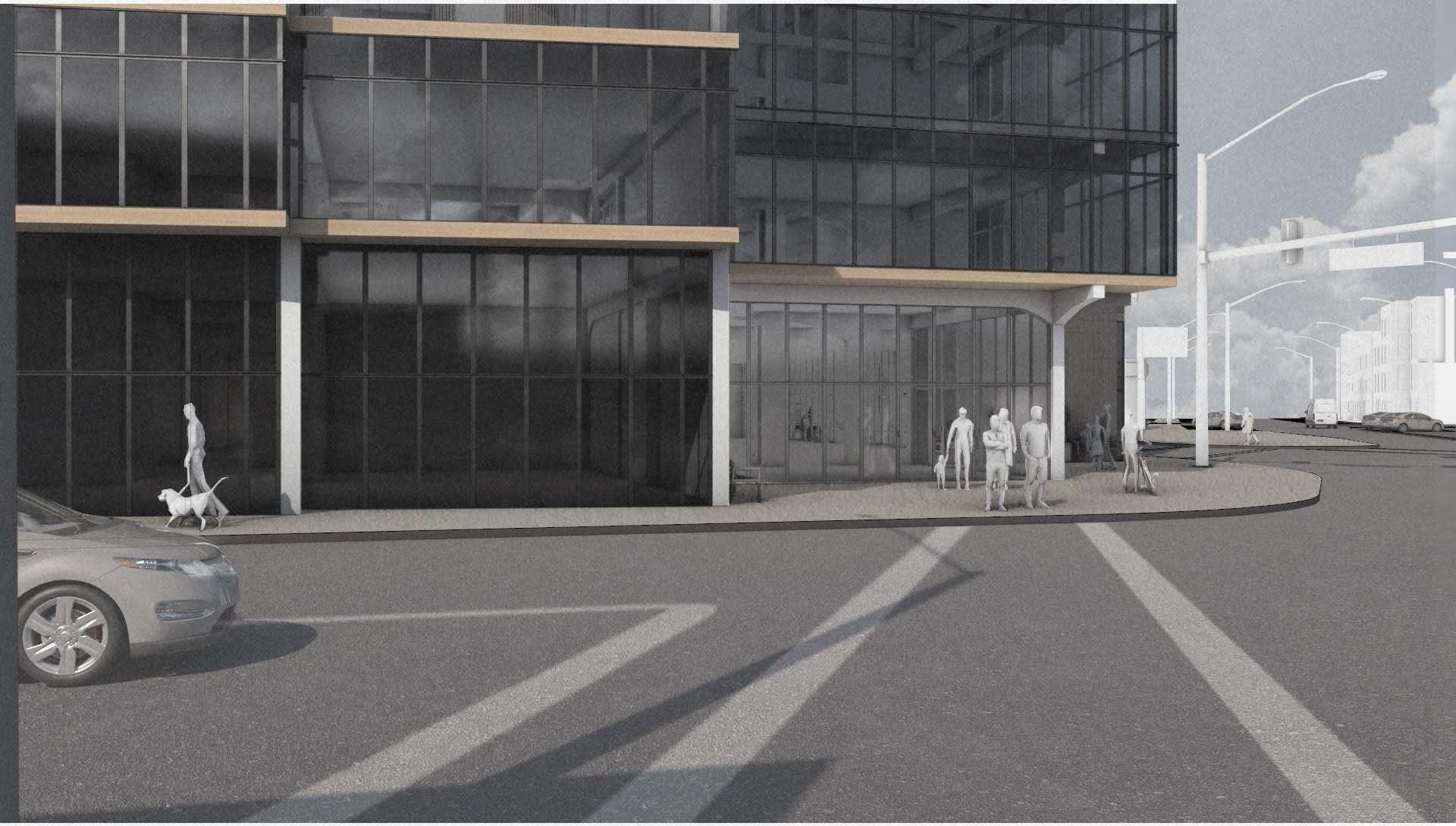

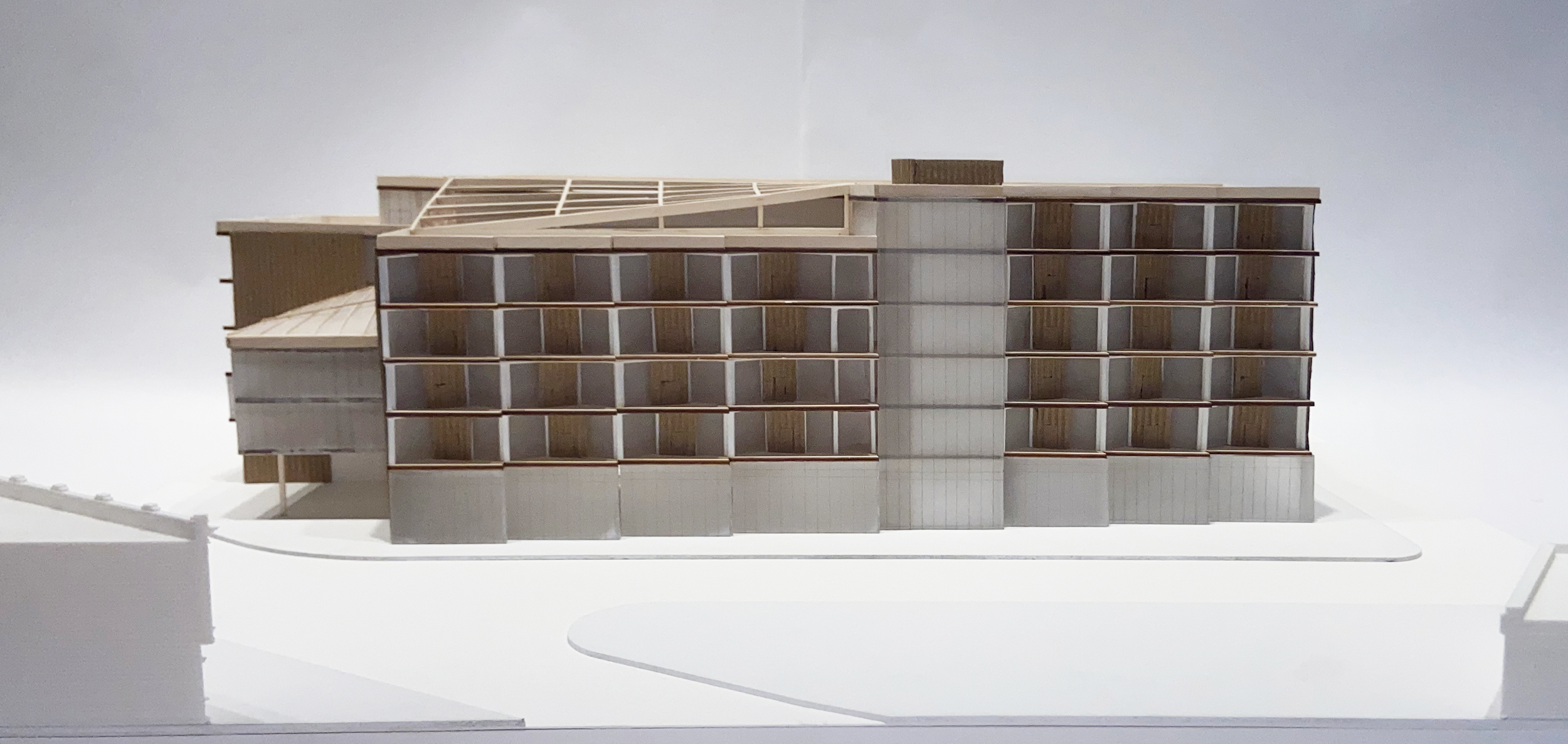
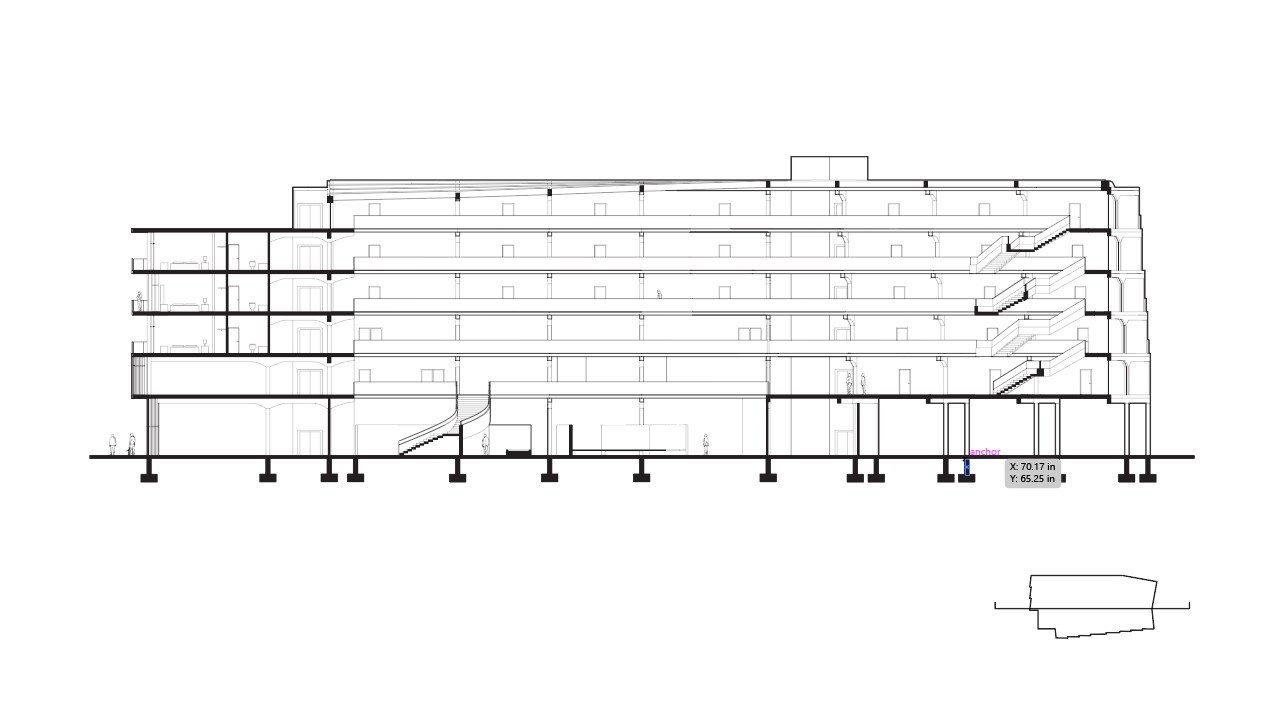


Professor Bill Luzak
This studio investigates the relationship between architecture’s various modes of performance. These include material assemblies, structural design, environmental systems, and less technical issues such as compositional systems an aesthetics. Particular focus will be upon the physical integration of components and systems, visual integration of elements into the aesthetics of built work, and performance integration of shared functions. Students will develop a more holistic approach to building design by integrating technical systems with aesthetics and ecological performance. This studio will move swiftly, with students tracking between design research, lectures, new software, and building on those ideas through individual design work. Pragmatic concerns of construction technology will be given equal weight to aesthetic goals.
Madeline Shaub & Chris Rankin
Lozano Apartments + Library


Stirling Hunter
Pilsen Lozano Library + Apartments
The Pilsen Lozano Library is a joint library and residential space proposed to replace the existing library on site. The building is divided into public and private sections which utilize indentations to divide large forms and includes a green roof and large cantilever as notable visual elements.
