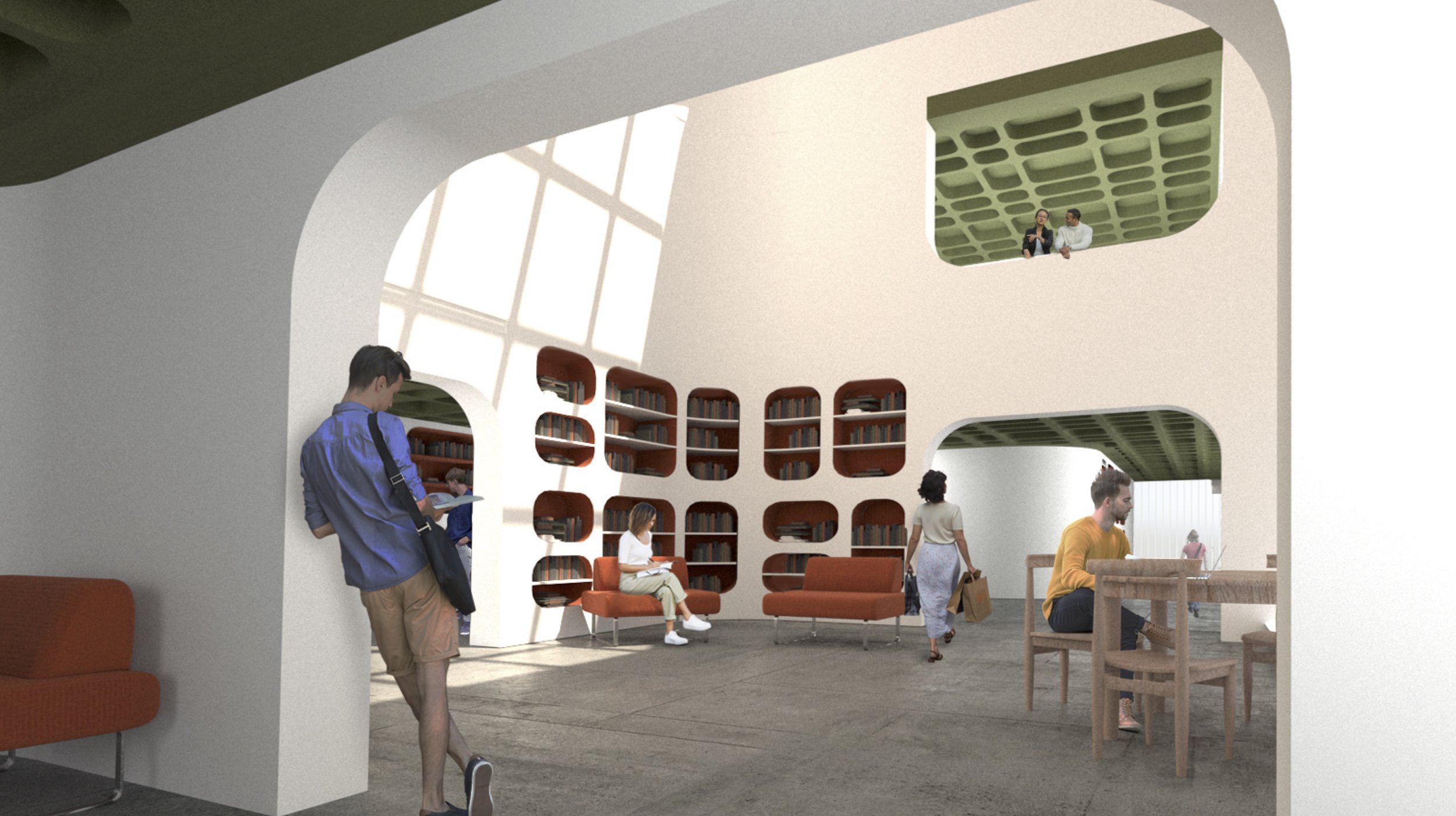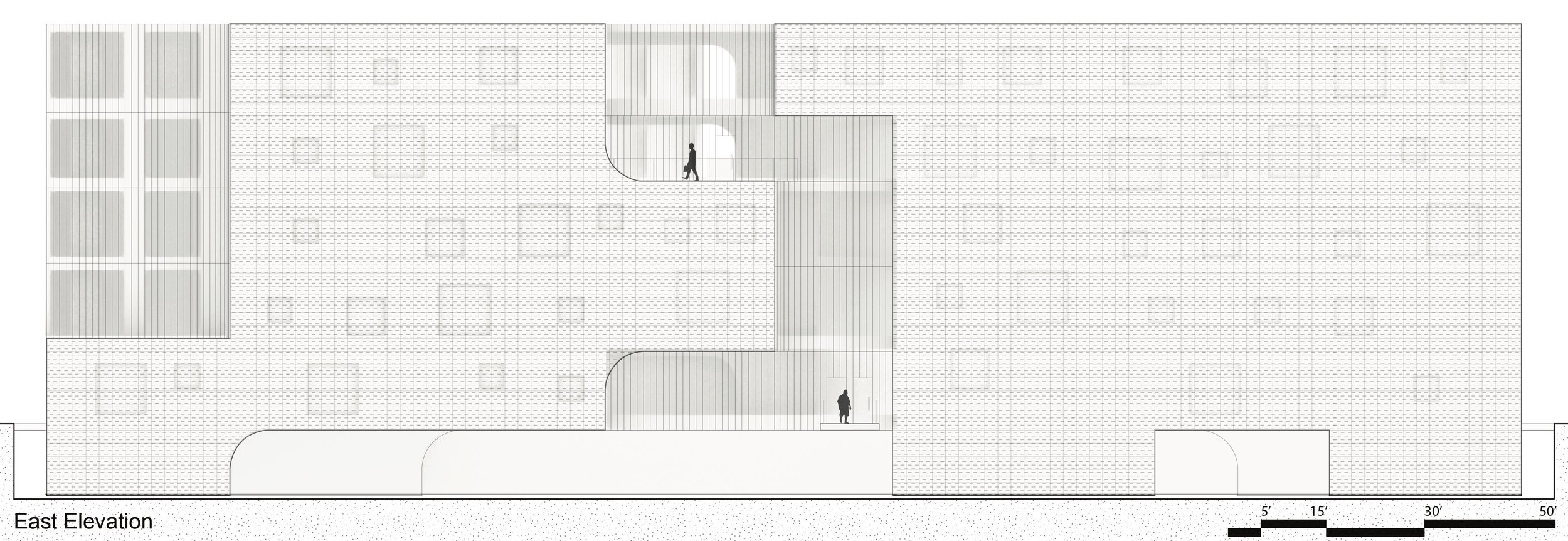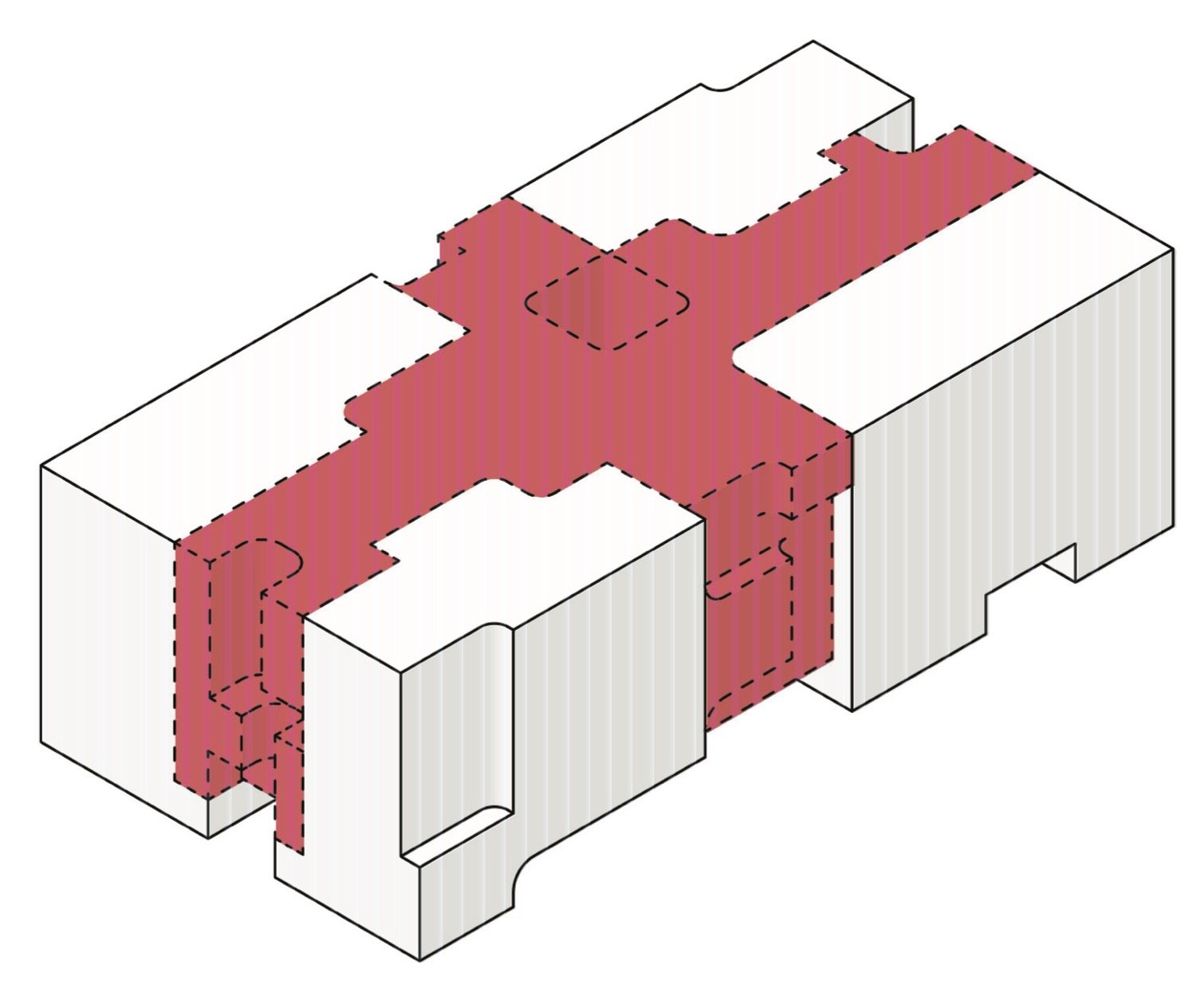First Place
Professor Keyla Hernandez
Freddy Bailie & Carl Barrett
Lozano Public Library and Housing
Pilsen is a neighborhood of Chicago in which the majority of the architecture was constructed in the decades adjacent to turn of the twentieth century. It is currently undergoing another phase of construction spurred on by developers capitalizing on comparatively low property value and building new apartments. The community has been said to be going through a phase of gentrification in which both the demographics and the architectural character of the neighborhood are changing rapidly (in this case the community which was once majority Mexican American is becoming increasingly White.) The new constructions-- while not necessarily ugly or simply bad-- have not meaningfully incorporated the context of Pilsen into their design. Working in the opposite direction, our design acknowledges the style and construction practices which built much of the exsisting Pilsen: the usage of pattern books largely in the Georgian and Federal styles. The details and profiles from these patterns are used in the residential blocks of the building to create facades which bracket the courtyards and buildings, these facades then create a strange shrunken urbanism whose center or object of address is sometimes traffic, sometimes courtyards, and sometimes itself.


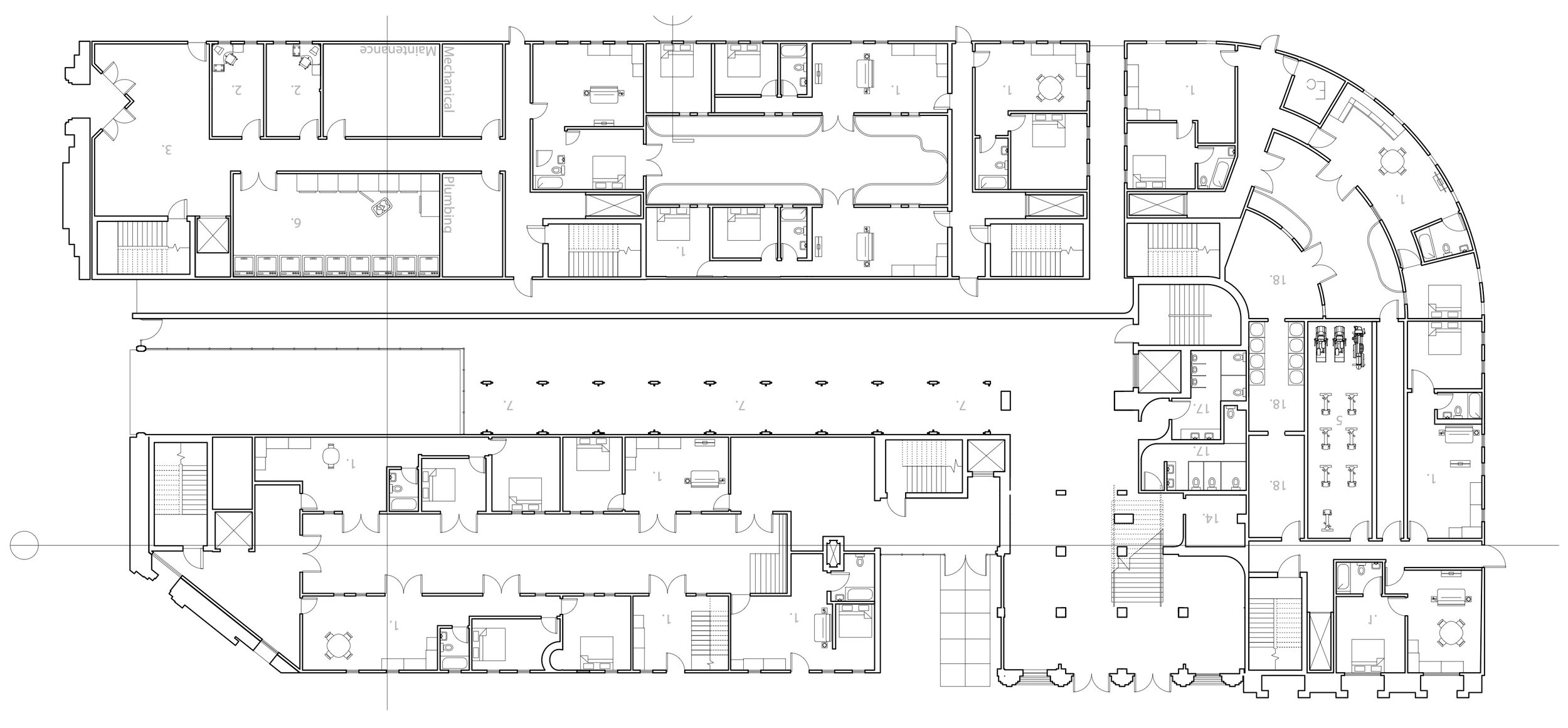







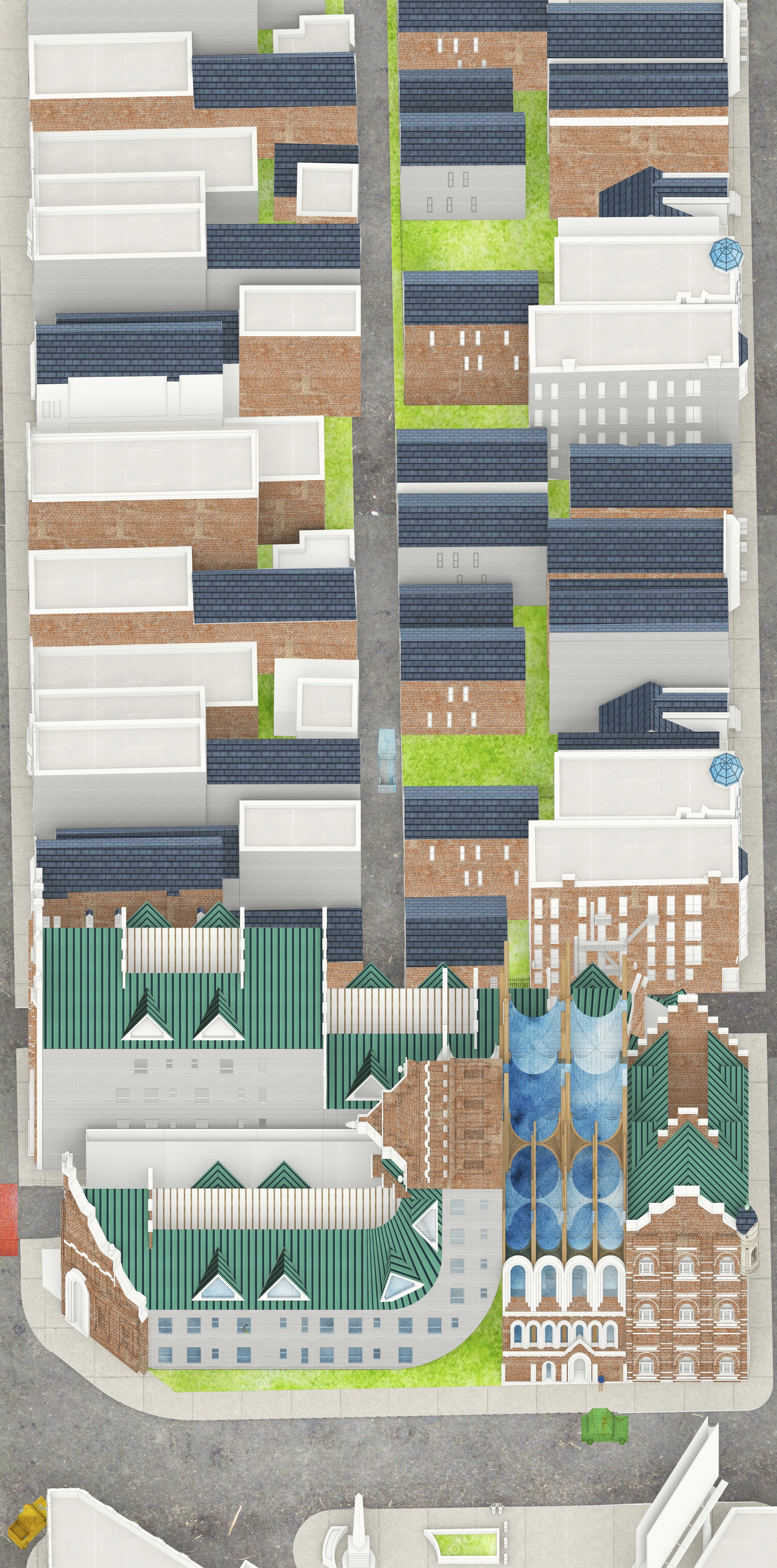
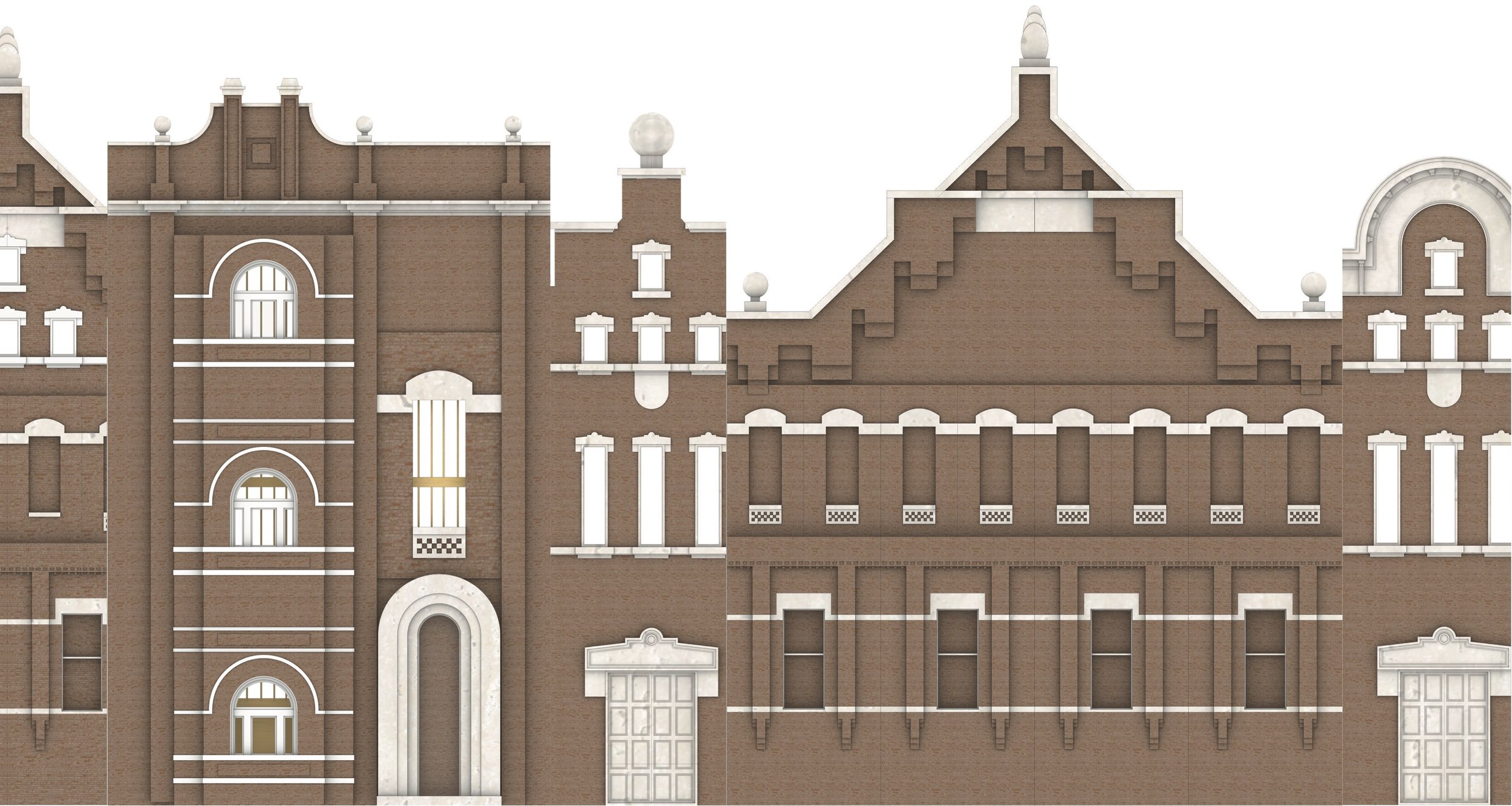

Second Place and Pella Award for the Best Integrated Façade System
Professor Nick Safley
Feyza Mutlu & Lucas Denmeade
BOGO two for one
The design approach started with the intent to maintain a distinction between the two uses of the building. What began as a physical separation, where the program was not overlapped, evolved into a solely visual division which was maintained through formal massing and emphasized through the material application. The housing portion is a chunk that is significantly out of scale to its immediate context. An immense block, pushed against a busy intersection is trying to hide in the context behind a brick facade. The library's scale is innocent. Simply occupying a stretch of the ground floor and hoisted up to three floors. The northern half of the library is encased under housing, escaping to exist freely on the South half. Although the library may fit in in terms of scale, its material draws attention. A materially blended mass tries to hide a relatively scaled unfamiliar object. Is scale or material a more significant tool to allow an object to fit into its context?




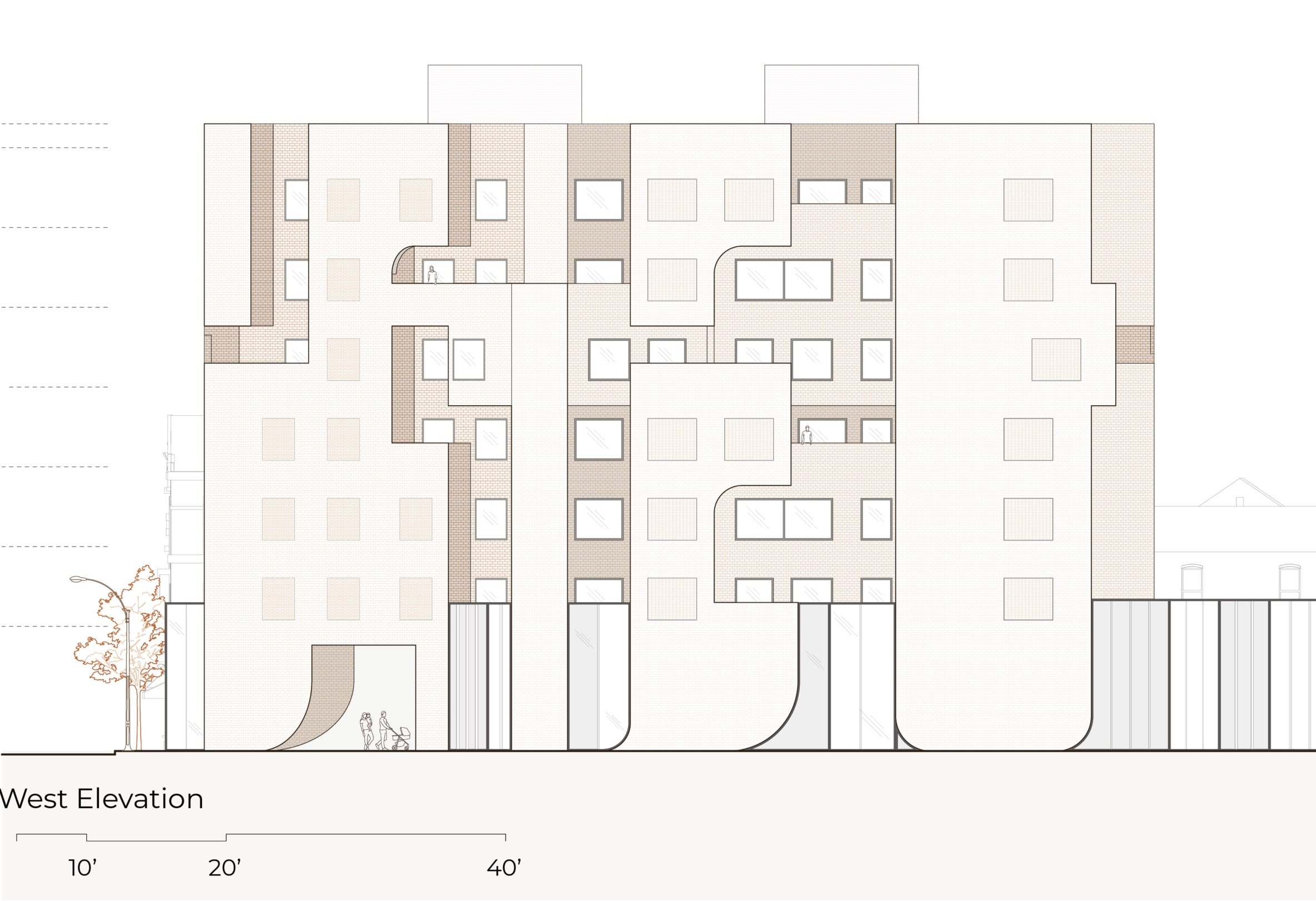

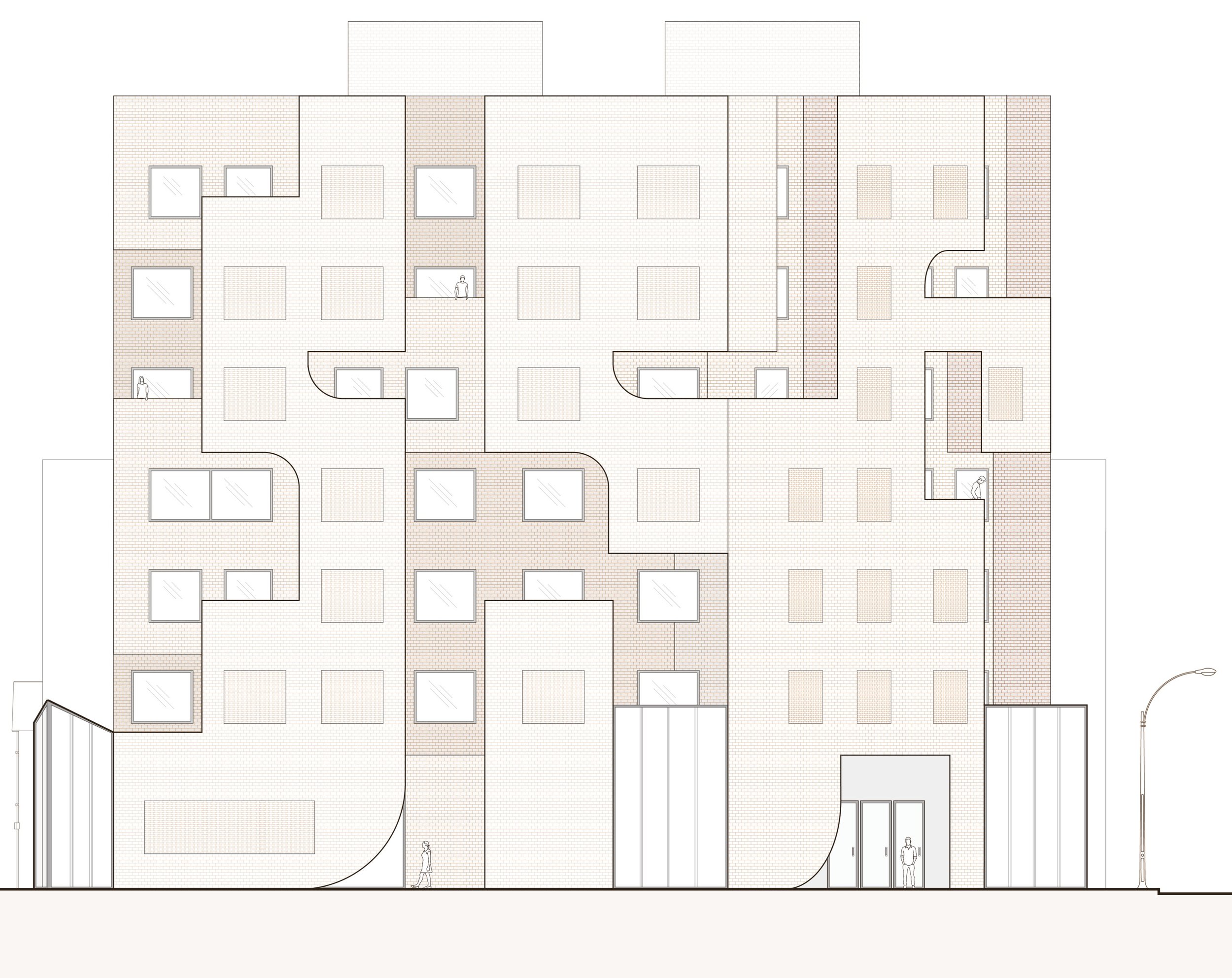






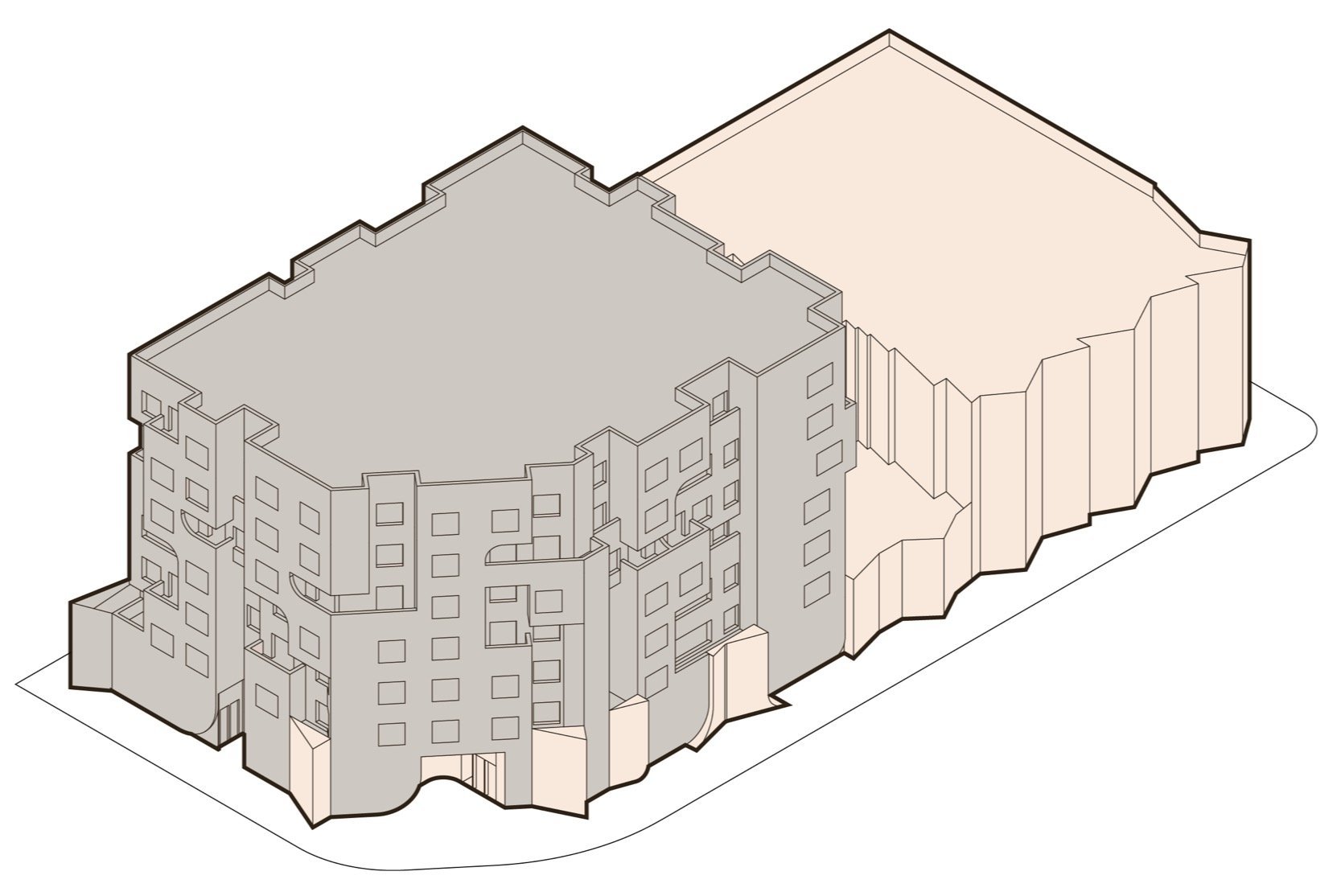
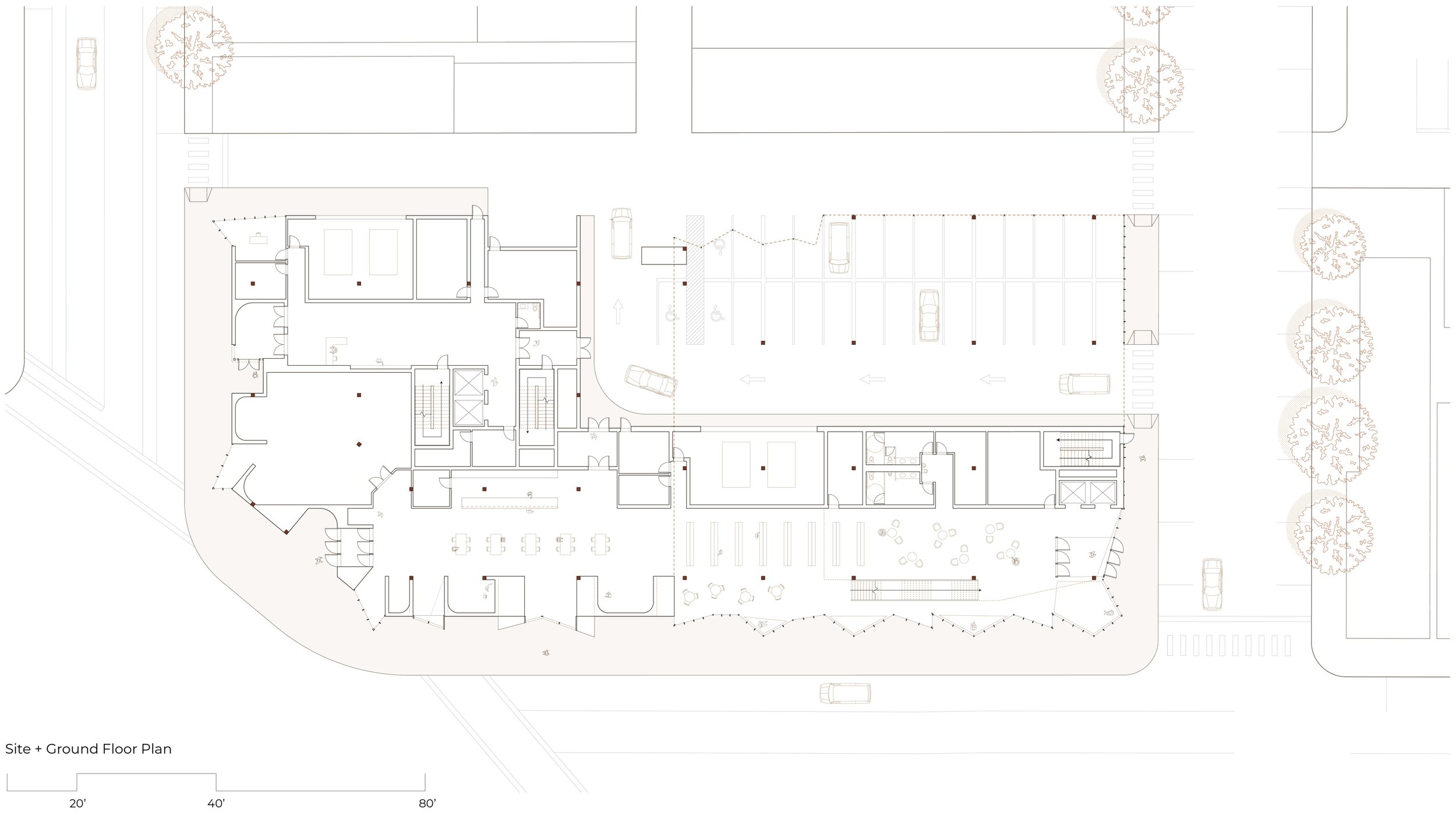
Third Place
Professor Keyla Hernandez
Alec Jil Agopian & Diab Ali
Reciprocity
Interdependence between the library and the residential space comes into shape through two separated masses. The two masses maintain a visual connection appearing to blend into and complete one another, but are physically separated.
Through this separation, new spaces and interactions are created in between the volumes, thus expanding the city life vertically. This expansion allows for more forms of interaction, the generation of new communal spaces, and more overlapping which blurs the lines between the separate functions all while maintaining a distinction between the two.
The courtyards as well as the volumes overlook one another, providing outdoor and sheltered spaces for functions to occupy. The communal space is pushed to the middle of the site, and the private to the edges.
The masses are covered with a ventilated fabric mesh system which acts as the main generator of the volumetric understanding of the project, and also has a more functional application through providing filtered sunlight that penetrates the spaces, and provides privacy during the day by becoming fully opaque from an exterior perspective. At night the project’s transparency flips, and it becomes a glowing lantern with soft warm filtered light illuminating the area.

















Honorable Mention
Professor Nick Safley
Olivia Muchewicz & Ryan Coberly
The Monolith
I Within urban environments there is an extreme lack of easily accessible spaces for engagement and user-friendly building elements. Our project investigates the way in which individuals are able to interact within the site's context, as well as within public and private programs. The project
attempts to redefine the design of buildings within the urban environment, and transform the way people define their experience.
Our investigation began with the form. Maximizing the amount of usable site area was the first challenge. Utilizing the linearity of the site, the multi-angular form was generated and allowed us to maximize our span and surface area. The form revealed two defined site spaces that were transformed into the parking and a green space for public engagement.
This allowed us to hold the main urban edge of the site while simultaneously creating a defined entry for the library and engagement. When breaking up the extruded nature of the form, the factor of accessibility was a major part of its formal language. The splicing of the form not only plays the role of breaking up the formal identity, but also provides access from the building's main entries to the parking. This heavily defined alleyway spans a large enough distance to act as a secondary form of engagement space for patrons.



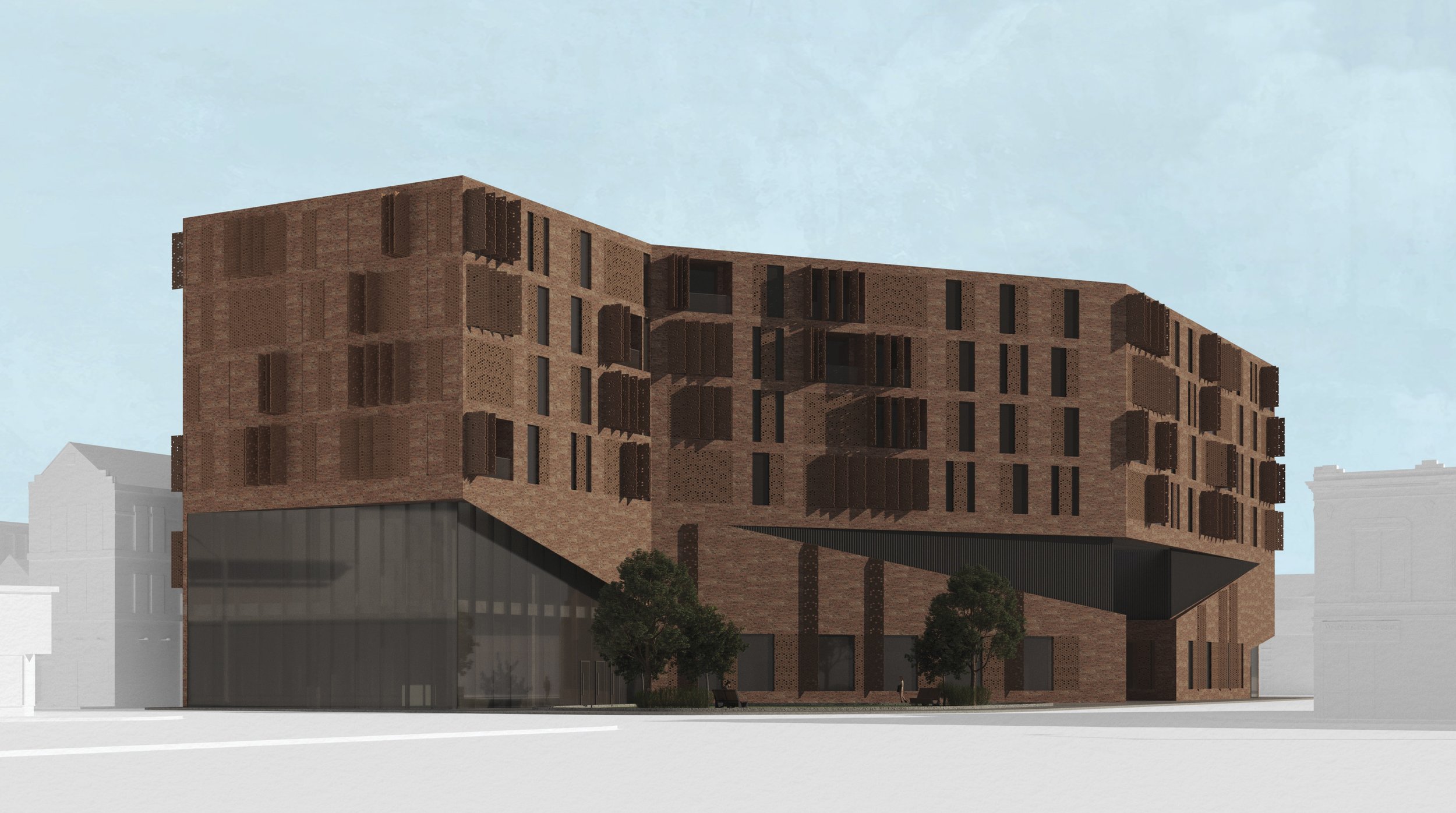





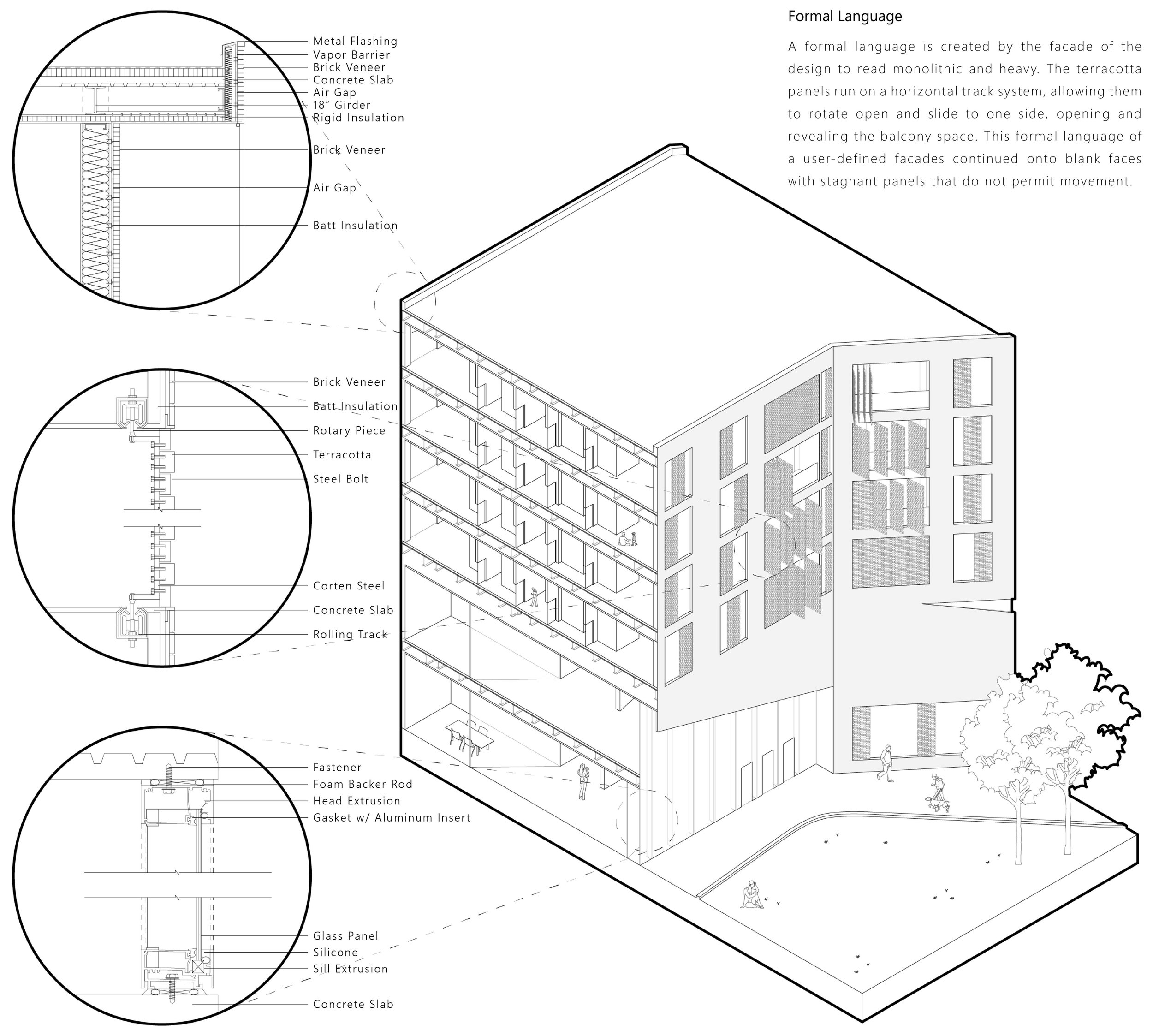




Honorable Mention
Professor Danny Wills
Braden Meyerl & Claire Keefer
QUERENCIA
Querencia’s design focuses on creating a space that feels natural to the local community, while serving residents and visitors in the most efficient way. The podium structure style is cost-effective, allows for flexibility of design, and has less of an environmental impact. The library and residential space both rely on a variable air volume HVAC system. Externally, the facade is composed of aluminum panels and a secondary metal mesh faux facade that covers the private balconies and draws influence from the local cultural centers and are colored in a manner that relates to latino roots. The overall design takes a stepped approach in order to provide ample outdoor areas and take advantage of the sun path direction. The interior open courtyard provides a large open park space and the opportunity for outdoor library space. Overall, Querencia is a building designed with the community in mind.




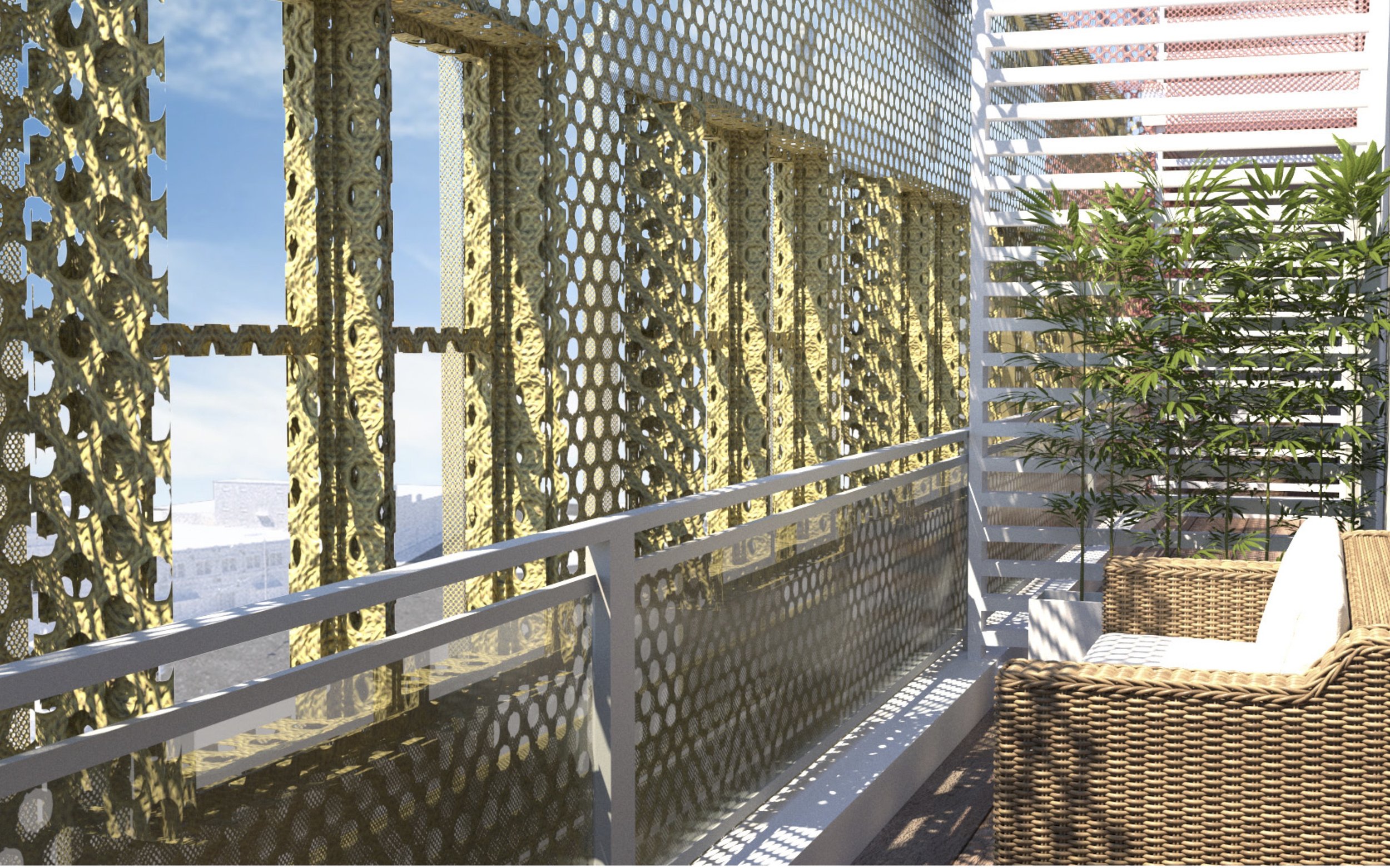







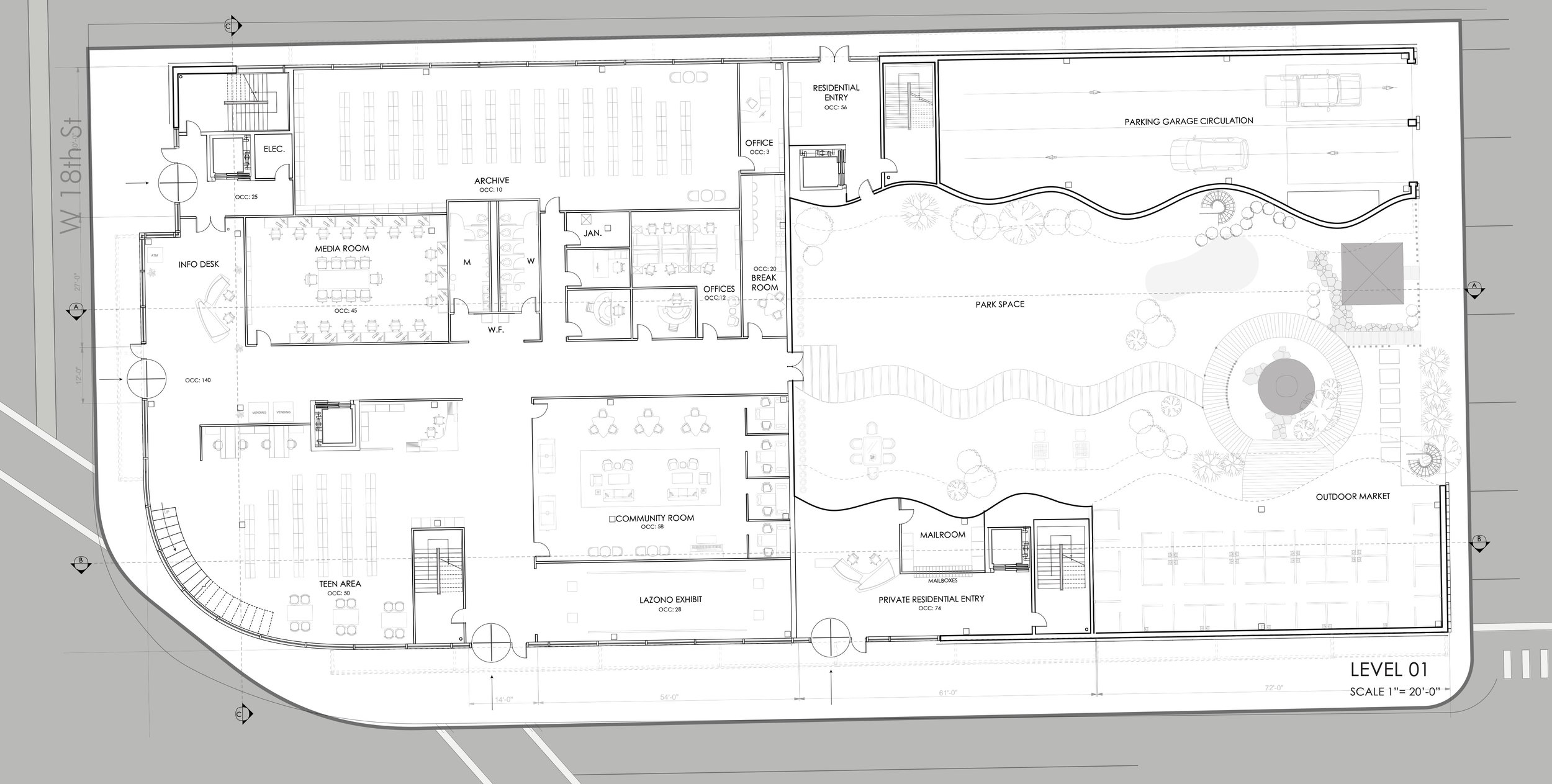
Honorable Mention
Professor Jonathan MacGillis
Riley Atkinson & Joshua Brashear
ANT FARM
This transformative, mixed-use design was carved out with the idea of public library program acting as the primary circulation through a rigid domain of affordable residential apartments. Rounded interior walls, diffused natural light, and an integrated waffle slab system, carefully curate interior volumes and instinctive wayfinding. Semi-private spaces and mechanical chases act as both a physical and acoustic barriers between the public library and private residential units. An envelope of perforated metal panels and frosted channel glass strengthens the monolithic concrete form in the reflective sunlight during the day. At night, the more private residential program is revealed as the busy interior illuminates the surrounding neighborhood.

