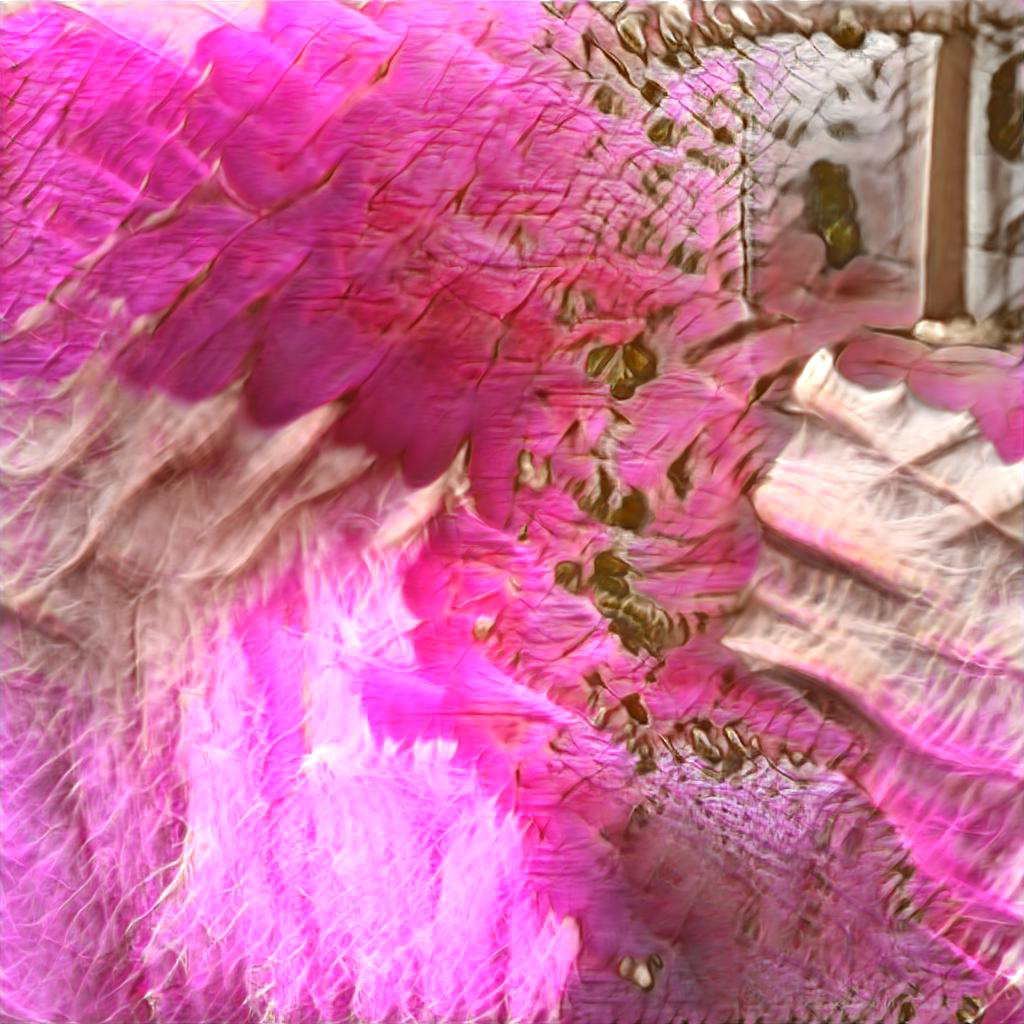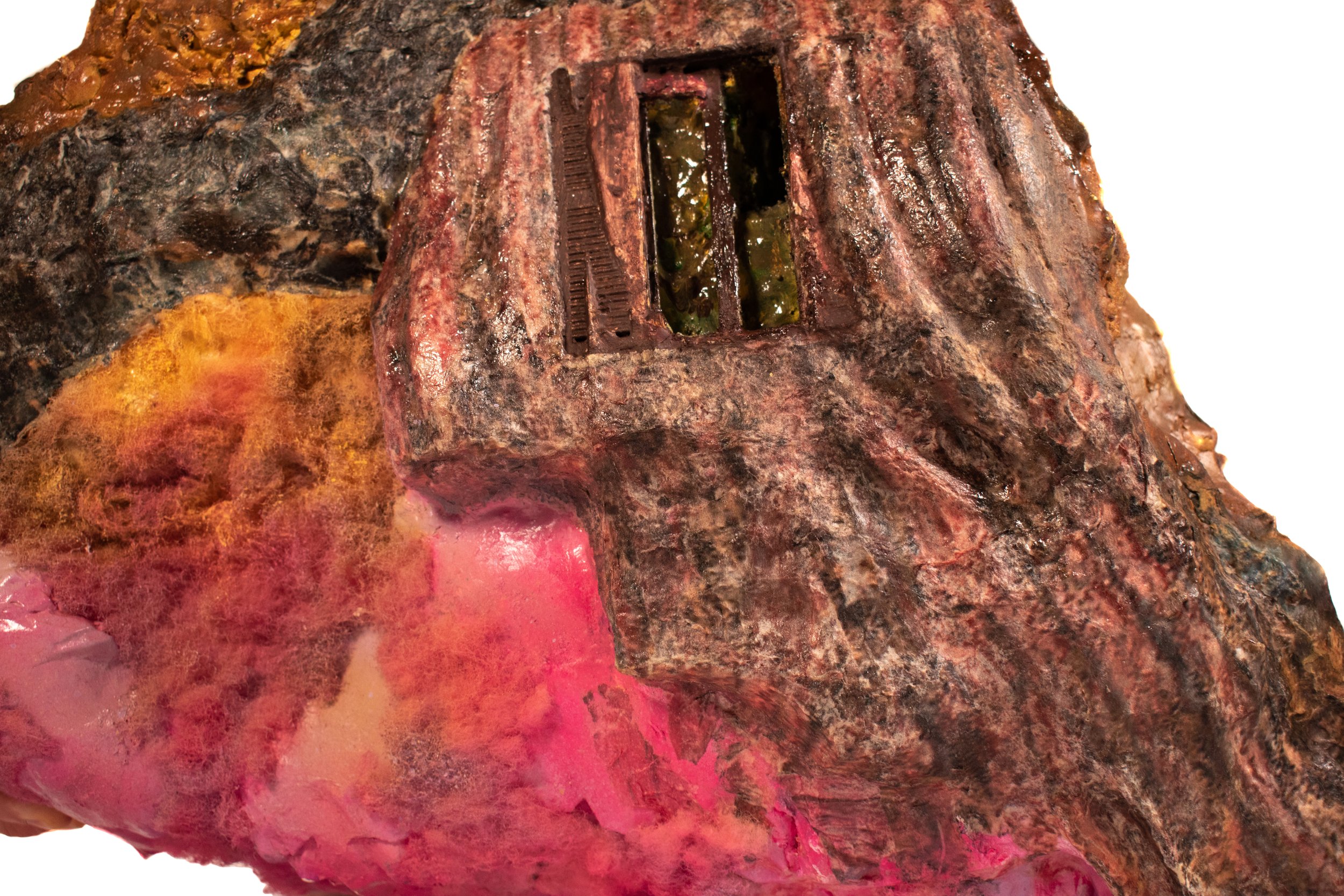Professor Jon Yoder
Architecture and photography share a complicated history. From the post-Cubist photomontages of Constructivists and the Bauhaus, to the collaborative Cartesian storytelling of Richard Neutra and Julius Shulman, to the deadpan industrial reportage of Bernd and Hilla Becher, to the atmospheric impressions of Luisa Lambri and Hiroshi Sugimoto, to the photogrammetric collages of Anastasia Savinova and divergent postdigital design practices—architecture and photography continue to construct mutually impactful aesthetic, political and technological relationships.
Today, architecture and photography operate as part of the same image-producing cultural apparatus. Recent conversations regarding the status of digitally rendered and photorealistic imagery, hybrid experiments with two- and three-dimensional spatial representation, and debates concerning reality (virtual and augmented) and realism (dirty and speculative) suggest that photography will continue to affect architecture in profound ways. Indeed, emerging architects must now prove their promise as image makers with camera equipment, editing software, and social media platforms. Through workshops, field trips, design reviews, and a culminating Photo-Graphic Architecture symposium, this advanced graduate design studio explored how a variety of experimental photo-graphic techniques can creatively construct, distort, and project innovative architectural design processes.
Throughout the semester, students explored how different photo-graphic logics and techniques can convincingly challenge architectural conventions. The parameters of sight sometimes replaced the primacy of site; issues of fidelity frequently superseded disciplinary assumptions about abstraction; and visual effects often overtook traditional programmatic considerations. Students transformed notions of representation (with its attendant tropes of drawings and models) through the experimental fabrication of low relief “site-images” and in-the-round “object-images.” Lectures, readings, discussions, field trips, workshops, tutorials, film screenings, and intensive design reviews familiarized students with diverse tactics, tools, and techniques. These operations were then brought to bear on the photo-graphic design of a new headquarters for the Goodyear Tire & Rubber Company.
Jordyn Kapis
Photo-Graphic Architecture
The site of the project is based at the Akron, Ohio campus of the Goodyear Tire & Rubber Company. The initial steps of the project included me photographing the raw aspects of the company's campus. I looked at the repetition of patterns, disruptions in surfaces, imperfections, and natural decay. I then chose my most powerful image to act as inspiration for my Site-Image and Object-Image. The strongest figures came from the photocopy quality of the lines that ran vertically across the image and the shadows that acted as strong defining figures. My Site-Image was shadow-based. I approached the photo as a grey-scale abstract image and blocked off the spaces based on tonality. This gave a minimal recreation of the structure of the parking garage. I then pulled the lightest tones closest to the viewer and the darkest tones furthest. This created pockets that allowed for shadows to create the more dense tones and for the lighting to hit the brightest parts. It created a Site-Image that when viewed from a different perspective, doesn’t give off the impression of being a parking garage, but when viewed from a direct front-facing angle, it recreates the image. My Object-Image took inspiration from the linearity of the photograph. I traced all of the lines of the image. It not only recreated the structure but brought light to the lines that the eye tends to skip over when viewing the image. It allowed for there to be a stronger focus on the hidden lines that the viewer tends to neglect. I took the flat line drawing and added perspective by creating an acute triangle with the linework, and a scaled-down version within. That paired with the addition of sanded acrylic gives off the illusion of space within the flat surface.
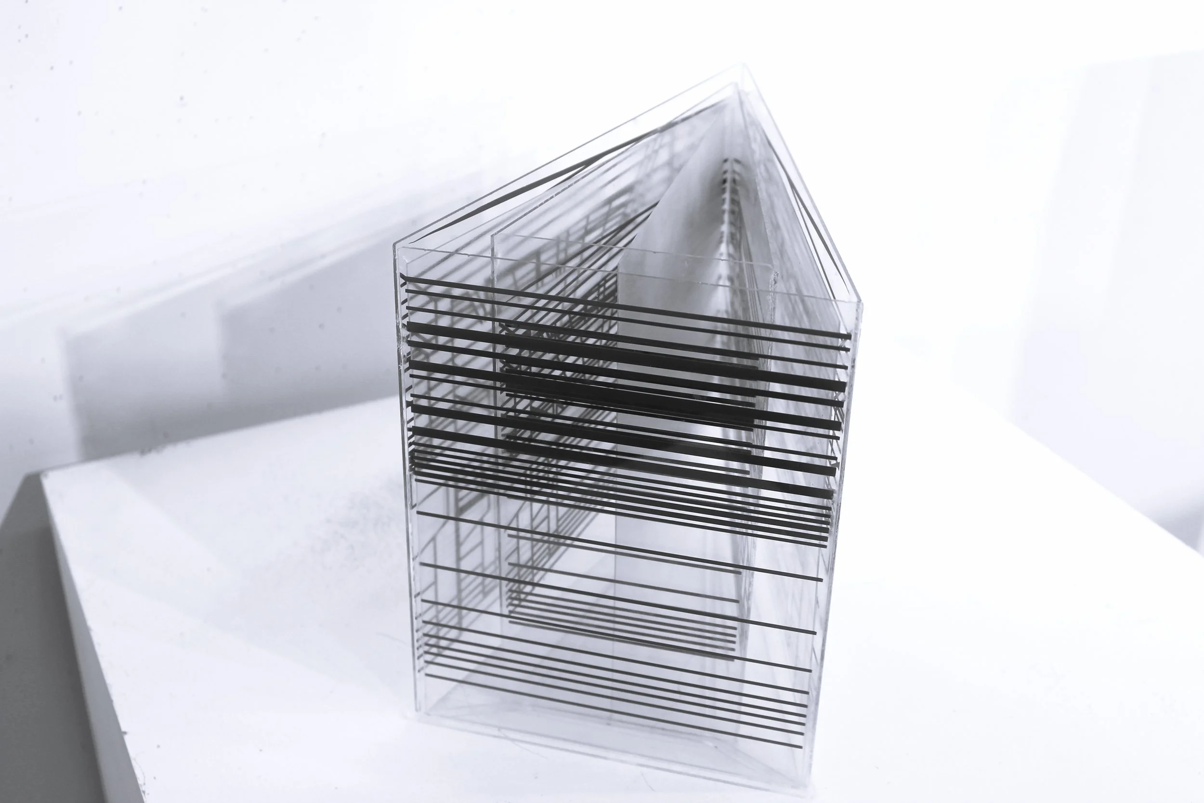
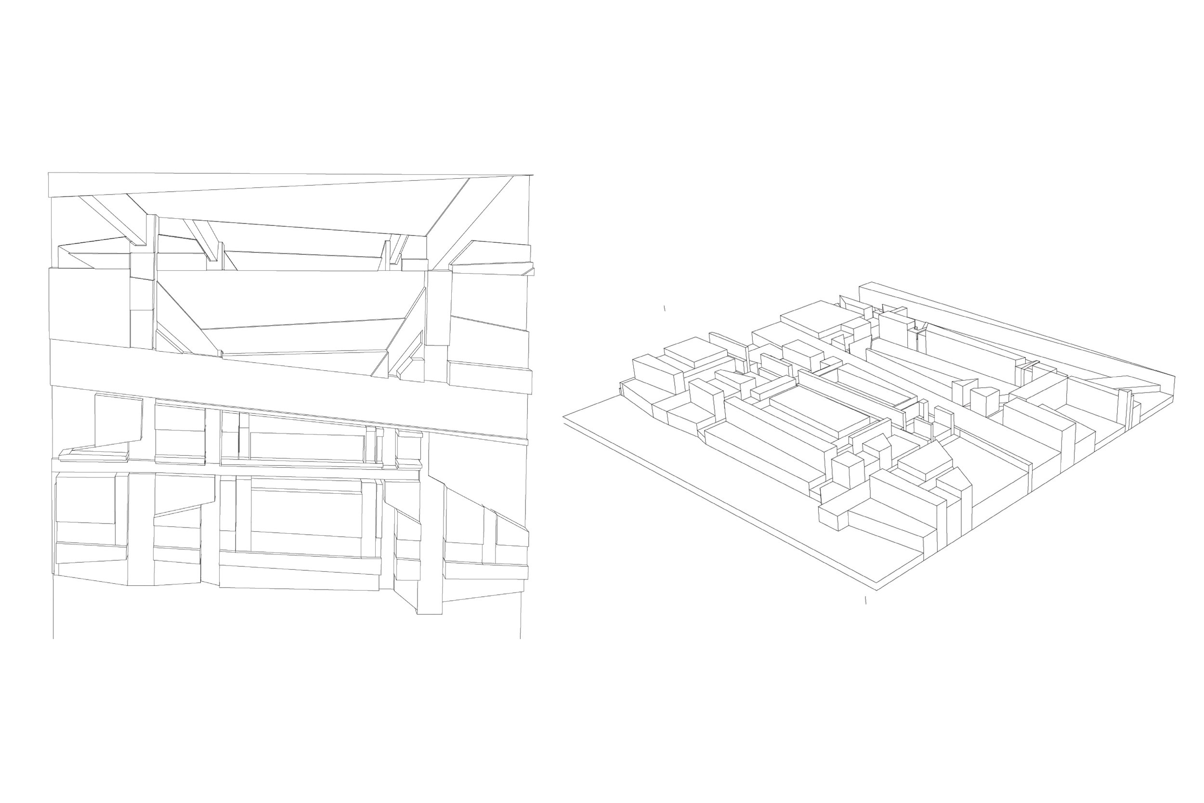
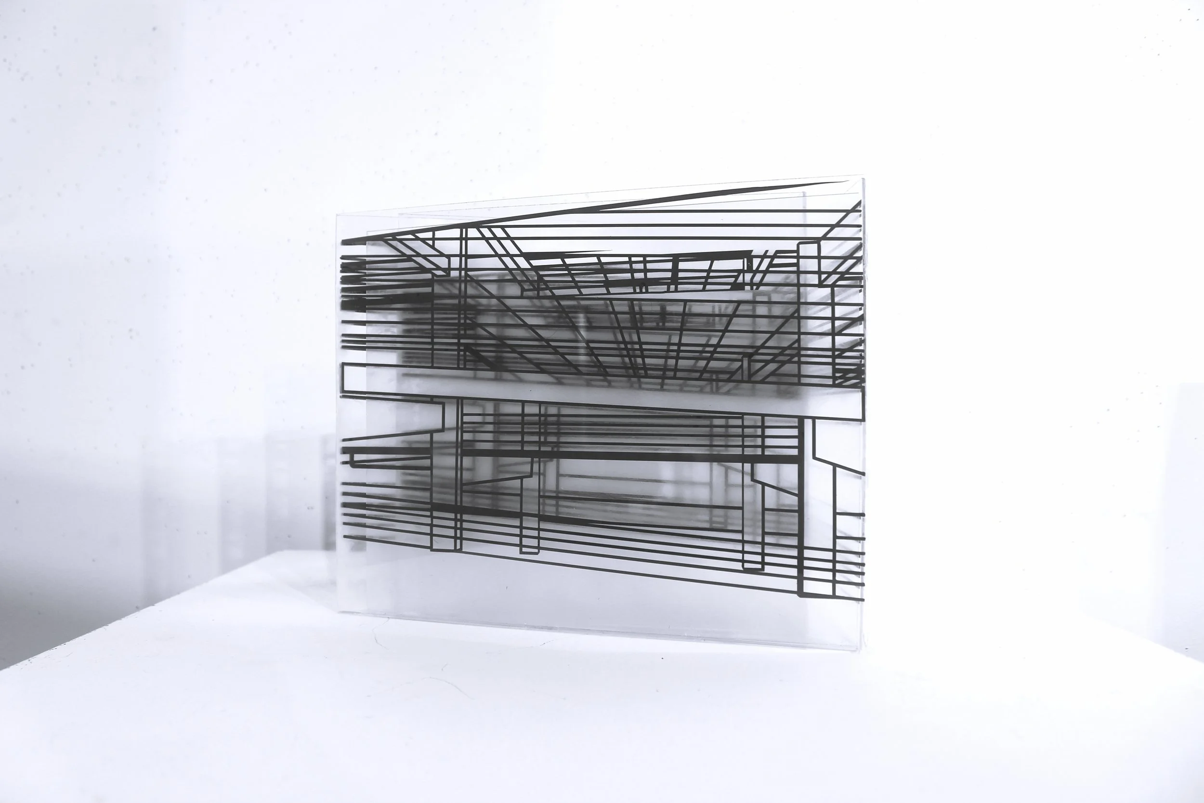

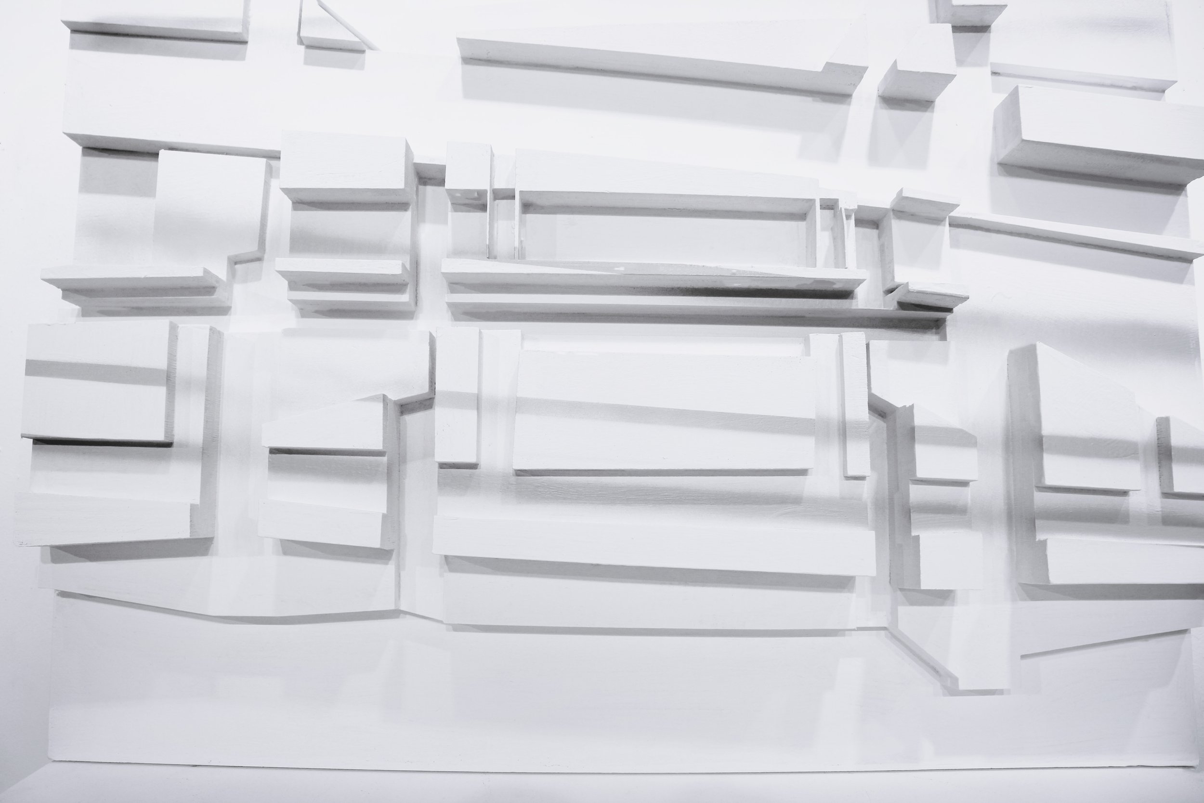
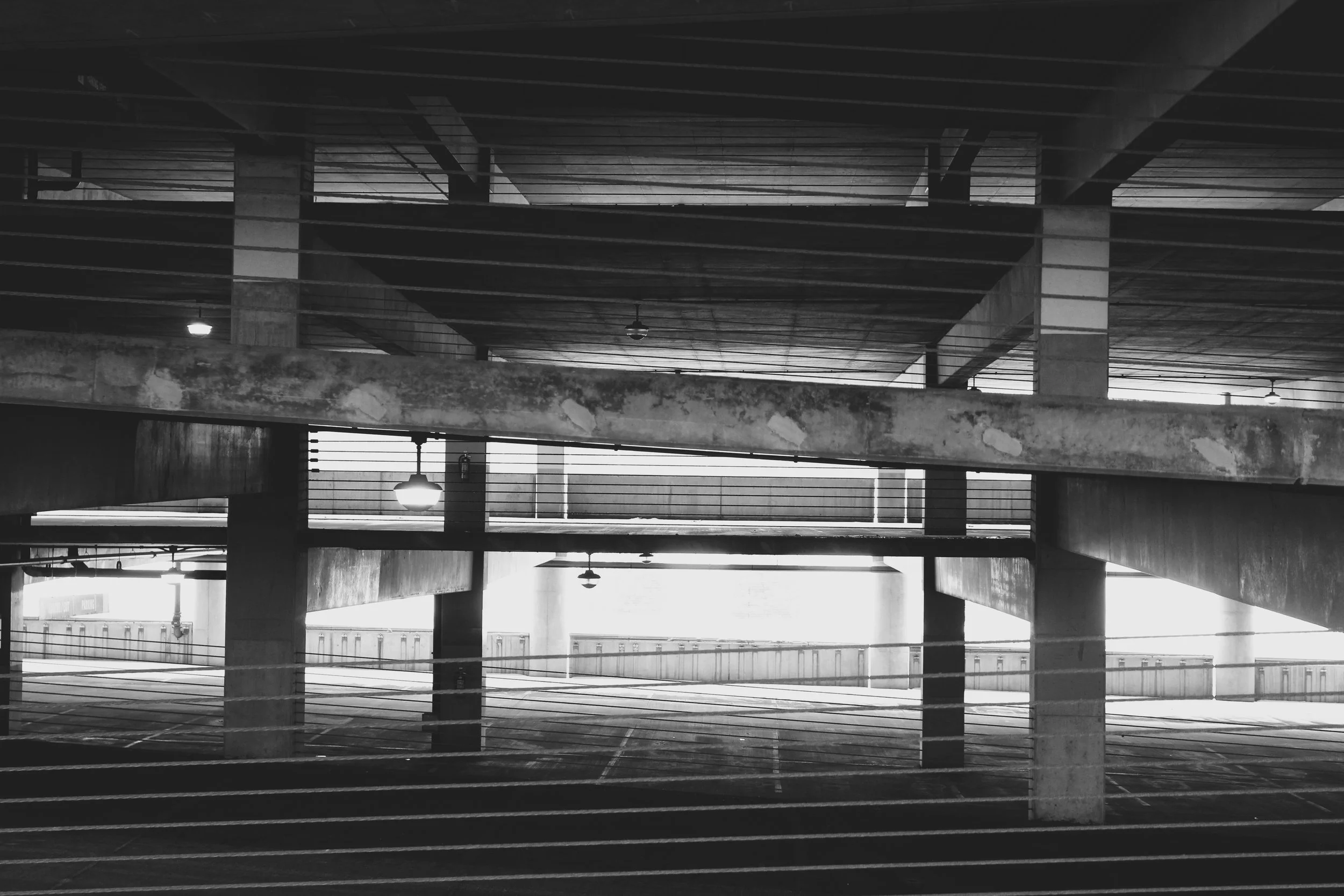
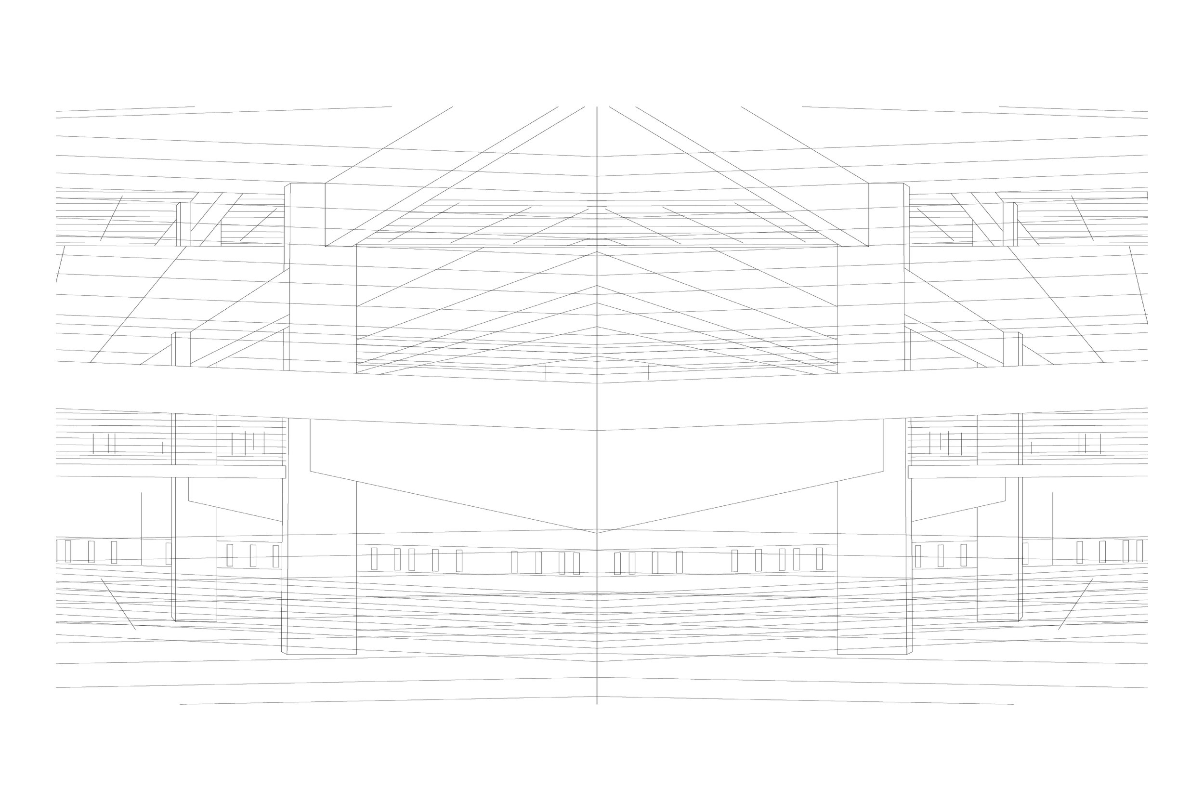
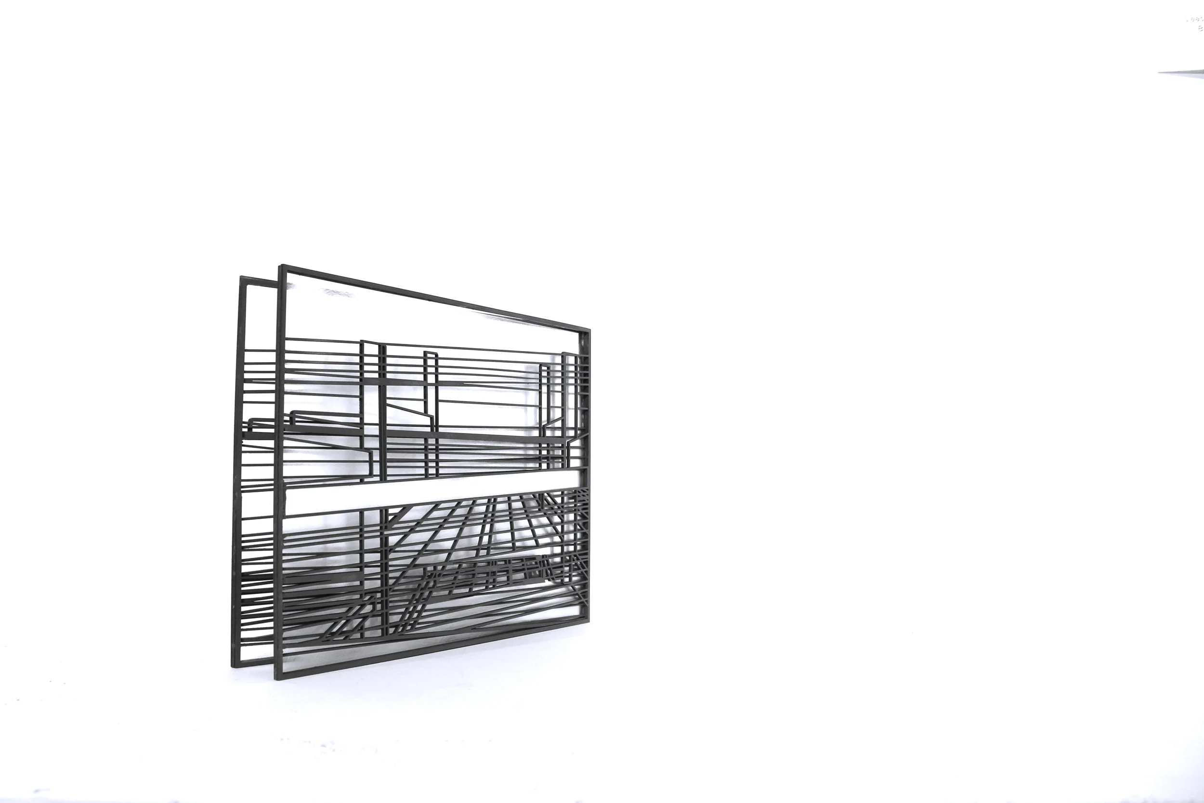
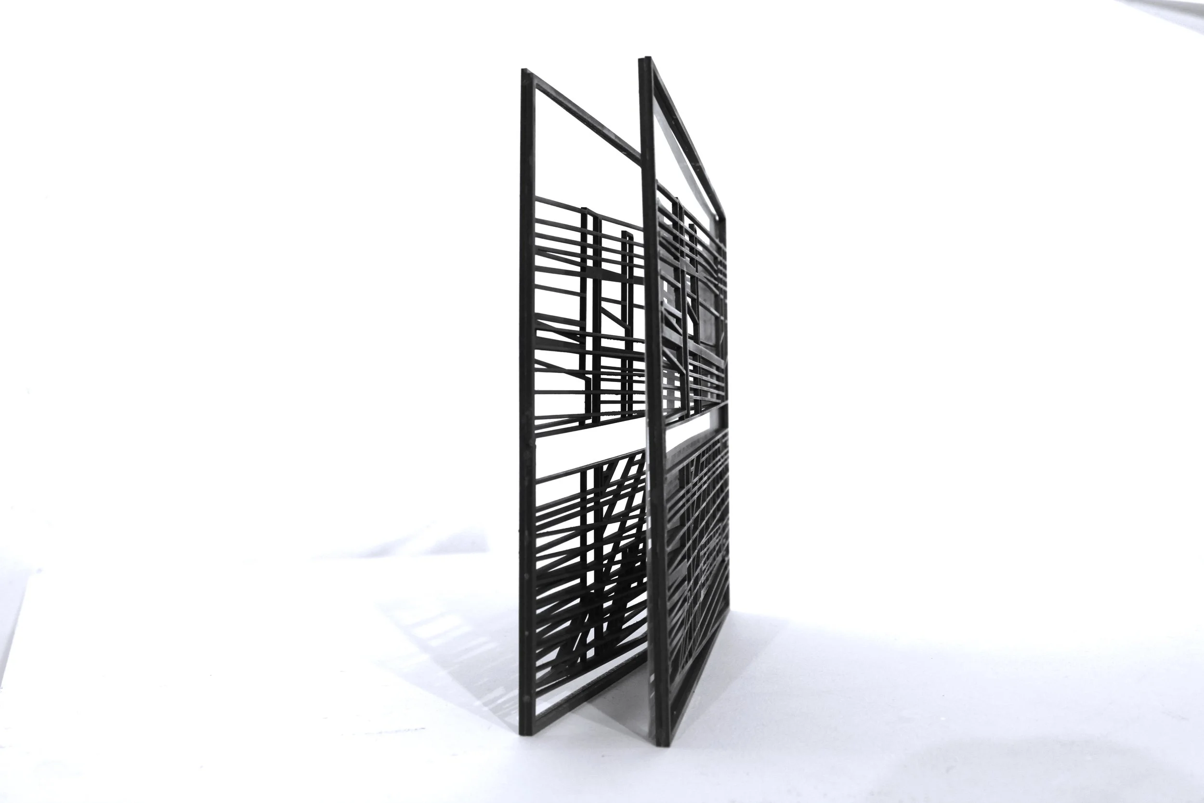
Shayne Hanz
Depth / Perception
Both my object and site images show the preciseness of machines like the laser cutter and the CNC and how these machines interpret the images and their qualities and textures of aspects like chain link and melted snow. The object image showed how images could be placed within a 3-D chain link structure and still have depth through their apertures and can be given new ways of examining and perceiving them from different angles. The site image of melted snow is given more depth through the precise cuts of the CNC and the shadow created when shined upon by the lights, creating shadow on the walls and allowing for the continuation of the design, even beyond its original construction.
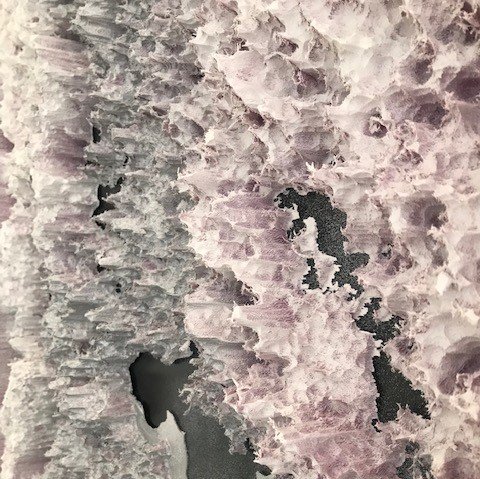
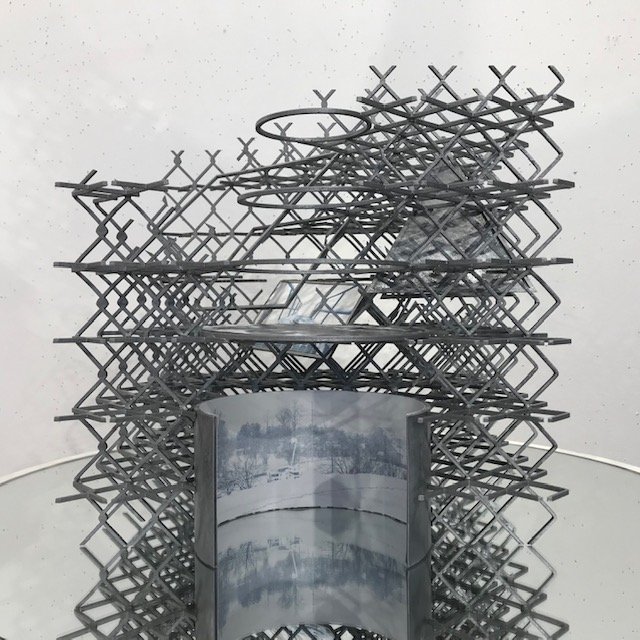





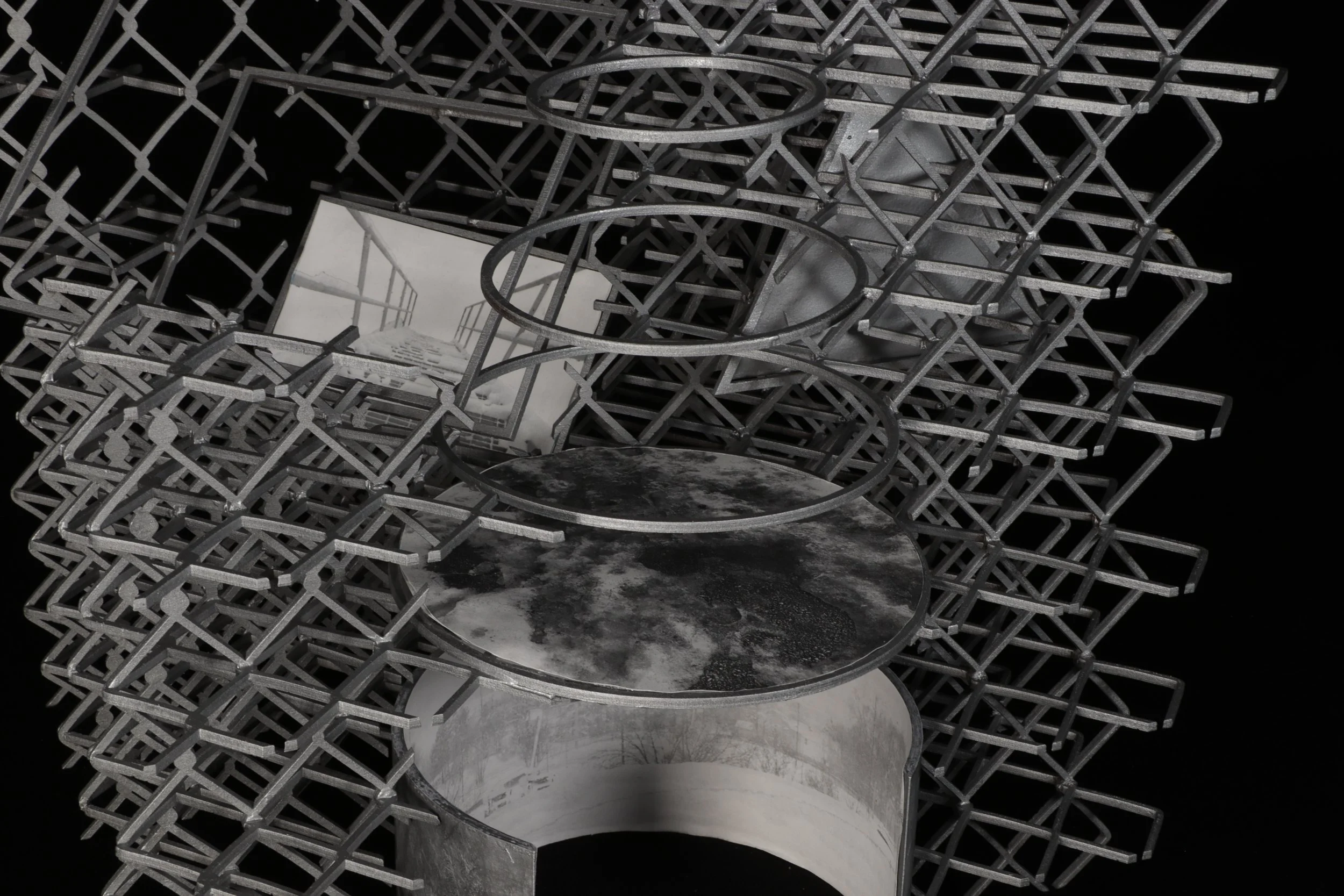


Eric Smith
Eupalinos
A tunnel within the structure at the Goodyear headquarters in Akron was the inspiration used to create a new site image. The image highlights the structural members, rhythmically placed throughout an unseen part of the facility. This new site image mirrored the negative of the original photo and uses superimposition images to create slippage between the layers in shallow relief. The pins highlight the process of attachment in the construction of the site image similar to the image highlighting the structural steel members. The photo-negative technique uses glare to create or achieve certain liquidity.
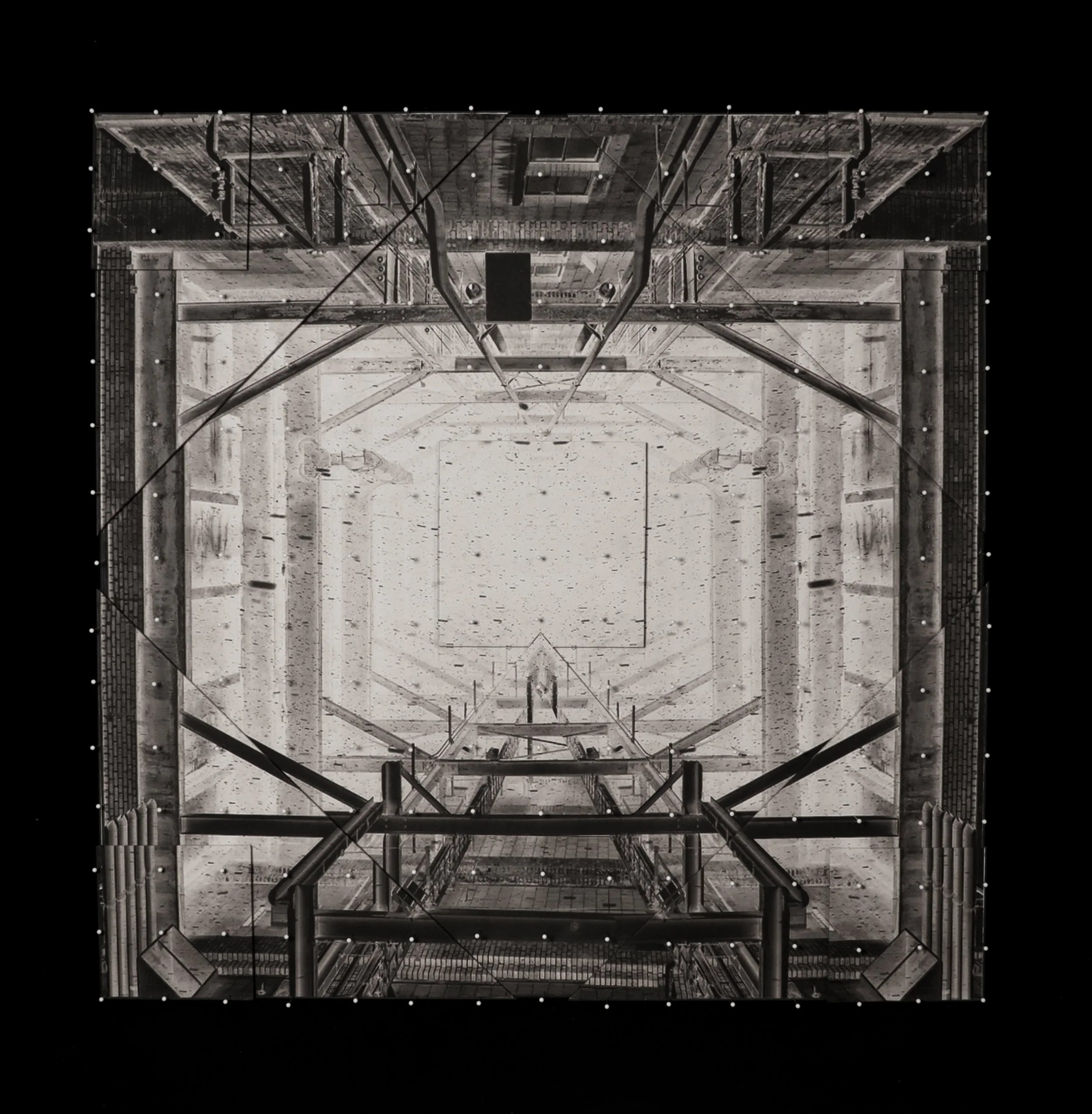
Professor Ebrahim Poustinchi
Situated simultaneously where the CAED is located and virtually on the "Internet"—as its "site," Meta-C studio investigates spatial experience and architecture through creating an online—real-time, and multiuser platform/space, physical setups and objects/Interfaces/characters as a semi-identical "twin" of the CAED building/space.
The studio focuses on world-building through a series of cyber-physical set-design and atmosphere-making assignments that directly and indirectly relates to the CAED building.
Using 3D-scanning techniques, physical computation and controller design, machine-vision/artificial intelligence (AI), modeling, and texture mapping—among many other techniques, students will create a non-identical physical/virtual twins of the CAED building and its surroundings.
Each group develops an interactive object/hardware interface, a physical setup, and a real-time VR scene as mini-worlds in dialogue with each other. These mini-worlds are meant to be medium-specific and independent but in dialogue with each other as non-identical twins!
As part of the studio, students will develop a Virtual-Reality (VR) world/setup—experimentable in real-time and simultaneously—for everyone online, including students' friends and family from across the world, using VR headsets and/or regular PC/browser-based operation.
It is crucial for architects to actively engage with new means of space to lead the space-making agenda architecturally—not merely technologically; Meta-C studio aims to make a platform for this engagement; To question the architecturality of virtual spaces, the virtuality of existence, and the presence of absence. The studio deliberately challenges the perceptions of a familiar space, notions of architectural scale, materiality, tangibility, and strangeness of parallel realities in contrast to physical ones.
Ryan Cashman & Brian Eichler
MetaC
Using means of "Fuzzy Architecture" the CAED building was reconceived in the virtual world and blended with a baroque blobby figure that consumed and transformed it. Simultaneously, the physical twin of the object exists at a different scale and operates as the controller for users to traverse this estranged world.
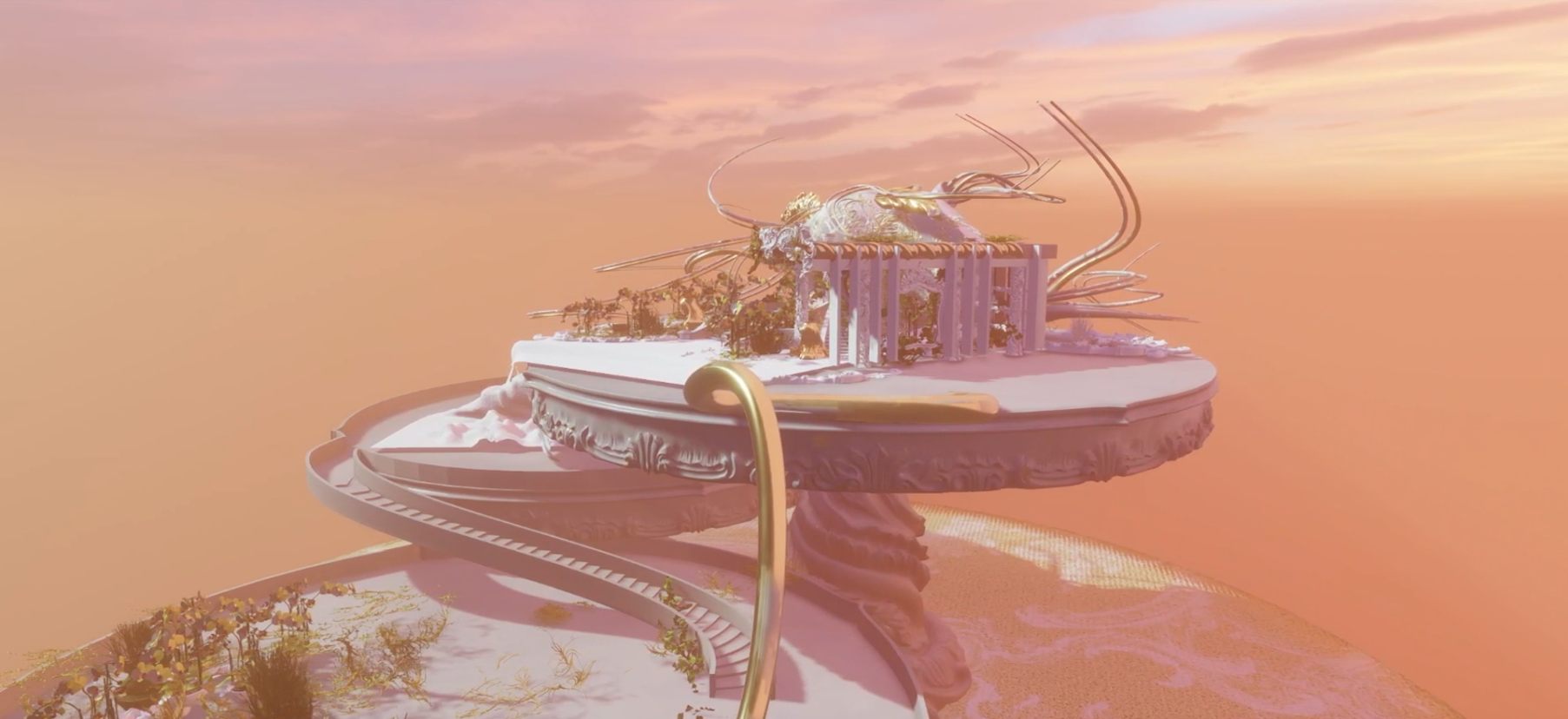

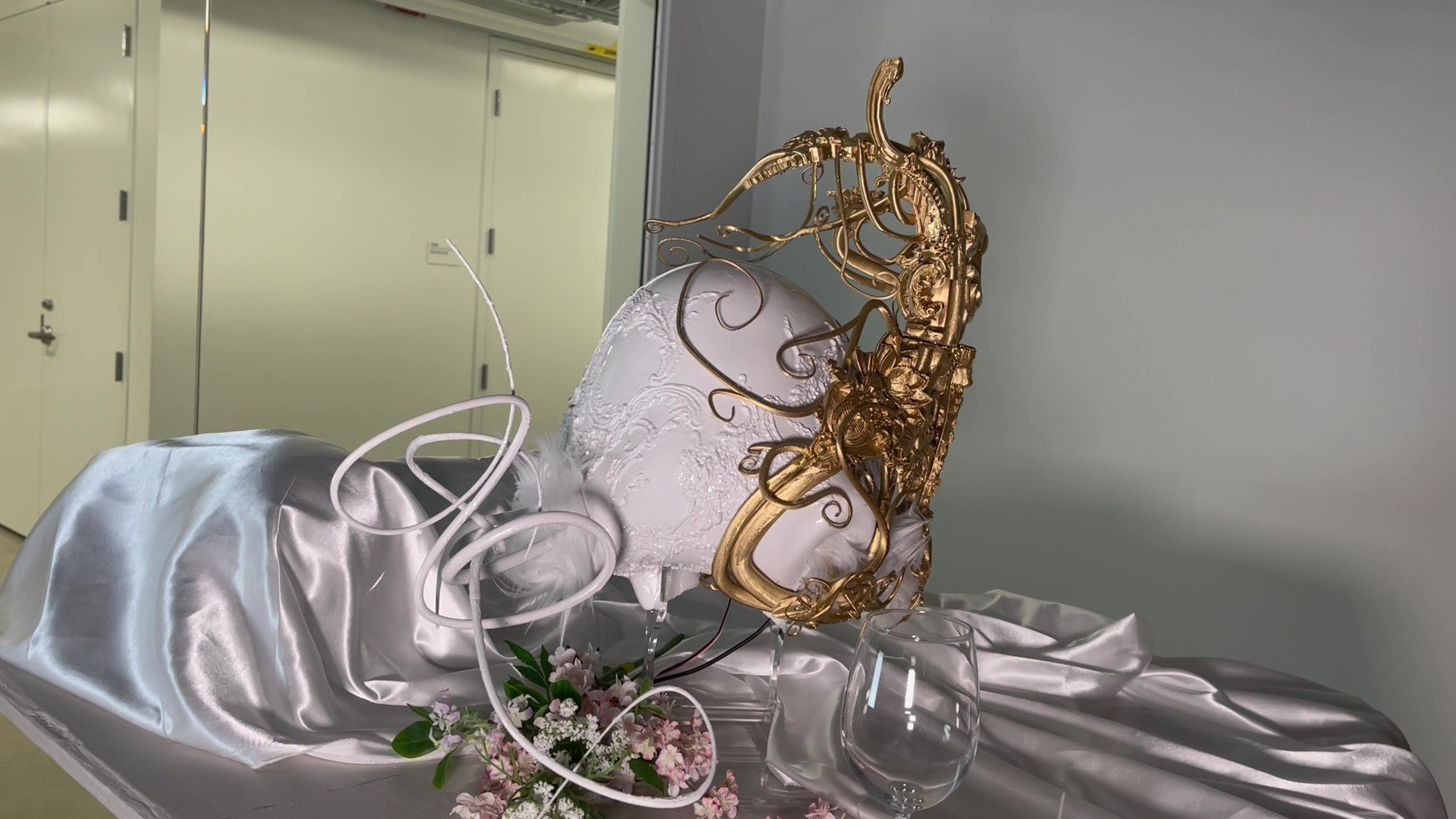

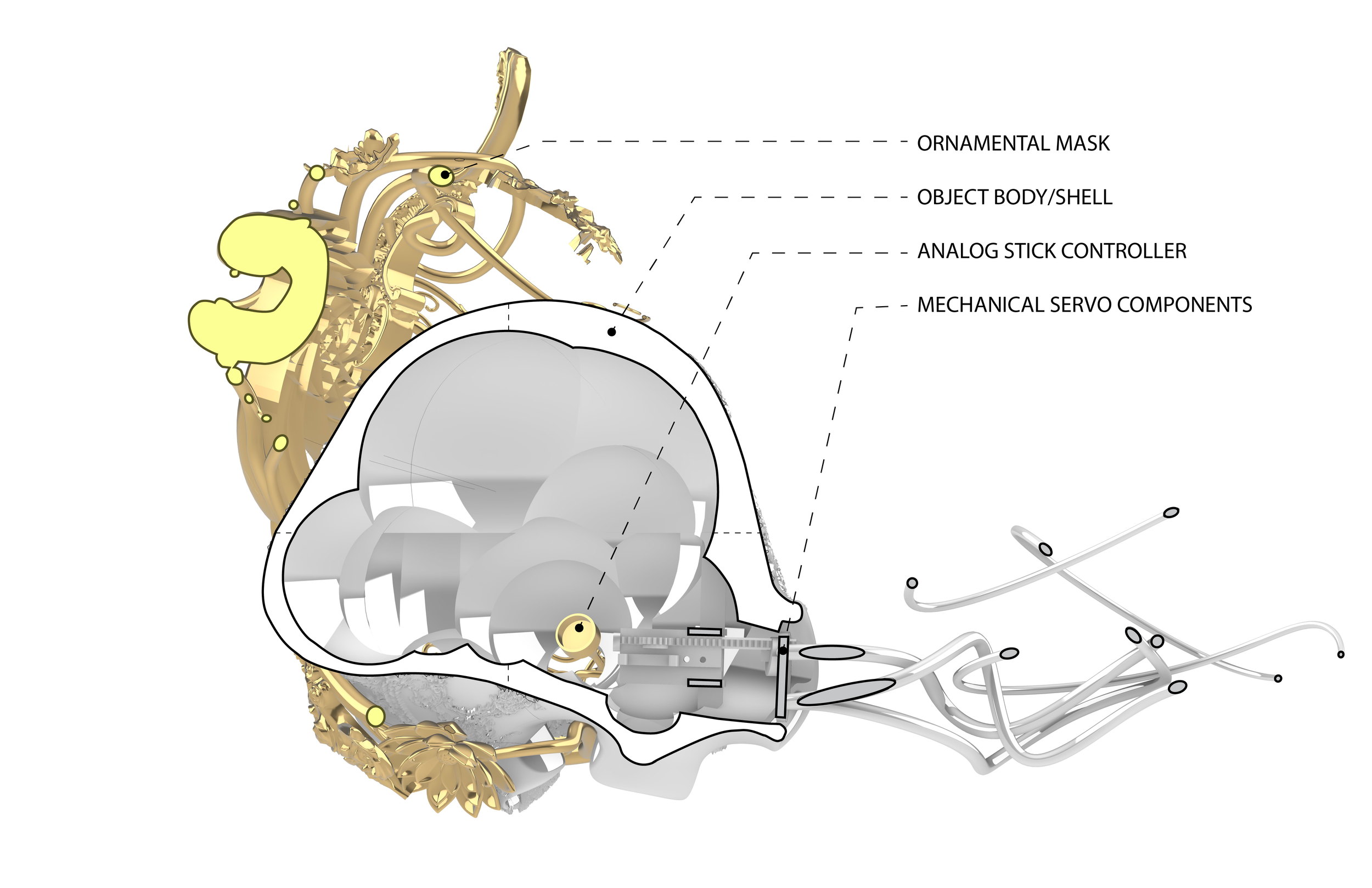
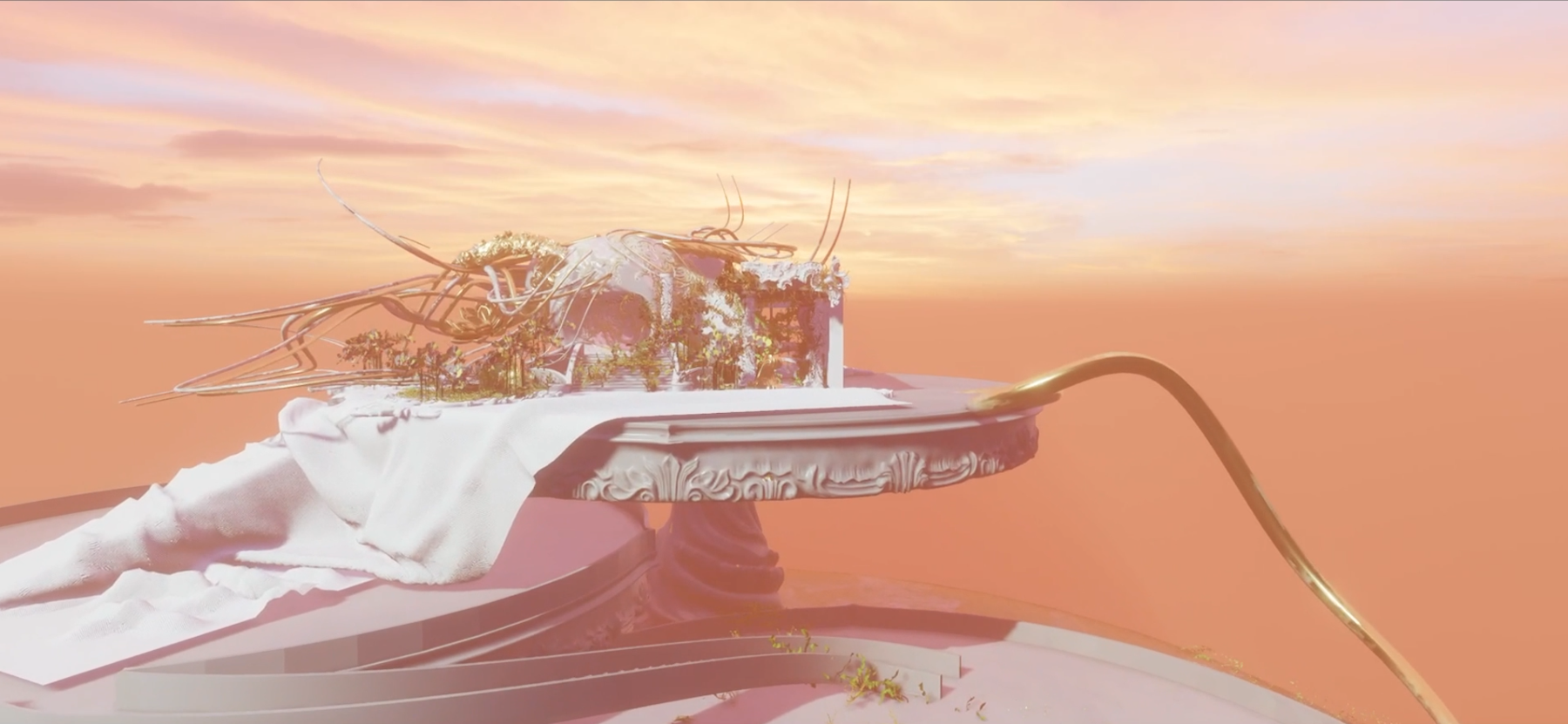
Reece Berry & Matthew Miller
Meta C-aed (Coming soon)
Mitchell Bandish & James Moss & Michael Conner
MetaC(AED) (Coming soon)
A continuation of “Fuzzy Architecture”, MetaC(AED) looked to investigate notions of the spatial experience in contemporary architectural discourse. Using various mediums, the relationships between physical and digital realms was explored using the CAED as a pseudo-site from which studies manifested themselves. Physical modeling partnered a paralleling series of digital studies to form two parts to this project: a set of fraternal “twins”; each representative of each other - yet distinctly unique in their own regards. Referencing post-apocalyptia often portrayed in pop culture as a base from which to work, the project began to take shape. The physical model becoming a scale-less array of objects; curated so as to provide reference to what the assortment could be in such a world, yet unclear as to the exacting nature of their origins or their functions. The digital world became a vessel from which this environment could be experienced. Here a sense of scale is clearly more defined, however the world is still reminiscent of an era long lost to time.
Professor Jean Jaminet
Prevailing social conditions have pushed us into the deepest recesses of architecture’s inside, simultaneously broadcasting these intimate spaces on screens ad infinitum via the cloud. Our acute habitation of the interior, paradoxically, disconnects us from the physical environment. The American motel exemplifies this reciprocity, where illicit activity “is at once sheltered and hidden, kept apart without however being left in the open” (Foucault 1986). The midcentury motel sought visual distinction in groovy atmospheres that absorbed furnishings and architecture with blankets of shaggy carpeting and luscious cascading textiles, all of which glisten with the waxy luster of polyurethane. The double entendre is not lost on these vivid and highly coordinated displays where, indeed, the carpet matches the drapes. Today, wireless internet, flat-screen TVs, and minibar fridges have become the motel’s primary amenities, where stylized interiors have been relegated to social media feeds. Both material and technological episodes emphasize the motel as an artificial construction.
This advanced graduate studio investigates the image-based realism of the mid-century motel room in parallel with discussions about aesthetics and advancements in artificial intelligence. The production of visual acts of poor image quality, architectural residue, and hyper-coordination will be key aspects of the project. The intention of the project is not to simulate these stylized interiors, but rather modulate their qualities and problematize their 2D to 3D translation beyond the rules that govern perception. The studio will return these stylized interiors to altered object status with the assistance of image-based neural networks, 3D texture mapping, and image manipulation tools. The resulting aesthetic characteristics of the motel room will present alternative forms of visual and formal engagement with architecture to recuperate lost intimacy with the material realm.
Caleb O'Bryon
One Night Stand
This project investigates how texture maps, specifically when they are physicalized, mis-mapped, or poorly mapped, can redefine how we consider materiality in a way that is conducive to our digital and physical environment simultaneously. Texture maps are native to the digital and due to that operate differently, as we know, from physical materials. Maps have no innate thickness, they are typically viewed as representations of physical materials and through bumps etc. can achieve some level of approximation, but rarely do they achieve the actuality of the material. In many design projects this leads to digital models that are only diagrammatic in nature as they do not consider material limitations or allowances required for the physicalizing of the material and or system depicted. Furthermore, maps do not behave in units, but in accordance with the height and width of the image and to the geometry they are applied to. If not applied in the “correct” manner it leads to stretching, repetition, and distortion of the material as well as infinitely thin edges that are not a 1 to 1 relation to the physical. Lastly, and what I am most interested in is that while texture and bump maps are reliant on geometry, they are not tied to a particular geometry that may be related to their texture. This allows for materials to be disassociated from their inherent qualities and those qualities to be dislocated, replaced, or removed altogether. The ability to move fluidly between the digital and physical environment demands new ways of considering materiality. The expansion of material representation abilities calls into question our notions on material limitations. In this environment where there is no distinction between digital and physical, flat or 3D, material truth and graphic representation, we must be aware of how materials are defined.
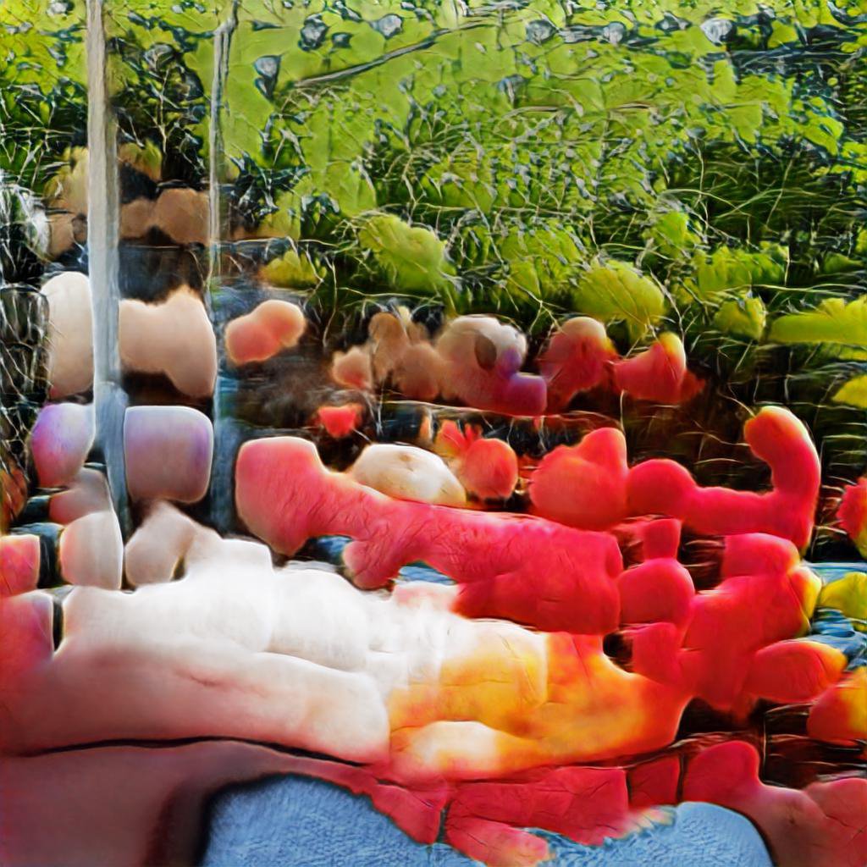
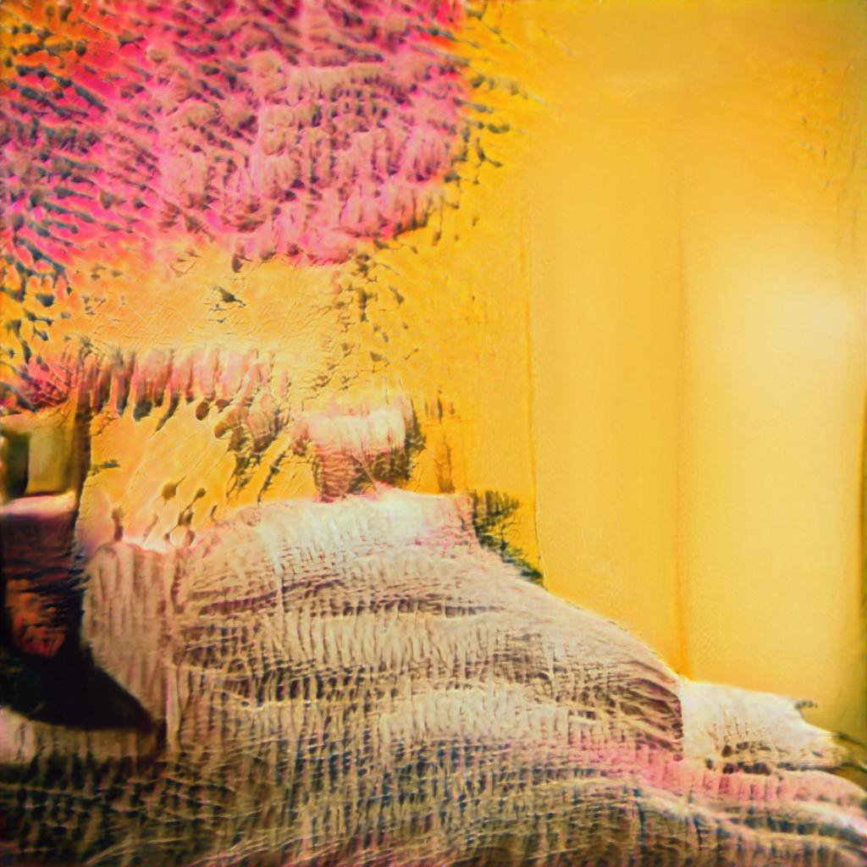
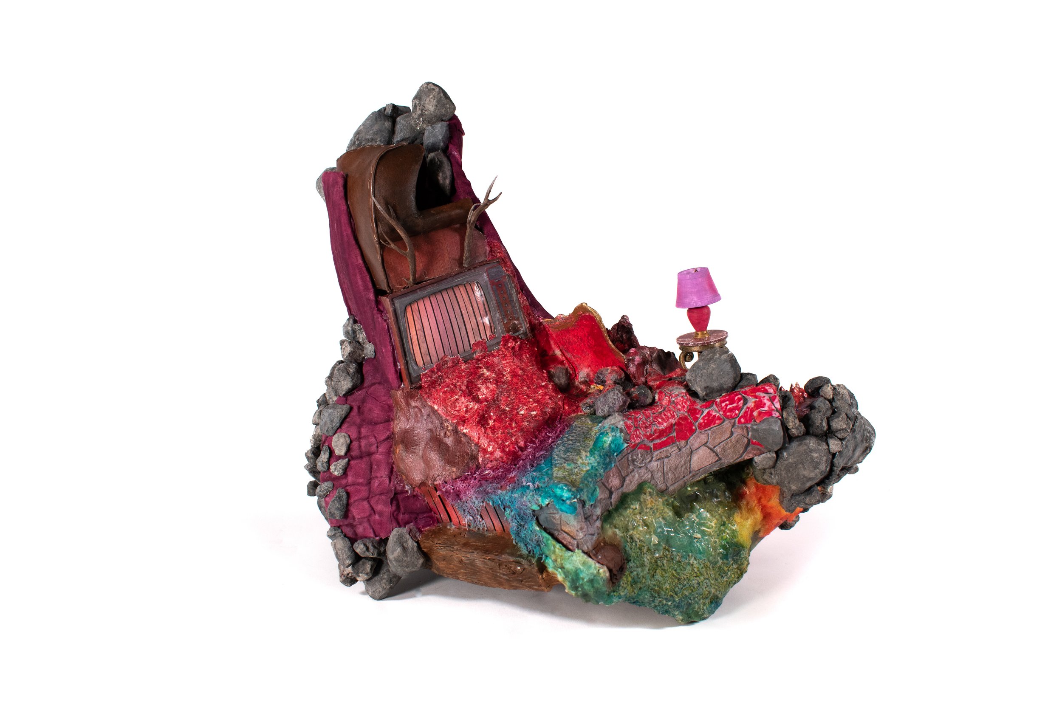
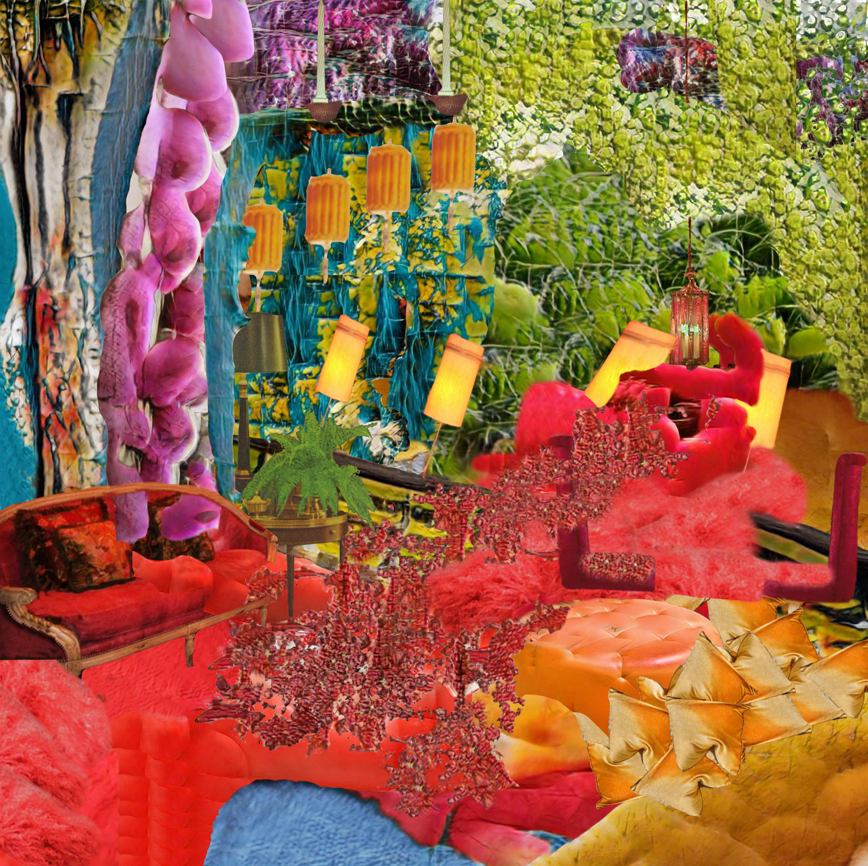
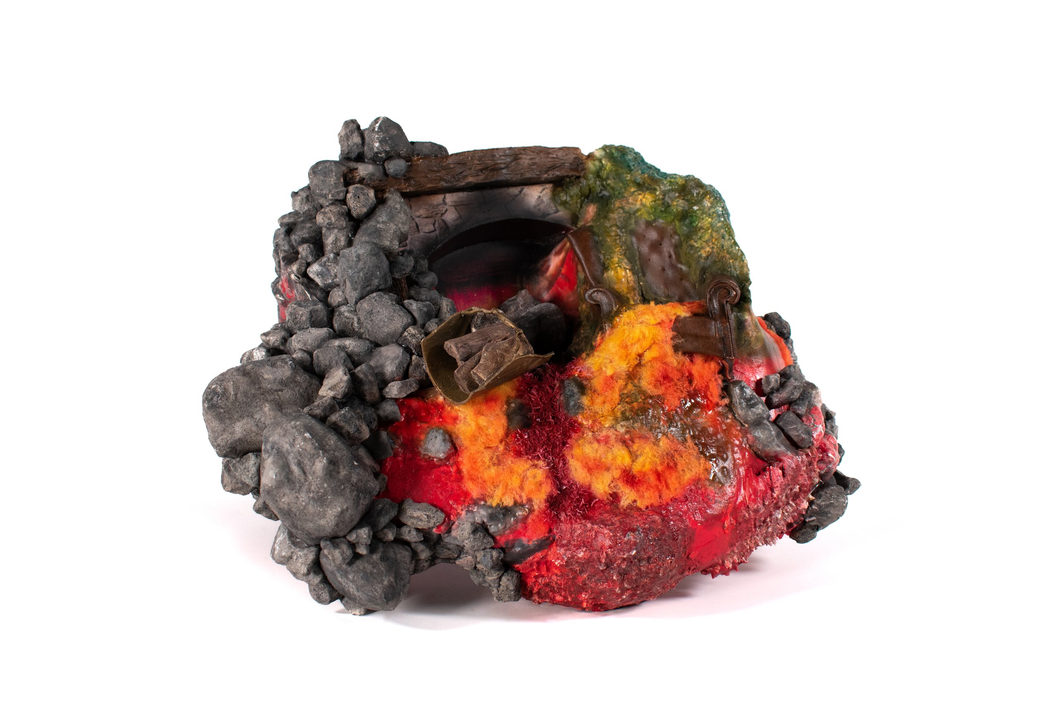
Davor Udovicic
Arcadia
For my project, I focused on the spaces that motels create through material and texture manipulation. The real and fake, the crusty and tufted have a fuzzy seam inside the rooms of mid-century modern motels making it seem like a place that should not exist even though these other spaces were brought to physical reality through human and machine agency. And now using AI to reimagine these spaces. The digital framework of this project explores the falseness of our heterotopias, especially as people start to have less direct output or agency. The reimaging of lost spaces or fake spaces can give us levels of manipulation that was seen in renaissance painting. From the digital turntable, to the photogrammetry model, to the real model, different qualities regenerate themselves whether fully intended or not but give us ideas and possibilities to explore with a more digital world evolving around us. We may lose Arcadia but we can create a new one.
