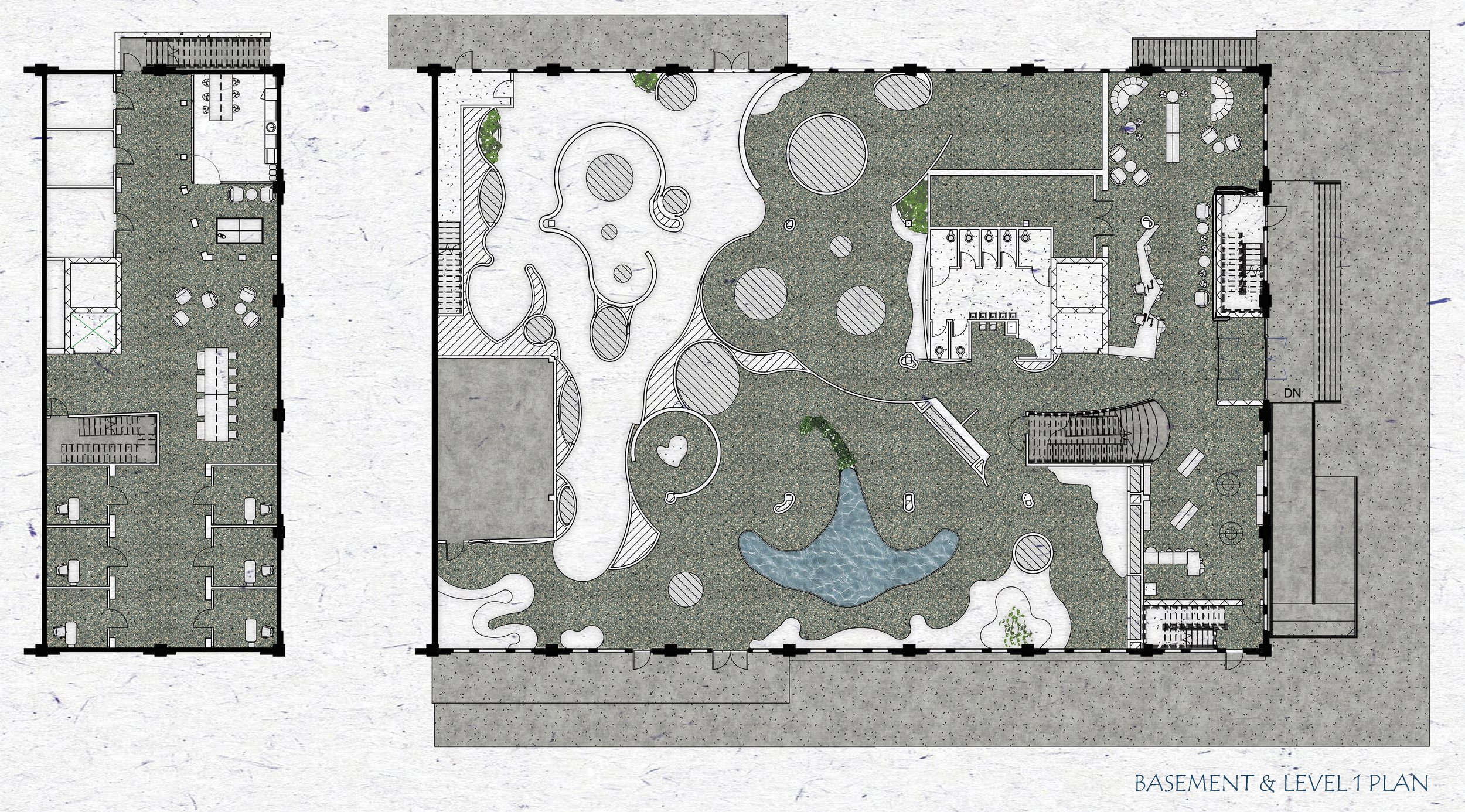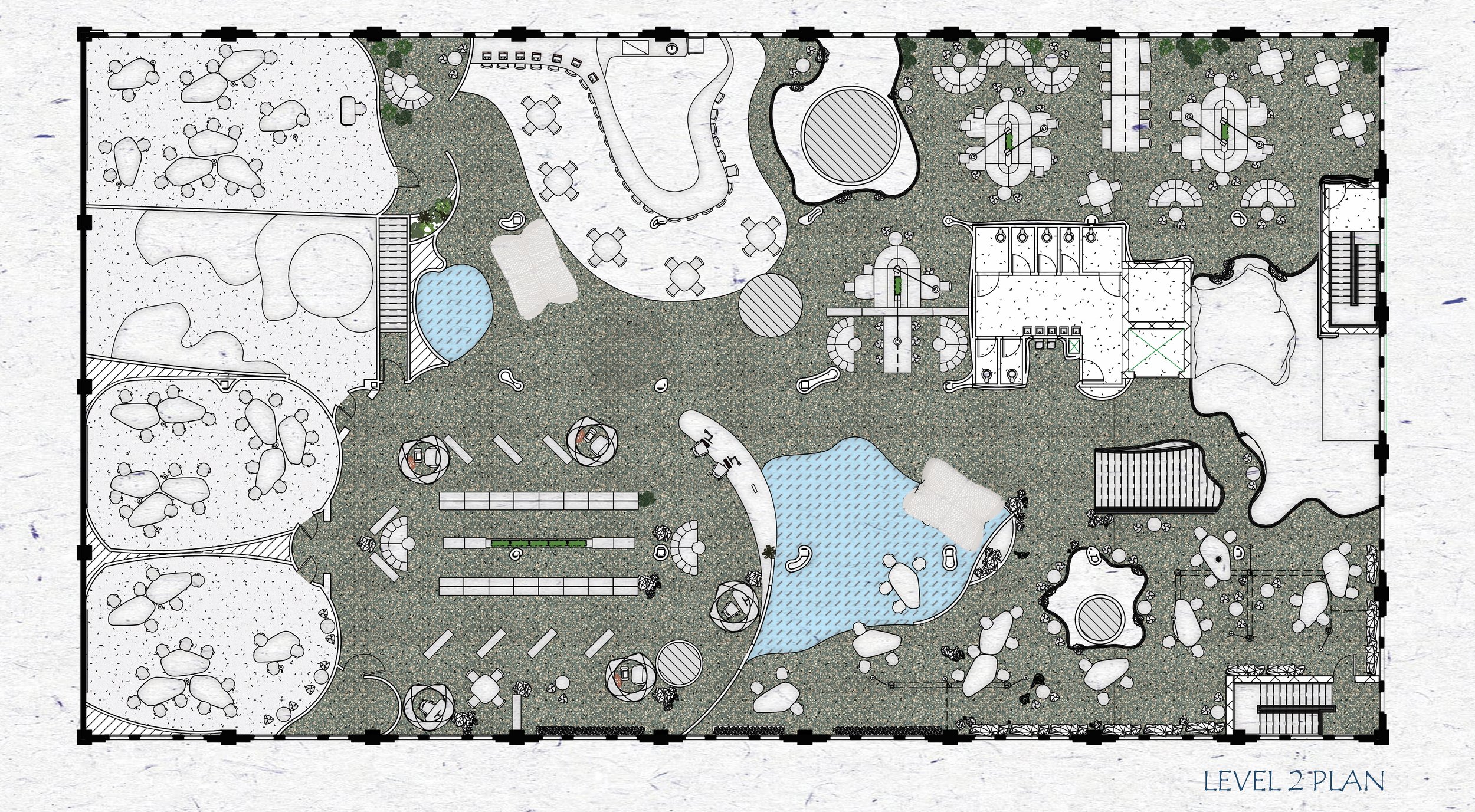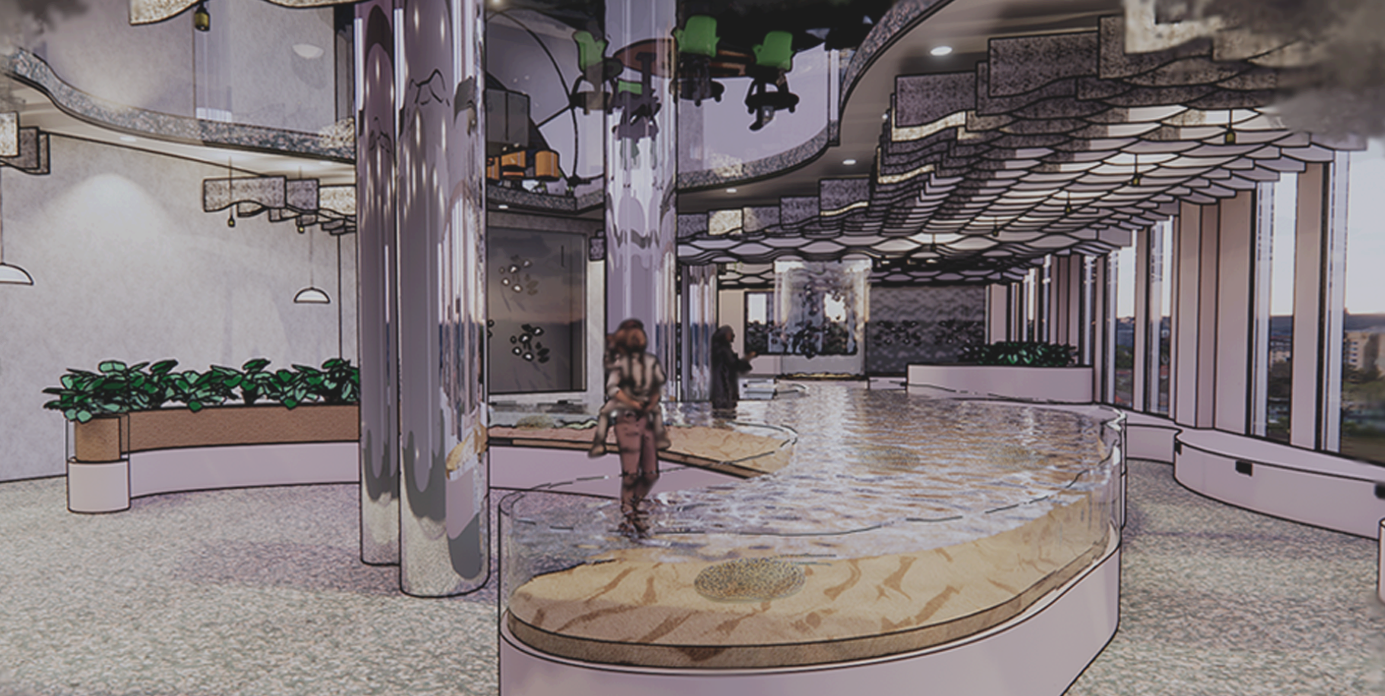Professor Andrea Sosa Fontaine
“….the order of things in the interior has developed in tandem with the art of memory, from its origins
in rote learning and ritual repetition, to the artificial memory of the digital age…”
-Edward Hollis, The Memory Palace: A Book of Lost Interiors (2015)
Using Memory as the framing for design, students considered individual and collective perceptions of
time, modality, and human impact. Memories of past, present, and future became part of a
collective spatial narrative. In this Senior Interior Design Studio students had agency in posing their own questions about interior space and memory, but together, with a shared site in Pittsburgh, they engaged in creative design research through short films, concept object making, and design future studies.
Morgan Jones
Pittsburgh Family Wellness Center
Pittsburgh family wellness center is a therapy and lifestyle center for families dealing with trauma and negative life situations. The users of the space would be couples, children, and parents. The intent of the space is to alleviate individual and family trauma through activities and programmatic guidance. This is done by providing a sense of community and peer support through arts and discussion. My thesis for this space was to create social relationships in places that it doesn’t currently exist. This is done through the use of program, form, and furniture placement. In this project, I have programmed the majority of spaces to be gathering with some independent spaces. The form of the spaces can be shown by customs-built gathering and seating spaces. Additionally, furniture placement is organized to engage in conversation with awareness of their surroundings.





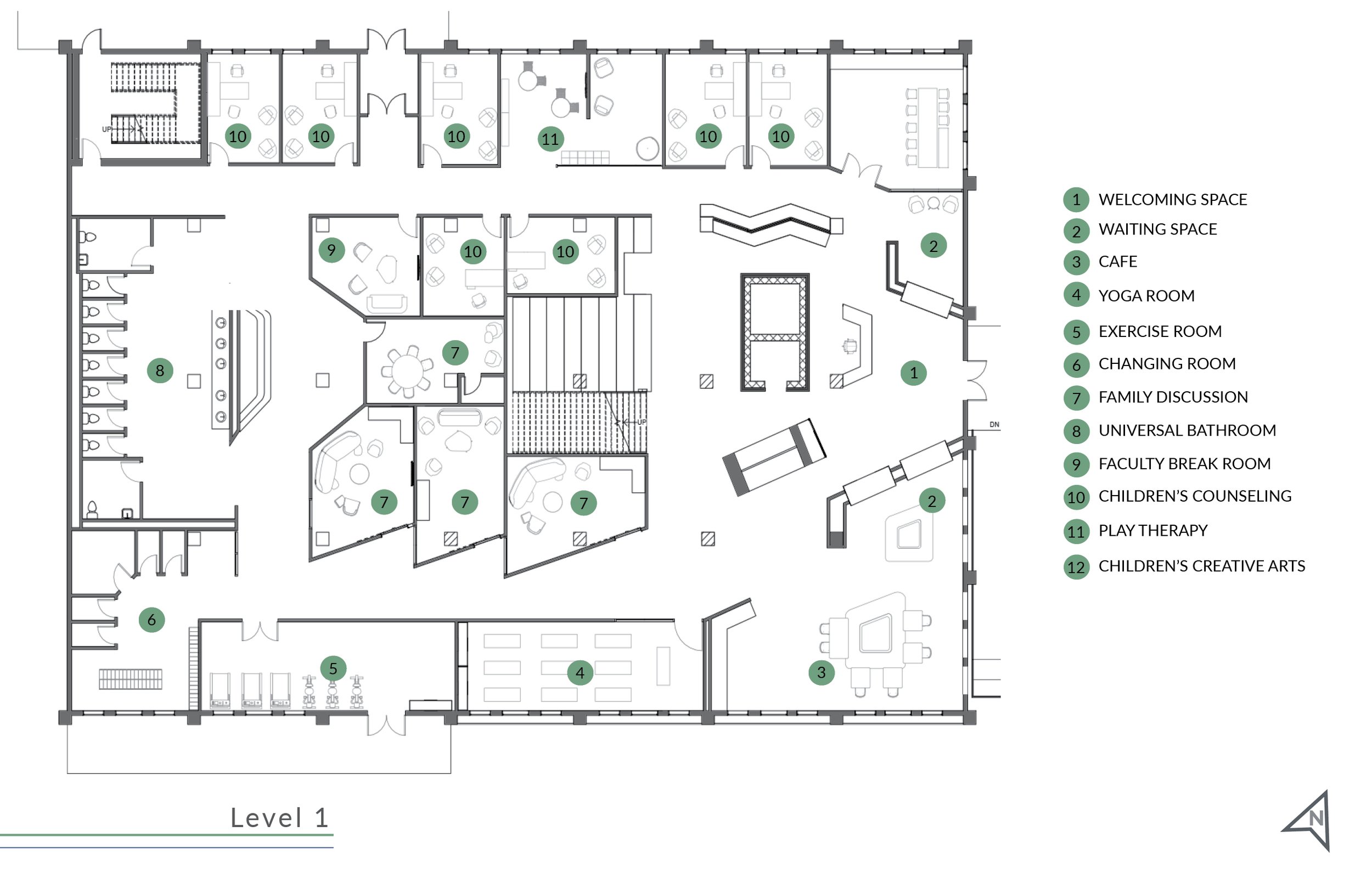

Lindsey Dempsey
Healing Trauma
This senior thesis project aimed to create a space for women and children who have experienced domestic violence to heal in the comfort of others with a shared experience. The focus of the project developed from a hypothetical supportive listening device that allows the user to be able to share stories with others in a more comfortable manner. Creating a space for women and children to connect through art therapy, play therapy and counseling as well as yoga would allow these women and children to heal their bodies and minds. A central skylight filters light through the first and second floors allowing a glow of light to illuminate the most private spaces for connection: the library, group therapy/guided meditation room and the yoga room.
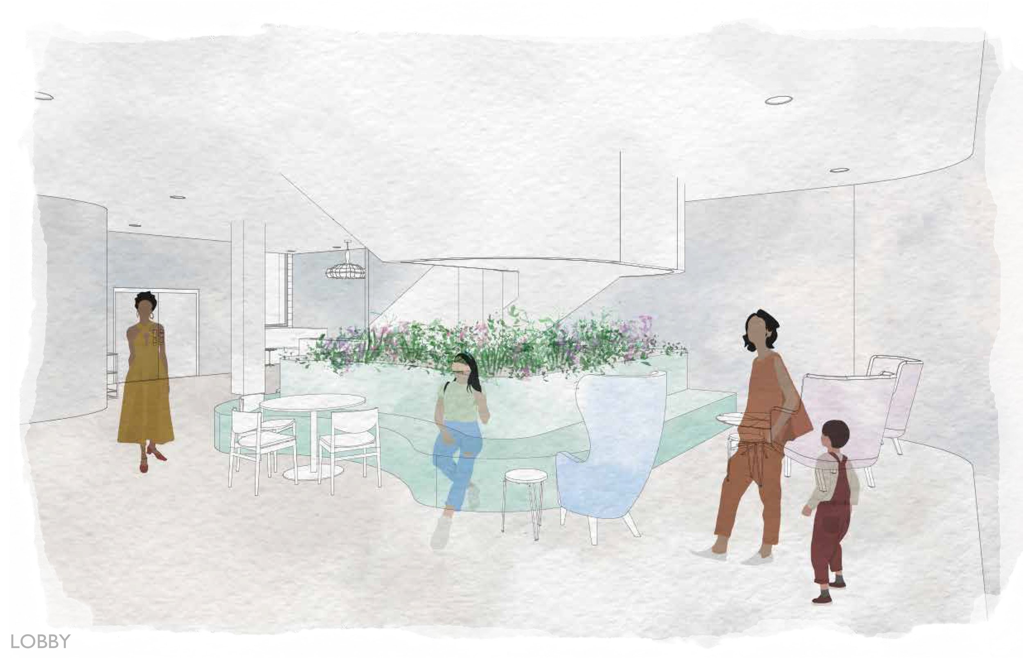
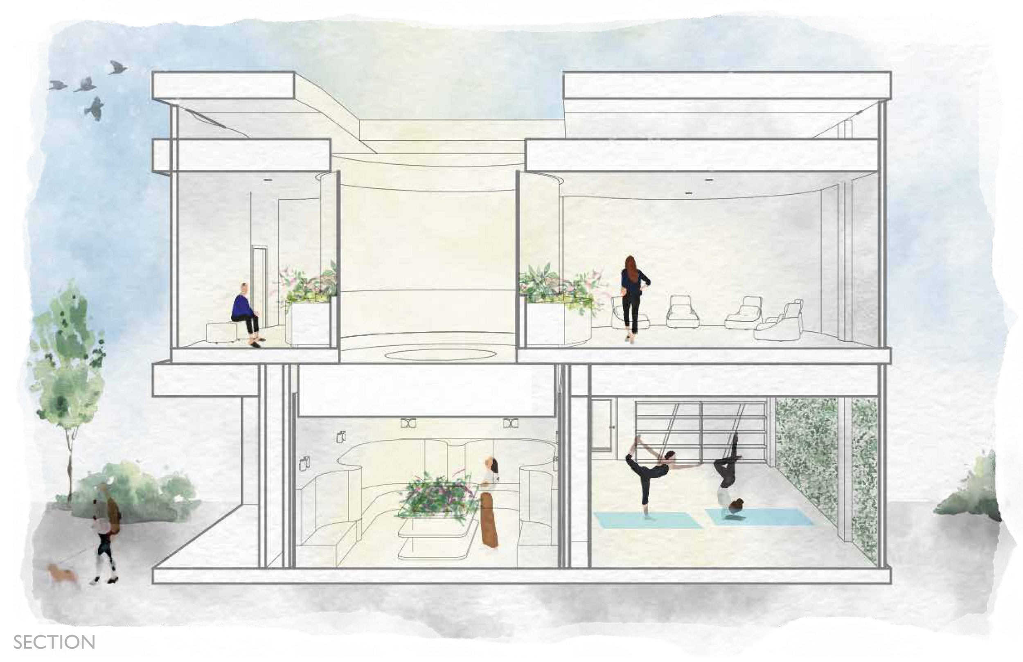
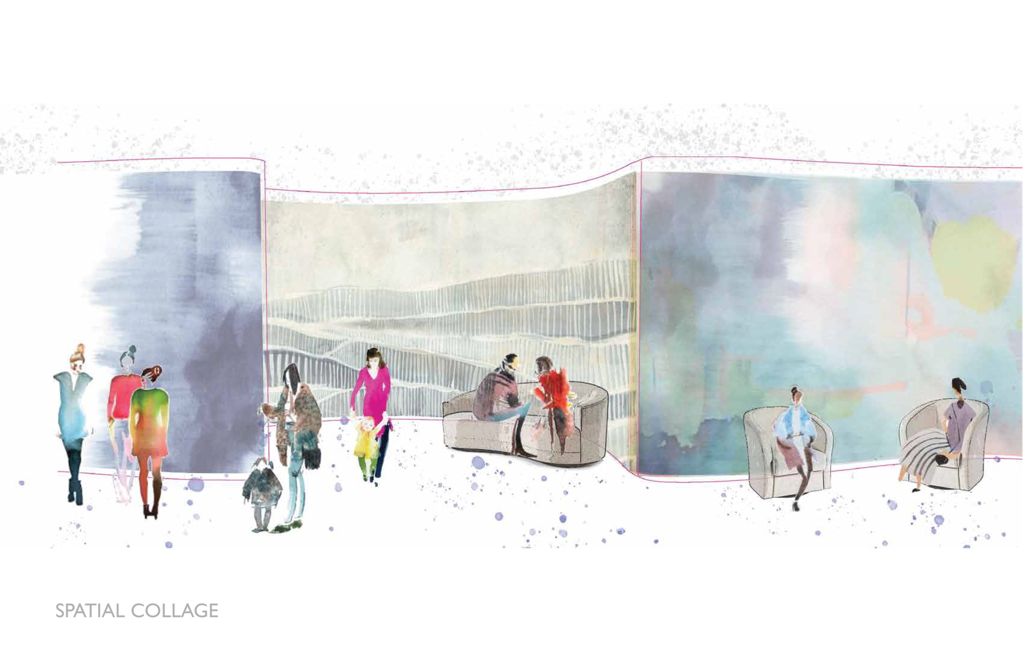
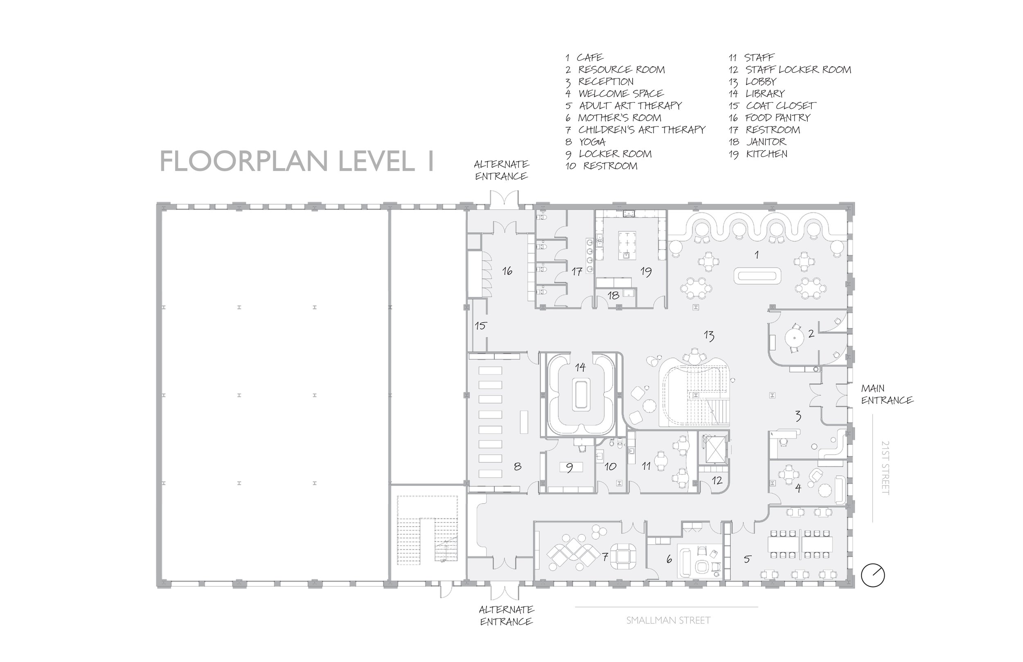
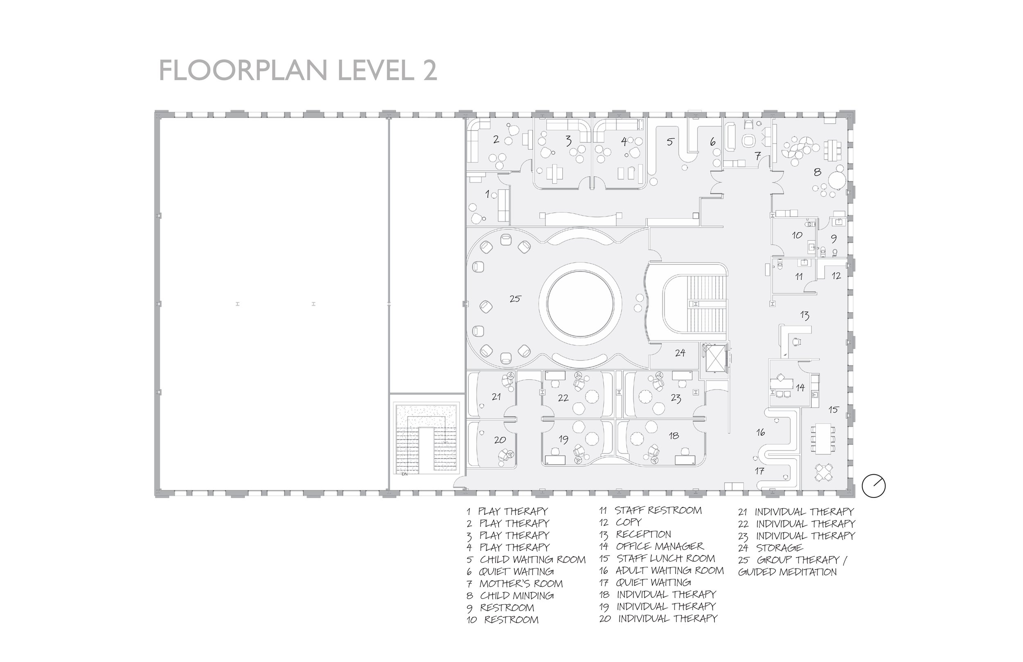
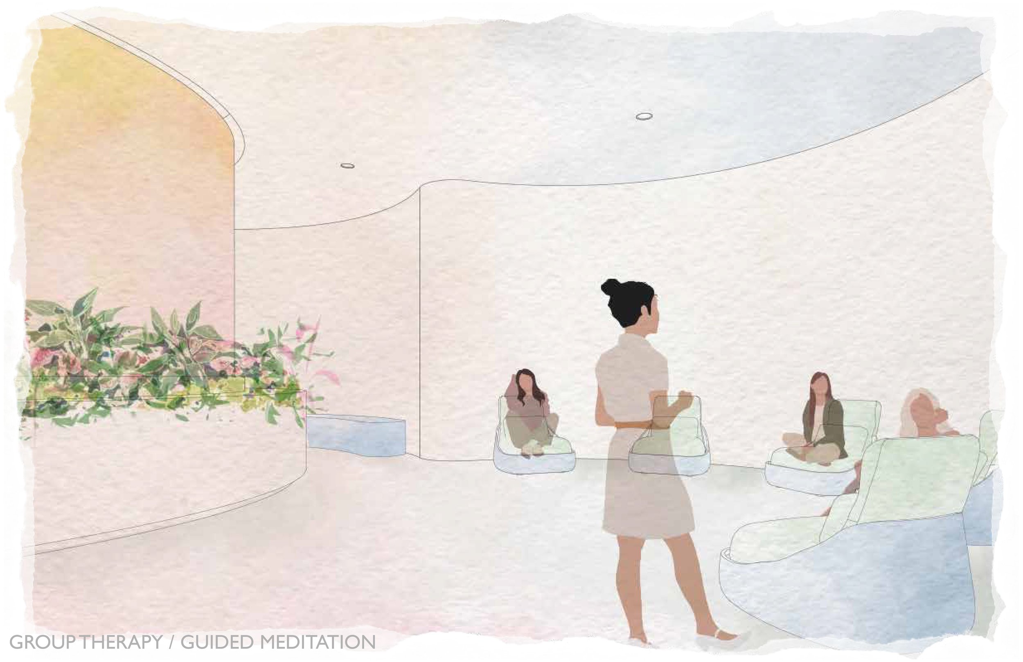
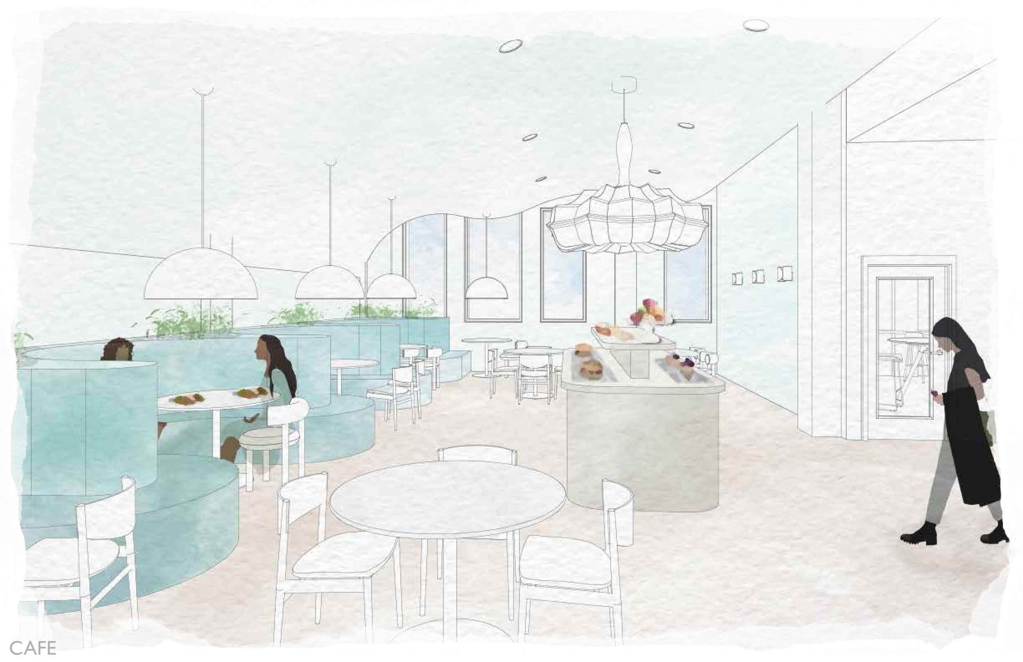
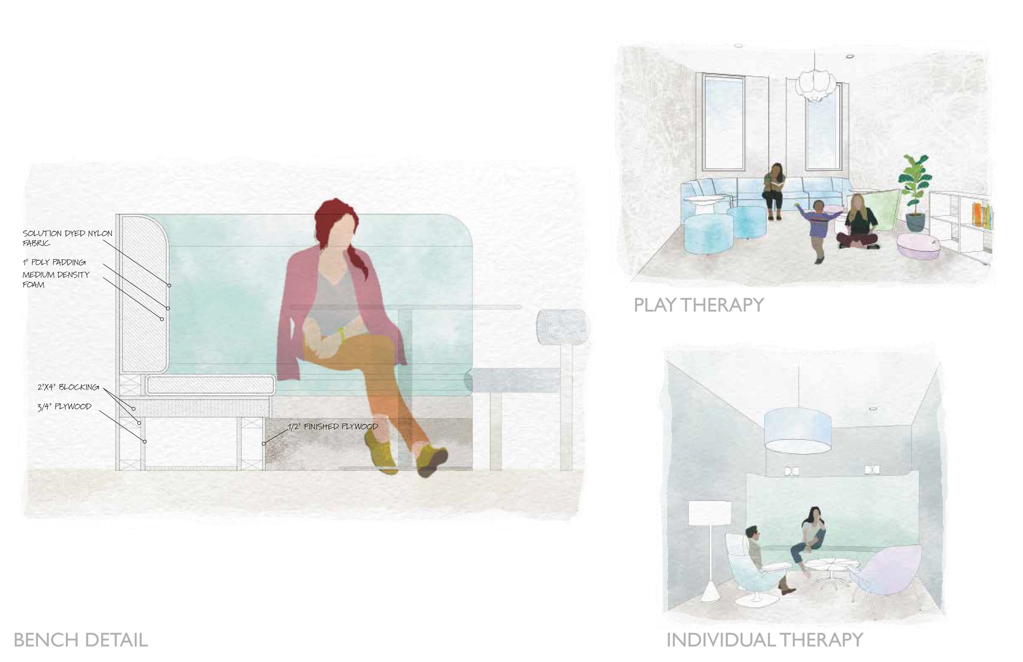
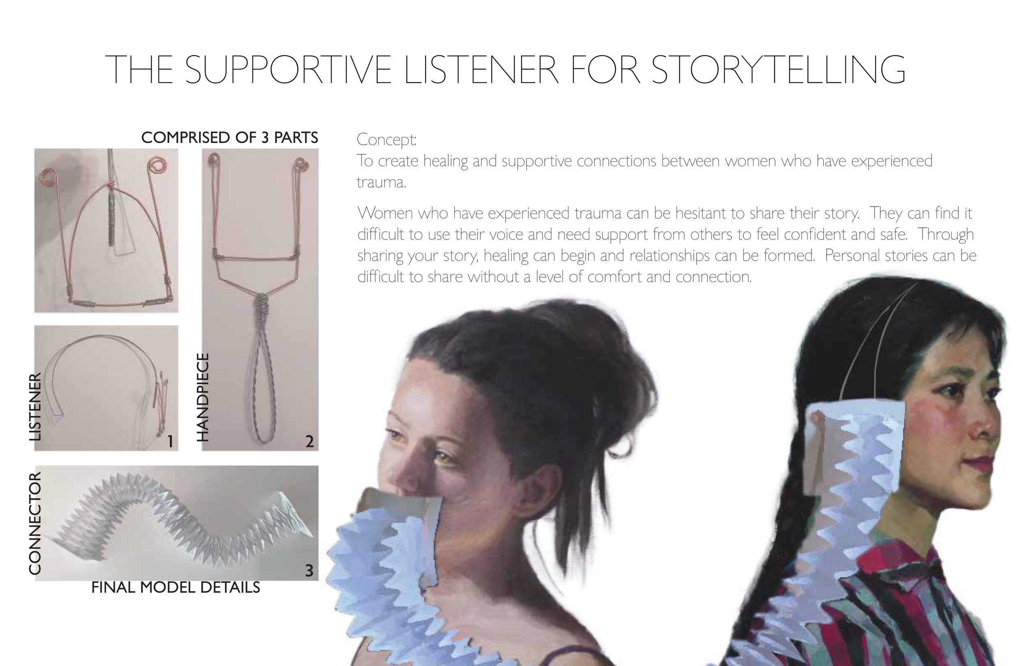
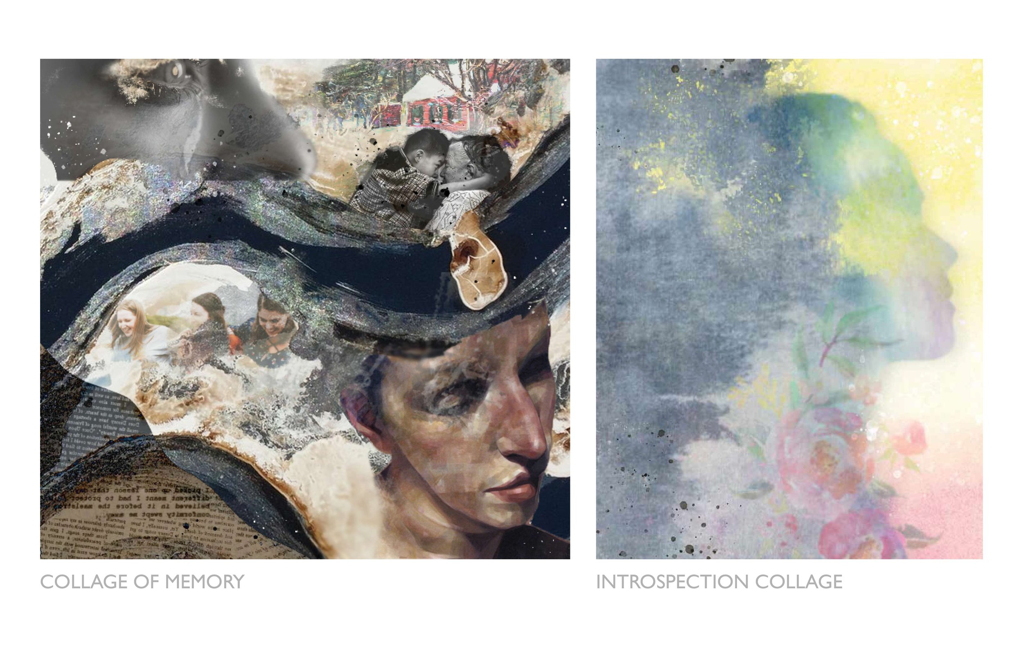
Gianna Ignazio
Establishing A New Community
The site for our project was located in the Strip District area of Pittsburgh, PA. Within the Terminal Building/Auction House, we utilized our past thesis from the Contemporary Issues course to form the program of our final studio design. My thesis stated that utilizing an existing structure while advocating for co-function interiors allows the preservation of memories and overall conservation of energy. Community is defined as, “a feeling of fellowship with others, as a result of sharing common attitudes, interests, and goals”. The Strip District is currently the home to an established community created over 100 years ago and new residents and tourists. With the gap between the past and present, there is a need for bridging the communities. My concept for design within the Terminal Building is to create a bonding and inclusive location for the established and new communities to communicate, collaborate, learn, and build relationships. The goal of the design is to give a new identity to the Strip District that includes all communities. The primary use of my space is to allow a location for local established and new food vendors to bring a small part of their company background, recipes, and great tasting food to one location in order to represent the new and established sides of the Strip District. As vendors change over time, the space acts as an incubator for each food establishment near and within the Strip District area. The established vendors would have cooked meals along with packaged signature snacks and retail items such as packaged sandwiches, appetizers, and finger foods. The new vendors would have cooked meals, fountain drinks, and snacks displayed on the point of the service counter. By combining these vendors, I hope to bridge these communities together.



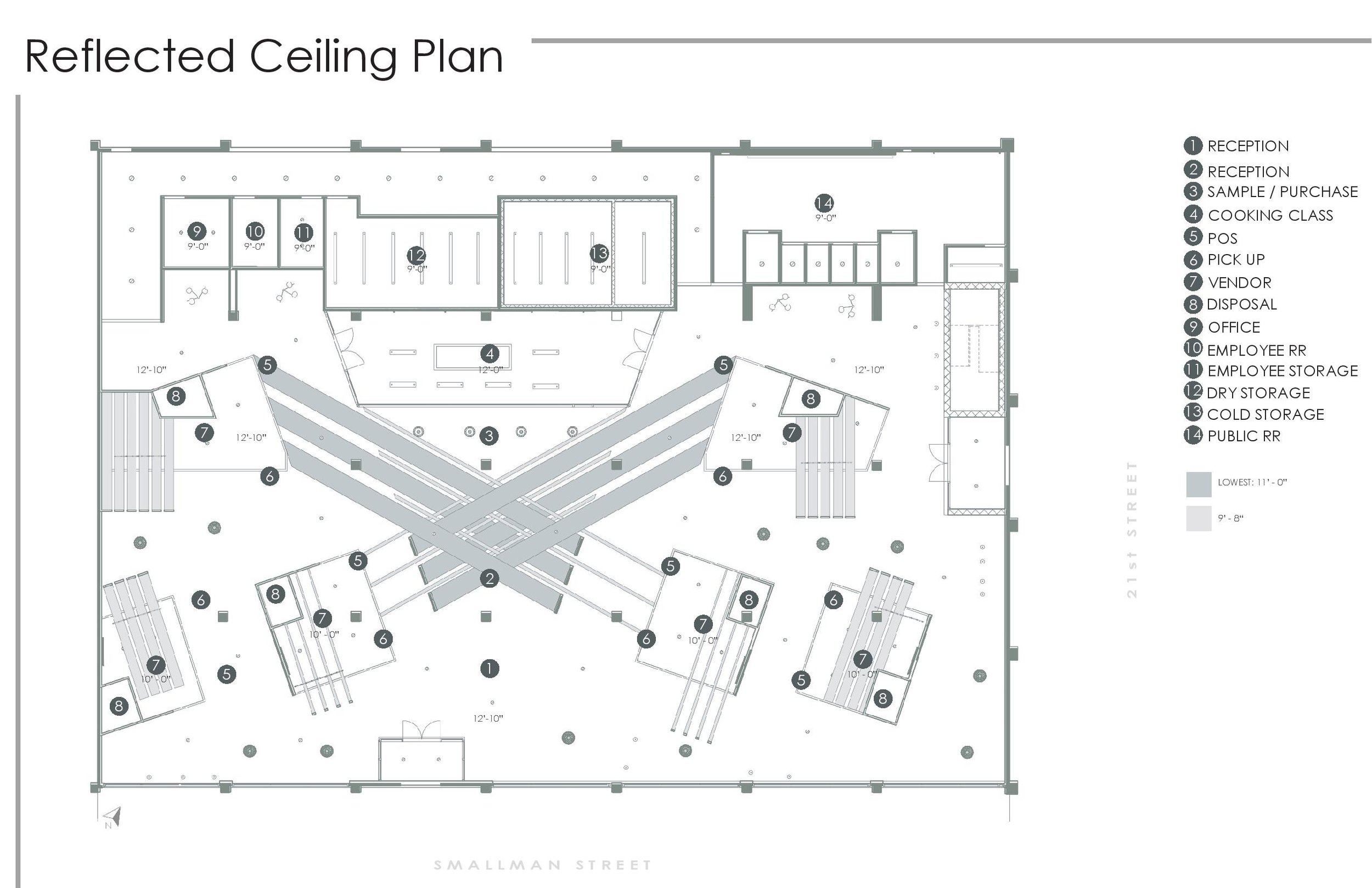
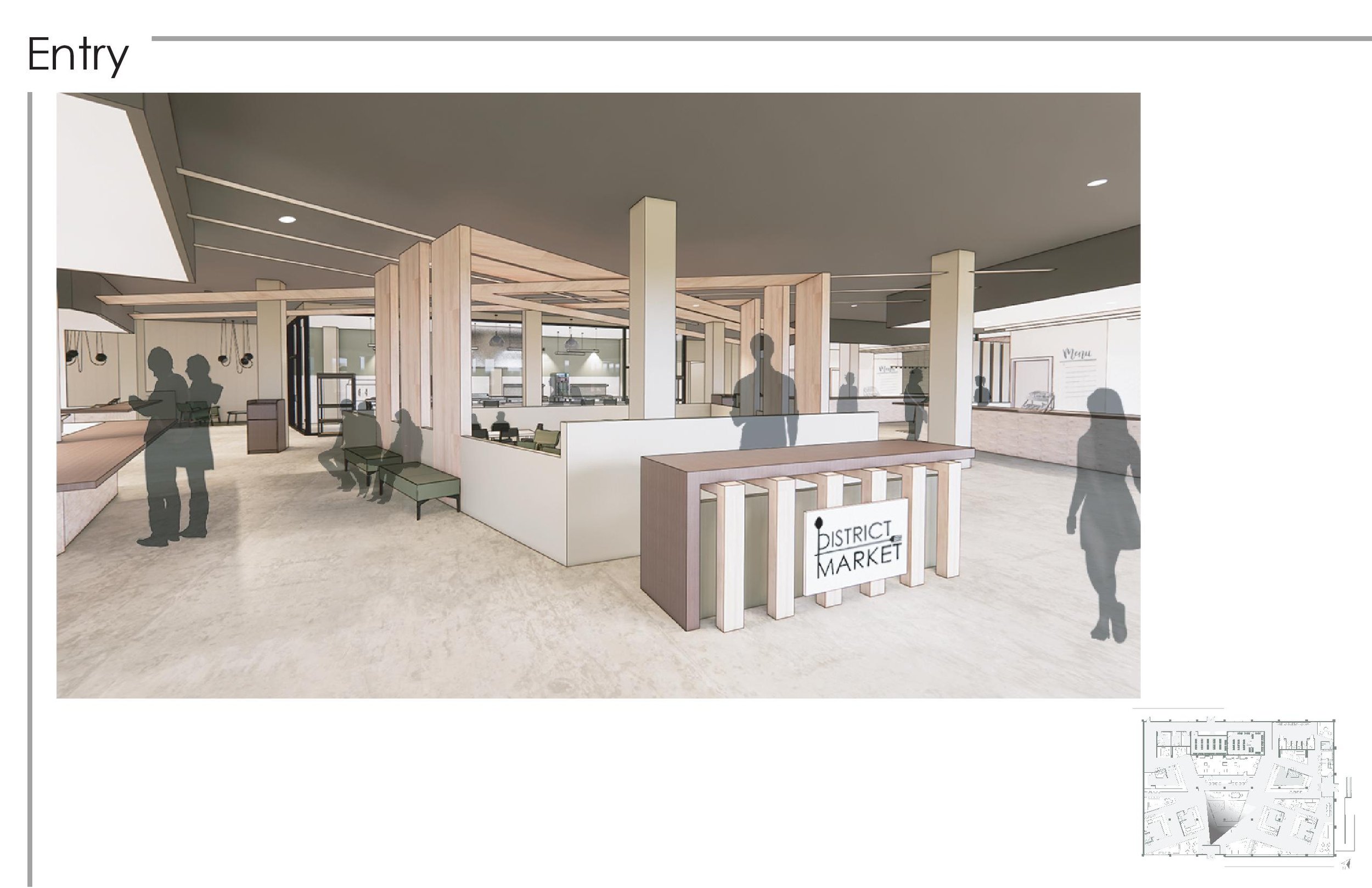


Katie Mills
Trace-Making: Public Housing and Possession
It is too often the case that users are the only remaining artifacts of their experience in public housing; the design is a constant reminder that ‘someone else’ owns the space and the user is a powerless statistic. Trace-making aims to rethink public housing by encouraging residents to leave a mark on their home and take ownership of it. The project nurtures the communal support networks unique to public housing culture by creating designated ‘neighborhoods’ along the interior. That design is mimicked in the ‘return space’ where former residents reconnect to their memories and community built during their stay. To promote spatial ownership, validate users’ unique ways of living, and communicate that they are valued by the establishment, personalization is built-into the units. Each unit type is driven by a ‘style’ of living, offering initial freedom of choice; within the unit, itself, planning was driven by anchored elements-bedroom, bathroom, kitchen-leaving room for the residents to design the rest of their home. They decide how to use the modular components provided by the building (see axons for options), turning them into pantries, entertainment centers, focus task zones, etc. Although a condensed square footage is a reality of public housing, this unit design allows residents to make the most of their space. They are then encouraged to build support networks by spilling out into the neighborhoods.
Allison Baker
Story Cycles
Due to the filtered stories of minorities and underprivileged groups, limitations for social progress and honest history occur on a personal and urban scale. These barriers become physically represented in our everyday spaces and actions. Laundry is an inherently human process but holds a filtered history of racism and discrimination between affluent populations and minority groups. These divisions are common today as individuals in polarized urban settings use different resources to clean their clothes (privately owned machines vs laundromats). The renovation of the 93-year-old terminal building located in Pittsburgh’s strip district uses this mundane process as a framework for determining program adjacency, circulation, and private and public occurrences. Equalized spaces remind individuals of their shared humanness by publicizing once private human tasks. The users’ story becomes the focus of this space to promote honest environments, expand individual perspective, and produce an unfiltered documentation of history.

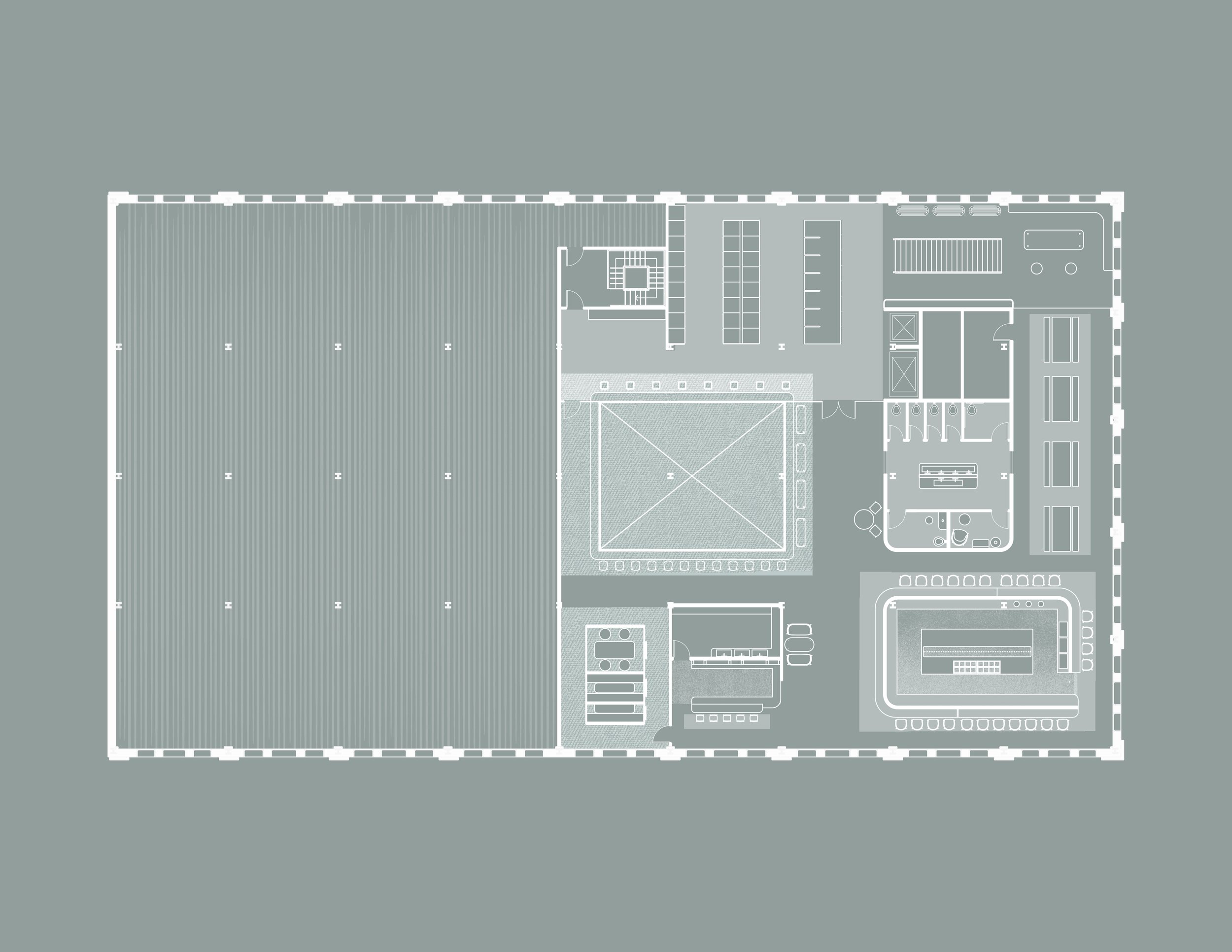





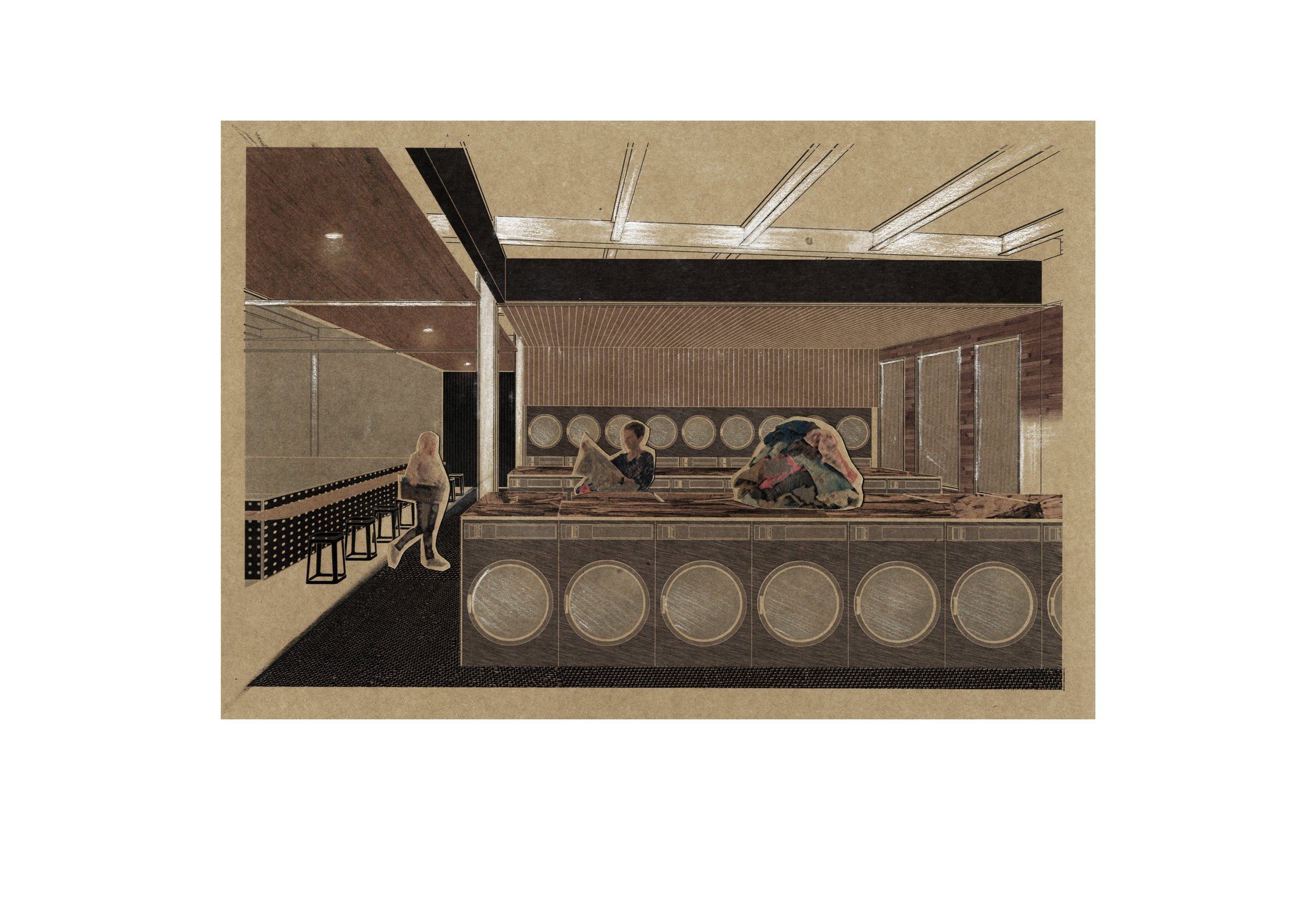
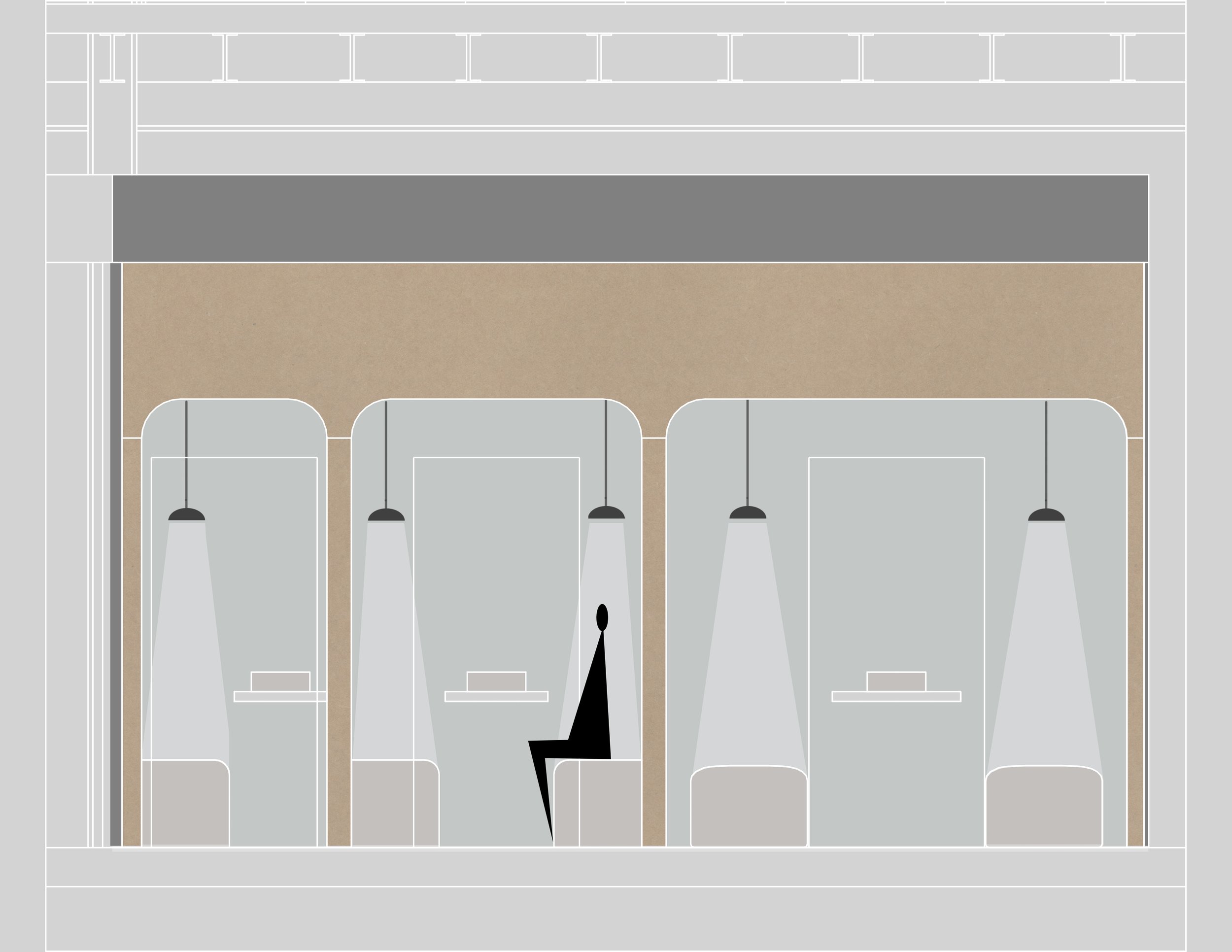
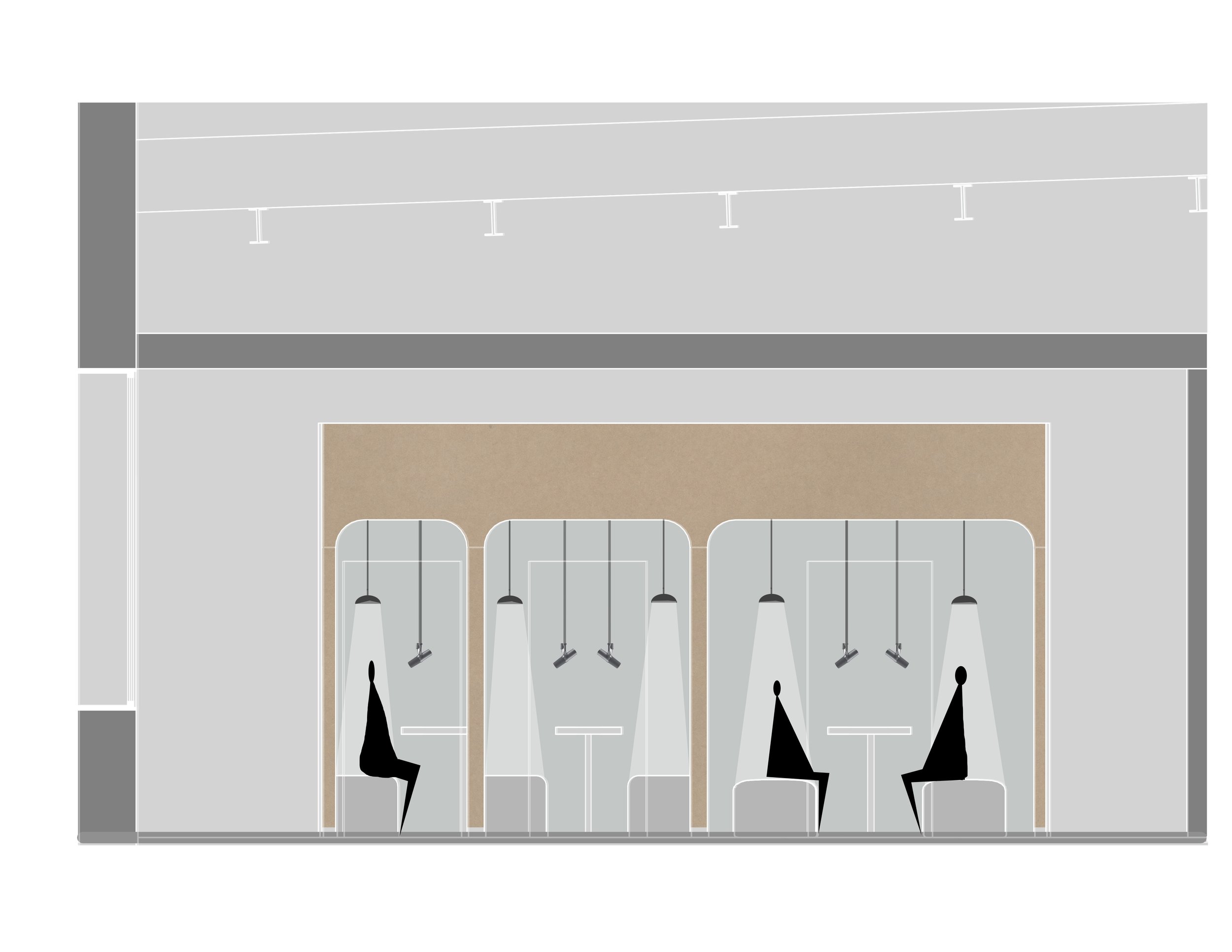
Professor Mauer
Sydney Marquis
Attention Restoration Theory Study Homes
Designing for mental health has become increasingly important because design should always have the ability to support every person. The Attention Restoration Theory (ART) explores strategies to combat mental health issues through design. ART discovered the positive impact that nature can have on mood and state of mind, due to the restorative qualities it possesses. Biophilia is the concept that humans seek connections with nature and it integrates itself into ART by allowing it to be brought to interior environments. The St. Clair neighborhood in Cleveland, Ohio is not in great condition with its abundance of vacant and run-down homes. However, it has recently become a goal for the community to upcycle these homes and renovate them with new ideas. The residence on 1045 E. 67th Street has become the model of what the many homes in Cleveland have the ability to become. Using this house in this study expresses how one building structure can accommodate various living typologies. The first home was designed for an entrepreneur that wants to strengthen the neighborhood by bringing in their new business ideas. The user would live and work in this home in order to create a connection to the community, showing how a home can be integrated with a functional workplace. The second home focuses on a small family with school age children. Mental health issues in children have become very common, however, the power of play is extremely important in the development of children and can be used to eliminate mental health conditions. Integrating play with ART informed how this house can be designed to accommodate children, while still supporting adults and their needs. Both homes express qualities inspired by ART and biophilia to create mental health accommodating homes that will inform the design of communities in the future.










Becca Kern
My-Co Care
My-Co Care is a proposed child care facility which aims to incorporate the ideas of social equity and environmental justice. With its location in Cleveland, Ohio, the design addresses the disproportionate lack of child care for low-income families. The proposed site is an abandoned space located in the St. Clair Superior neighborhood of Cleveland. The location, which neighbors a school, aims to provide convenient child care for families. In addition, restoration of an abandoned space helps revive underserved communities. The use of mycellium, a mushroom based bio material, helps address environmental injustices within the area. Through myco-remediation, toxins are removed from the site, providing a safe space for children. Bio materials also eliminate waste production during construction. The design is focused around how children learn by interacting with space. The core principles of Montessori Learning are driving forces; respect, prepared environment, auto education, absorbent minds, and sensitive periods. This method of teaching treats children as individuals who are capable of learning through both their environment and their peers.

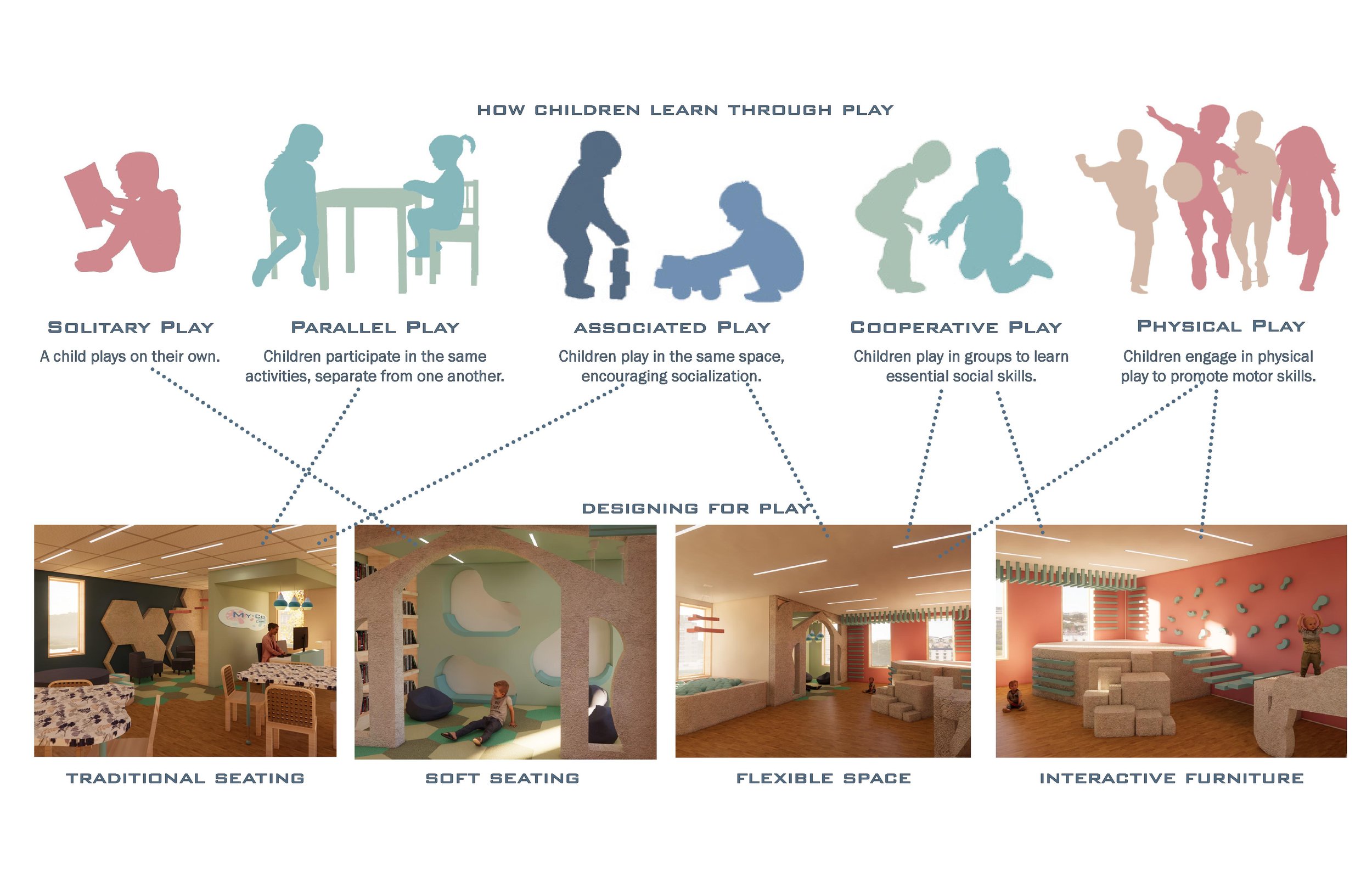





Professor Turnbull
The ‘Cadavre Exquis' revisited*
An Exquisite Corpse -- Learning from the Miami Design District’s ‘Museum-Garage' (2018), curated by Terence Riley (1954 - 2021) . . . using the surrealist game as an alibi . . . we focused our attention on a 4'6" deep layer attached to the existing parking garage associated with the Akron Museum of Art. Each student developed a project for two bays of the existing structure before negotiating the interface between their project and it's neighbors, ultimately constructing a collective project with 12 authors -- a heterodox accumulation of emotions and forms of expression . . . contributing to an ongoing discussion in the city and at the museum, about social inclusion, accessibility and cultural development.
*A game in which several people compose a phrase or drawing together, folding the paper so that no one can see the previous collaboration or collaborations. The now-classic example, which gave the game its name, was the first phrase created in this method: ‘the exquisite-corpse-drank-the new-wine’. (Dictionnaire abrégé du surréalisme)
Shania Davis
Akron Museum Garage
Inspired by the Miami Design District’s “Museum Garage”, curated by Terrance Riley, the Akron Museum Garage is a studio-wide collaborative project site, where attention was focused on a 4’6” deep layer attached to the existing parking garage adjacent to the Akron Art Museum. The project produced a collection of facades assembled by various student designers that do not necessarily match, but flow together in a single playful composition. The projects will contribute to a city-wide and museum-wide conversation regarding social inclusion, accessibility, and cultural development. With a focus on construction techniques, preliminary research included classic designs such as the distinct “puzzle-like” construction of the Rietveld Schroder House and the 16th century European Wunderkammer or “Cabinet of Curiosities”. The Wunderkammer acted as a collection of man-made works, rarities, and wonders, similar to a museum. Using these categories as starting points, it was able to produce an occupied structure that existed as a collection of architectural assembly segments and connections. Concentrating on materiality, assembly, and disassembly produced the abstract idea that framing the environment with sensory materials and structures creates varying perceptions of light, shade, color, and varying enclosure types that provides a positive impact on the community, evoking social and cultural inclusion.


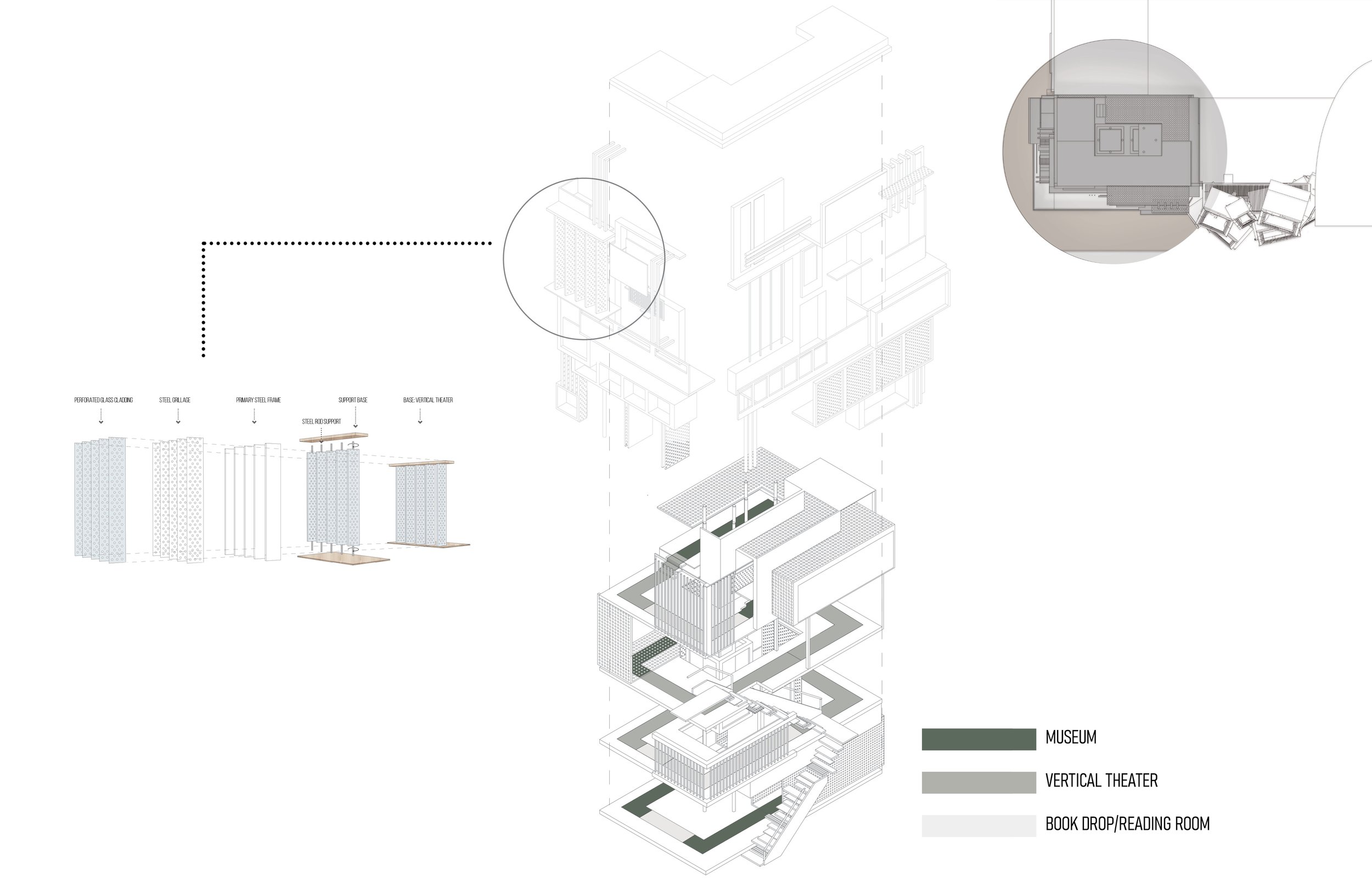
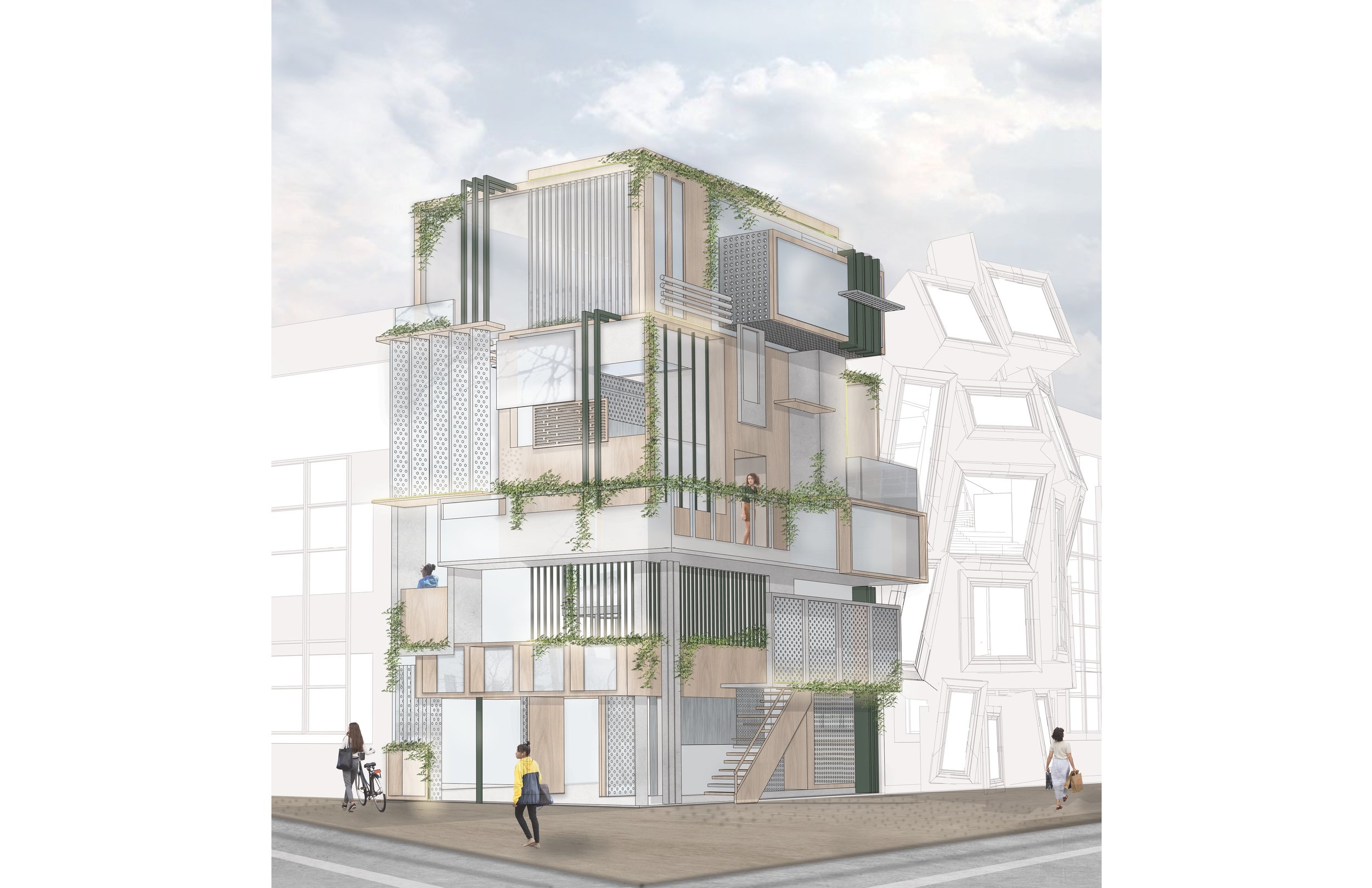
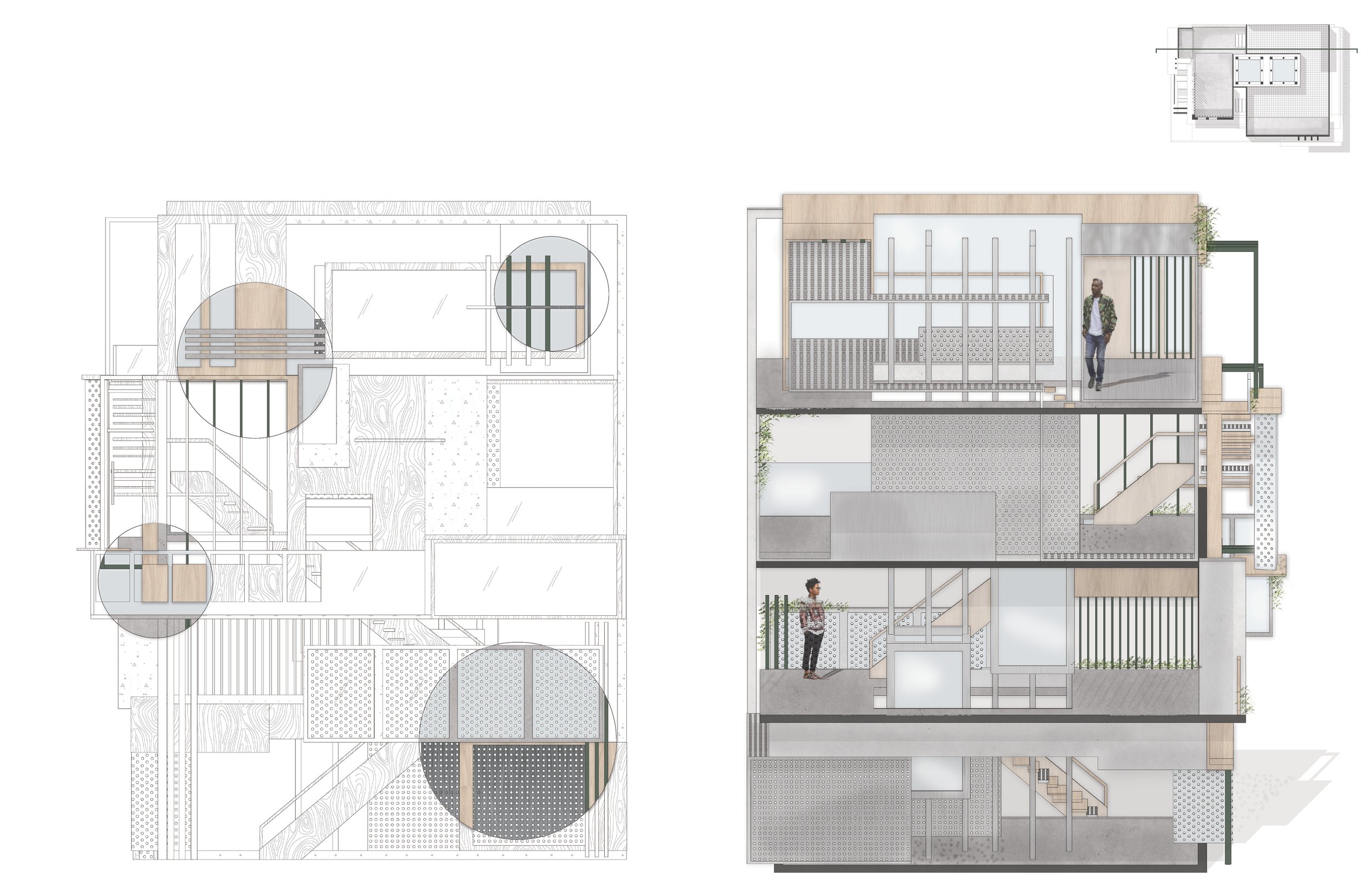



Michelle Macinga
Restorative Calligraphy
Located across from the Akron Art Museum, this parking garage transforms into a place for restoration, healing and celebration for those previously incarcerated.


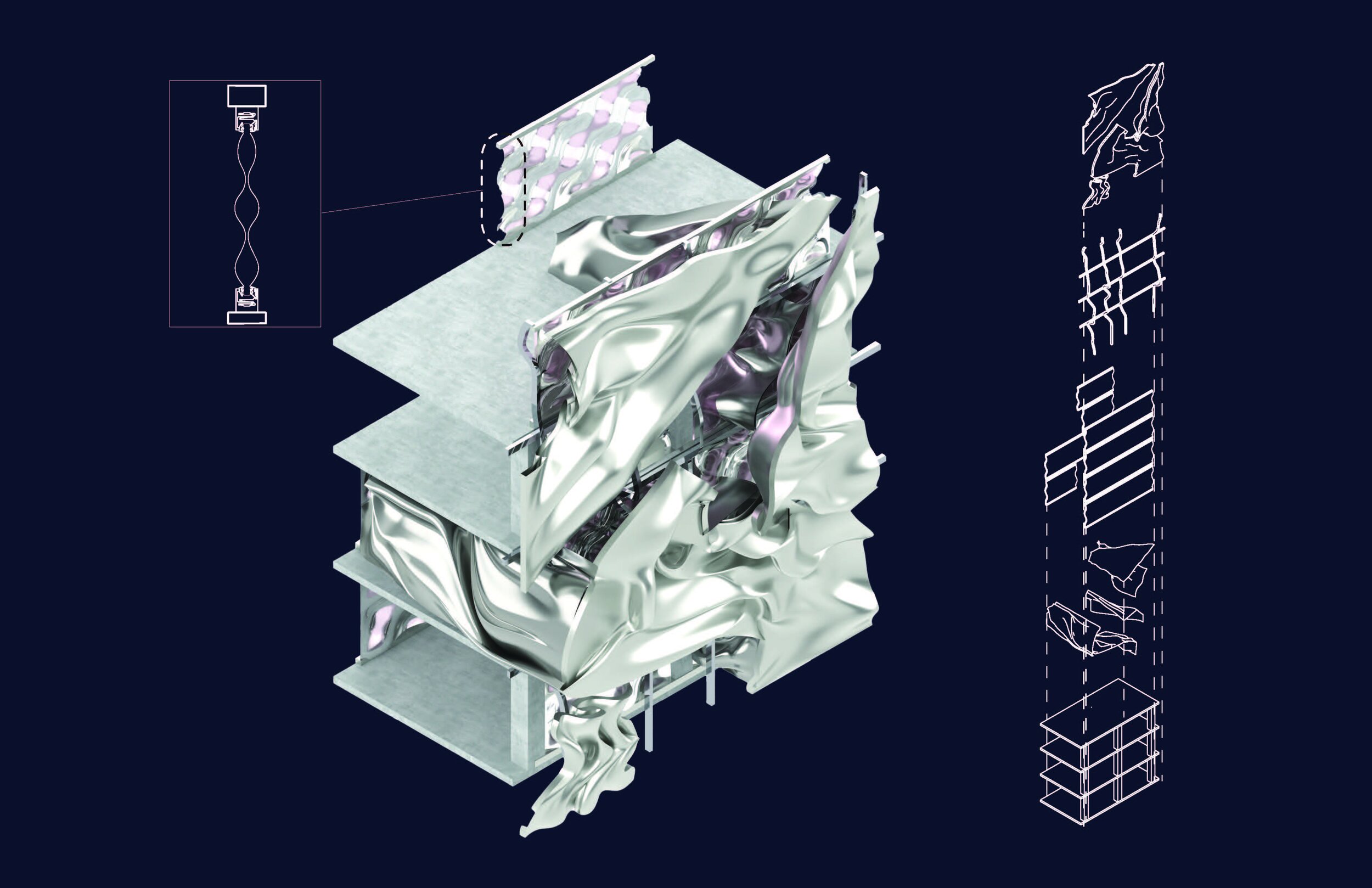



Laina Brozost
Akron Museum Garage: Woven Communities
While we talk about and study time as a linear constant, we experience time nonlinearly. The built environment is the same, its spirits from the past are felt in its present and impact its future, which is then felt by its users. Exploring the use of time as a design tool, the project creates a weaving journey that encourages visitors to stop and reflect while climbing forward. Located within a series of connected projects, the circulatory program was then developed through the combination of concept research fulfilling a need of the group project. The design provides a nonlinear circulation that ties together the Akron community through a series of pathways woven into both the existing garage and new museum garage. Guided by Akron’s rubber past, the journey looks into the community’s hopeful future.

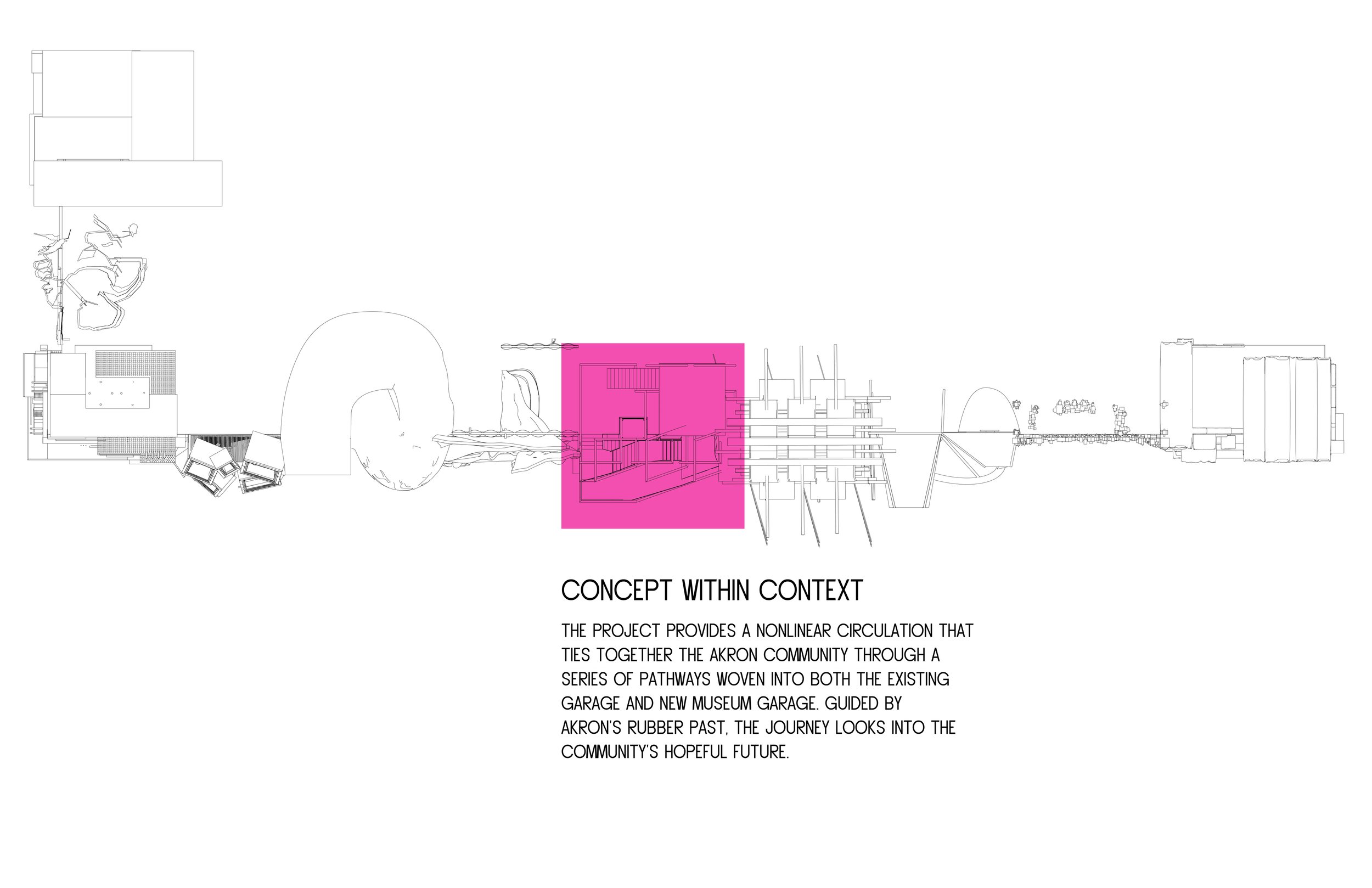


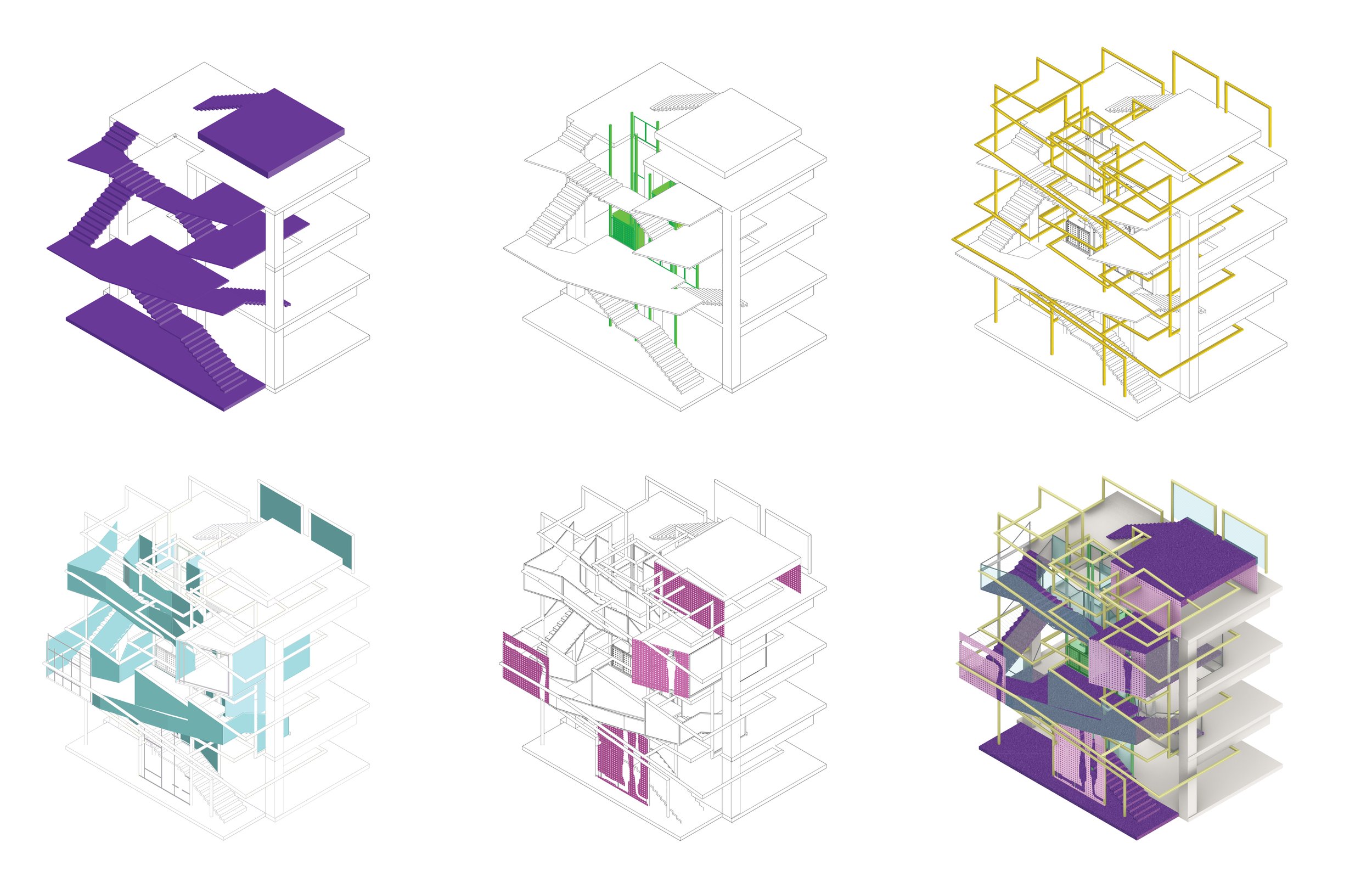




Professor Jill Lahrmer
This studio encourages students to determine what it means to design an interior environment for the purpose of both gathering and dissemination. Exploration of how rules are imposed to gather through interior design should respectfully nod to past successes, while discovering where the future of the built environment may provide new guidelines impacting gatherings. Considerations shall be made for the evolution in technological advancements in relationship to the impact made on interior development allowing humans to powerfully gather and disseminate.
Heather Baumgratz
APLY
A holistic science center full of love, learning, and wonder. Wonder is food for the mind and soul. Wonder drives us forward and at APLY Center, wonder pulls you through space and learning. At the Aquatic and Plant Learning Youth(APLY) Center we can see how visitors experience wonder through wayfinding, recognition of familiar forms, and through learning new information. APLY Science Center features numerous programs that support the success of its visitors. These programs include a large first floor aquarium, a plant learning center, a science library, classroom space, a theater, a computer lab, and a café. Wonder drives experience when you APLY yourself.
