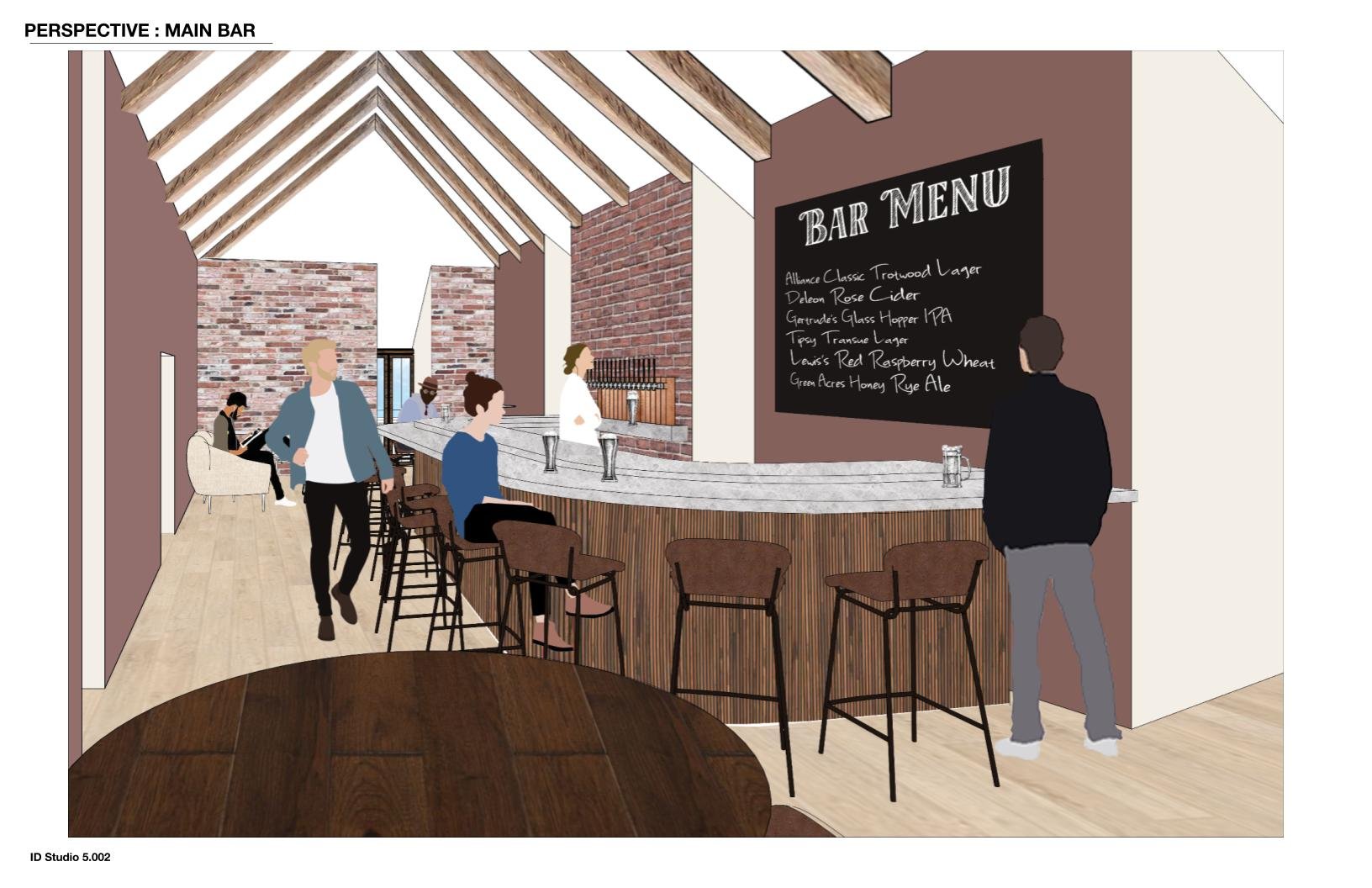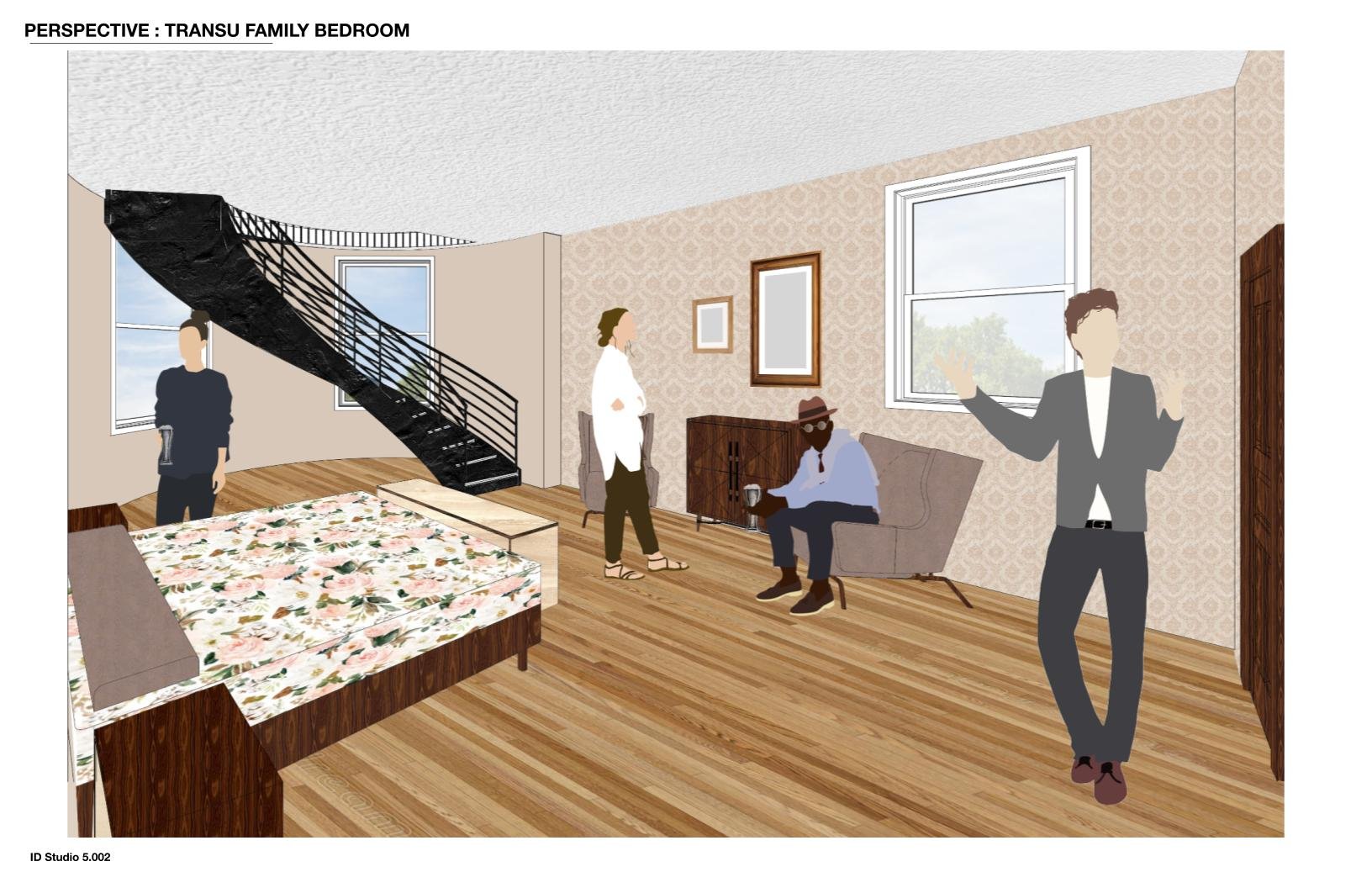Professor Dalton Rininger Kline
Cassidy Tope
Holistic Health Center
Holistic Health Center as an adaptive reuse program for a historical home in alliance ohio. Form of healing and rehabilitation of the mind, body, spirit, and emotions. Healing would be done though holistic heal practices such as , art, gardens, group sessions, and relaxation spaces. The program would serve as an escape and home of healing/ expression through art and nature.

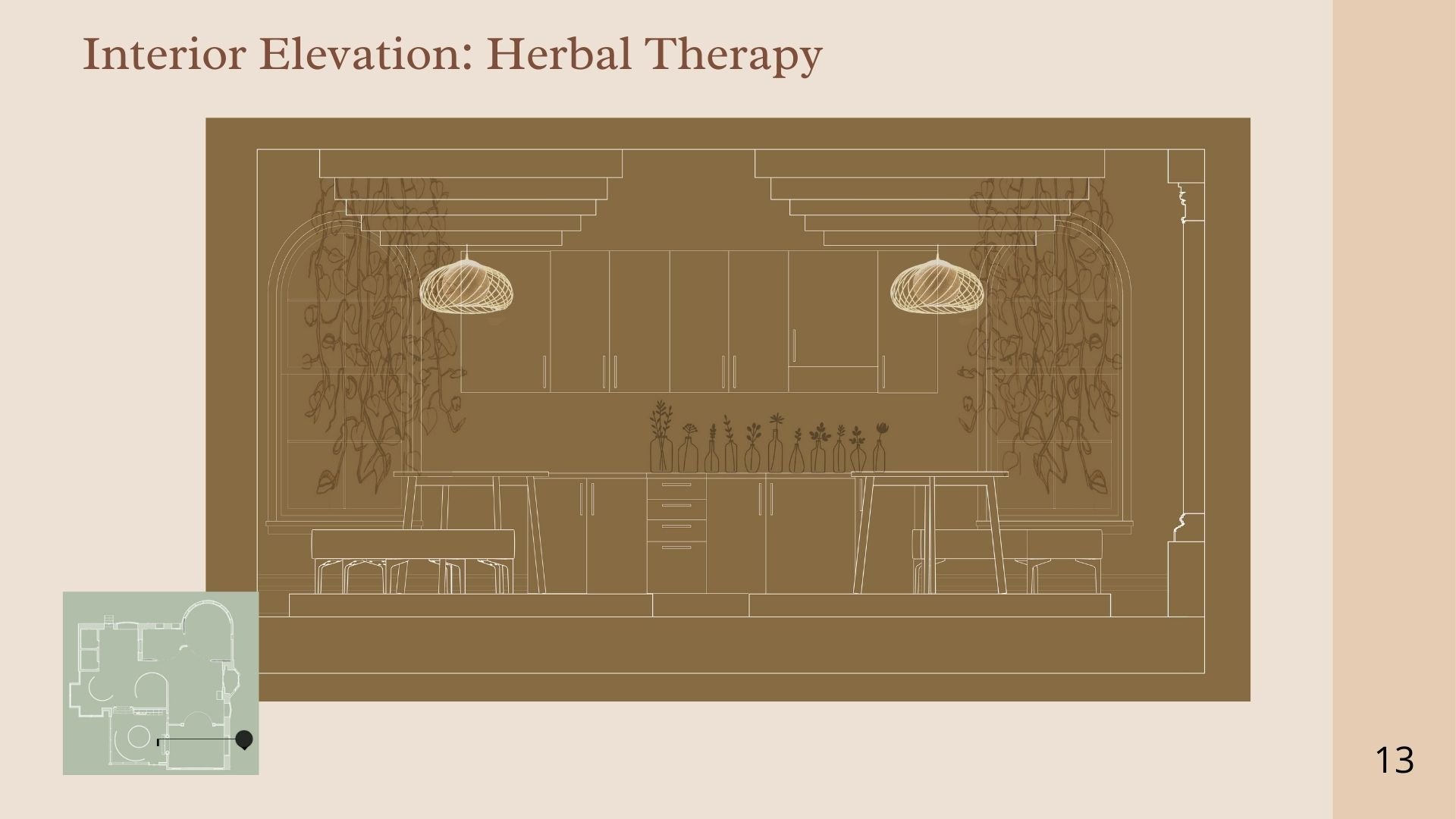

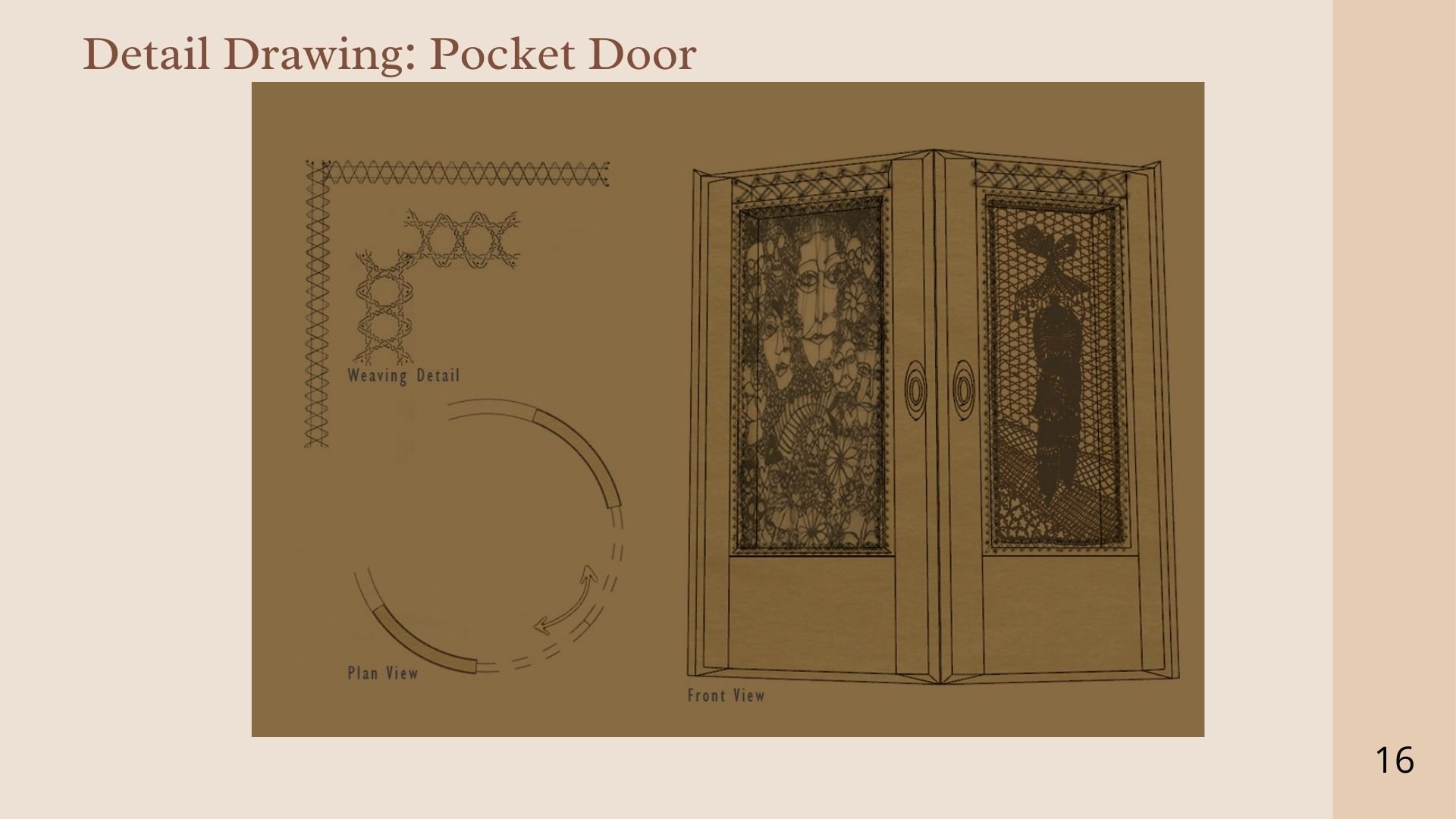

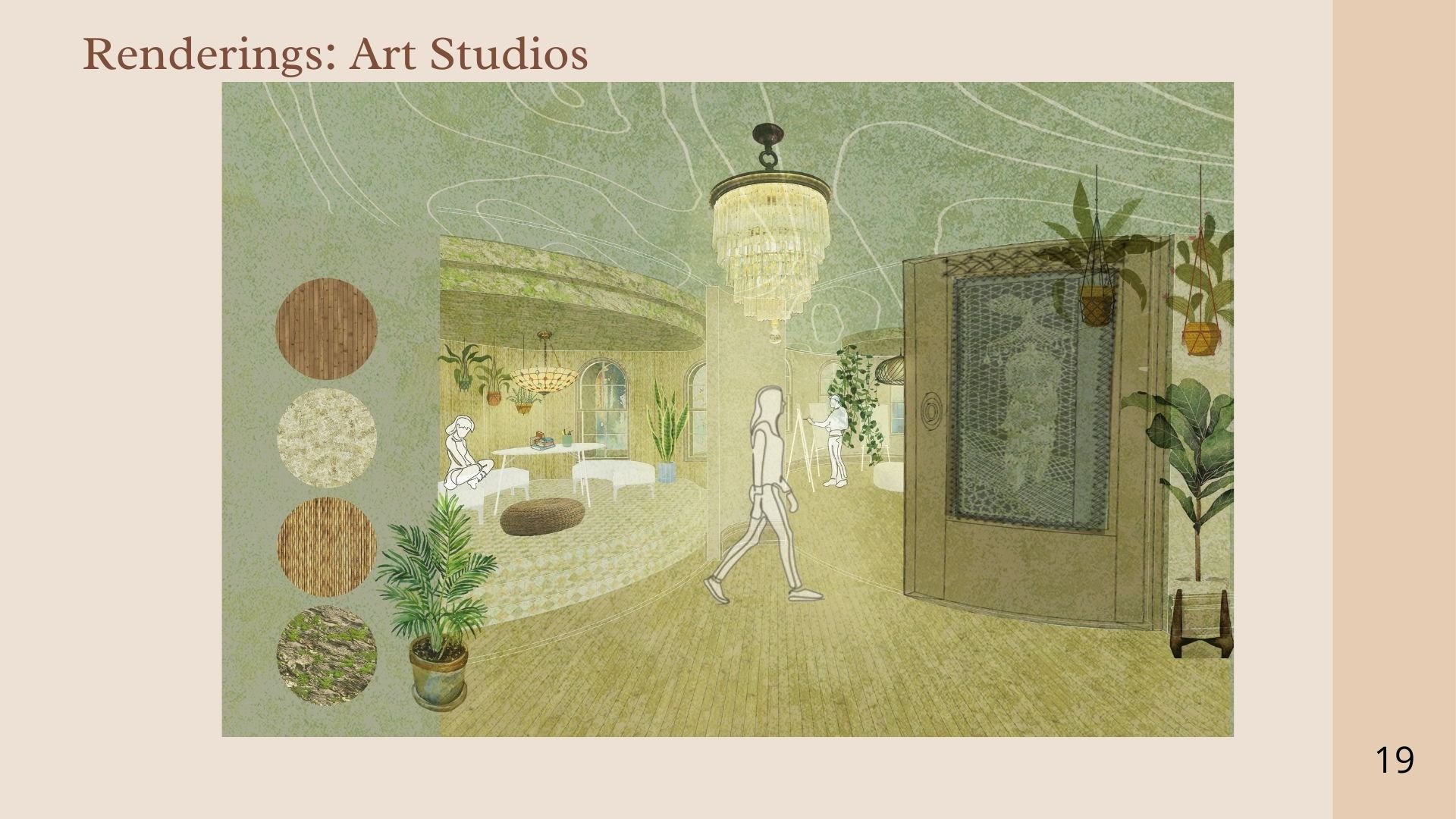


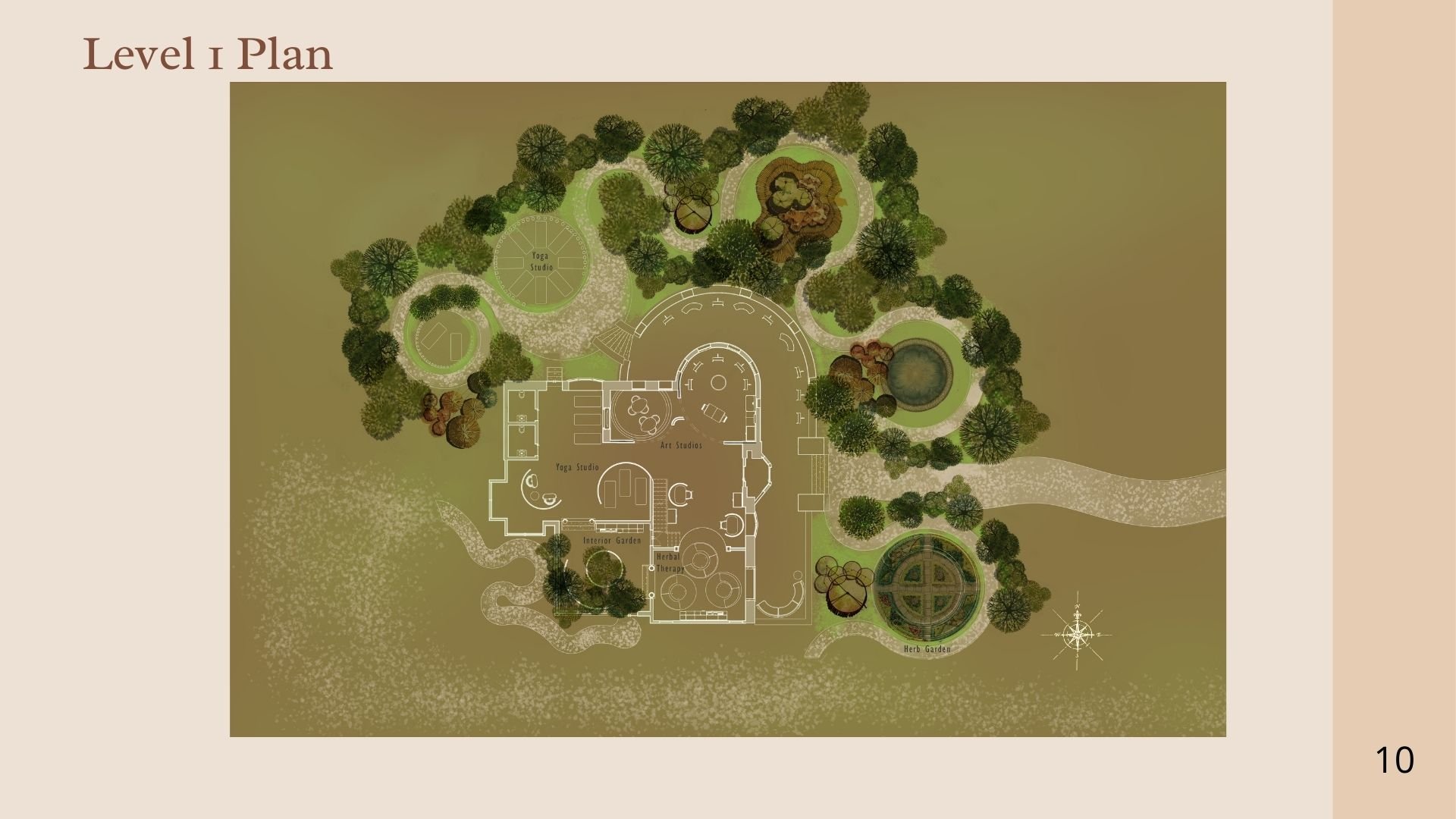
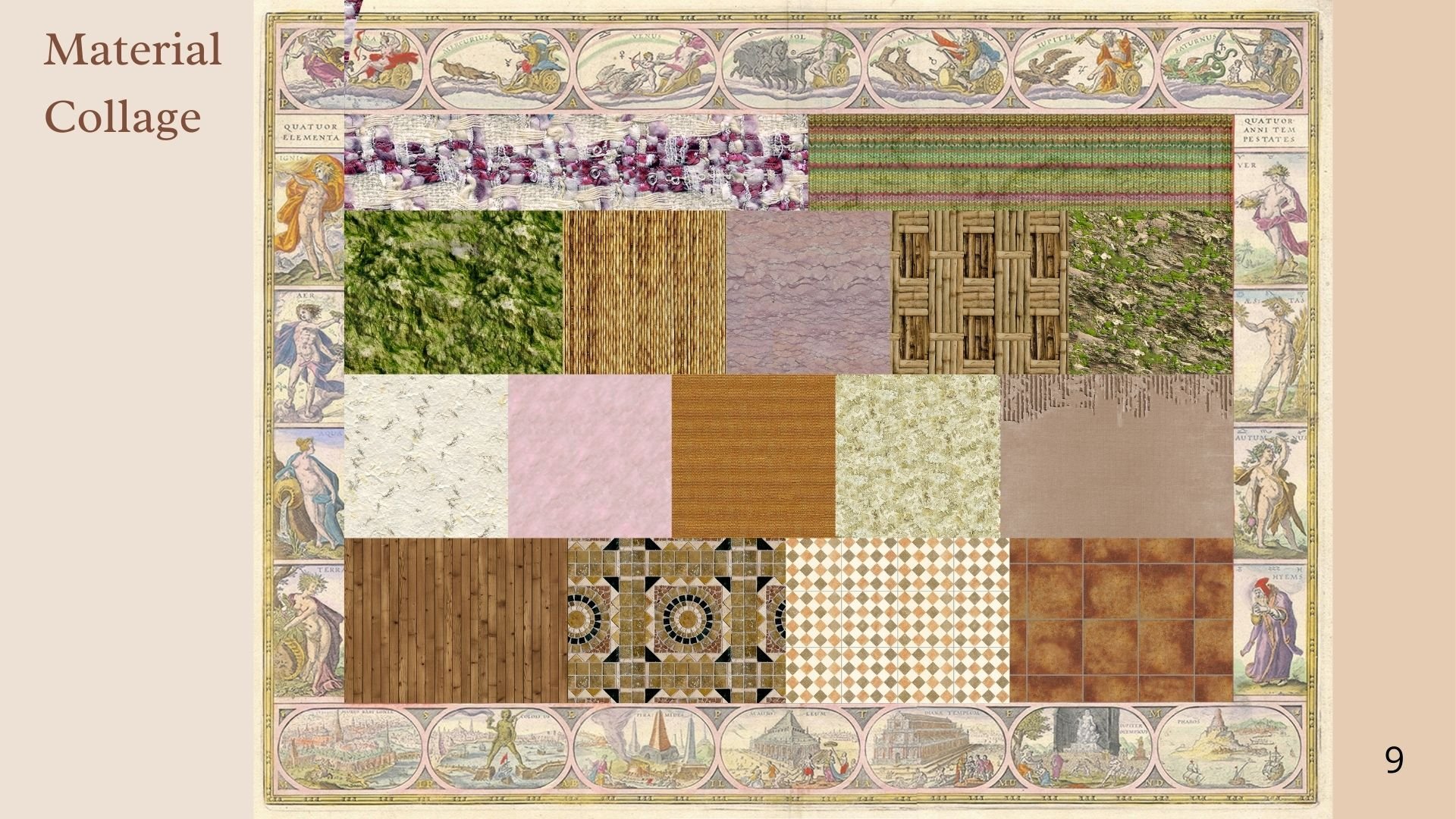
Professor Mayrah Udvardi
Interior design as a discipline is in constant dialogue with history through the buildings it positions itself within. Designers rarely work with vanilla box conditions. Our work intersects with multiple histories and interpretations of the places we help shape. The most successful designers are those who recognize that our built environment is a physical manifestation of the cultural, political, and economic priorities of those who have had the privilege to build. Every project we engage with is an opportunity to hurt — by displacing culture, erasing history, and reinforcing inequity — or to heal. In this studio students will immersed themselves in the architectural history of Northeast Ohio as a way of learning about the past and contemporary priorities we’ve placed on our built environments. They had the opportunity to design an adaptive reuse program in a historic building that subverts the historical intent of that building and embraces new cultures and user groups. Throughout the semester we consistently asked the question: how can critical interpretations of history and culture change the way we design interiors? This studio explored this question in three parts: ReFrame, Represent, and ReForm.
Rachel Bendel
Life in Death
The Transue-Lewis Mansion, located in Alliance, OH, establishes an adaptive reuse based on the history surrounding the development of cemeteries. Since the way in which we live today is reflected through concepts surrounding the afterlife, I chose to design a new way that the afterlife has the opportunity to return back to the land in a way that is more beneficial for both the way we are living today and the dead. Living in a society where everything was built surrounding the dead makes you wonder if we are really supposed to be living the way that we are. Cemetery design and design of suburban environments emerged as one and mirror each other in their planning and design. Four ways in which they do this are through the circulation, the landscape, the materiality, and the boundaries that exist in such spaces. With circulation being limited to what is placed in front of you, having landscape that is developed from out of place and being brought in for a new use, materiality reflecting the same in both the living and the dead, and a specific ownership placed on what piece or pieces of land belong to you, the Transue-Lewis Mansion can be a testing ground for this new form of burial. A green burial, for instance, is a burial form that strays away from the concepts put into play today of having the body be decomposed and transformed into soil over a time period of 6-8 weeks. This new soil is now from place, not being imported in from foreign places, and does not place harmful chemicals back into the Earth as a burial today would.
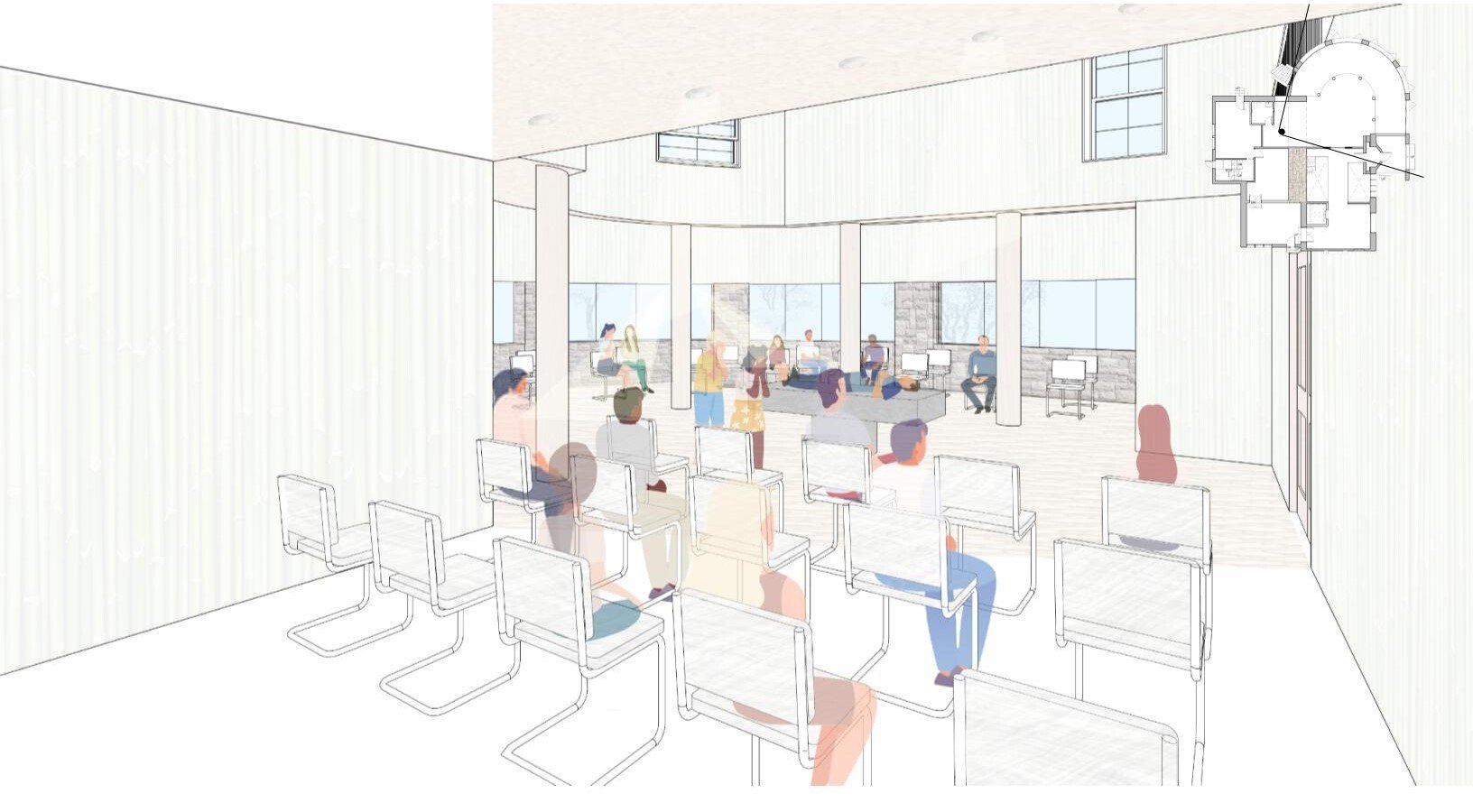
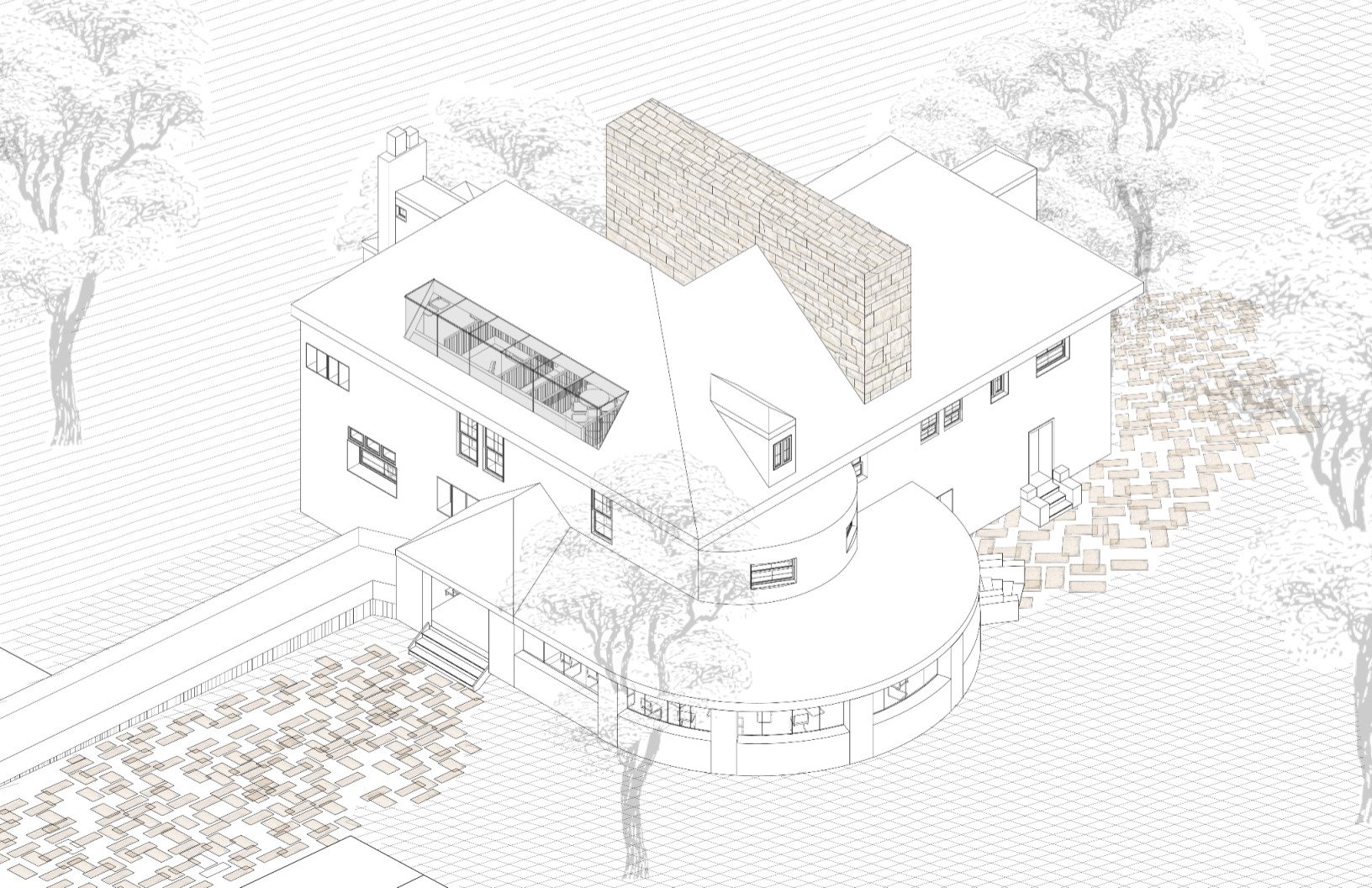
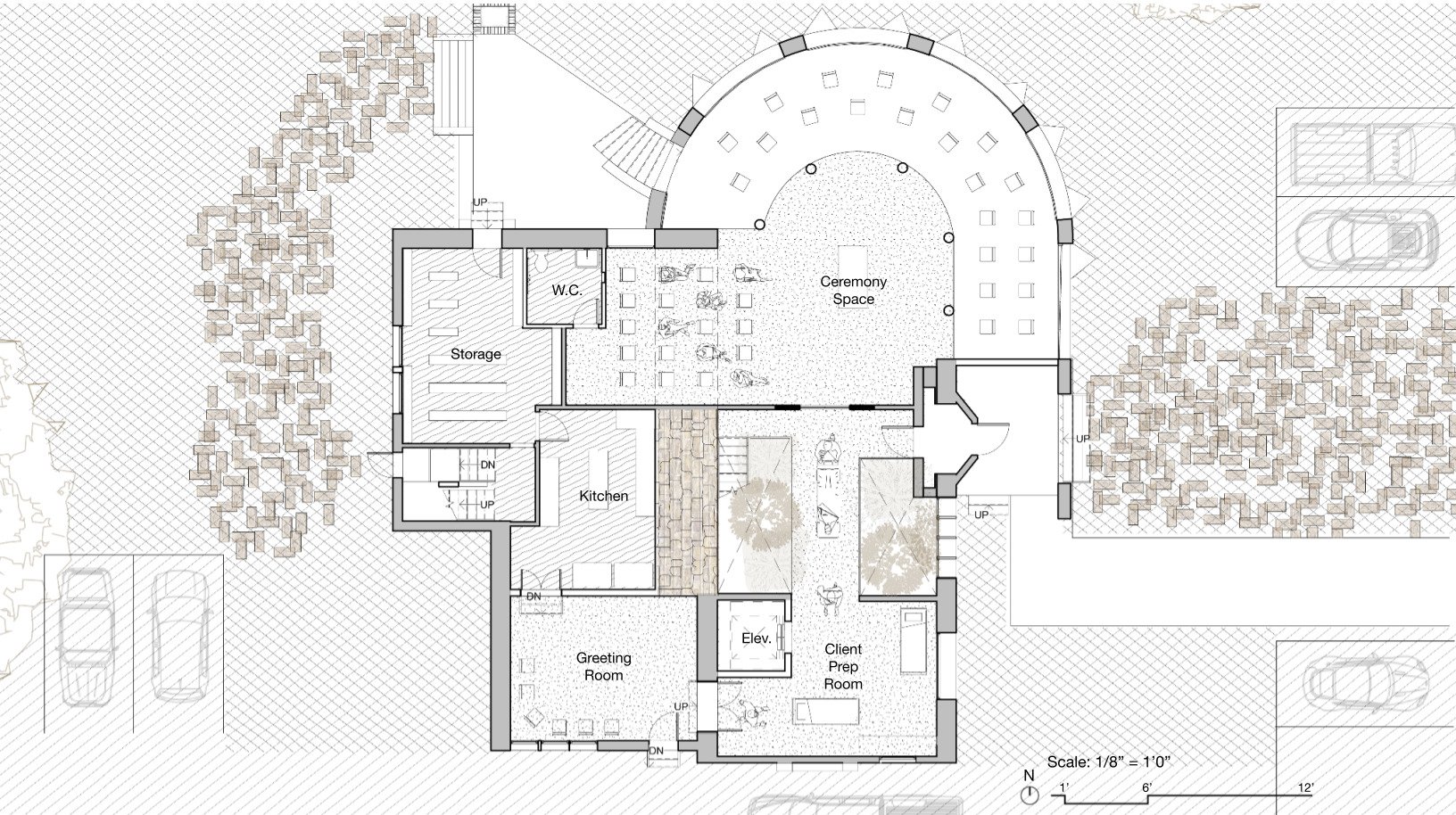
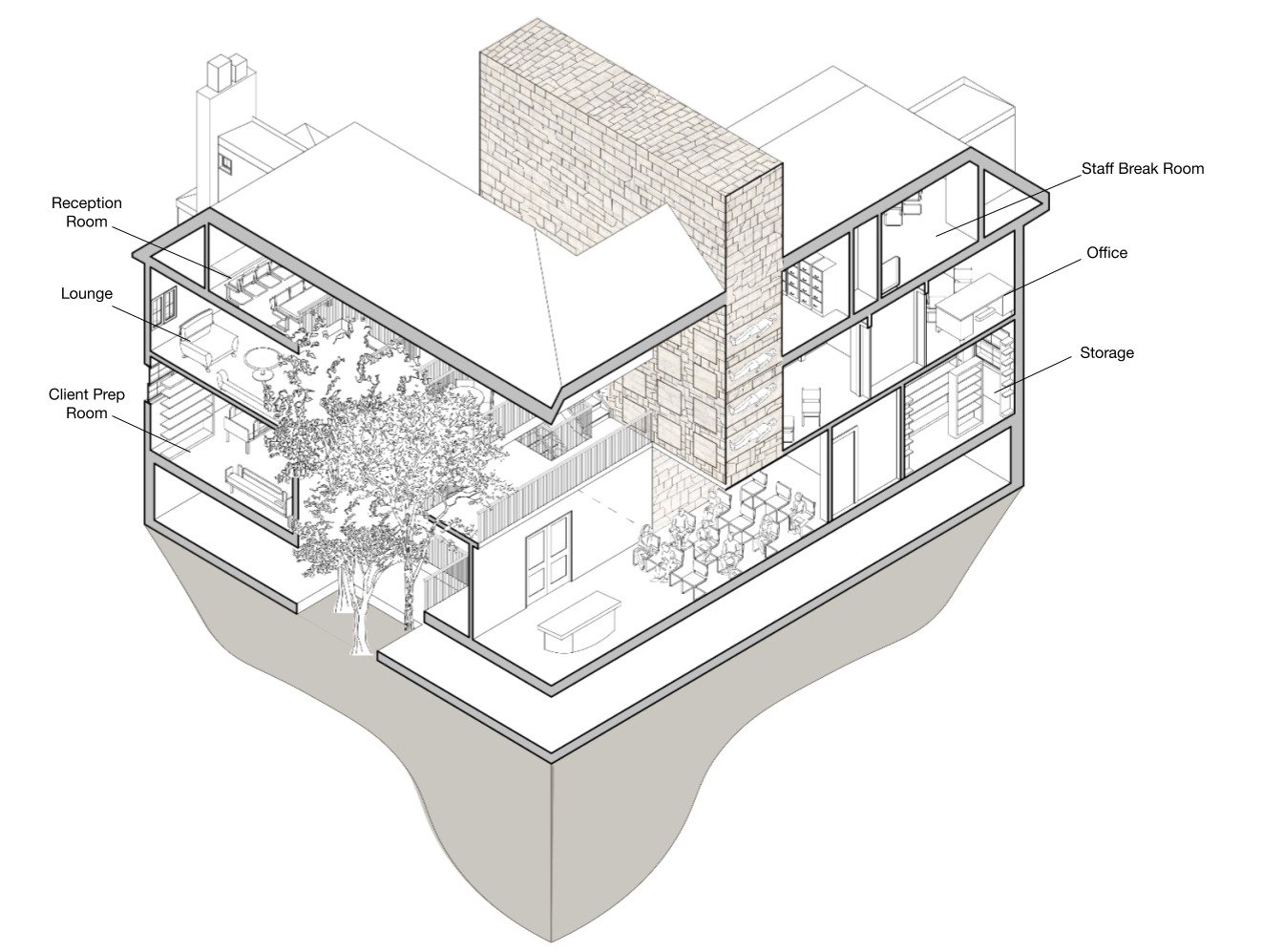
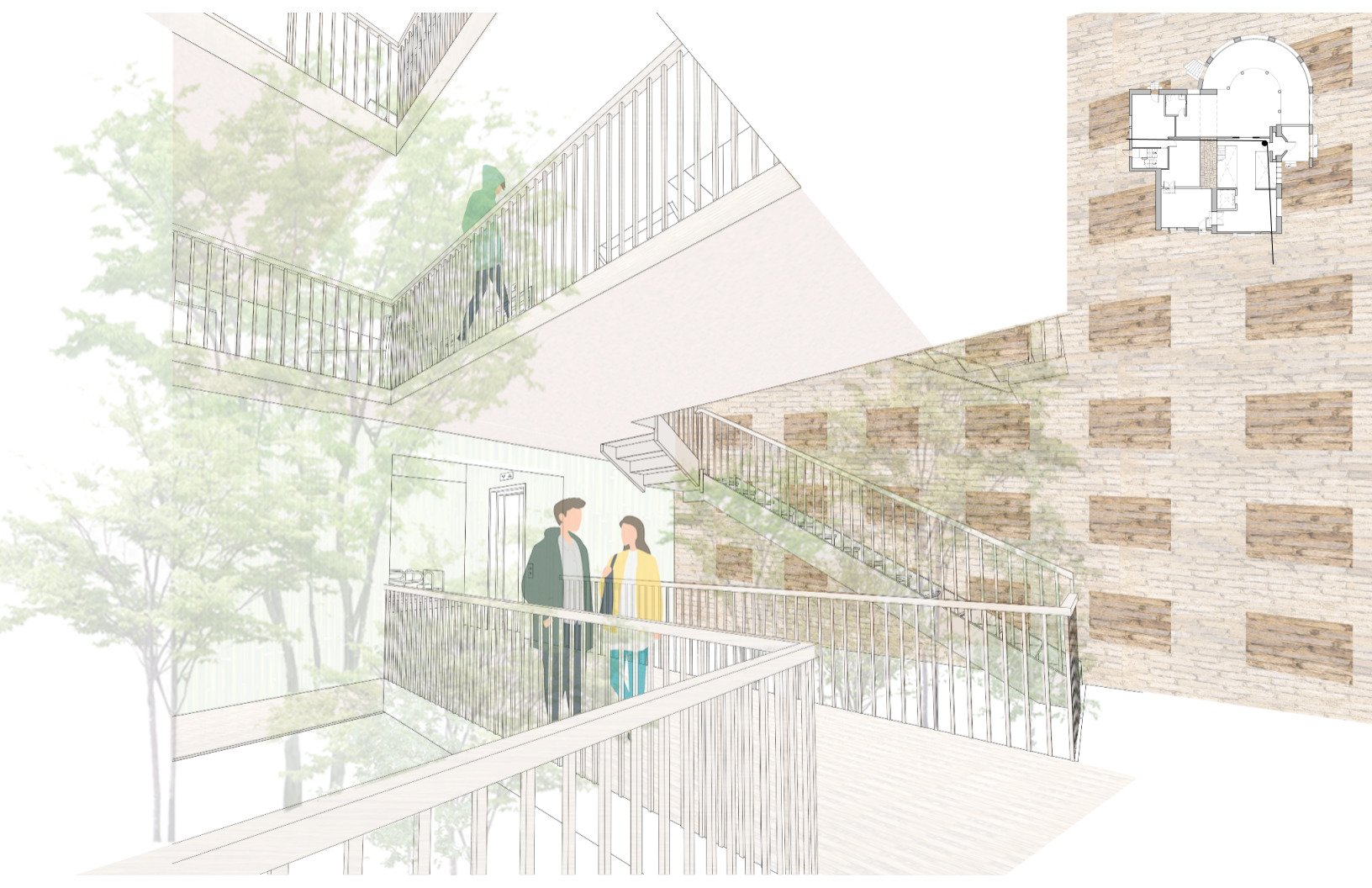
Nik Miller
Reclaiming Mansion Row for Alliance’s Workers
This adaptive reuse design transforms Alliance’s Transue-Lewis Mansion into a housing cooperative for the community’s working class union organizers. Providing affordable housing ownership opportunities allows for direct support from fellow organizers while also providing stable housing without risk of eviction. The housing co-op functions in a front of house vs back of house division, with the front being the residential or living space, and the back and 3rd floor being the union organizer space. The fabrication focuses on patterned weaving that signifies gathering spaces and connection throughout the building. Lastly, the form of the co-op is organized interstitially where shared gathering points are created between private spaces. With the original use of this historic building being used to house small wealthy families, redesigning the space for union organizers encourages the reclamation of working-class power.



Emily Holman
Tipsy Transue Brewery
The concept behind the Tipsy Transue Brewery was through the influence of the Alliance Generational Mansion. Built in 1904, the Alliance Generational Mansion was brought to life by the Transue family, owners of the Transue and Williams Steel Forging Corporation. Throughout the generations of its lifetime families made renovations to the mansion up until today. In this project, The Tipsy Transue brewery would become an educational tour of the families and time periods in which they lived. By converting the Alliance Generation Mansion into a brewery it would provide an exciting environment and possible tour attraction for the small town of Alliance, OH. The experience starts taking the staircase to the third floor to the old service quarters and ballroom. A cut through inspired by Gordon Matta-Clark spreads through all three floors symbolizing the structural changes this house went through during these time periods. The third floors host the main bar and the start of the tour. A tour guide leads you through the house into rooms themed with different time periods resembling the lives of the families that lived there. The basement concludes the tour showing all the necessary equipment to store and produce its very own Alliance brewed beer. The Tipsy Transue Brewery also offers multiple bar locations and lounging areas for those who wish to stop by leisurely. The overall design of the space should feel as if it is a transition of time. The tour taking you back to once was a life of industry and service and shifting to a modern life of leisure and learning.

