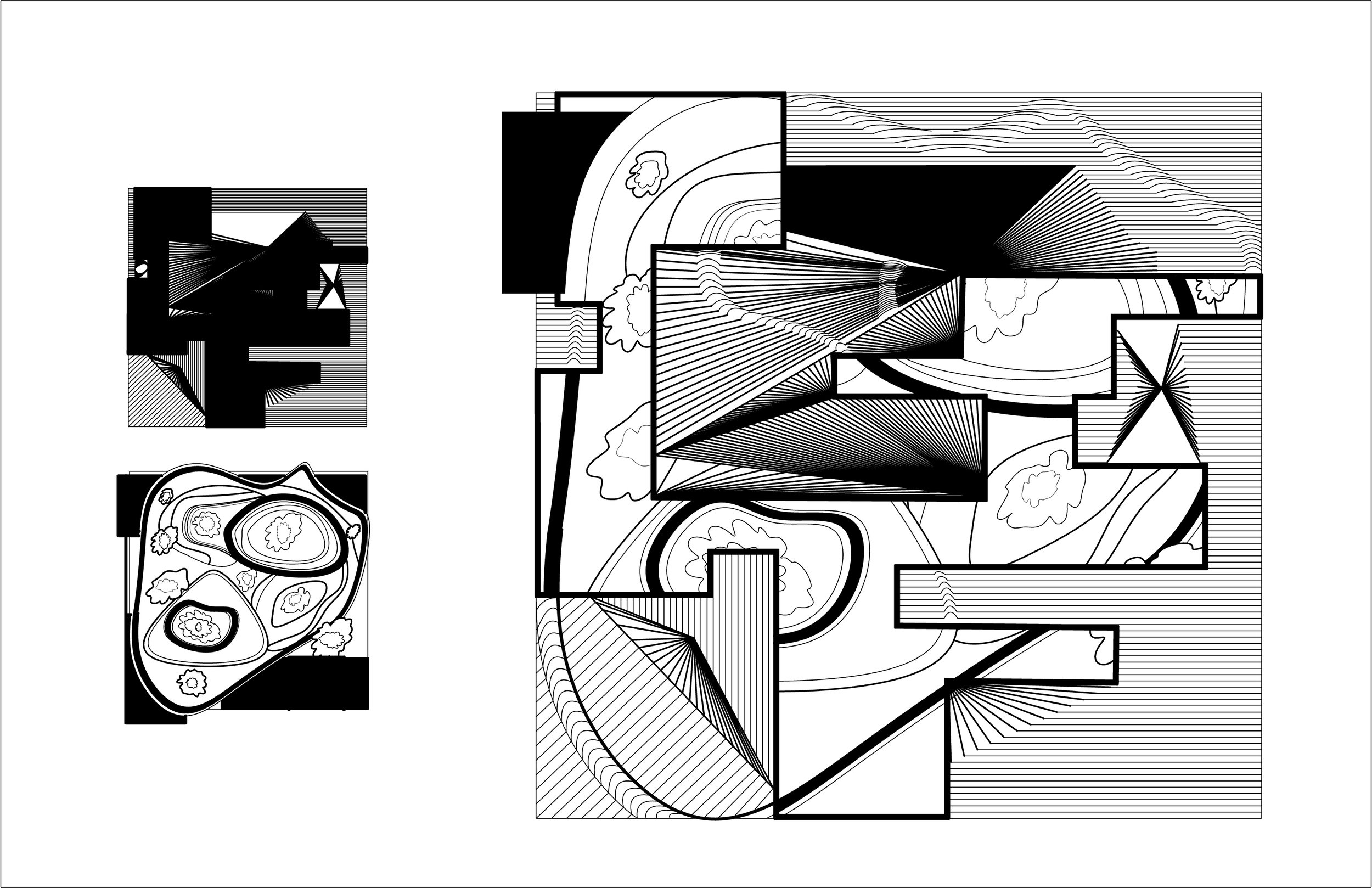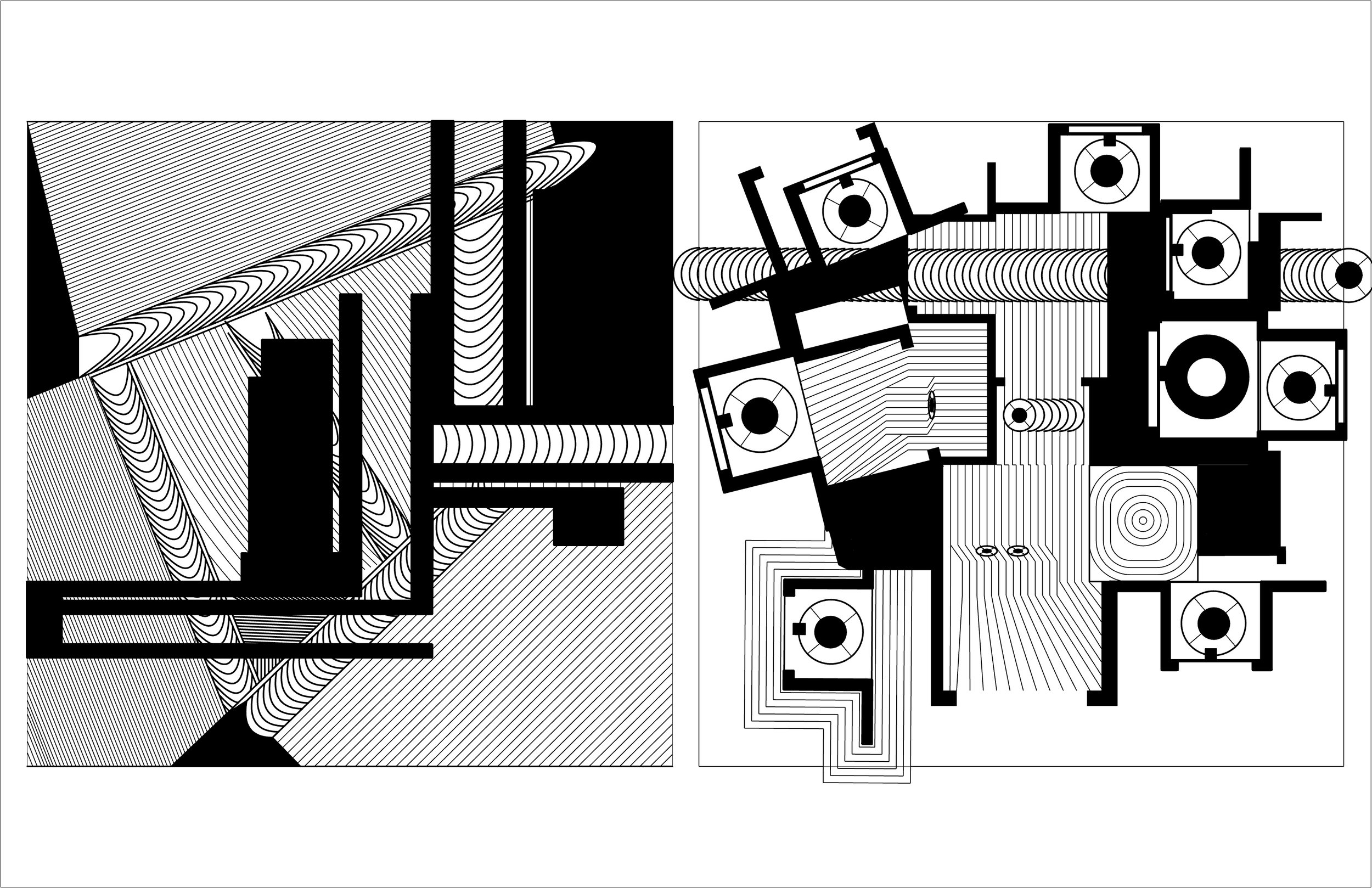Professor Mika Ito
A continued exploration into ways of understanding, designing, and representing architecture. Through design exercises, students learns the strategies, principles, theories, and tools that architects use to organize, shape, and interpret the built environment. Emphasis is placed on material, enclosure, and architectural scale.
Christian Evangelista
Integrated Structures
This projects envelopes many ideas/concepts that went into the creation of two digitally modeled structures and it's site. The original concept drawing served as the complete backbone of the project and mirrored different themes through the finished product. Points of emphasis seen in the final model can best be represented by: Structural faceted integration, presence of heavy void alluding to openness, and a process of creating circulation within the constructs.












Professor Thom Stauffer
Abstraction
Grace Erichsen
Marco's Kitchen, Restaurant, and Culinary School
Design a restaurant with a chef's kitchen focused on experience and the way spaces interact with each other. Add a culinary school to the existing building and acknowledge circulation and accessibility within the space. The project looks at how public and private spaces interact as well as how curvilinear and rectilinear spaces influence the building. The project focused on developing a physical model, a digital model, floor plans, and section drawings of the model.




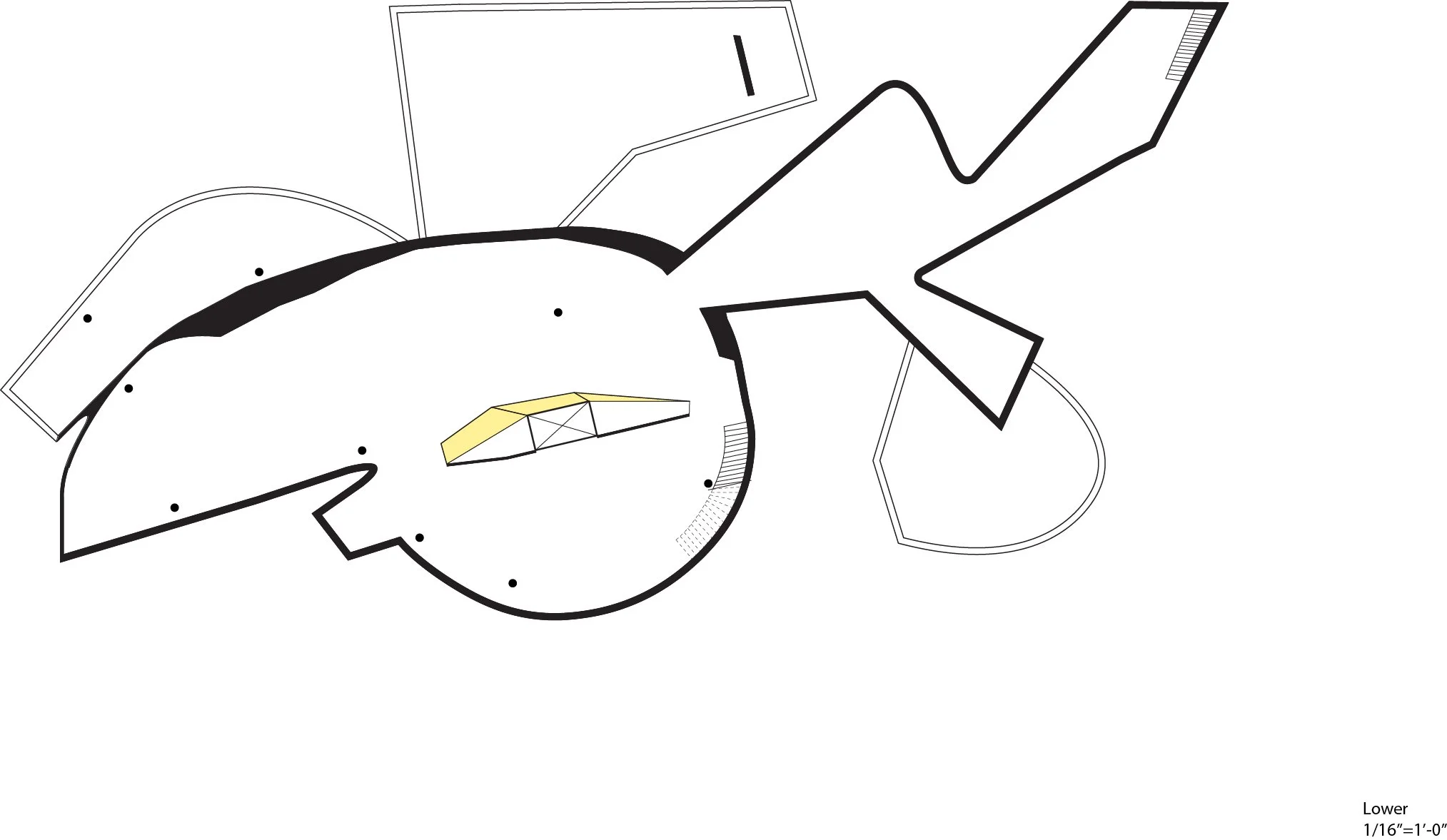
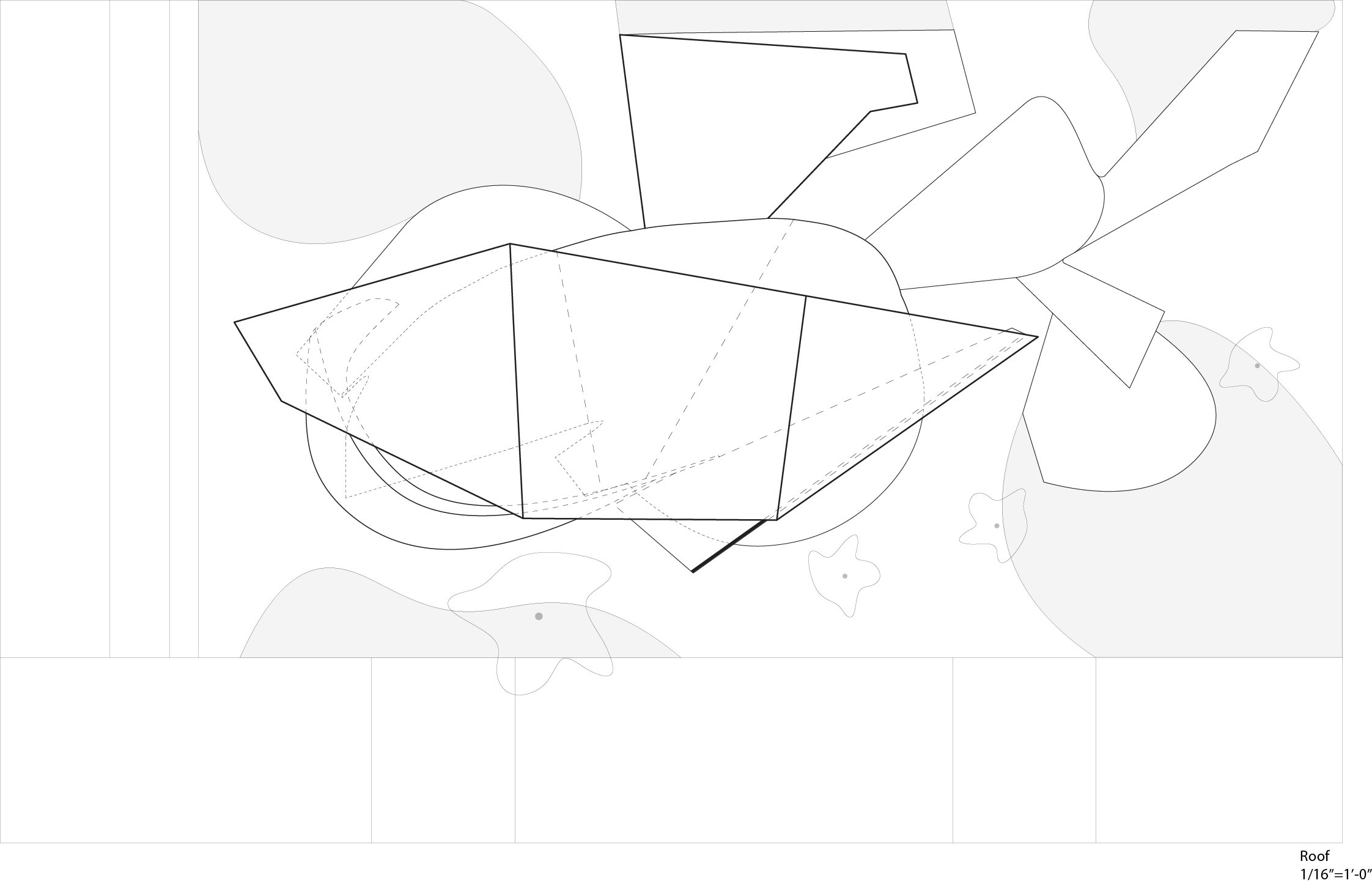
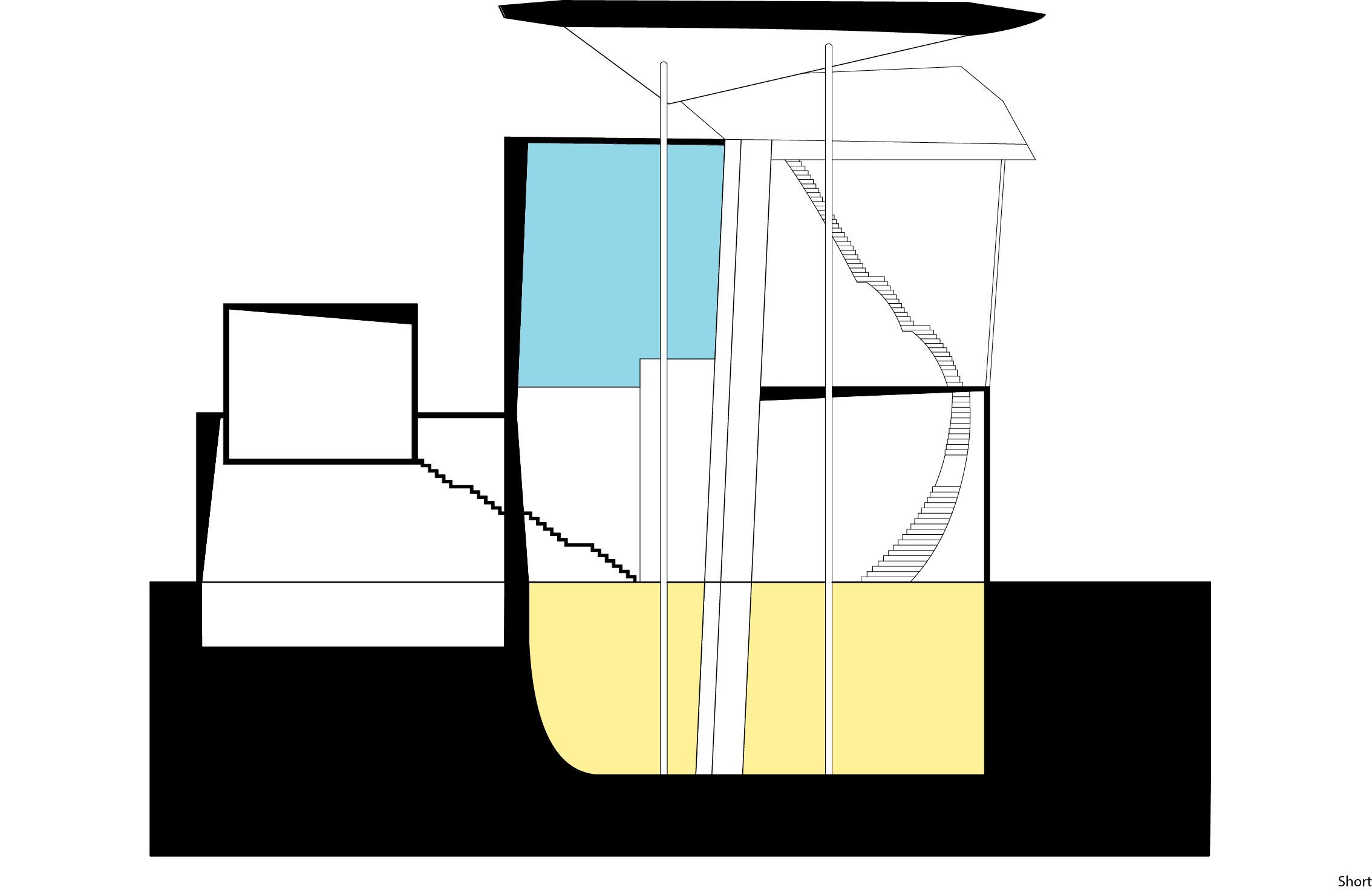


Ethan Ranalli
Marco Pierre White's Restaurant and the Kent State Culinary School
This studio project was based on an abstract number of lines and curves that created many different shapes which eventually formed Marco Pierre White's Restaurant and the Kent State Culinary School. The complex-looking section of the building is used as Marco Pierre White's restaurant and personal chef kitchen. The attached rectilinear form makes up the Kent State Culinary School. The building resides across from the CAED Building.







Professor David Thal
Research – Diagramming – Scale – Making – Connections
Our studio’s focus was on diagramming as a tool to uncover ideas. Through scaling and re-scaling, we found opportunities to edit/refine/recreate “parts”, “chunks”, “gobs”. These “parts”, “chunks”, “gobs” became program elements to engage/join, into both large and smaller scale sites: 1. Students created imaginative sites to land/situate their elements, focusing on position, orientation, and varying ways of connecting/dis-connecting. 2. Students were provided iconic case-study houses to introduce their ideas for bringing new program by attaching/detaching, engaging/disengaging and exploring conditions of making/joining between existing and new. Our studio also explored the use of material, texture and colors as ways to articulate/complement their ideas.
Claire Palopoli
Minimized
A progression through my work displays an innate depiction of minimalism in a complex sense. I wanted to convey how monochromatic and two toned forms can transfer ideas deeper than what is initially perceived. Looking further into my work, I formed an emphasis on shadow and spatial qualities that would be lost without a minimized take on my ideas. I was also able to control how individual pieces formed greater wholes within each model and how minimizing certain qualities of my work made that more profound. These unifying factors of my models bring a sense of how combined ideas of simplistic forms can provide intricacy in of itself.




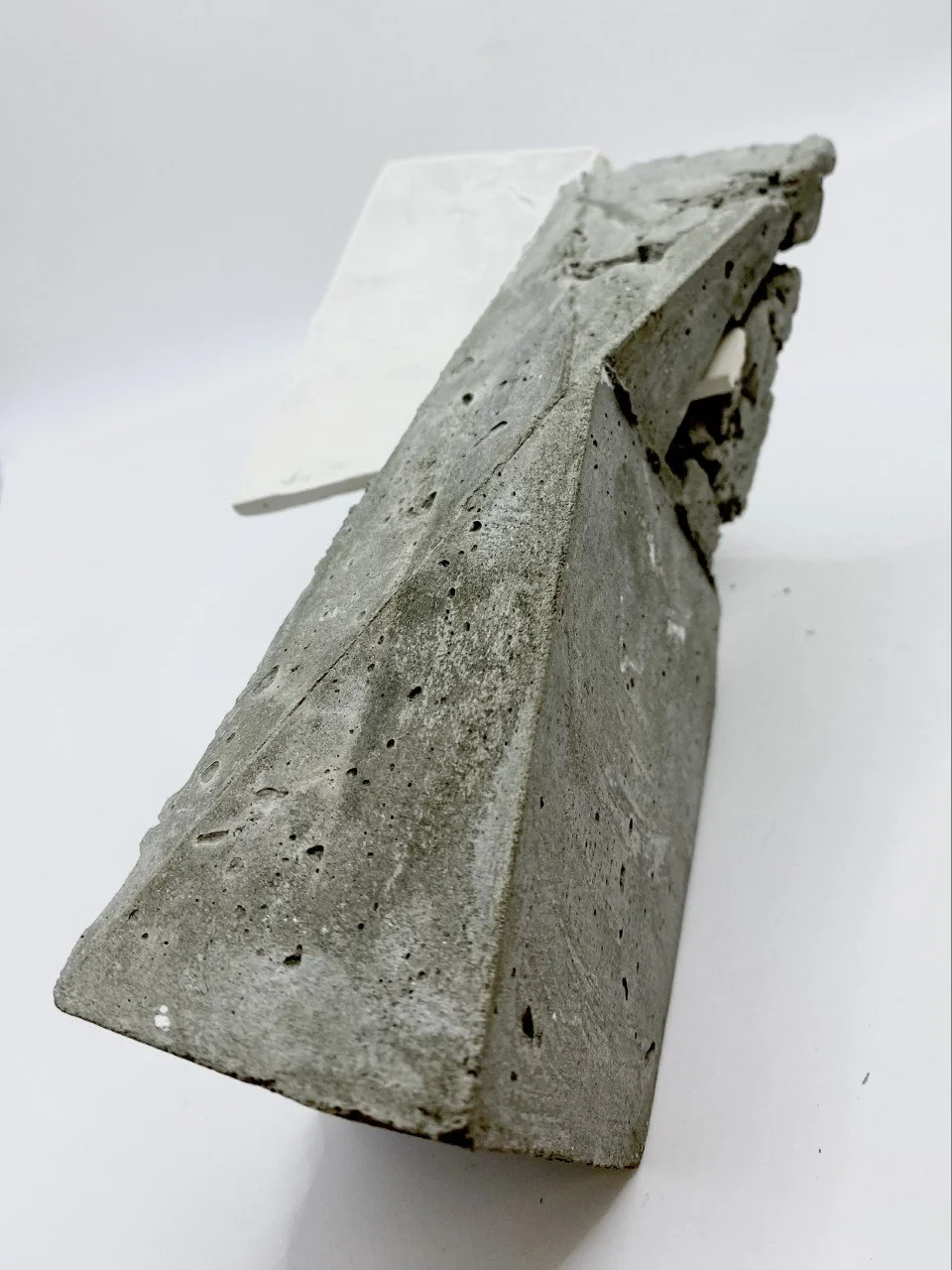





Ellen Ethridge
Exploring textures
Throughout all the work this semester, I wanted to explore the capabilities of textures. Using these found textures to express different ideas. Ideas of dualities, joinery, lines, and form. The textures allowed for separation of pieces, while also consequently allowing for varying types of transitions and senses of flow or unity. Exploration in how materiality interacts with itself, and how materiality can be used in both a strong and a subtle way. I found that materials and textures can also aid in the narrative process of our work, it can help express more abstract ideas of passage of time and decay and straight forward ideas of regulating lines and balance. Material exploration contributes to bringing a piece of work together to create a whole concrete idea and product.

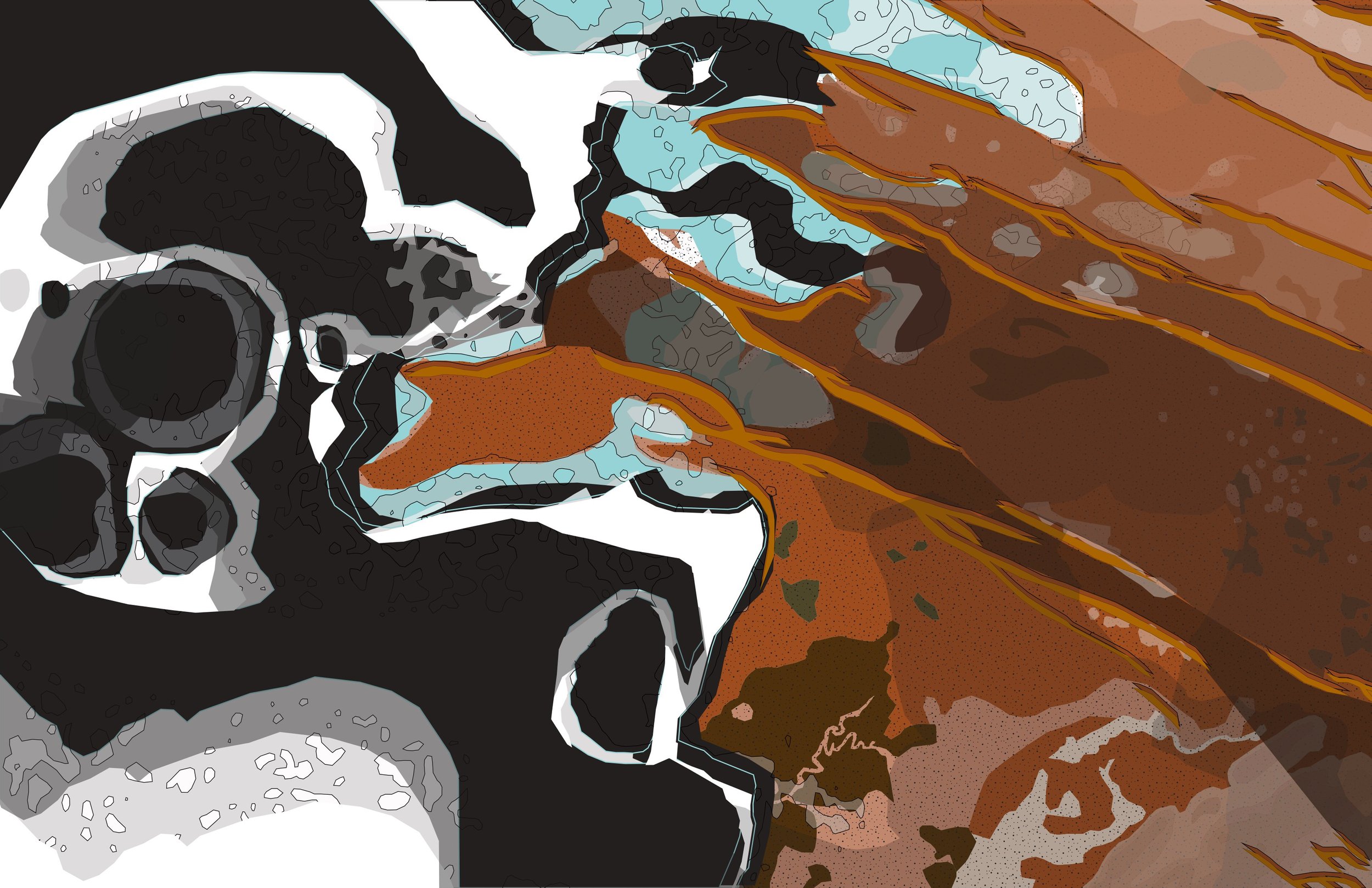




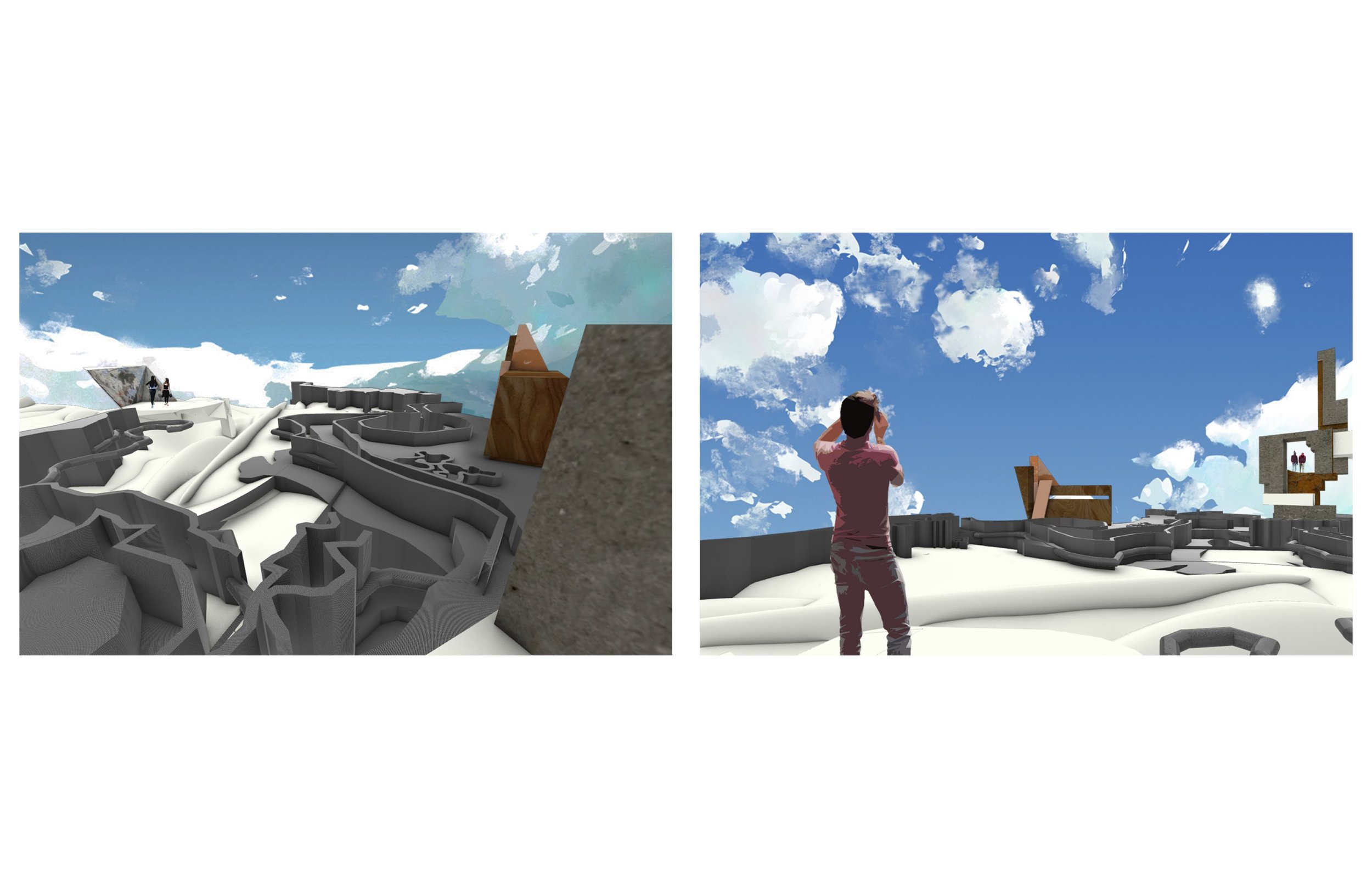



Sarah Holdridge
Let The Light Be Your Guide
An examination of how the interplay of light and peculiar natural occurrences can impact the human experience. These phenomena are strategically placed at key axial points throughout the site, directing movement and flow through the space. It is crucial to examine how these environmental relationships affect us psychologically. The interplay of light and natural occurrences has the power to influence our senses, creating a subconscious and visually-oriented circulation through the built environment. The goal is to transport the viewer to a new and heightened state of awareness, one where they can feel the full force of the natural world around them. This symbiotic relationship between the light and its eccentric natural counterparts shapes the overall structure, unifying the various elements into a cohesive whole.




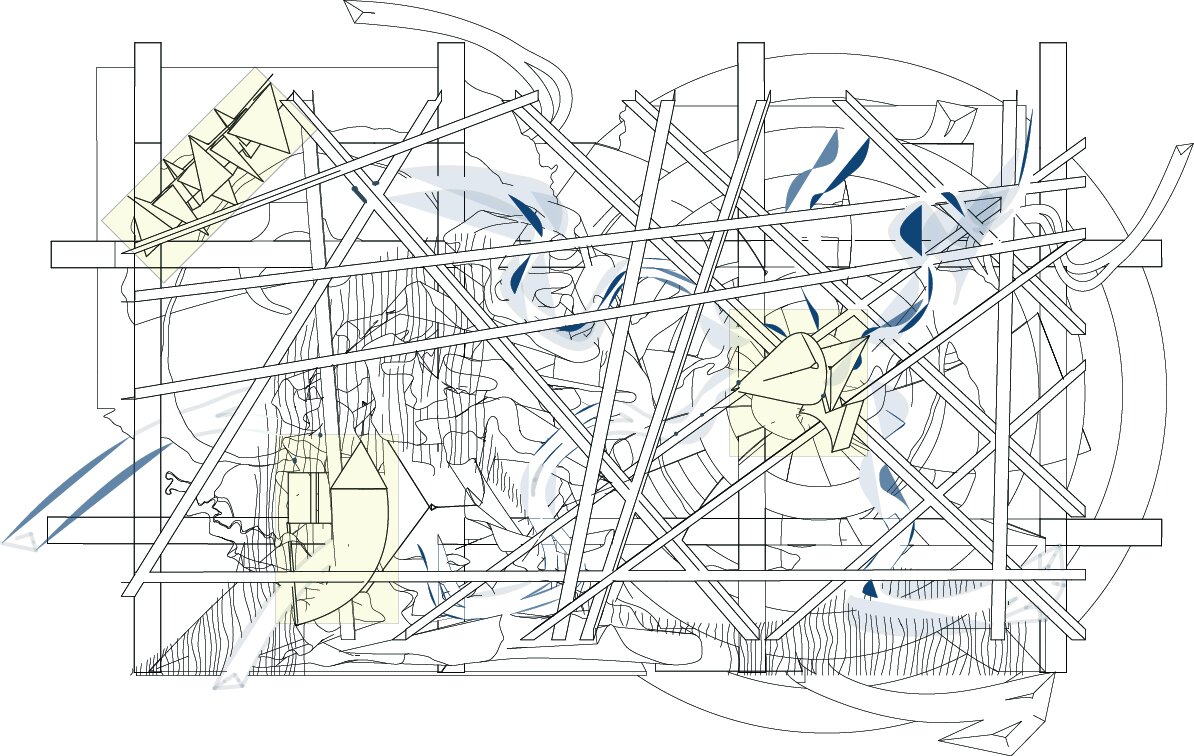





Aiden James
An Exploration into Spatial Creation
Throughout the semester, I focused on the overall themes of spatial relations and how new masses impacted and shifted the spaces created. Originally, a selection of programs was selected and realized with our twists from a structure. These original models would be what would carry all forms of making throughout the semester. In the formations of my models and my work, I utilized a strong form of Continuity and intersection as a sub form of my model's focus. I researched strongly on several ways of making and fitting different forms of structures, finding out new ways to relate my models in a way to form around or break through into the original molds. Within a model as the landscape, I utilized a strong form of intersection and layering that imposed an idea of a new land hidden beneath, as I enjoyed creating things that completely challenged the way the original area felt. Taking it all into one, the creation of the case study house model put all of what I had been studying into one, through a strong series of diagrams that had taken front of my research during the semester, I created three forms that were meant to intersect and completely change the way the building functioned, a topic I had been viewing since the start.










Professor Denver Curtis
The studio explores basics of drawing and modeling techniques each project building upon the last in a cumulative outcome that expresses a variety of techniques and skills developed from start to finish. Beginning with drawing found objects and translating the drawings produced through zooms,scale, and amplification of parts into new compositions.
Brianna Holt
Beyond the Surface
For this project we were tasked with taking objects from both the beginning of the year, as well as from the midterm, and push the limits of what we could do with them. We would essentially 'zoom in' to the surface and create elaborate depth and complex shapes within the model to display the models complexity. We extruded, blended, combines, scaled and altered many different elements of the project to reach the final model.
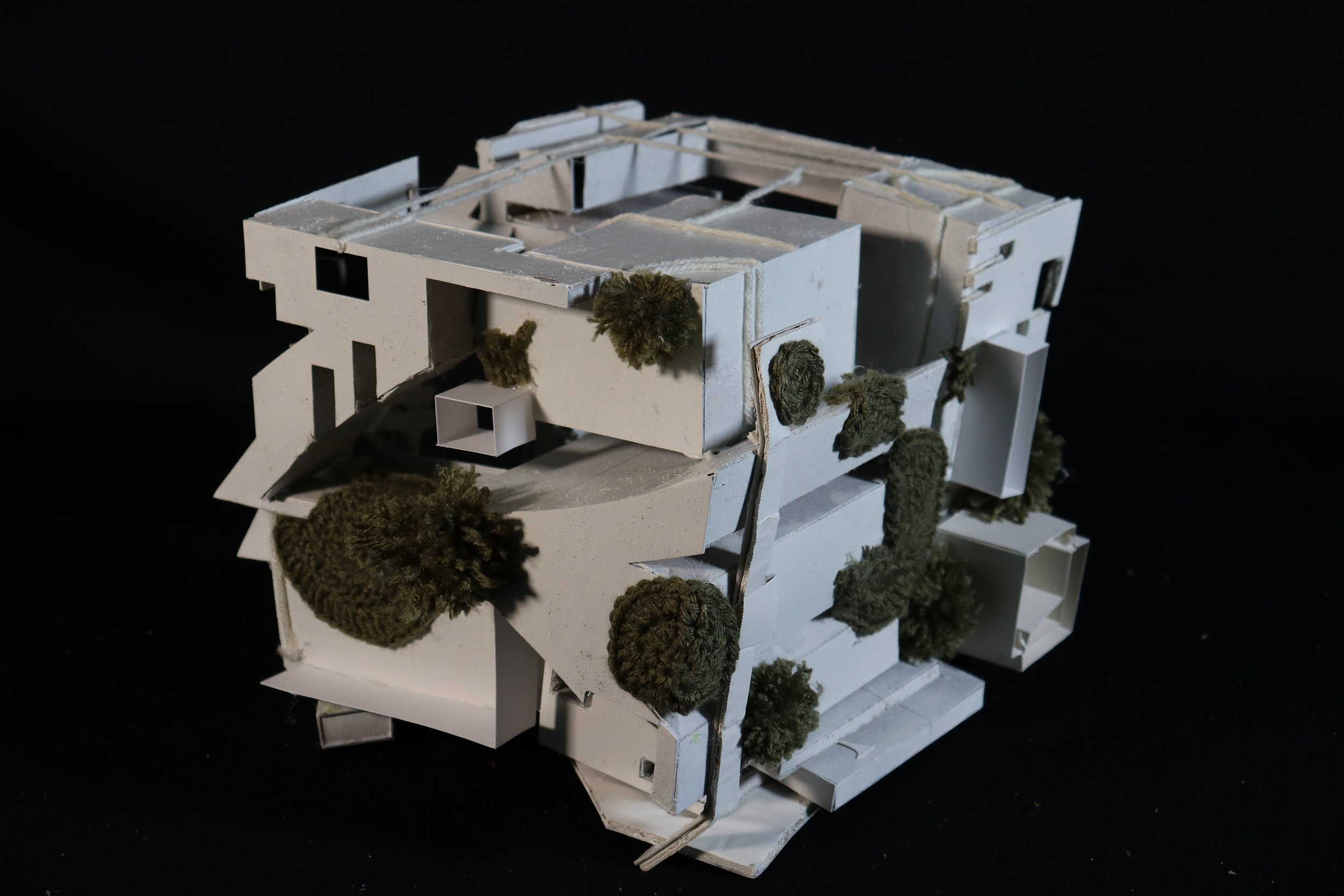





Tien Nguyen
Final Project
Focus on multi-scalar analysis and the building of connected items to produce distinctive patterns in architecture, as inspired by the term Mandras. I came up with concepts for my designs based on the theories of two architects with Frank Lloyd Wright's Praire style, which uses a horizontal line and a fundamental shape in his works, and Gio Ponti, in contrast to Frank Lloyd Wright, used curious forms in his Arredoluce style, giving the impression that makes the piece feel like it could double as a sculpture. The majority of you can see that my patterns are rather straightforward; nonetheless, I am purposely employing these fundamental elements or attempting to use a lot of horizontal lines because I really want to emphasize the Frank Lloyd Wright theory. Later, you can see them get a little more intricate, such as when the curves are reversed, the details are accentuated a little more, or the shapes are also oddly modified, but in reality, they are still fundamental pieces with numerous new links. Additionally, I find it difficult to apply fabric to architectural models, and in order to showcase my theories and patterns, I have to carefully find and pick materials such as the more broadly the notion of horizontal lines is used and connection like color is comparable but necessitates abstraction. Last but not least, I want to point out that along with wood and cardboard, which are just the basic materials, but showed me the first learning to model is challenging, and it becomes even more challenging as you progress to building realistic homes or structures, including the process of coming up with ideas, developing drawings, selecting materials, and completing.

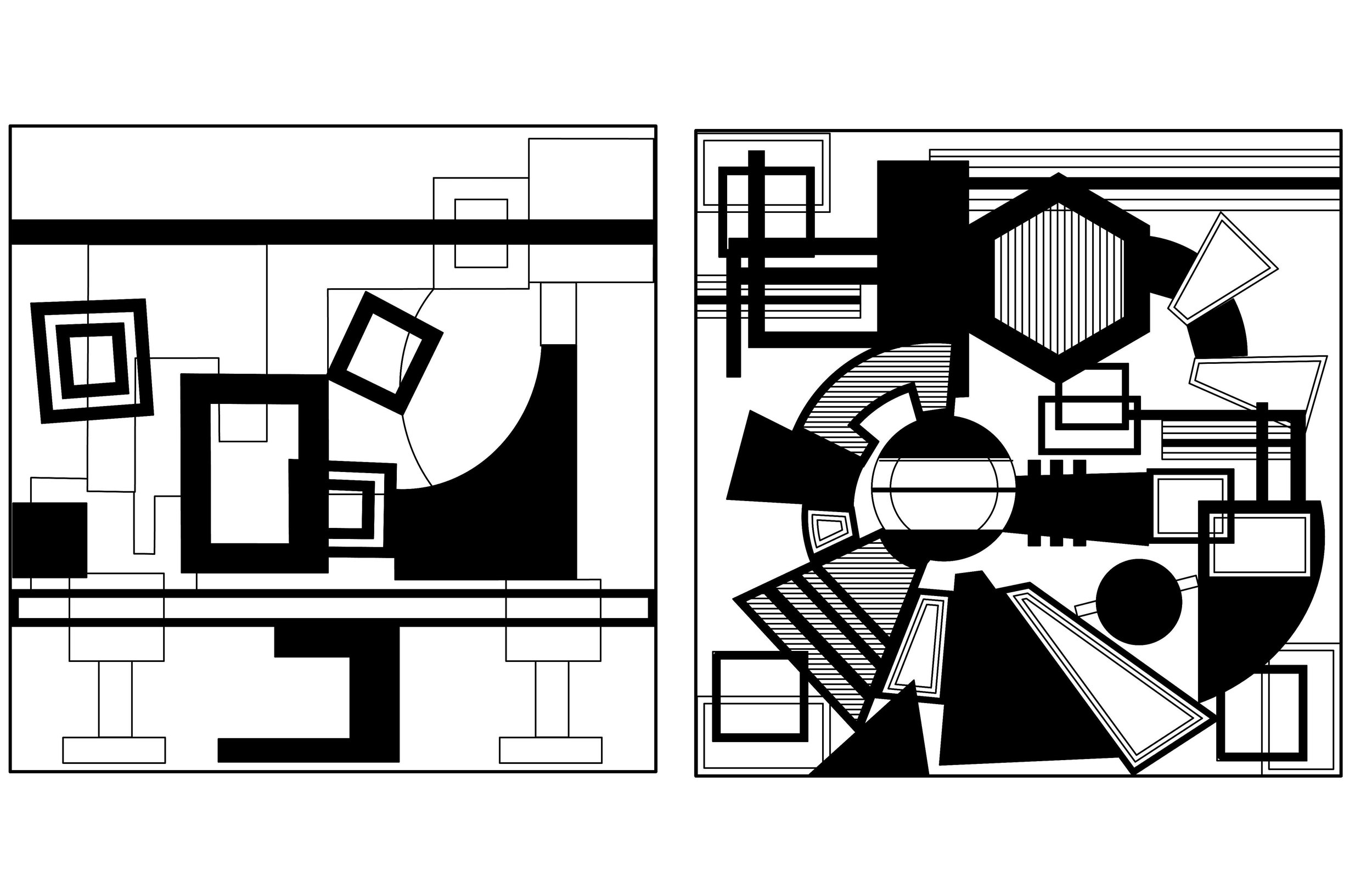








Danny Yanchak
Depth of Sequencing
This project sought to create definition and shape through sequences of lines. The complexity of the shape defined by the contour is balanced by the simplicity of the everyday items sink, bush and couch.







