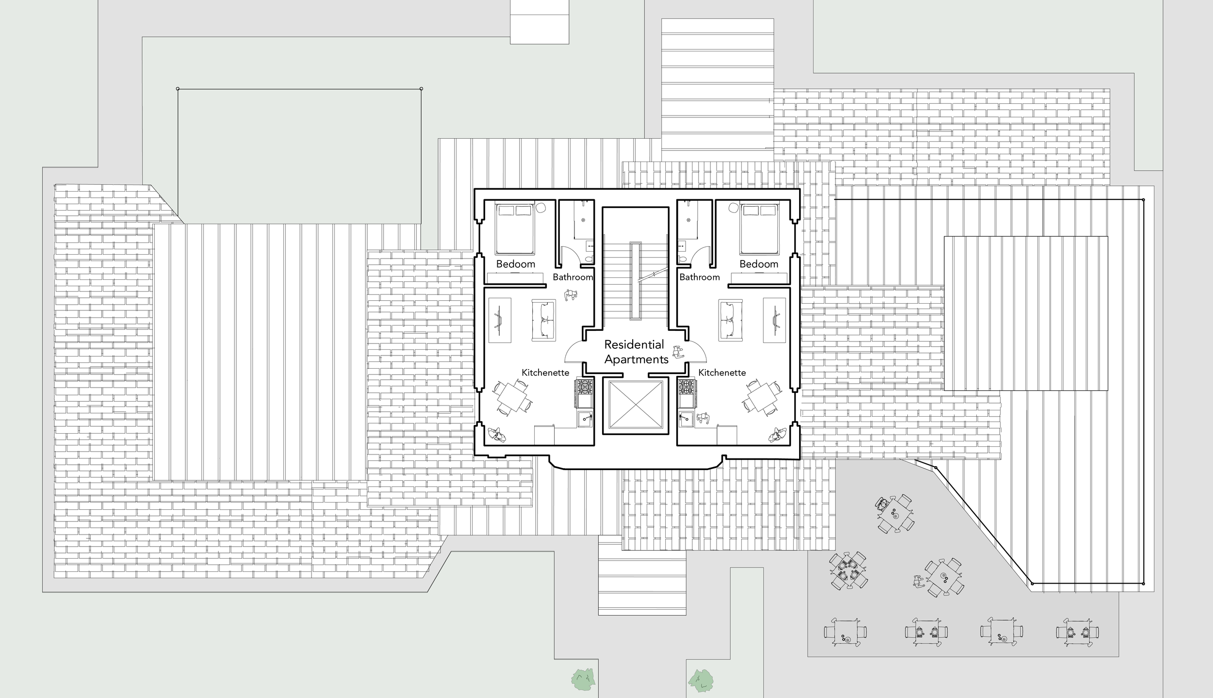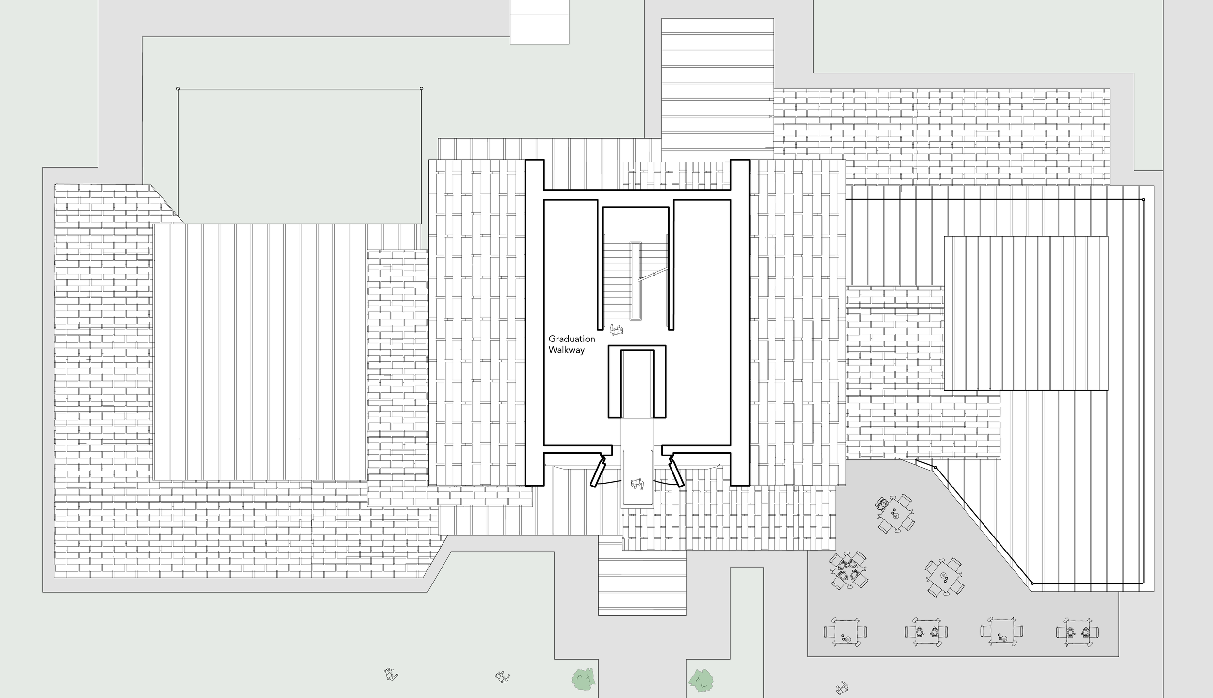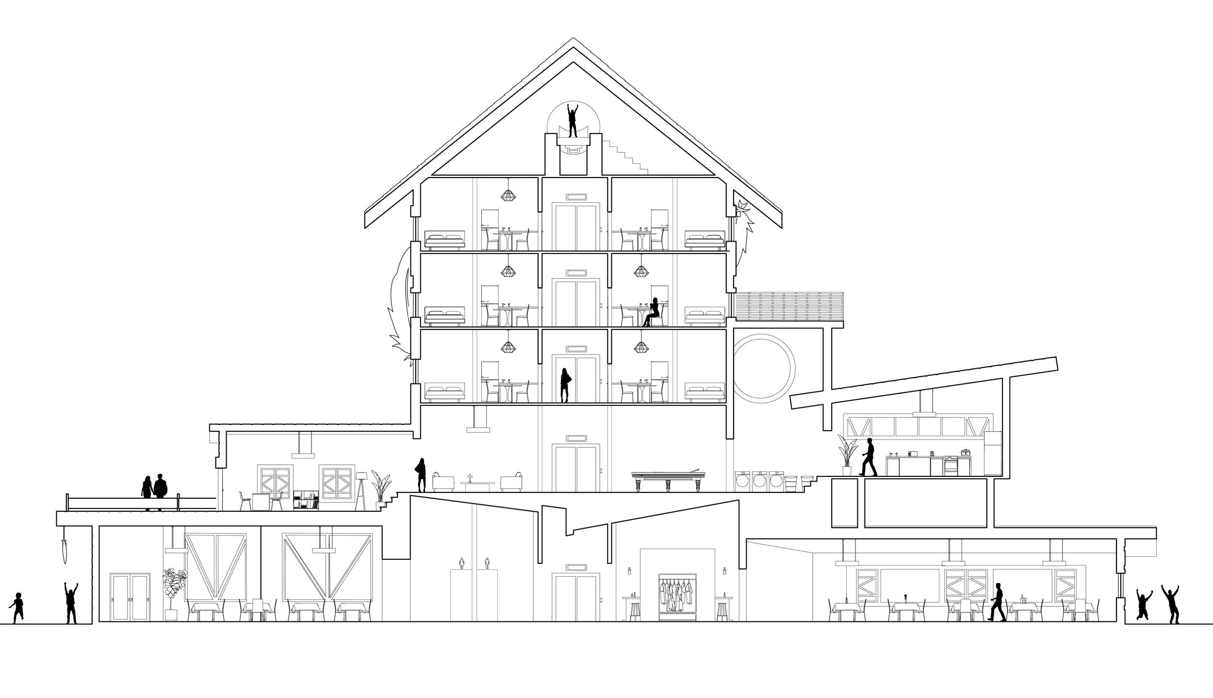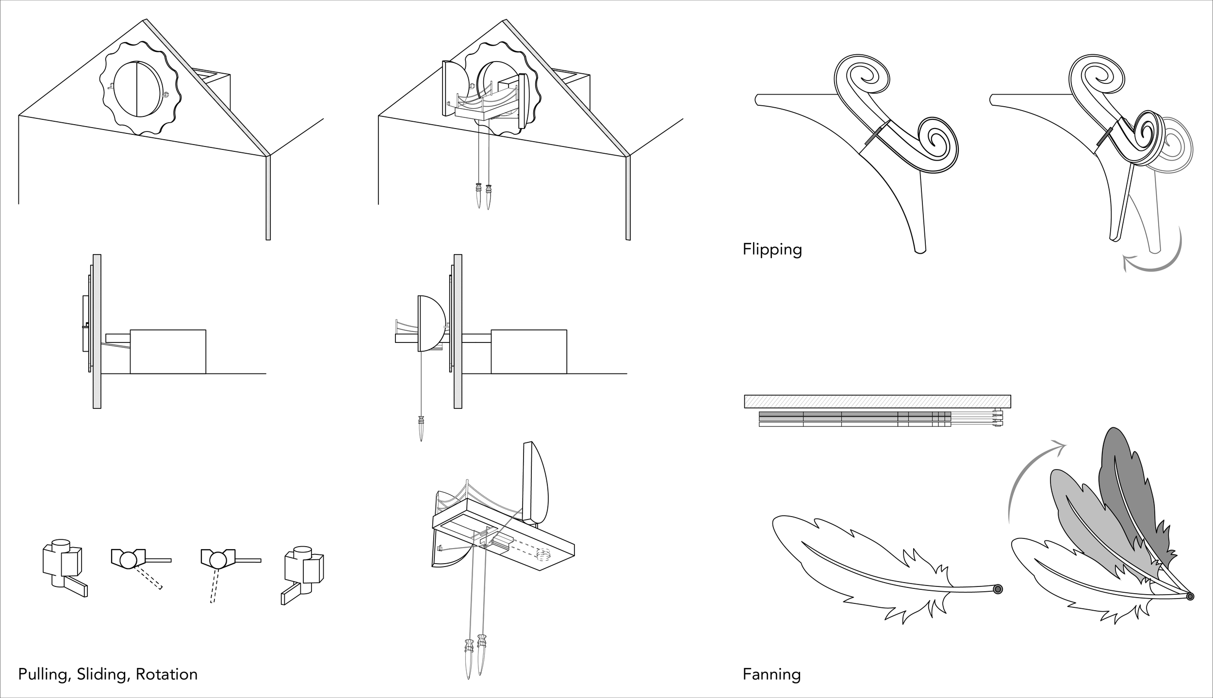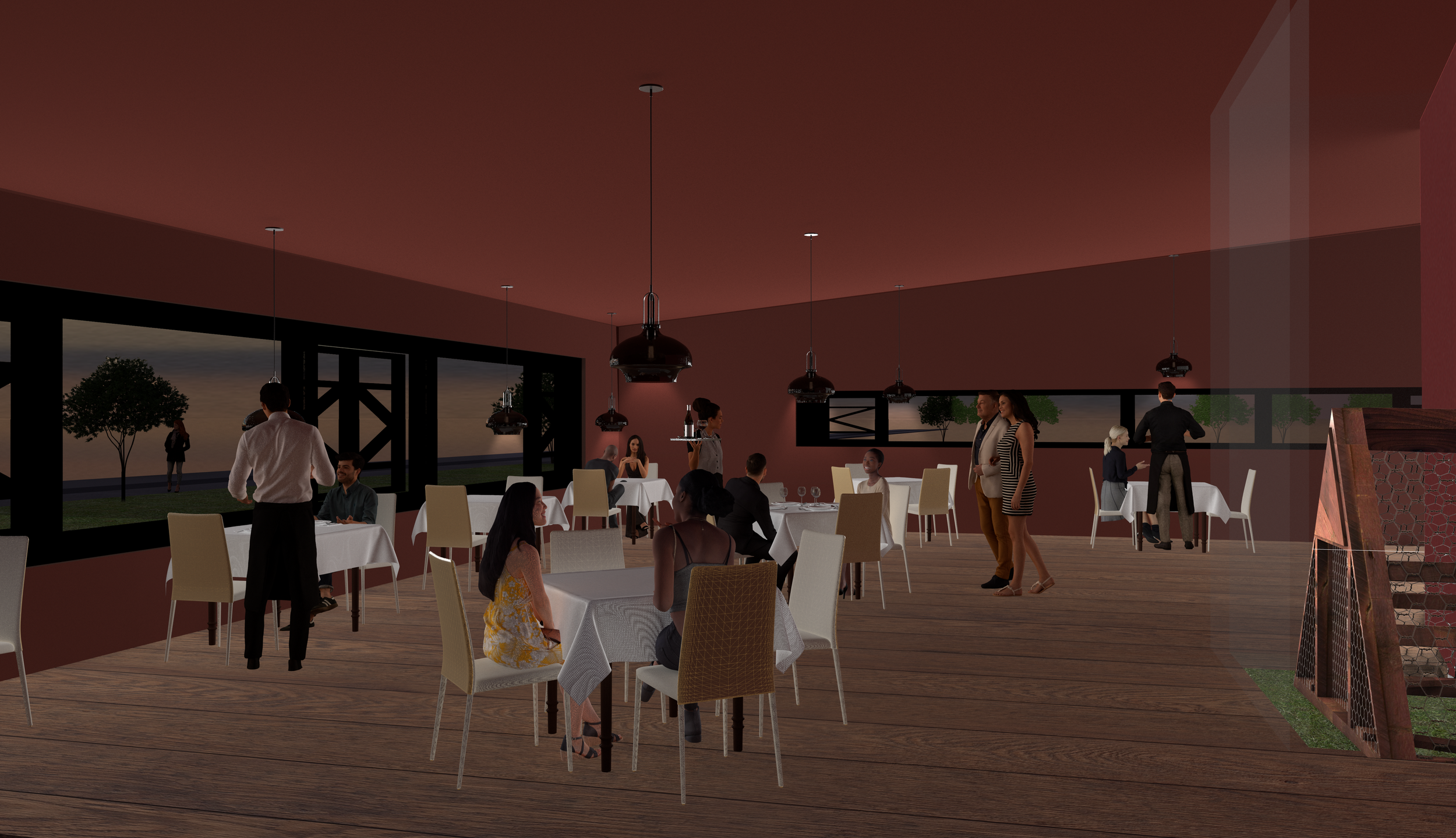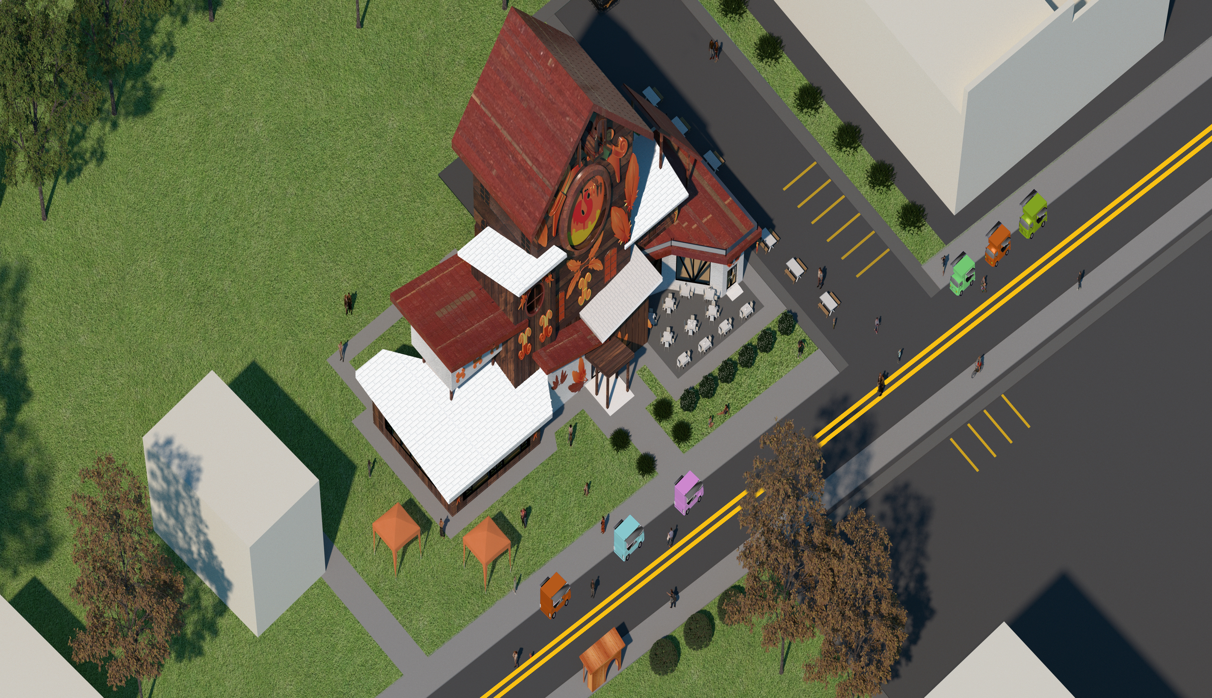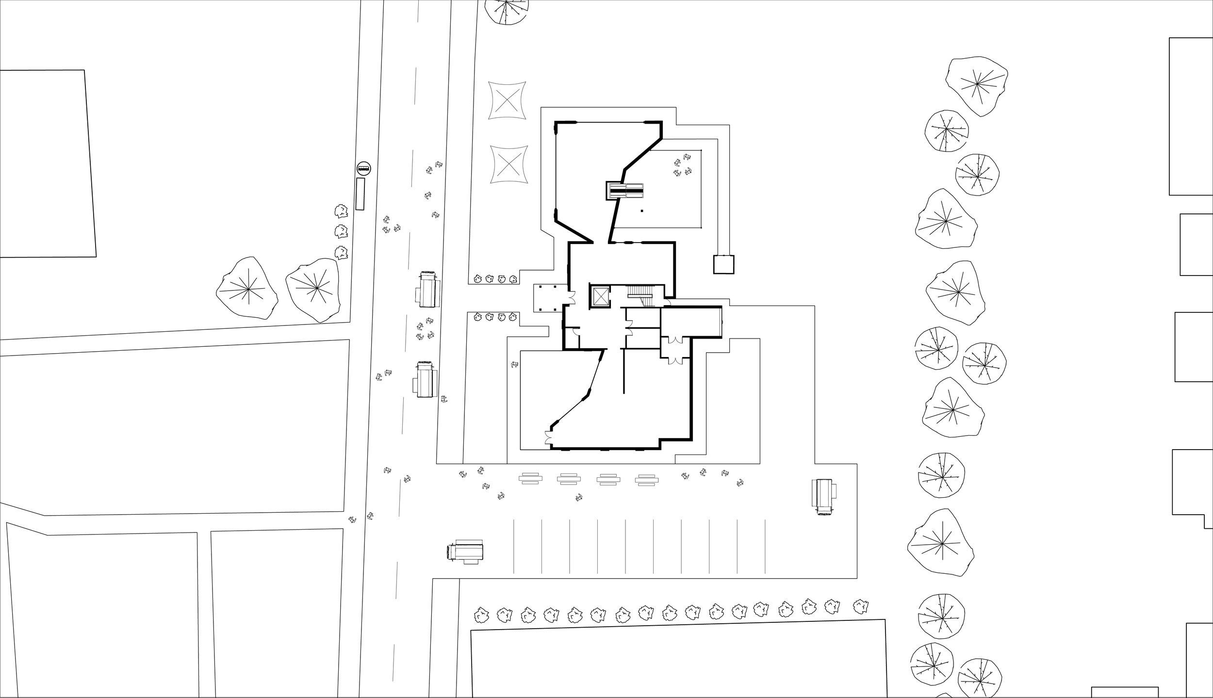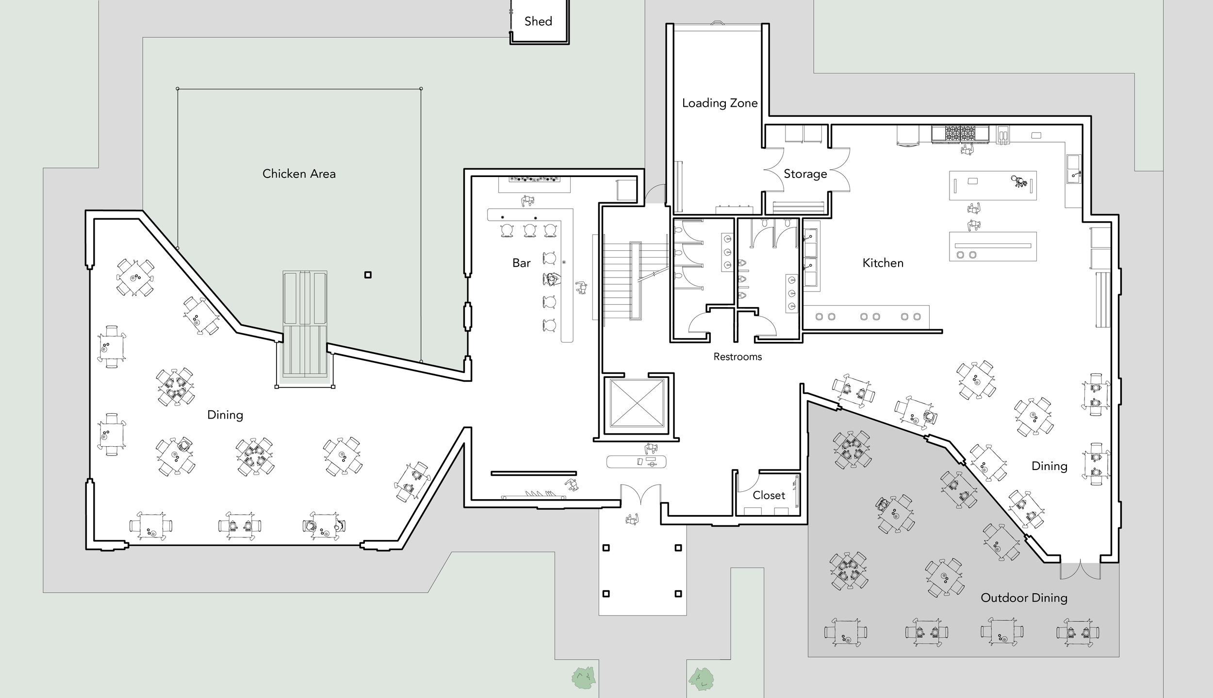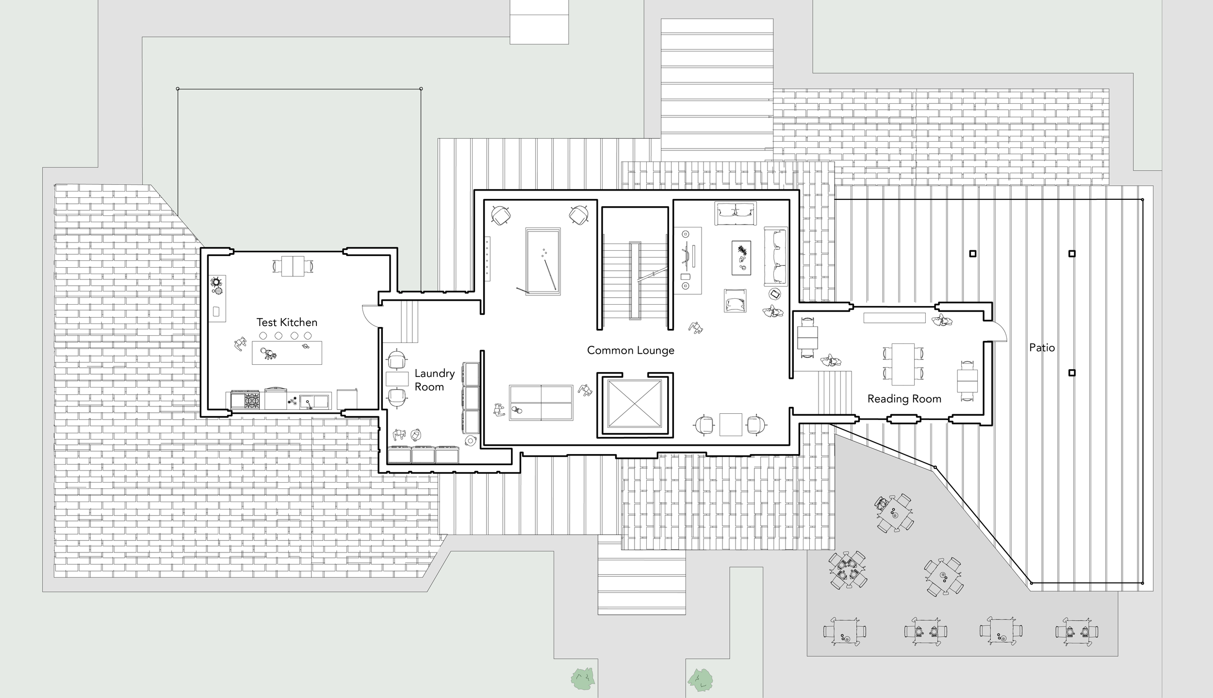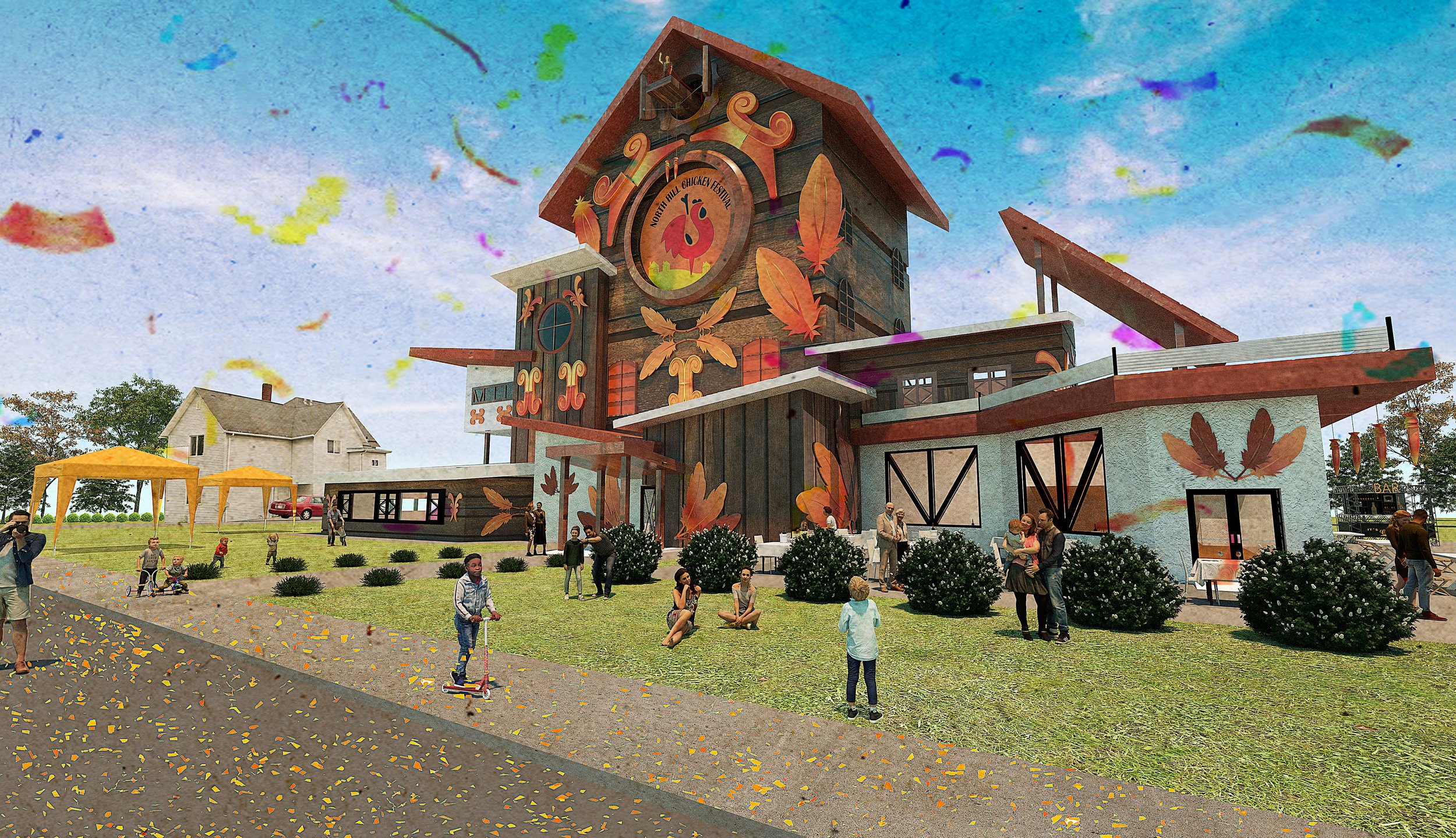Professor Josh Myers
This studio interrogates the formal and material capacity of waste objects translated through LiDAR scanning and positions an architectural relationship to toxic waste sites. The studio proposes an environmental research outpost and education center on the former site of the Jaite Paper Mill, which now sits abandoned as a toxic cleanup site. The project recontextualizes the existing site and its associated materials to operates in a hybrid ecological state between nature and industry.
Cade McCue
Harmonious Passage: Nature Center for CVNP
The design looks to build upon what is left behind and utilize a material and fabrication strategy that allows the building to age in harmony with nature. The program is inspired by stacks of wastepaper with movement between them. This was reconstructed in a form derived from a LIDAR scan of a grits can abstracted into a base pentagonal shape. The program is broken into two categories. Public space for the educational center and private space for research. These are divided by the central circulation path. The greenhouse and learning lab serve both and break through that divide. To serve the goal of harmony with nature, two additional strategies were used. The first was material choice. Rammed earth suggests a physical connection between the building and site. Creating the effect that it has risen from the ground. Wood shingles contrast with the rammed earth but anchor the center with its forested surroundings. Method of fabrication is the second strategy. While the rammed earth must be created on site, the rest of the design is able to be fabricated in panels and assembled. This allows for reduced construction environmental impact. Long term it also provides the opportunity for the center to be recognized for new uses as needs change. We were also asked to explore the design at a future point in time. Hundreds of years in the future the nature center is reimagined as a campground and recreation center. To accomplish this change, panels have been shifted and rearranged to meet the spatial requirements of these new uses. The way material ages with the environment can also be seen. Moss now grows on the rammed earth and vines have begun to streak across the wood shingles.

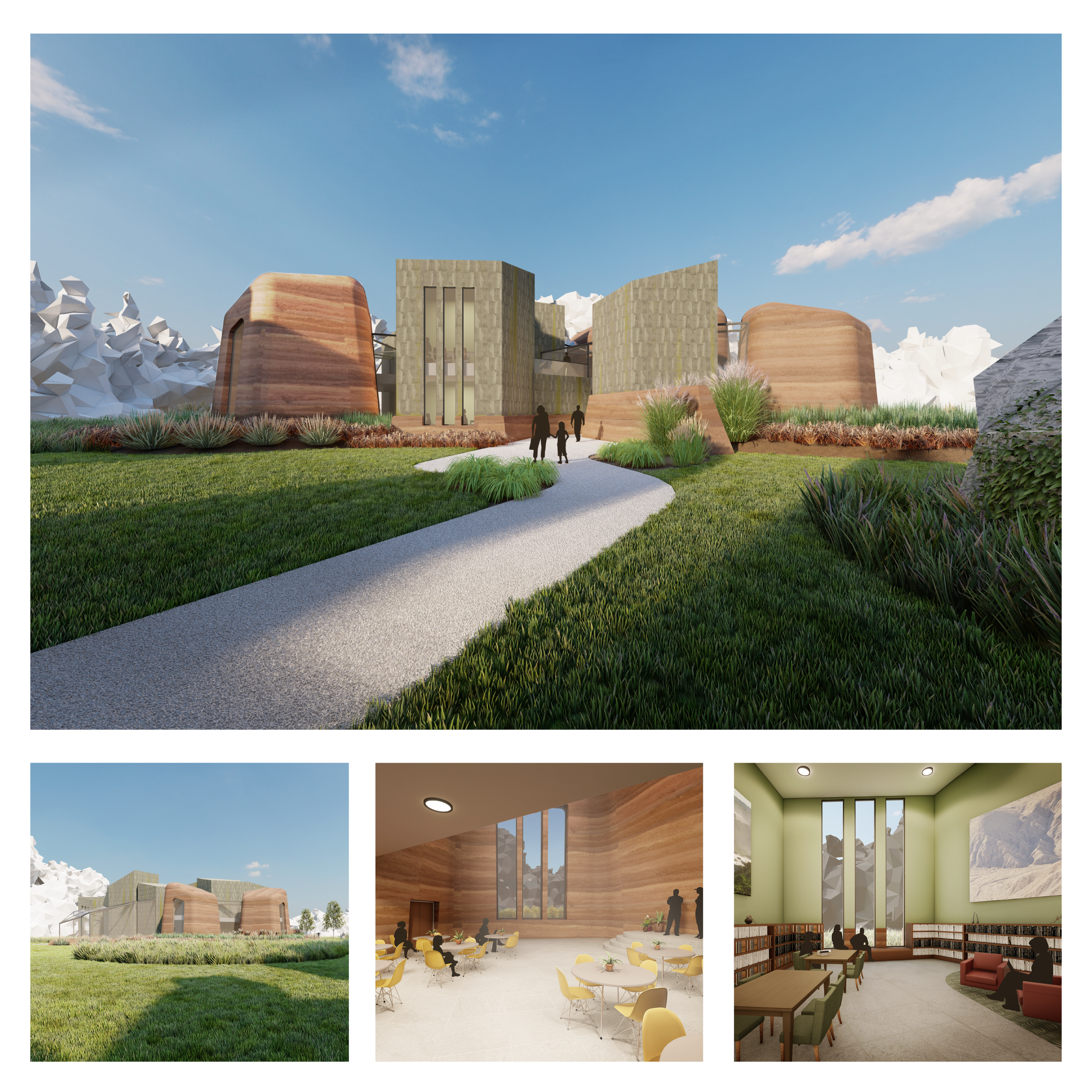
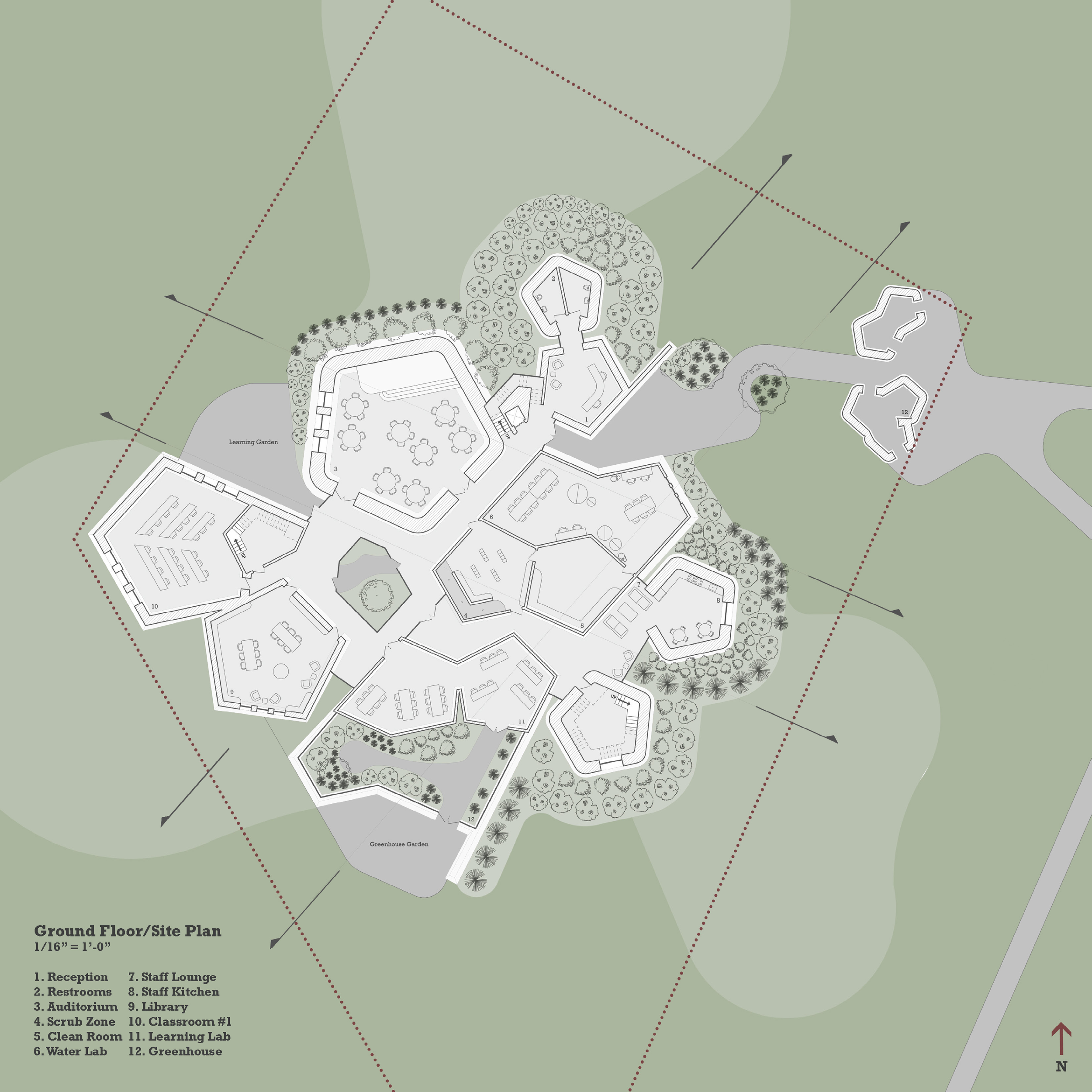
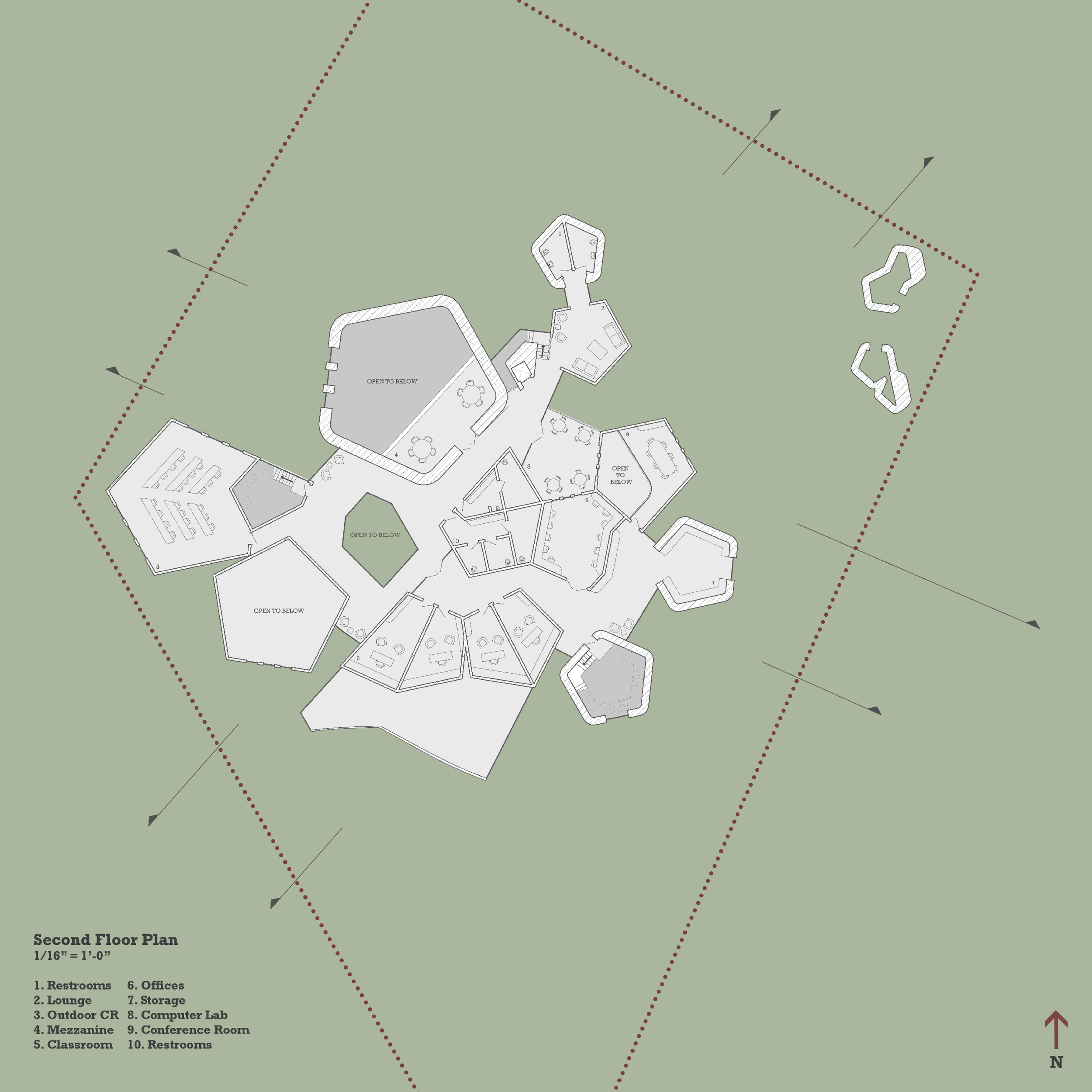

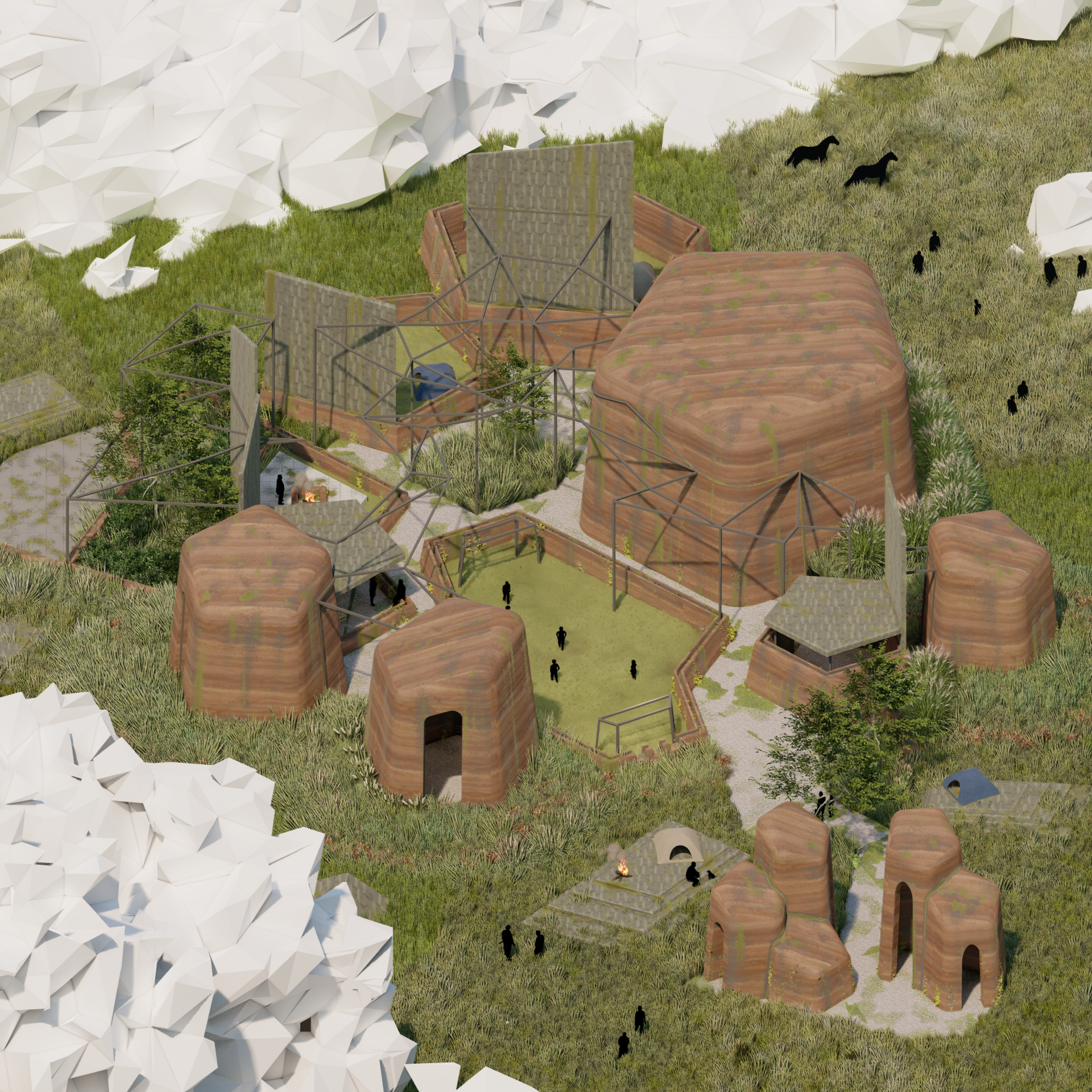
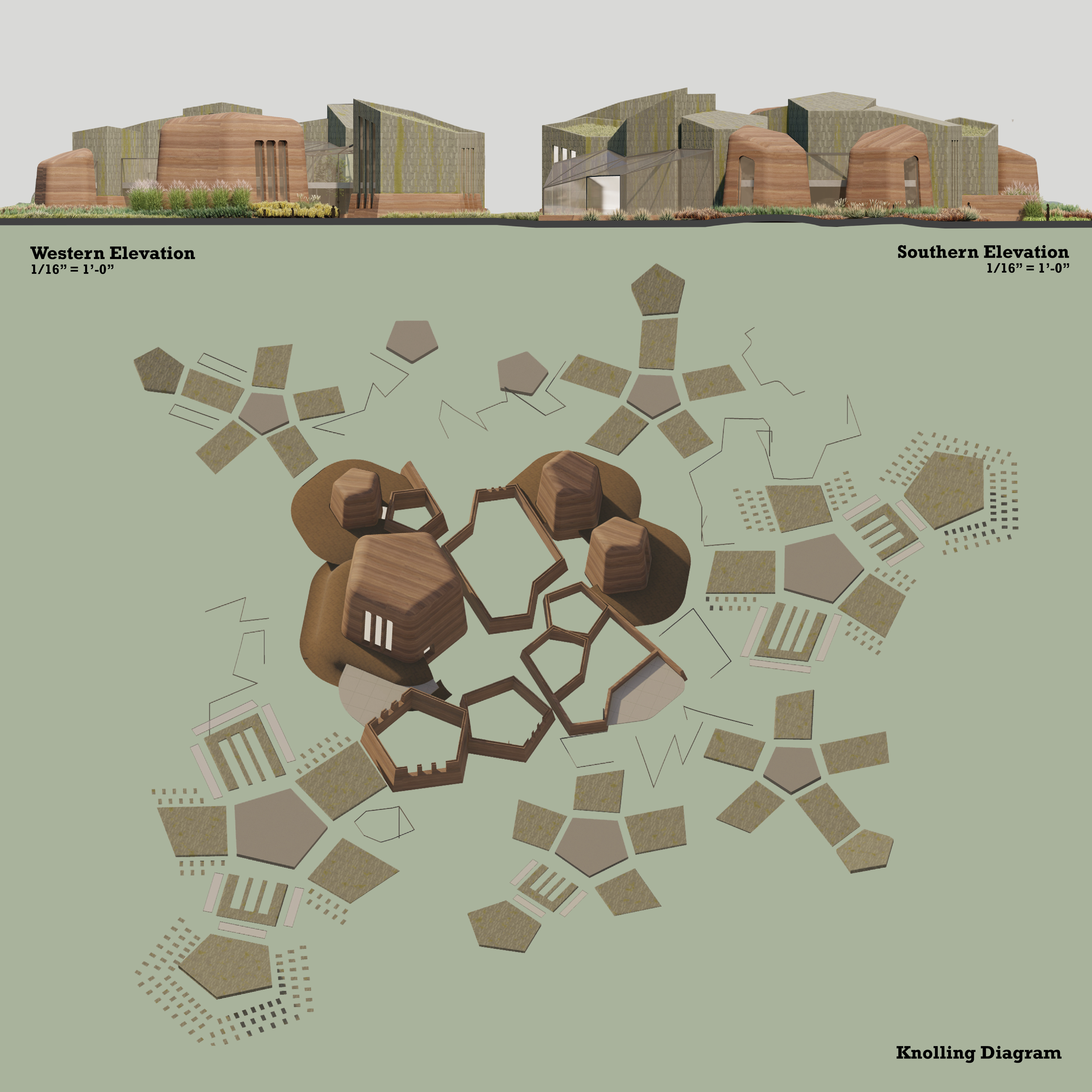

Zac Khoury
Research Outpost
The outpost was generated and formed through LiDAR scans of trash and physical objects from the site and the surrounding area, utilizing smooshing and degradation as both formal and material operations. The center core and additional circulation pieces were formed by a metal grate that was inspired by a found form from the physical site, while the rest of the cubes were formed from a LiDAR scan of a shoe box. The LiDAR scan generated various digital degradations in the shoe box that became openings and apertures in the building. These degradations were multiplied and distributed across the surface of the cubes through a panelization strategy that emulates a waste management method of smooshing trash into cubes. The disassembled structure portrays a speculative narrative of future waste management: a time in the future where the structure is degraded and systematically disassembled to a point where the panels are falling off, the copper is rusting, and the outpost is repurposed and recycled. Where the original outpost was formed through waste, it is yet again being reused for other purposes. In this visual the outpost panels are in the process of being dismantled for repurposing, and the remaining structure has been turned into a public zone for various activities. The activities seen are a stage for performance and discussion, along with an audience, a path for biking, and a shady, cozy area beneath the remains of the structure for exploration and relaxation. In this state of disassembly, the building becomes a degraded artifact: a destination for speculation and meditation in a unique hybrid ecological state.
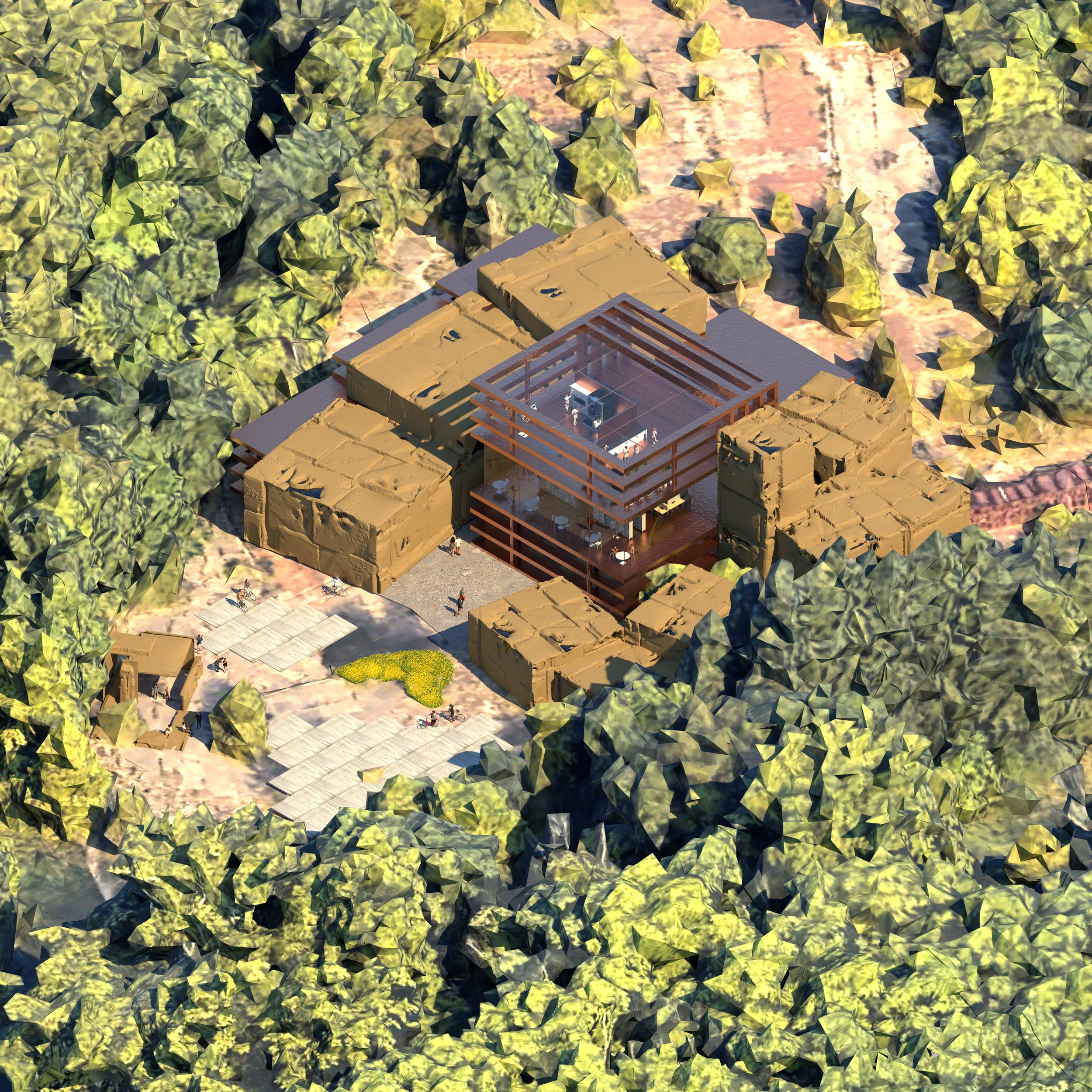
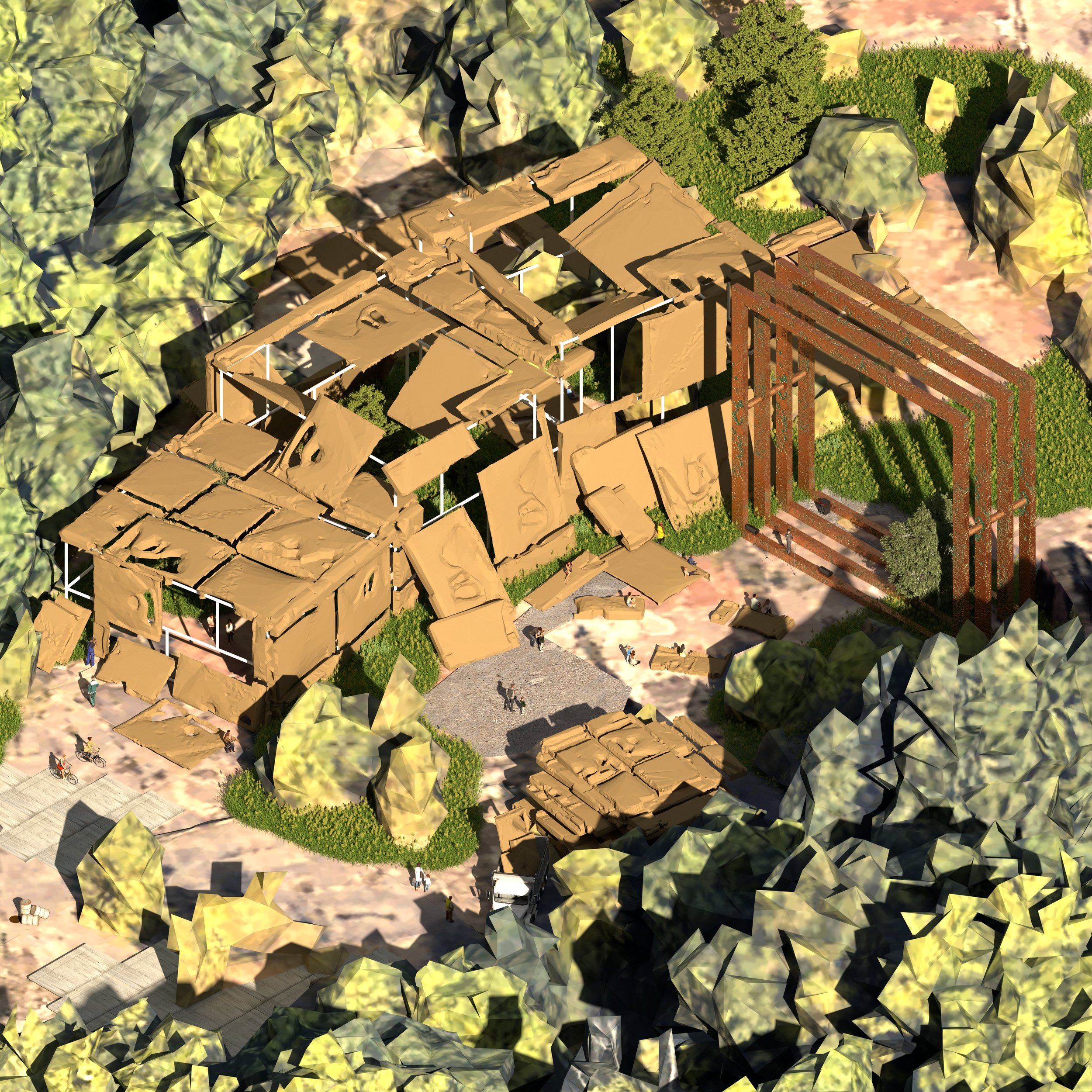







Professor Jean Jaminet
This studio explores relationships between tectonics and textile production which are today complicated by computation, virtual modes of viewing, and digital image making. These textural considerations will solicit incongruities between the scale of the detail and that of the body, producing eccentricities between textile patterning, tectonic expression, and associated material effects.
Ben May
Fashion Boutique in Aoyama, Tokyo, Japan
In this project, we chose patterns to influence the creation of a fashion boutique for the innovative fashion designers, Missoni. The site is about a block away from the Prada boutique in the Aoyama district in Tokyo, Japan. The two patterns I chose were the Ikat pattern which is a textile originated in India, Indonesia and consequently Japan. The other I chose is a lesser known pattern in the fashion industry, the Celtic Knot pattern. Although the Ikat creates a clear delineation between the textile and the setting, I chose the Celtic Knot simply based on my curiosity of how it might change the buildings form and influence how it might function as a boutique. The massing is comprised of rococo facades that are heavily influenced and manipulated by the celtic underlay pattern. This condition forms new shapes for windows and doors that challenge the standard architectonics. A small relief is added to accentuate certain aspects, while still leaving room for some larger more 3-dimensional objects. Small niches and an outdoor loggia are also yielded because of this effect; thus resulting in an enticing front entrance into the interior. Though the celtic knot reminded me of rococo, the influence for the exterior of the building, it also reminded me of and artform befitting of the interior; art nouveau. Using Victor Hortas architecture as a precedence, the interior is comprised of wispy and enticing floor and wall patterns that aid in a light and airy feeling while also drawing one from room to room. This effect is also particularly useful in the showrooms; catching the attention of customers and displaying the product. The large Parisian, mansard roof styles also help influence the organization of the interior. Being organized in a four-square design, this creates room for the spiral fire stairs that land in the center of the plan and span all six floors.



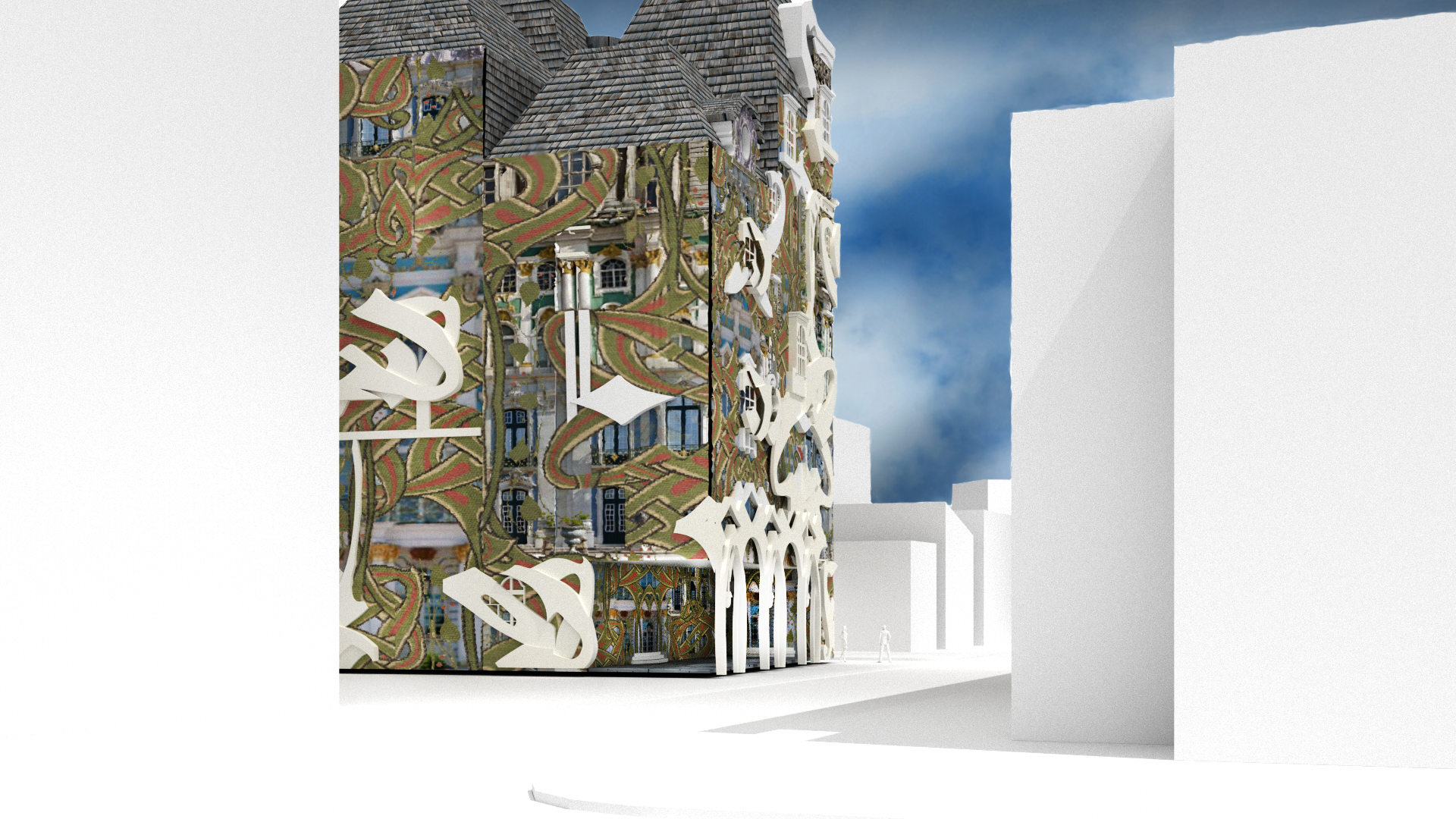
Andrew Arunski
Missoni Check Pattern Critique
Missoni is known for taking well known textile designs that have been commonplace in fashion for hundreds of years and uses them in new innovative ways that break the mold on how patterns a viewed in the fashion world. One way that they achieve this feat is by adding complexity and diversity of colors which add intricacies throughout the entirety of the design. Taking the presidents that Missoni has set into consideration, Developing a building that suits needs should include patterns that emulate the goals the Missoni has set out to fulfil. Experimentation with transparency on stripes and check patterns allow for interesting moments that produce new interesting colors in unexpected ways and shapes that are unconventional from the basic square and rectangle. One way that I experimented with check and stripe is by making a basic pattern of each and pushing and pulling those shapes in 2D. Allowing them to overlap, shrink, push, pull and make up larger forms instead of individual checks or lines. Then I took these complex forms and experimented with color and how diverging from the two toned standard can create shapes that no longer have 4 sides but an n number of sides. This can allow for the pattern to transcend the 2d plan and start to imply form. Many areas with darker tints make up a concrete structure that stands for the basis and heart of the design, while the other lighter colors create striated architectural elements such as pipes and scaffolding. These elements inform both the exterior layout and composition while also allowing for a interior narrative to develop.
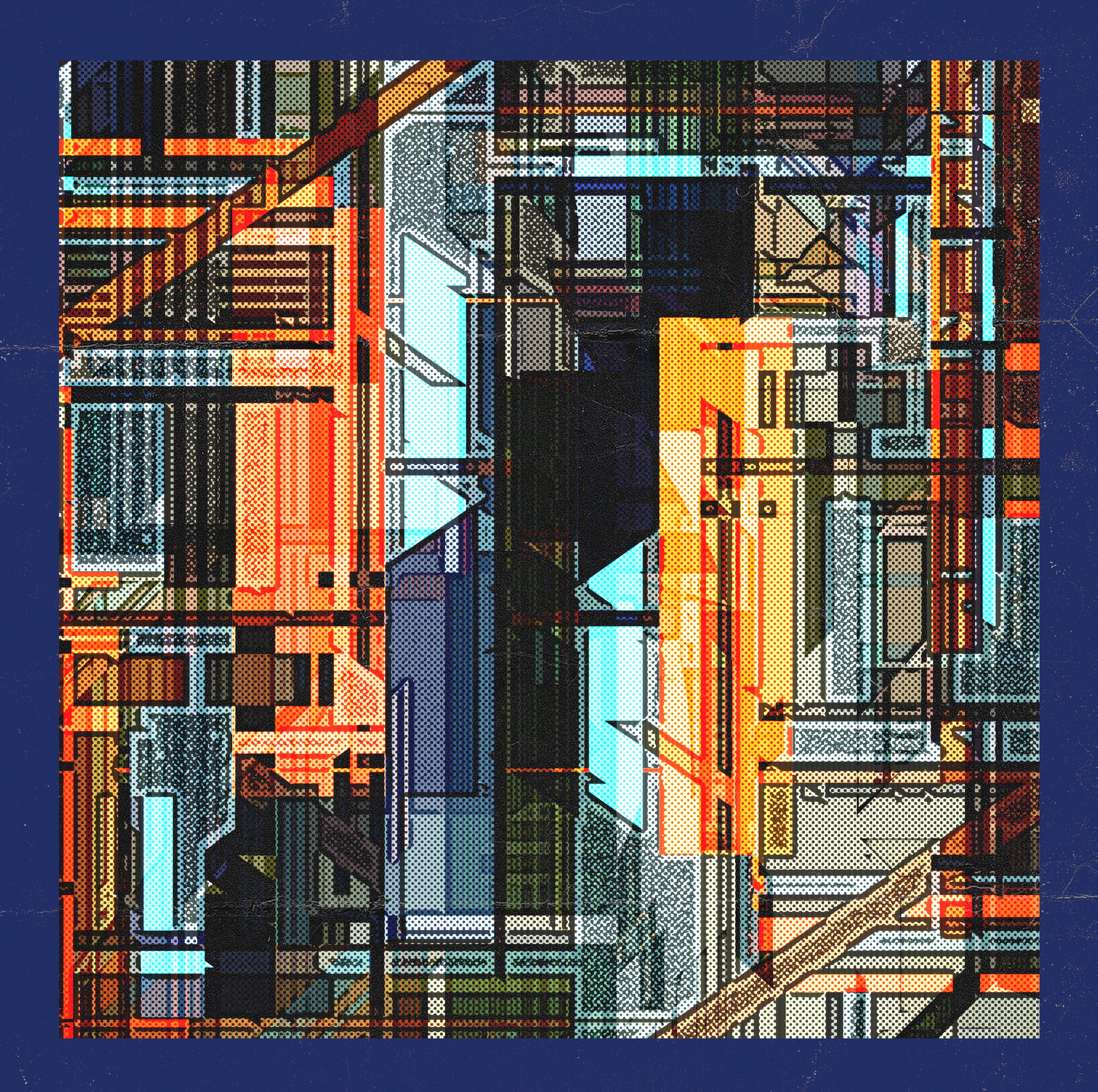



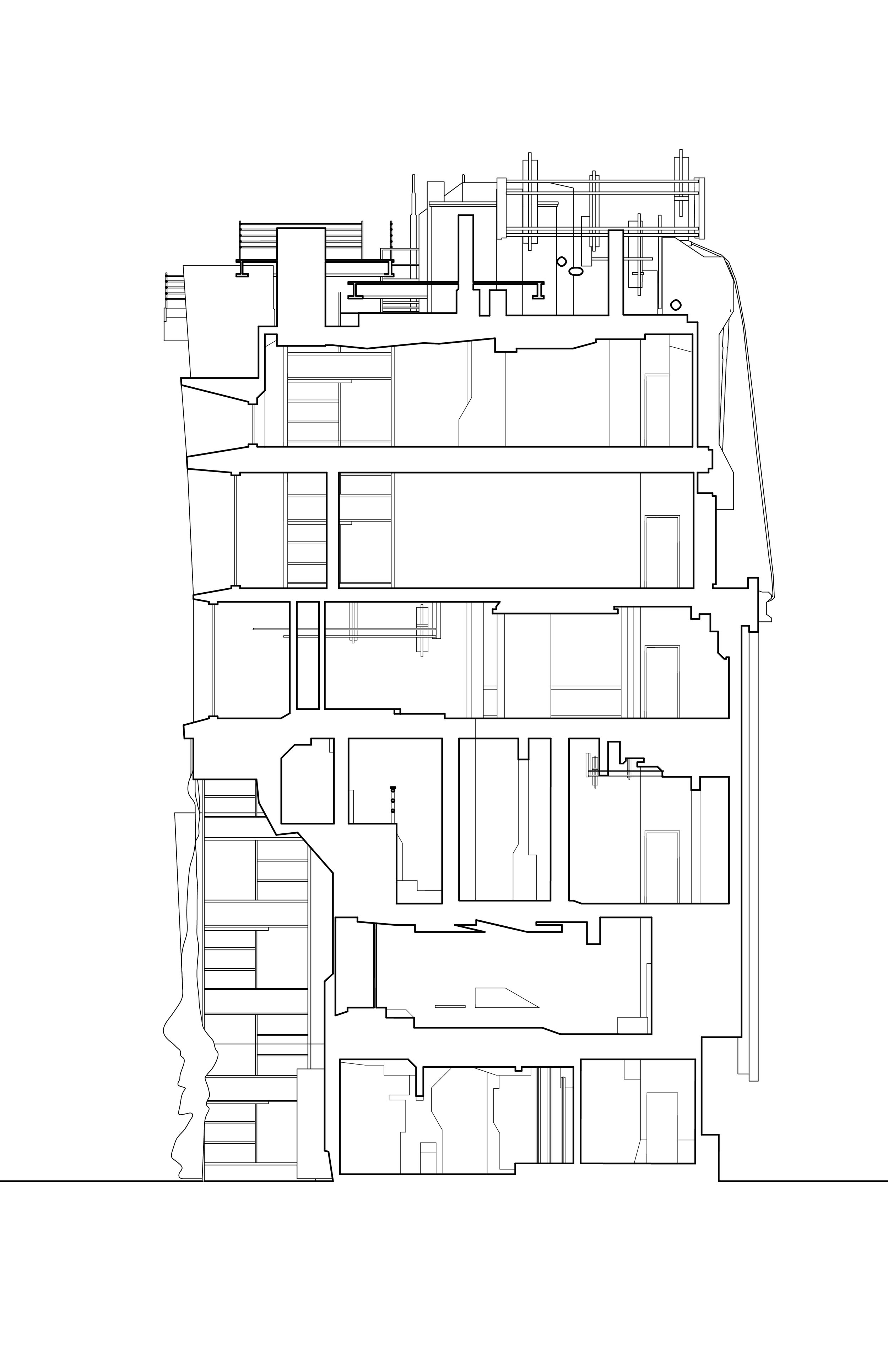
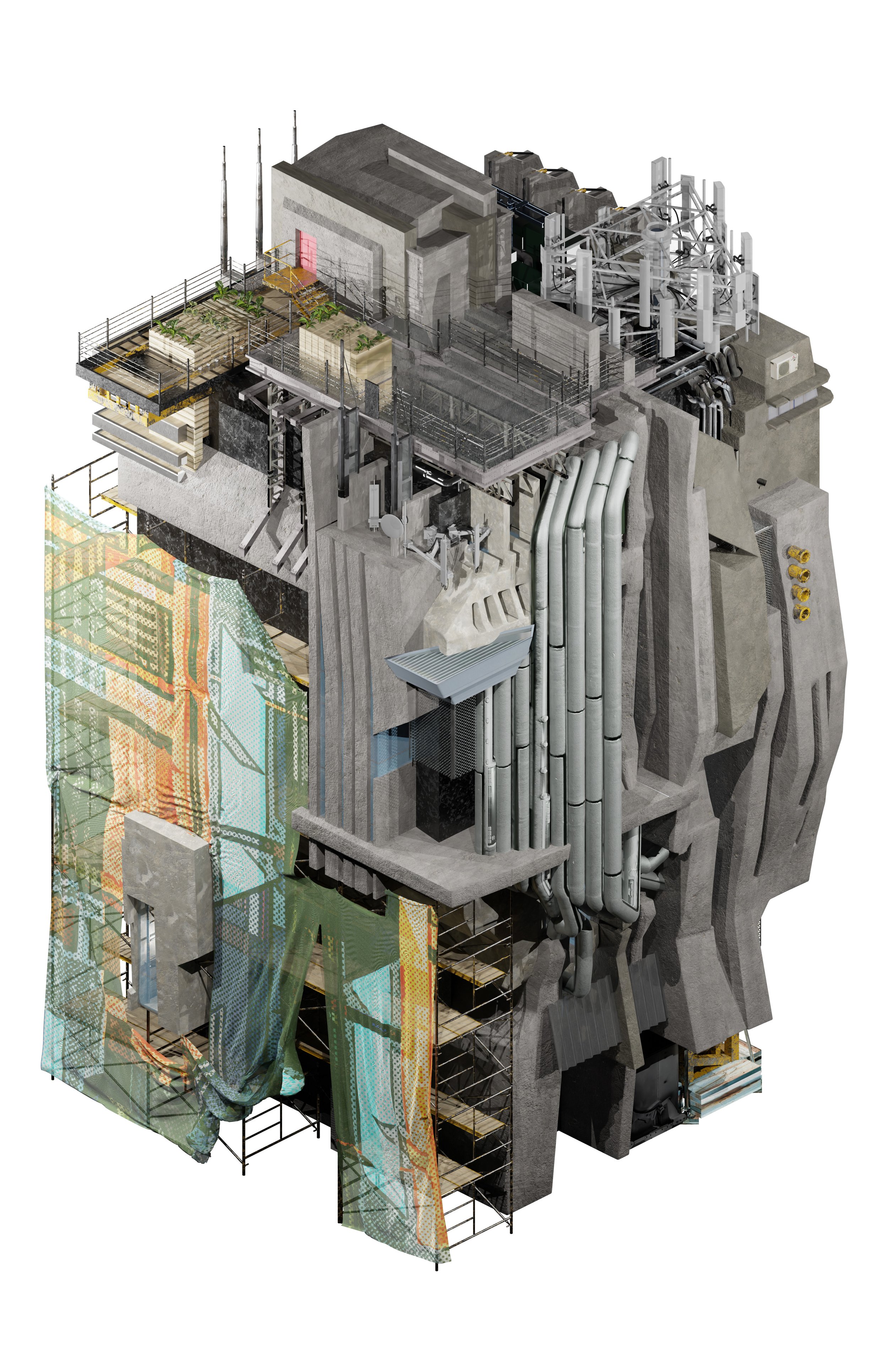


Professor Jennifer Meakins
Building on the fall studio, the spring semester is concerned with a more in-depth understanding and development of designs for small-scale building projects, now informed by greater knowledge related to architectural discourse, digital skills, materials, and emerging knowledge of structural systems/assembly [taken this semester]. The second semester explores spatial constructions, systems of assembly, material and [im]material networks, engaging the material tectonic, programs of increasing complexity, and the critical relationship with multiple contextual conditions, such as physical, environmental, cultural, and structural/technological. This combination, through varied approaches across the studio, creates explicit links amongst scalar and contextual conditions. Possessing an intimate understanding of the operation of a site, and its diverse spatial and temporal scales is an expectation within project inquiries. The collection of these elements coupled with studio exercises is to produce projects completed with a high level of resolution.
Elizabeth Barker
Erie Community Centre for Craft
My program focuses on creating a welcoming space for all ages through the use of soft space while expressing the desire to make an impact on the younger generation and create a connection with the community. There are community-oriented spaces on the first floor to bring new people into this crafting space including the gallery, store, coffee shop, and donation center. My goal was to create a space of learning, crafting, and giving back to the community for children, youth, and families in a low-income area. Through the experimental process of crafting by hand, I designed an integrated soft space which makes a warm and inviting entrance gallery and becomes an interactive spectacle. The voids produce a connection between interior crafting exploration and exterior community.
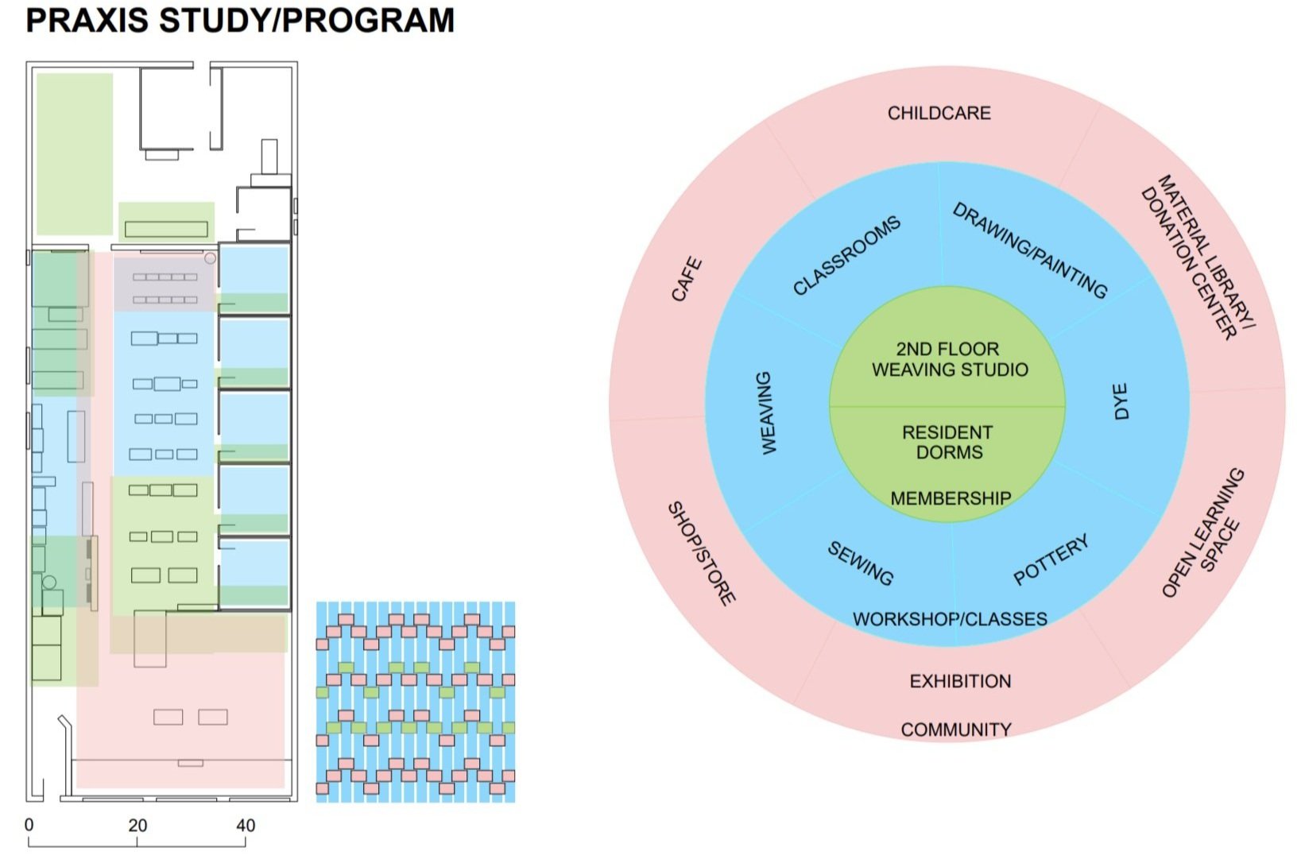
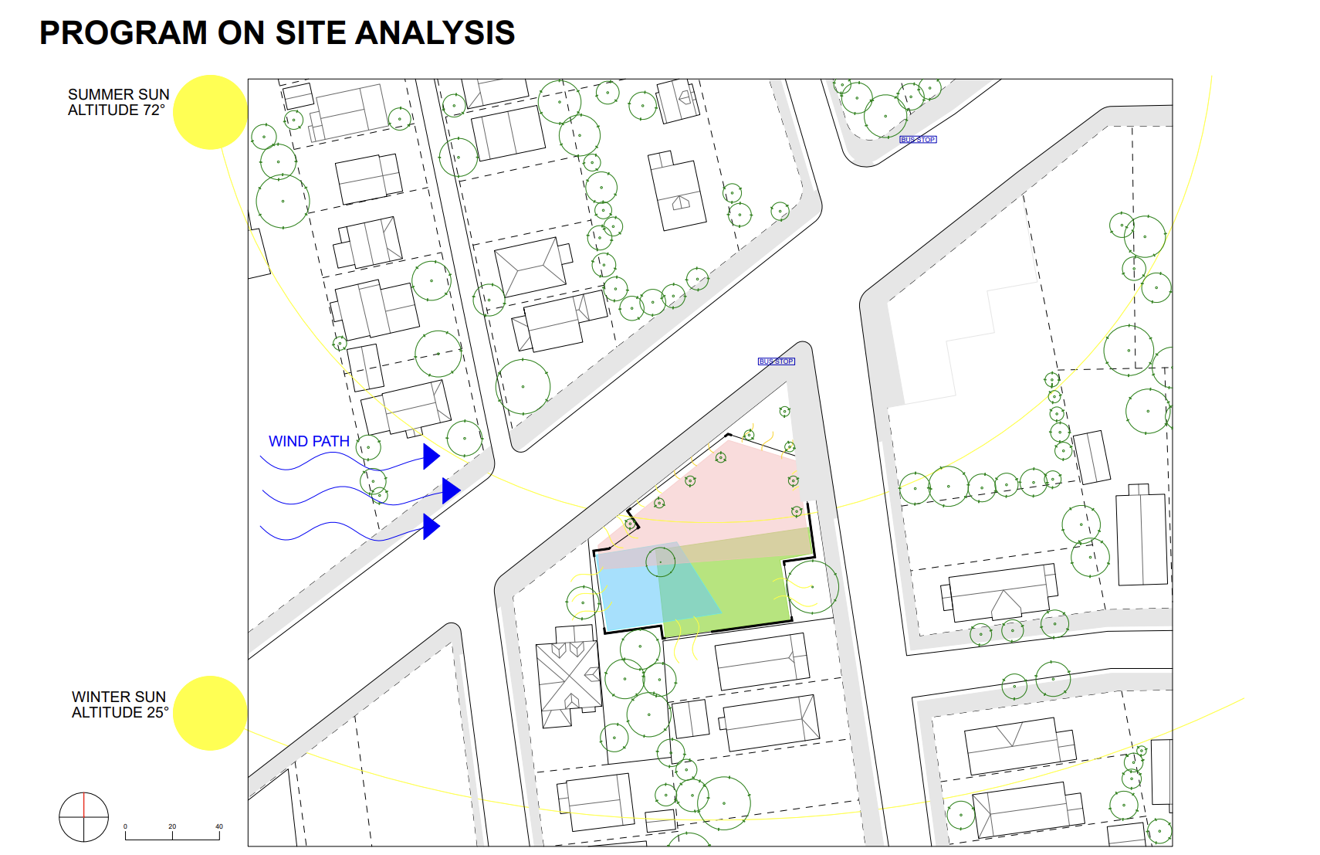
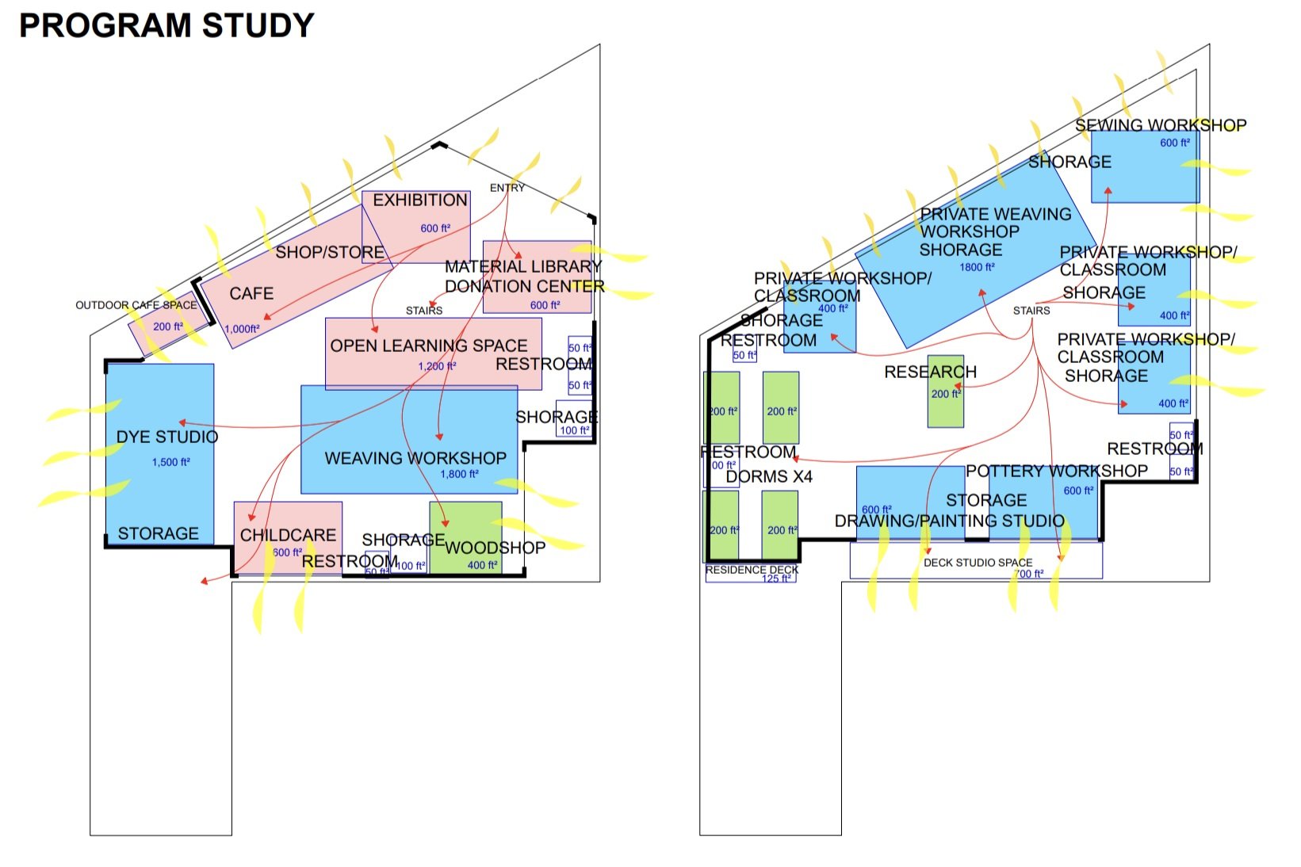
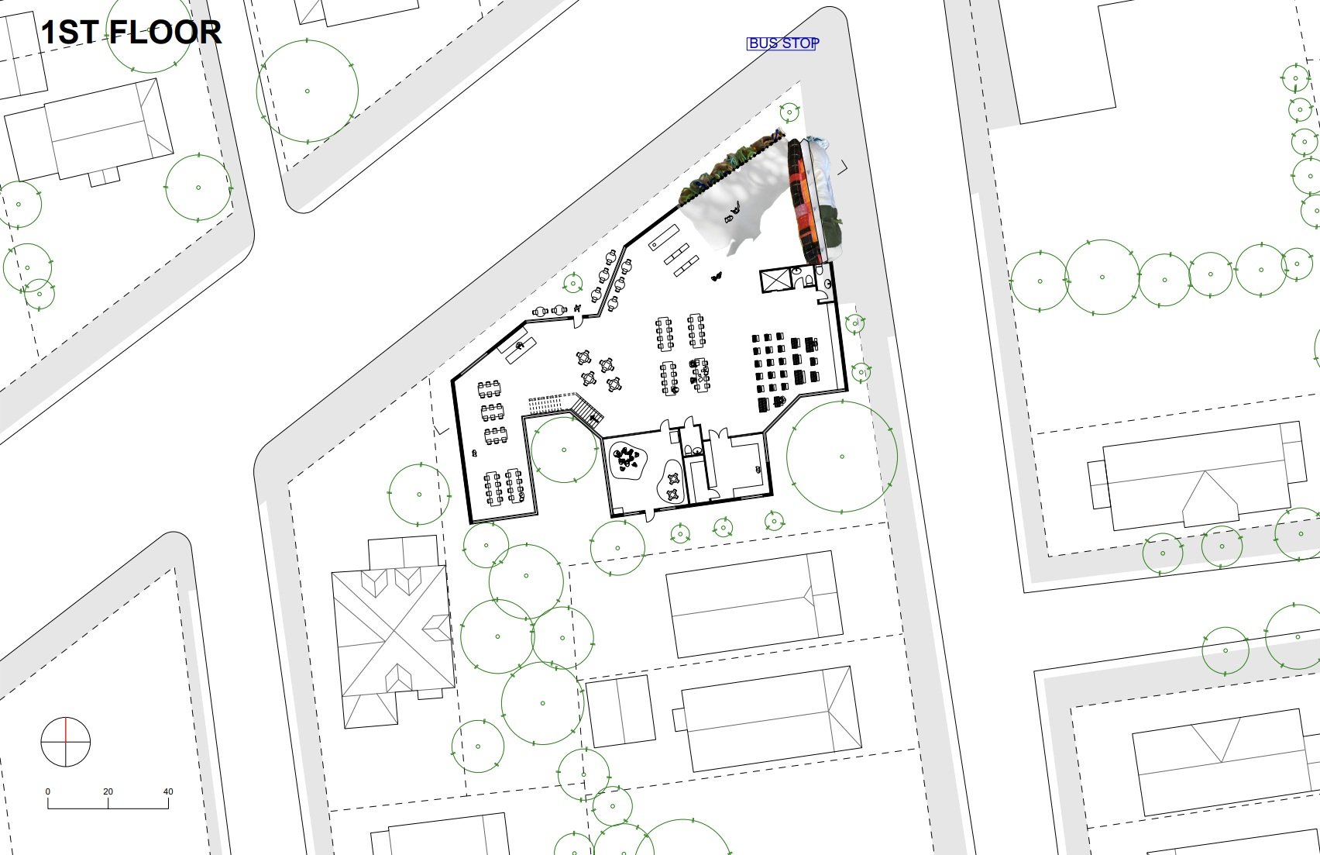





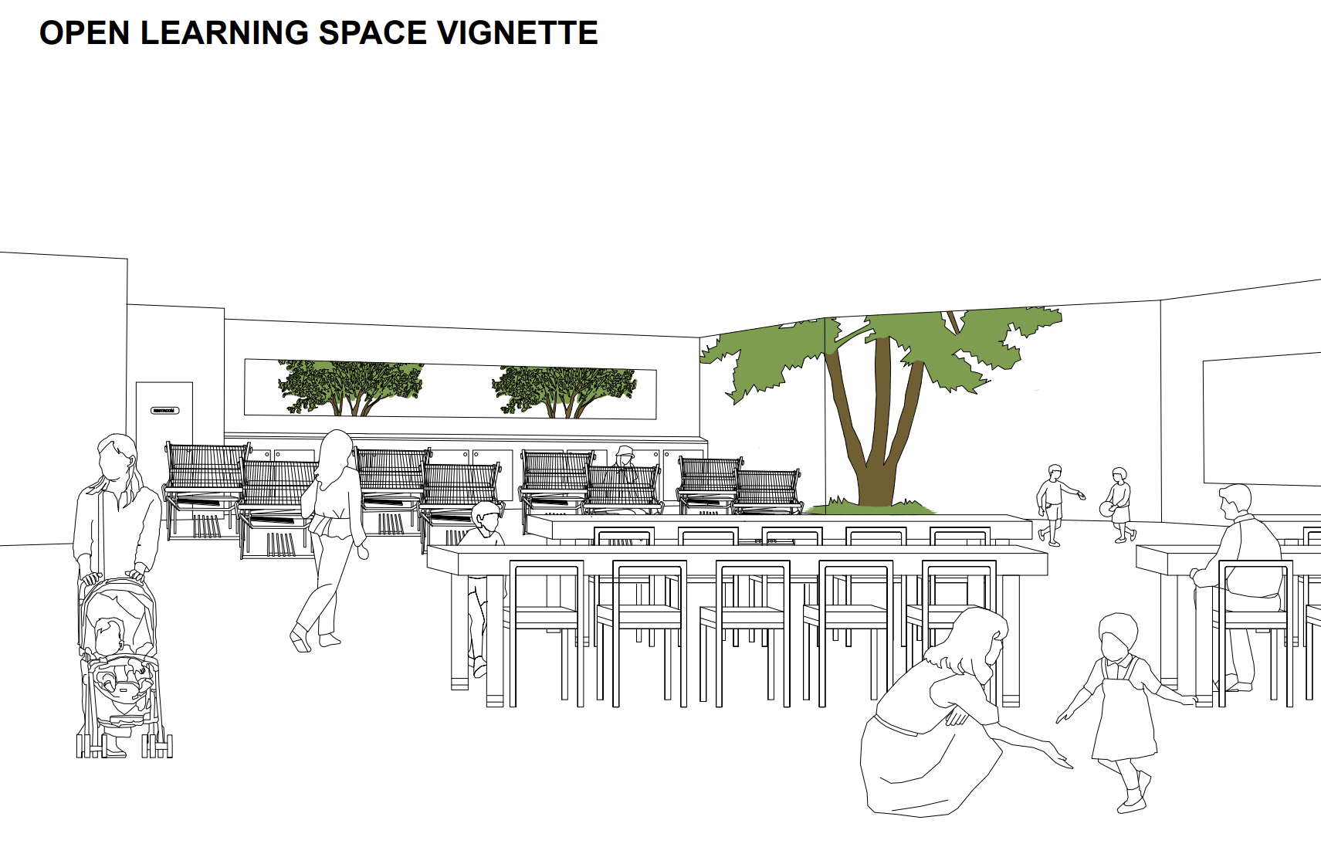



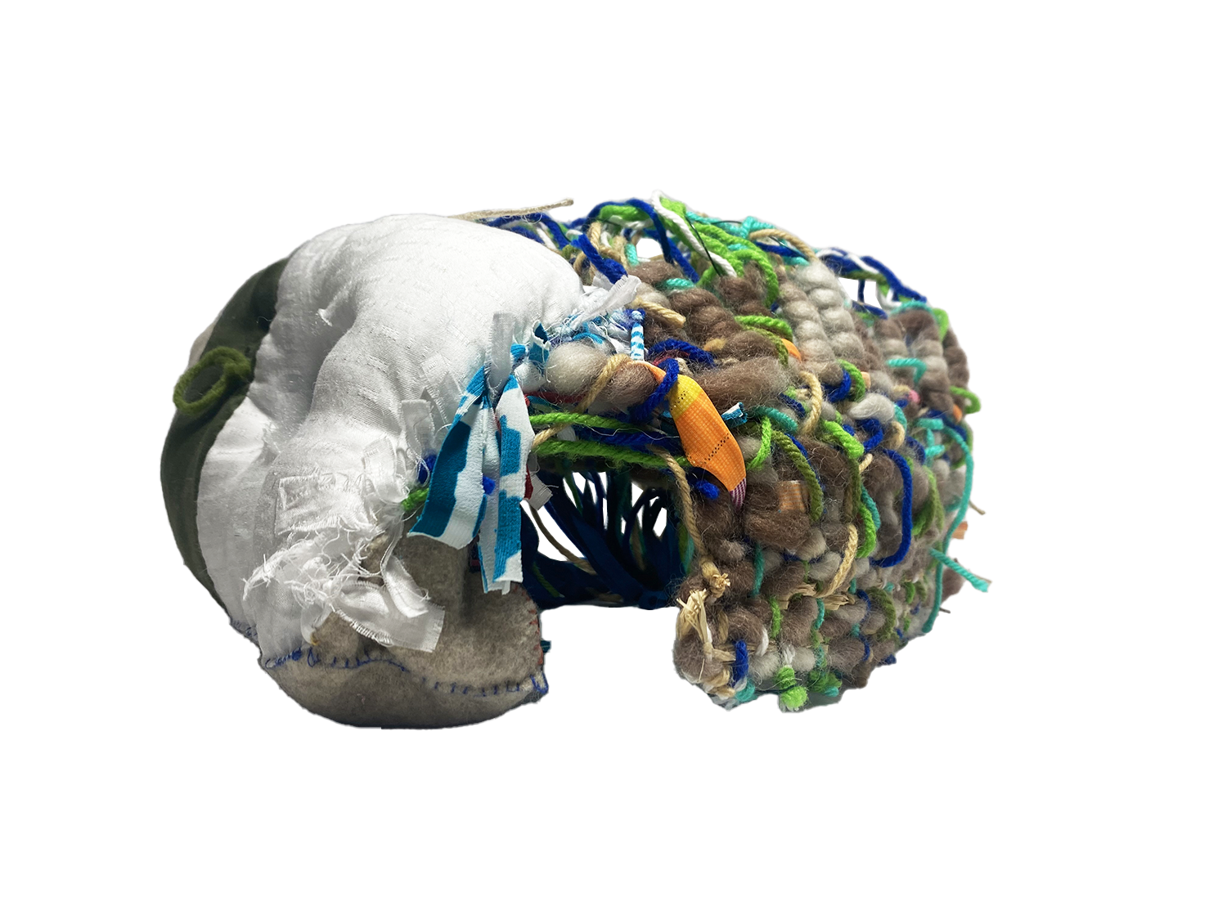
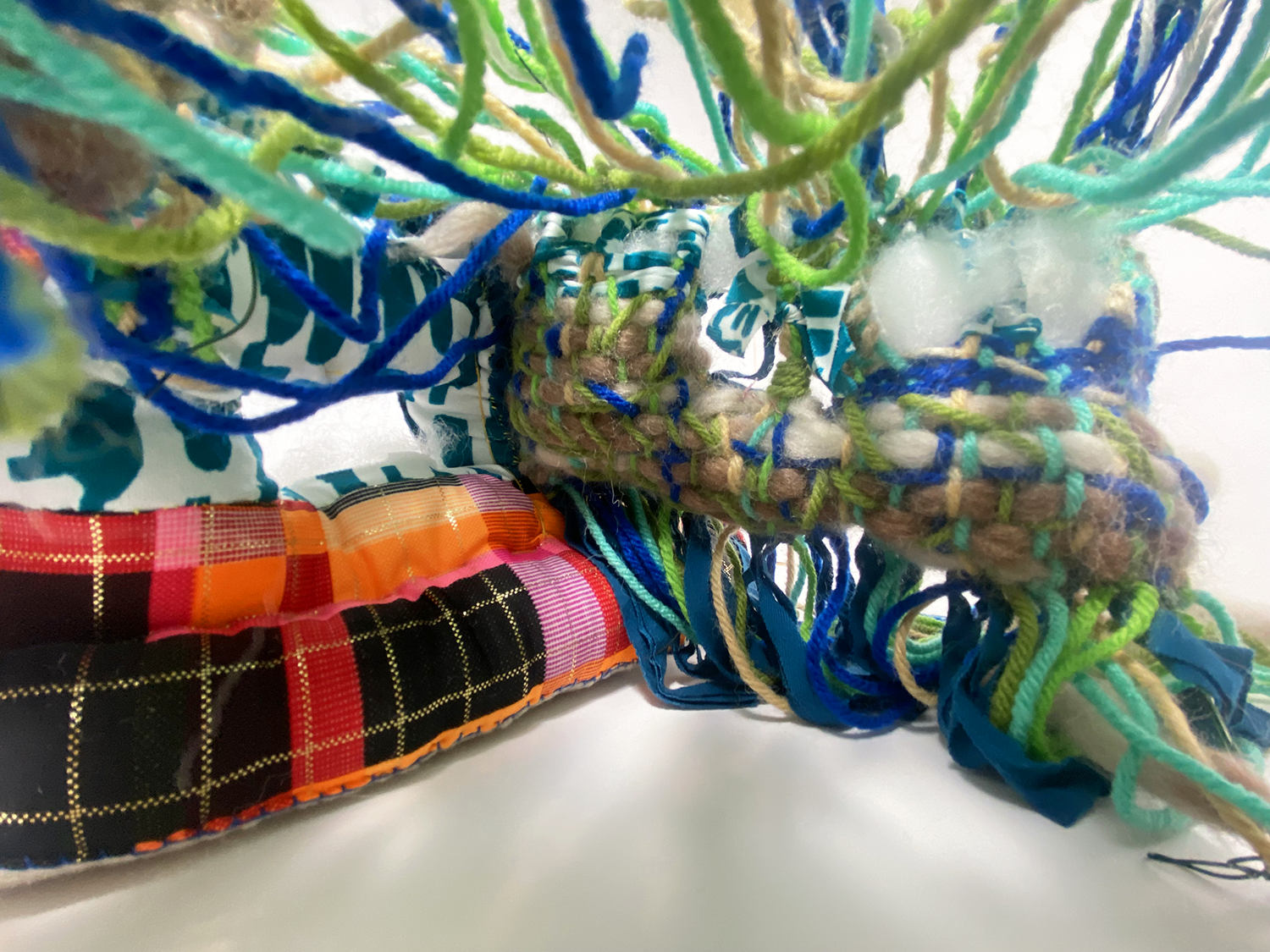
Michael Barnett
Praxis Weaving School
After our visit to Praxis Weaving Studio, I wanted to create a family-friendly space that focuses on invitation. Large group spaces, both indoor and outdoor, can be used for learning and leisure. The current praxis site is limited, so I took our client’s wishlist and created a more beneficial environment for our new site. My soft space is the slice of public garden that separates the two sides of the site. Using my original weaving study, I developed a chaotic and flowing texture in the walls with a bridge that binds the two sides from the second floor. The materials allow light to catch and illuminate the space that would otherwise cast shadows. The rest of the building blends between double-high ceilings and lots of interior windows to create invitation between new and experienced guests.
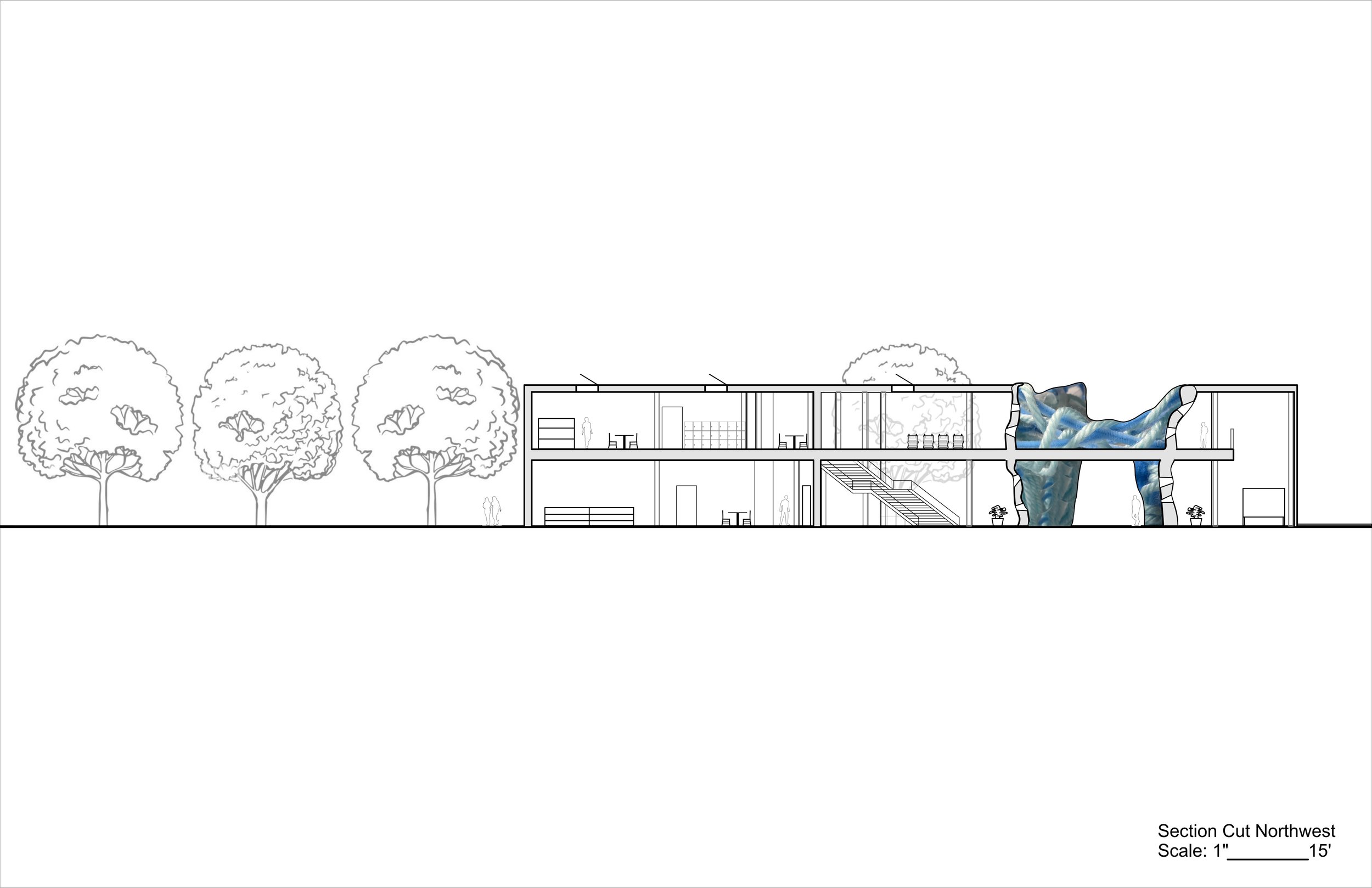
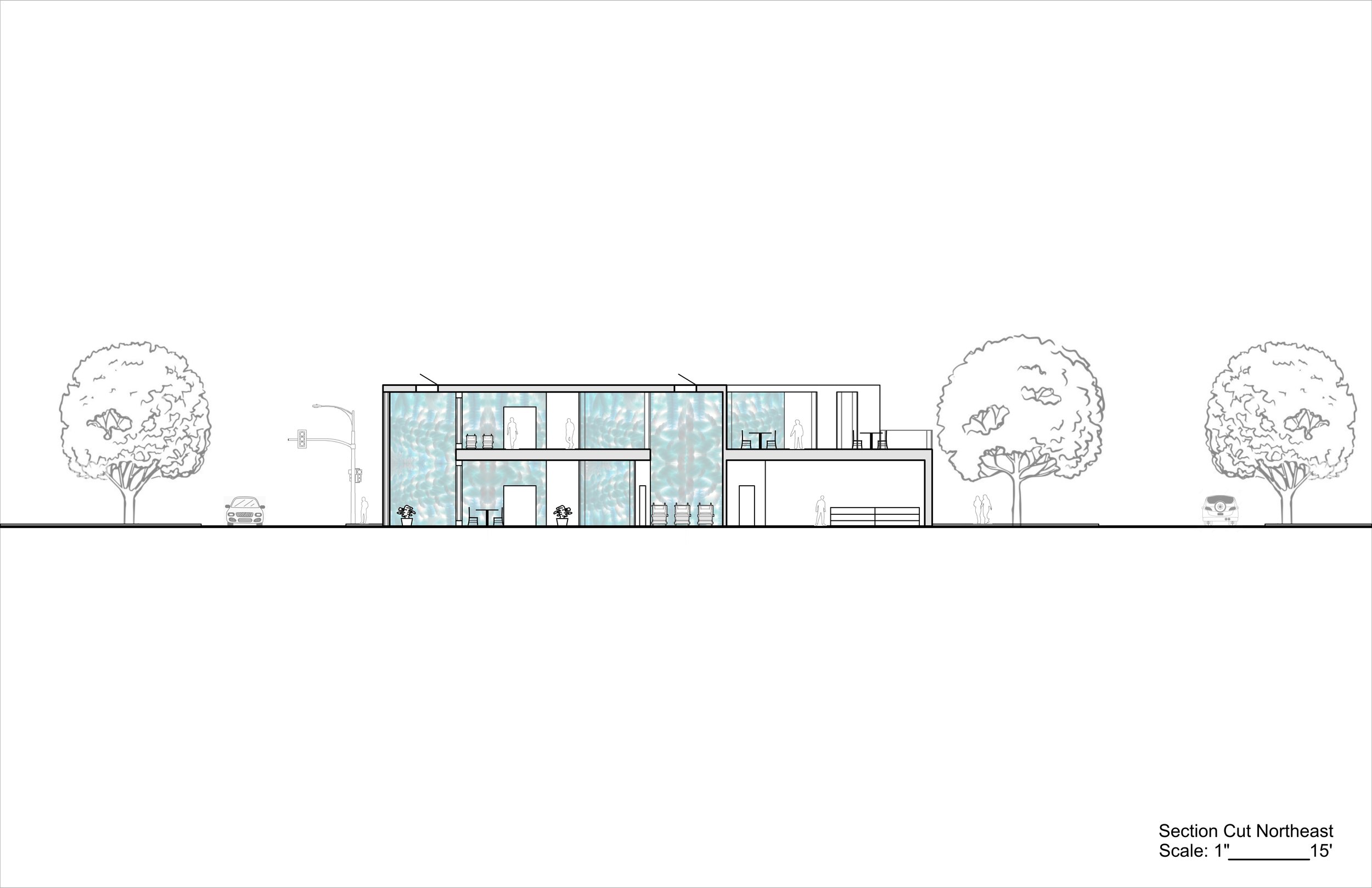




Jillian Soldner
Crafting Space
This project started off by asking the question, what makes a studio? Taking what was learned from visiting the fiber workshop, Praxis, along with personal experiences within studio culture, I was able to describe what I believe makes a studio. This included ideas of collaboration, critique, and creativity, that I wanted resembled throughout the center of craft. Thinking of the intention of space, and giving purpose to each space allowed for a clear depiction as to how the building could be organized, and how circulation would flow throughout the building. In addition to this, a consideration to the sensory experience within the building, looking specifically at sound and light from each level, helped with the organization of program in each space. The overall soft space helped shape the building to depict how textiles and crafting can embody a space, creating new representations of craft in space.
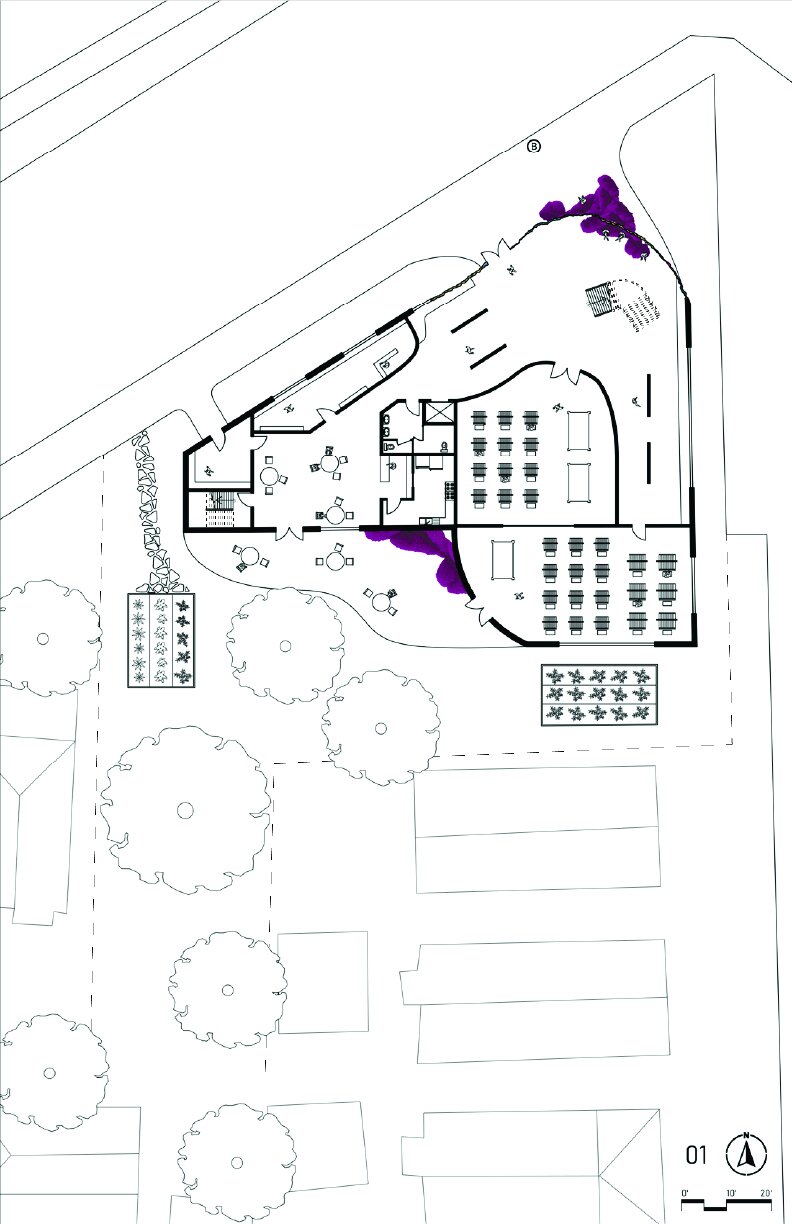
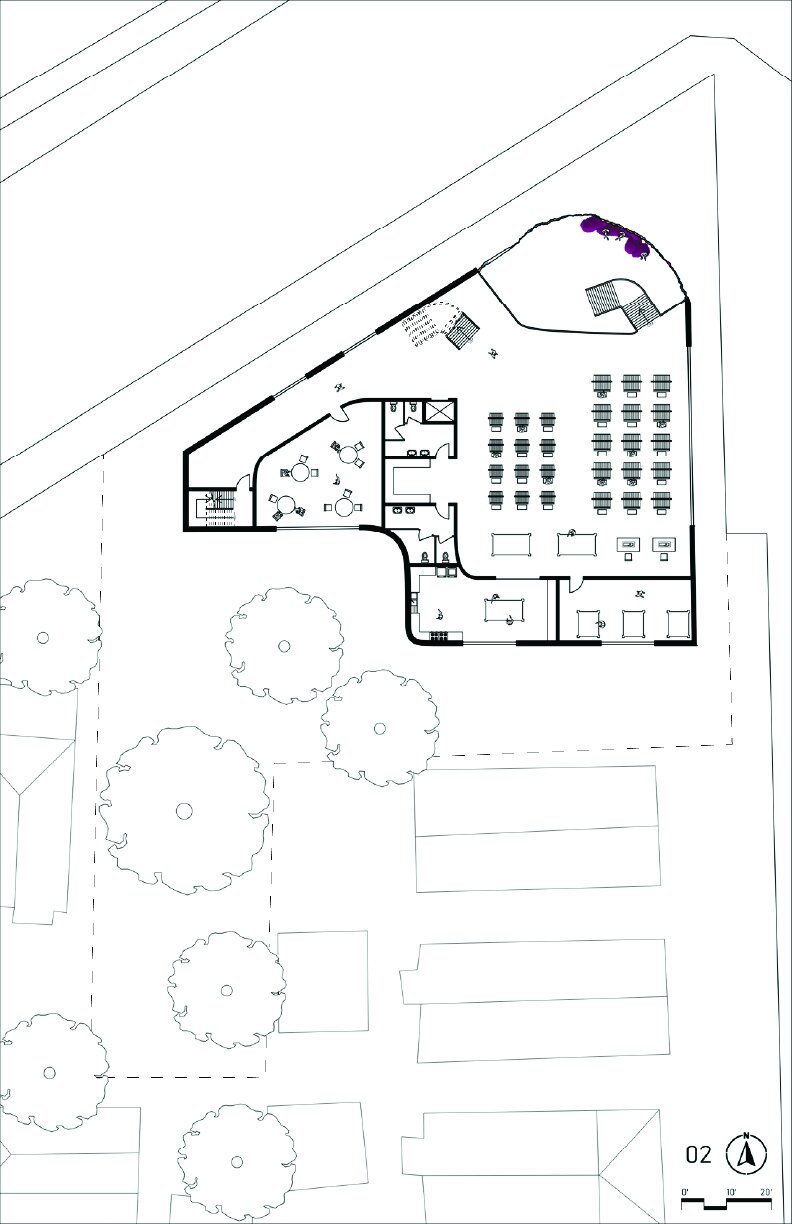
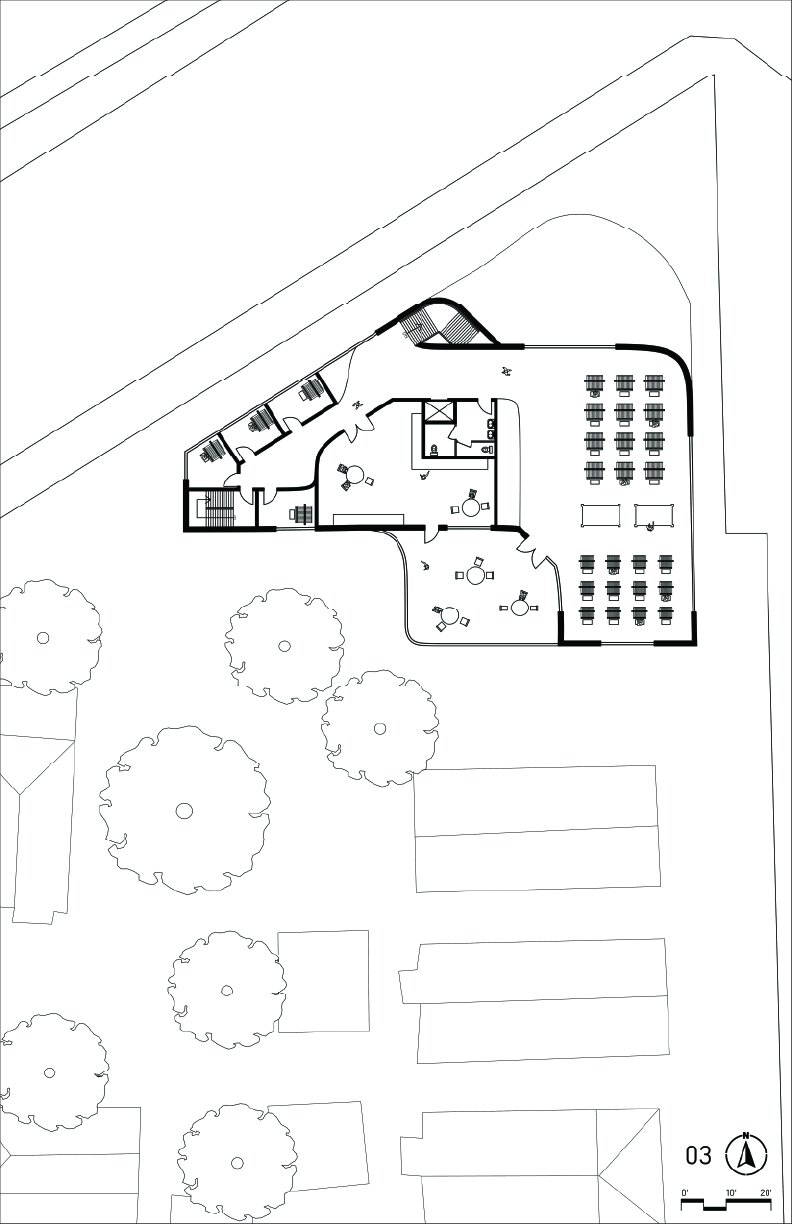

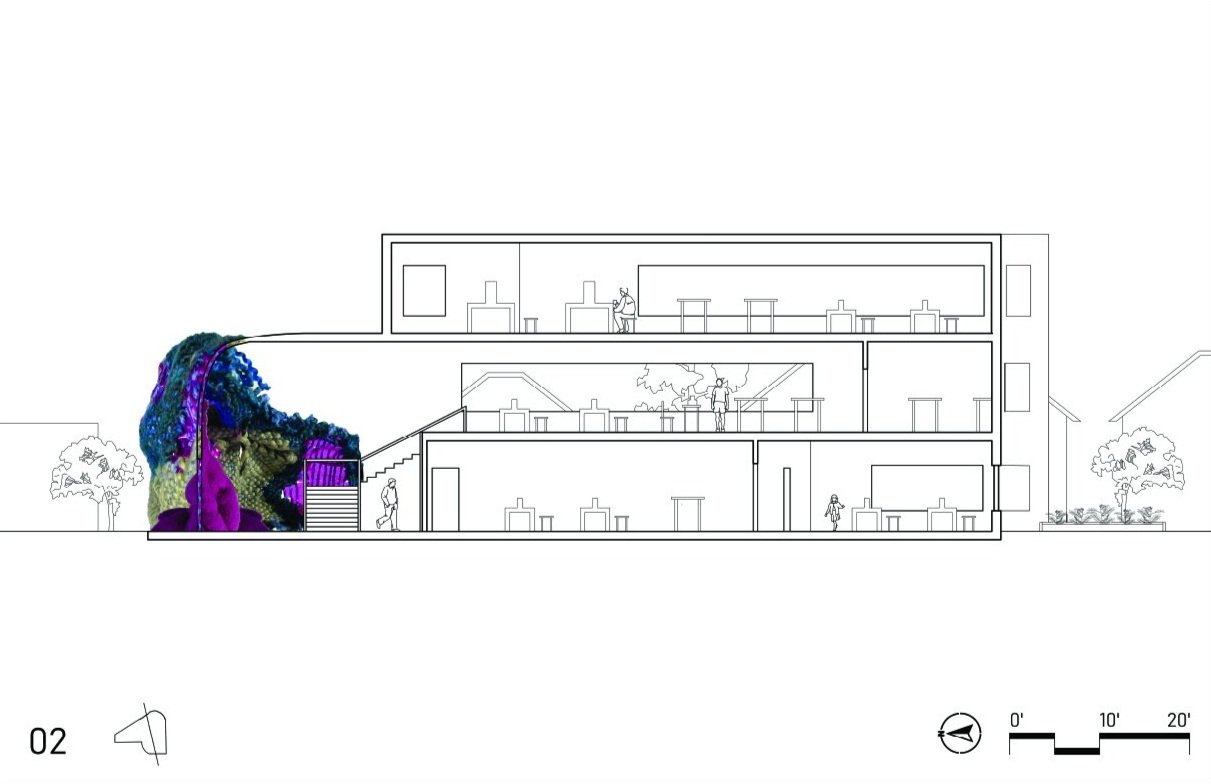

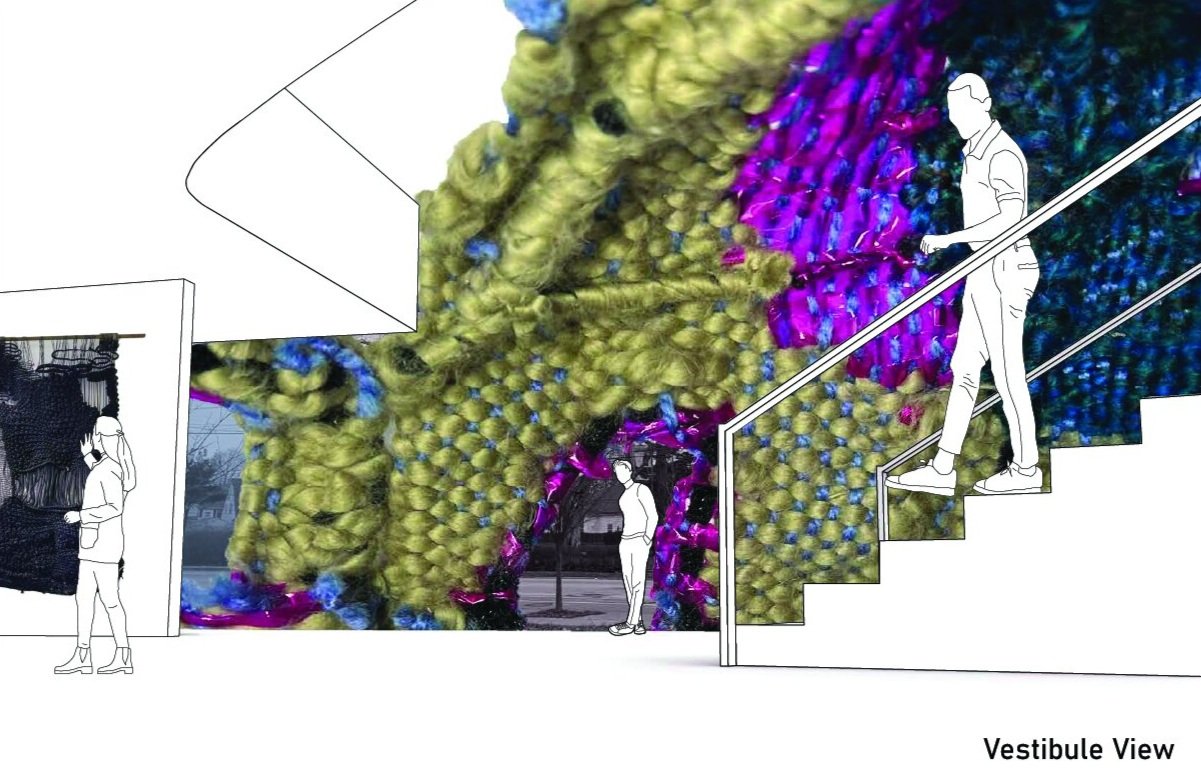



Corrine Lecian
Soft Universe
With my project, I started with the analysis of Praxis, a fiber workshop, first. I focused on Functionality VS Art in program and building structures and how to combine them. My soft space brings you through the building starting at the entrance, then leading to the front wall and overhang. Finally, it brings you to the back rooms with the library. From the library, my soft space merges with the environment around it to form a garden that is both natural and artificial. The overhang at the front of the building is a space where people can congregate and play on the seating and garden there.
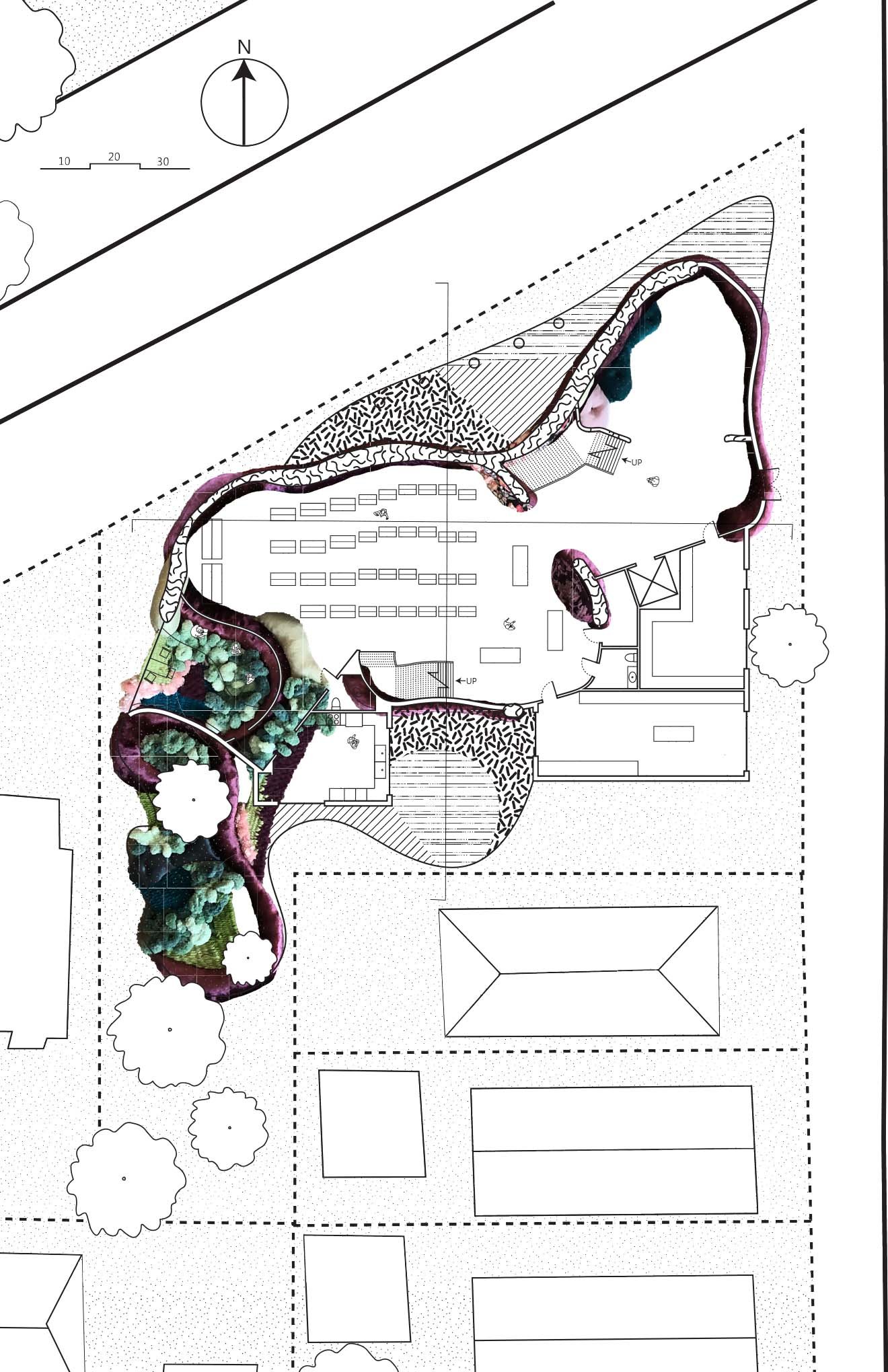

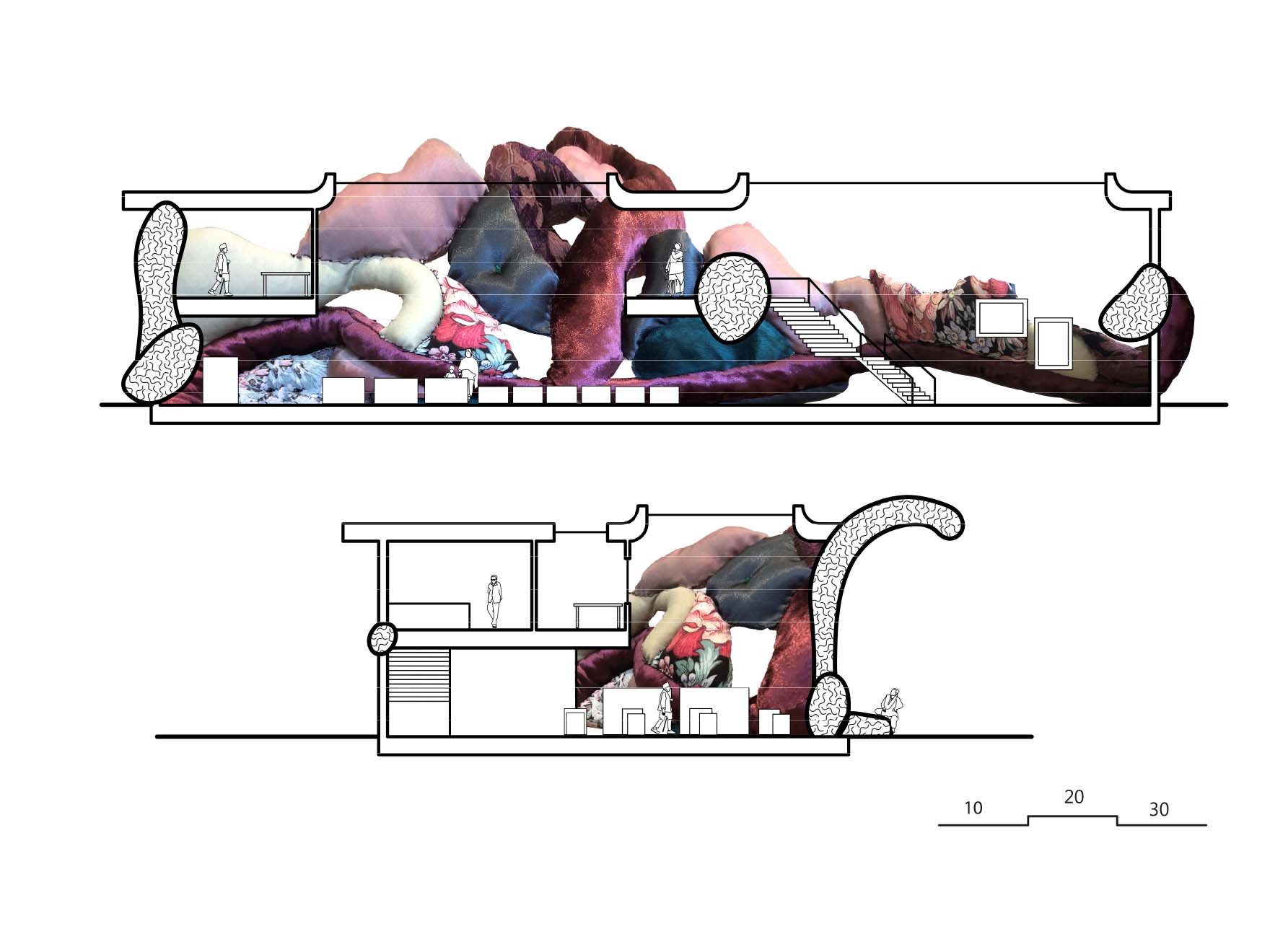
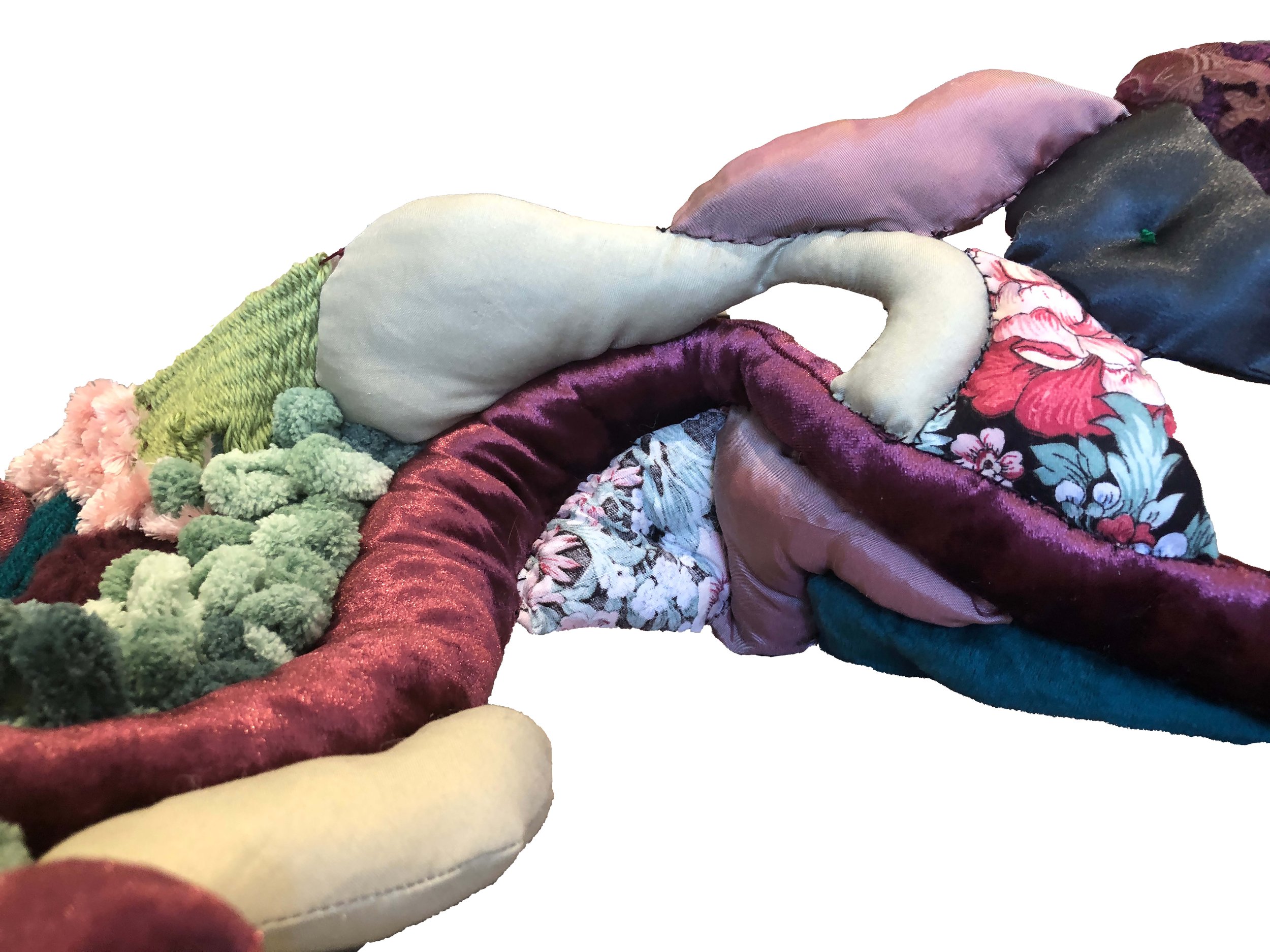
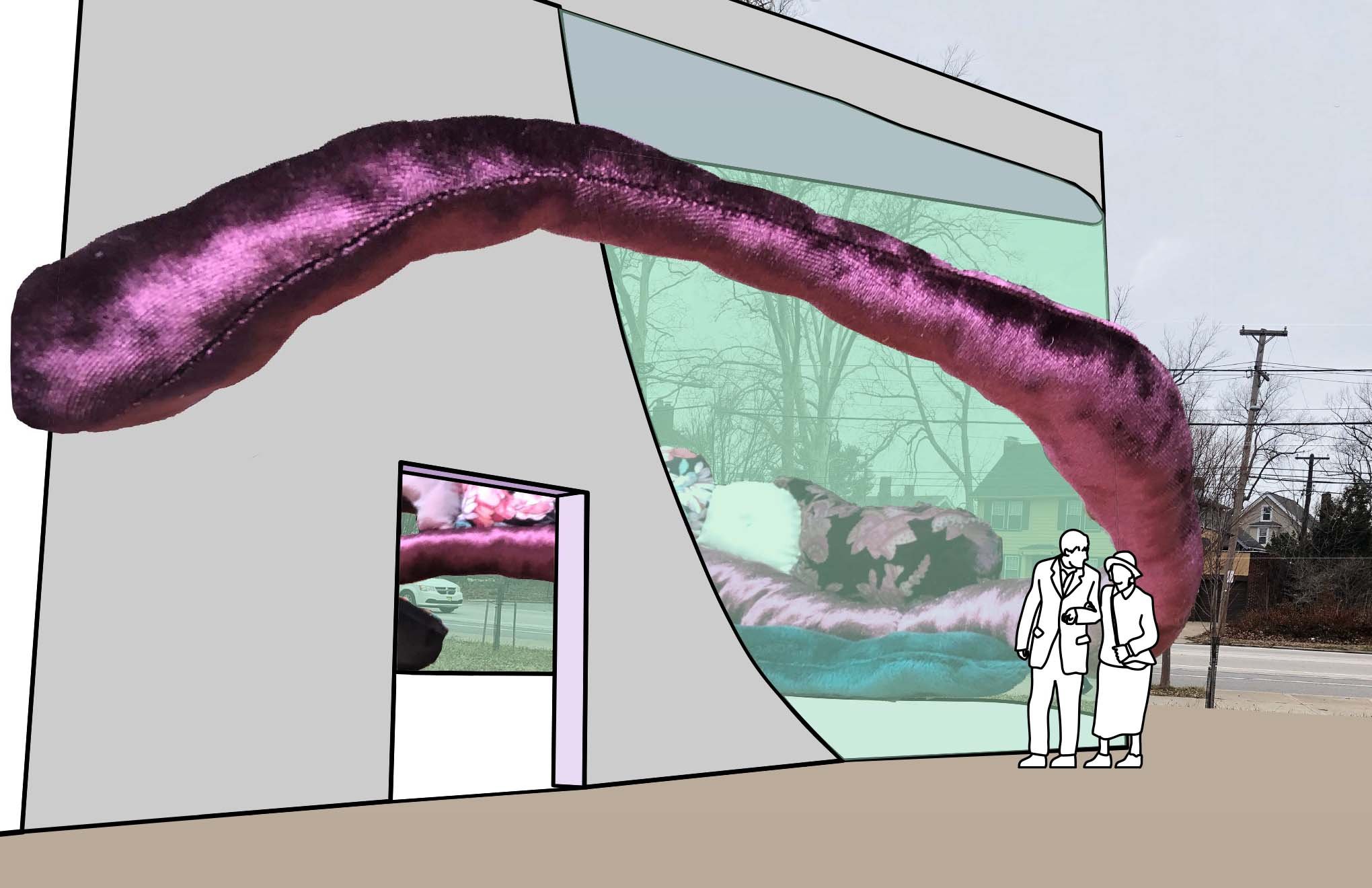
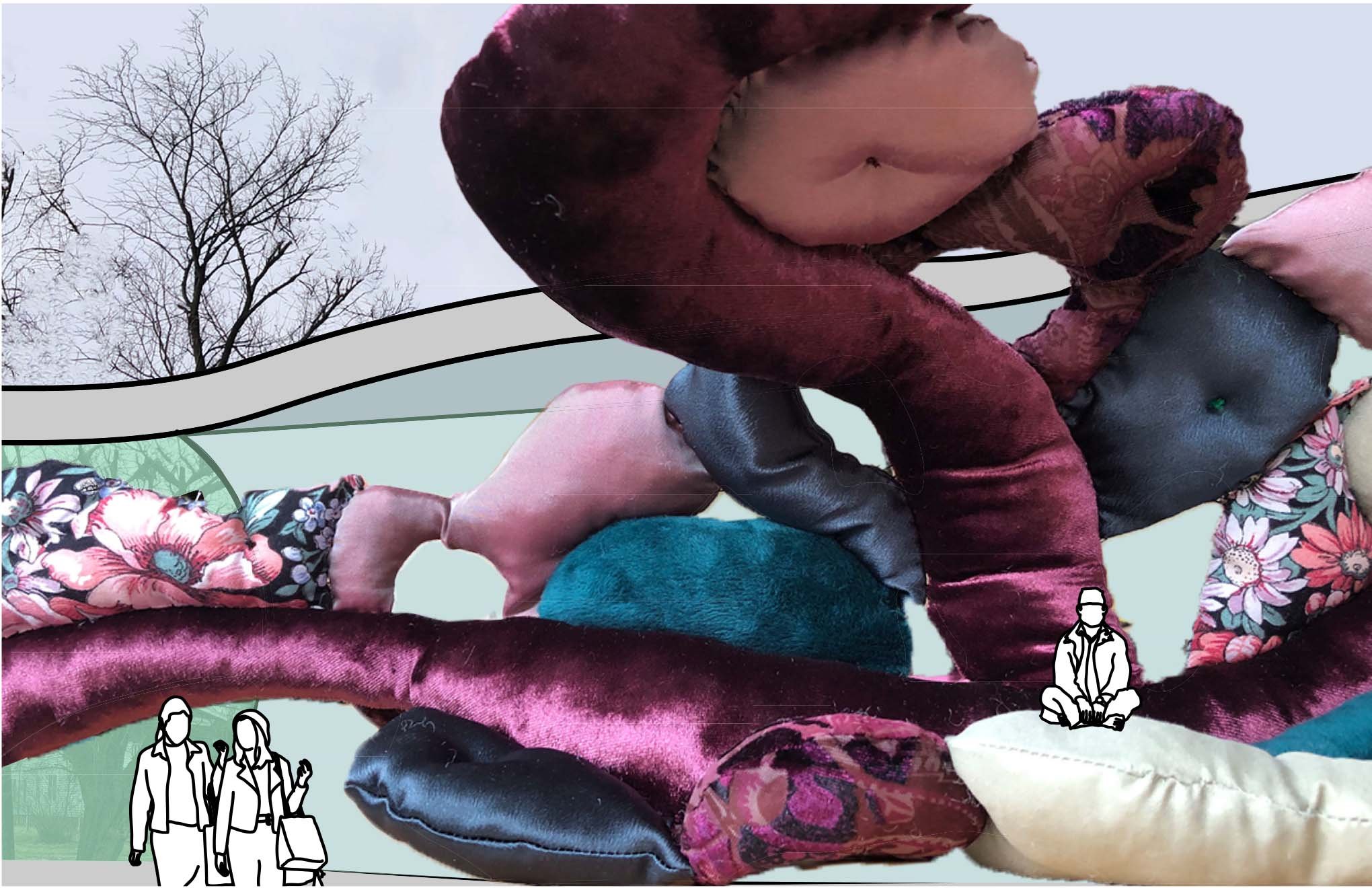
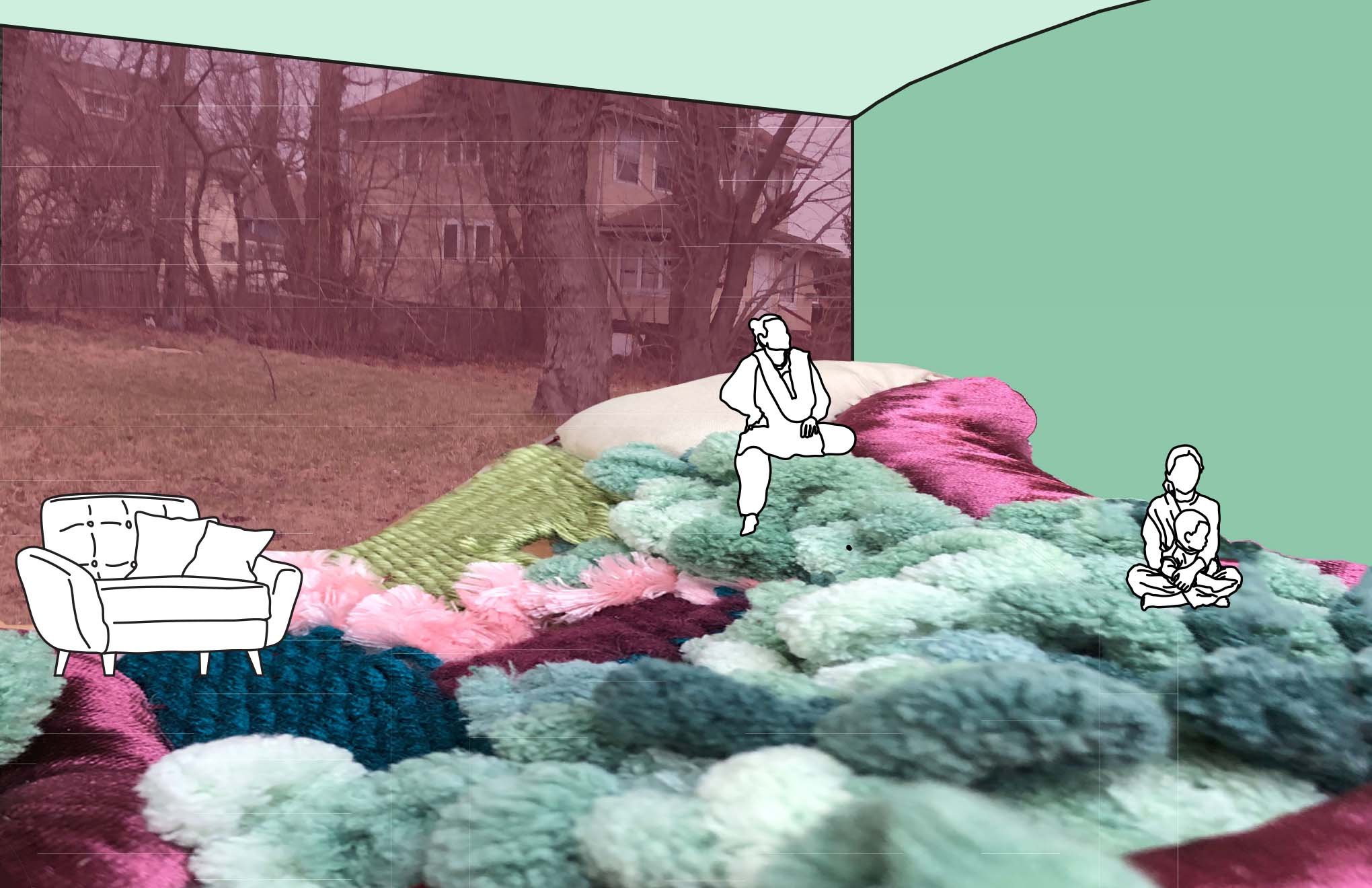

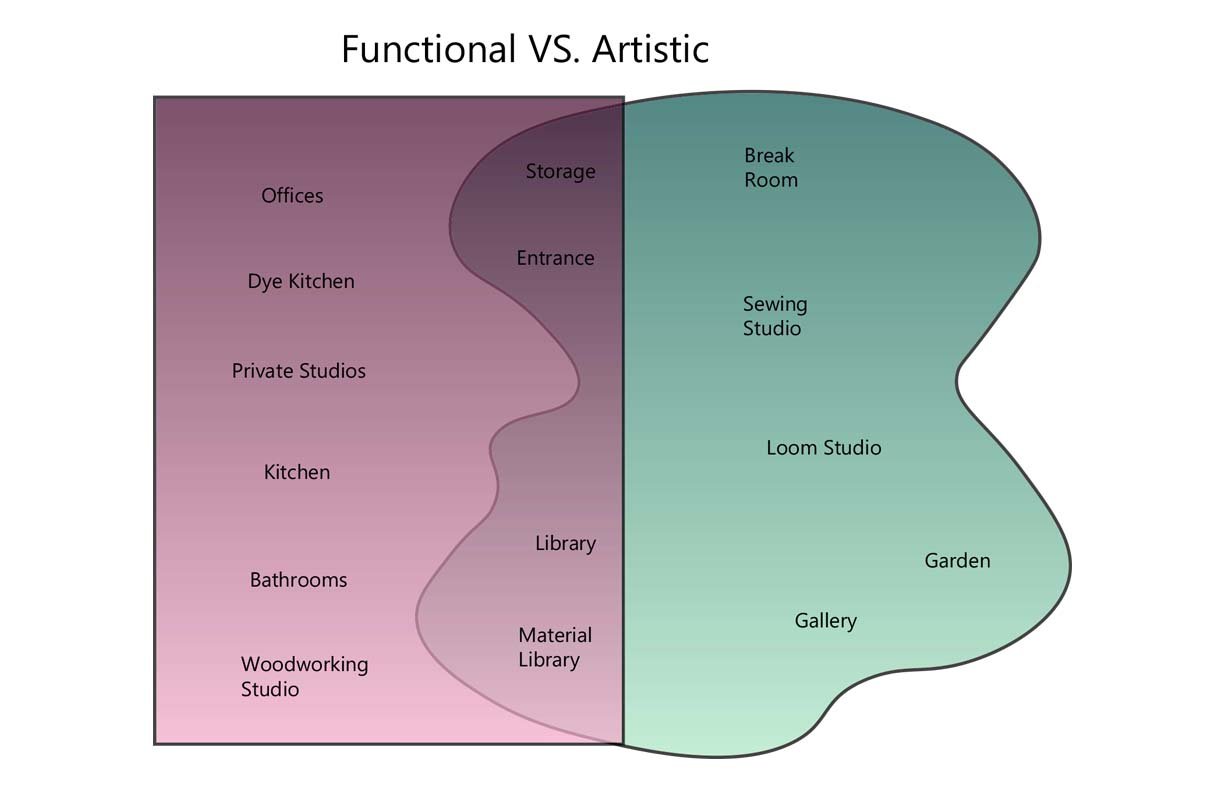

Professor Ebrahim Poustinchi
STAR-ed Solids studio looks at the space/experience-making process through a series of "Objects" and the objecthood of architectural components and spatial elements. Each student develops a cultural garden. Employing concepts such as part-to-part/part-to-whole relationships, object inside an object, seams and mega seams, fit and misfit, and texture-mapping (as an architectural element), each project studies the relationship between the object and the ground, the envelope and the interior and the solid and the void through the "friction" in-between and employing interstitial opportunities. The studio focuses on developing a cultural center/garden and its site/ground—in Kent, OH—and uses the concept of compositionally/organizationally flattened hierarchy to establish/create architectural and spatial/experiential spaces, parts, material transitions—skin/texture, elements, and conditions through their autonomy/independency while producing a meaningful dialogue. STAR-ed Solids studio is heavily focused on digital design/fabrication, as well as model making, as an experimental and iterative design process.
Spencer Kirkpatrick
Multi-Culture Garden Center
The focus of the project was looking at figures as objects and architectural elements. Viewing the building as an object, it has solid forms with hard, defined edges that give it an overall heavy mass. This heaviness forms and pushes down around the landscape to create new spaces around and below the object. The interior focuses on layering and the idea of a space within a space by the use of the pocketed event space. The main circulation through the building is the monumental staircase that spirals overtop of itself to make viewers see all angles of the interior.

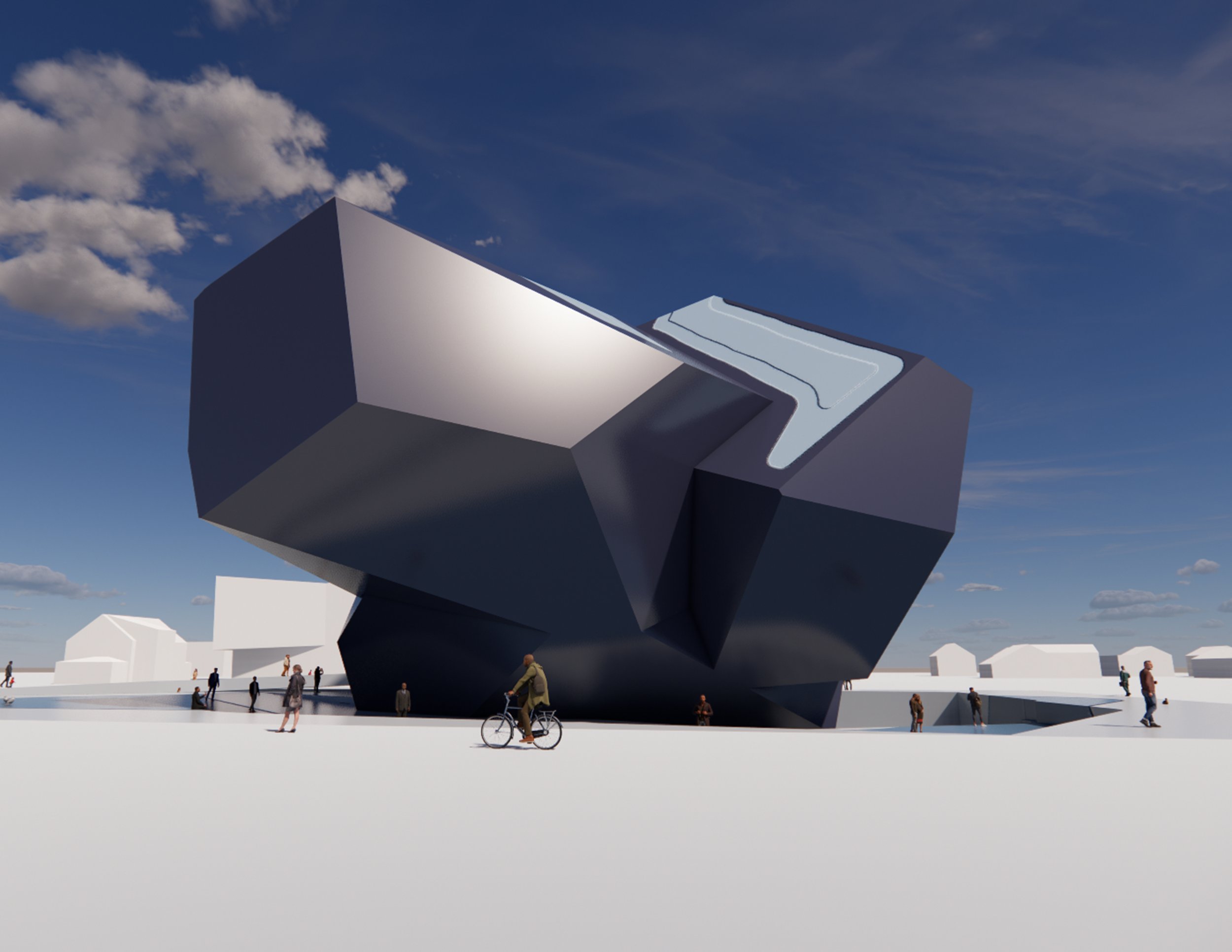



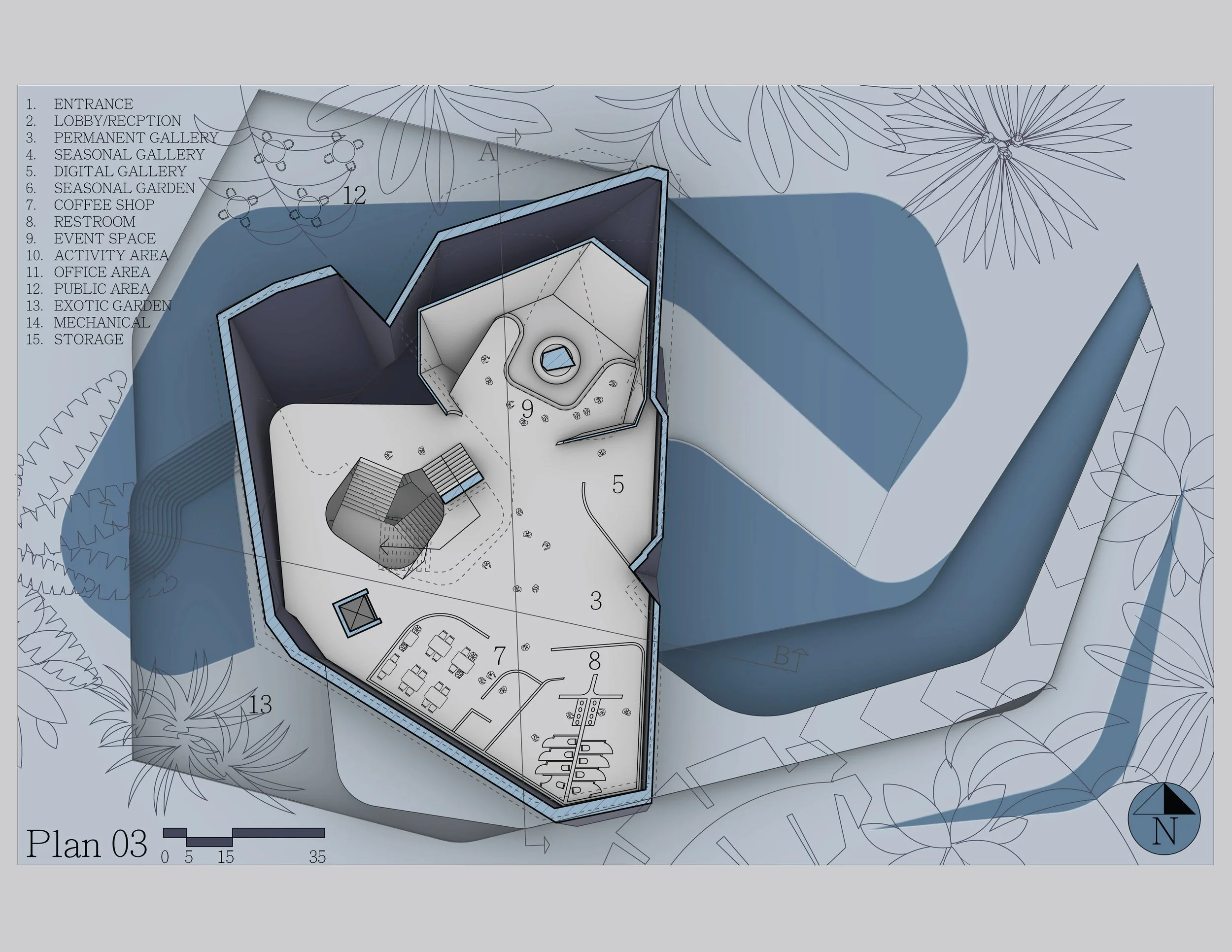
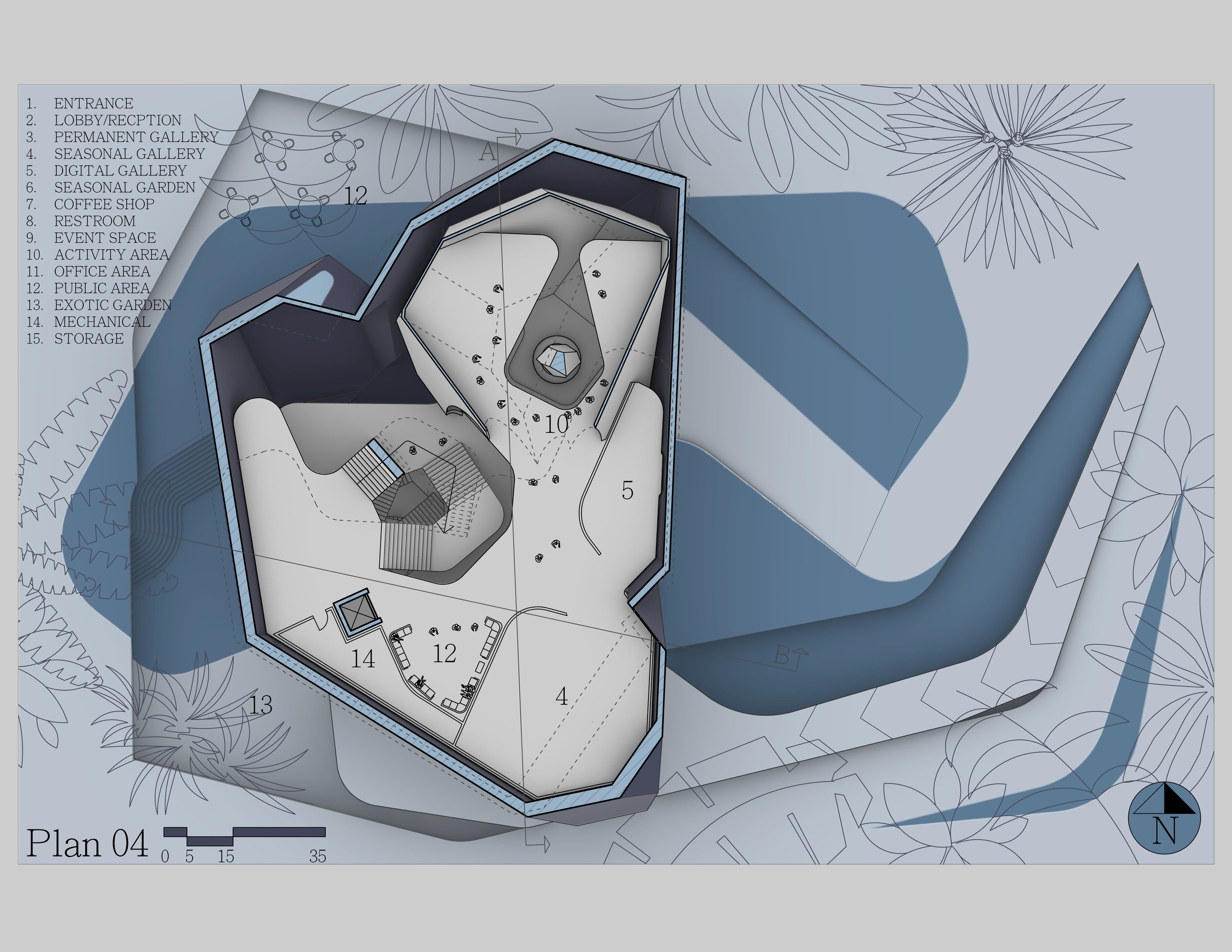


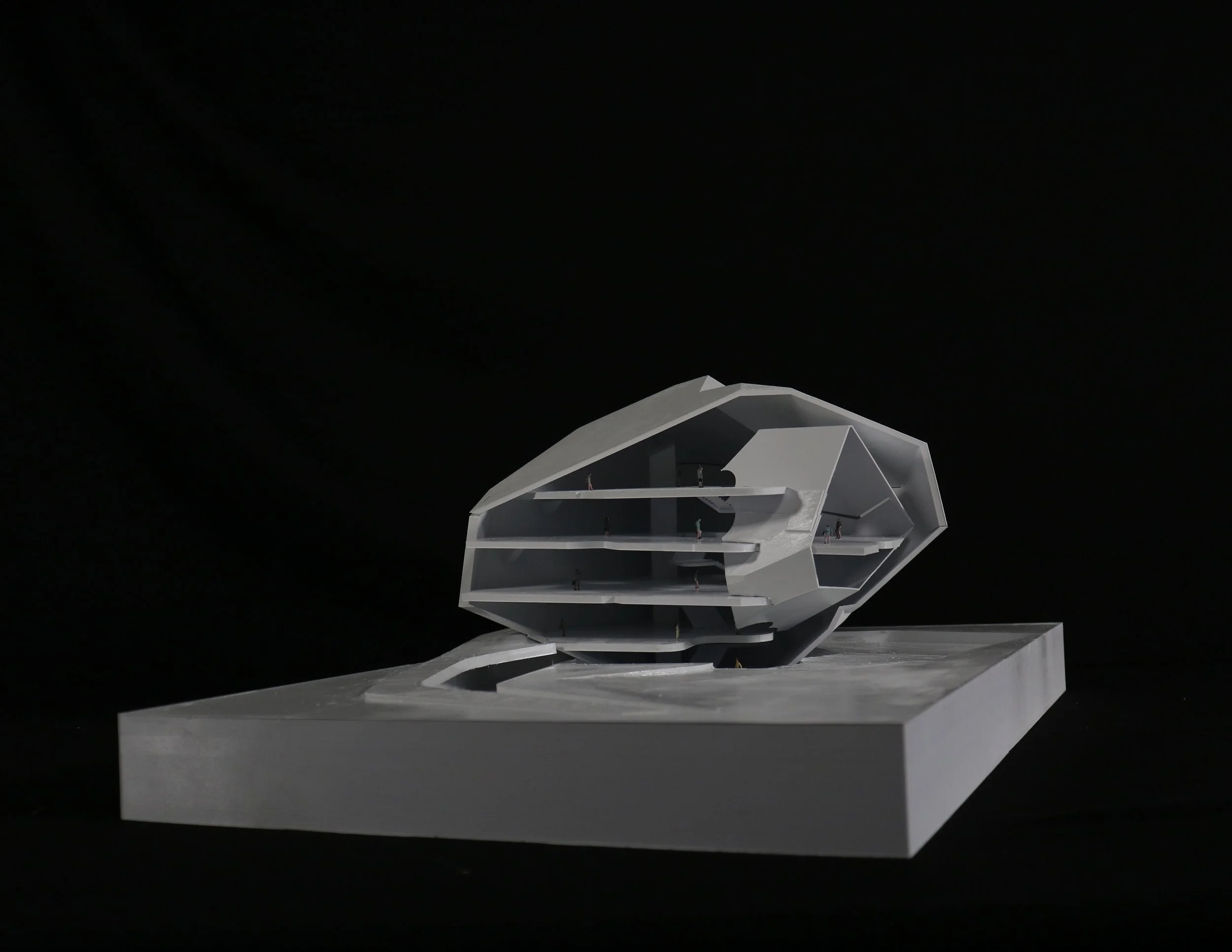
Anthony Bishop
Garden Rock
Garden Rock is a compact cluster composition that projects itself as being very solid and rock-like. Like most rocks it is not identical from all perspectives and some of these are very articulated, while others are very blocky. Playing off of this multifaceted and chunky conversation I wanted to use my texture and shell to elaborate. By using a grid of horizontal and radial forms I was able to create a pulling/pinching effect on these more articulated areas, while my shell accentuates the more solid. I wanted to juxtapose the solidness of my object by making it as hollow as I could. Allowing for many instances of looking through the entire building whether that be through the figural stair voids or across the floor plates themselves. We begin outside where guests can peruse the structure along the garden bridge or within the lowered public space which leads to the entrance. Entering from the First Floor, inhabitants are greeted with a plethora of circulation choices, including an underground gallery/aquarium. As they progress through the building their choices begin to diminish until they reach the Fourth Floor. The Fourth Floor truly eliminates choice, as the majority of the floor is empty. This creates an opportunity of pure choice, allowing free exploration of the open galleries. The Fifth Floor or, The Observation Plate, allows views of not only the galleries from above, but of the other inhabitants creating their own paths through the space. Throughout the interior the texture is again highlighting the articulated points and less articulated areas. By using the pulling/pinching effect again, the texture draws the guests back towards the vertical circulation and urges them to continue their journey of choices.
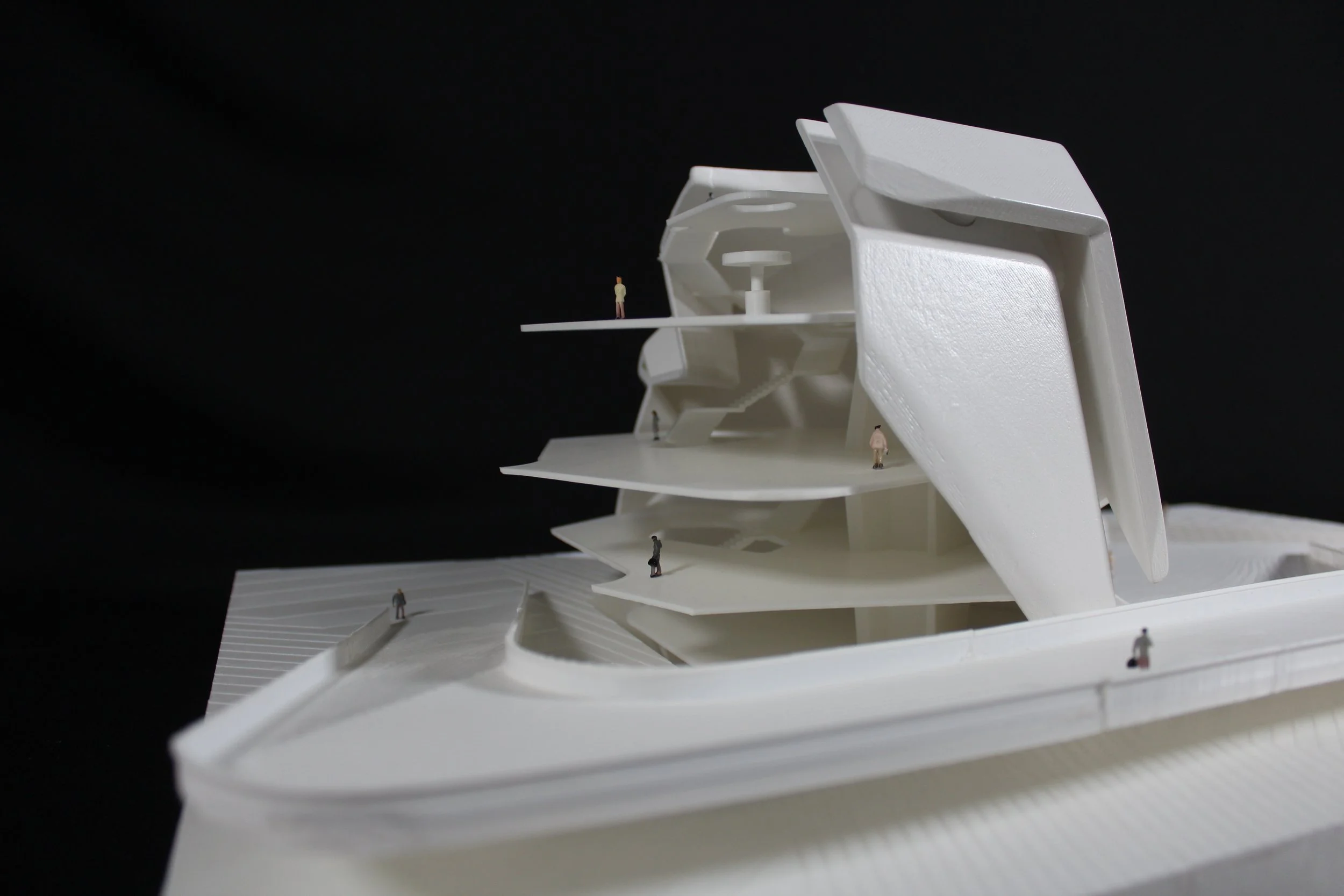
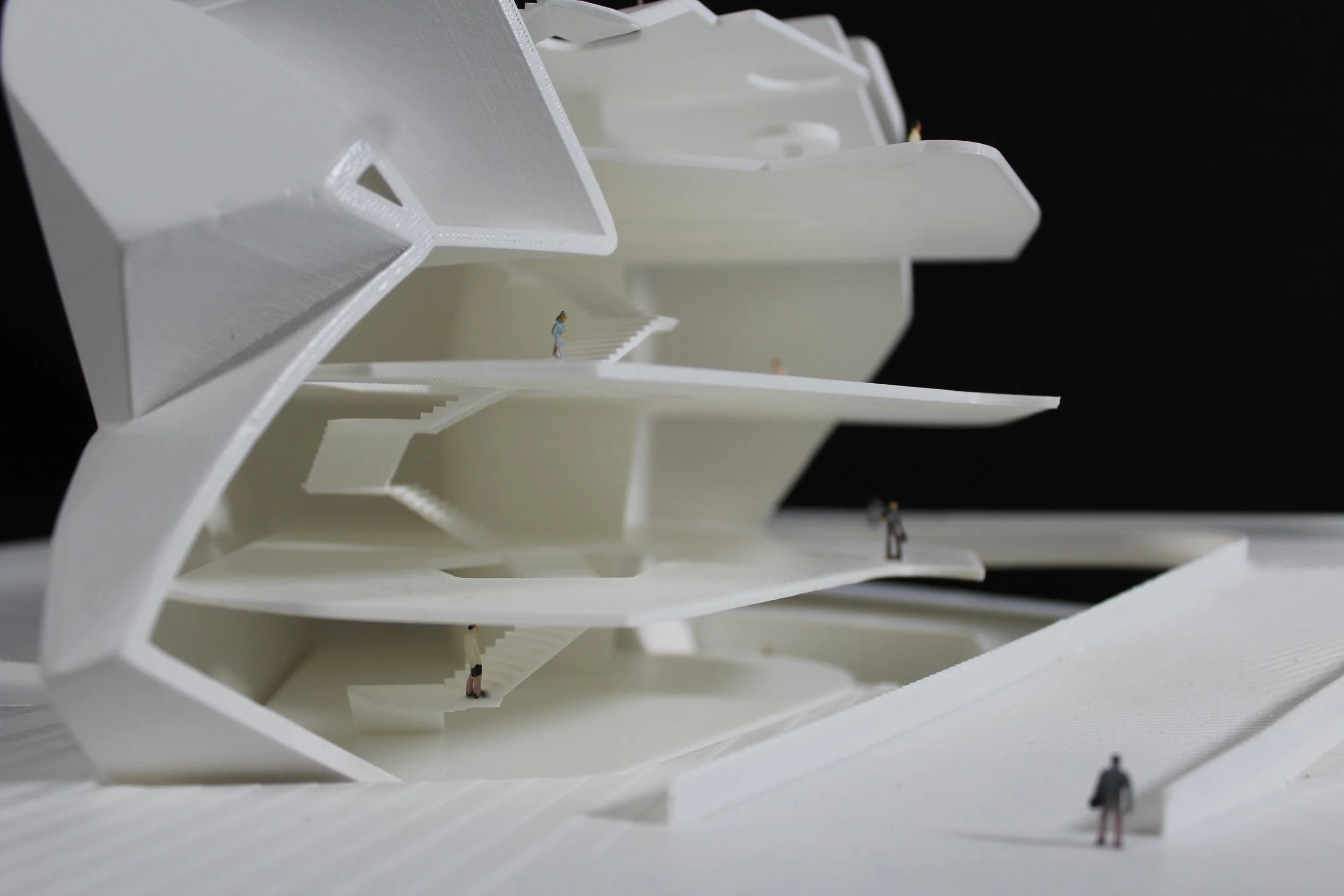



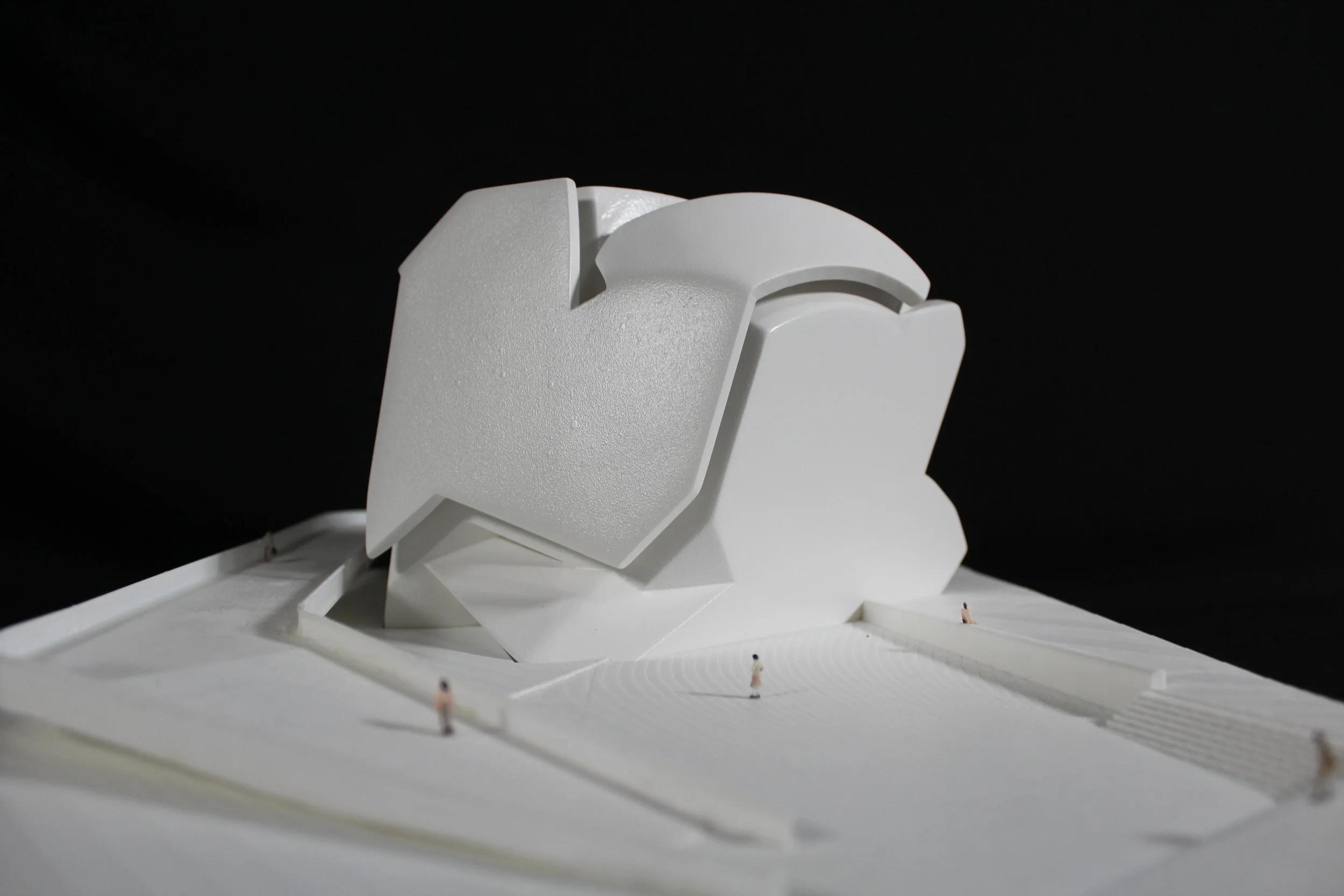
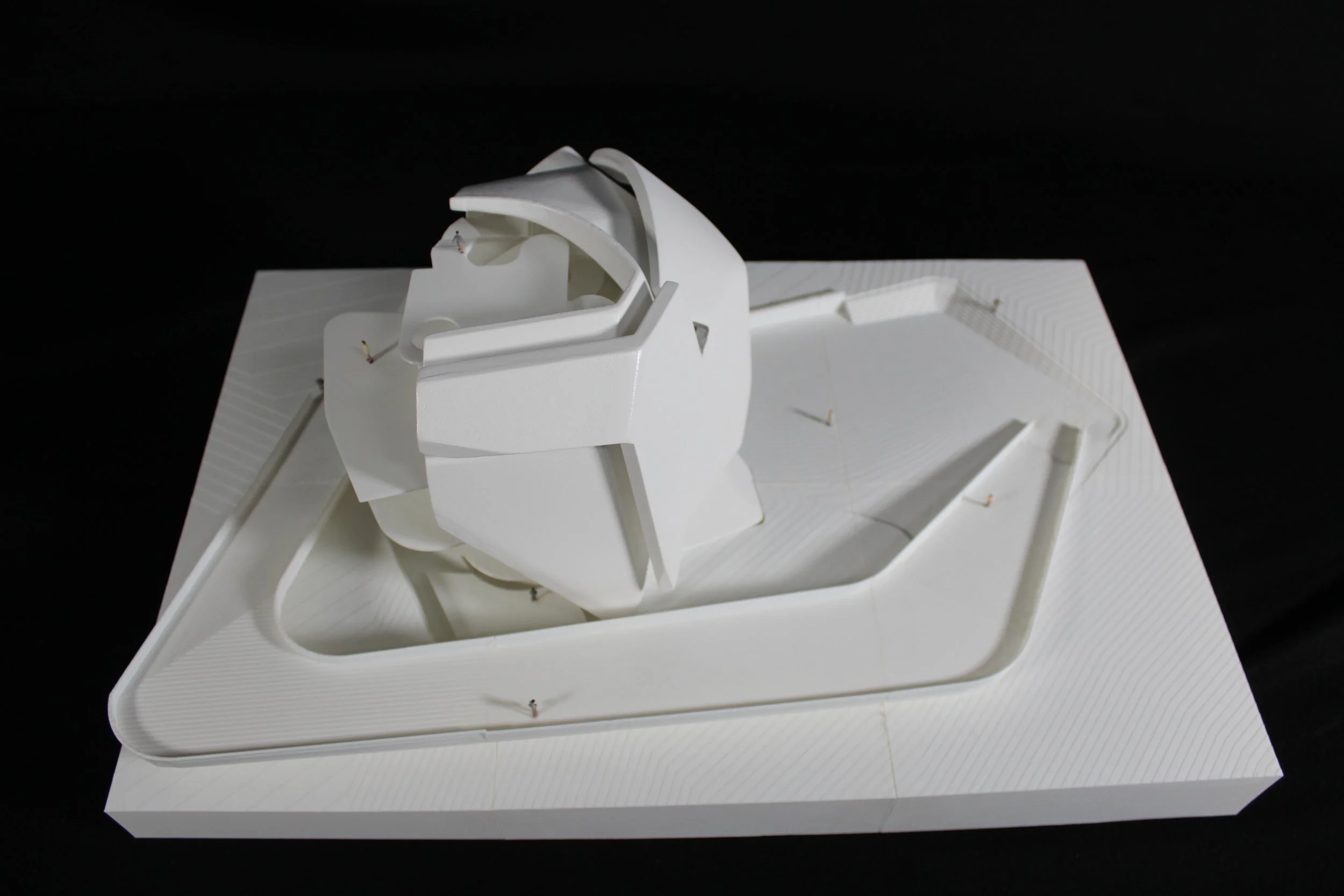
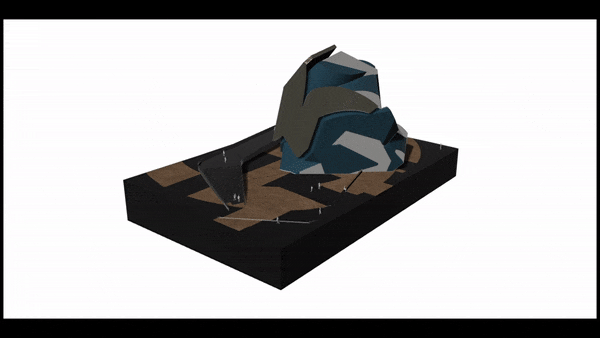
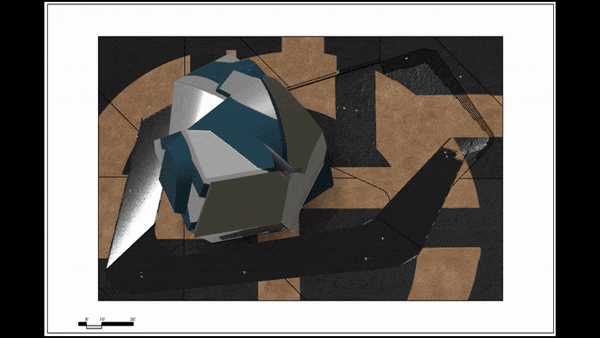
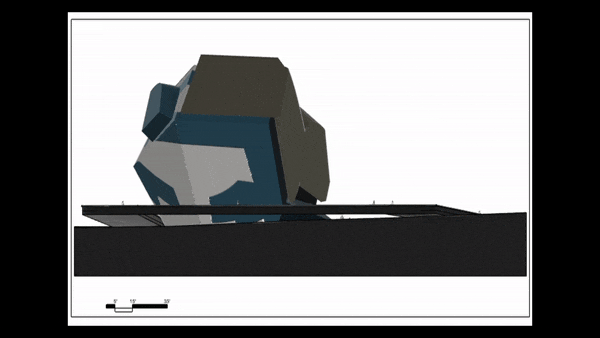
Bridget O'Reilly
Cultural Garden
The cultural garden, located in downtown Kent, uses form-finding as a way to drive the design process. Natural folds created in the initial forming of the building provide an interesting interspatial experience, naturally dividing the building into separate parts. From these separate parts, the building is further split up with walls inspired by the experience created from the folds. The project also heavily uses figure making and ornamentation as a placeholder for future material use.
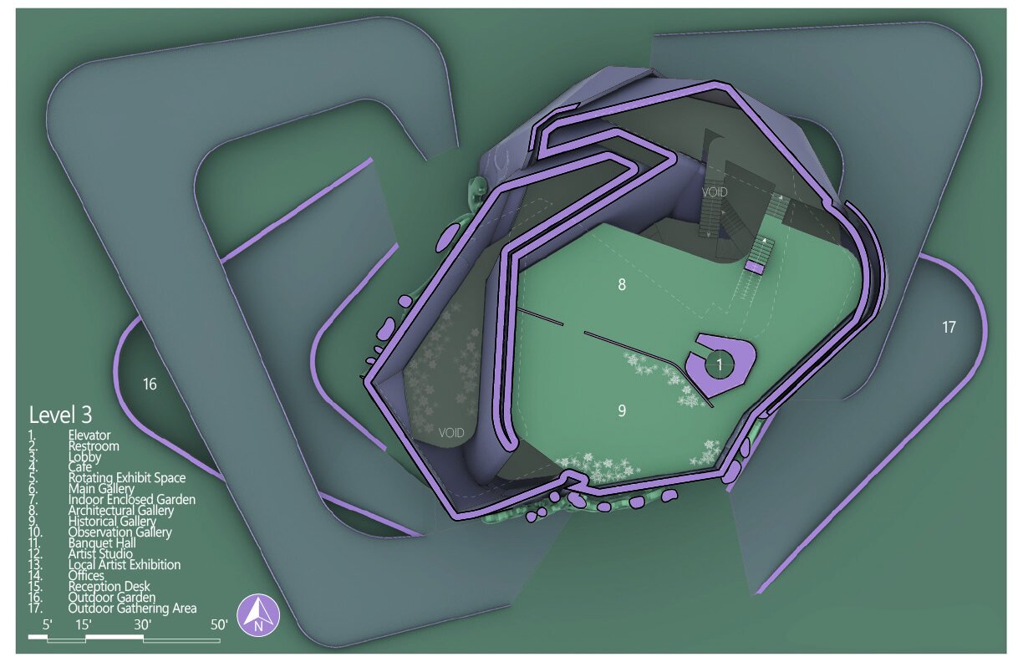
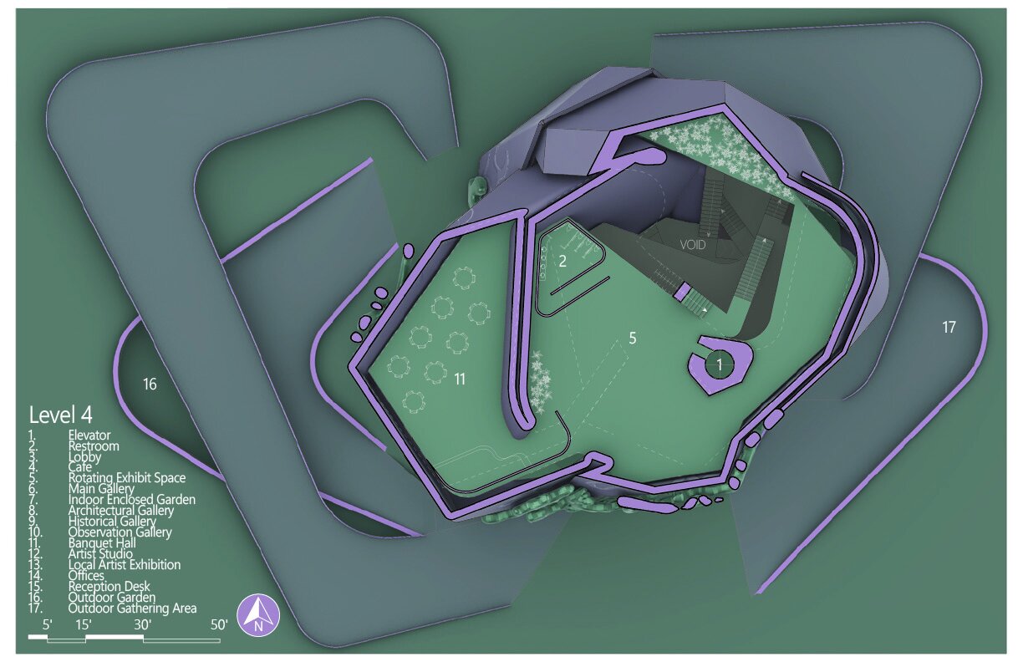
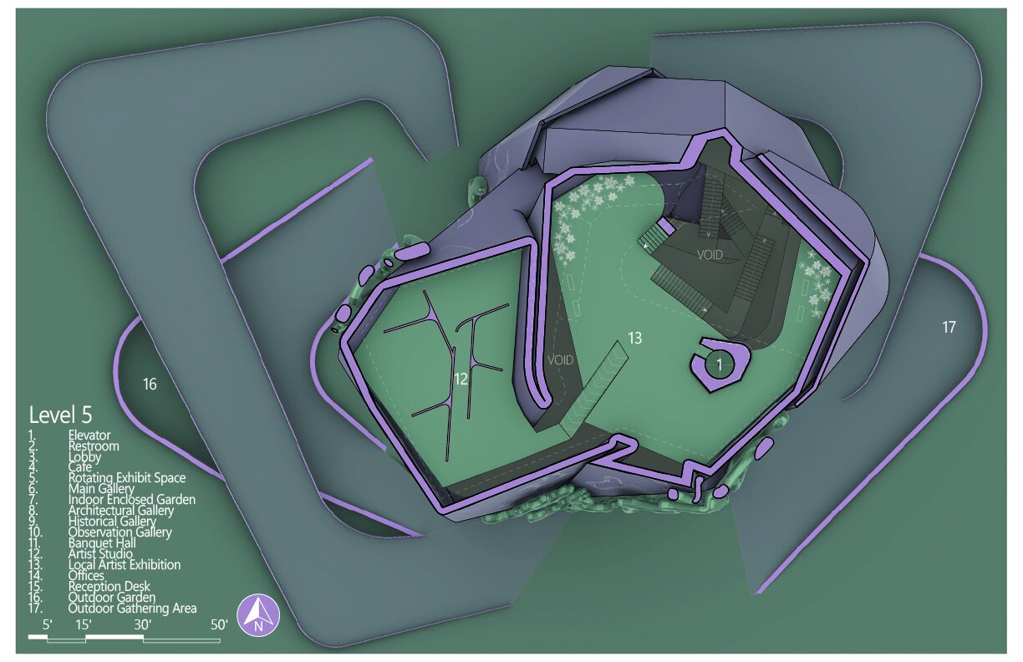
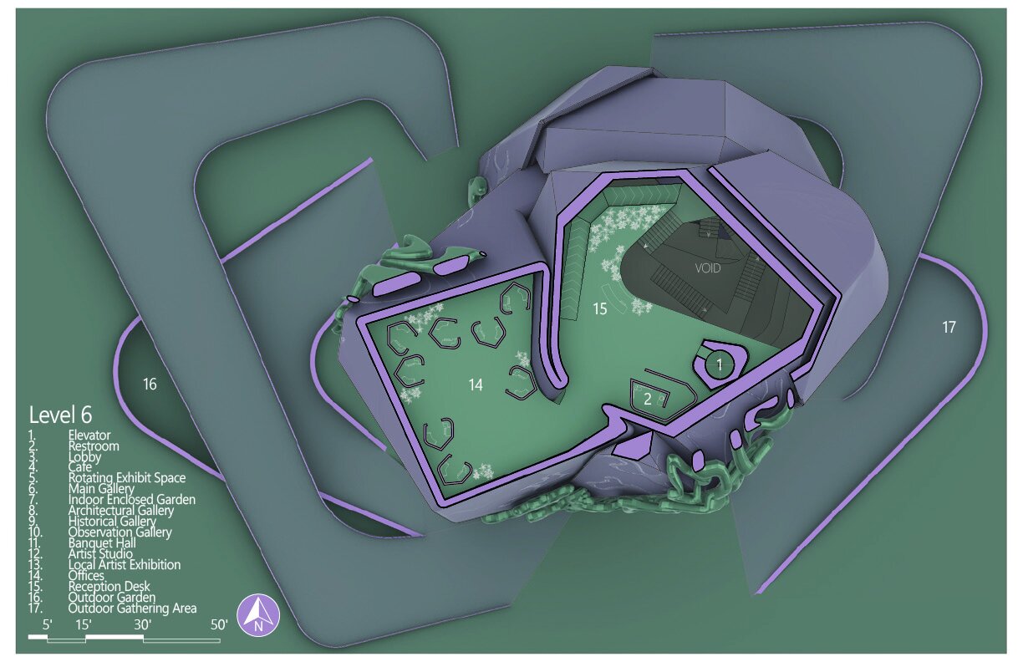
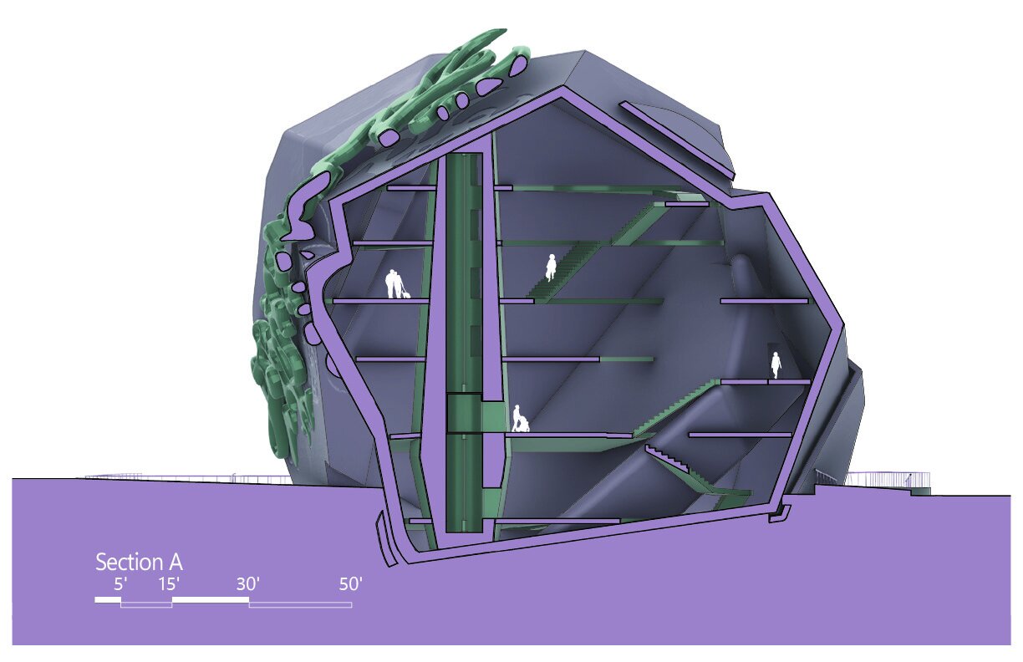
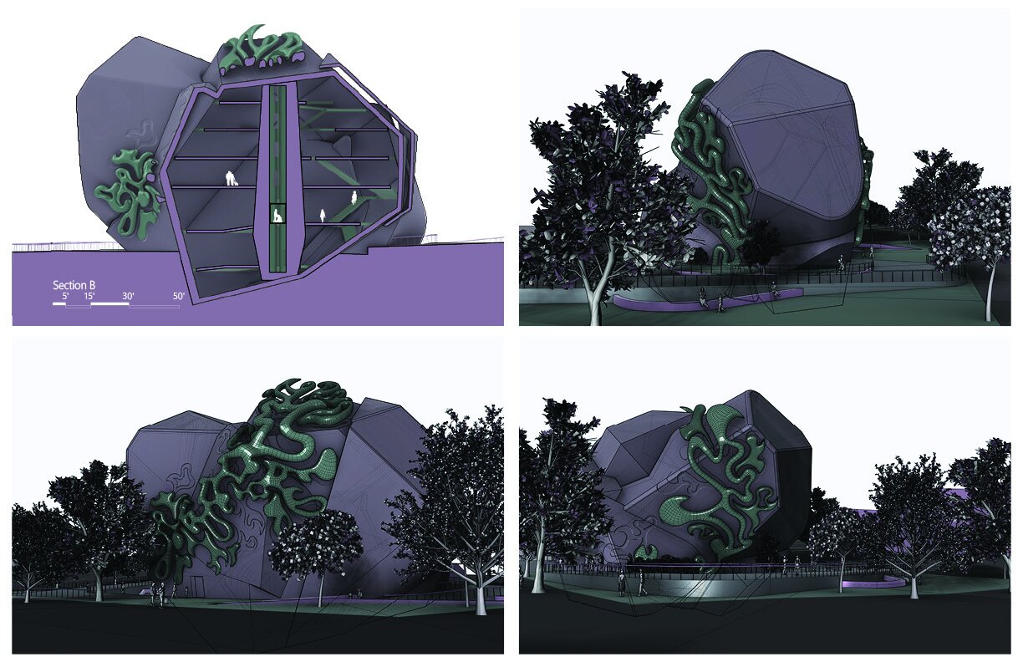
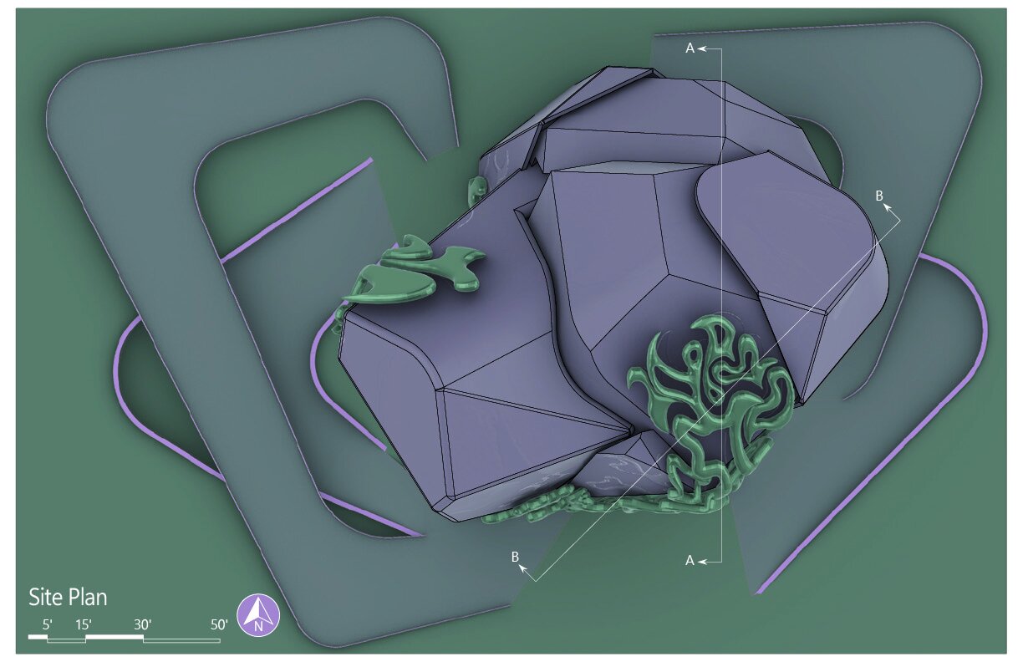
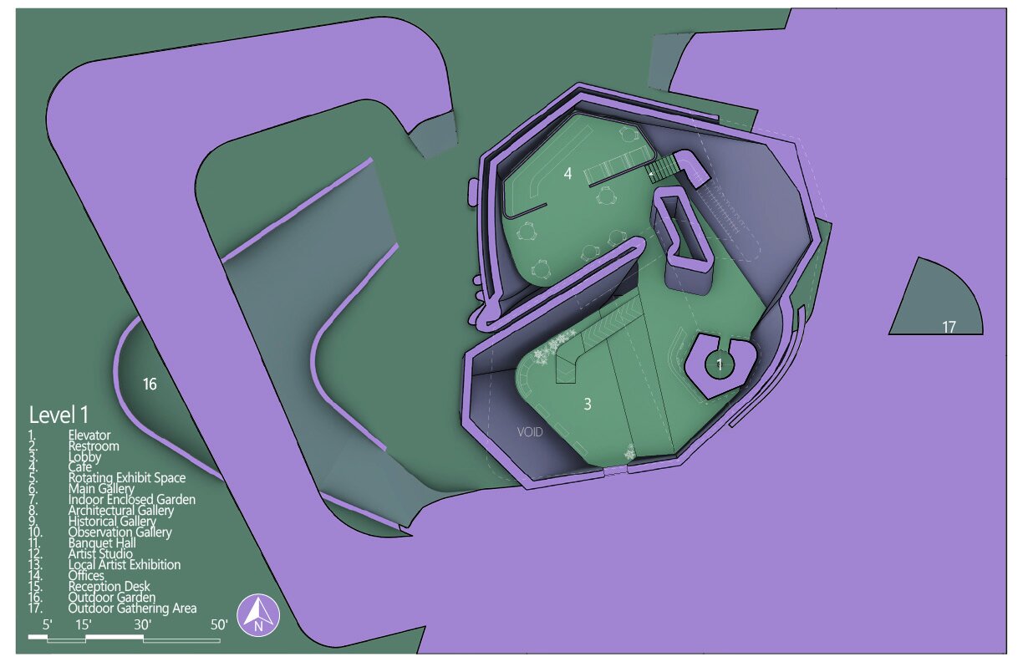
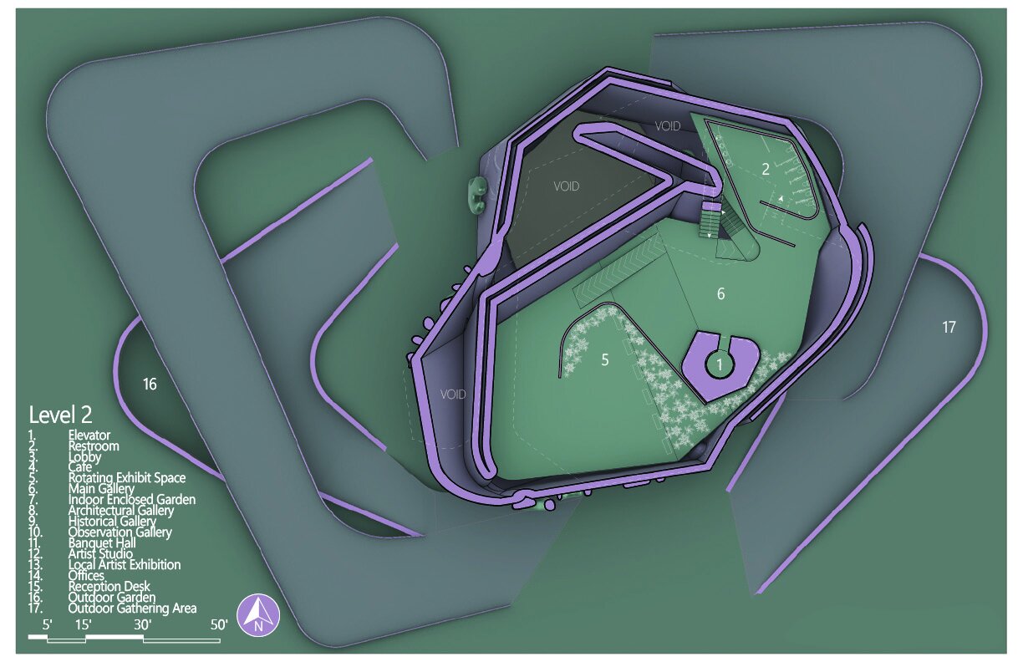
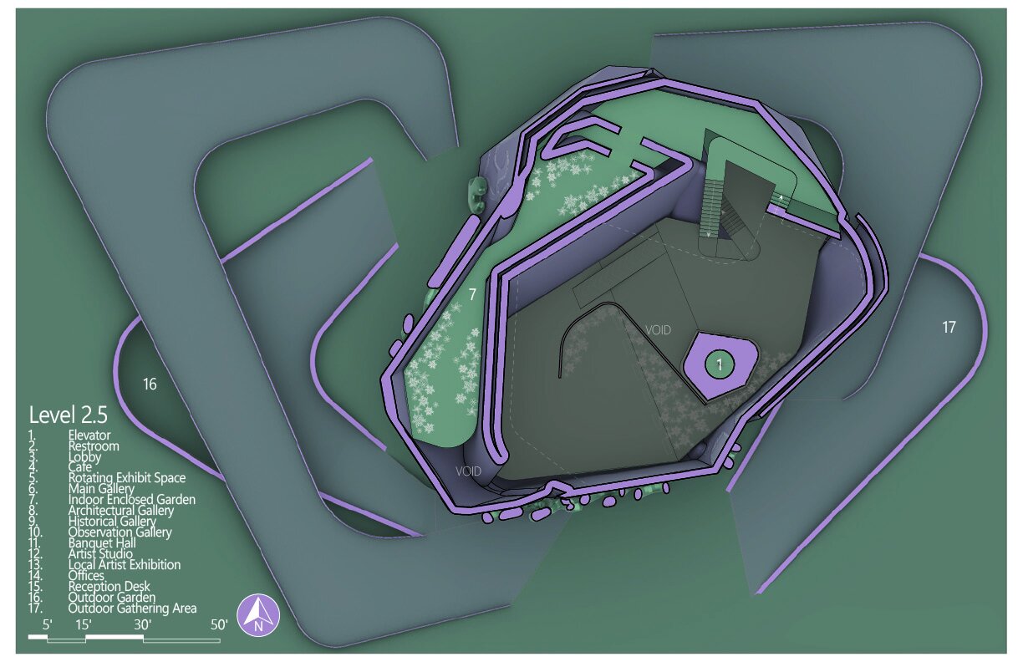
Professor Kristen Mimms Scavnicky
The prompt for a non-clinical mental wellness center requests proposals that illustrate a critical perspective on how a designed environment can and should allow for spatial experiences of respite, empathetic guidance, and acceptance pertaining to an individual’s mental wellbeing and mental maintenance. Each student's project features a specific type of therapy, with an emphasis on contemplative program.
Nora Ladd
The Oasis
Challenged with the prompt of designing a wellness center in University Circle, I thought about the kind of space I would want to experience. The intention behind the design was to create an oasis in the middle of this thriving hub of Cleveland - a place where local residents, students and other visitors are able to reconnect with nature and simultaneously soothe and stimulate their senses. The project focuses on a connection between nature and sensory therapy, particularly in relation to water. The form, geometry and organization of the Oasis is inspired by various motifs, case studies and movement diagrams developed as a continued exploration of mechanisms from the Polly Pocket project. The program is arranged in a campus of three separate structures that spill into each other. The rooms (which include sound baths, consultation offices, contemplative garden pods, sensory deprivation, etc.) are cell-like as the entire wellness center was conceived to operate like an organism. Developed access to the site allows visitors to enter through a main road that cuts between the buildings and travel along a tributary road that branches off and offers multiple areas for people to park. To limit visual access to and from the site, the topography of the ground plane is varied and the materiality of the design is based on thick concrete massing.


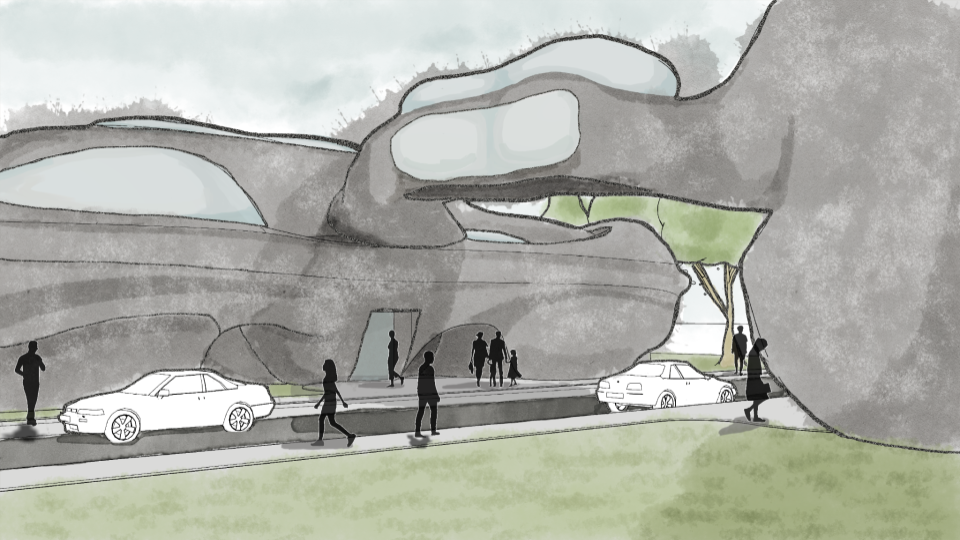



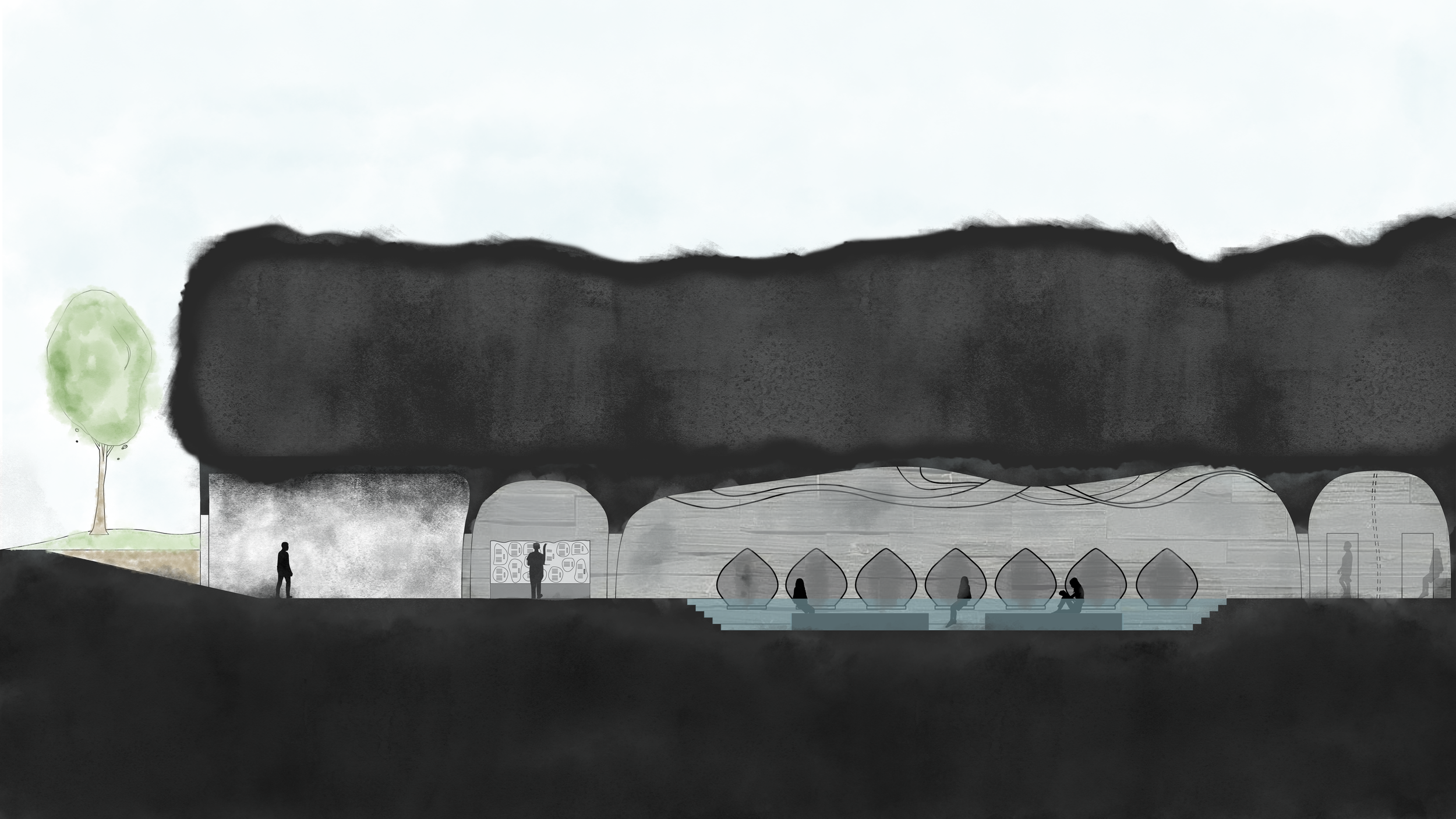
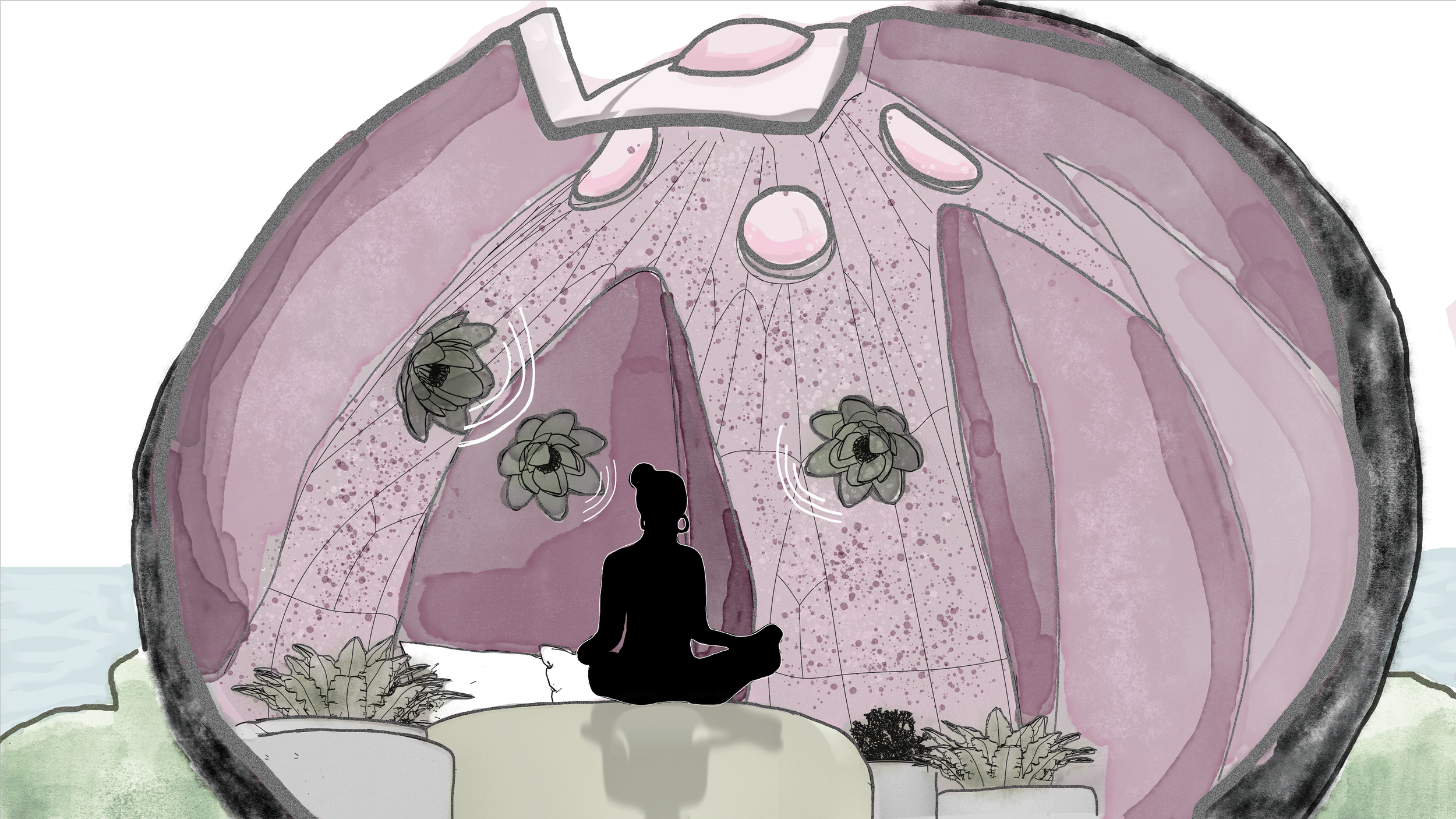


Nolan Finkbeiner
Double Nest Mind Cooperative
The Double Nest Mind Cooperative is a collaborative mind and body wellness and maintenance center in the heart of Cleveland's University Circle. It explores how nature and recovery therapy can aid in carrying-on a healthy lifestyle. The building includes a large open courtyard, which is used for group activities and outside events, a pair of arrayed contemplation spaces with light wells, intended to be used both on an individual and group scale, a spa and small fitness center, and a large cantilevered greenhouse space for gardening and other horticultural activities. The project is built around a "double nest" form that frames the central courtyard along with the cantilevered yoga studio and large light well. The name stems from and is inspired by the way nests in nature are a catalyst for life and growth and is also evident in the form of the doubled embankment type form. The model is also inspired by this idea that nests are curated works of collaboration.





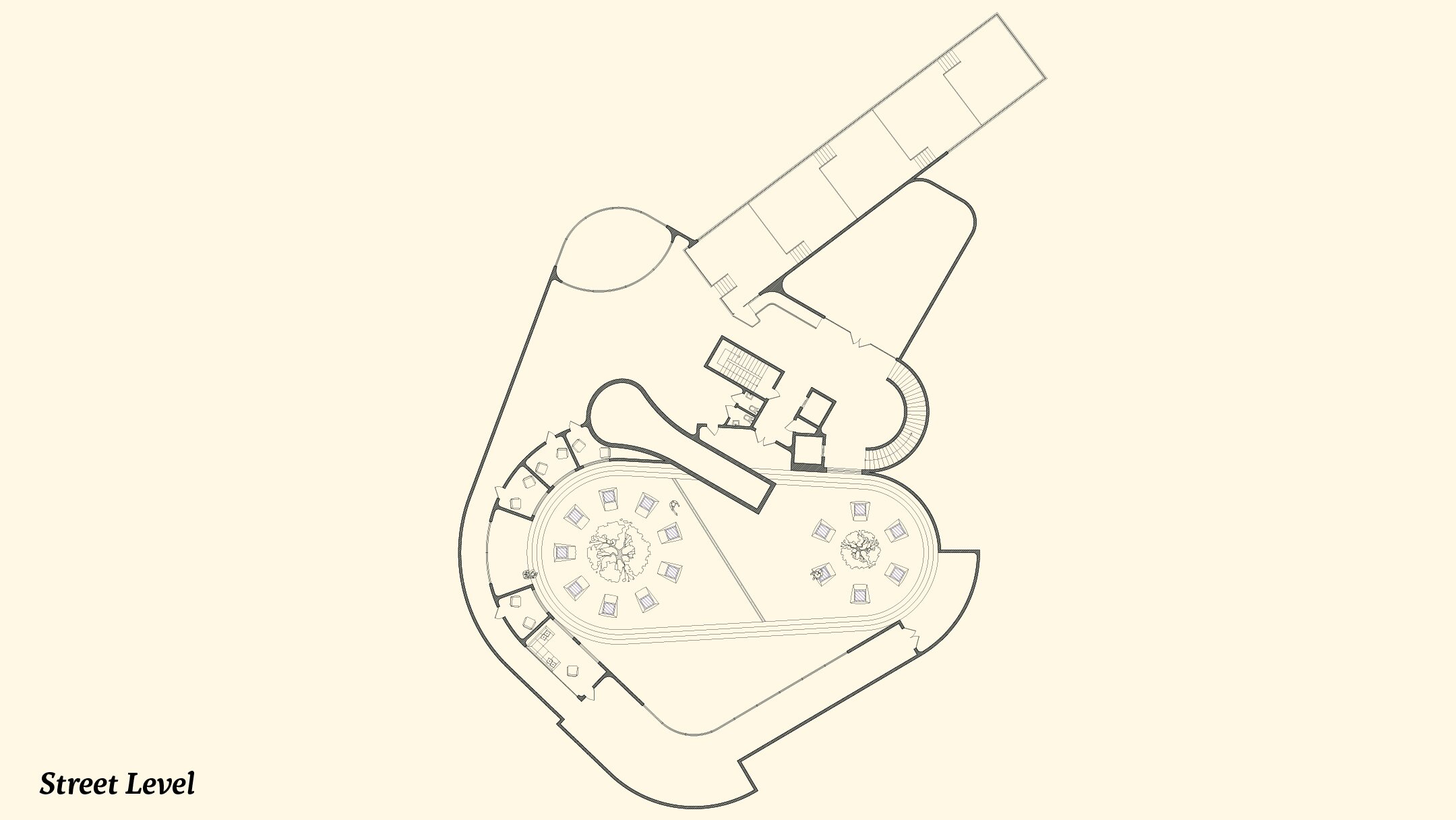

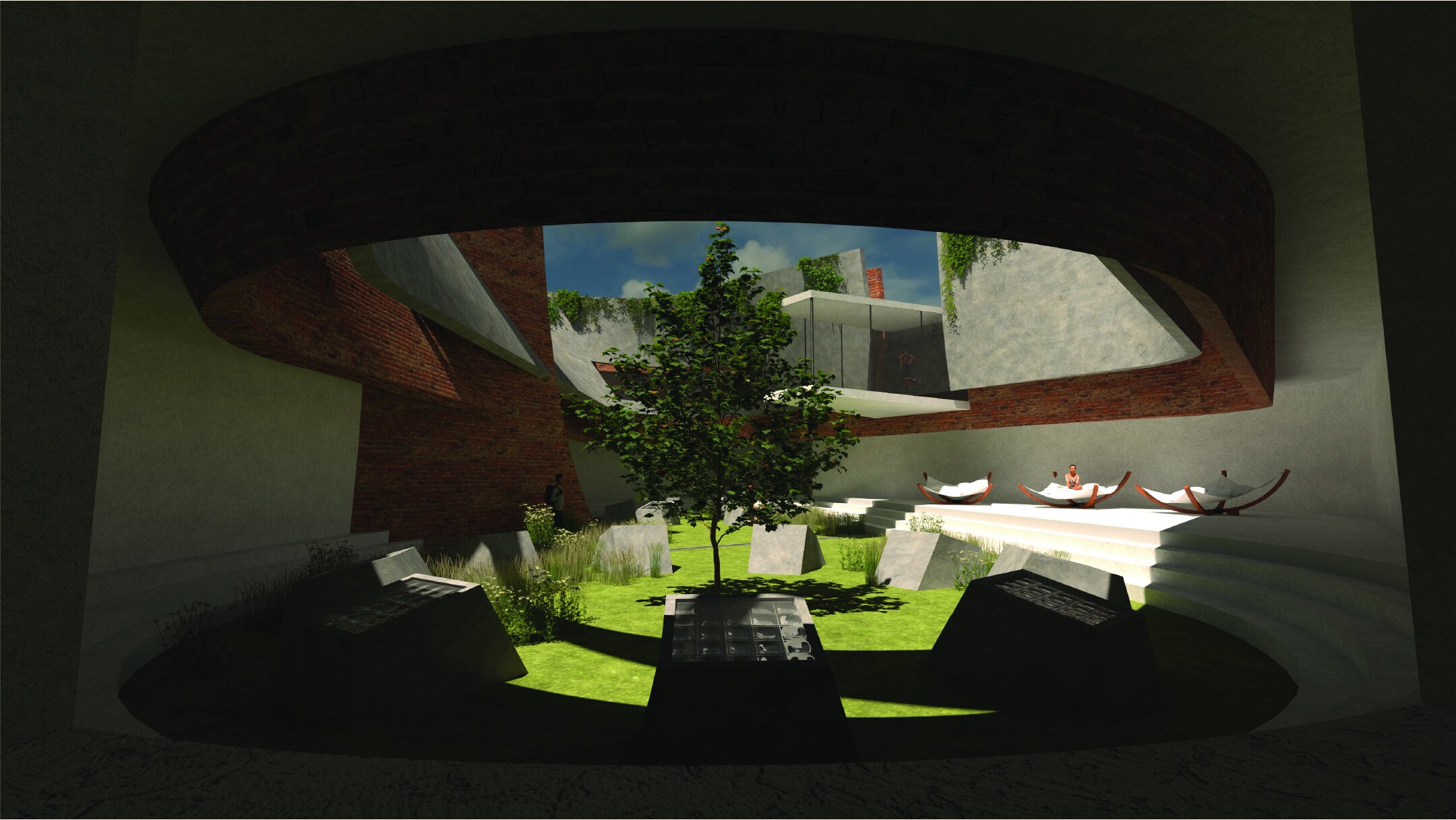

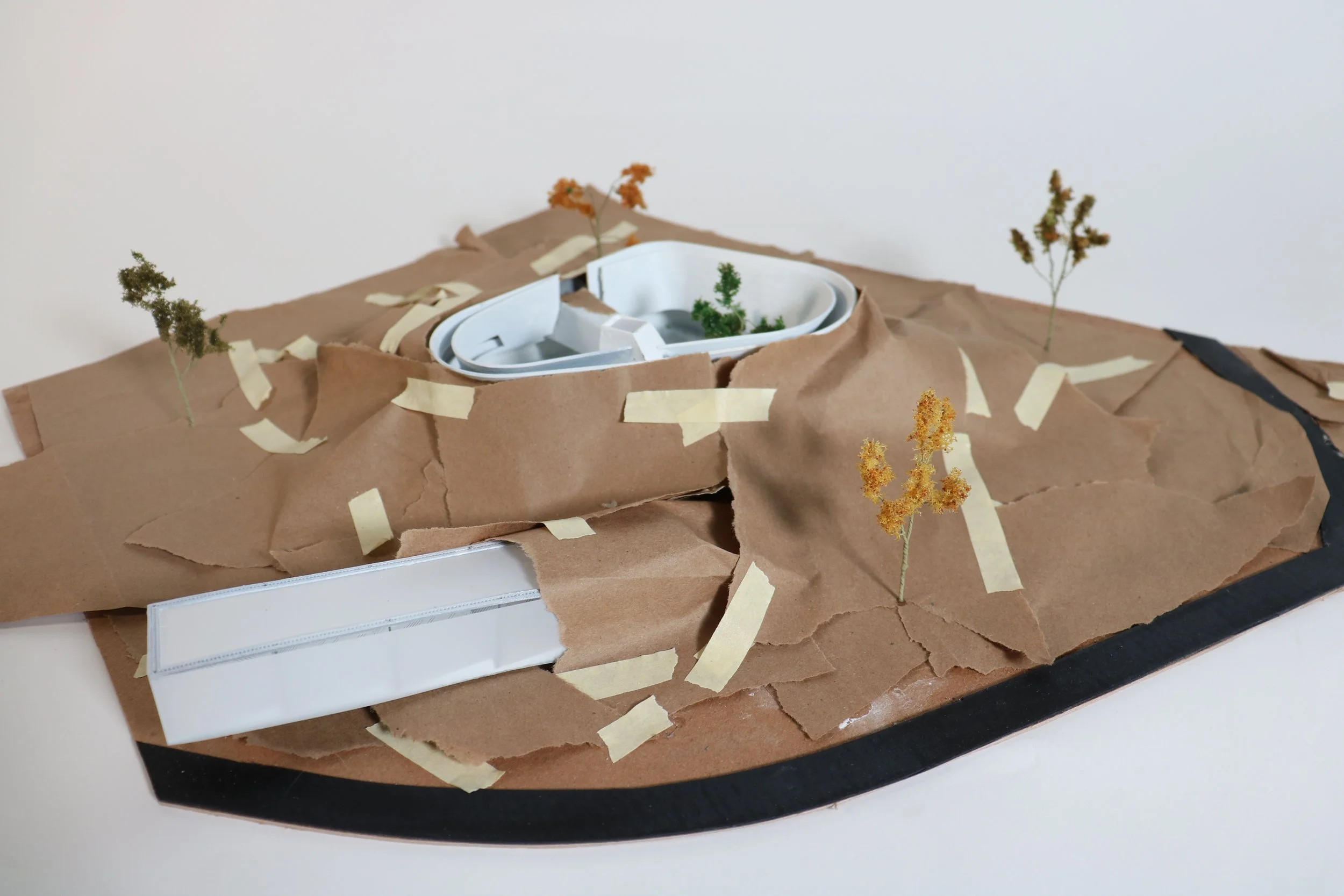
Mallory Greenamyer
Irradiance
Often, when tranquility is needed the most, we are unable to create the ideal environment for relaxation. The goal of this project is to teach individuals how to care for their mental health in the midst of chaos, so that they can apply these lessons no matter where they are. To reach this goal, this building will focus on sensory characteristics: color theory in lighting, auditory elements, and the feeling of different materials. Through this study, visitors will gain knowledge of how to create their own oasis based on their sensory preferences. A wide range of room types and combinations of sensory elements will create a space of experimentation, allowing people to take their chosen approach to mental health beyond the limits of this unconventional site.




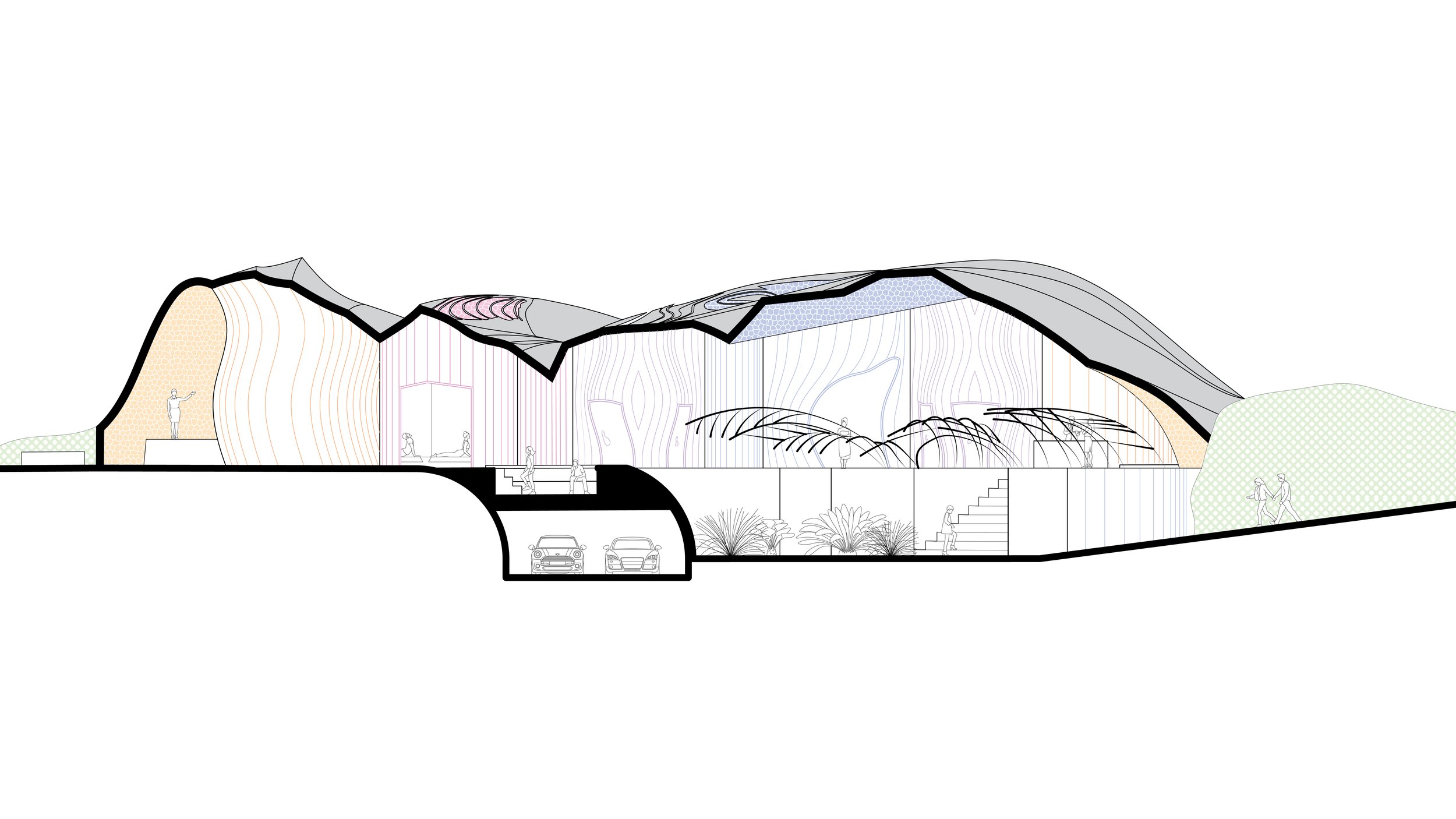




Ethan Luchette
Maritime Wellness
When prompted to put a wellness center in the middle of a congested area in the city, many problems arise. Maritime Wellness combats issues such as lack of privacy in order to create a more immersive and sheltered experience. This wellness center features aqua-therapy programs which is beneficial for mental and physical wellness. This choice of therapy also creates an important decision for lighting within each individual program. The creation of privacy and penetration of light work together in many forms such as materiality, paneling, roof pitch, etc.
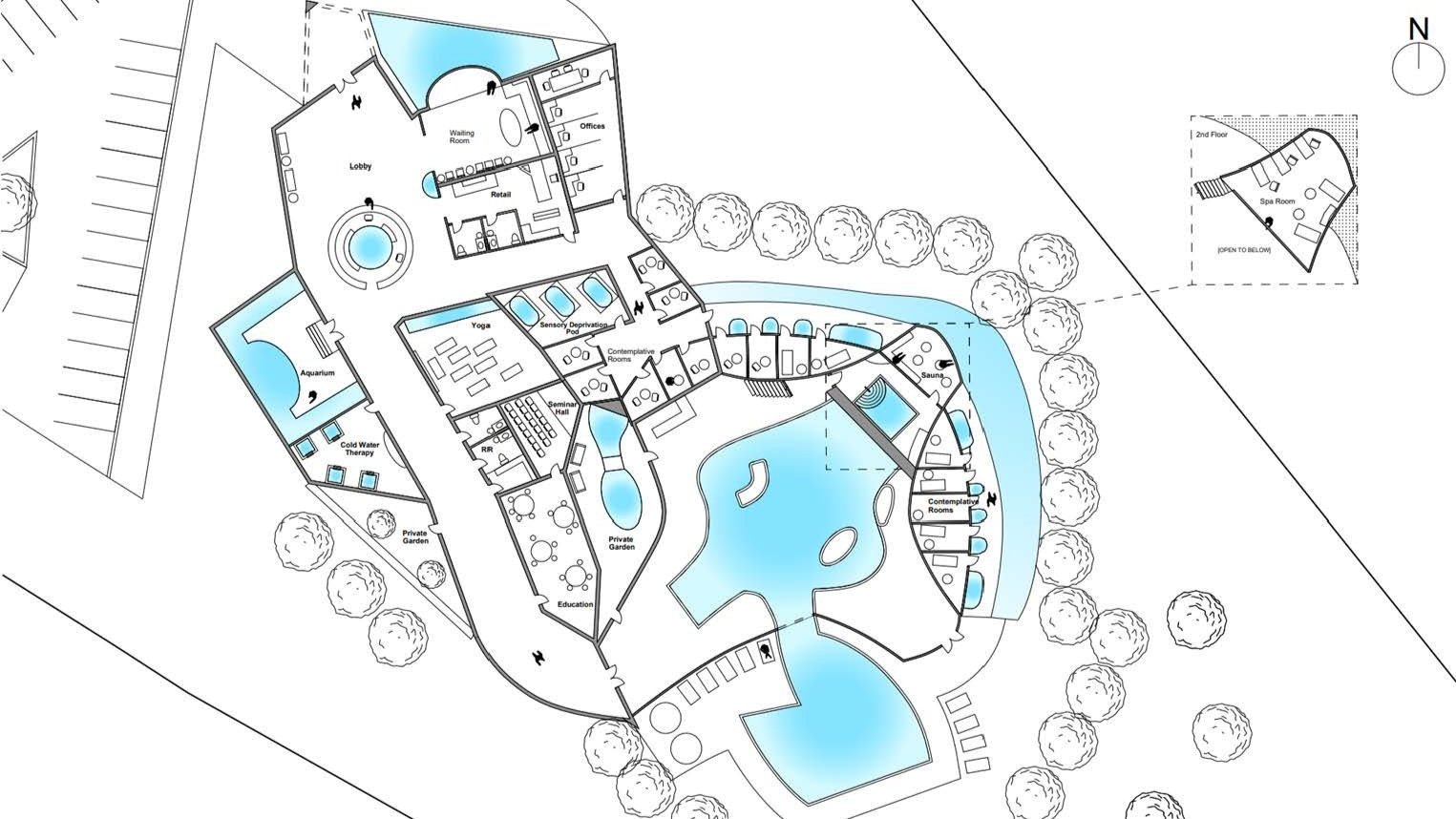
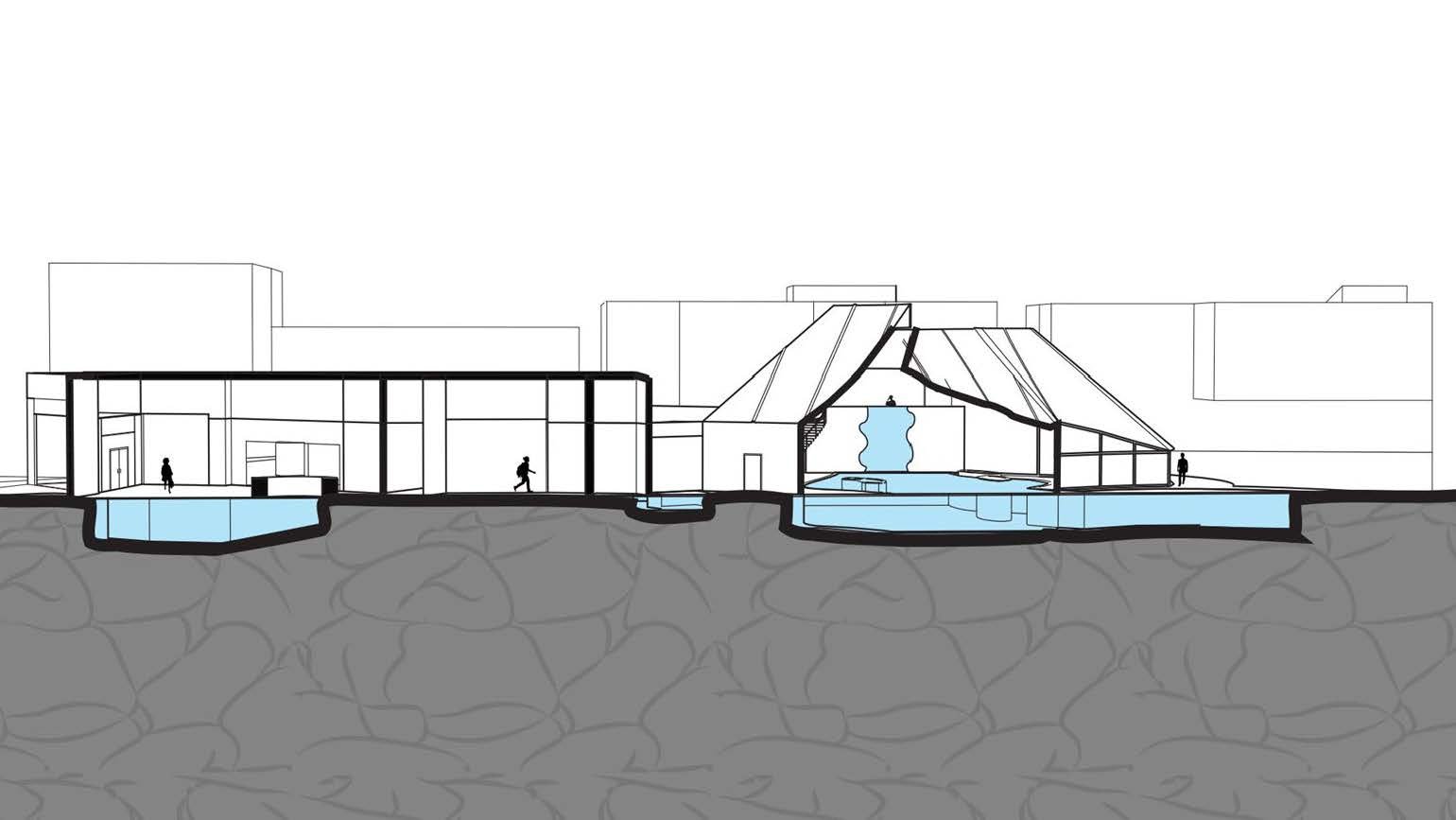

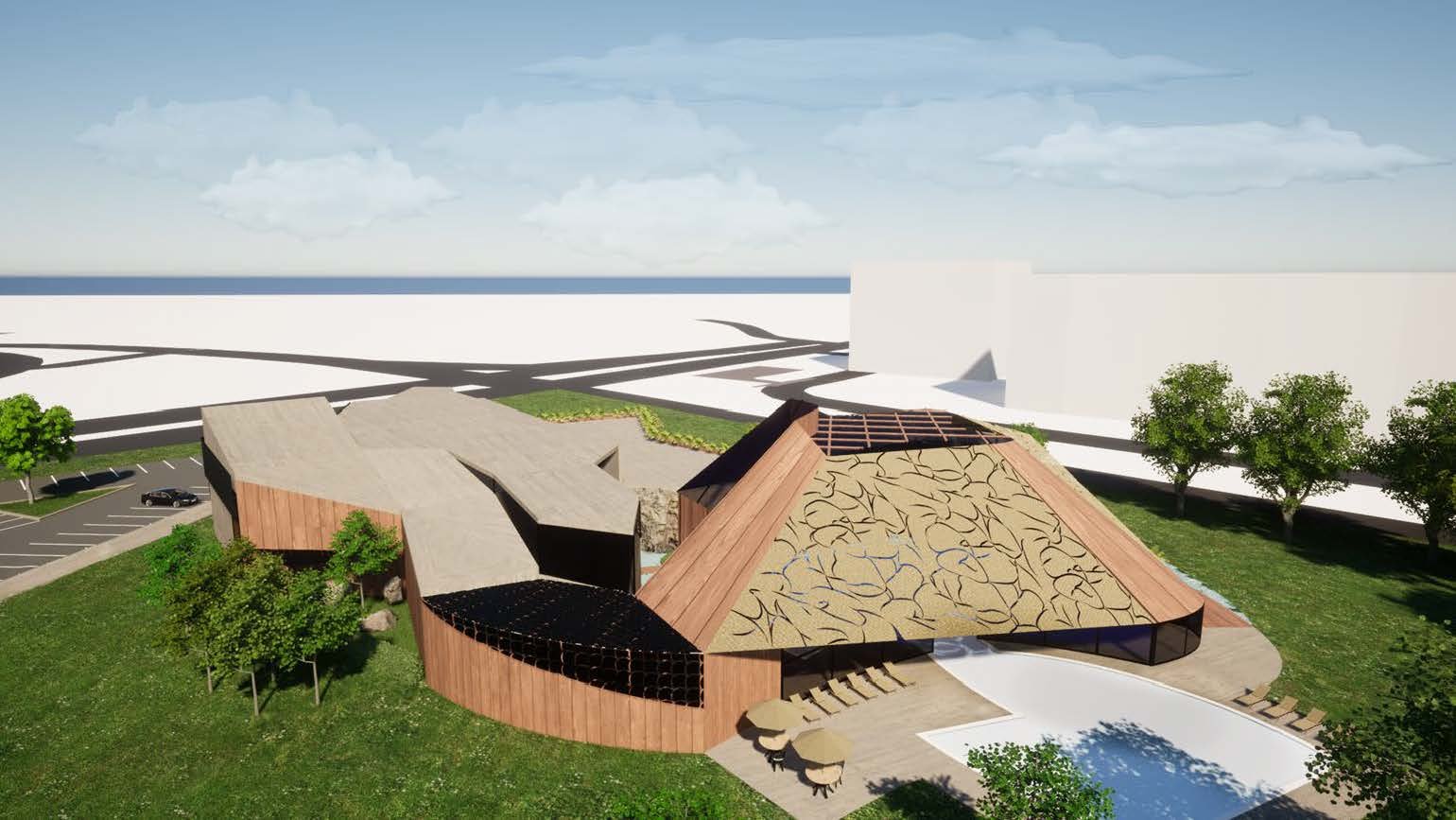
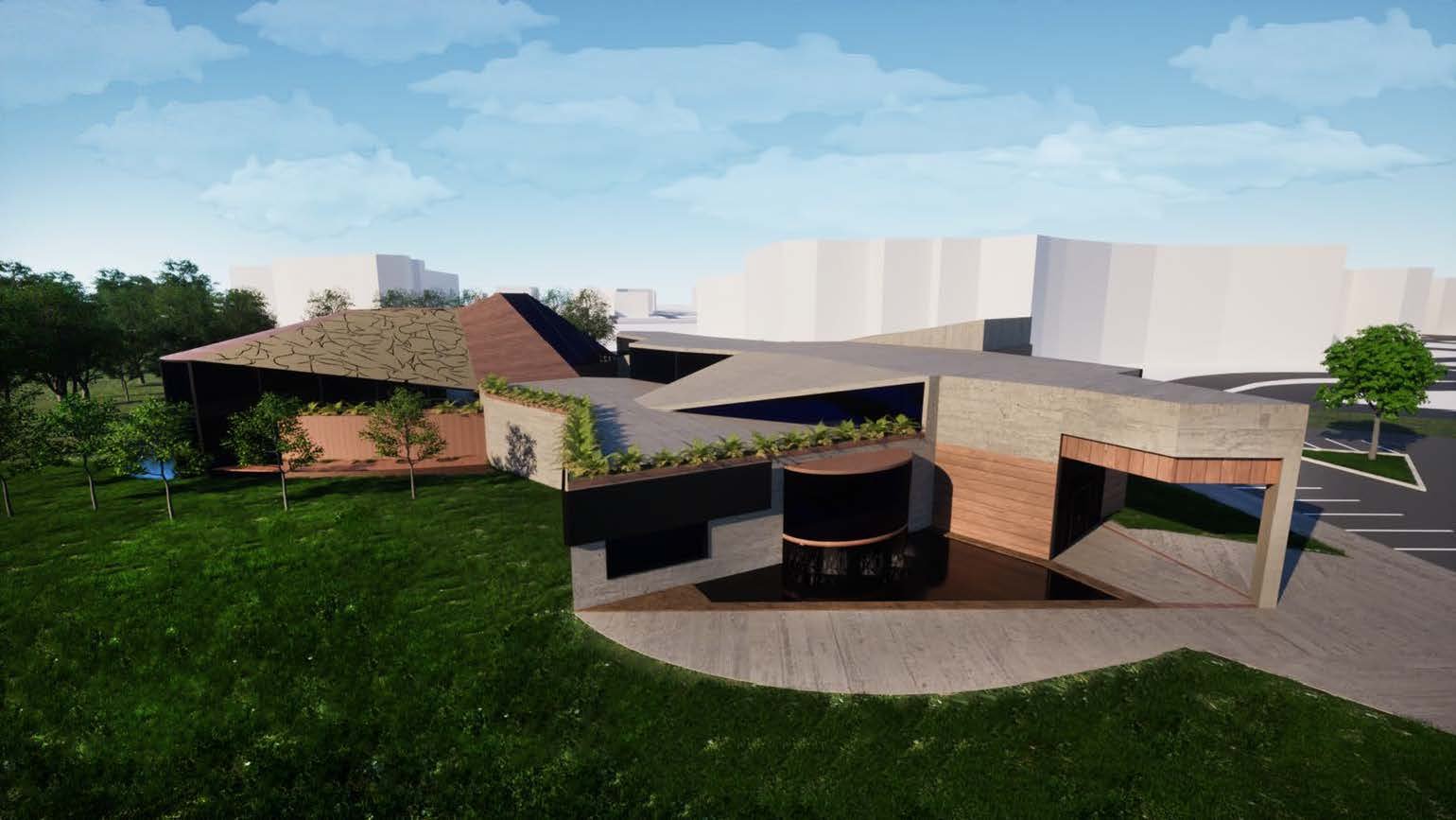




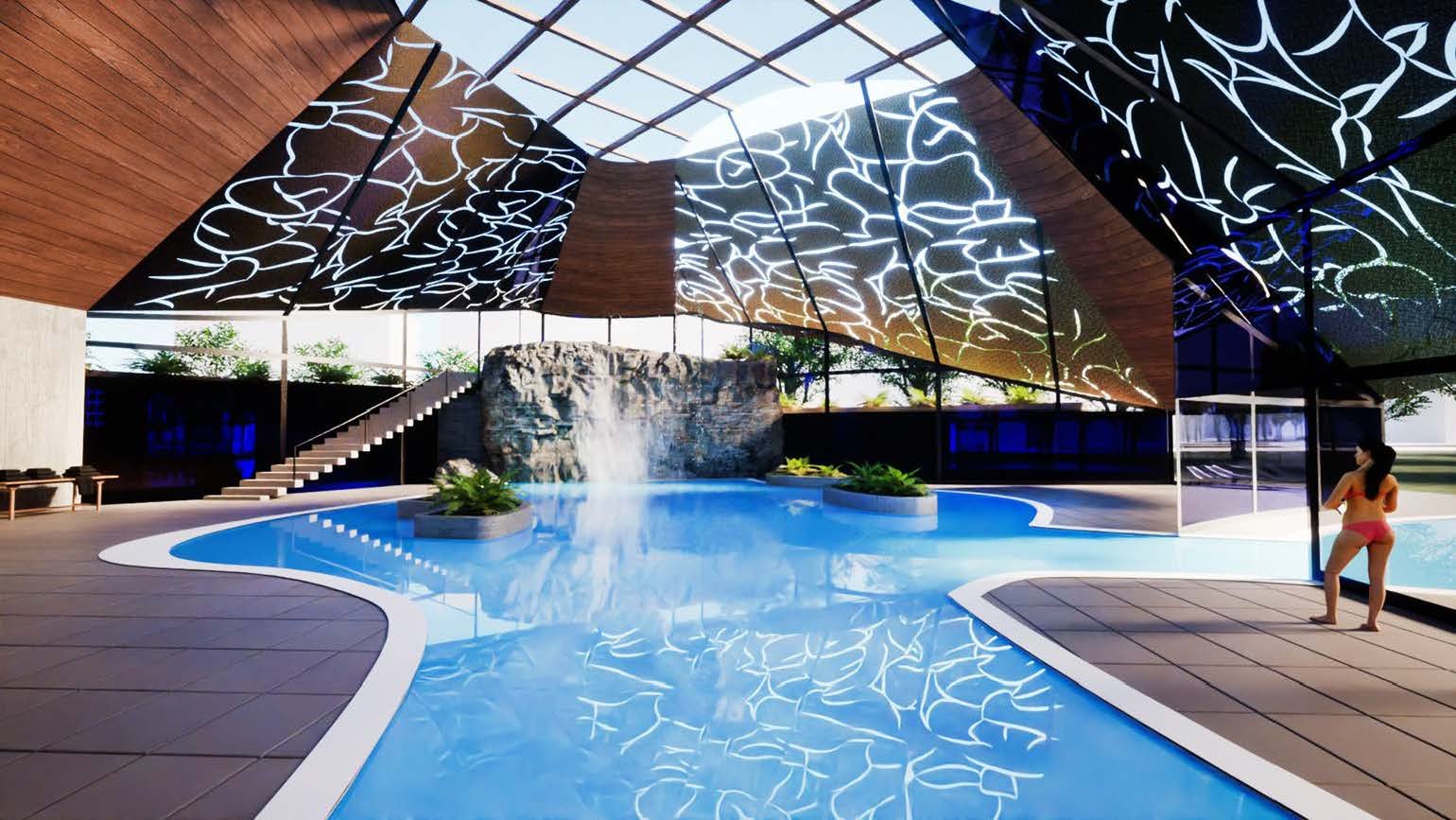
Professor Ryan Scavnicky
The development of design methodologies and architectural form through processes of analysis, synthesis, and translation. Conceptual frameworks are used to further develop program, assembly systems, surface articulation, site/context within cultural/social systems and their impact on architectural form. The studio designed a new building in North Hill, Akron which would transform into a festival once per year. The metamorphosis of the building is itself one of defining moments of the festival and largely plays a role in connecting the people of North Hill together. The transformation of the building was developed through exploration into video games and concepts of the "Duck" vs "Decorated Shields" architectural theorems.
Kara Barnes
The Storms of Jupiter Series Festival
In 1959, a fiction story titled Storms of Jupiter was published by Constance Medina in North Hill, Ohio. The story focused on a dystopian world where the remaining human race moves to Jupiter following the destruction of Earth. However, those that successfully arrive at the new colony now struggle under an evil dictator. The story focuses on a young girl, Anna, who was born at the colony, only knows the ways of the capital city, and must support her family by any means necessary after her father dies. During this turmoil, she finds the secret the government was so desperately trying to hide; that Earth was never destroyed. The story battles with themes of control of information and history, technology, and a warning to protect Earth from human greed, ultimately ending on a cliffhanger that sent the people of North Hill into a craze. 65 years after the series was published, Constance’s granddaughter, Camilia, opened a community library in her grandmother's hometown and celebrated her success by hosting the fair outside of the library. The library was built as a reminder to the community about the influential power that reading can have, by covering the building in the tool; books. Every year, on May 19th, Constance returns to North Hill, where they celebrate with food, games, and live readings. This festival is very special to the people of North Hill, as this is one of the only times in the year where everyone indulges in a shared fantasy culture. The Medina Family library features multiple book-like structures in the front, some of which are shifted up, similar to how a book self might appear. During the festival, designated structures slide out on tracks in a fanning motion, in order to create new movement paths and open outdoor book stalls. The book stalls provide food, refreshments, activities, and most importantly, books, to visitors. Festival goers are free to take as many books as they wish, but are encouraged to leave a donation in return, so the library can continue the tradition of providing reading materials to everyone. The festival is one of the most important times of the year in North Hill, bringing out everyone in the community to come together and celebrate.
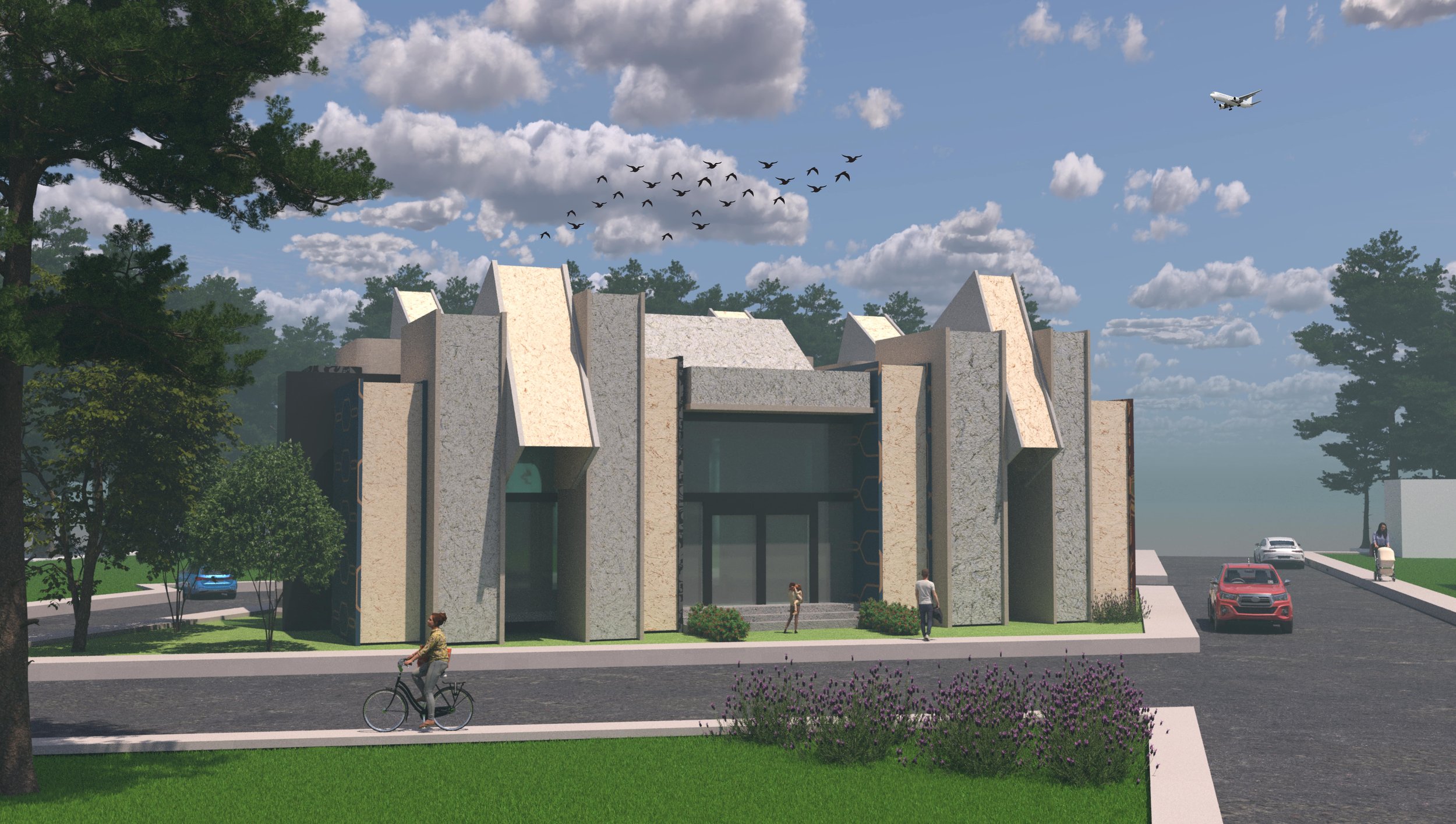

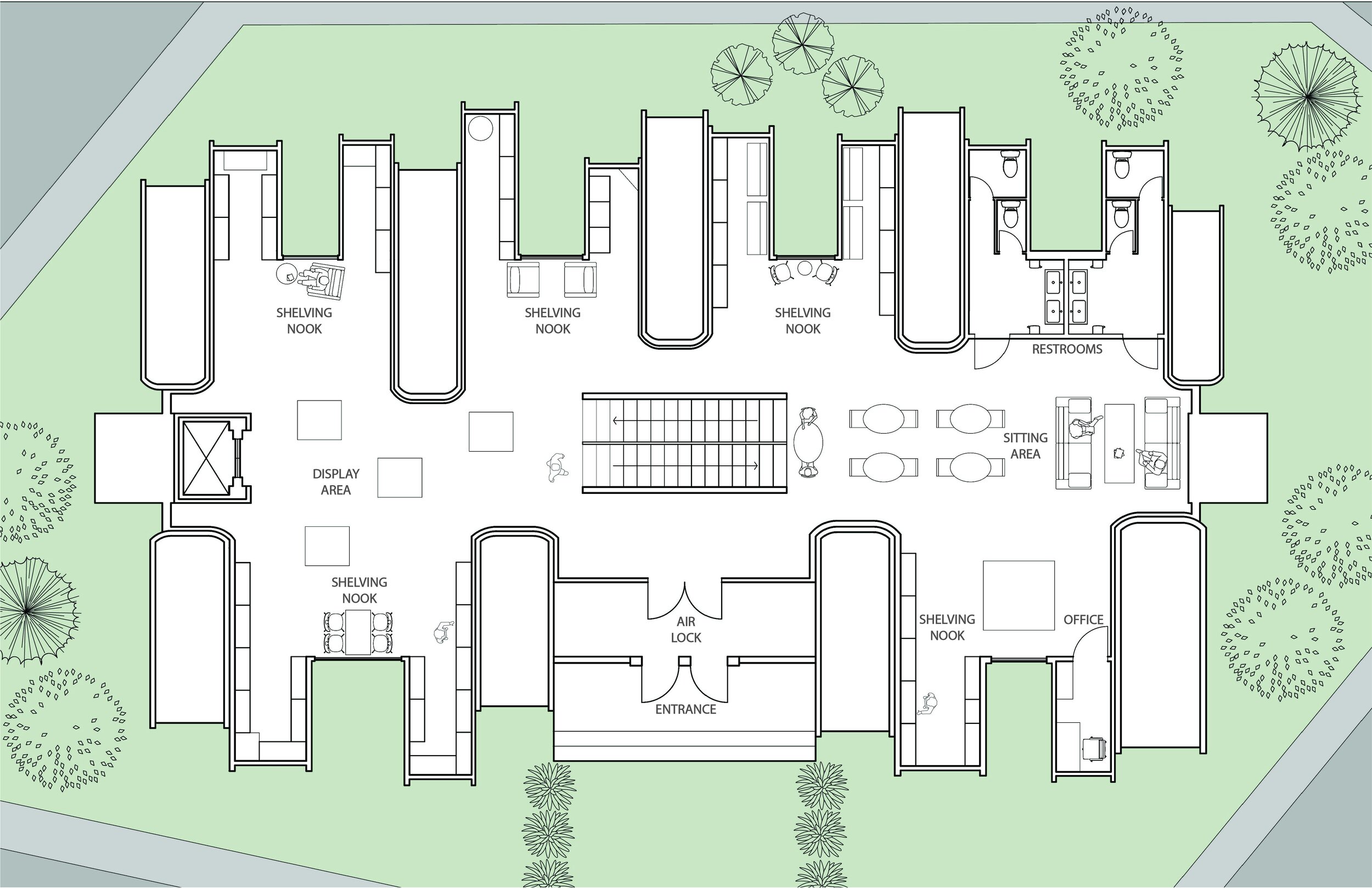







Amanda Cetorelli
North Hill Chicken Festival
The North Hill’s Chicken Festival is a celebration of the grand diversity within the North Hill neighborhood centered around one key ingredient: chicken! Centuries ago, neighbors were spaced far and wide from one another, creating tension in the town due to their lack of camaraderie as abundant land was necessary for farmers to raise their larger livestock. The tension continued until one, a young girl named Irene smelled the most delicious and unfamiliar scent that clouded the air around her. Across town, a family was cooking a household specialty, their family roast chicken. Approaching her distant neighbor's doorstep, she knocked, and they welcomed her with kindness. At the table, the girl found comfort in knowing that the savory aroma emerging from the dish laid before her was chicken, a staple in her family too. As they ate, Irene learned about her neighbor's distinct style of cooking and thrived in the new experience. Once leaving the family, Irene shared her new knowledge across town, and soon, many offered to share their own chicken recipes. The town rejoiced in exchanging recipes, diminishing the tension that once haunted the neighborhood. Today, at the annual North Hill Chicken Festival, we celebrate to honor the animal that brought peace and a great assortment of meals to North Hill. Join us outside of Second Chance Serenity: Restaurant, Residency, and Institution to partake in activities such as the building's magnificent color transformation and the opening commencement honoring the students graduating the culinary education program. A comfort food, a versatile cuisine, and most importantly a symbol of unity, chickens in North Hill are a reason to celebrate companionship amidst diversity.
