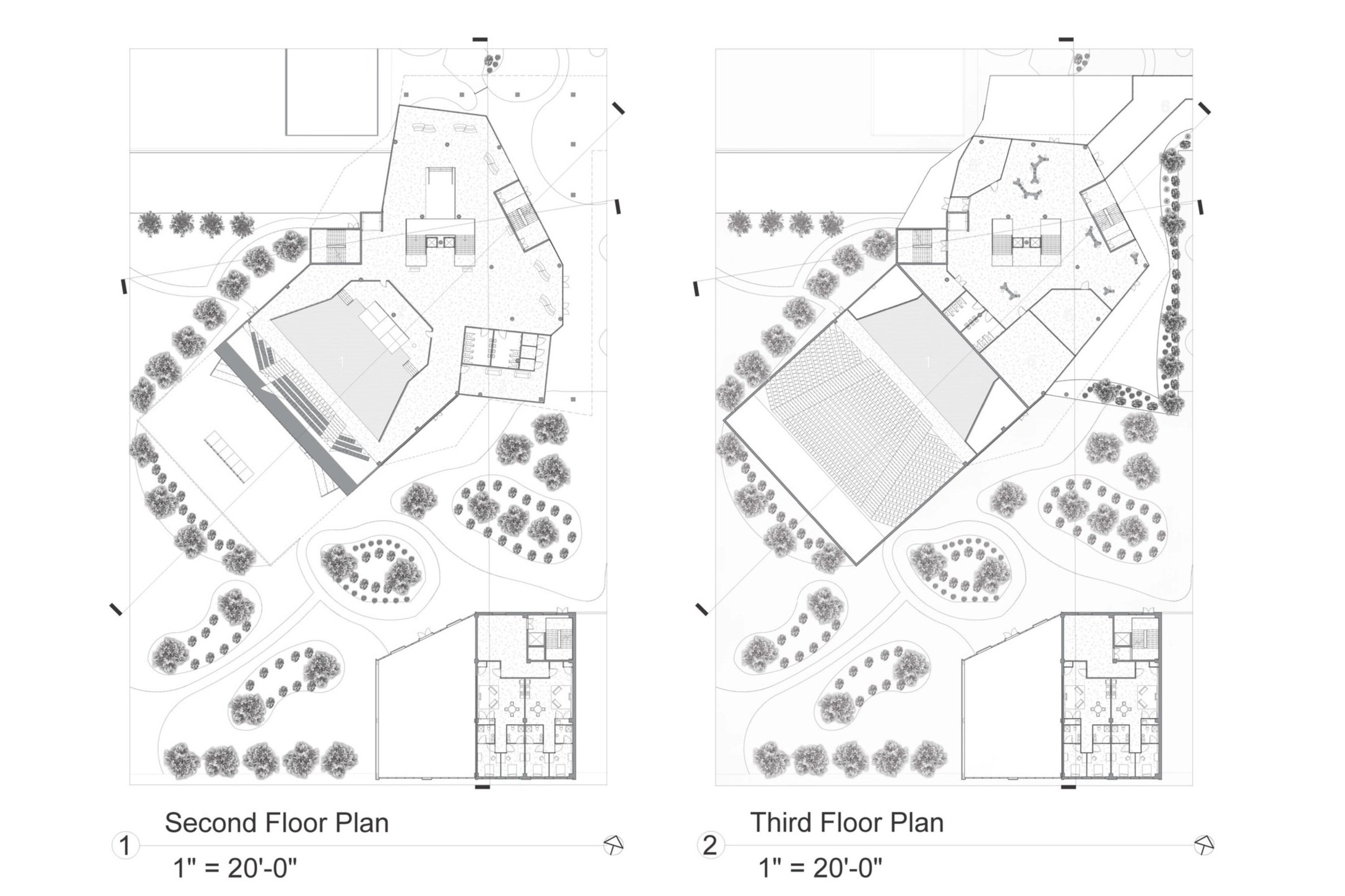Professor Paola Giaconia
The area of study of the Architectural Design Studio is the relationship between a building and its context. In particular it will focus on issues related to intervening in historical sites as approached by the contemporary architectural culture. The studio addresses the complexity of the discipline through its various issues, such as site conditions, accessibility, construction technology, codes and standards, and representation, and integrates these issues in the design practice. A series of lectures, along with student research and readings, will support the development of studio projects that will have to demonstrate student technical precision, aesthetic sophistication, and conceptual rigor.
Tim Gerent
Melded Hierarchies
This project provides a set of diverse spaces, then folds these spaces together, creating points of contact. These points of contact create discourse between programs and also people, this is best displayed at the “bridge,” where the kindergarten and café overlap. More contact occurs with the square and the built, blurring the inside and out, making the street an added an educator for the kindergarten, and enhancing the public space near the library.
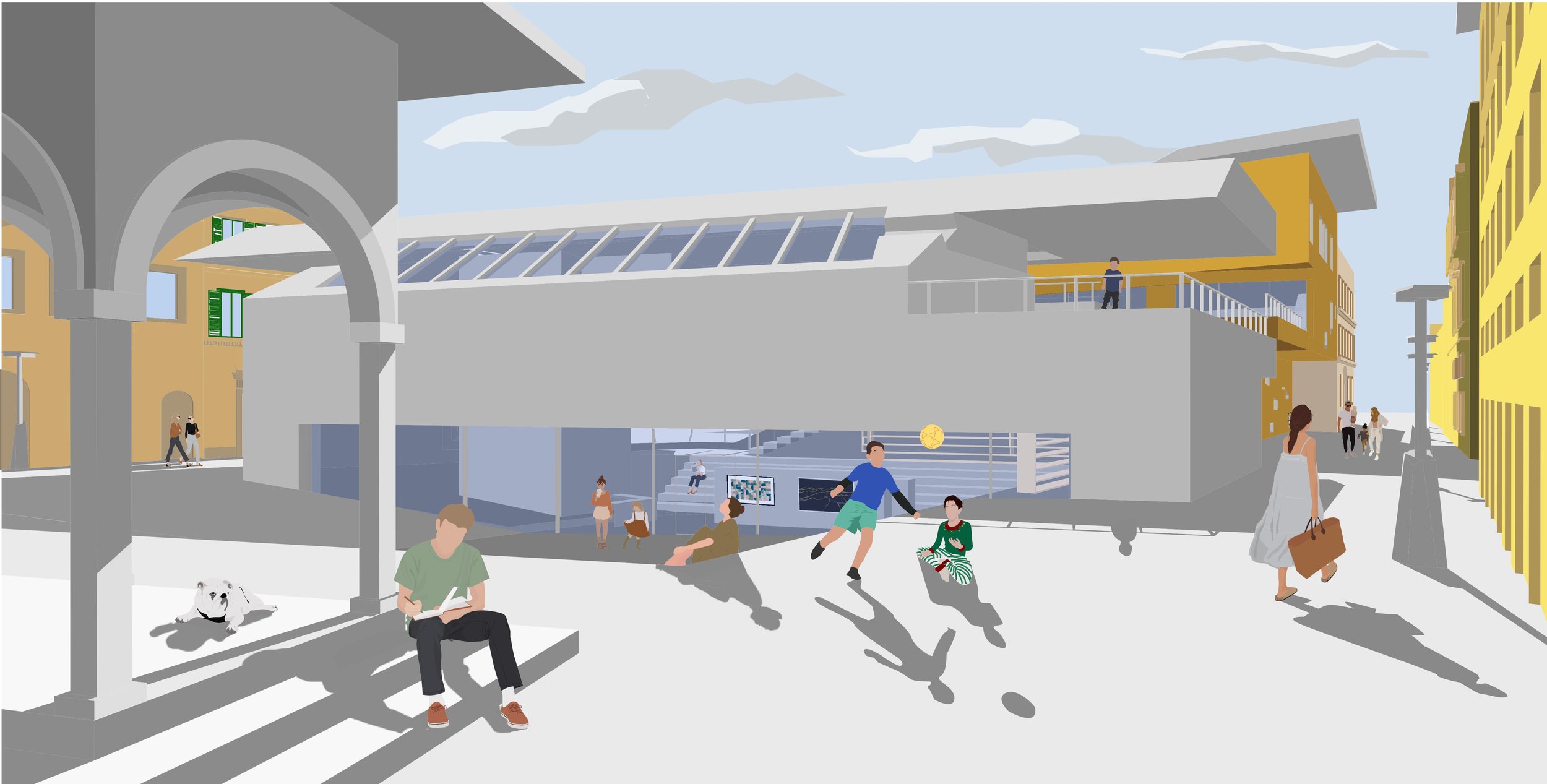
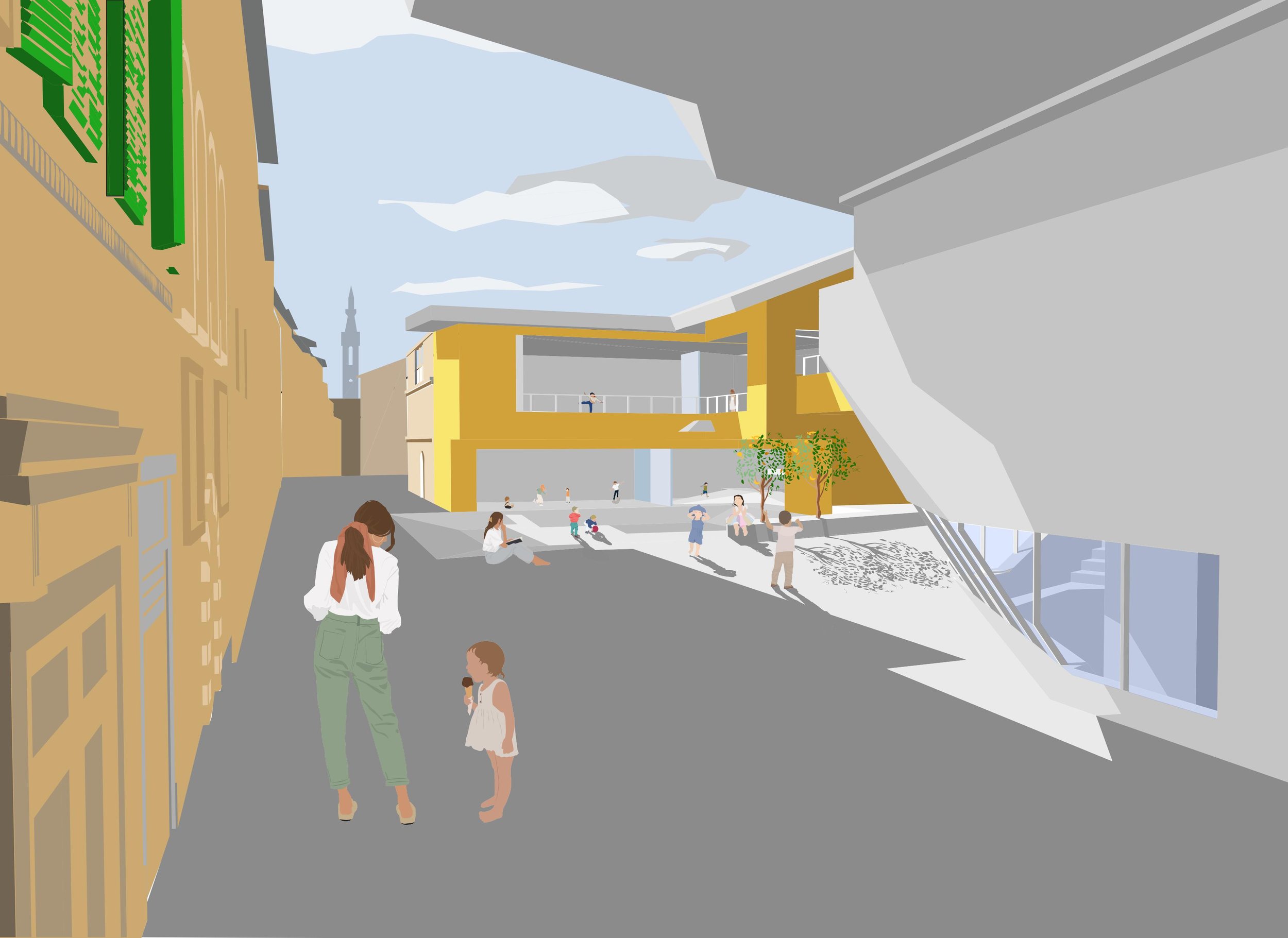


Joseph Norman
Traversable Frames
The city of Florence is dense with historical landmarks, including the Piazza dei Ciompi which features the historical Loggia del Pesce, or fish market. This project aims to address the historical context through a series of framed views that direct the viewer to engage the historical context through a series of visual connections. Both buildings work to provide straited spaces within the views that open to various programs (cafes, play spaces, outdoor areas). The two buildings are then fused together through an open piazza, designed to accommodate a variety of programmatic arrangements, encouraging interaction between the two masses.

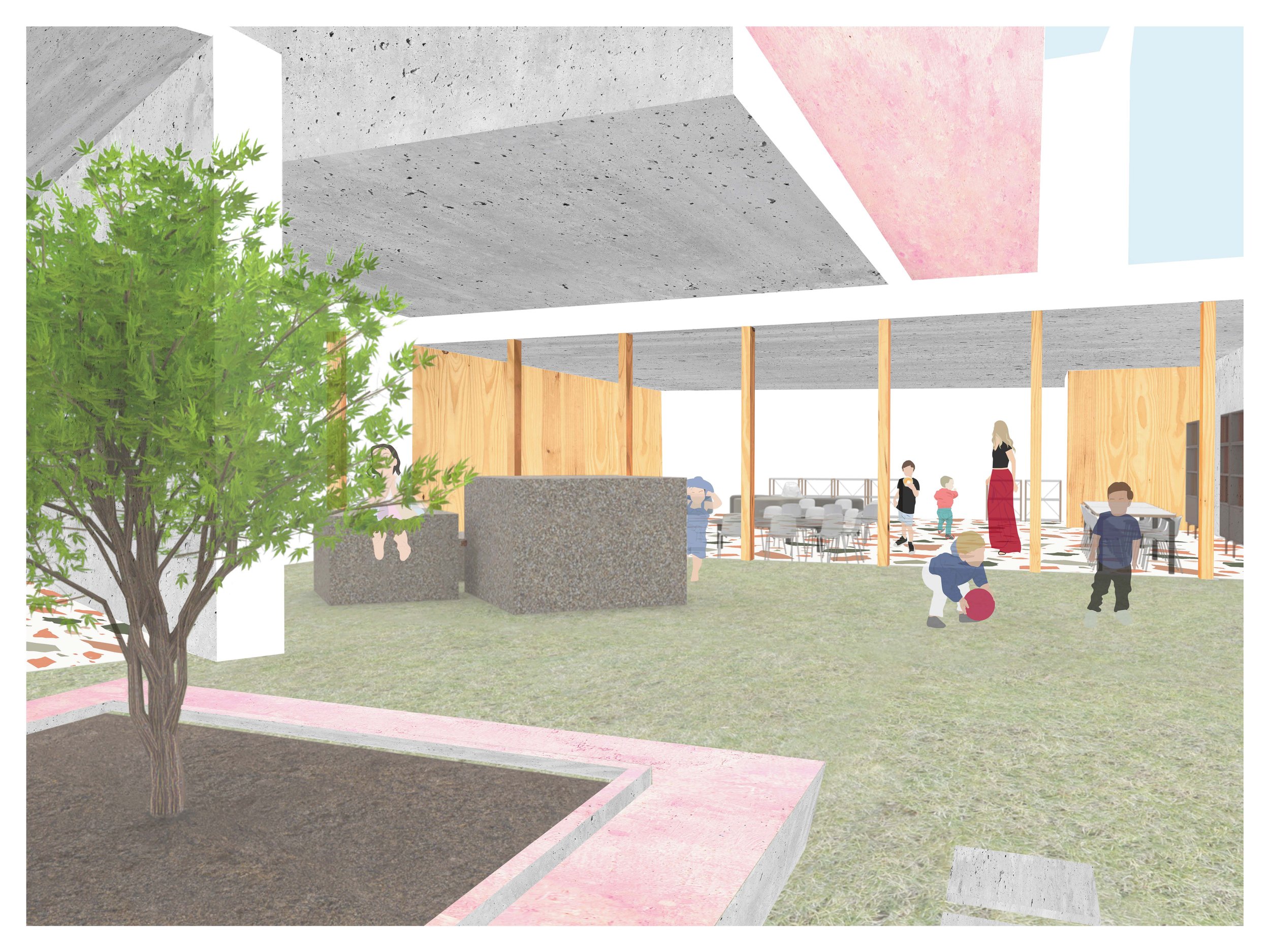



Professor Keyla Hernandez
This studio will investigate the relationship between the ground and the objects it supports. The project proposes disassociating the ground, landscape, and building conventions. Lifting elements from the datum of the ground to deal with floods caused by climate change and an environment naturally harsh on structures. To determine the connections, adjacencies, overlaps, and layers between architecture and site and rethink the space created by the in-between as a medium of urban interconnectivity. The ground is not always defined as a flat surface underneath our feet, but as a special playground that interacts with inserted bodies interrupting its continuity. The ground is not always recognizable, it is a playful, 3-Dimensional platform where volume and activities are transitional. The ground is not always outside, but is always accessible to everyone. This studio will investigate/look at the built environment as a series of contained worlds that will hold samples of new environments. These samples will then be deployed and stitched together to produce a new whole. This studio aims to experiment with sampling and containment of strata to produce alternative worlds within an encapsulated environment. The project's site will be located in Calle Ocho in Miami and will house a park and community center. The studio will look into neighborhood/part typologies in Latin America and their ability to create a place where people come together which also softens the urban fabric. We will research why these parks work and how these elements can be implemented within a different culture and setting.
Katherine Armstrong
Catalogue of Cannibalism
The Catalogue of Cannibalism seeks to promote freedom from the line of capitalist production and its. This freedom is attained through the cannibalization of current infrastructure by the people, deconstructing their systems that are detached from or actively oppressing communities. This act releases materials and rubble from their frames and familiar territories, creating a culture of social ownership and reuse. Through non-conforming joinery, the materials are then used to develop new patch-based assemblages that are scenes for liveability. These assemblages seek to undermine the authority of permanence through their continual cannibalization and creation of intergenerational living spaces. Through these acts, the Catalogue of Cannibalism proposes a new socialized 'architecture' that encourages direct entanglement with and ownership over material and material creation.


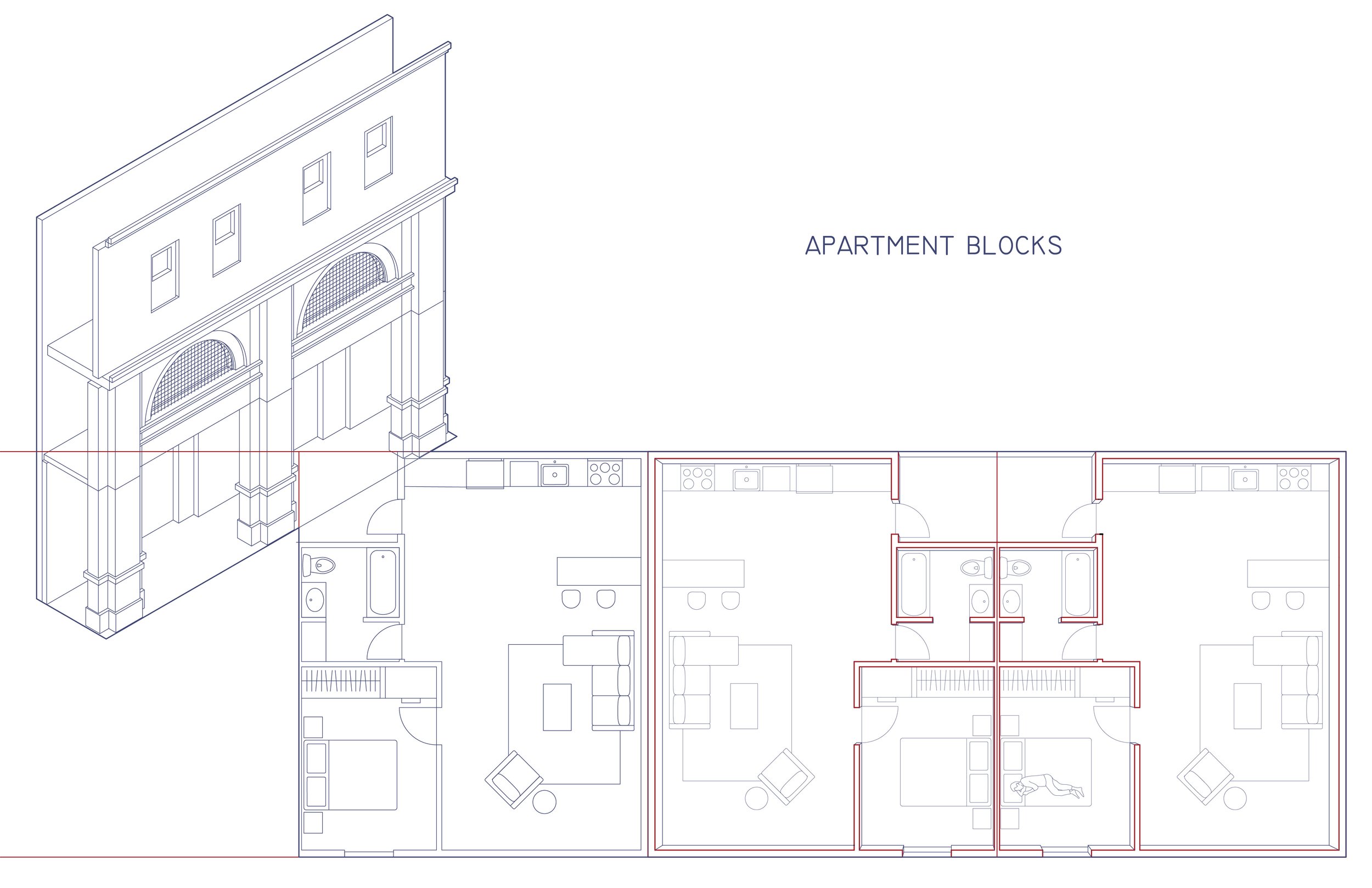
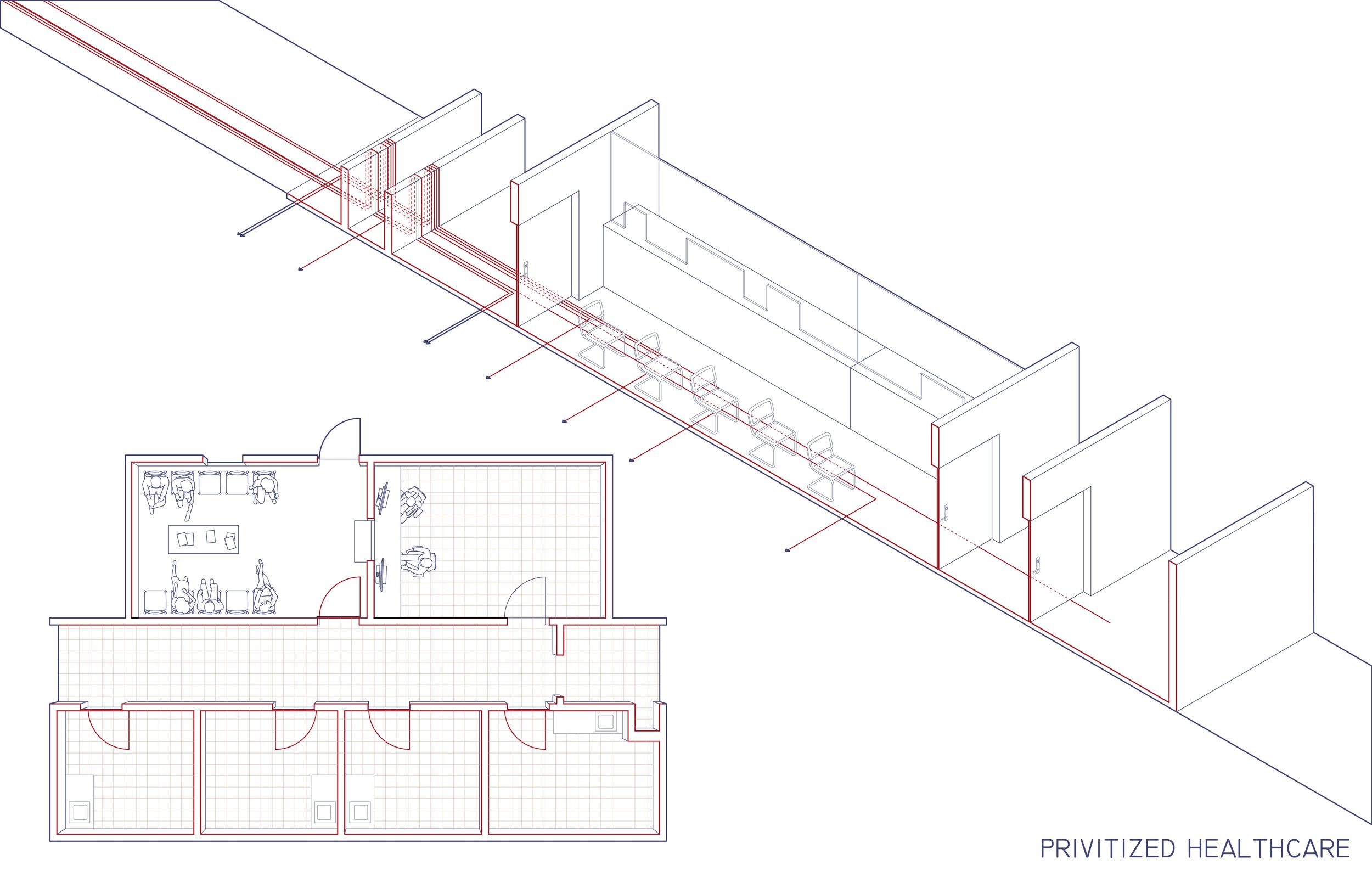




Murtuza Rizvi
Inhabited Frames
Calle Ocho faces a large amount of gentrification, wherein residents of Miami are being forced to relocate due to newer construction. This project aims to provide a space for residents of Calle Ocho to protest and defend given these issues regarding gentrification, while also functioning as a park and community center. The project is based on a grid system created by a series of repeating frame structures which are scaled, rotated, and assembled. Ground is then brought in between these frames on the diagonal of the underlying grid, further layering upon itself and building levels within the site. Cuts are made through the ground which are then used as hardscape, embedding within the ground to be flexibly used as walkways, seating areas, planters, or stages for protest depending on the needs of the general public. This creates areas of porosity and translucency throughout the site, allowing for the park to remain open while creating spaces of privacy and enclosure. Tunnels as well as the flexible hardscape created by these cuts are used as modes of circulation throughout the project. Ground is also stepped to allow for staging of protests while also promoting the flexibility of hardscape to be used as seating, shading, or walkways. This system of tunneling throughout a gridded framework while interlacing between hardscape embedding within hardscape aims to create an open, adaptable park wherein residents are able to freely inhabit and occupy space, while also allowing for areas of privacy within the park and community center.







Professor Ivan Bernal
The studio will develop surgical interventions to programmatically challenge and charge the ten-mile "Underline" project developed by James Corner Field Operations for Miami. The students will study the proposed master plan, which expands from Dadeland South to the Miami River as a platform for addressing the housing issues facing the city, immigration, and seasonal activities such as the Miami Fair and the Miami Grand Prix. The goal is to operate with varying temporal structures that adapt, mutate, and influence their context and produce speculative urban ecologies that address these topics. These ecologies will challenge the cities' ability to accommodate new social pressures in a linear strategy that is accompanied by elevated public metro transportation and the U.S. Highway 1, the longest South to North numbered highway expanding from Key West, Florida, to the Canadian Border. The studio will emphasize design as an additive process and rigorous curation, editing, and evolution of collections and archives. Rather than working on binaries of real versus fiction, students will recognize all production as layers of the world we experience and their intertwined nature. We will see urban design as an approach that holds within multiple levels of resolution, definition, and fiction. Historically, cities were documented from above as sprawling maps and surveys; now, the city is recorded in a new way through google street view cars, machine vision, lidar scanning, and sensors. This technology brings a bottom-up way to look at the city and opens new avenues and scale for design. The student will explore animation techniques where orientation, movement, and pace will be essential in exploring alternative documenting, surveying, and mapping techniques to discover, understand, and design new linear territories. The camera will be deployed as a character within the ecology and as an inspection tool for capturing shifting degrees of resolution and projection, from under-over-head, the pedestrian, the car, and the train.
Lauren Valentine
As Above, So Below
Located in Miami, Florida, As Above, So Below is an urban park situated underneath the existing metroline that runs through the city. Three separate sites were designed, each with varying degrees of public vs. private access. The programs for these spaces include permanent housing units, temporary shelters, gyms, pools, gardens, seating areas, and more. The second site also features a pedestrian bridge that connects the urban park to the other side of the adjacent highway. This project tackles a number of issues that the city of Miami faces, including homelessness and the climate crisis. The permanent housing and temporary shelters provide a safe and comfortable space for a wide variety of people in need. Additionally, the public park is a gathering point that brings the community together, while promoting an active lifestyle. The park consists of a series of circular platforms, hung from the metroline, that allows for people to inhabit the area without disturbing the natural ecologies on the land below. Native trees and vegetation are spread throughout the sites, creating a harmony between what is built, and what is natural. Through the use of materiality, placement of platforms, native vegetation and thoughtful circulation, As Above, So Below produces a multi-use environment that brings nature back to a busy metropolis.


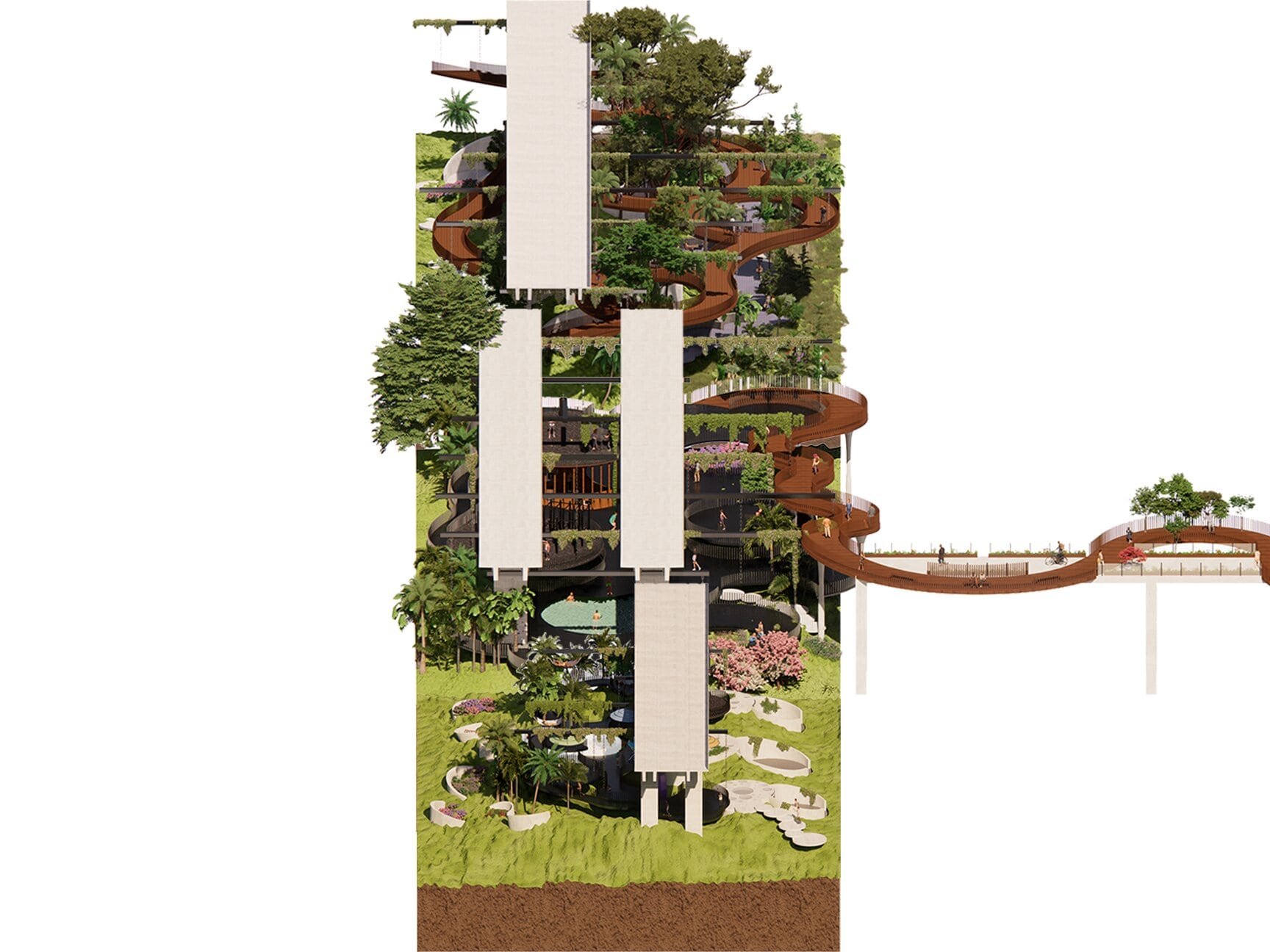
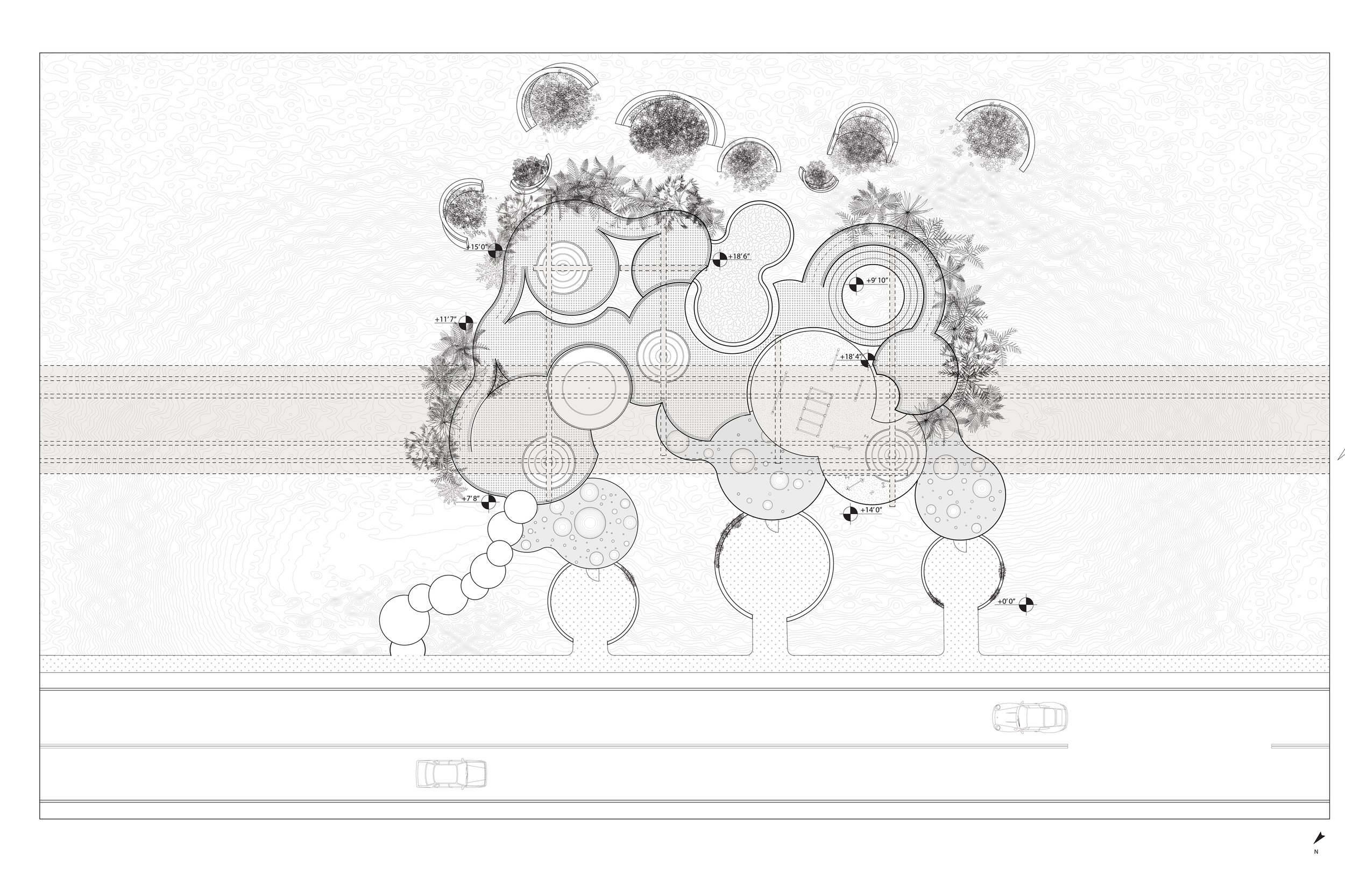
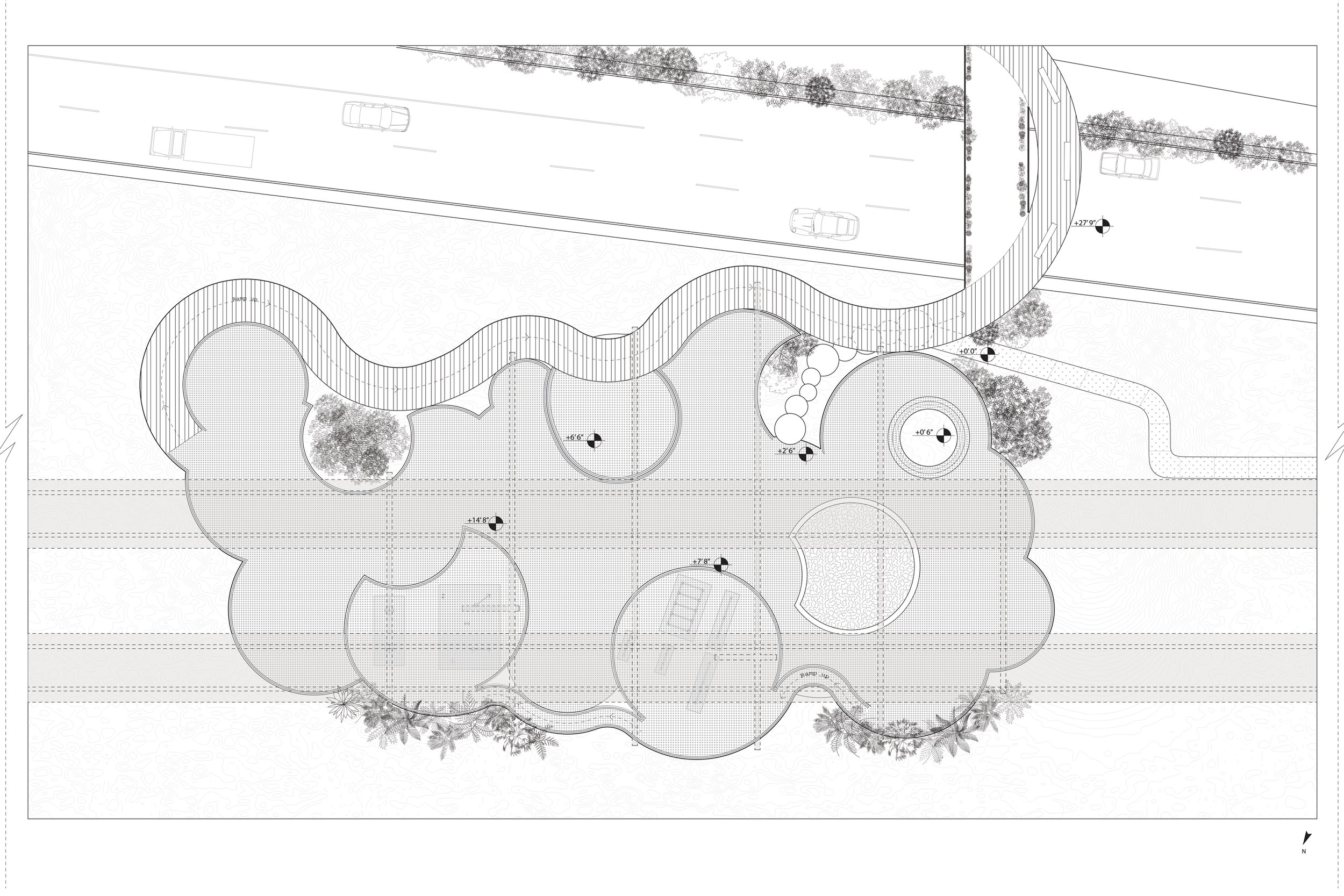
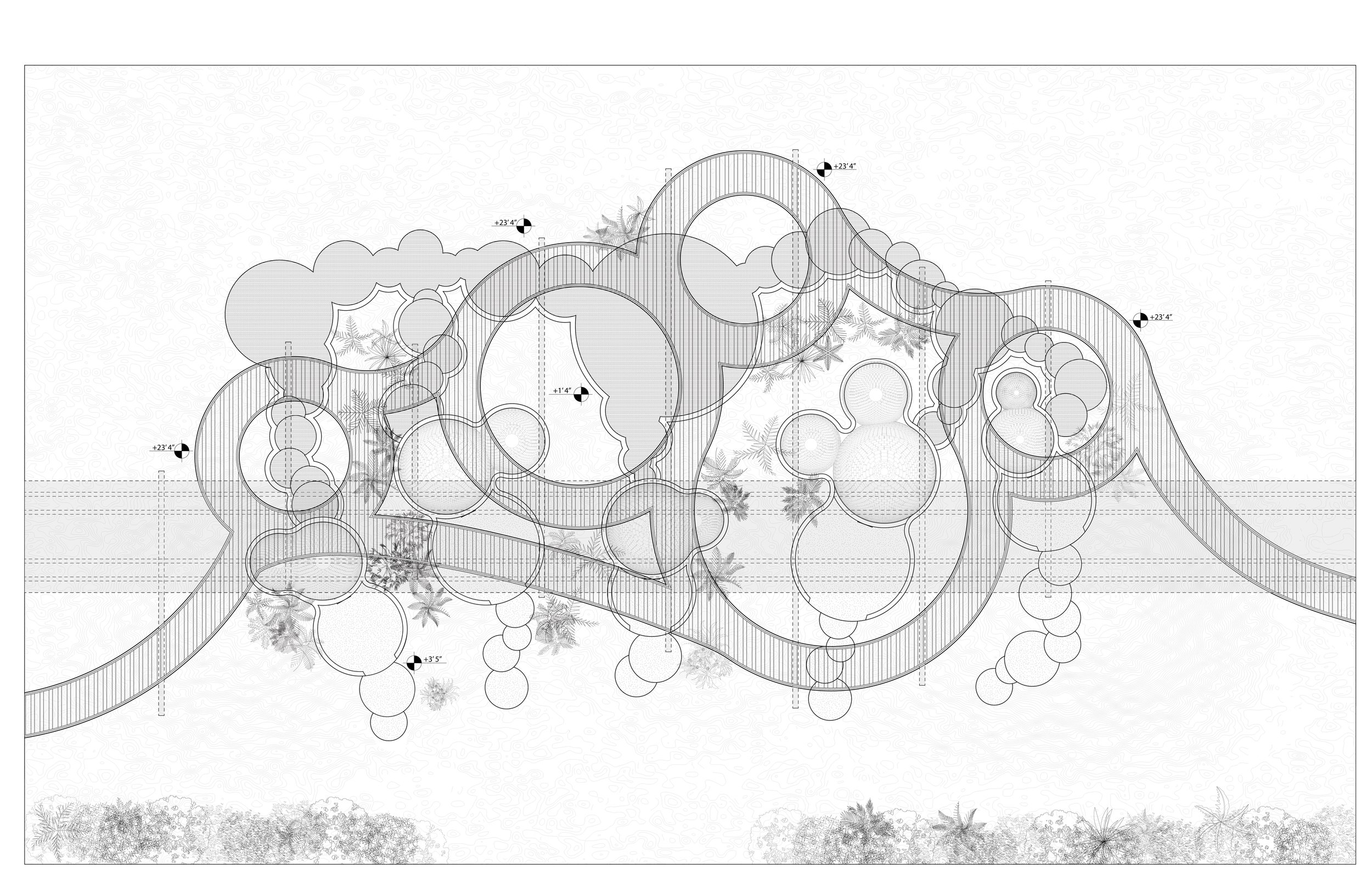
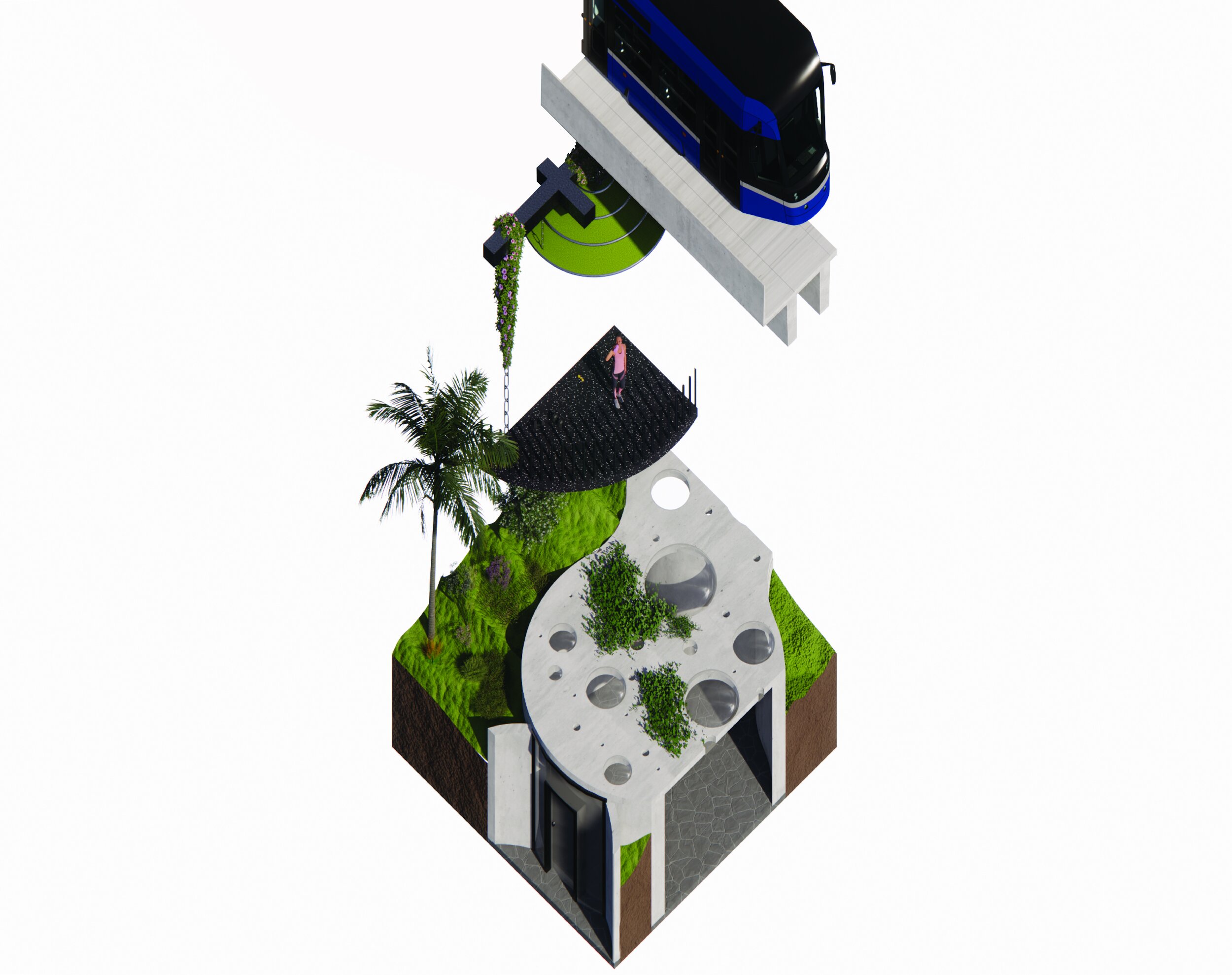
Matt Bartter
the Hiveline
the Hiveline demonstrates choice, flexibility, continuity, and community within an ever-changing urban scale. The backbone of this project is a unit grid made up of hexagons of various sizes, with each size representative of a different function within the private/public use spectrum. Small hexagons form the open public paths that wind throughout the site, bifurcating at the polygon's natural angles and allowing one to get fully emersed within the site, slowly diverting from the preconceived path. Various follies dot the site and cement it within the Miami culture, such as a pig racing area, a popular attraction within the Miami-Dade County Fair. The site exists in a pivotal space of connection, bridging the Dadeland Mall, South Dadeland Station, and a major creek that flows from the Everglades to the Atlantic, so several structures are dedicated to various functions that benefit the surrounding community and facilitate stronger connections. A daycare for children of parents who use the metro rail to get to work, a public library, a riverside cafe, a public picnic space, and, perhaps most importantly, affordable dorm housing for queer youth. The Florida government and a non-insignificant percentage of its population continue to isolate, demonize, and criminalize its LGBTQ+ residents with many fearing for their own future. These proposed rooms would allow youth who are kicked out of their homes to live safely for a transitionary period of time and allow them to build community amongst each other to thrive. Above all, the Hiveline highlights the importance of nature and community in human life and how they build upon and improve each other, allowing for residents of an area to live a cleaner, safer, and healthier life.
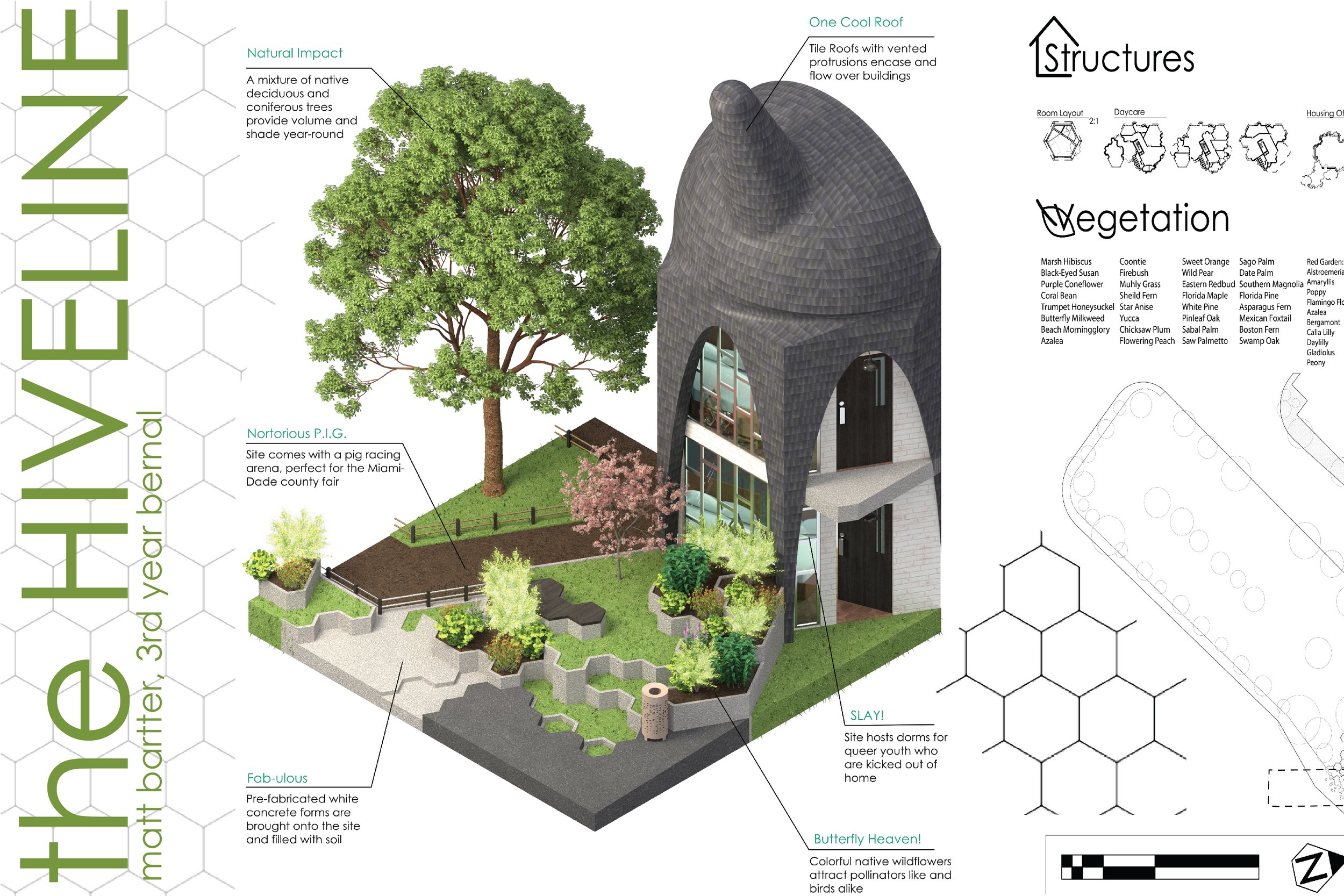


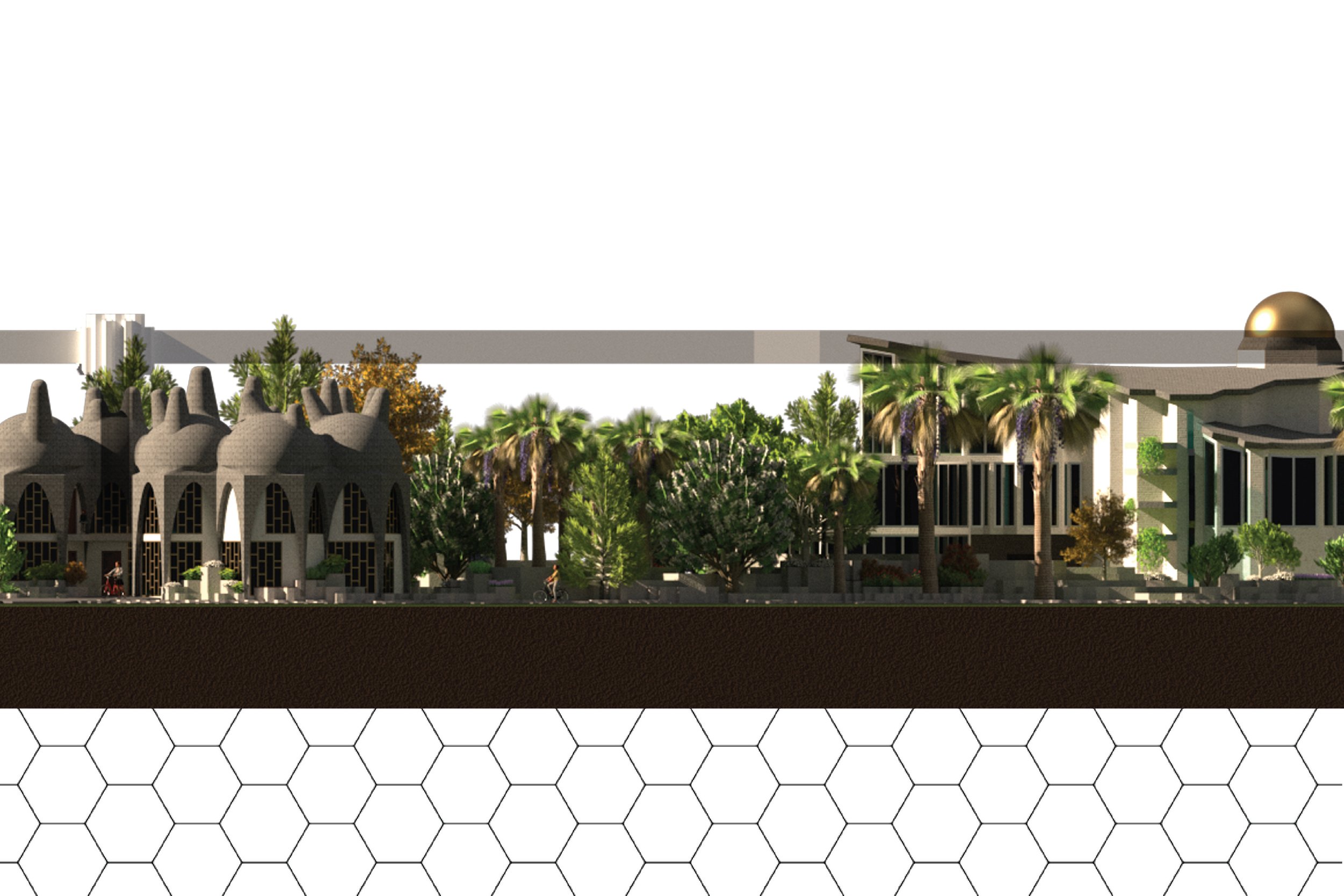


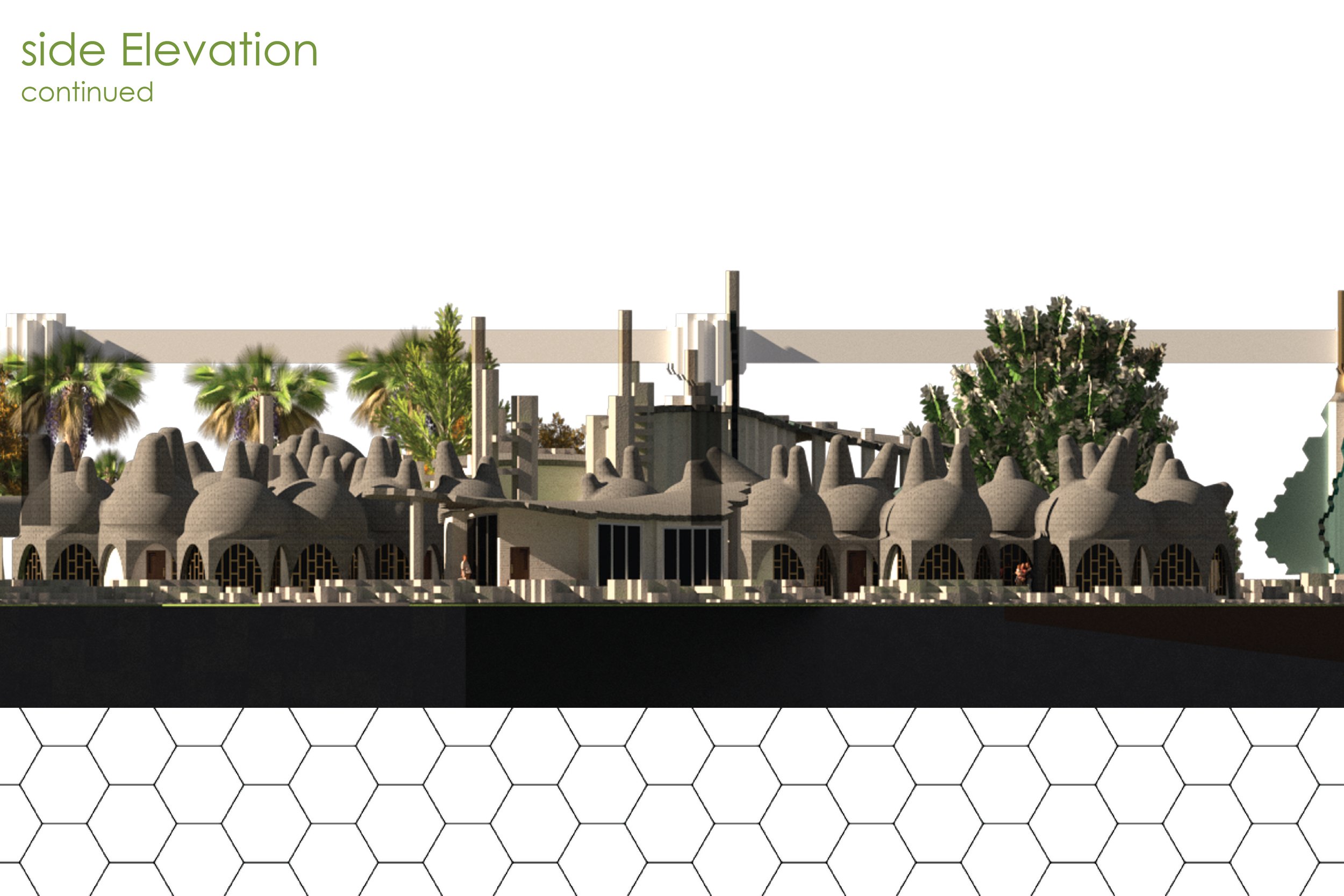
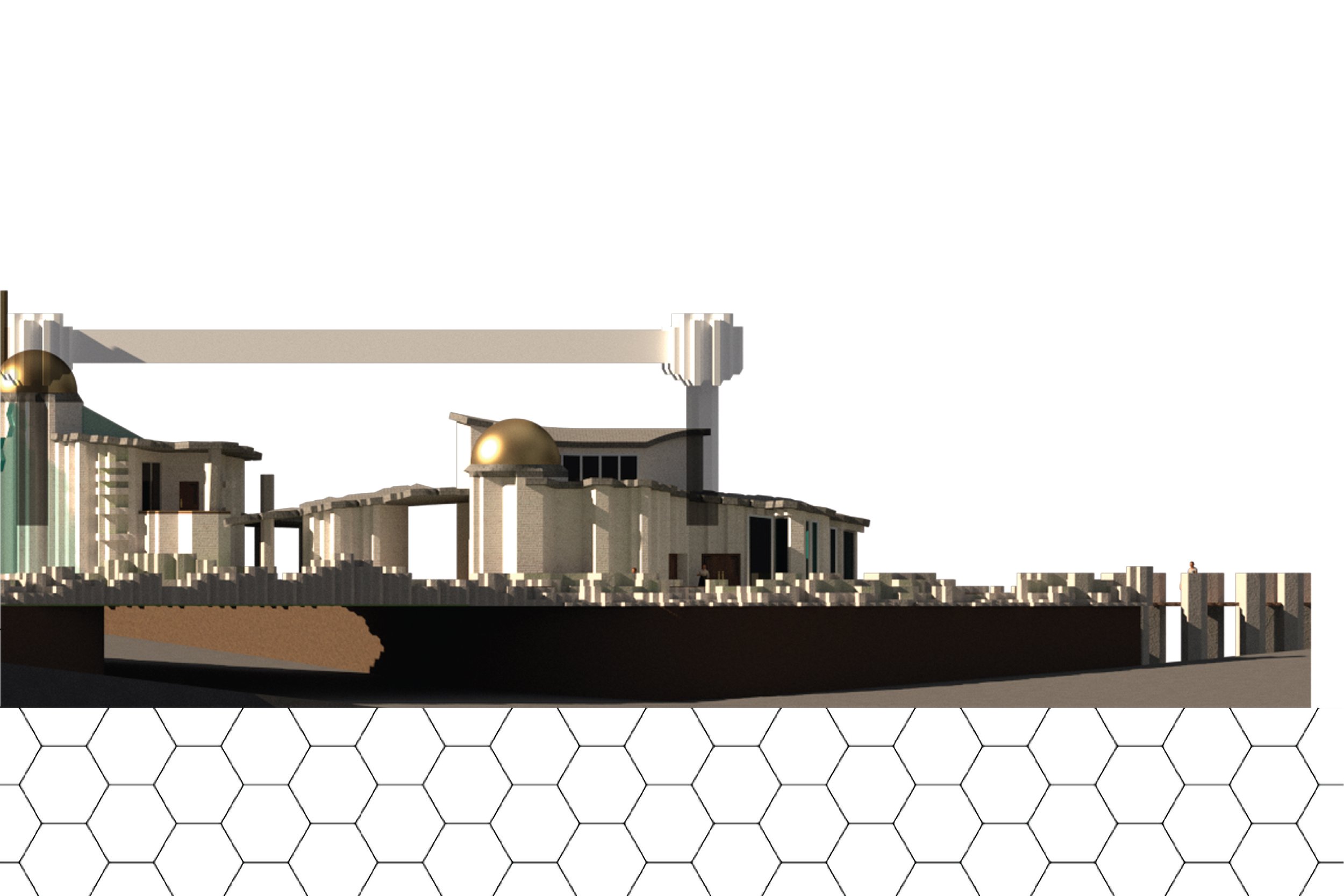


Professor Robert Kobet
Third Year Urban Design Option Studio focuses on the role of sustainable design and development and architecture as pedagogy in pursuit of integrated design solutions applied to an urban context. Our Studio project is the design of an Annex to the existing Creative and Performing Arts (CAPA) magnet school located in the Cultural District of Pittsburgh, PA. Is is a mixed use project that blends the needs of CAPA with the expectations of the City of Pittsburgh and Pittsburgh Public Schools.
Ashley Aurand
CAPA Annex
The intent of the CAPA Annex is to provide a bridge connecting the public, from the Pittsburgh Cultural District southwest of the site, with the students of CAPA, coming from the school, east of the site. The site is designed to make the building stand out as an art school for all those passing by, with lightwells designed as a painter’s palette, and benches and sidewalks shaped like music notes. The building features a theater for students to share their work with the public which can be opened to the exterior to allow for outdoor performances. The gallery transcends multiple floors in section and creates unique vantage points for students to share their work. The main staircase cuts through every level of the building creating a secondary gallery space.






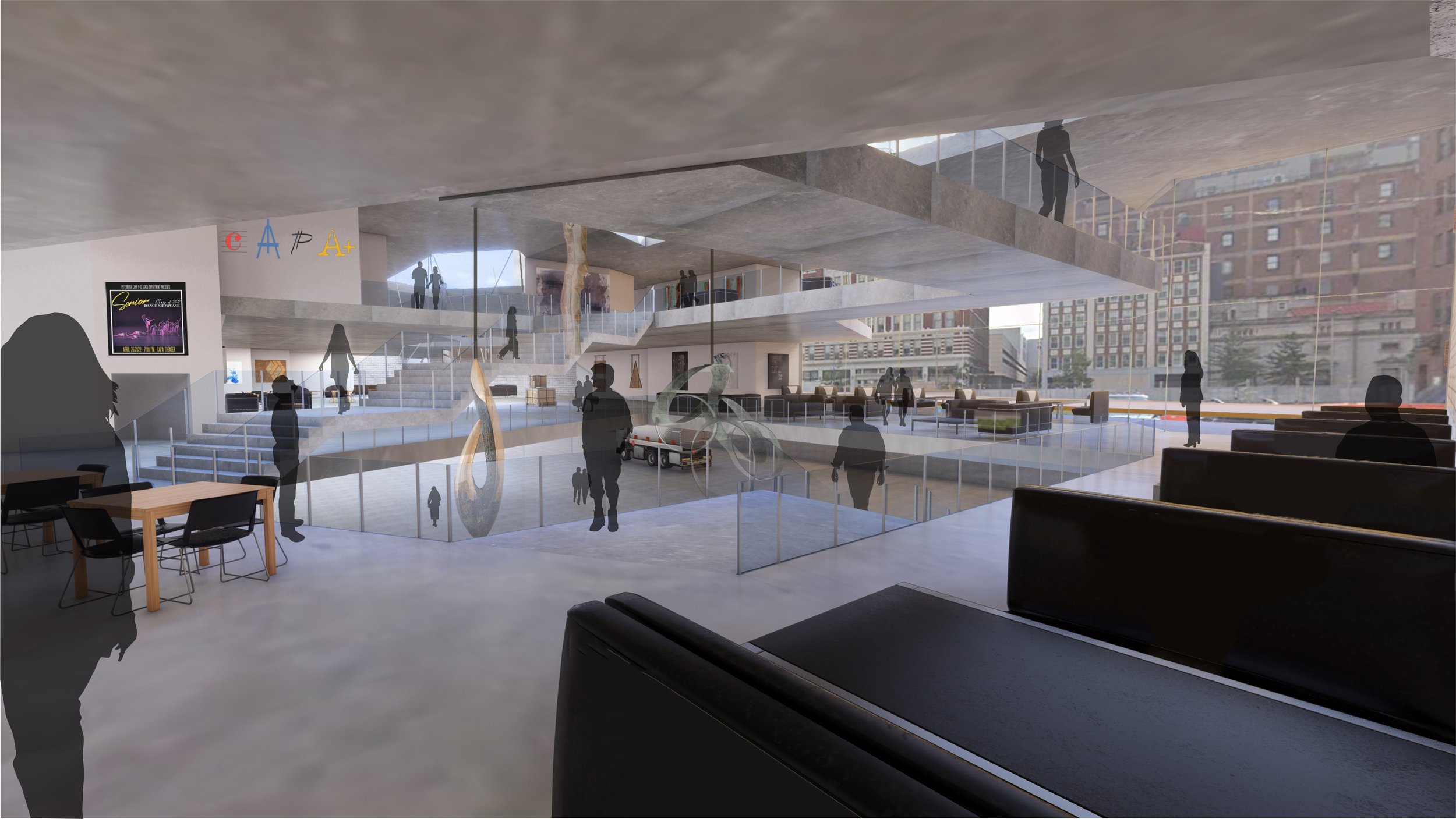
Stephen Russell
CAPA Annex
The goal of this project was to redefine the empty lot across the street from the CAPA (Creative and Performing Arts) school in downtown Pittsburgh. The form for the project was to create a small footprint on the side by building upwards rather than outwards. Building upwards created large open spaces in the site that were oriented to providing green spaces for CAPA students and the general public. Each floor plate was rotated, creating unique terraces and views on the site. These terraces were designed as green roofs to provide social spaces accessible only to students and faculty. The indoor performance space was lifted up to keep the building footprint small on the site. This allowed for an outdoor performance space that was sheltered from the weather and the overhang allowed there to be support systems such as lighting and audio as needed.
