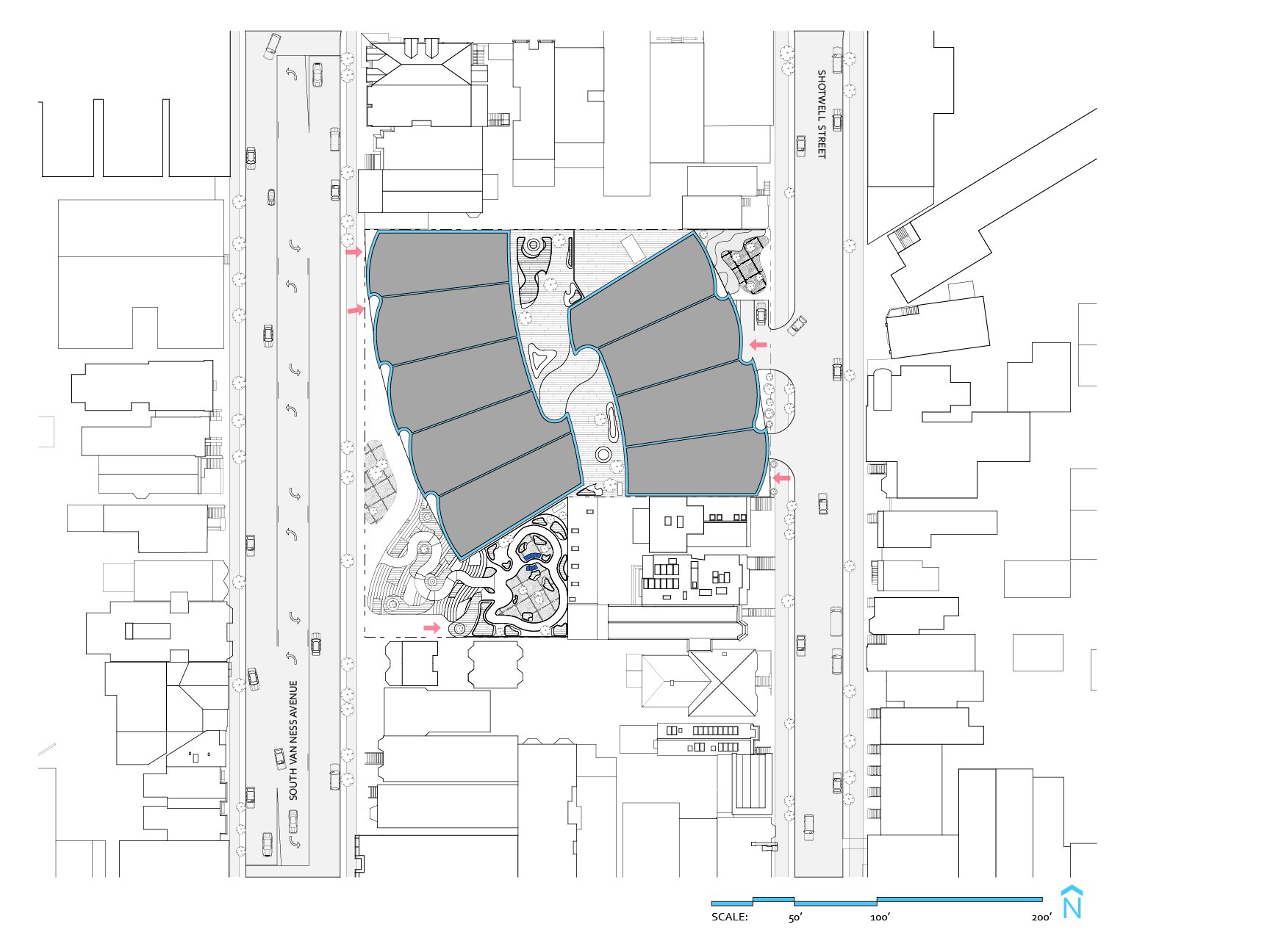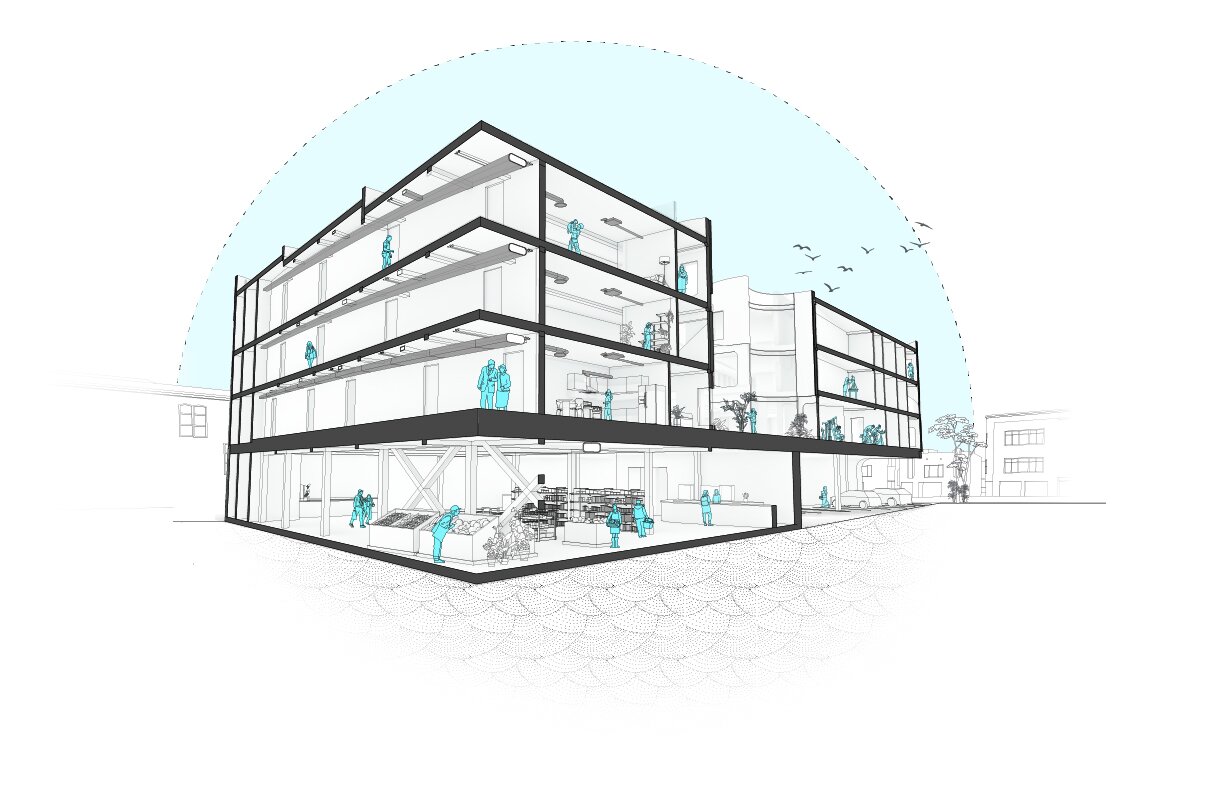Professor Jonathan MacGillis
This studio investigates the relationship between architecture’s various modes of performance. These include material assemblies, structural design, environmental systems, and less technical issues such as compositional systems and aesthetics. Particular focus will be given to the physical integration of components and systems, visual integration of materials into the composition of the built work, and performance integration of shared functions. Students will develop a more holistic approach to building design by integrating technical systems with aesthetics and ecological performance.
Rees Jones and Rylie Schoch
Mission District Market and Living
The Mission District Market and Living creates a place where its users can easily change the space for their needs. Highly flexible shared spaces and units make this achievable. Careful considerations in the facade and orientation of these spaces allow control of privacy and socialization. A system for producing unique living units is created by first breaking down the typical living program into modules. Varying apartment units can be organized yielding a finite, yet large, number of potential configurations while minimizing the work in designing ‘custom’ units. These are fit into a larger composition made by methods of imperfect stacking creating several balconies to socialize. Single, double, and triple units are coded with color and seam orientation which allow the units to read as whole objects. Where neighbor adjacencies and privacy are a concern, clerestory windows are used to provide required lighting. Through coding the units, it allows each tenant the ability to identify their individual home from interior and exterior creating a personalized experience. The climate of the Mission District of San Francisco enables an open air, flexible space. The project invites locals into the main atrium space, where various community events can take place such as farmer’s markets, concerts, and conventions. The market provides a connection between adjacent streets further encouraging those passing by into the space to explore. Dynamic, 10 foot ‘pop-up’ stalls are designed to comprise the market floor creating occupiable space both above and below. While each stall acts independently, users can join any number of stalls of various configurations. Through the creation of highly adaptable spaces, the Mission District Market and Living gives the most control to its users. Both residential and market areas of the building can easily change day to day allowing for new experiences and evolution.









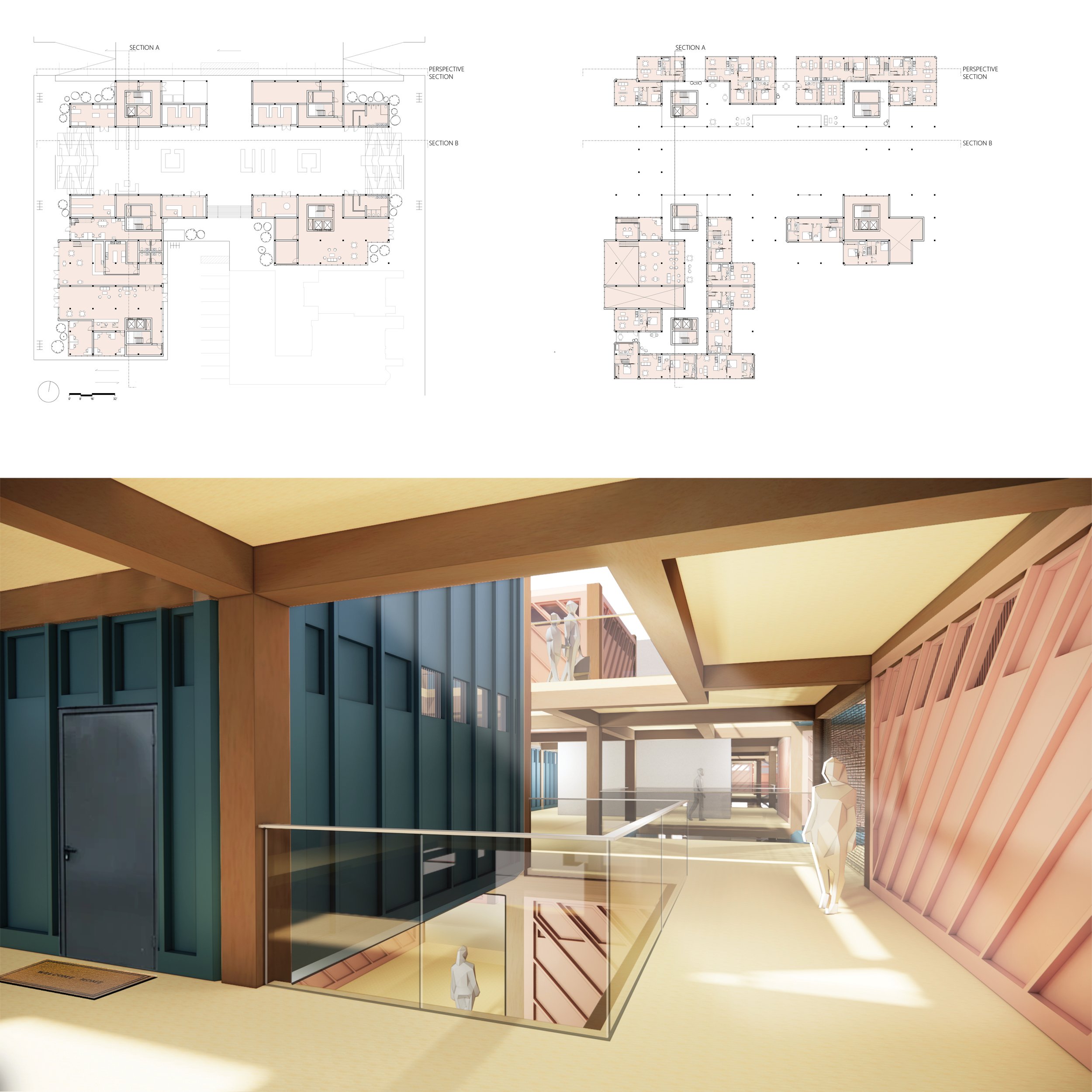
Olivia Newbrough and Josie Estlock
Kaleidoscope
Our project is titled Kaleidoscope, the definition of the word is “a constantly changing pattern or sequence of objects or elements”. The project was entitled this due to the movements you experience while walking through our external circulation from the facade. As you walk through the external circulation, you can see through three layers of the fabric facade, allowing you to observe various colors and moments like a kaleidoscope. This is apparent in our project as you may have different views of the project, colors, and the surrounding site when you walk through it. Due to the layers of transparency of our project, you may experience a different effect based on where you are in the project. As an example, someone in a residential unit would have a different experience in the project than someone in the external circulation, and someone on a mezzanine floor would have a different experience from someone in the market, who would have a different experience from someone on the outside of the building. From the street level, the facade layers tend to become more opaque, meaning those within the units and circulation experience a lot more transparency than someone on the street. It becomes harder to identify the number of floors in the building from the street level since the building appears to be a large mass due to the opacity.


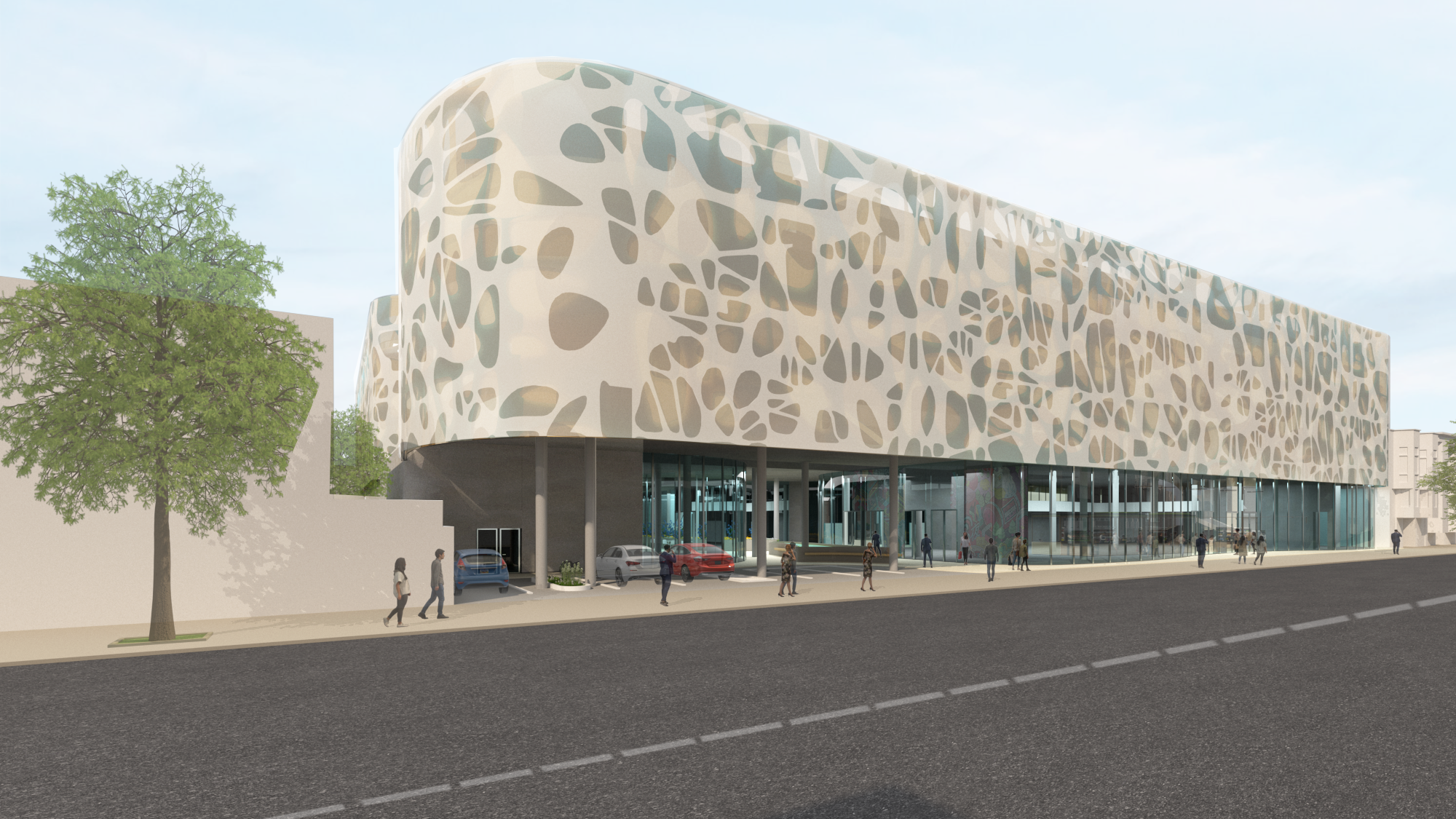



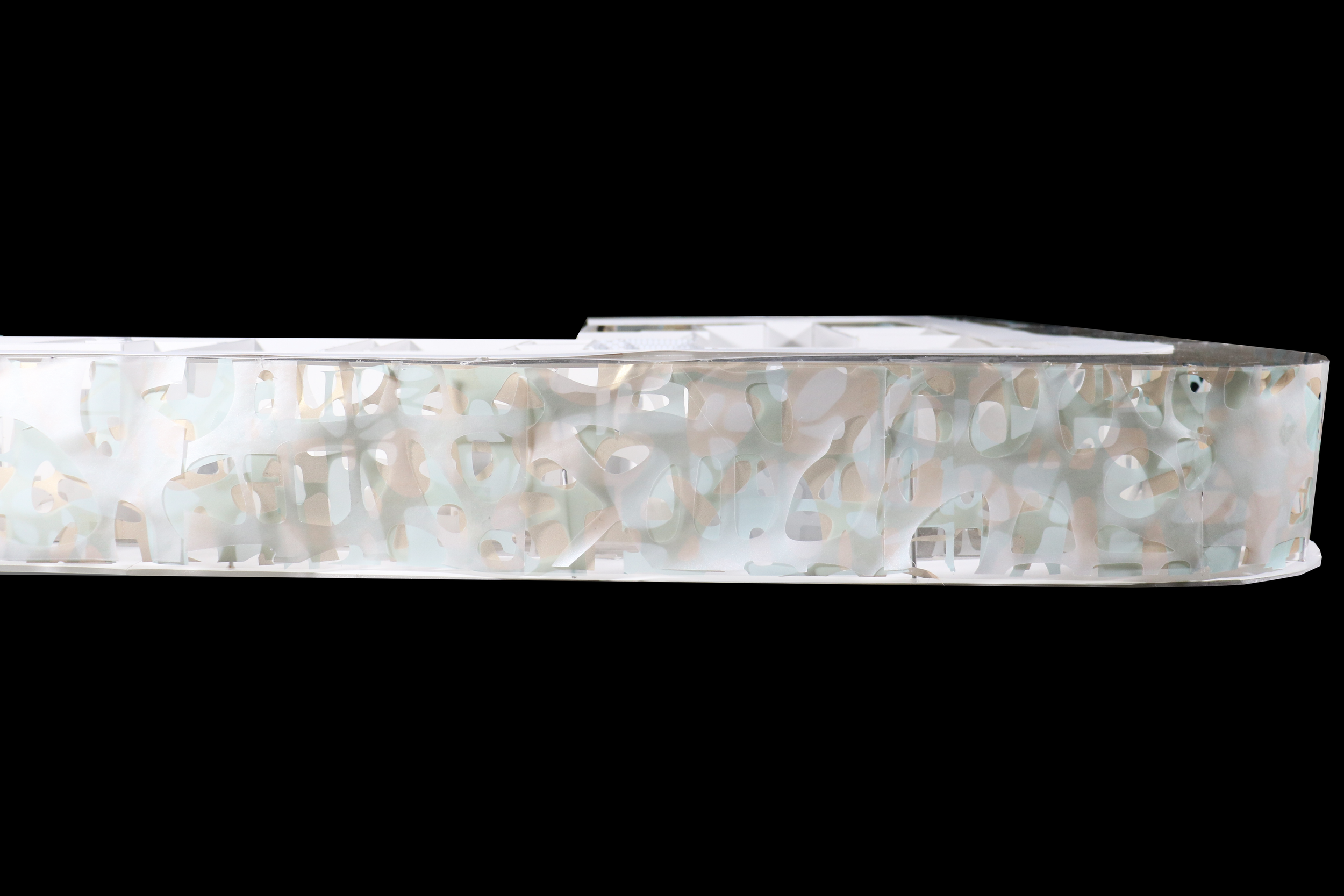



Javier Alvarado and Nicole Lanese
Shift
Human interaction and the idea of getting to know your neighbor was the major focus of our project, accomplished through the act of shifting. The building’s form was created through the shifting of both vertical and horizontal pieces. The project is divided into 15’x15’ modules for the horizontal shifting to take place, while the floor plates shift outwards as the building extends vertically. The outward shifting of the building allows for balconies to be given to the units looking inwards at the accessible green roof formed by the negative space of the shifting and provides opportunities for neighbors to interact, where they can see above, below, and across the project. The connecting glass bridges provide similar opportunities, where the floor plates shift left to right to create a void in the center allowing for passers through to interact with each other from any level. A colorful facade was chosen in order to match the character of the existing San Francisco style. Terracotta pipes are used for the facade, where shifting is emphasized through the usage of lighter and darker shades corresponding to the depth of the plane on which the tubing is located. Lightwells puncture the market to provide additional daylight and to bring in more of the shifting character to the interior. The punctures are lined by LED tubes matching the color scheme of the facade that then extend throughout the market to outline divisions of the program. The shifting of the residential floors provides opportunities in the hallways for places of gathering. Furniture was designed that could be movable and create zones that would encourage these opportunities. Residents would be able to organize places for larger gatherings and arrange the provided furniture to accommodate events.



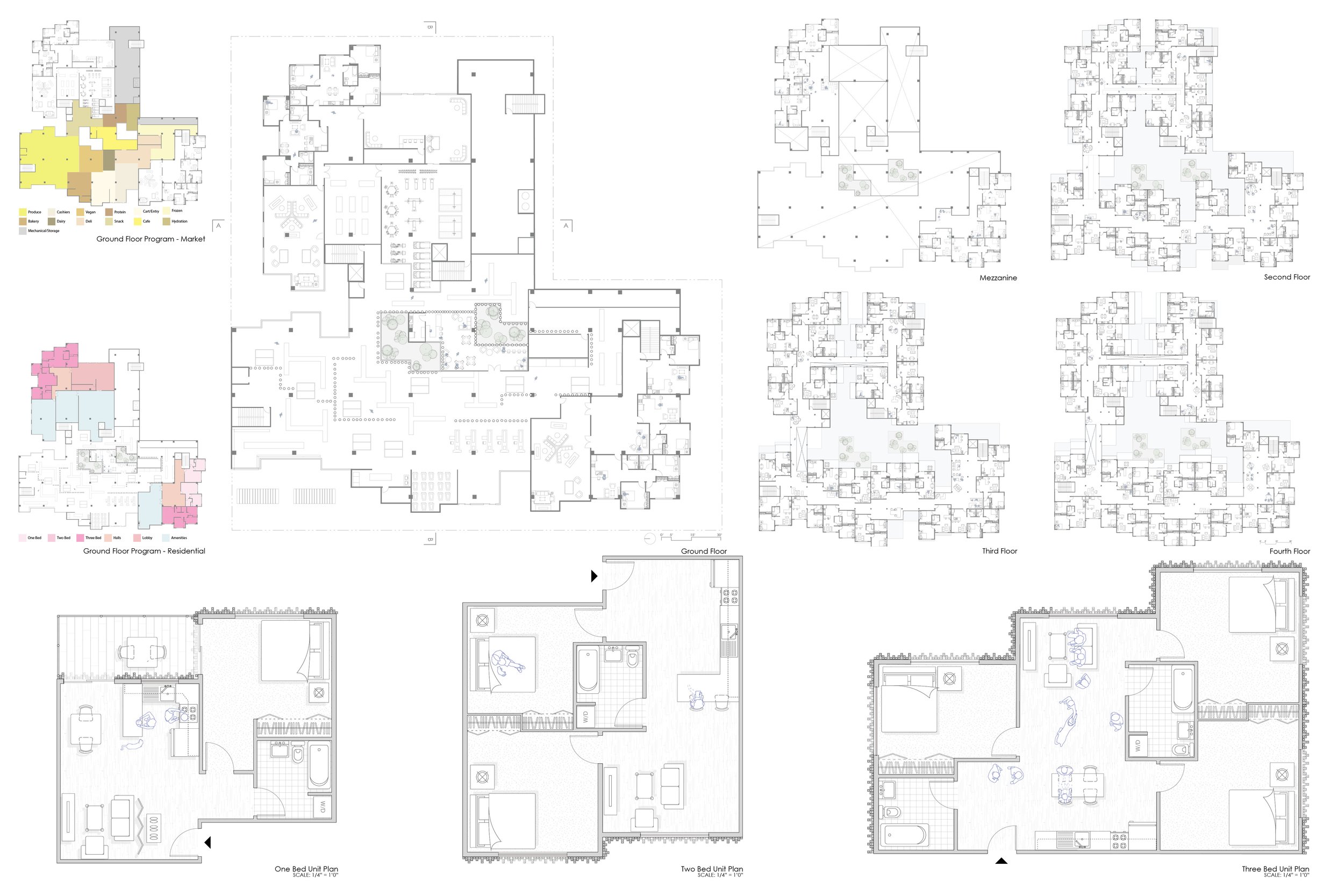

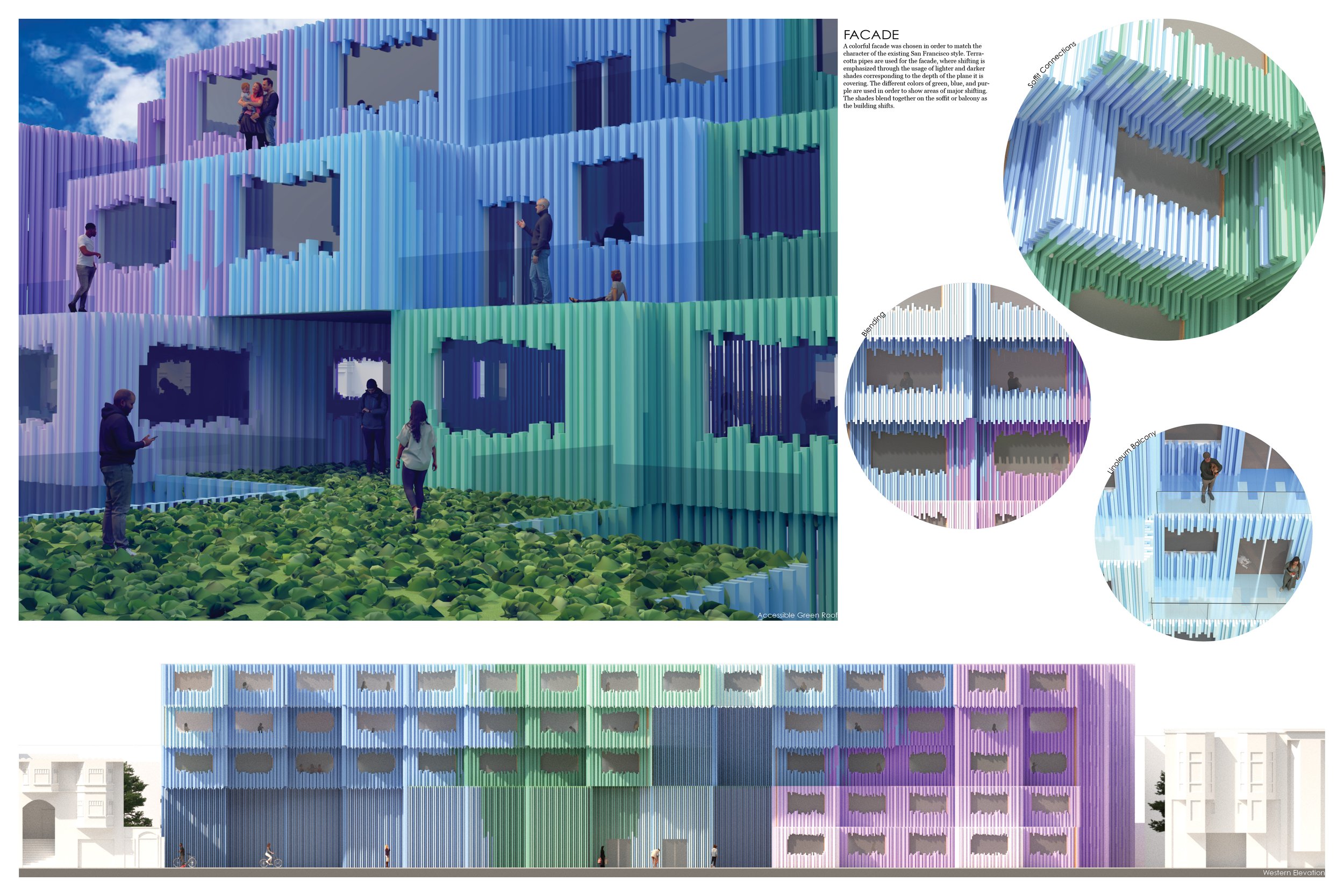


Professor Matt Hutchinson
This studio investigates the relationship between architecture’s various modes of performance. These include material assemblies, structural design, environmental systems, and less technical issues such as compositional systems and aesthetics. Particular focus will be given to the physical integration of components and systems, visual integration of materials into the composition of the built work, and performance integration of shared functions. Students will develop a more holistic approach to building design by integrating technical systems with aesthetics and ecological performance.
Conner Deck and Austin Bayer
BayBox SF
The rising trend of mixed-use housing projects is gaining popularity due to the numerous advantages it offers residents, including convenience, accessibility, and a strong sense of community. An exemplary project embracing the concept of mixed-use housing revolves around the idea of isolated housing units interconnected through neighborhood-like spaces. The project's design aims to afford residents privacy and autonomy while fostering social interaction and community bonding. Additionally, the mixed-use nature of the development cultivates a lively and dynamic community by granting easy access to various amenities and services. Each housing unit within this project is designed as an independent structure, enclosed by a courtyard and adjacent neighborhood walkways. Some units are accompanied by strategically positioned gardens, providing maximum privacy for each dwelling while maintaining a visual connection between them. To further ensure privacy, each unit has its own private gated entrance, adding an extra layer of security and exclusivity. In the spirit of community building, the development incorporates shared public spaces, such as communal patios and outdoor gathering areas strategically distributed throughout the premises. These spaces are purposefully designed to encourage social interaction and collaboration, promoting a strong sense of community and a healthy, active lifestyle. The architectural form of the development aims to harmoniously blend the different functions of the building. The housing units possess distinct visual characteristics, ensuring their separation from the commercial and retail spaces, with façades shielding the units from the public eye. Simultaneously, the overall structure of the building is thoughtfully designed to create a cohesive and unified whole, where each element contributes to the development's overall aesthetic appeal. Furthermore, the mixed-use aspect of the project plays a role in promoting sustainability by reducing the necessity for car travel, as residents have convenient access to a wide range of amenities and services within walking distance. In summary, the design intent of this mixed-use housing project is to establish a living environment that strikes a balance between privacy and community, while also prioritizing efficiency and accessibility.
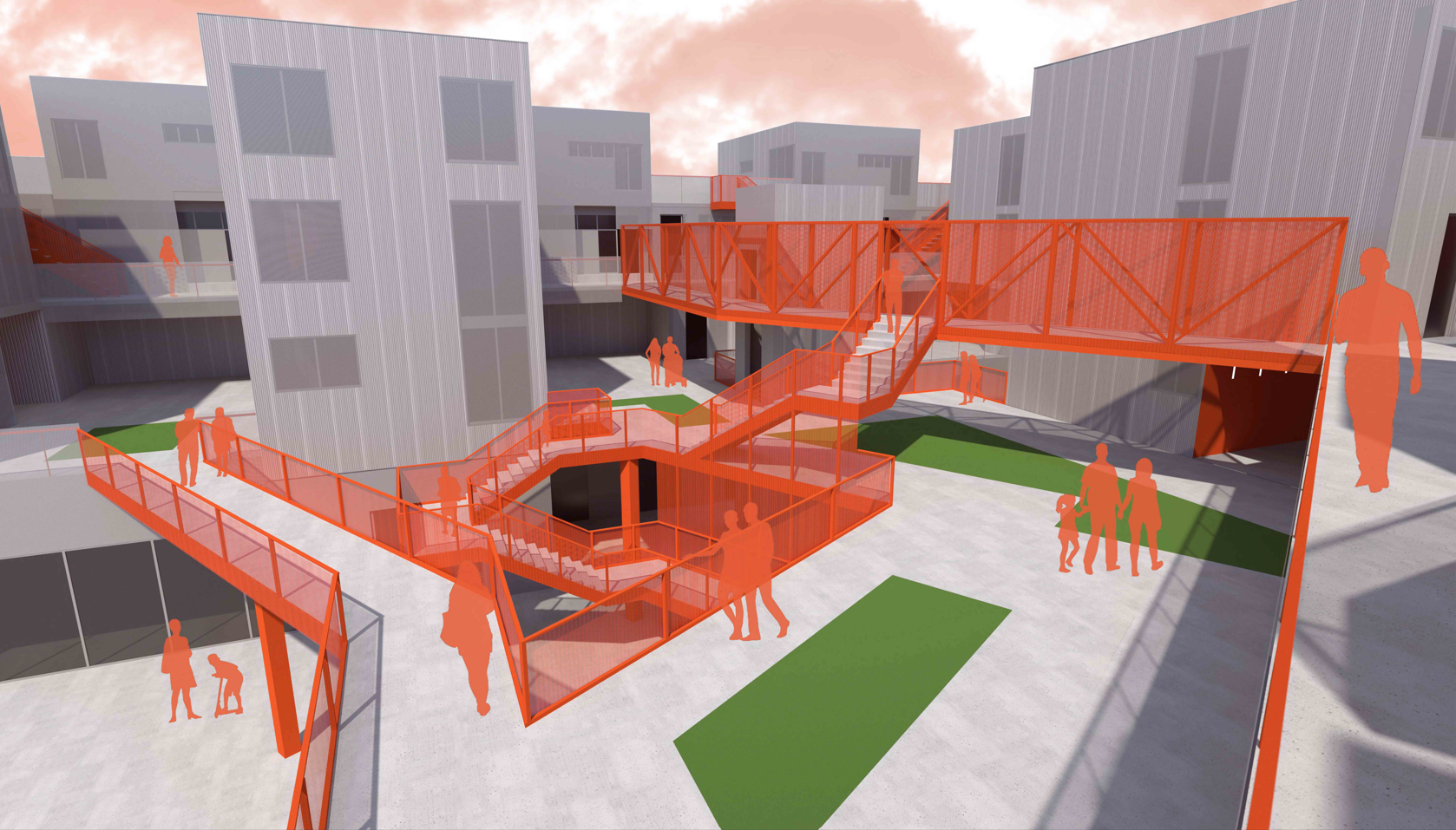
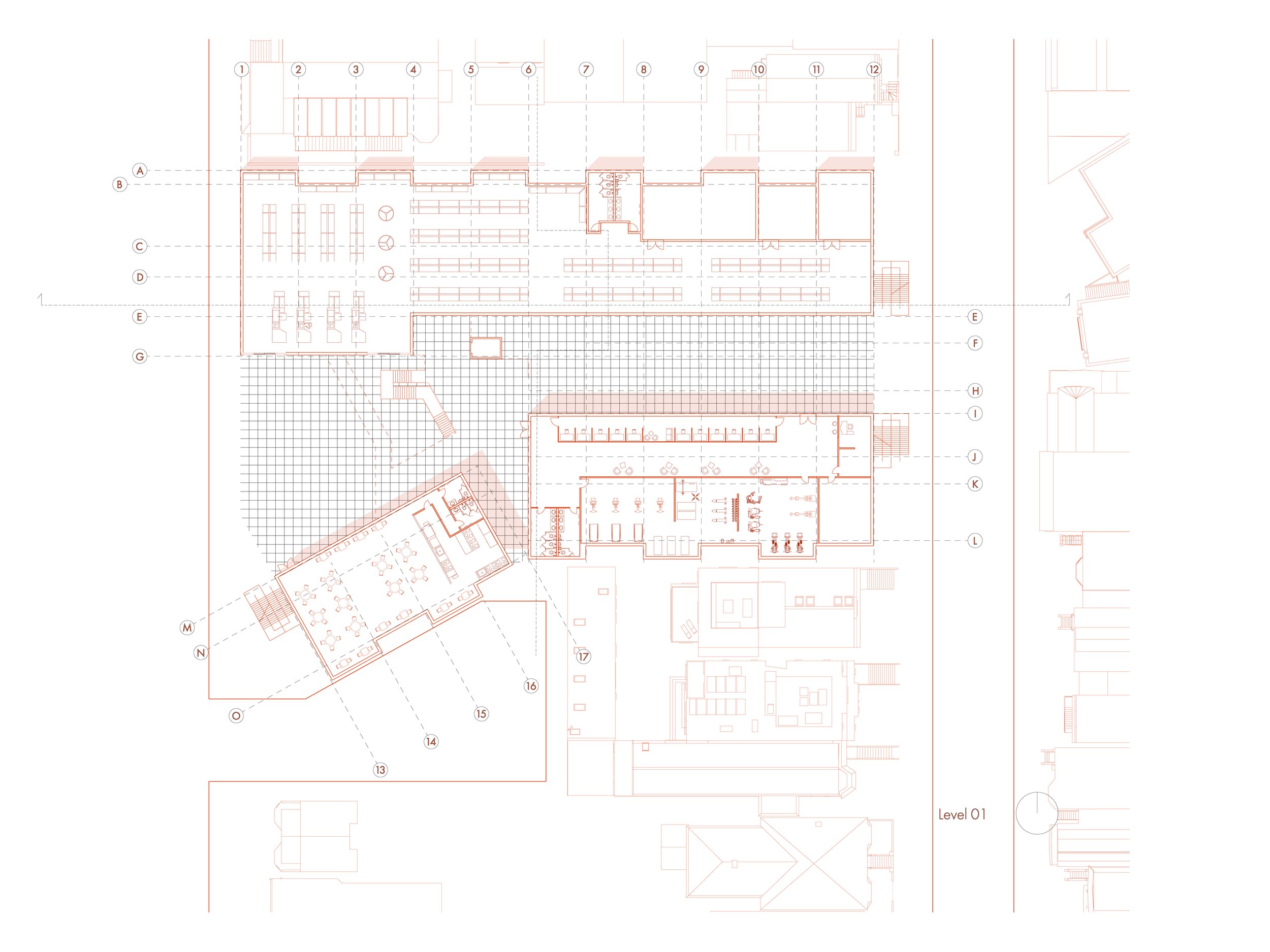

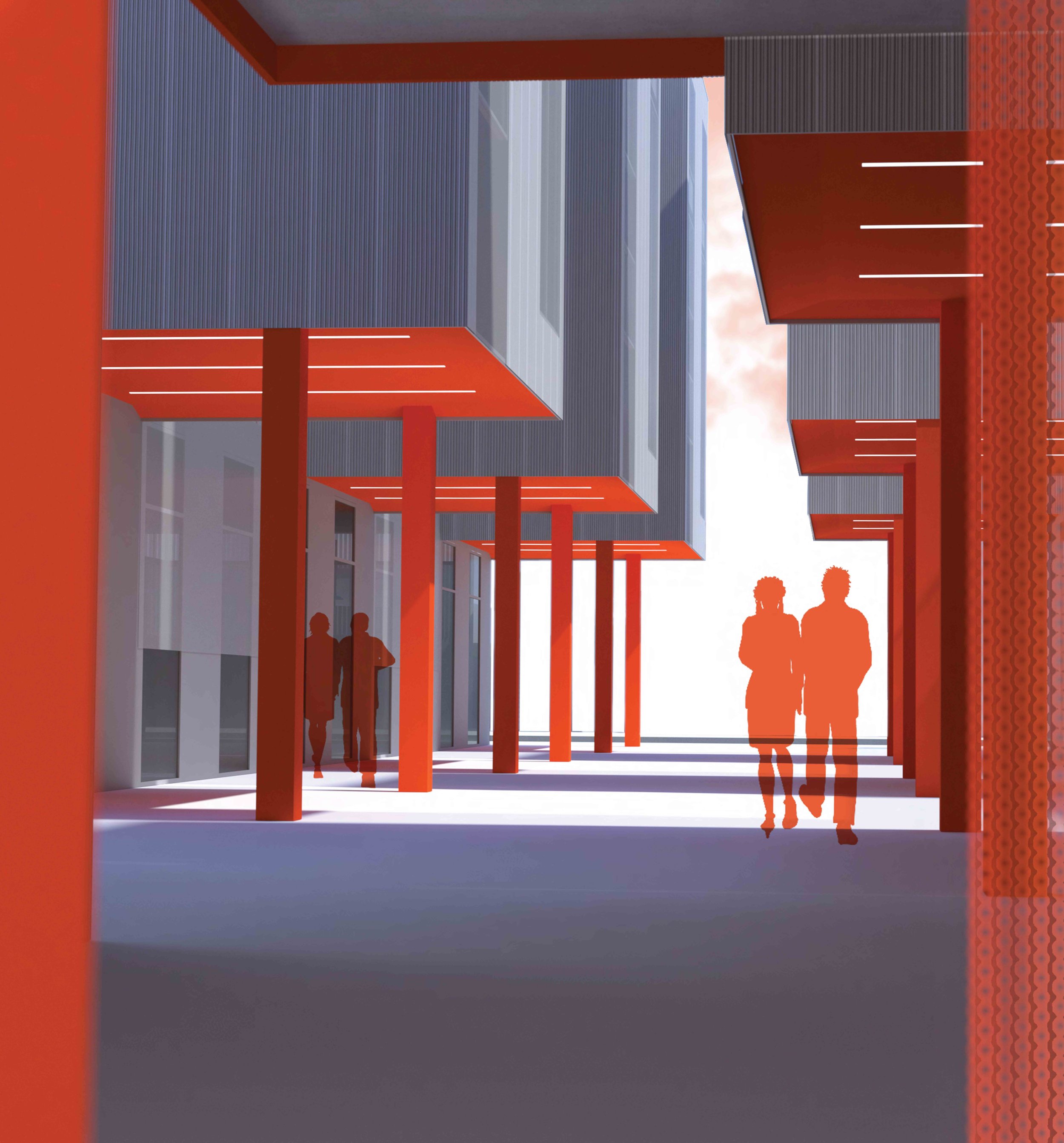
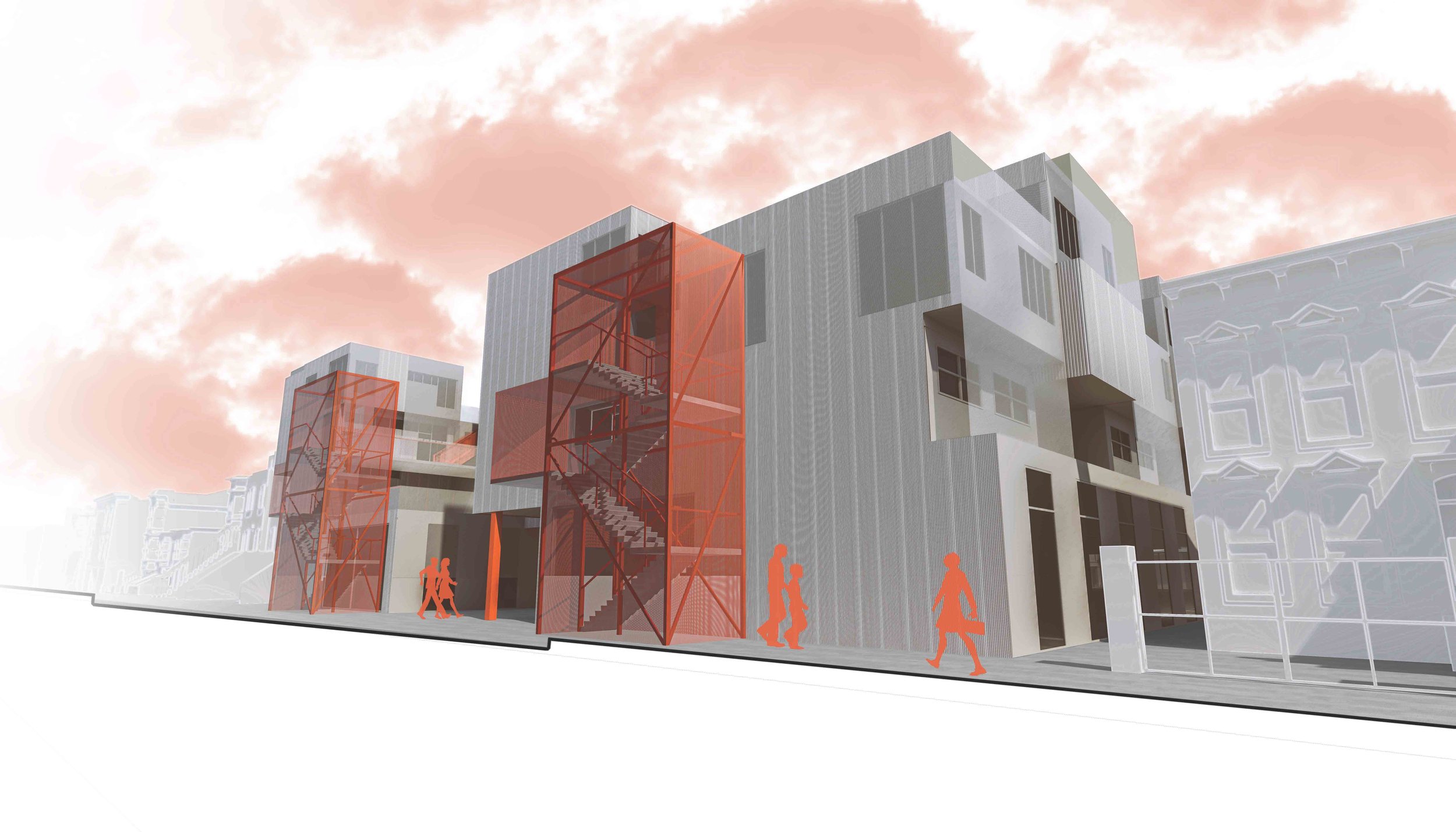
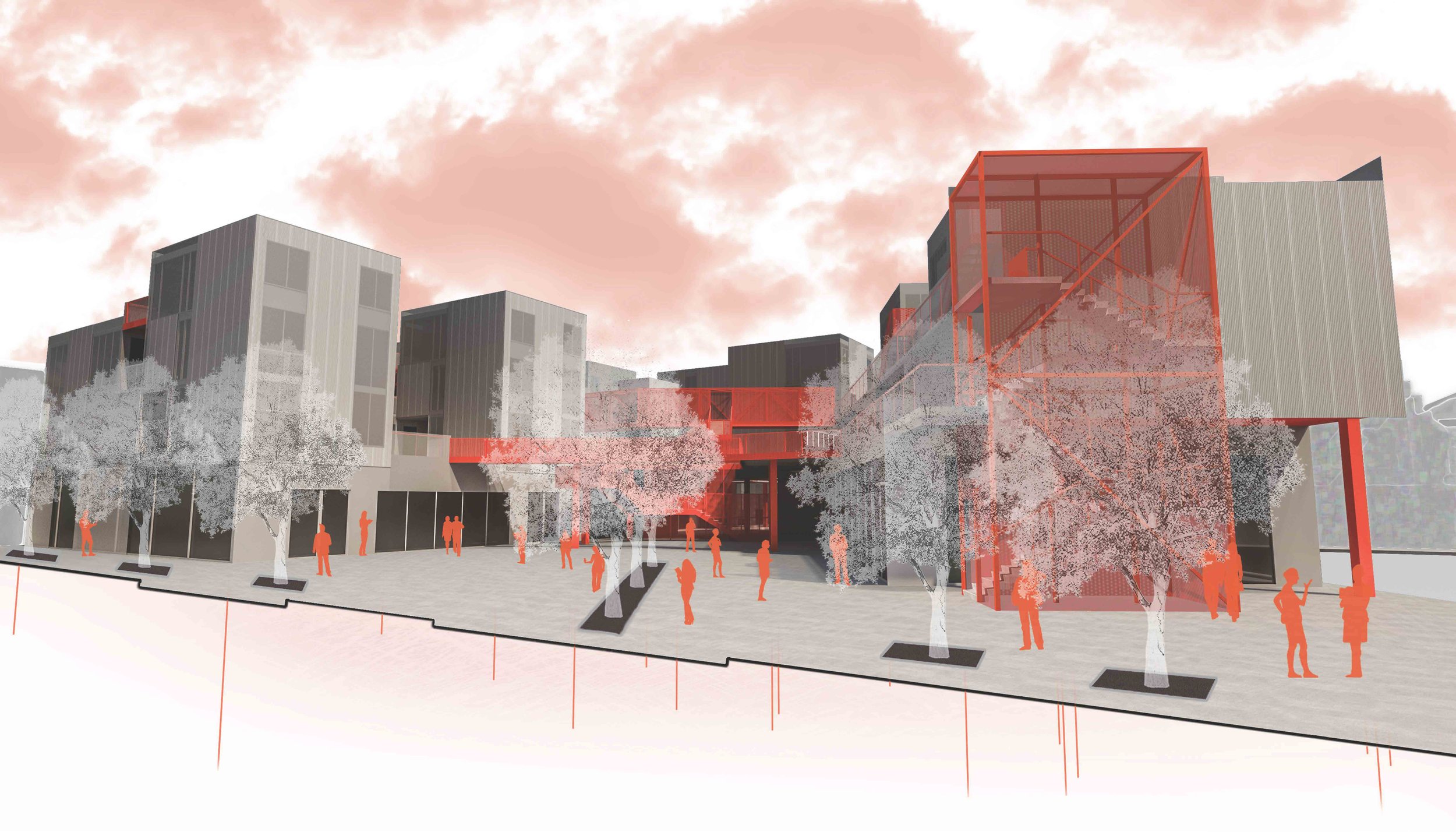
Sam Schroeder and Luke Manning
SF Holzbau
SF Holzbau ( german translation: San Franciscan wood build) ,explores the relationship of private residence mixed with high public engagement. By examining the characteristics of San Francisco’s urban design, one key element was extracted: the stoop. A stoop is a common architectural element in San Franciscan homes and businesses. Originally a method of separating the residence from the filth of a pre industrial city, the stoop has developed a social function over time. Private, while still open to the public, a stoop may act as one’s private porch or a social spot for a group of people to congregate and socialize. Holzbau uses the stoop typology with modular units to emulate the thin, densely packed rowhouses of the Bay Area. The connector betweeen these is a series of pathways and stairs which wind their way through a dense network of units. Holzbau is a typology for approaching new affordable hosuing in the US. As a typology, it proposes a densely packed, micro city, able to provide affordable housing on small sites.Inspired by the Swiss methods of modular wood build or holzbau, the project is designed to be made of natural materials with an emphasis on detailing. The modularity of prefabricated timber construction creates a holistically humanist project for the social life and well being of each resident.

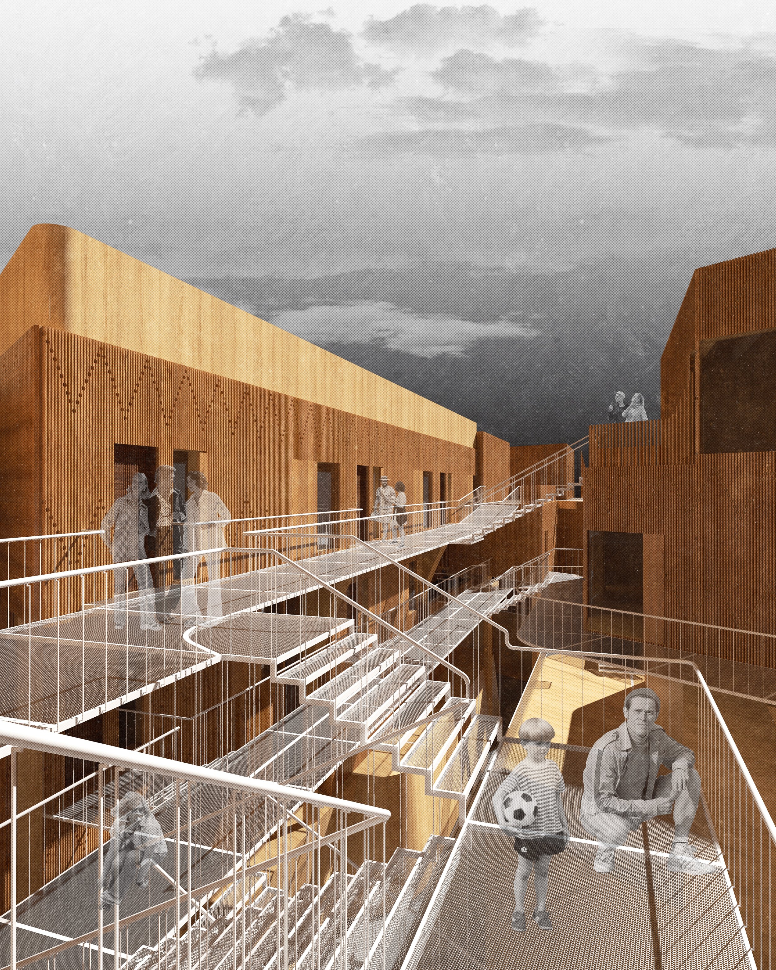
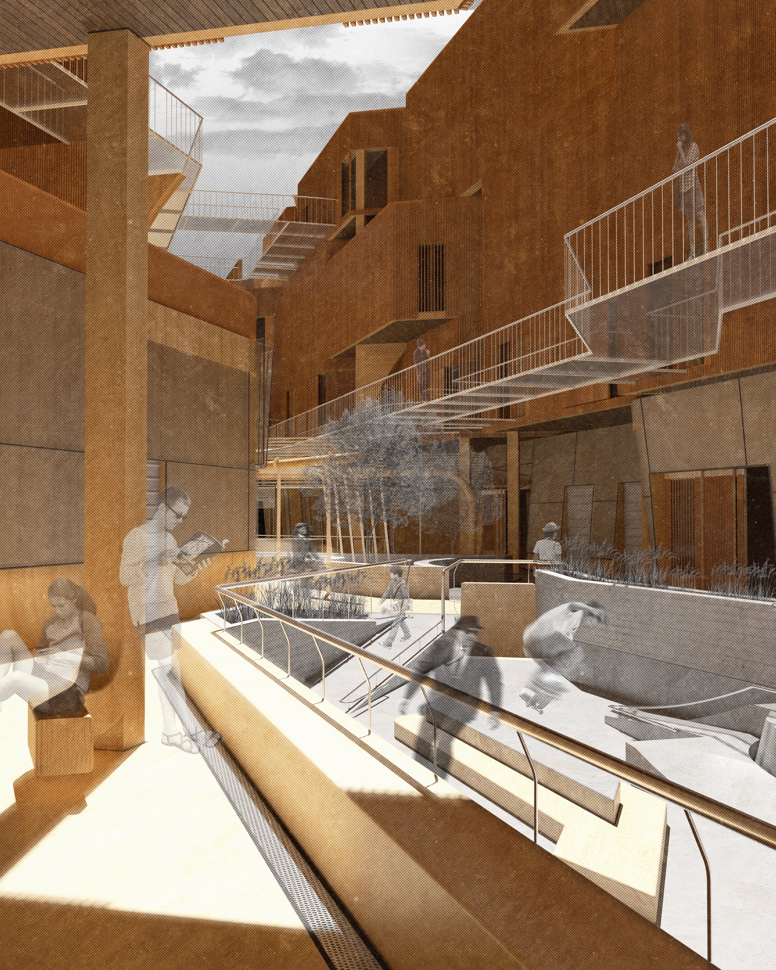
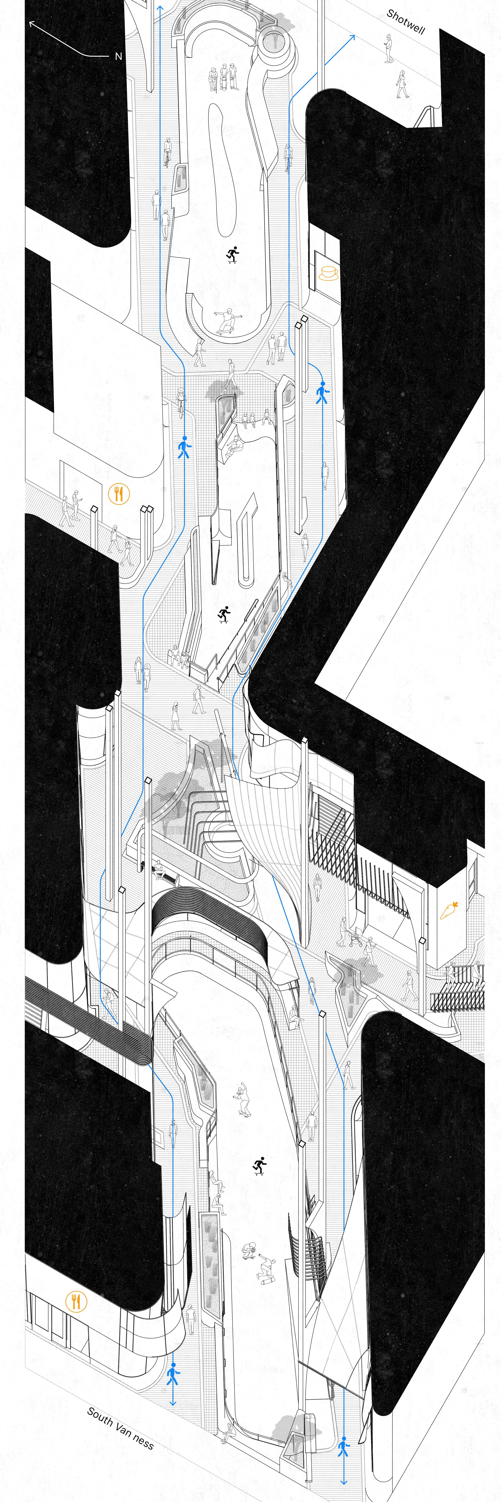
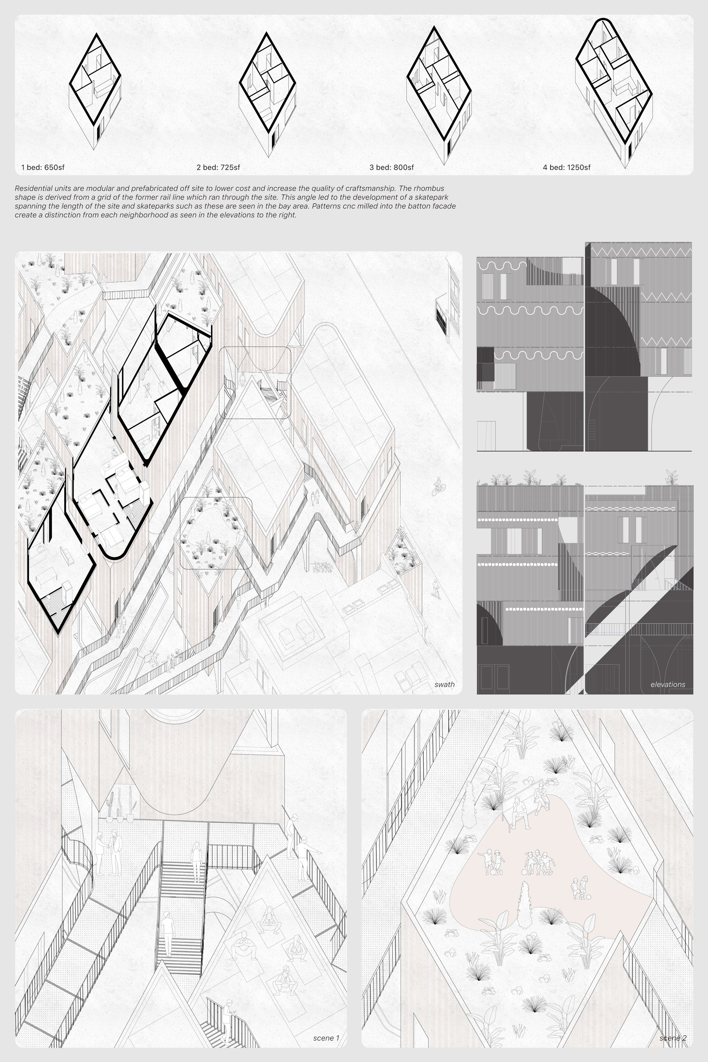
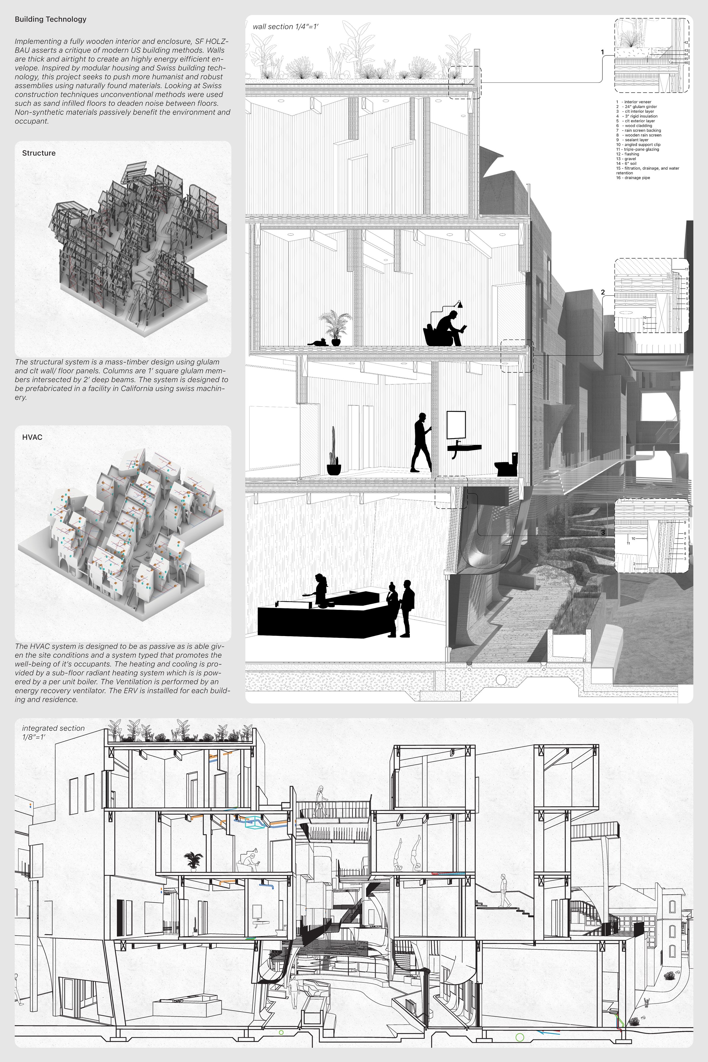
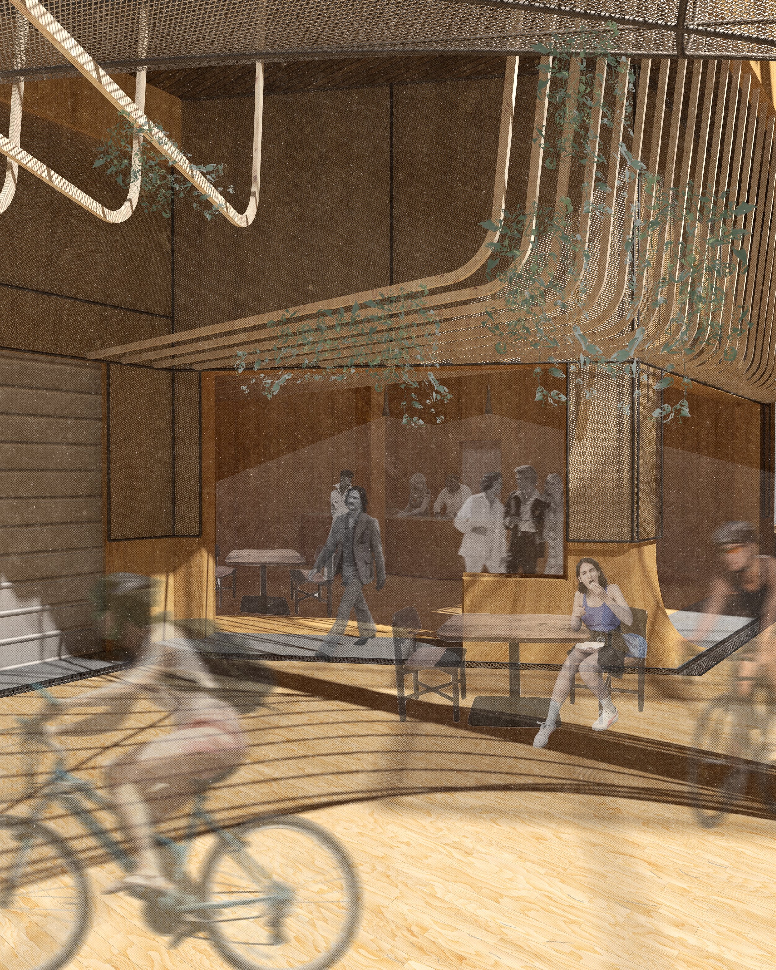
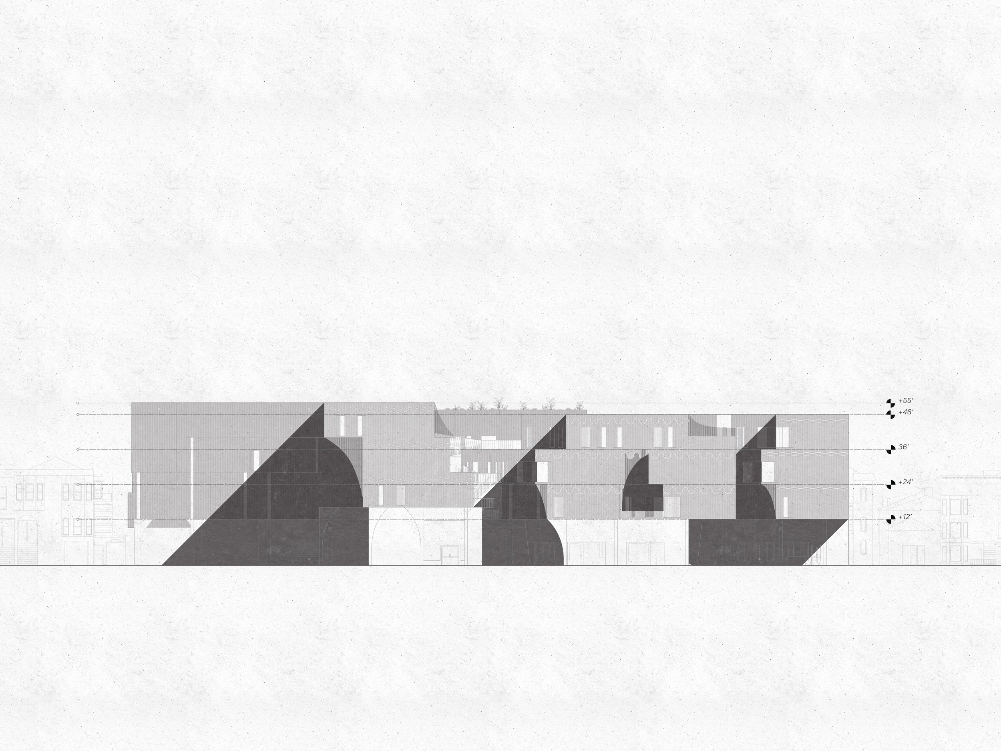
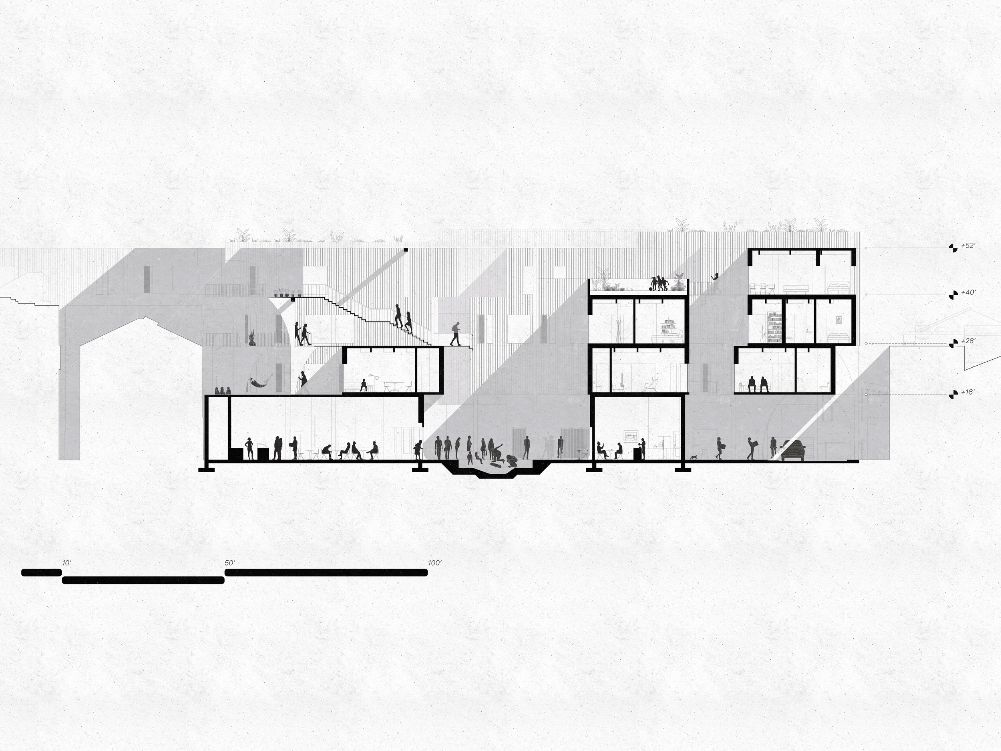
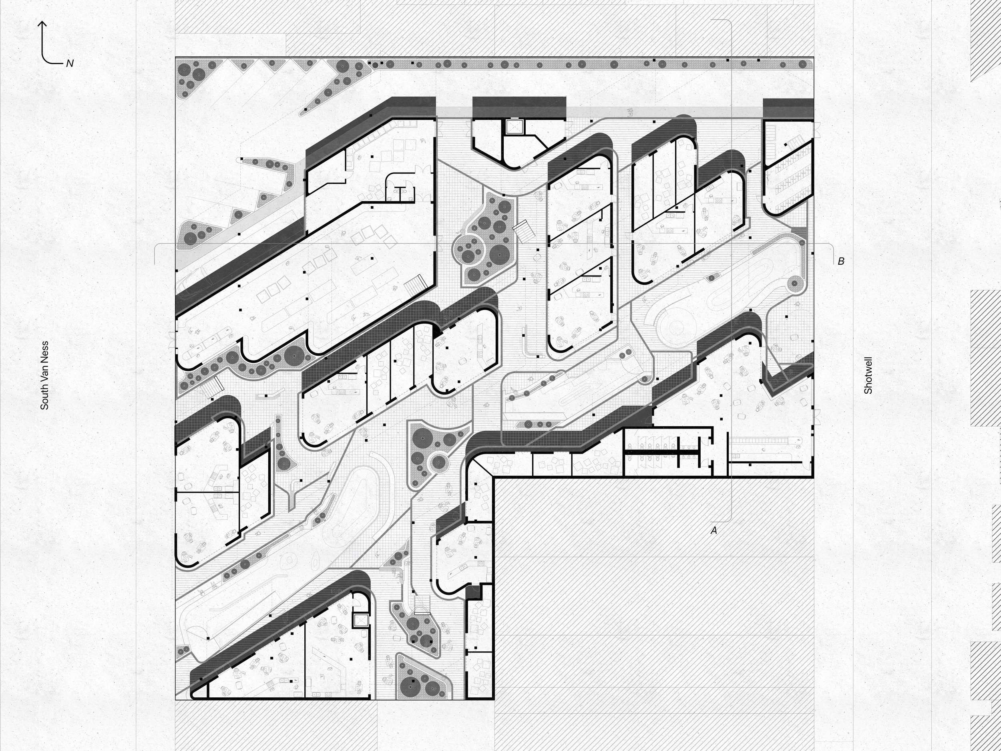
Charles Nettle and Amy Li
Gridshift
Gridshift addresses the brief with a modular framework that binds individual unit masses together within the larger infrastructure of the grid. The design approach emphasizes modularity, open-air circulation, and incorporation of softscape residual spaces. Spaces are organized by combining and re-orienting modules to allow for optimal window placement for natural light and passive ventilation. Open-air circulation on residential levels jogs around and between units to produce dynamic moments of interesting views and user experiences. Material infills are utilized to reinforce the modularity of the design and create a palette of distinct textures within the grid. The design allows for light to penetrate deep into the structure, creating moments of interest with views between each level in addition to lightening the perceived visual mass of the structure. Larger openings provide opportunities for introducing softscape, where users can congregate and utilize these informally organized spaces.
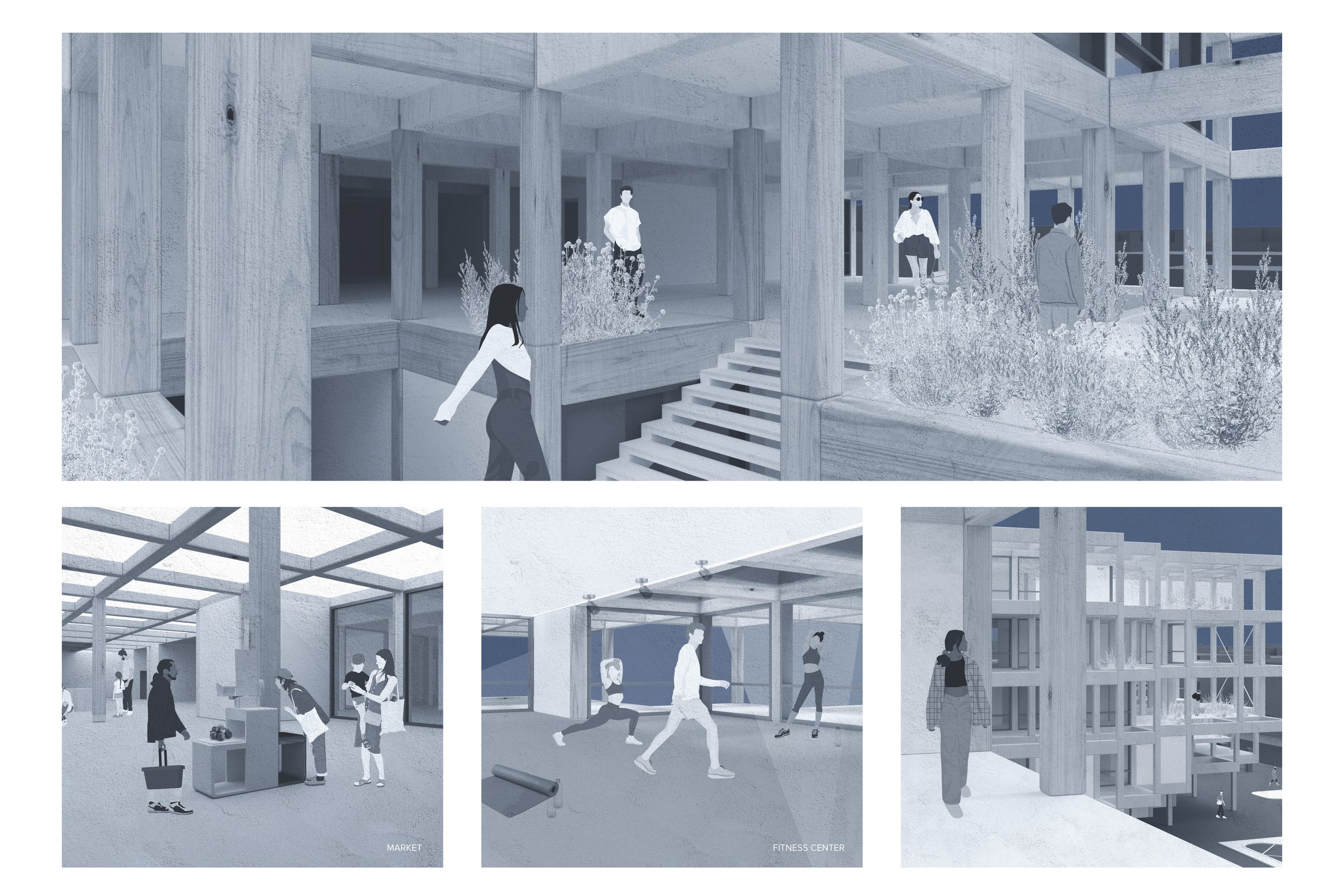
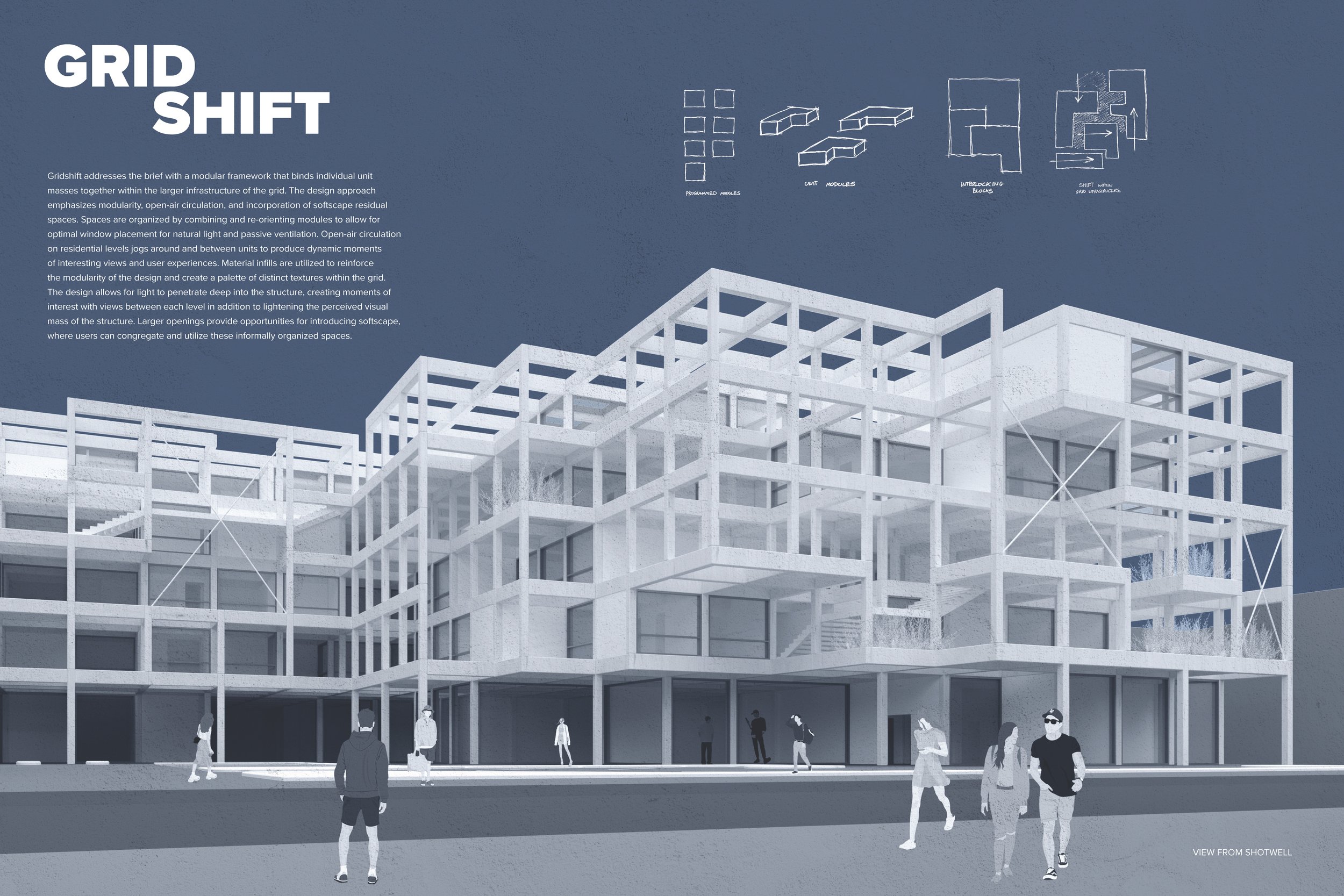
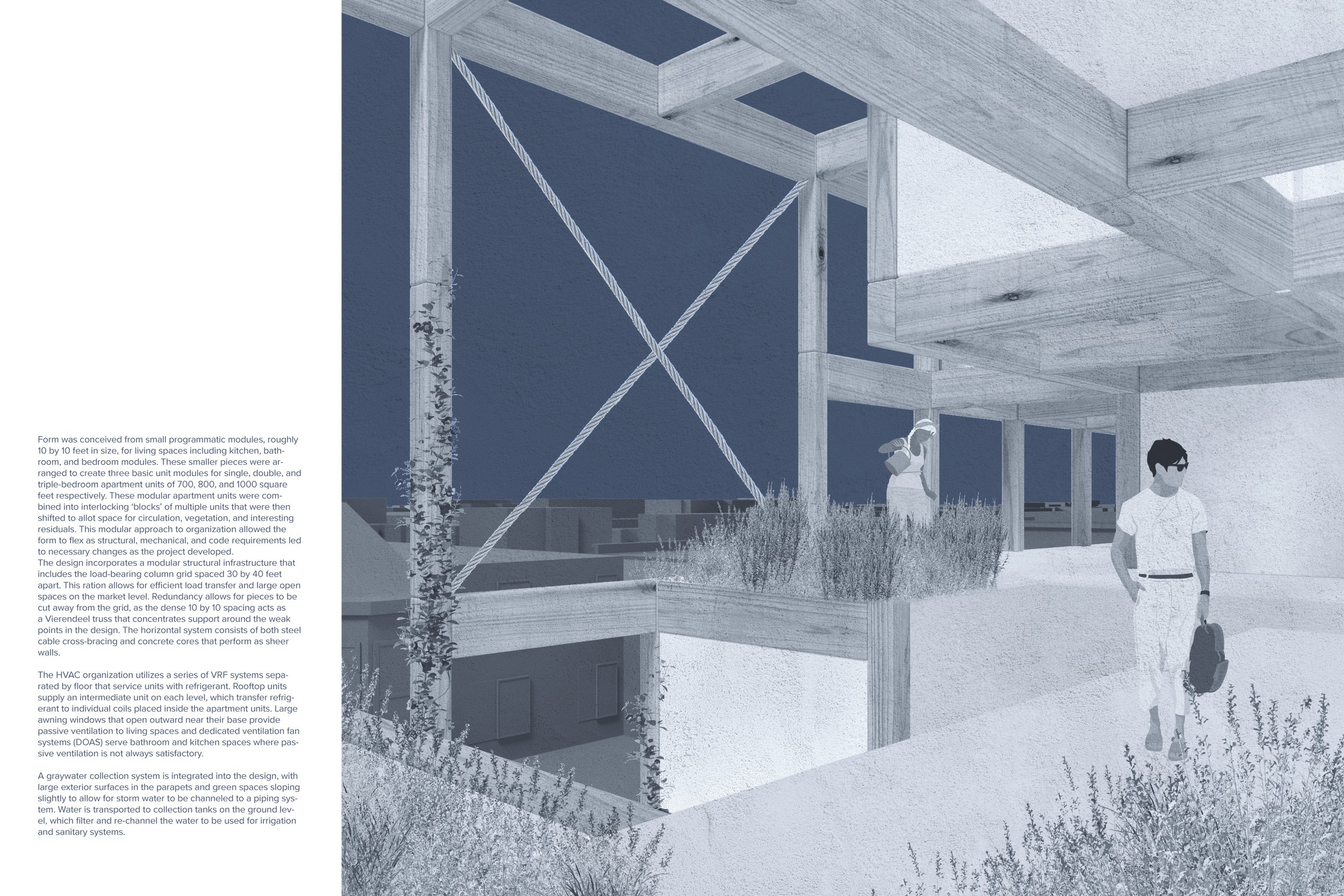
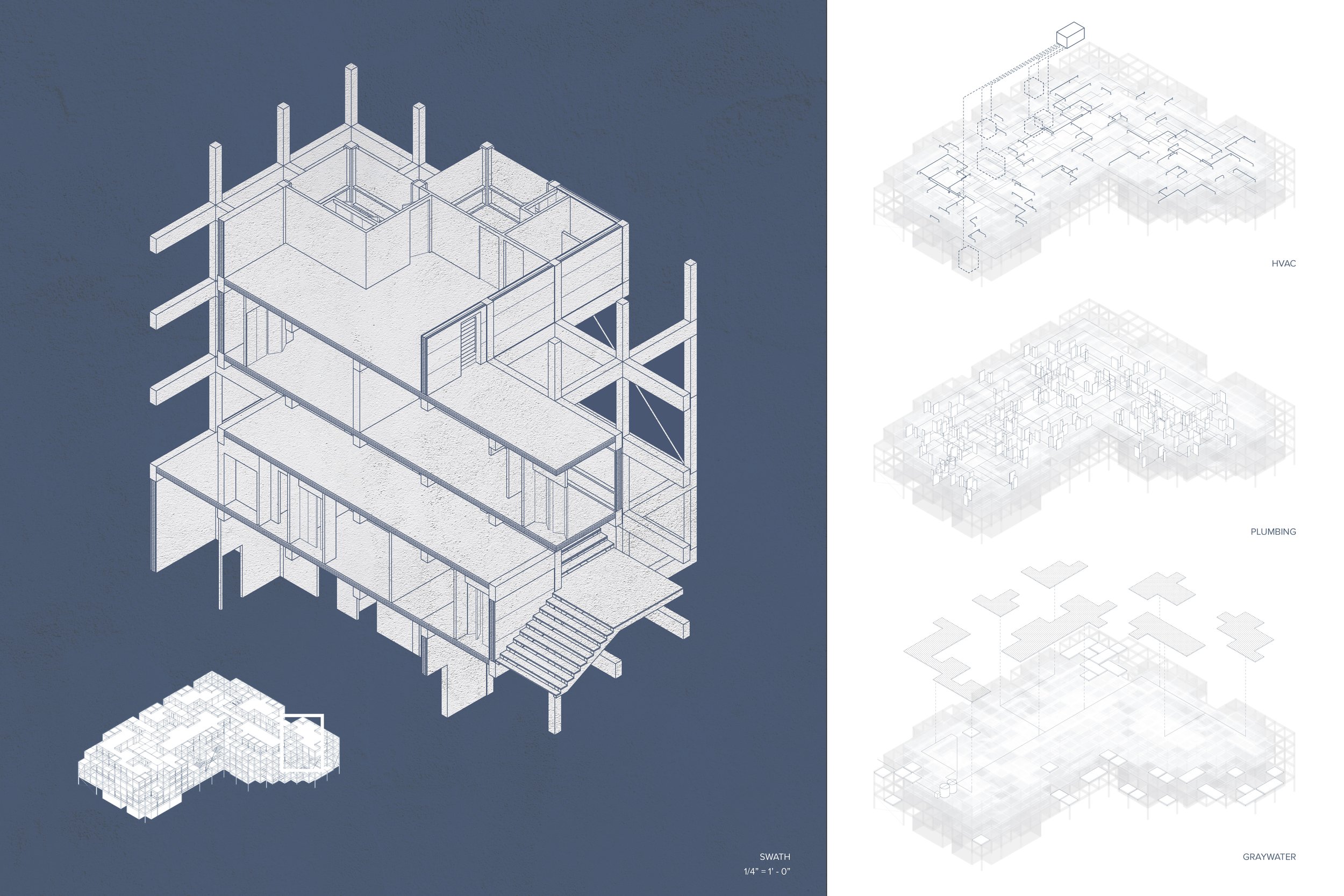
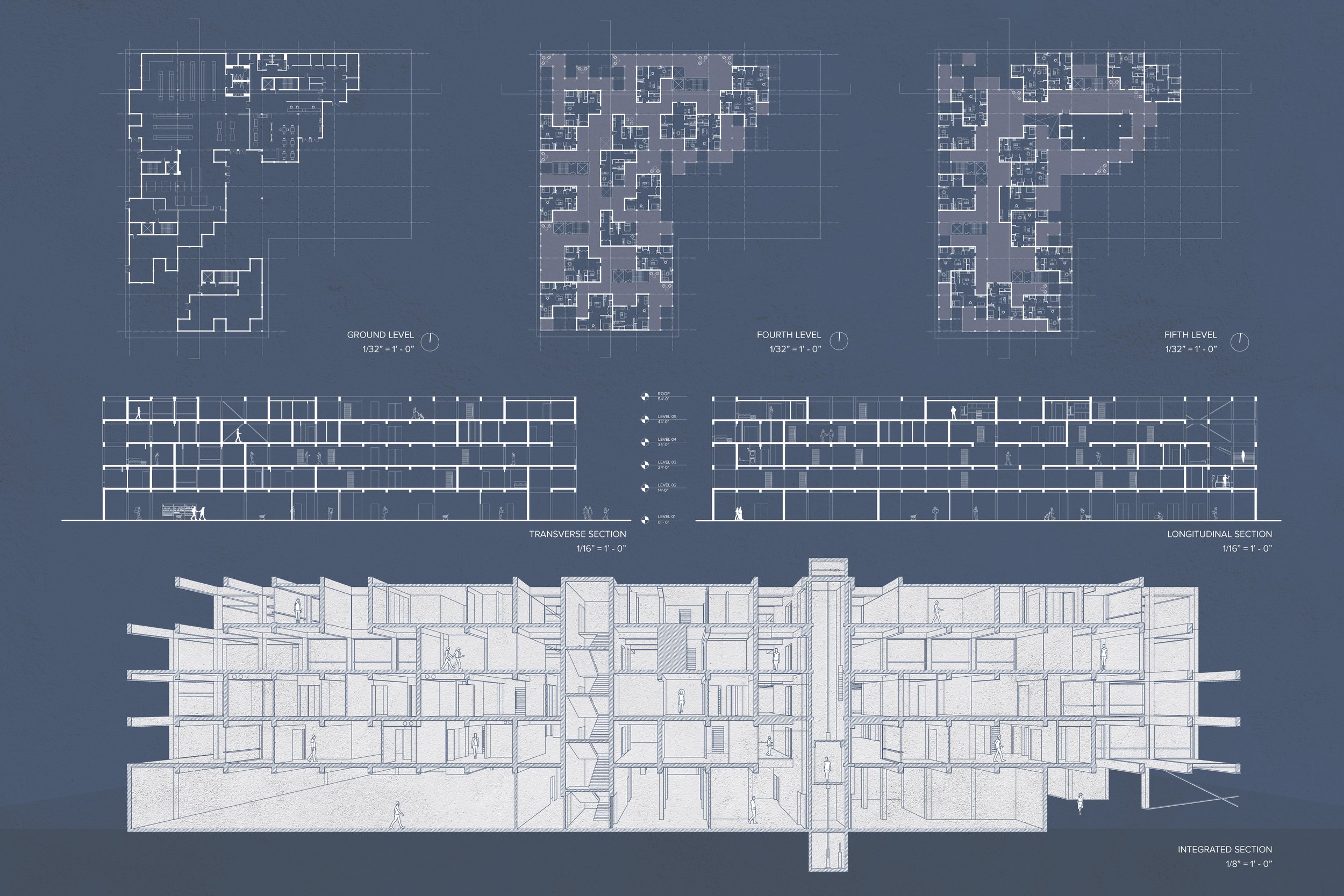
Professor Nick Safley
This studio investigates the relationship between architecture’s various modes of performance. These include material assemblies, structural design, environmental systems, and less technical issues such as compositional systems and aesthetics. Particular focus will be given to the physical integration of components and systems, visual integration of materials into the composition of the built work, and performance integration of shared functions. Students will develop a more holistic approach to building design by integrating technical systems with aesthetics and ecological performance.
Logan West and Logan Ali
Mission District Transitional Housing
Although it’s often the most frequented space, the egress core receives the least attention. In counterpoint to the assumed understanding of the core as a mere means of circulation, this project reframes the core to spatially support social infrastructures and emphasize building infrastructure collectivity. Not compromising the core’s infrastructural efficiencies and means of egress, this project envisions the core as a social condenser where shared amenities serve a transitional housing complex in the Mission District of San Francisco. It’s understood that the feeling of social isolation is a common psychological burden of those facing homelessness, and transitional housing complexes with a designed emphasis on shared spatial conditions typically lead to a higher rate of housing retention. Arranged within the site boundaries as urban objects containing shared social spaces, each core influences the organization of disparate housing blocks and their circulatory network that frame large urban rooms. Recognizing that supermarkets and housing are unique constructs with clear identities and occupants, the urban rooms allow for the unexpected convergence of the two programs (or uses) and even connect the project to the broader site.


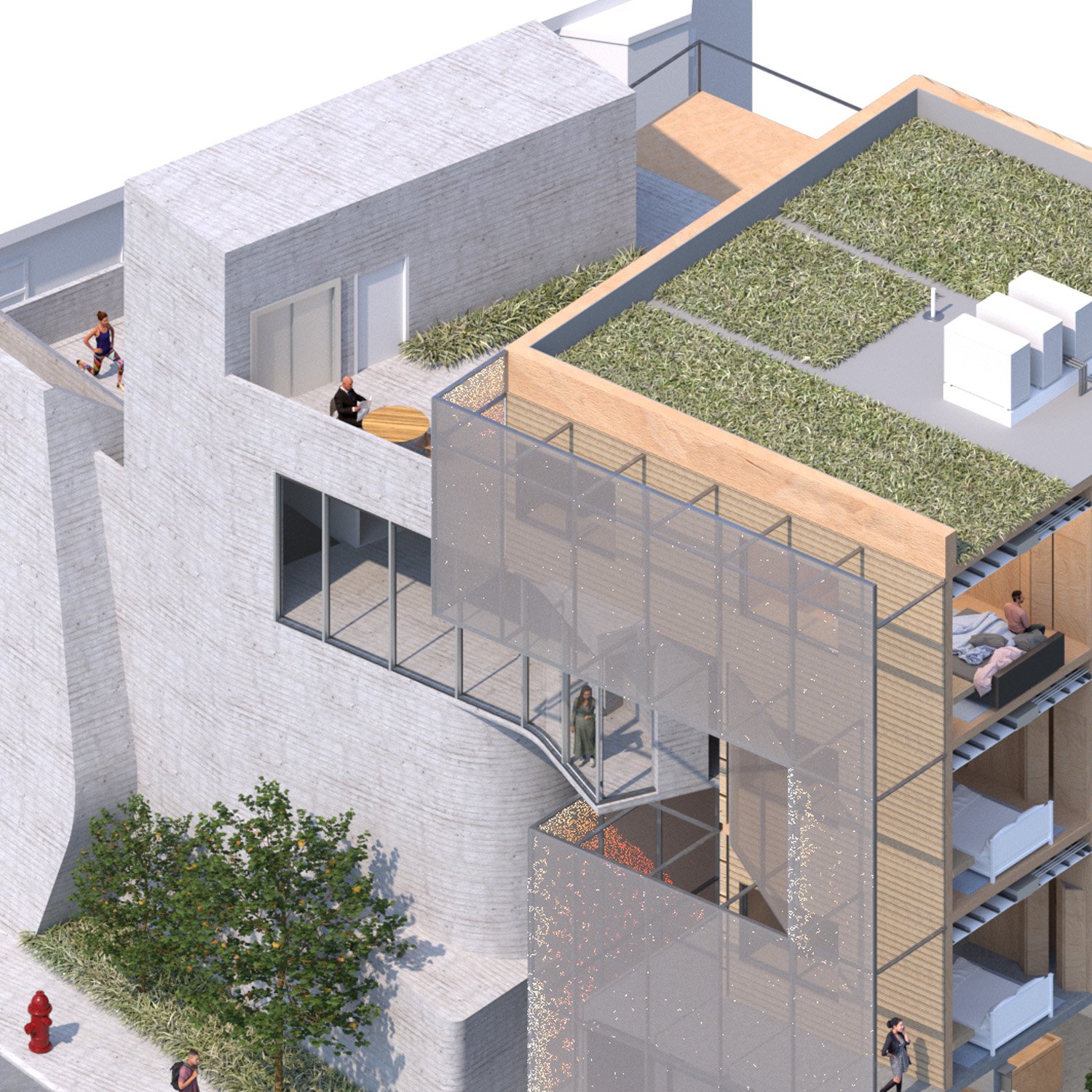

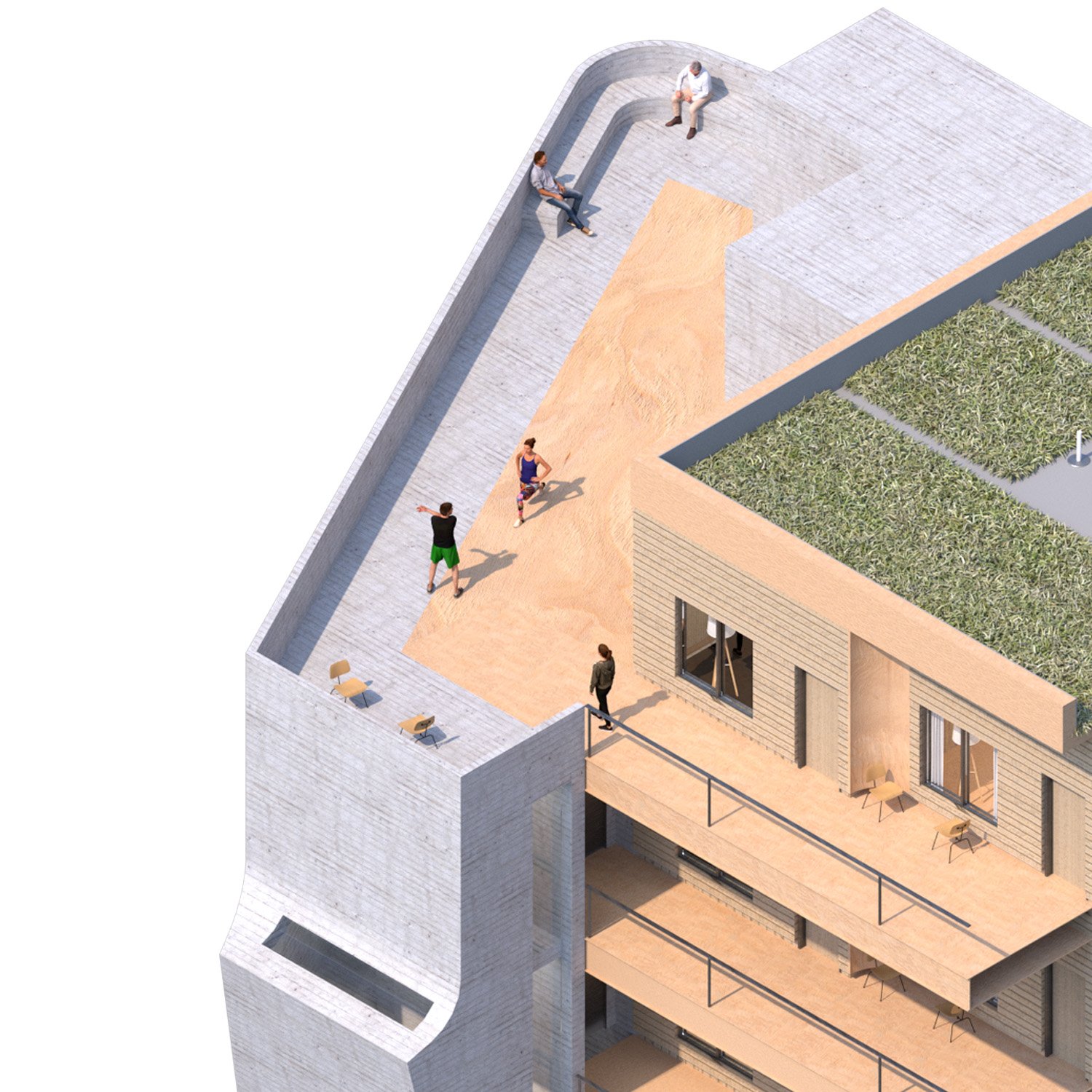

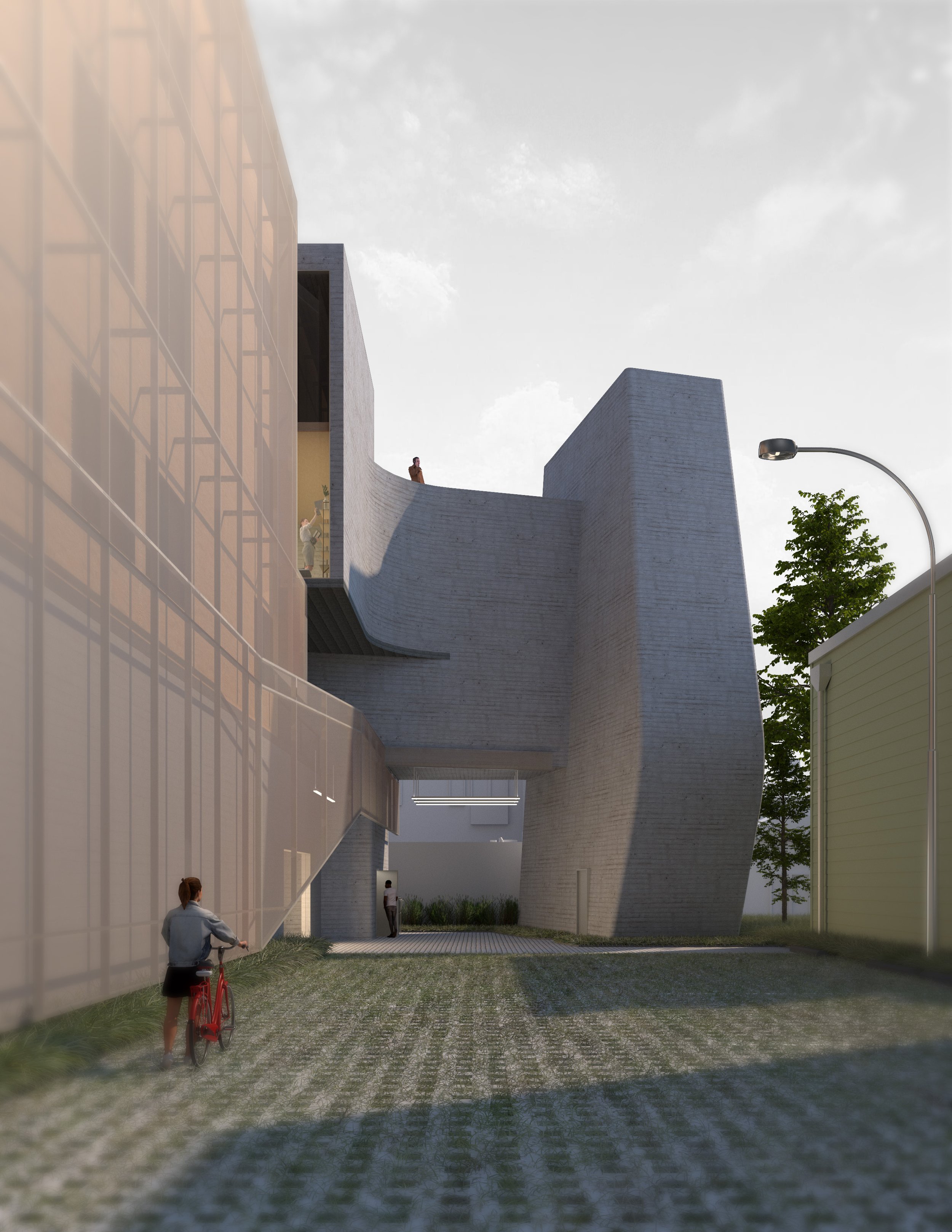


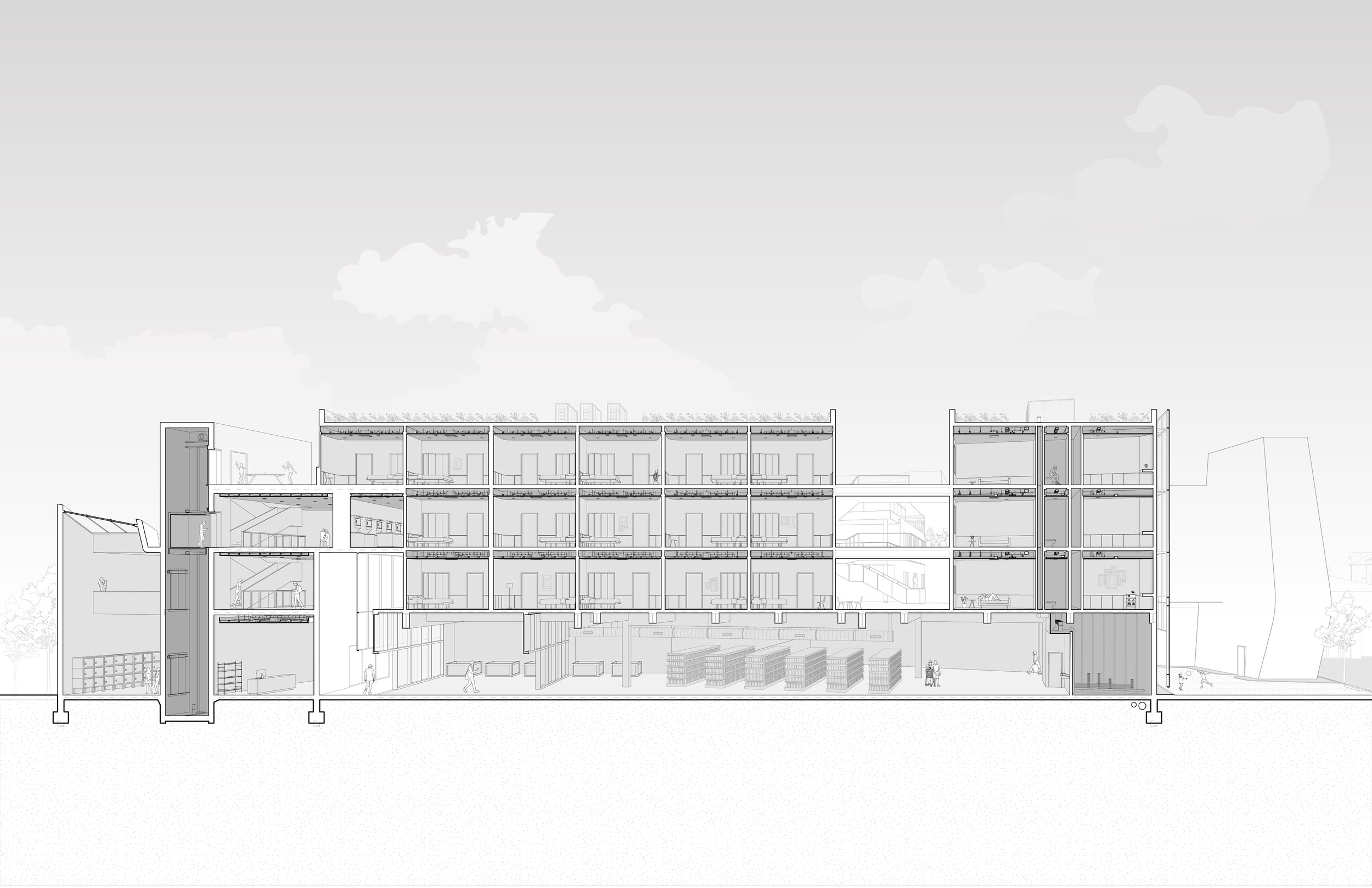
Katelyn Eng and Nguyên Lê
(A)Round Commons
(A)Round Commons explores how housing that utilizes a large singular form can produce architecture that is not simply monumental, but rather something that is lively and that fosters engagement and use. The large and distinctive form is able to carve out a vast space for a centralized garden. In creating this garden within the city and building, the project becomes an exercise in negotiating with the urban environment of San Francisco with housing design that is kind to its residents but also sensitive in its interaction with the surrounding site as the plan figure is directly shaped in relation to its neighbors. The garden produces a vibrant inner world with intense greenery and colorful objects that create a shared common space for all of the residents. Carefully placed voids throughout the form offer shared spaces that are dispersed throughout the building and allow for connection to the surrounding site where the inner garden reaches out to the exterior. With such prominent shared spaces, the project also maintains a focus on the private, domestic realm—speaking to the balance between the private and shared that is critical. The common spaces within each unit receive as much light and as many views as possible, with the single-loaded corridor, and they are given the option to engage with the centralized common space. In many ways, this building acts as a study in designing a form that is considerate of its neighbors while creating a clear image of the building’s collective multi-housing program and providing a generous common space that belongs to all its residents.
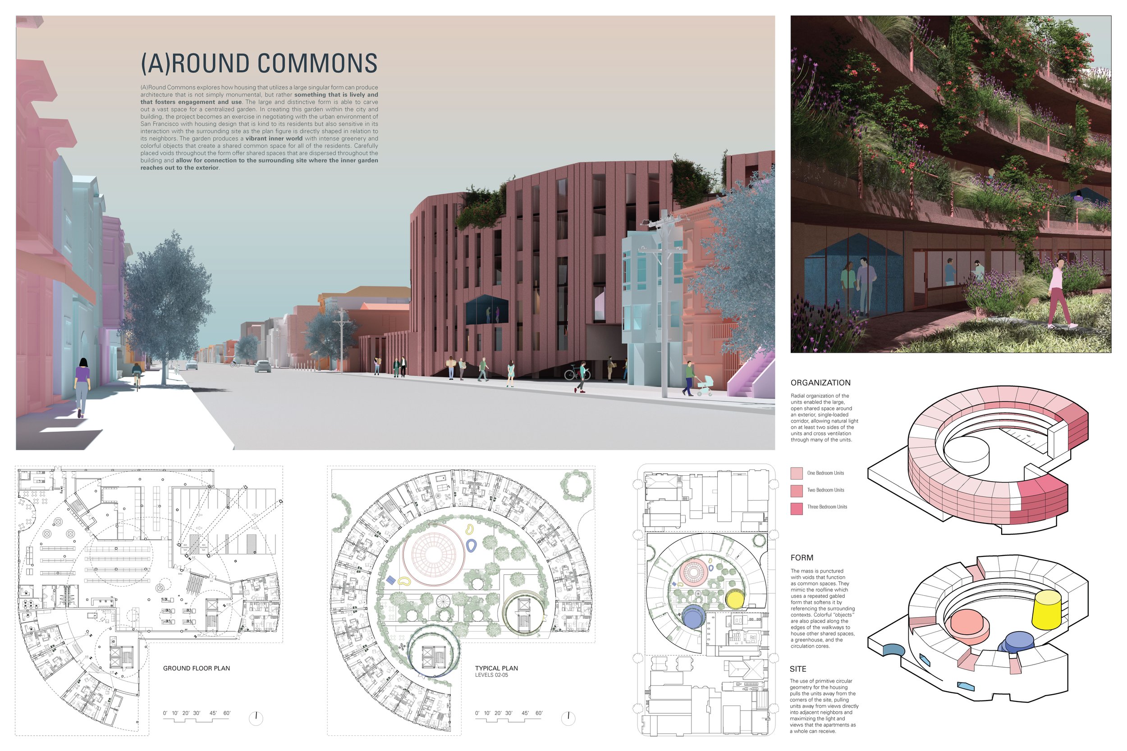
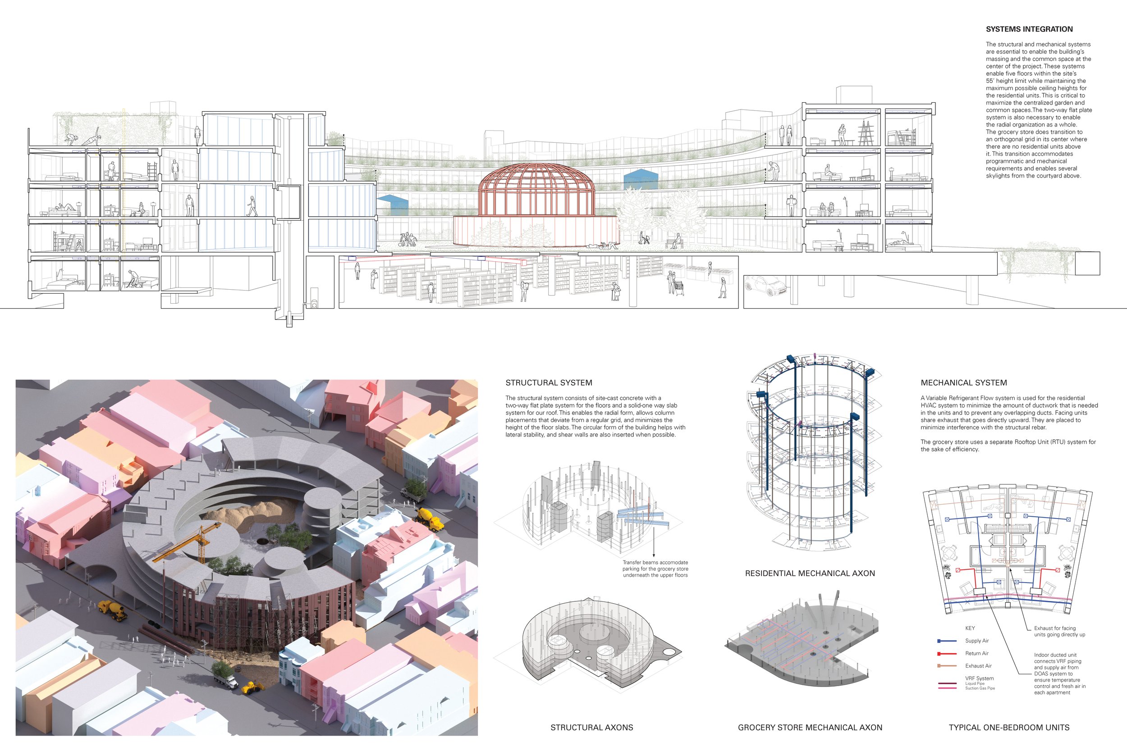
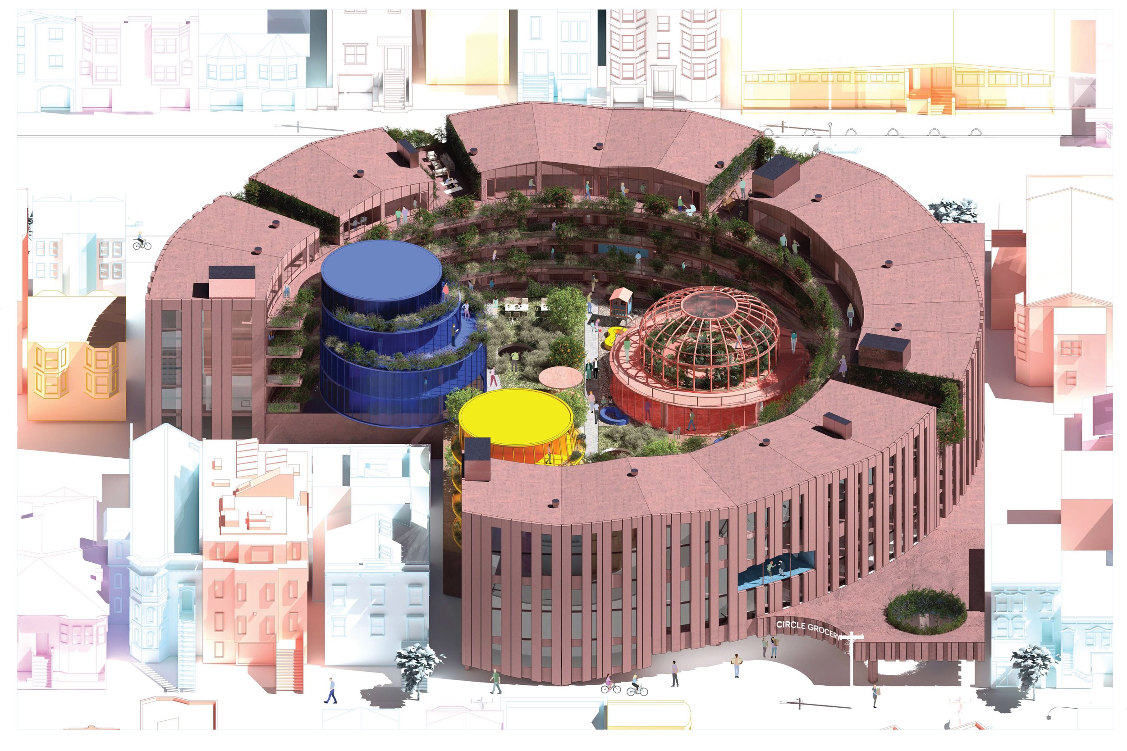

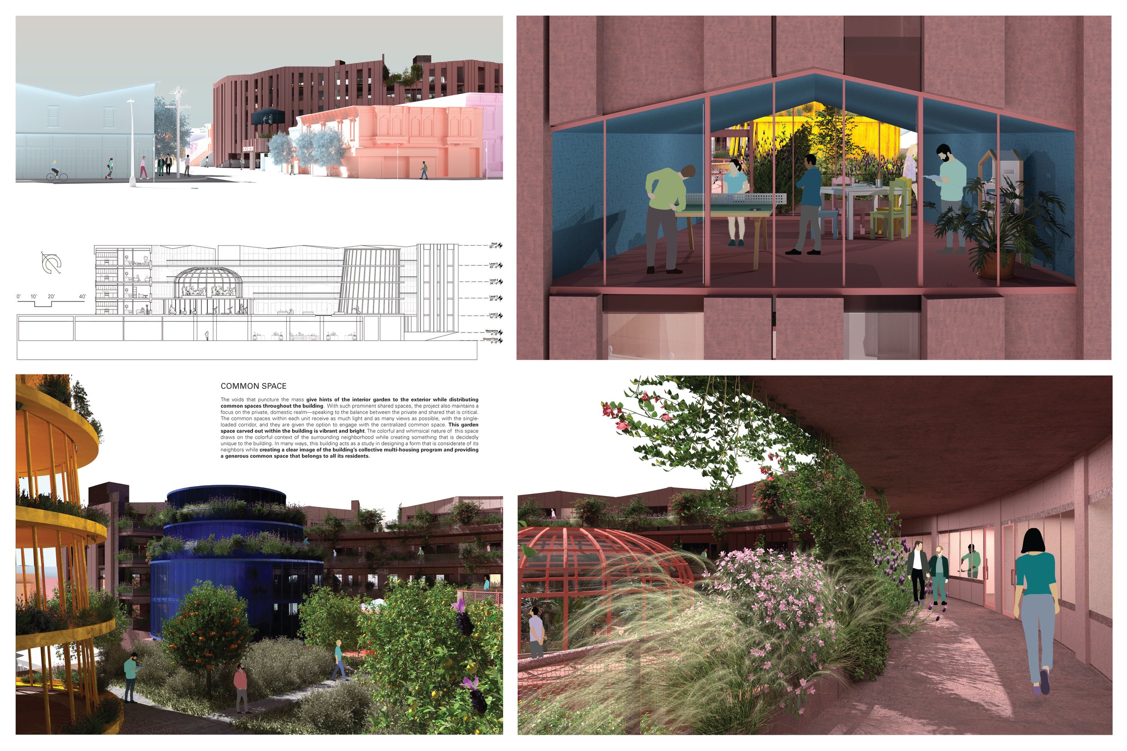

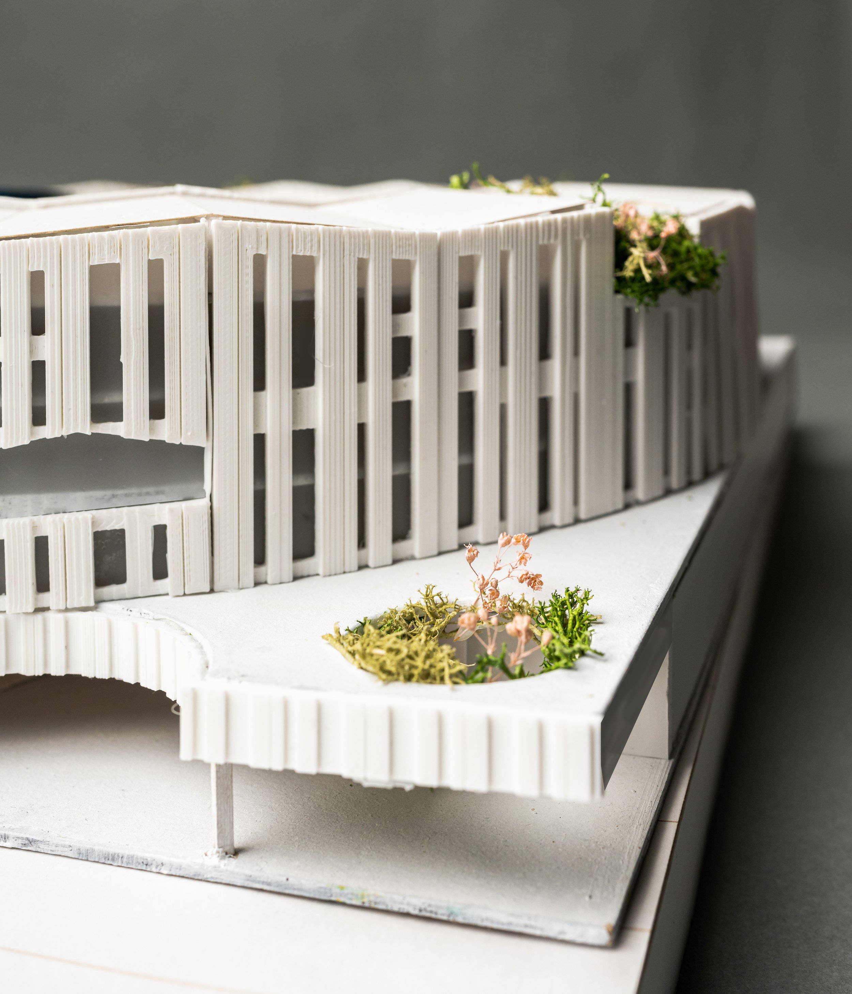
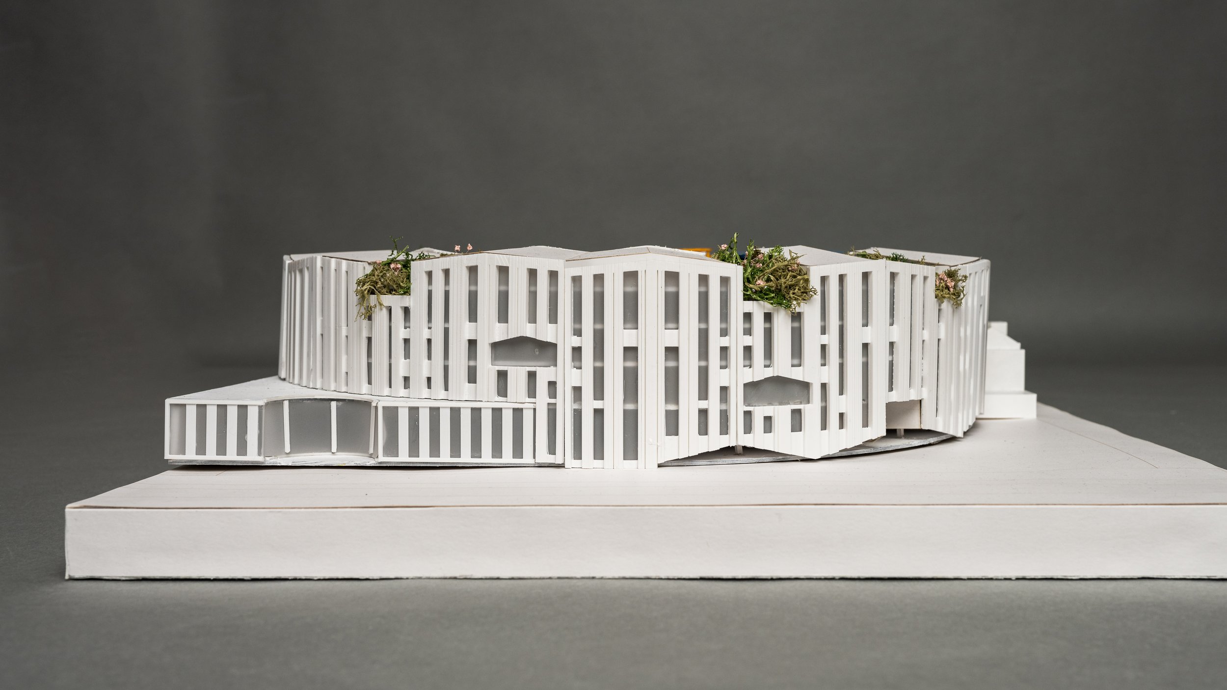
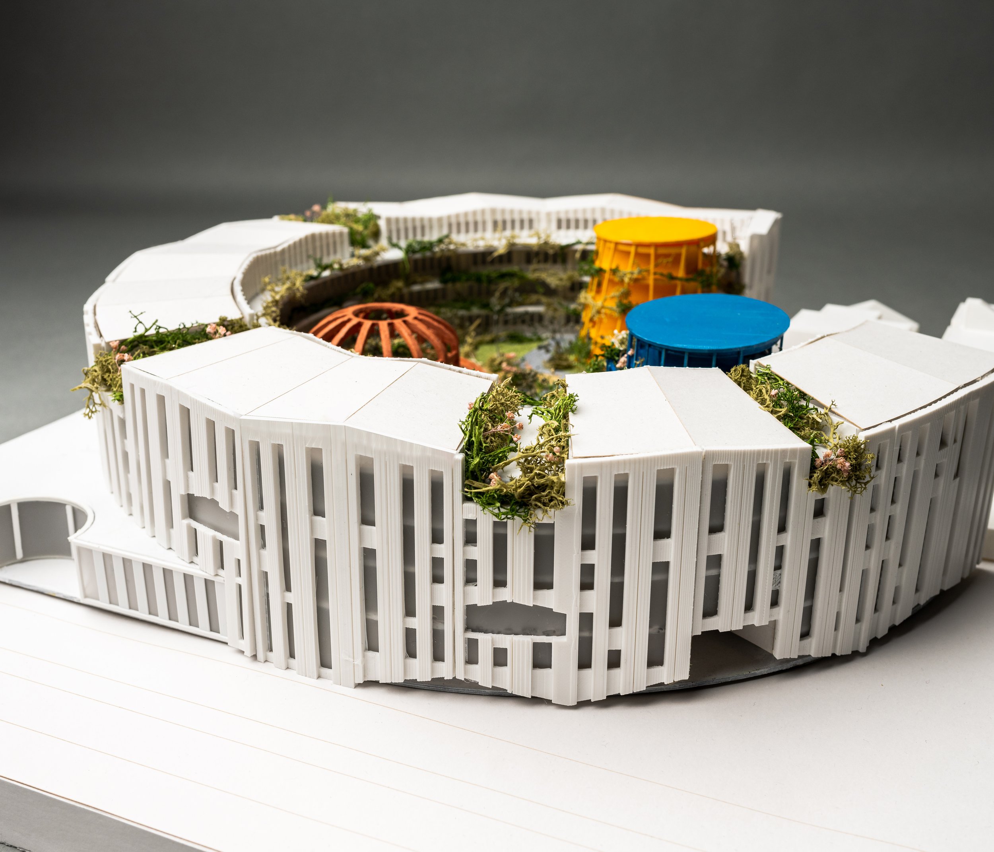
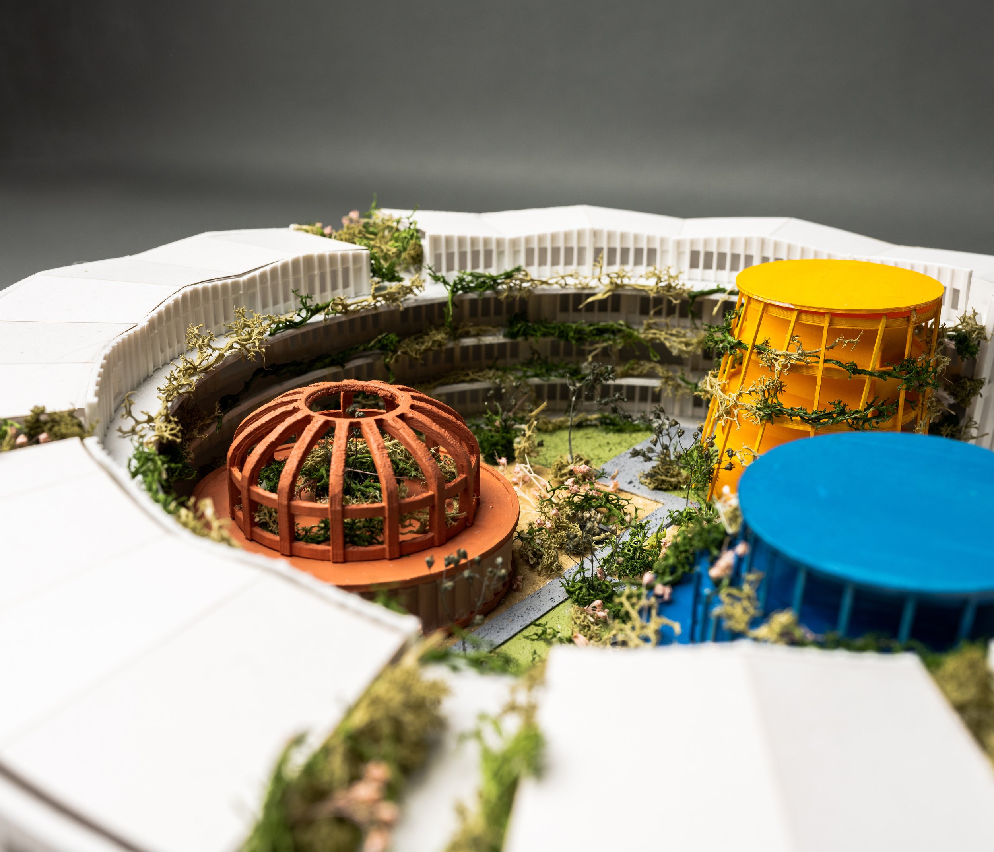
Justin Levelle and Dominic Holiday
Shaping Community
Shaping Community explores the use of anthropomorphic shapes and the spaces they create to create a complex and varied social framework with a participatory way of living. This is achieved by organizing nine distinctly shaped buildings, or characters, along the West and East elevations of the site, each holding separate cores and mechanical infrastructure for occupants. Selecting legs, bodies, and hats for these characters gives residents a sense of shared identity from the public street. As these shapes move into the site’s interior, they warp and intersect, allowing users to participate in the multiple characters — acting as places for repose, gathering, or amusement. The ground-level shapes forming the legs of the building characters create various small-scale spaces. The combination of figures and subfigures from characters creates open social spaces at the street edge extending into the site and facilitating different collective ways of living. Each system in place of the building retains the individual's identity while promoting a culture of collectivity. The building uses a three-over-one construction to prioritize the shaping of the ground and the flexibility of organization that comes from wood framing. The vertical circulation, VRF heating and cooling, plumbing, and rooftop operate on the scale of the characters. These characters provide a sense of identity and privacy to a few residents. Just as the legs of the characters promote a sense of collectivity within the grocery store and the general public, the characters' hats create a sense of privacy and community among residents. From the outside, the building image blurs and merges the individual character's identity into the interior's collective organization. This produces a shared sense of community within the layout of the character, where one, two, and three-bedroom apartments are clustered together. The interiors of the units operate in a similar way of identifying intimacy.
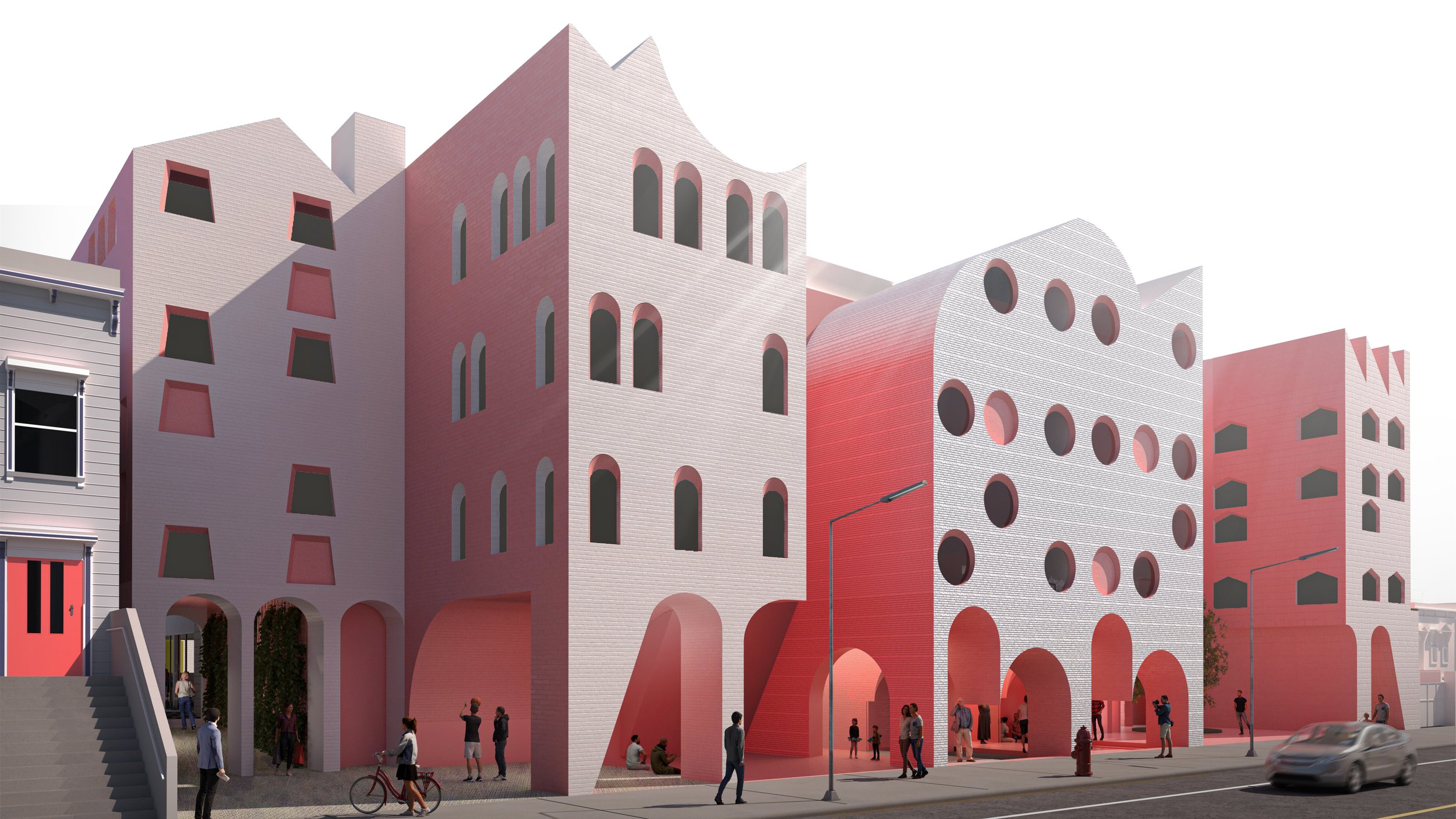
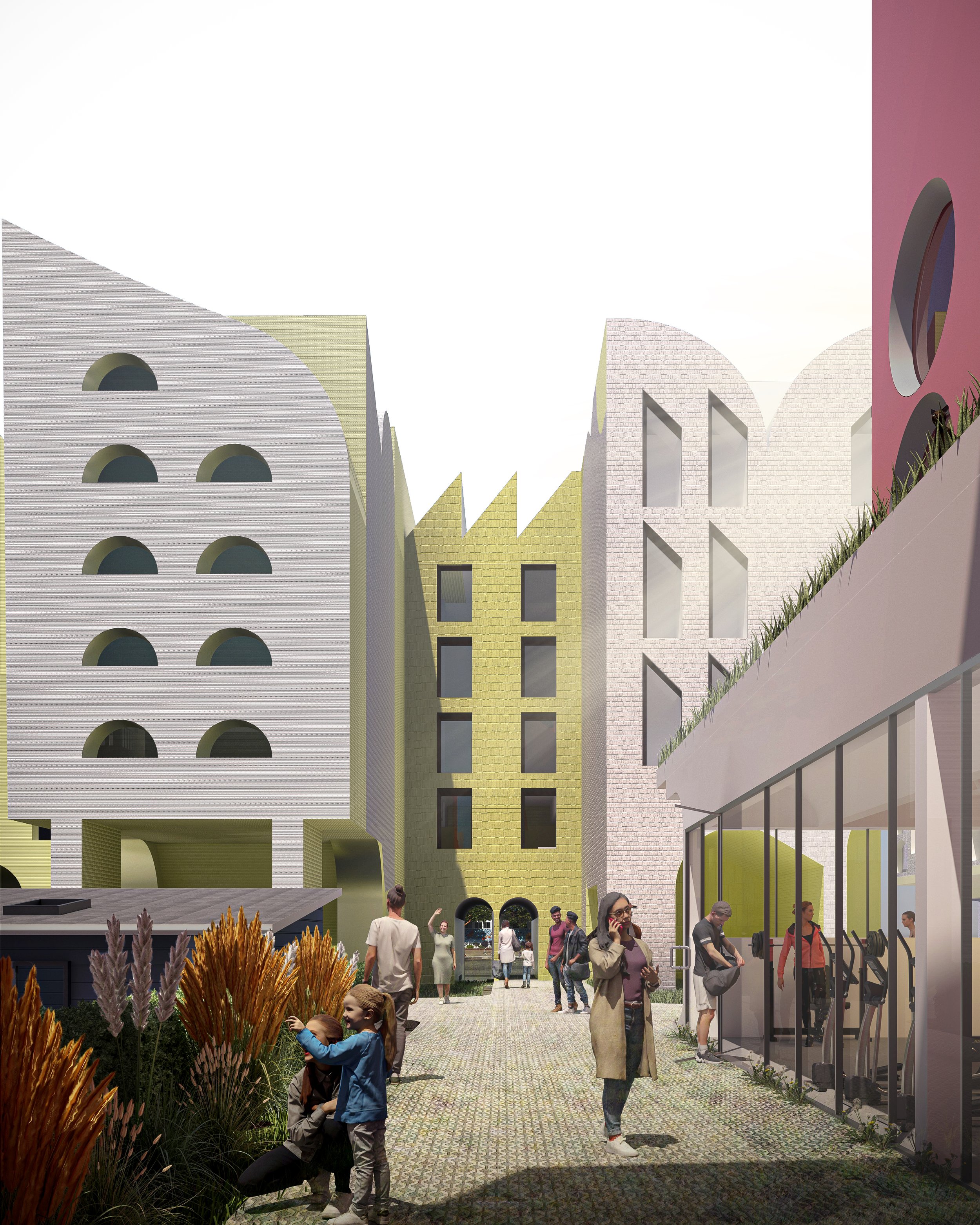

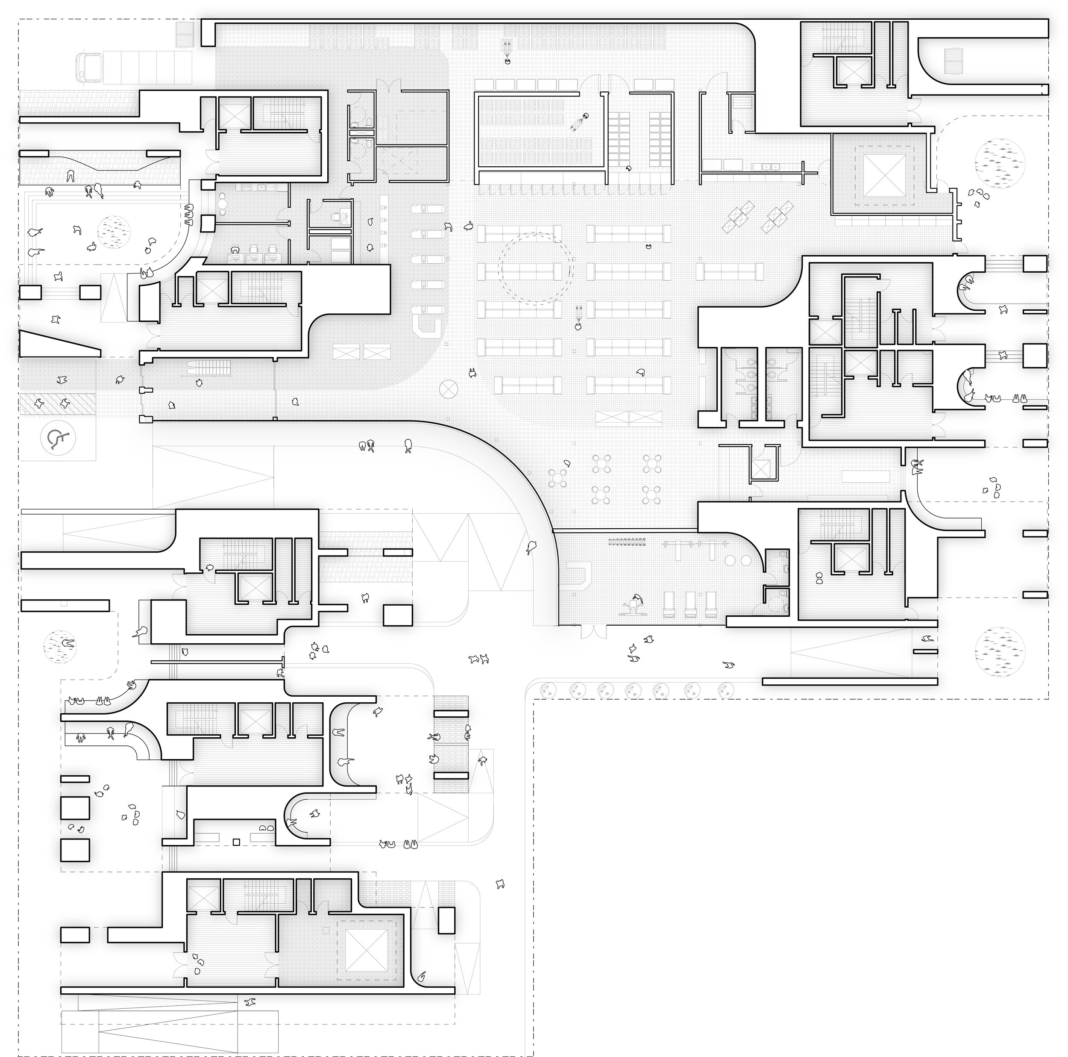
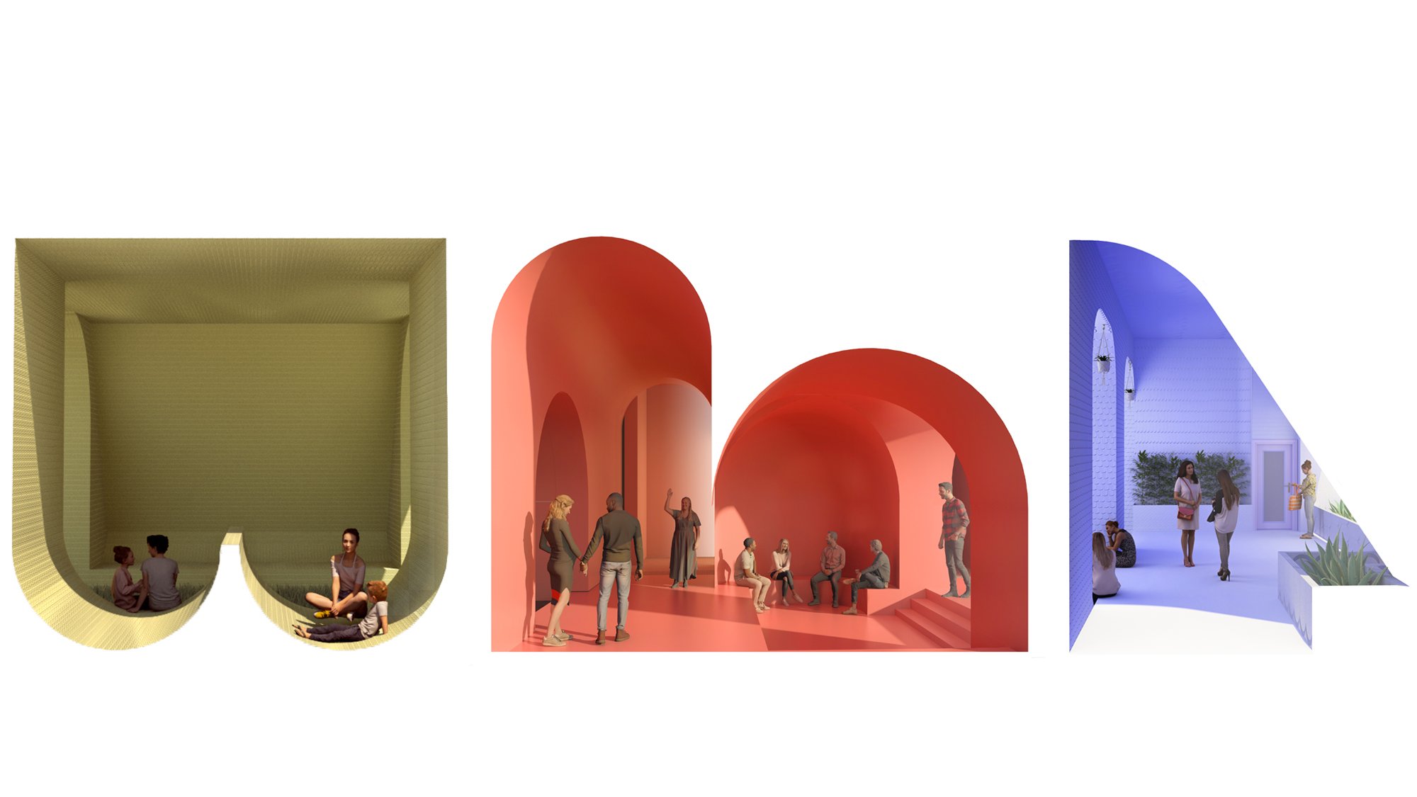
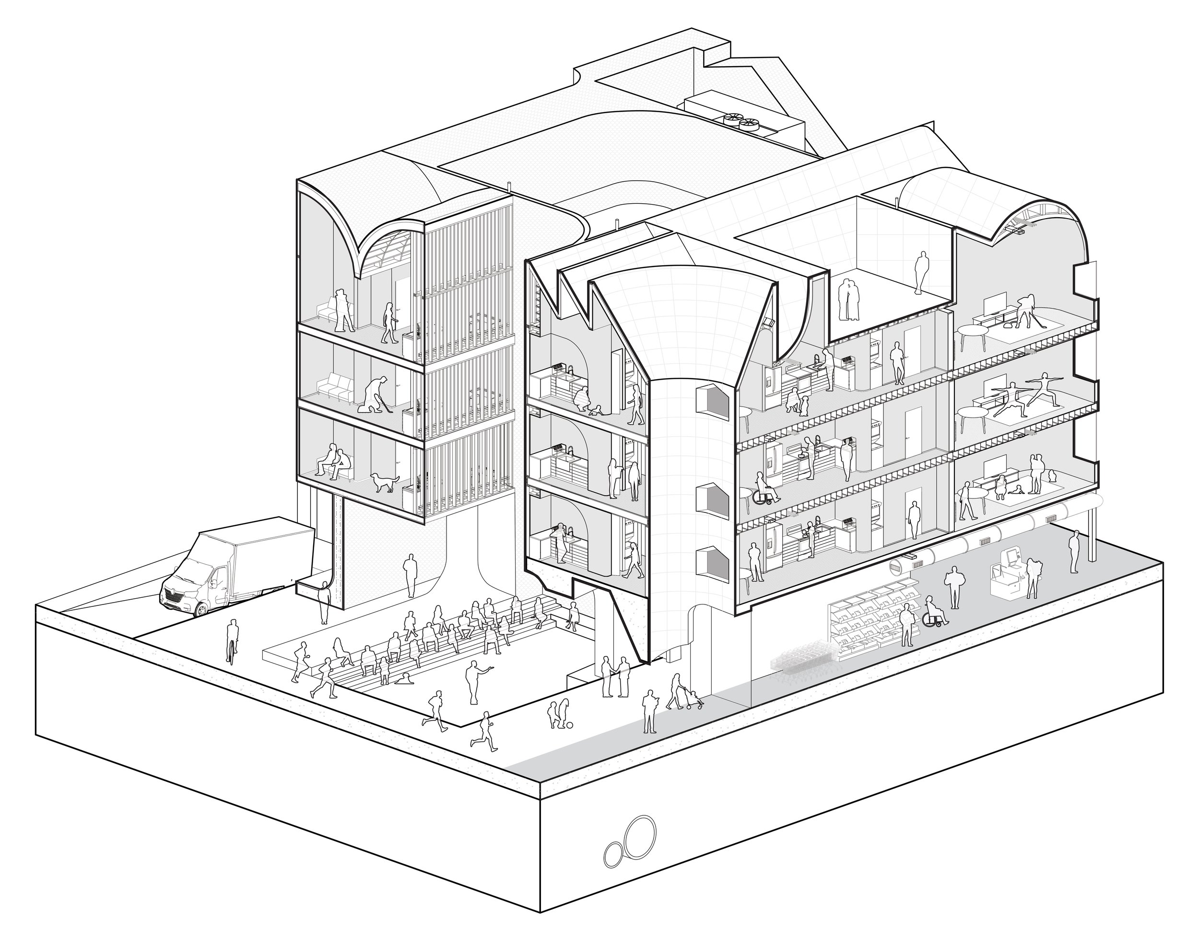
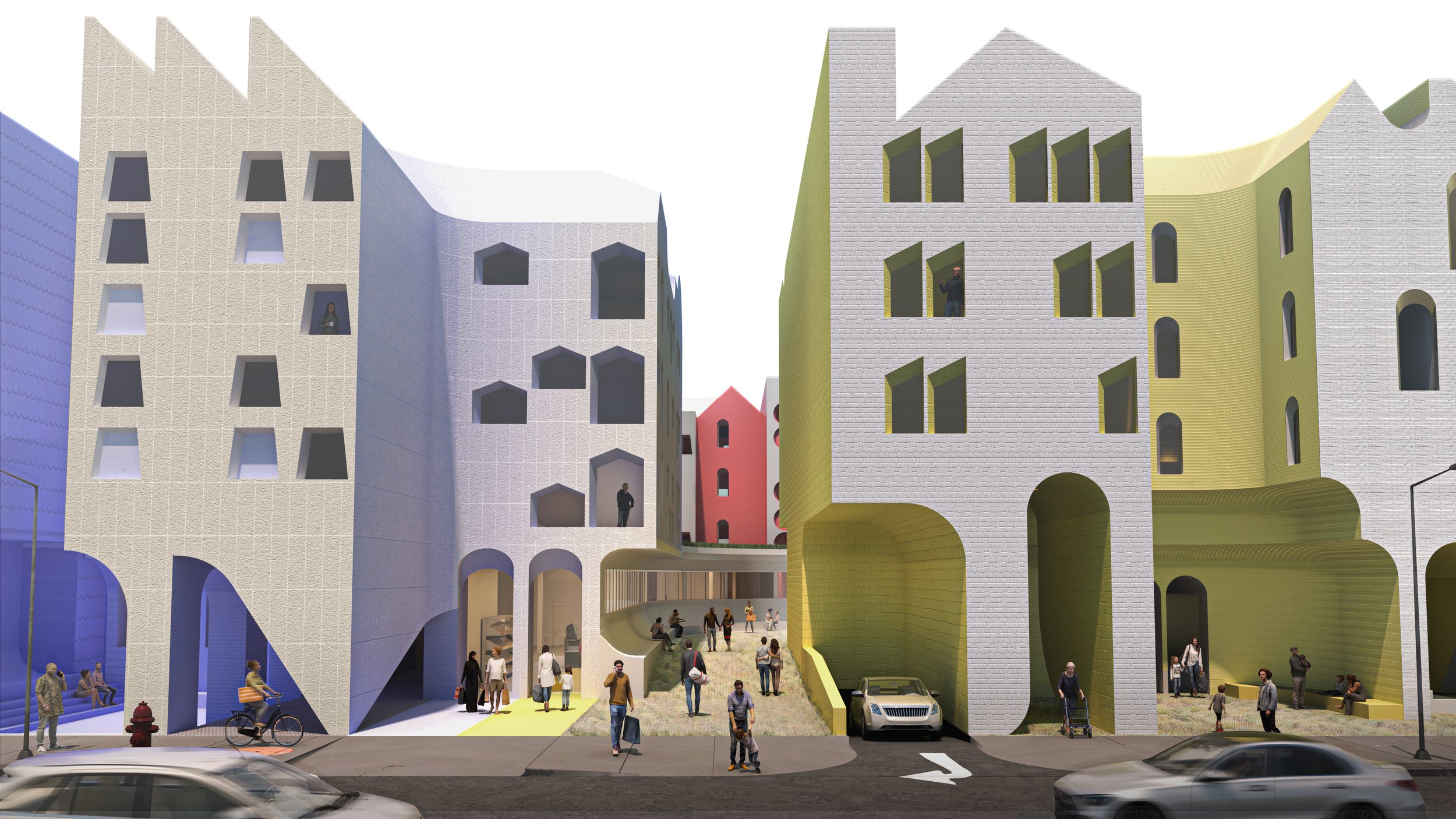
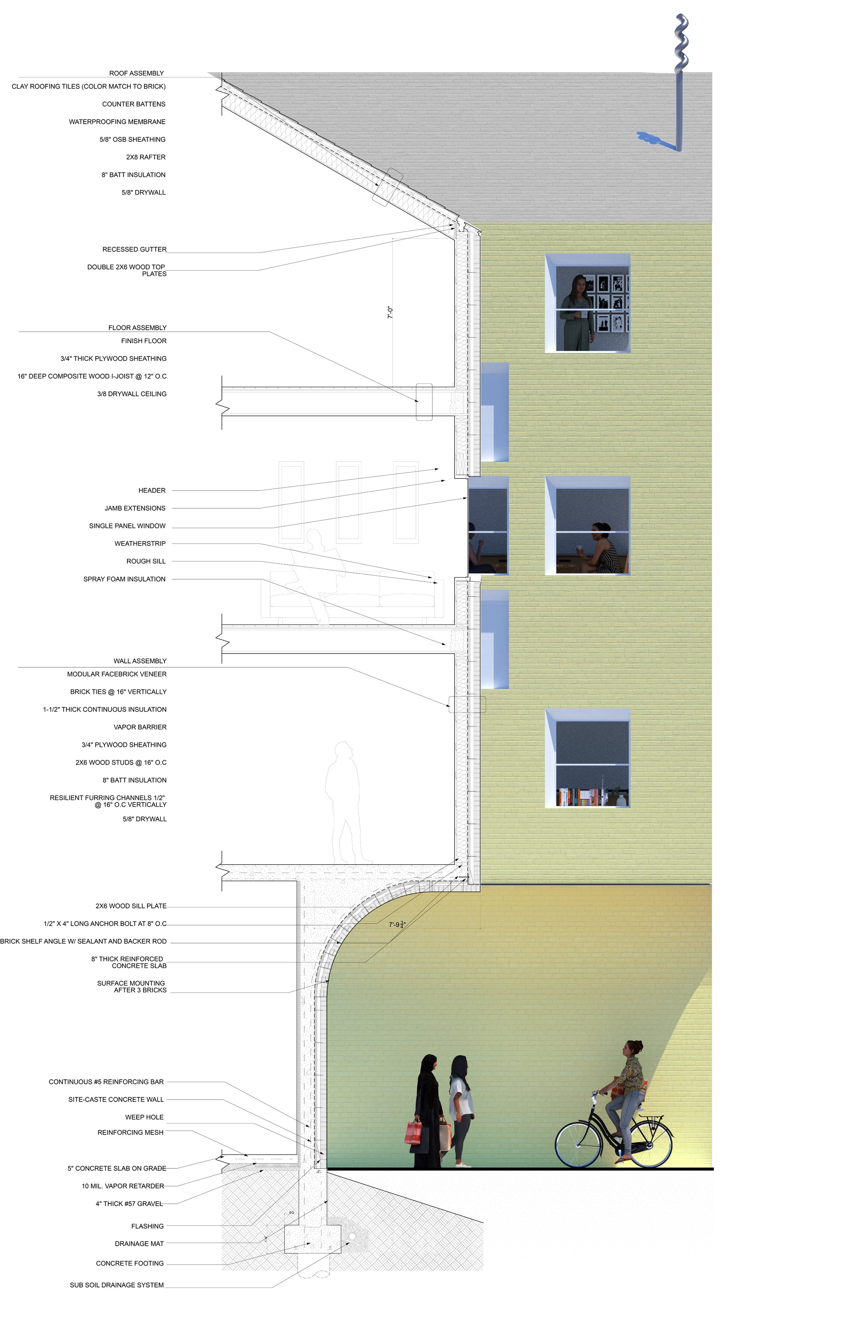
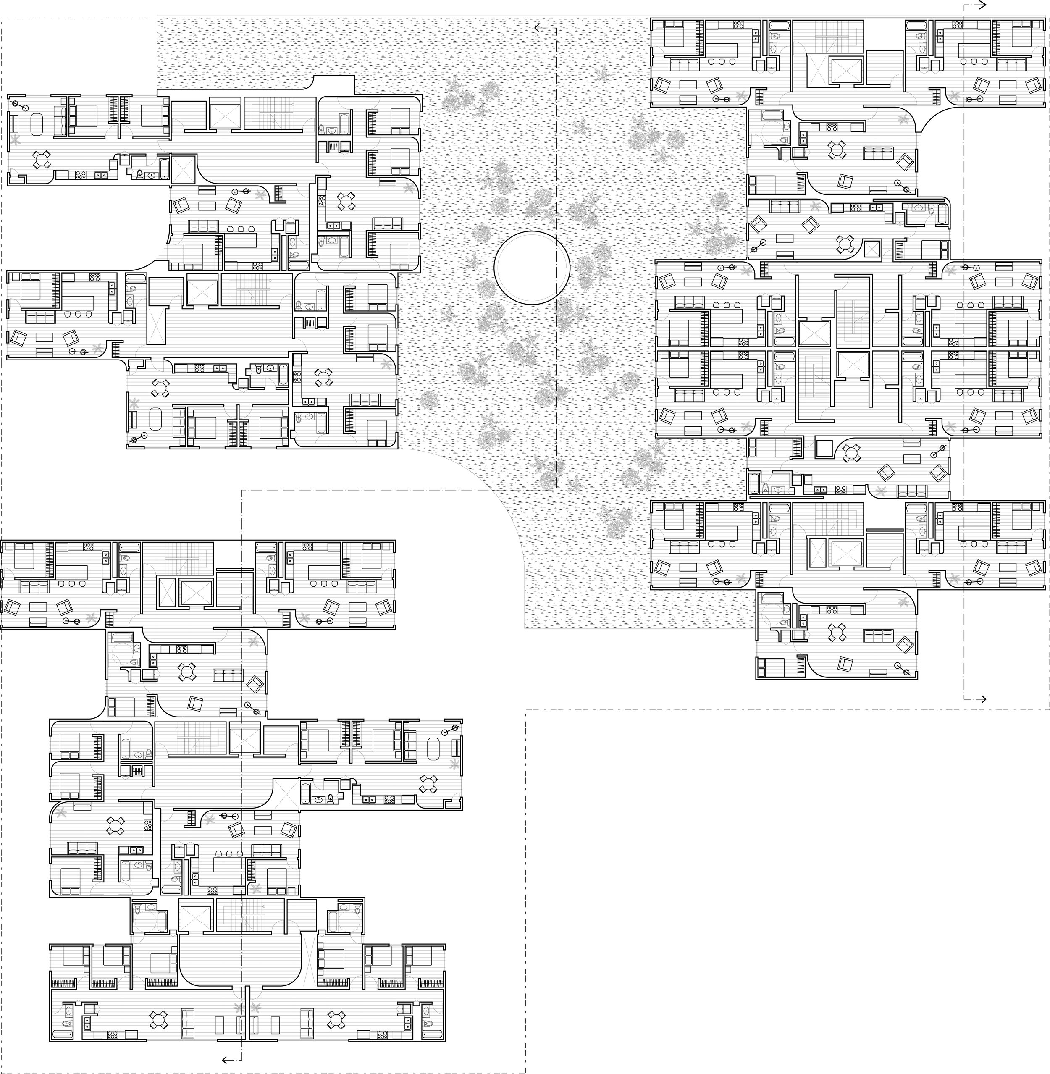
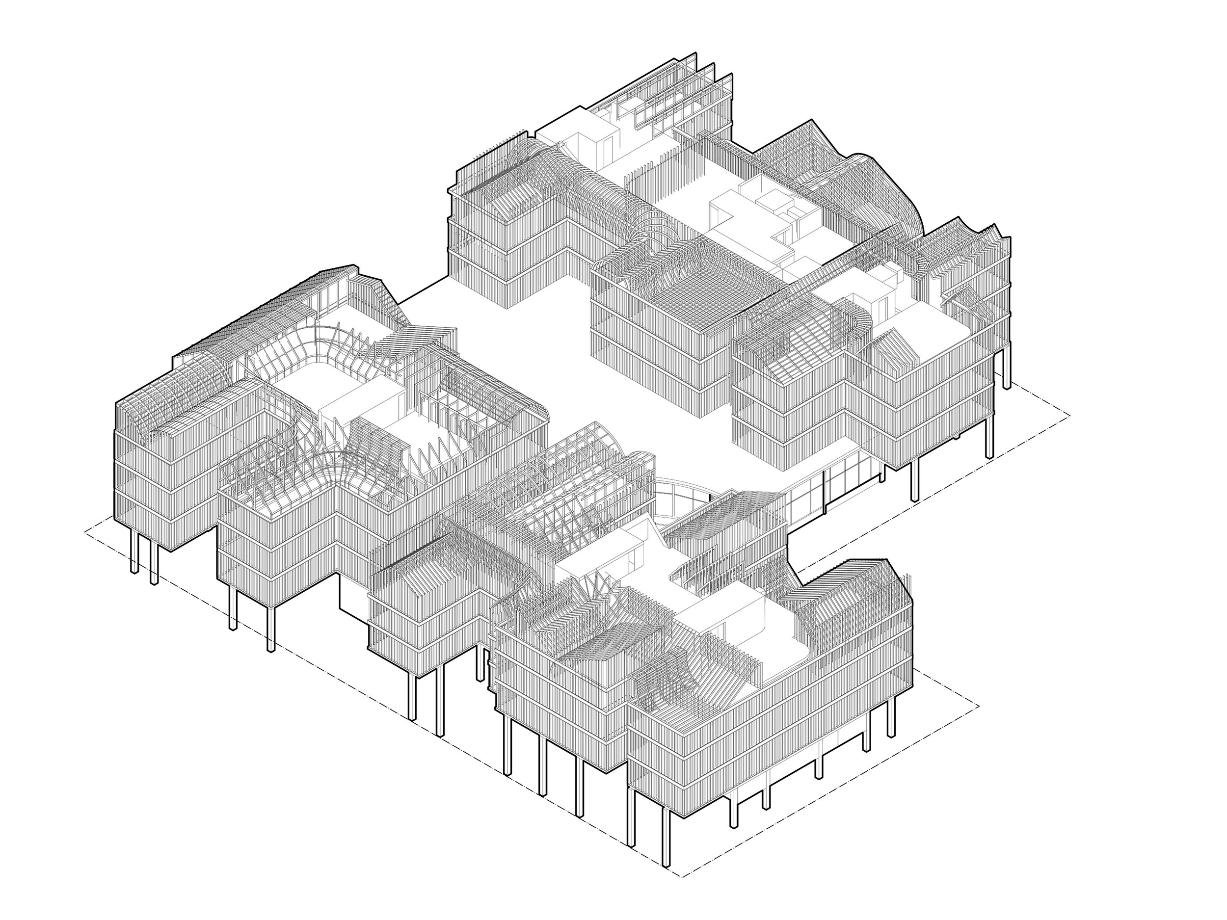
Professor Stacie Burtelson
This studio investigates the relationship between architecture’s various modes of performance. These include material assemblies, structural design, environmental systems, and less technical issues such as compositional systems and aesthetics. Particular focus will be given to the physical integration of components and systems, visual integration of materials into the composition of the built work, and performance integration of shared functions. Students will develop a more holistic approach to building design by integrating technical systems with aesthetics and ecological performance.
Ramzey Boukzam and Verity Green
Blox
This form strives to encapsulate the opportunity for internal connections within the site while prioritizing aesthetics and practicality. By utilizing the advantages of the immediate site and its surroundings, the design becomes efficient both in energy and constructibility. Ground program focuses on public and communal spaces, elevating the residential units to create security and privacy for residents. By creating modular prefabricated units, the assembly of residential spaces have the opportunity to be arranged in diverse order and orientation to create a dynamic dialogue between units and communal space; the elevated circulating terrace connects all the units to exude a feeling of community. The apartments themselves are designed to take advantage of the sunlight and maximize the opportunity for passive cooling throughout each unit. Incorporating near floor to ceiling windows brings light into all living spaces in each apartment. The ability for the windows to open allows residents to bring in fresh air; a methodical source of cooling and a direct connection to the outdoors.
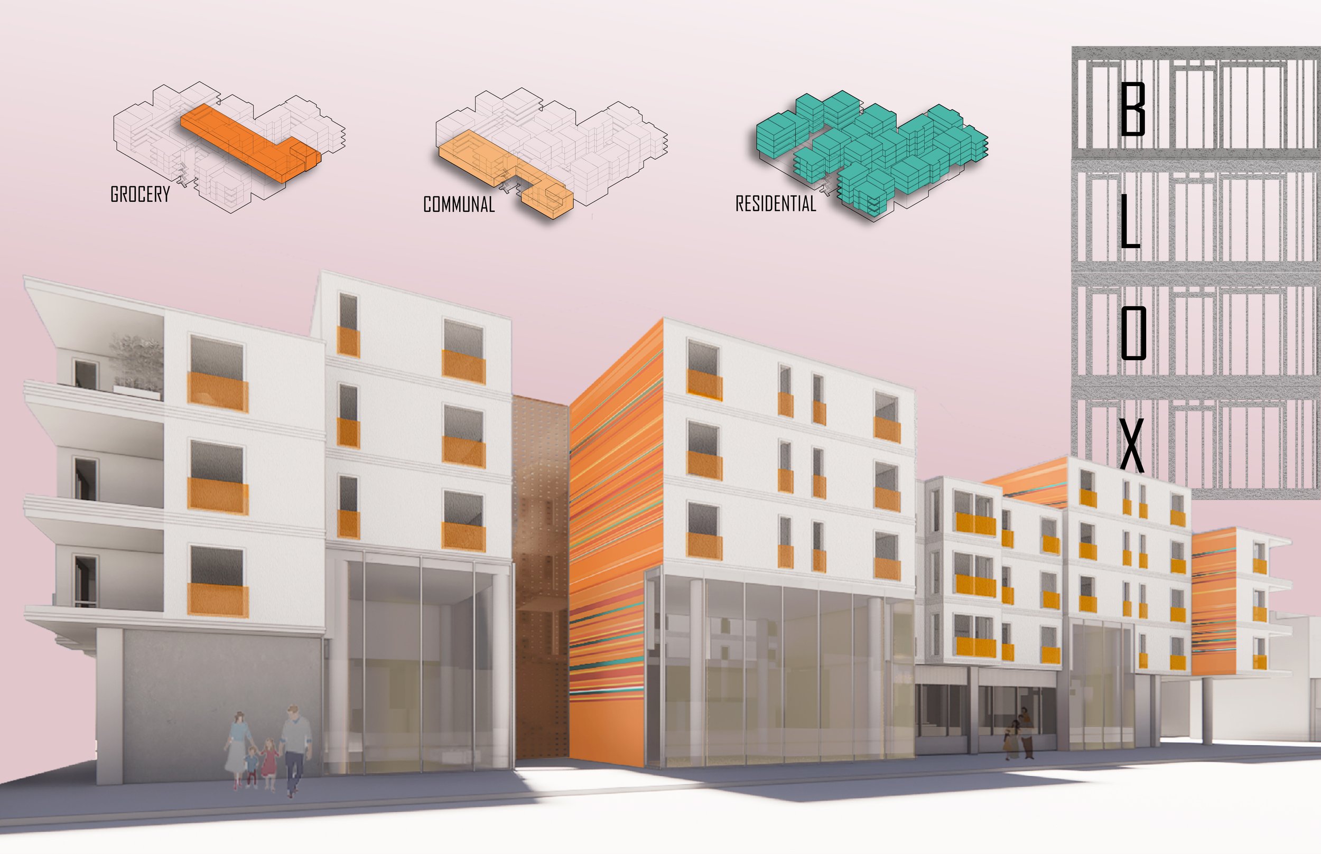
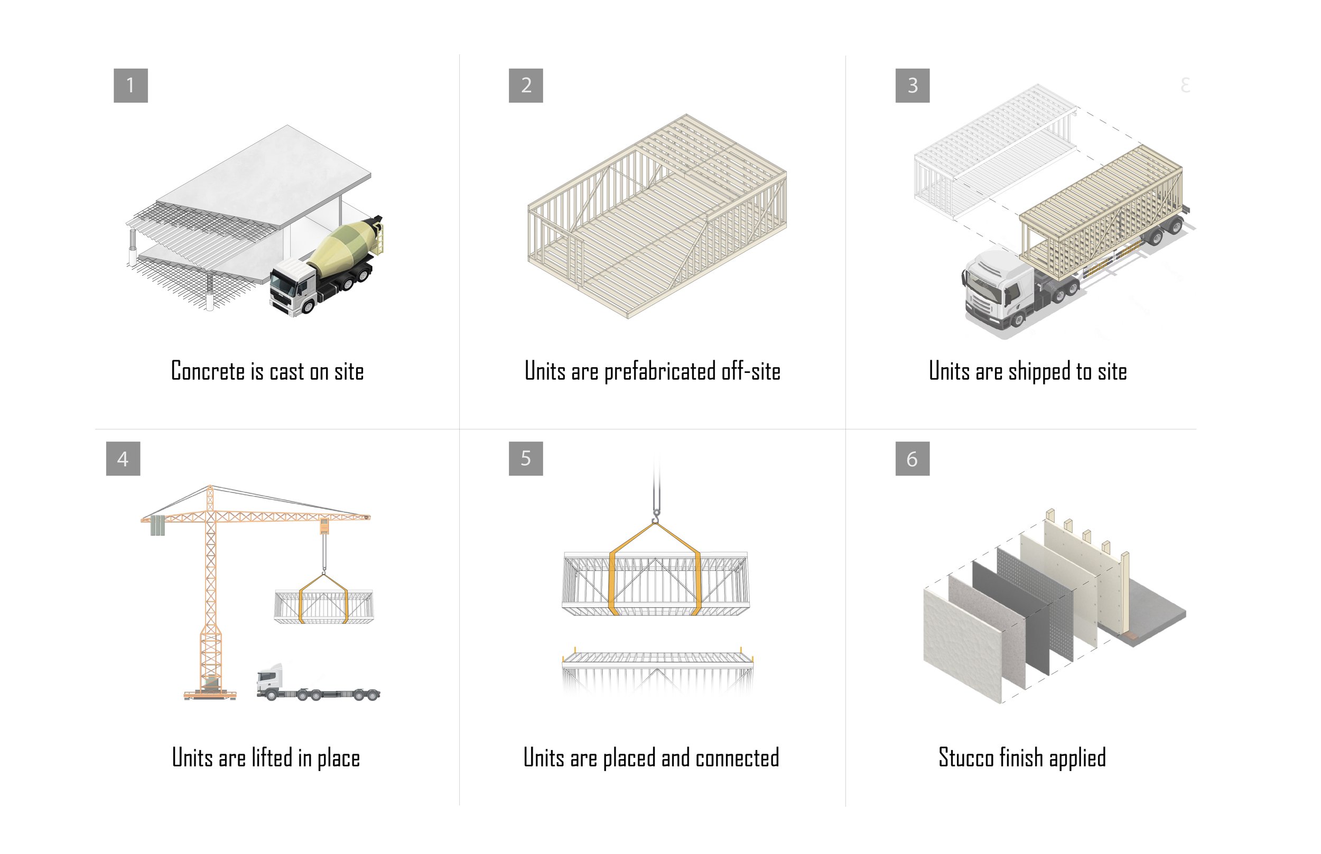
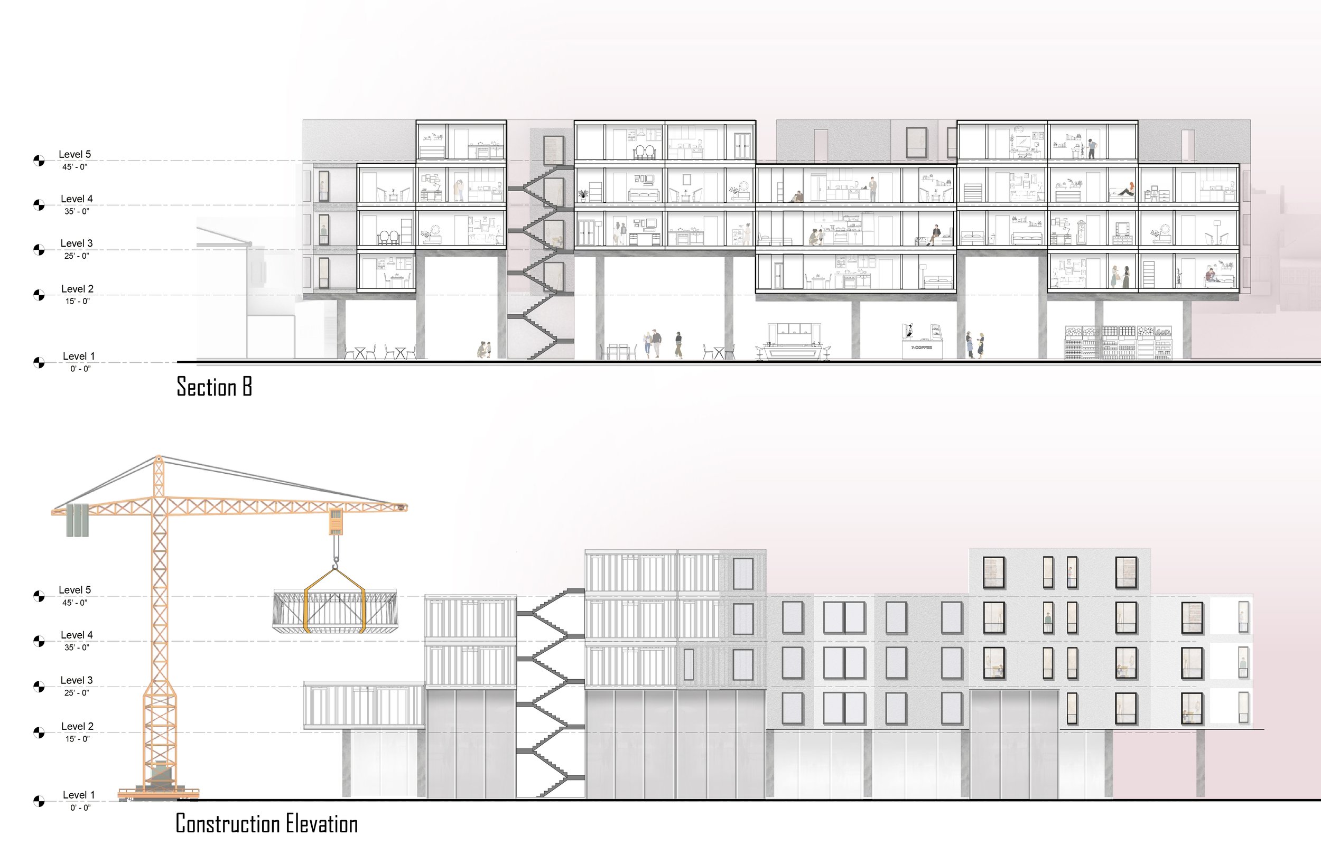
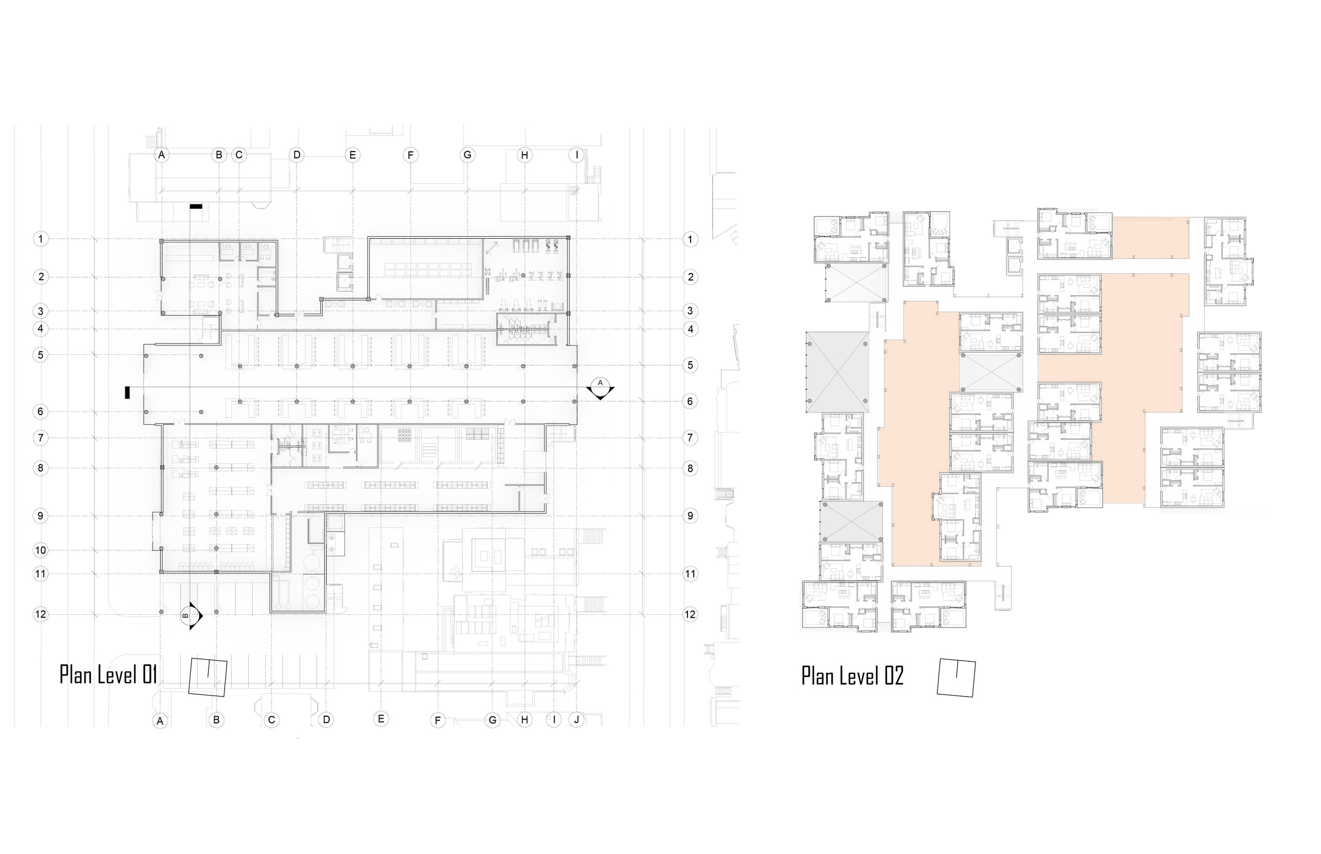
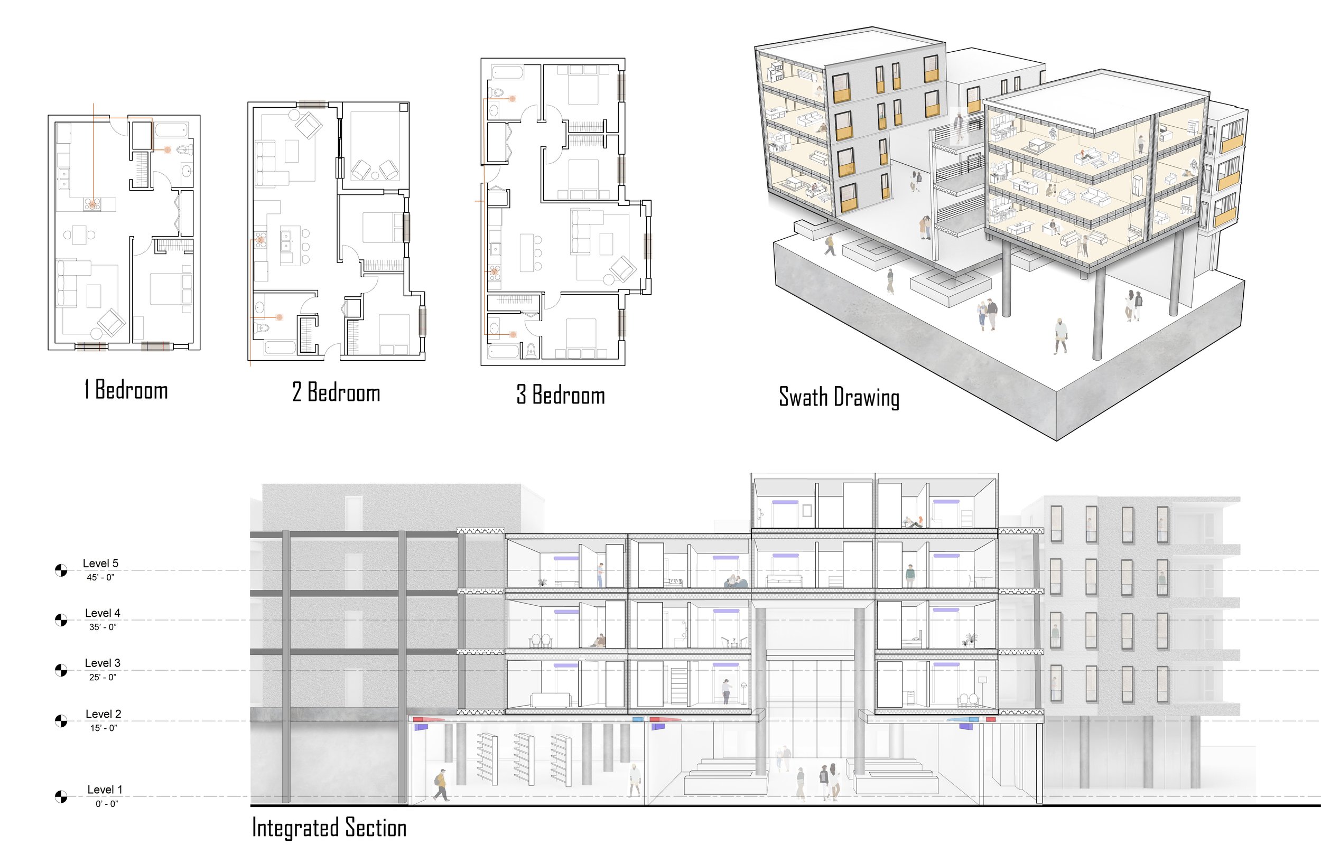
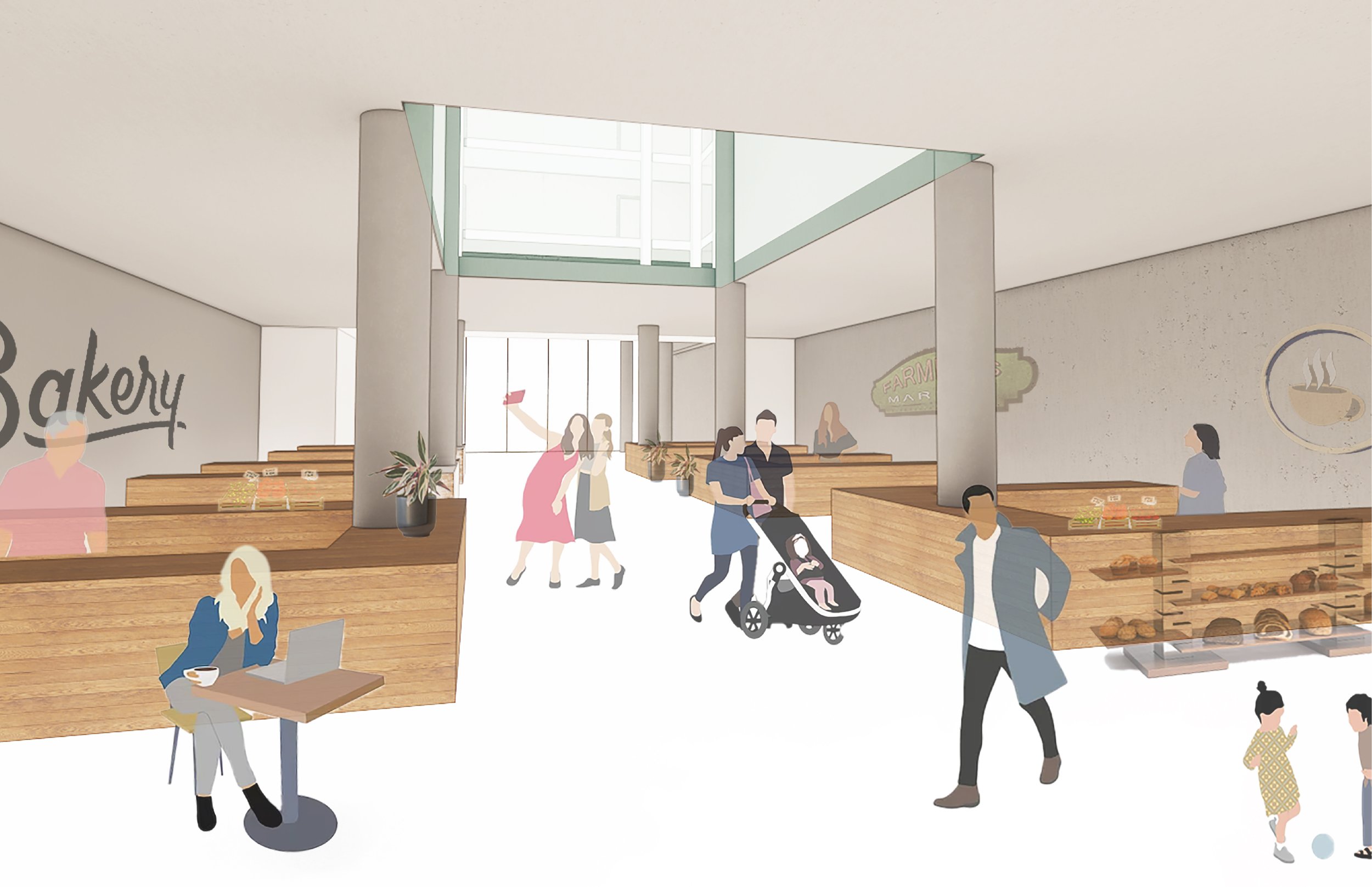
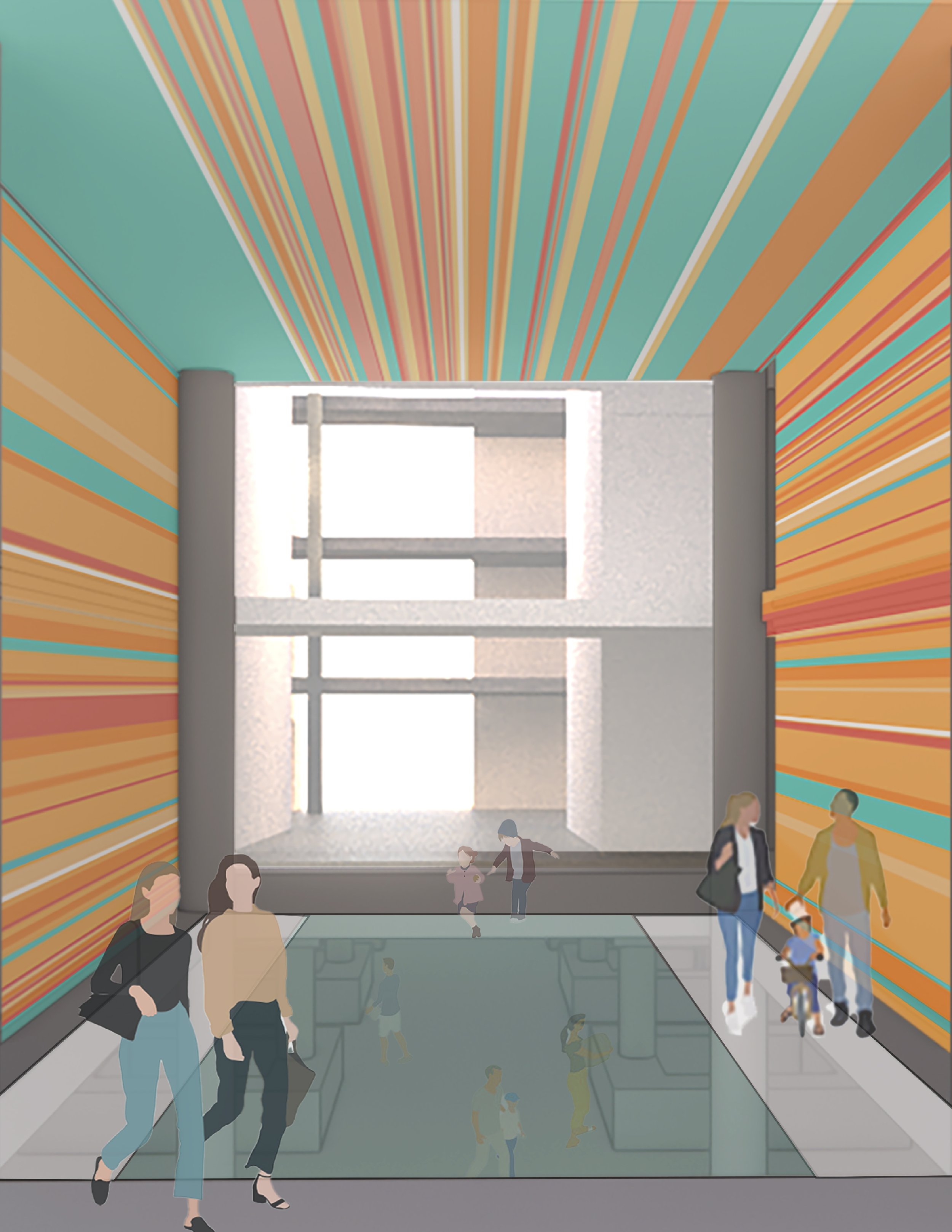
Sahvanna Morris and Eleni Katsas
Mission Arcade
Mission Arcade develops a live-work-play community while connecting circulation within the existing site and providing optimum security and privacy for residents. The overall form is led by the diagonal axis that is inspired from the surrounding site context. The massing is first generated through cantilevering the private housing over the public program, then a subtractive sandwiching strategy is utilized within the residential form to emphasize the private balconies. The middle of the residential geometry is subtracted to allow for exterior circulation and a courtyard with a skylight over the grocery store. The first floor includes public programs such as the grocery store, retail spaces, and residential lobby. The cantilevered mass forms an urban corridor with adjacent market stalls. These stalls in the plaza are open to both resident and public tenants and are grouped into three typologies: bar style, walk-up, and food booths. Outdoor seating and a flexible stage surrounded by murals of mission district local artists are located in the plaza which provides an area for public events. At each end of the site, triangular shaped parklets with planters and seats provide a sense of entry. Inside the grocery store, the storefront provides a visual connection to the plaza while the skylight connects to the residential units and courtyard above. Biophilia walls surrounding the courtyard bring the exterior façade inside while shading the exterior circulation. A private oasis for residents is created with the addition of the parklet typologies and planters. The community spaces are emphasized using curtain walls with operable blinds and balcony spaces that expand upon the San Francisco lifestyle of inside-outside living. A living façade is generated with adjustable perforated panels for residential windows and balconies which occupants can open and close at their own leisure.

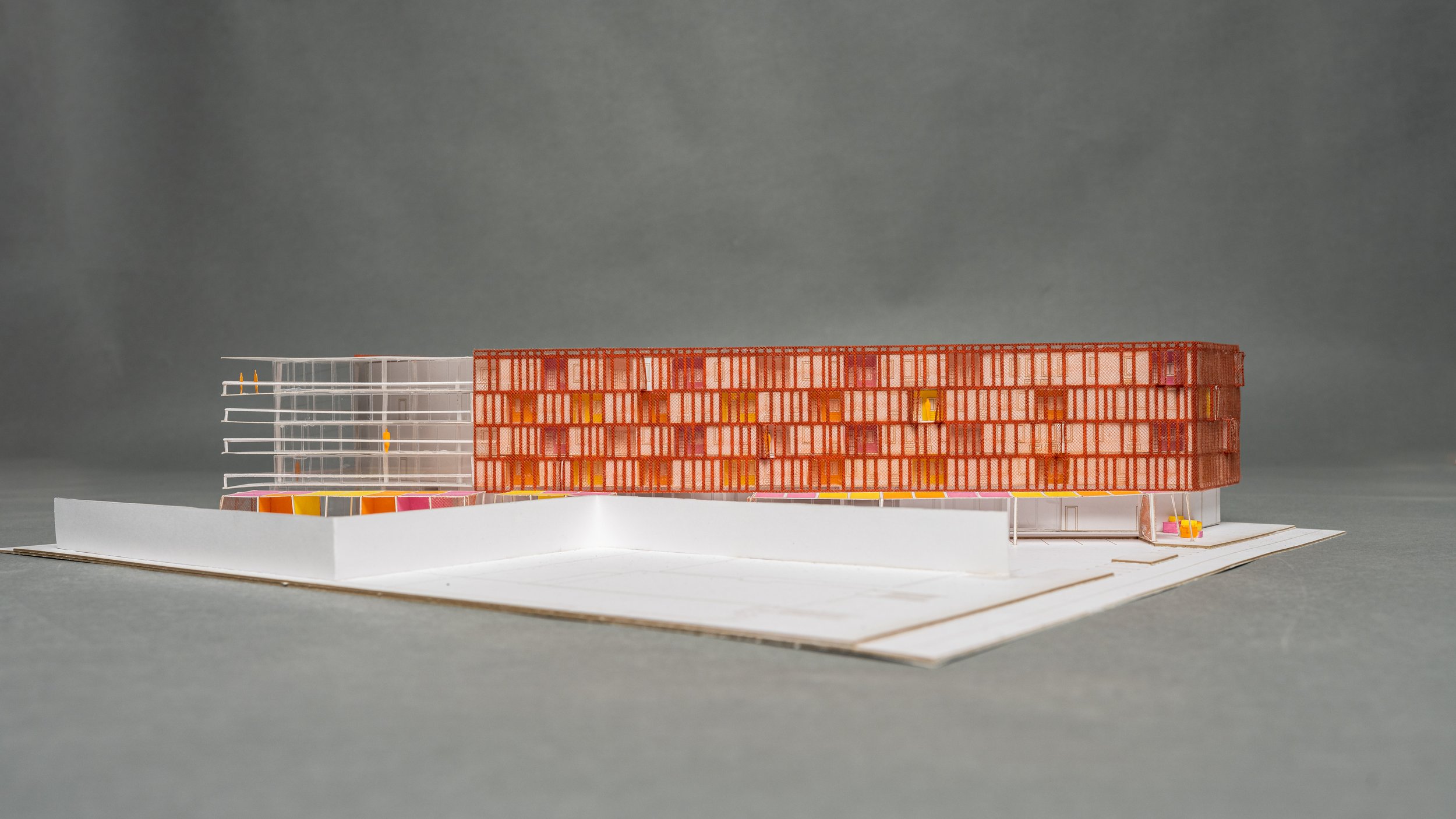


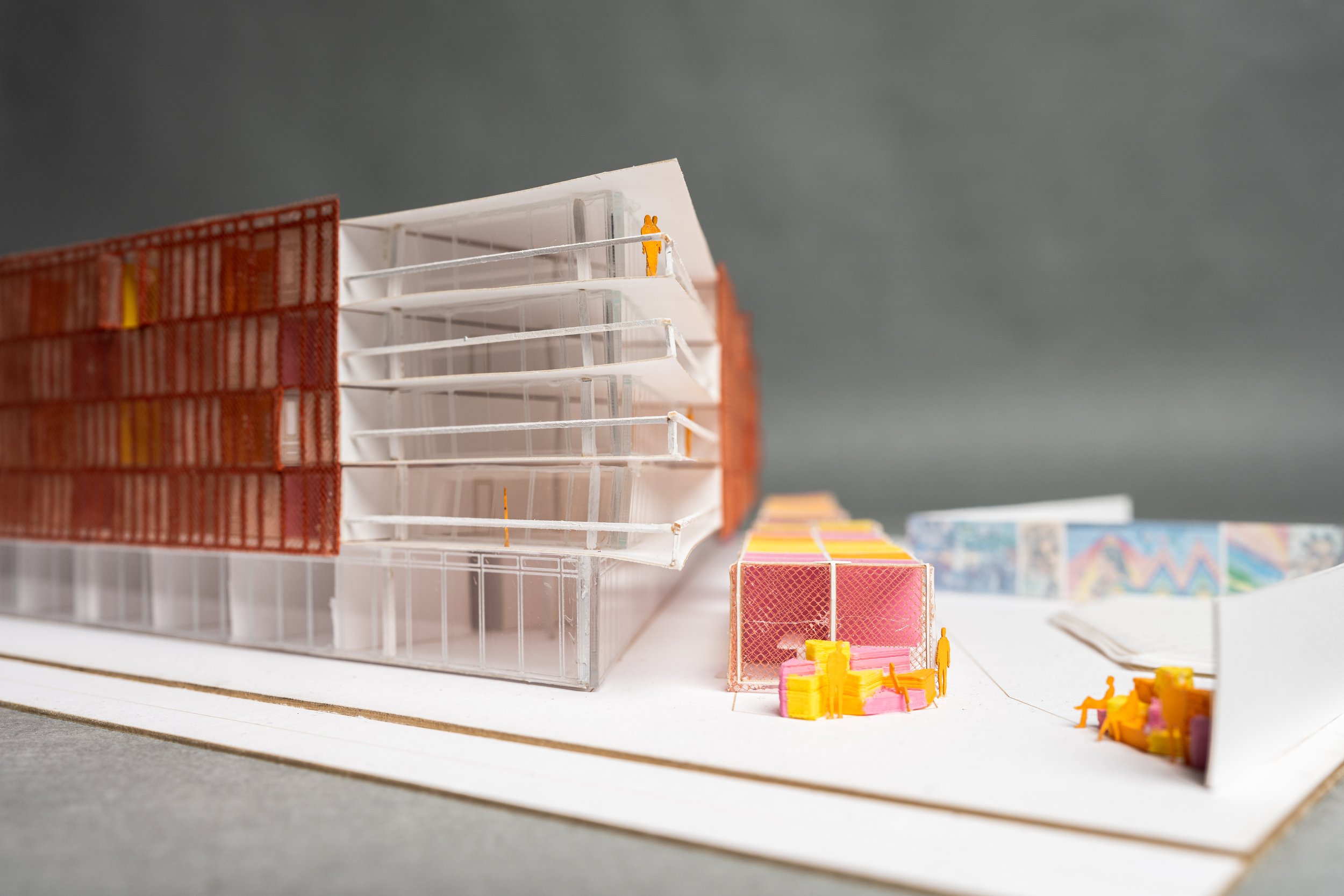



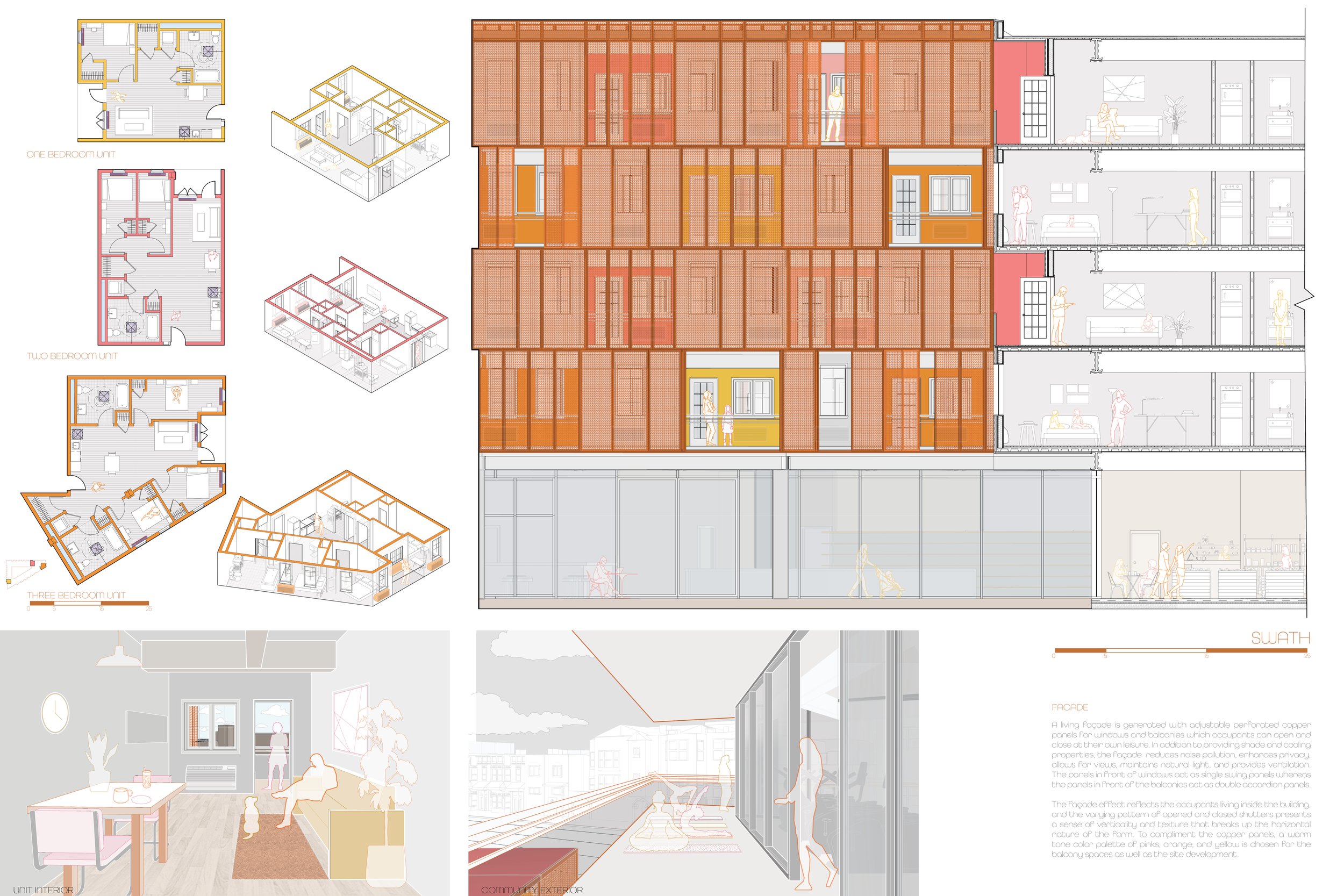
Gabrielle Ahl and Brooklynne Irwin
Mission District Project
Our main concept in designing a multi-use building in the Mission District, was to blend into the surrounding area. Long narrow houses line the streets of the Mission District area. The shape of these buildings, as well as the Victorian facade elements have become somewhat of a landmark for the city of San Francisco. We achieved our goal of blending by breaking up the exterior into pieces that appear as individual buildings from street view, but function as a whole mass. Structurally, we chose to overall use steel framing based on the flexibility of the material. In order to account for the large open floor plan of the market, strong load bearing W12 columns were used. The upper floors use conventional light gauge steel framing. Load bearing light gauge steel walls will mainly support the housing floors, as well as a few columns and beams for extra support. Our residential HVAC system consists of VRF units. VRF allows multiple indoor units to run on the same system and each of the units was sized based on square footage. The market HVAC system is electrical heat pumps. This system runs through ductwork at the ceiling of our market. This system is conventional for most standard grocery stores and works seamlessly with our design. You can see how a grocery and housing program can be held under one roof, while still offering the needs to the neighborhood of the Mission District. Community areas have filled our building and would hopefully make it a local hotspot for the area.
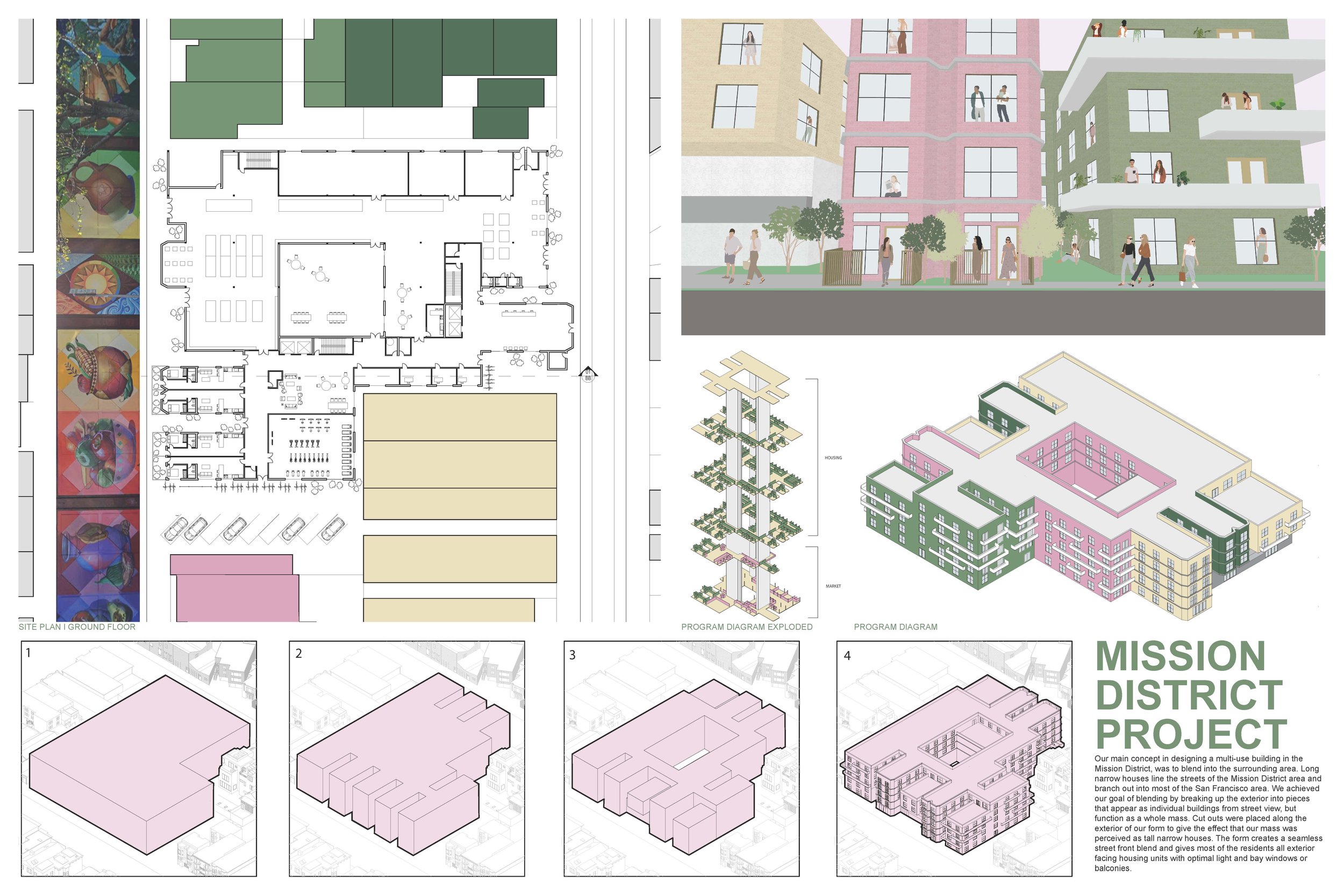

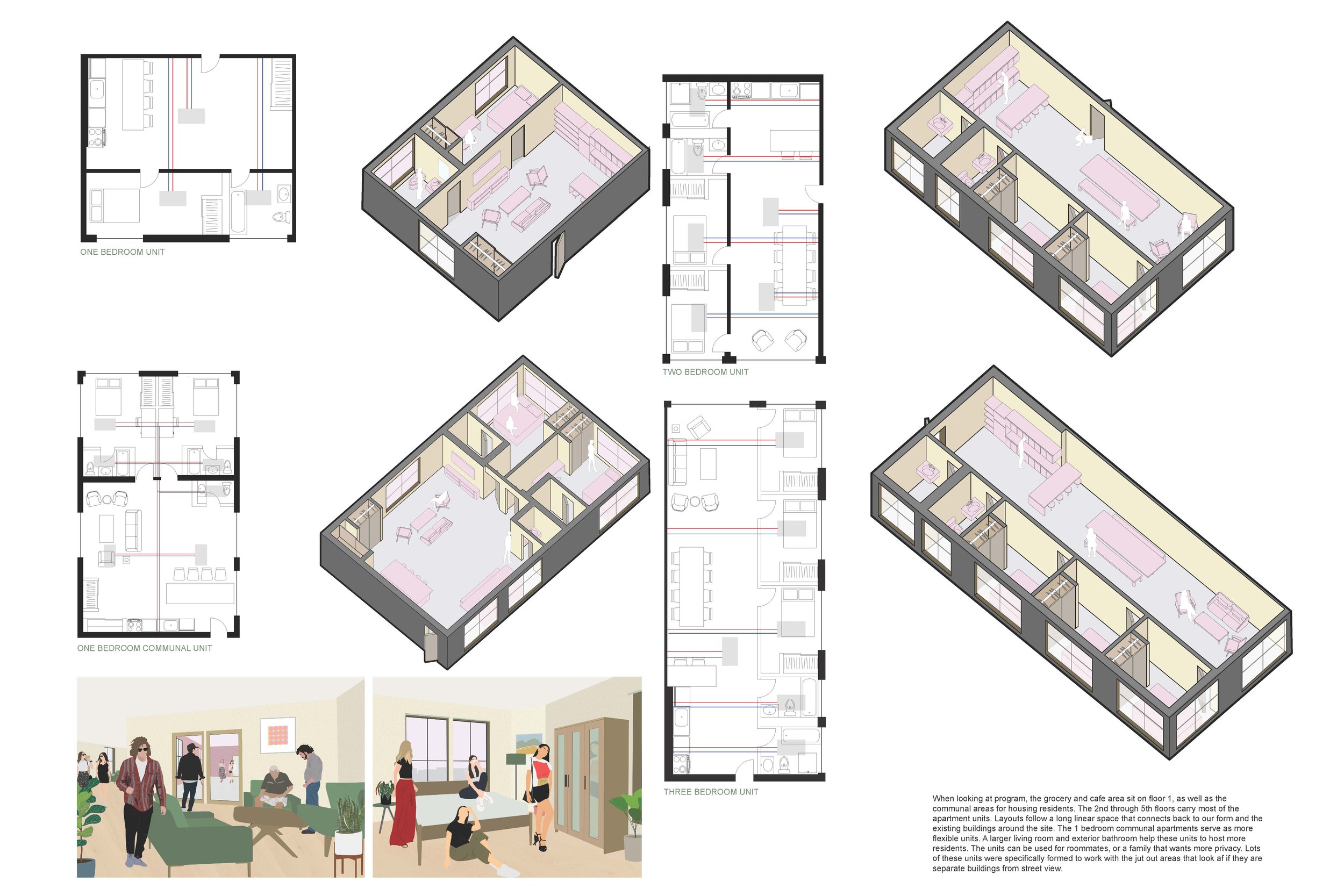
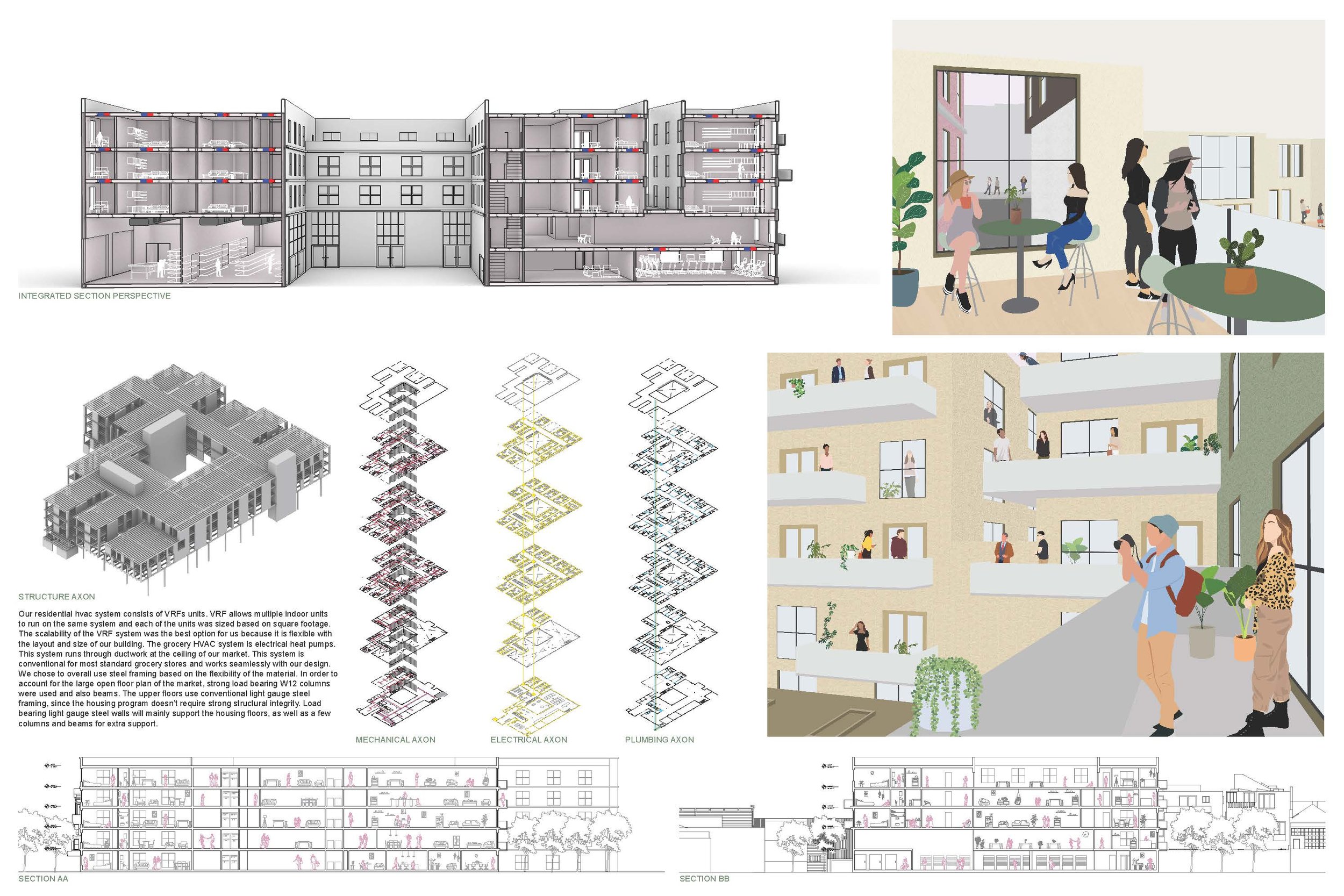



Professor Adam Yaracs
This studio investigates the relationship between architecture’s various modes of performance. These include material assemblies, structural design, environmental systems, and less technical issues such as compositional systems and aesthetics. Particular focus will be given to the physical integration of components and systems, visual integration of materials into the composition of the built work, and performance integration of shared functions. Students will develop a more holistic approach to building design by integrating technical systems with aesthetics and ecological performance.
Sydney Karlock and Carly Preattle
HexaHome
Hexahome is a vibrant and sustainable affordable housing complex located in the bustling Mission District of San Francisco. The design incorporates a grocery store, providing convenient access to fresh produce and essential goods for the local community. The continuous flow of the buildings ensures that residents and visitors can easily navigate through the site, creating a sense of community and connection. Its unique form was designed with user engagement in mind. A series of modular elements were created to cater to the individual needs of each inhabitant. These modular pieces were carefully crafted to complement each other, creating a cohesive and functional living environment.
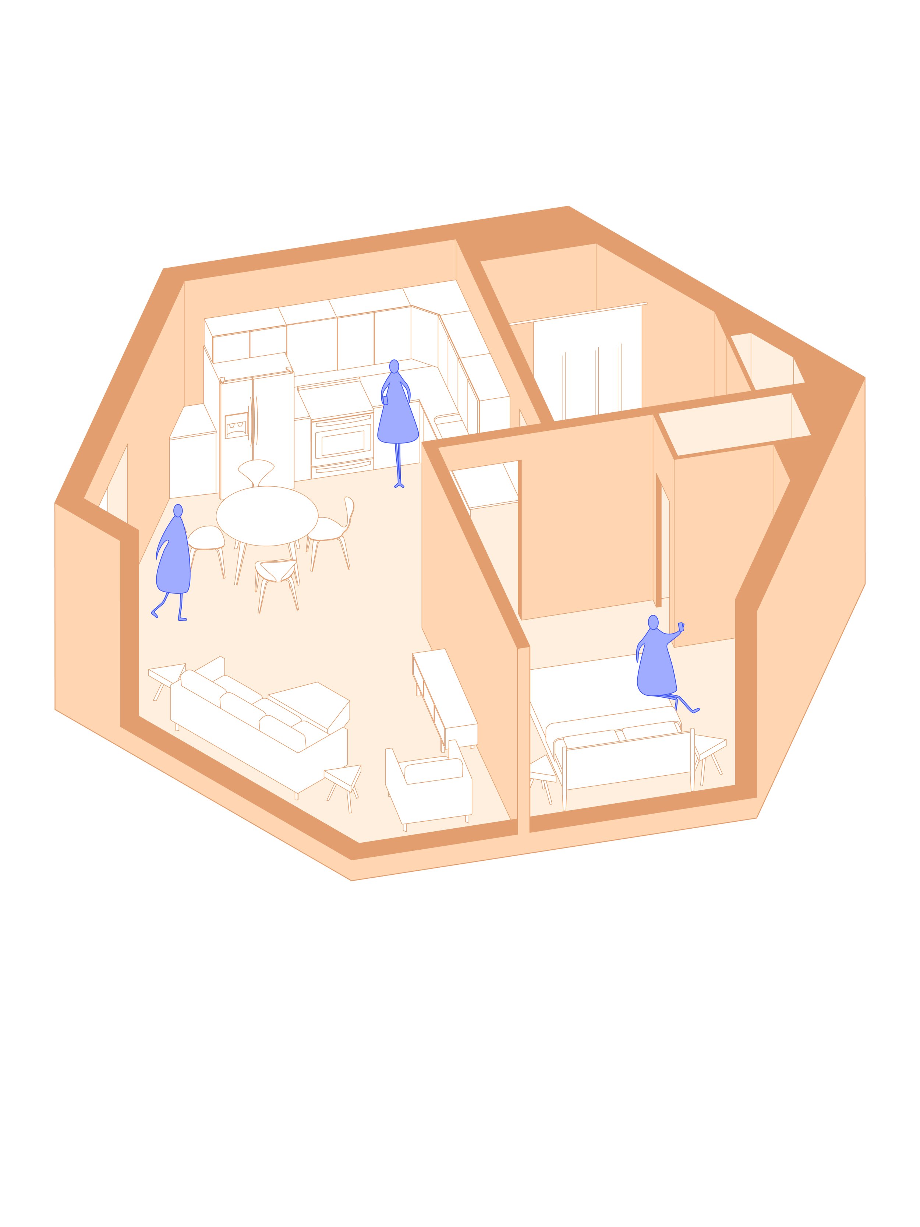
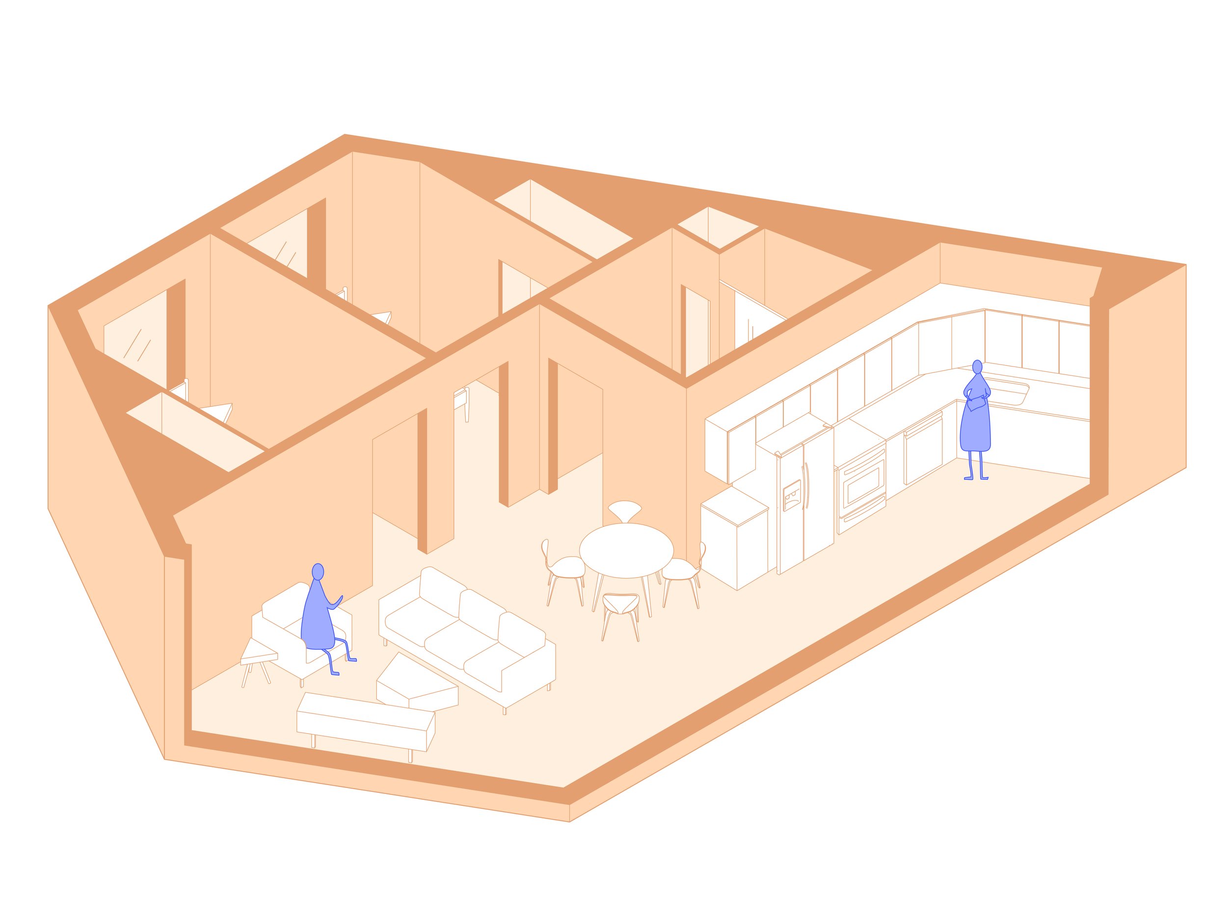

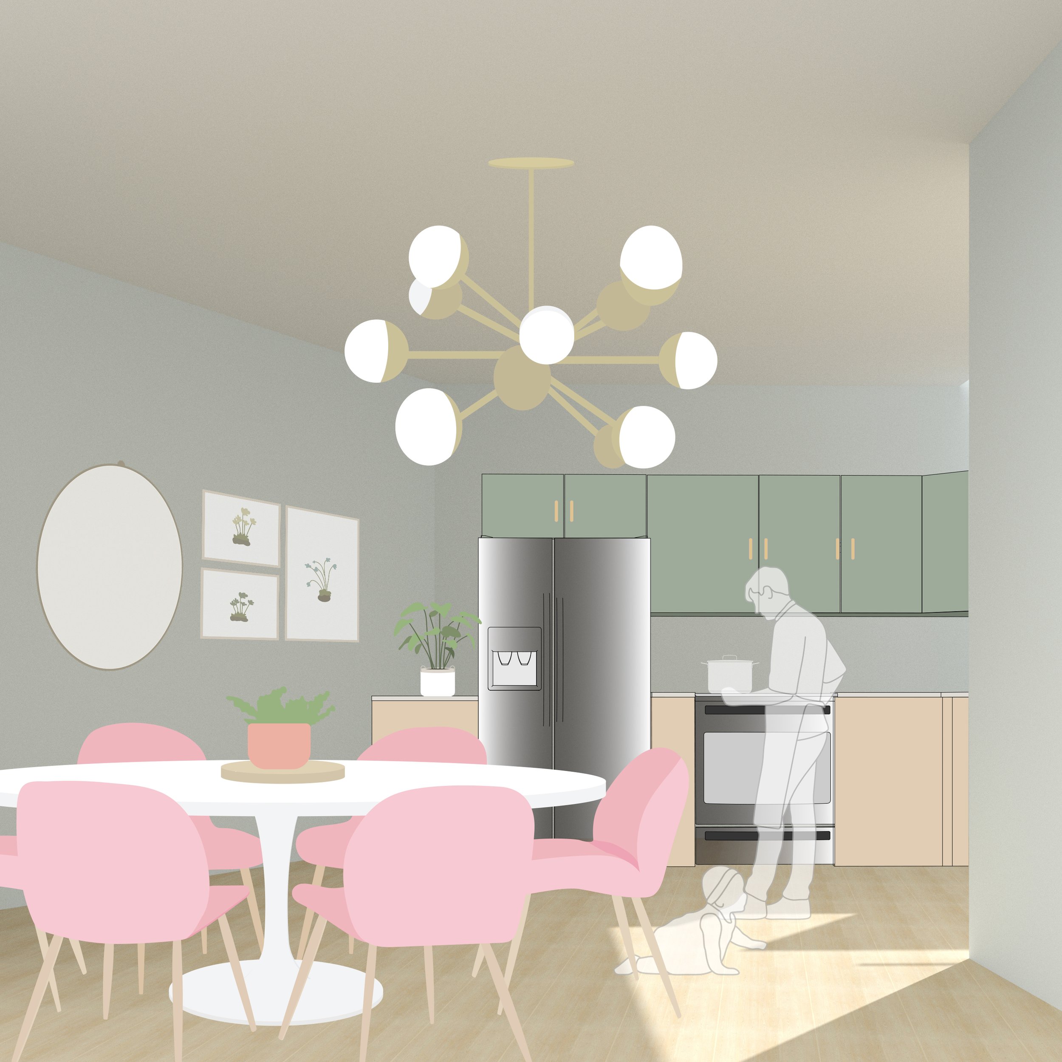
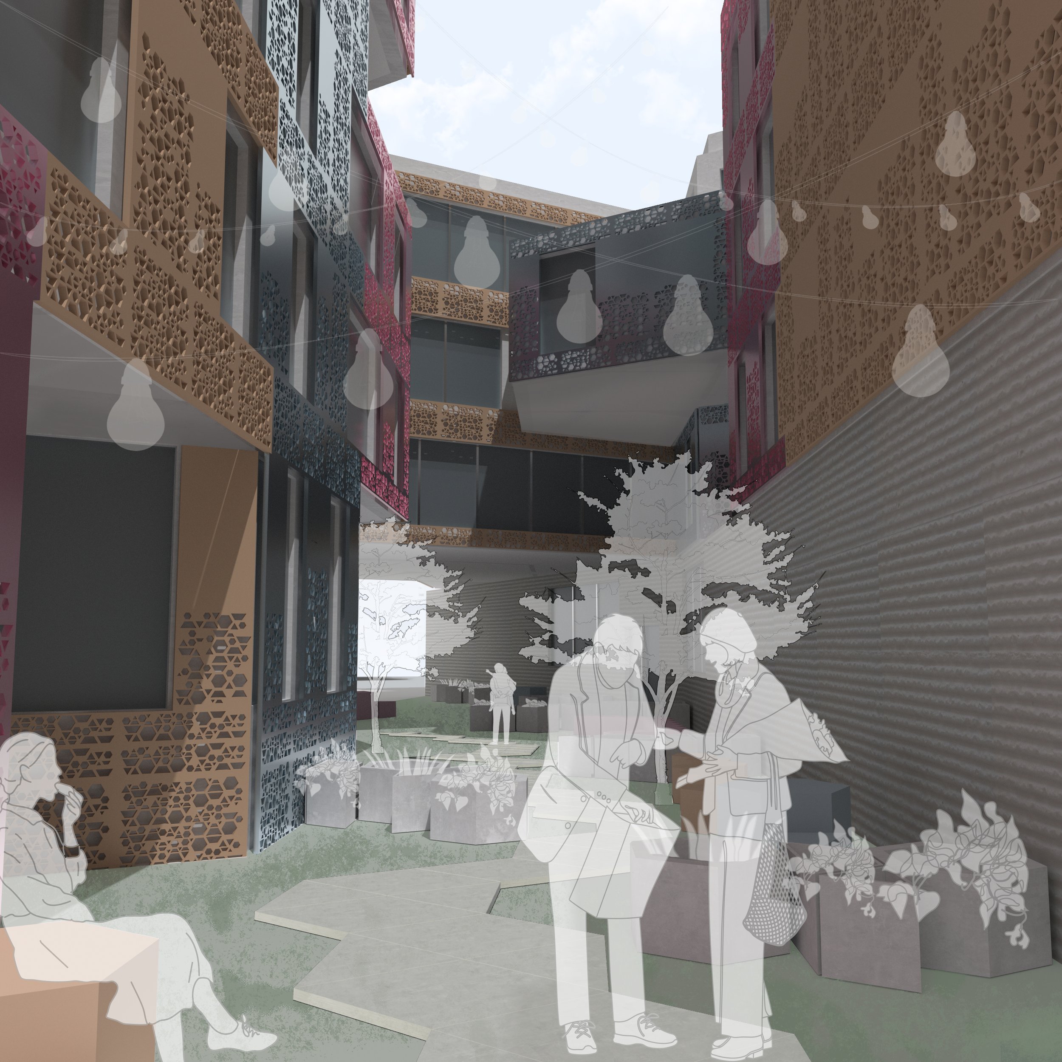
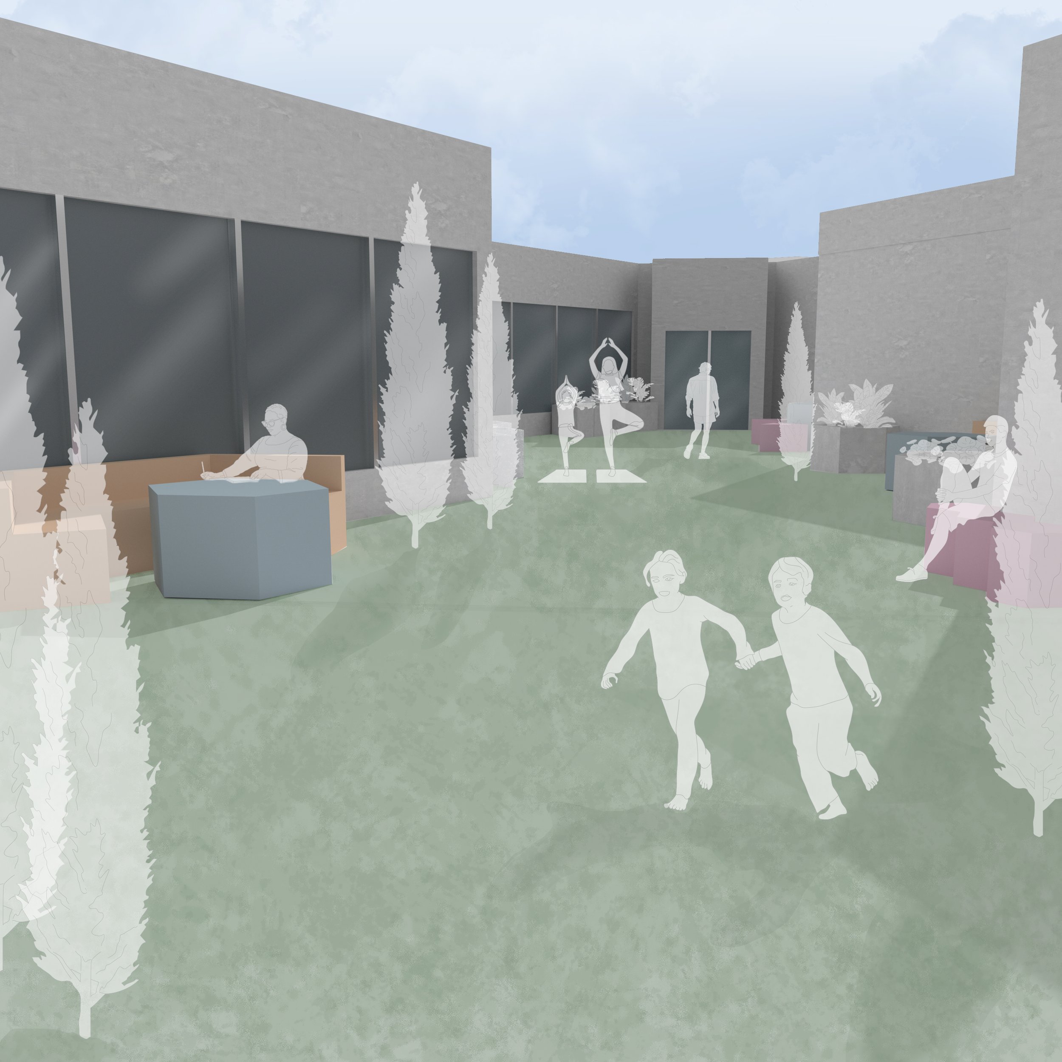


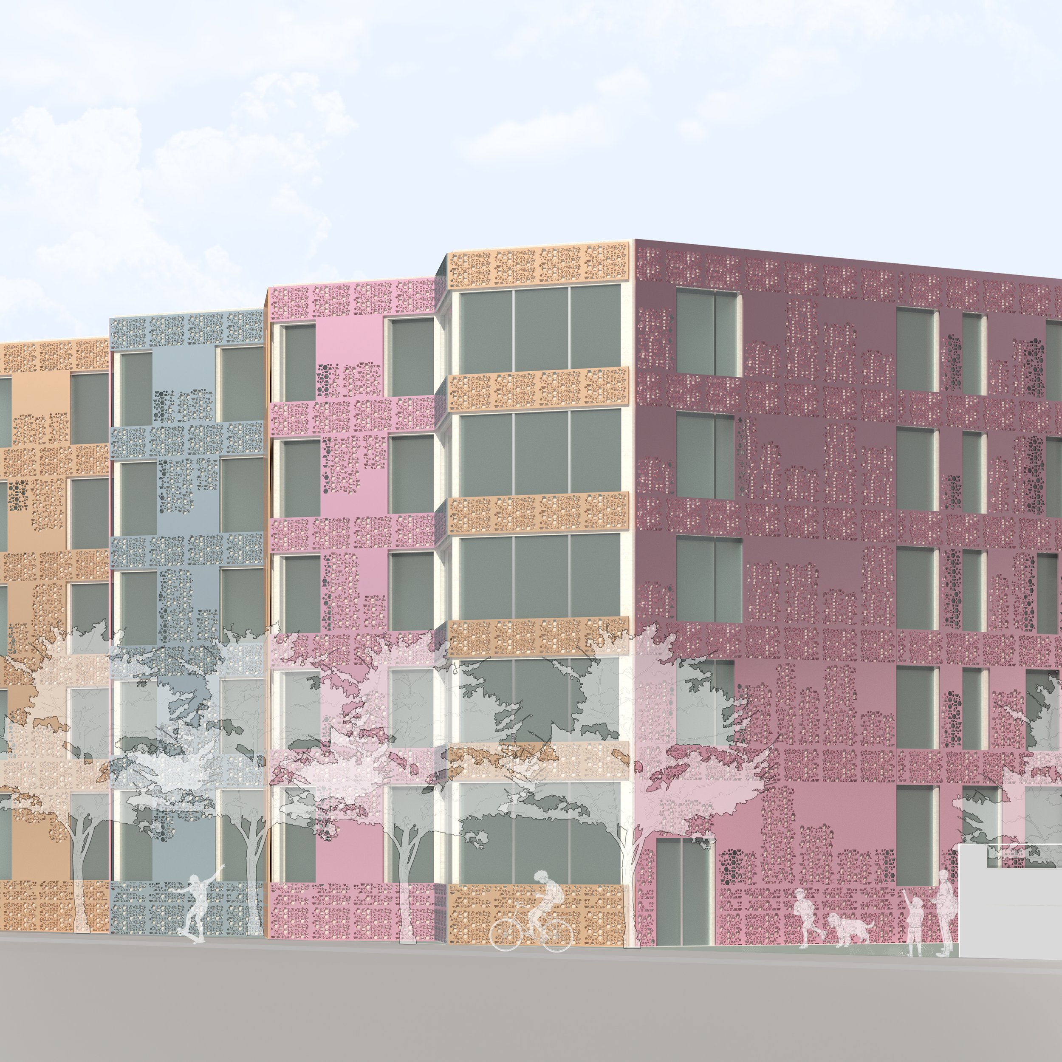

Jenn Callewaert and Nathan Latta
Play on Bay
This project draws from its context aesthetically and culturally. The mission district is a lively community full of color and life. Our project works to fit within the community’s aesthetic language and compliment its communal way of life. The form of the project was created by prioritizing a marketplace grocery and courtyard spaces. On the ground floor, a marketplace grocery allows community members to shop at small individualized local vendors instead of at a singular large box store, which is the social norm for residents of the area. The market is centered around an open courtyard that allows for pedestrian traffic to cut through the block as well as provides a space for people to gather and relax. On the residential floors, the sawtooth form originates from the bay window found in the surrounding area. The oscillating sawtooth facade allows for better views and light. The project's facade has a bright cladding with large seemingly randomized panels. These panels are color matched to the project's surrounding block and are either flat or horizontal for a modern play on the stucco and vinyl siding of the area. One of the facade panels is made up of a louver system controllable by each apartment user with an inset window to provide privacy and sun shading. The larger sawtooth panel is a playful exaggeration of the surrounding vinyl siding. The bright blue and green panels compliment the bright and lively colors of the existing residential housing. Thanks to the project's implementation of a culturally normative shopping experience, open and populated courtyards, sustainable and site specific environmental choices, and an abstracted but familiar facade that fits within its colorful and dynamic surroundings. The project successfully reaches its goal of complimenting and adding to the strong aesthetic and culture of the mission district.




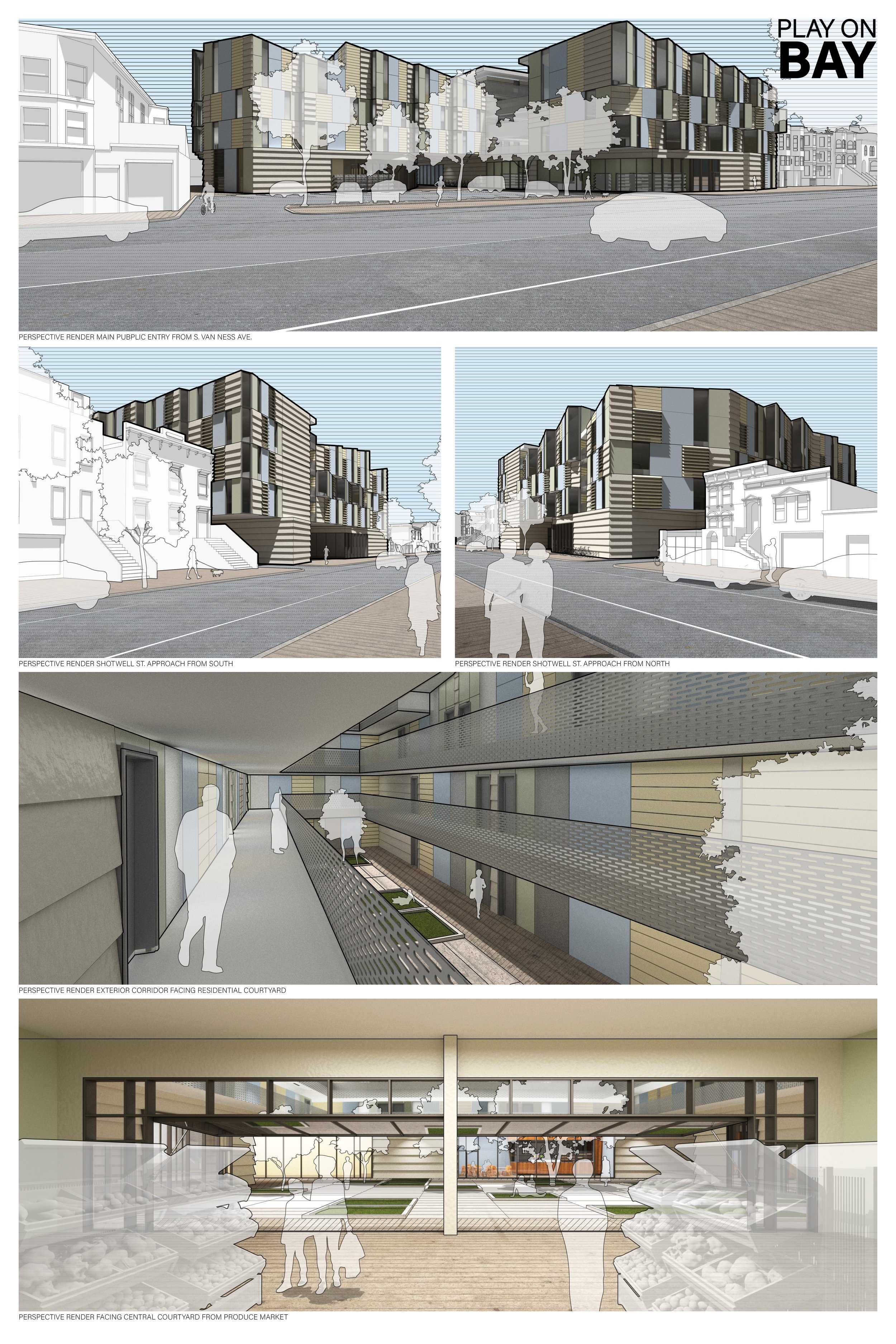
Christian Milleson and Timothy Wagner
TIDAL
TIDAL is a social housing development paired with a grocery store in the Mission District of San Francisco. The design references an inherent diagonal intersection existing in the site and also refreshes the context with a curvilinear form. Wave-like elements mimic the concurrent expansion and retraction of tidal waves but represent this characteristic in a static manner. A mass timber structure is housed within a precast warm-tint concrete panel façade and expressed through exposed timber cladding in moments throughout the edifice. Both a public park accessible by a feature stair ramp and a private communal courtyard shared amongst residents are implemented to utilize the outdoor milieu of the building. Integrating these cooperative spaces enhances the social relationship of the frequenting moments of convenience and the factor of inhabitance.
