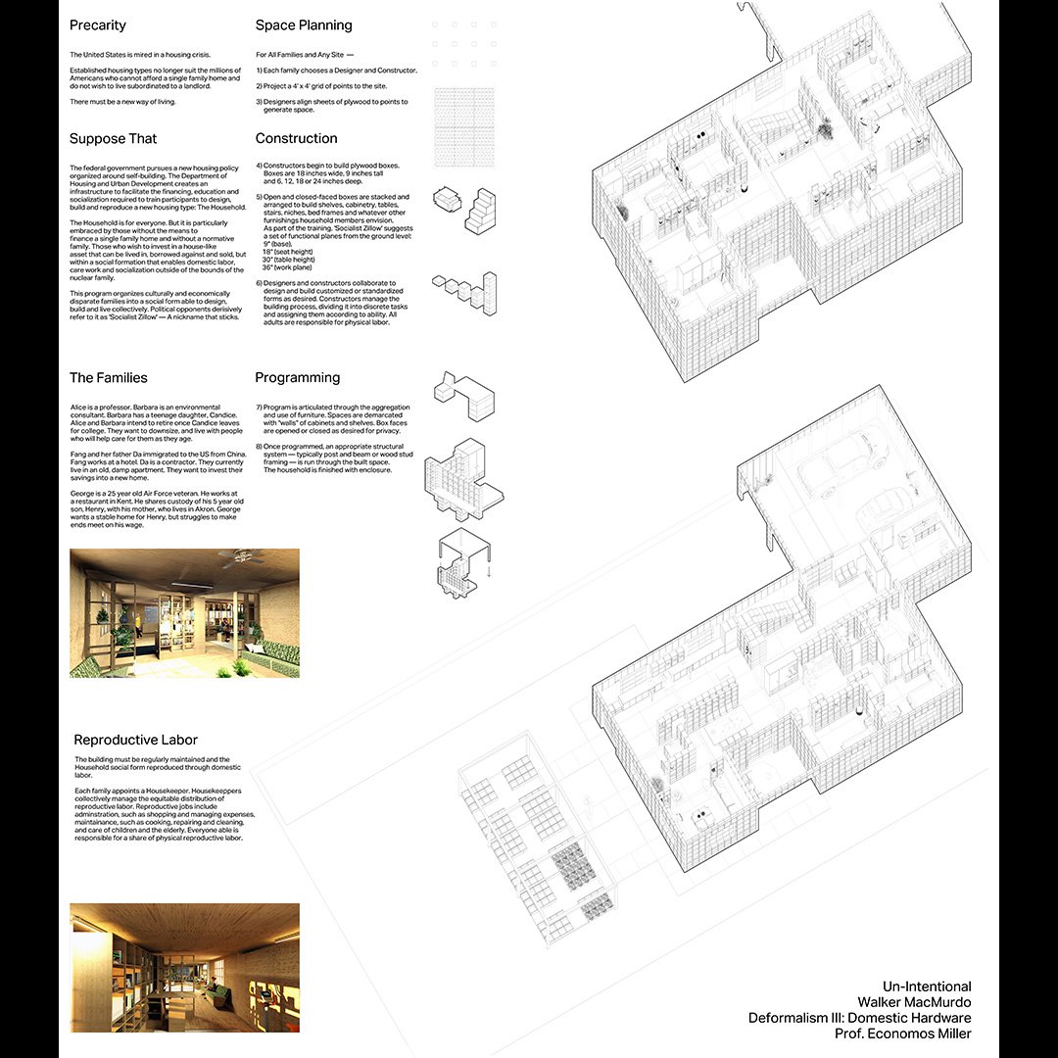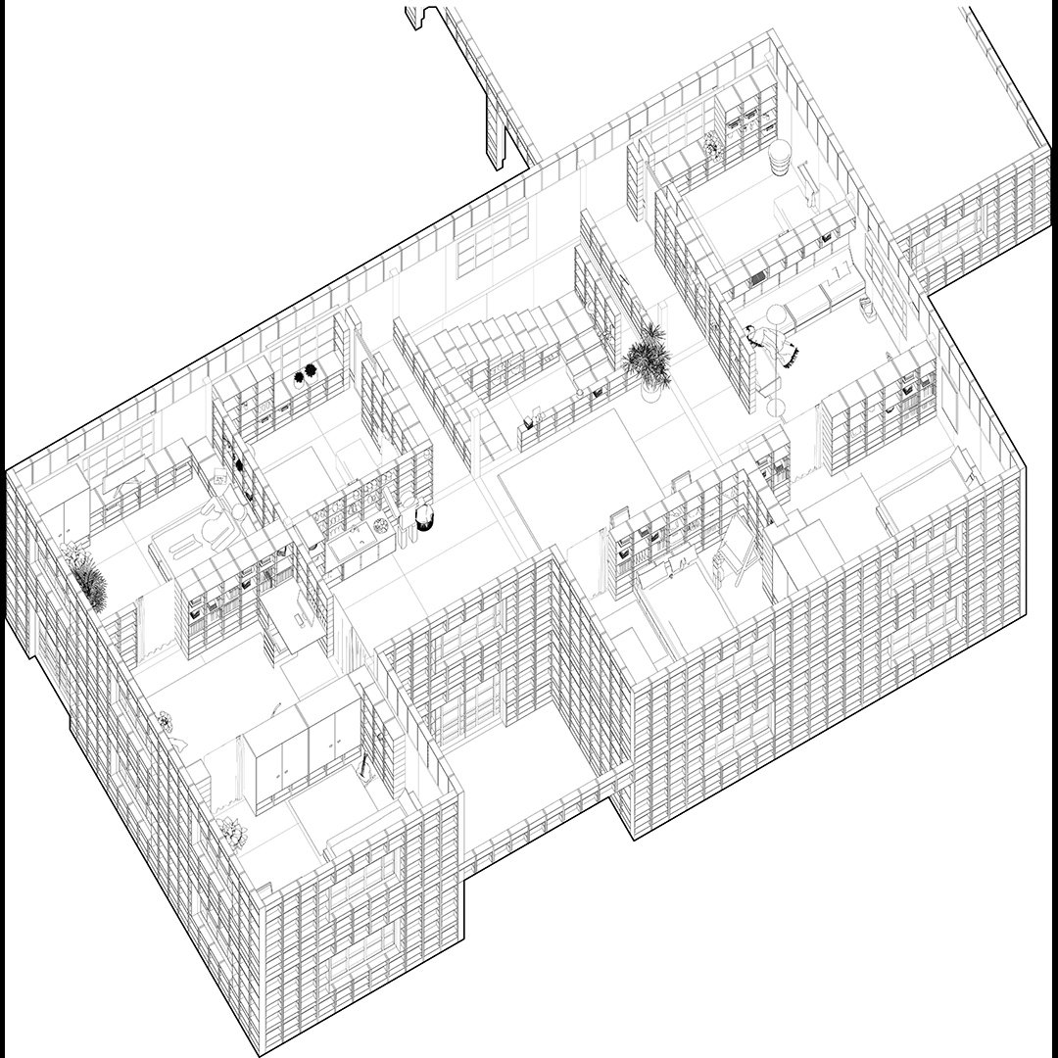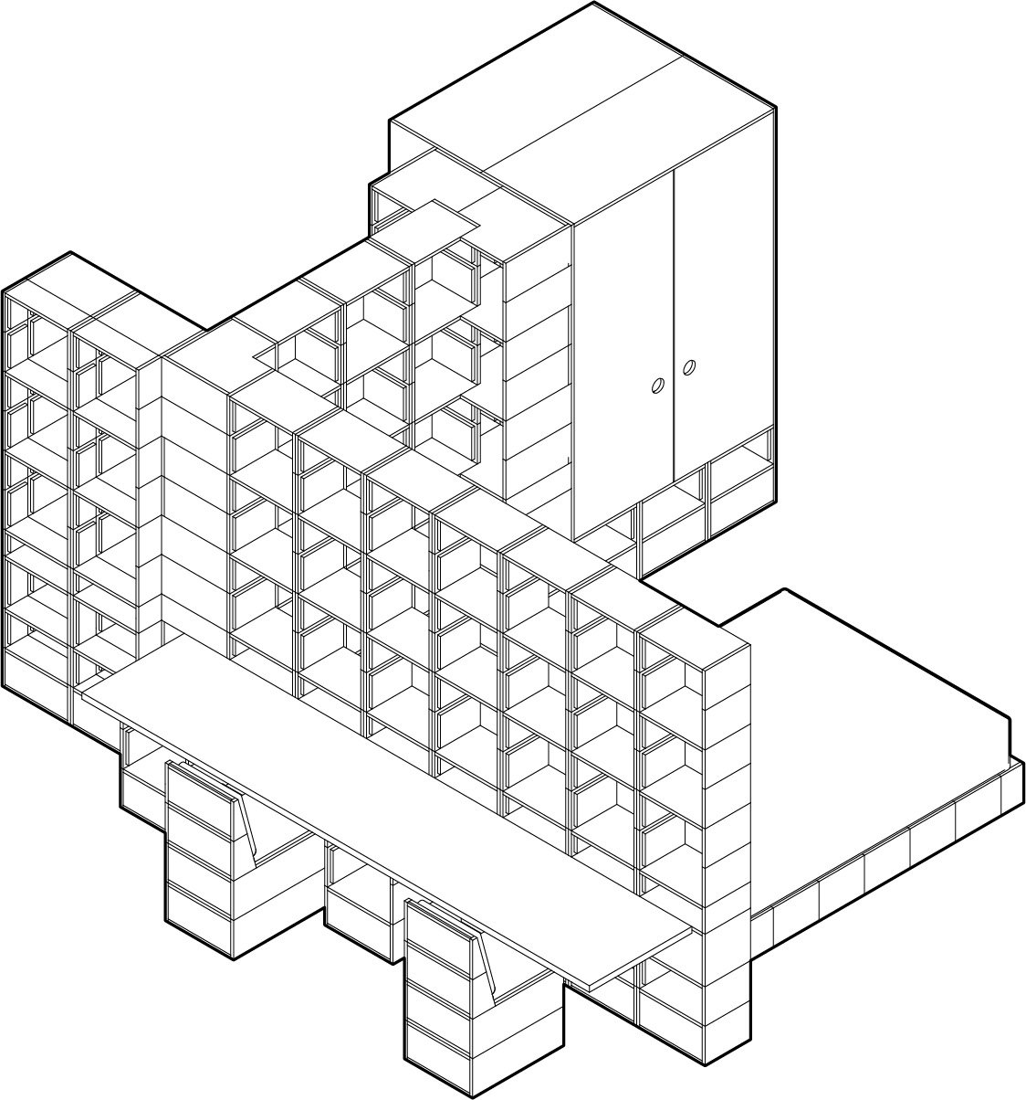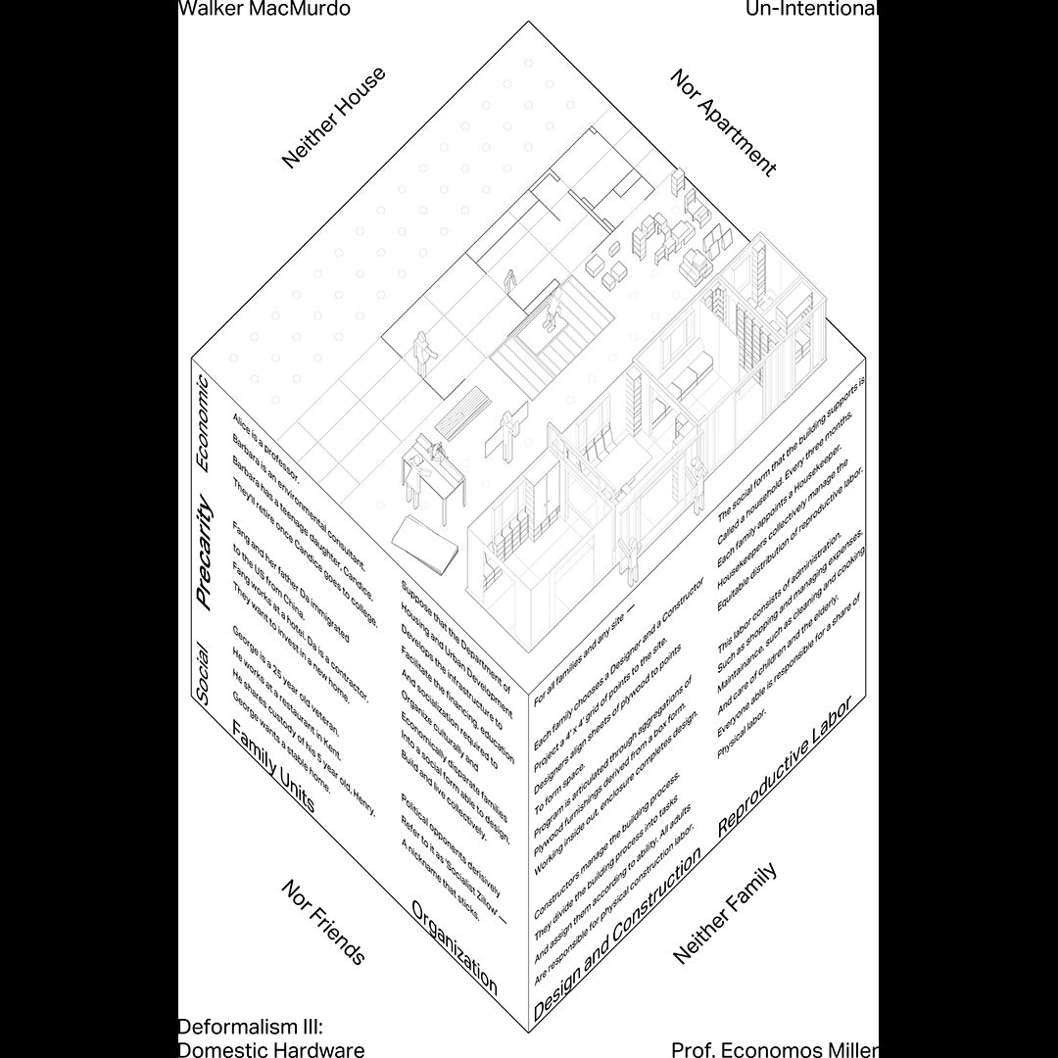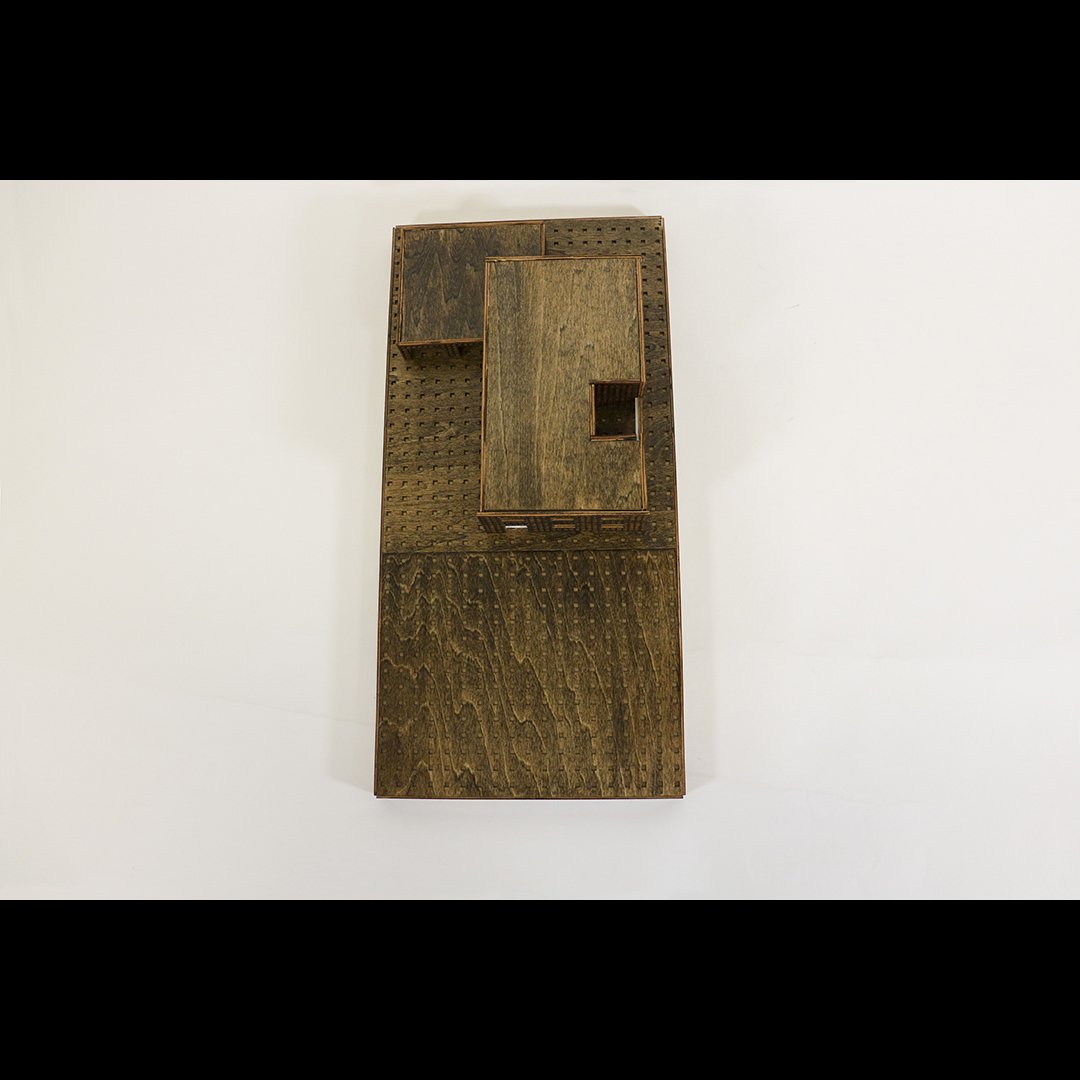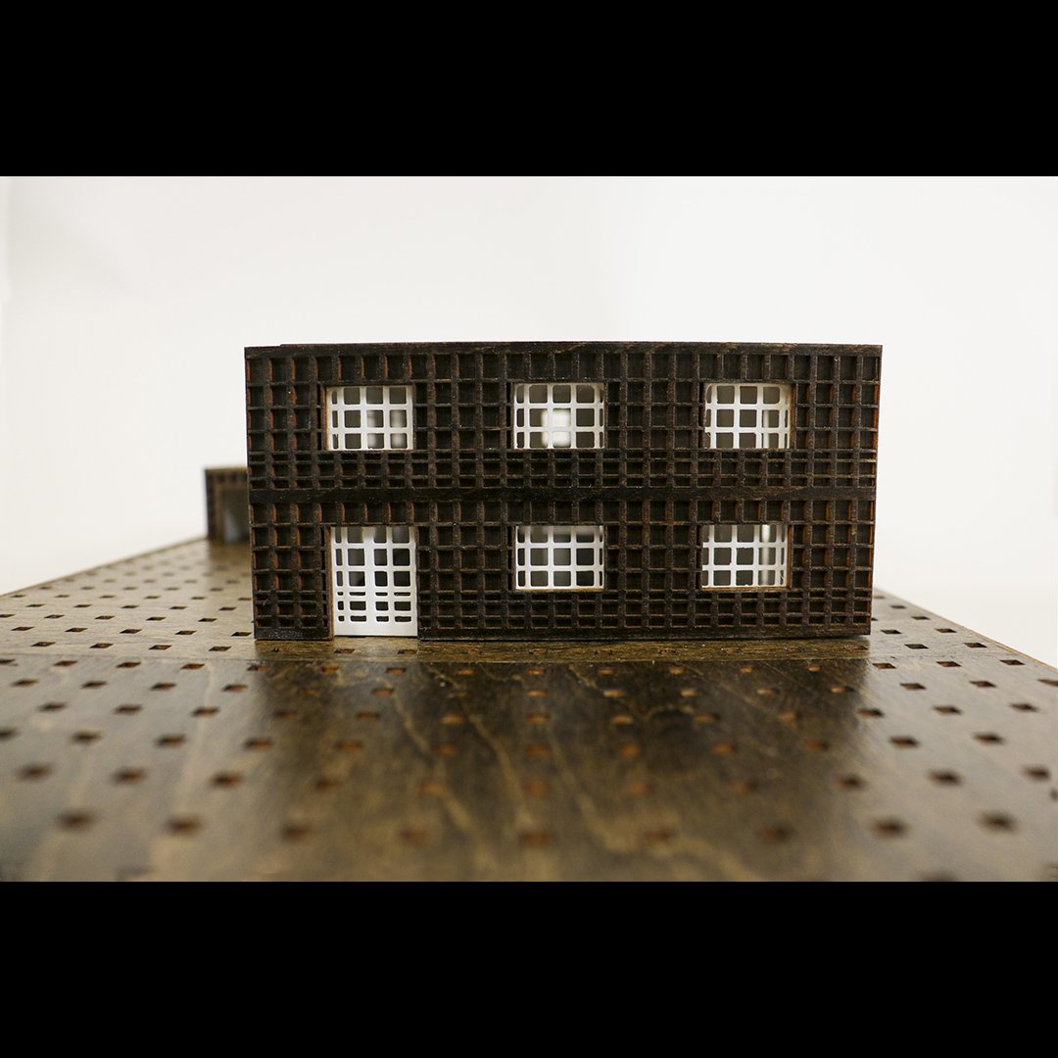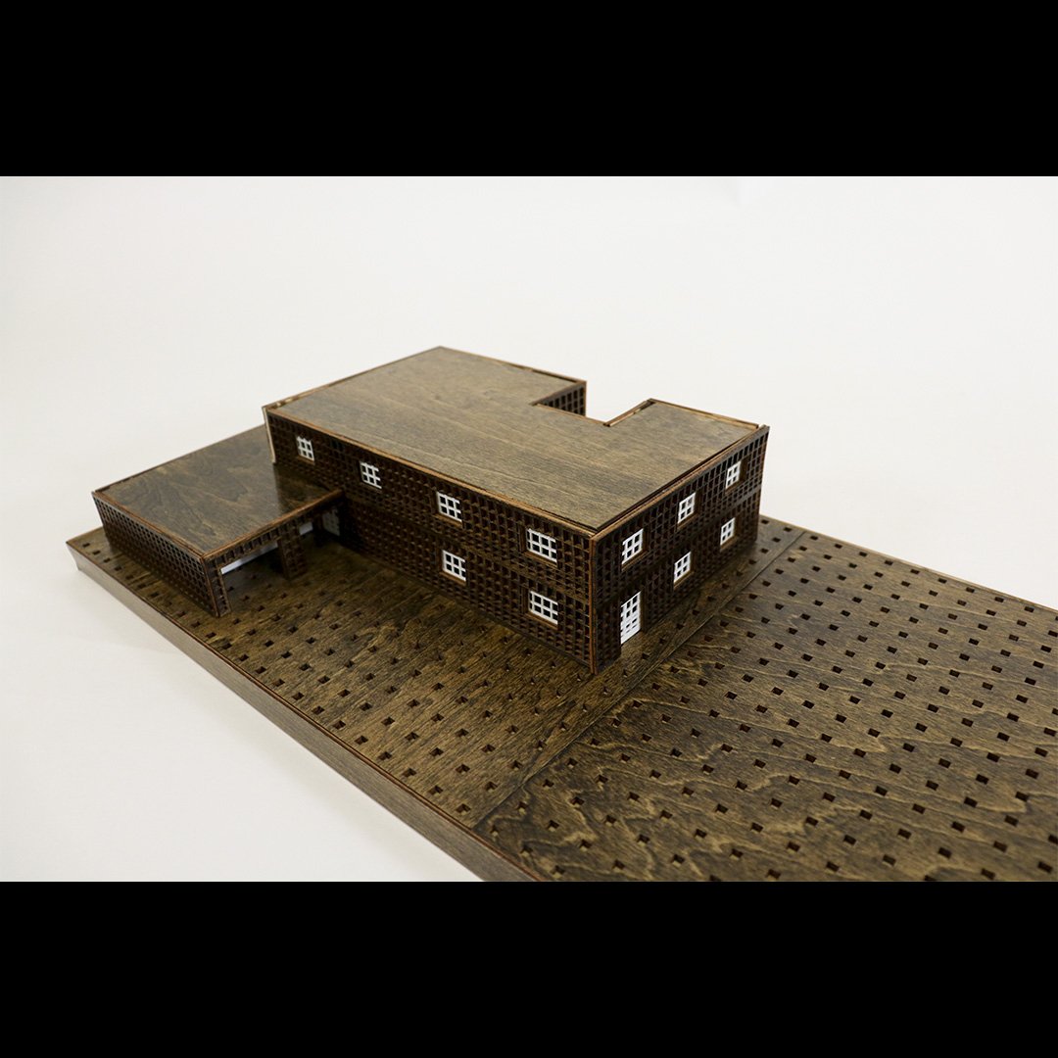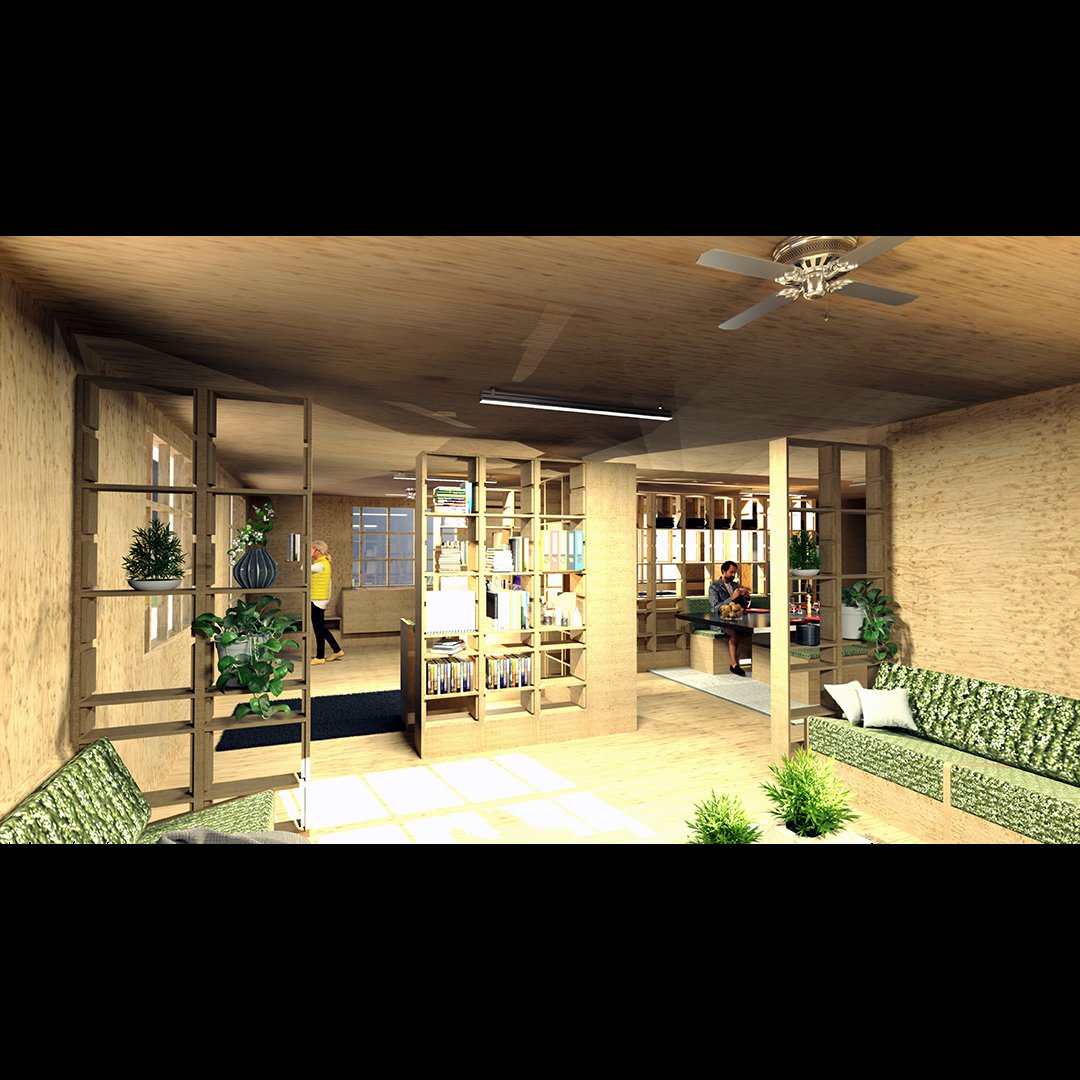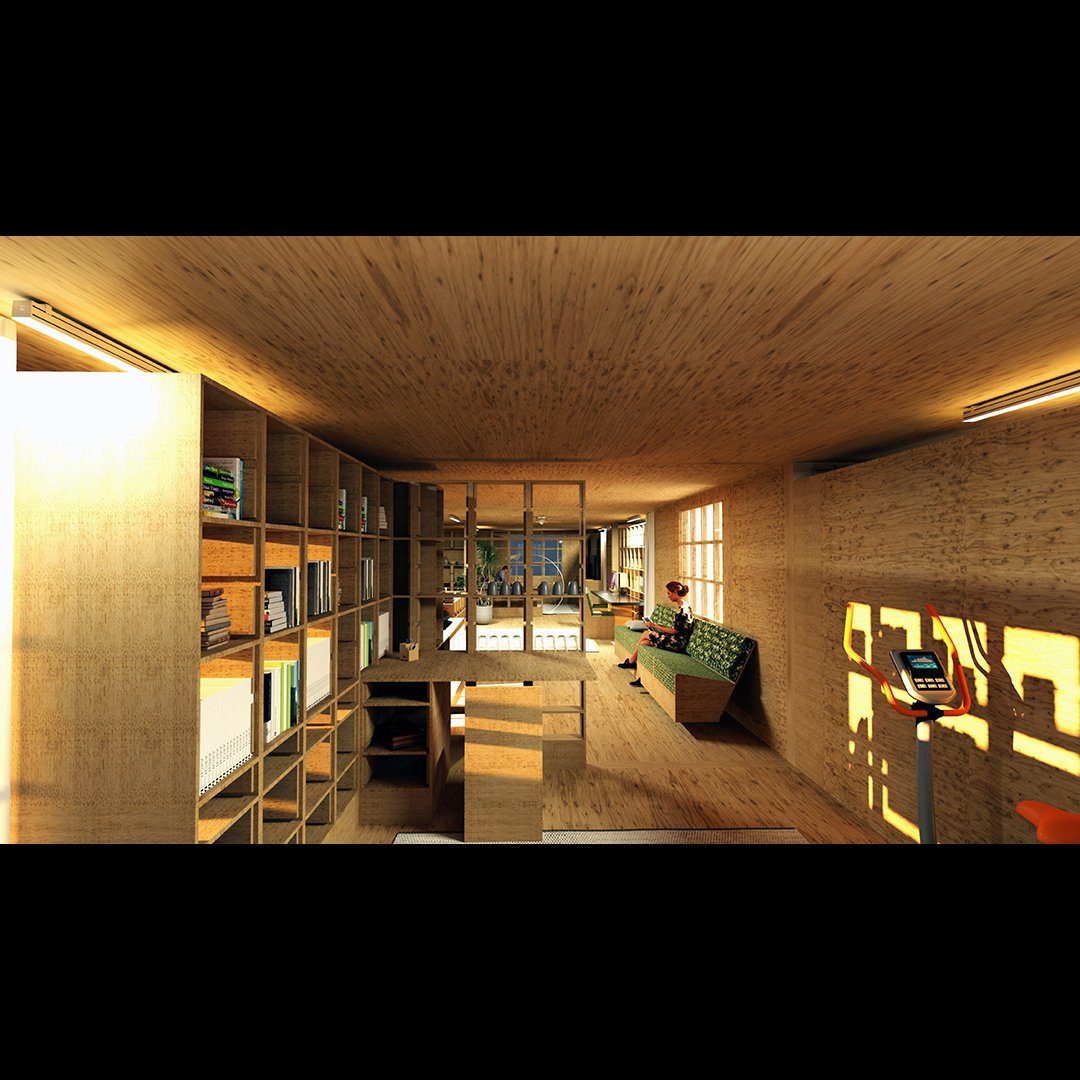Professor Jon Yoder
As architectural image culture expands, complex imaging systems such as virtual reality, 3D scanning, and texture mapping are gradually replacing the traditional trope of line drawings in architectural education. Indeed, lines seem to be losing their representational luster. This graduate design studio, however, mobilizes the power of delineation to create compelling architectural atmospheres with intricate inscriptions (drawn lines) and incisions (cut lines) through the guise of the Fire Lookout Tower.
Jeremy Shawe
Gizmatic Palace
This fire lookout tower creates an atmosphere between the digitally drawn and the physically built. The physical model, made of 16-gauge laser cut sheet steel, seeks to push the boundaries of materiality to create a collection of line weights that were as thin as the drawing. This in turn obfuscates the typical notion of the drawing and model to instead create a compelling atmosphere that begins to reverberate between the two. The model was left bare of the gizmos, celebrating the delicate nature of each individual line weight within the physical realm. However, due to the fragility of lines used to construct the model, the drawing is given the task of displaying the gizmos which freely populate the fire tower past the point of physical instability. The scissors are anchored to the paper to reinforce the idea that the two cannot be viewed apart, they must constantly be recognized as one. In addition to the physical anchor, the drawing is a recreation of the physical model down to the line weights which allows the pair to present themselves in perfect harmony. The final piece contributing to the atmosphere of this project is the rock and due to the slenderness of the scissors, the construction and display of the rock becomes equally paramount. The use of transparent acrylic as the rock surface allows for the observer to admire the subtlety of the tectonic quality found between the rock and scissors. This window into an otherwise hidden component of the project helps to illustrate how crucial each part is in contributing to the overall atmosphere.






Kurt R Roscoe
Observate One
Observate One is an observation tower comprised of three nested truss tower structures. Beginning with the inner core tower which originates below the ground surface, the core tower extends vertically above the other two structures. Working outward from the core tower, the second and third towers resemble extruded truncated pyramids surrounding the core tower. The result is a series of three towers that appear to telescope skyward.
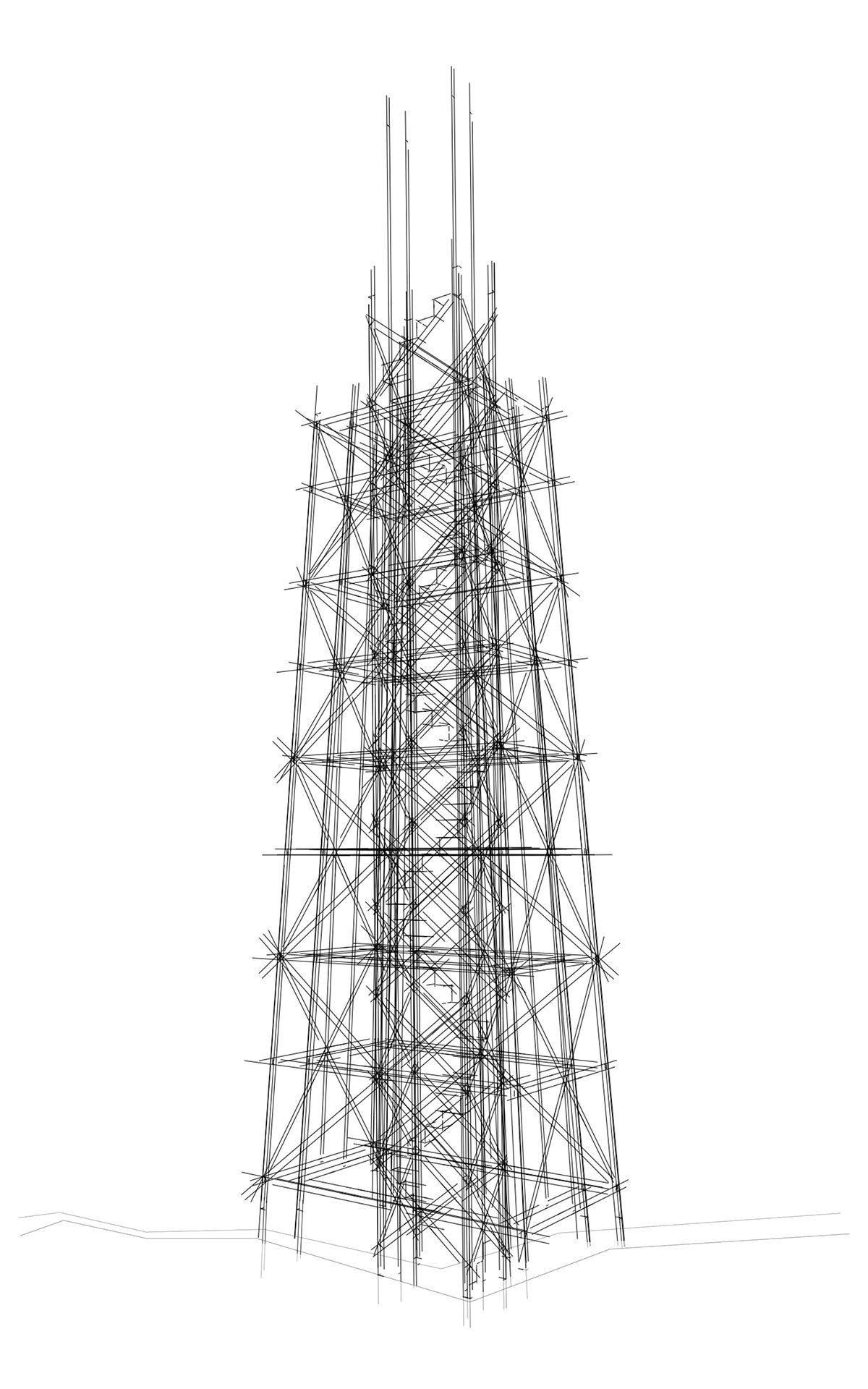



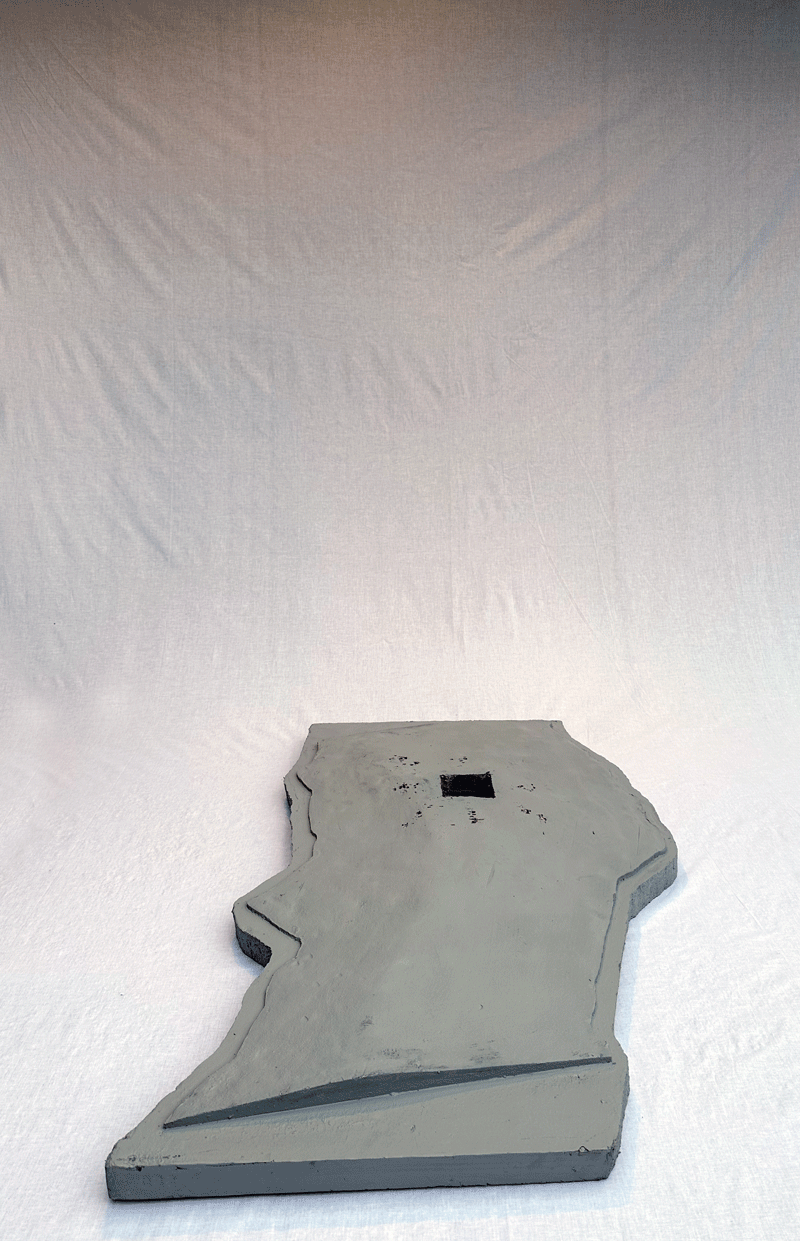


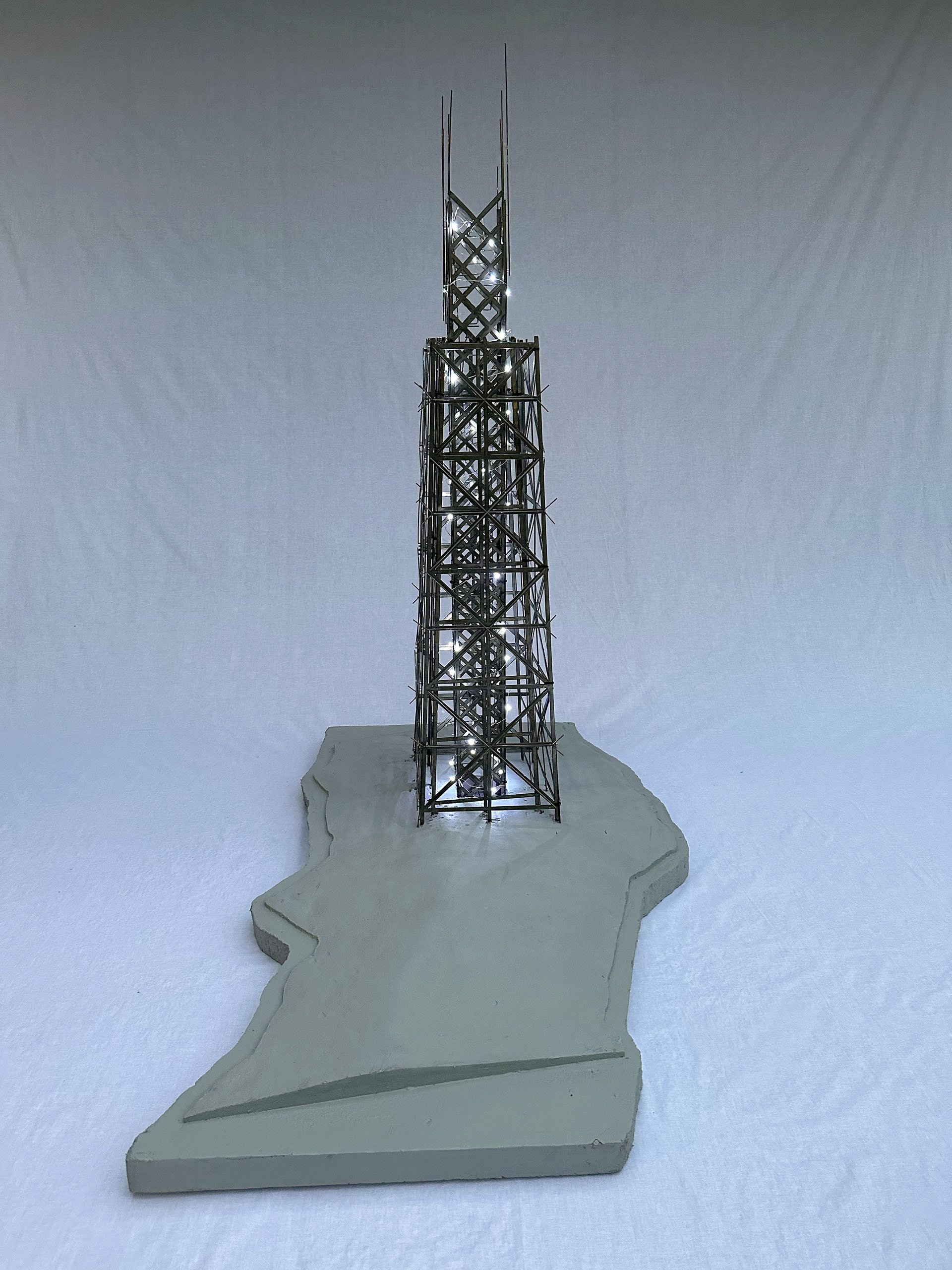
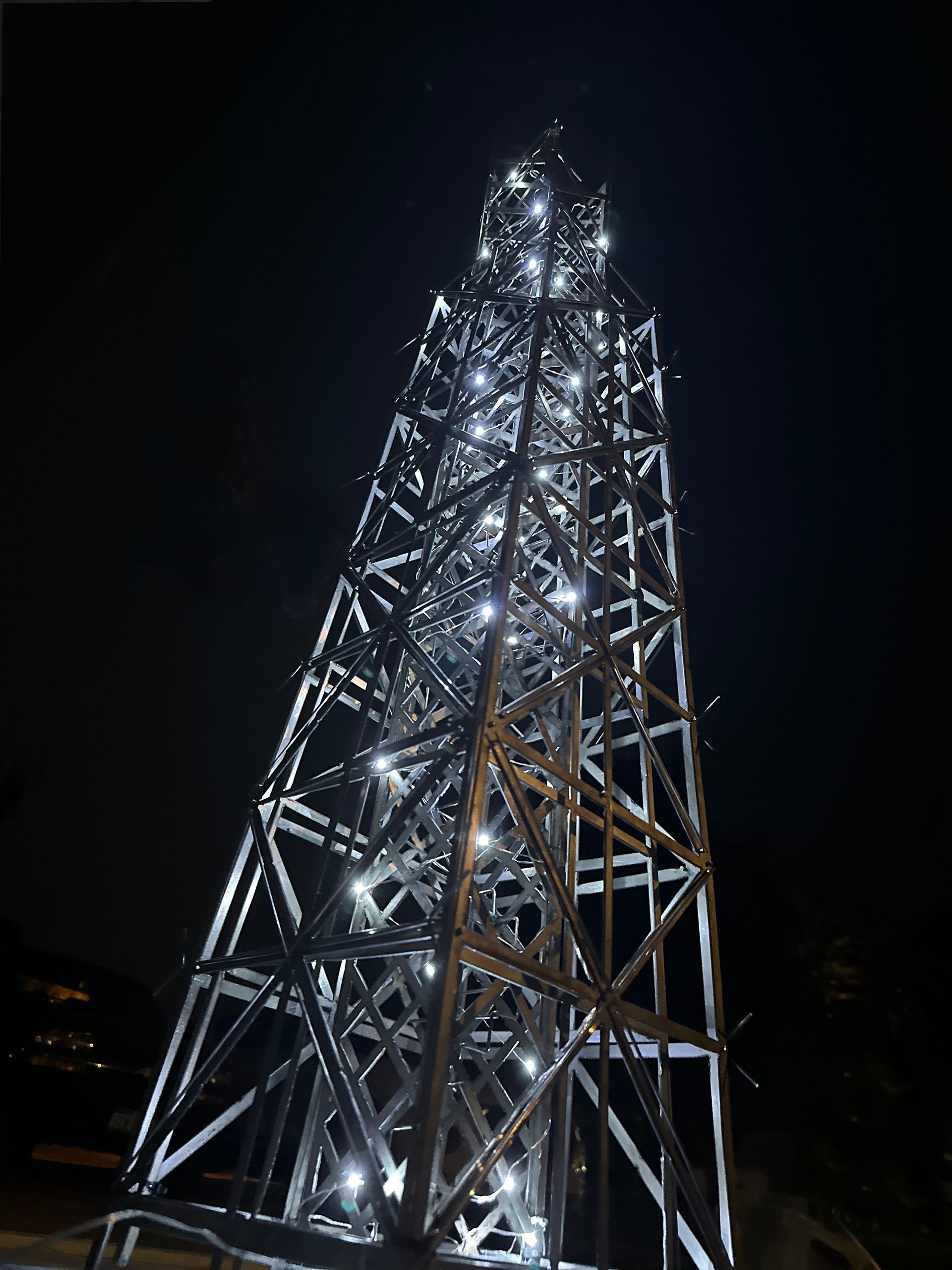
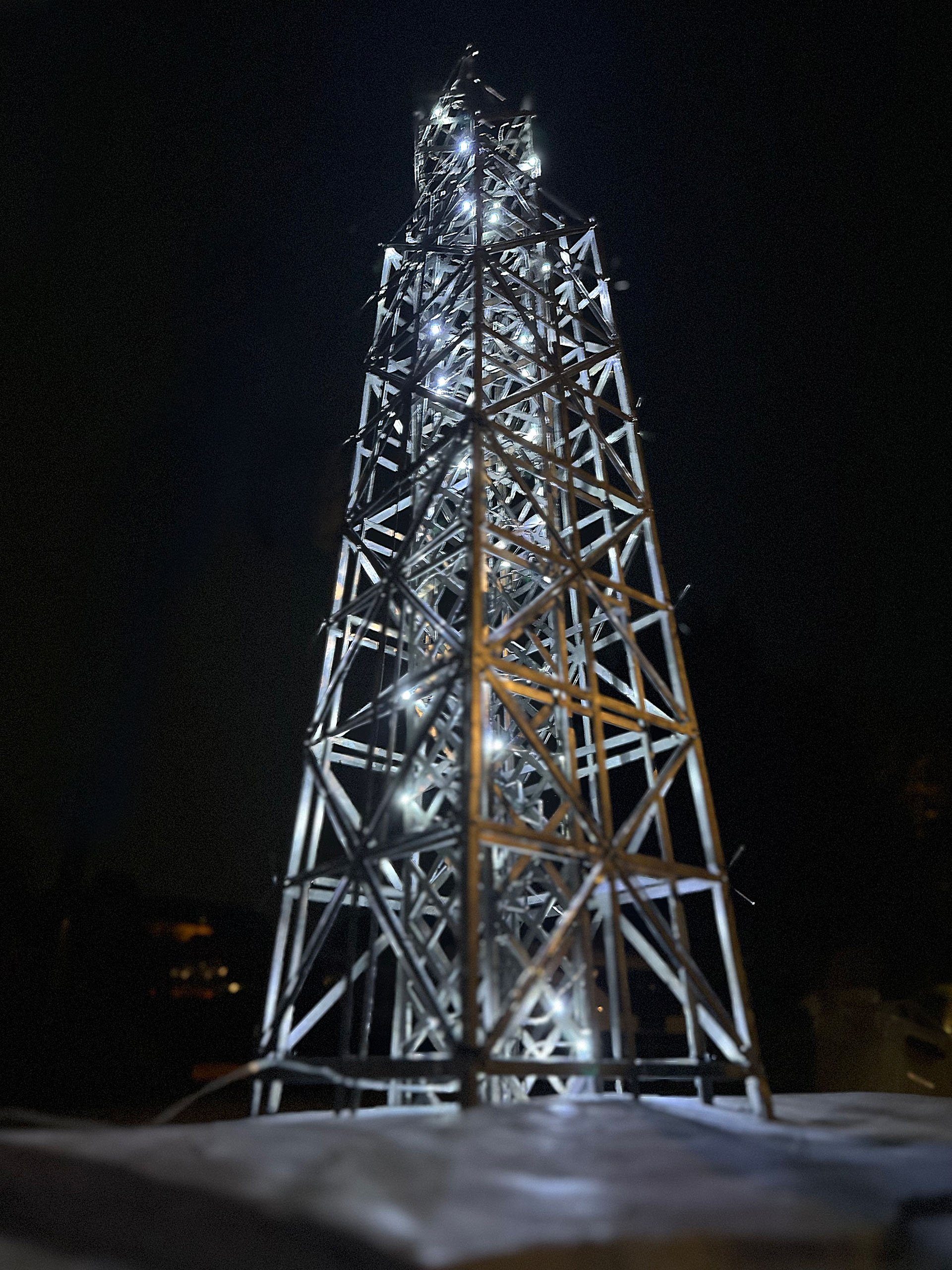
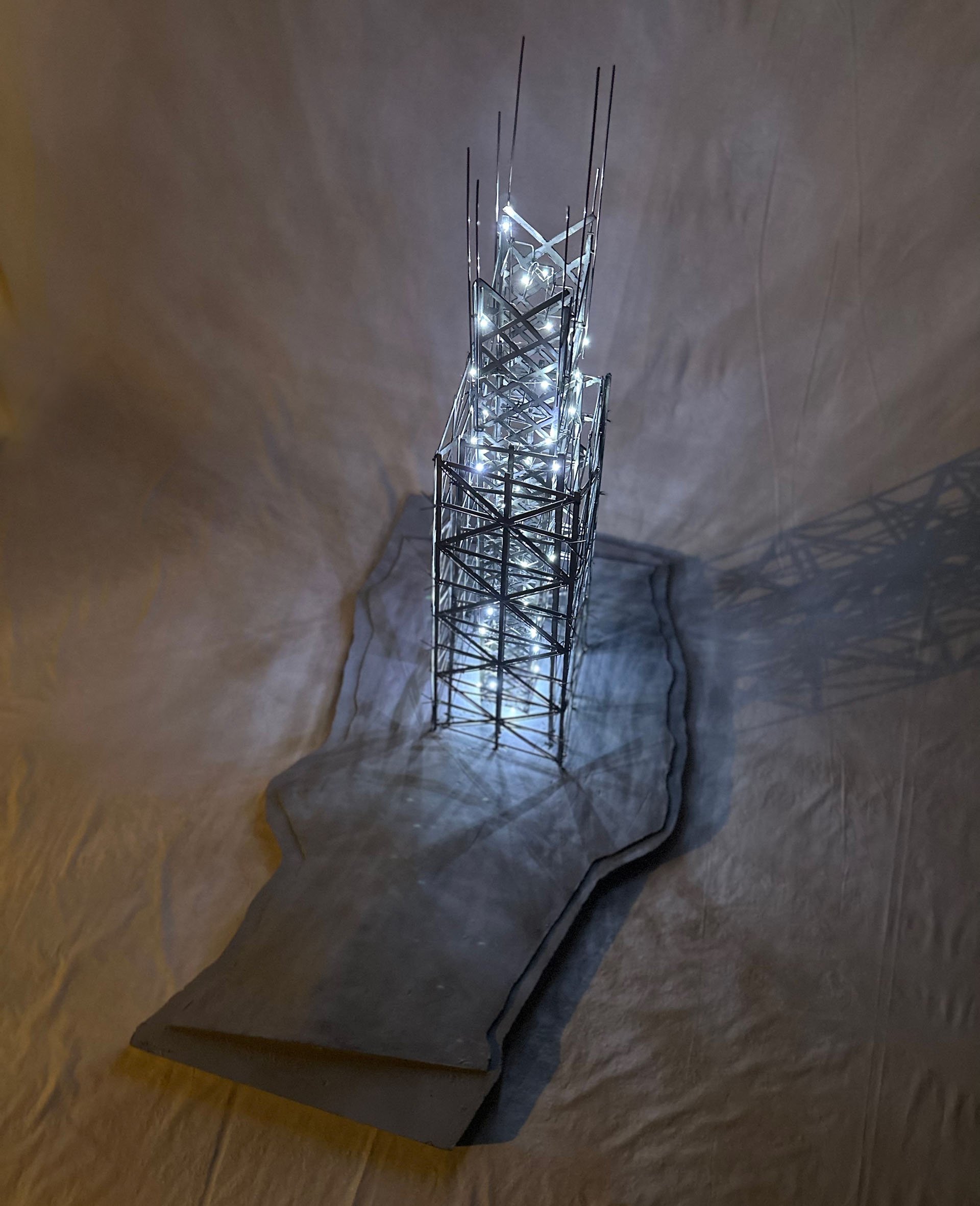
Professor Thom Stauffer
“Infrastructure architecture” informed by an urban framework plan [fields theory/Neo Mat] - developed by teams of 2. The architecture. The program and specific site to be individual. Optional field trip to Philadelphia/NYC. This studio will investigate mass customized cities, Neo-Mat building theory, civic space, and spatial efficiency and the design development of an infrastructure/architecture/train station in the redesign of Burke Lakefront Airport, Buchs CH, or Penn Station Madison Square Garden.
Kristin Eakin
The Nexus | Cleveland Amtrak Station
The Nexus is an object that creates a relationship between Cleveland’s society and culture. The redesigned Amtrak station rests on a locally specific triangulated system that is integral to the tissue, building and industrial landscape. The axial linkage from the downtown to the lakefront bridges circulation over, through and under. The landscaped structure is a revitalization and restoration of ecology that is both educational and experiential in reference to the context of the master plan. The irregularity of the form creates complex and dynamic experiences based on the occupier’s perspective.
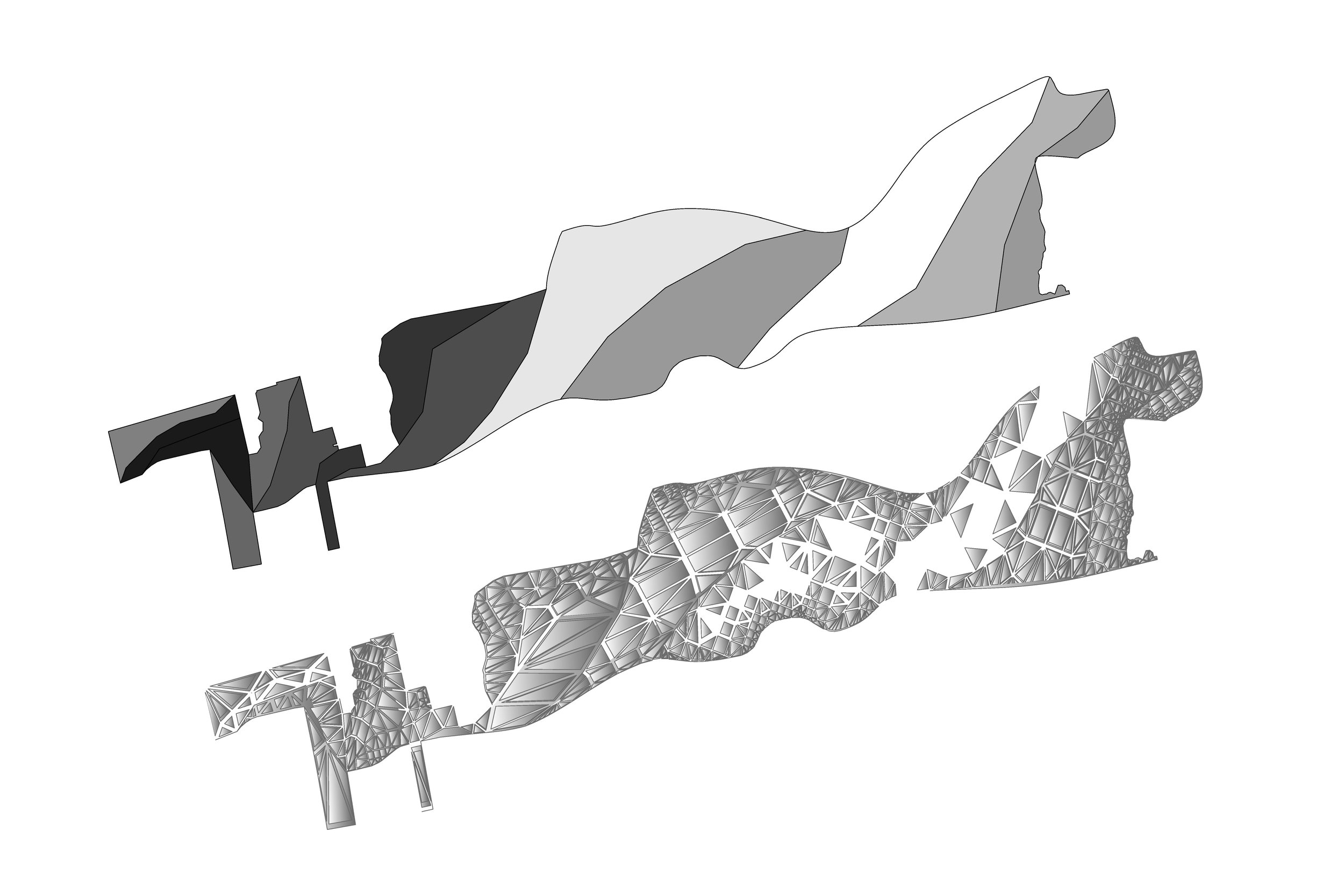


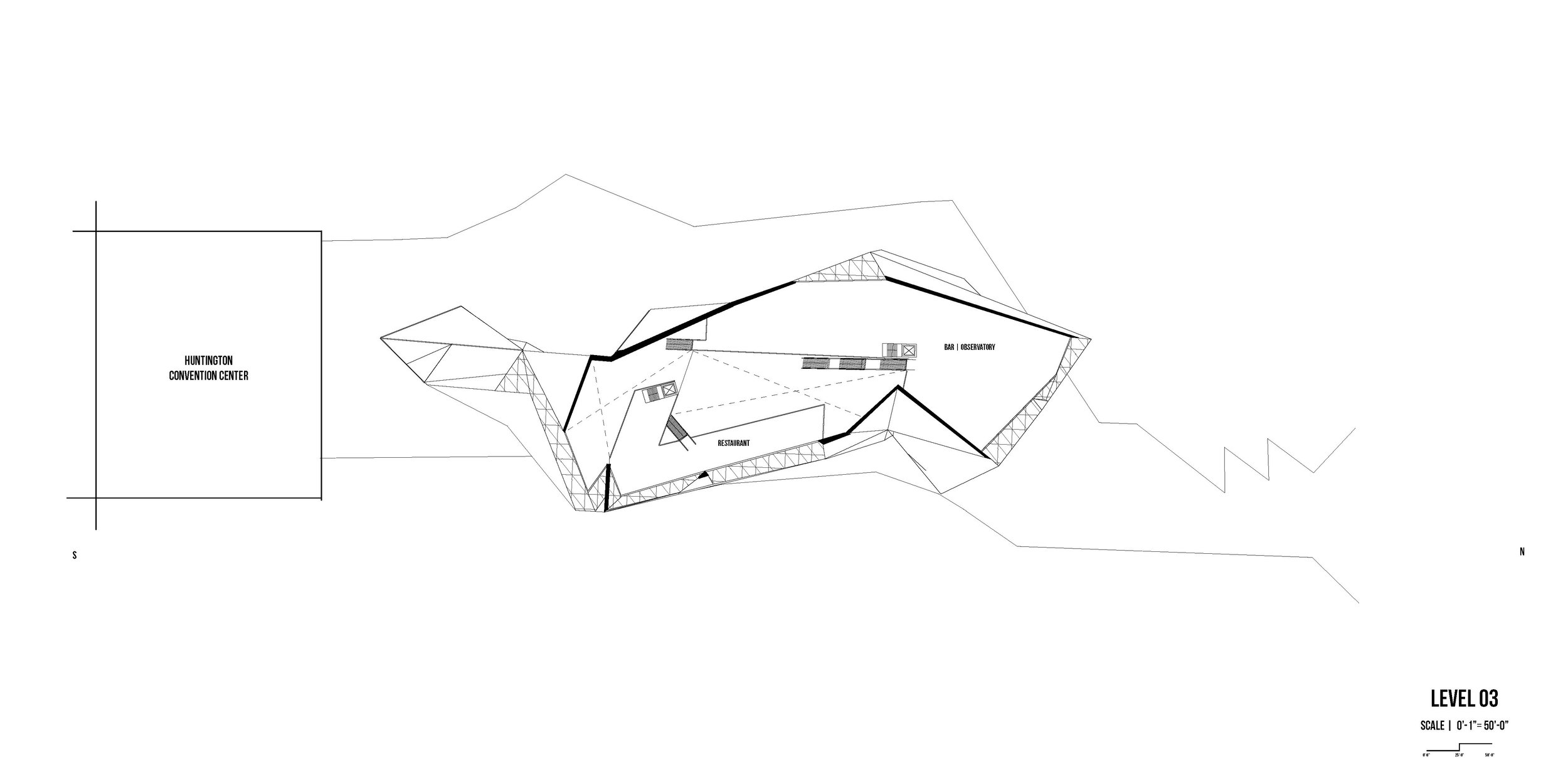



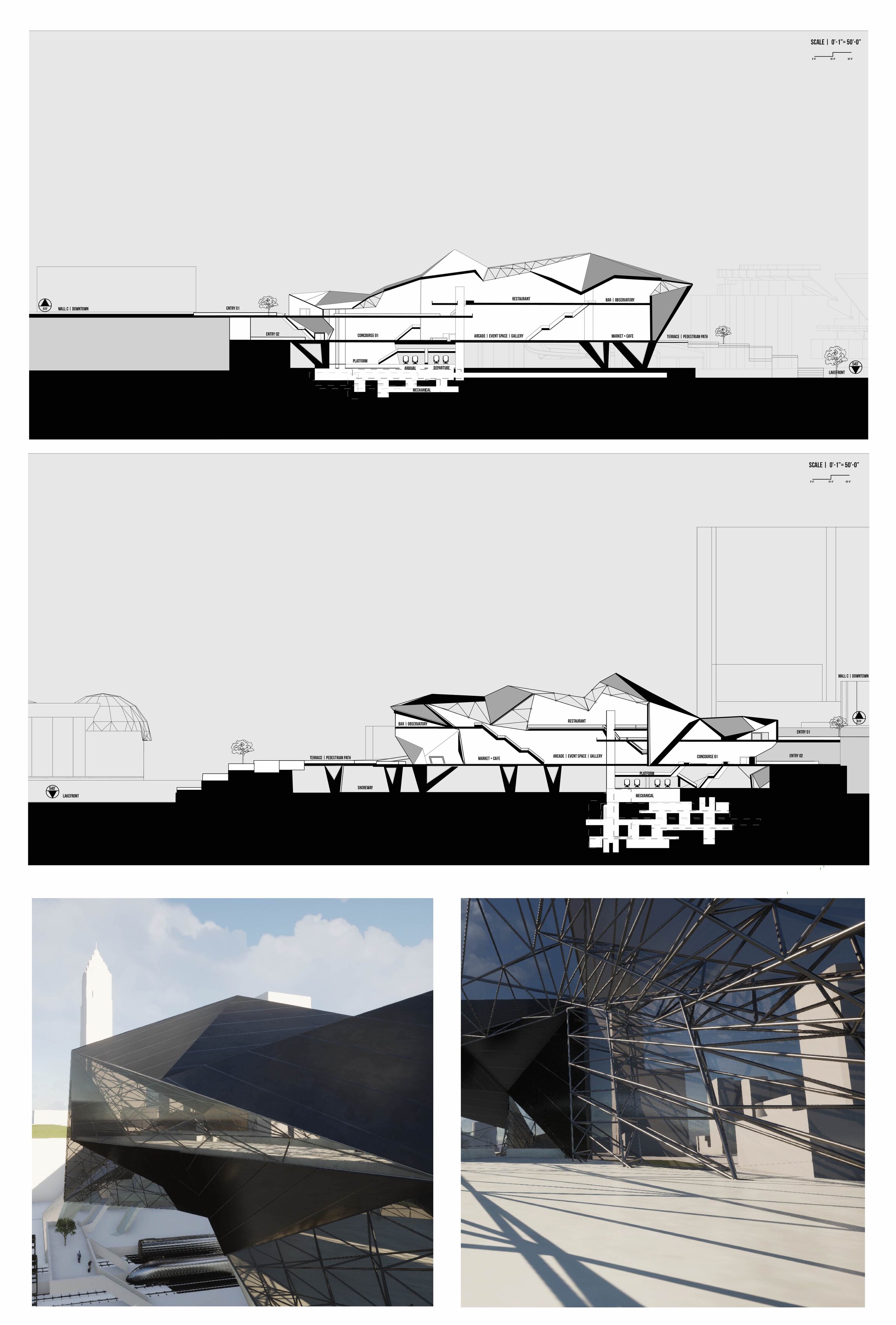
Nick Valentino
E. 9th Amtrak Station - Cleveland
The master plan scheme to replace Burke Lakefront Airport was formed around a parametric code, with programmatic regions, defined by density fields. The site consists of mixed cost housing, hotel, recreation space, spa/wellness zone, retail space, amphitheater, ferry terminal, and a campus focused on ecological and oceanographical studies. This connects with the restoration of the dunes and beaches along the edges of the site. A Personal Rapid Transit system flows with the organization of the master plan to create rapid and accessible circulation around the 500-acre site; it connects to the new urban plan around the Cleveland Browns Stadium and the Rock and Roll Hall of Fame. A series of bridges cross over State Route 2 extending connections to Cleveland’s east side. The new Train Station sits over the existing E. 9th bridge connecting downtown to the lakefront. Vehicular circulation flows below and around the station. Exiting Amtrak passengers enter an open arcade structure over the vehicle arrival and departure lanes. To preserve routes that existed prior to the station, E. 9th and Route 2 are lowered to create proper clearance heights. E. 9th splits with lanes to the left and right for pickup and drop-off at the station and two lanes drop below the building to connect with the entry and exit ramps of Route 2. The building form consists of a series of pipes blending to create a large arcade above the platform for views of the lakefront and the new Burke Lakefront master plan. Piped forms create a grand train hall with split levels and frames views to destinations on the lakefront. A residential tower sits on Willard Park with an internal bridge connecting to the hall. The building is made of reinforced concrete and space frame glazing to preserve the organic curvature of the blending pipes.


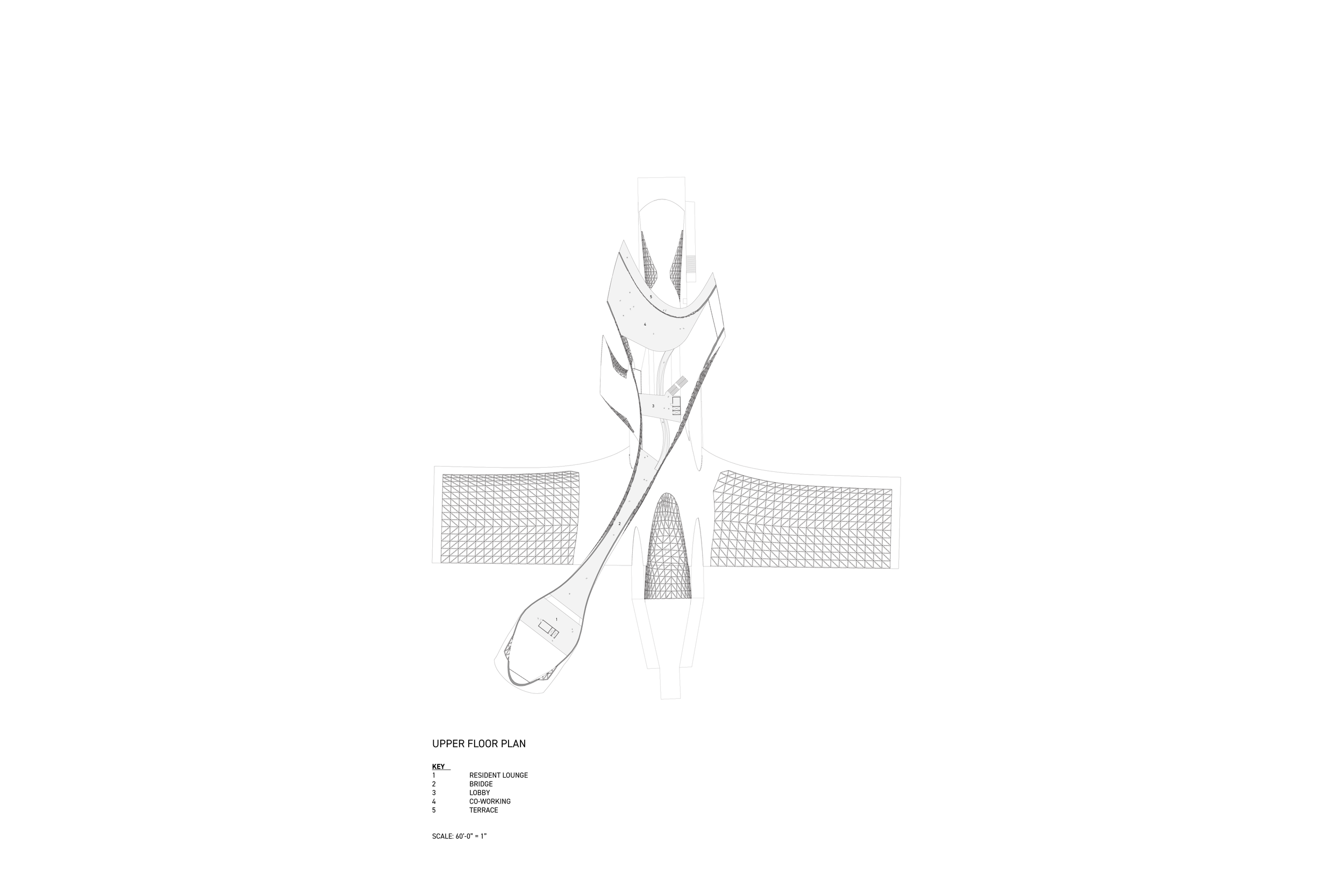




Professor Andrew Economos Miller
This studio will engage themes of domesticity, labor, and materiality in order to explore the relationship between domestic political structures and architectural form making. Students will design a building for collective living made to house five adults and two children. Instead of beginning with formal intent, the projects will grow from the conceptual design of new forms of material and immaterial labor distribution. Eschewing the classic architectural “professional,” students will design new forms of labor organization that distribute design agency between multiple actors and produce an architecture of the collective. This new form of labor organization will continue through to the design of a domestic structure that will redefine and redistribute domestic management, labor, and spatial coding away from gender and toward equitable structures. These twinned structures will then produce the architecture of a new collective living from a limited material palette of dimensional lumber and CMU. The site for each house is a 75’x150’ lot in Kent, Ohio on Lake Street.
Trevor Rodgers
Building for Collective Living
A collection of architectural details from a variety of common architectural media and journal sources have been simplified and assembled by a group of collective living members. These details are examples of contemporary design with emphasis on wood stud framing or C.M.U construction. The performance of the building envelope that utilizes these details is generally ineffective as a working façade system, besides the way natural light is allowed to infiltrate. Perspective plans and perspective sections explore aspects of the house by showing instances of materiality, construction techniques, and spatial conditions that have varying degrees of efficacy and functionality. A 1/8 in scale model further examines the spatial implications of utilizing an amalgamation of simplified architectural details to make a house for collective living.








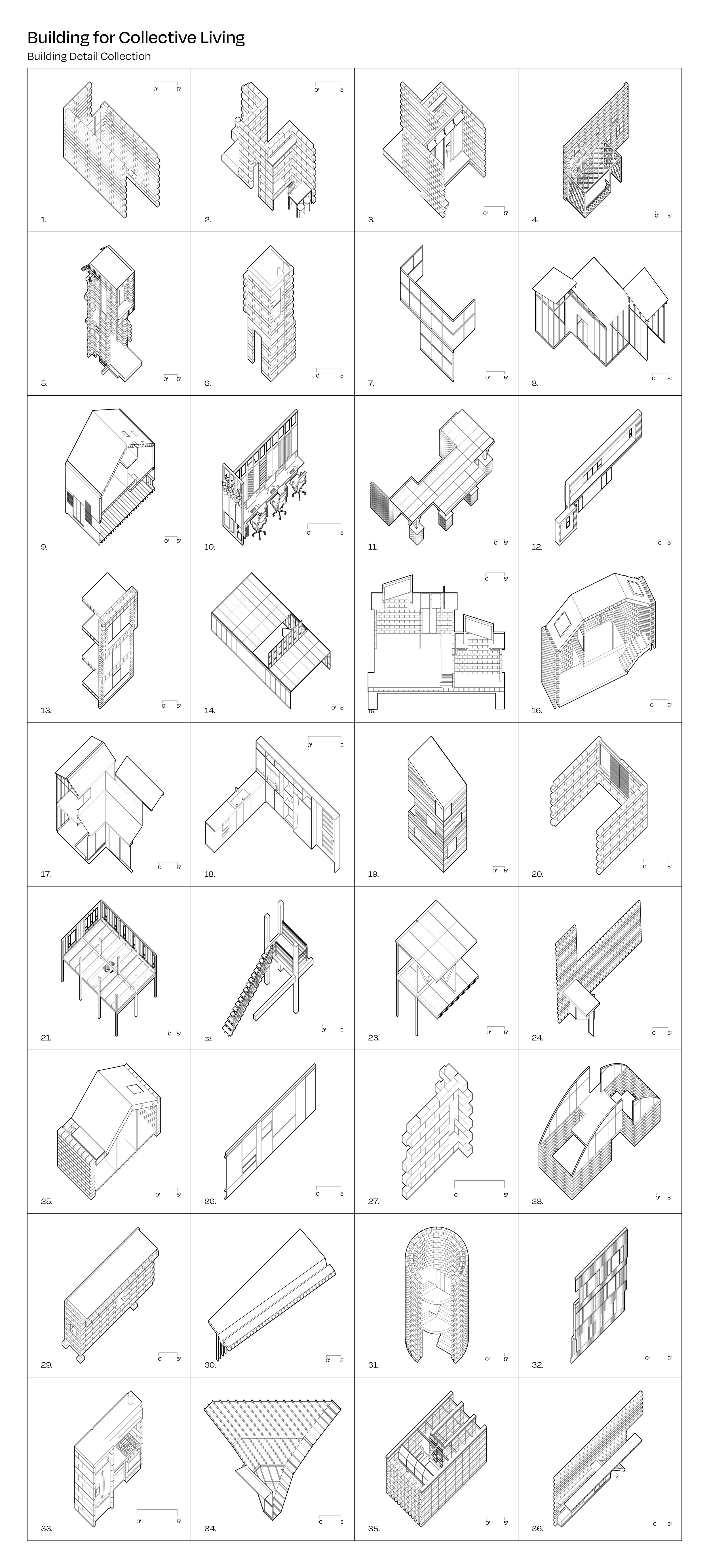
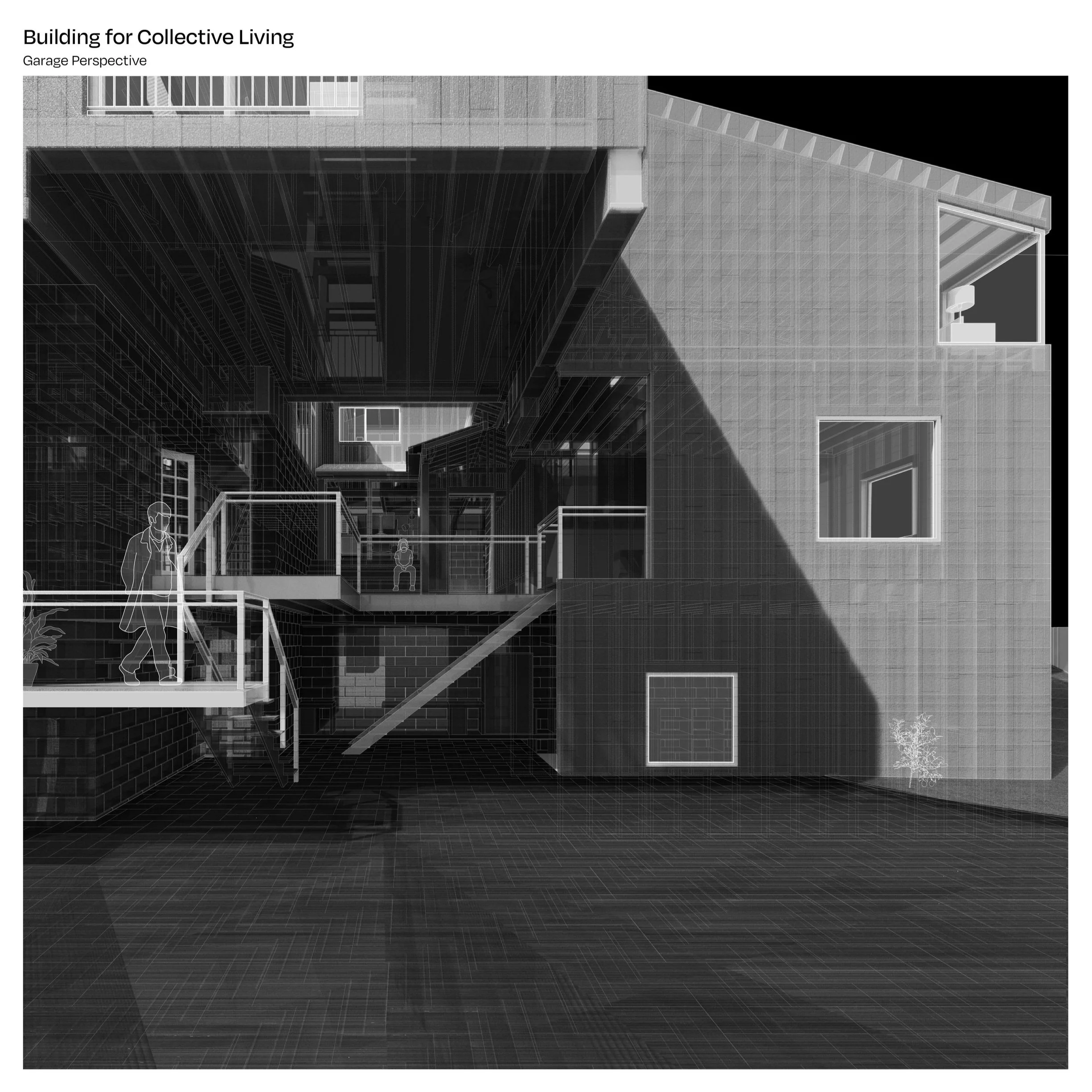
Claire Keefer
Strap-On Architecture
Strap-On Architecture creates a home for a household of five adults, three of which are in a polyamorous relationship with two children. Initial chore research was done to create a time distribution of their labor for the household. A grid system was then created on the site with program placement influenced by the chore distribution of the occupants. Each vertical column of the grid is assigned to a person with every column having a unique architectural vernacular. The vernaculars are not literal constructions, rather they are visual imitations, strapped onto a shared grid of standard wall studs.

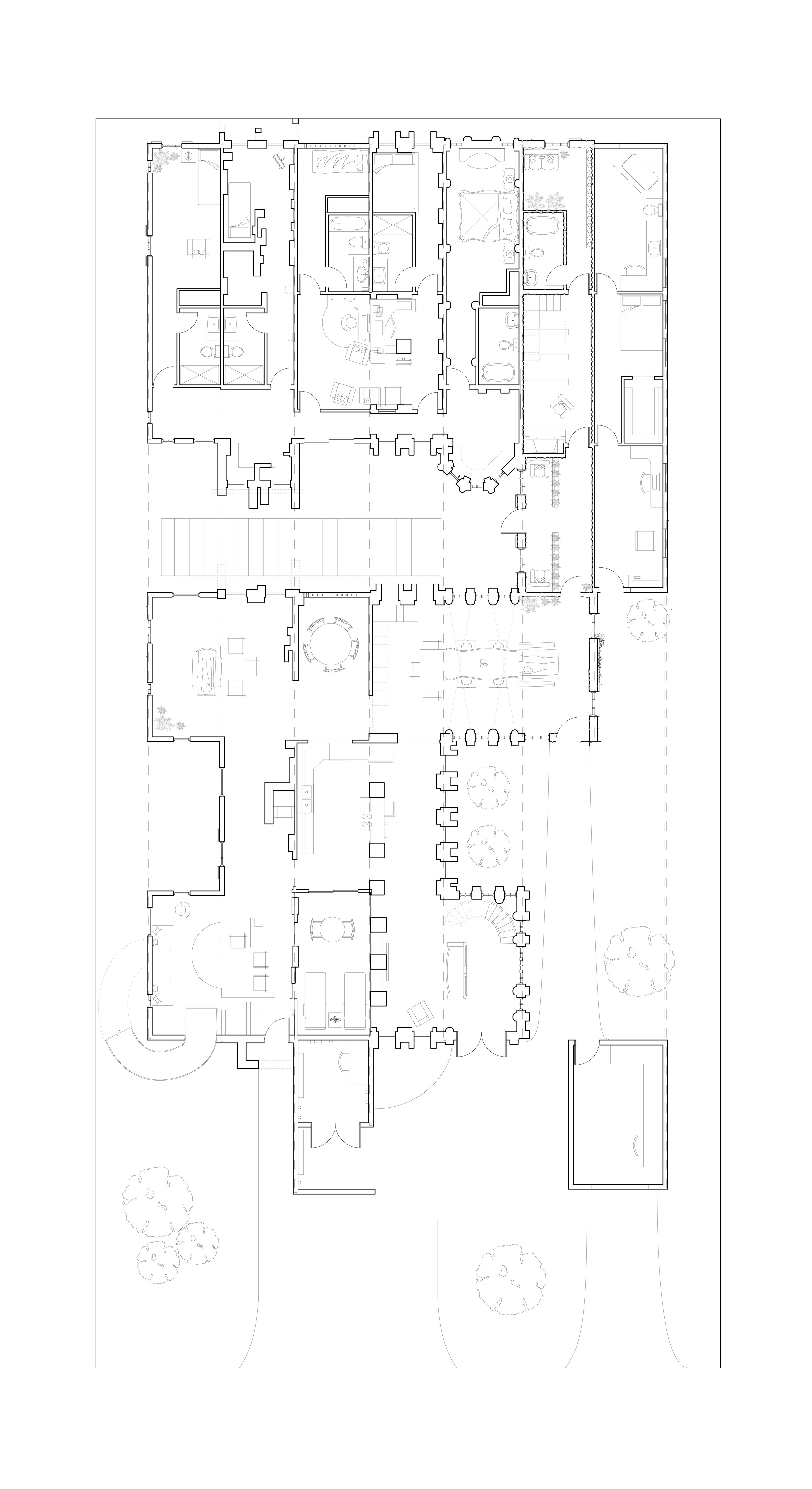
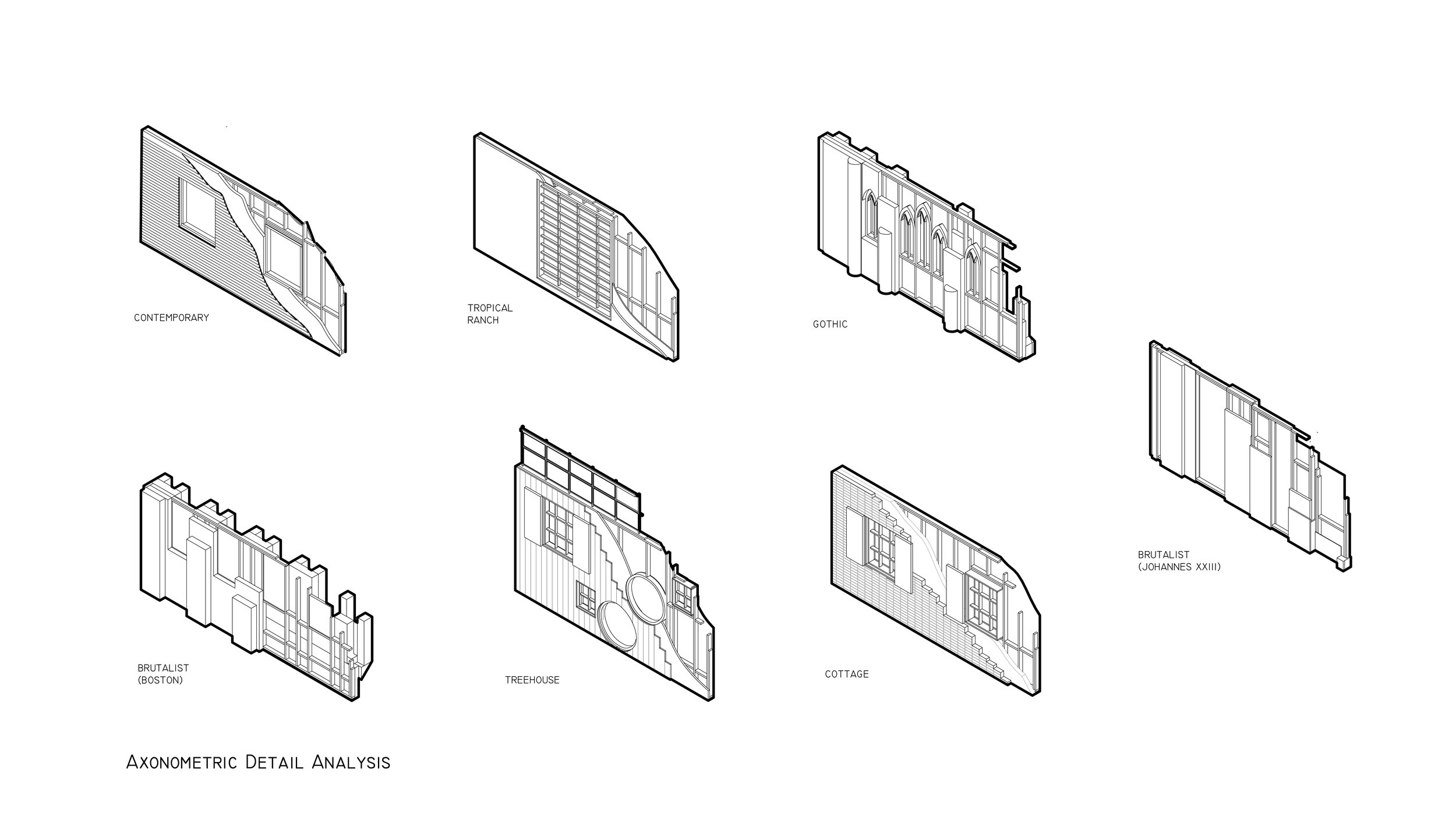


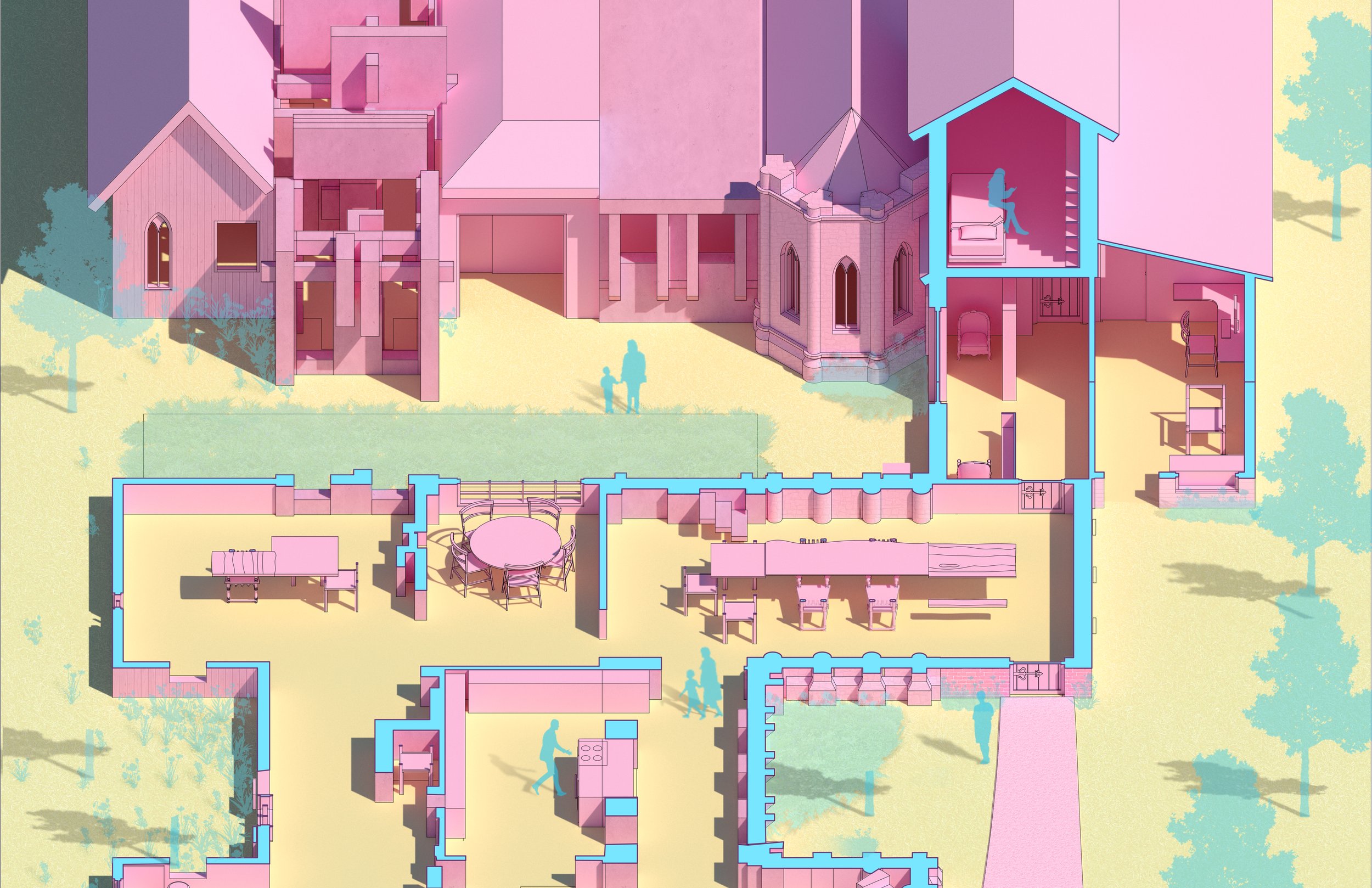




Walker MacMurdo
Un-Intentional
The United States is mired in a housing crisis. Established housing types no longer suit the millions of Americans who cannot afford a single family home and do not wish to live subordinated to a landlord. There must be a new way of living. This project imagines a new government-sponsored housing program that facilitates the financing, education and socialization required to train participants to design, build and reproduce a new dwelling type: the Household. The Household is for everyone, but it is embraced by those who seek a house-like financial asset within a social formation that enables domestic labor, care work and socialization outside of the bounds of the nuclear family. Formally, the Household is designed inside out, from the furniture scale to the final enclosed building. Working from a four foot by four foot grid of points and the spatial unit of a four foot by eight foot sheet of plywood, participants elect designers to align sheets of plywood to generate space. Designers aggregate boxes constructed from common plywood into furniture forms, collaborating with each other and coordinating with construction managers to design and build standardized and customized pieces. Program is articulated through the aggregation and use of this furniture, with spaces demarcated with “walls” of cabinets and shelves. Once enclosed, the Household social form is reproduced by ‘Housekeepers’ who manage and allocate the quotidian tasks of domestic labor. This particular project imagines a Household designed and built by five adults and two children across three families. There is ample space for the traditional amenities of an architect-designed single family home, complimented by an abundance of storage within aggregations of furniture that form an undulating and encrusted interior condition. The exterior of the Household is clad with wood siding that mirrors a standardized shelving unit that organizes interior space.
