Denver Curtis
First Year Undergraduate Spring Design Studio is rooted in representational techniques, concepts, metaphors and those founded on articulation of material systems and organizations of architectural formations. Rigorous scientific methodologies and inquiries will be developed to appreciate the heuristics of research in architectural discipline. However, the difference between architecture and science is the degree to which functionality can be reduced to matters of material organization. Architecture organizes social life via the articulation/perception, and the conception/comprehension of spatial order.
The studio concentrates on the individual development of design processes through production of complex architectural projects. The experimental processes will focus on the procedures of making architecture in current contemporary culture allowing each student to develop a strong sense of craft, critical and theoretical relationship to architecture. In this pivotal semester the students are asked to commit to the discipline of architecture and the importance of understanding the speculative nature of spatial order.
Lindsay Nagy
Observatory for natural forces
Observatory for natural forces is an apparatus on the landscape recording and tracking various phenomena on the site. The observatory illuminates the critical role of conceptual thinking in the evolutionary process of making architecture. Intensive research into syntactical properties of architecture will be invented and its capacity to propel the imaginary and visionary power be explored through making. This project is located in the Zhangjiajie National Forest Park in China and acts as an observatory focused on the stars.
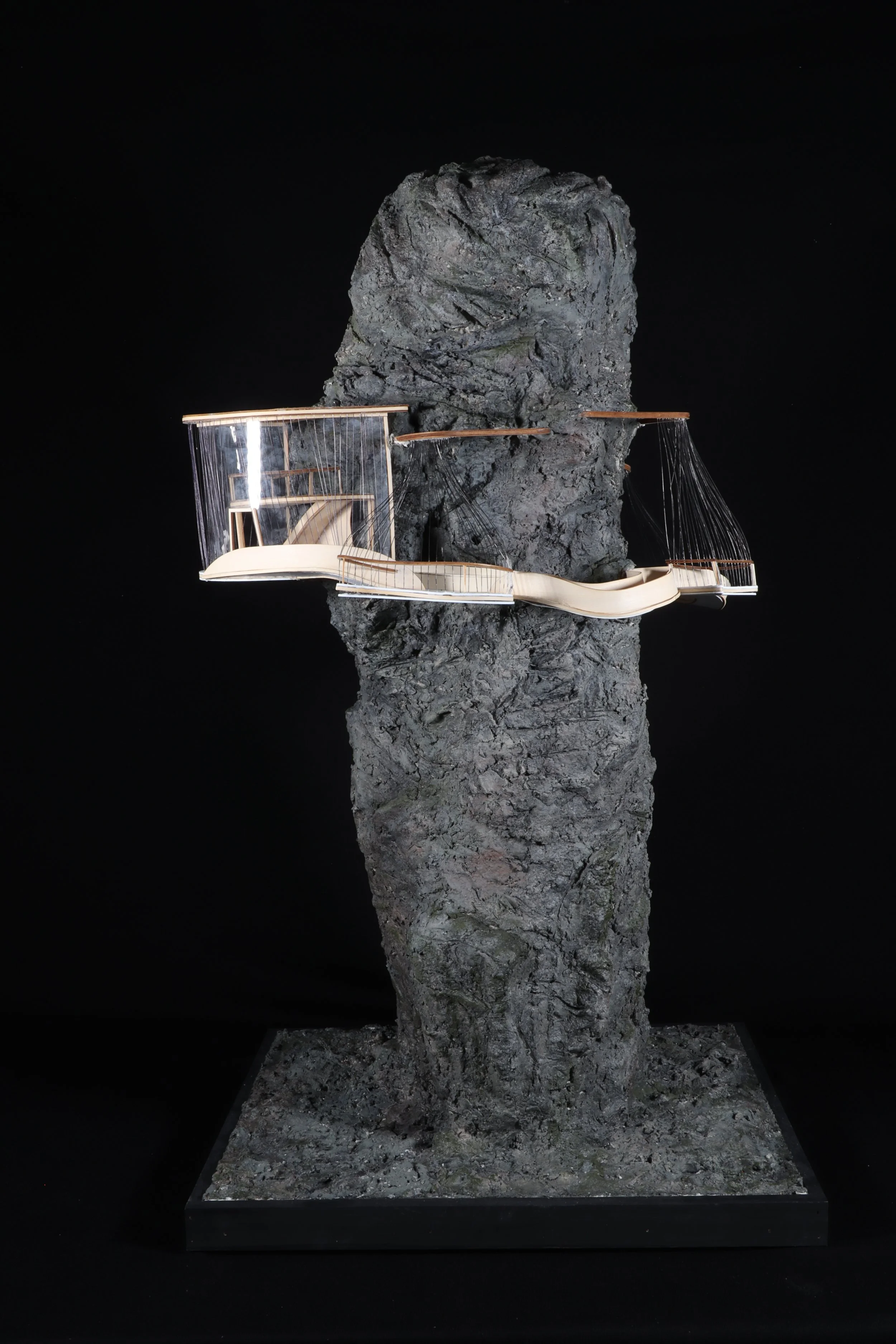
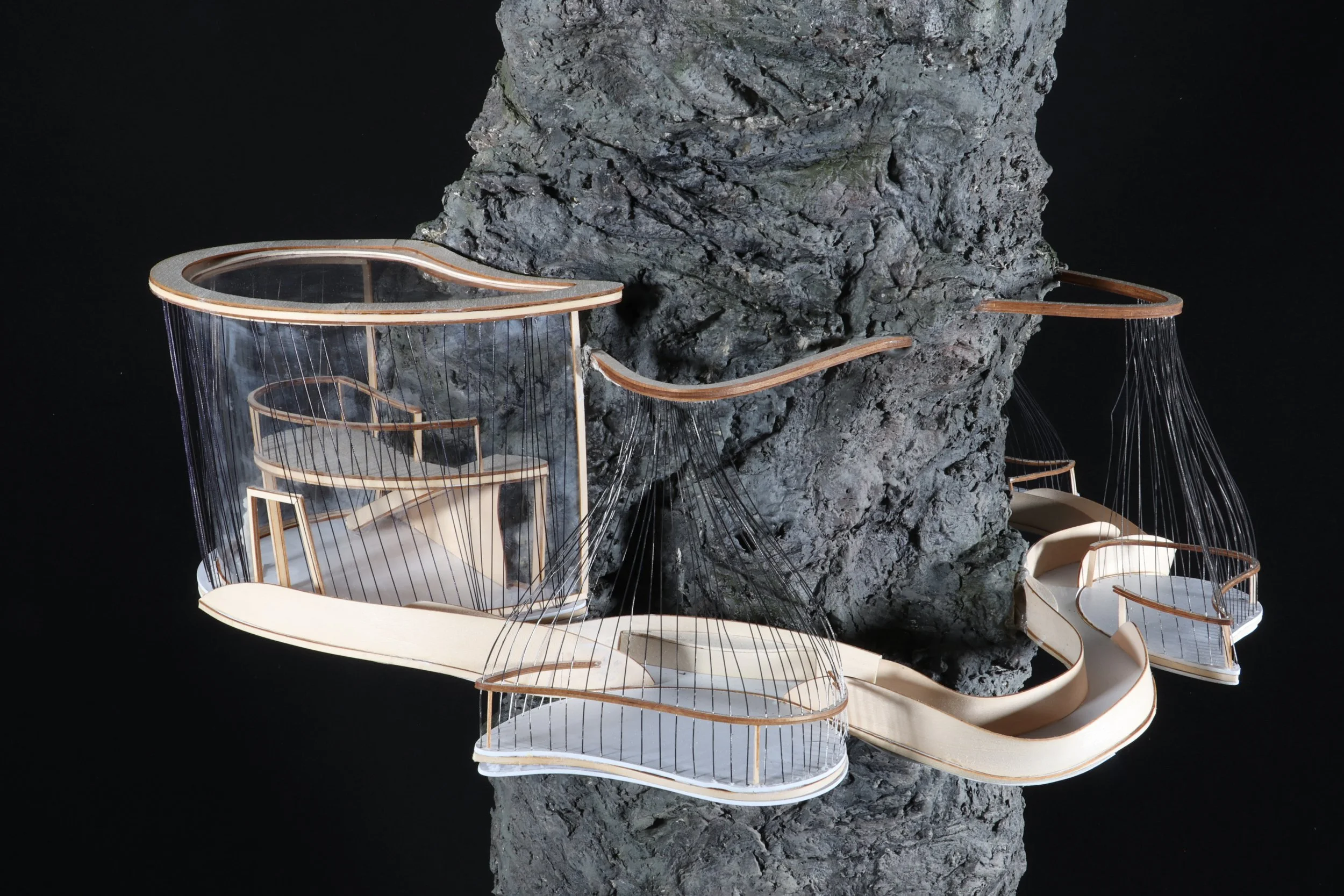

Gabriella McCollom
Vertical Migration Observatory
My first project focused on creating windows and screens to form specific perspectives and block others. I then implemented those concepts into my next project which was an observatory centered around vertical migration in birds. I created multiple units that increase in intimacy— both in capacity and spacing between units— as they climb the rock pillar. The bottom quarter of the pillar can support 24 people, then 12, then 6, and only 3 in the top quarter. The window walls provide opportunities for cohabitation, by providing nesting sites for the birds and allowing unrestricted movement of birds between interior and exterior spaces.





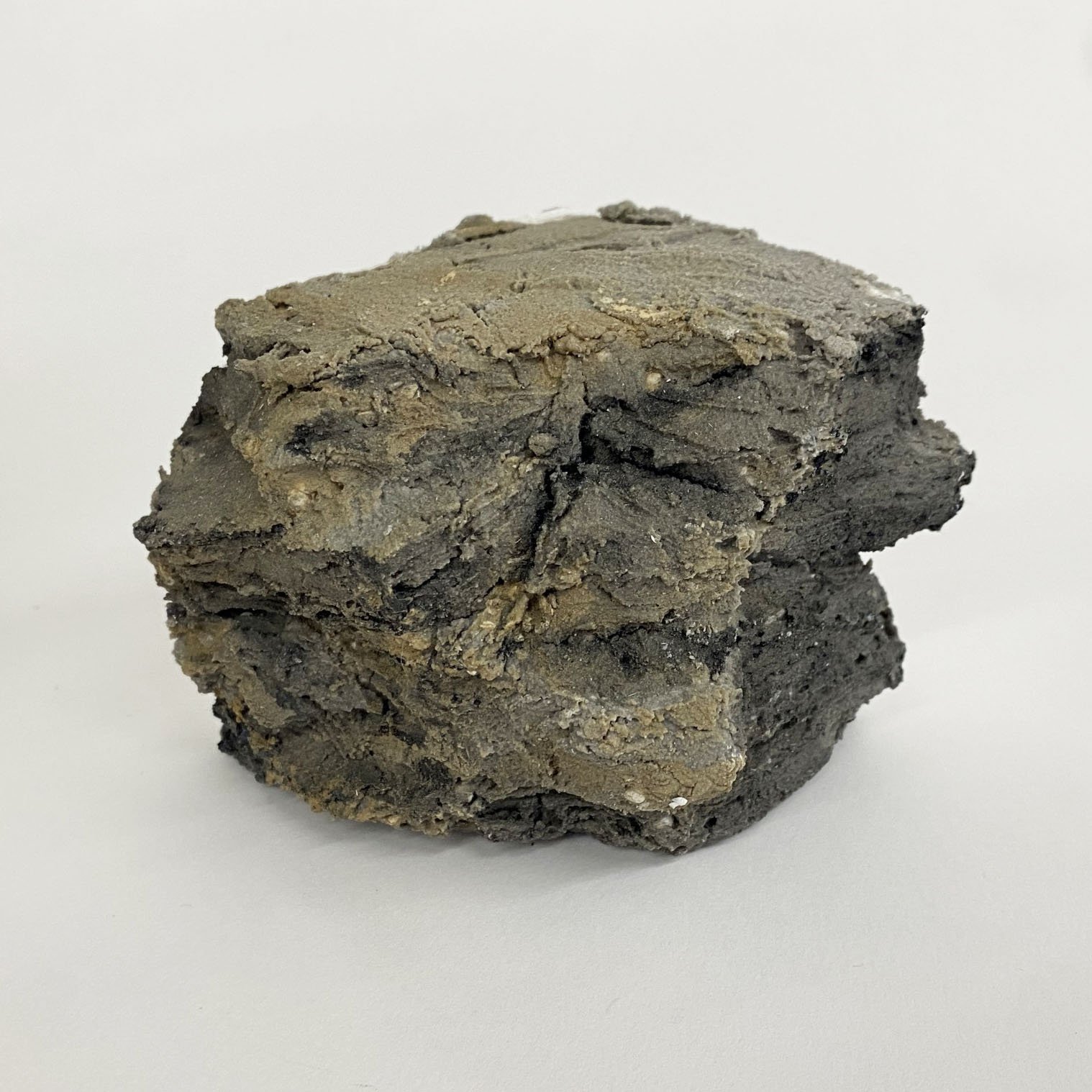



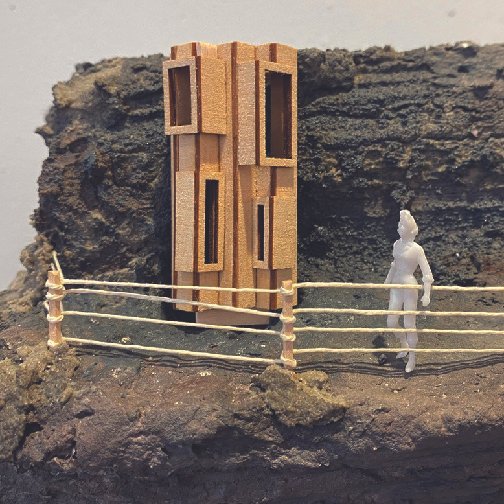
Nicholas Welty
The Parallax Effect: Visual Connections
Inspired by study models that investigated the parallax effect and visual connectivity, my observatory was designed to observe the bioluminescent algae on the ocean's surface. The study models featured curving pieces that appeared to connect and flow together from certain perspectives. The observatory adopts this concept, forming a singular, continuous curve across multiple levels, encircling the site's vertical stone pillars. Each level offers a distinct perspective of the algae: the highest level provides a broad view of the site and the algae bloom densities; the middle level features a suspended glass box for an immersive experience of the environment; and the lowest level, partially submerged, affords a unique underwater viewpoint.
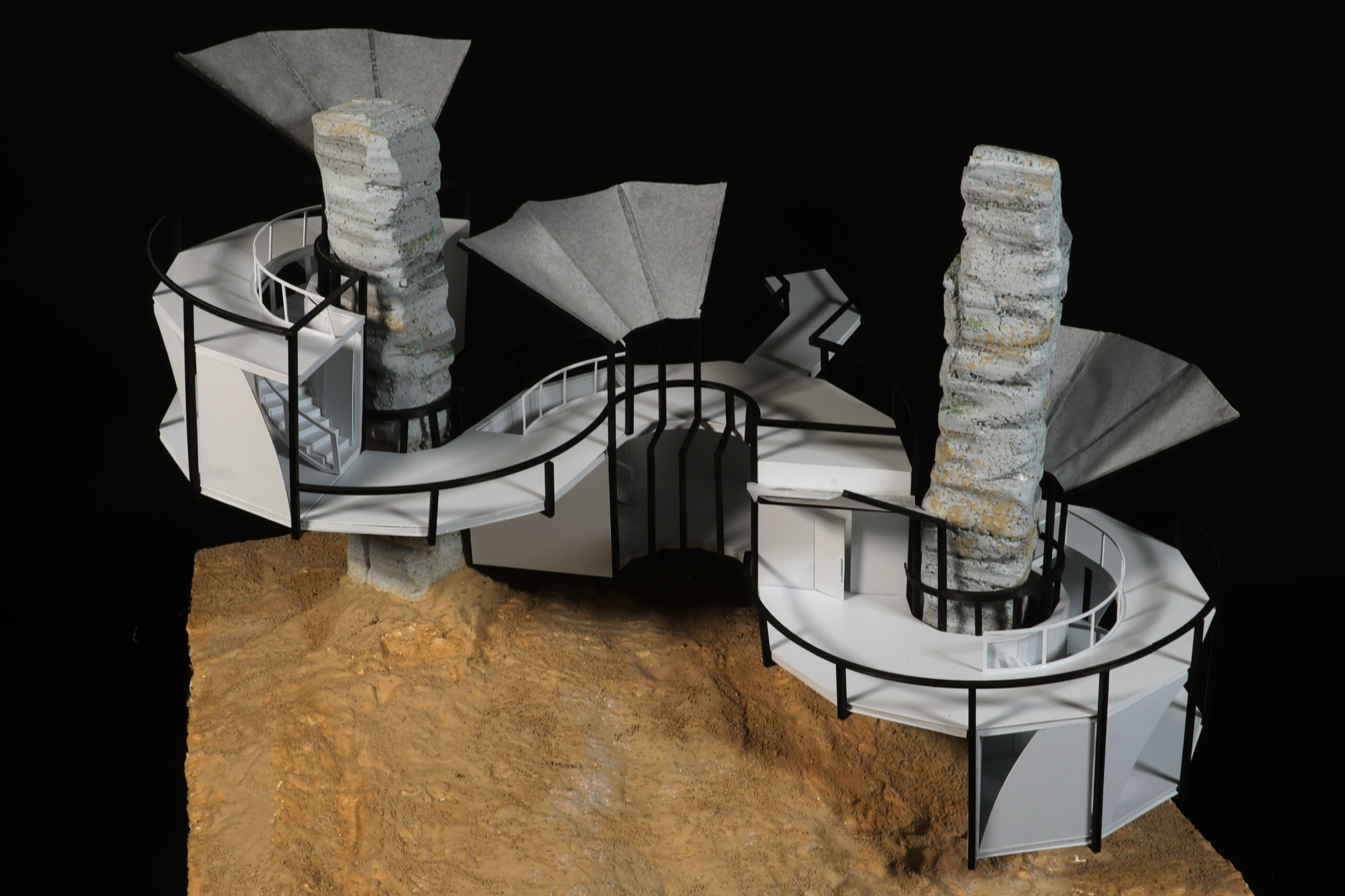
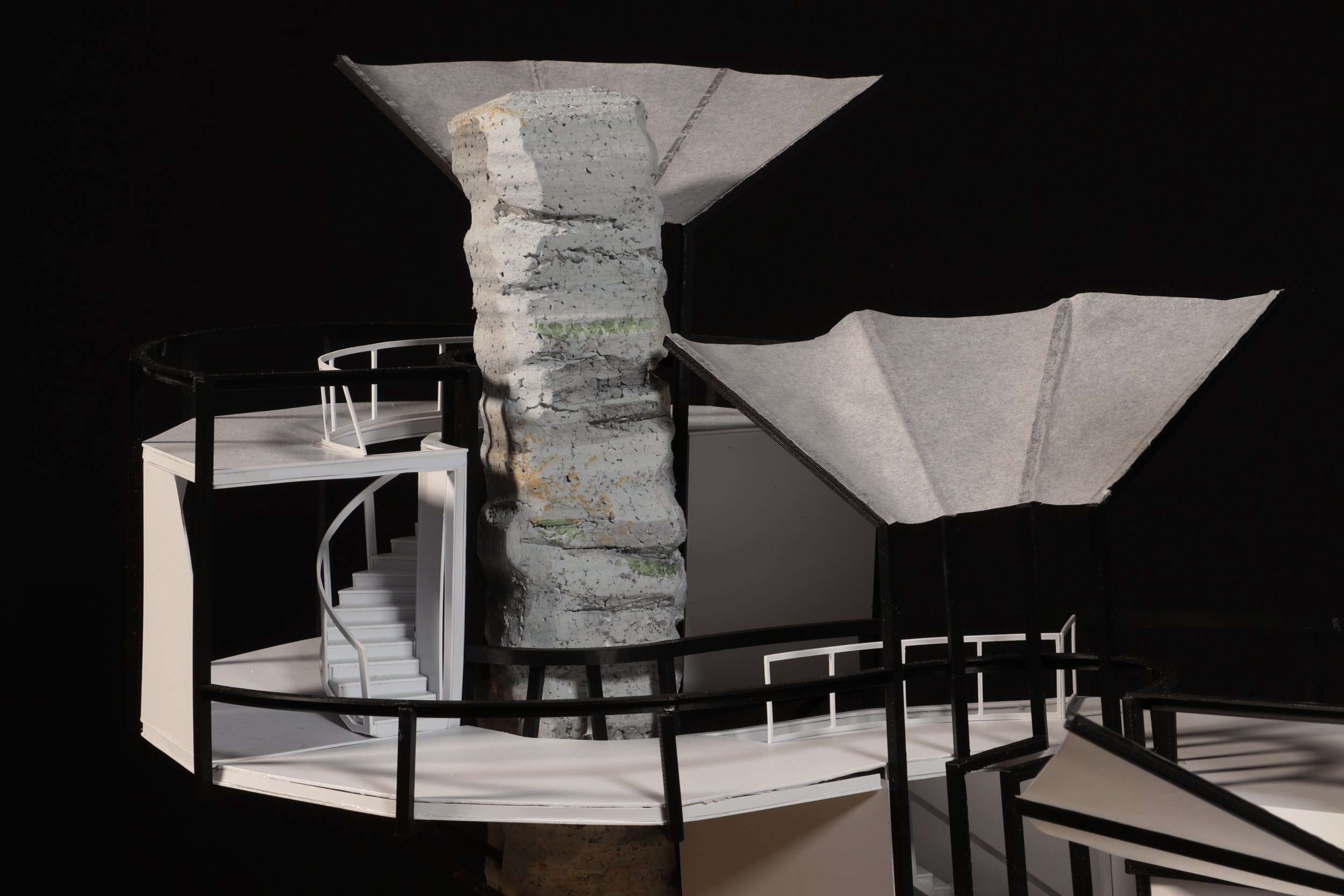




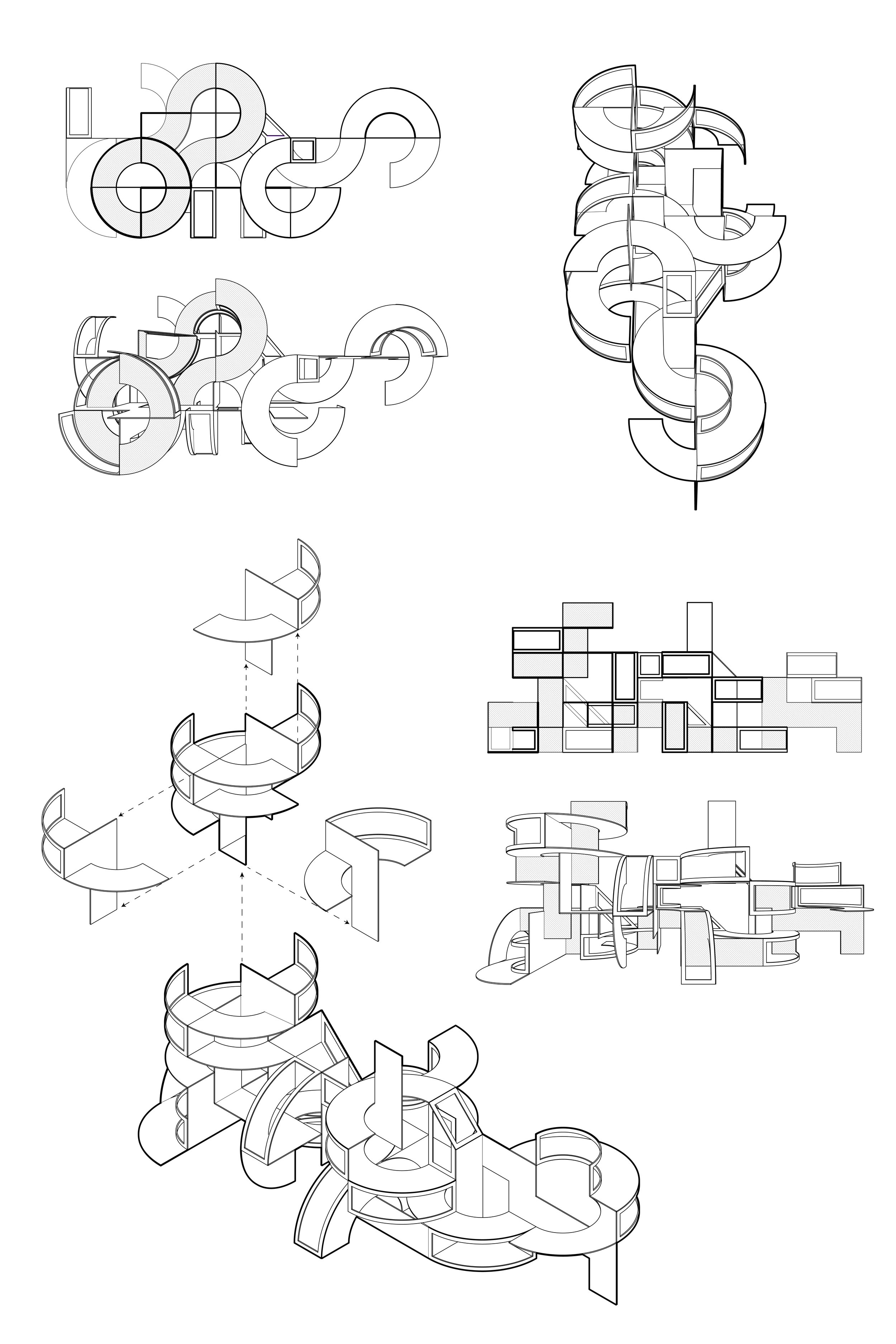


Beau Bock
First Year Undergraduate Spring Design Studio is rooted in representational techniques, concepts, metaphors and those founded on articulation of material systems and organizations of architectural formations. Rigorous scientific methodologies and inquiries will be developed to appreciate the heuristics of research in architectural discipline. However, the difference between architecture and science is the degree to which functionality can be reduced to matters of material organization. Architecture organizes social life via the articulation/perception, and the conception/comprehension of spatial order.
The studio concentrates on the individual development of design processes through production of complex architectural projects. The experimental processes will focus on the procedures of making architecture in current contemporary culture allowing each student to develop a strong sense of craft, critical and theoretical relationship to architecture. In this pivotal semester the students are asked to commit to the discipline of architecture and the importance of understanding the speculative nature of spatial order.
Bryce Becker
Glacier Observatory
This Glacier observatory observes a phenomena in which the weight and collisions of glaciers can cause depressions within the Earth's crust. This observatory is looking at how the surrounding glaciers collided and how the depressions into the Earth's crust are affecting the sea level surrounding the glacier in vertical means.


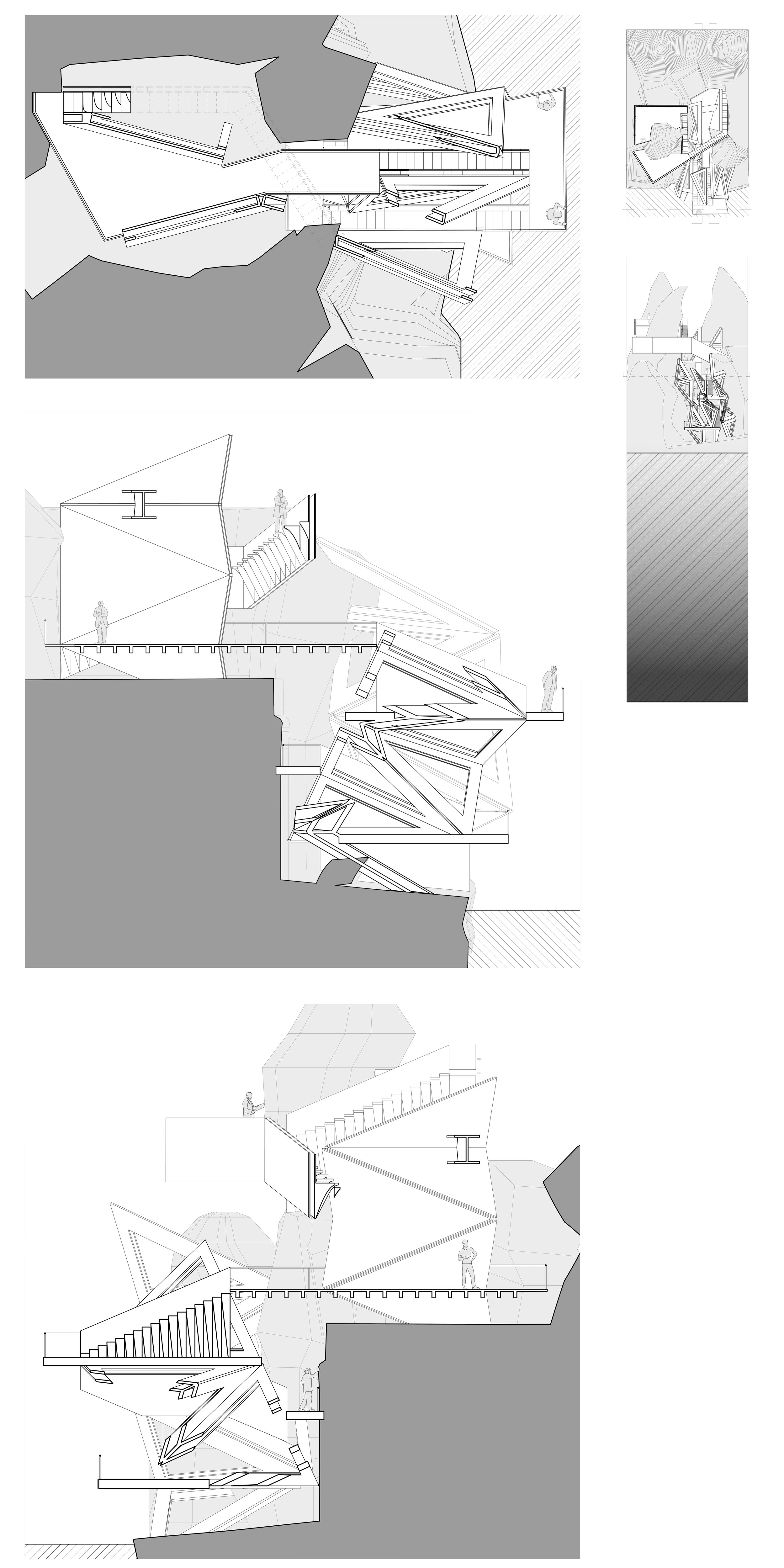


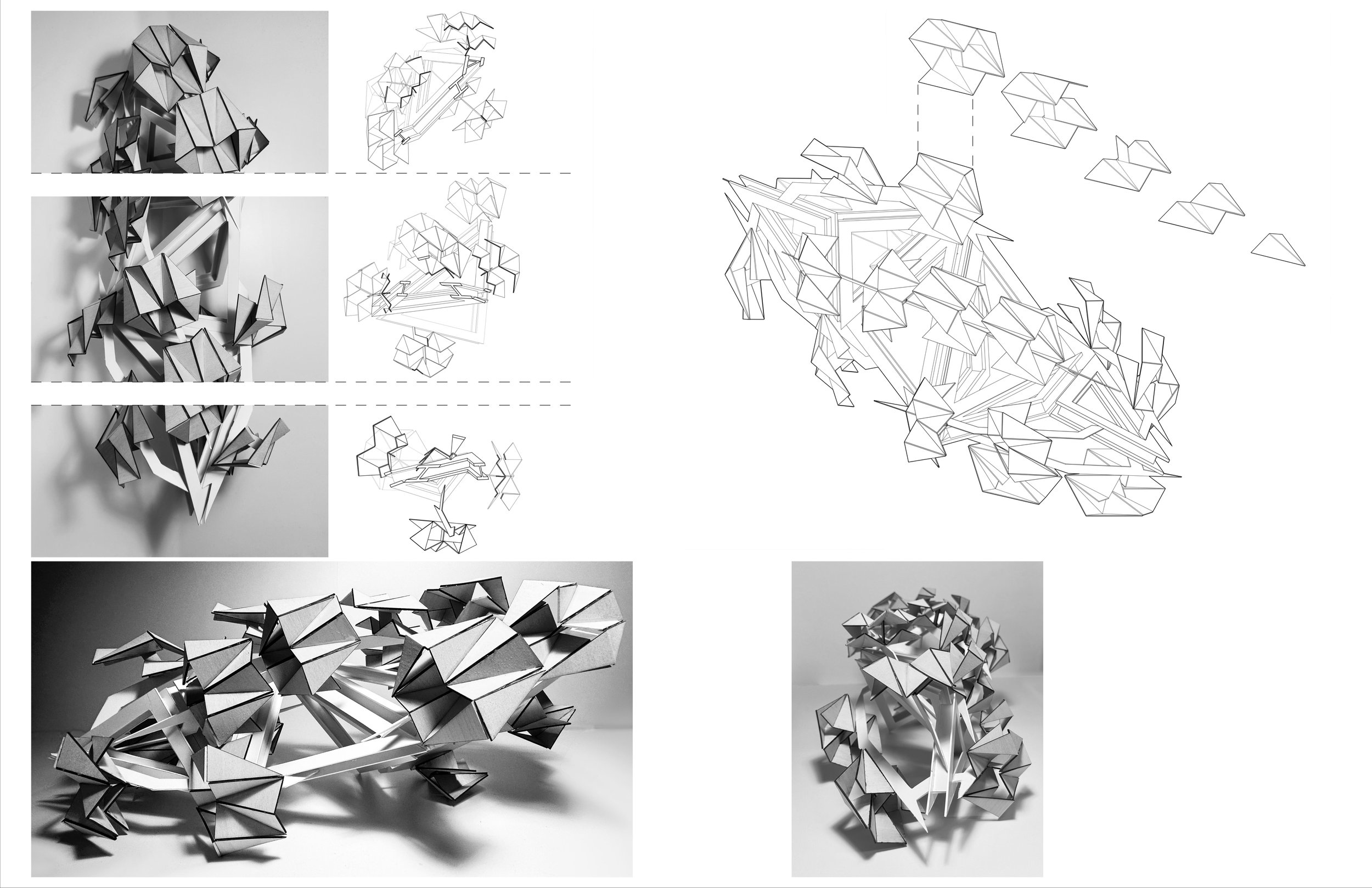
Michael Conrad
Project 1 & 2
Project 1 looked into the repetition of modules to create a system. My project experimented with the different angles and connections that shapes can come together, creating spaces and ways to navigate those spaces. Project 2 explored different phenomenon's that can occur in extreme landscapes through observatories. My phenomenon was the age of the ice, which can be viewed through the layers and how deep they go. My observatory used similar ways of making from project 1 to create spaces of viewing, sampling, and communication.

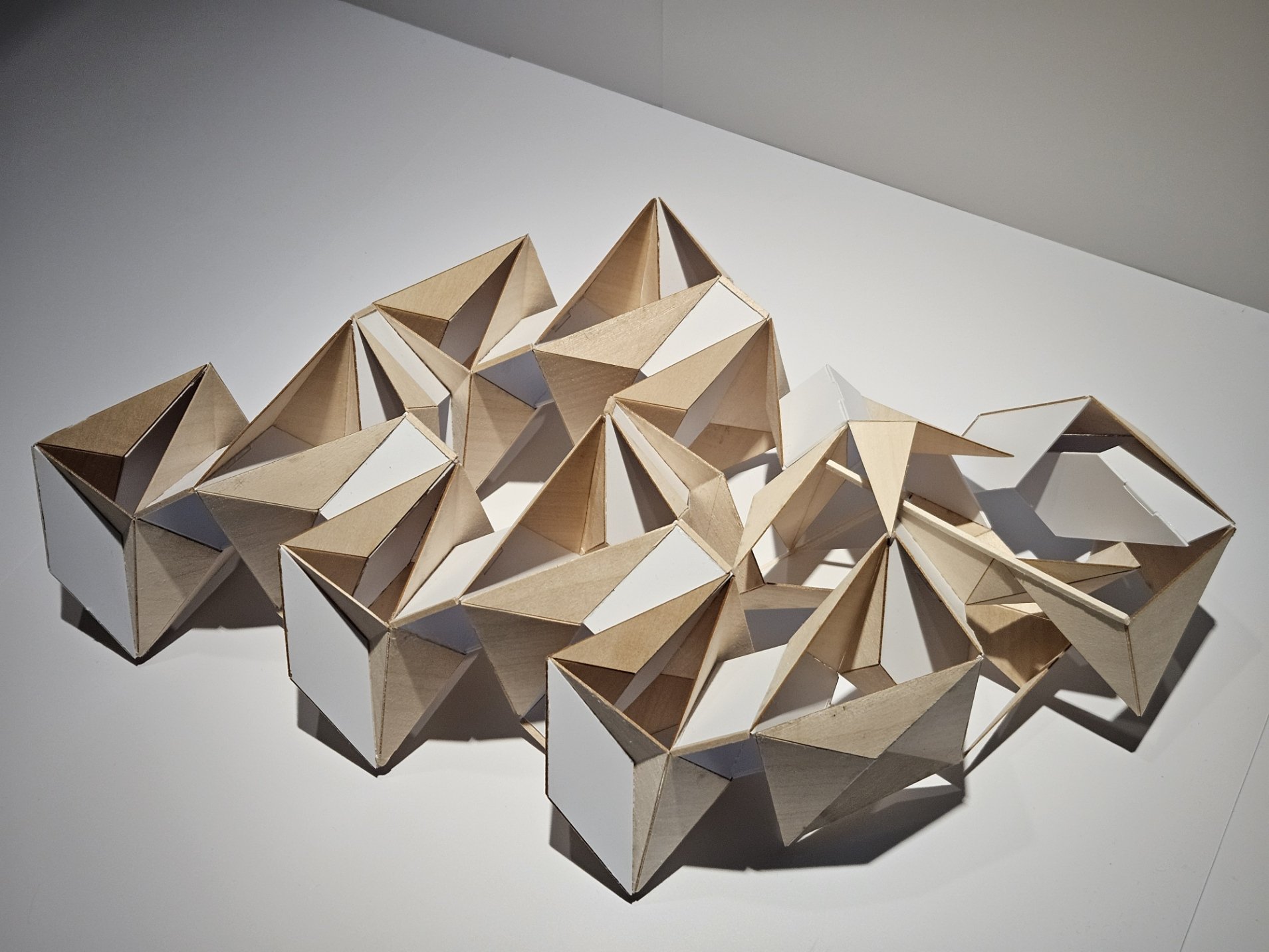



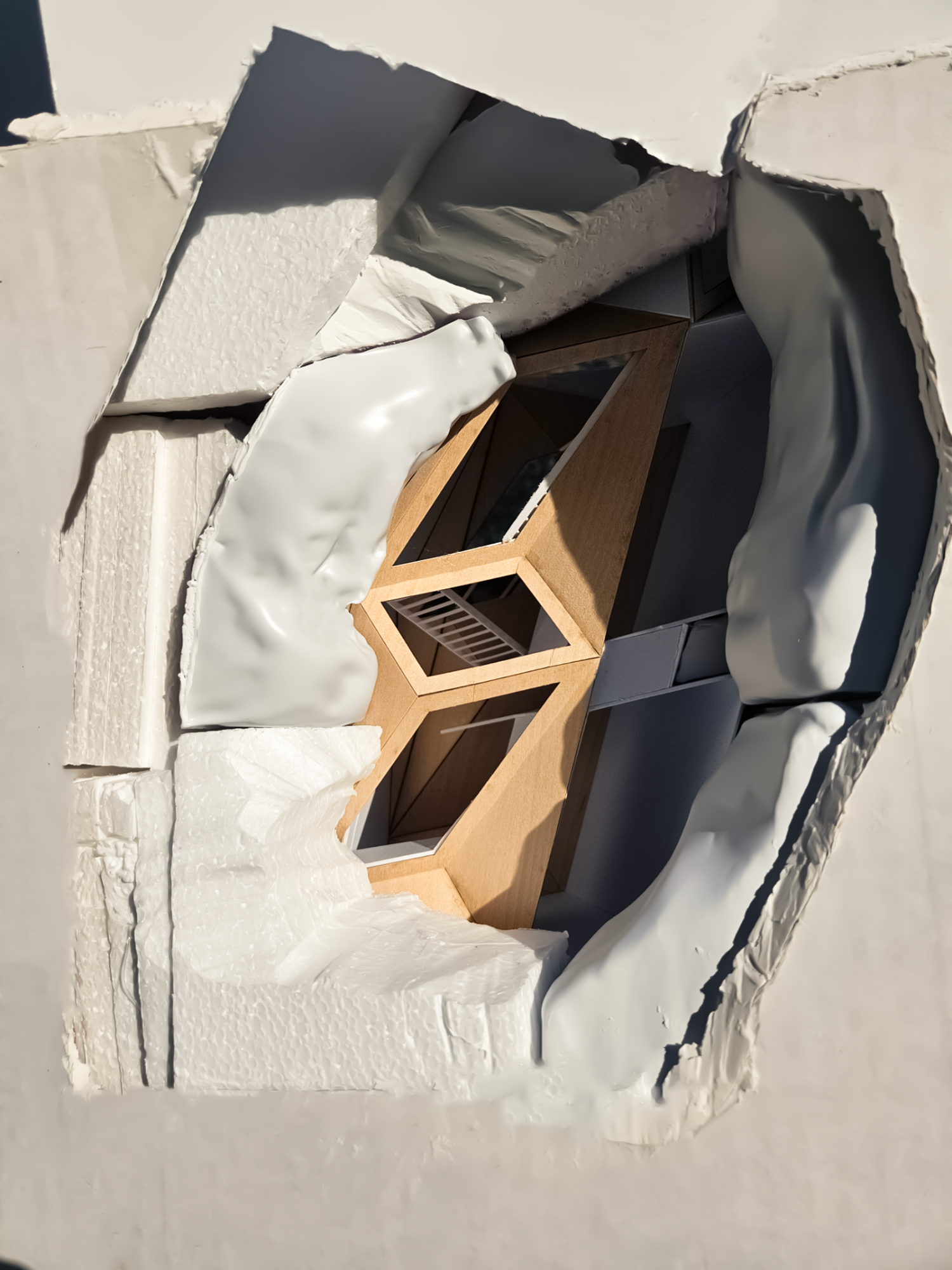
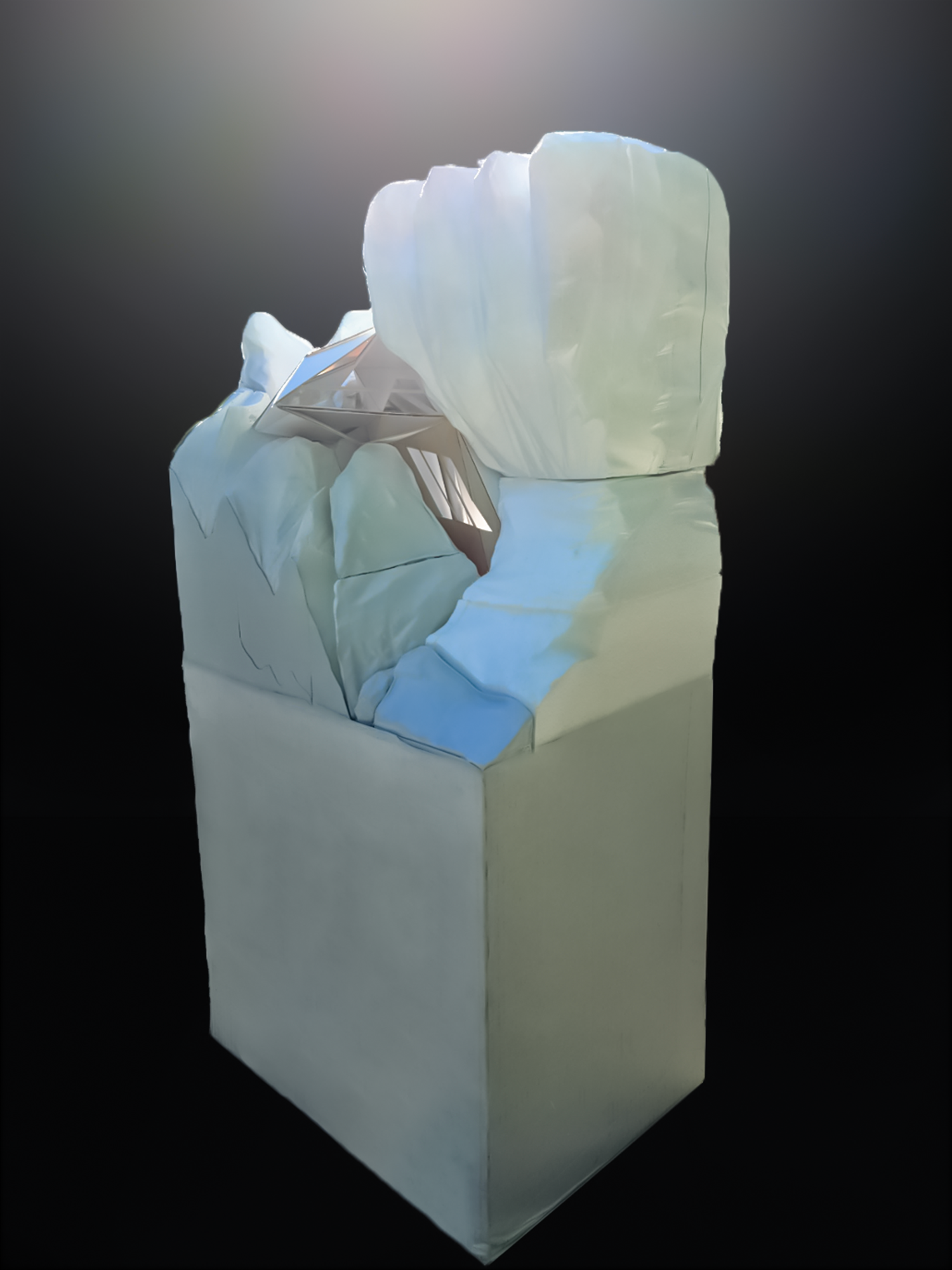



Adam Ball
Material Organization
In this project were told create a module that we would then repeat and connect in certain ways. For example, in my project I was fascinated by curves in buildings and the ability for the basswood to bend when wet. In the first iteration of the project, I used only one material, and that material was basswood. For the final model in the first project, I decided to combine two materials. I used both basswood and a plastic called polystyrene. When creating the final model, I wanted to keep the curvature in the bass wood and use the polystyrene as a rigid skeleton to hold the curve of the basswood. I also decided to use different thicknesses of basswood. I used a 1/32nd inch thick basswood for the curved part. I then used a thicker basswood of 1/8th inch thick bass wood for the side piece to help mold the curve.



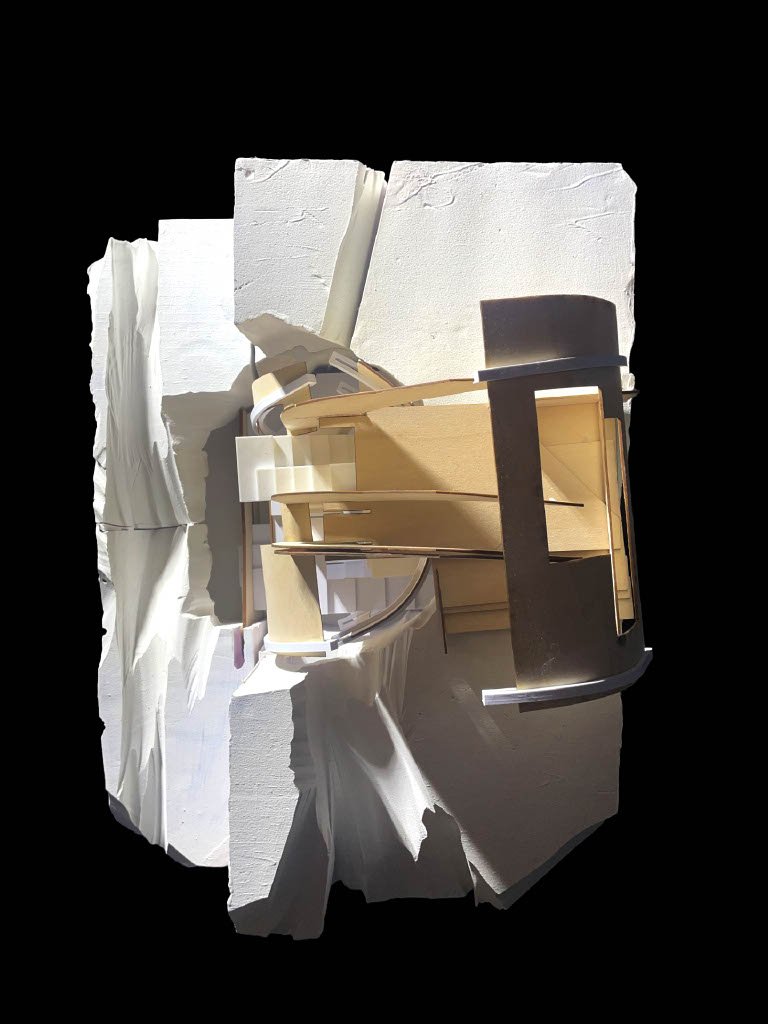




Sierra Craig
Observatory for Natural Forces
Observatory for natural forces is an apparatus (machine) on the landscape recording and tracking various phenomenon's on the sight (light, stars, view, wind, and etc). The observatory illuminates the critical role of conceptual thinking in the evolutionary process of making architecture. Intensive research into syntactical properties of architecture will be invented and its capacity to propel the imaginary and visionary power be explored through making.
The observatory is a place of understanding and acquiring knowledge through the experience of architecture. The architecture explores the phenomenological and architectonic potentials of the abstract elements. In this space, one can question the notion of dwelling or being by challenging basic architectural conditions (door, window, stairs, ramps, floor, walls, and ceilings) that interface with human conditions (scale, gravity, public and private).
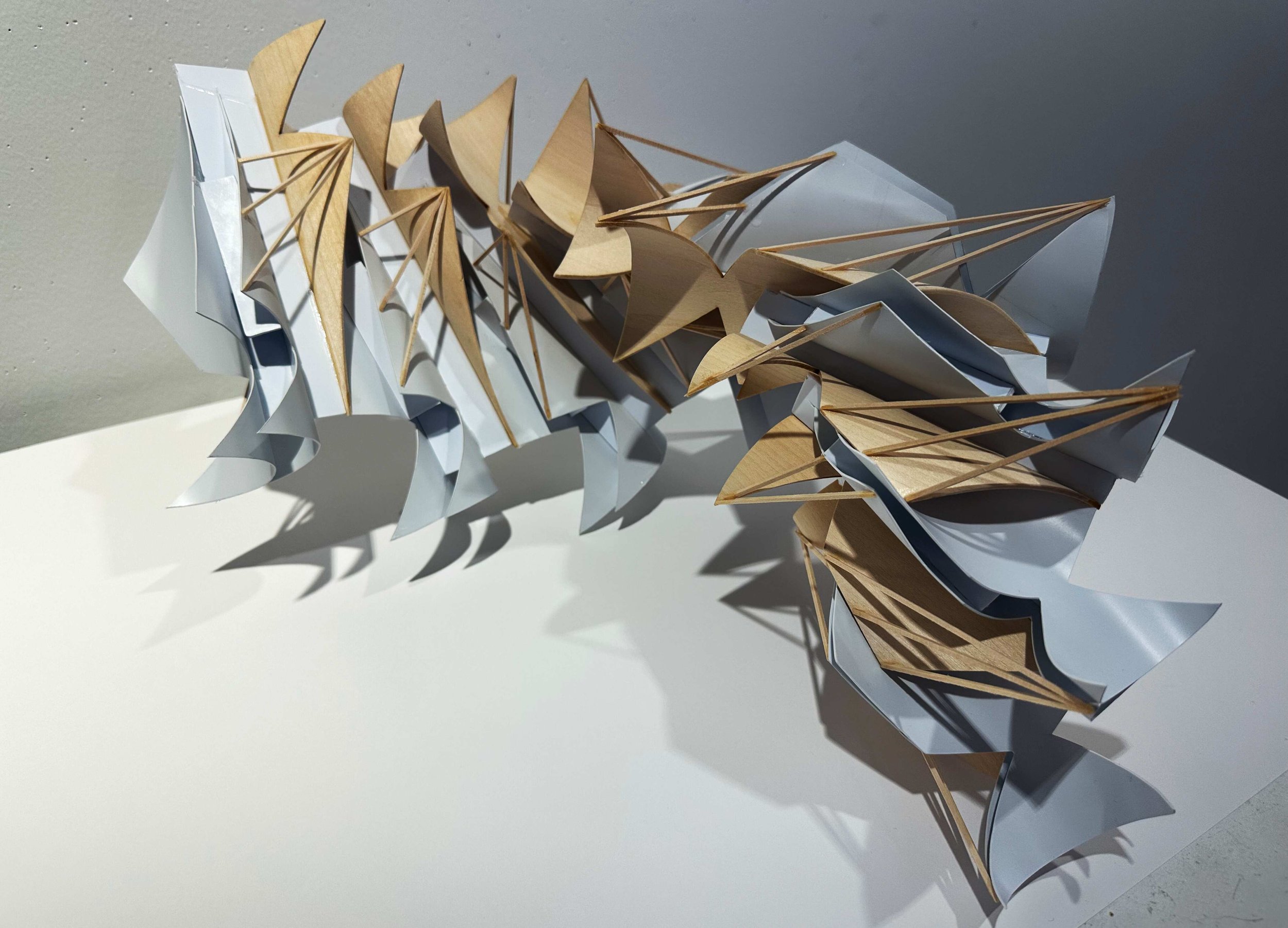






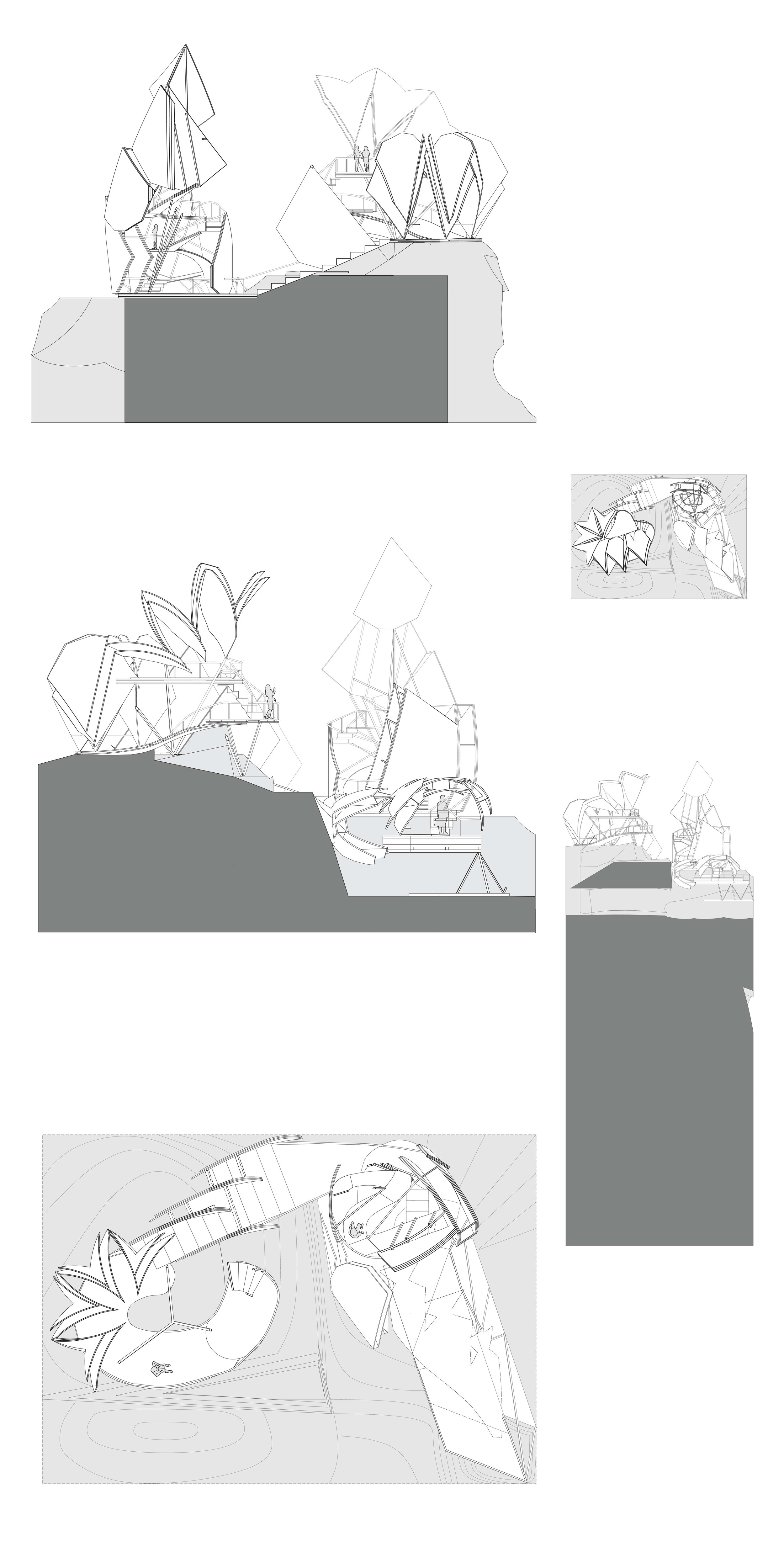
David Thal
Reciprocity between research + investigation, experimentation + discovery, reality + imaginary, thru making -both physically by hand and digitally, and thru both models and drawings.
Material Organizations were influence by students’ specific research/rules/systems.
Spatial investigations were explored through connections/dimensionality/materiality/scale.
#pinkisthenewneutral where reality meets AI.
Site Type: Cliff
Program: Observatory for observing selected natural forces/phenomena
Diagramming their concepts and ideas, while situating them within a site, offers investigations and experiences complementing their specific phenomena research.
William Eliser
Observatory for Natural Forces
Expansion and Compression:
Throughout my projects, there were many things that I took into consideration when making the design; how light interacts with the interior, overlapping experiences, etc. But one aspect that remained throughout was the idea of expansion and compression. In the first project, this is apparent in the front of the object being linear, and tight, creating a feeling of compression, while the ends of the modules flare out in different directions, creating a feeling of expansion. As for the second project, I leaned further into this idea. Through research, I learned of a unique way that a river erodes a cliffside, where the water that seeps into the stone freezes during winter, causing it to expand and break the stone. I kept this harsher method of erosion apparent in the design with the sharp triangular tunnels, as well as the smoother feel of the river flowing through the site in the gentle angles that the tunnels turn at and the entirely smooth enclosures. As for expansion and compression, it is implemented into the design in multiple ways. The design contains multiple apertures at different elevations and facing different directions to give different experiences, as well as being different sizes, providing a feeling of expansion and compression. This combination of varying space, elevation, direction, thicknesses, and material qualities- polished stainless steel and glass, gives the viewer many unique experiences, and incentivizes one to explore the entire observatory.
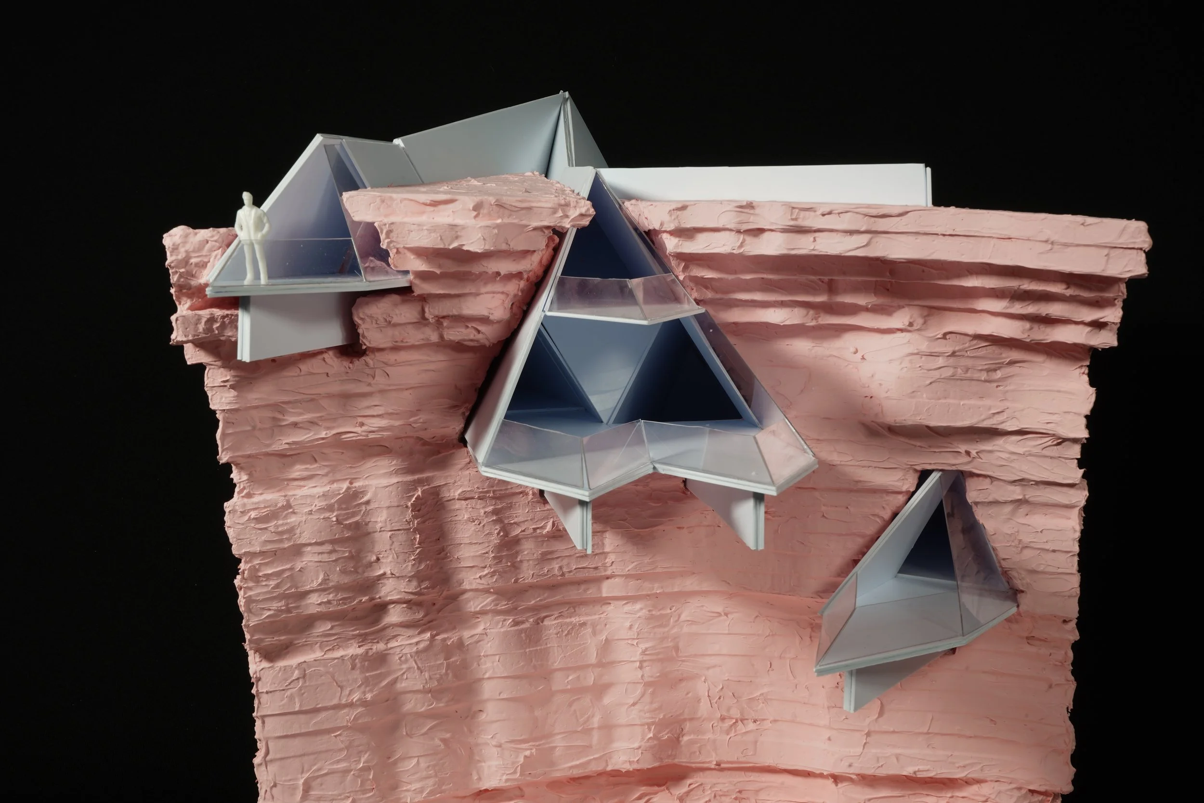
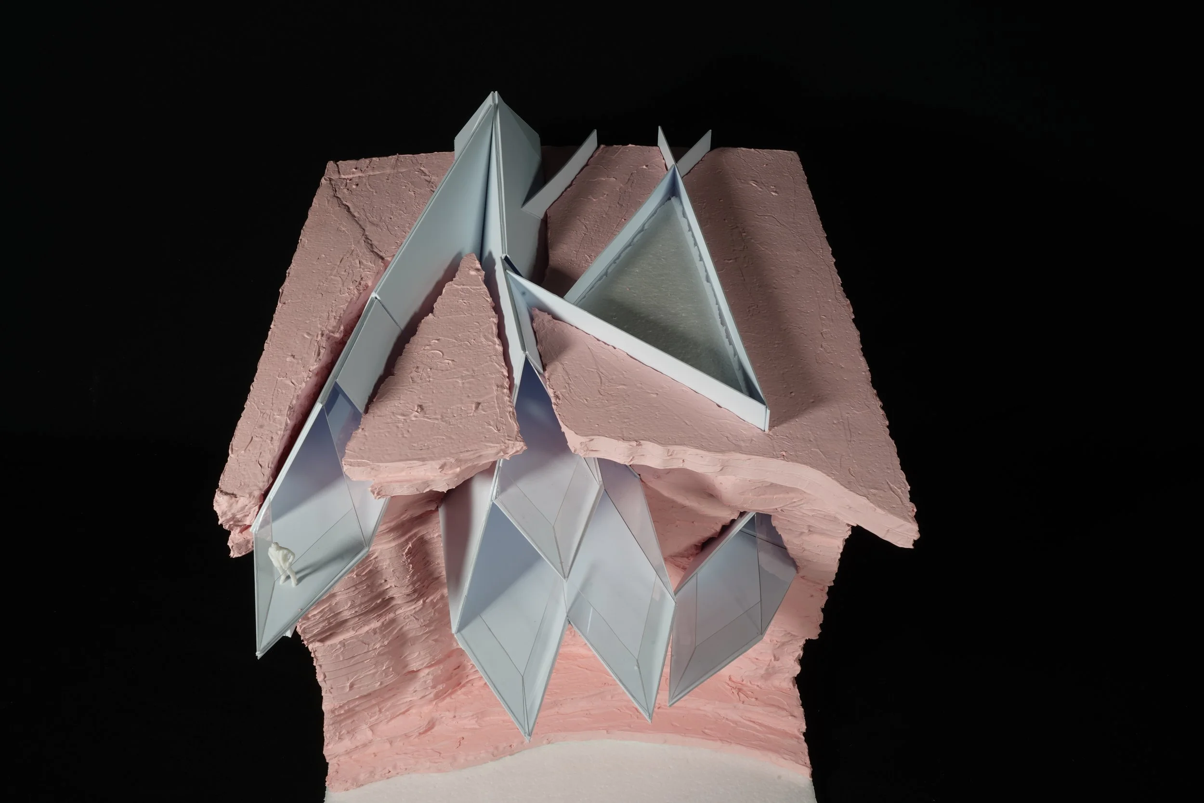
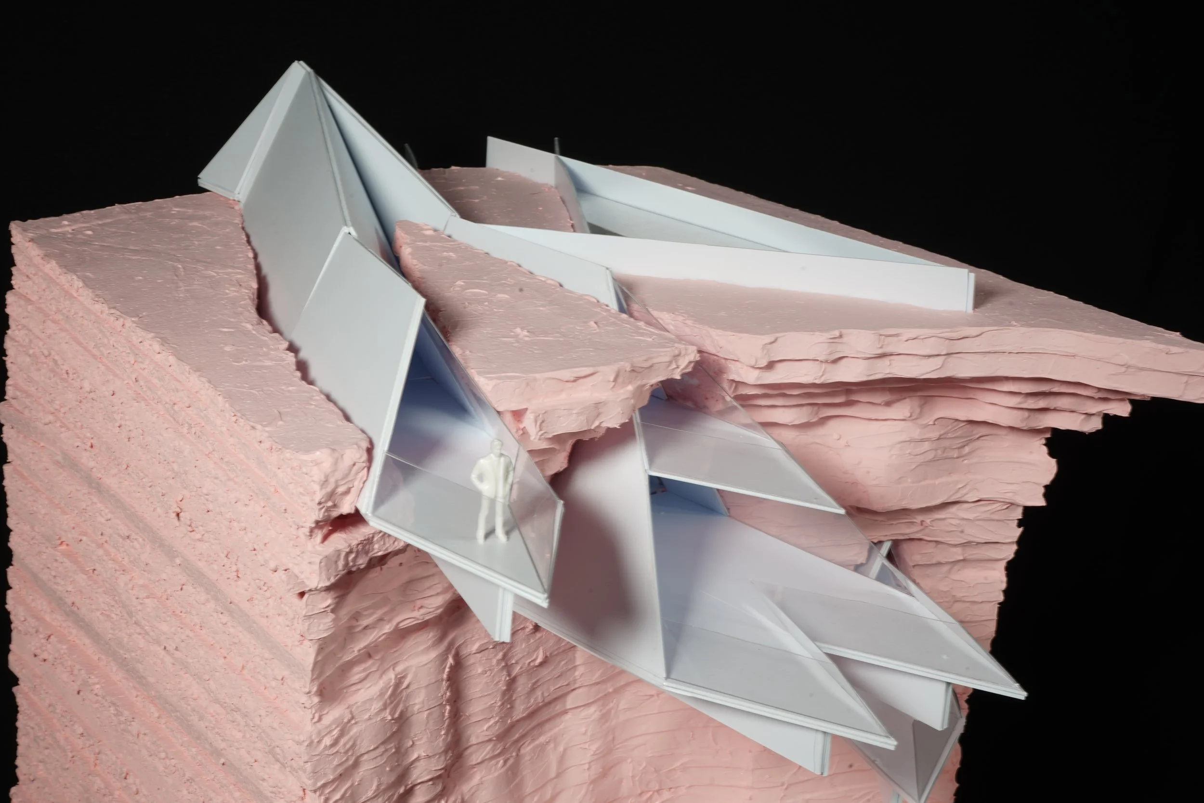
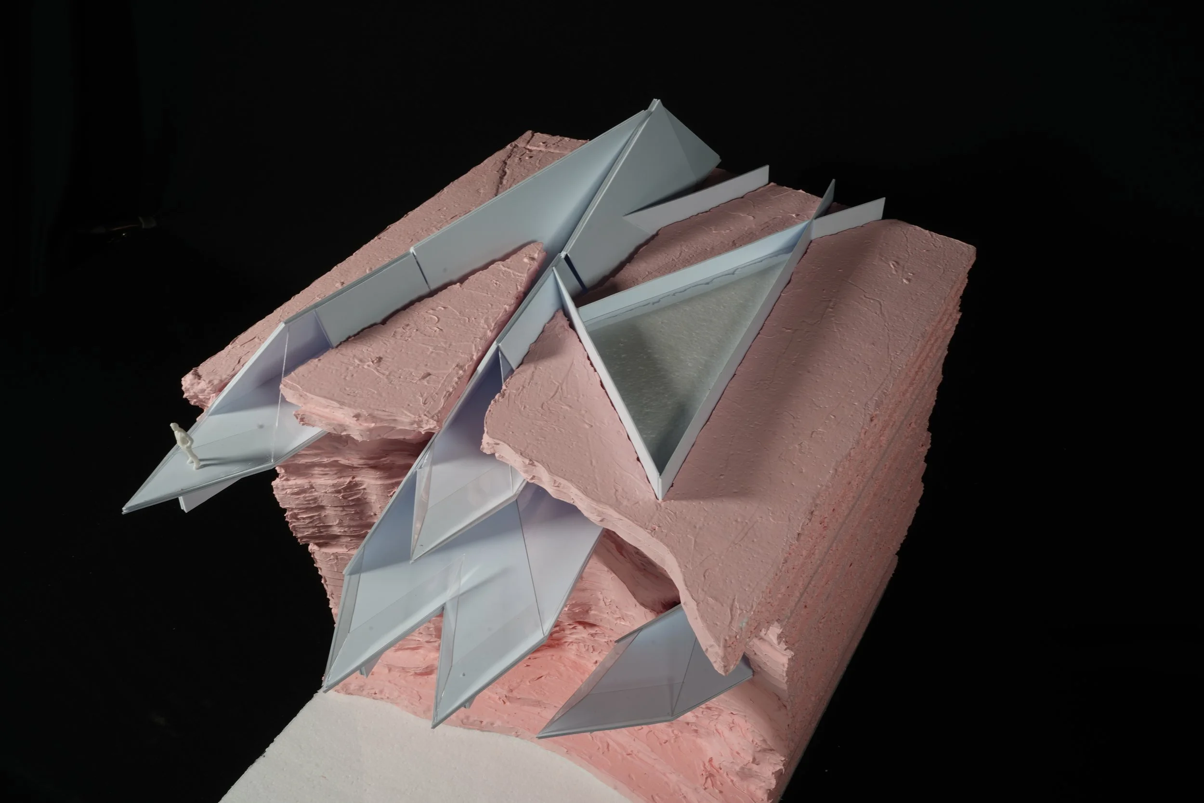
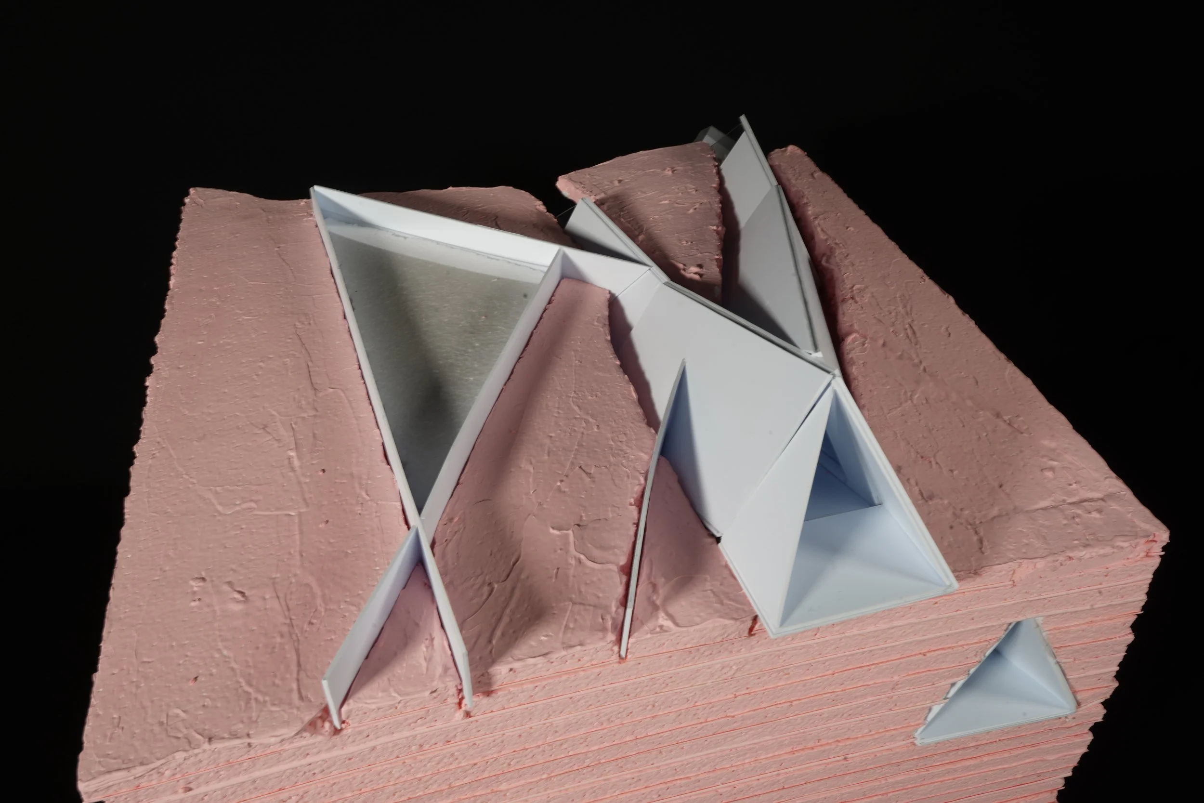
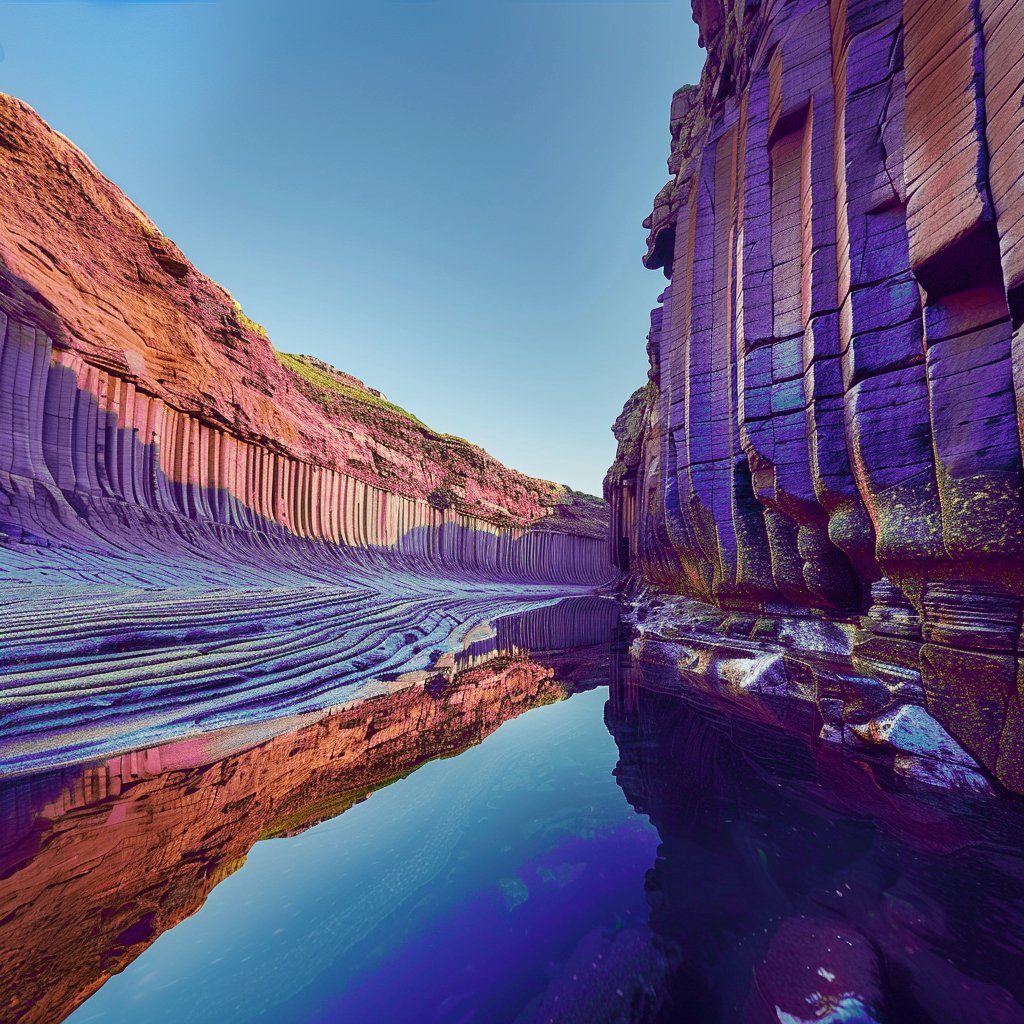
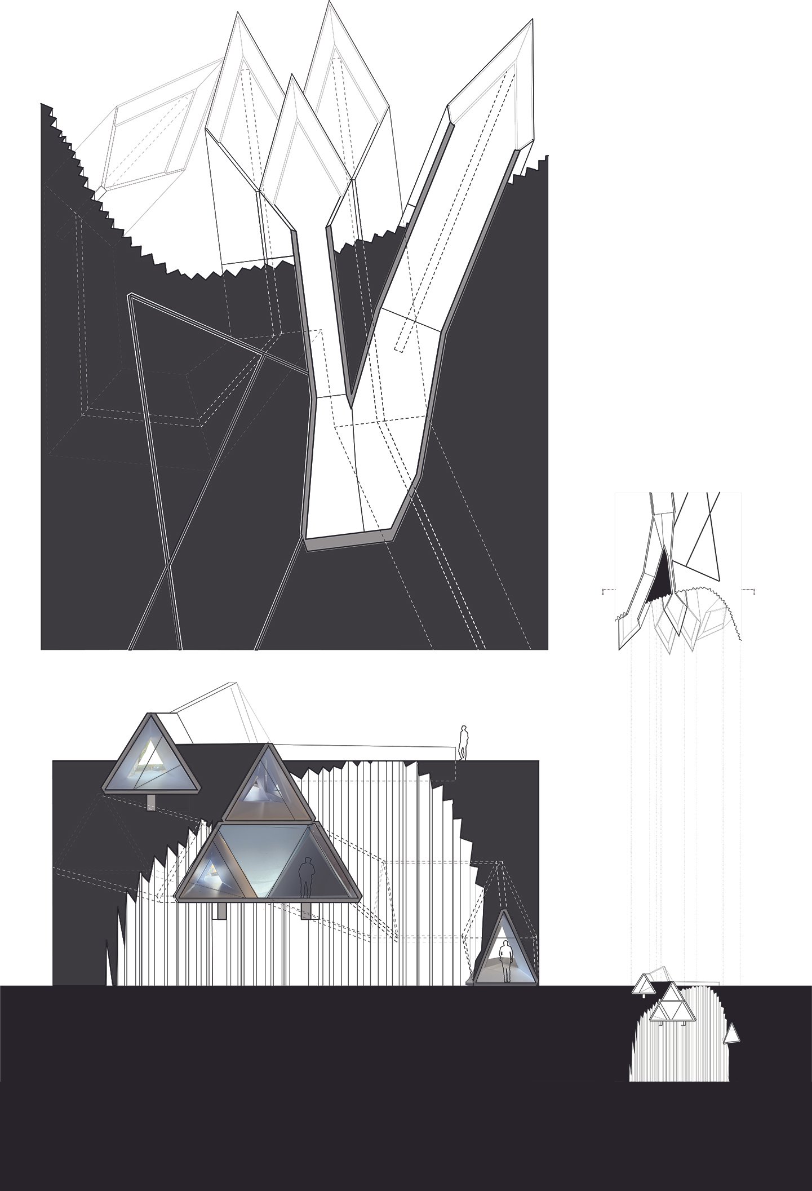


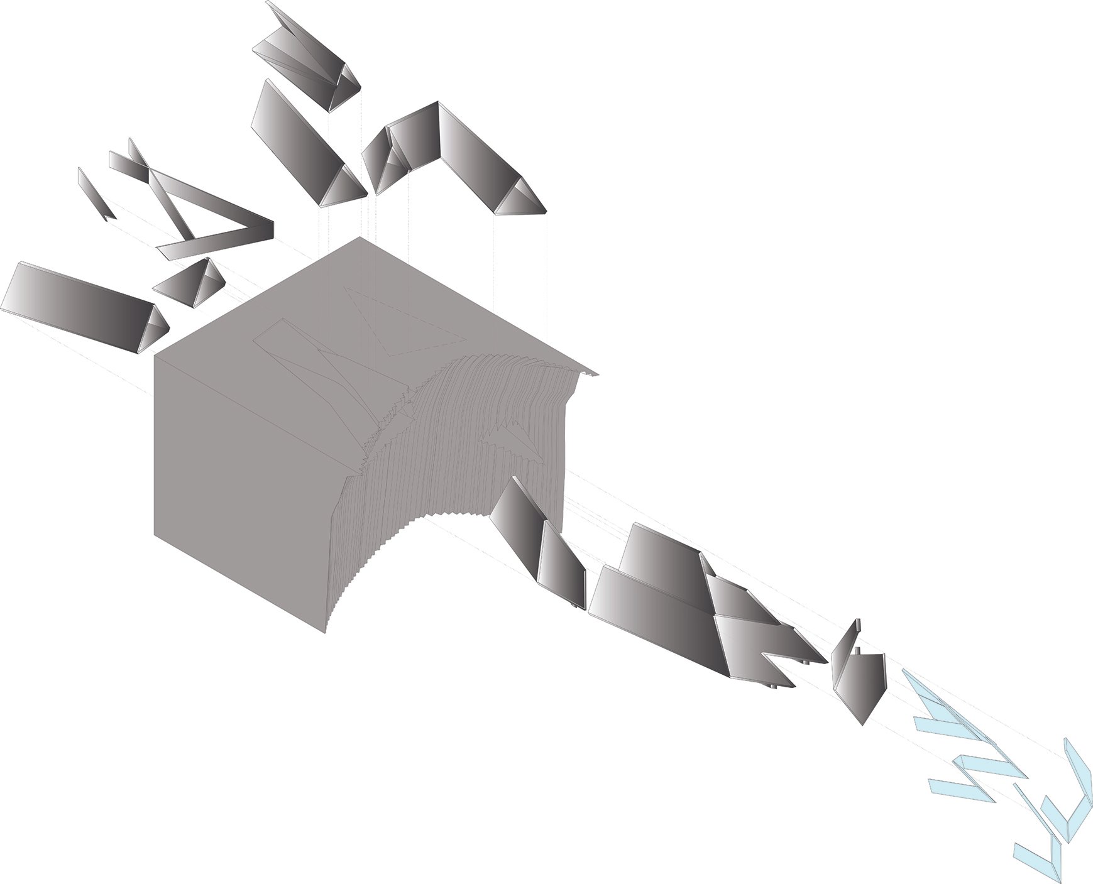
Isabella Correia
Shifting Light
Throughout both project sets 1 and 2, I wanted to explore the implications that light and shadow had on space, the layering effect it created, and the pathways that emerged from it. With the first model I focused on intricate lines that created an avenue that connected the modules together. These pathways on the form created varying shadows, that I then used to subtract from the model’s walls, allowing intricacy to emerge.
The model for the lightning observatory was guided by these explorations, as well as the intention to create a sense of the space that mirrored the intensity of the phenomenon.
The walls of the observatory follow a cracking and shifting form, varying in thickness as it cut through the cliff. The form deeply embedded itself, showing the ferocity of lightning. The vertical apertures showcase a system of overlapping light, shifting through the day’s cycle. This creates pathways to experience the space at different openings ranging from intensely bright, to overlapping haziness, to darkness. This feeling in the interior space is further exemplified by the by the roofing system which uses different opacities in the glass to cut lines in the light that shines through, further layering it.
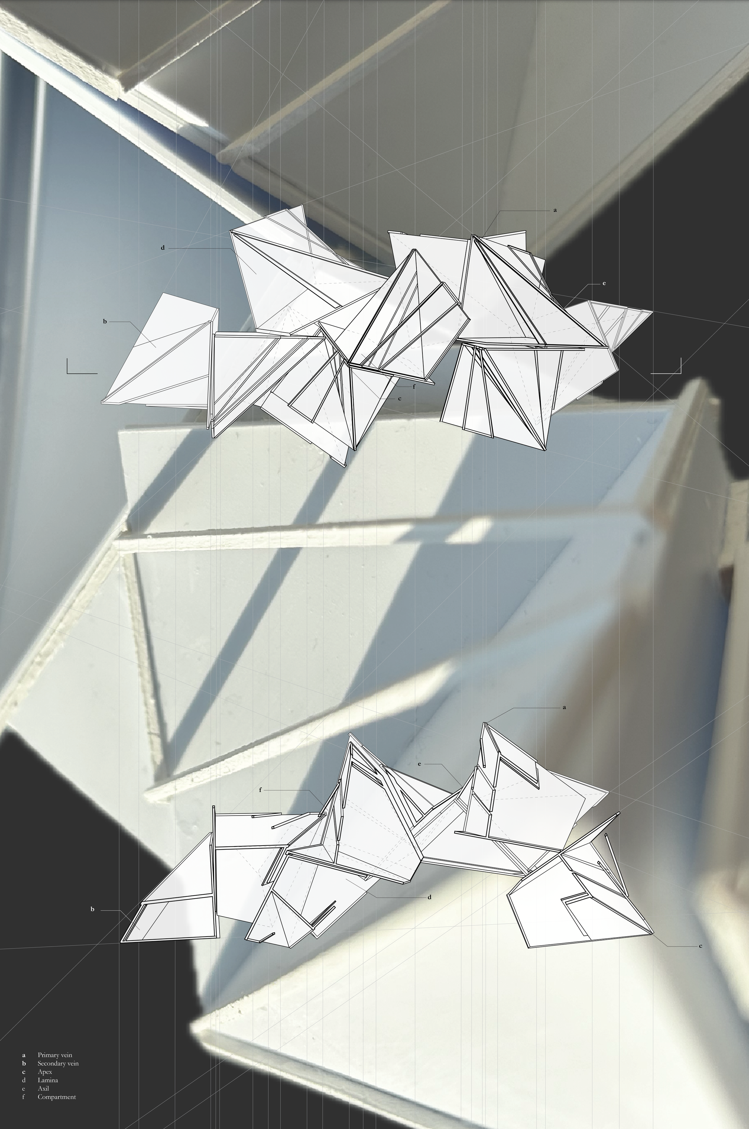
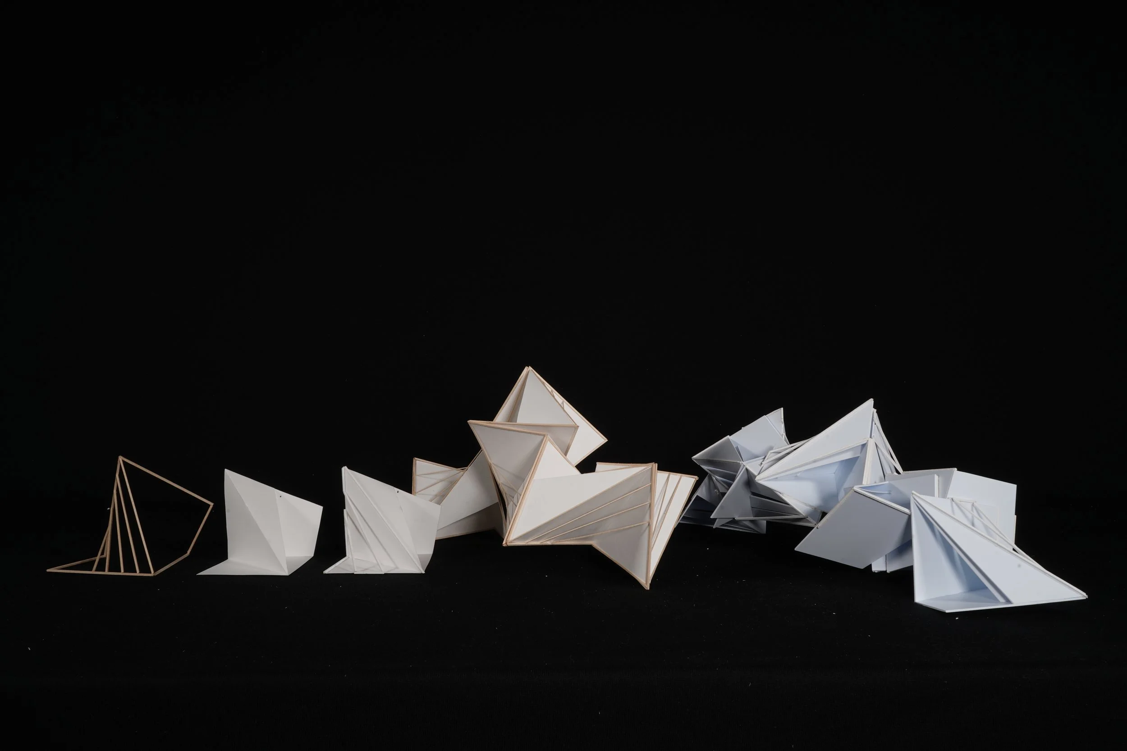
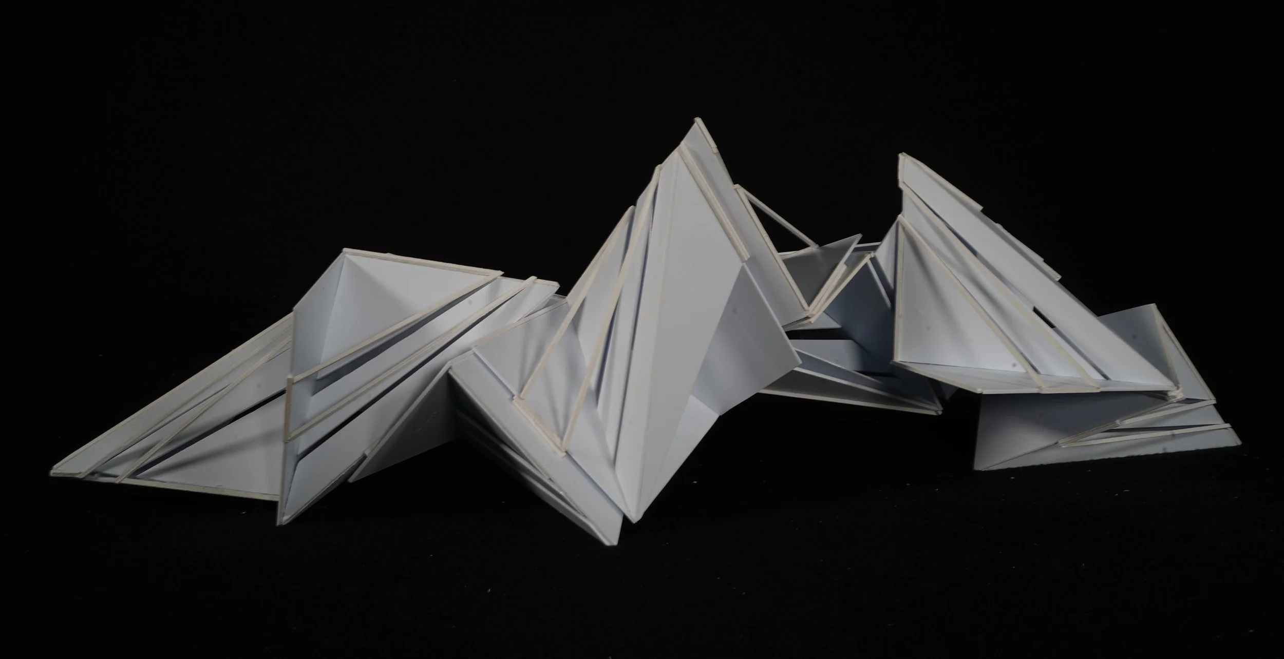
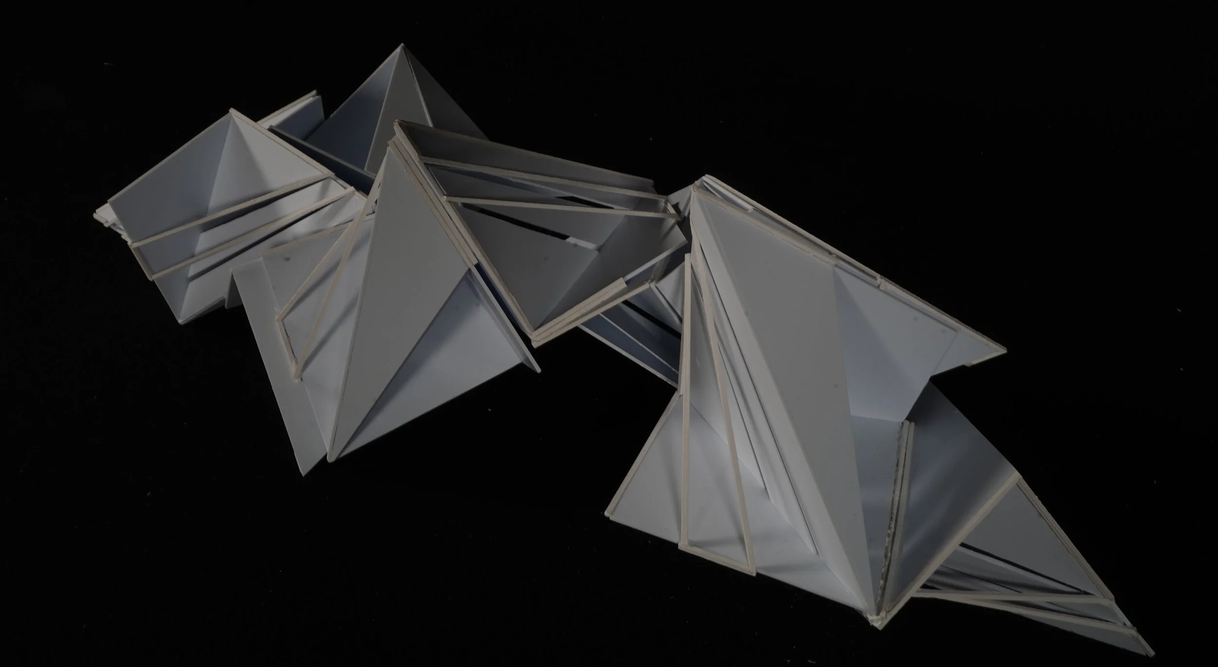


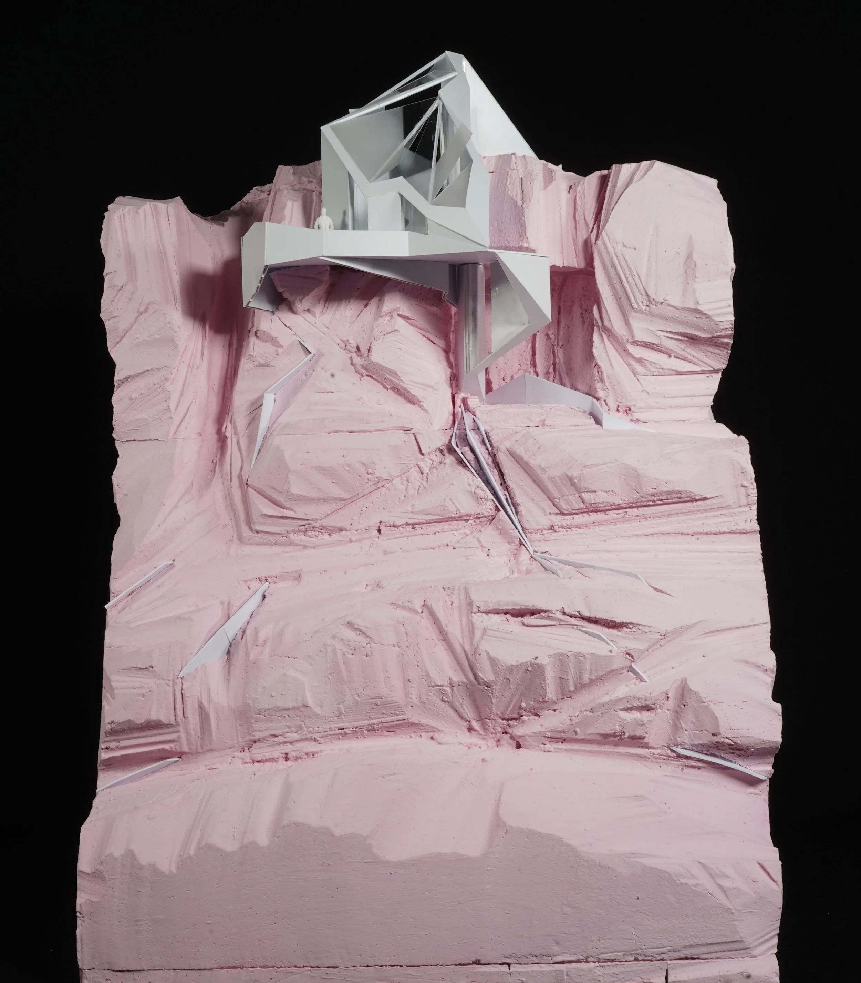
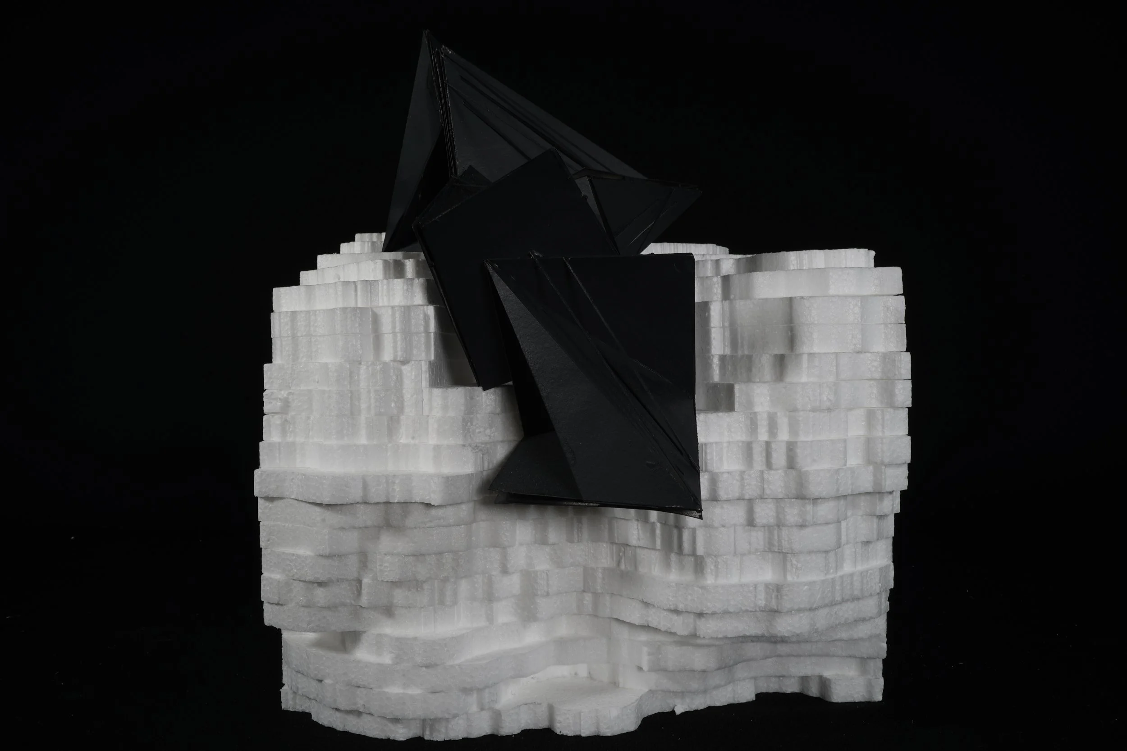
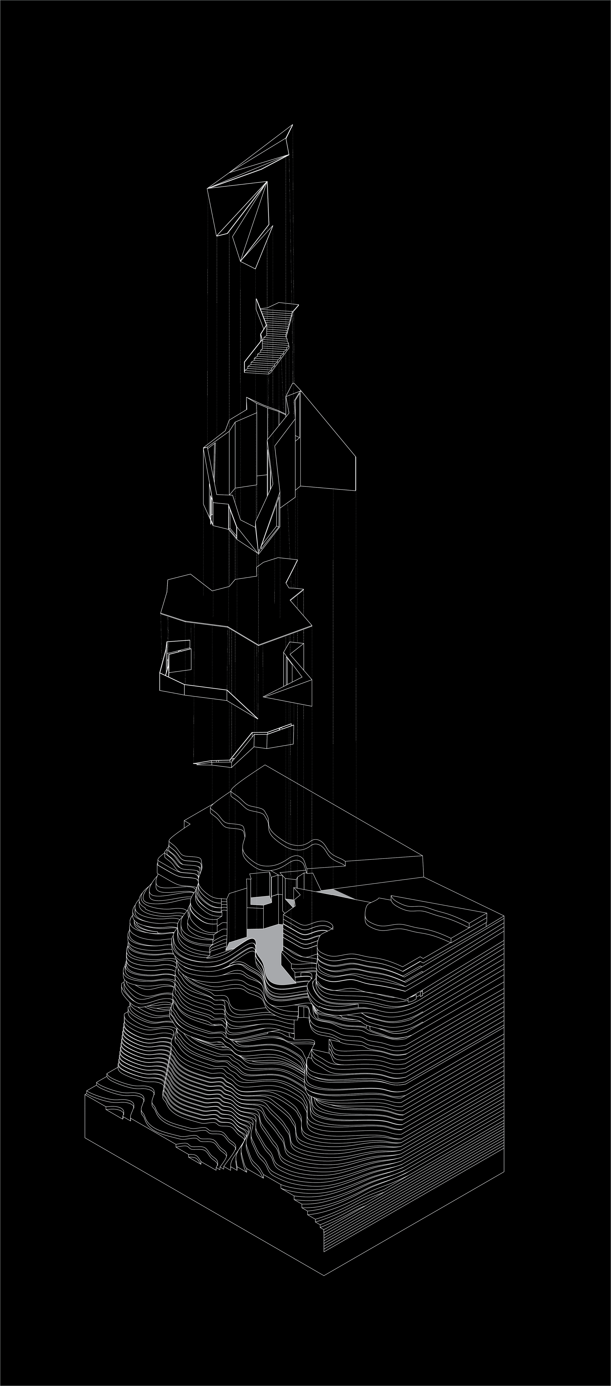
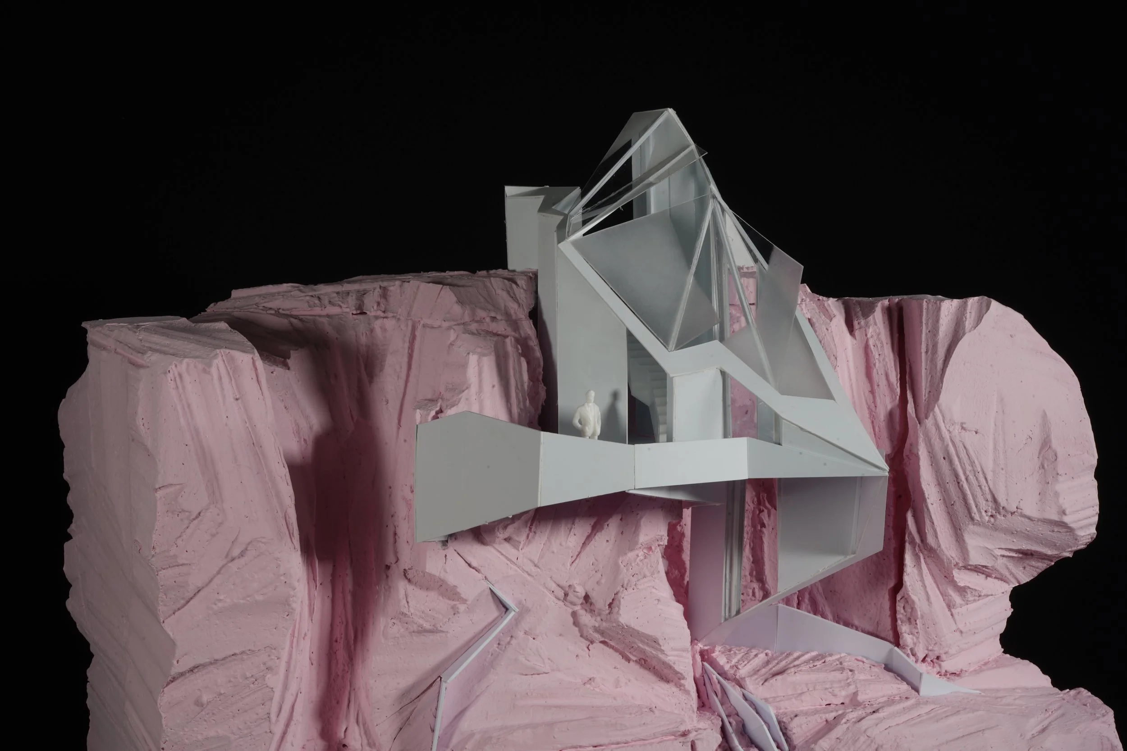
Ryan Shaw
Connection and Extraction
In the first project, I studied the idea of connection by creating a structural shell that represented the curvilinear shape of a conch shell, reflecting its continuous flow. To create an illusion of a self-supported faceted shell, I incorporated a minimalistic, ribbed support system.
Pushing my idea of connection, my second project delved into the concept of extraction within an observatory design. With the introduction of site working, I wanted to integrate the structure seamlessly. To accomplish this, I made the observatory look like the extracted form of the site which then establishes continuous connections with its dynamic environment through an outer and inner self-supported faceted shell. The faceted outer and inner shell of the observatory calls back to the first project's faceted construction.
To represent the phenomenon of acid rain erosion, the observatory is weathered and decayed, highlighting the contrasts between the outer and inner shells. The outer shell shows a heightened degree of decay, reflecting its prolonged exposure to acid rain's erosive effects.

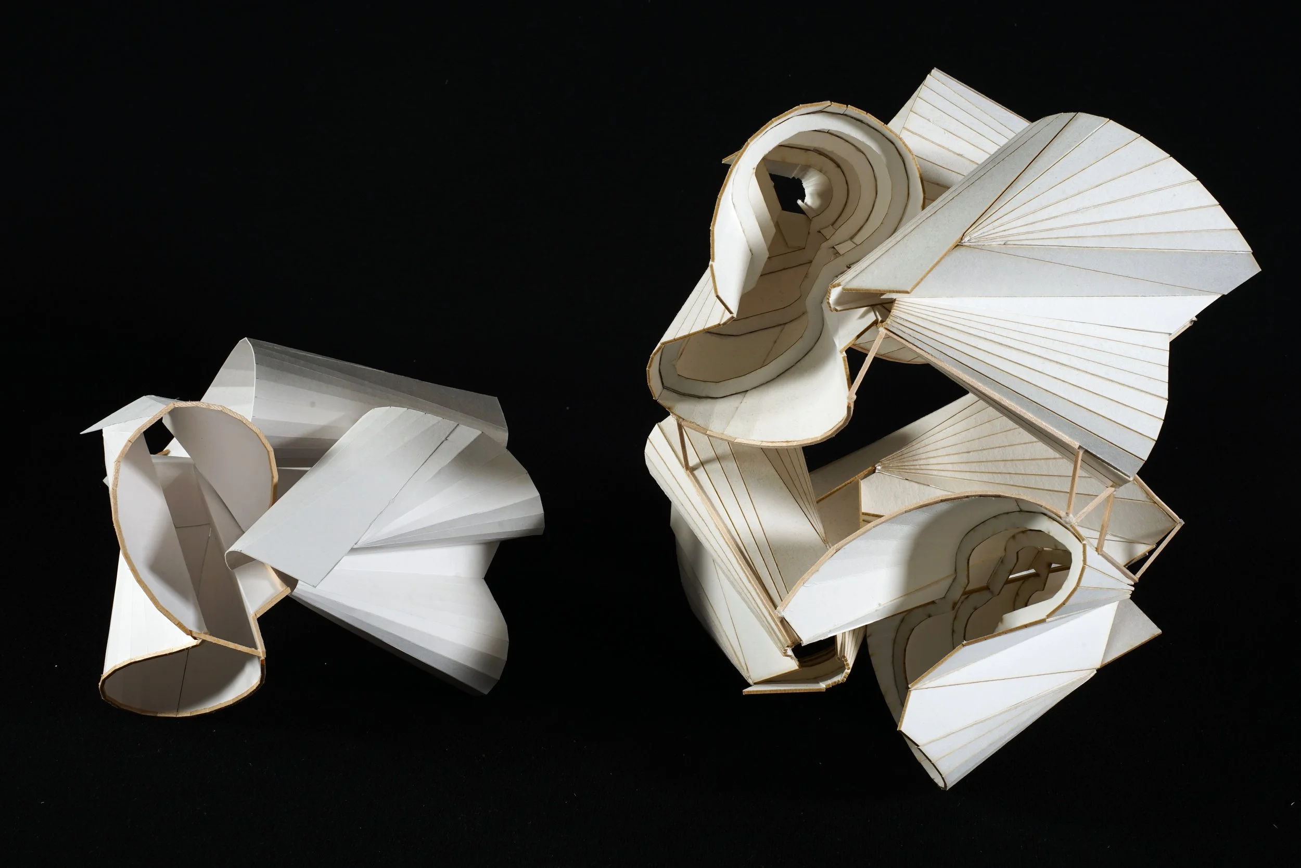
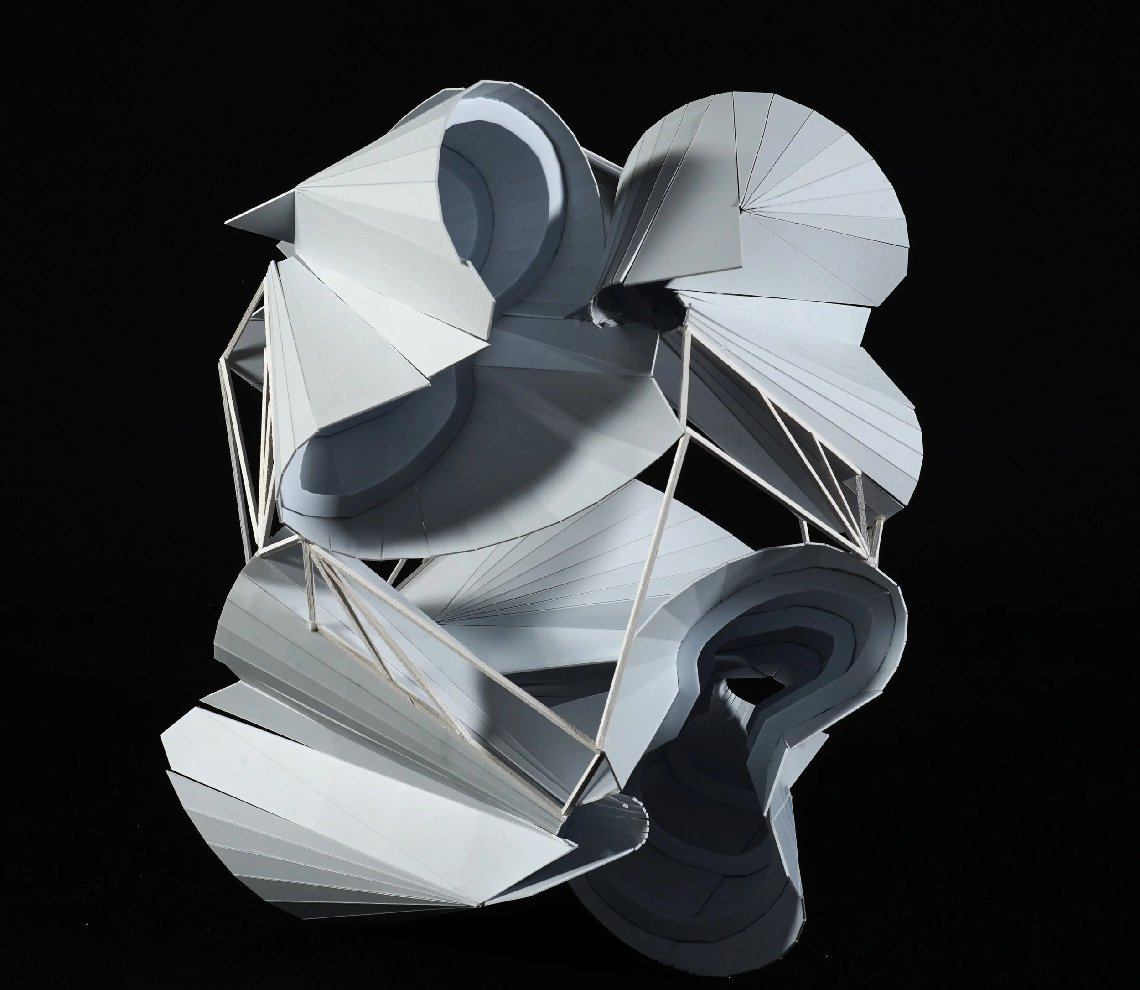


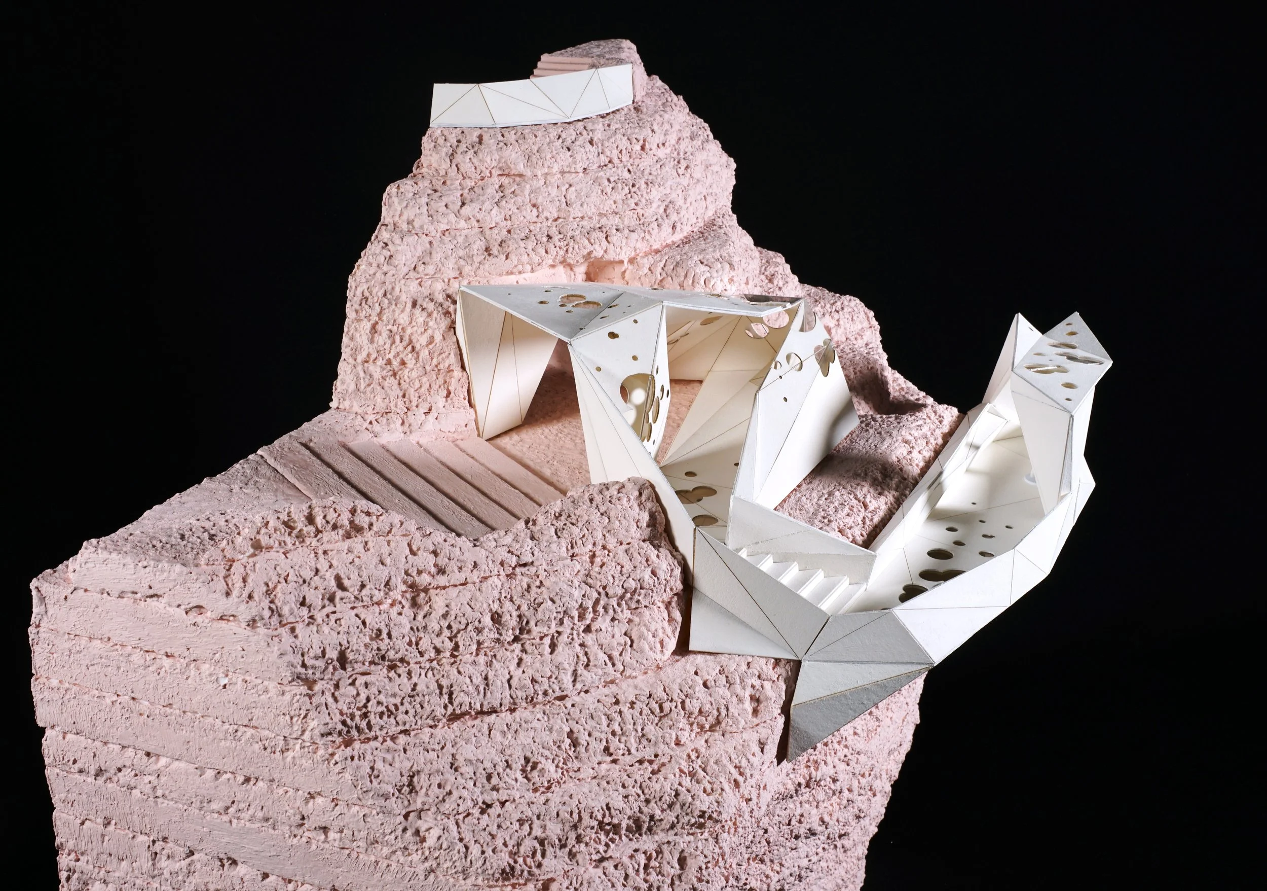
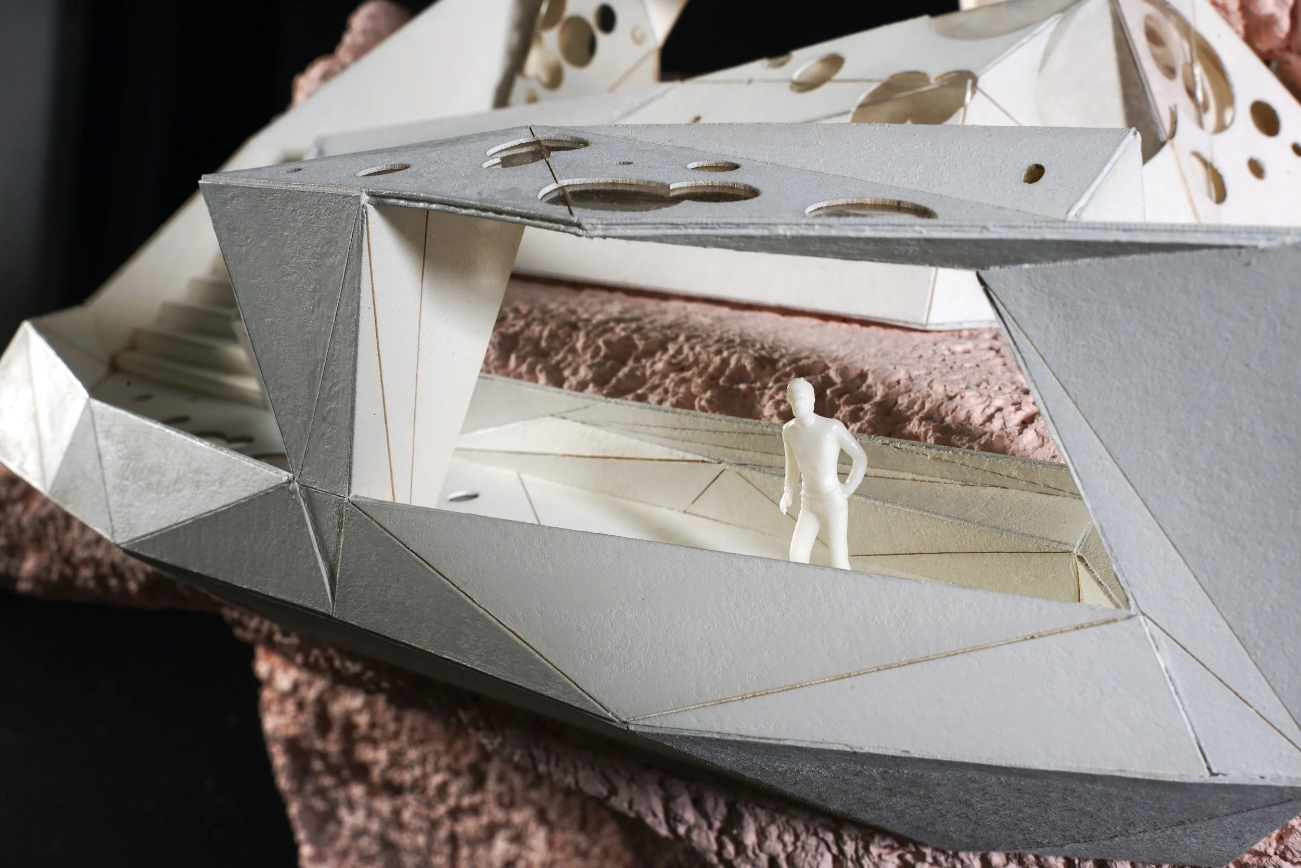
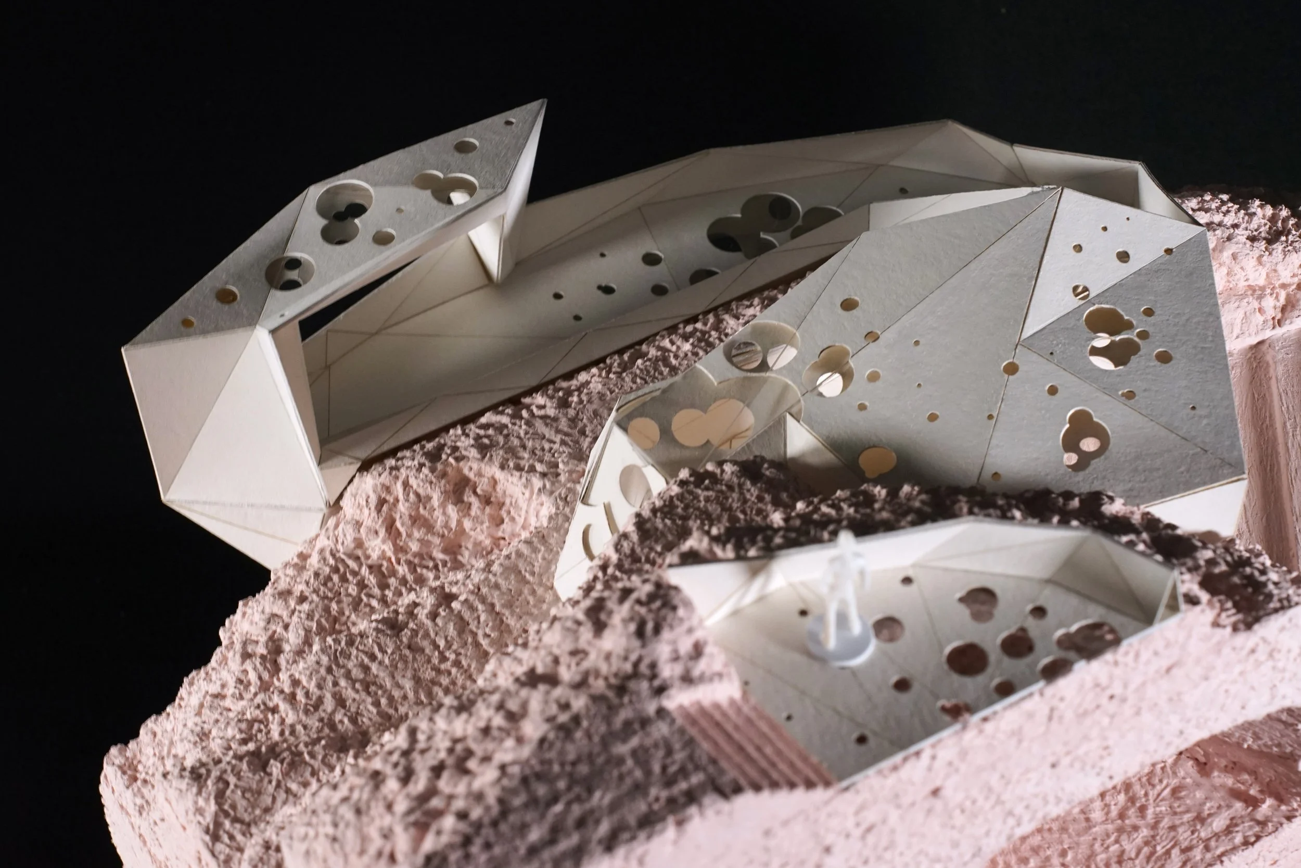
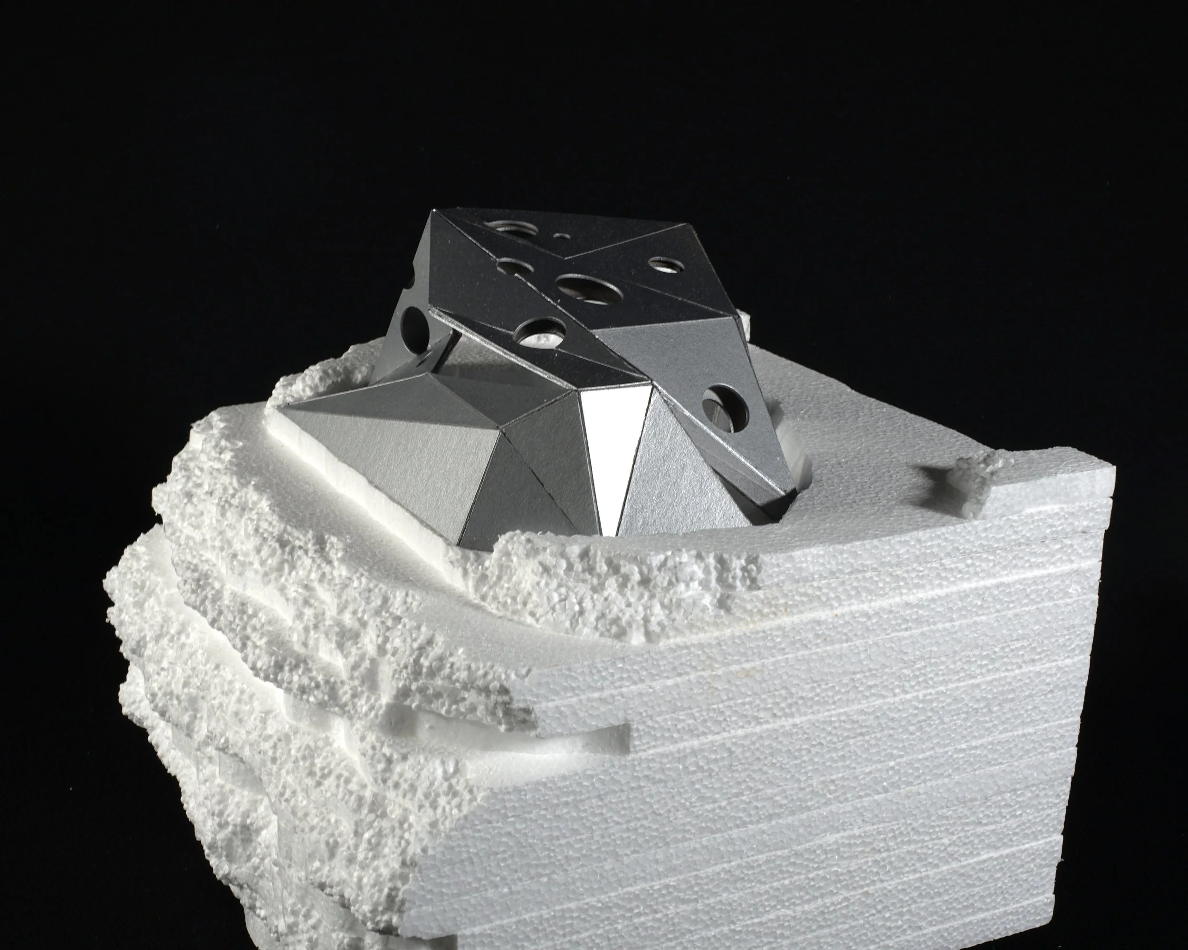

Katie Strand
A continued exploration into ways of understanding, designing, and representing architecture. Through design exercises, students learn the strategies, principles, theories, and tools that architects use to organize, shape, and interpret the built environment. Emphasis is placed on material, enclosure, and architectural scale.
Garrett Scott
Observatory for Natural Forces
My observatory observes the study of umbras and how shadows casted upon it interact with the observatory as well as the site. A major theory explored was panelization, which was heavily developed in the material assembly model. An arch was a consistent characteristic that was carried throughout both projects. Another theory was movement and angled positioning. Though the observatory is stationary it gives imagery of movement through juxtapositioning of the scaffolding. The rocks are a mix of planar and thick elements that will blend at certain points. The desire was to have manmade and natural components be able to blend with one another. A concept that was thought of frequently was view from the observatory itself so there were man made viewpoints that forced a certain perspective. The rocks would help blend the tiers of scaffolding but also had moments where they too were panelized. The interaction between the observatory and site was an embedding effect, which was taken from the AI renders I created. The scaffolding structure was consistent, but was then manipulated differently. Throughout the model the scaffolding is visible inside and outside to seem more industrial; seeing the framework, supports, materials used.

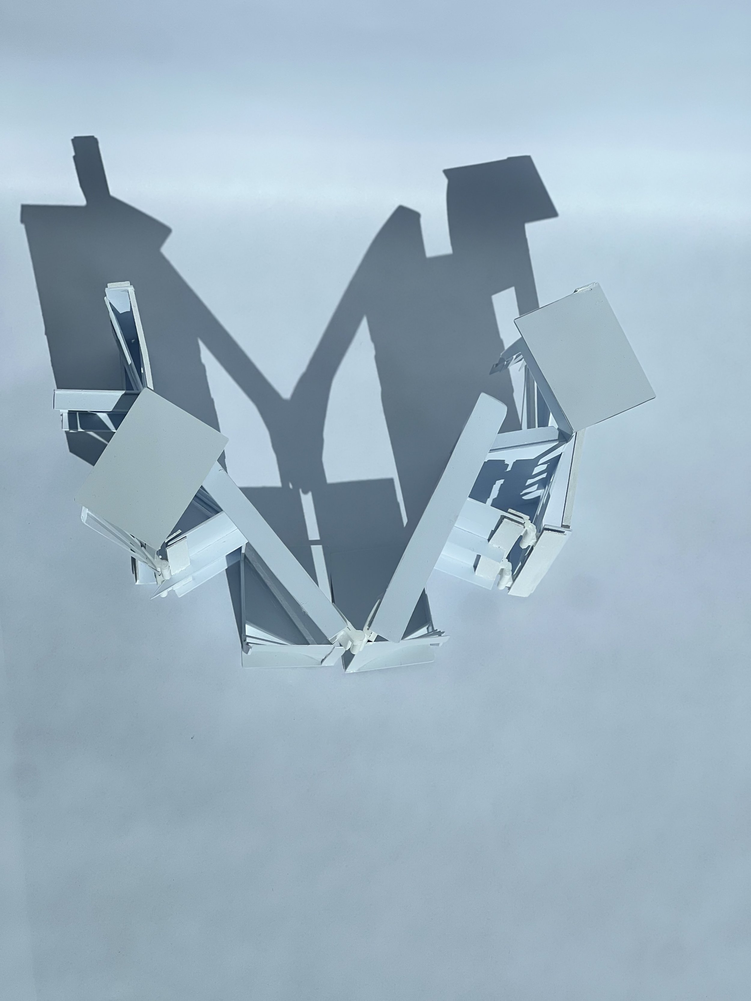
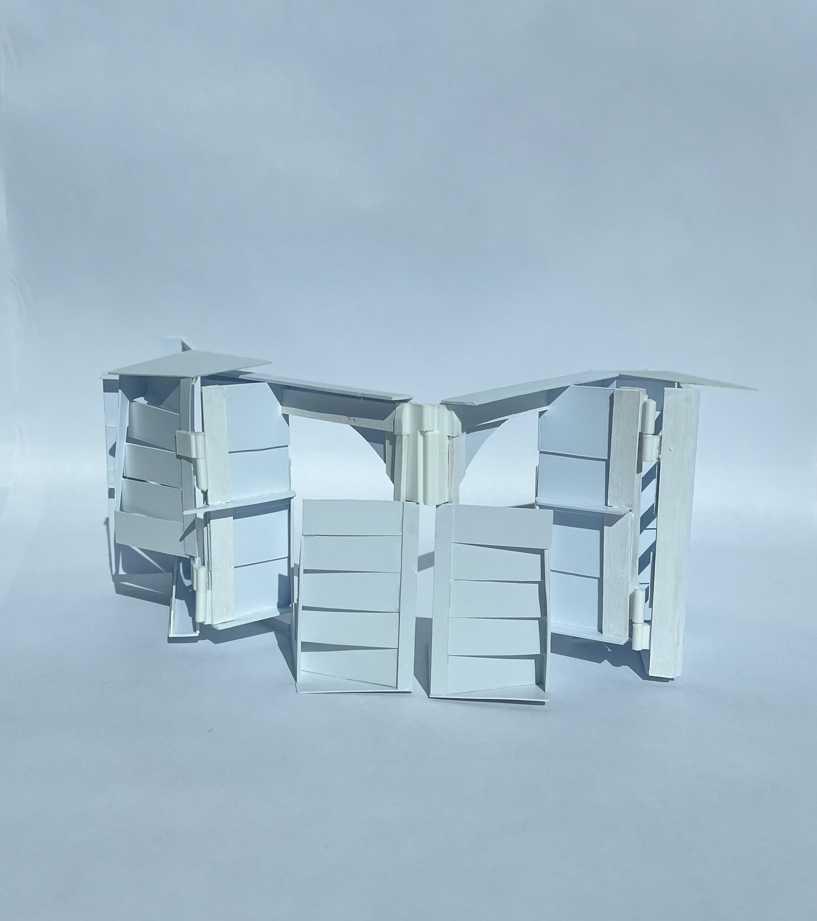
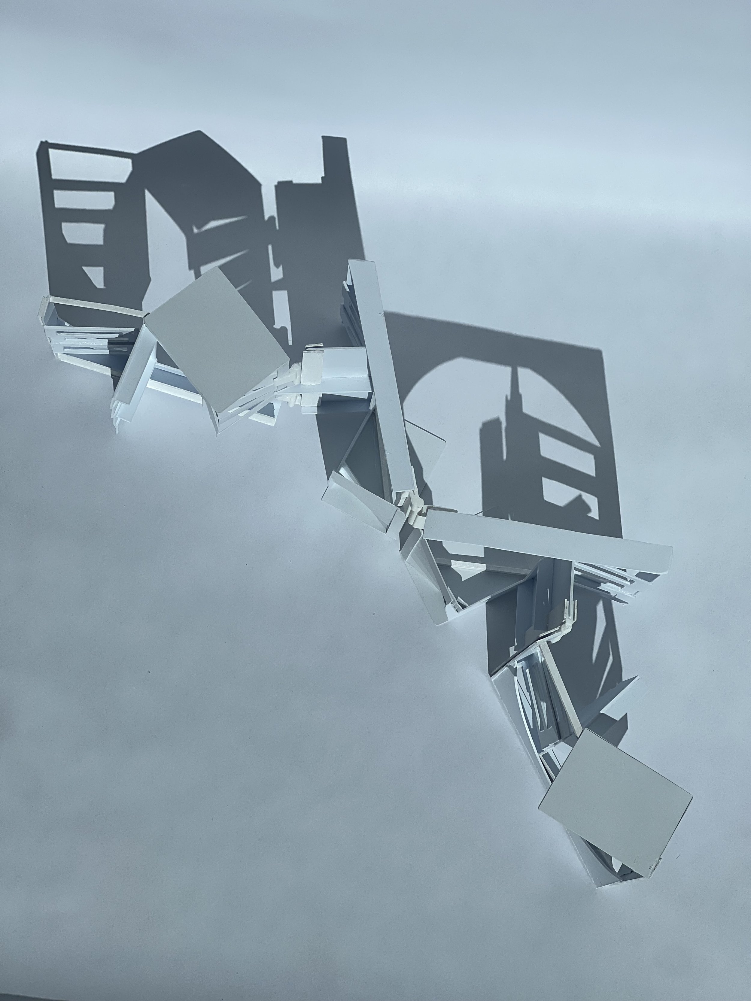
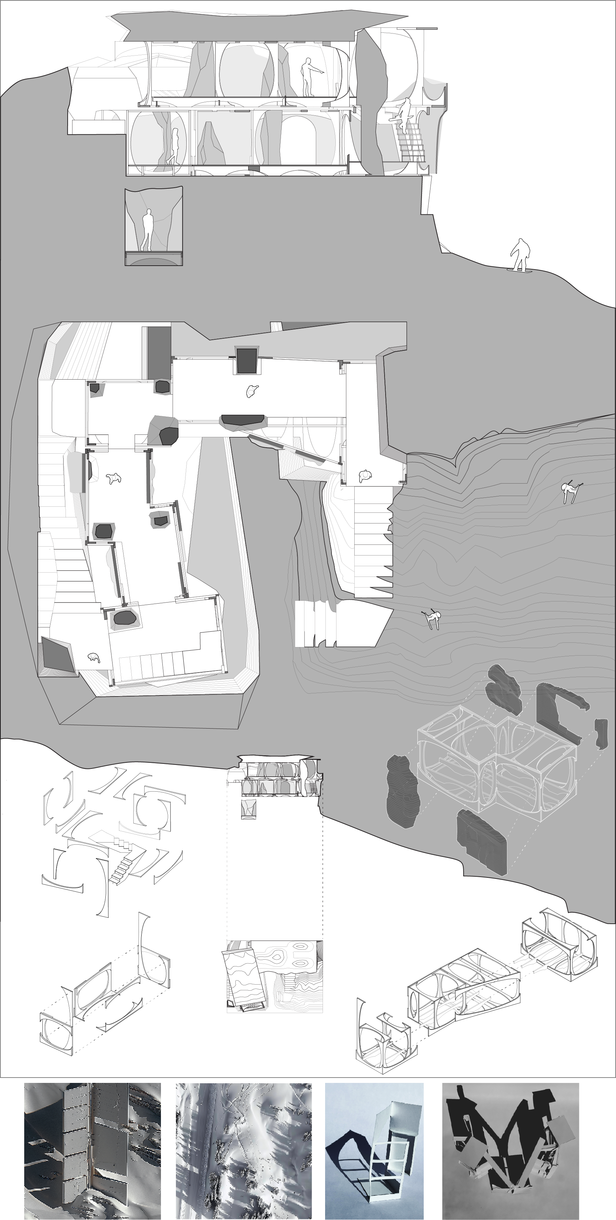
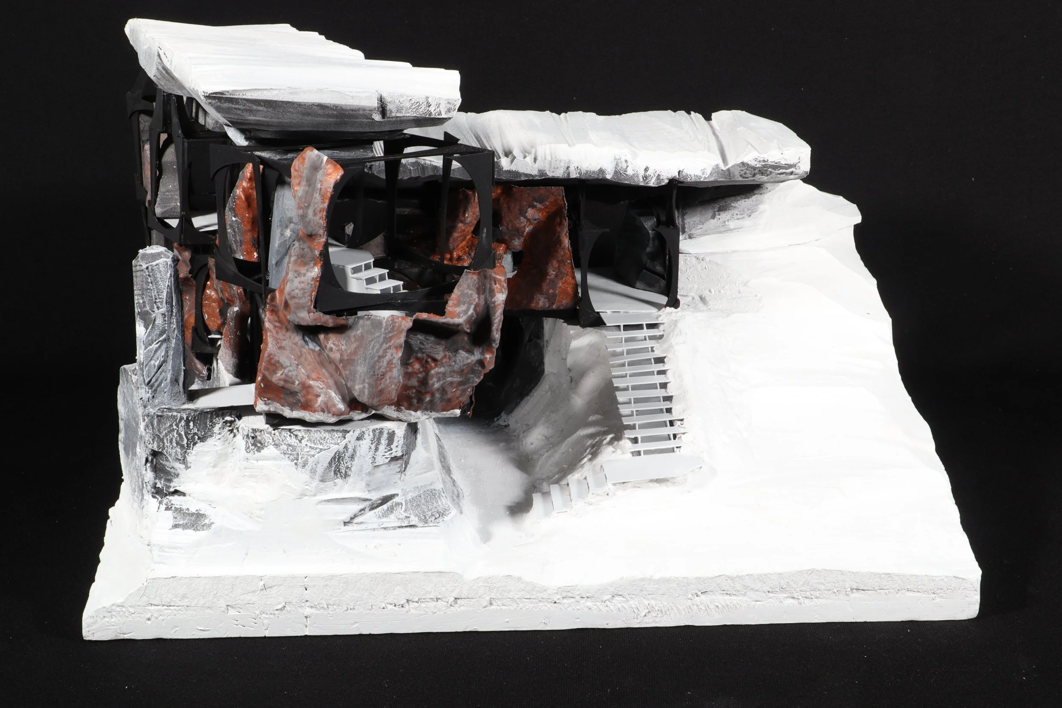
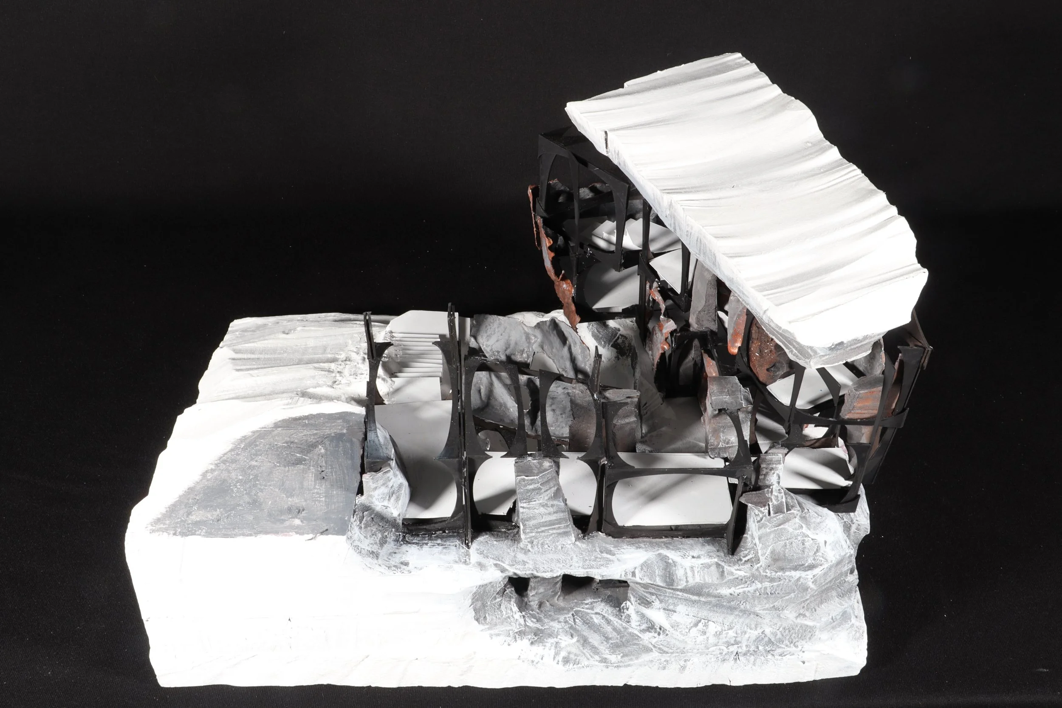
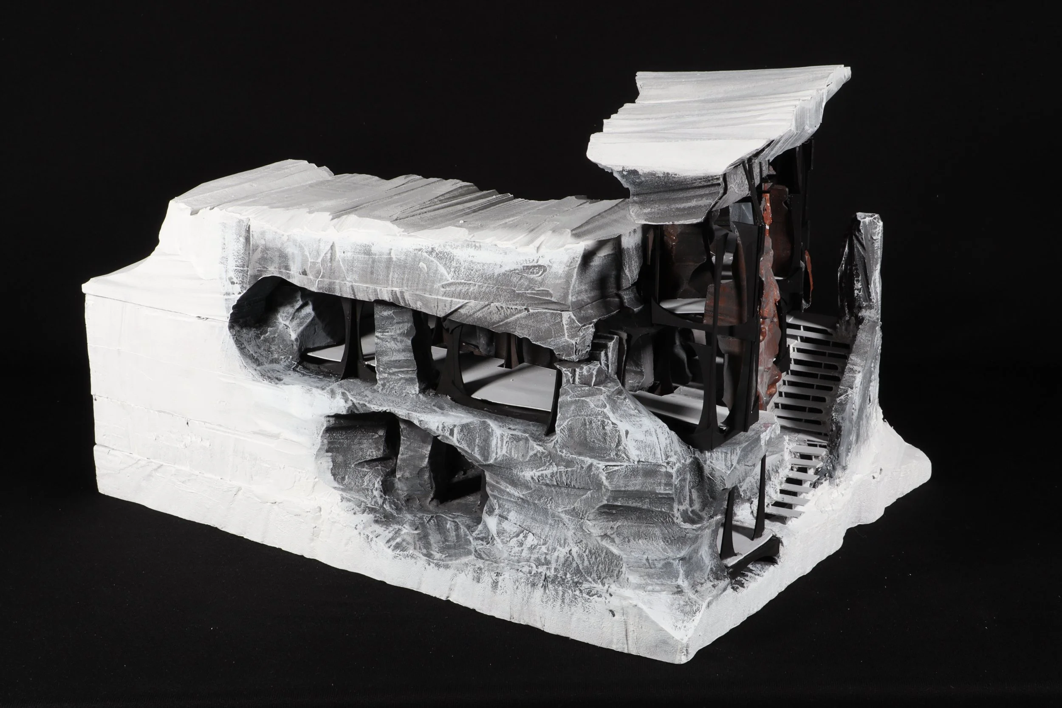
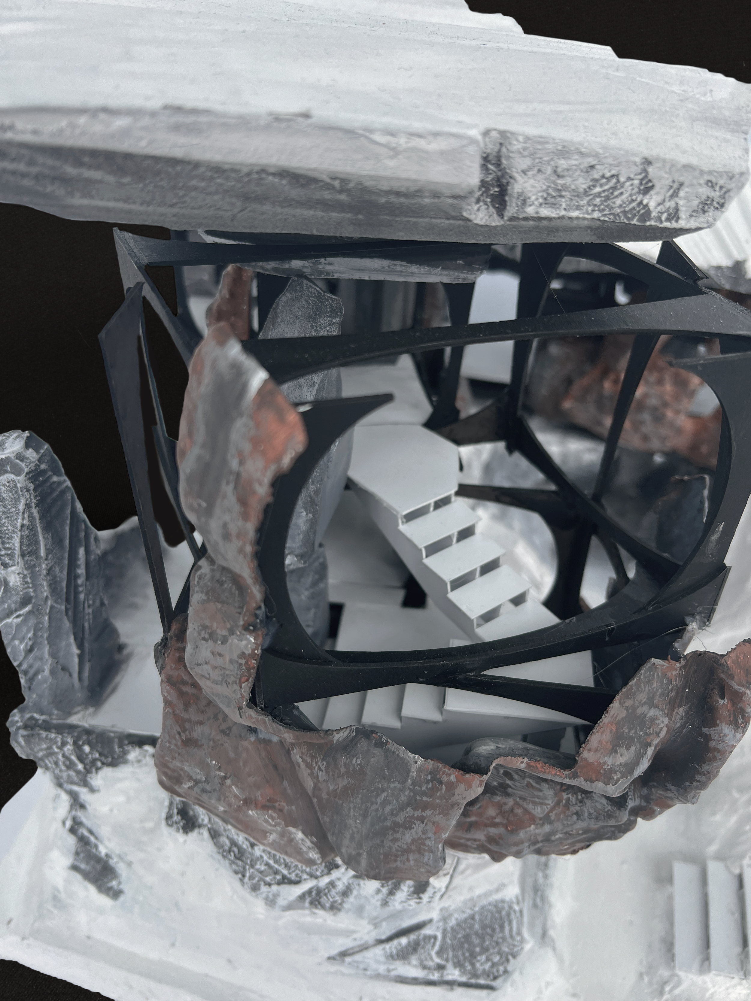
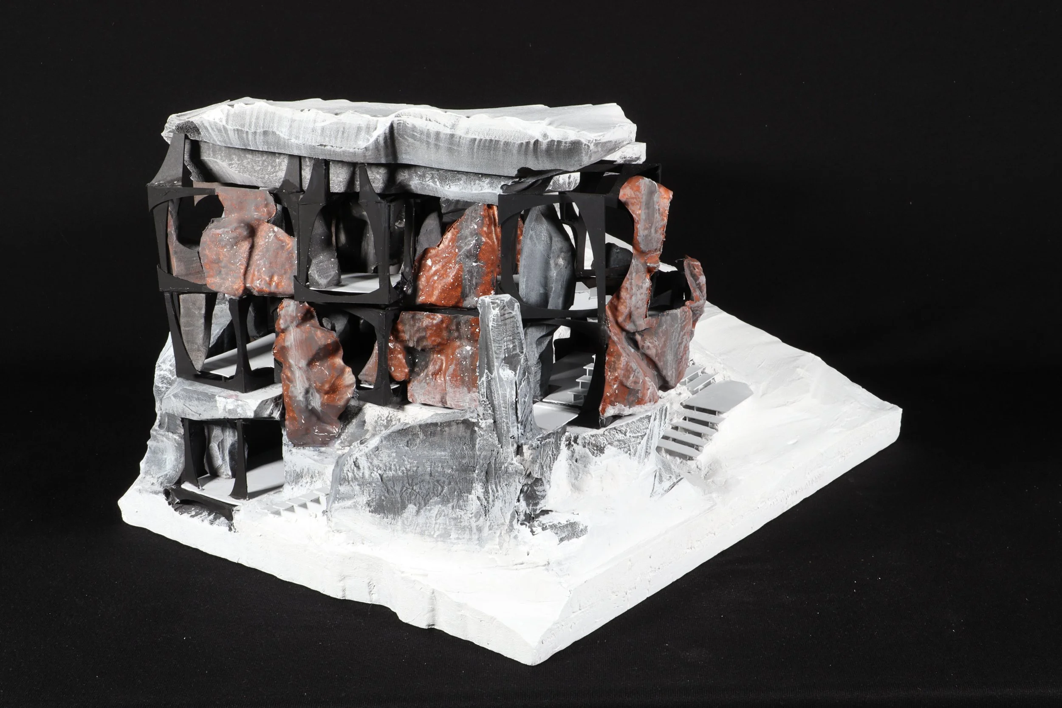
Jacob Newcomer
Shards - Ski Lift Observatory
My final observatory project explores the effect of condensation on glass and how it influences the perspective of the viewer. By using progressive layering and lamination techniques with sanded clear acrylic panels, a gradient effect is achieved, altering the viewer's perception as they move through the space. By using layering and gradient transitions, the observatory offers a dynamic viewing experience, constantly altering perceptions based on the observer's movement and focus.
I began my design process by photographing a pre-constructed model and editing the images in Photoshop. I then blended these edited images with a series of images generated using Mid-Journey, using the different tools Mid-journey offers to achieve the desired effect. The blended images served as inspiration for the next design iteration, continuously refining the concept. The relationship between the observatory and its site is portrayed through two main aspects: slope alignment and gradient transition. The slope of the building mimics the slope of the site, enhancing the spatial flow within both the observatory and the surrounding areas. Additionally, snow acts as a transition layer from the site to the observatory, reinforcing the gradient effect seen within the observatory and promoting a seamless connection between the site and the structure. The final design incorporates these elements to create a space where condensation on glass and the resulting perspective shifts are central themes.






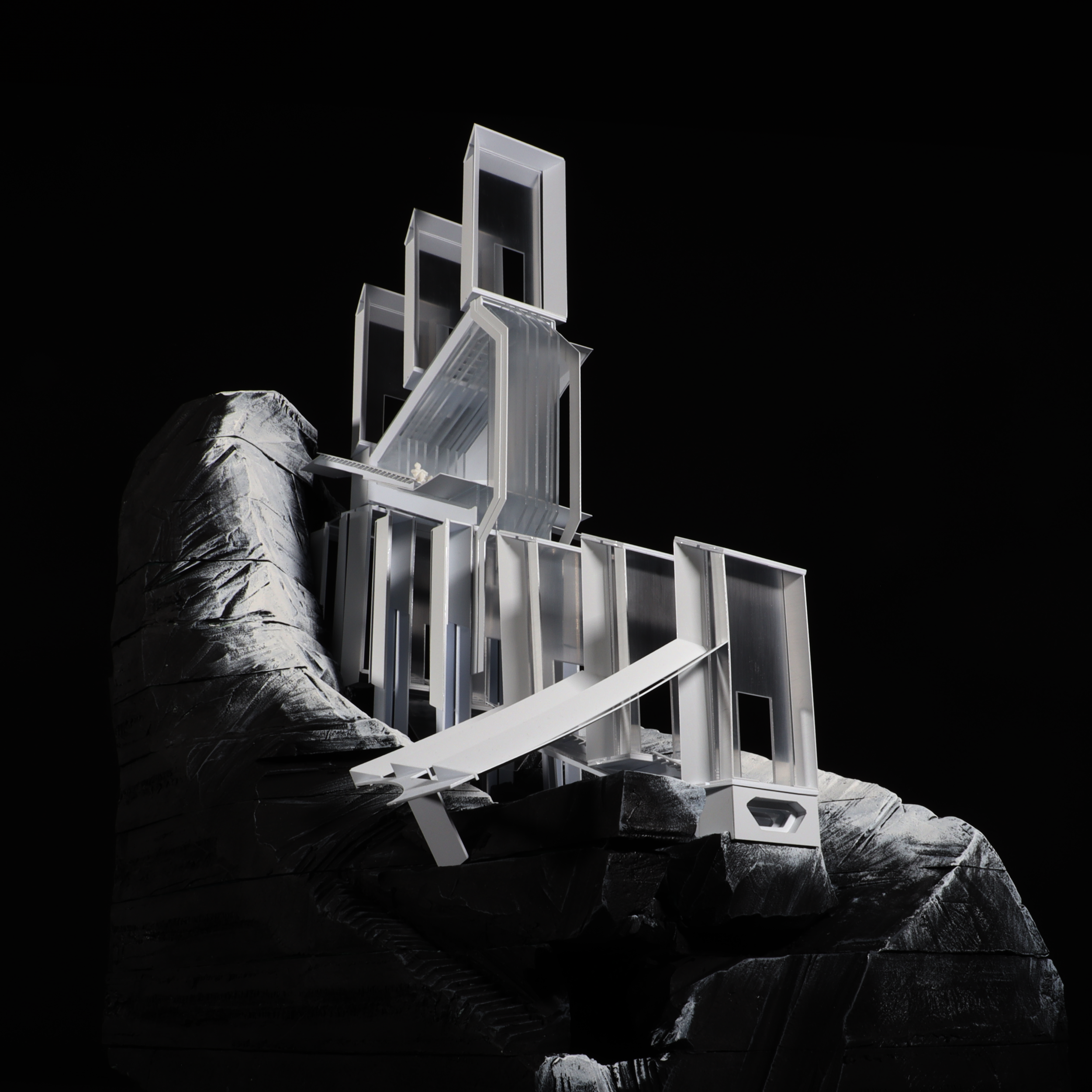
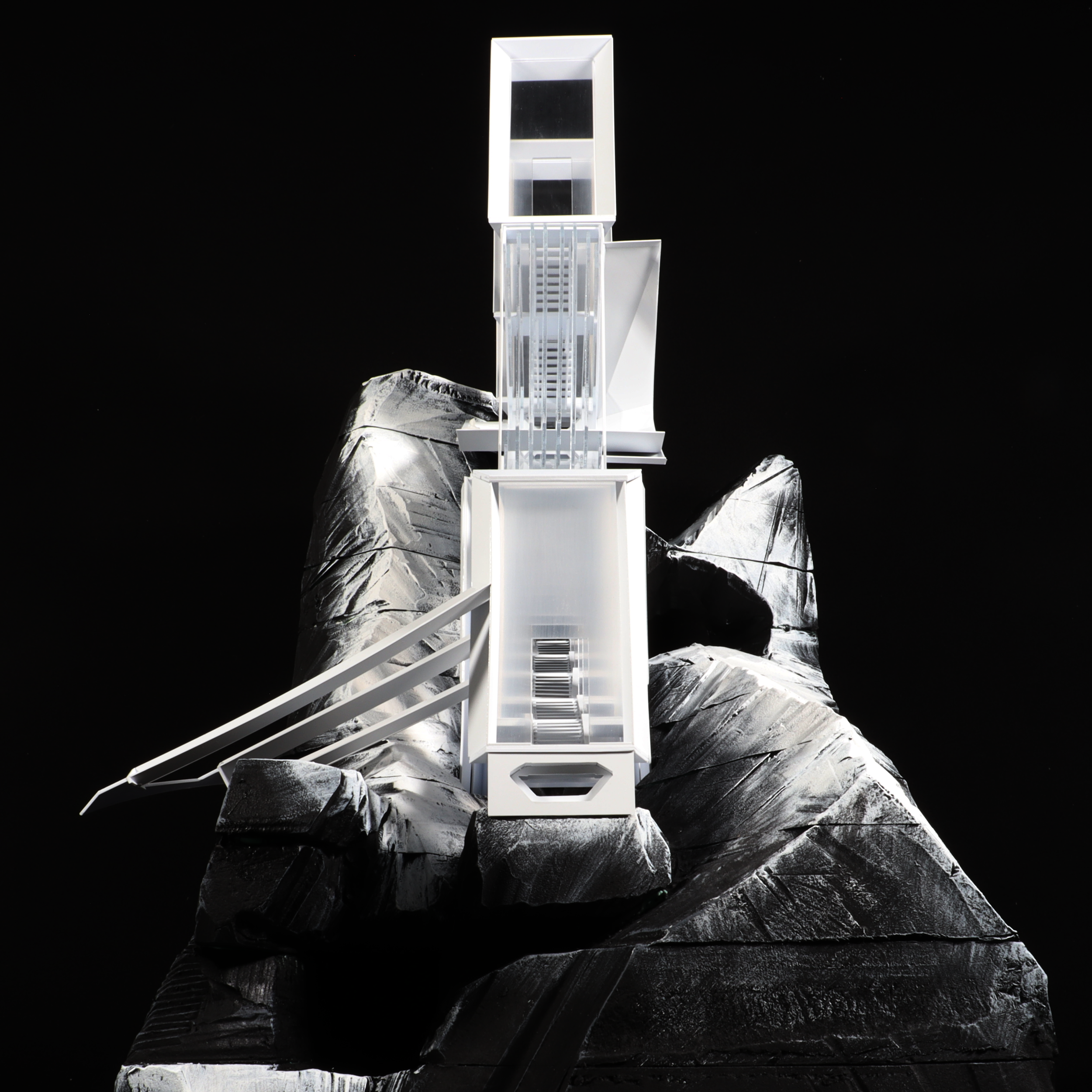


Natalee Tusick
Second Semester
This semester, we started by surveying a series of thresholds and doorways across campus. My work focused on pedals of space and interior infinites. From there, we built a collection of models which describe the ideas we had started to explore. As we developed our material organization models, I began experimenting with vacuum forming to show reciprocity on the walls of each pedal of space. I also designed my first 3D printed connection to subdivide these panels. Along with these pedals of spaced I developed previously, I explored a continuous framework that transforms function-wise throughout the model. All of these ideas and techniques came together in our drawings and our third and final material organization model. For our second project, we were tasked with designing an observatory centered around a natural phenomenon. Each studio was assigned a unique site, ours being a ski slope terrain in Cuyahoga Valley National Park. Using Midjourney, we blended images of the valley with components from our material organization models. My generated results used fabric to stretch over site conditions and define parts of my continuous frame. This use of fabric, as well as the transforming frame in my previous project, inspired me to design a wind observatory. From there, we experimented with our ideas digitally and physically to fully refine our design. We allowed our experience from the material organization to inform our ways of making and the systematic development of our design. My final model relies on tension to appear pushed and pulled to exist as it is. The observers will feel this effect in the space, whether they are below in the system of taut posts, on the catwalk, unsure of what spaces are inhabitable, or even from afar, expecting the rigid fabric panels and site conditions to move in the wind.



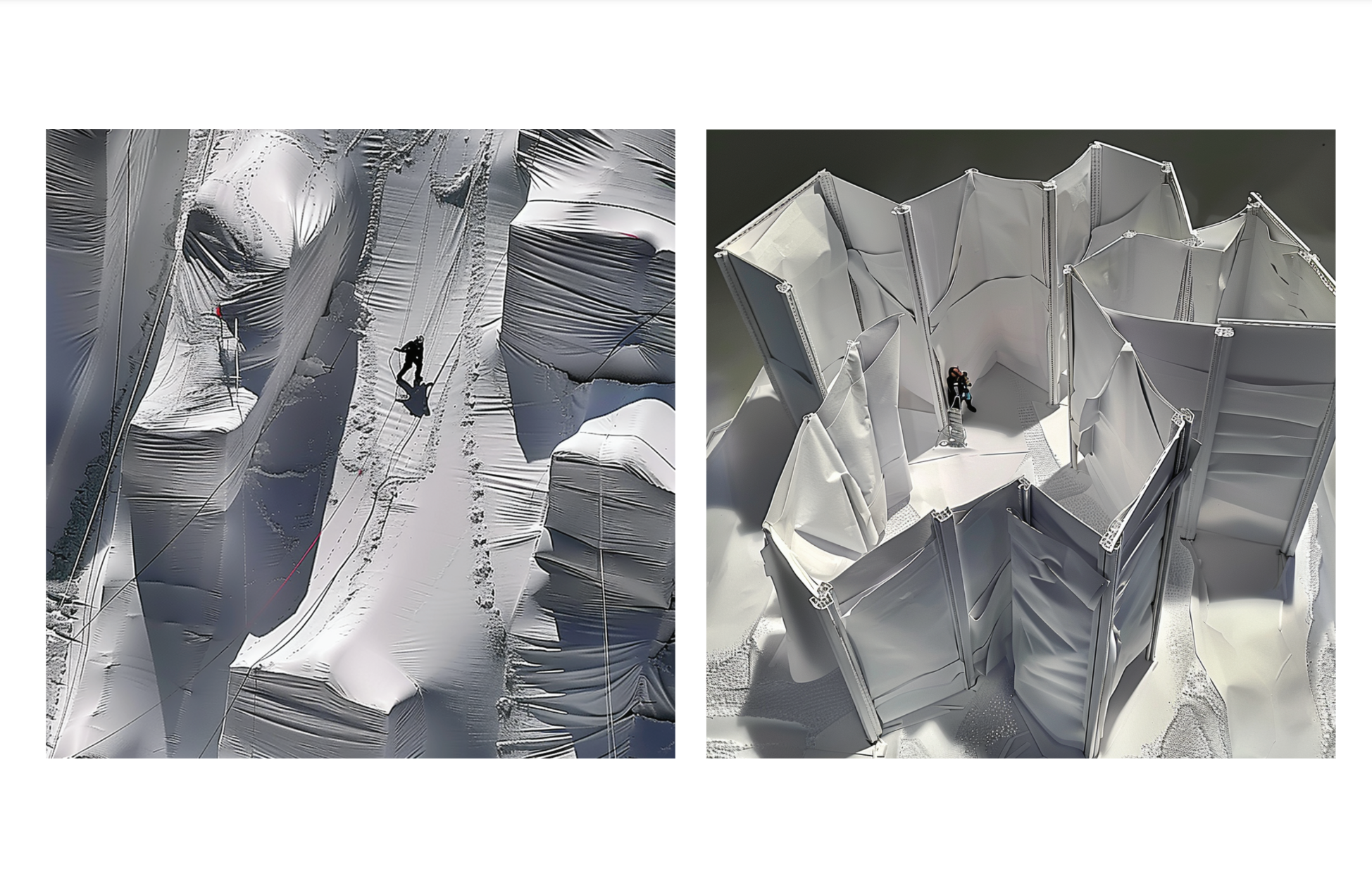


Matthew Smith
Blanketed Path
A firn line observatory explores the visible boundary between fresh snow and the compacted ice layers beneath it. In nature, firn lines represent a gradual descent into denser, more compressed layers of ice; in this design, however, an opposing effect is created—an immersive, denser atmosphere as one ascends through the space. At the core of the site lies a centralized void, framed by a network of interconnecting elements that bridge natural and built environments.
Materiality plays a crucial role for this project. a vacuum-formed piece, built, is layered over a plastered base, serving as the natural, creating a tactile connection between the two realms. This layering technique not only reinforces the conceptual continuity between the natural and artificial worlds but also becomes a key aesthetic feature throughout the model, emphasizing the relationship between these contrasting elements.










Mika Ito
Project 1: Material Organization - Five prototypes + Composite
Project 2: Aurora Borealis Observatory
Carson Borchers
Project 1: Prototypes + The Composite
A prototype model and drawings made to help prepare for the final project. Made from offset subd surfaces. Made from several surfaces layered and rotated on top of each other, then lofted together. The goal of the project was to take a two dimensional drawling and create a three dimensional model that flows from one part to another.
Project 2: Aurora Borealis Observatory - Spatial Sequence
A several floor building made to view the aurora borealis. Resting on top of a part of the ribs that was enlarged and rotated. When entering the viewing platform you stop in a small lobby before going up the stairs and arriving at the main floor. The main floor is open to everyone, with the second floor reserved for adults.






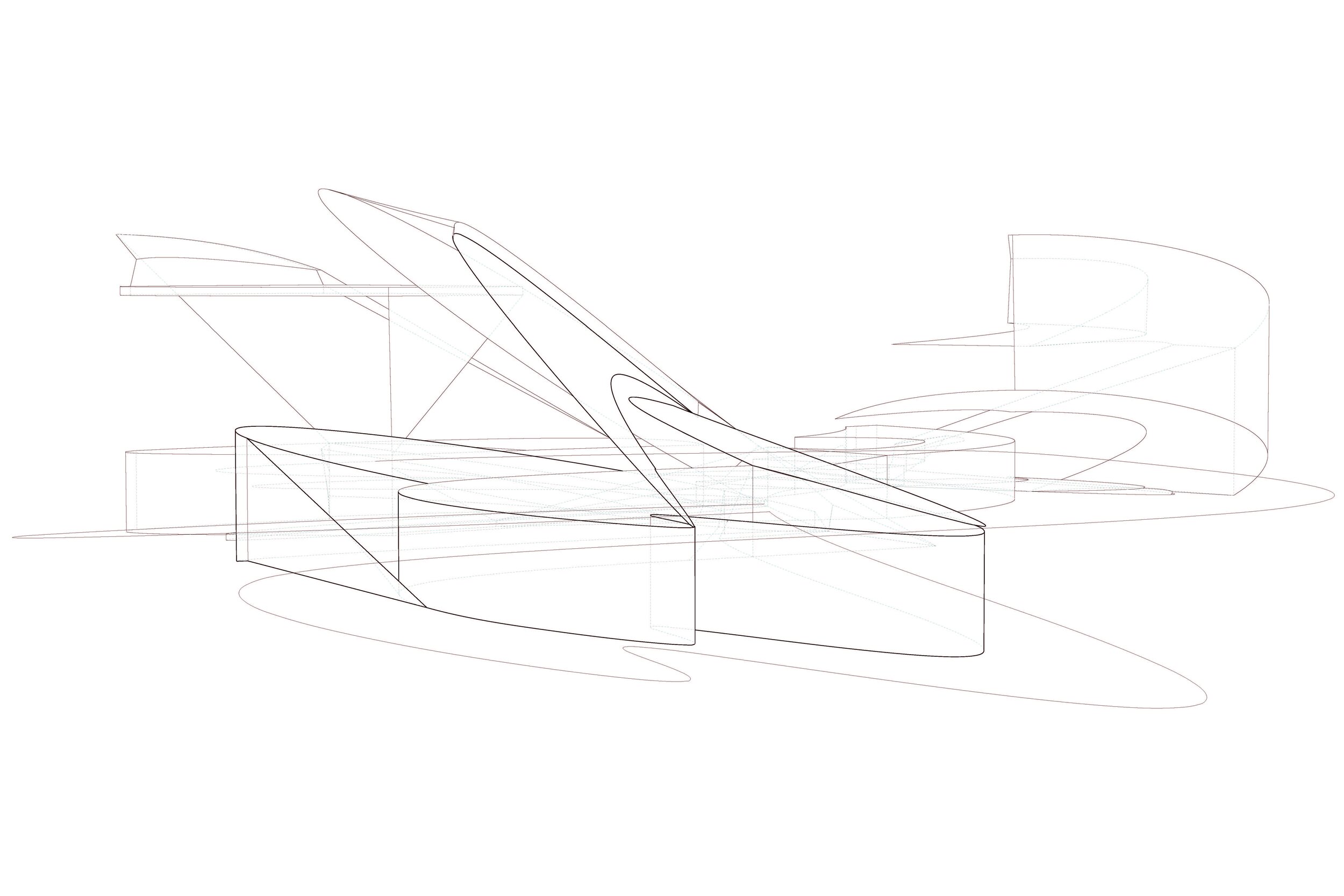

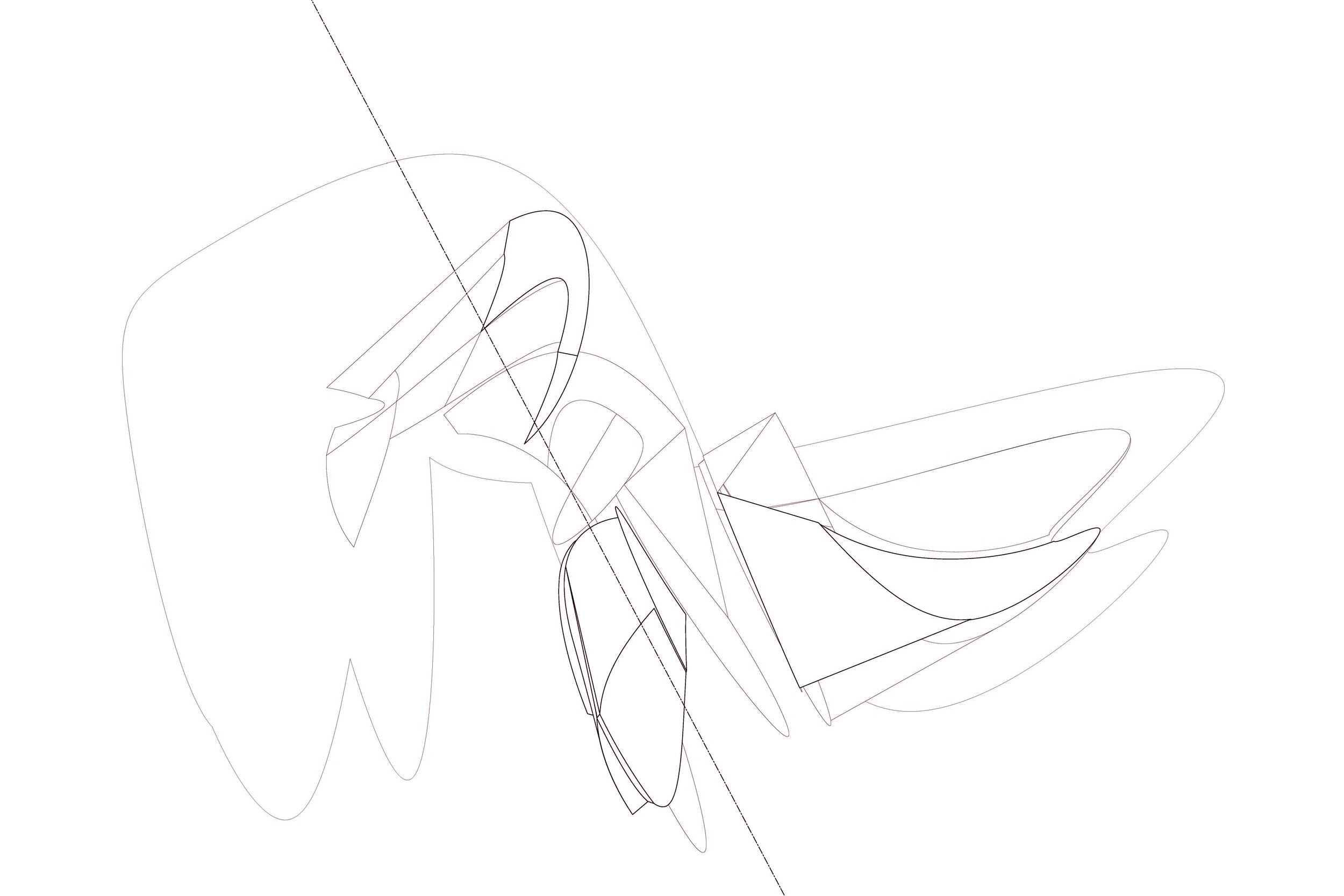
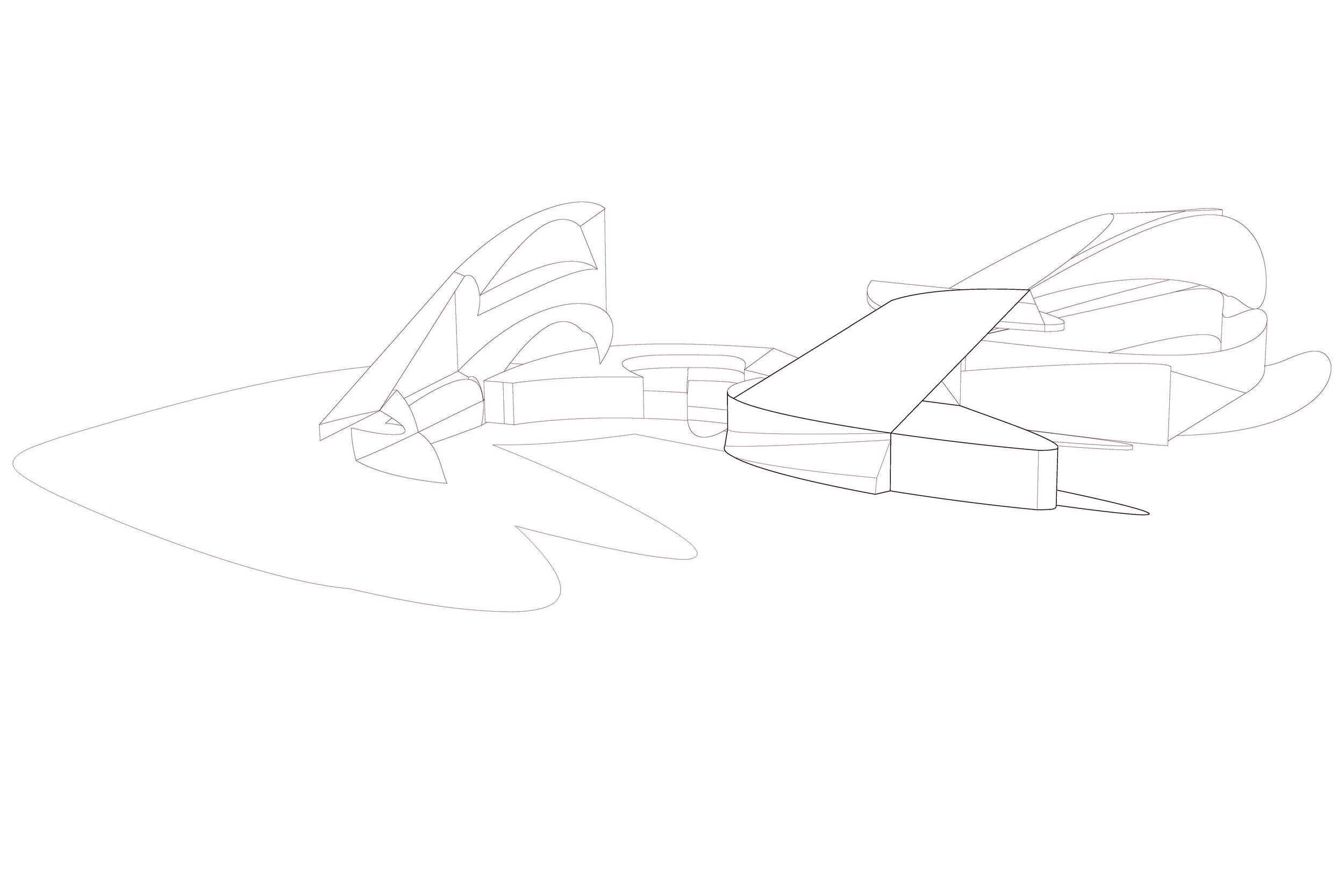










Lauren Leemaster
Project 1: Prototypes + The Composite
Modular Rearrangement - Project 1 highlights the versatility behind design. By revealing how one orientation can be completely reconfigured into something unknown, a design's mood can be completely transformed.
Project 2: Aurora Borealis Observatory - Spatial Sequence
The aurora borealis are known for their free-flowing nature. As the lights meander and weave within each other, they play into an otherworldly experience. I wanted to extend this idea into my observatory and allude back to the otherworldly and mystical.

















Dominic Dabramo
Project 1: Prototypes + The Composite
This semester started with using a simple rectilinear line drawing. From this, I extracted these lines to create individual forms varying in size and shape. From there I rearranged and organized these forms to come together to create a combined form that showed more spatial complexity.
Project 2: Aurora Borealis Observatory - Spatial Sequence
For the final project, we were assigned an observatory to view a natural phenomenon. My studio’s is an aurora borealis. I started exploring the idea of different gravitational forces and how these forces could be formed in the observatory. The shell of my observatory folds in on itself and has multiple voids to have openings and circulation. Additionally, my site is on water, and I wanted the free-flowingness of the water to influence my observatory. The stairs leading up to the second level create an experiential view, by following the curve to the right that is exposed, from the first to the second level. From the second floor, there is a large opening that allows the viewer to view the sky and the water together. Finally, the site is used to contrast the model through its large gestural form, which is similar to one that water would make.

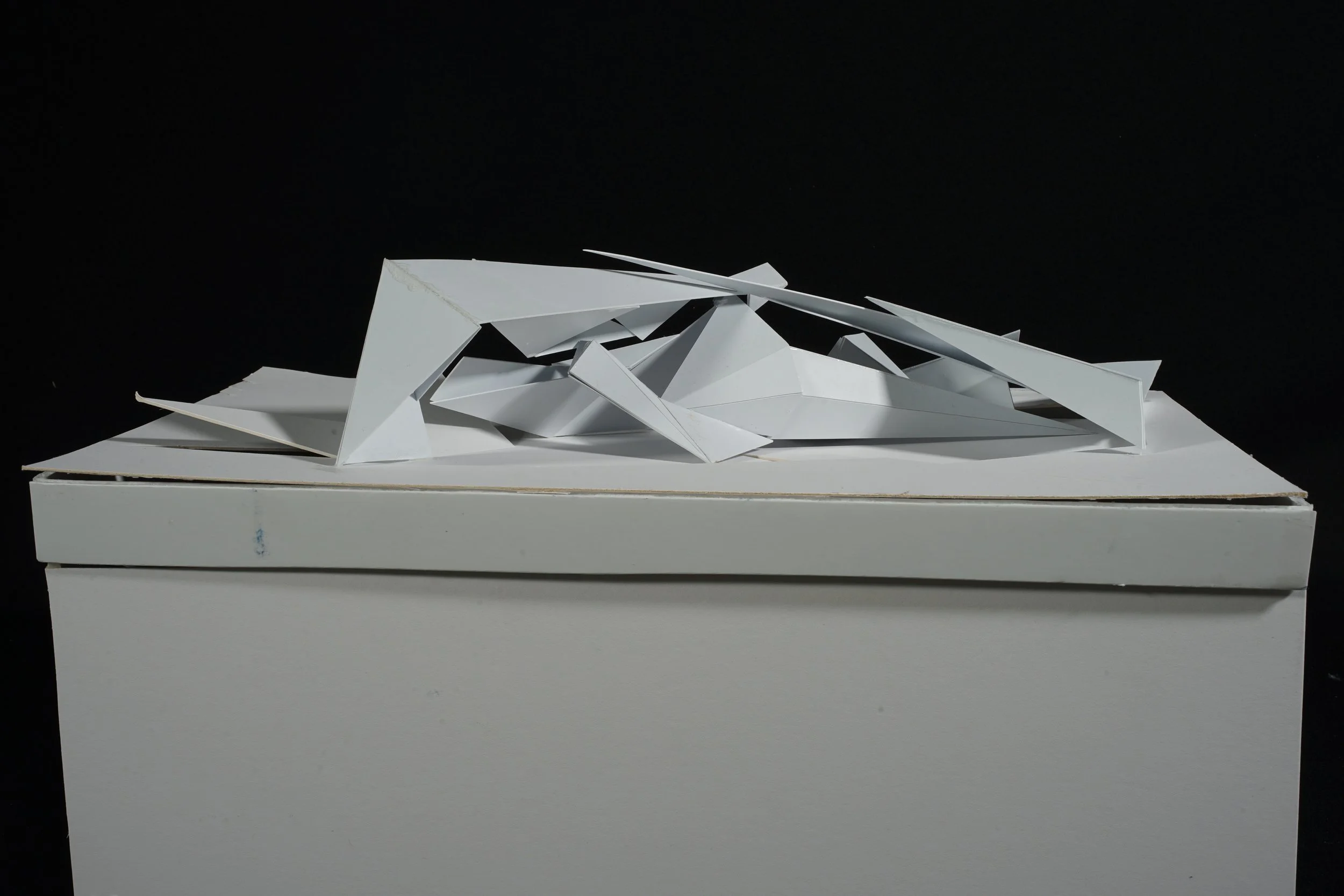



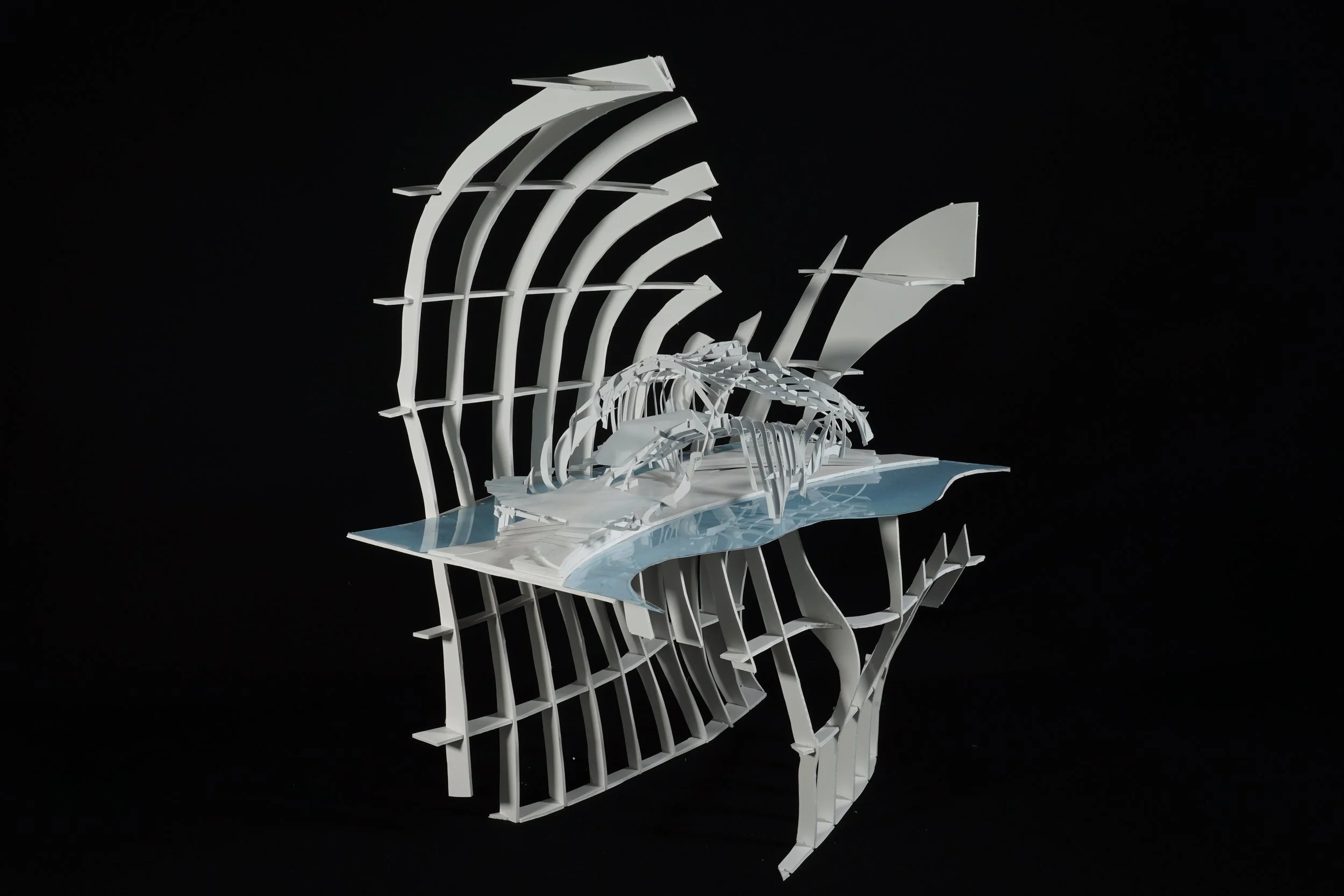
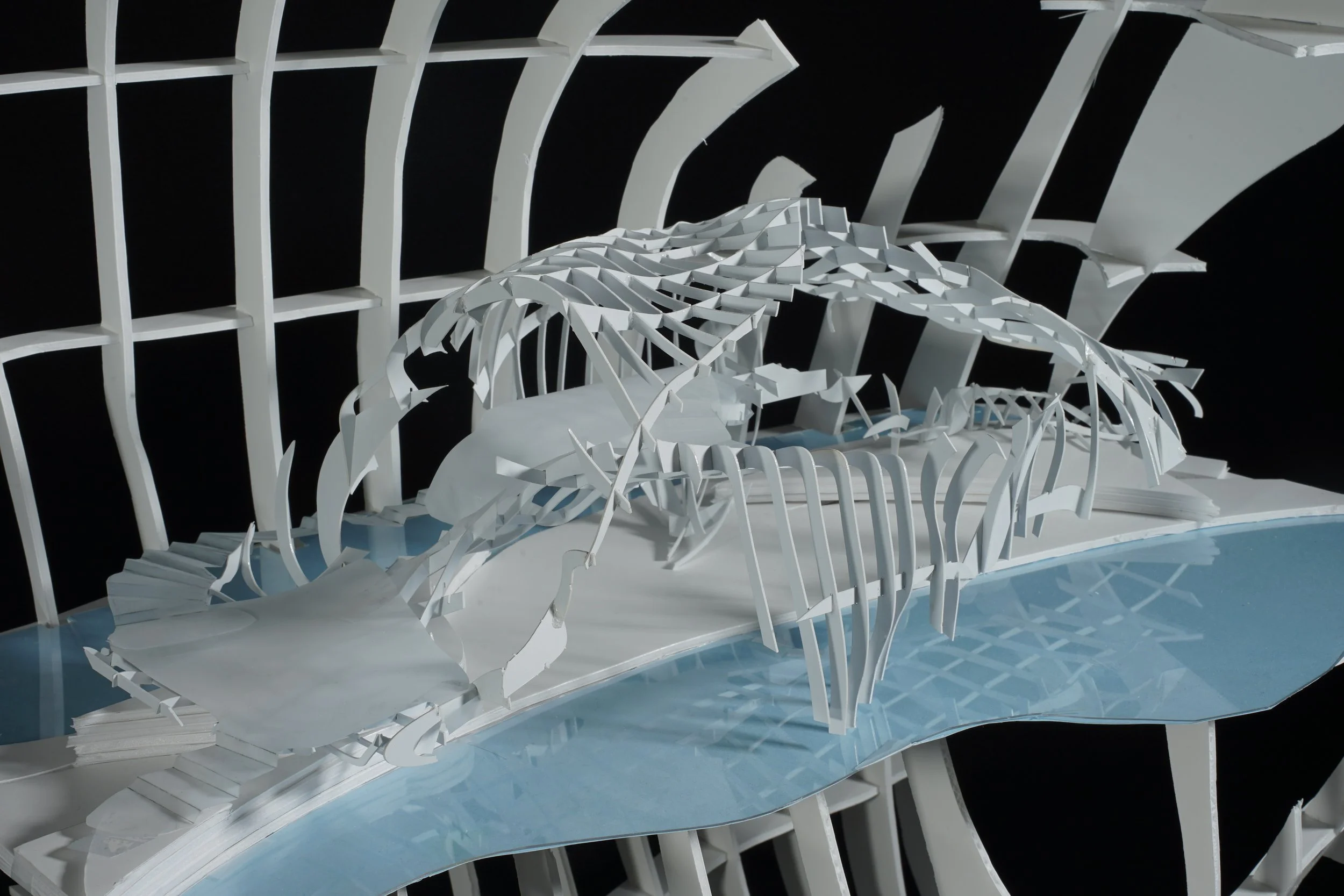

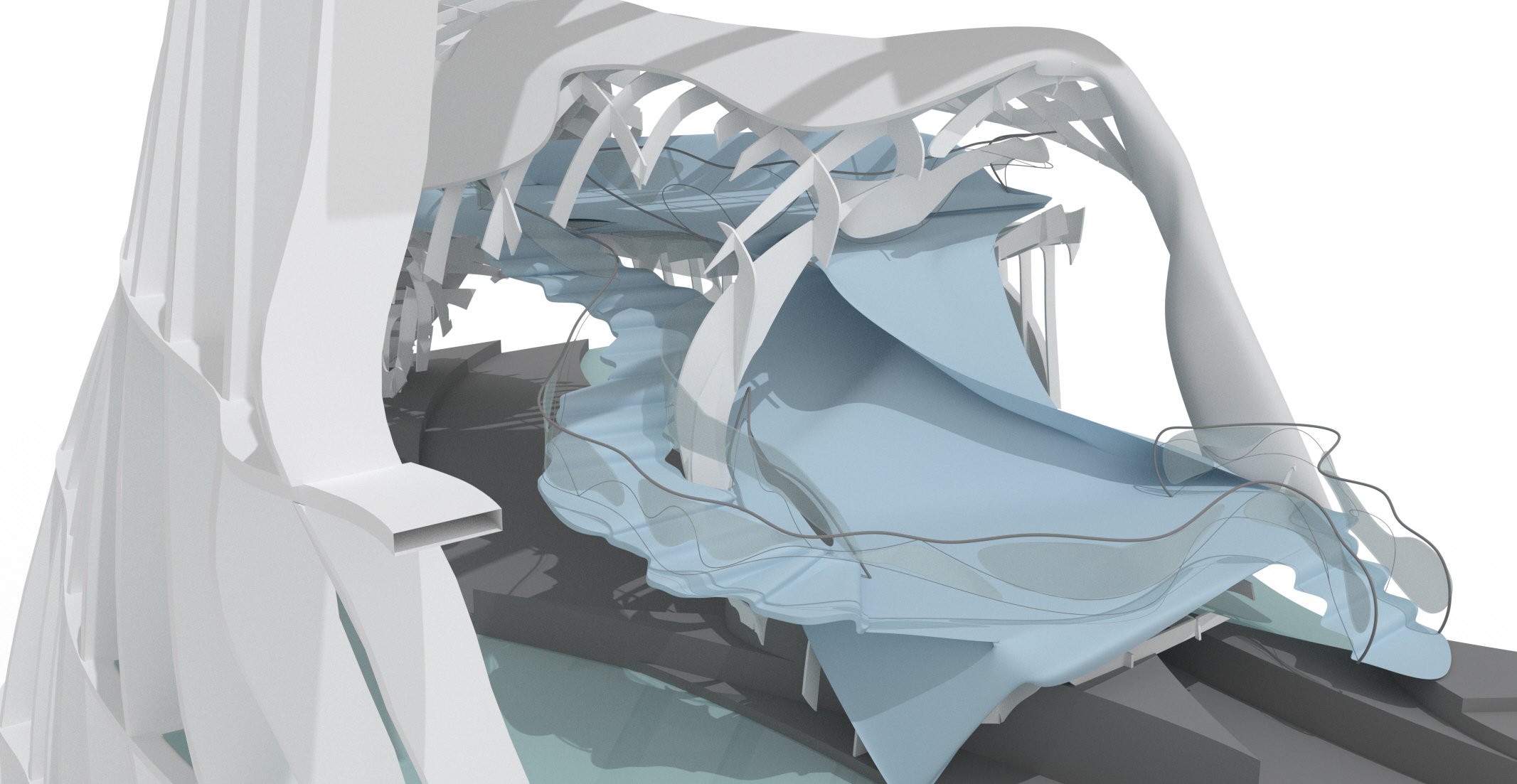
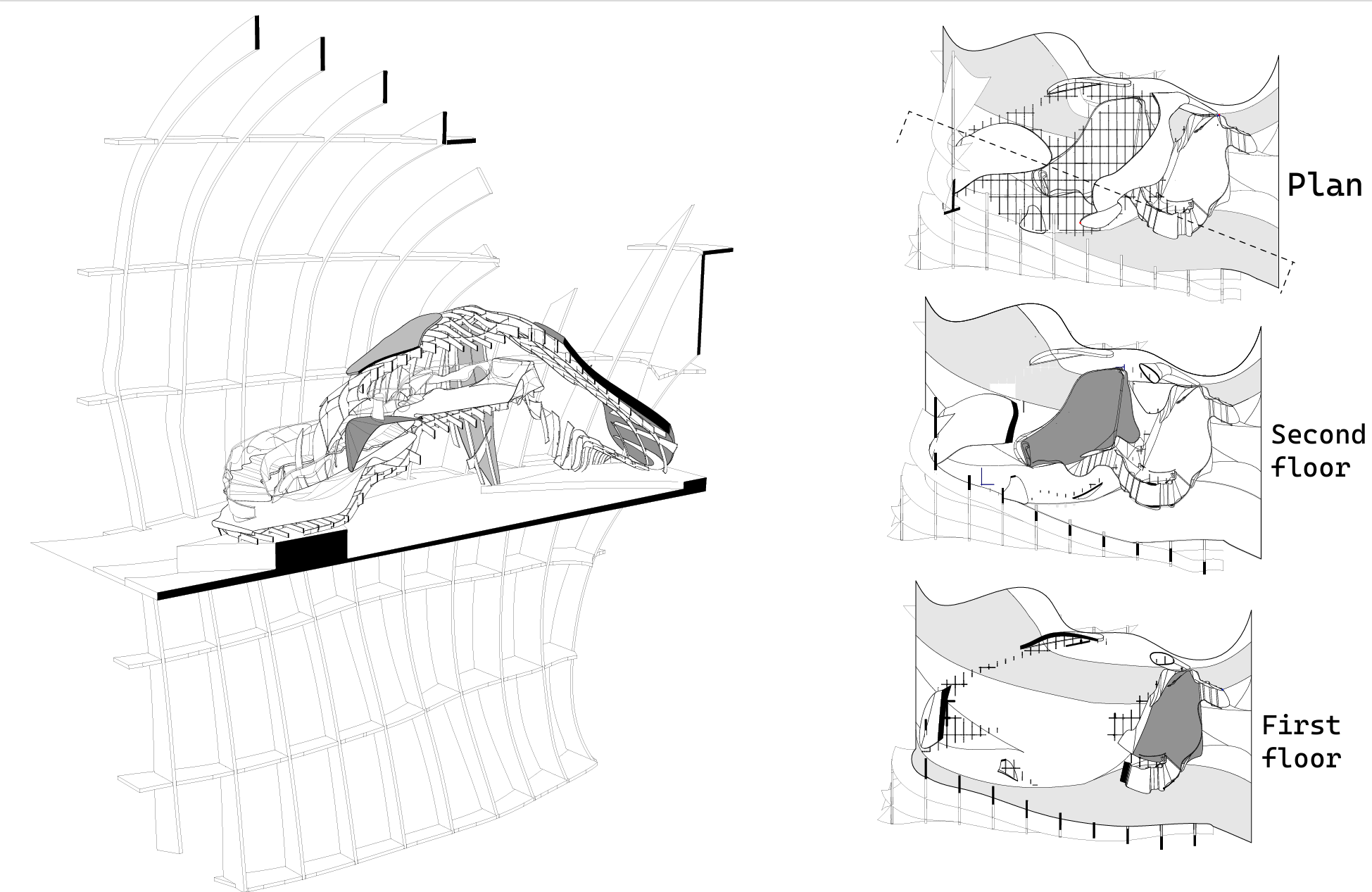
Sung Ho Kim
First Year Undergraduate Spring Design Studio is rooted in representational techniques, concepts, metaphors and those founded on articulation of material systems and organizations of architectural formations. Rigorous scientific methodologies and inquiries will be developed to appreciate the heuristics of research in architectural discipline. However, the difference between architecture and science is the degree to which functionality can be reduced to matters of material organization. Architecture organizes social life via the articulation/perception, and the conception/comprehension of spatial order.
The studio concentrates on the individual development of design processes through production of complex architectural projects. The experimental processes will focus on the procedures of making architecture in current contemporary culture allowing each student to develop a strong sense of craft, critical and theoretical relationship to architecture. In this pivotal semester the students are asked to commit to the discipline of architecture and the importance of understanding the speculative nature of spatial order.
Andrew Joint
Material Organization/Observatory
Project-01: Material Organization, creating a systematic sequence between materials by creating rib-like structures throughout circular rings that vary in size and angle sliced in half. Casting shadows, manipulating light, and learning how to organize separate martials that still create a methodical flow.
Project-02: Observatory, in continuation with project-01 pick an observation among the site and construct an observatory based on the form made in the previous assignment.
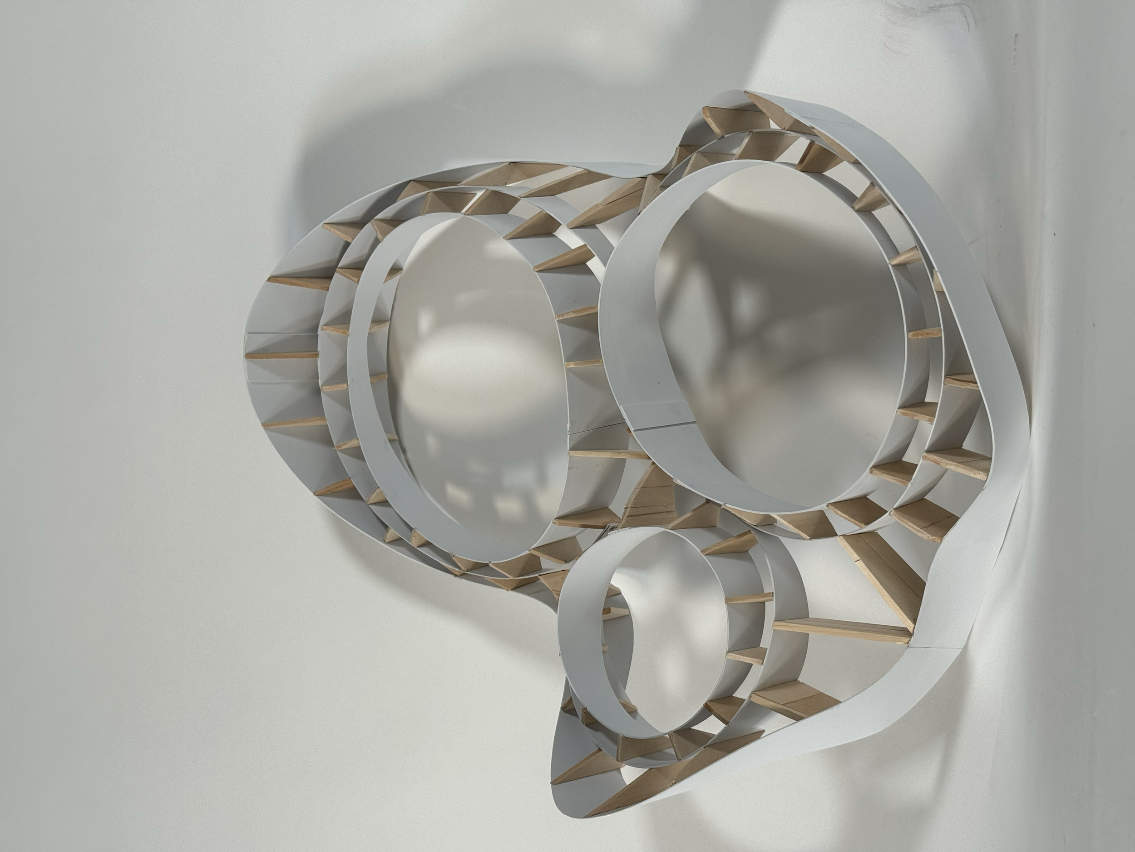
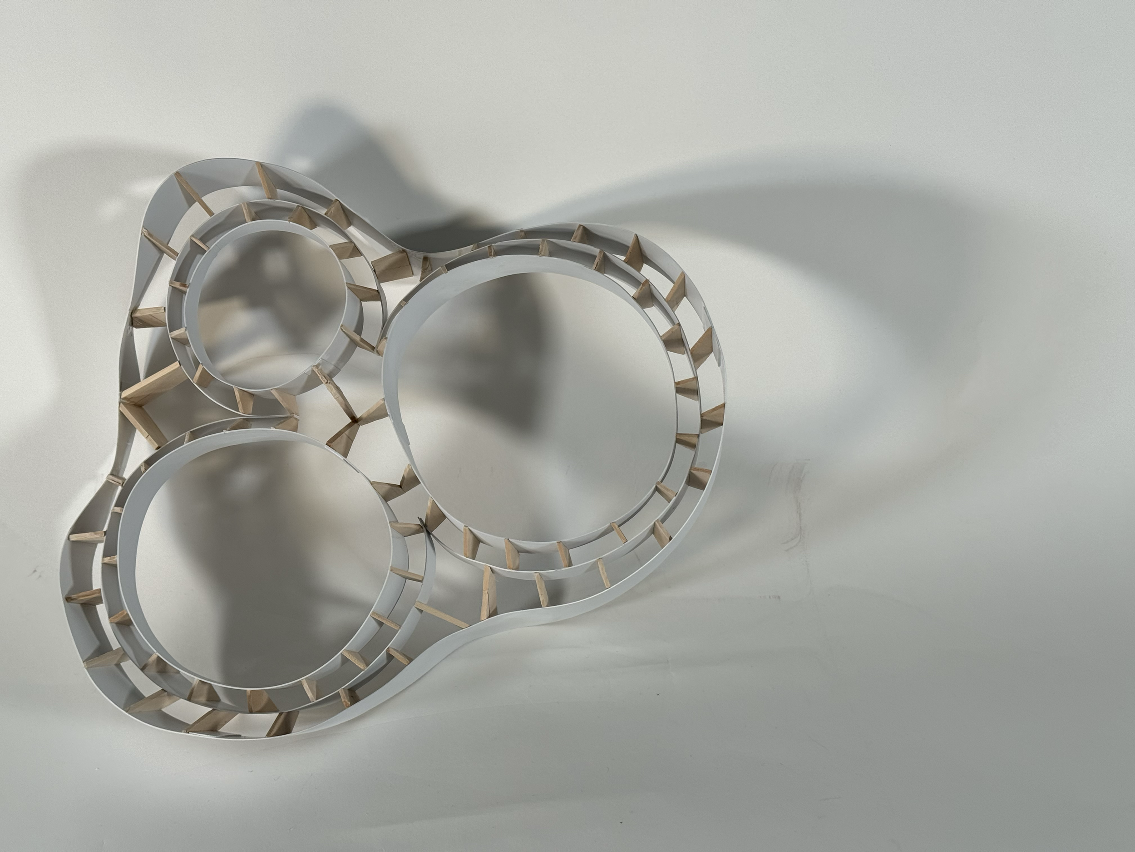

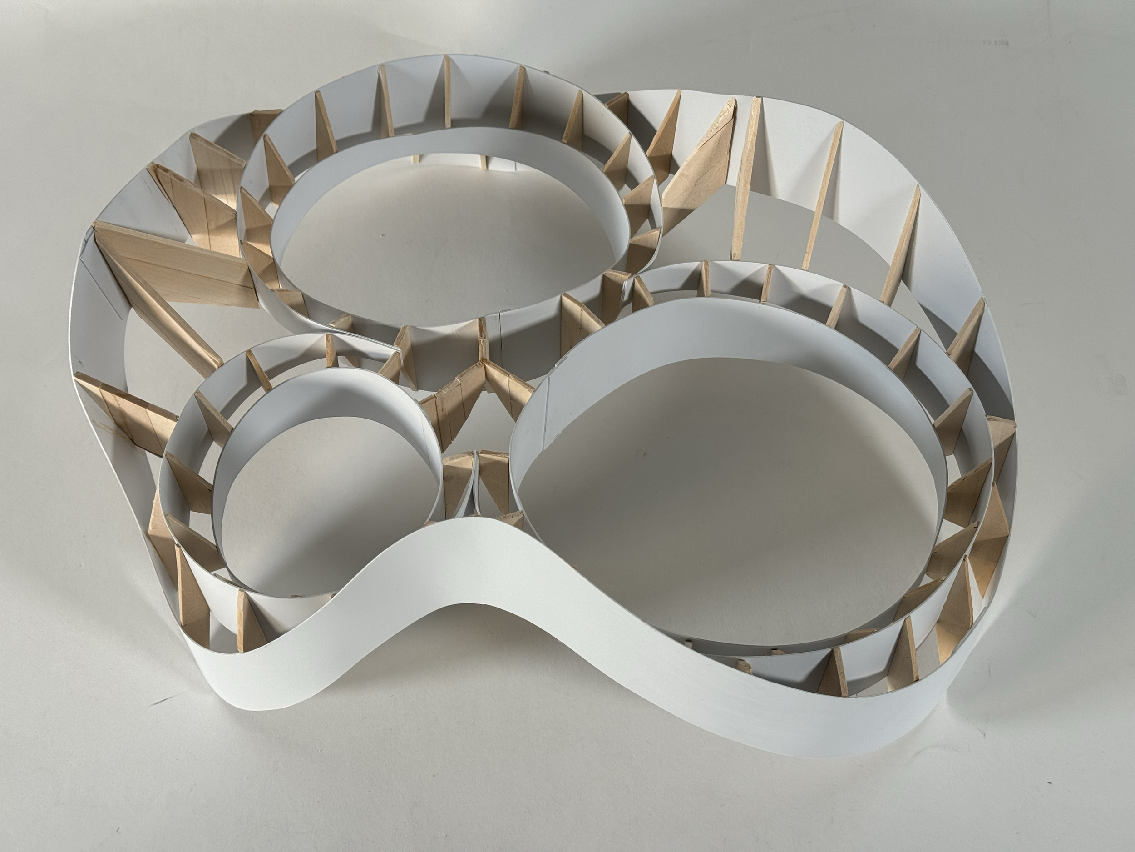
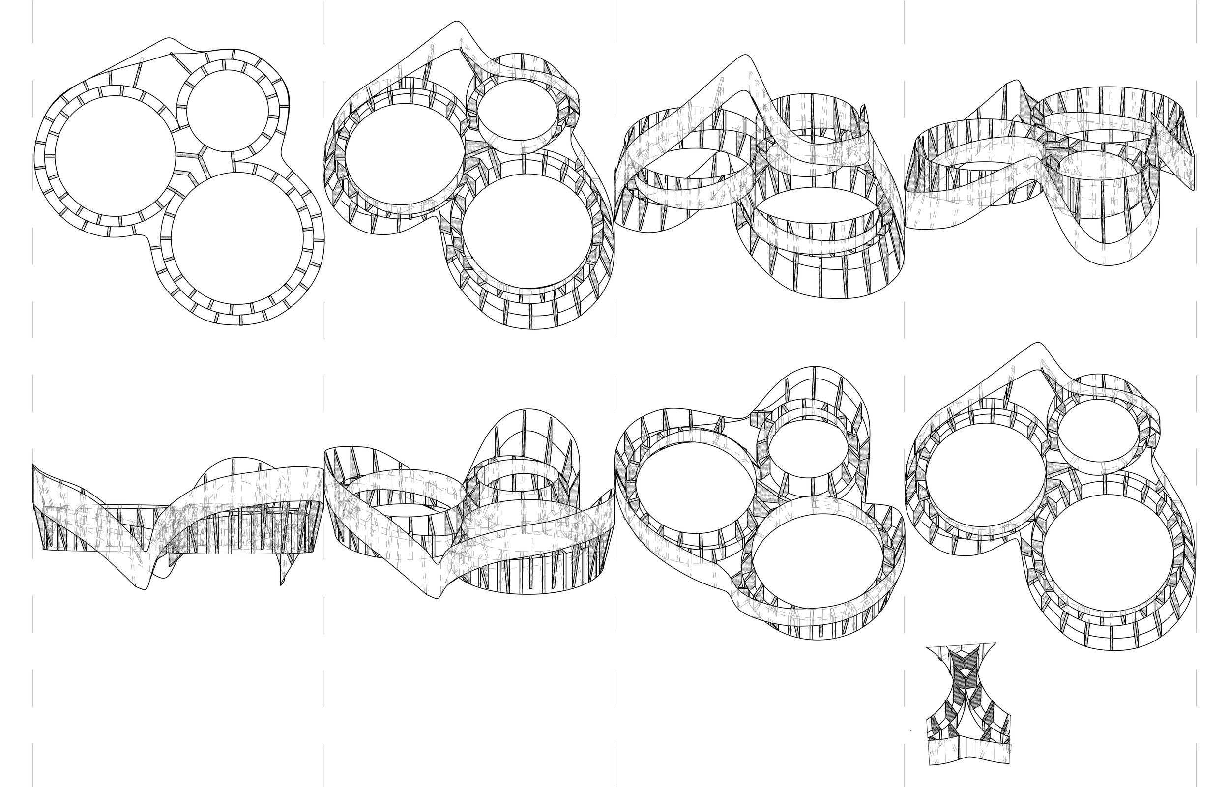


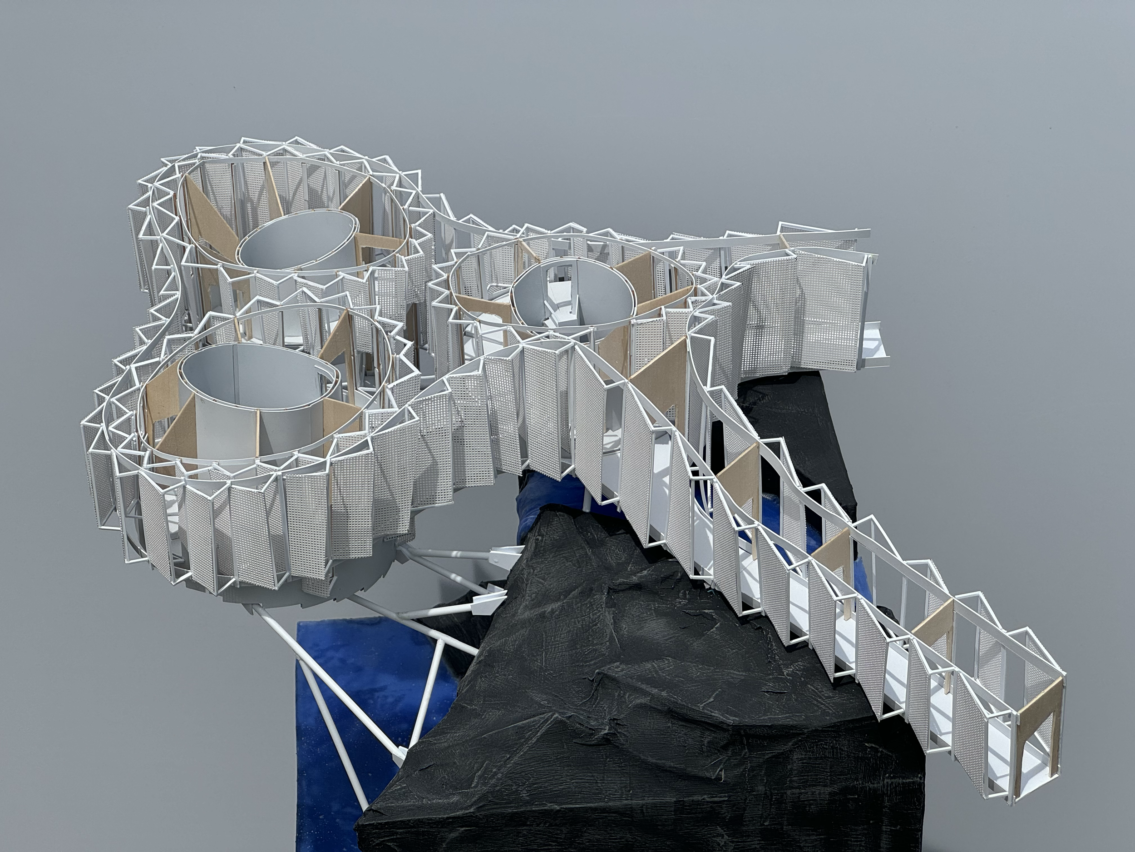
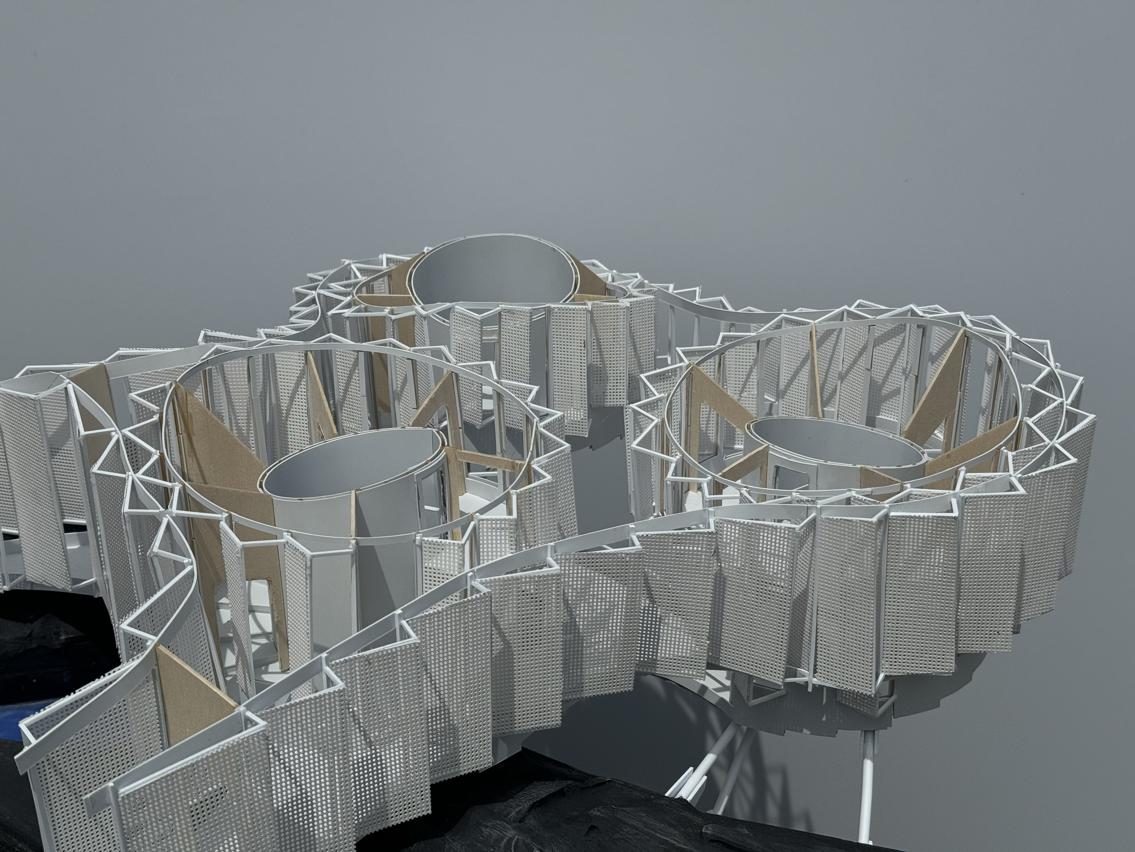
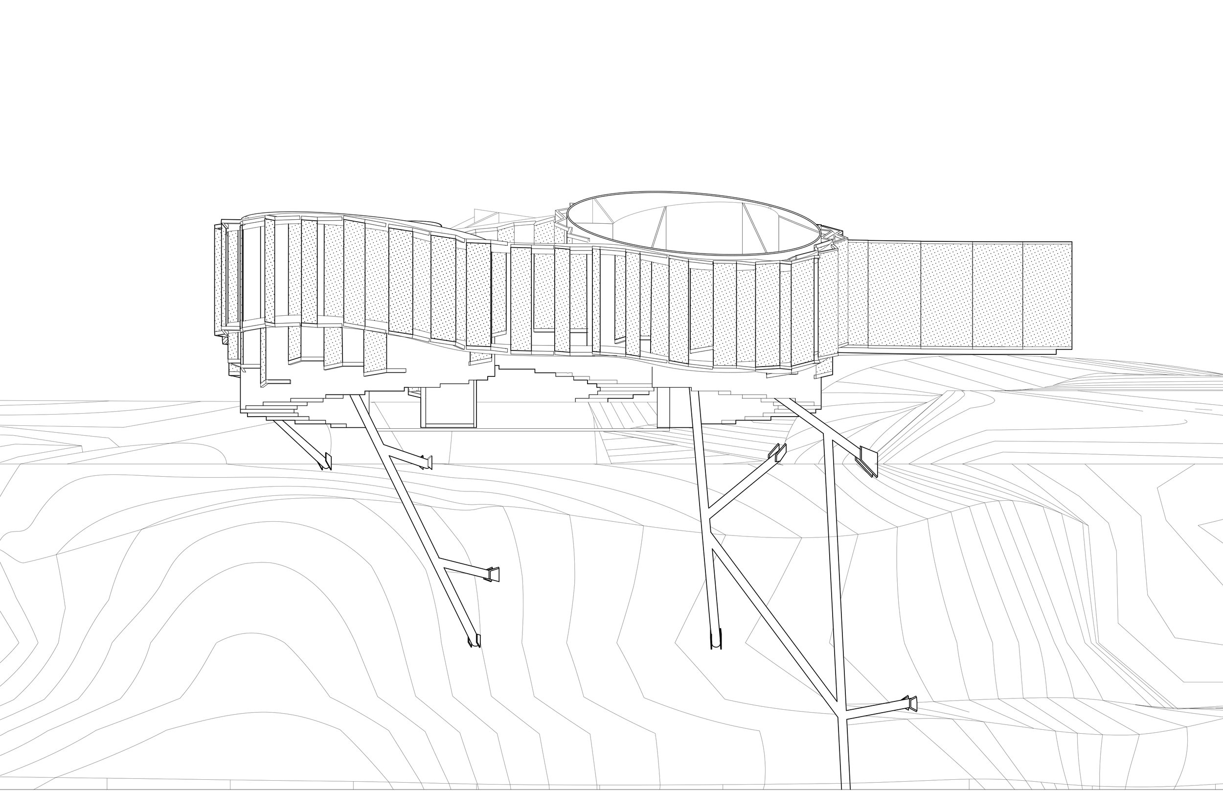
Nathan Heid
Observatory for Natural Forces
Humans have been observing and erecting monuments for natural forces since the dawn of civilization. These monuments and observatories that were built were places of understanding and sites to acquire knowledge through the experience of architecture. We were tasked with the same objective. We were to construct an observatory, using our first project (pic. 2) as a jump off point that would become an apparatus on the landscape, recording and tracking various phenomenon on the site. This architecture was to explore the phenomenological and architectonic potentials of the abstract elements. In this space, one can question the notion of dwelling or being by challenging the basic architectural conditions that interface with human conditions. With that task at hand, I set about creating this observatory that allows the visitors to occupy not only the horizontal but the vertical space of the site. The buildings rotate allowing this occupation, along with the rotating floors, allowing the vertical occupation. This allows the viewers to appreciate the entirety of the site.
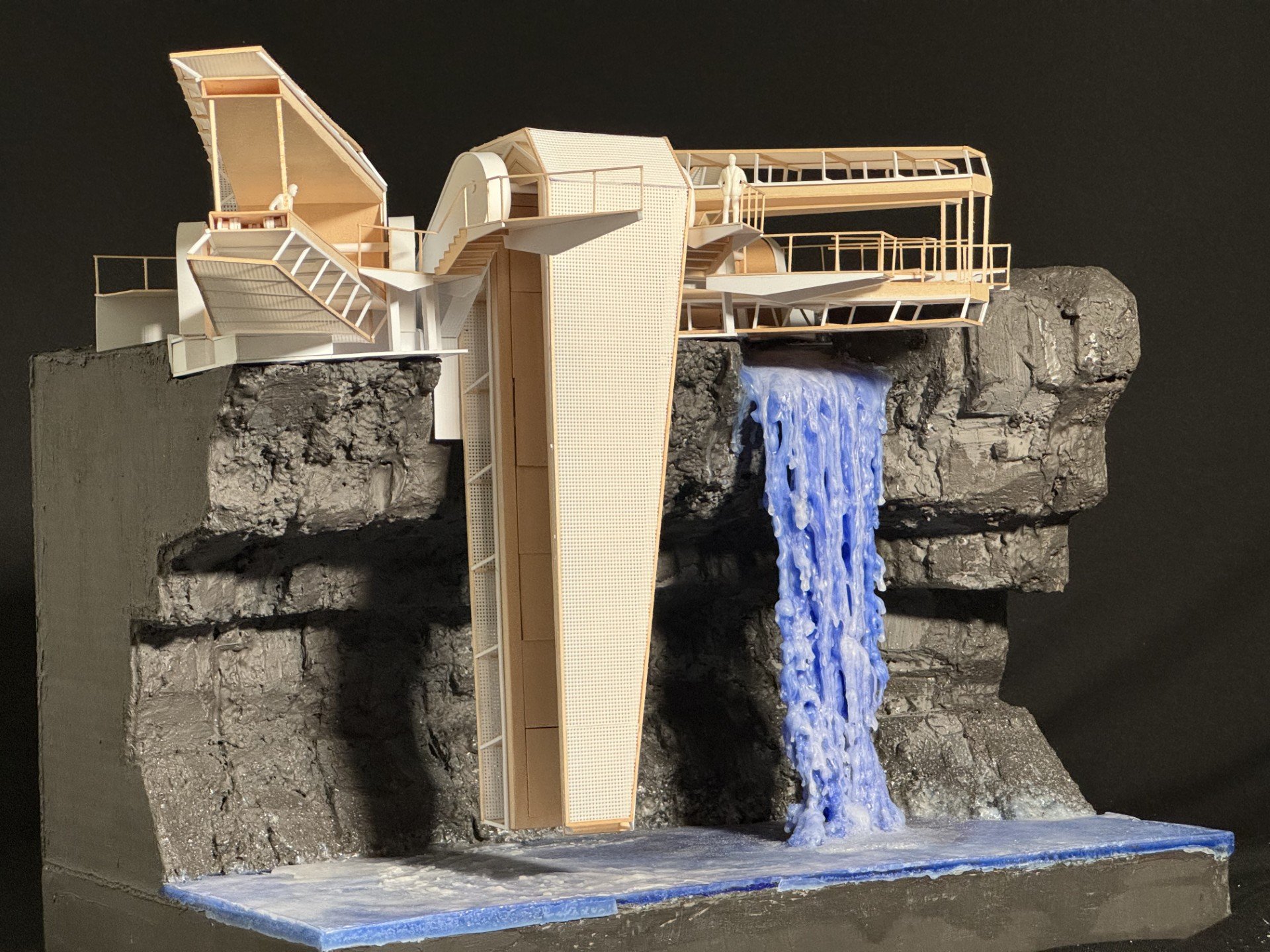


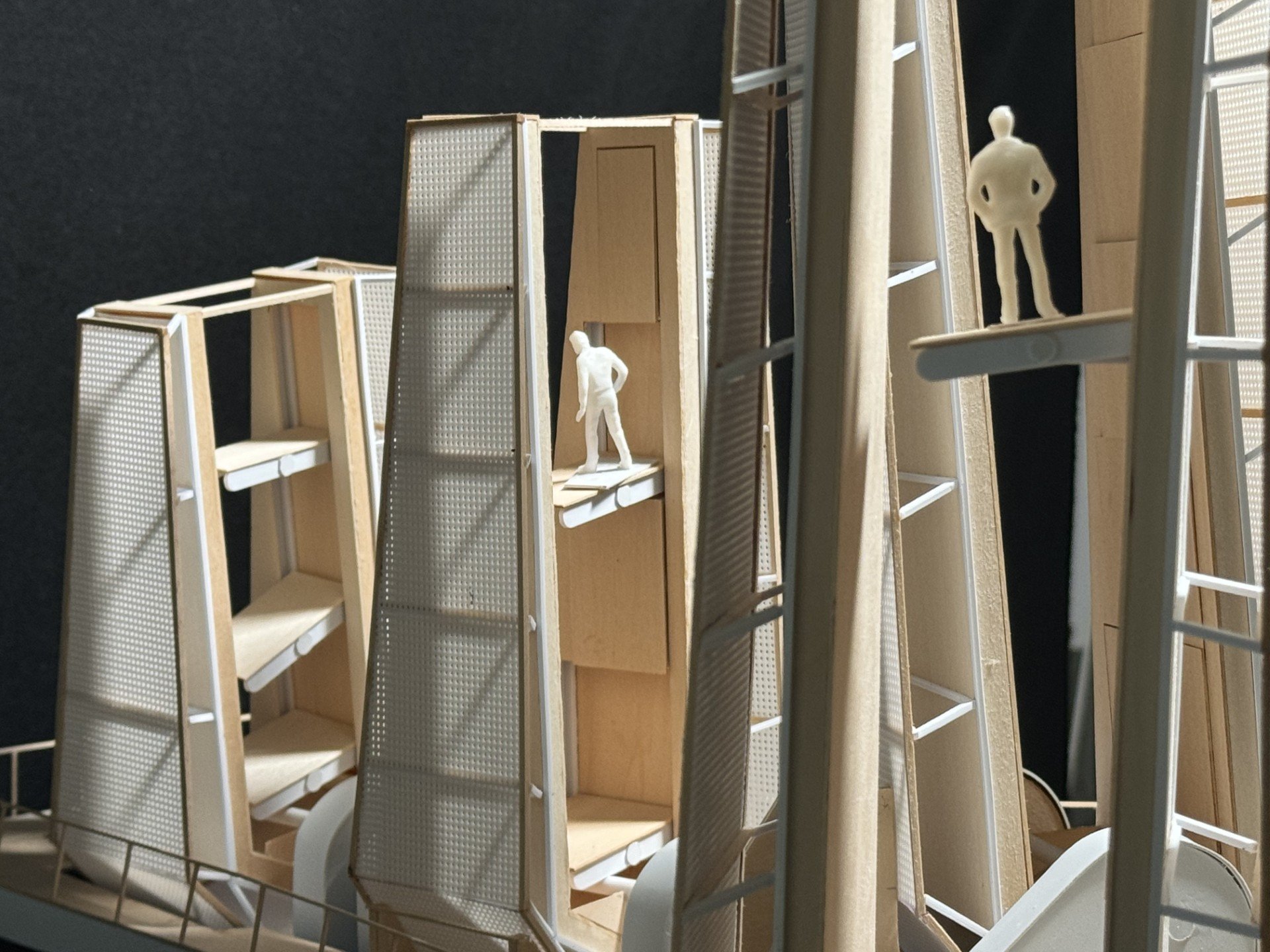


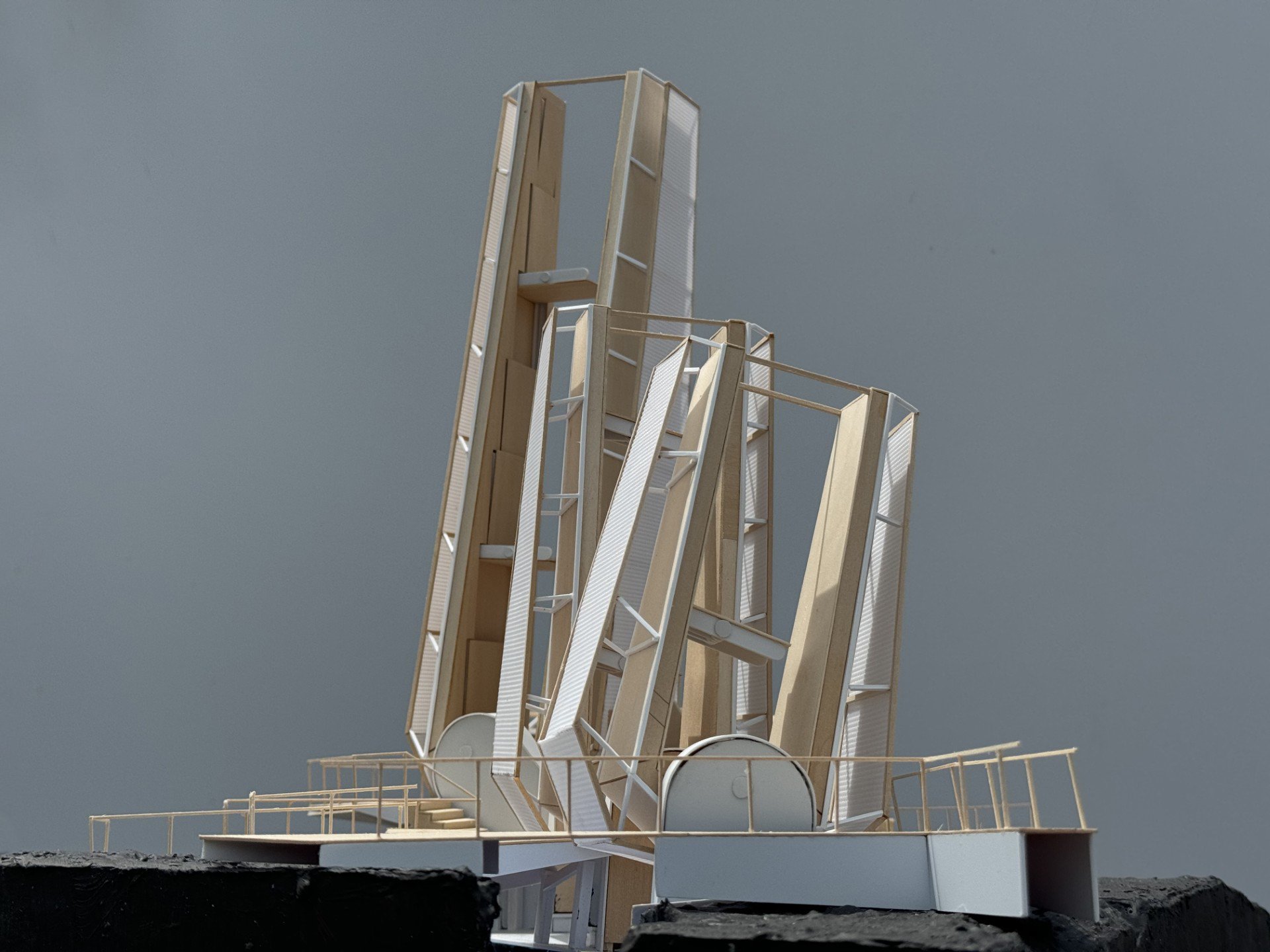

Sophia Demetri
Observatory for Natural Forces
Creating a space for occupants to observe organisms and plant life in the water below. Also, understanding tectonics, spacial experience, scale, and conceptual thinking. In using different types of materials, such as lens and perforation, they allow for an enhanced spacial experience.






